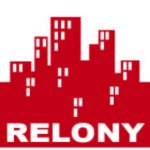3 Bedroom, 3 baths, 2 car attached over-sized garage, 2 story 2700 square foot home sits atop a hill with 3.4 acres of land. Property provides an unobstructed view of Bozeman's mountain ranges and scenic surround from the 3 decks which provide a setting for sunrise and spectacular sunset viewings. Most of the lot is wild and natural; and the hillside offers a great domain for winter sledding. We see wildlife on the hillside throughout the year and in the fall filling themselves on the apples in our yard. The main floor has 3 bedrooms and 2 full baths. Master bedroom is nice sized with stone, tile and marble used in the attached bath. The kitchen has marble counter tops, an island with a Jenn Air stove, and cabinetry designed for cook-books and wine storage. The majority of cabinets have pull-out drawers. While doing chores the bay windows at the sink offers a west facing view to enjoy. A country size eating area is nearby. French doors from the kitchen offer access to the deck which is handy for barbeque equipment and a large eating or sunning area. The main level is open to the living, sitting or dining area and kitchen with large casement windows facing west and south views. A gas fireplace mid-room offers a heat source and ambiance. Laundry areas are located on both levels. The lower level can be used for an entertainment or as a spare bedroom. It has a wood burning marble fireplace, a bath with a marble shower, an exterior sliding door to the deck, a closet, and the original laundry area which can be used for a closet. Additionally it offers access to 2 crawl spaces for easy access to heating and plumbing equipment and extra storage. The over-sized, heated 2 car garage has built in cabinets and a convenient mop sink for clean-ups. A pull down ladder offers access to the attic for additional storage. The driveway has lots of asphalt parking for recreational toys and / or extra vehicles. A detached storage shed is on-site to storage garden implements. The house is surrounded by grass with an under-ground sprinkler system and has large evergreens across the front to create privacy. Mechanical equipment includes a reverse osmosis system, stereo system in most rooms and on the exterior decks, a water softener, and water baseboard heat. Private well and septic system. Built in 1985, expanded in 1996, updated in 2004. All statements are subject to buyer verification. New conv Please click on the Virtual Tour for more photos and an important message.






 ;
; ;
; ;
; ;
; ;
;