238 9th Street, Tell City, IN 47586
| Listing ID |
11008602 |
|
|
|
| Property Type |
House |
|
|
|
| County |
Perry |
|
|
|
| Total Tax |
$1,068 |
|
|
|
|
| Tax ID |
62-13-32-083-311.003-007 |
|
|
|
| FEMA Flood Map |
fema.gov/portal |
|
|
|
| Year Built |
1925 |
|
|
|
| |
|
|
|
|
|
PRICE REDUCTION! Historic, charming, downtown home.
This beautiful 3-story Victorian home sits on 2 downtown lots. Entry into the main foyer displays two brass chandeliers, a stained-glass window, beautiful original hardwood floors and original oak trim including a functional pocket door. This home has many upgrades including wiring, windows, HVAC, roof, bath, and kitchen including newer appliances. The main floor hosts the dining room, family room, kitchen with Corian countertops, pantry, and full bath. Just off the kitchen is a covered stoop that leads to the patio and back yard. There is a full basement where the frontload w/d are located with a walk-out entrance. The second floor hosts 4 large bedrooms, some with walk-in closets and another full bath. There is a balcony off the second floor which overlooks the backyard where there is a nice concrete patio, yard barn, utility shed and garden spot. There is a full 3rd floor attic space for storage.
|
- 4 Total Bedrooms
- 2 Full Baths
- 2414 SF
- 11200 SF Lot
- Built in 1925
- 3 Stories
- Victorian Style
- Full Basement
- Lower Level: Unfinished, Walk Out
- Renovation: Total electric wiring upgrade. New windows throughout the house. Wired security system. Kitchen remodel with newer appliances. Remodeled full bath (down). New roof, furnace and a/c.
- Eat-In Kitchen
- Other Kitchen Counter
- Oven/Range
- Refrigerator
- Dishwasher
- Microwave
- Dryer
- Stainless Steel
- Appliance Hot Water Heater
- Ceramic Tile Flooring
- Hardwood Flooring
- Entry Foyer
- Dining Room
- Family Room
- Primary Bedroom
- Walk-in Closet
- Kitchen
- Laundry
- First Floor Bathroom
- Forced Air
- Gas Fuel
- Natural Gas Avail
- Central A/C
- Brick Siding
- Asphalt Shingles Roof
- Municipal Water
- Municipal Sewer
- Deck
- Patio
- Covered Porch
- Room For Pool
- Utilities
- Barn
- Shed
- Street View
- Tax Exemptions
- $1,068 Total Tax
- Tax Year 2020
- Sold on 4/08/2022
- Sold for $193,000
- Buyer's Agent: Gina Mehringer/Jenny Richter
- Company: FC Tucker/Turnkey Realty
|
|
Turnkey Realty & Property Management
|
Listing data is deemed reliable but is NOT guaranteed accurate.
|



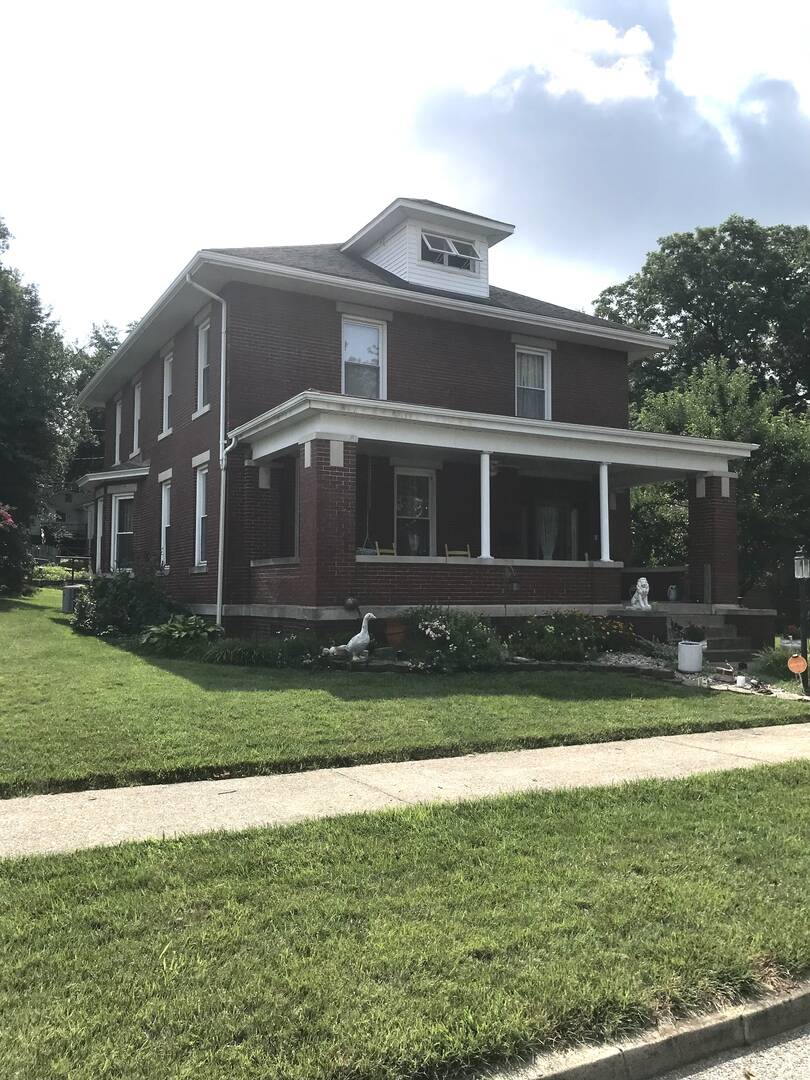


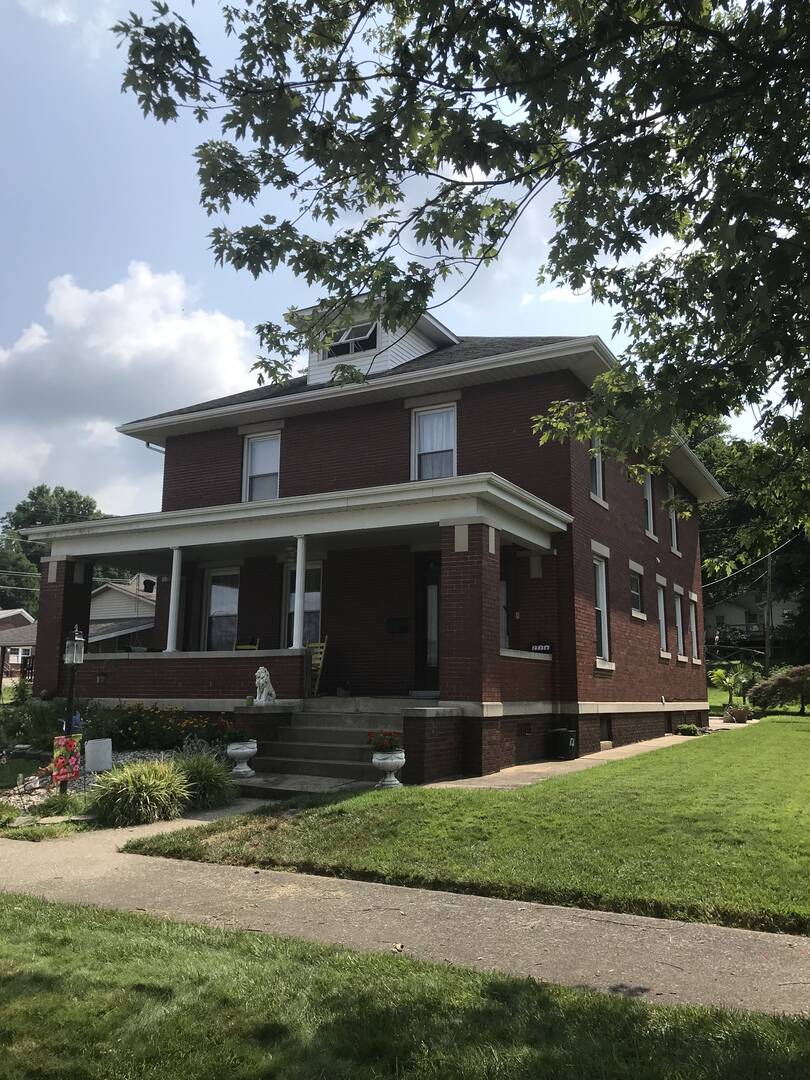 ;
;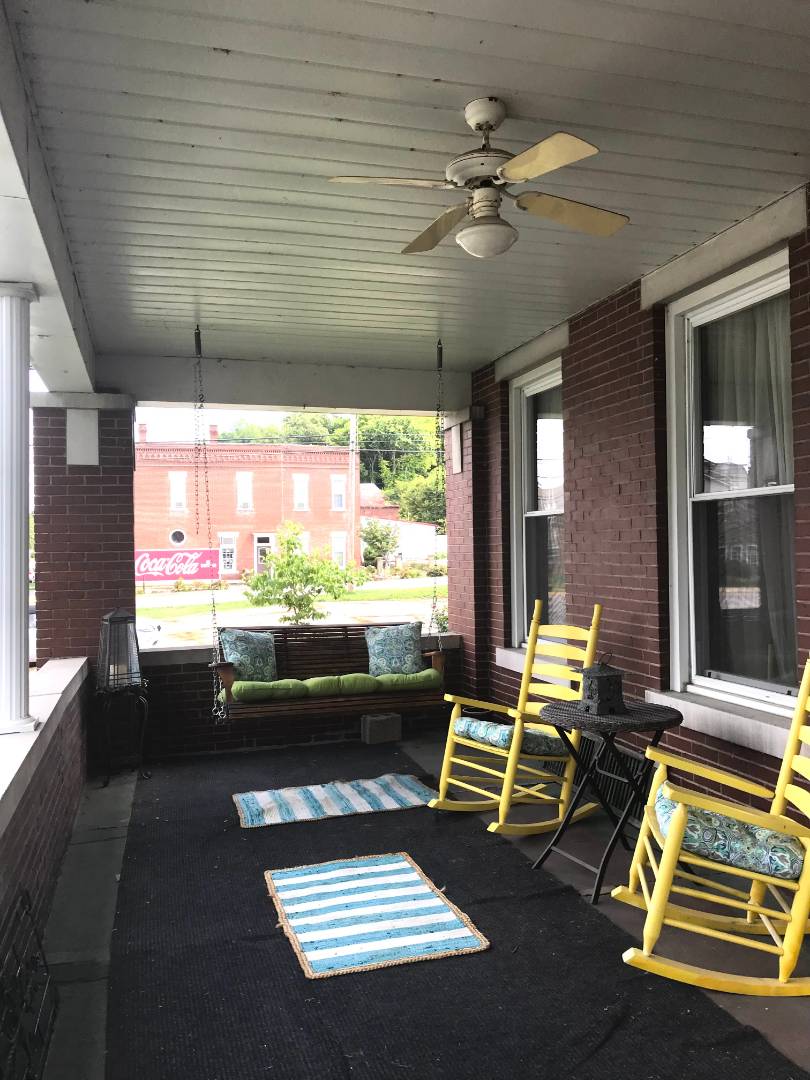 ;
;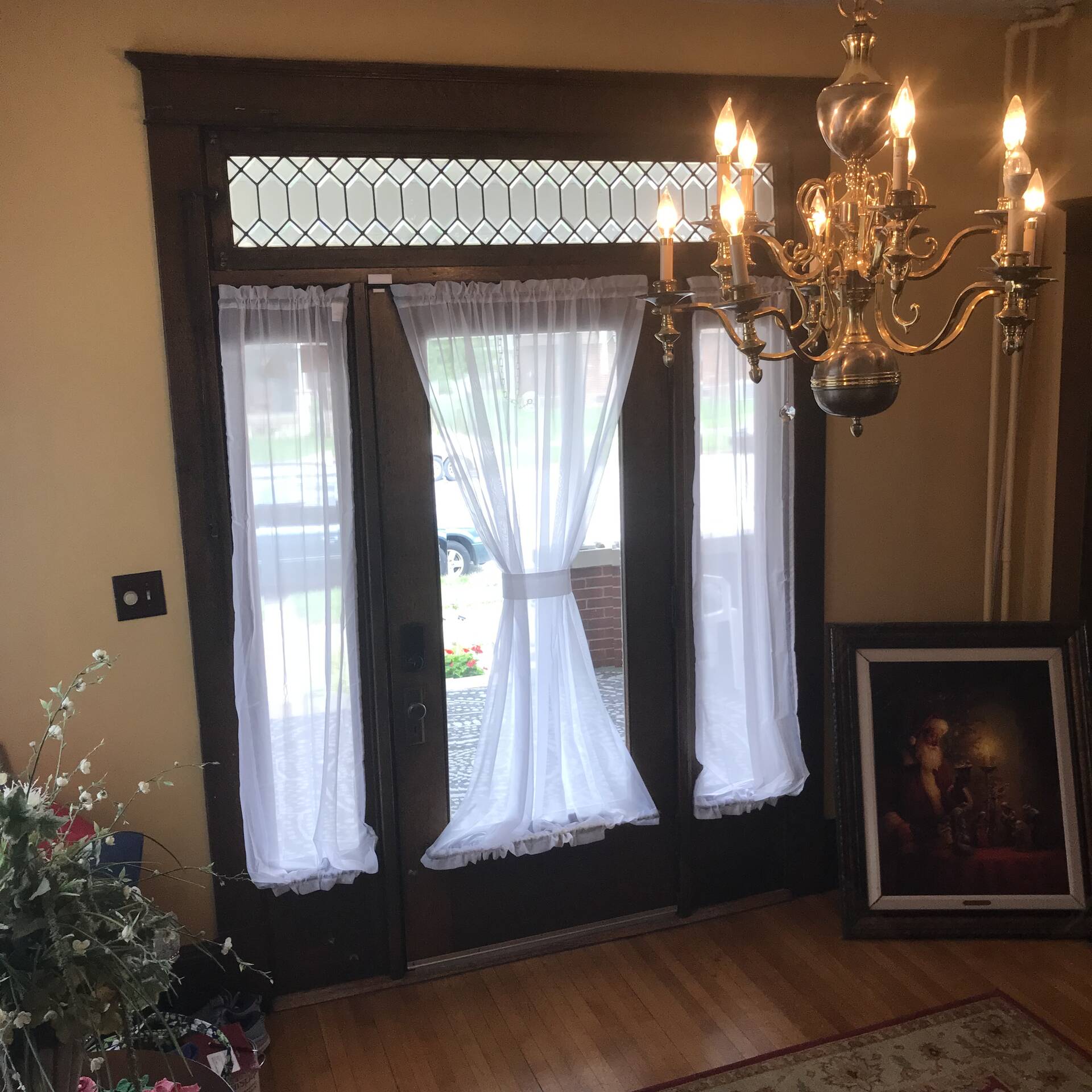 ;
;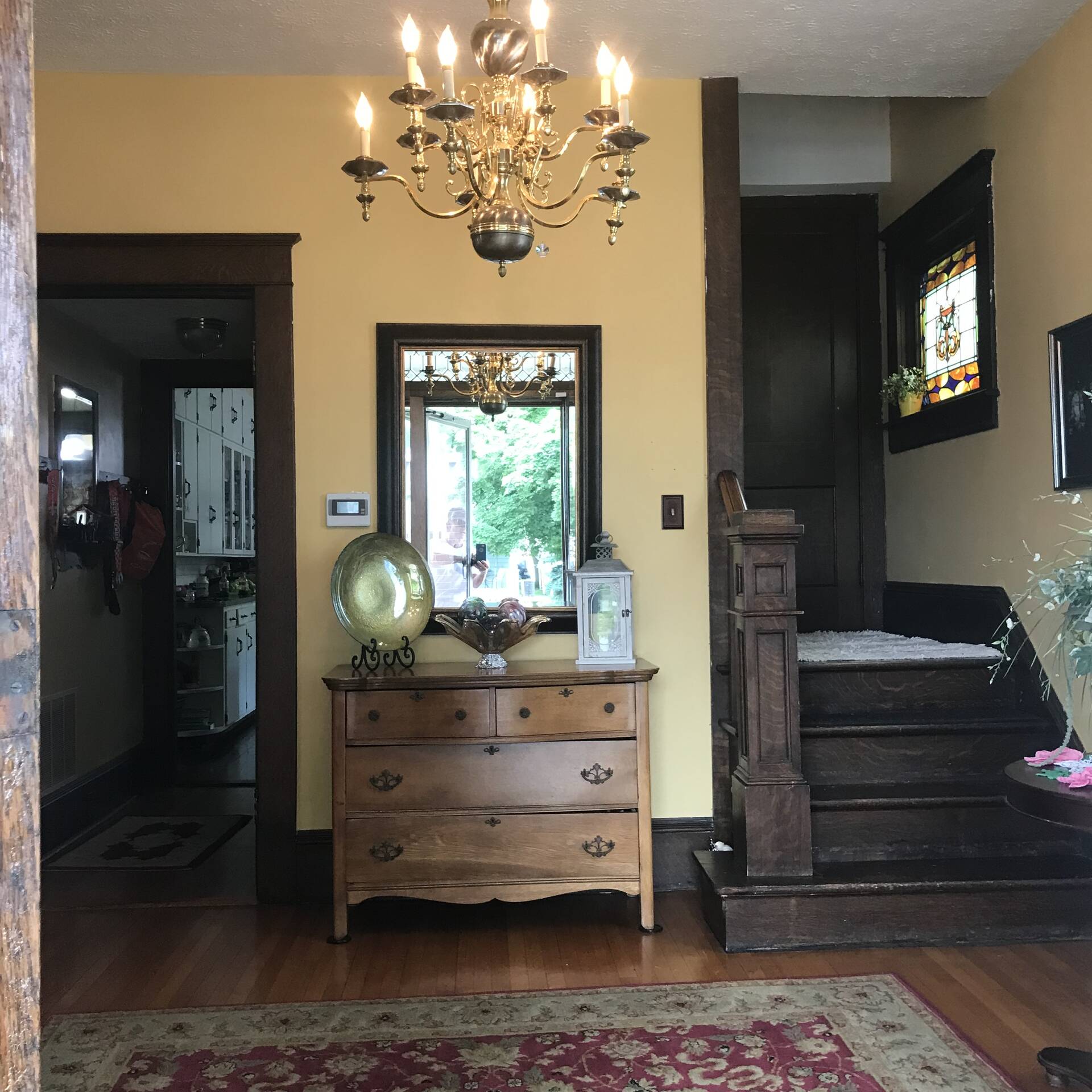 ;
; ;
;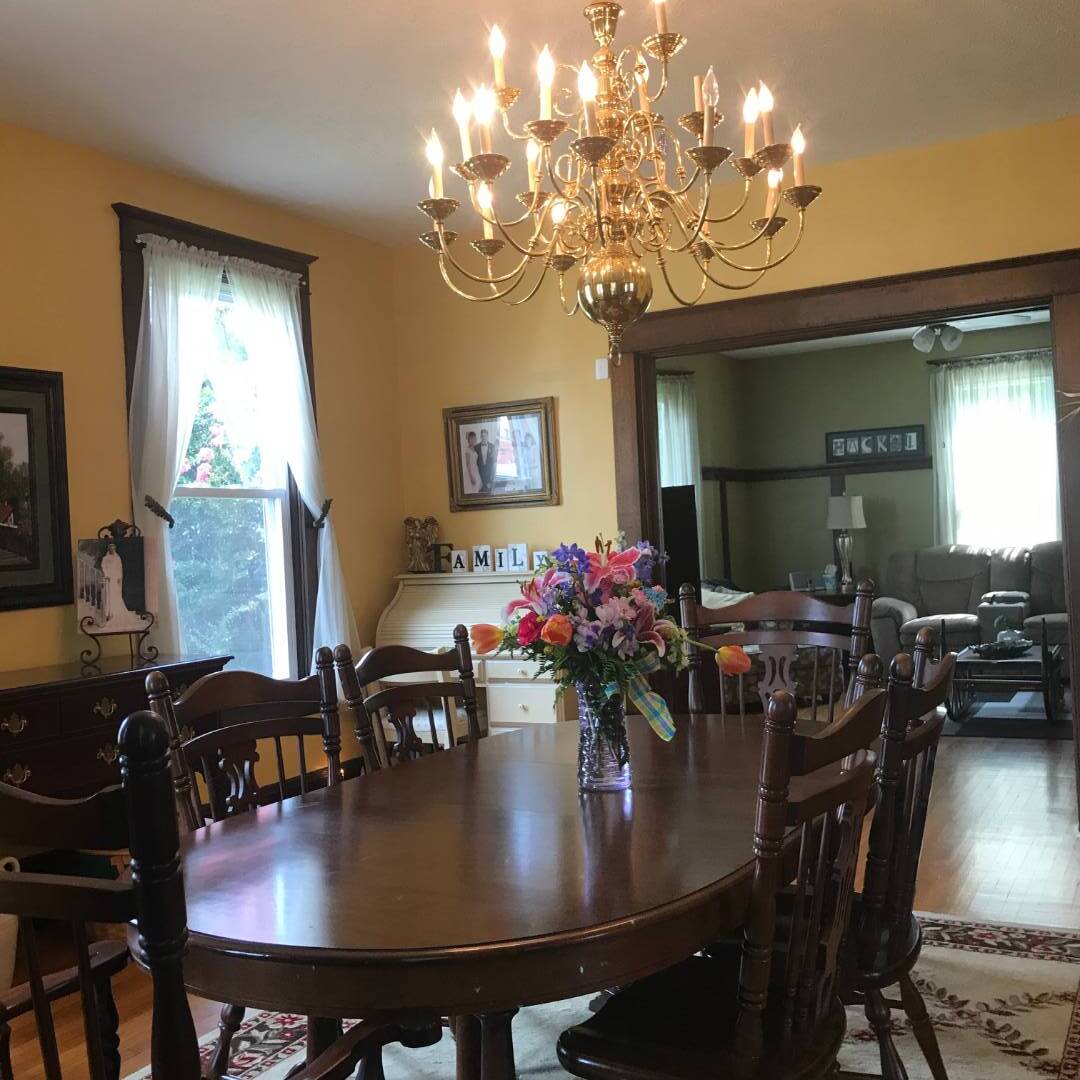 ;
;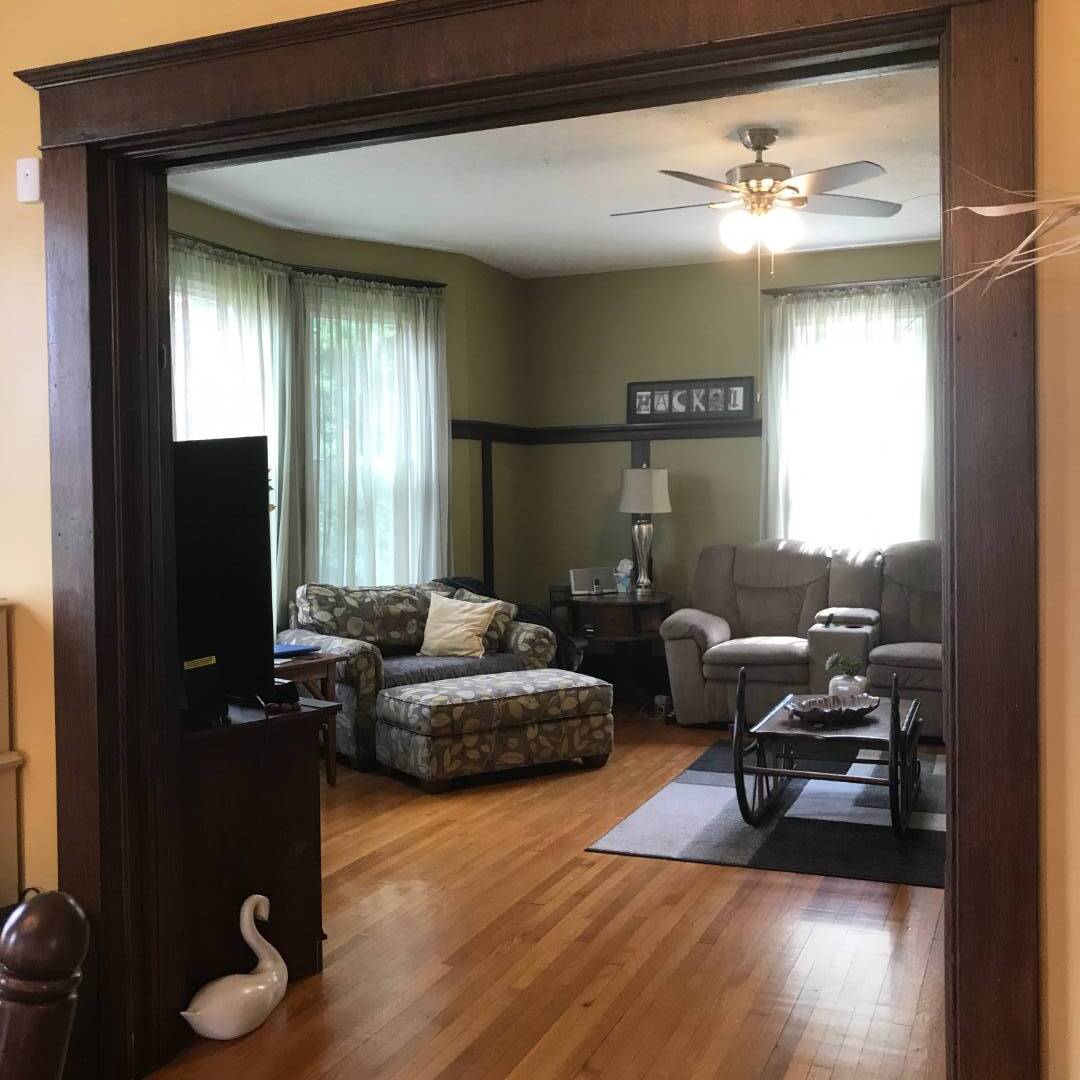 ;
;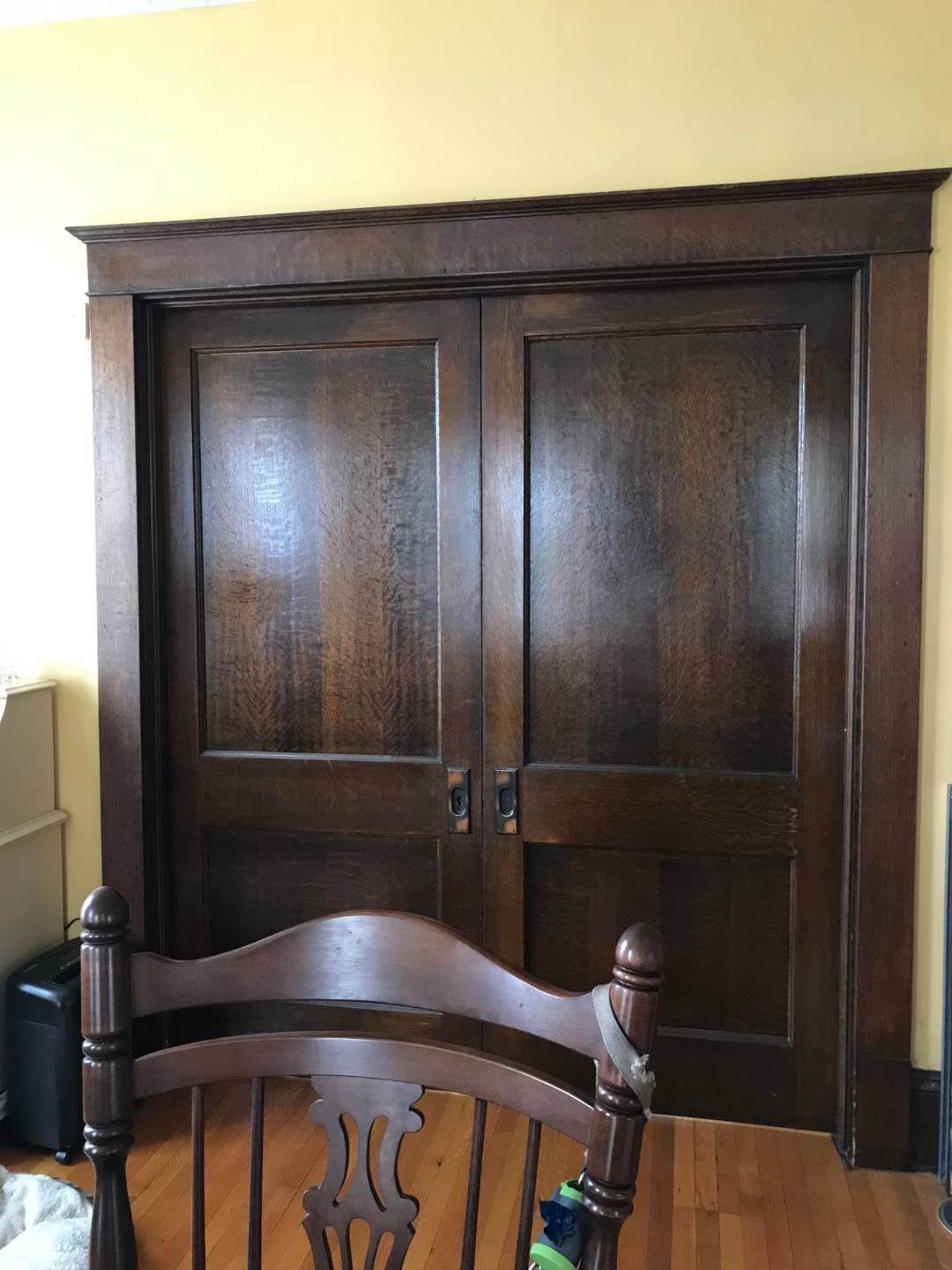 ;
;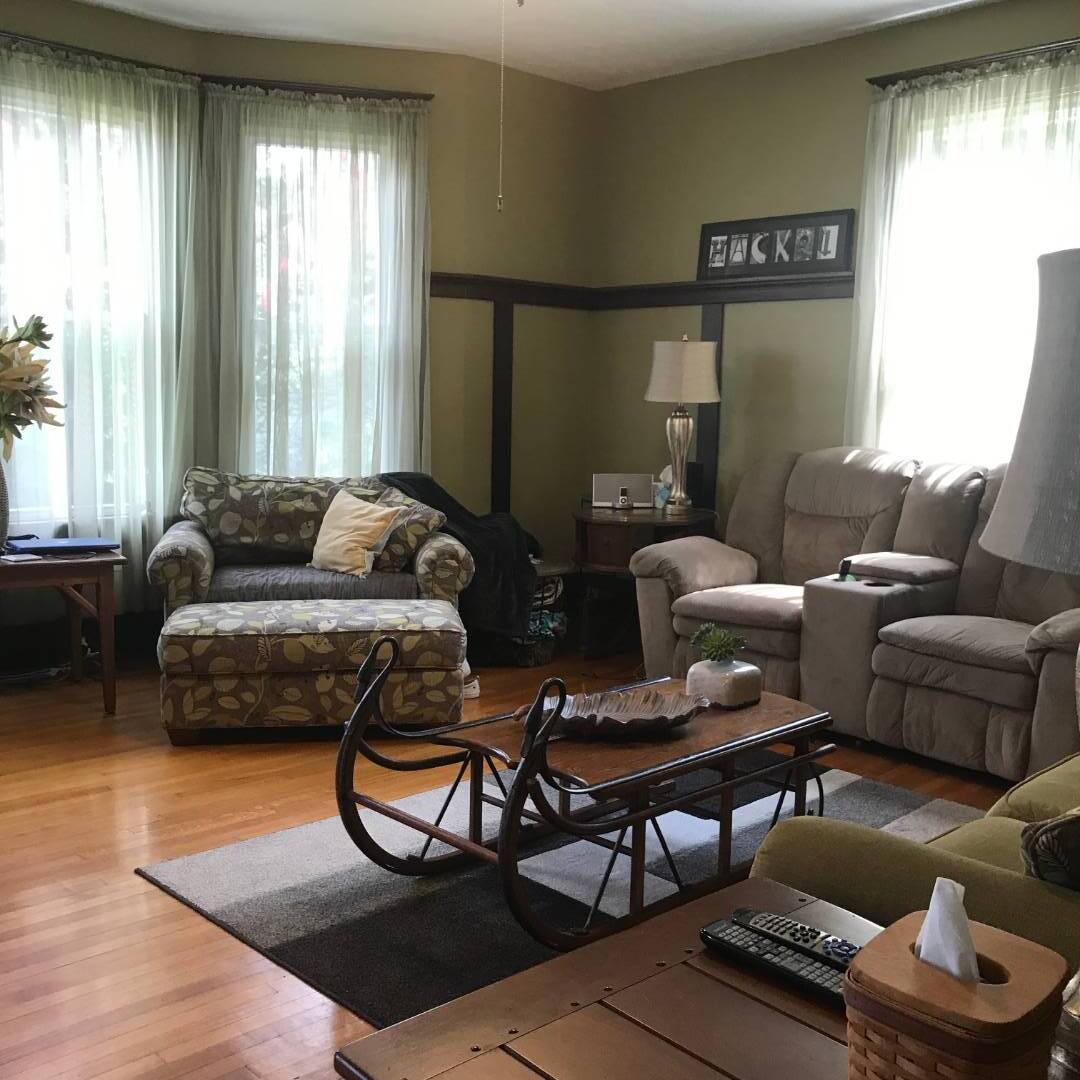 ;
;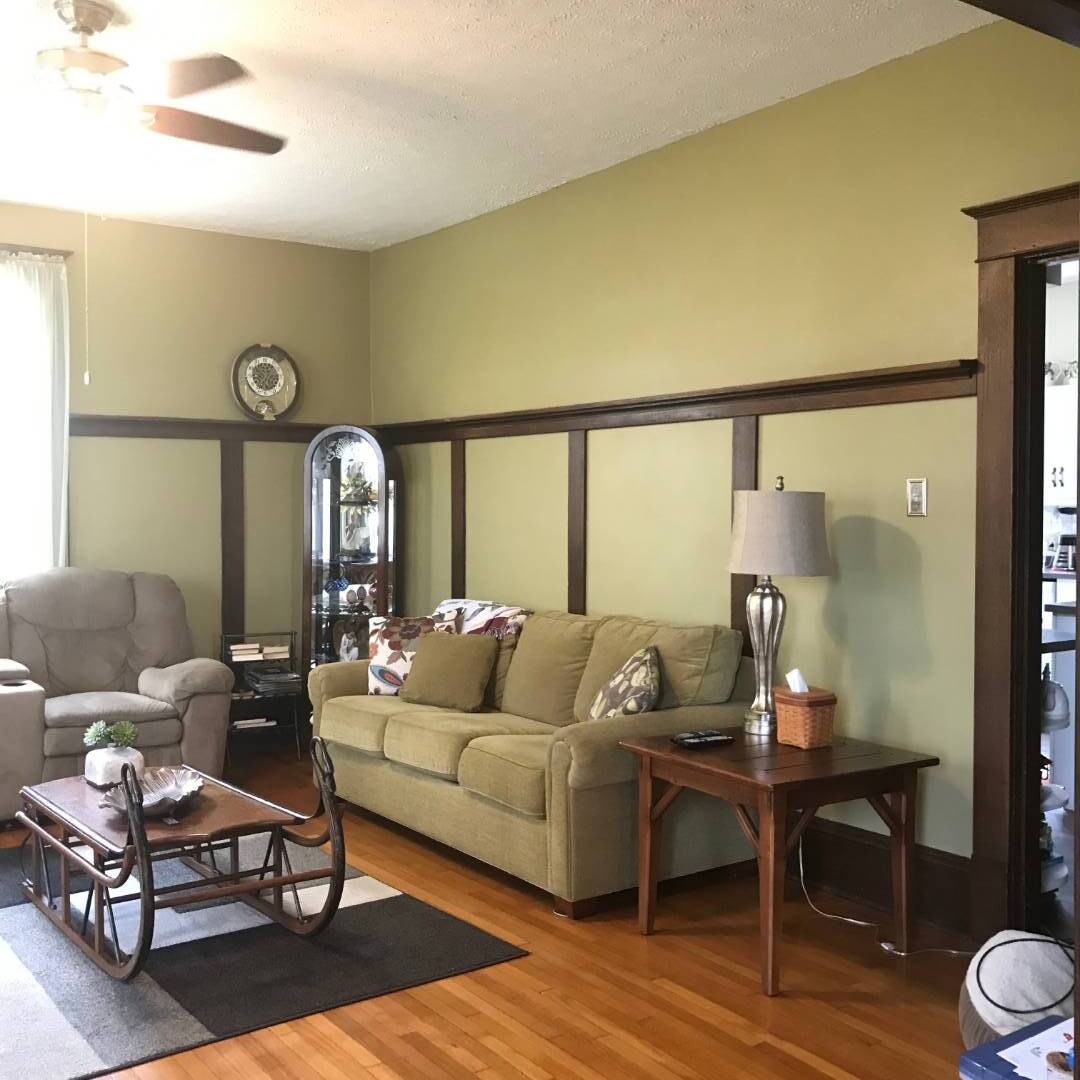 ;
;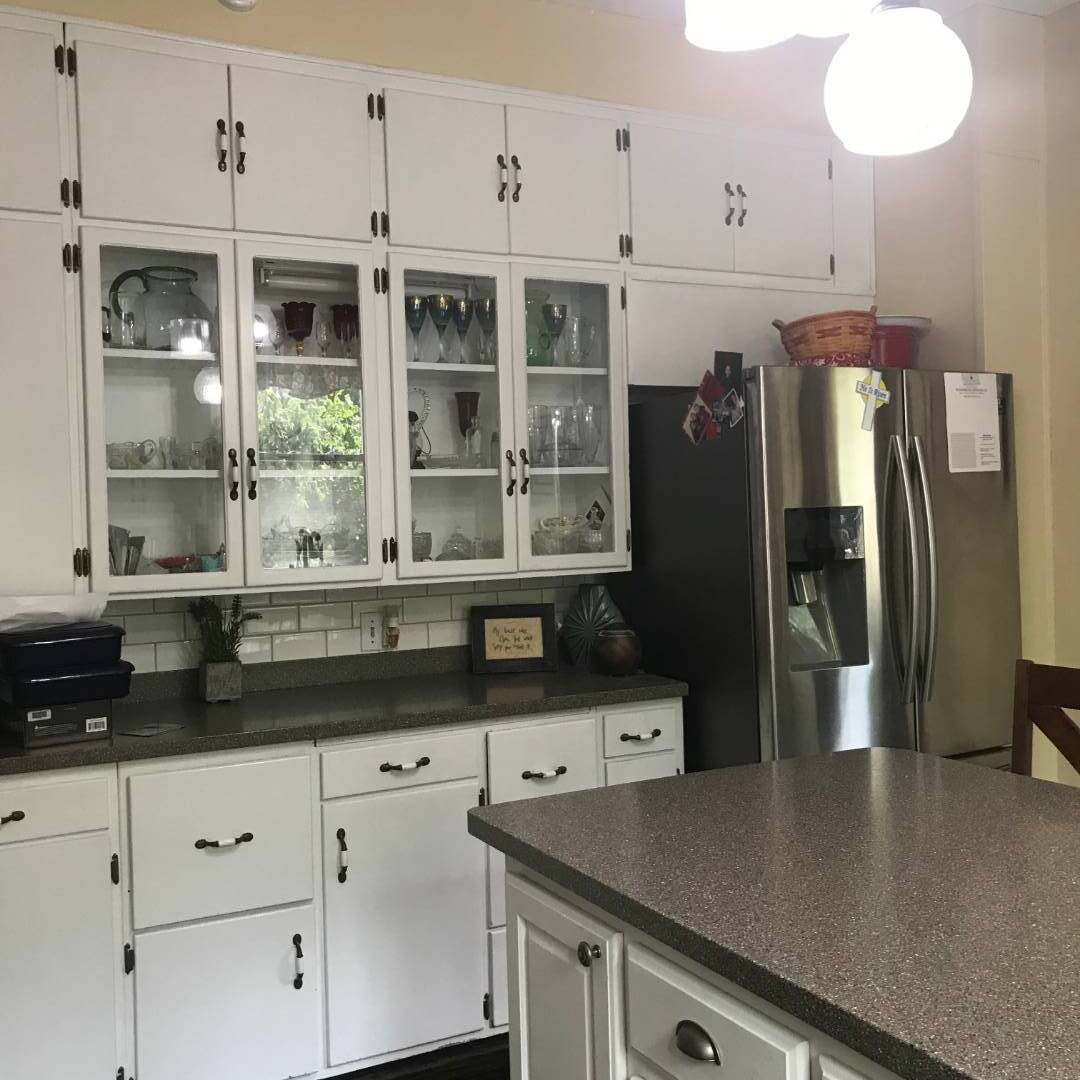 ;
;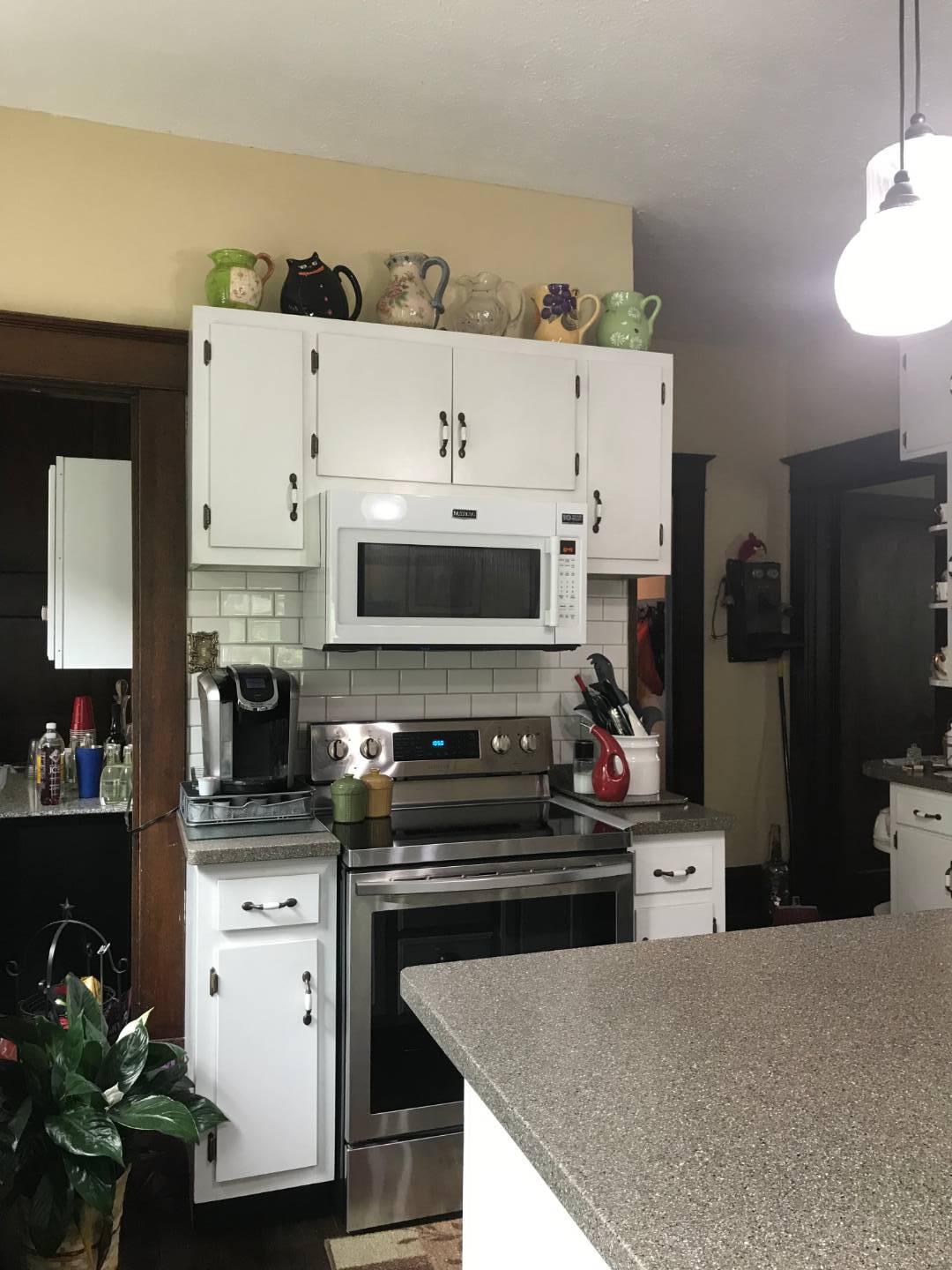 ;
;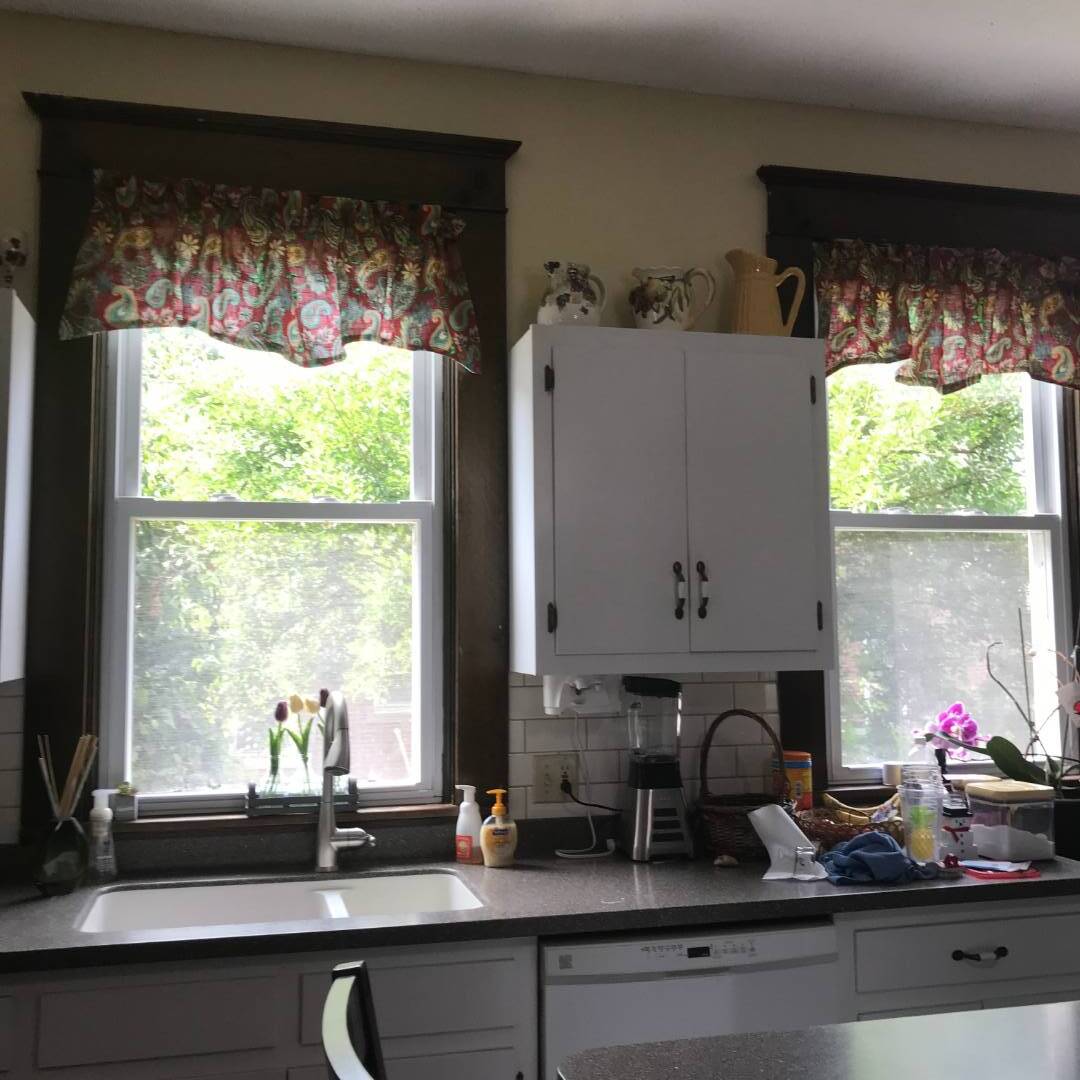 ;
;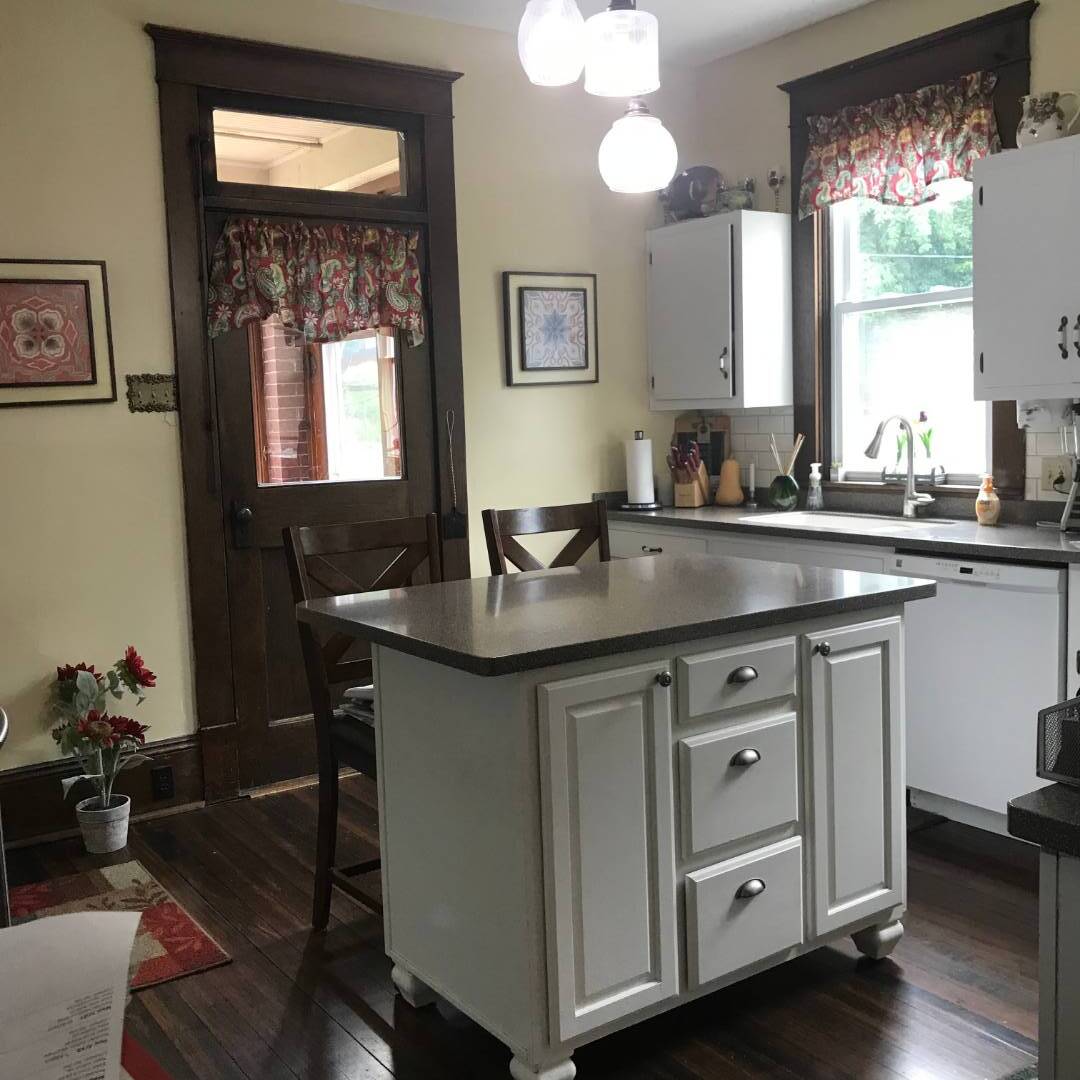 ;
;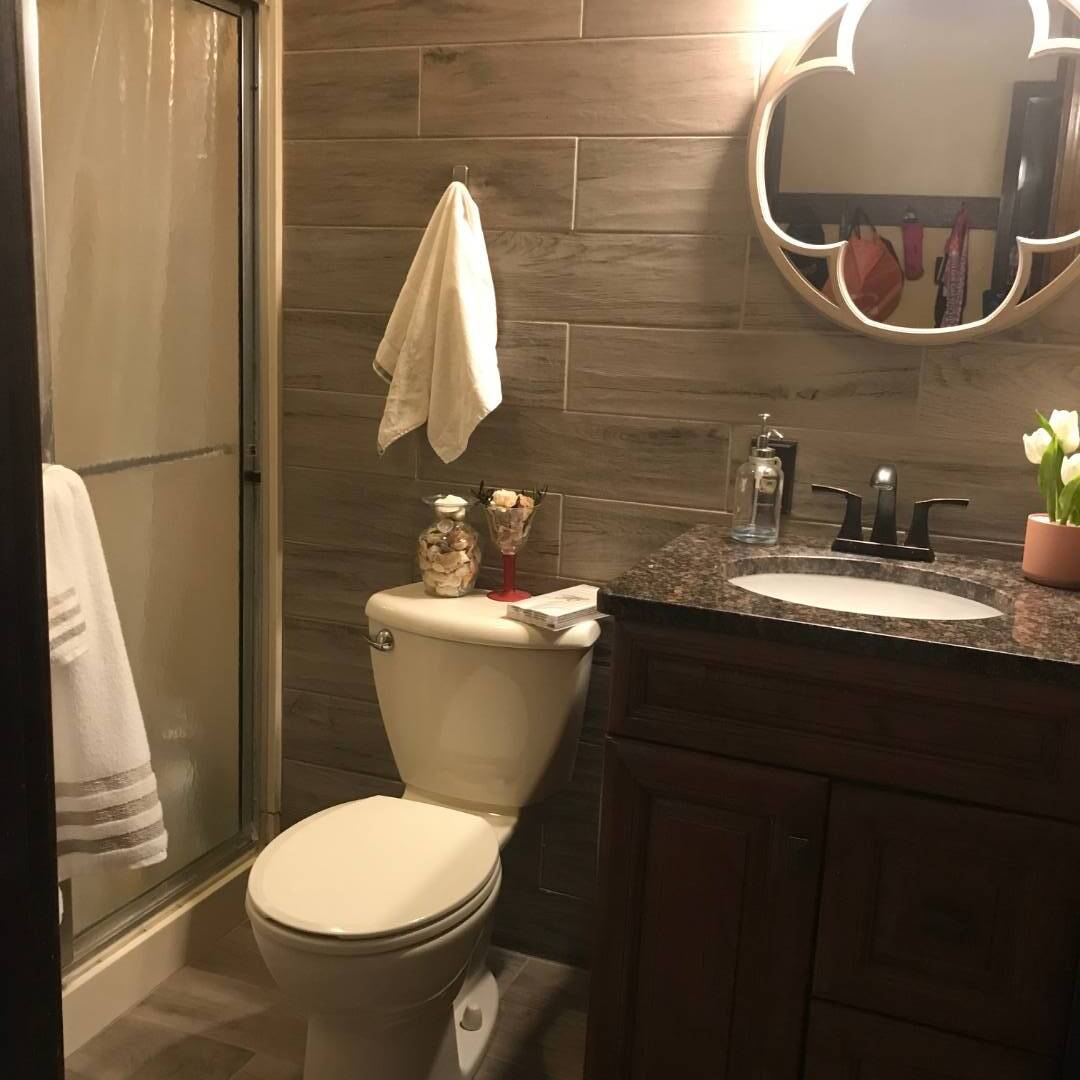 ;
;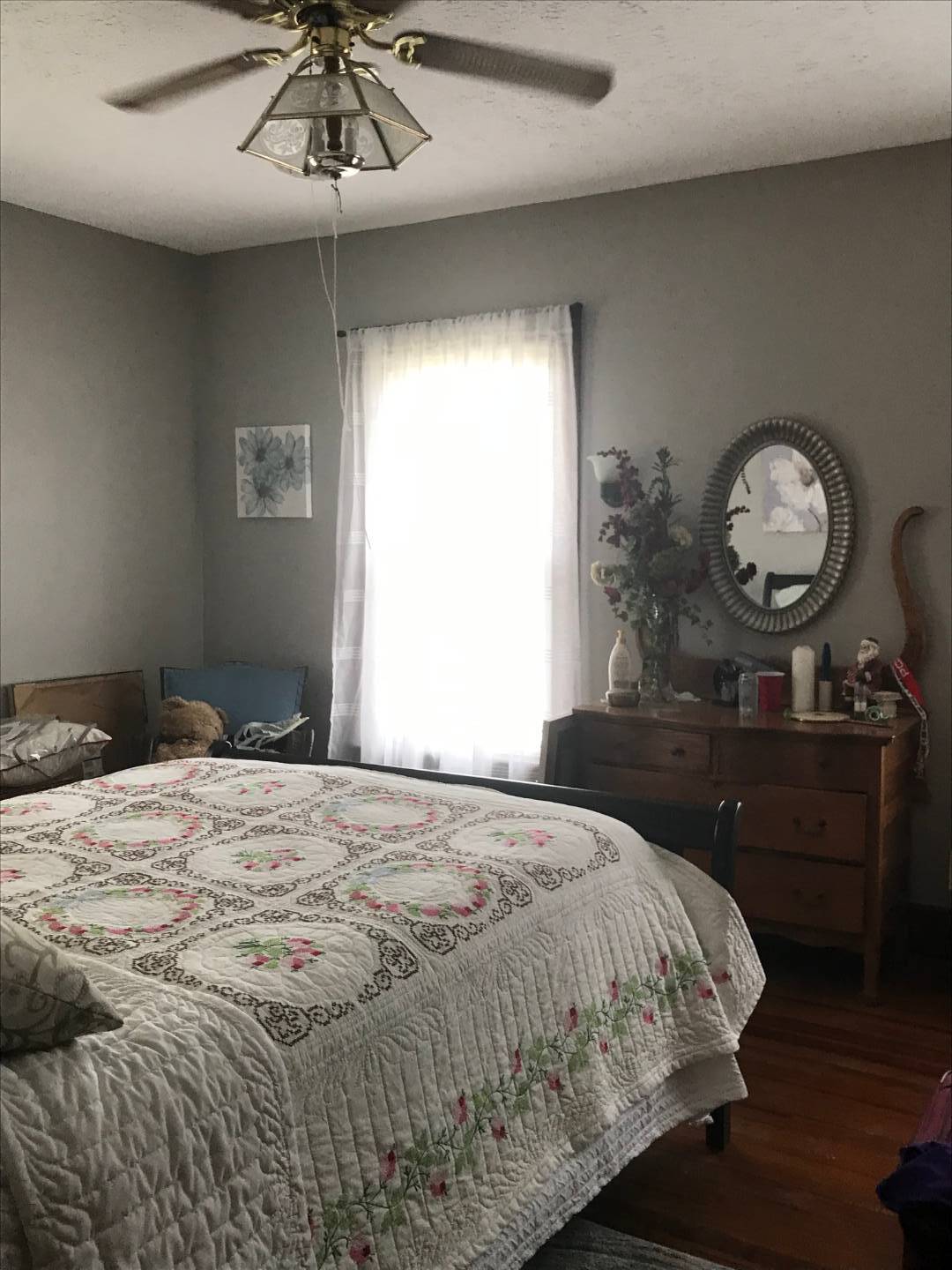 ;
;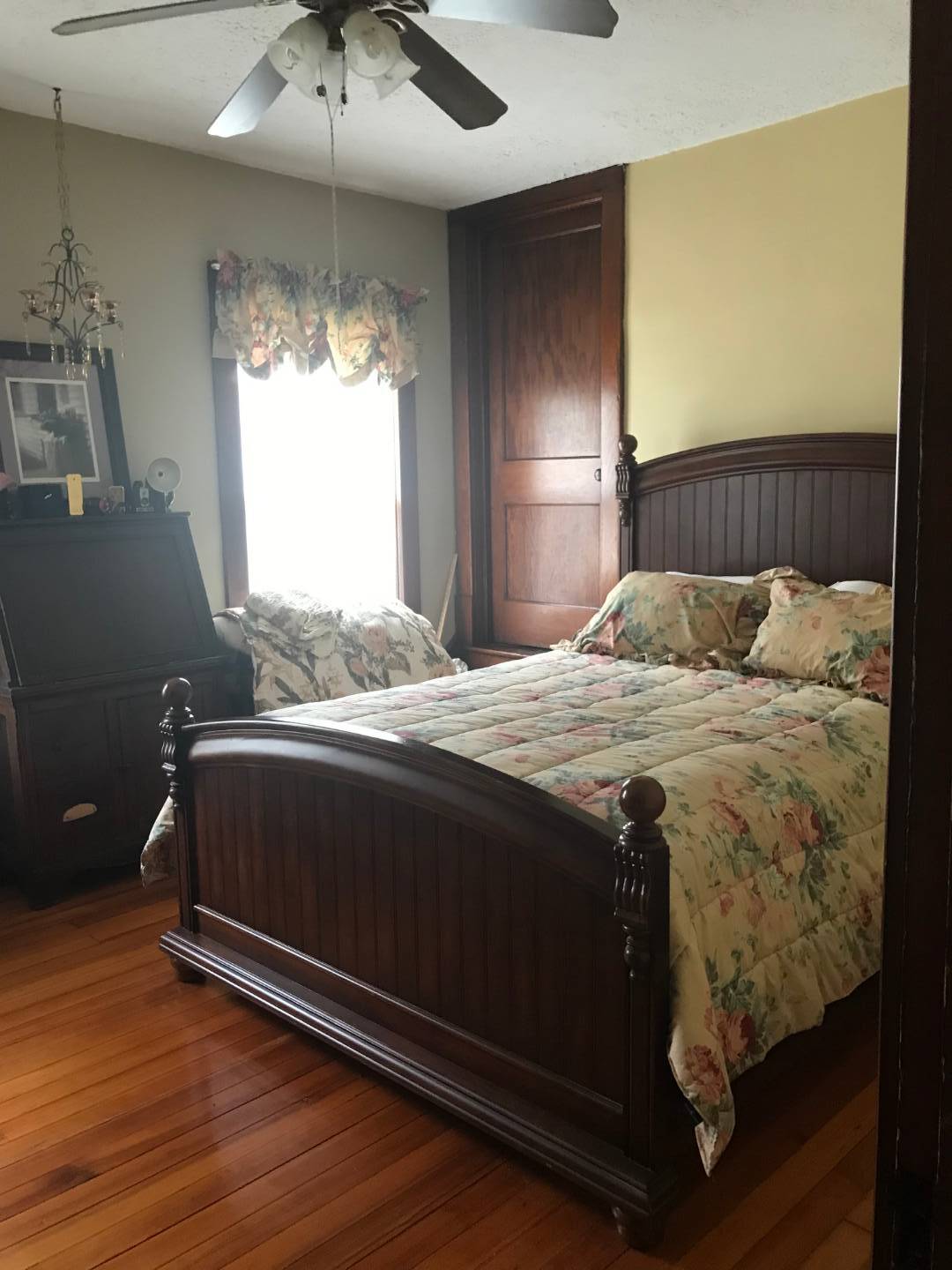 ;
;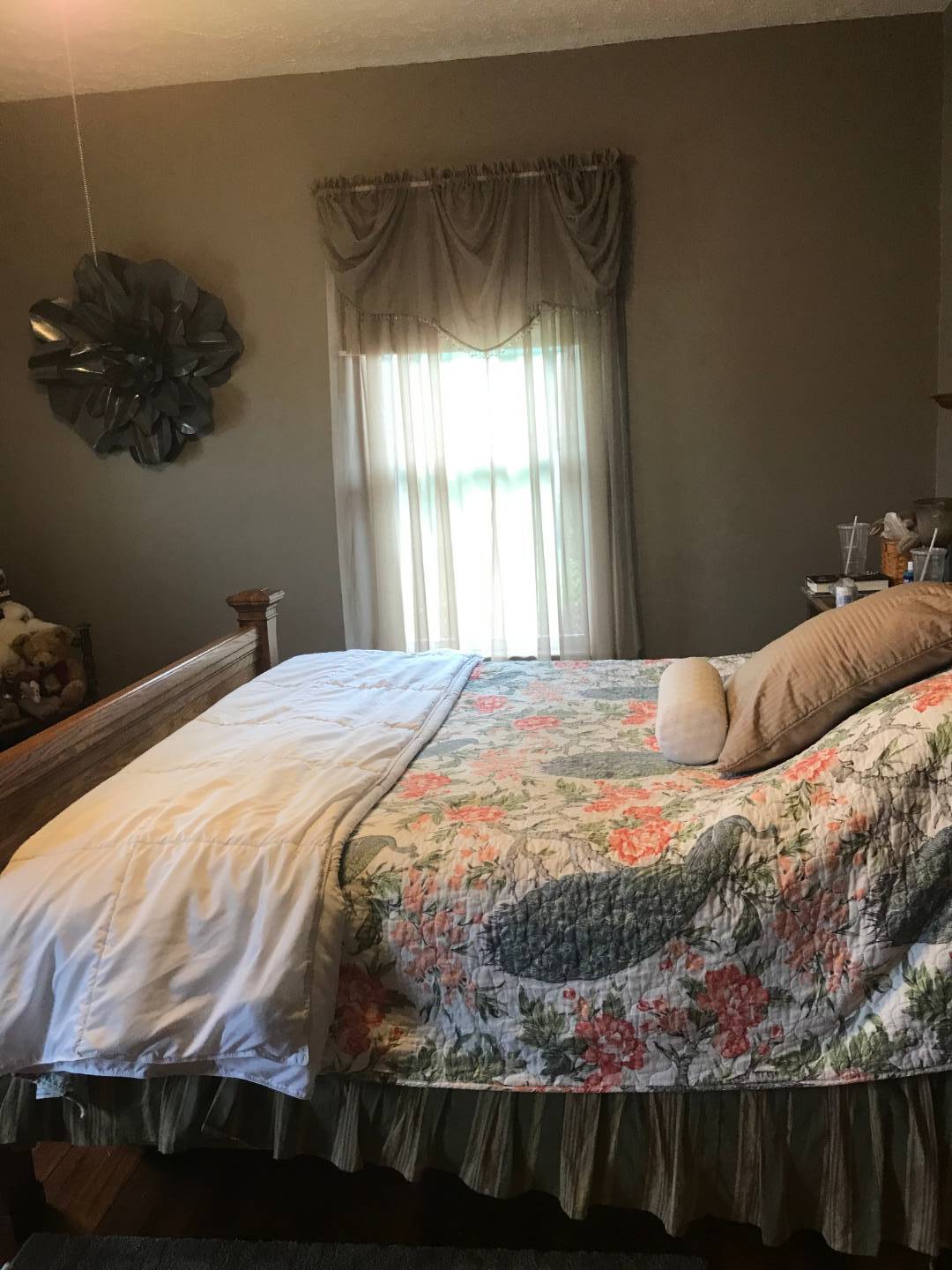 ;
;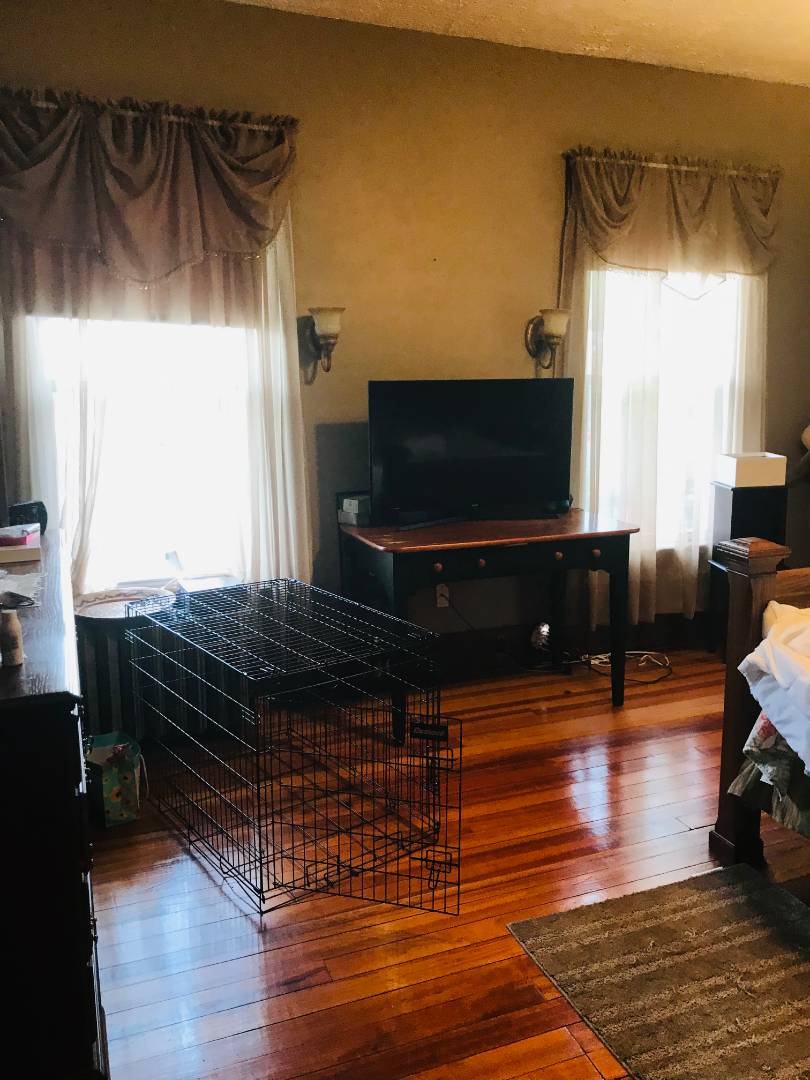 ;
;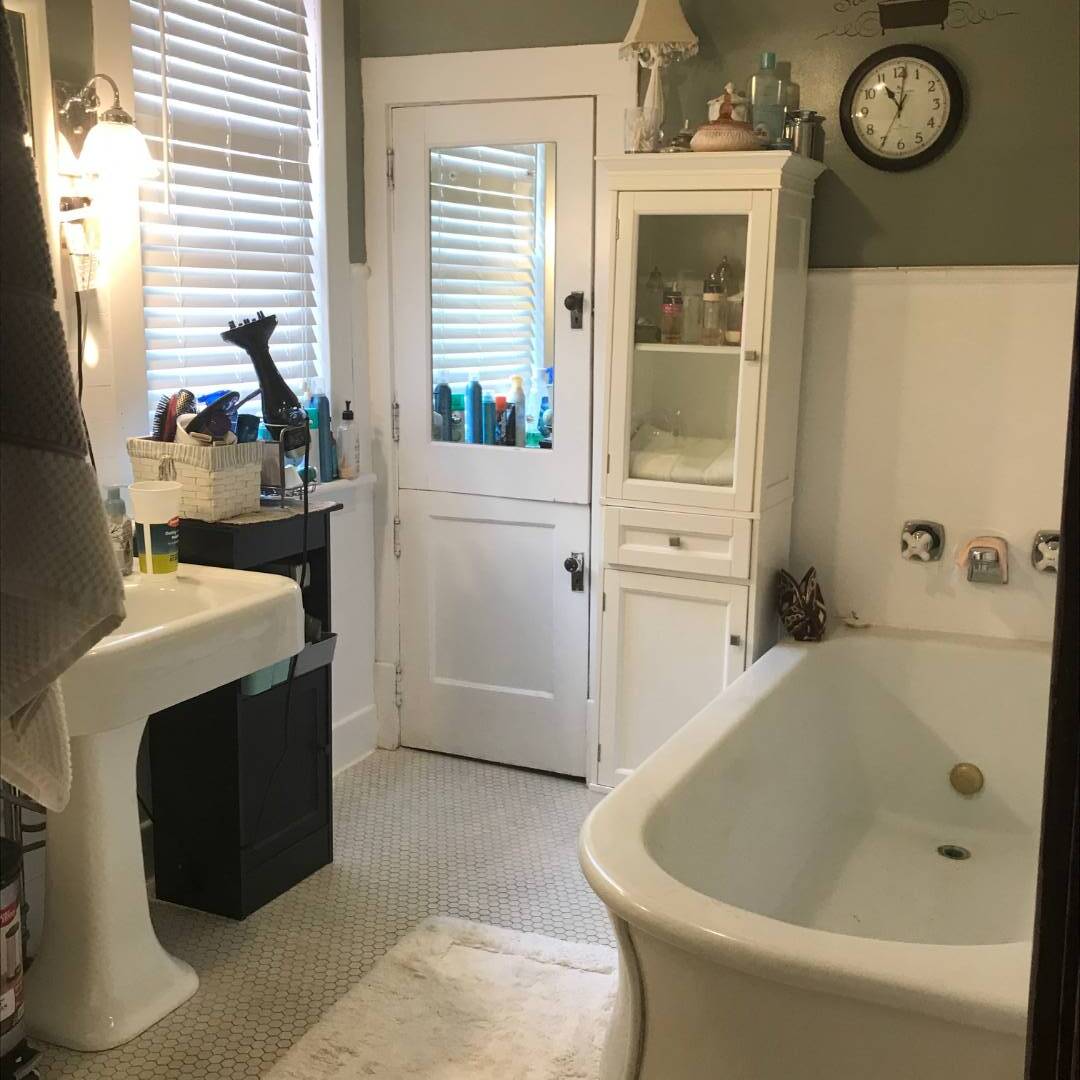 ;
;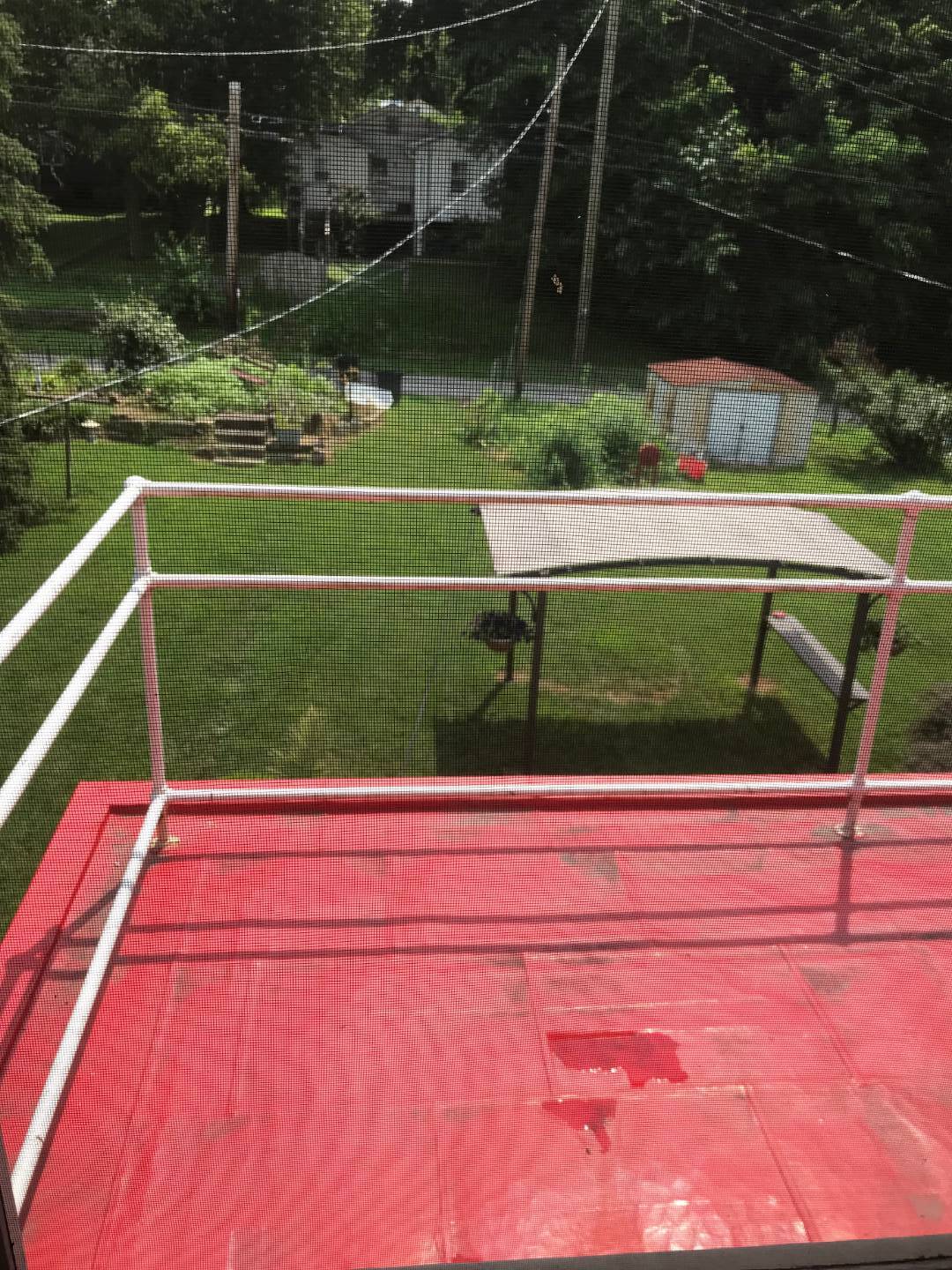 ;
;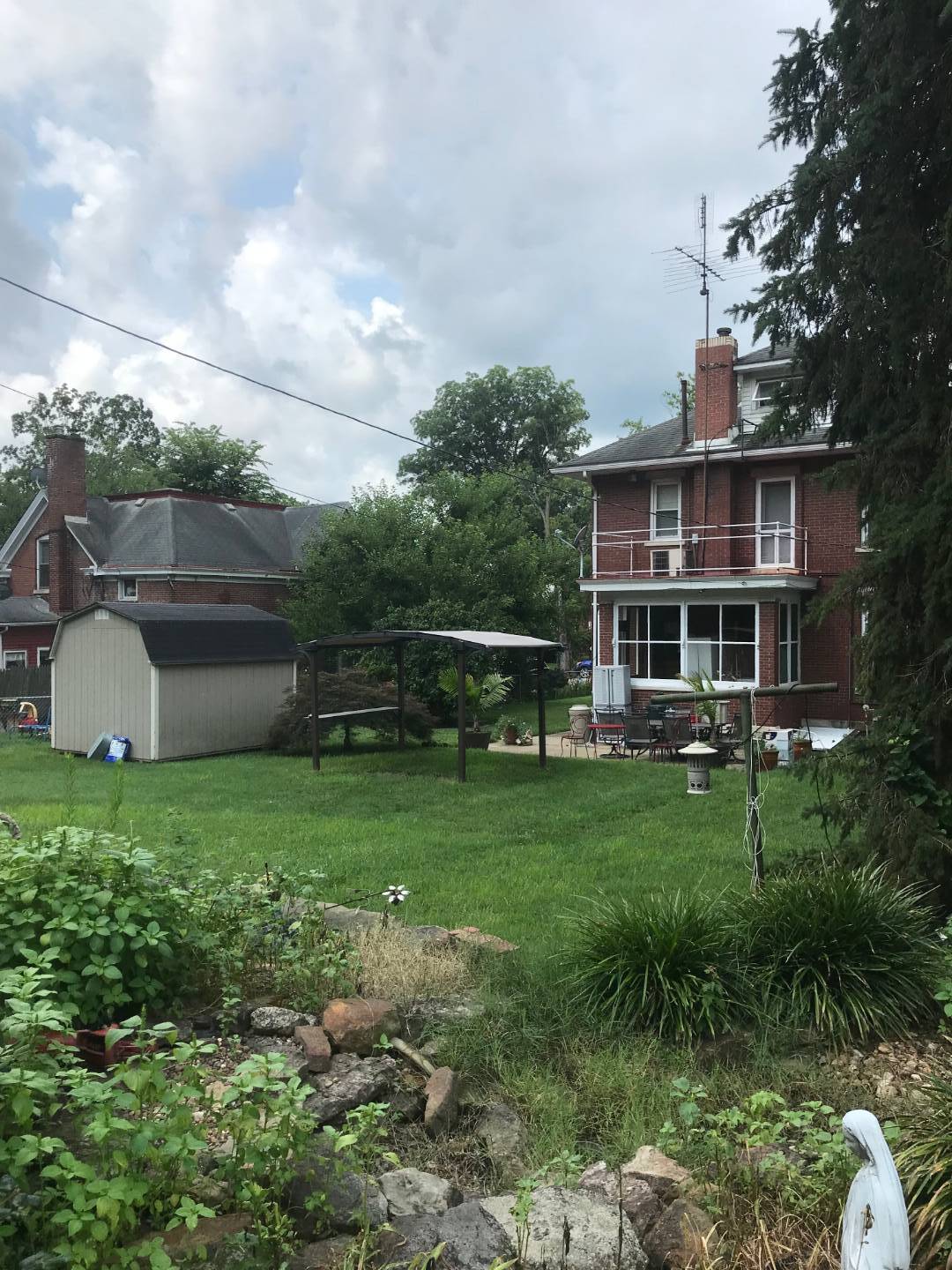 ;
;