238 E Johnson St, Holyoke, CO 80734
| Listing ID |
11347884 |
|
|
|
| Property Type |
House |
|
|
|
| County |
Phillips |
|
|
|
| School |
Holyoke School District No. Re-1J |
|
|
|
|
|
WELCOME TO THIS BRAND-NEW BUILD IN HOLYOKE, CO!
BRAND NEW HOME WITH ALL ONE-LEVEL LIVING AND CUSTOM FEATURES; PRICED AT APPRAISED VALUE! Thoughtfully designed you will love the space this 1,754 sq. ft. home offers. The front porch is welcoming and large, perfect for a place to sit and unwind or watch the sun rise. Inside the great room has 10' tall ceilings and is open and airy. The large space can be arranged how you like and provides adequate room for both dining and living. The kitchen truly is the centerpiece of this home with a large island, granite countertops, soft close cabinetry. All kitchen appliances are brand new, and the range/oven is electric. The large pantry is located behind a charming barn door and provides additional counter space, storage, and a broom closet. On the north side of the home two guest bedrooms are situated with the full guest bathroom between them. Beautiful tile work is on display in the bath/shower and the large vanity is user friendly. On the south side of the home, you will enjoy the large laundry room/mud room located just off the attached two car garage. The master bedroom is also located on the south side of the home and is large and with a tray ceiling and lots of natural light. There is a walk in closet and beautiful on-suite bath with walk in shower, double vanities, and more beautiful tile work. With LP Smart siding, class 4 shingles, Anderson windows, and a high efficiency furnace/AC and tankless hot water heater this home is low maintenance. Designed with both accessibility and beauty in mind it is not to be missed! Contact the listing agent to schedule your private showing.
|
- 3 Total Bedrooms
- 2 Full Baths
- 1754 SF
- 14907 SF Lot
- Built in 2024
- Available 9/27/2024
- Ranch Style
- Slab Basement
- Open Kitchen
- Granite Kitchen Counter
- Oven/Range
- Refrigerator
- Dishwasher
- Microwave
- Garbage Disposal
- Washer
- Dryer
- Stainless Steel
- Carpet Flooring
- Vinyl Flooring
- Primary Bedroom
- en Suite Bathroom
- Walk-in Closet
- Great Room
- Kitchen
- Laundry
- Private Guestroom
- First Floor Primary Bedroom
- First Floor Bathroom
- Forced Air
- Natural Gas Fuel
- Natural Gas Avail
- Central A/C
- Frame Construction
- Wood Siding
- Asphalt Shingles Roof
- Attached Garage
- 2 Garage Spaces
- Municipal Water
- Municipal Sewer
- Patio
- Driveway
- Corner
- Street View
- $1,570 Total Tax
- Tax Year 2023
Listing data is deemed reliable but is NOT guaranteed accurate.
|



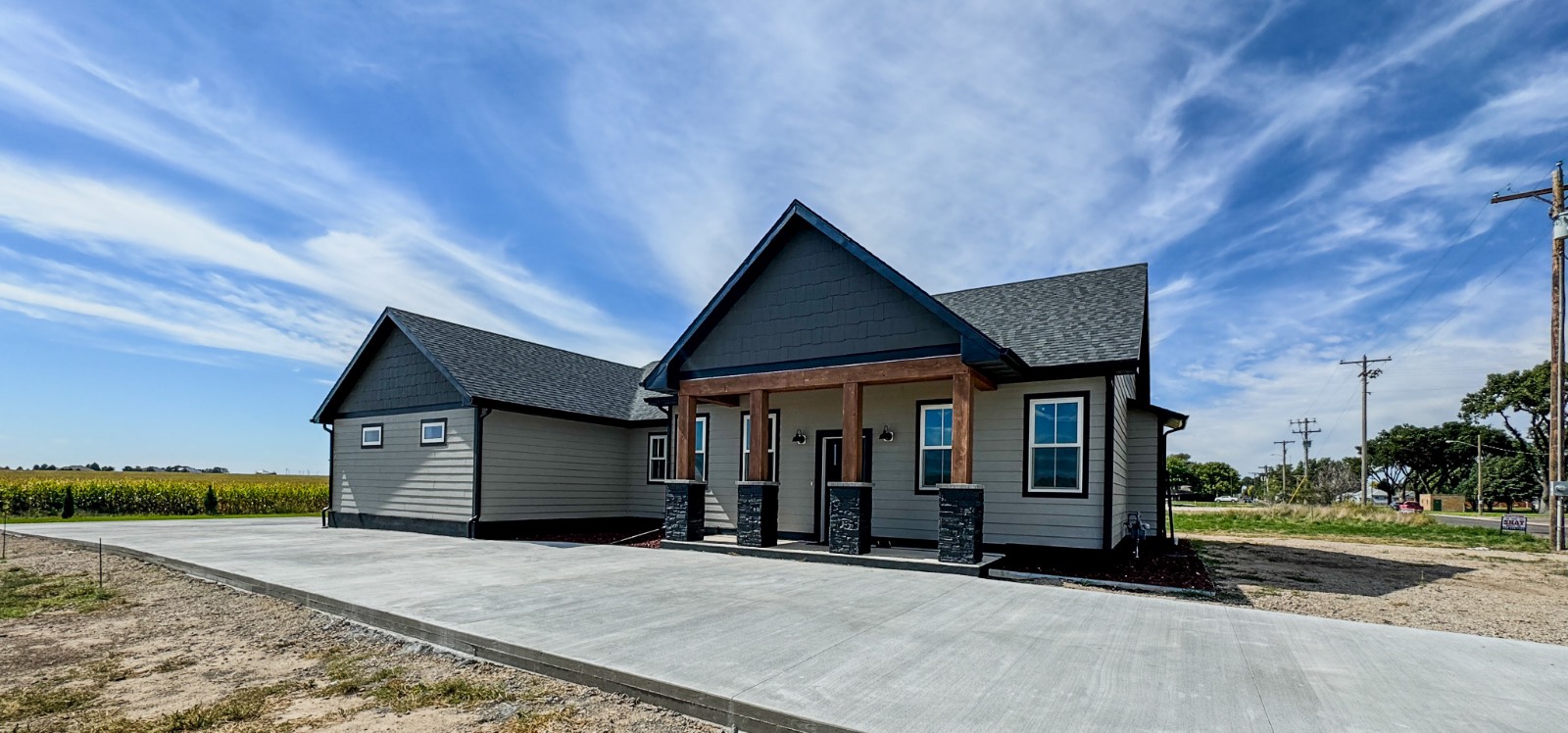


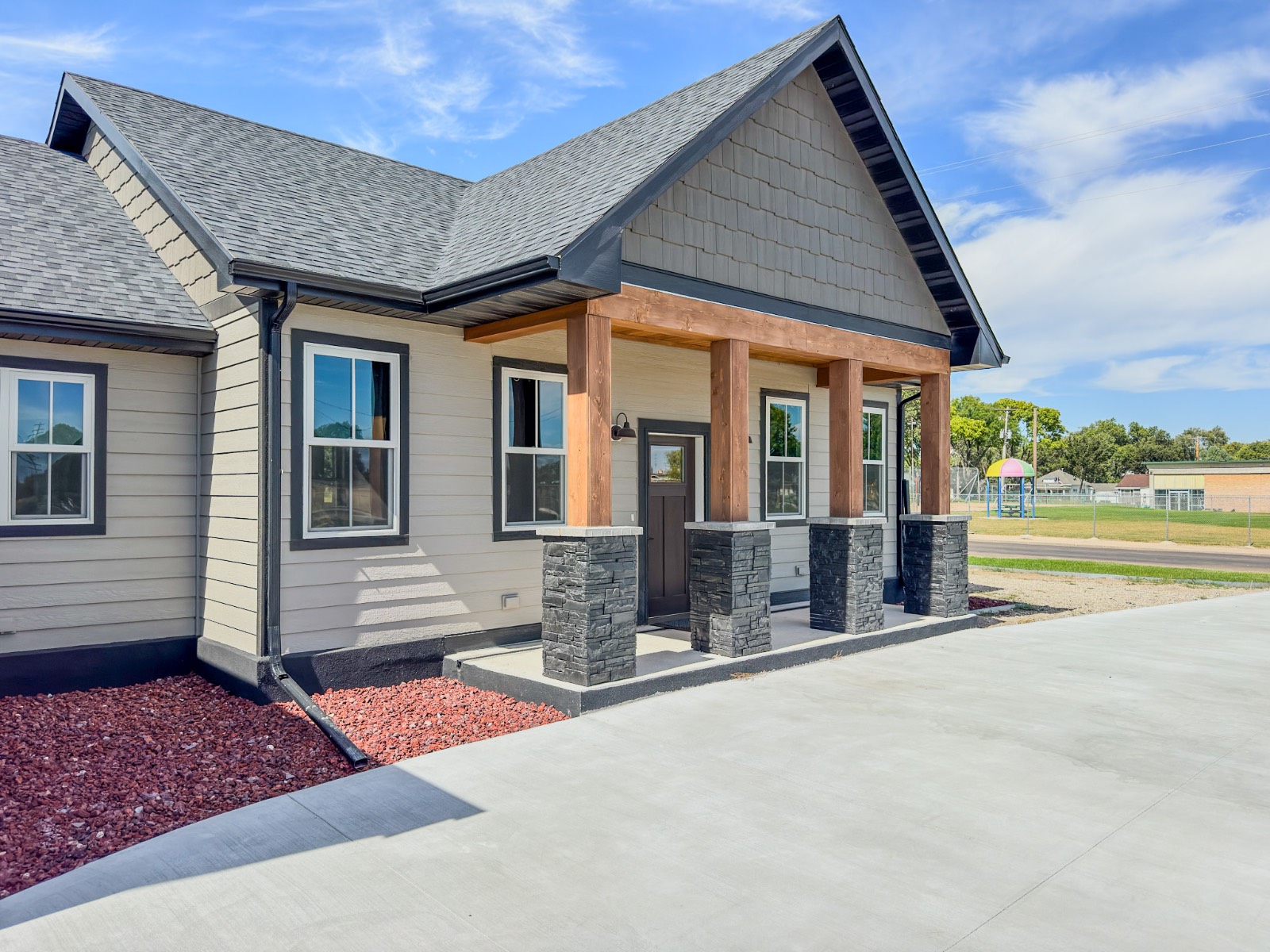 ;
;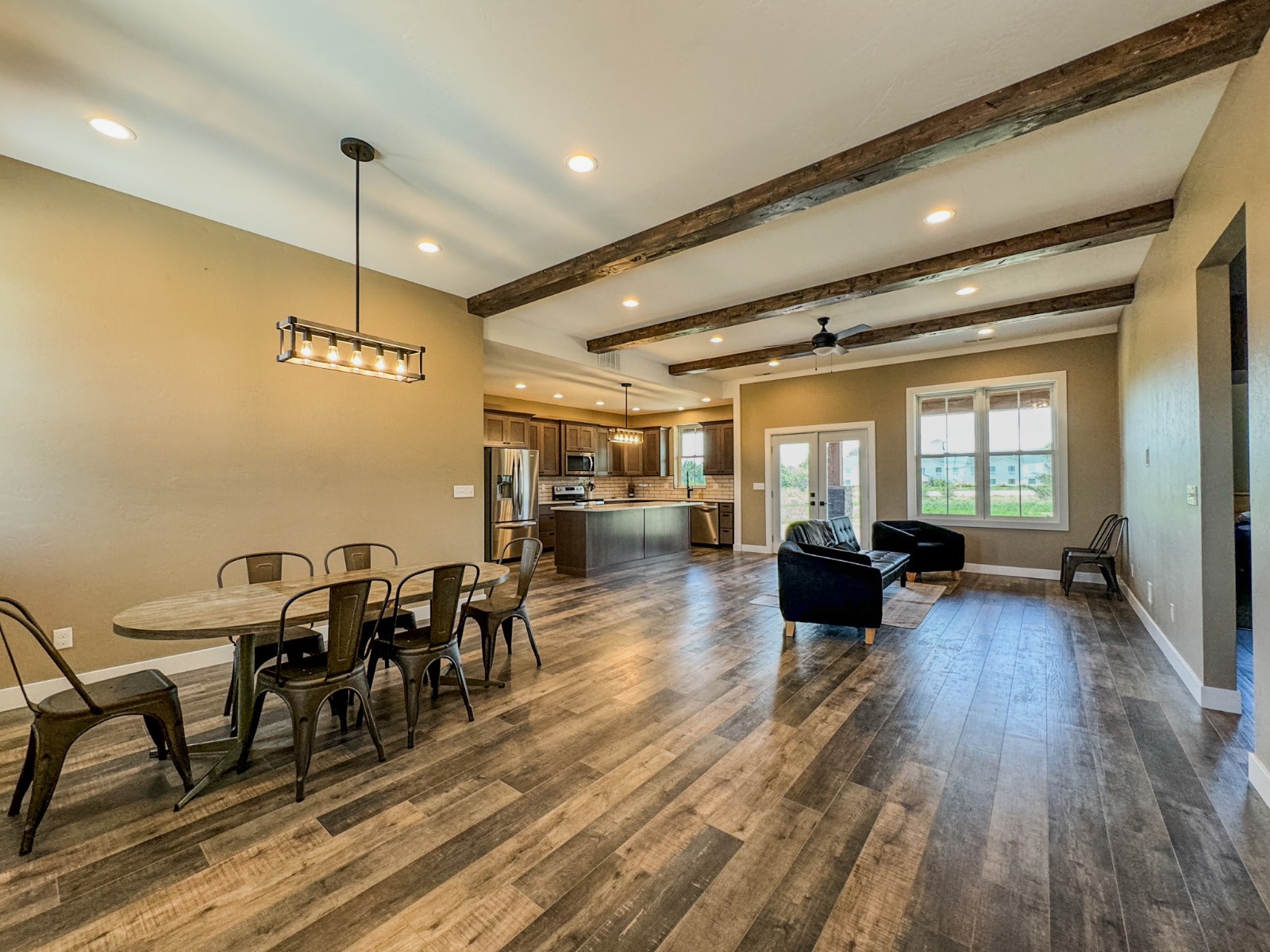 ;
;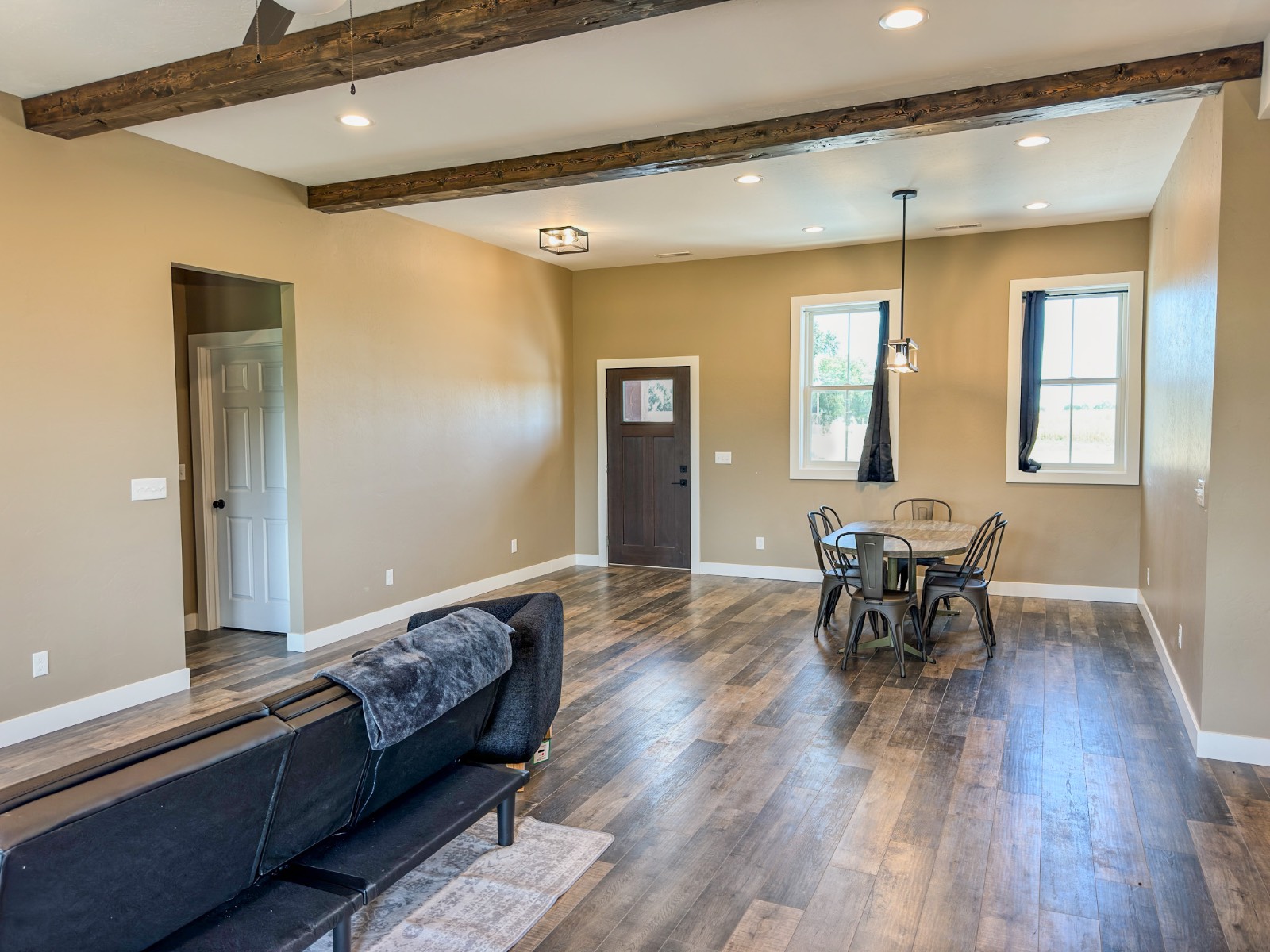 ;
;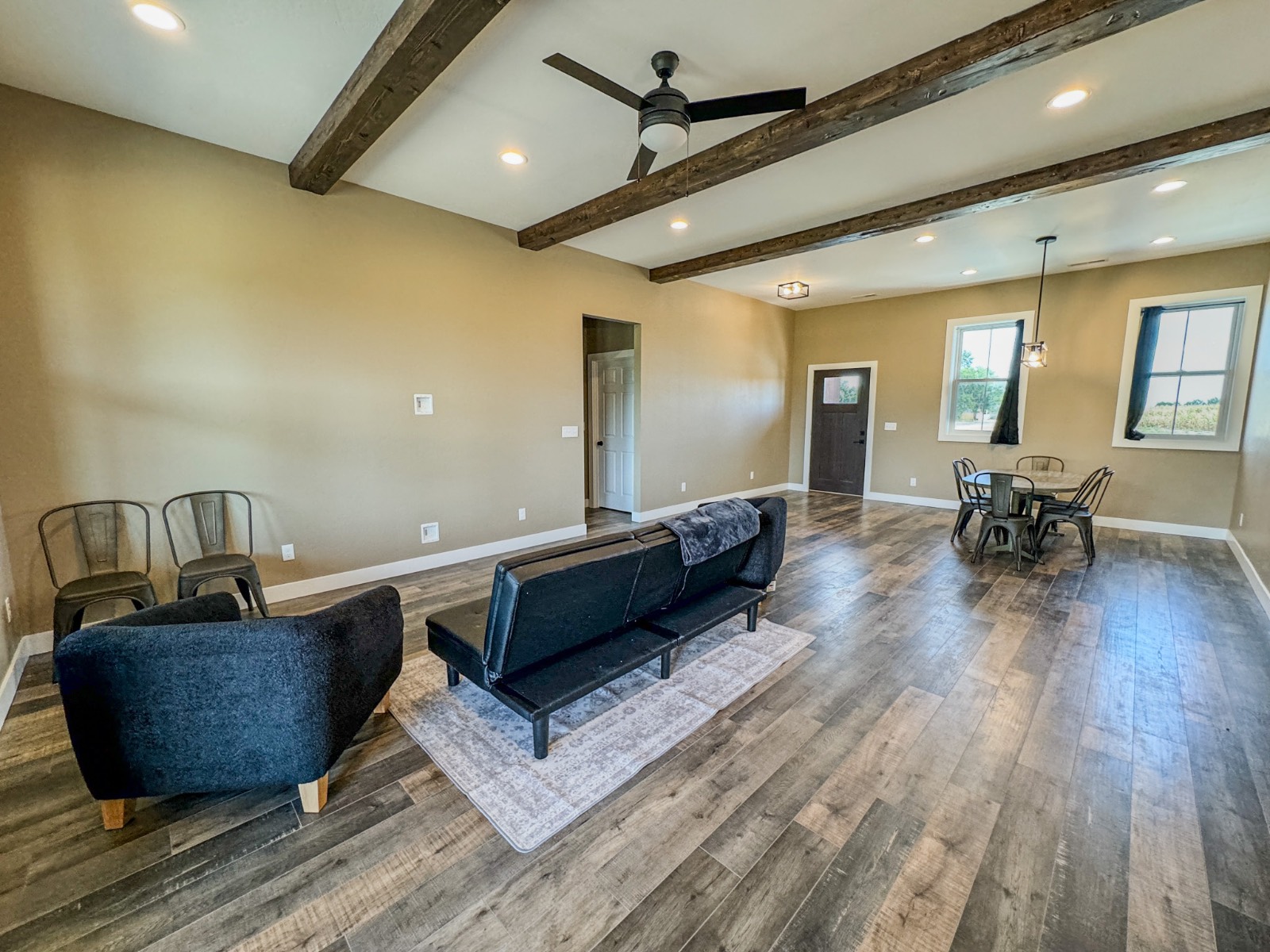 ;
;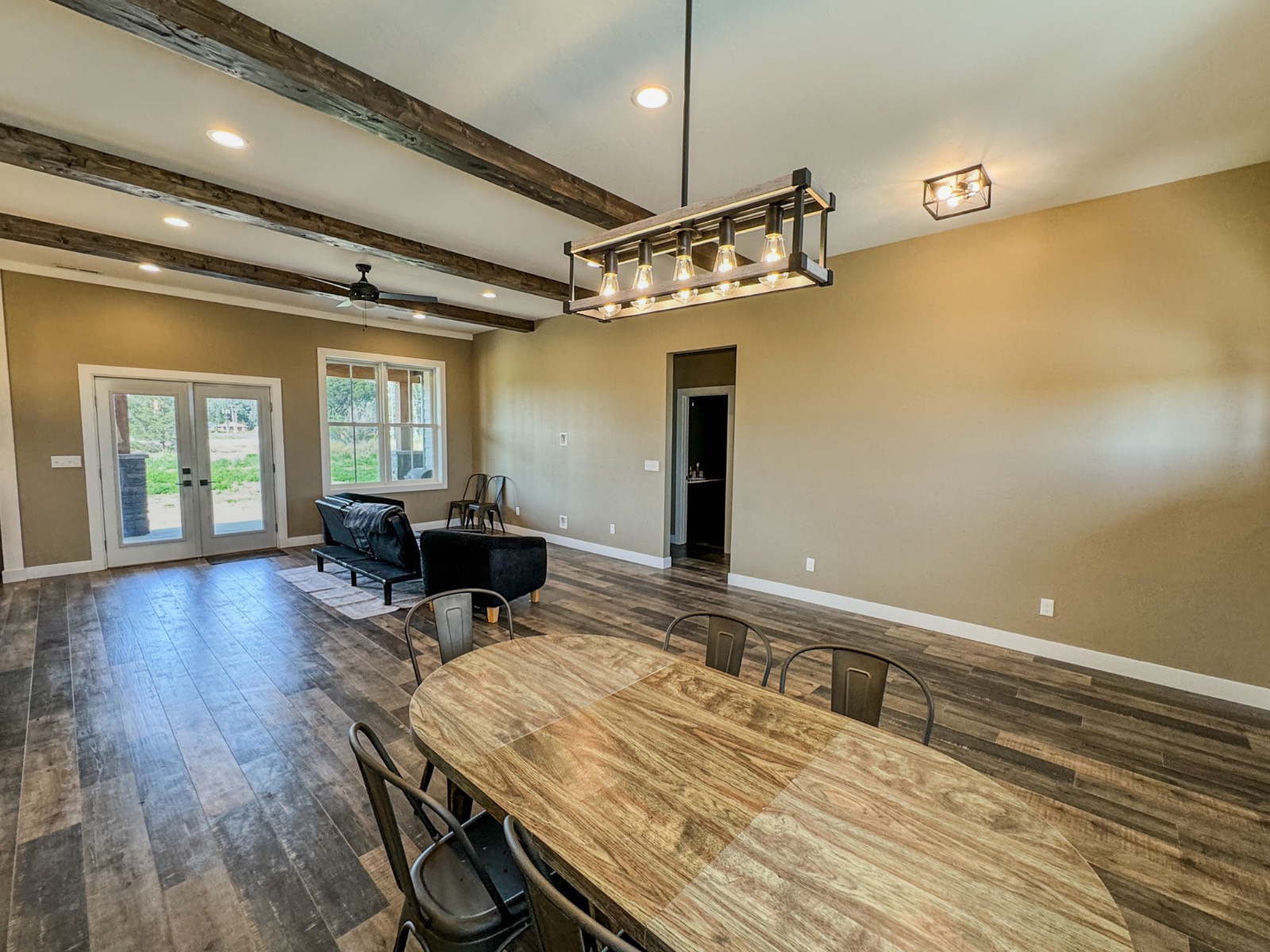 ;
;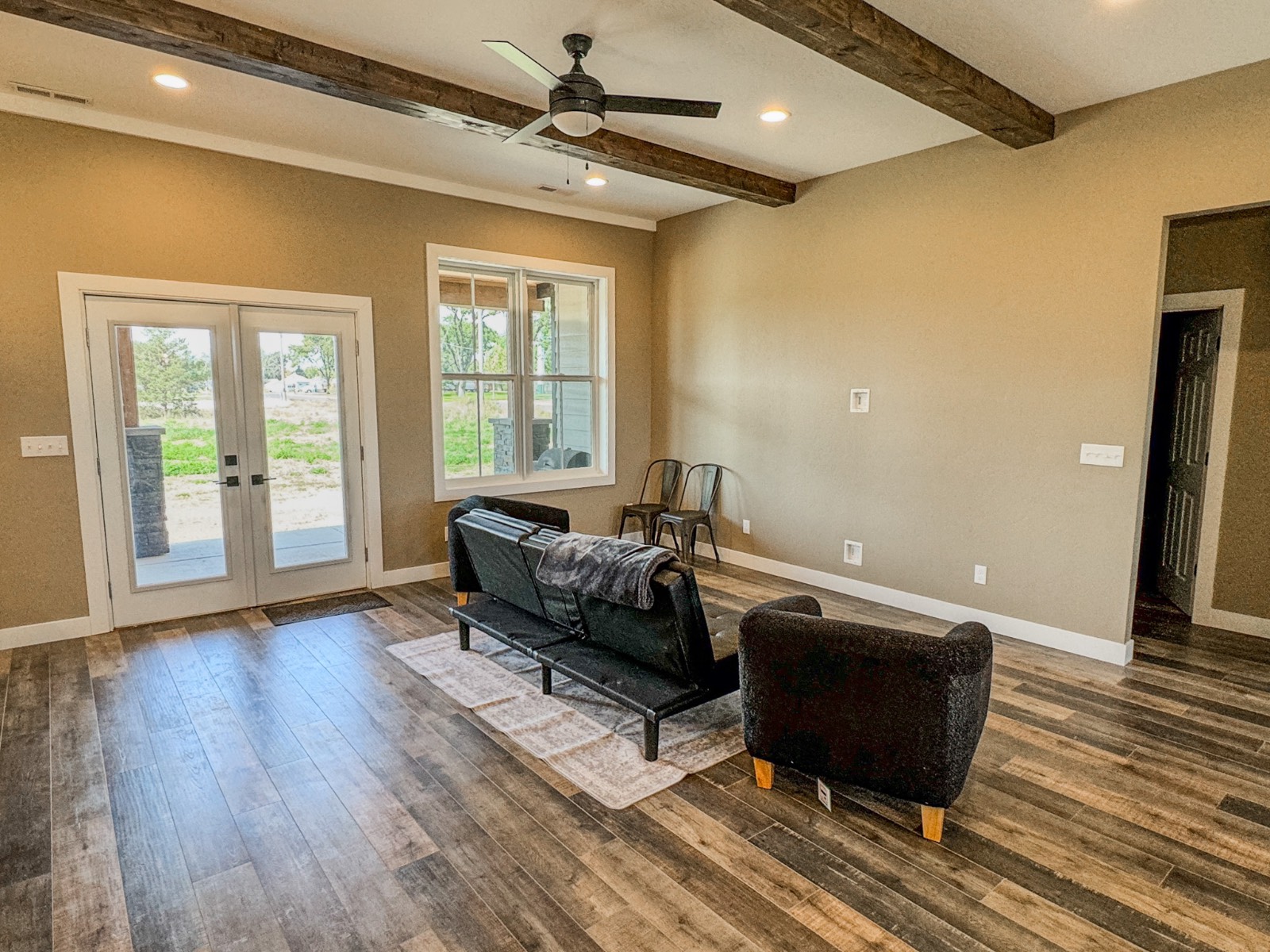 ;
;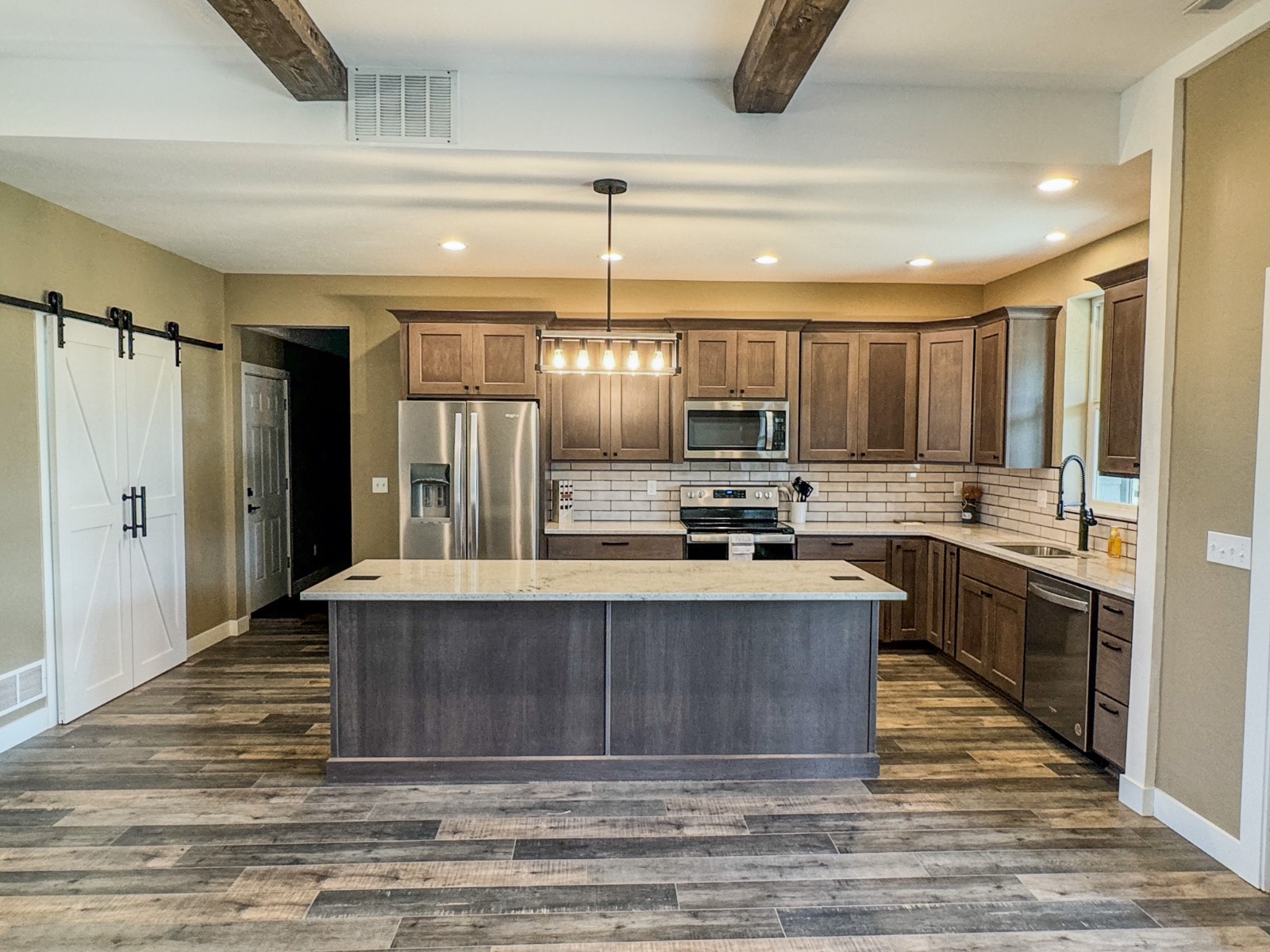 ;
;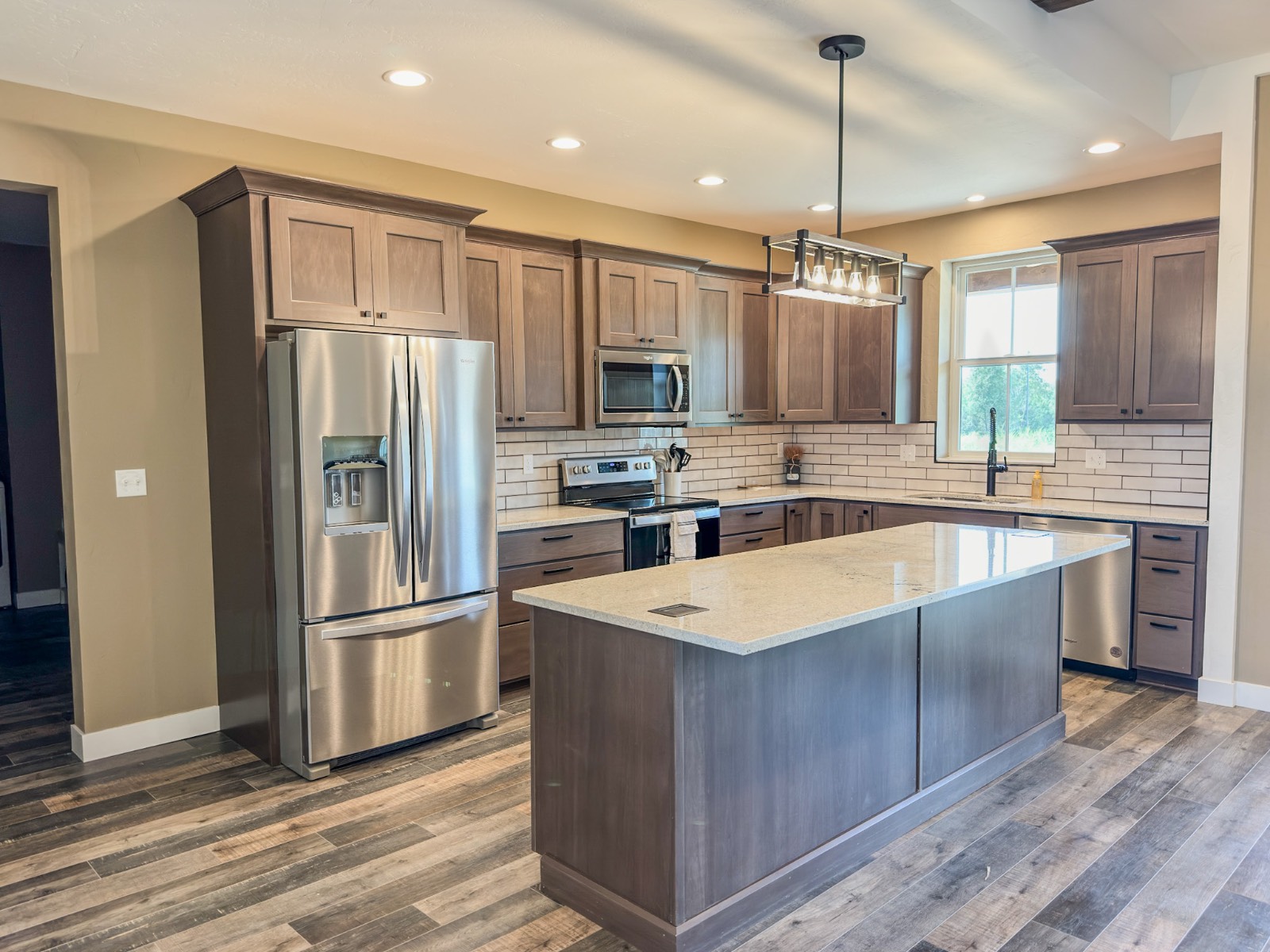 ;
;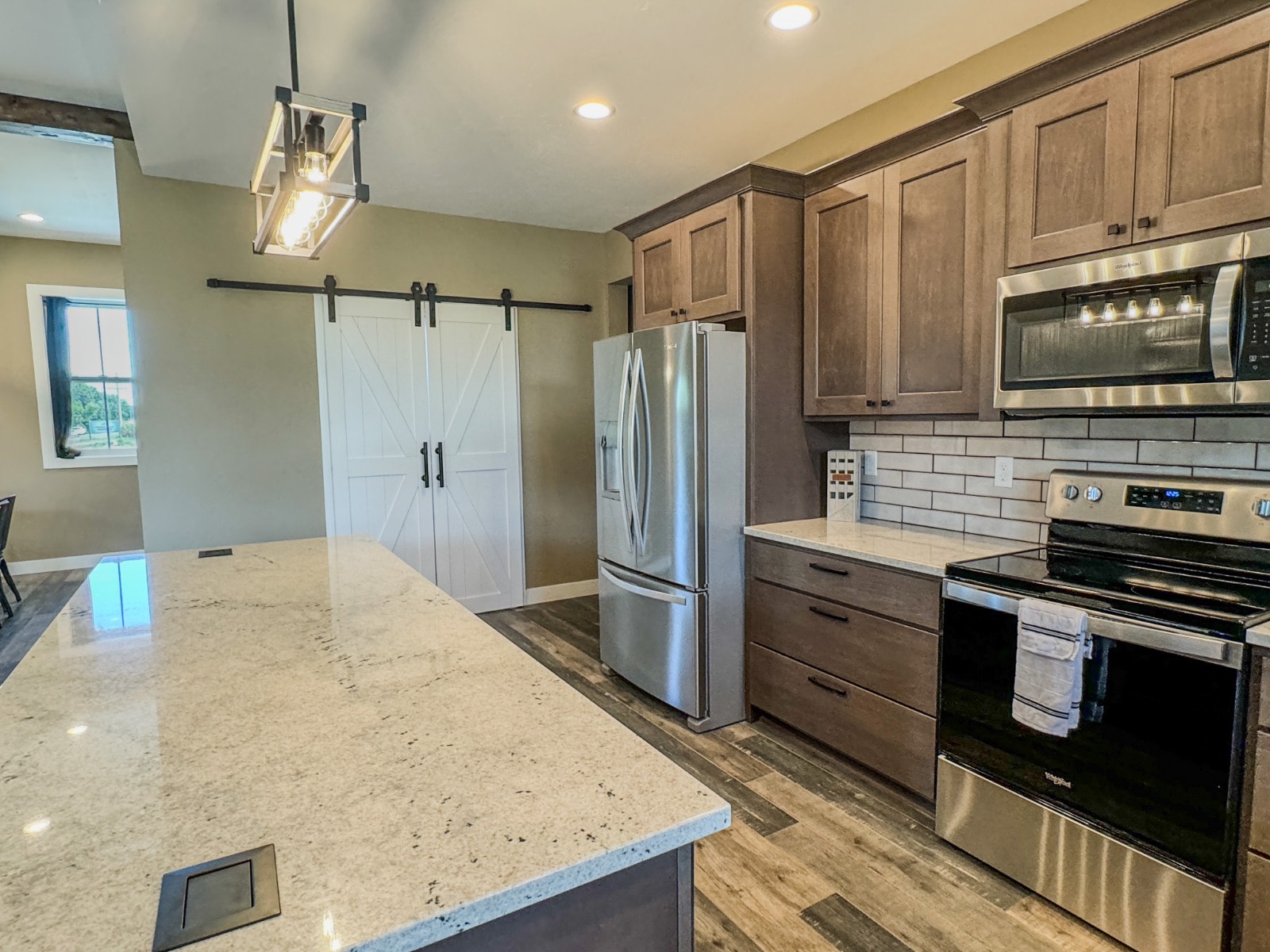 ;
;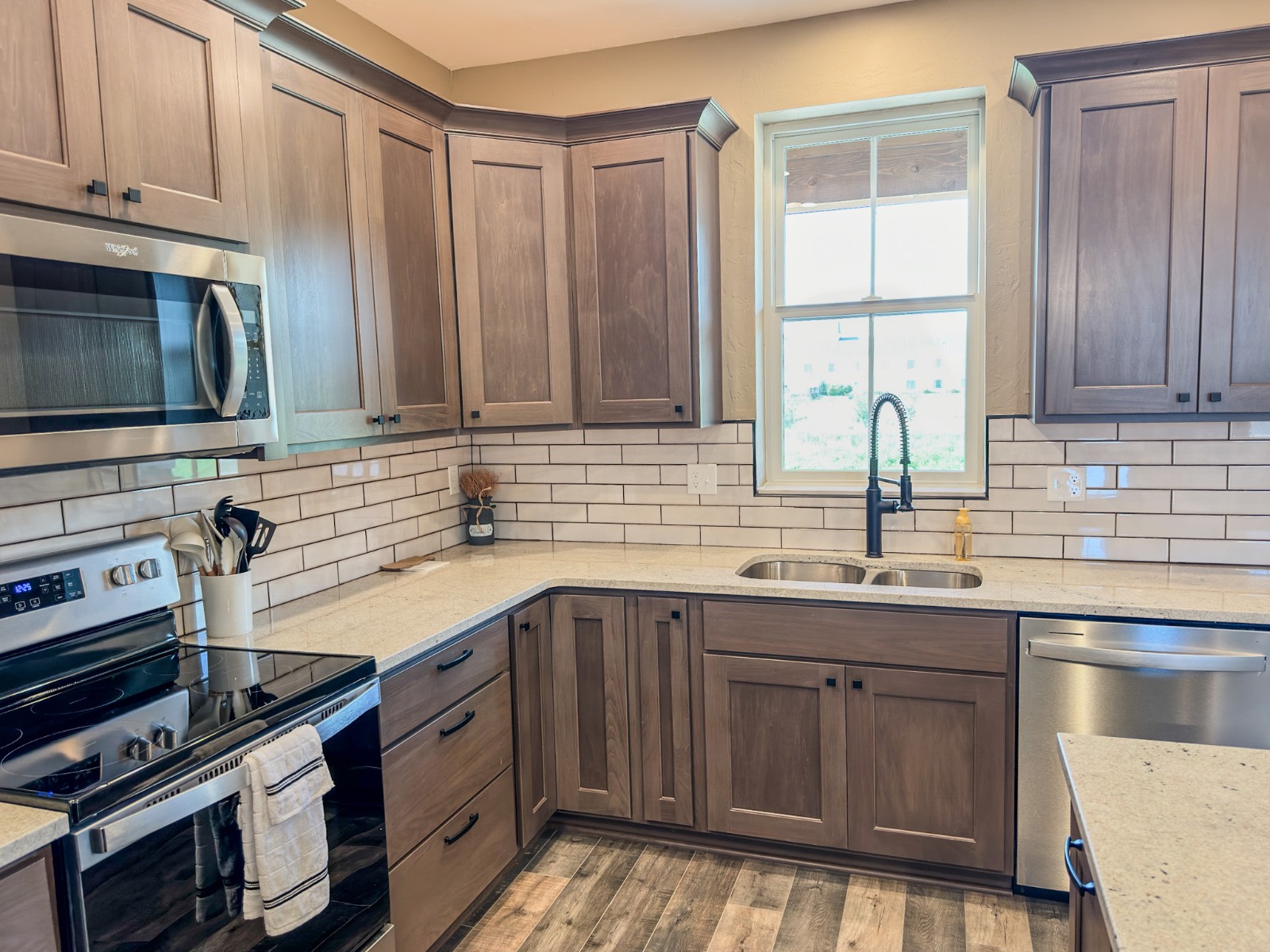 ;
;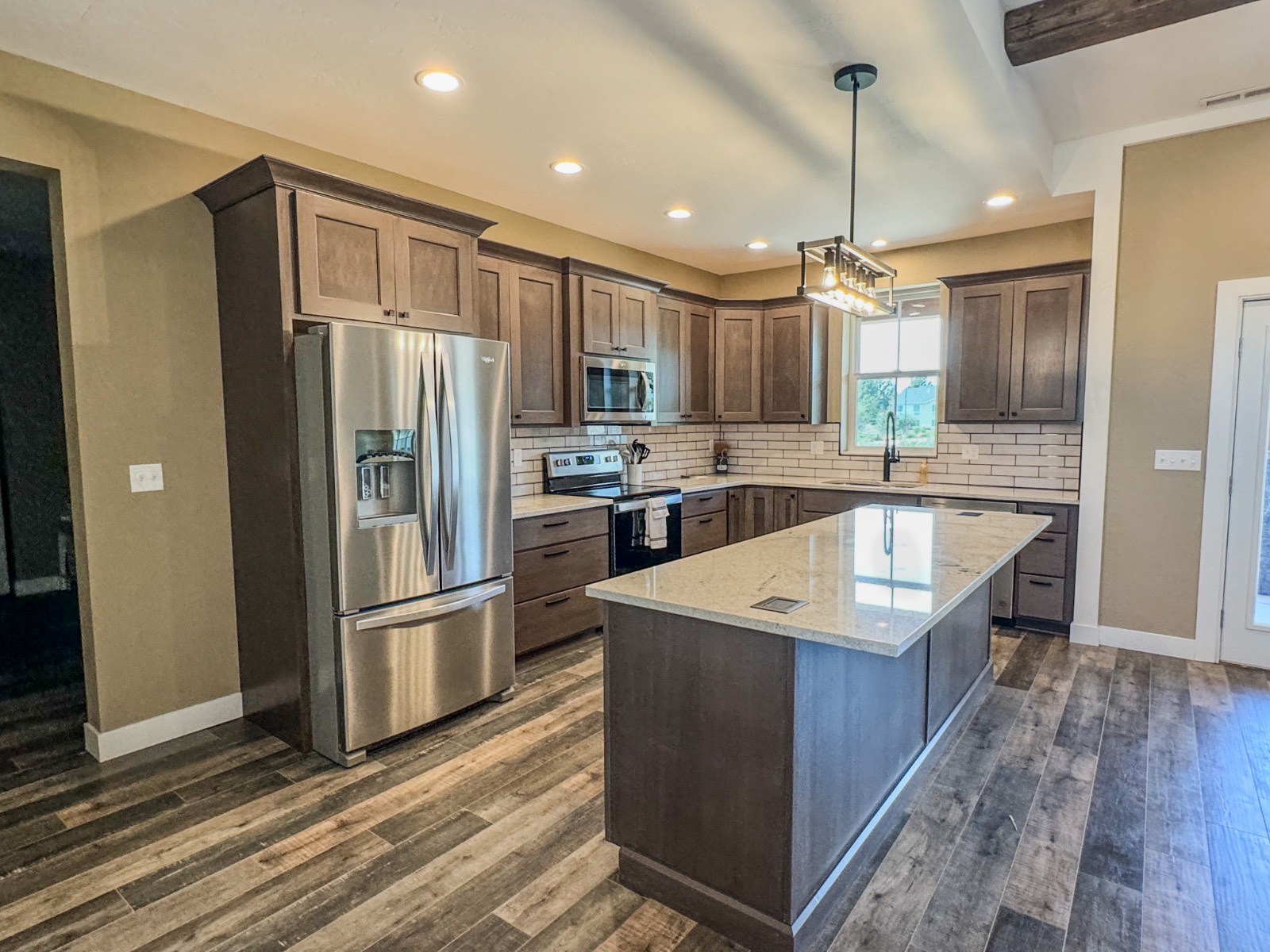 ;
;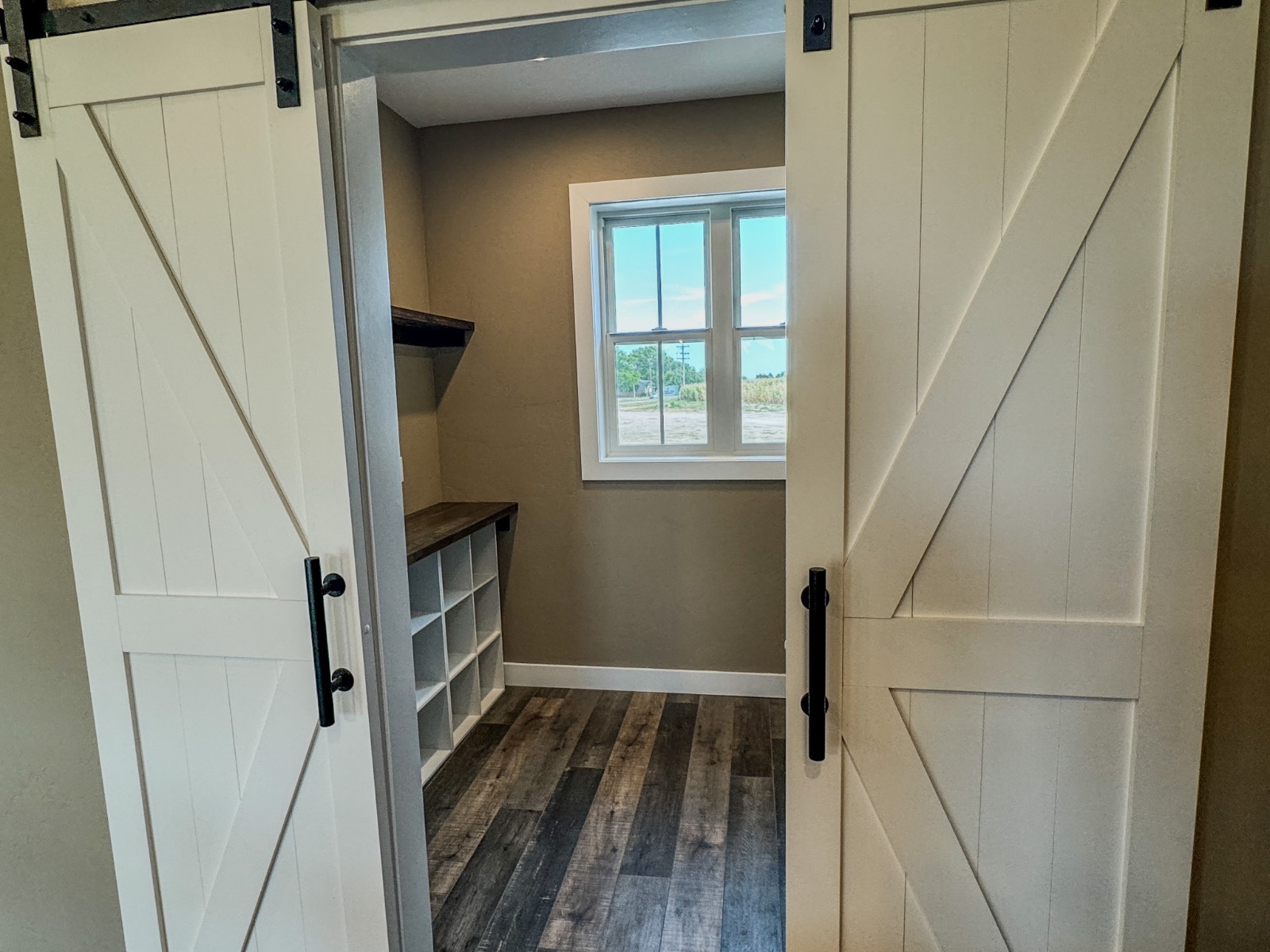 ;
;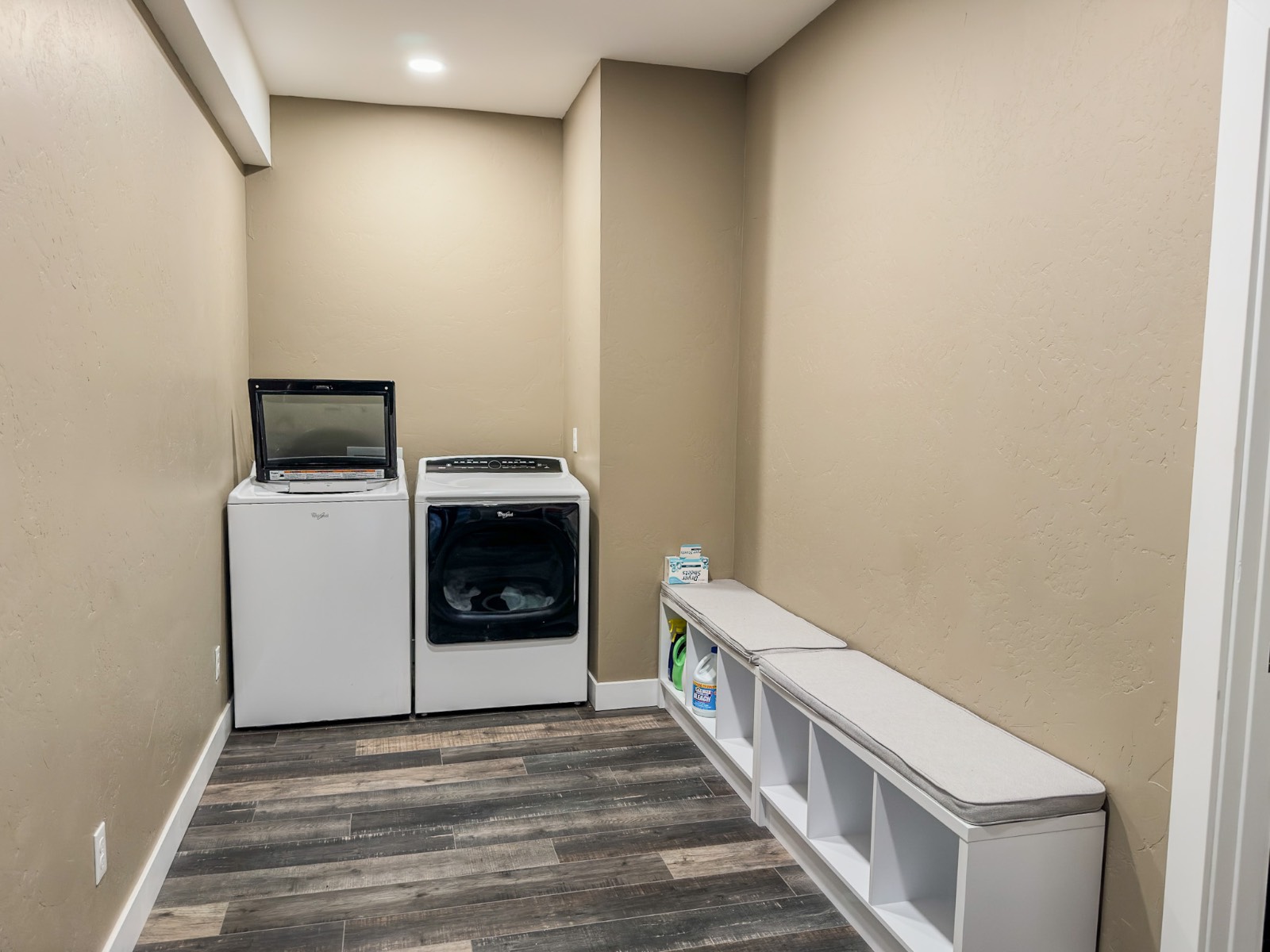 ;
;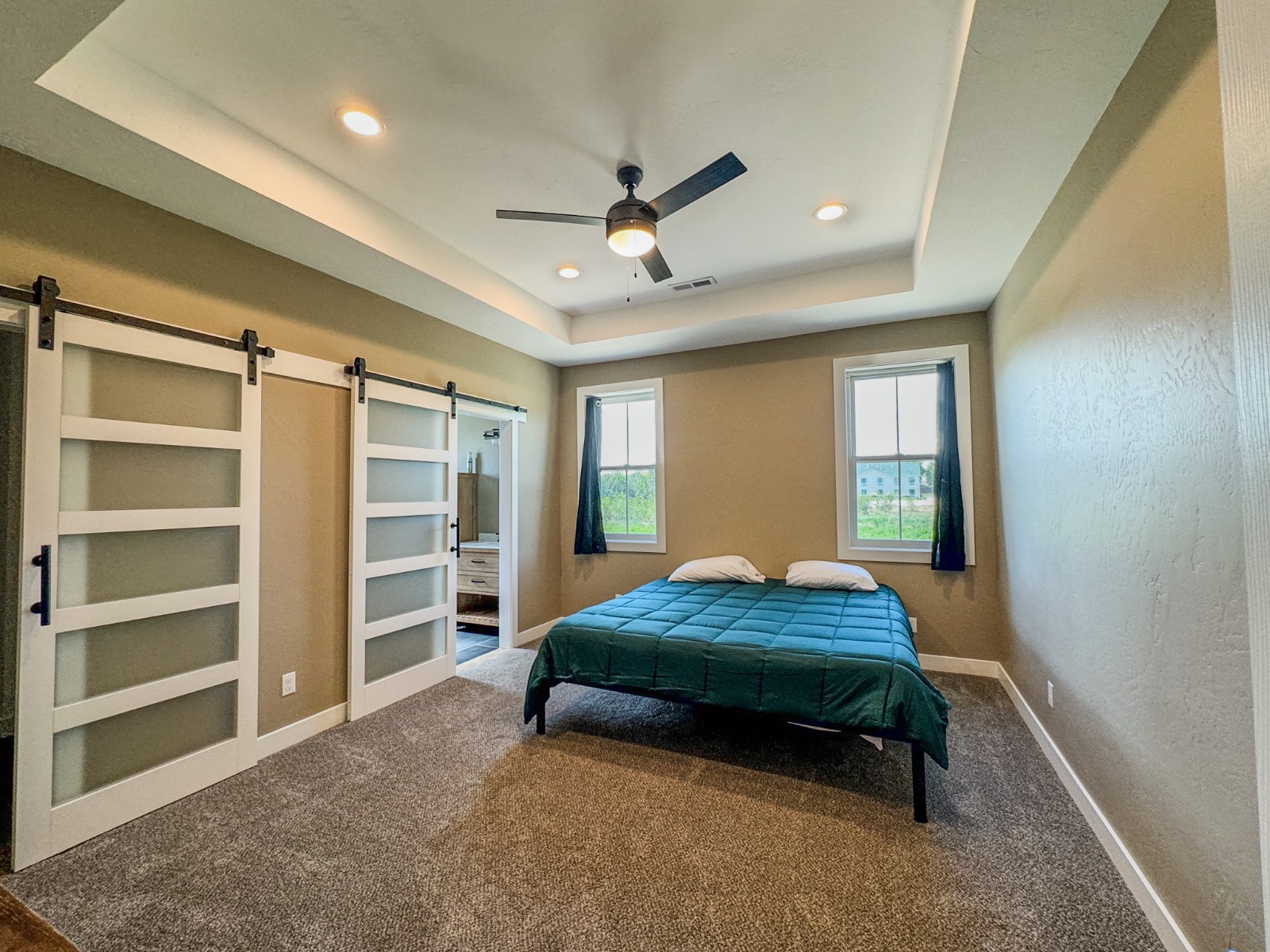 ;
;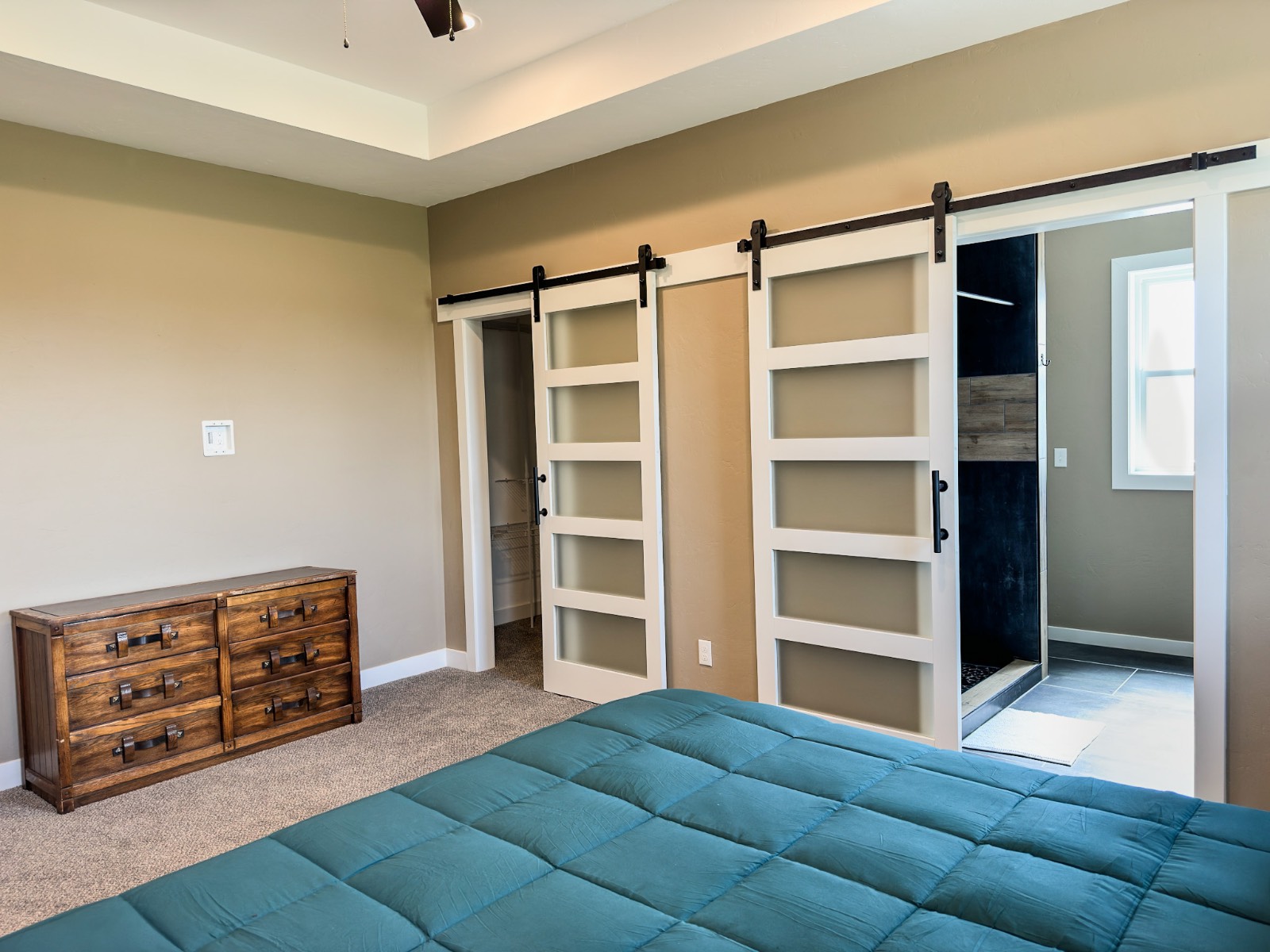 ;
;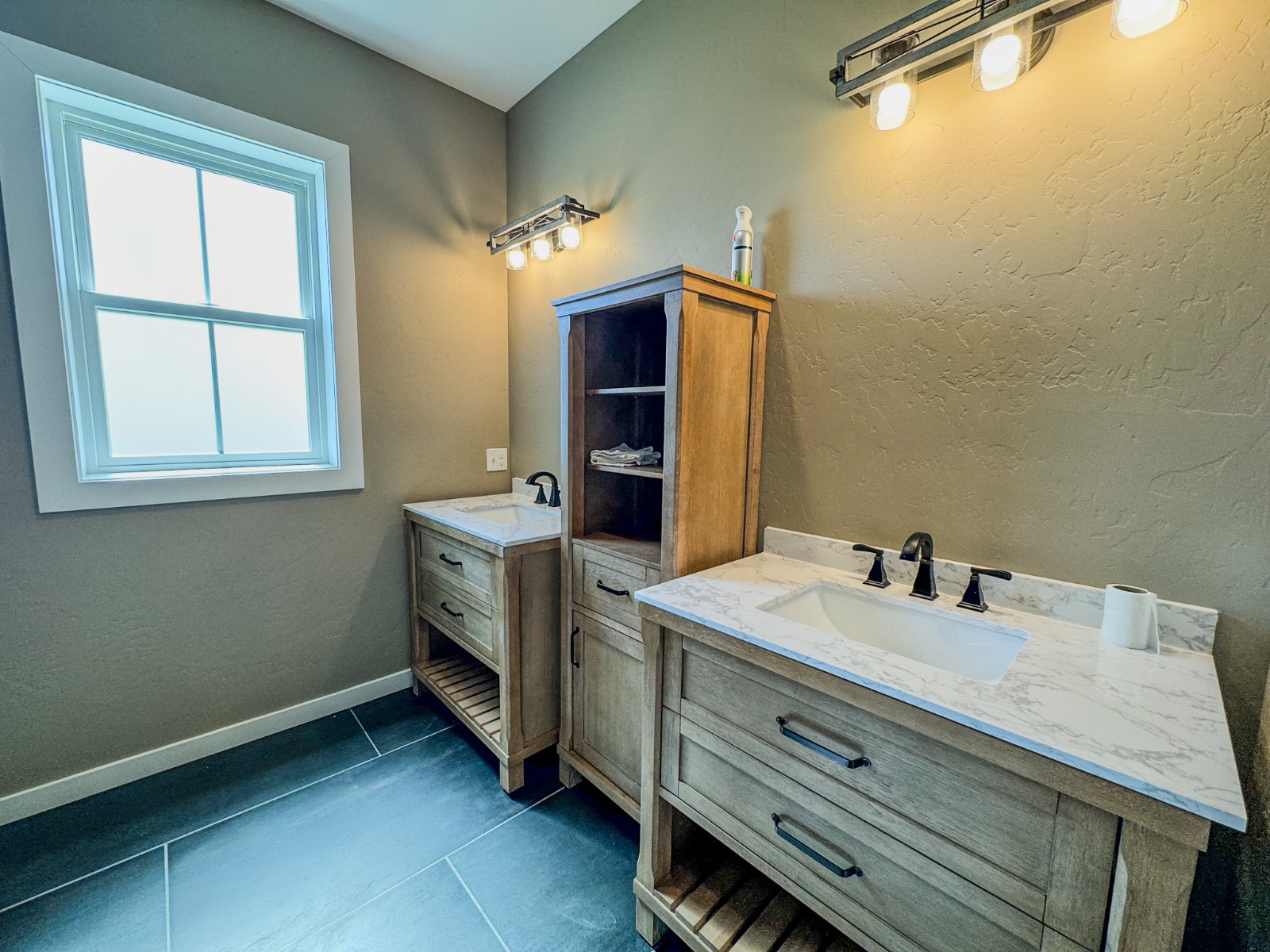 ;
;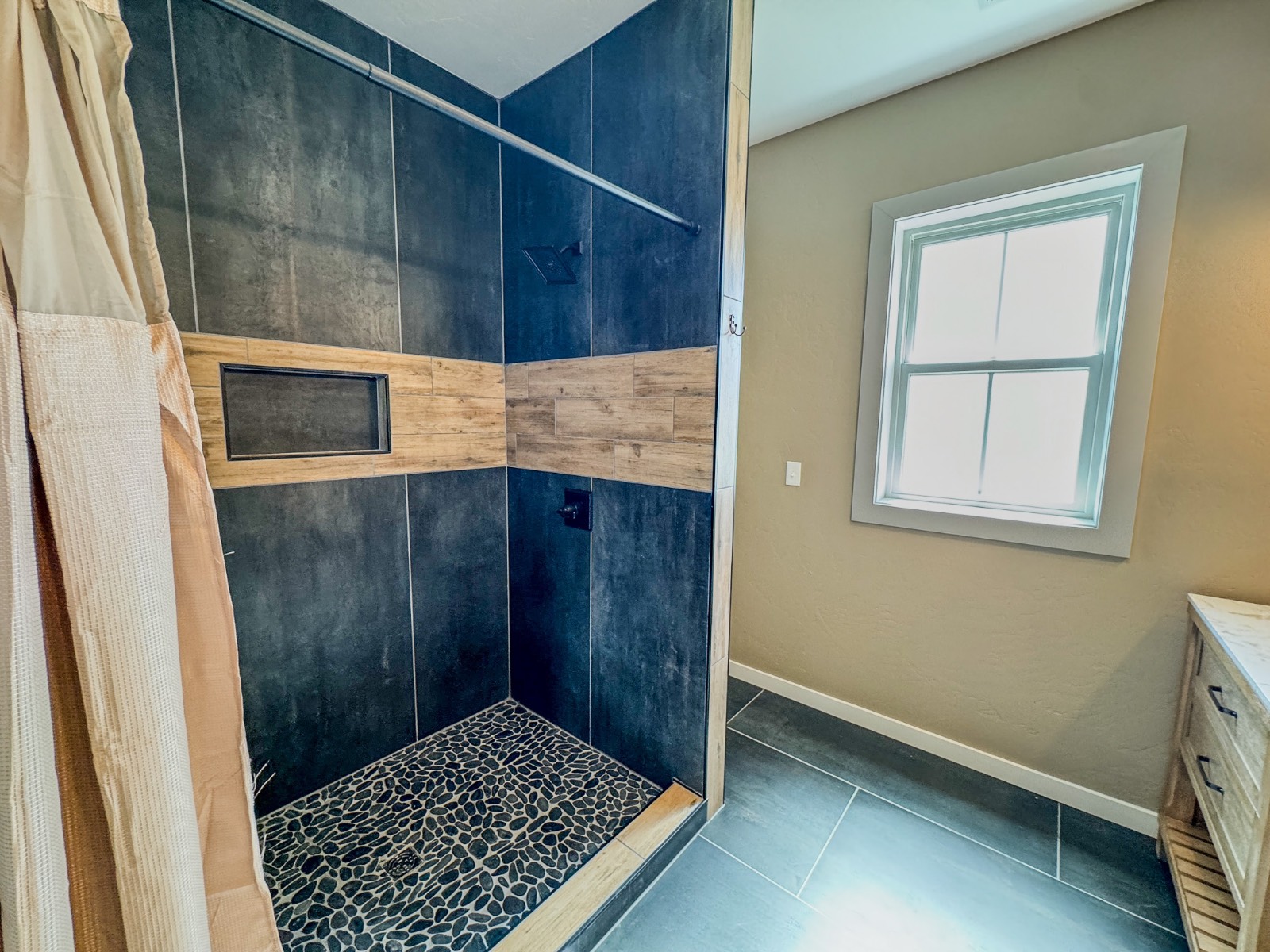 ;
;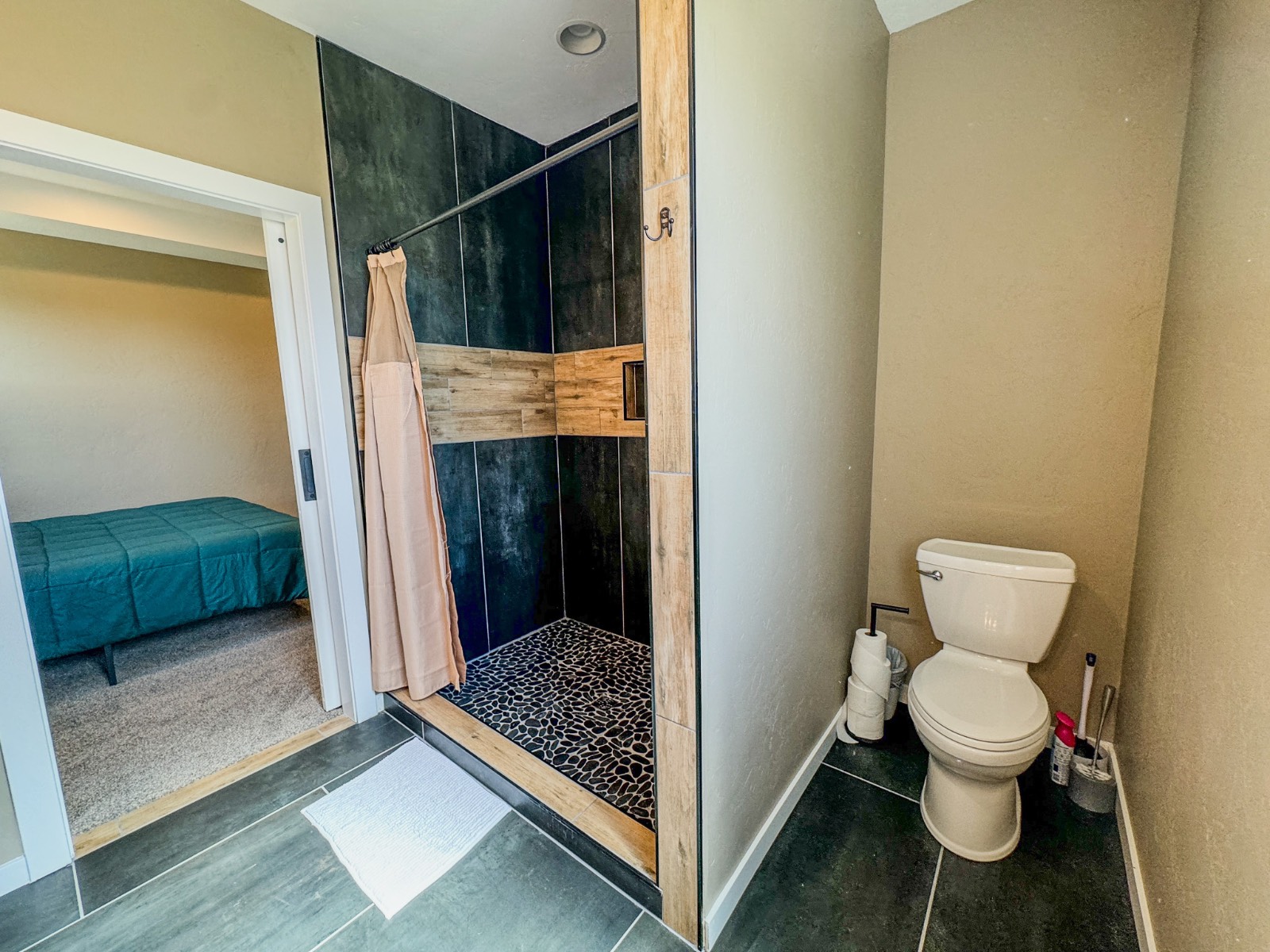 ;
;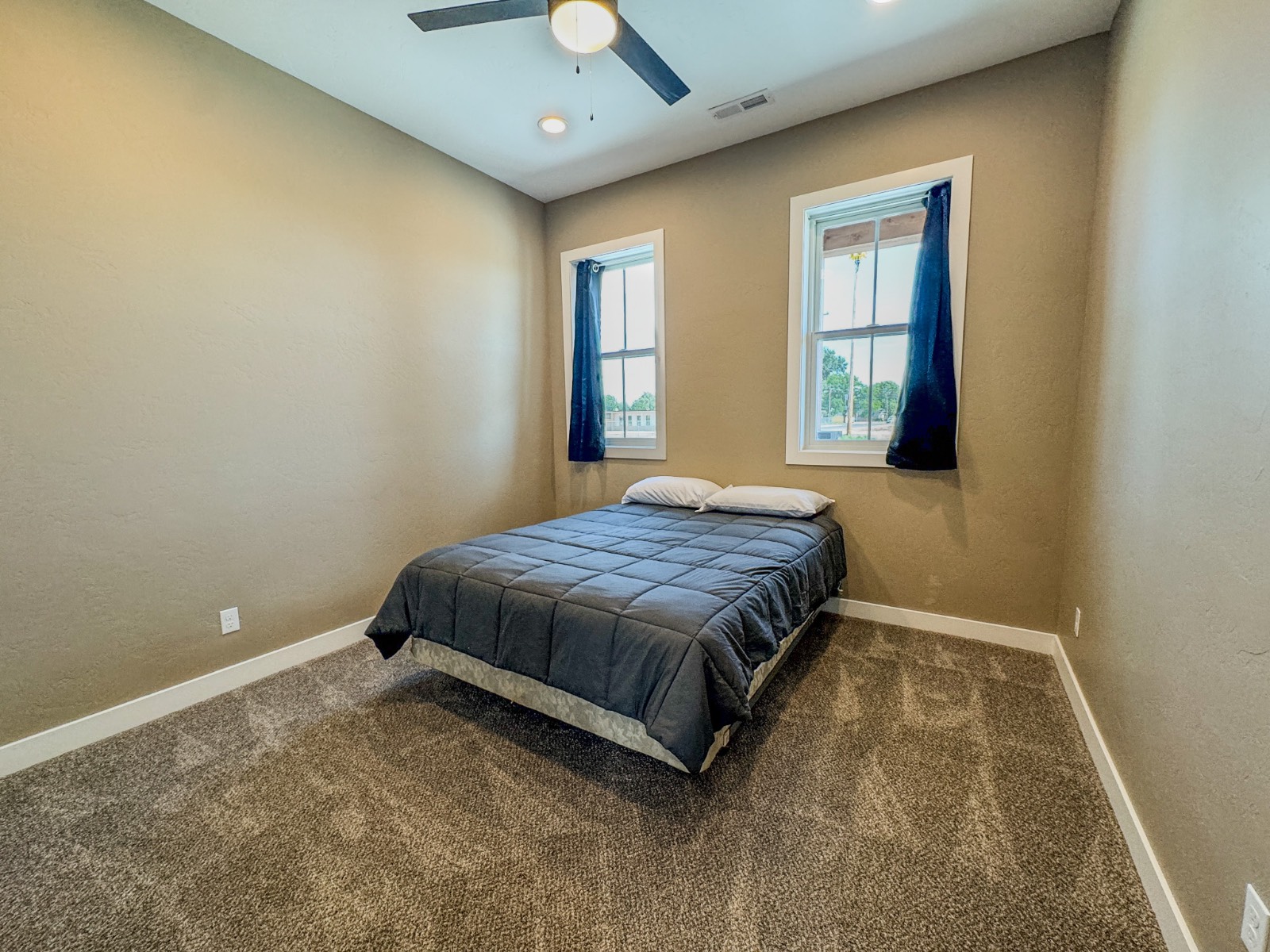 ;
;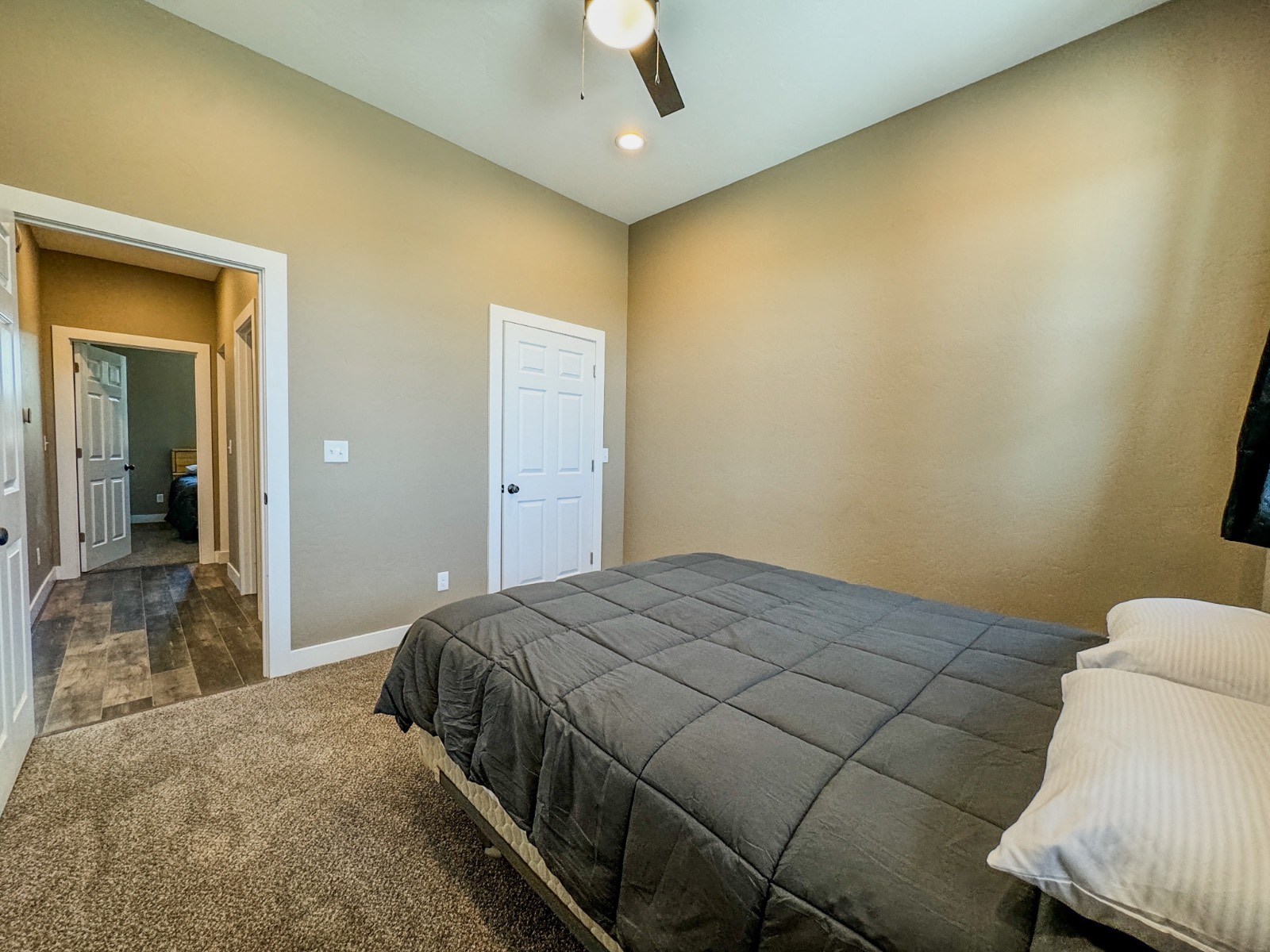 ;
;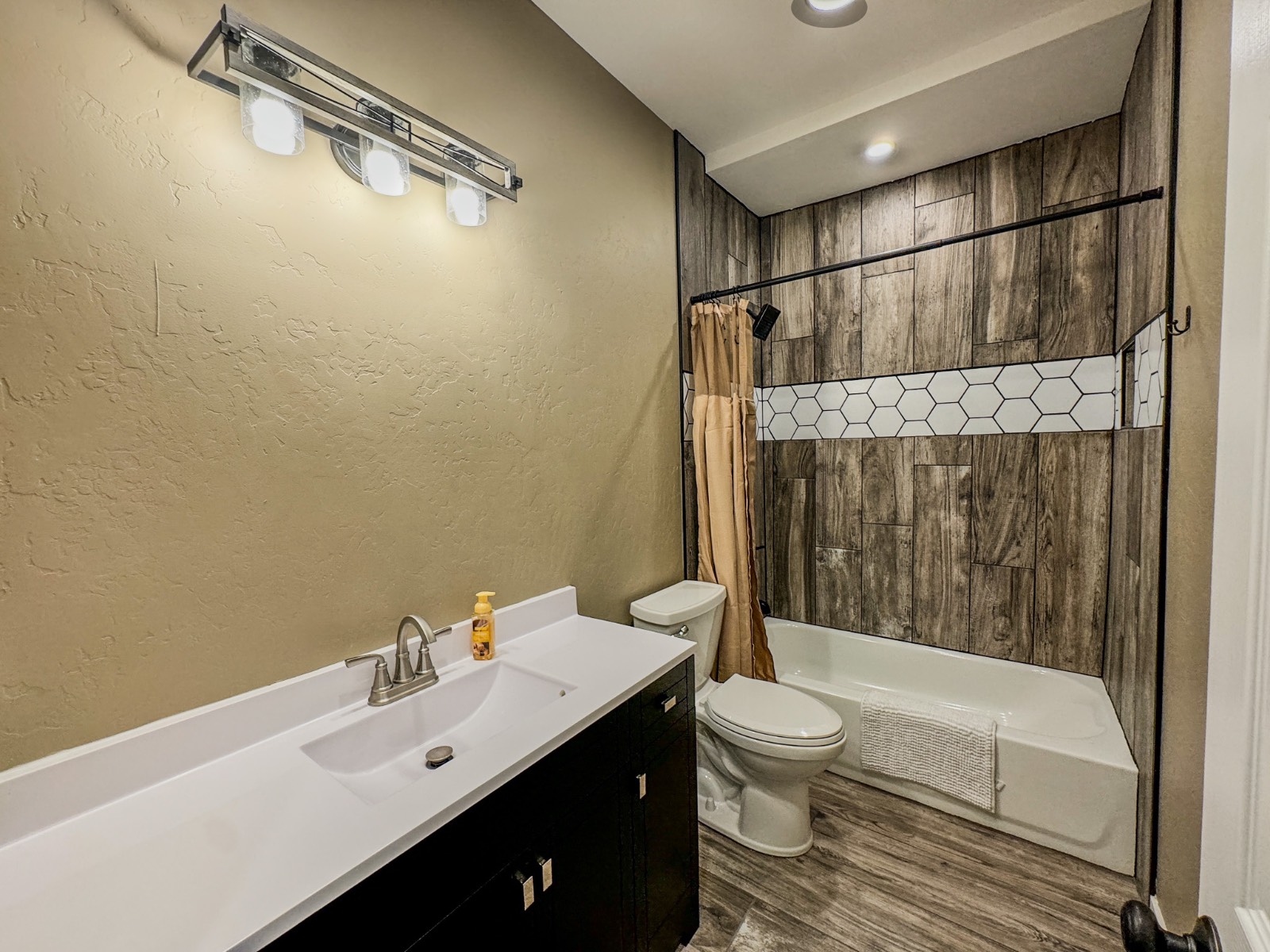 ;
;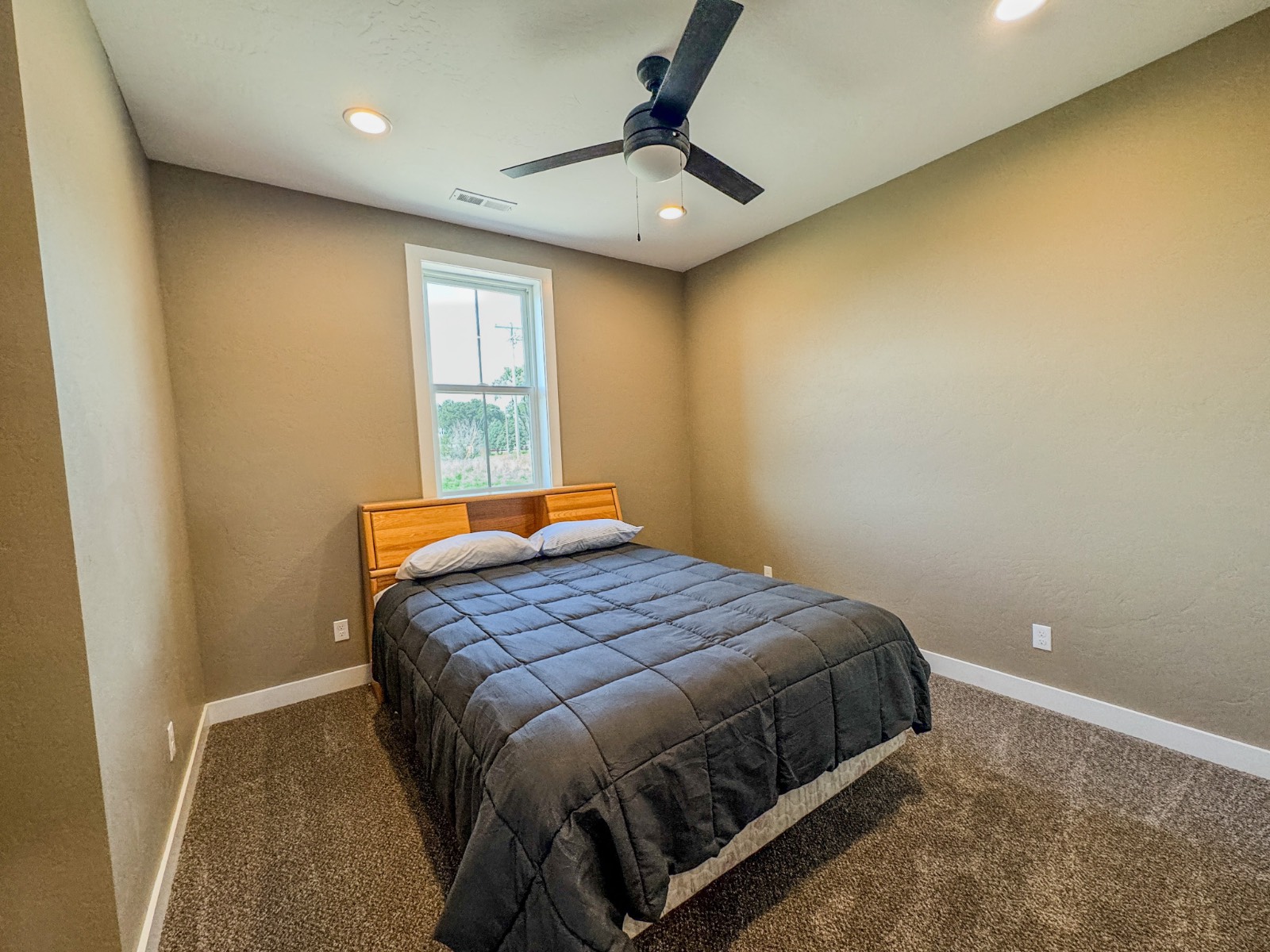 ;
;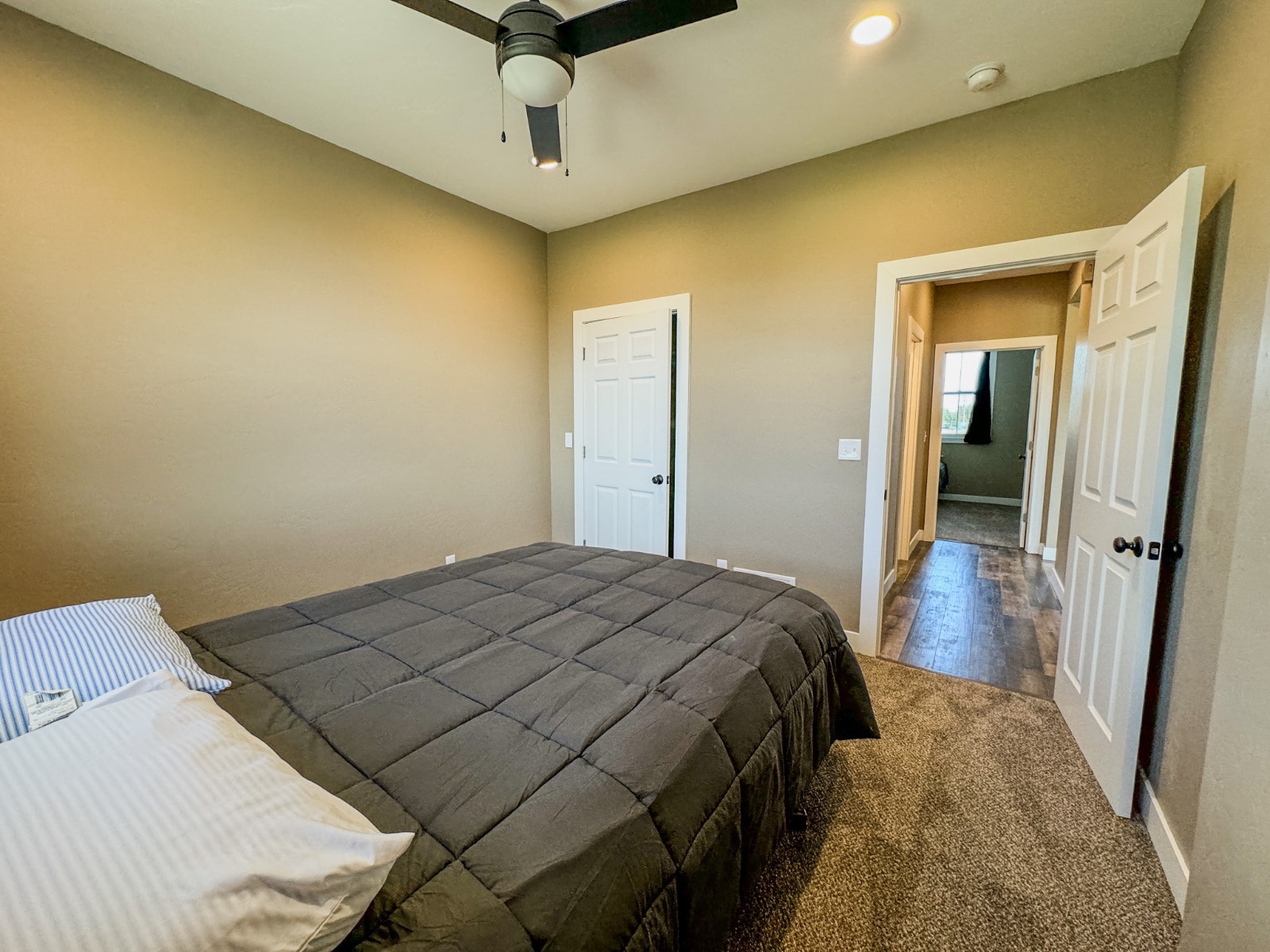 ;
;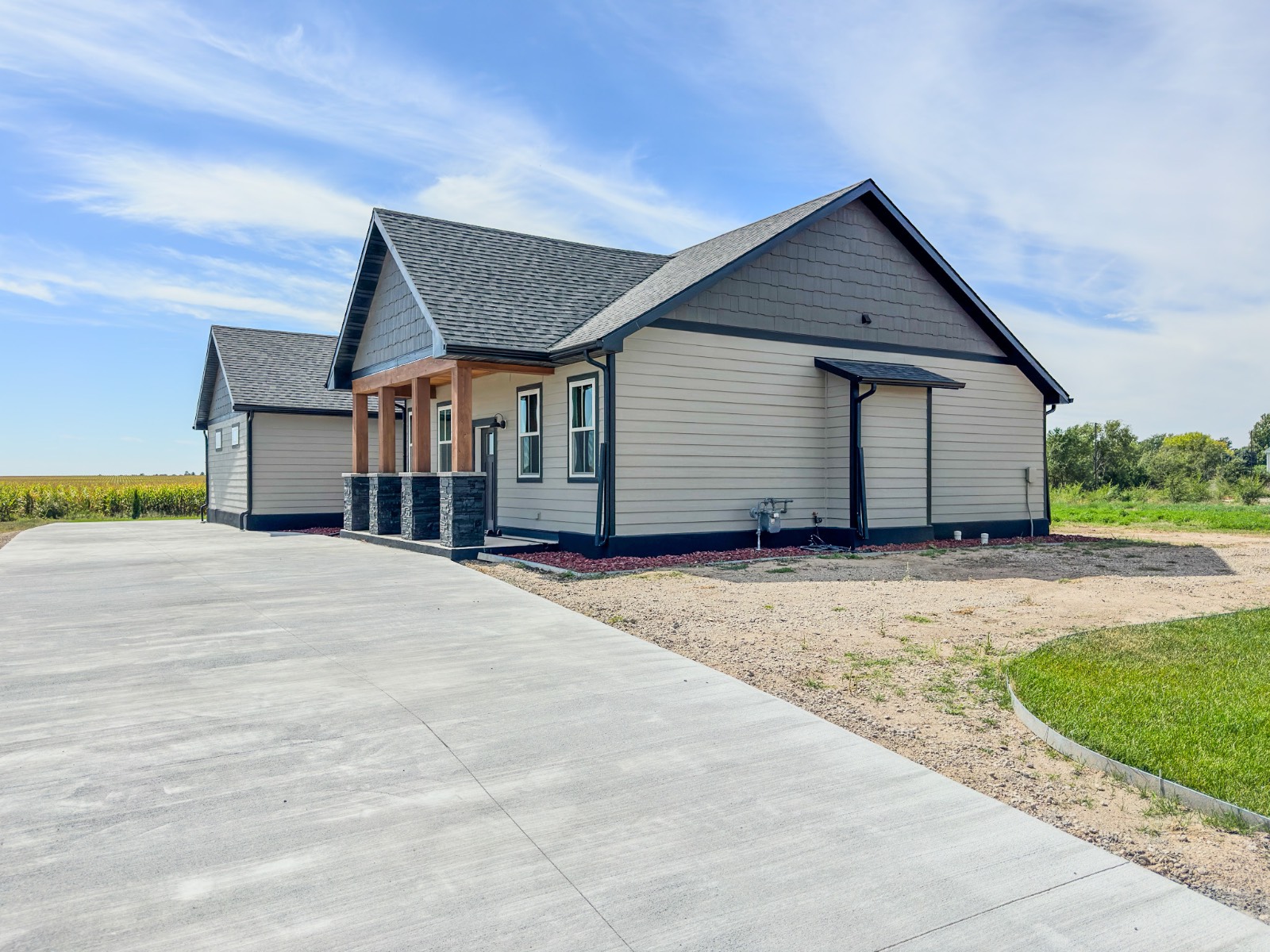 ;
;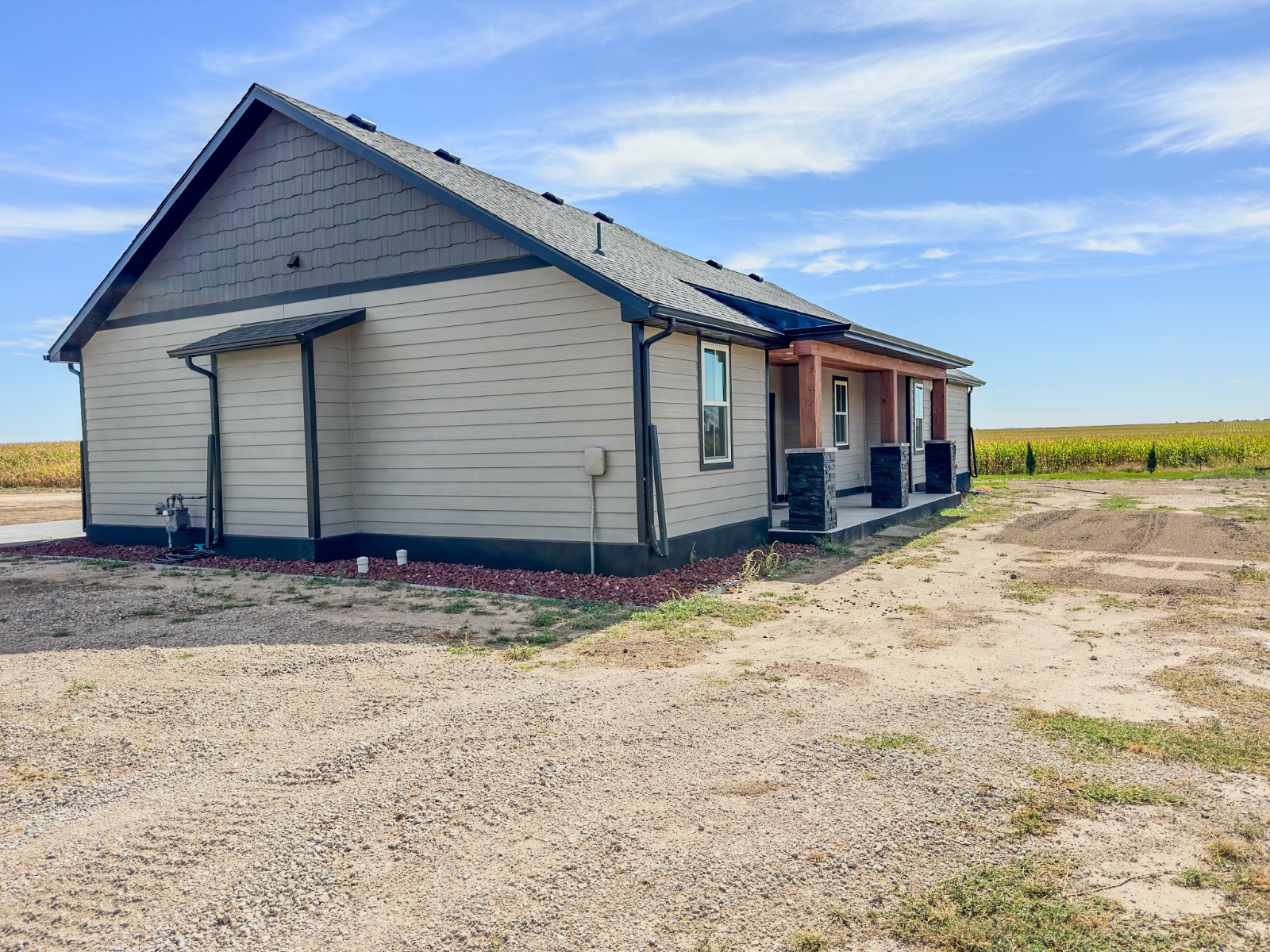 ;
;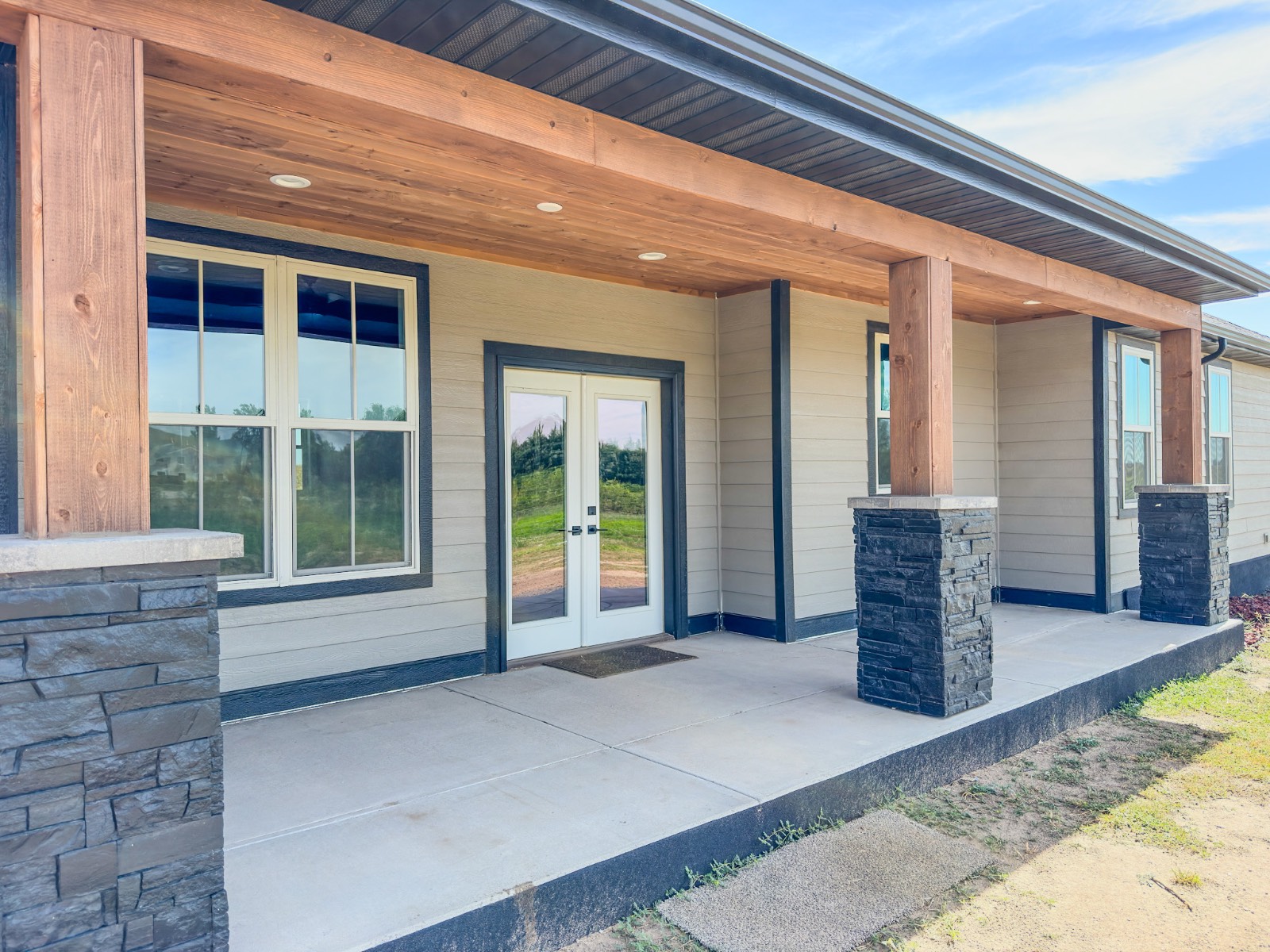 ;
;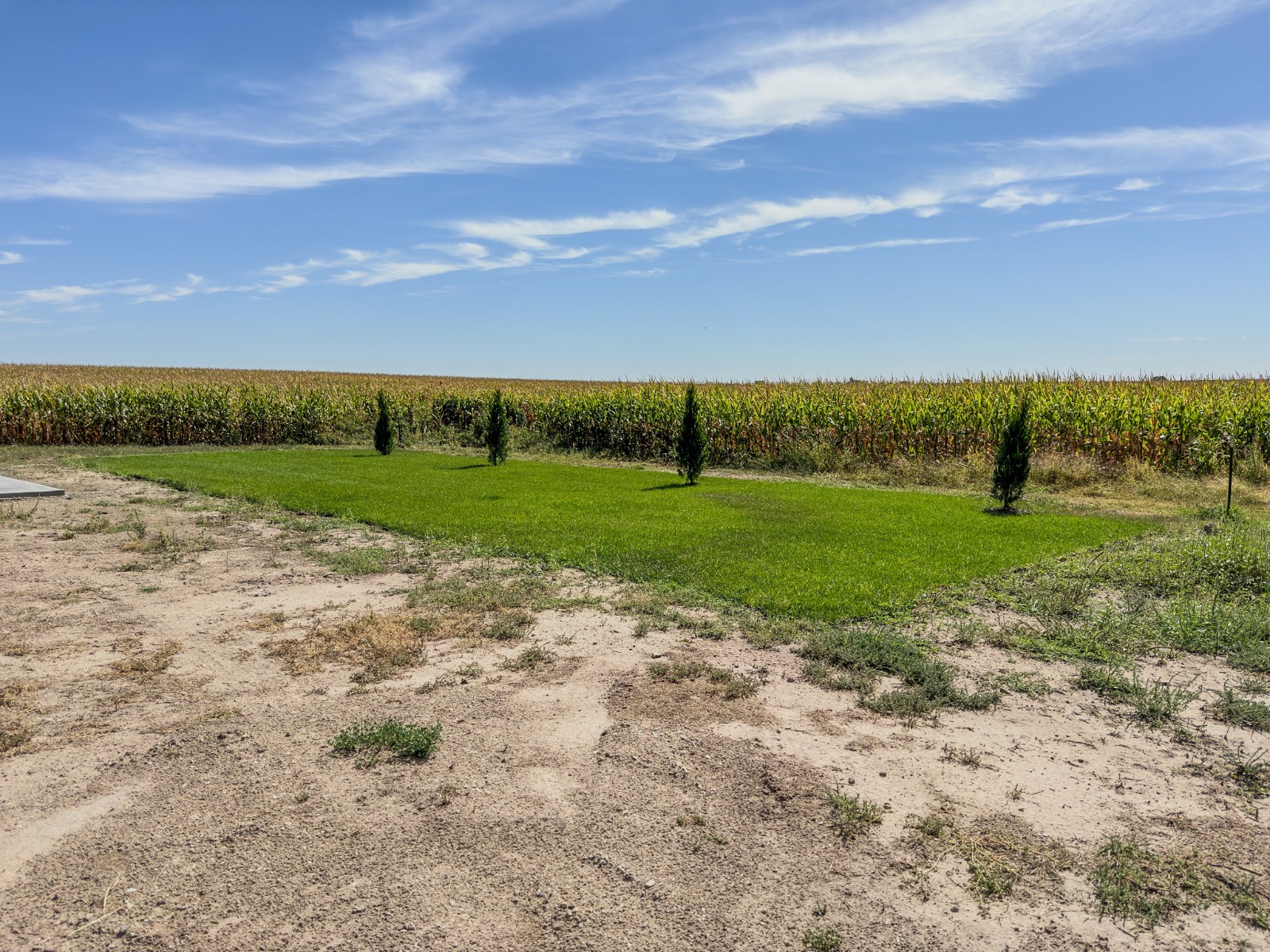 ;
;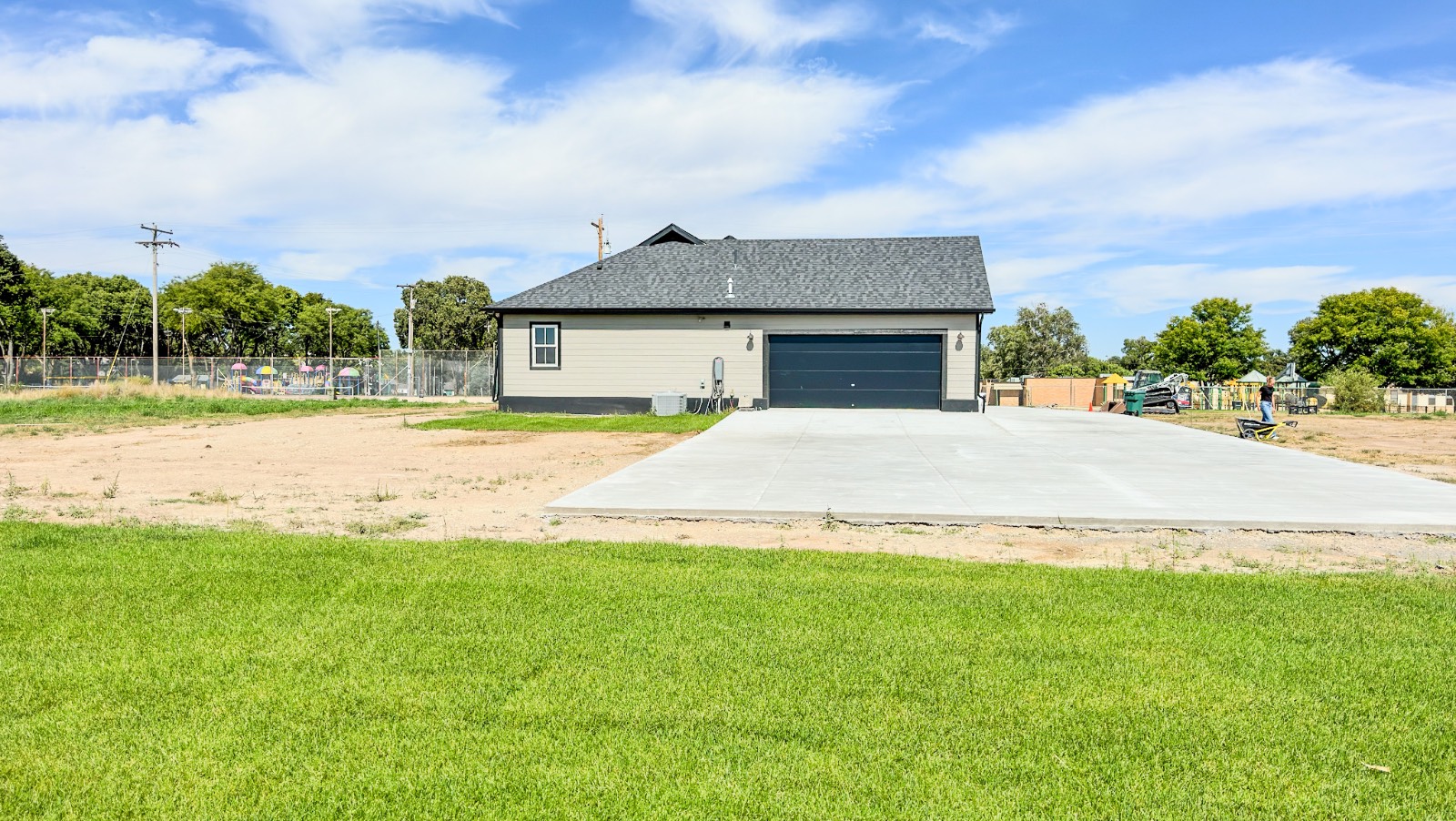 ;
;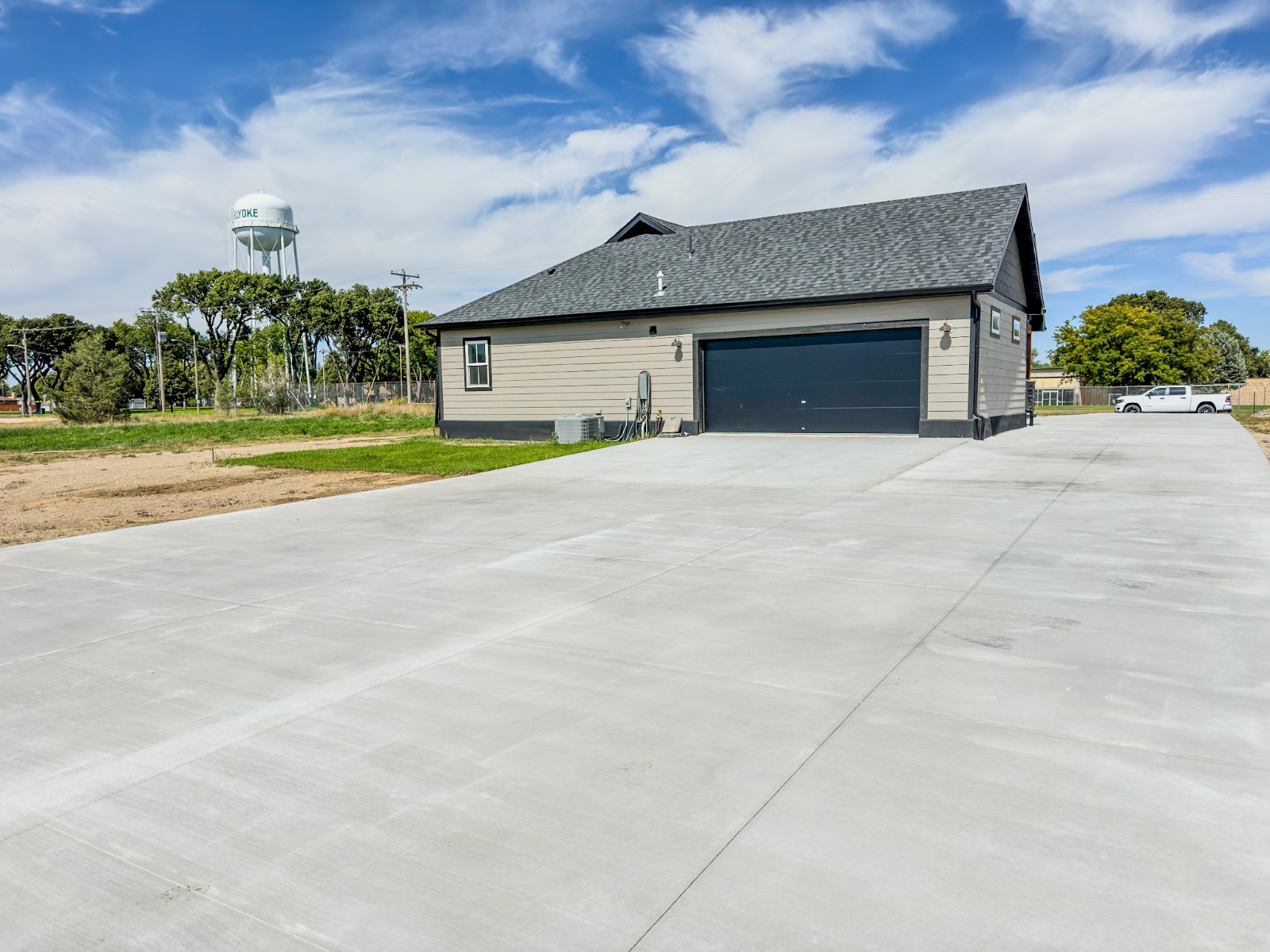 ;
;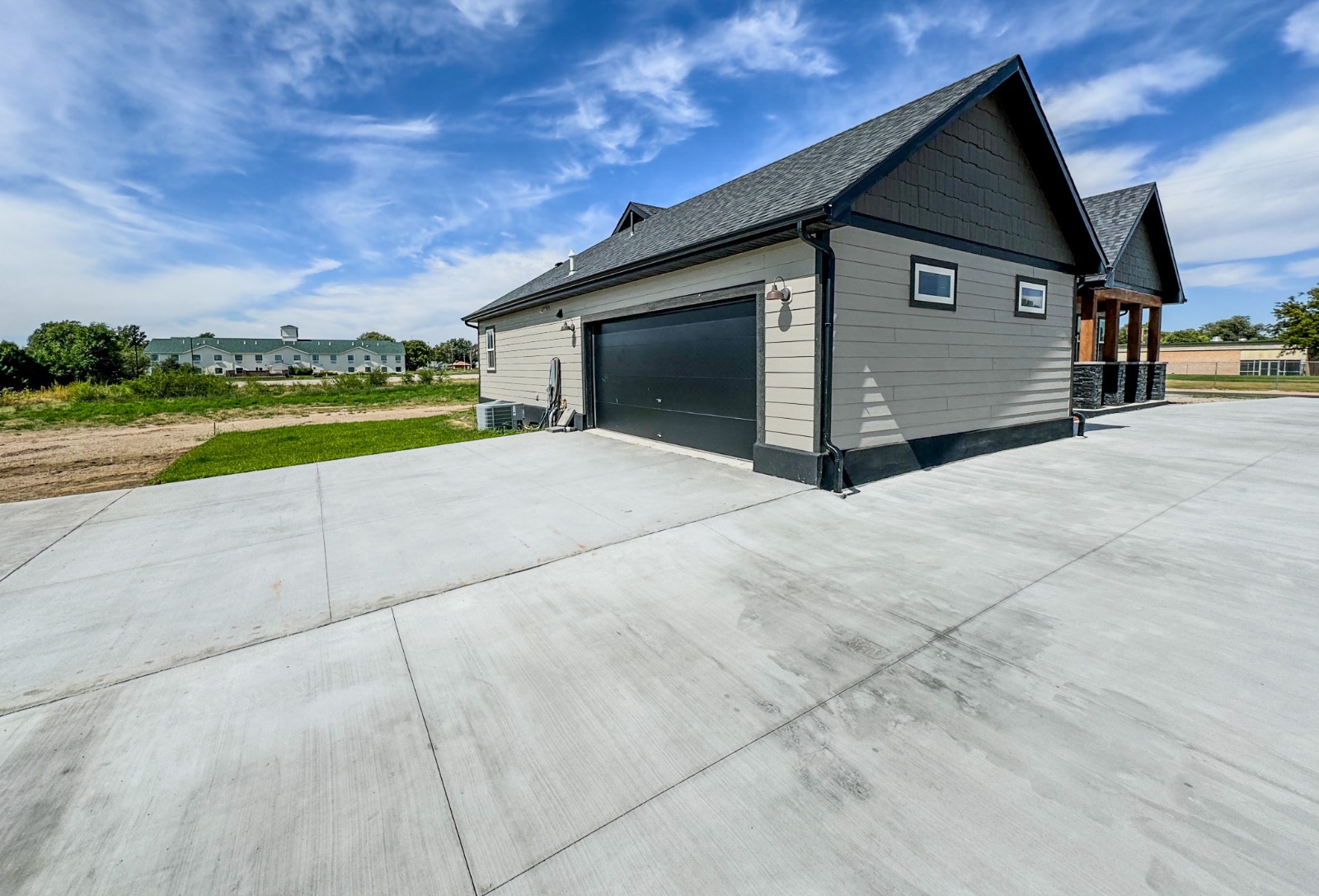 ;
;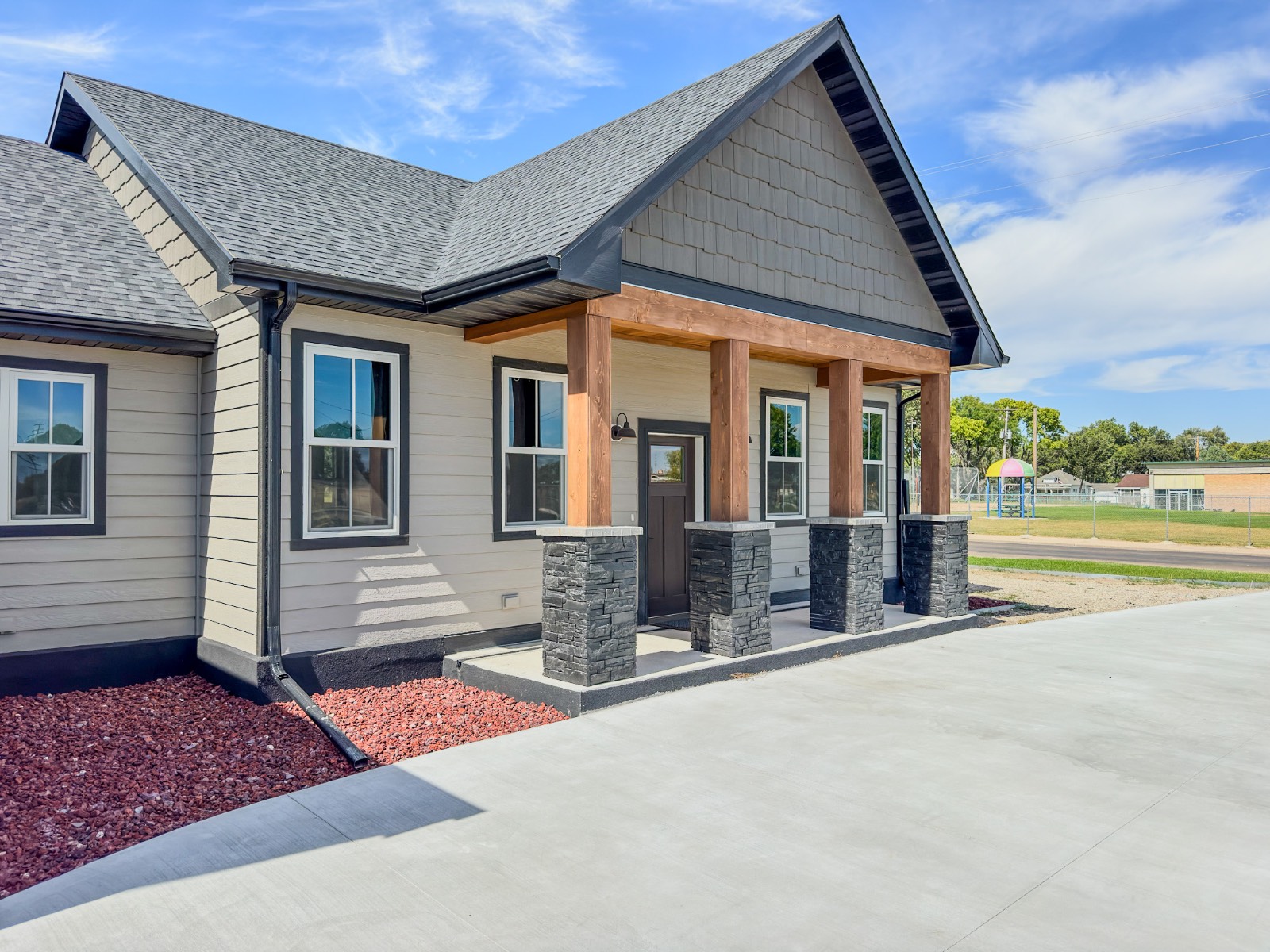 ;
;