238 Karr, Flora, IL 62839
|
|||||||||||||||||||||||||||||||||||||||||||||||||||||||||||||||||||||
|
|
||||||||||||||||||||||||||||||||||||||||||||||||||||||||||||||||
Virtual Tour
|
Welcome to 238 Karr, Flora, IL 62839-a charming custom-built detached home nestled on a picturesque, shady lot. Discover a retreat that harmonizes comfort with its thoughtful design and inviting ambiance. As you enter, let the large bay window and classic brick fireplace, with wood burning insert create a cozy focal point in the inviting, spacious, living area. An additional wood-burning stove adds warmth and charm throughout. The heart of this home is undoubtedly its kitchen-a delight with custom-built cabinets and a built-in pantry featuring fold-out shelving for maximum convenience and storage. The ceramic tile counters add to the unique features of this home. Kitchen appliances are remaining with home. This delightful property offers two well-proportioned bedrooms and two bathrooms, including a convenient half bath situated off the primary bedroom, enhancing privacy and practicality. Adjacent to the primary bedroom is a versatile multi-use room, perfect as a plant sanctuary or a quaint porch area, offering a seamless blend of nature and comfort overlooking the yard. For enthusiasts of space, the large bonus room currently serves as a den, with endless potential to suit your lifestyle needs. Additional space awaits above the main house-a huge bonus room accessible by an exterior staircase, ideal for a home office or creative studio. The property features an impressive attached 26x22 garage and an additional detached 22x24 garage complete with a workshop. This setup is perfect for hobbyists, car enthusiasts, or those simply needing extra storage space. The fantastic covered porch off the back of the home offers an ideal spot for alfresco dining or relaxing while you enjoy the surrounding greenery and several perennial plants and trees. Situated on a tranquil one-way street, this home is a sanctuary from the hustle and bustle, yet conveniently located near amenities. Updates include 200 amp electric, water heater, staircase to upper bonus, 4 windows. This custom-built home with its unique finishes and spacious layout is a rare find. Seize the opportunity to make this idyllic property your own and experience a lifestyle of comfort and tranquility. For further details or to schedule a viewing, contact us today. This charming residence awaits to welcome you home.
|
Property Details
- 2 Total Bedrooms
- 1 Full Bath
- 1 Half Bath
- 1240 SF
- 0.23 Acres
- Built in 1985
- Renovated 2024
- 1 Story
- Available 1/28/2025
- Custom Style
- Renovation: There have been updates such as electrical, stairs to storage room, water heater, roof updates.
Interior Features
- Eat-In Kitchen
- Tile Kitchen Counter
- Oven/Range
- Refrigerator
- Dishwasher
- Microwave
- Carpet Flooring
- Luxury Vinyl Tile Flooring
- Vinyl Flooring
- 6 Rooms
- Living Room
- Den/Office
- Primary Bedroom
- en Suite Bathroom
- Bonus Room
- Kitchen
- Laundry
- 1 Fireplace
- Wood Stove
- Forced Air
- 1 Heat/AC Zones
- Gas Fuel
- Natural Gas Avail
- Central A/C
- 200 Amps
Exterior Features
- Frame Construction
- Vinyl Siding
- Asphalt Shingles Roof
- Attached Garage
- 3 Garage Spaces
- Municipal Water
- Municipal Sewer
- Patio
- Covered Porch
- Room For Pool
- Cul de Sac
- Driveway
- Corner
- Trees
- Utilities
- Workshop
- Outbuilding
- Street View
Taxes and Fees
- Tax Exemptions
- $837 Total Tax
- Tax Year 2023
Listed By

|
AMY LEE REALTY LLC
Office: 618-662-3170 Cell: 618-599-5836 |
Request More Information
Request Showing
Mortgage Calculator
Estimate your mortgage payment, including the principal and interest, taxes, insurance, HOA, and PMI.
Amortization Schedule
Advanced Options
Listing data is deemed reliable but is NOT guaranteed accurate.
Contact Us
Who Would You Like to Contact Today?
I want to contact an agent about this property!
I wish to provide feedback about the website functionality
Contact Agent



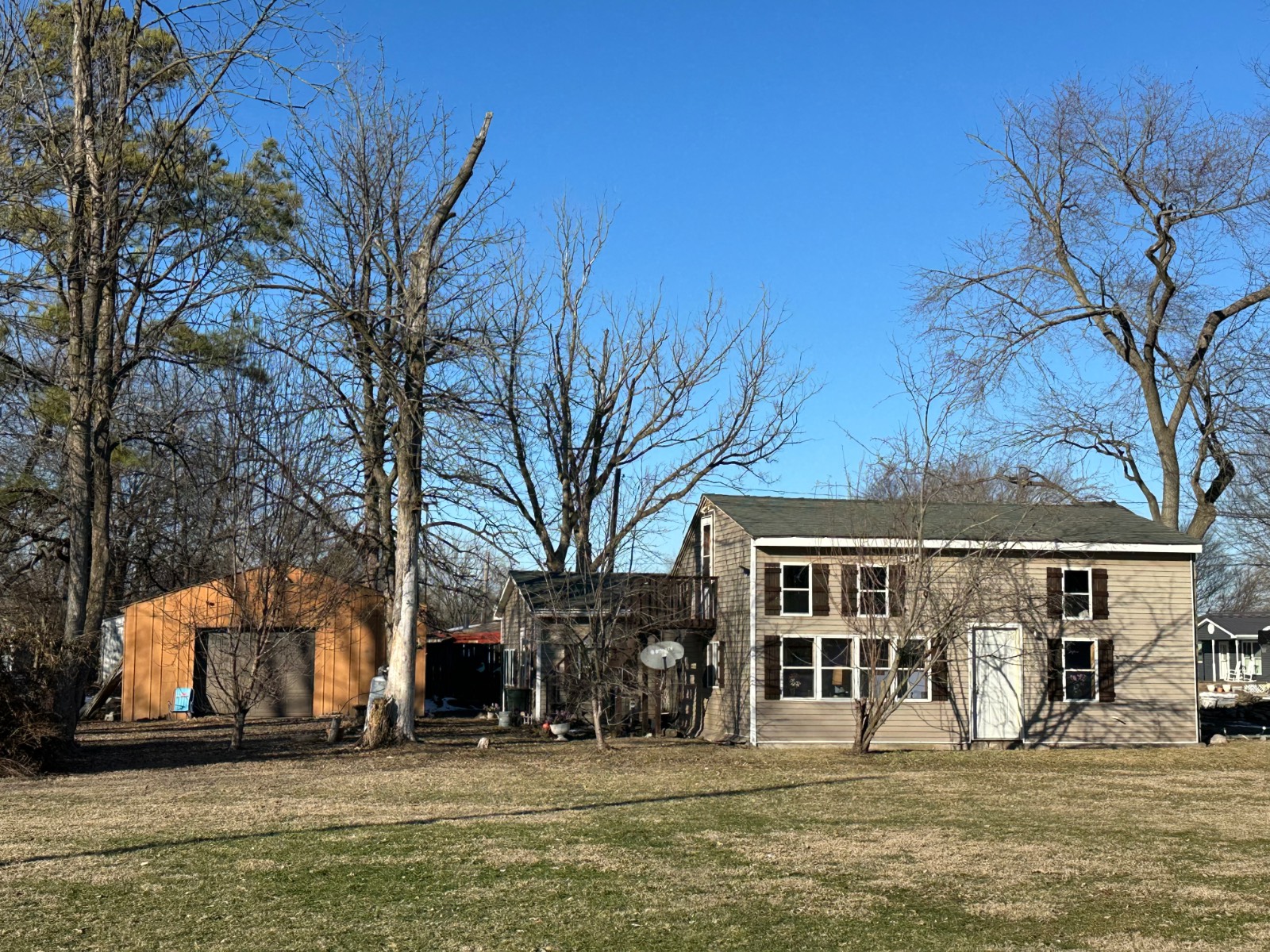

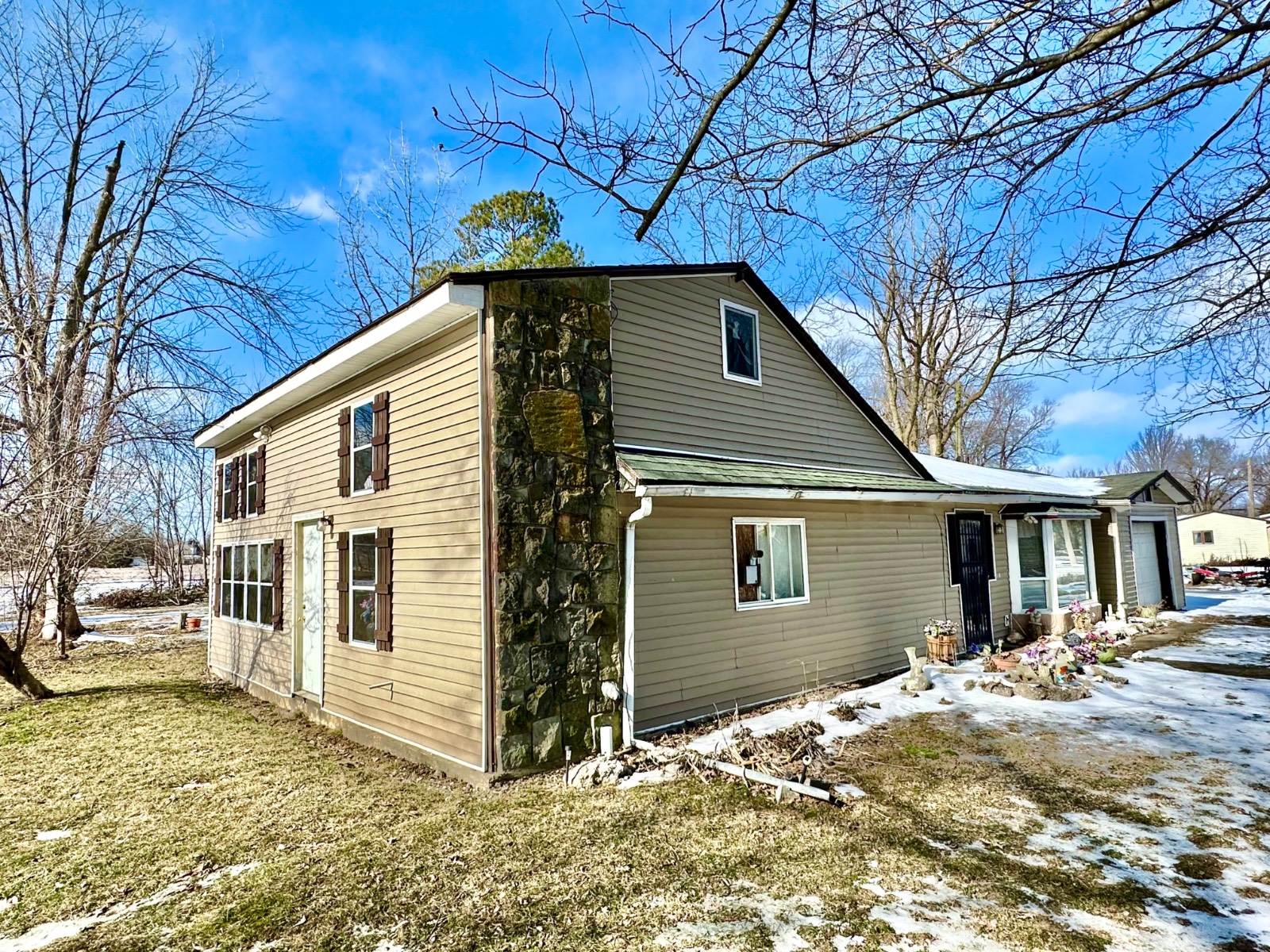 ;
;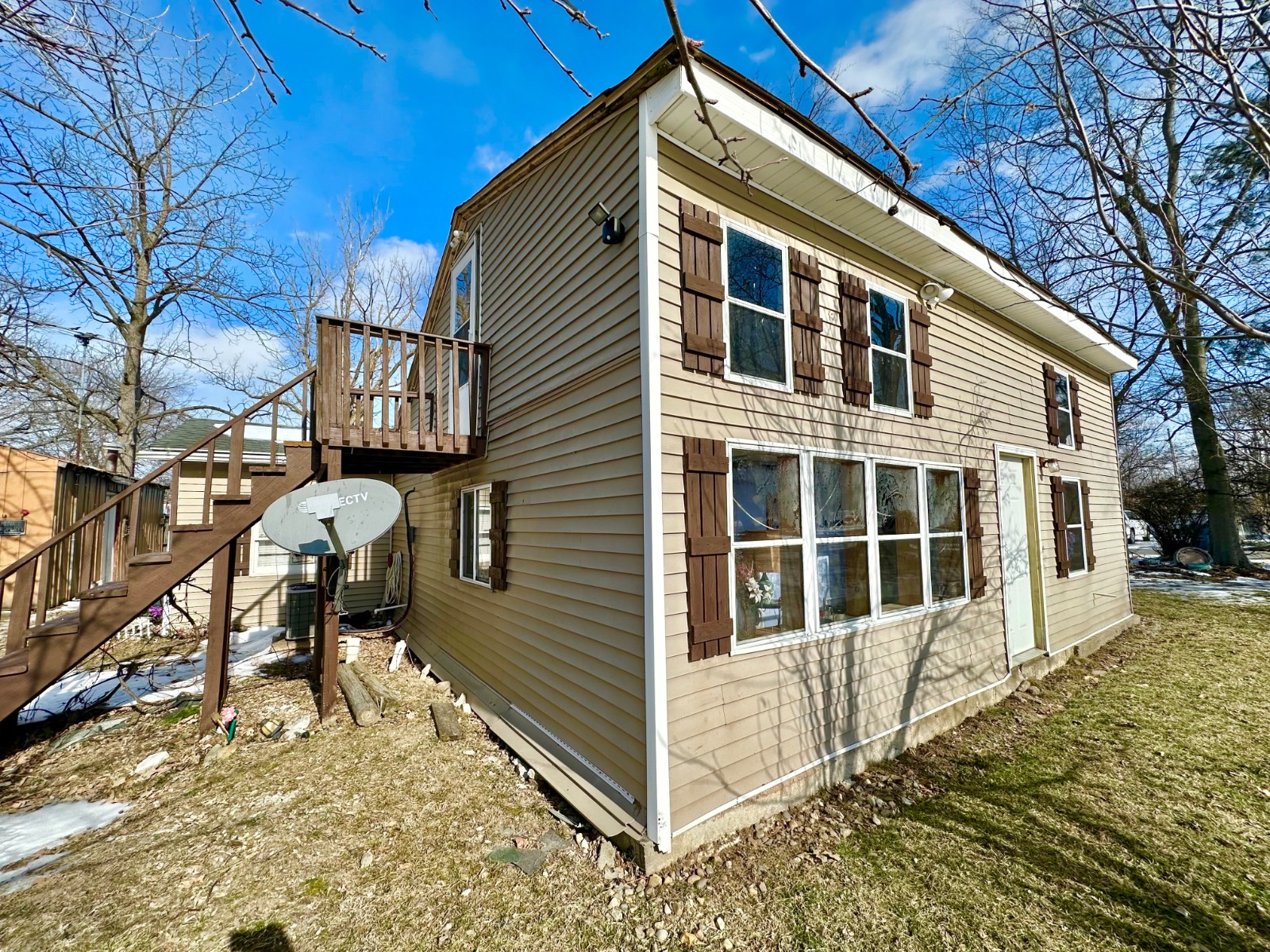 ;
;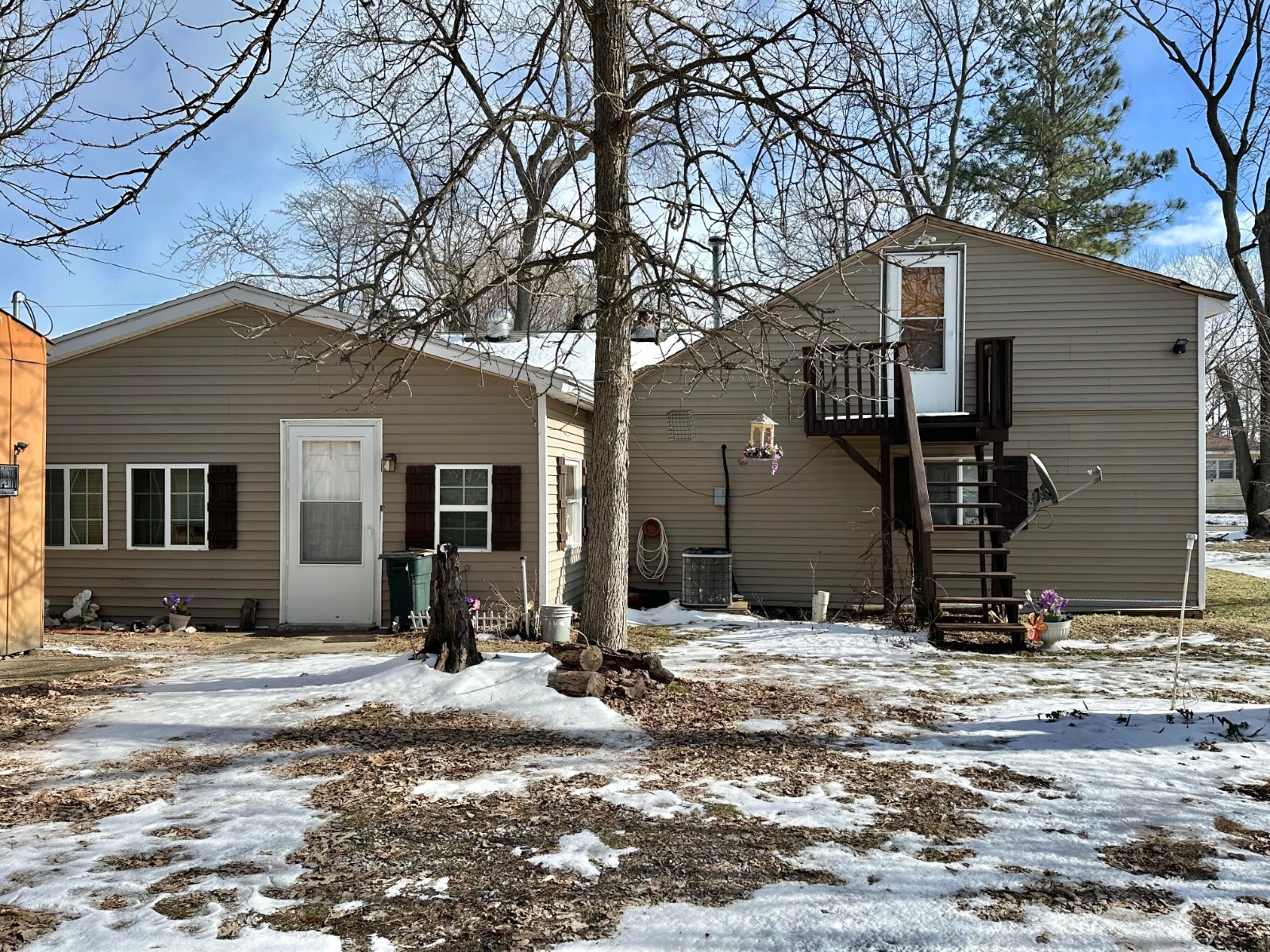 ;
;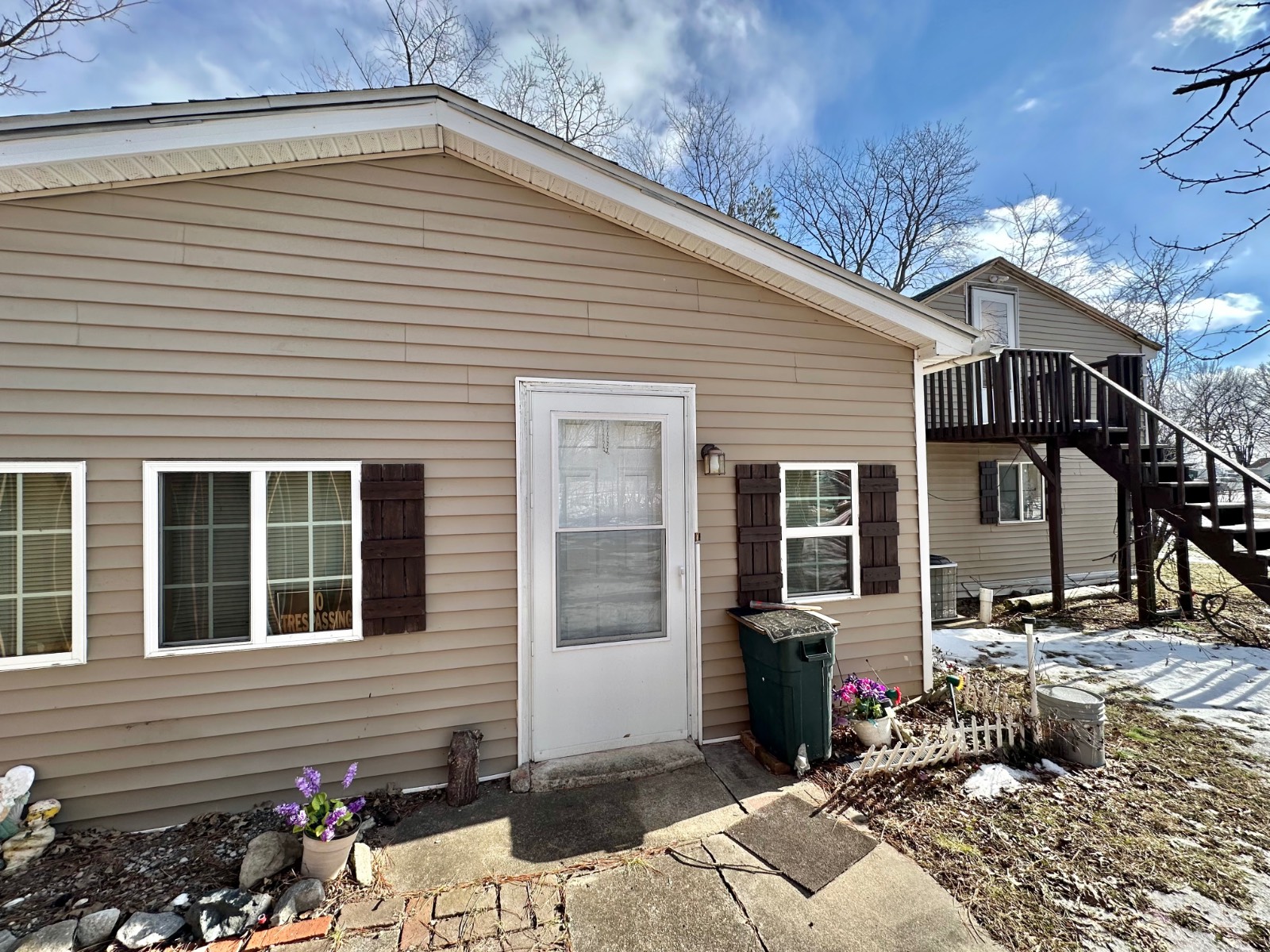 ;
;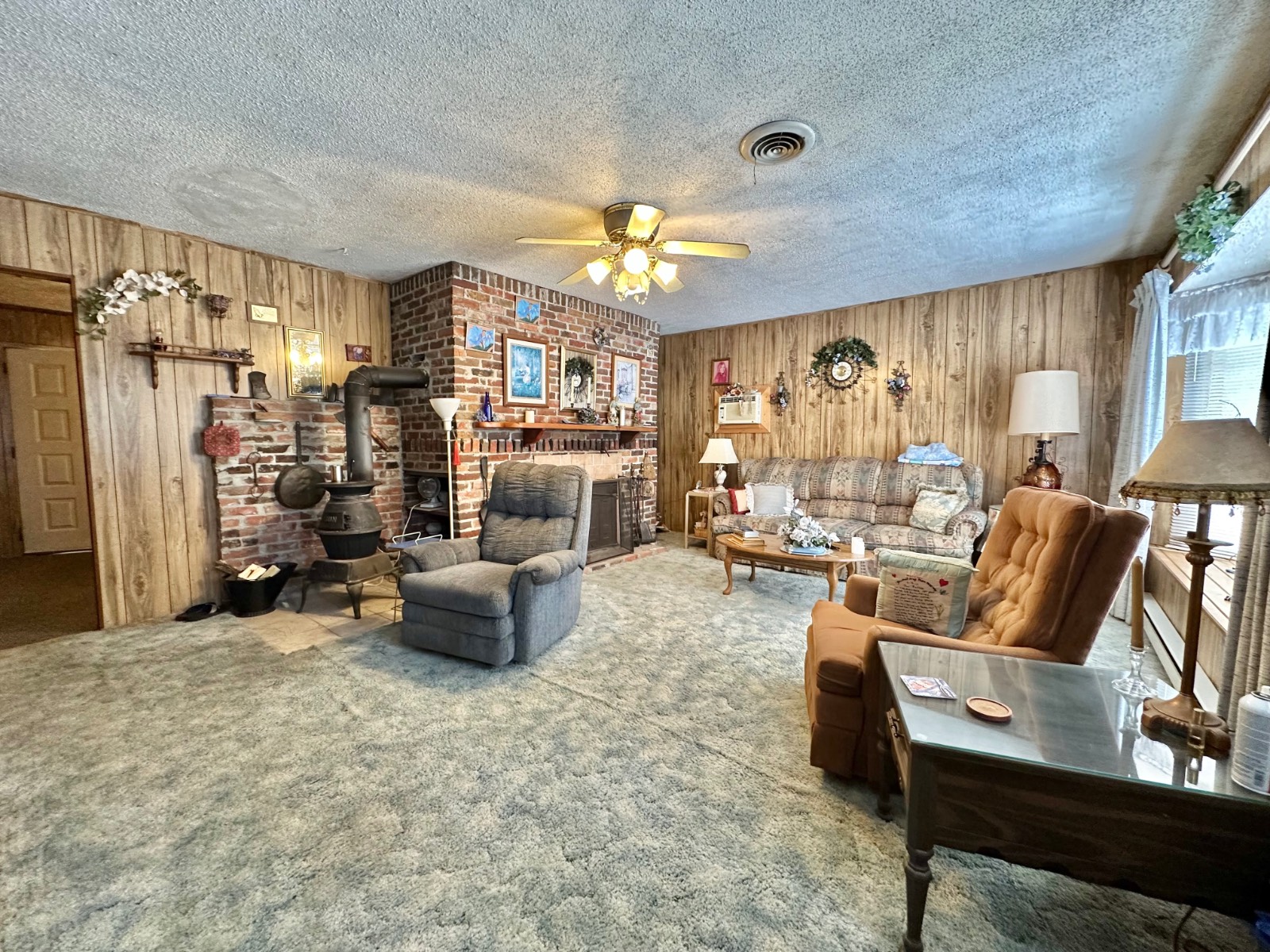 ;
; ;
;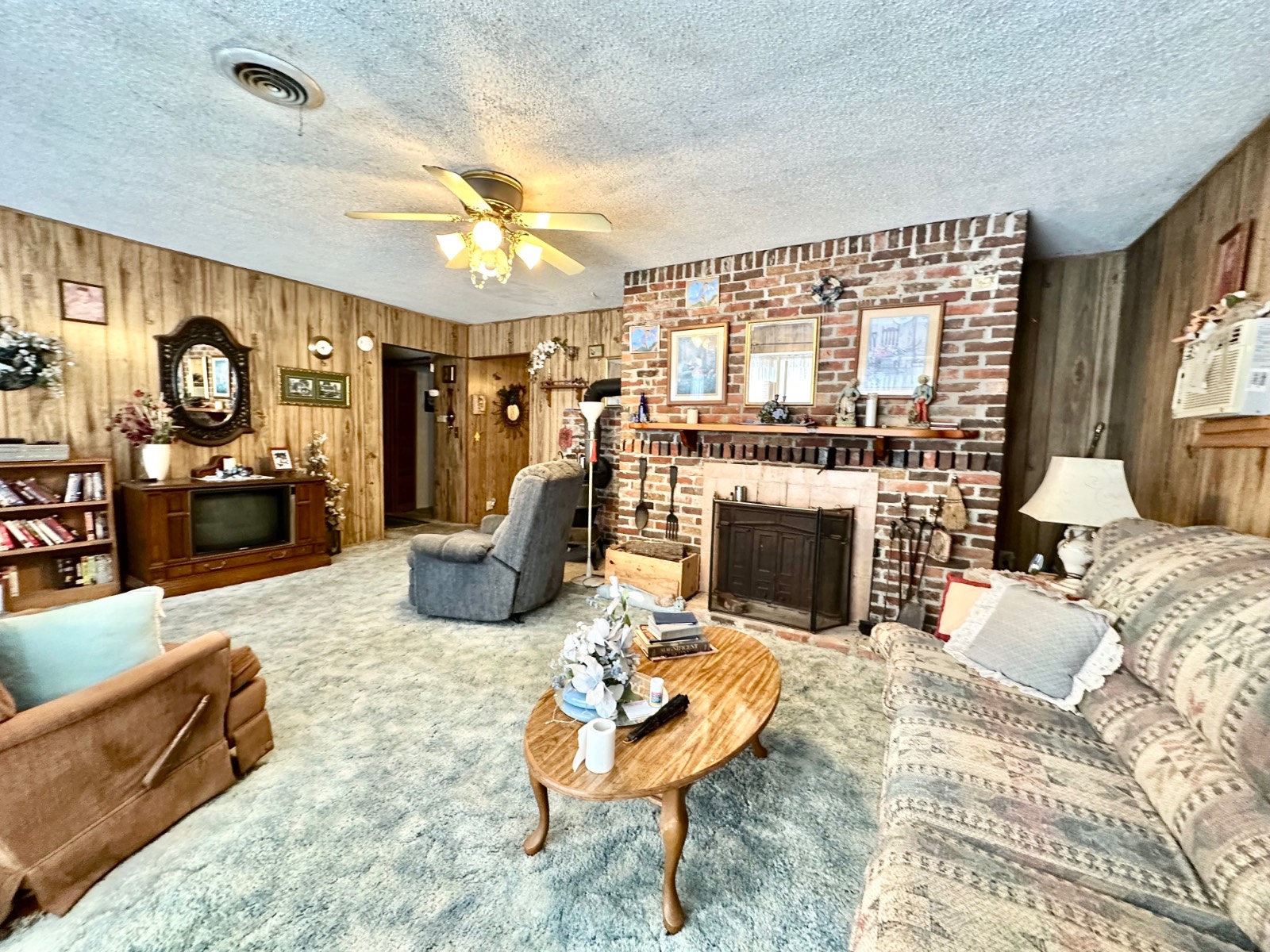 ;
;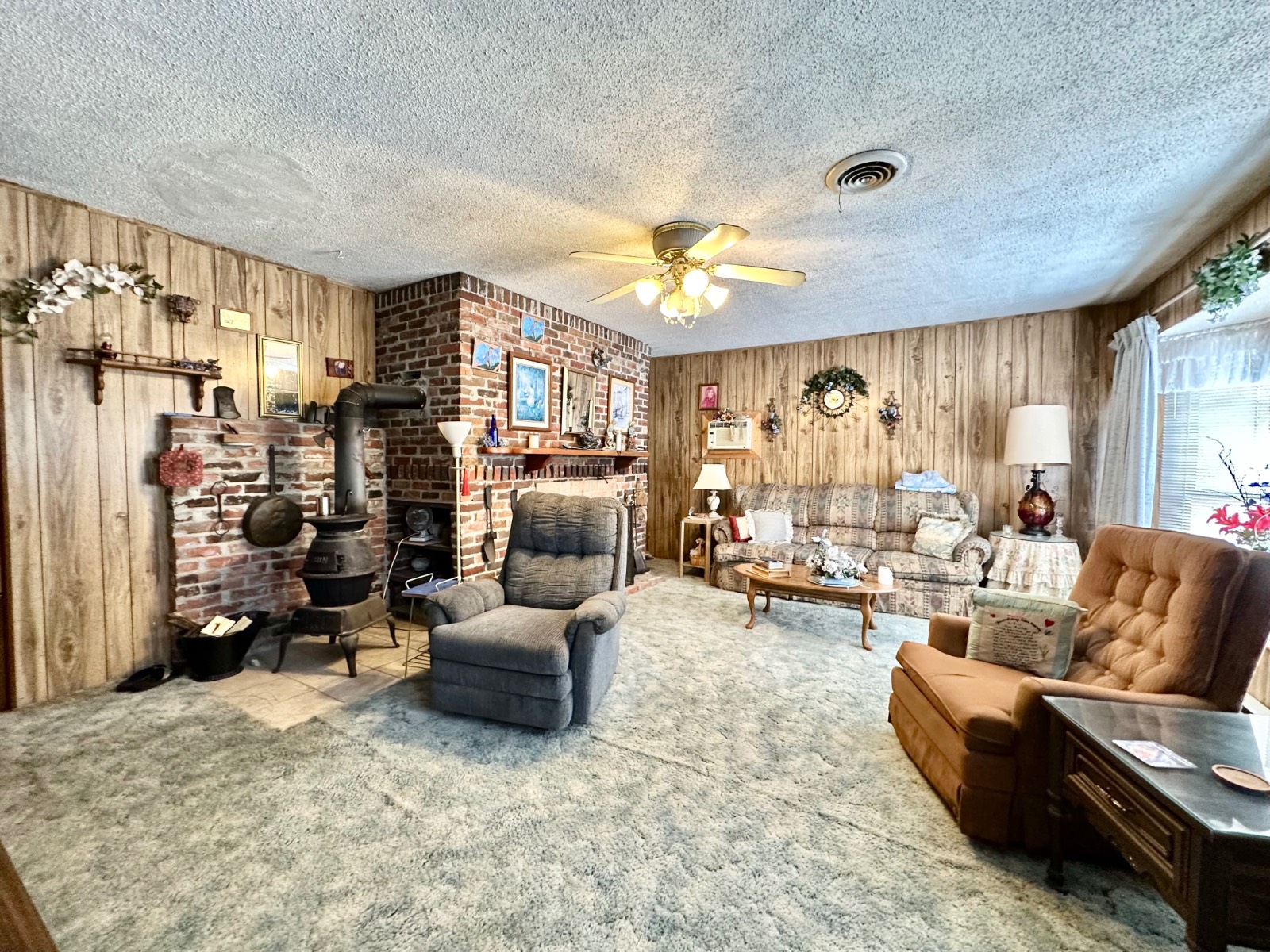 ;
;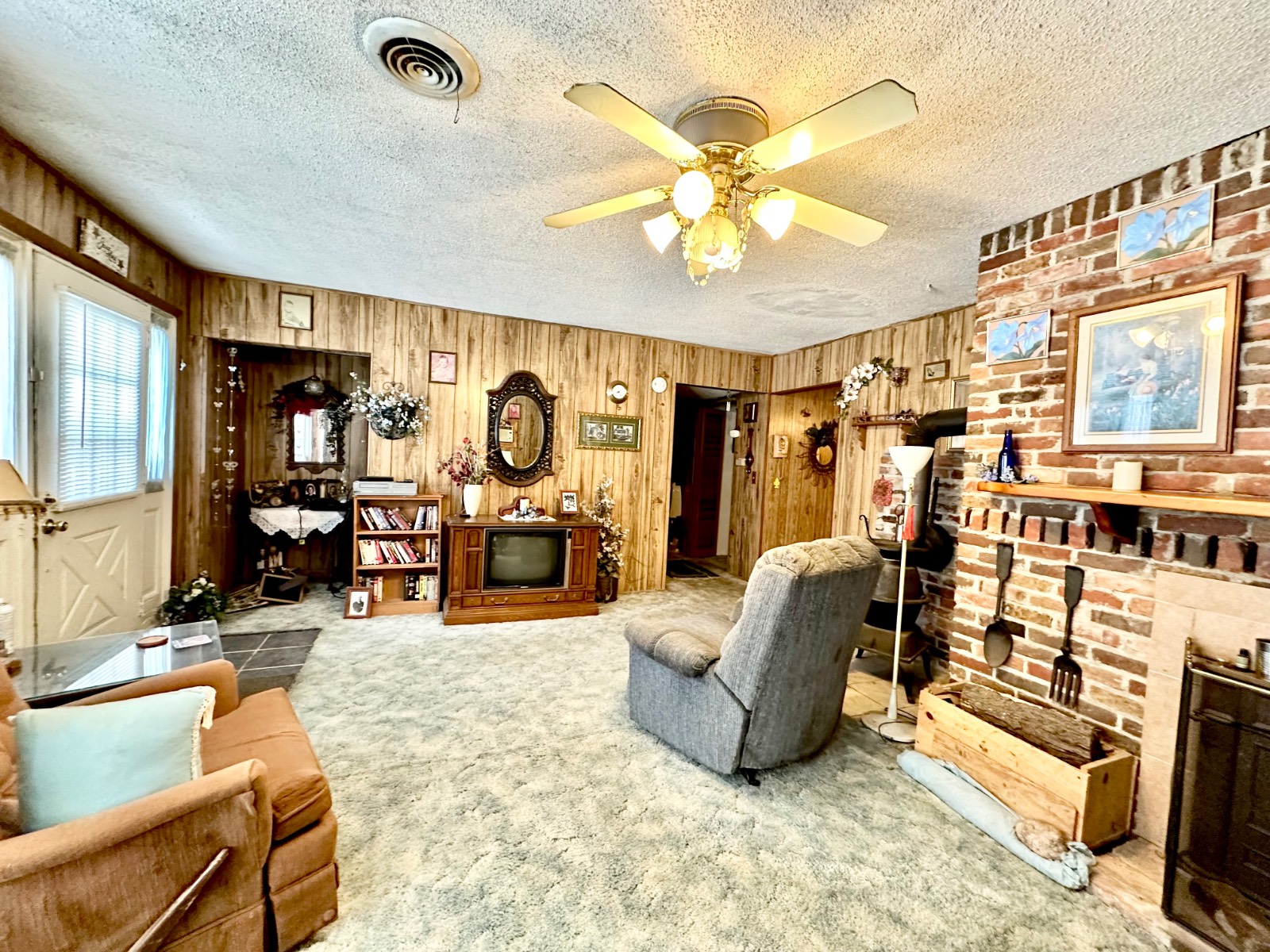 ;
;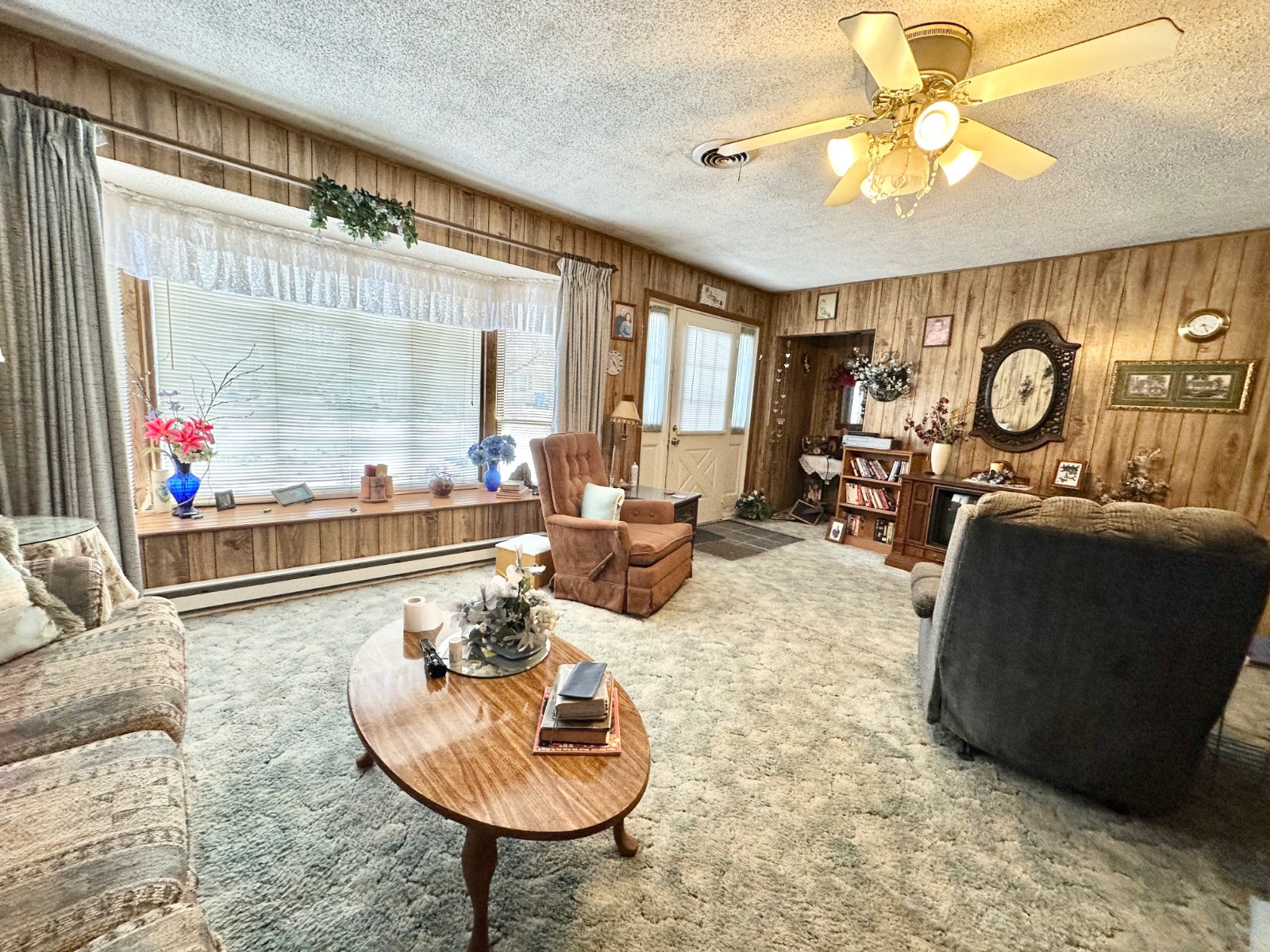 ;
;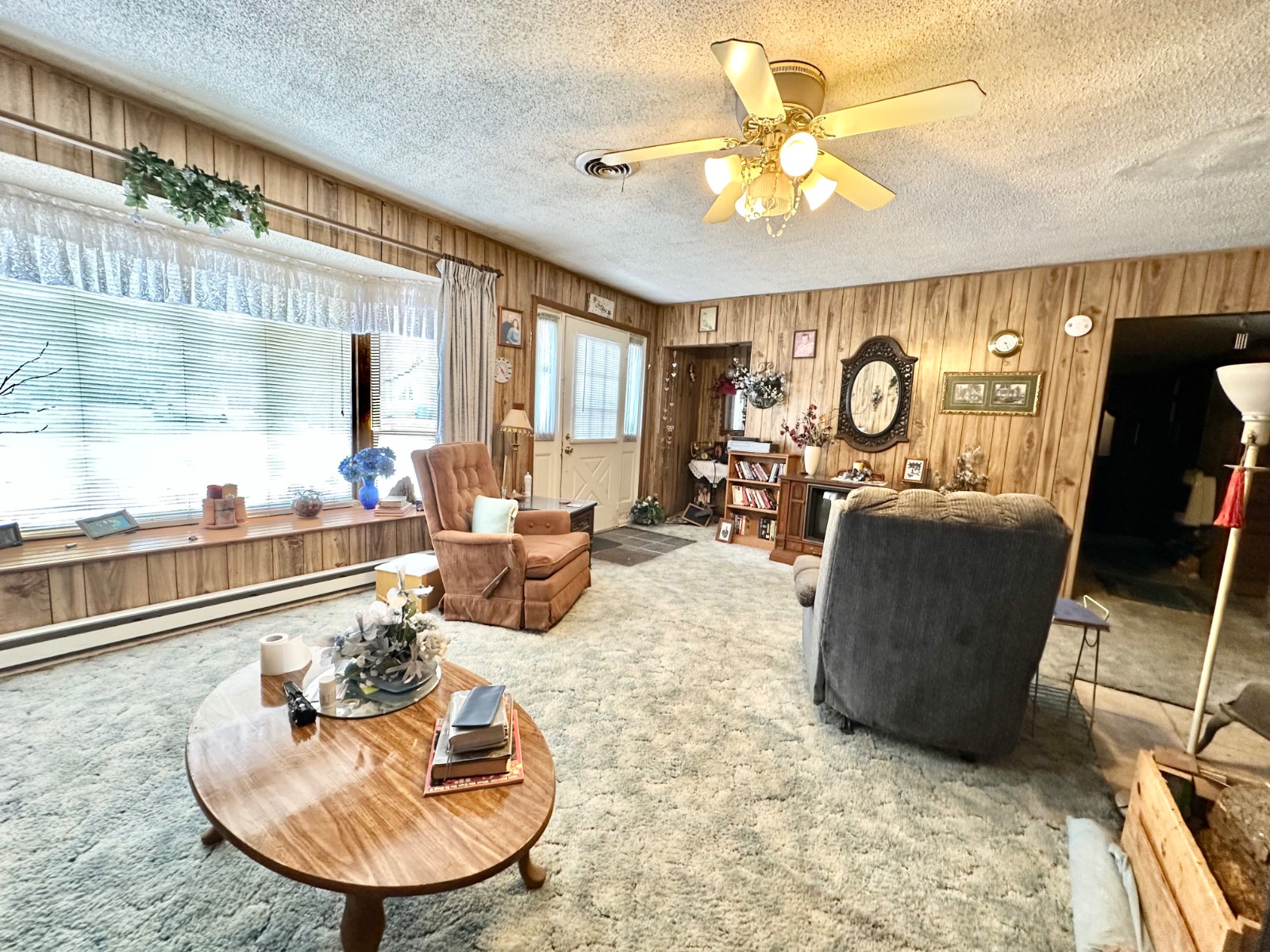 ;
;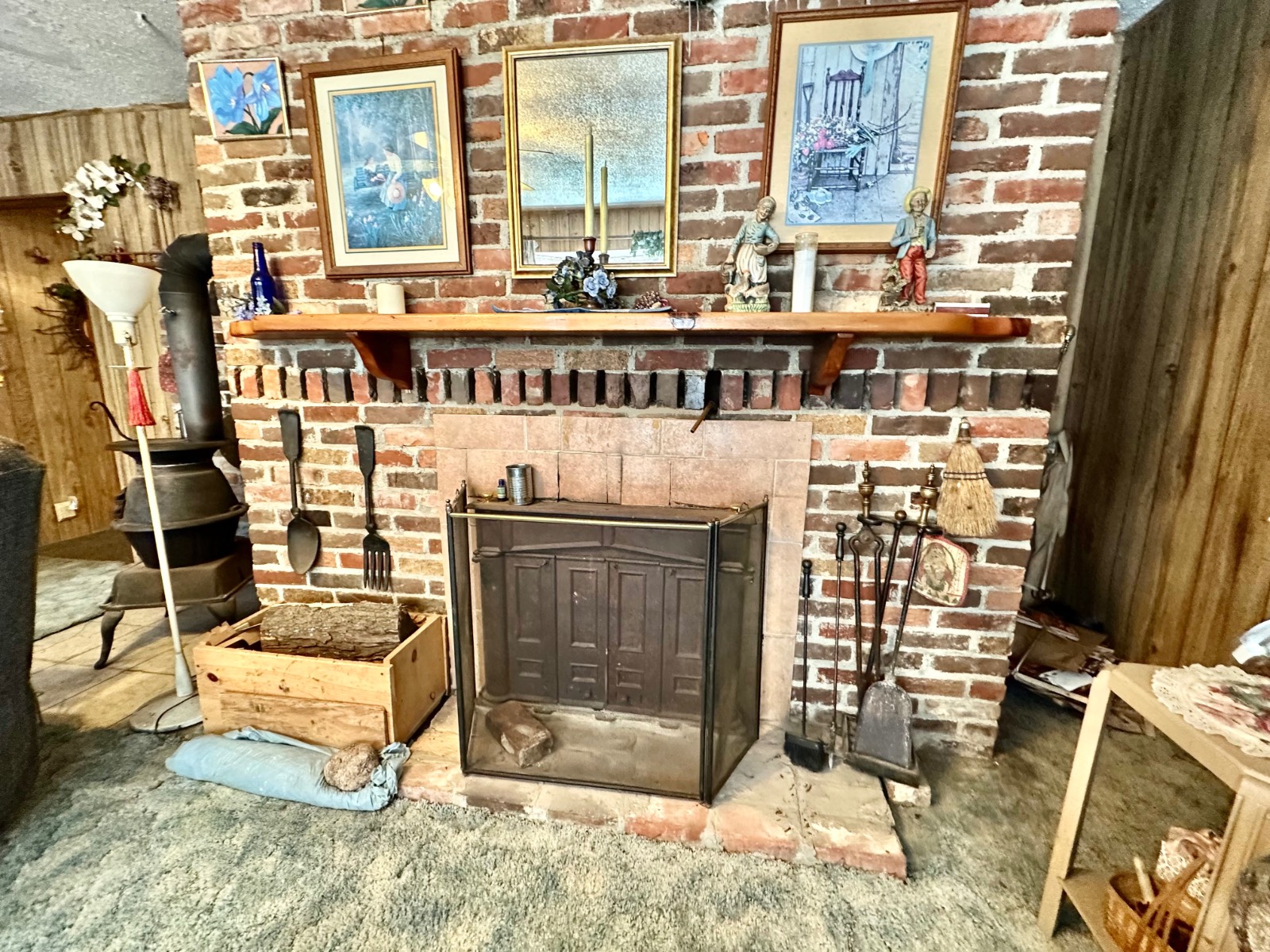 ;
;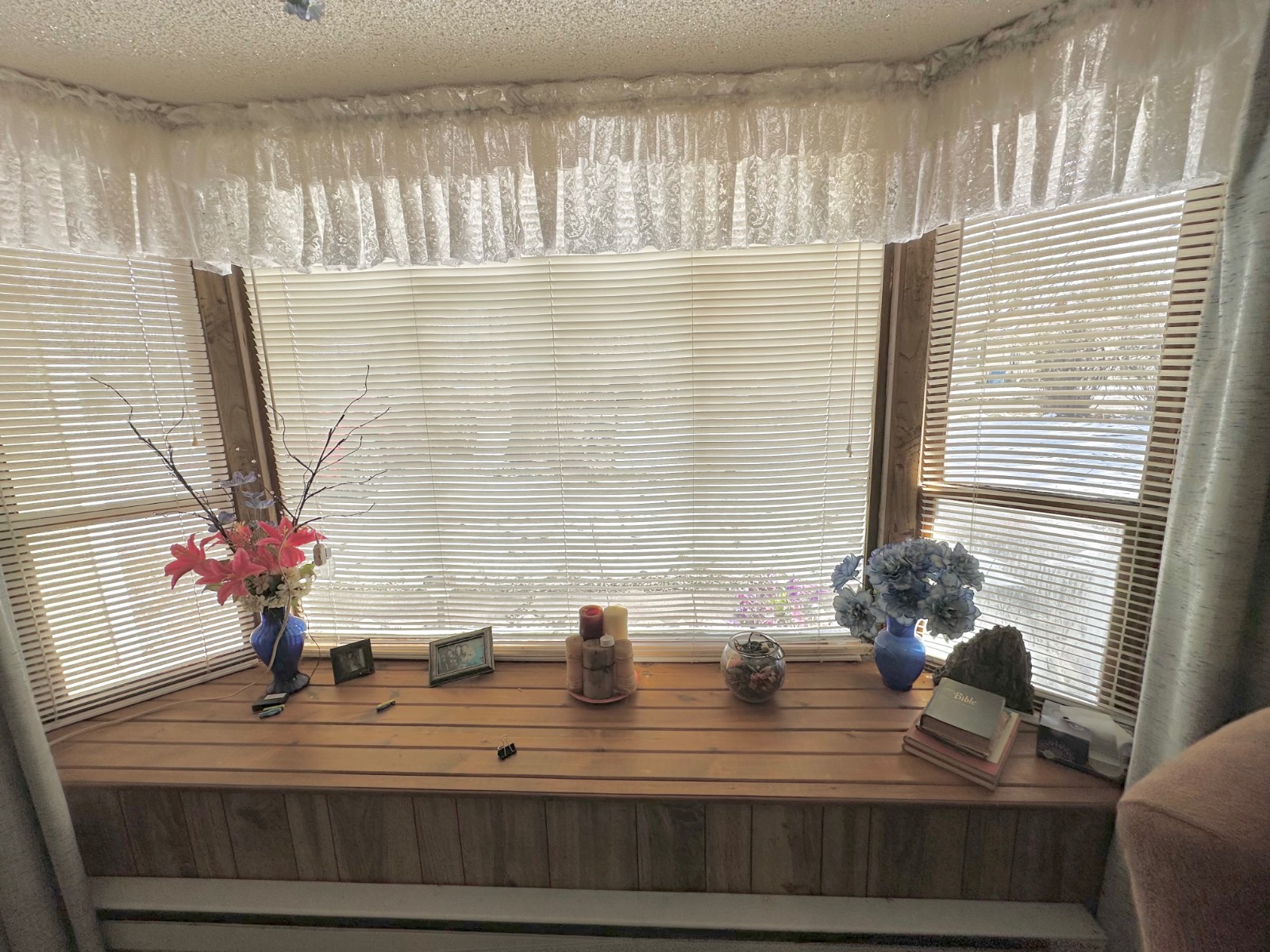 ;
;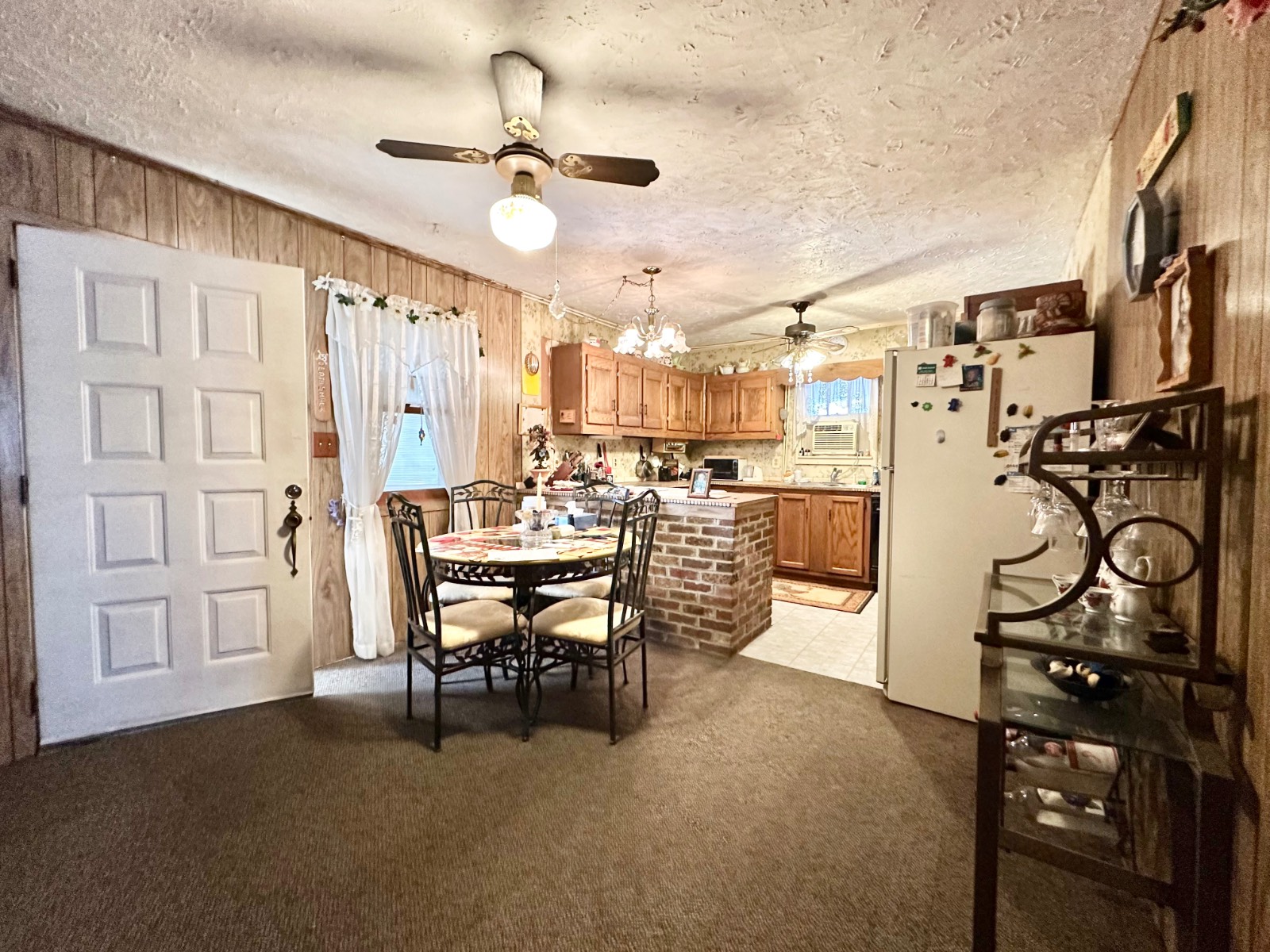 ;
;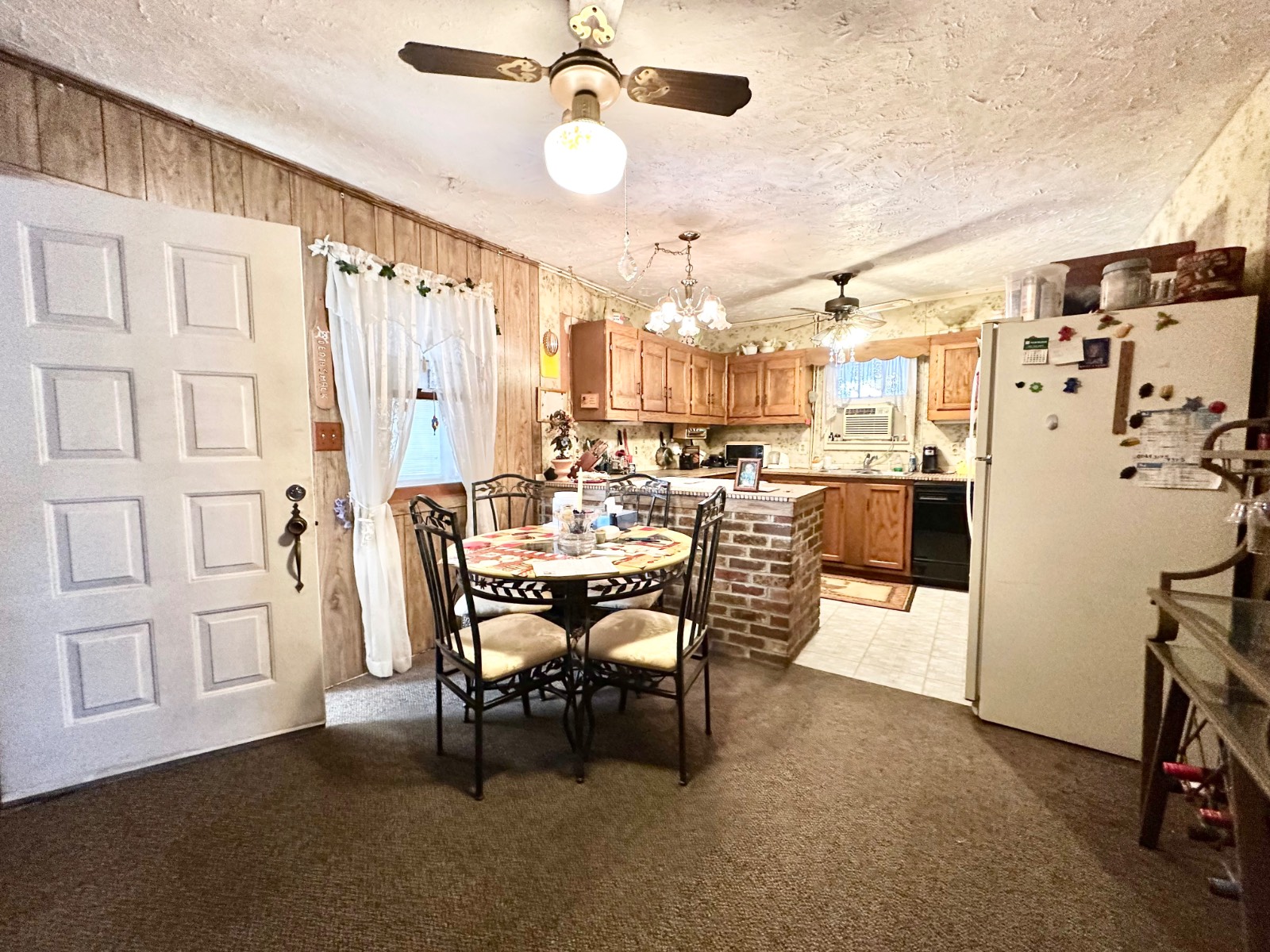 ;
;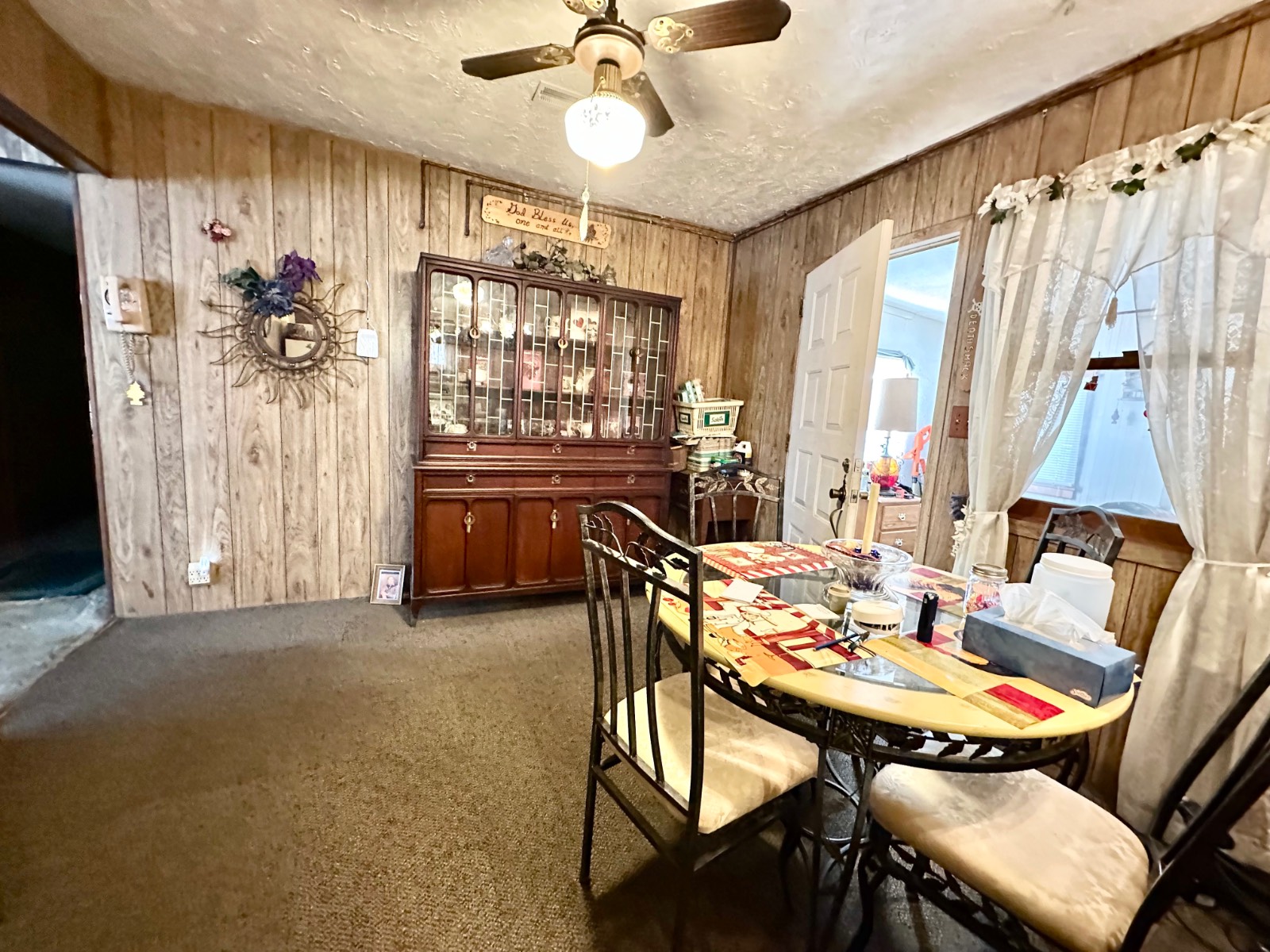 ;
;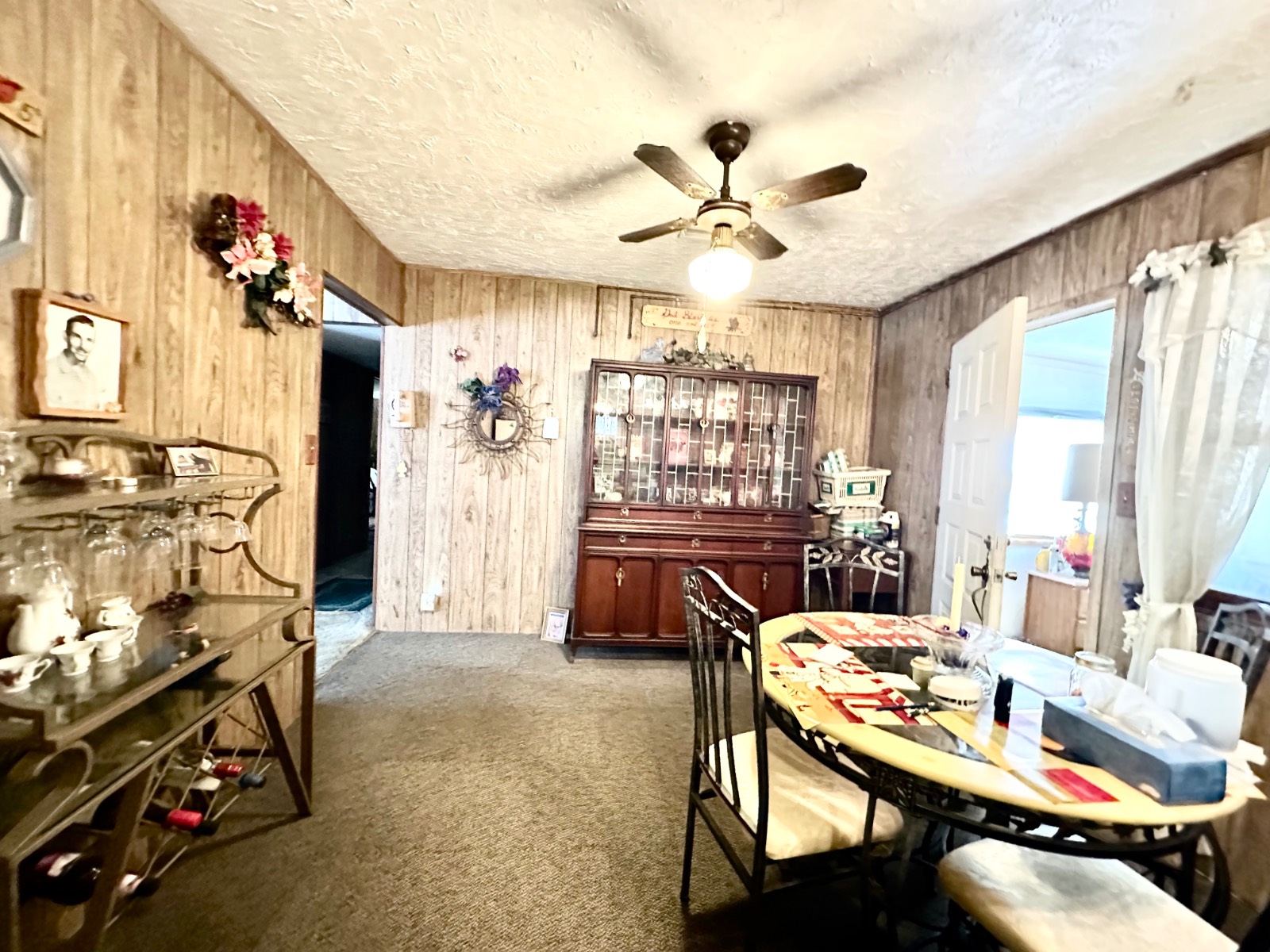 ;
;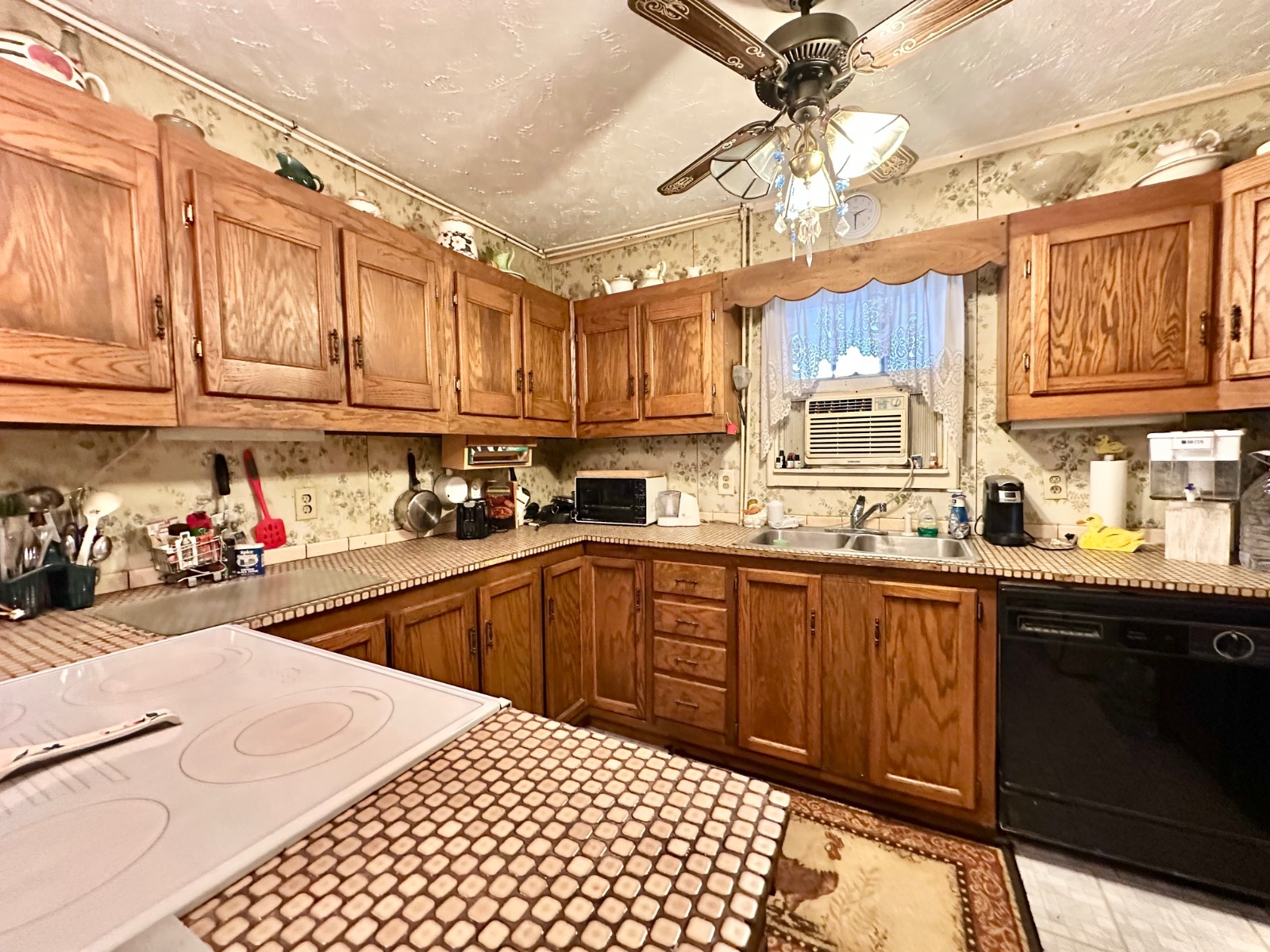 ;
;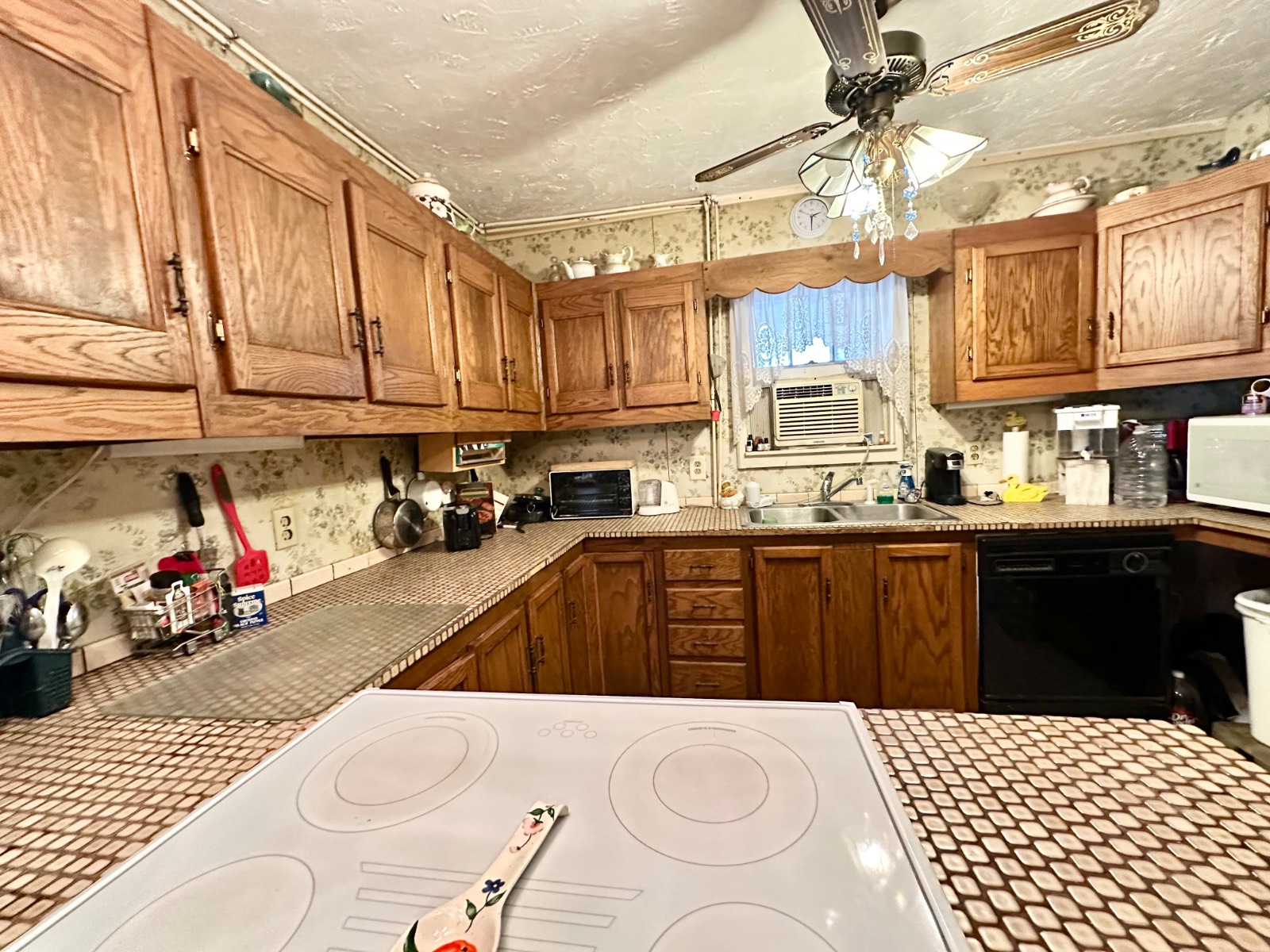 ;
;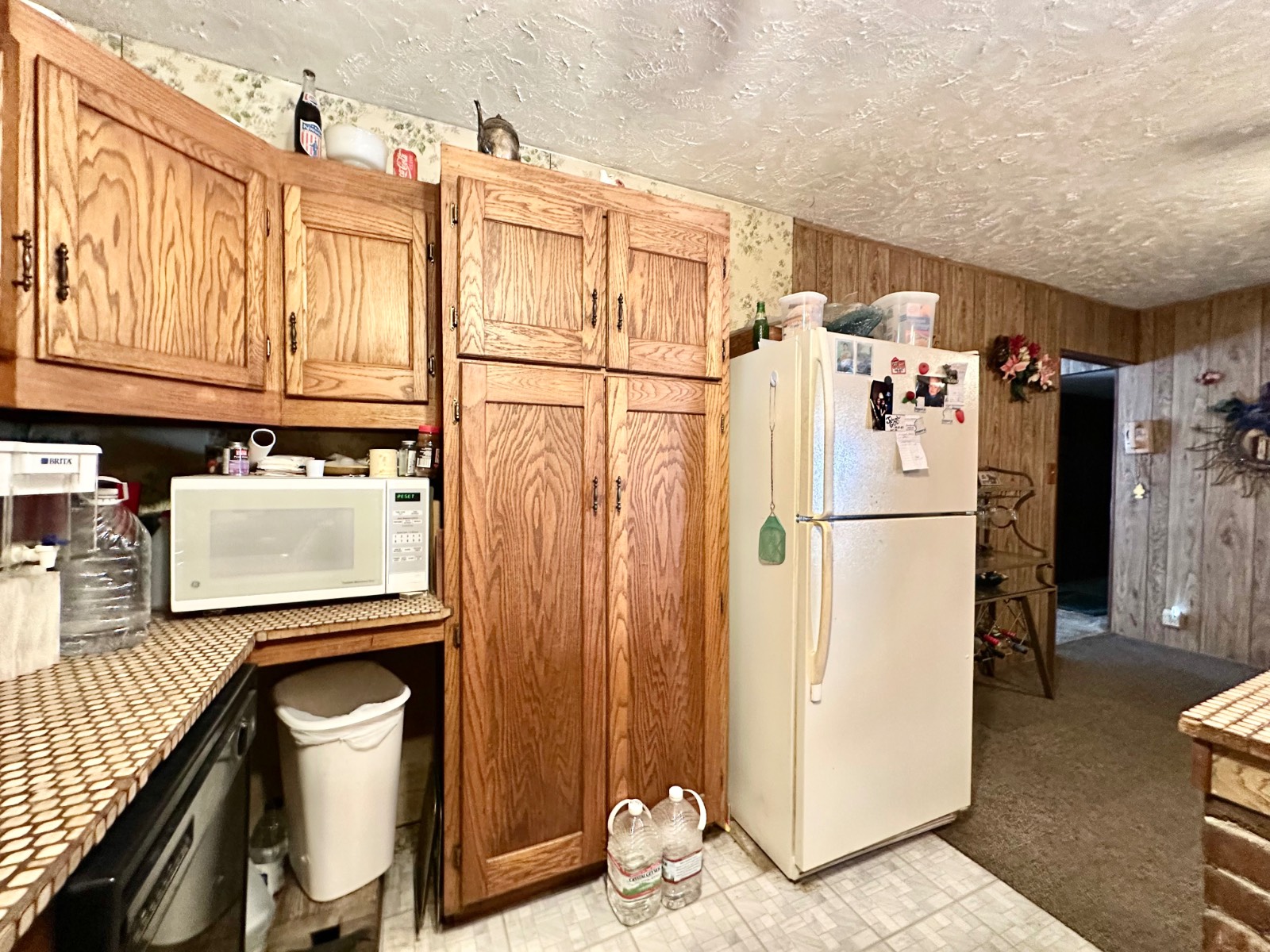 ;
;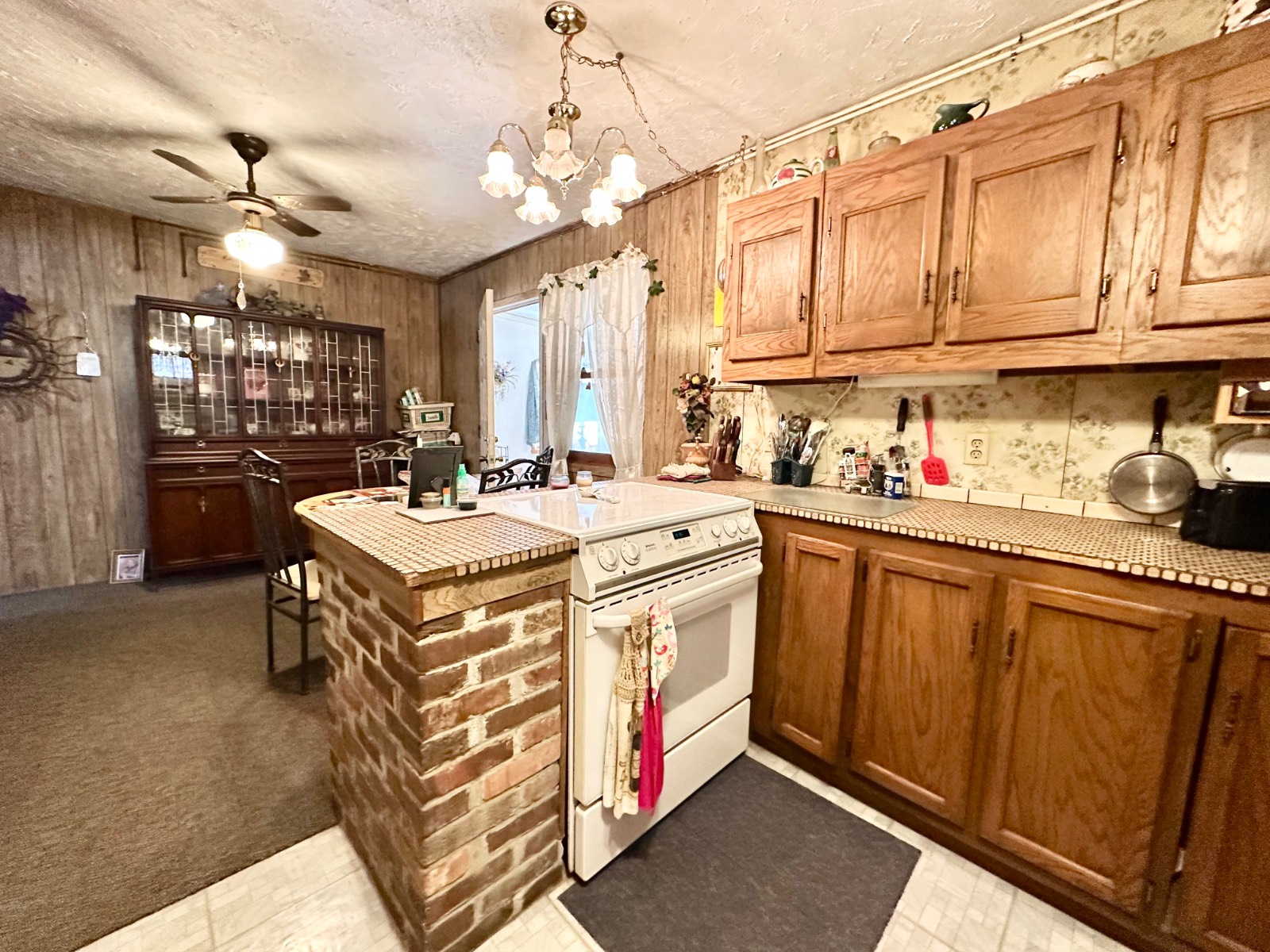 ;
;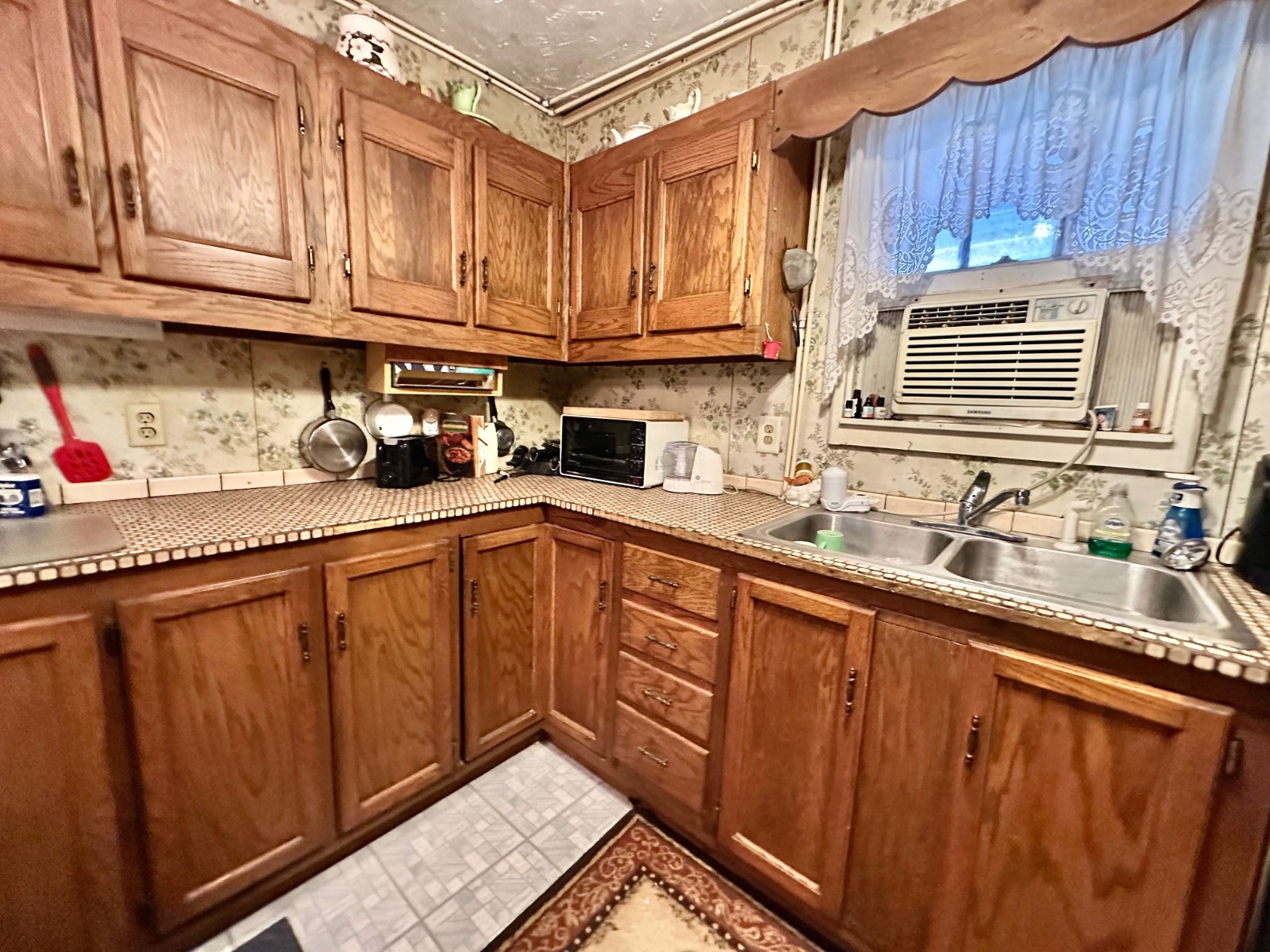 ;
;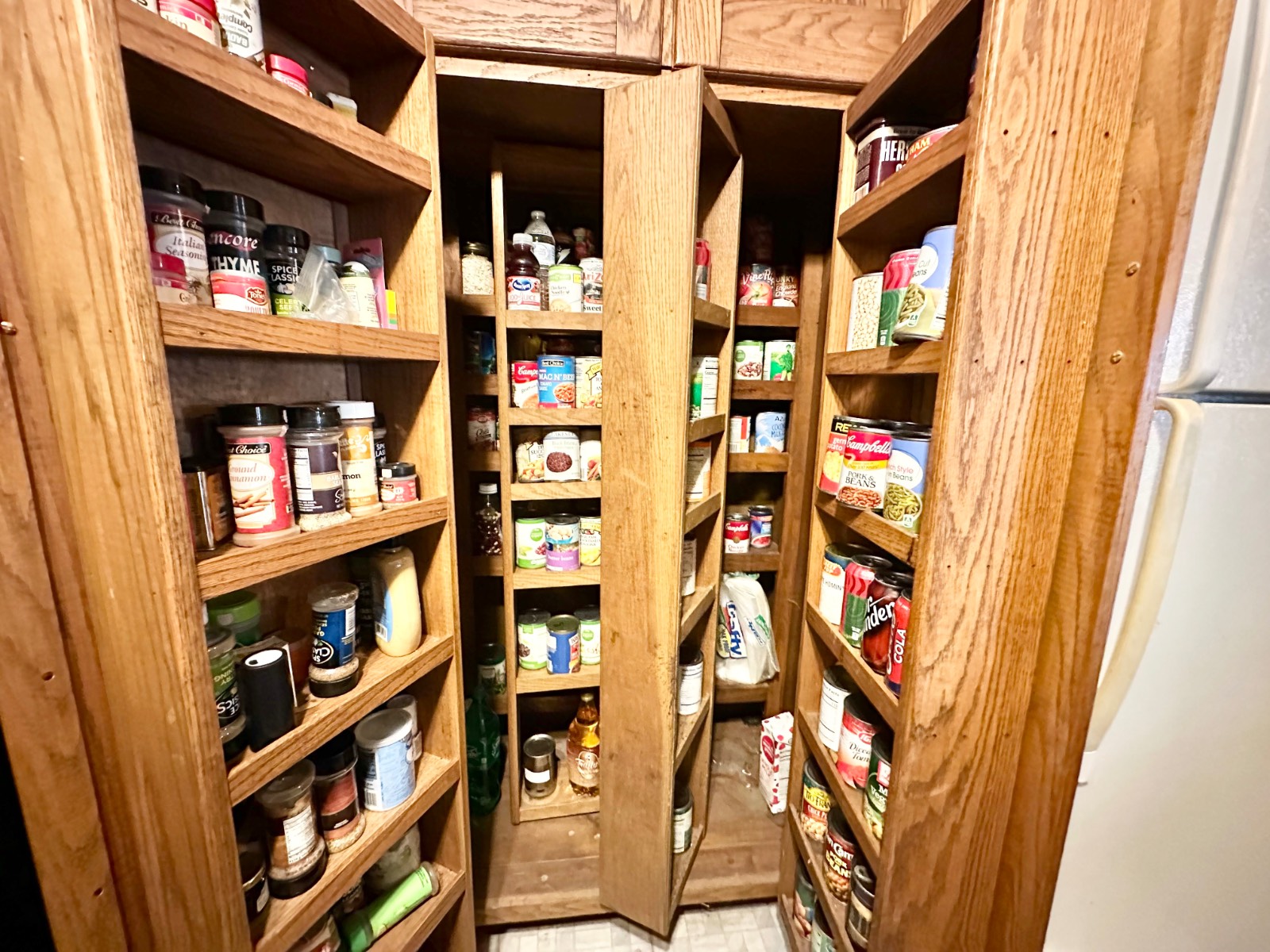 ;
; ;
;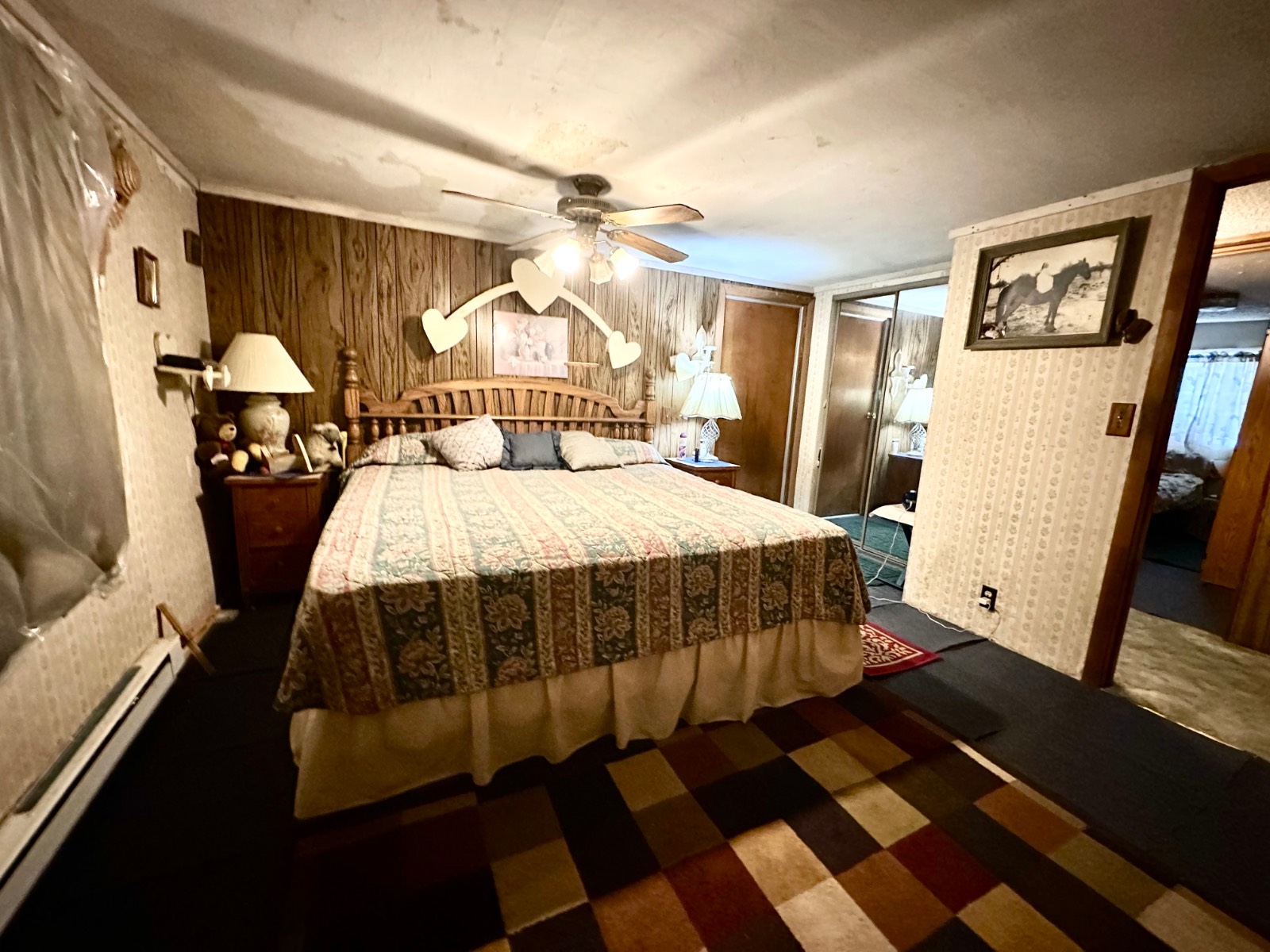 ;
;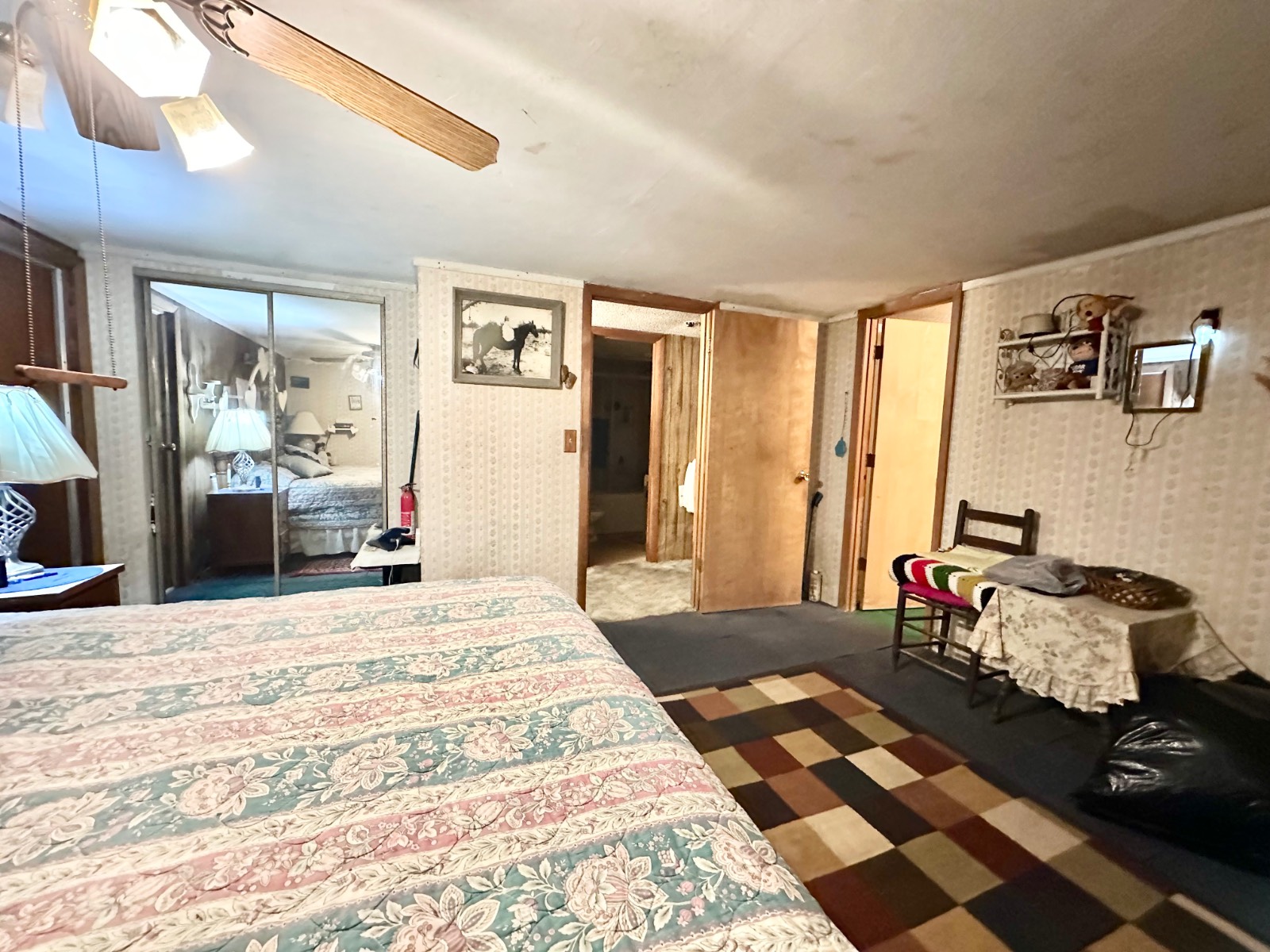 ;
;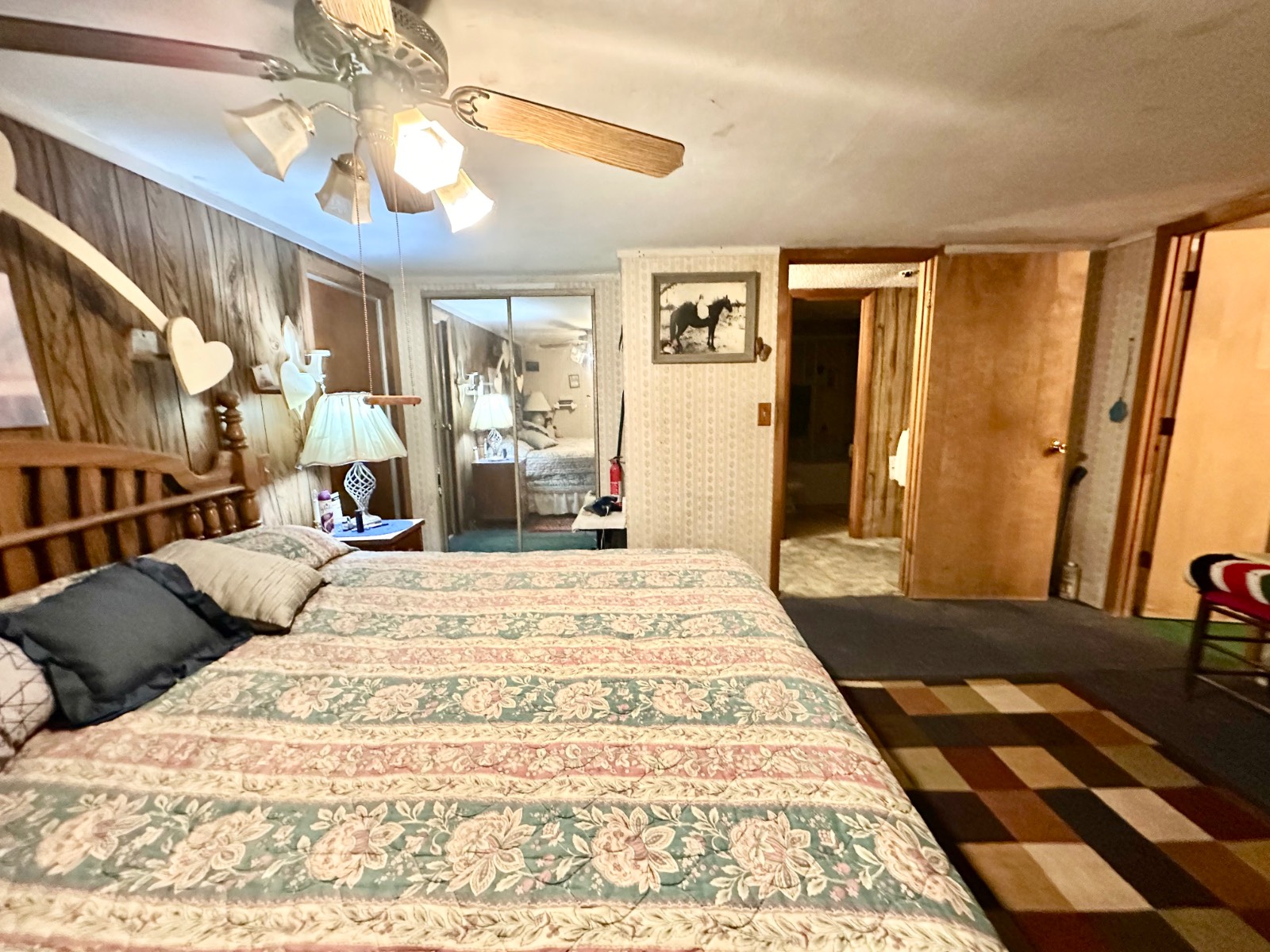 ;
;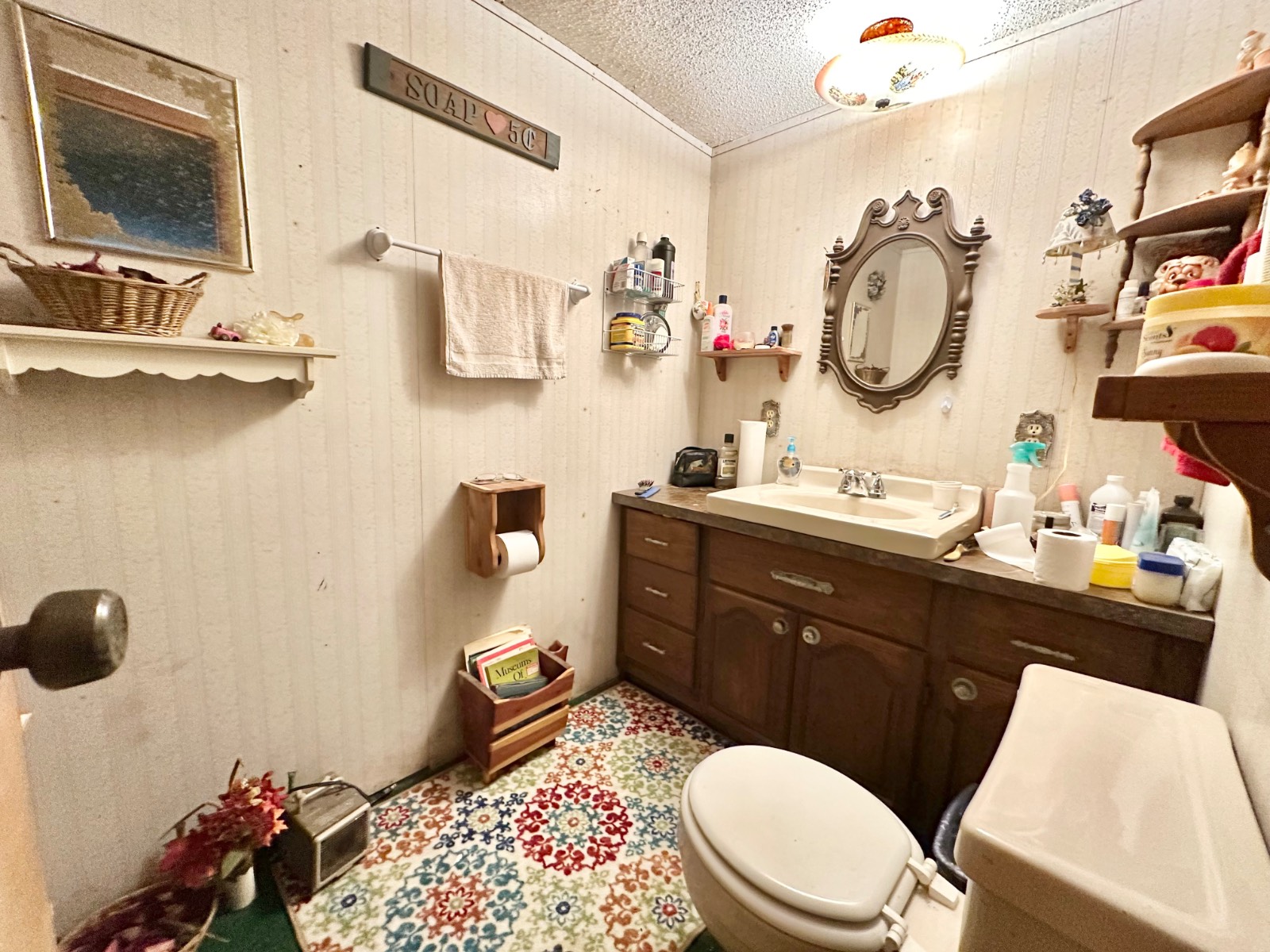 ;
;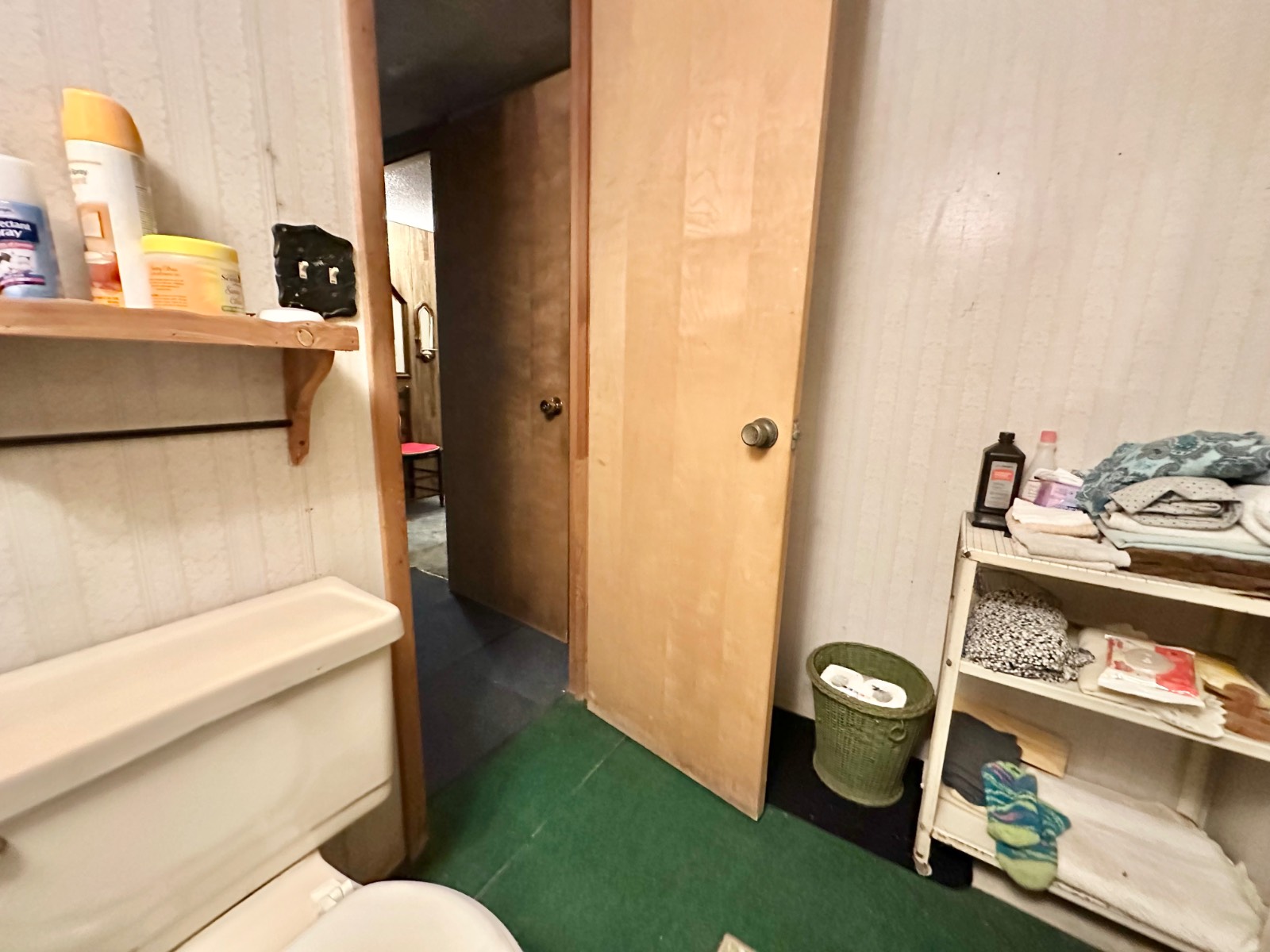 ;
;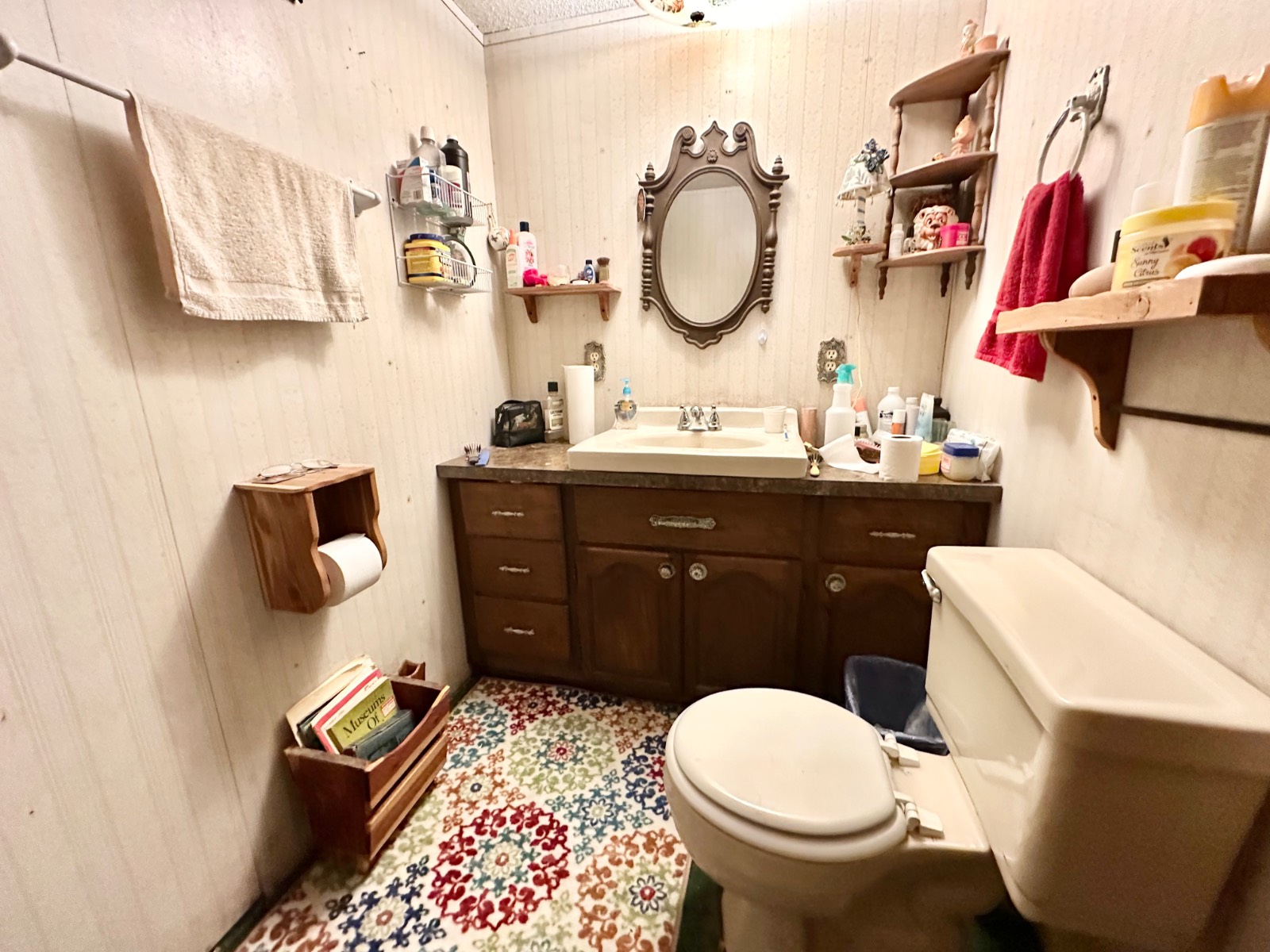 ;
;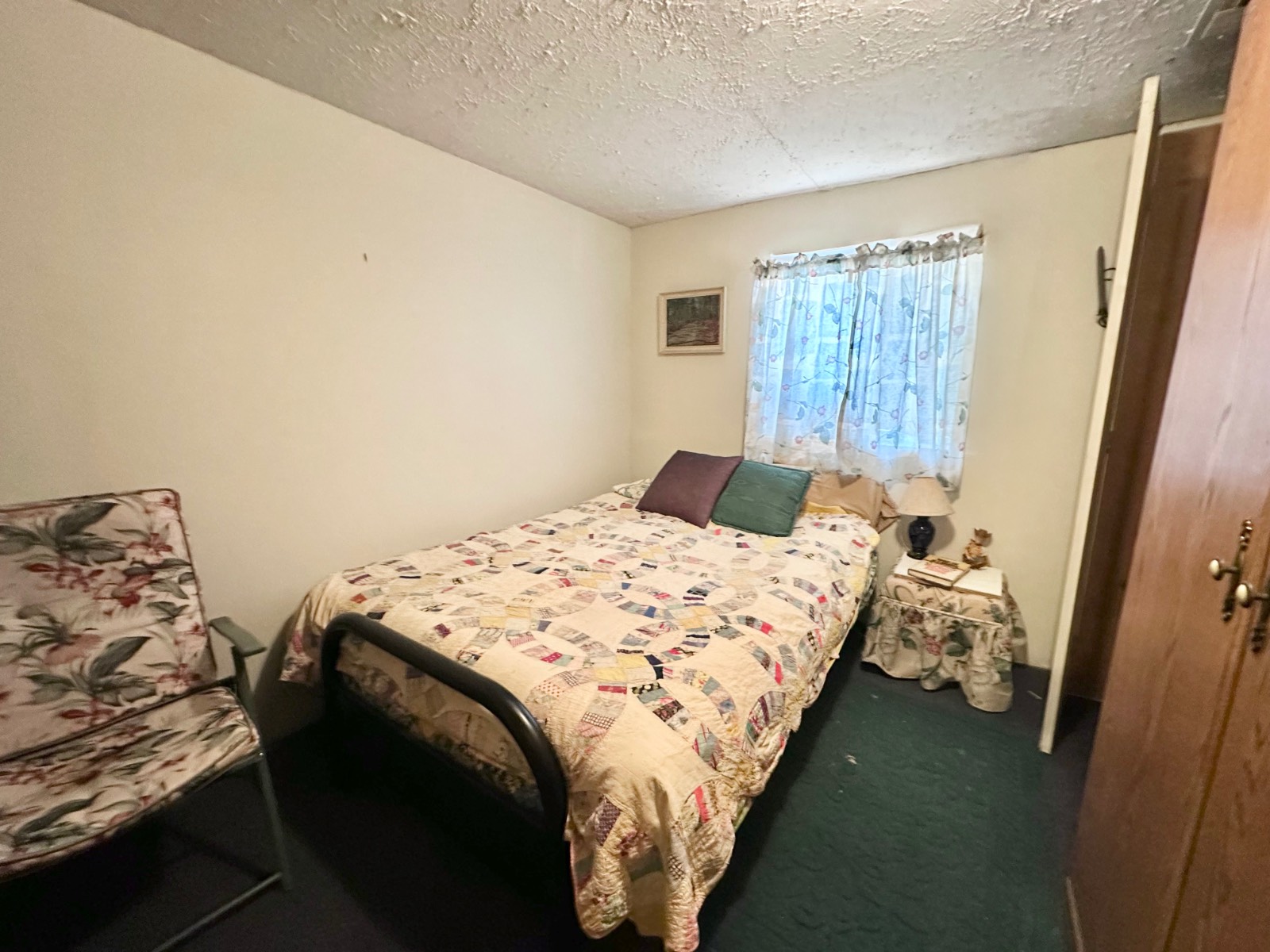 ;
;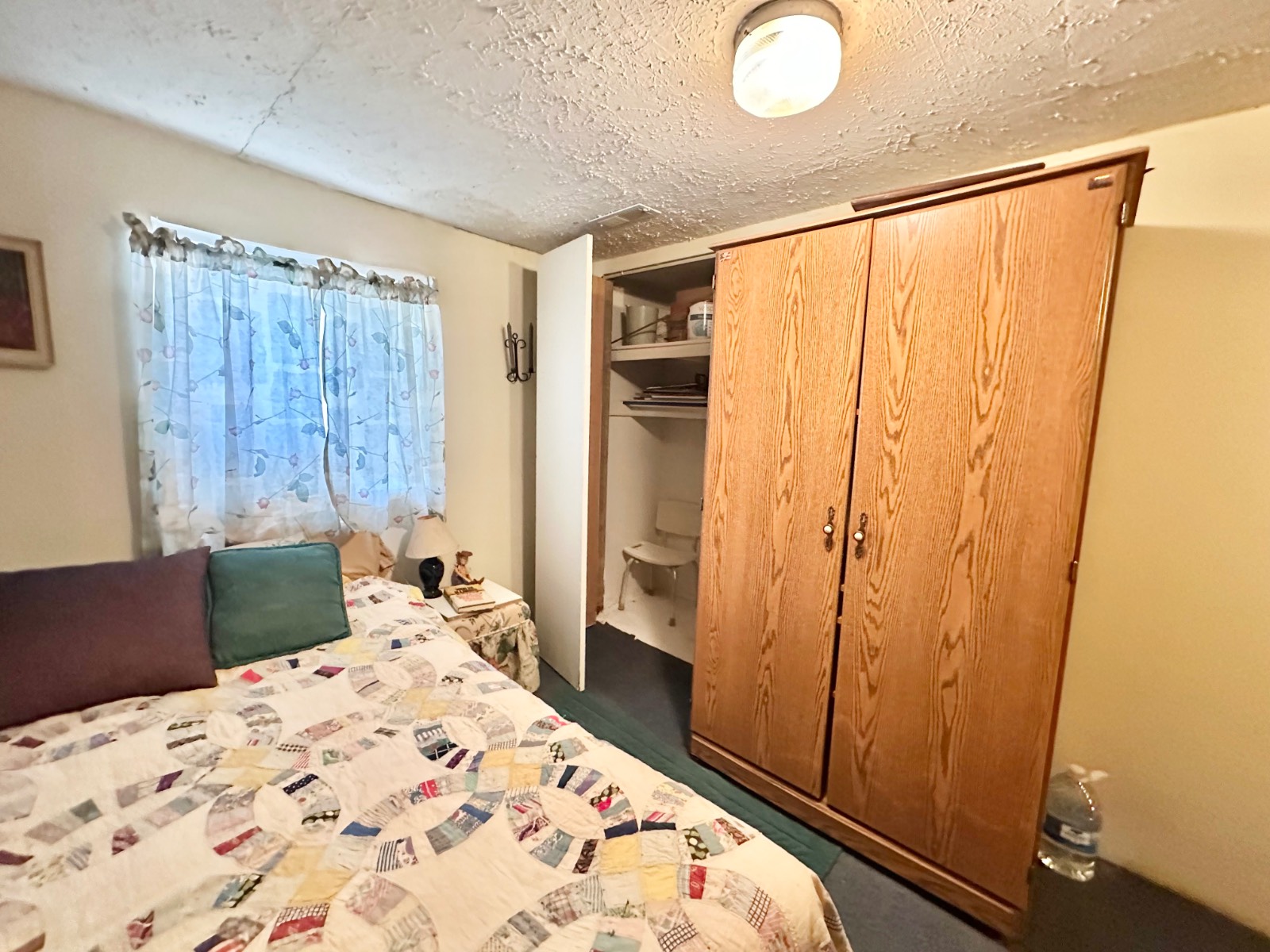 ;
;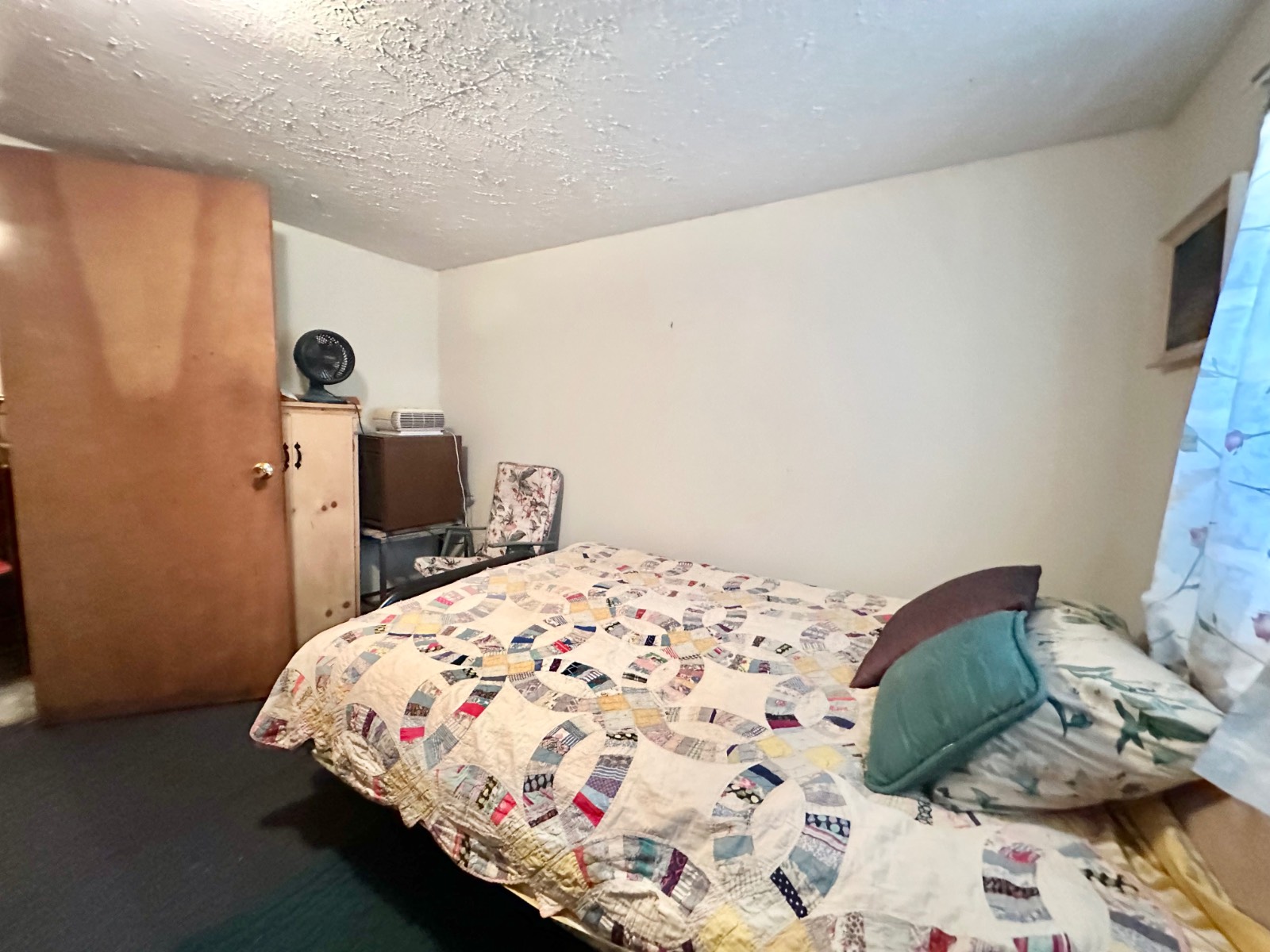 ;
;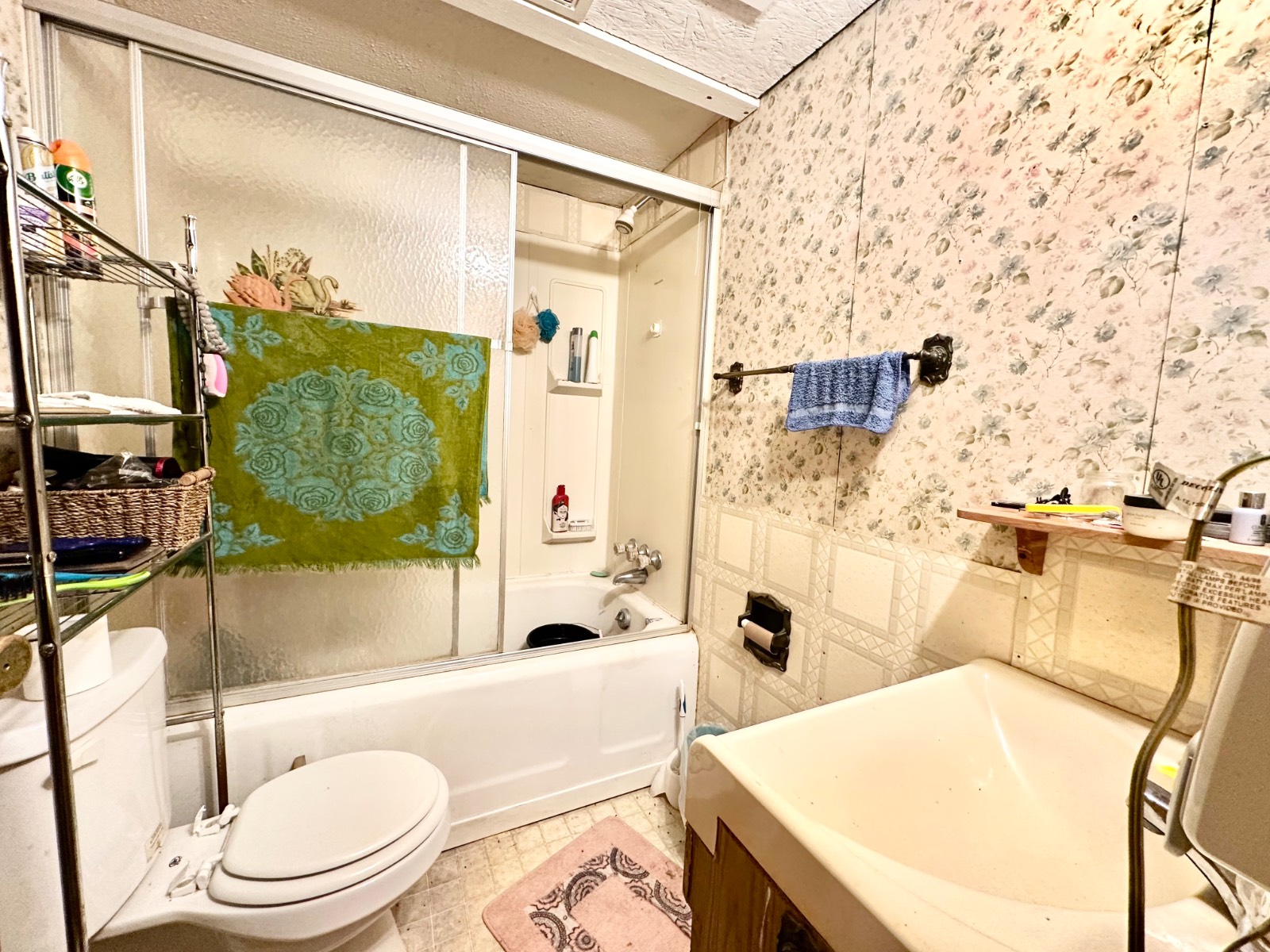 ;
; ;
;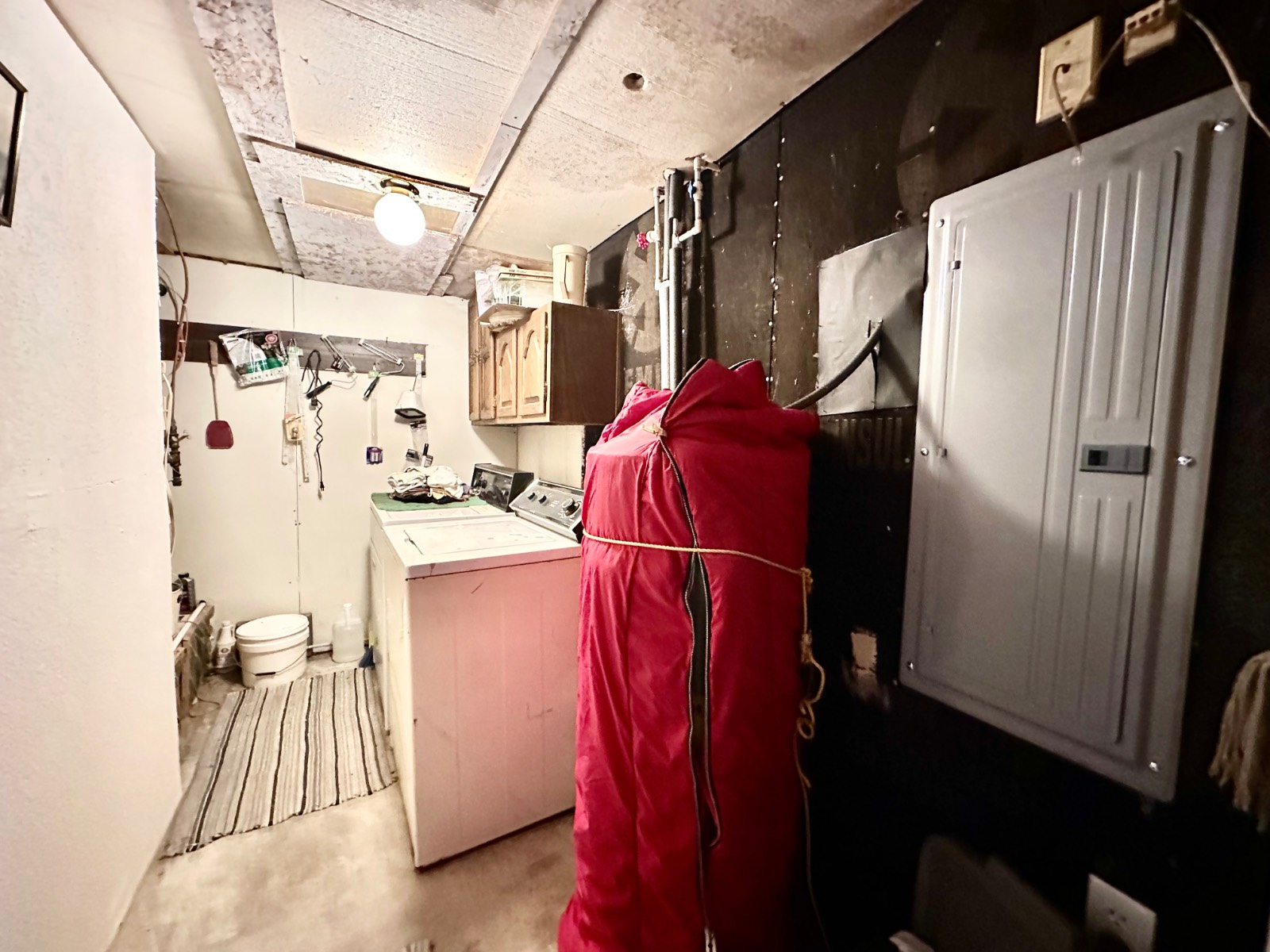 ;
;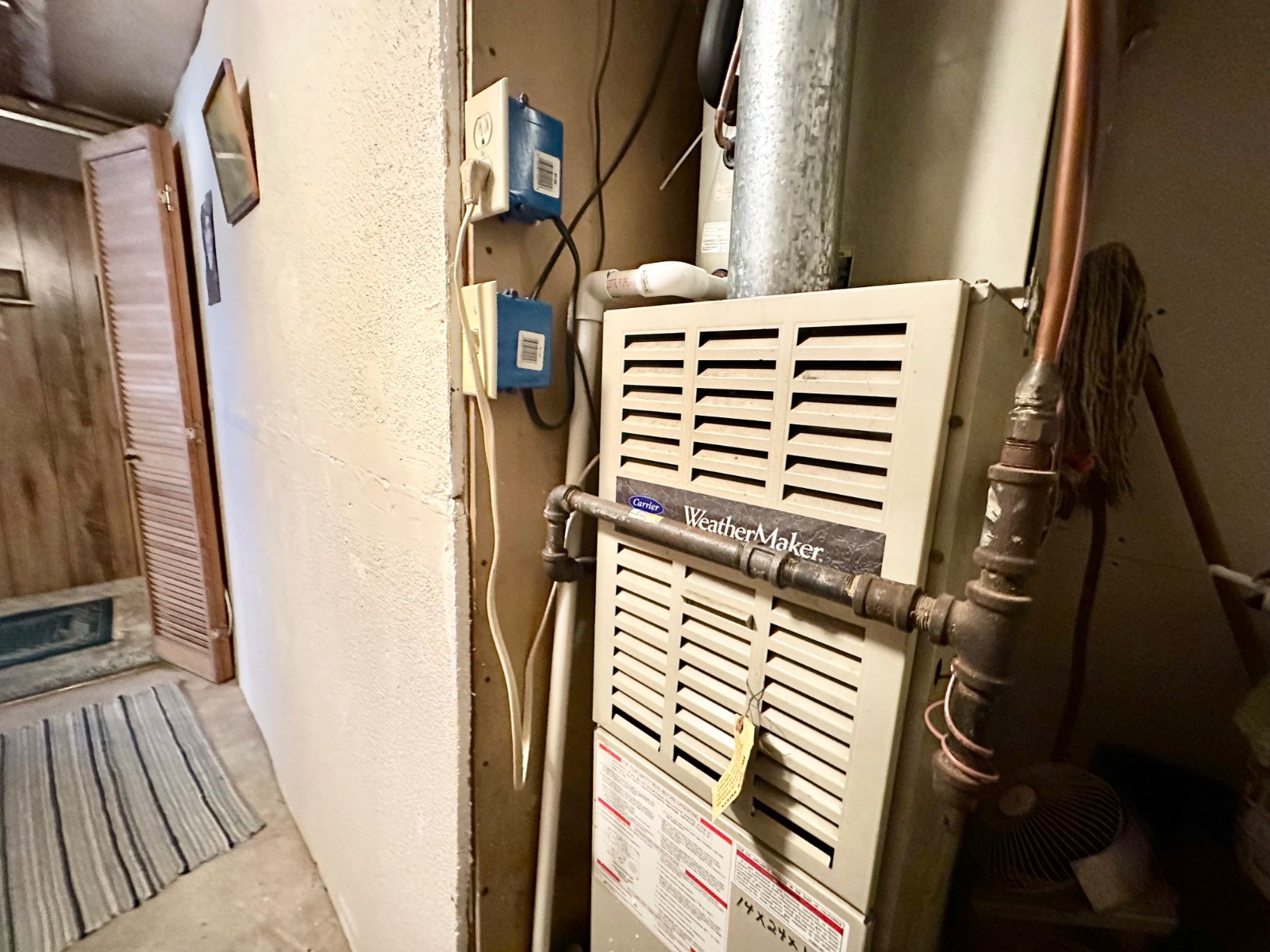 ;
;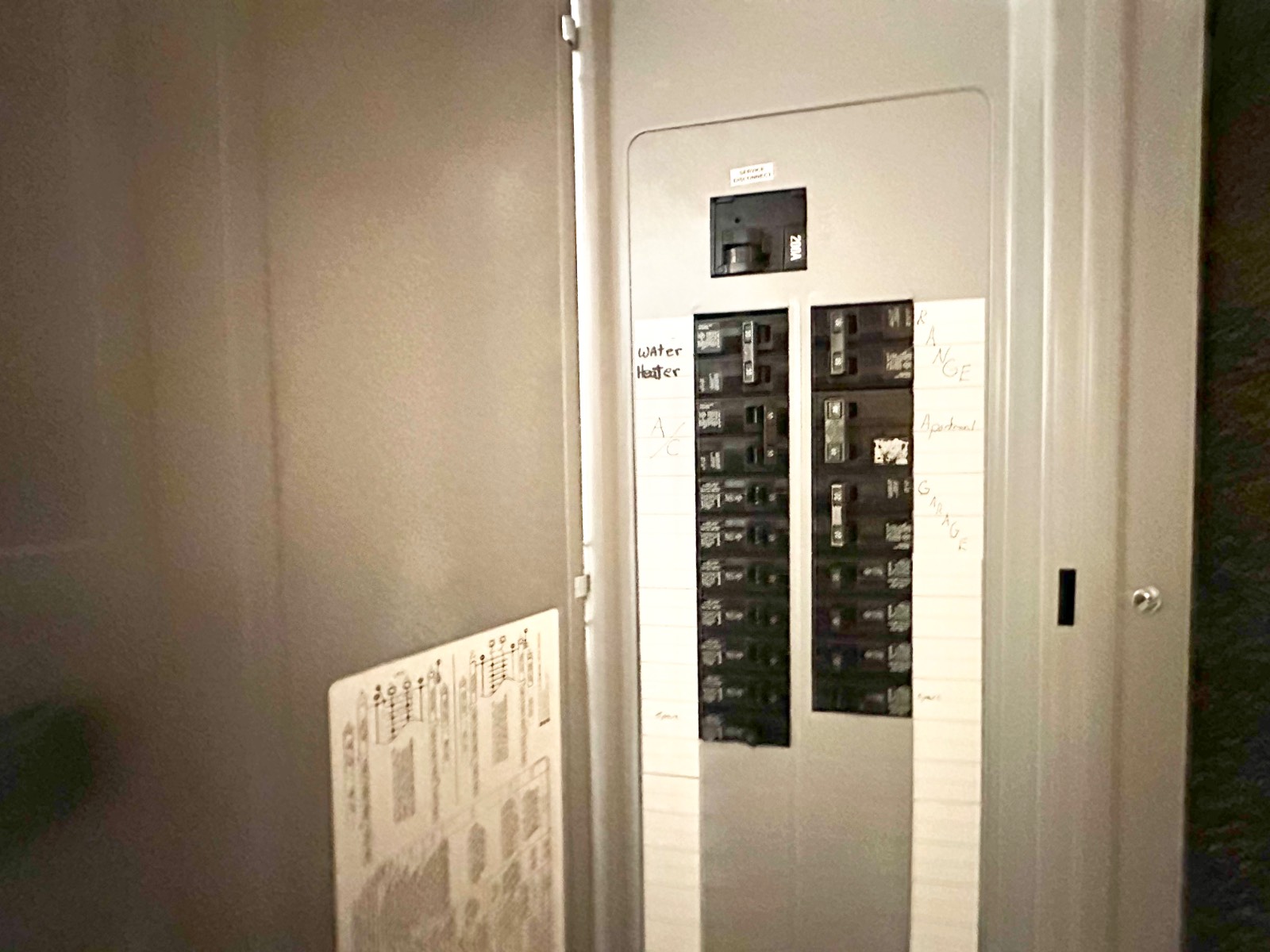 ;
;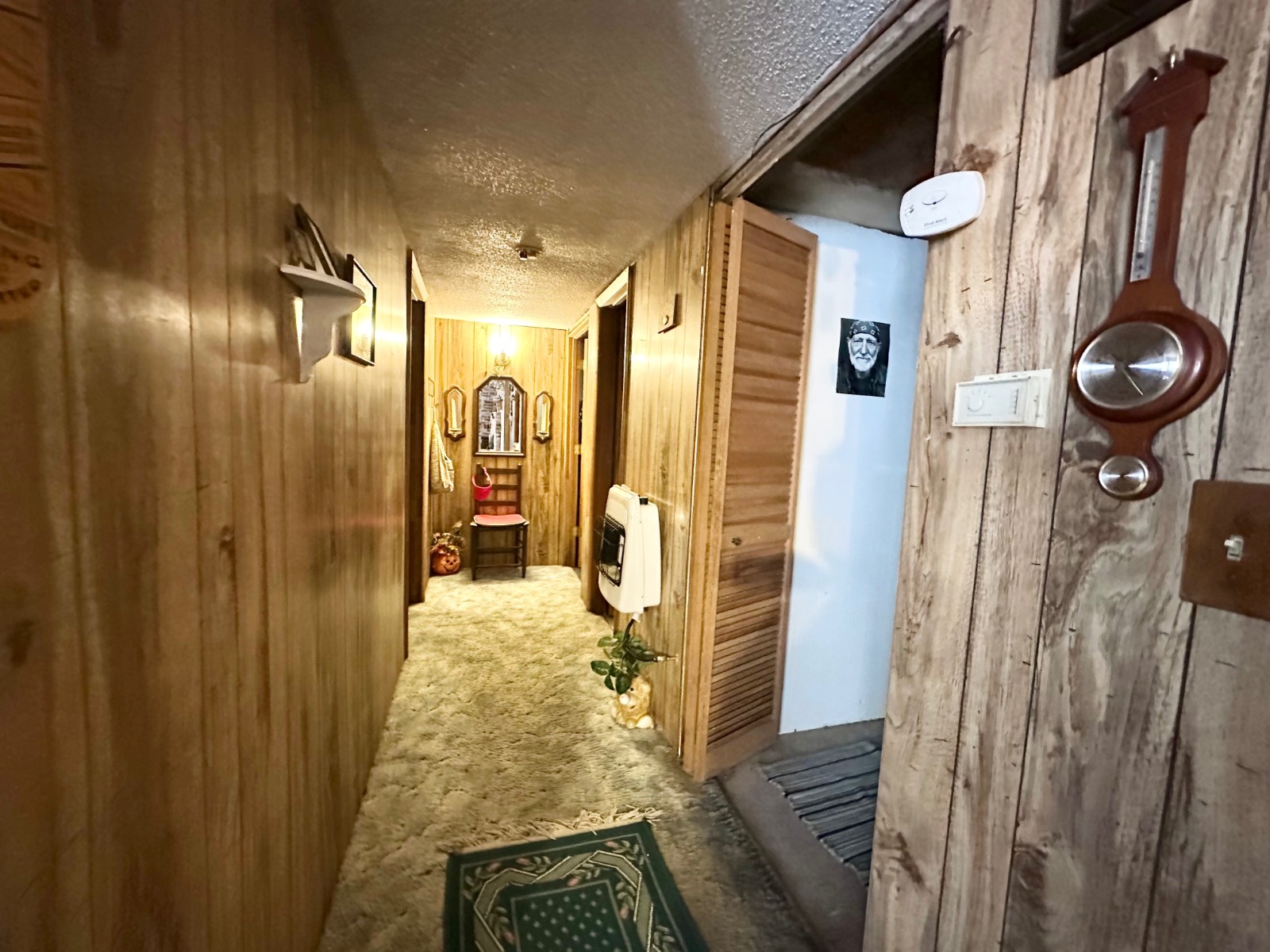 ;
;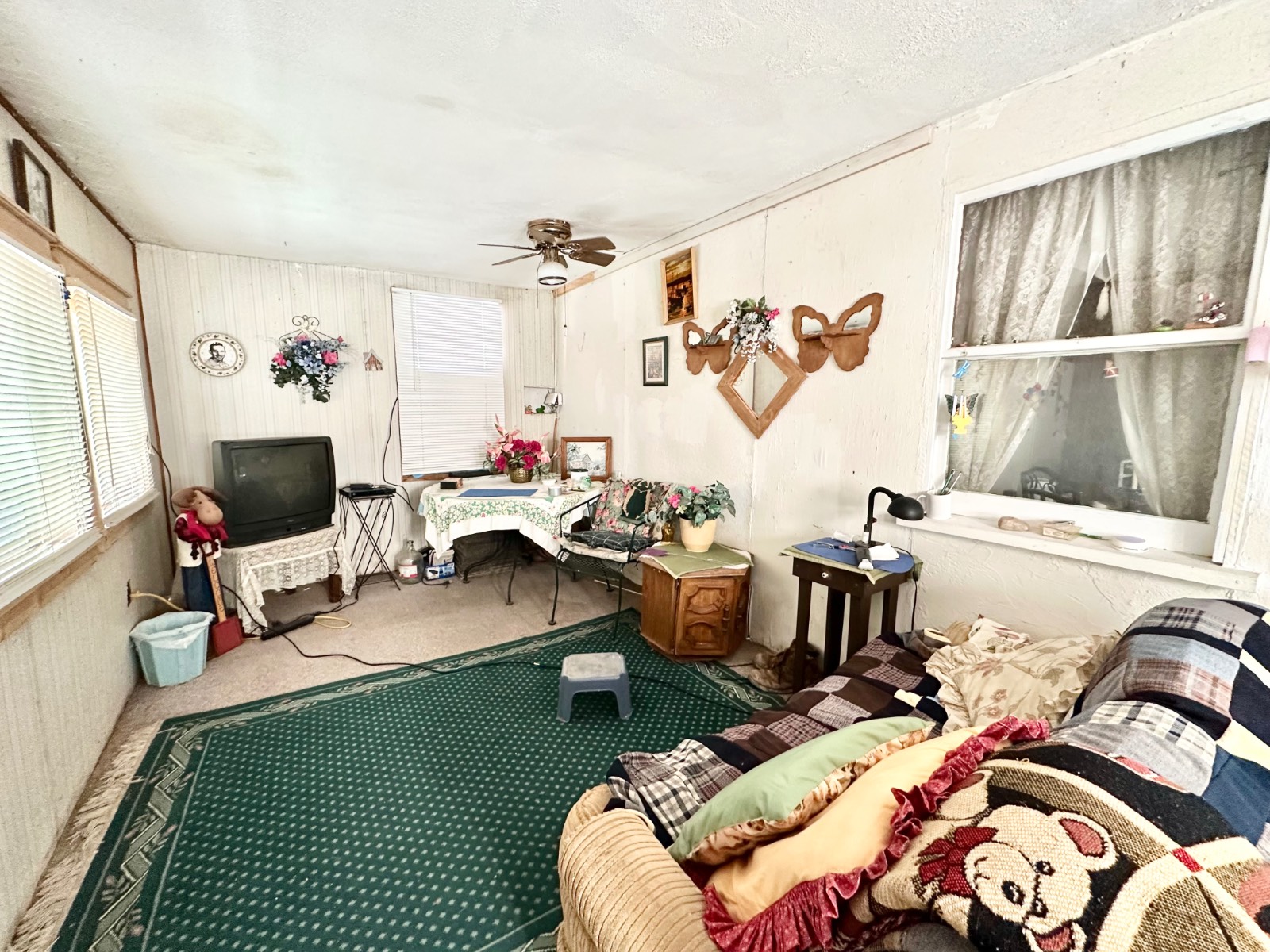 ;
;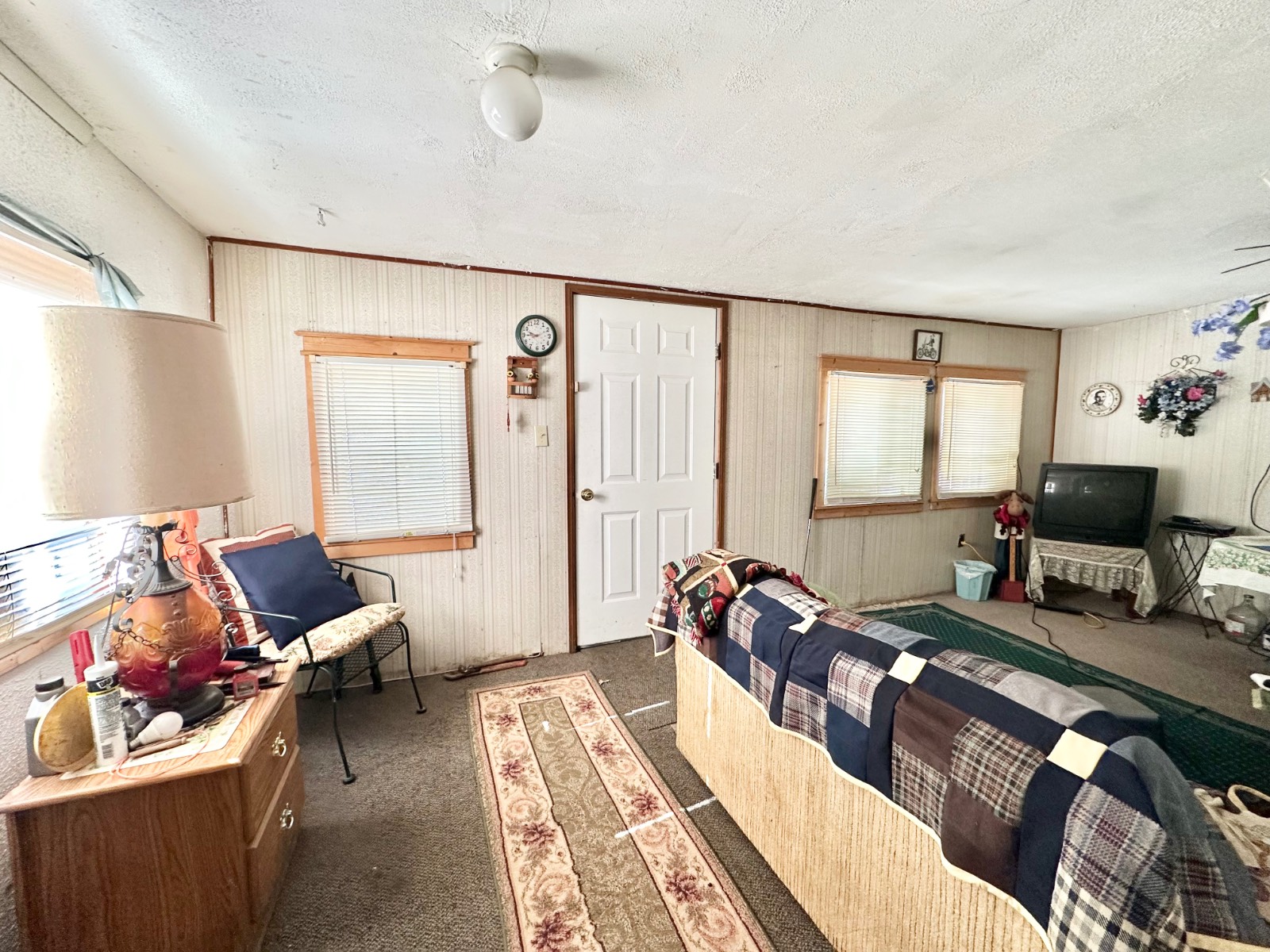 ;
;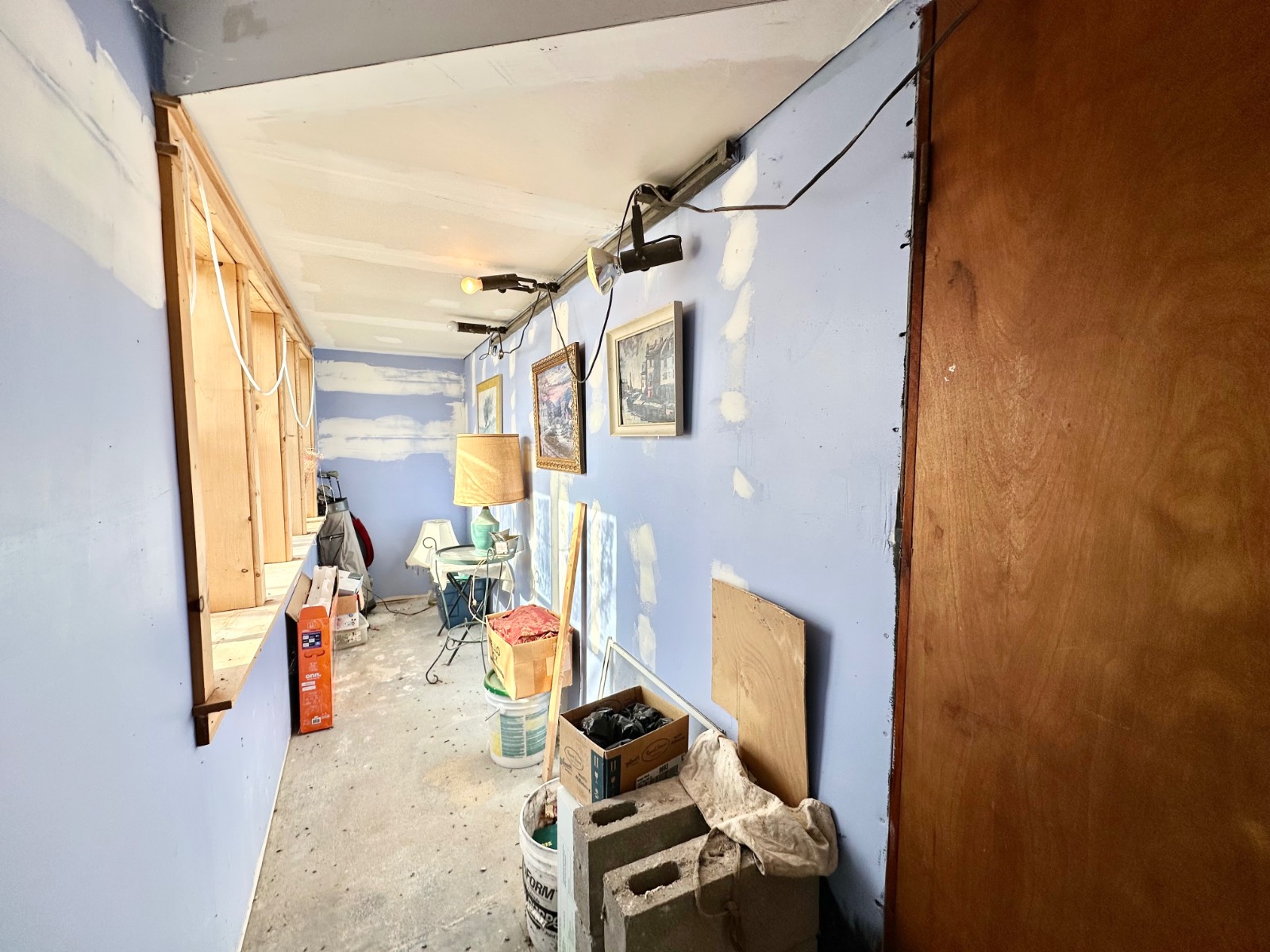 ;
;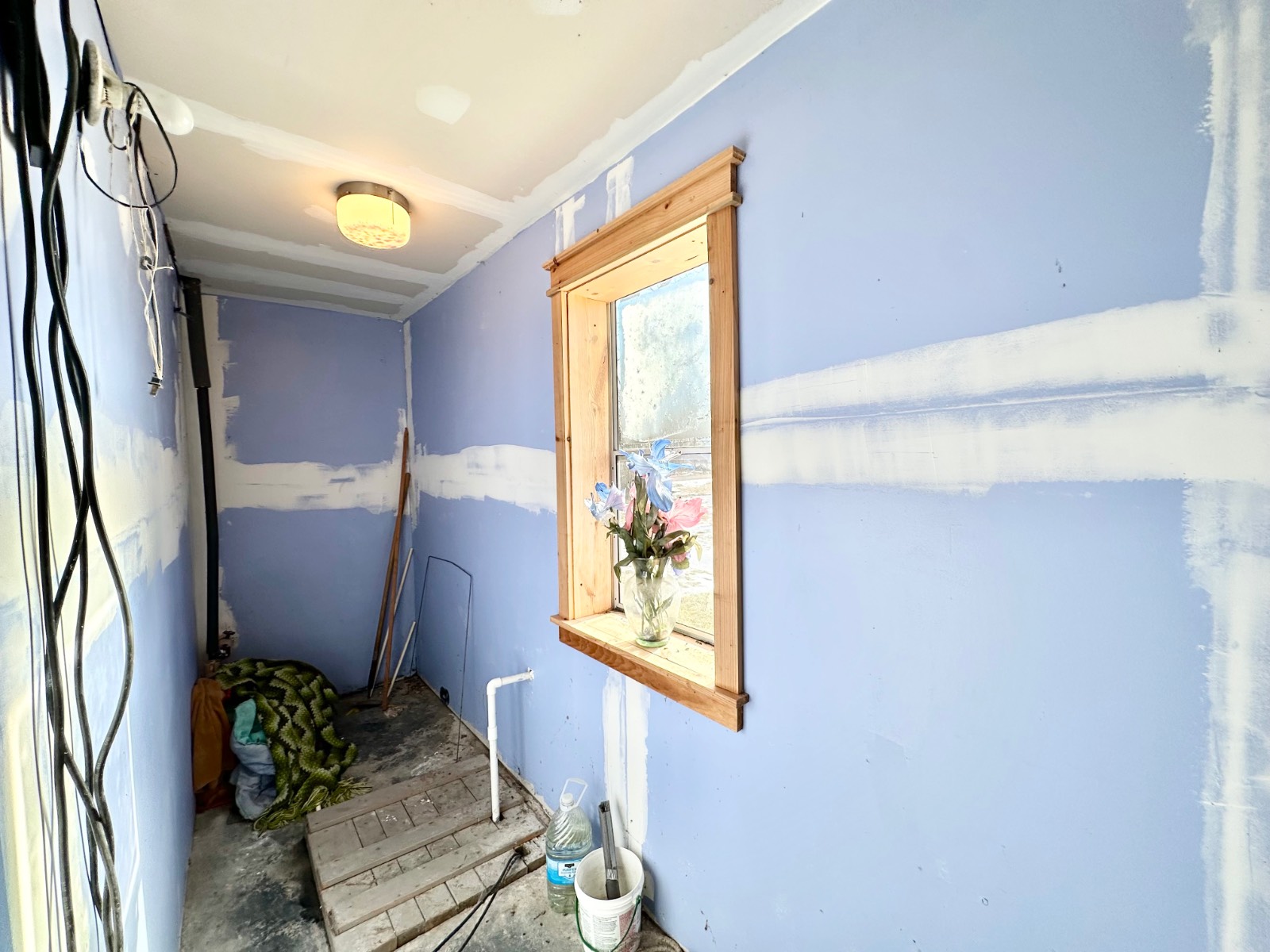 ;
; ;
;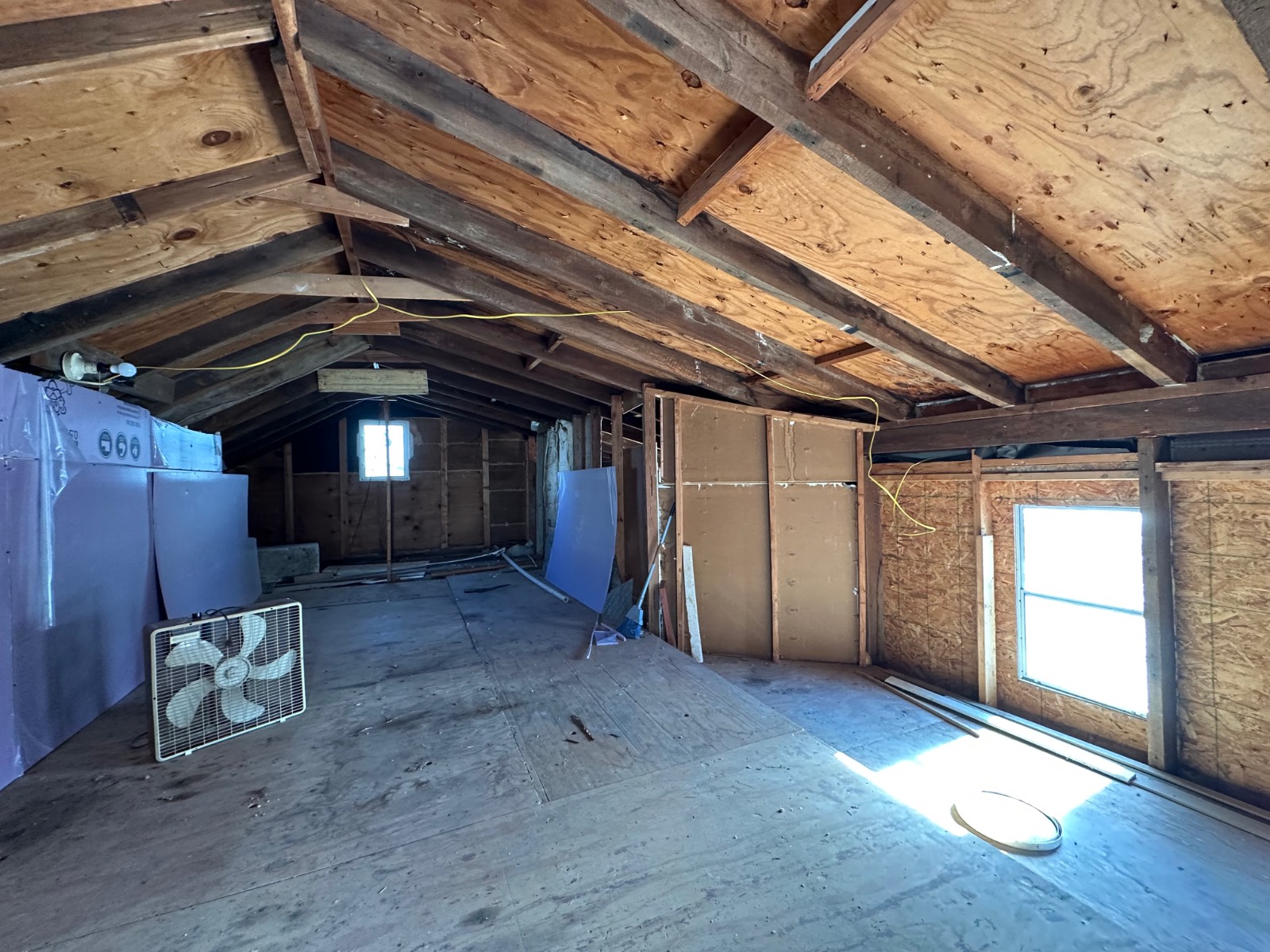 ;
;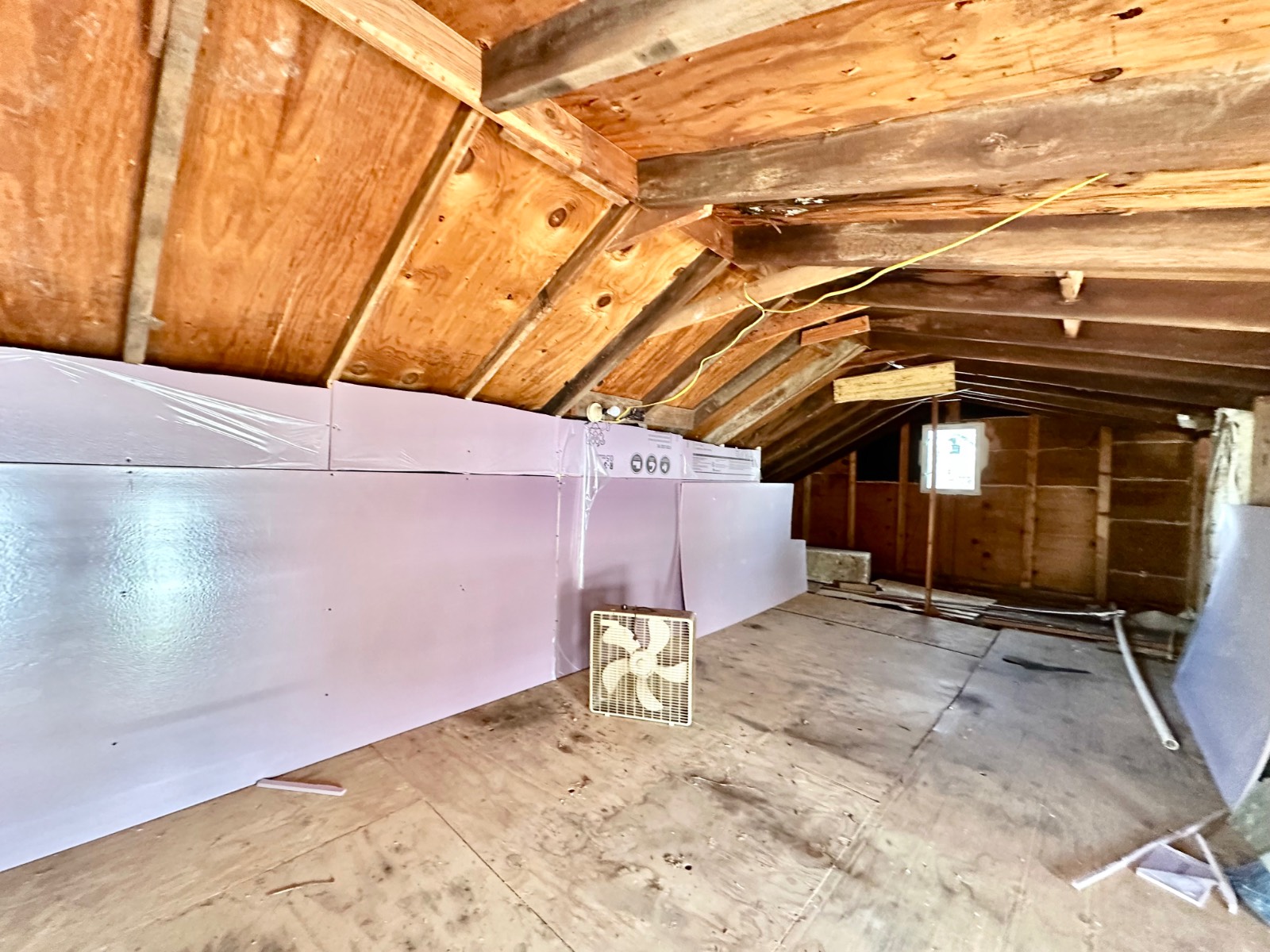 ;
;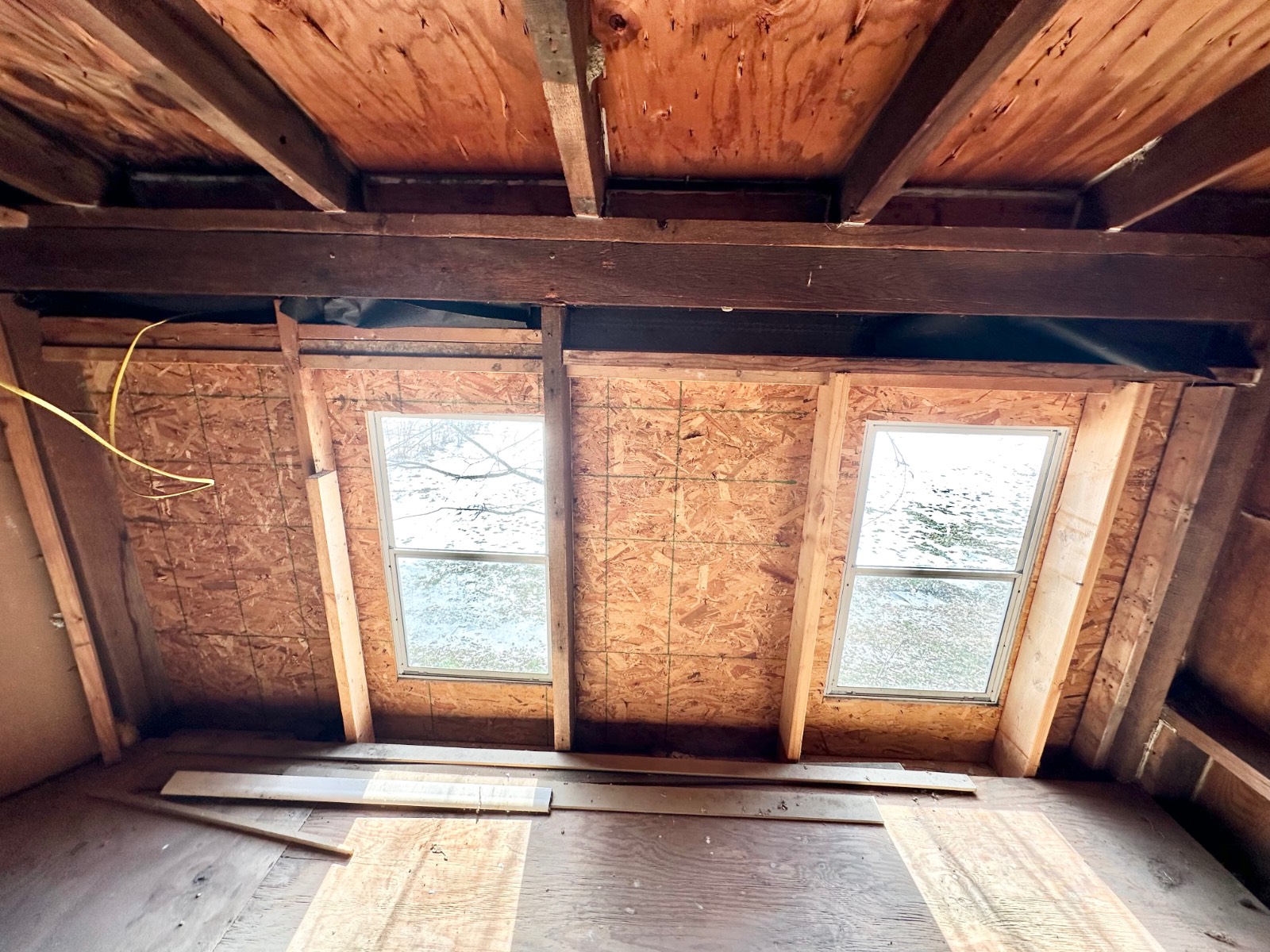 ;
;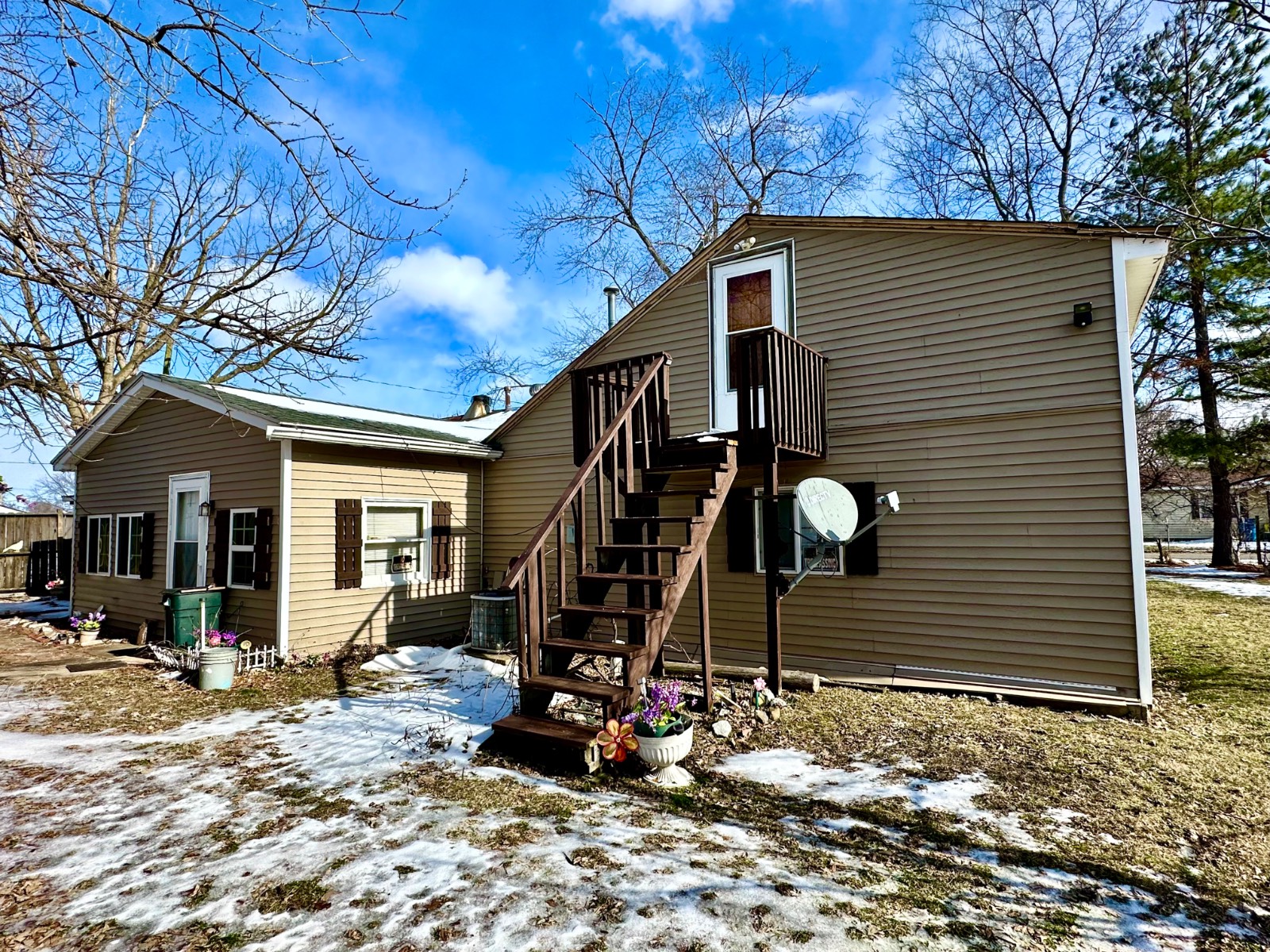 ;
;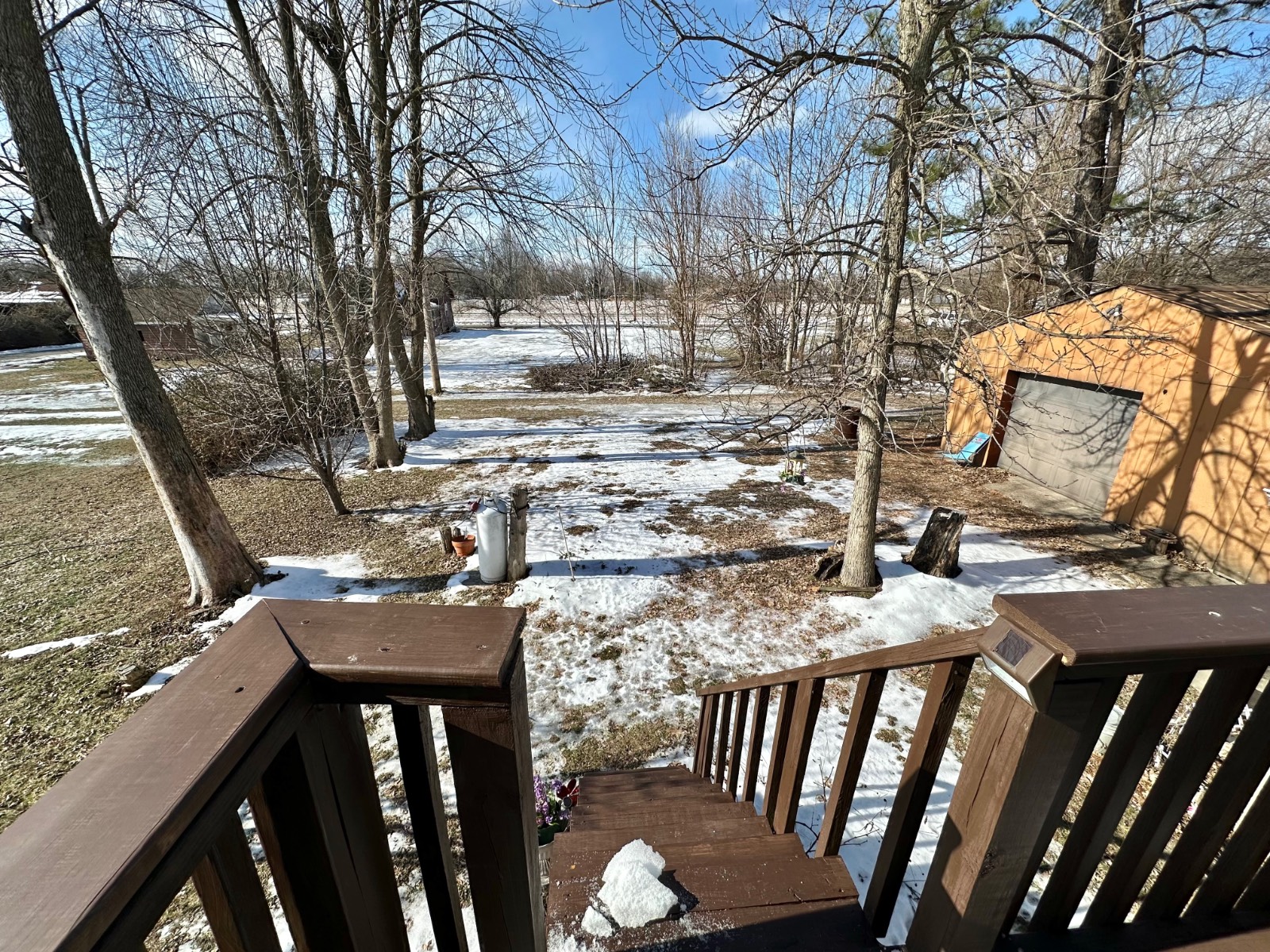 ;
;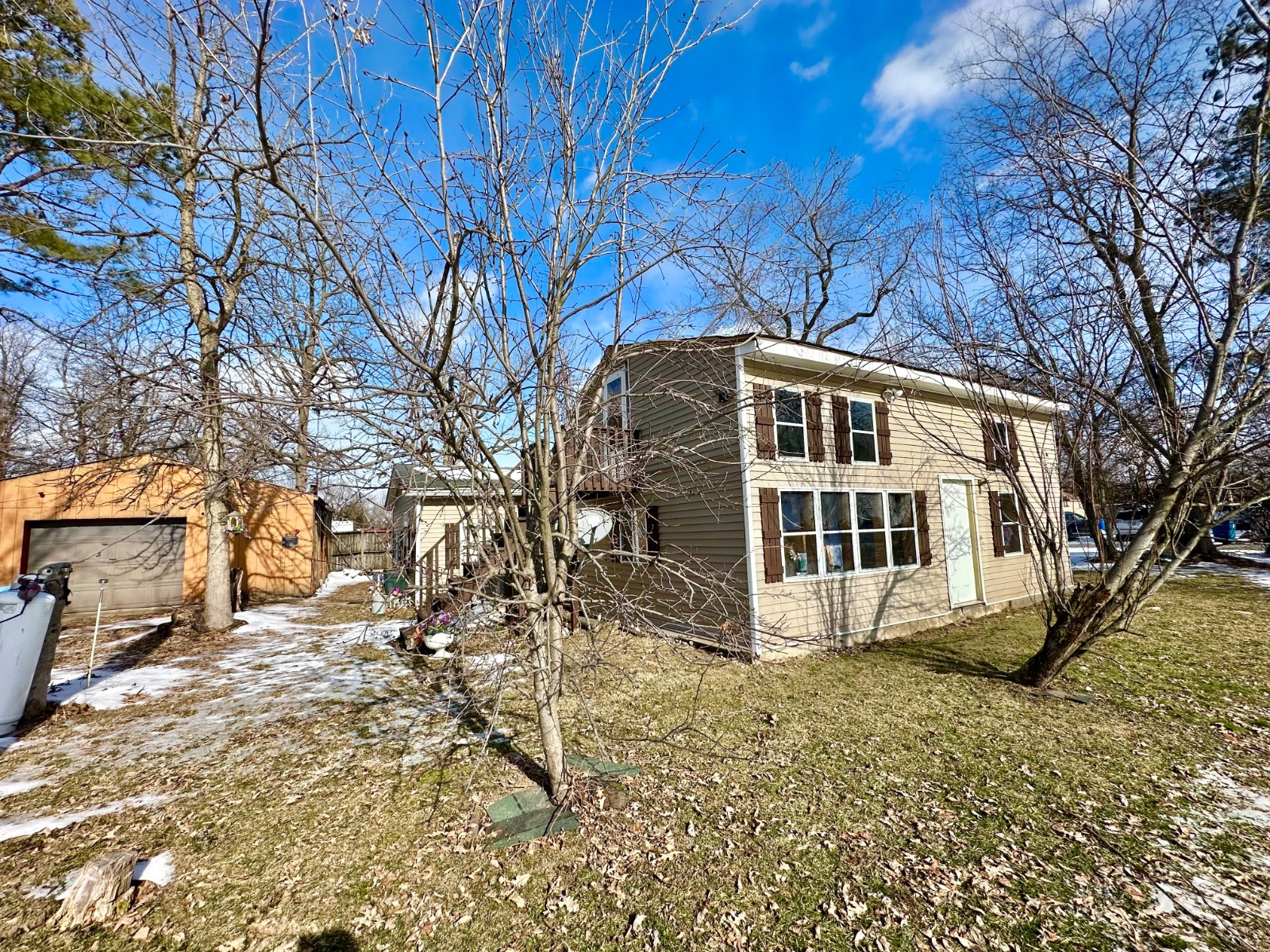 ;
;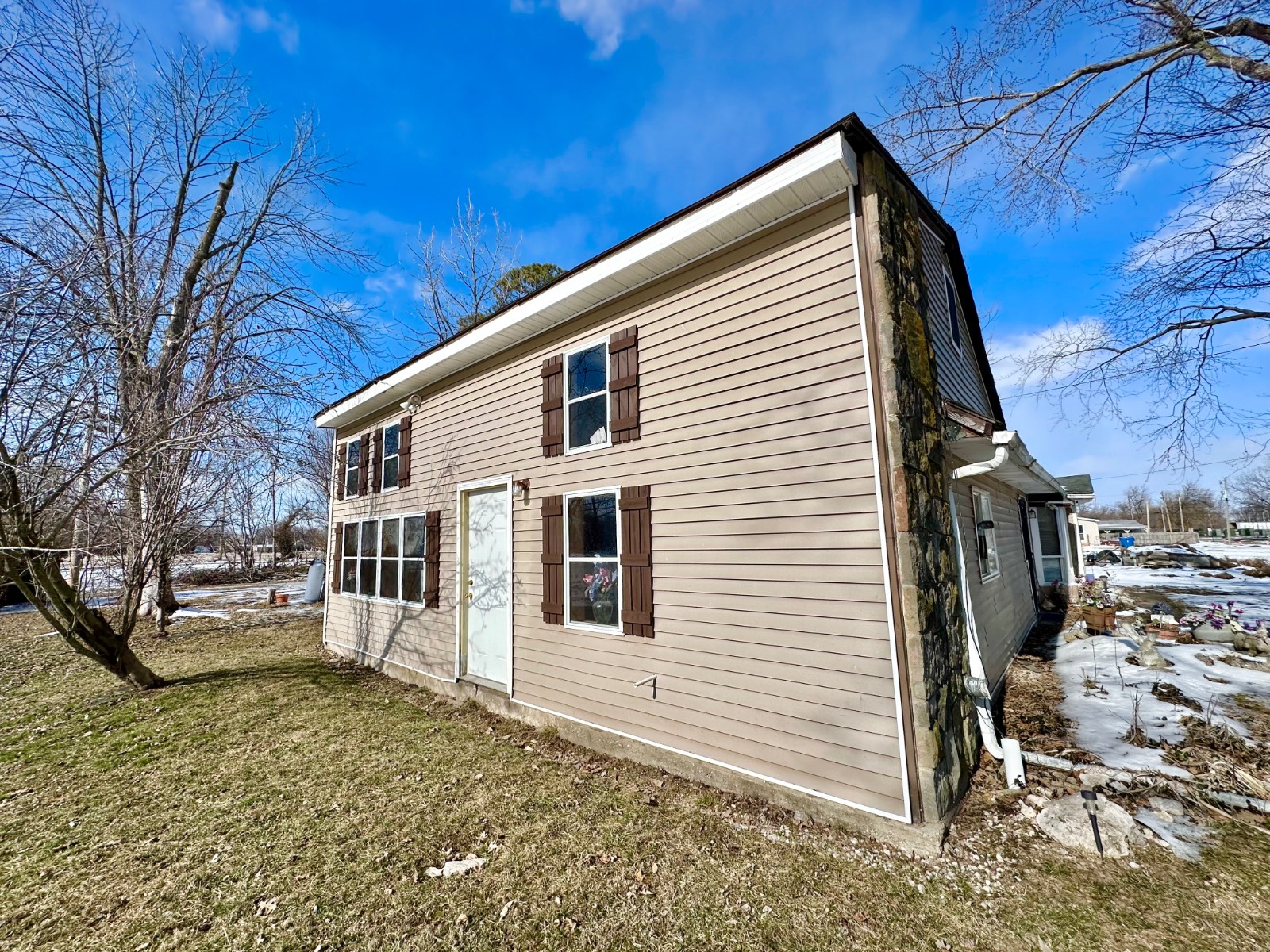 ;
;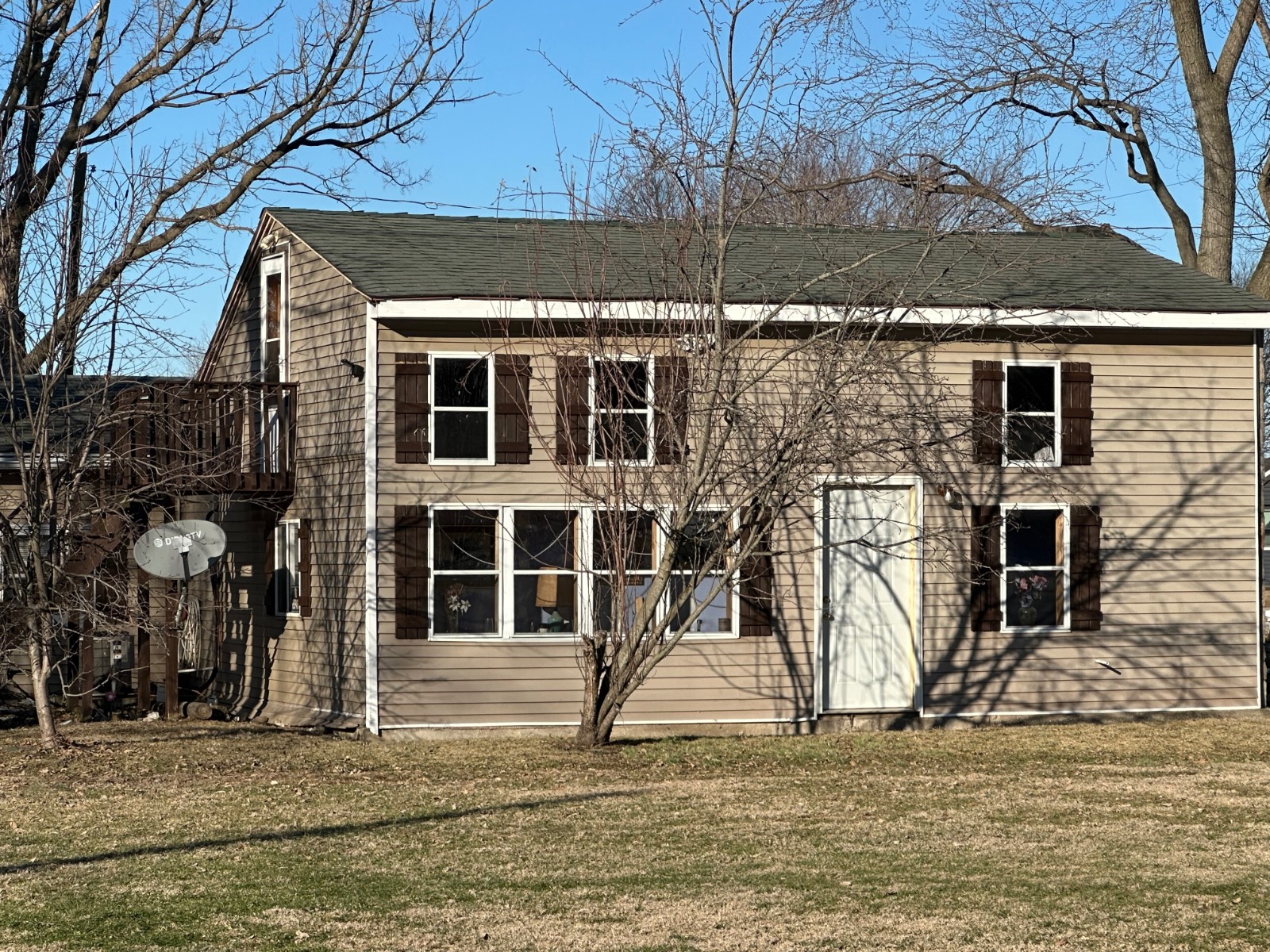 ;
;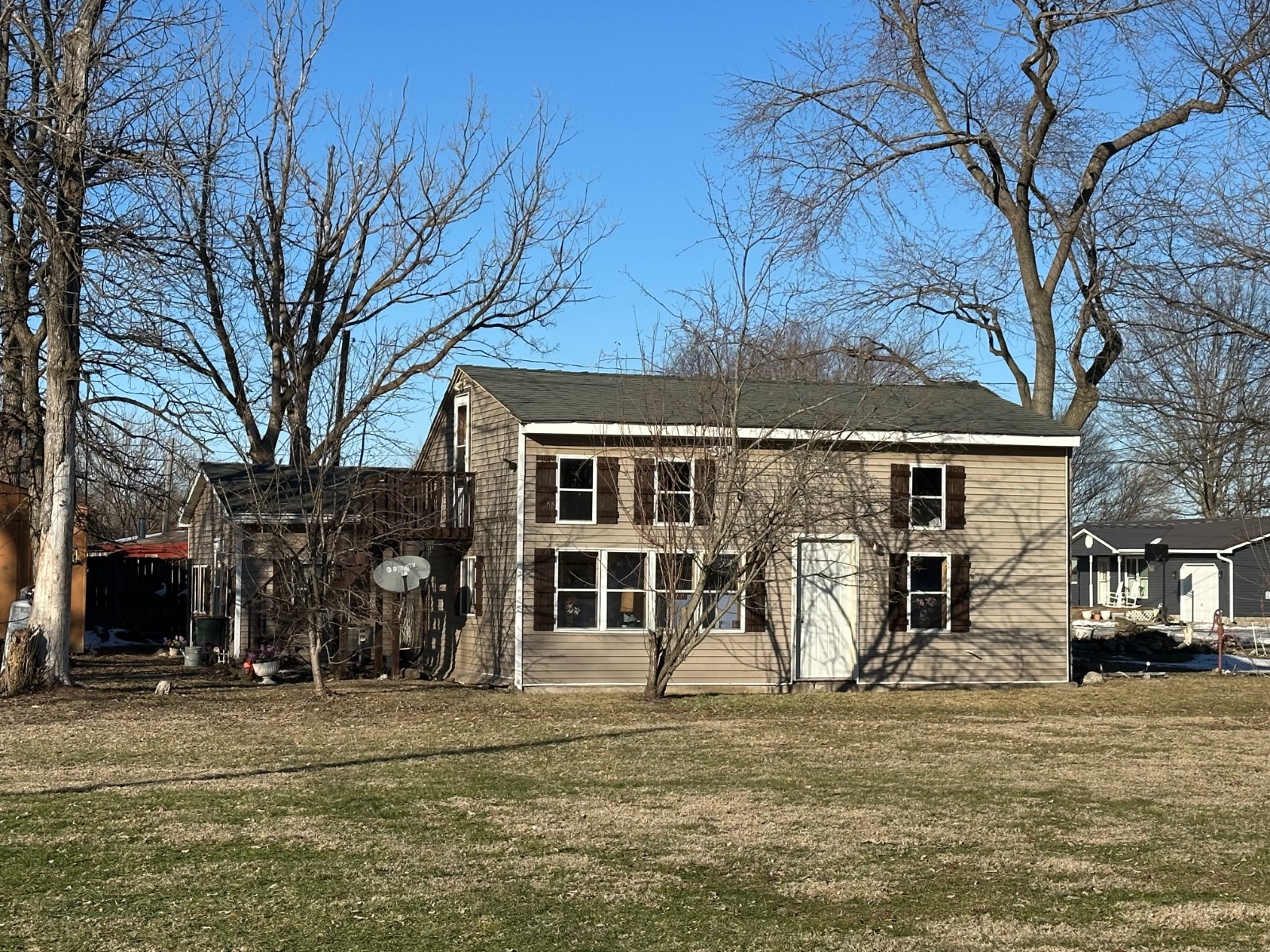 ;
;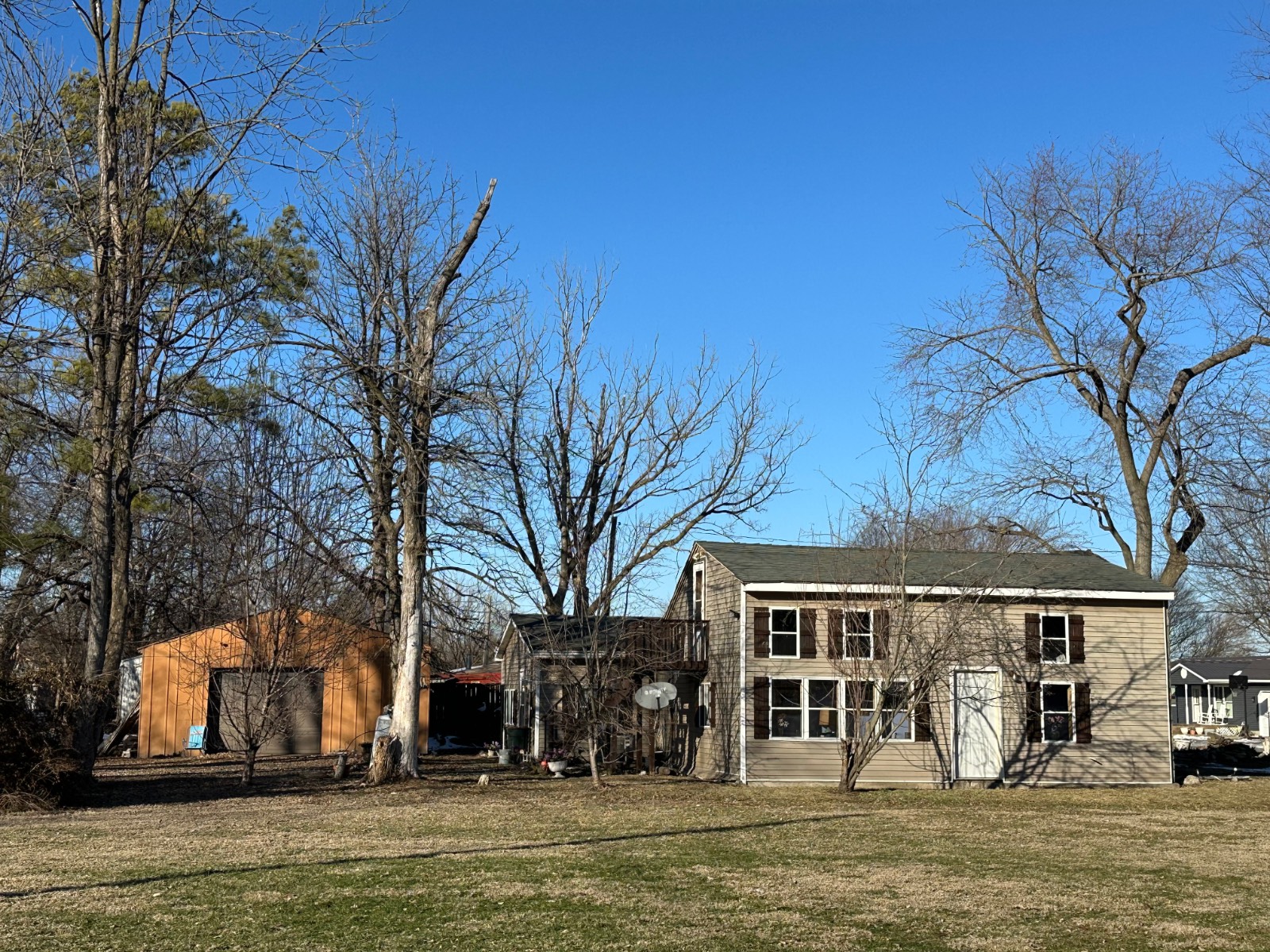 ;
;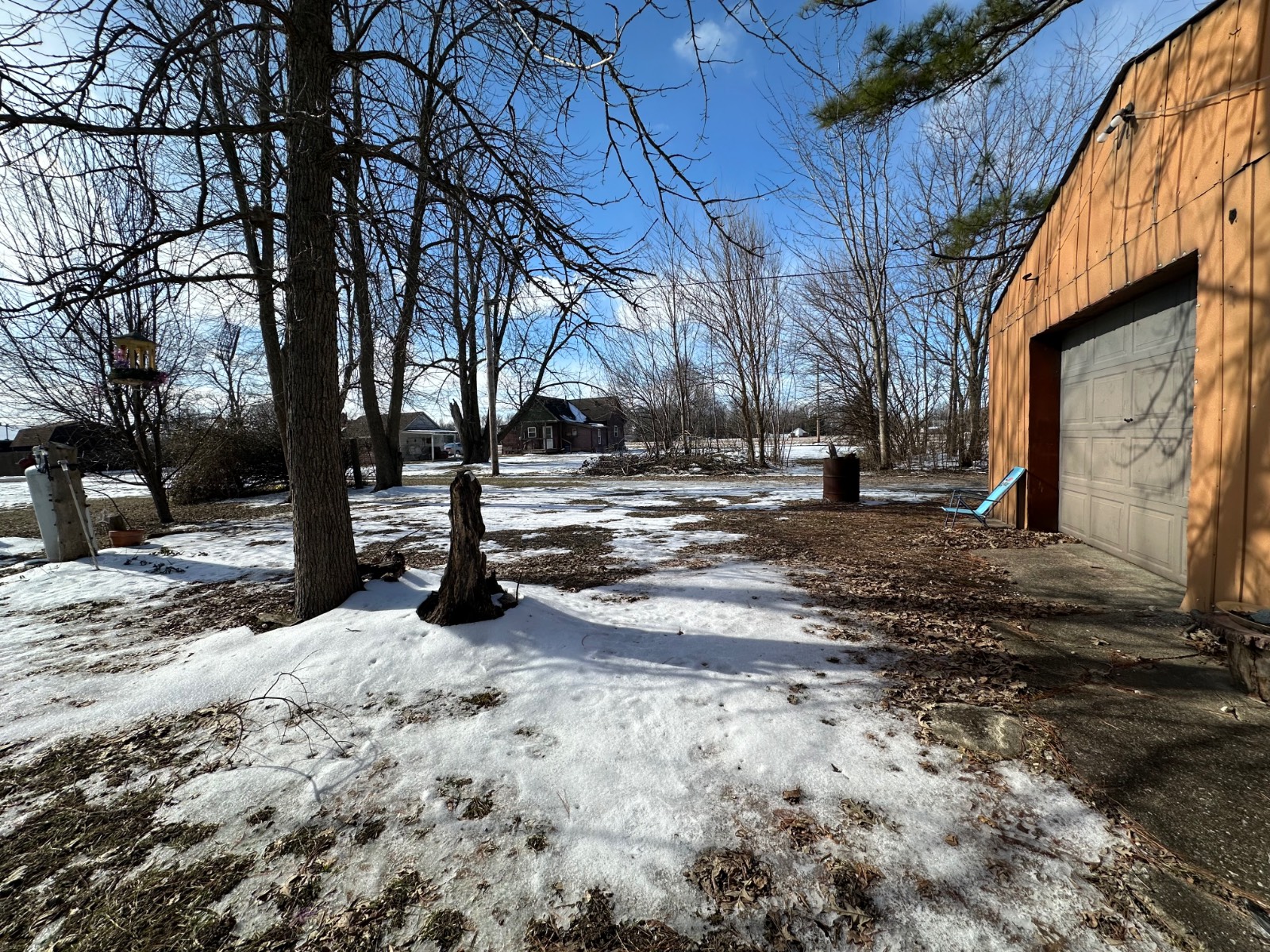 ;
;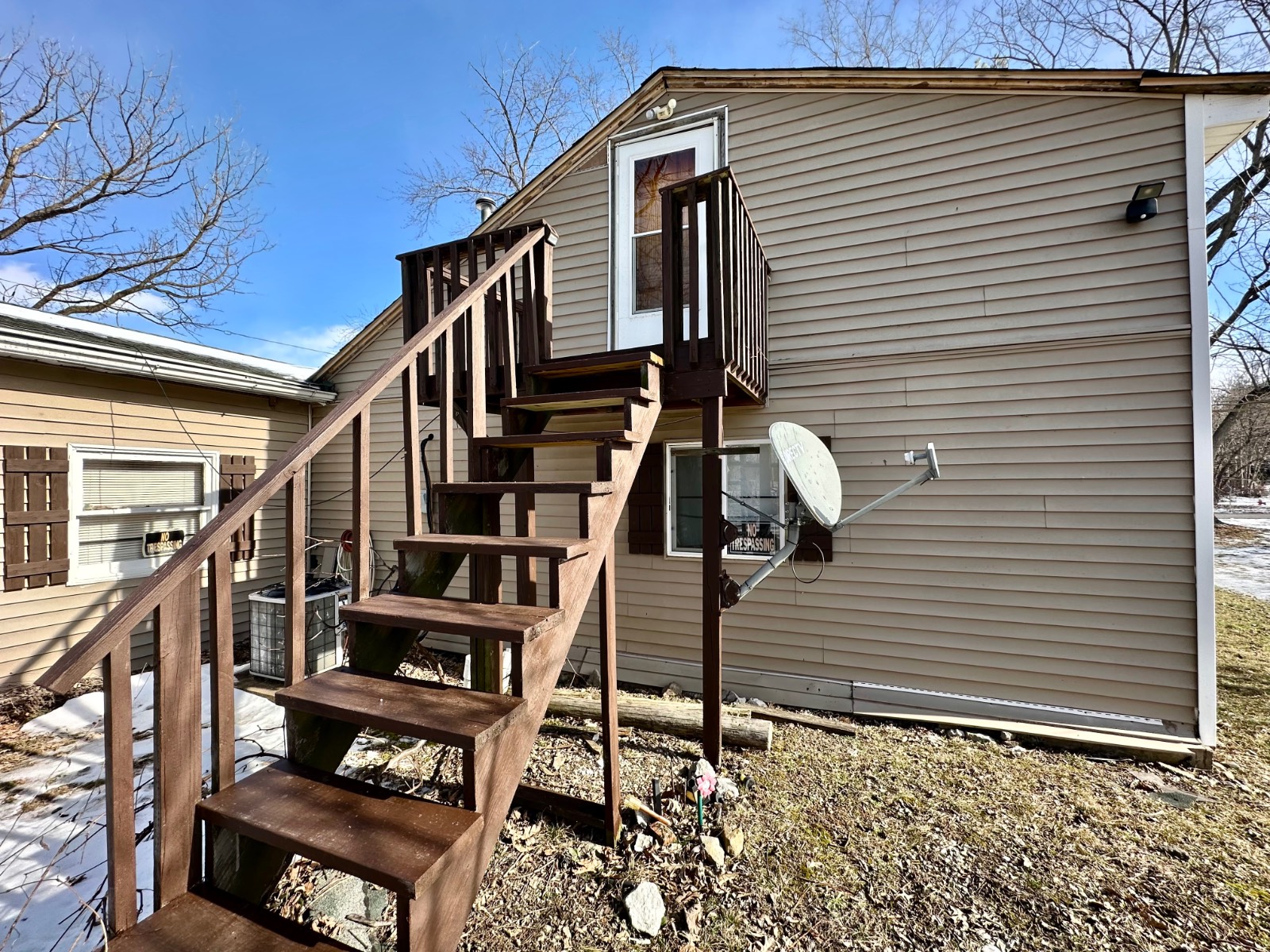 ;
; ;
;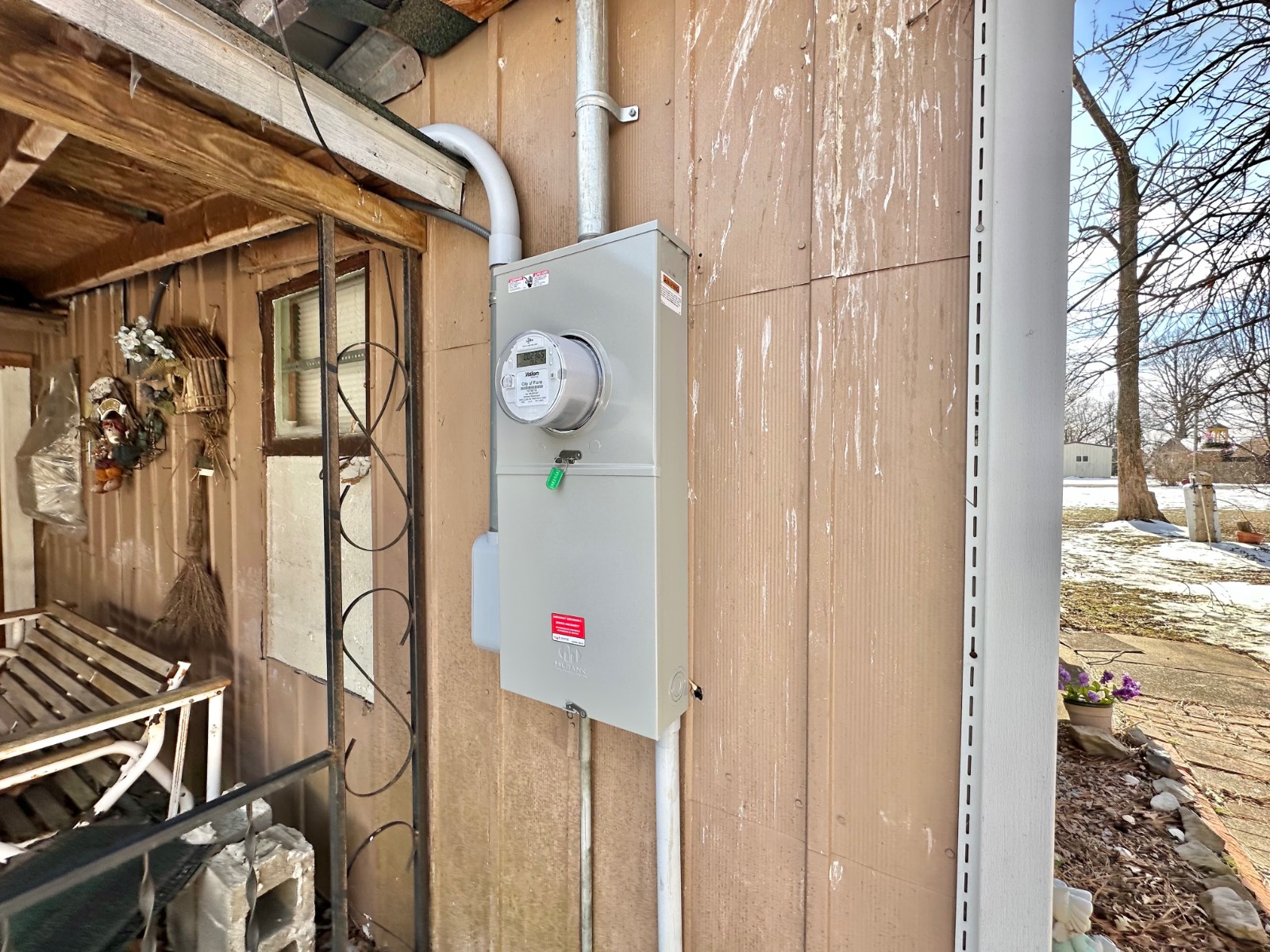 ;
;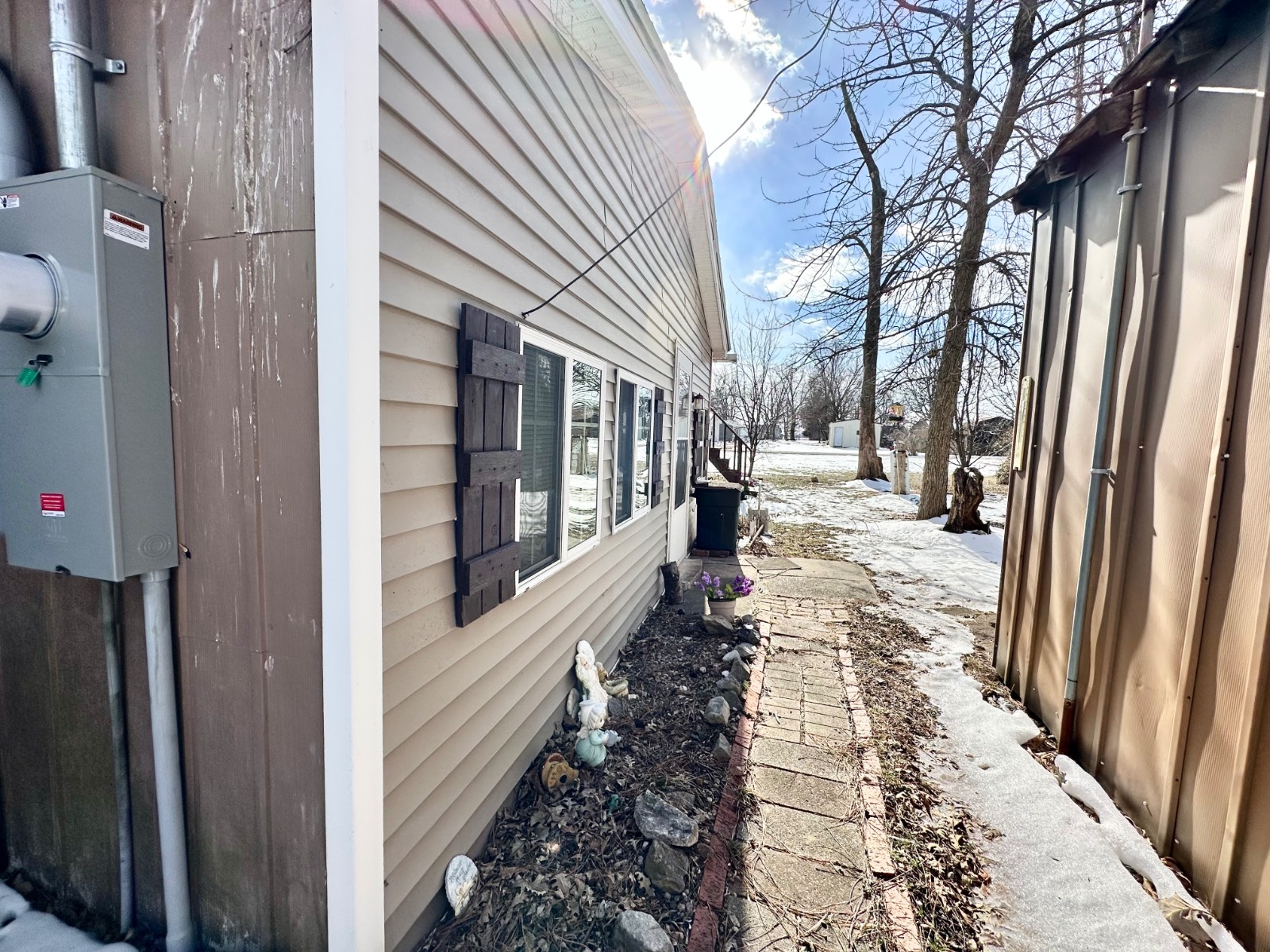 ;
;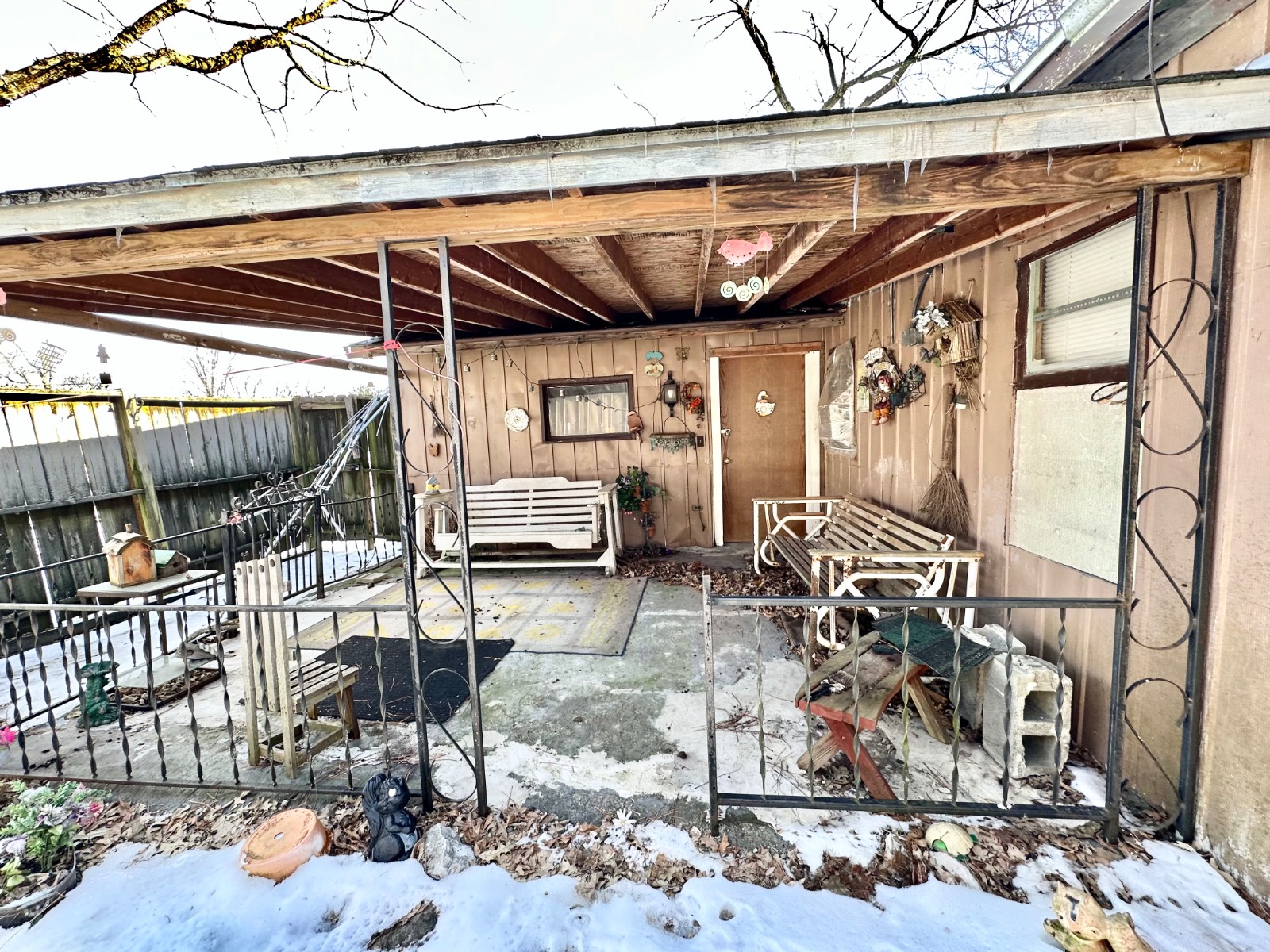 ;
;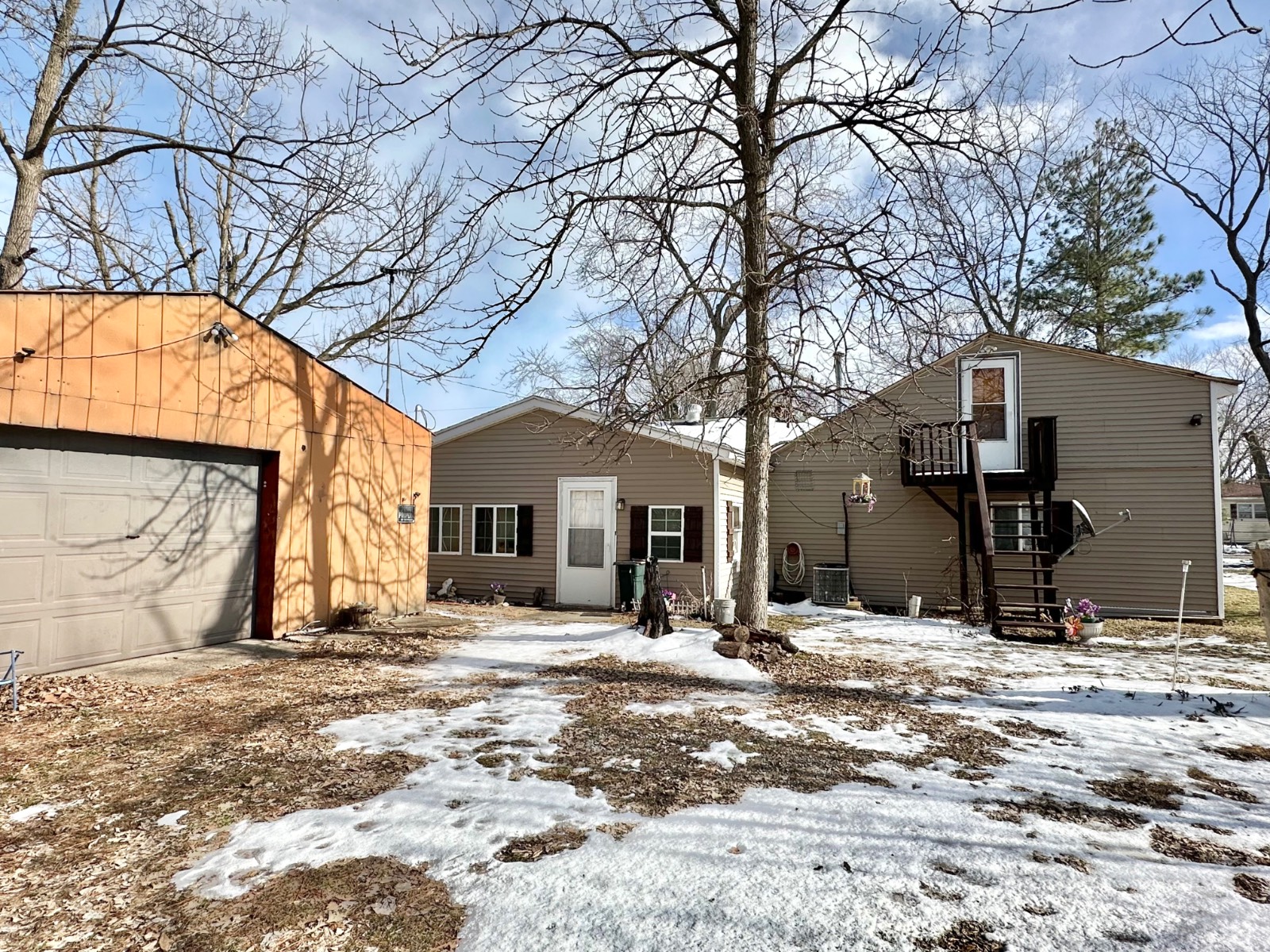 ;
;