24 Alder Drive, Kings Park, NY 11754
$849,000
List Price
Off Market
 4
Beds
4
Beds
 3
Baths
3
Baths
 Built In
1954
Built In
1954
| Listing ID |
11083844 |
|
|
|
| Property Type |
Residential |
|
|
|
| County |
Suffolk |
|
|
|
| School |
Kings Park |
|
|
|
|
| Total Tax |
$16,478 |
|
|
|
| Tax ID |
0800-019-00-07-00-012-000 |
|
|
|
| FEMA Flood Map |
fema.gov/portal |
|
|
|
| Year Built |
1954 |
|
|
|
|
Builders Delight! No Expense Spared, Exquisite & Elegant In Every Way. Welcome to 24 Alder Drive, Offering Complete Privacy, Walking Distance To The Nissequogue River. Warm & Inviting Wraparound Porch, Leads You Into The Foyer, Impeccable Porcelain Tile w/ Radiant Heating. LR w/ Fireplace, Anderson Windows Galore, Providing Tons of Natural Light, Custom Moldings Throughout. Enjoy Entertaining w/Open Floor Plan. EIK w/Granite, SS Appliances, Sliders to Backyard, 1st Flr Continues w/ Full Bath & Laundry. Oversized 2.5 Car Garage W/ Radiant Heat In The Garage Floor, Ample Storage. Walk Upstairs to HW Flrs, Primary Bedroom w/ Soaring Cathedral Ceilings. Ensuite Bath, Lg. Sitting Area & Tremendous Walk In Closet. 3 Addit' Generous Sized Beds & Full Bath Round Out The 2nd Flr. CAC, CVAC, IGS, Shed, Expanded Driveway. Full Finished Basement w/Separate Entrance. LR, Kitchen, Full Bath & Laundry Room For Mom Or Extended Family New Patio Pavers, 2 New Pergolas. The Home You've Been Looking For!, Additional information: Appearance:Diamond ++
|
- 4 Total Bedrooms
- 3 Full Baths
- 17424 SF Lot
- Built in 1954
- Colonial Style
- Drop Stair Attic
- Lower Level: Finished
- Lot Dimensions/Acres: .40
- Refrigerator
- Dishwasher
- Microwave
- Washer
- Dryer
- Hardwood Flooring
- Central Vac
- 7 Rooms
- Entry Foyer
- Den/Office
- Walk-in Closet
- 1 Fireplace
- Baseboard
- Oil Fuel
- Central A/C
- basement: See Remarks, Full
- Features: Cathedral Ceiling(s), Ceiling Fan(s), Central Vacuum, Eat-in Kitchen, Formal Dining, Granite Counters, Primary Bathroom
- Vinyl Siding
- Stone Siding
- Attached Garage
- Community Water
- Other Waste Removal
- Patio
- Fence
- Open Porch
- Irrigation System
- Subdivision: San Remo
- Construction Materials: Post and Beam
- Exterior Features: Mailbox
- Lot Features: Level, Near Shops, Sprinklers In Front, Sprinklers In Rear
- Parking Features: Attached, Driveway, Garage Door Opener, Private
- Playground
- Community Features: Fitness Center
- Association Amenities: Fitness Center, Park
|
|
Signature Premier Properties
|
Listing data is deemed reliable but is NOT guaranteed accurate.
|



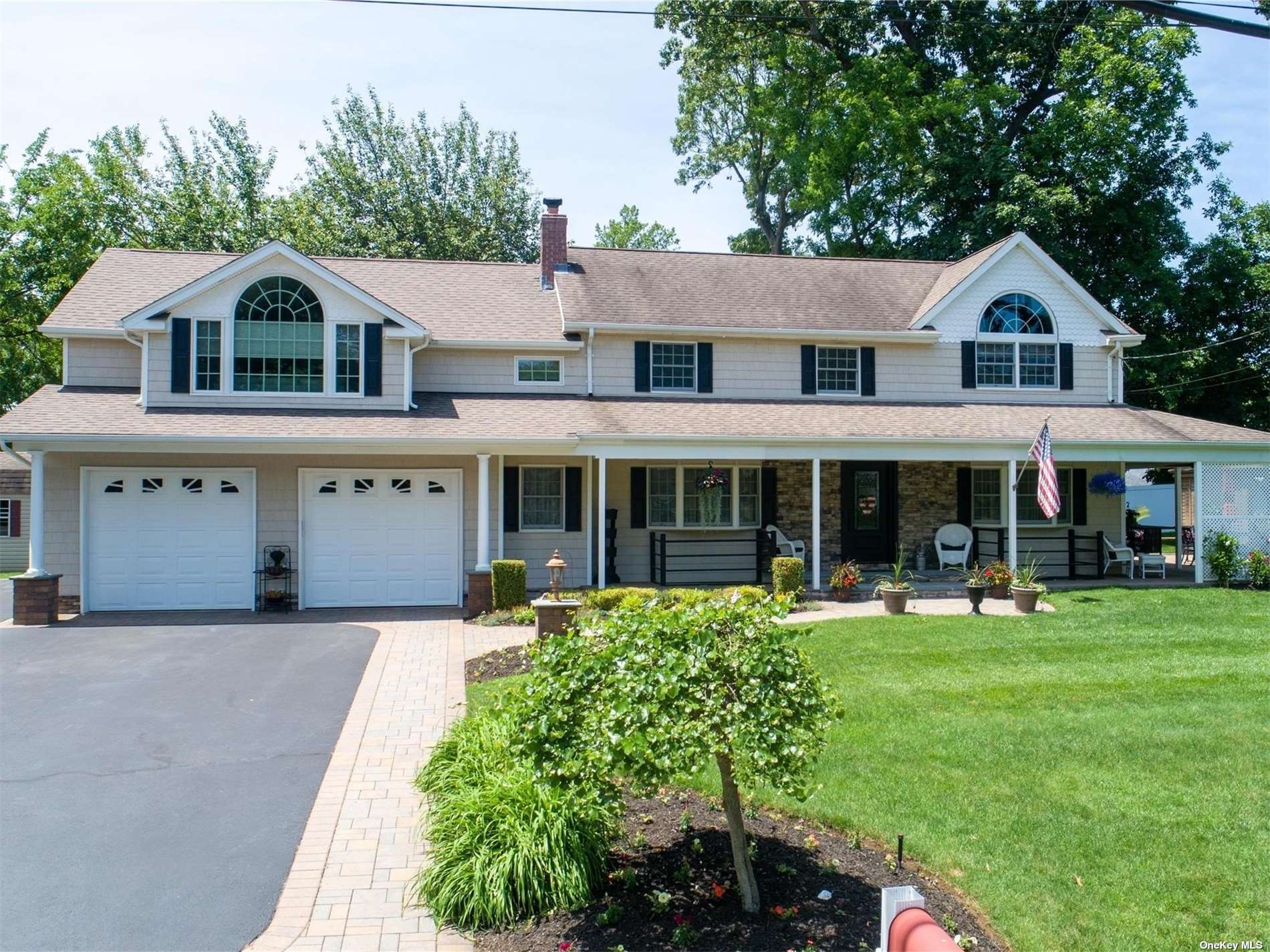

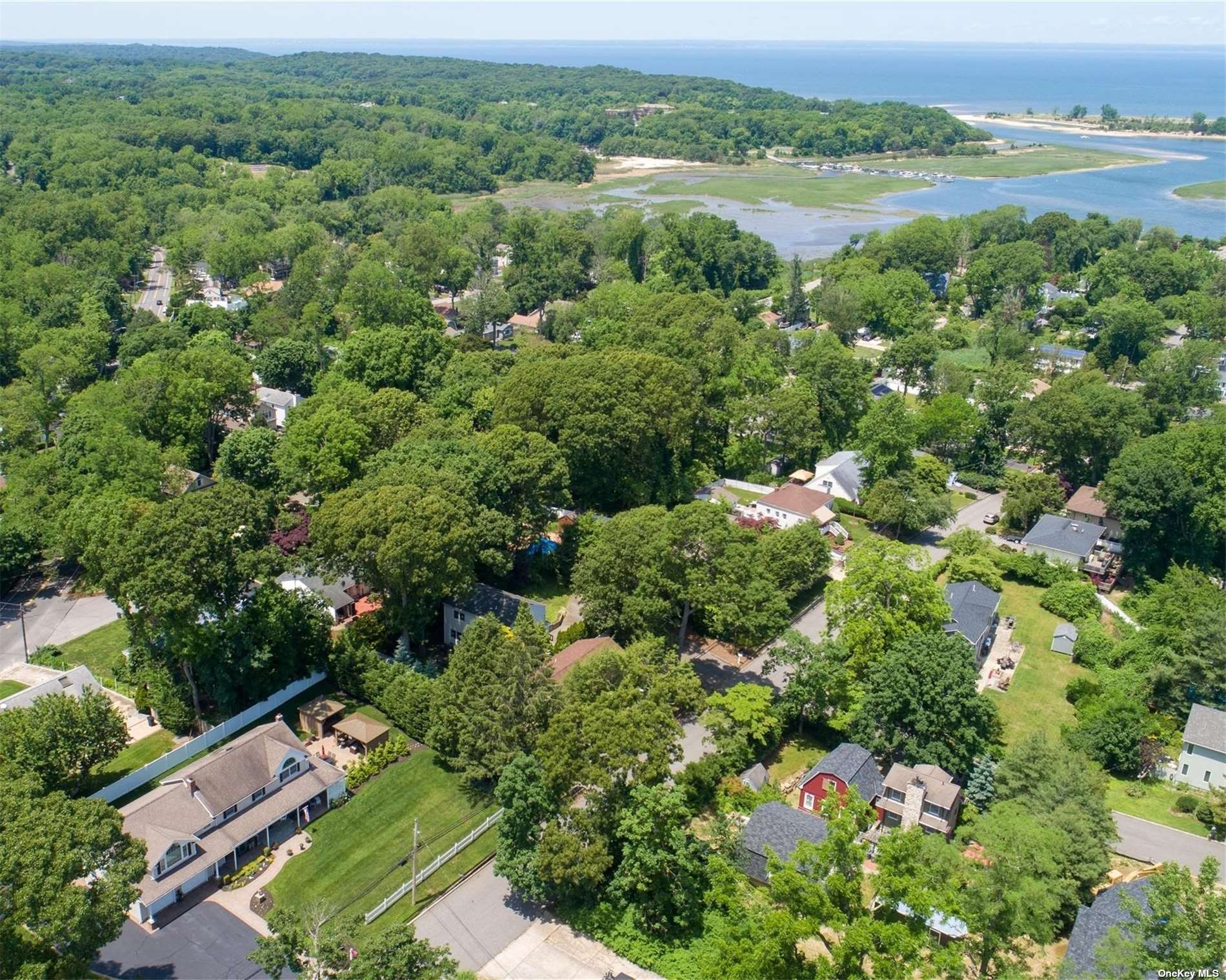 ;
;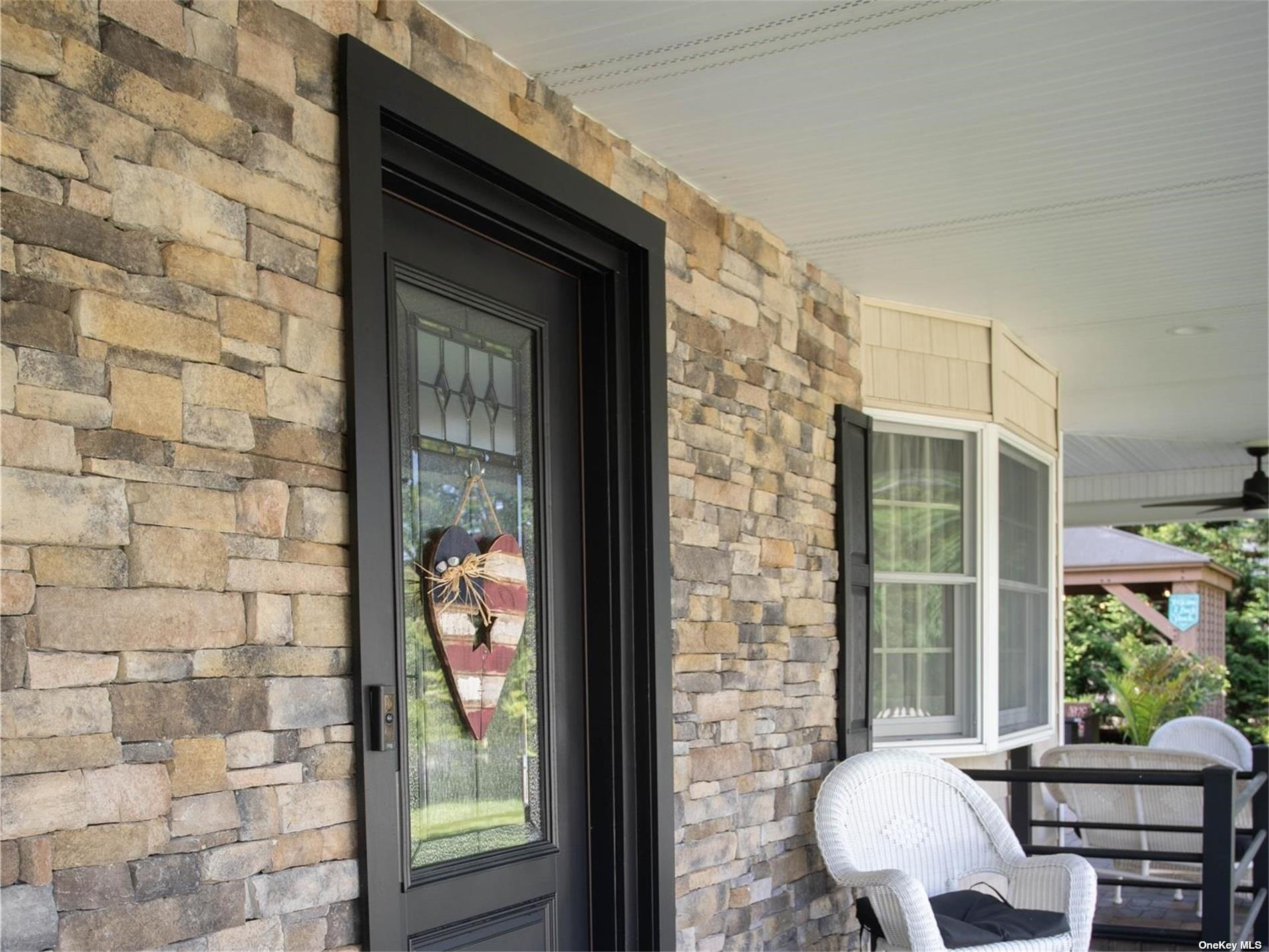 ;
;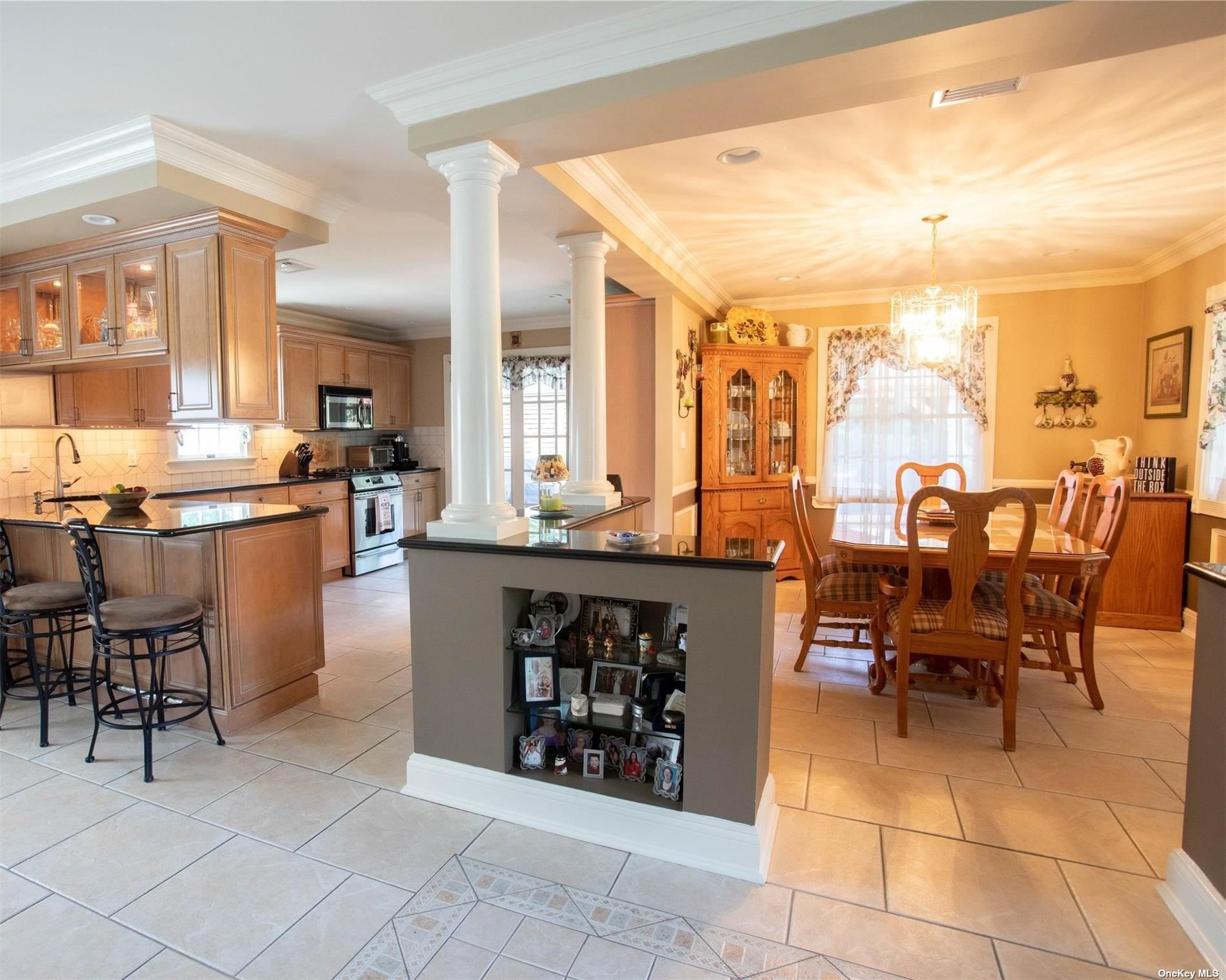 ;
;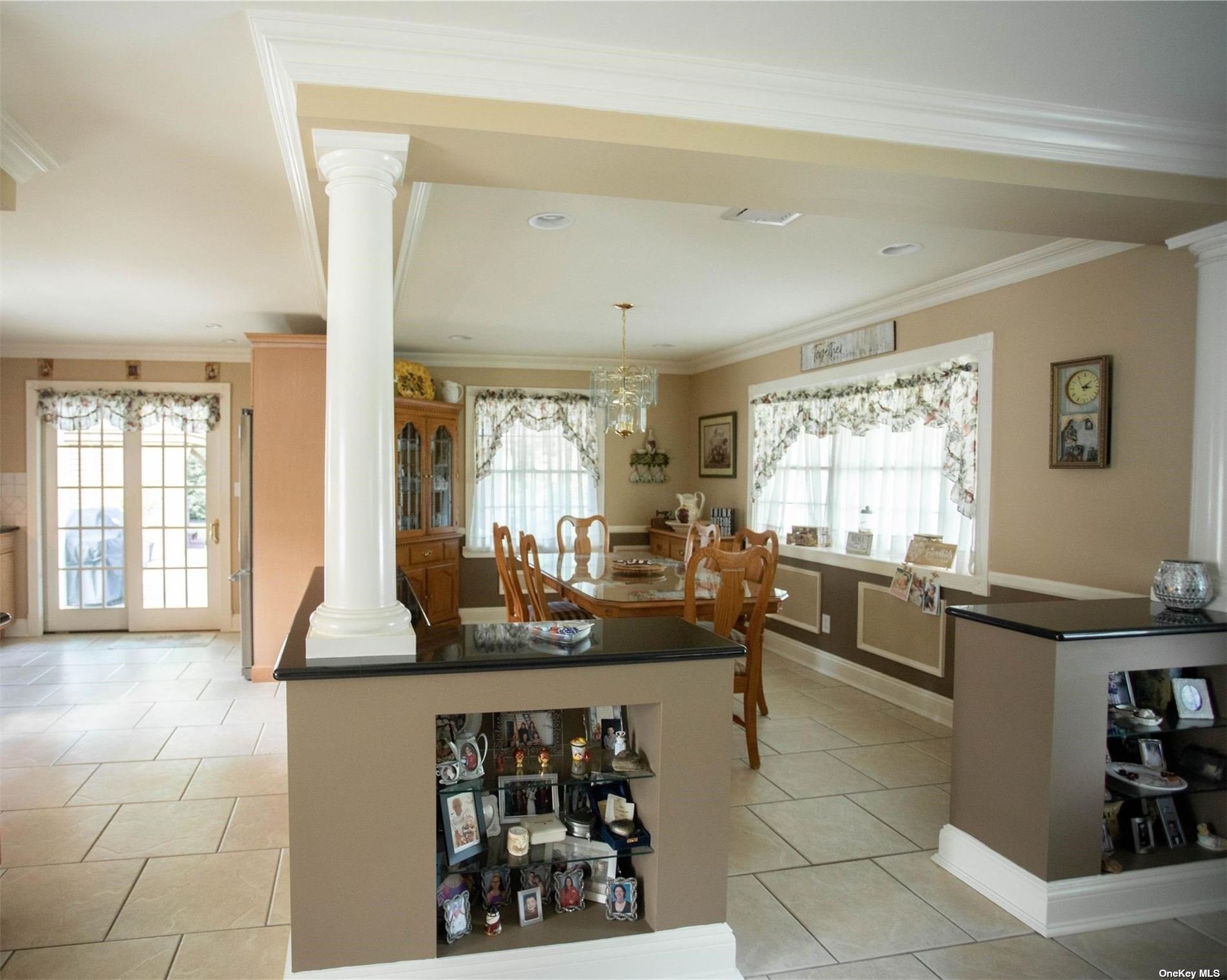 ;
;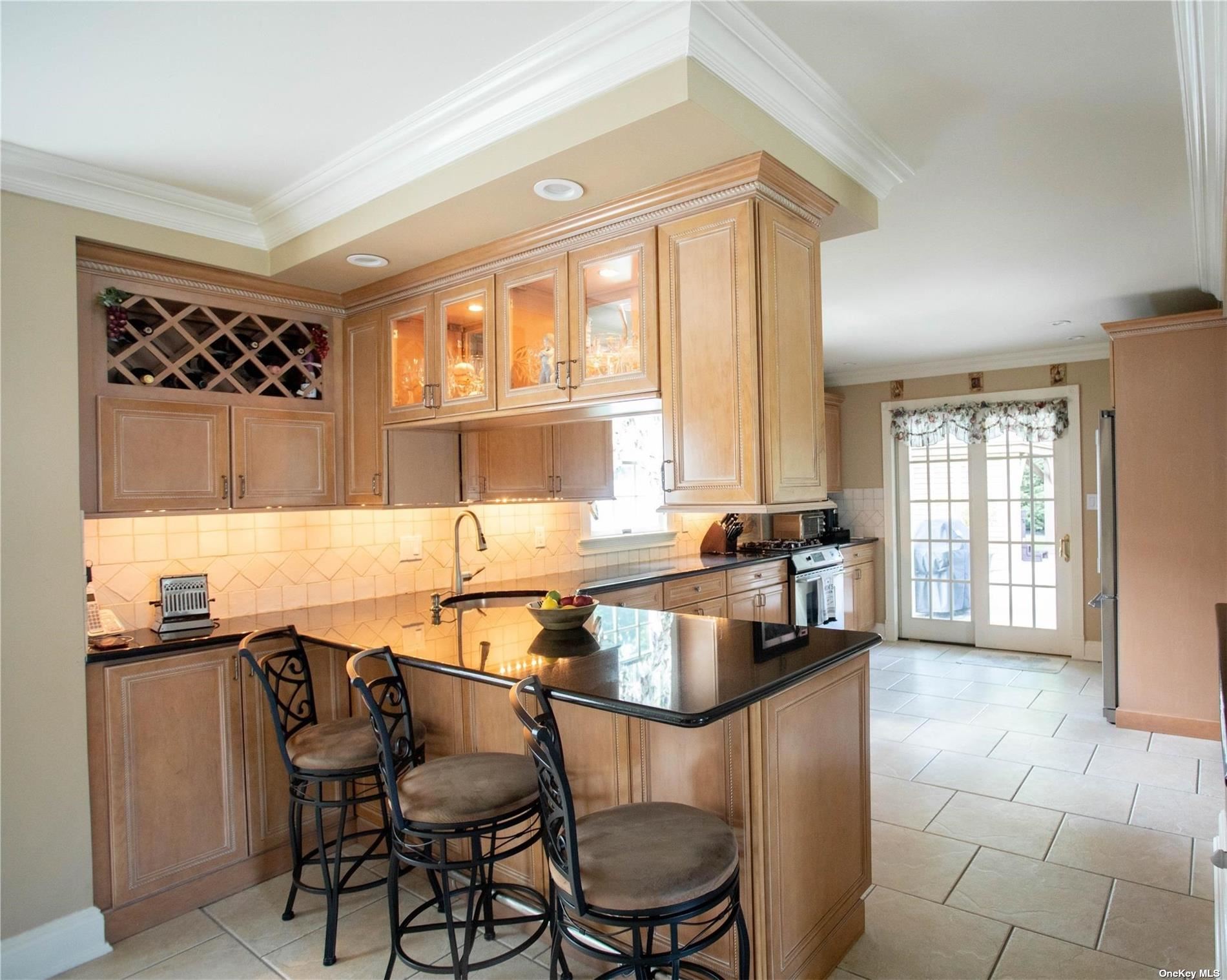 ;
;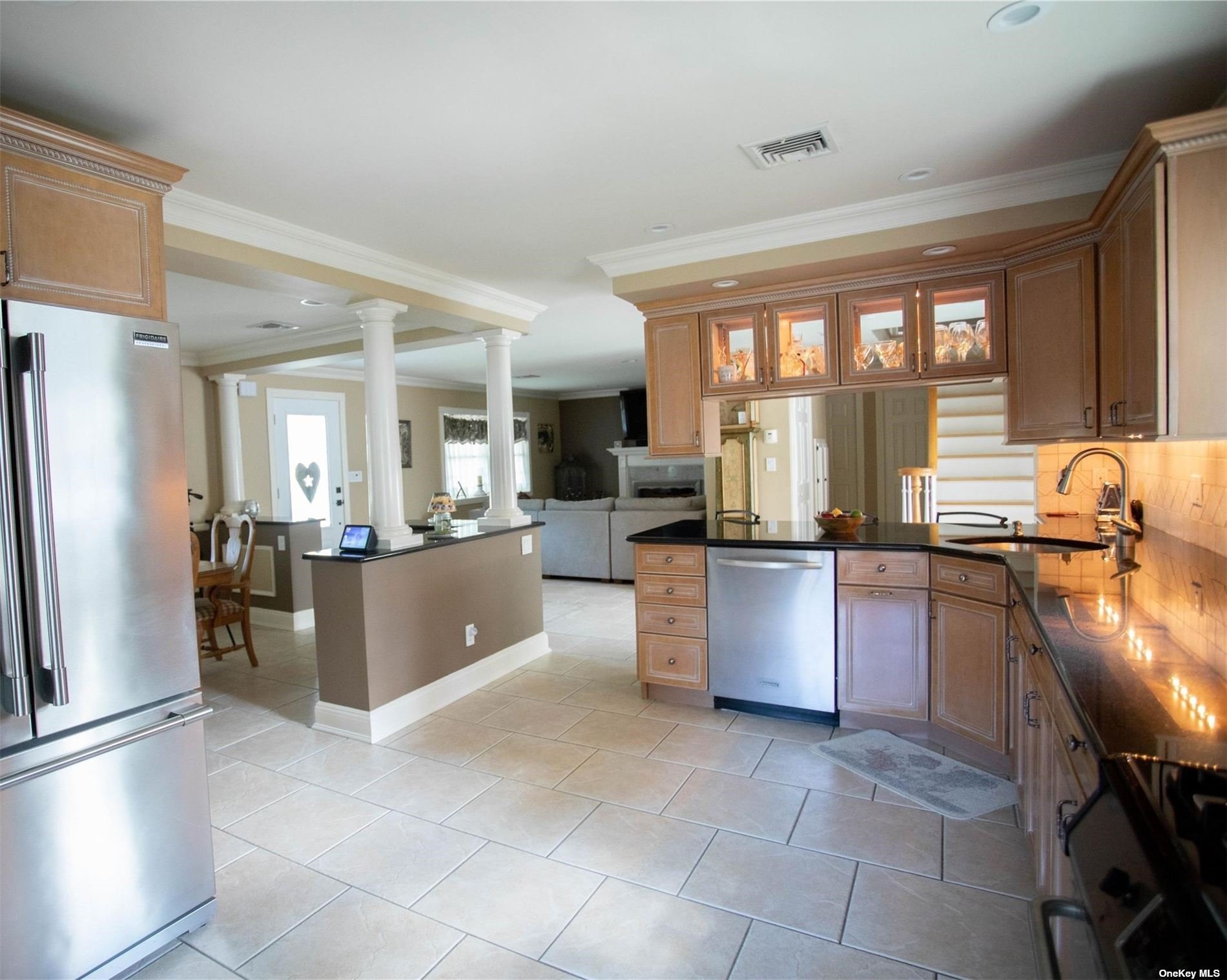 ;
;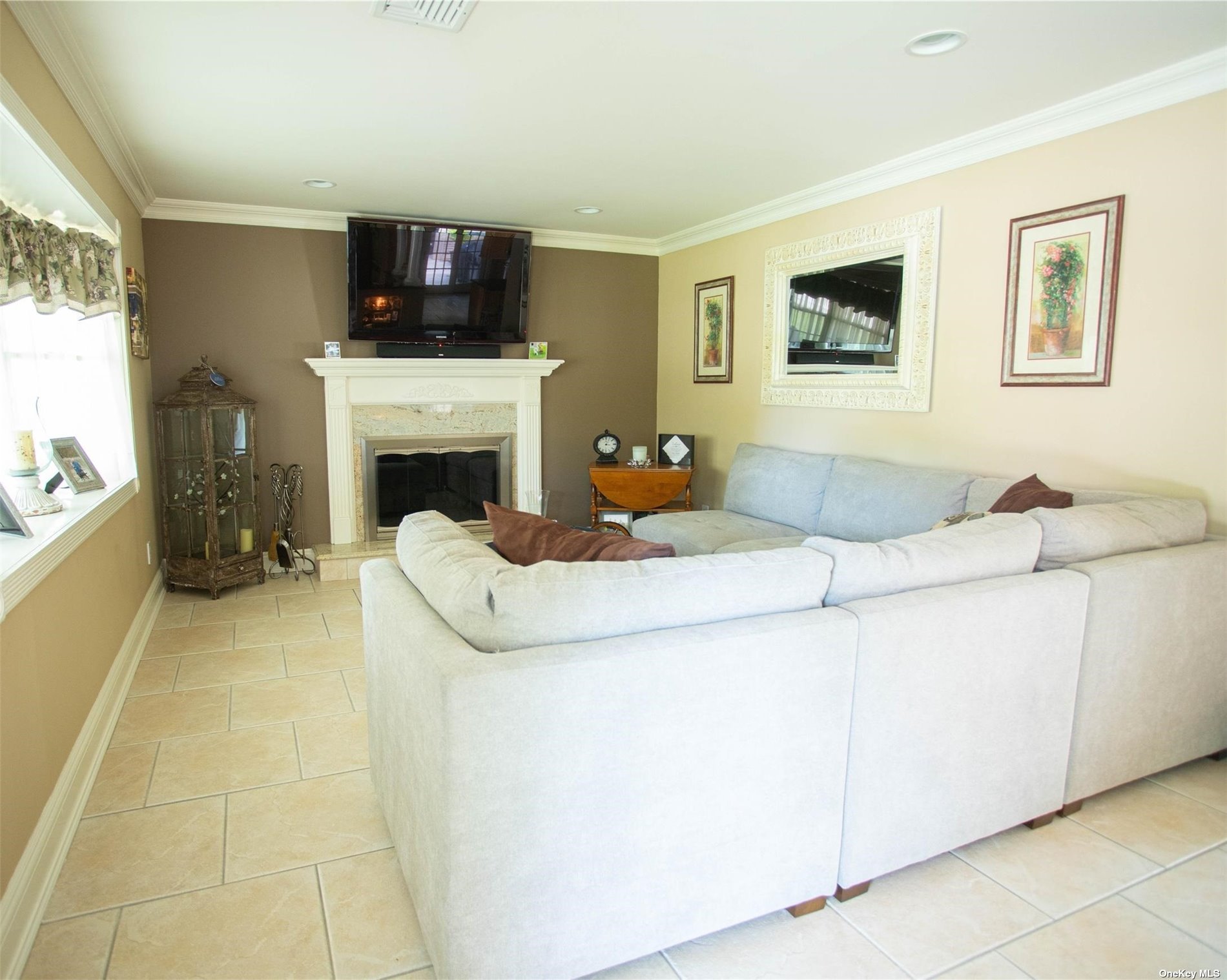 ;
;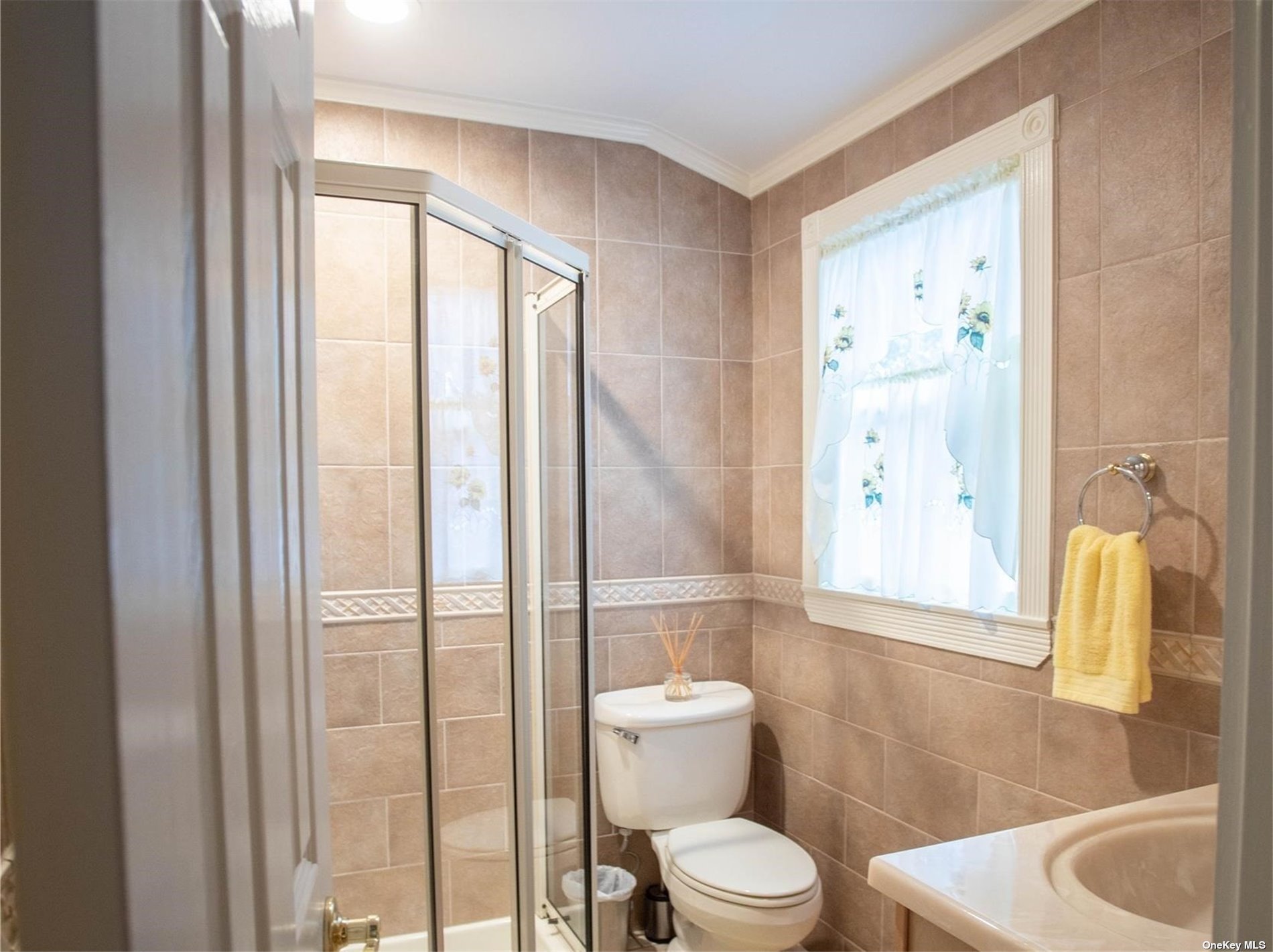 ;
;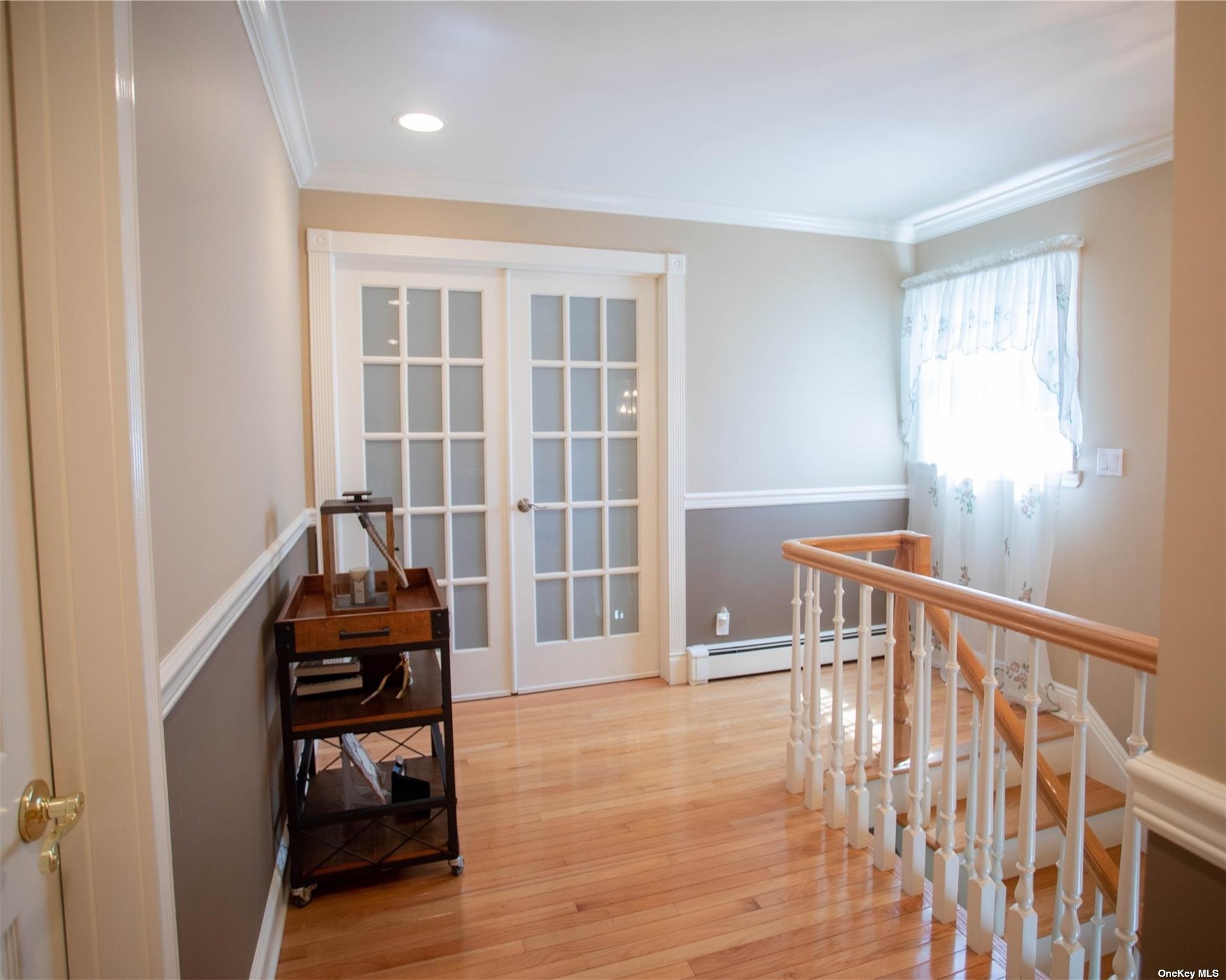 ;
;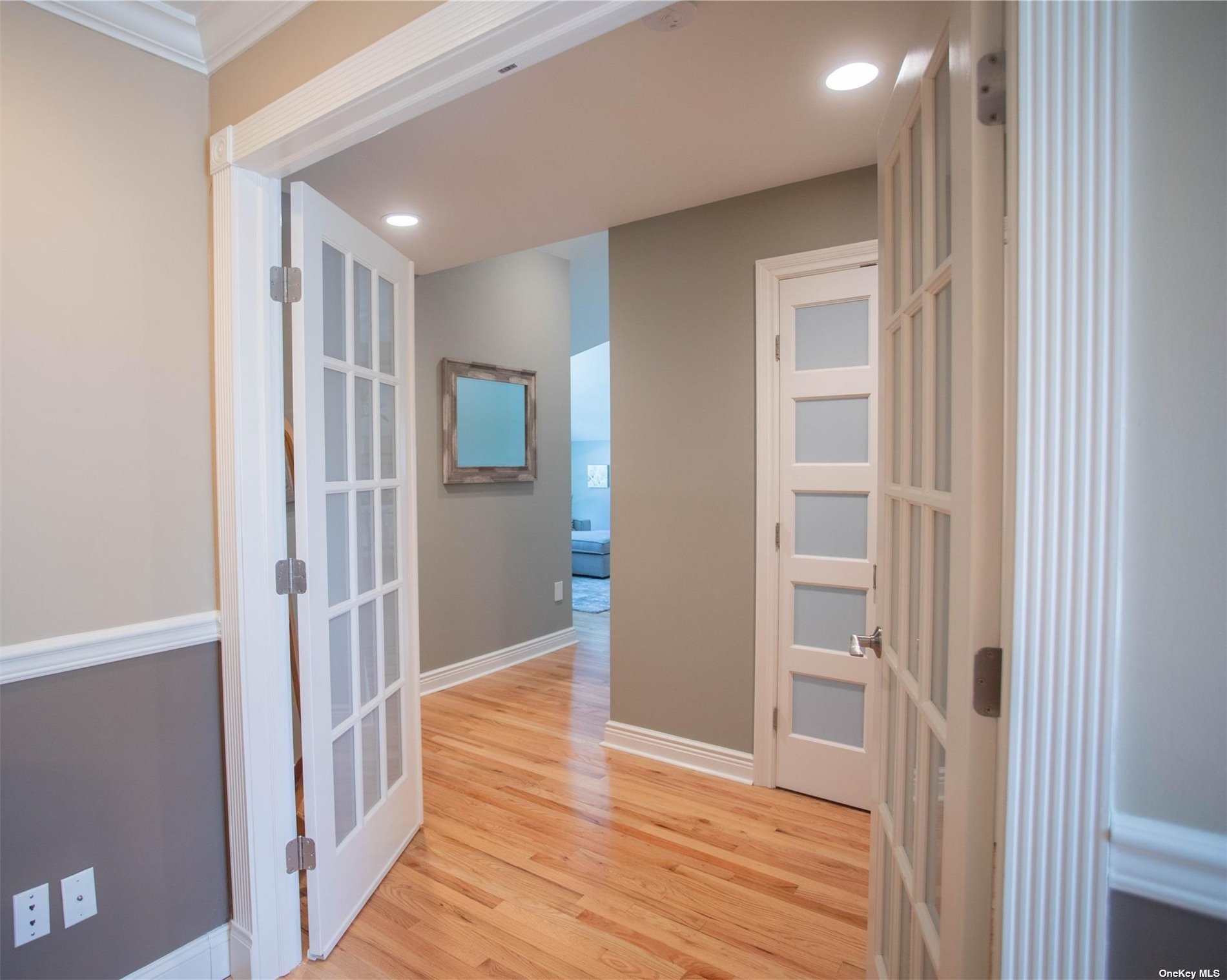 ;
;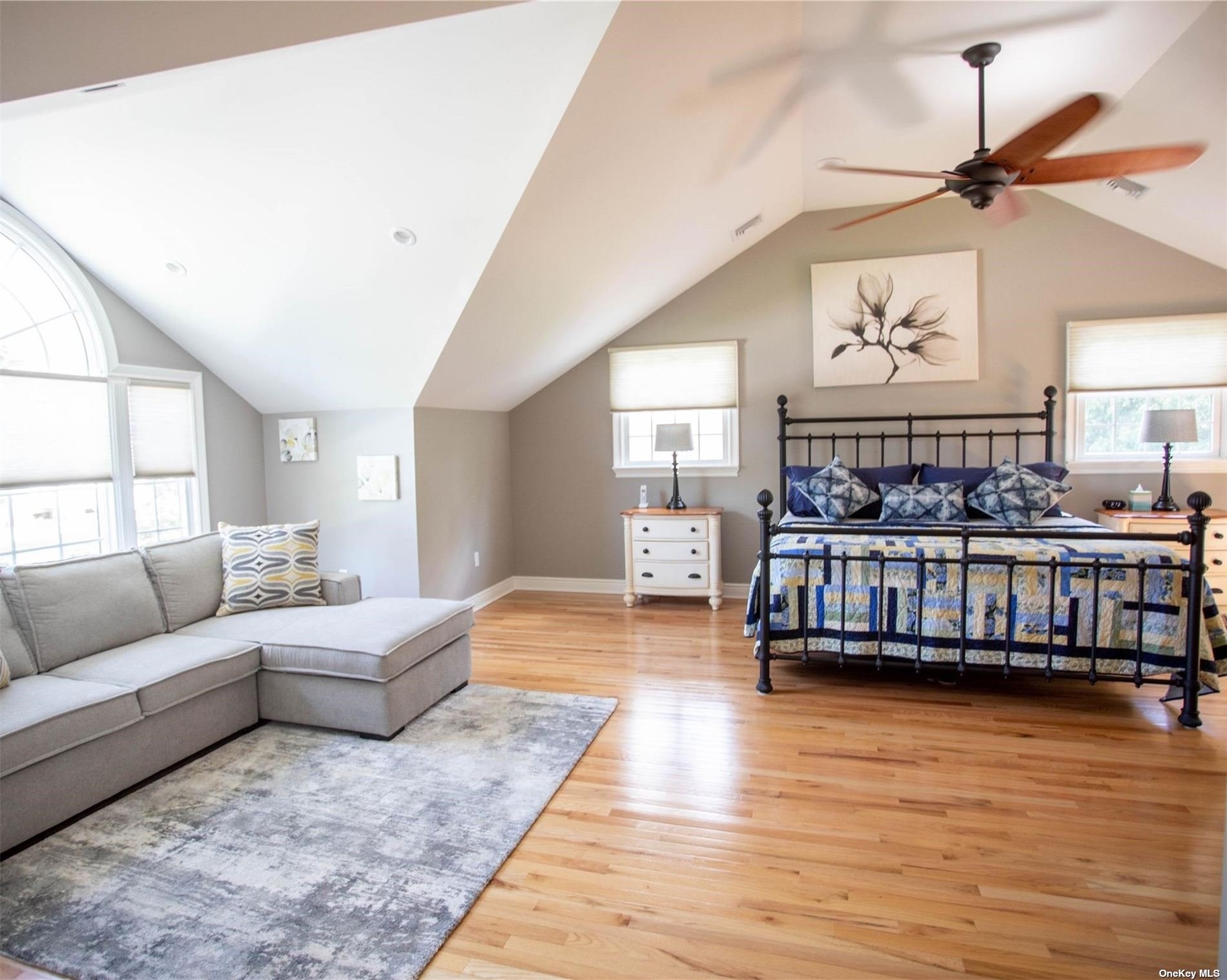 ;
;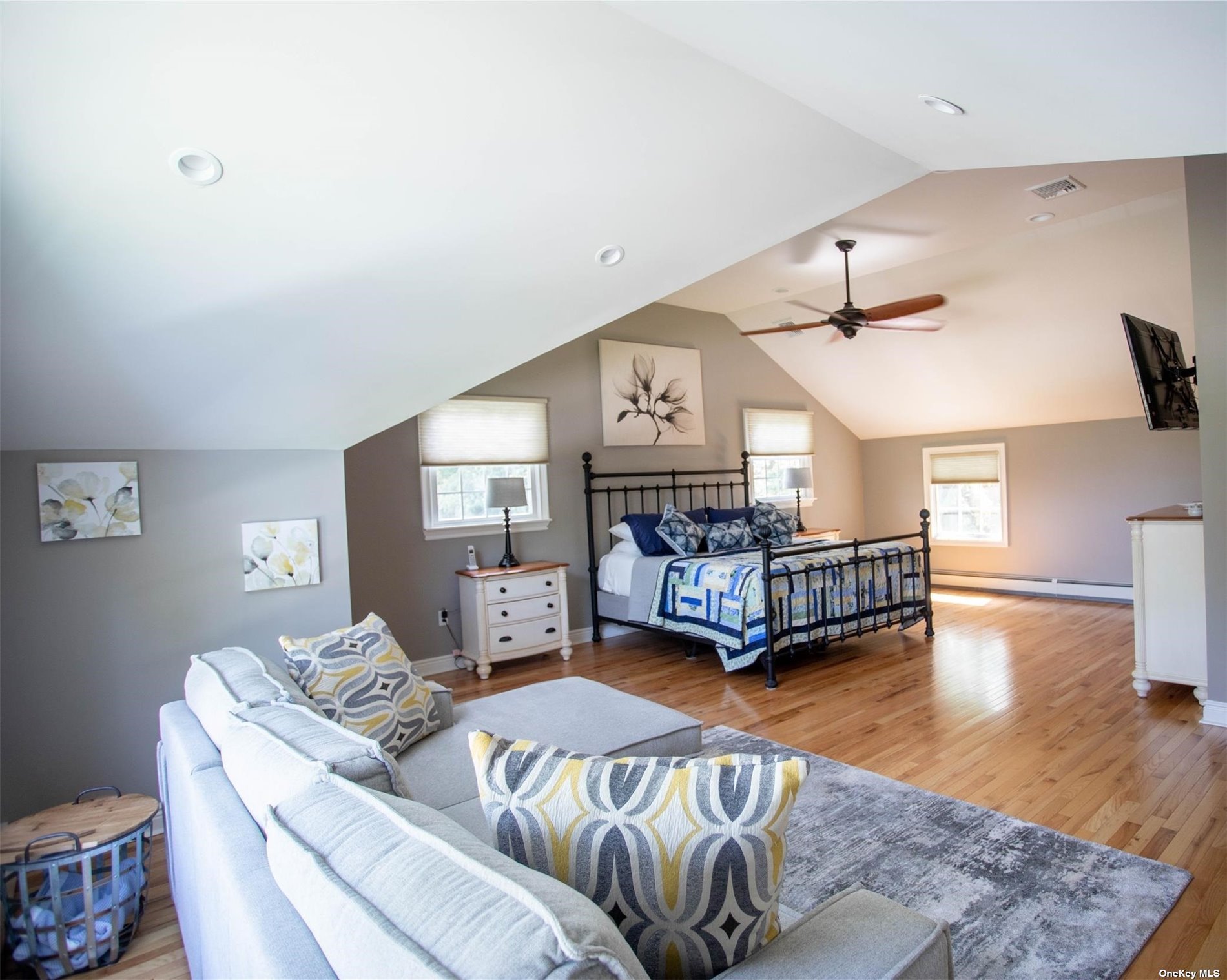 ;
;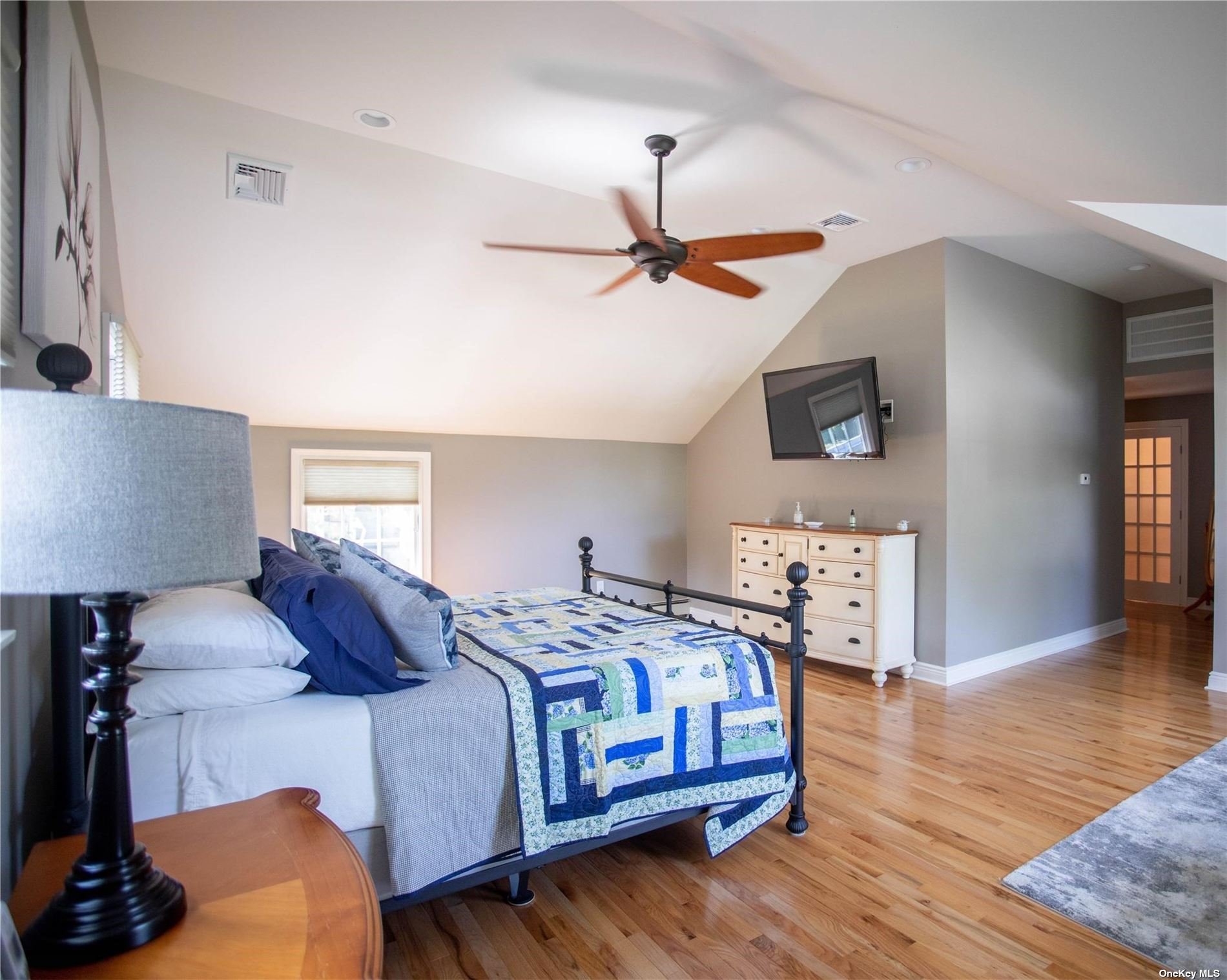 ;
;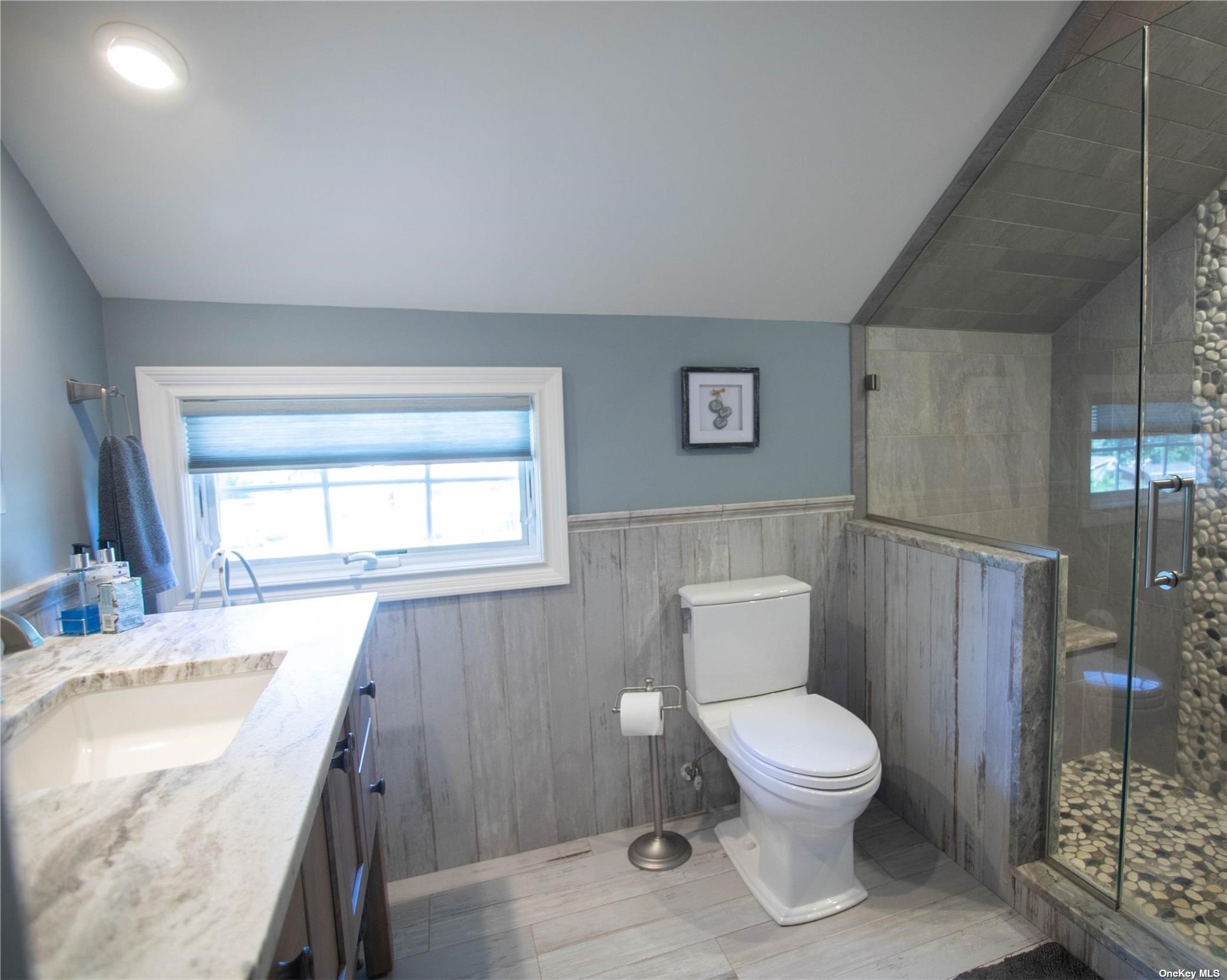 ;
;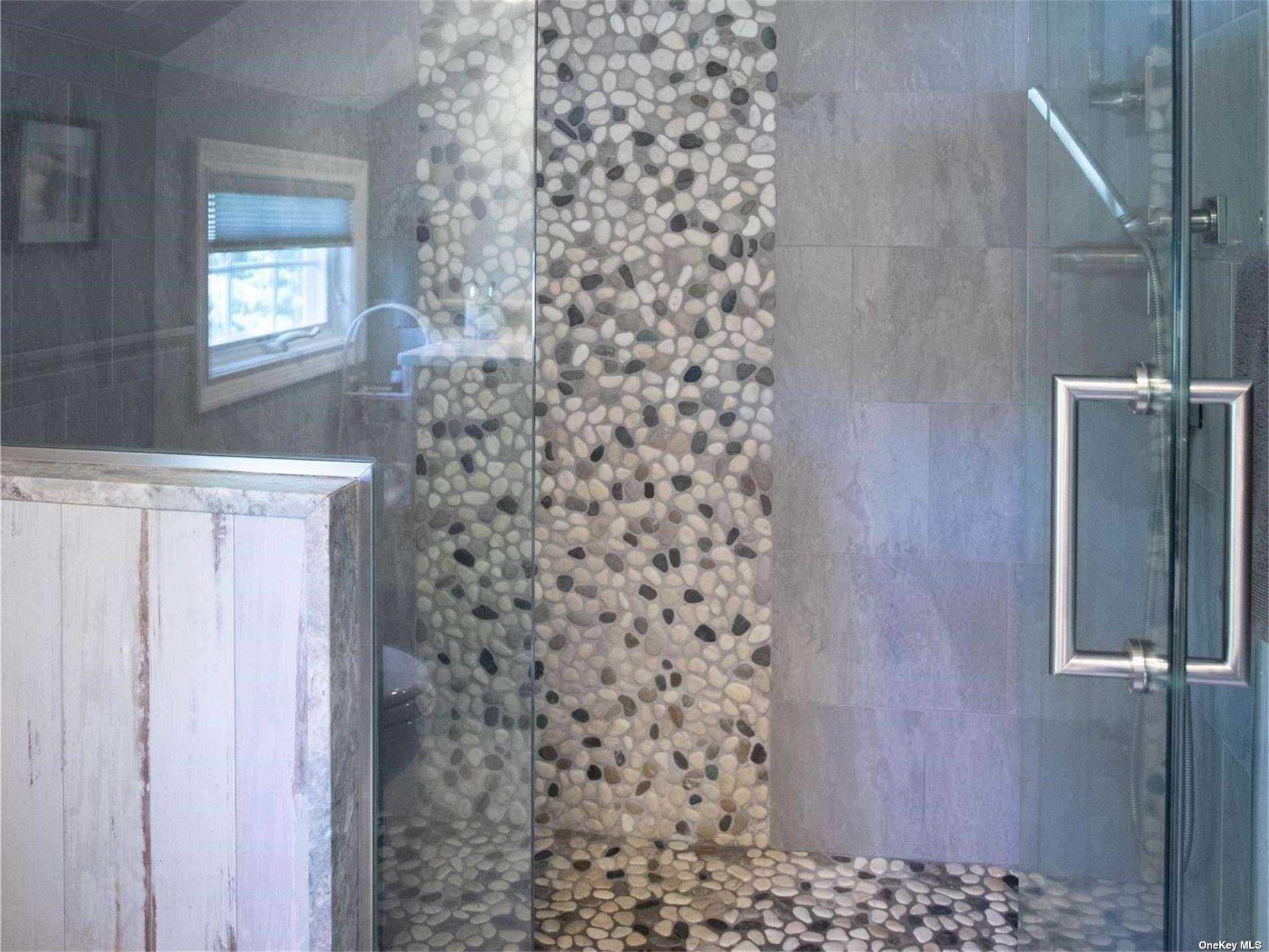 ;
;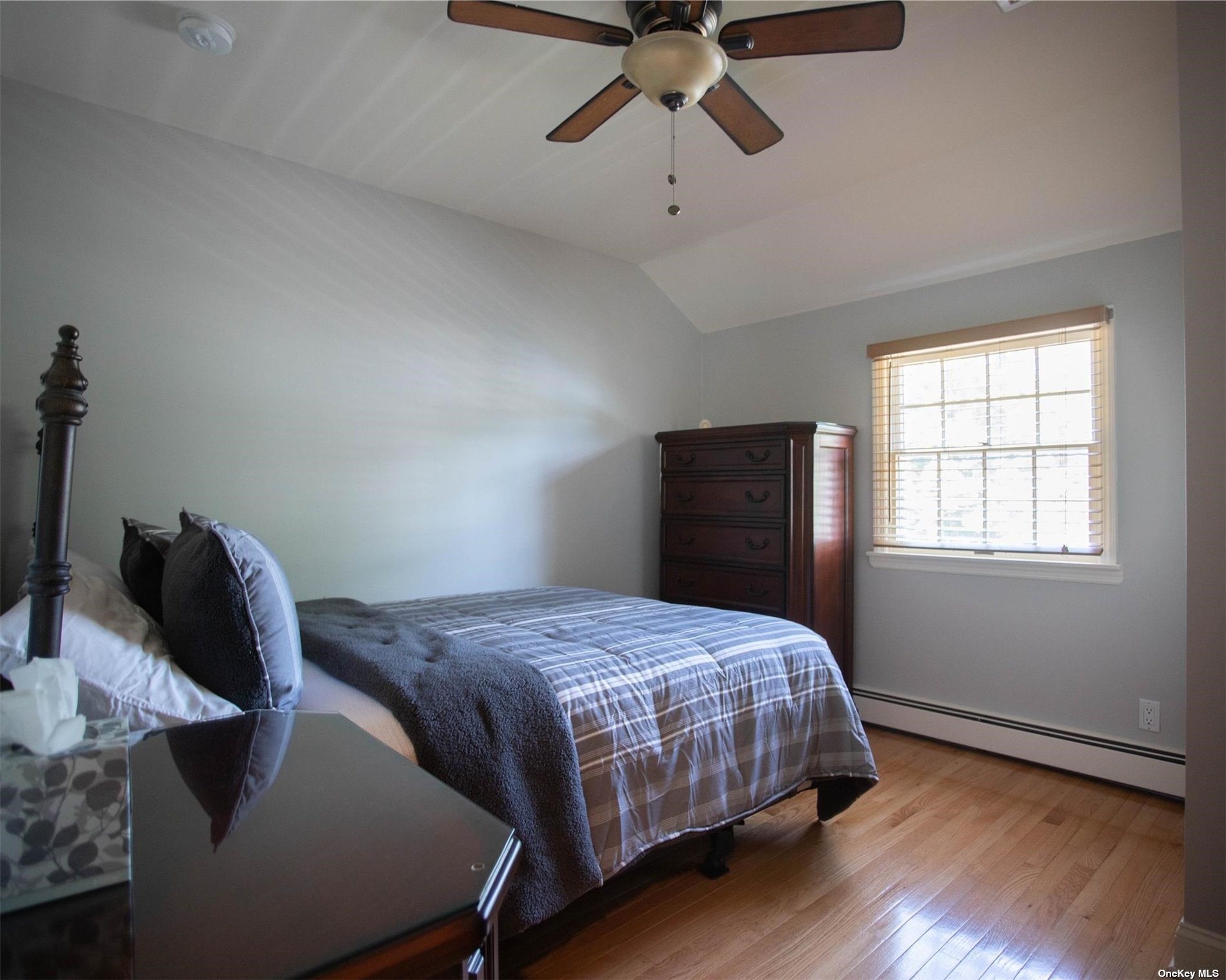 ;
;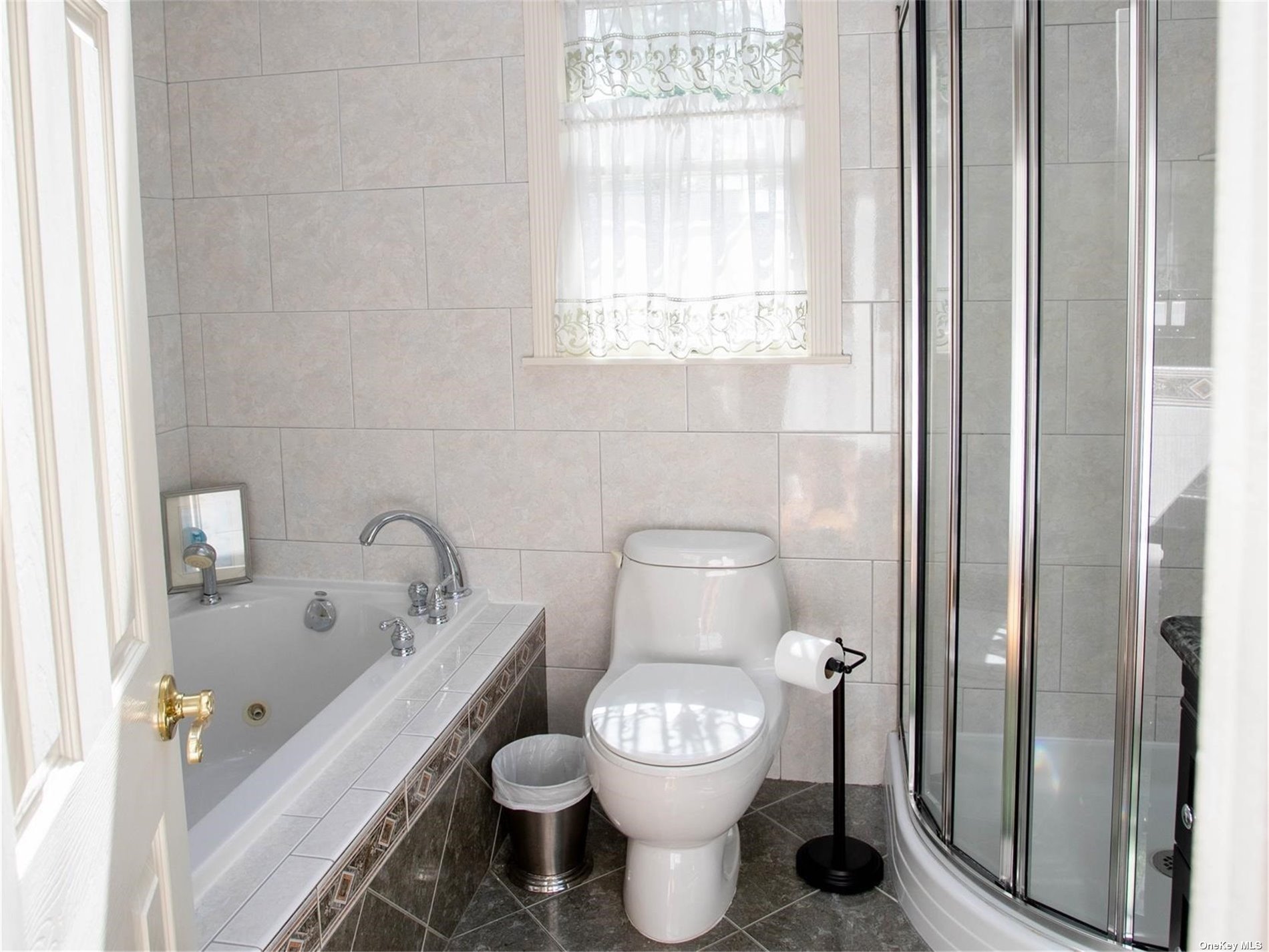 ;
;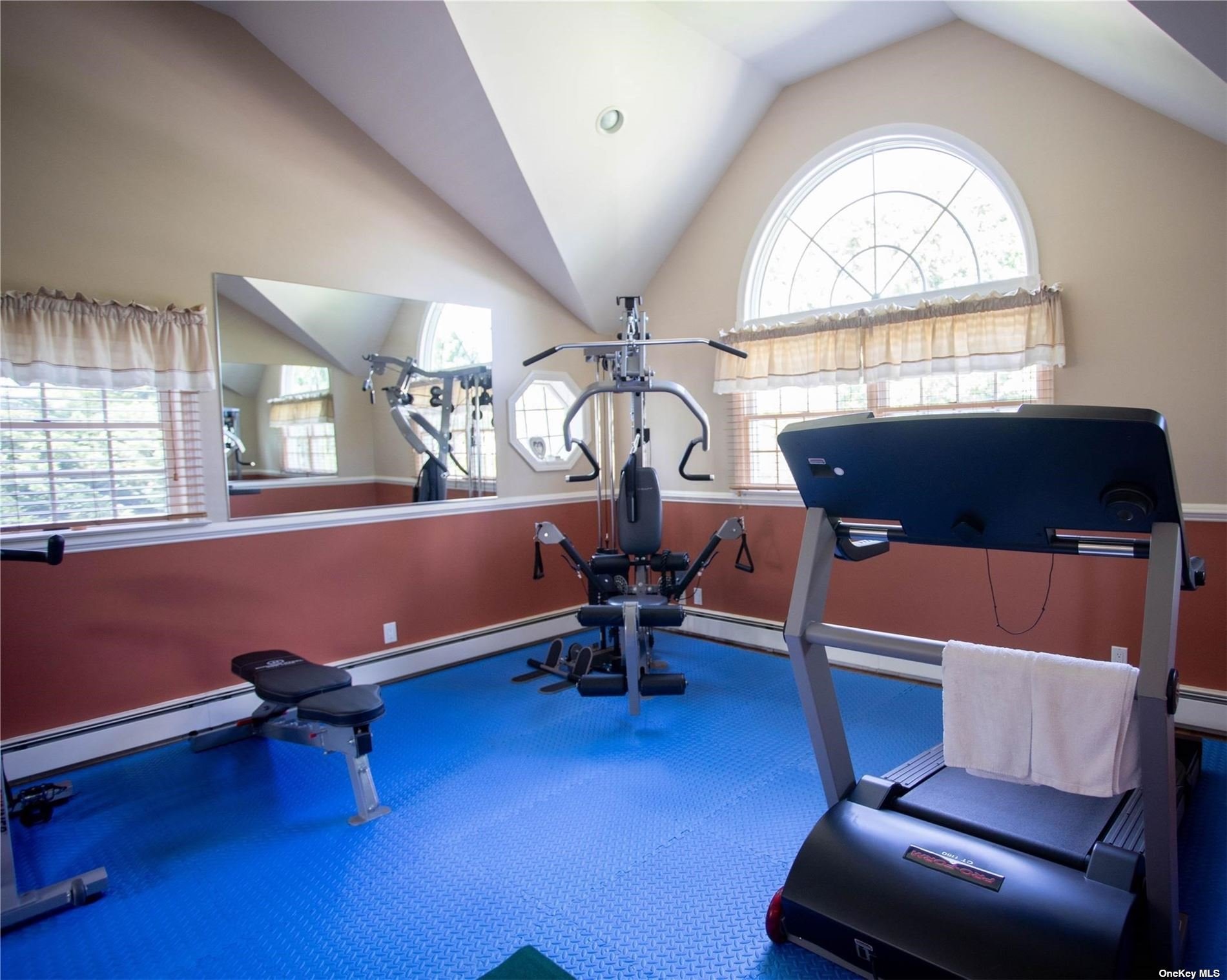 ;
;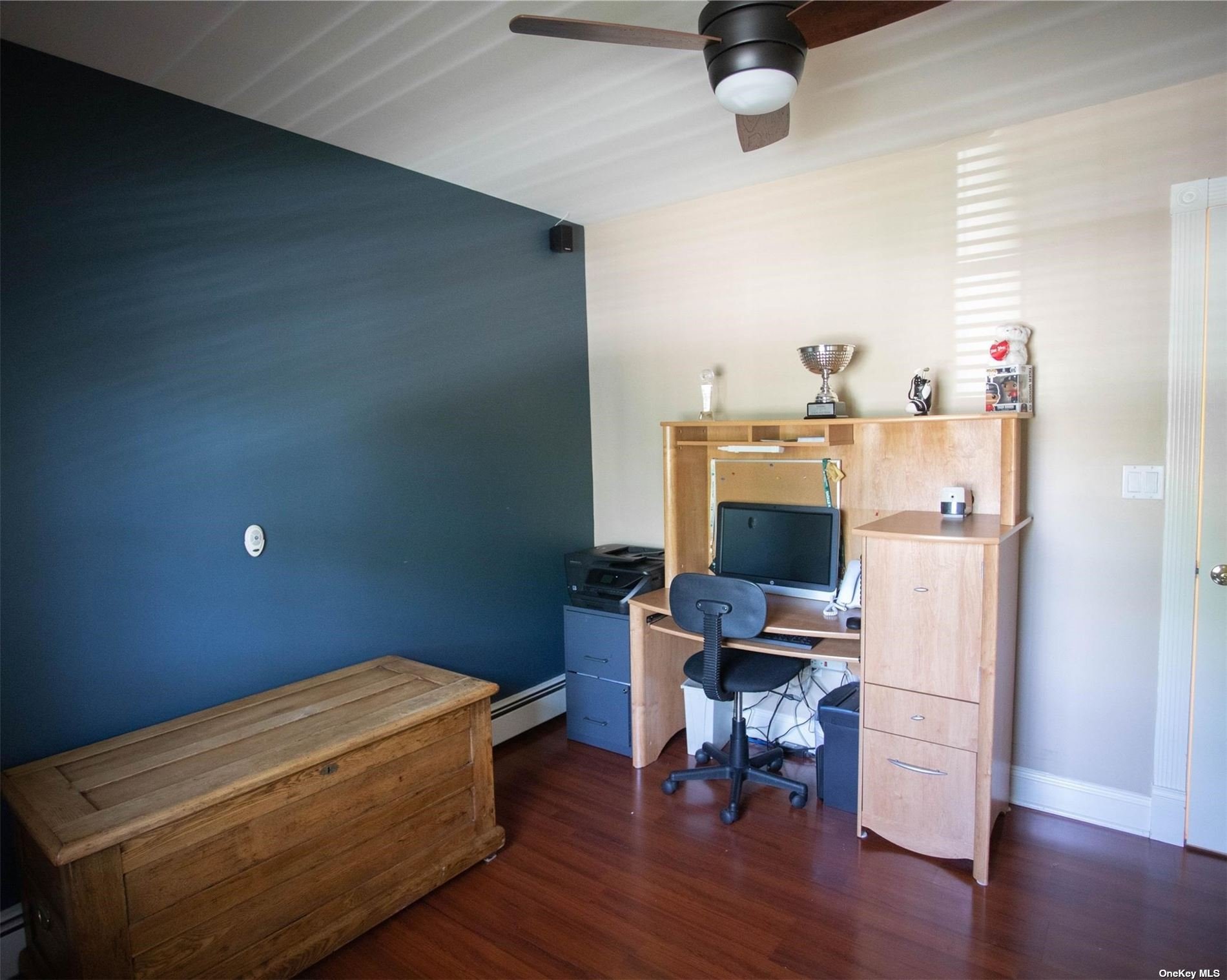 ;
;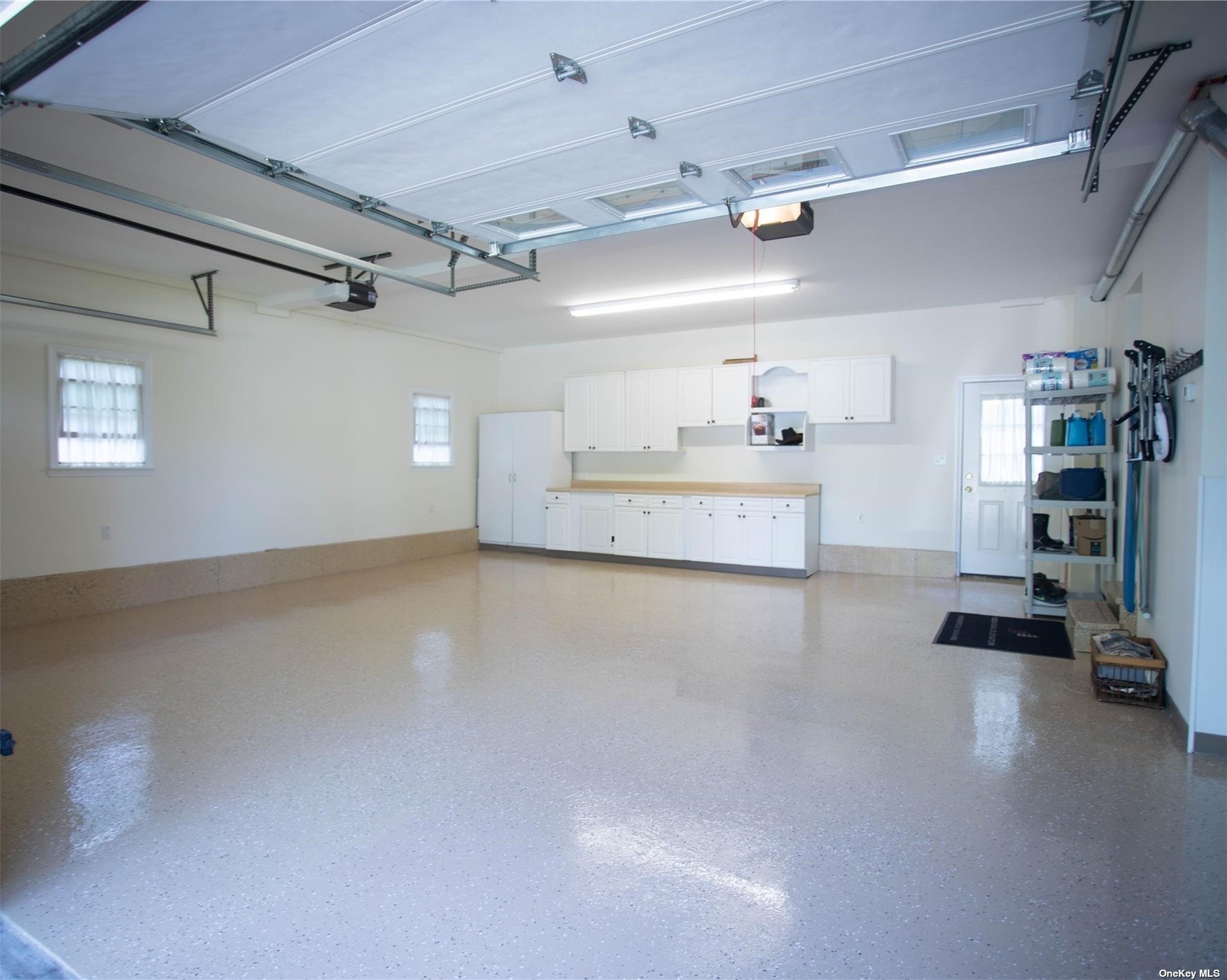 ;
;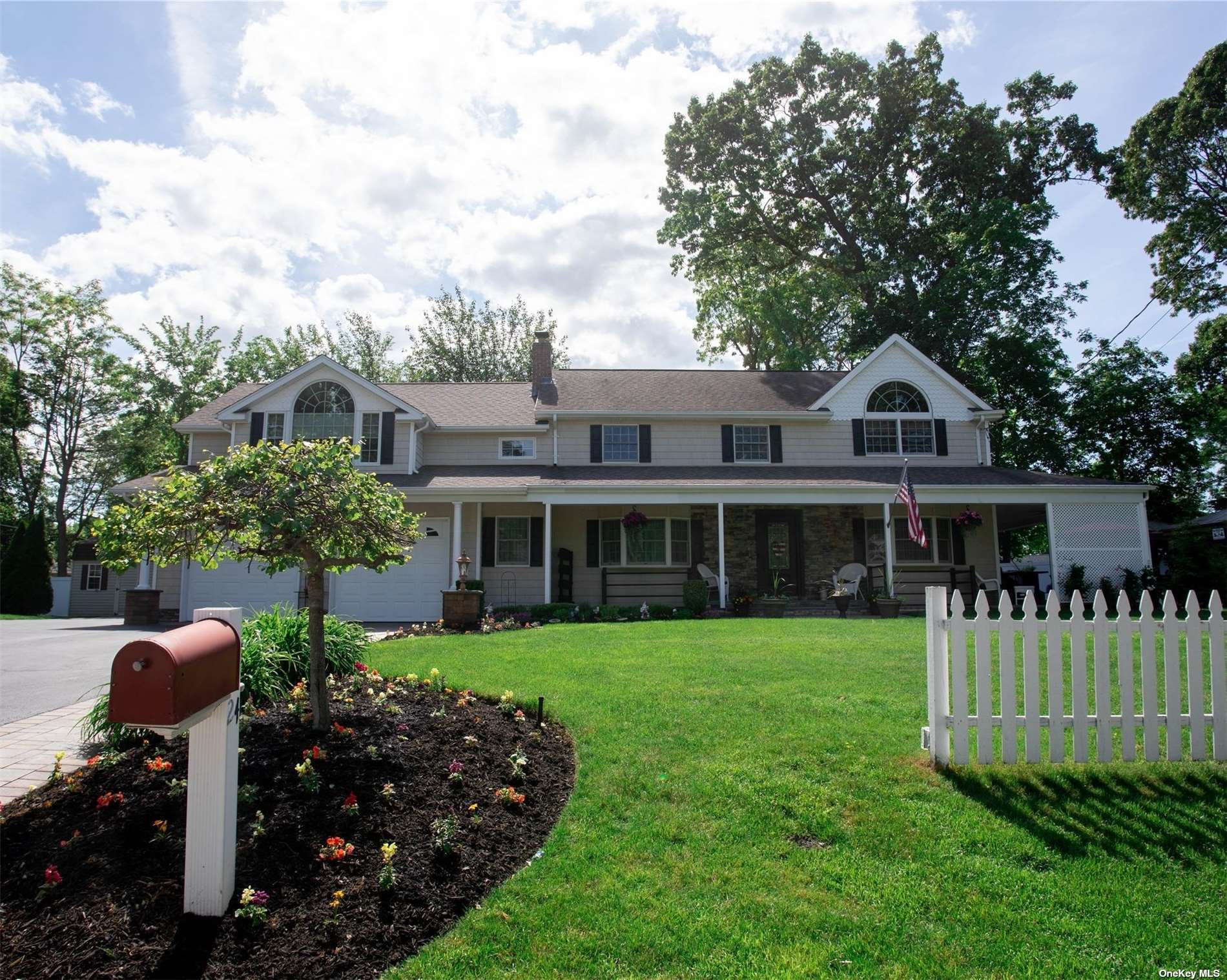 ;
;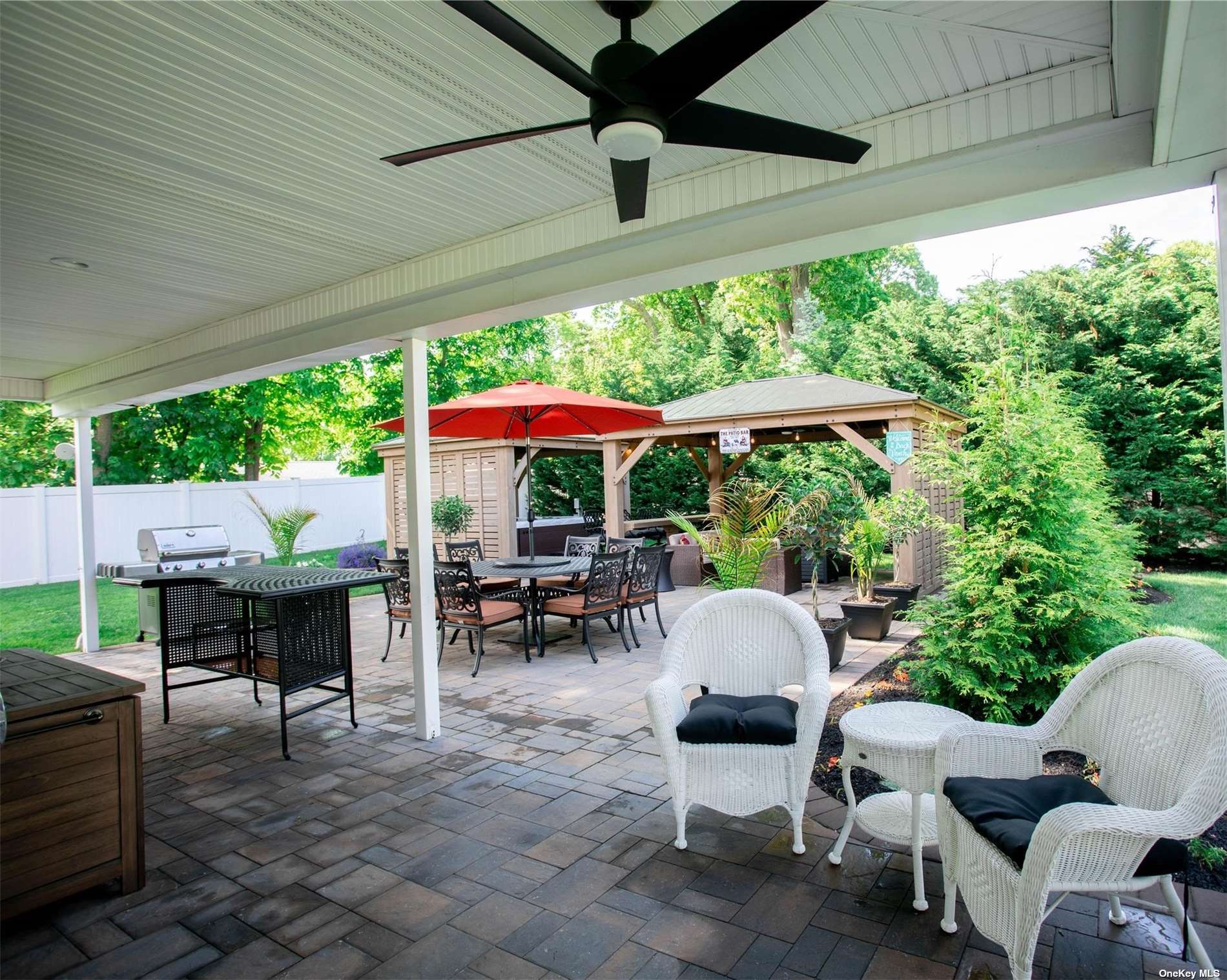 ;
;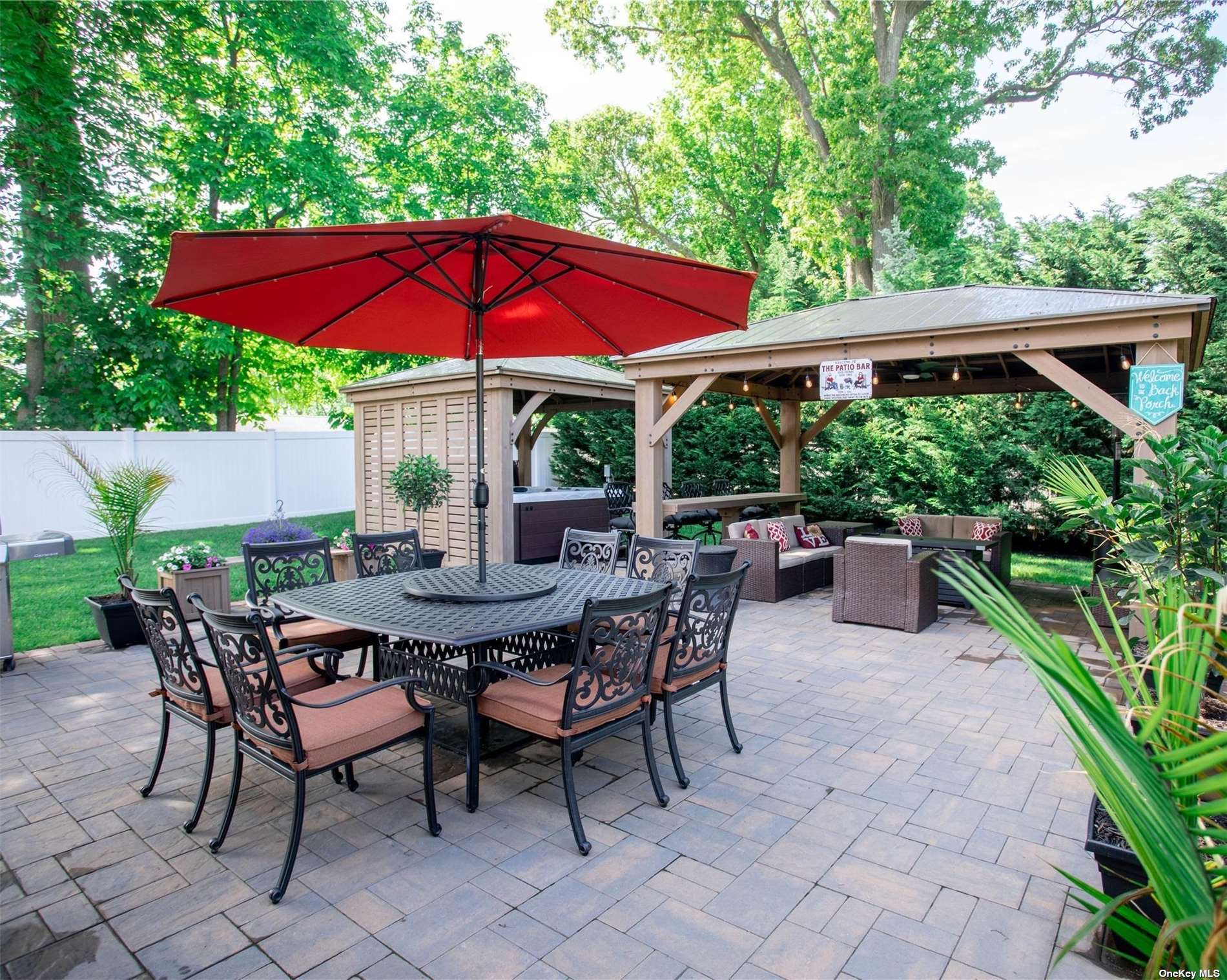 ;
;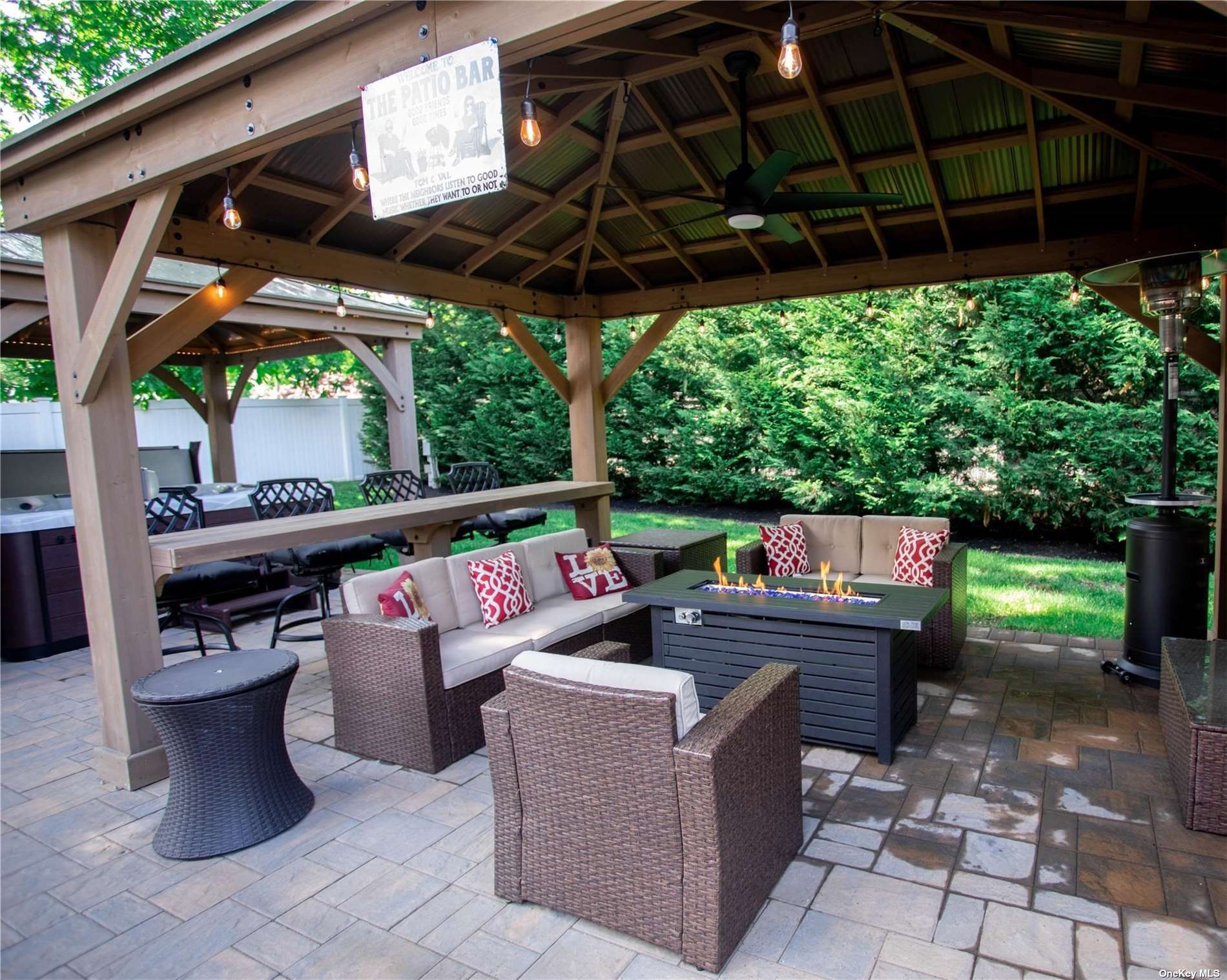 ;
;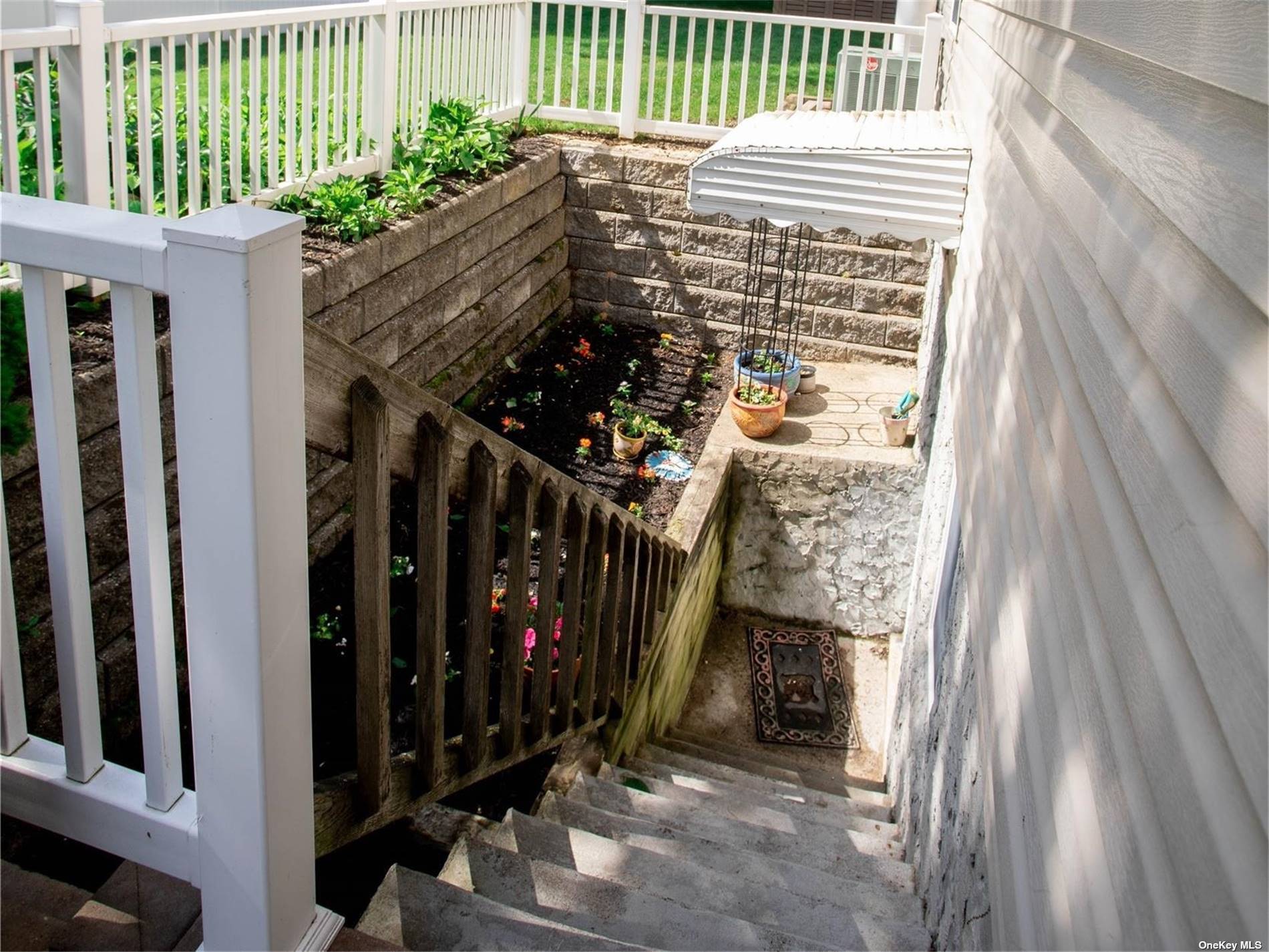 ;
;