Cedar Hills Country Home in Wild & Wonderful Summers County WV
Cedar Hills Country Home at Forest Hill, West Virginia, on Route 122 (Greenville Road), is an outstanding modern 1611 sq. ft. brick ranch home. The home is nestled on a knoll overlooking the beautiful pastoral Summers and Monroe countryside. This three-bedroom home with two full baths is move-in ready and super clean, plus has outstanding architectural designs to enhance it from being an ordinary ranch home. The house has a full-size unfinished basement that could be used for extra bedrooms or would make an excellent man-cave. Easy drive to historic Hinton, Union, and Peterstown for all types of shopping and professional services. The house is ready for the new family to enjoy the country living at its best in Wild and Wonderful Summers County, West Virginia. HIGHLIGHTS Outstanding location in beautiful farm country Immaculate condition home Approx. 1611 sq. ft. 3 Bedrooms Two full baths, the master includes a jacuzzi tub, bath has a beautiful retro-style glass block section Built circa the late '90s 3/4 acre by survey Wild and Wonderful Summers County Beautiful pastoral views Located in low traffic farming community Very comfortable ranch home Mature landscaping Central heat and air conditioning Living room with a fireplace Large formal dining room Spacious and modern kitchen with beautiful oak cabinetry Carpet and tile floor coverings Electric range Built-in microwave oven Built-in dishwasher All matching color kitchen appliances Kitchen pantry Breakfast Area with exterior access door Utility Room with Washer and dryer on the entry-level Master bath with jacuzzi tub Ceiling fans Recessed lights Spacious, full unfinished basement with walk-out. Great for a man-cave, etc. Heil HVAC system Auxiliary propane stove in the basement Copper water supply lines Water softener Covered front entry porch Covered back entry porch Propane forced air furnace with heat pump Modern architectural shingle roof Pull down attic stairs access in the garage Storage closet in the garage Drilled well with submersible pump Gravel driveway Full basement with walkout Low property taxes Amish Community nearby 5 minutes to the medical clinic Historic Cook's Mill nearby Minutes to Peterstown, historic Union, and Hinton Easy drive to Roanoke's jet airport Pence Springs Flea Market is a 15-minute drive Superior access by state-maintained paved roads - FedEx, UPS, and USPS delivery Cell phone coverage is excellent via Verizon Excellent storage spaces Roll-up garage door Excellent recreational area for kids and adults HOME DETAILS ROOM SIZES Room name Size Dining Room 11.5 x 13.2 Kitchen 11.11 x 14.9 Breakfast Area 11.11 x 9.10 Utility Room 6 x 5.3 Living Room 18.3 x 17 Bedroom 2 11.3 x 10.3 Bedroom 3 11.3 x 9.4 Hallway Full Bathroom 7.5 x 8.5 Master Bedroom 16 x 13.6 Master Bathroom 10.3 x 8.3 Attached Garage 23.8 x 22.2 Basement with walk-out 37.7 x 41 LOCATION Google Coordinates: 37.559802°(N), -80.772735°(W) Address: 27 Cedar Hills Drive, Forest Hill, WV 24935 Elevation Range: 1883 ft. to 1907 ft. +/- BOUNDARIES AND SURVEY The property was surveyed in May 1997, and the plat prepared from that survey is attached to and recorded with the owner's deed. The property is being sold by the boundary and not by the acre. UTILITIES Water: Private Well Sewer: Private Septic System Electricity: MonPower or Alleghany Telephone: Wireless, cell tower within sight. Landline may be available from Frontier Communications. Internet: Wireless, a cell tower is within sight Cellphone Coverage: Verizon is good



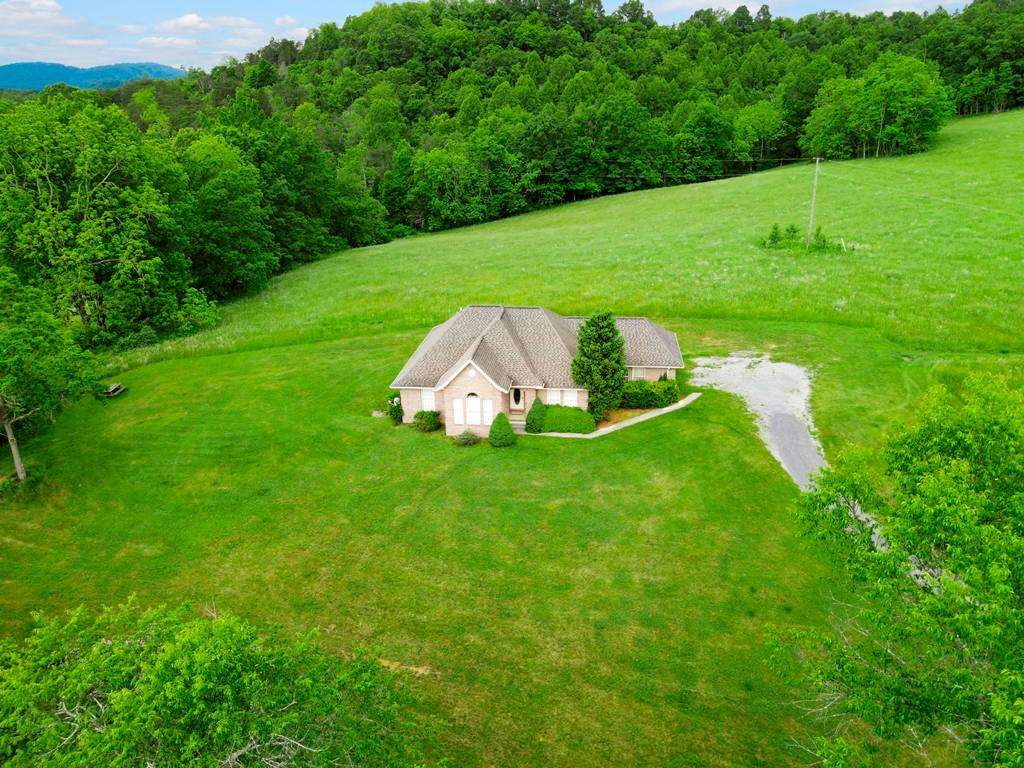


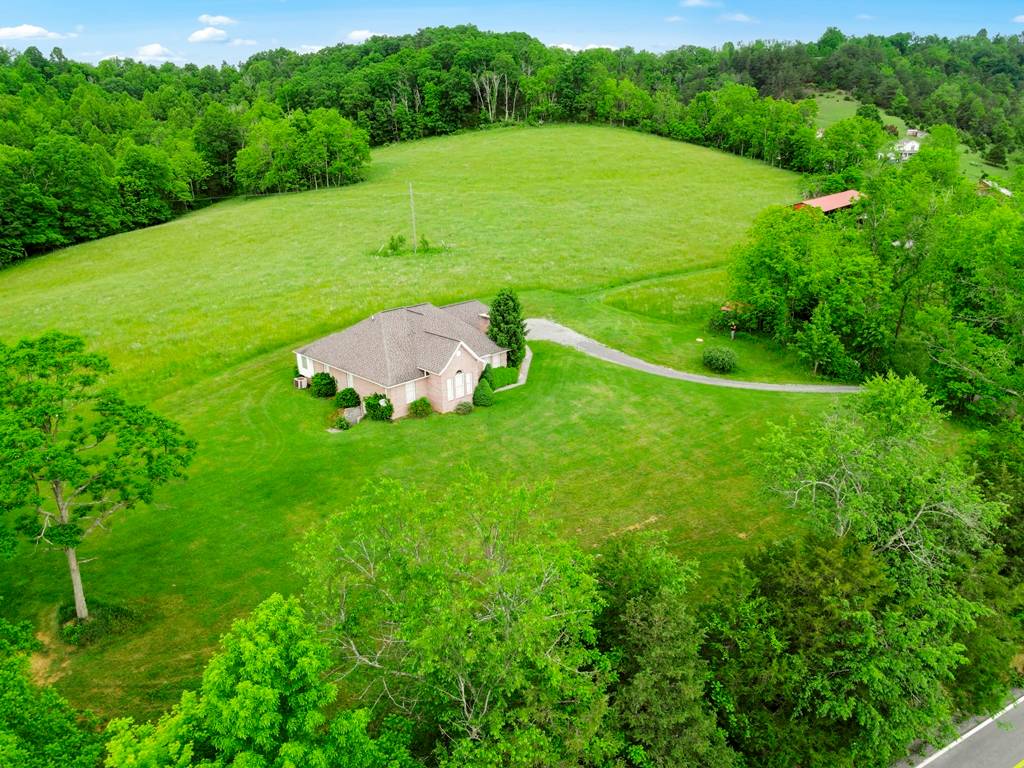 ;
;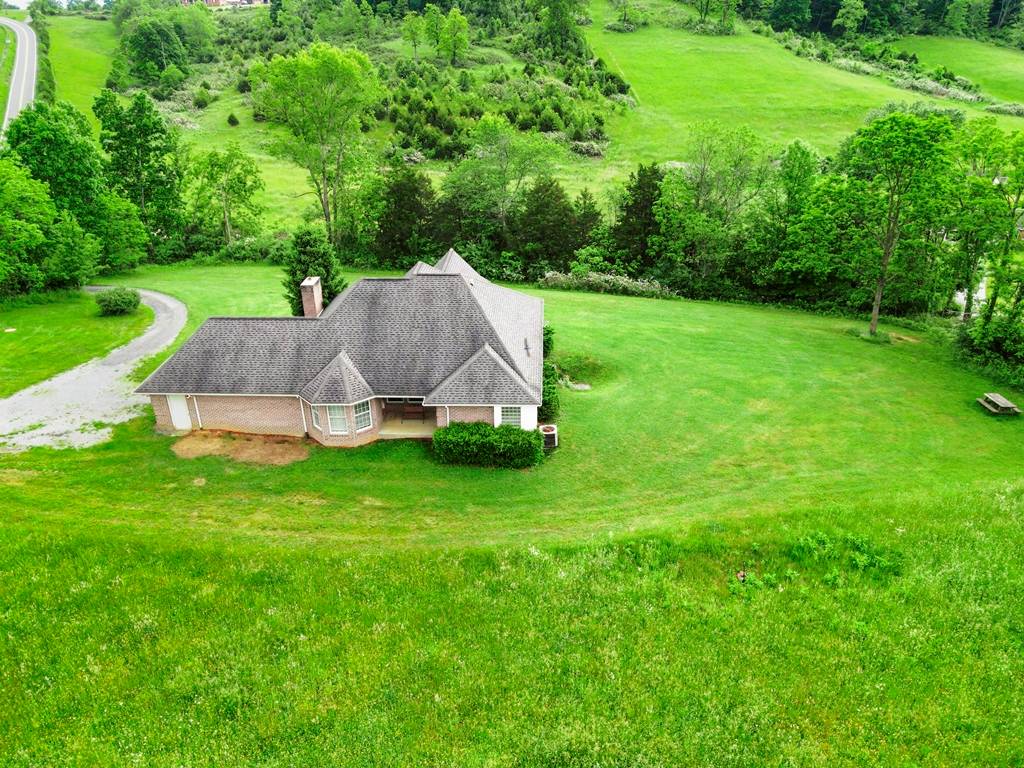 ;
;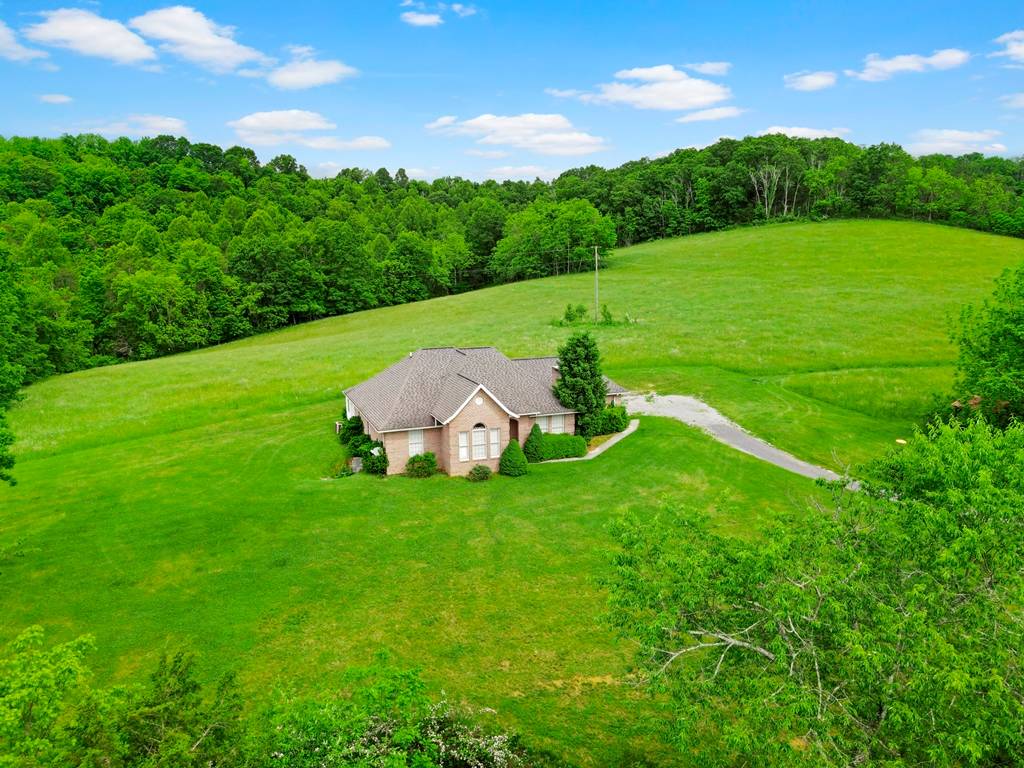 ;
;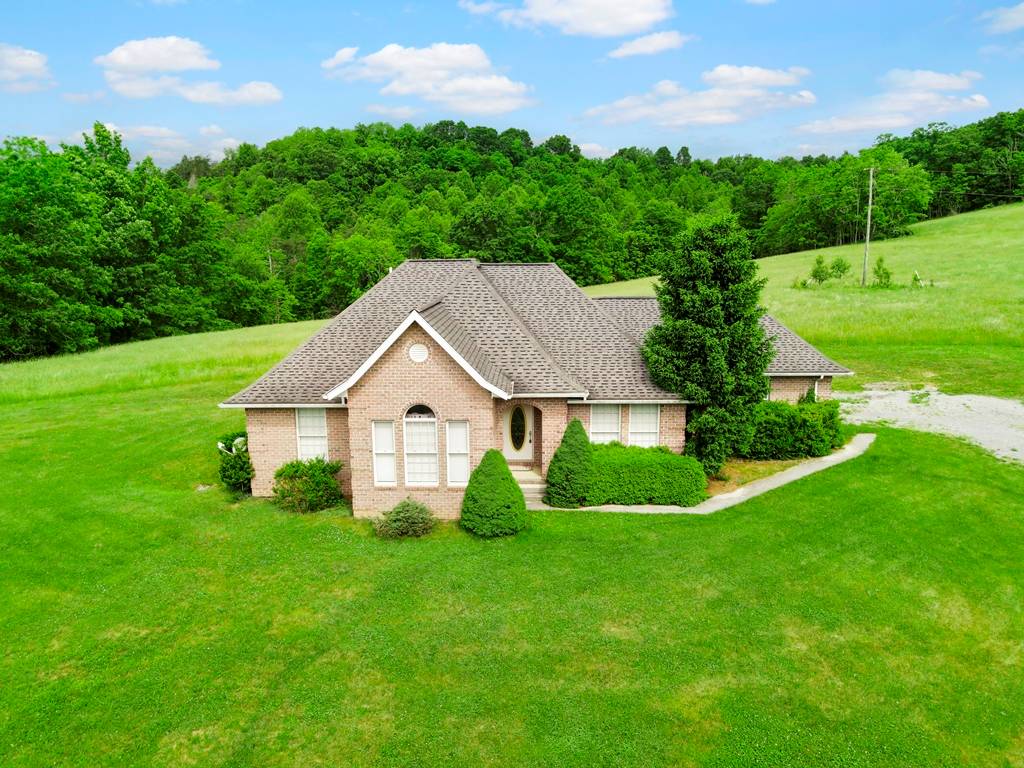 ;
;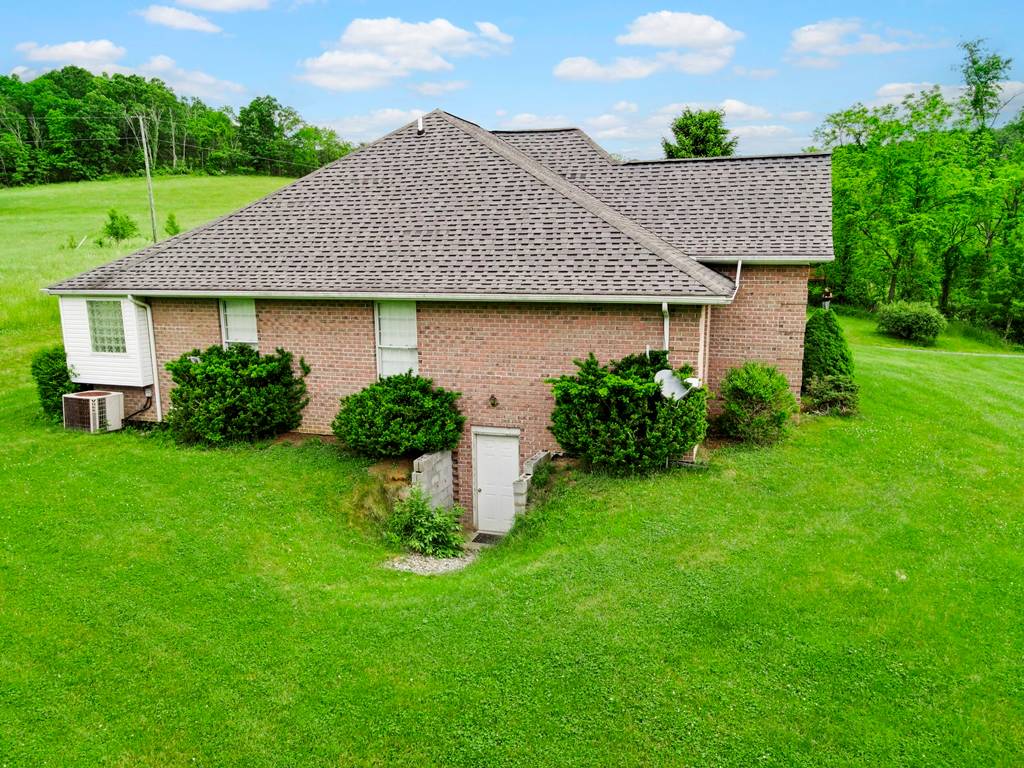 ;
;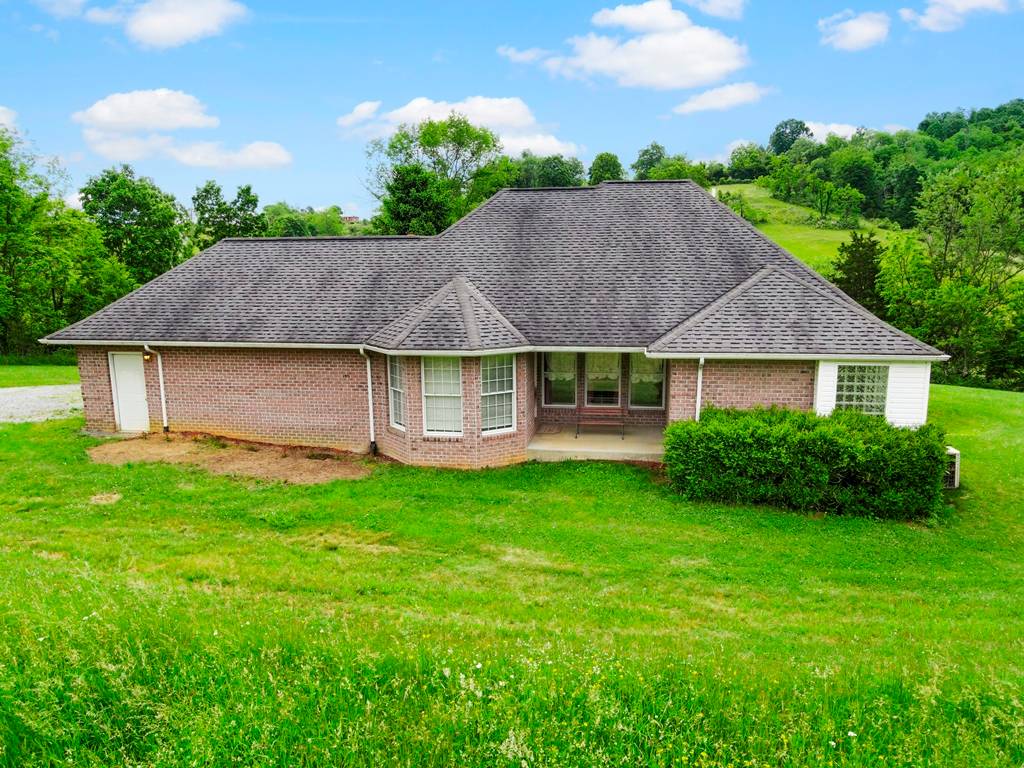 ;
;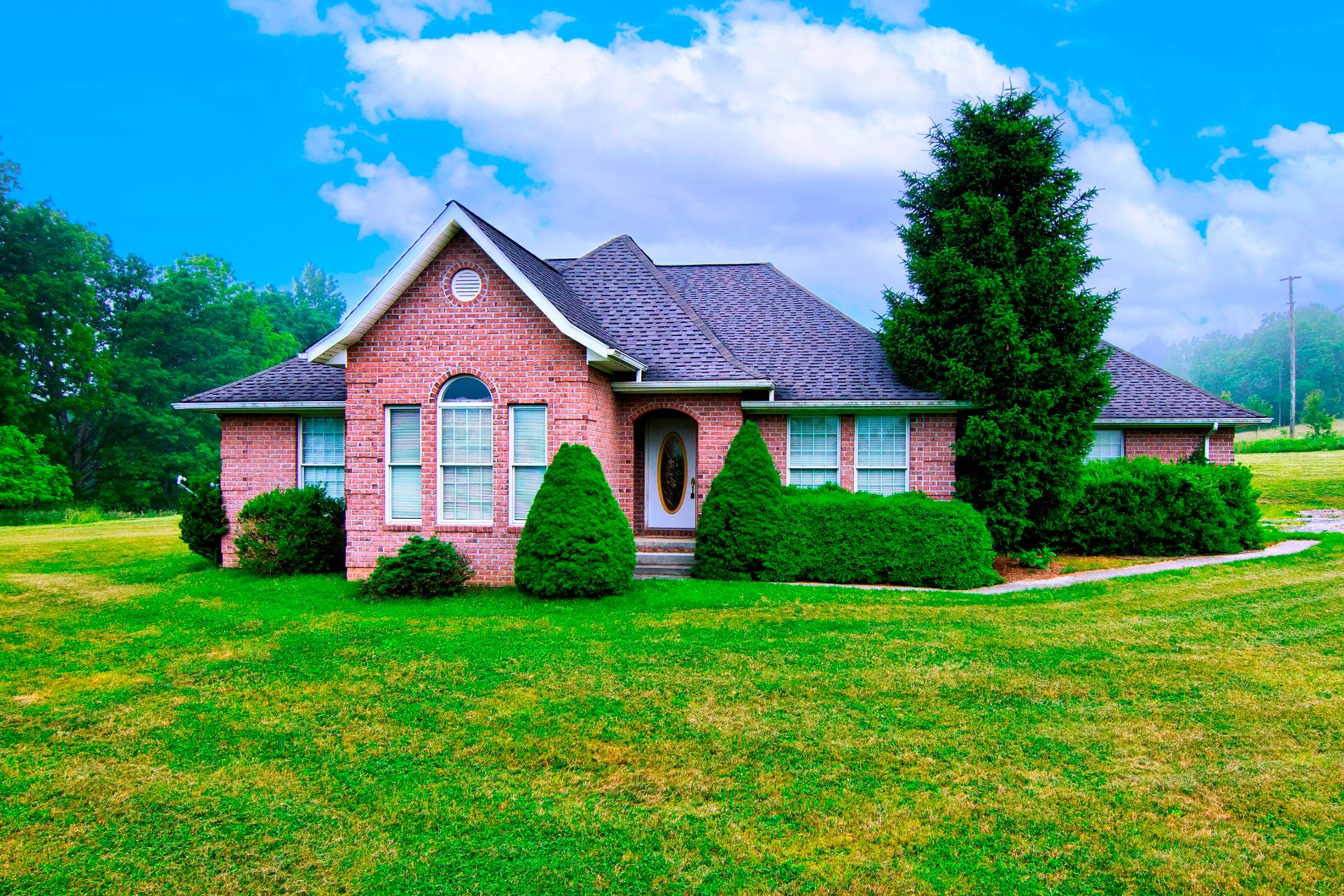 ;
;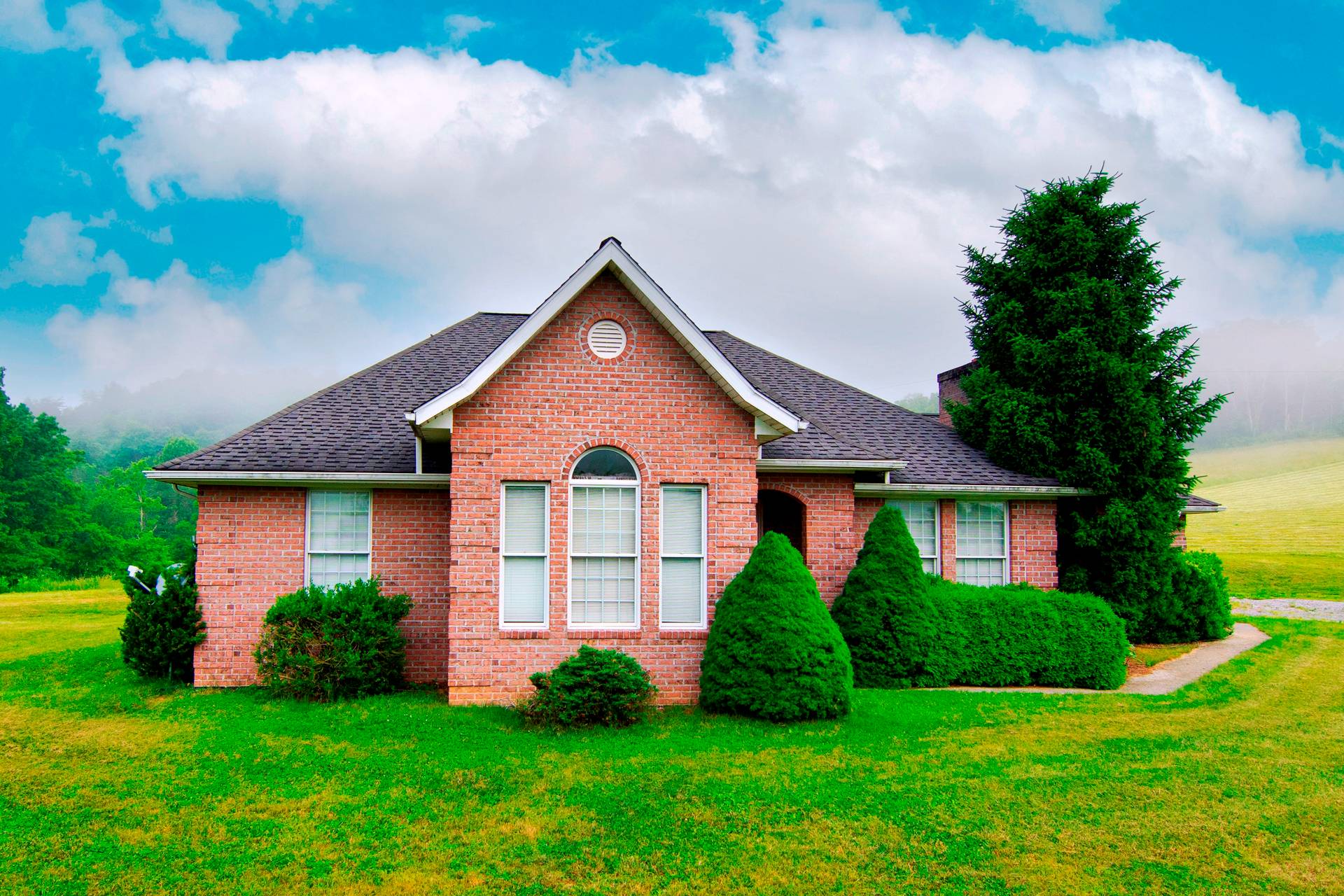 ;
;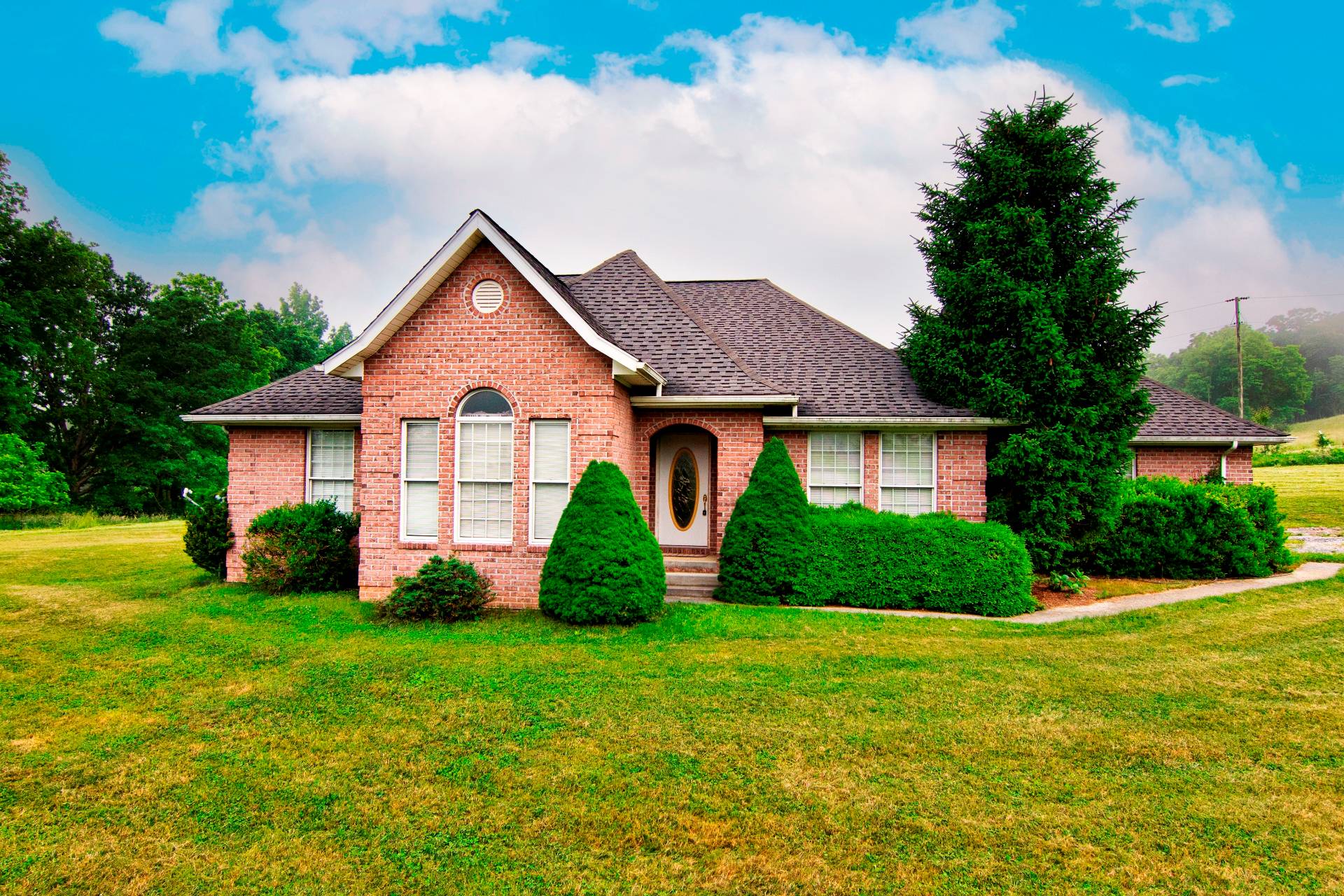 ;
;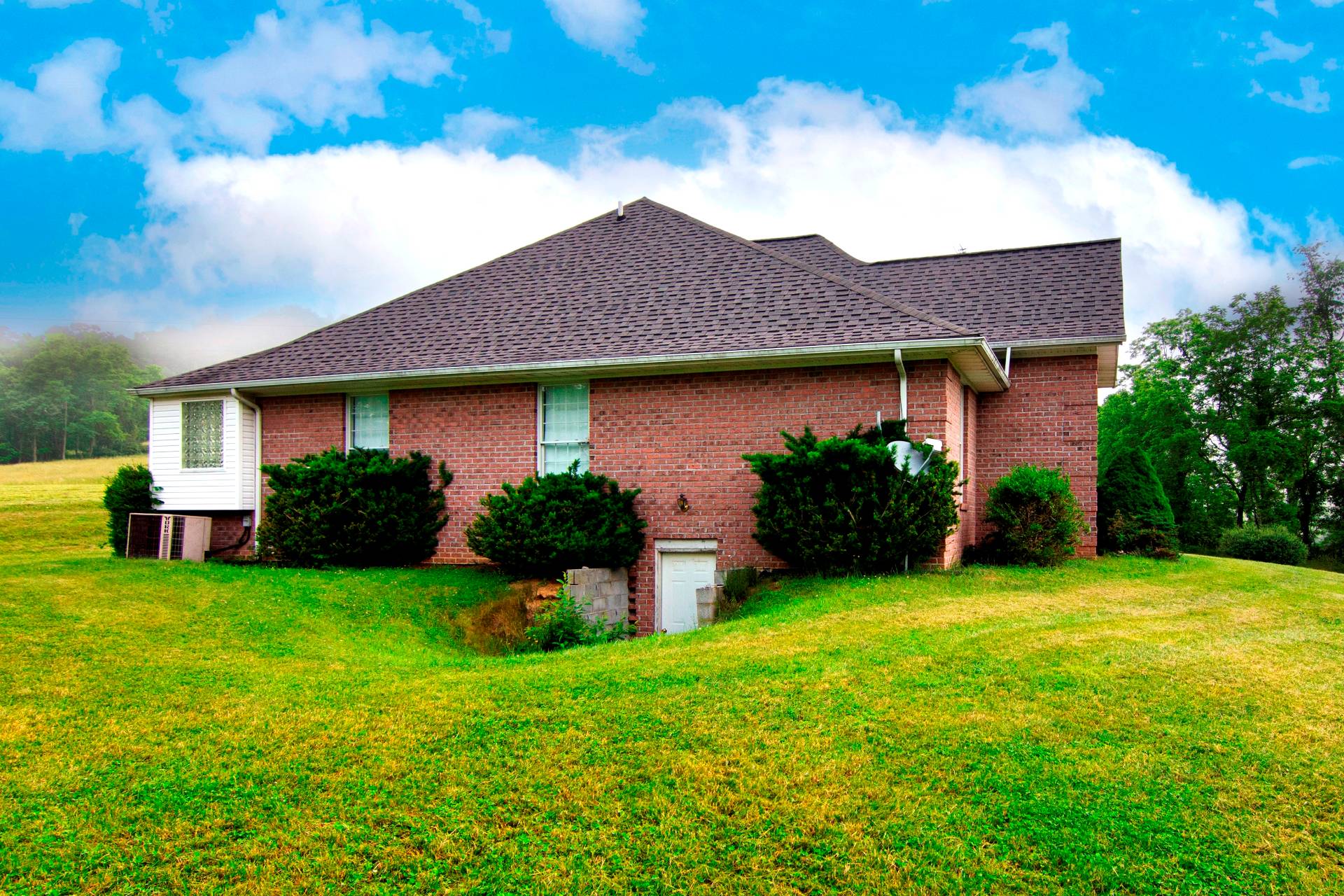 ;
;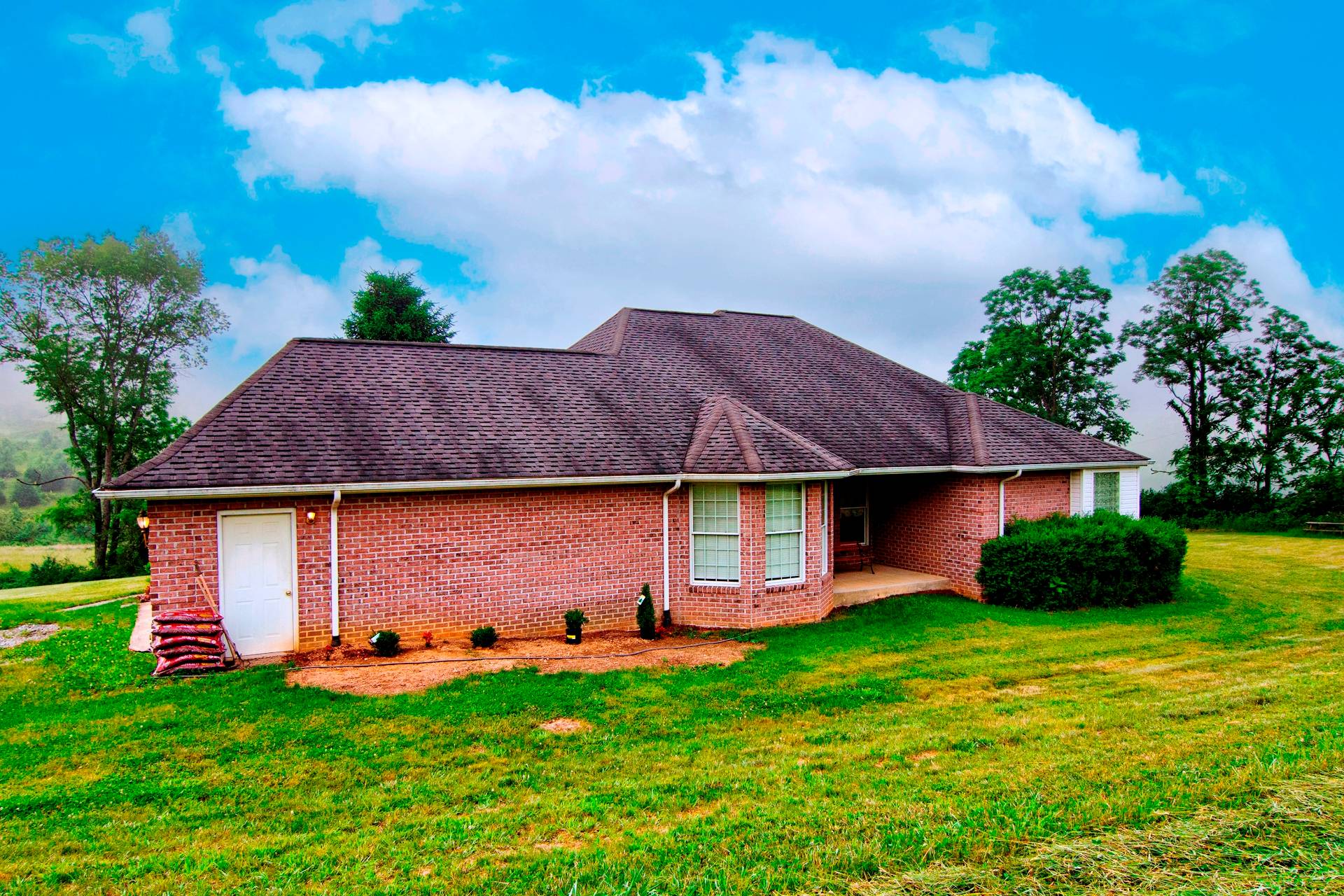 ;
;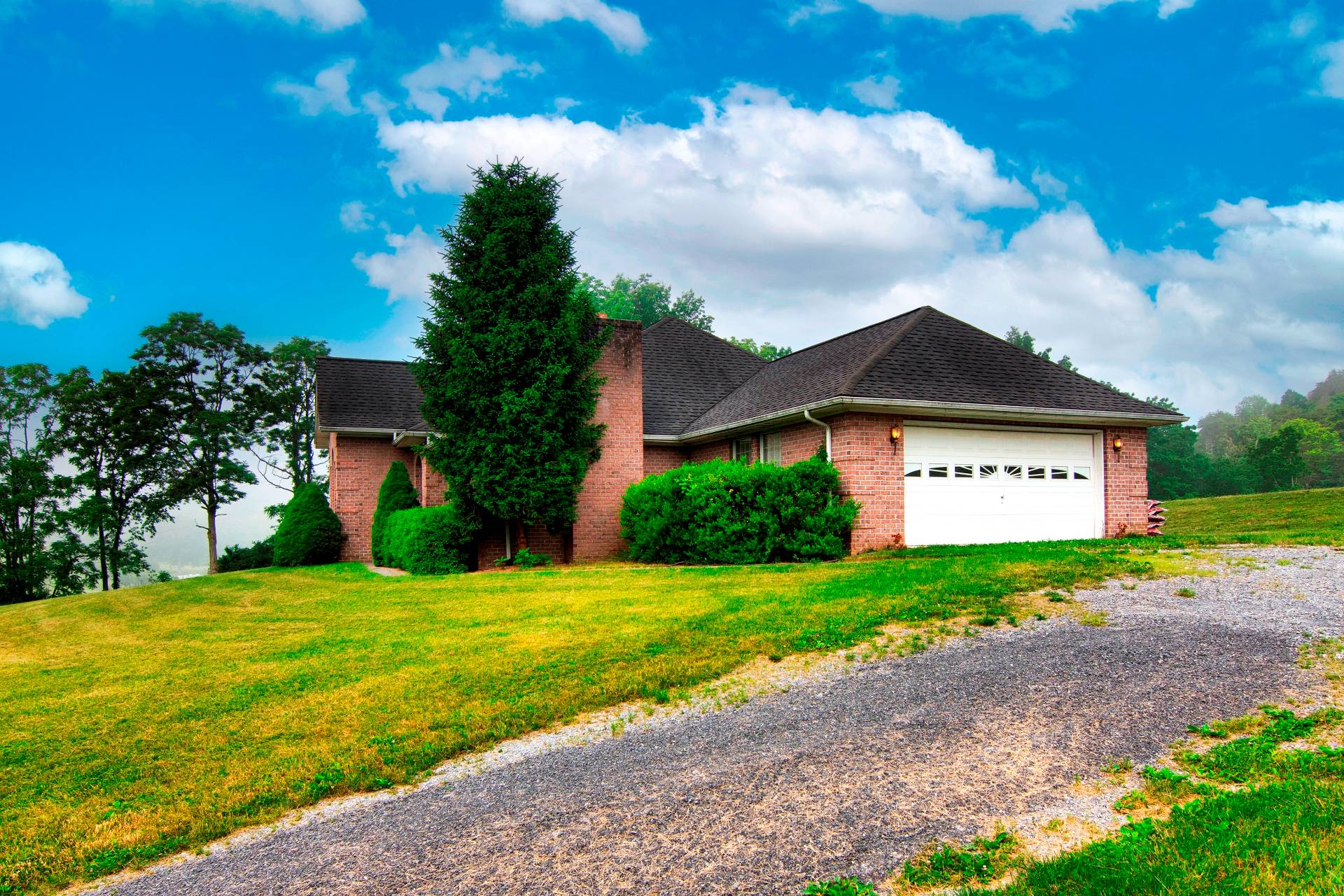 ;
;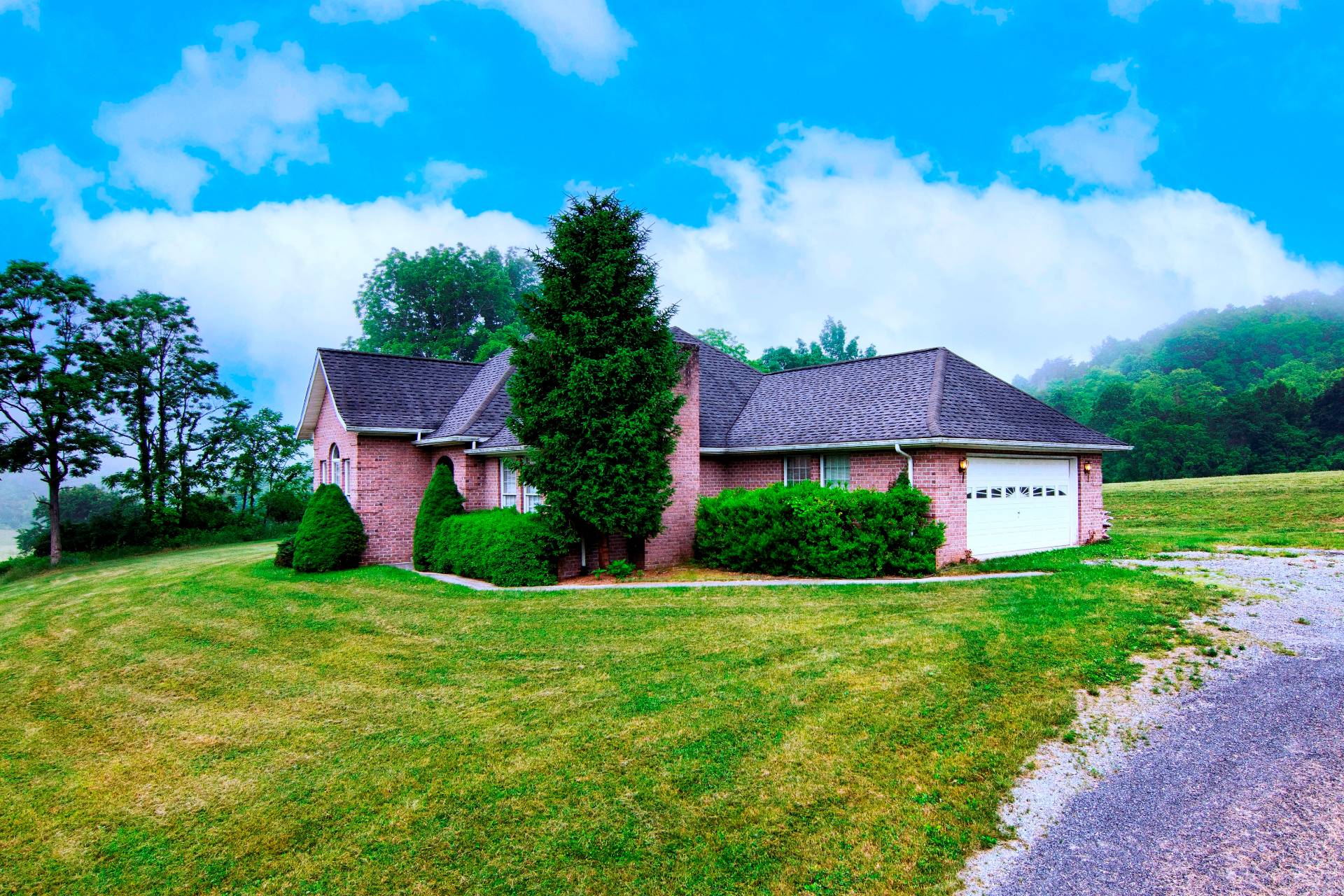 ;
;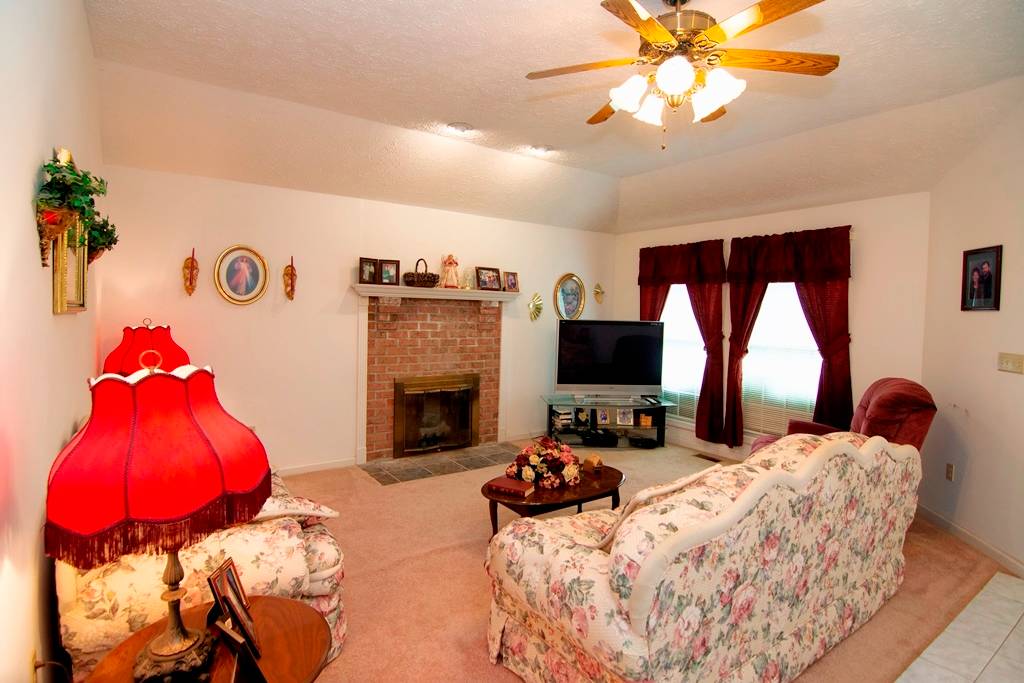 ;
;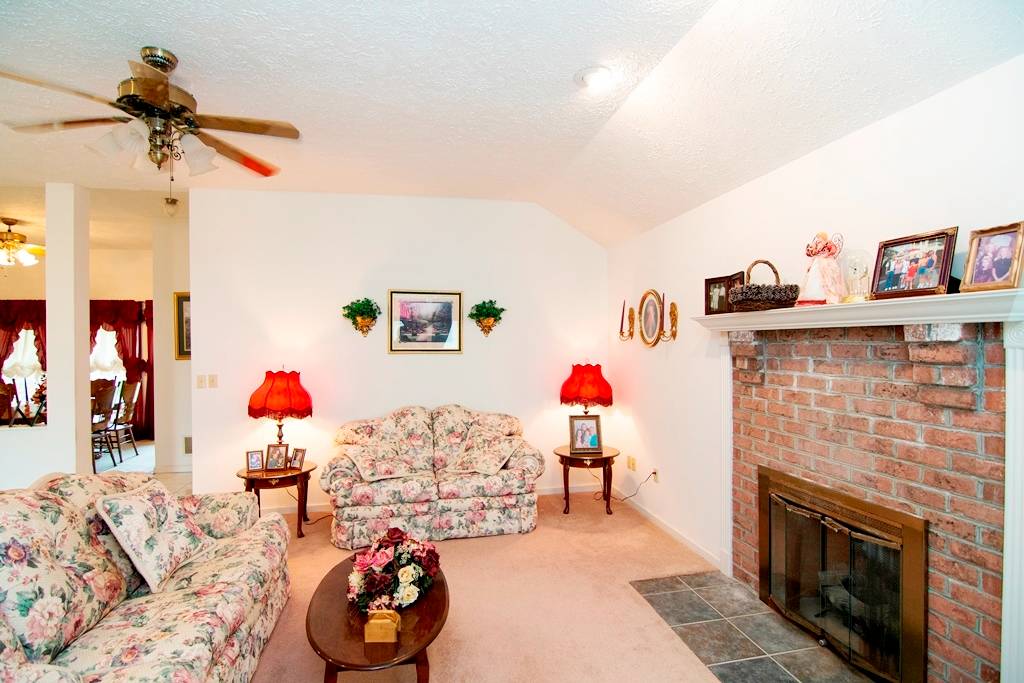 ;
;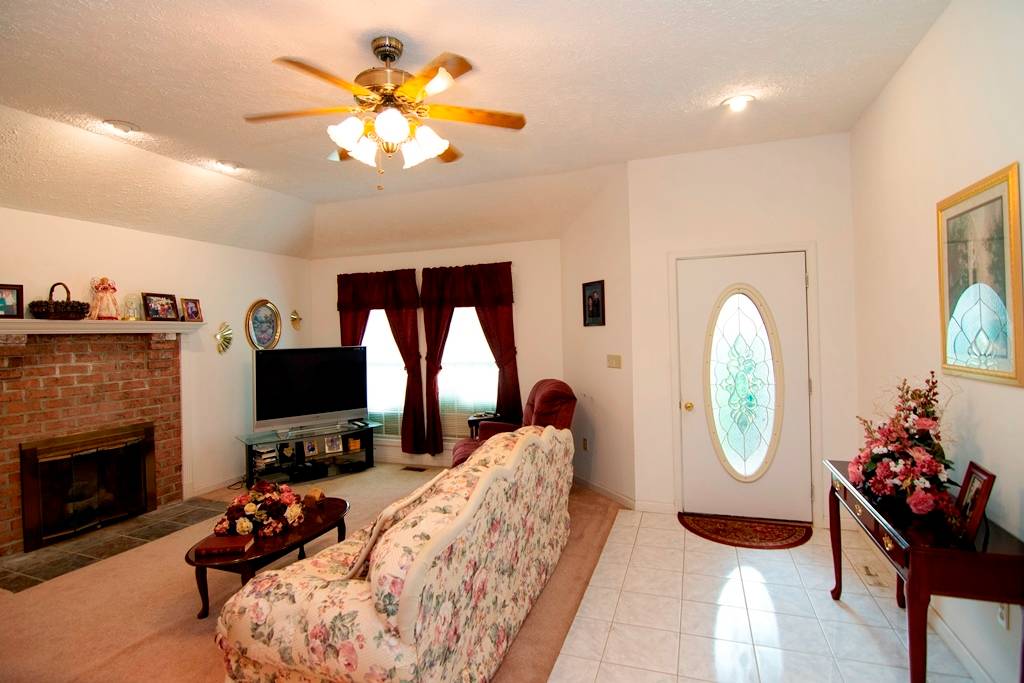 ;
;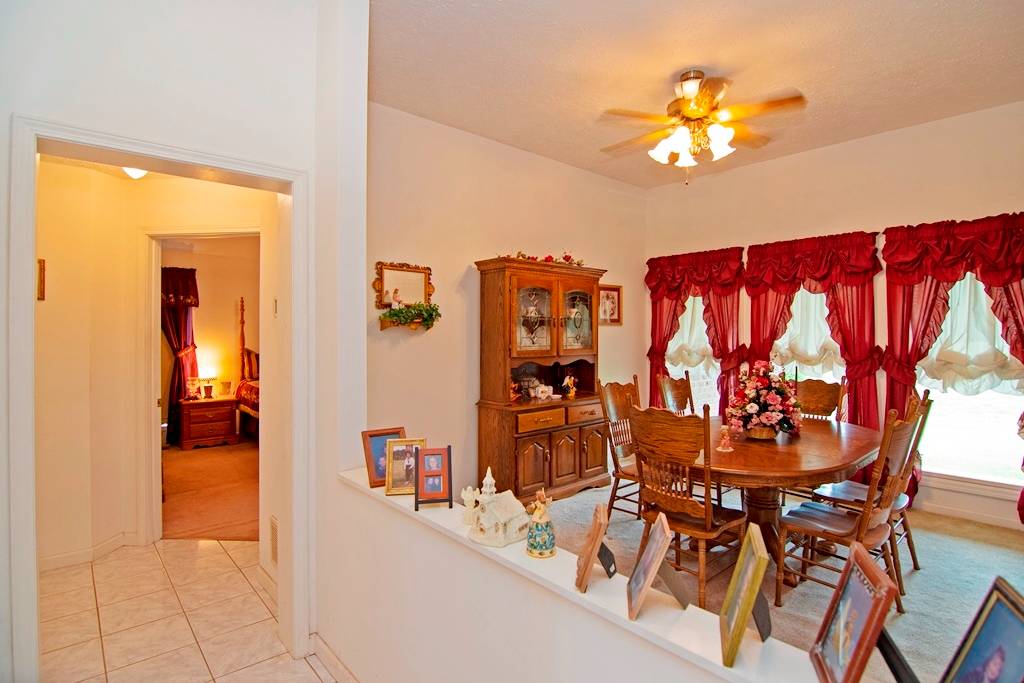 ;
;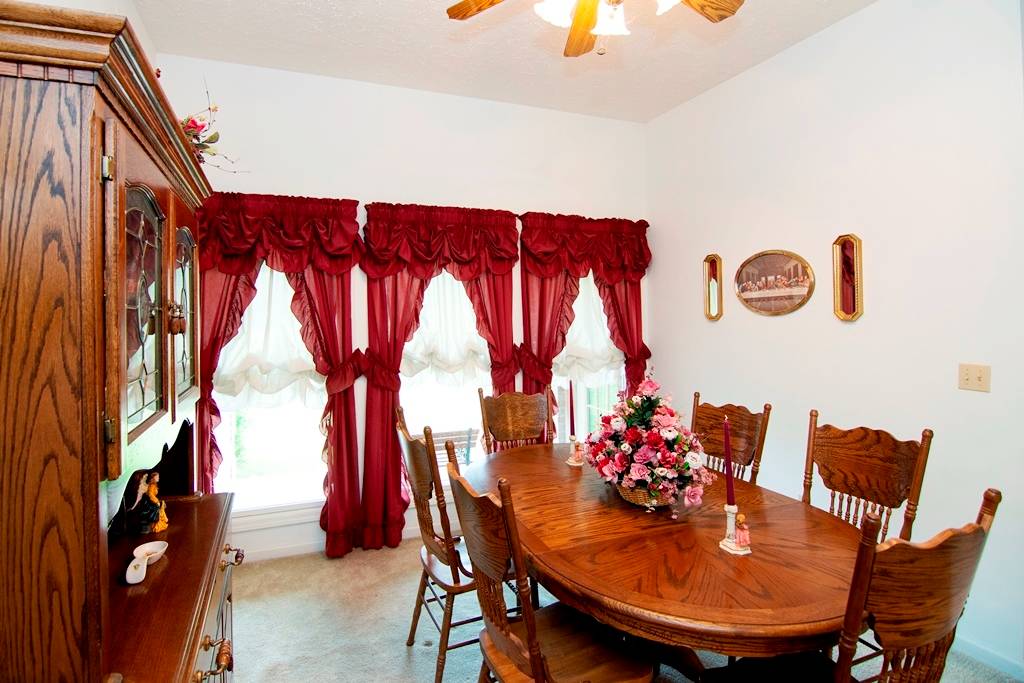 ;
;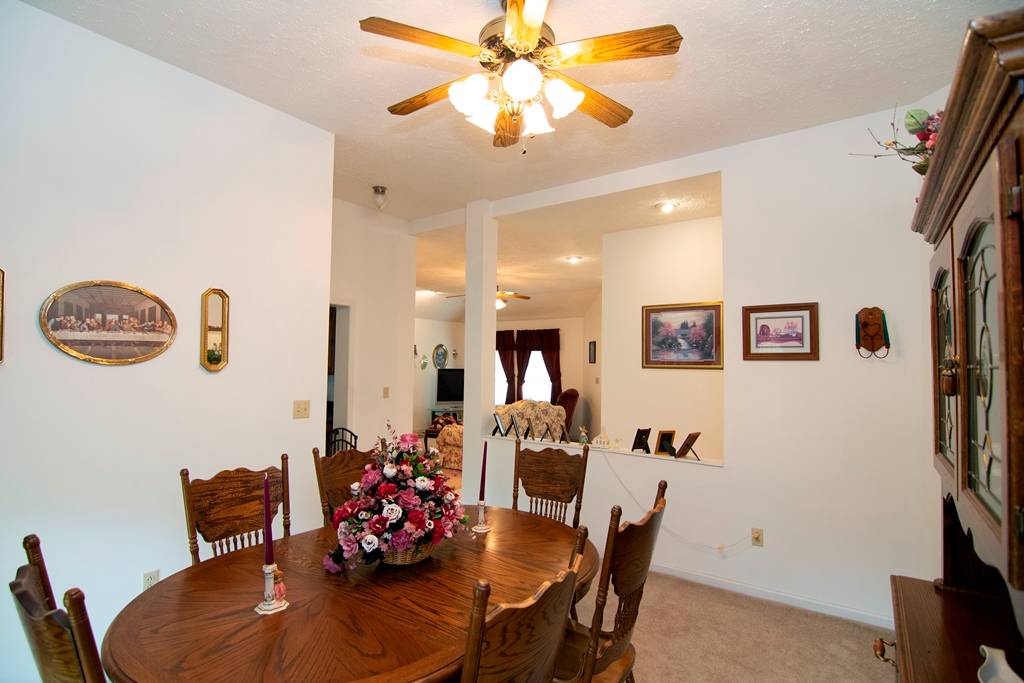 ;
;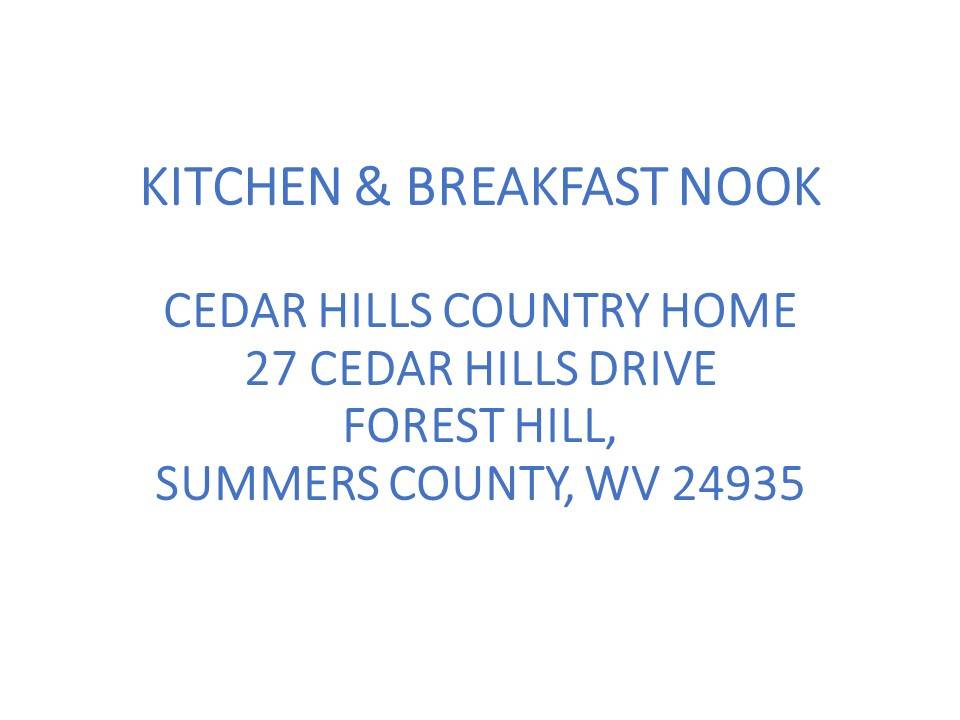 ;
;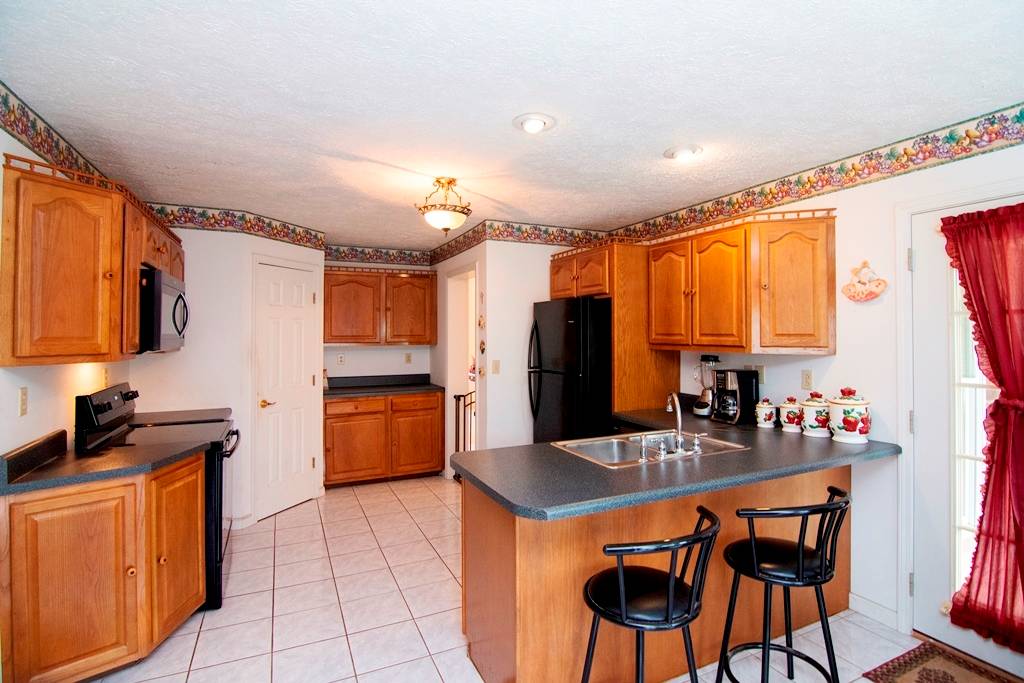 ;
;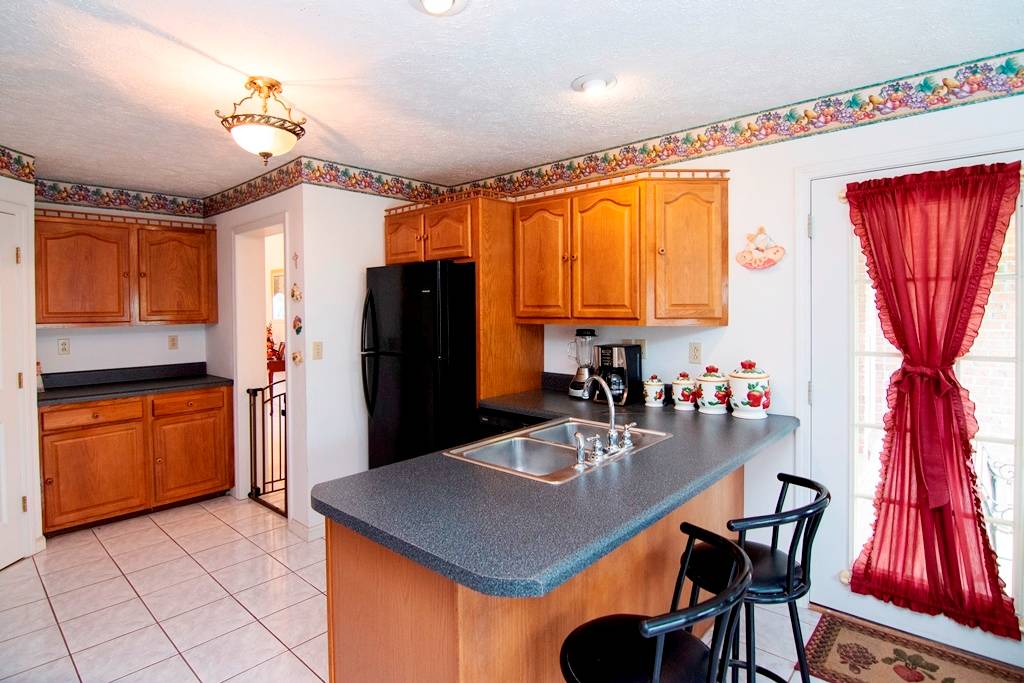 ;
;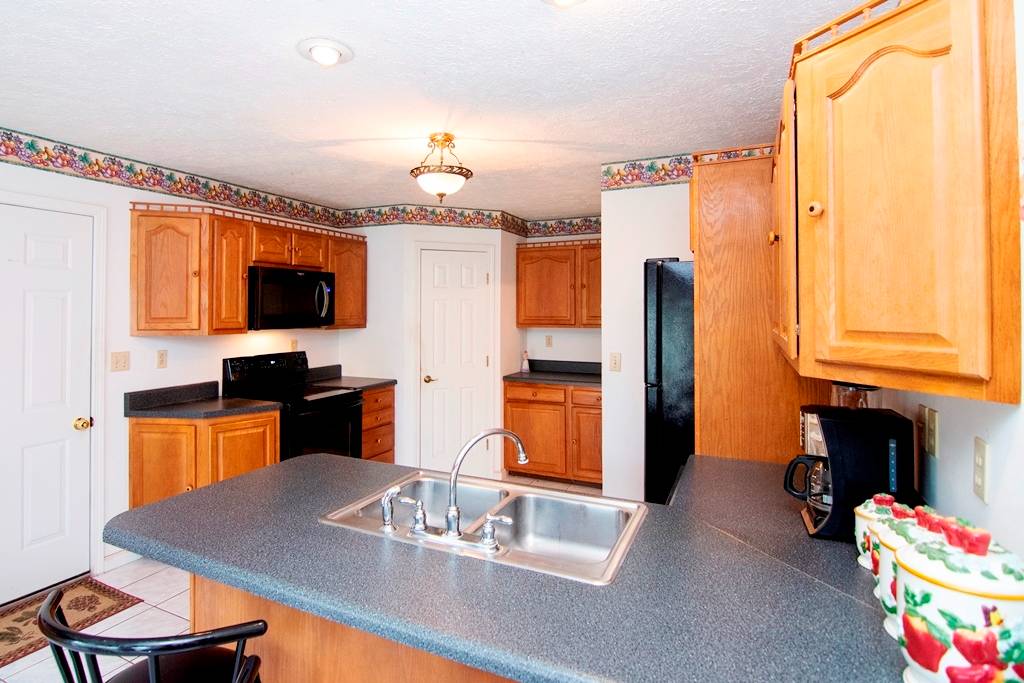 ;
;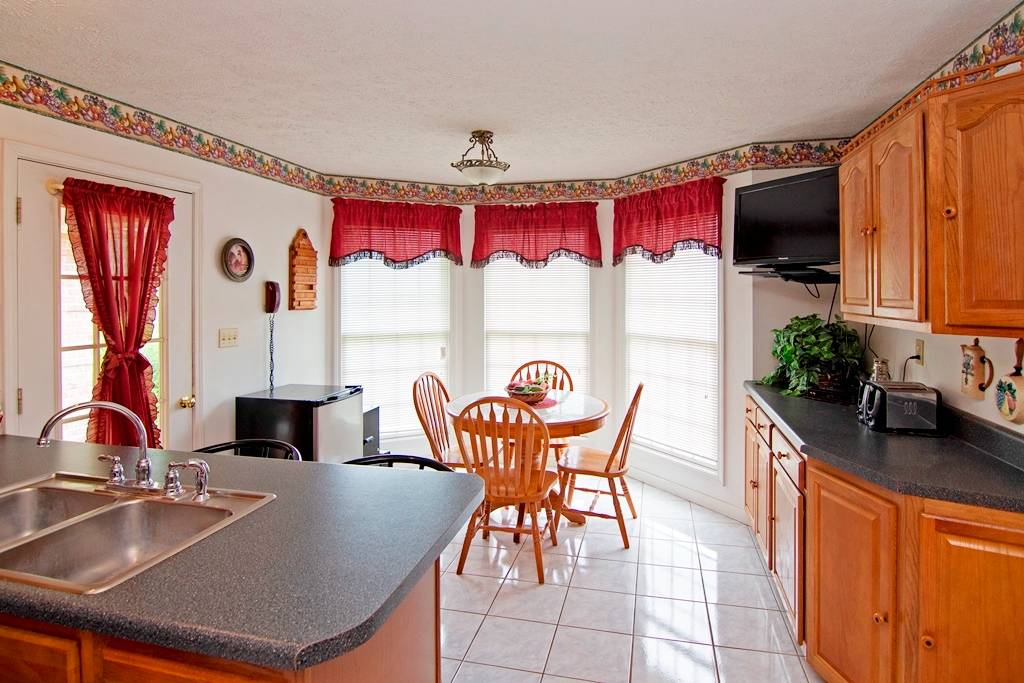 ;
;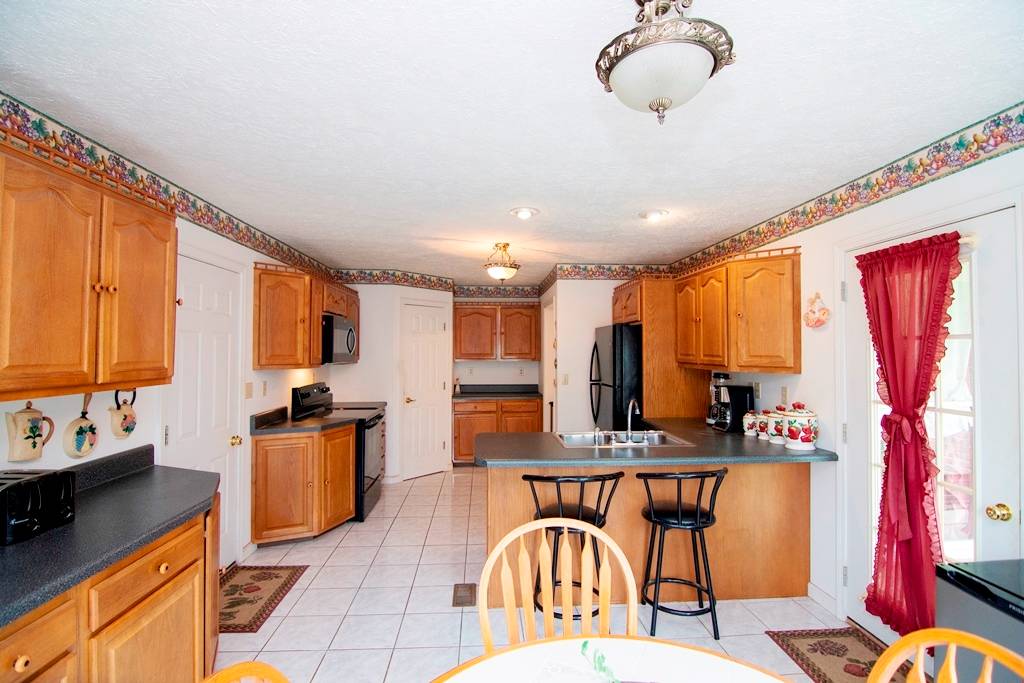 ;
;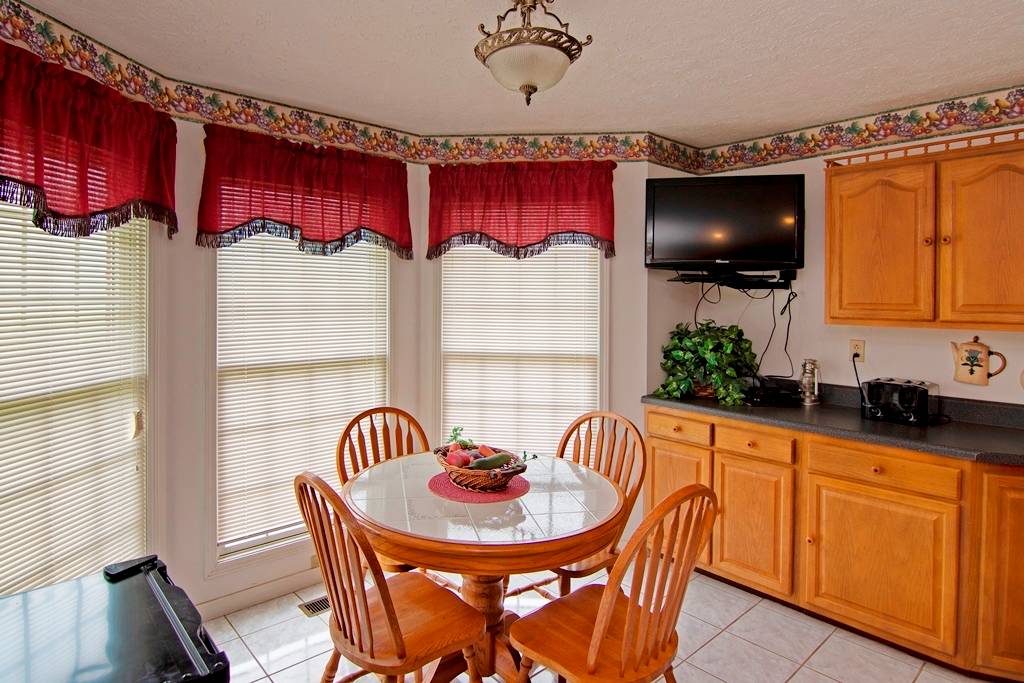 ;
;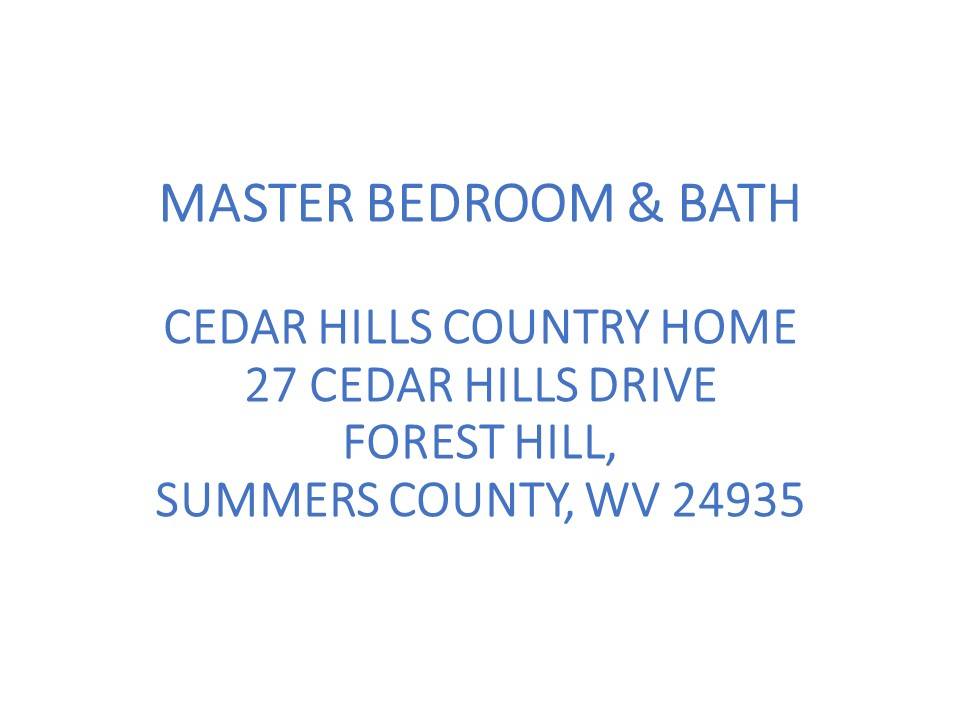 ;
;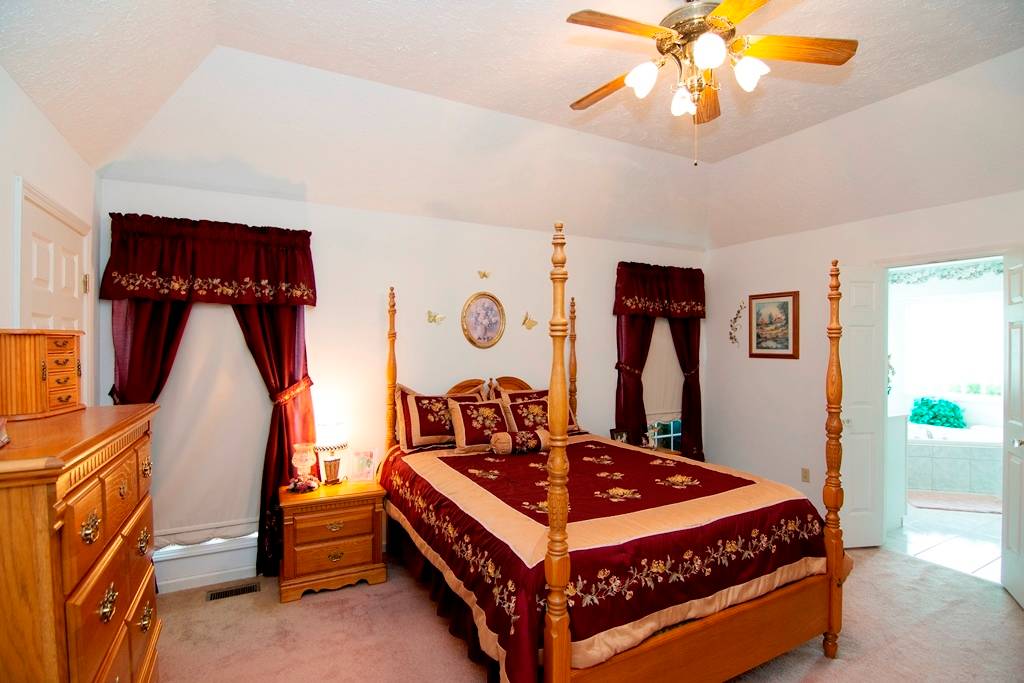 ;
;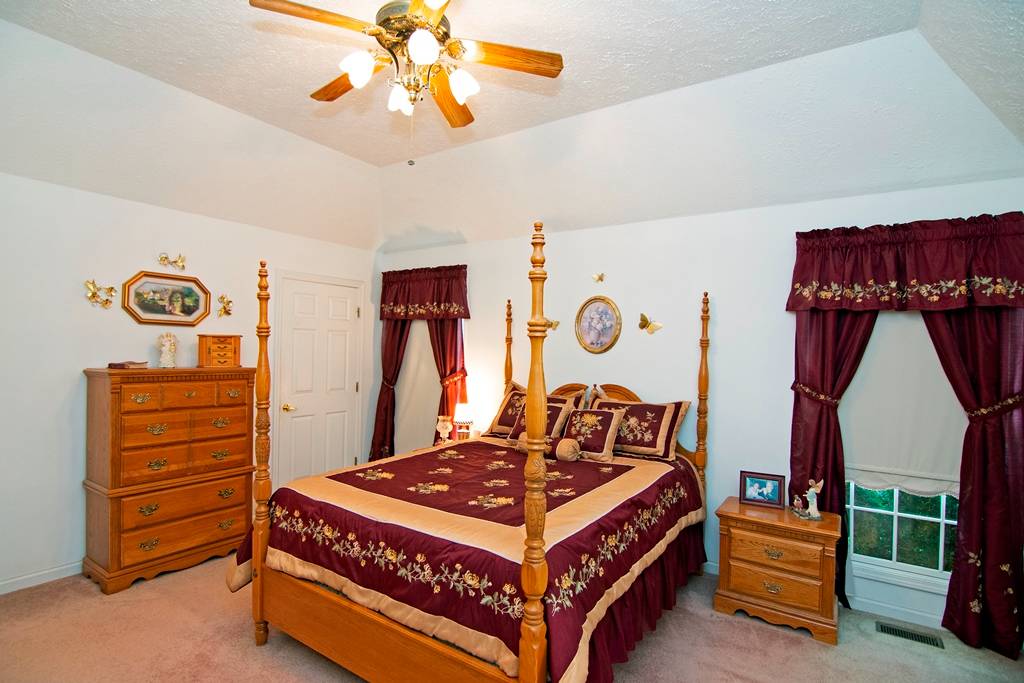 ;
;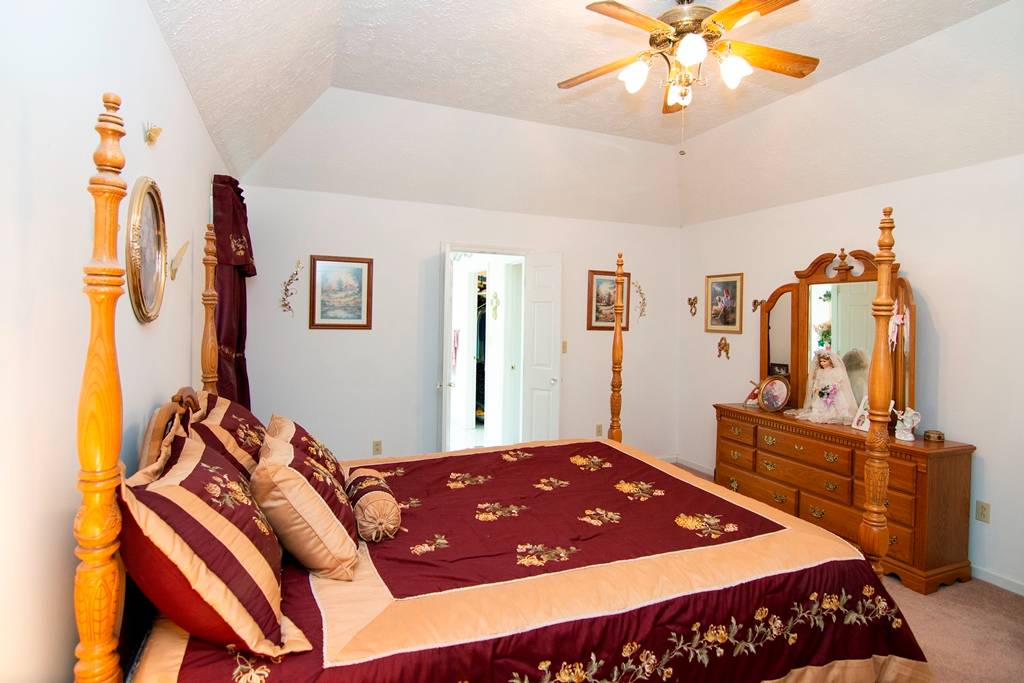 ;
;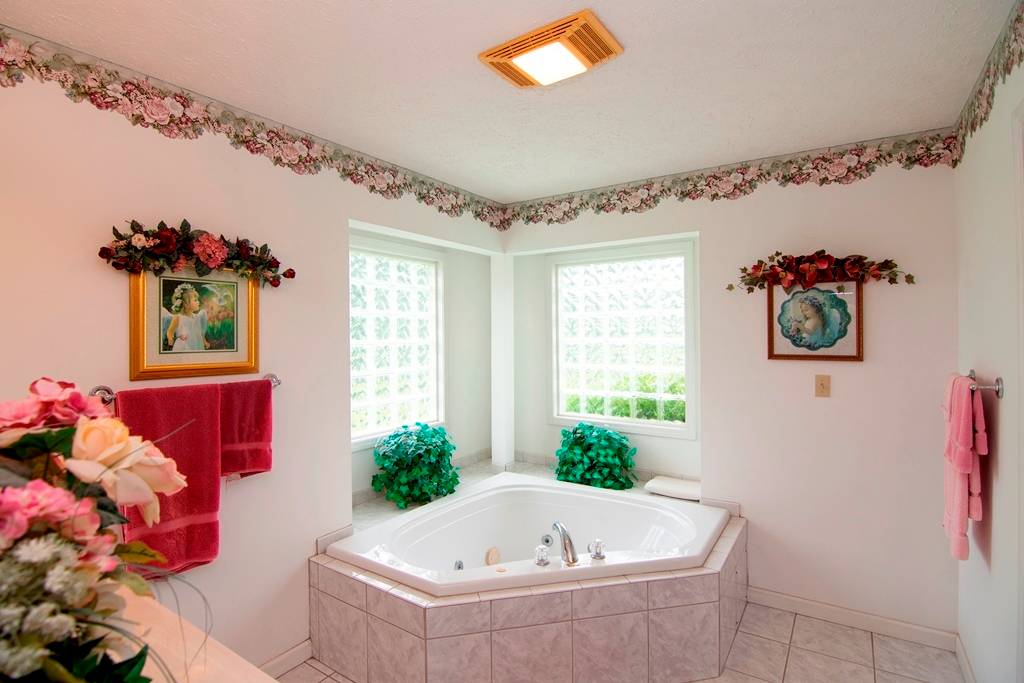 ;
;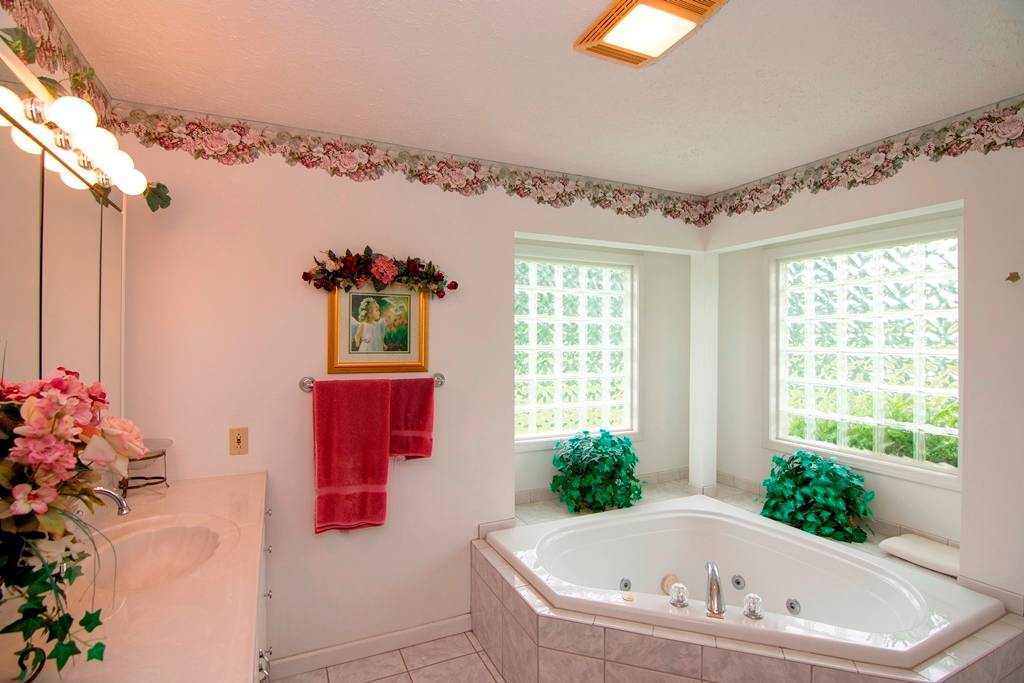 ;
;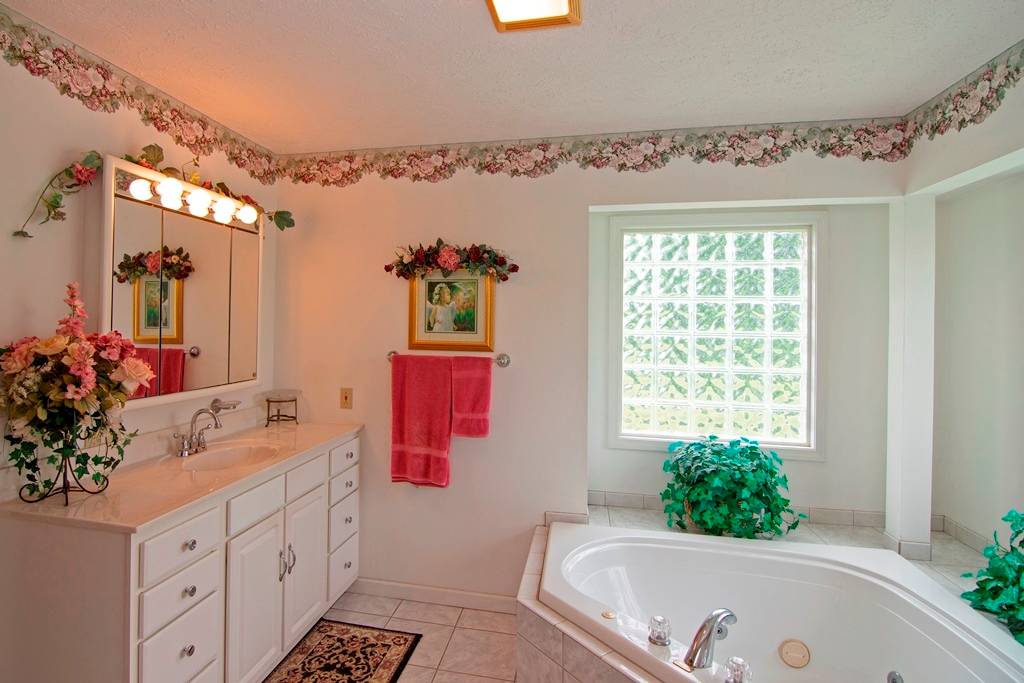 ;
;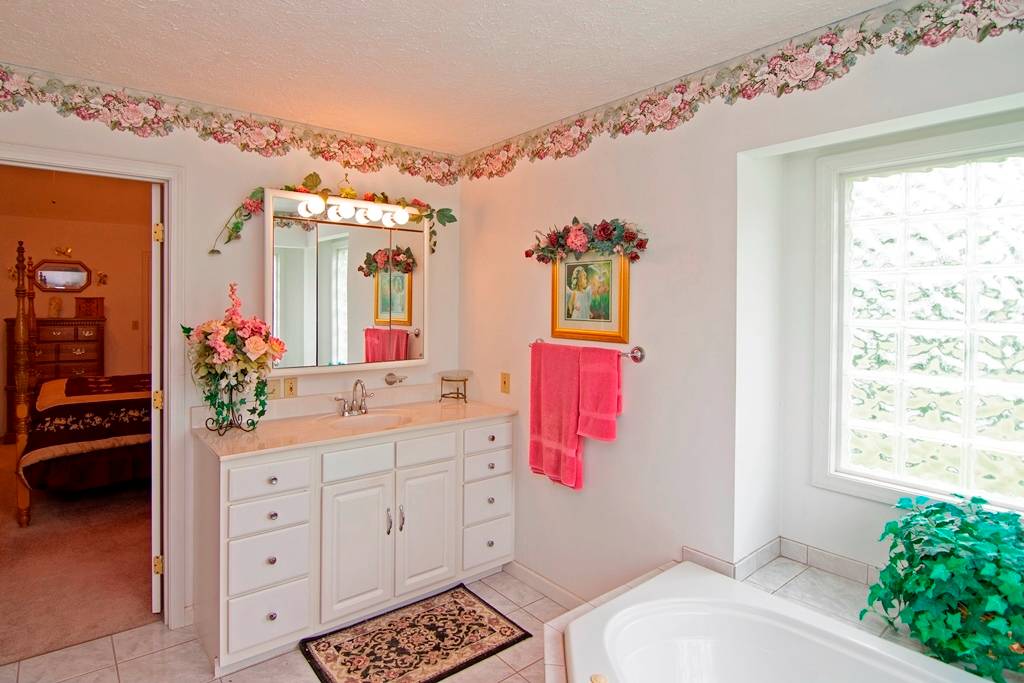 ;
;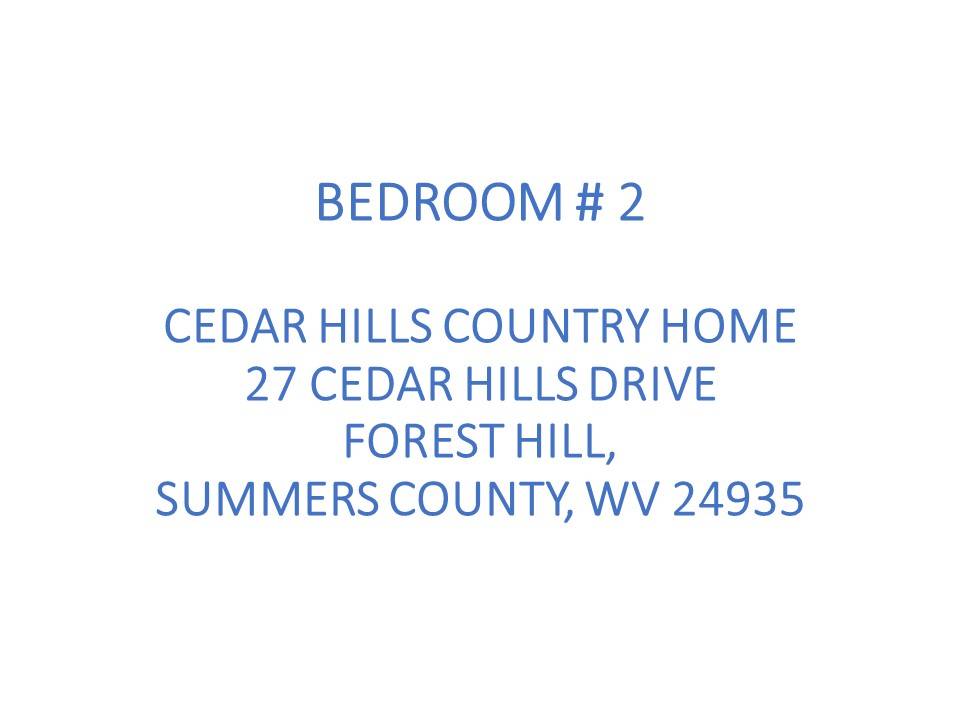 ;
;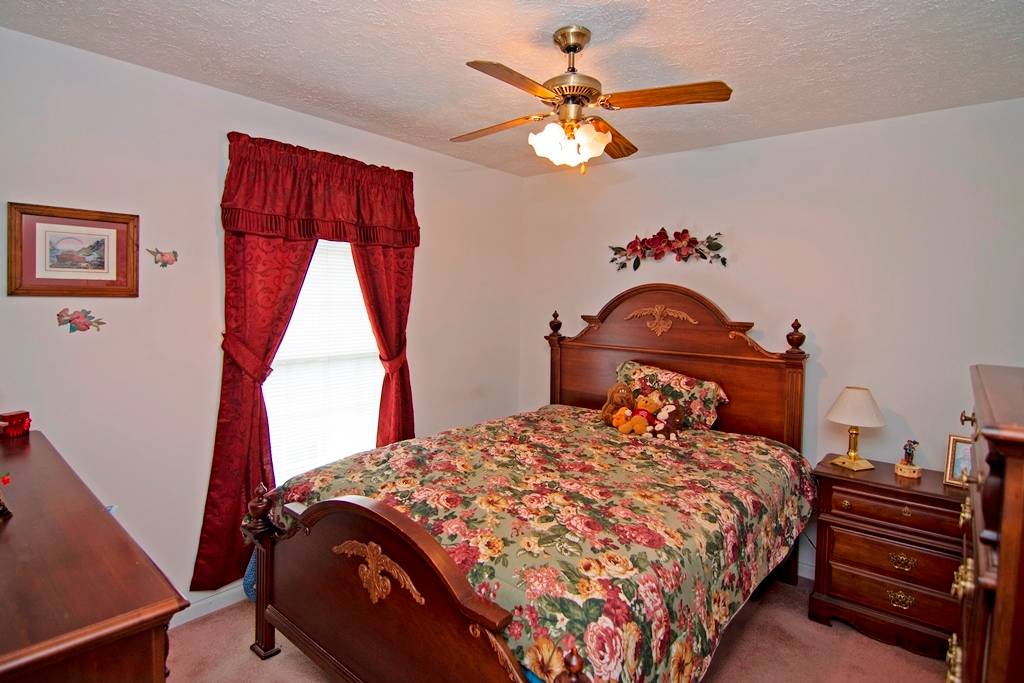 ;
;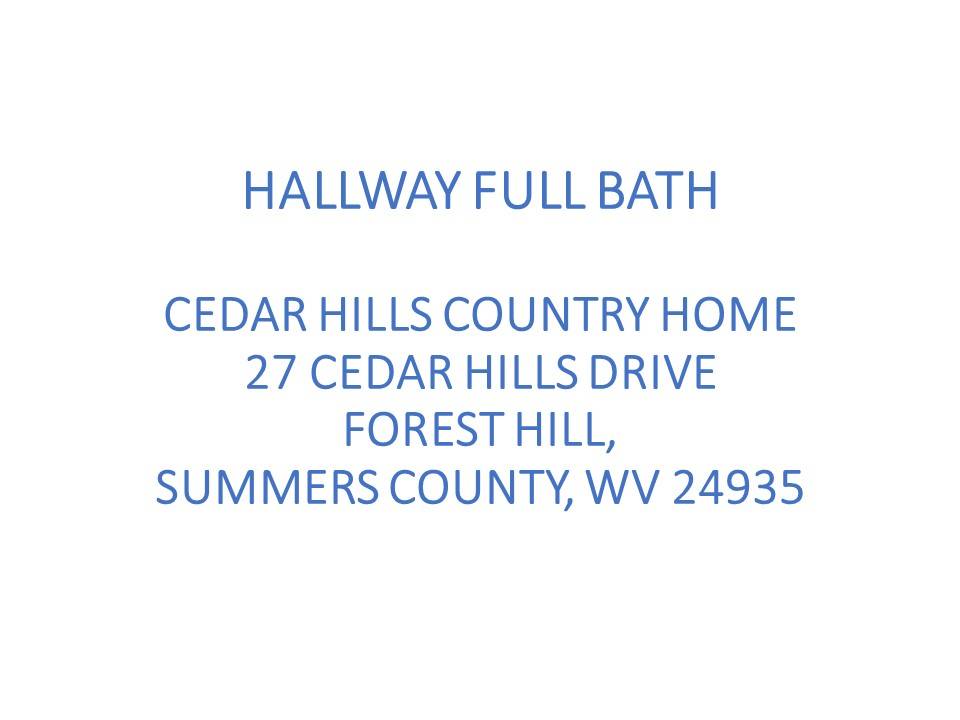 ;
;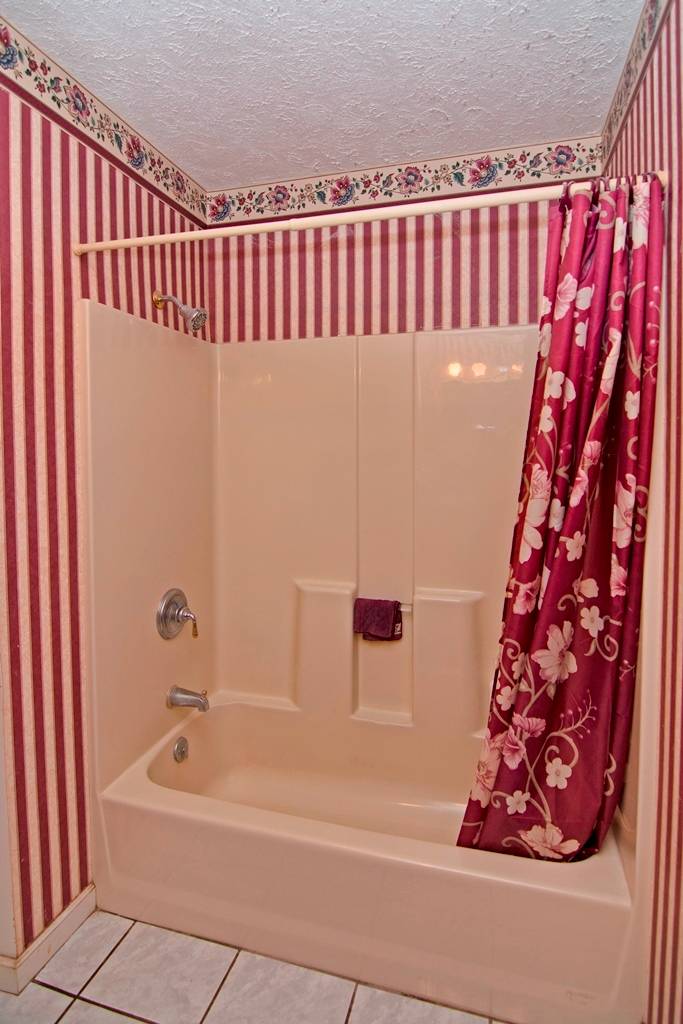 ;
;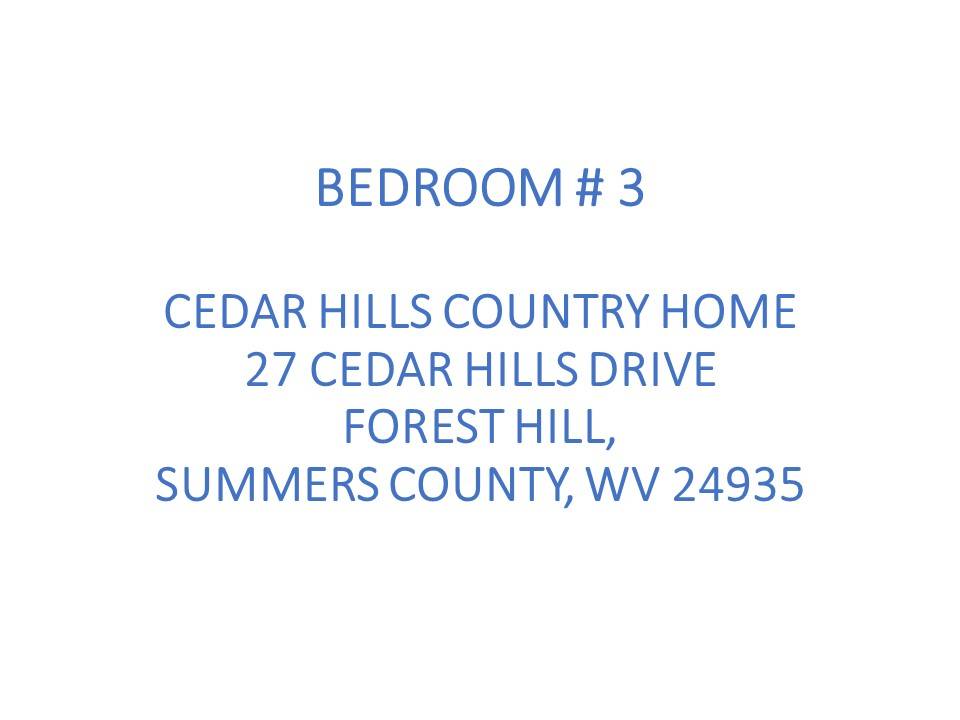 ;
;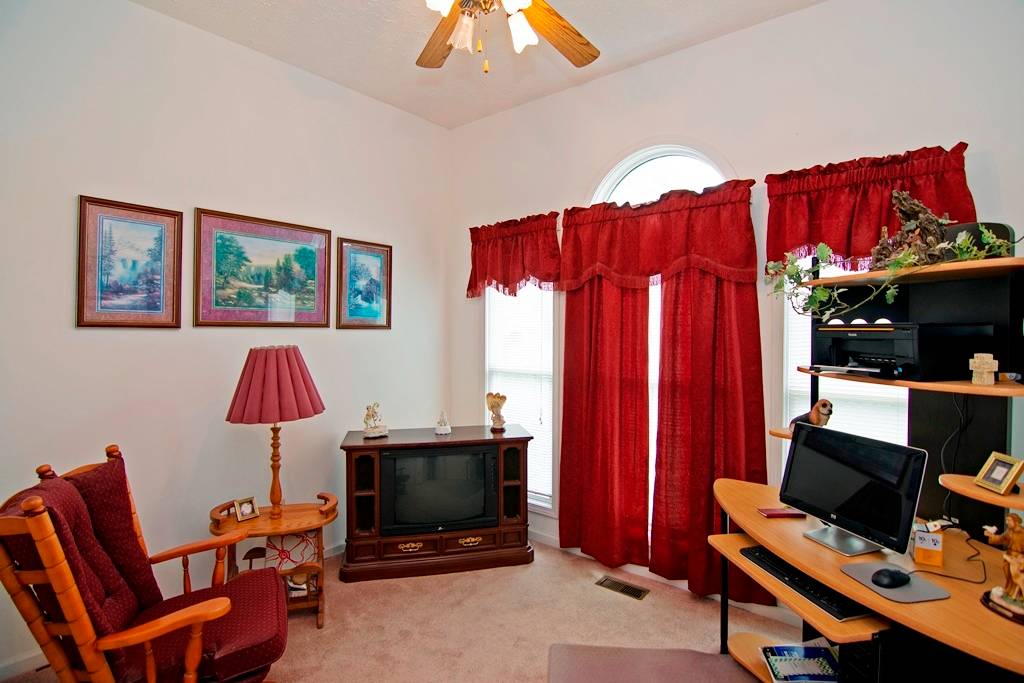 ;
;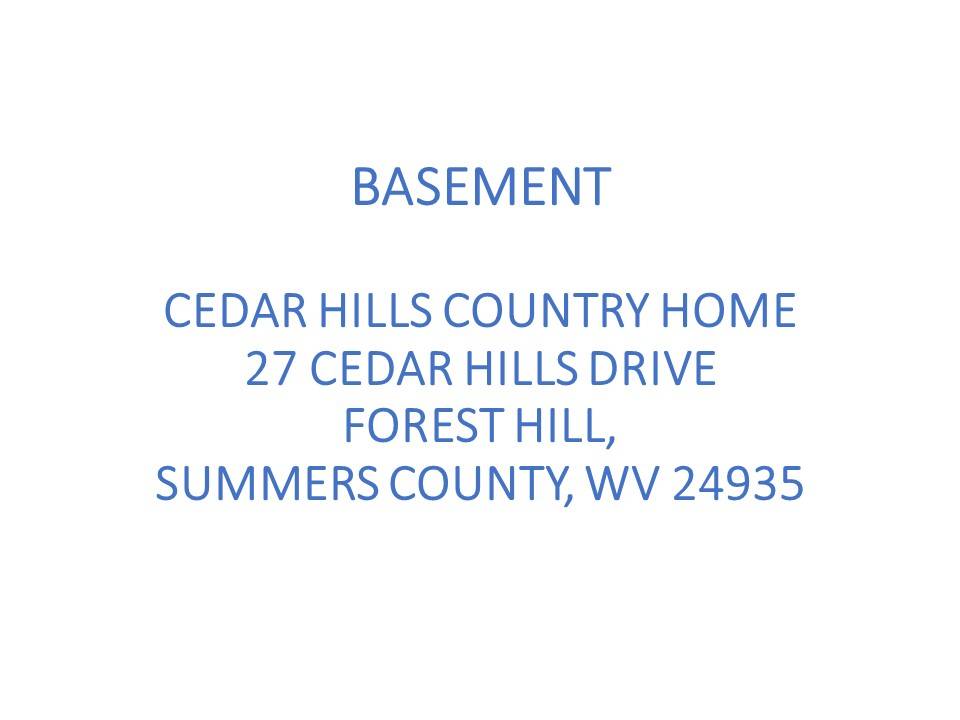 ;
;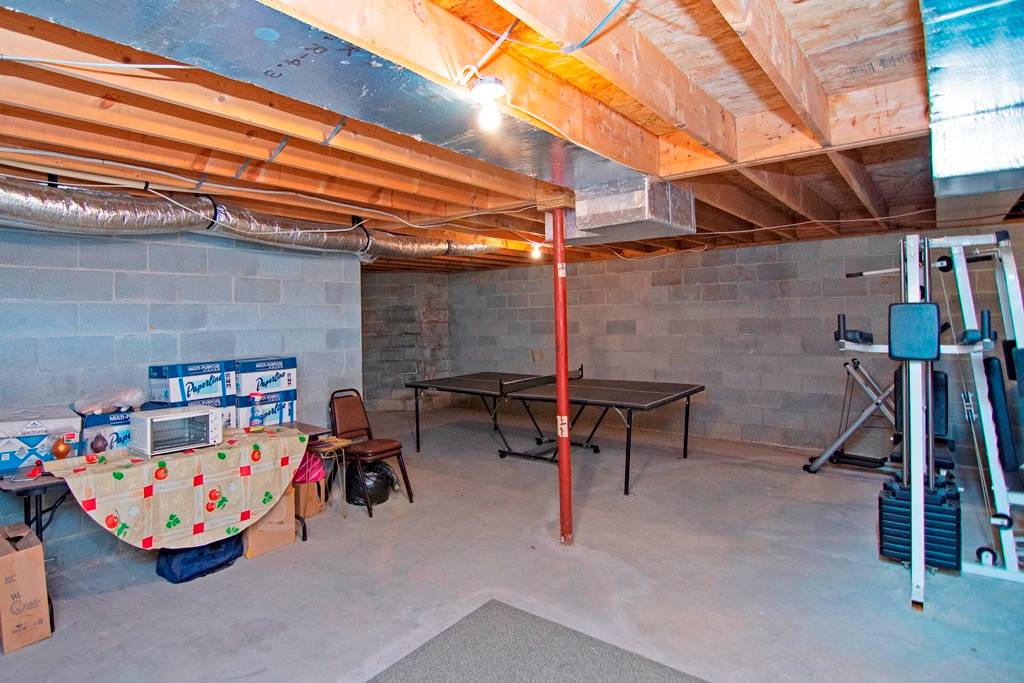 ;
;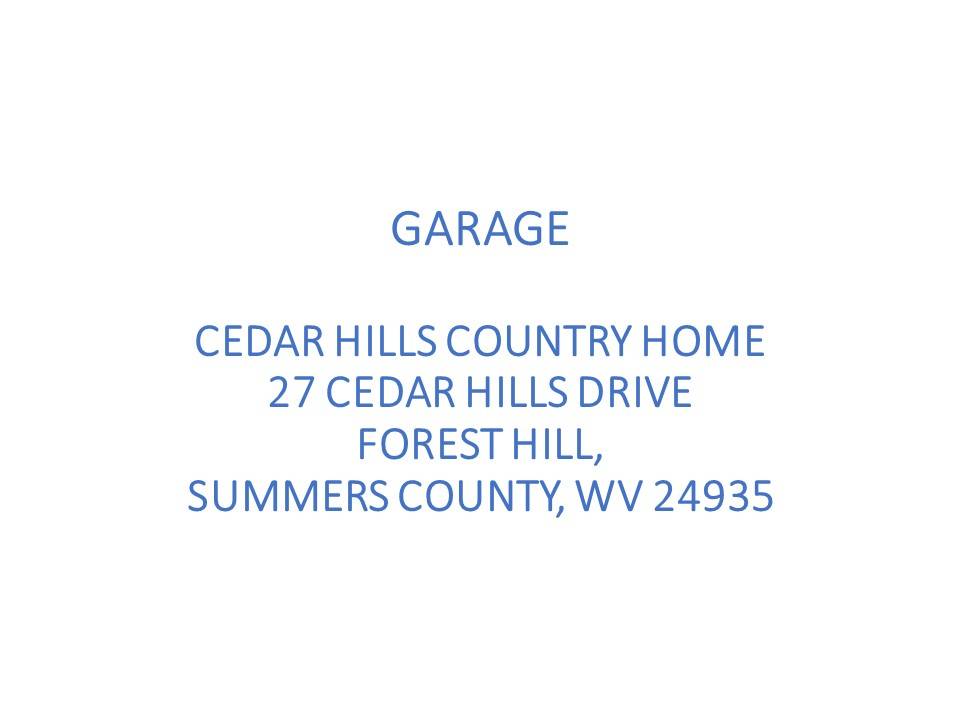 ;
;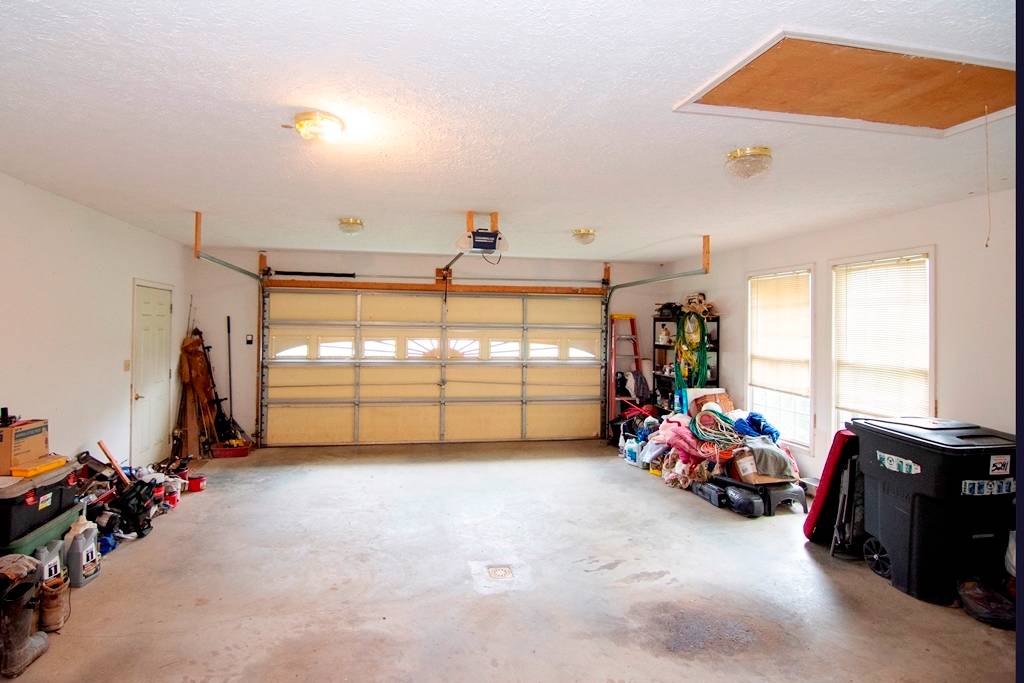 ;
;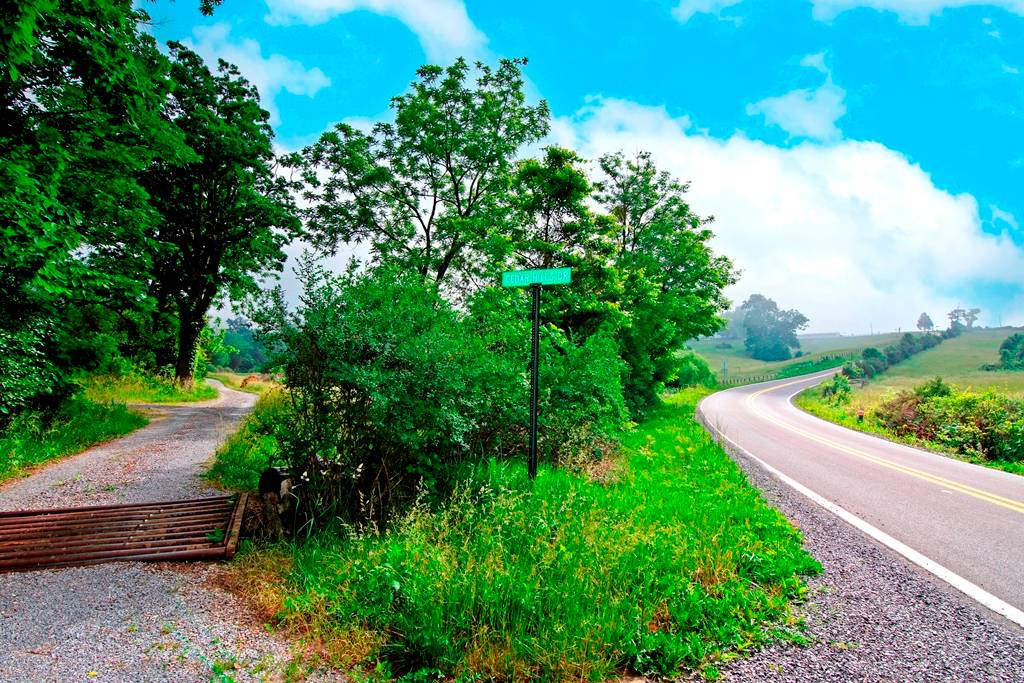 ;
;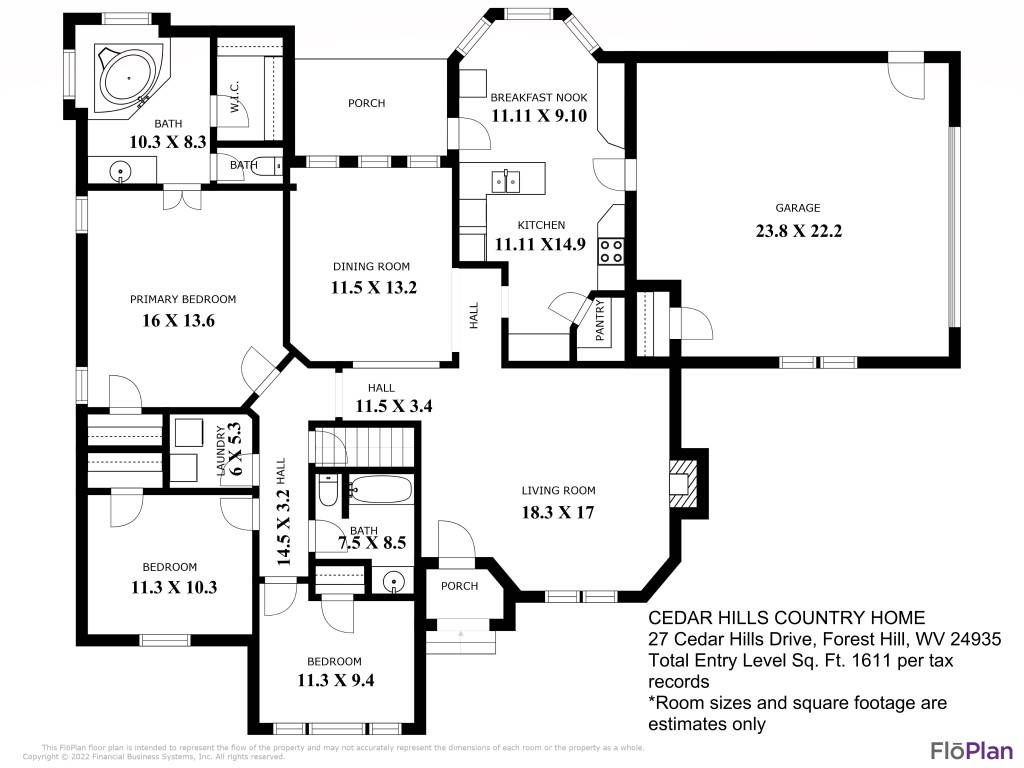 ;
;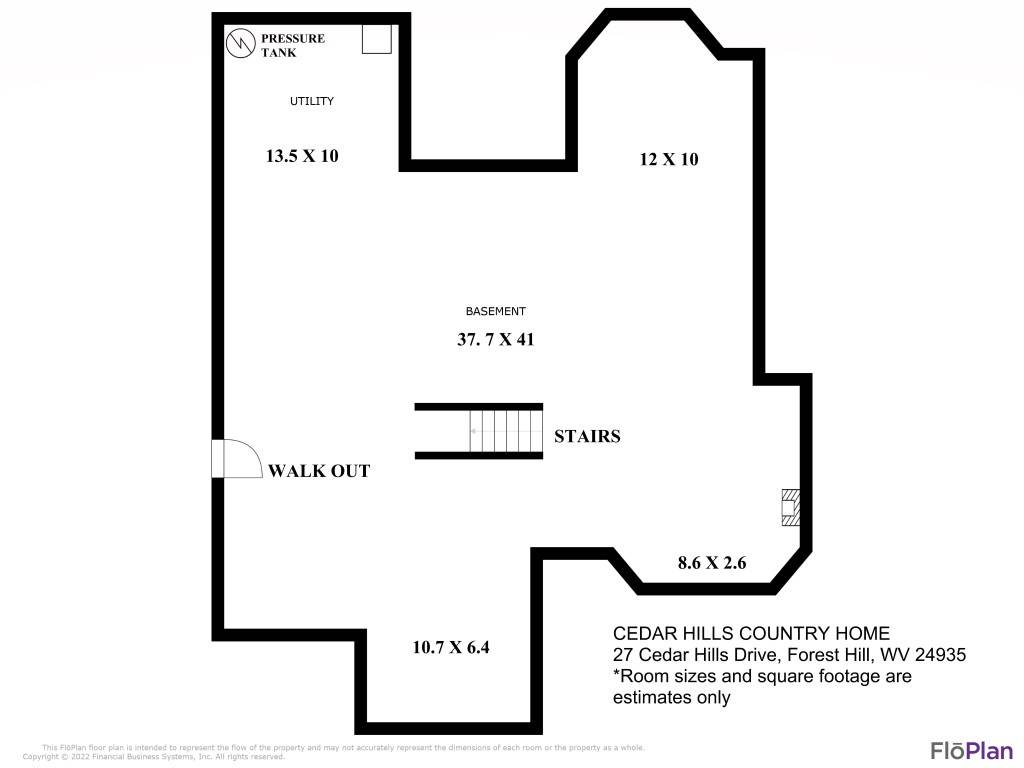 ;
;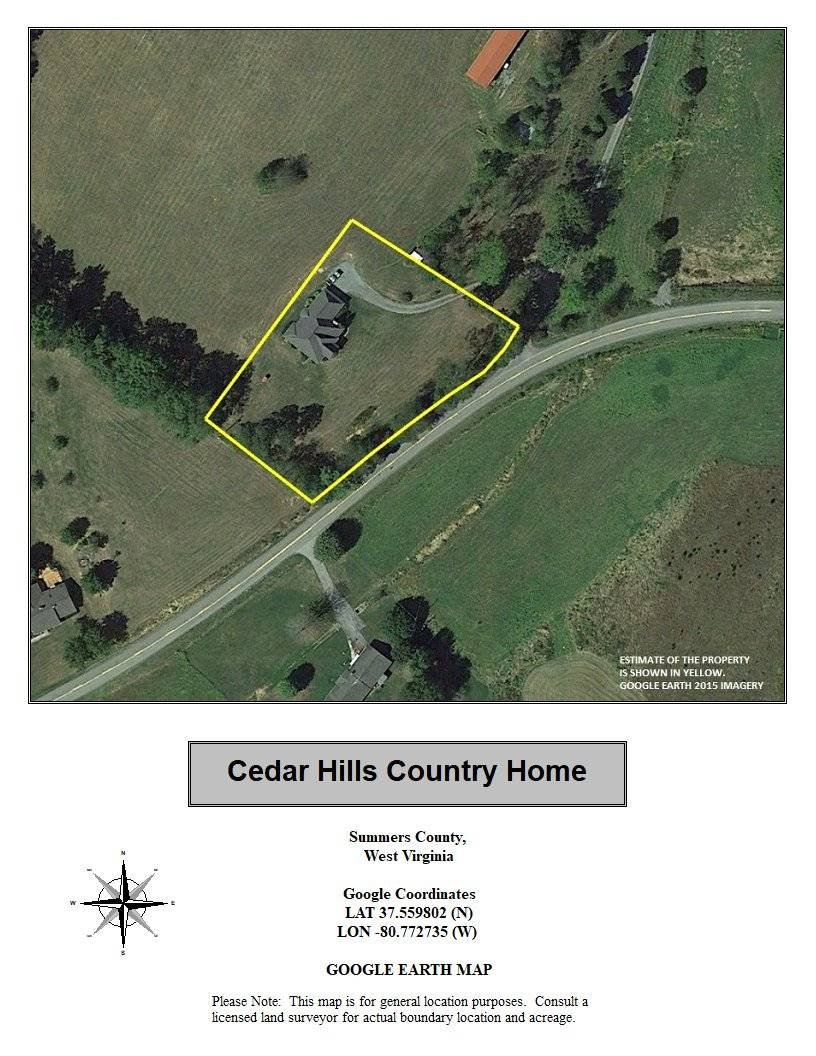 ;
;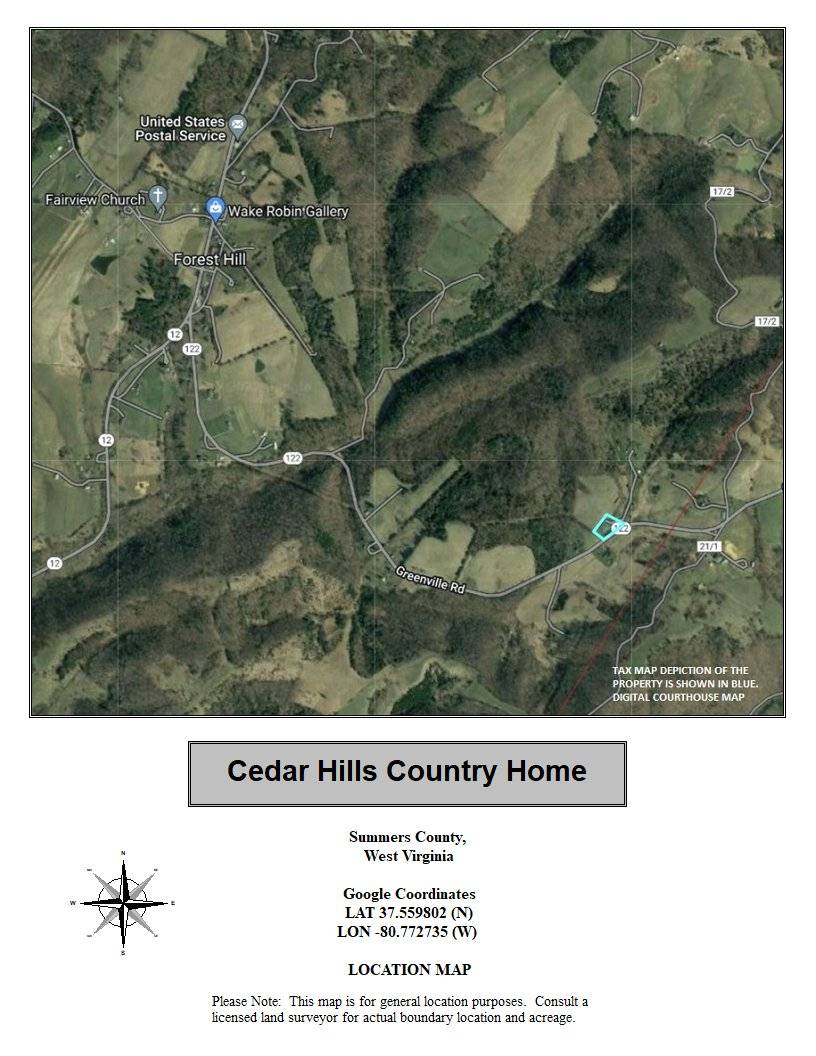 ;
;