24 Jennifer Lane, Greenport, NY 12534
| Listing ID |
10556789 |
|
|
|
| Property Type |
Residential |
|
|
|
| County |
Columbia |
|
|
|
| Township |
New York |
|
|
|
| Neighborhood |
Mt. Merino |
|
|
|
|
| School |
Hudson |
|
|
|
| Total Tax |
$8,877 |
|
|
|
| Tax ID |
119.-140.200 |
|
|
|
| FEMA Flood Map |
fema.gov/portal |
|
|
|
| Year Built |
1979 |
|
|
|
|
Majestic Mt. Merino
The best VALUE on Mt. Merino! This lovingly maintained 4 BR/3BA colonial offers an open kitchen/family rm that flows to a massive wrap-around deck & sun room, a utility room, and an attached 2-car garage. The master bedroom has an en-suite bath, large closet & double glass doors that lead to outside balcony. There is a center entrance hallway, a formal living room & separate dining room to comfortably entertain many guests. The house has a massive basement with a poured concrete floor and sits at the end of a quiet cul-du-sac with a large (room for a pool) backyard lined with evergreen trees. Enjoy breathtaking sunsets over the Catskill Mountains! Mt. Merino is located just 5 minutes from Hudson(Amtrak), 2 hours north of NYC, 20 minutes to some of the best skiing, hiking and all that the Catskills & Hudson Valley has to offer. Come view this charming home, tour the majestic neighborhood of Mt. Merino & you'll quickly understand why it's so desired & such an enjoyable place to live.
|
- 4 Total Bedrooms
- 2 Full Baths
- 1 Half Bath
- 2364 SF
- 1.00 Acres
- Built in 1979
- 2 Stories
- Available 11/19/2018
- Colonial Style
- Full Basement
- 1400 Lower Level SF
- Lower Level: Unfinished, Bilco Doors
- Renovation: House was recently completely resided apx 1 year ago.
- Open Kitchen
- Laminate Kitchen Counter
- Oven/Range
- Refrigerator
- Dishwasher
- Microwave
- Washer
- Dryer
- Carpet Flooring
- Ceramic Tile Flooring
- Hardwood Flooring
- 10 Rooms
- Entry Foyer
- Living Room
- Dining Room
- Family Room
- Primary Bedroom
- en Suite Bathroom
- Bonus Room
- Laundry
- Private Guestroom
- First Floor Bathroom
- 1 Fireplace
- Pellet Stove
- Baseboard
- 1 Heat/AC Zones
- Electric Fuel
- Central A/C
- 200 Amps
- Frame Construction
- Vinyl Siding
- Asphalt Shingles Roof
- Attached Garage
- 2 Garage Spaces
- Private Well Water
- Private Septic
- Deck
- Cul de Sac
- Driveway
- Trees
- Street View
- Wooded View
- Private View
- Near Train
- $5,269 School Tax
- $3,608 County Tax
- $8,877 Total Tax
- Tax Year 2018
|
|
Mr. Martin Salerno, RSPS,SFR
GARY DIMAURO REAL ESTATE INC
|
Listing data is deemed reliable but is NOT guaranteed accurate.
|



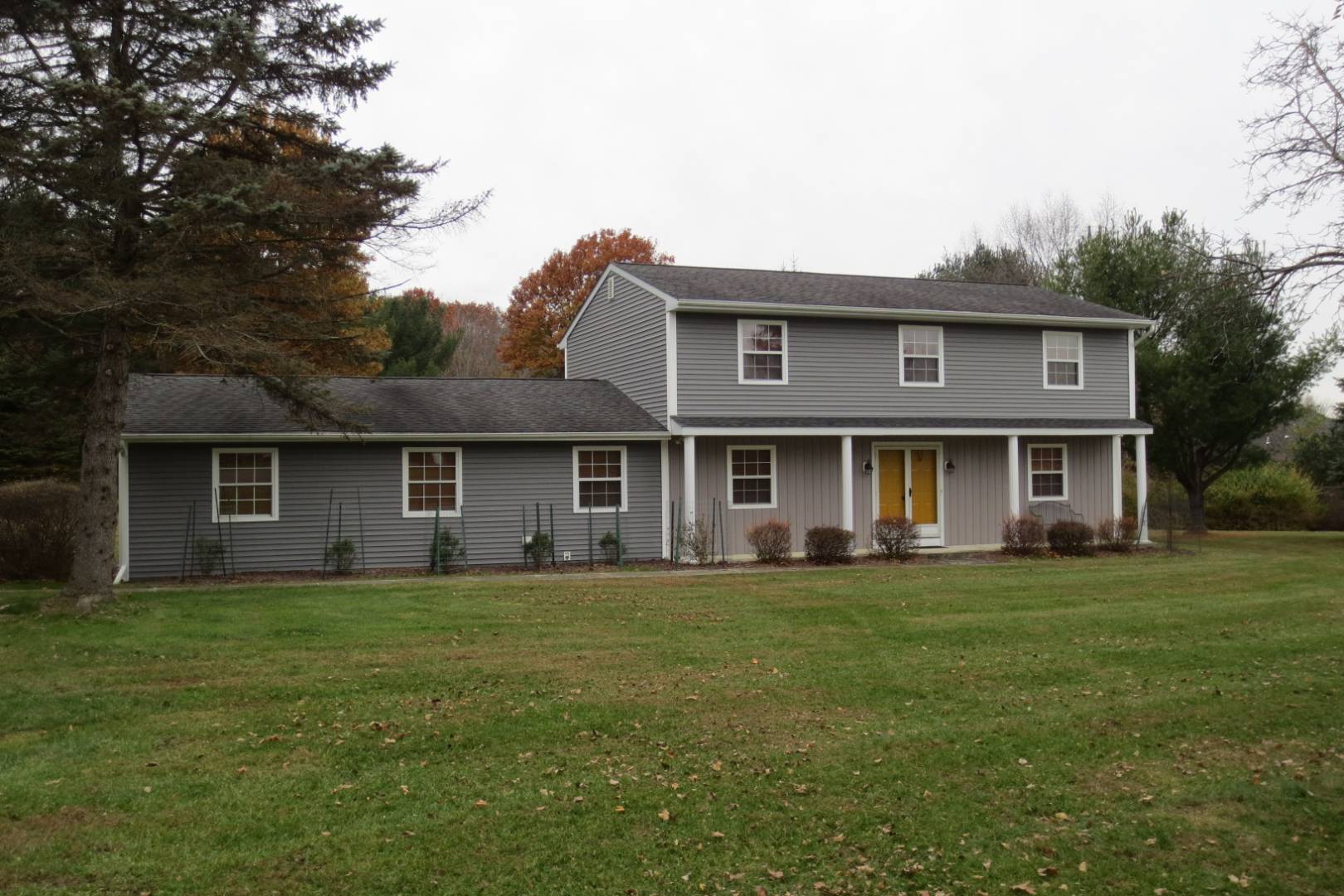


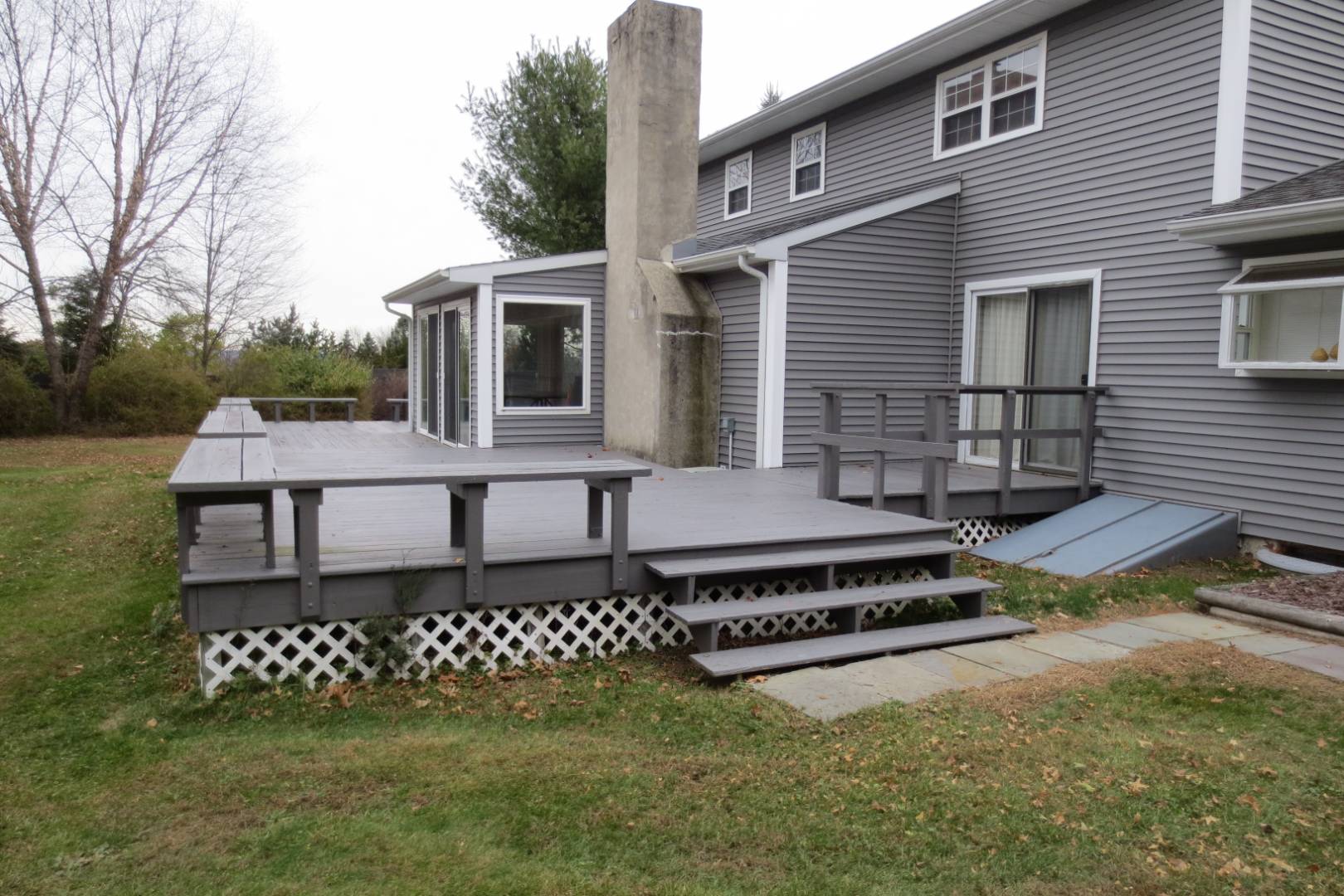 ;
;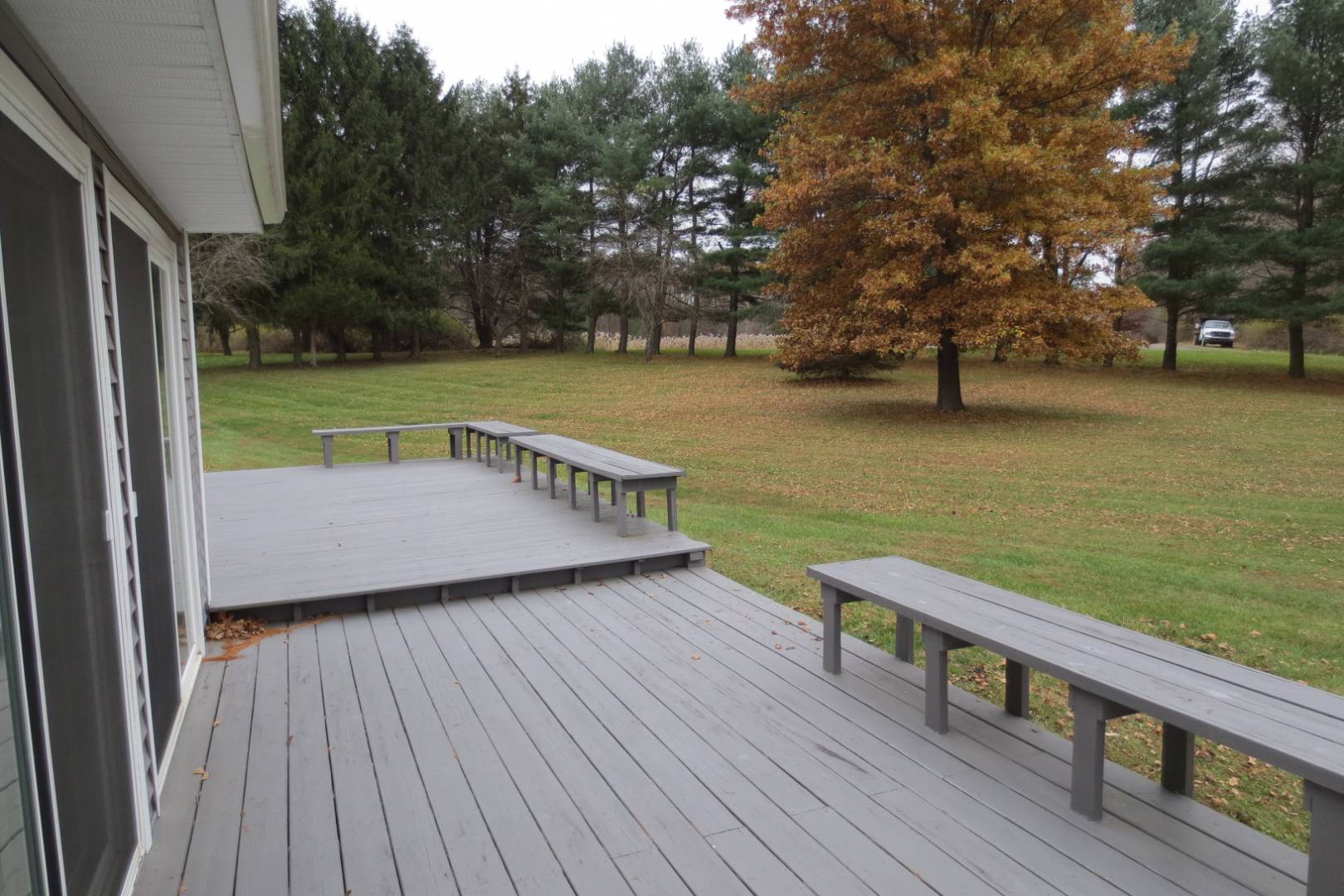 ;
;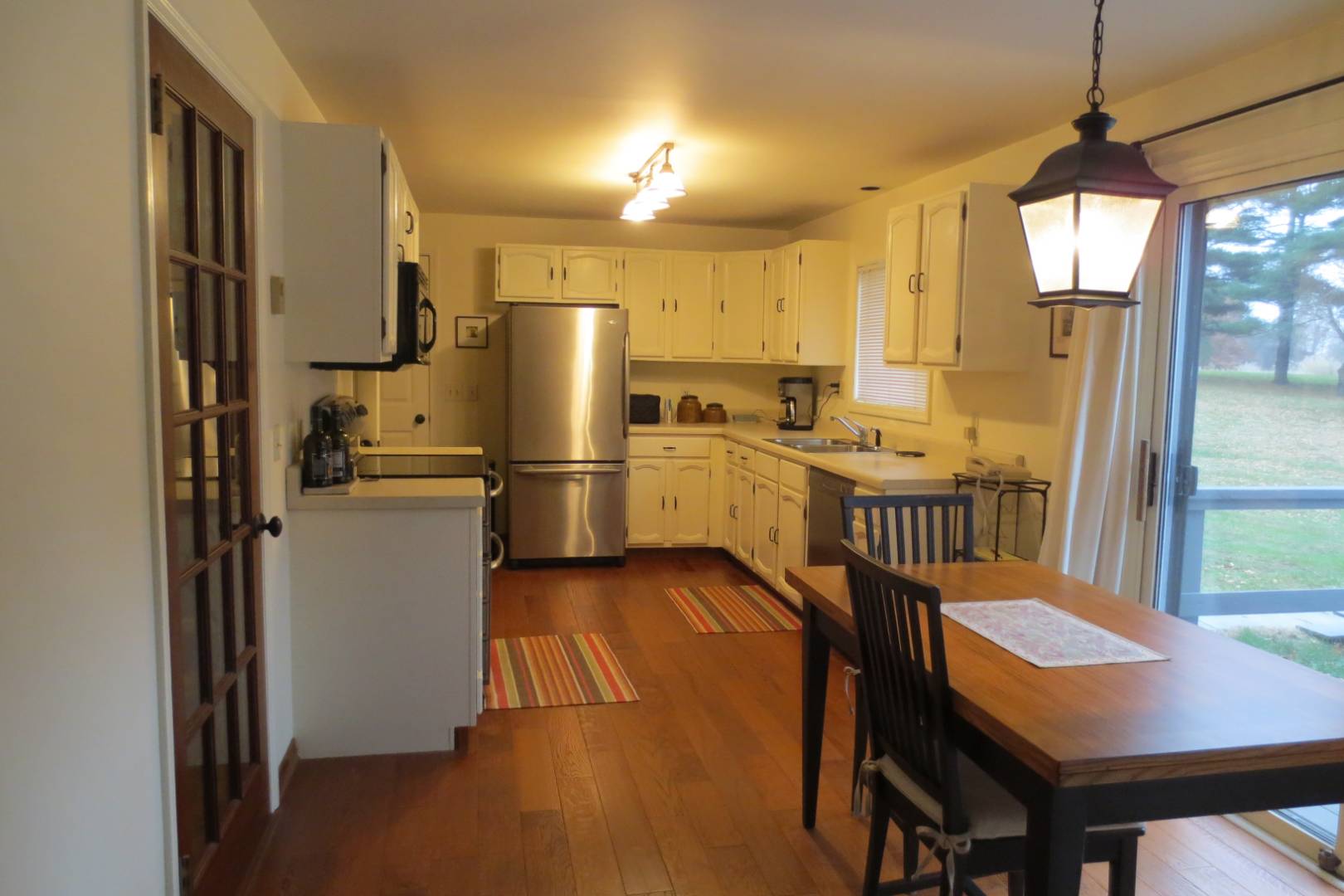 ;
;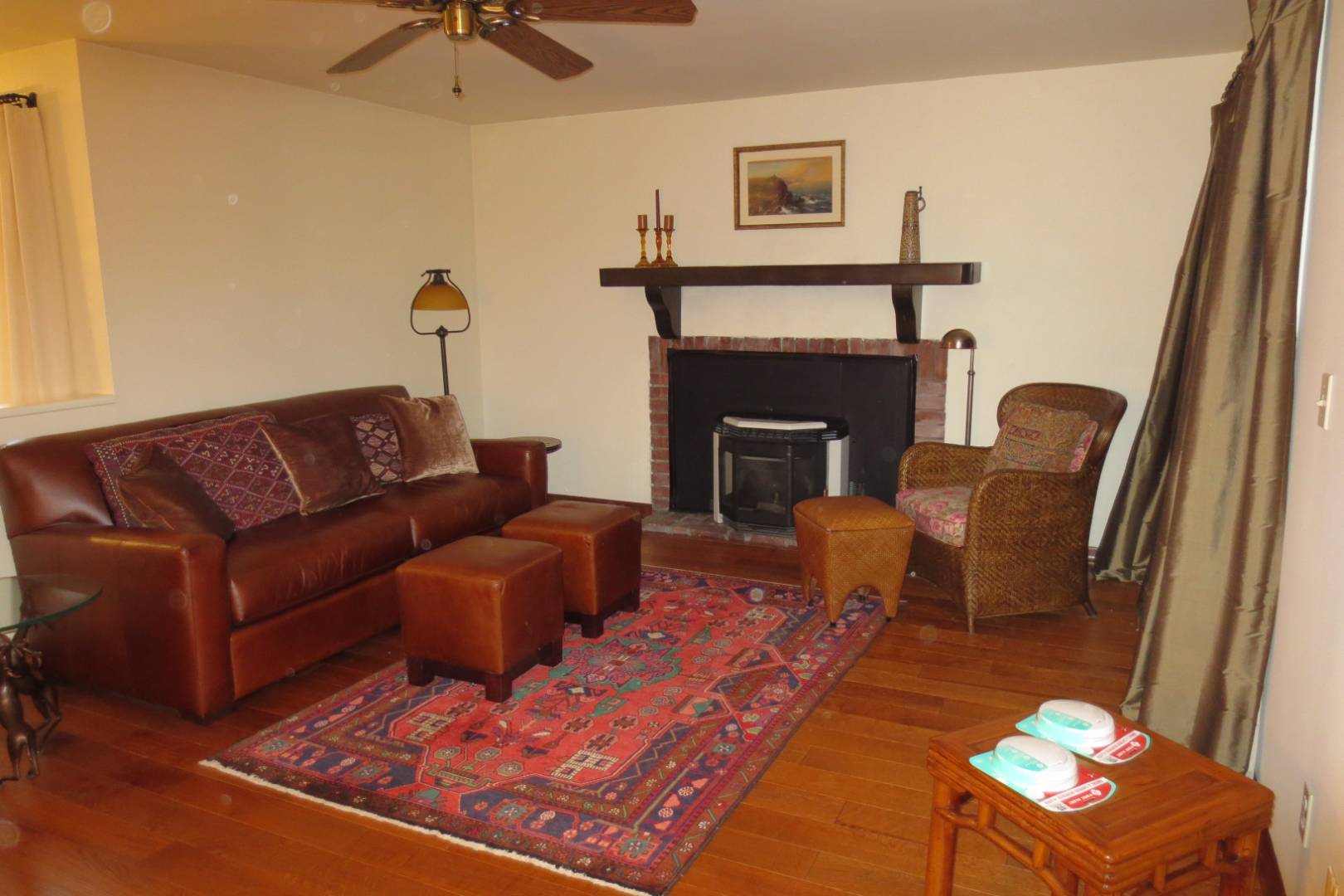 ;
;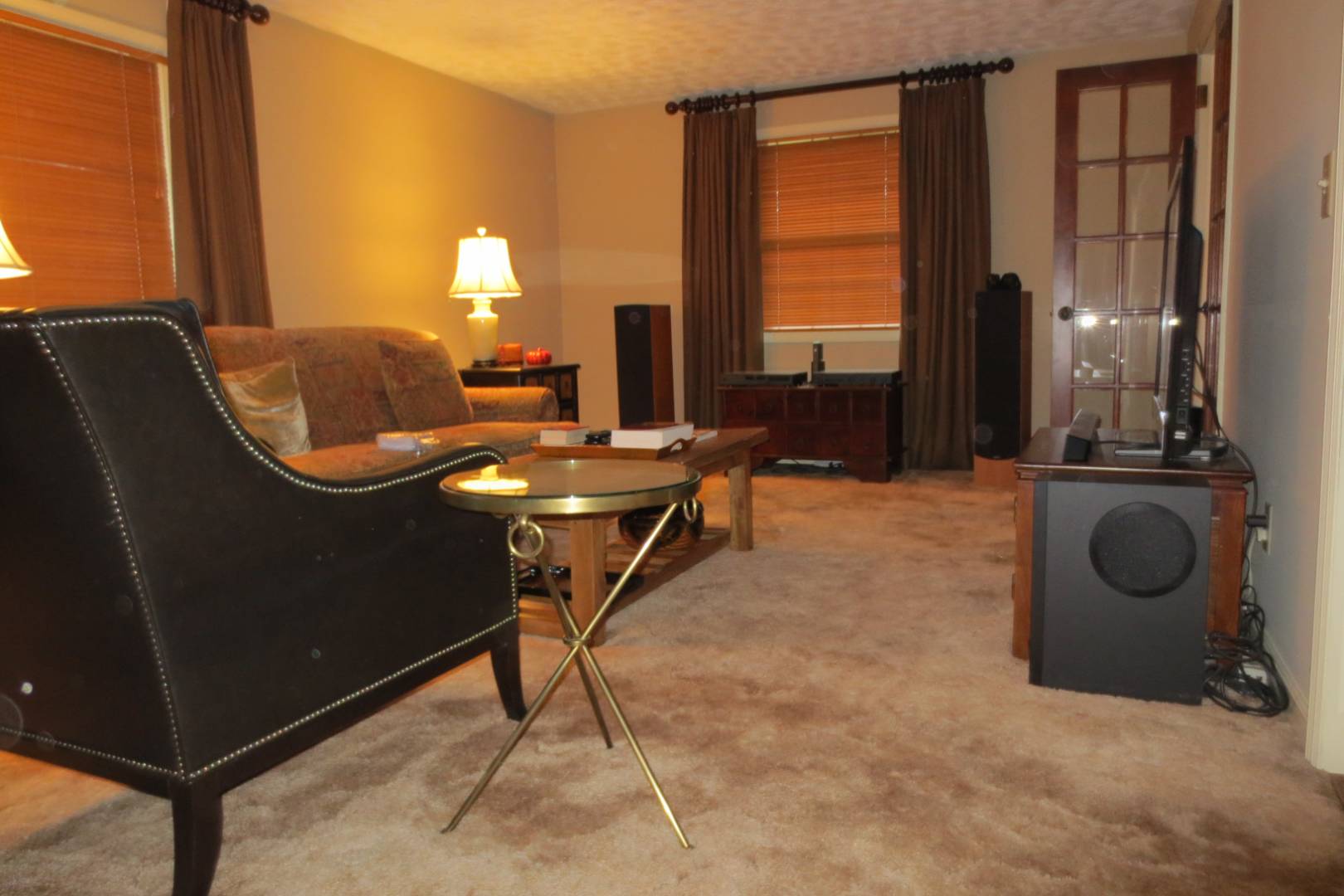 ;
;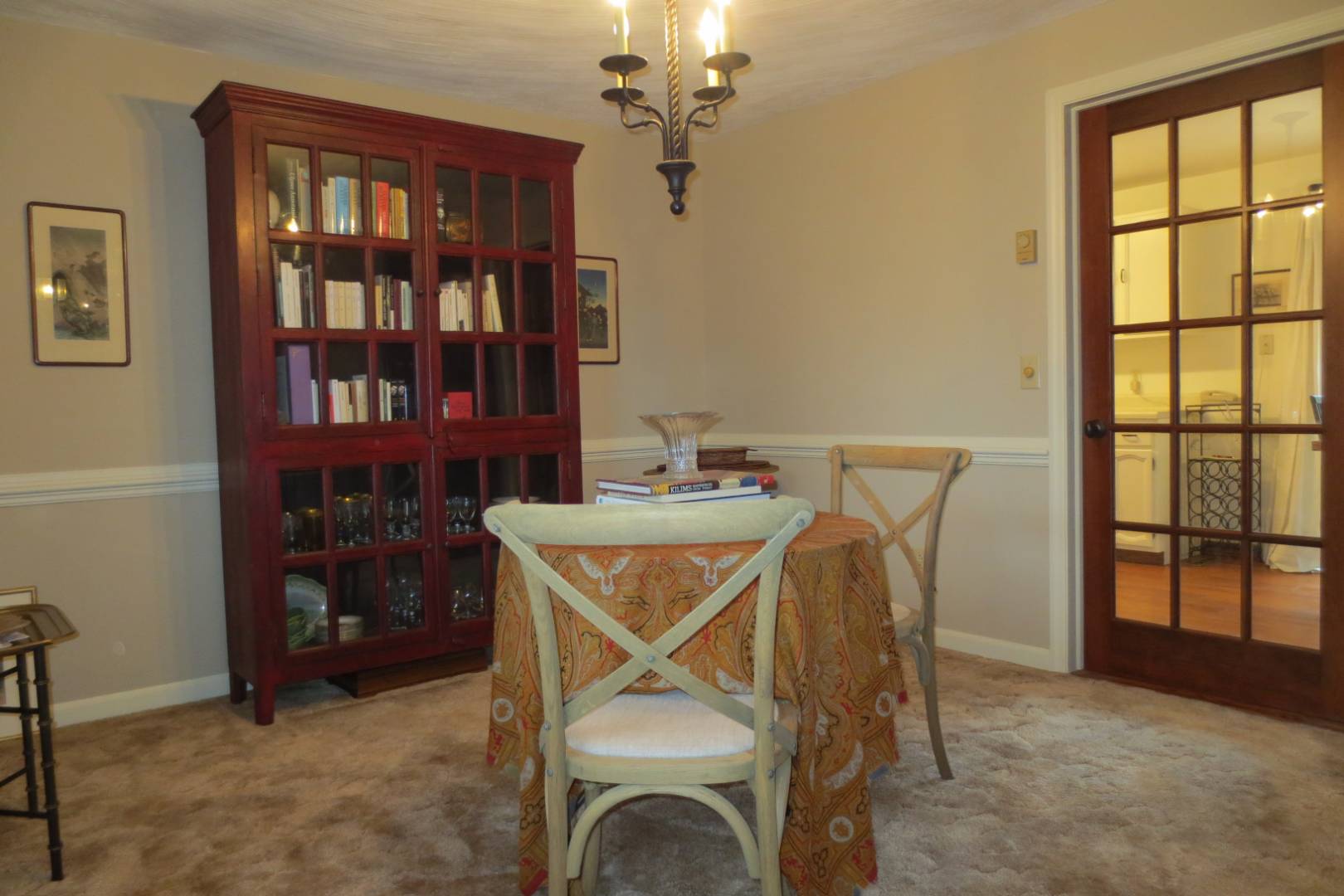 ;
;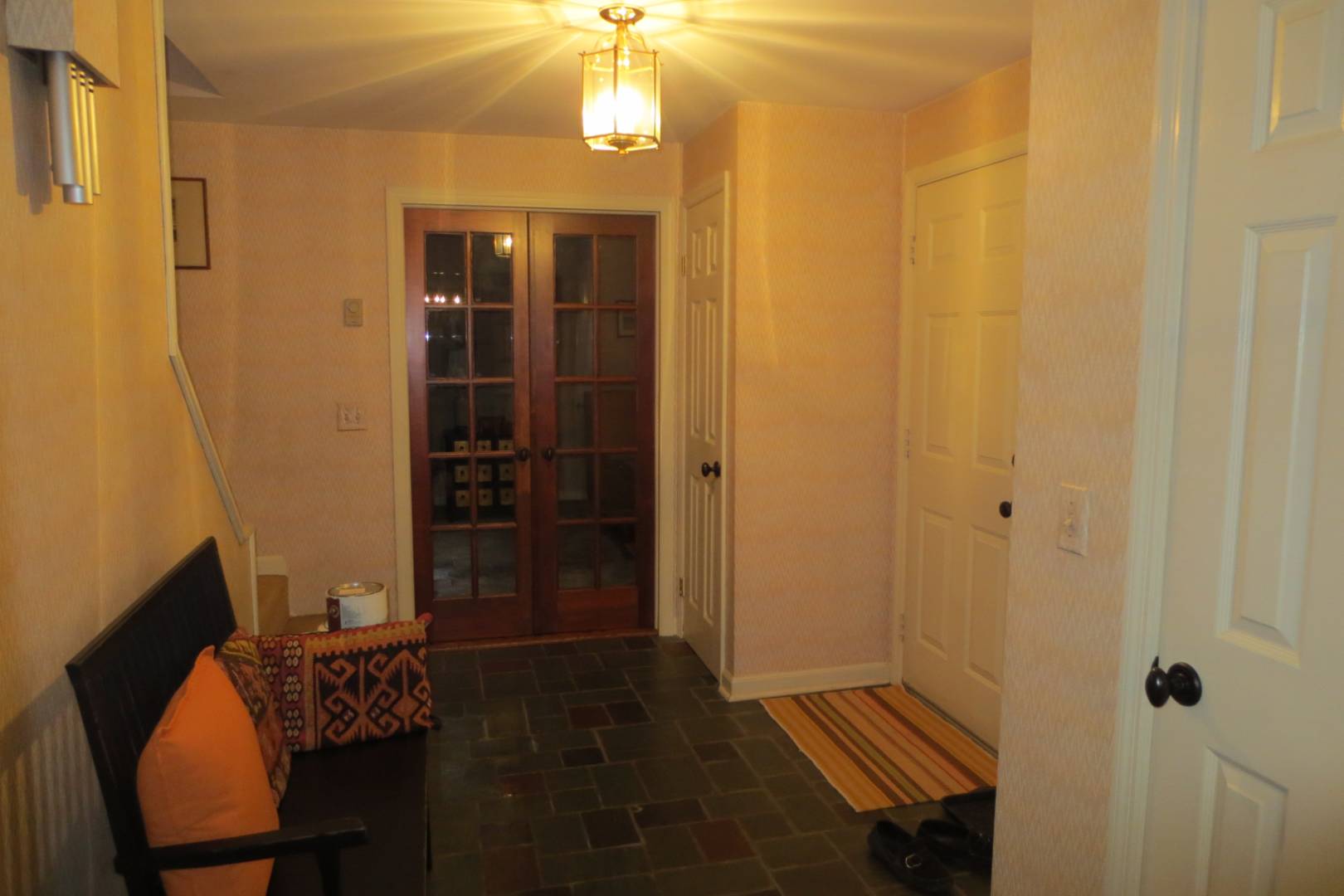 ;
;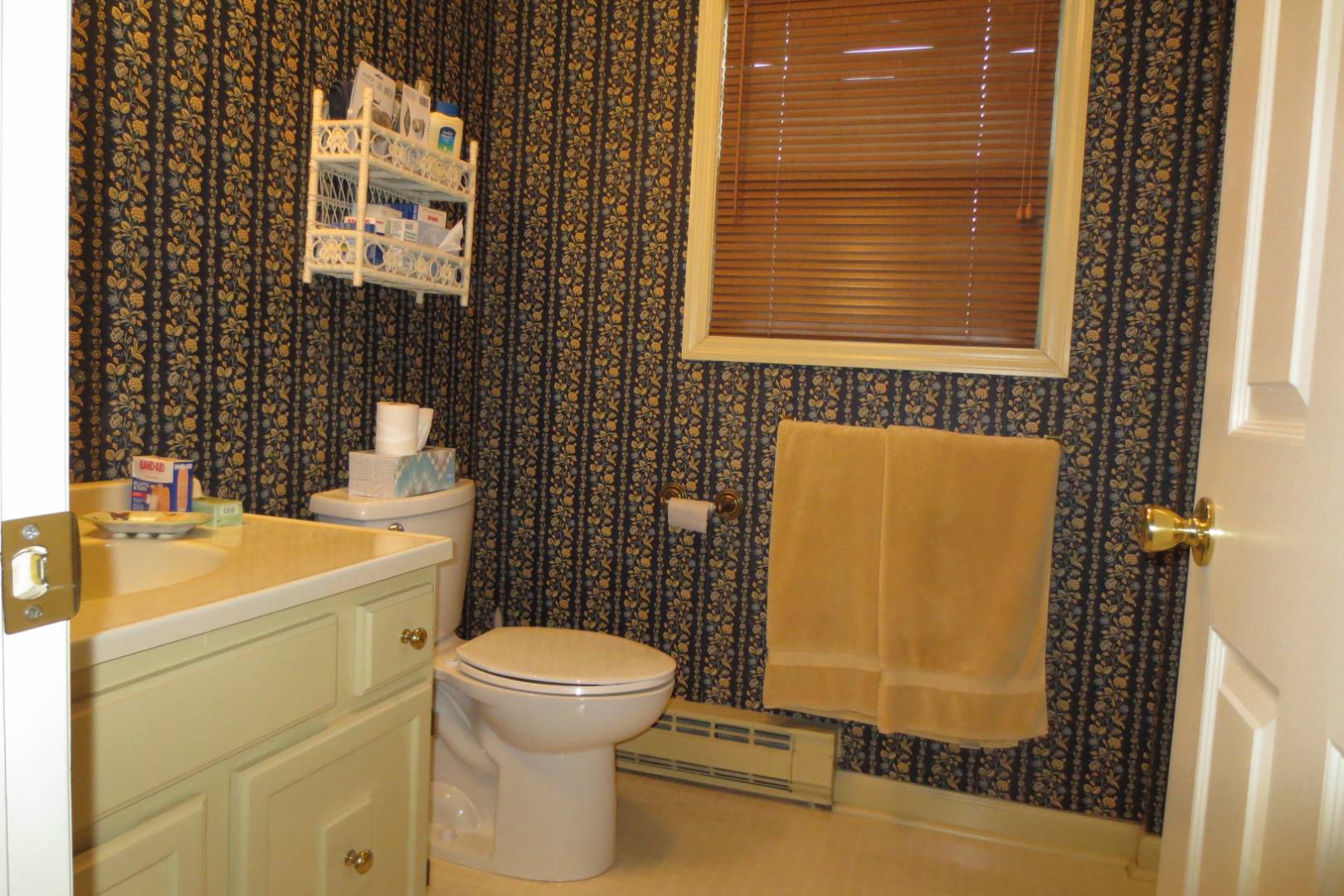 ;
;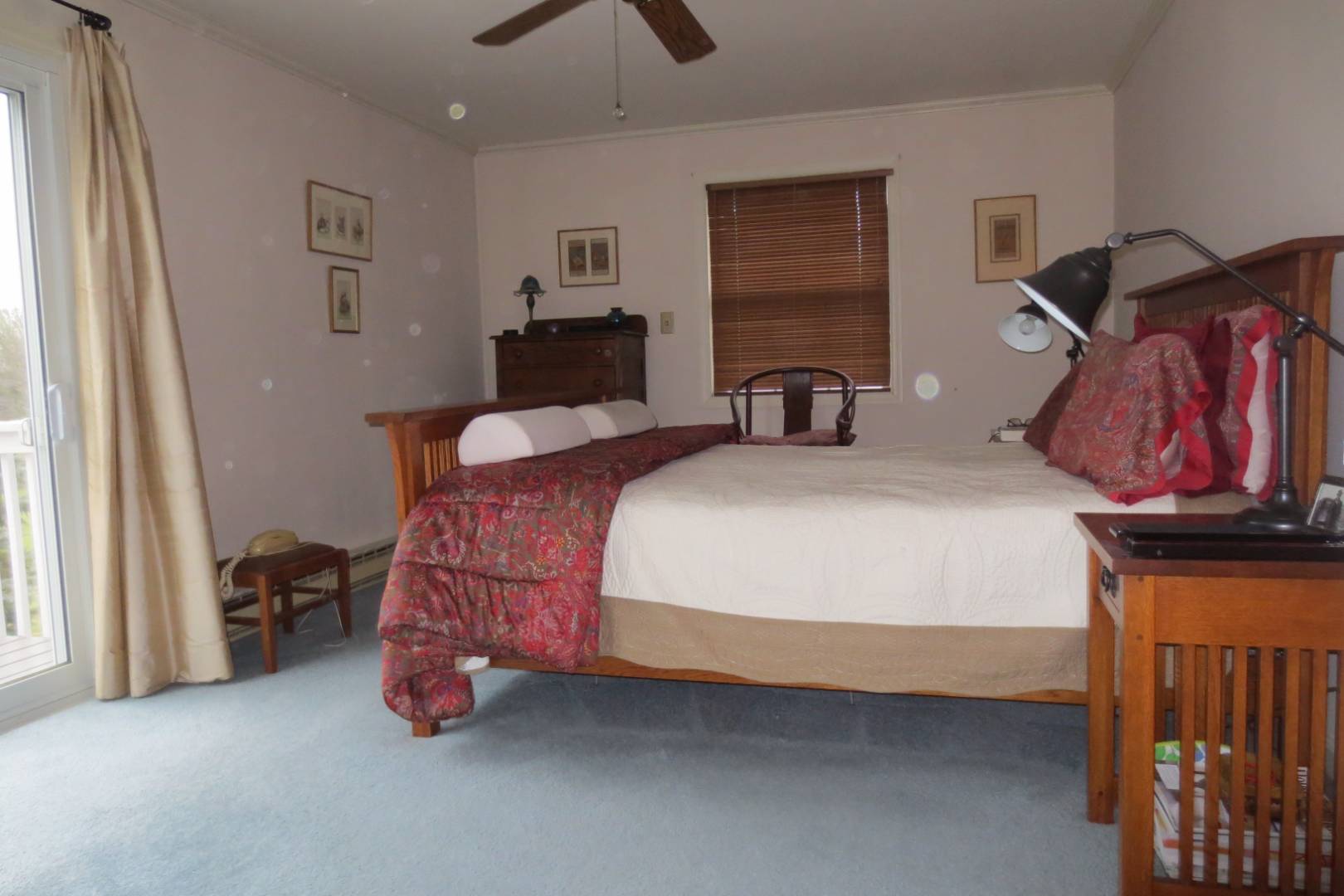 ;
;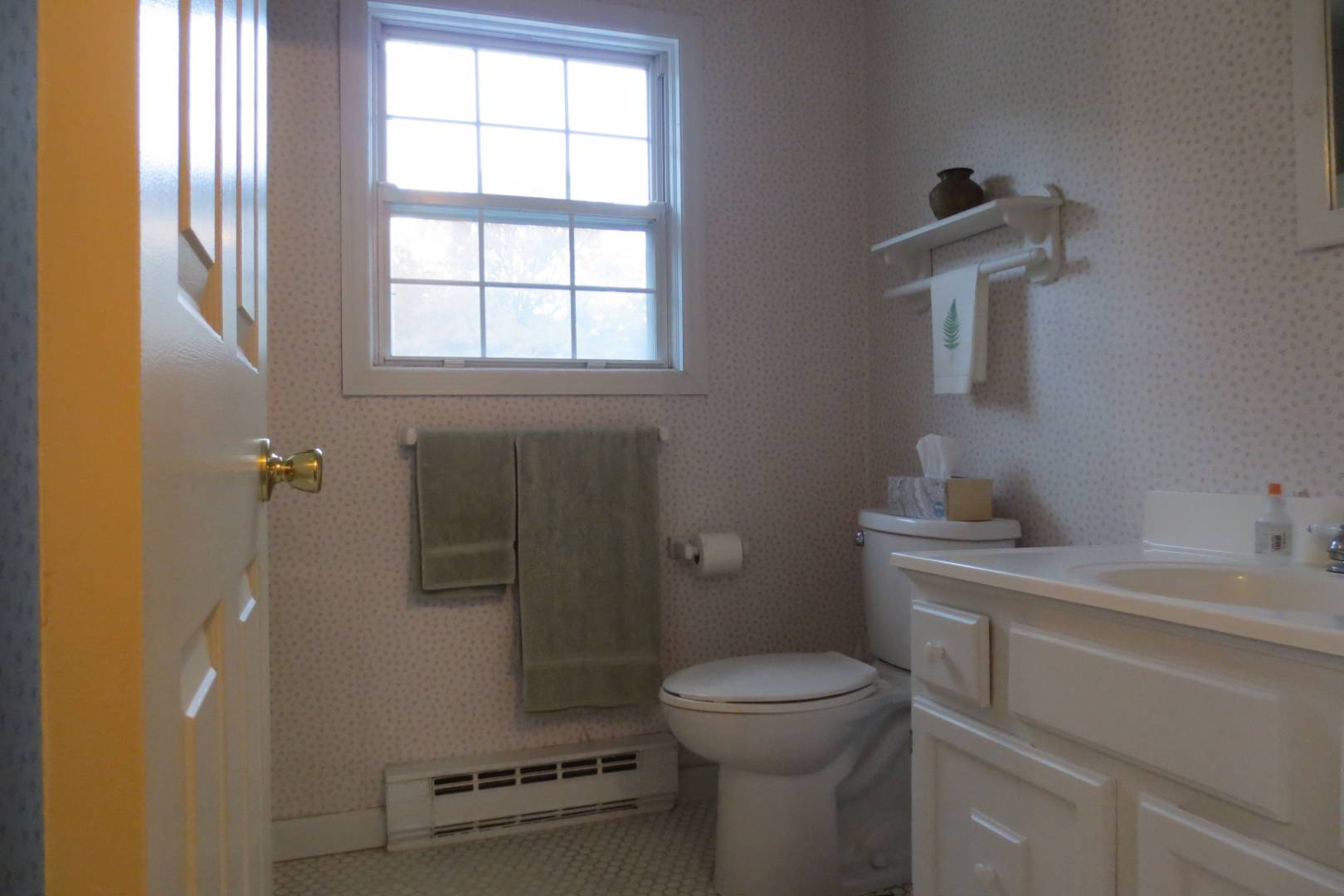 ;
;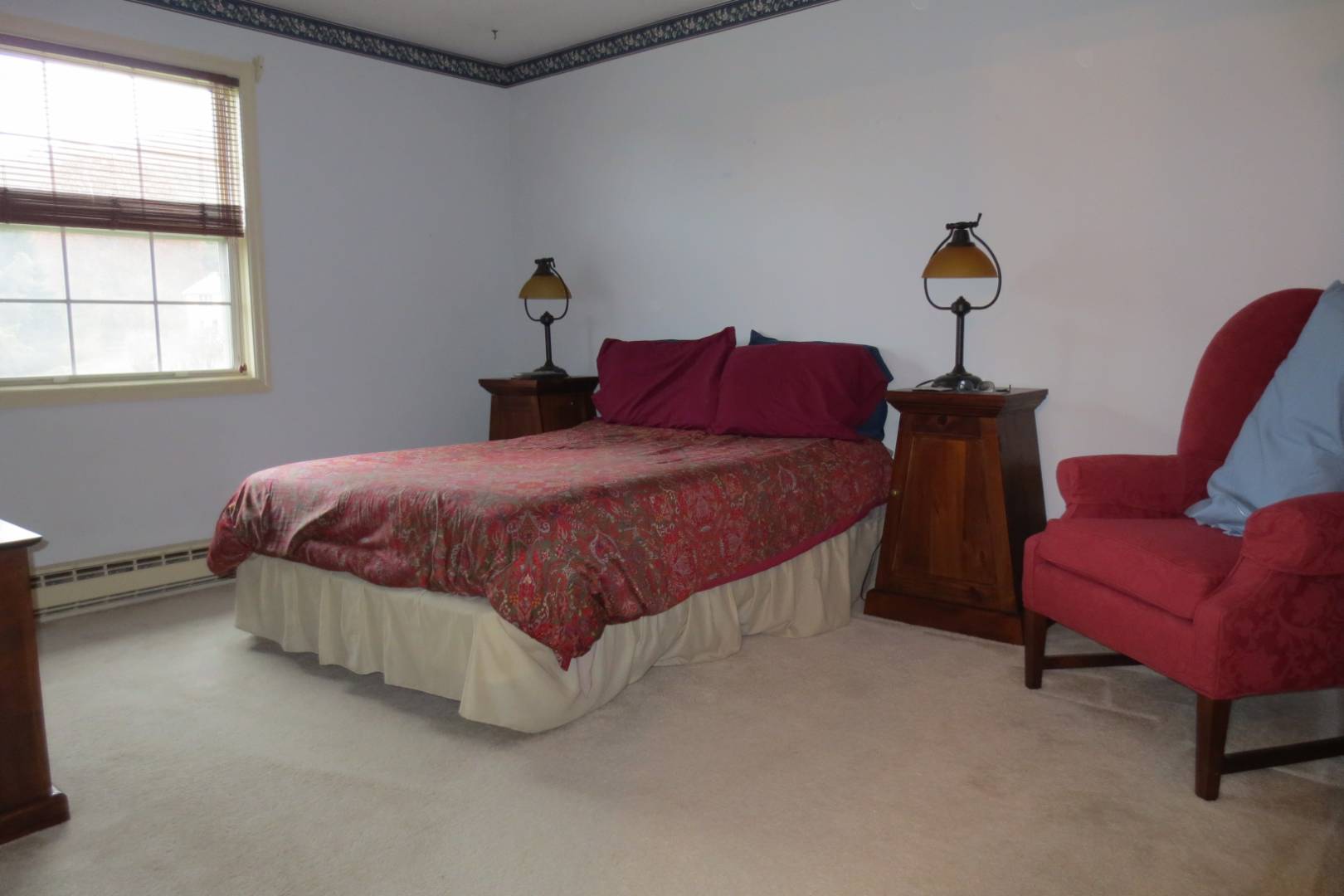 ;
;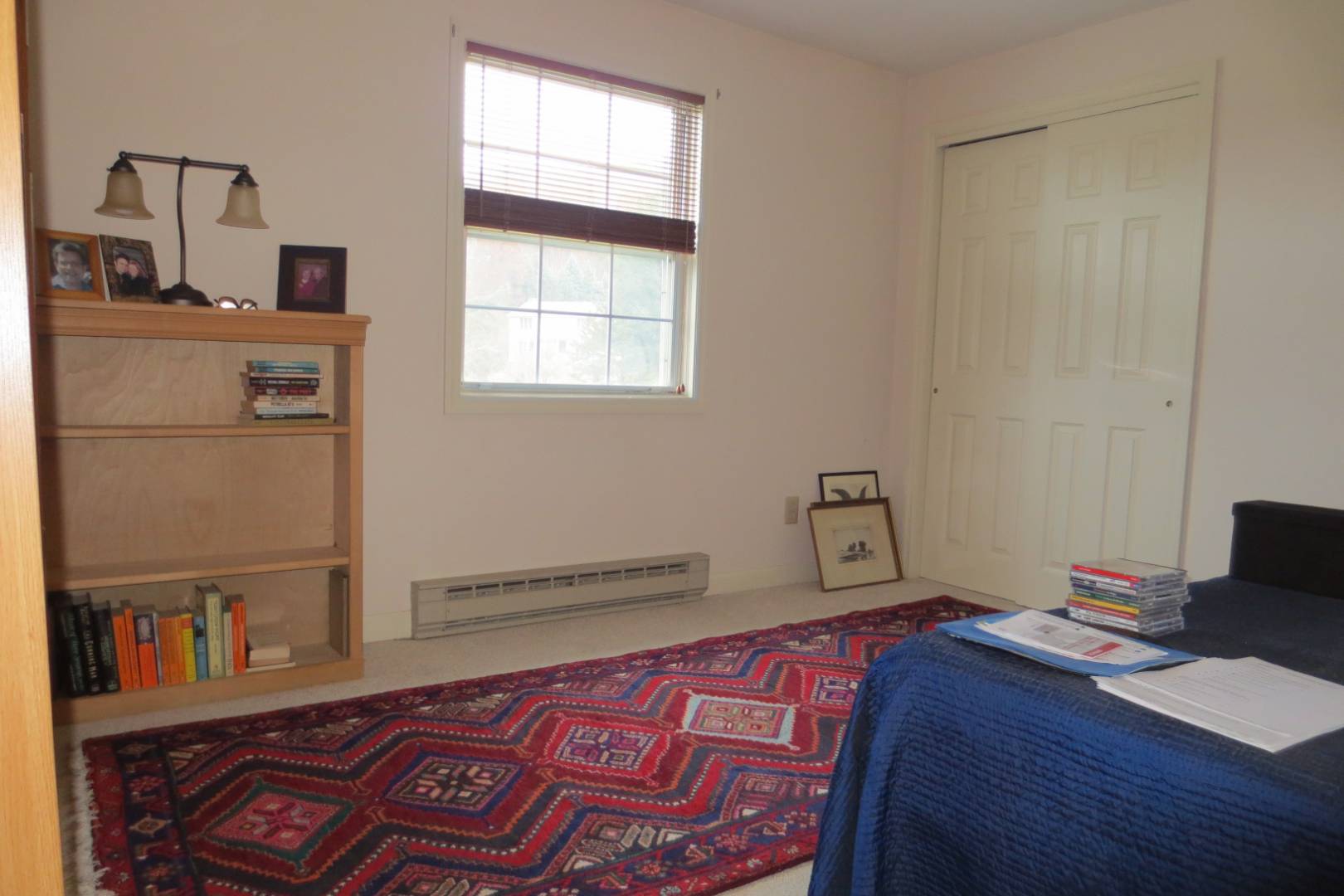 ;
;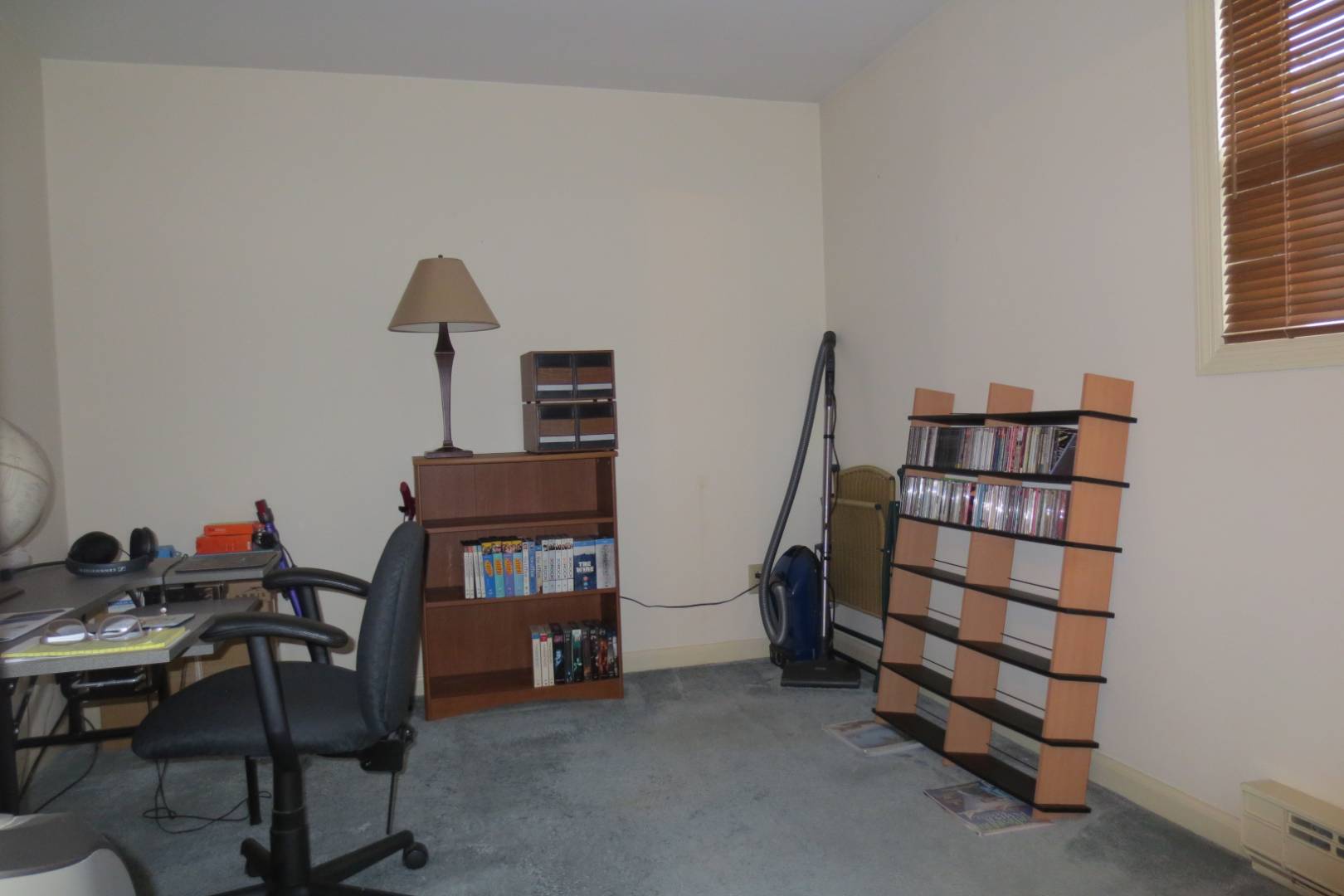 ;
;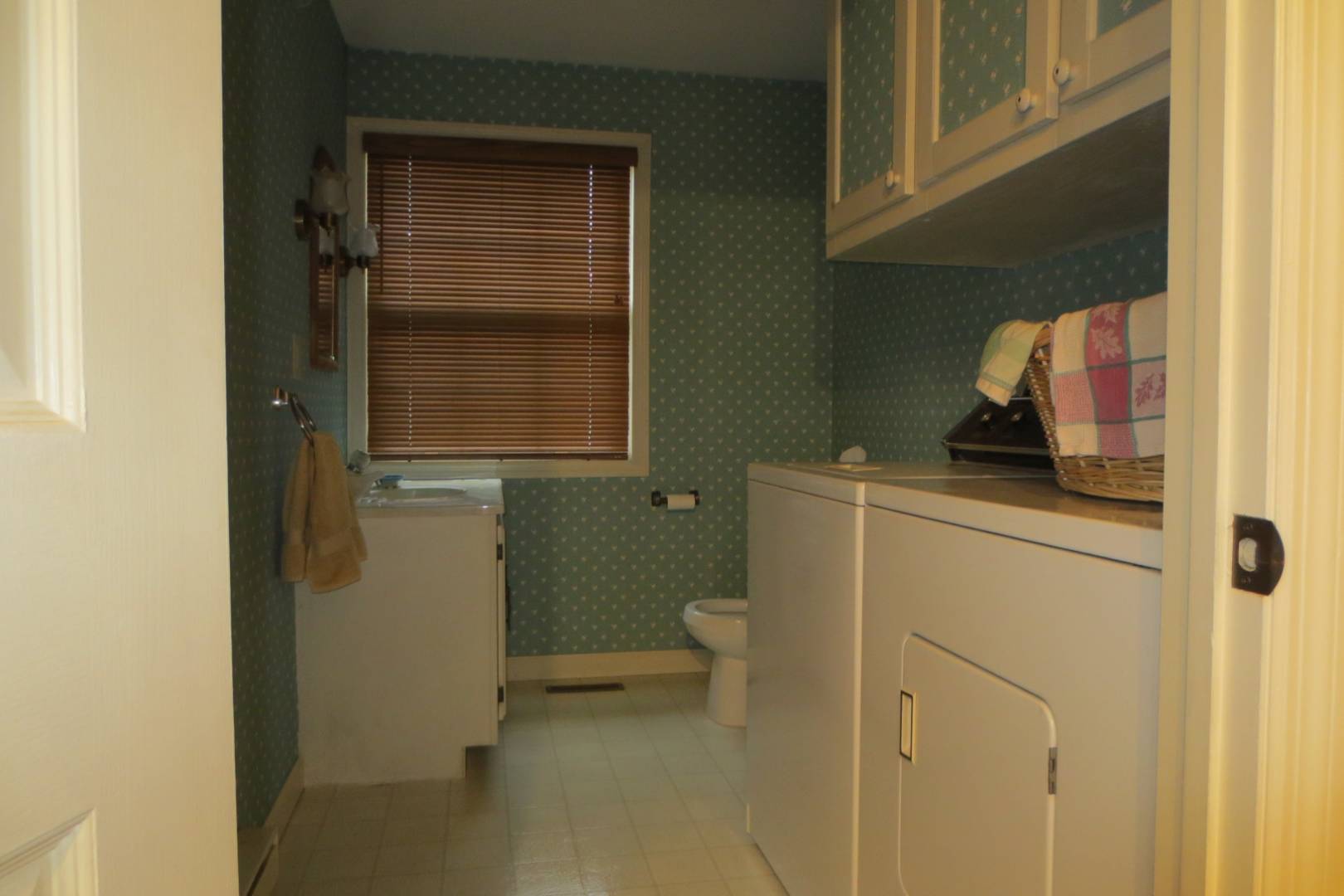 ;
;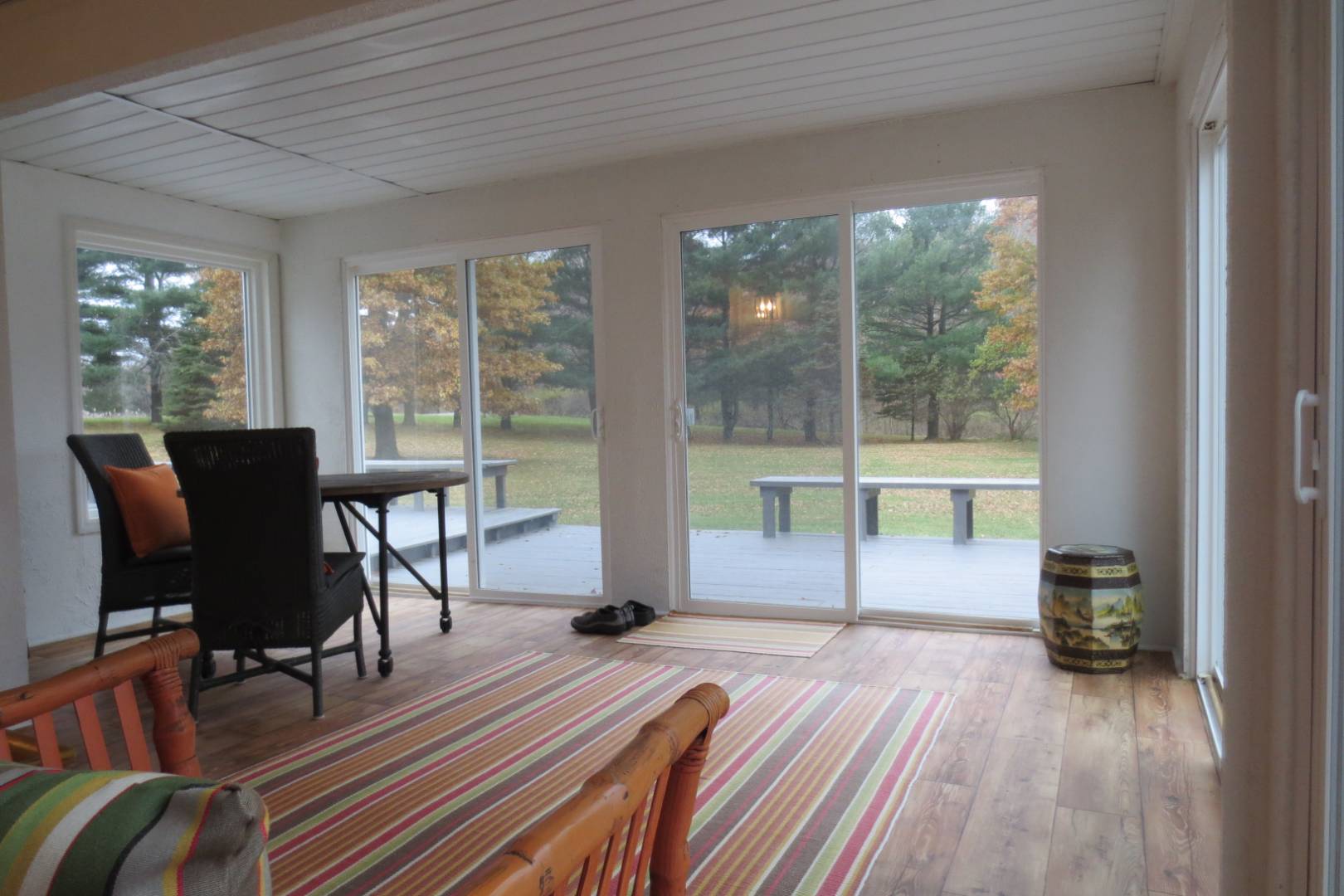 ;
;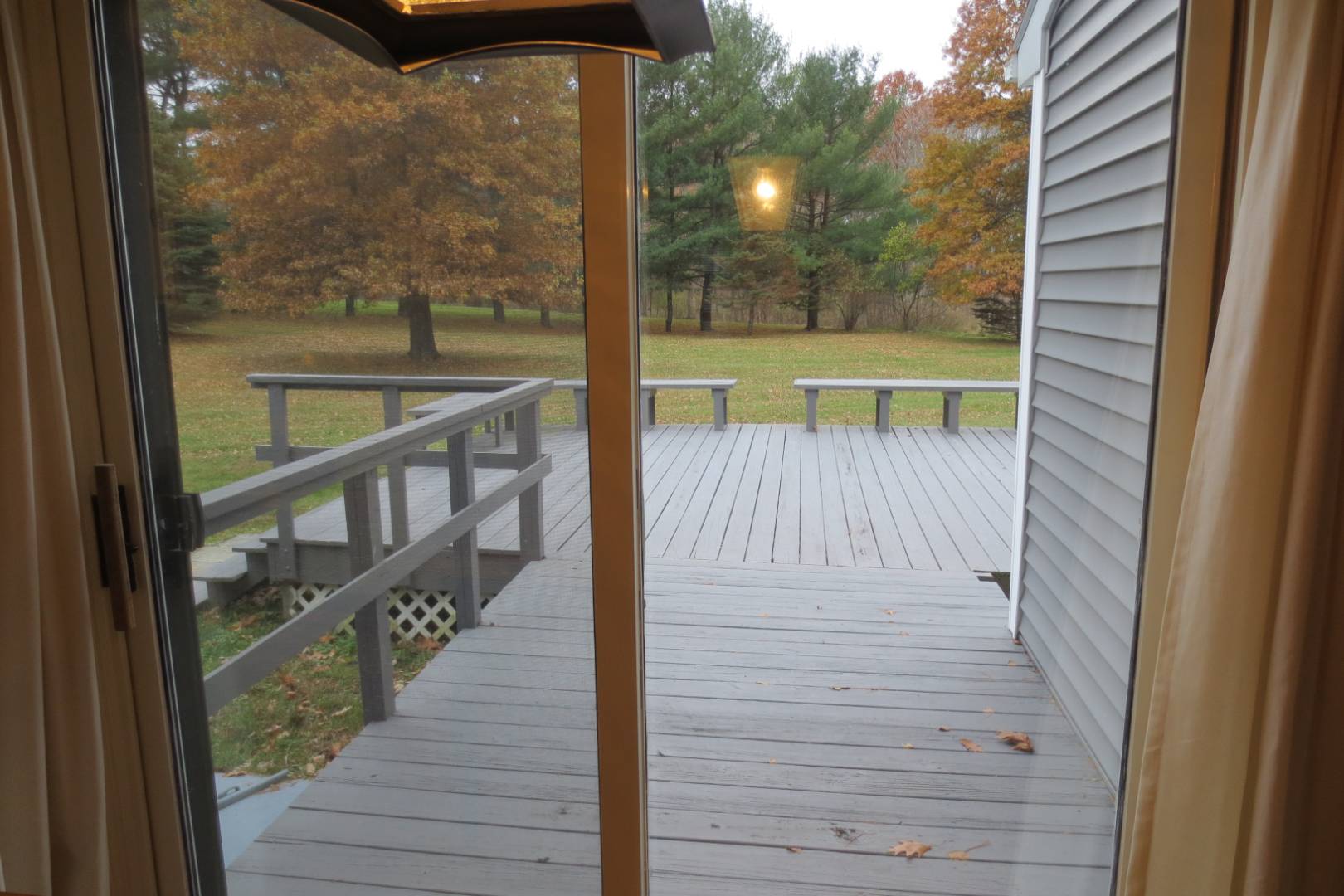 ;
;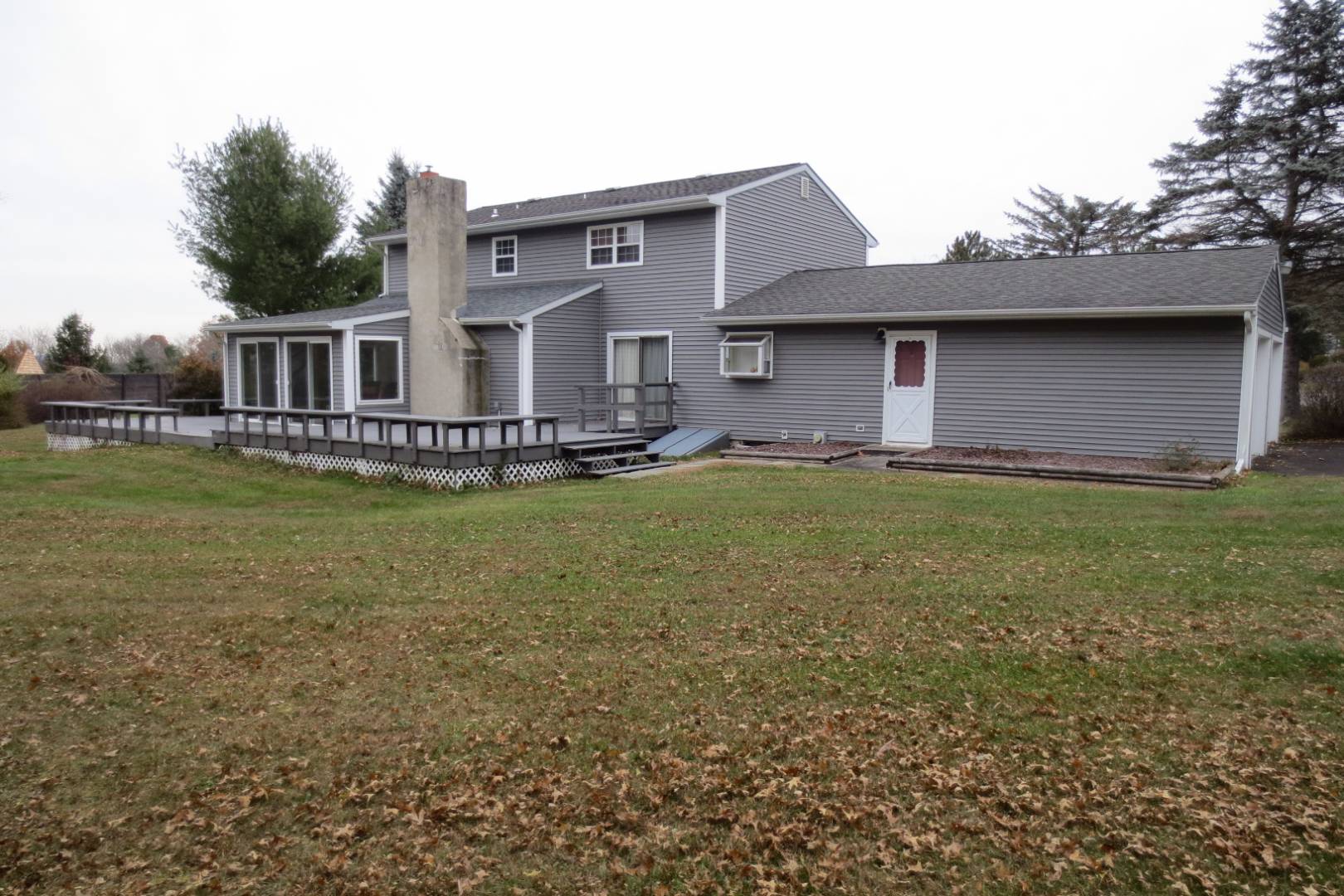 ;
;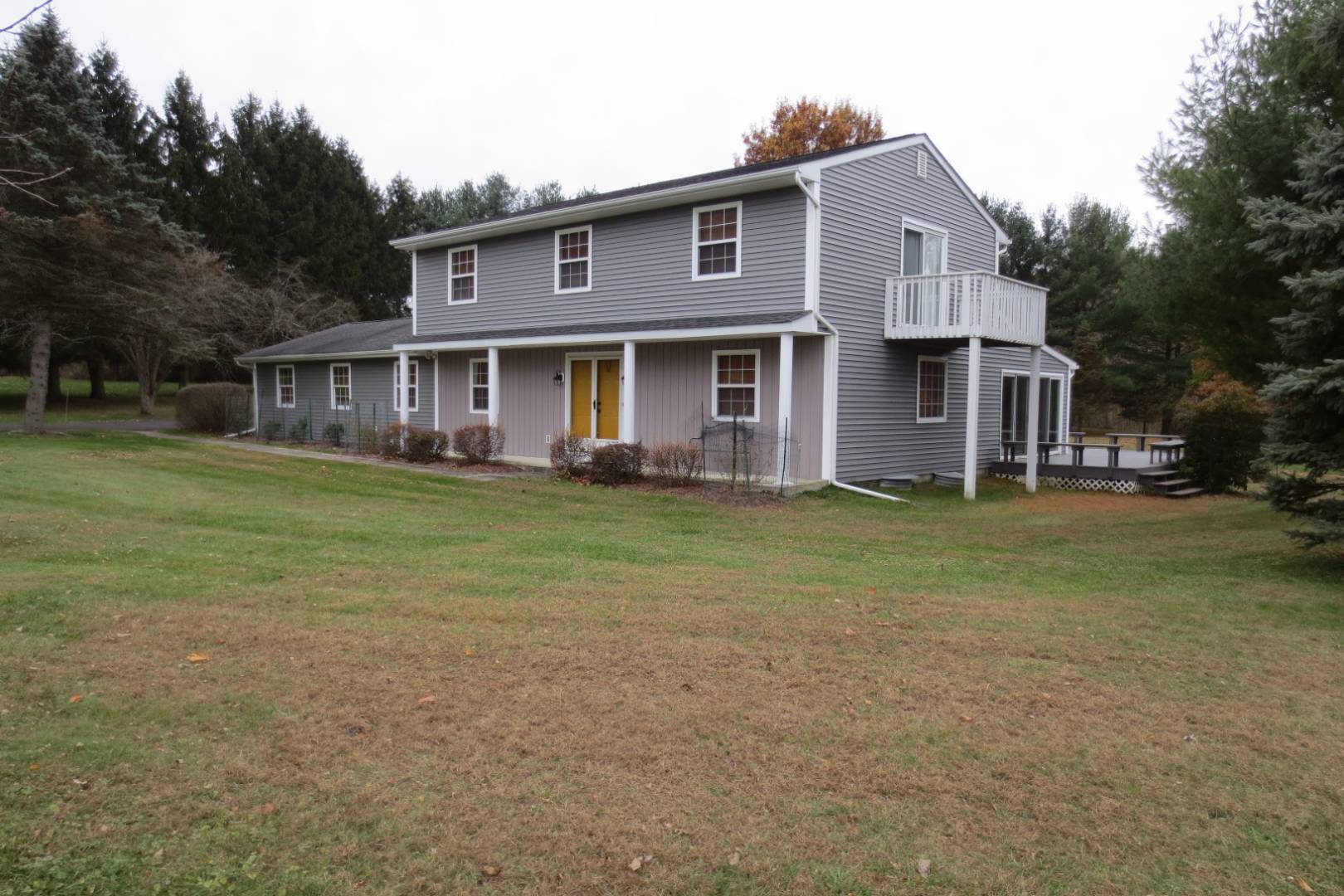 ;
;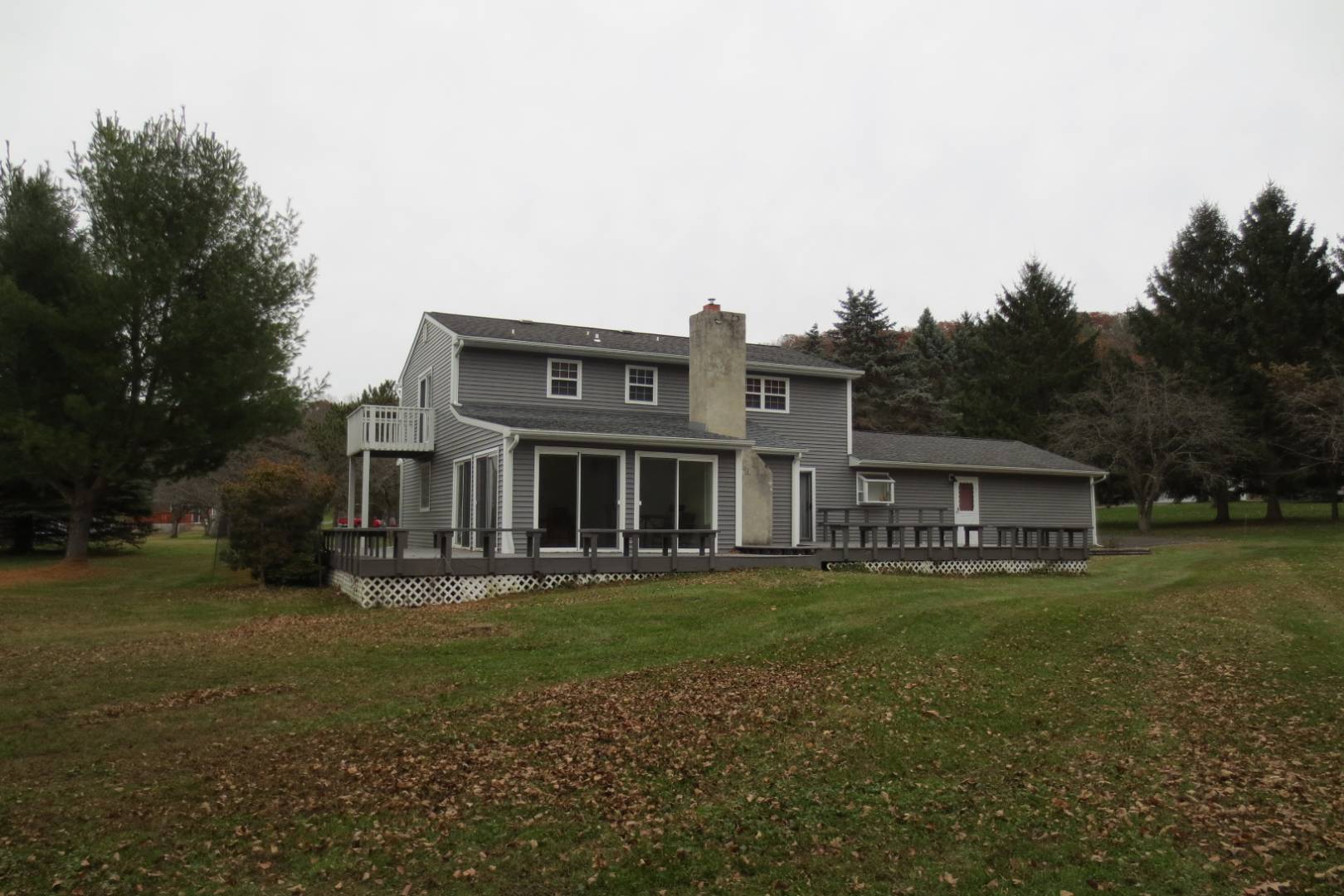 ;
;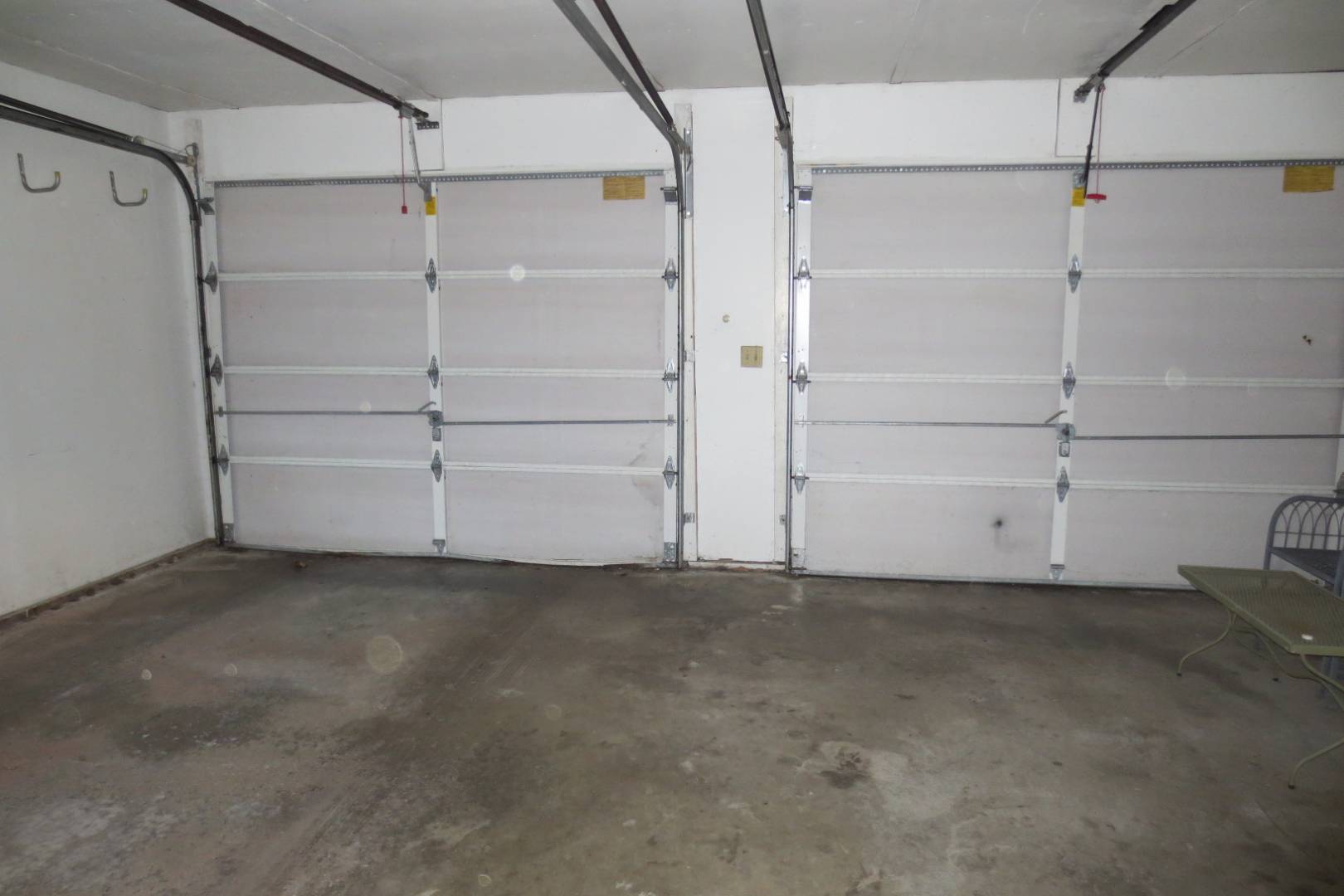 ;
;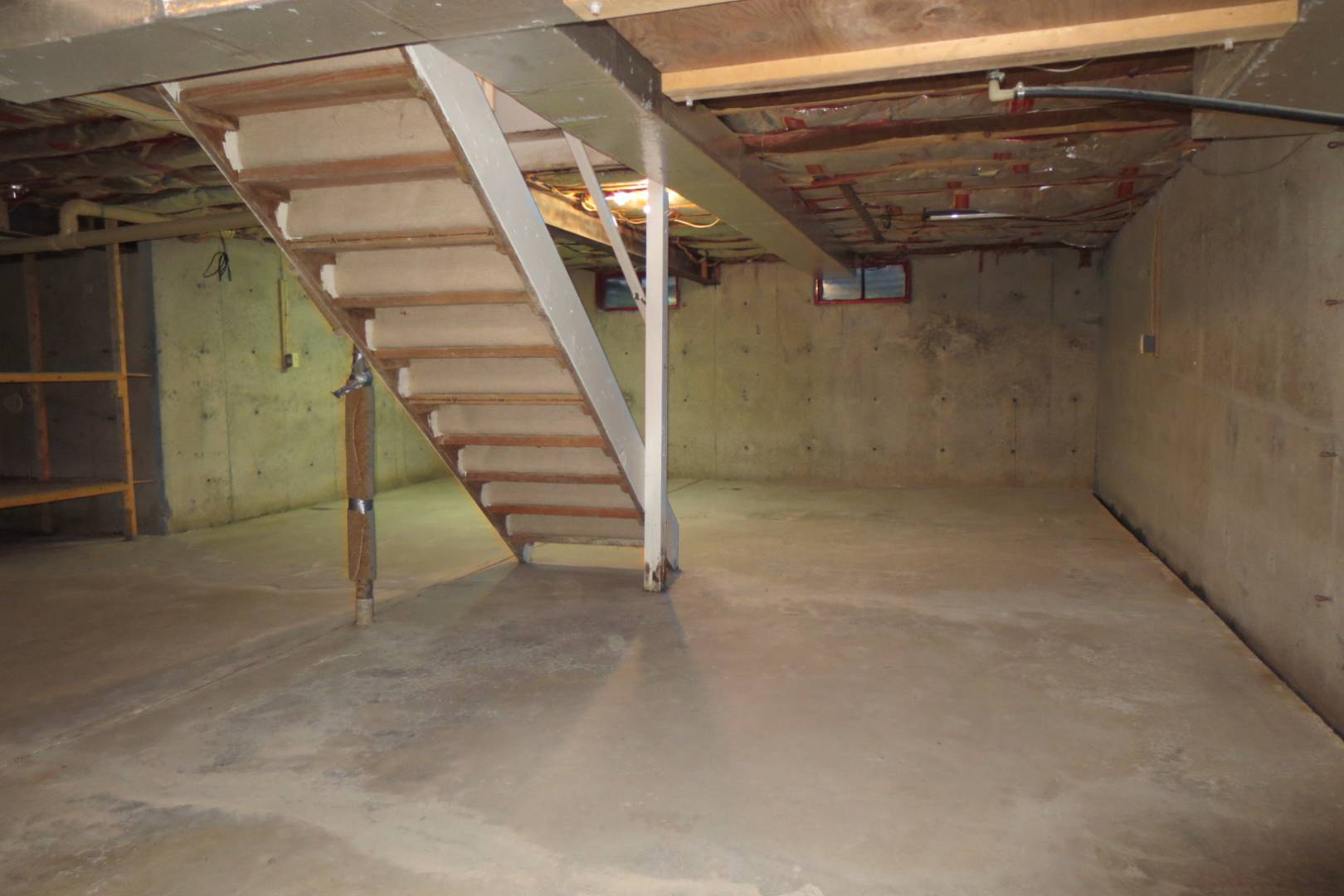 ;
;