2410 Smoky Vista Way, Sevierville, TN 37862
| Listing ID |
11349175 |
|
|
|
| Property Type |
Residential |
|
|
|
| County |
Sevier |
|
|
|
| Total Tax |
$4,634 |
|
|
|
|
|
Your Home Sold Guaranteed Or I'll Buy It!*
BUY THIS HOME AND GET $22,000+ in savings GUARANTEED! Buy this home if YOU Are Not Satisfied in 24 Months I'LL Buy It back or SELL IT FOR FREE NO Gimmicks! For information on this exclusive Buyer Protection Plan, call the listing agent directly see info below Bonus 1 ** Love it or Leave it Guaranteed! Buy this home if YOU Are Not Satisfied in 24 Months I'LL Buy It back or SELL IT FOR FREE NO Gimmicks! A $16,000+ value to our VIP buyers! Bonus 2 **Don't get stuck owning two homes. BUY THIS HOME, I WILL BUY YOURS! If you are looking to buy a home but have one to sell, you are finding yourself in the same dilemma that most homeowners find themselves in. We can help! To discuss the details of this incredible option, call the listing agent or for a free report on this exclusive offer and how it works visit my website see below for info ** Bonus 3 **This home comes with a 12 Month Limited Home Warranty ($500 VALUE), a $500 lender credit, $300 attorney credit, $100 home inspection credit for our VIP buyers. Call to become a VIP Buyer! Bonus 4****This home qualifies for a 1% buy down rate for our VIP***************************************************************************************************************************************Luxurious mountain home with spectacular 360 degree views. Located in the prestigious subdivision - Cedar Falls and only minutes to Pigeon Forge and Dollywood with easy paved road access. This amazingly well-built property includes a over 5,000 sq ft main home with exposed king trusses, granite countertops, a large bedroom on each level that features an in-room fire place, private bathroom, & walk-in closet, a large lower level recreation room, a separate lower level den area, & much more. Also a 2,000 sq ft guest home that features 2 BD's, 1 BA, a large great room and a full kitchen for added convenience over the detached garage plus there is a large, attached 2-car carport, as well as level parking. The Seller has put over $250k in updates and repairs since 2022 including replacing all HVAC units, new kitchen appliances, replaced 13 Smart TVs, new delux home theatre equipment with premium sound system, speakers and seating. There is also a poker table, air hockey and billiards. Outdoors highlights include beautiful waterfall features that surround the in ground pool and mountain stone patios , a putting green, and an expansive patio featuring a private hot tub, covered and open-air seating options, and a free-standing pavilion furnished with a huge fire pit and a gas grill. There's also an upper terrace accessible from the great room that offers its own array of seating. ******************************************************************* Schedule your private showing today. If you would like to get the CURRENT price of this home, or for the most up-to-date information on this home, call the actual listing office see details below. $7,488 Per Month @ 5.84% APR. * 0% Down 30-Year to those who qualify. * Taxes insurance not included. * Rates As of September 2024*. Includes the 1% buy-down rate for 12 months to those who qualify call the listing office for more info or visit my website see below for info. All products and values are subject to the buyer becoming a VIP buyer to qualify for benefits and products. 1% buy-down value of $4,000 based on $400,000 sale price. $16,813.84 buy-back value based on average listing side commission for Your Home Sold Guaranteed Realty 2023***************"Seller will entertain any and all requests. Please include any requests in the purchase and sale agreement special stipulations.
|
- 3 Total Bedrooms
- 4 Full Baths
- 1 Half Bath
- 7204 SF
- 5.13 Acres
- Built in 2007
- Cabin Style
- Lower Level: Finished, Walk Out
- Oven/Range
- Refrigerator
- Dishwasher
- Microwave
- Washer
- Dryer
- Carpet Flooring
- Hardwood Flooring
- 18 Rooms
- 3 Fireplaces
- Electric Fuel
- Propane Fuel
- Frame Construction
- Stone Siding
- Log Siding
- Metal Roof
- Attached Garage
- 2 Garage Spaces
- Municipal Water
- Private Septic
- Covered Porch
- Subdivision: Cedar Falls Phase 4
- Mountain View
- $4,634 County Tax
- $4,634 Total Tax
- Tax Year 2023
- $108 per month Maintenance
- HOA: Cedar Falls HOA
- HOA Contact: (865) 585-8314
|
|
Your Home Sold Guaranteed Realty TN
|
Listing data is deemed reliable but is NOT guaranteed accurate.
|



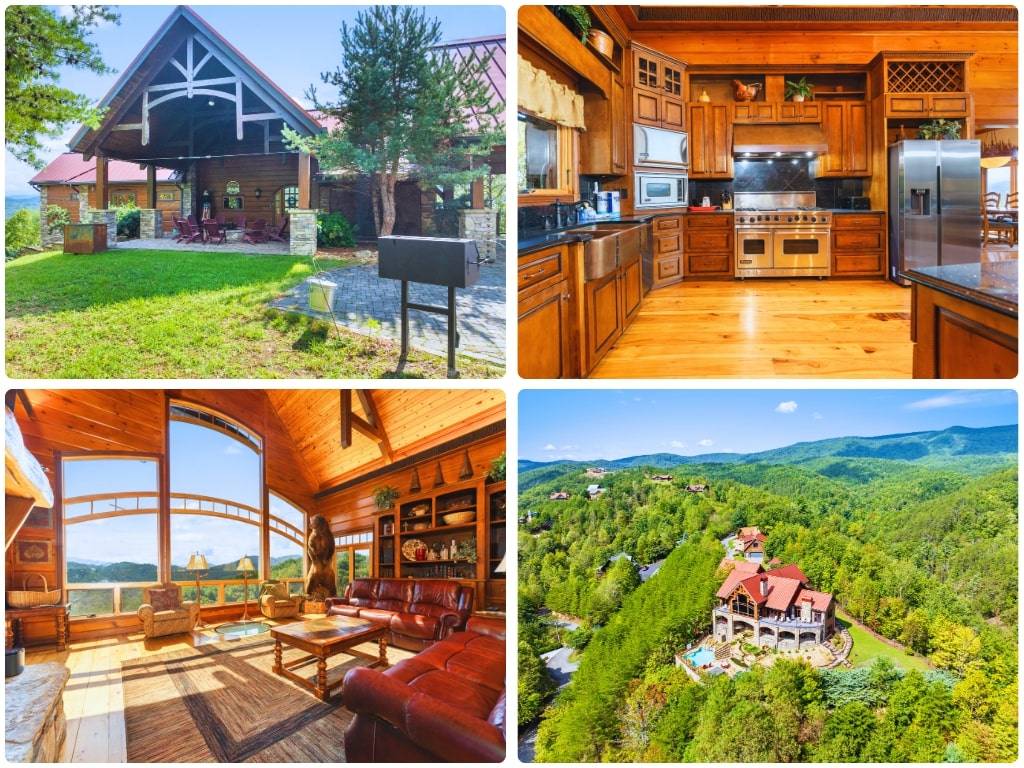


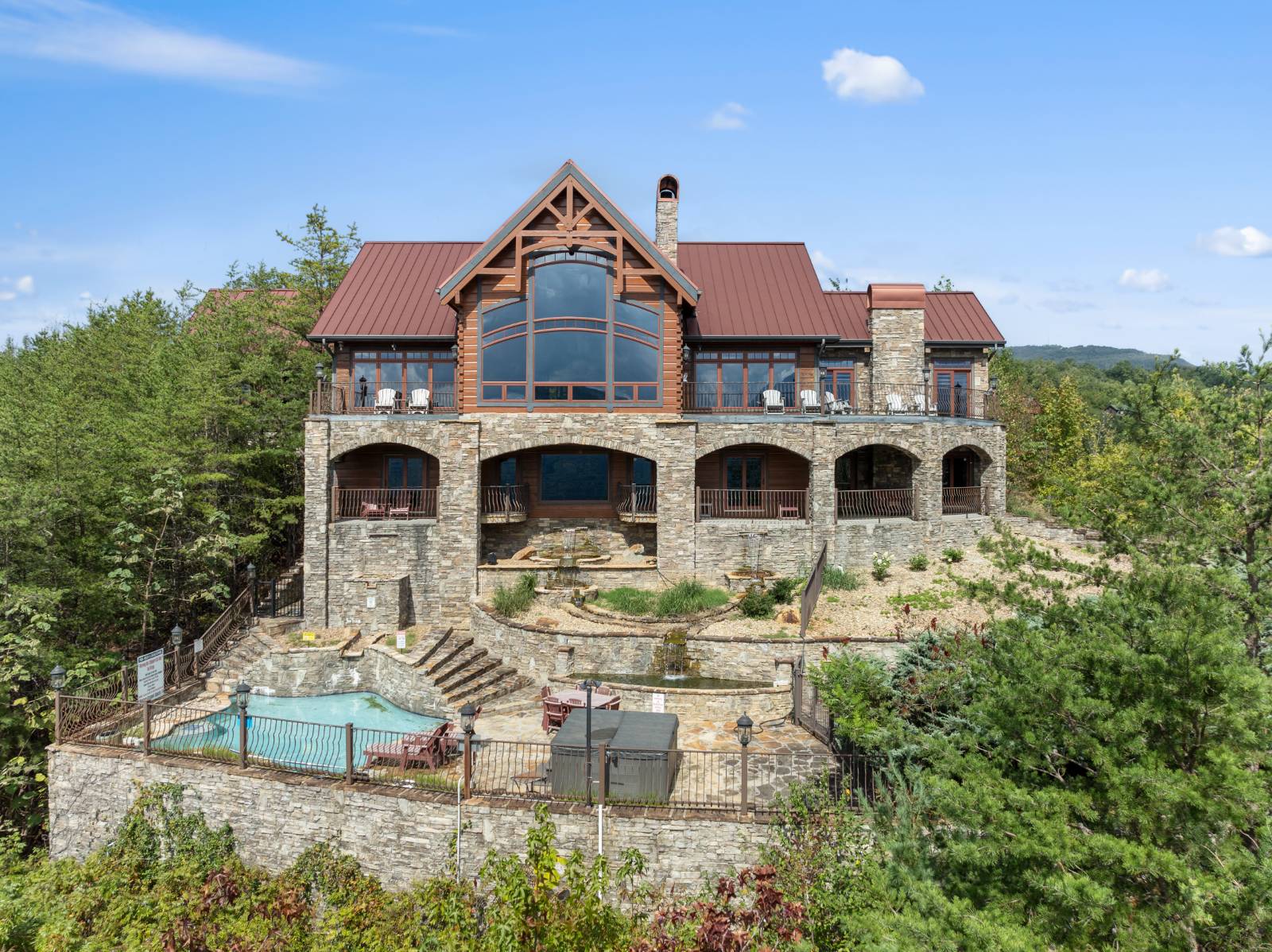 ;
;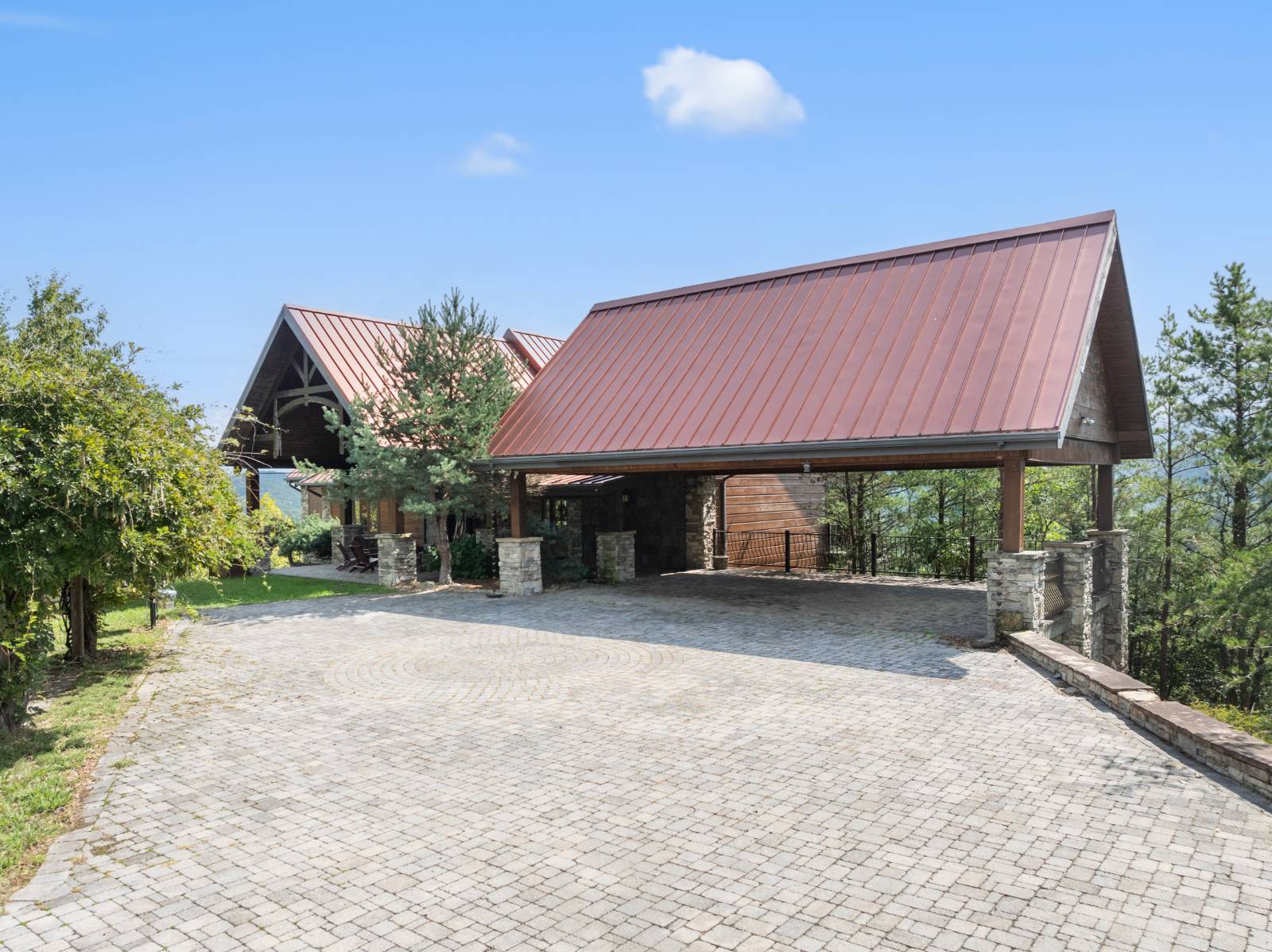 ;
;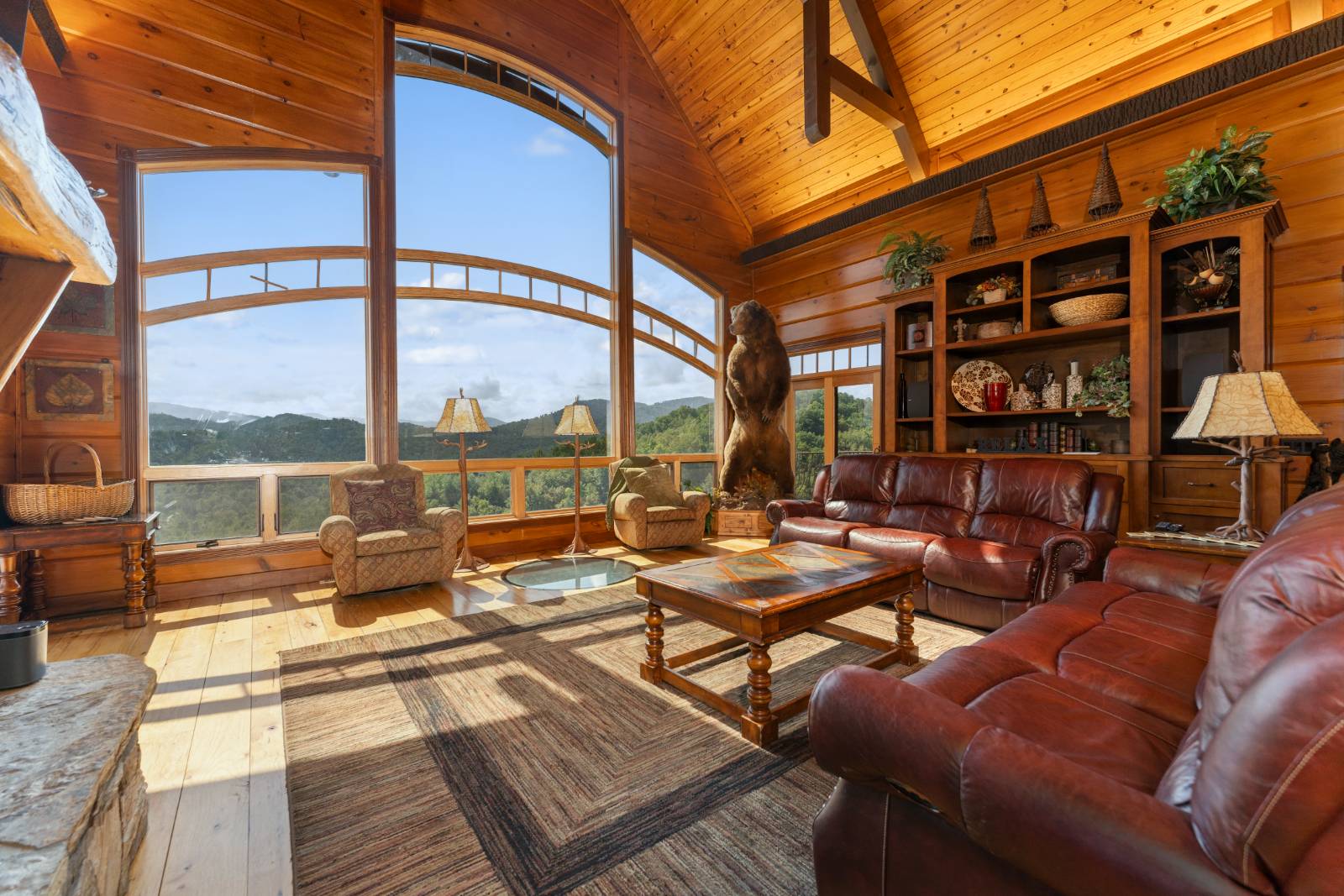 ;
;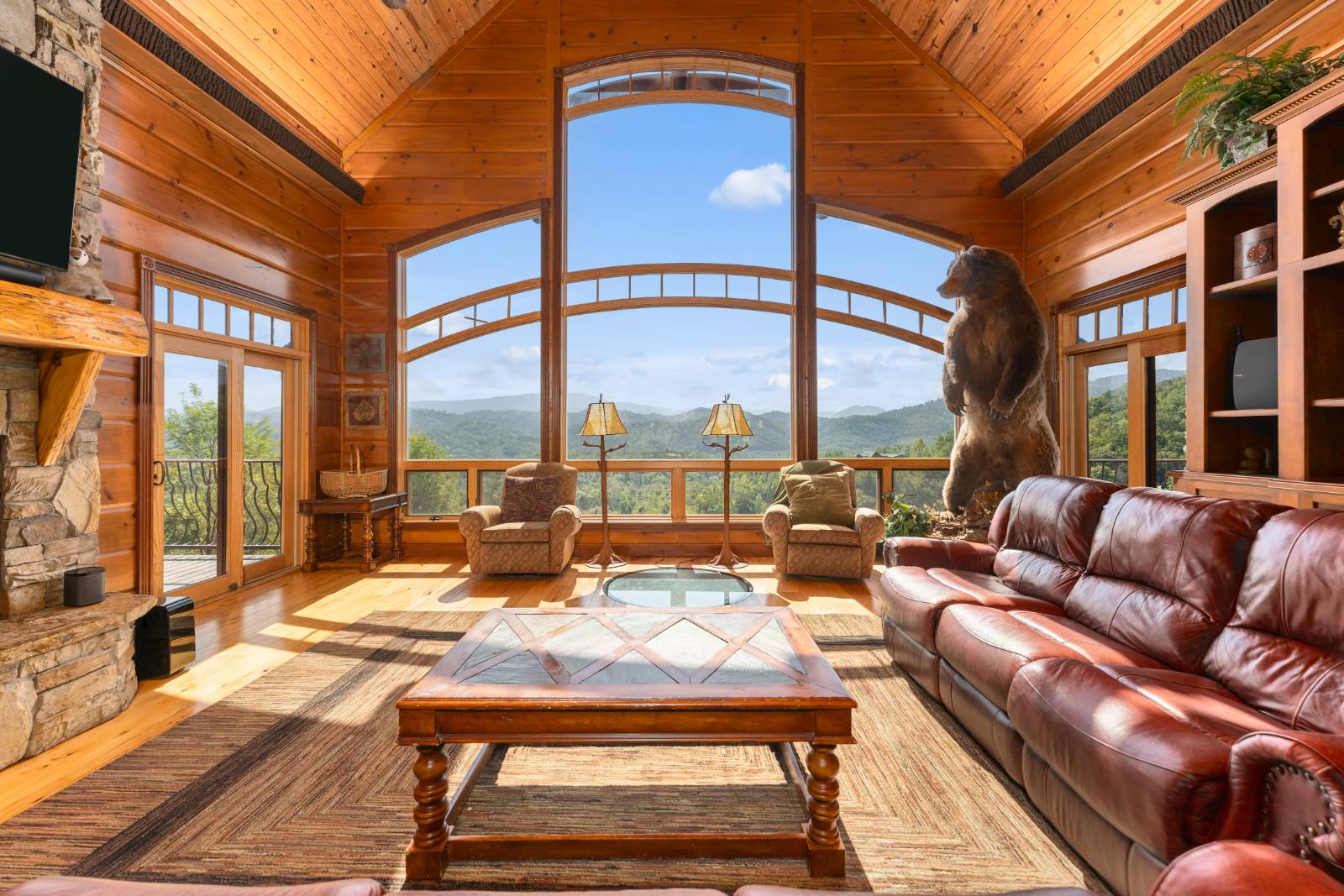 ;
;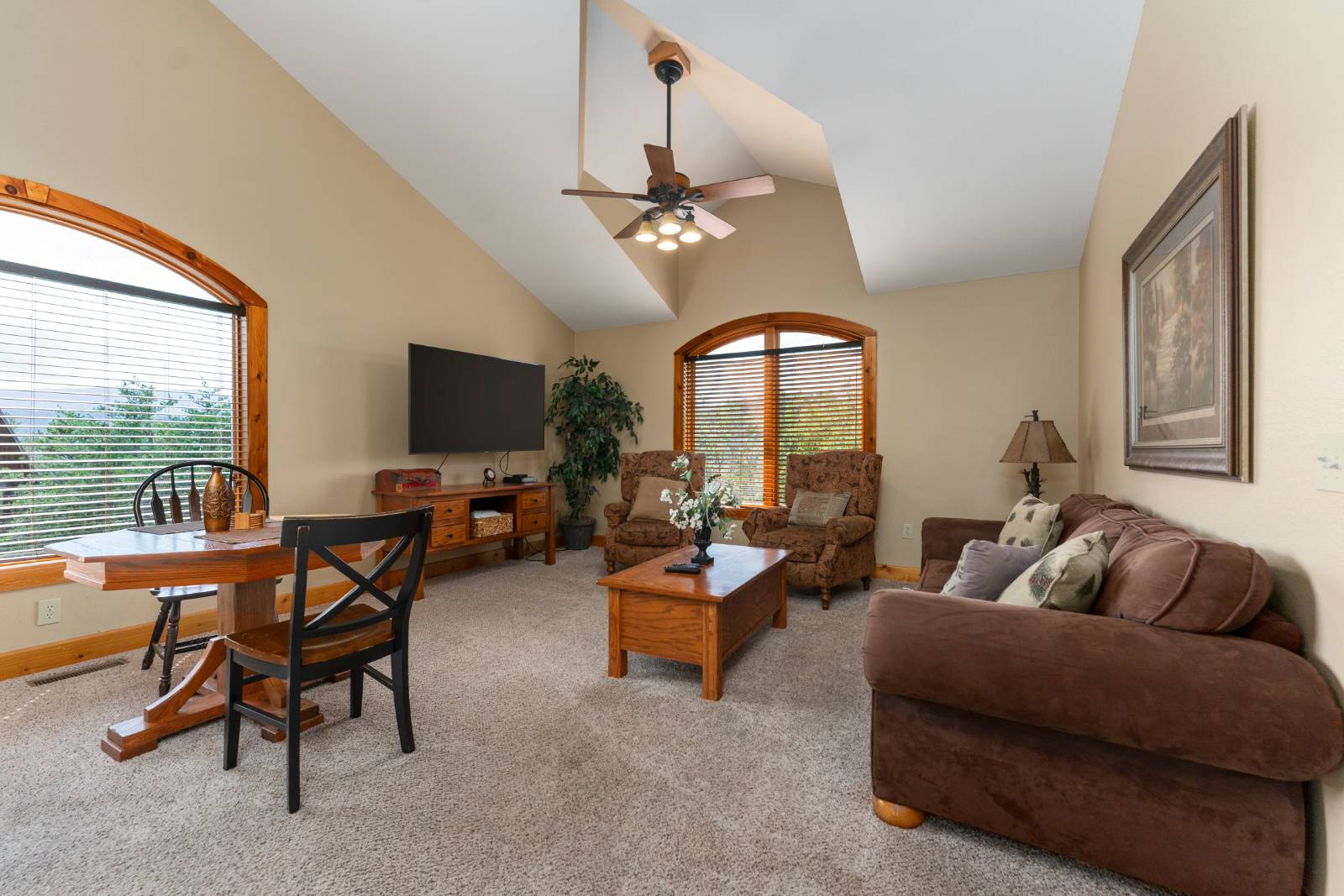 ;
; ;
;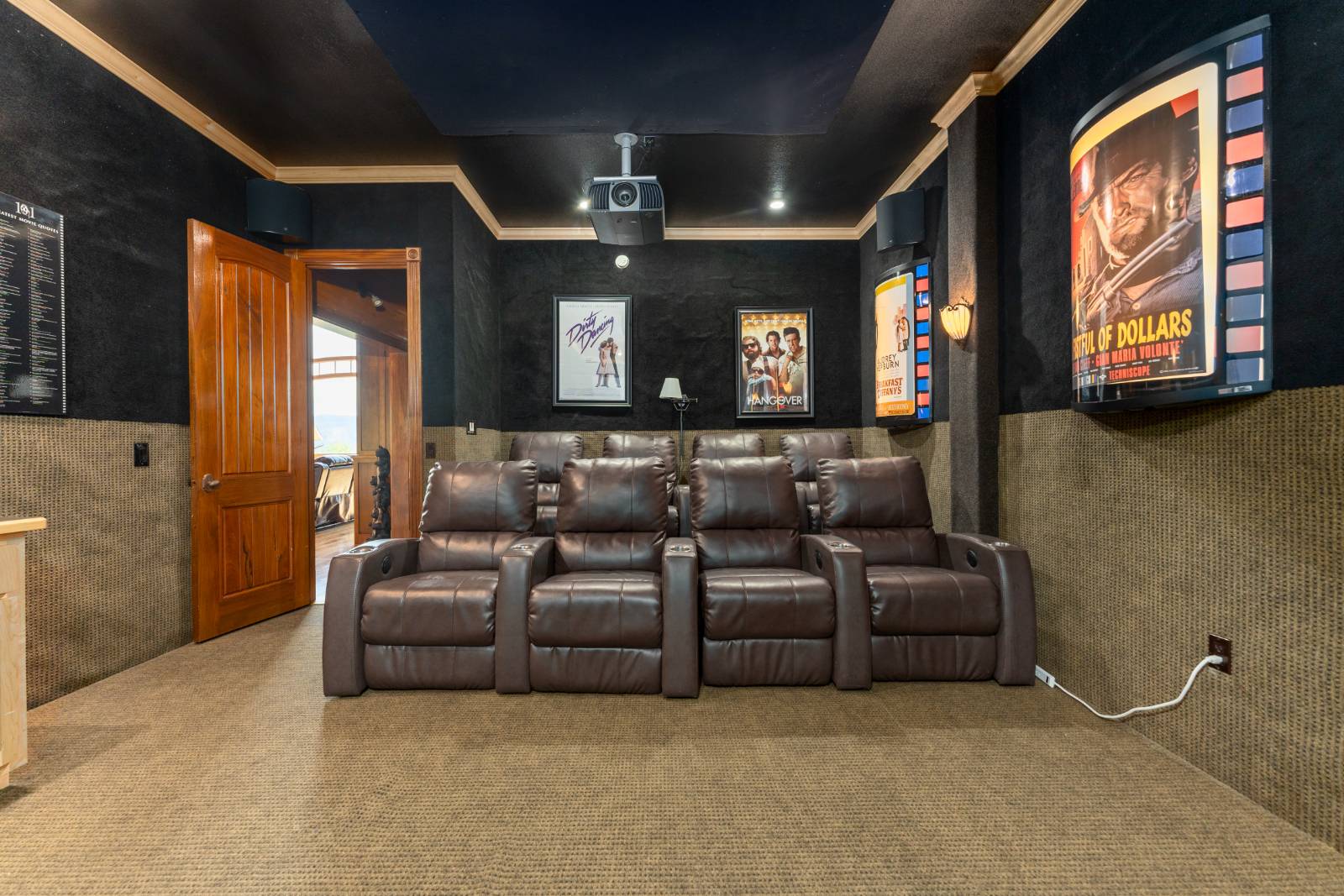 ;
;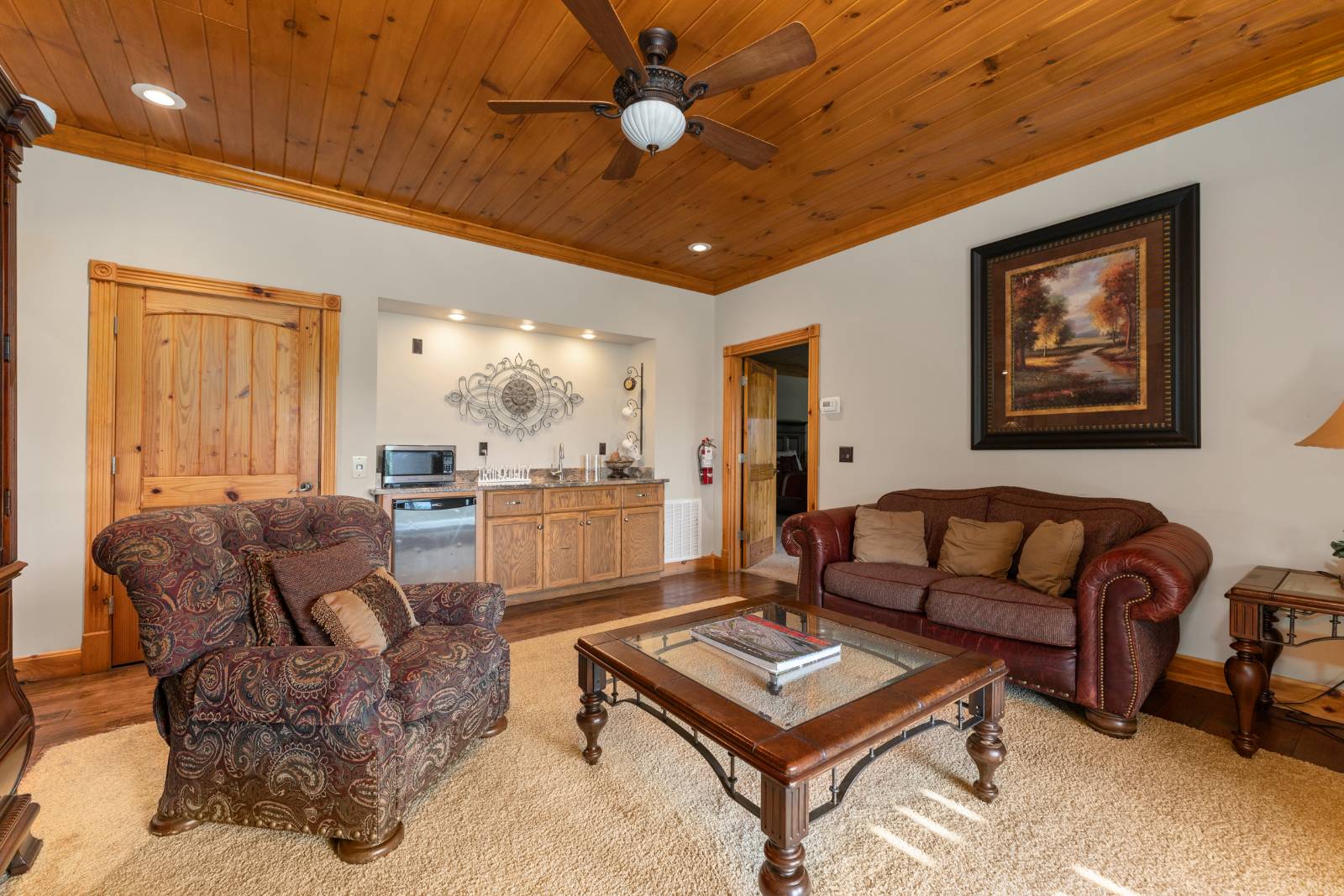 ;
;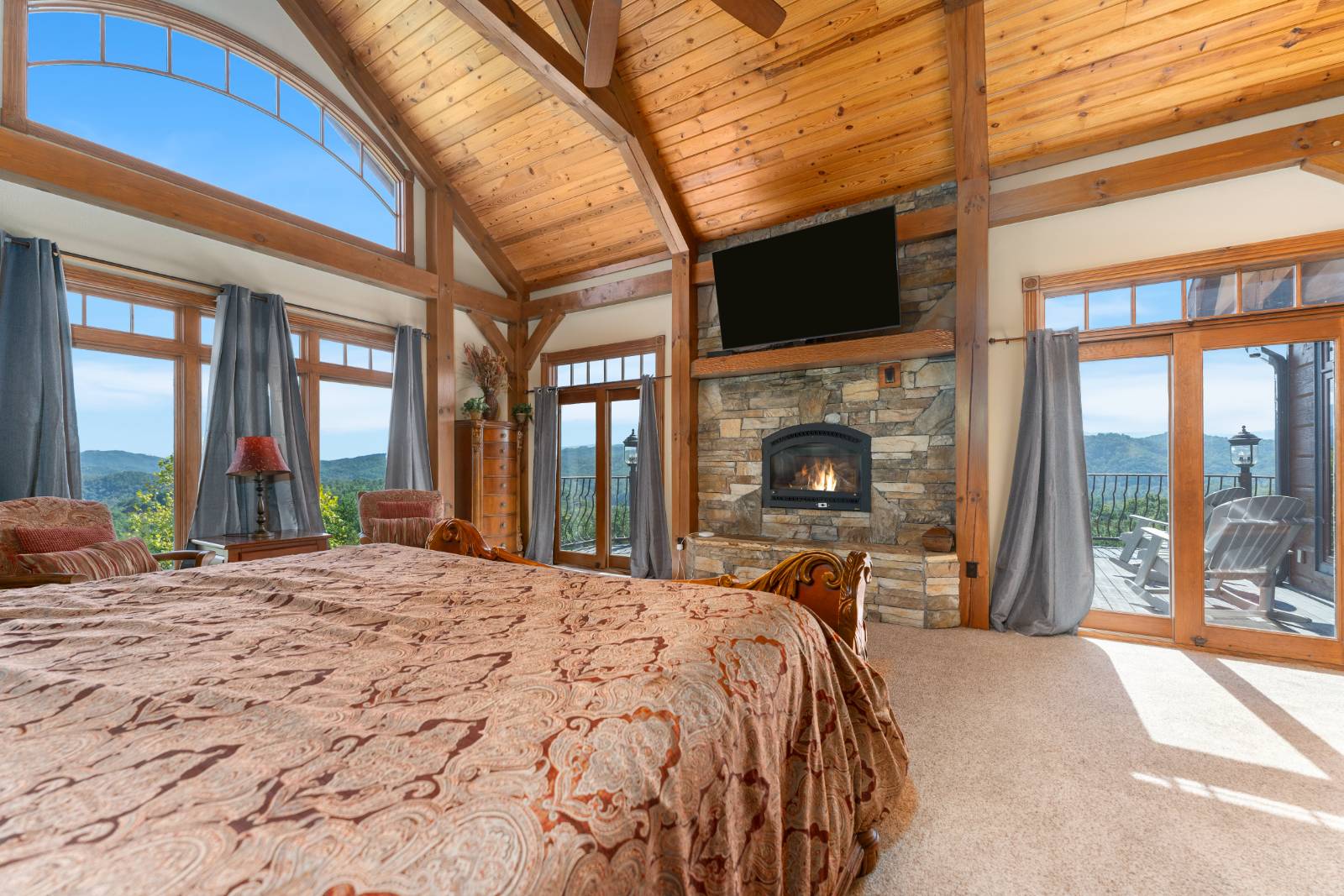 ;
;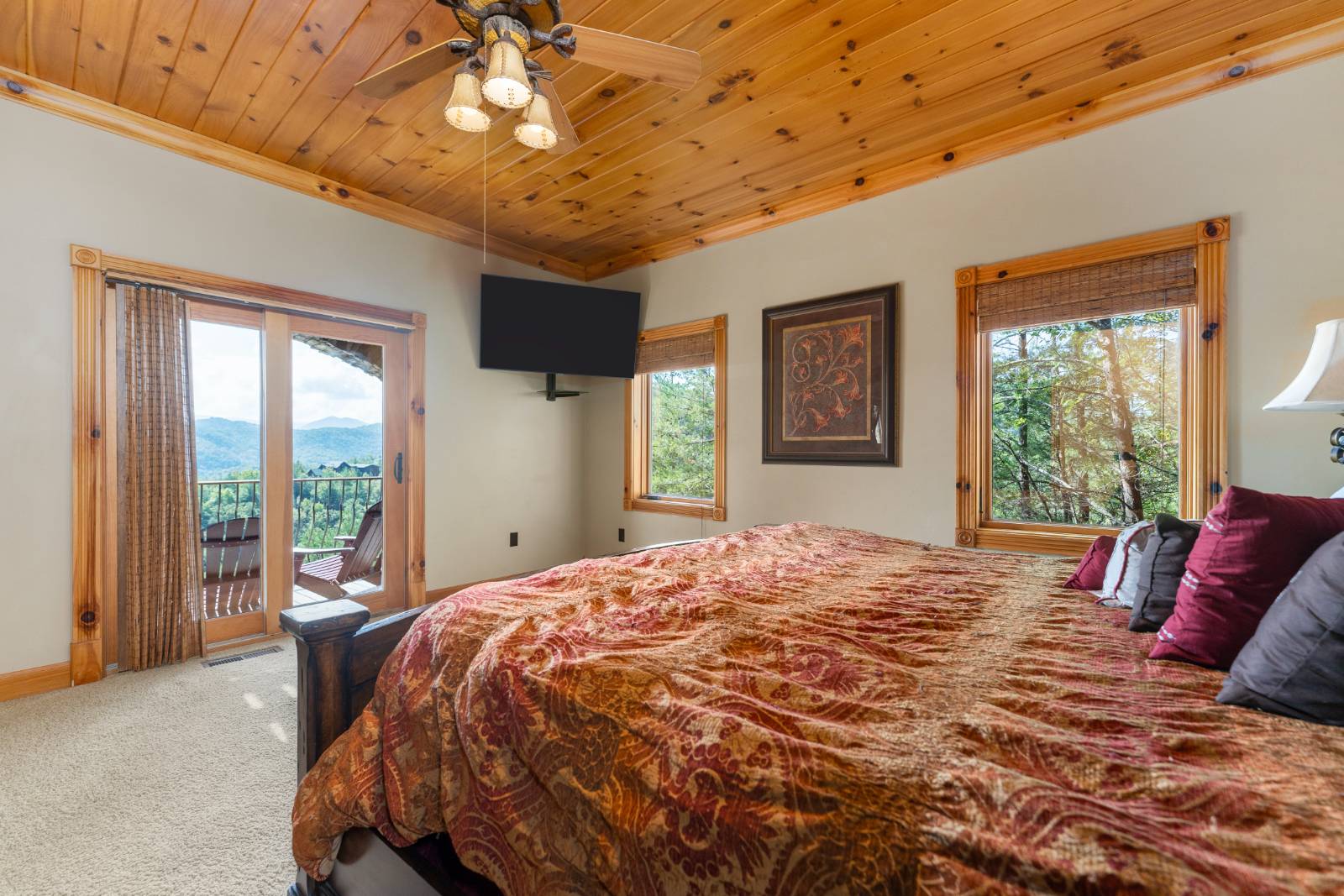 ;
;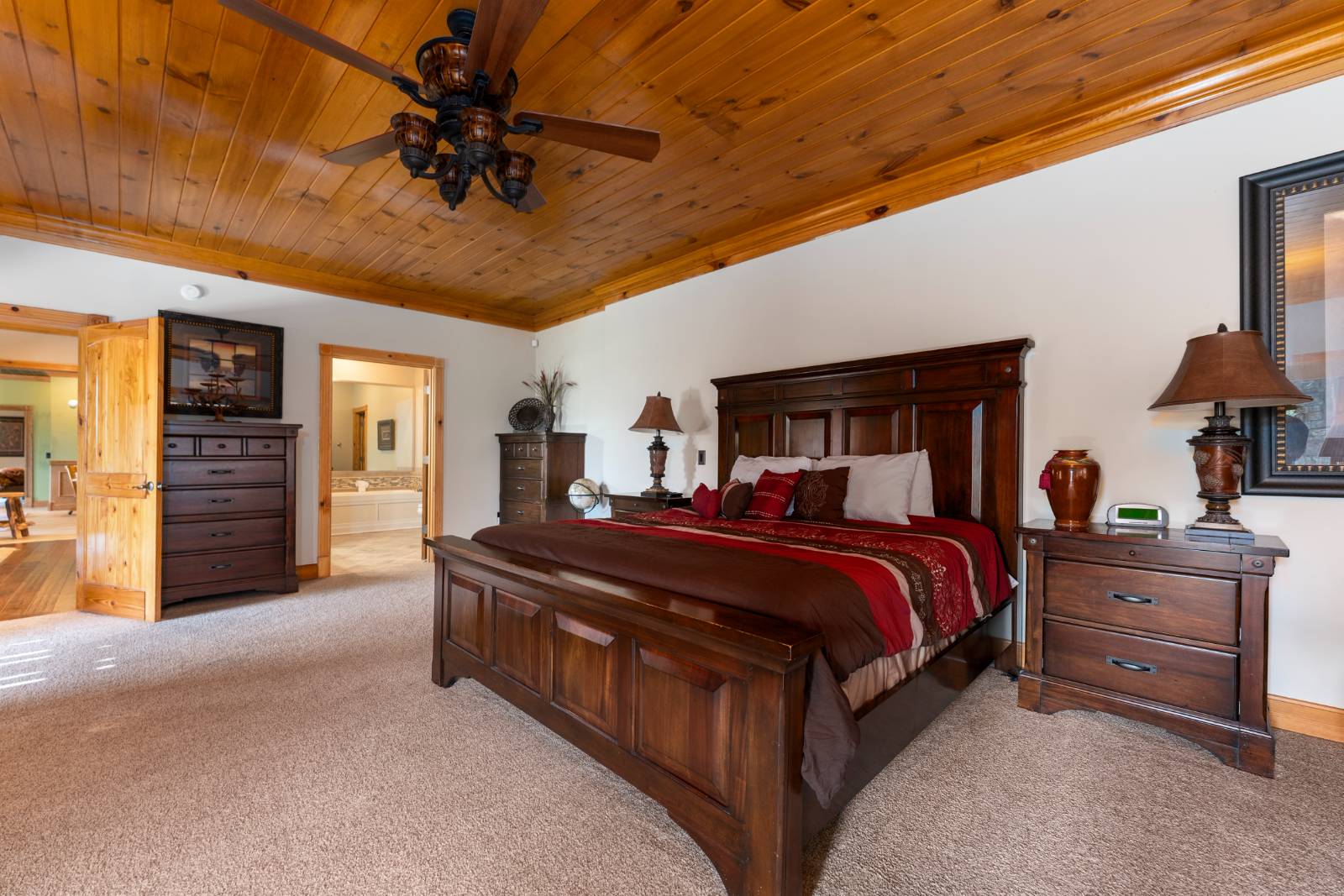 ;
;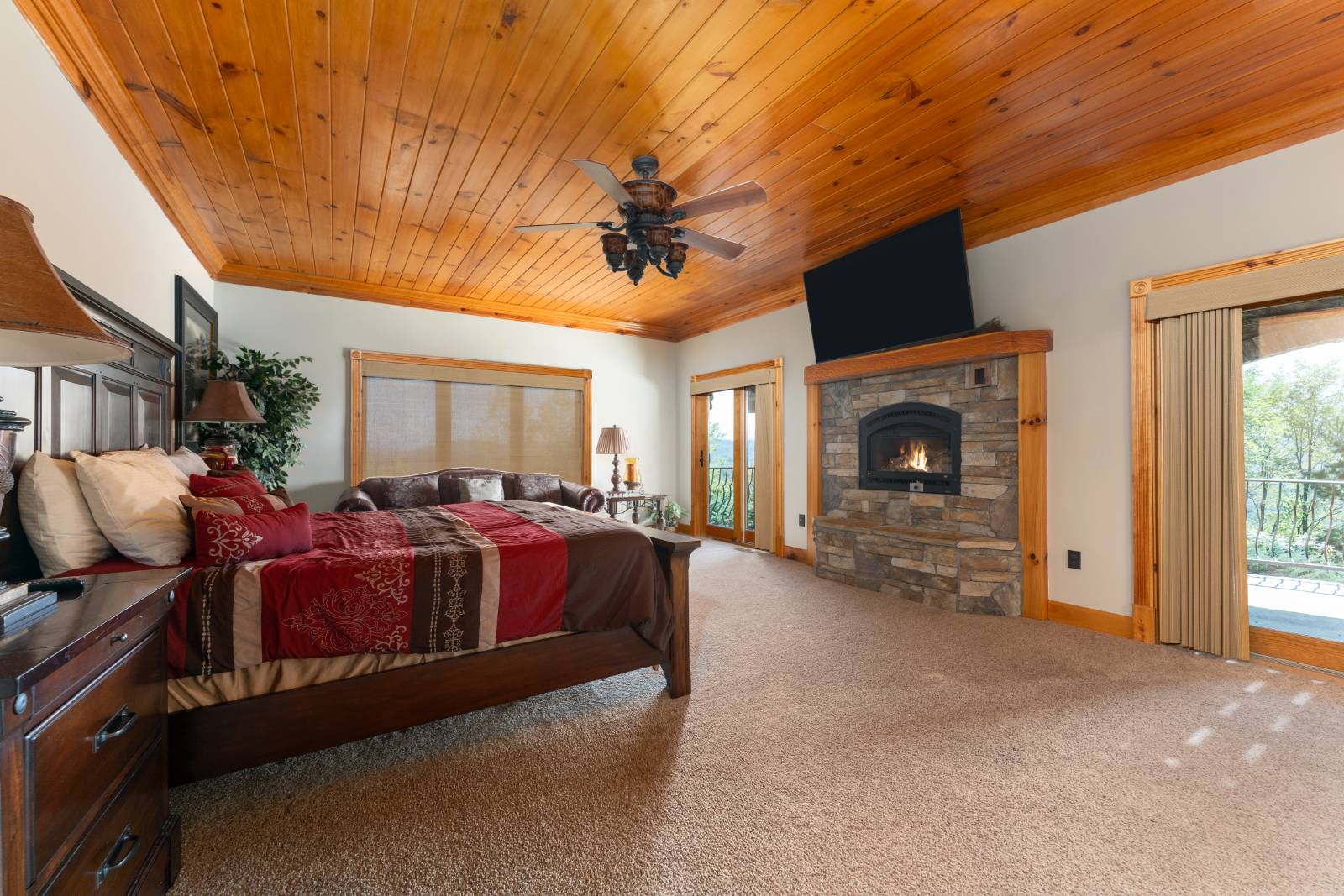 ;
;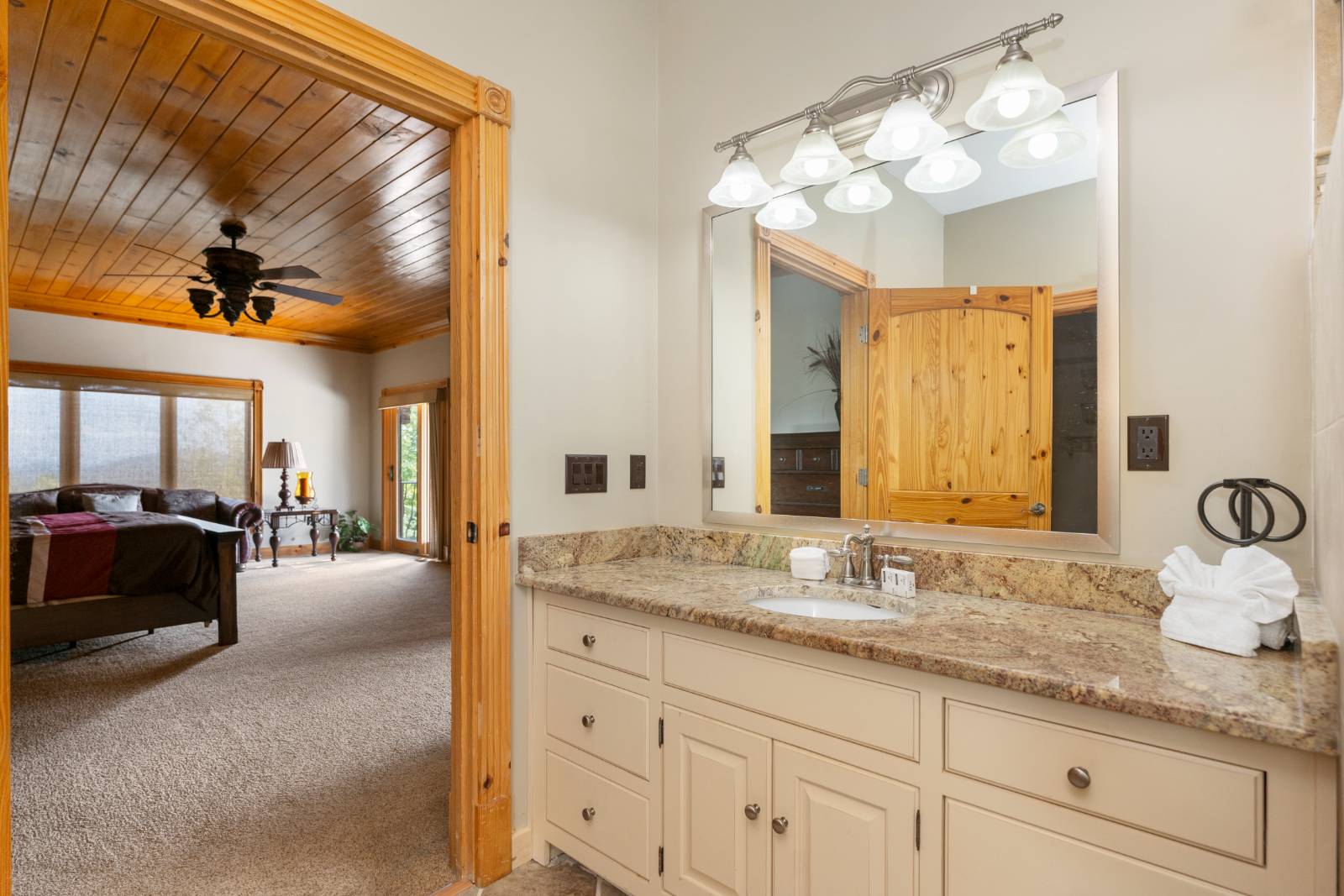 ;
;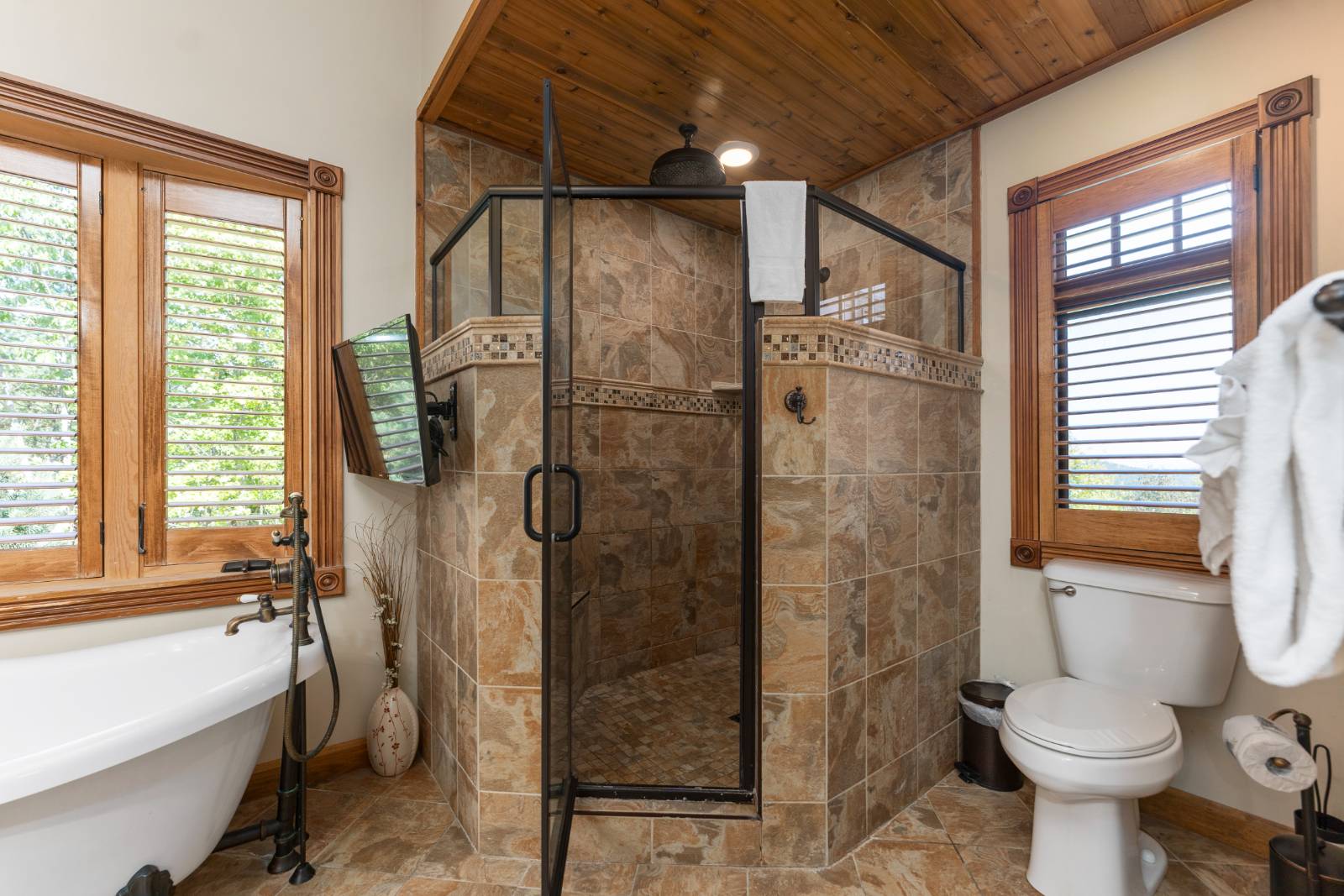 ;
;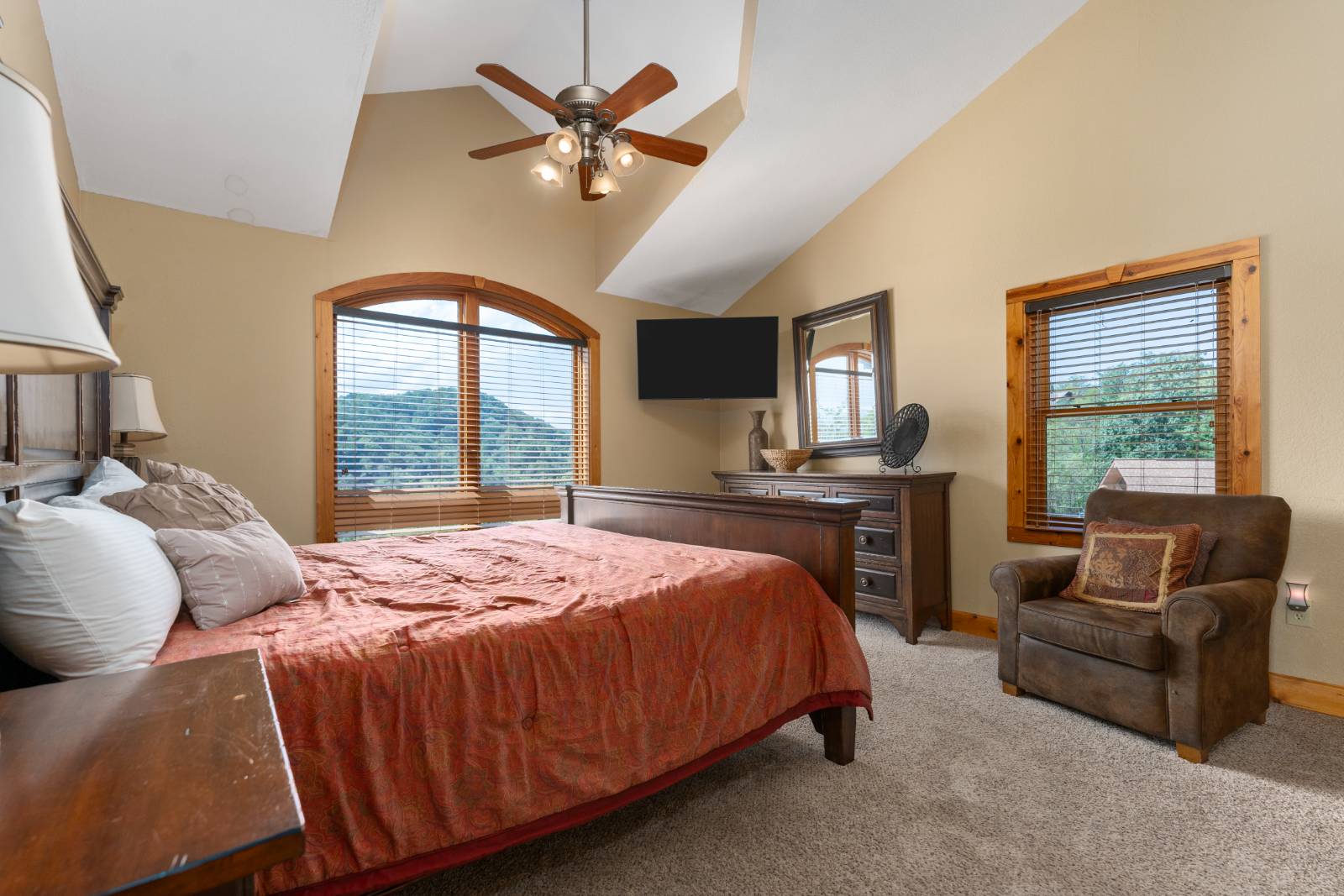 ;
;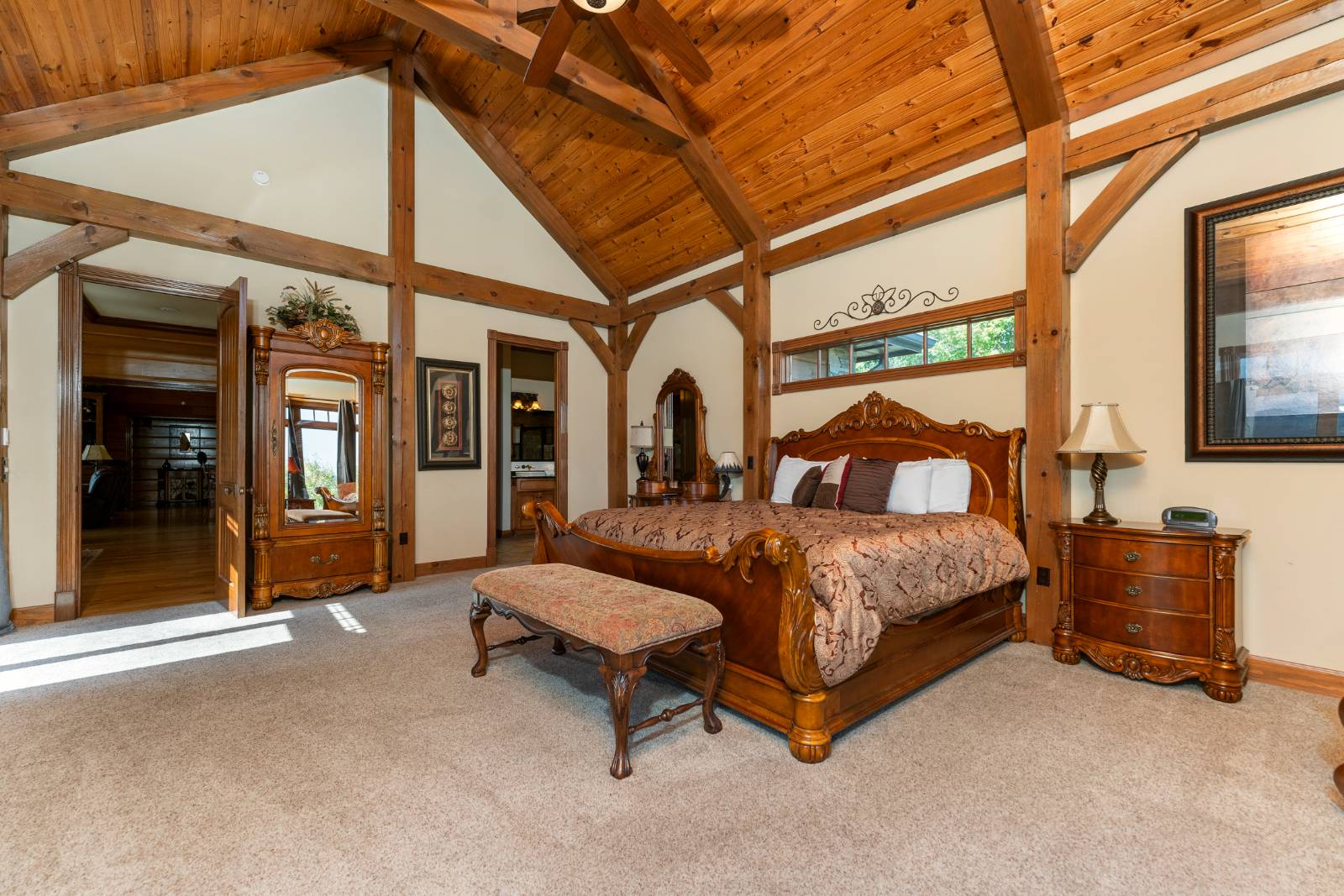 ;
;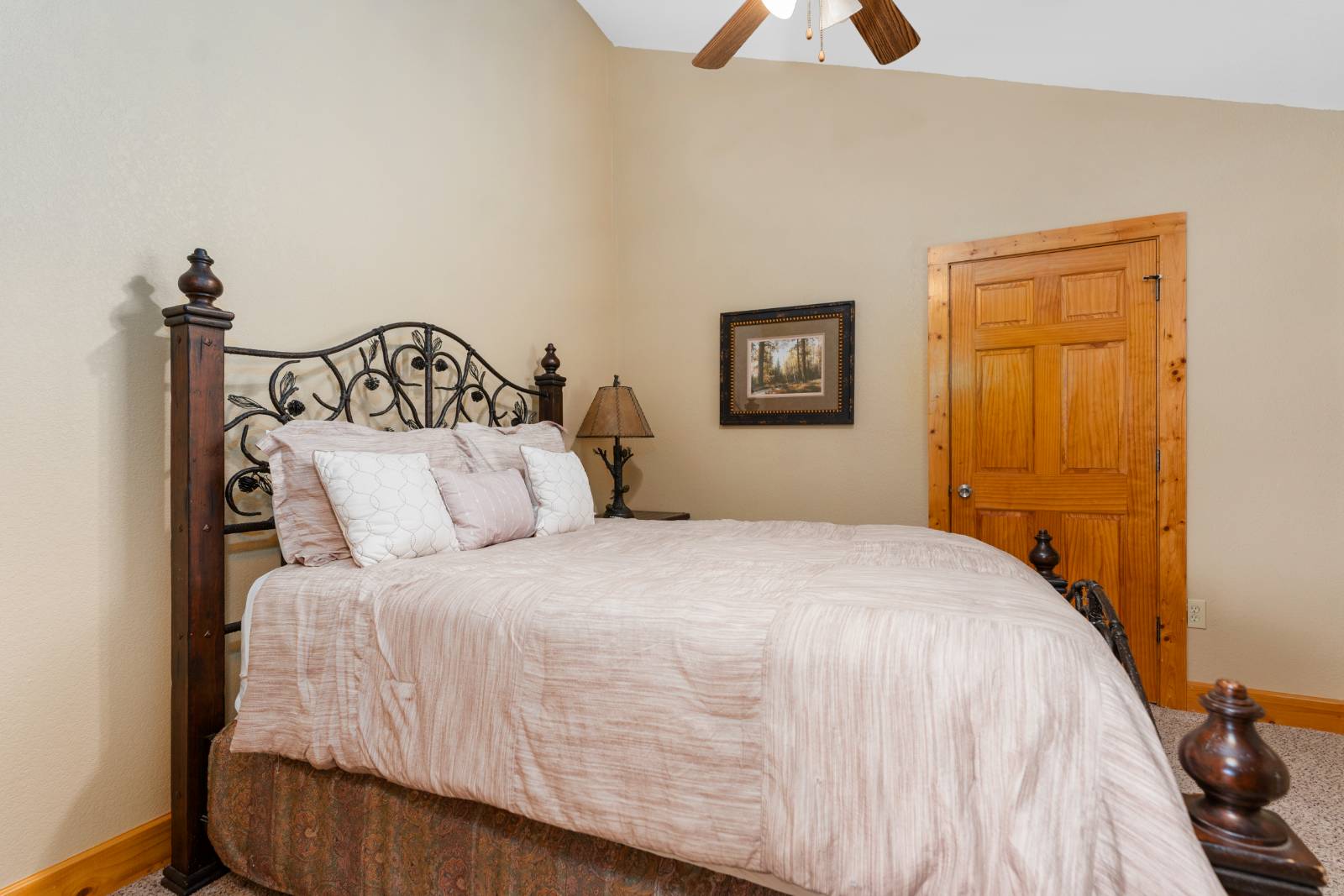 ;
;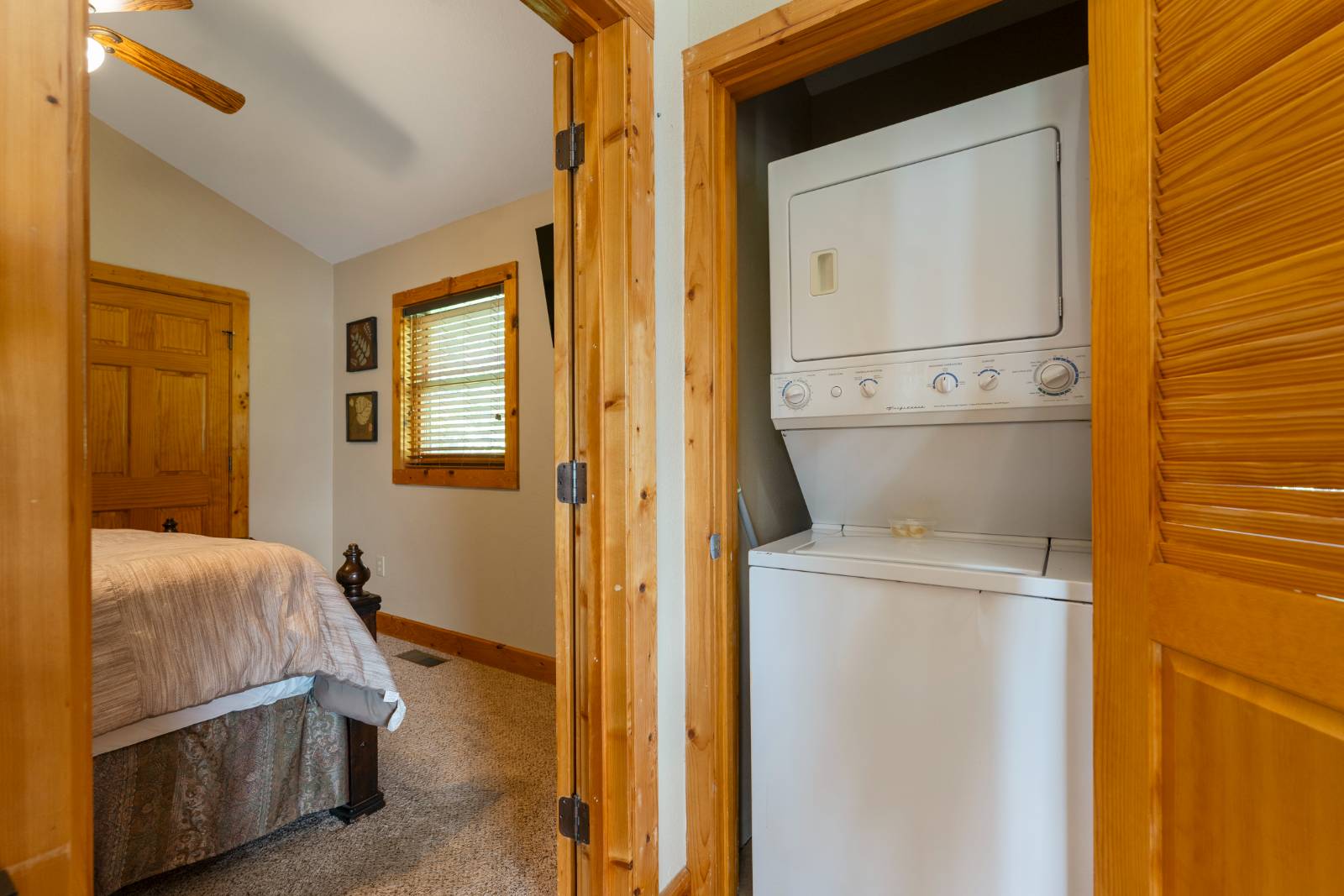 ;
;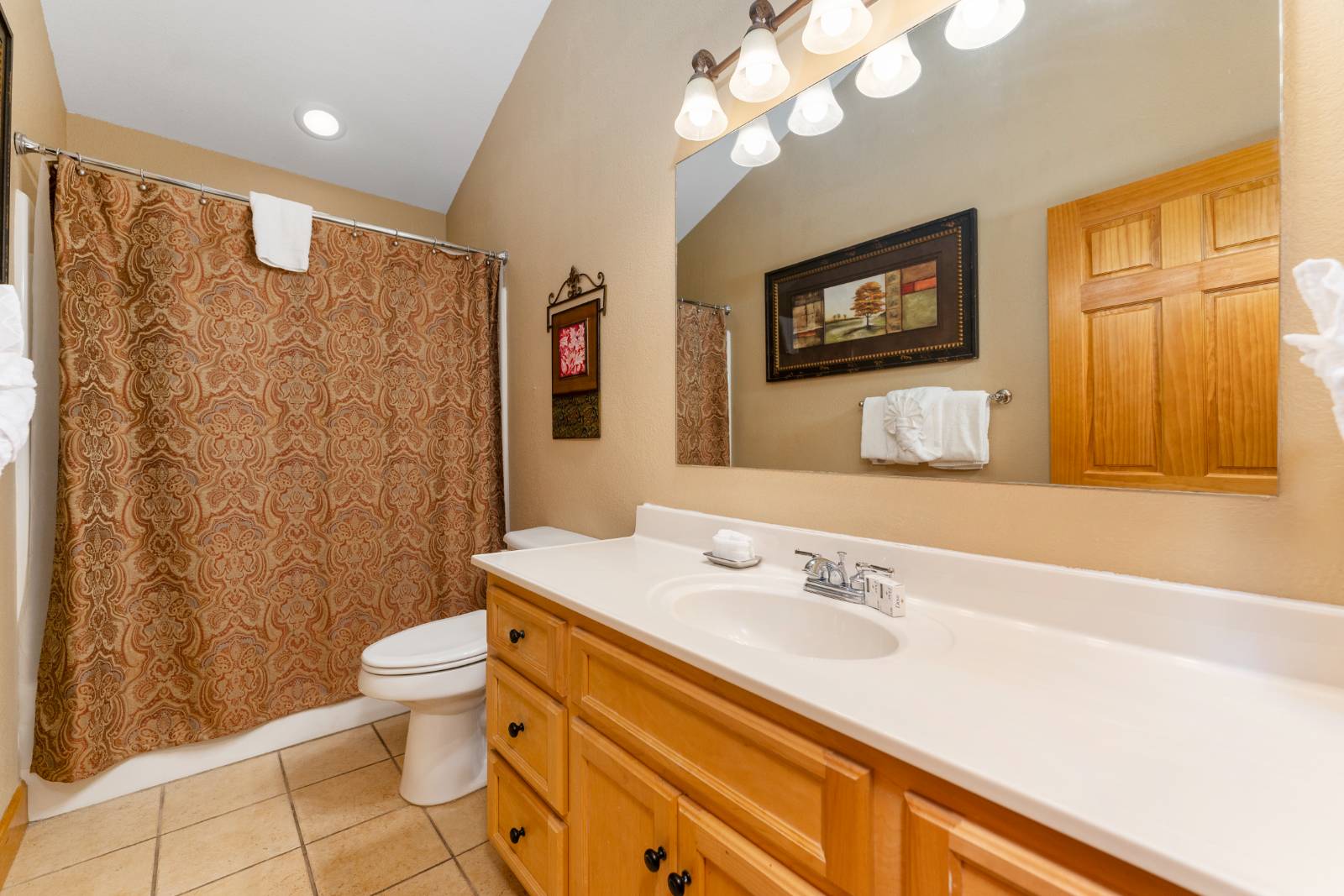 ;
;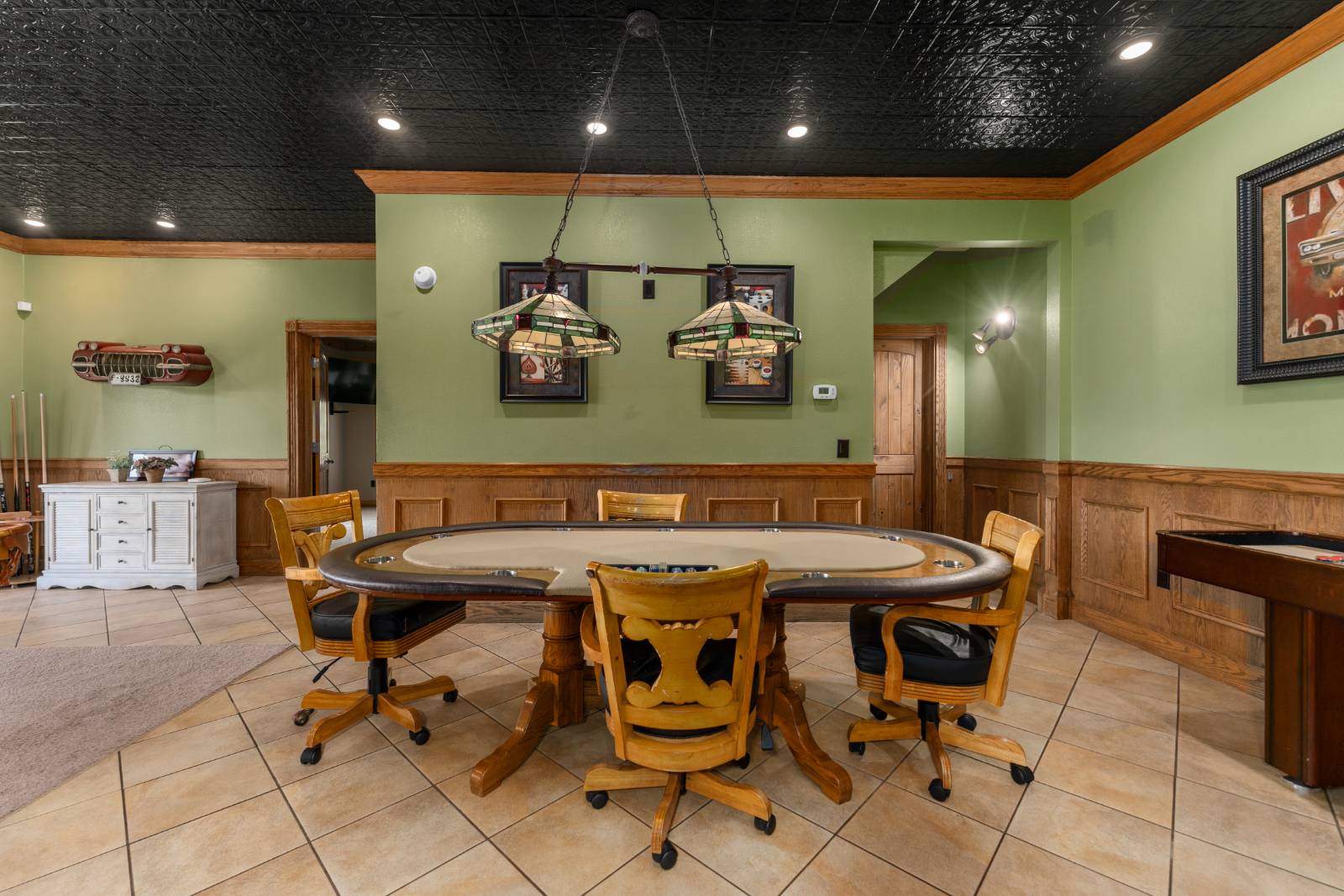 ;
;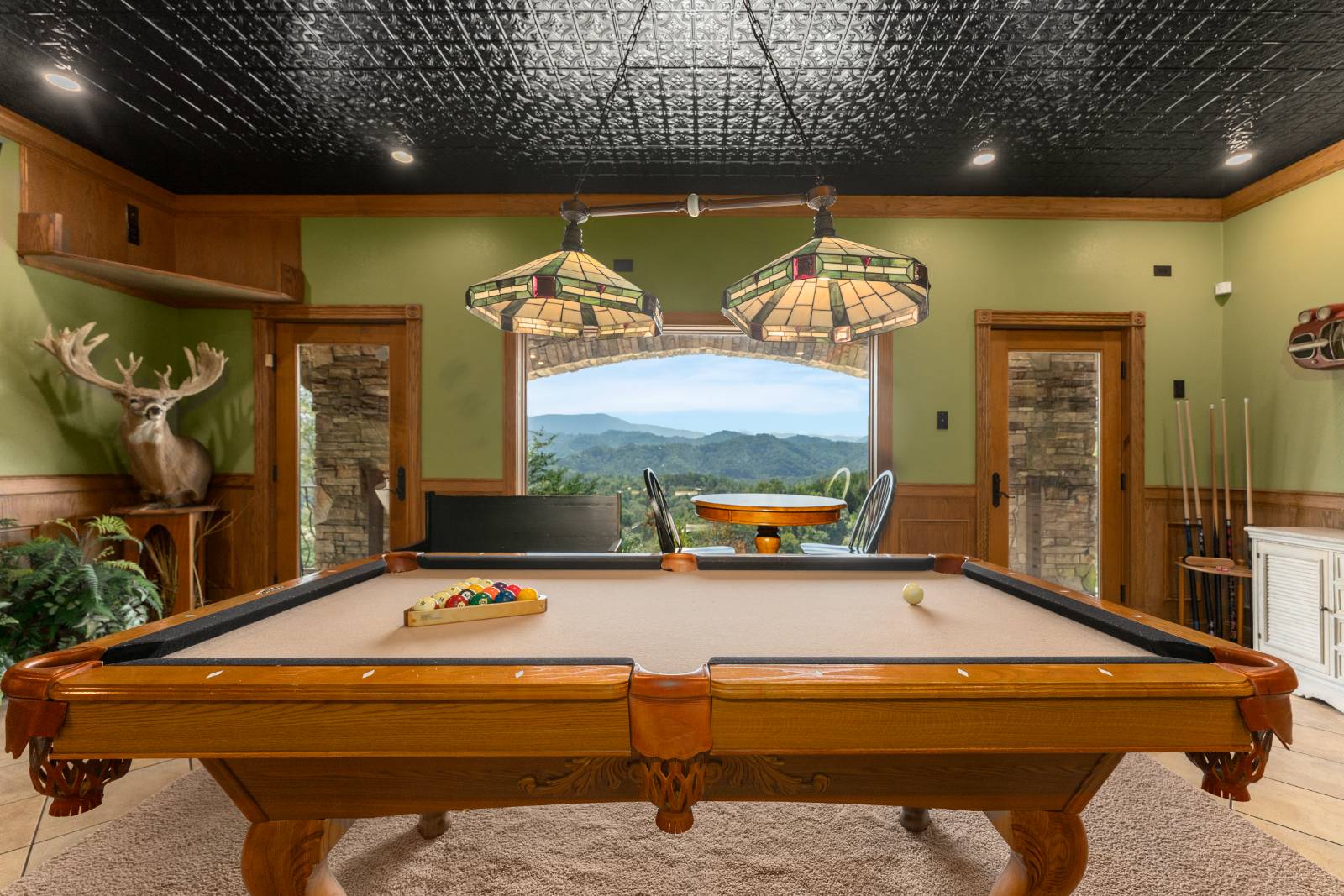 ;
;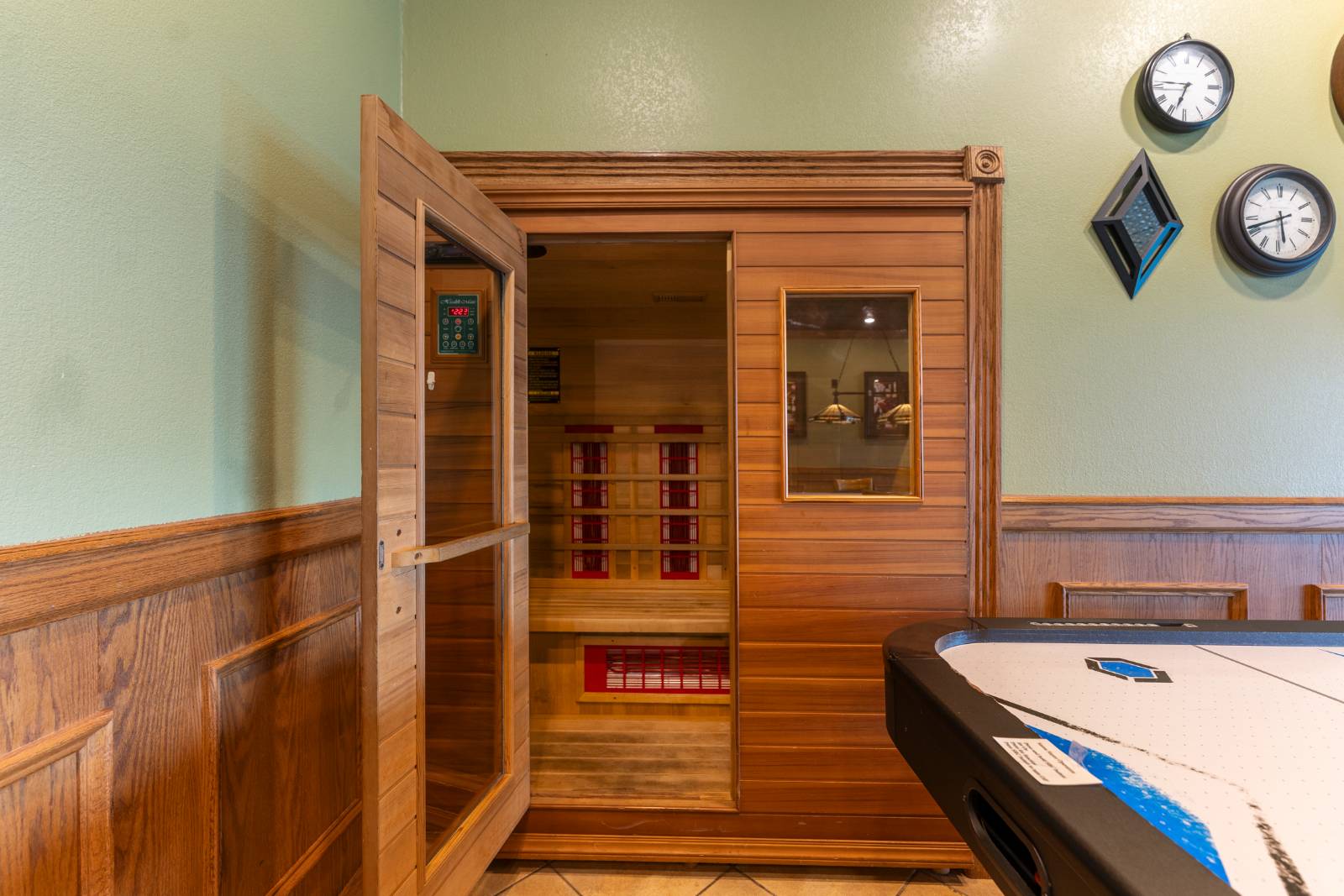 ;
;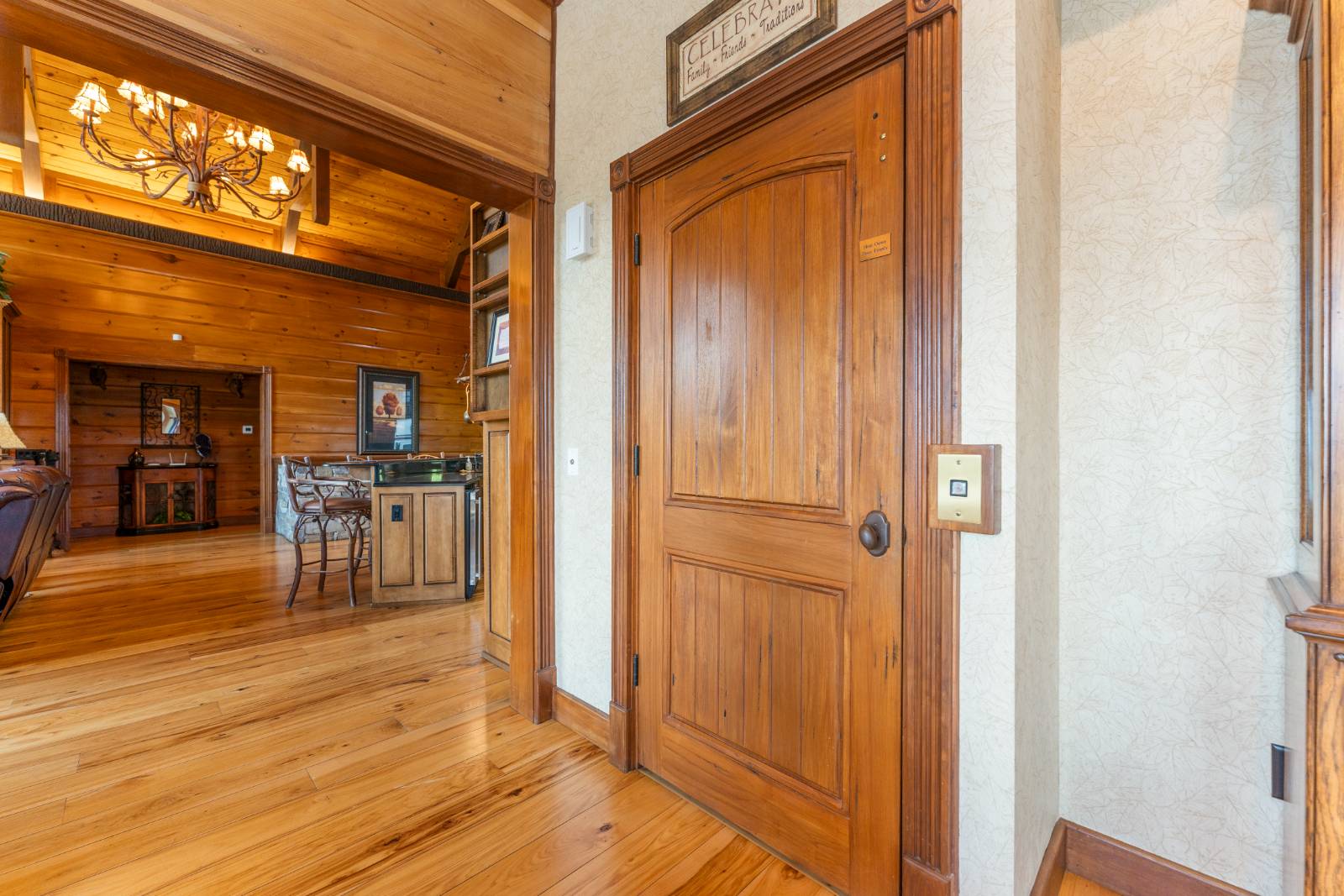 ;
;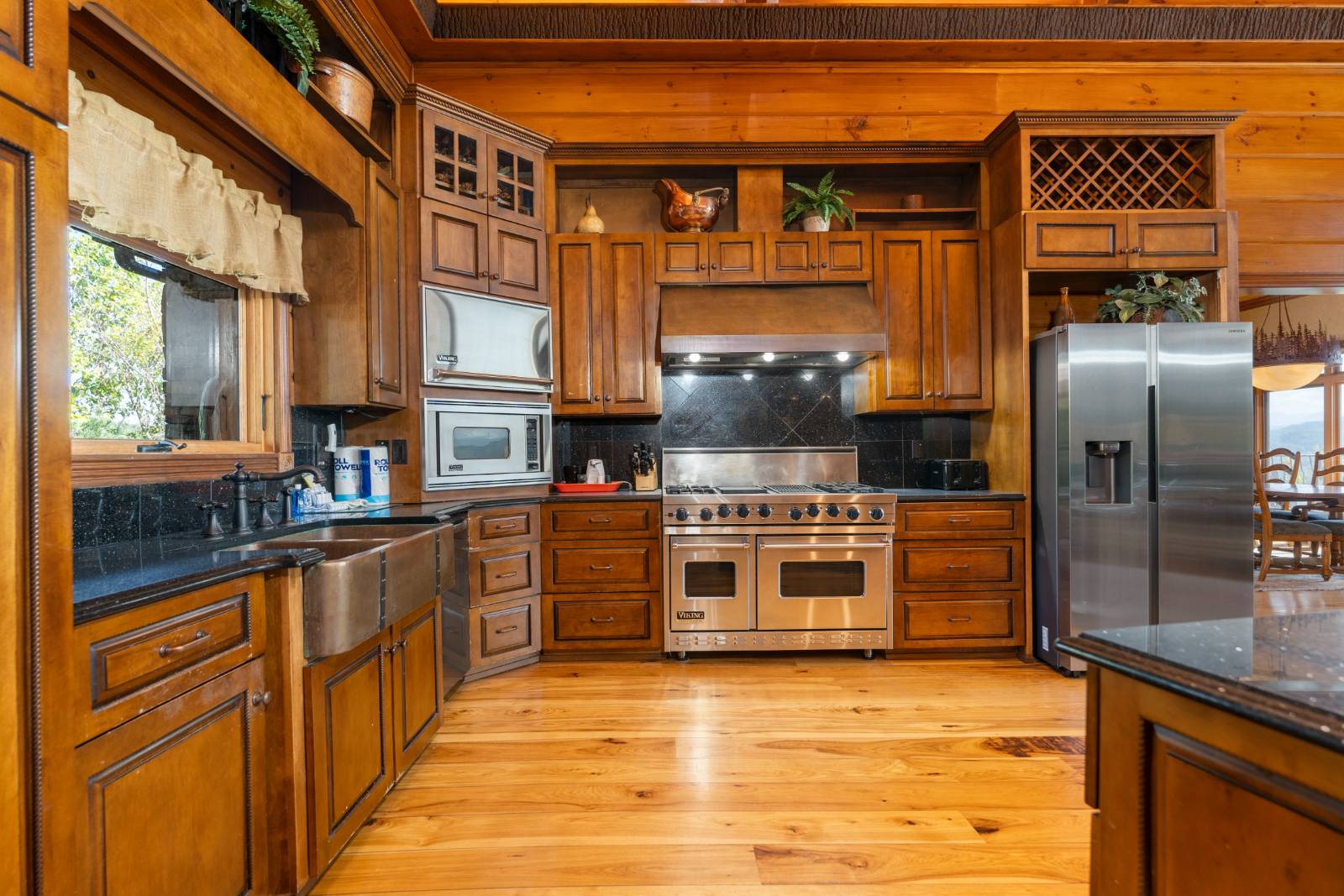 ;
;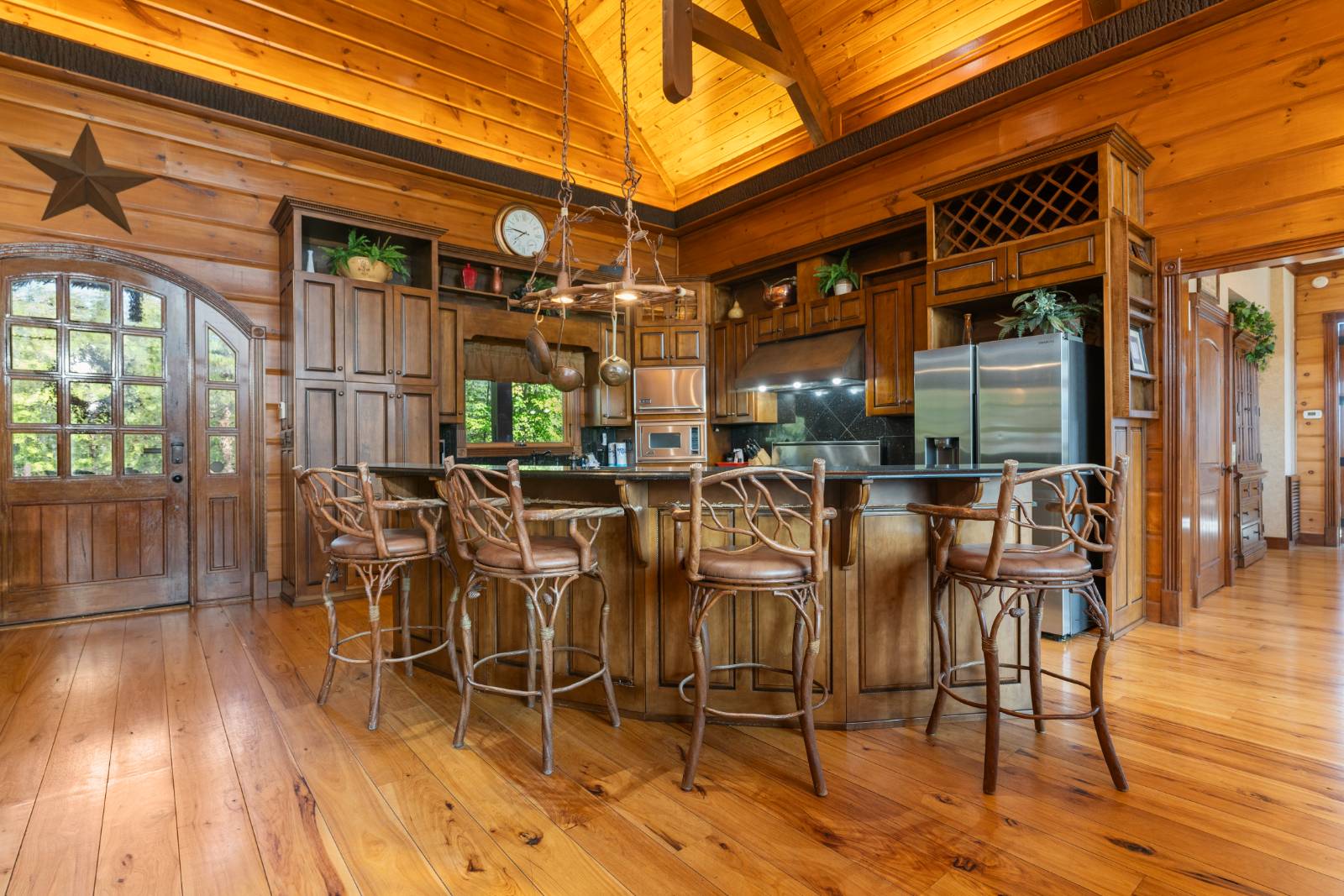 ;
;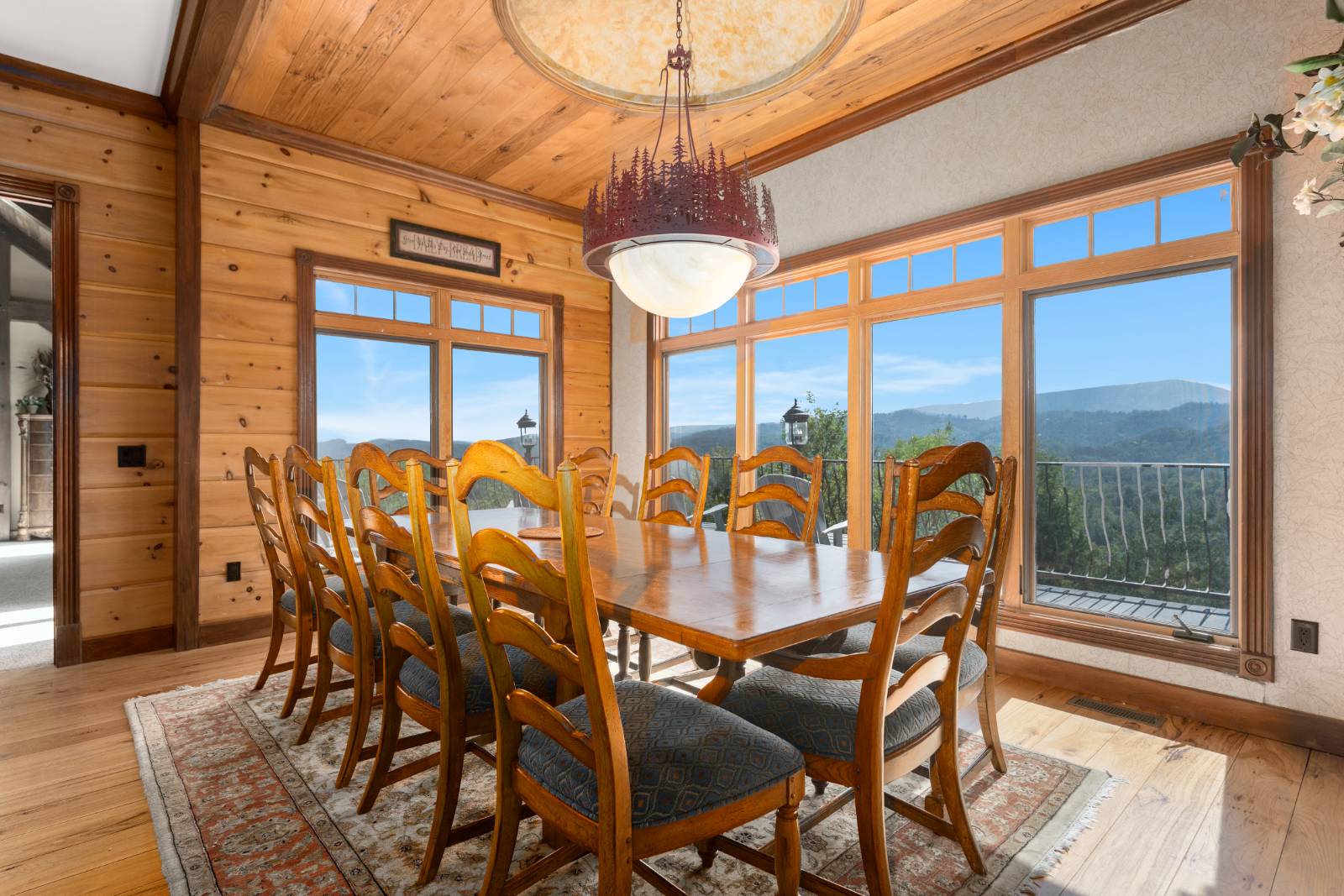 ;
;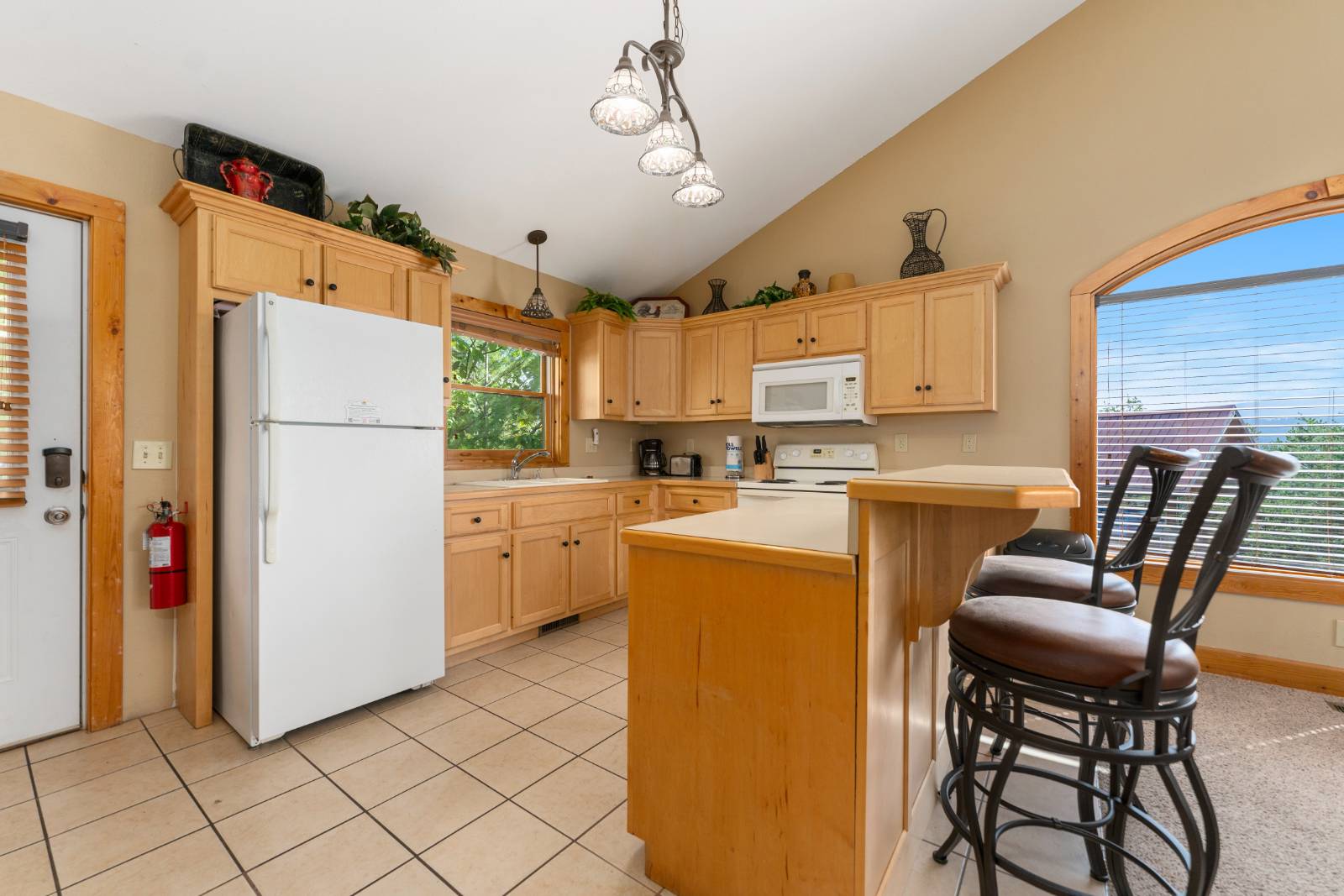 ;
;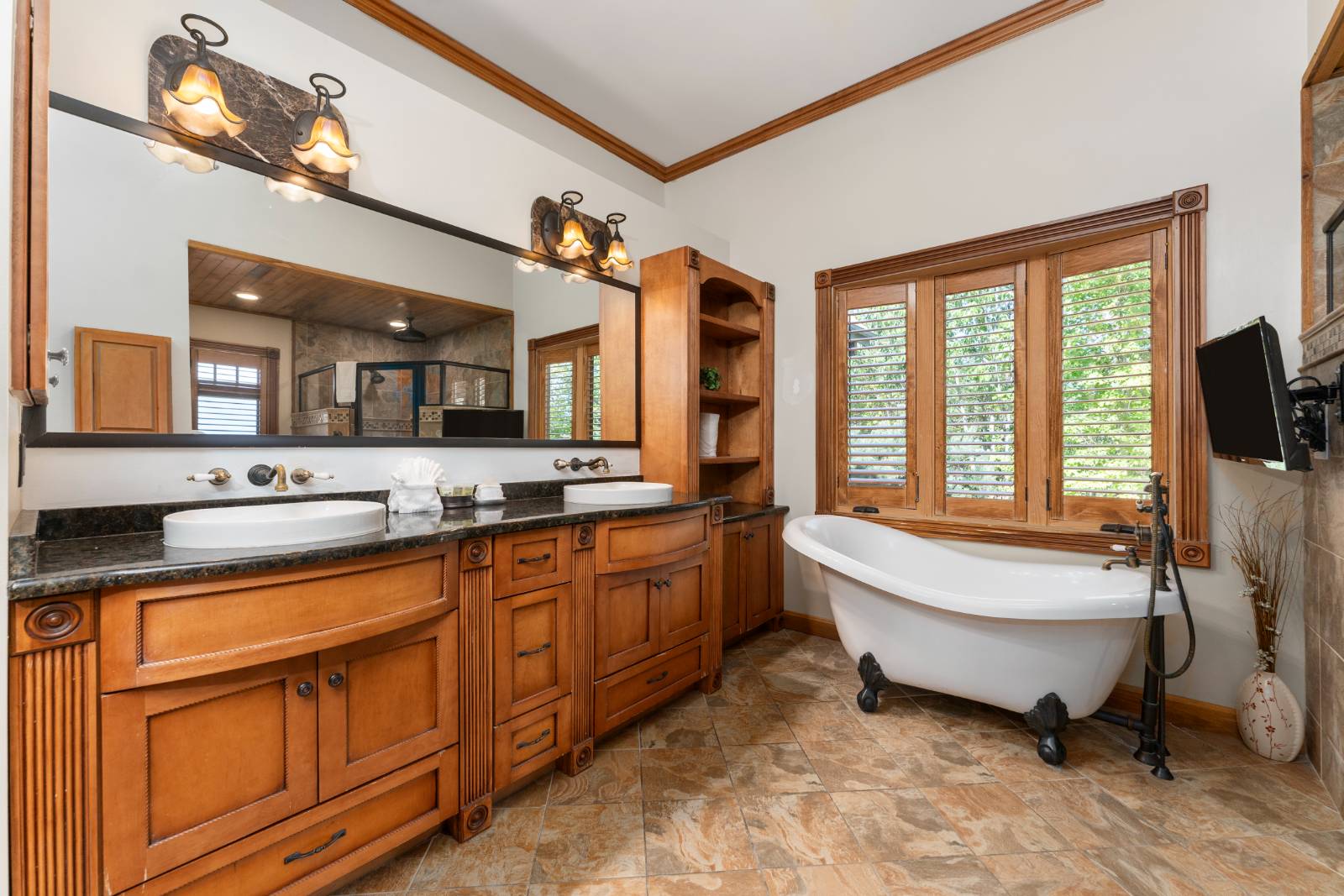 ;
;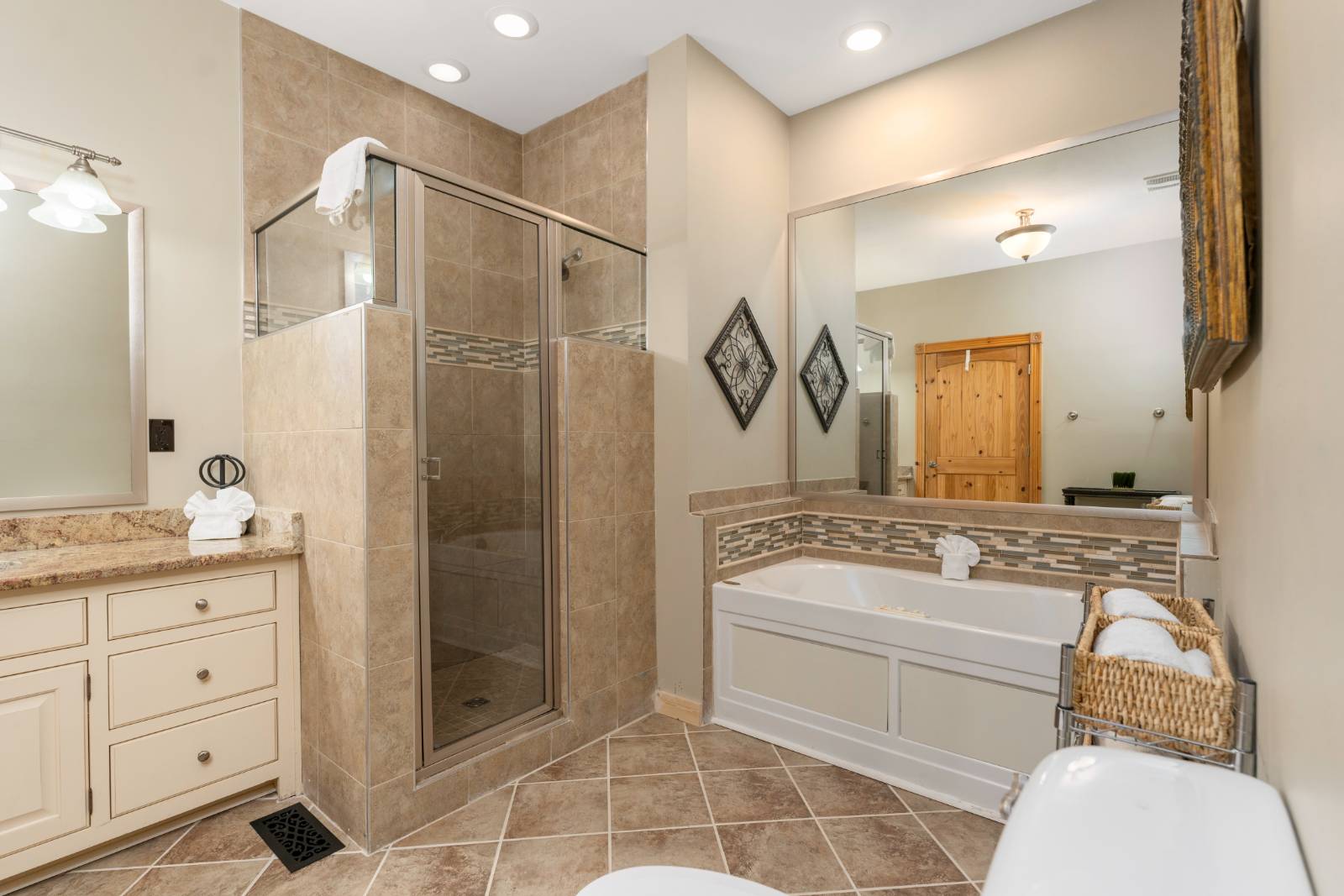 ;
;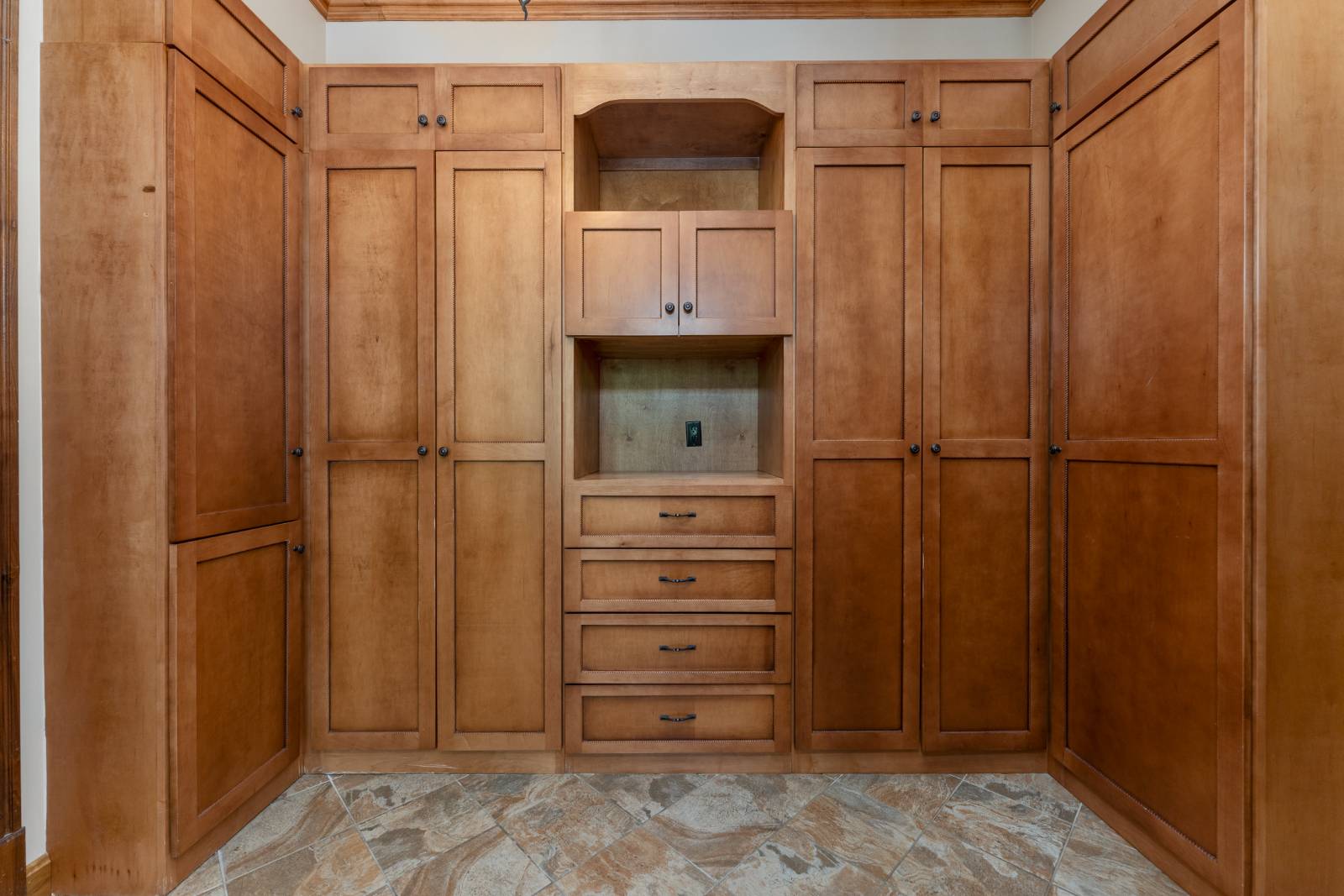 ;
;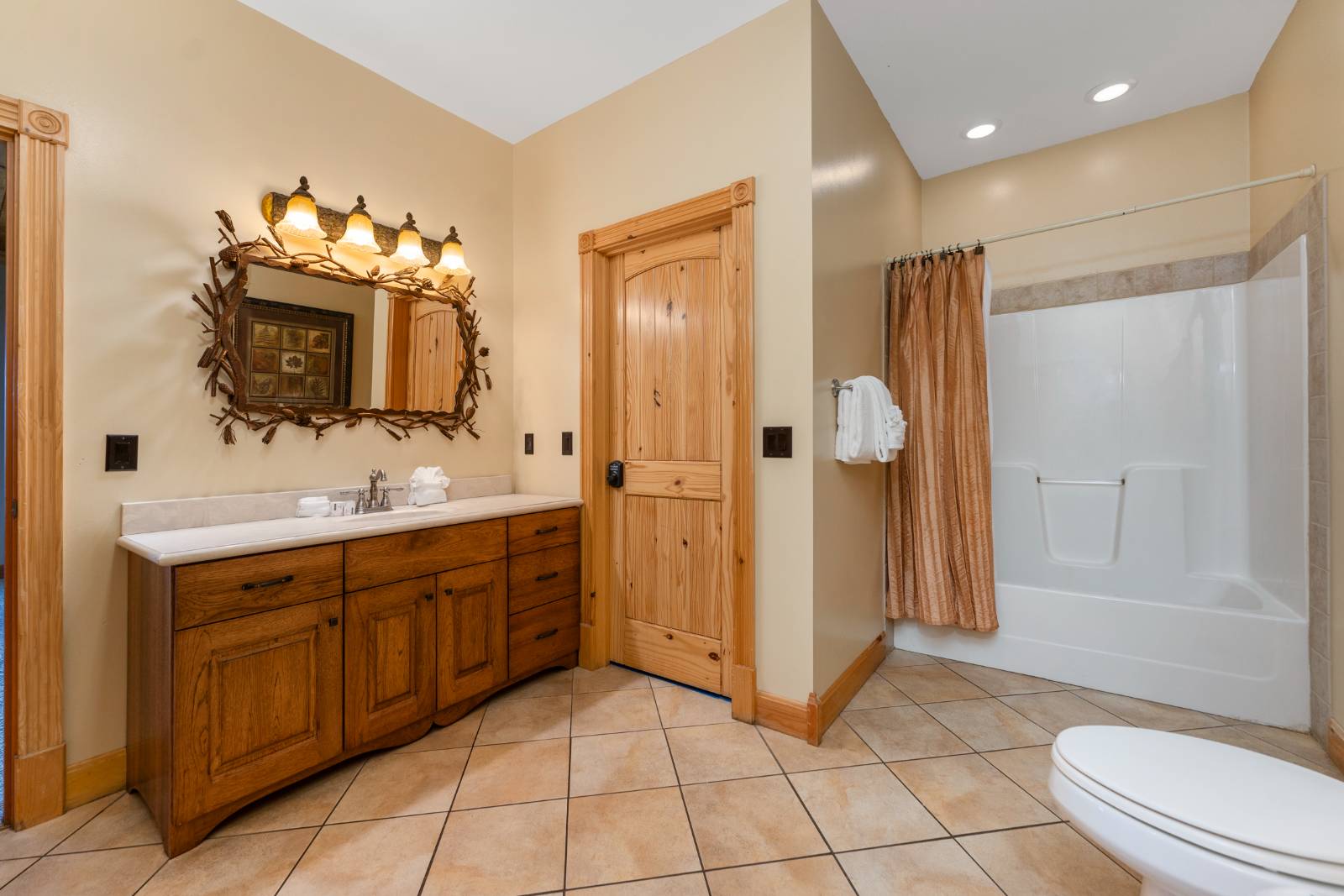 ;
;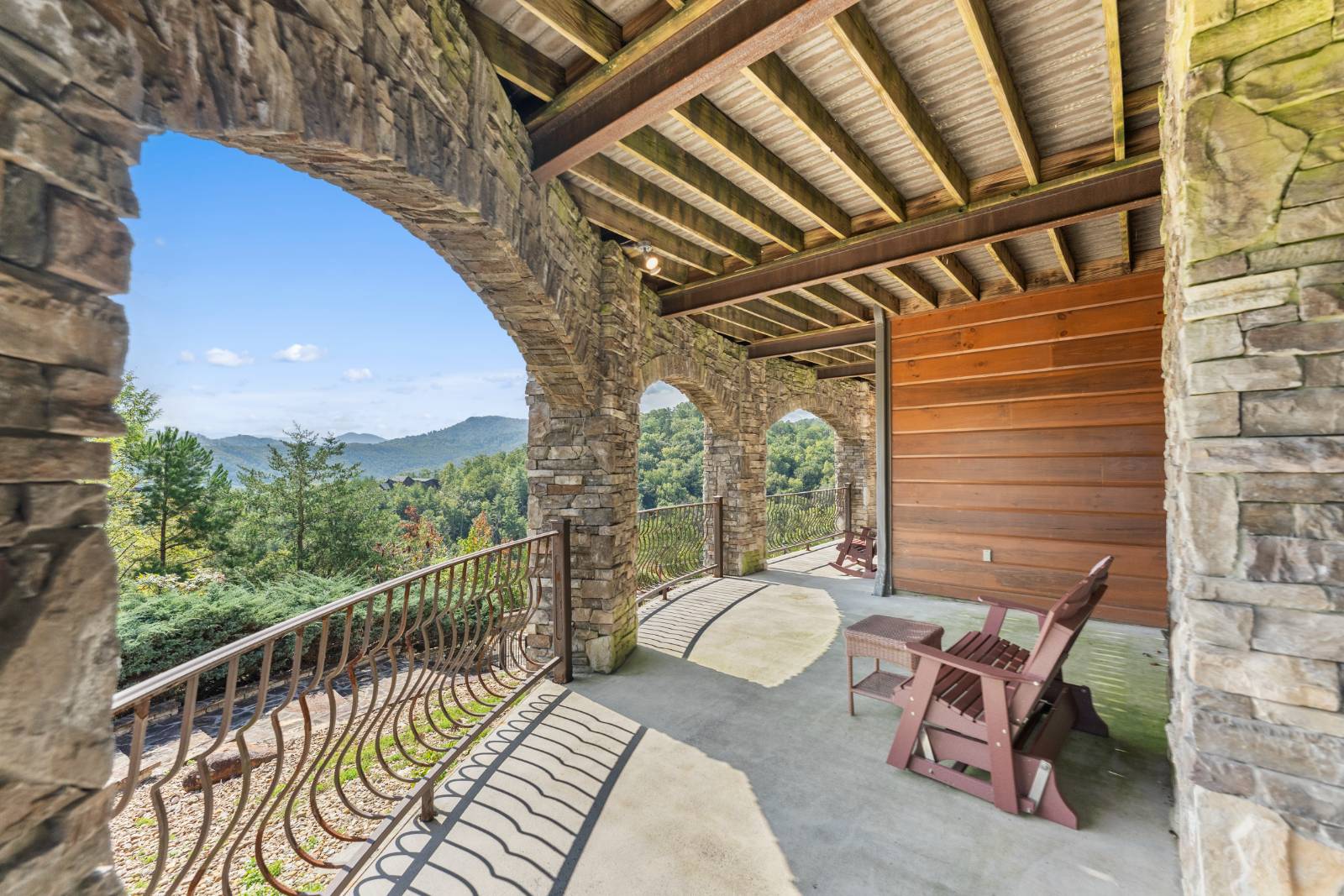 ;
;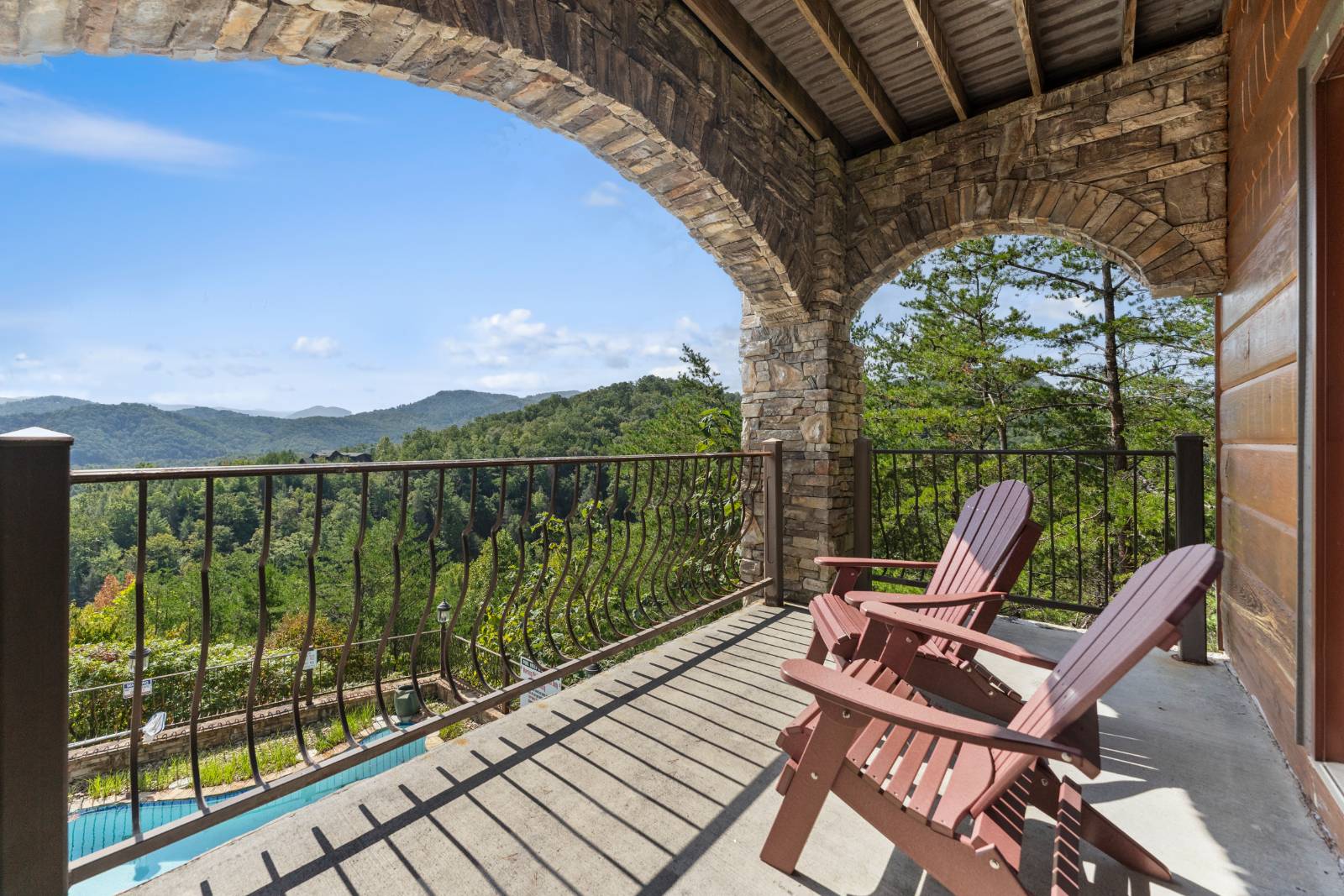 ;
;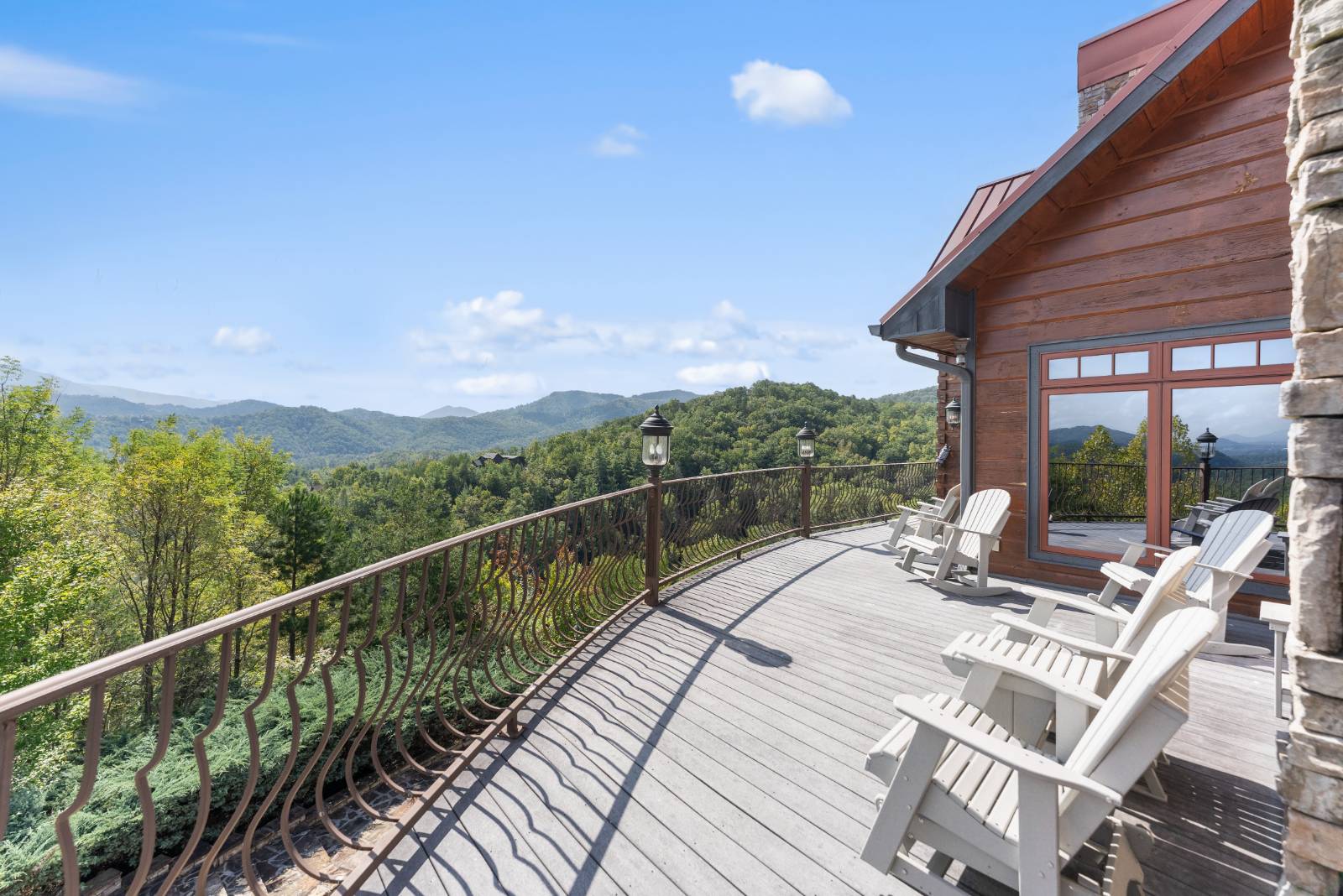 ;
;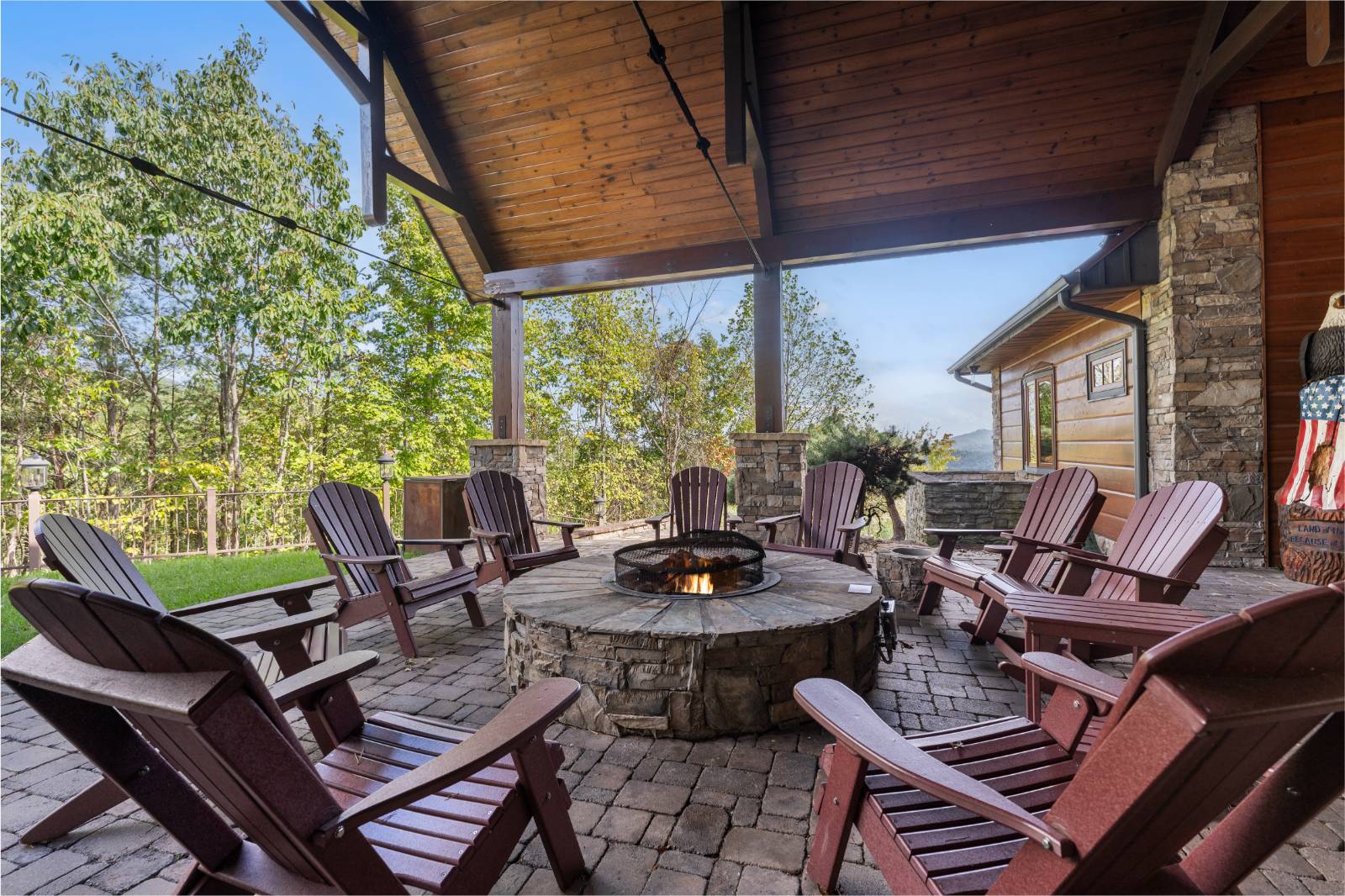 ;
;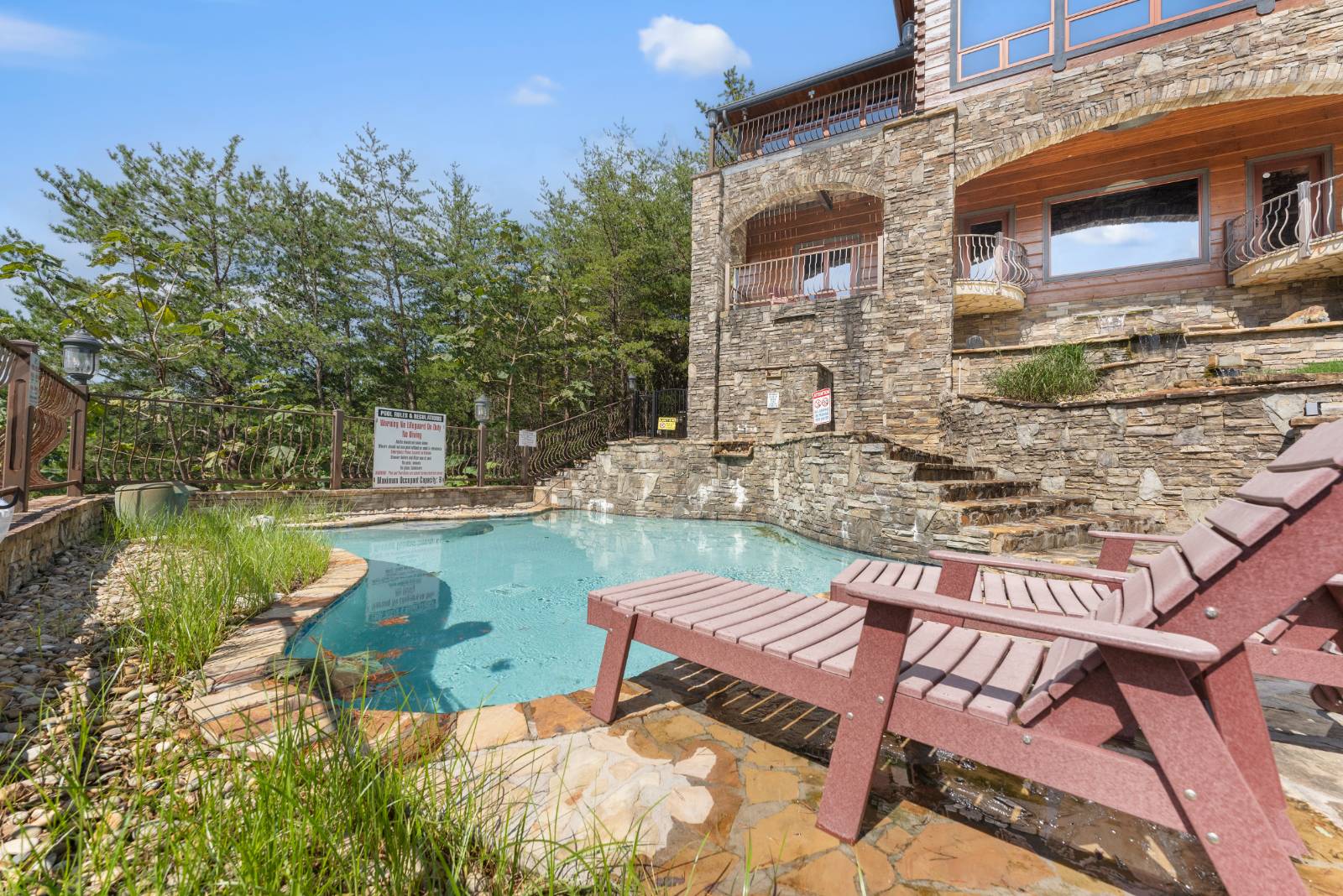 ;
;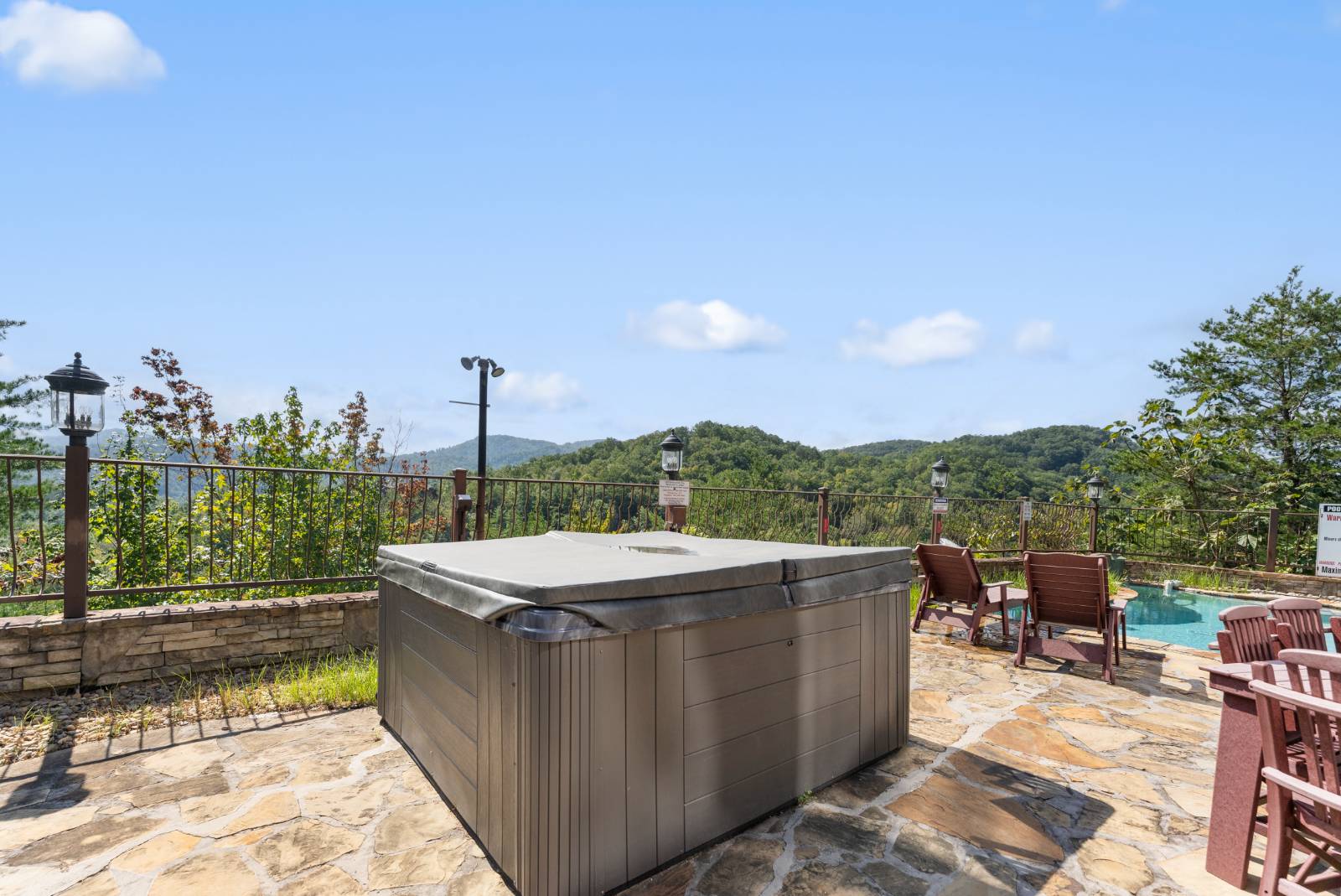 ;
; ;
;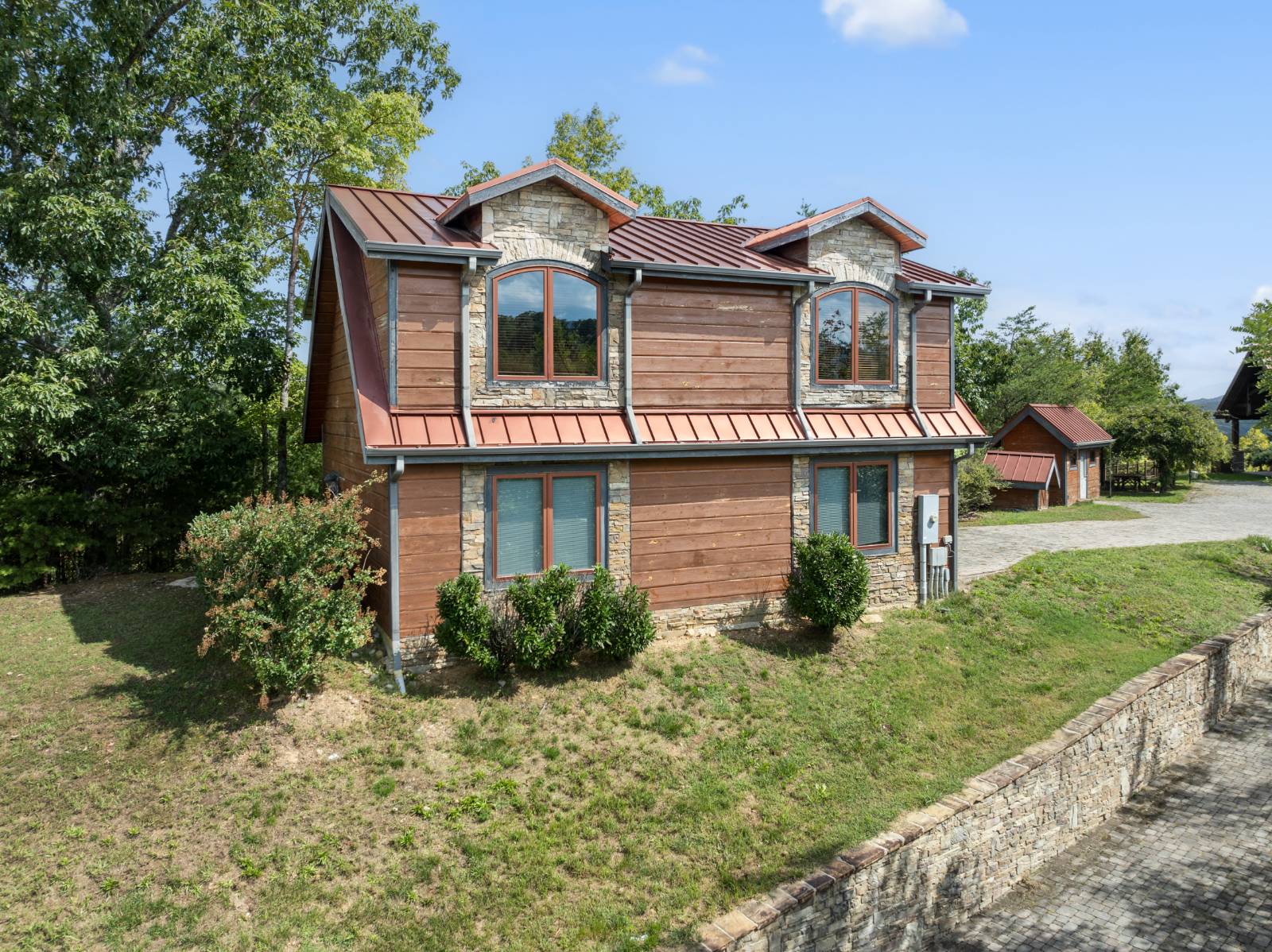 ;
;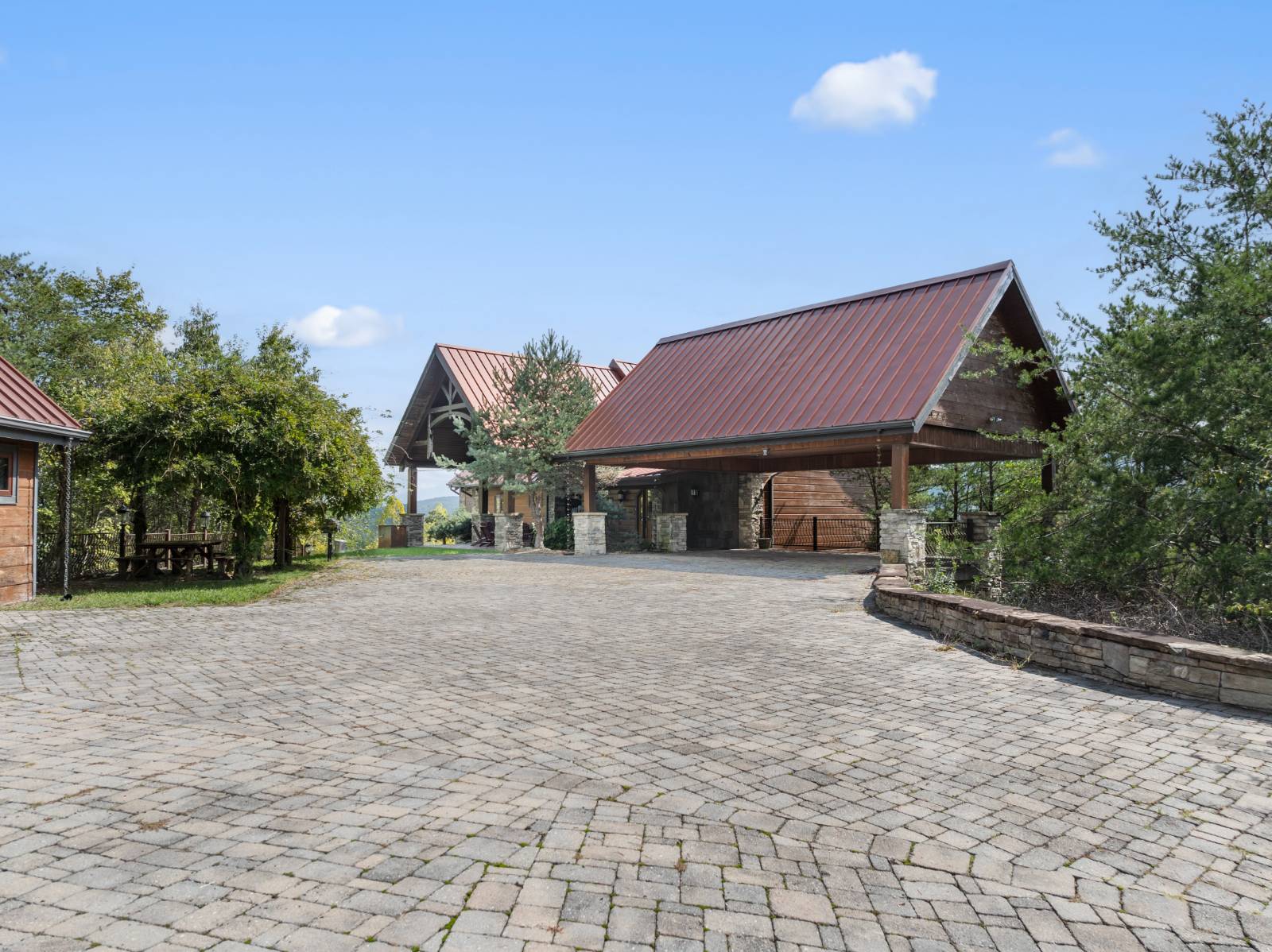 ;
;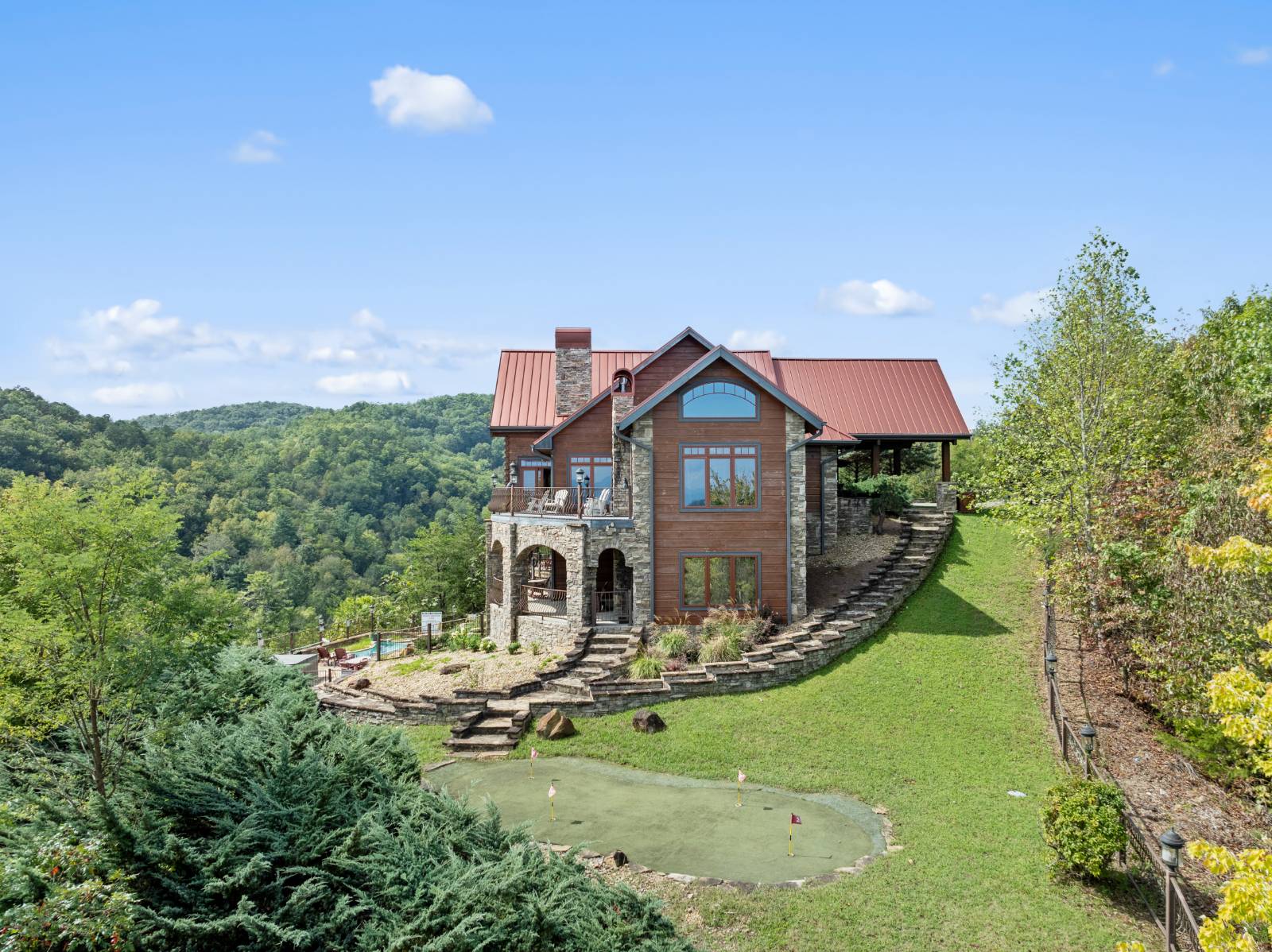 ;
;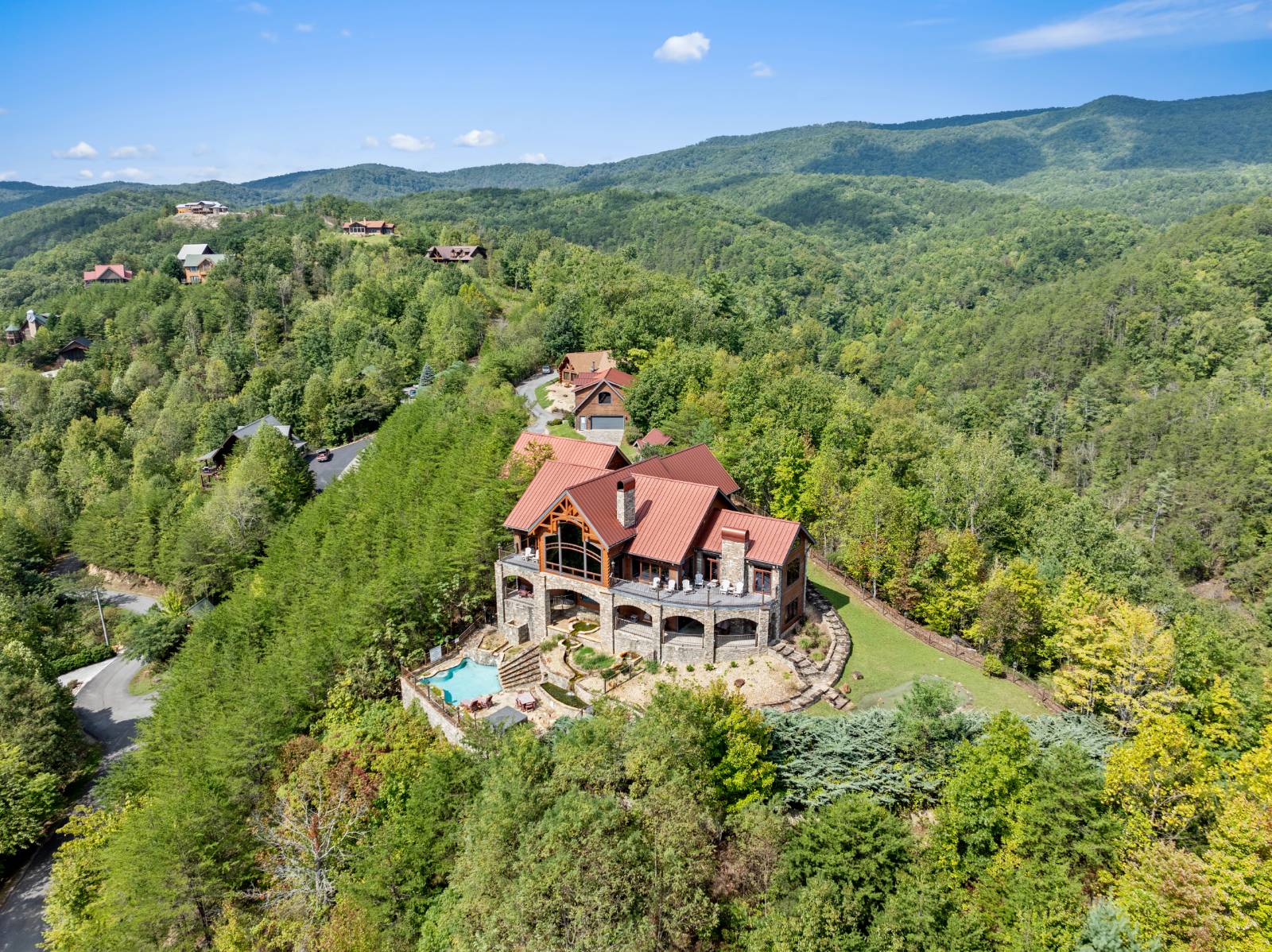 ;
;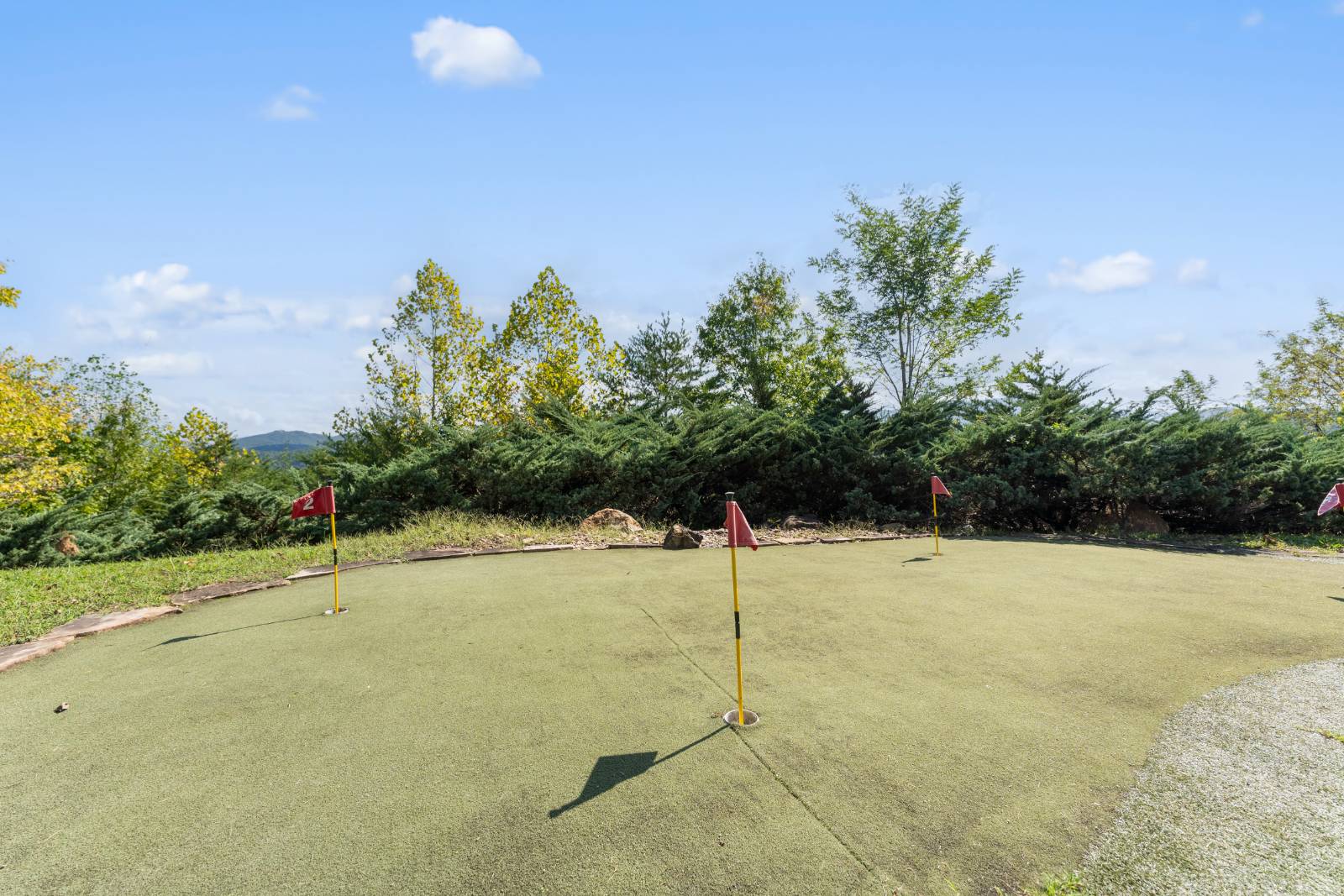 ;
;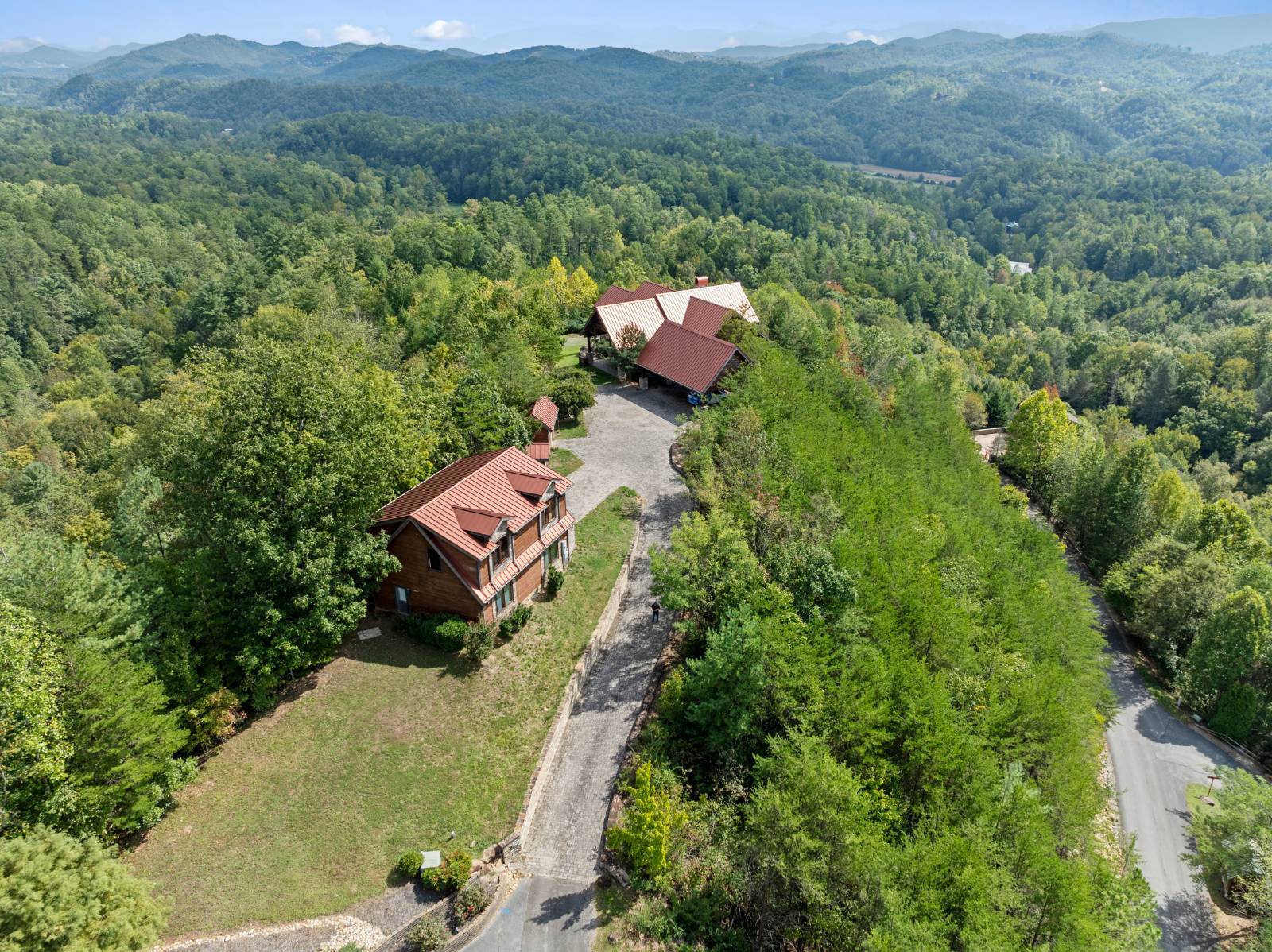 ;
;