24120 Fairview, New Boston, MI 48164
| Listing ID |
11286723 |
|
|
|
| Property Type |
House (Attached) |
|
|
|
| County |
Wayne |
|
|
|
| Township |
Huron Twp |
|
|
|
| Neighborhood |
New Boston |
|
|
|
|
| School |
Huron |
|
|
|
| Tax ID |
75 085 01 0006 000 |
|
|
|
| FEMA Flood Map |
fema.gov/portal |
|
|
|
| Year Built |
2017 |
|
|
|
| |
|
|
|
|
|
Welcome to your dream home on 24120 Fairview Dr
No HOA Fees! Welcome to your dream home on Fairview Dr. in the stunning Fox River Estates Subdivision. This immaculate custom-built single-family ranch home is now for sale, offering a modern style with comfort, and convenience. Built of full brick & stone, this home sits on a large lot with a 3-bedroom split floor plan, 3.5 bathrooms, and a spacious open floor plan including a large 3-car garage. Oh, did we mention "No HOA Fees"! As you walk to the front entryway, you'll notice the beautiful Iron door with brick and stone surrounding. Once inside, you'll be greeted by an inviting atmosphere and tasteful updates with a cohesive theme. This home was built with space in mind, with its open kitchen, dining room, and living room floor plan that provides ample space for you and your family to gather without feeling overcrowded. The Kitchen is a true highlight featuring grey stain modern shaker cabinetry, with plenty of cabinet storage space, a walk-in pantry, a kitchen island with bar seating, granite countertops and backsplash, and top-of-the-line black stainless-steel appliances. There is wide planking hardwood flooring throughout the main living area. The home also features an office, mud room with custom closets, laundry room with washer and dryer. The spacious master bedroom boasts a his and hers walk-in closet with an en-suite bathroom that has a soaking tub and separate shower. Two additional bedrooms share a jack & jill bathroom. Other features in the home include, 12ft & 10ft ceilings, recess can lighting throughout, crown molding, ceiling fans, custom featured walls, a high-efficiency Bryant furnace, a 3-ton air conditioner, bypass humidifier, 200 Amp service, sprinkler system, exterior foam insulation on basement foundation walls, 9ft basement ceilings, Insulated Garage door, outside suffete down lighting, ring security cameras. 12 ft rear patio door wall, ceiling to floor window wall in the dining room to allow for natural lighting. Custom blinds and window treatments throughout the home. The basement is partially finished with a full bath. Outside you'll find a lovely, covered lanai and patio area, surrounded with landscaping perfect for enjoying and hosting family and friend gatherings or summer barbeques with plenty of outdoor space for outdoor activities. Owner is a Michigan Licensed Real Estate Agent
|
- 3 Total Bedrooms
- 3 Full Baths
- 1 Half Bath
- 2740 SF
- 34630 SF Lot
- Built in 2017
- 1 Story
- Available 6/08/2024
- Ranch Style
- Partial Basement
- 2740 Lower Level SF
- Lower Level: Partly Finished
- 1 Lower Level Bathroom
- Open Kitchen
- Granite Kitchen Counter
- Dishwasher
- Microwave
- Washer
- Carpet Flooring
- Ceramic Tile Flooring
- Hardwood Flooring
- Entry Foyer
- Living Room
- Dining Room
- Family Room
- Walk-in Closet
- Kitchen
- First Floor Primary Bedroom
- First Floor Bathroom
- Fire Sprinklers
- Hot Water
- Gas Fuel
- Natural Gas Avail
- Central A/C
- Masonry - Brick Construction
- Brick Siding
- Stone Siding
- Asphalt Shingles Roof
- Attached Garage
- 3 Garage Spaces
- Municipal Water
- Municipal Sewer
|
|
Mr. Ronald Collard, ABR, Broker , GRI
NU VISION REALTY LLC
|
Listing data is deemed reliable but is NOT guaranteed accurate.
|



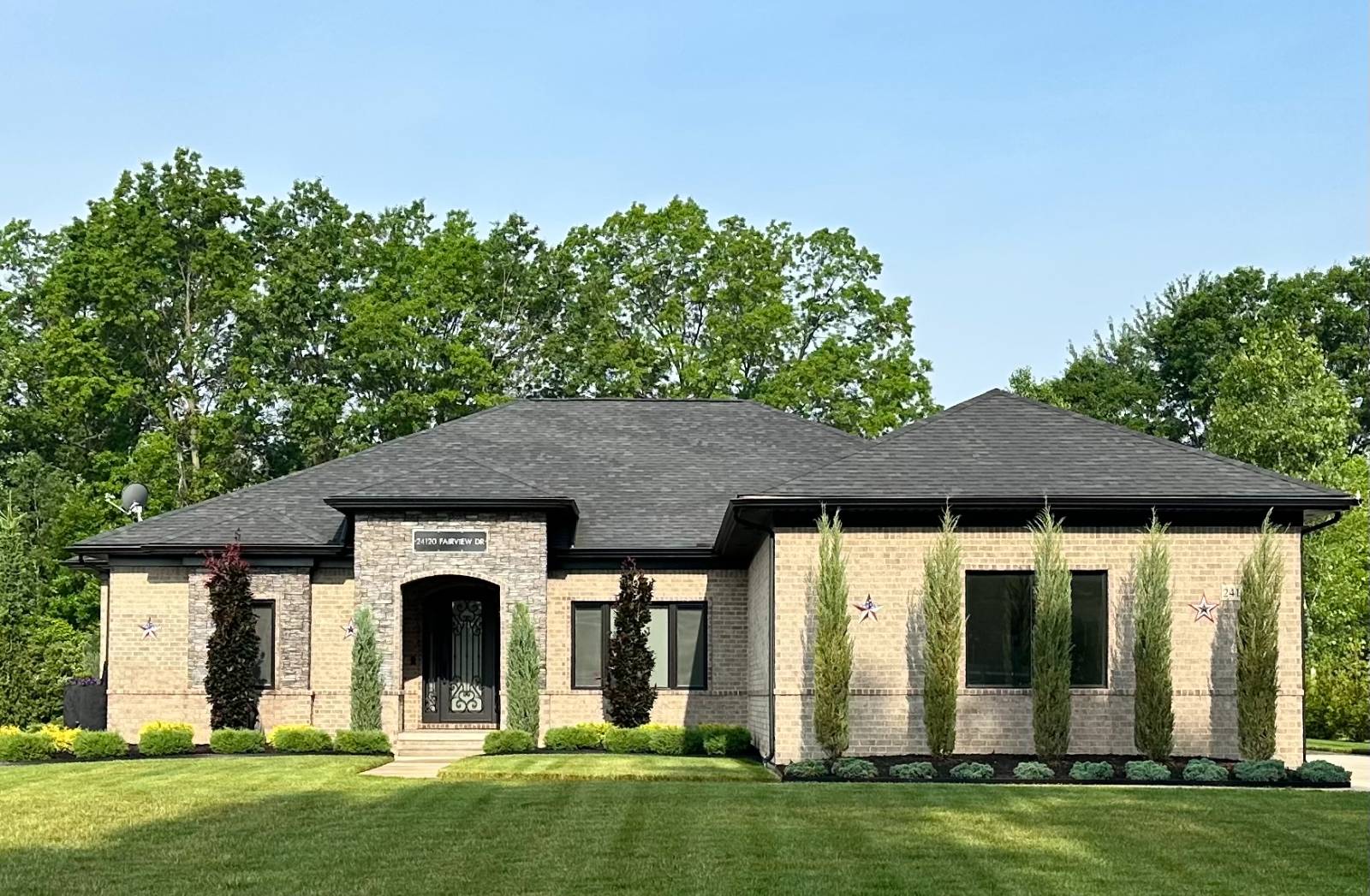


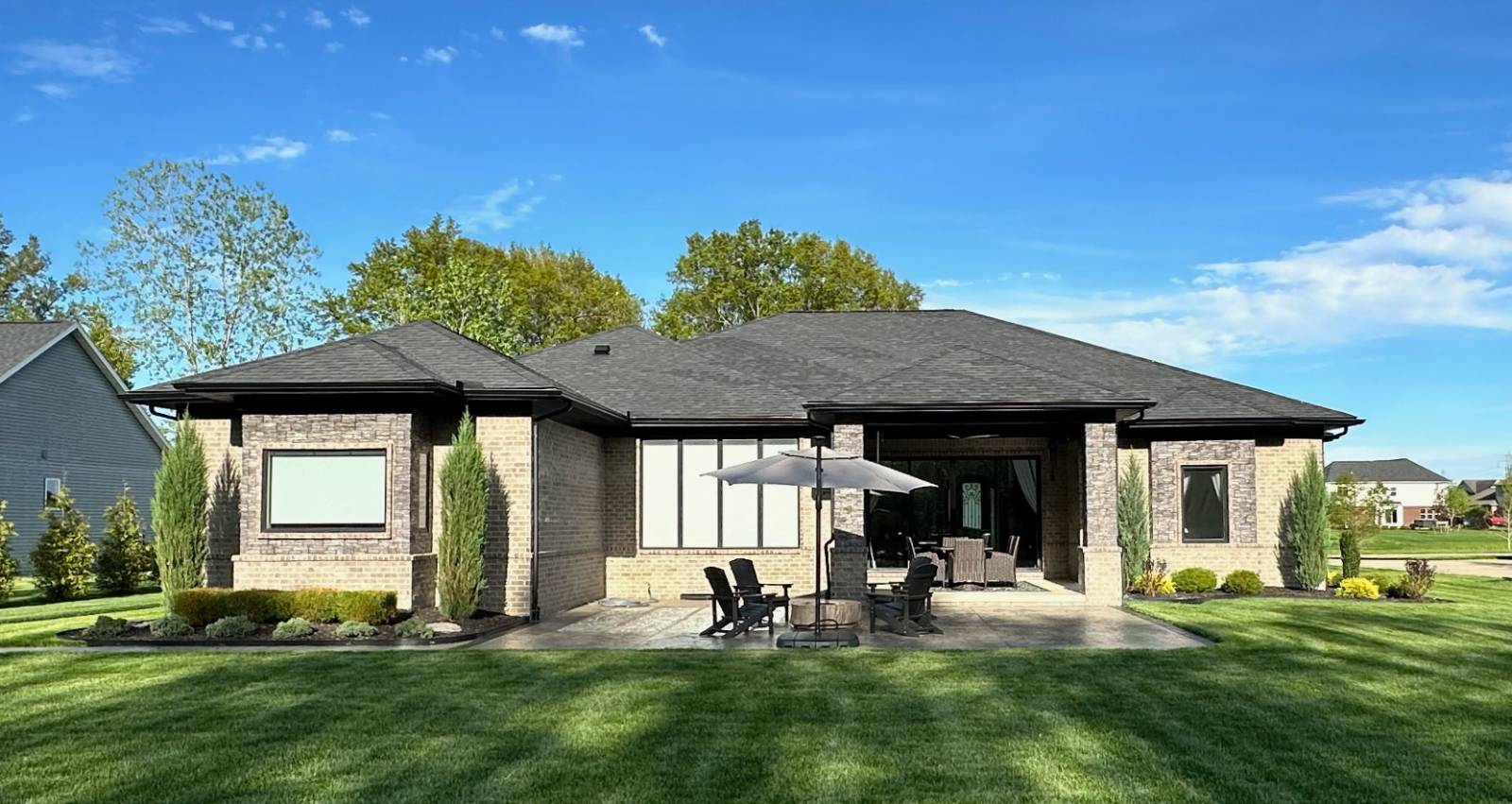 ;
;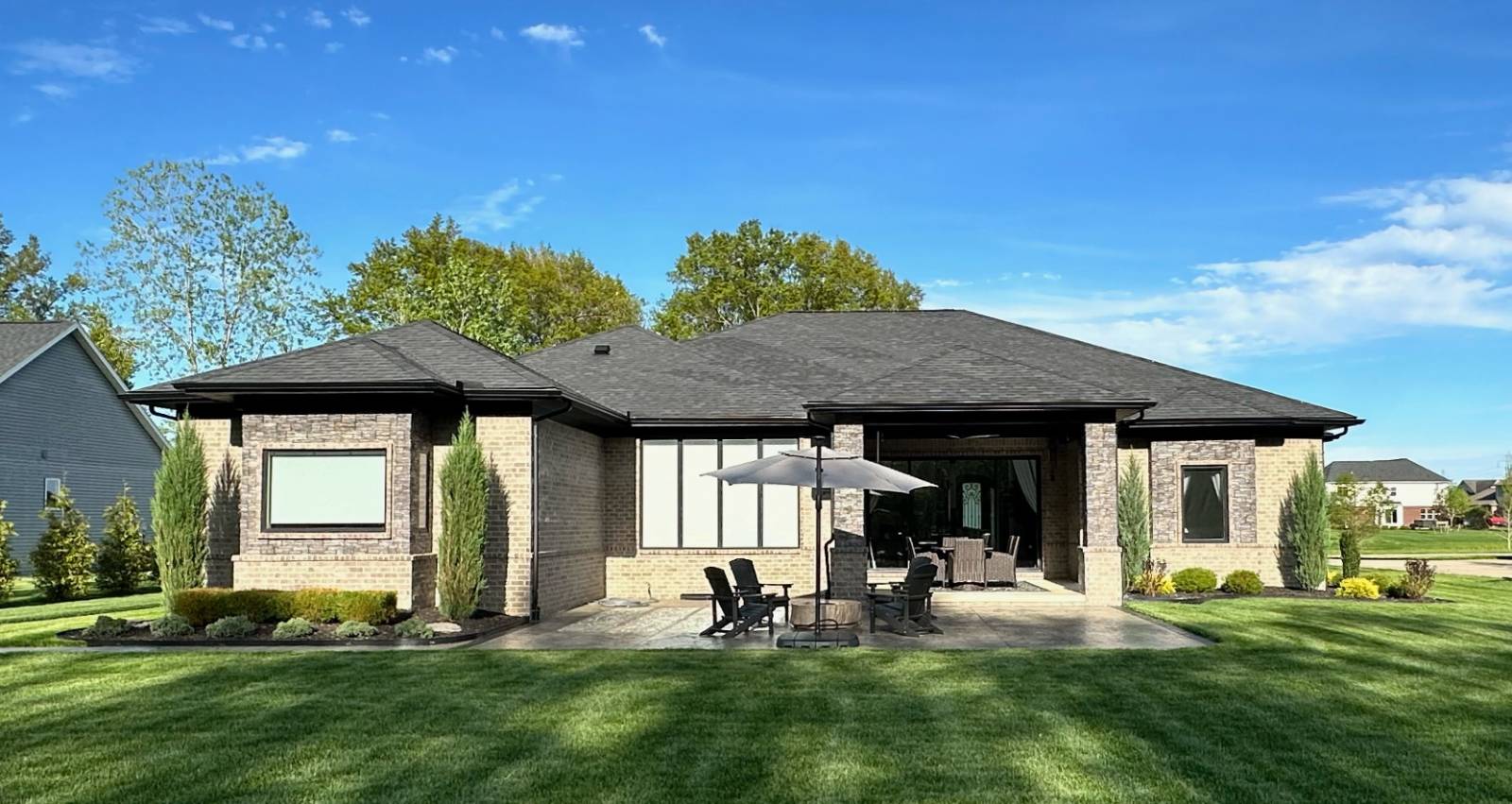 ;
;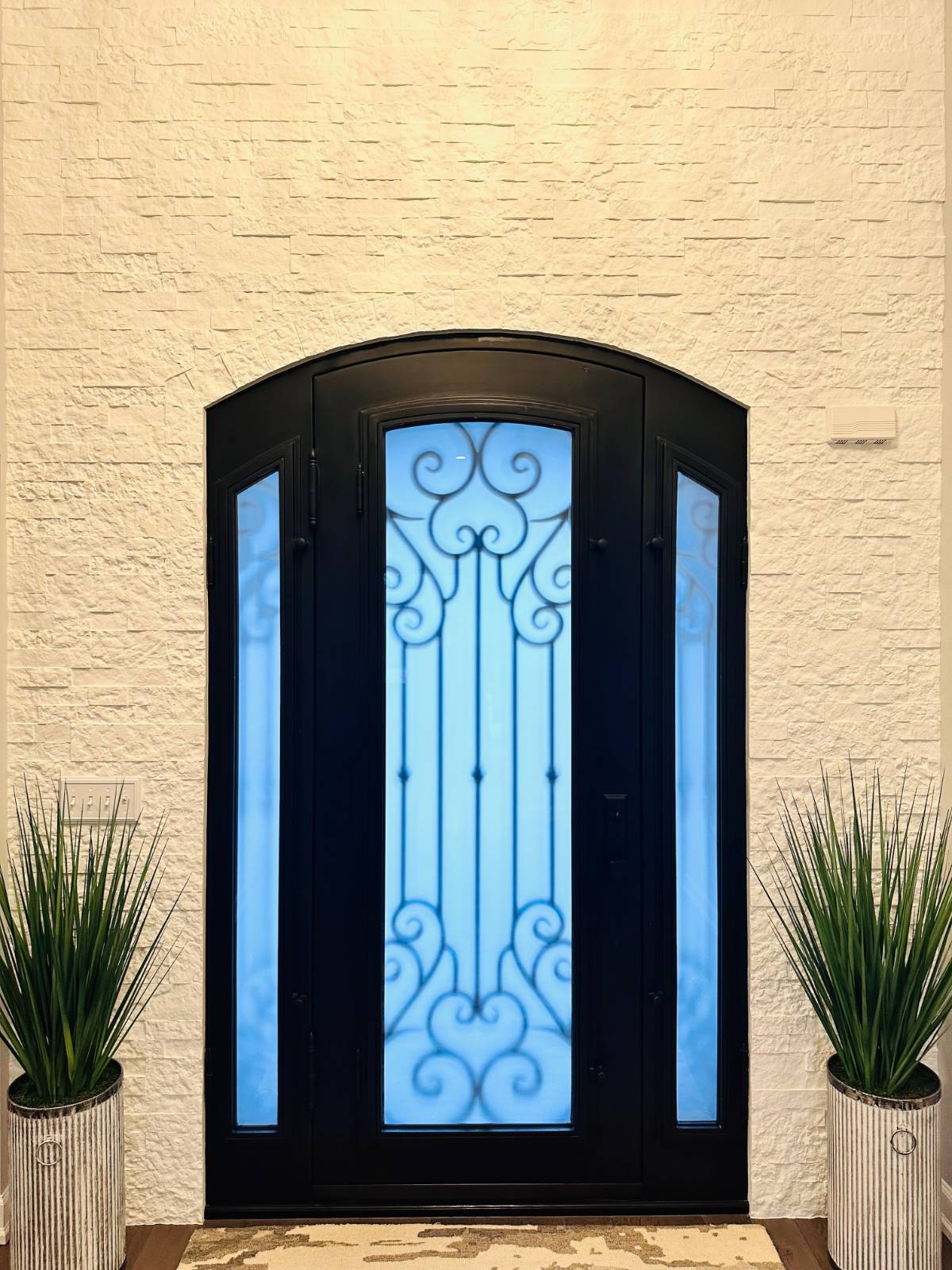 ;
;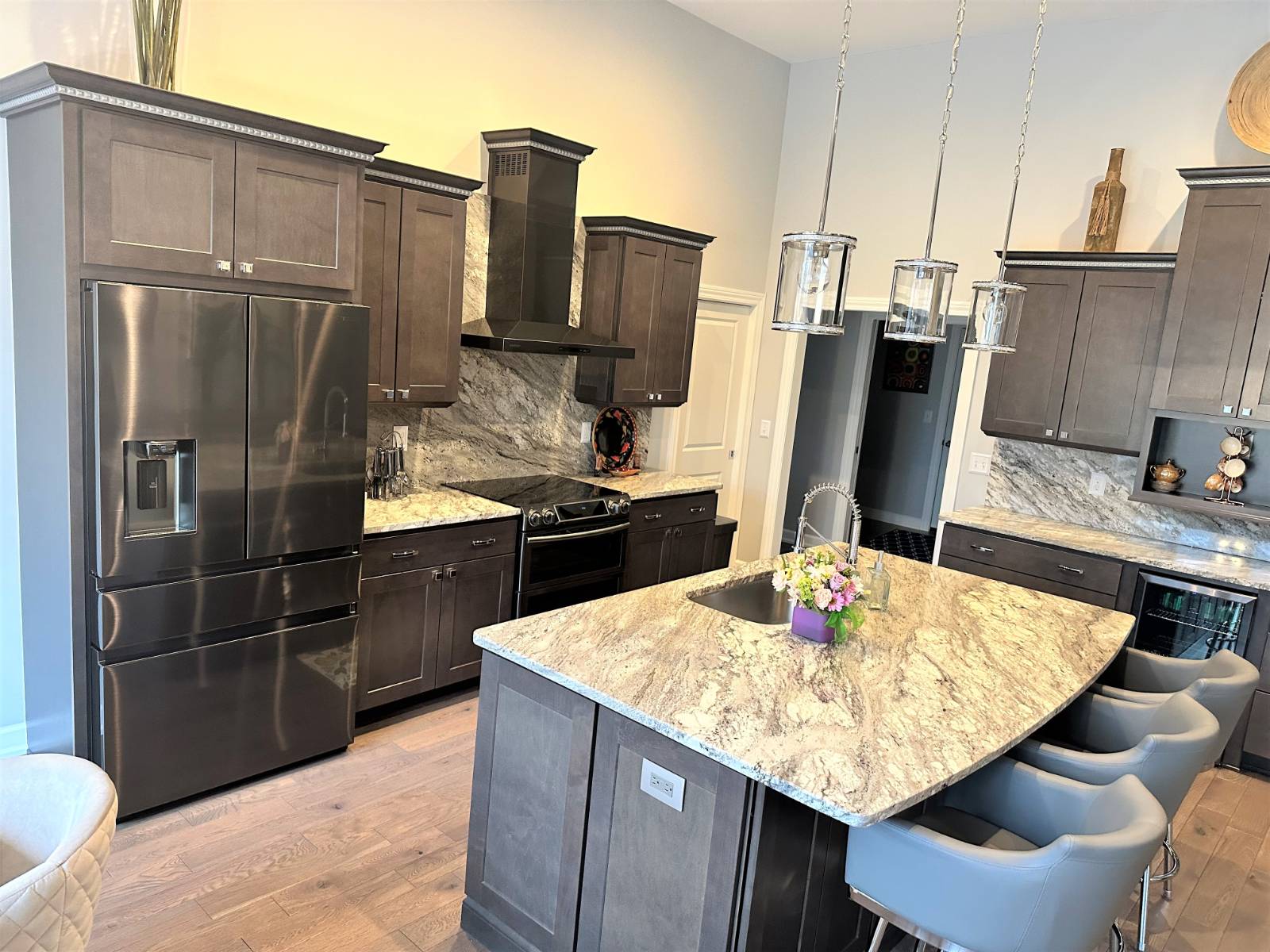 ;
;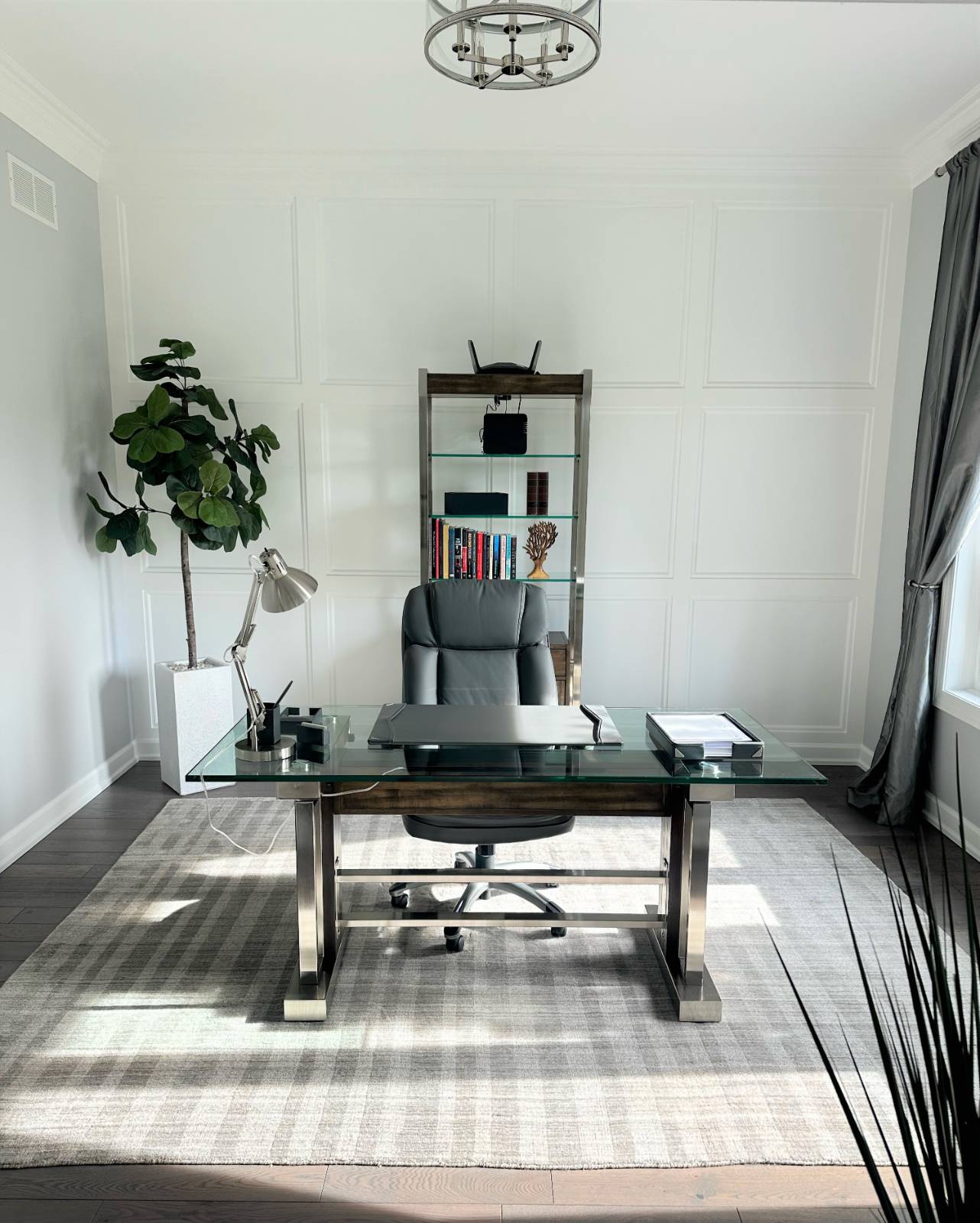 ;
;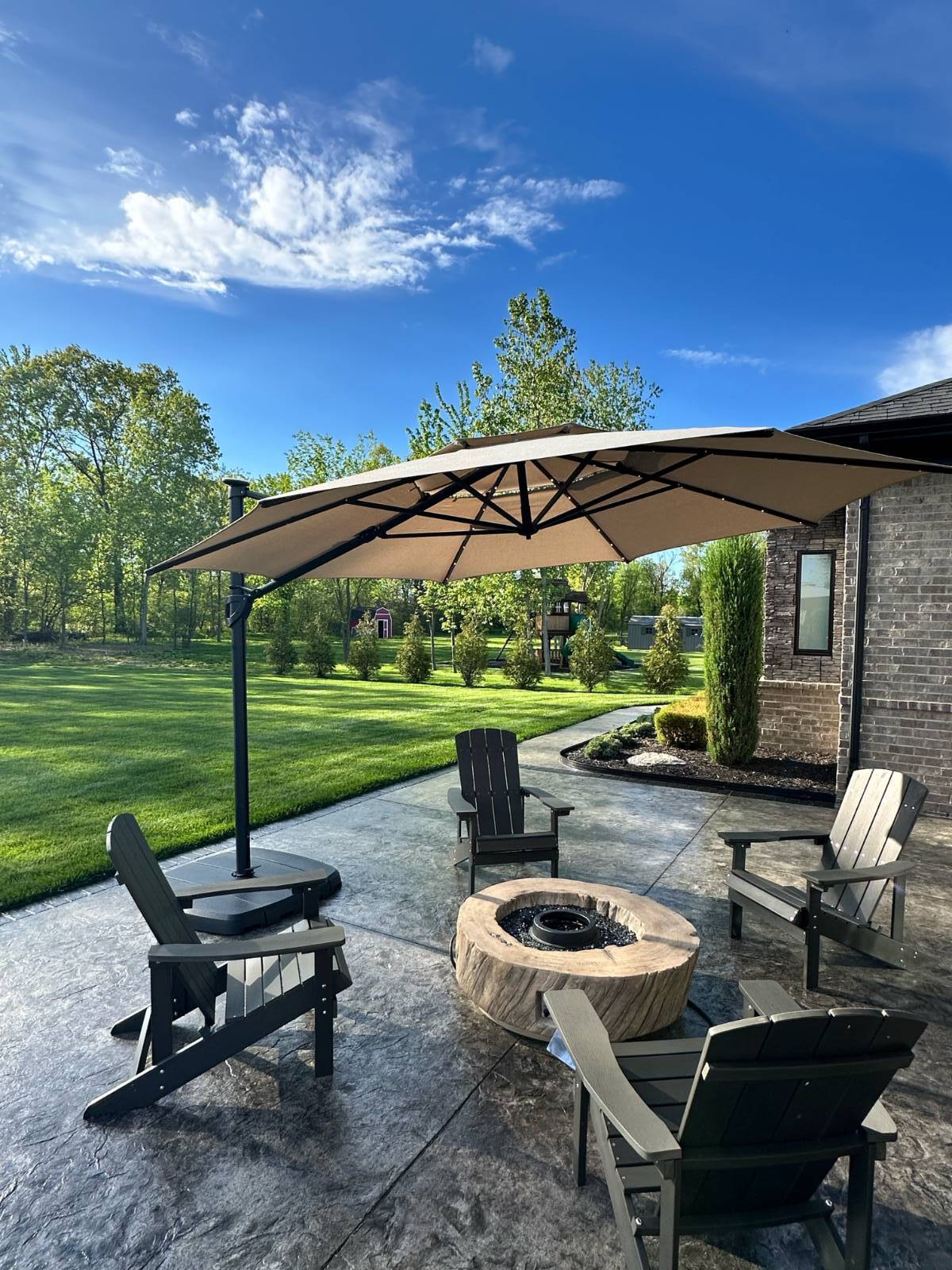 ;
;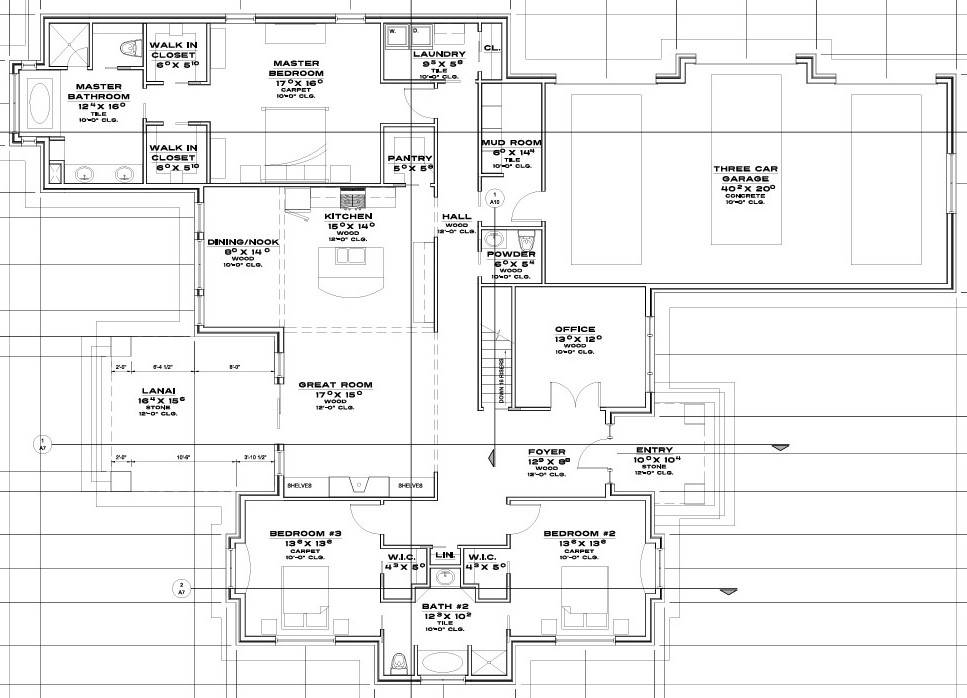 ;
;