2414 16th Street, Cuyahoga Falls, OH 44223
| Listing ID |
11398269 |
|
|
|
| Property Type |
Residential |
|
|
|
| County |
Summit |
|
|
|
| Township |
Other Township |
|
|
|
|
| Total Tax |
$3,395 |
|
|
|
| Tax ID |
0204573 |
|
|
|
| FEMA Flood Map |
fema.gov/portal |
|
|
|
| Year Built |
1930 |
|
|
|
|
Welcome to 2414 16th Street, a lovely well-maintained colonial in a prime Cuyahoga Falls location! Close to everything that the area has to offer- shopping, dining, bike & hike trails...and so much more! This 3-BR, 1.5 Bath home is sure to please. Built in 1930, this beauty is truly a classic. Its inviting front porch is a special spot to chat with neighbors or greet guests. Spacious LR boasts a gas FP and flows seamlessly into the floor-to-ceiling bay-windowed Dining Room. Wonderful spaces for quiet enjoyment or entertaining alike. Adjacent is the Eat-in Kitchen with mobile island, making it easy to relocate for various uses, and a charming Dining Nook for everyday meals. Slider gives access to the fully-fenced backyard and patio- ideal for keeping an eye on little ones or pets. Half-bath and extra-large under-staircase walk-in closet complete this level. Upstairs are 3 spacious Bedrooms, showcasing gleaming hardwoods, and a main Hall Bath. BR 3 has no closet, but could be equipped with a wardrobe or function as a nice-sized office. Laundry/Utility Room is located in the unfinished basement. Currently offering abundant storage space, a thoughtful renovation could create endless possibilities- rec room, play area, craft/hobby space, as desired! Back Patio provides a serene spot for sipping your morning coffee, dining al fresco, hosting warm-weather, crowd-pleasing get-togethers, or unwinding at day's end. Bonuses include a 2-car Garage and a shed for garden tools, lawn furniture, or sporting equipment. Basement Walls Rebuilt: 2024; Boiler, Hot Water Tank, Refrigerator: 2023; Range: +/- 2014; Attic Insulation: 2014; House Roof: +/- 2010; Garage Roof: unknown Why wait to schedule a private showing? This could be "the one" to call HOME!
|
- 3 Total Bedrooms
- 1 Full Bath
- 1 Half Bath
- 1416 SF
- 0.15 Acres
- Built in 1930
- 2 Stories
- Colonial Style
- Full Basement
- Lower Level: Unfinished
- Total SqFt: 1416
- Lot Size Source: Assessor
- Oven/Range
- Refrigerator
- Garbage Disposal
- 6 Rooms
- 1 Fireplace
- Hot Water
- Radiant
- Wall/Window A/C
- Heating: Fireplaces, s, Steam
- Interior Features: CeilingFans, Pantry
- Laundry Features: LowerLevel
- Main Level Bathrooms: 1
- Fireplace Features: GasLog, LivingRoom, Gas
- Aluminum Siding
- Asphalt Shingles Roof
- Detached Garage
- 2 Garage Spaces
- Community Water
- Community Septic
- Patio
- Open Porch
- Subdivision: North Haven
- City View
- Fencing: BackYard, Wood
- $3,395 Total Tax
- Tax Year 2023
Listing data is deemed reliable but is NOT guaranteed accurate.
|



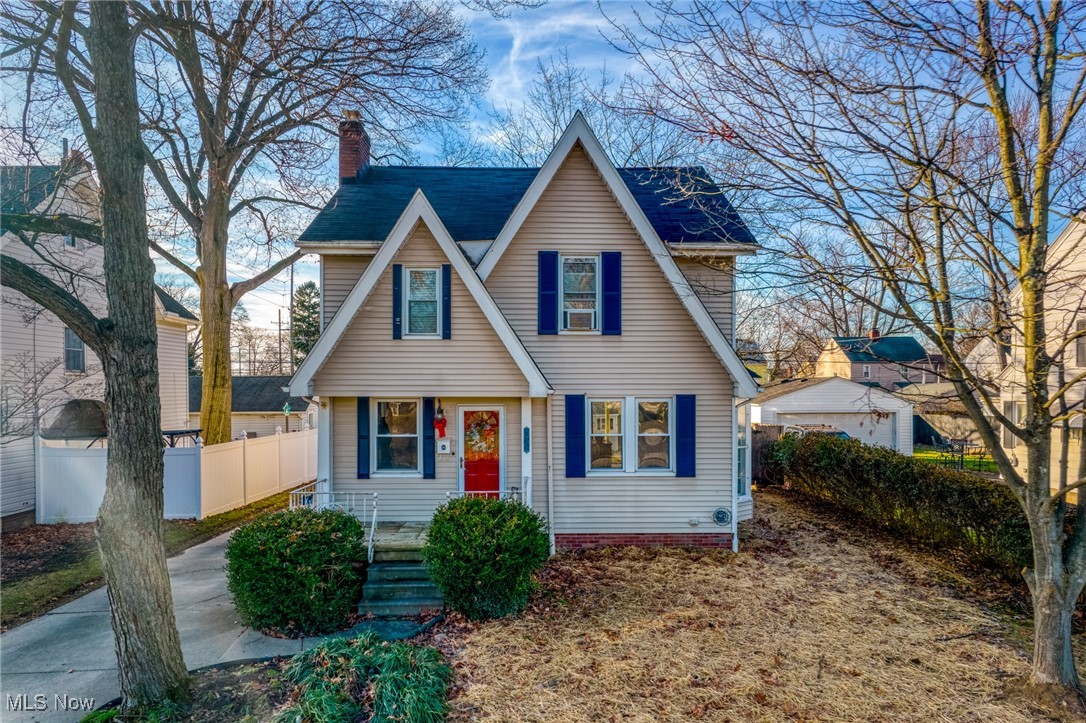

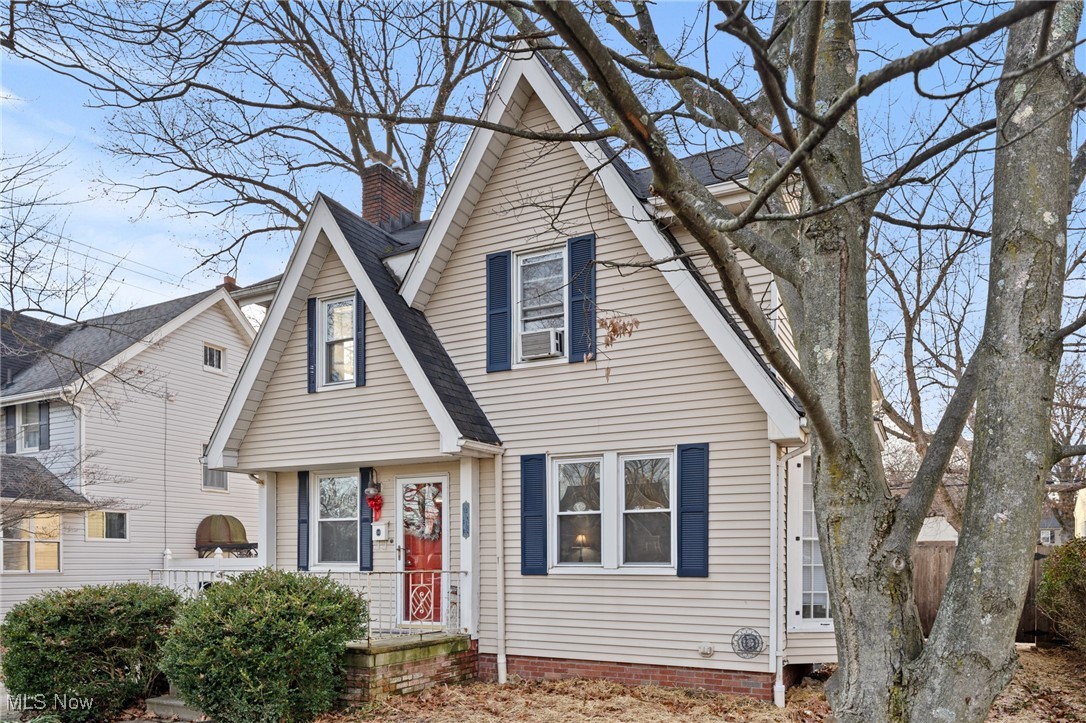 ;
;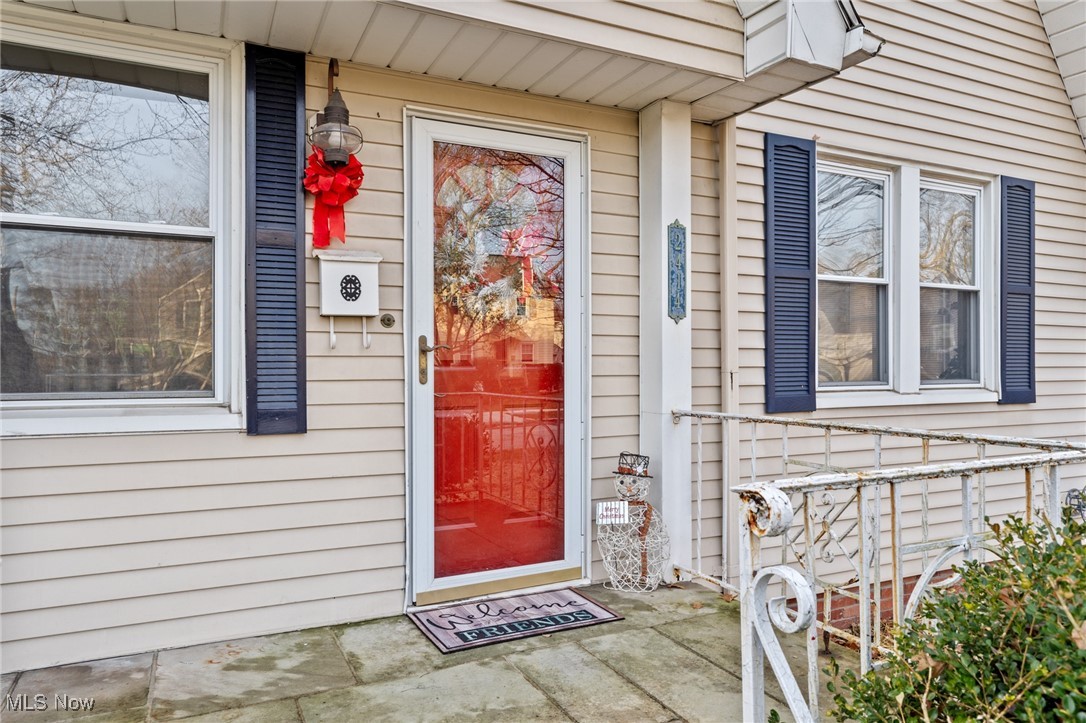 ;
;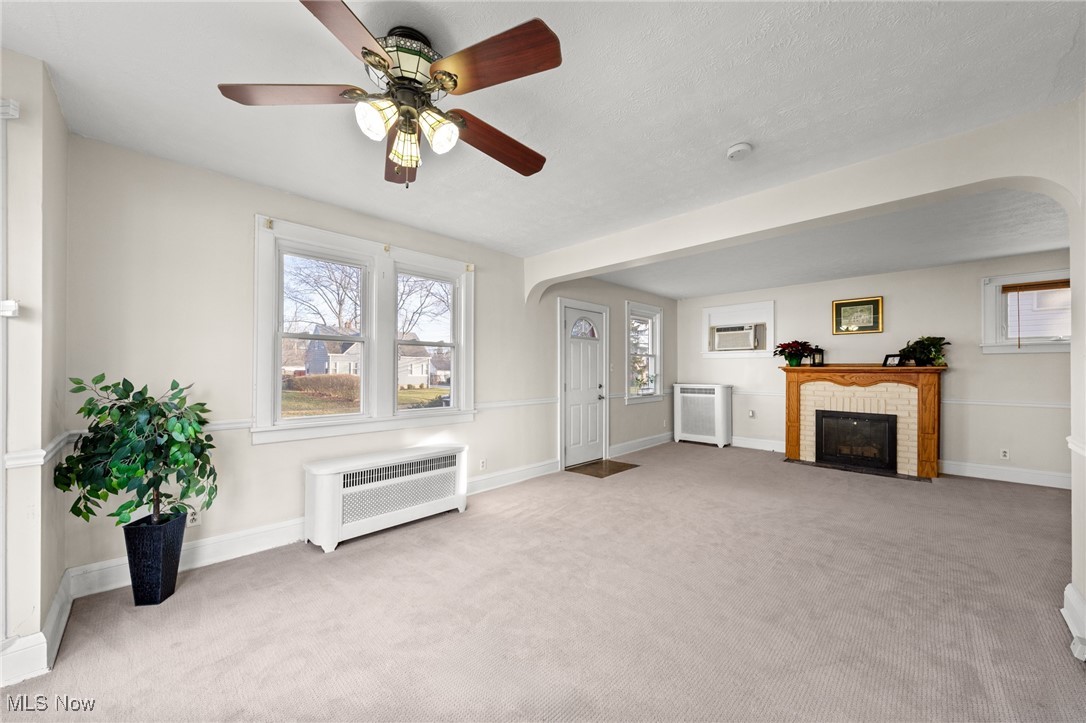 ;
;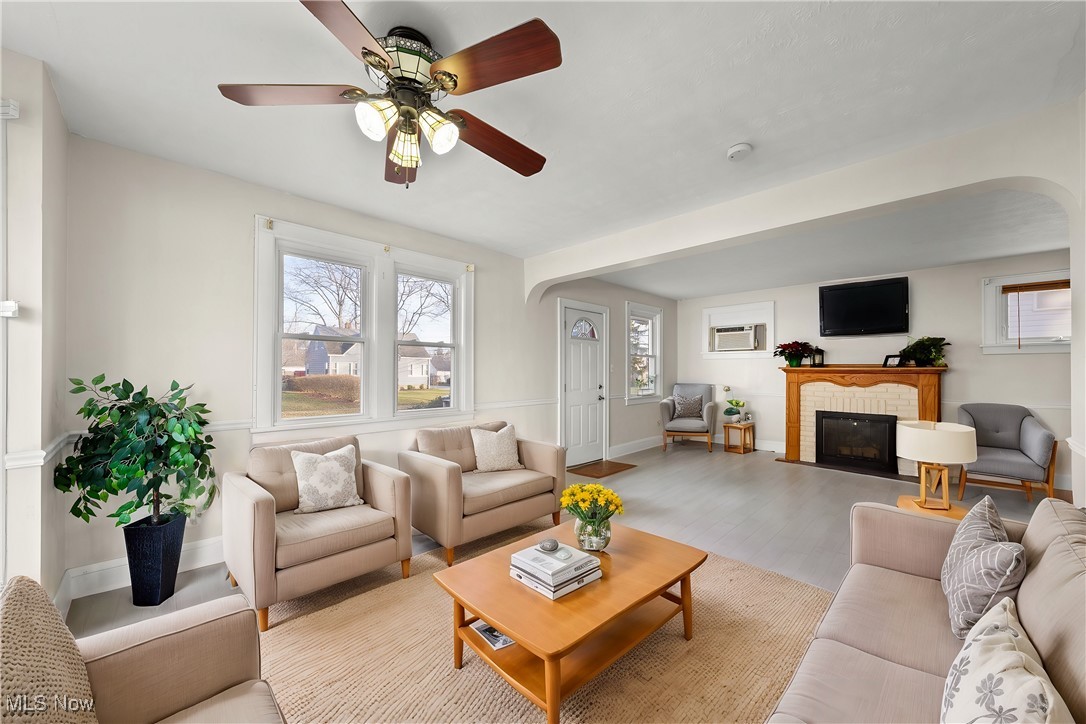 ;
;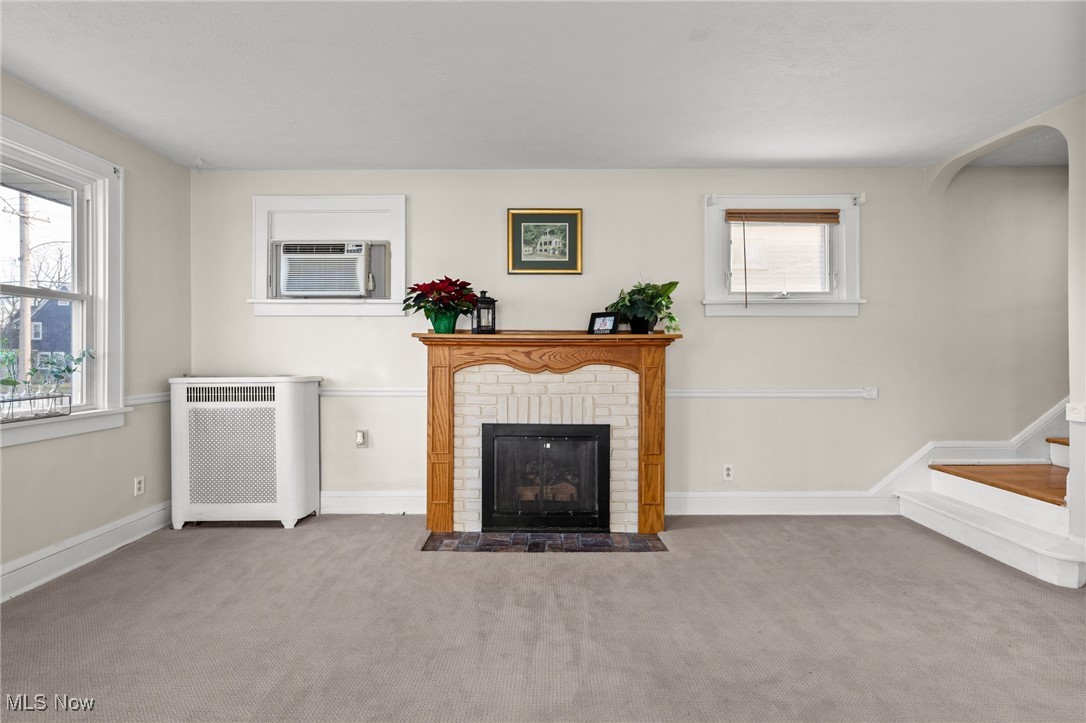 ;
;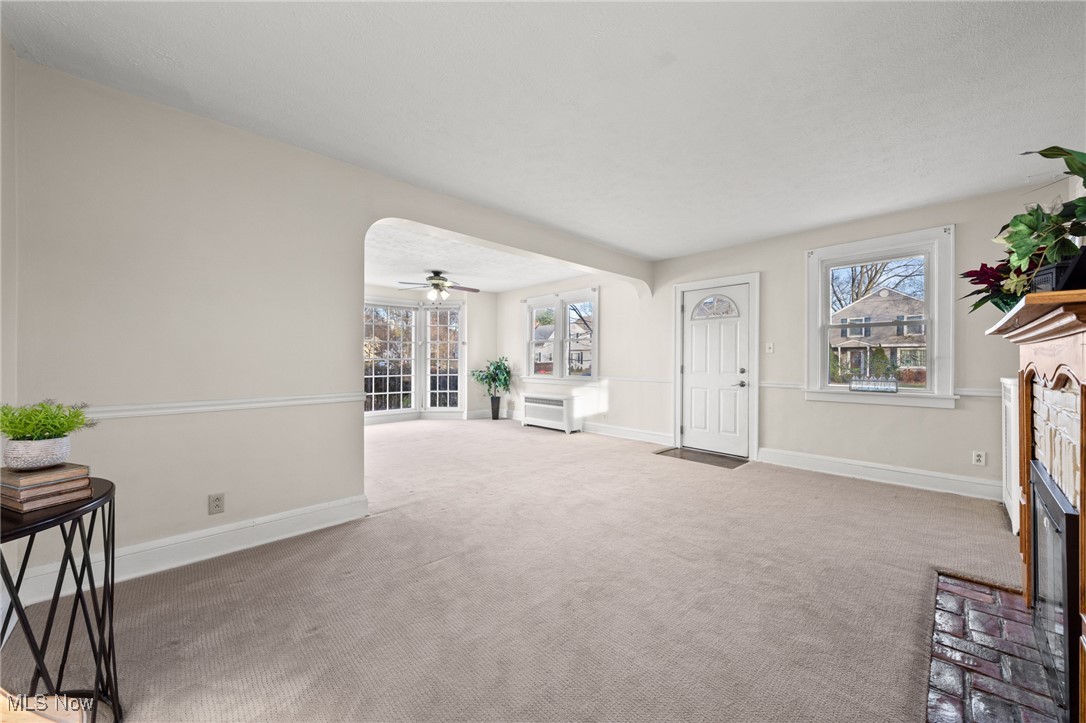 ;
;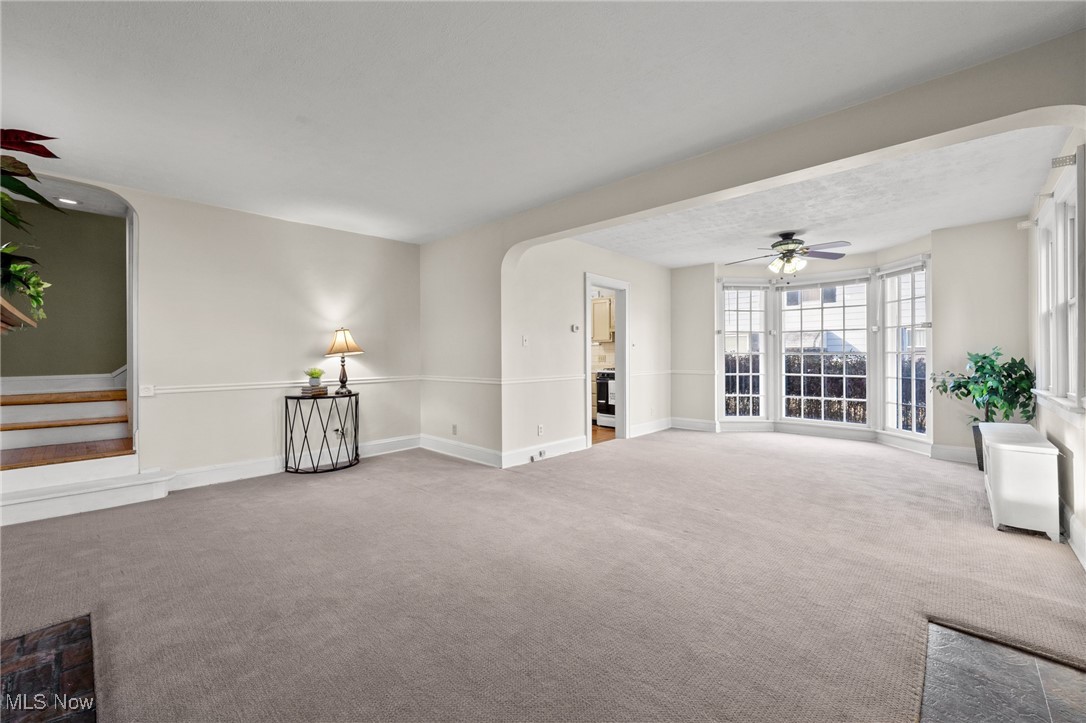 ;
;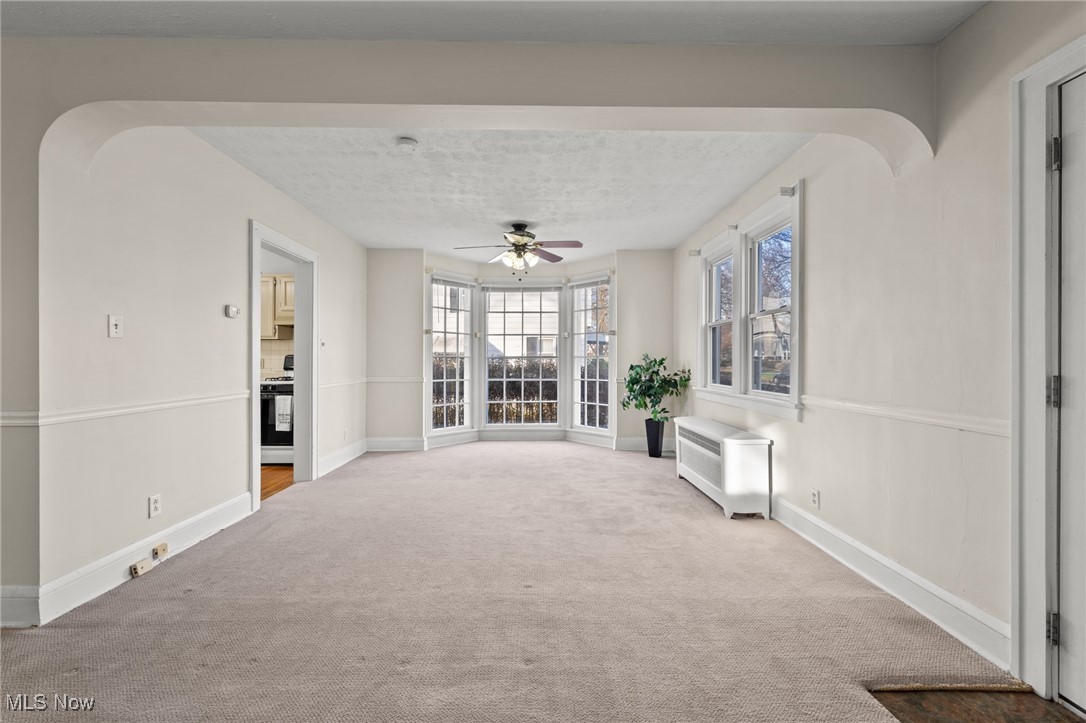 ;
;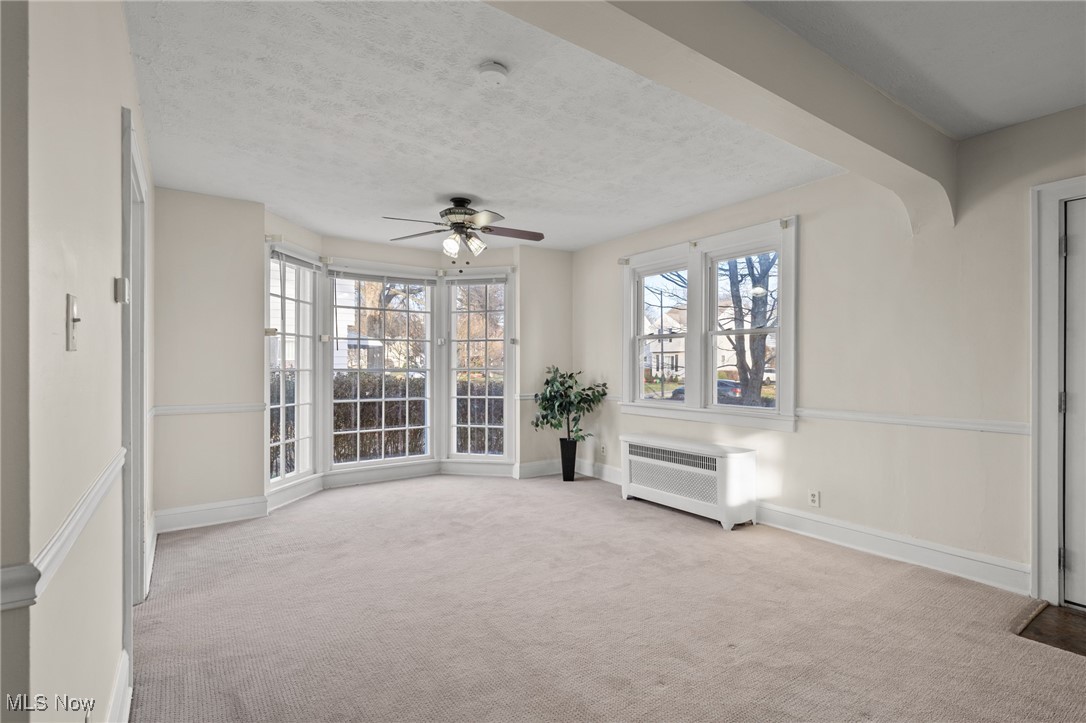 ;
;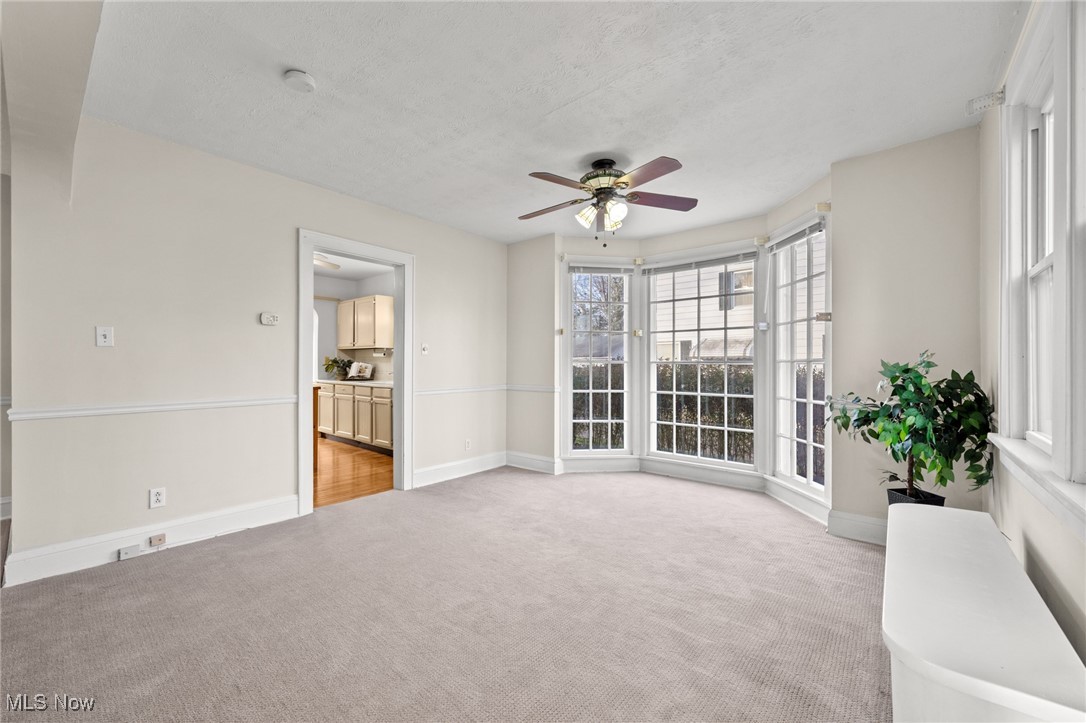 ;
;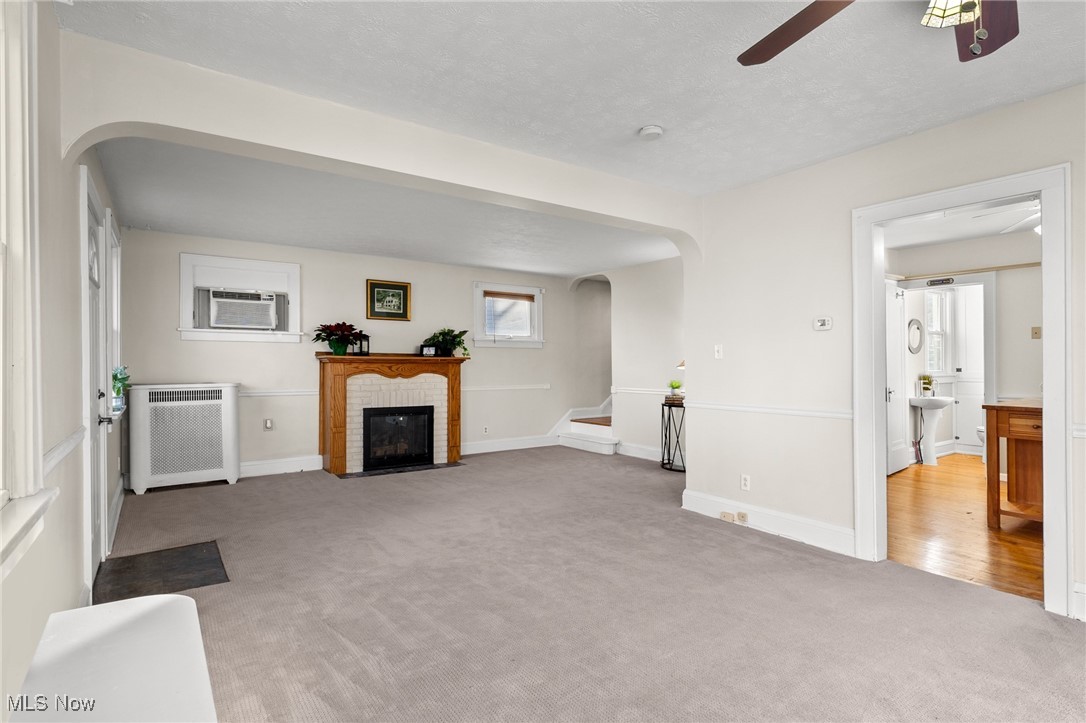 ;
;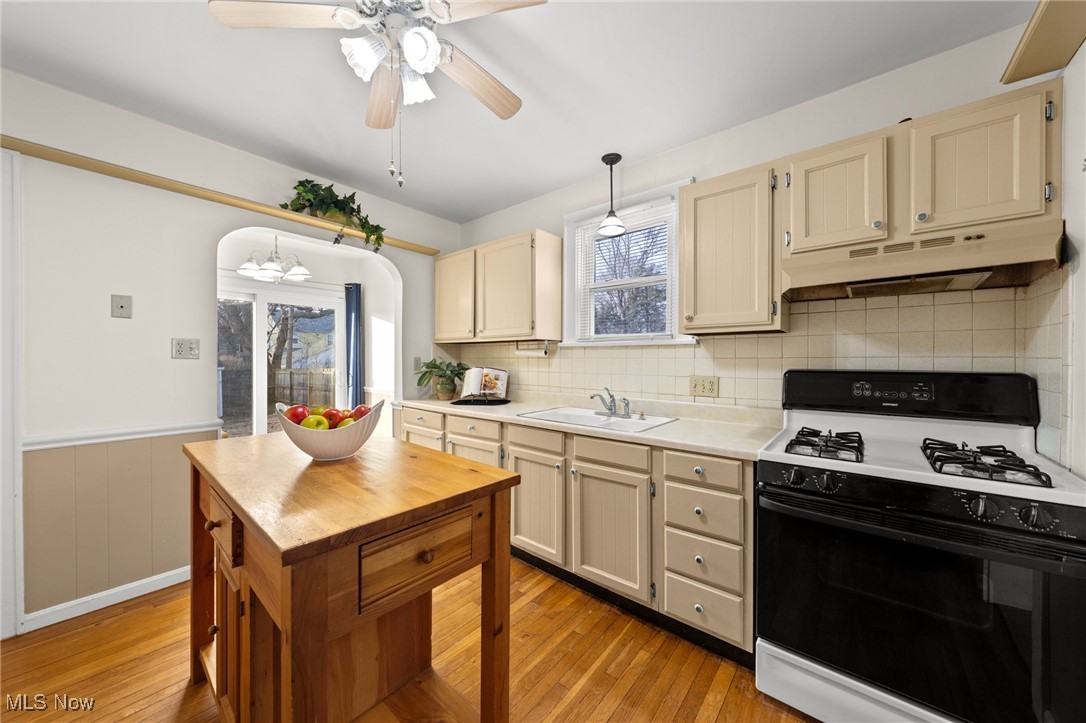 ;
;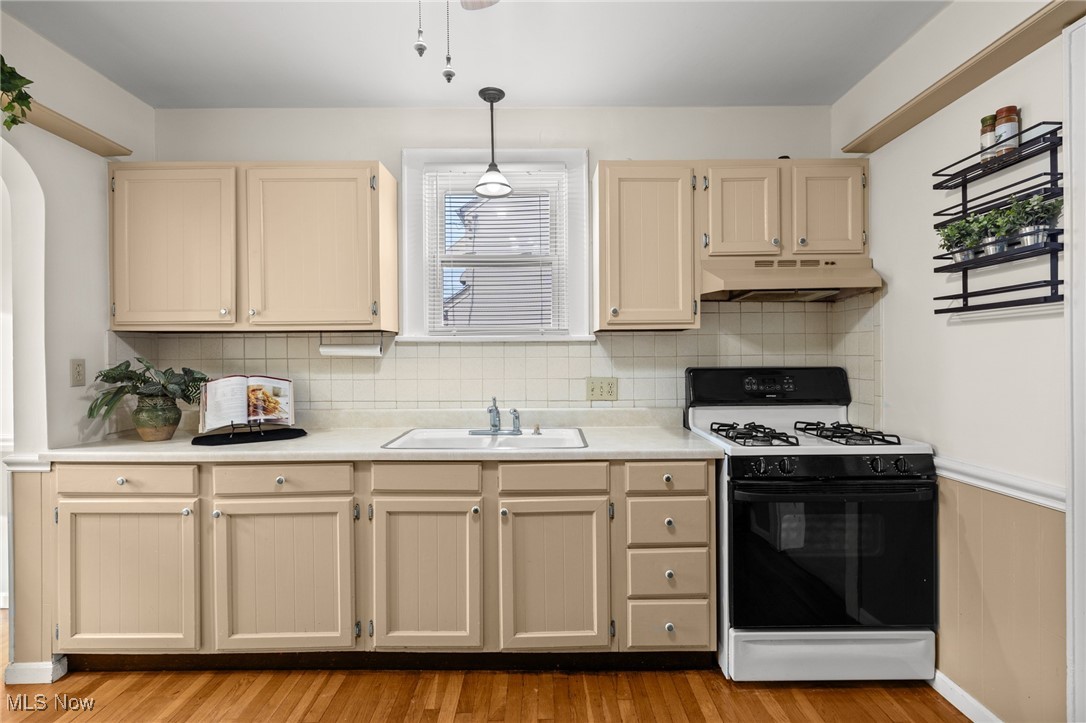 ;
;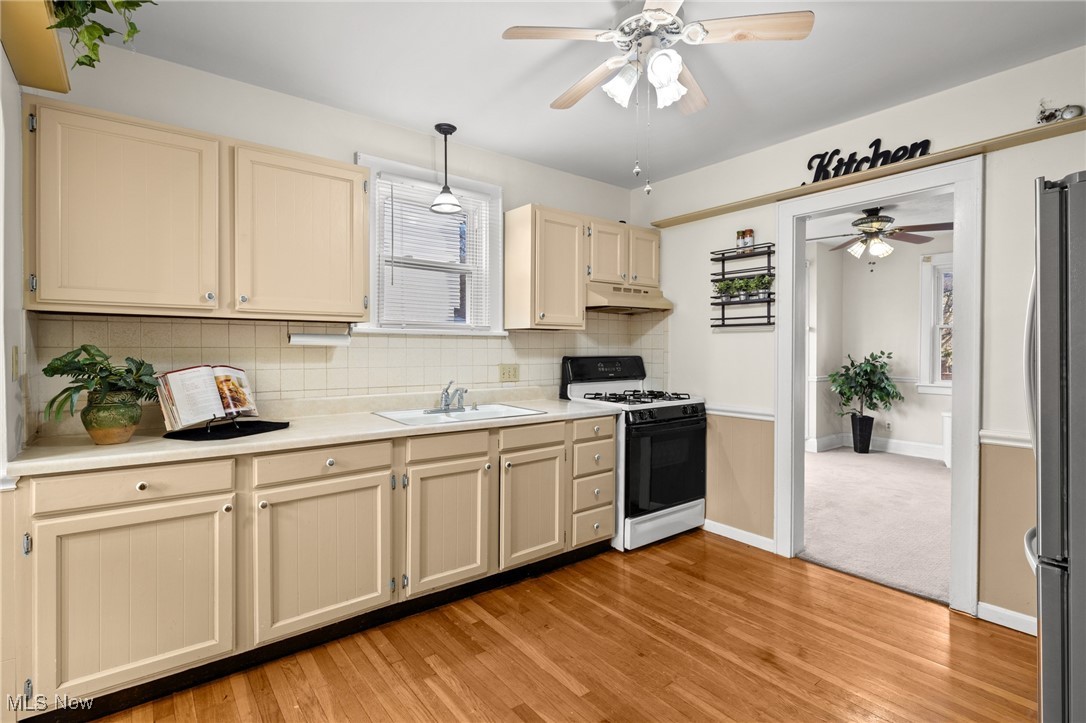 ;
;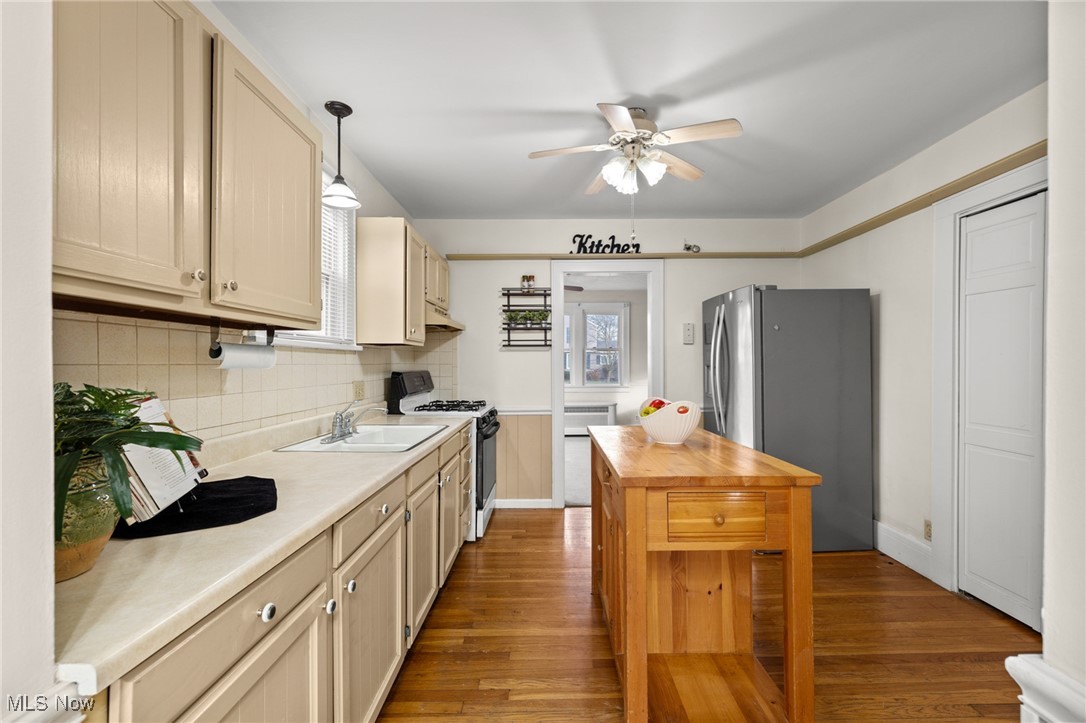 ;
;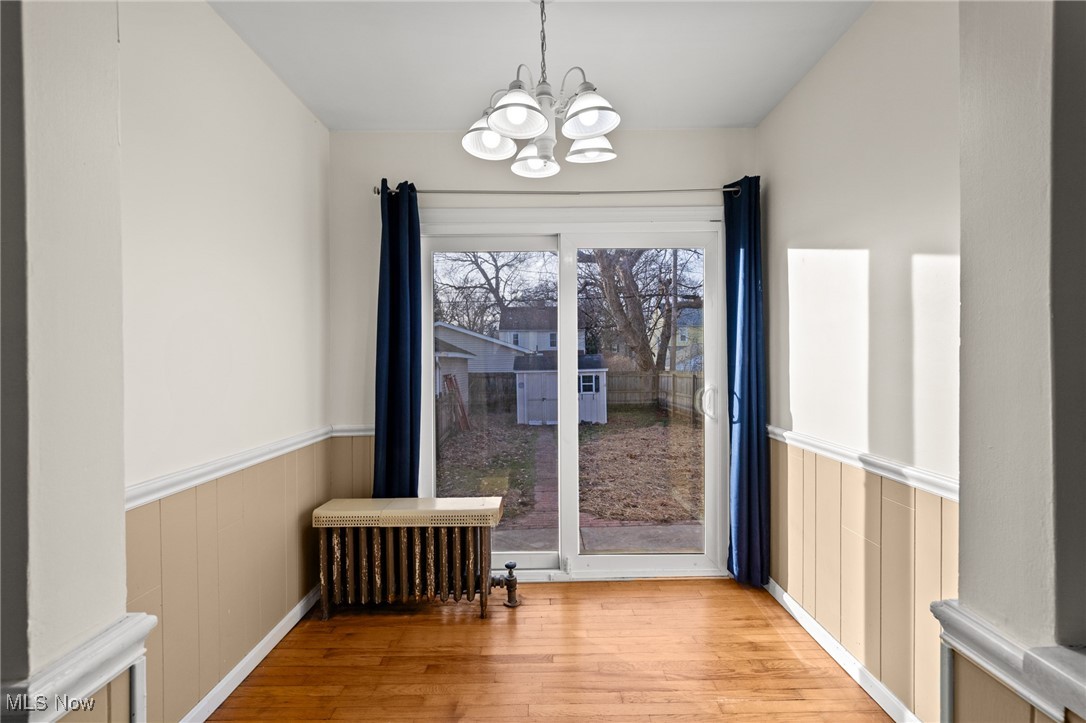 ;
;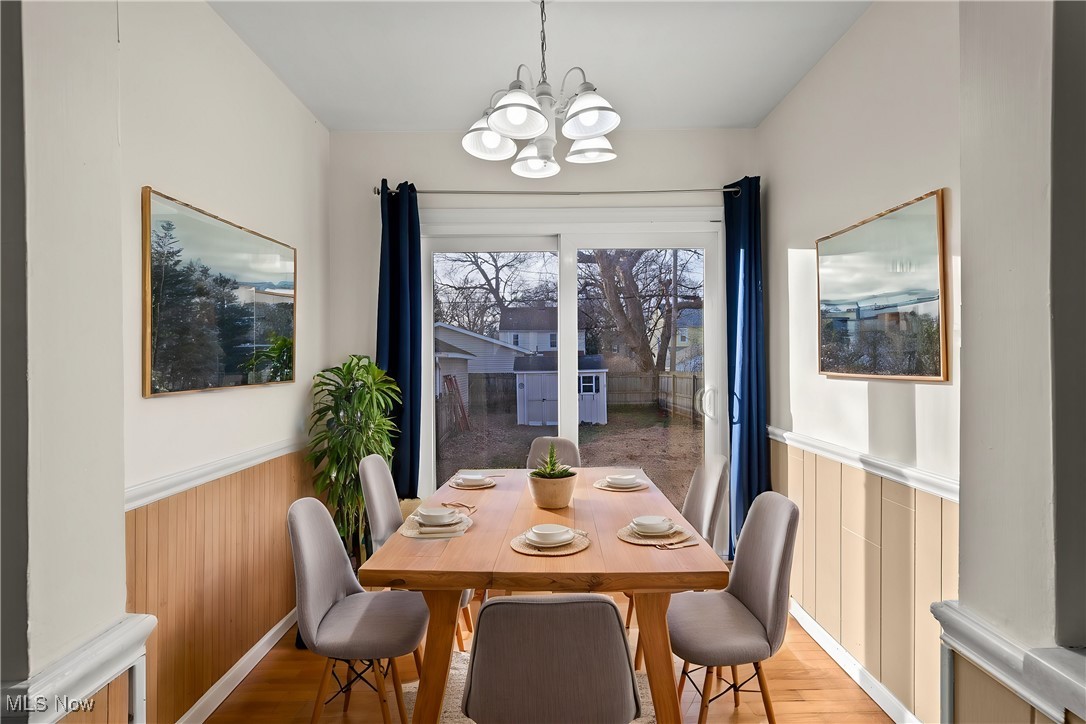 ;
;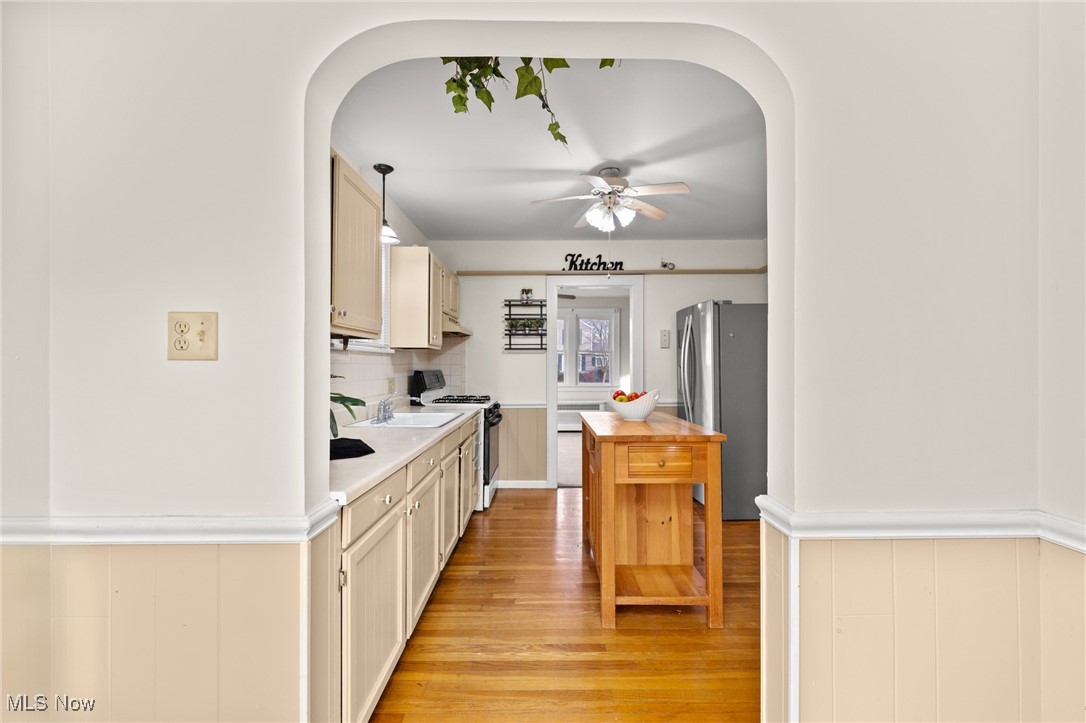 ;
;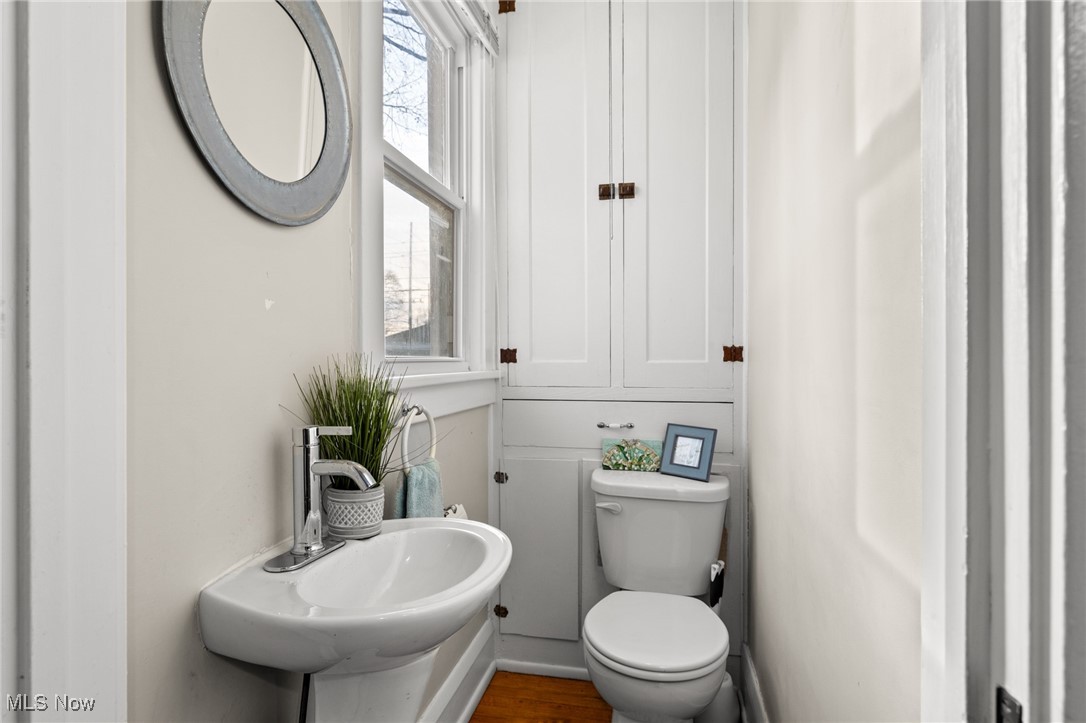 ;
;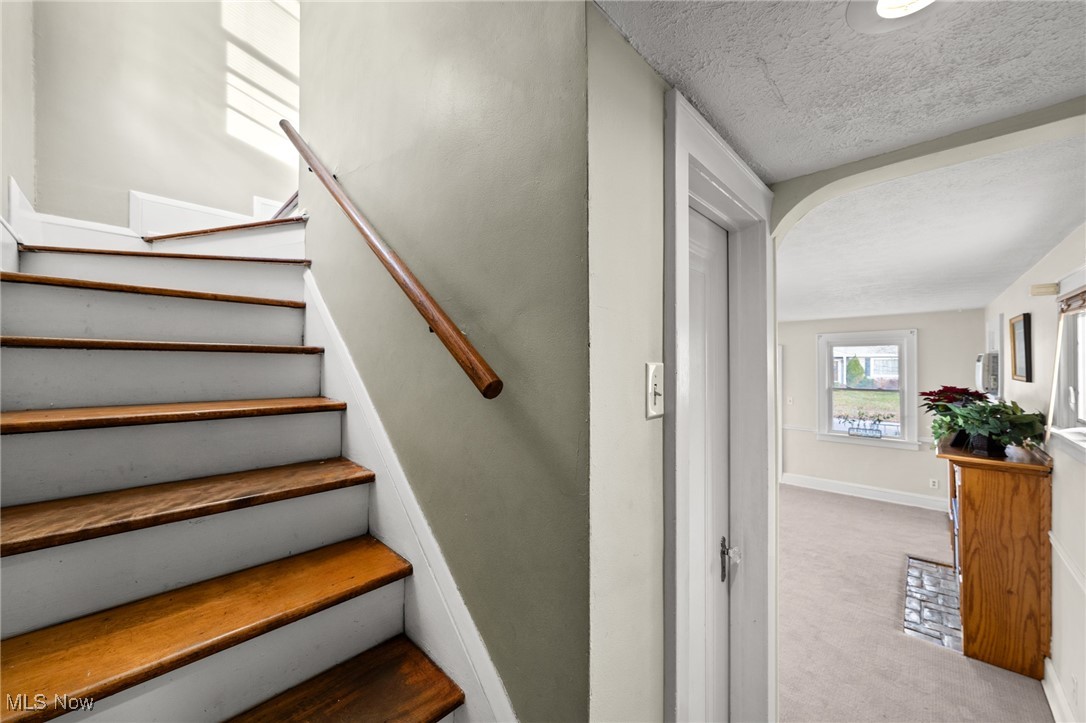 ;
;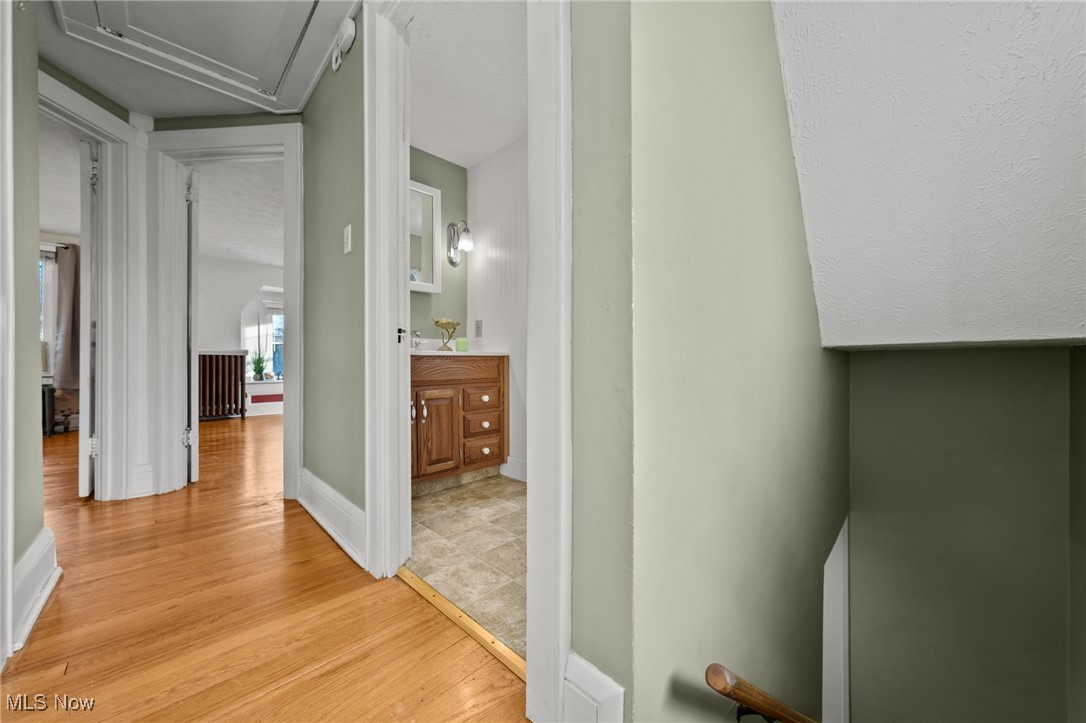 ;
;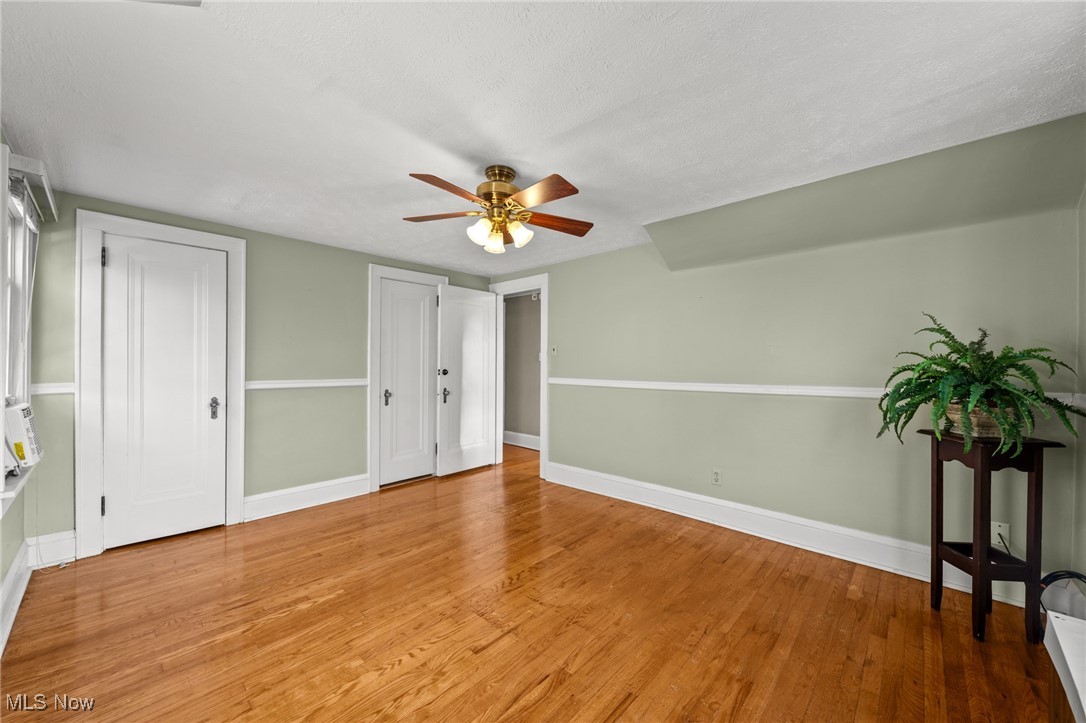 ;
;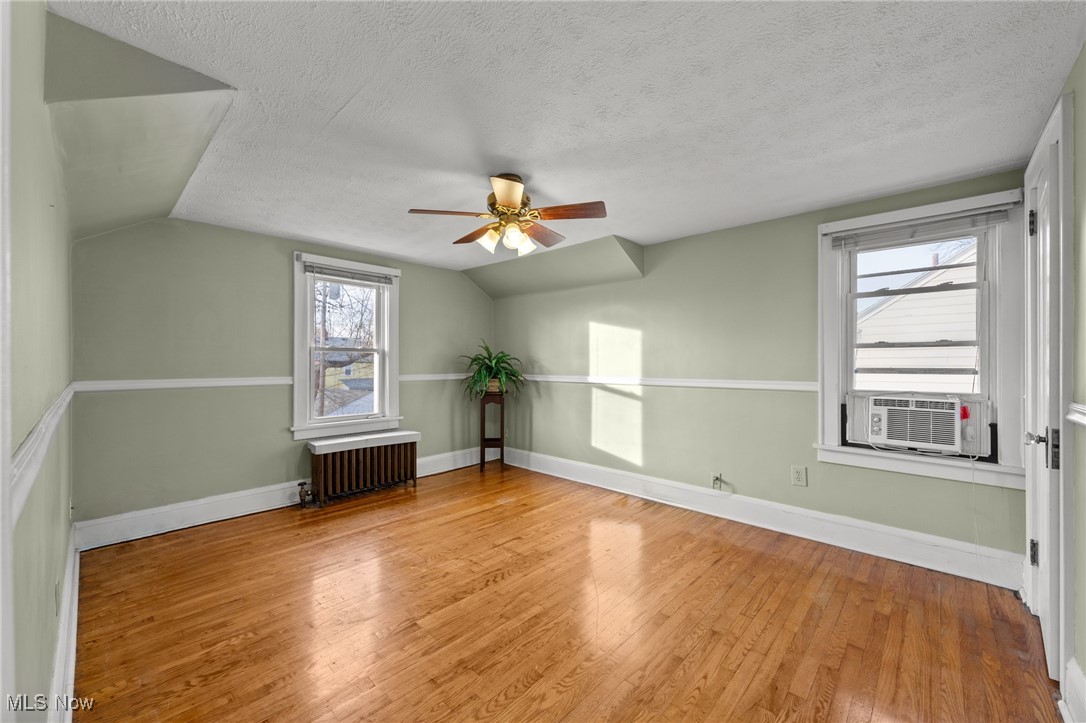 ;
;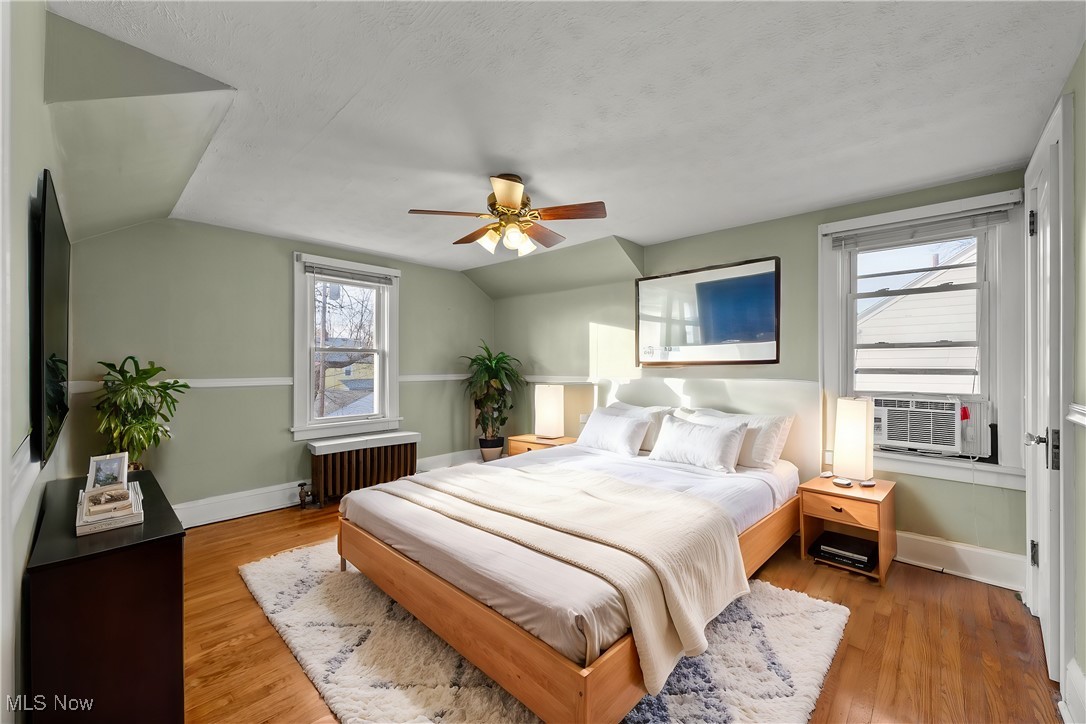 ;
;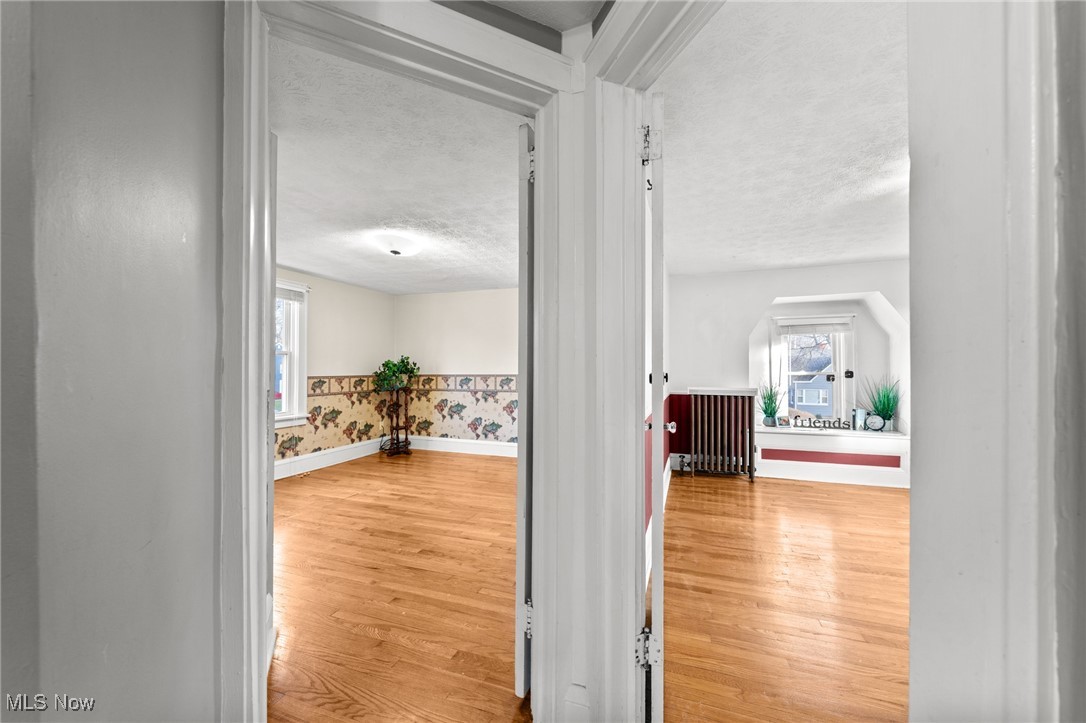 ;
;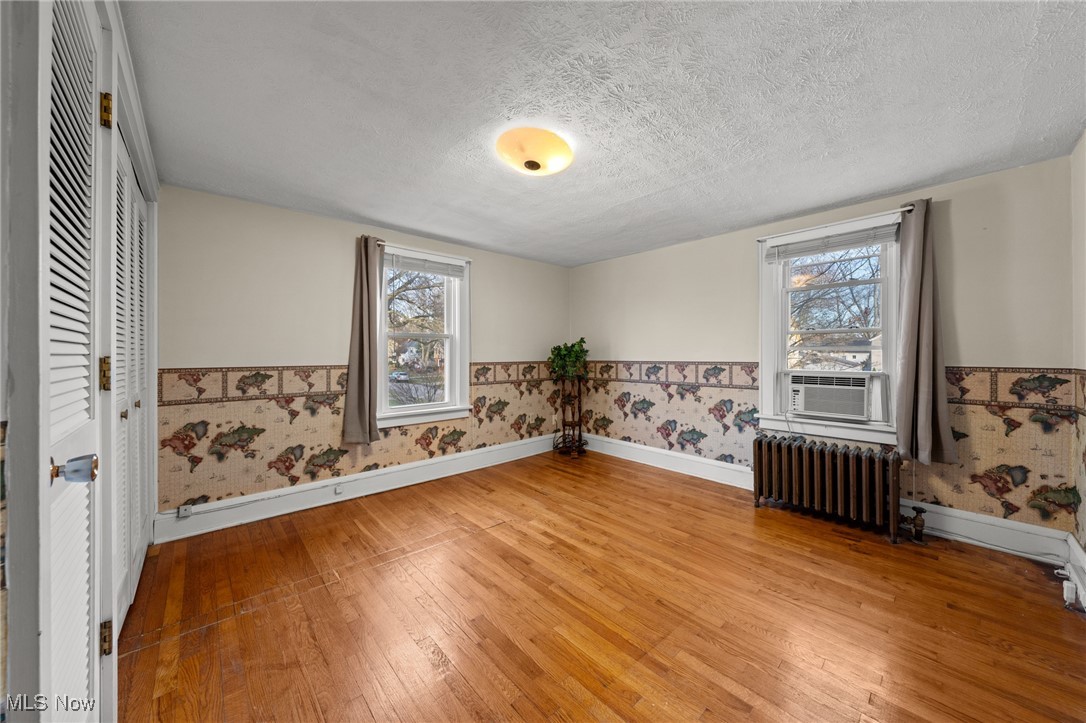 ;
;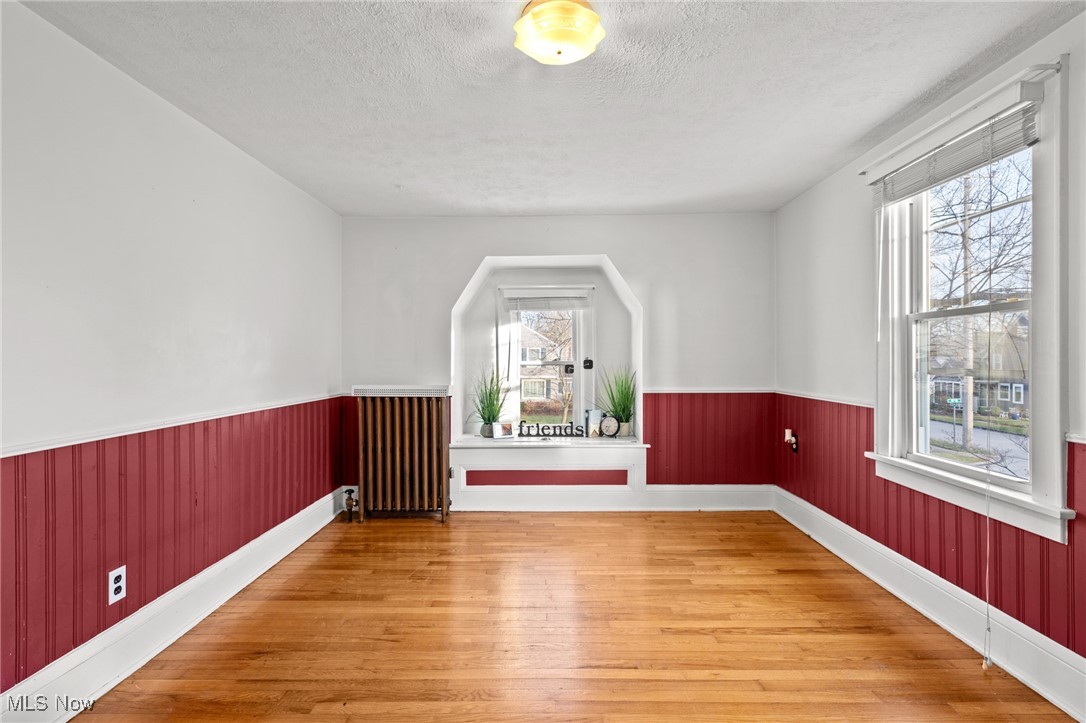 ;
;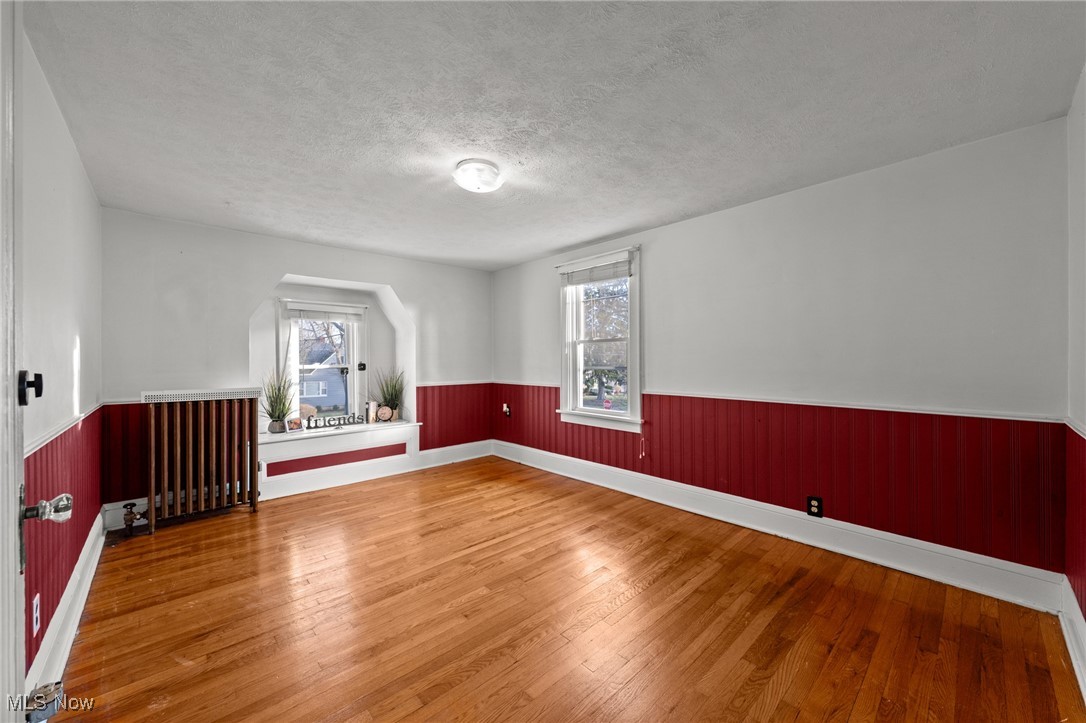 ;
;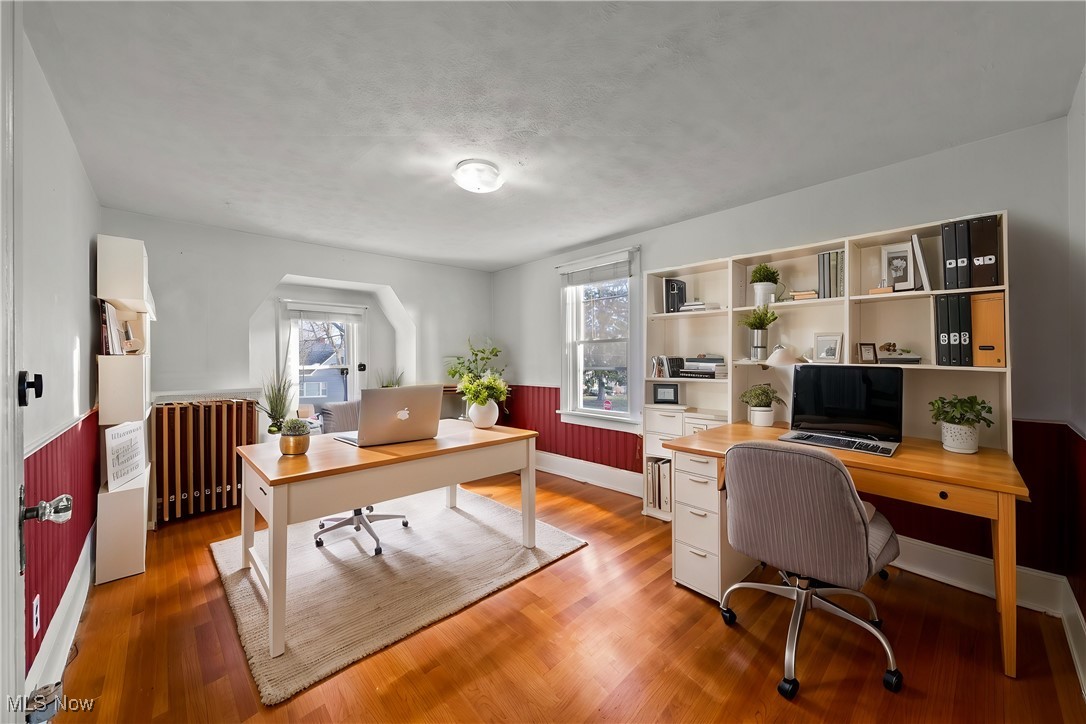 ;
;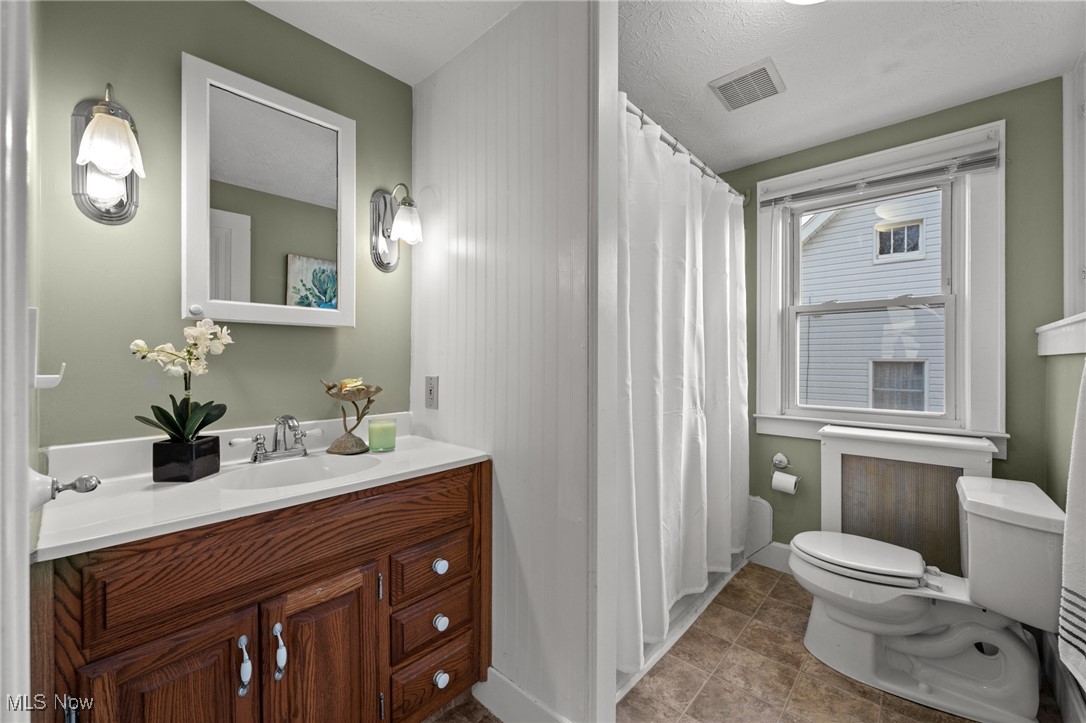 ;
;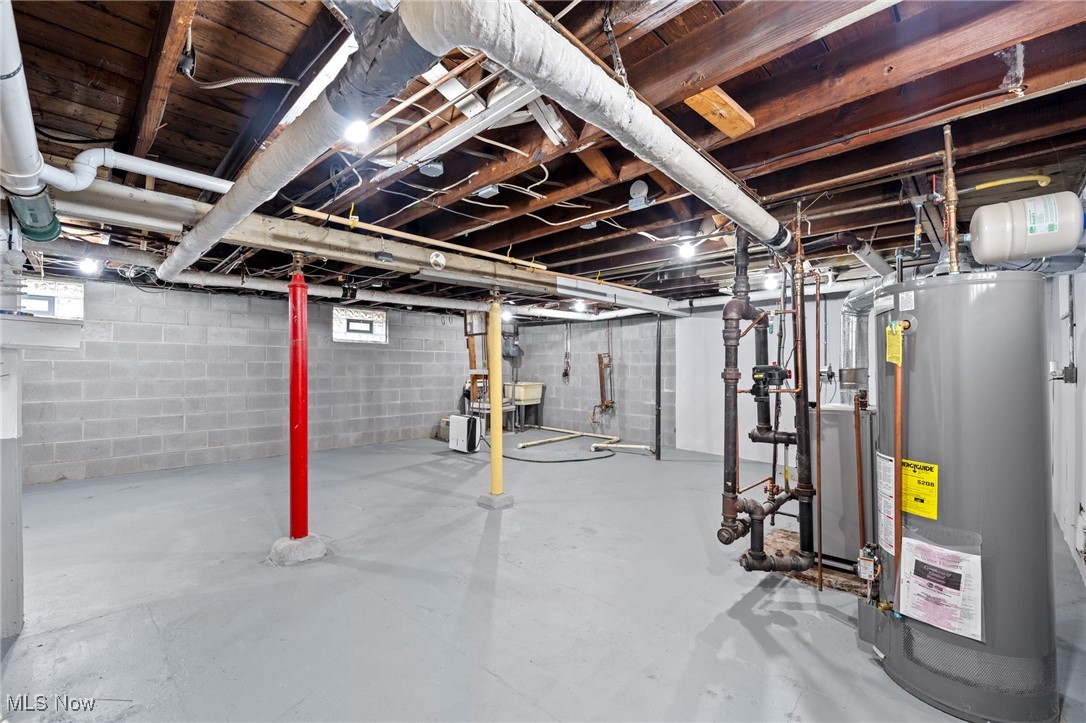 ;
;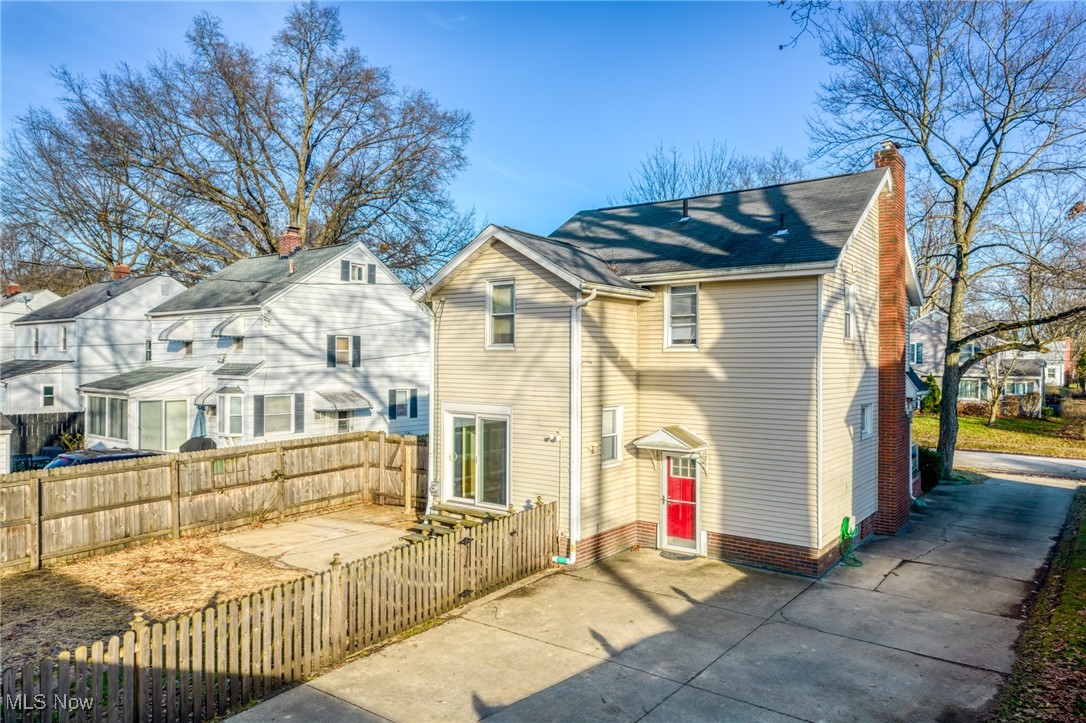 ;
;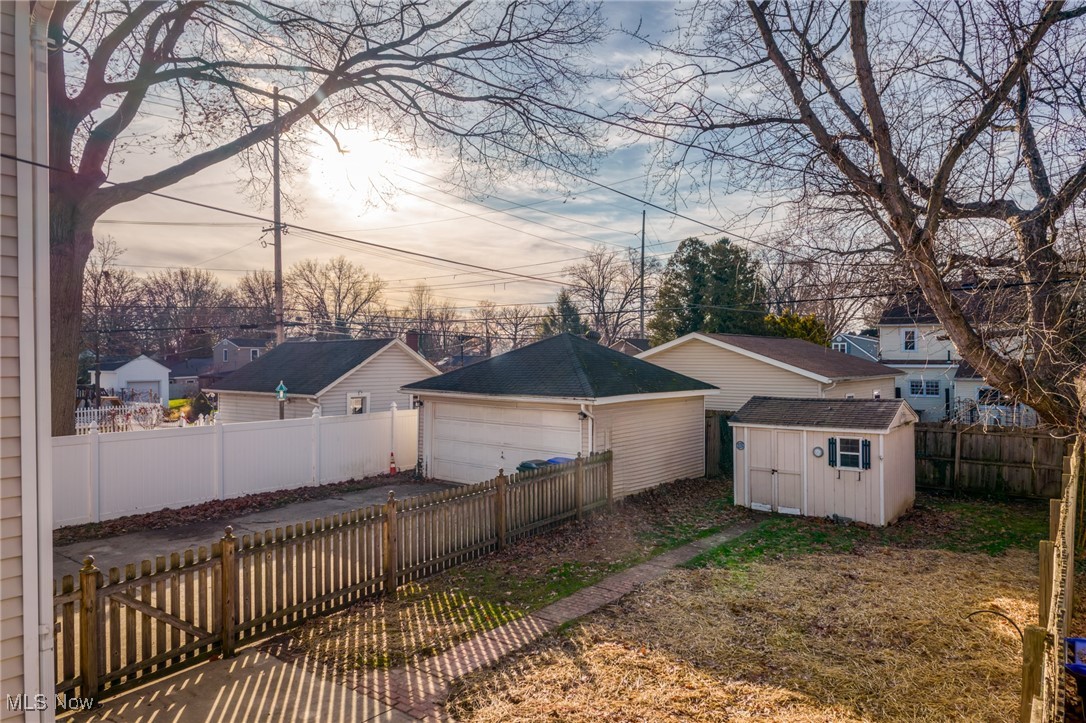 ;
;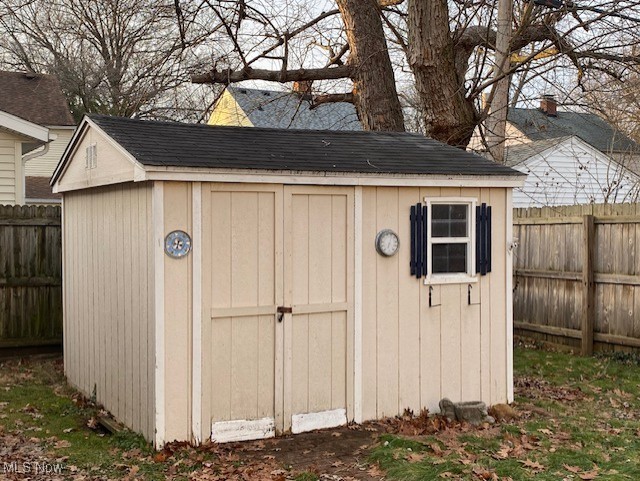 ;
;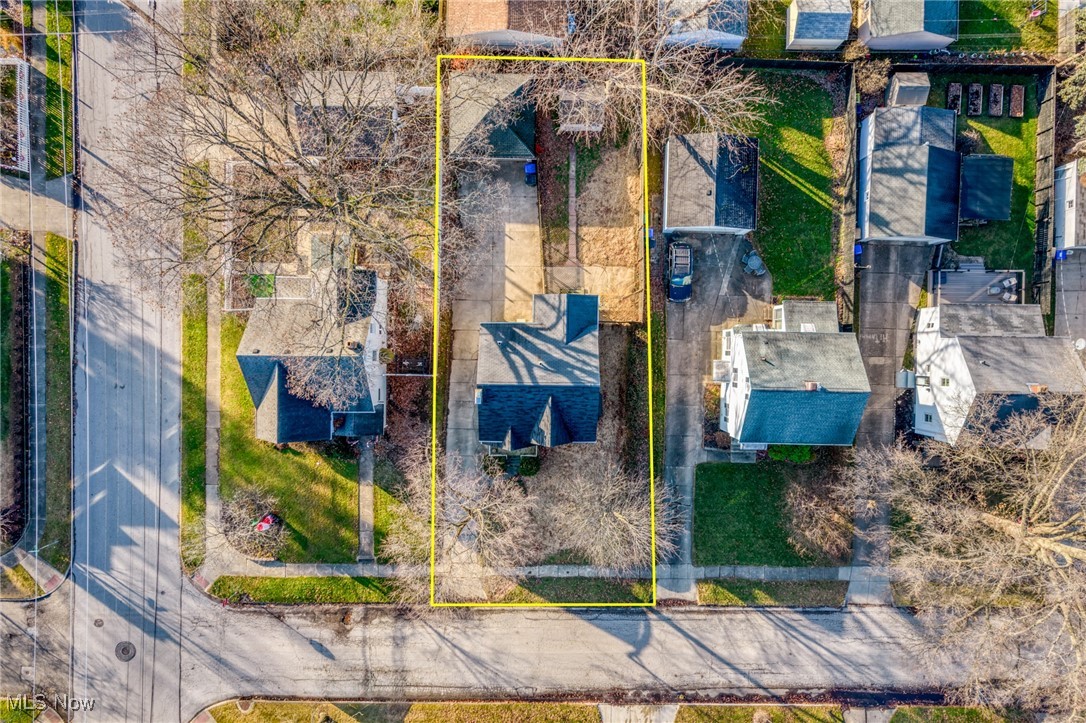 ;
;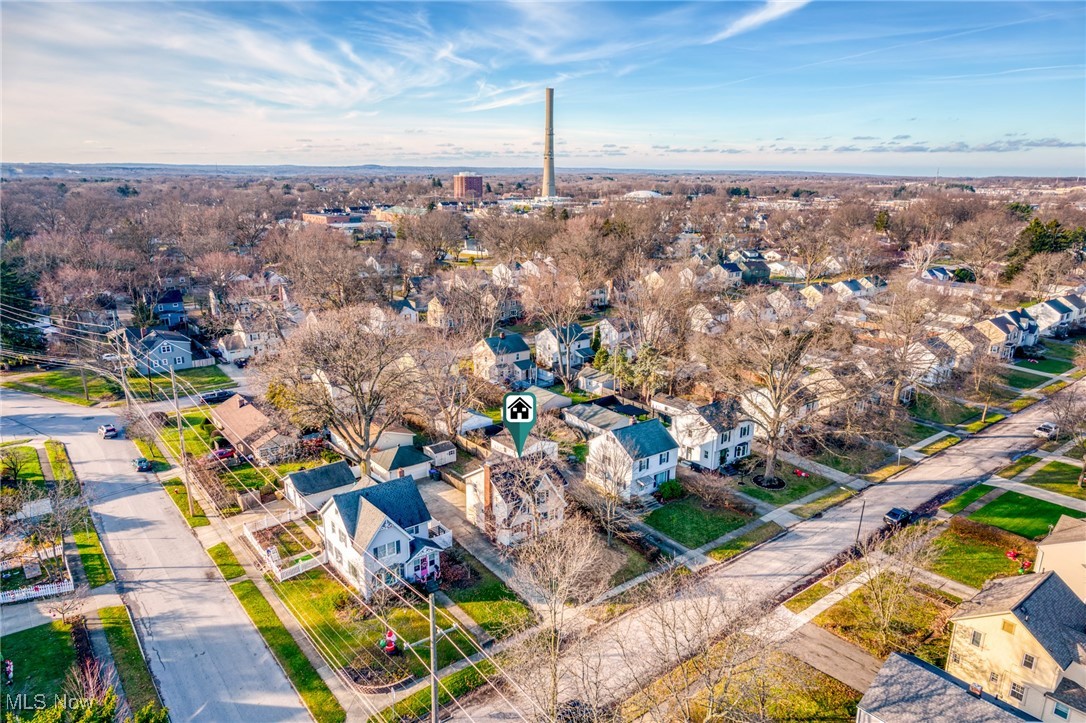 ;
;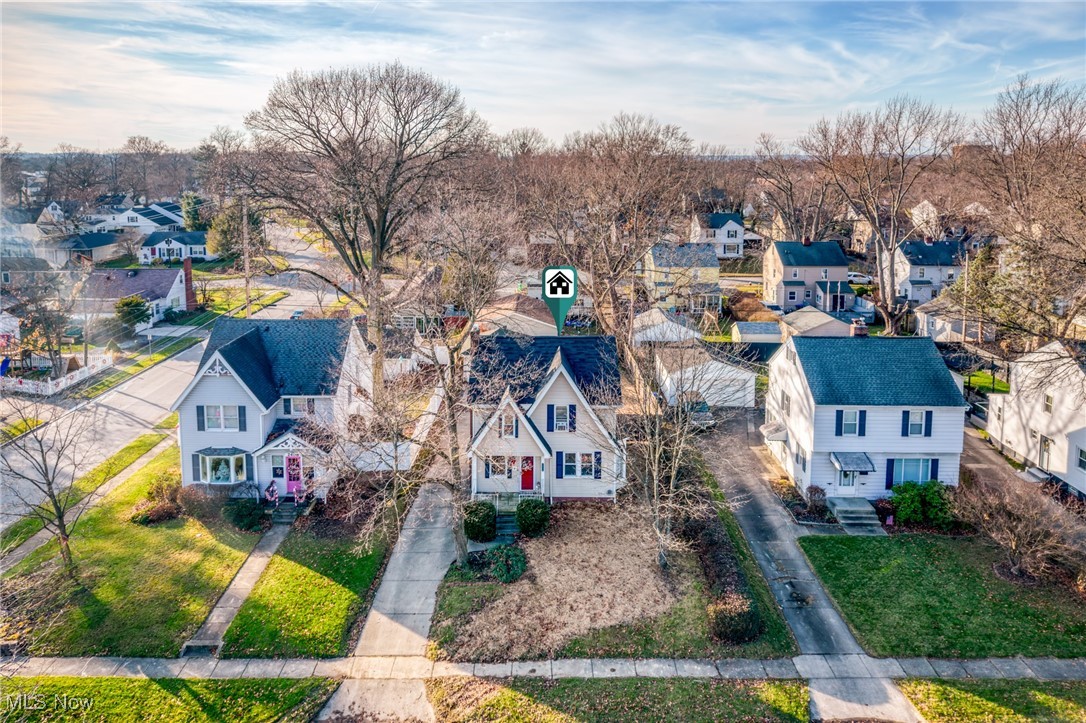 ;
;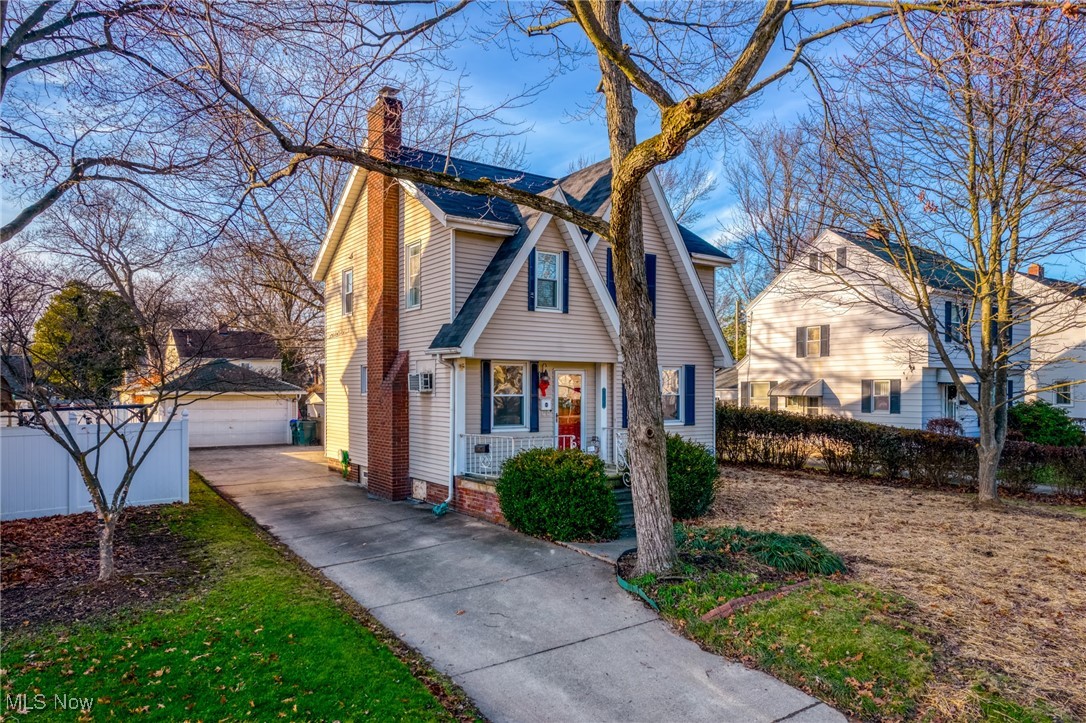 ;
;