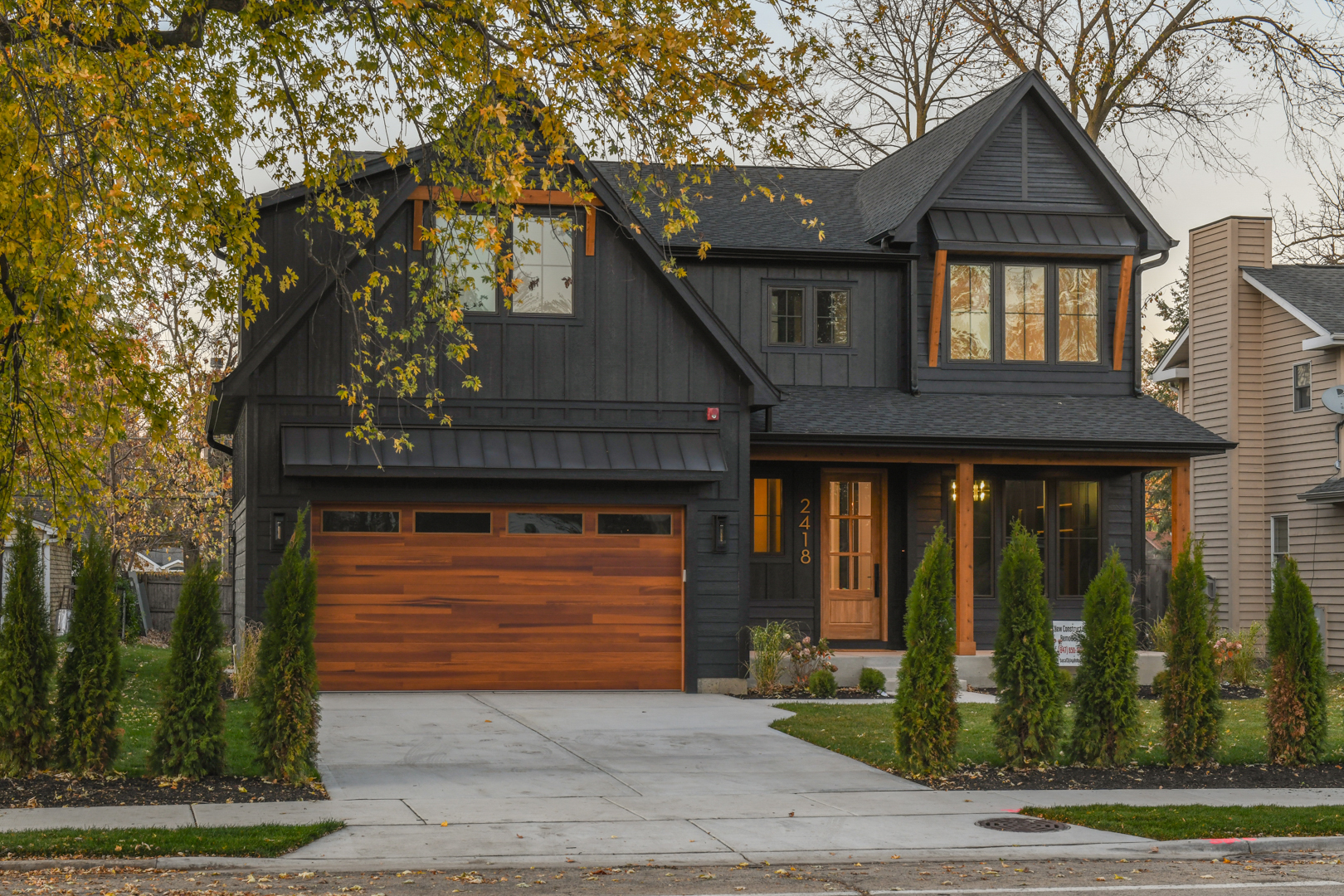2418 Walters Avenue, Northbrook, IL 60062
| Listing ID |
11354793 |
|
|
|
| Property Type |
House |
|
|
|
| County |
Cook |
|
|
|
| Township |
Northfield |
|
|
|
| Neighborhood |
Northbrook |
|
|
|
|
| Total Tax |
$6,592 |
|
|
|
| Tax ID |
04093110170000 |
|
|
|
| FEMA Flood Map |
fema.gov/portal |
|
|
|
| Year Built |
2024 |
|
|
|
| |
|
|
|
|
|
Discover your dream home in this exquisite custom-built residence nestled in the heart of Northbrook. Surrounded by upscale properties and situated within a top-rated school district, this remarkable home is just a short stroll away from schools, parks, library, and restaurants. The seamless blend of modern elegance and sophistication is evident throughout the residence. The exterior style flows effortlessly indoors, creating a harmonious atmosphere. Unique features such as natural colors and premium materials contribute to the home's exceptional character. The combination of rich dark tones and the warmth of natural wood illuminated by exclusive lighting enhances its modern sophistication while infusing a welcoming charm. You will be captivated by the exclusive features that elevate the home's aesthetic. Experience the incomparable appeal of this stunning property - where modern elegance meets homely comfort. Don't miss your chance to own this remarkable property, it won't last long!
|
- 4 Total Bedrooms
- 4 Full Baths
- 1 Half Bath
- 4023 SF
- Built in 2024
- Farmhouse Style
- Full Basement
- Lower Level: Finished
- Bedrooms Possible: 5
- Sqft Source: Plans
- Lot Size Dimensions: 61 X 122
- model: MODERN FARMHOUSE
- Lot Size Source: Survey
- Oven/Range
- Refrigerator
- Dishwasher
- Microwave
- Garbage Disposal
- Washer
- Dryer
- Stainless Steel
- Hardwood Flooring
- 13 Rooms
- Walk-in Closet
- Gym
- 1 Fireplace
- Fire Sprinklers
- Natural Gas Fuel
- Central A/C
- Fireplace Features: Electric
- Laundry Features: Laundry Closet
- Attic Details: Pull Down Stair
- Dining Room Details: Separate
- Fireplace Location: Great Room
- Window Features: Screens, Wood Frames
- Other Appliances: Wine , Hood, ENERGY STAR Qualified Appliances
- Interior Features: Vaulted/Cathedral Ceilings, Second Floor Laundry, Built-in Features, Bookcases, Ceiling - 10 Foot, Ceiling - 9 Foot, Beamed Ceilings, Open Floorplan, Special Millwork
- Bathroom Details: Separate Shower, Double Sink, Soaking Tub
- Door Features: French Doors, Sliding Doors, Panel Door(s)
- Other Rooms: Bedroom 5, Eating Area, Game Room, Mud Room, Utility Room-Lower Level
- Masonry - Concrete Block Construction
- Asphalt Shingles Roof
- Attached Garage
- 2 Garage Spaces
- Municipal Sewer
- Patio
- Fence
- Irrigation System
- New Construction
- Exterior Features: Storms/Screens
- Driveway Details: Concrete
- Exterior Details: Combination
- Garage Details: Garage Door Opener(s)
- Water Source: Lake Michigan
- Lot Features: Mature Trees, Outdoor Lighting, Sidewalks, Streetlights
- Community Features: Sidewalks, Street Lights
- $6,592 Total Tax
- Tax Year 2023
|
|
Bozena Baczewska
Charles Rutenberg Realty of IL
|
Listing data is deemed reliable but is NOT guaranteed accurate.
|


