24192 141st Street, Bouton, IA 50039
Auction
$400,000
Estimated Value
Off Market
 4
Beds
4
Beds
 2.5
Baths
2.5
Baths
 2091
SF
2091
SF
 Built In
2006
Built In
2006
| Listing ID |
11363523 |
|
|
|
| Property Type |
House |
|
|
|
| County |
Dallas |
|
|
|
| School |
Perry Comm School District |
|
|
|
|
| Total Tax |
$6,846 |
|
|
|
| Tax ID |
Part 0316100008, 0317200009, 0317200008, |
|
|
|
| FEMA Flood Map |
fema.gov/portal |
|
|
|
| Year Built |
2006 |
|
|
|
|
Dallas County, IA Acreage Auction
$400,000 is the nominal opening bid price for Tract 2, which is the acreage. Bid your price on this acreage & building 10 acres. This property will be offered on a timed online auction with bidding ending Tuesday, November 26, 2024. Please reach out for more details about this property and how the bidding process will commence. We invite you to the open house preview on Tuesday, November 19th from 10AM-Noon. This stunning custom-built, 4-bedroom home built by John Larson offers spacious living across 2,091 sq. ft. on the main level, complemented by an additional 1,280 sq. ft. in the finished walk-out basement. Home was built in 2006. The main level features a large living room with vaulted ceilings, a cozy gas fireplace, and an adjoining dining area-ideal for gatherings and entertaining. The kitchen boasts stainless steel appliances, a farmhouse sink, granite countertops, an island bar, and a pantry closet. Adjacent to the kitchen is a breakfast nook with French doors leading to a four-season porch and sliding doors that open to a large composite deck with vinyl railing. The main bedroom suite includes an ensuite bathroom with a jetted tub, shower, dual vanities, and a spacious walk-in closet. Two additional bedrooms and a full bath are also on the main level. Conveniently located near the garage entrance, the laundry/mud room features a half-bath. The walk-out basement expands your entertainment space with a generous family/rec room equipped with built-in cabinets, wet bar & corn/pellet stove. This level also offers a pool table room, fourth bedroom, office, 3/4 bath, and abundant storage. Additional amenities include an oversized 3-car garage, updated LVP flooring, 36" doors throughout, built-in speaker system, Xenia rural water, Guthrie County REC electric, Minburn Communications internet, Windstream telephone, ADT security system, and an Amana high-efficiency gas forced-air furnace with central air. Located in the Perry School District.
|
- Online Only Auction
- Visit Auction Site
- Location: Online Only
- Starts: Nov 19th 2024 8:00am
- Ends: Nov 26th 2024 10:00am
- 4 Total Bedrooms
- 2 Full Baths
- 1 Half Bath
- 2091 SF
- 10.00 Acres
- Built in 2006
- 1 Story
- Available 1/30/2025
- Full Basement
- Lower Level: Finished, Walk Out
- 2 Lower Level Bedrooms
- 1 Lower Level Bathroom
- Open Kitchen
- Granite Kitchen Counter
- Oven/Range
- Refrigerator
- Dishwasher
- Microwave
- Washer
- Dryer
- Stainless Steel
- Living Room
- Dining Room
- Family Room
- Den/Office
- Primary Bedroom
- en Suite Bathroom
- Walk-in Closet
- Kitchen
- Breakfast
- Laundry
- Private Guestroom
- First Floor Primary Bedroom
- First Floor Bathroom
- 1 Fireplace
- Pellet Stove
- Forced Air
- Propane Fuel
- Central A/C
- Frame Construction
- Attached Garage
- 3 Garage Spaces
- Municipal Water
- Outbuilding
Listing data is deemed reliable but is NOT guaranteed accurate.
|



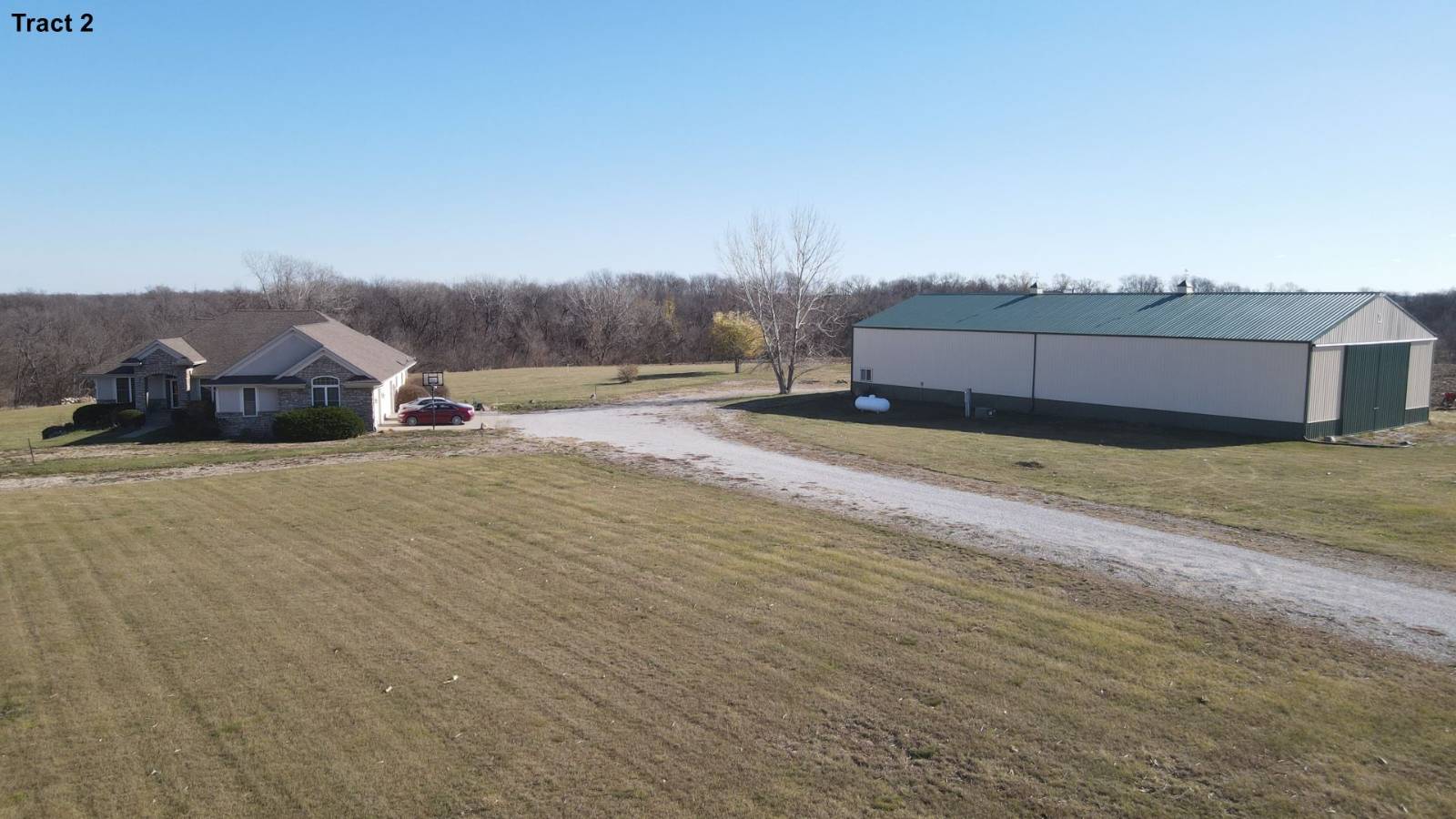


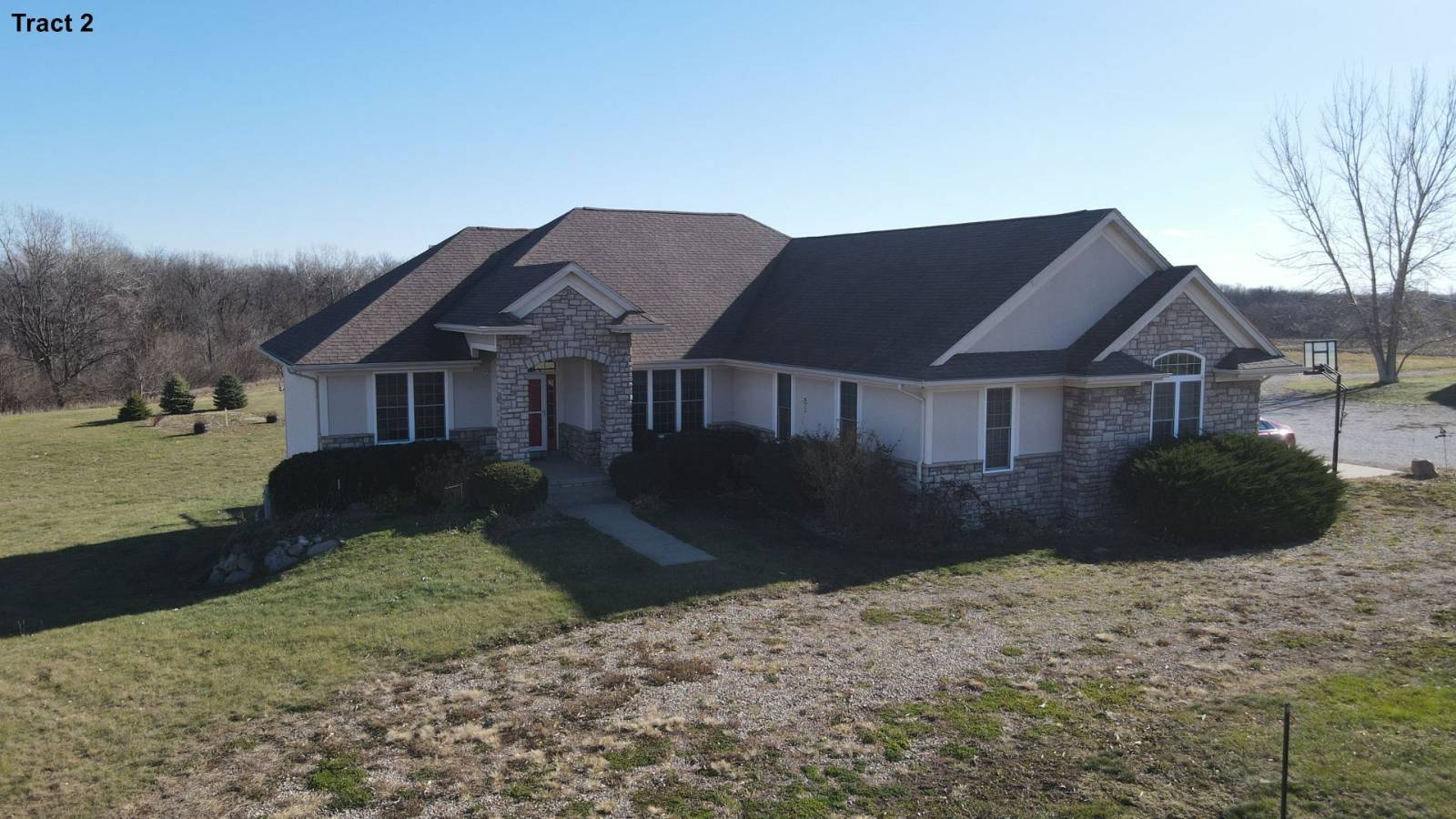 ;
; ;
;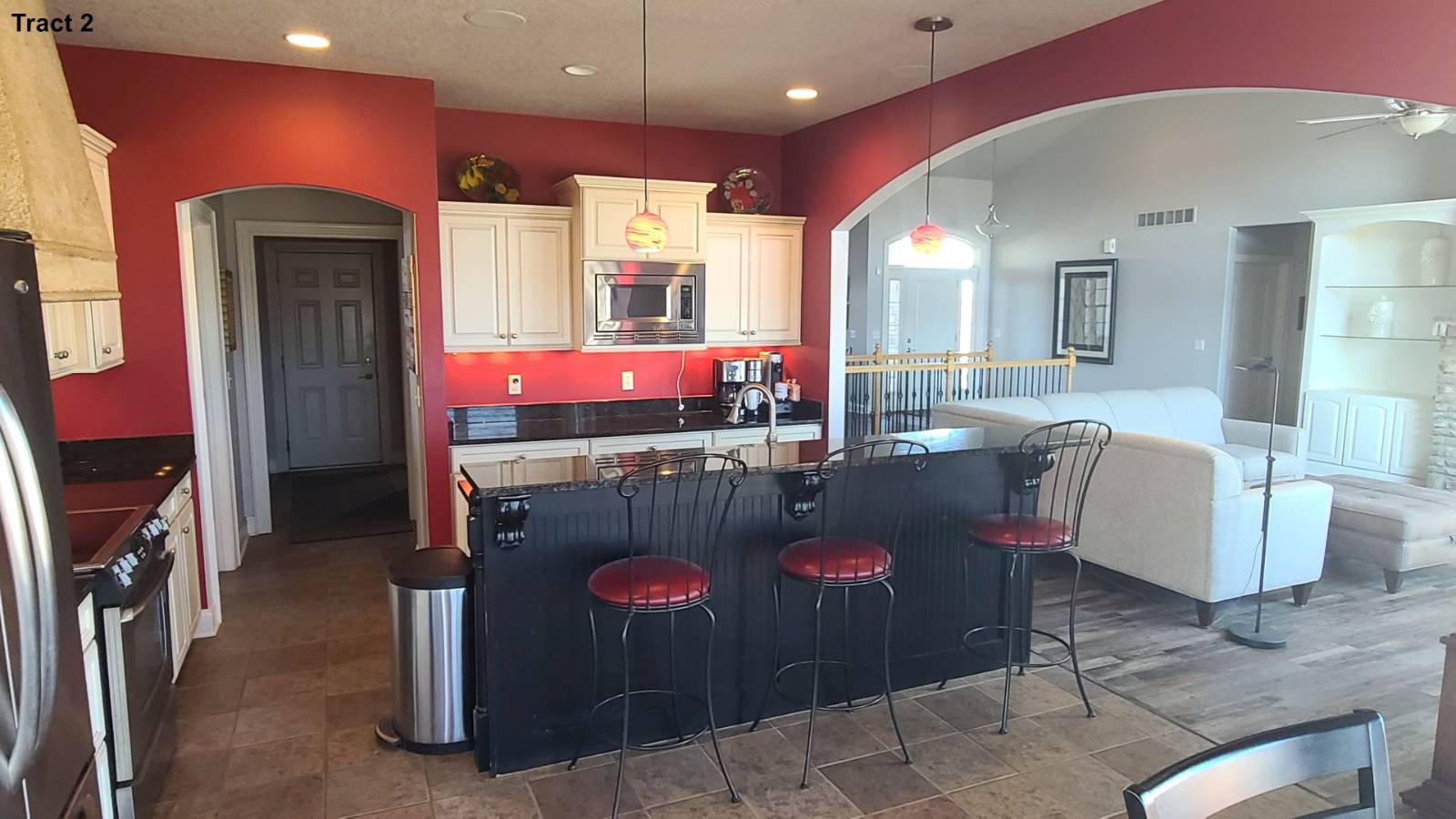 ;
;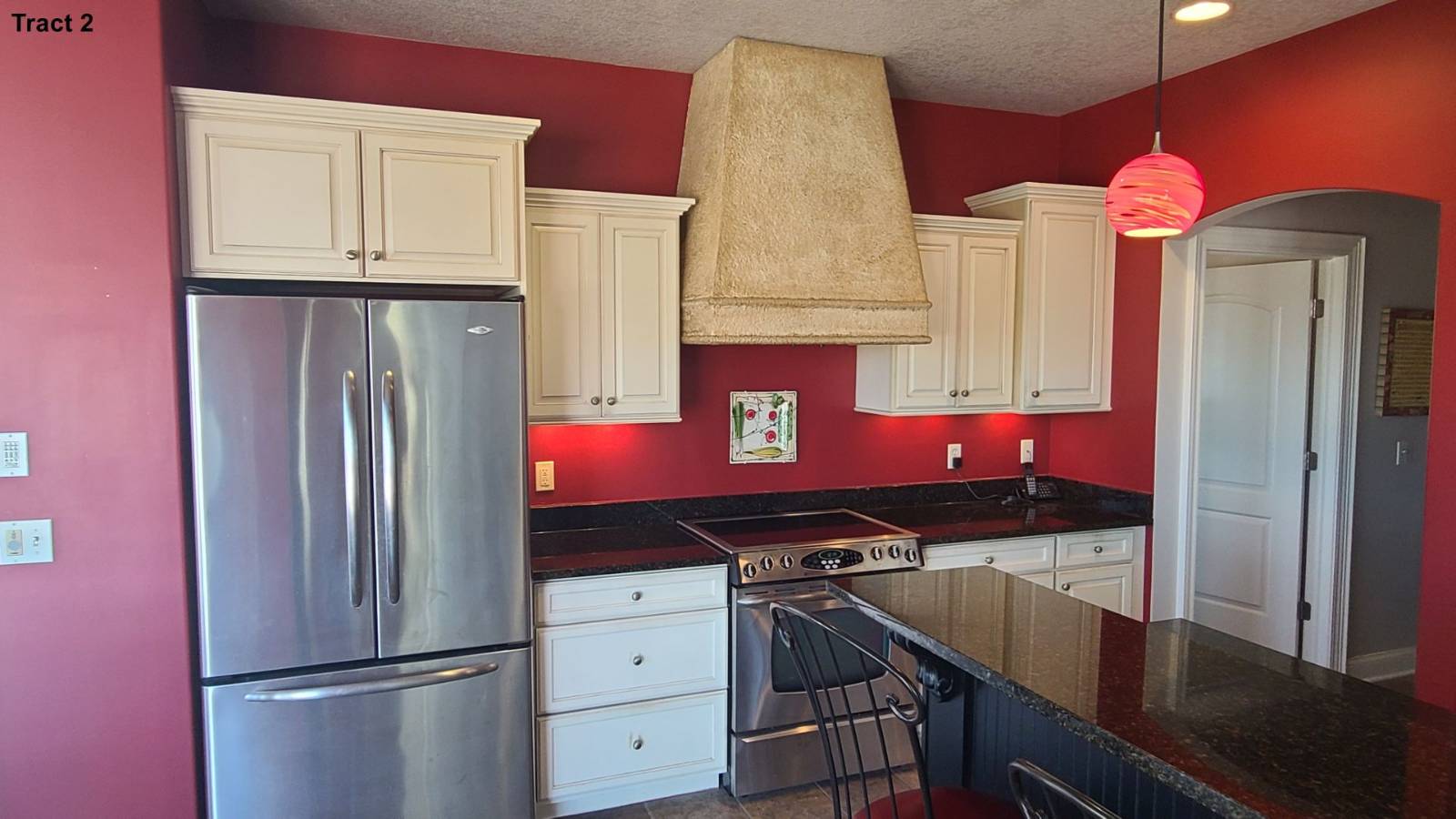 ;
;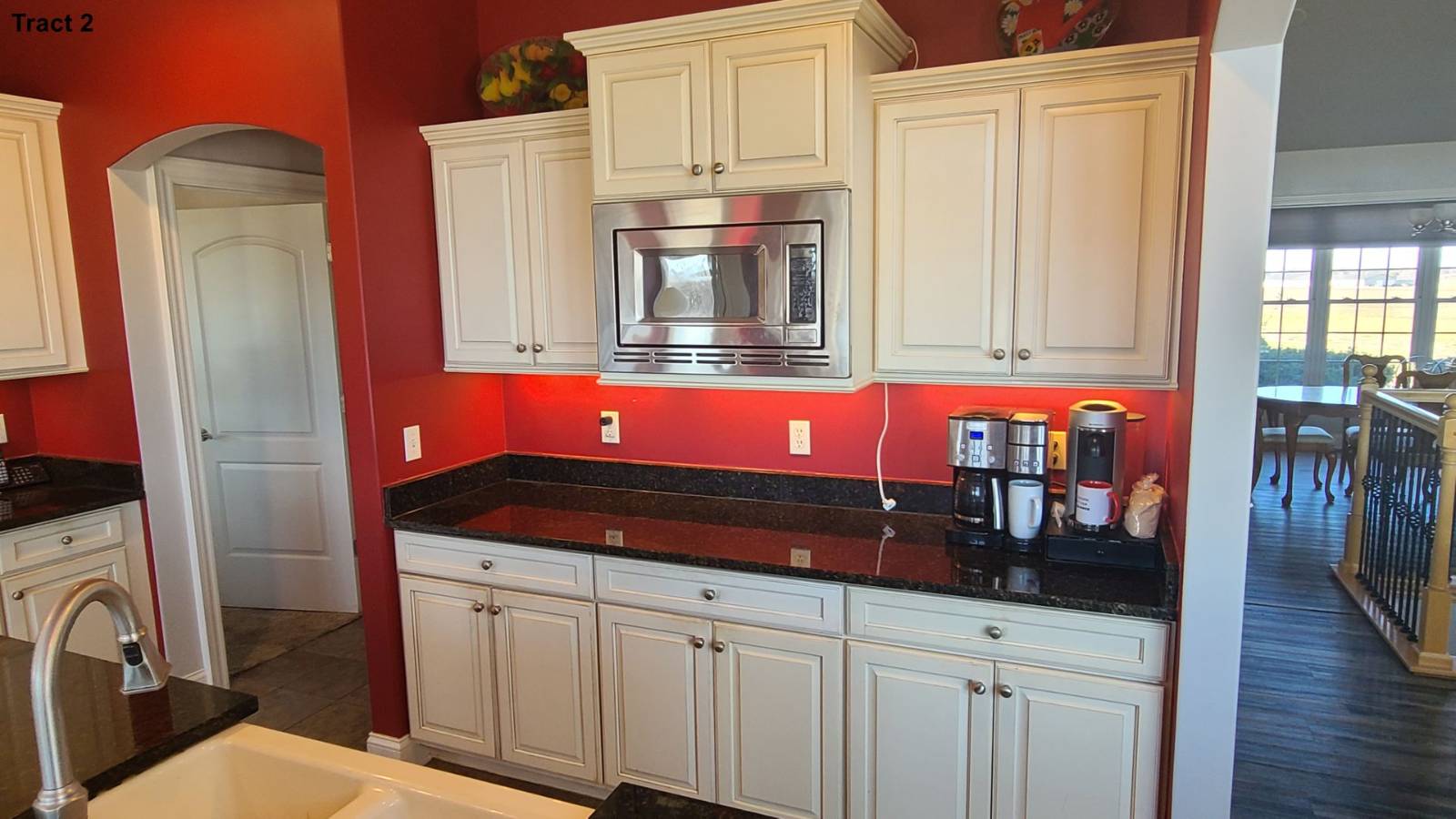 ;
;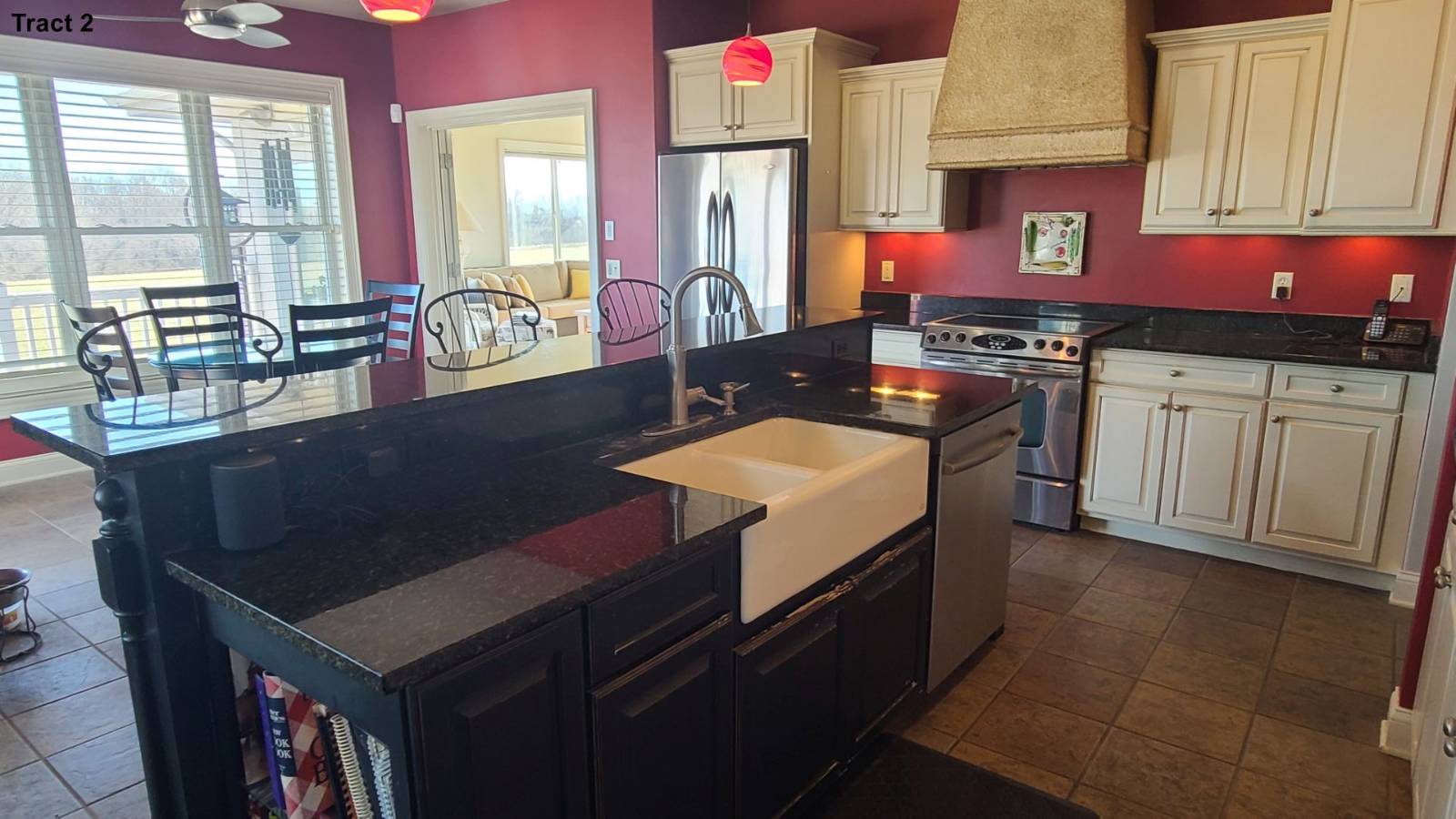 ;
;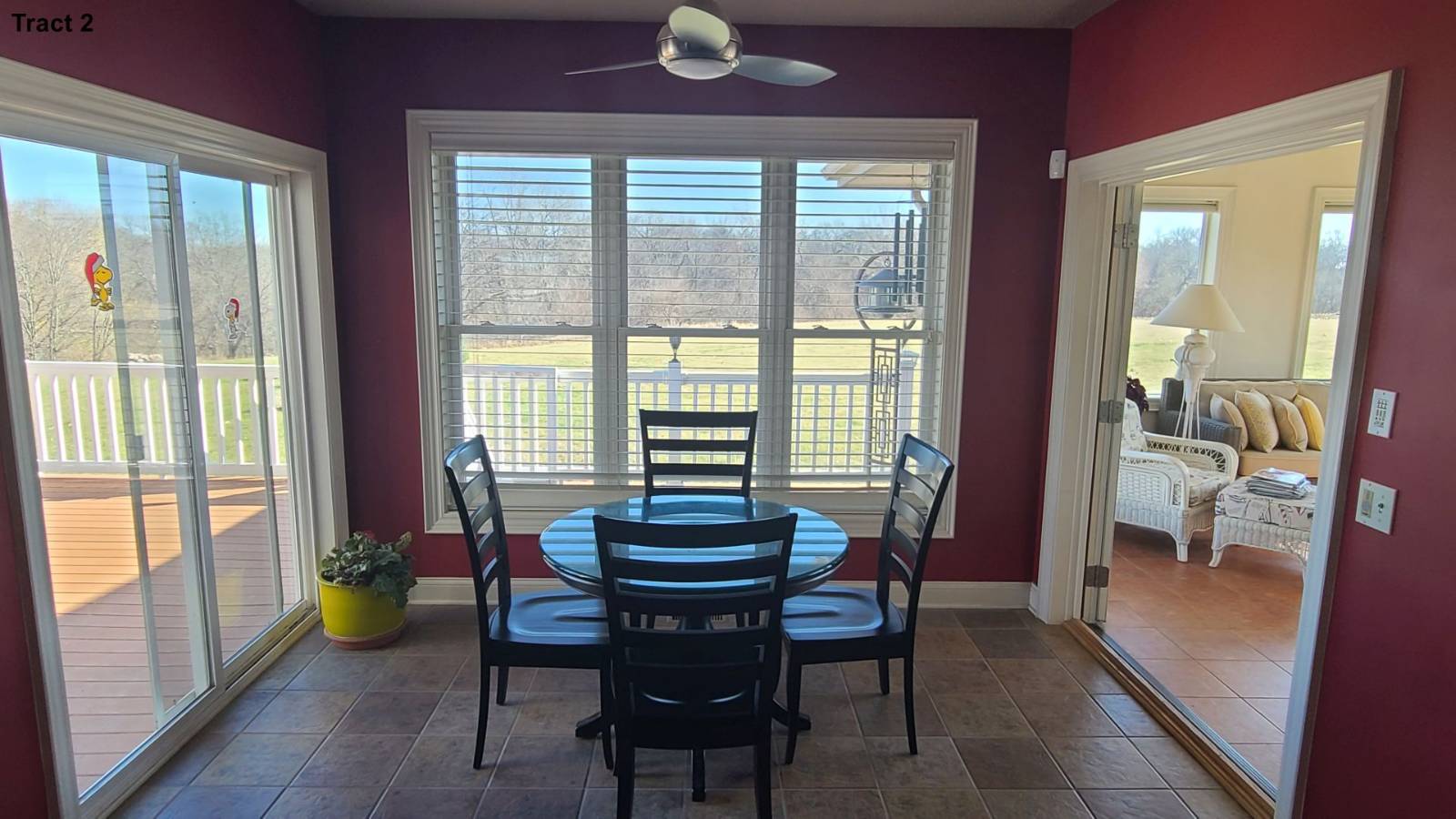 ;
;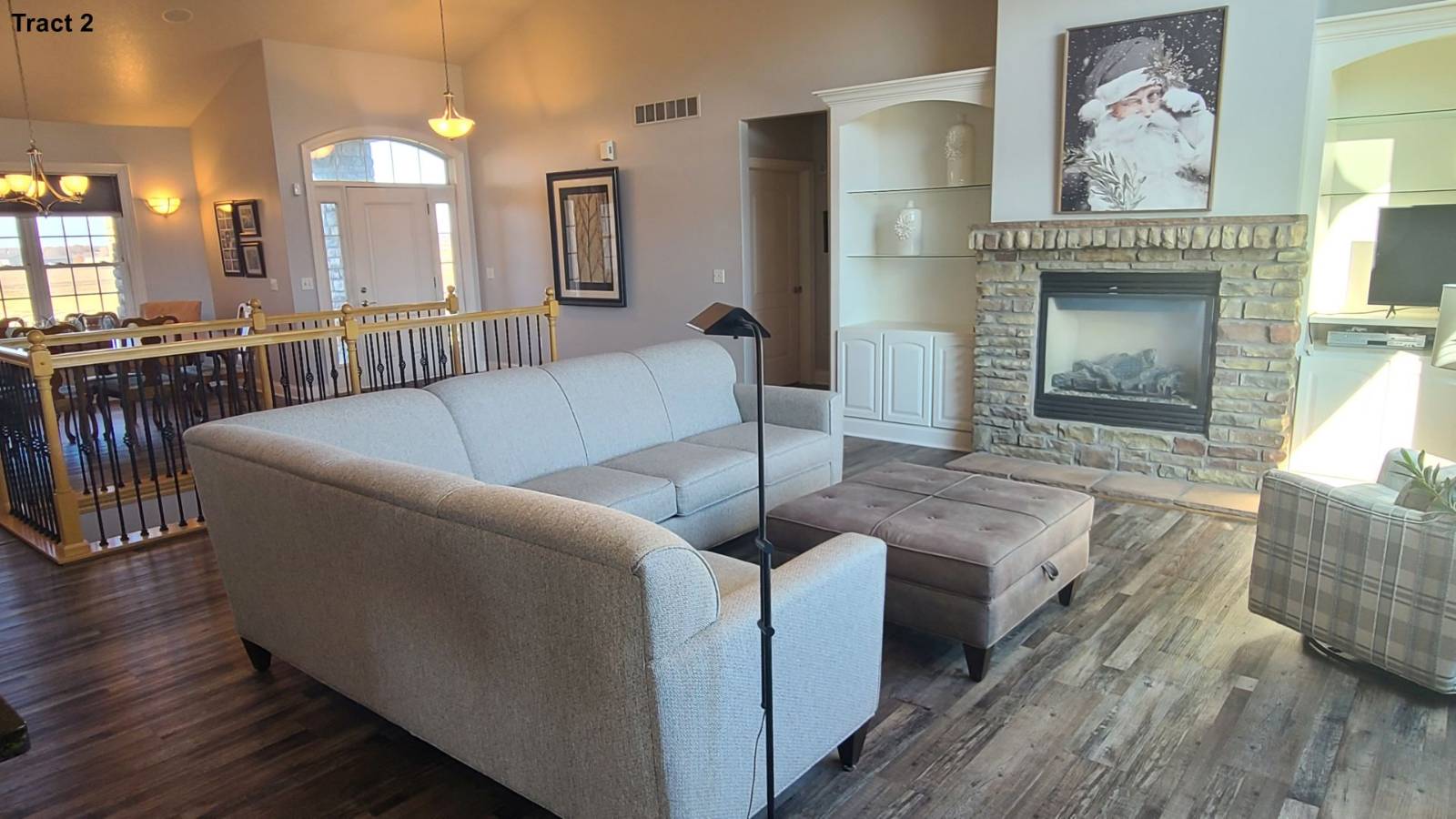 ;
;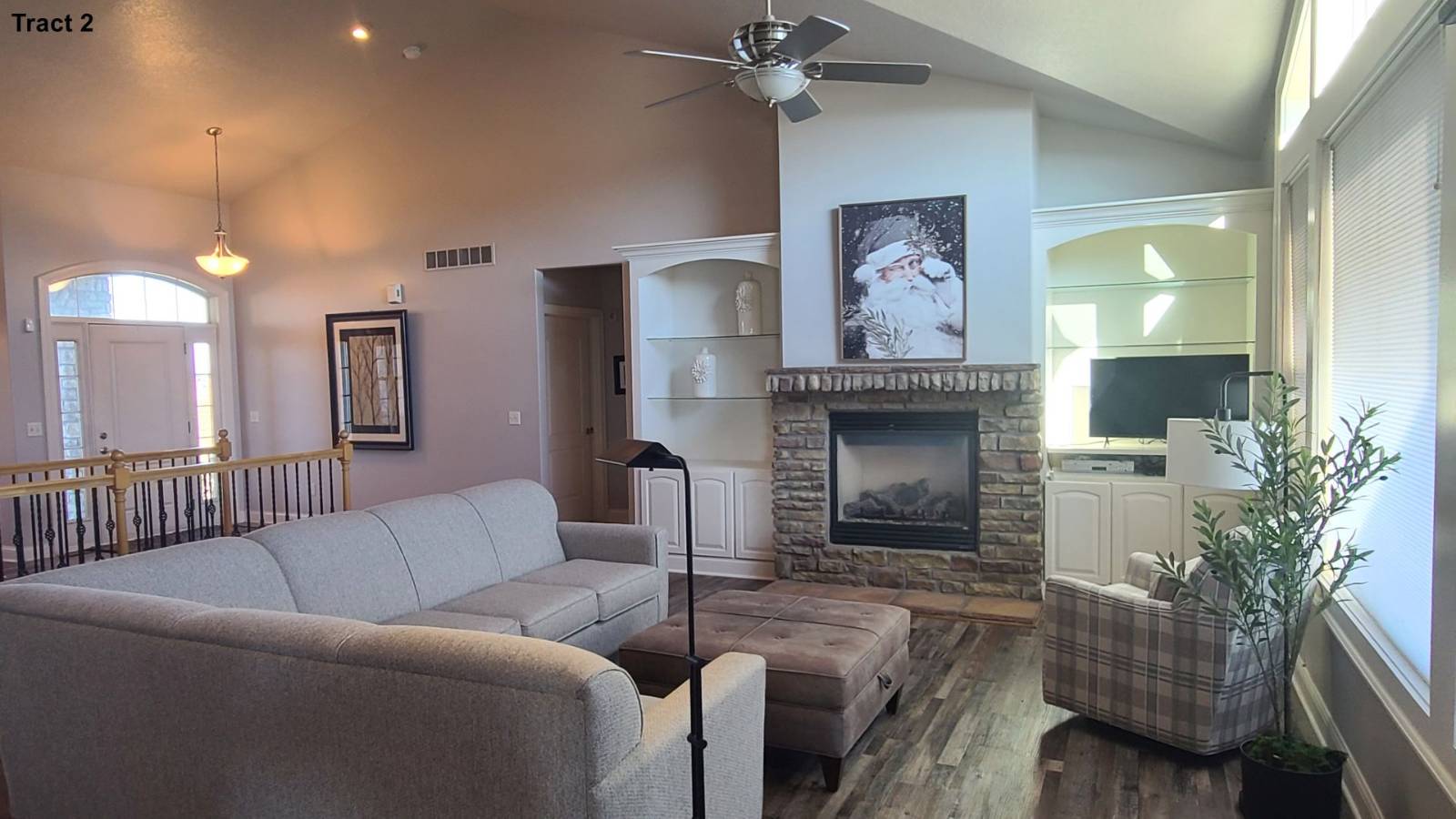 ;
;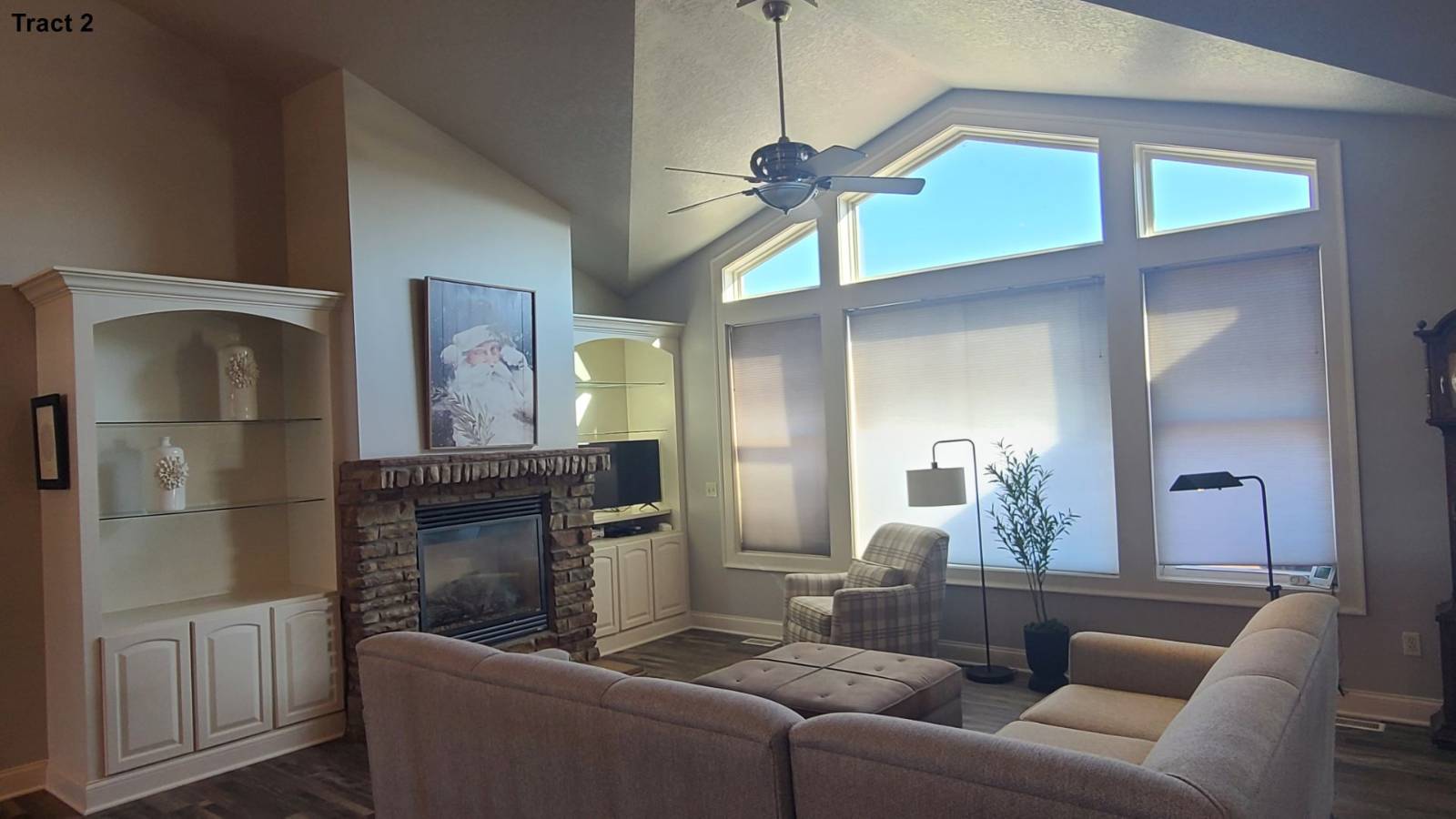 ;
;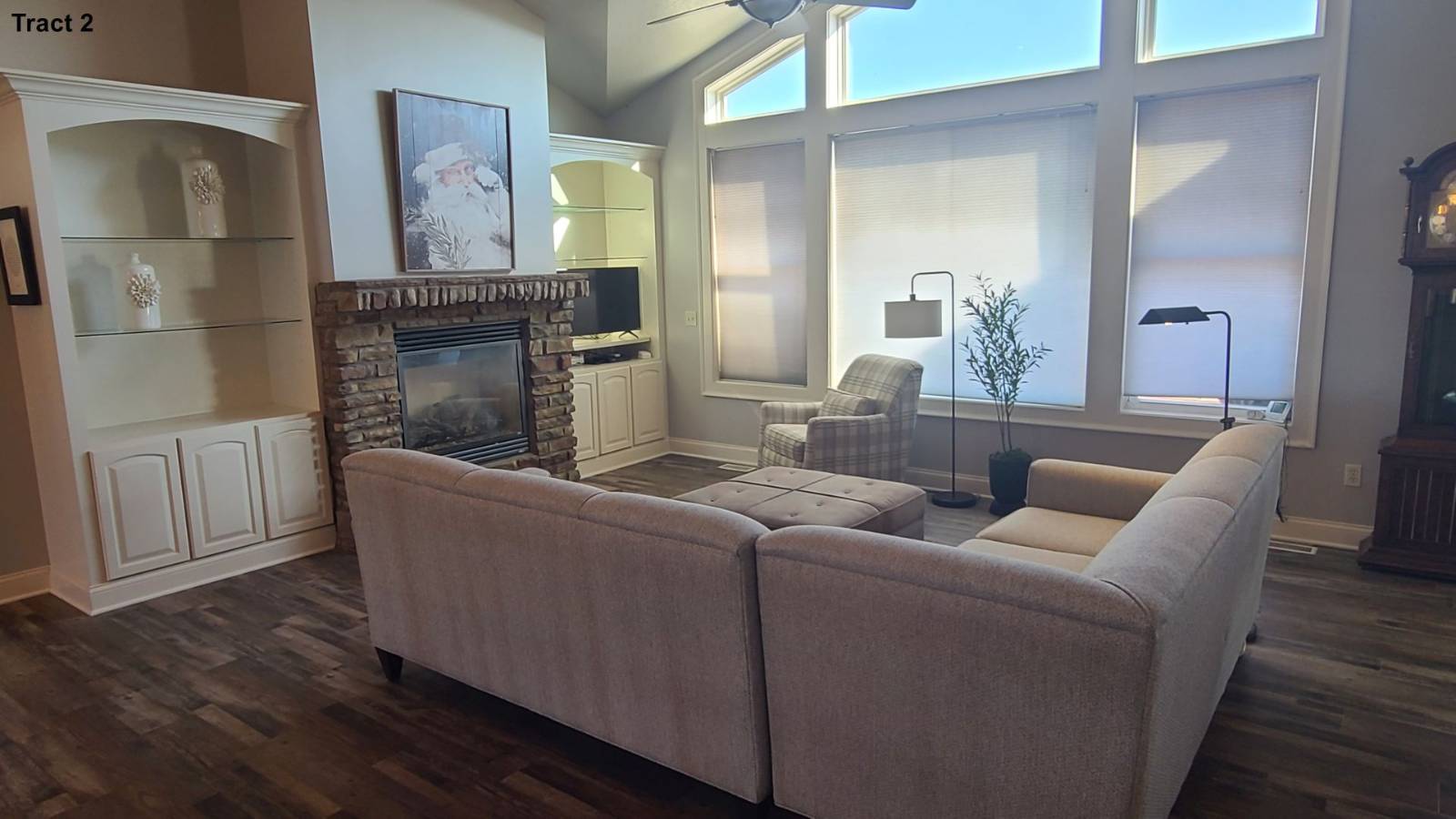 ;
; ;
;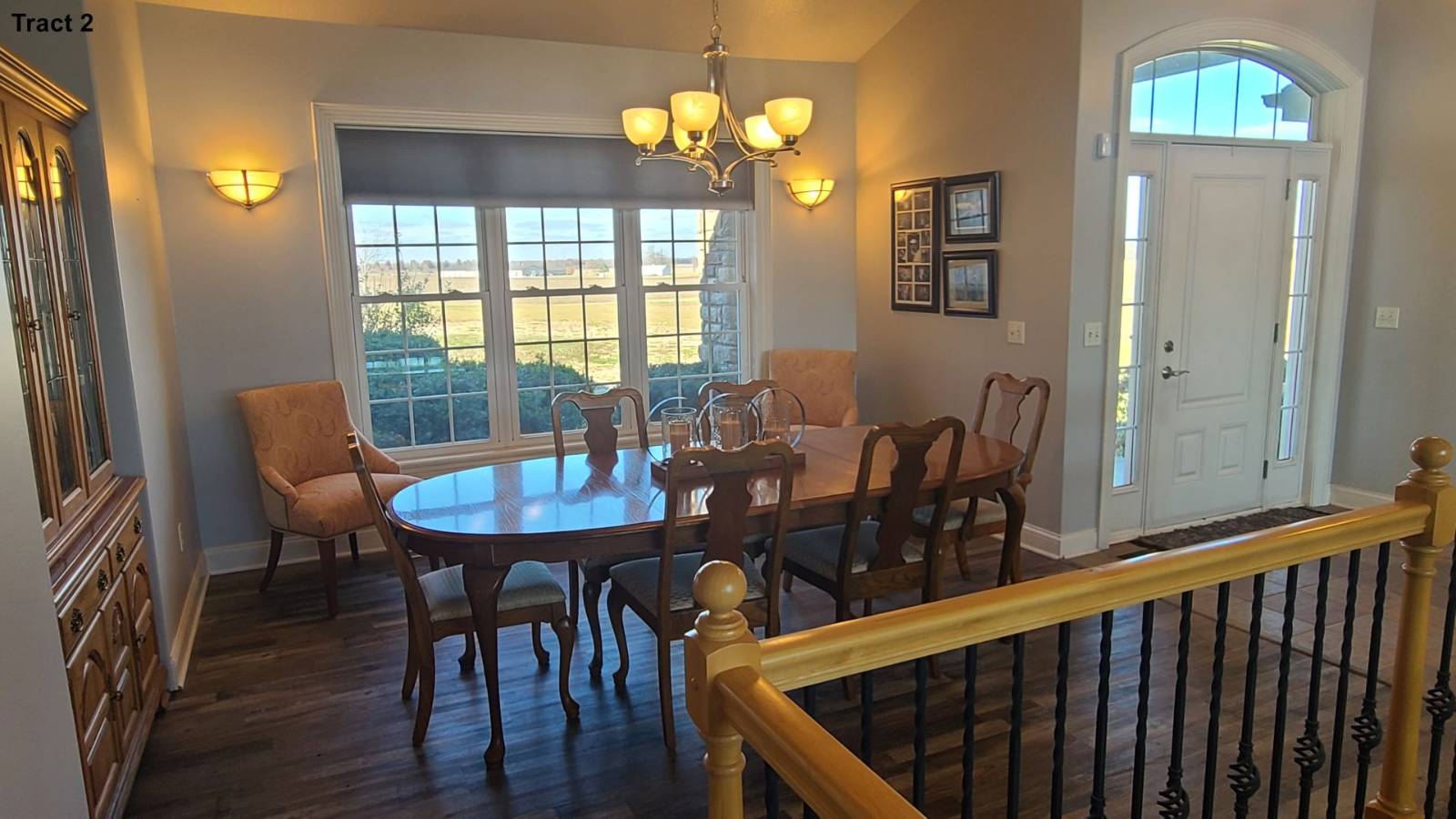 ;
;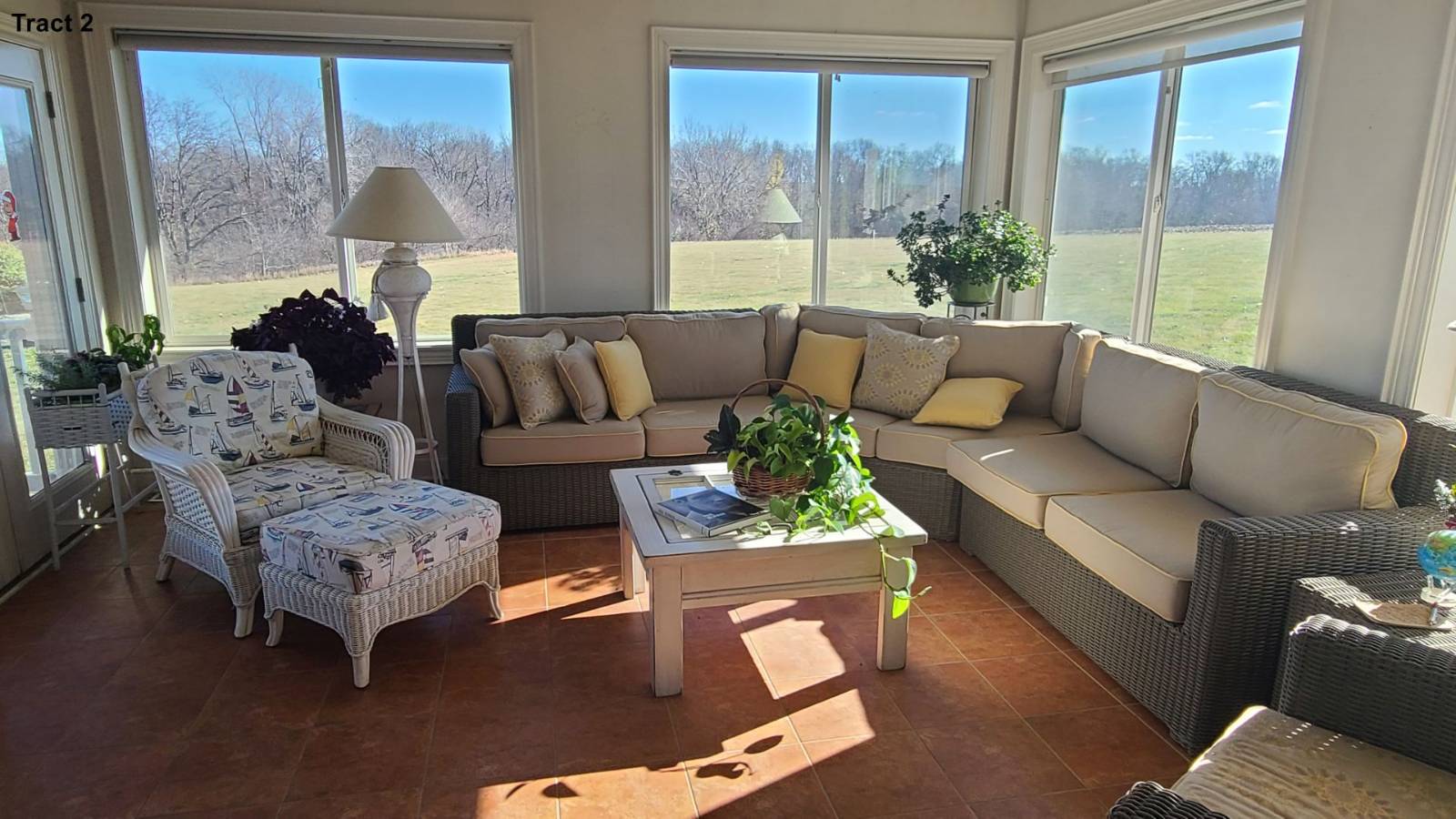 ;
;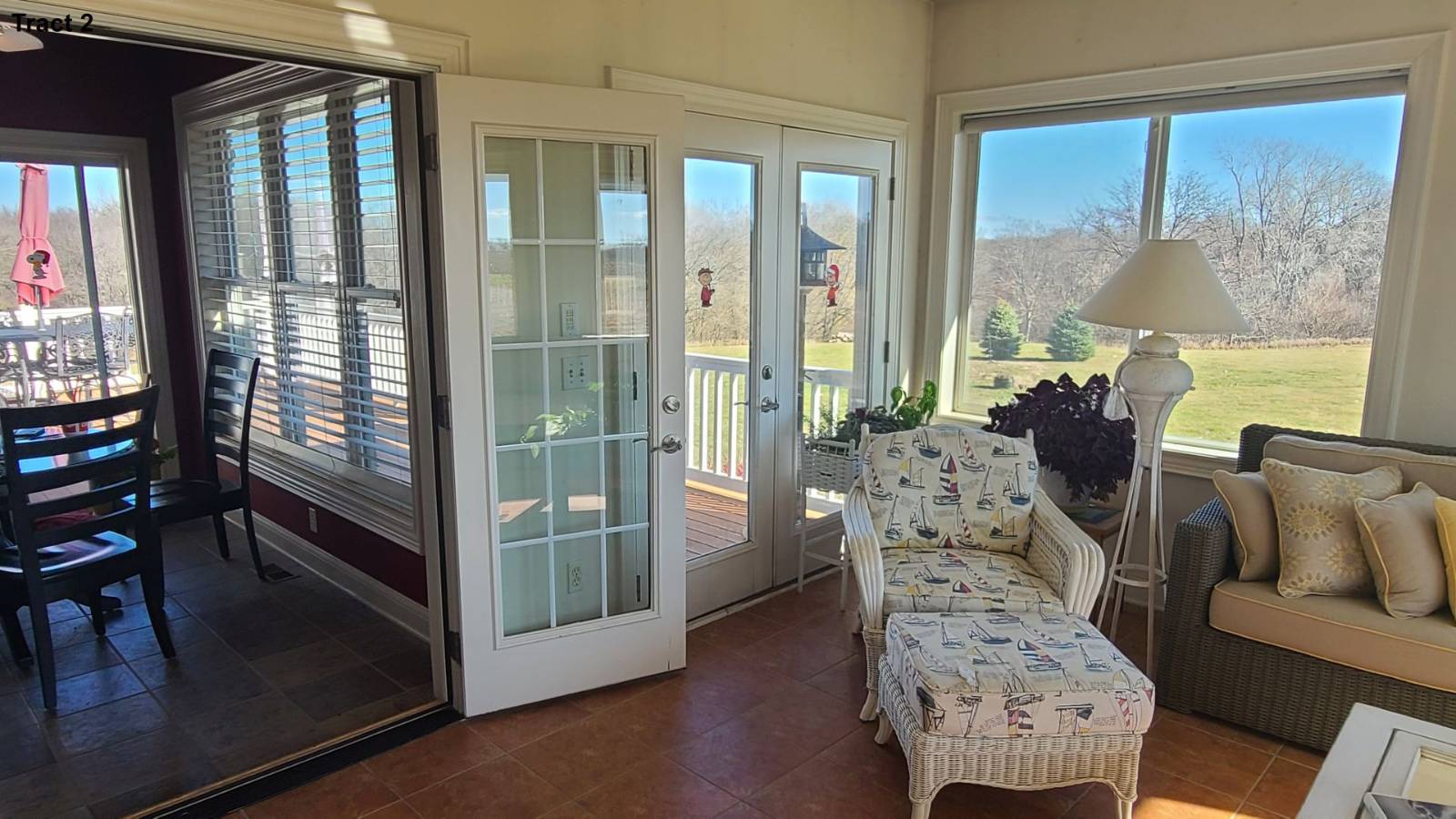 ;
;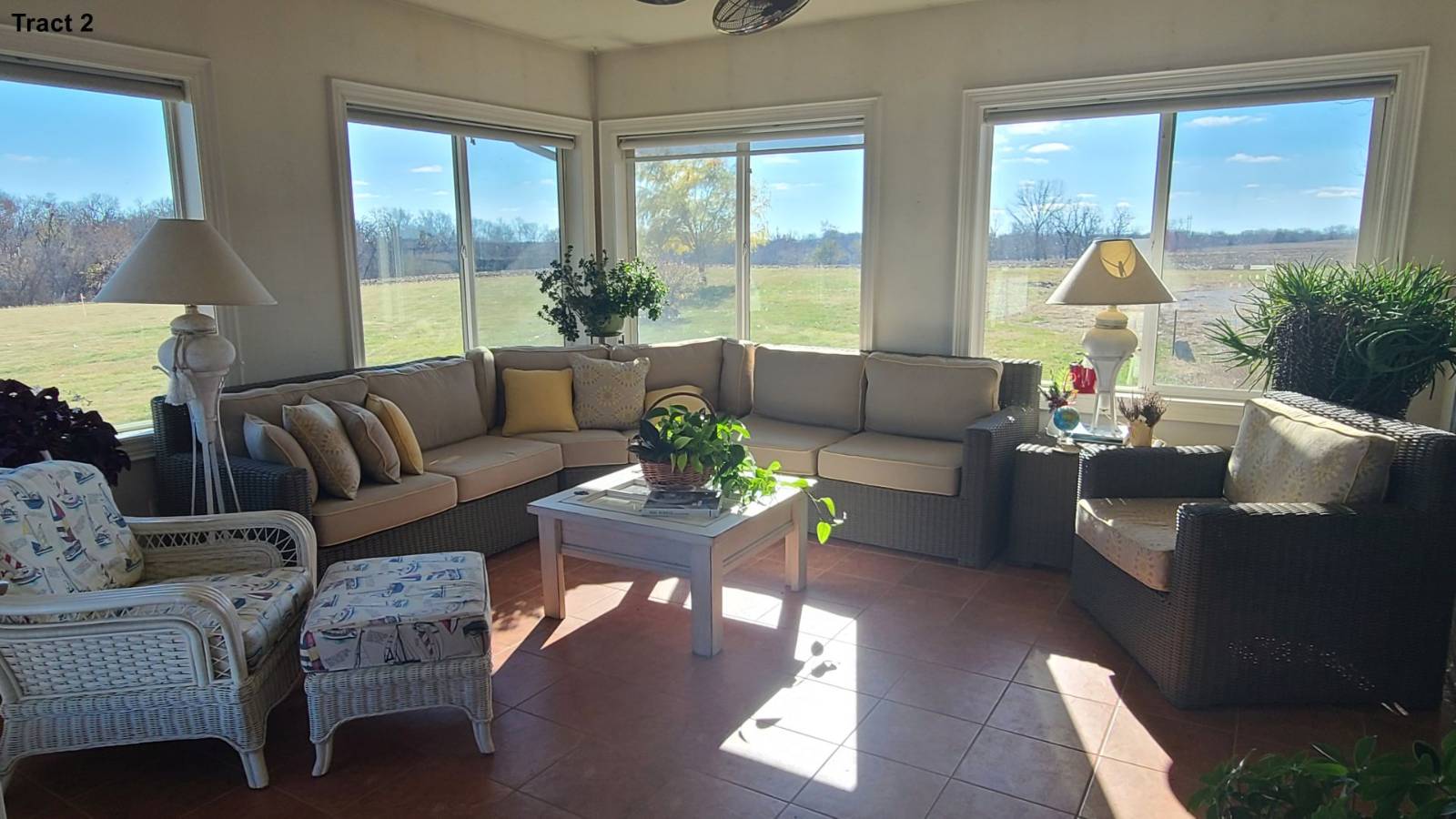 ;
;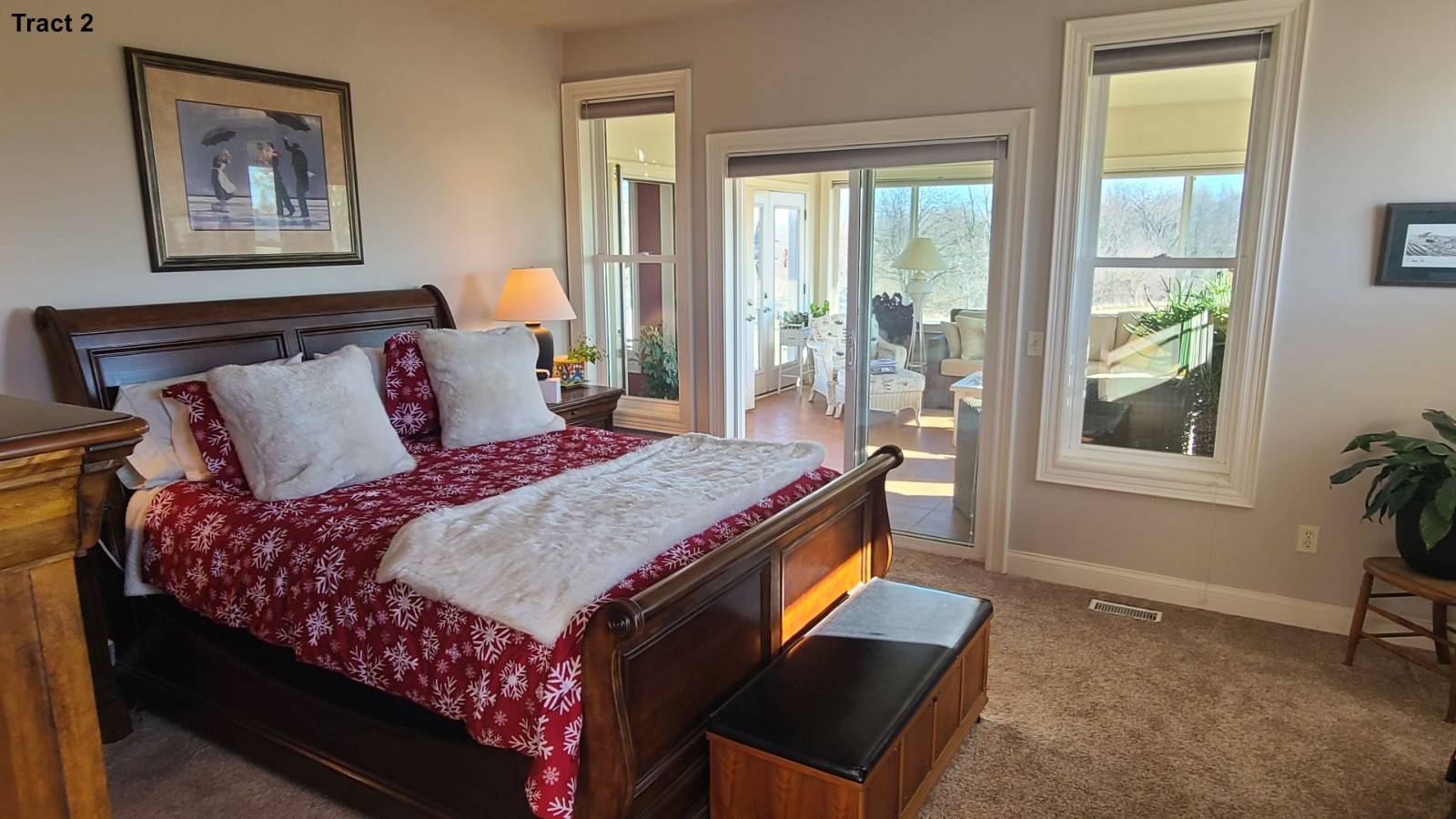 ;
;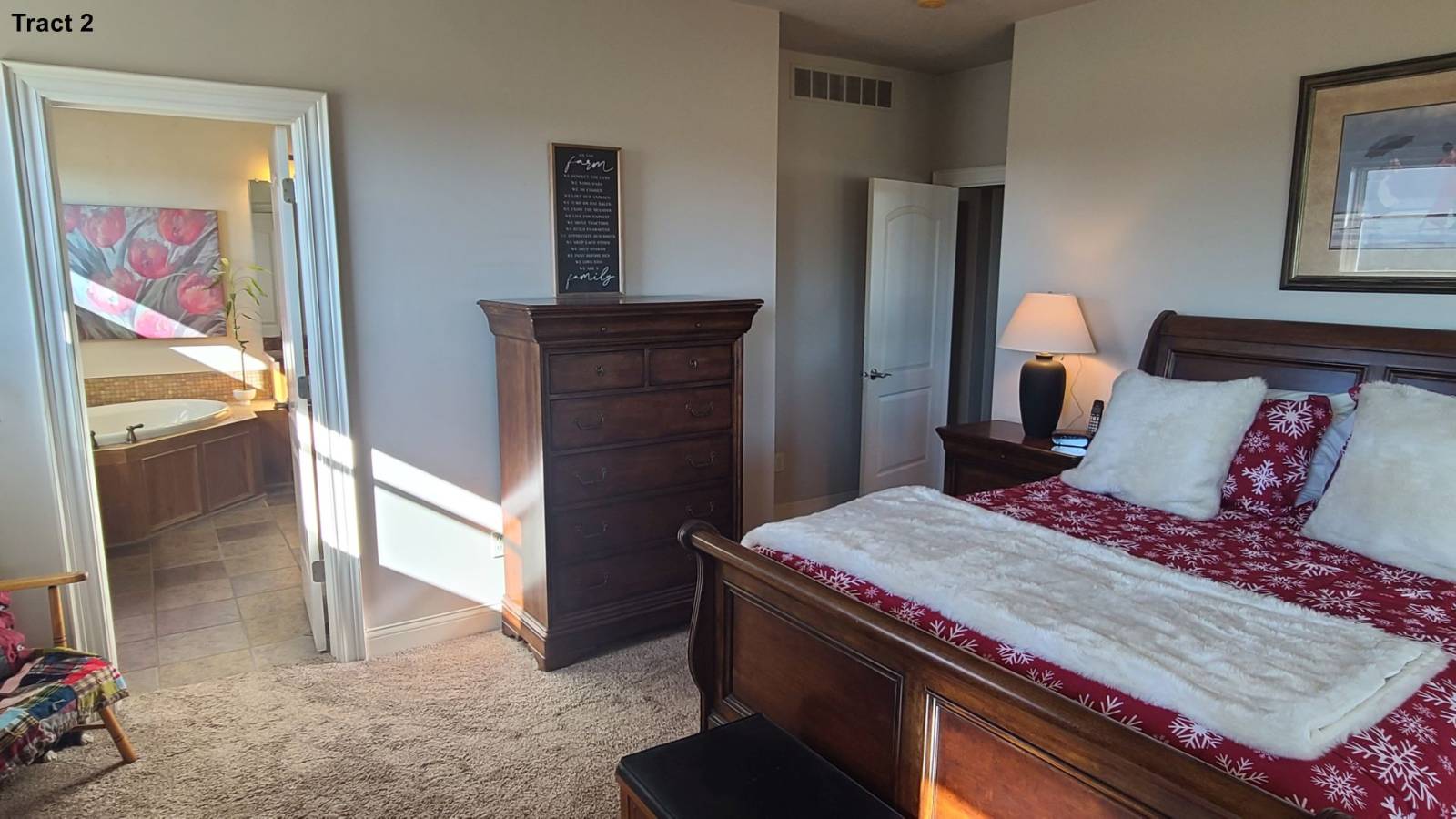 ;
; ;
;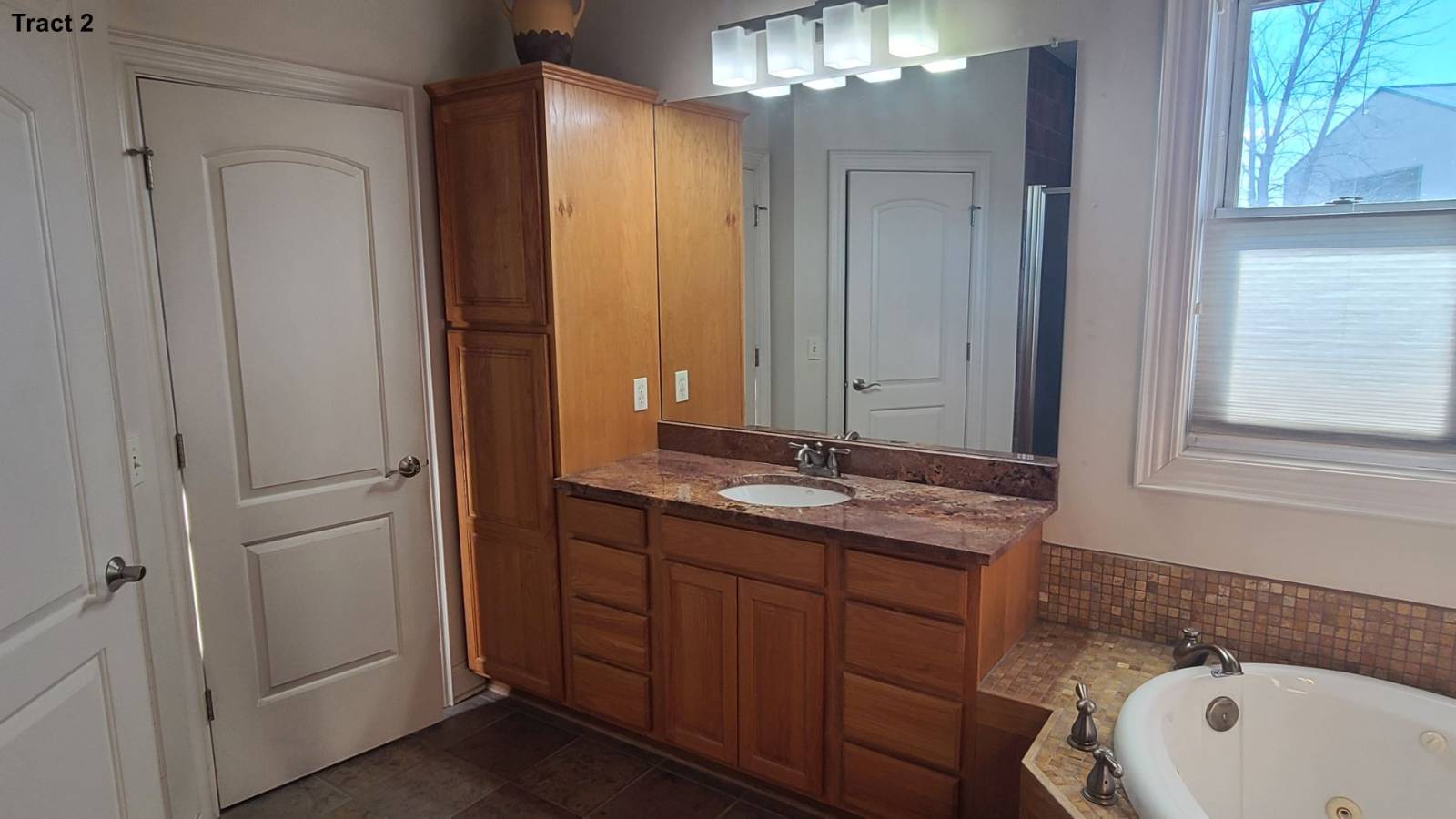 ;
;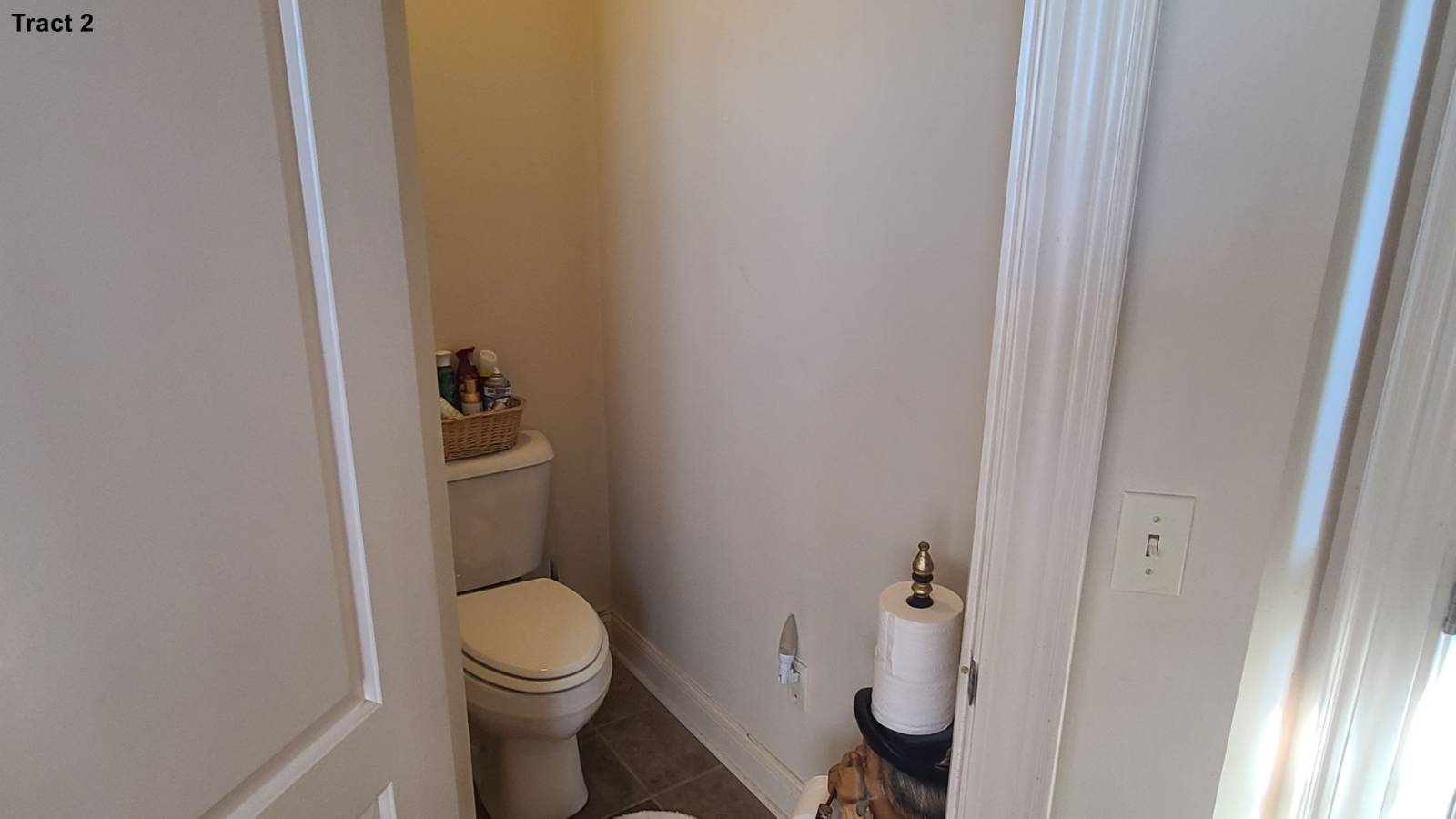 ;
;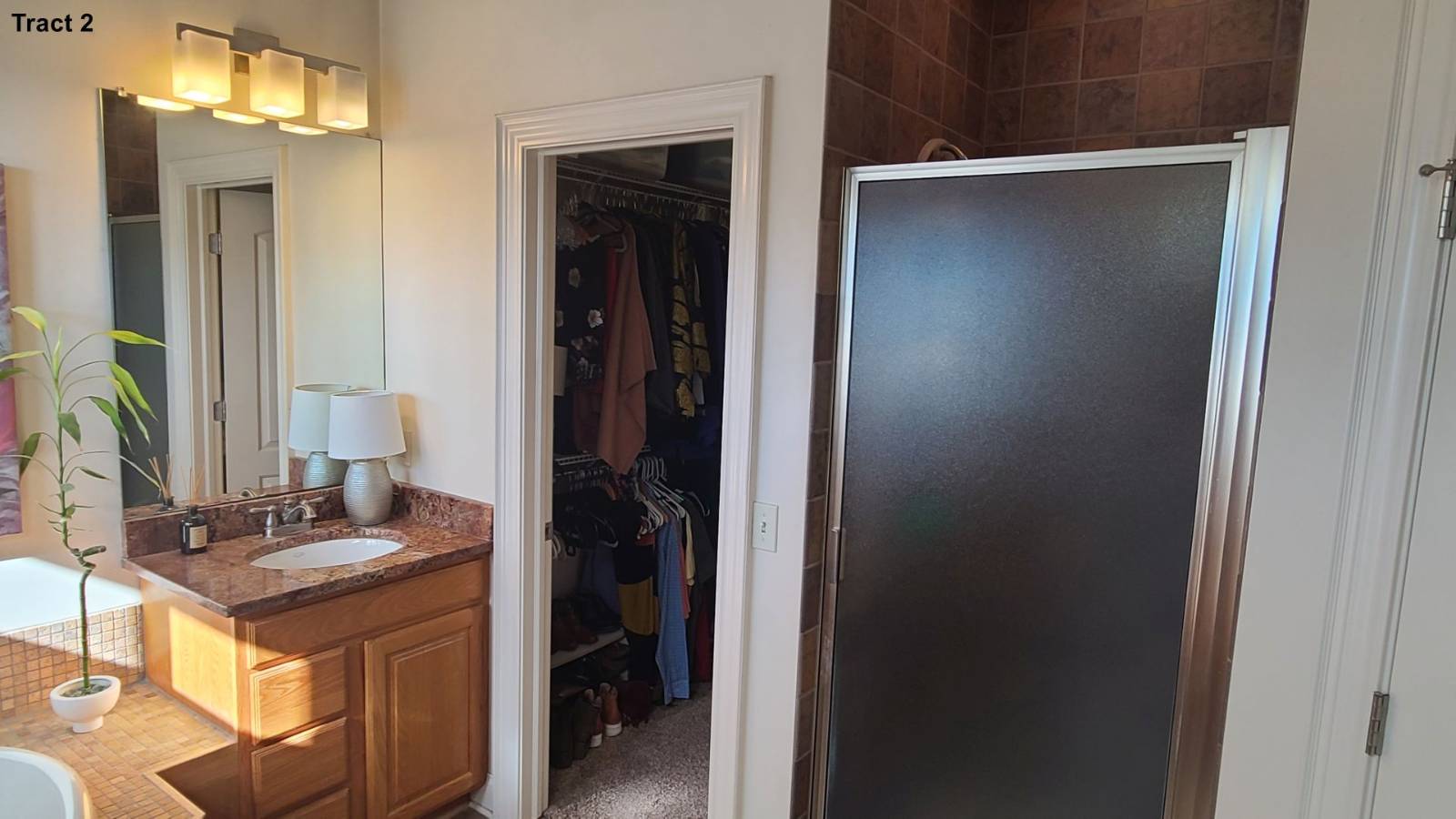 ;
;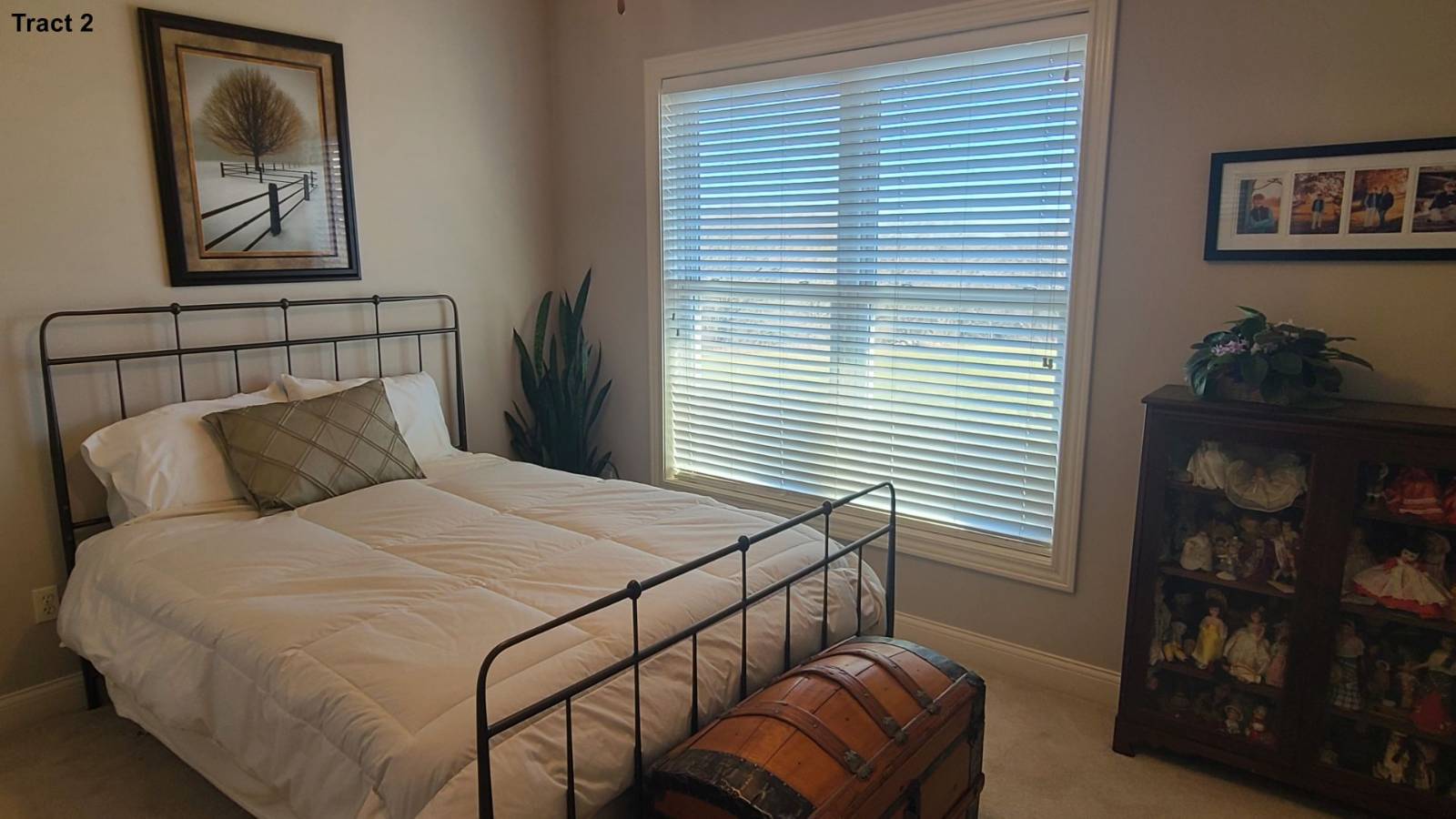 ;
;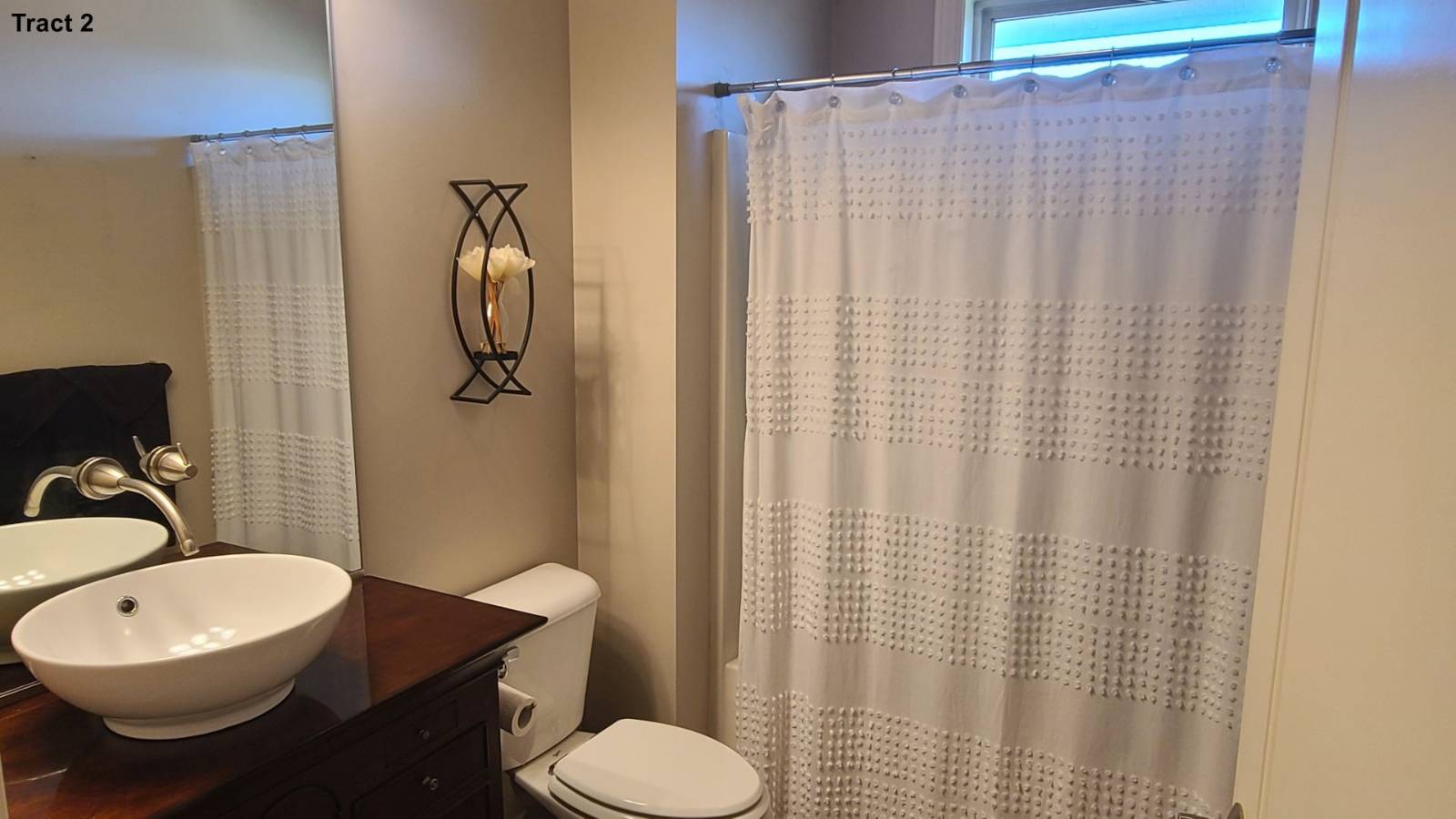 ;
;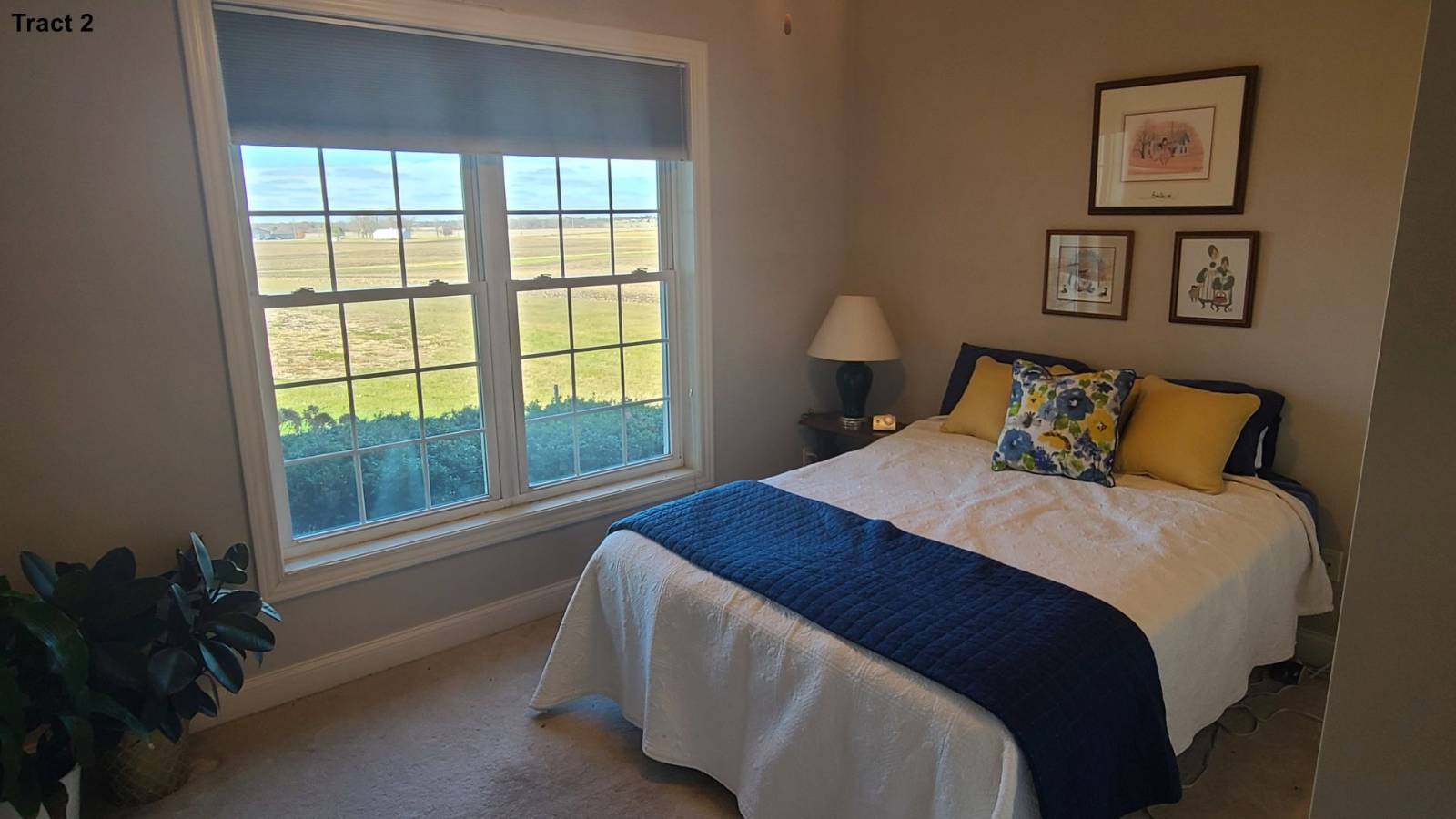 ;
;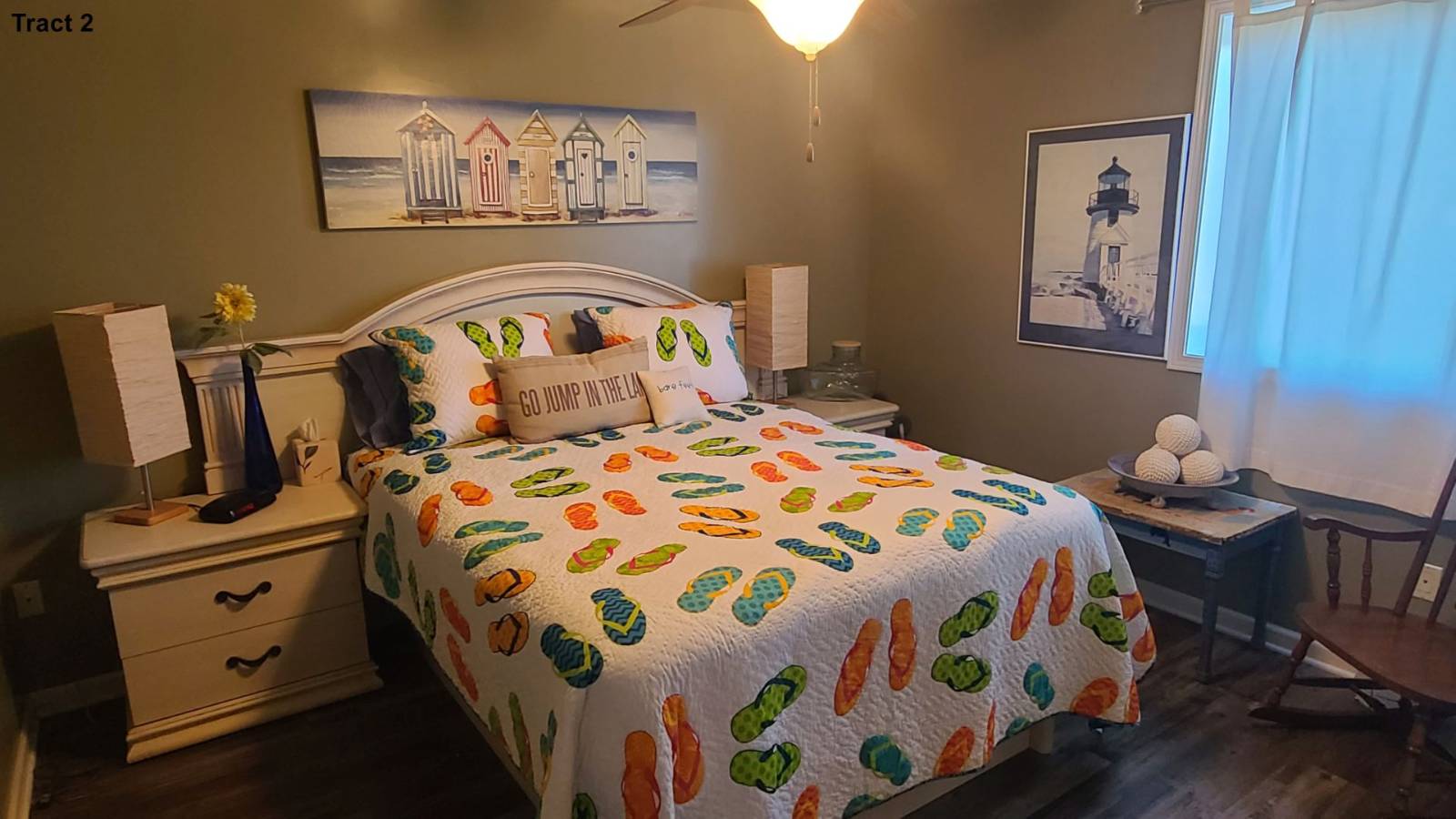 ;
;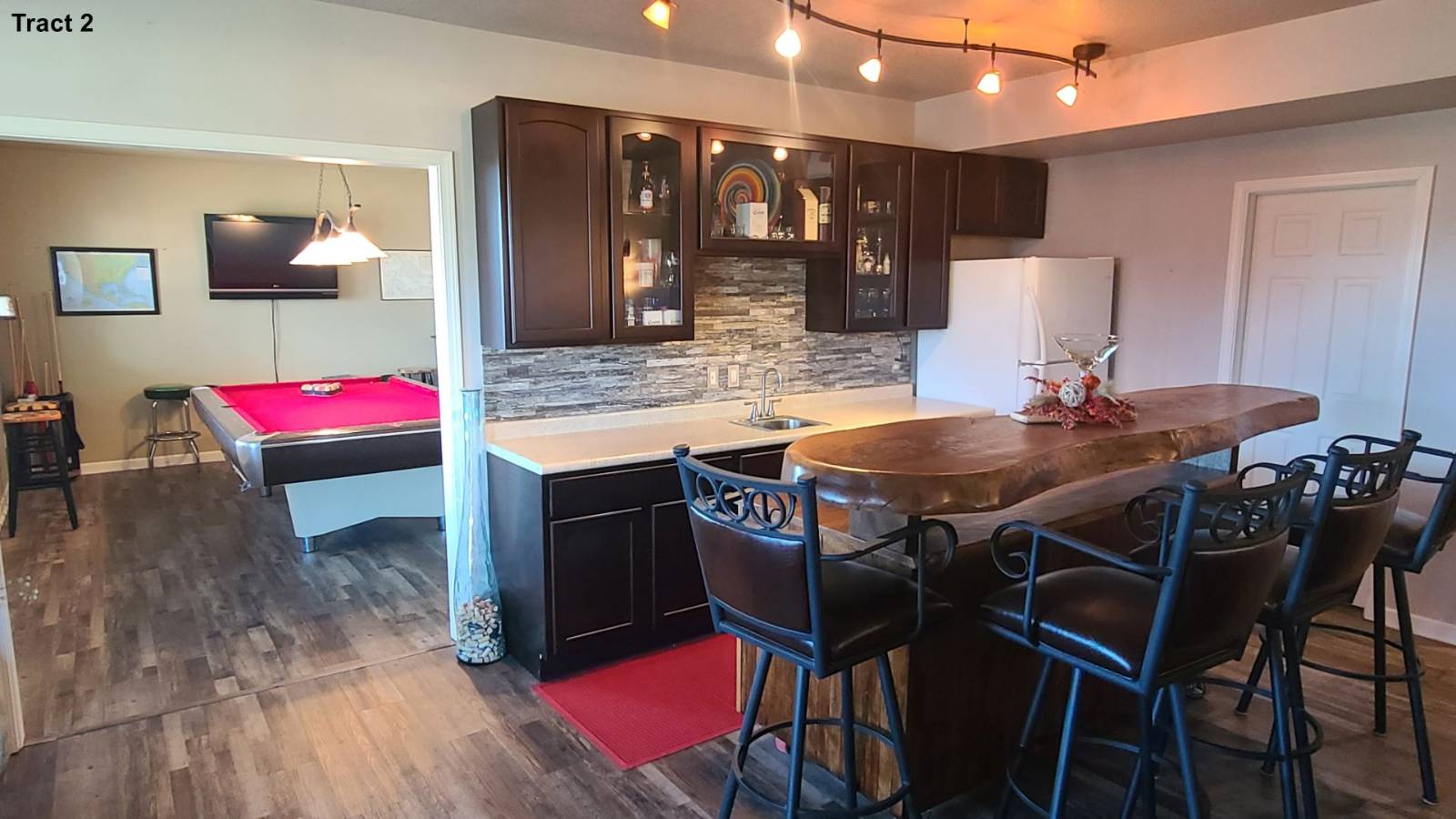 ;
;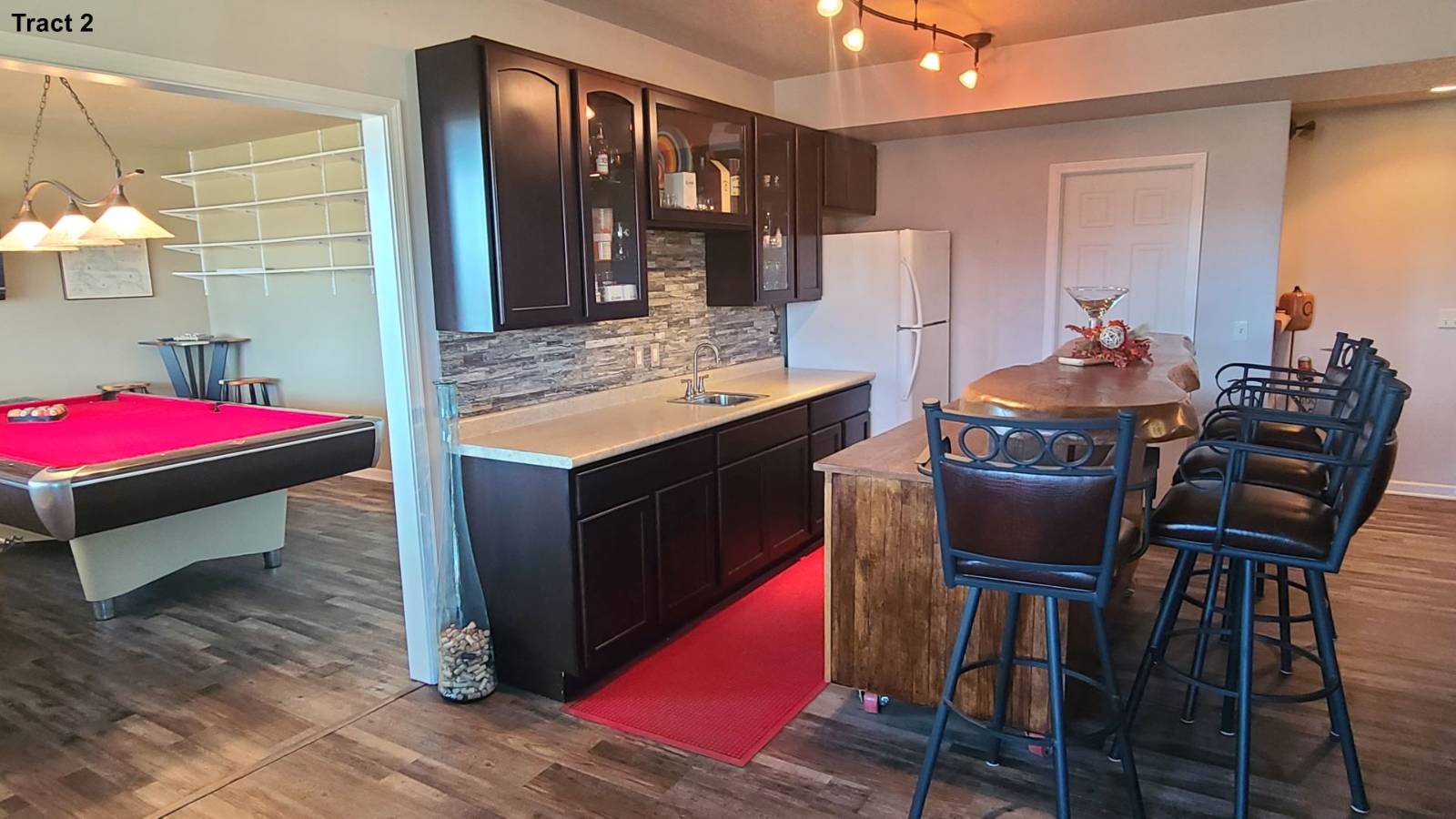 ;
;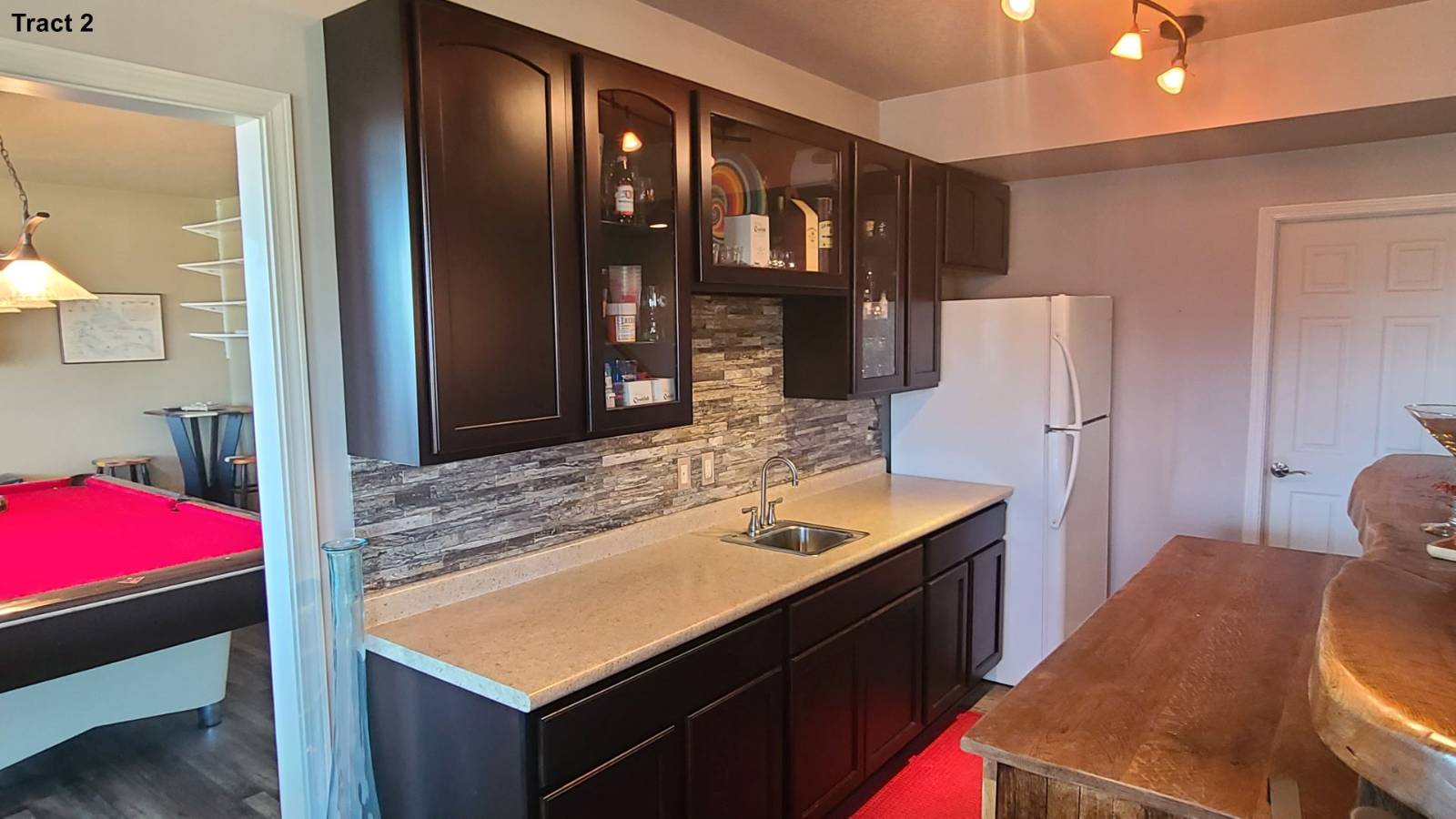 ;
;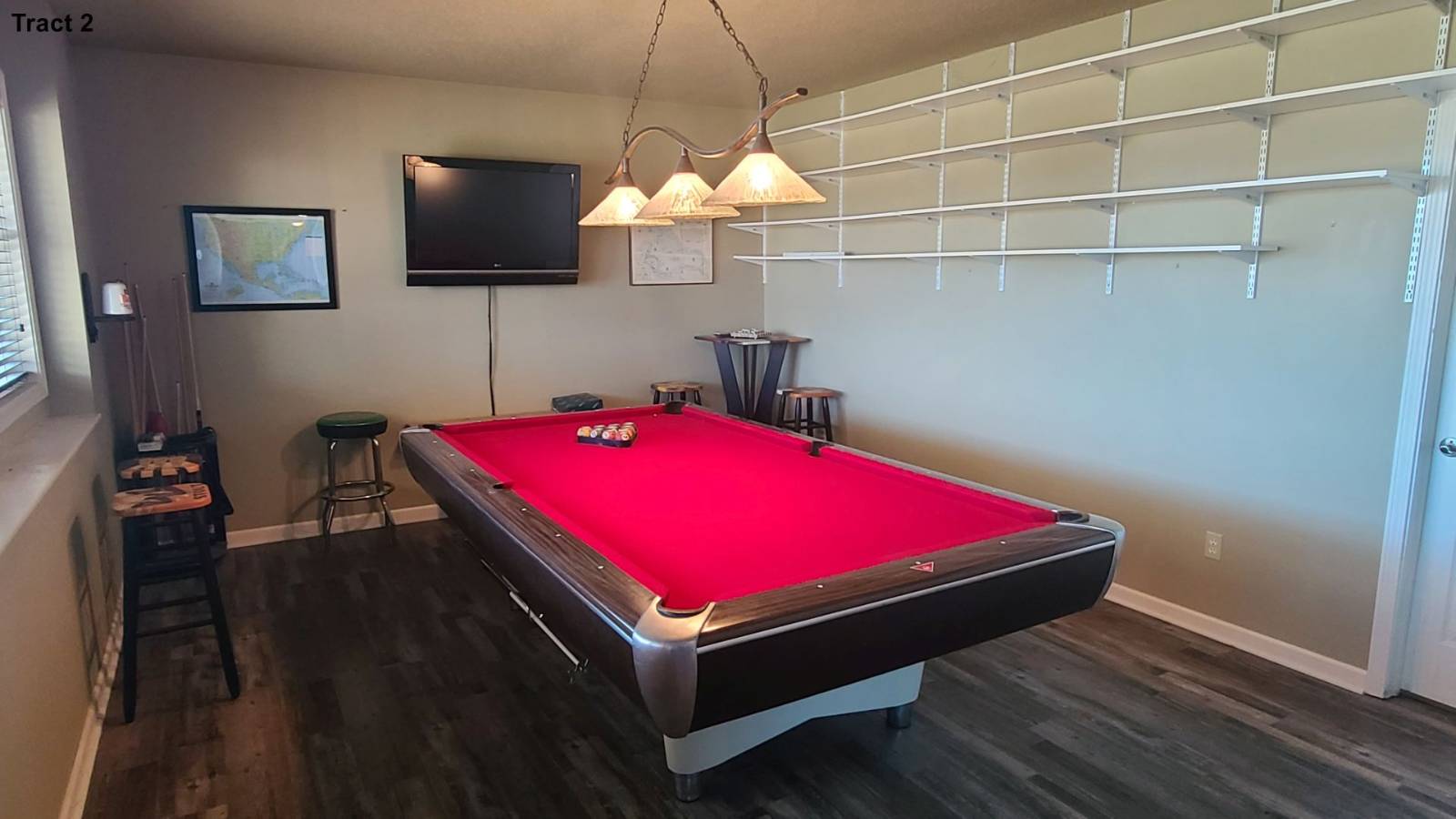 ;
;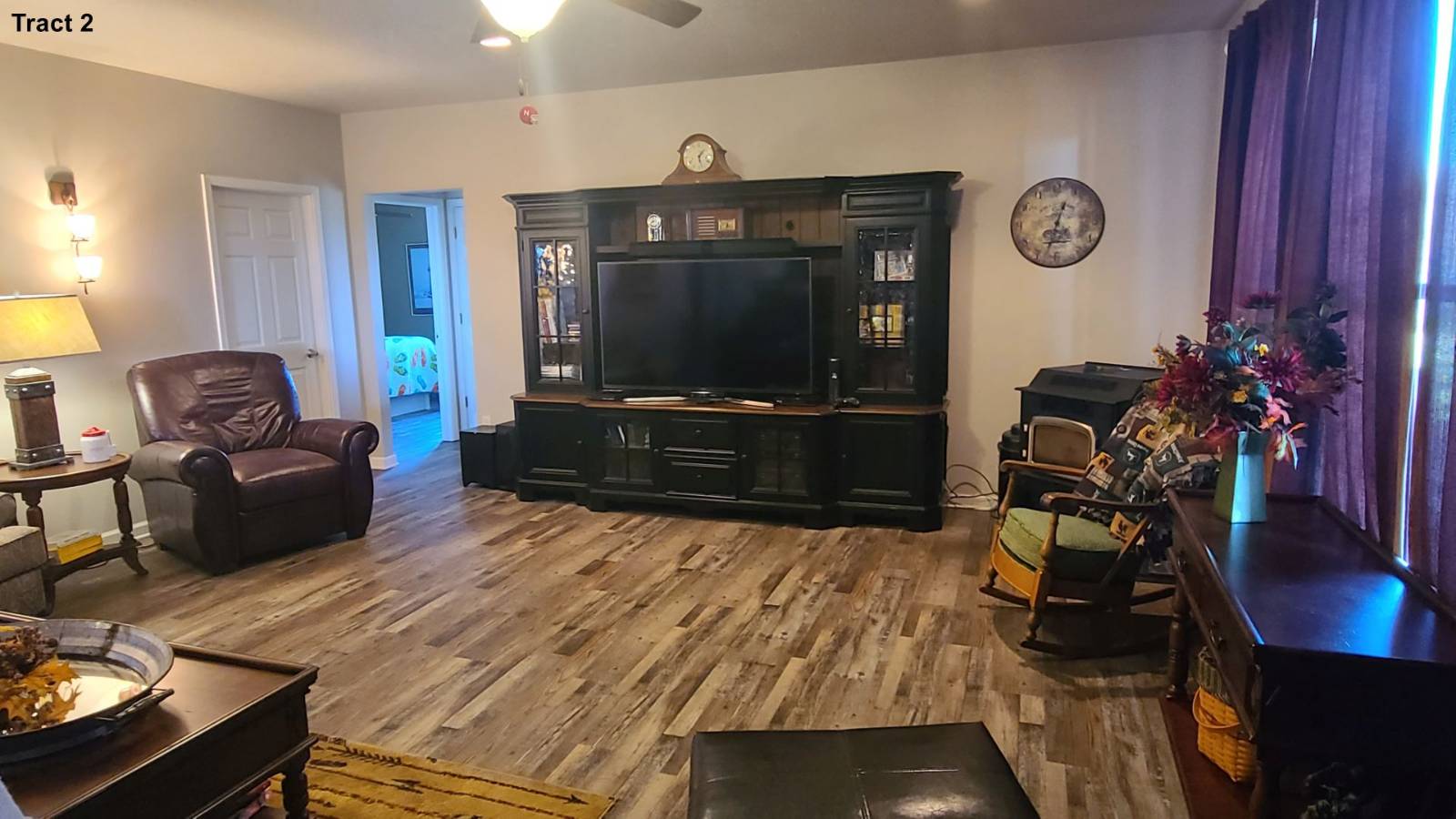 ;
;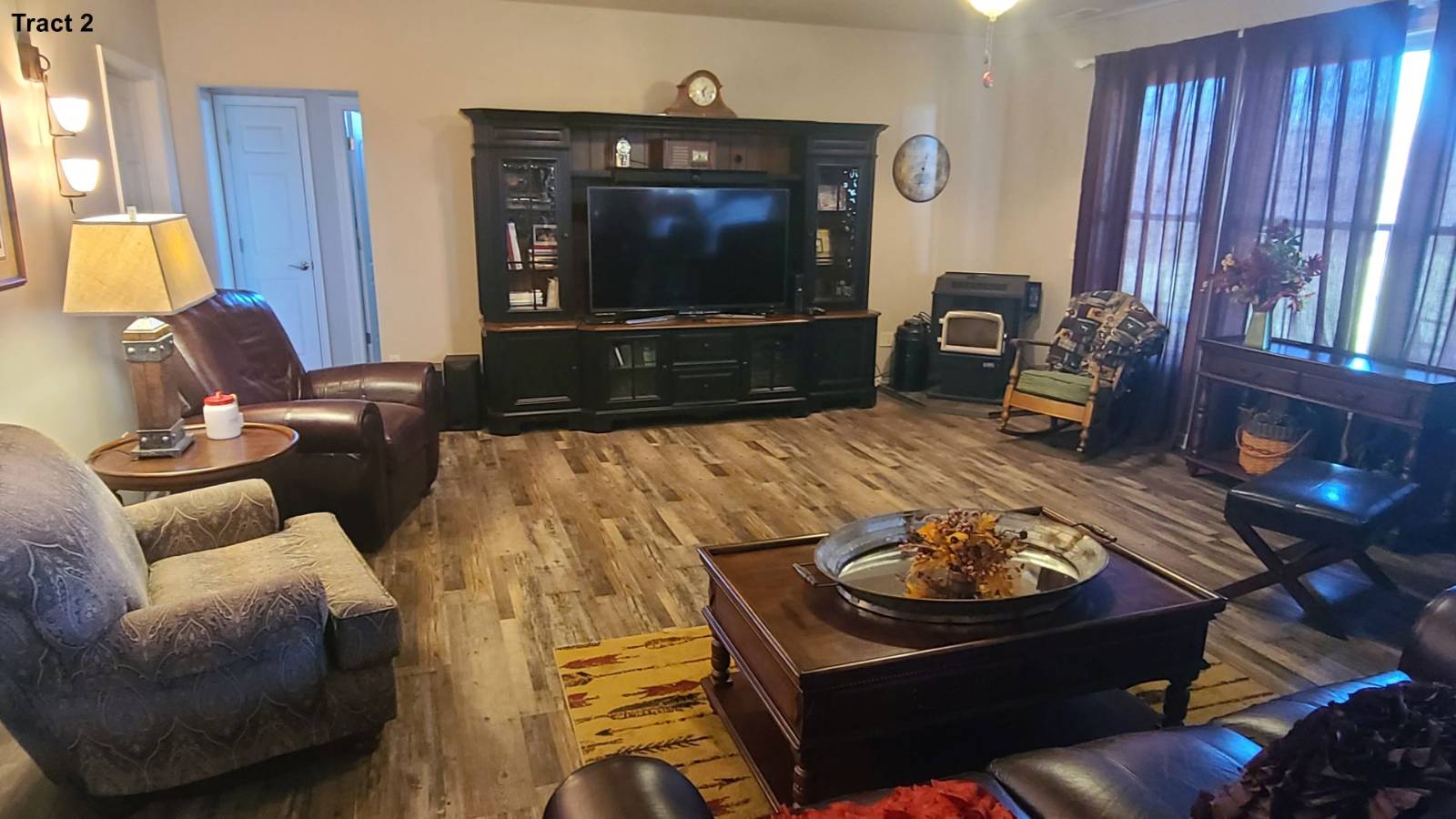 ;
;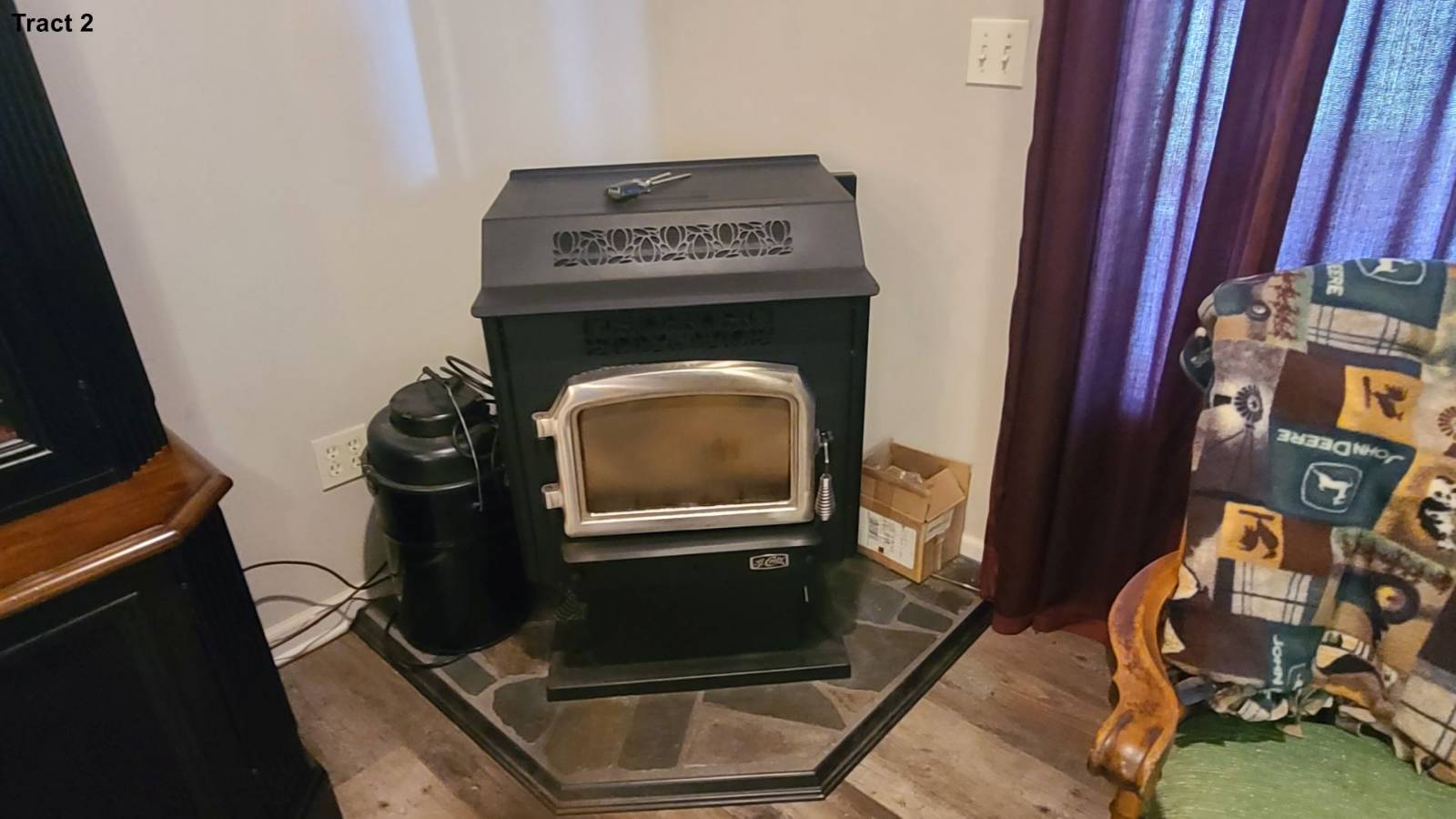 ;
;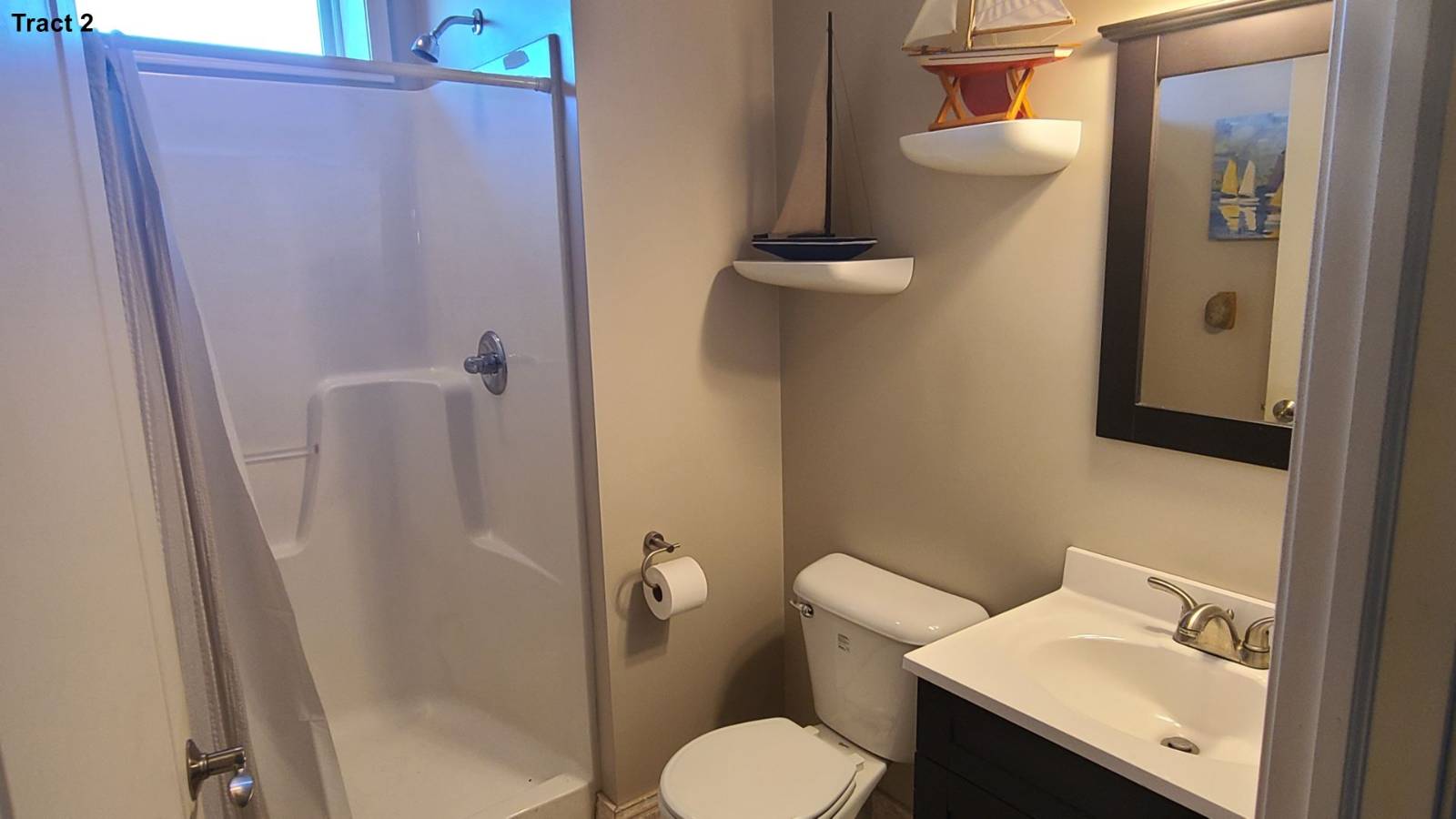 ;
;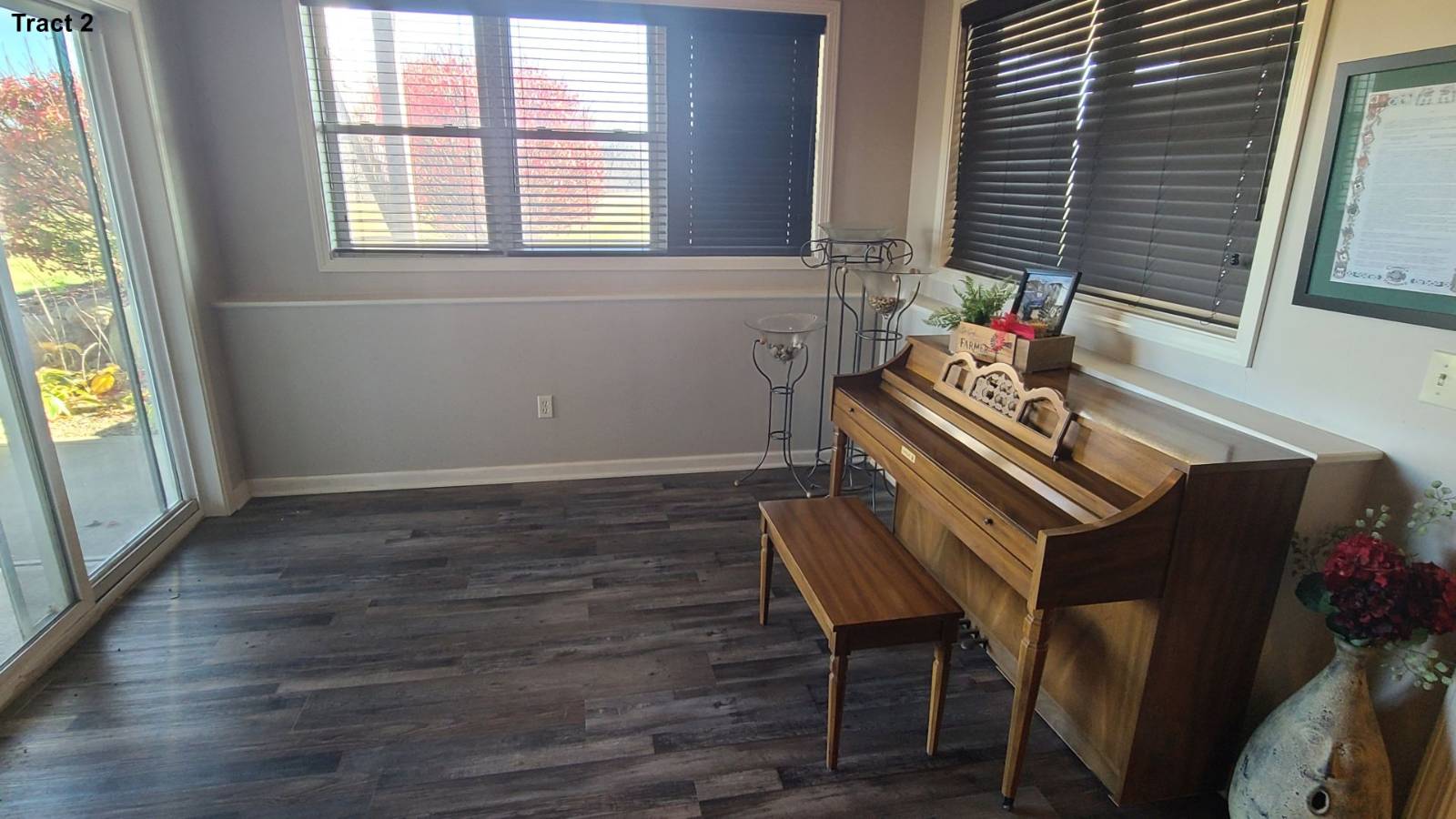 ;
;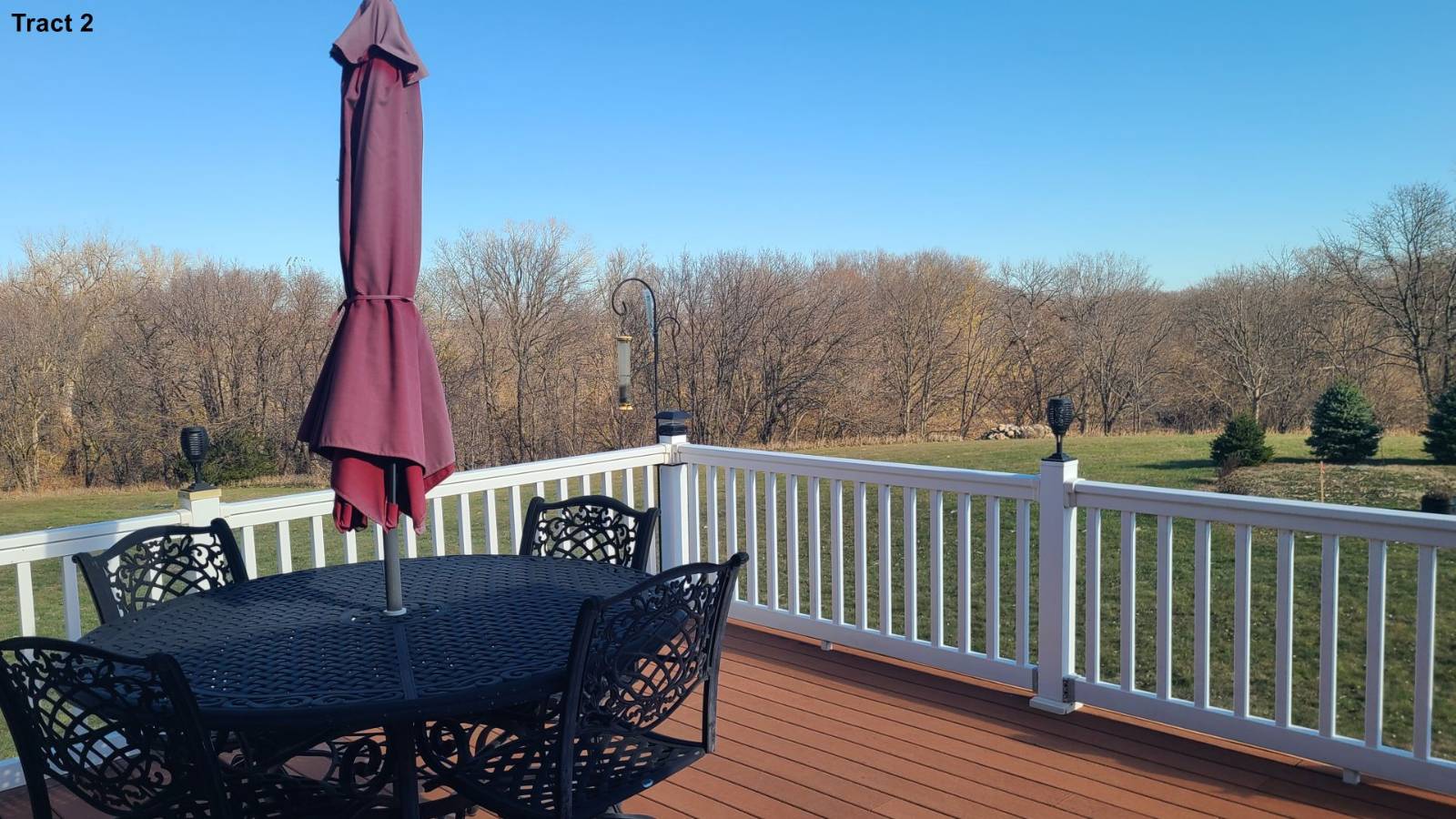 ;
;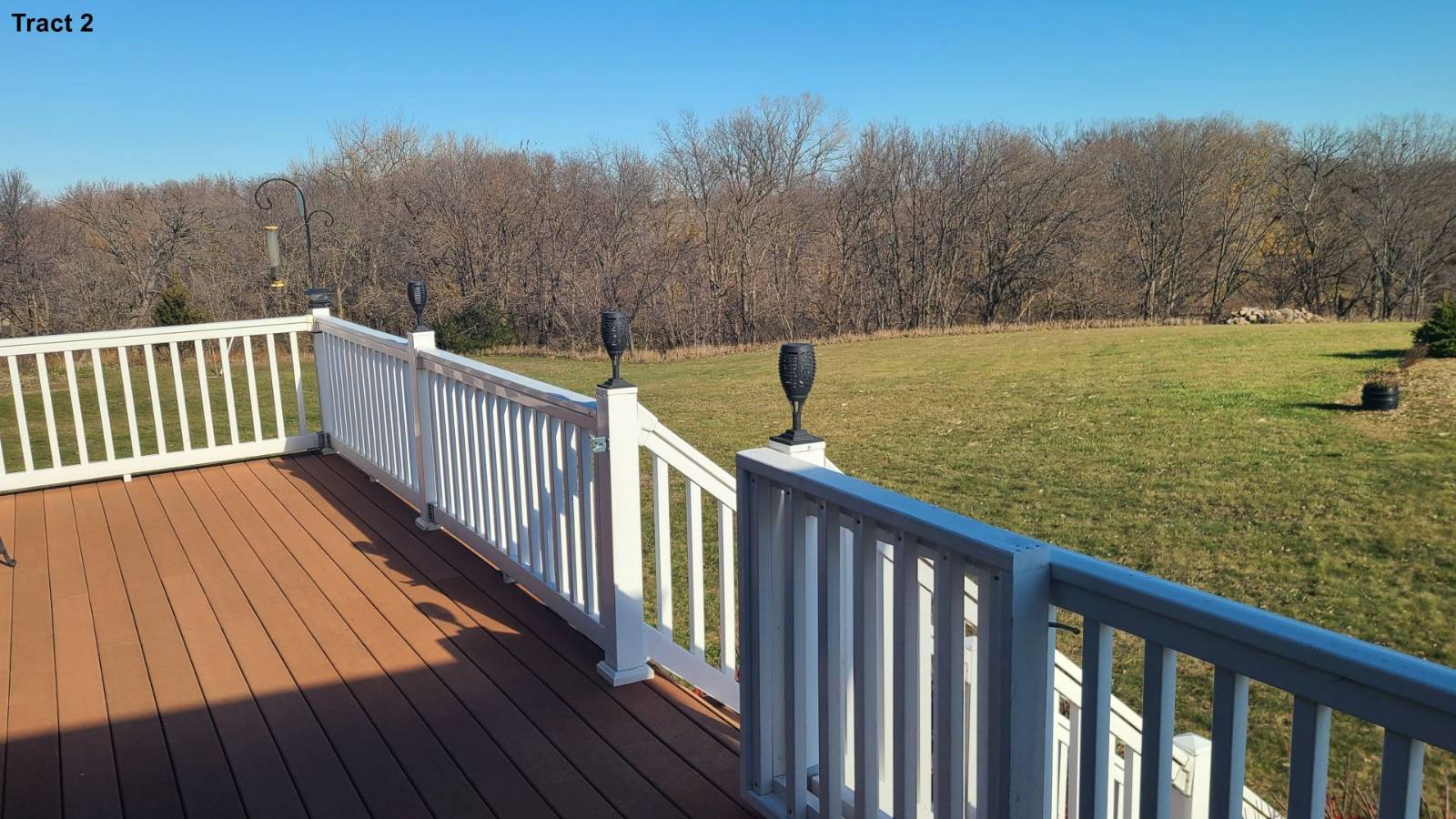 ;
;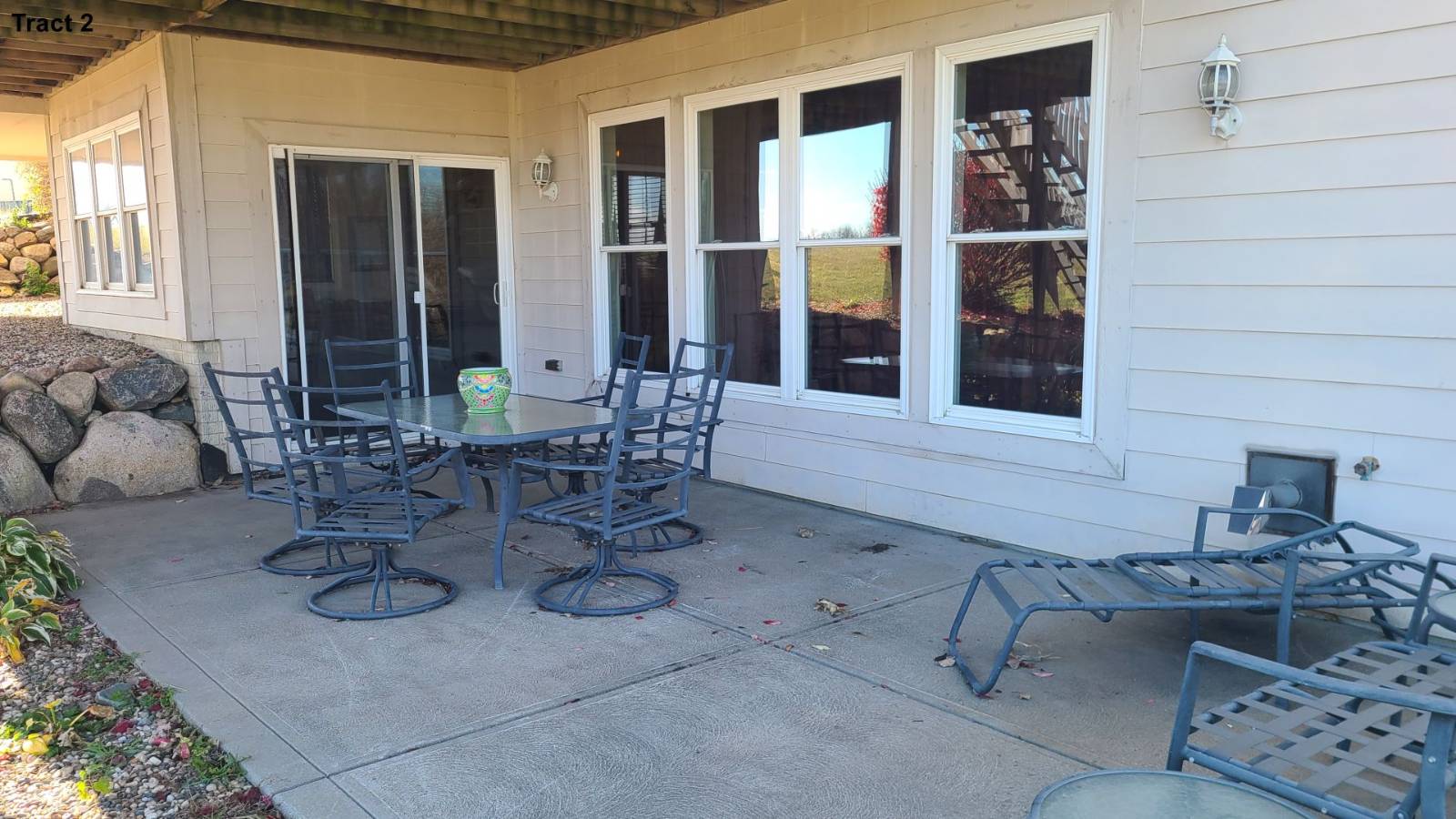 ;
;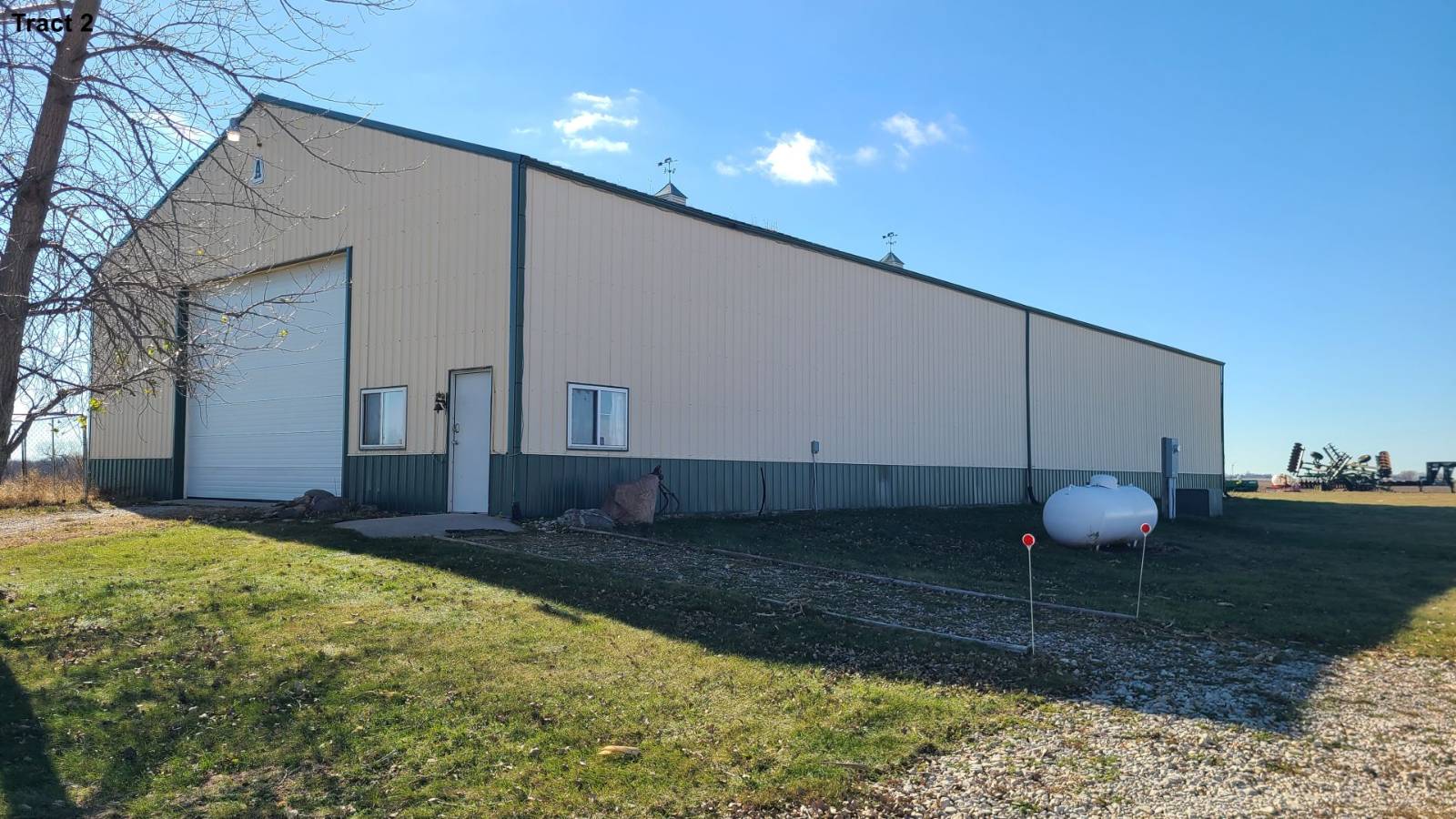 ;
;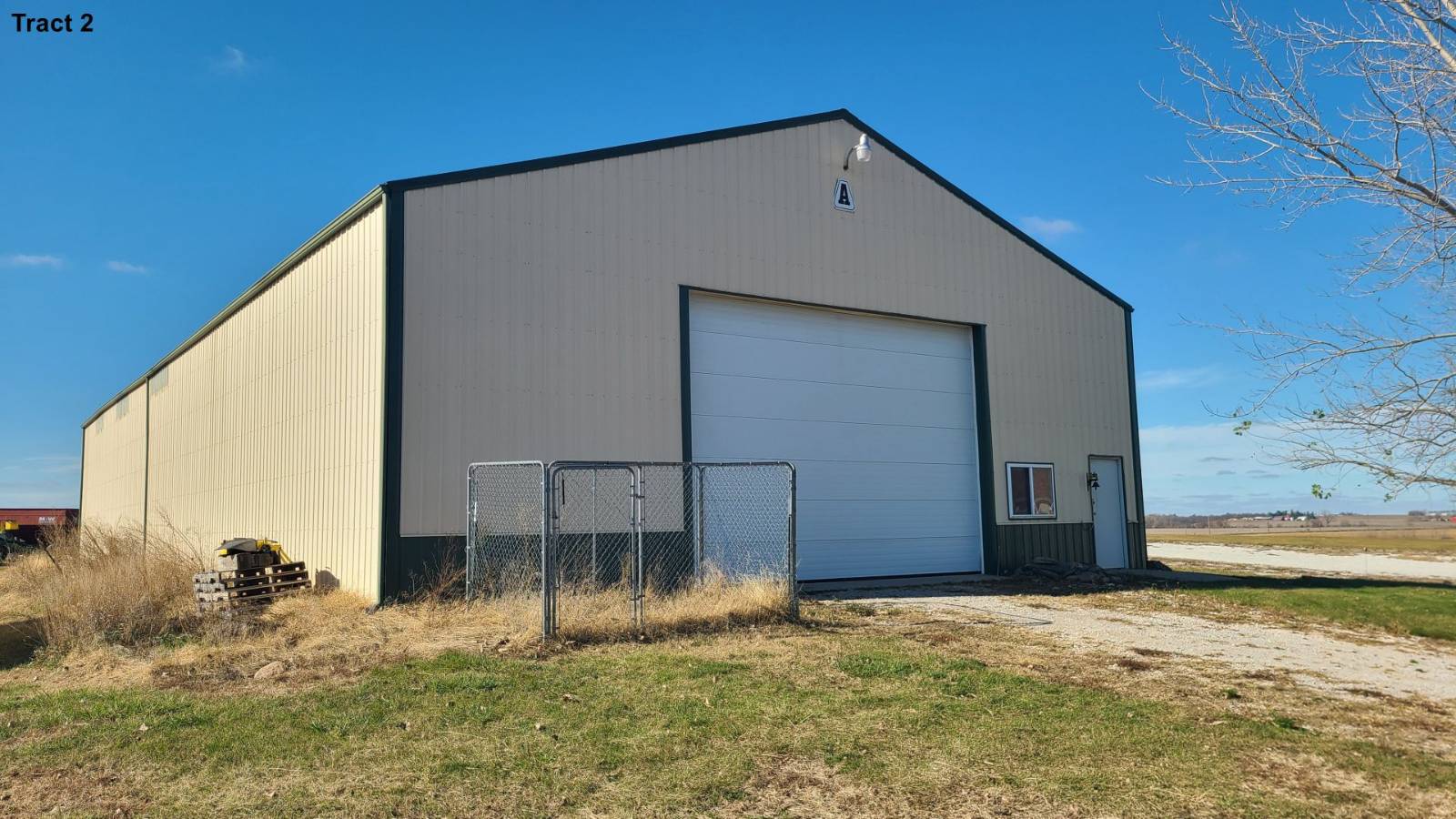 ;
;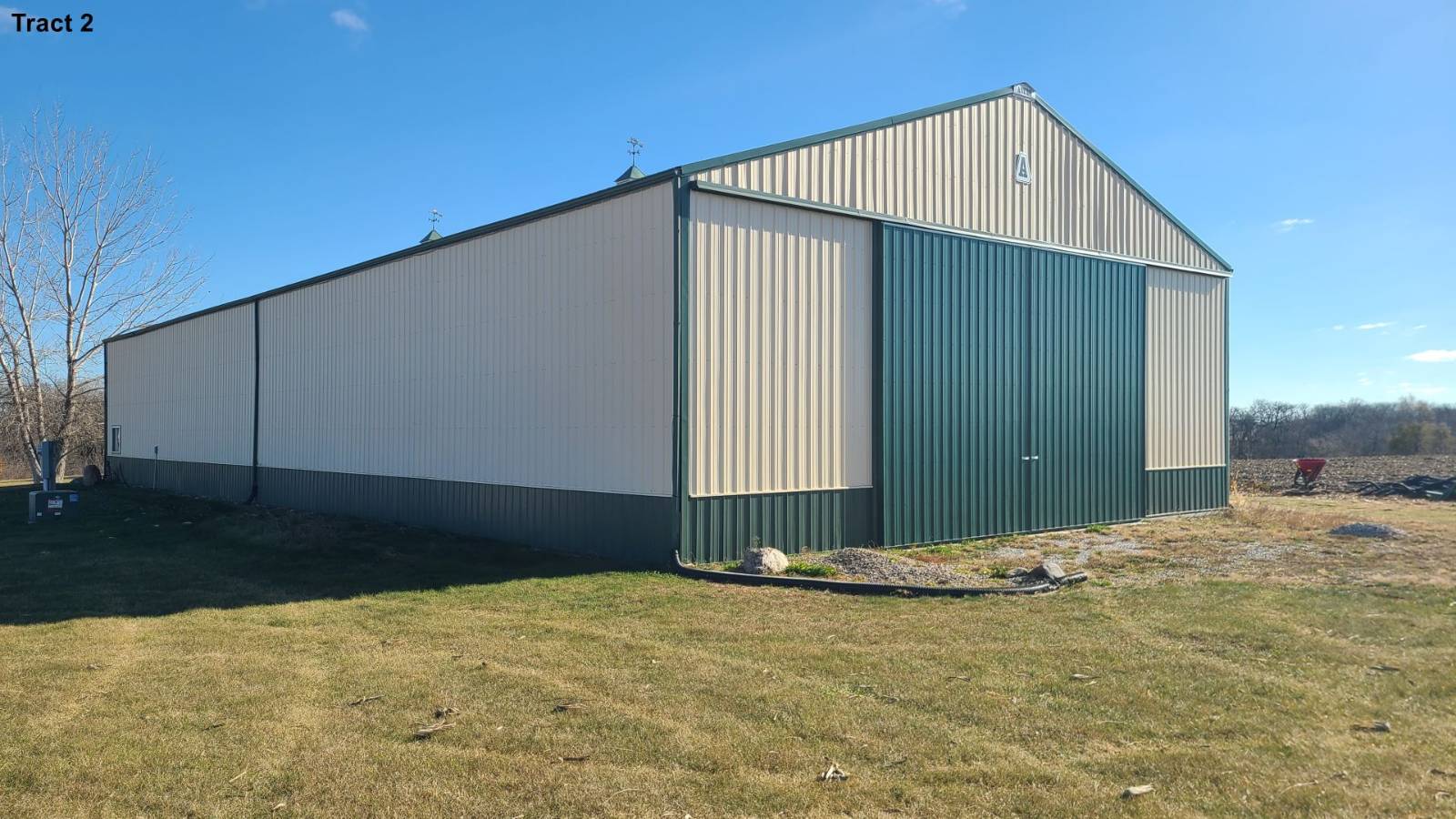 ;
;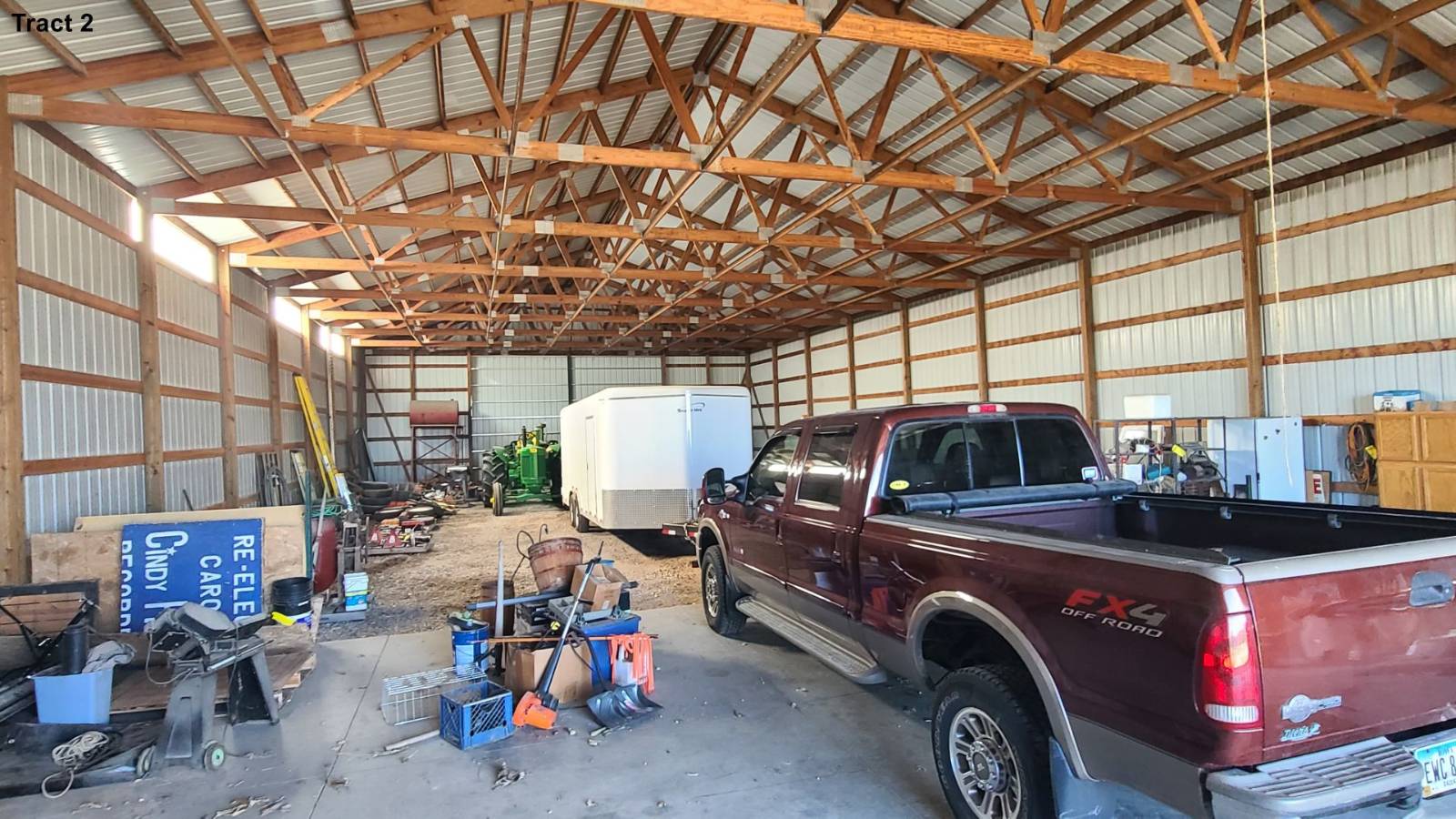 ;
; ;
;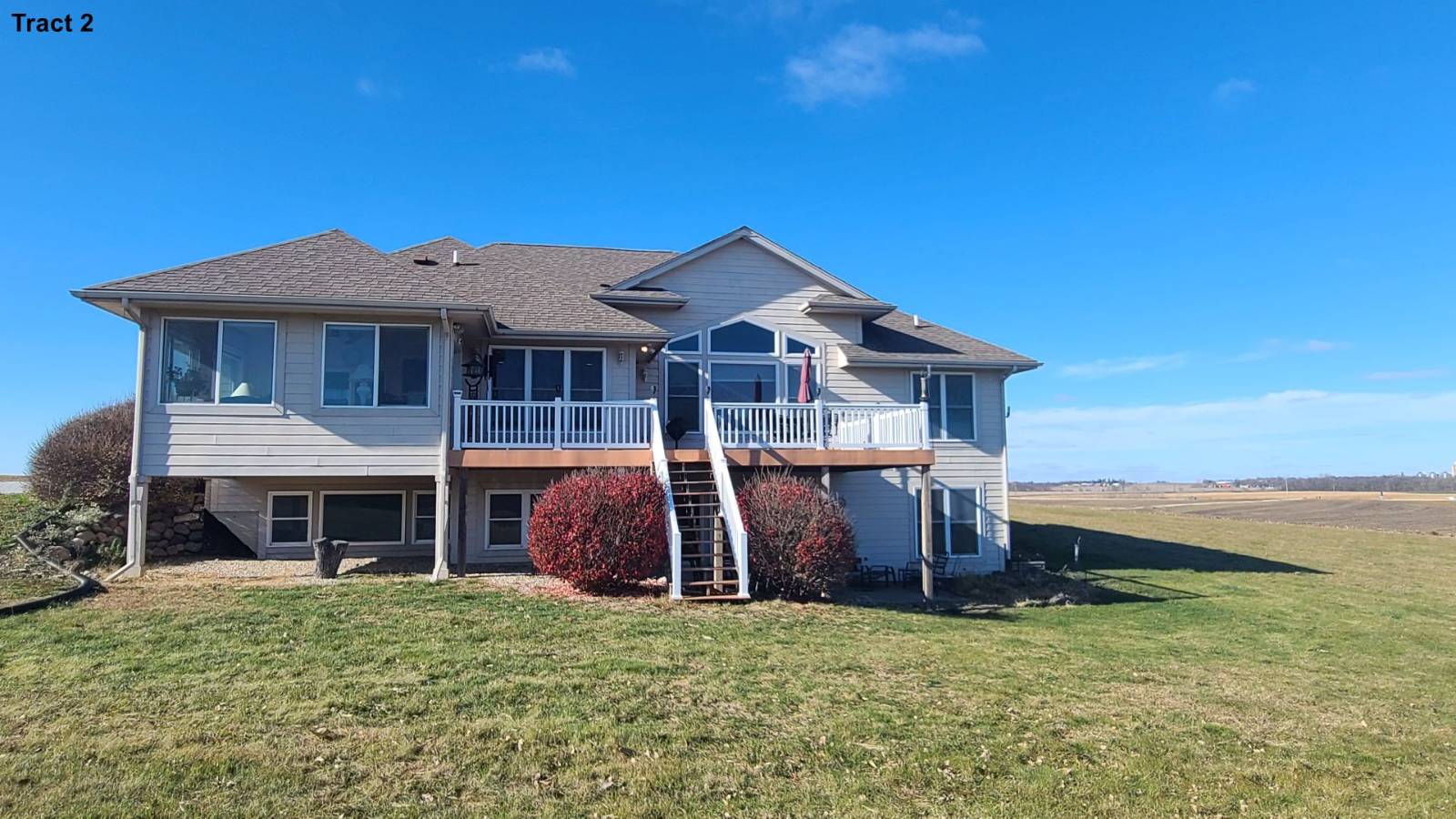 ;
;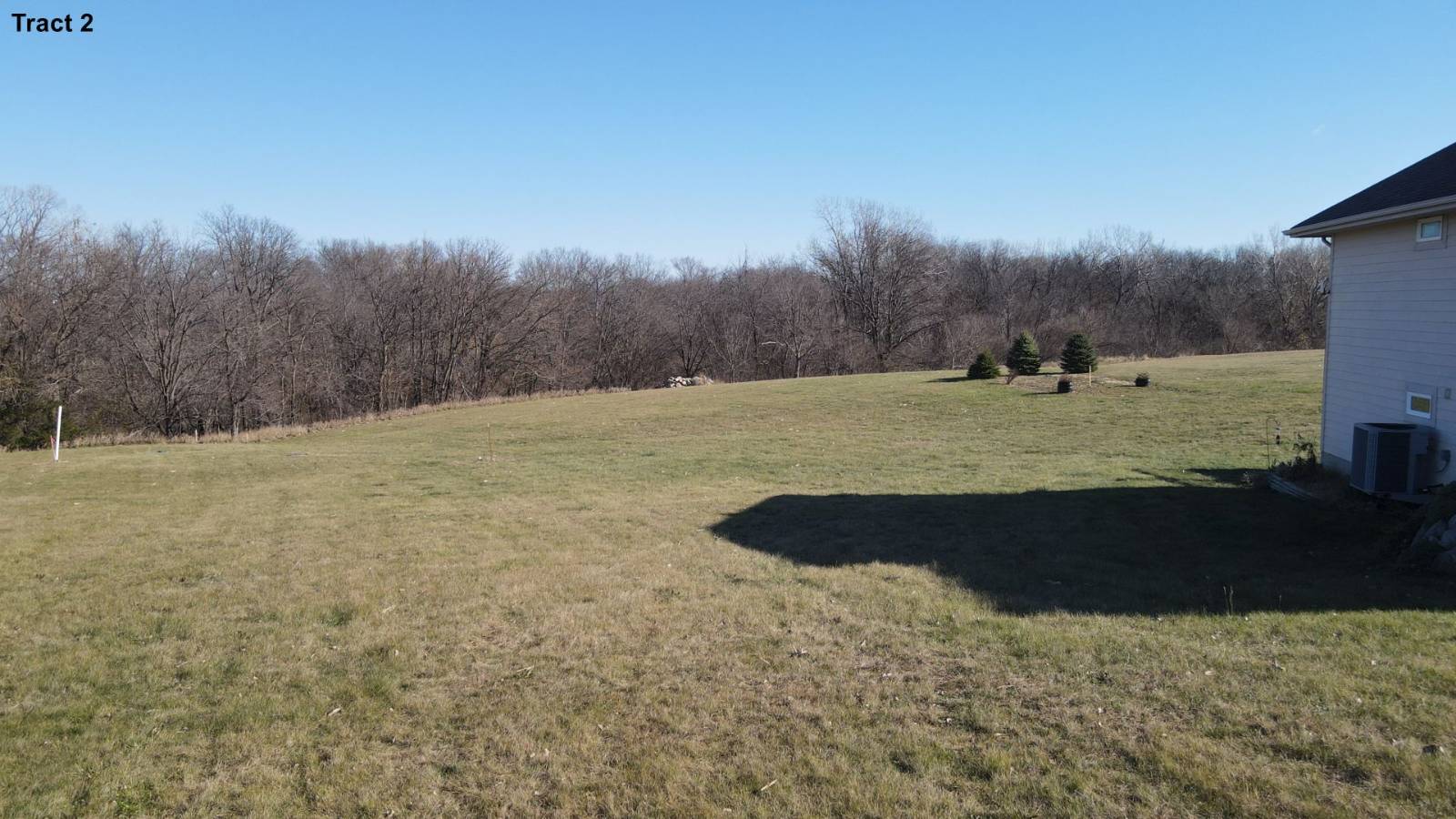 ;
;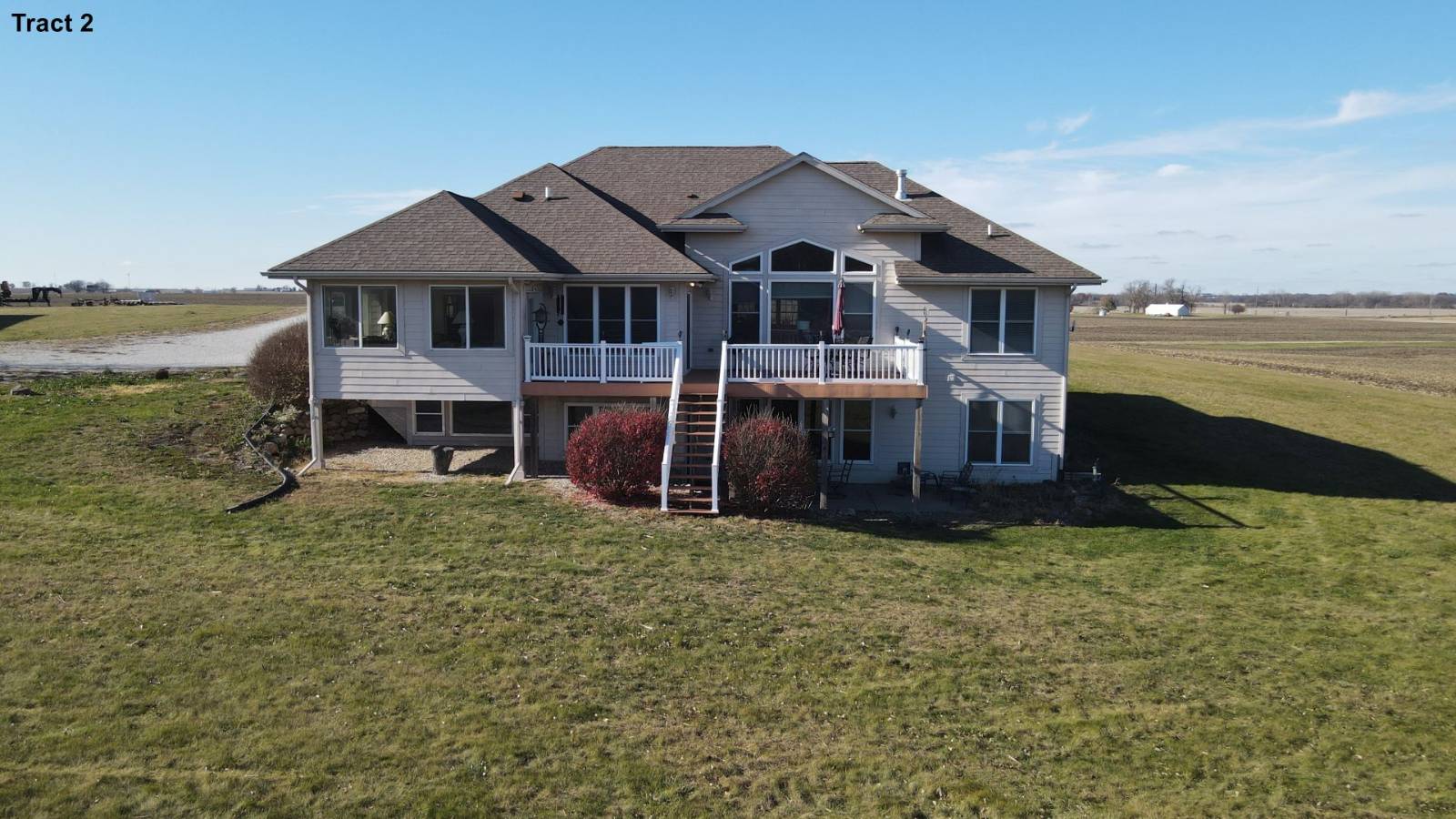 ;
;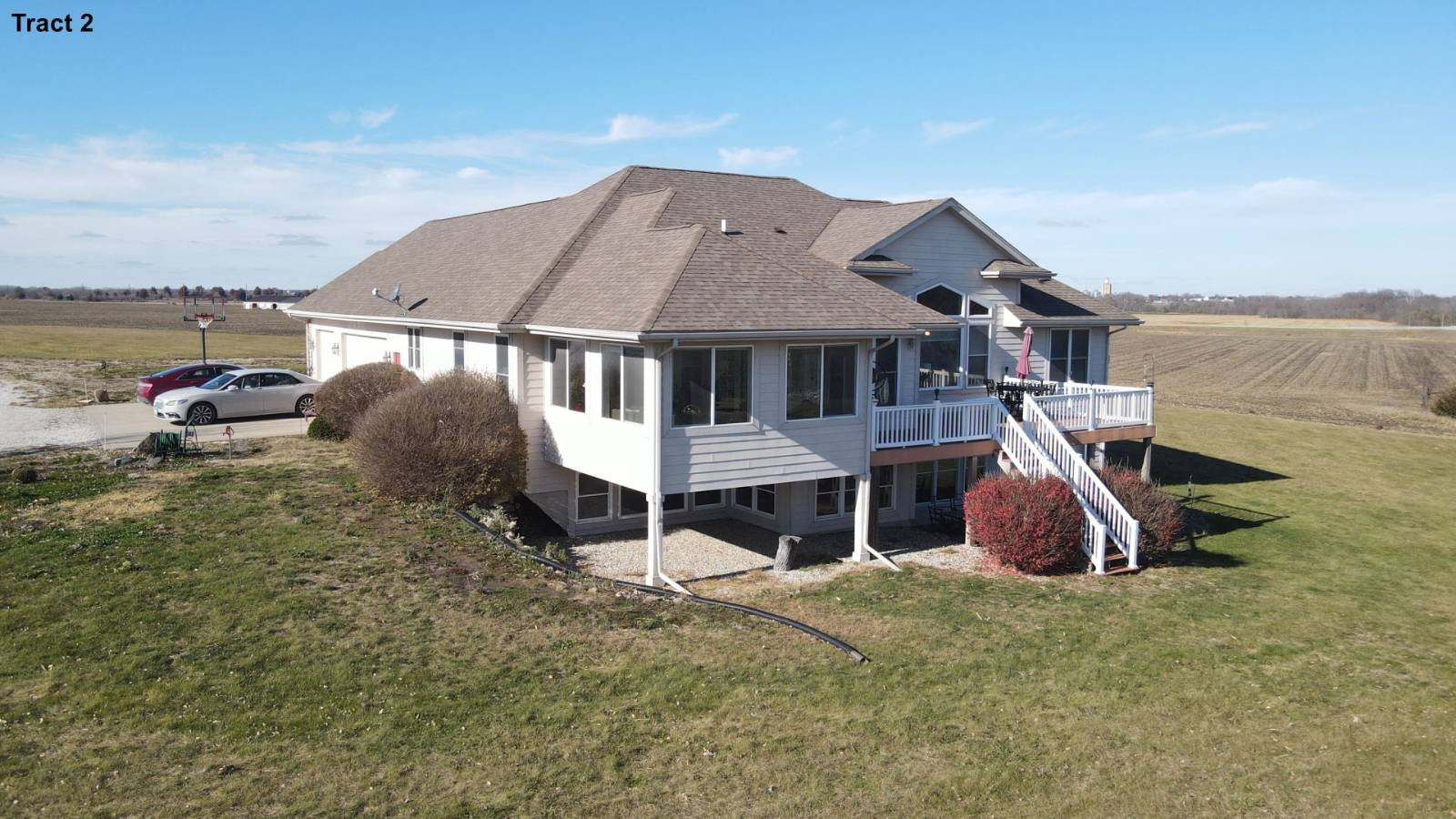 ;
;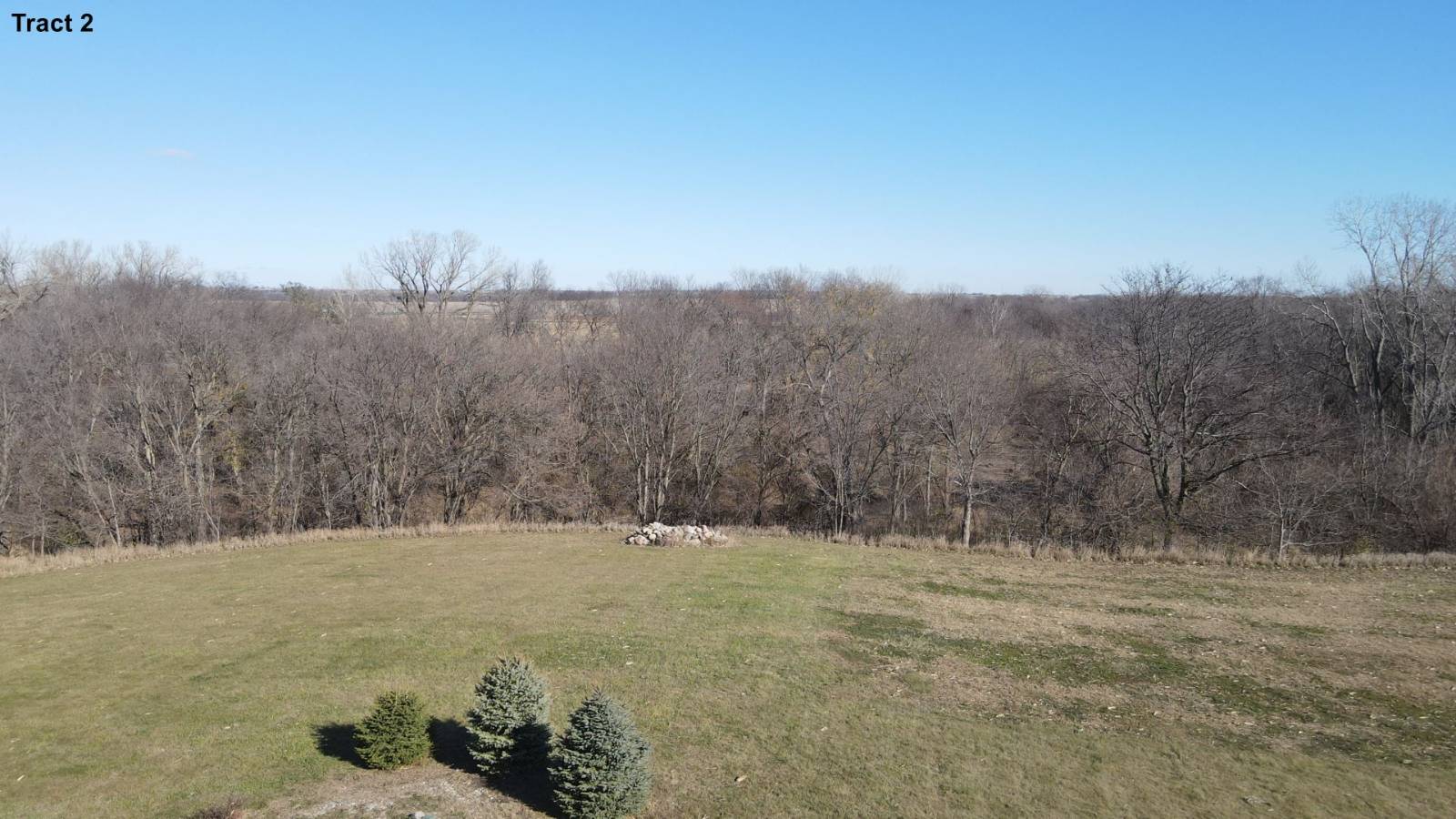 ;
;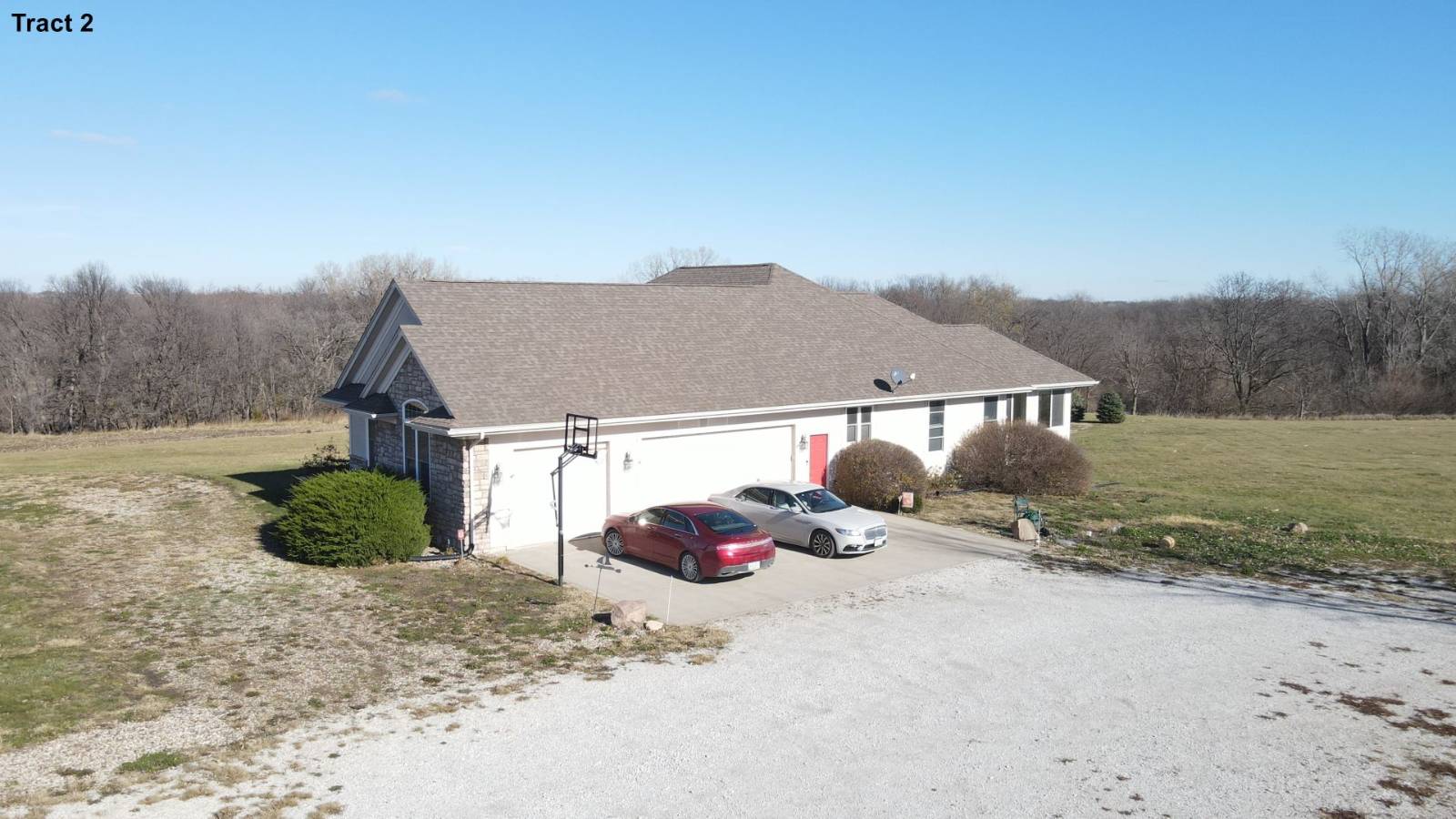 ;
;