24200 N Alma School Rd, #29, Scottsdale, AZ 85255

|
|

|
|
★ Open Houses
|
| | Friday February 7th 3:00pm to 5:00pm |
| Listing ID |
11390871 |
|
|
|
| Property Type |
Residential |
|
|
|
| County |
Maricopa |
|
|
|
| Neighborhood |
Sonoran Highlands |
|
|
|
| Unit |
29 |
|
|
|
|
| School |
Cave Creek Unified District |
|
|
|
| Total Tax |
$4,476 |
|
|
|
| Tax ID |
217-02-172 |
|
|
|
| FEMA Flood Map |
fema.gov/portal |
|
|
|
| Year Built |
1993 |
|
|
|
|
Your Desert Retreat with VIEWS Awaits!
Escape to your **private desert oasis** in this **custom-built Santa Fe Modern home**. Featuring timeless **Southwest charm** with **Saltillo tile** and architectural touches inspired by the natural beauty of the desert, this home is a true retreat for part-time or year-round living. Set on a **spacious near-acre lot** in a private gated community with **low HOA dues**, this property offers the ultimate blend of tranquility and convenience. The home is equipped with **SMART home technology**, making it easy to manage and secure from anywhere, providing you with true **peace of mind** whether you're at home or away. Enjoy effortless indoor-outdoor living with features like a **newly refinished pebble-tec pool and spa**, a **built-in grill**, and a **rooftop deck** offering **panoramic views** of the McDowell Mountains, Pinnacle Peak, and vibrant Arizona sunsets. Whether you're entertaining or simply unwinding, every moment feels like a vacation. The **guest house** provides privacy and flexibility, ideal for hosting visitors or creating a serene home office. This home perfectly combines modern convenience with a **Southwest look and feel**, offering year-round **vacation vibes** and a seamless lock-and-leave lifestyle. Don't miss the chance to own your personal paradise. **Schedule a private tour today and experience the best of Arizona living!**
|
- 4 Total Bedrooms
- 3 Full Baths
- 1 Half Bath
- 3701 SF
- 0.73 Acres
- Built in 1993
- Renovated 2006
- 1 Story
- Unit 29
- Available 12/09/2024
- Custom Style
- Renovation: Guest House added 2008 Floor Yr Updated: 2006; Floor Partial; Ht/Cool Yr Updated: 2021; Ht/Cool Full; Roof Yr Updated: 2021; Roof Full; Bath(s) Yr Updated: 2006; Bath(s) Partial
- Eat-In Kitchen
- Granite Kitchen Counter
- Oven/Range
- Refrigerator
- Dishwasher
- Microwave
- Garbage Disposal
- Stainless Steel
- Appliance Hot Water Heater
- Carpet Flooring
- Stone Flooring
- 7 Rooms
- Entry Foyer
- Living Room
- Dining Room
- Primary Bedroom
- en Suite Bathroom
- Walk-in Closet
- Bonus Room
- Kitchen
- Breakfast
- Laundry
- Private Guestroom
- First Floor Primary Bedroom
- First Floor Bathroom
- 3 Fireplaces
- Forced Air
- 3 Heat/AC Zones
- Electric Fuel
- Central A/C
- Frame Construction
- Stucco Siding
- Flat Roof
- Attached Garage
- 3 Garage Spaces
- Municipal Water
- Municipal Sewer
- Pool: In Ground, Salt Water, Spa
- Pool Size: 500sf
- Patio
- Irrigation System
- Cul de Sac
- Driveway
- Trees
- Subdivision: Sonoran Highlands Phase 2
- Guest House
- Mountain View
- Community: Sonoran Highlands
- Gated
- $4,476 Total Tax
- Tax Year 2024
- $117 per month Maintenance
- HOA: Sornoran Highlands Phase 2
- Dev: Sonoran Highlands Phase 2
- HOA Contact: 480-539-1396
|
|
Your Home Sold Guaranteed Realty
|
|
|
Your Home Sold Guaranteed Realty
|
Listing data is deemed reliable but is NOT guaranteed accurate.
|



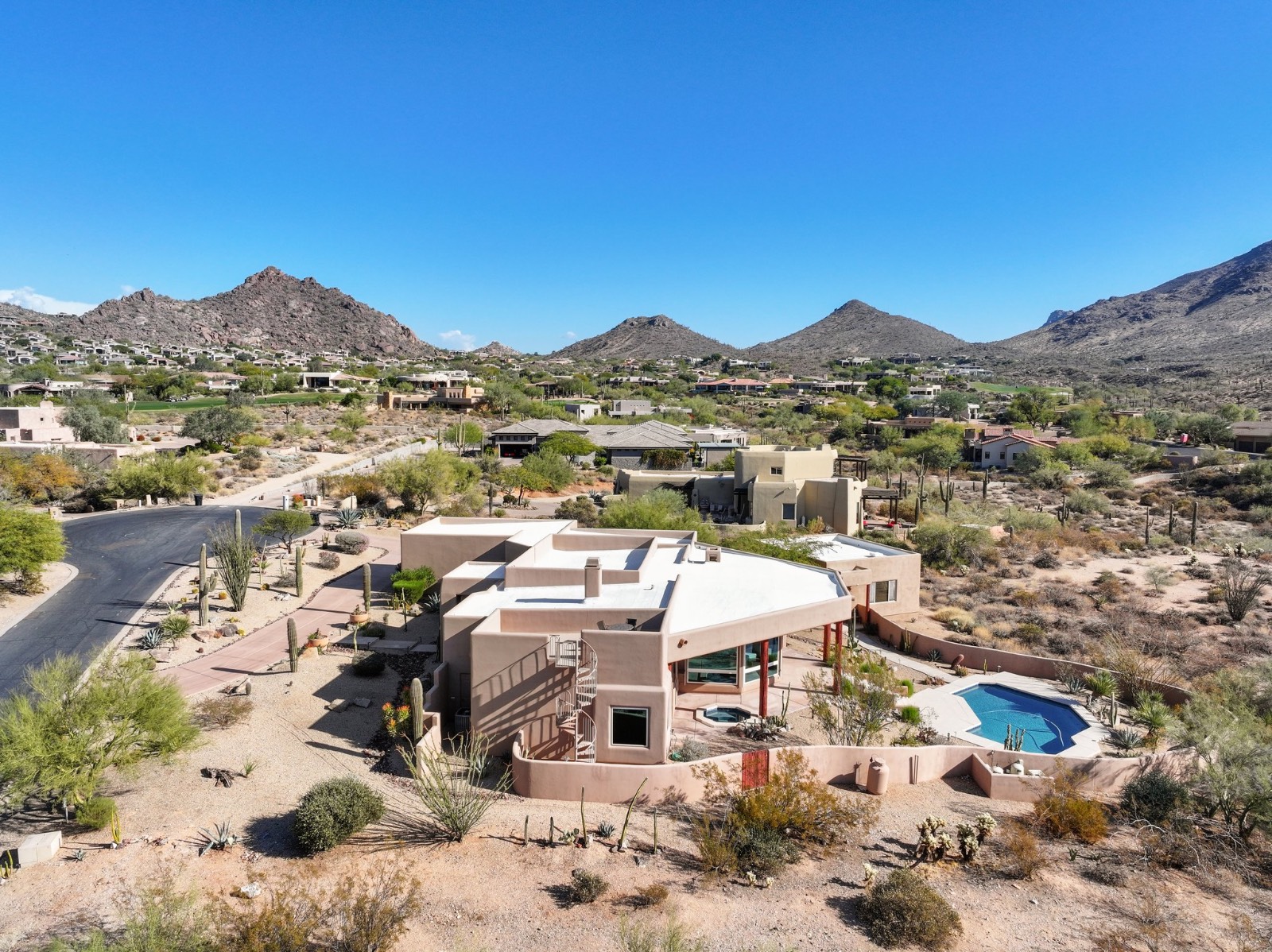



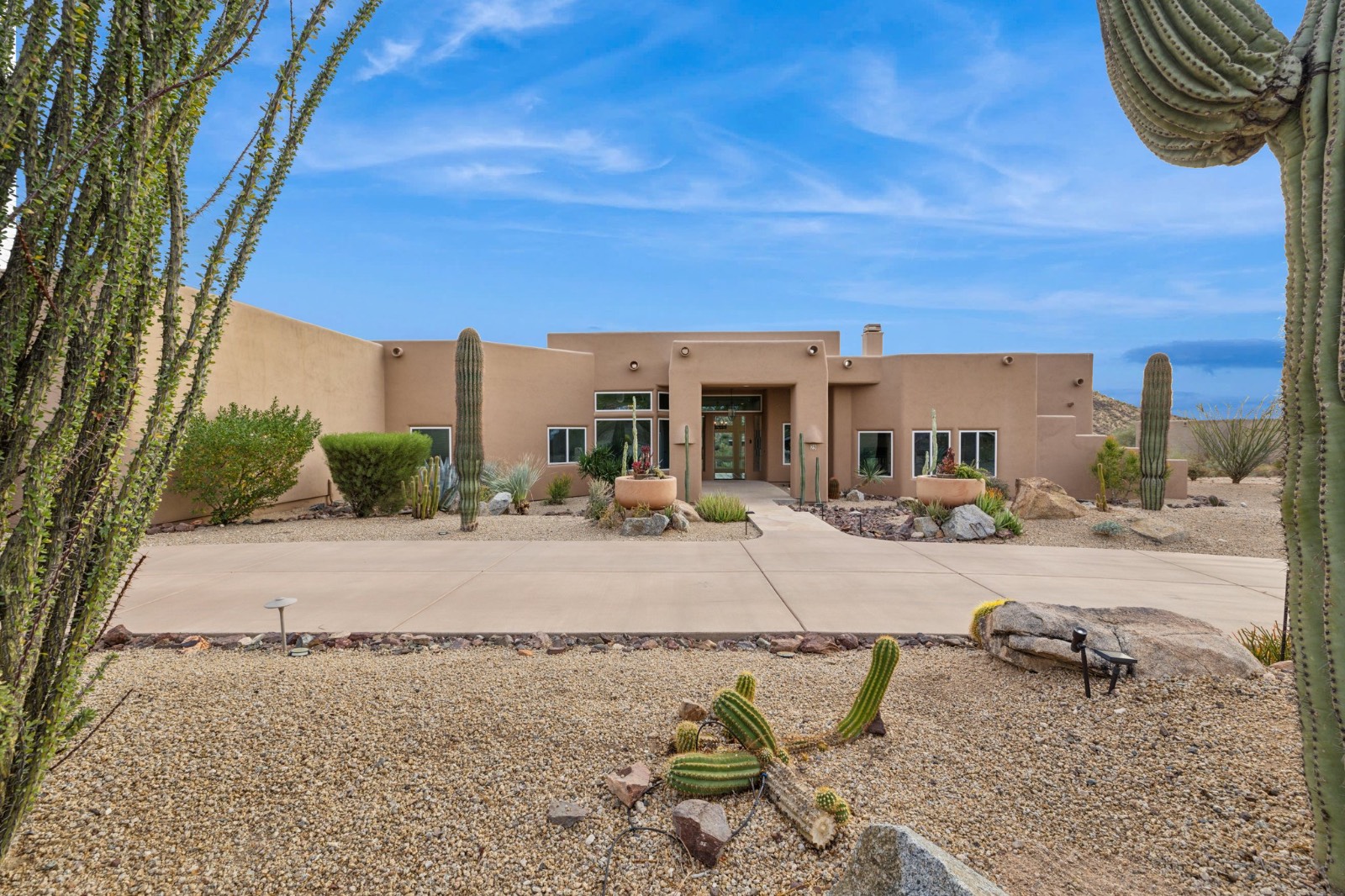 ;
;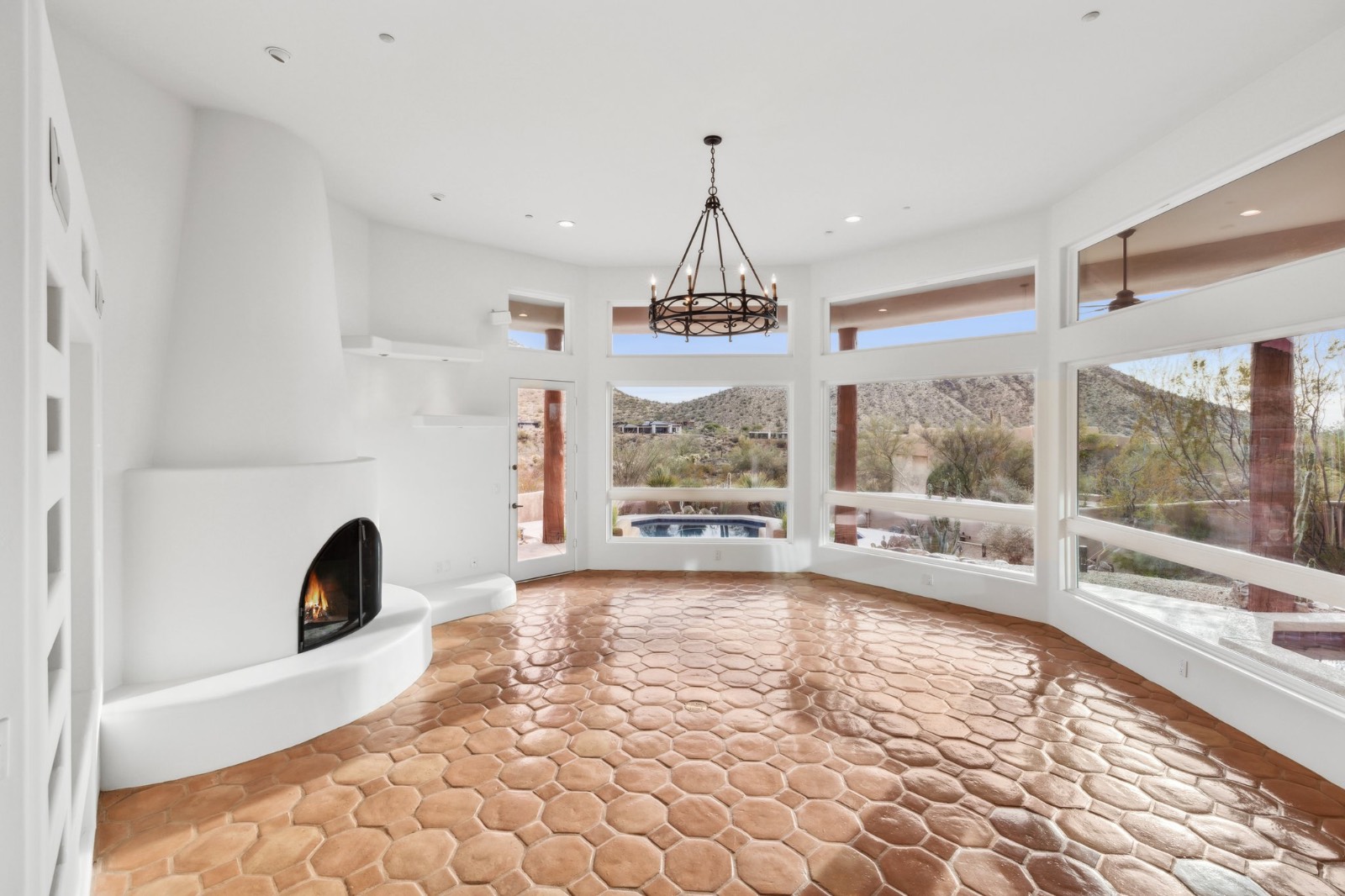 ;
;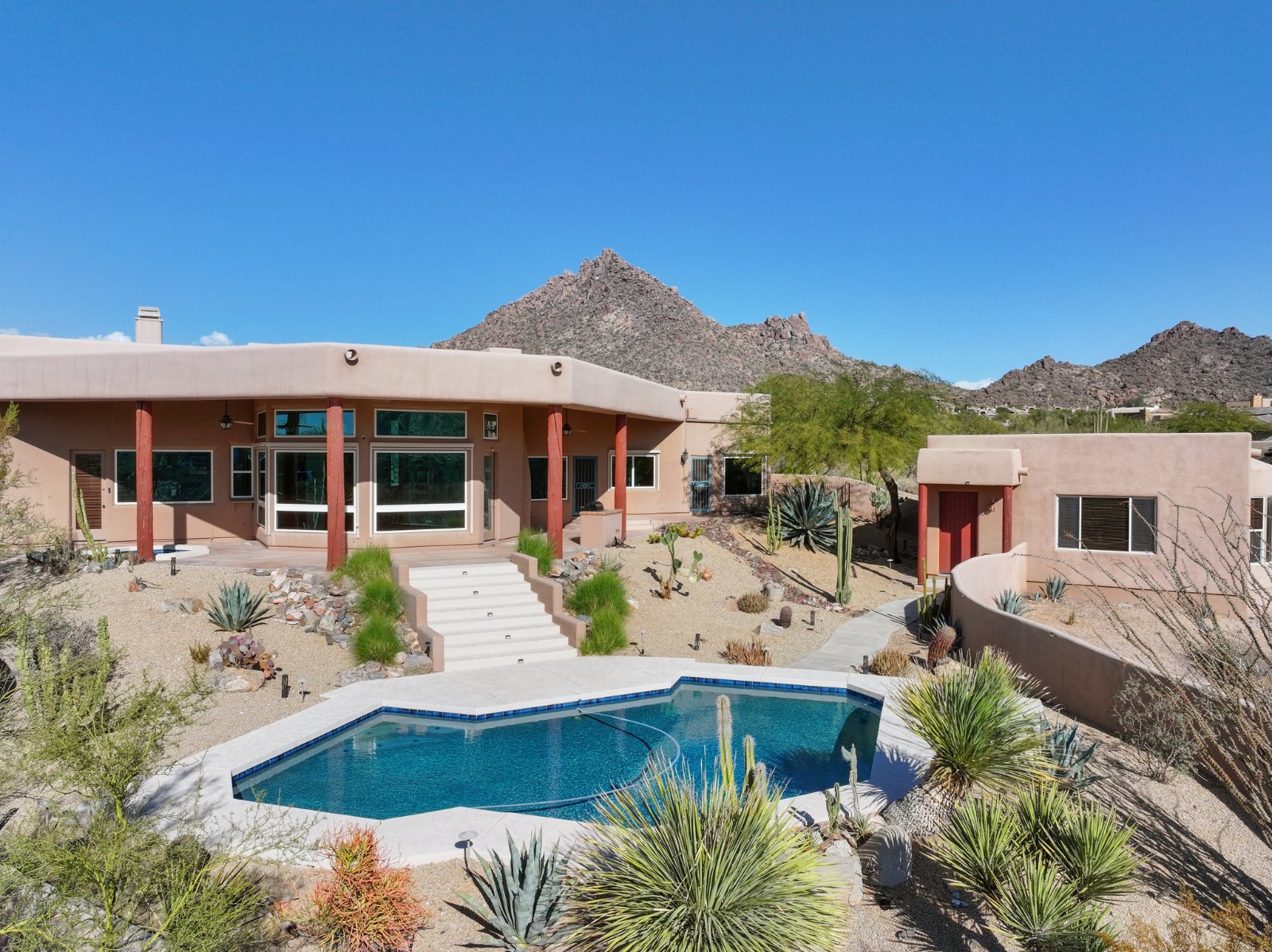 ;
;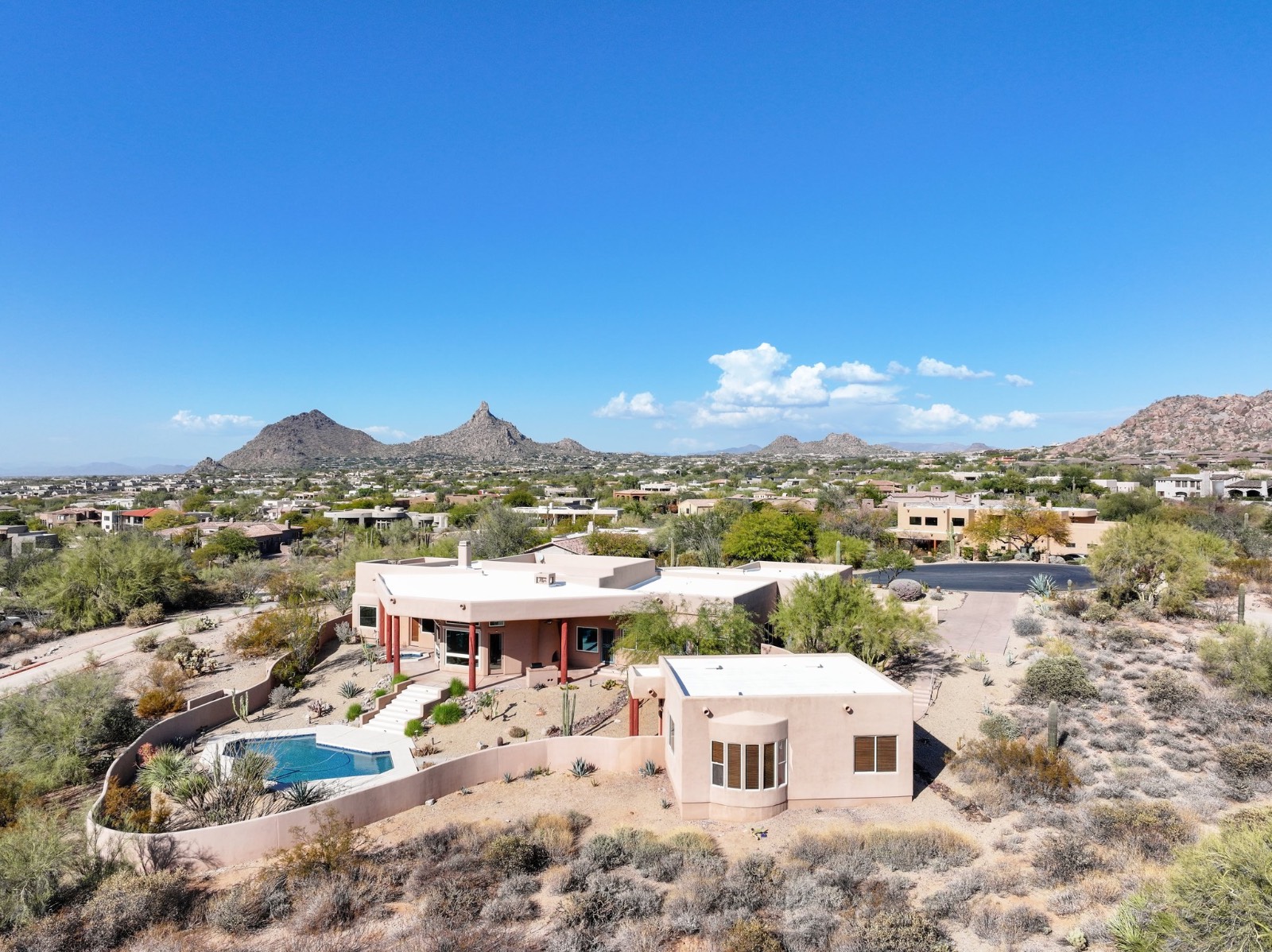 ;
;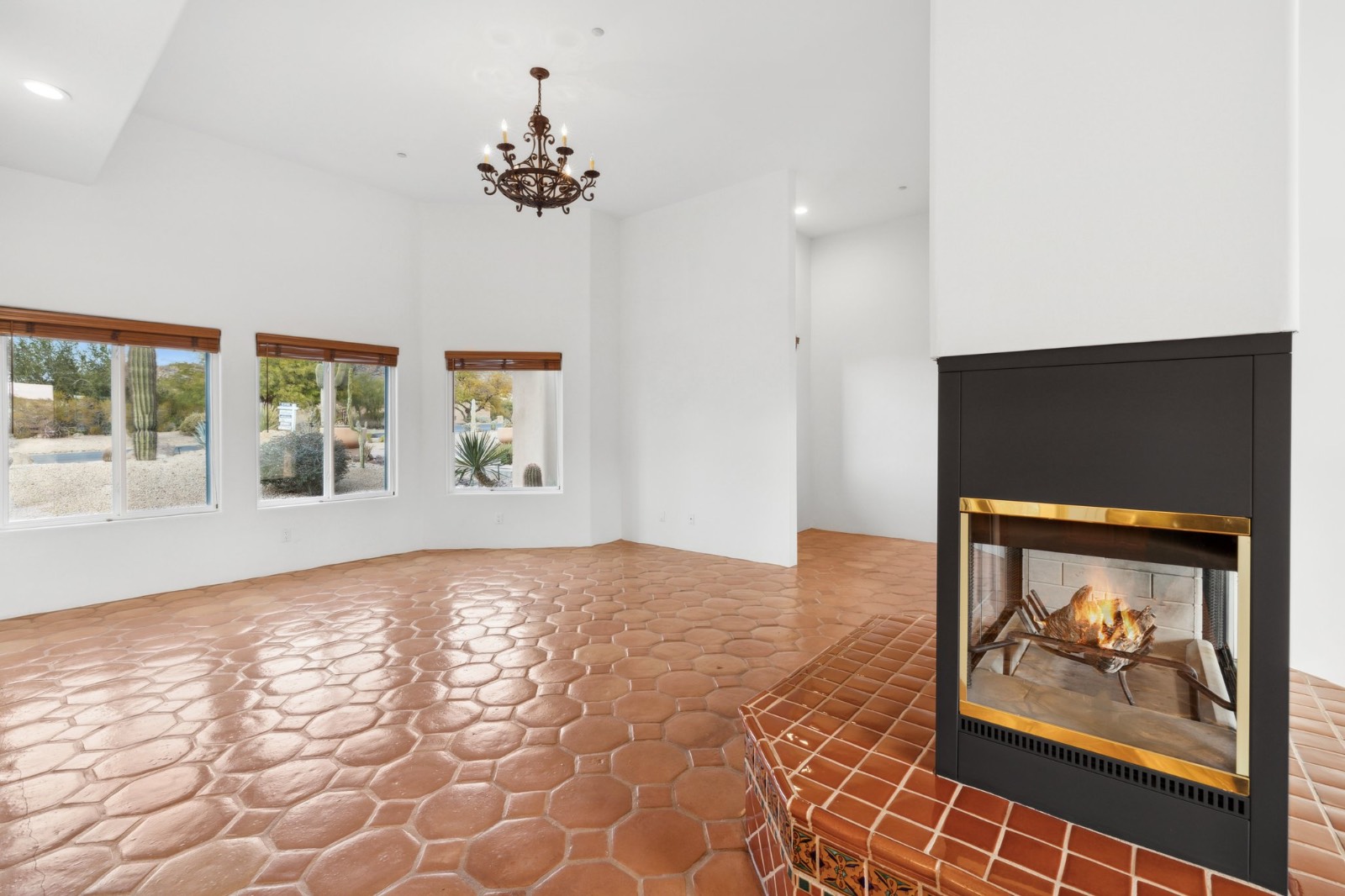 ;
;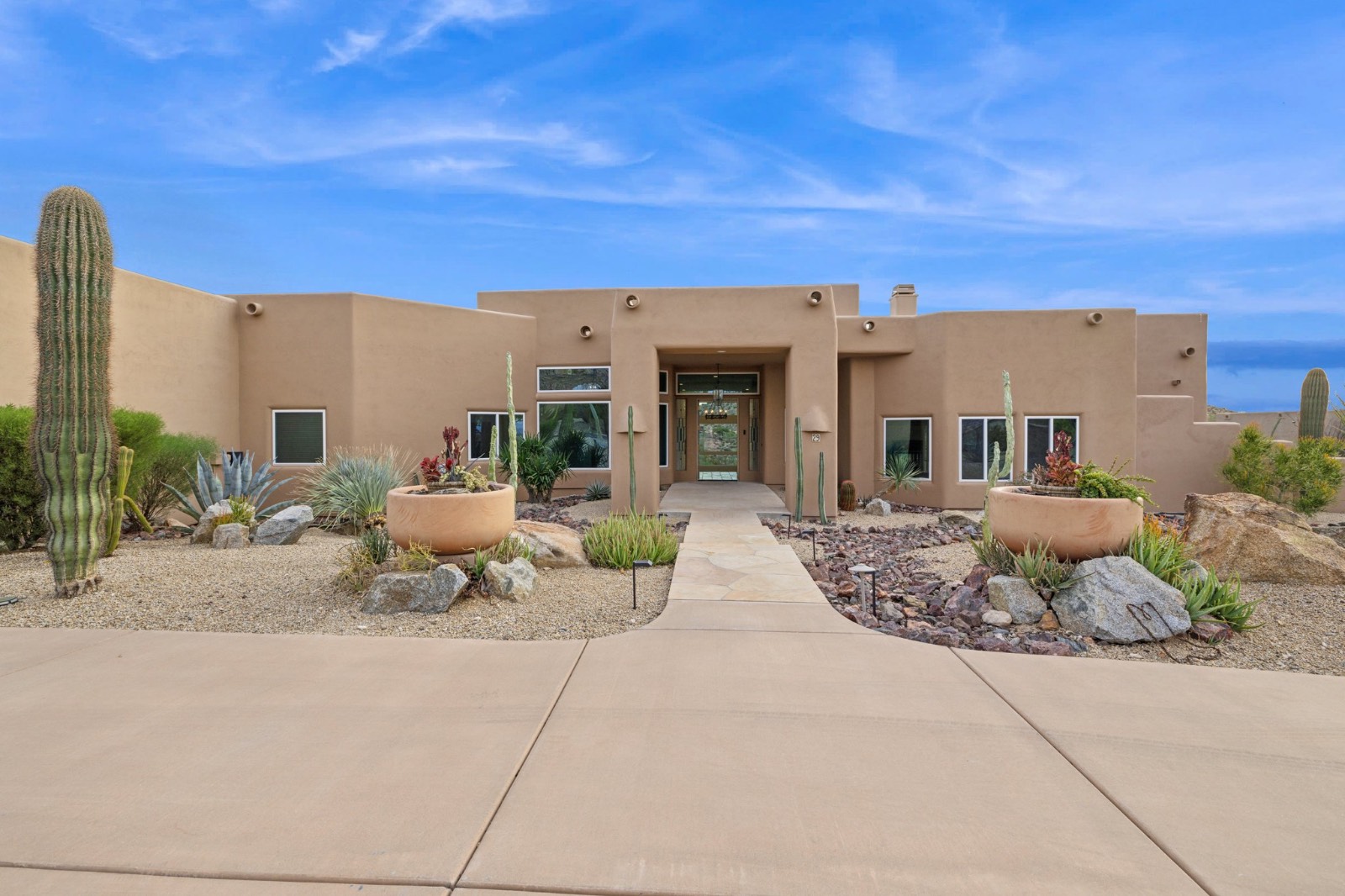 ;
;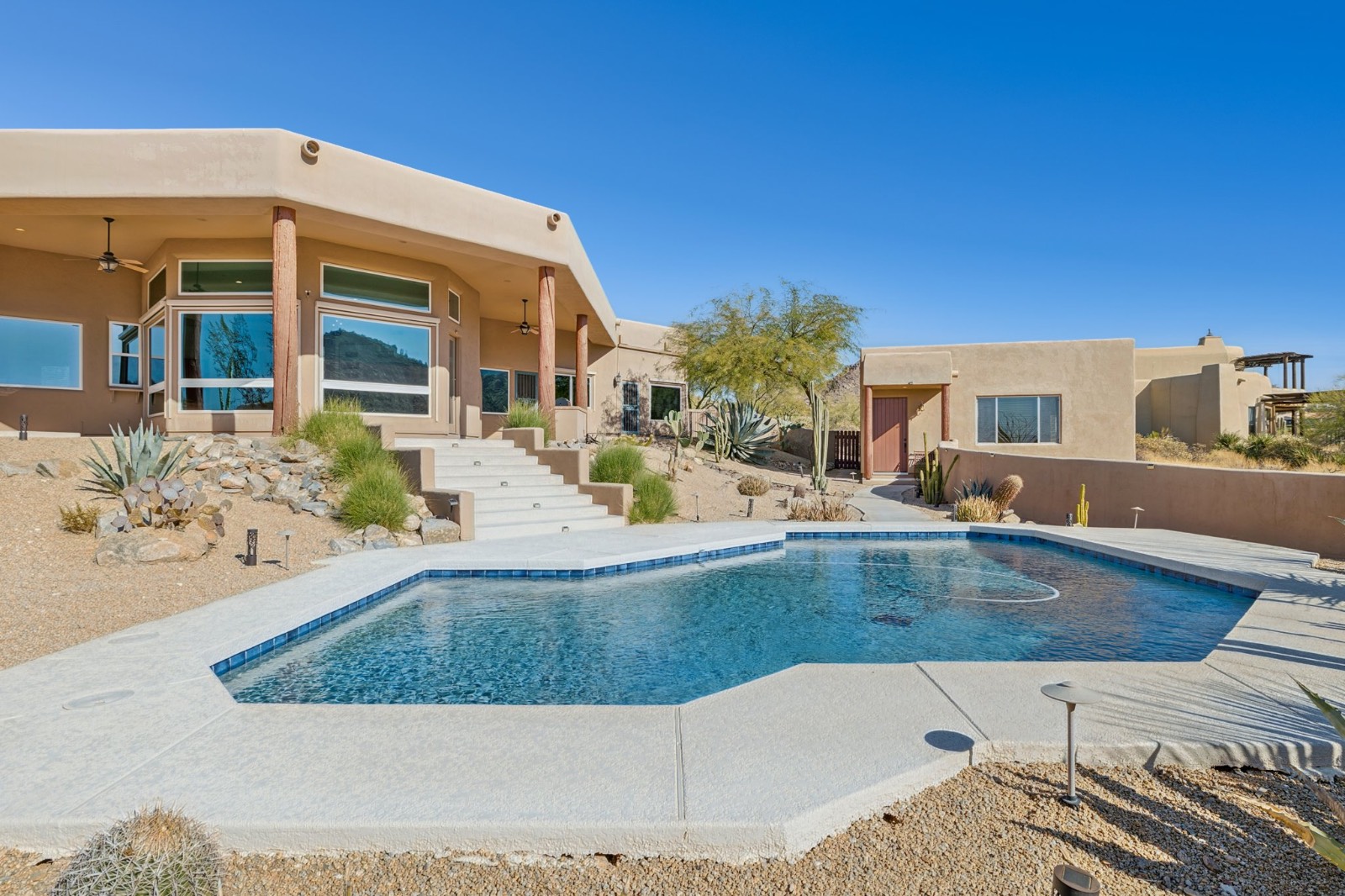 ;
;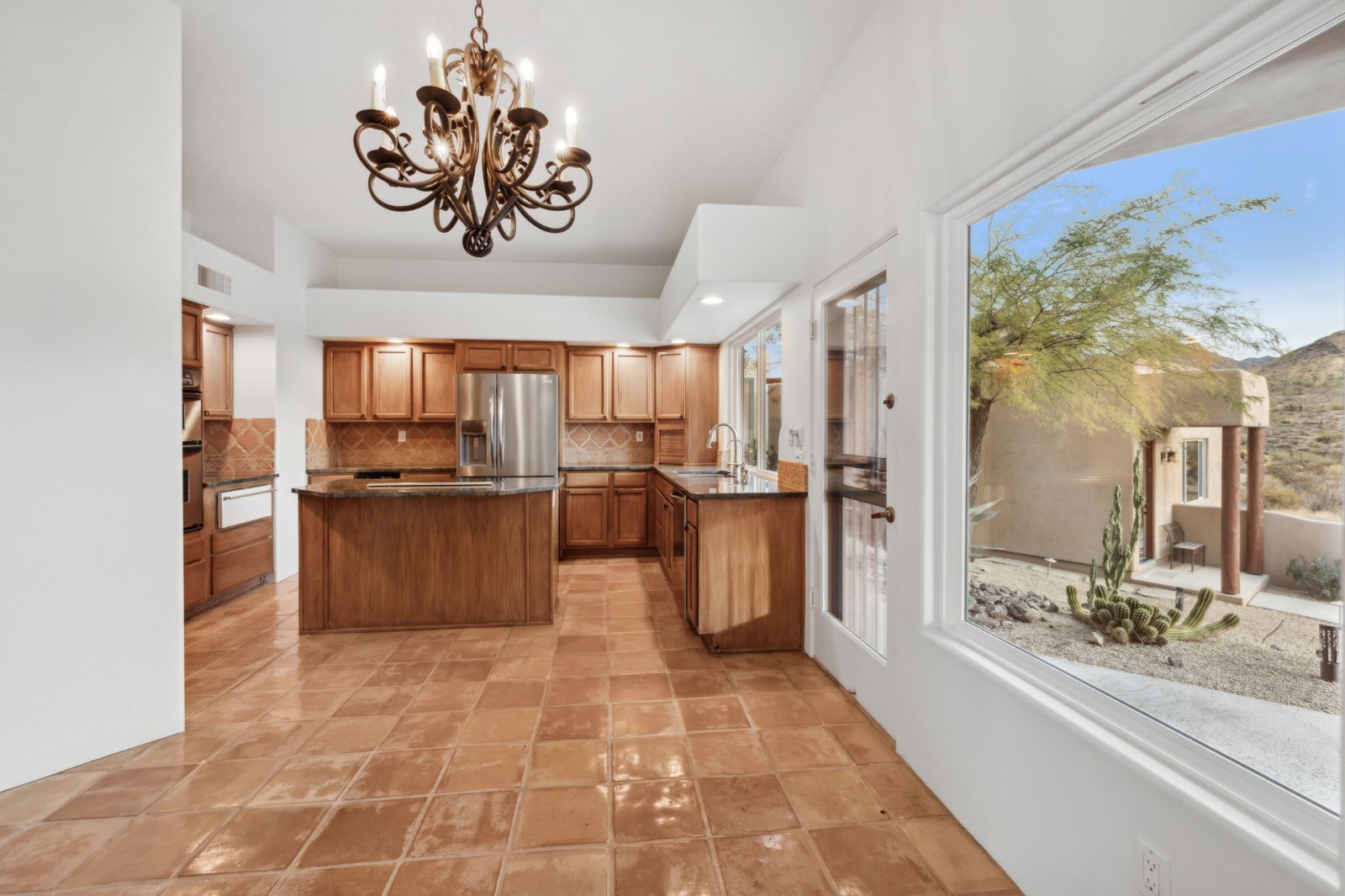 ;
;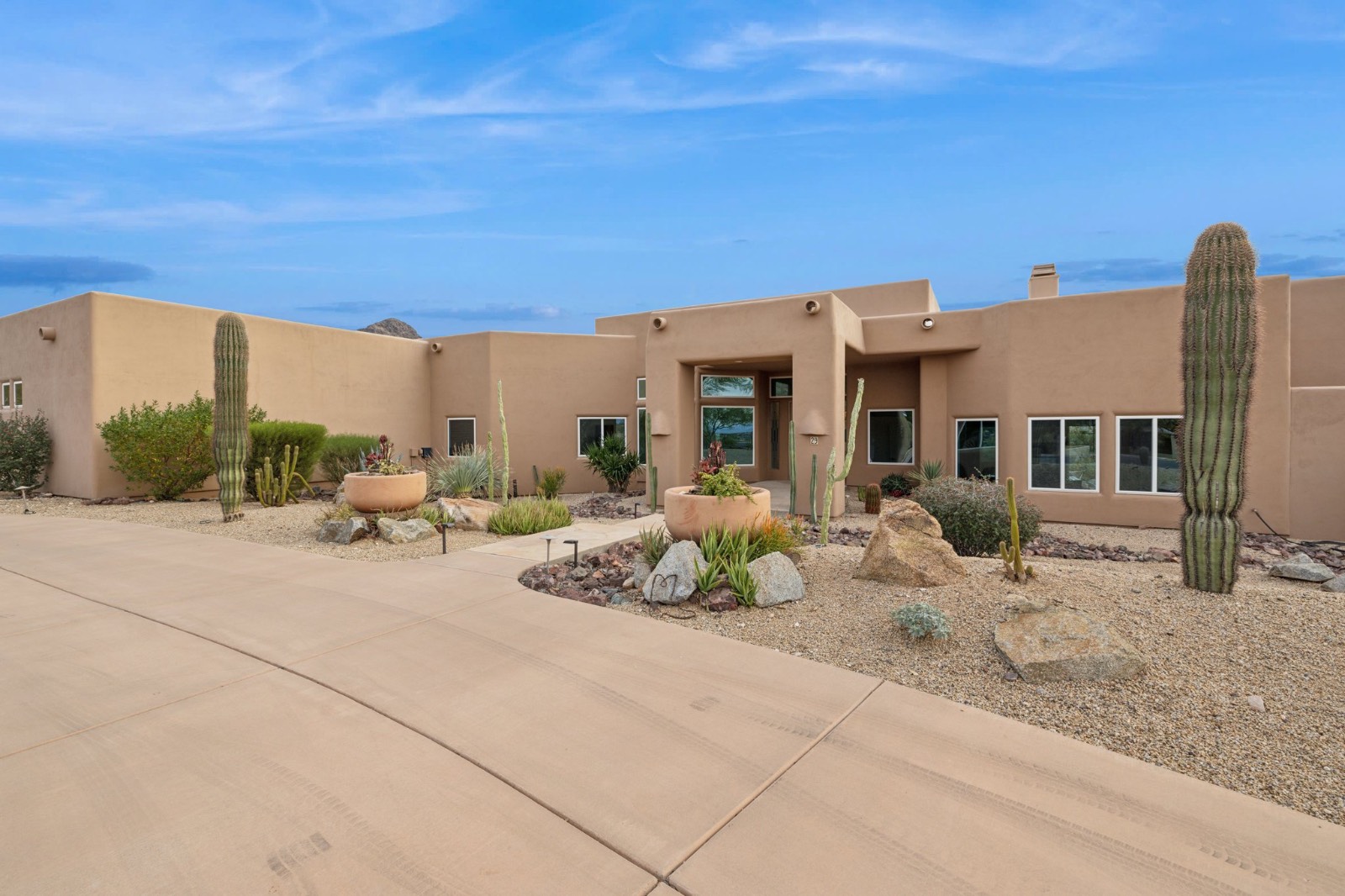 ;
;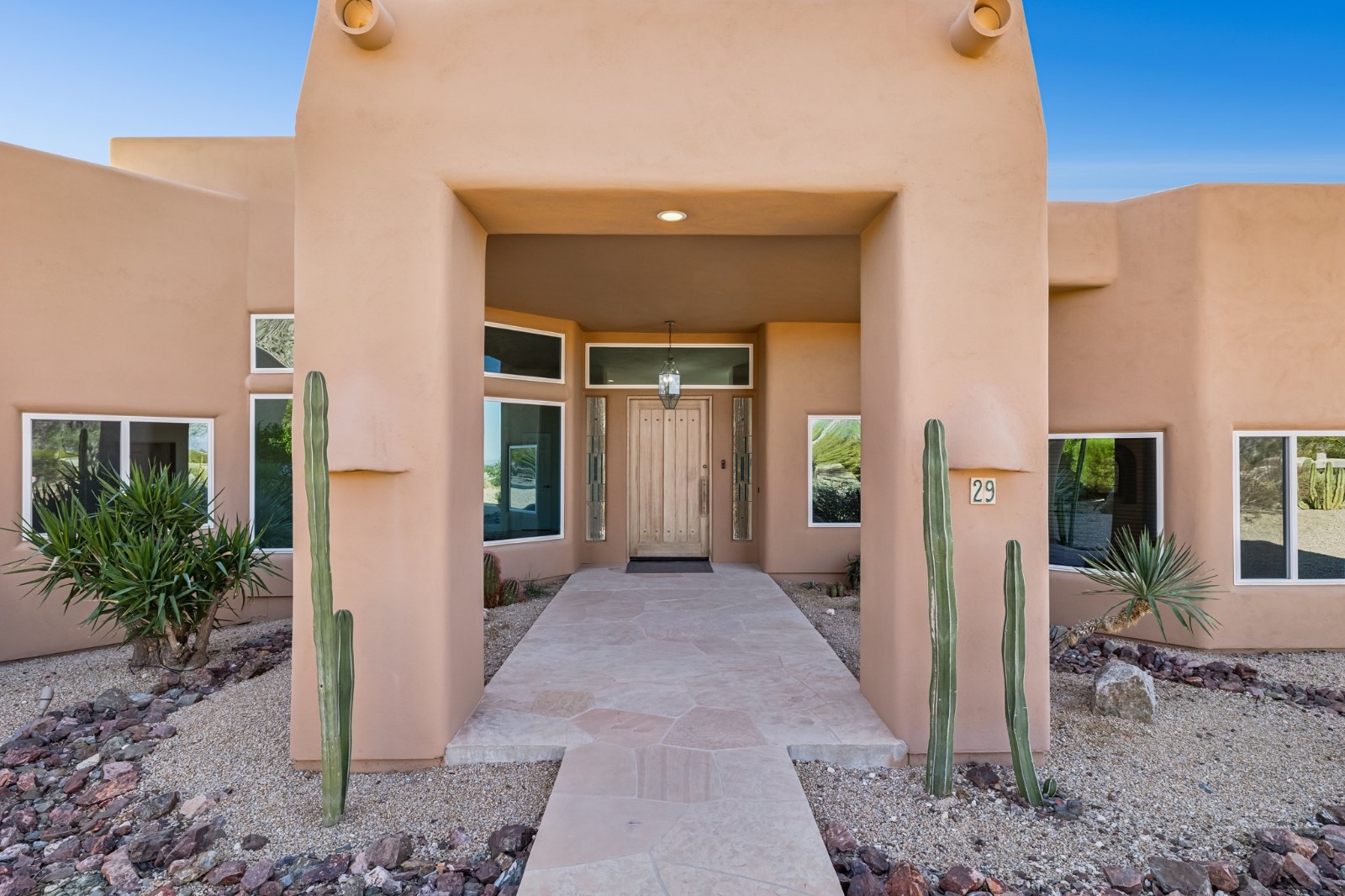 ;
;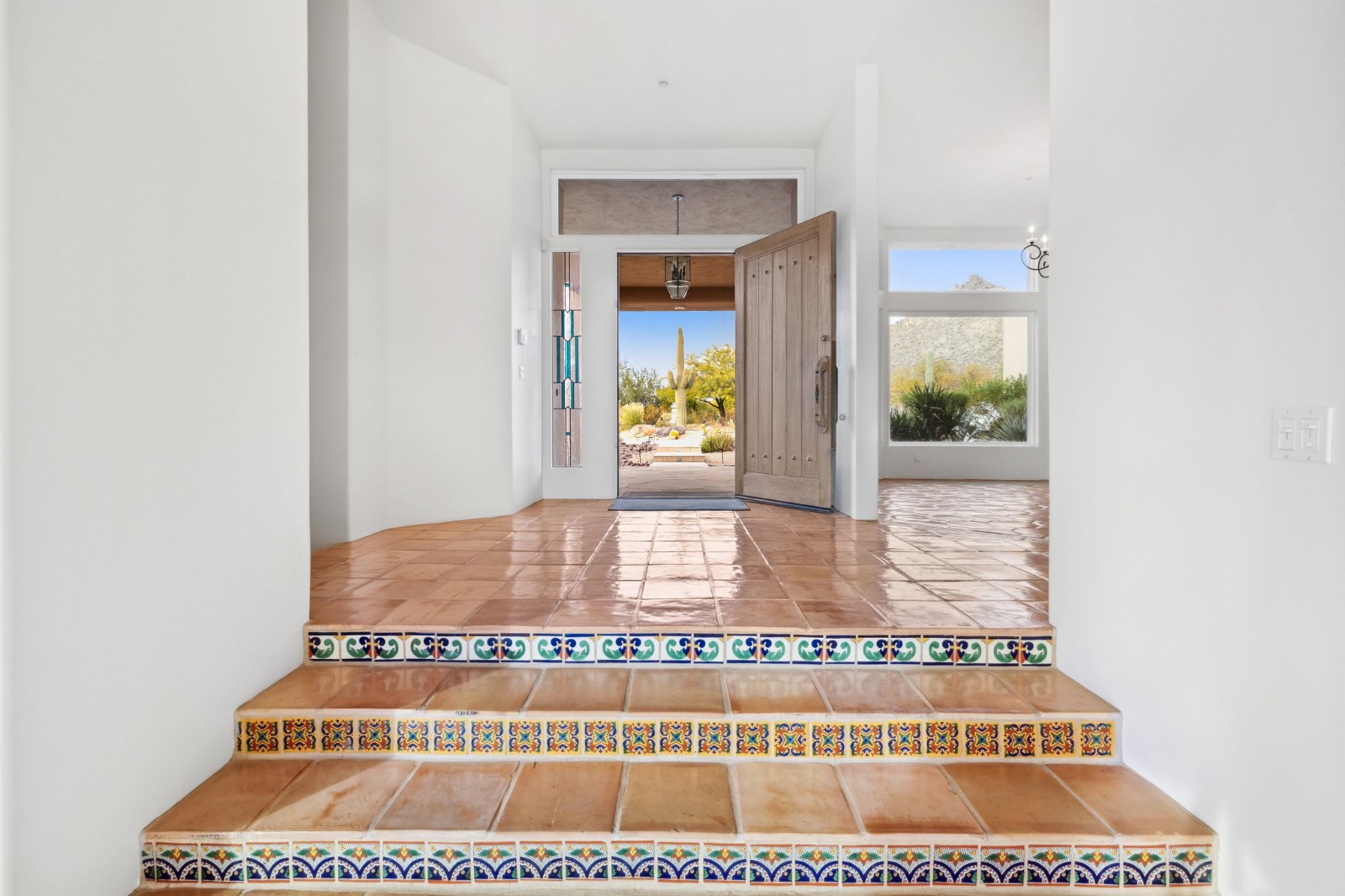 ;
;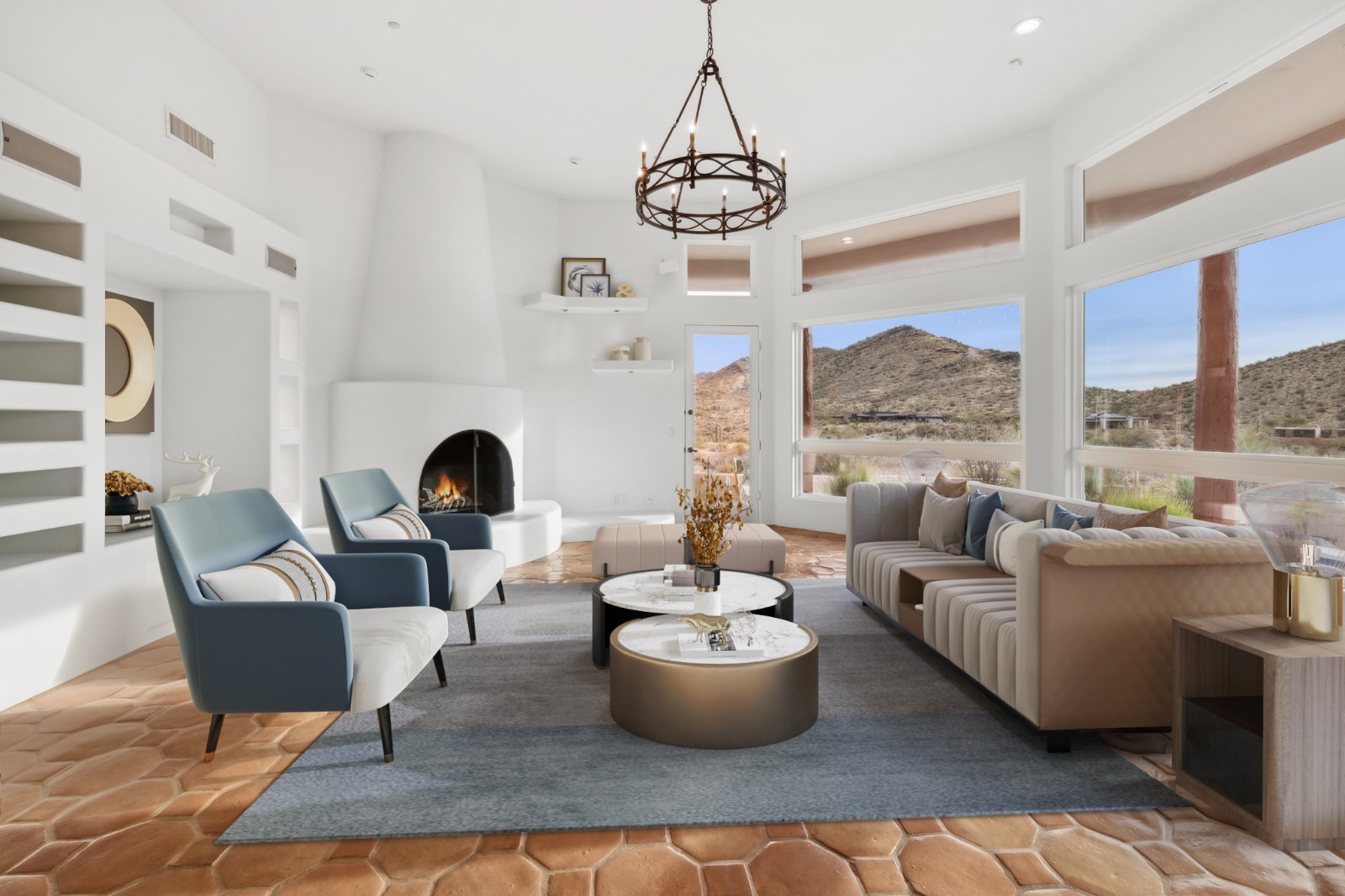 ;
;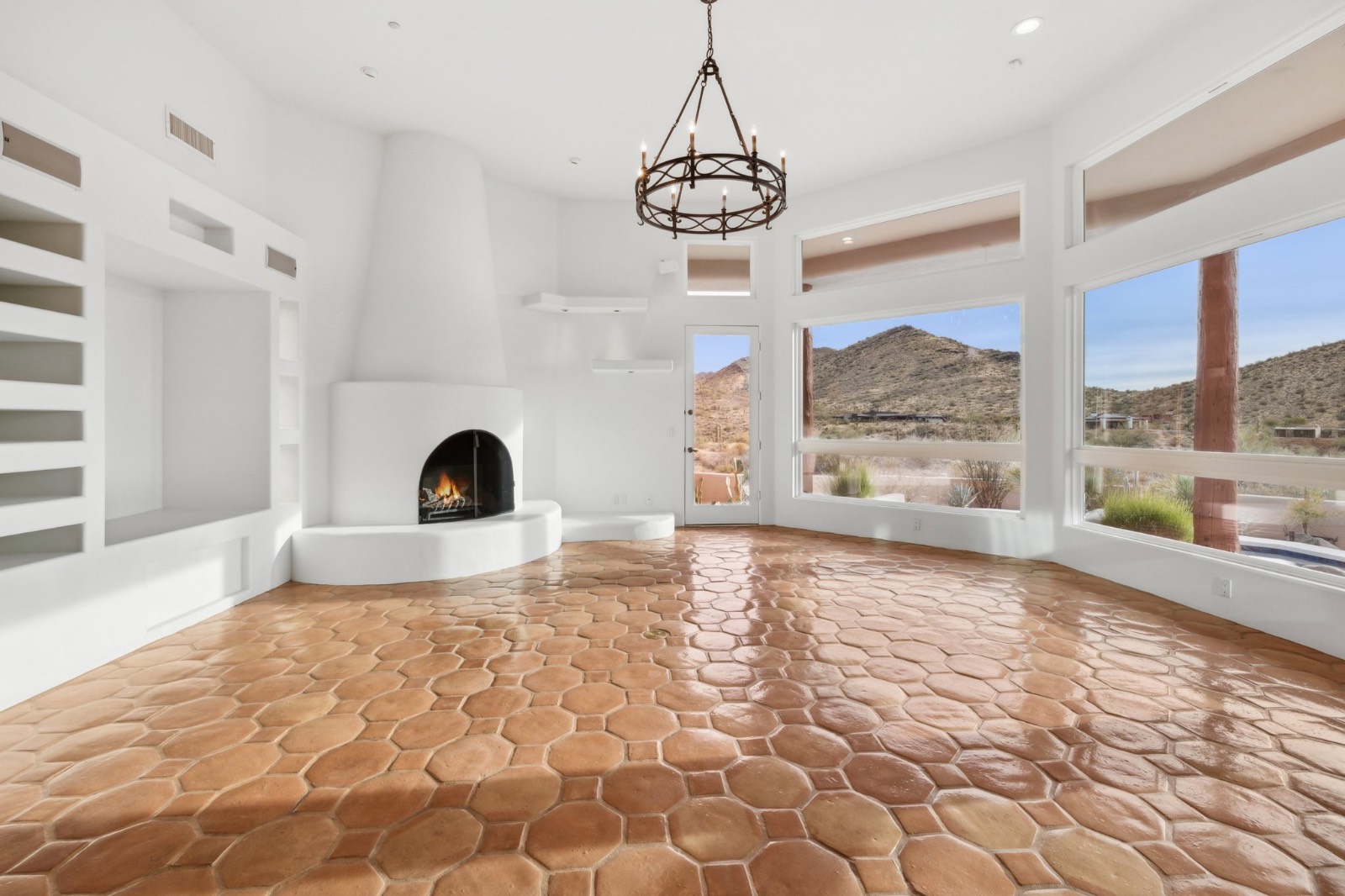 ;
; ;
;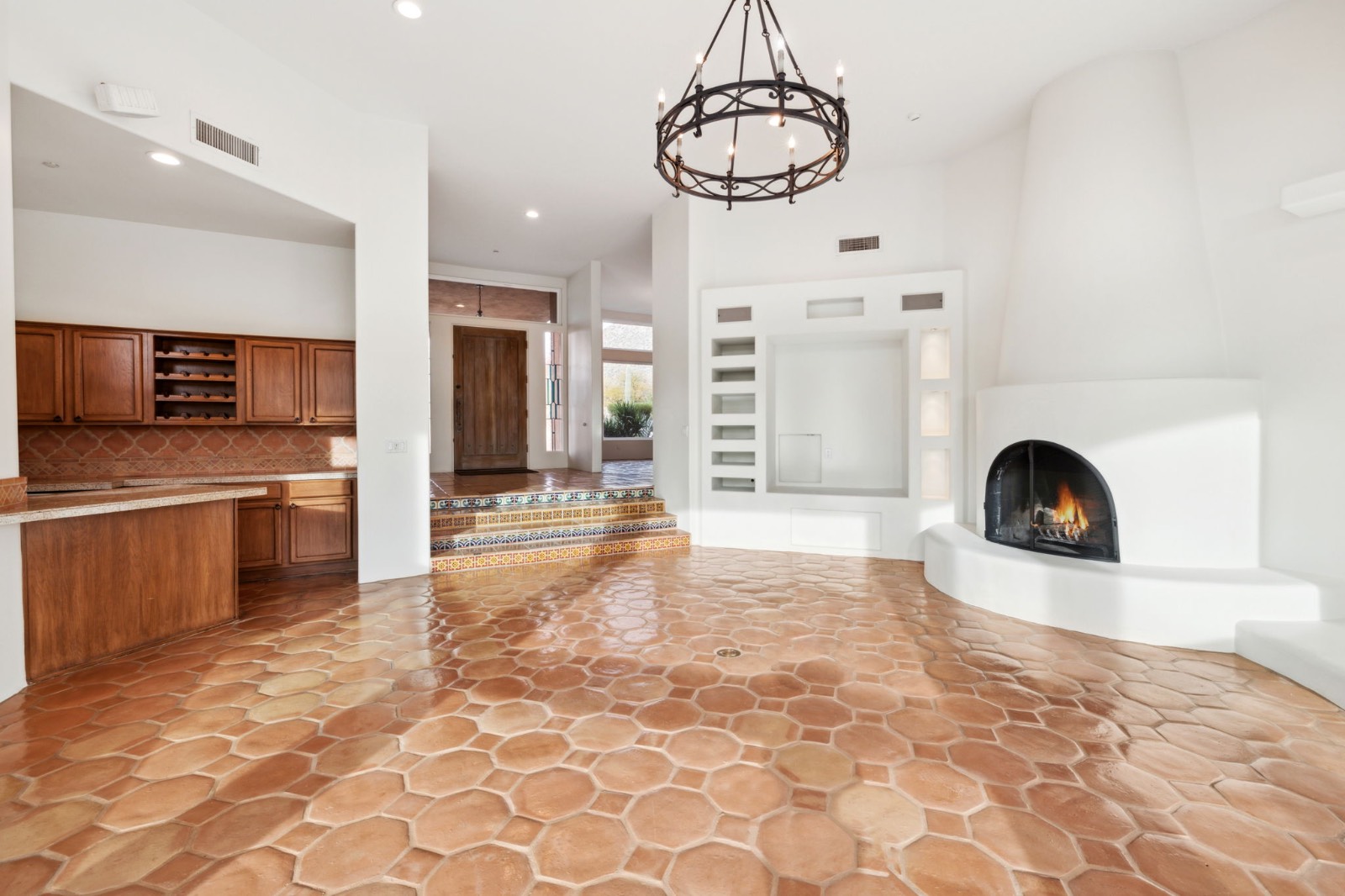 ;
;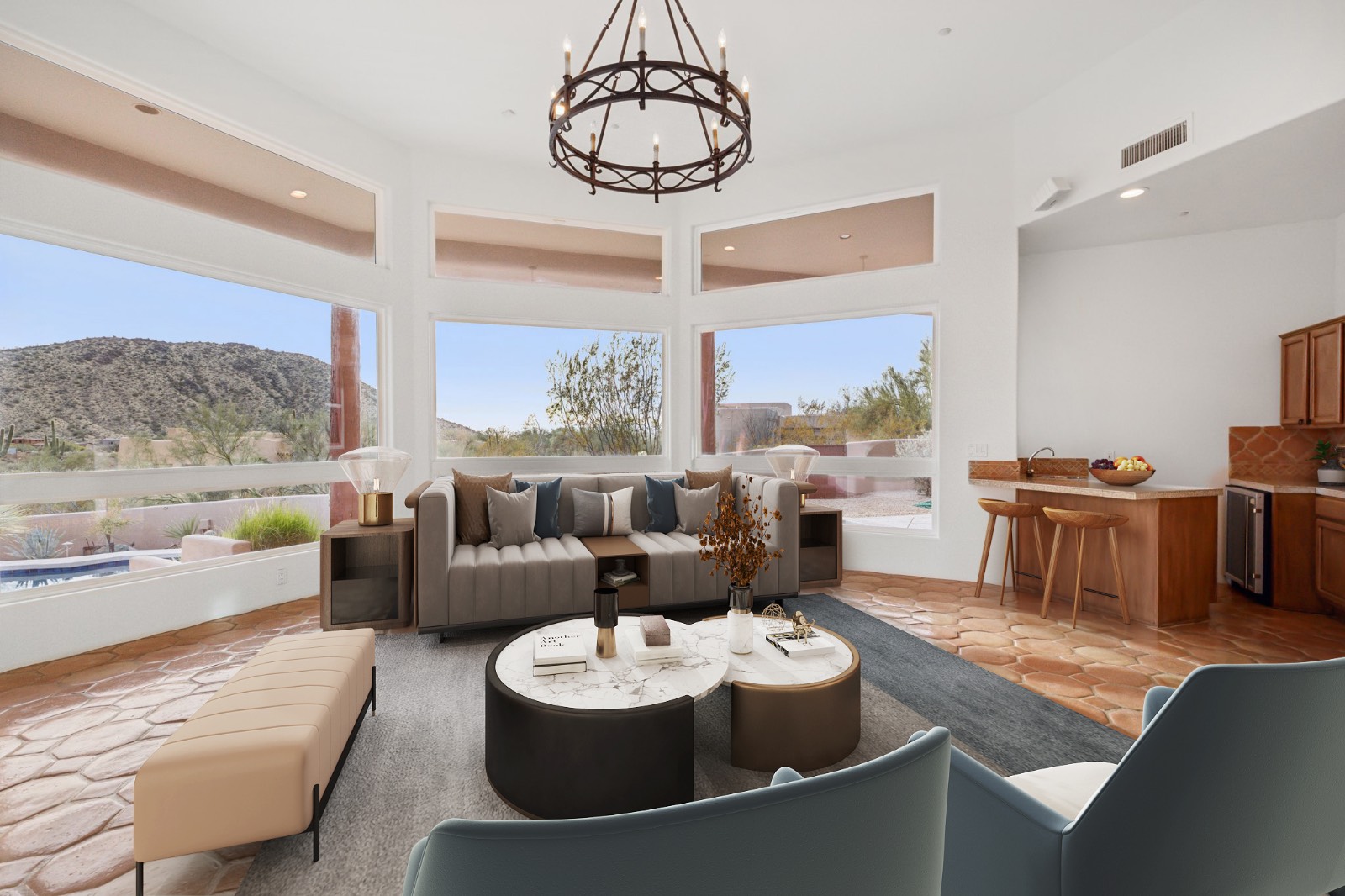 ;
;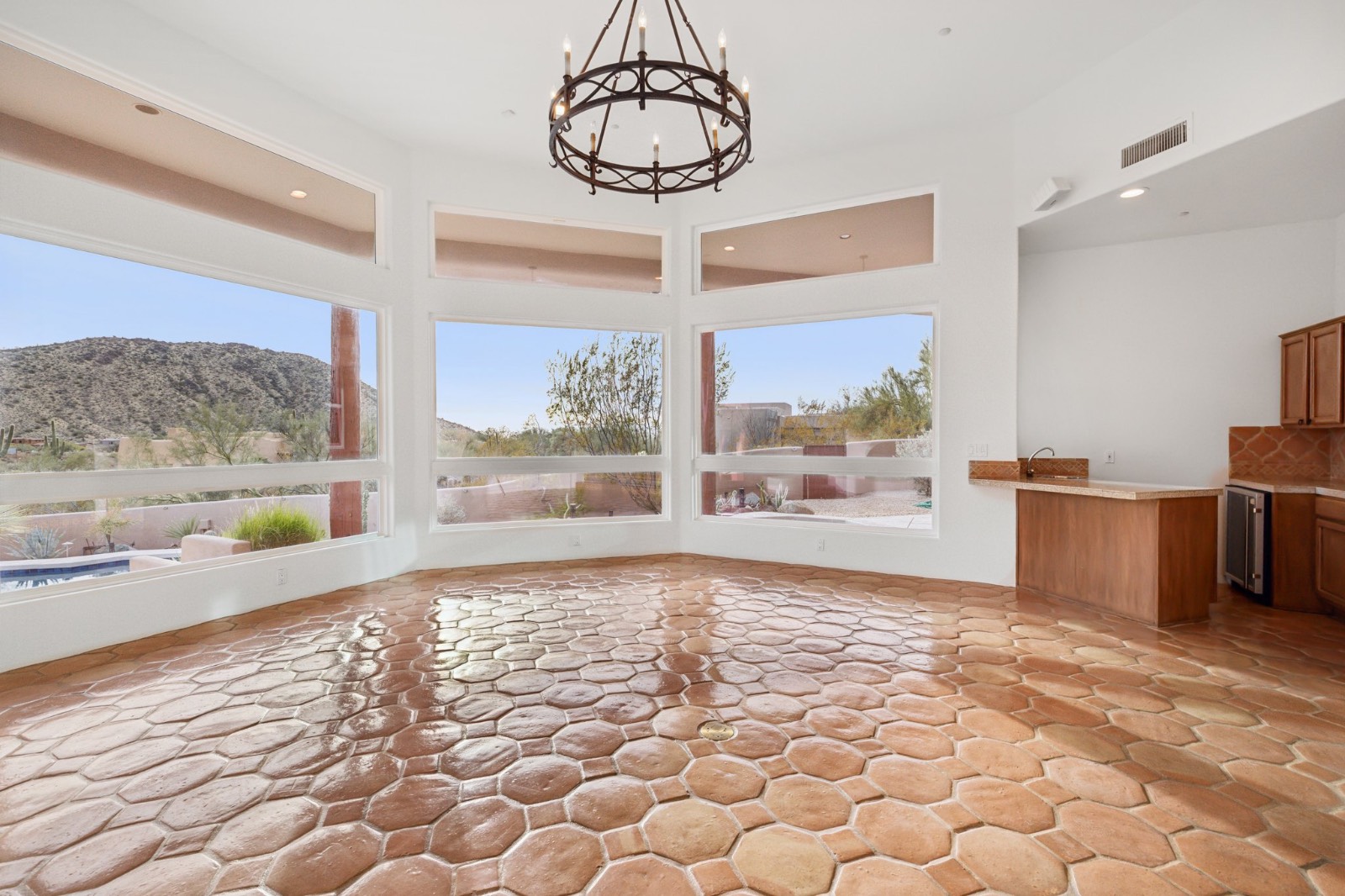 ;
;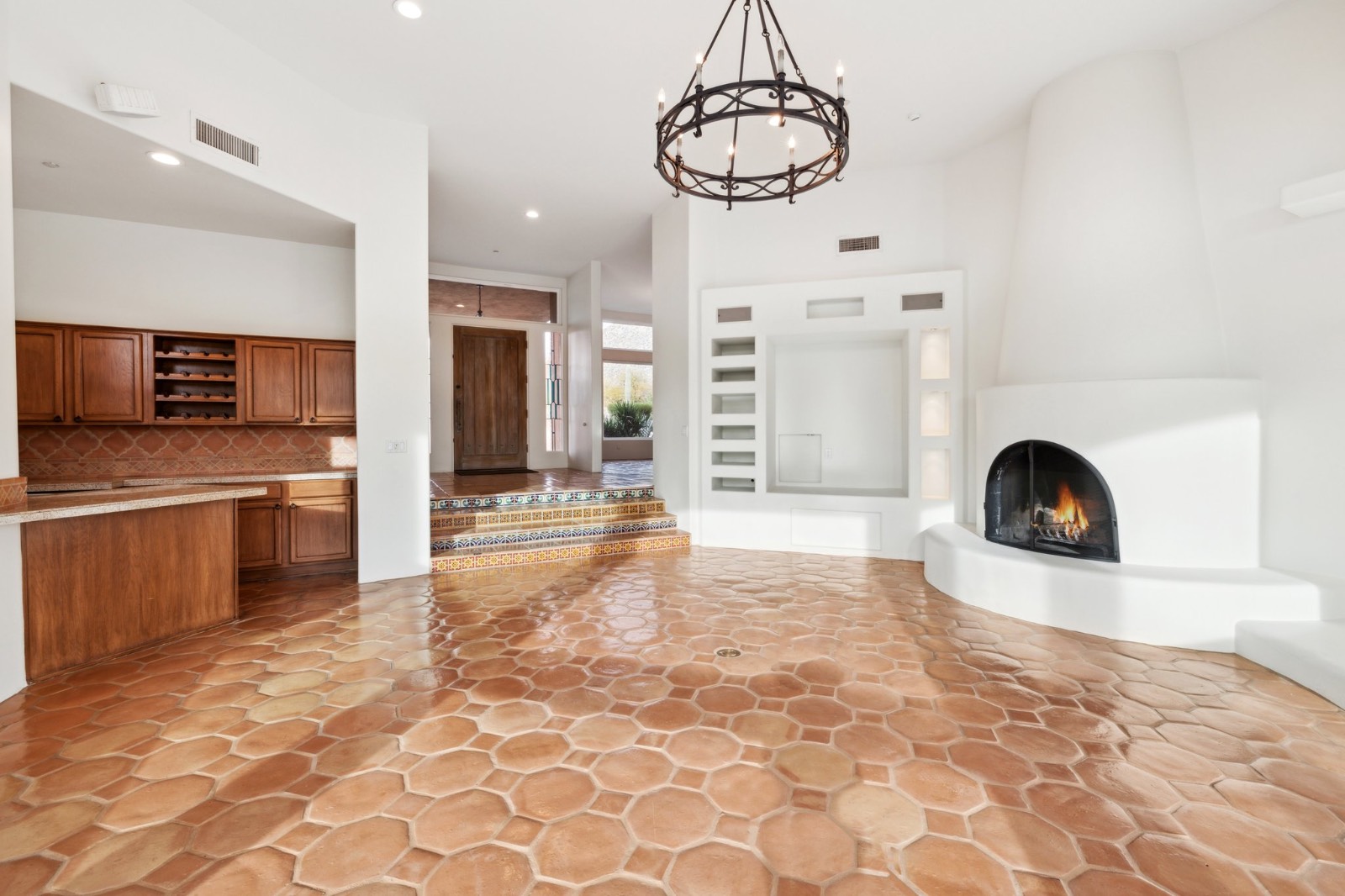 ;
;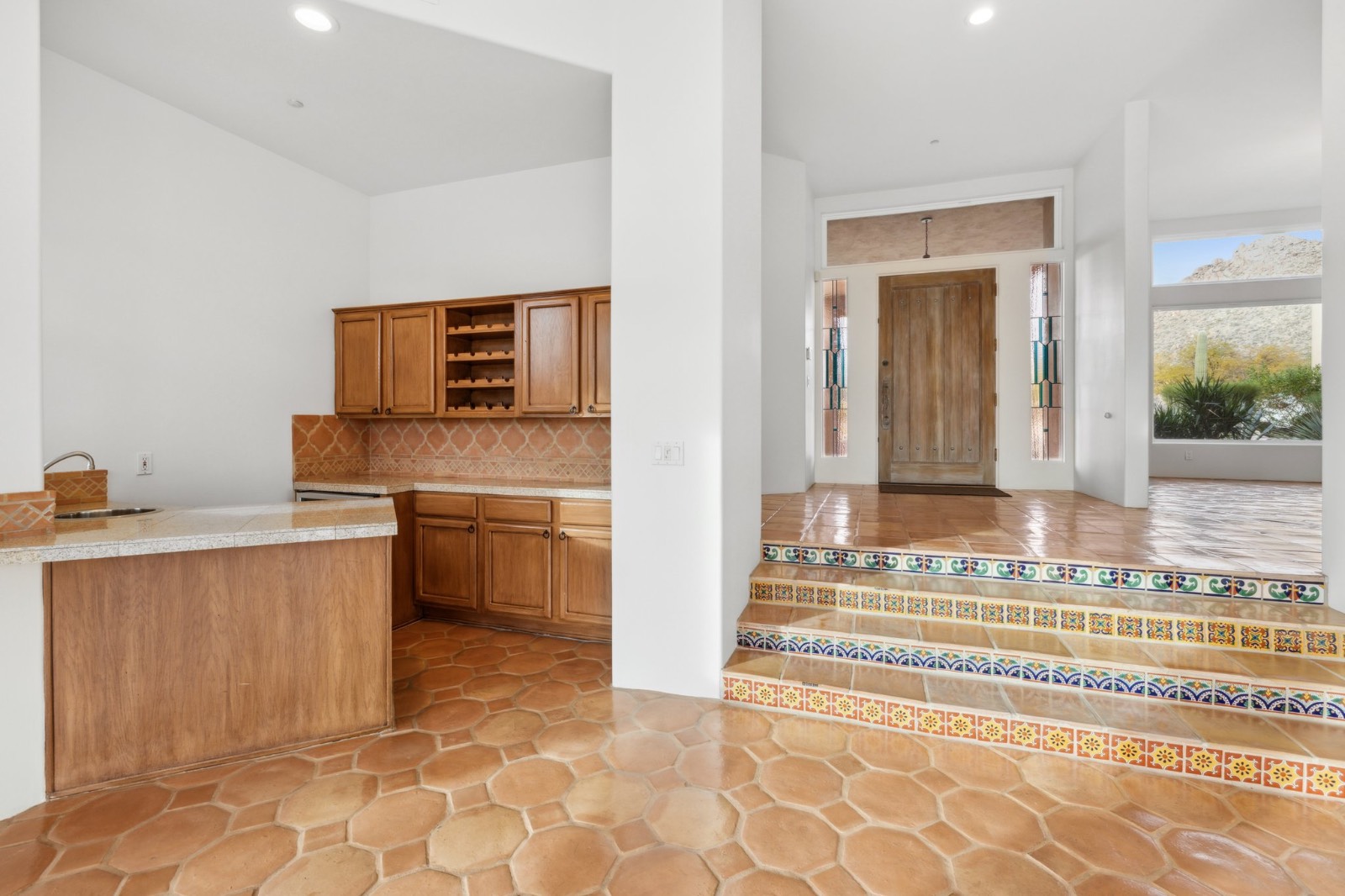 ;
;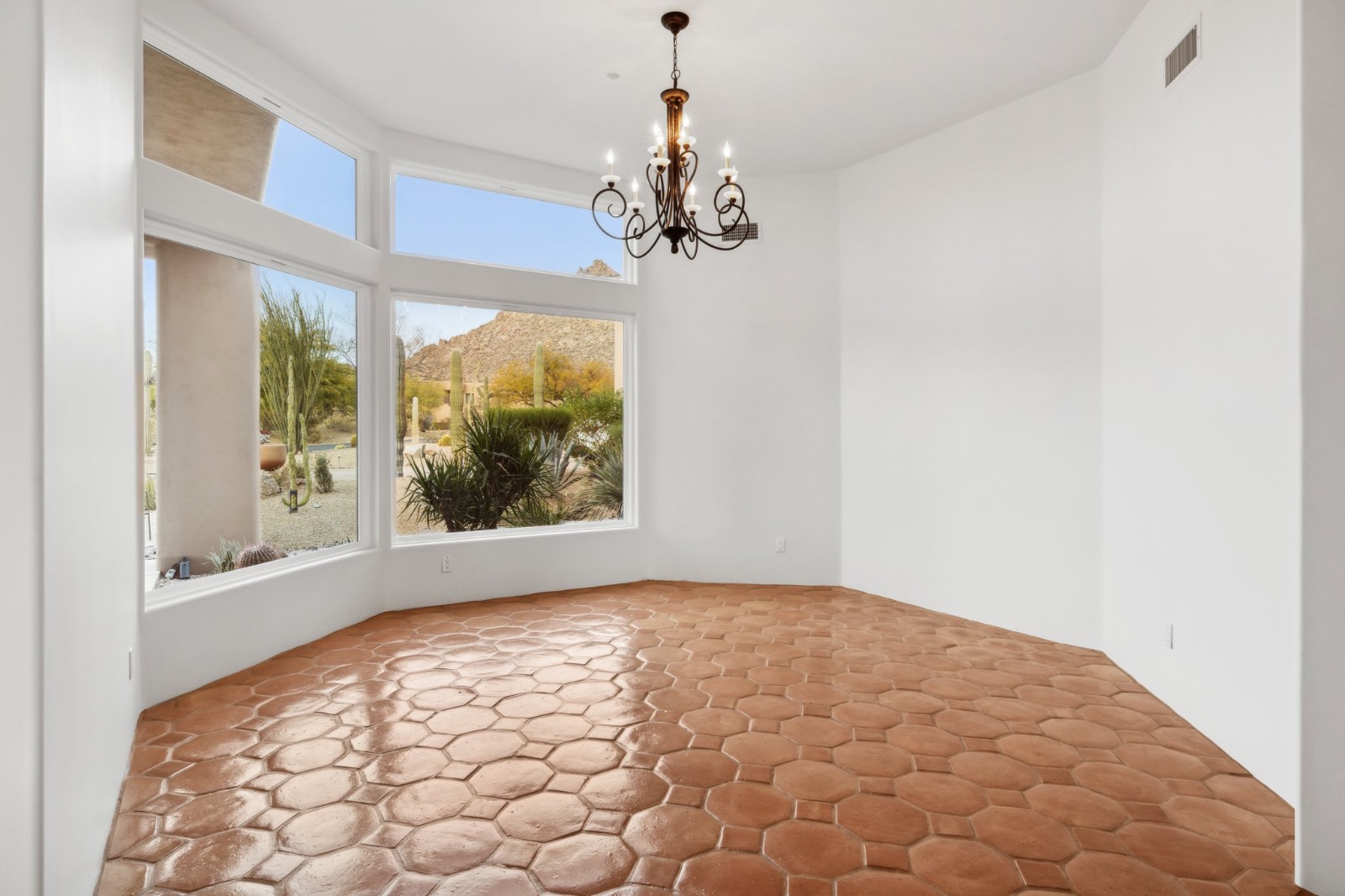 ;
;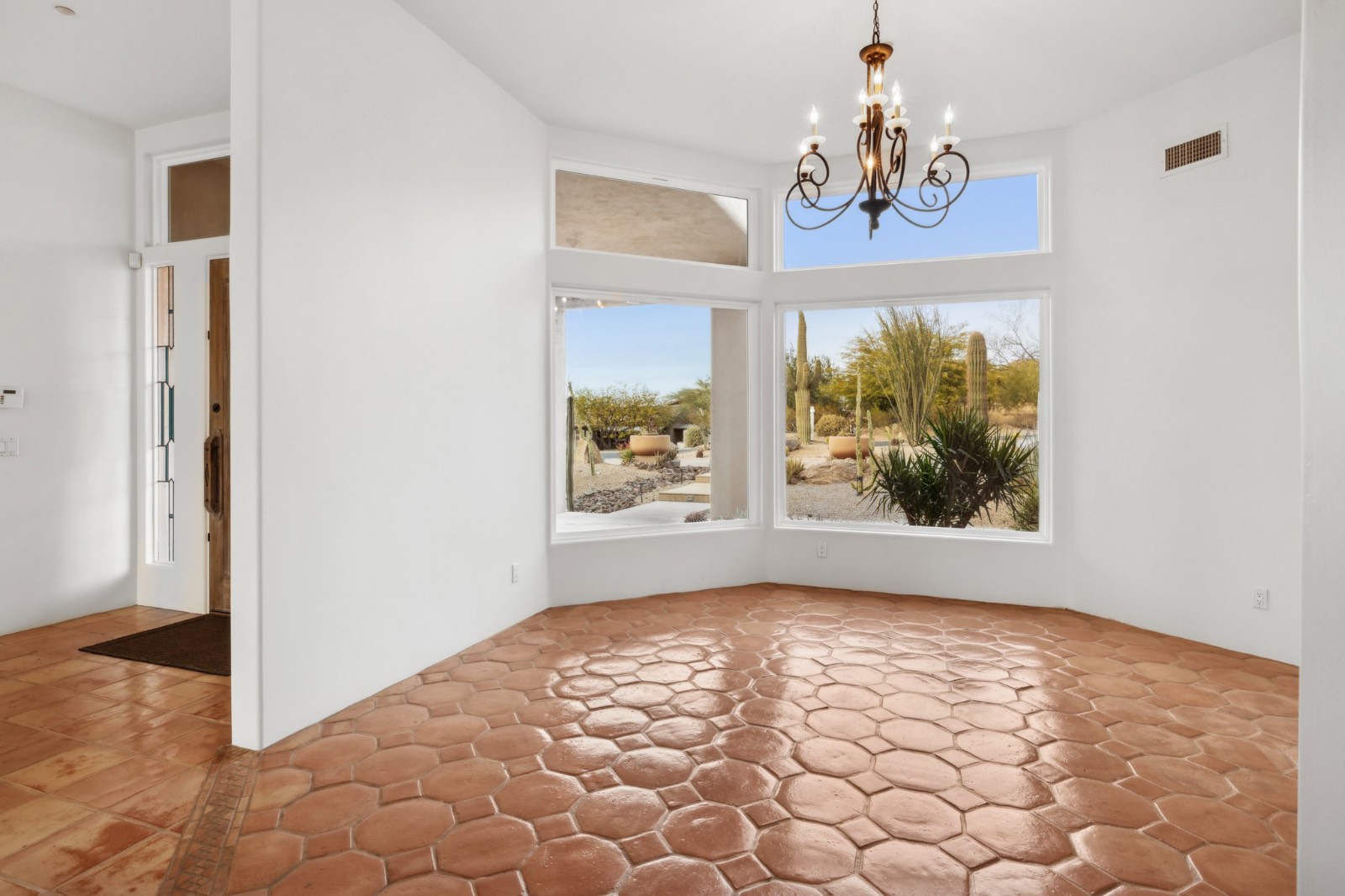 ;
;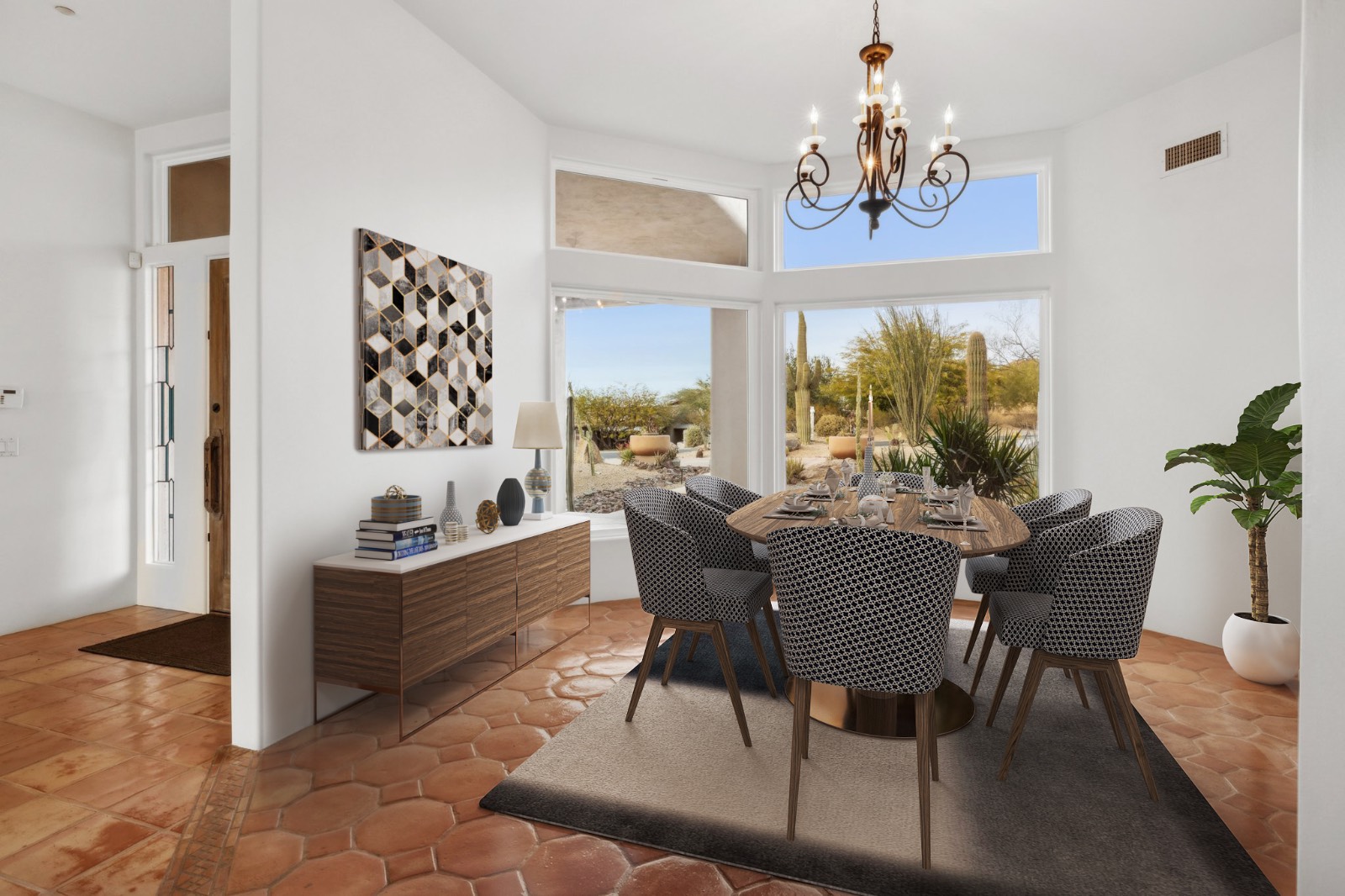 ;
;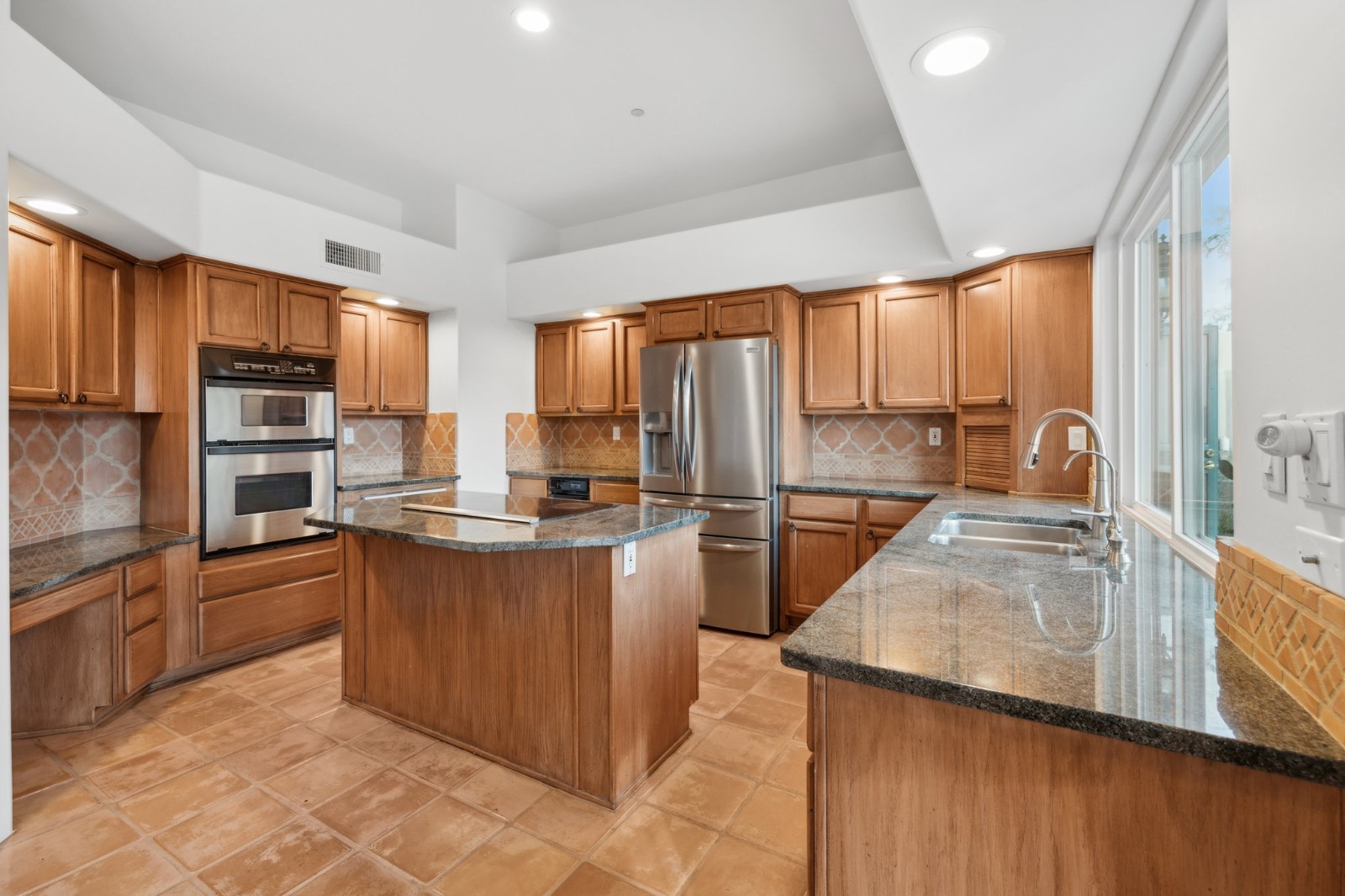 ;
;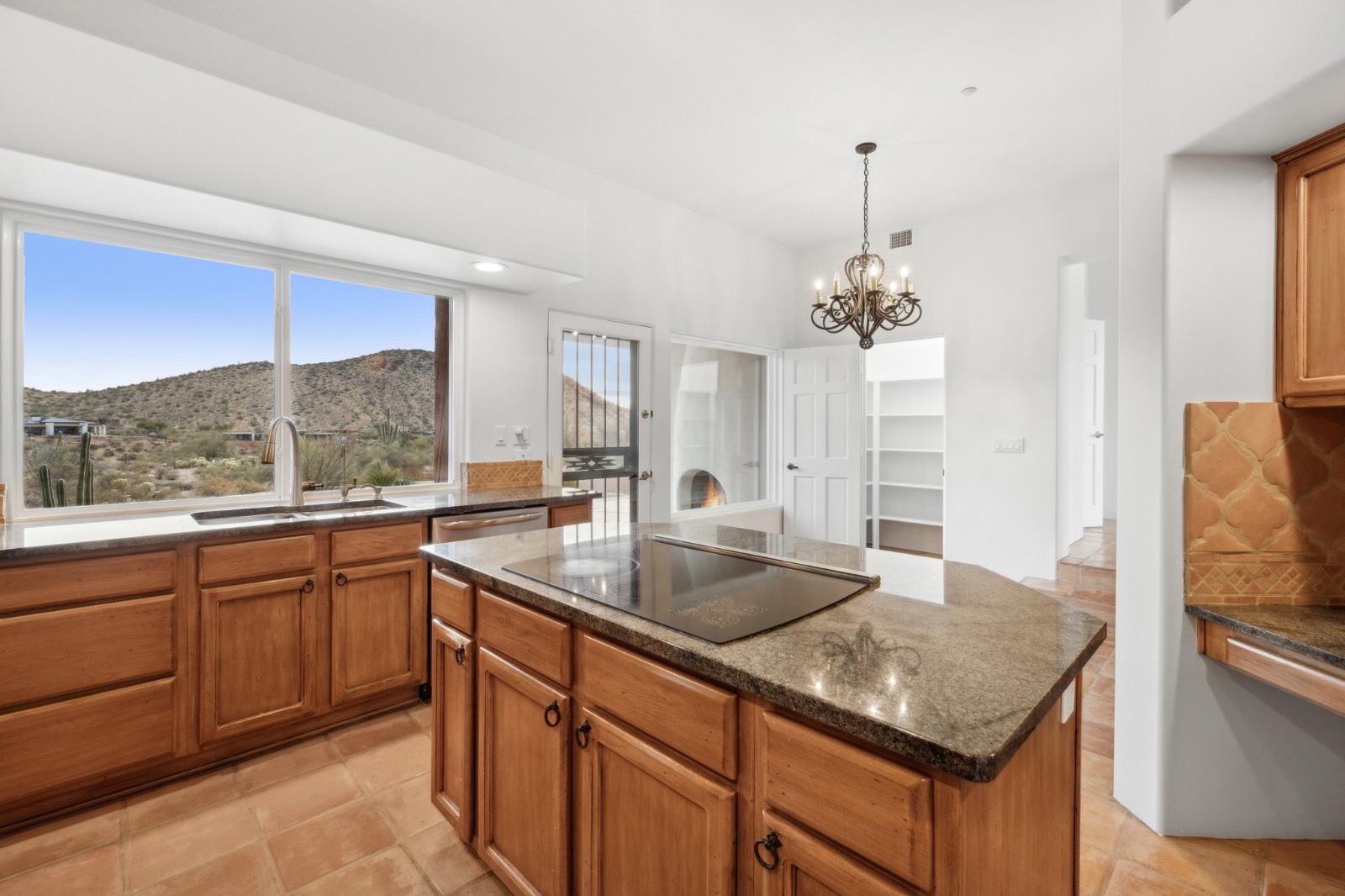 ;
;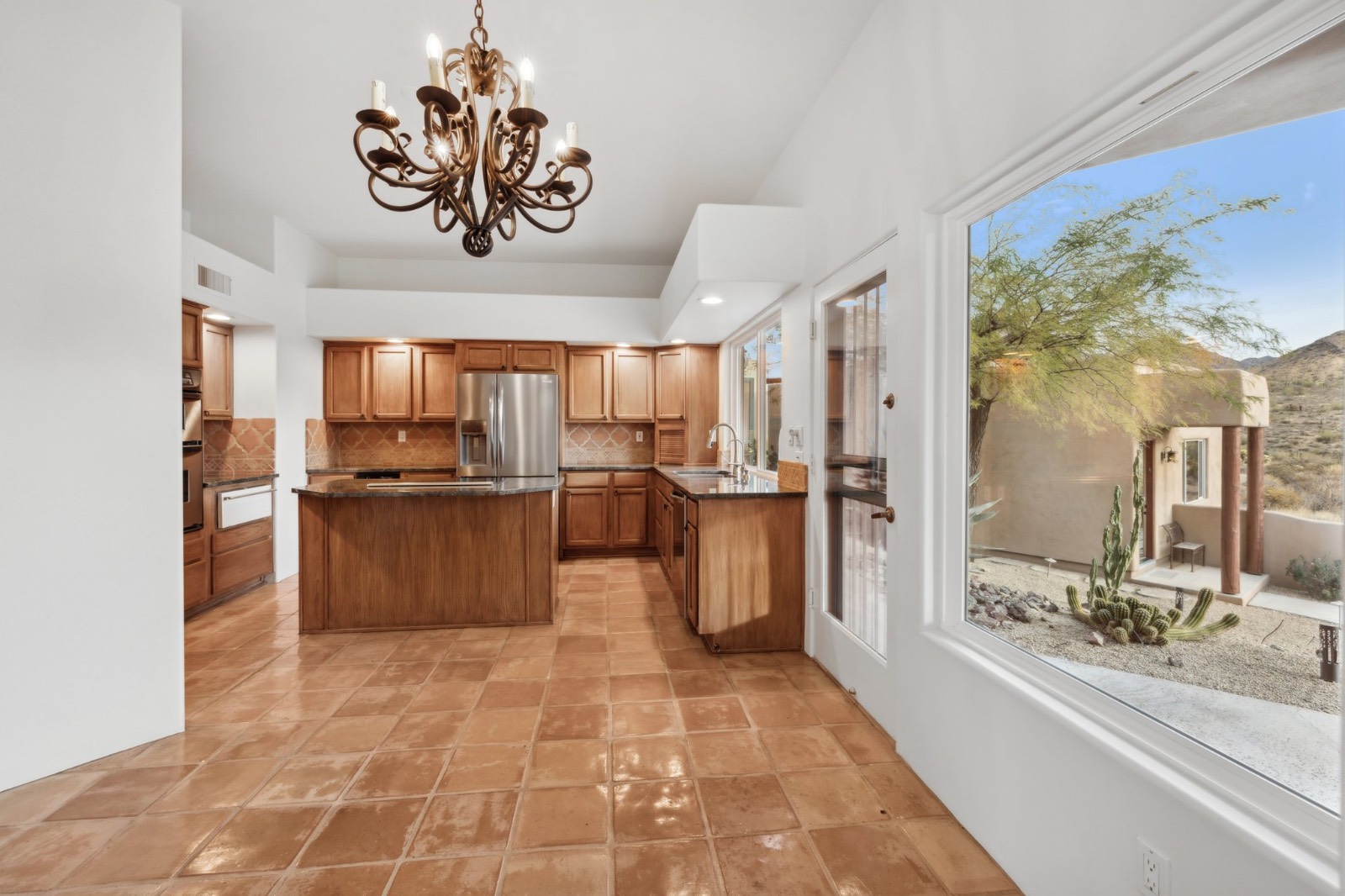 ;
;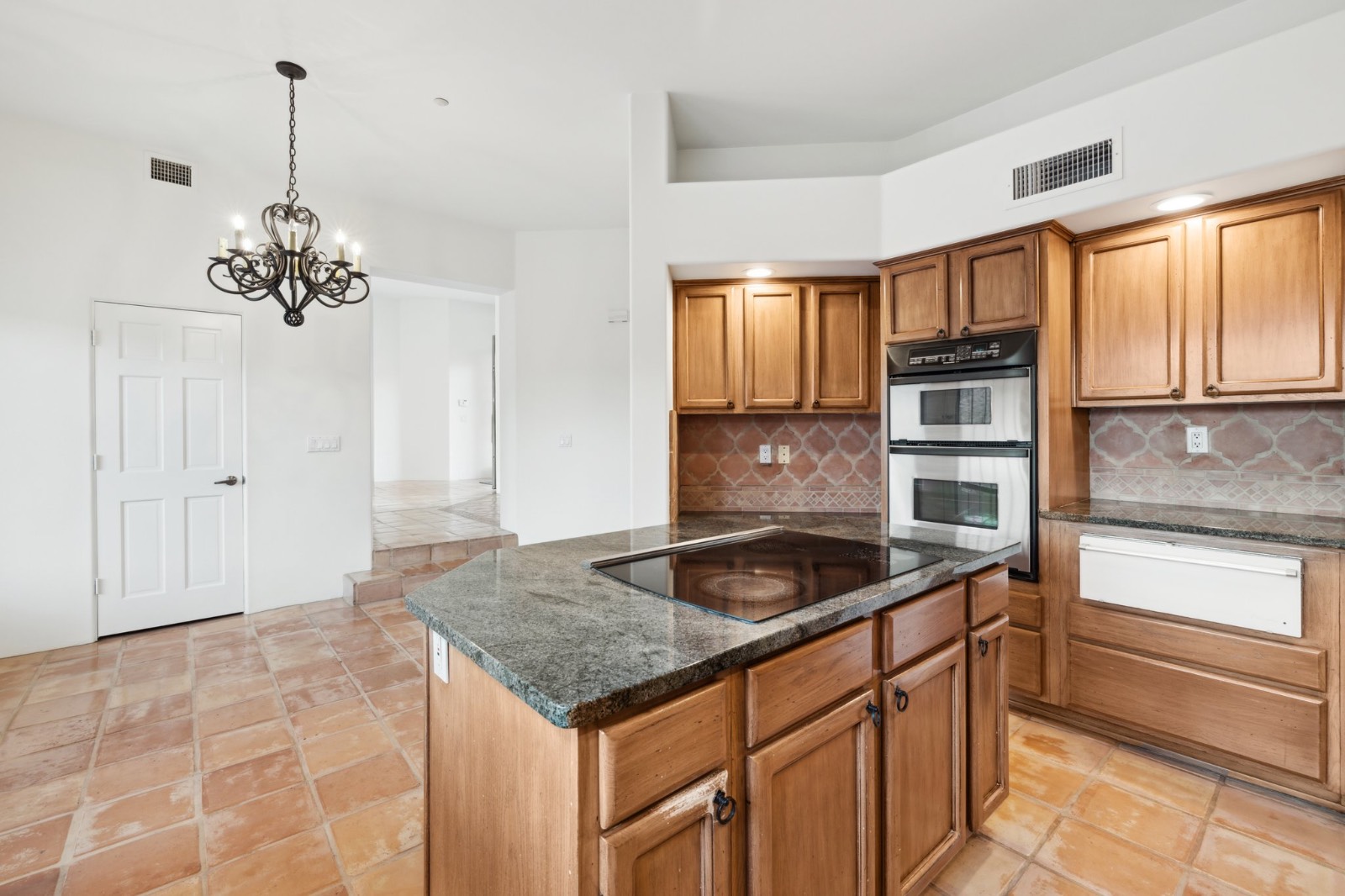 ;
;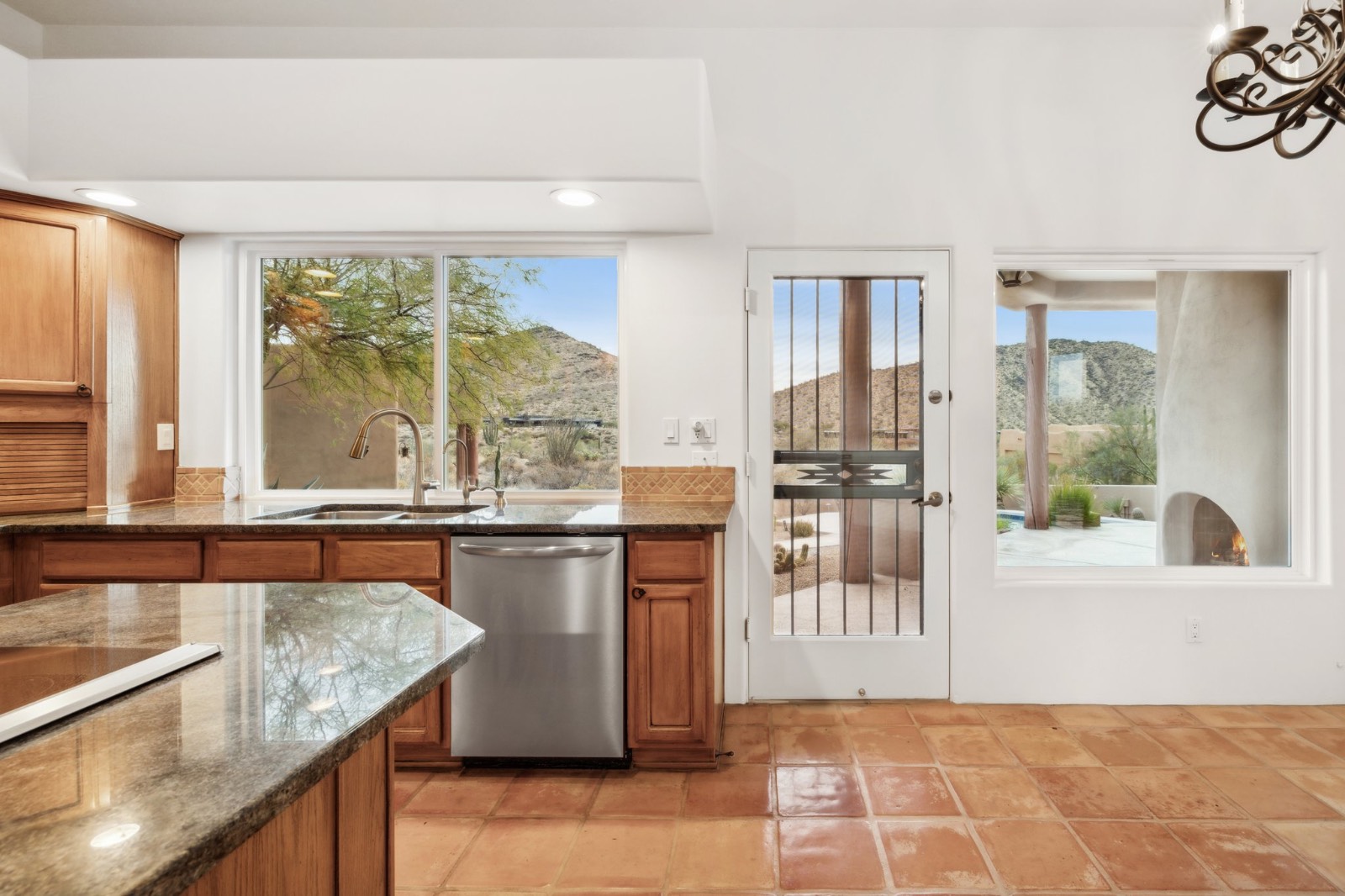 ;
;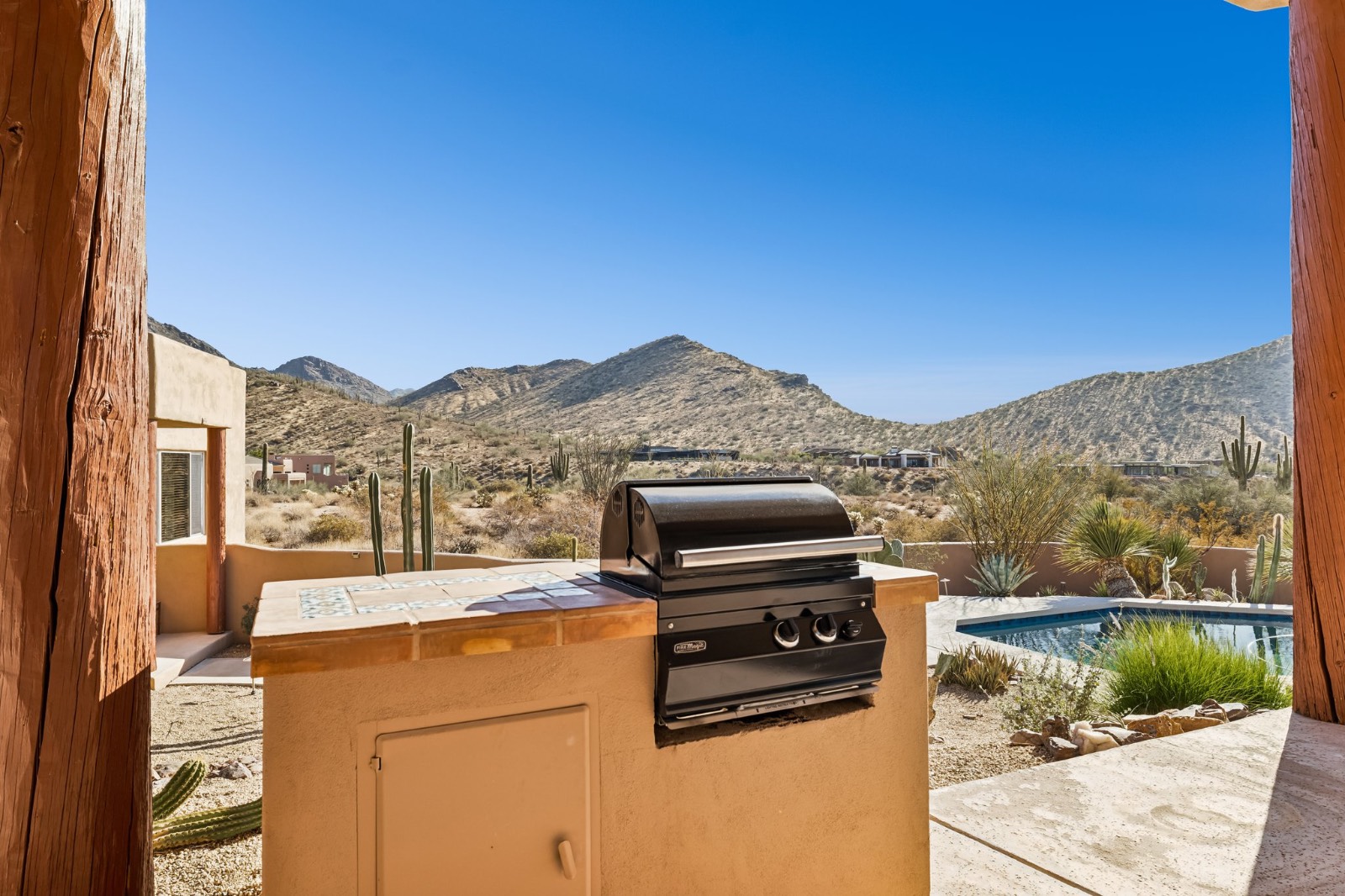 ;
;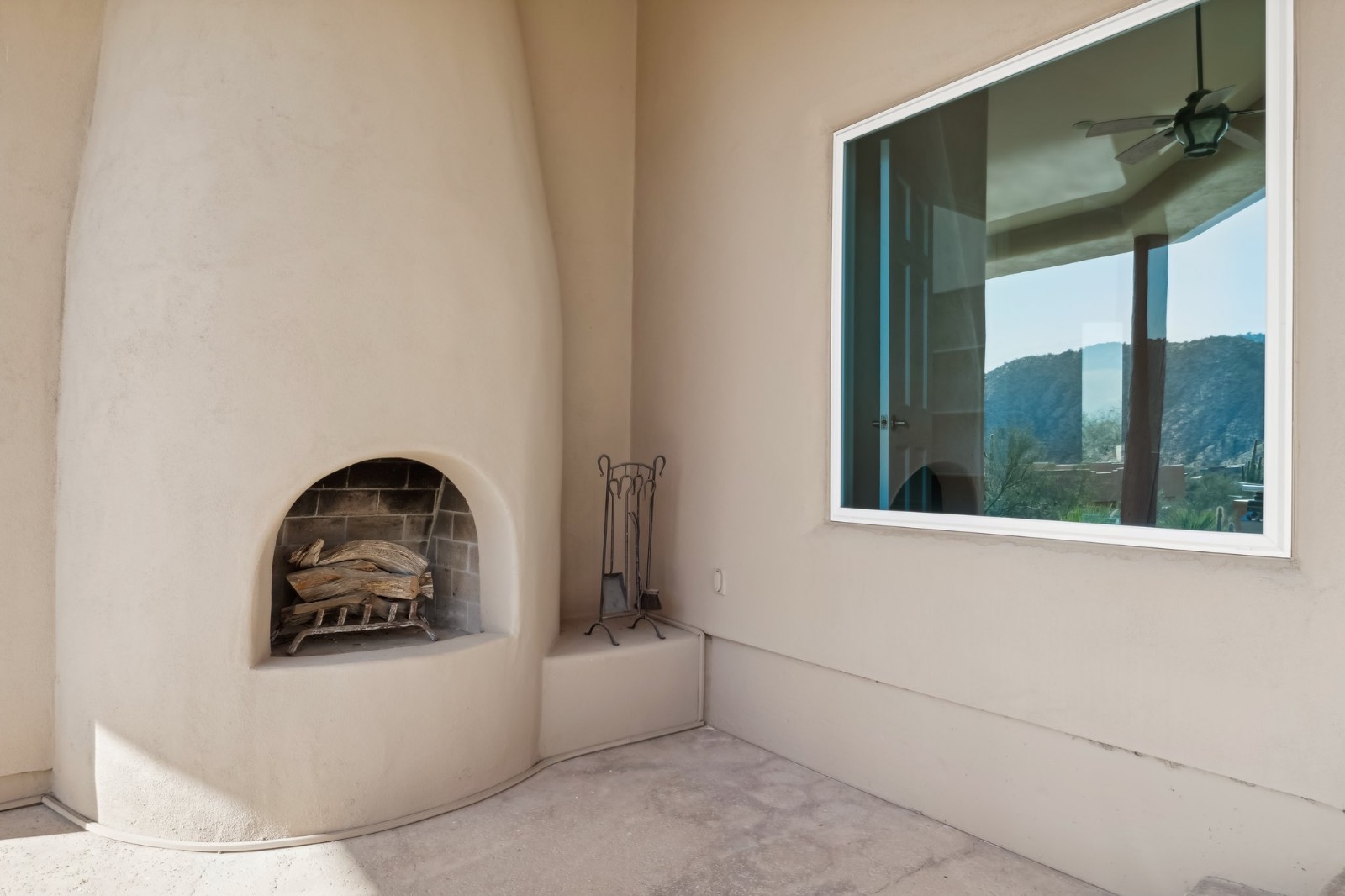 ;
;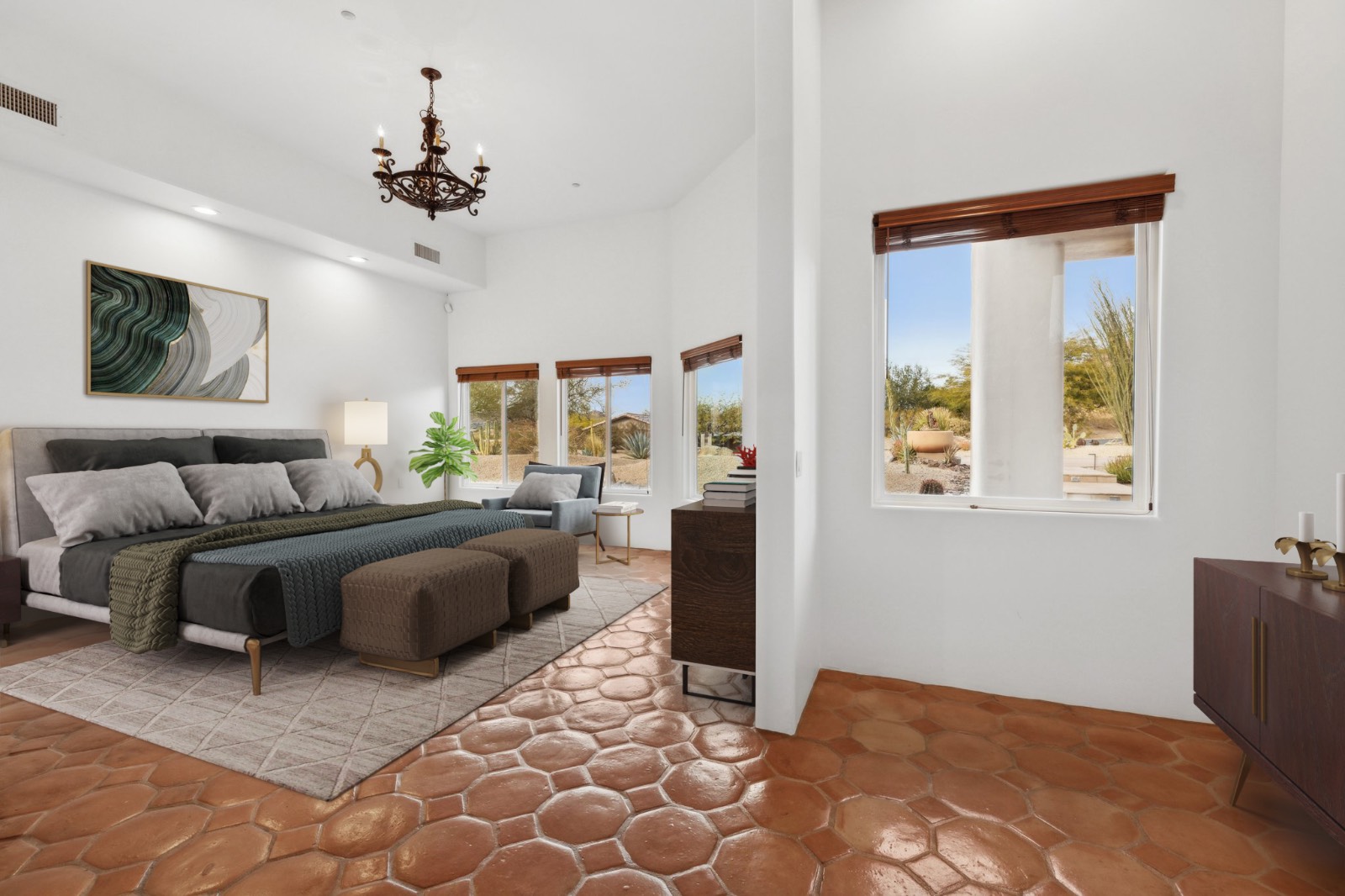 ;
; ;
;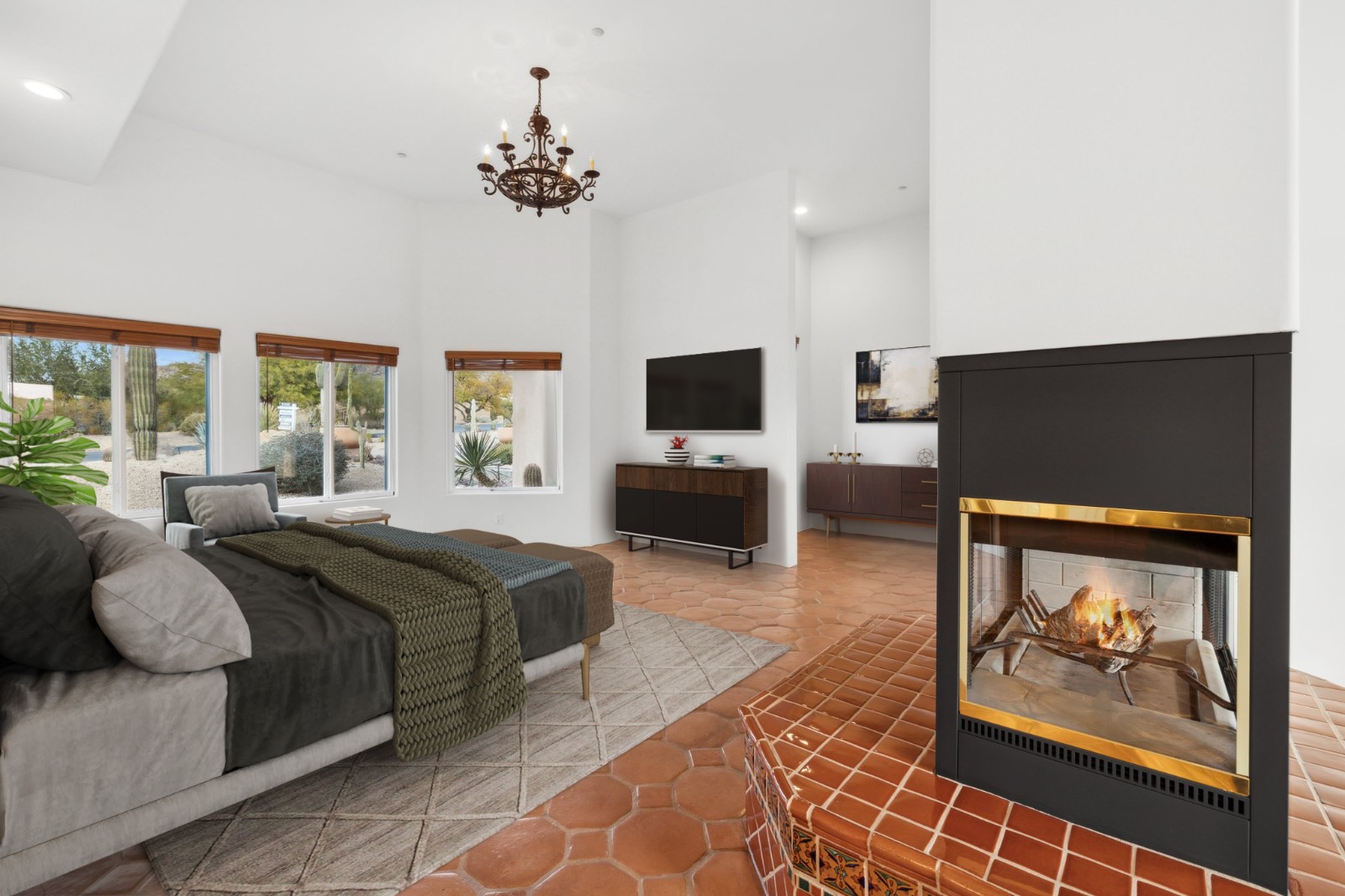 ;
;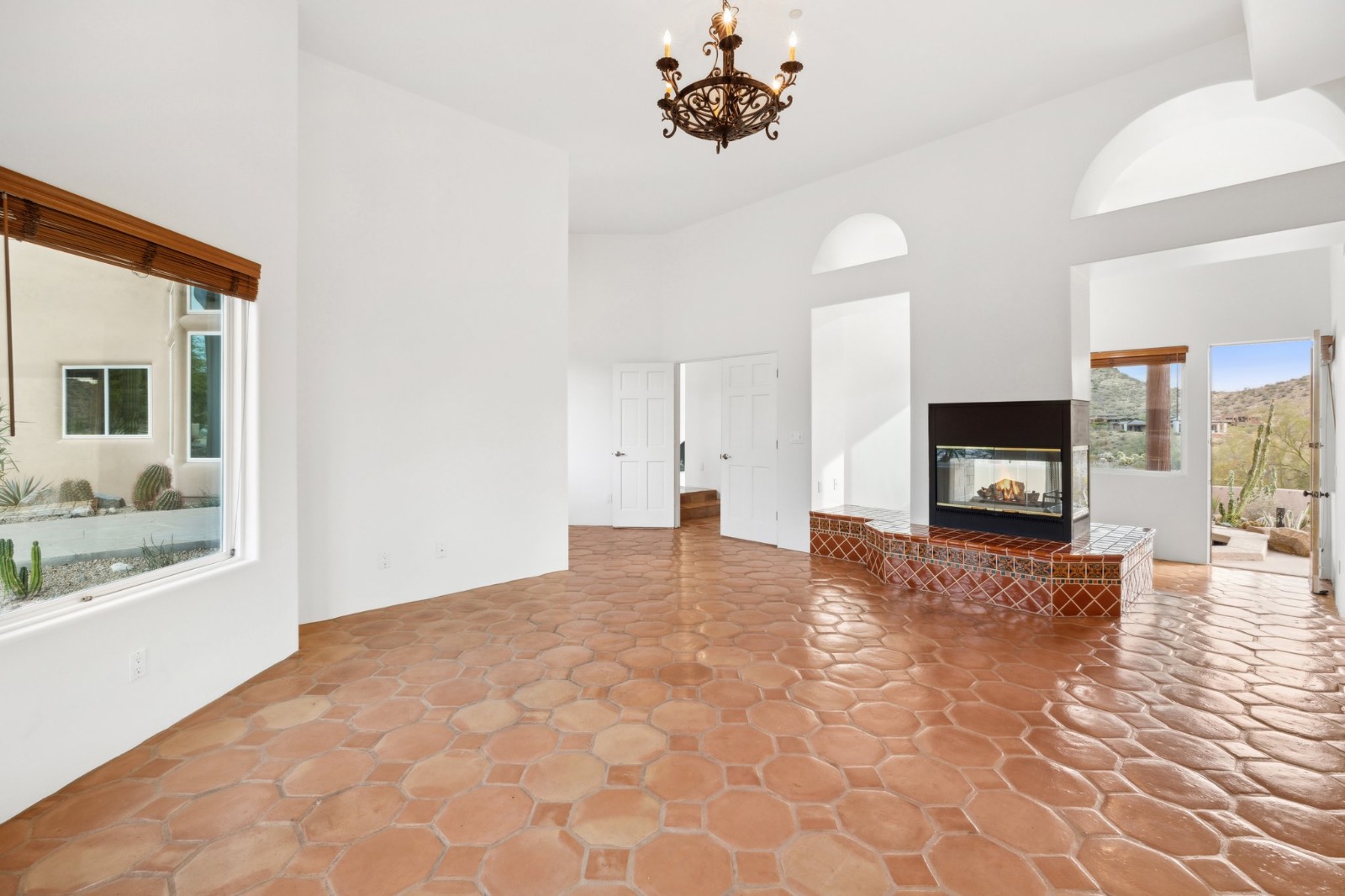 ;
;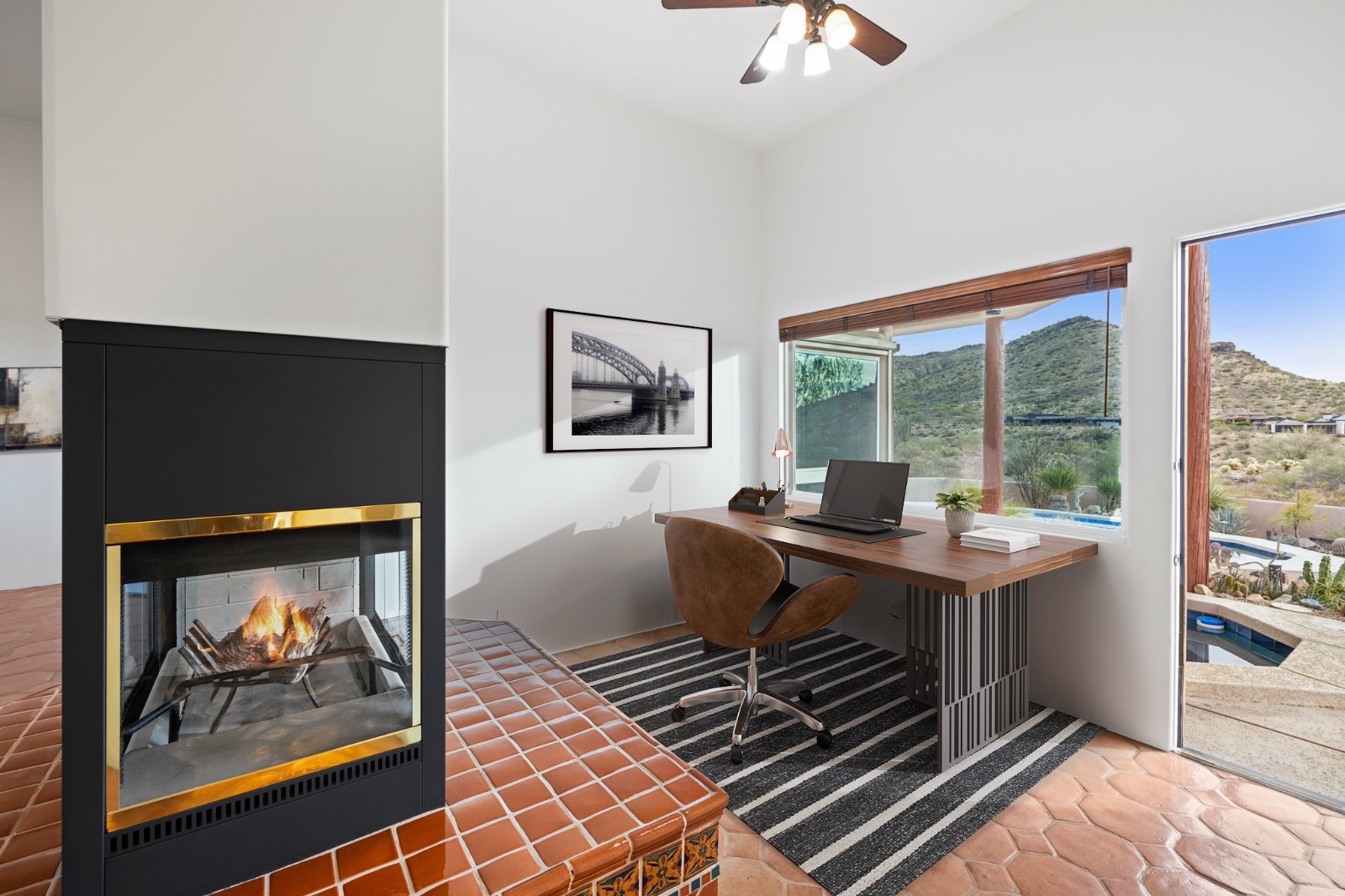 ;
;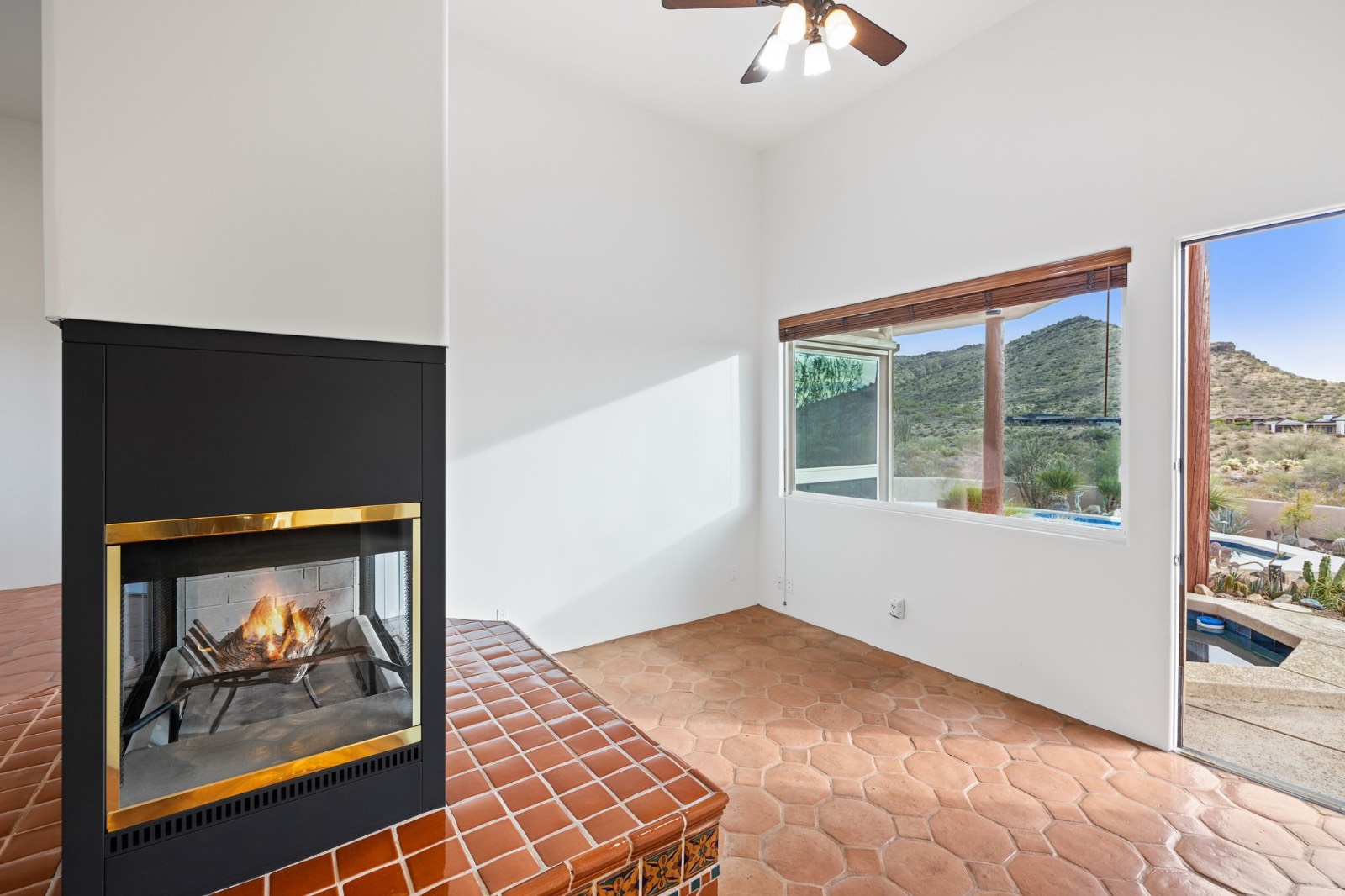 ;
;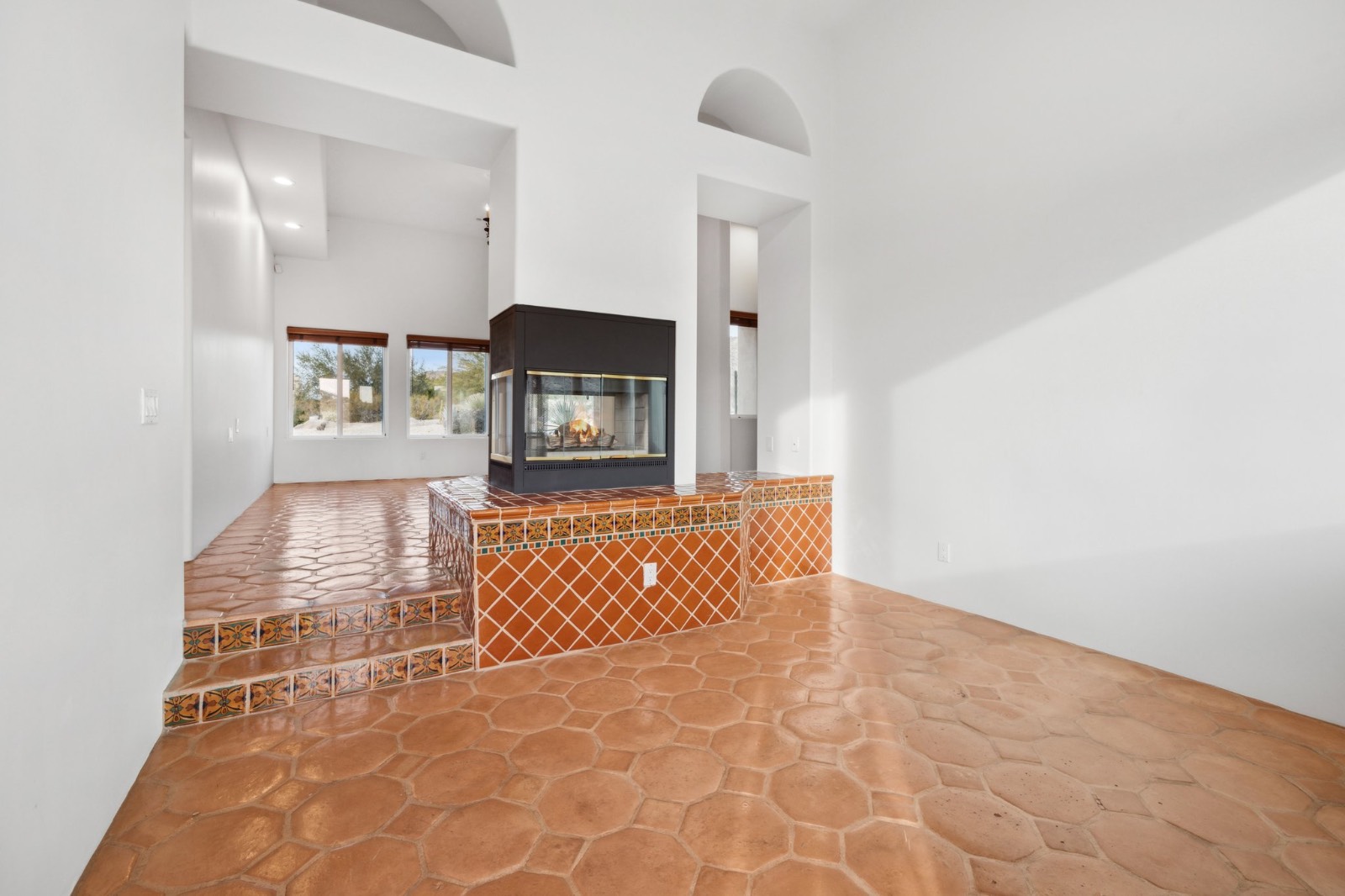 ;
;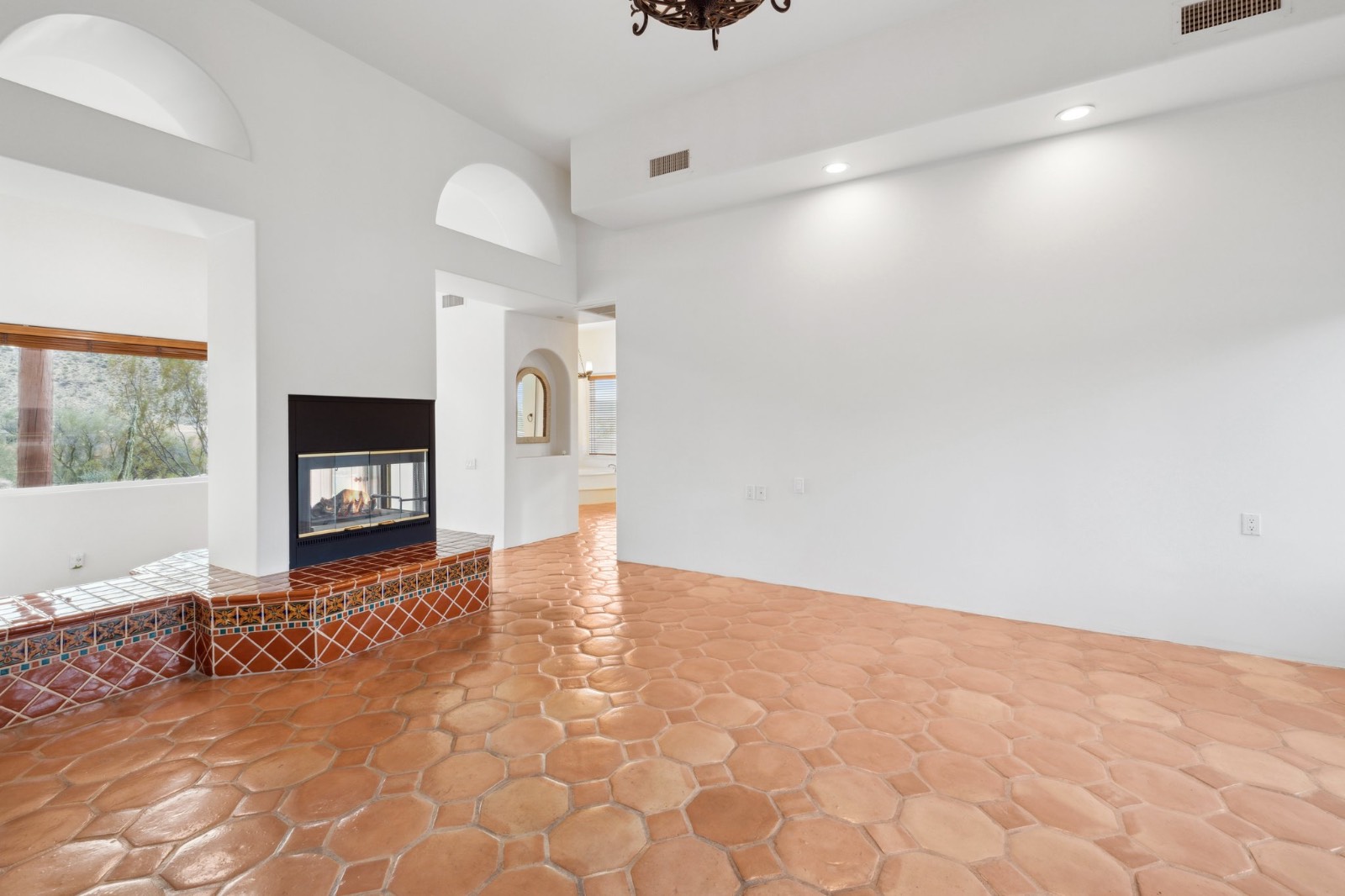 ;
;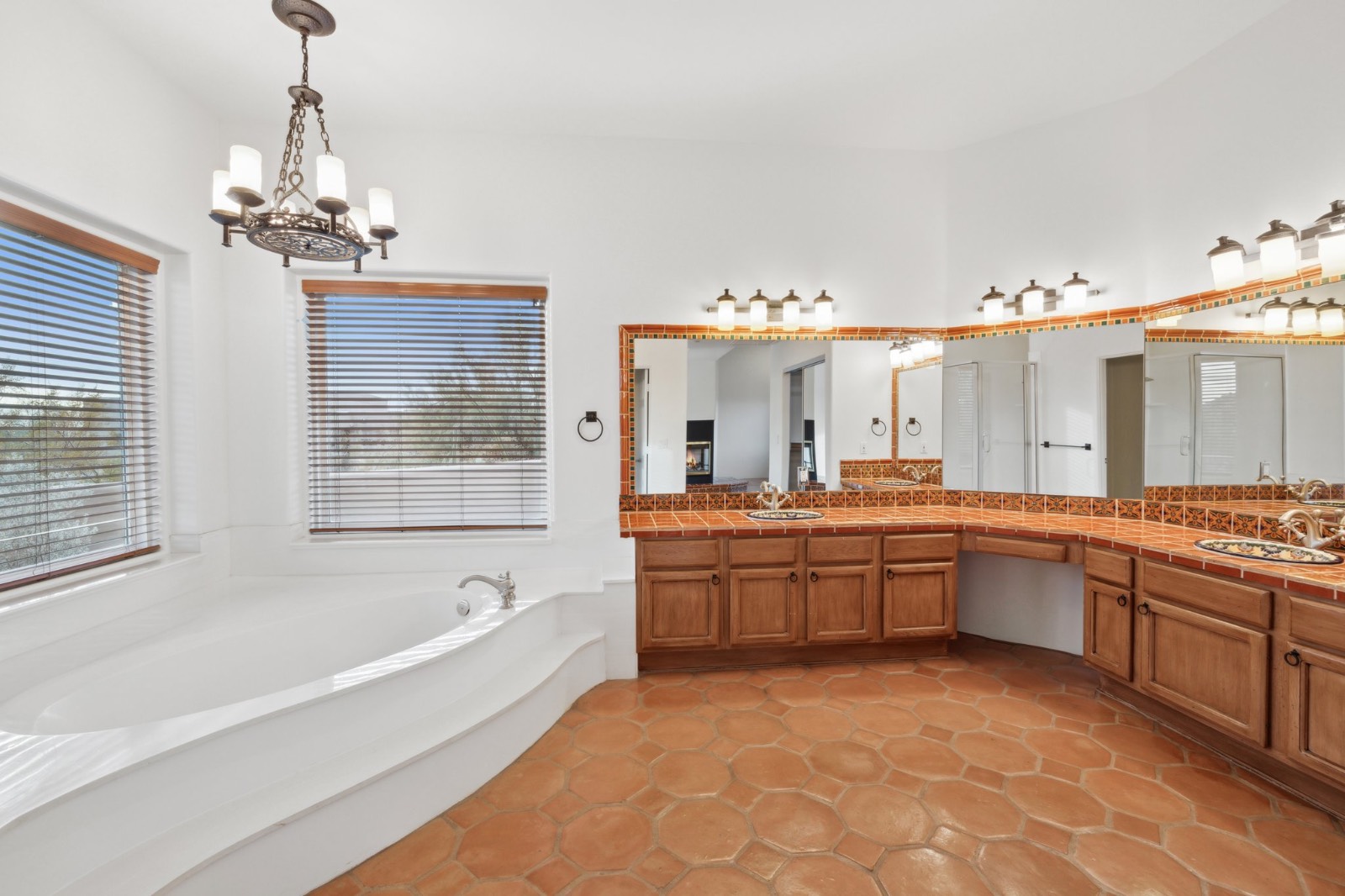 ;
;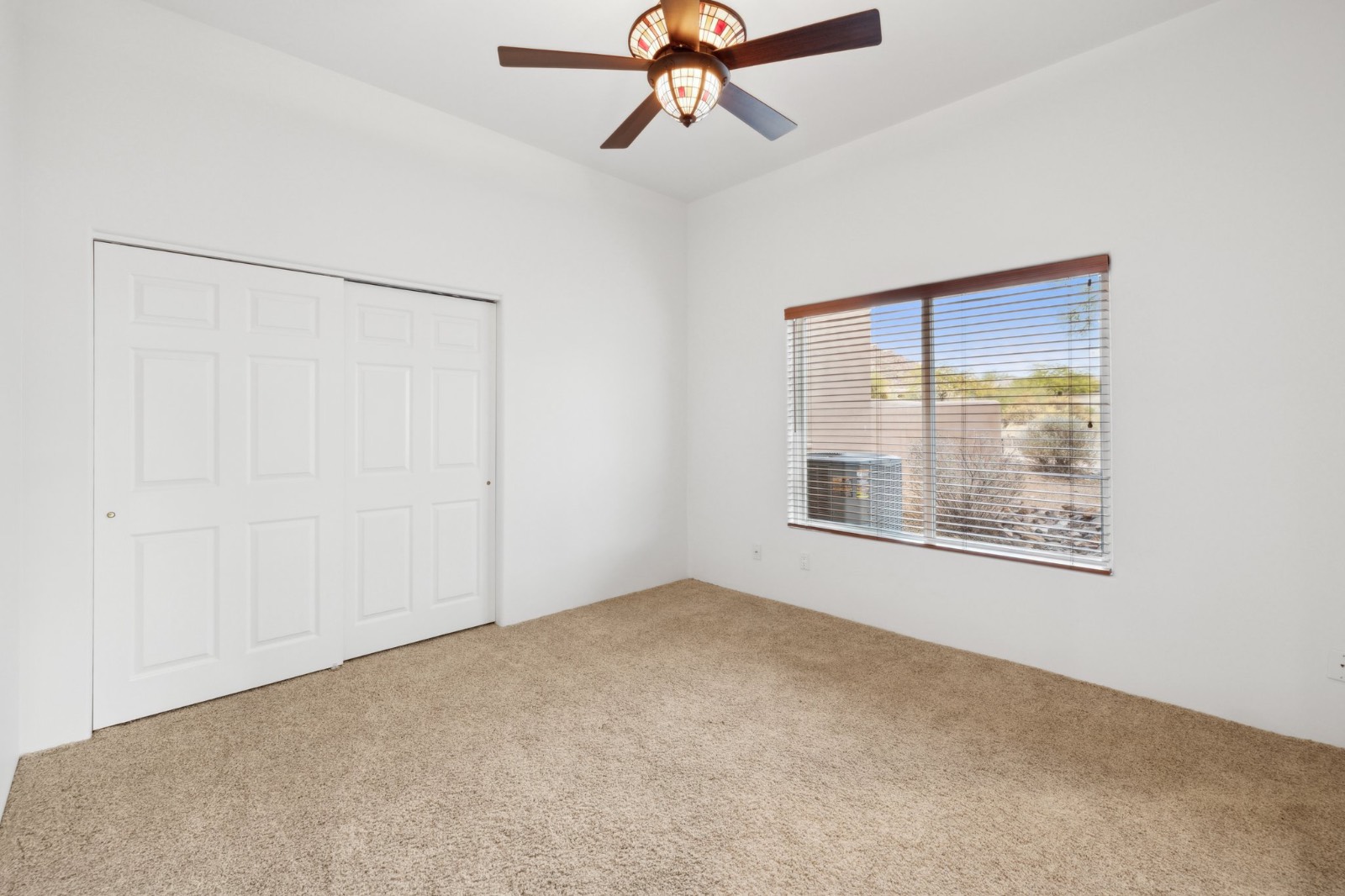 ;
;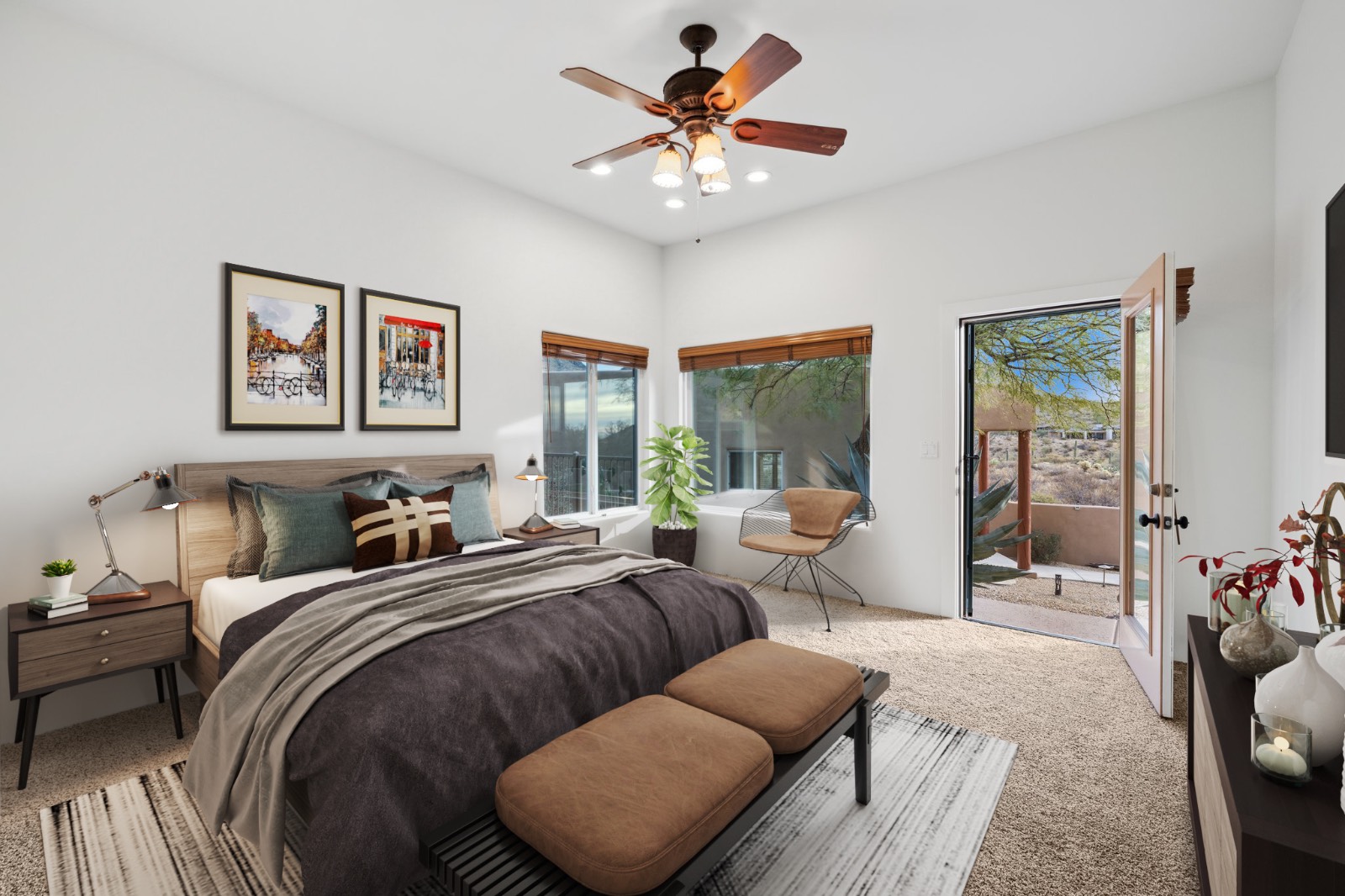 ;
;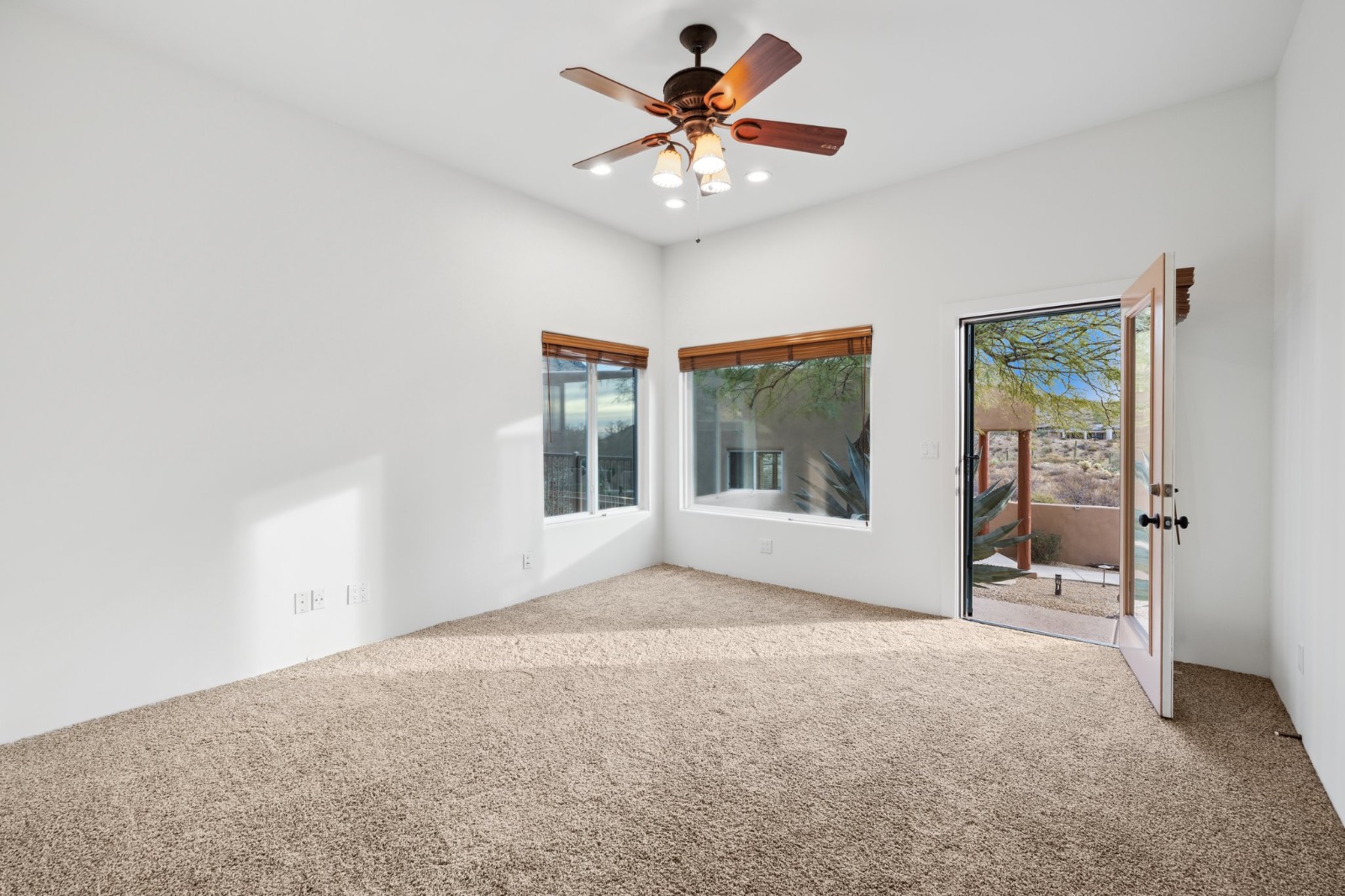 ;
;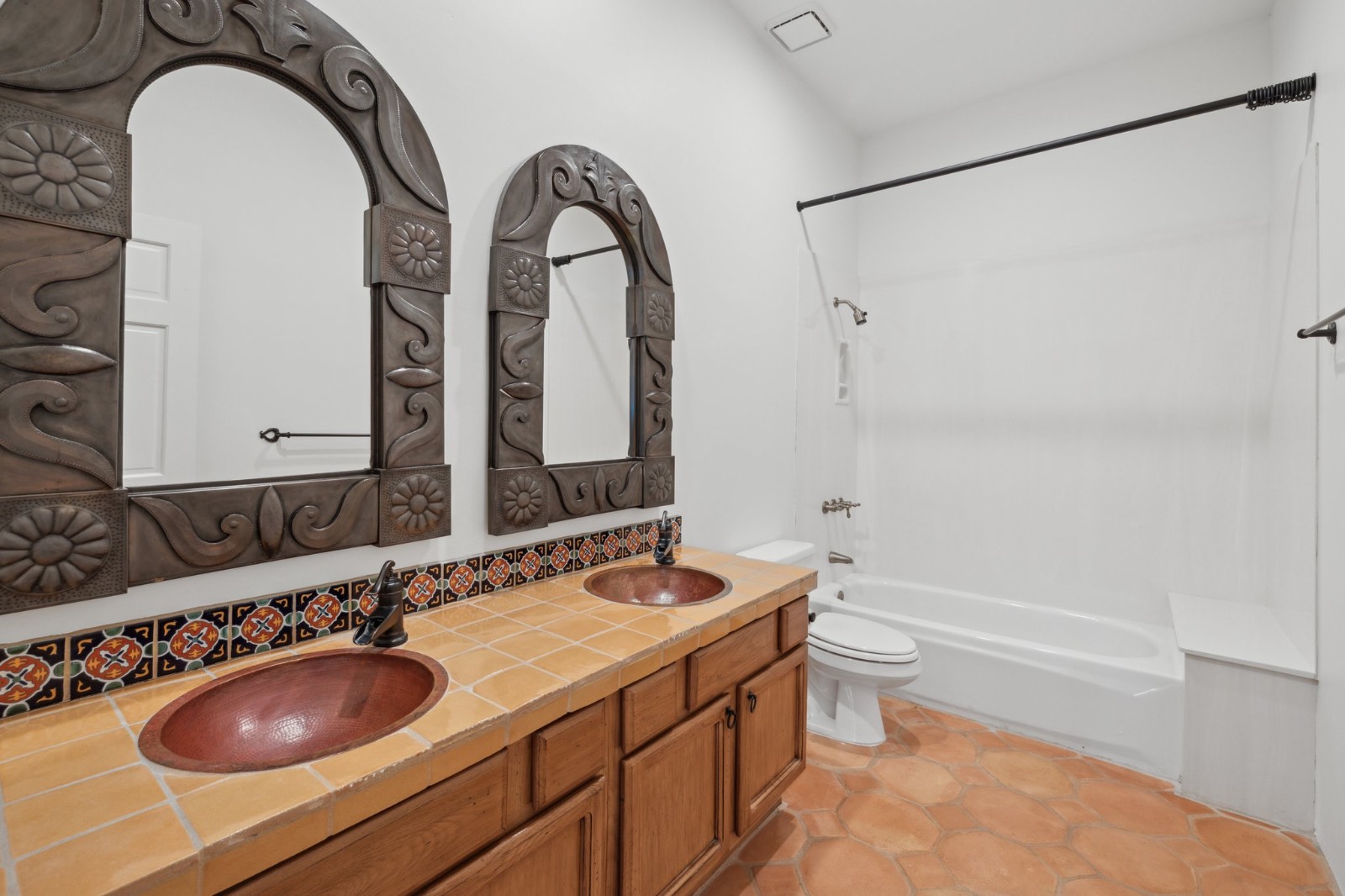 ;
;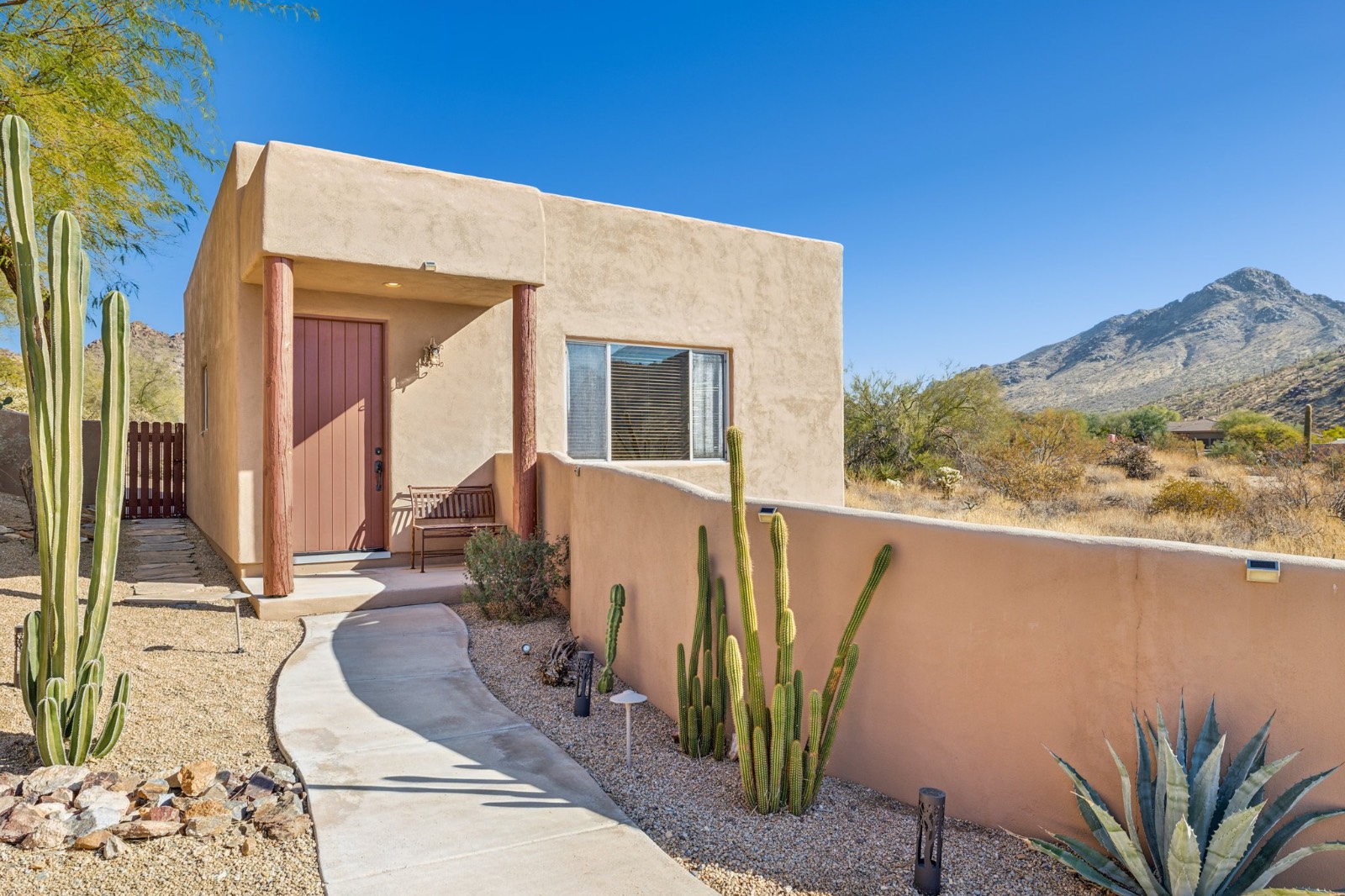 ;
;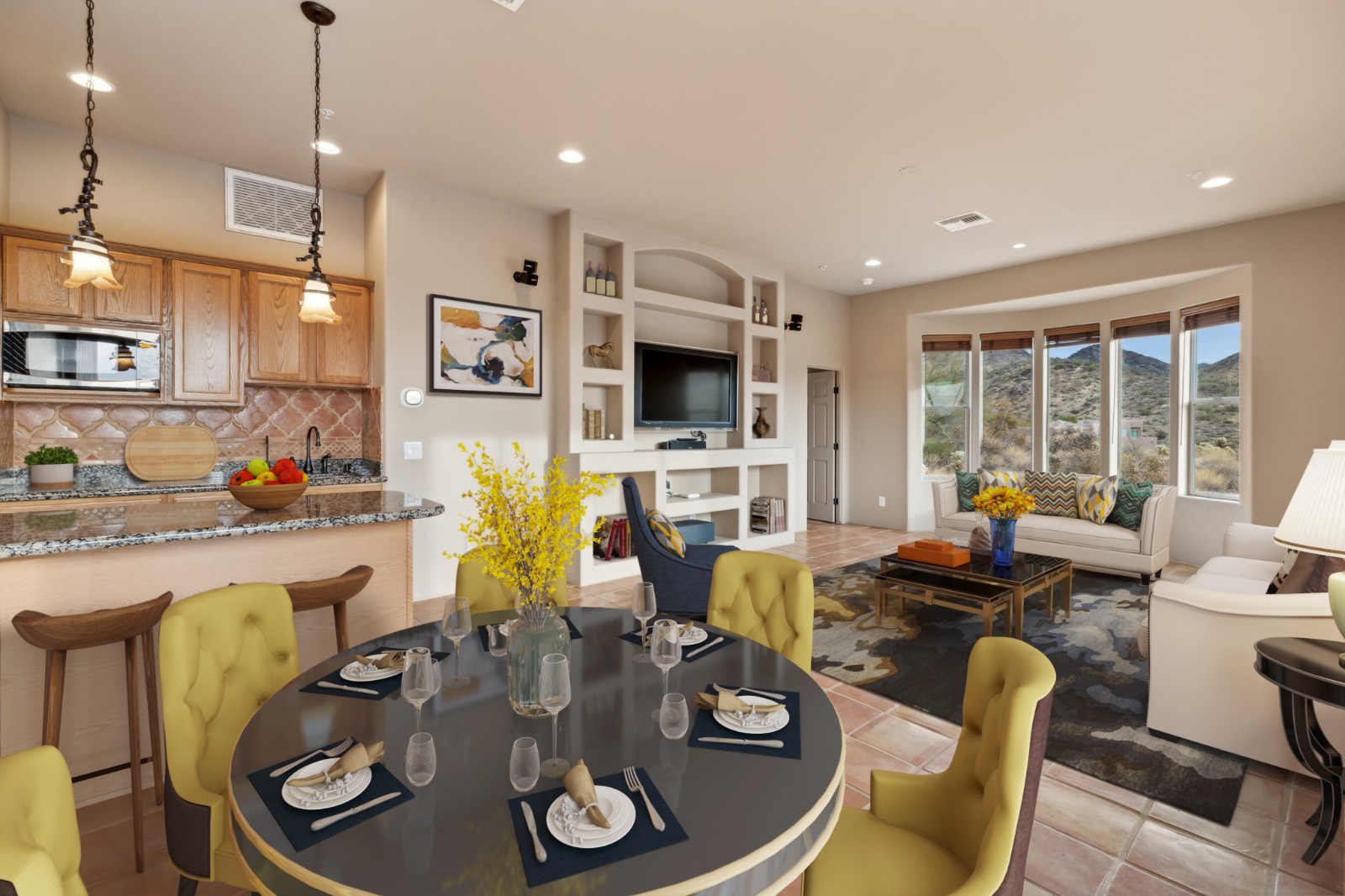 ;
;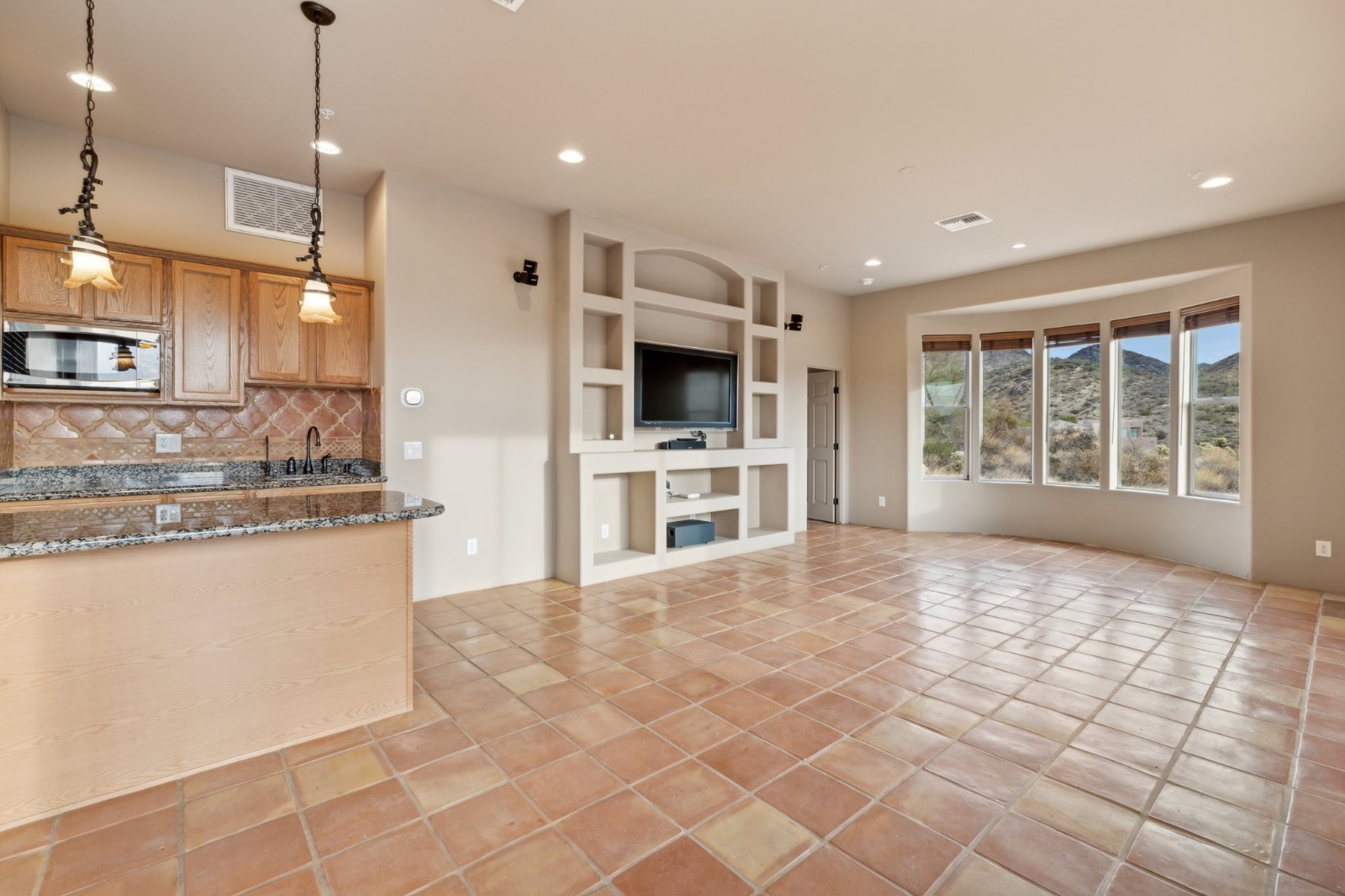 ;
;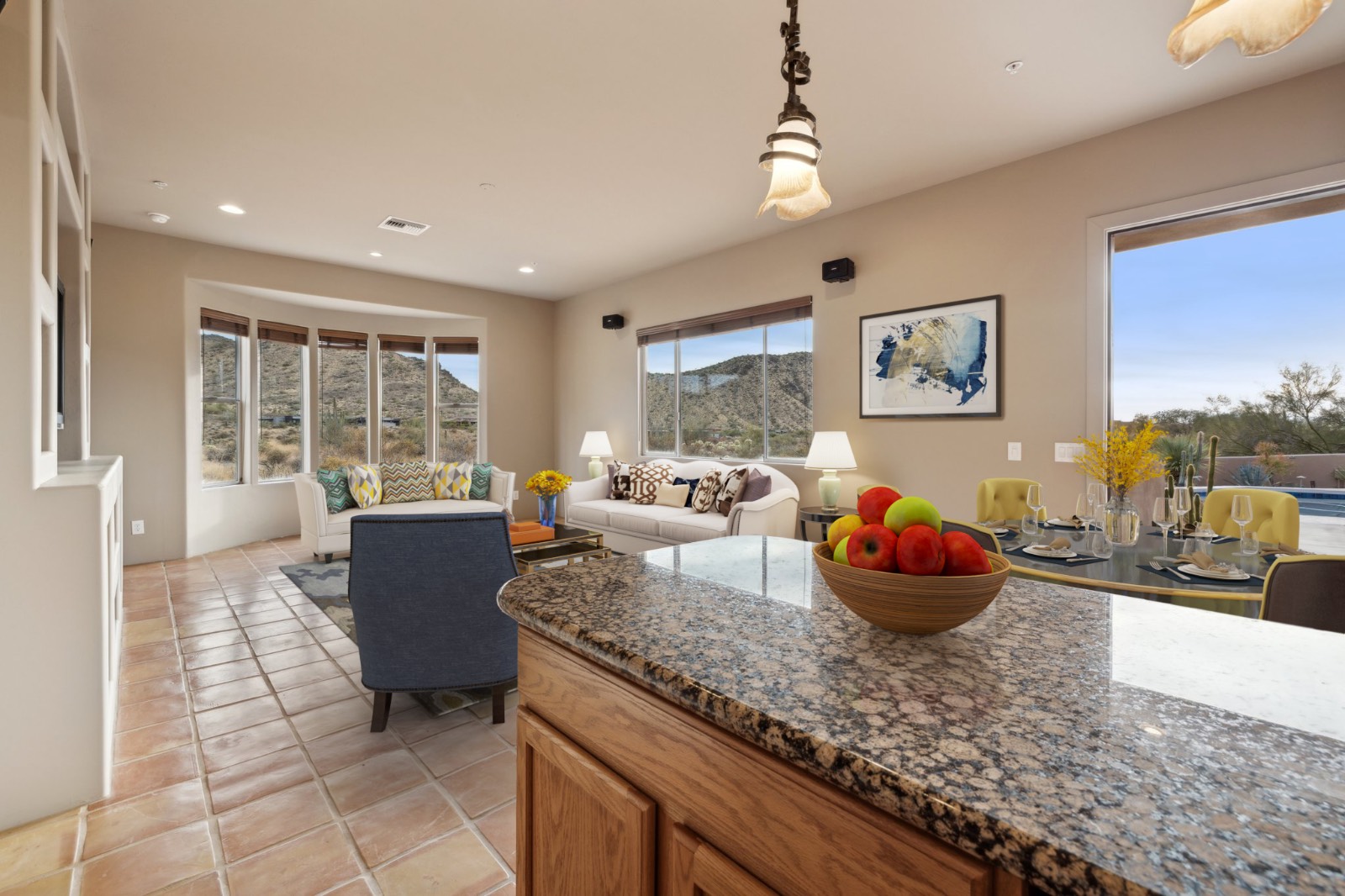 ;
;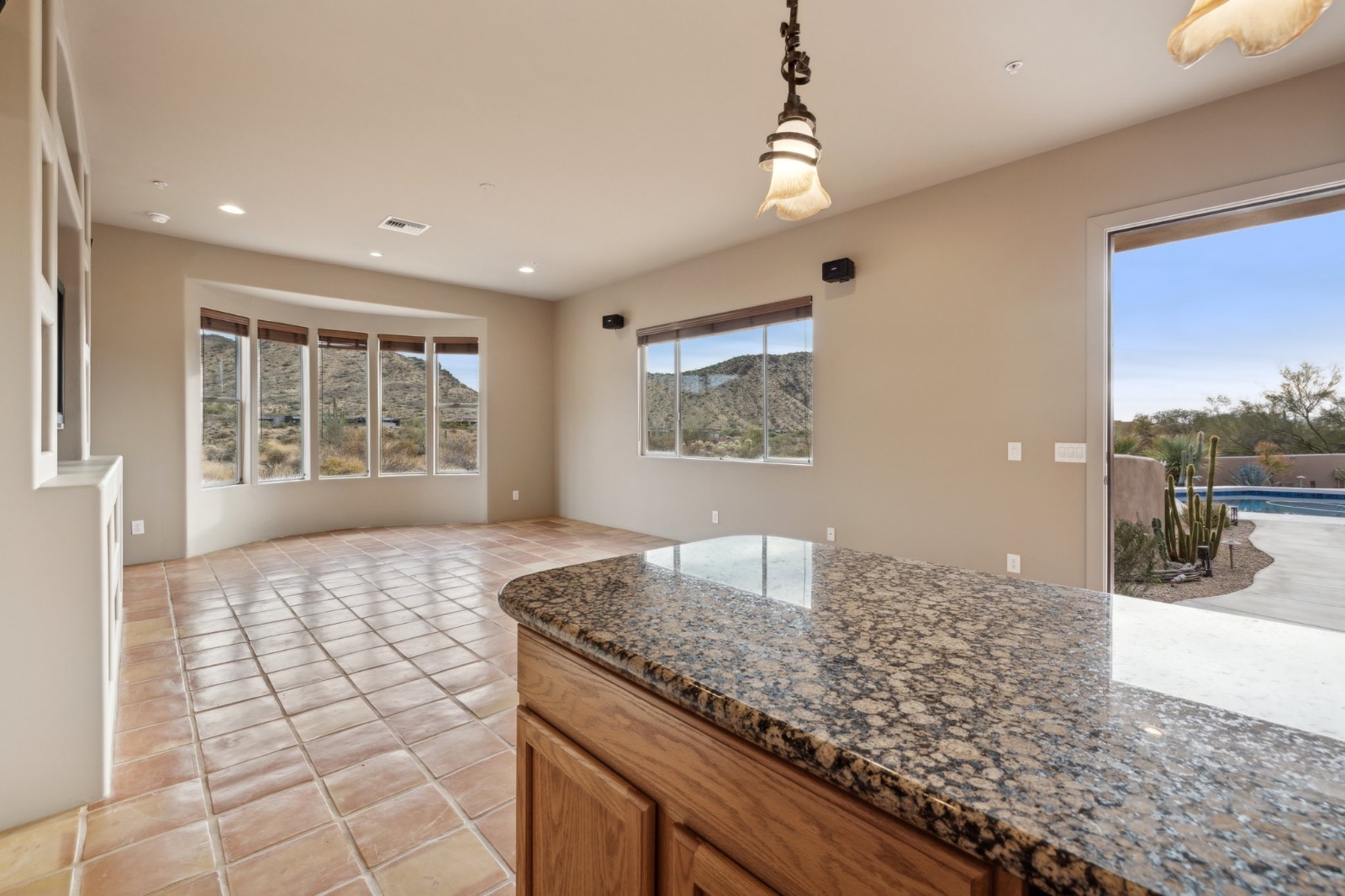 ;
;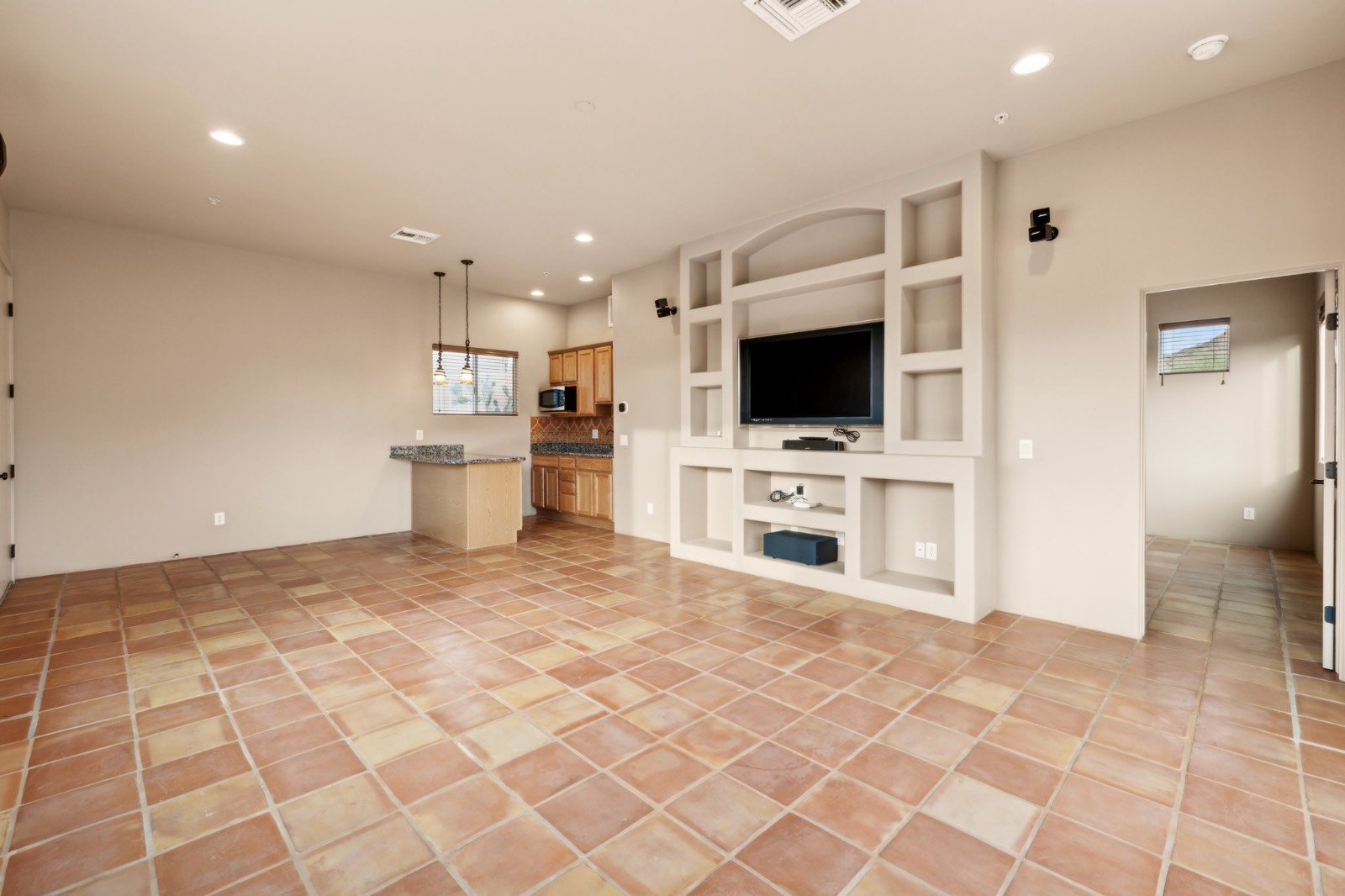 ;
;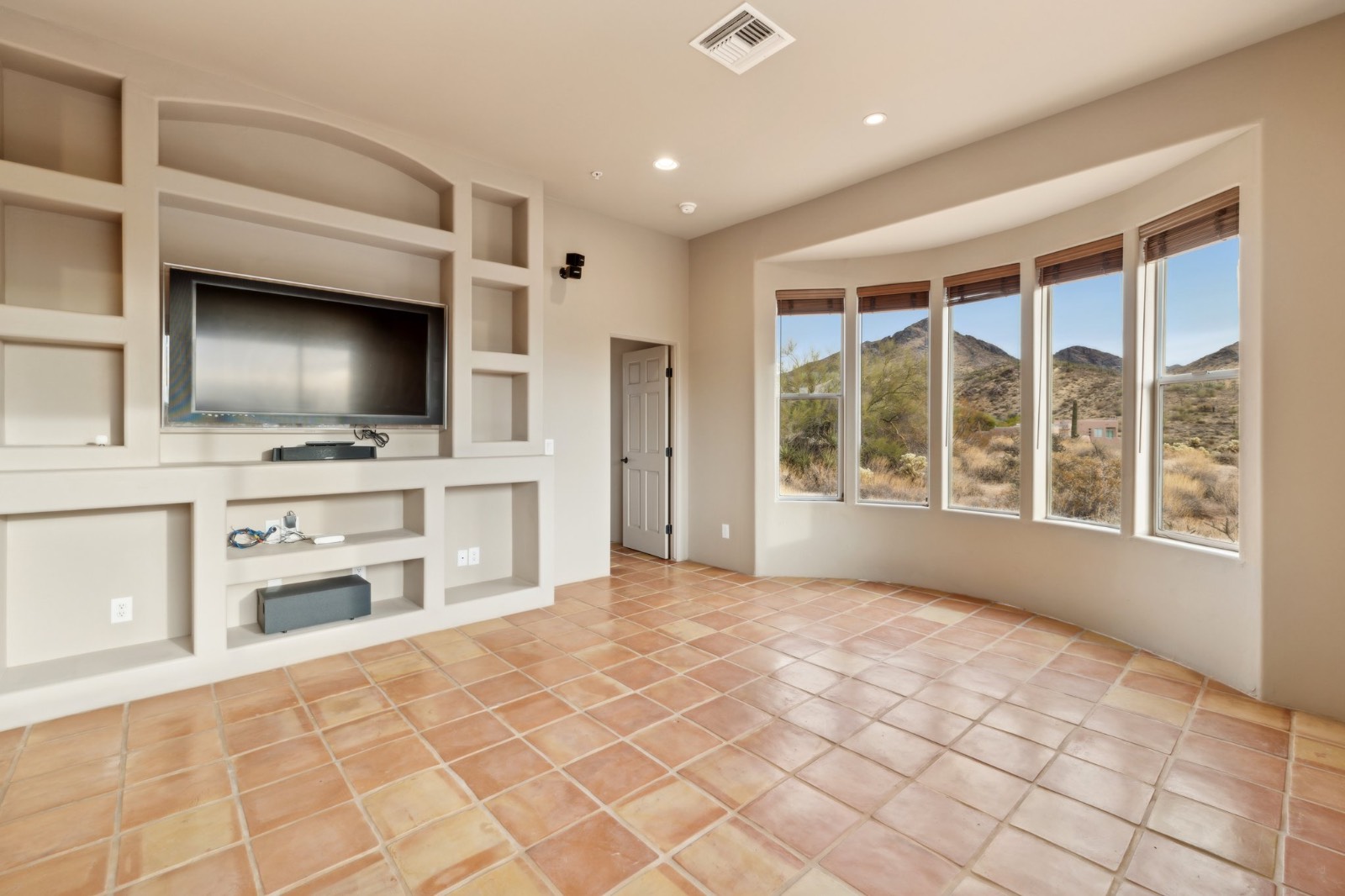 ;
;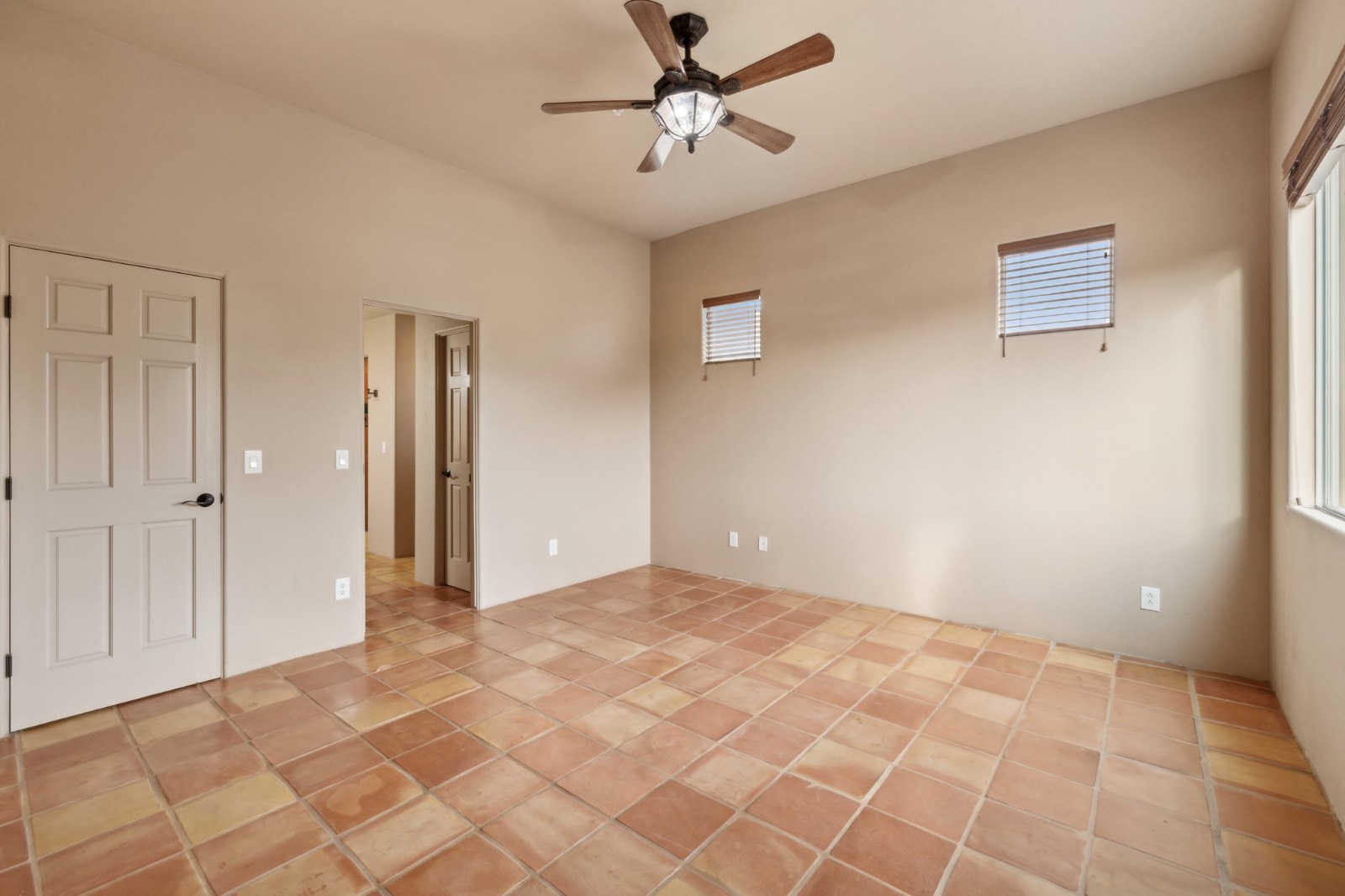 ;
;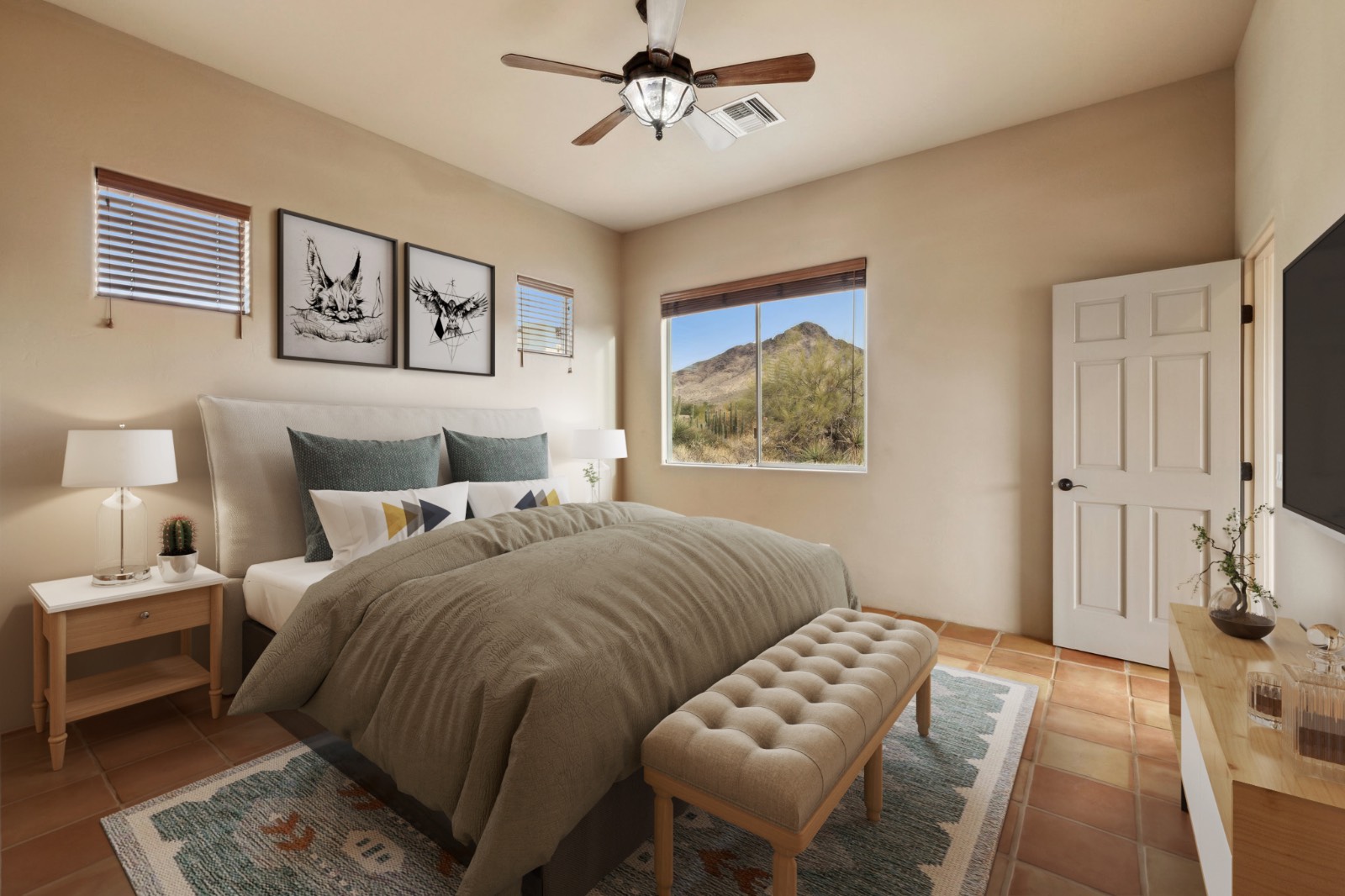 ;
;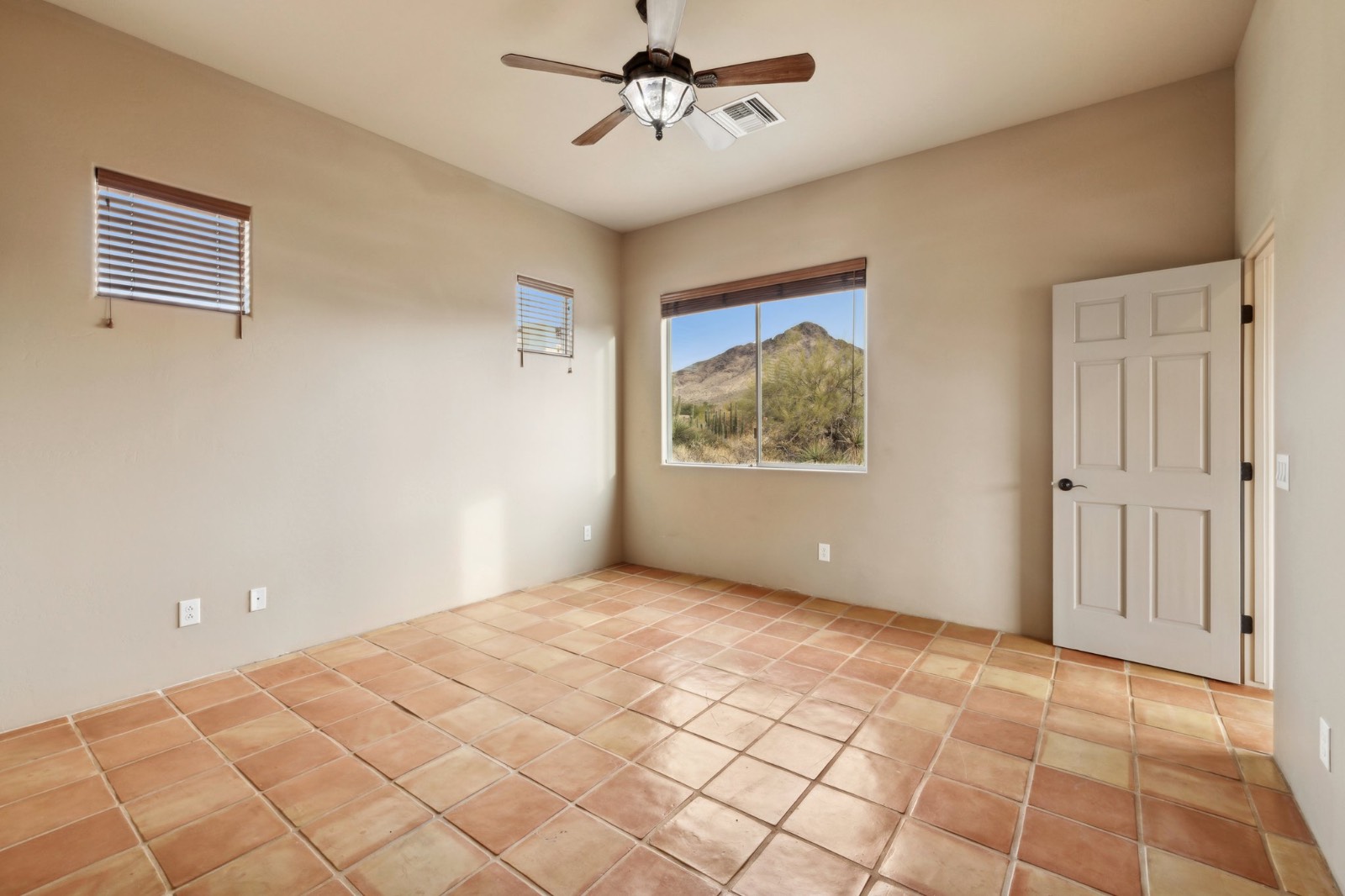 ;
;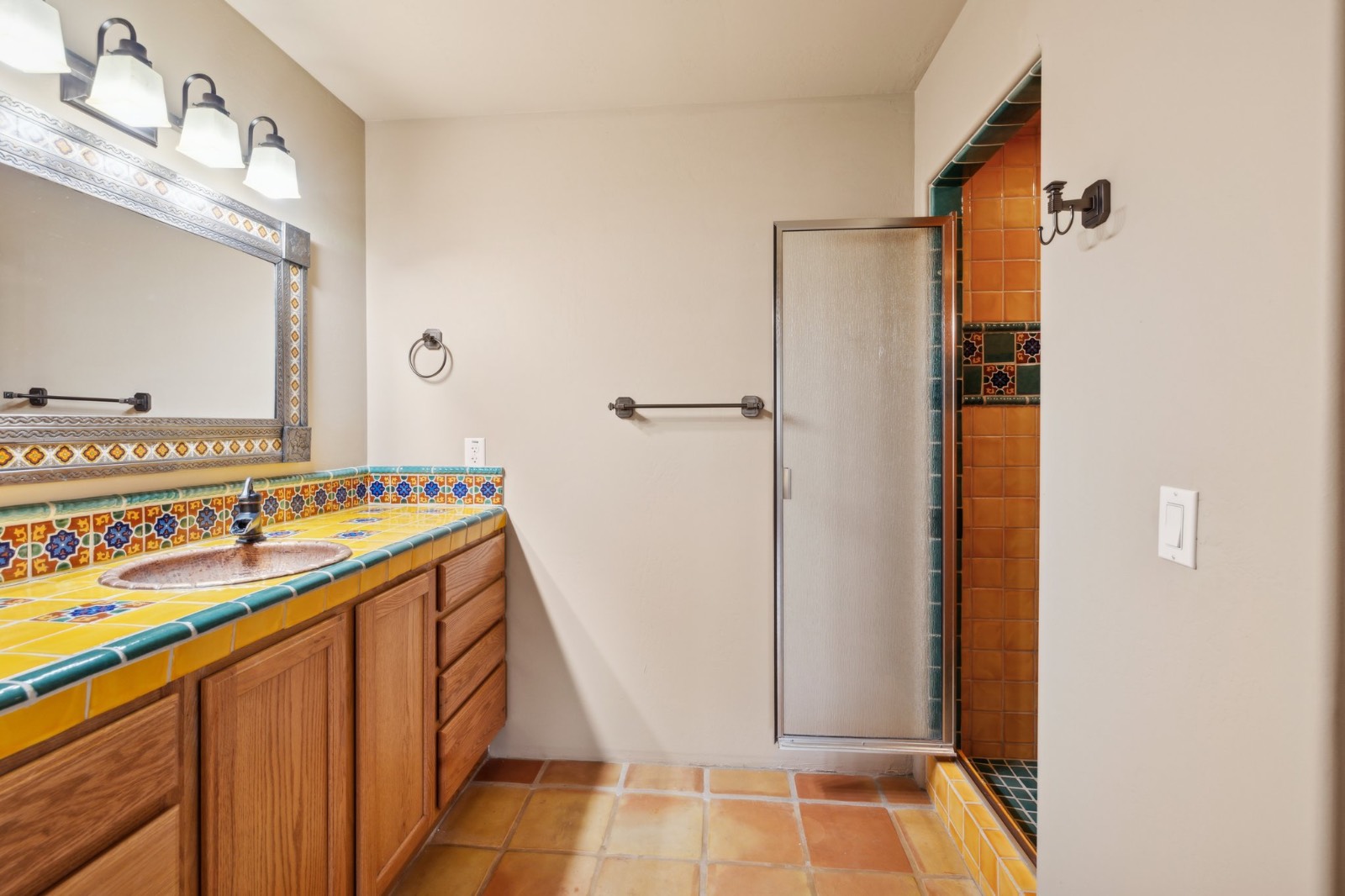 ;
;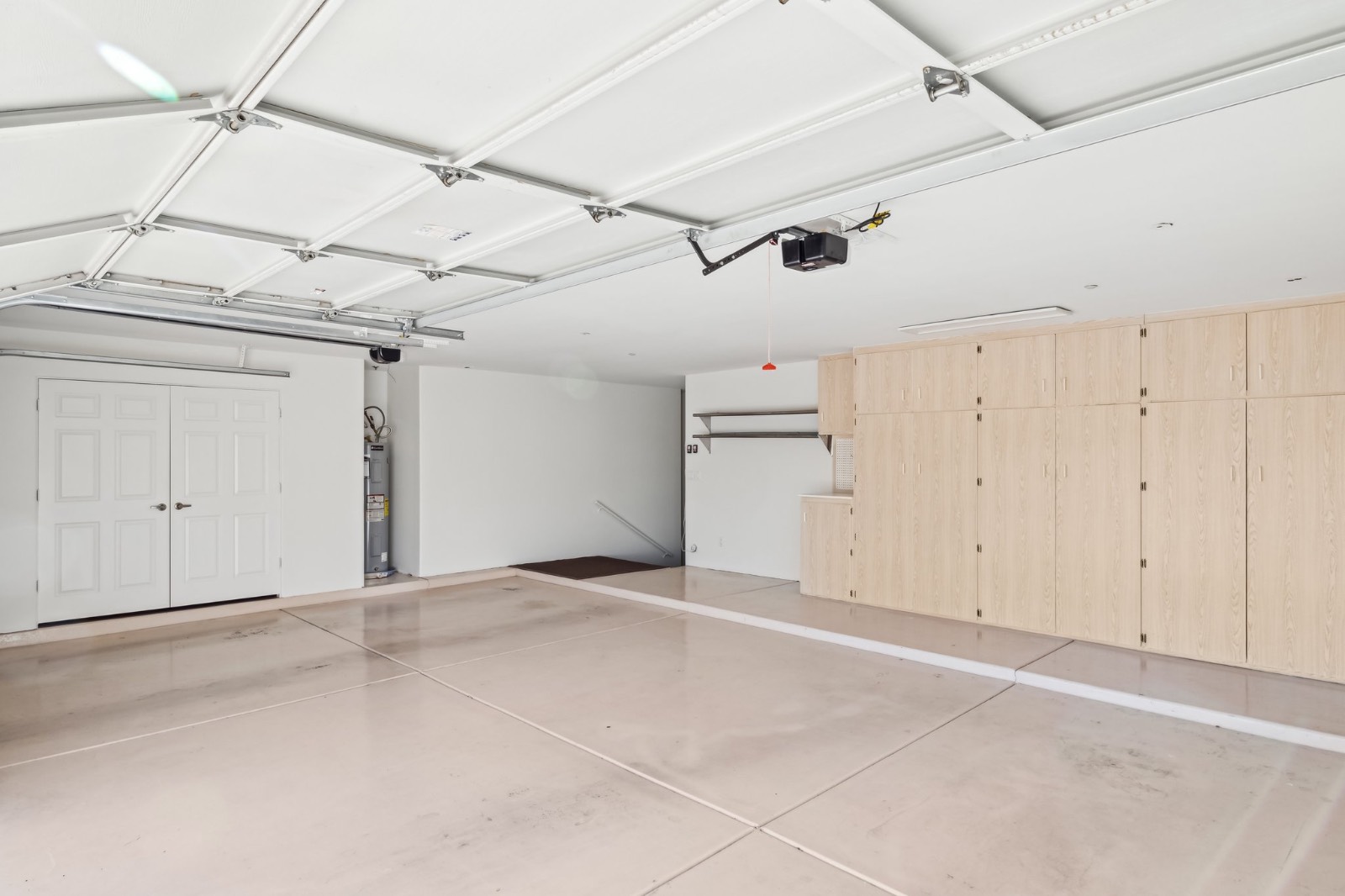 ;
;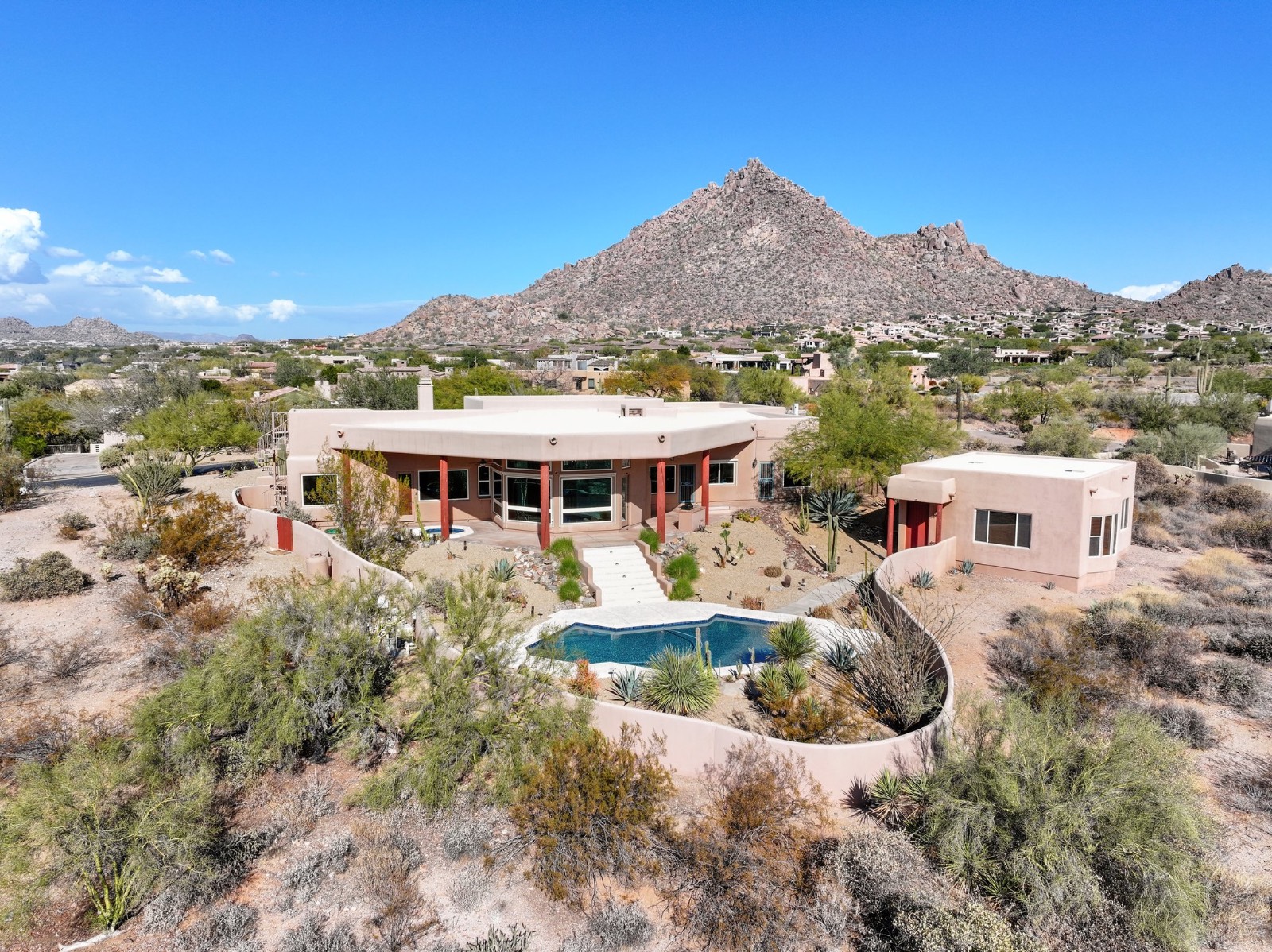 ;
;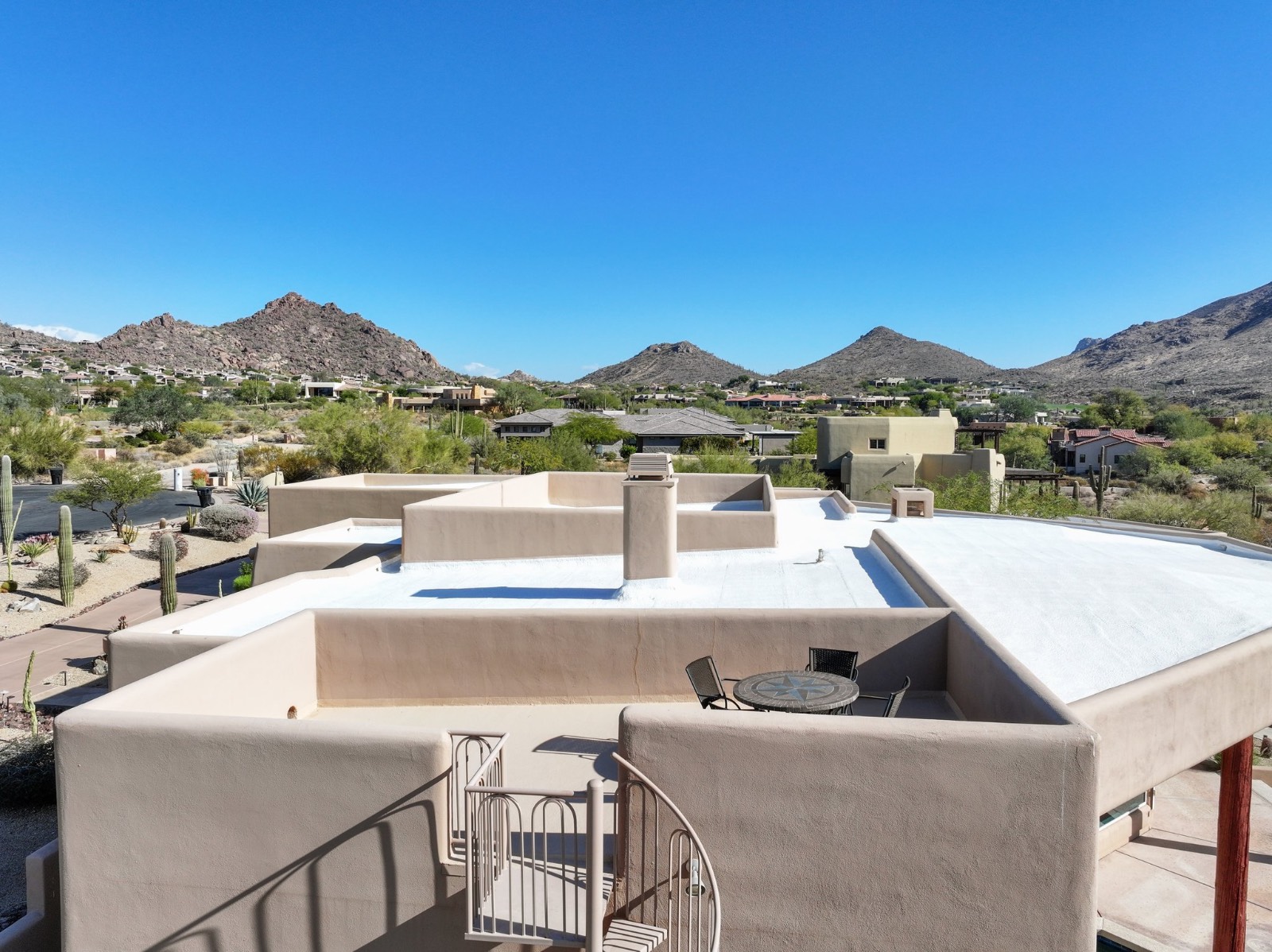 ;
;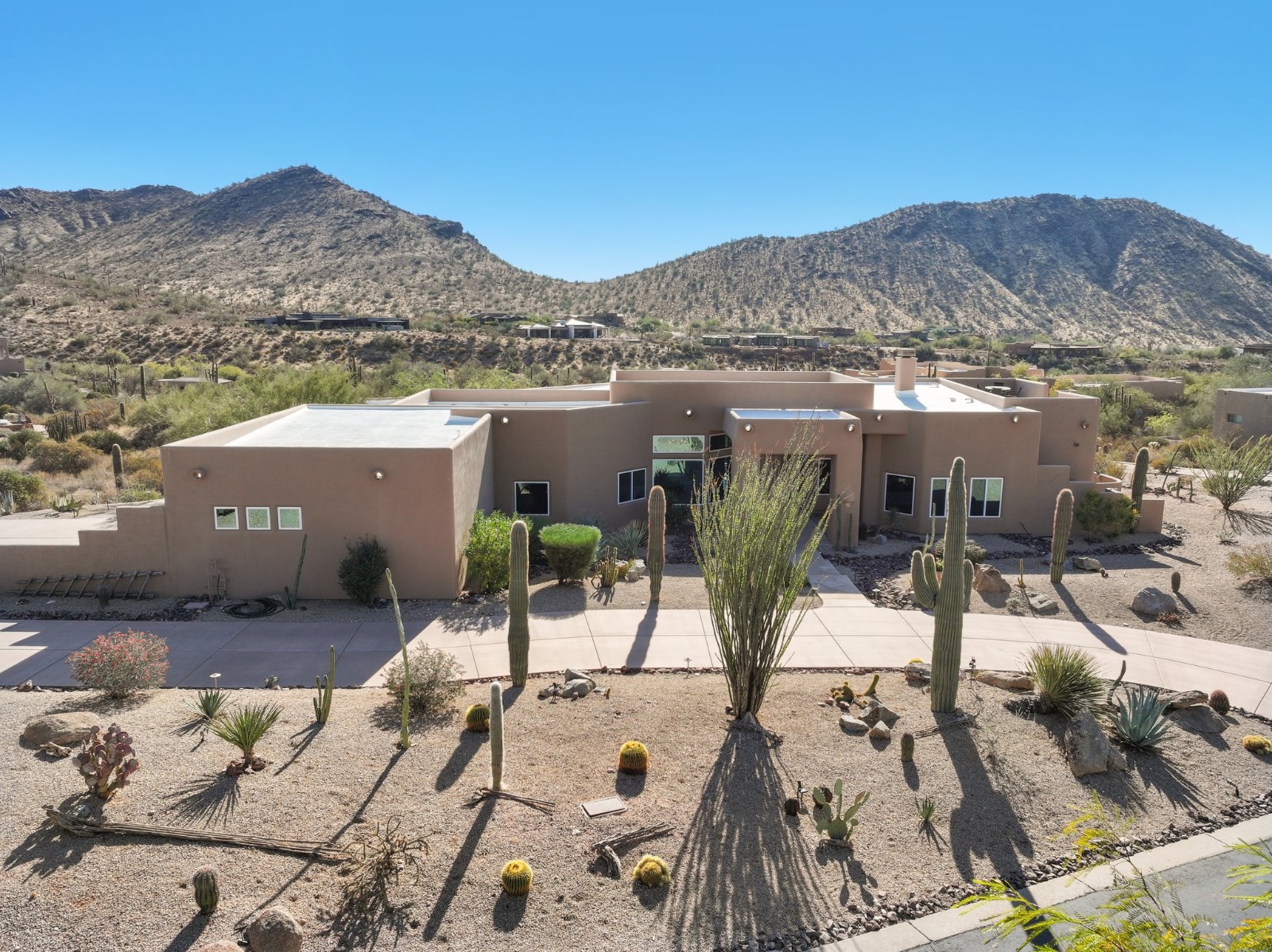 ;
;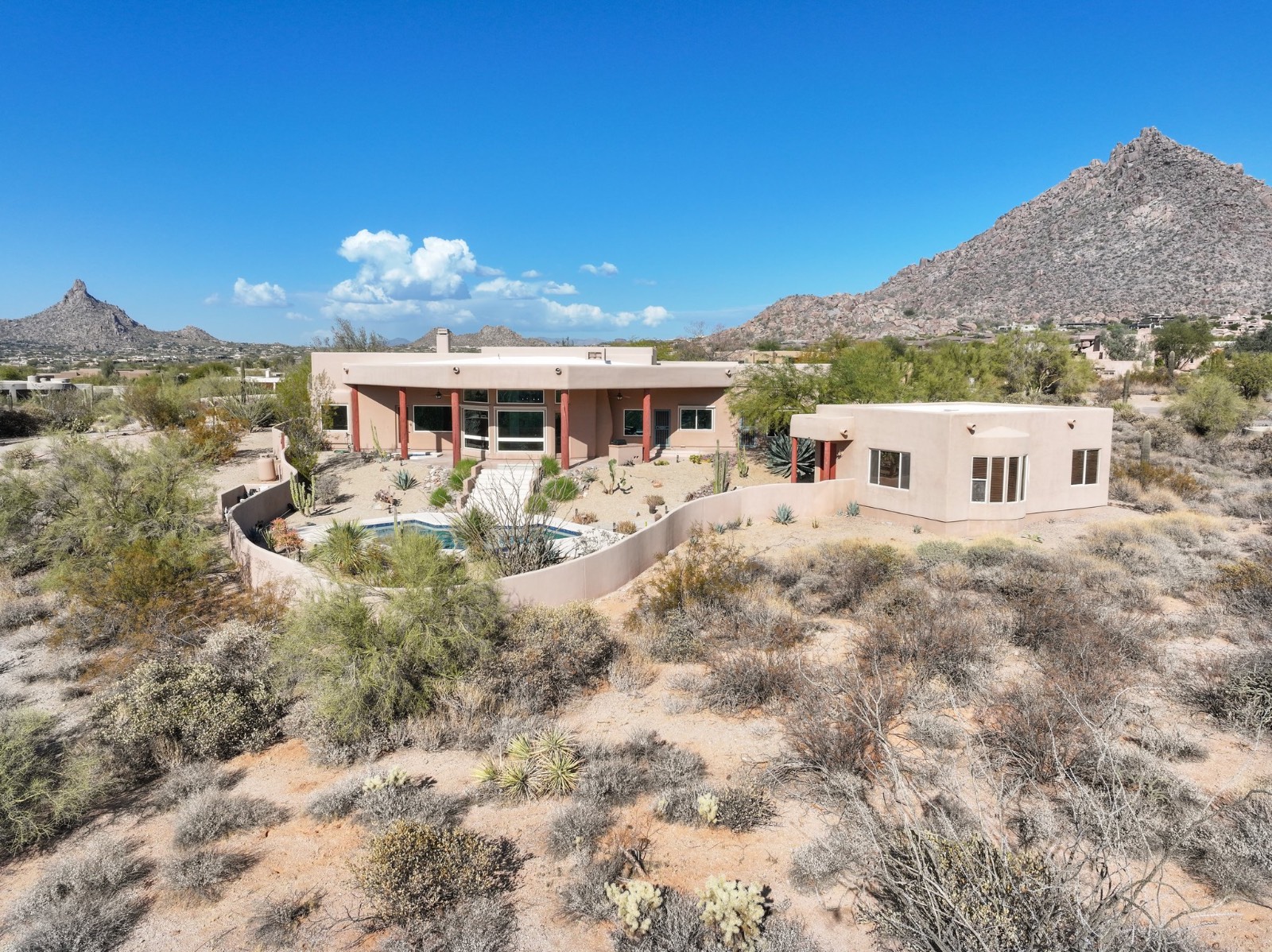 ;
;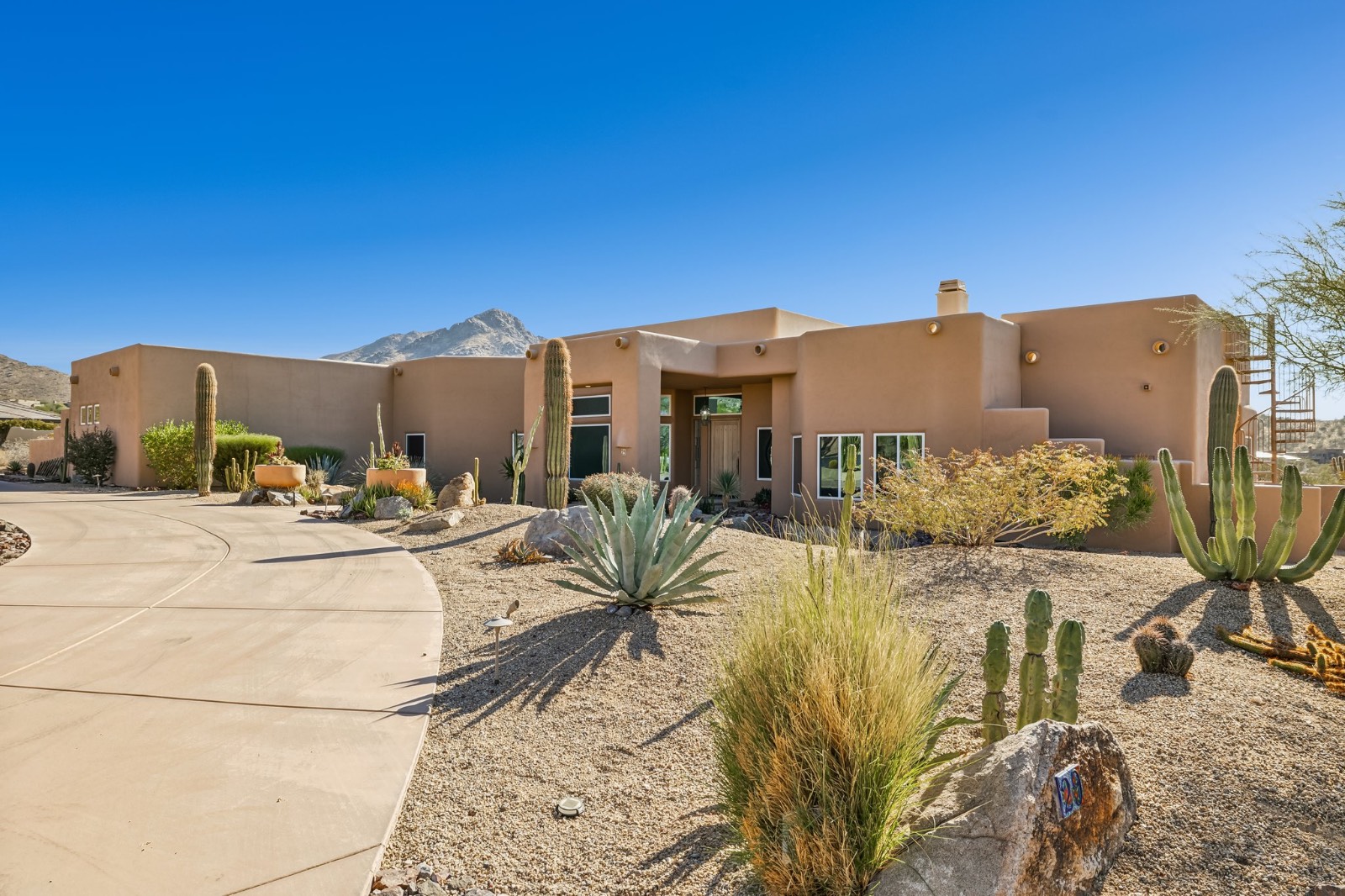 ;
;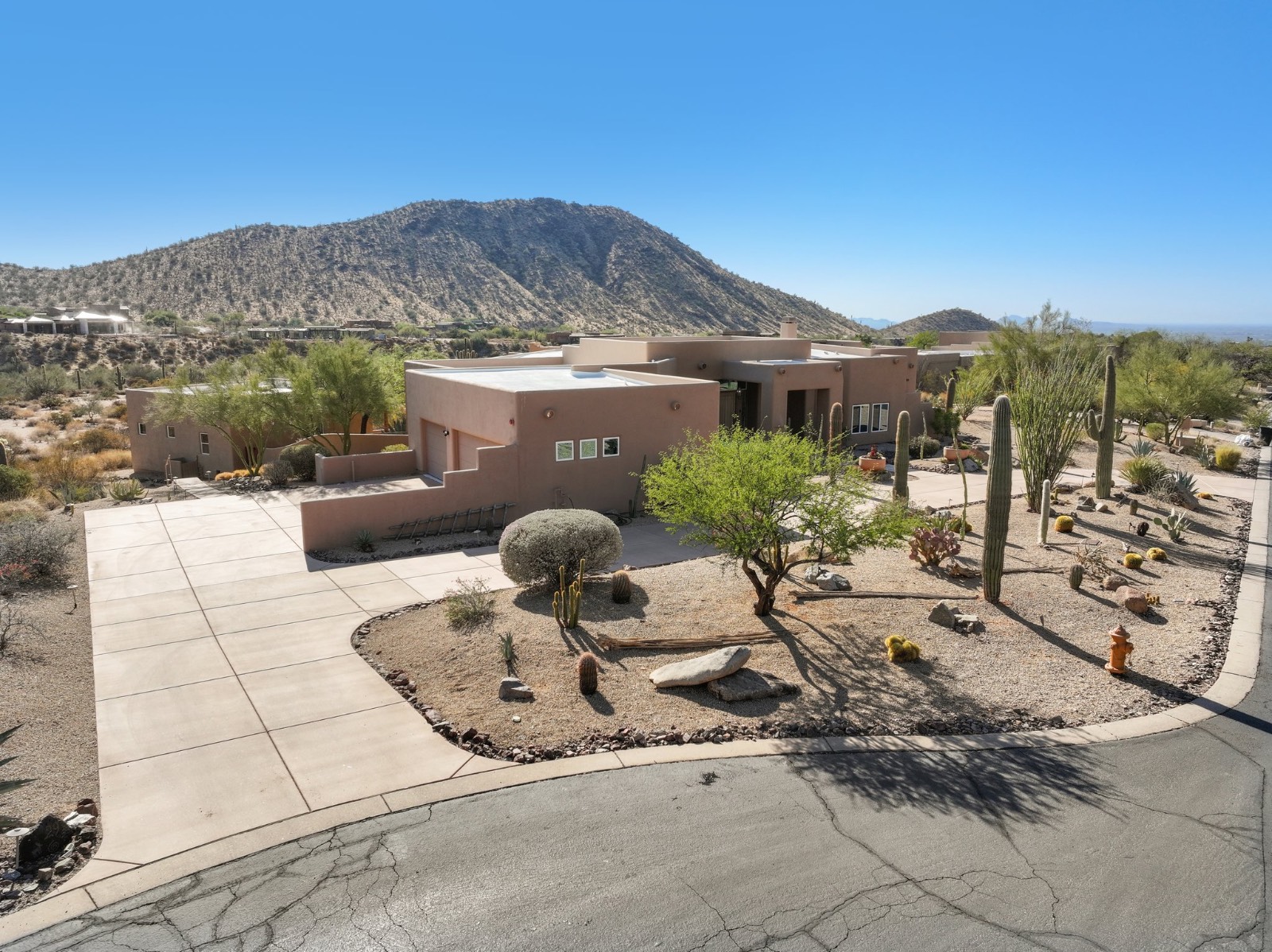 ;
;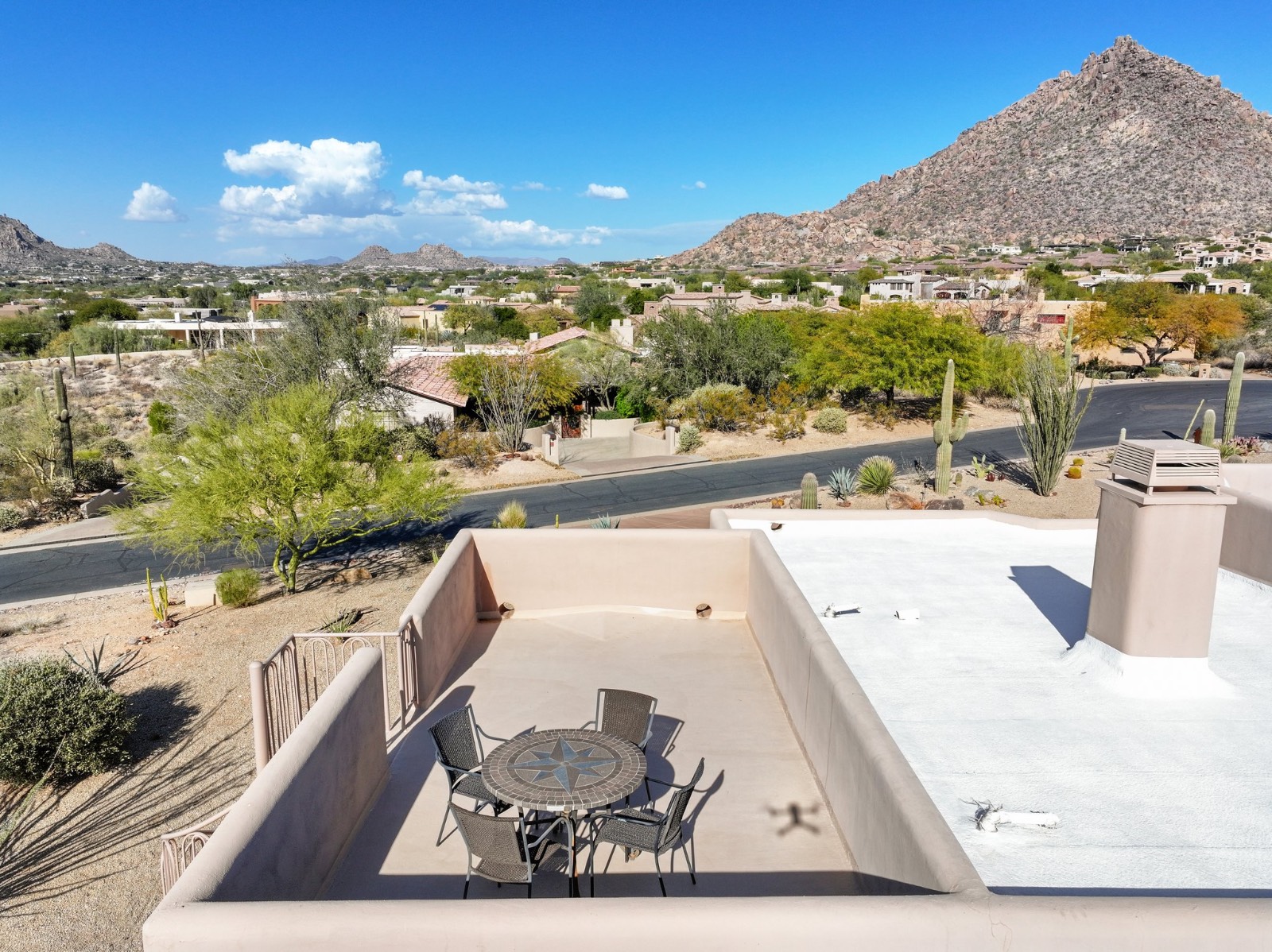 ;
;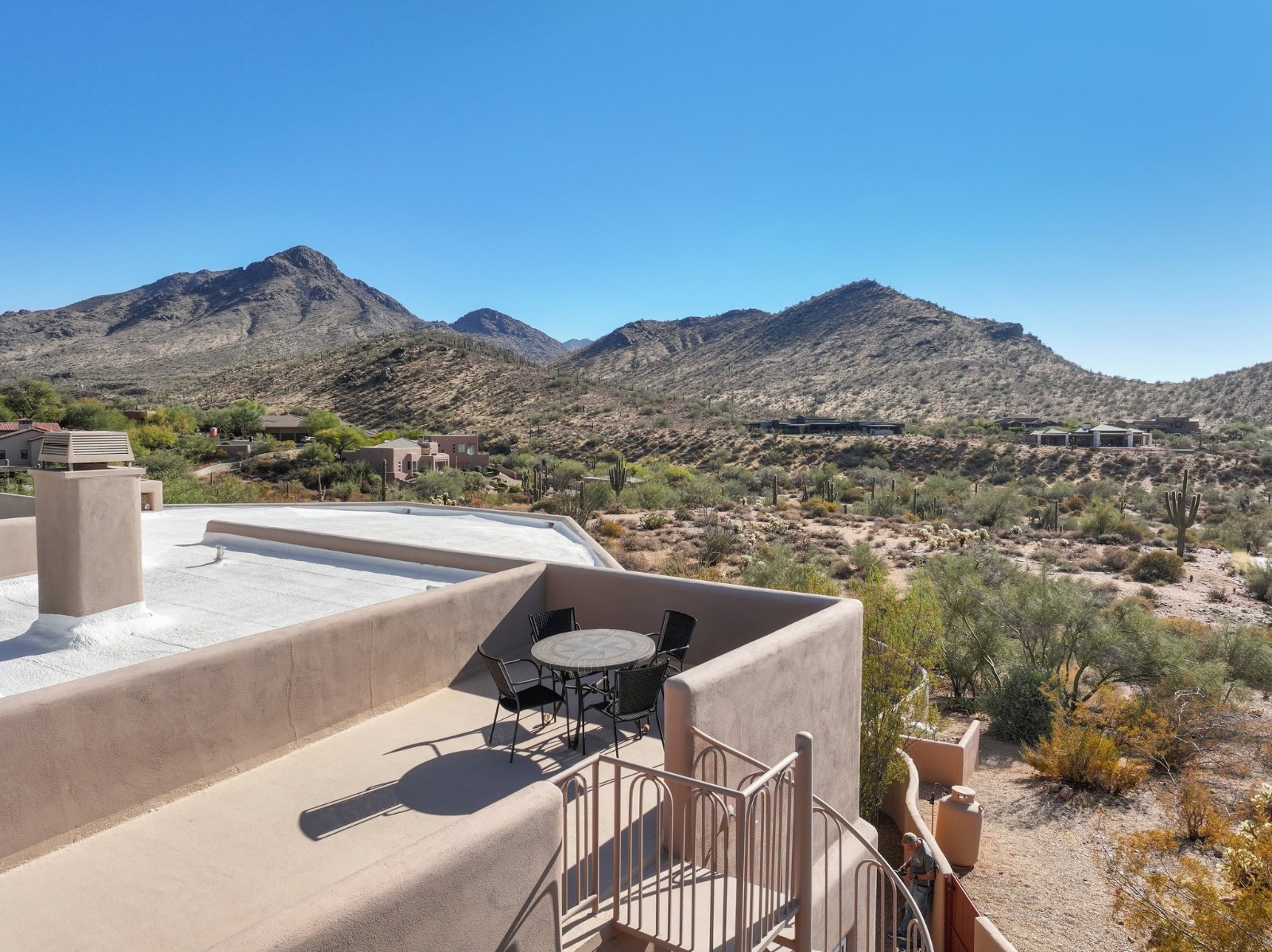 ;
;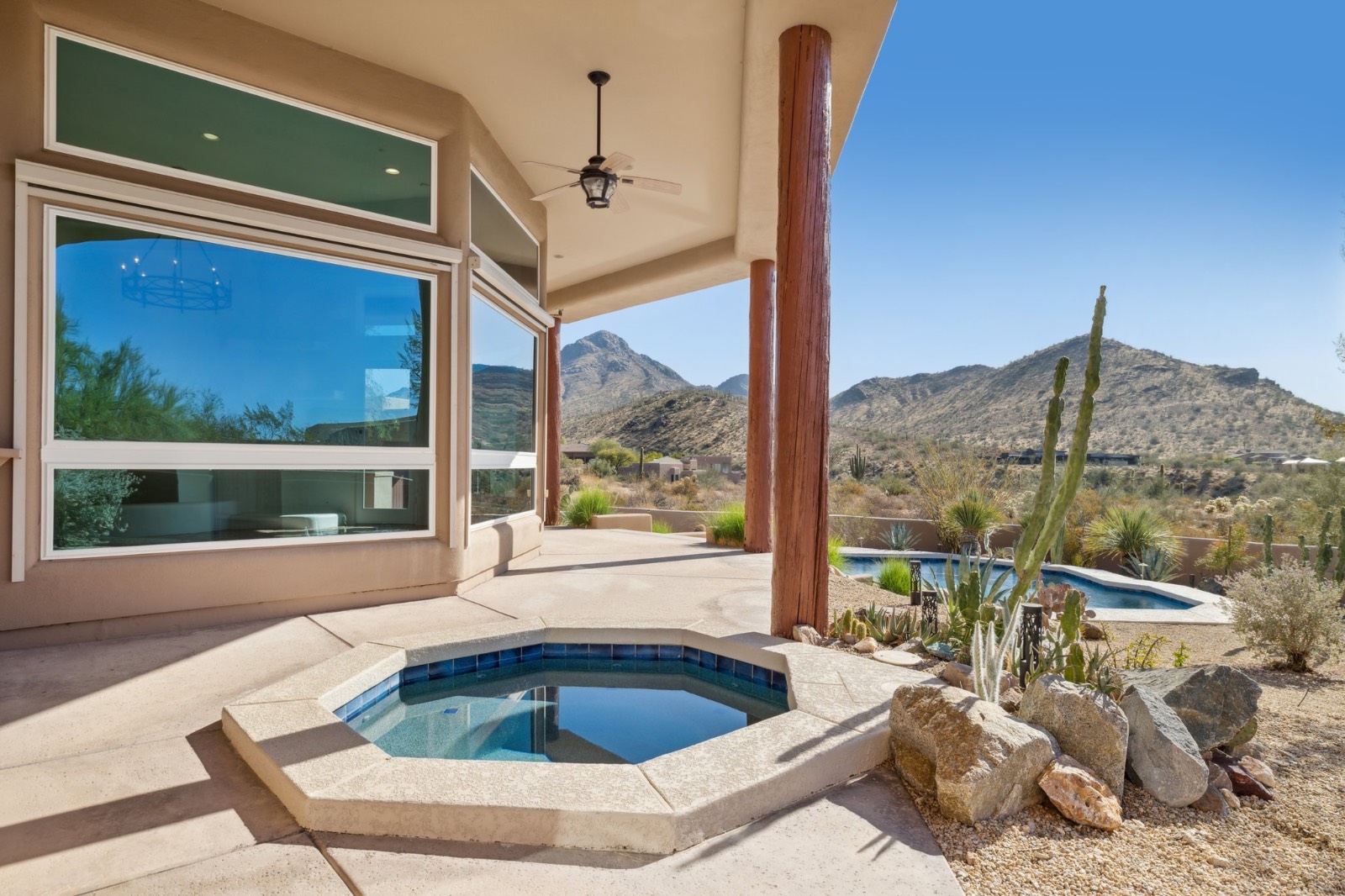 ;
;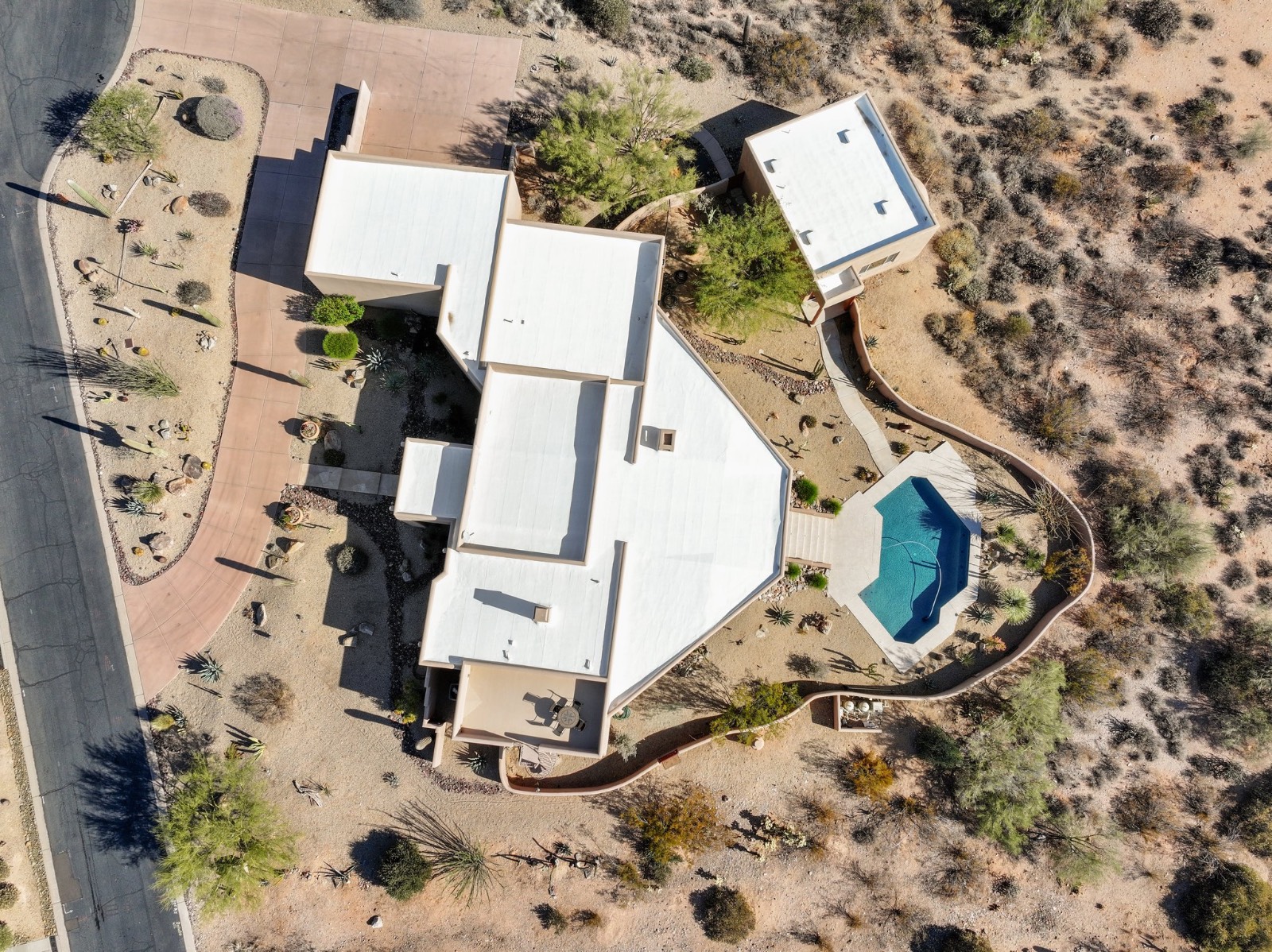 ;
;