243 State Route 38, Locke, NY 13092
| Listing ID |
11011625 |
|
|
|
| Property Type |
Residential |
|
|
|
| County |
Cayuga |
|
|
|
| Township |
Locke |
|
|
|
|
| Total Tax |
$4,684 |
|
|
|
| Tax ID |
053600-251.000-0001-013.212 |
|
|
|
| FEMA Flood Map |
fema.gov/portal |
|
|
|
| Year Built |
1890 |
|
|
|
|
CHARMING VICTORIAN FARMHOUSE FOR SALE!
Make your dreams of owning a country farmhouse come true! This Charming Victorian Farmhouse, features a 3 car garage w/ second floor & 1/2 bath, & 3 covered porches with views of the pastures, barn & silo. Beautiful maple & cherry striped floors throughout the kitchen & dining area, some original restored cabinetry in kitchen, large mudroom w/ new wood floors. Enjoy entertaining in your formal dining room & double parlors. Convenient 1st floor bedroom, 1st floor laundry & full bth. 2 separate staircases lead to the 2nd level, where you will find an additional 3 bedrooms, 2 full baths, including a grand master suite with 3 separate rooms. Greeting you at the top of the stairs is a large landing, which is spacious enough for a family room or office space with views of the pasture. Full attic offers additional space to finish as you wish. Tidy, walk-out basement offers plenty of storage. Come experience country living at its best! *PLEASE NOTE* THIS LISTING DOES NOT INCLUDE THE BARN WITH HEATED WORKSHOP AND LAND ACROSS THE ROAD FROM THE HOUSE. This can be purchased for an additional $50,900.
|
- 4 Total Bedrooms
- 2 Full Baths
- 2530 SF
- 36.80 Acres
- Built in 1890
- Two Story Style
- Full Basement
- Lower Level: Unfinished, Walk Out
- Eat-In Kitchen
- Granite Kitchen Counter
- Oven/Range
- Refrigerator
- Dishwasher
- Microwave
- Garbage Disposal
- Washer
- Dryer
- Appliance Hot Water Heater
- Ceramic Tile Flooring
- Hardwood Flooring
- Entry Foyer
- Living Room
- Dining Room
- Primary Bedroom
- en Suite Bathroom
- Great Room
- Breakfast
- Laundry
- First Floor Bathroom
- Natural Gas Fuel
- Natural Gas Avail
- Wall/Window A/C
- 200 Amps
- Wood Siding
- Asphalt Shingles Roof
- Detached Garage
- 3 Garage Spaces
- Private Well Water
- Private Septic
- Pool: Above Ground
- Open Porch
- Driveway
- Survey
- Trees
- Utilities
- Barn
- Workshop
- Scenic View
- Farm View
- $2,471 School Tax
- $2,213 County Tax
- $4,684 Total Tax
|
|
MICHAEL DEROSA EXCHANGE LLC
|
Listing data is deemed reliable but is NOT guaranteed accurate.
|



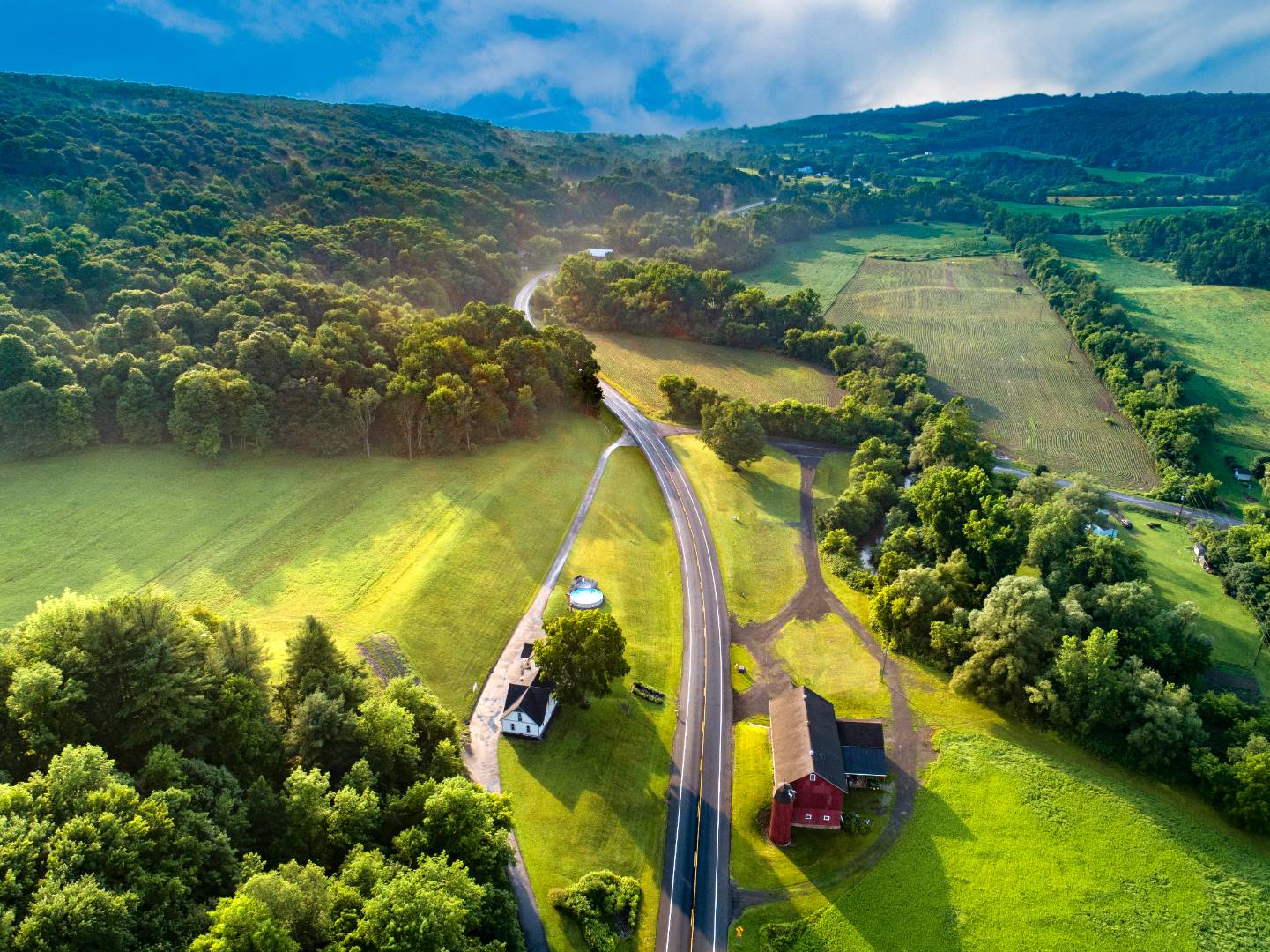


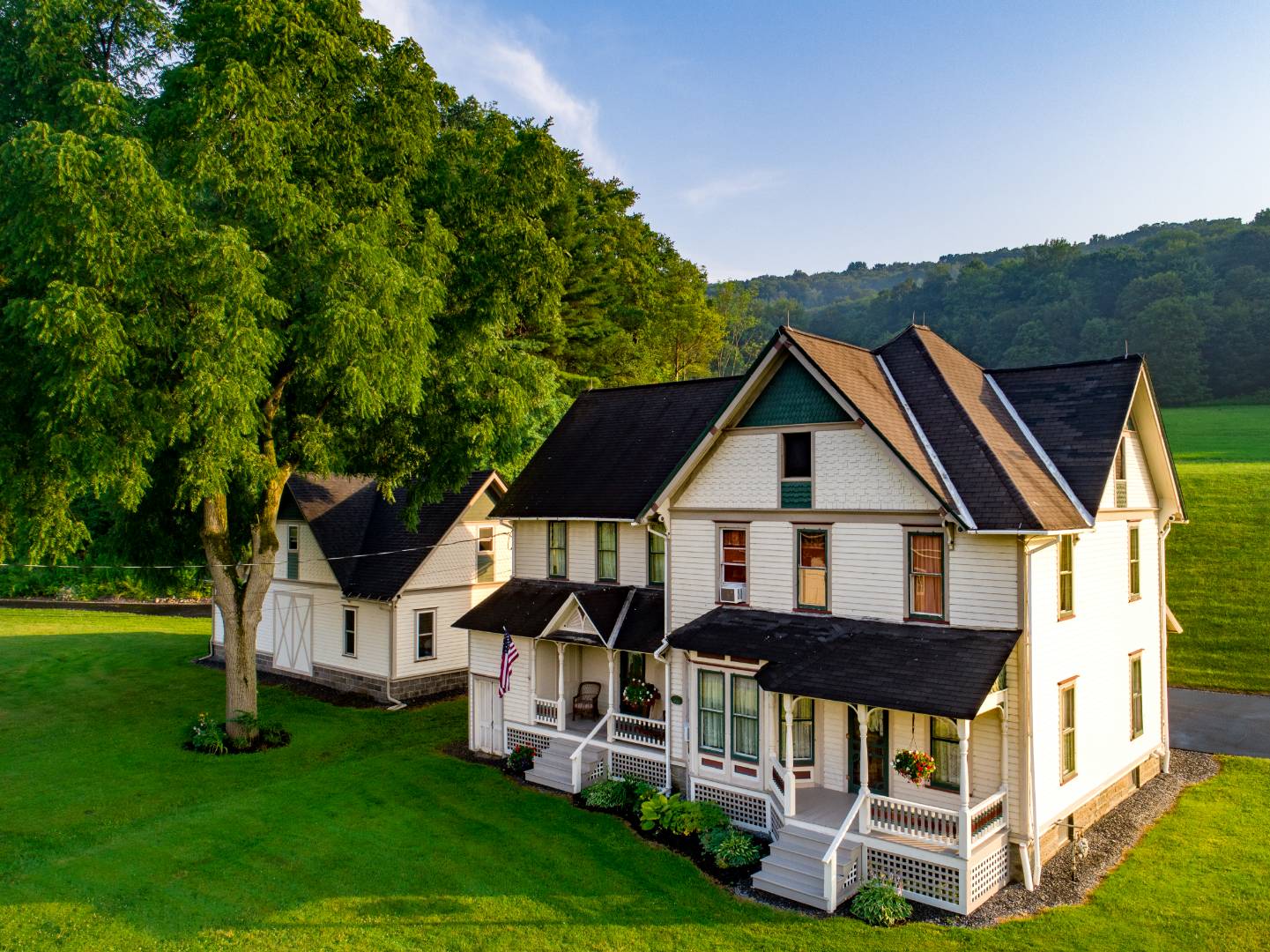 ;
;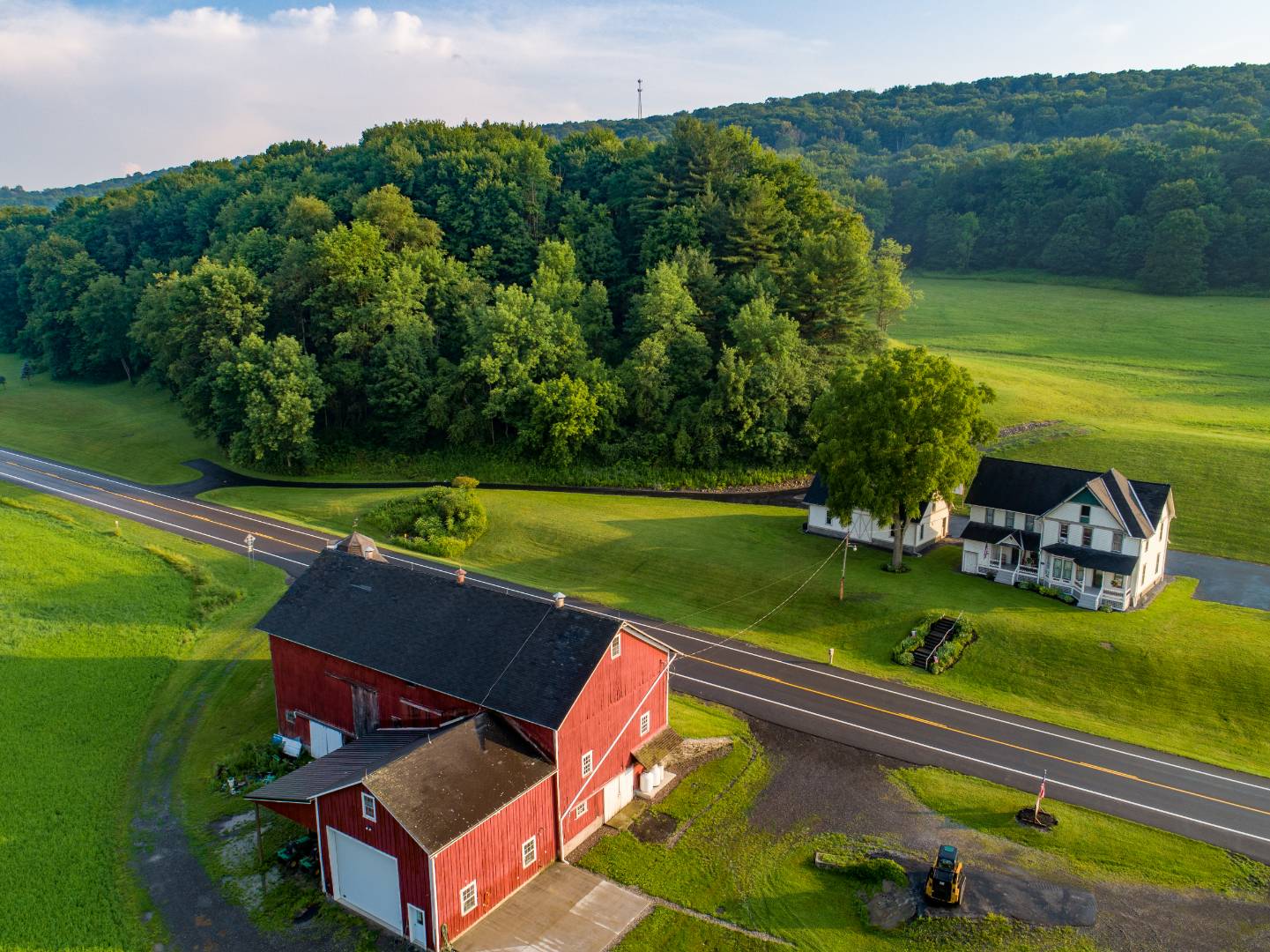 ;
;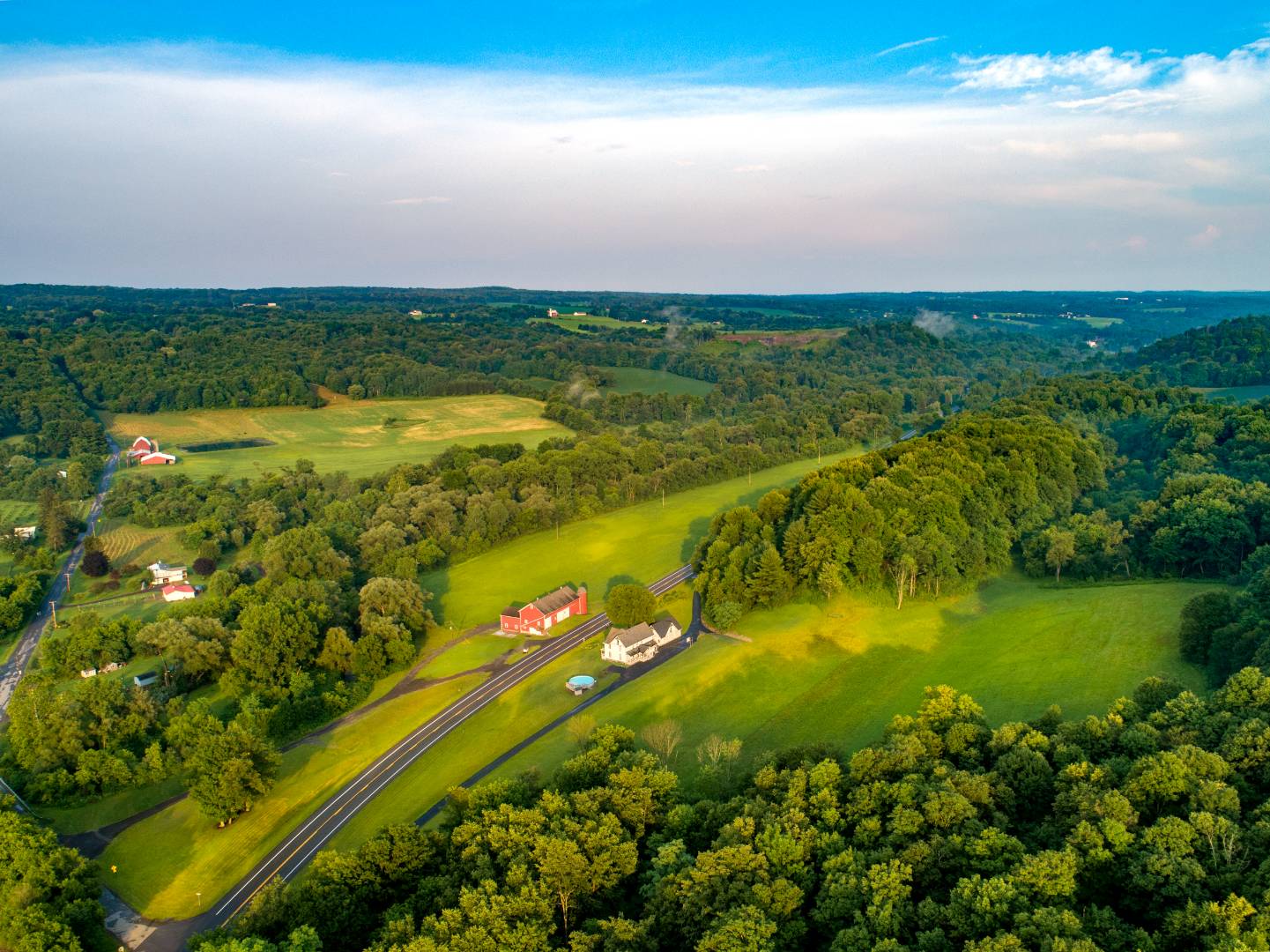 ;
;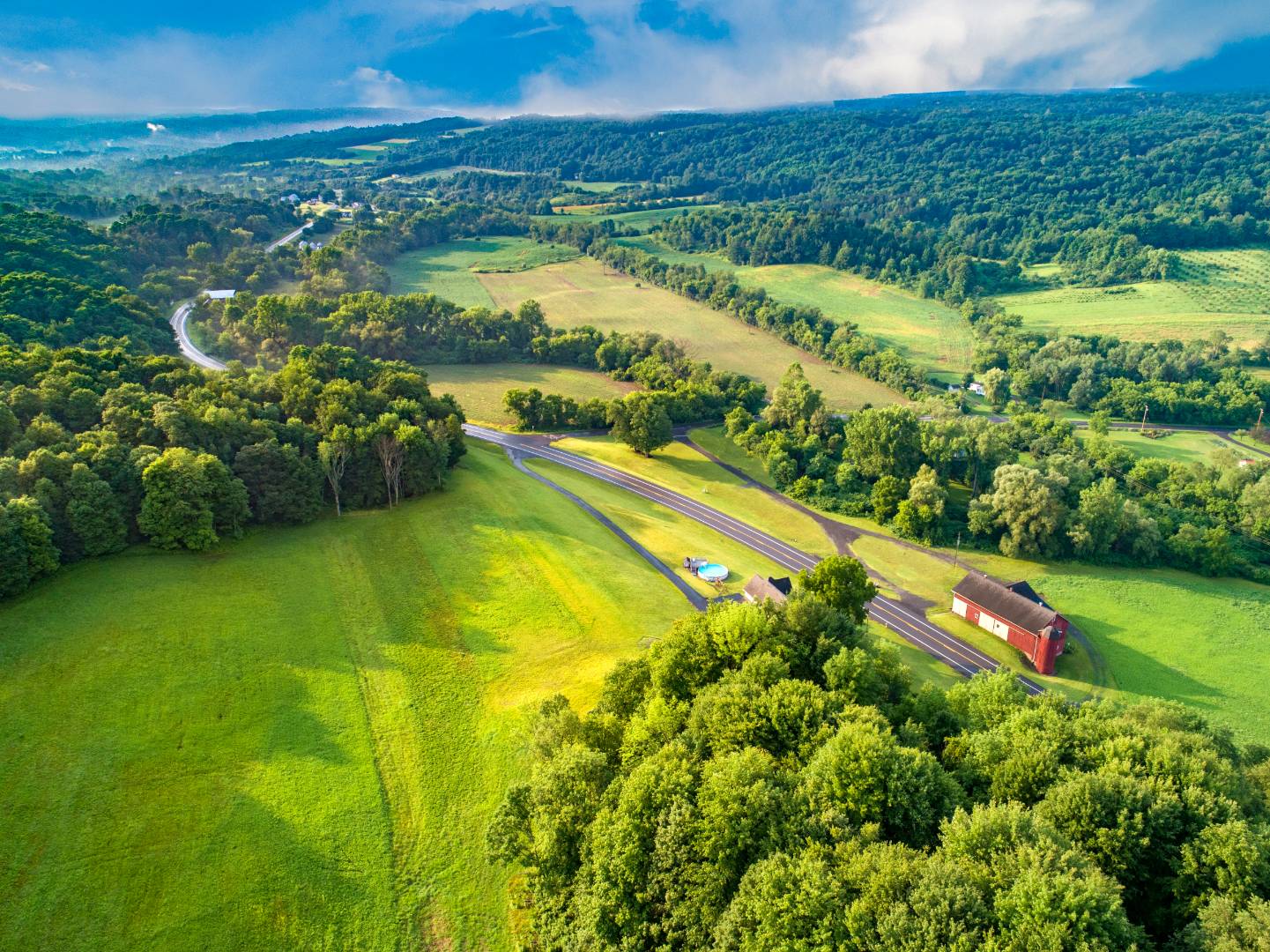 ;
;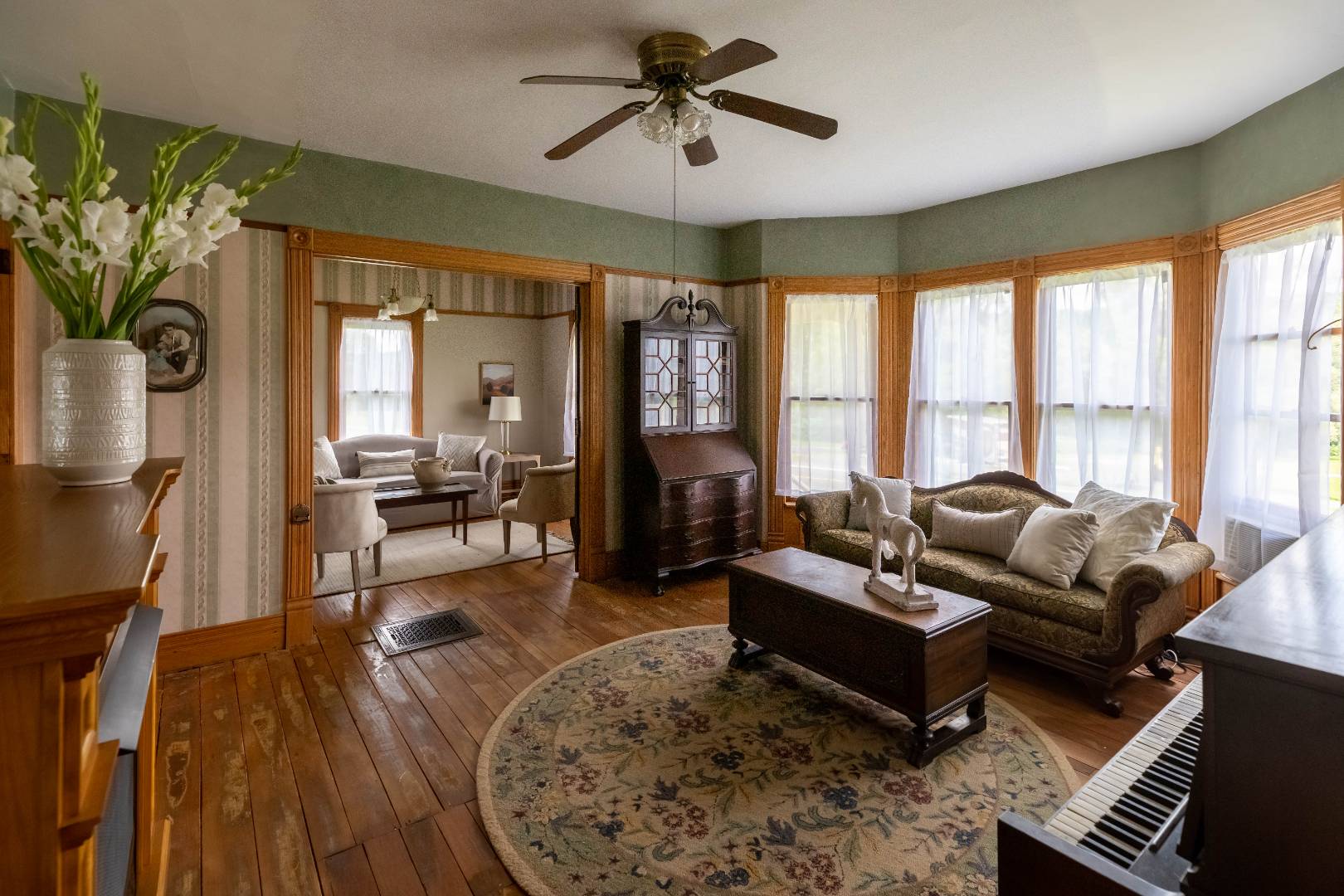 ;
;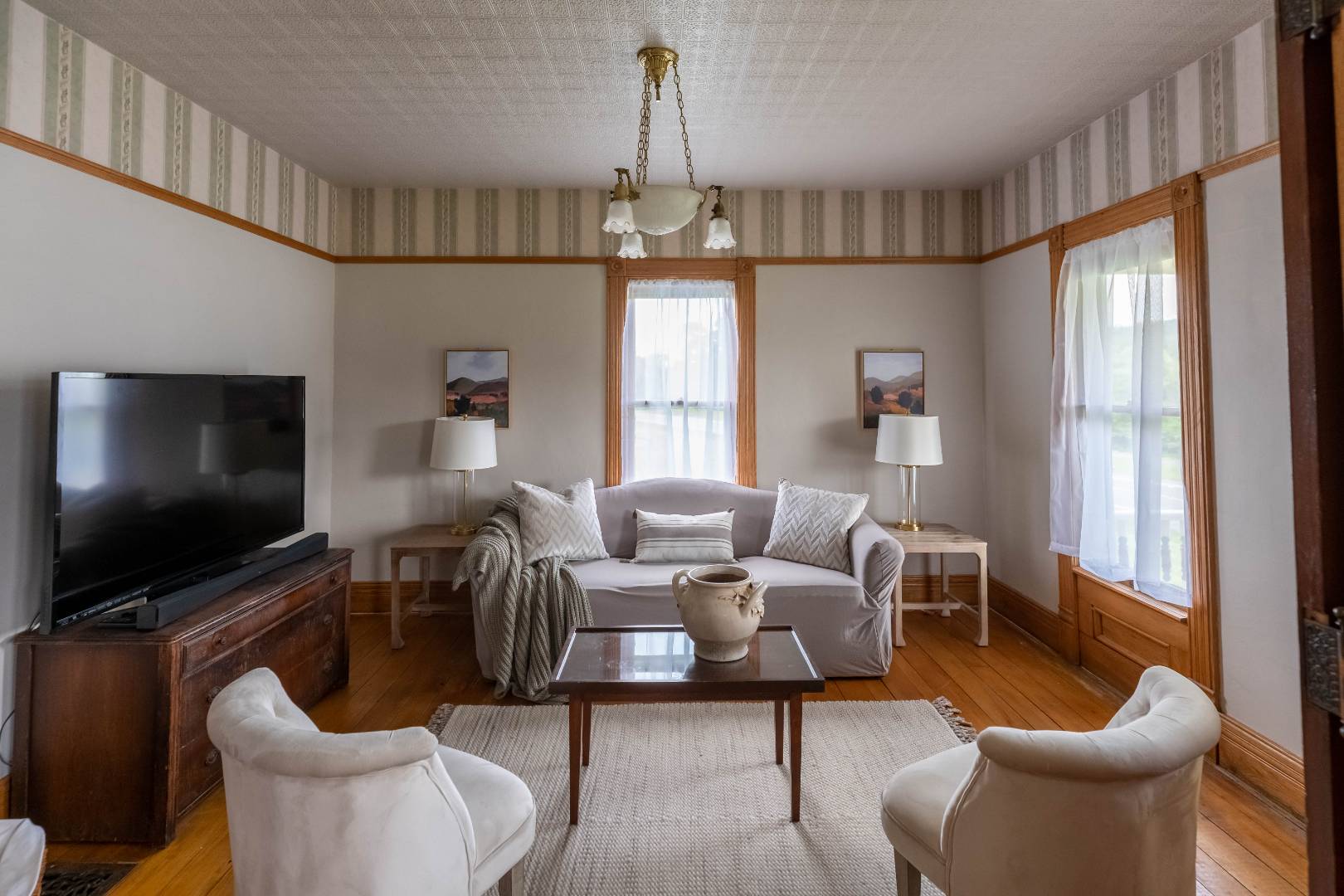 ;
;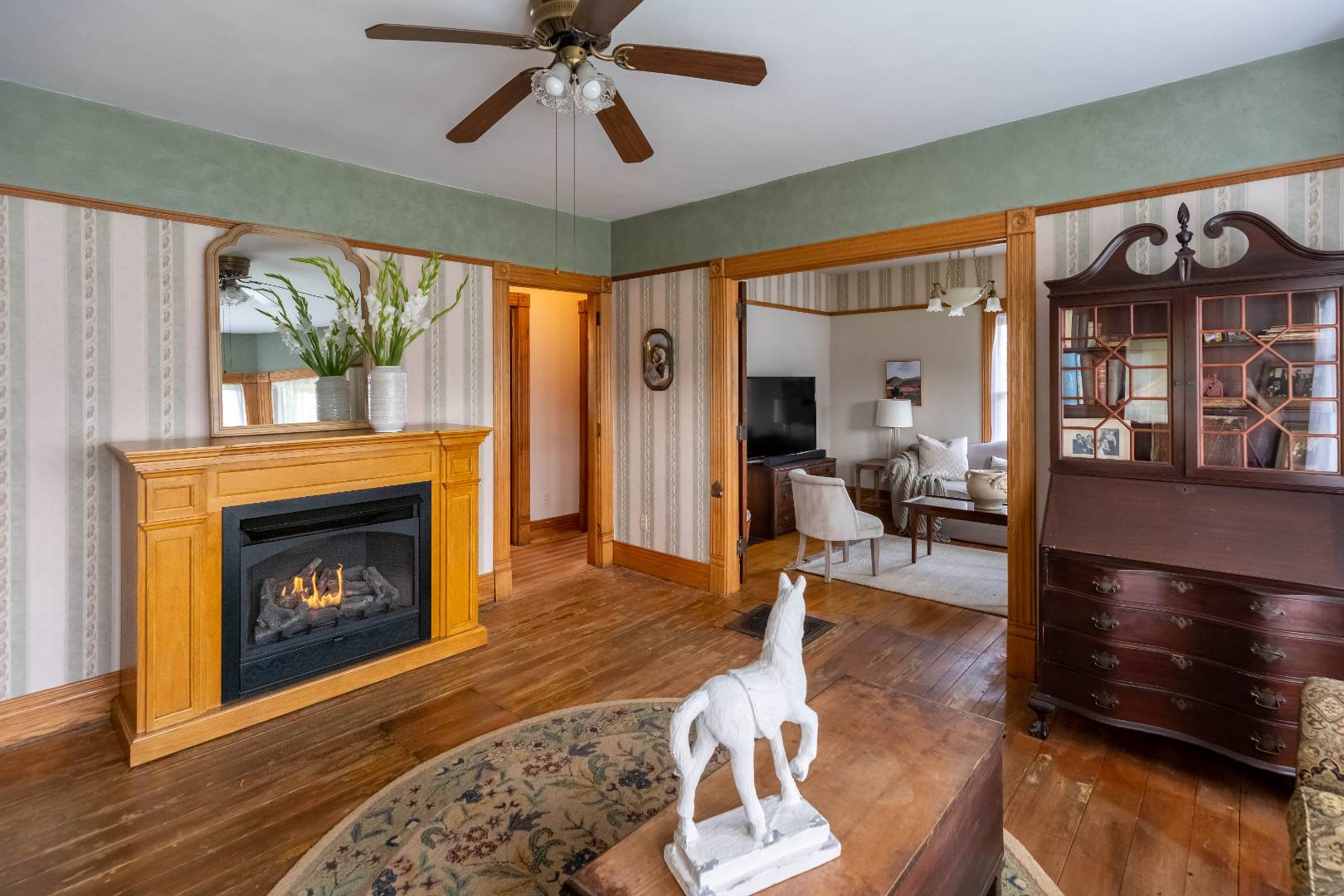 ;
;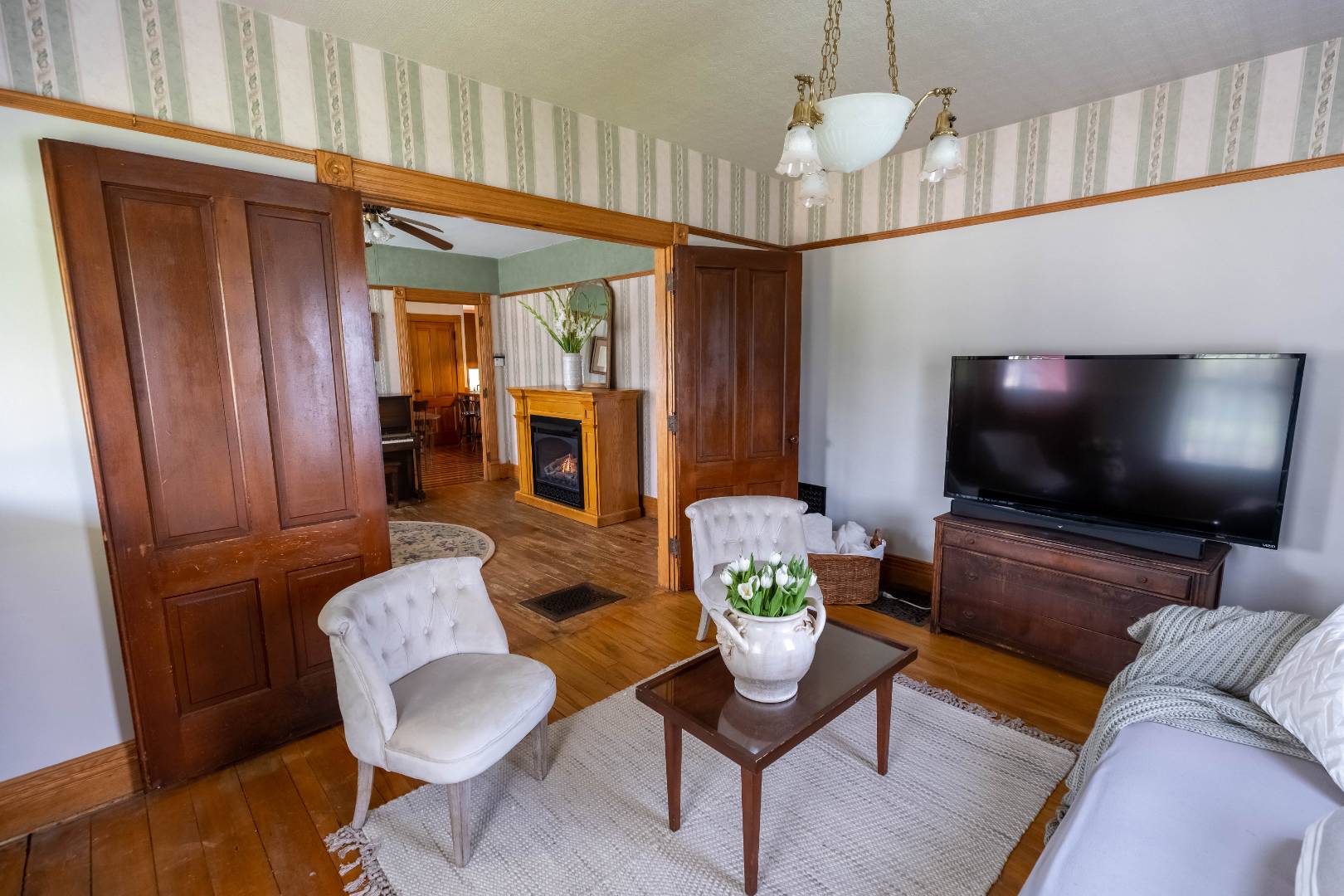 ;
;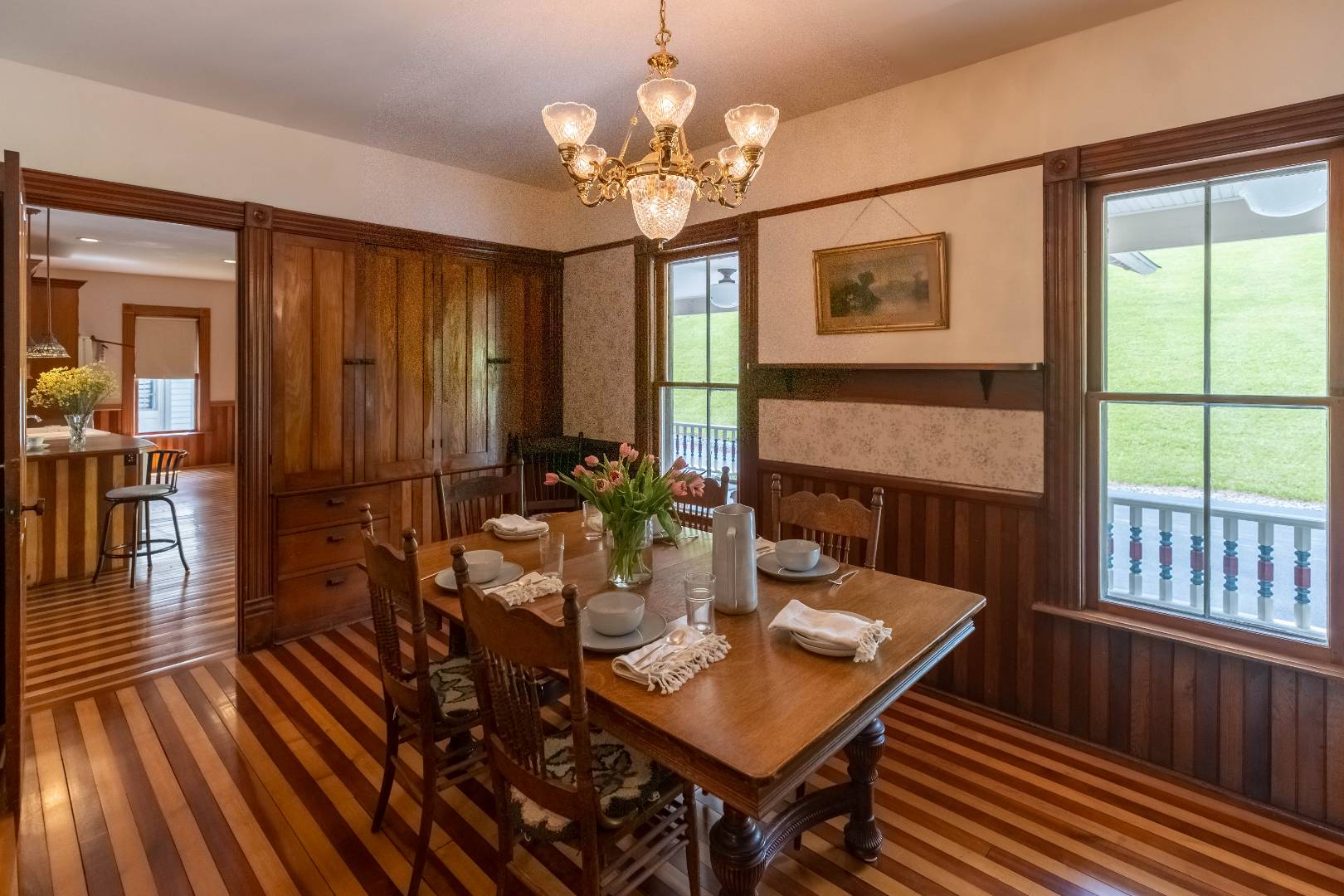 ;
;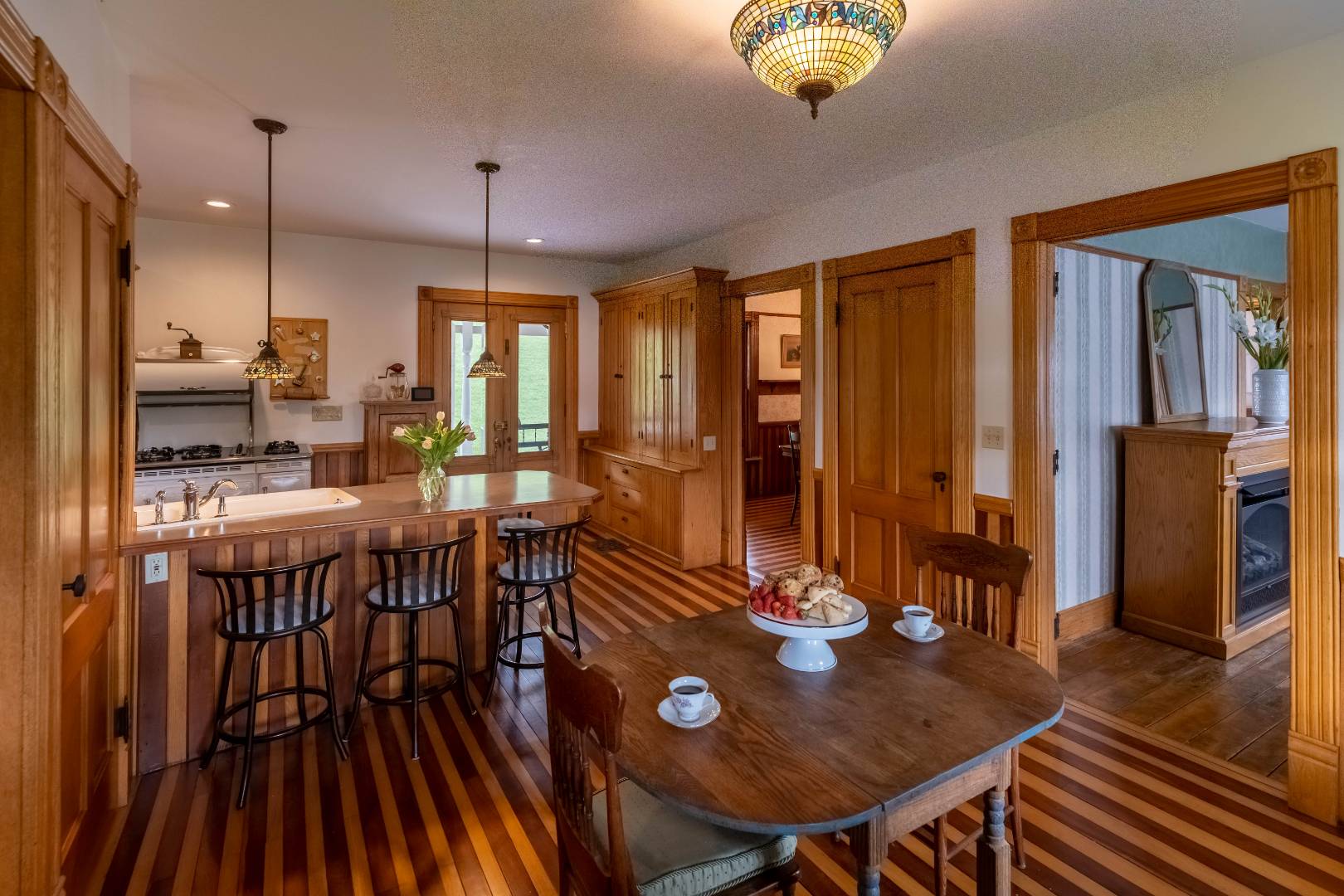 ;
;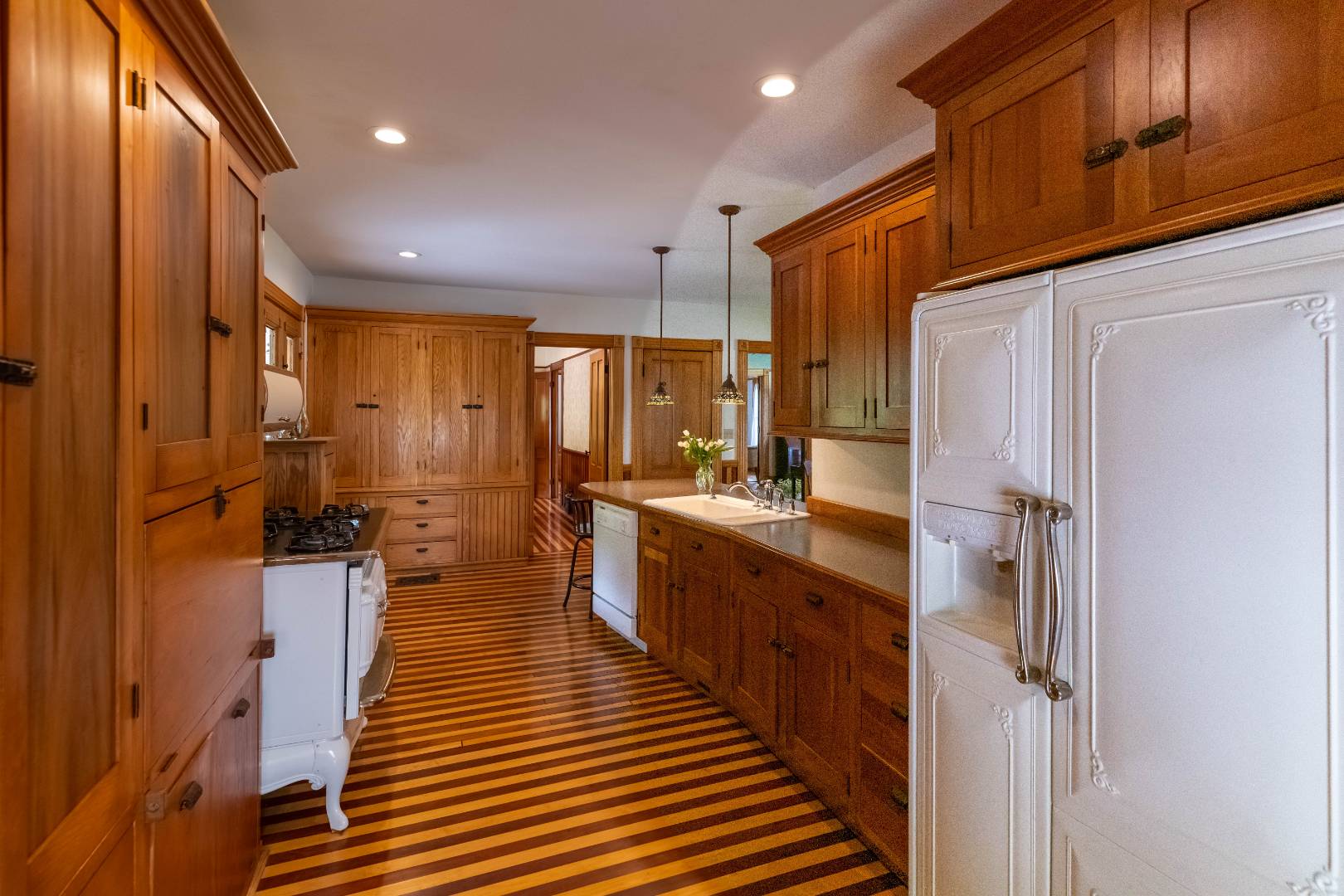 ;
;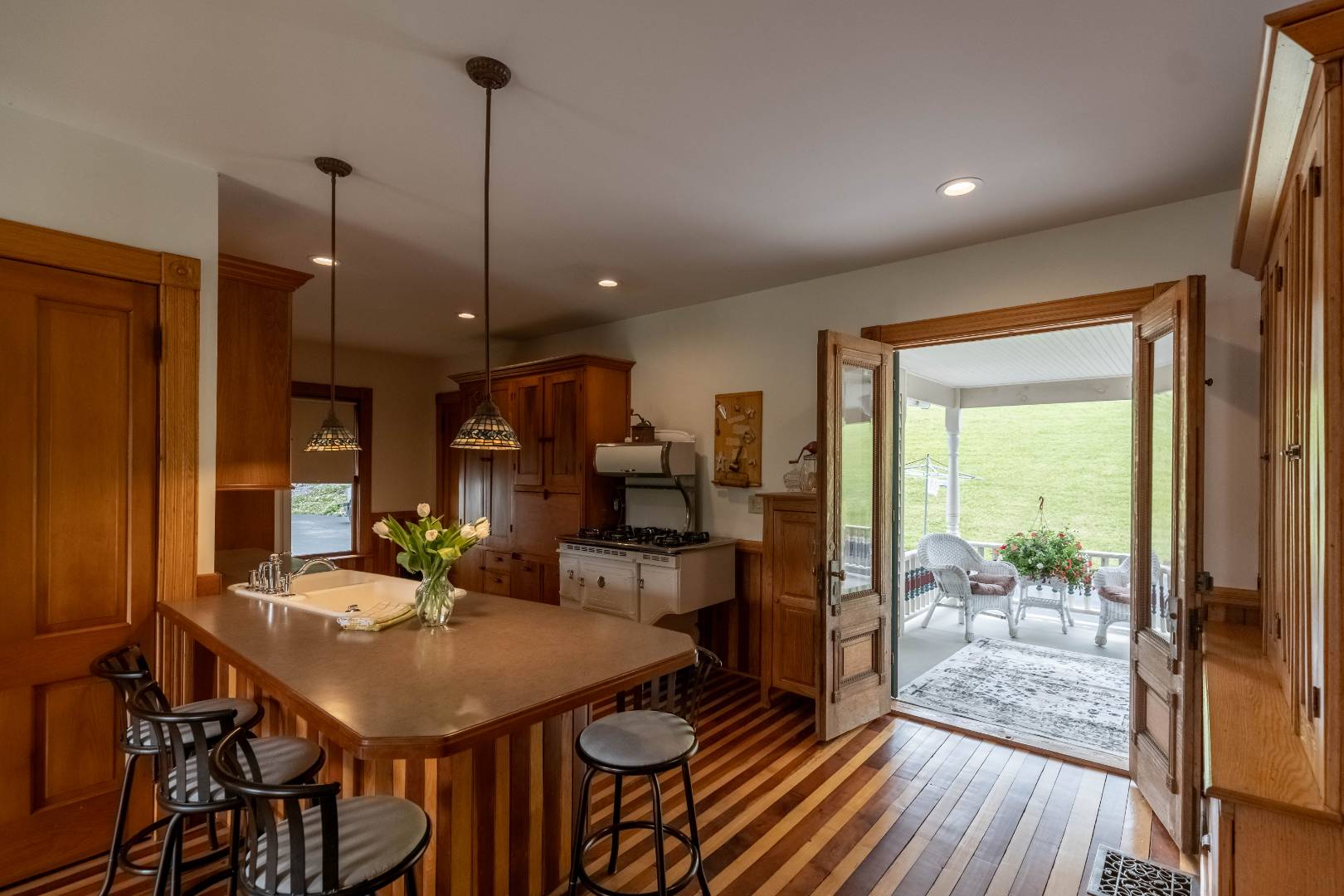 ;
;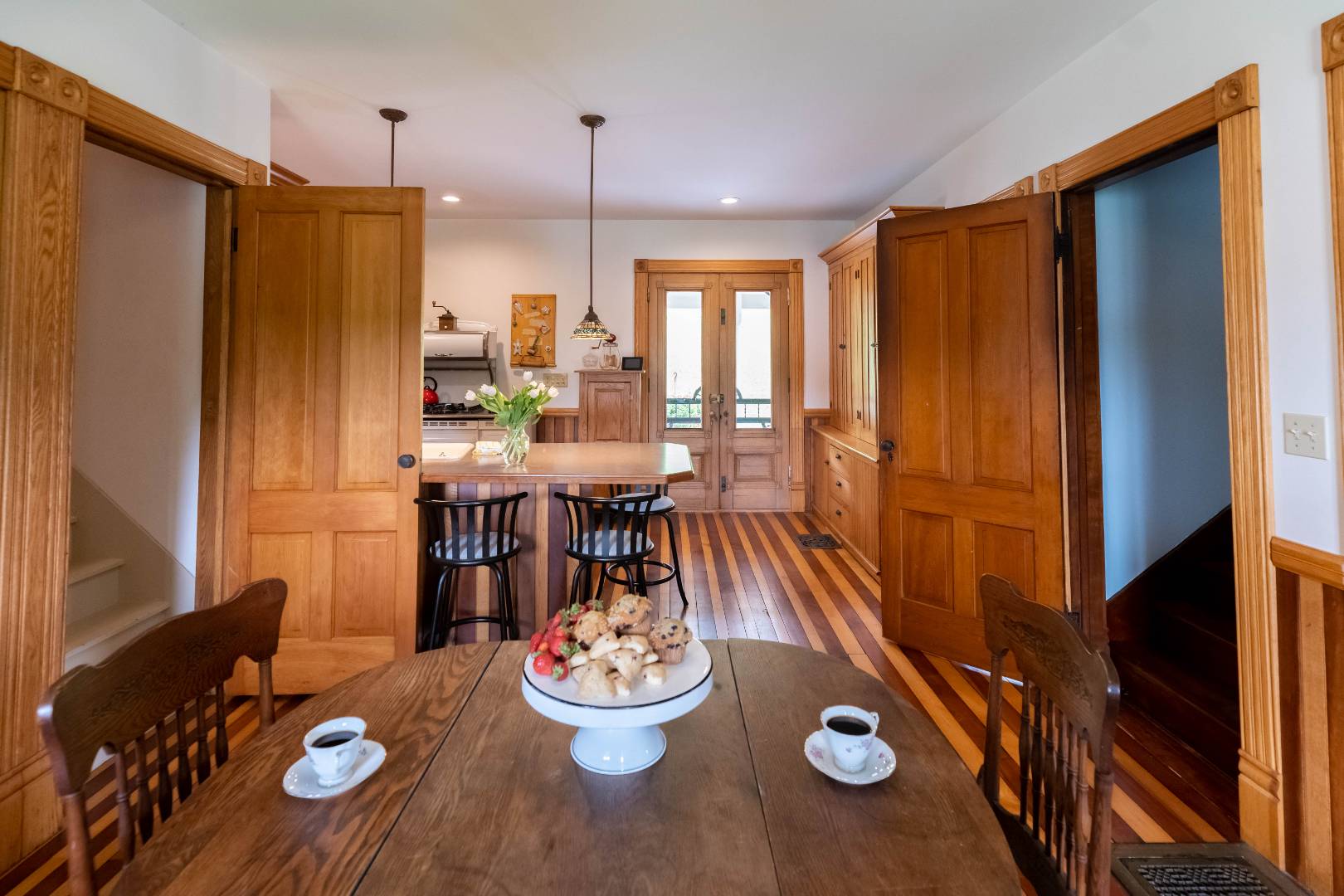 ;
;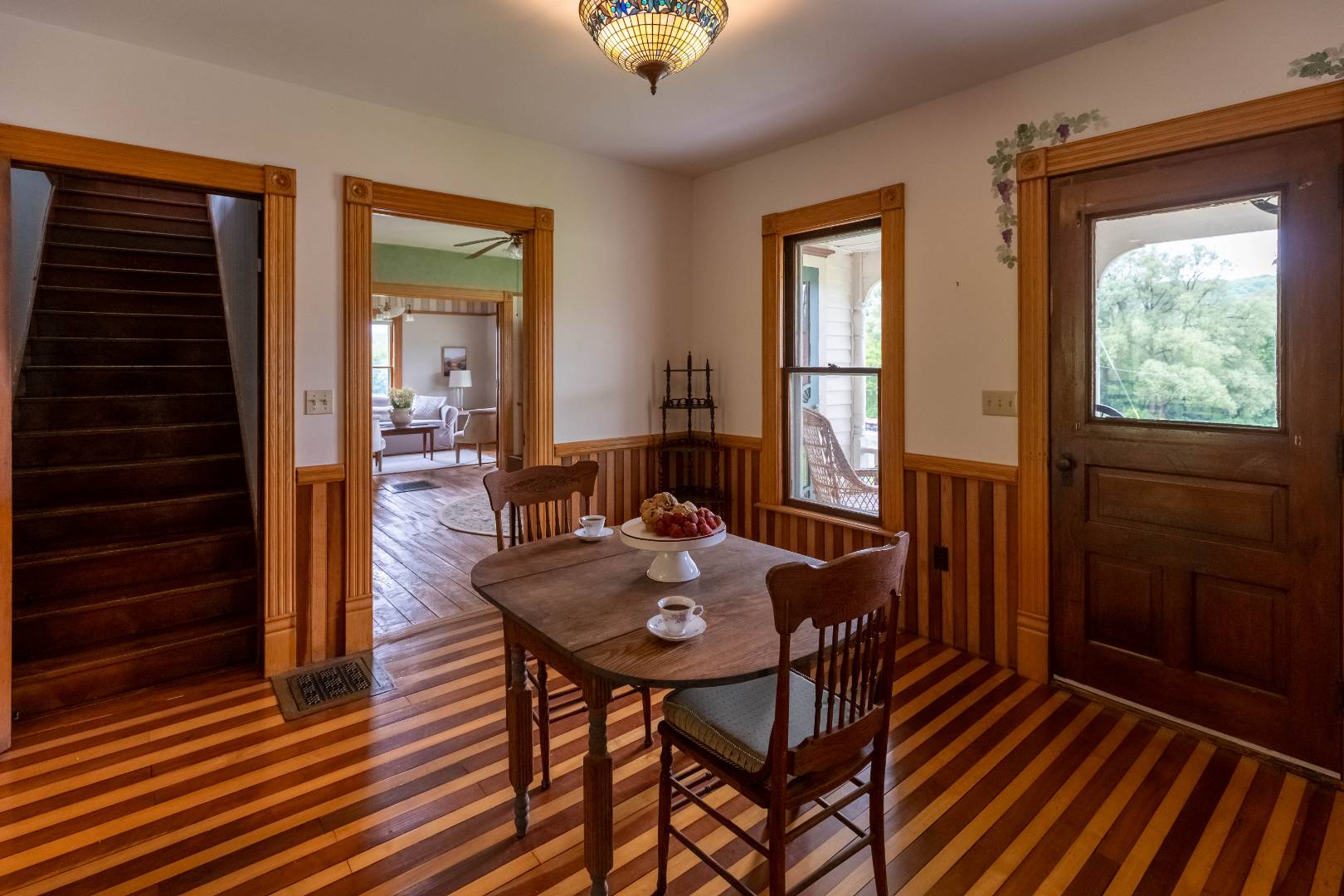 ;
;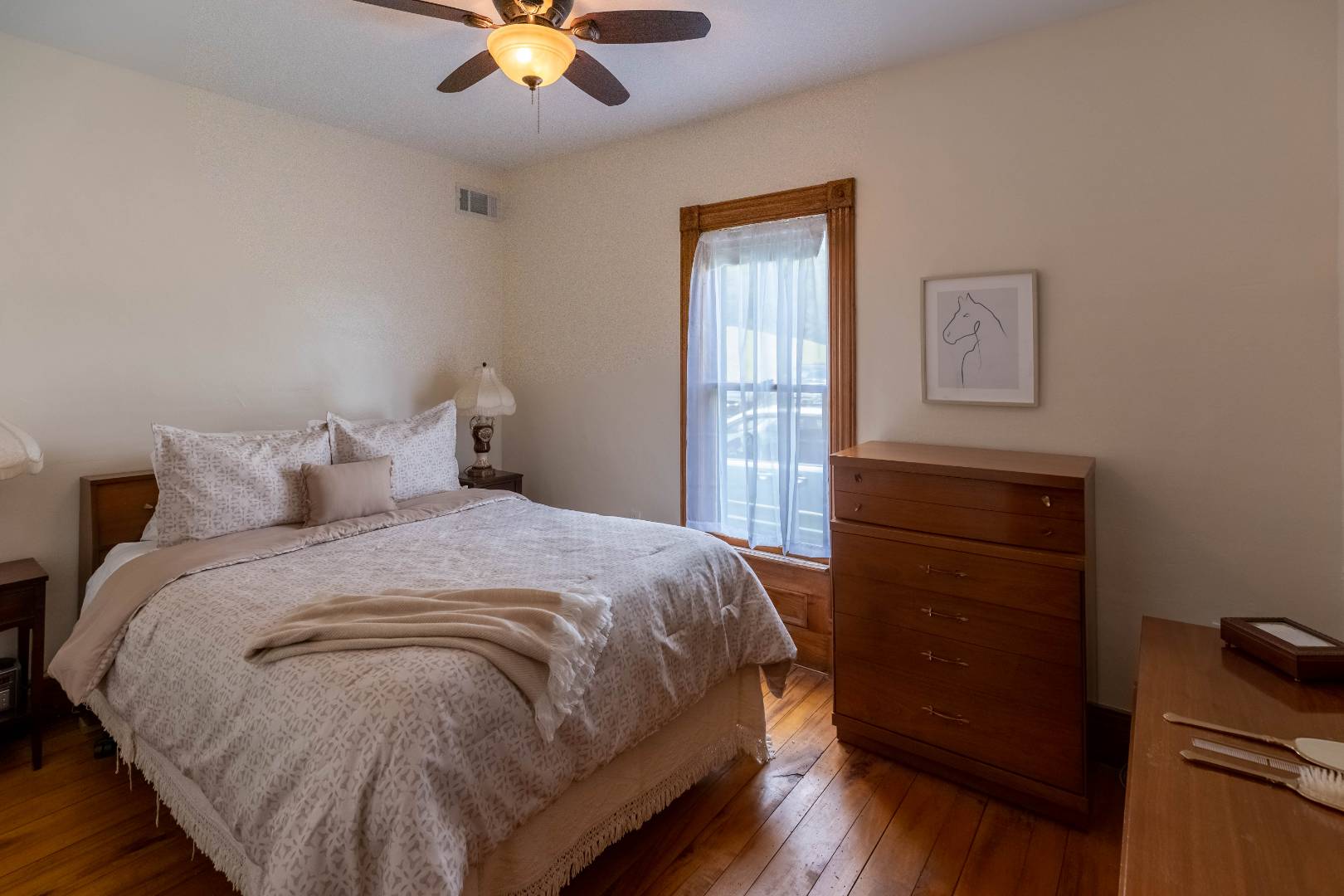 ;
;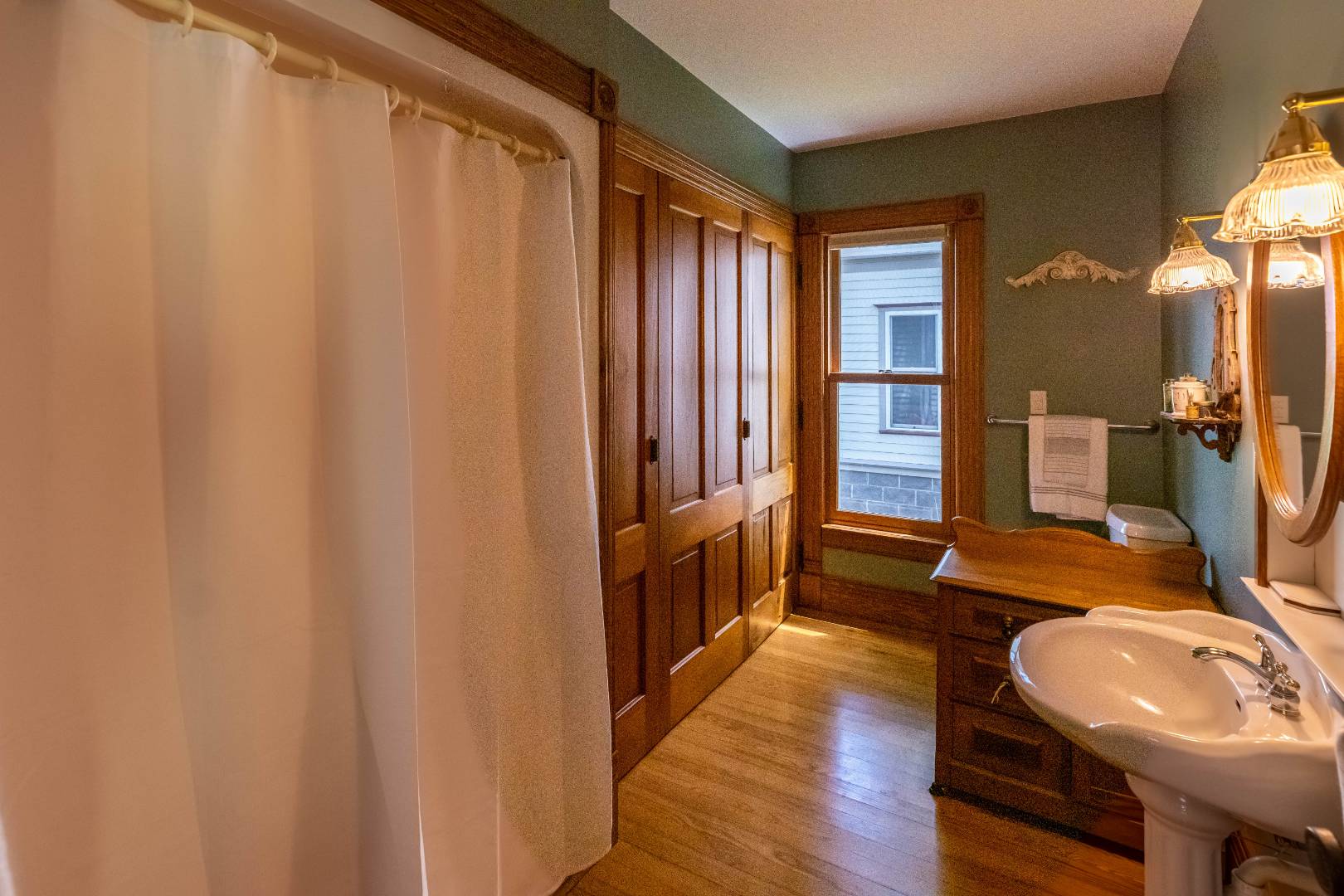 ;
;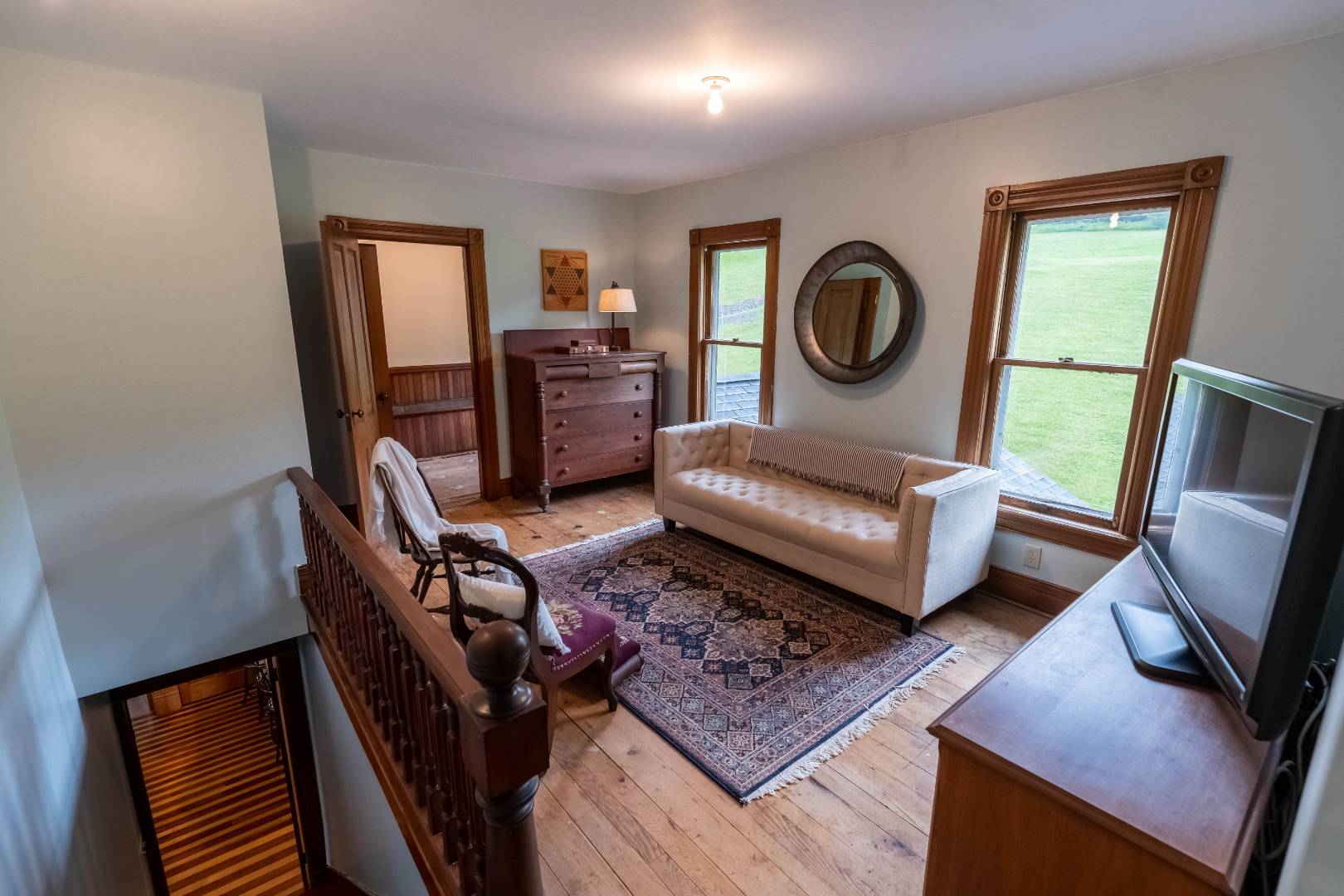 ;
;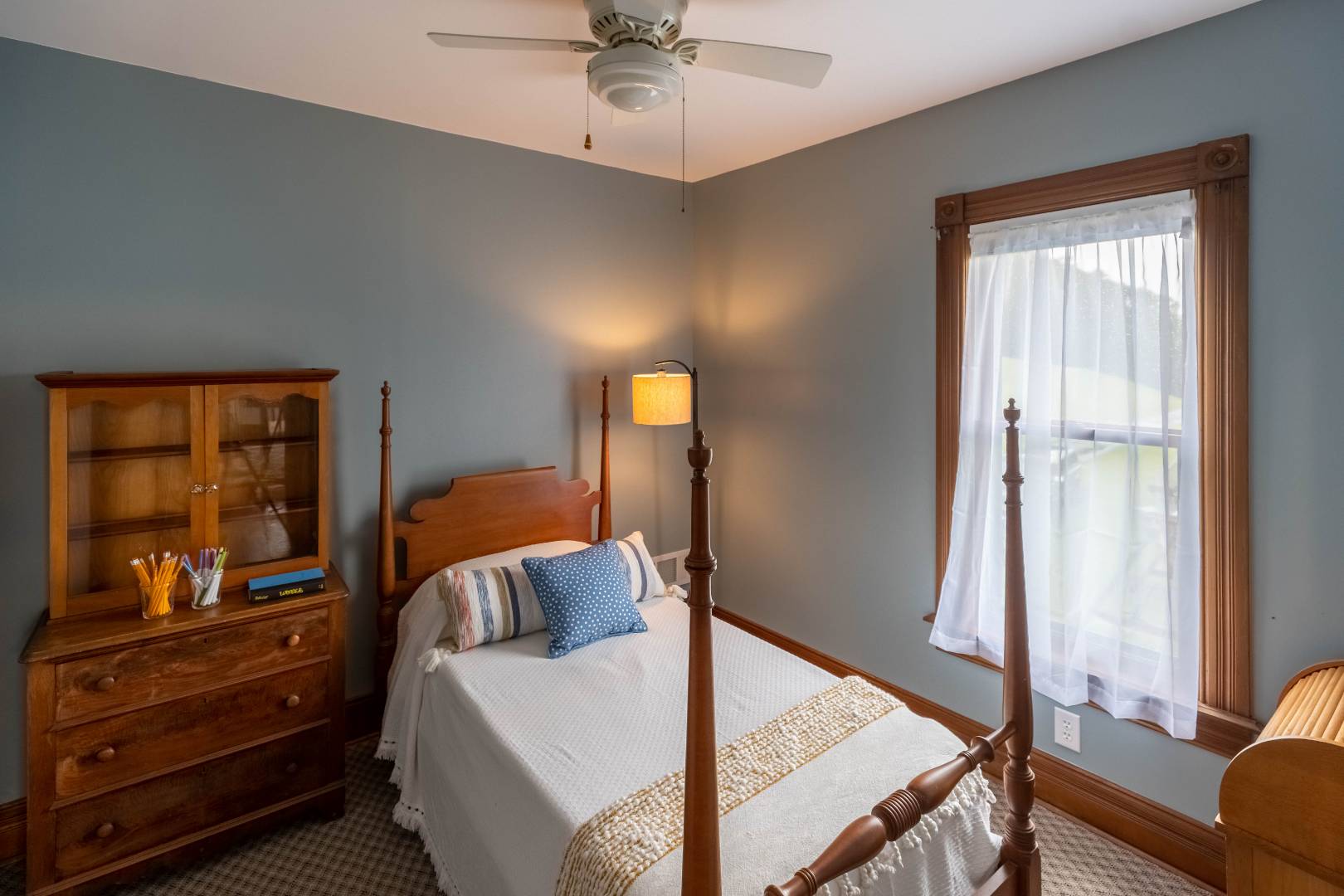 ;
;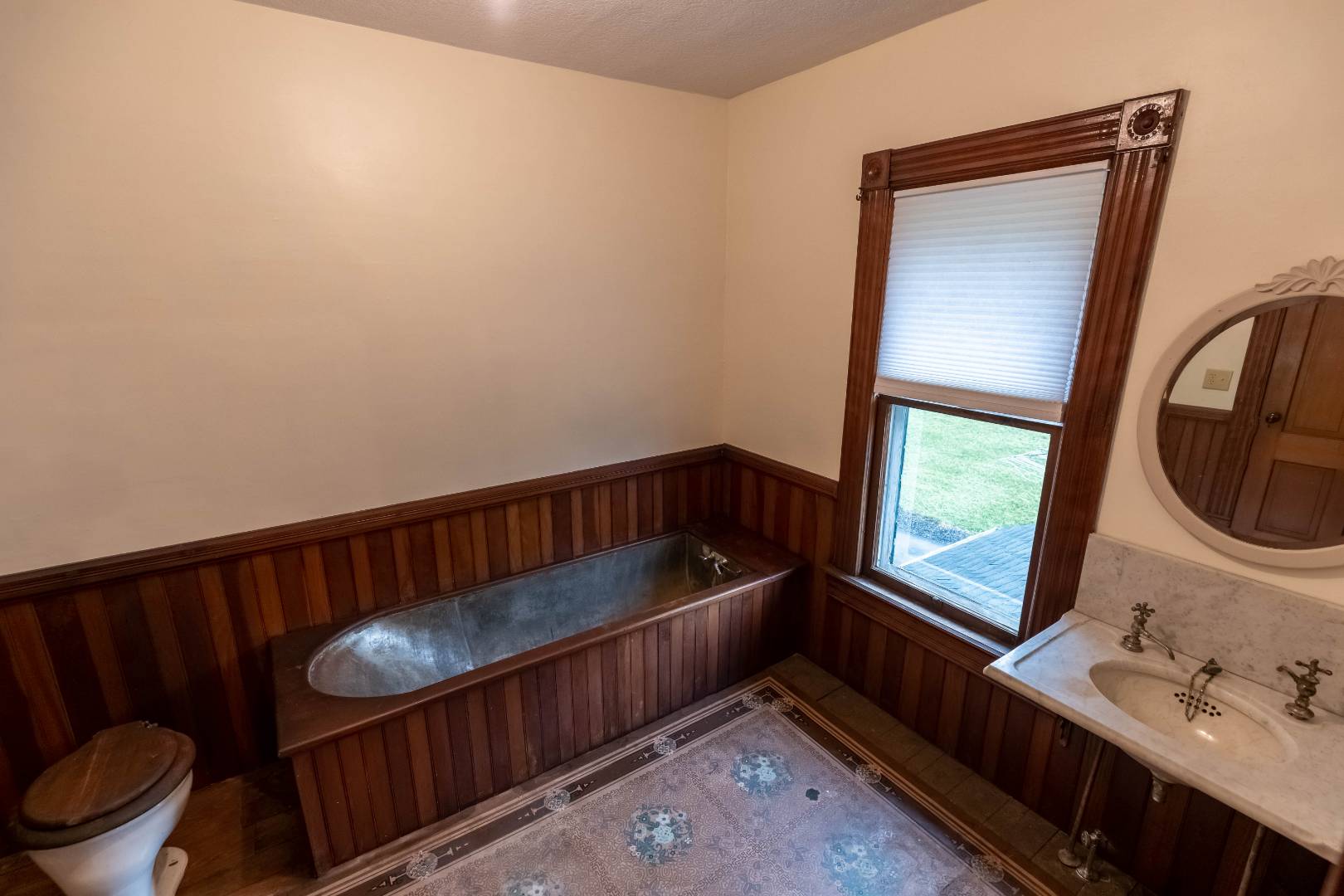 ;
;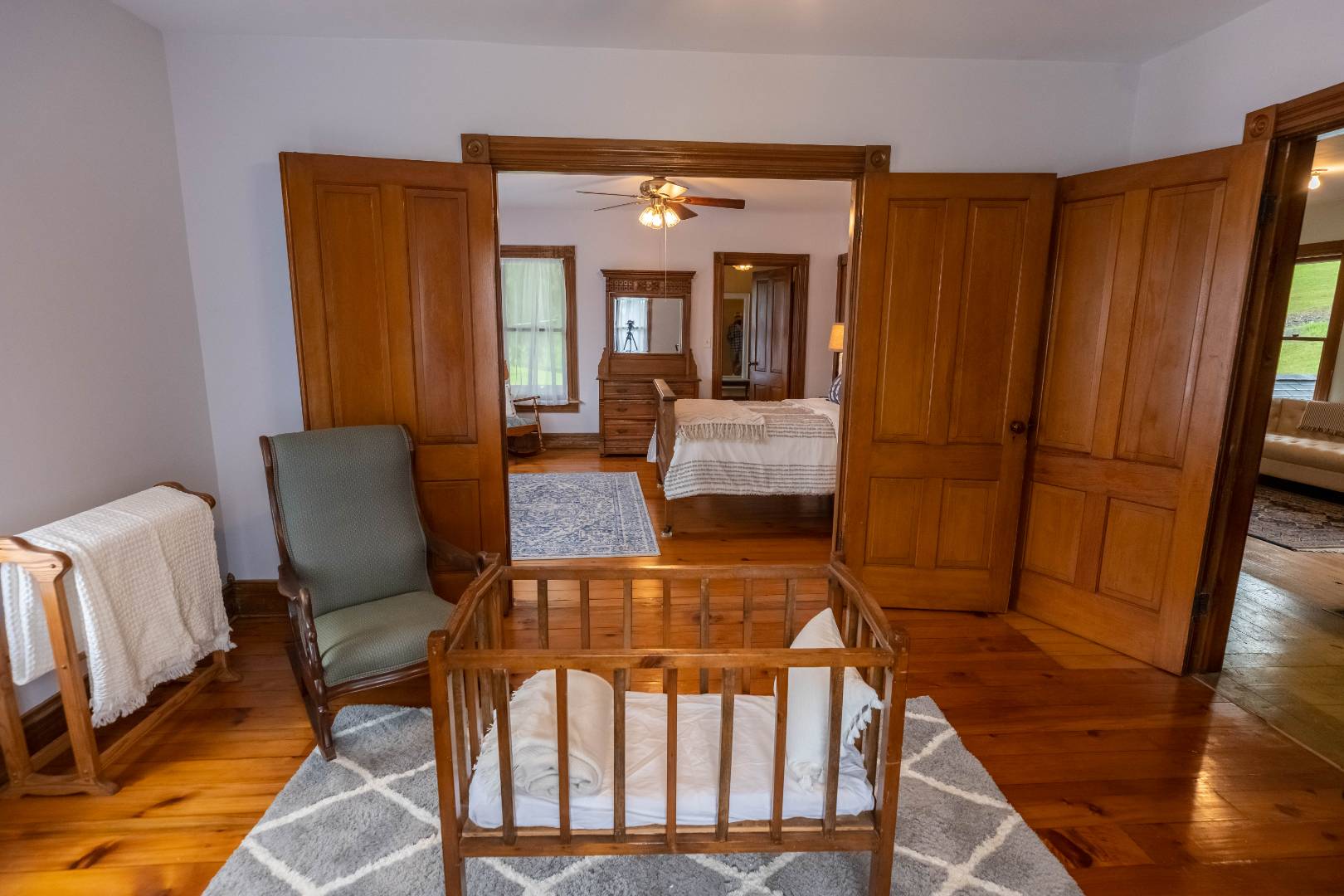 ;
;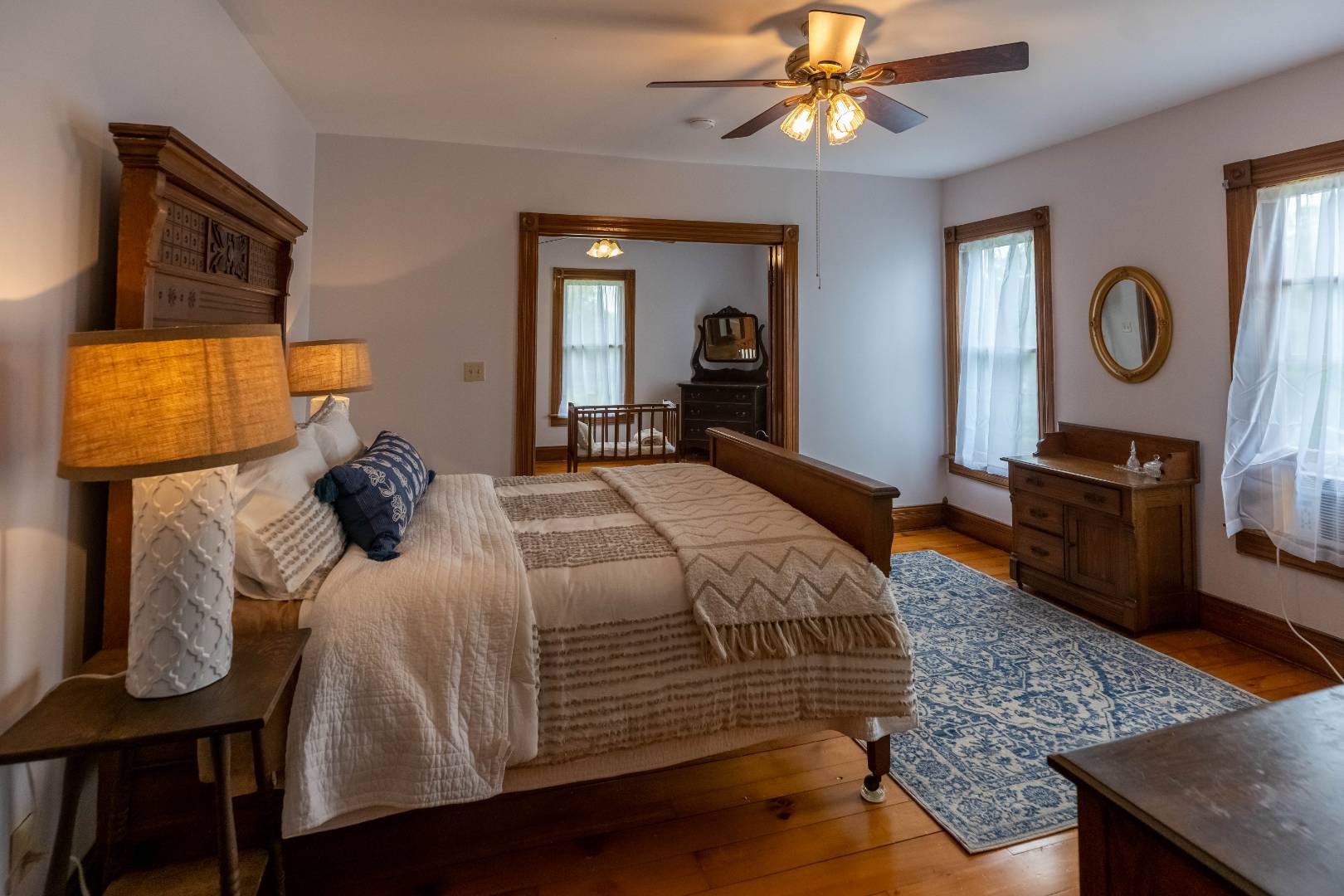 ;
;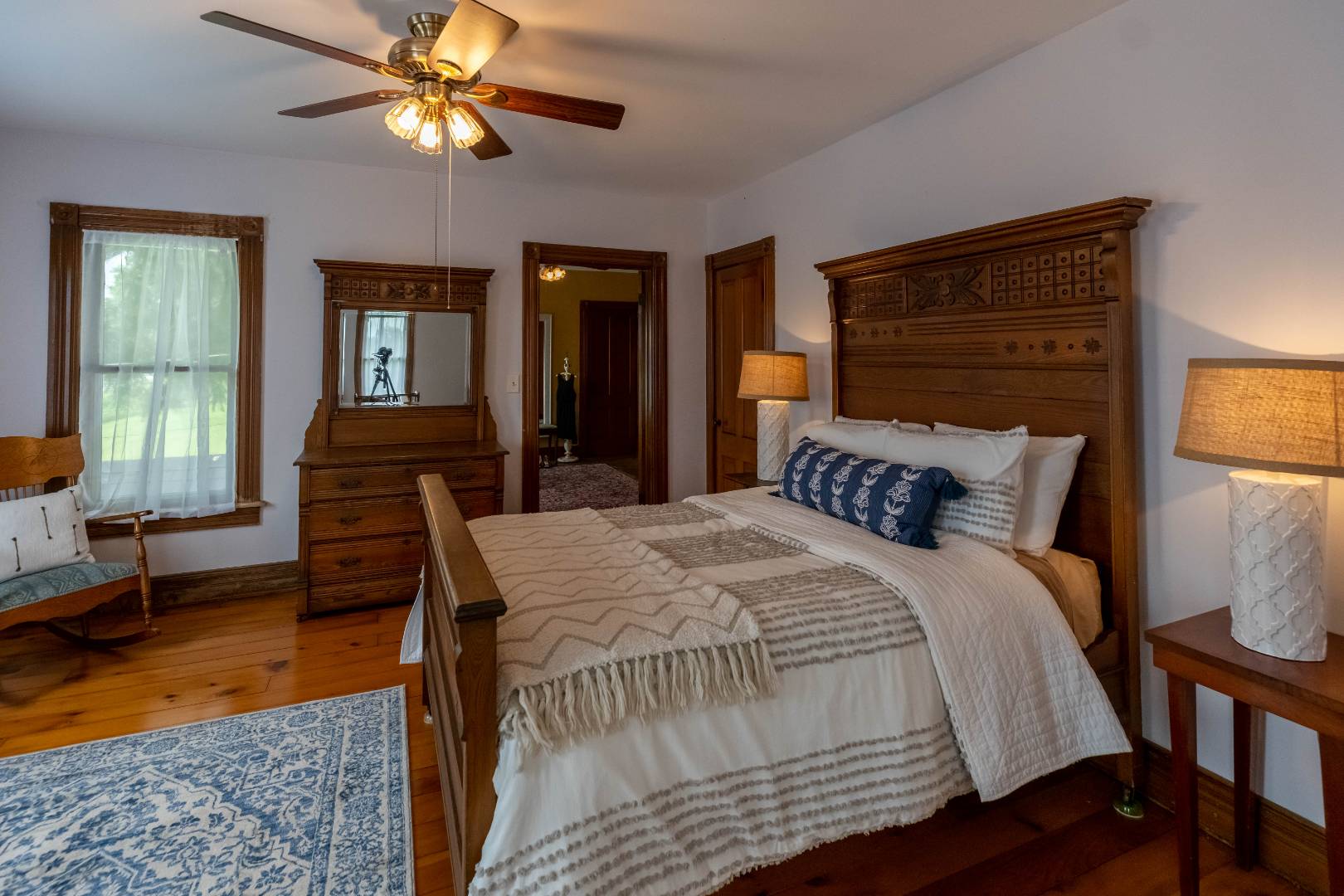 ;
;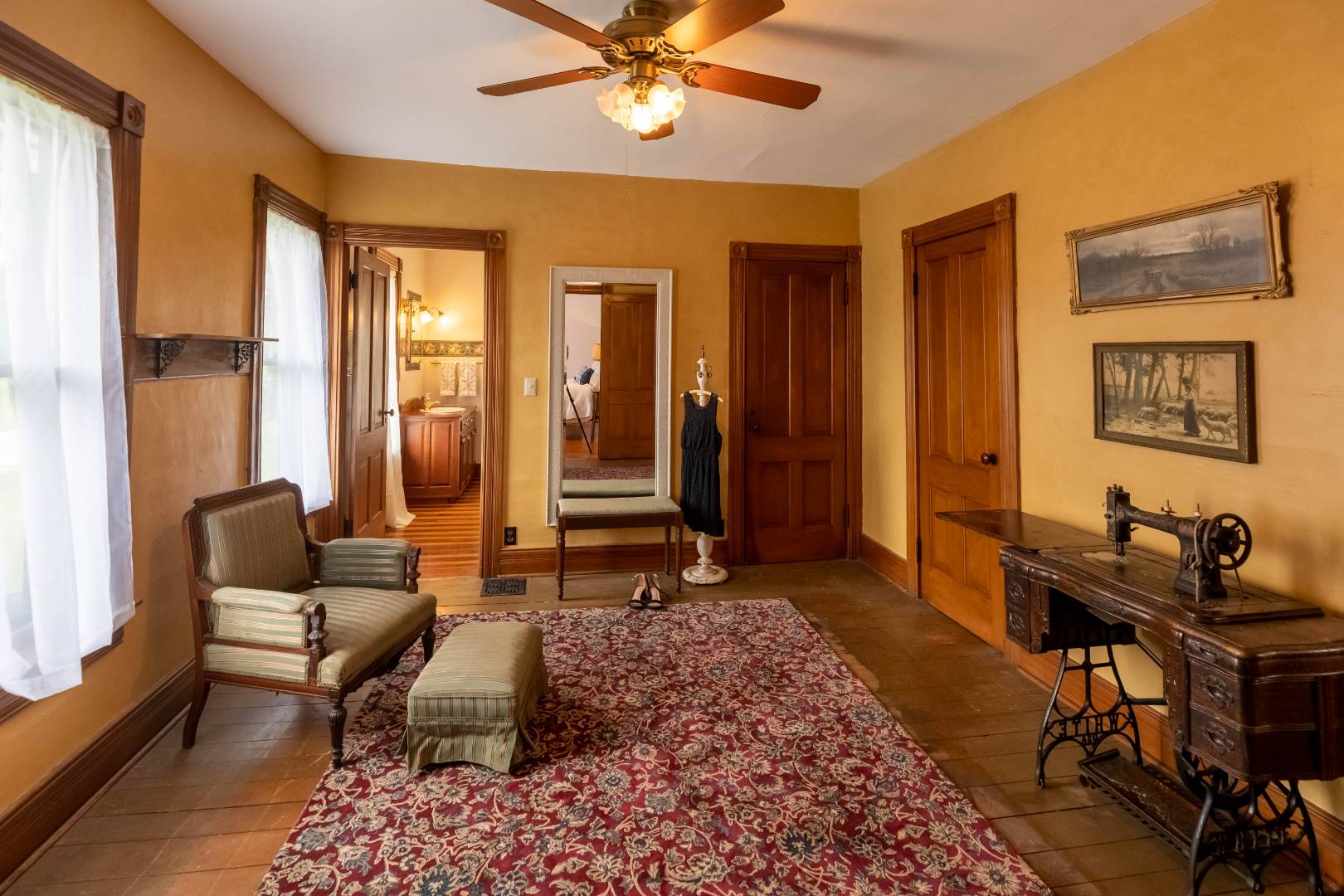 ;
;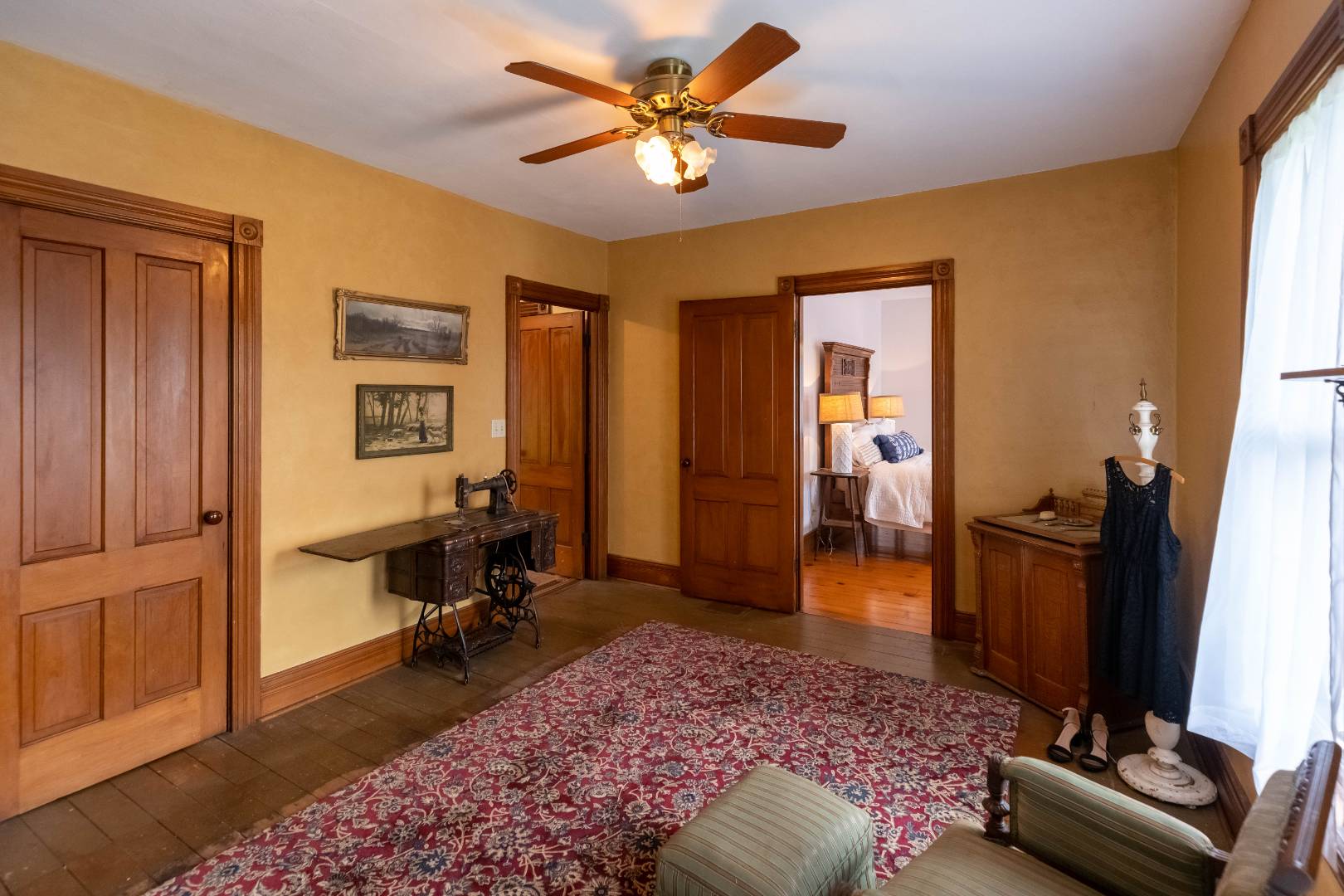 ;
;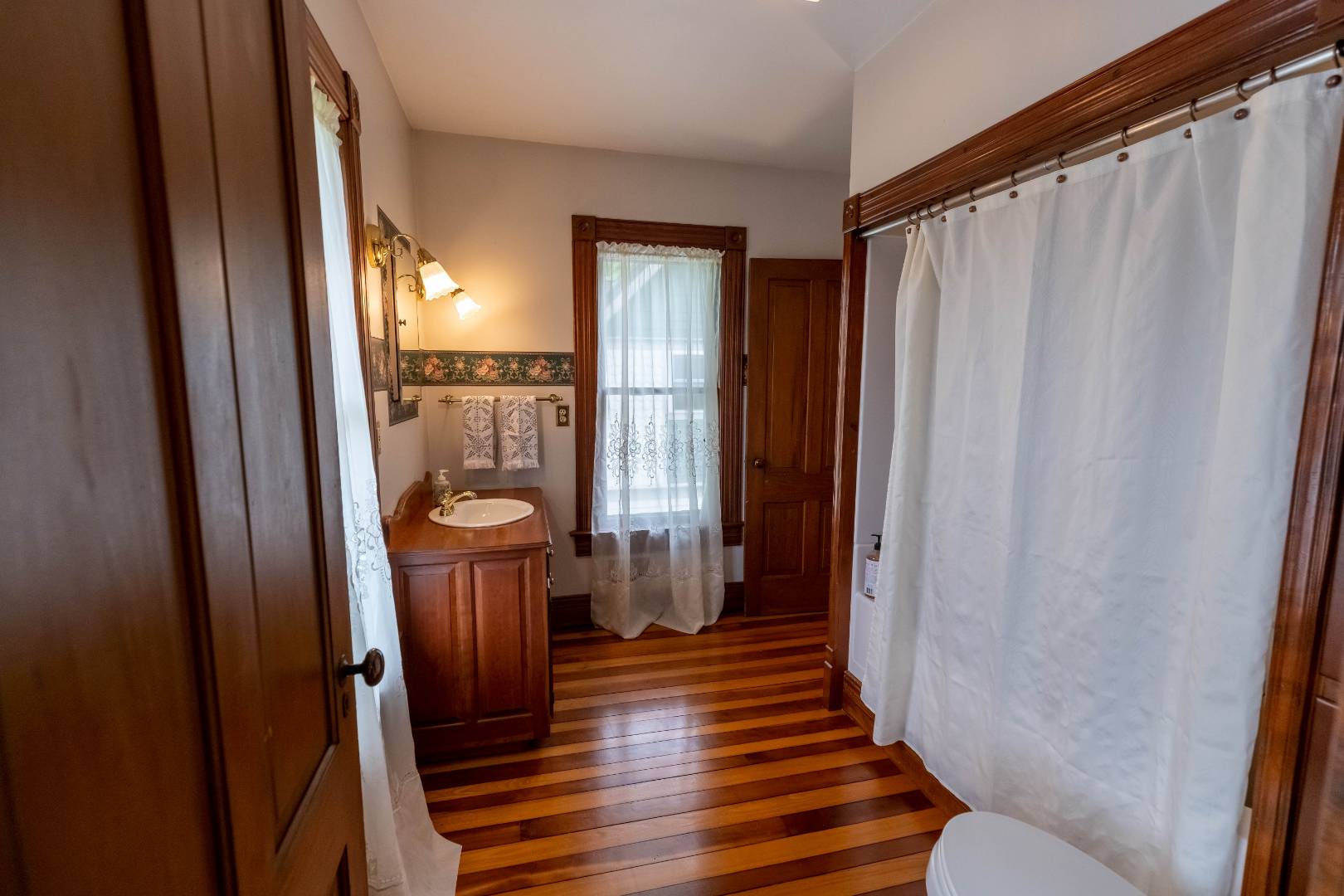 ;
;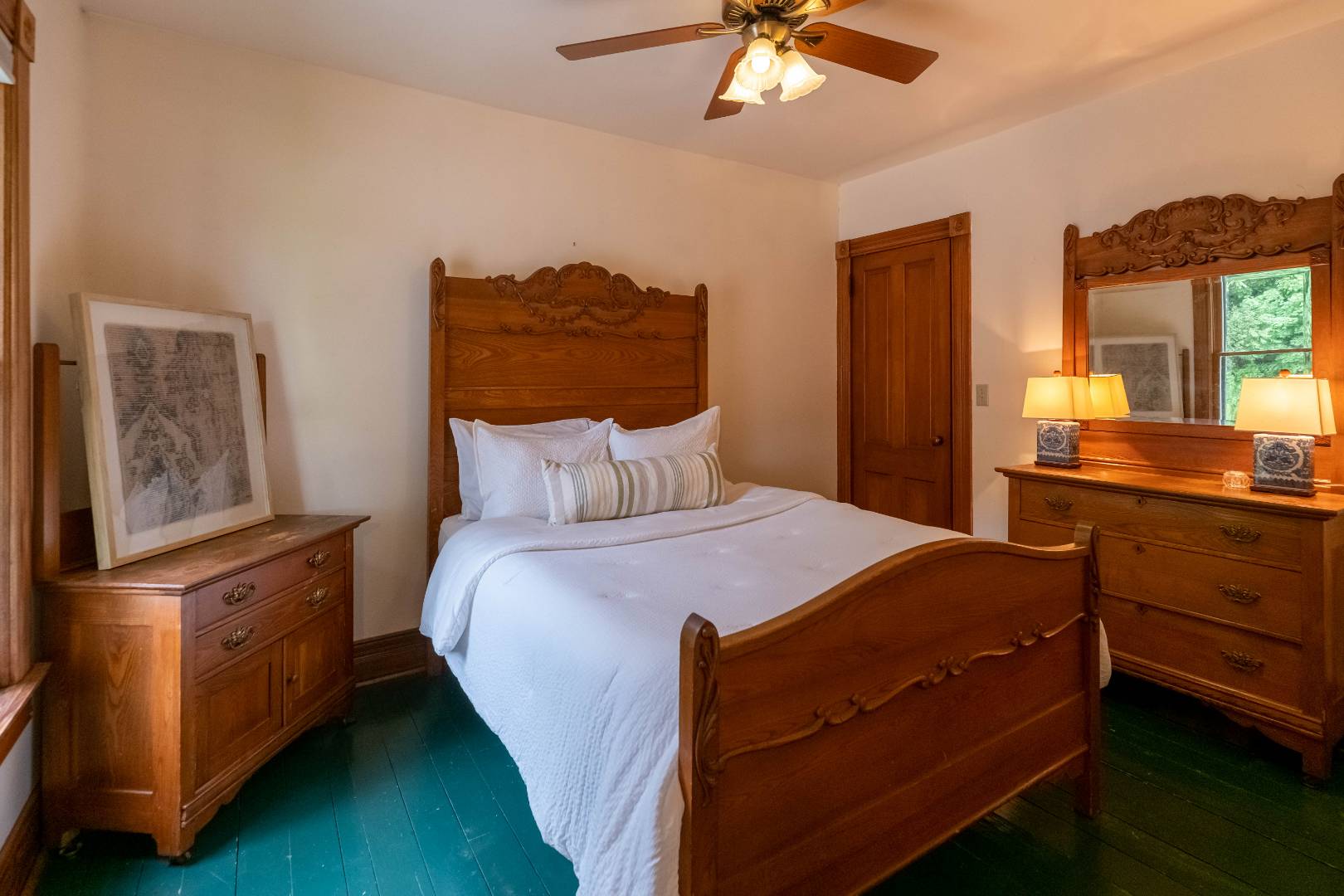 ;
;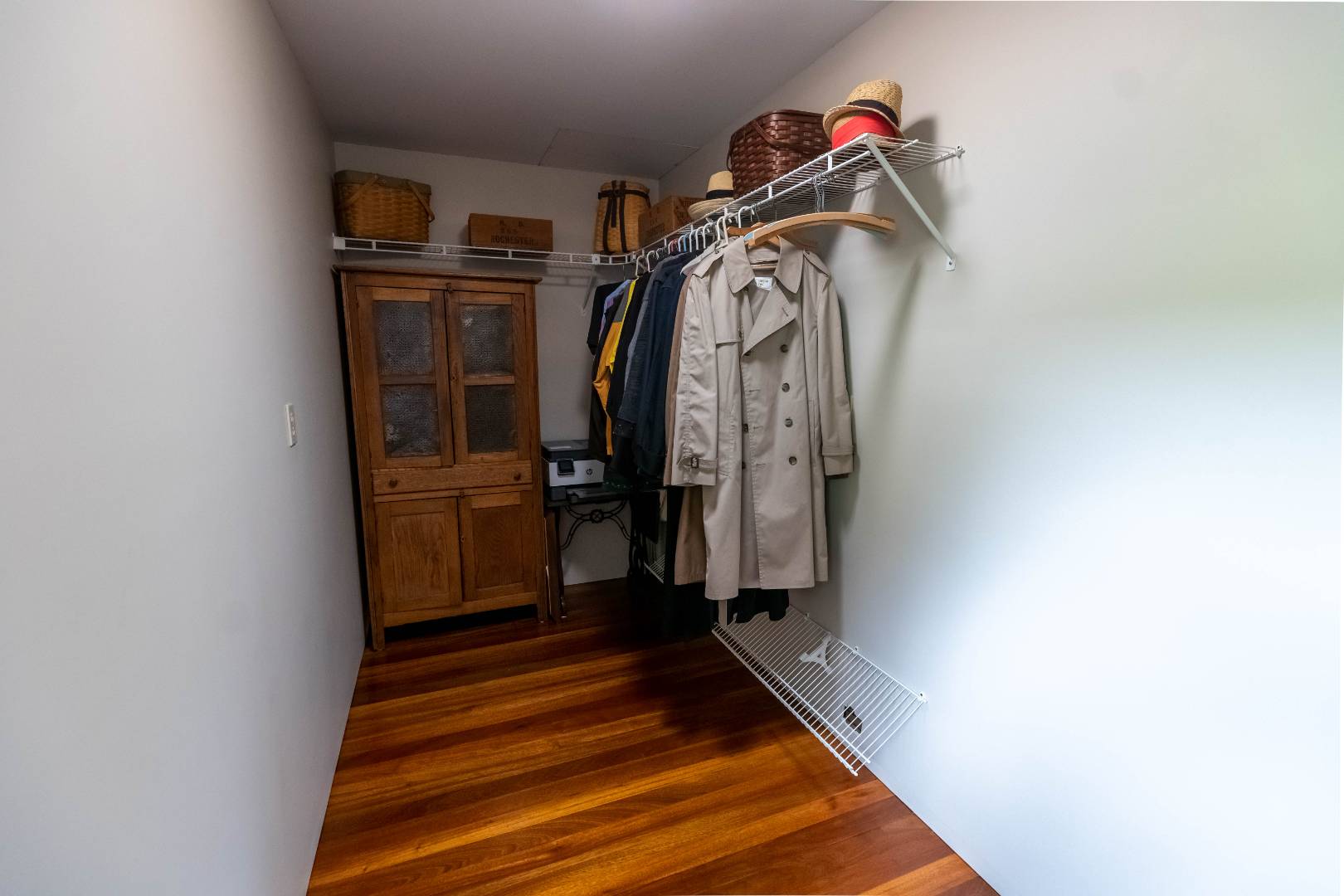 ;
;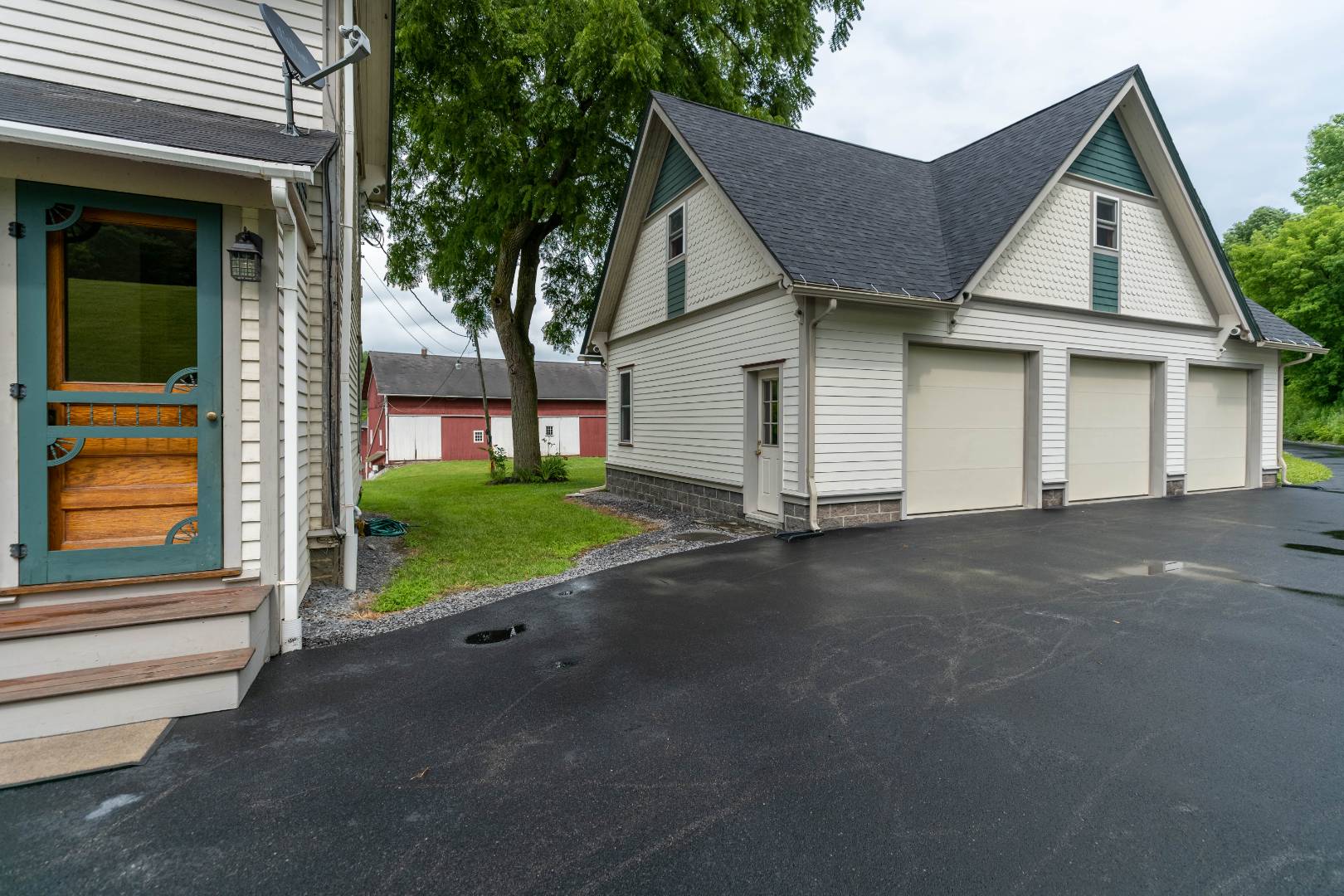 ;
;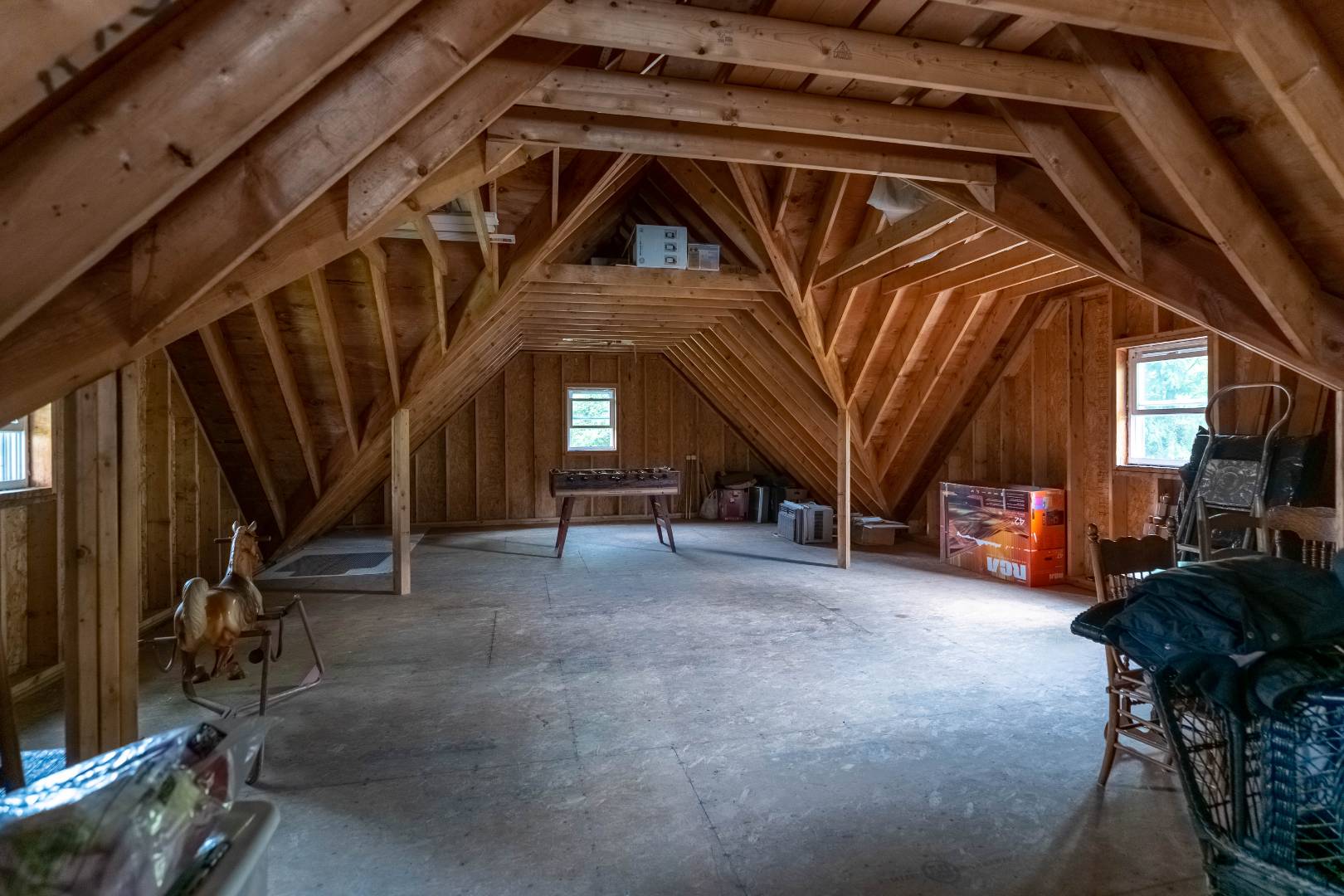 ;
;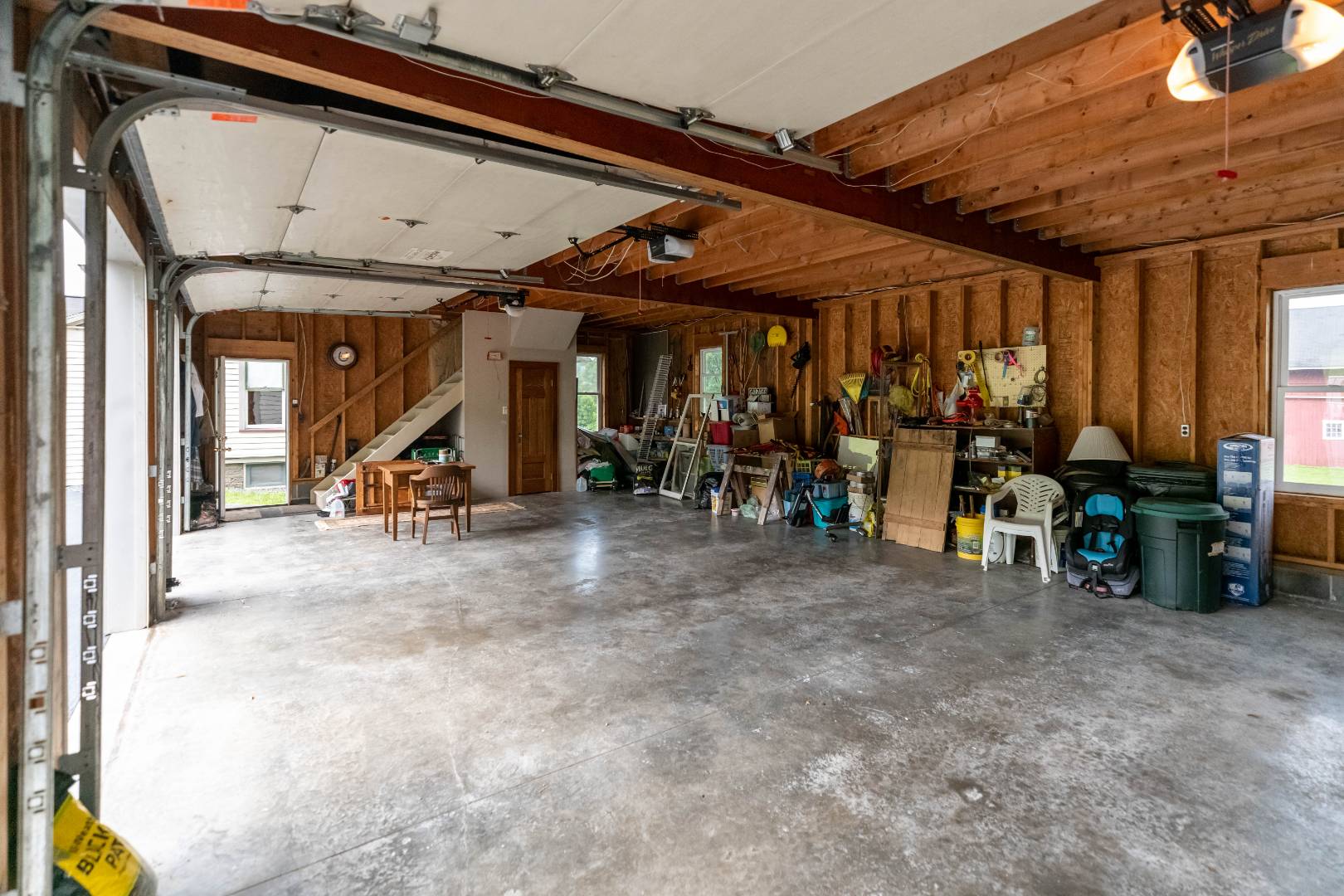 ;
;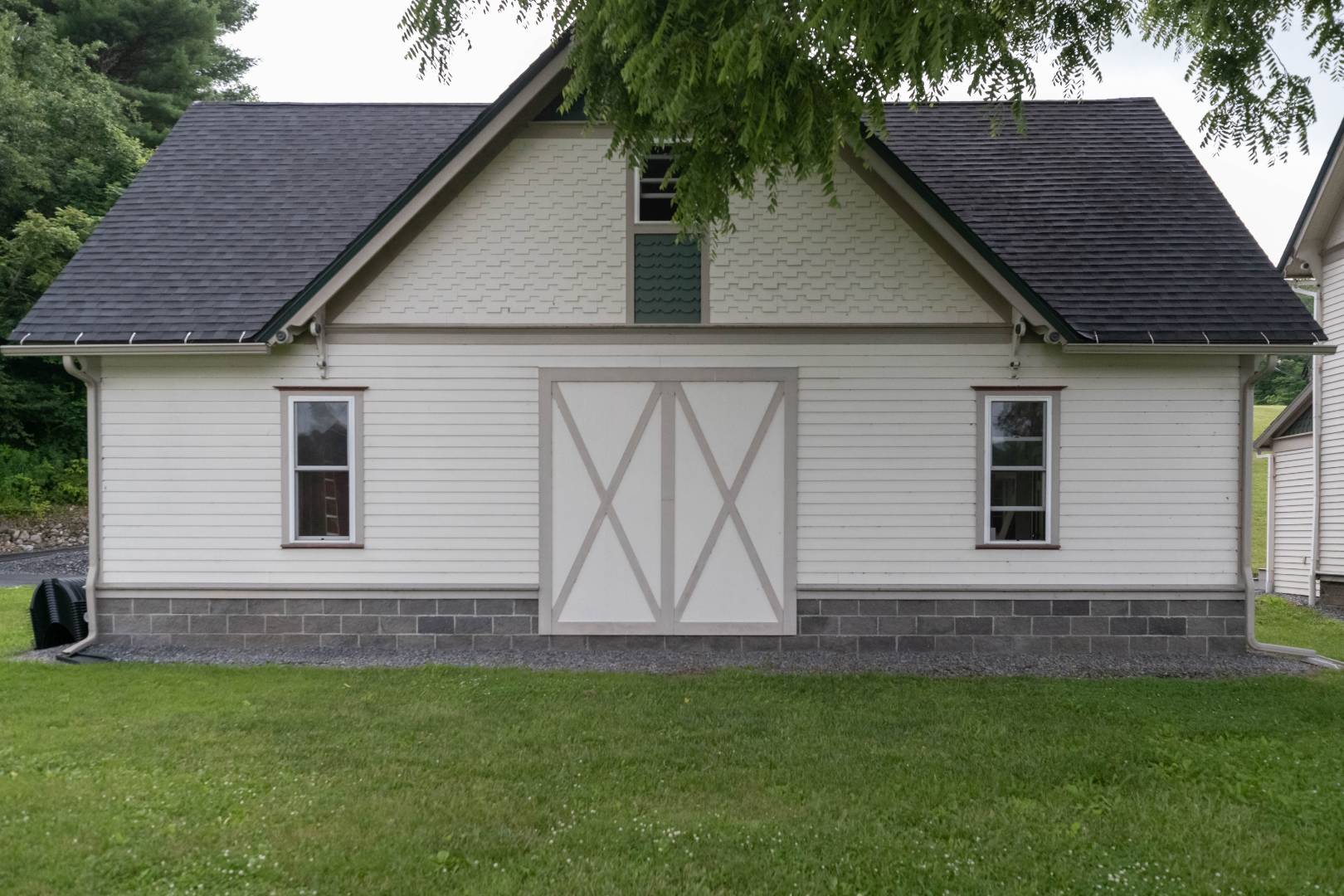 ;
;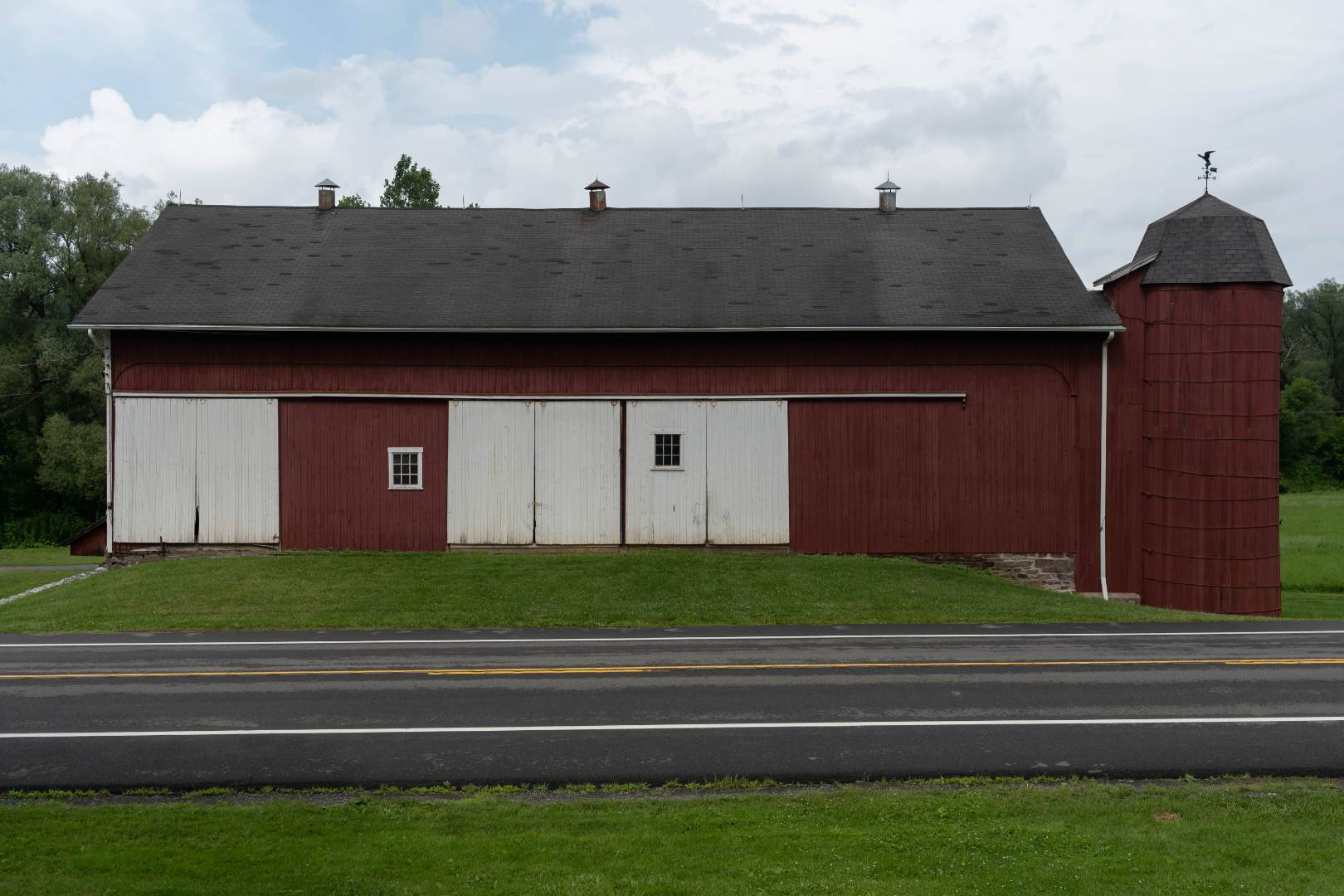 ;
;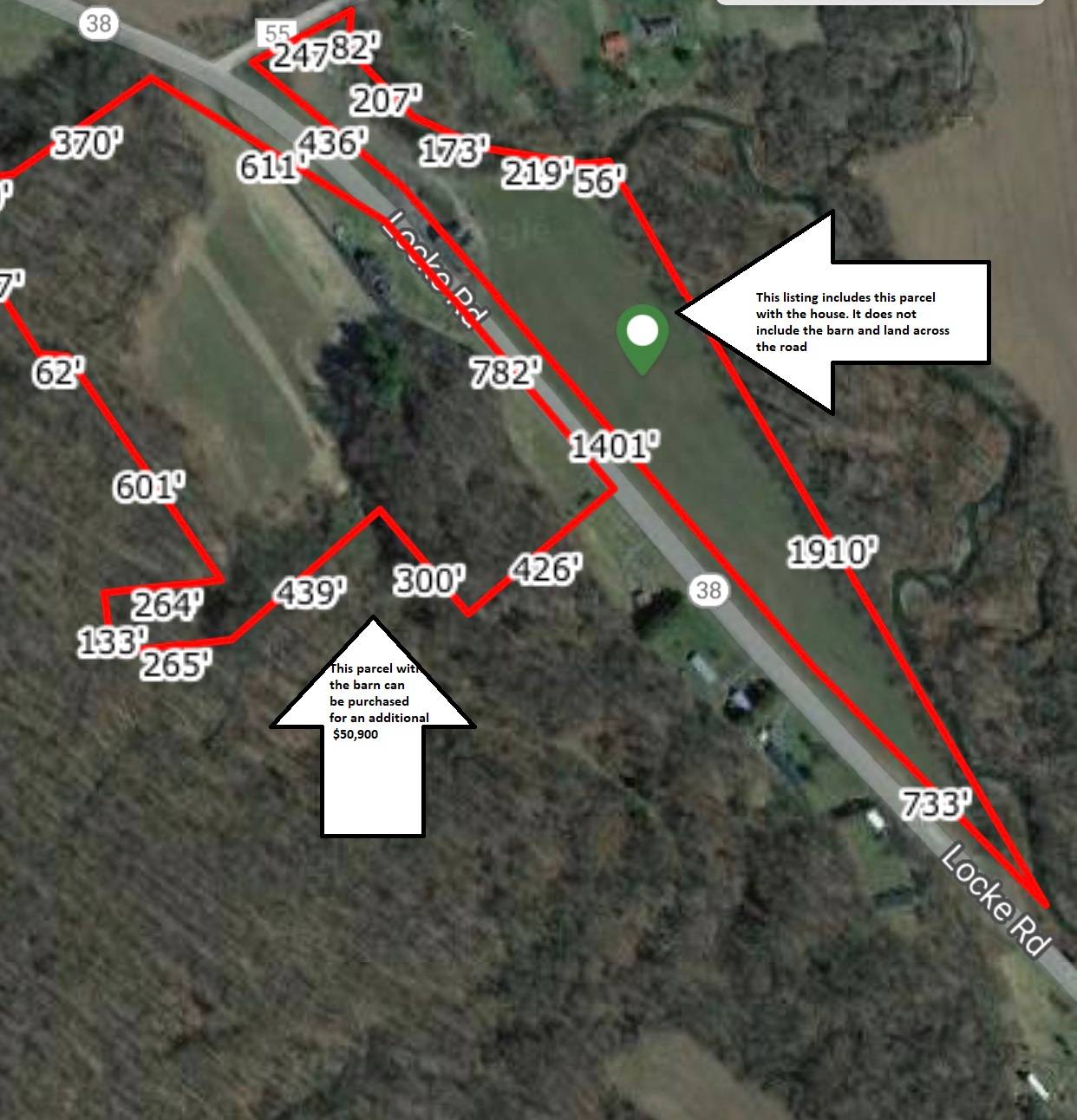 ;
;