244 Bayview Ave, Staten Island, NY 10309
| Listing ID |
10580860 |
|
|
|
| Property Type |
House |
|
|
|
| County |
Richmond |
|
|
|
| Township |
Princes Bay |
|
|
|
| Neighborhood |
Prince's Bay |
|
|
|
|
| Total Tax |
$8,268 |
|
|
|
| Tax ID |
6742-34 |
|
|
|
| FEMA Flood Map |
fema.gov/portal |
|
|
|
| Year Built |
1965 |
|
|
|
| |
|
|
|
|
|
Gorgeous colonial
Gorgeous and unique home located in a country like setting. This home is located in Princes Bay Staten Island. Hardwood floors thru ought. This home has solid wood doors with antique knobs and fixtures. All large and formal sized rooms this home is great for entertaining. Eat in Kitchen with granite counter tops offers access to large yard and deck. The formal living room is huge and has a large wood burning fireplace with built in ovens for baking bread or making pizza. There is a beautiful foyer with an impressive staircase when you walk through the front door. The large dining room offers ample space for entertaining and family gatherings. There is a second wood burning fireplace located in the master bedroom. This home offers a 2 car garage that is built into the house. It also has a large driveway which can fit up to 10 or more cars. The backyard is large and has thee feeling of a peaceful countryside retreat. There is a beautiful deck and a Koi pond. This is a one of kind home with original hardwood floors thru ought and solid wood doors as well as custom mouldings. Don't miss your opportunity to own this beautiful, one of a kind home in the perfect location. Make your appointment today!
|
- 3 Total Bedrooms
- 2 Full Baths
- 2159 SF
- 11828 SF Lot
- Built in 1965
- Renovated 2016
- 2 Stories
- Available 3/03/2019
- Tudor Style
- Full Basement
- 800 Lower Level SF
- Lower Level: Partly Finished, Garage Access
- Eat-In Kitchen
- Granite Kitchen Counter
- Oven/Range
- Refrigerator
- Dishwasher
- Washer
- Dryer
- Ceramic Tile Flooring
- Hardwood Flooring
- 6 Rooms
- Entry Foyer
- Living Room
- Dining Room
- Primary Bedroom
- Walk-in Closet
- First Floor Bathroom
- 2 Fireplaces
- Wood Stove
- Baseboard
- Hot Water
- 2 Heat/AC Zones
- Gas Fuel
- Natural Gas Avail
- 220 Amps
- Frame Construction
- Brick Siding
- Asphalt Shingles Roof
- Built In (Basement) Garage
- 2 Garage Spaces
- Municipal Water
- Municipal Sewer
- Deck
- Open Porch
- Room For Pool
- Driveway
- Street View
- Near Bus
- Near Train
- $8,268 City Tax
- $8,268 Total Tax
- Tax Year 2019
Listing data is deemed reliable but is NOT guaranteed accurate.
|



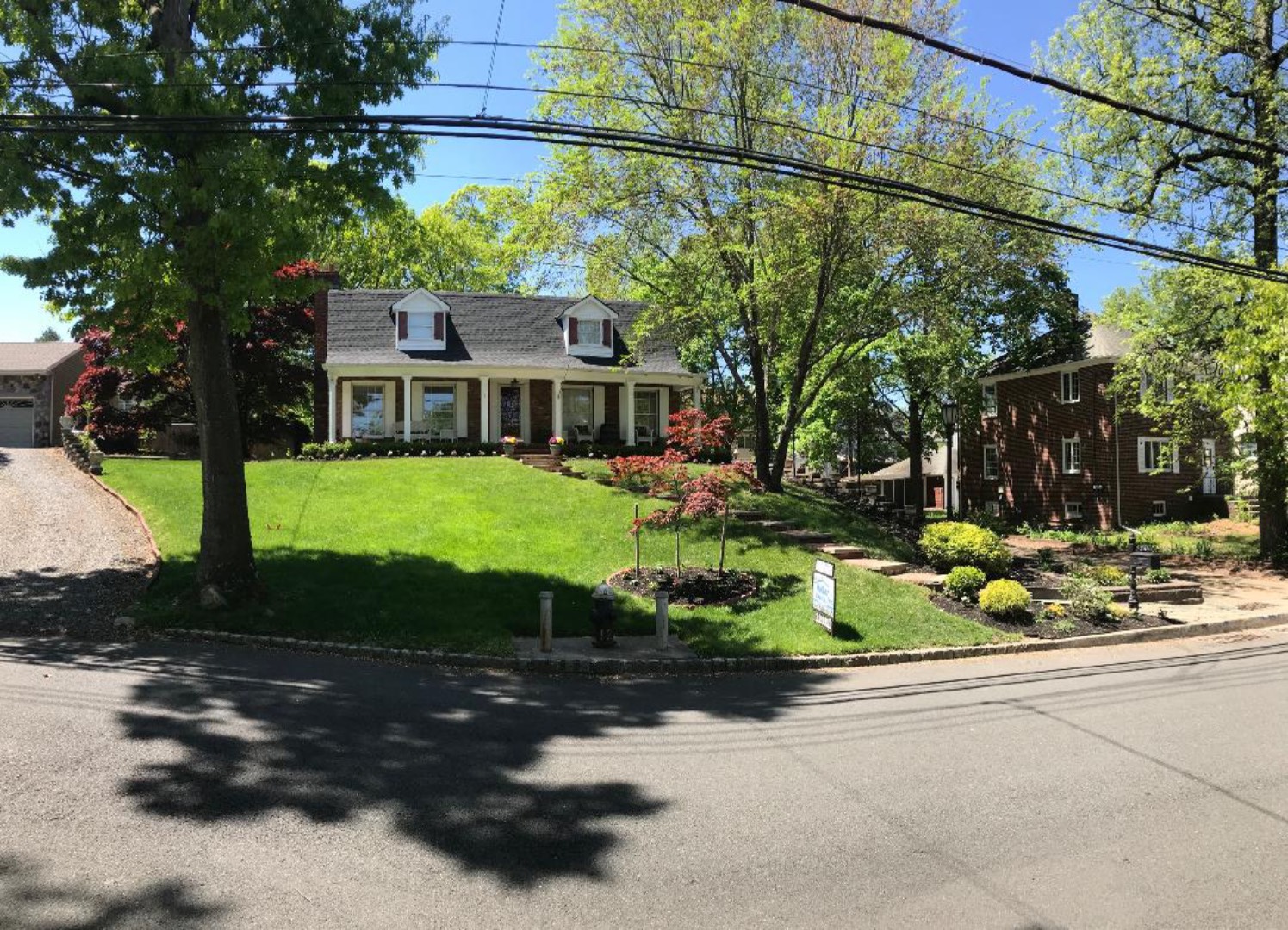

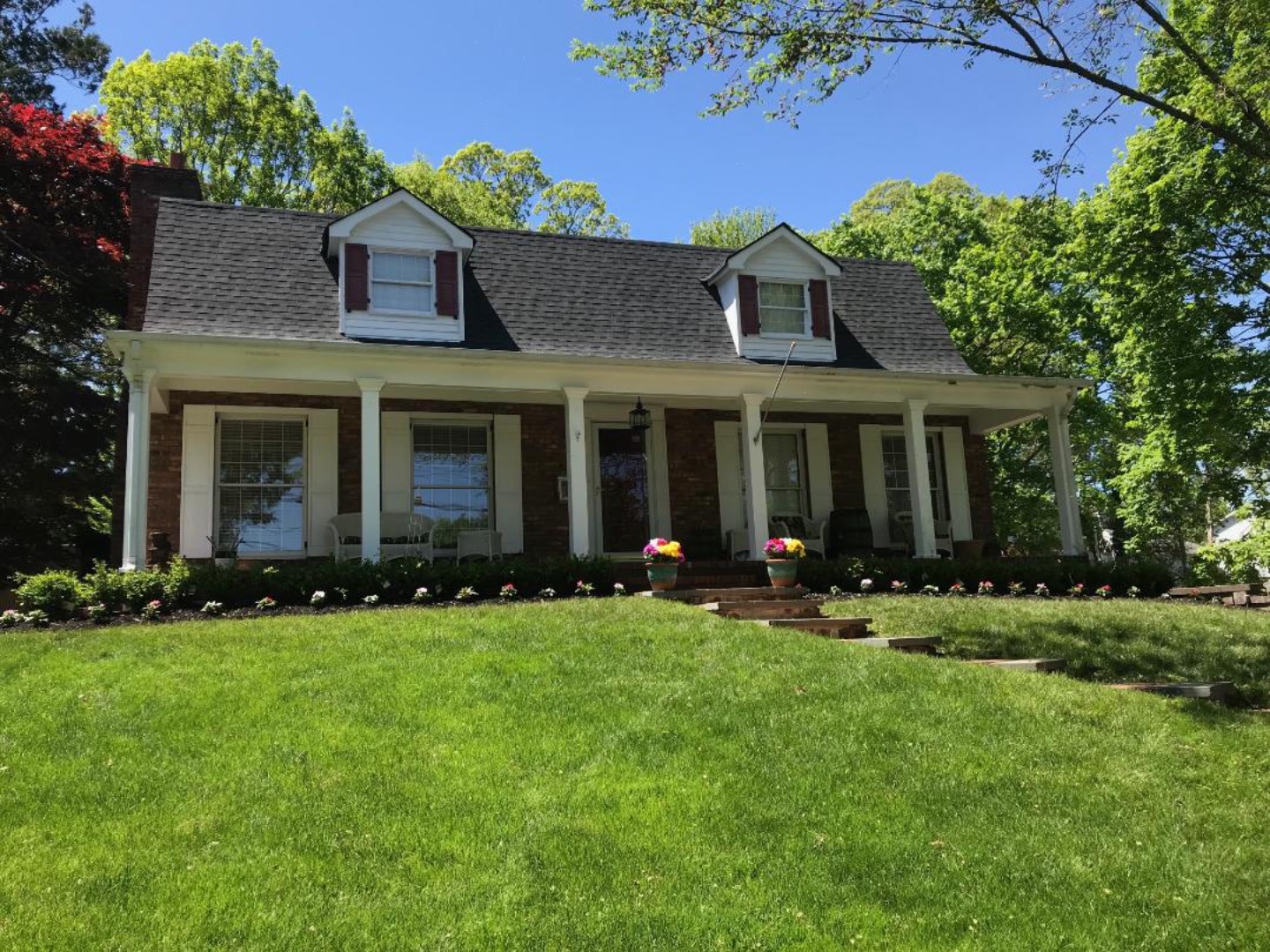 ;
;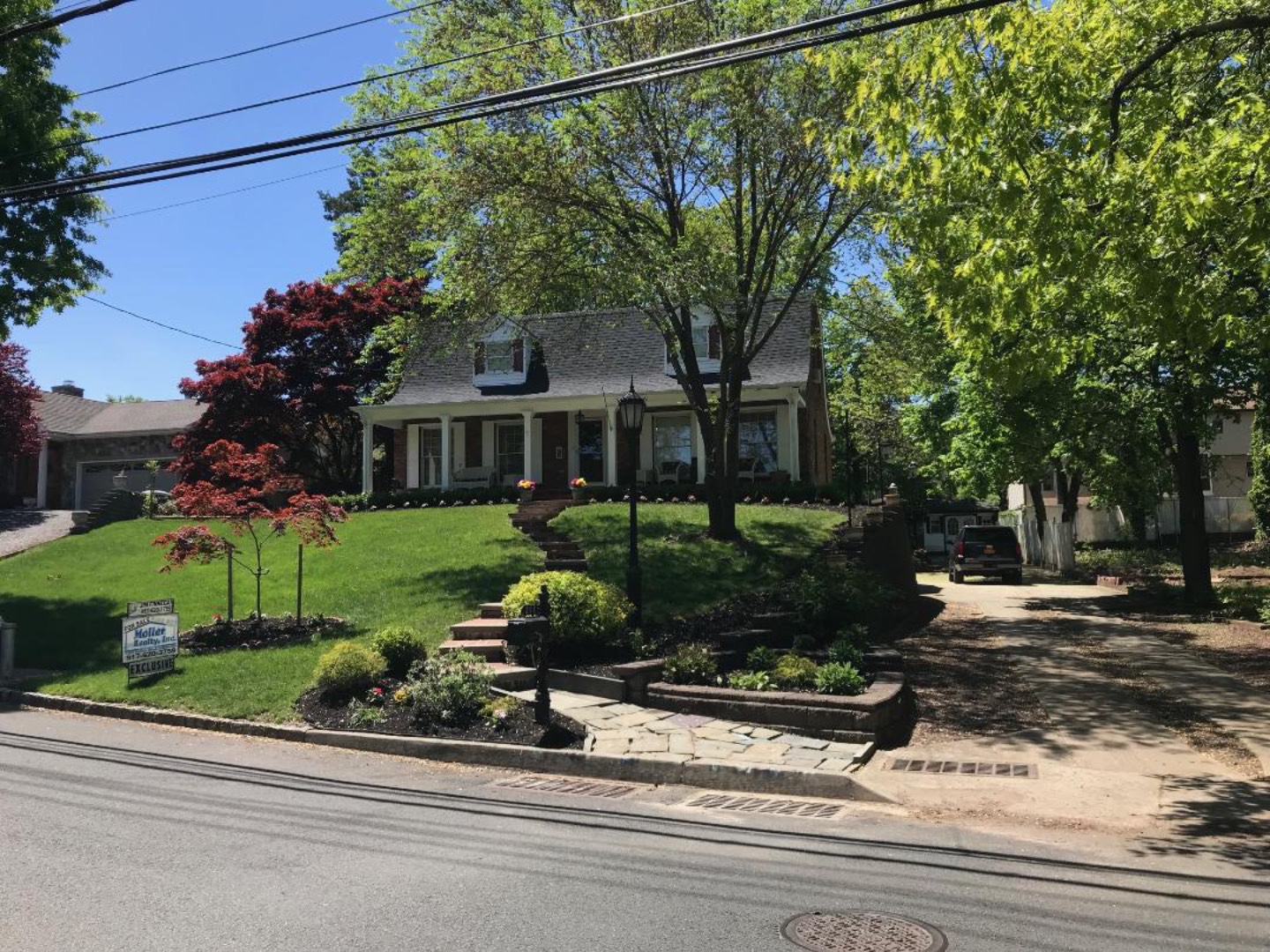 ;
;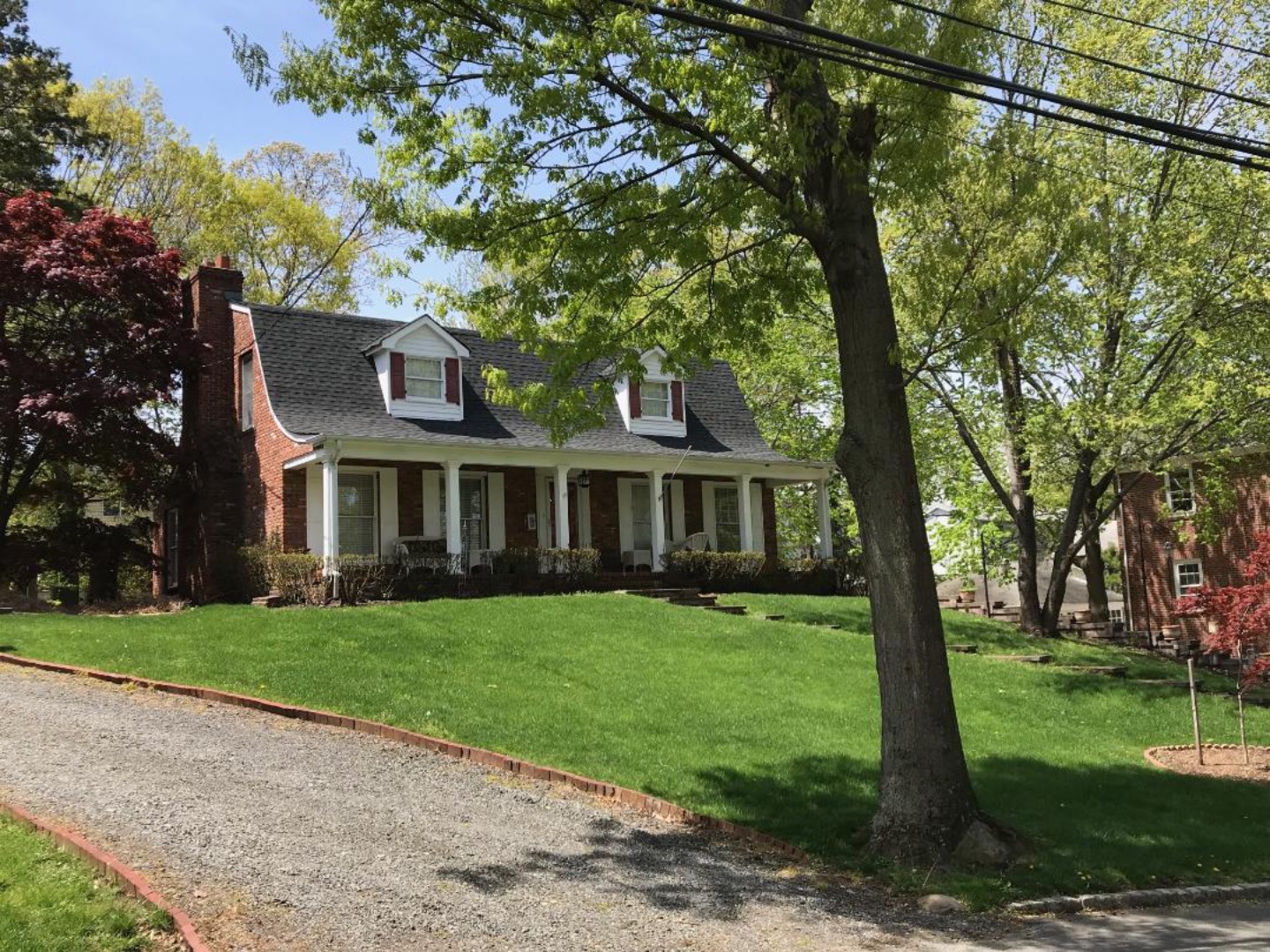 ;
; ;
;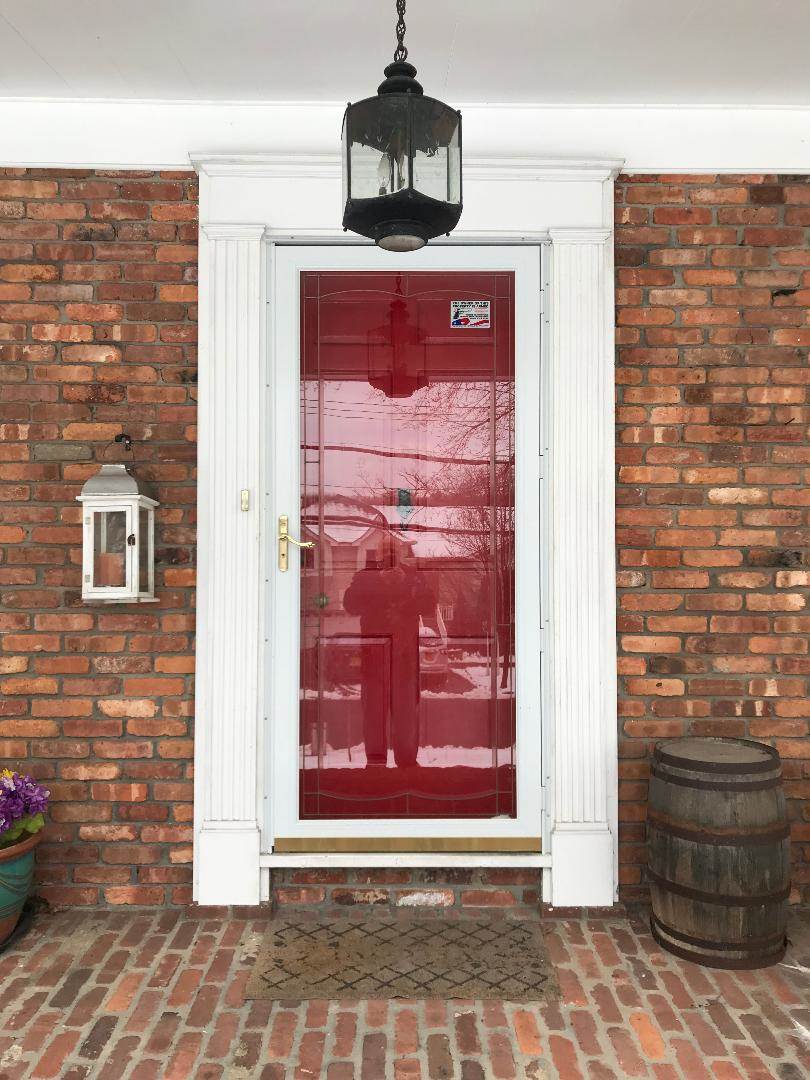 ;
;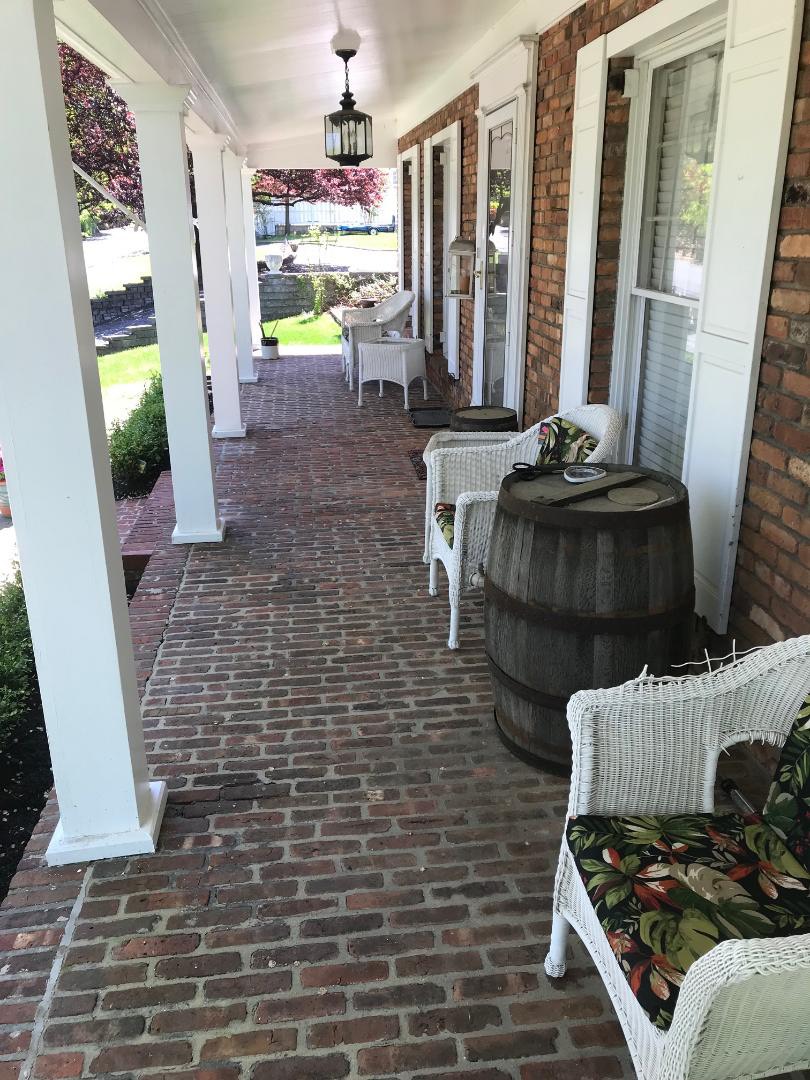 ;
;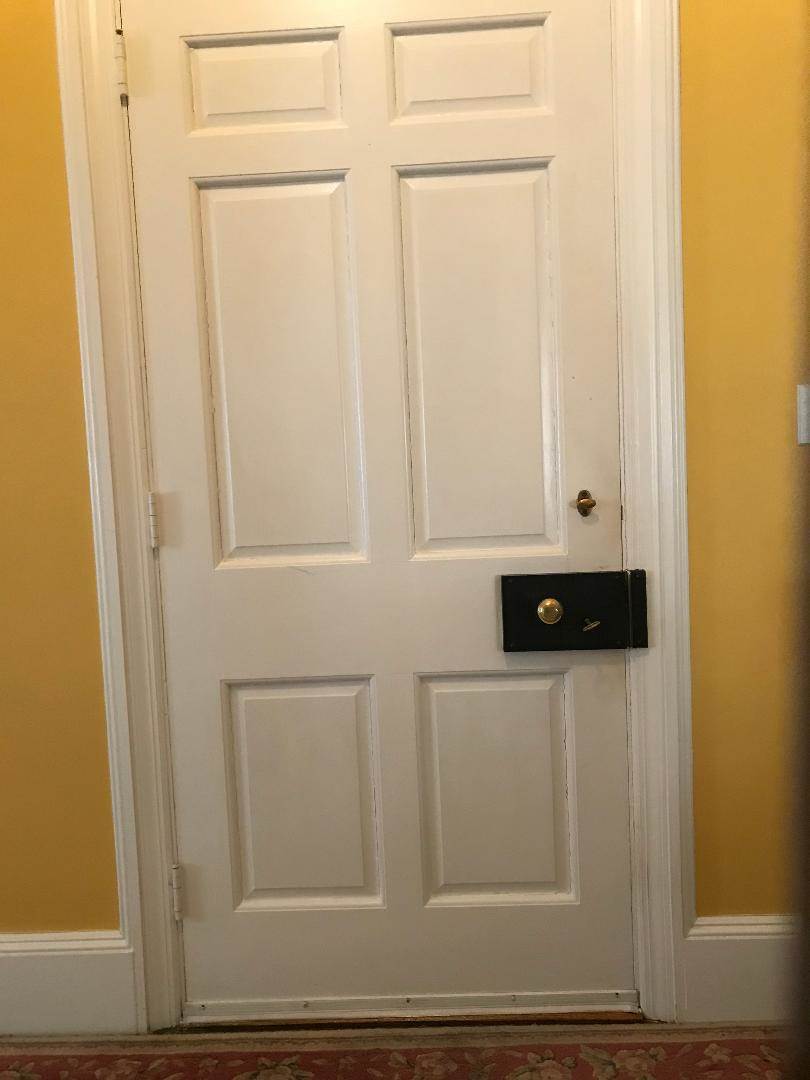 ;
;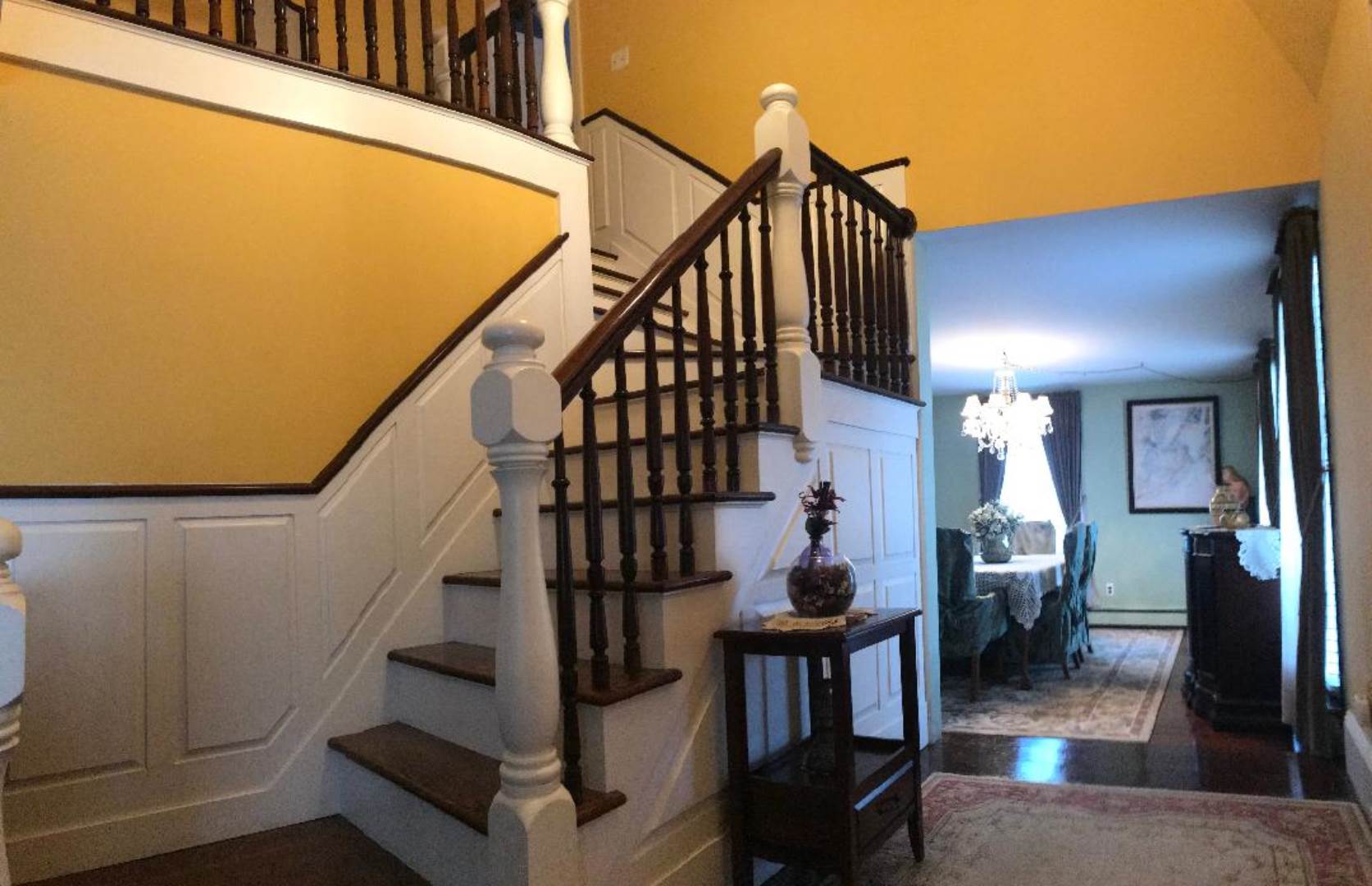 ;
;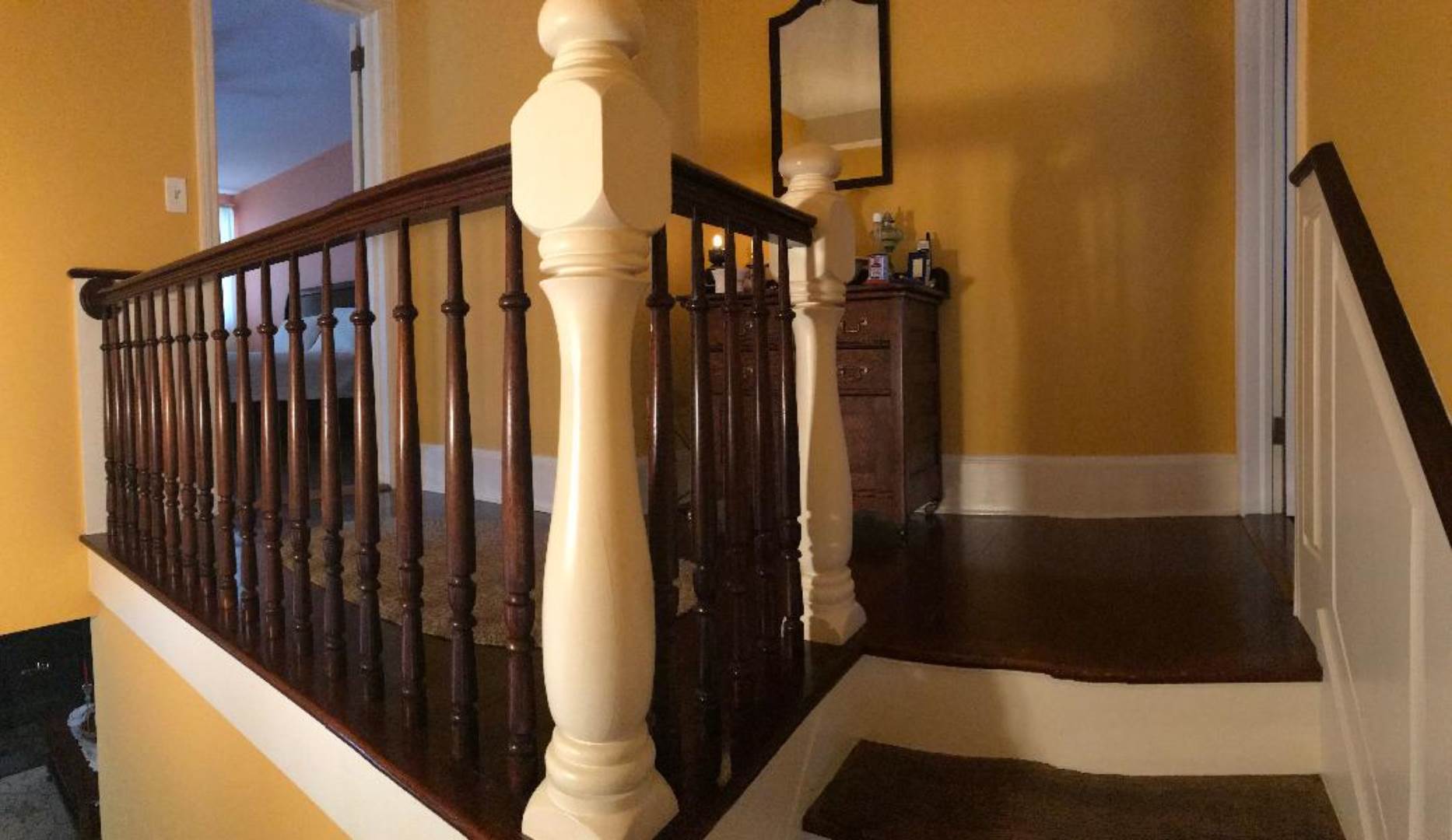 ;
;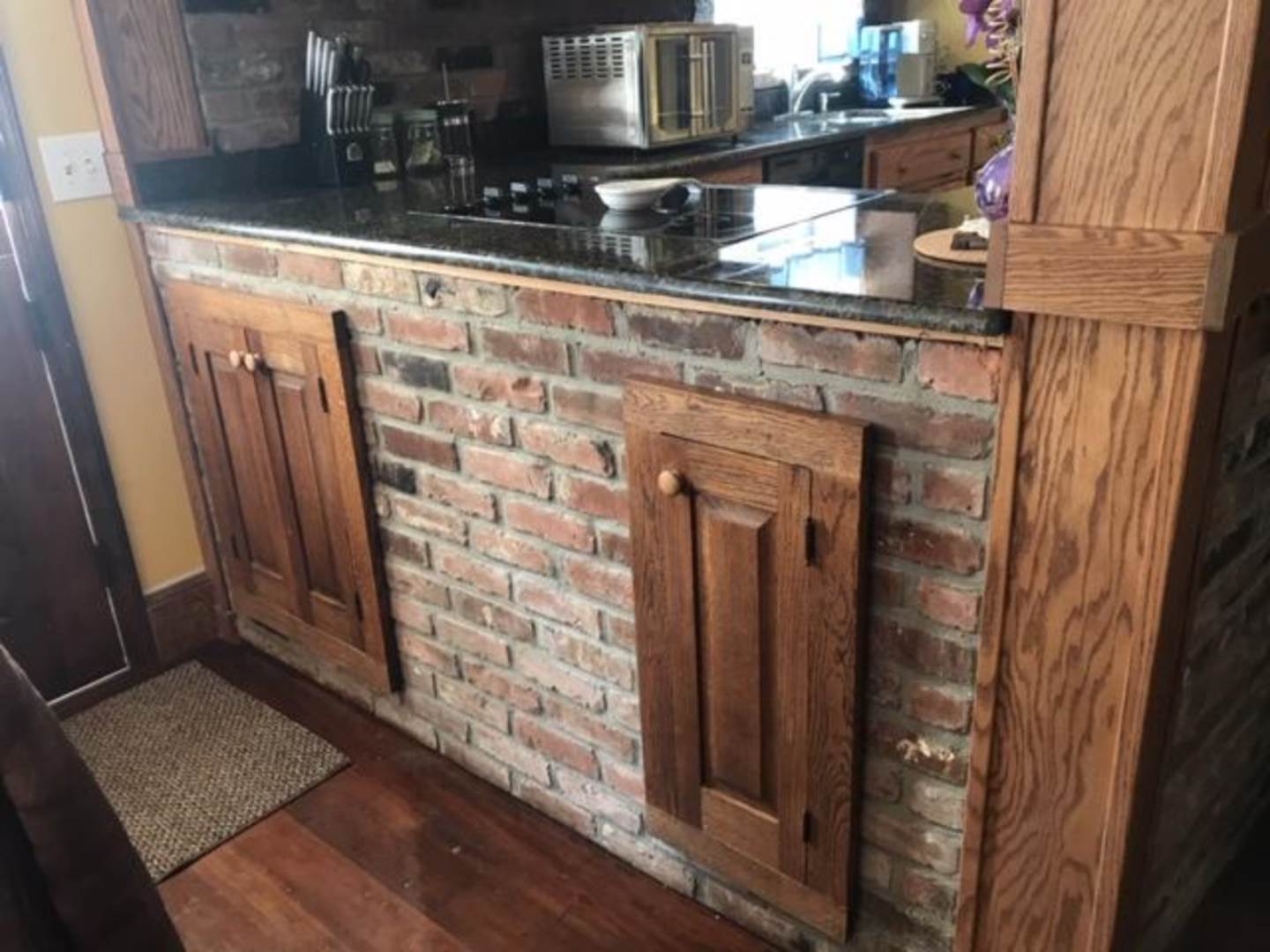 ;
;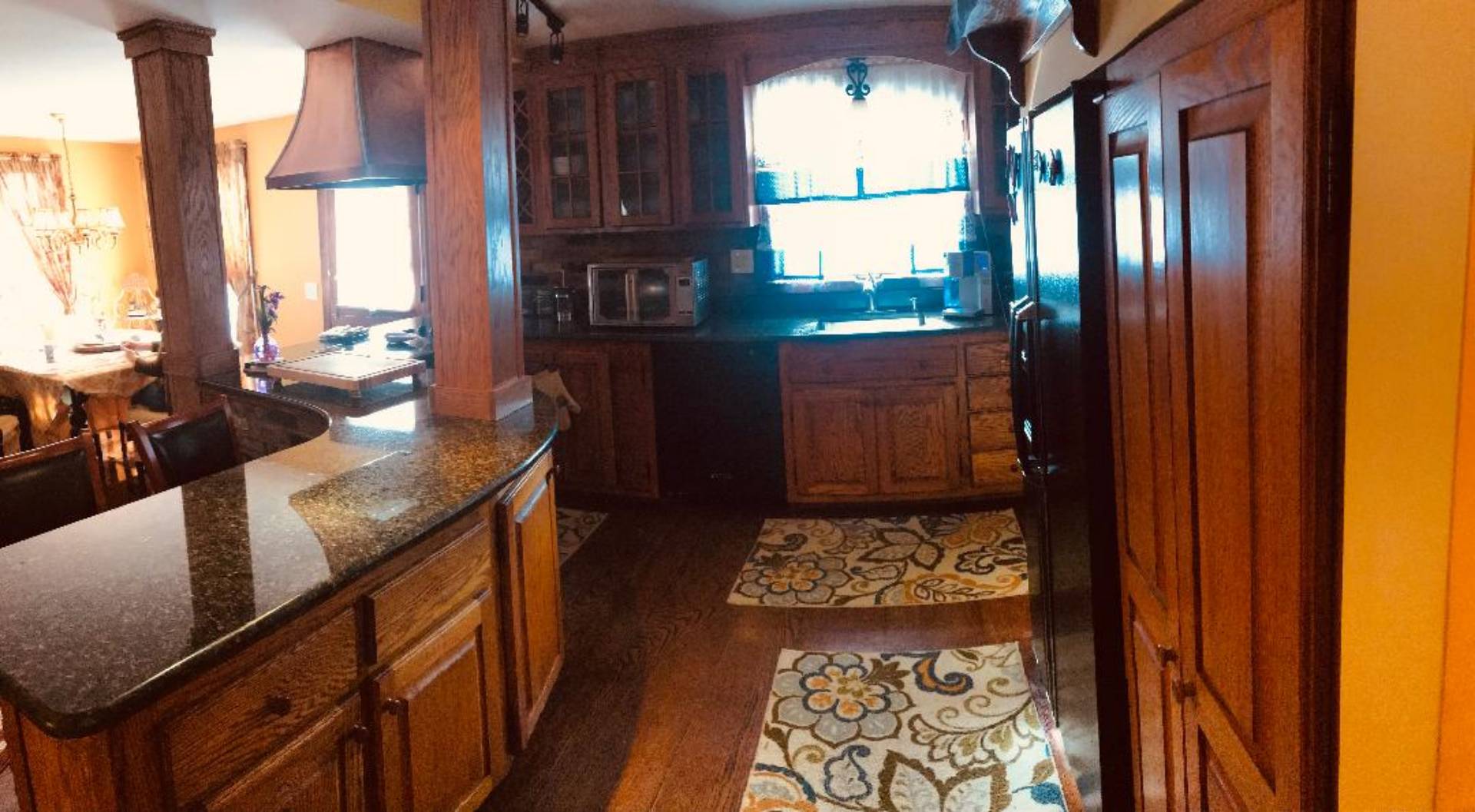 ;
;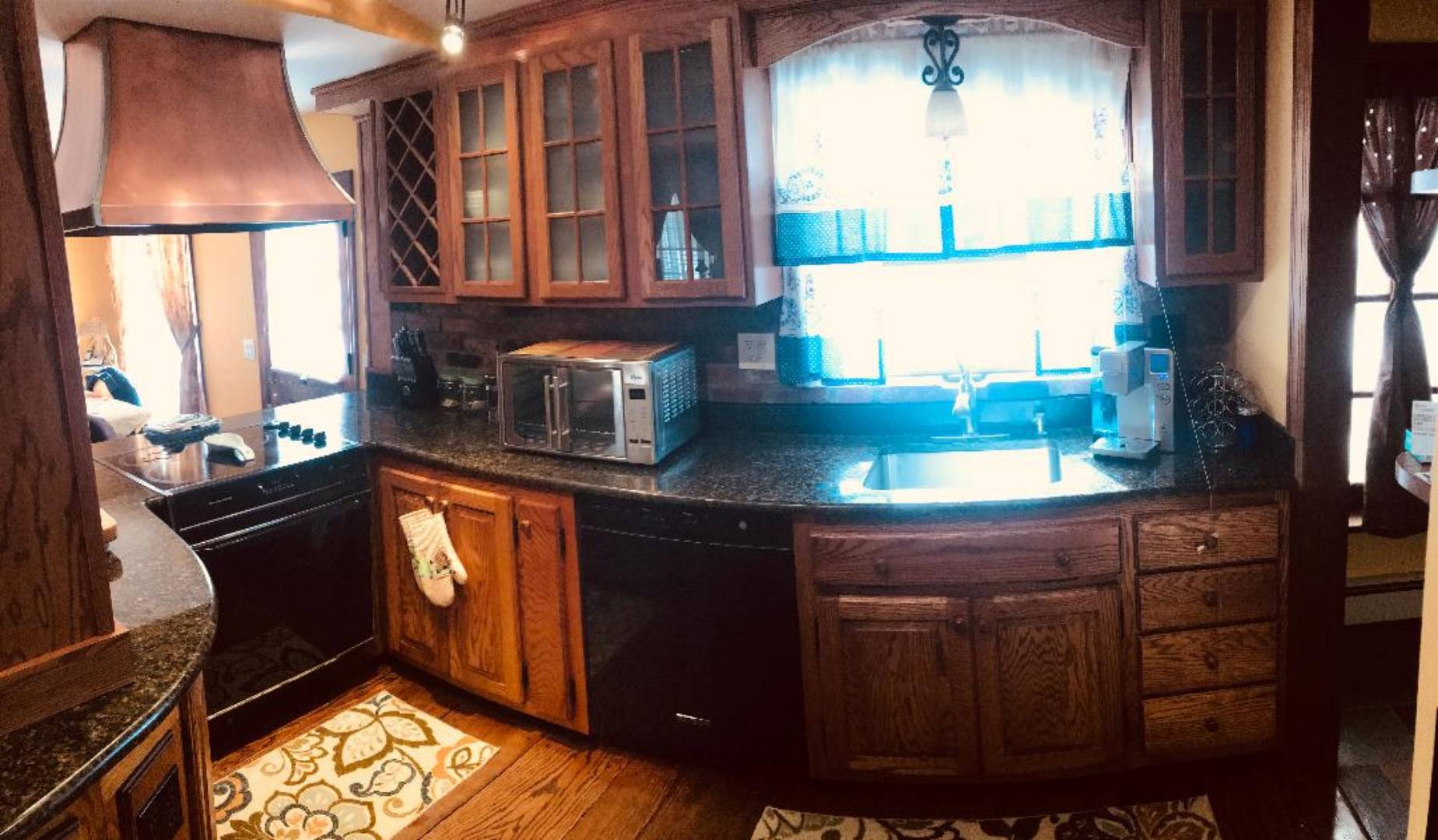 ;
;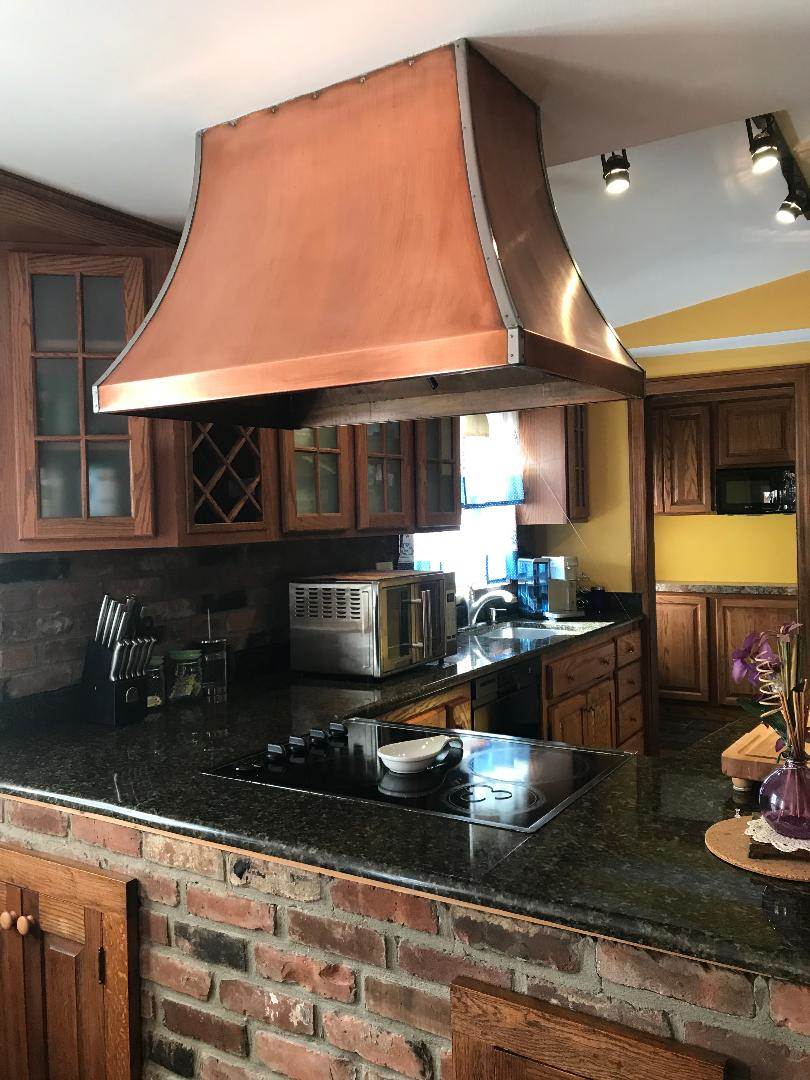 ;
;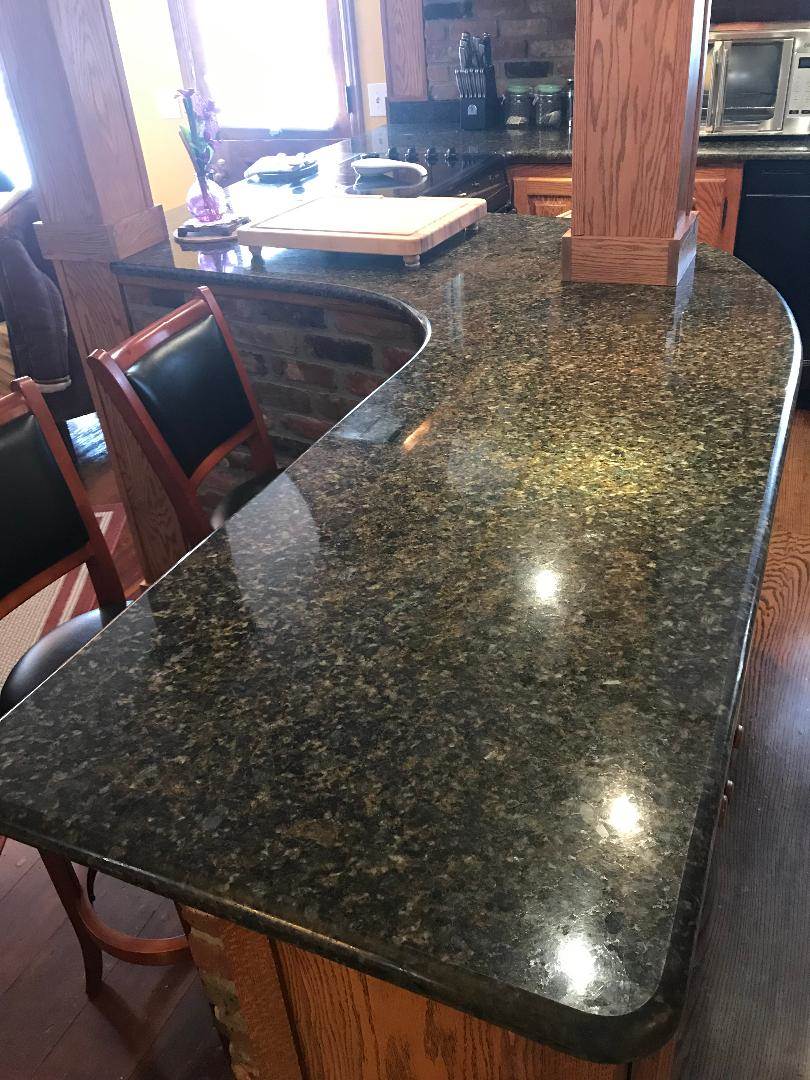 ;
;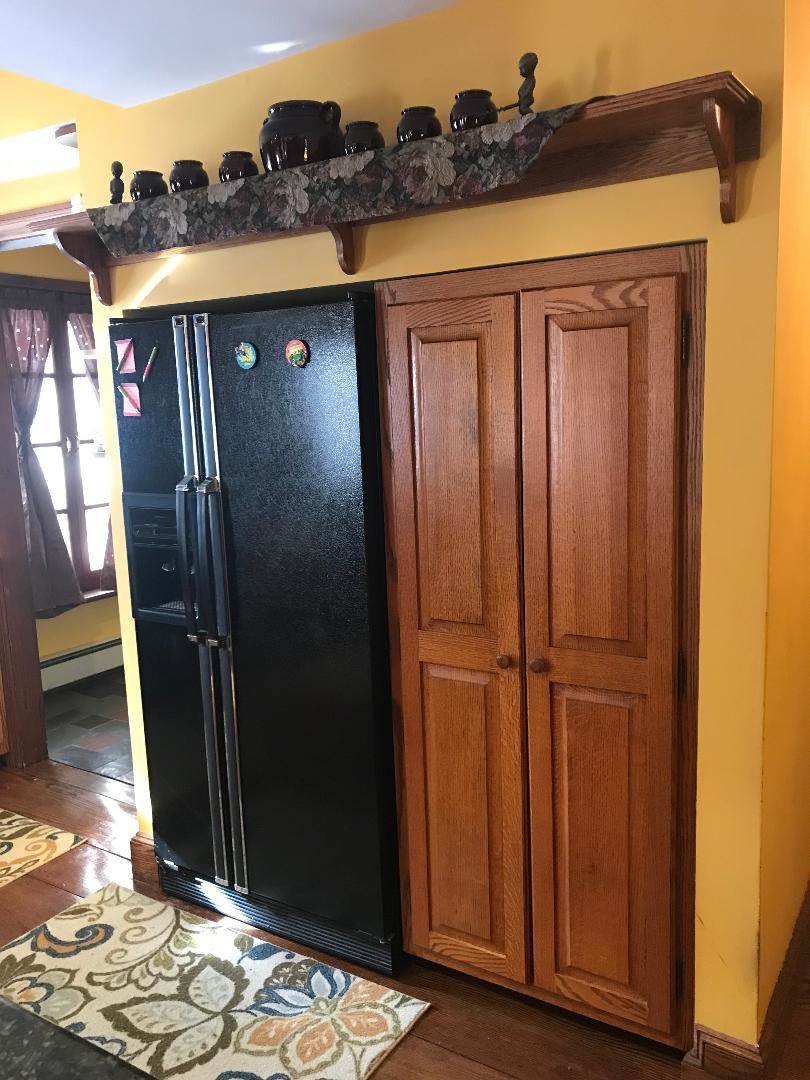 ;
;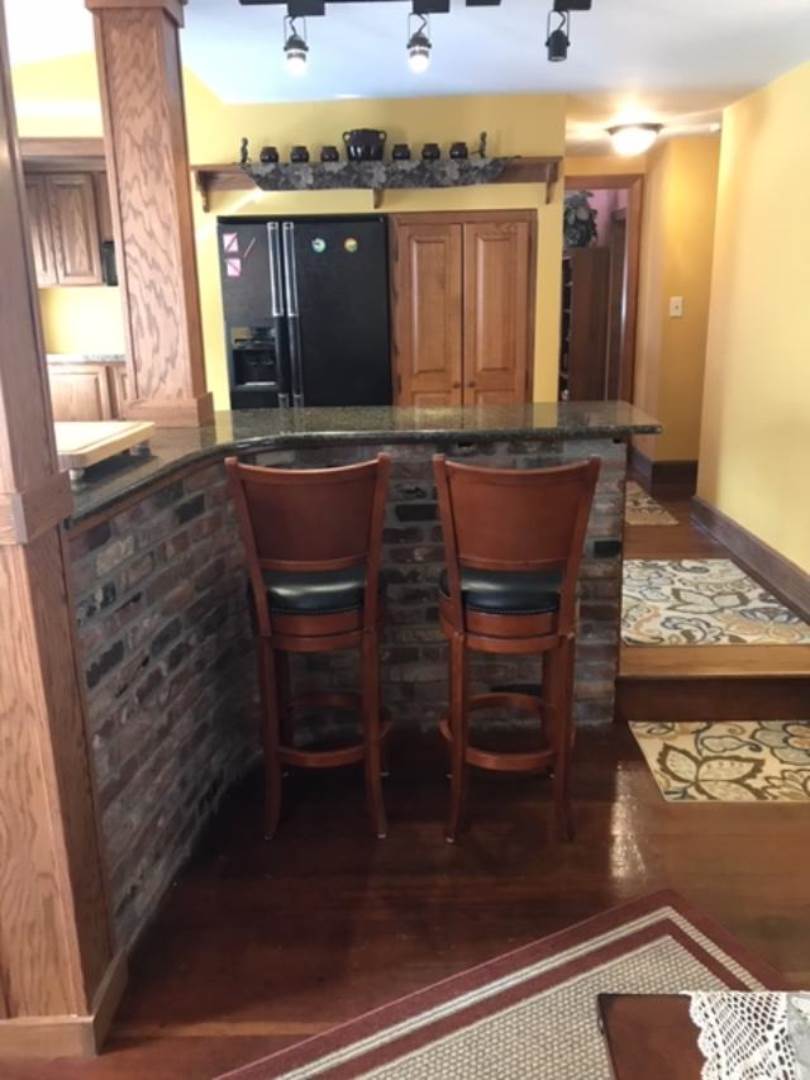 ;
;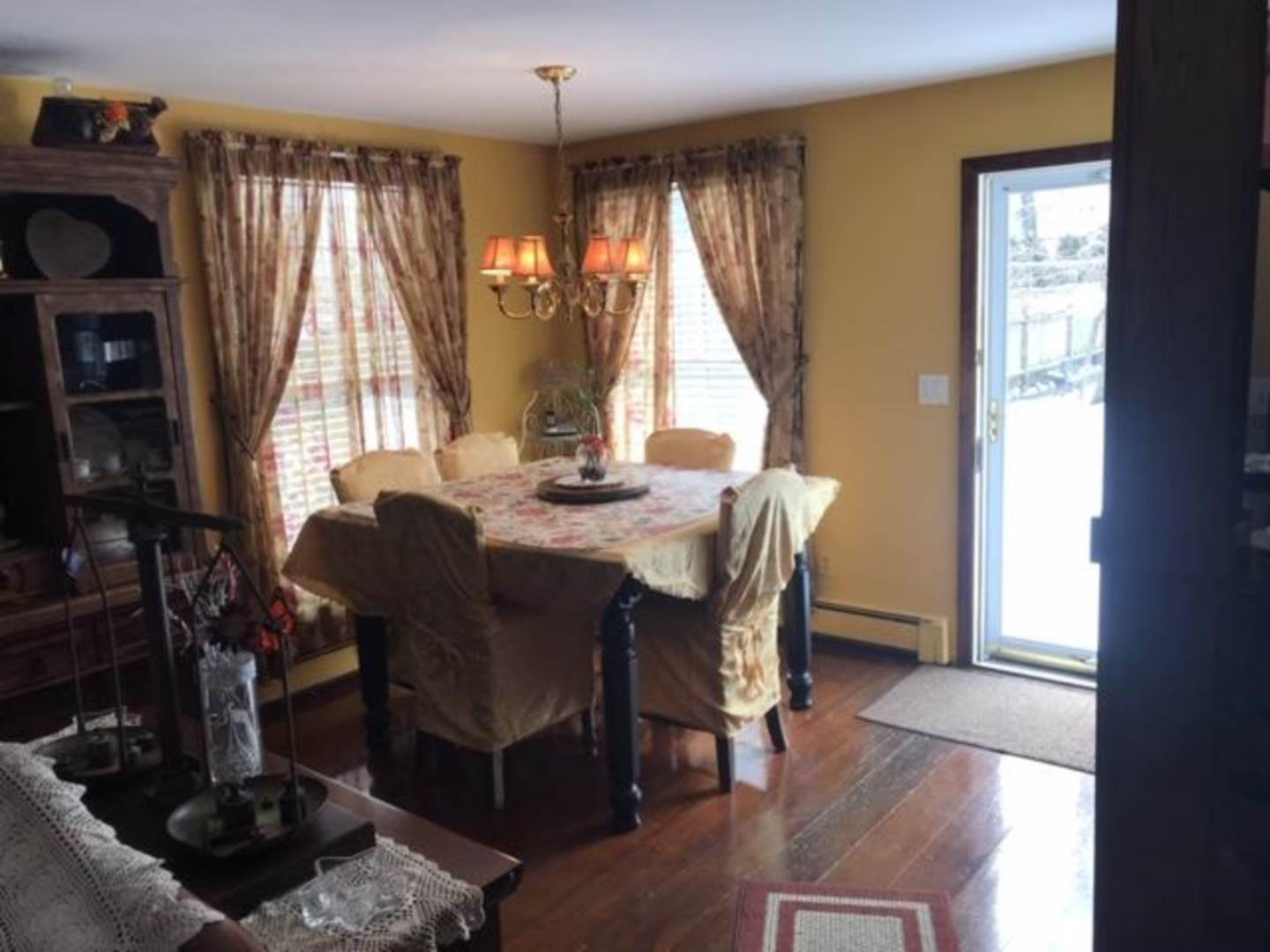 ;
;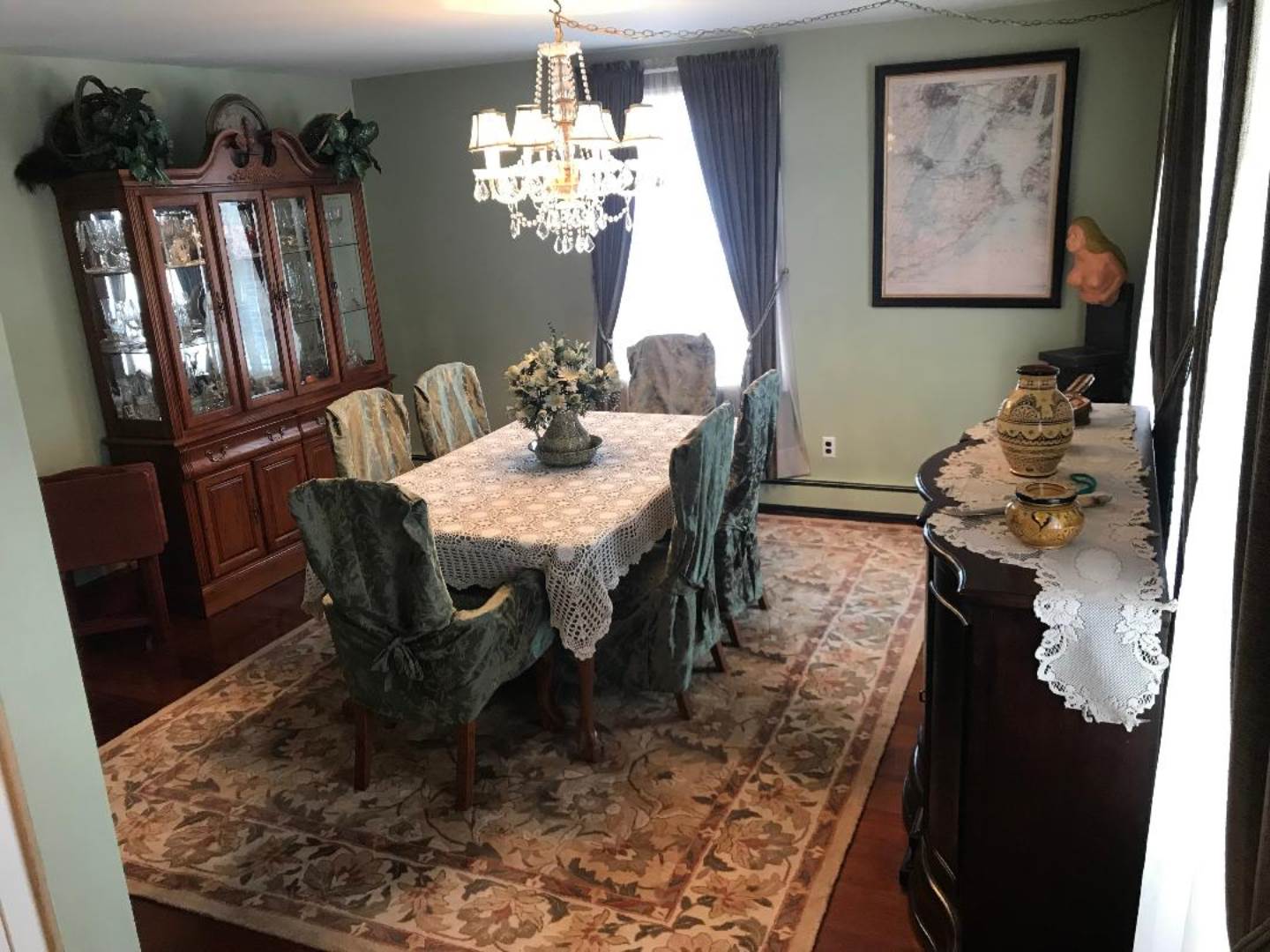 ;
;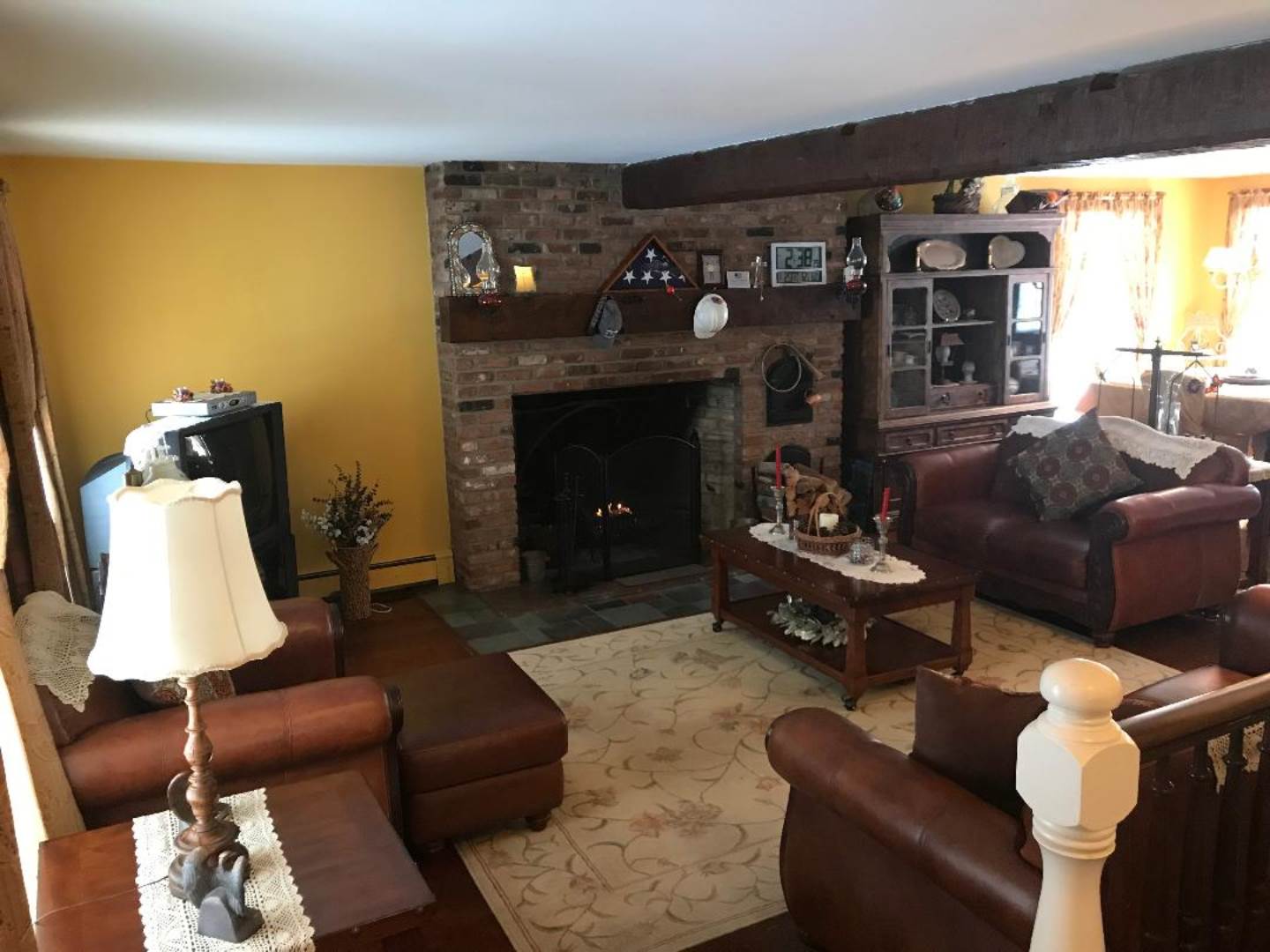 ;
;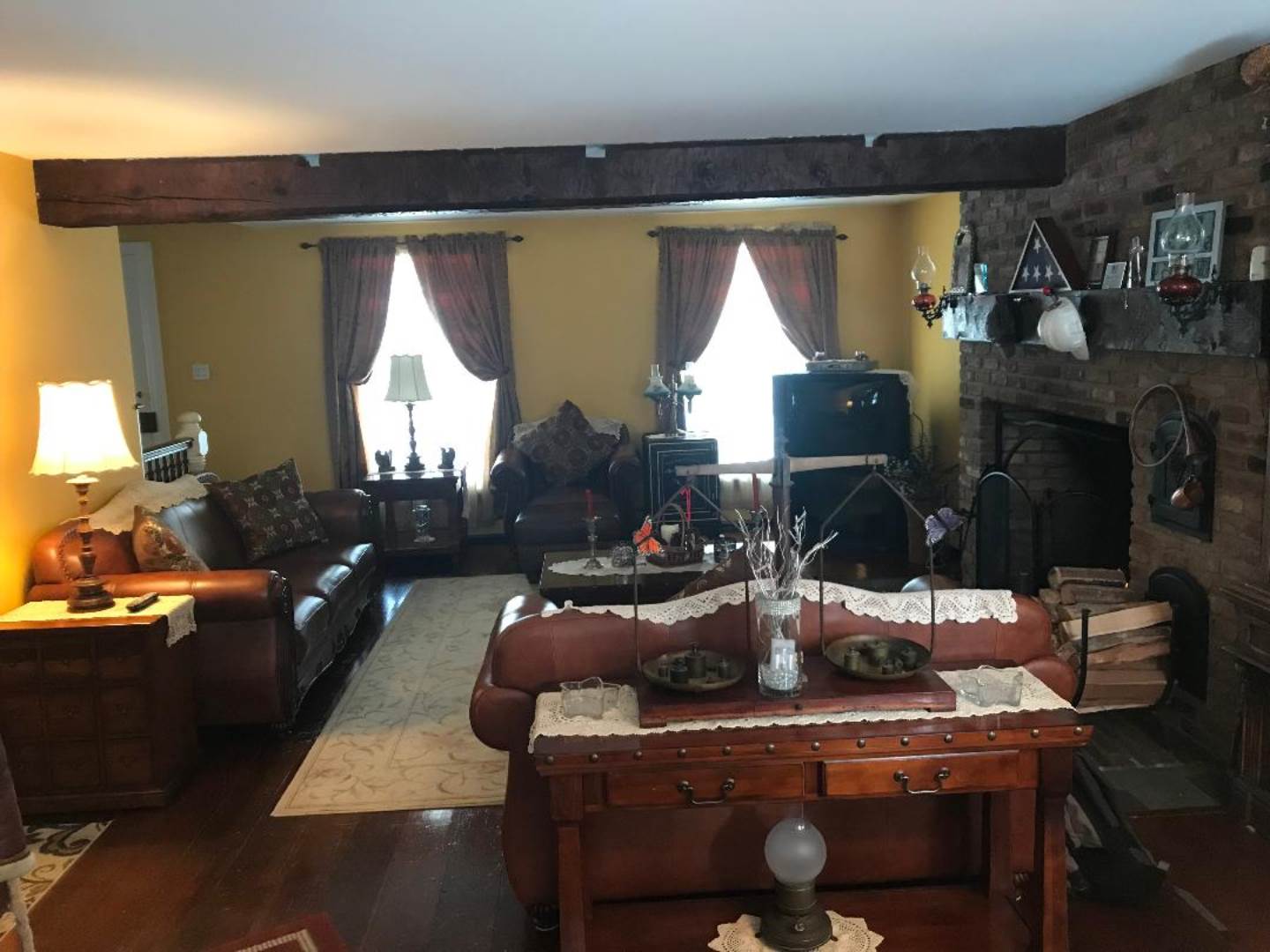 ;
;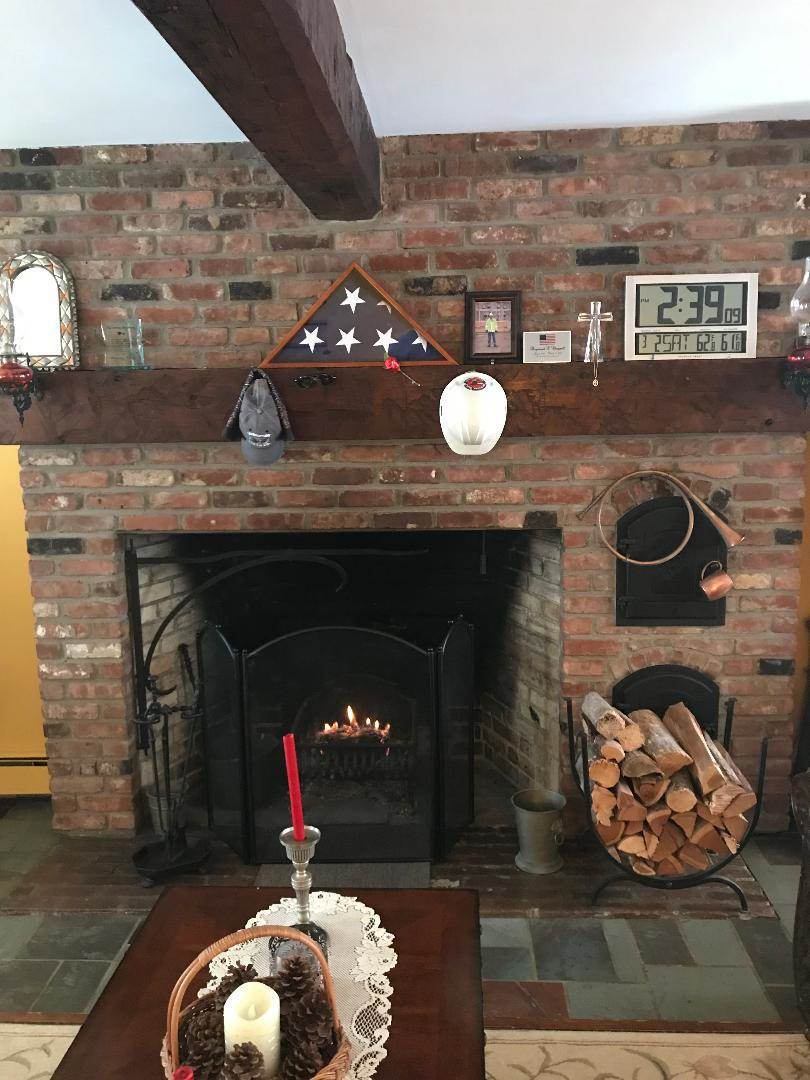 ;
;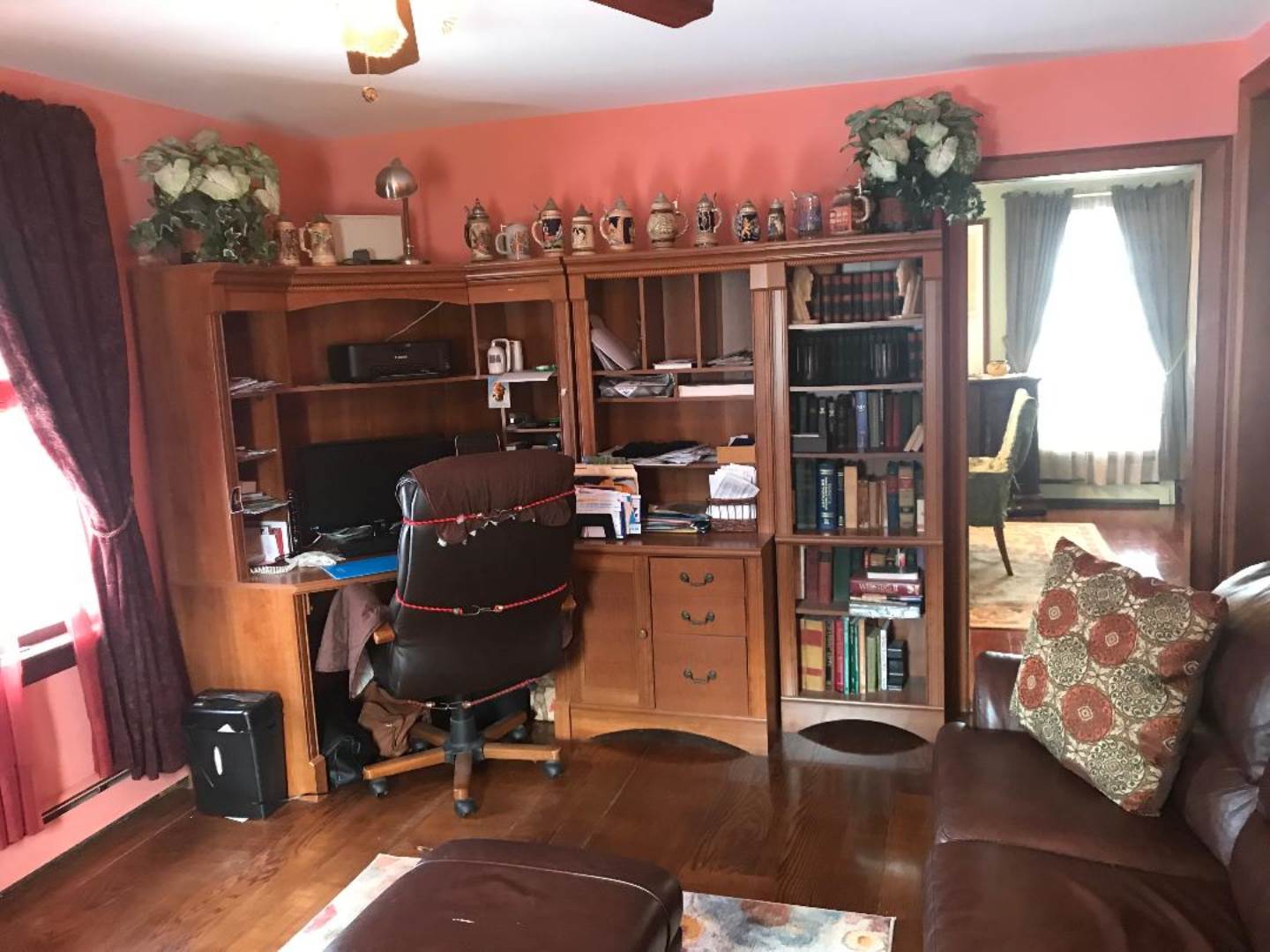 ;
;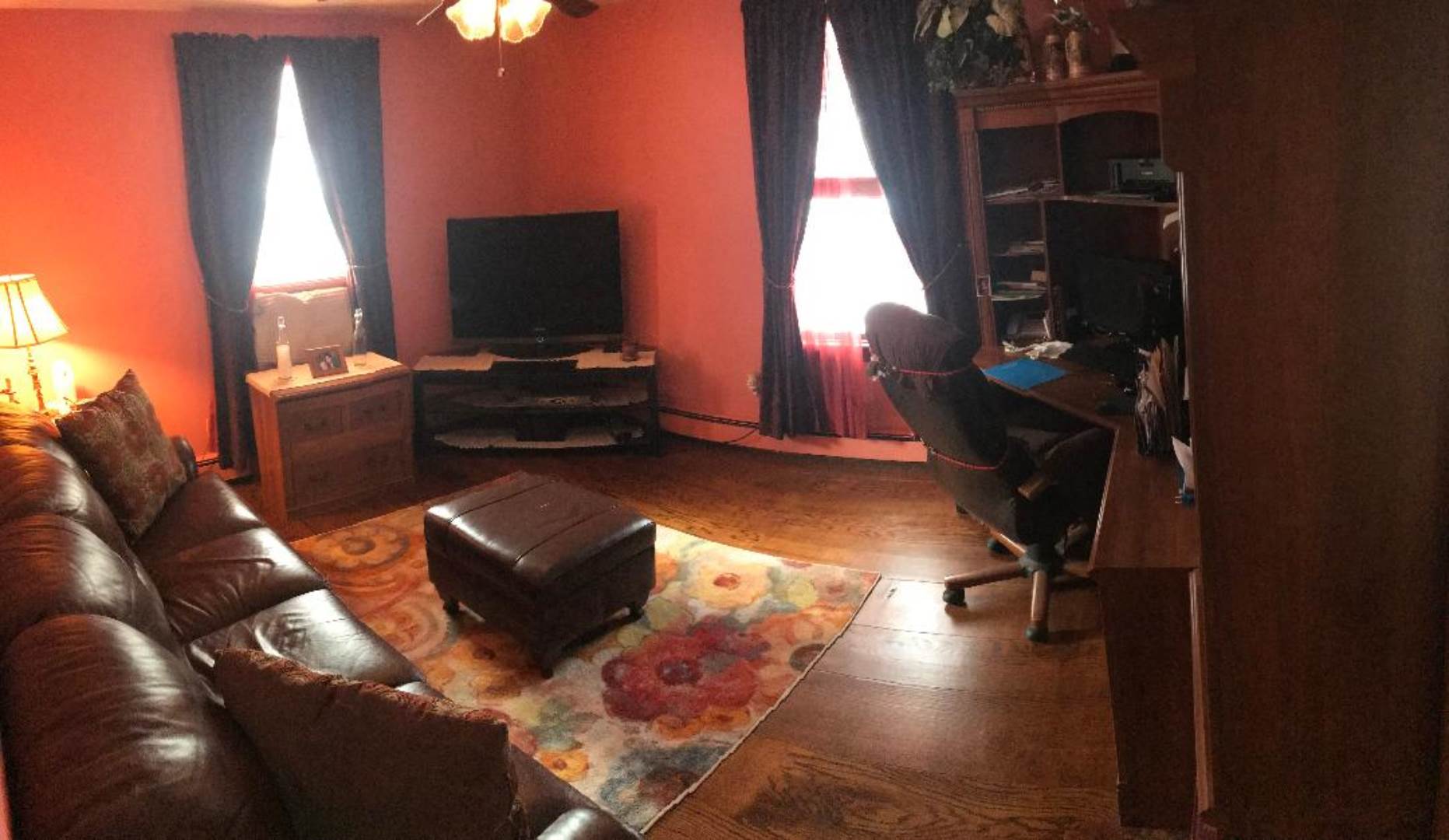 ;
;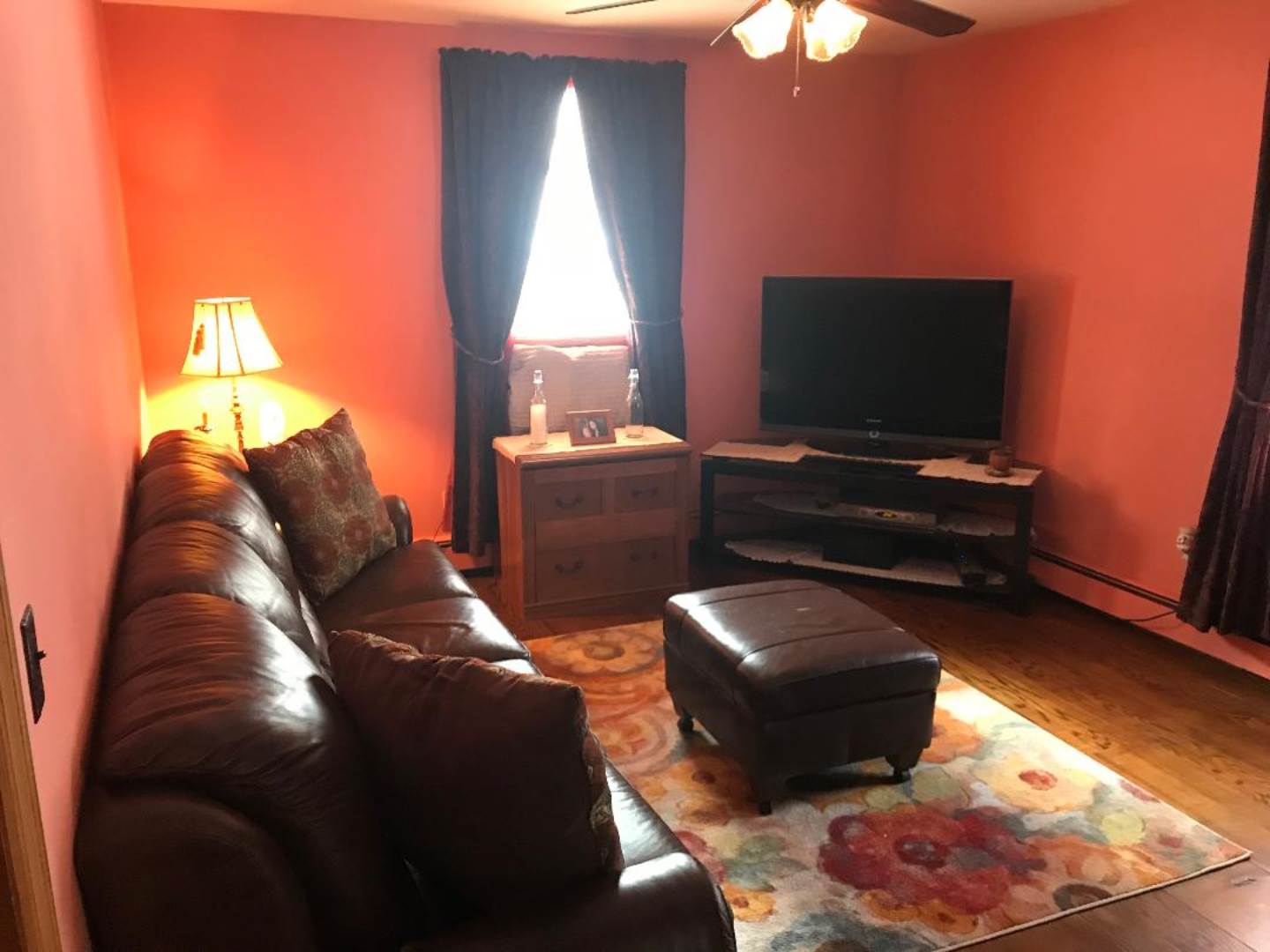 ;
;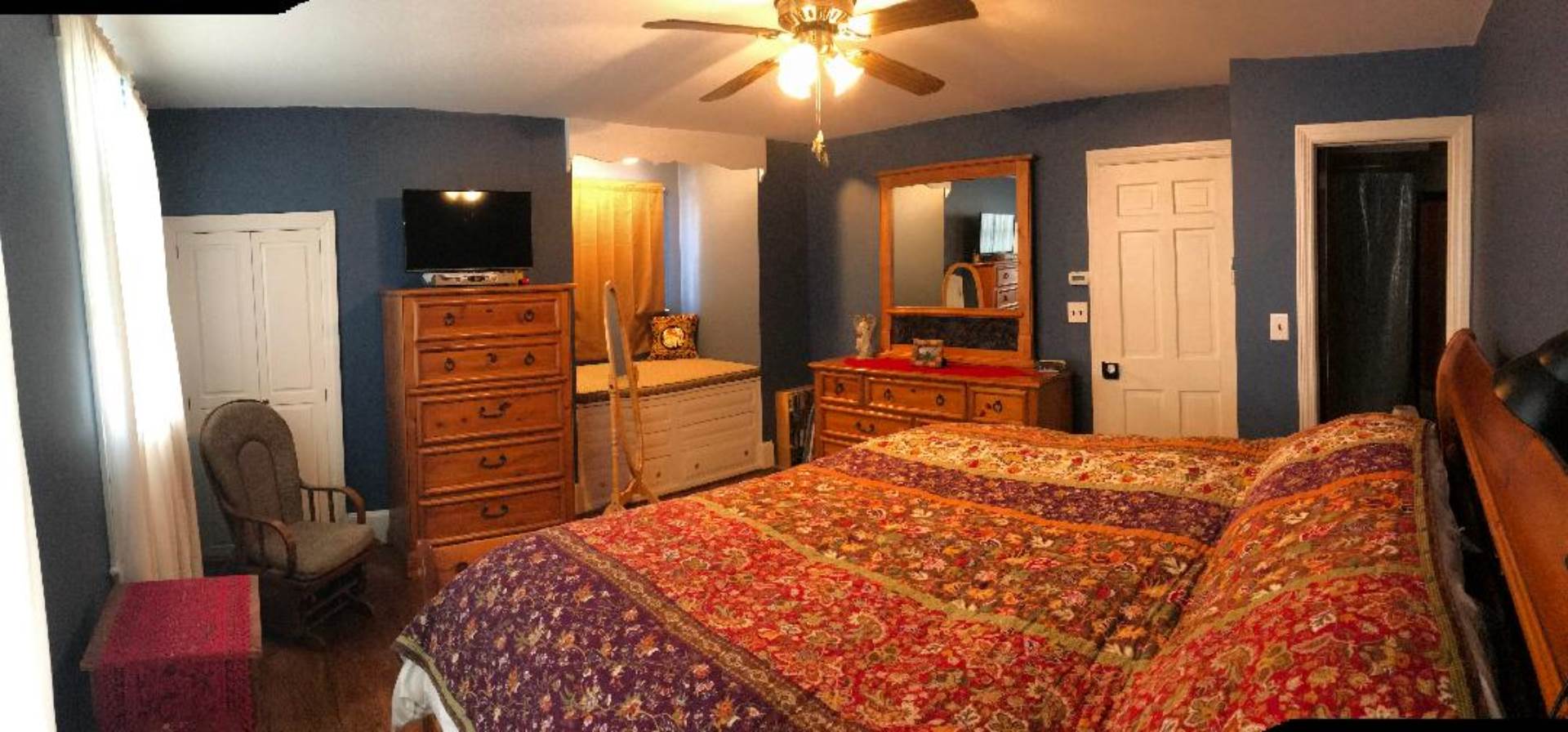 ;
;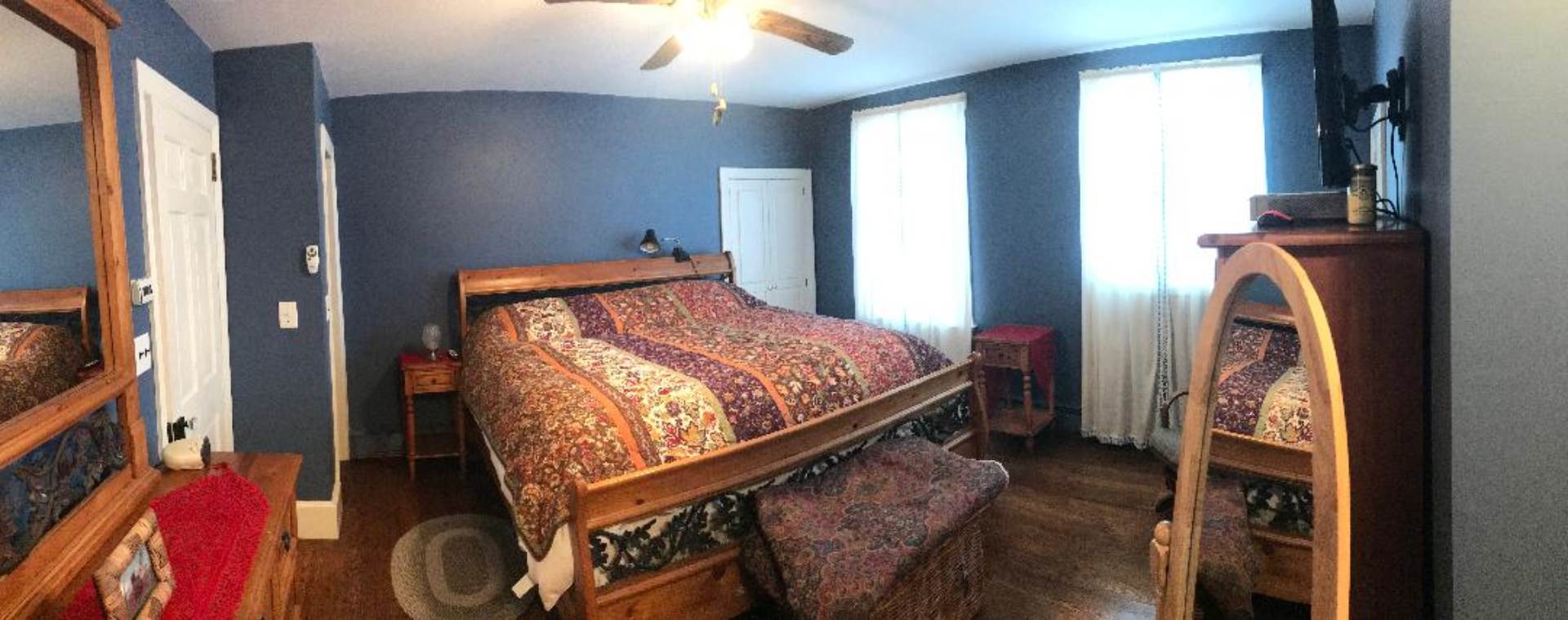 ;
;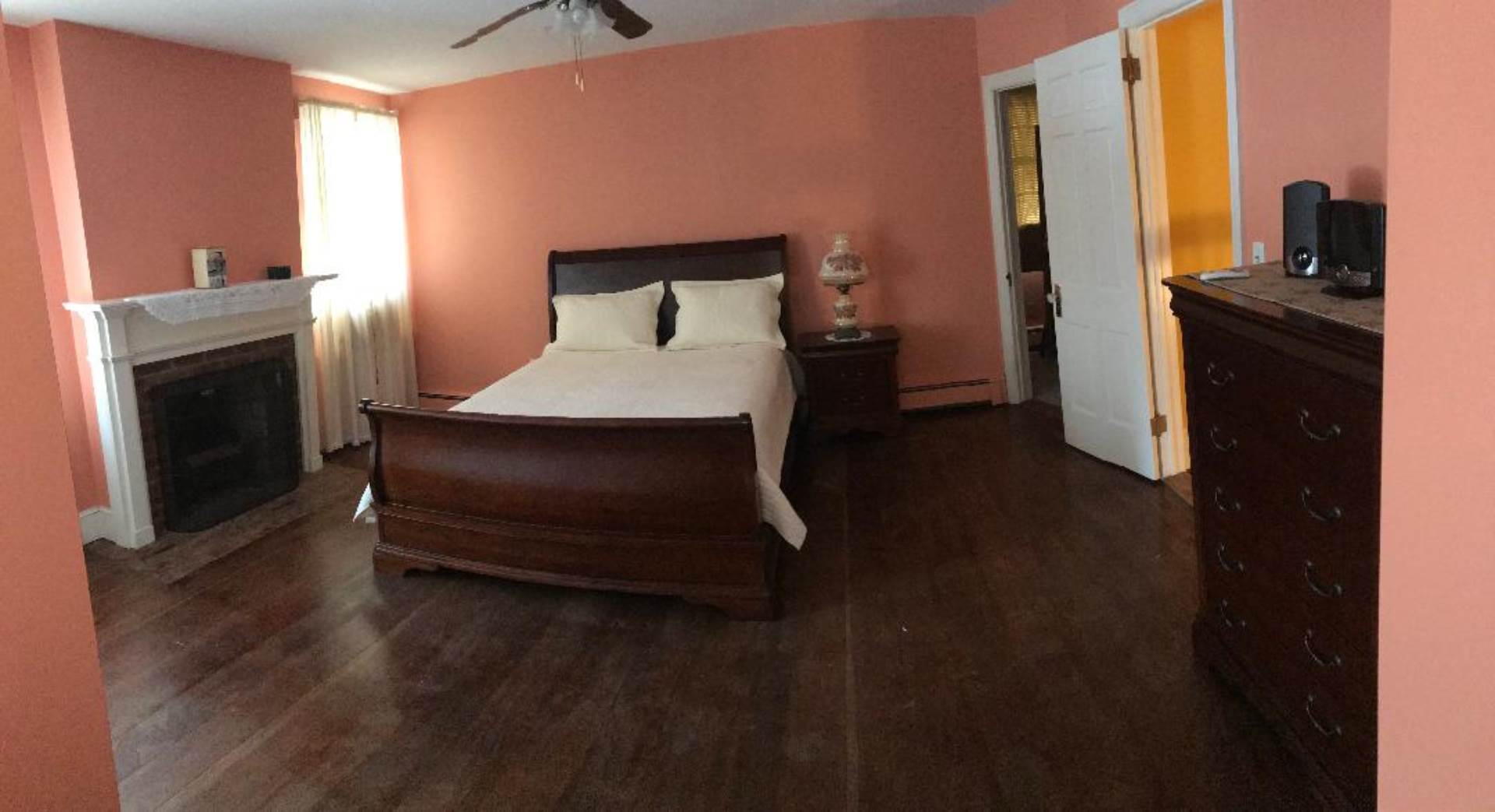 ;
;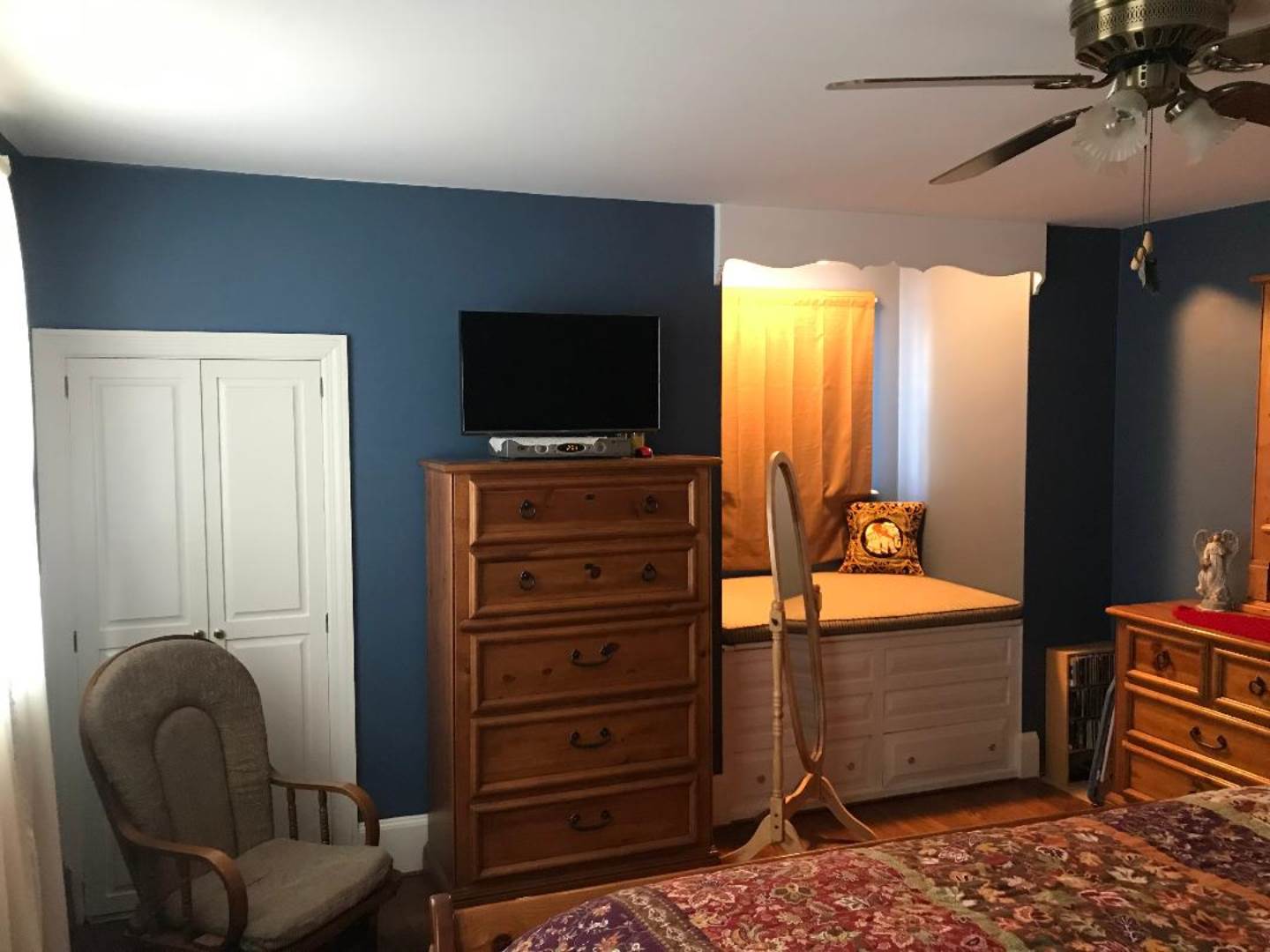 ;
;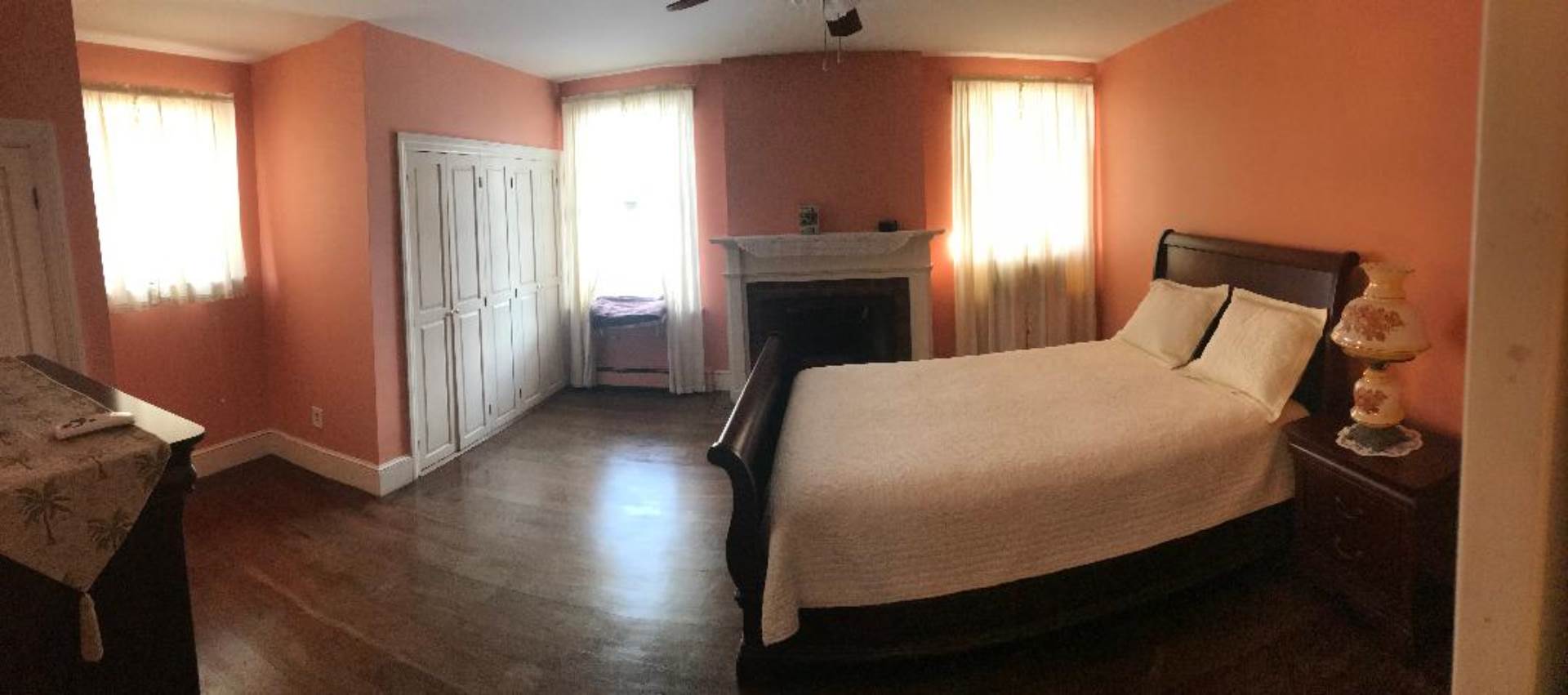 ;
;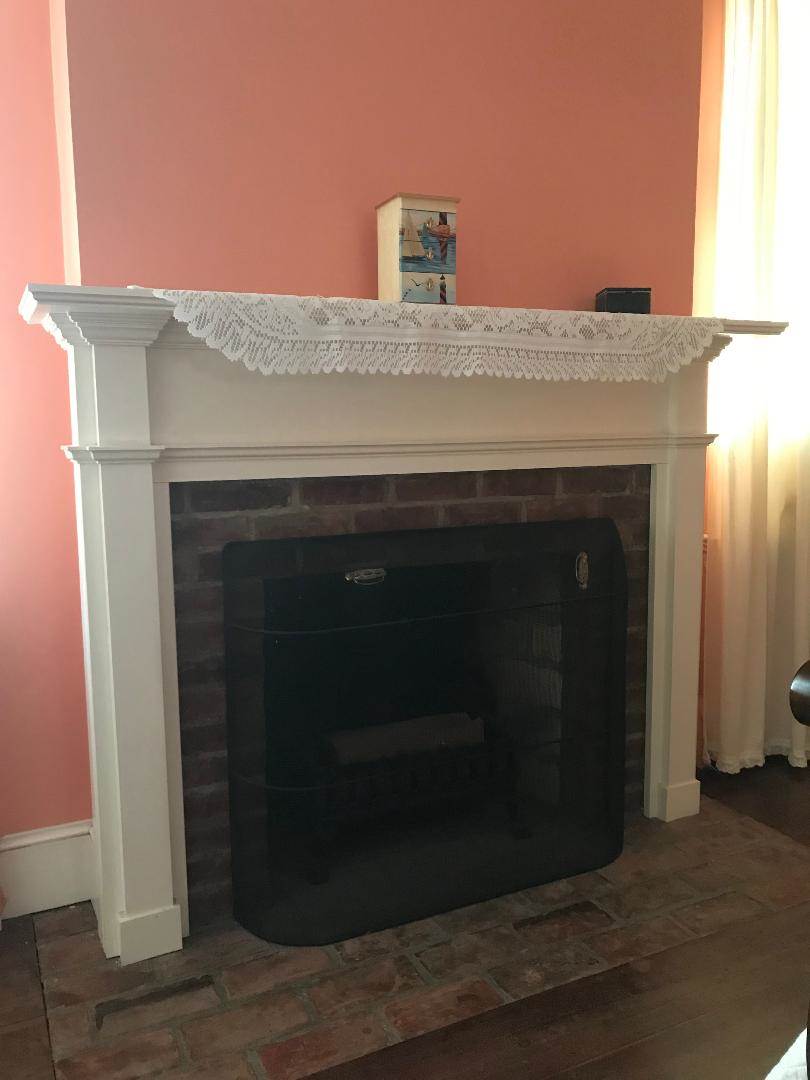 ;
;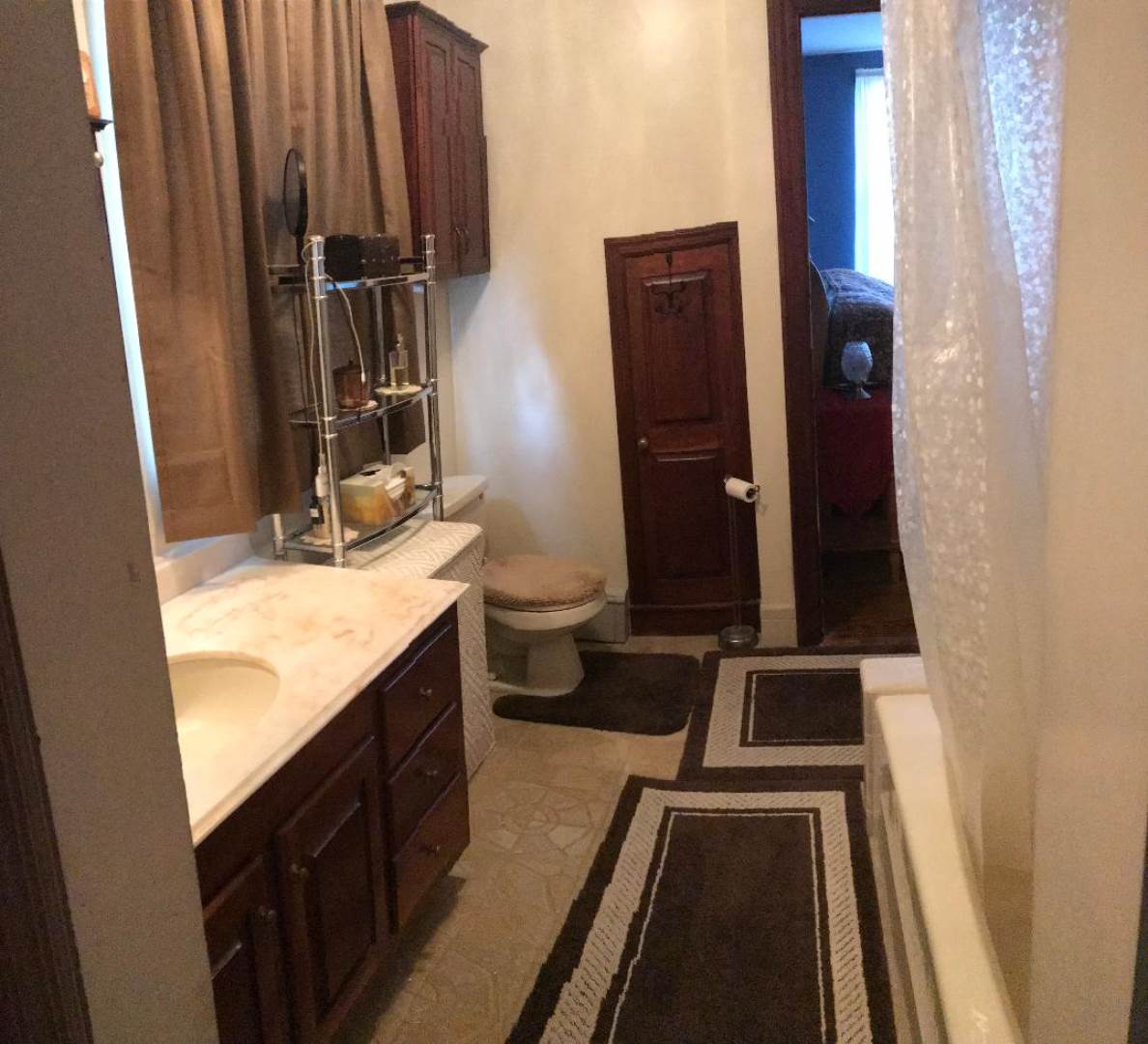 ;
;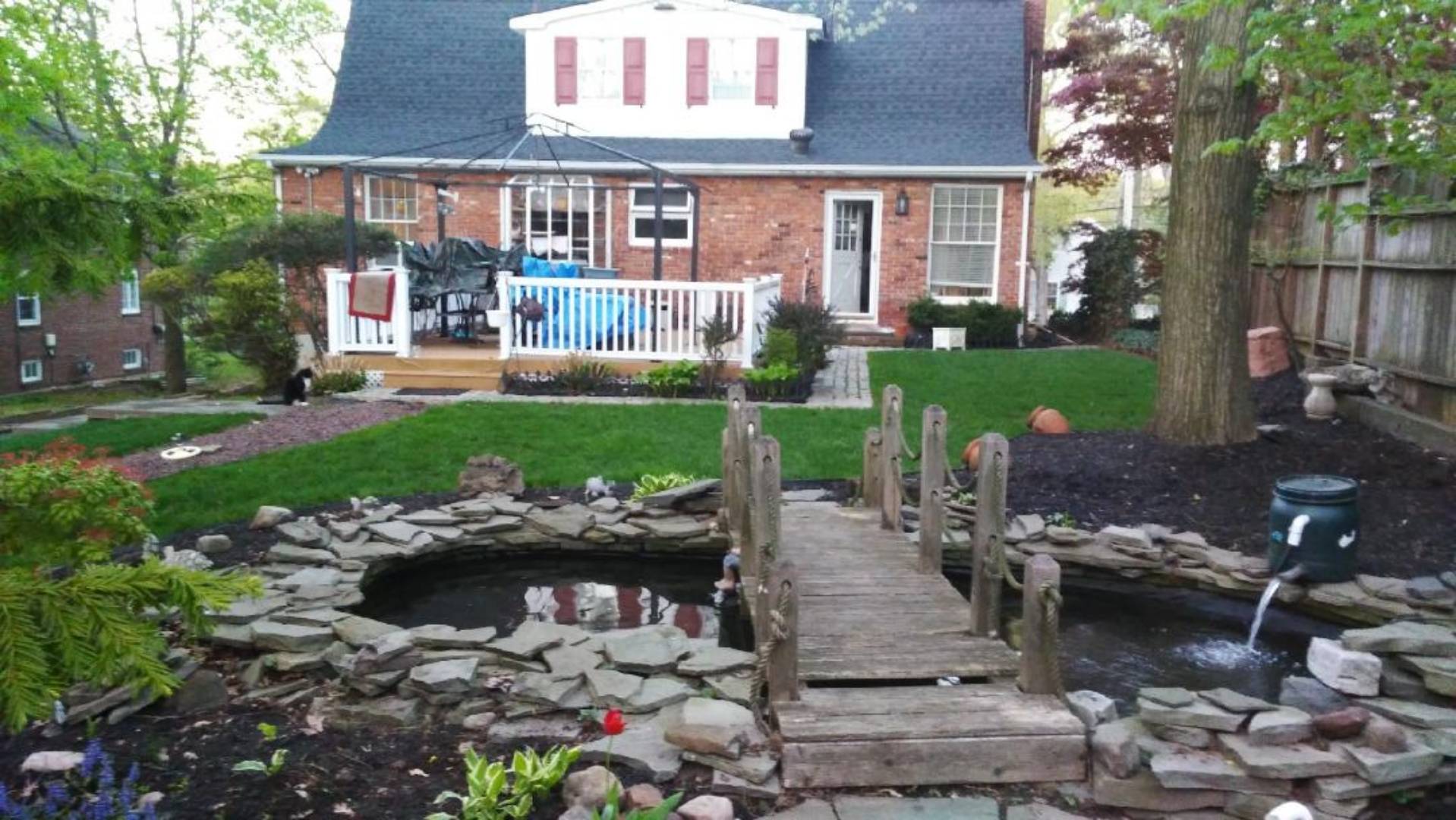 ;
;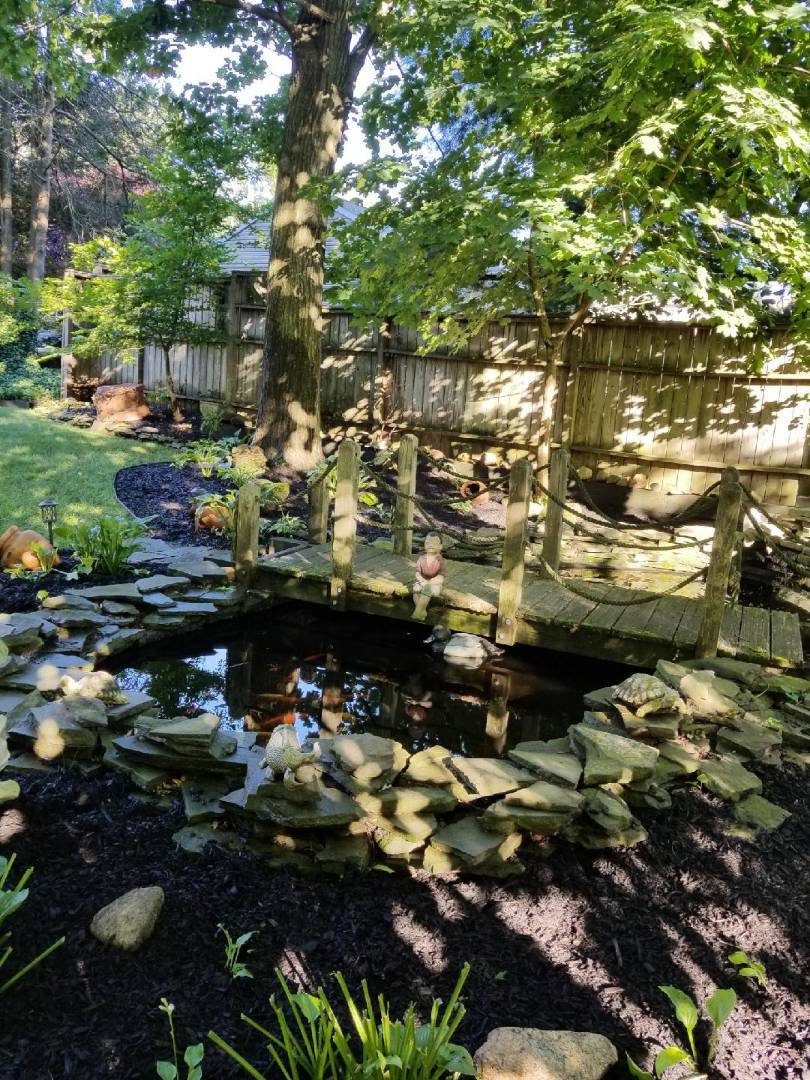 ;
;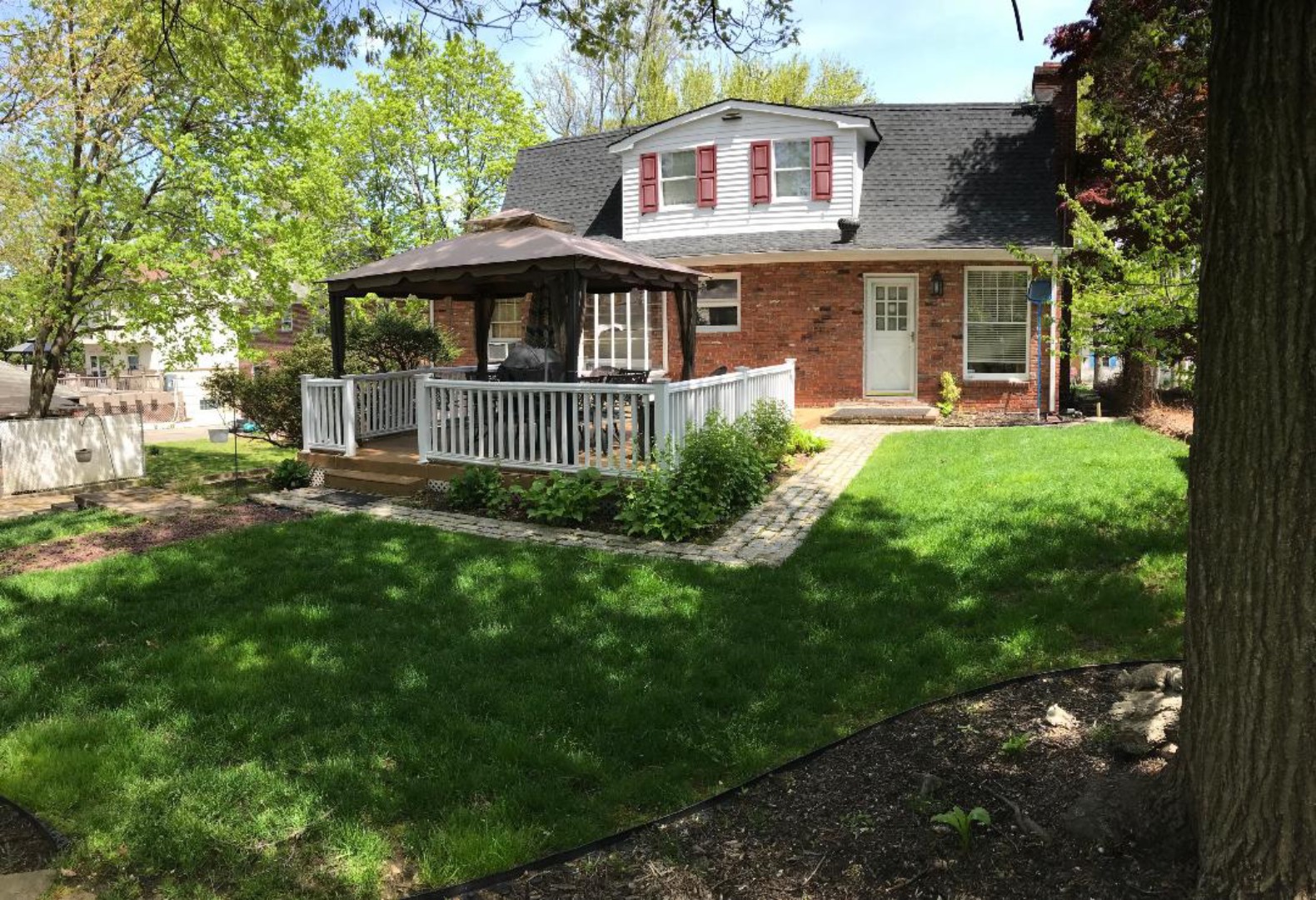 ;
;