244 Conley Rd, Cambridge, NY 12816
| Listing ID |
10160064 |
|
|
|
| Property Type |
House |
|
|
|
| County |
Washington |
|
|
|
| Township |
Cambridge |
|
|
|
| School |
Cambridge |
|
|
|
|
| Total Tax |
$3,287 |
|
|
|
| Tax ID |
271.-2-29 |
|
|
|
| FEMA Flood Map |
fema.gov/portal |
|
|
|
| Year Built |
1979 |
|
|
|
| |
|
|
|
|
|
Nestled in among the rolling hills and farmland of Southern Washington County, in the town of Cambridge, you will find this charming home set on 2 Â1/2 acres of land with it’s own guest cottage. Tasteful finishes throughout this 3 BR, 2 Bath home: ceramic tile, hardwood floors, open flow between the spacious kitchen, dining area and living room. You’ll be cozy and warm with two wood stoves plus conventional heat for back up. Relax in the screened in back porch or enjoy the view from the front porch. Large studio space with private entrance â€" it’s been a dance studio, craft workshop, and a 4th bedroom. This house boasts lots of closets and storage space. The charming guest cottage (1 BR, 1 Bath, Living room, dining area, full kitchen) makes great space for company or as a rental. All surrounded by lush perennial gardens and woodlands. Come and see for yourself! You won’t be disappointed! Charming home set on 2 Â1/2 acres of land has its own guest cottage. Tasteful finishes: ceramic tile, hardwood floors, open flow between the spacious kitchen, dining area & LR. Two wood stoves plus conventional heat. Relax in the screened in back porch or enjoy the front porch view. Lg. studio space w/private entrance. Lots of closets & storage space. Guest cottage (1 BR, 1 Bath, LR, dining area, full kitchen) is great for company or as a rental. Lush perennial gardens & woodlands.
|
- 3 Total Bedrooms
- 2 Full Baths
- 1943 SF
- 2.75 Acres
- Built in 1979
- 1 Story
- Ranch Style
- Owner Occupancy
- Full Basement
- 862 Lower Level SF
- Lower Level: Partly Finished
- Eat-In Kitchen
- Oven/Range
- Refrigerator
- Dishwasher
- Microwave
- Washer
- Dryer
- Ceramic Tile Flooring
- Hardwood Flooring
- 9 Rooms
- Living Room
- Dining Room
- Family Room
- Primary Bedroom
- 2 Fireplaces
- Wood Stove
- Baseboard
- Electric Fuel
- Wood Fuel
- Vinyl Siding
- Asphalt Shingles Roof
- Attached Garage
- 2 Garage Spaces
- Private Well Water
- Private Septic
- Enclosed Porch
- Guest House
- Studio
- Office
- Stream View
- Wooded View
- Private View
- Scenic View
- $1,807 School Tax
- $1,480 County Tax
- Tax Exemptions
- $3,287 Total Tax
Listing data is deemed reliable but is NOT guaranteed accurate.
|



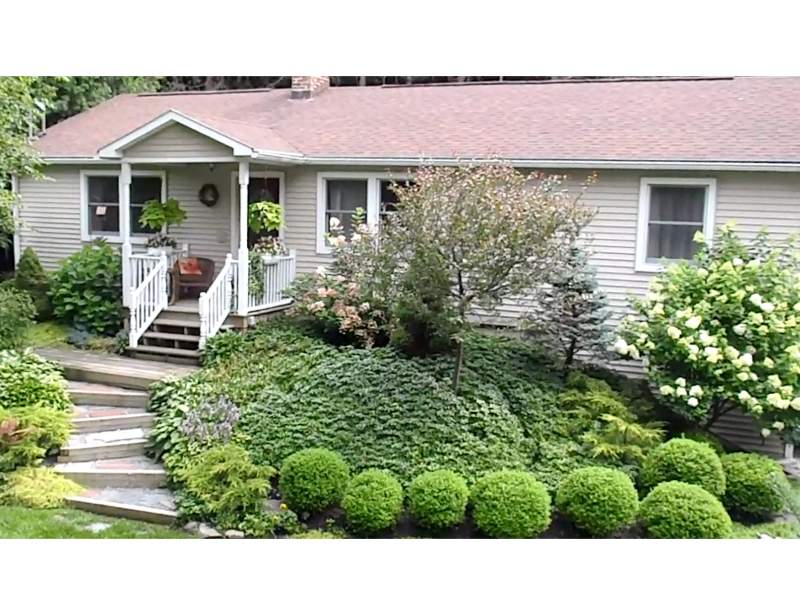

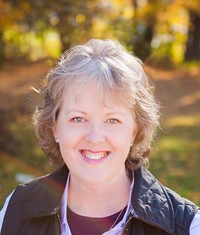
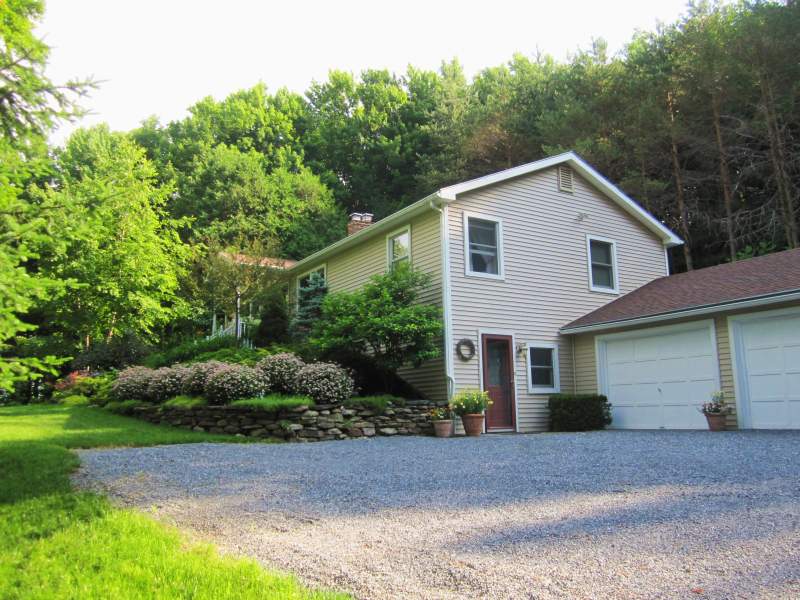 ;
;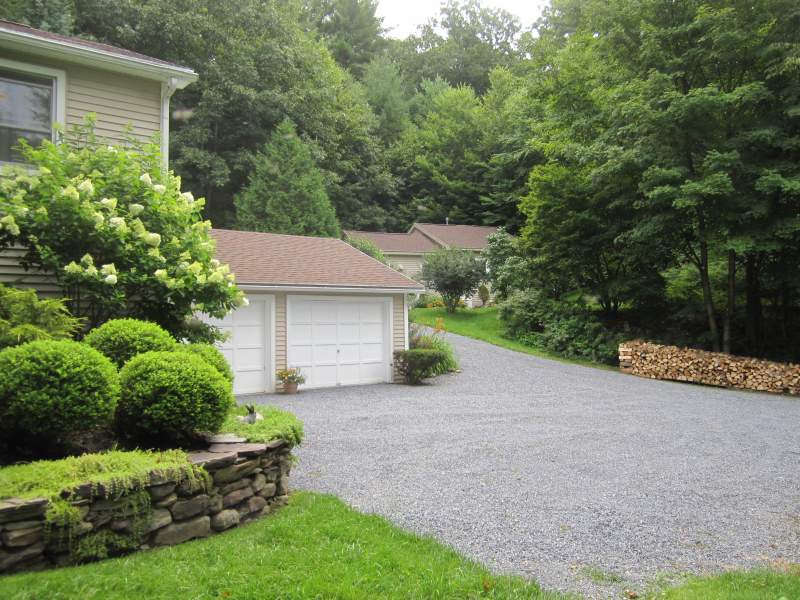 ;
;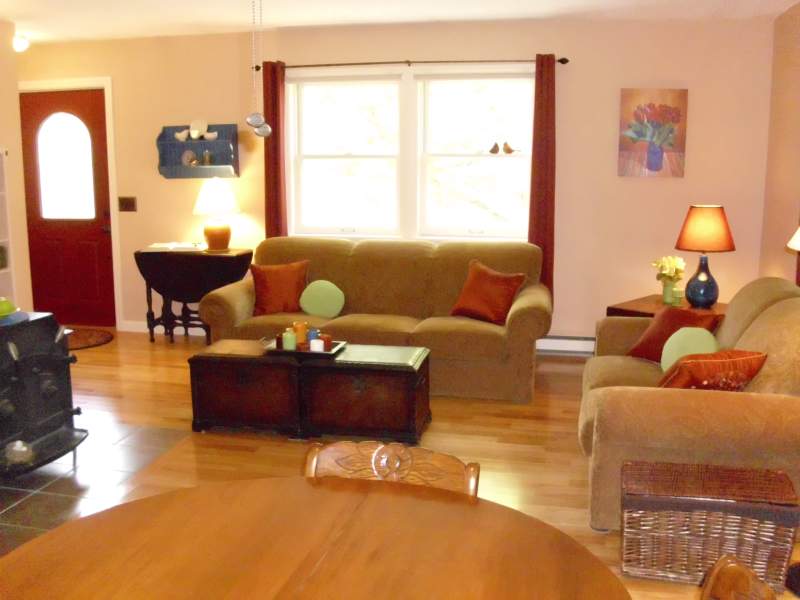 ;
;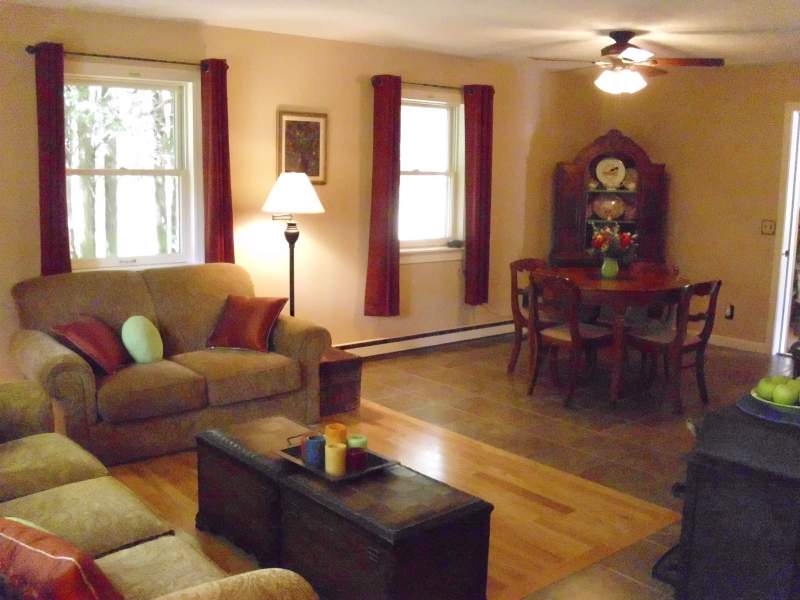 ;
;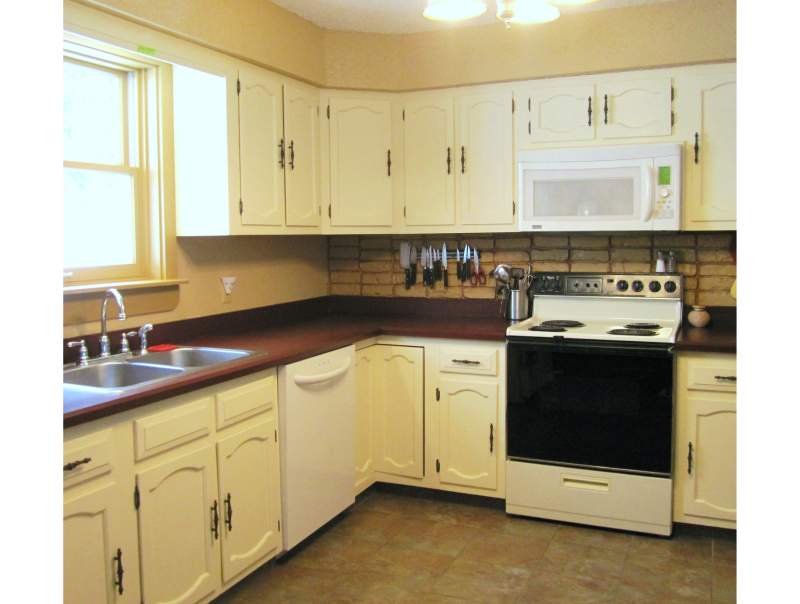 ;
;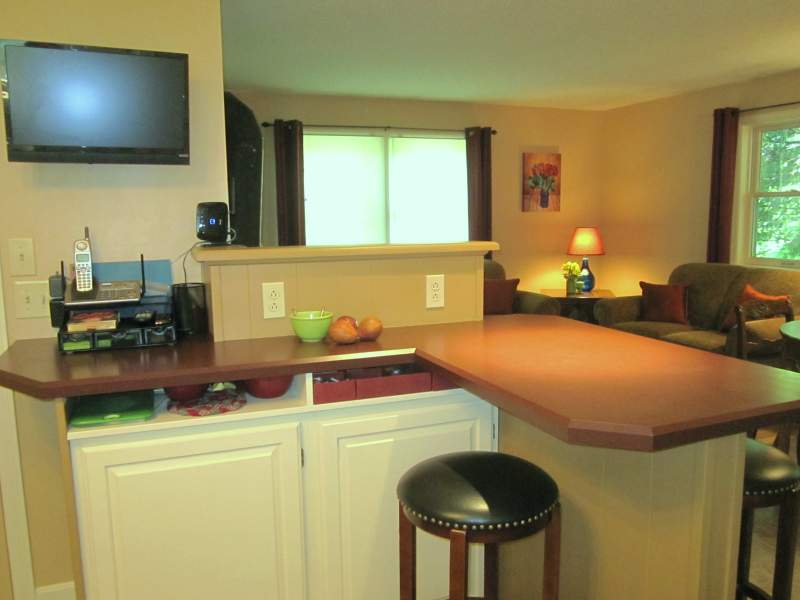 ;
;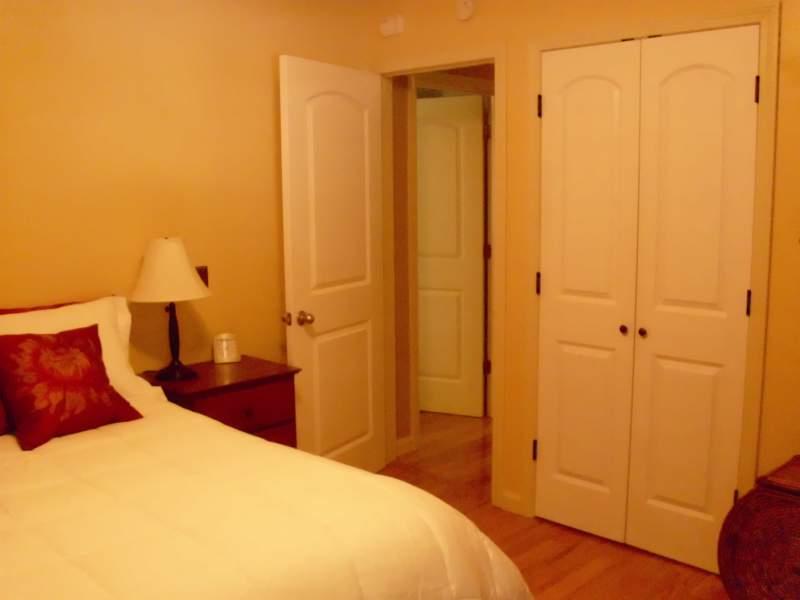 ;
;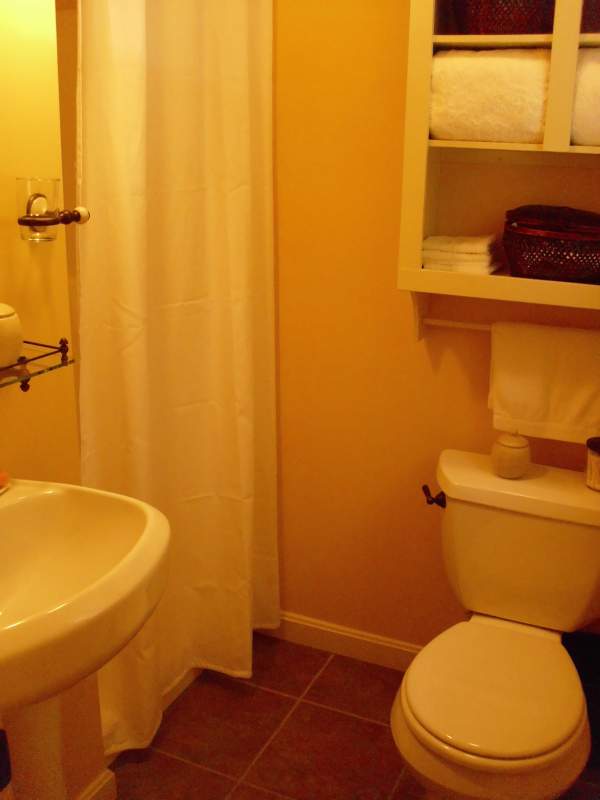 ;
;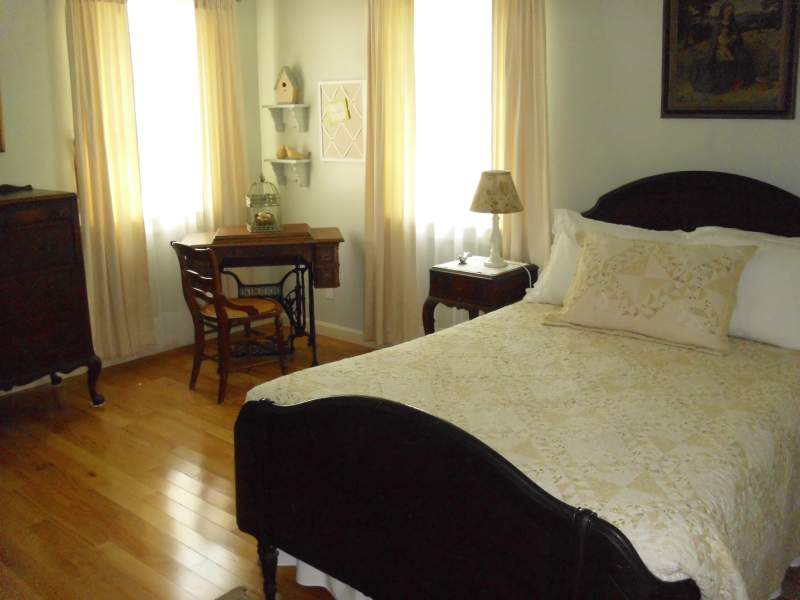 ;
;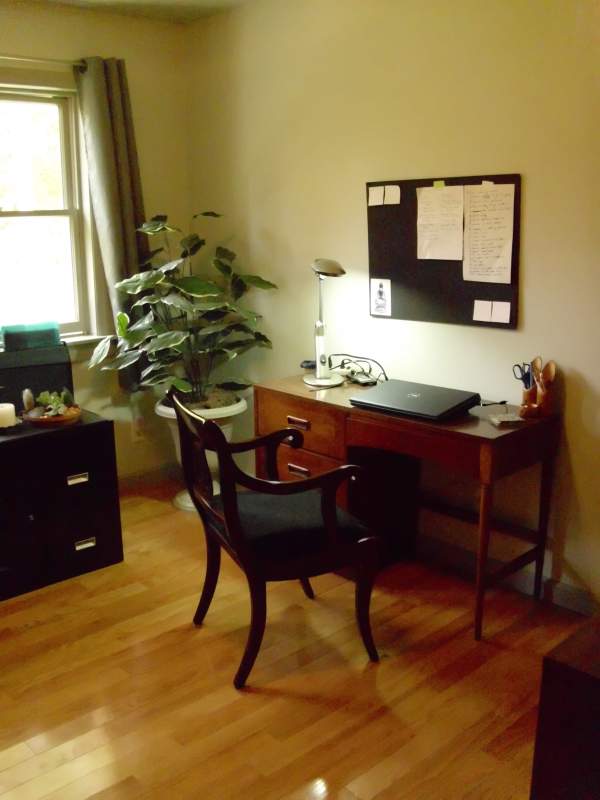 ;
;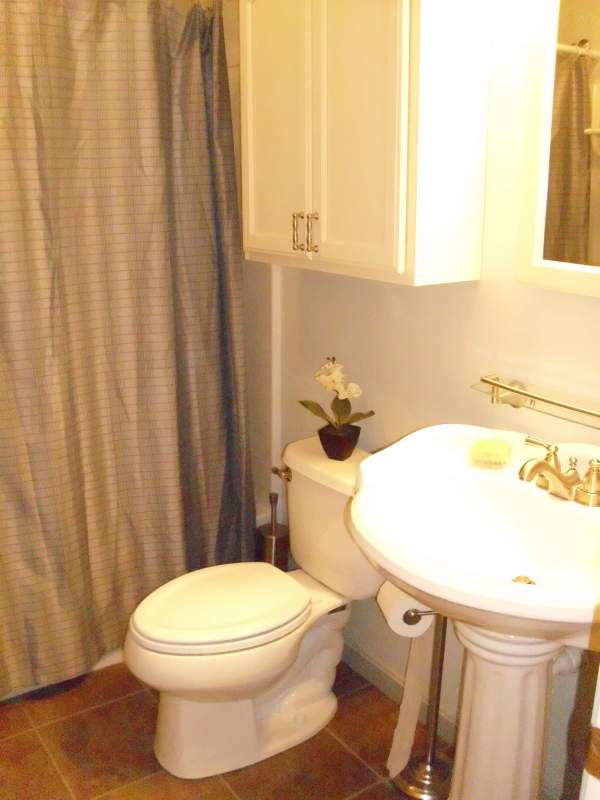 ;
;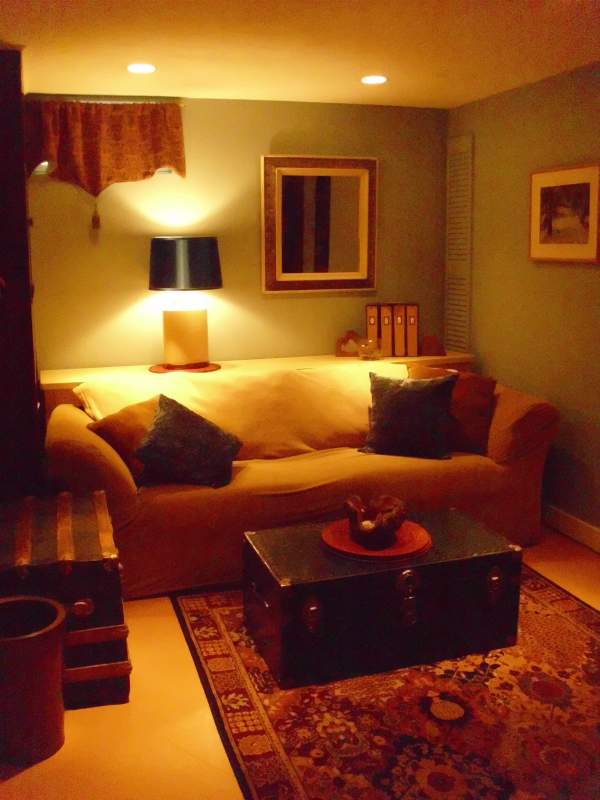 ;
;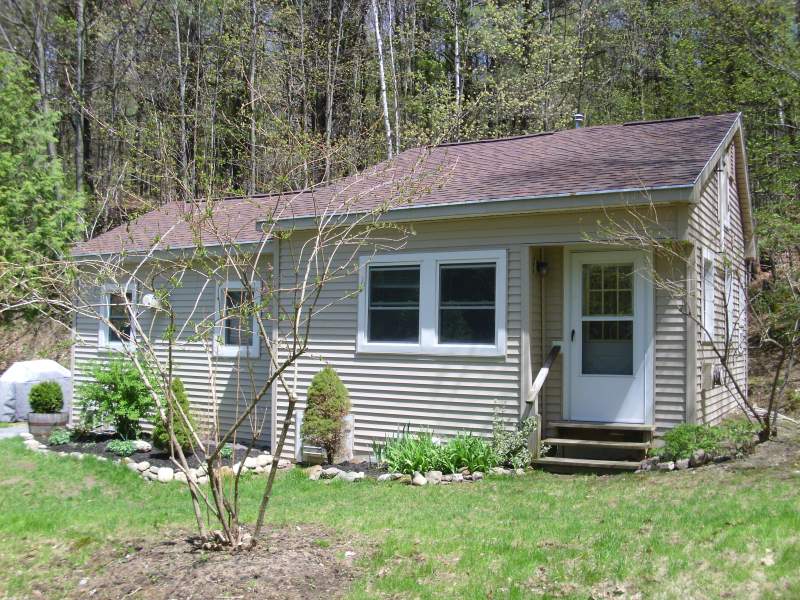 ;
;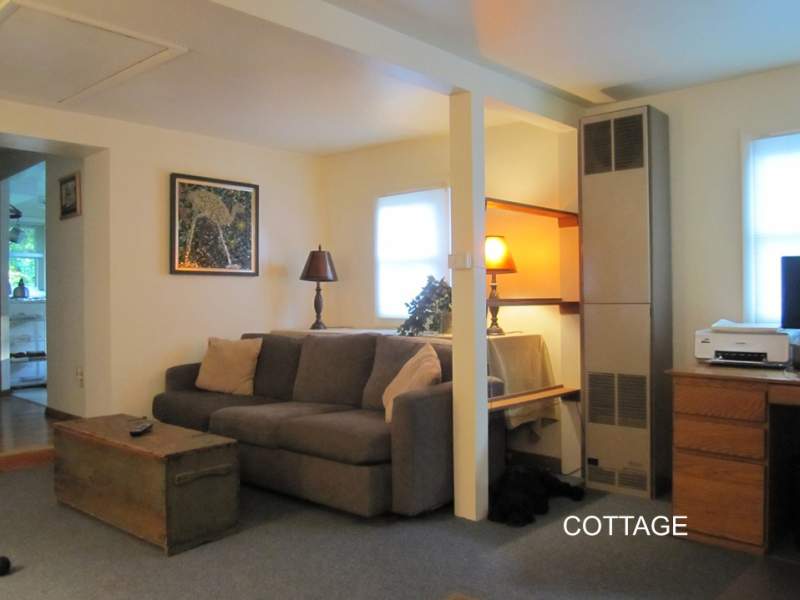 ;
;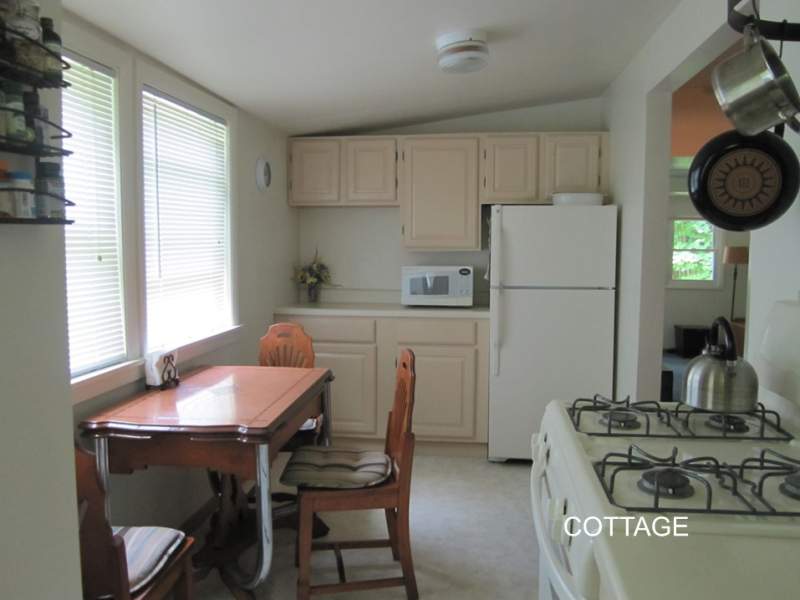 ;
;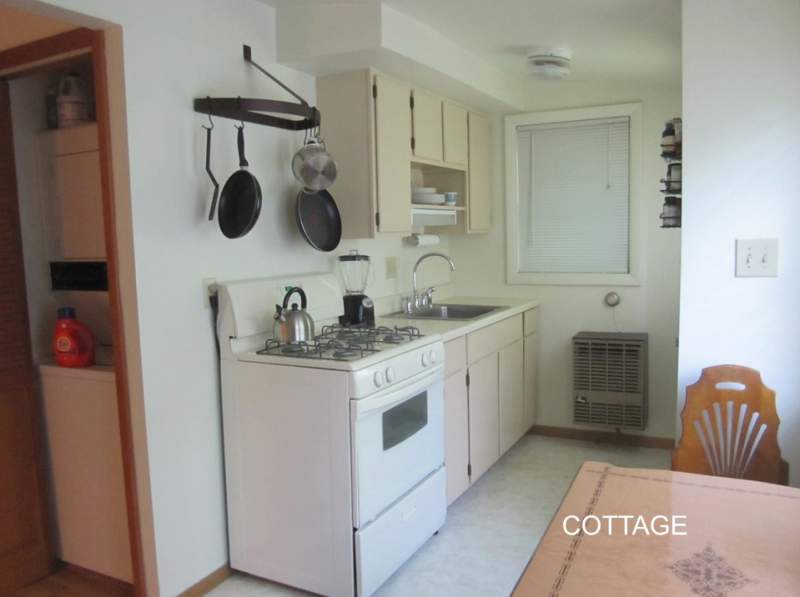 ;
;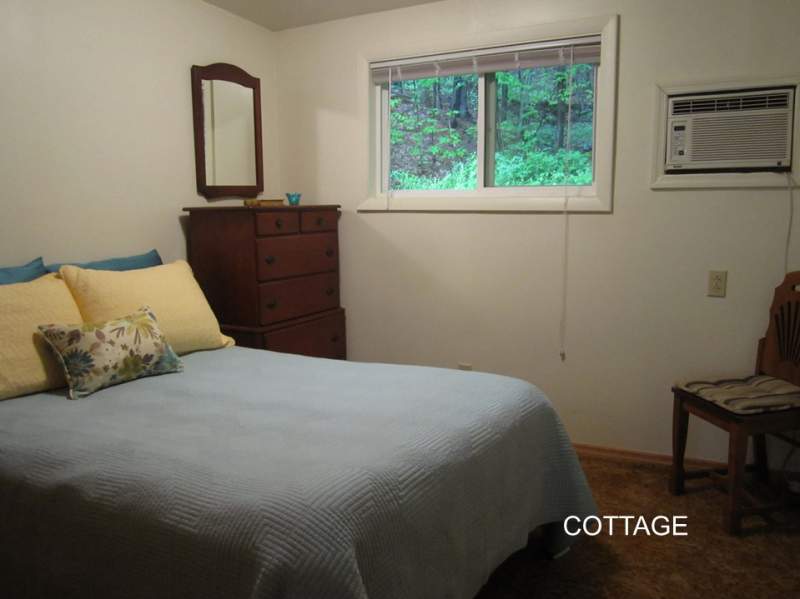 ;
;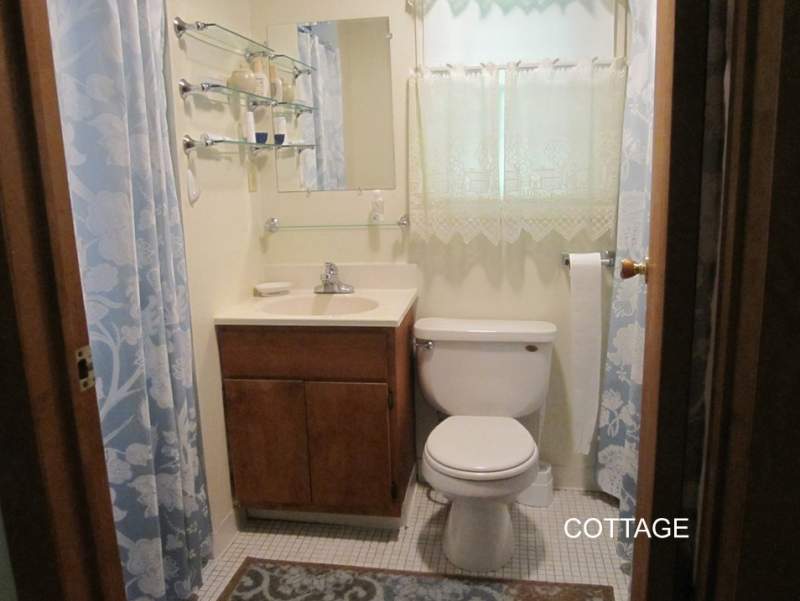 ;
;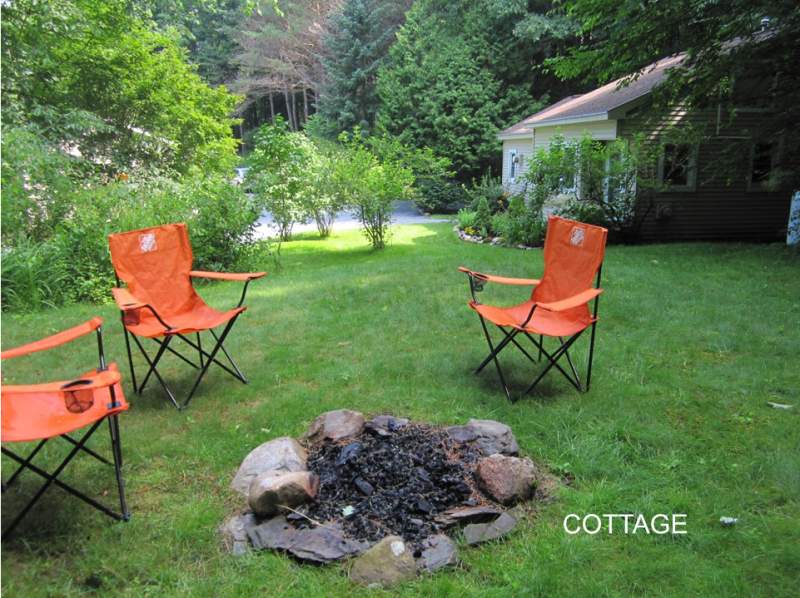 ;
;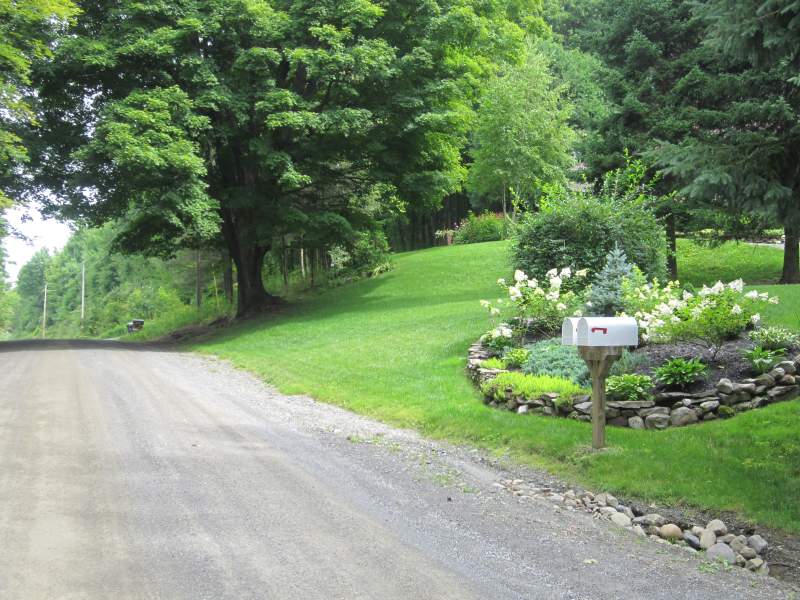 ;
;