2443 32nd street, Astoria, NY 11102
| Listing ID |
10973642 |
|
|
|
| Property Type |
House (Attached) |
|
|
|
| County |
Queens |
|
|
|
| Township |
Astoria |
|
|
|
|
| Neighborhood |
Long Island City |
|
|
|
| Total Tax |
$8,200 |
|
|
|
| FEMA Flood Map |
fema.gov/portal |
|
|
|
| Year Built |
1920 |
|
|
|
|
Private Oasis in the heart of Astoria
This legal 1 family attached brick home is a private oasis waiting for it's next occupant to come in and fall in love all over again like the current owner previously did.The property is conveniently located just a half block from the recently updated Astoria Boulevard / Hoyt Avenue N / W train lines while also being just a 5 minute walk to Ditmars Boulevard and the plethora of cafes, bars, restaurants and assorted shops located there.Current layouts are available to view in the attached floor plans and offer an incredible array of options whether you desire single occupancy or multi occupancy. This can be a move in ready home depending on your family's needs and offers a great zen like quality in many of it's features.The existing structure is currently set up as a triplex. First floor offers: Spacious Queen sized front bedroom, living room & galley kitchen. Second floor offers: King deluxe master bedroom with ensuite and sit out balcony, spacious Queen sized 2nd bedroom, multiple large closets and full 2nd bathroom. The basement is available to be a living space featuring 2 large rooms which can easily triplex with the first and second floors to provide even more space for all your familial needs. The outdoor / backyard space is recently updated with new pavers, fencing and planter boxes to give you a great suburban get-away type feel in the heart of this great town. The house will be shown via appointment on set showing days, ONLY. No showings will be scheduled without proof of funds and or pre-approval letters. All required NY state disclosures for agency and covid related questions must be filled out, signed and provided back to the Exclusive Agent prior to showing.
|
- 3 Total Bedrooms
- 2 Full Baths
- 1860 SF
- 1200 SF Lot
- Built in 1920
- Renovated 1997
- 2 Stories
- Available 2/25/2021
- Row Style
- Full Basement
- 700 Lower Level SF
- Lower Level: Partly Finished
- 1 Lower Level Bathroom
- Galley Kitchen
- Other Kitchen Counter
- Oven/Range
- Refrigerator
- Dishwasher
- Microwave
- Hardwood Flooring
- Balcony
- Laundry in Unit
- 6 Rooms
- Living Room
- Dining Room
- Primary Bedroom
- en Suite Bathroom
- Kitchen
- Laundry
- Radiant
- Steam Radiators
- Gas Fuel
- Natural Gas Avail
- Masonry - Brick Construction
- Masonry Siding
- Flat Roof
- Municipal Water
- Municipal Sewer
- Deck
- Patio
- Near Bus
- Near Train
- Duplex (Bldg. Style)
- Laundry in Building
- Pets Allowed
- Smoking Allowed
- Basement Access
- Pre War Building
|
|
Minas Styponias
MODERN SPACES
|
Listing data is deemed reliable but is NOT guaranteed accurate.
|



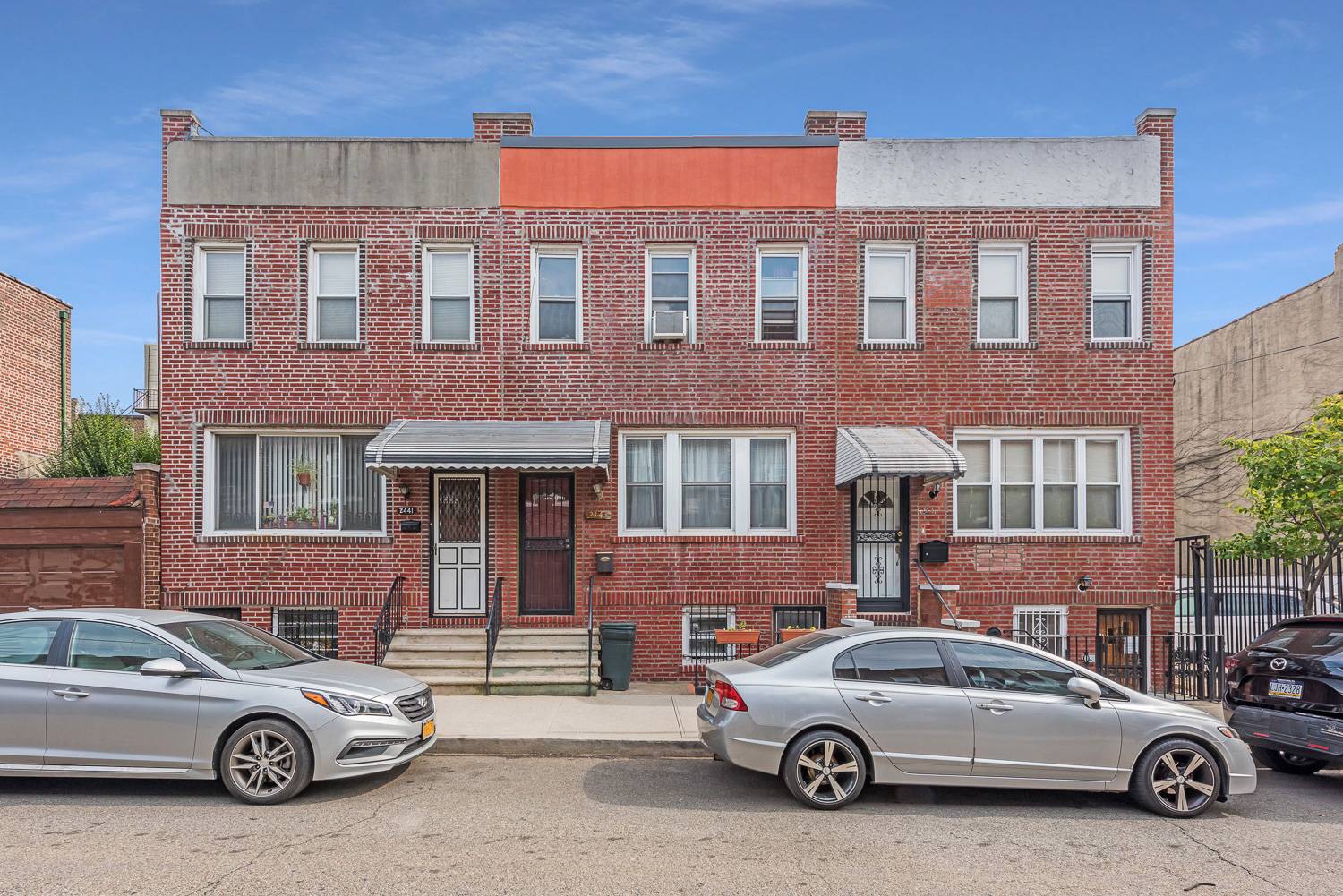


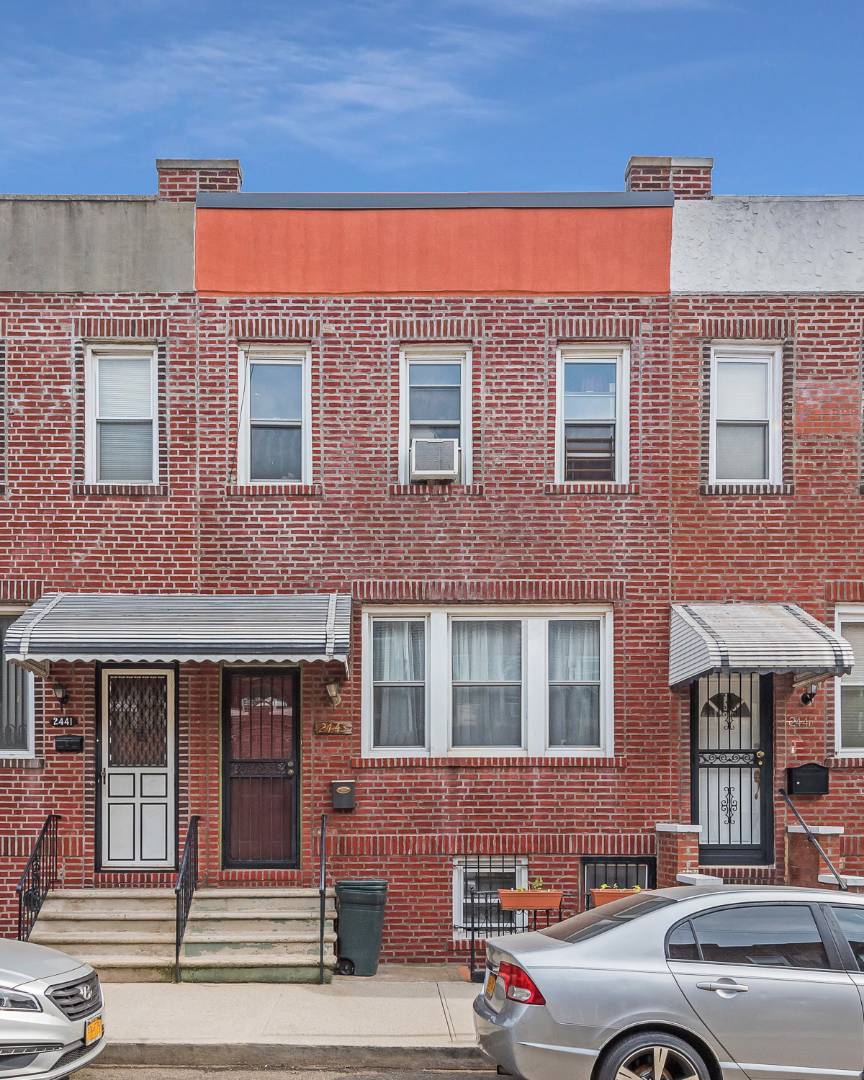 ;
;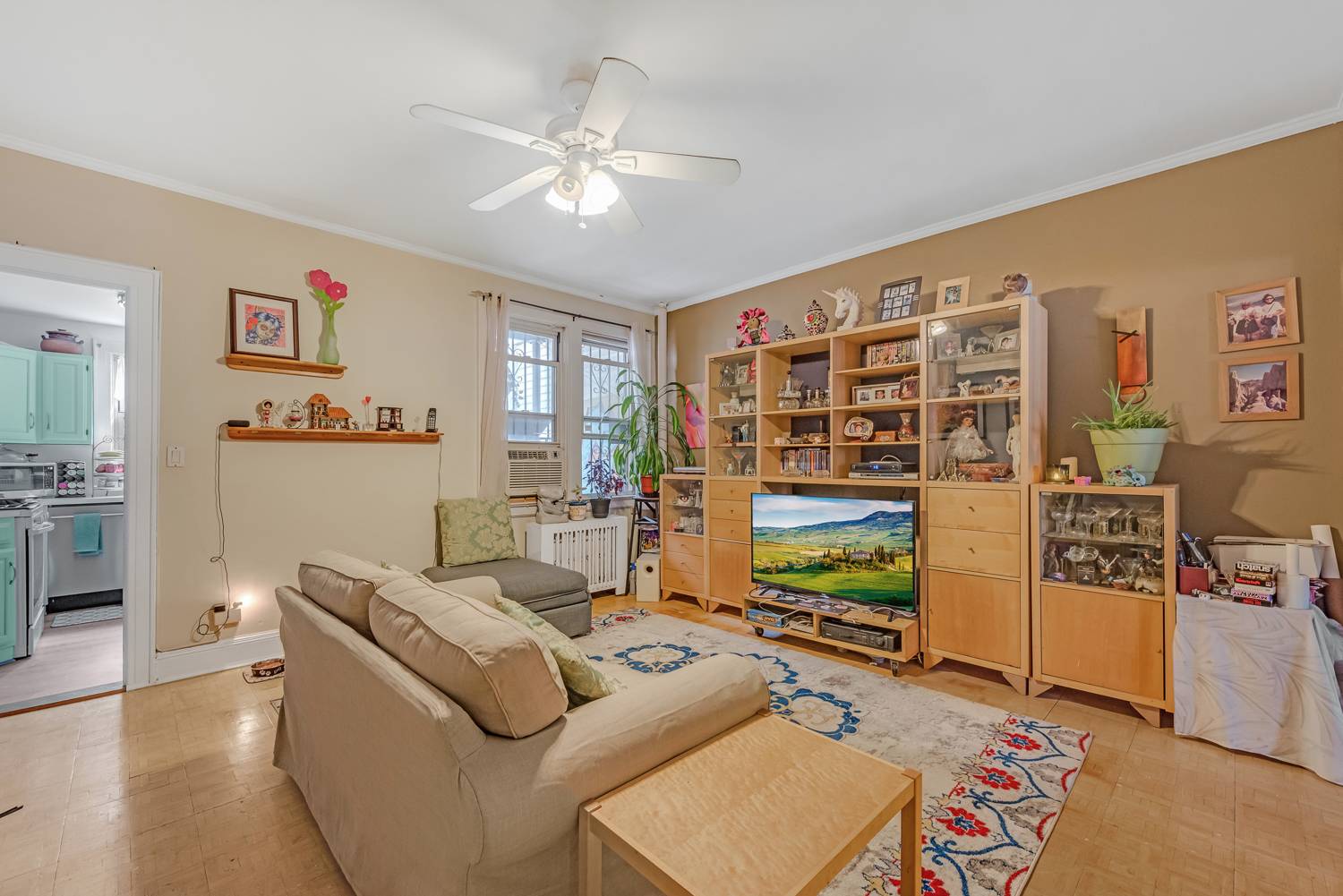 ;
;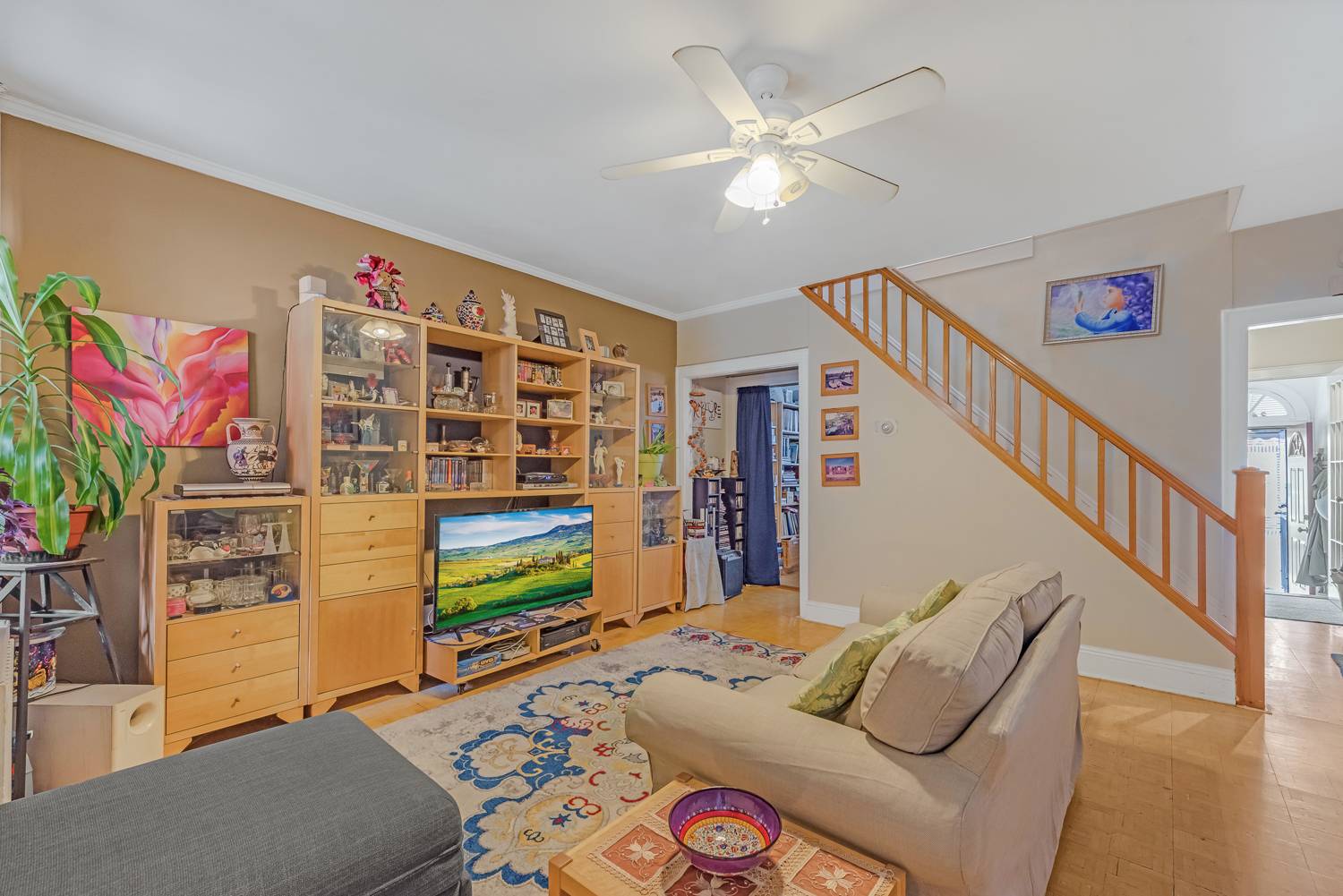 ;
; ;
;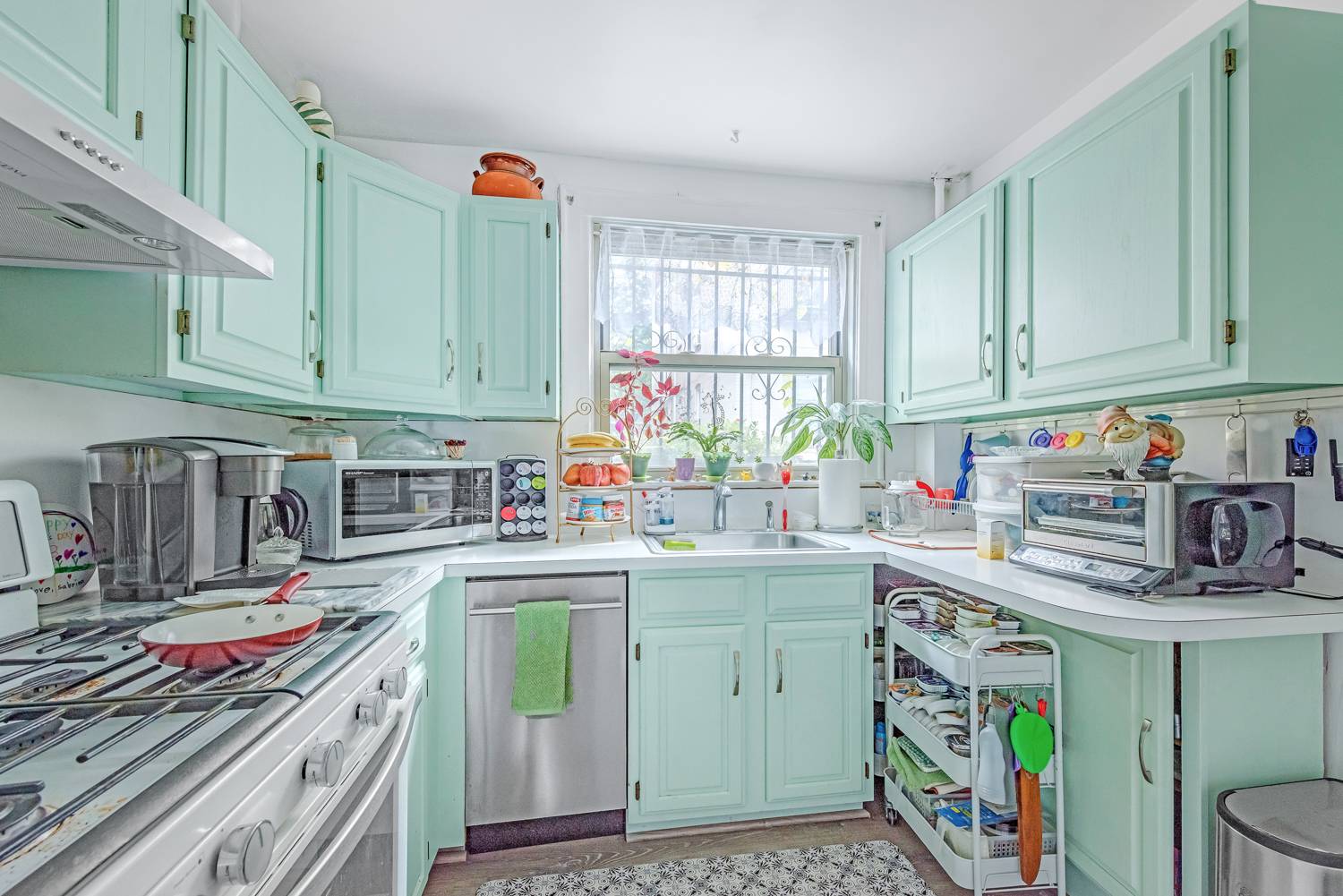 ;
;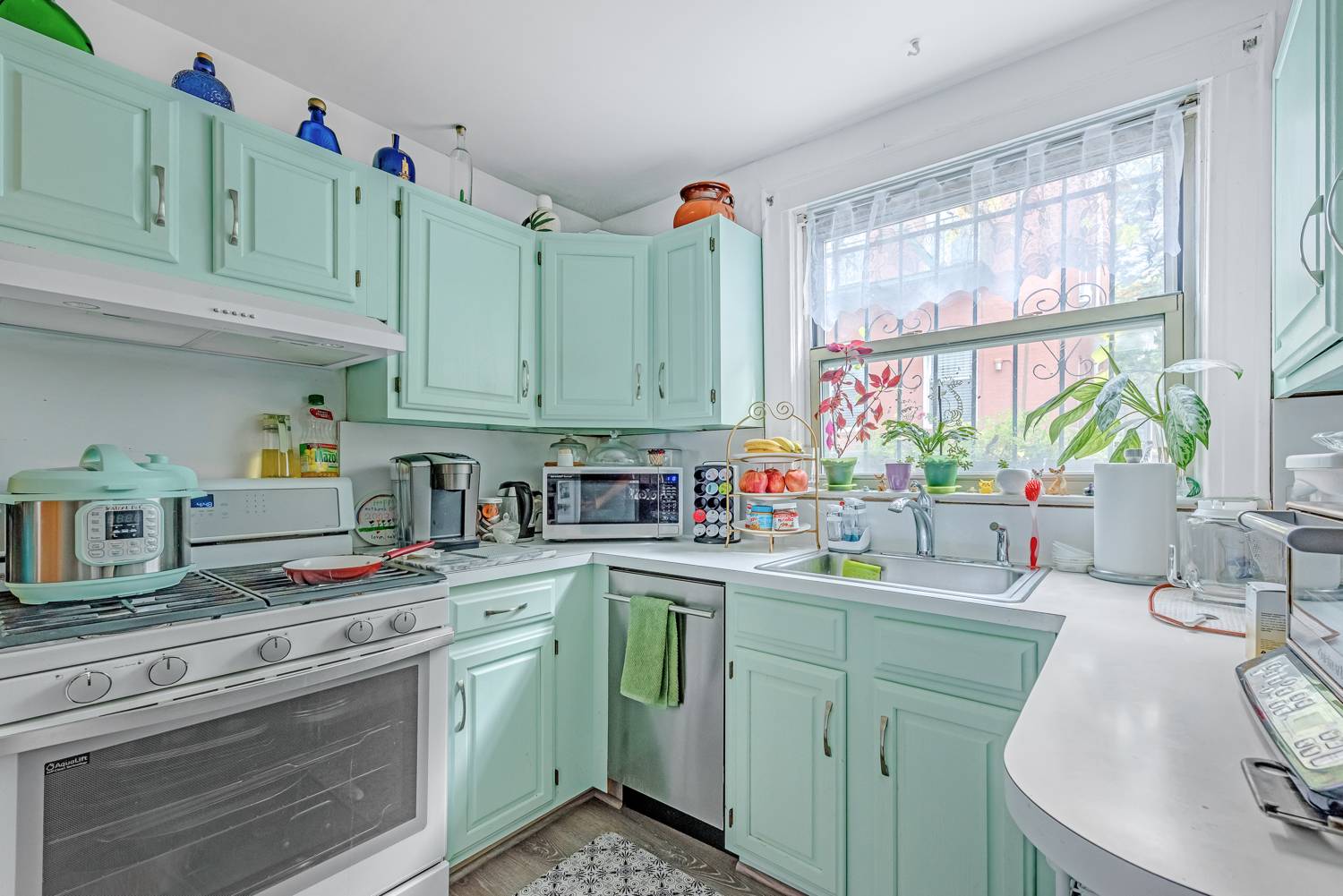 ;
;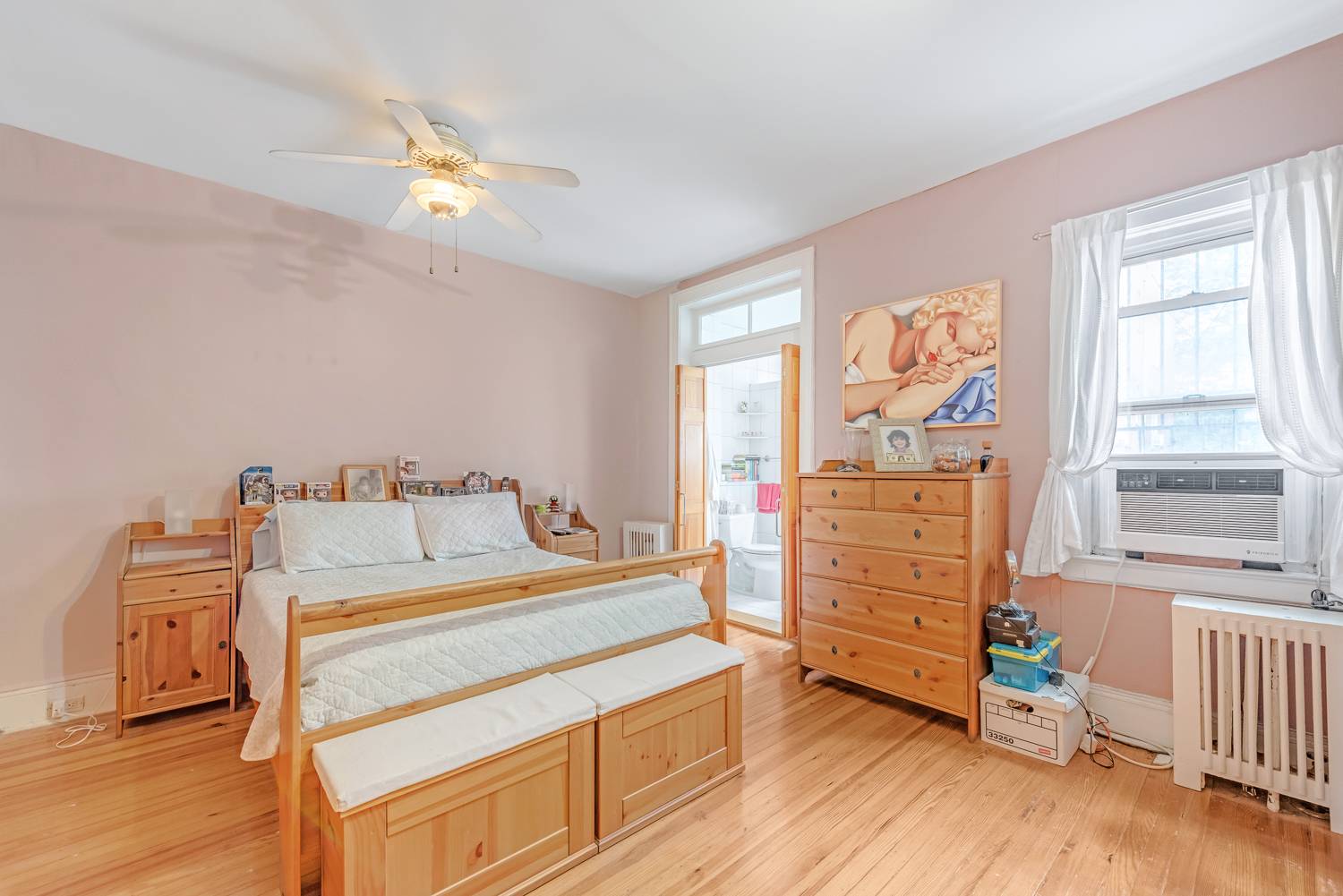 ;
;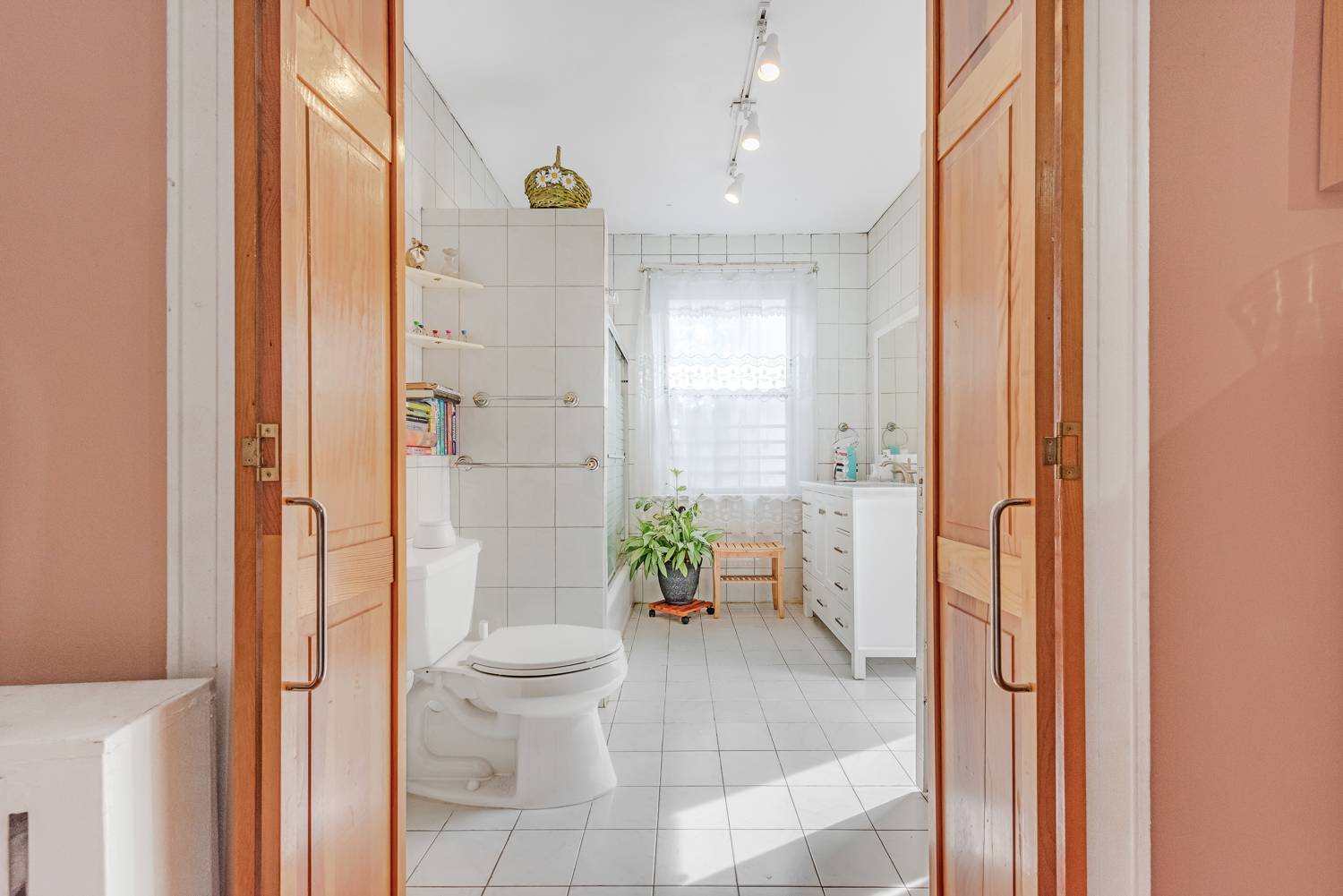 ;
; ;
;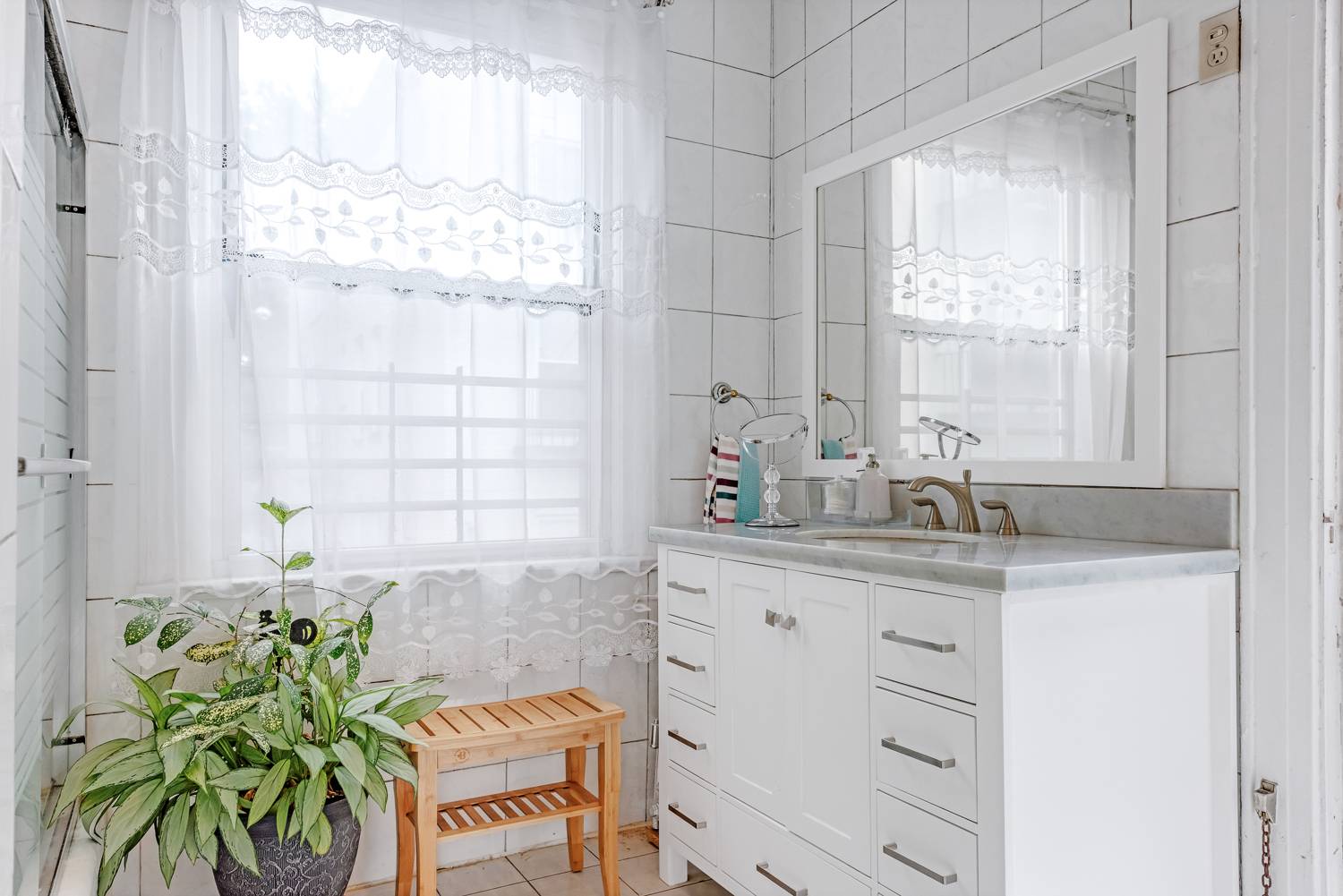 ;
;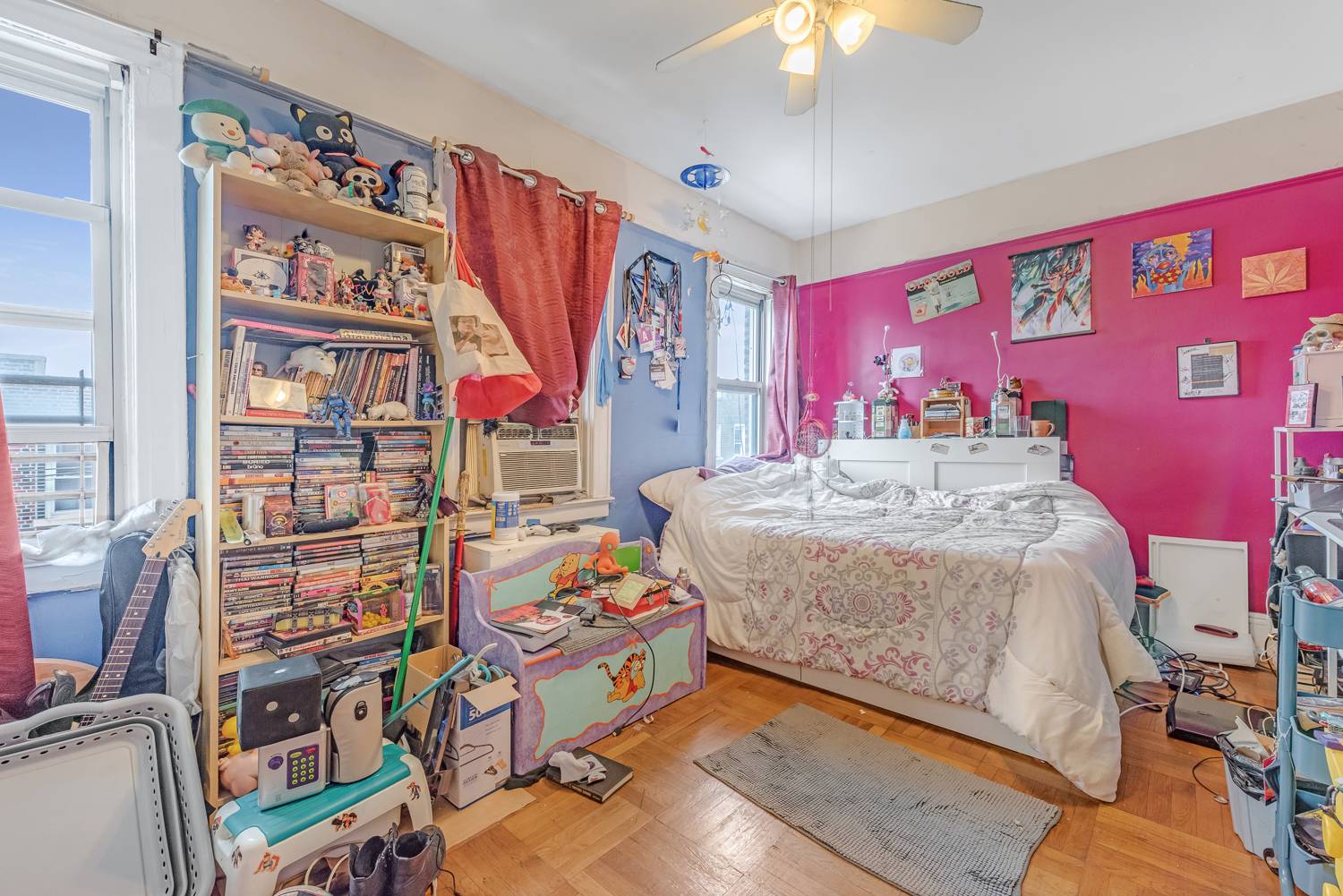 ;
; ;
;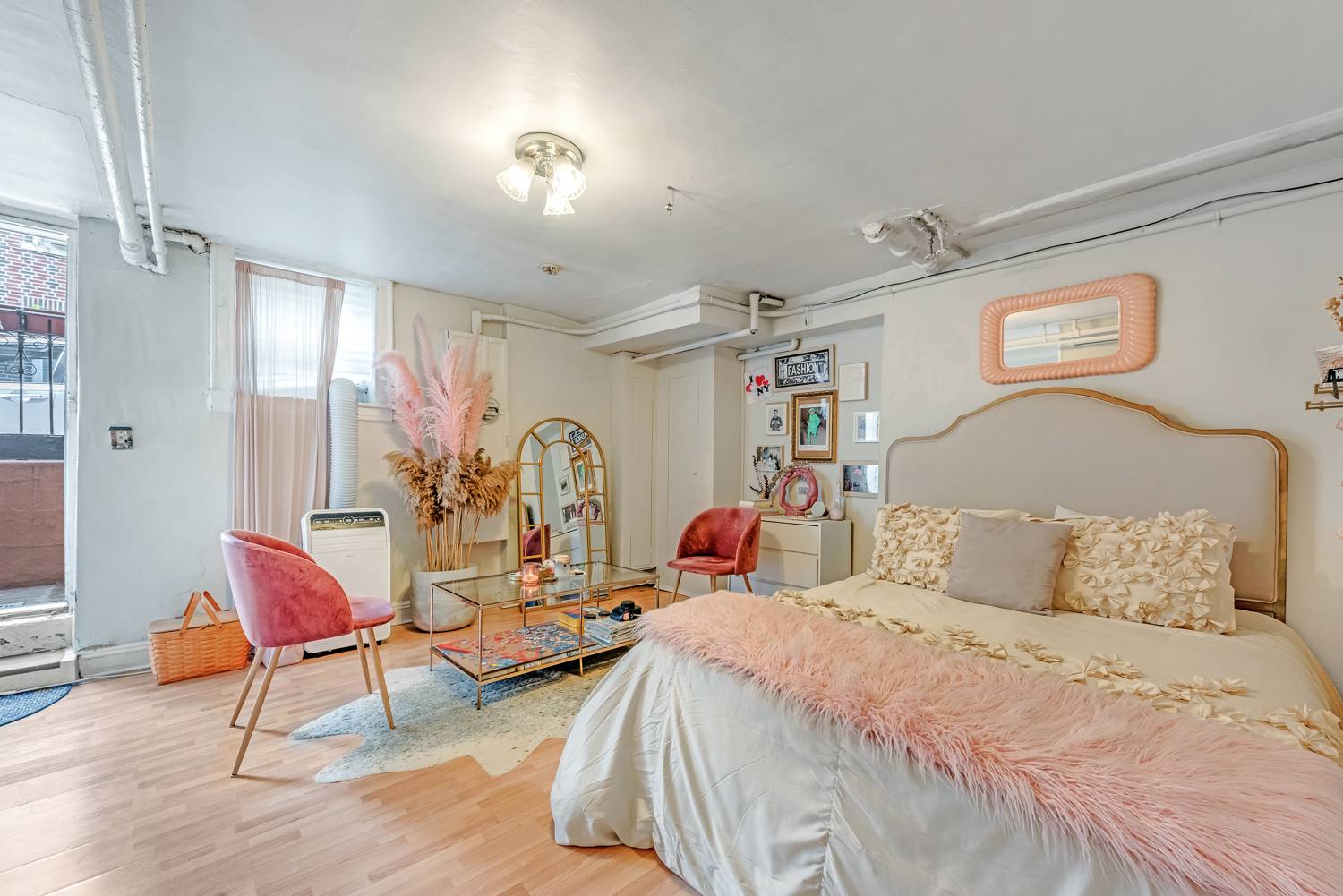 ;
;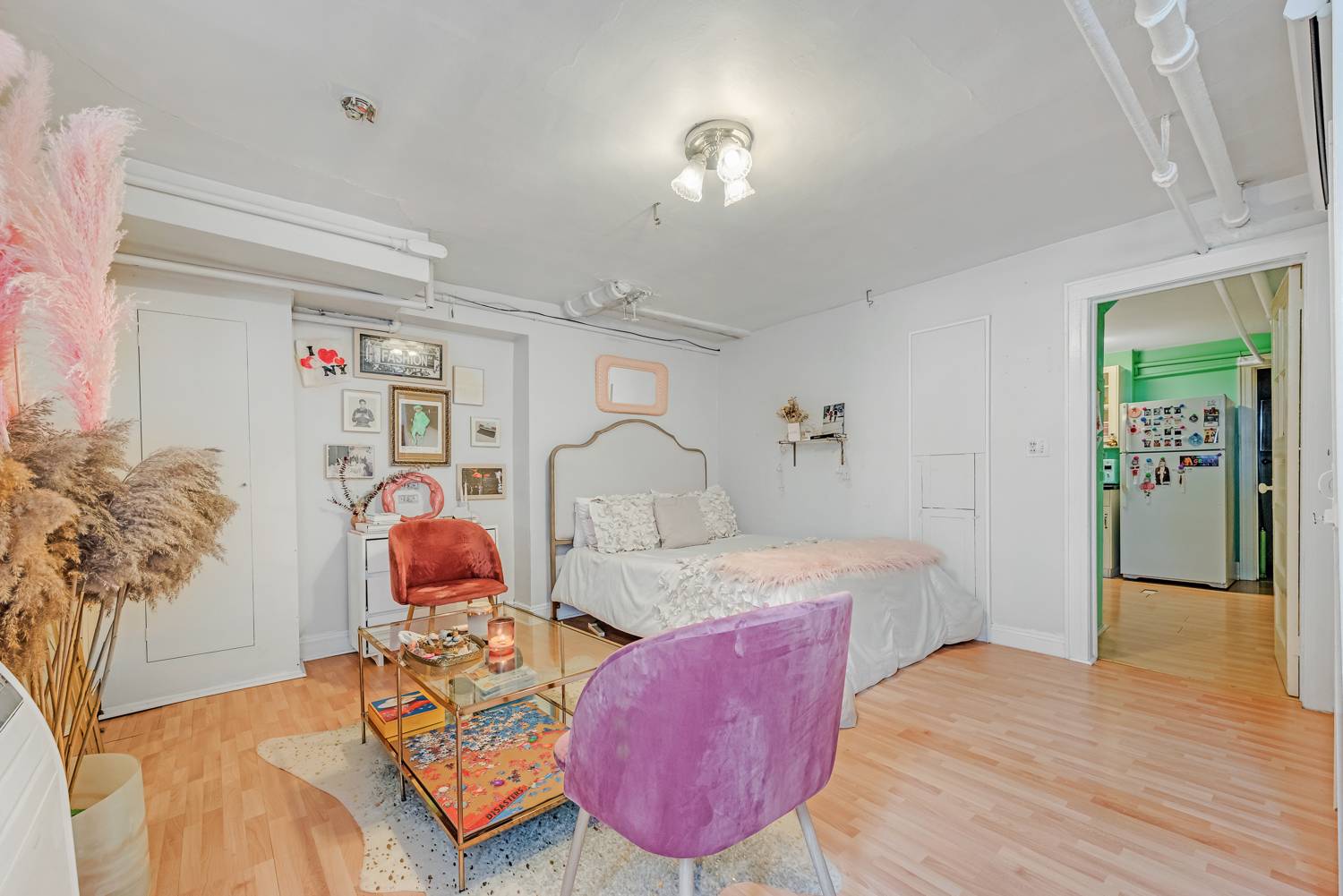 ;
;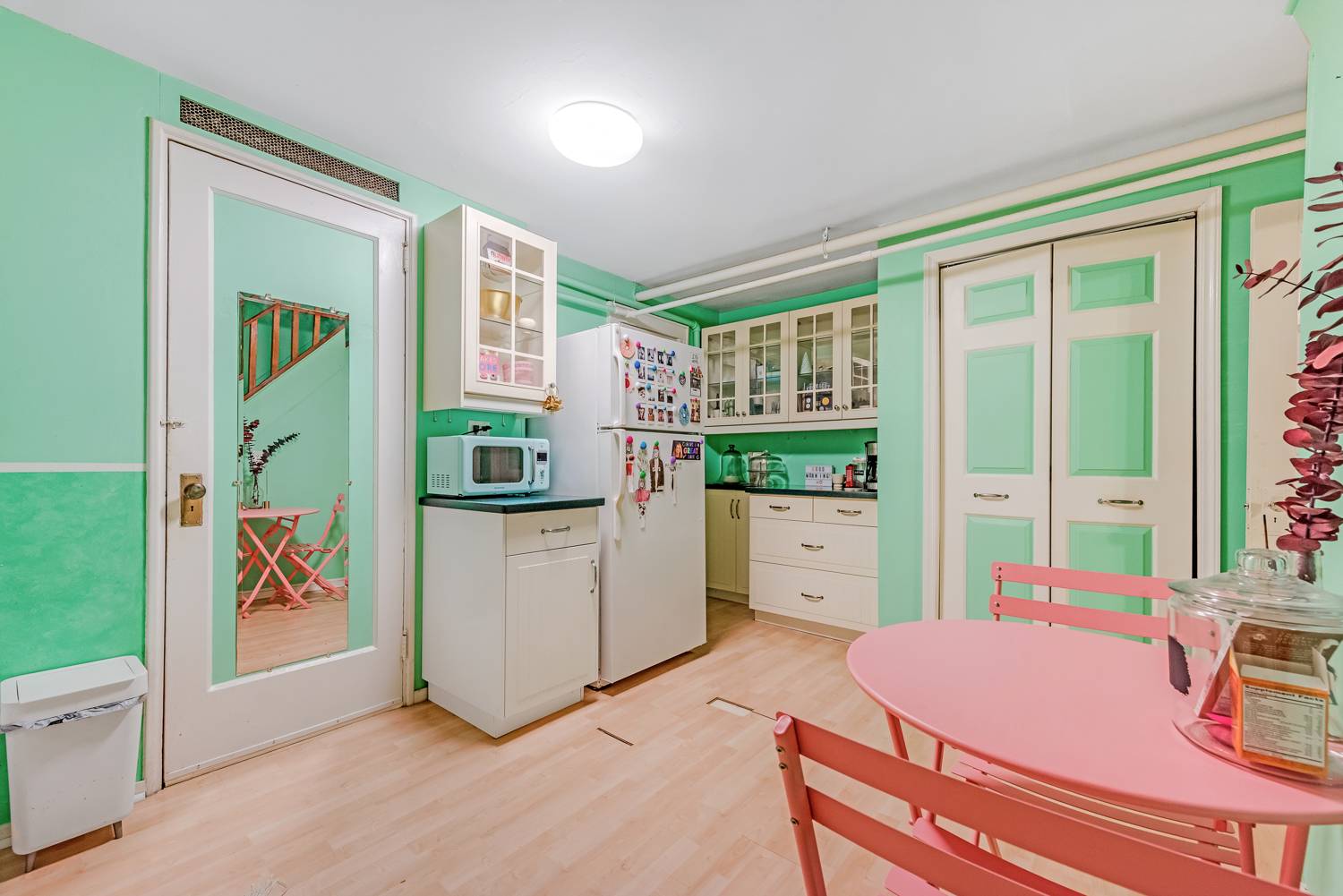 ;
;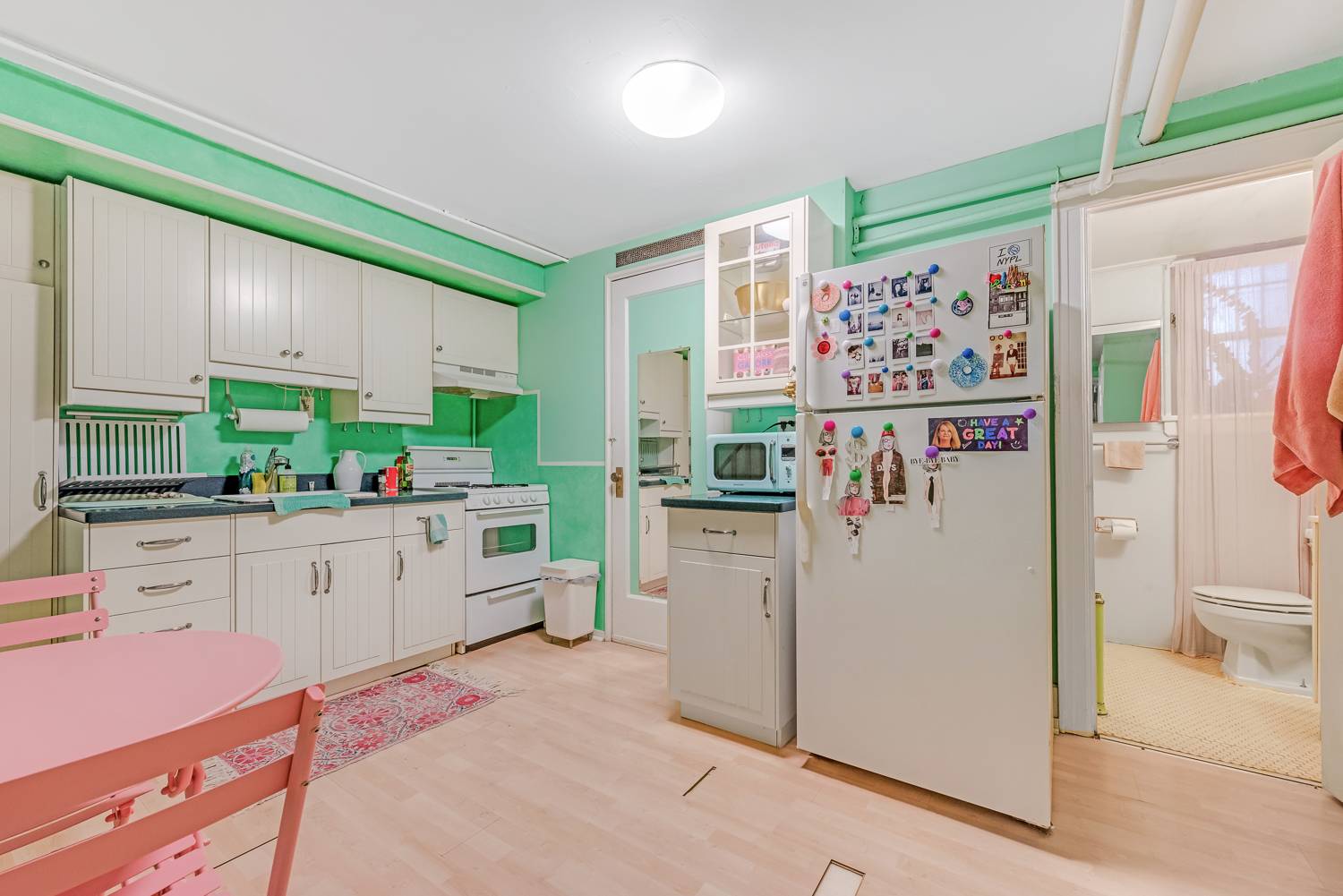 ;
;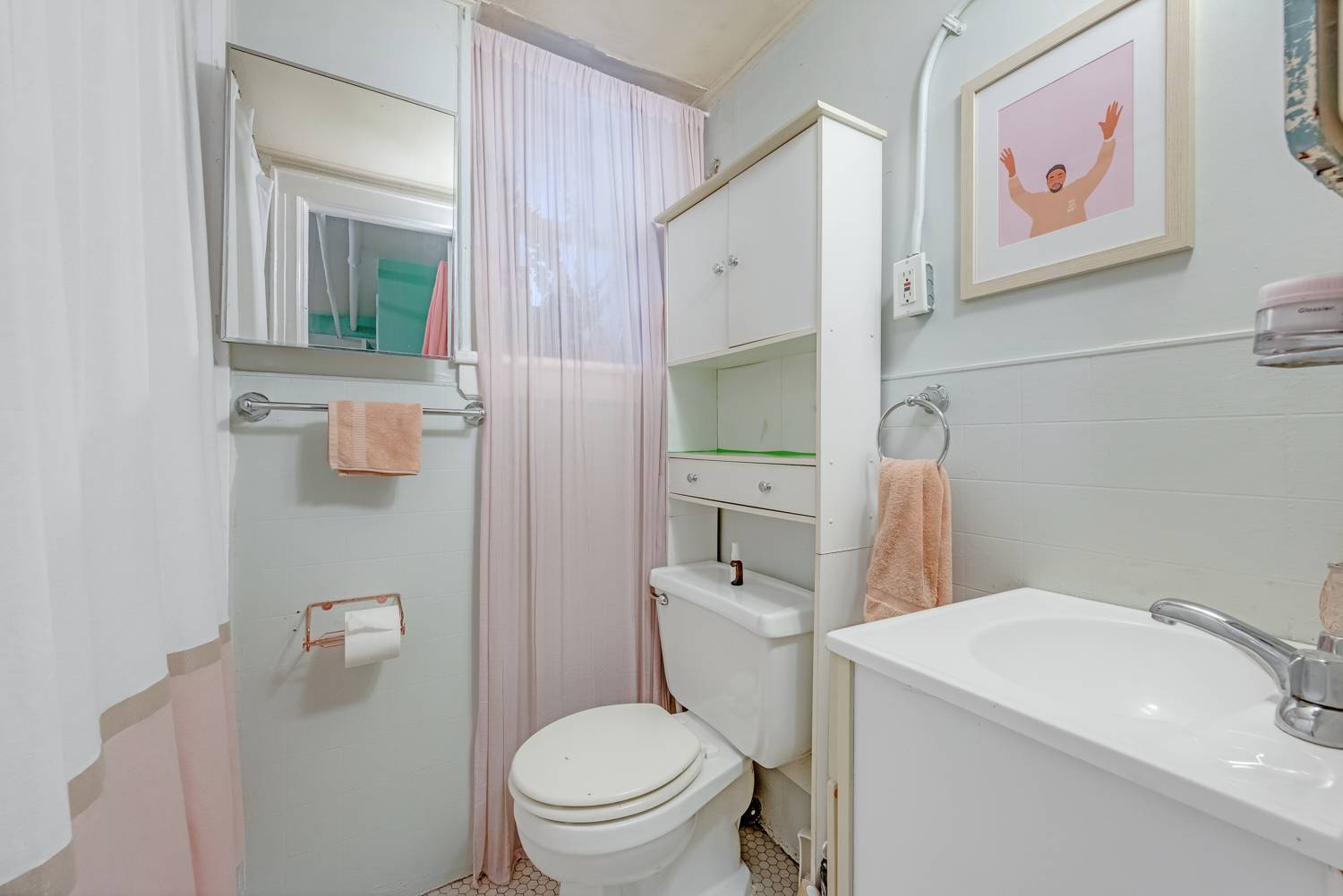 ;
; ;
;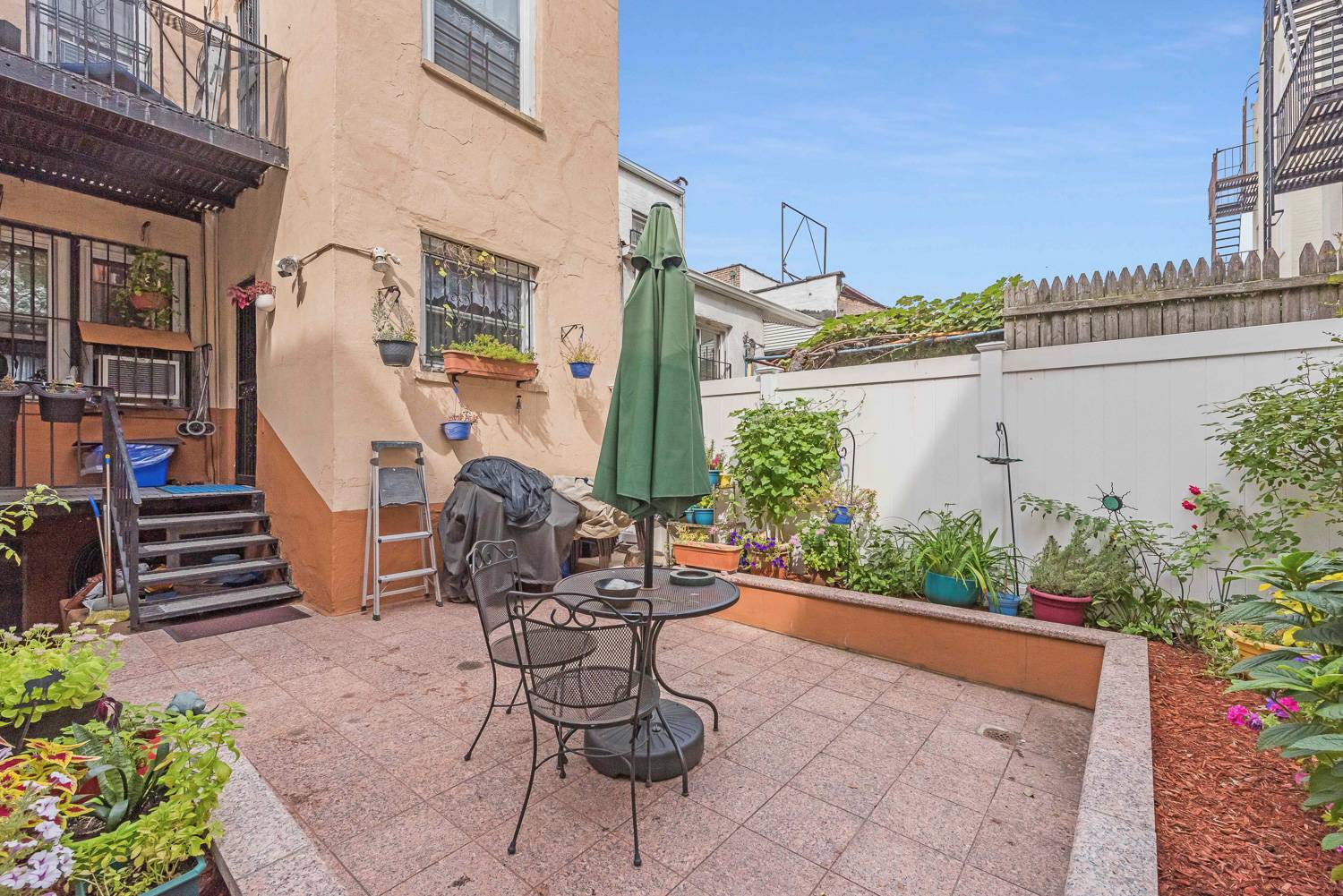 ;
; ;
;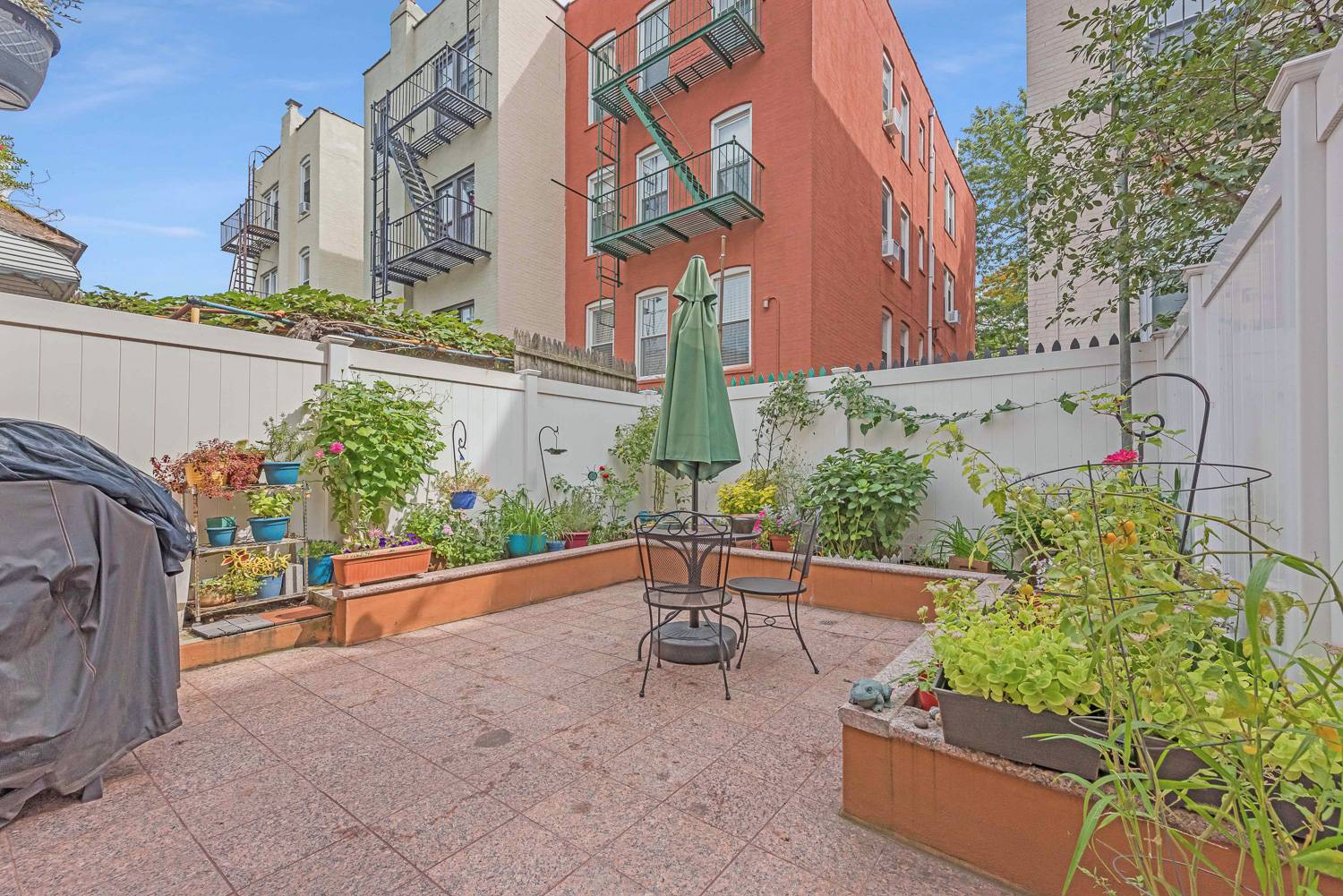 ;
;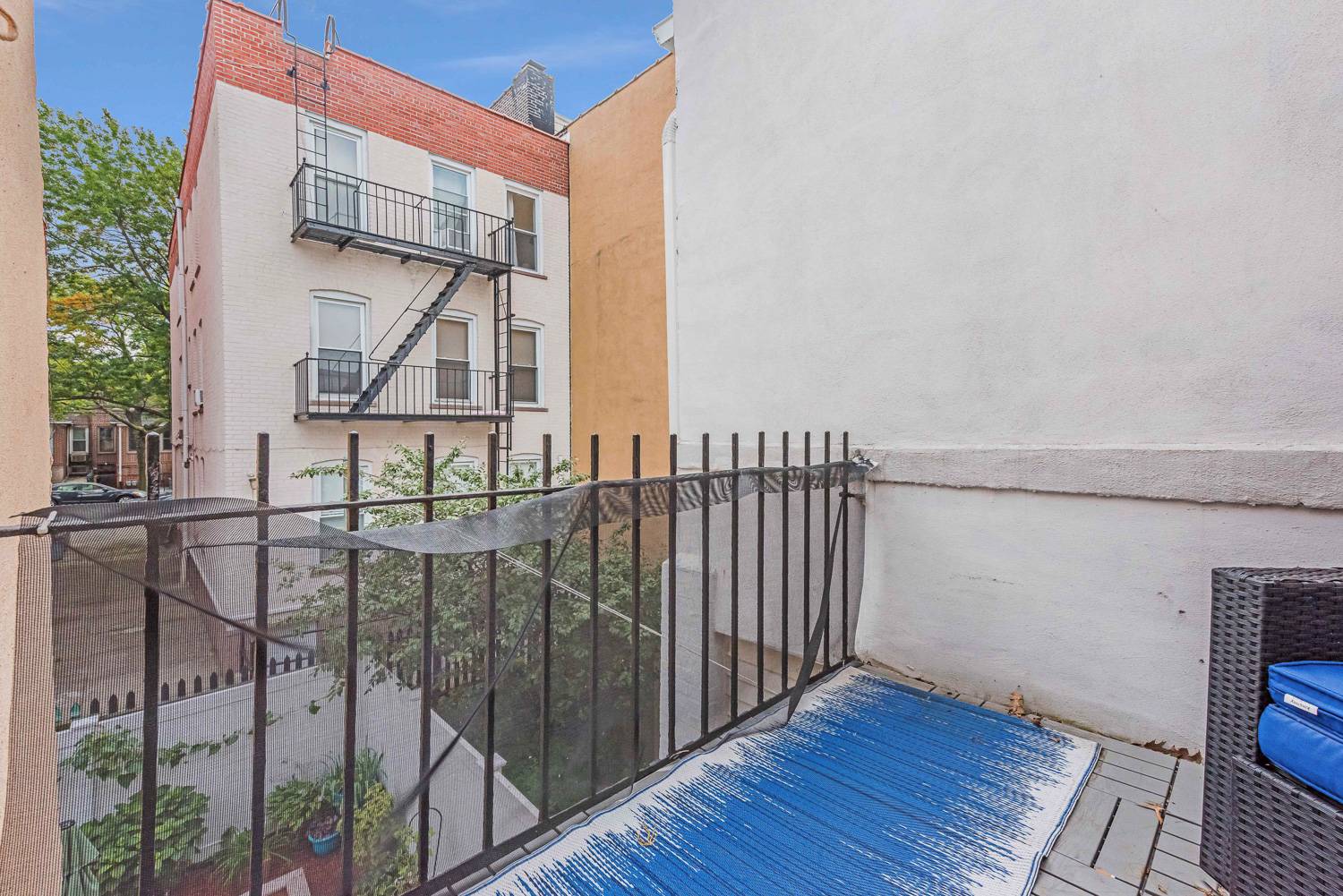 ;
;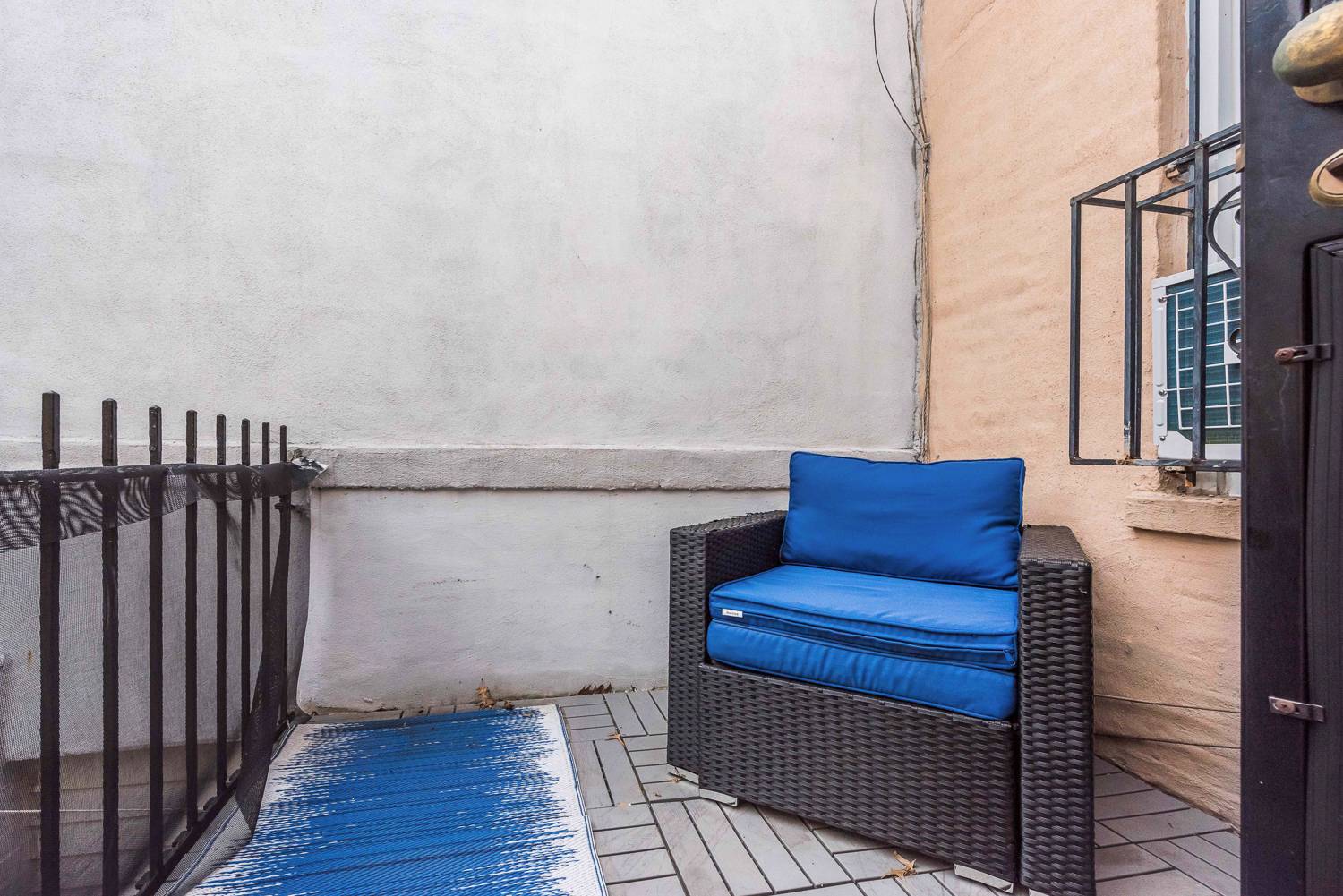 ;
;