2455 Holdrege Road, Milford, NE 68405
| Listing ID |
11336624 |
|
|
|
| Property Type |
Residential |
|
|
|
| County |
Seward |
|
|
|
| Total Tax |
$4,855 |
|
|
|
|
|
Charming Three-Bedroom Home With Outbuildings
Discover the perfect blend of country living and convenient access with this 1960-built home situated on approximately 4.5 acres of country acreage adorned with beautiful mature trees. Offering 3,142 square feet of gross living space, this property features 3 bedrooms, 2.25 baths, and an additional non-conforming bedroom in the spacious basement. The large open basement area, complete with a kitchenette, provides endless possibilities for entertaining, a home gym, or additional living space. Outdoors, a 40x60 steel building with a concrete floor offers ample room for projects and storage, while other multiple barns and sheds on the property provide even more storage options. Located just a short drive from the vibrant Haymarket in Downtown Lincoln, this home offers the tranquility of rural life with the convenience of city amenities. It's about 16 miles from the Highway 77/I-80 interchange, 8 miles from Seward, Nebraska, and only 3/4 of a mile from Interstate 80, making your commute a breeze. This unique property combines the charm of country living with easy access to urban conveniences, making it a rare find in today's market. Don't miss the opportunity to make this your dream home! Home sits on roughly 4.5 acres with big mature trees 1960 Built home with 3,142 +/- sq ft of total gross living area 3br/2.25ba with one non conforming bedroom in the basement Large open basement area with kitchenette 40x60 steel building with concrete floor Multiple barns/sheds on the property for plenty of storage Easy drive to the Haymarket in Downtown Lincoln, Nebraska About 16 miles from Highway 77/I80 Interchange About 8 miles from Seward, Nebraska About 3/4 mile from Interstate 80
|
- 3 Total Bedrooms
- 1 Full Bath
- 2 Half Baths
- 1904 SF
- 4.74 Acres
- Built in 1960
- 1 Story
- Available 8/27/2024
- Ranch Style
- Full Basement
- 1 Lower Level SF
- Lower Level: Partly Finished, Kitchen
- 1 Lower Level Bathroom
- Lower Level Kitchen
- Open Kitchen
- Laminate Kitchen Counter
- Oven/Range
- Dishwasher
- Microwave
- Garbage Disposal
- Carpet Flooring
- Laminate Flooring
- Entry Foyer
- Living Room
- Dining Room
- Primary Bedroom
- Kitchen
- Breakfast
- First Floor Primary Bedroom
- First Floor Bathroom
- 1 Fireplace
- Propane Stove
- Forced Air
- 1 Heat/AC Zones
- Electric Fuel
- Frame Construction
- Cement Board Siding
- Asphalt Shingles Roof
- Attached Garage
- 2 Garage Spaces
- Private Well Water
- Private Septic
- Patio
- Open Porch
- Trees
|
|
Whitetail Properties Real Estate, LLC
|
Listing data is deemed reliable but is NOT guaranteed accurate.
|



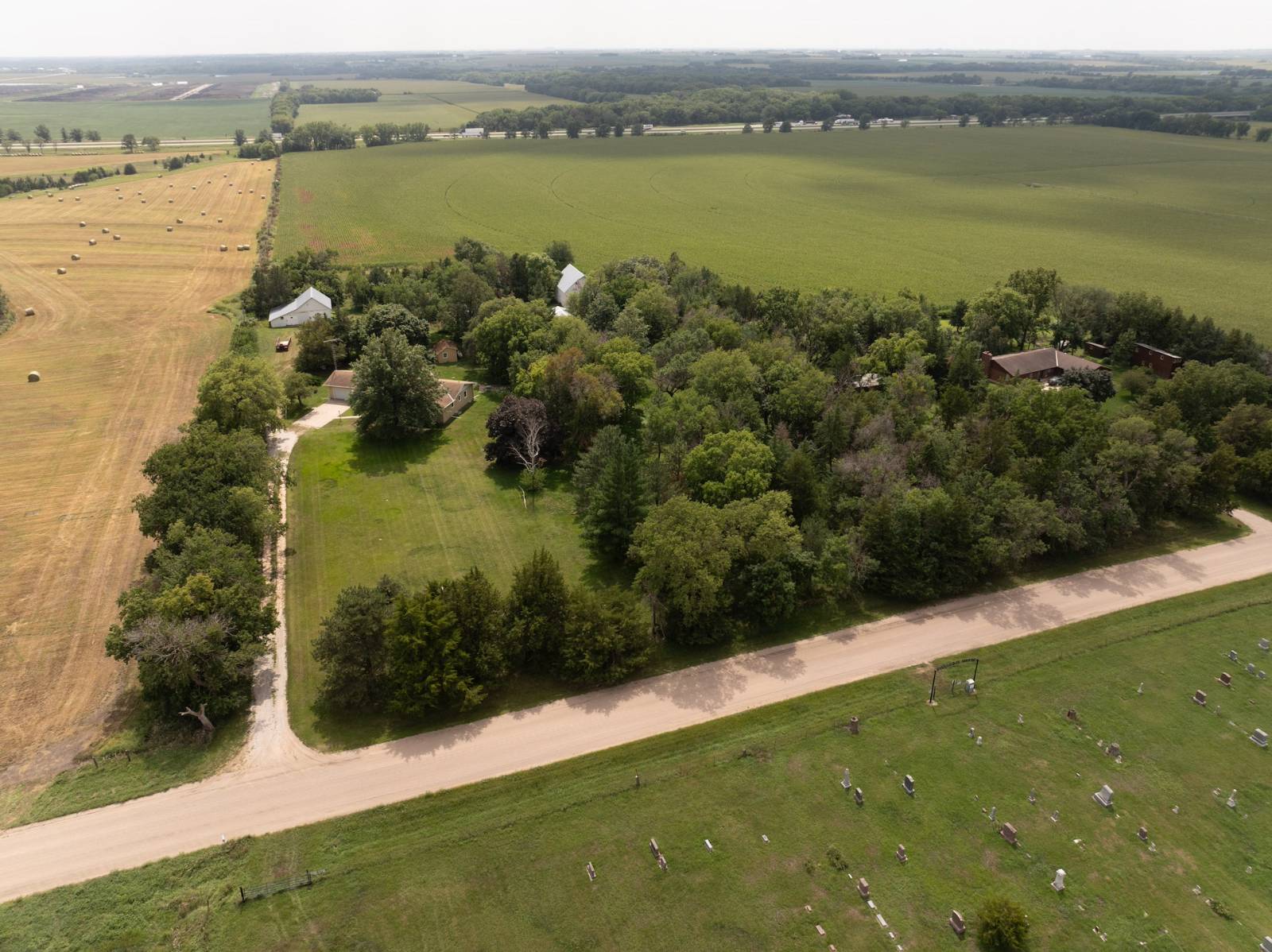


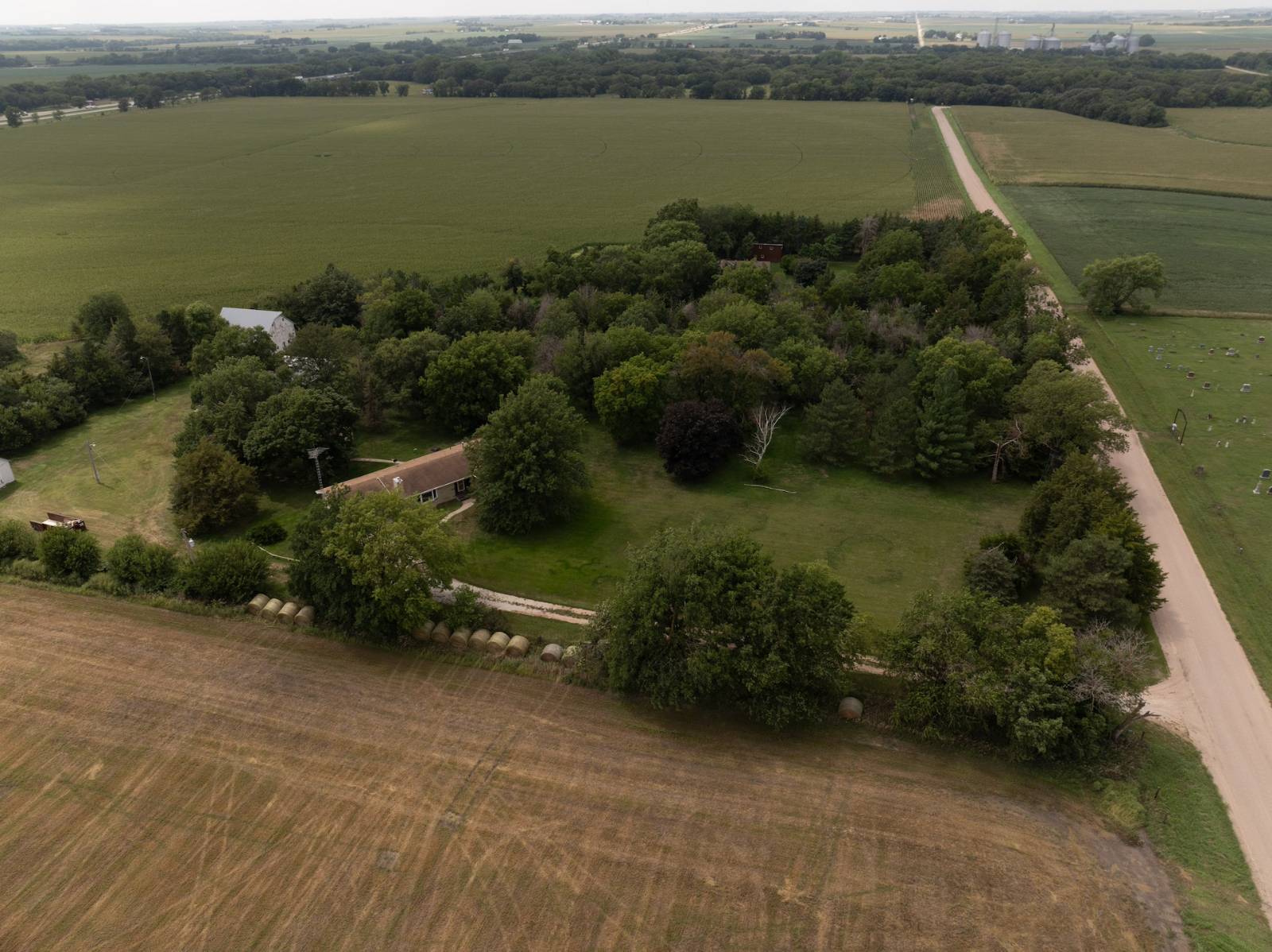 ;
;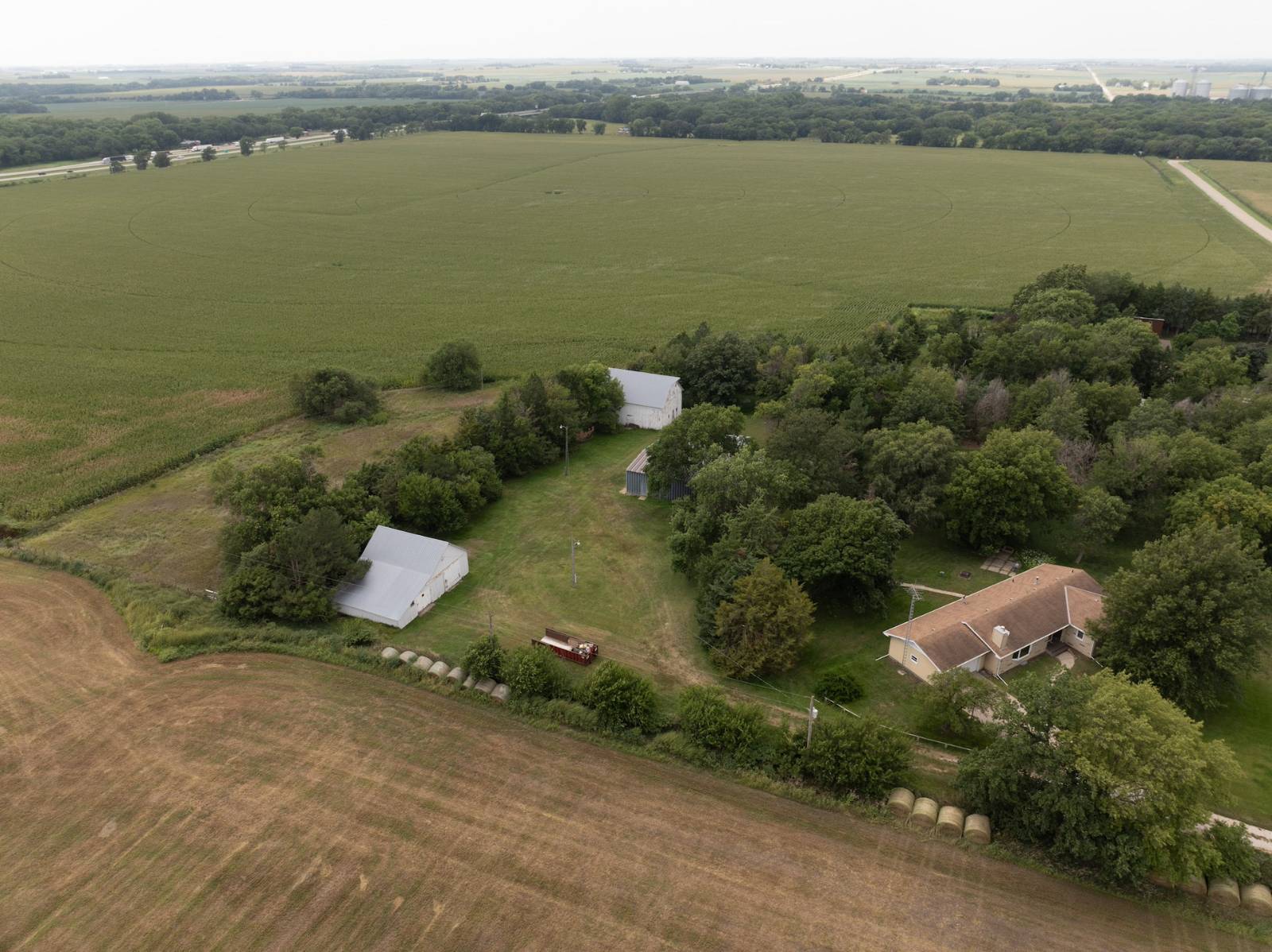 ;
;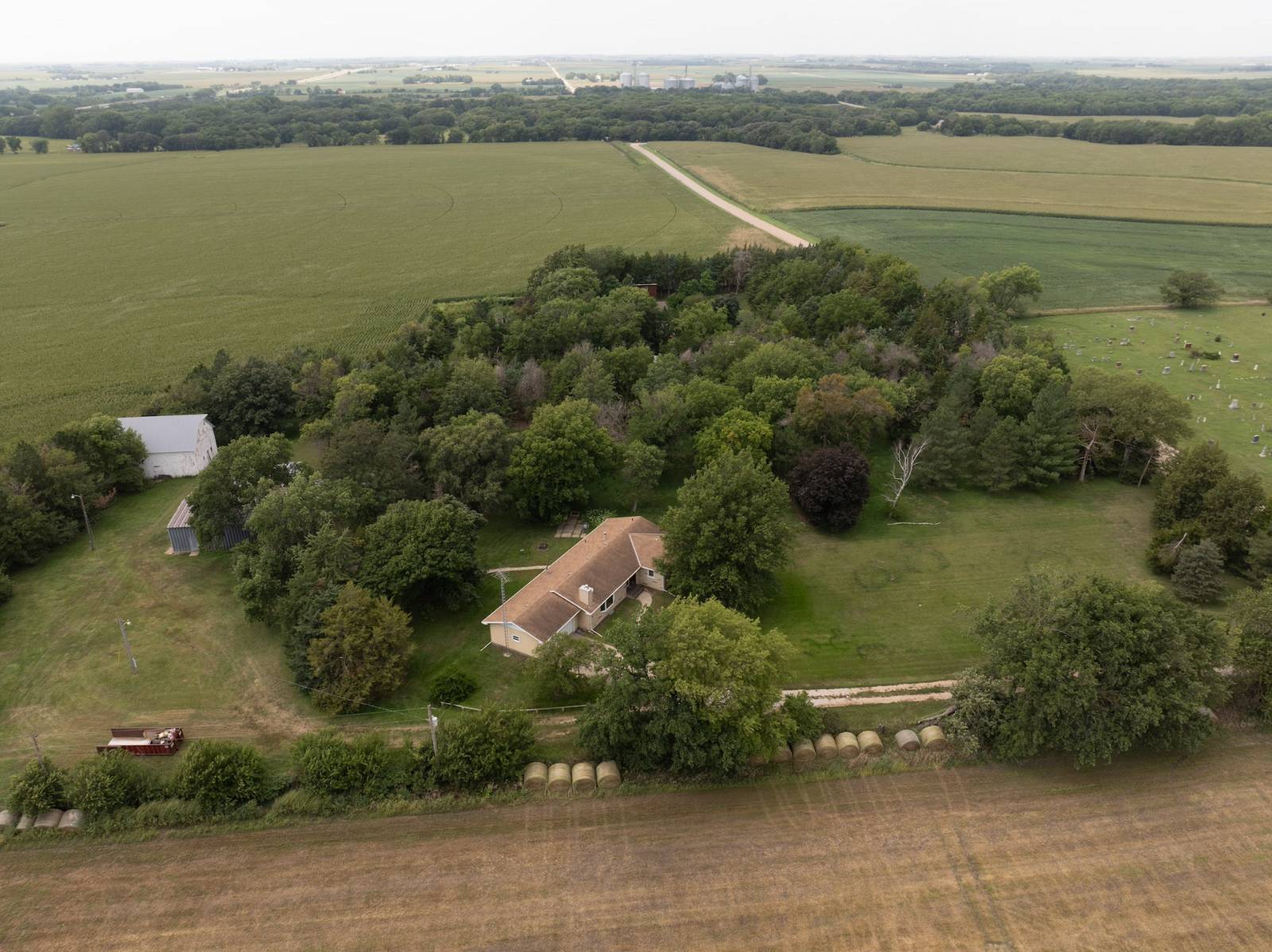 ;
;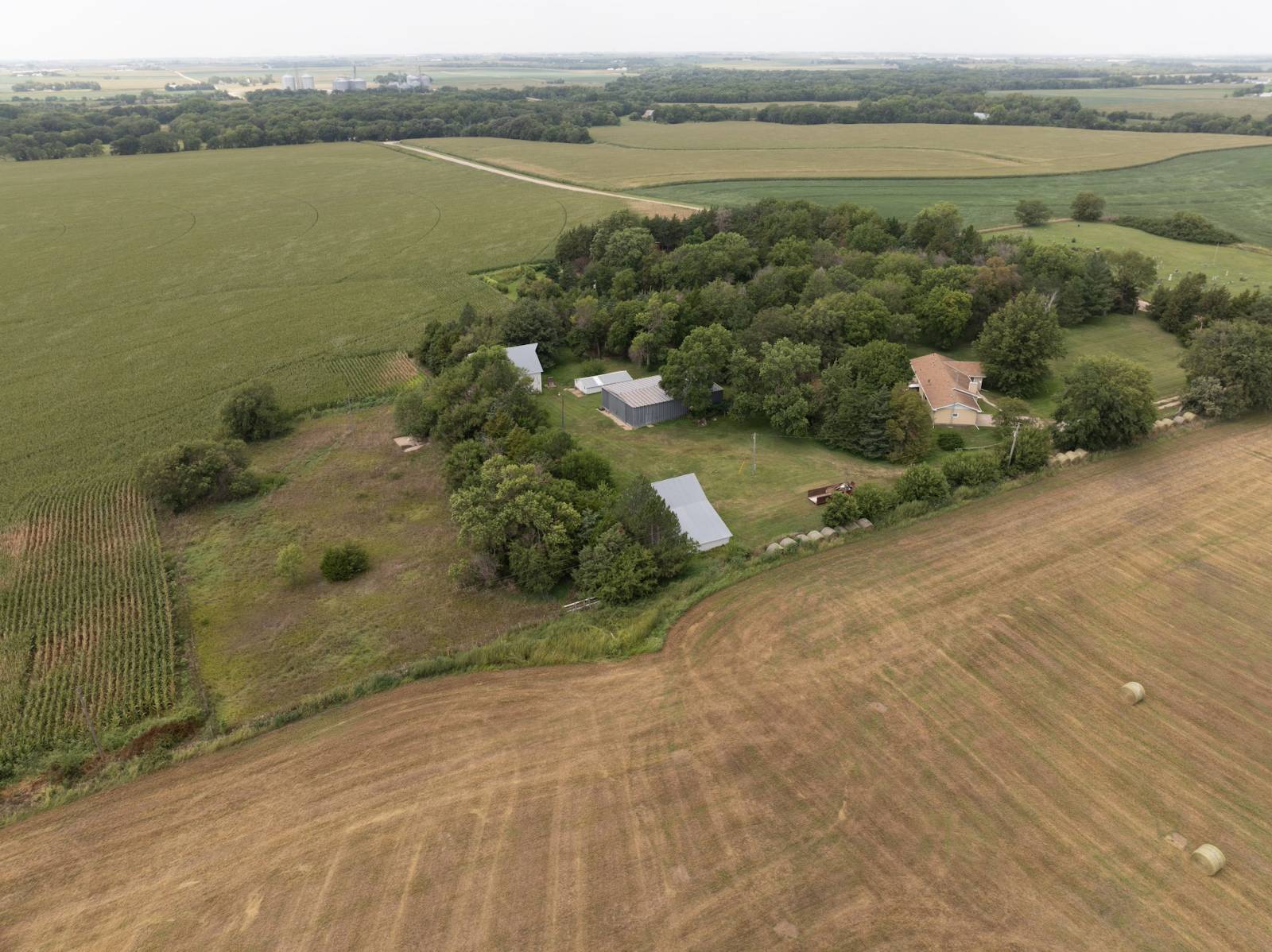 ;
;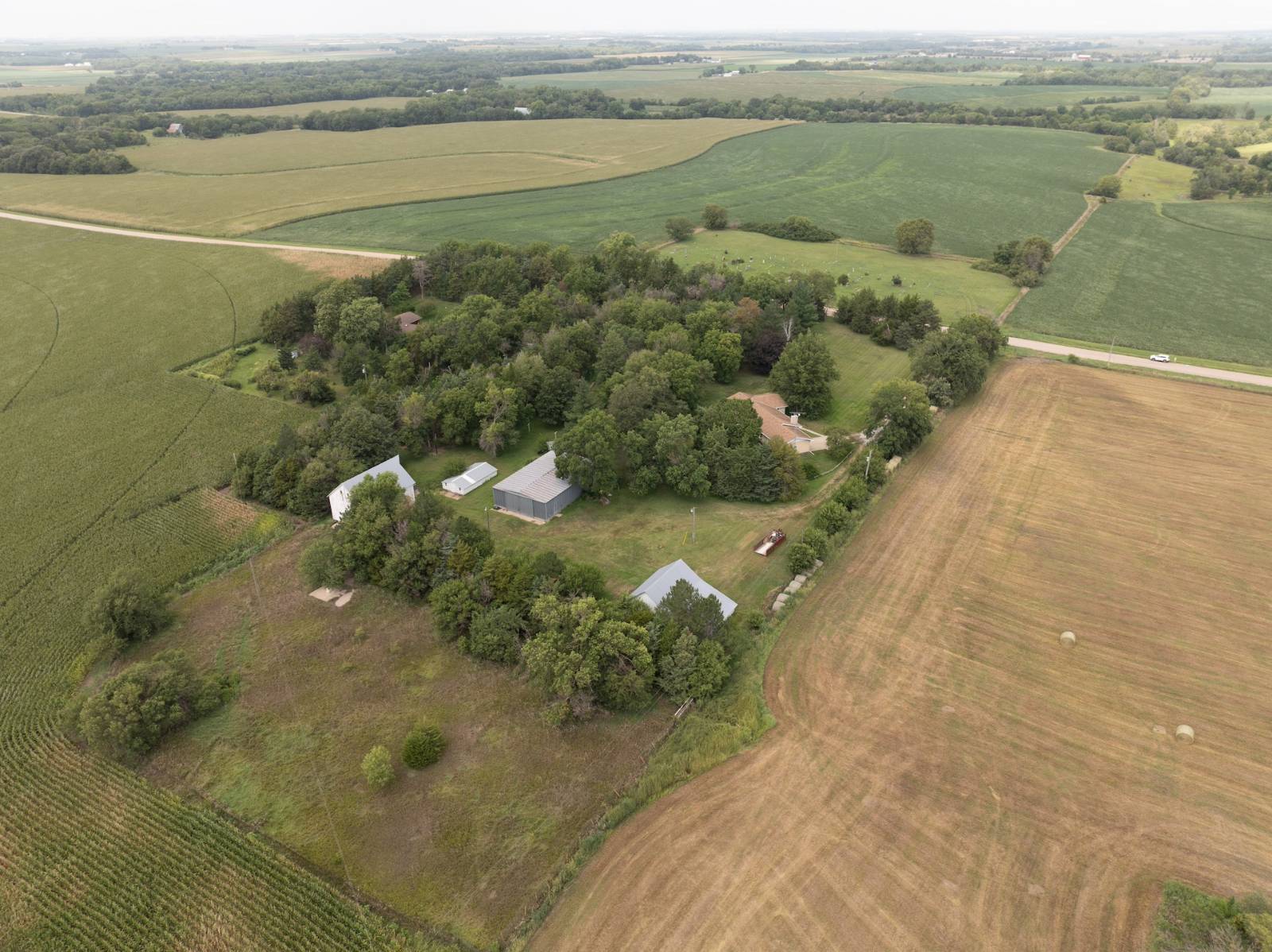 ;
;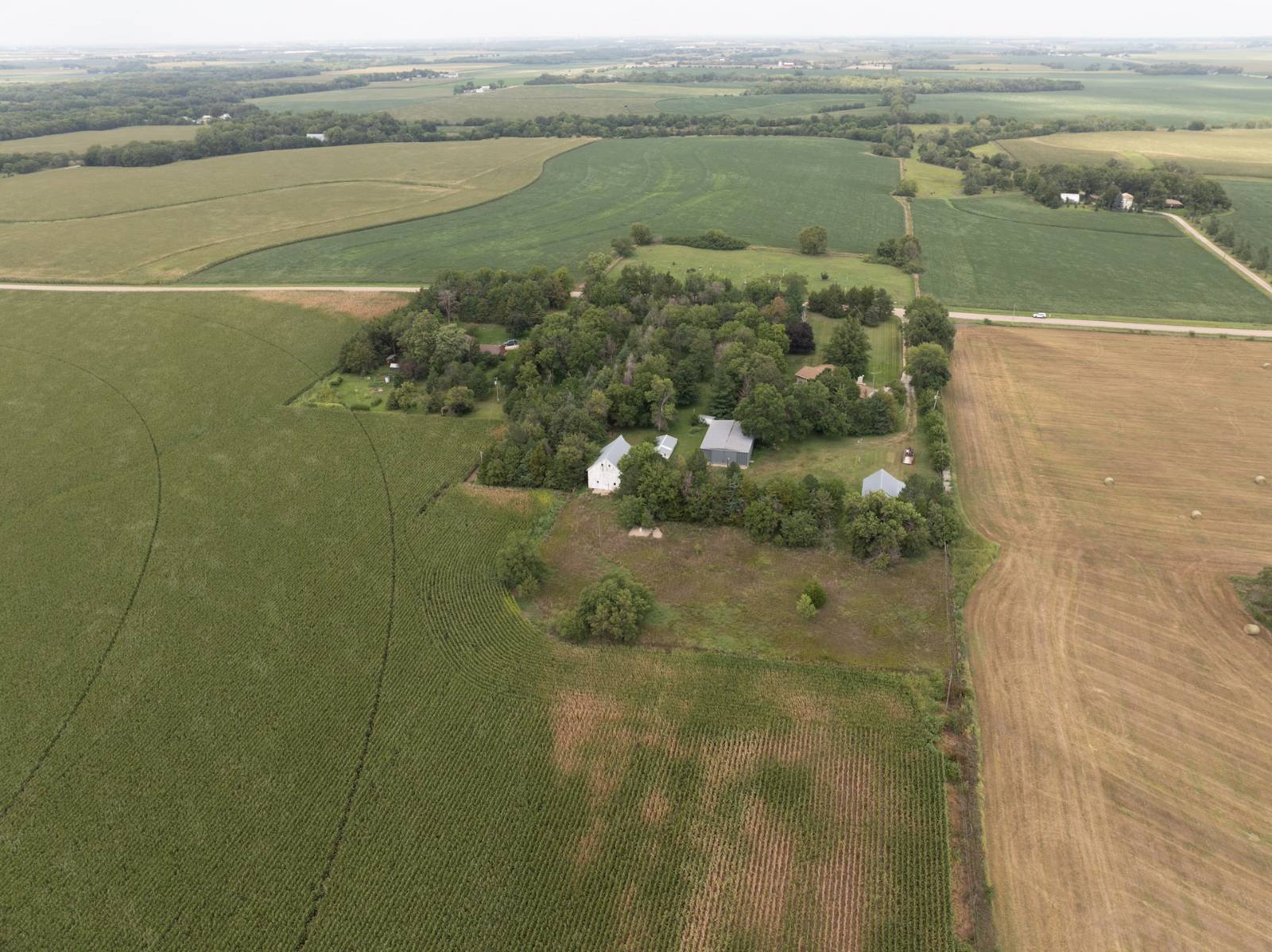 ;
;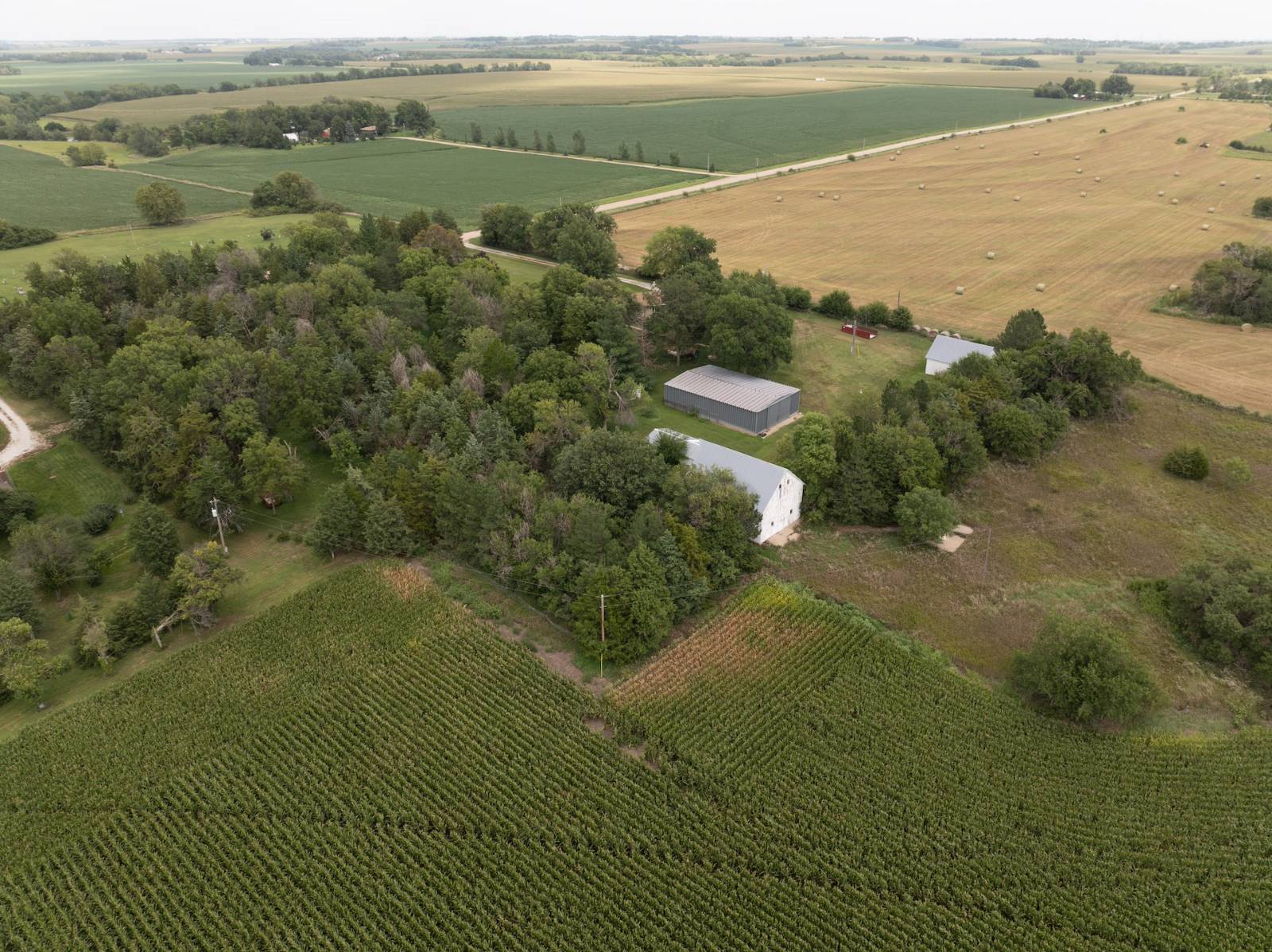 ;
;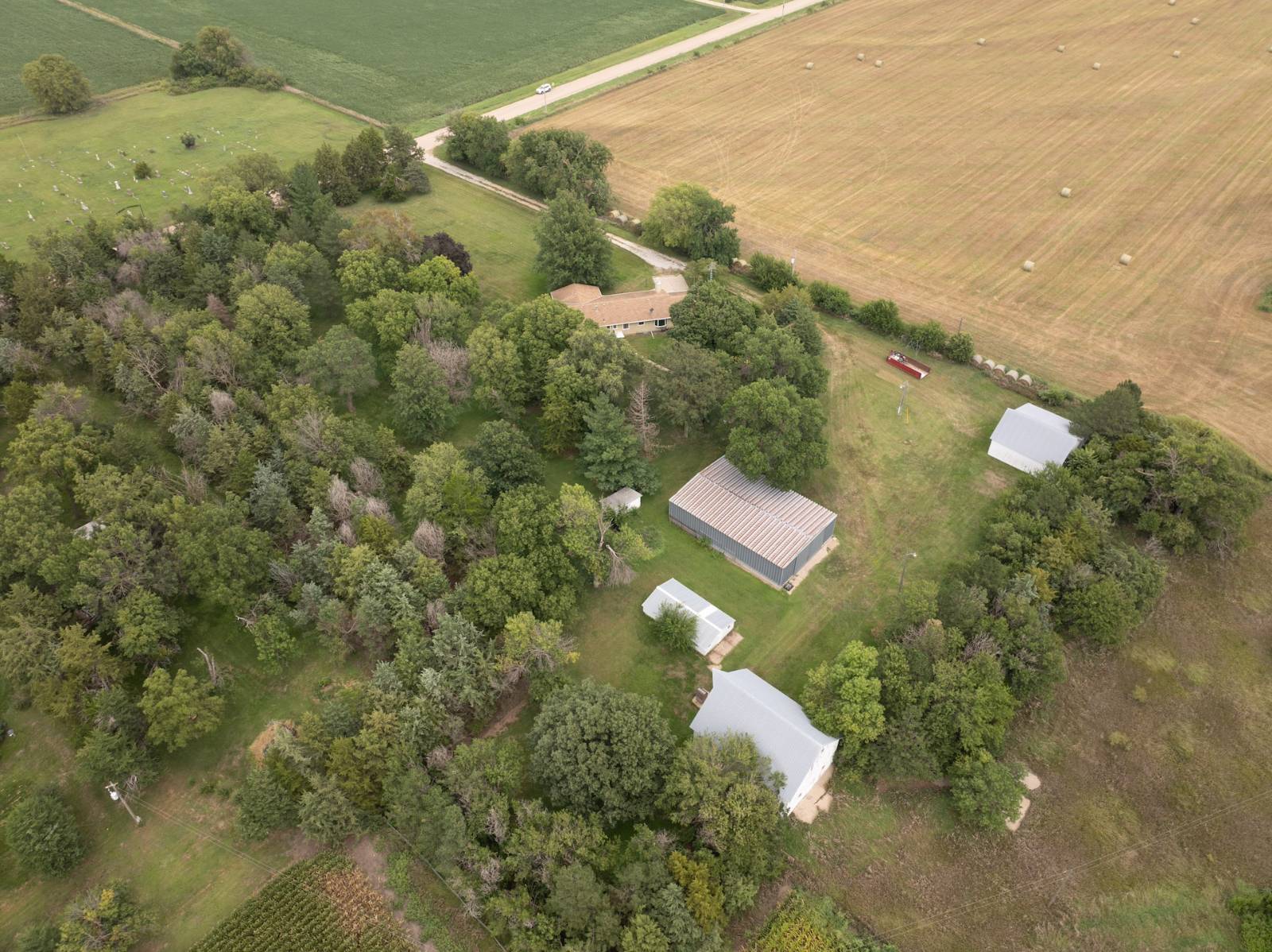 ;
;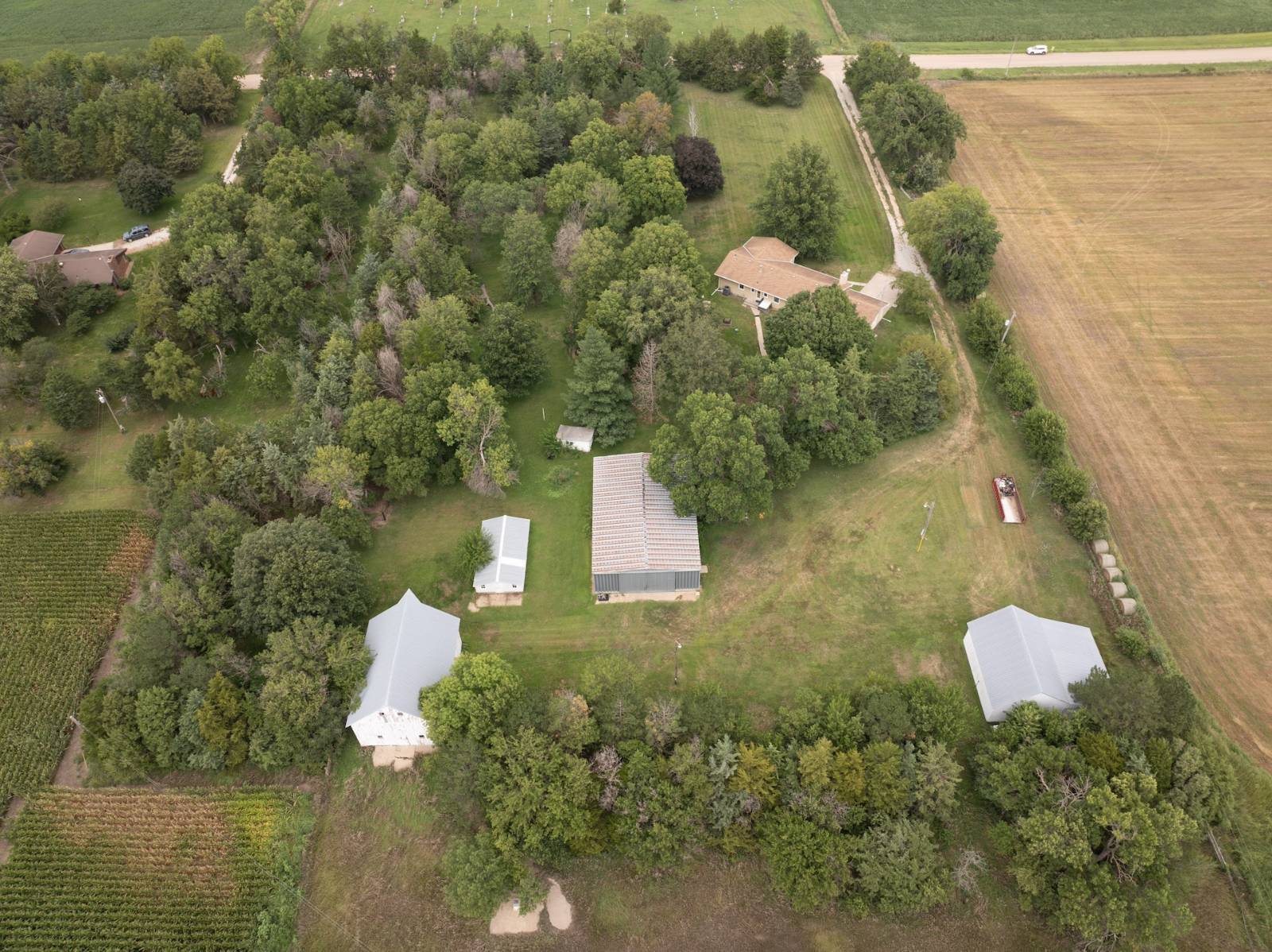 ;
;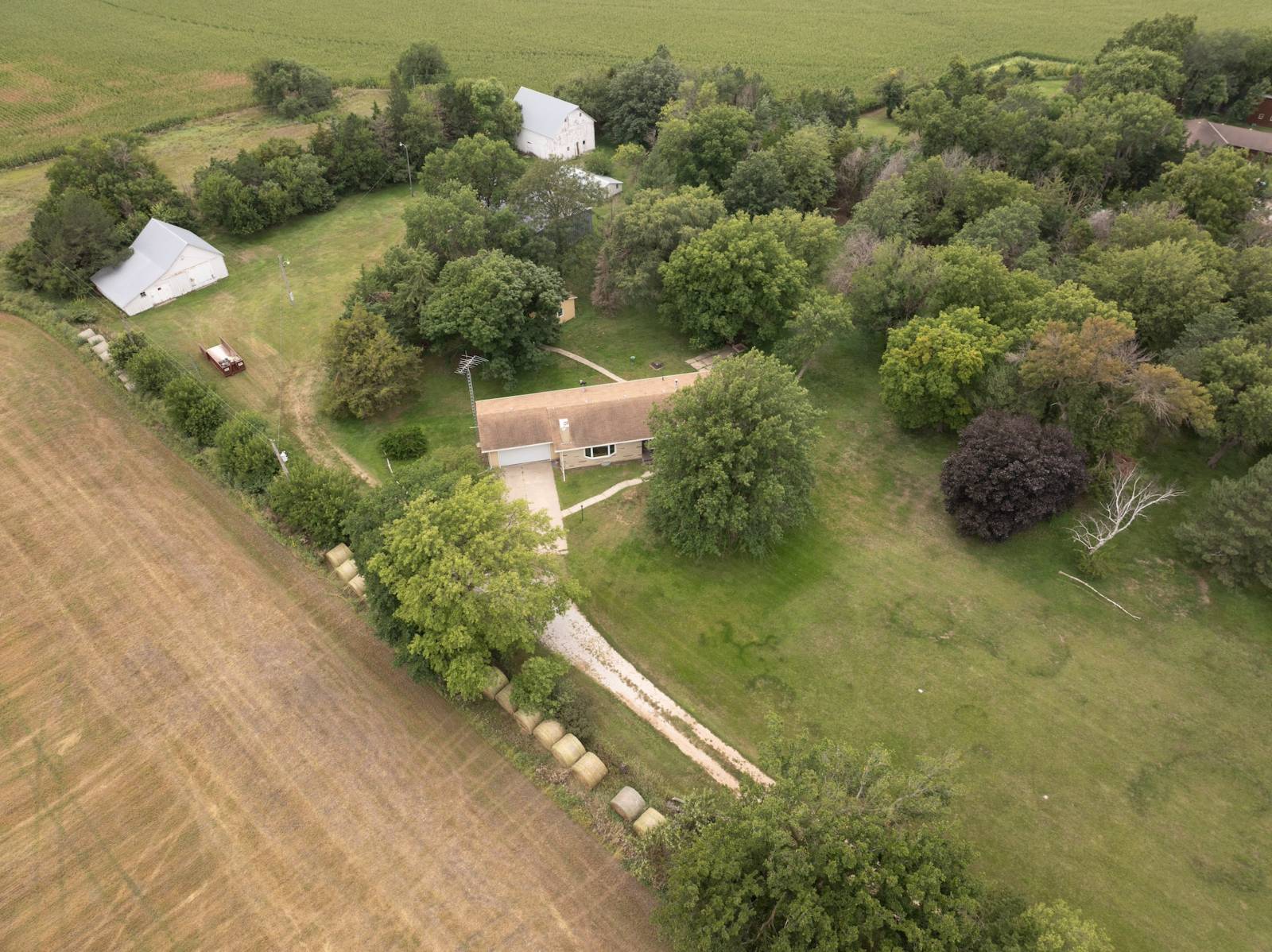 ;
;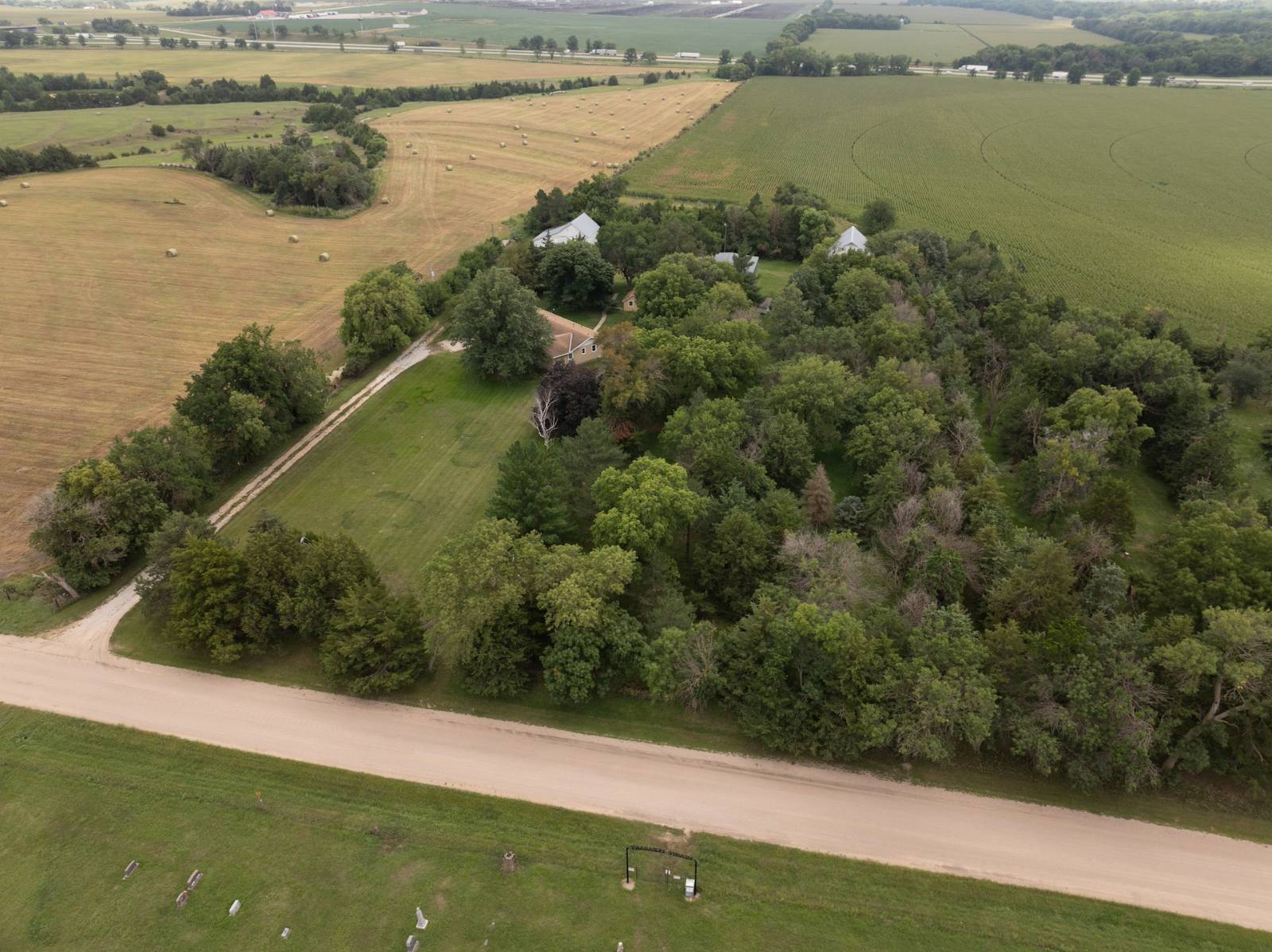 ;
;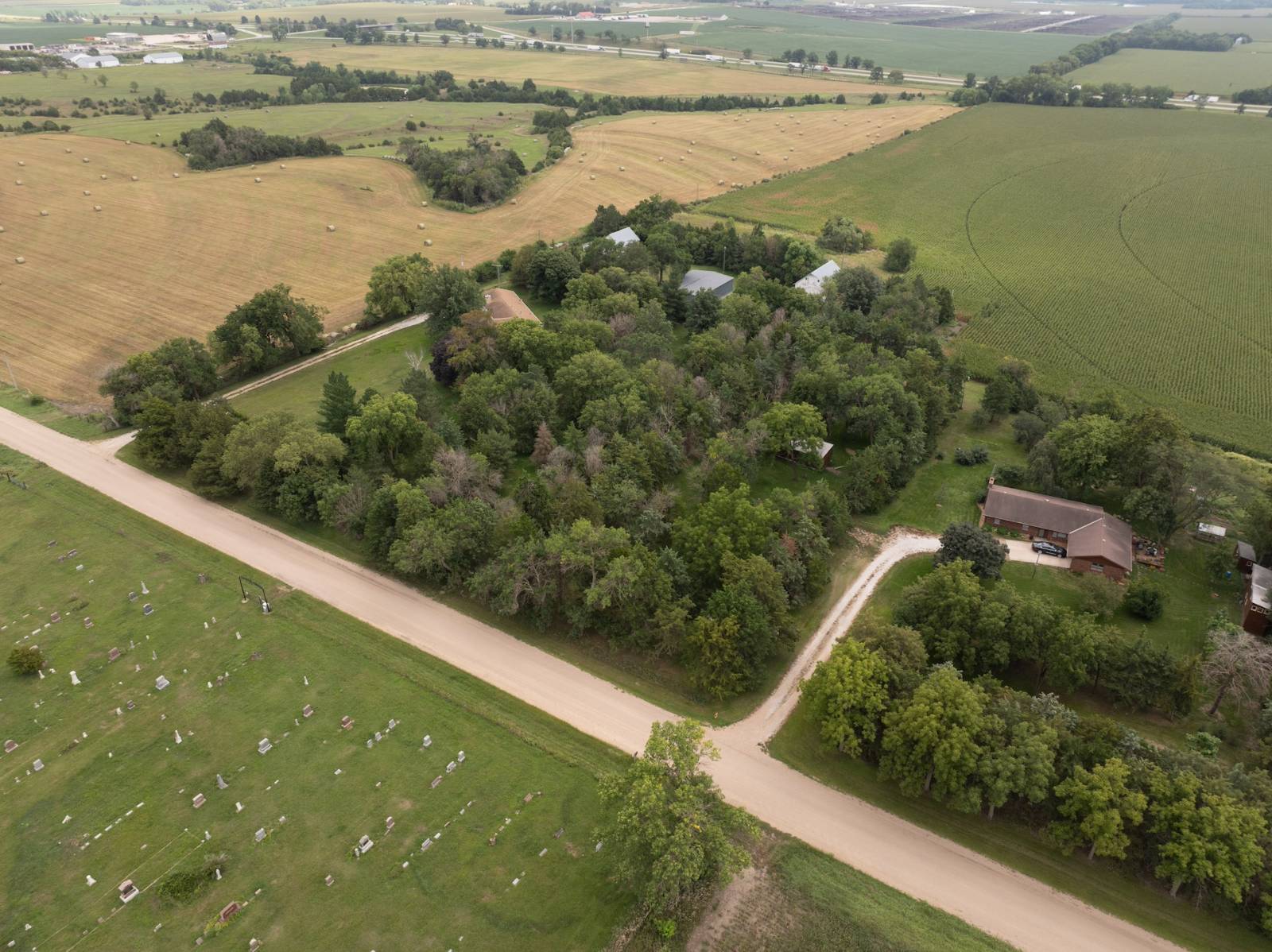 ;
;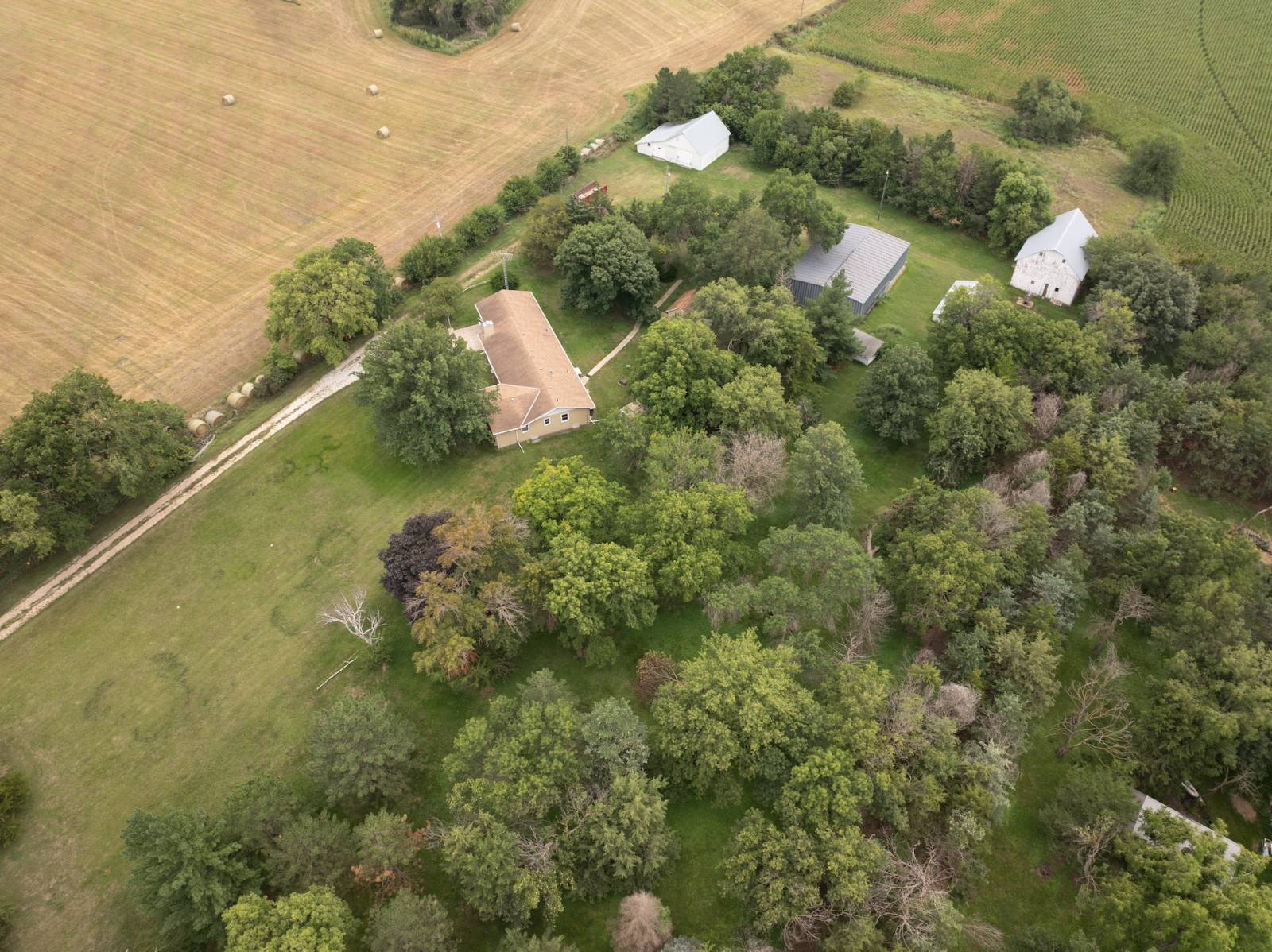 ;
;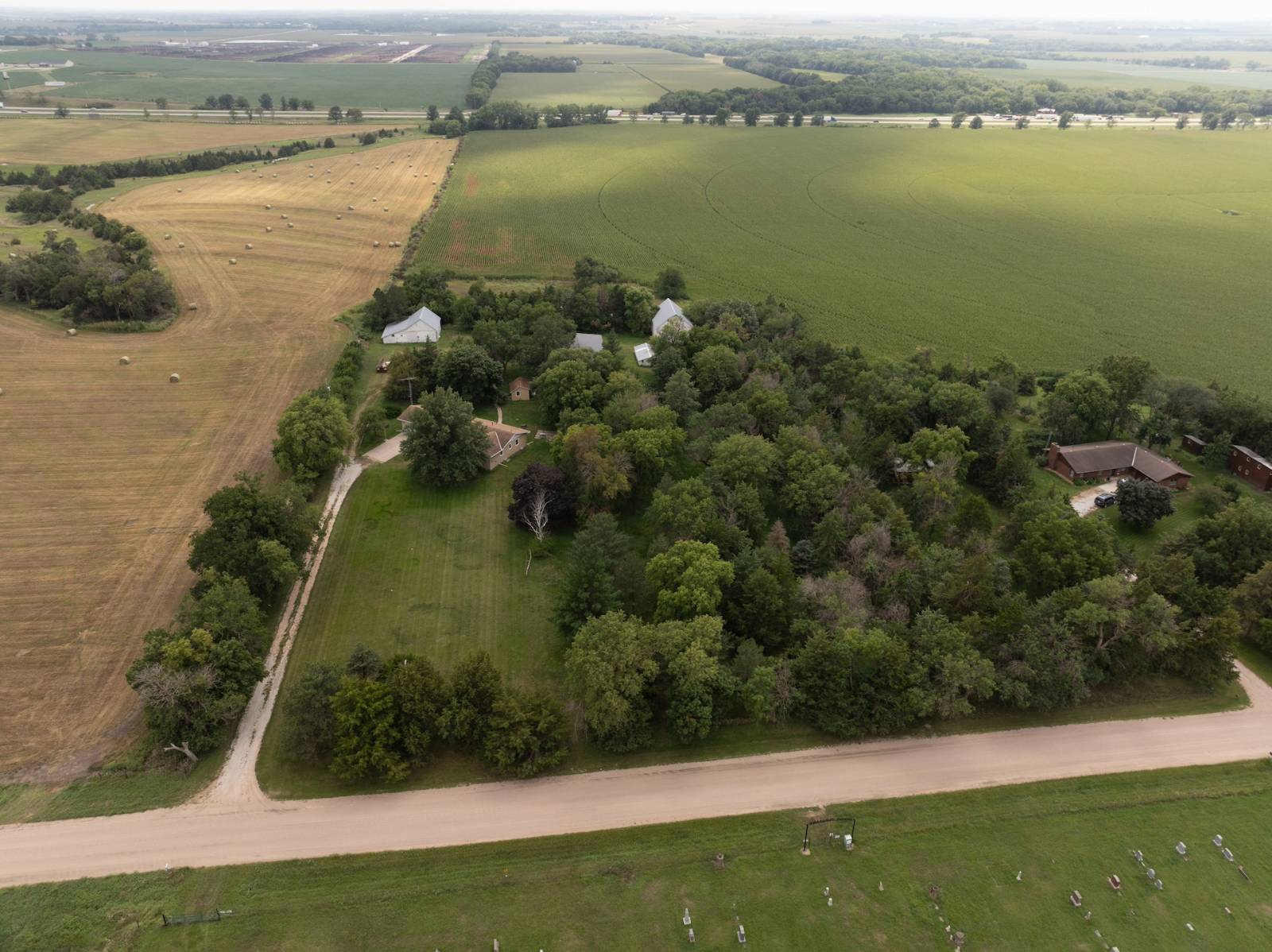 ;
;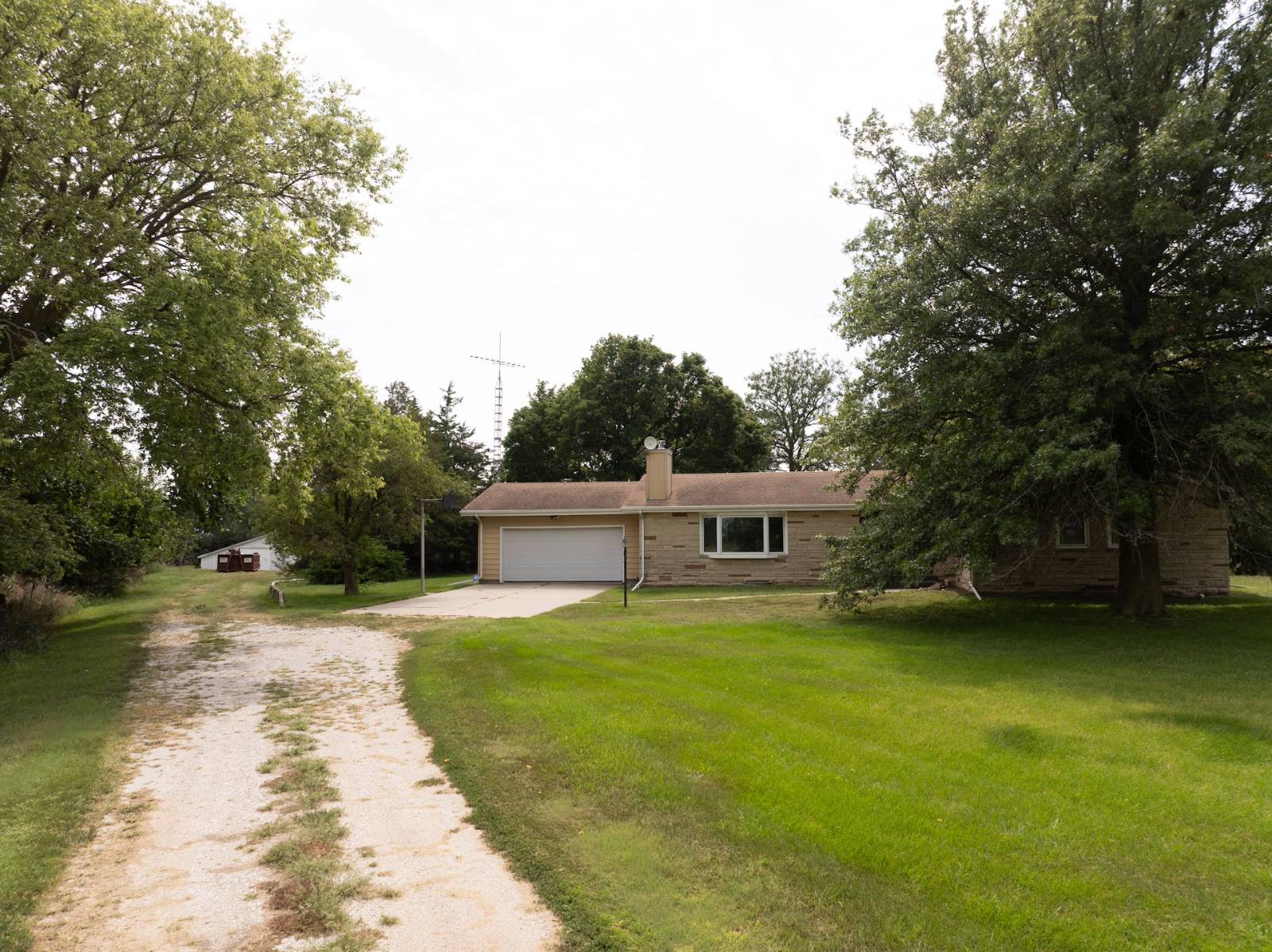 ;
;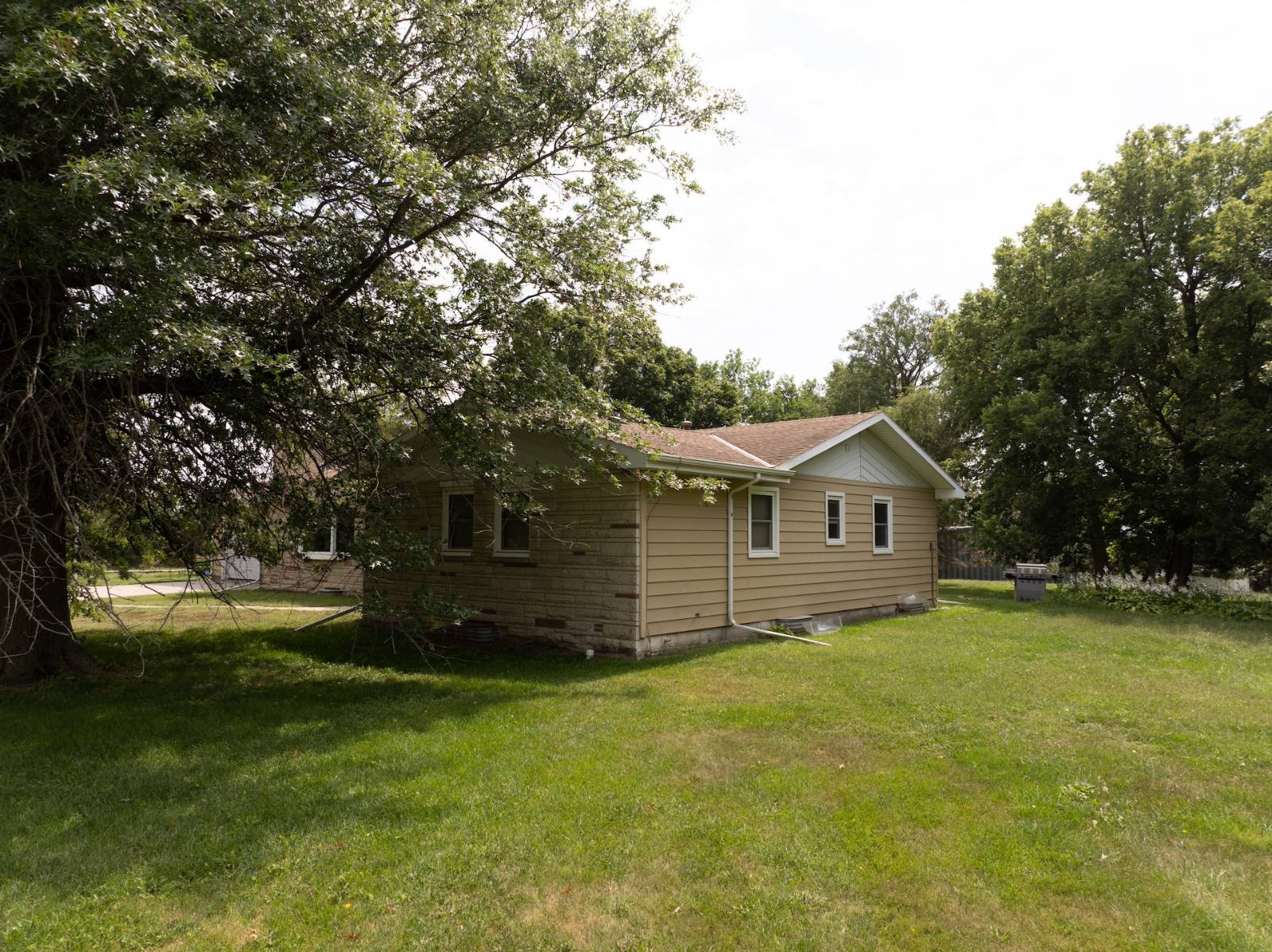 ;
;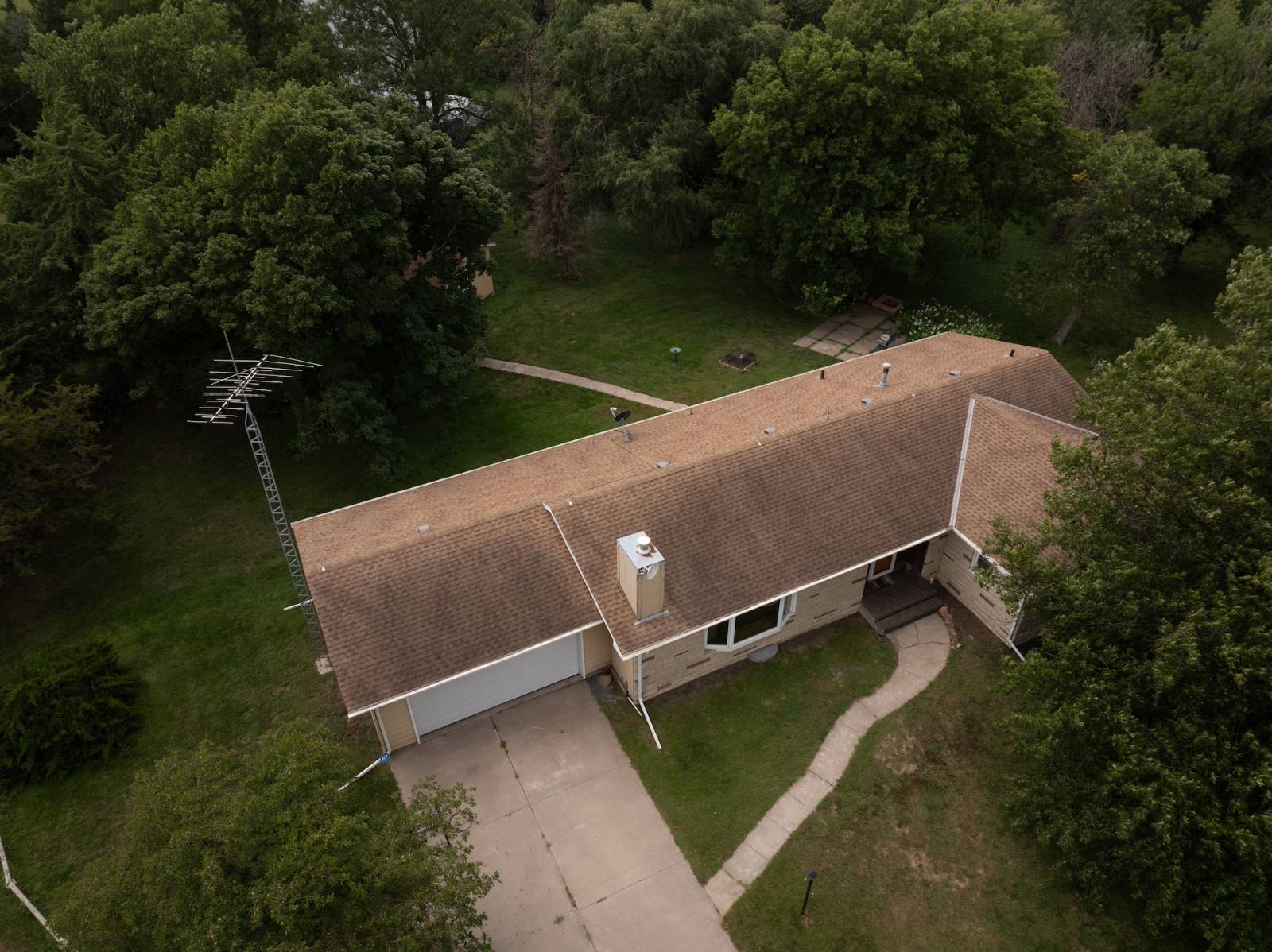 ;
;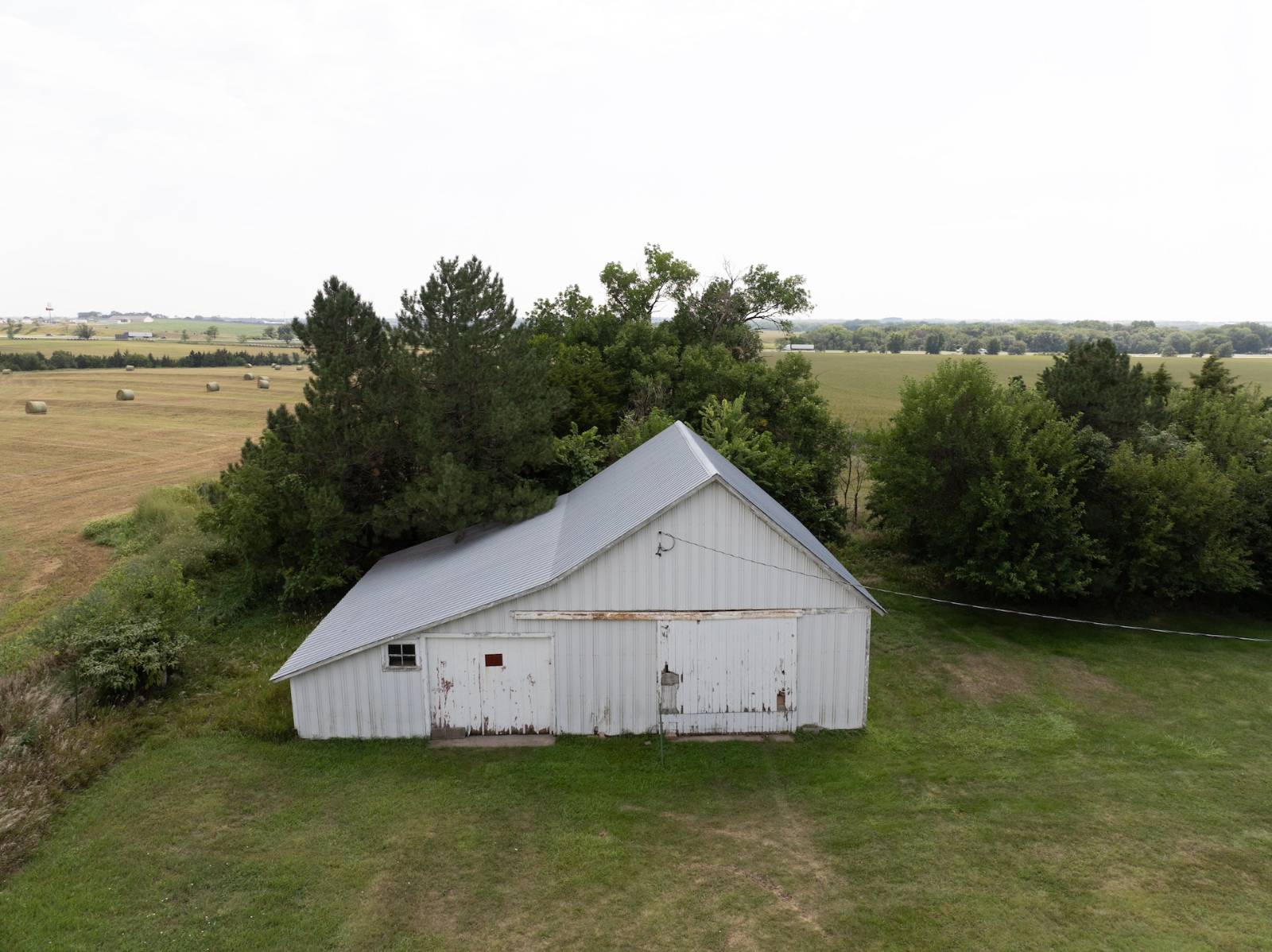 ;
;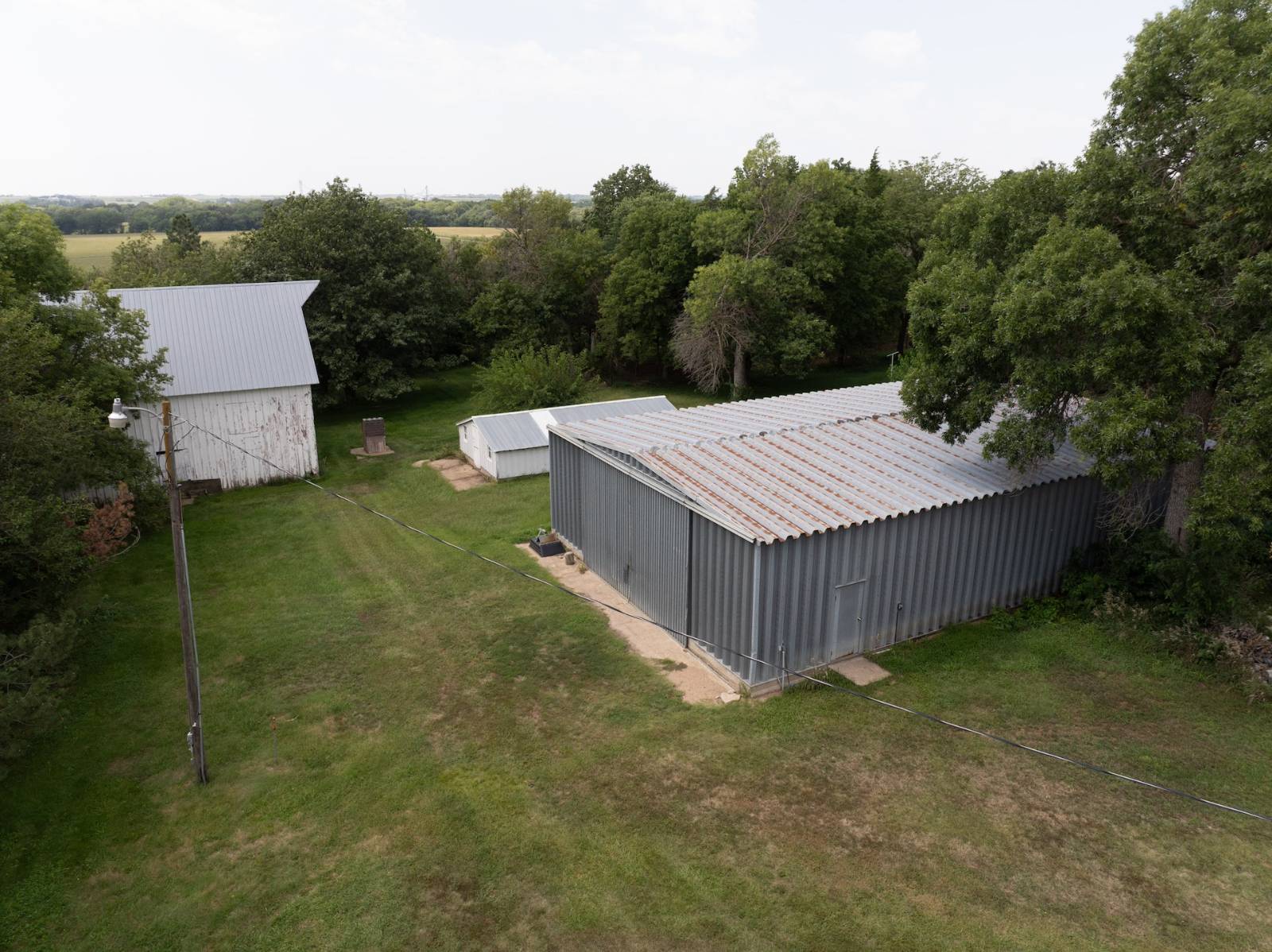 ;
;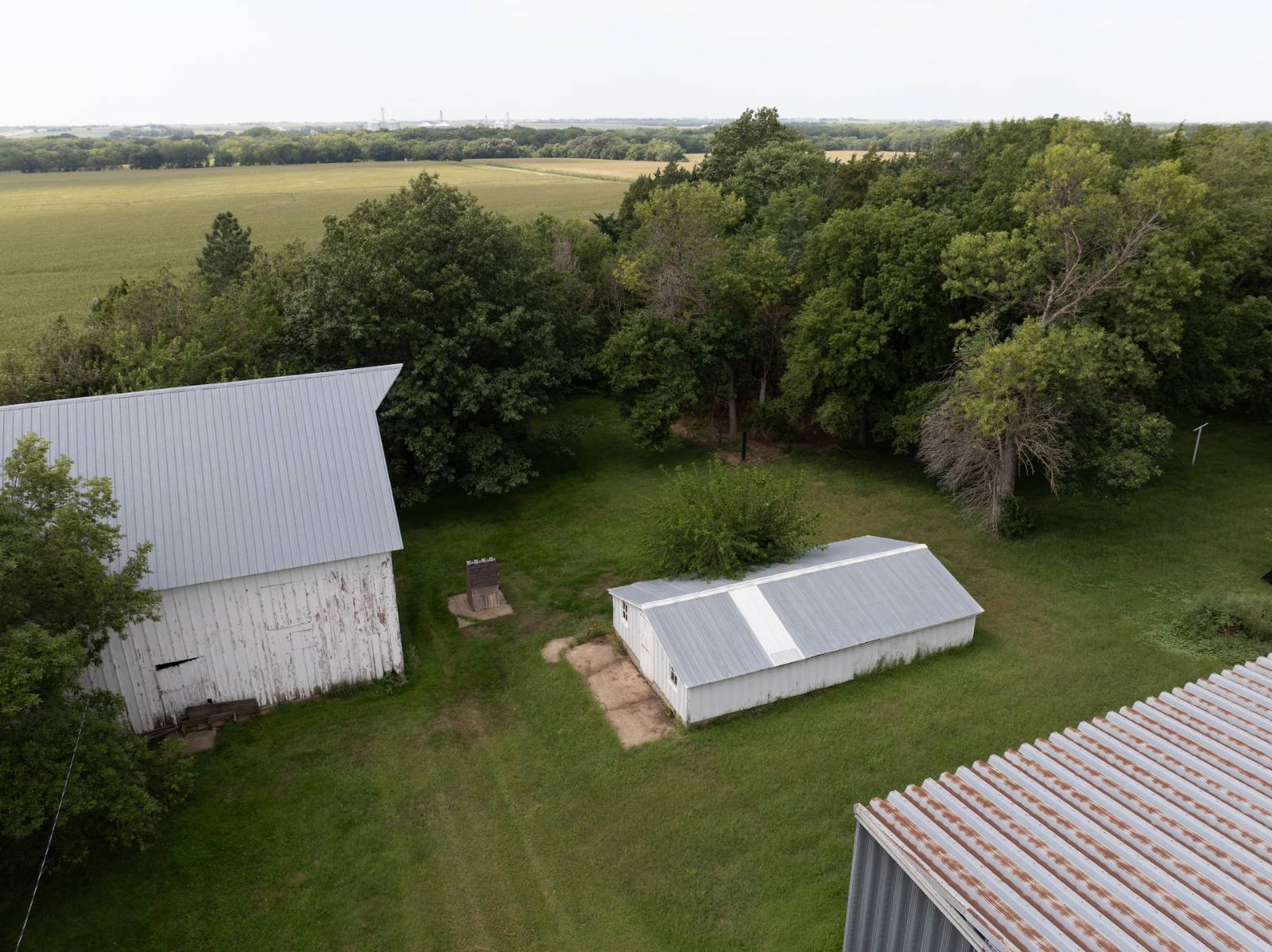 ;
;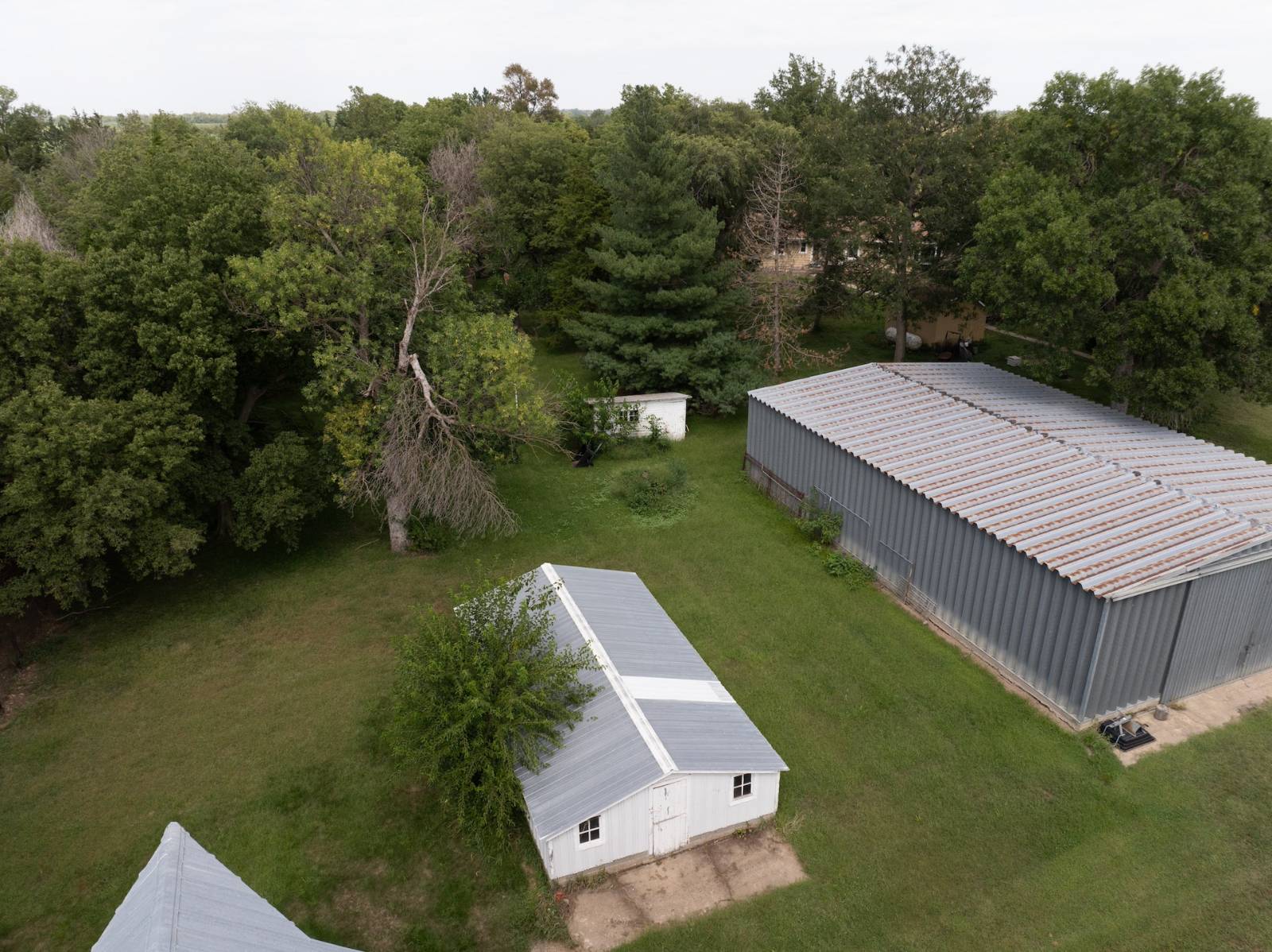 ;
;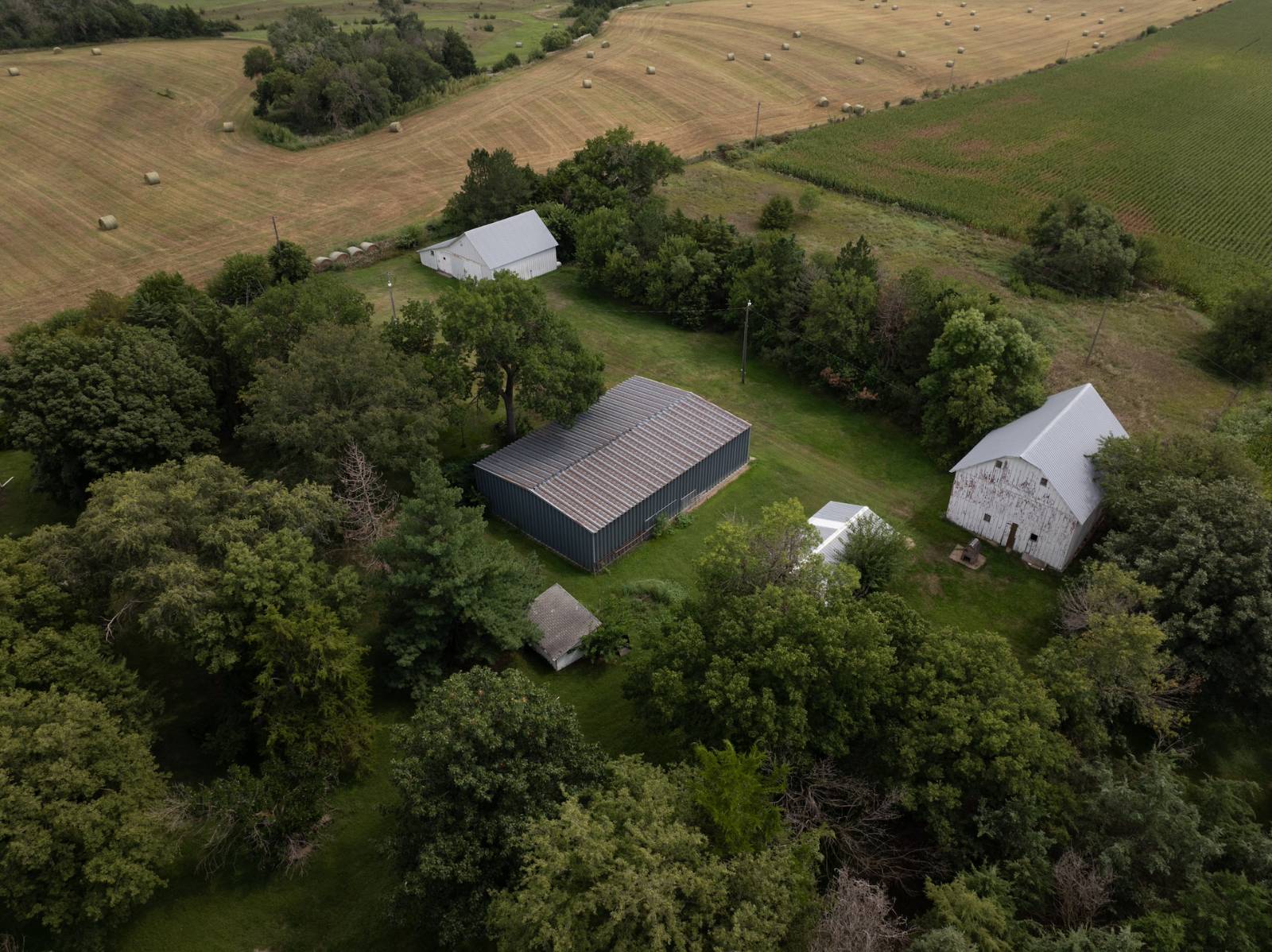 ;
;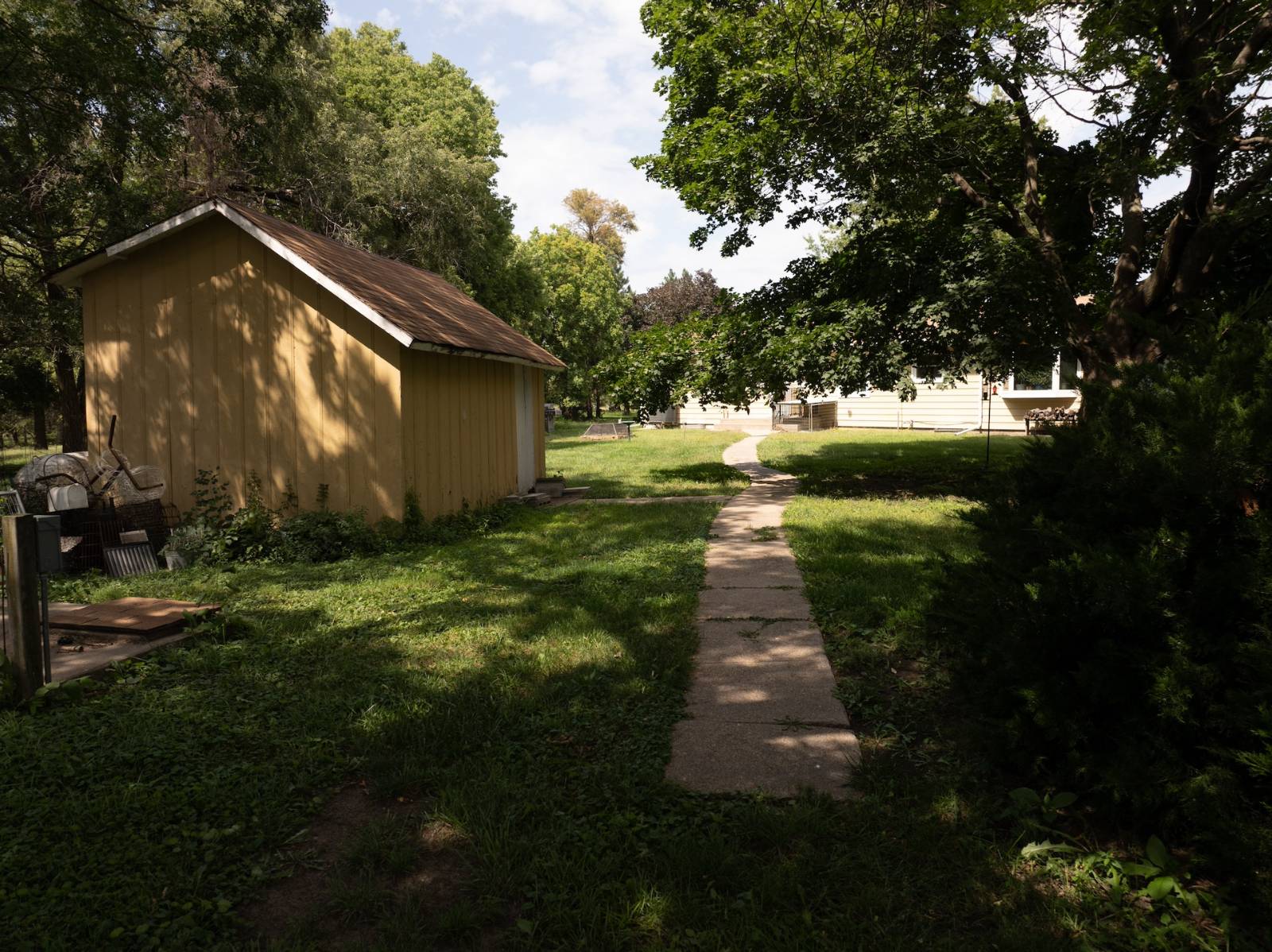 ;
;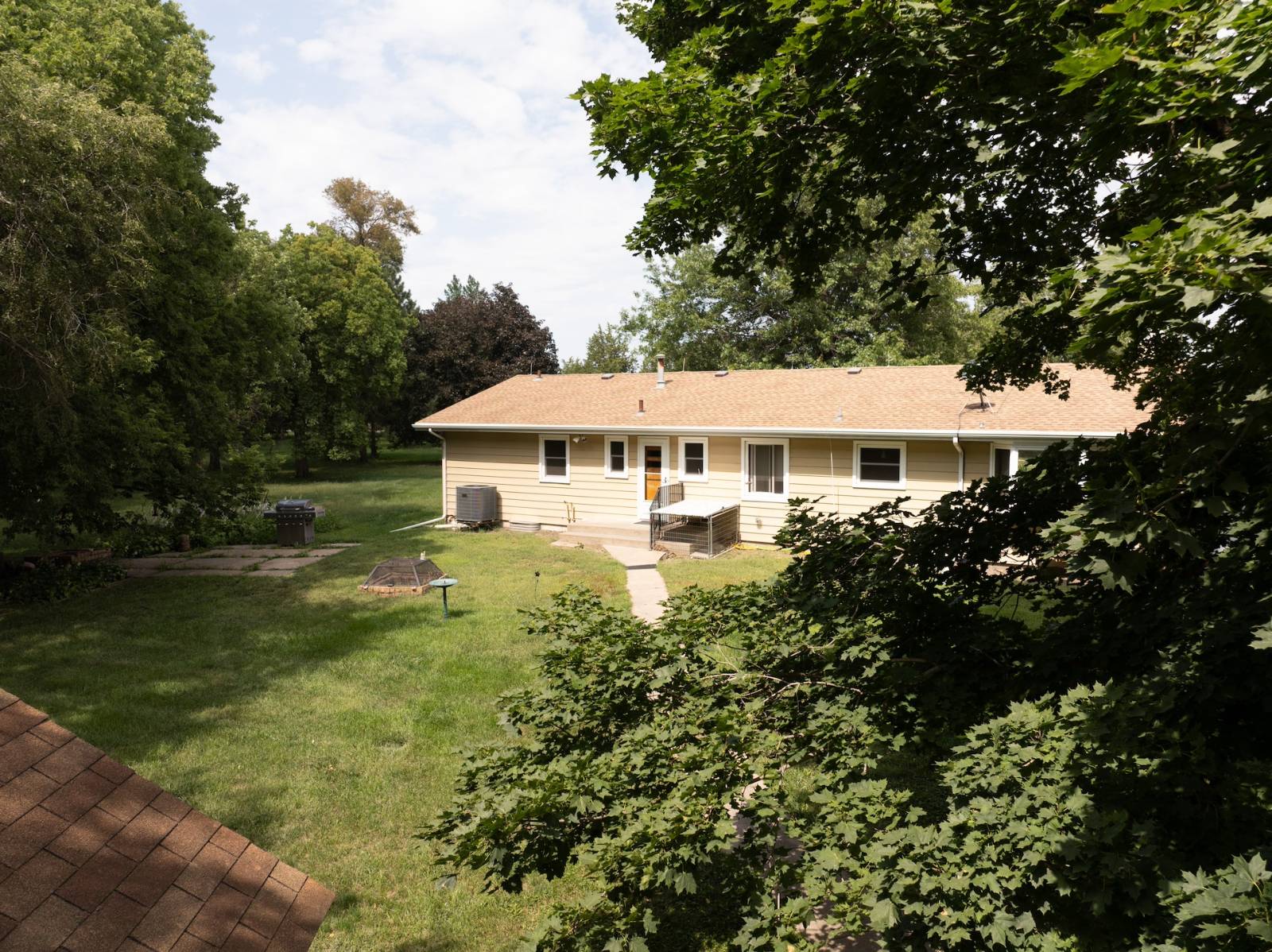 ;
;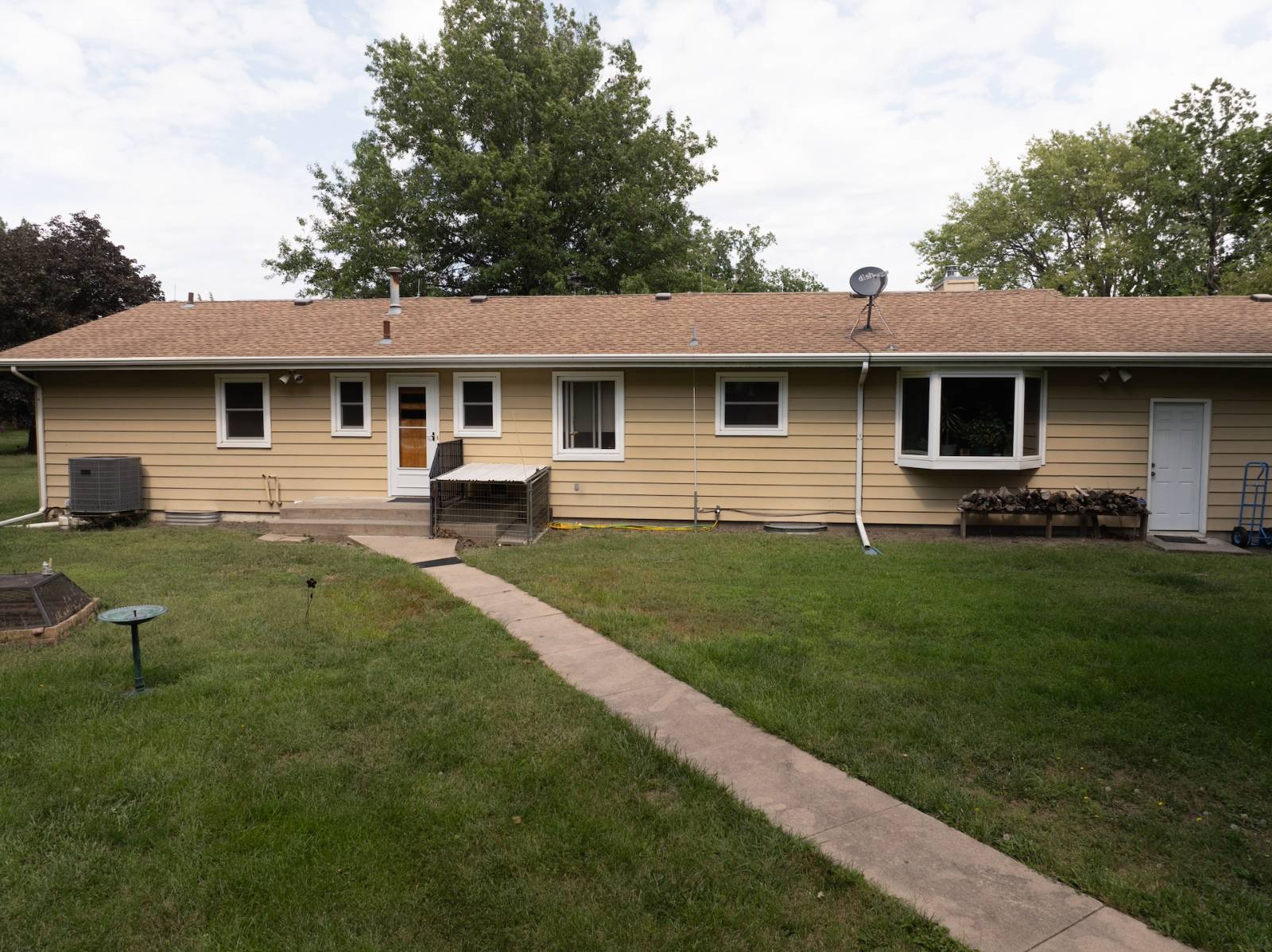 ;
;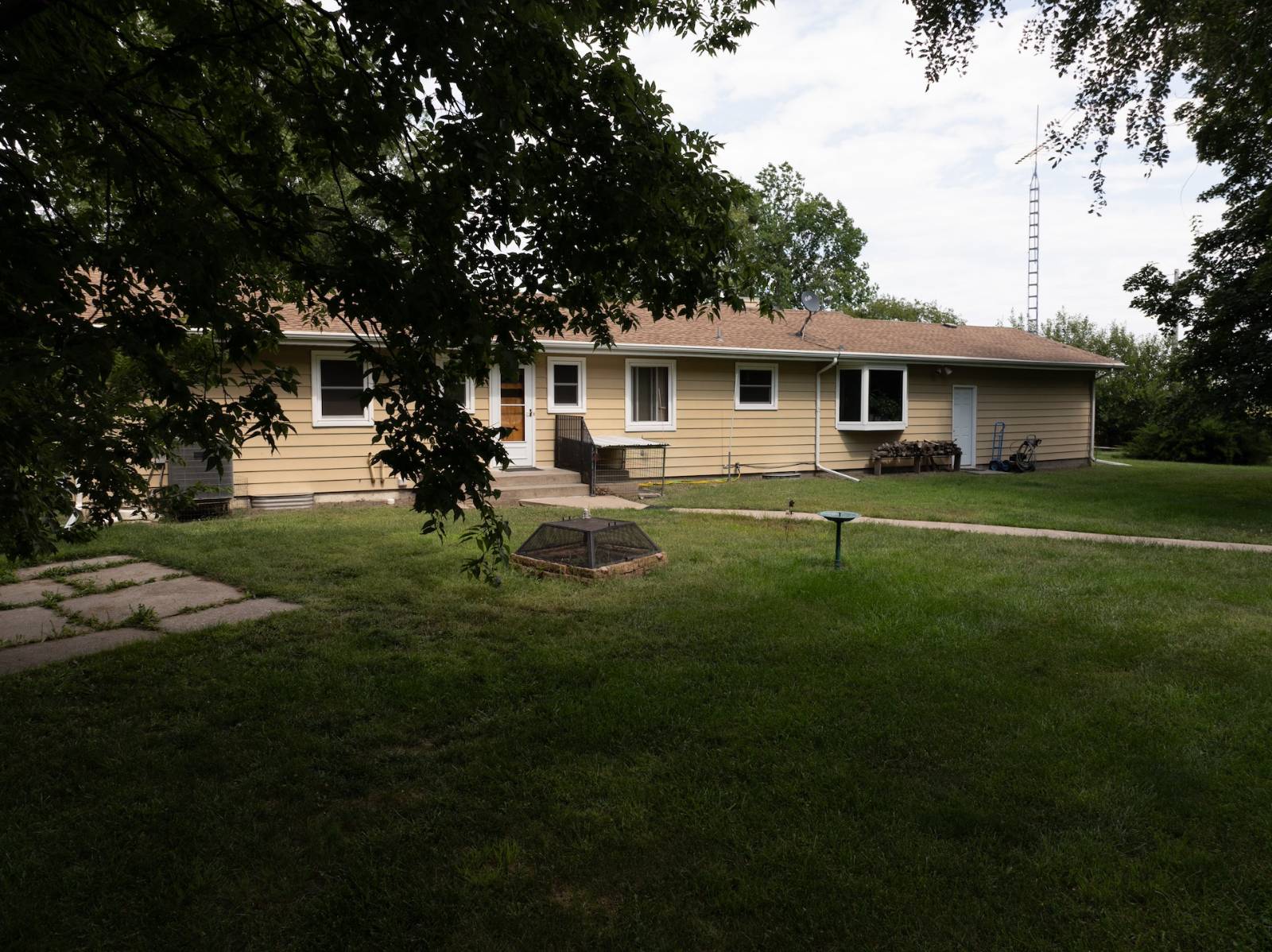 ;
;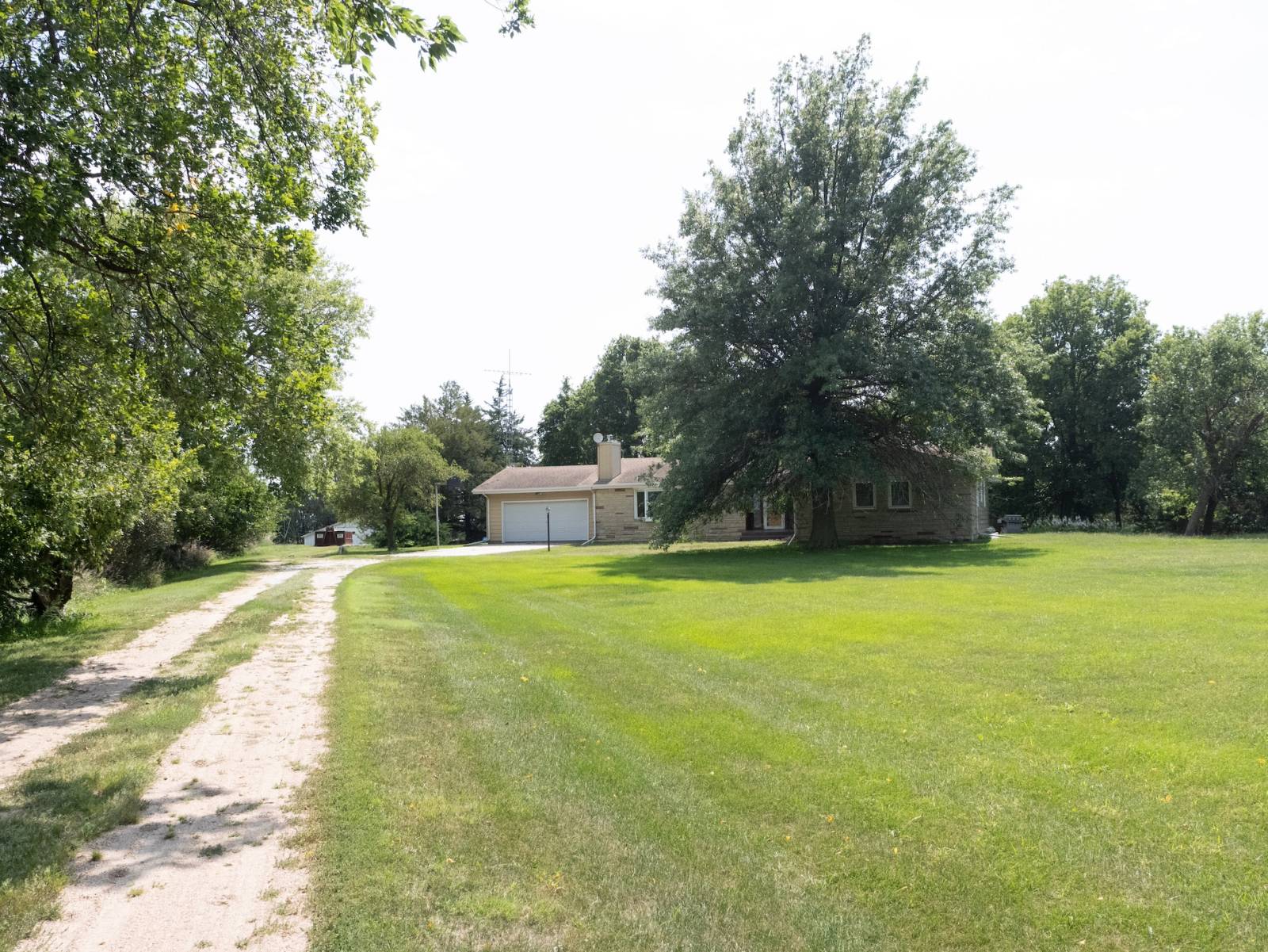 ;
;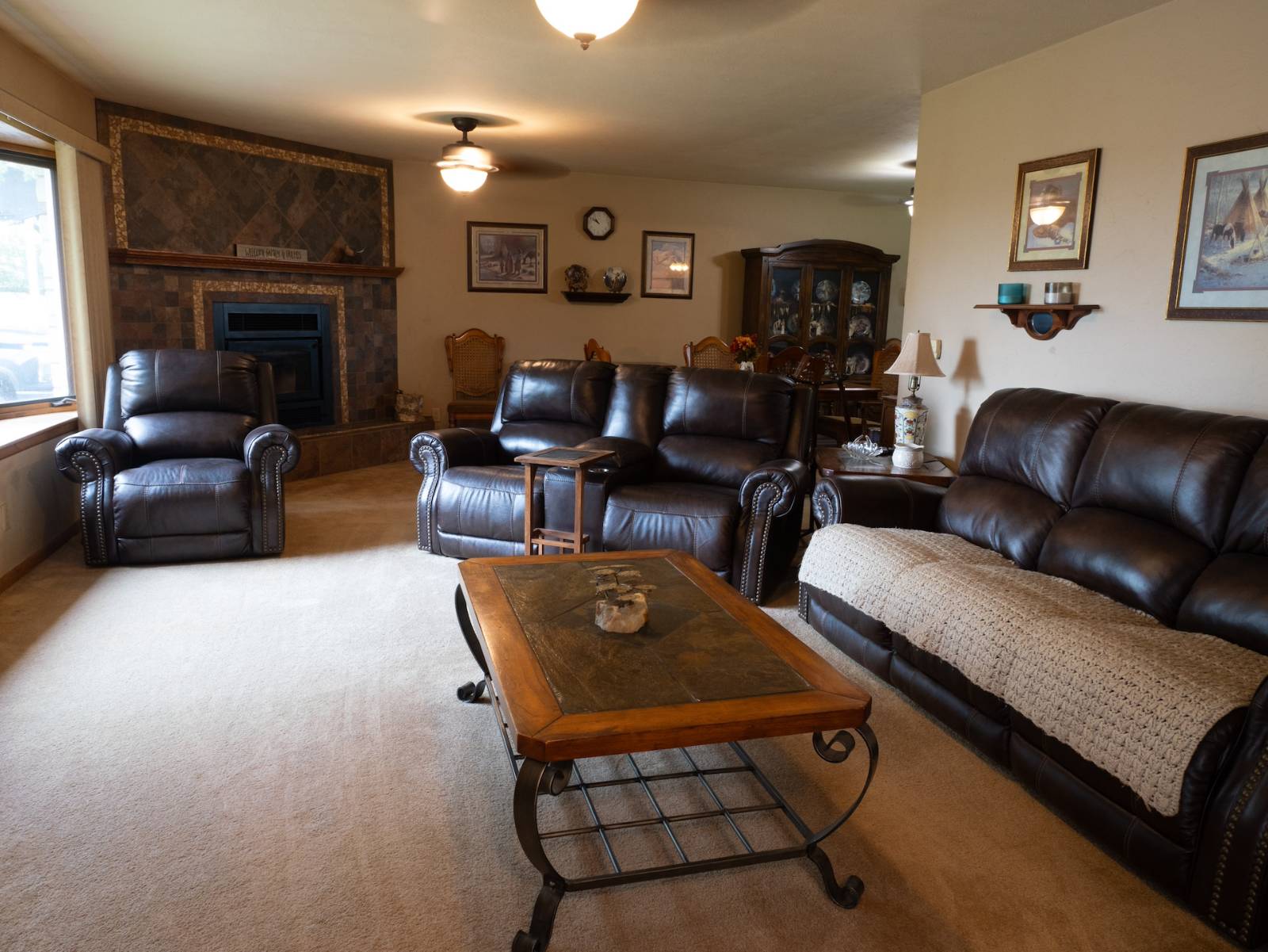 ;
;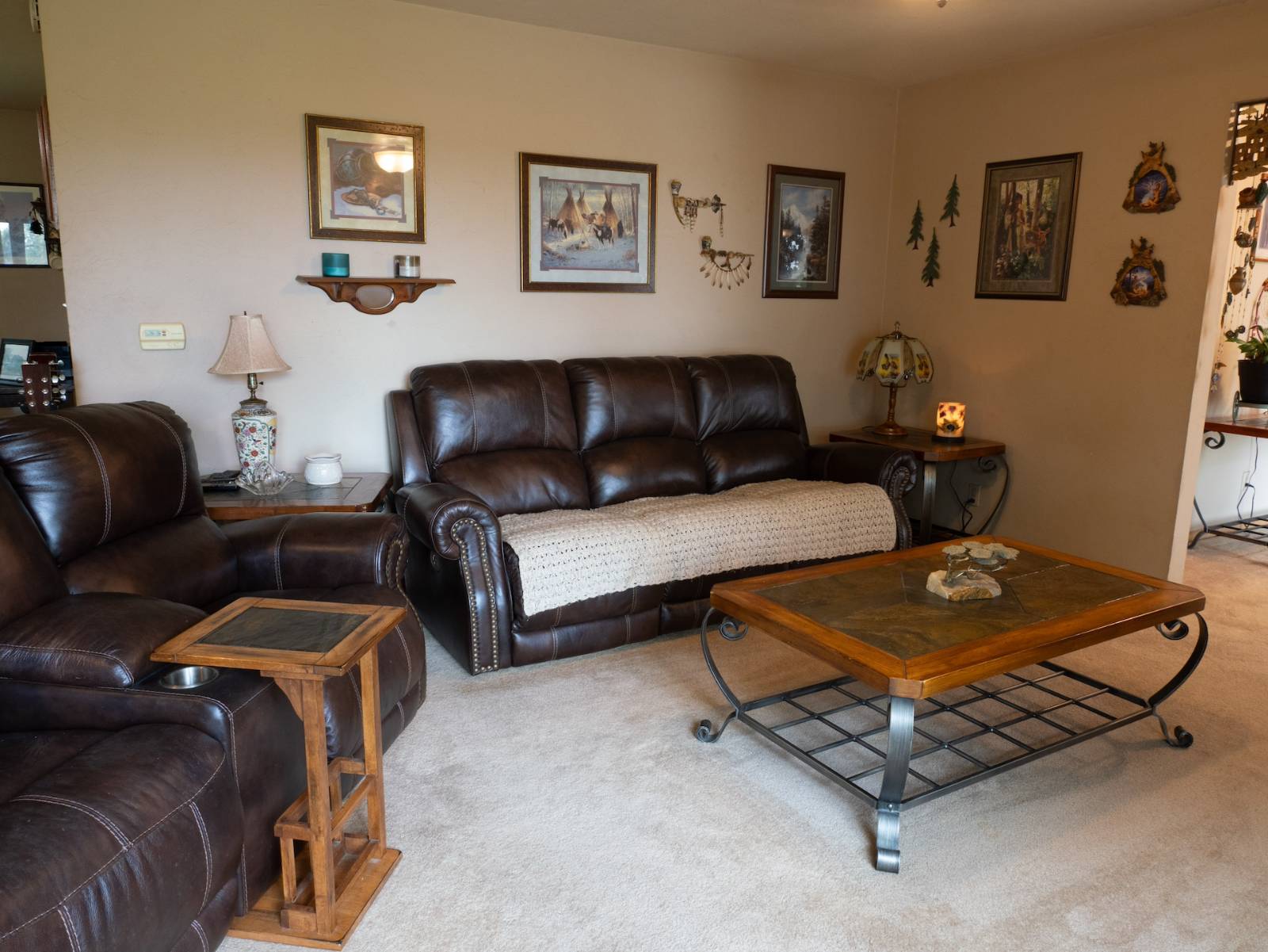 ;
;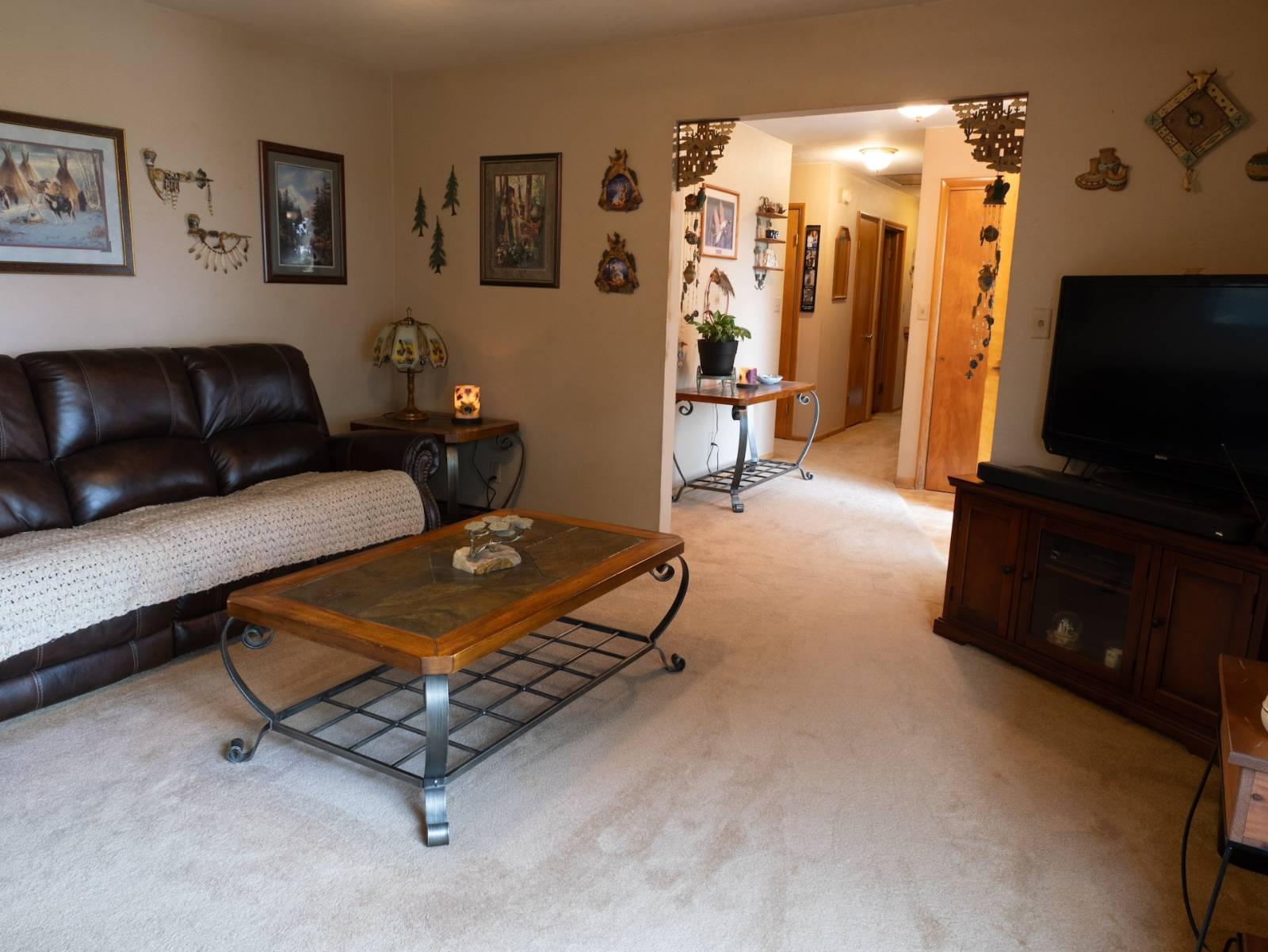 ;
;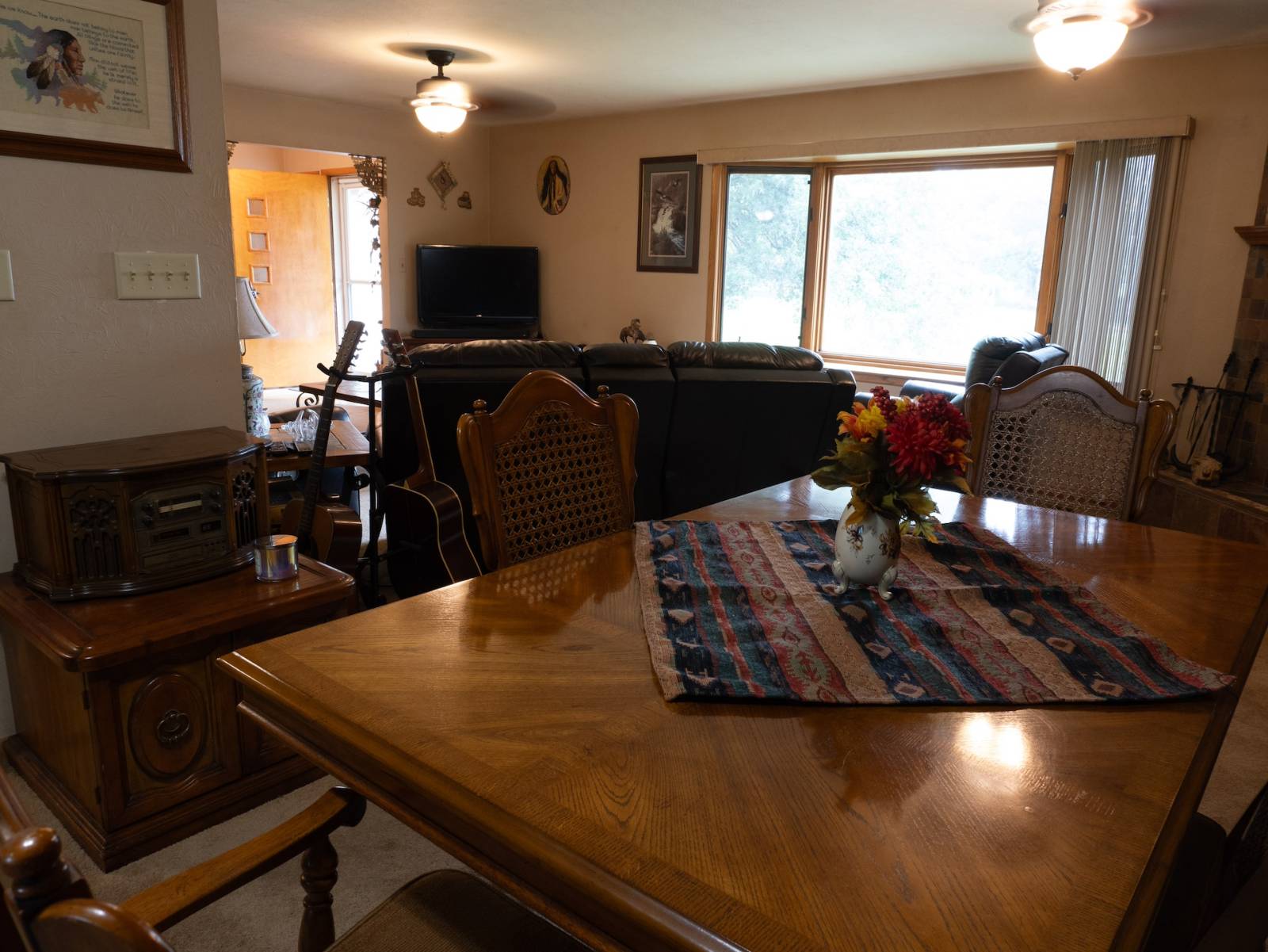 ;
;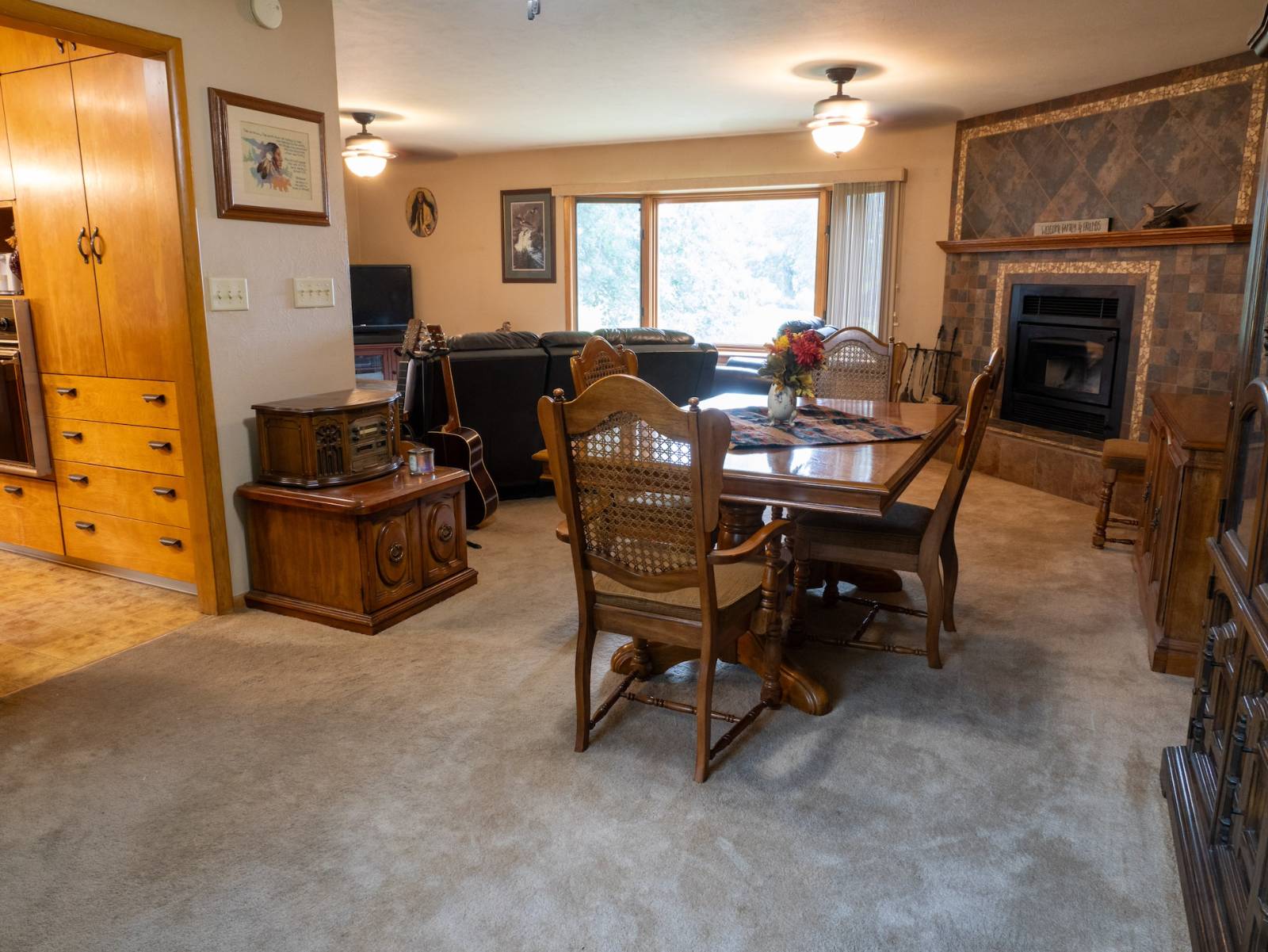 ;
;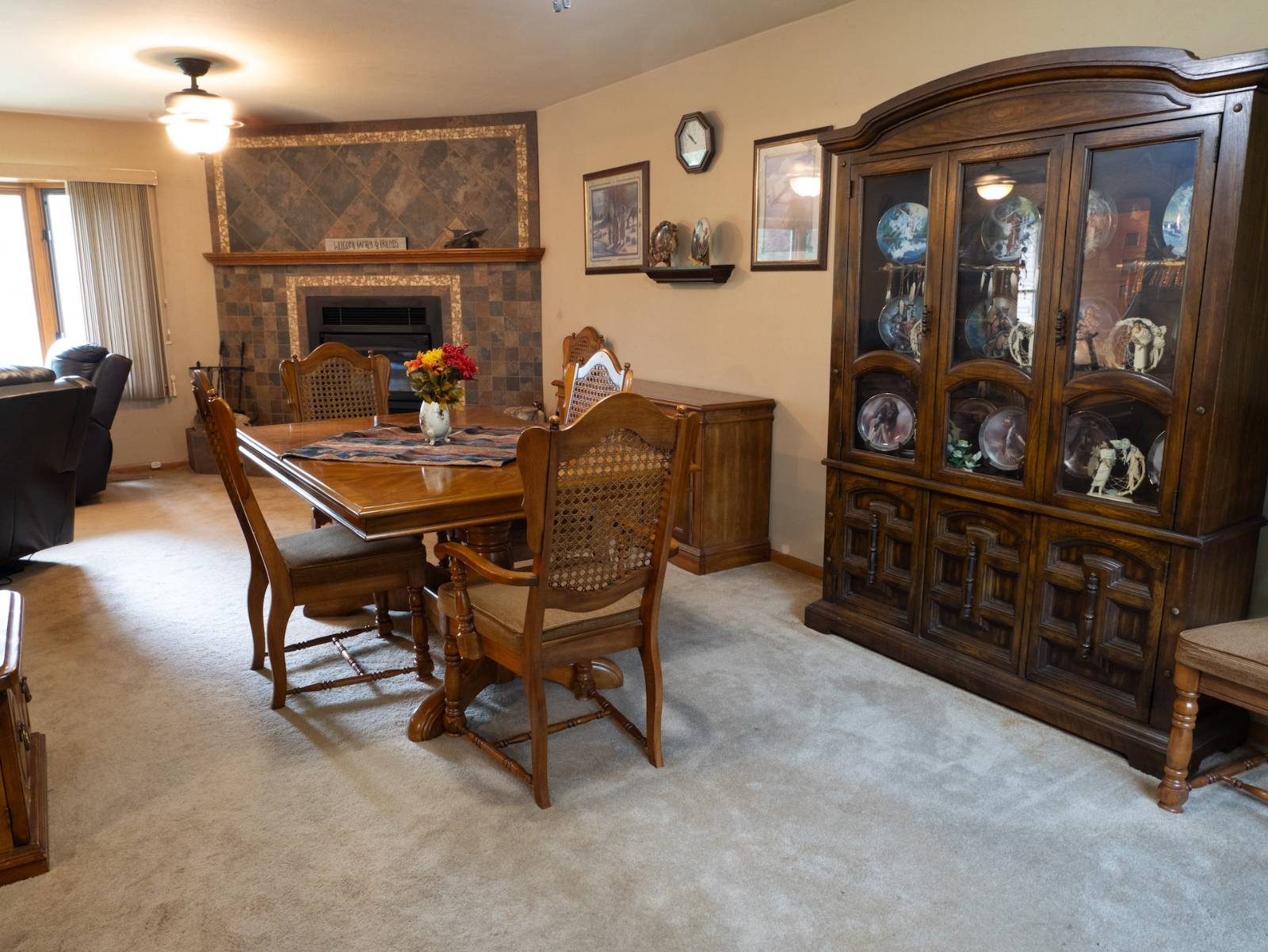 ;
;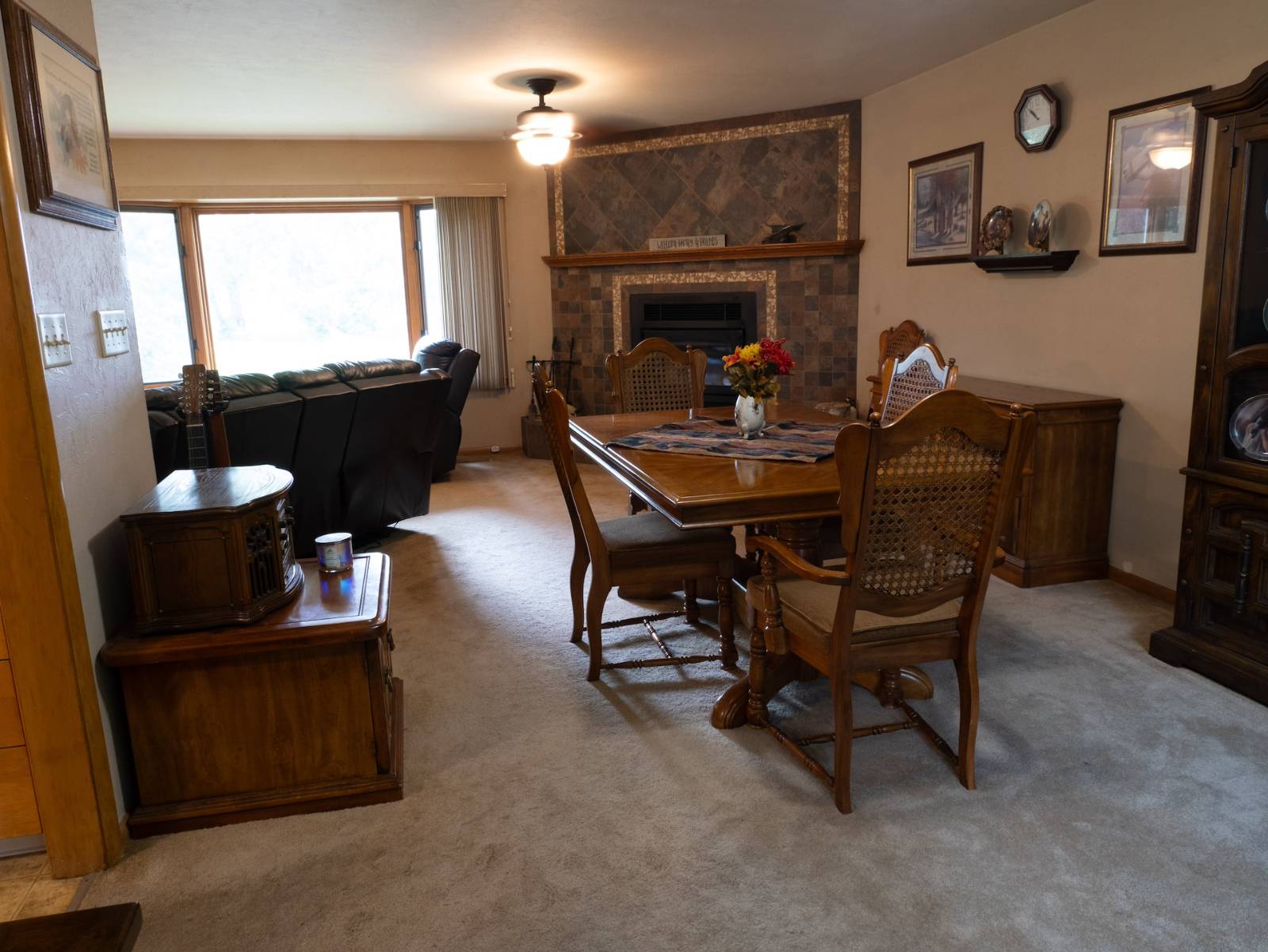 ;
;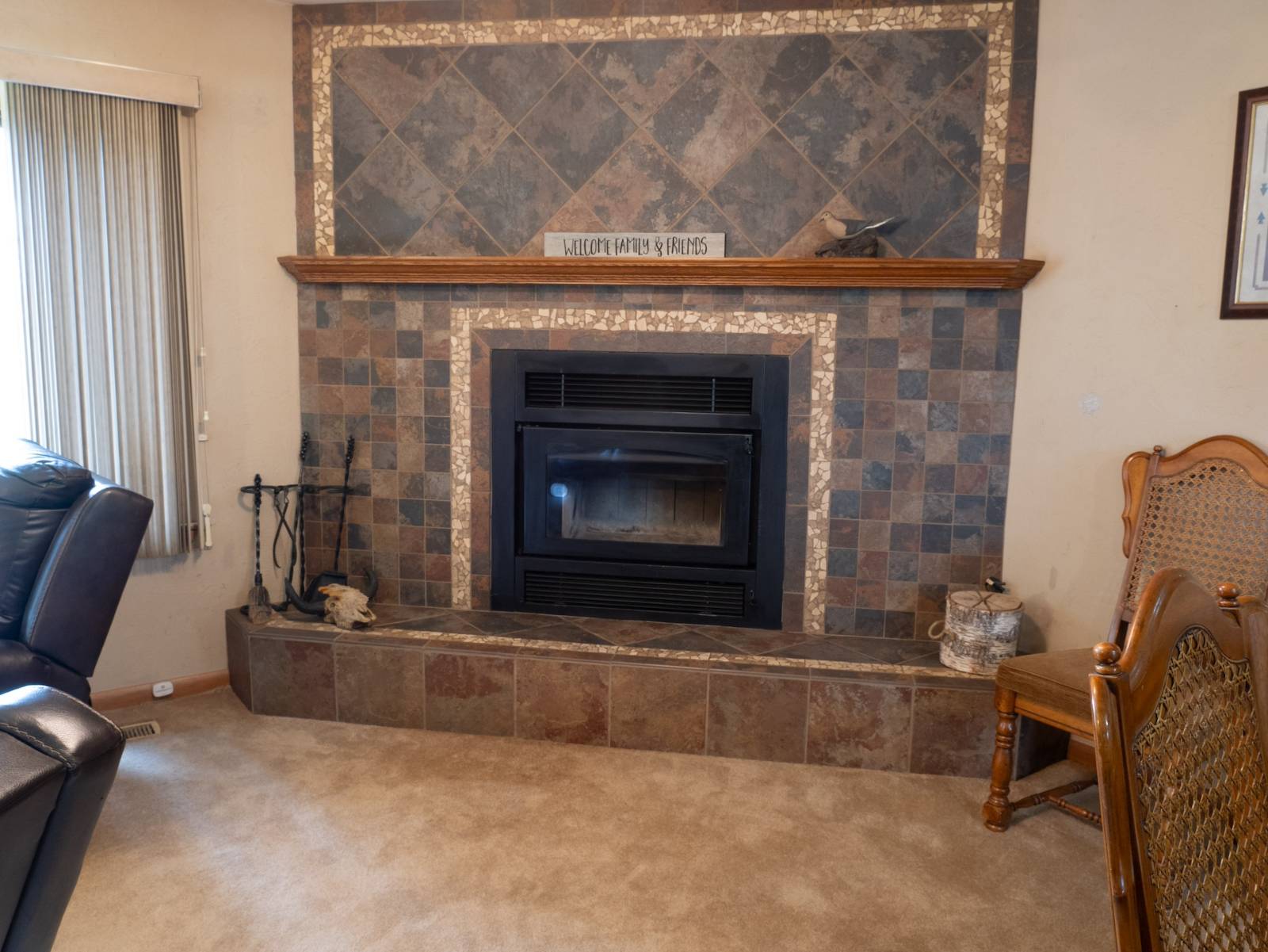 ;
;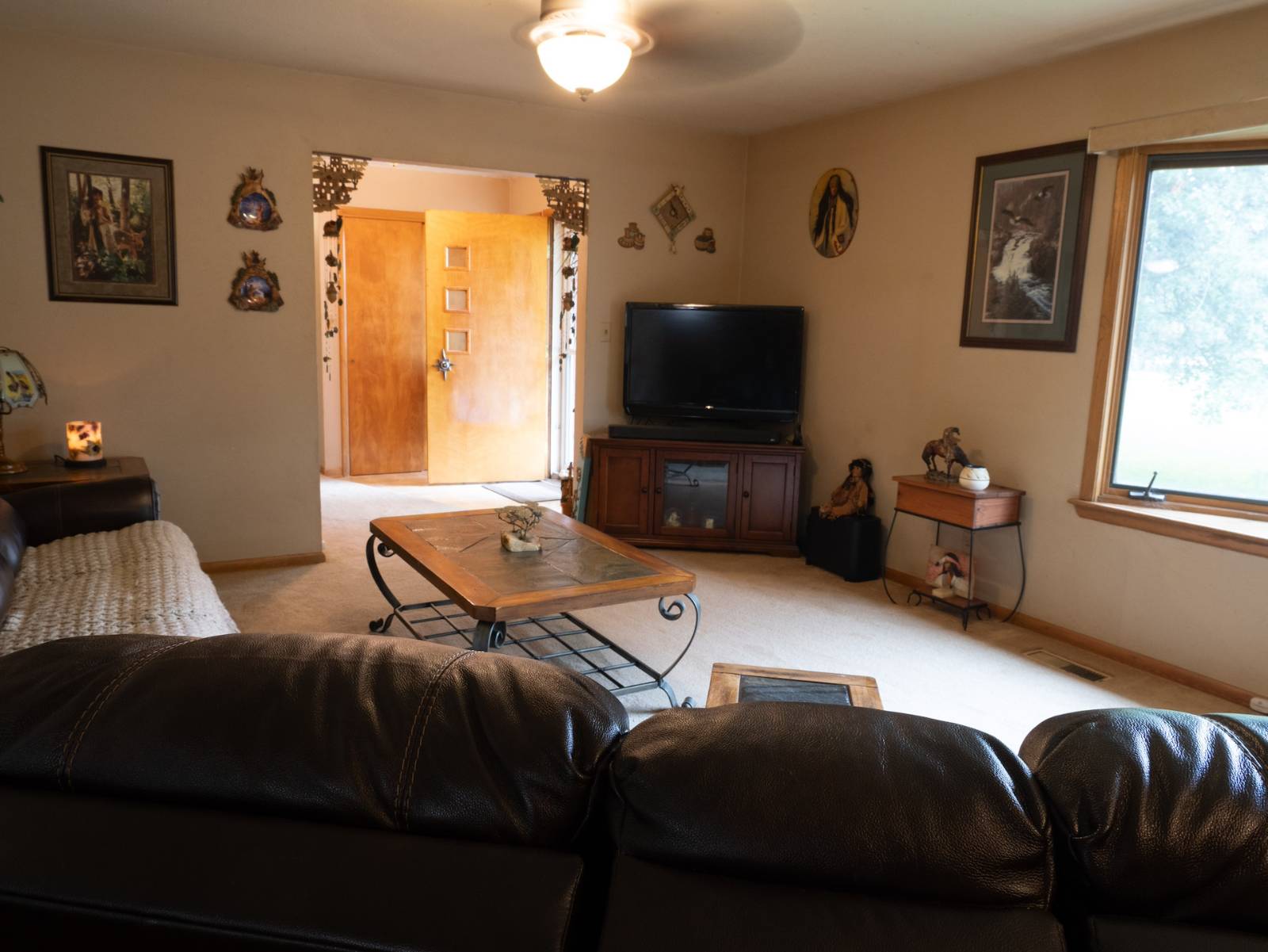 ;
;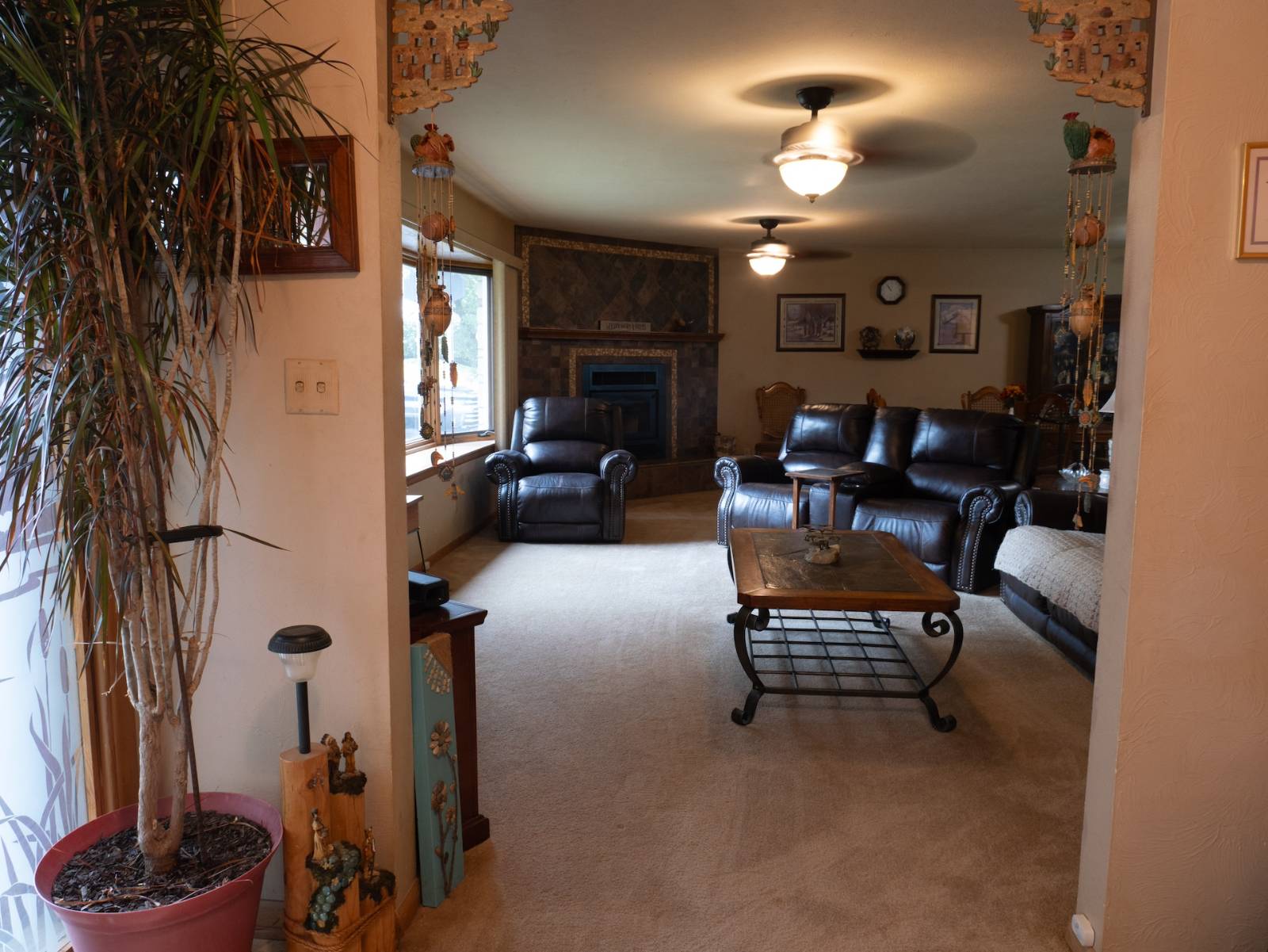 ;
;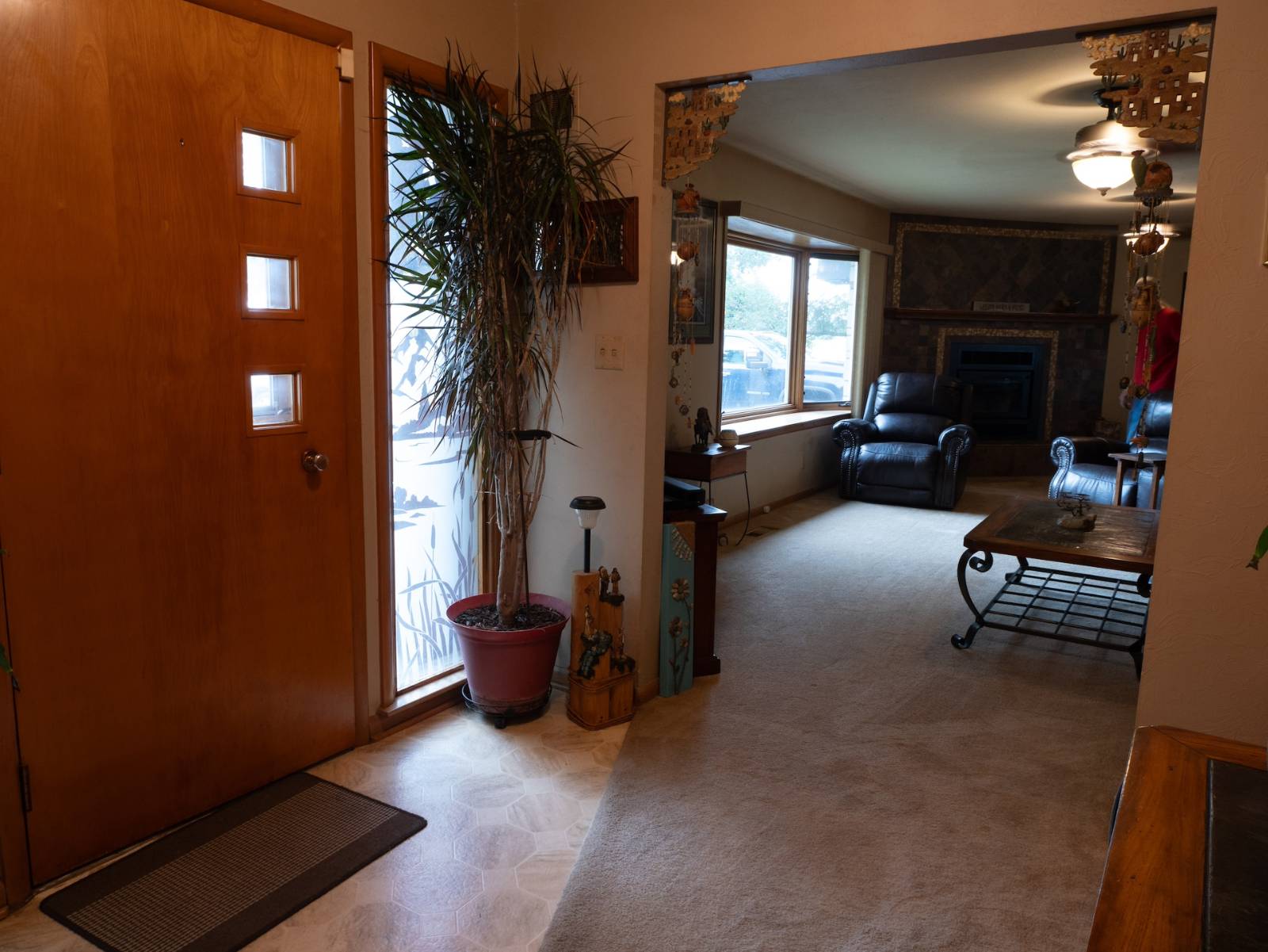 ;
;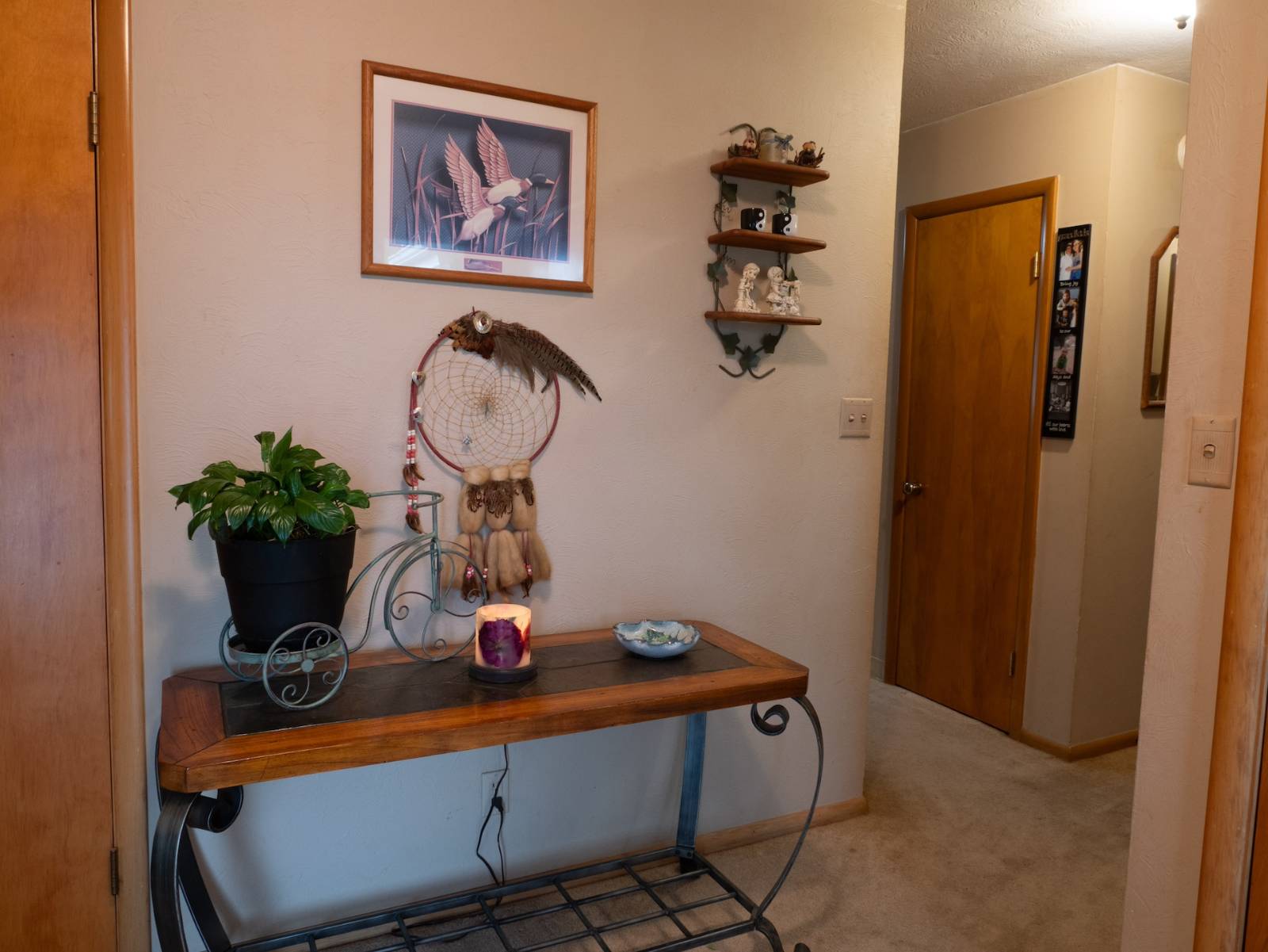 ;
;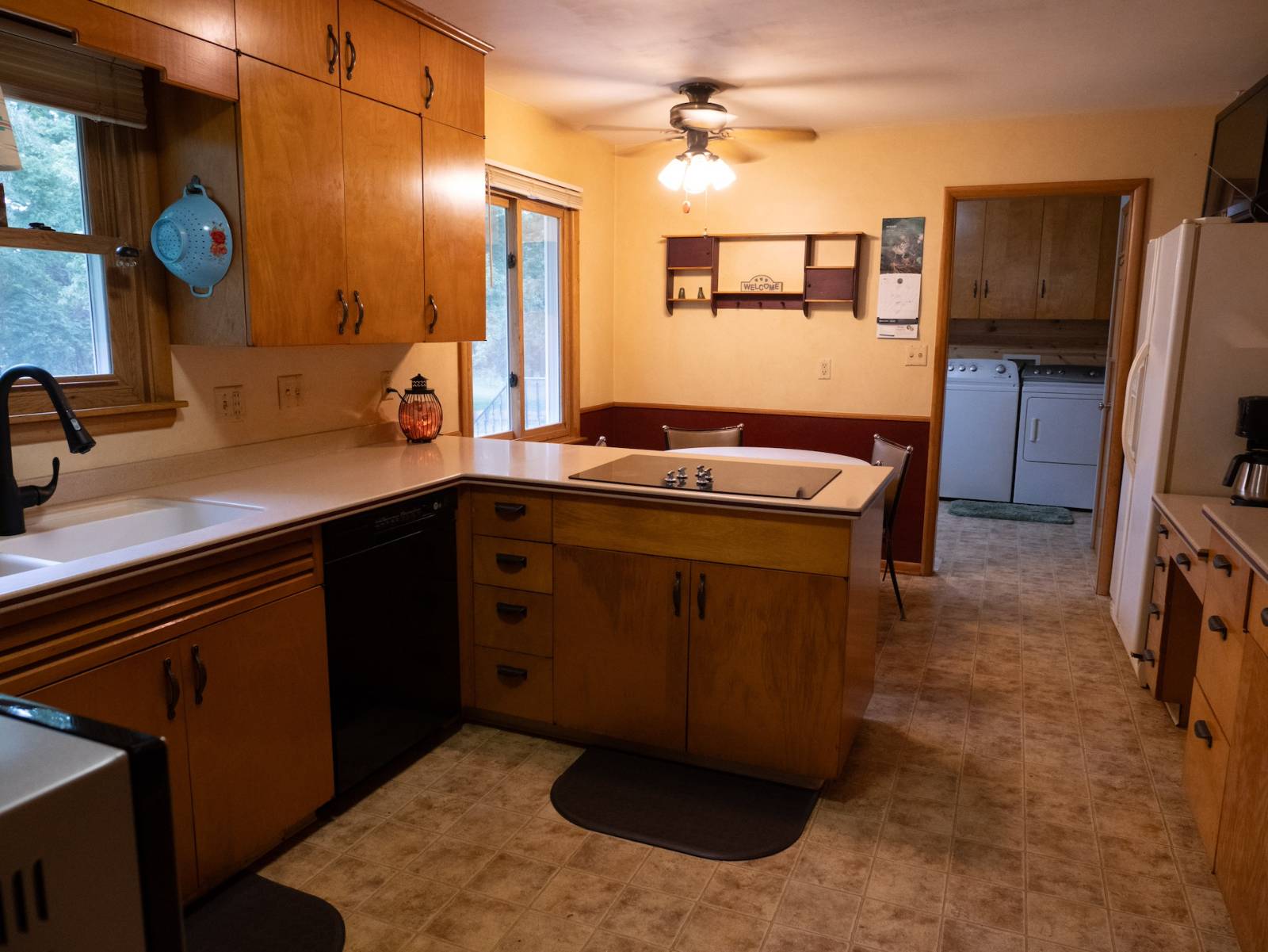 ;
;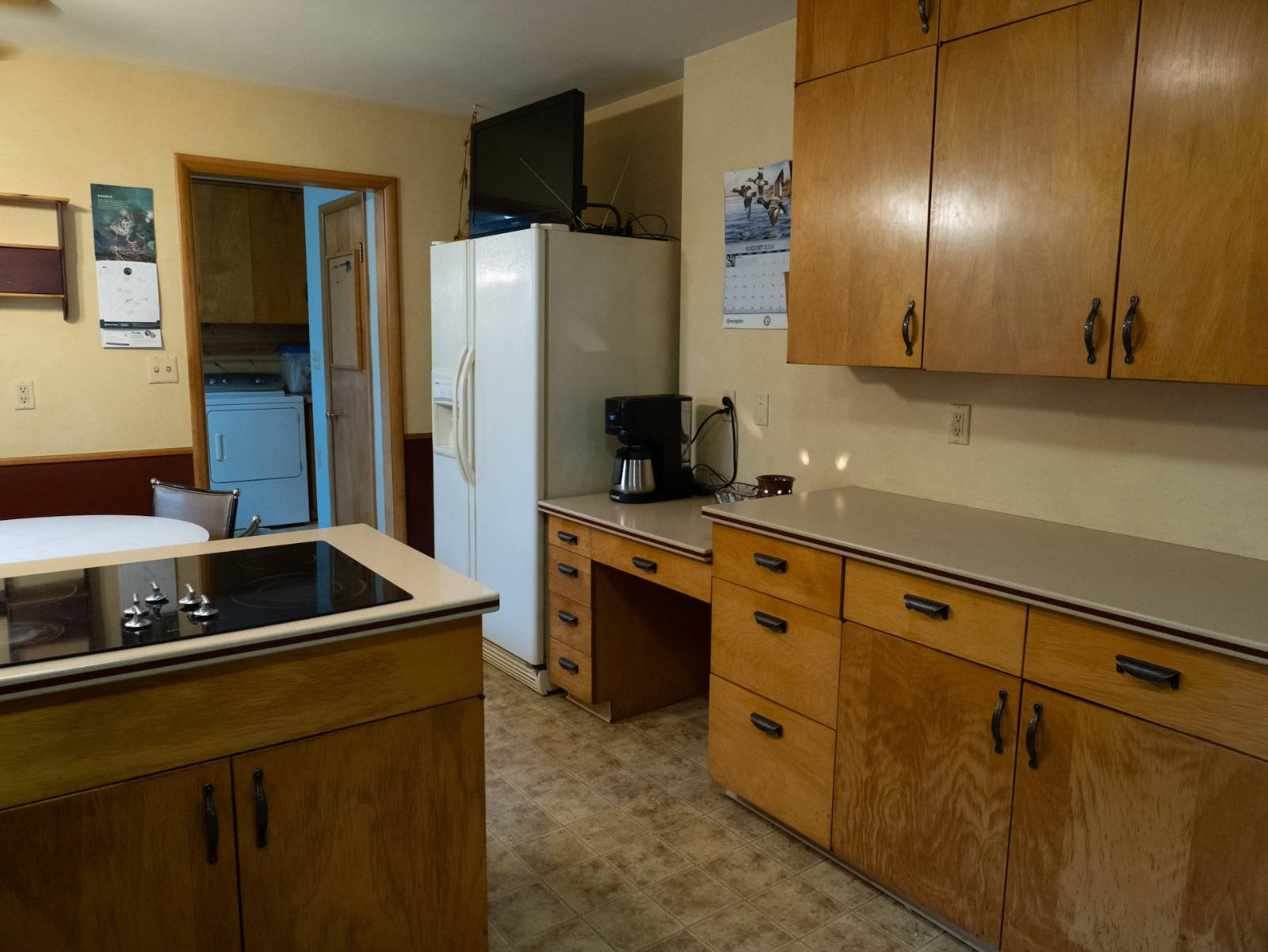 ;
;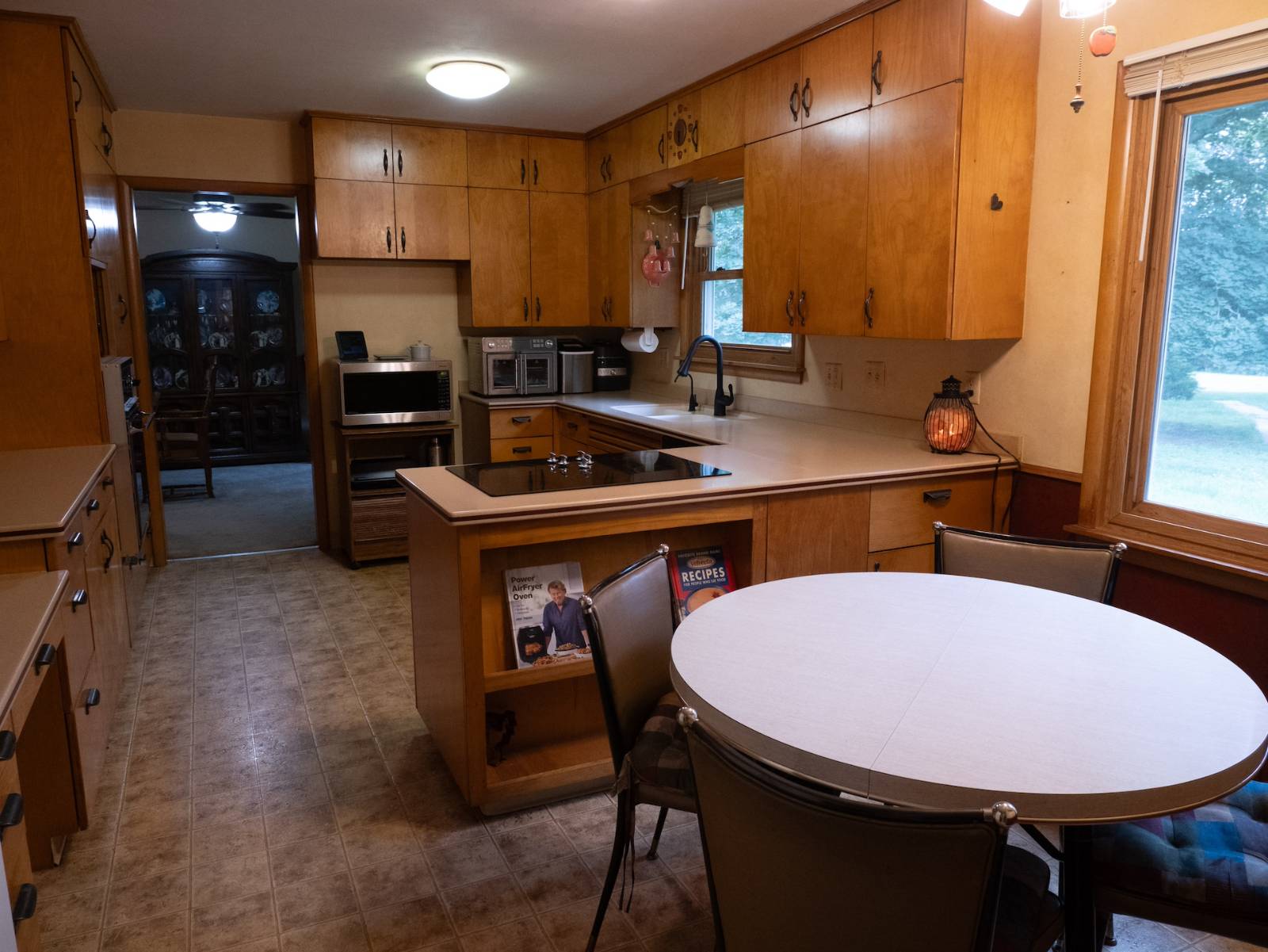 ;
;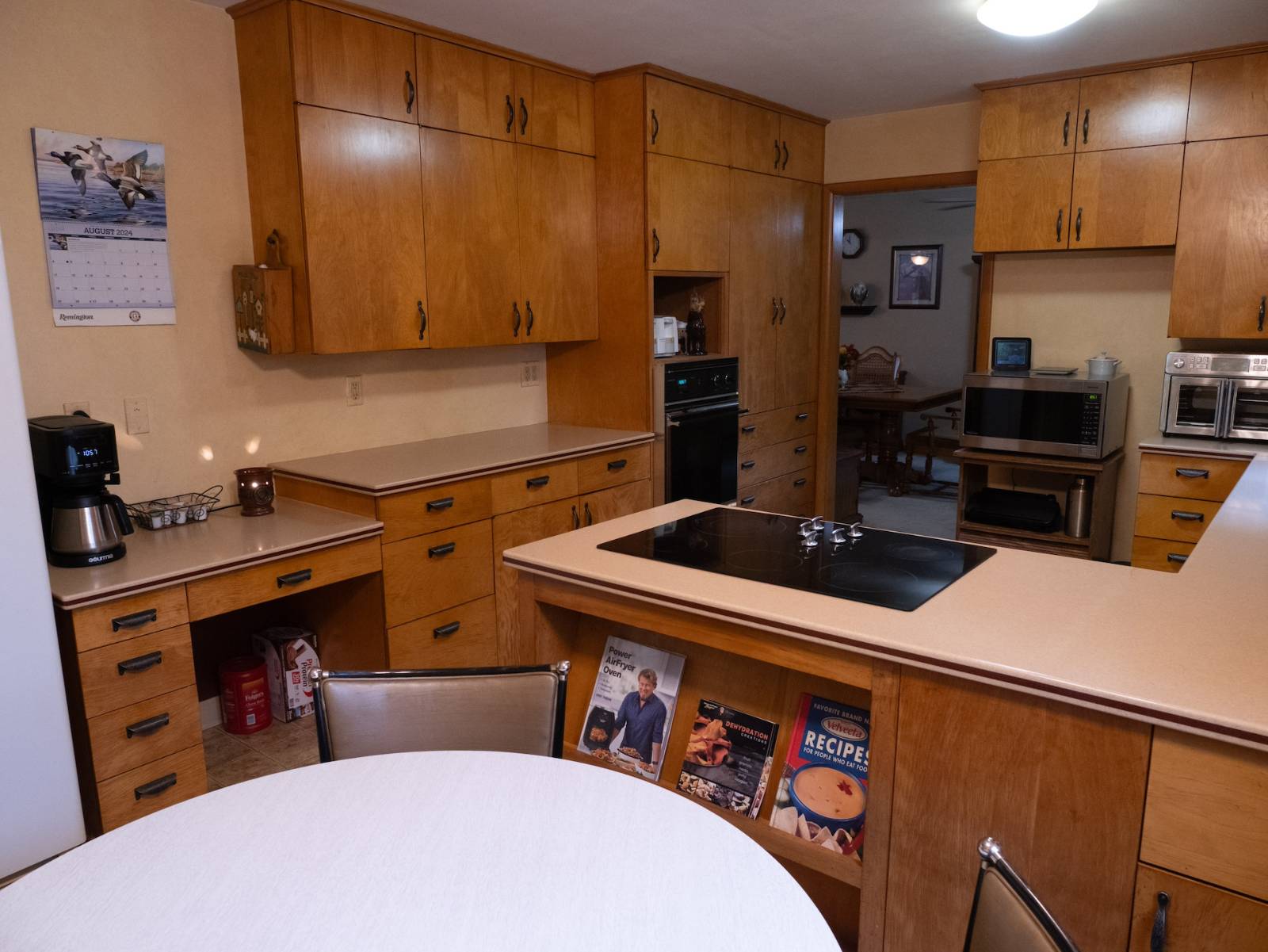 ;
;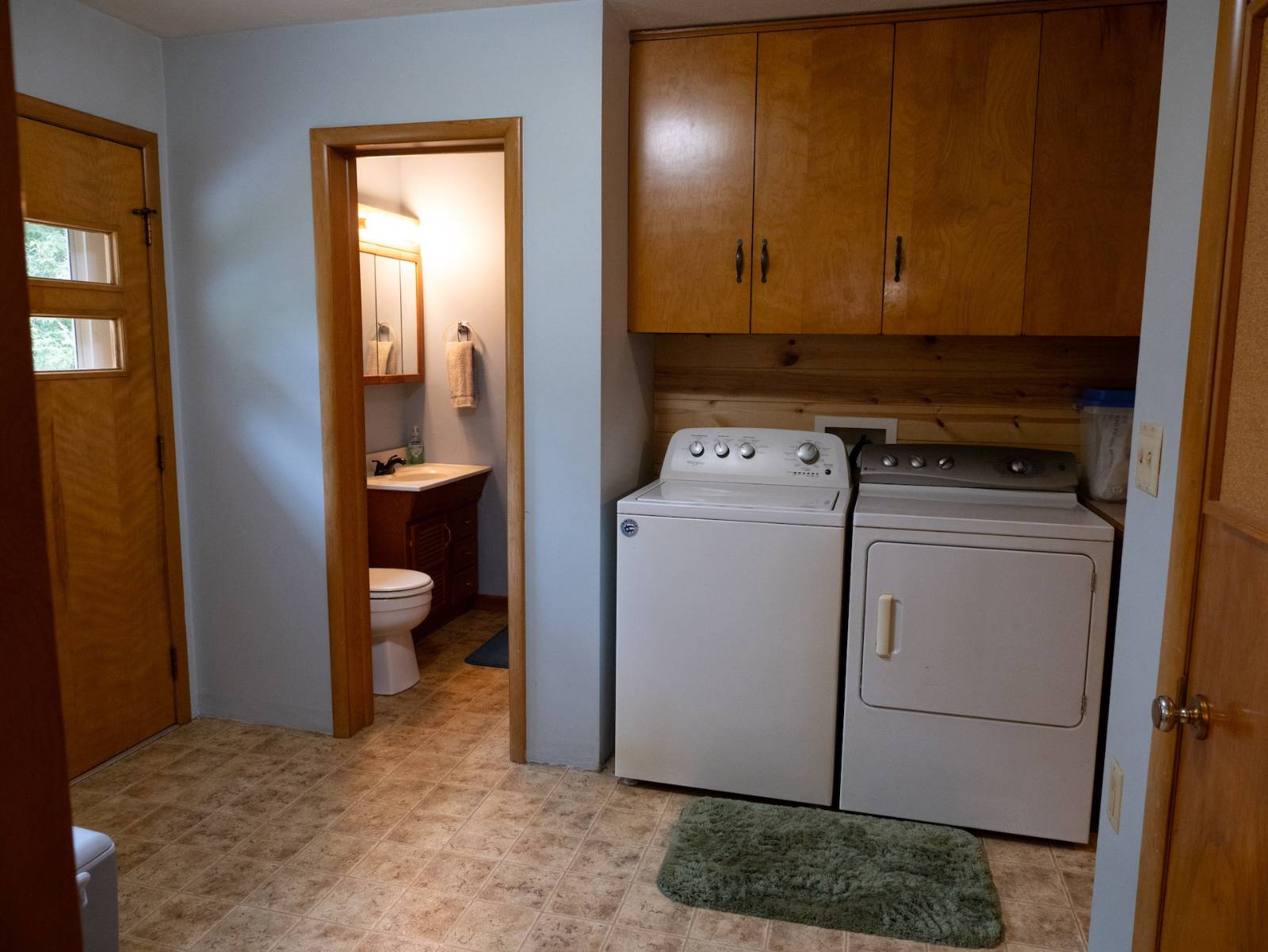 ;
;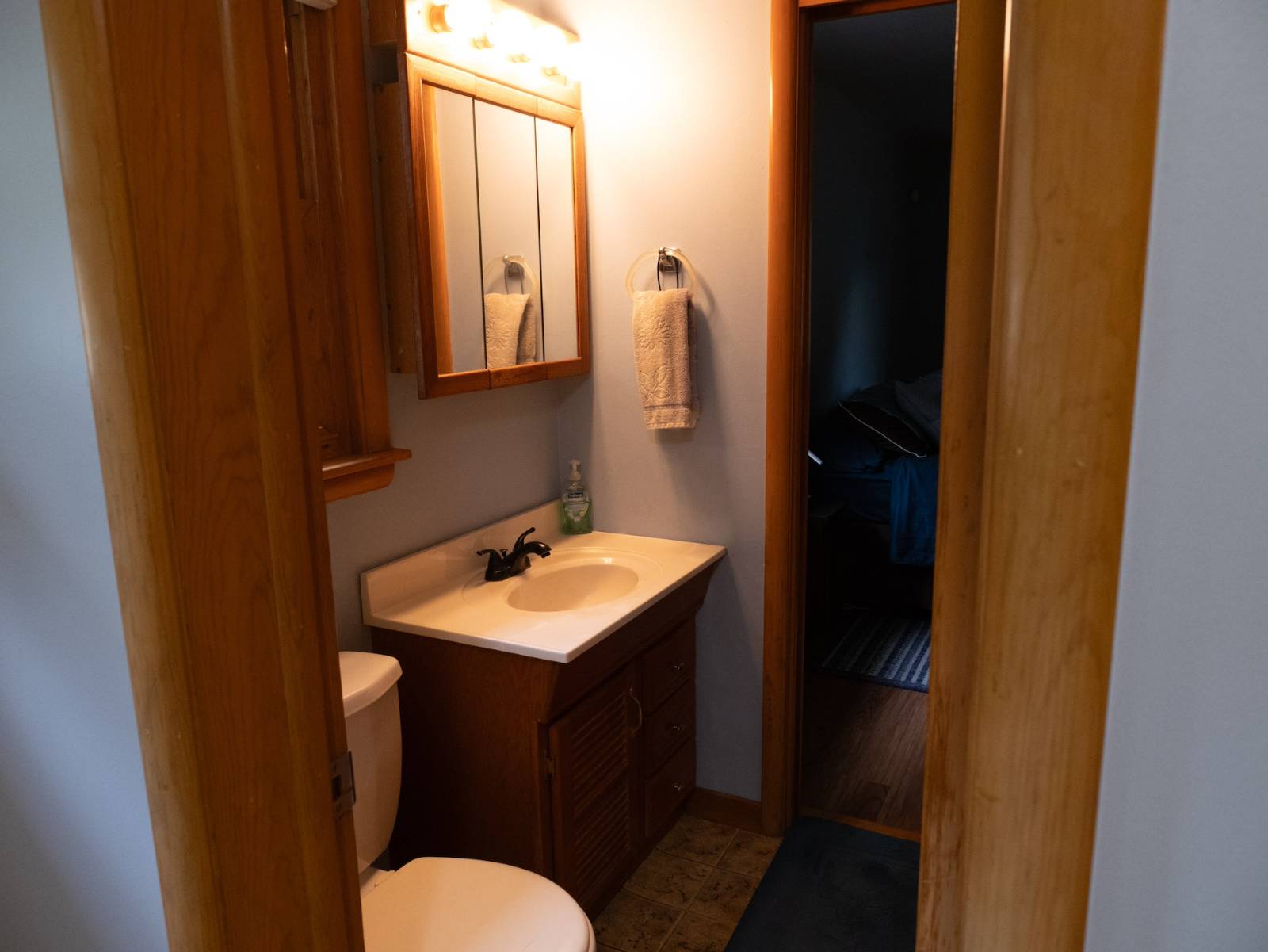 ;
;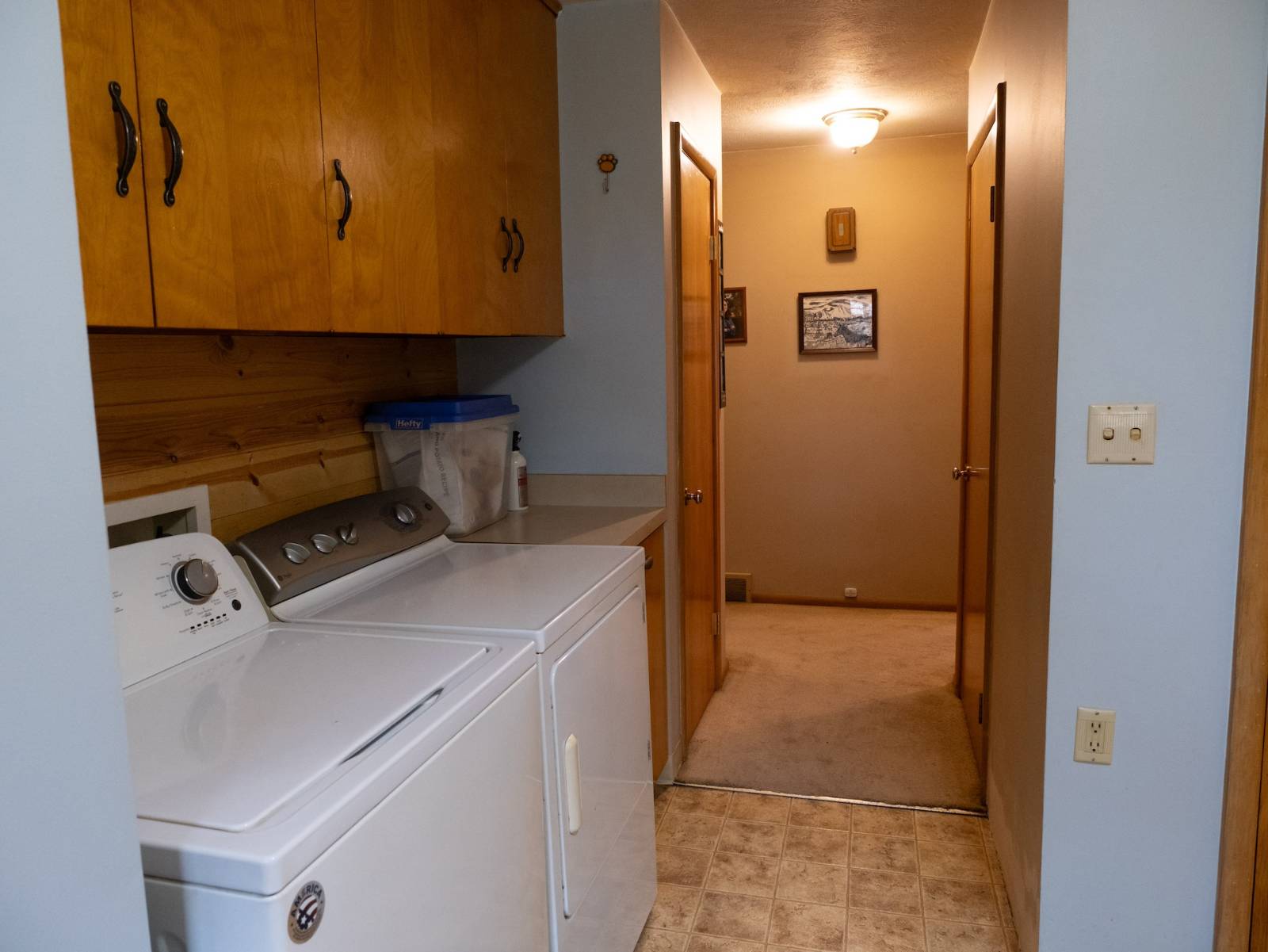 ;
;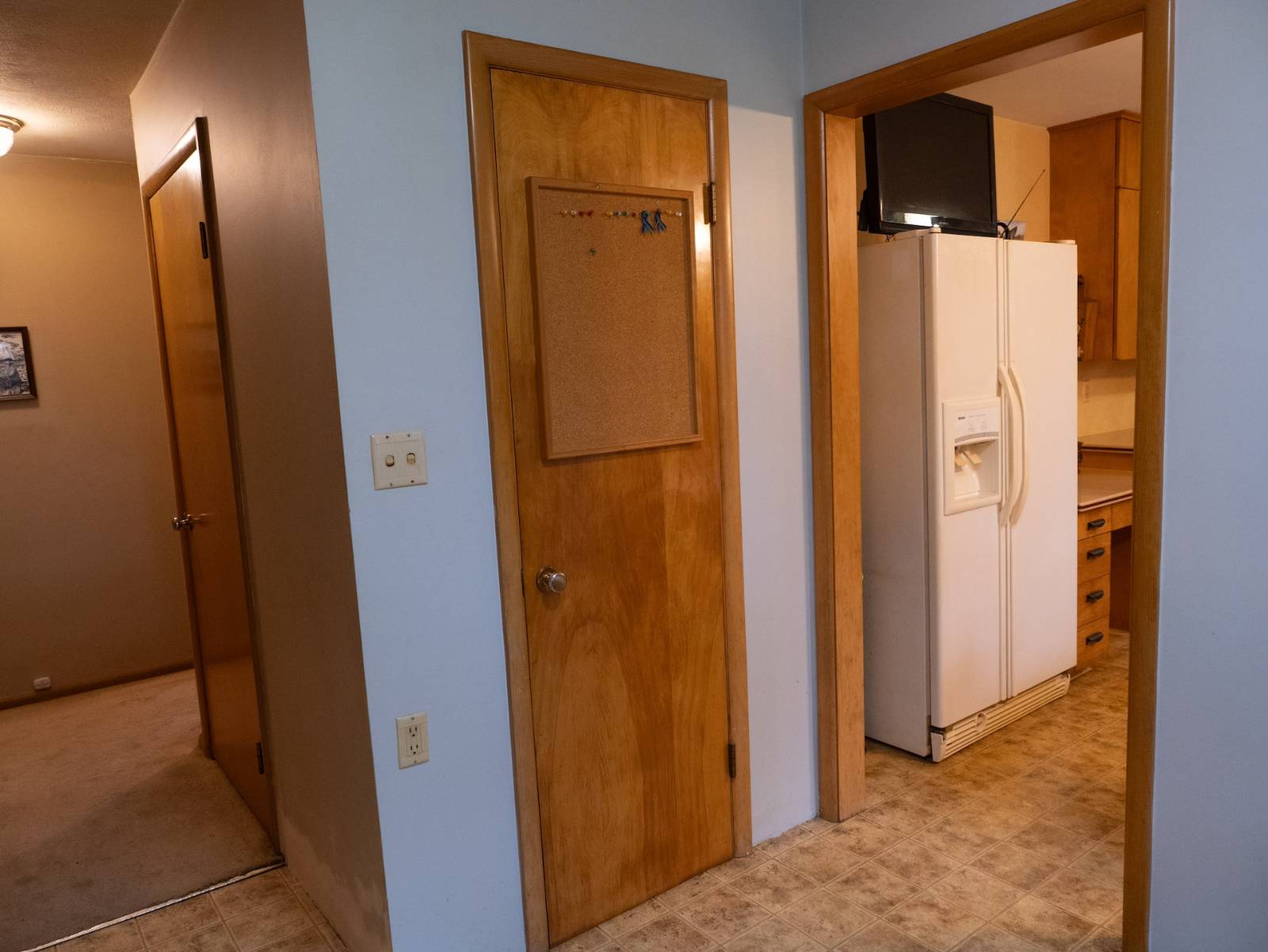 ;
; ;
;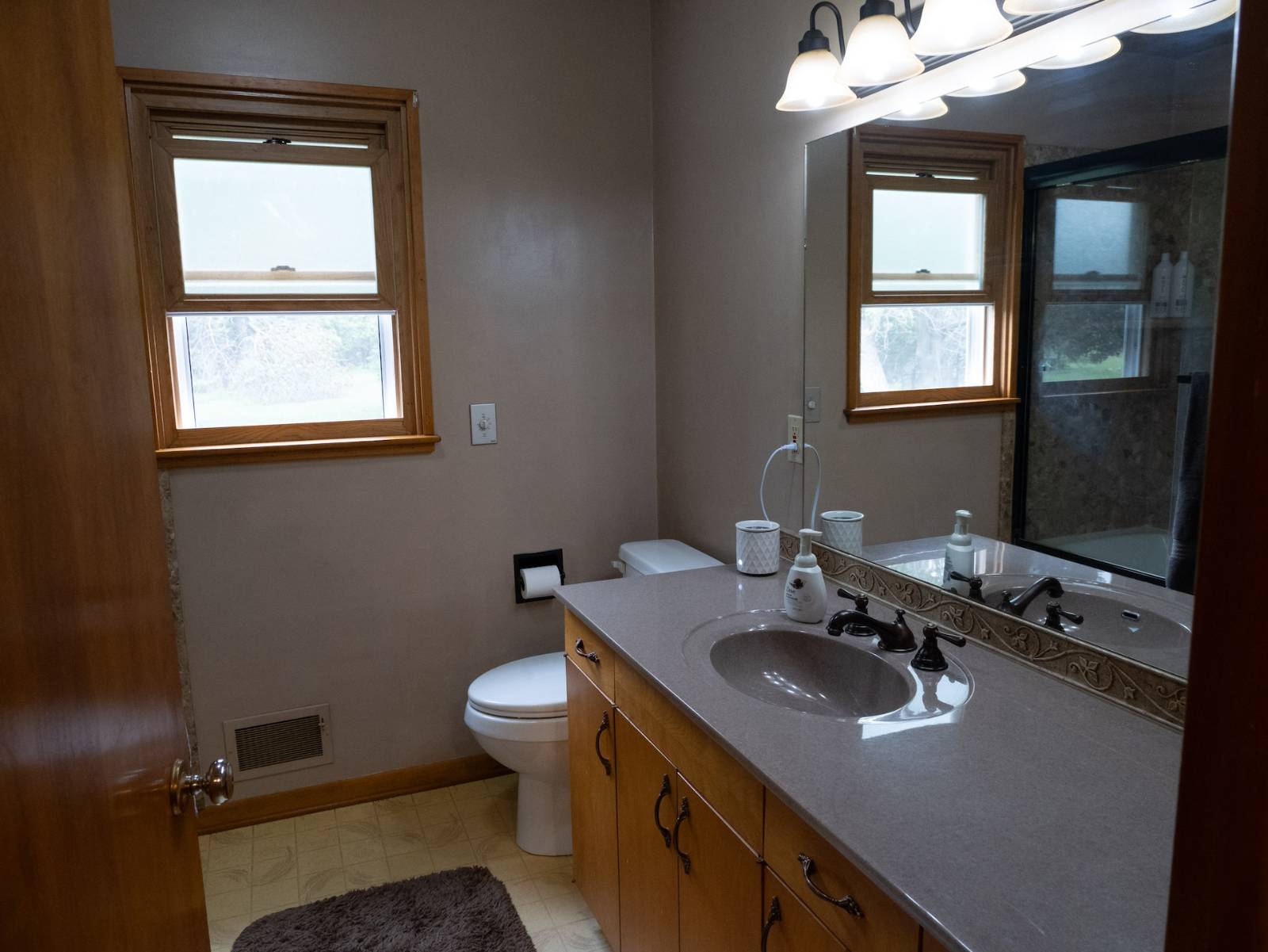 ;
;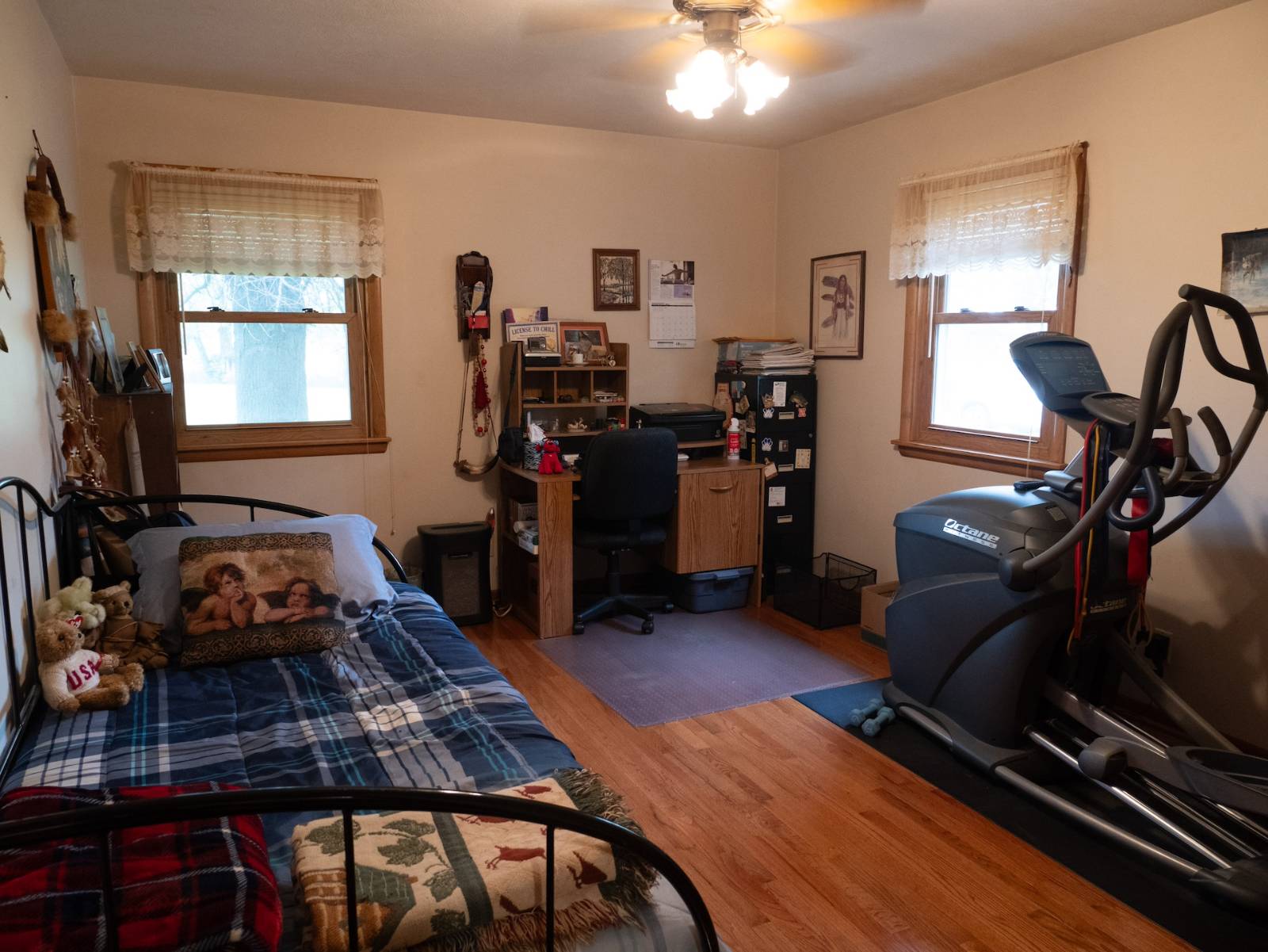 ;
;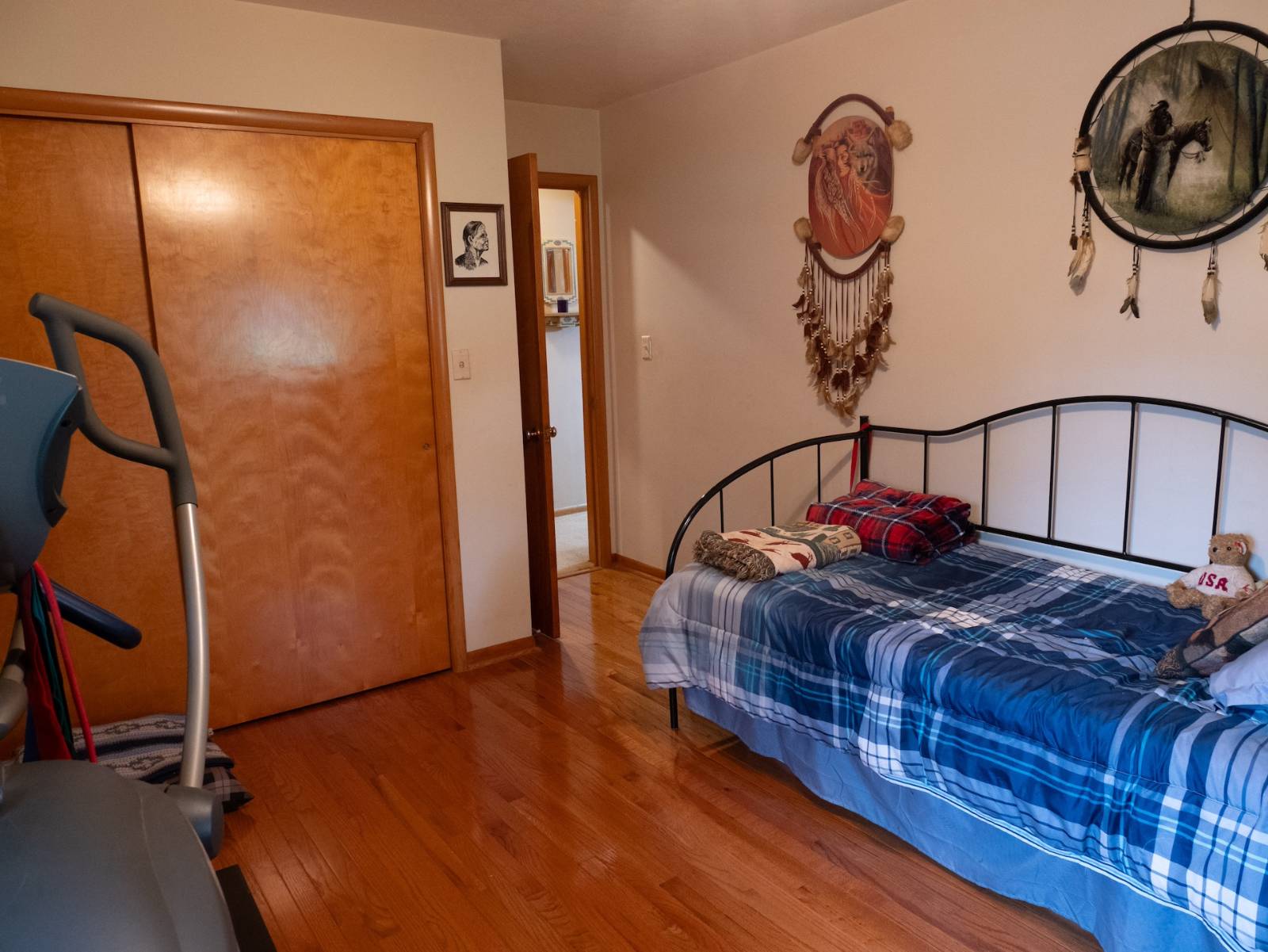 ;
;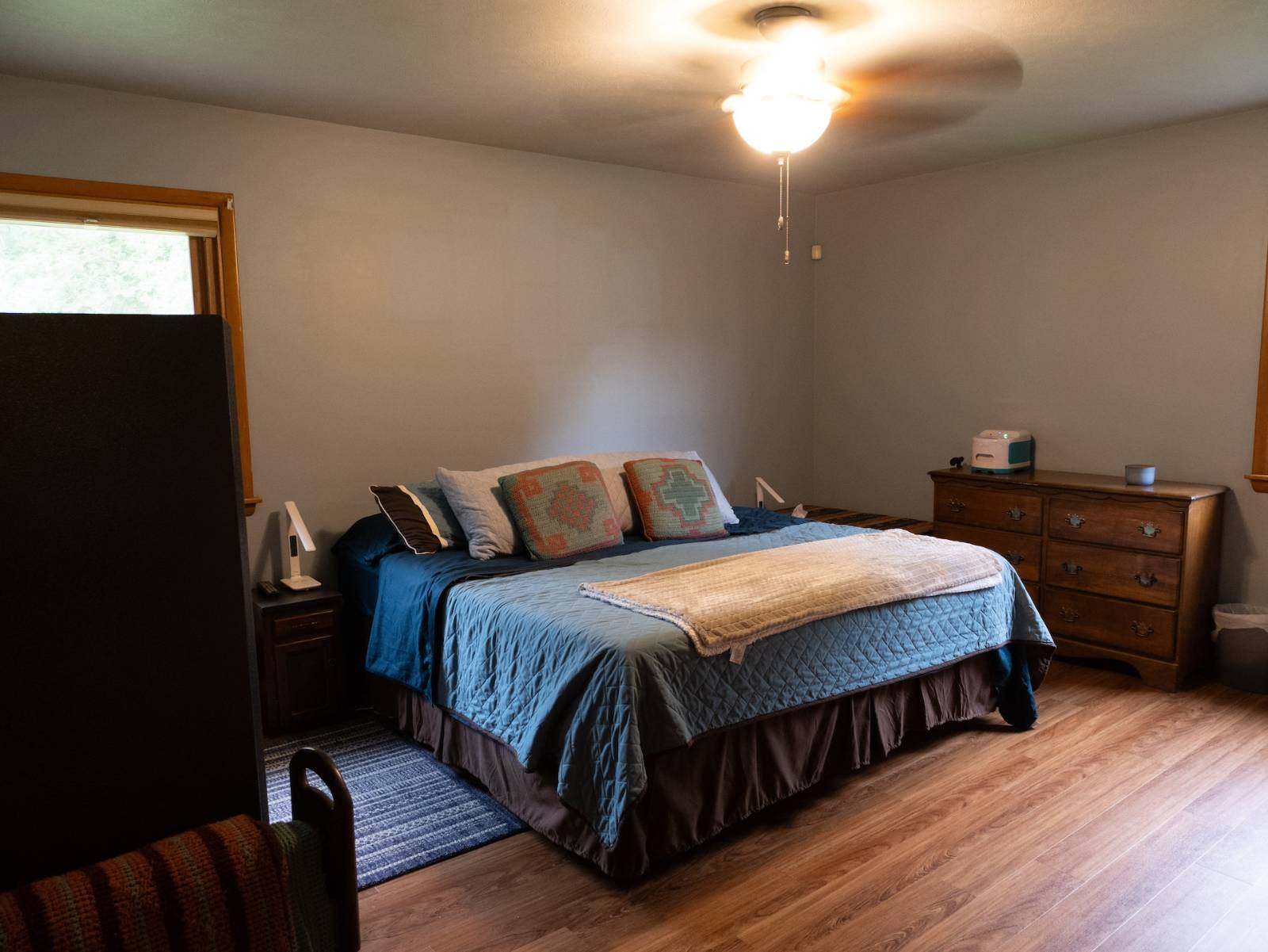 ;
;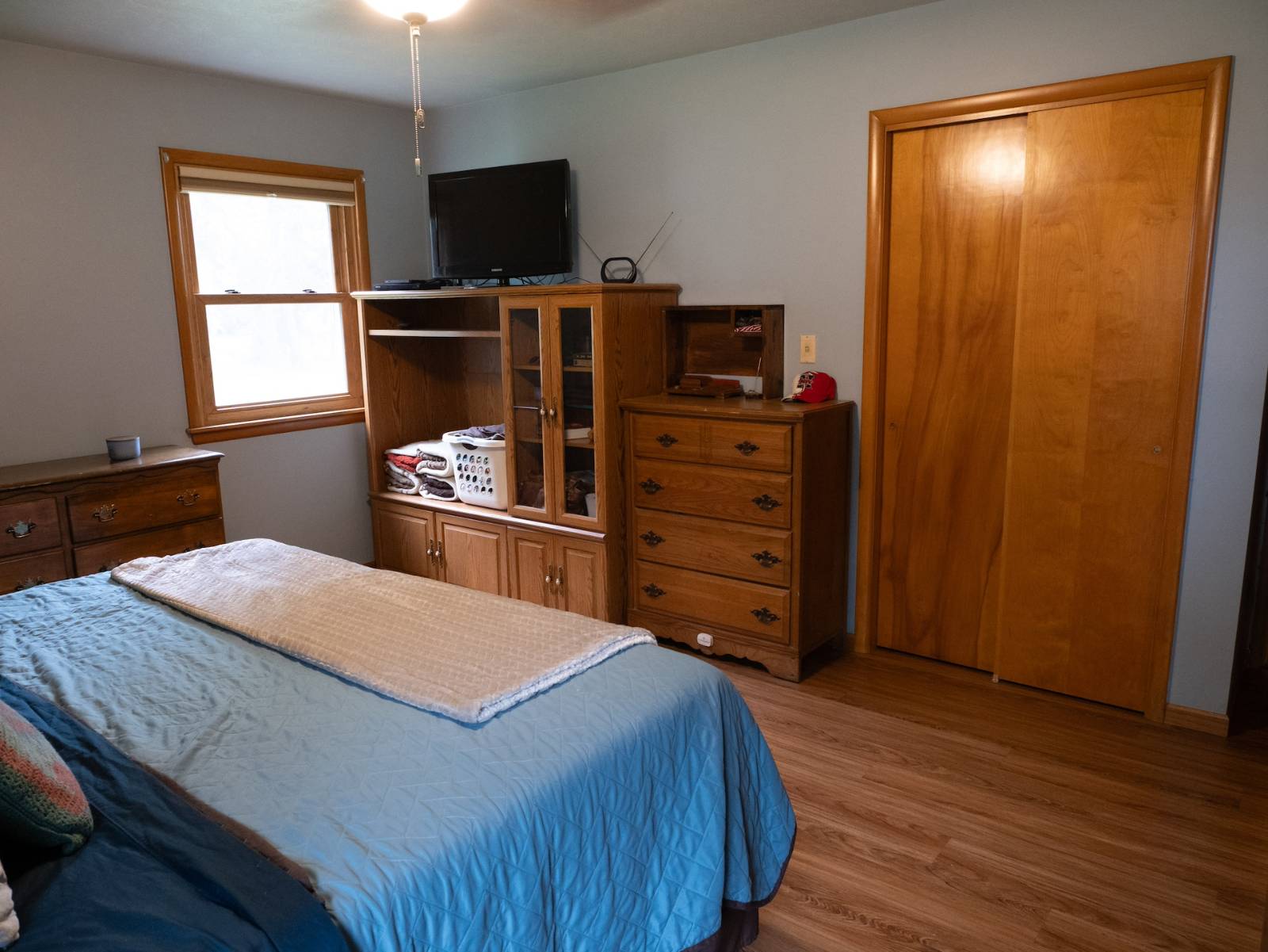 ;
;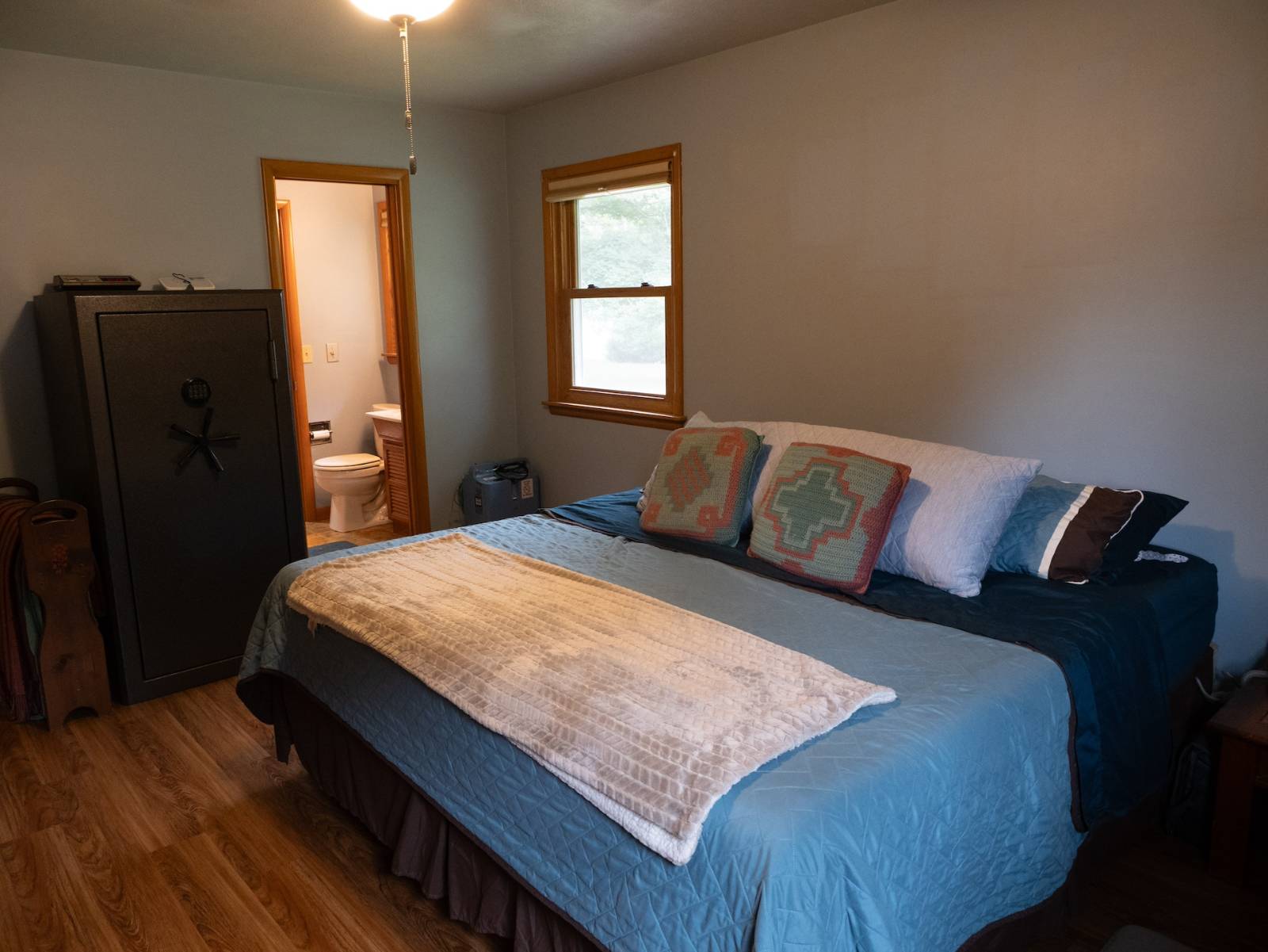 ;
;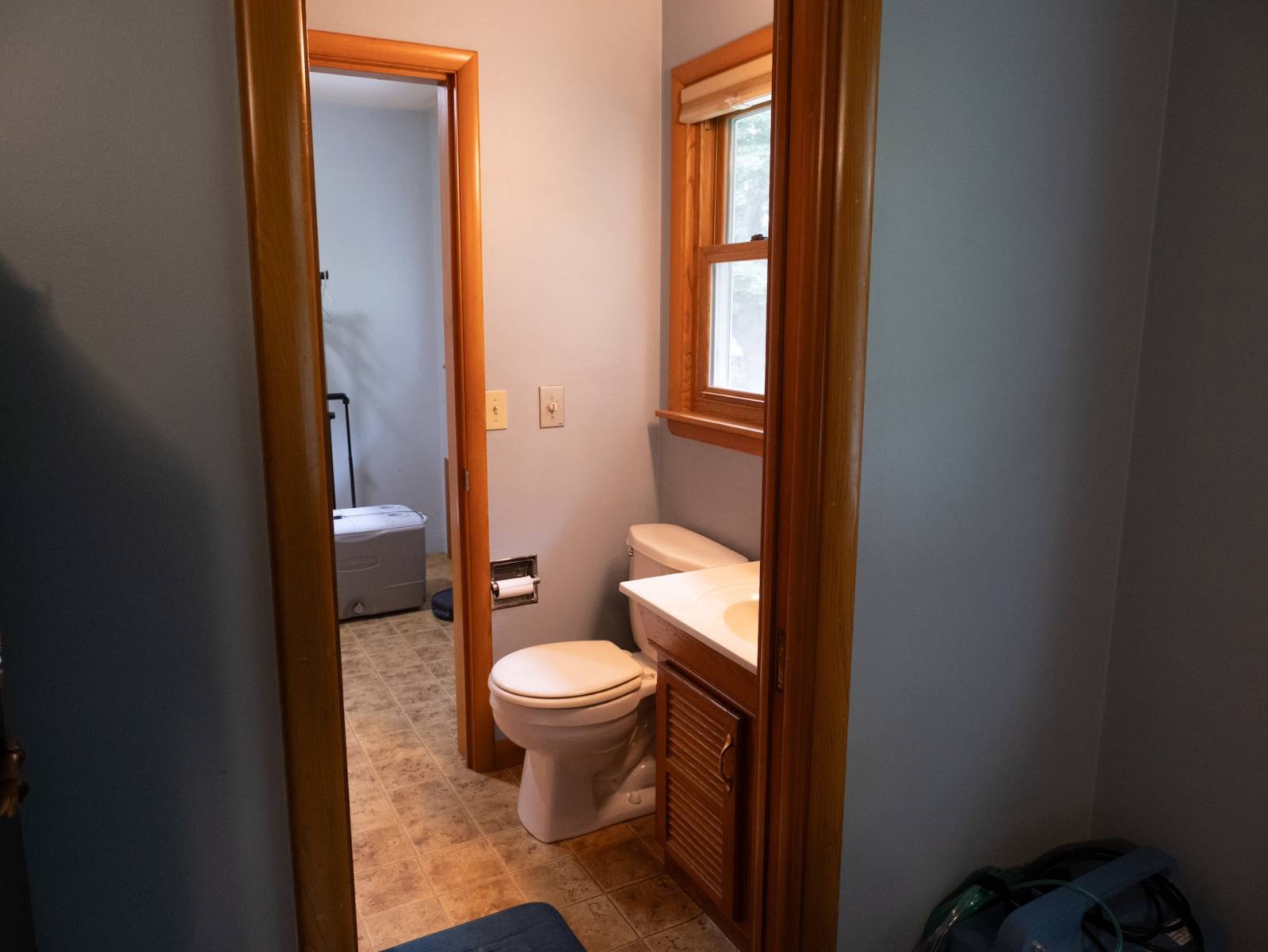 ;
;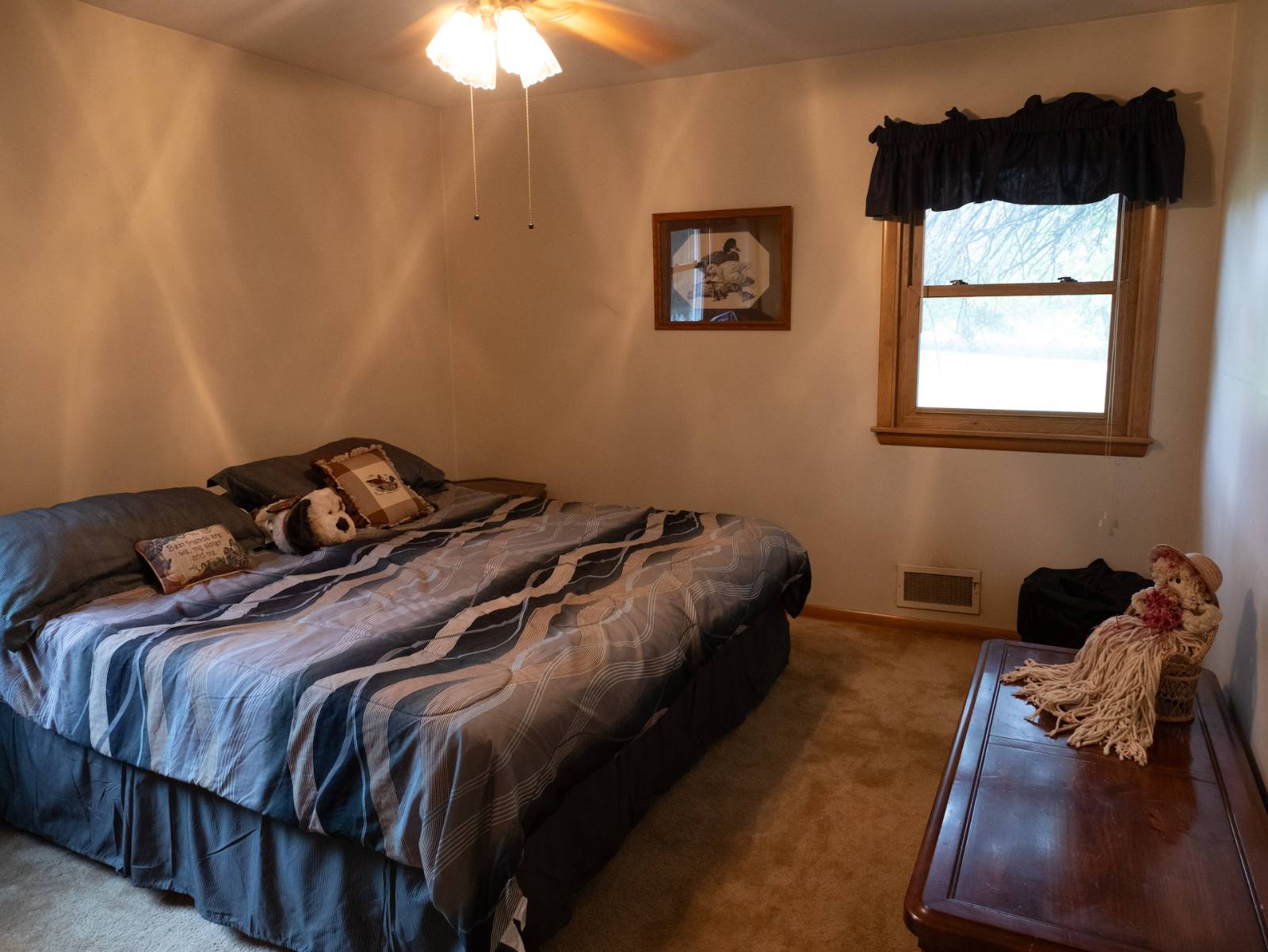 ;
;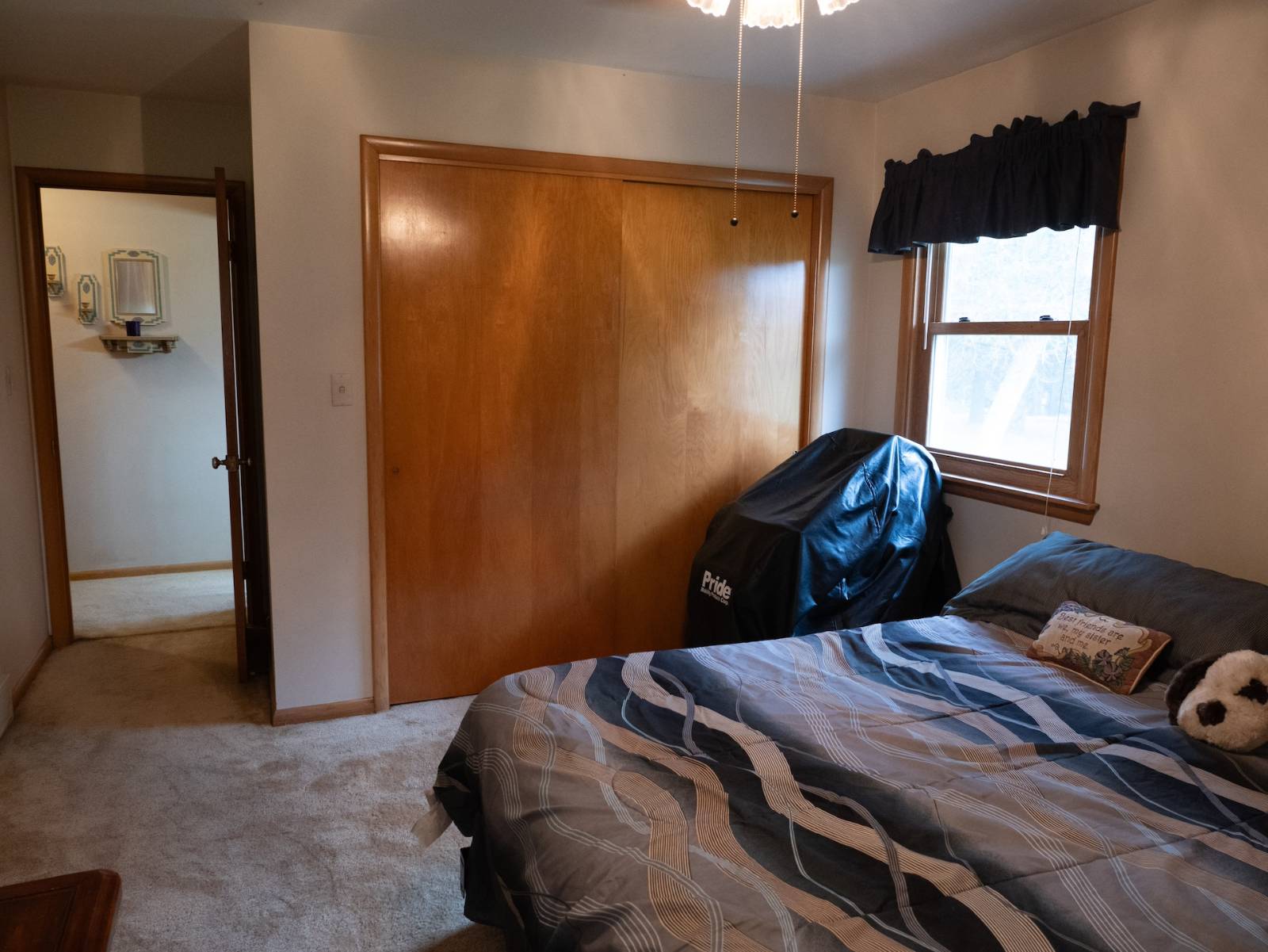 ;
;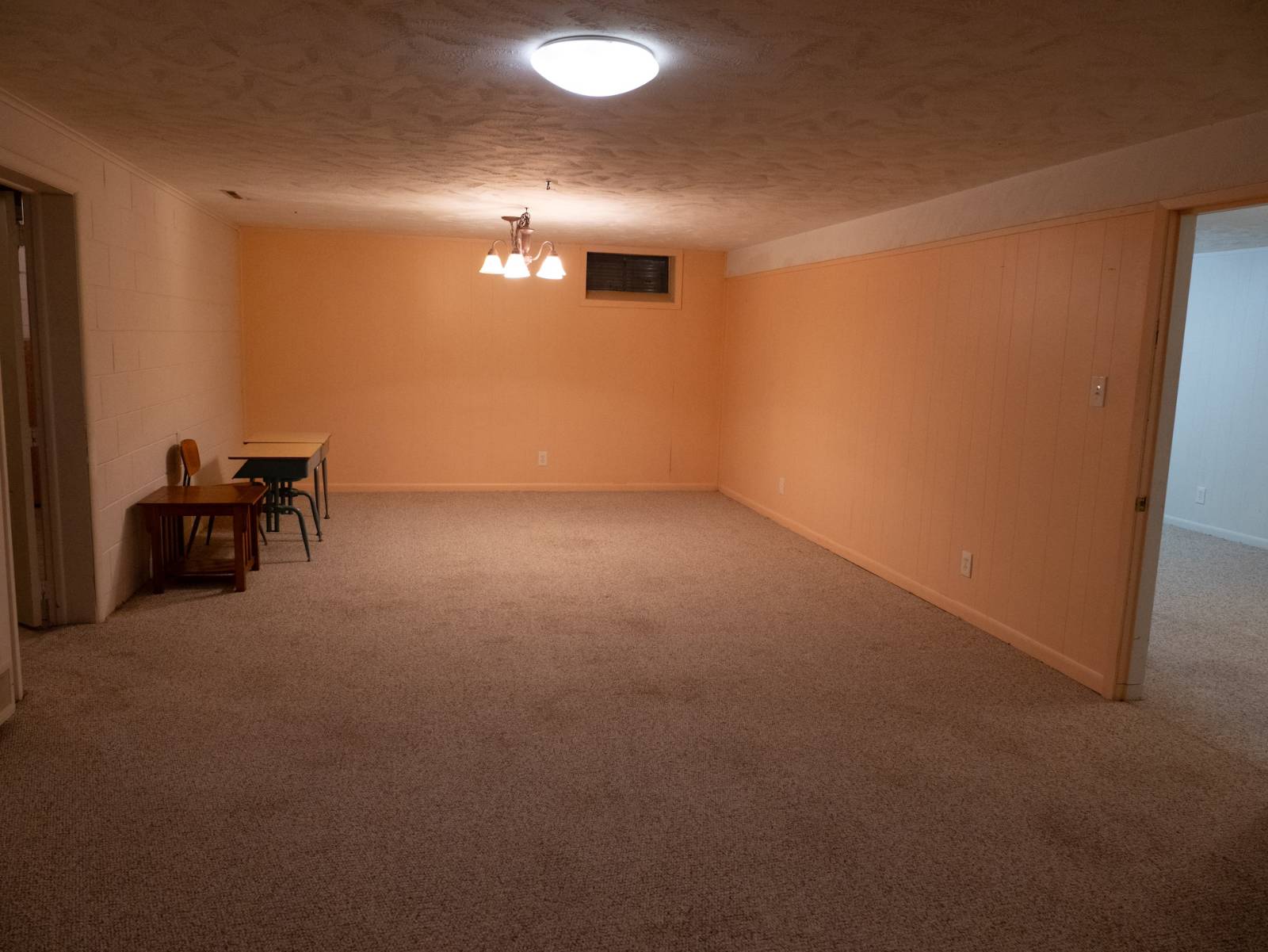 ;
;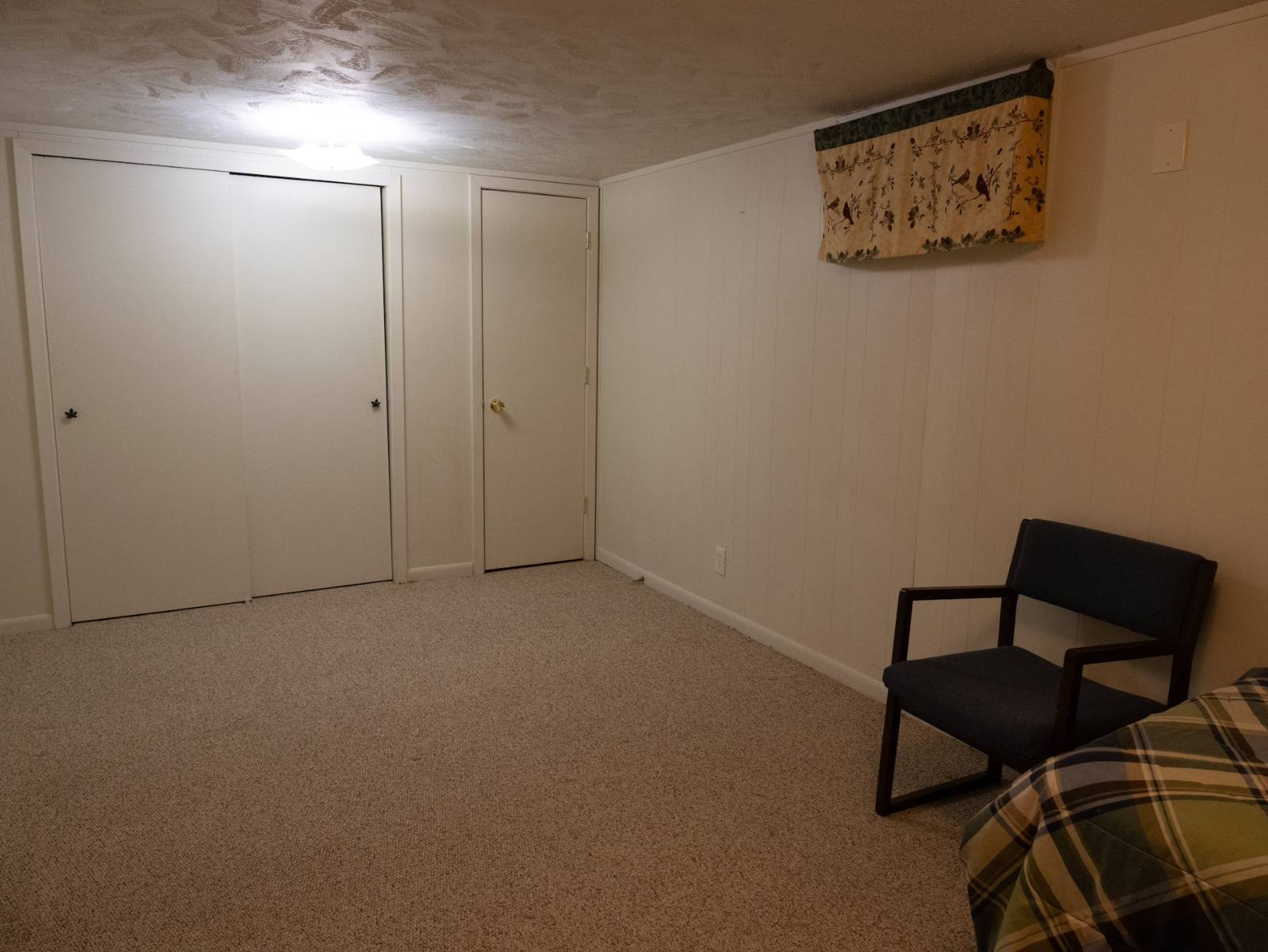 ;
;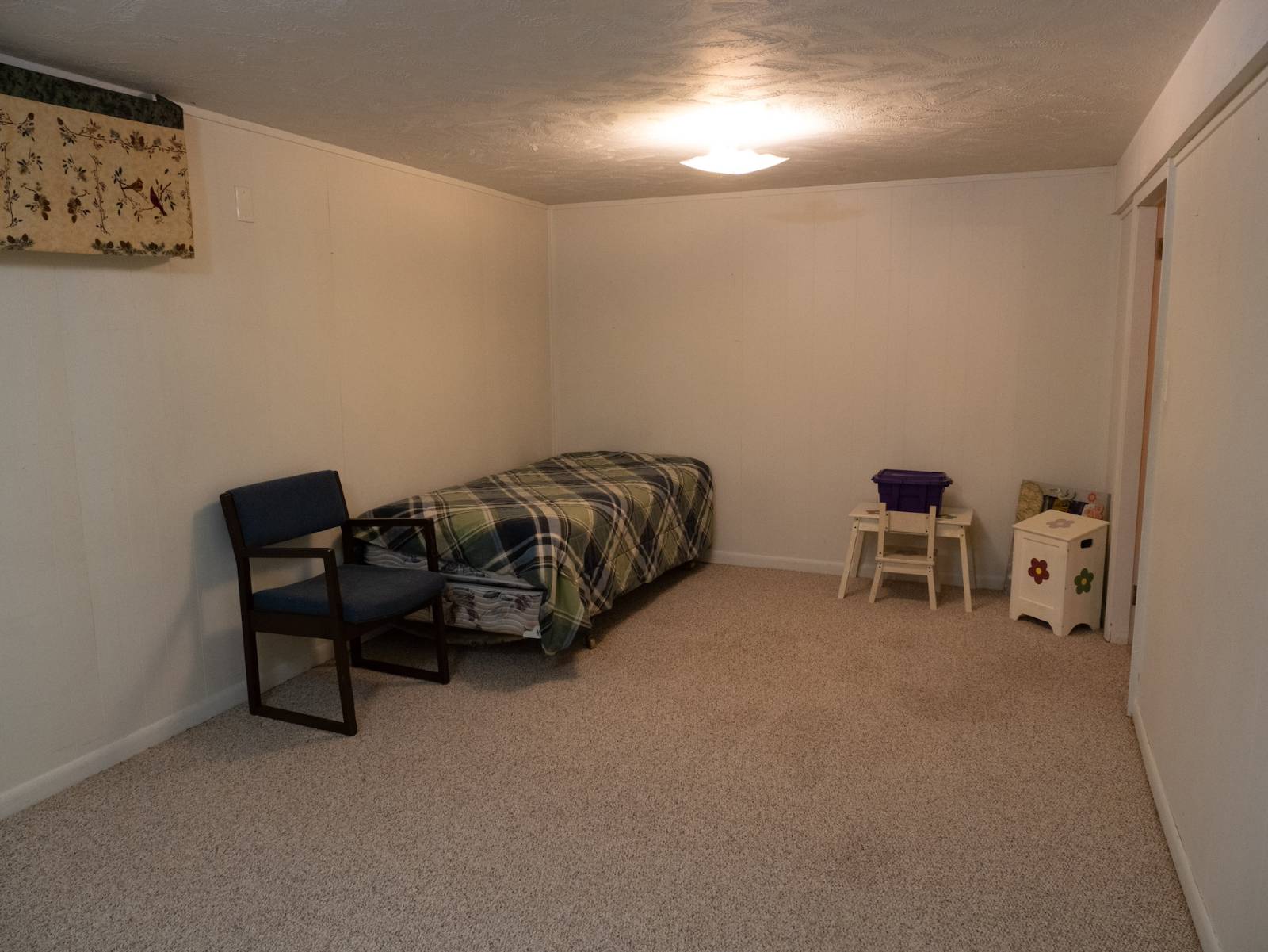 ;
;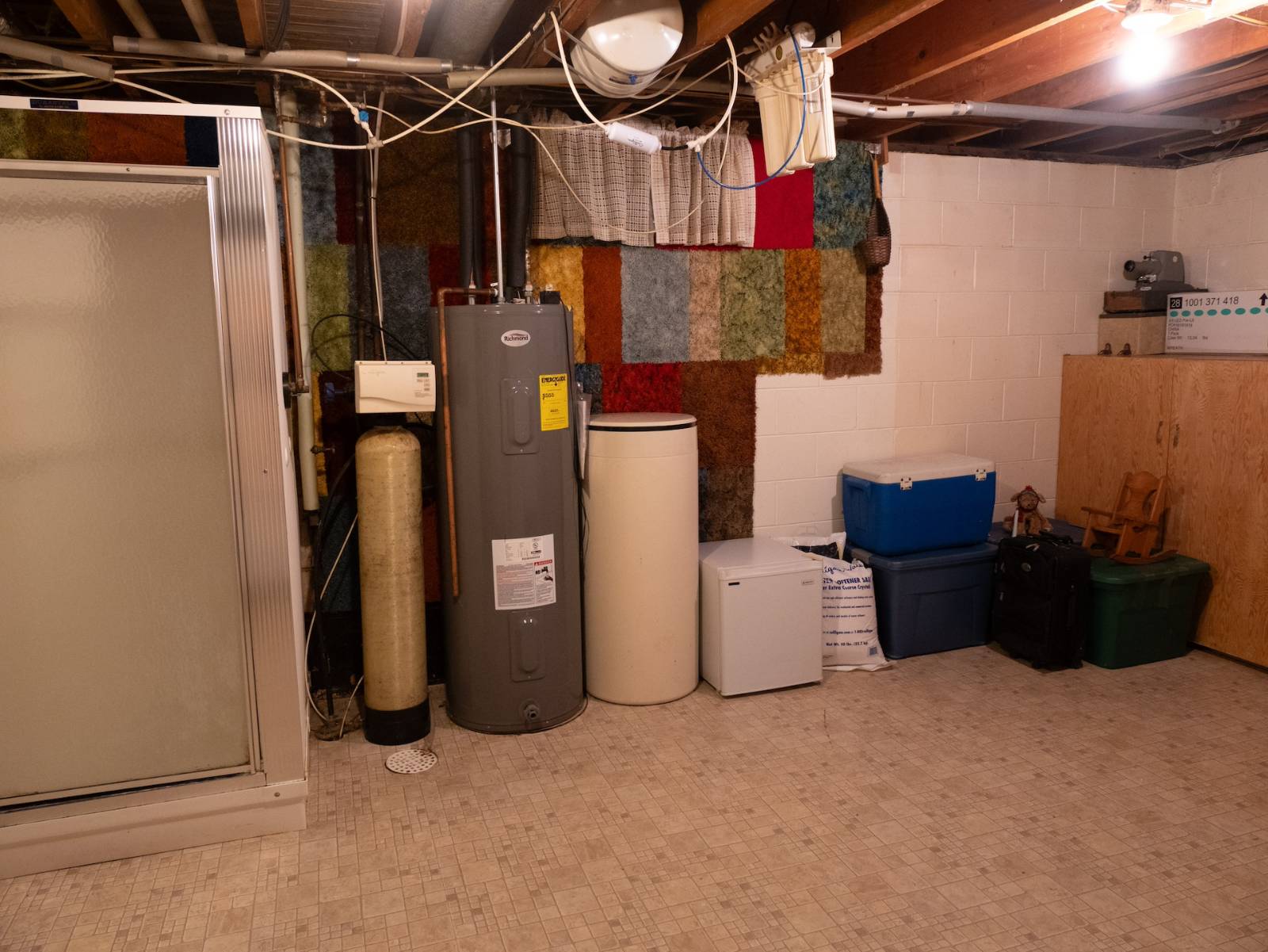 ;
;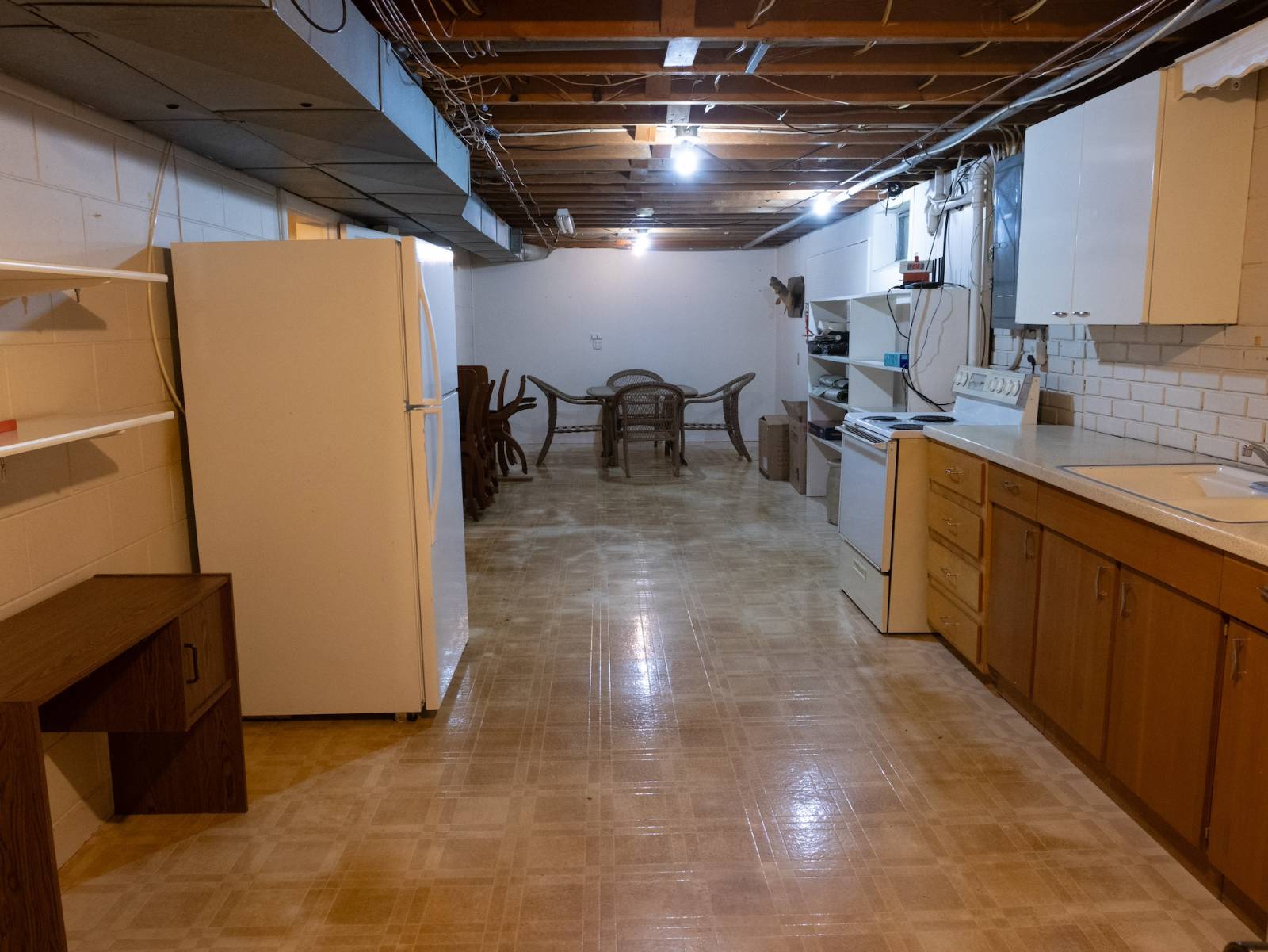 ;
;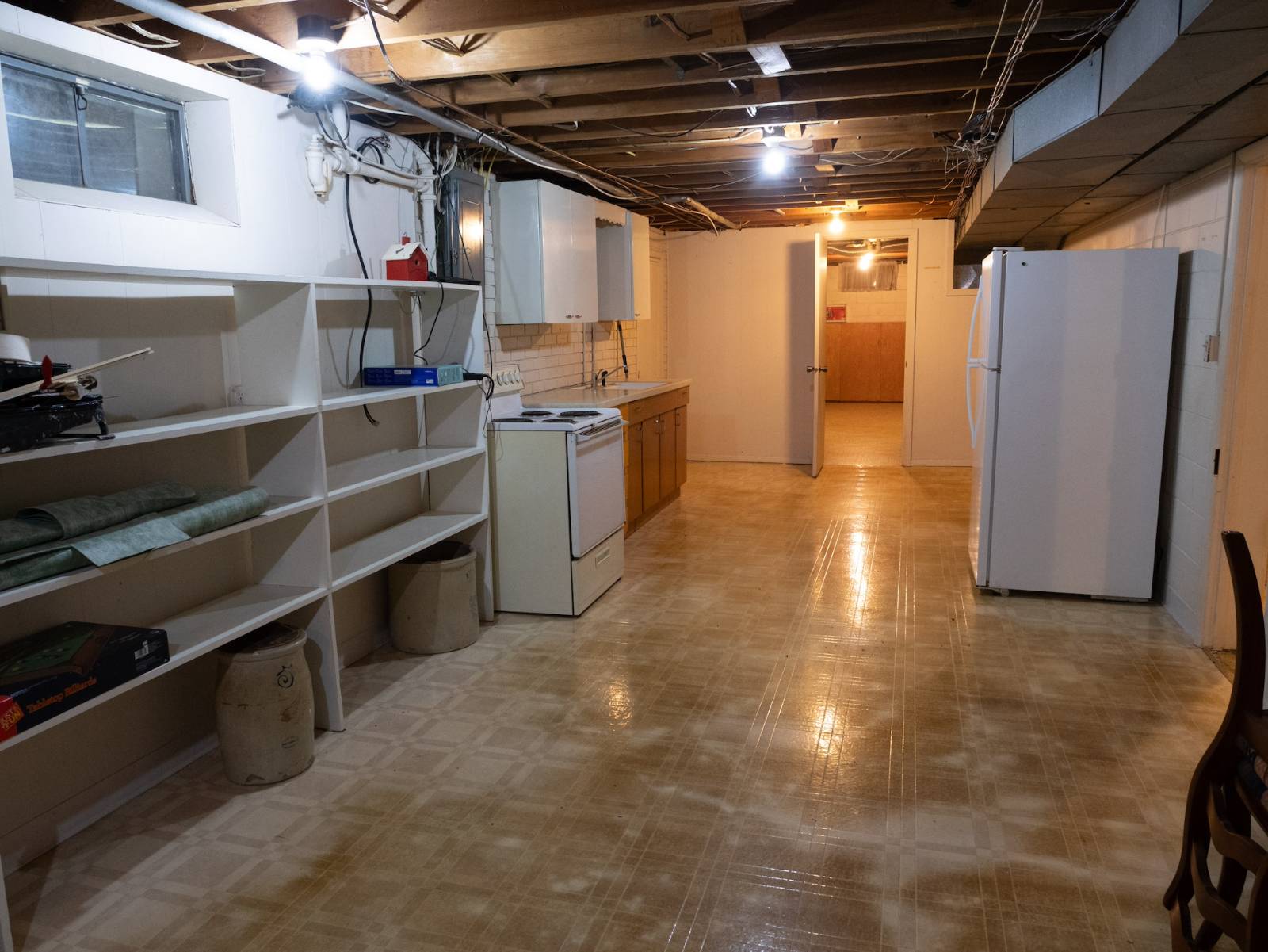 ;
;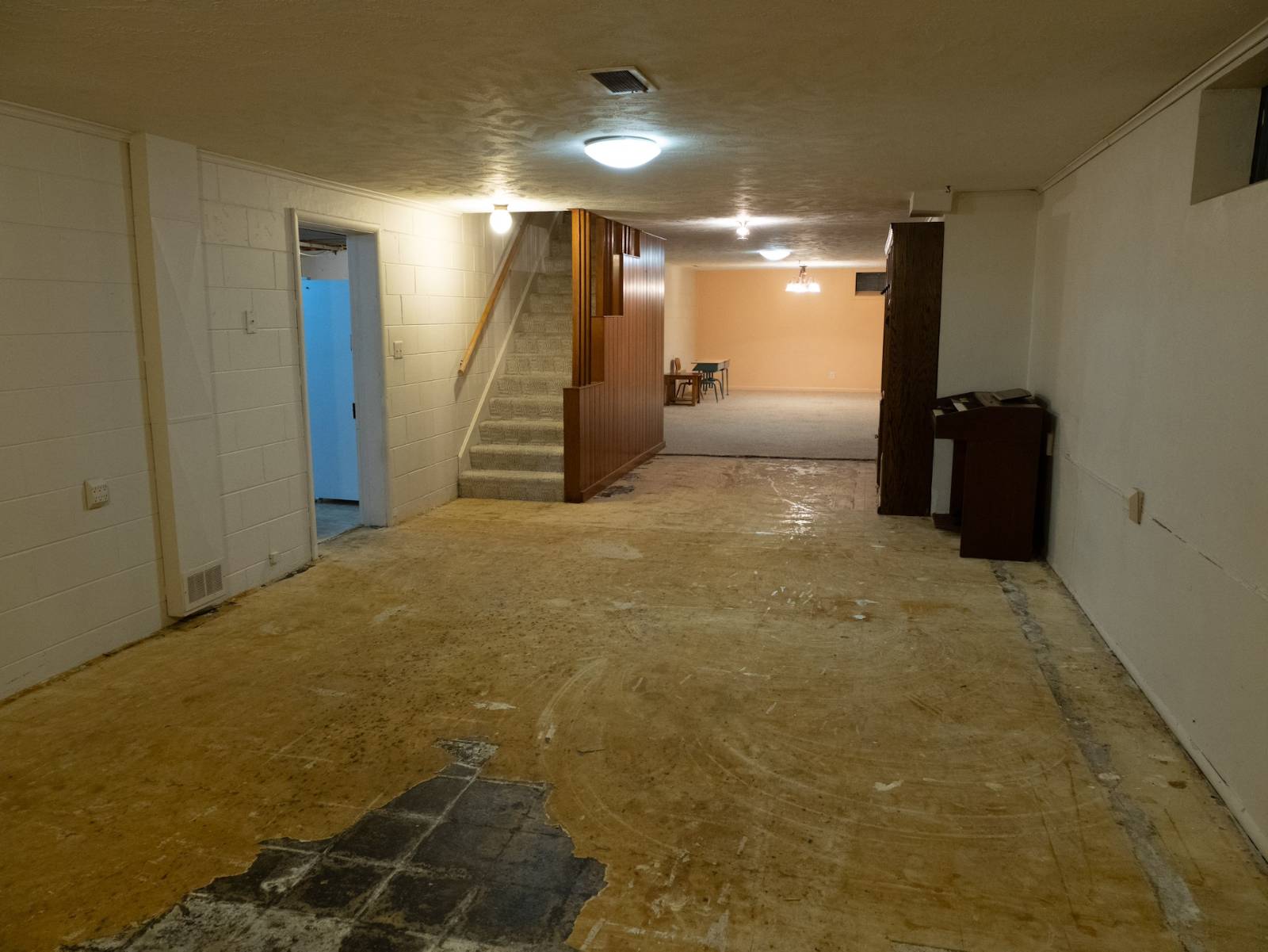 ;
;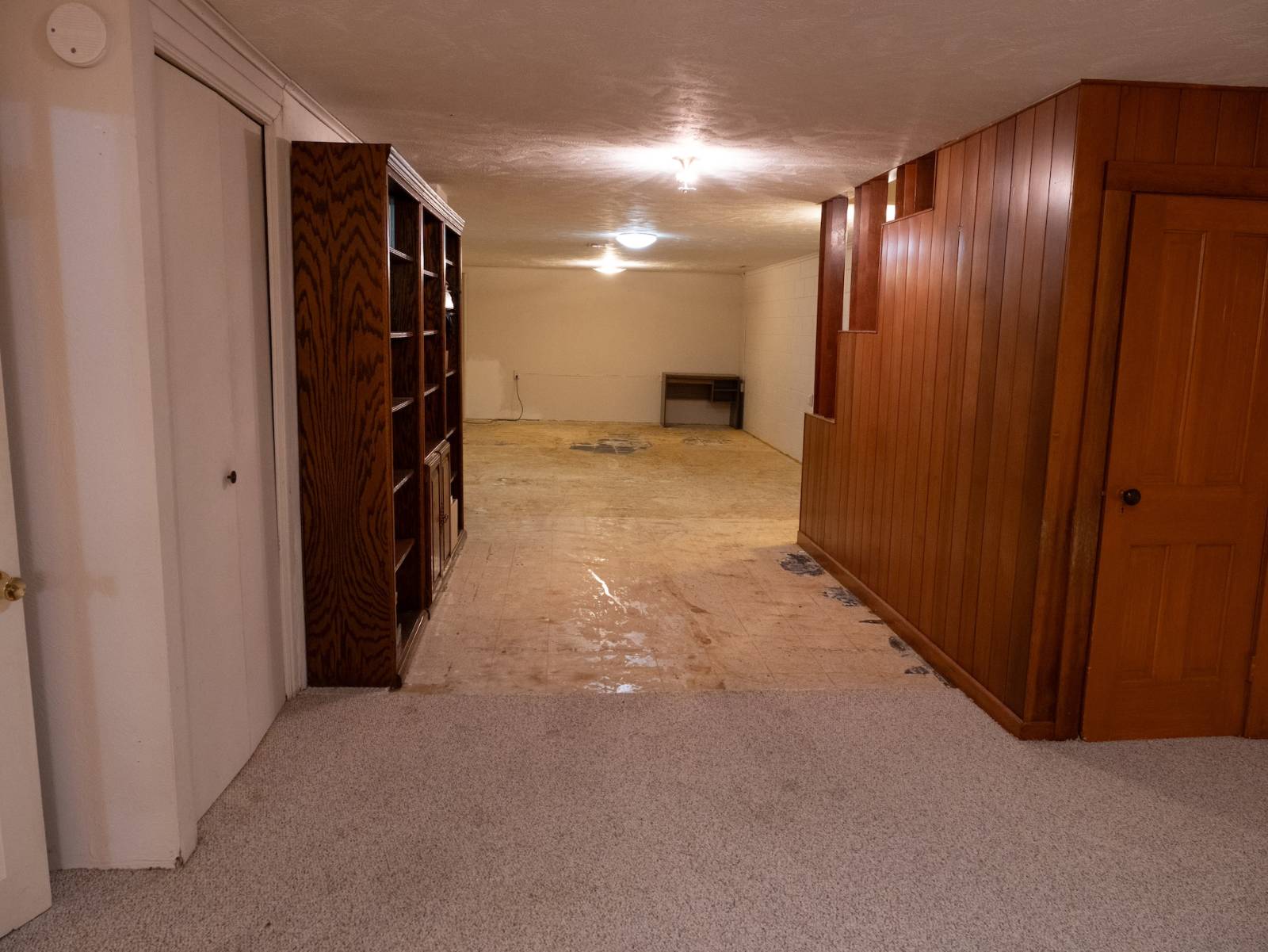 ;
;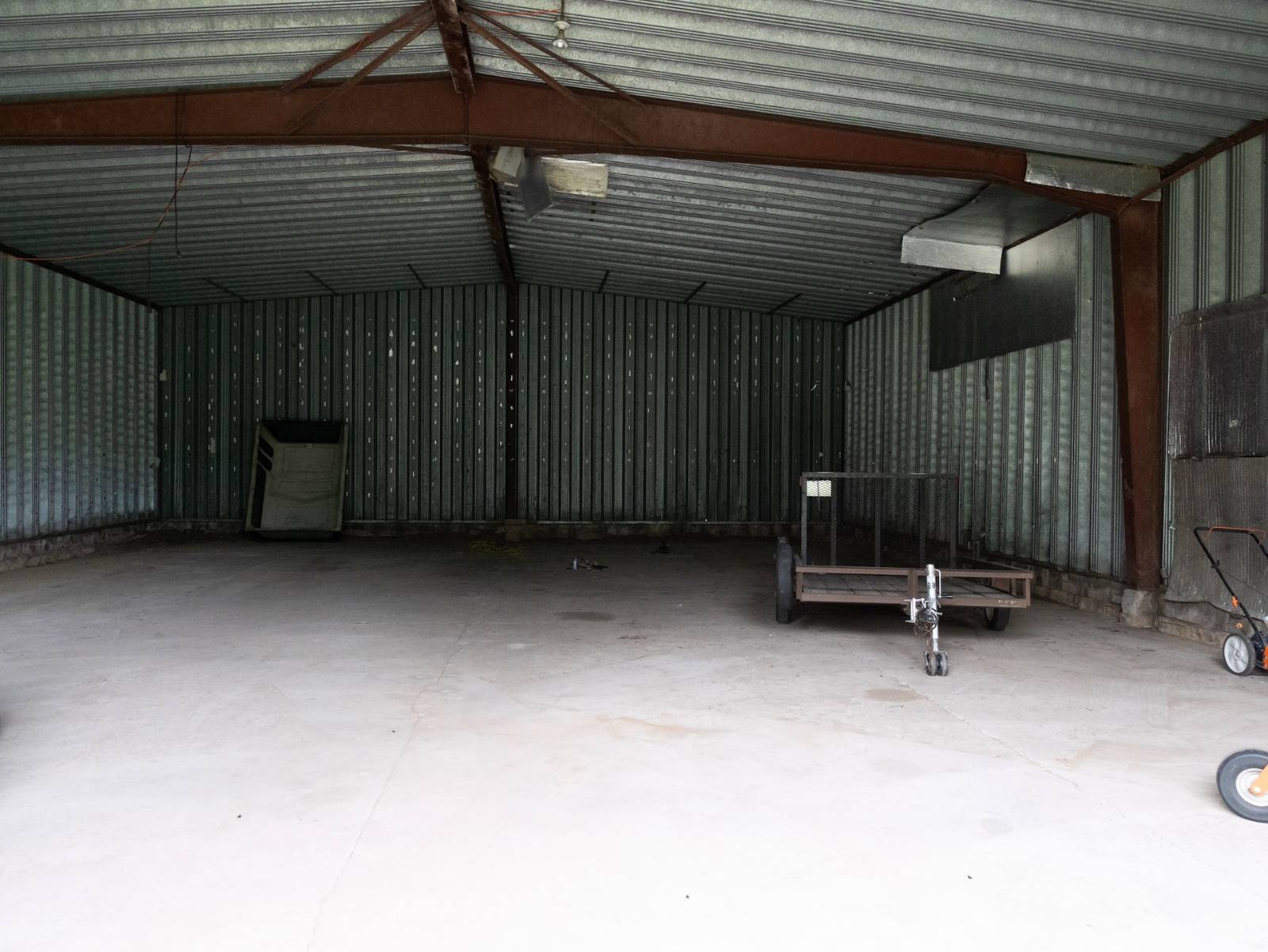 ;
;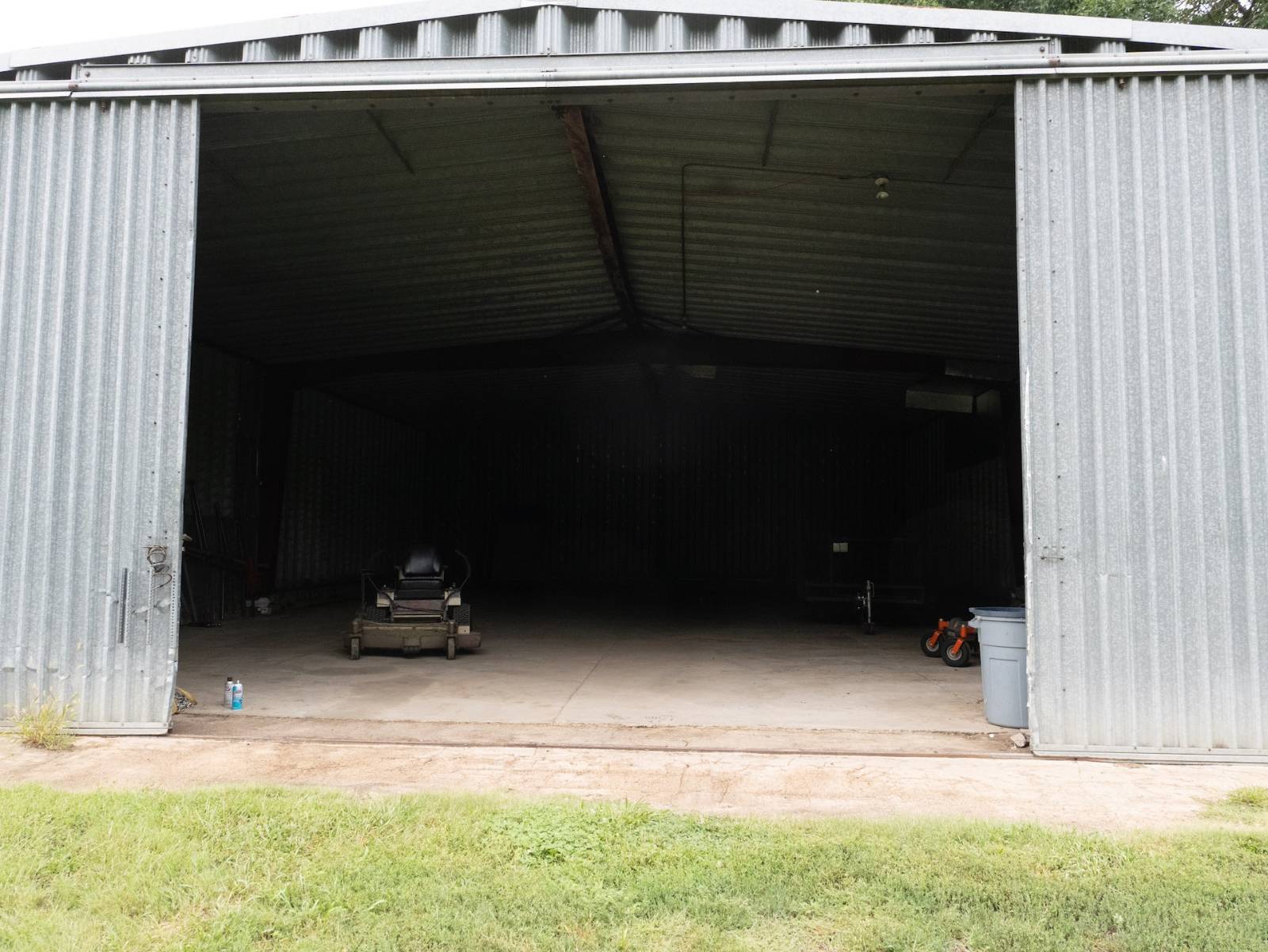 ;
;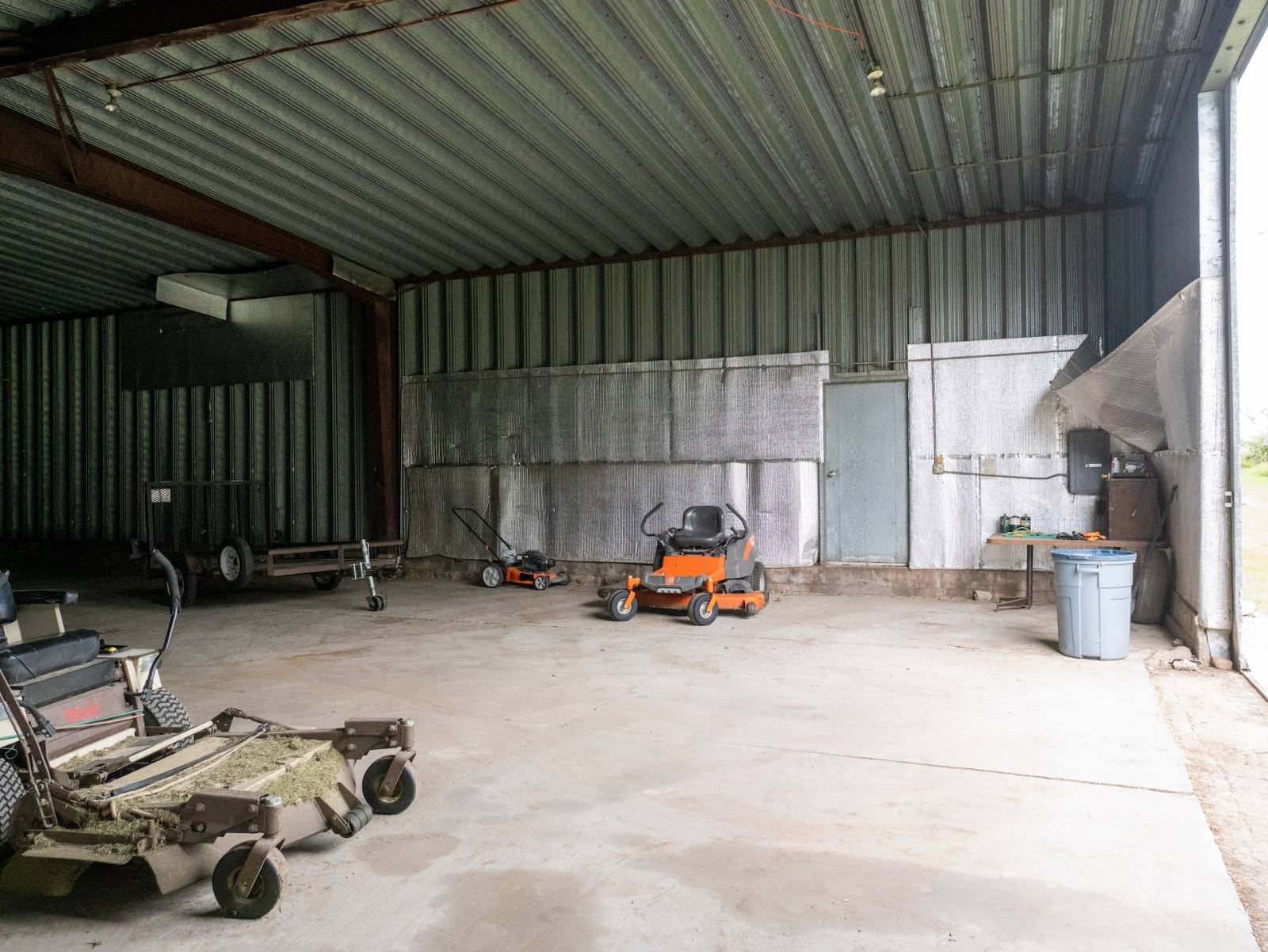 ;
;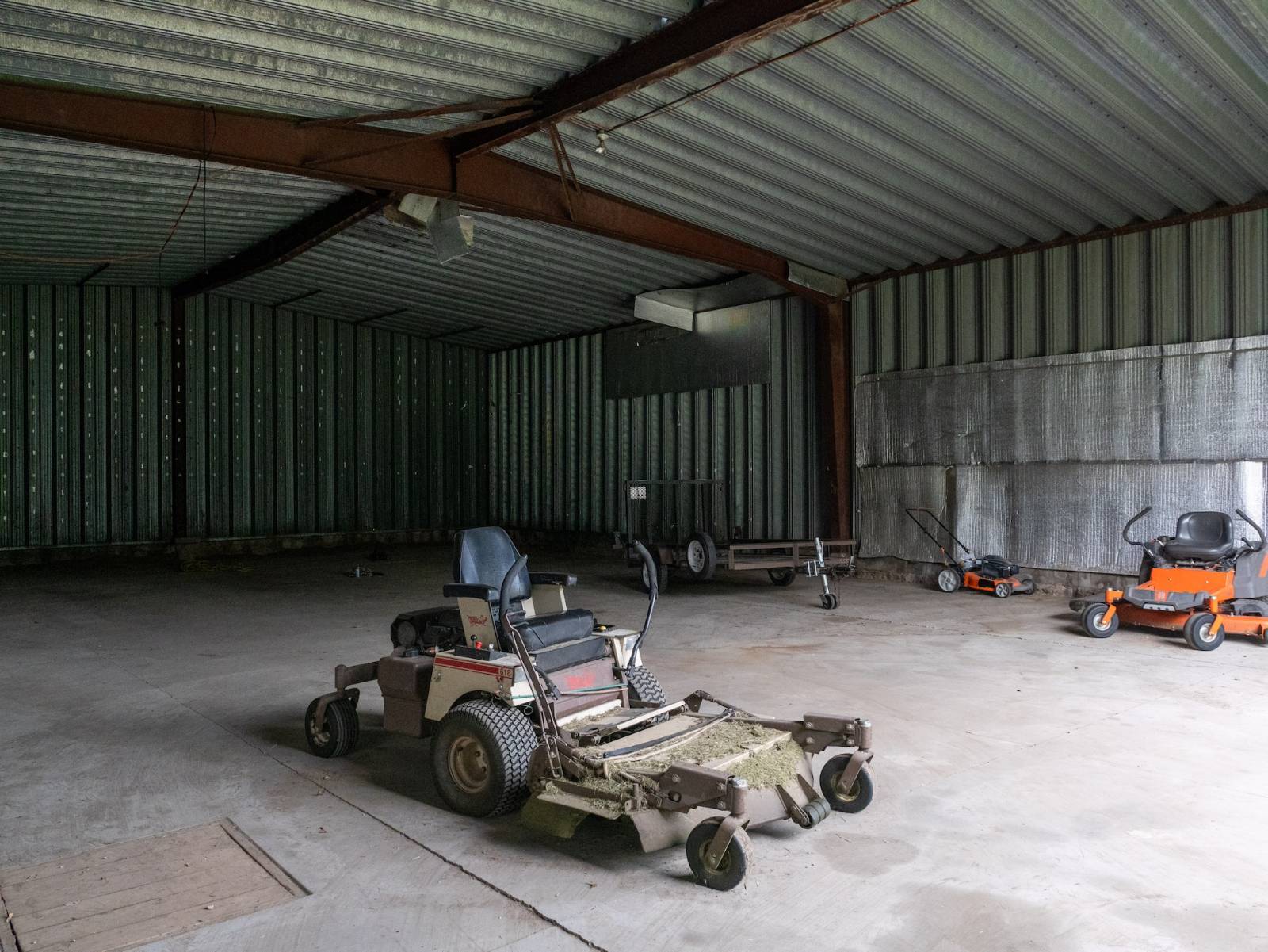 ;
;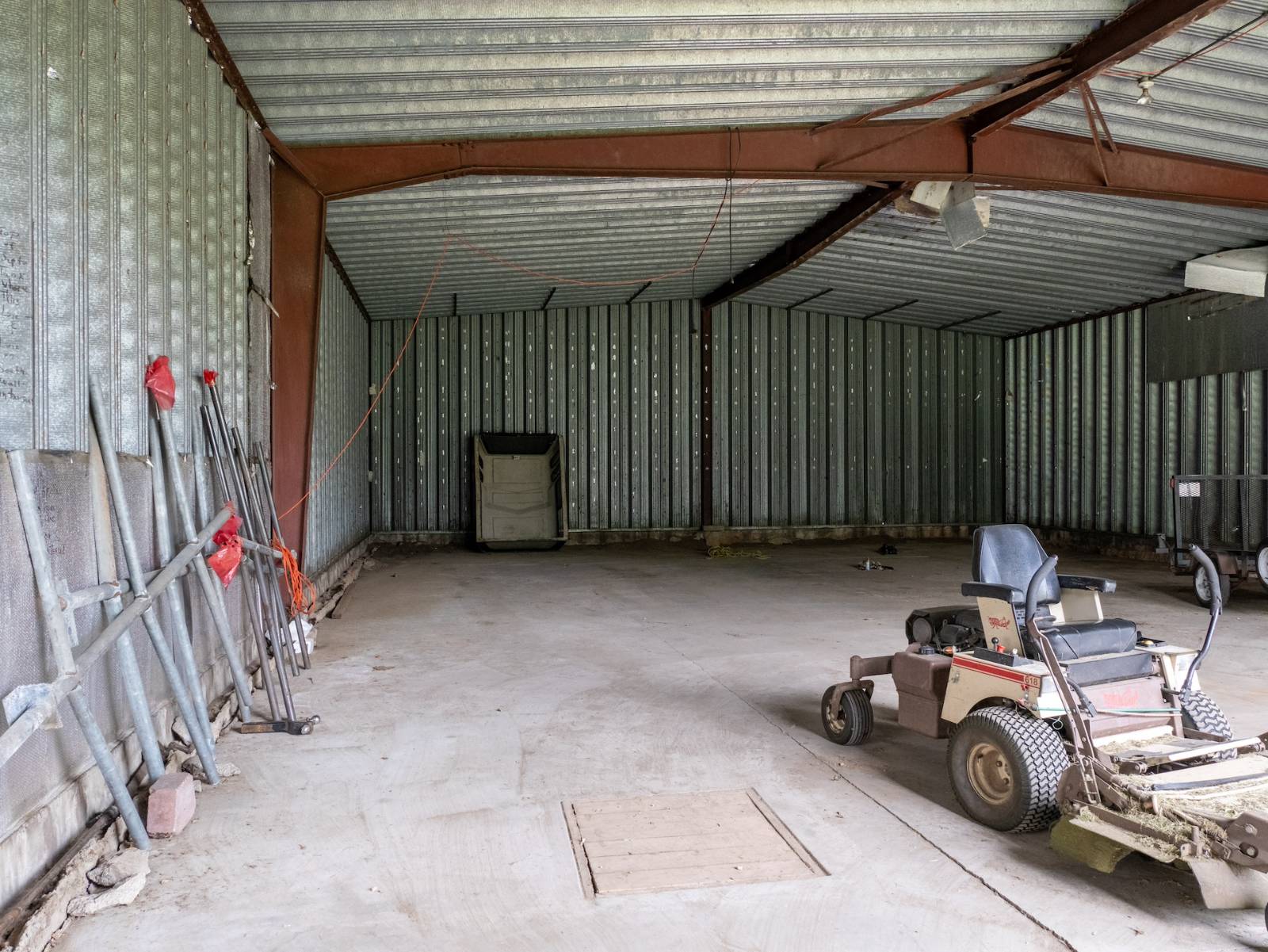 ;
;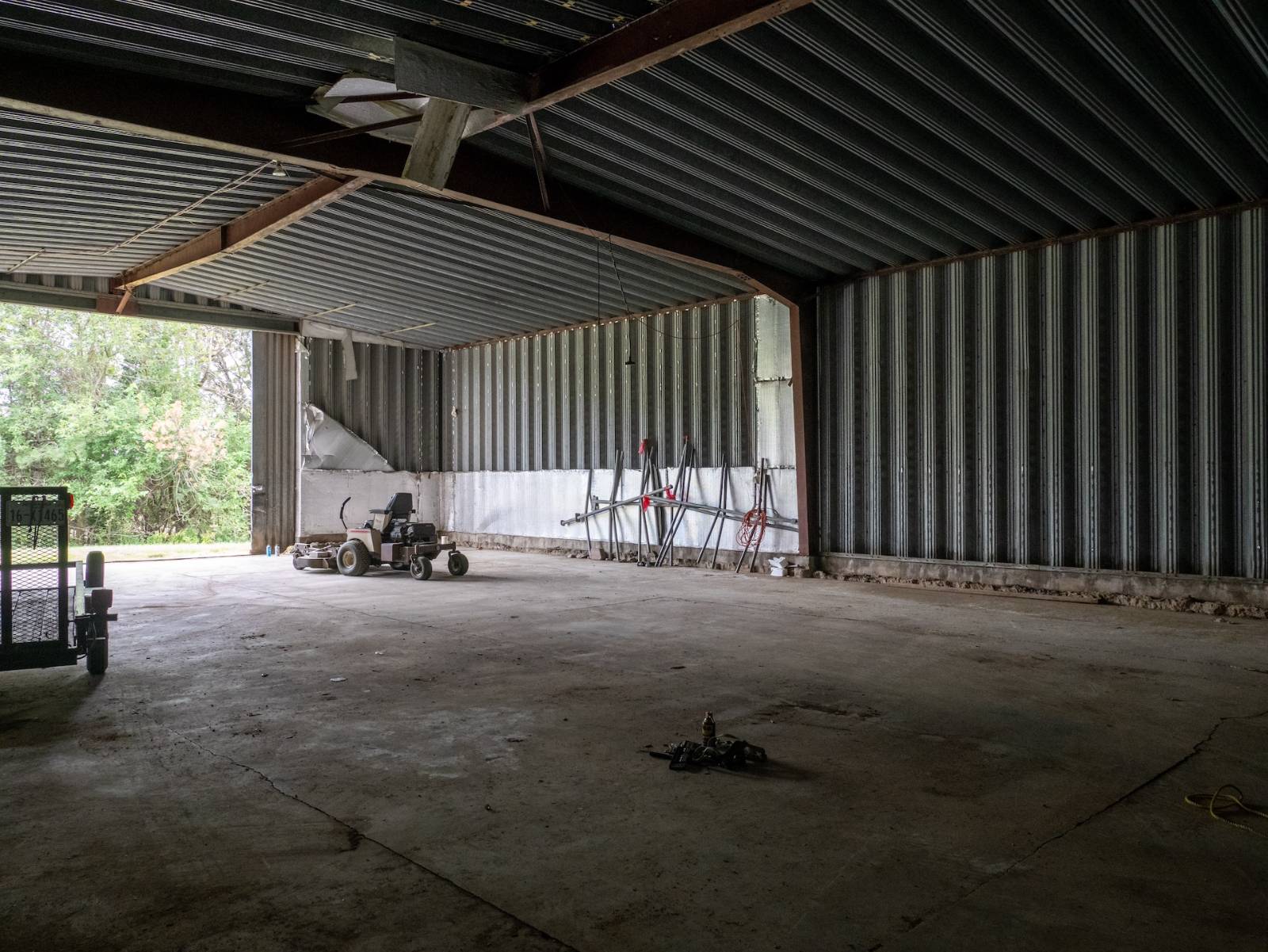 ;
;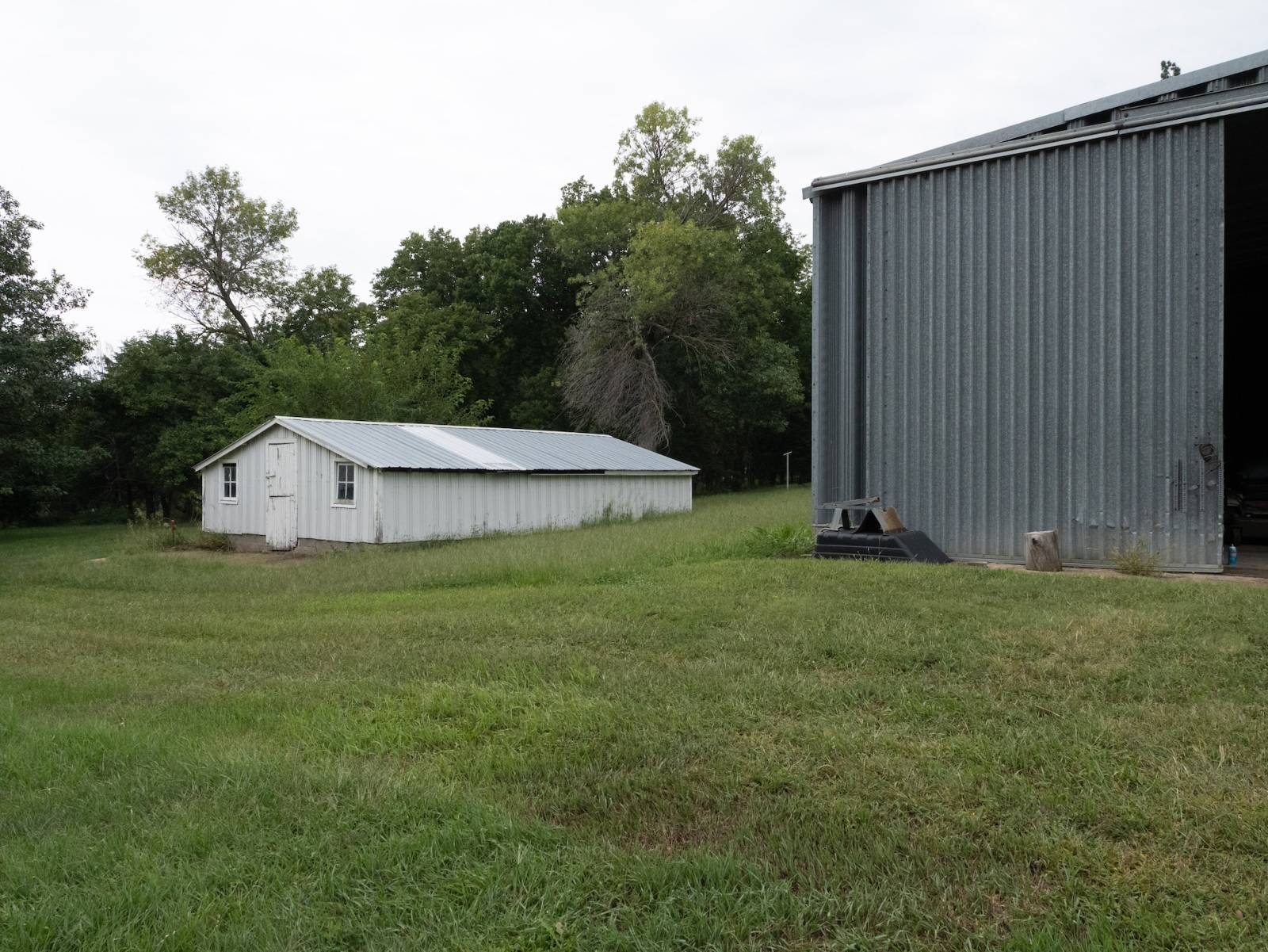 ;
;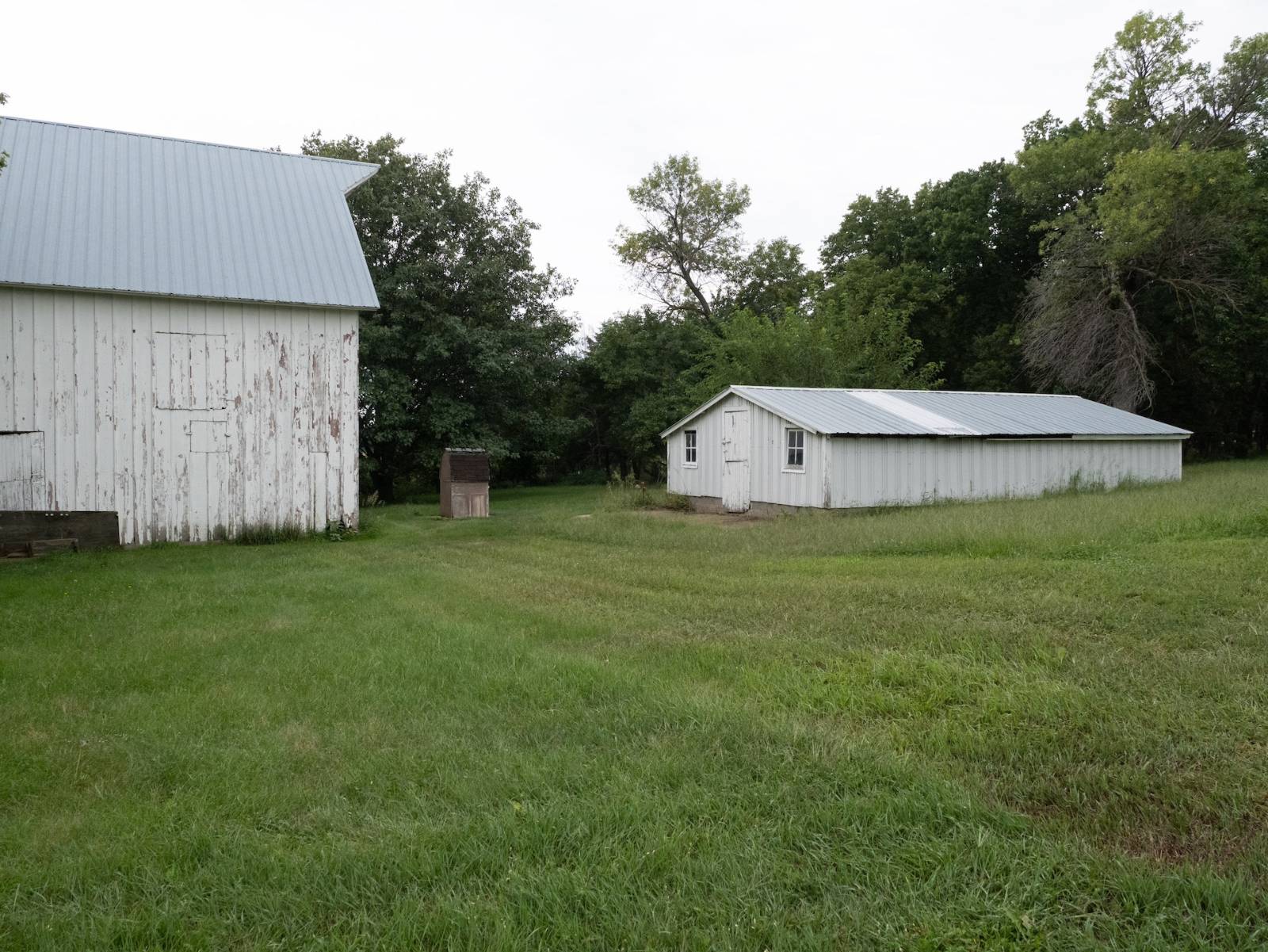 ;
;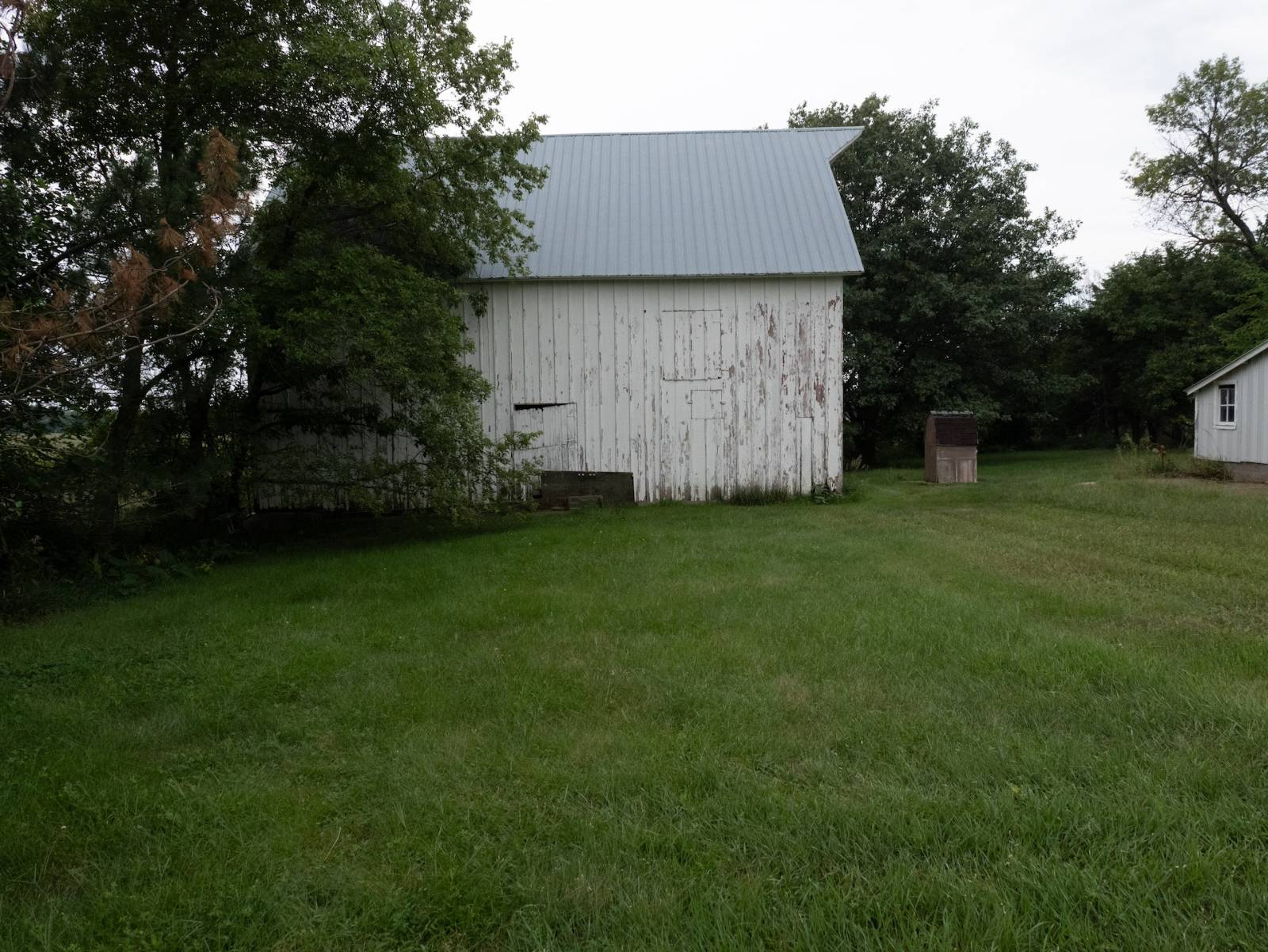 ;
;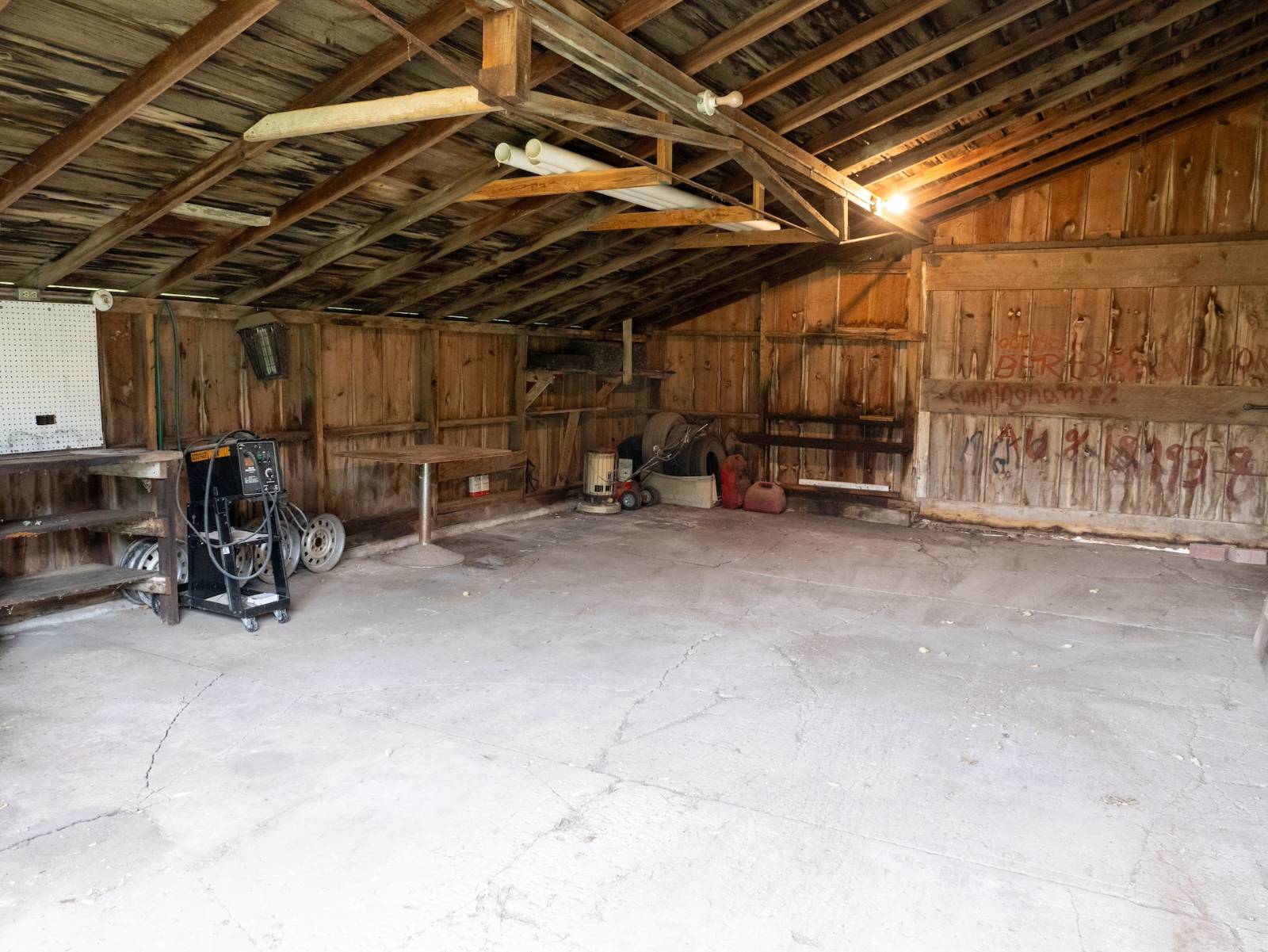 ;
; ;
; ;
;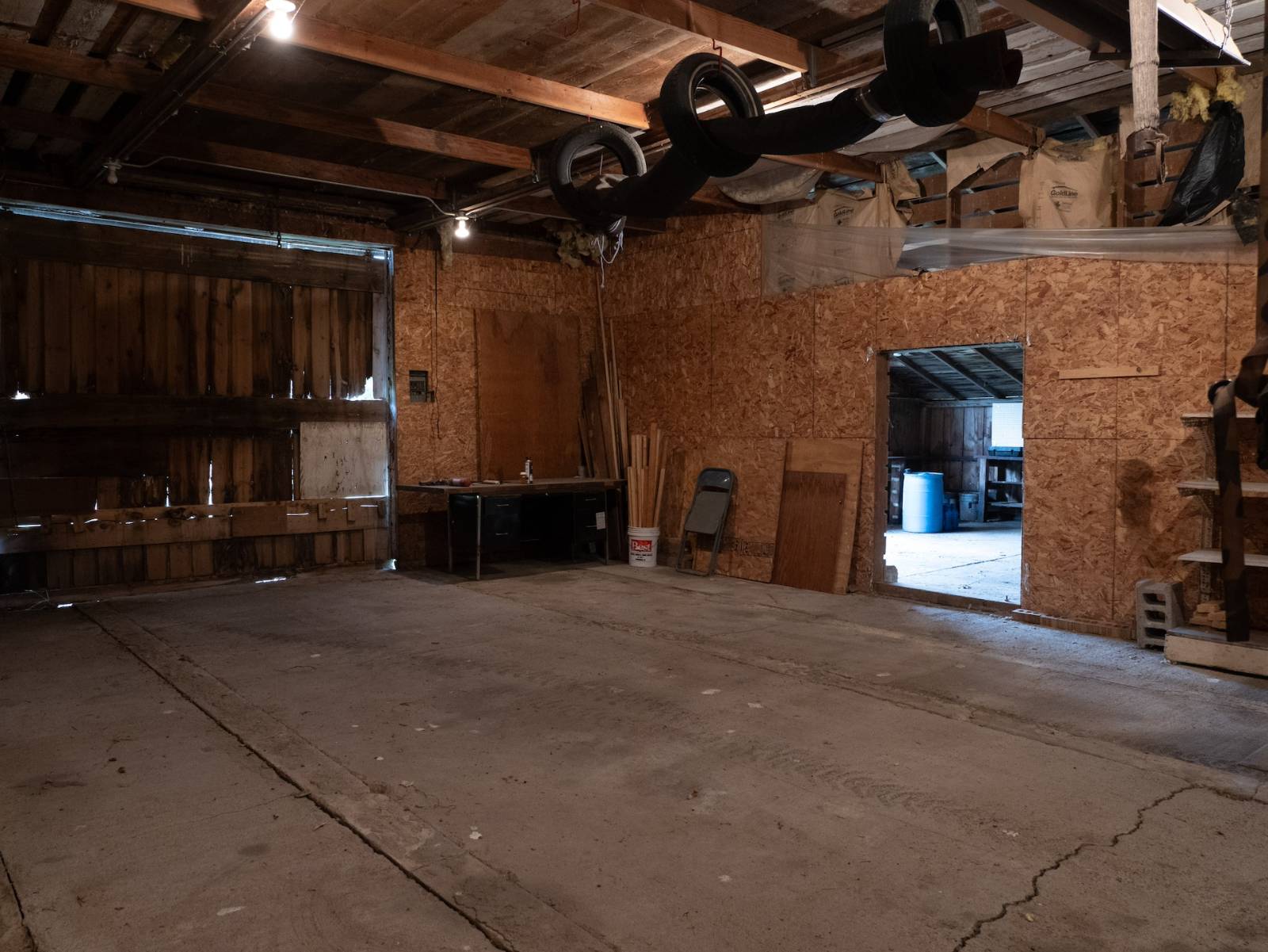 ;
;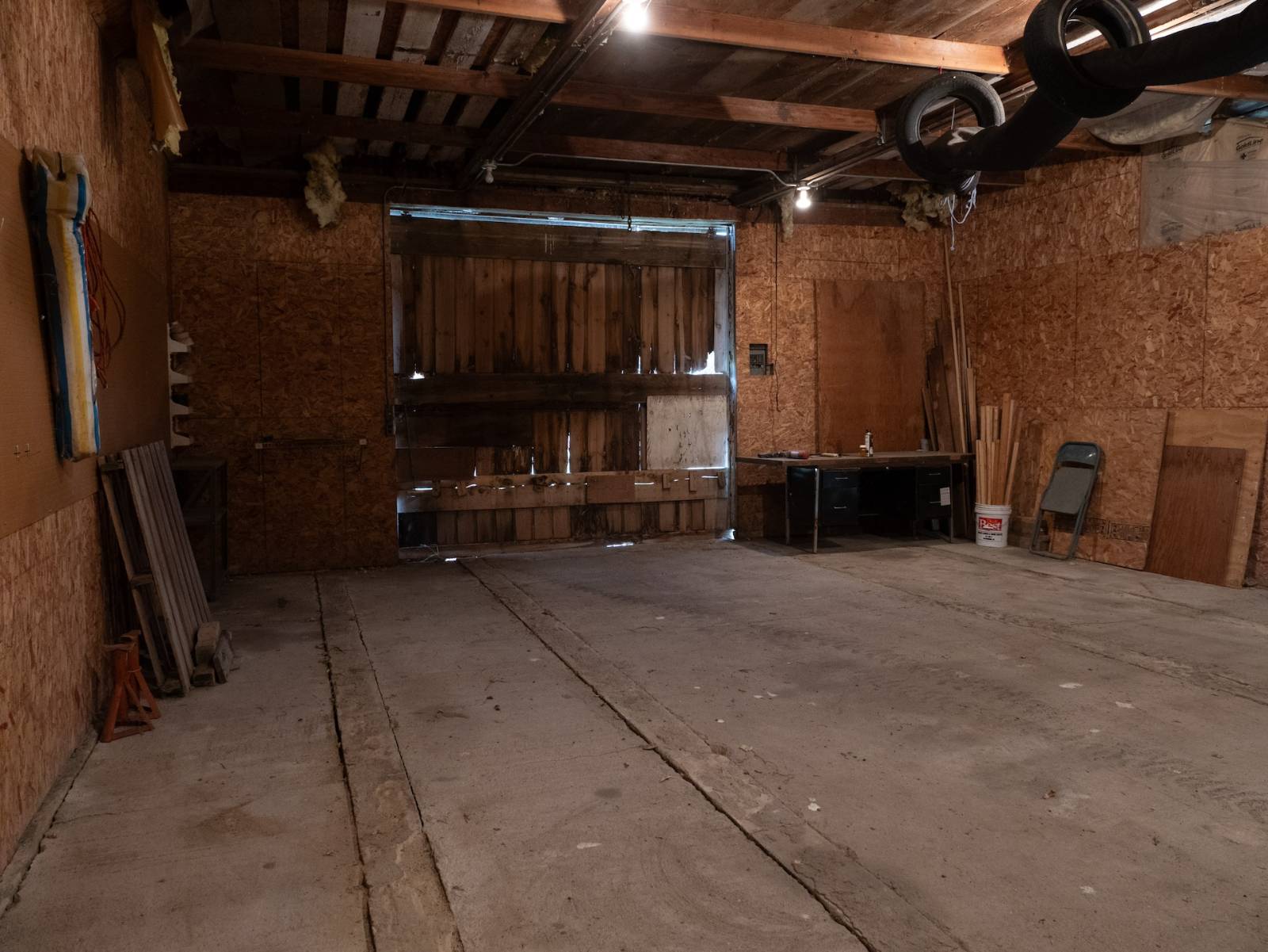 ;
;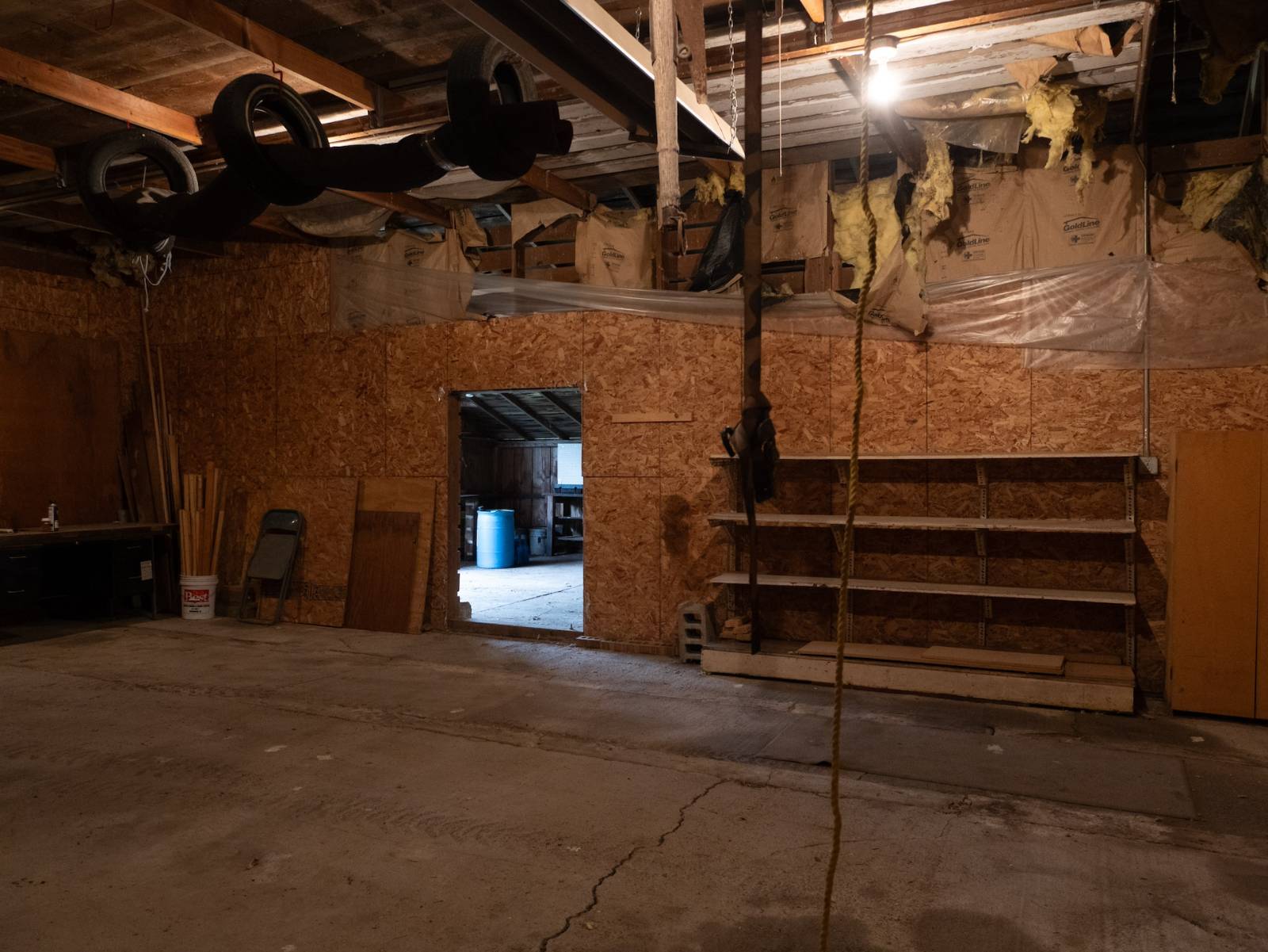 ;
;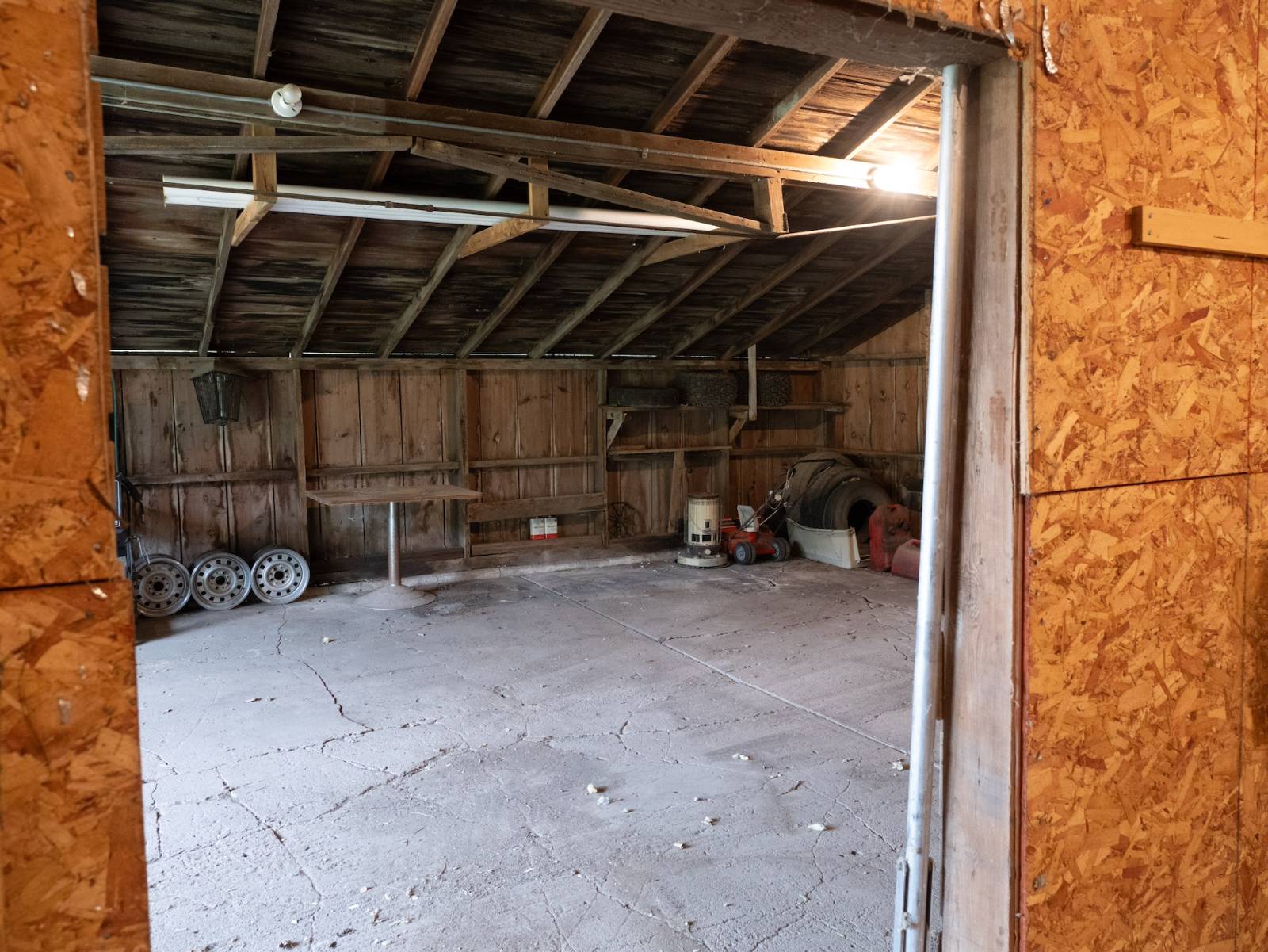 ;
;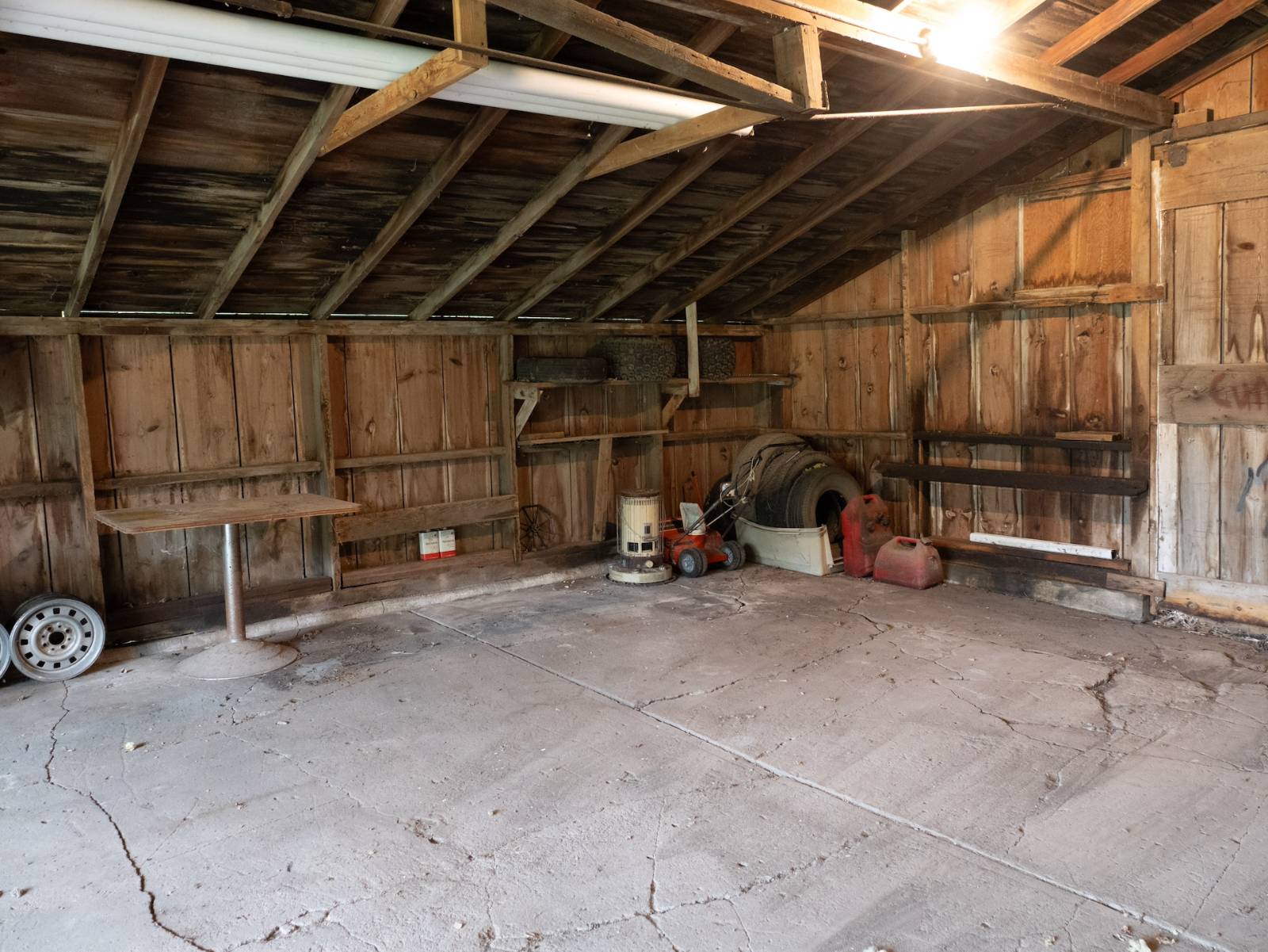 ;
;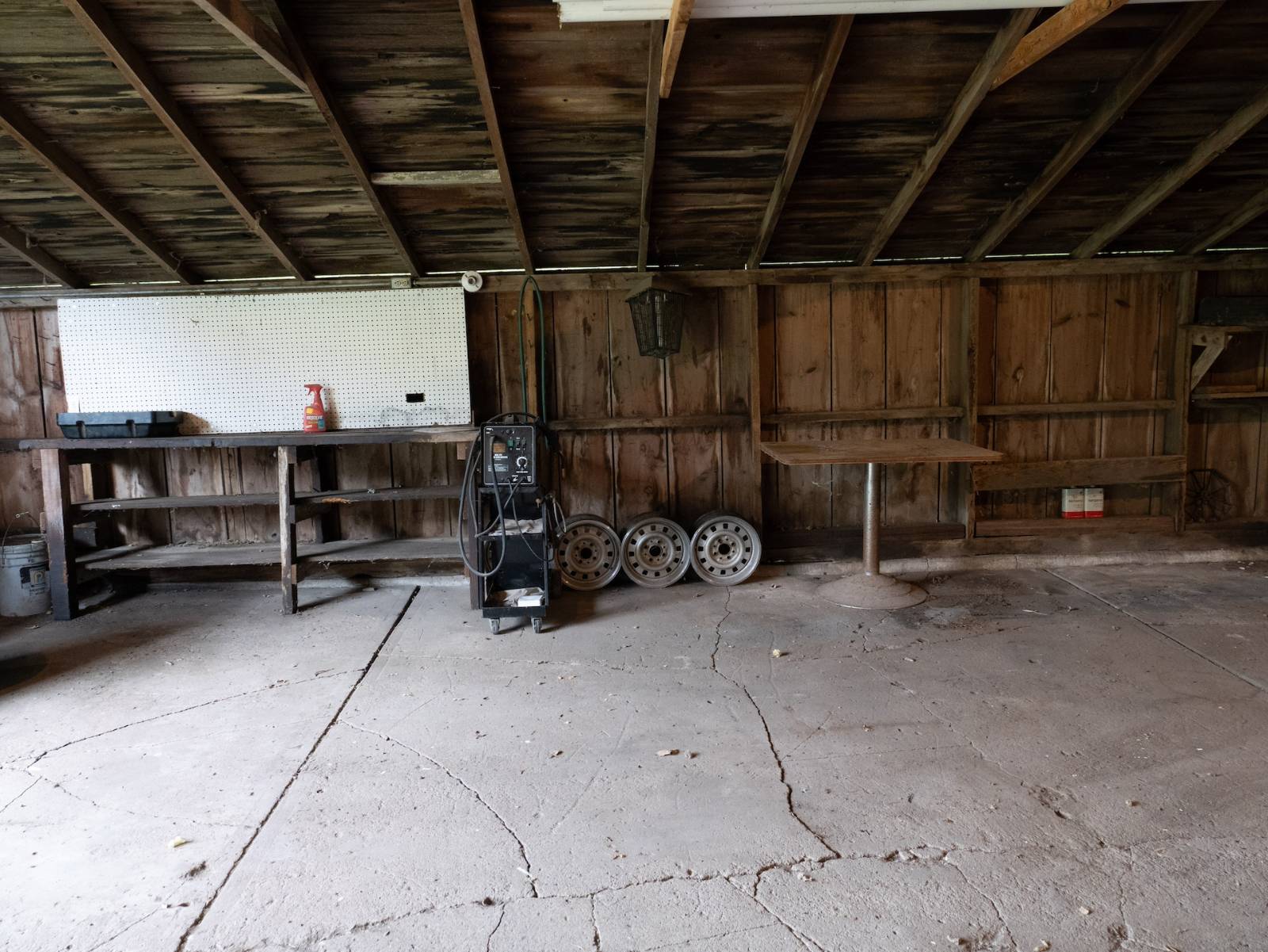 ;
;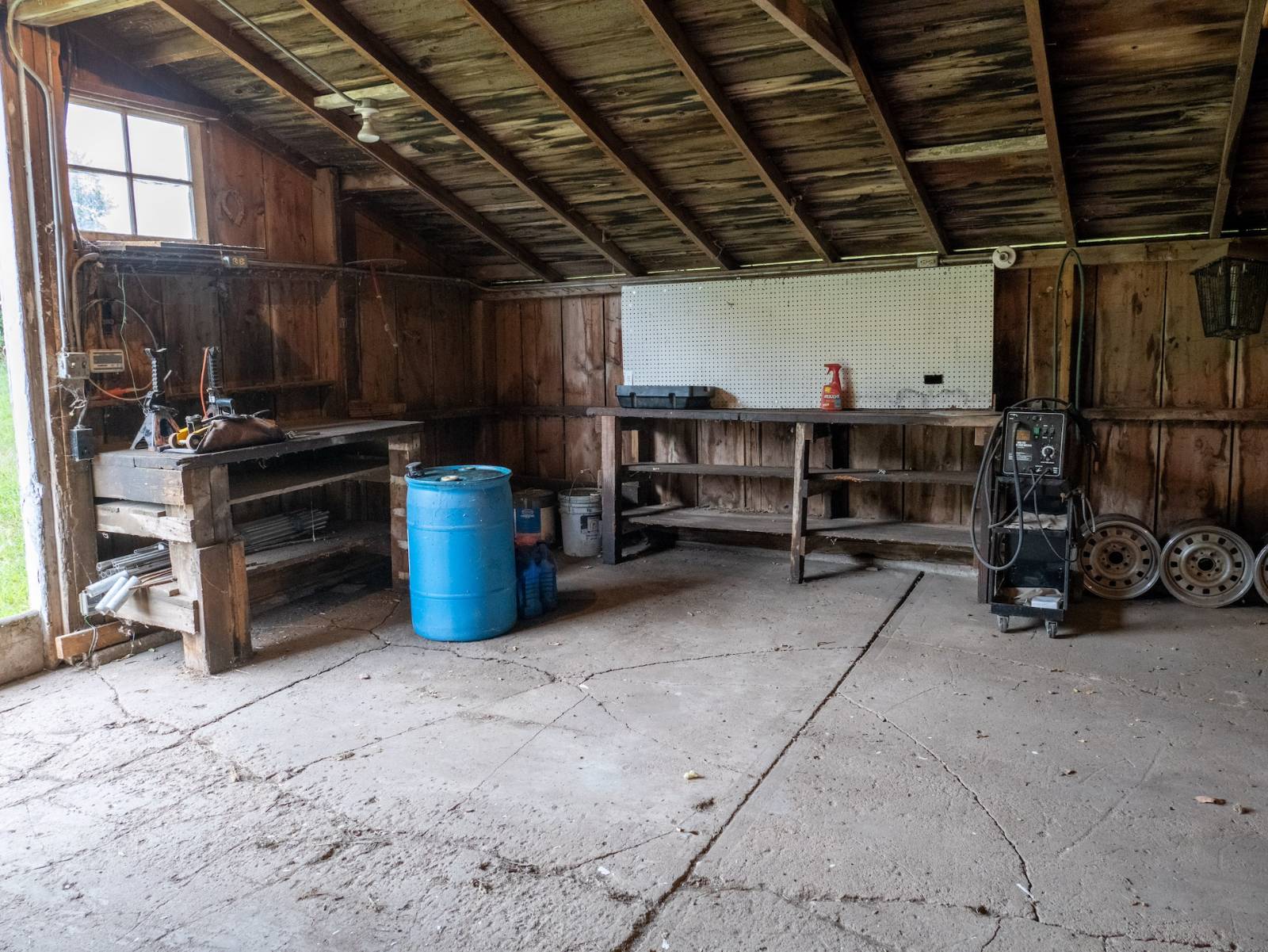 ;
;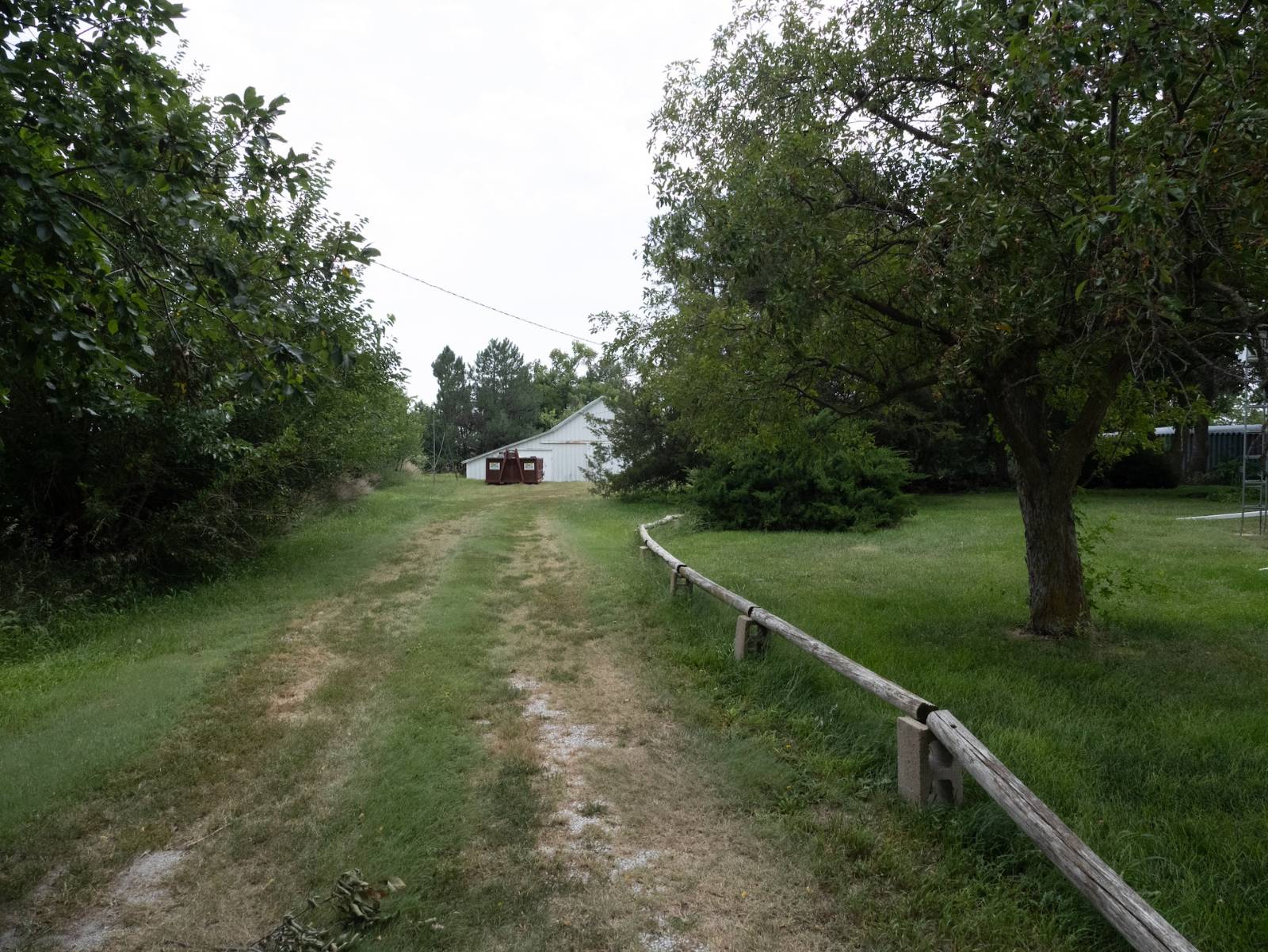 ;
;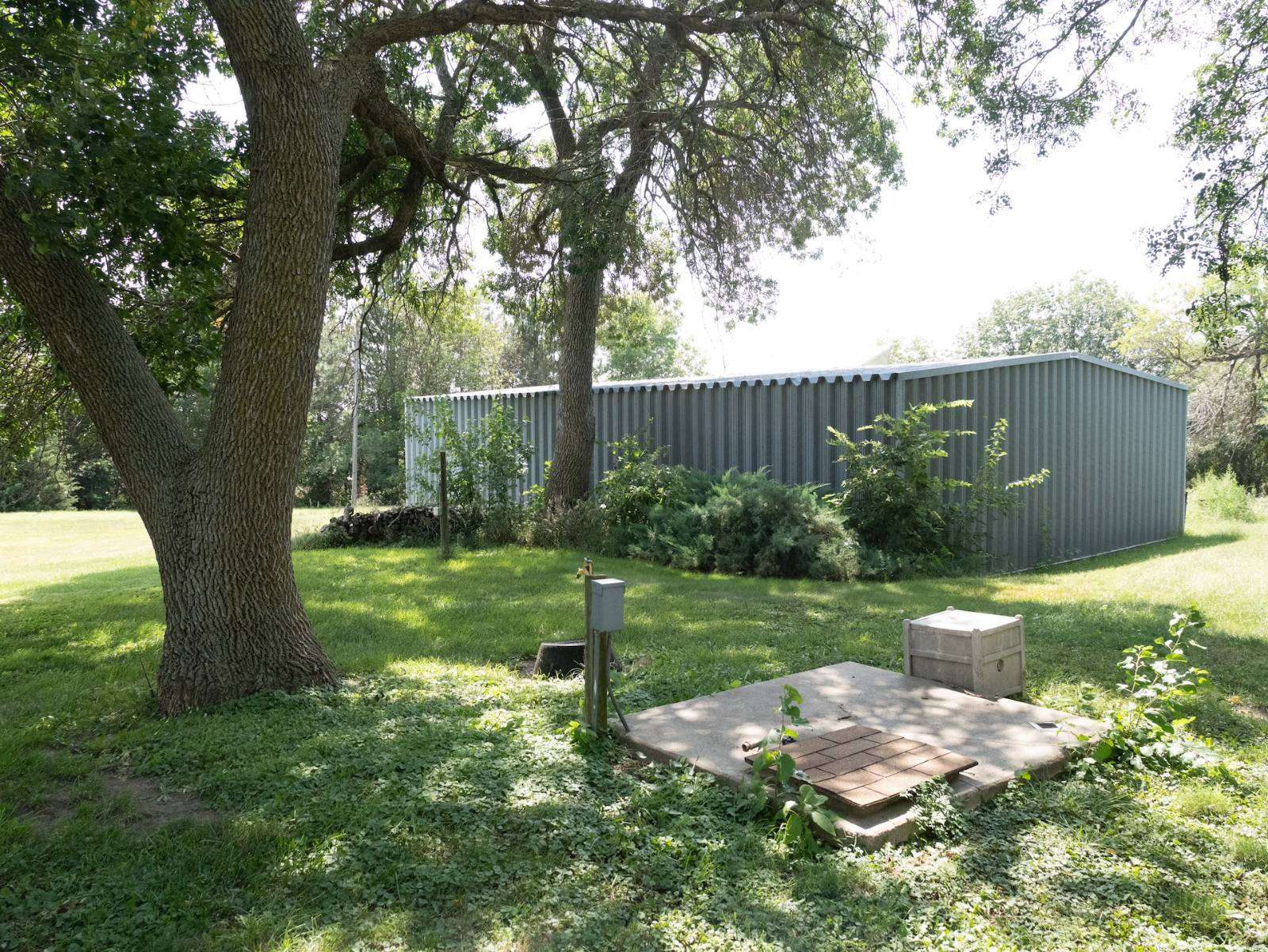 ;
;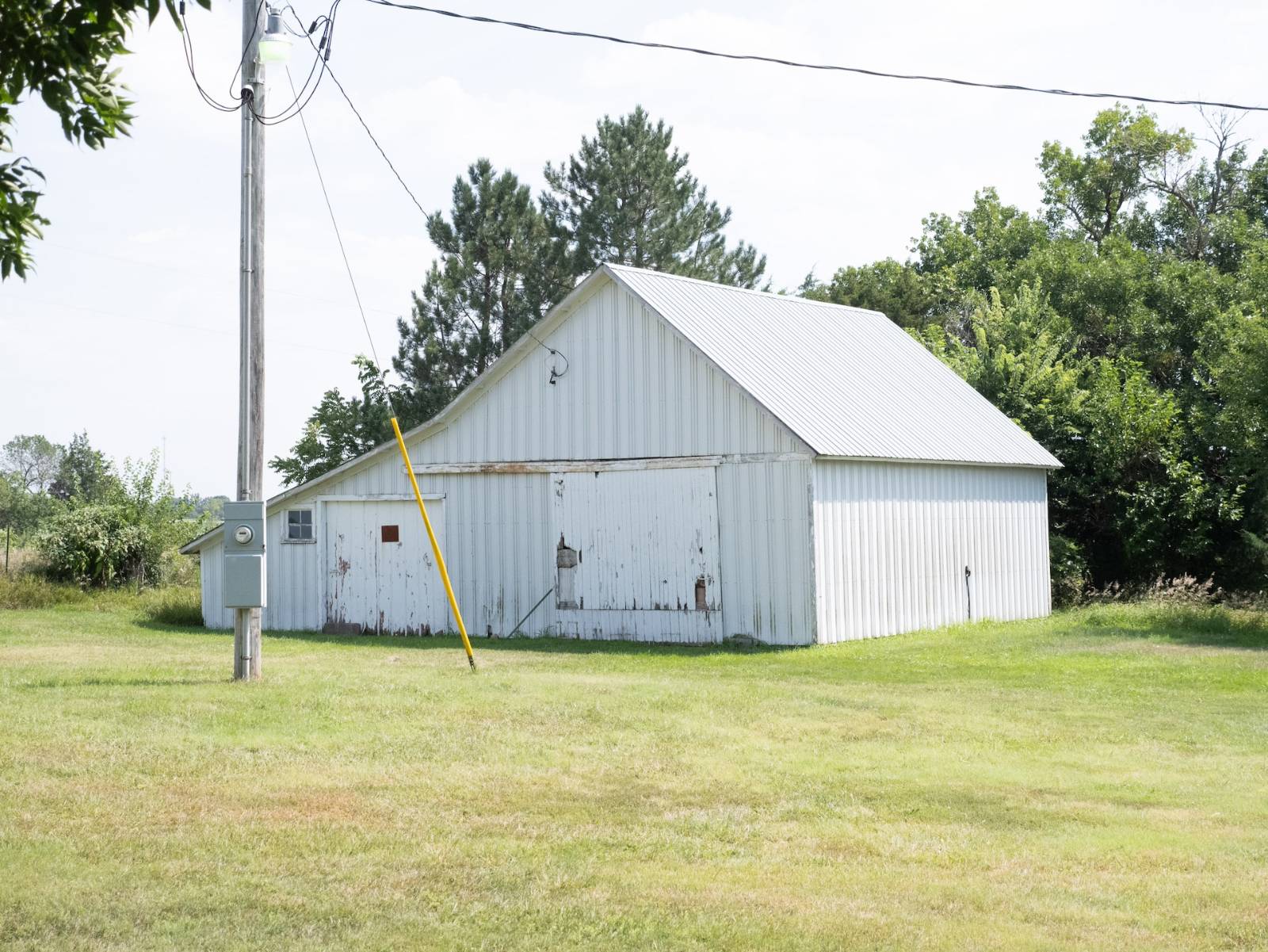 ;
;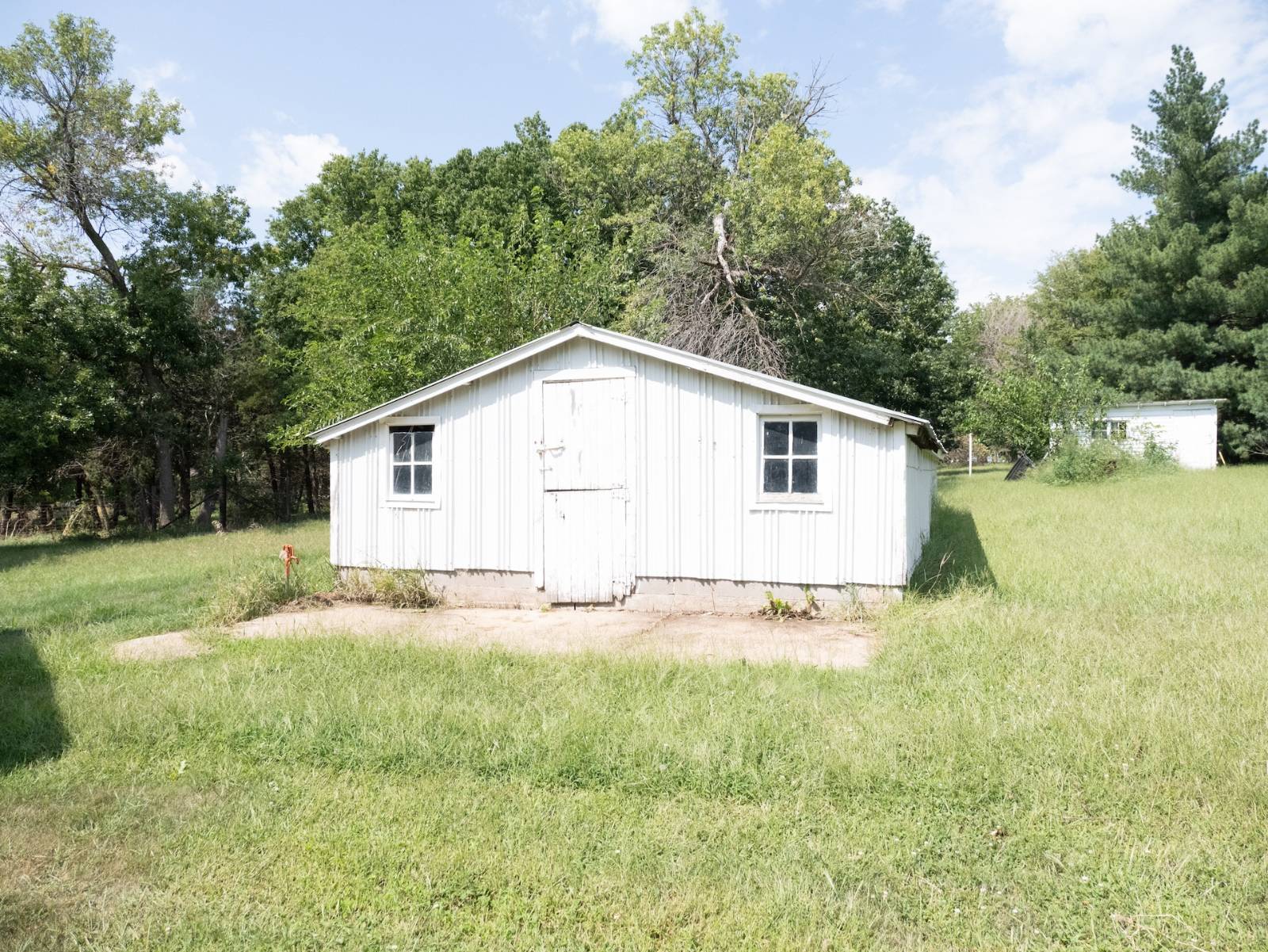 ;
;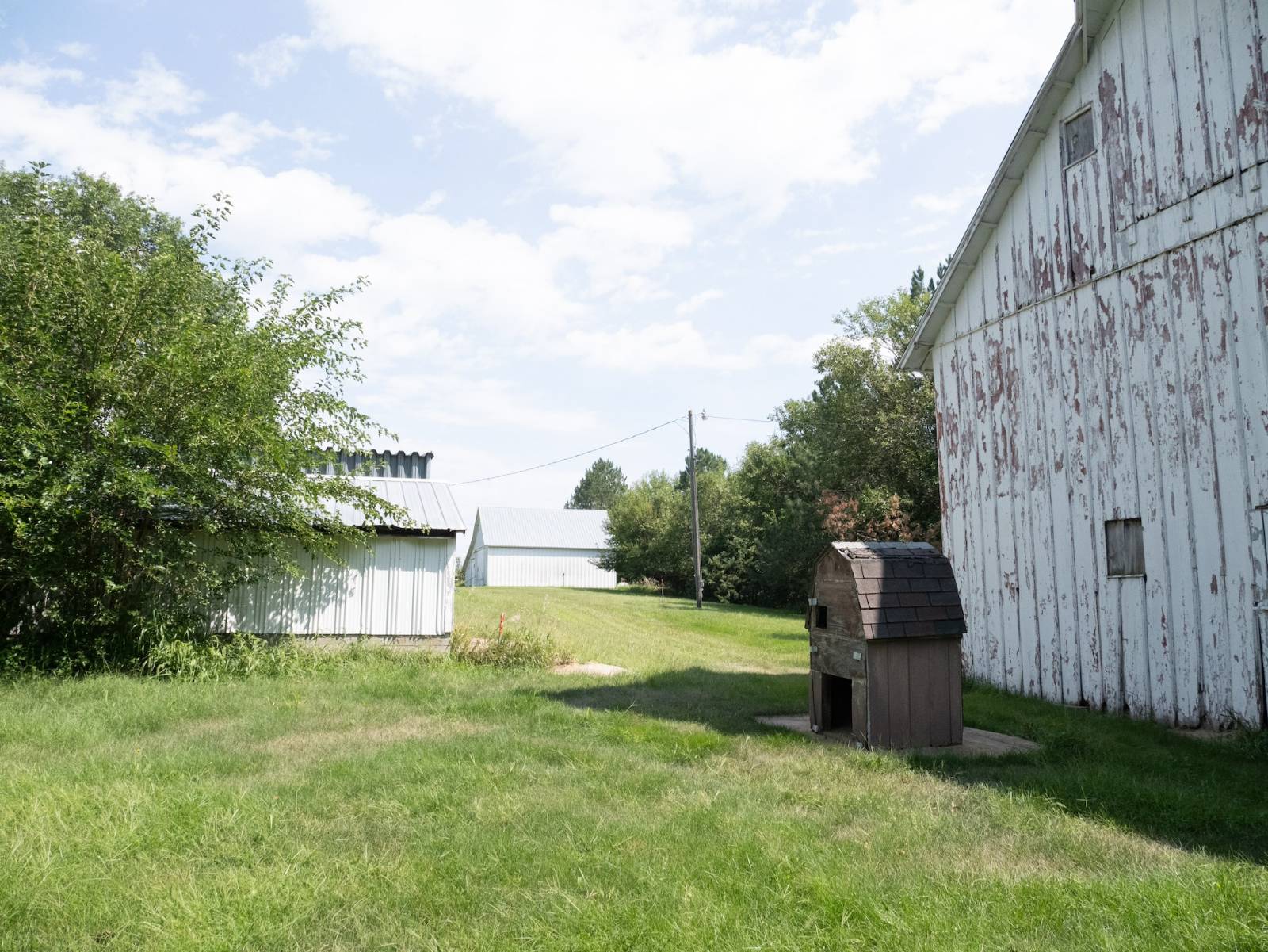 ;
;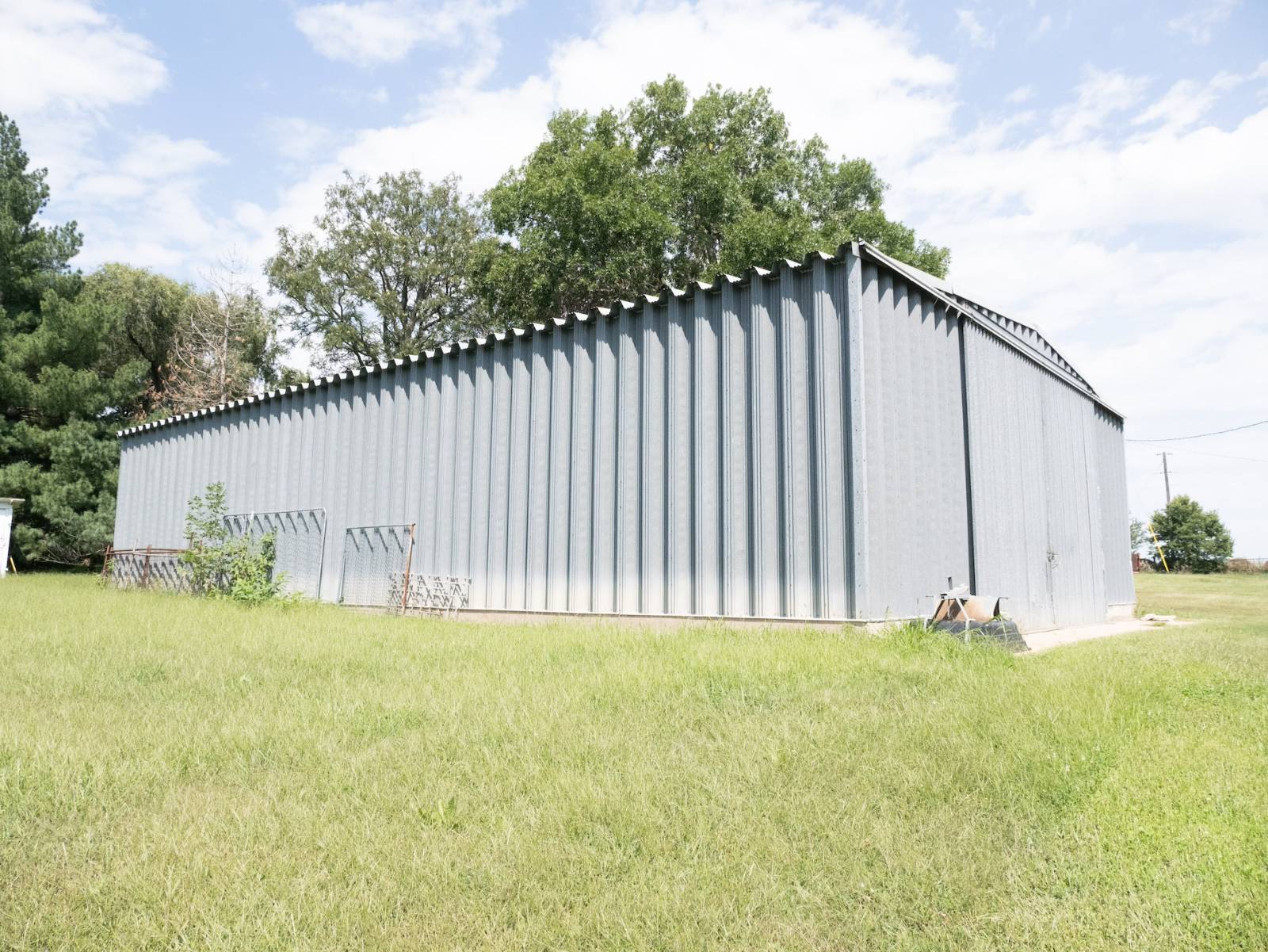 ;
;