25 Baylor Drive, Smithtown, NY 11787
$660,000
Sold Price
Sold on 8/04/2023
 3
Beds
3
Beds
 2
Baths
2
Baths
 Built In
1958
Built In
1958
| Listing ID |
11183656 |
|
|
|
| Property Type |
Residential |
|
|
|
| County |
Suffolk |
|
|
|
| Township |
Smithtown |
|
|
|
| School |
Smithtown |
|
|
|
|
| Total Tax |
$11,722 |
|
|
|
| Tax ID |
0800-082-00-05-00-046-000 |
|
|
|
| FEMA Flood Map |
fema.gov/portal |
|
|
|
| Year Built |
1958 |
|
|
|
| |
|
|
|
|
|
Stunning Split Level located in the desirable College/East Hills section of Smithtown. This beautiful home offers a perfect blend of style & comfort. Situated on a spacious lot, this property provides ample space for outdoor activities and a serene environment. This entire home was updated in 2009 (roof, windows, plumbing, gas burner, cac,electric,cesspool, kitchen and bathrooms) and includes the following features: large, open eat in kitchen with custom cabinetry, granite counter tops, stainless steel appliances including a 'ElectroLux' 6 burner professional Gas & Electric range & hood...kitchen opens and flows into the Formal Dining room with a large Bay window overlooking the beautiful backyard, spacious Living room, large family bath, Primary bedroom with double closets and access to main bath, & 2 additional bedrooms. Lower level features a spacious den with sliders out to the patio and another full bath. Hardwood floors & custom crown molding throughout. The beautiful backyard presents a very private retreat including lush green landscaped, manicured lawn, trees, and colorful flower beds. This yard is ideal for entertaining guests or enjoying peaceful moments with family with a large in ground saltwater pool (18x36), surrounded by paver patio perfect for those Summer BBQs! 4 Zone Front/Back In-ground Sprinklers, 1 car garage, & large driveway. Also included; large gas whole house portable generator with hook up directly to the house. Come see all this beautiful home has to offer!!
|
- 3 Total Bedrooms
- 2 Full Baths
- 0.25 Acres
- 10890 SF Lot
- Built in 1958
- Available 8/01/2023
- Split Level Style
- Scuttle Attic
- Lot Dimensions/Acres: .25
- Refrigerator
- Dishwasher
- Microwave
- Washer
- Dryer
- Hardwood Flooring
- 7 Rooms
- Family Room
- Baseboard
- Natural Gas Fuel
- Central A/C
- Basement: Partial
- Features: Eat-in kitchen, formal dining, marble counters
- Vinyl Siding
- Attached Garage
- 1 Garage Space
- Community Water
- Other Waste Removal
- Construction Materials: Frame, cedar
- Lot Features: Near public transit
- Window Features: Skylight(s)
- Parking Features: Private, Attached, 1 Car Attached
- Sold on 8/04/2023
- Sold for $660,000
- Buyer's Agent: Shari D Kutilek
- Company: Douglas Elliman Real Estate
|
|
Signature Premier Properties
|
Listing data is deemed reliable but is NOT guaranteed accurate.
|



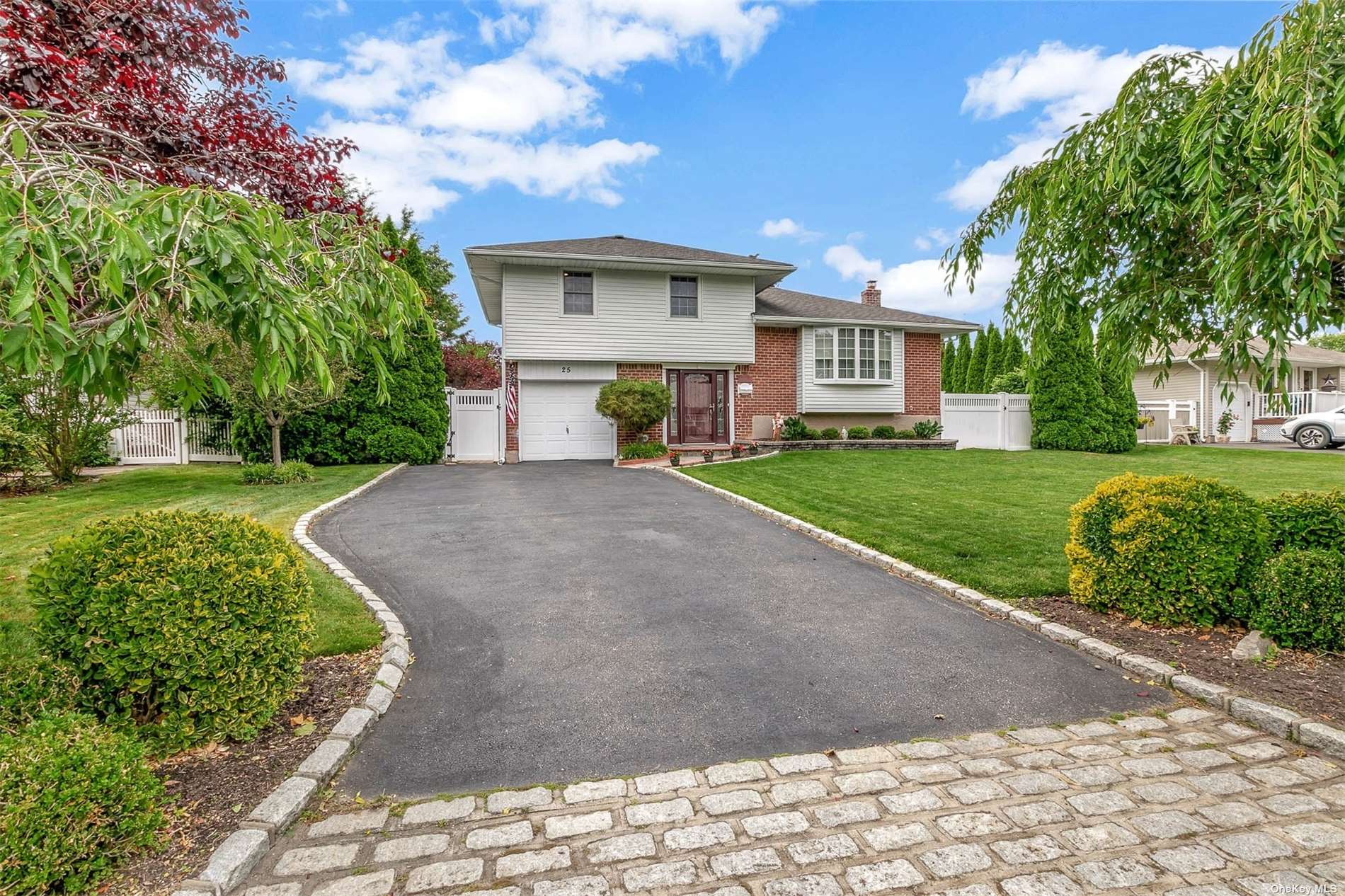

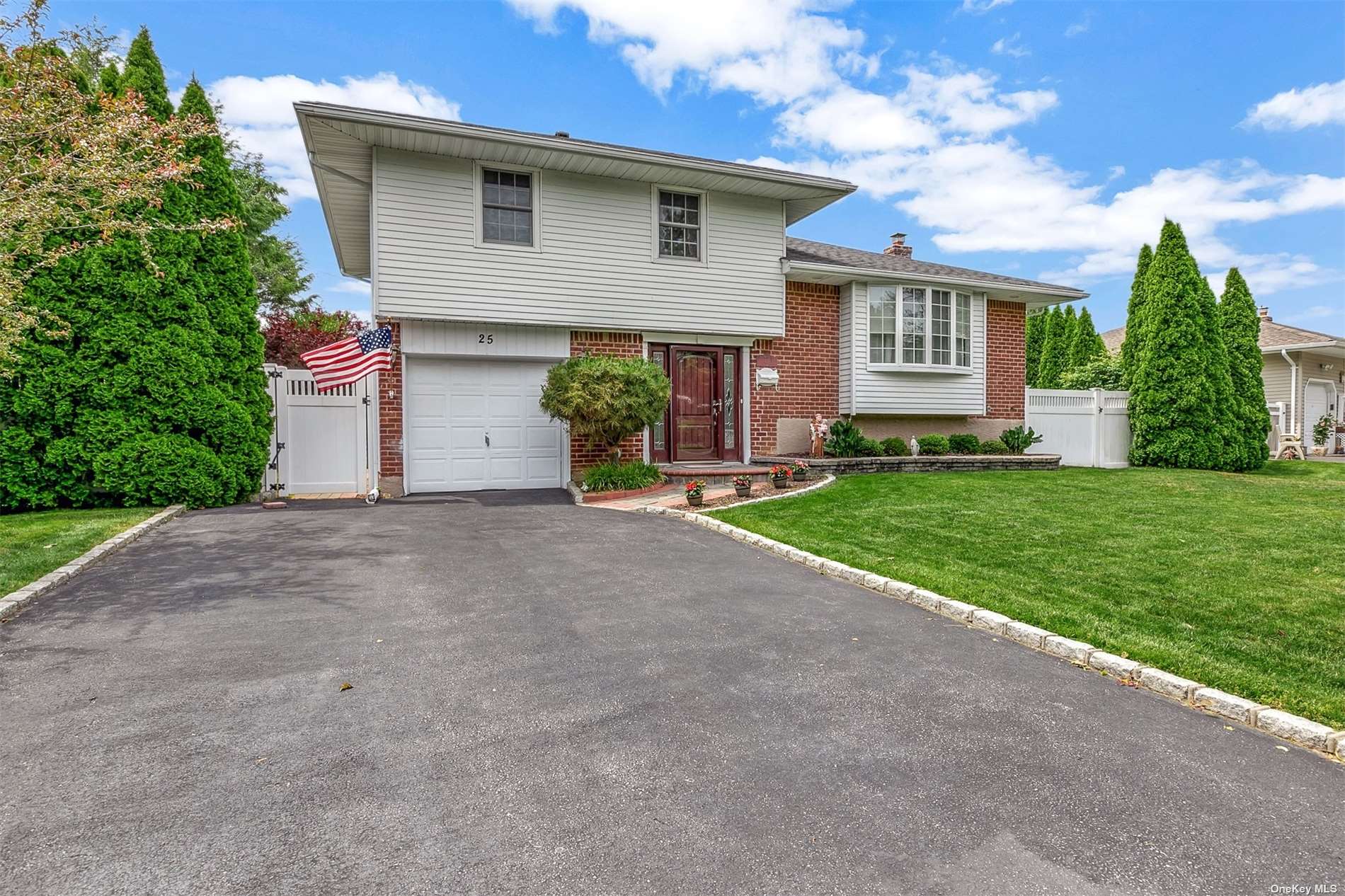 ;
;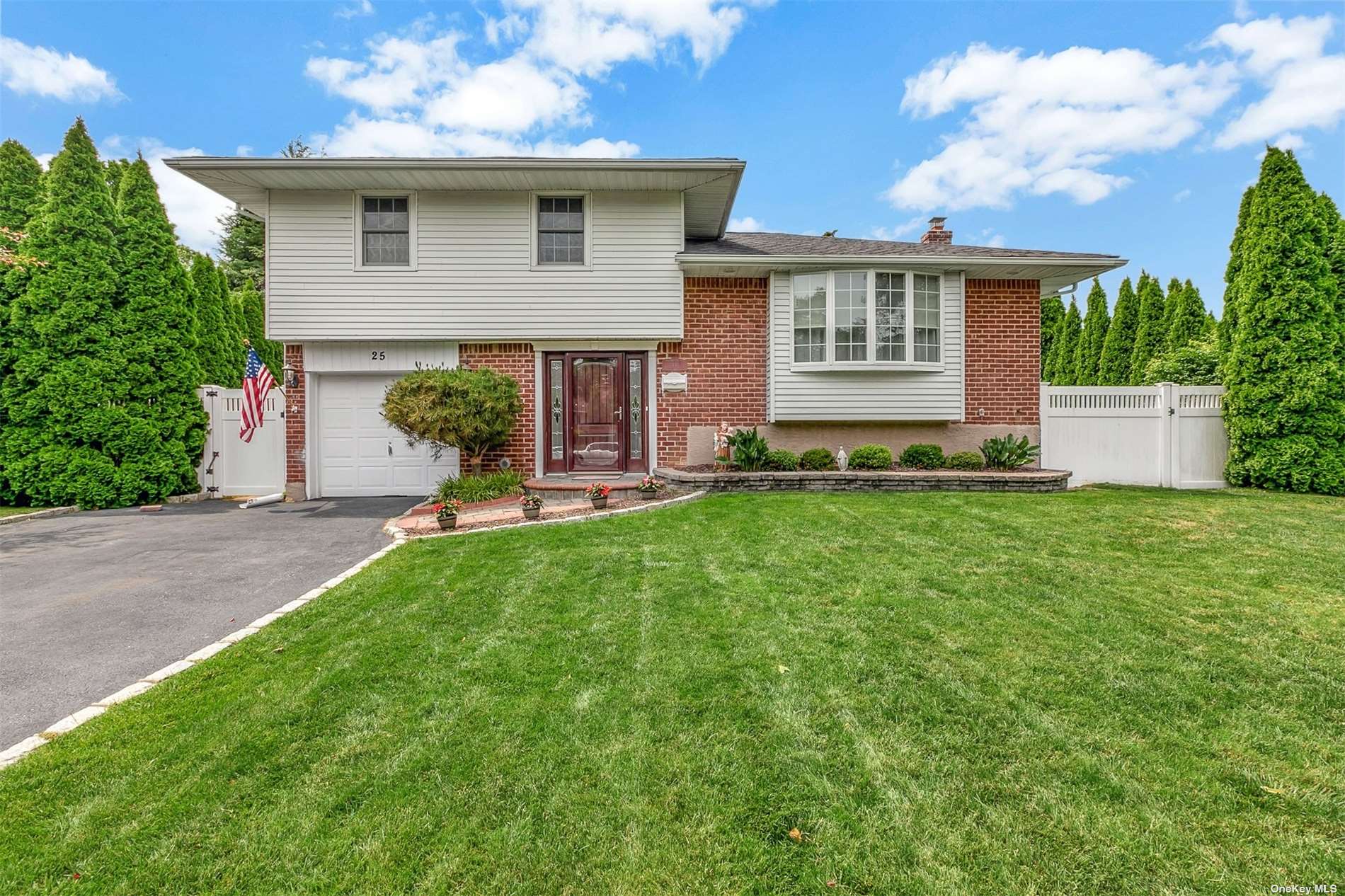 ;
;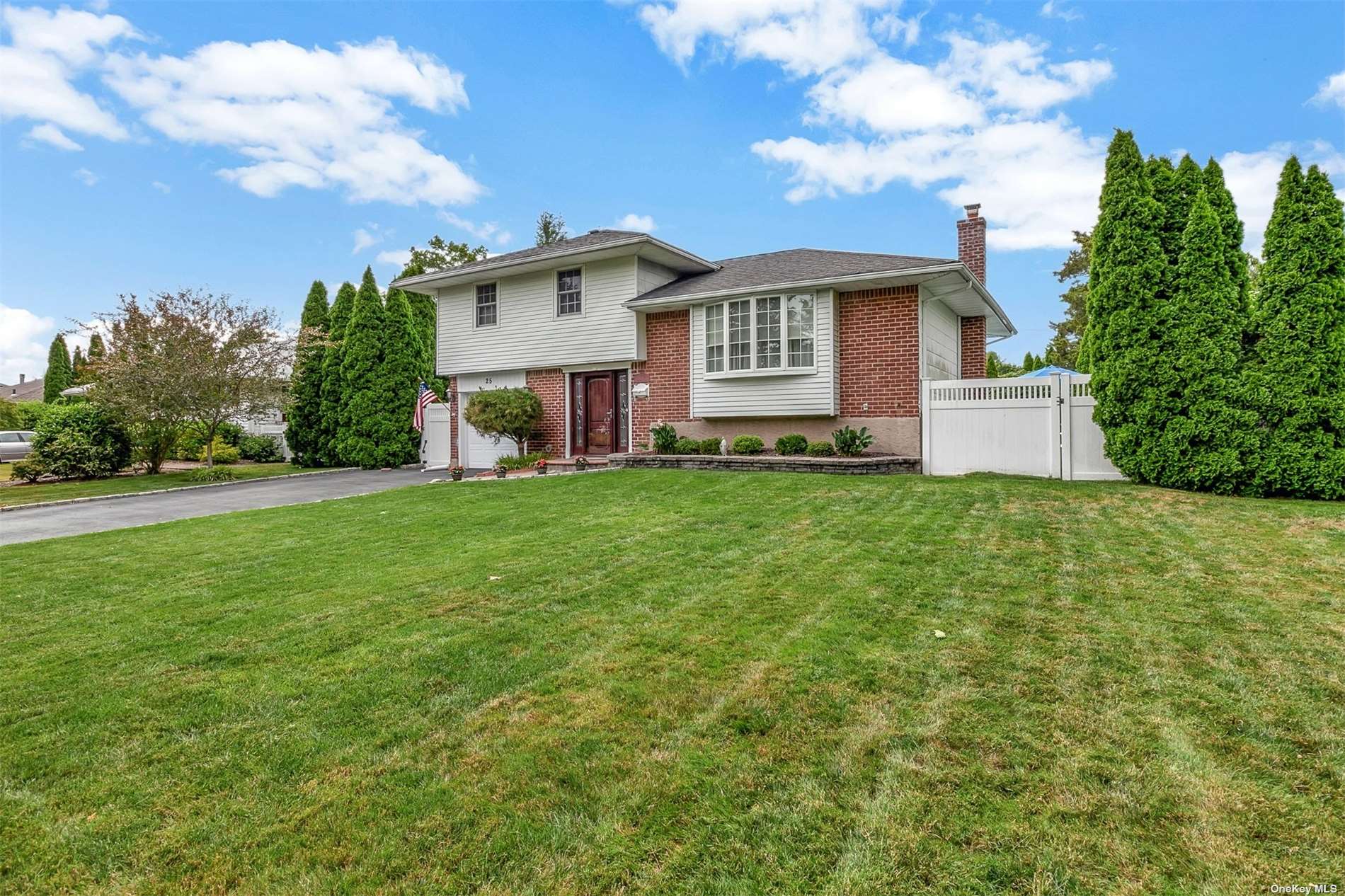 ;
;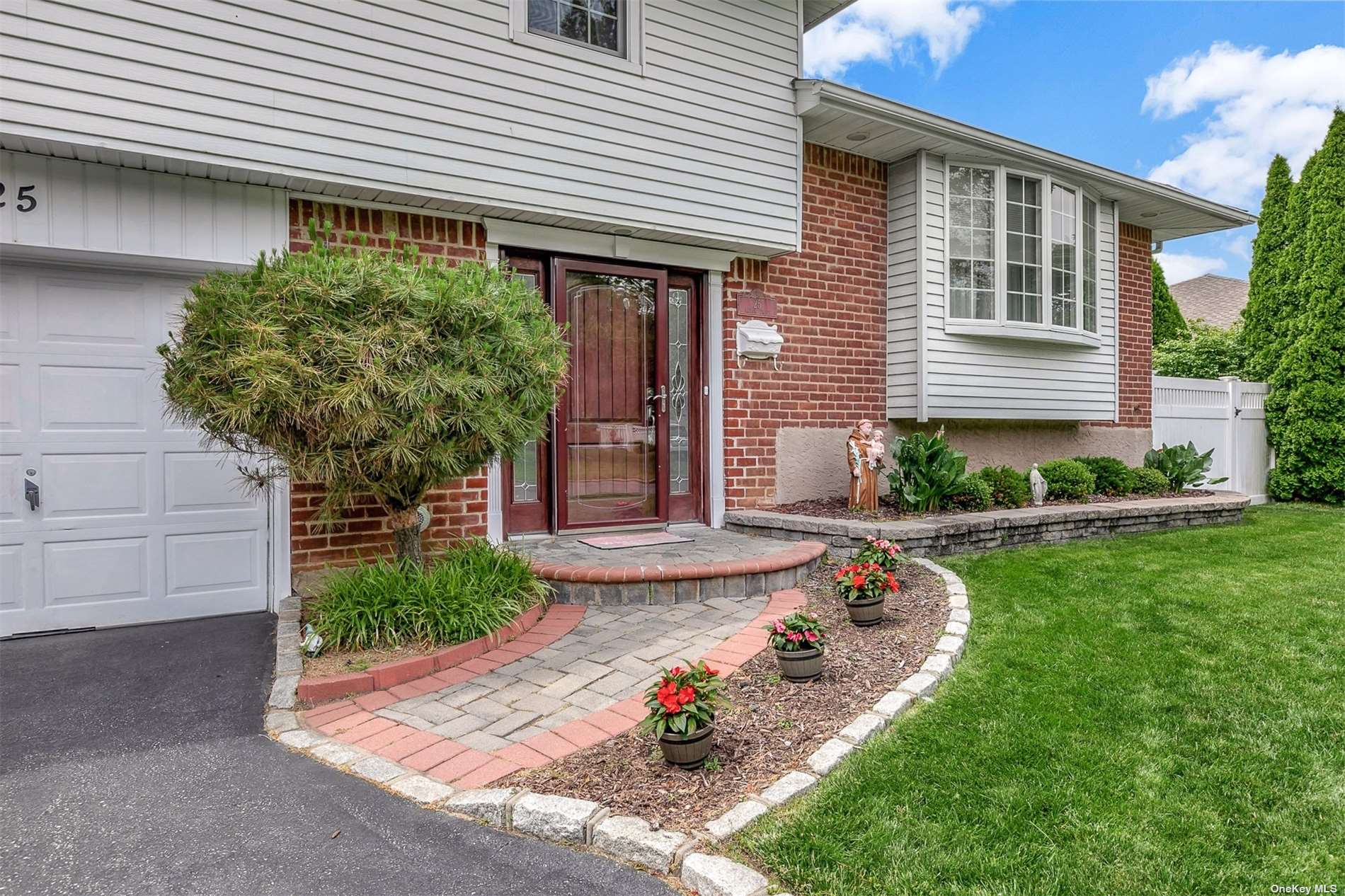 ;
;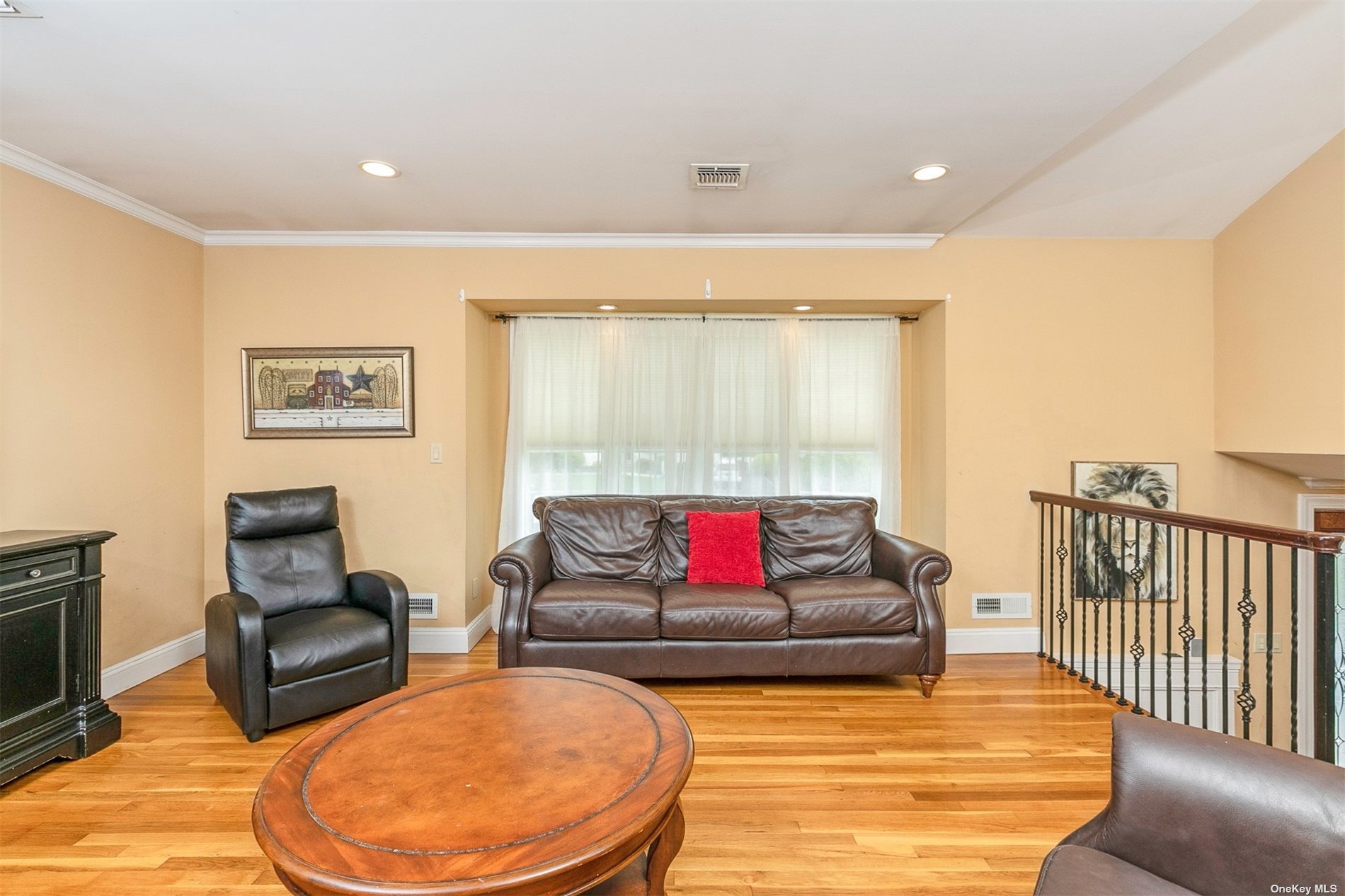 ;
;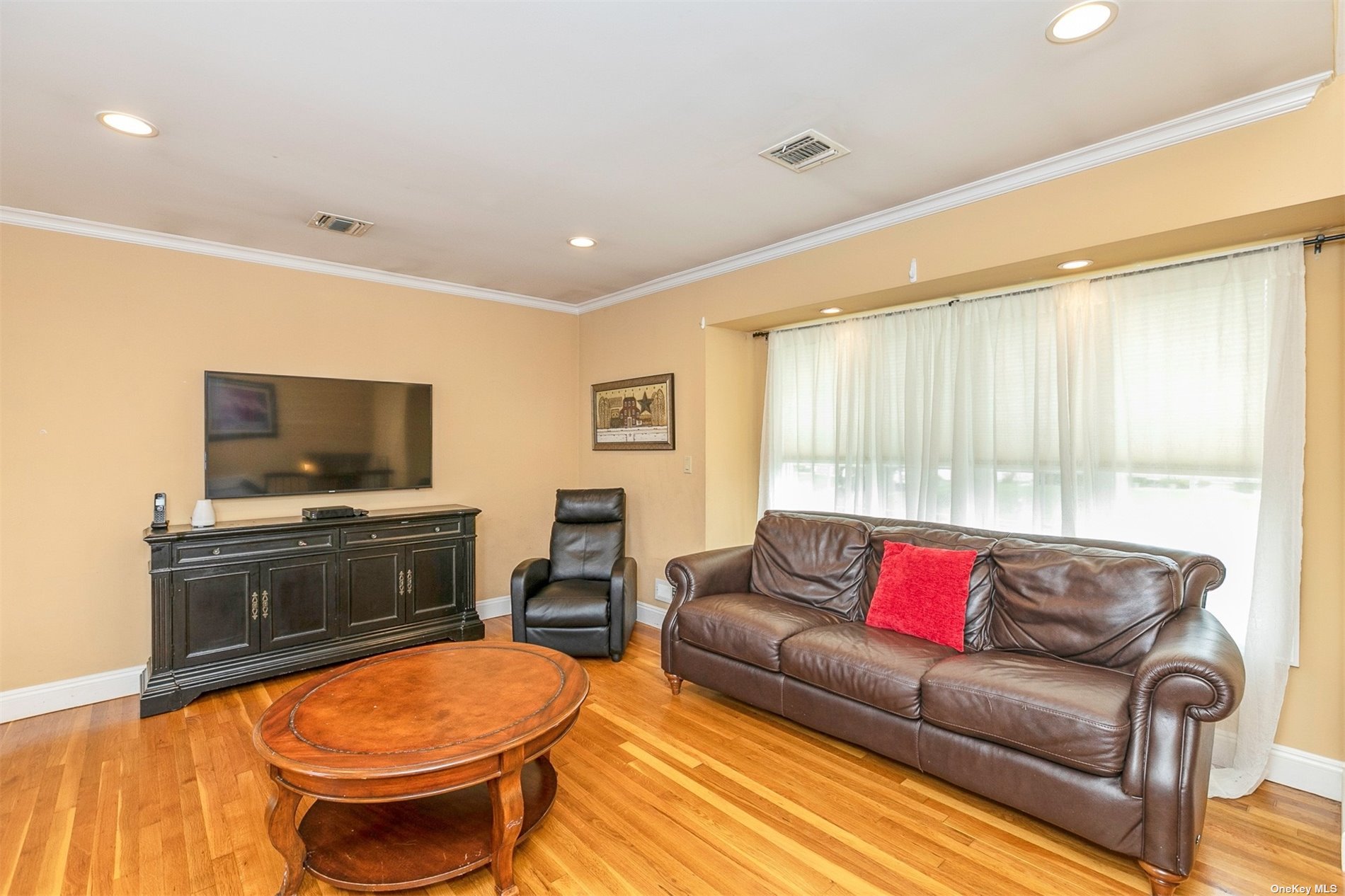 ;
;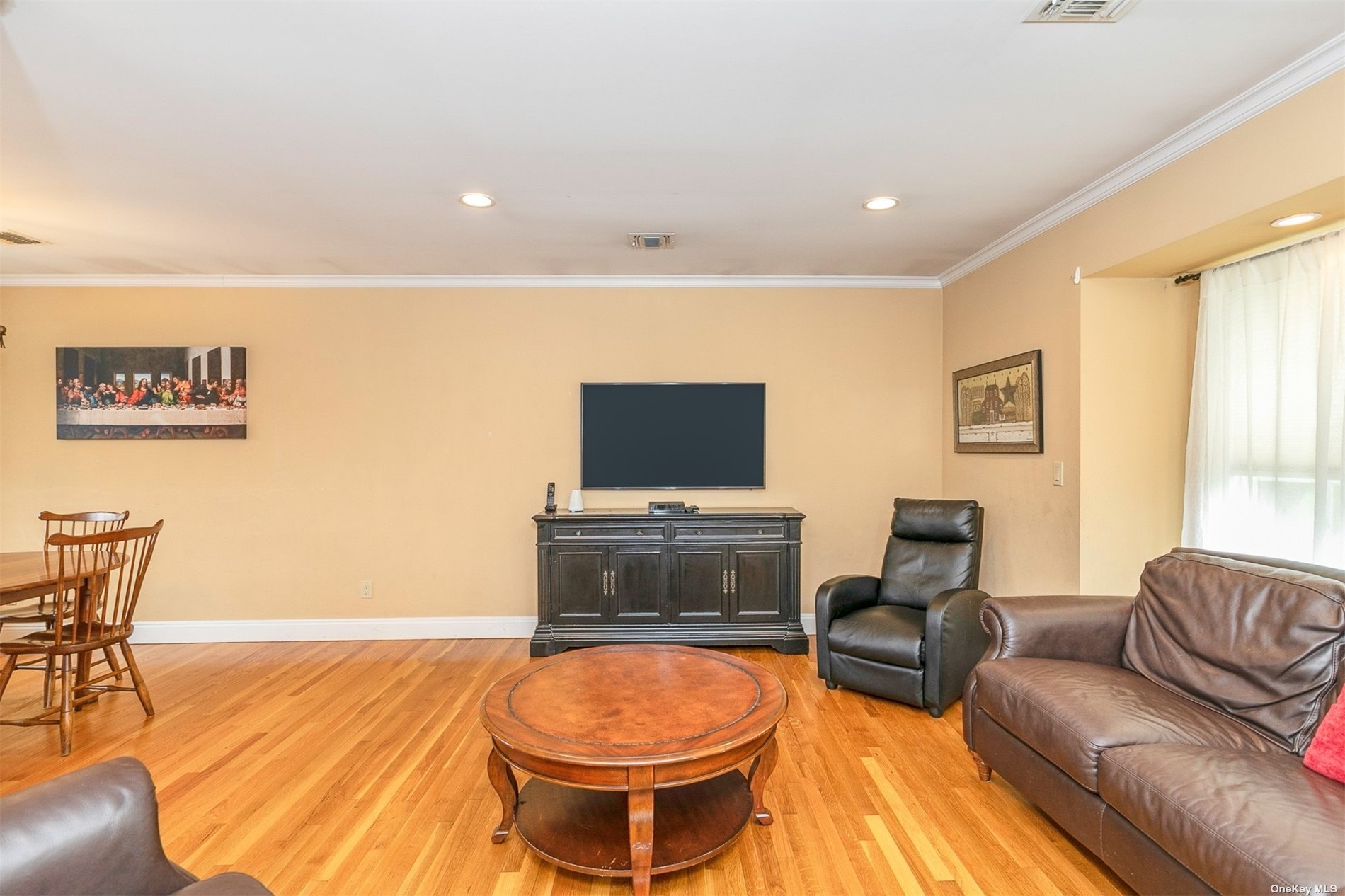 ;
;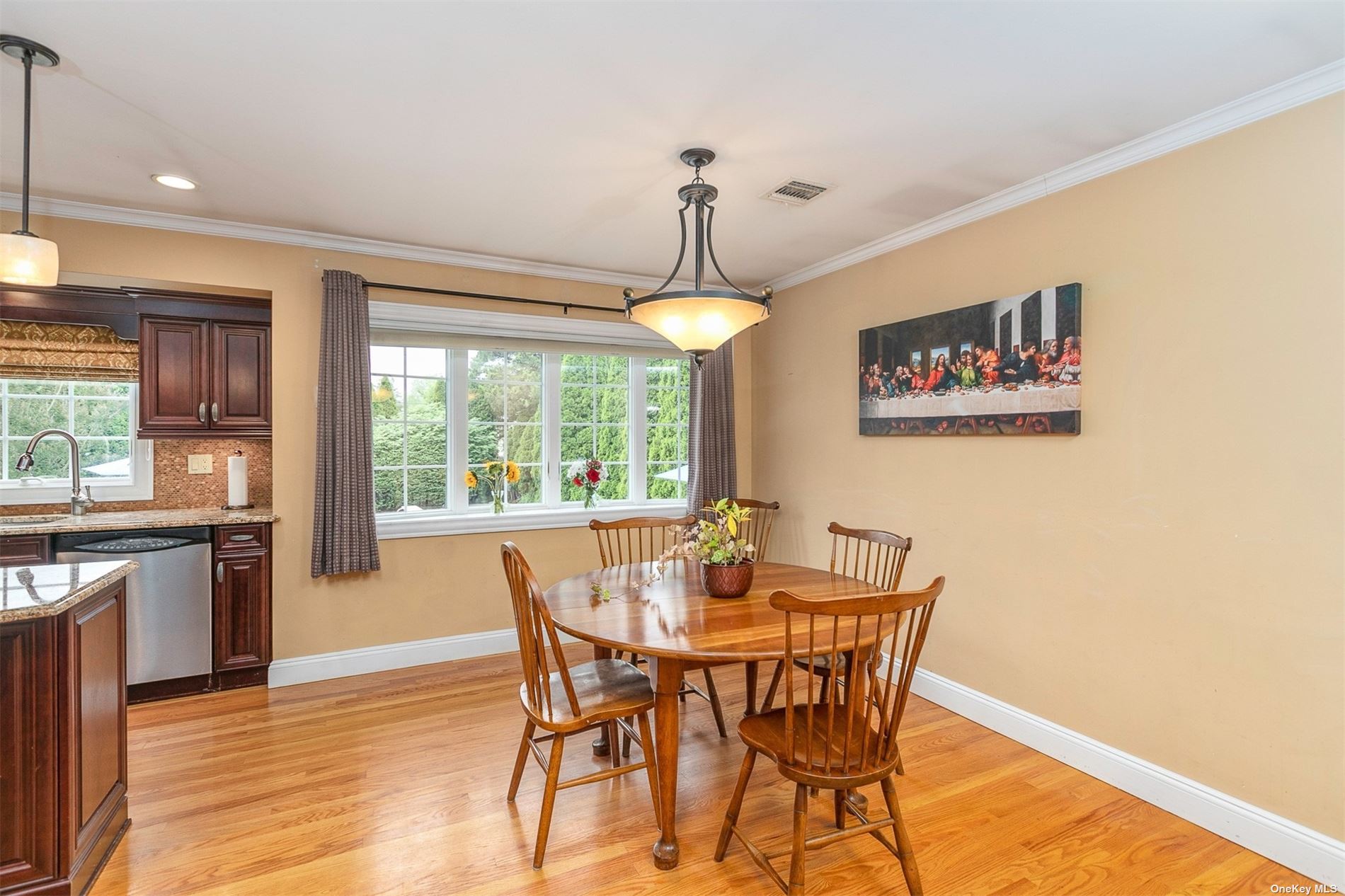 ;
;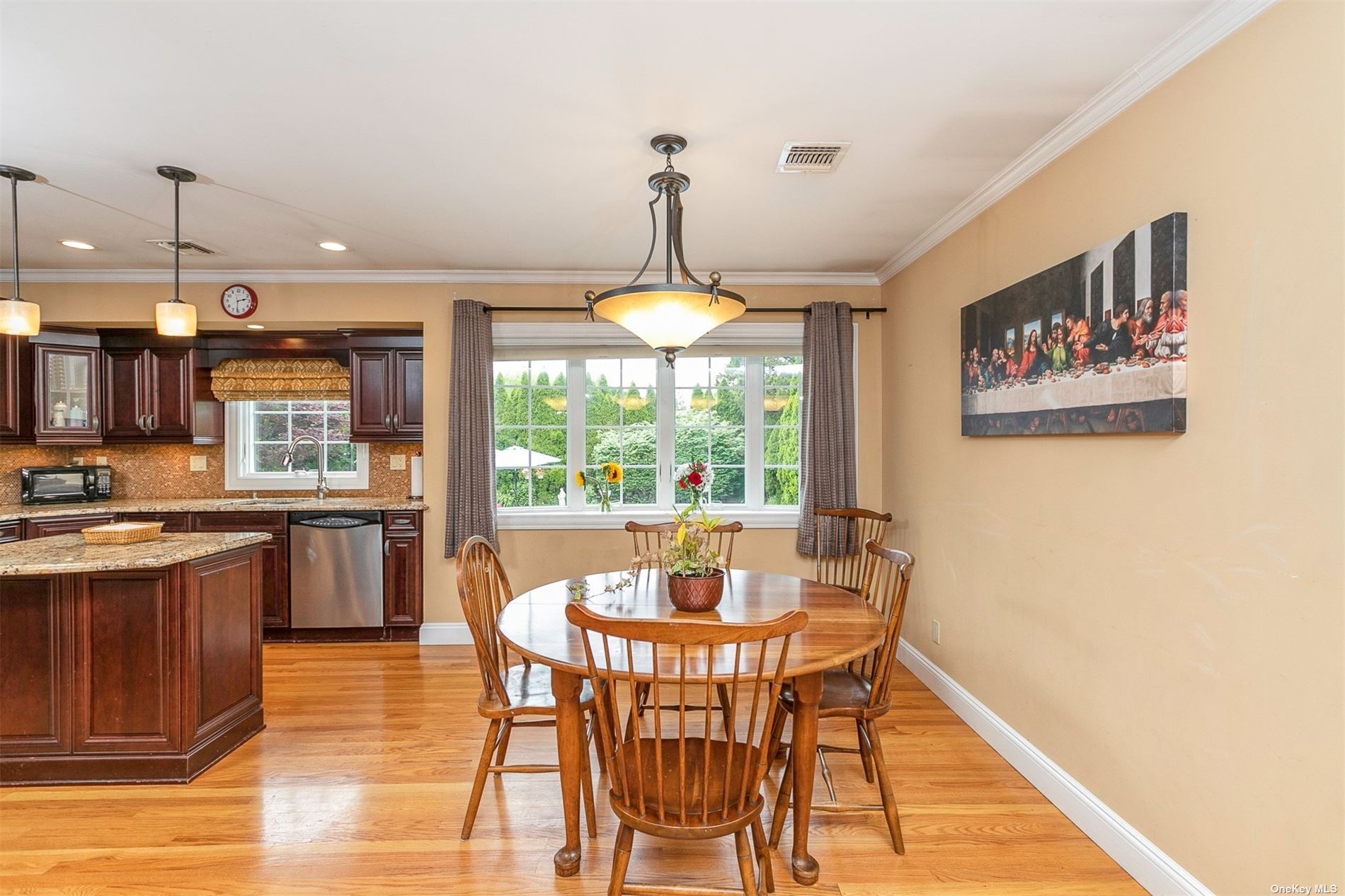 ;
;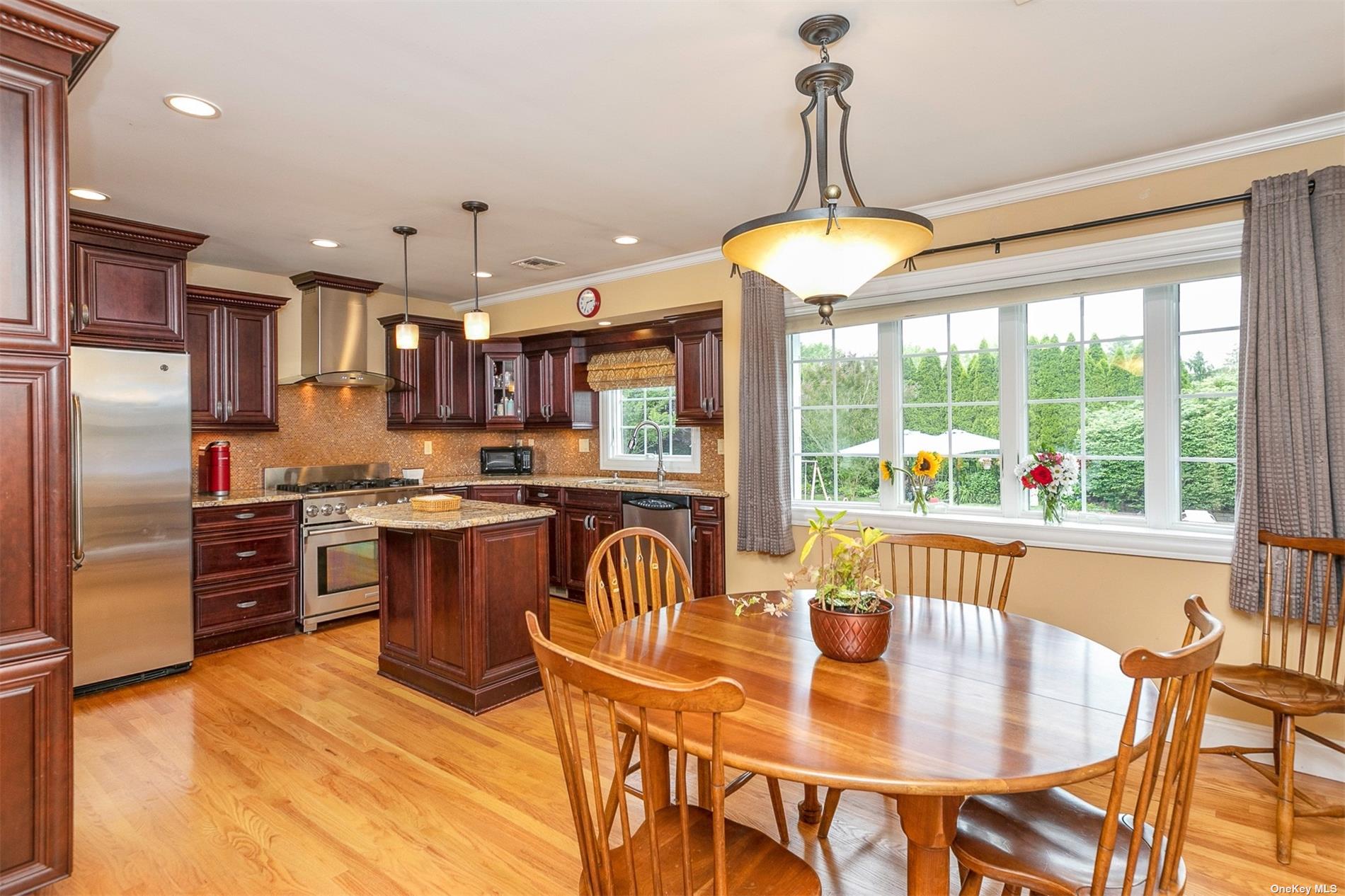 ;
;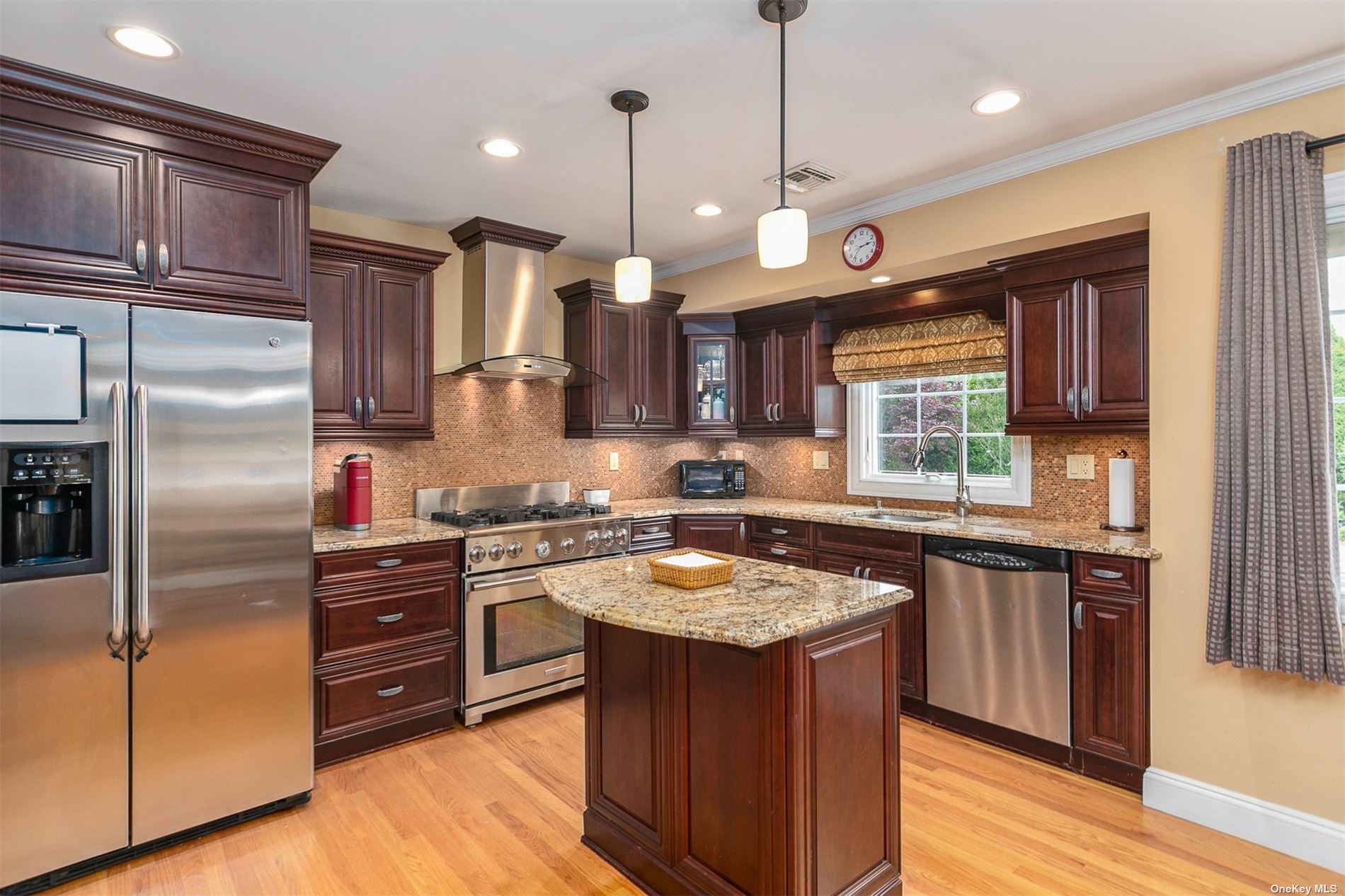 ;
;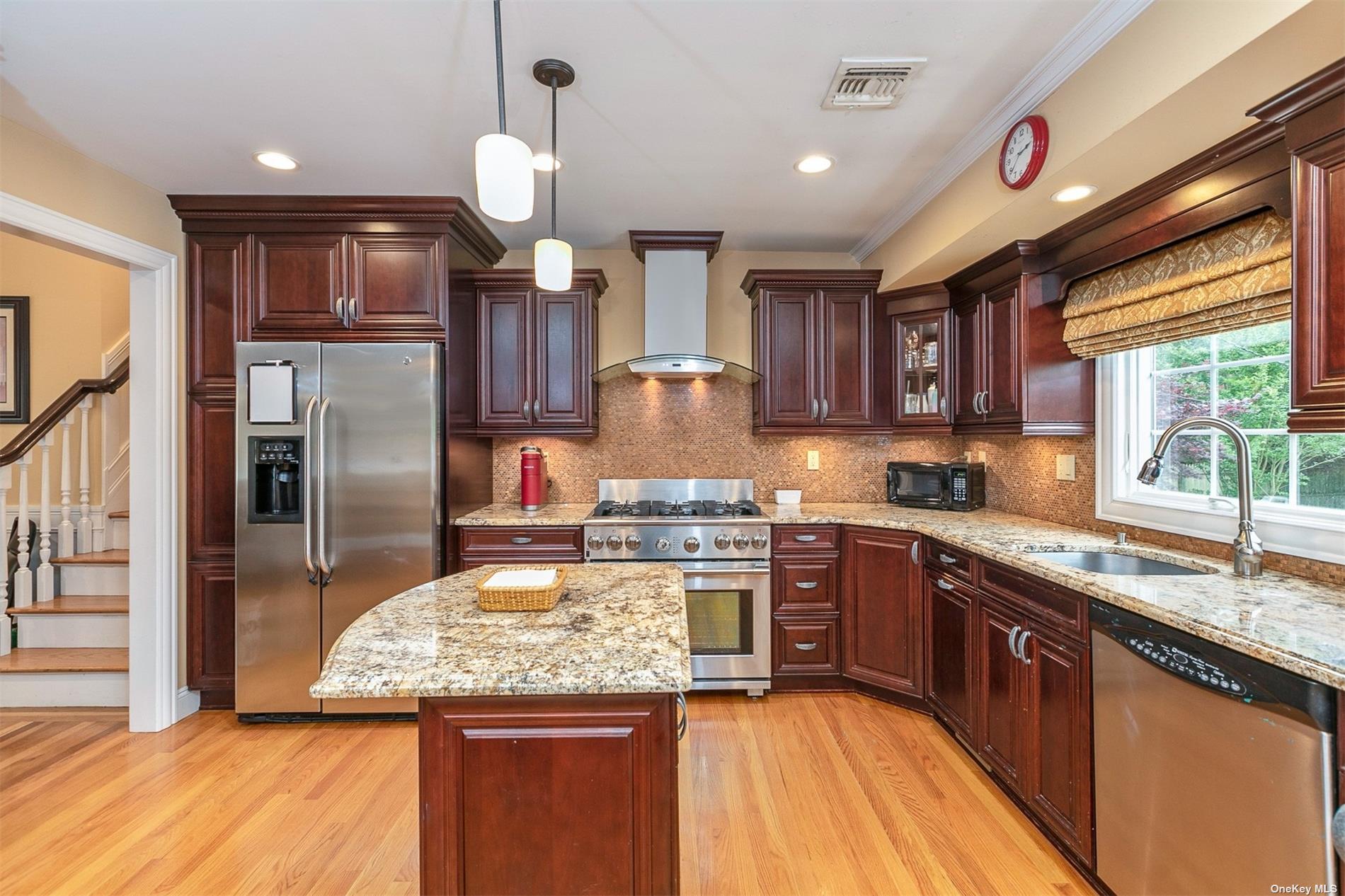 ;
;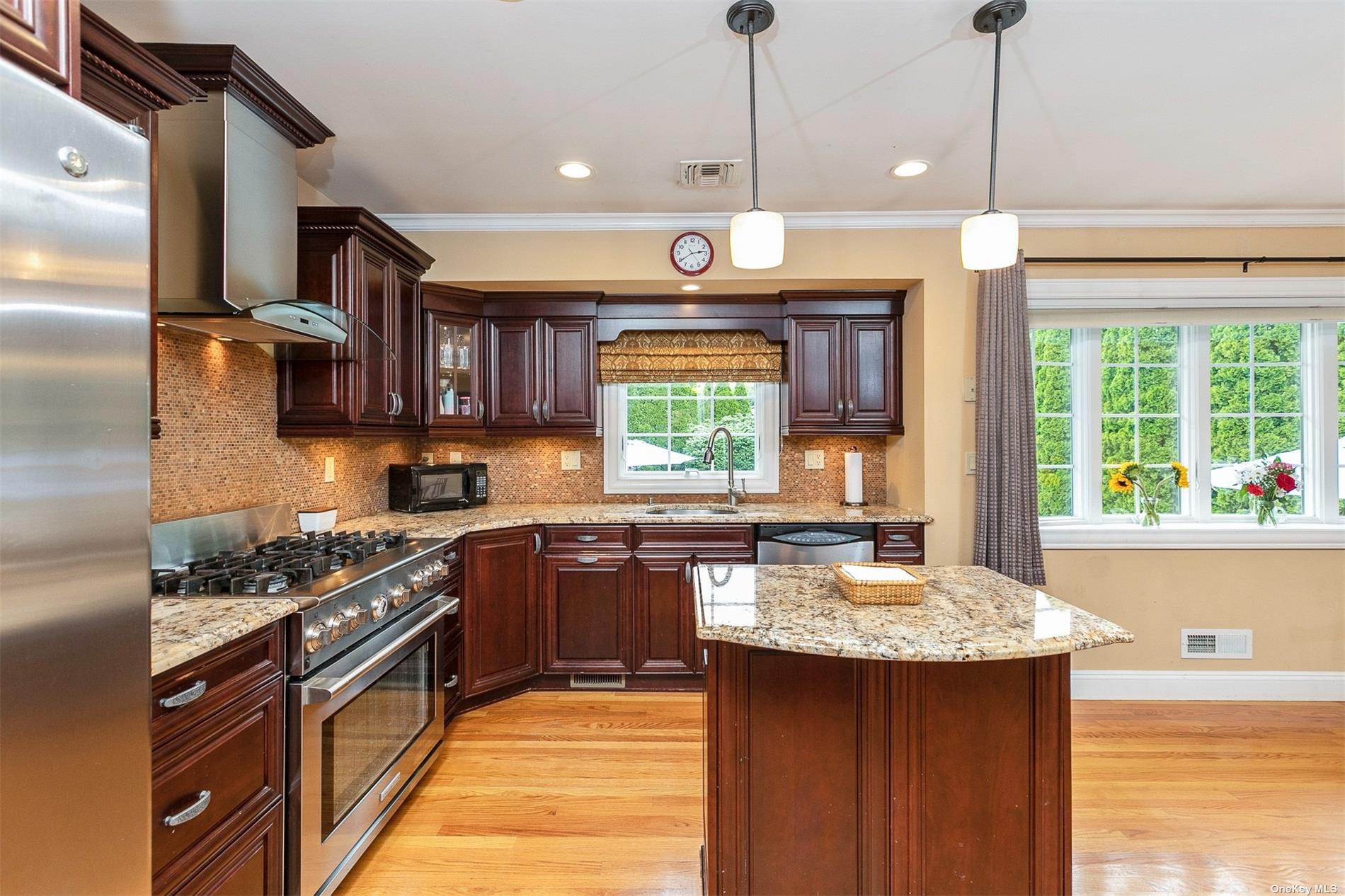 ;
;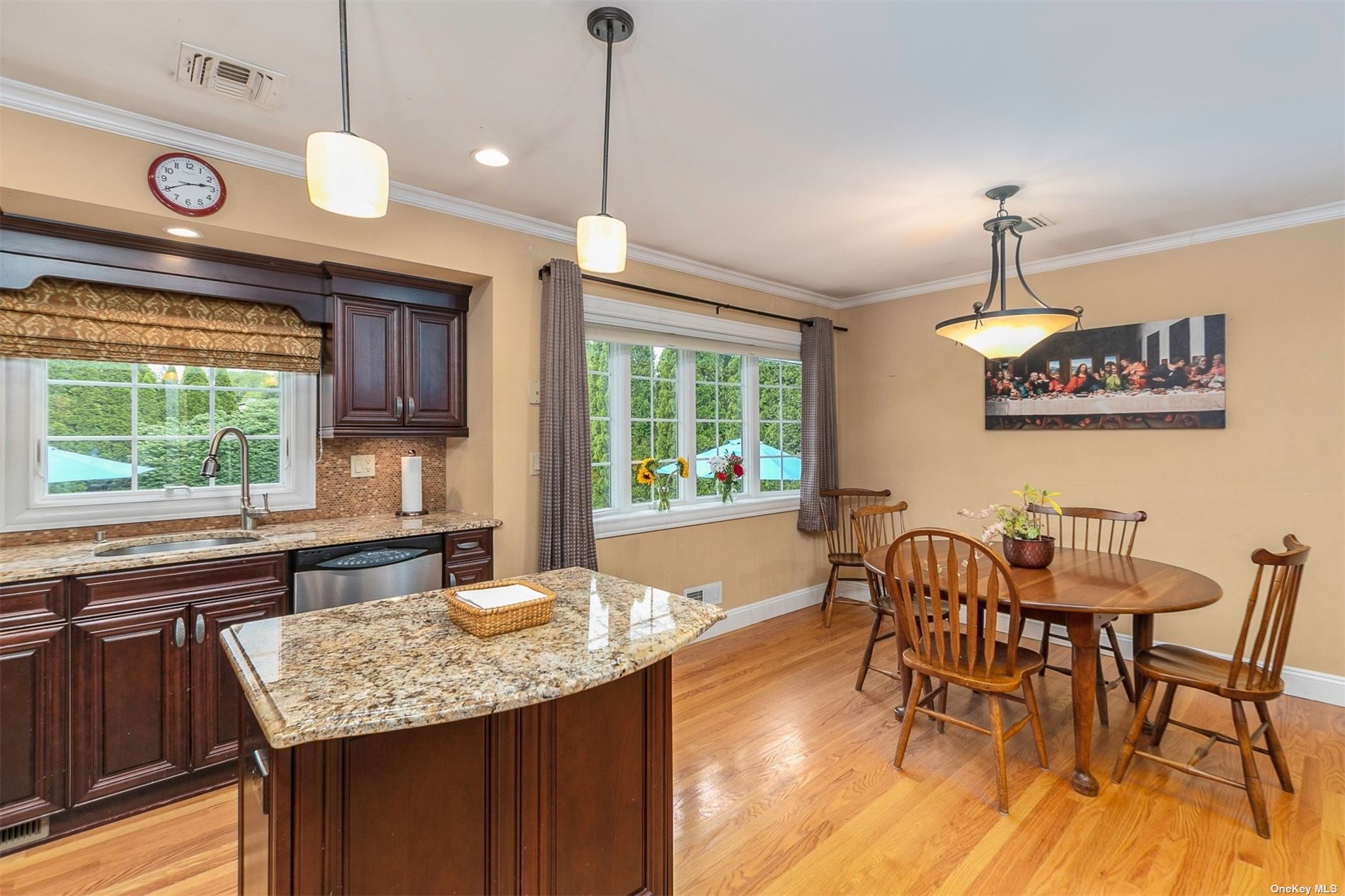 ;
;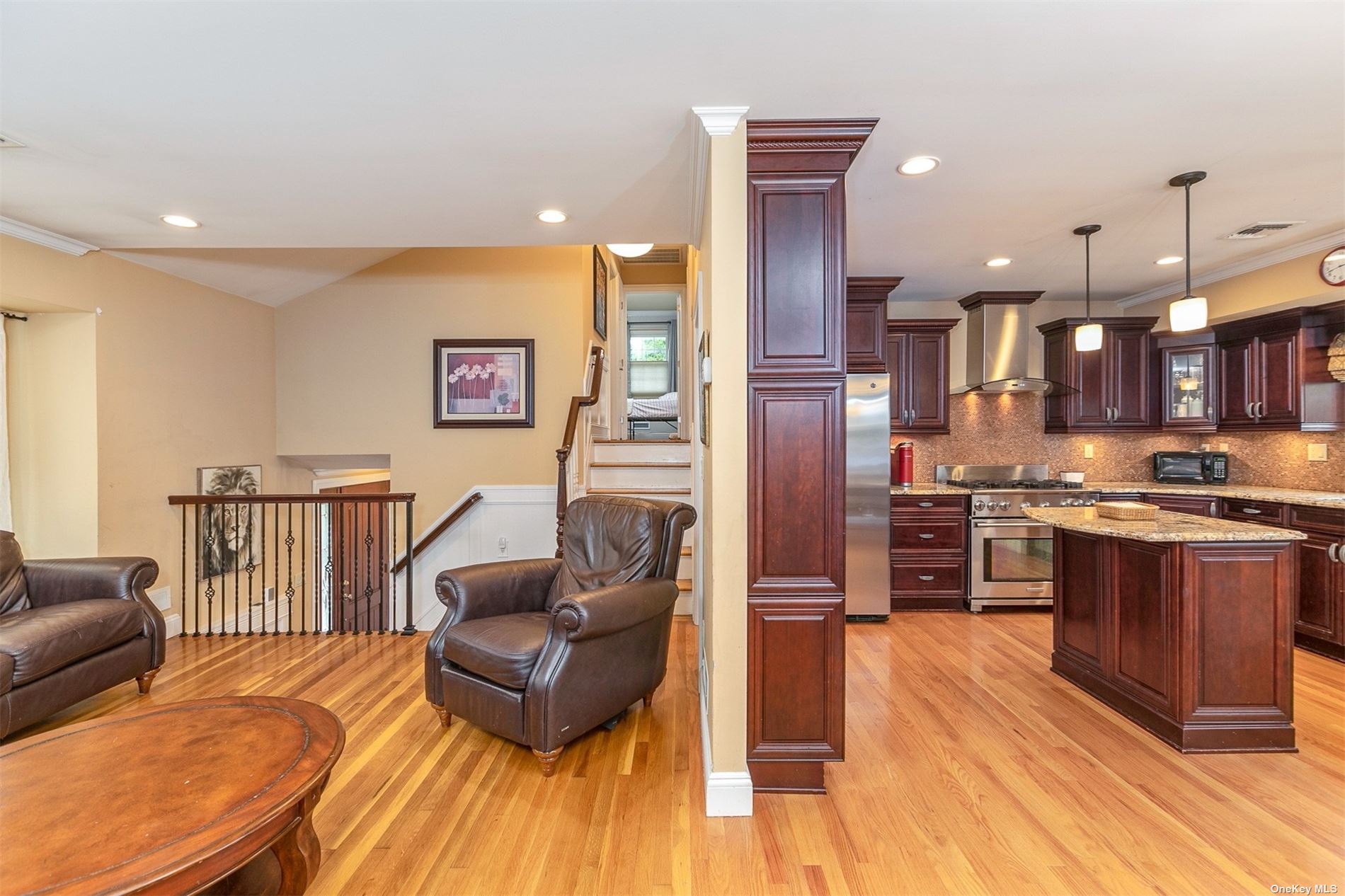 ;
;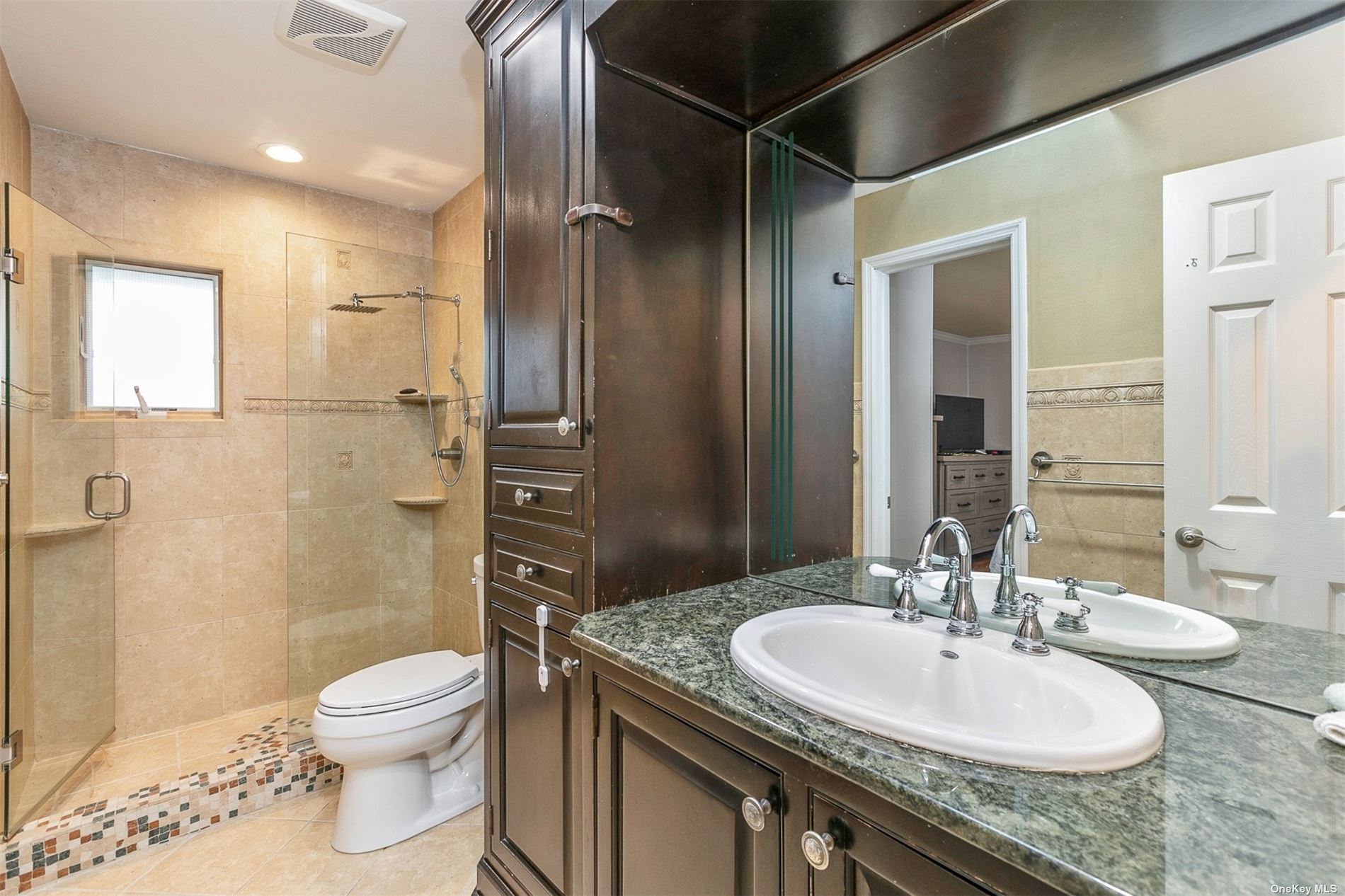 ;
;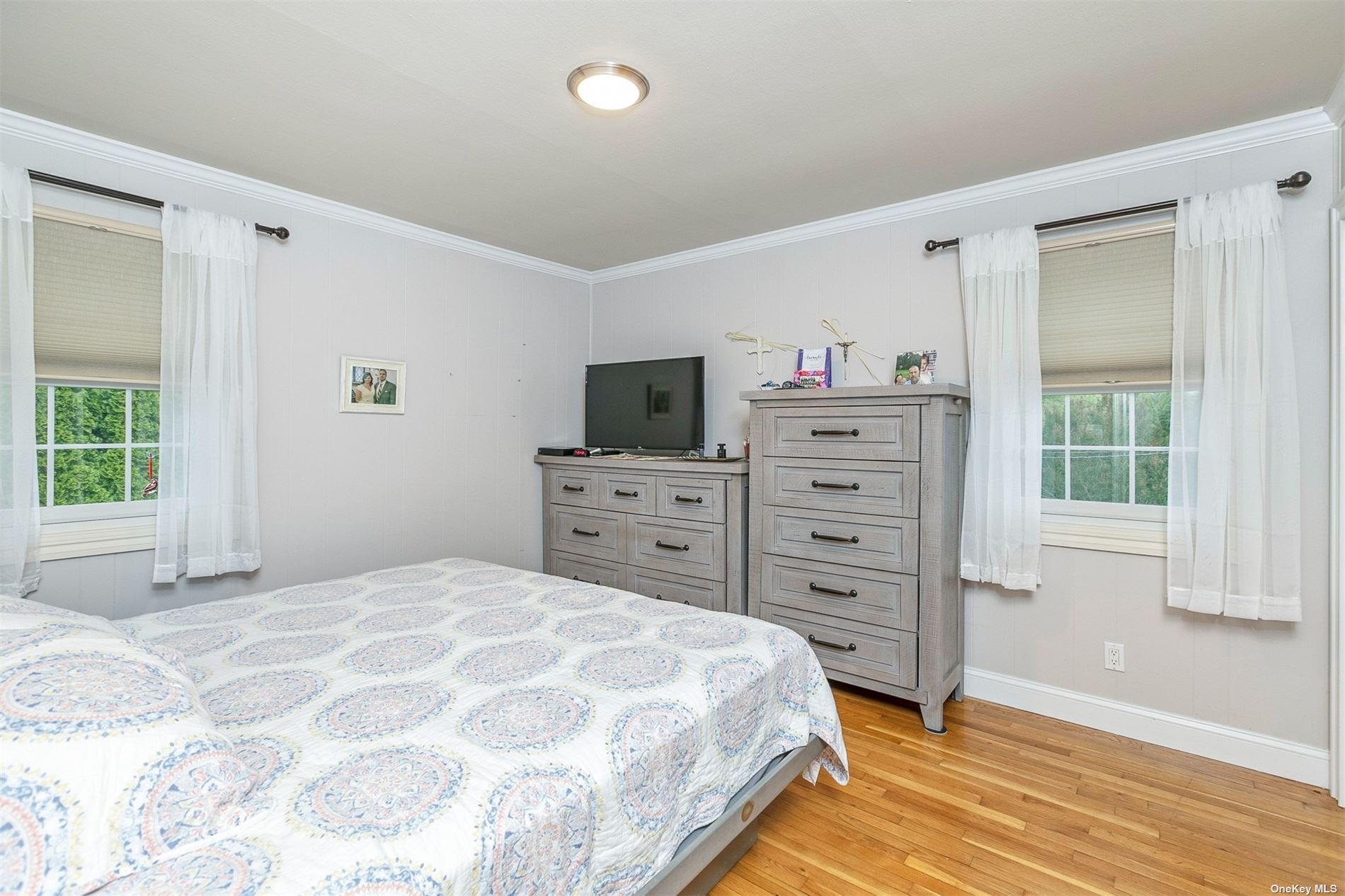 ;
;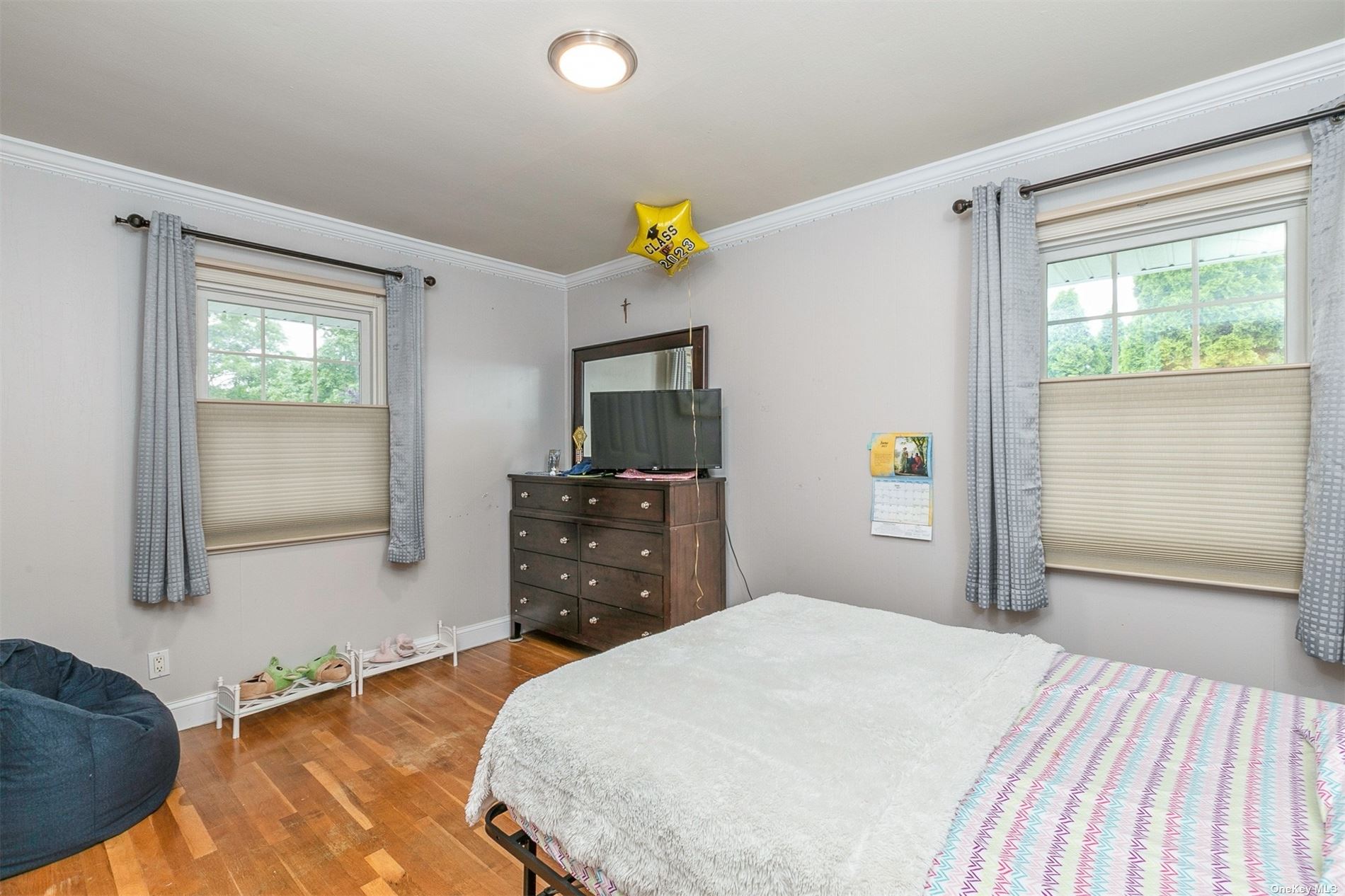 ;
;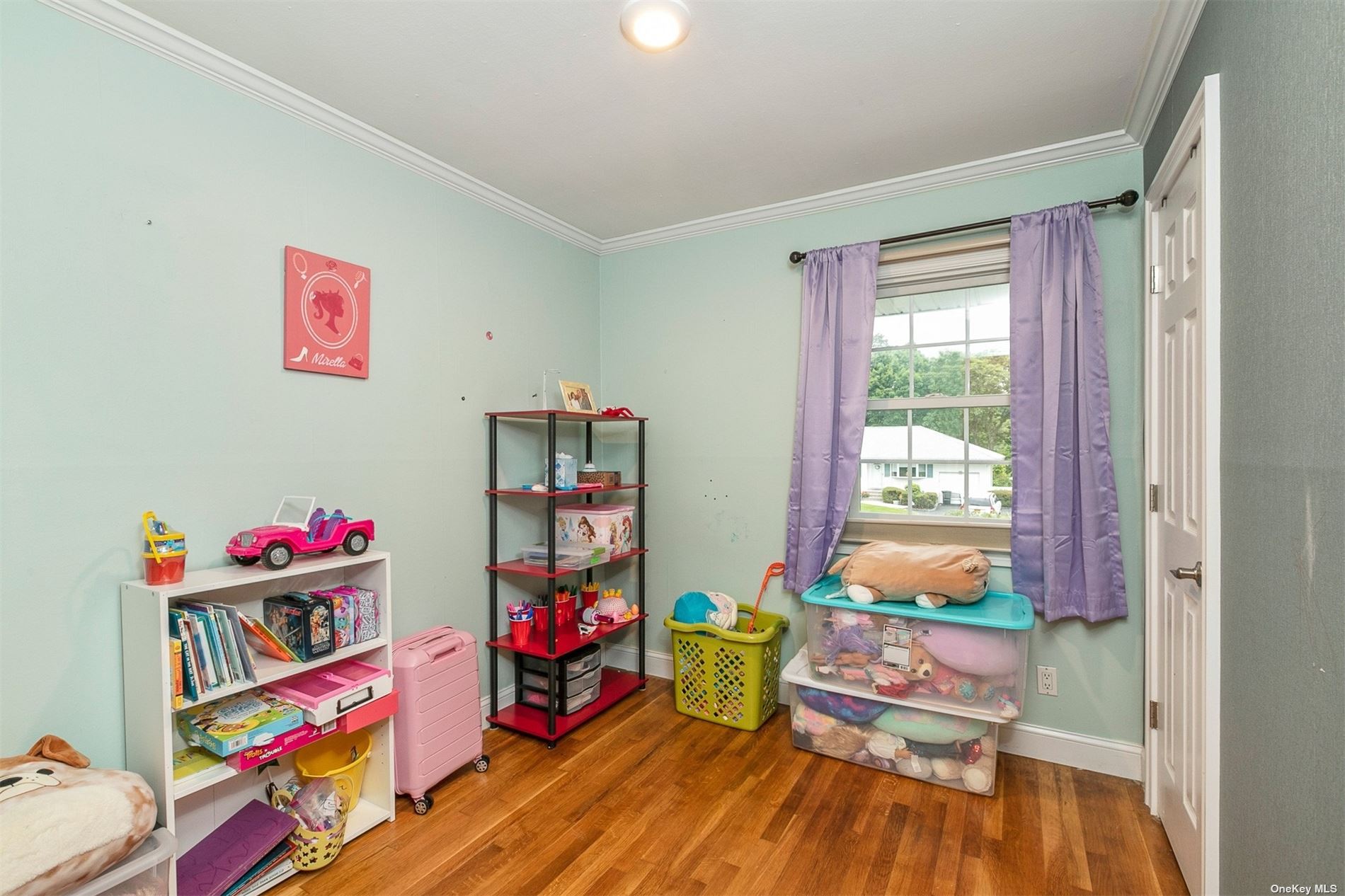 ;
;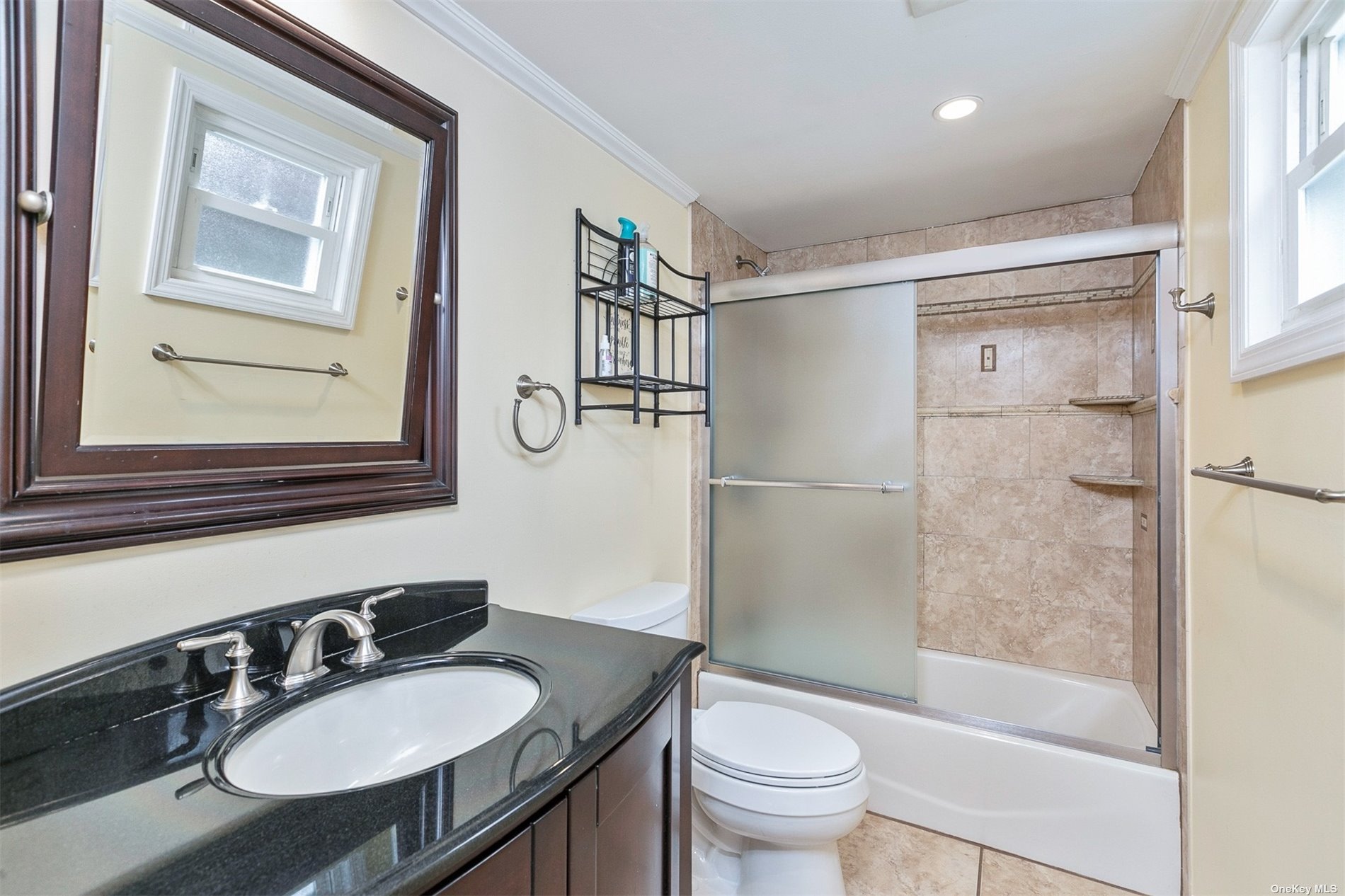 ;
;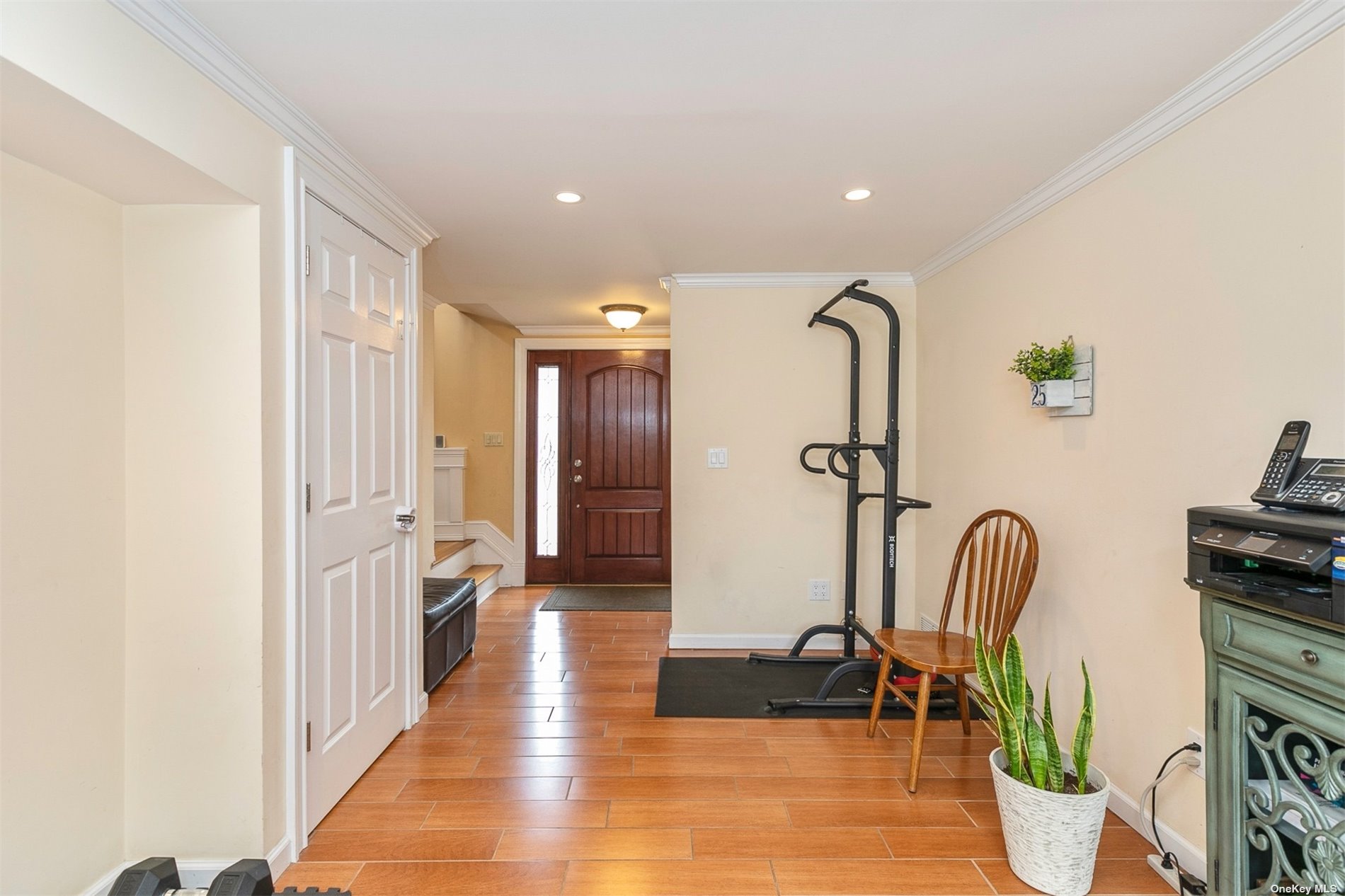 ;
;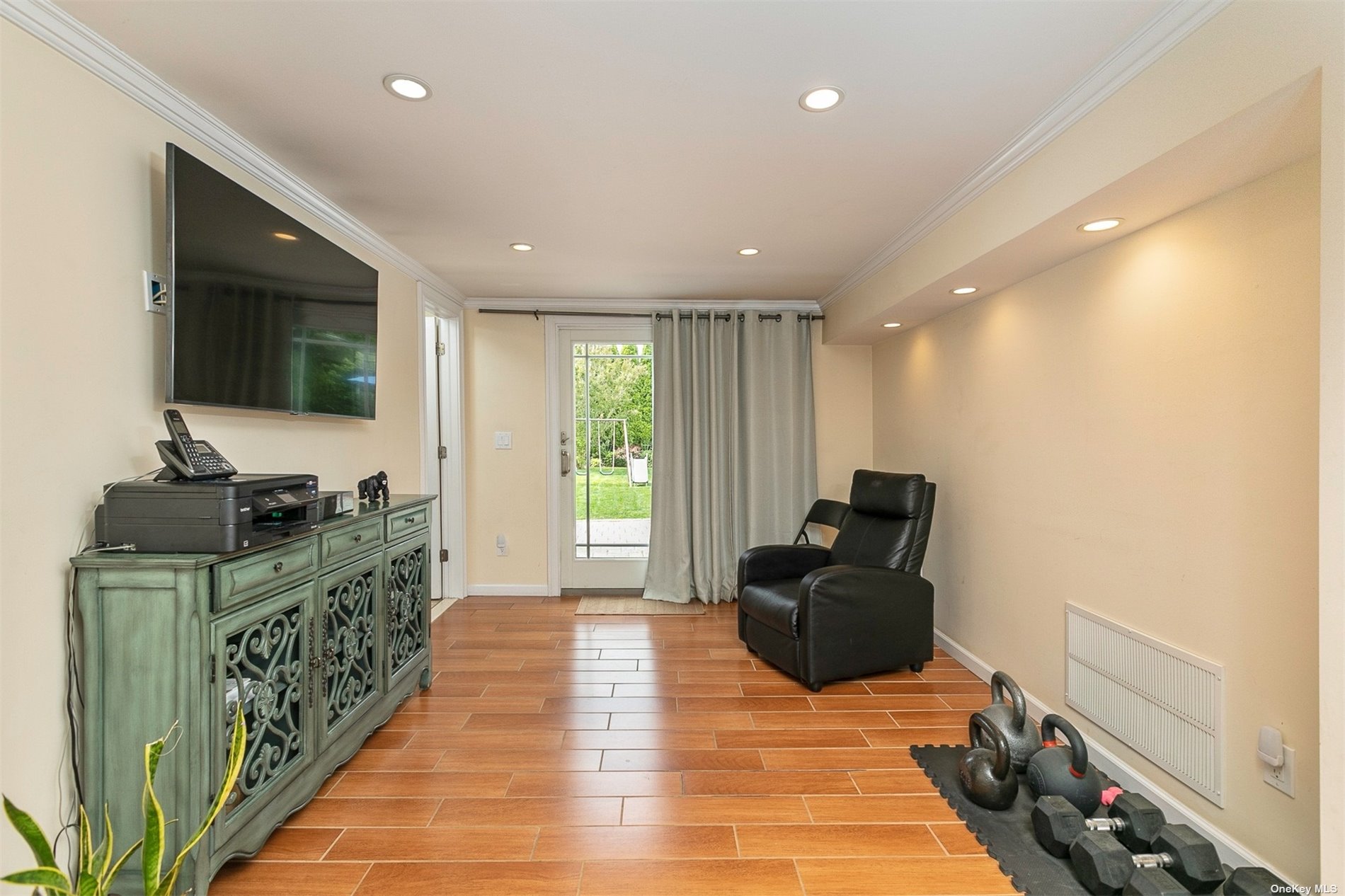 ;
;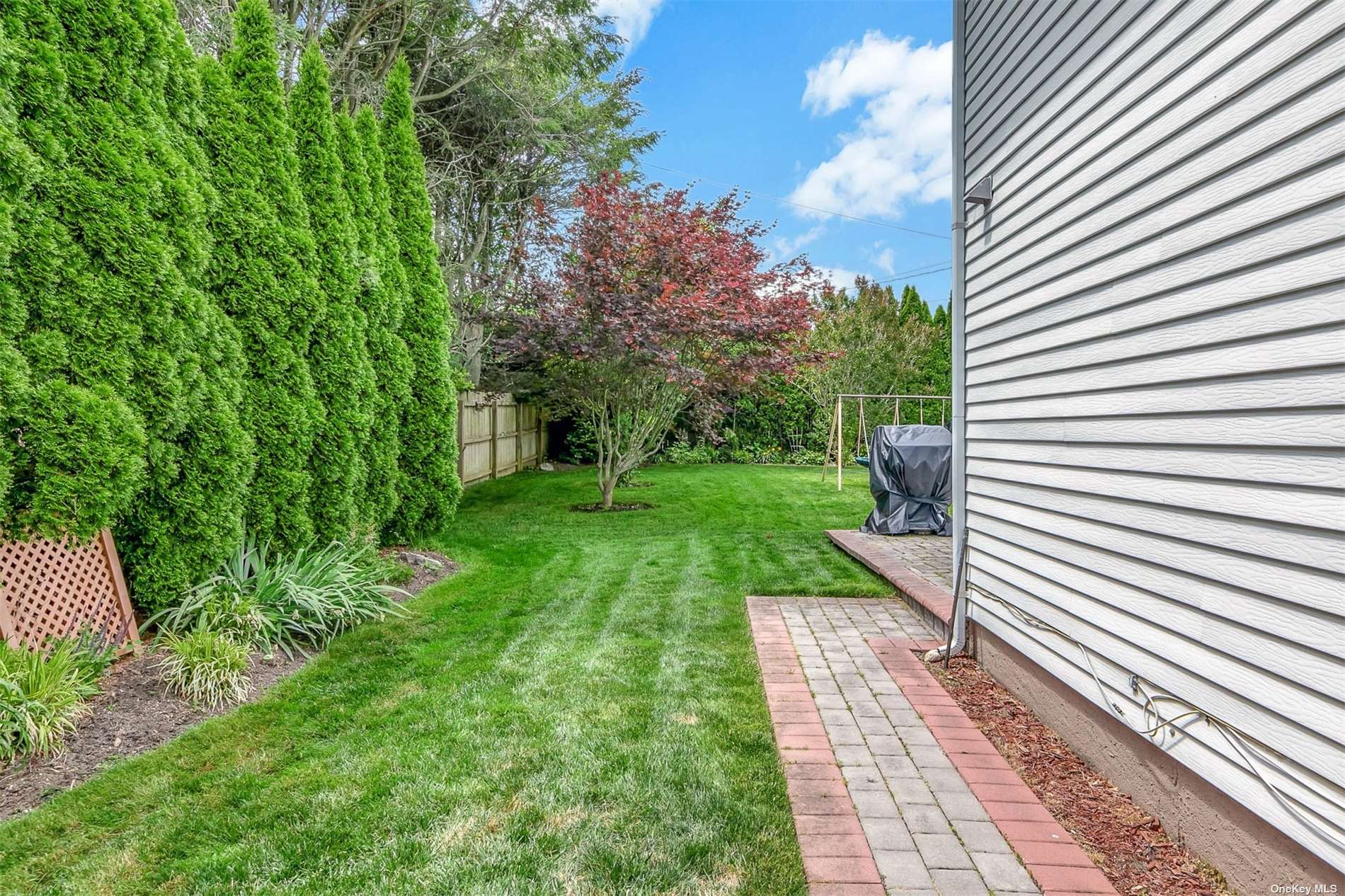 ;
;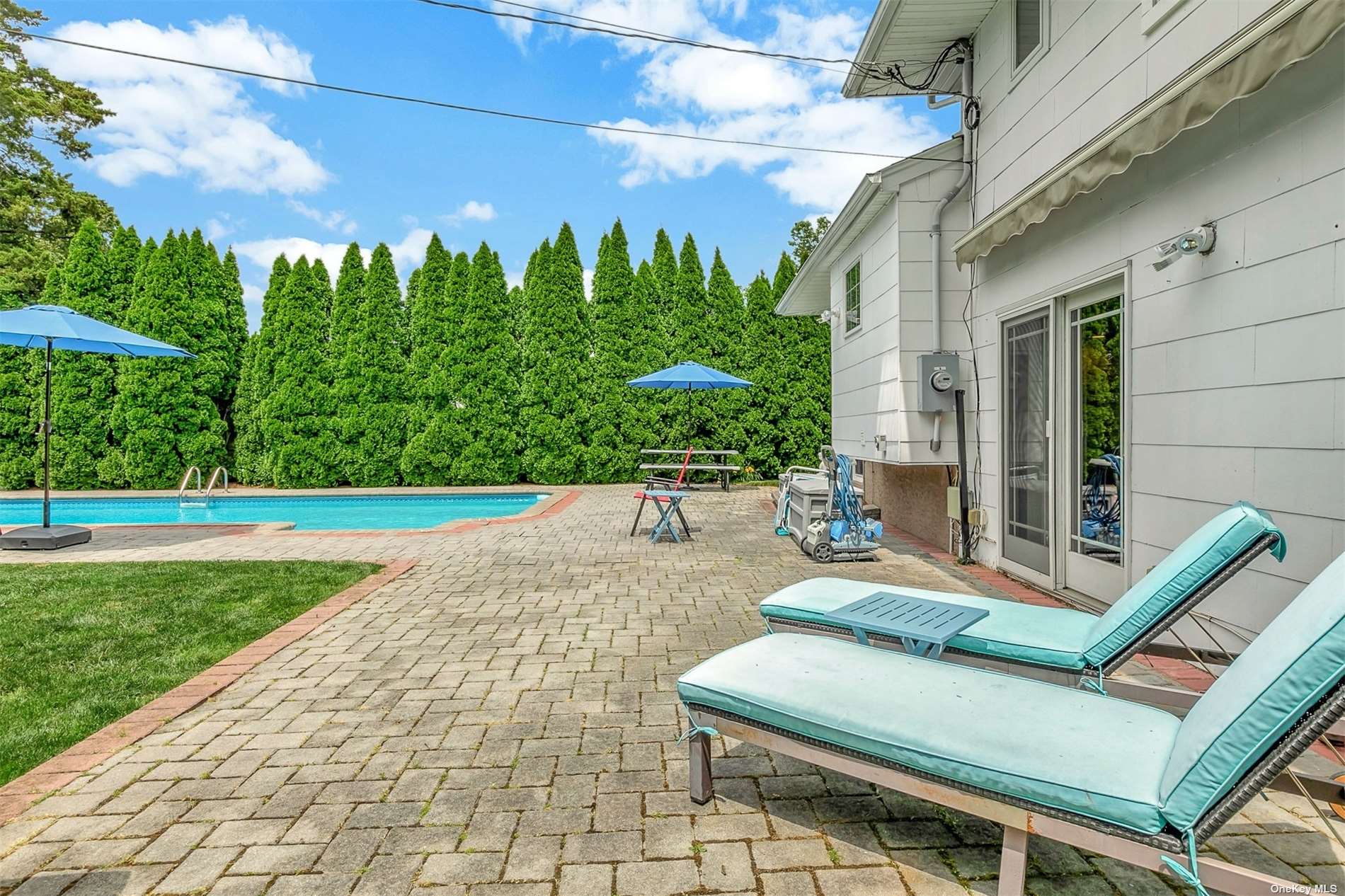 ;
;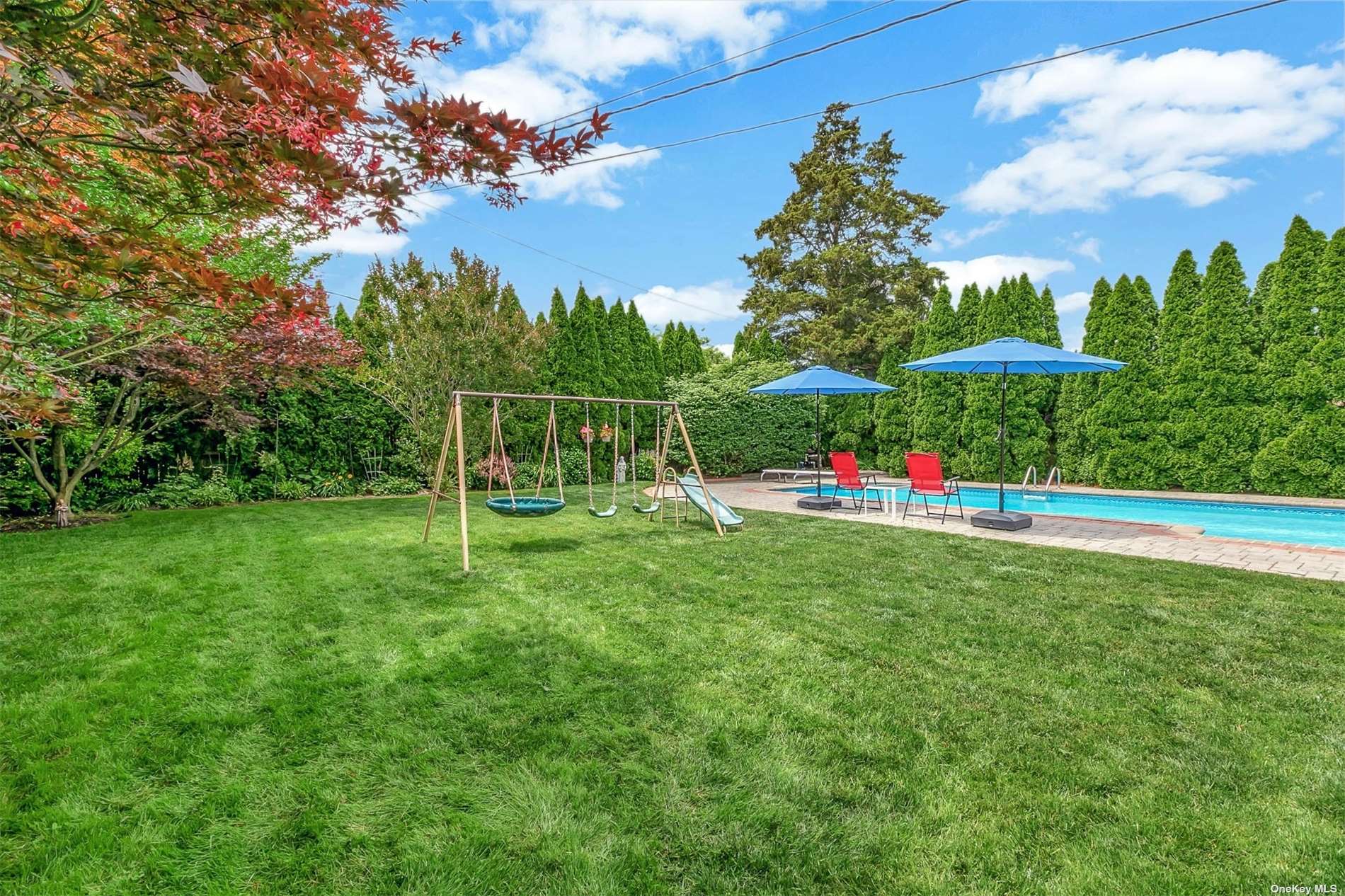 ;
;