25 Jordan Drive, Water Mill, NY 11976
| Listing ID |
11075387 |
|
|
|
| Property Type |
Residential |
|
|
|
| County |
Suffolk |
|
|
|
| Township |
Southampton |
|
|
|
|
| Neighborhood |
WM North |
|
|
|
| Tax ID |
0900-080.00-01.00-002.017 |
|
|
|
| FEMA Flood Map |
fema.gov/portal |
|
|
|
| Year Built |
2007 |
|
|
|
|
This beautiful 7 -bedroom home overlooks a 60+ acre reserve giving you forever views ...and privacy! Inside this bright and light home you'll enjoy beautiful, well-styled rooms that are so comfortable you'll look forward to sharing with family and friends during your summer retreat. Among the 7 bedrooms are two primary suites --one on the first floor and one on the second. Outside you'll find a heated gunite pool, a built-in grill and a covered porch. Set on 1.5 acres of mature trees and lots of lawn, you'll find a trampoline, an elaborate swing set and a basketball hoop, plus there's still plenty of room for so many other activities like badminton or soccer. If that's not enough, you're minutes to the Rec Center where they offer day camps, tennis, baseball and basketball. When it's time to come back into the house, find your way to the lower level. It is beautifully finished with a media area with a large screen TV, a kitchenette, a gym and, a relaxing way to end your day in the sauna. Come discover all the Hamptons has to offer in this perfectly situated house that's just minutes to the beautiful beaches and villages of Water Mill, Bridgehampton, Southampton and Sag Harbor.
|
- 7 Total Bedrooms
- 6 Full Baths
- 1 Half Bath
- 5400 SF
- 1.50 Acres
- Built in 2007
- 2 Stories
- Traditional Style
- Full Basement
- Lower Level: Finished
| Period | Price | Dates | Status |
|---|
| July | $75,000 | Jul 1st 2023 - Jul 31st 2023 | Unavailable | | August-LD | $95,000 | Aug 1st 2023 - Sep 4th 2023 | Unavailable | | August-LD | $95,000 | Aug 1st 2023 - Sep 4th 2023 | Unavailable | | Sept | $45,000 | Sep 6th 2023 - Sep 30th 2023 | Unavailable | | Sept | $45,000 | Sep 6th 2023 - Sep 30th 2023 | Unavailable |
- Entry Foyer
- Family Room
- Den/Office
- Media Room
- 1 Fireplace
- Central A/C
- Wood Siding
- Cedar Roof
- Attached Garage
- 2 Garage Spaces
- Municipal Water
- Private Septic
- Pool: Gunite, Heated
- Deck
- Patio
Listing data is deemed reliable but is NOT guaranteed accurate.
|



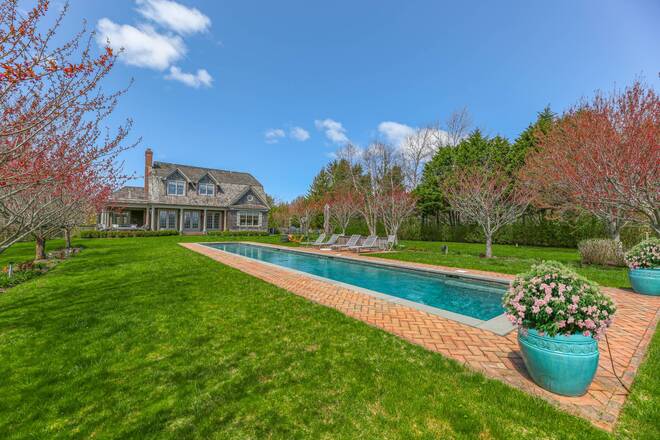

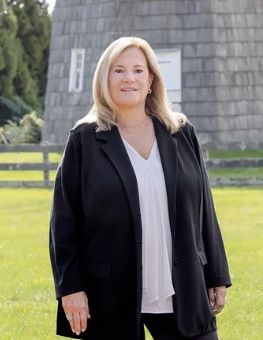
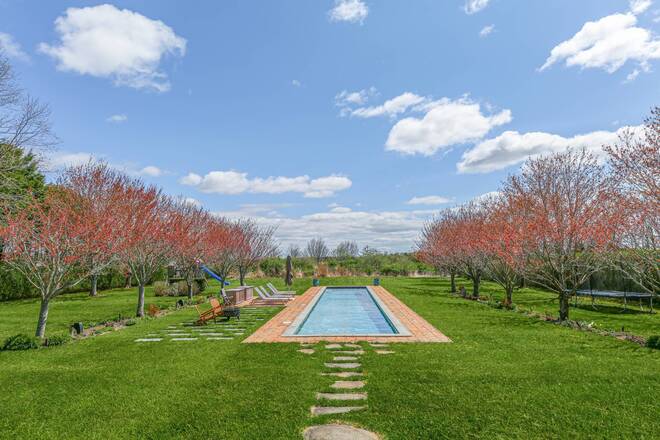 ;
;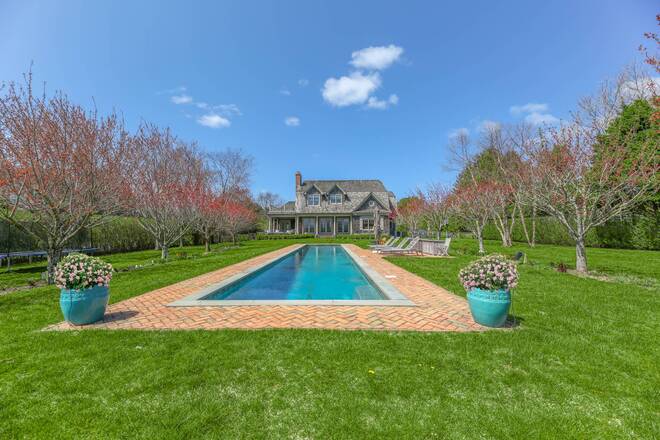 ;
;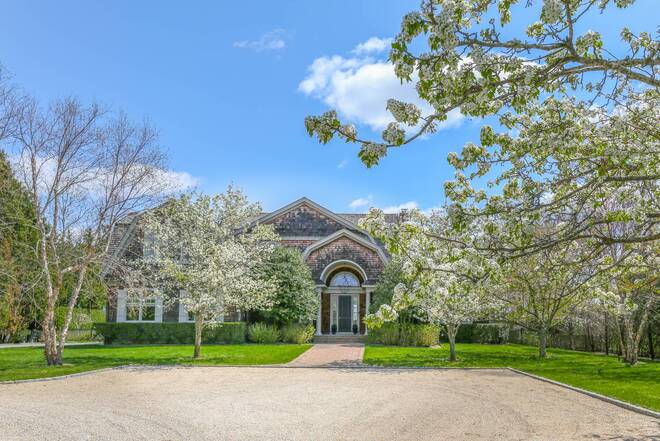 ;
;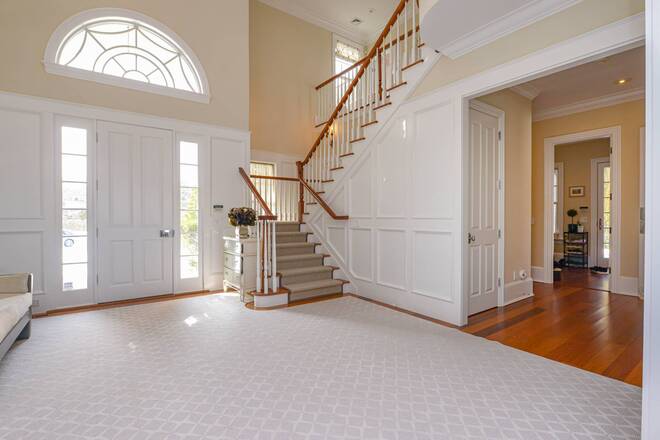 ;
;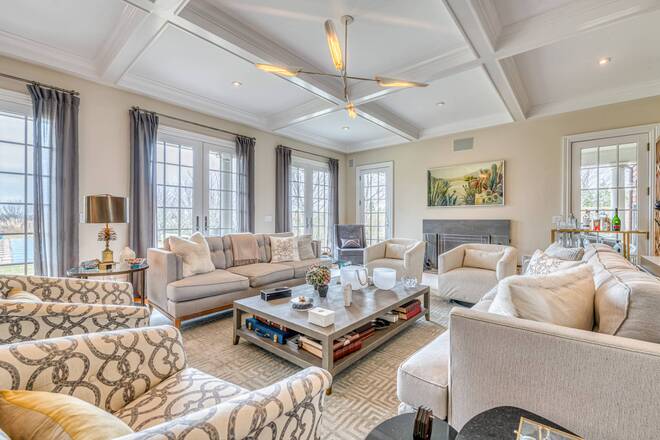 ;
;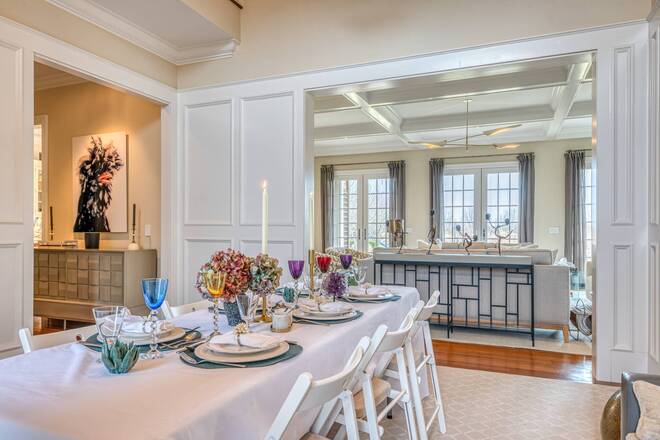 ;
;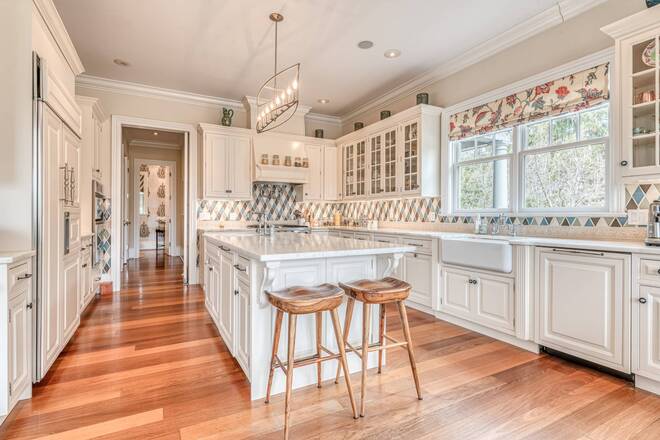 ;
;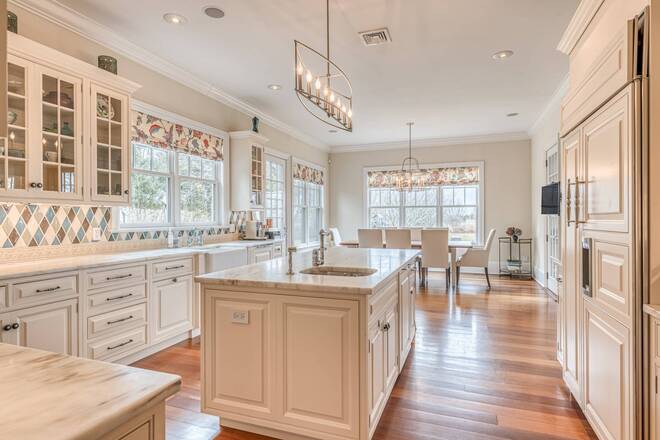 ;
;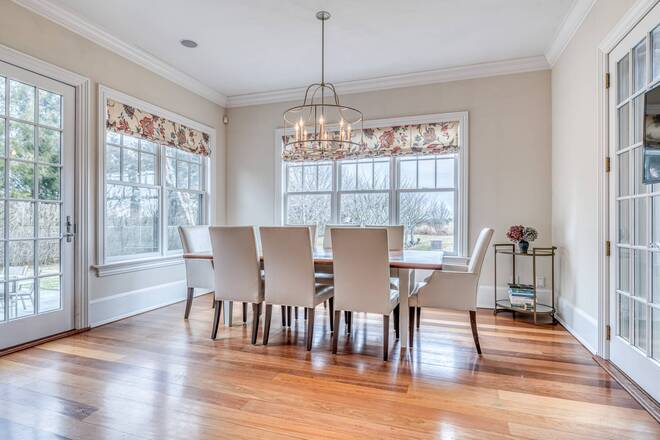 ;
;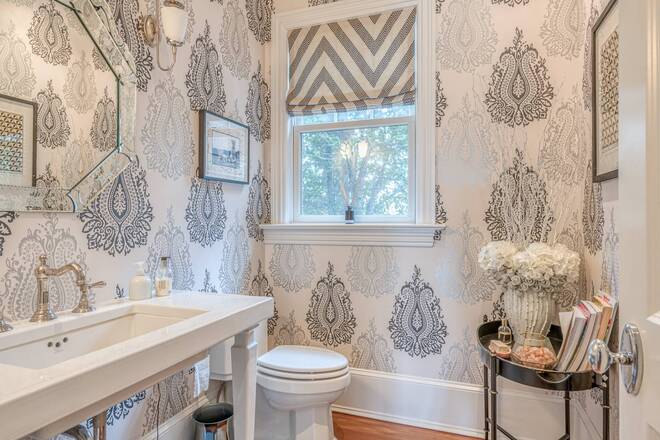 ;
;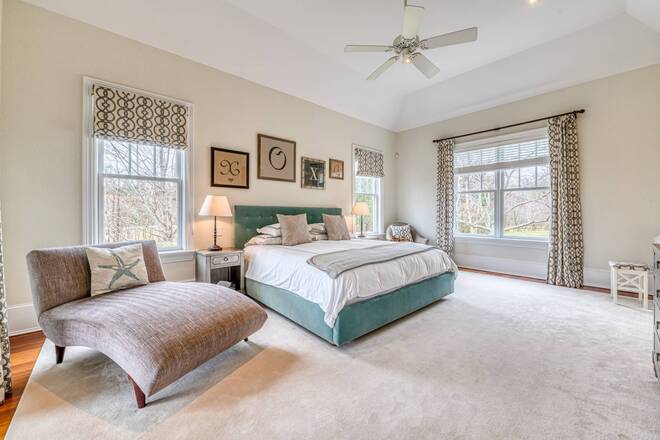 ;
;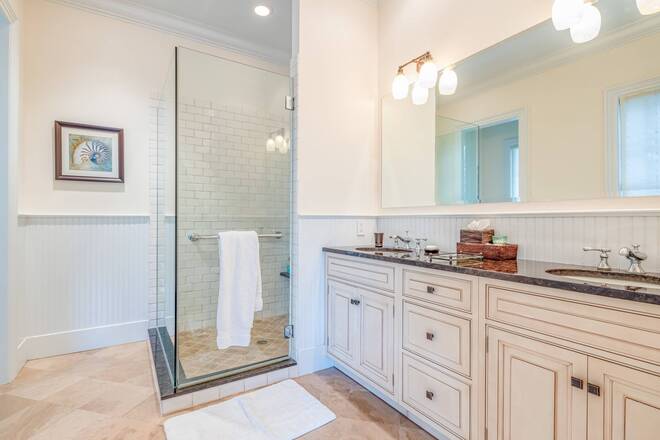 ;
;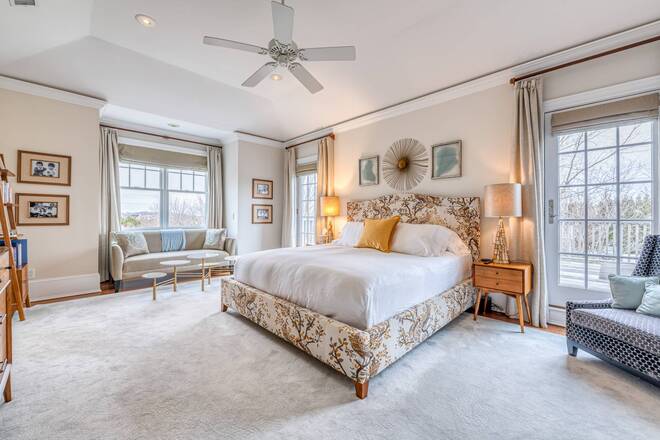 ;
;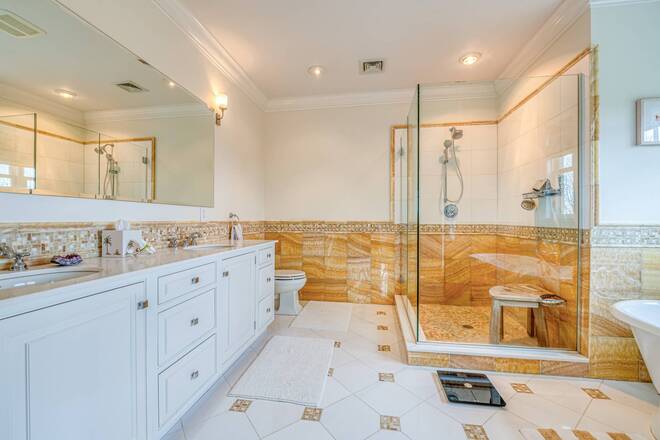 ;
;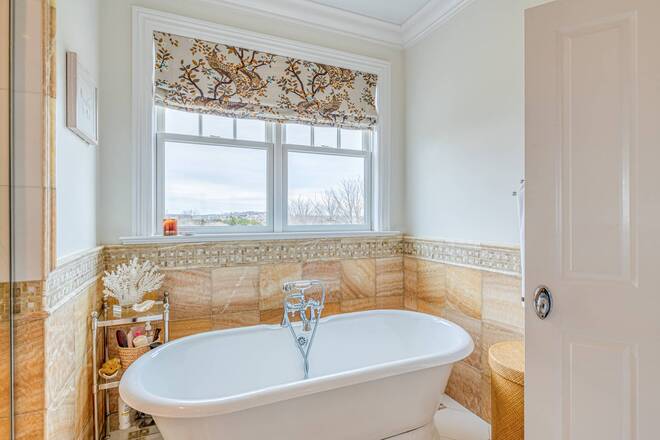 ;
;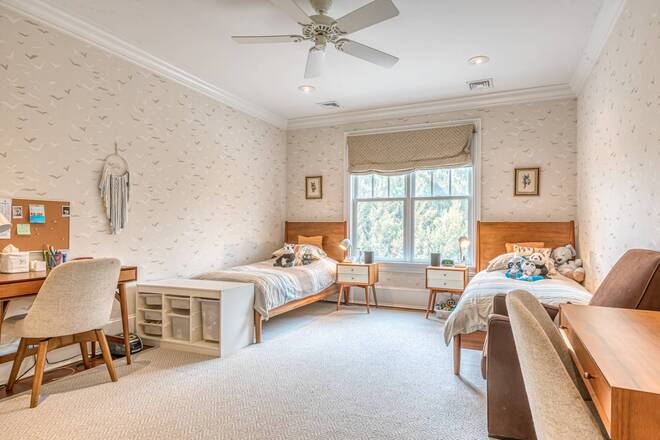 ;
;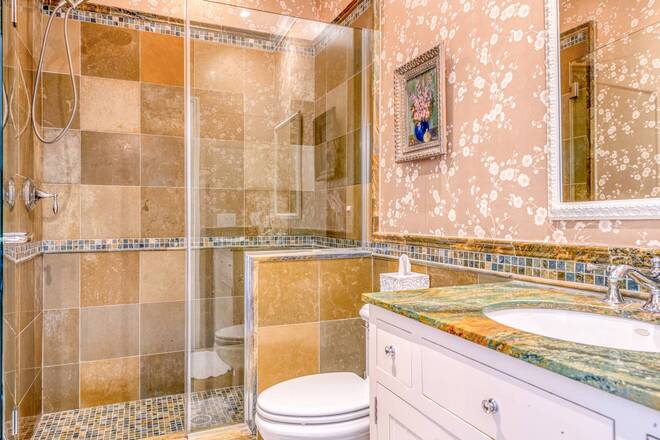 ;
; ;
;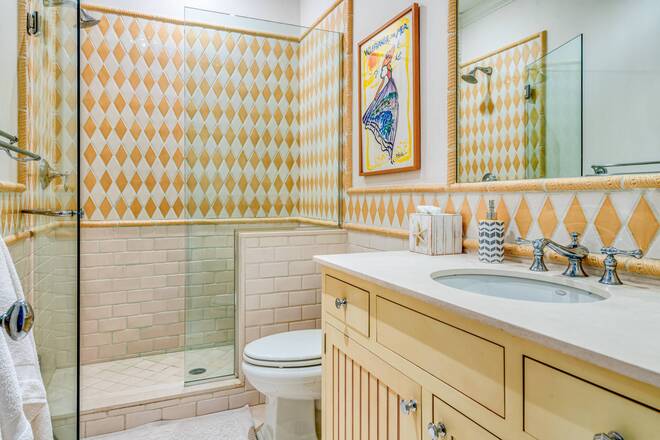 ;
;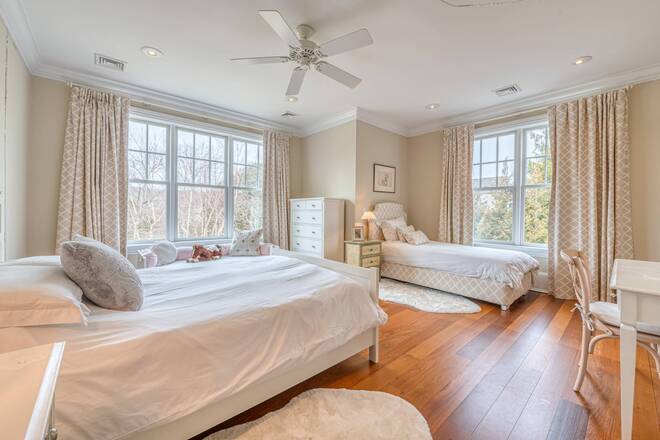 ;
;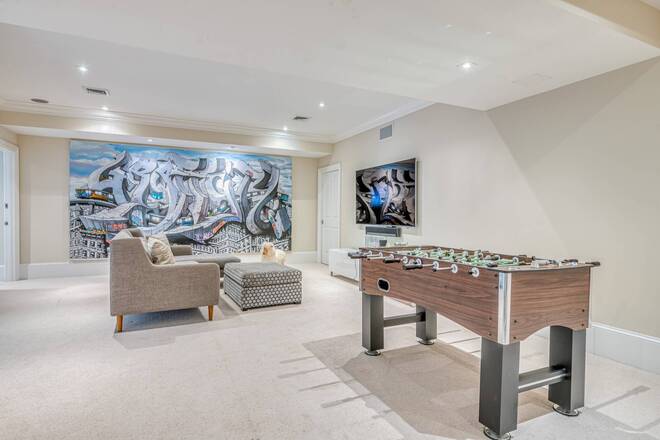 ;
;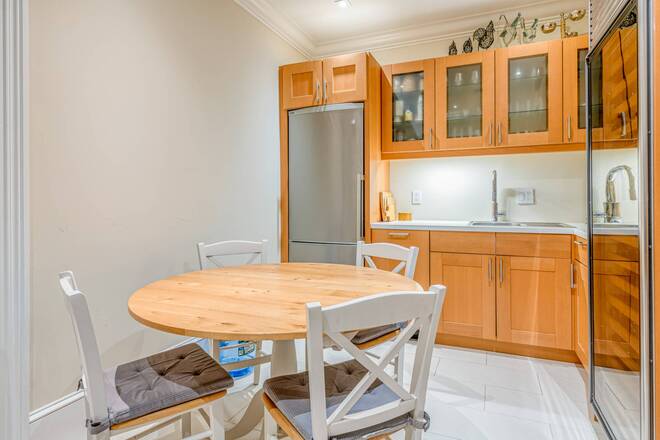 ;
;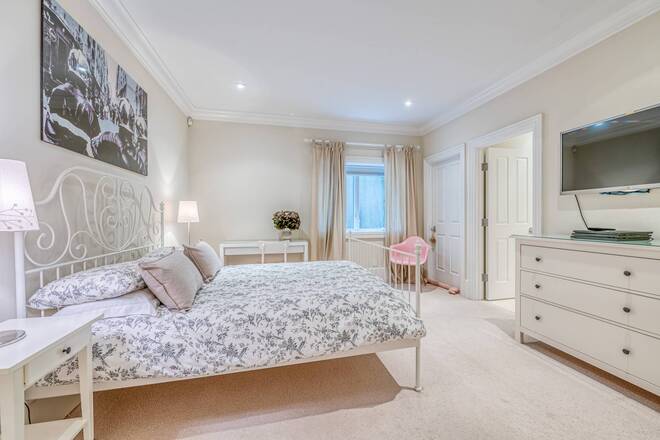 ;
;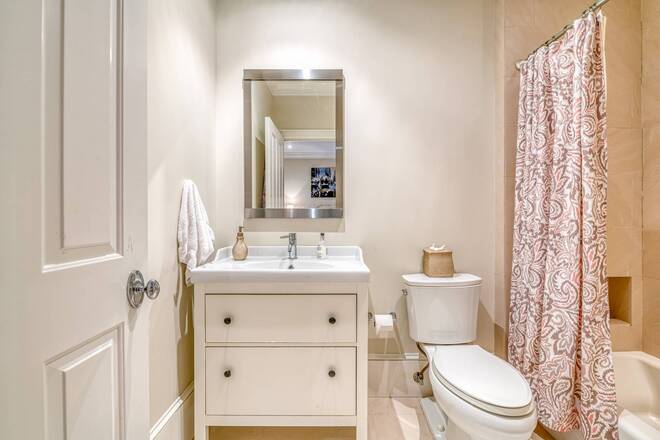 ;
;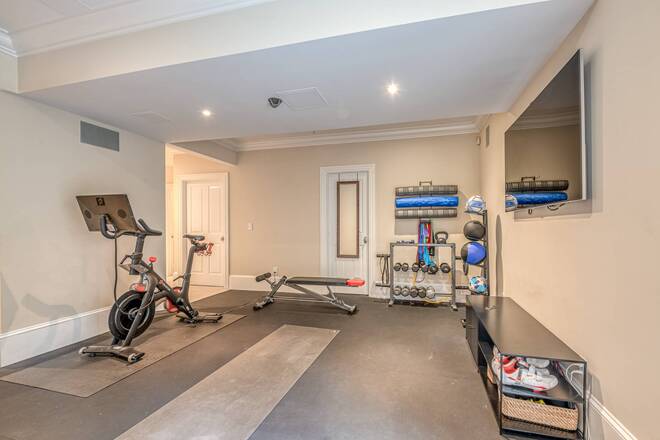 ;
;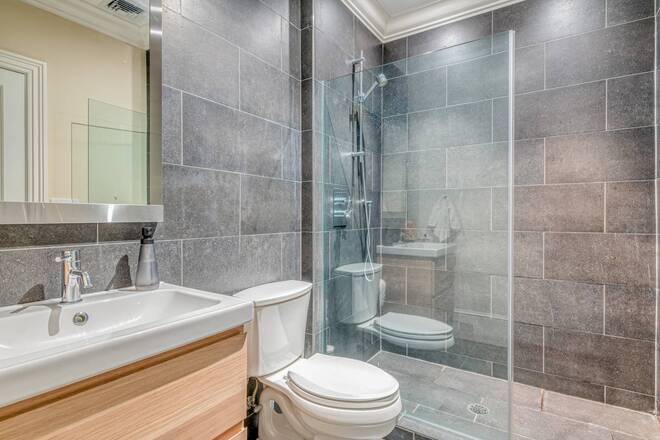 ;
;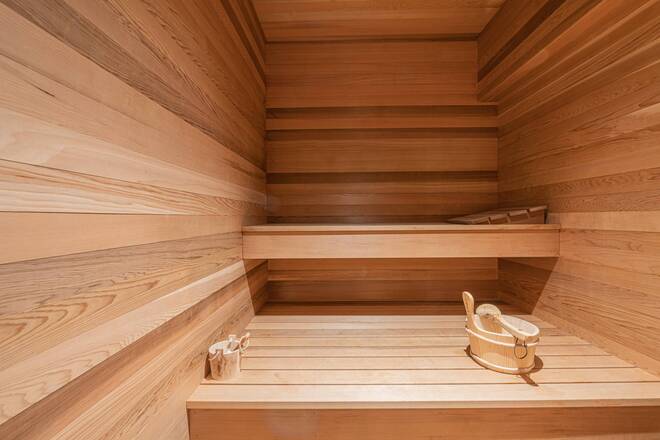 ;
; ;
; ;
;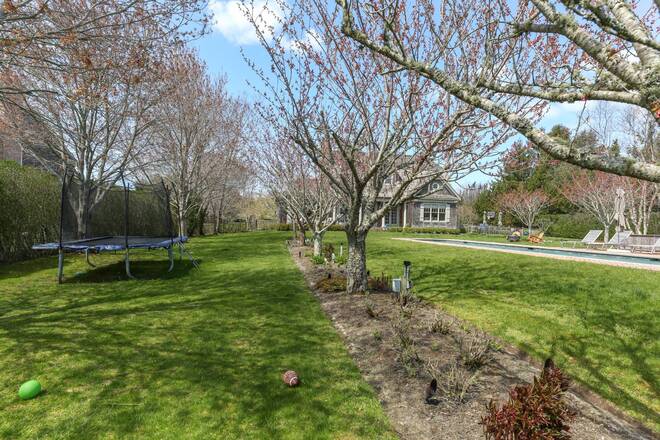 ;
;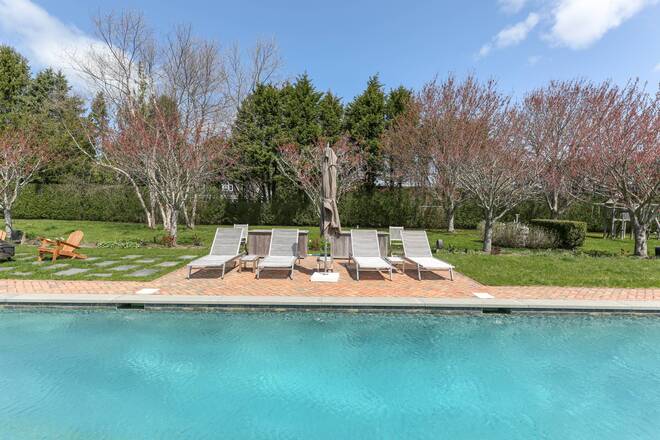 ;
;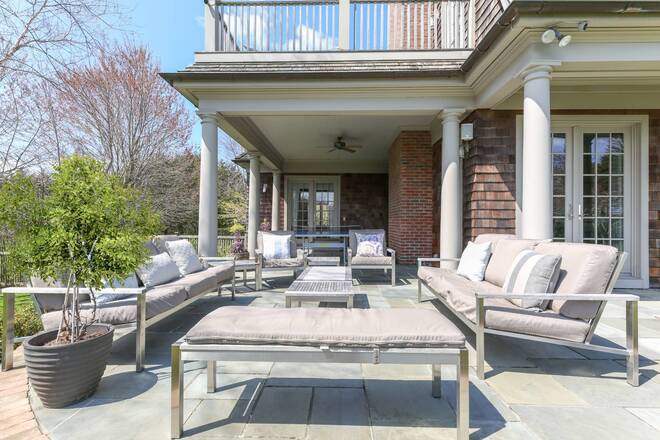 ;
;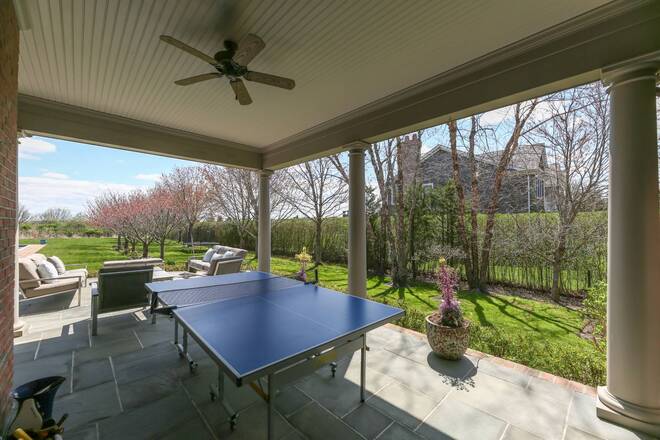 ;
;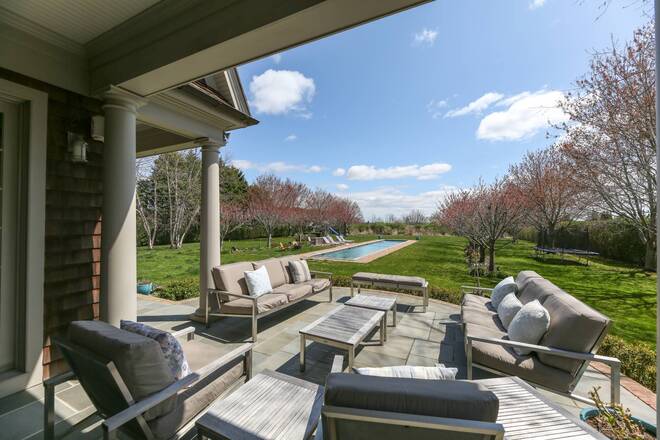 ;
;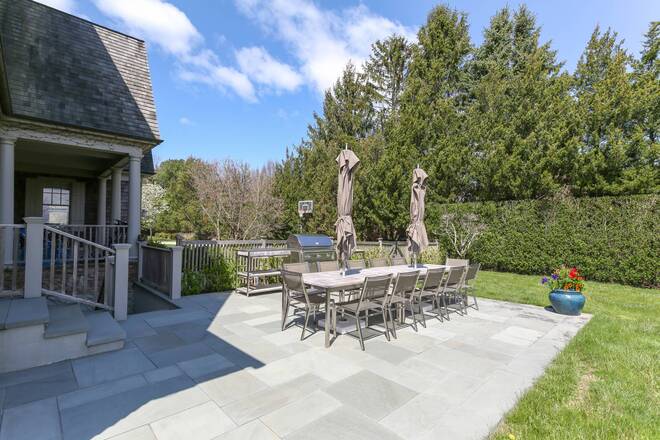 ;
;