25 Oyster Shores Road, East Hampton, NY 11937
$4,795,000
List Price
Off Market
 4
Beds
4
Beds
 4.5
Baths
4.5
Baths
 Built In
2015
Built In
2015
| Listing ID |
11326006 |
|
|
|
| Property Type |
Residential |
|
|
|
| County |
Suffolk |
|
|
|
| Township |
East Hampton |
|
|
|
| School |
East Hampton |
|
|
|
|
| Total Tax |
$10,550 |
|
|
|
| Tax ID |
0300-092.000-0009-022.000 |
|
|
|
| FEMA Flood Map |
fema.gov/portal |
|
|
|
| Year Built |
2015 |
|
|
|
| |
|
|
|
|
|
This custom home epitomizes the essence of true indoor/outdoor living within the expansive single-level layout, complemented by a finished lower level. Featuring four bedrooms, four and a half baths and a separate den with an inviting outdoor seating area. The bright and airy great room seamlessly integrates the kitchen, living, and dining area which opens to the outdoors through a wall of accordion Arcadia sliding glass doors and screens. The kitchen is equipped with top-of-the-line Miele appliances including a 5-burner induction stove, two ovens, dishwasher, refrigerator and freezer. Stunning Carrara waterfall countertops, island with seating and adjacent to the kitchen, the butler's pantry complete with a sink, ice maker, and a wine fridge. The primary bedroom is a sanctuary of comfort, boasting vaulted ceilings and walk in closet. The primary bath is equally luxurious, featuring a shower with a rain head and a deep soaking tub. Two additional bedrooms, connected by a bath, complete the first floor. The lower level is designed for relaxation and entertainment, with polished concrete radiant flooring, a wet bar, a media area, and an additional bedroom with an en suite bath. The home is equipped with a Sonos sound system throughout, windows with custom shades, and modern conveniences which can all be controlled via smart phone. Additional amenities include a one-car garage, a spacious first-floor laundry room with sink and built in's, water filtration system, geothermal heating, an outdoor shower and a generac generator. Outside, the large bluestone patio is perfect for gatherings, featuring an outdoor fireplace and a covered seating area. The 18 x 40 saltwater gunite pool, complete with a sun ledge and an attached deck with lounge chairs, offers a serene escape. Just three miles to the Village center, and less than one and a half miles to Three Mile Harbor marinas and Round Swamp Farm. Residents within Hampton Waters association, enjoy access to a beautiful private beach and dock.
|
- 4 Total Bedrooms
- 4 Full Baths
- 1 Half Bath
- 0.63 Acres
- Built in 2015
- 1 Story
- Traditional Style
- Full Basement
- Lower Level: Partly Finished, Walk Out
- Open Kitchen
- Other Kitchen Counter
- Oven/Range
- Refrigerator
- Dishwasher
- Microwave
- Washer
- Dryer
- Stainless Steel
- Hardwood Flooring
- 7 Rooms
- Entry Foyer
- Living Room
- Family Room
- Primary Bedroom
- Walk-in Closet
- Media Room
- Bonus Room
- Kitchen
- 2 Fireplaces
- Forced Air
- Radiant
- Central A/C
- Frame Construction
- Wood Siding
- Cedar Shake Siding
- Cedar Roof
- Attached Garage
- 1 Garage Space
- Municipal Water
- Pool: In Ground, Gunite, Heated, Salt Water
- Patio
|
|
Brown Harris Stevens (East Hampton)
|
|
|
Brown Harris Stevens (East Hampton)
|
Listing data is deemed reliable but is NOT guaranteed accurate.
|



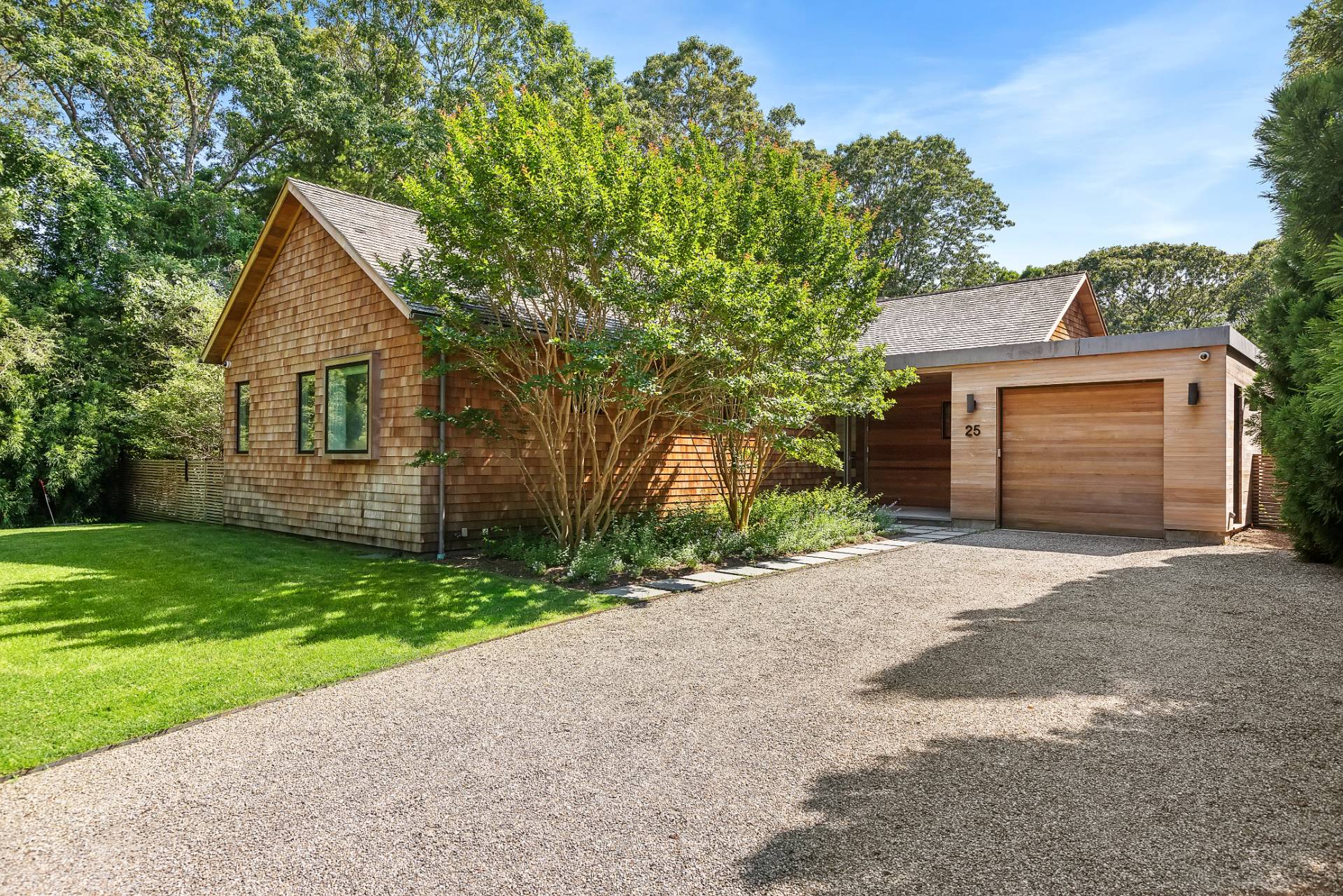



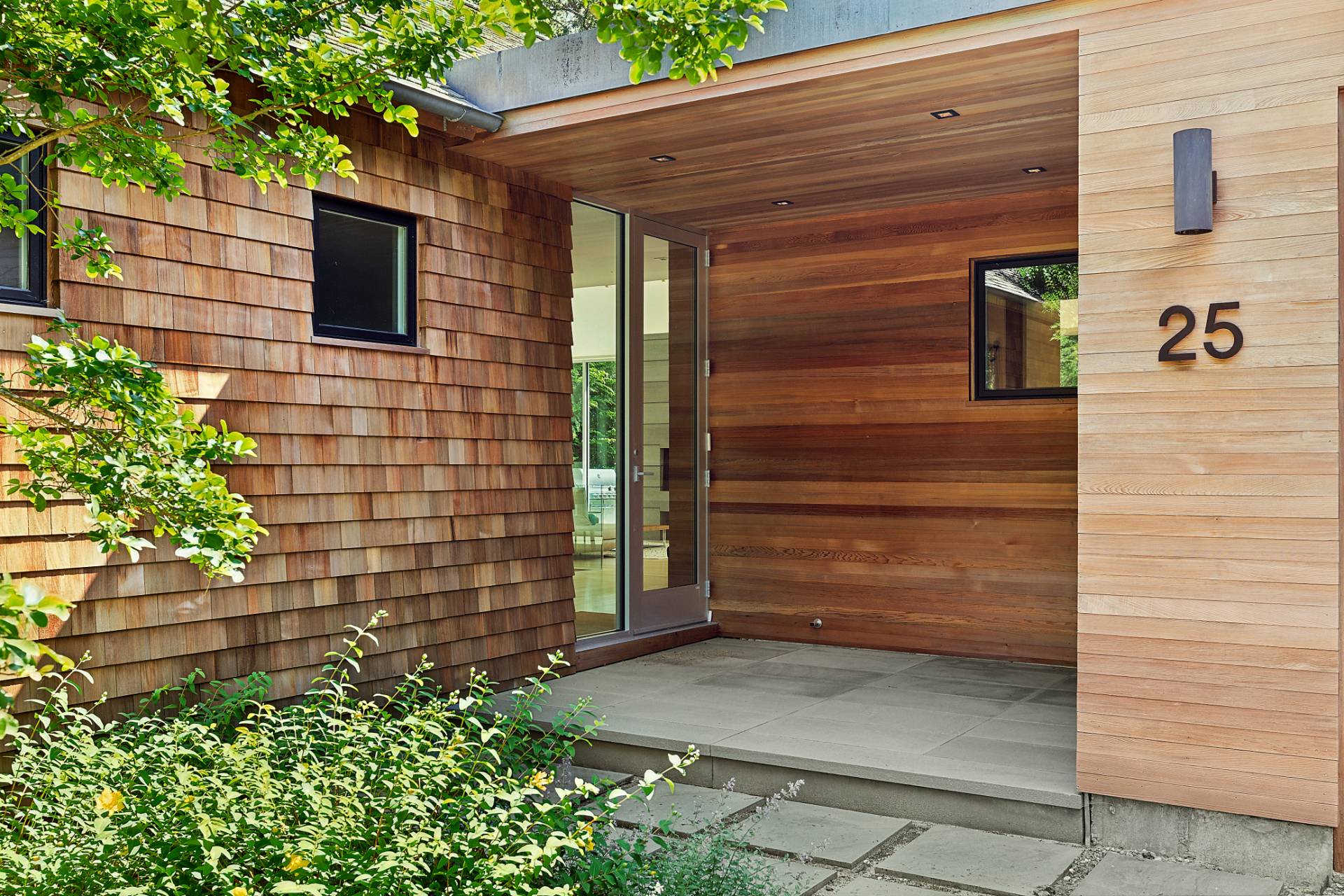 ;
;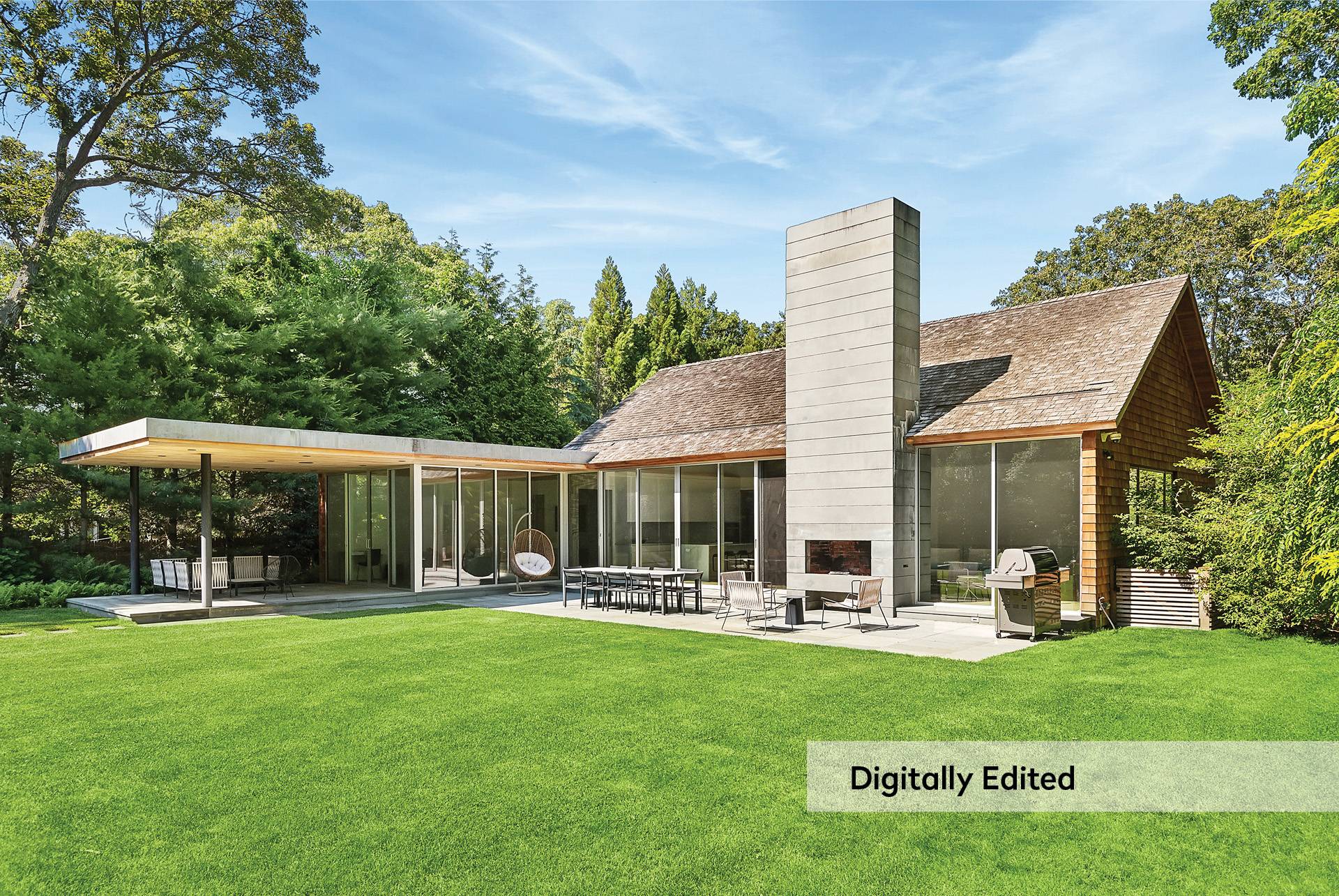 ;
;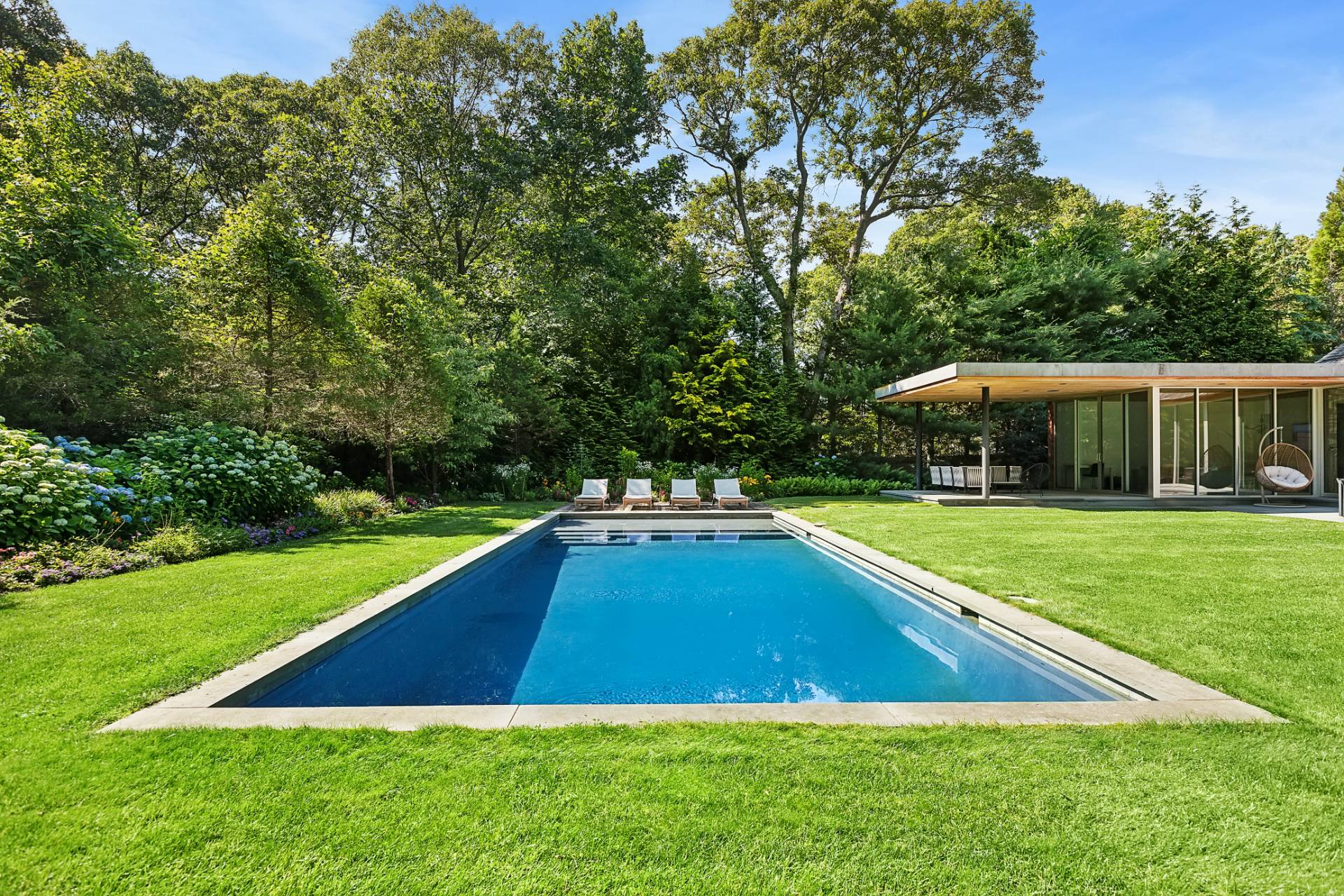 ;
;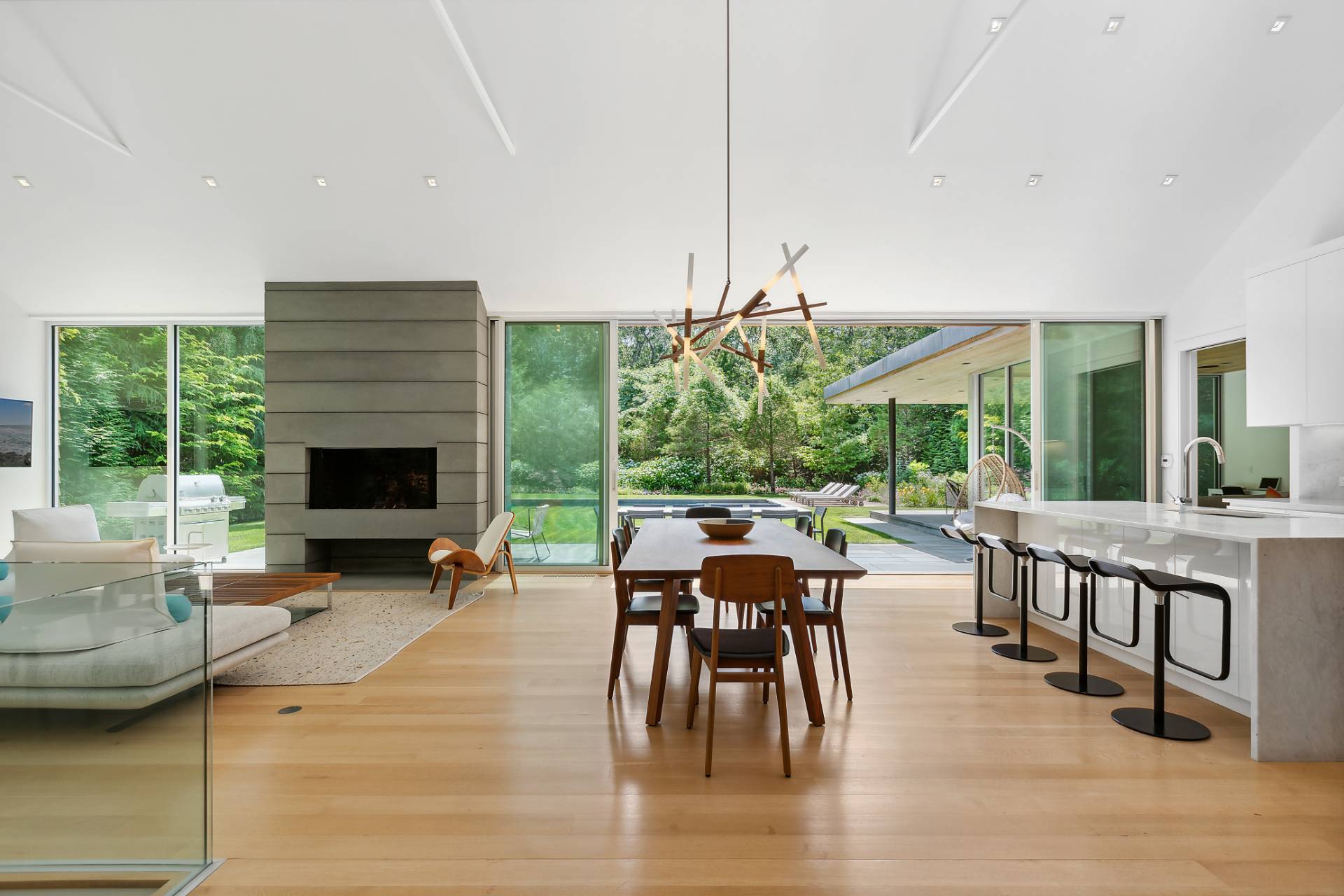 ;
;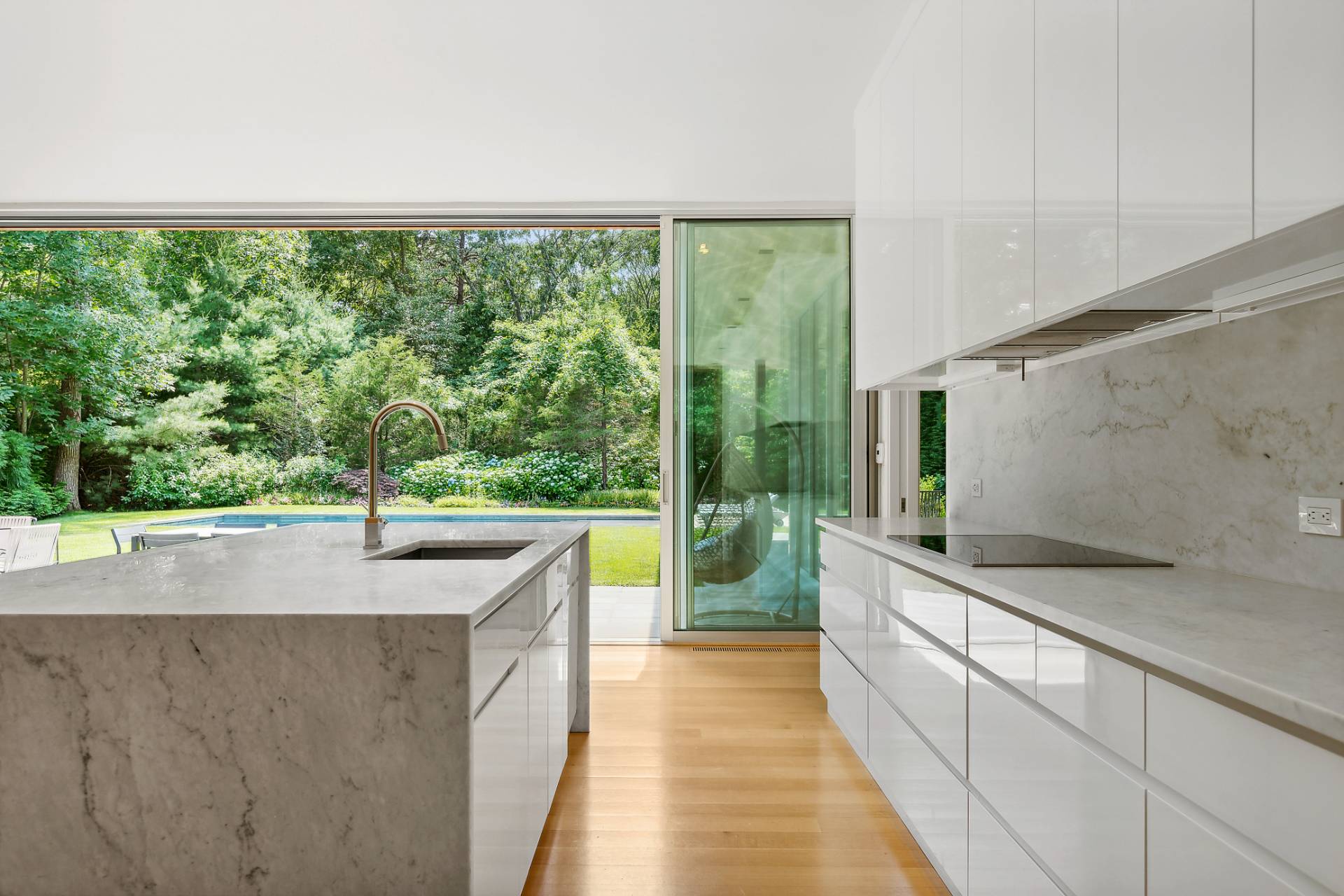 ;
;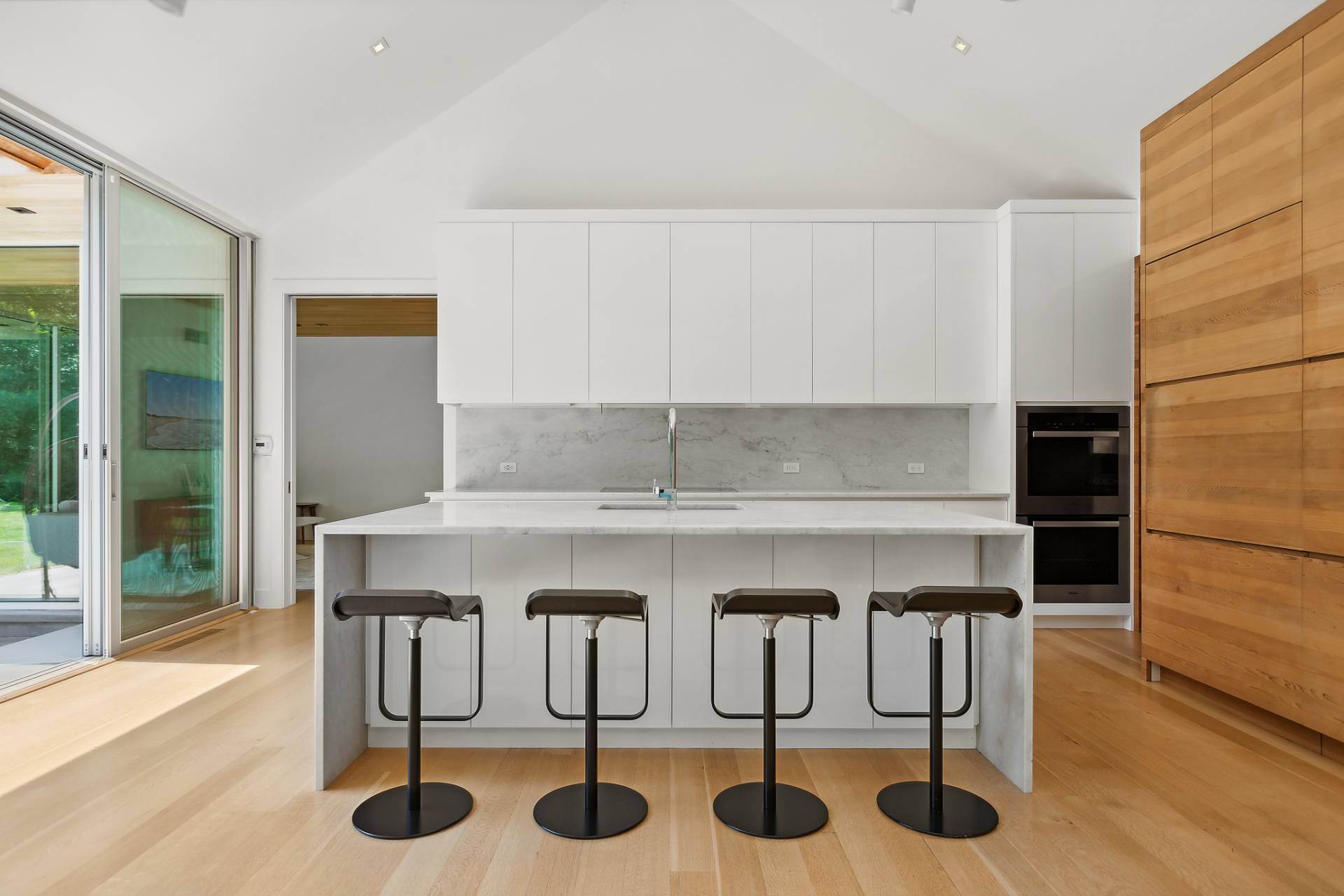 ;
;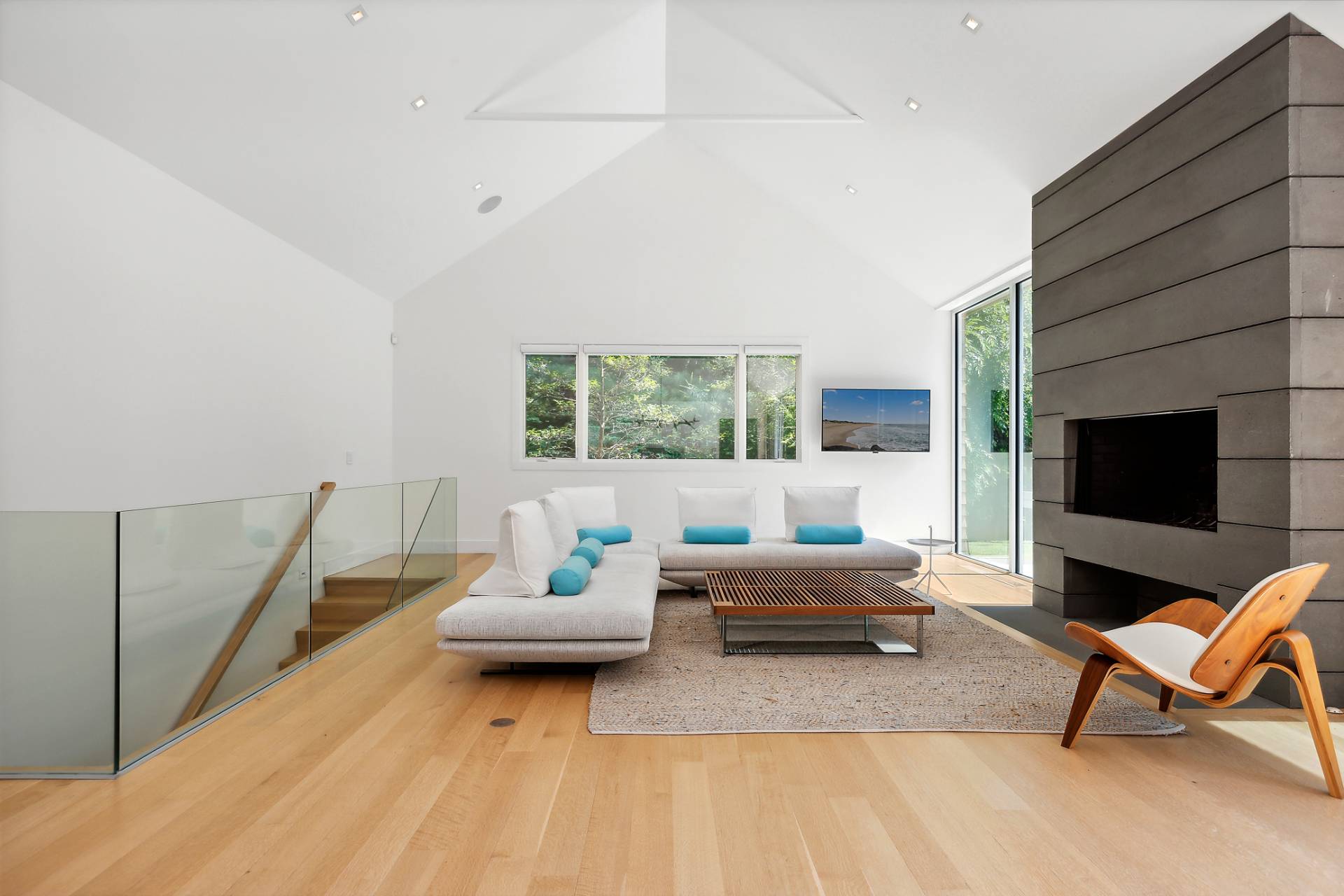 ;
;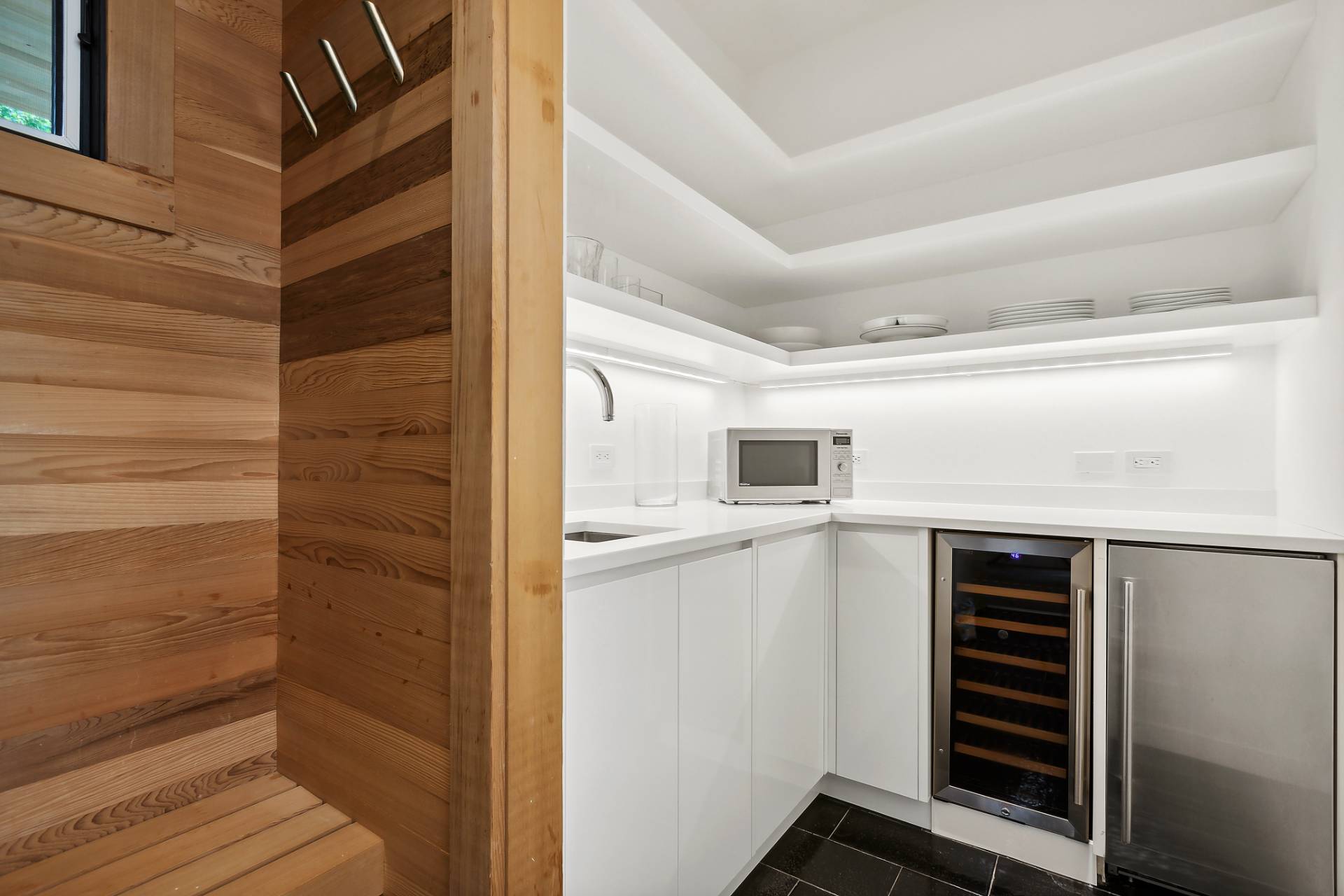 ;
;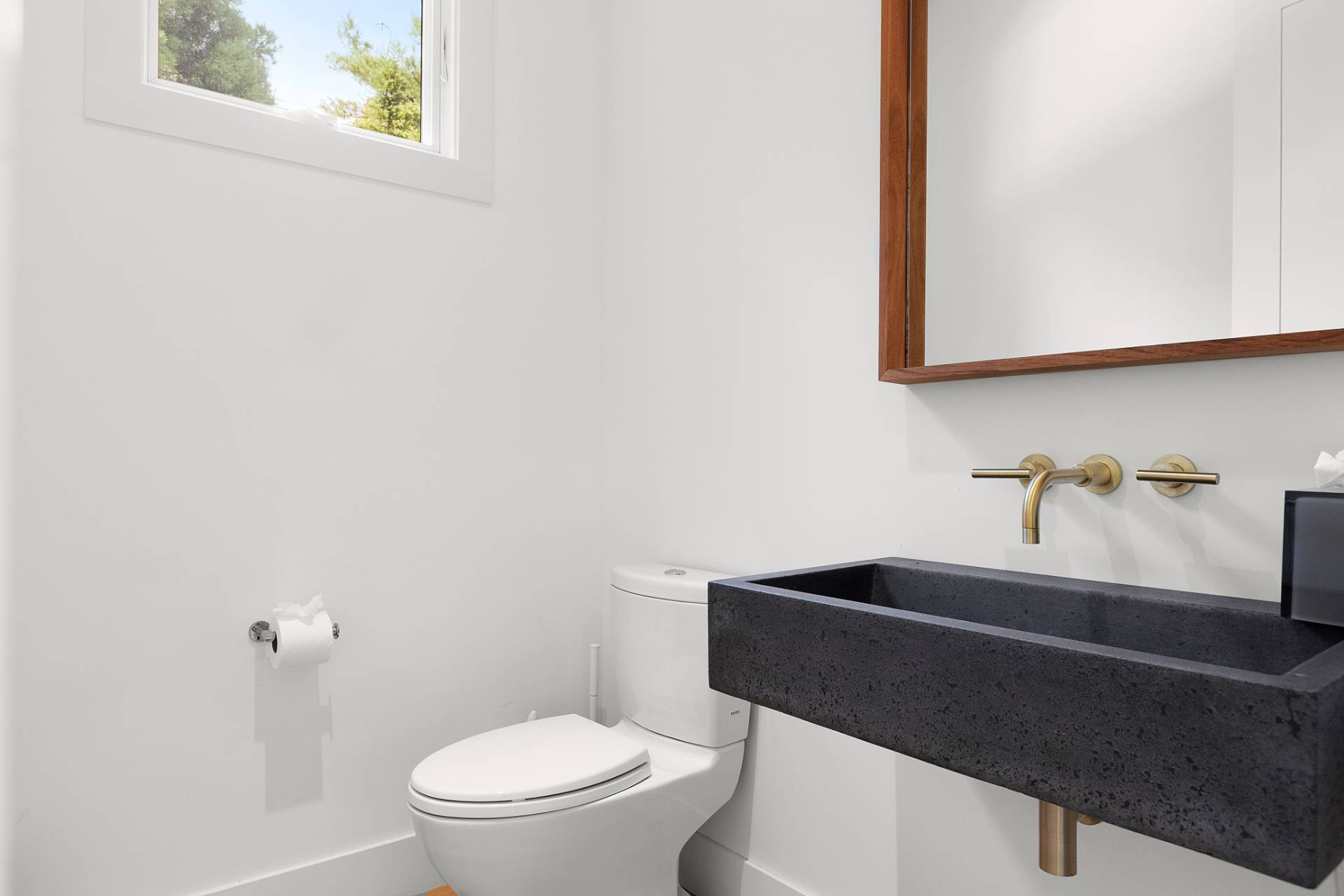 ;
;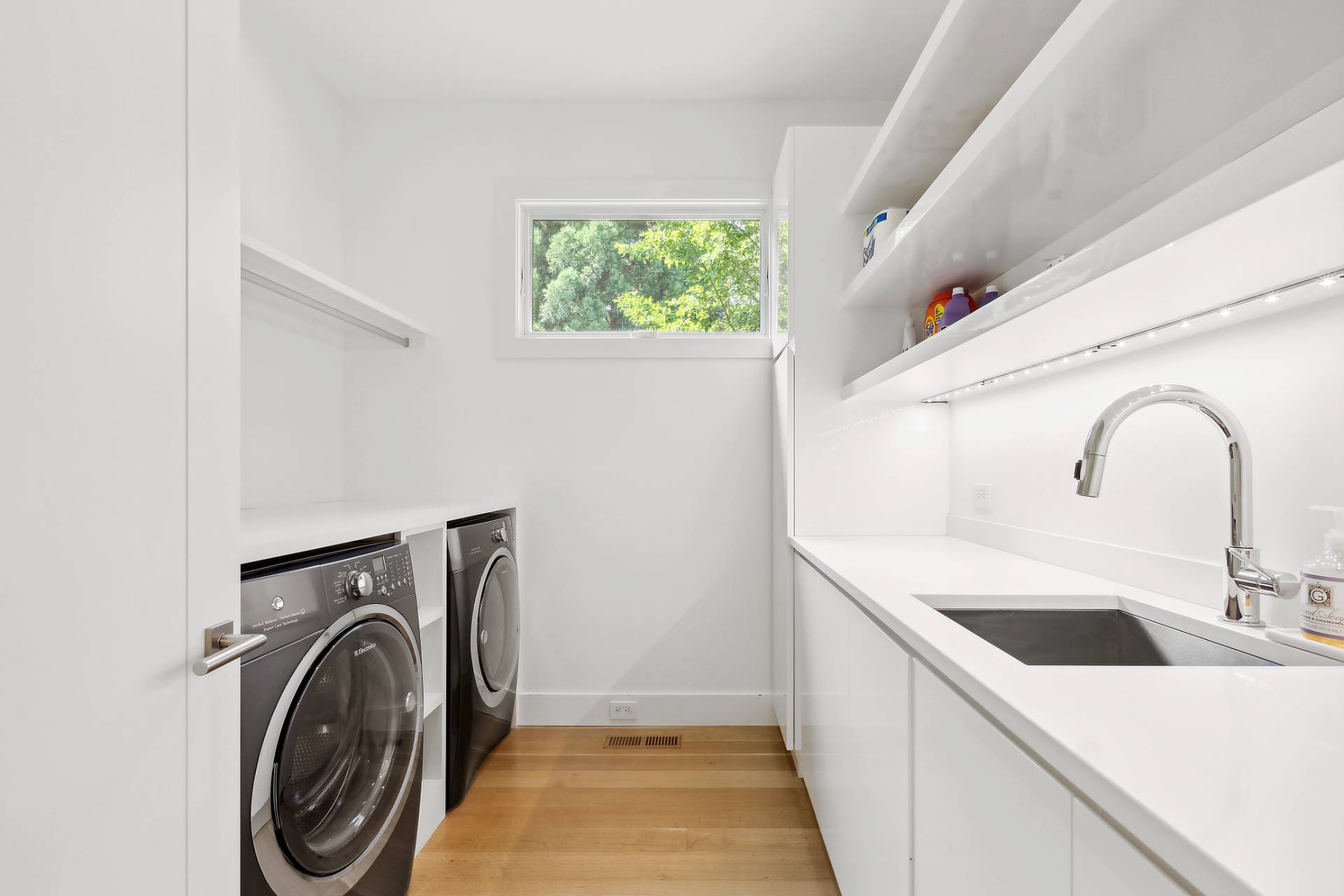 ;
;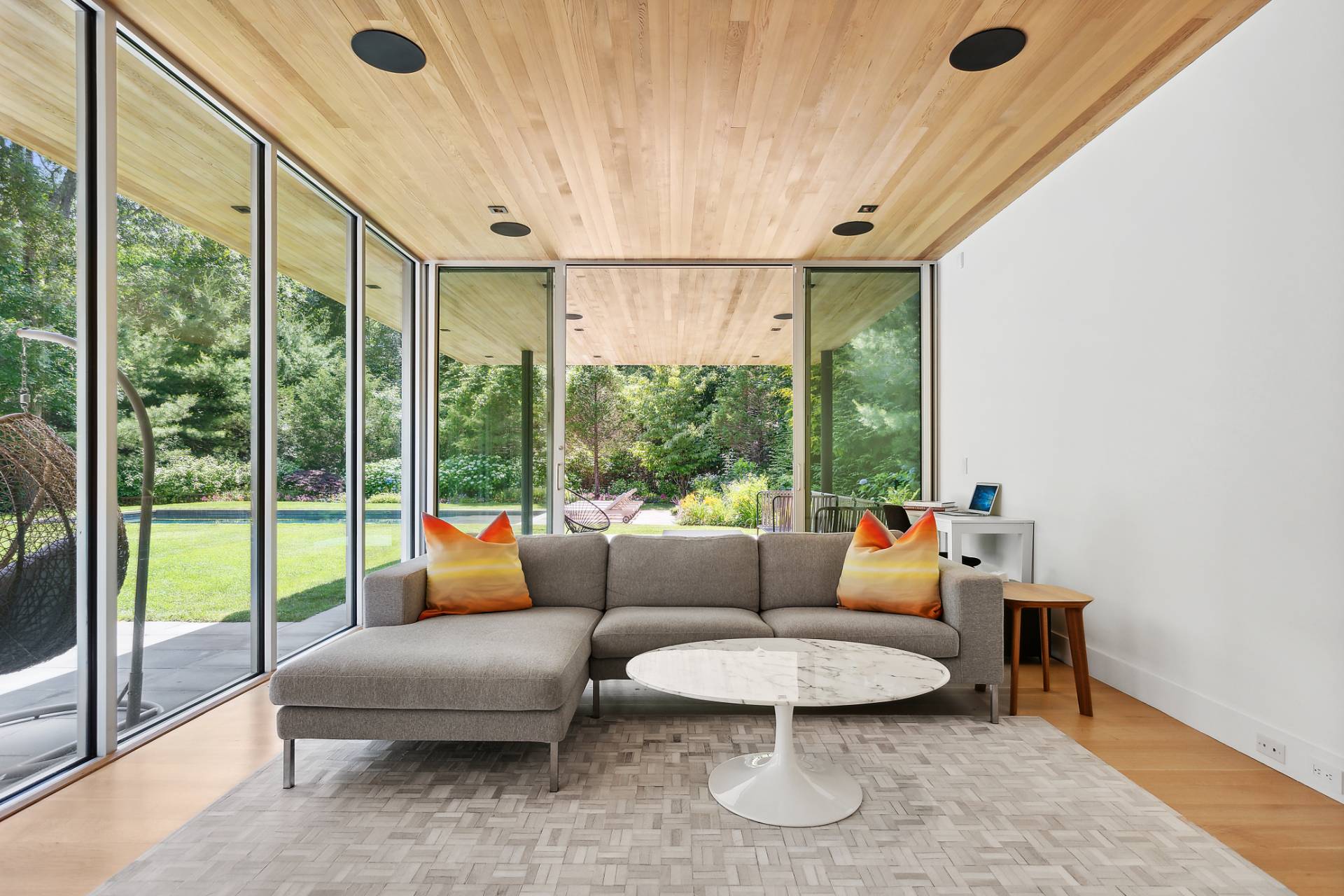 ;
;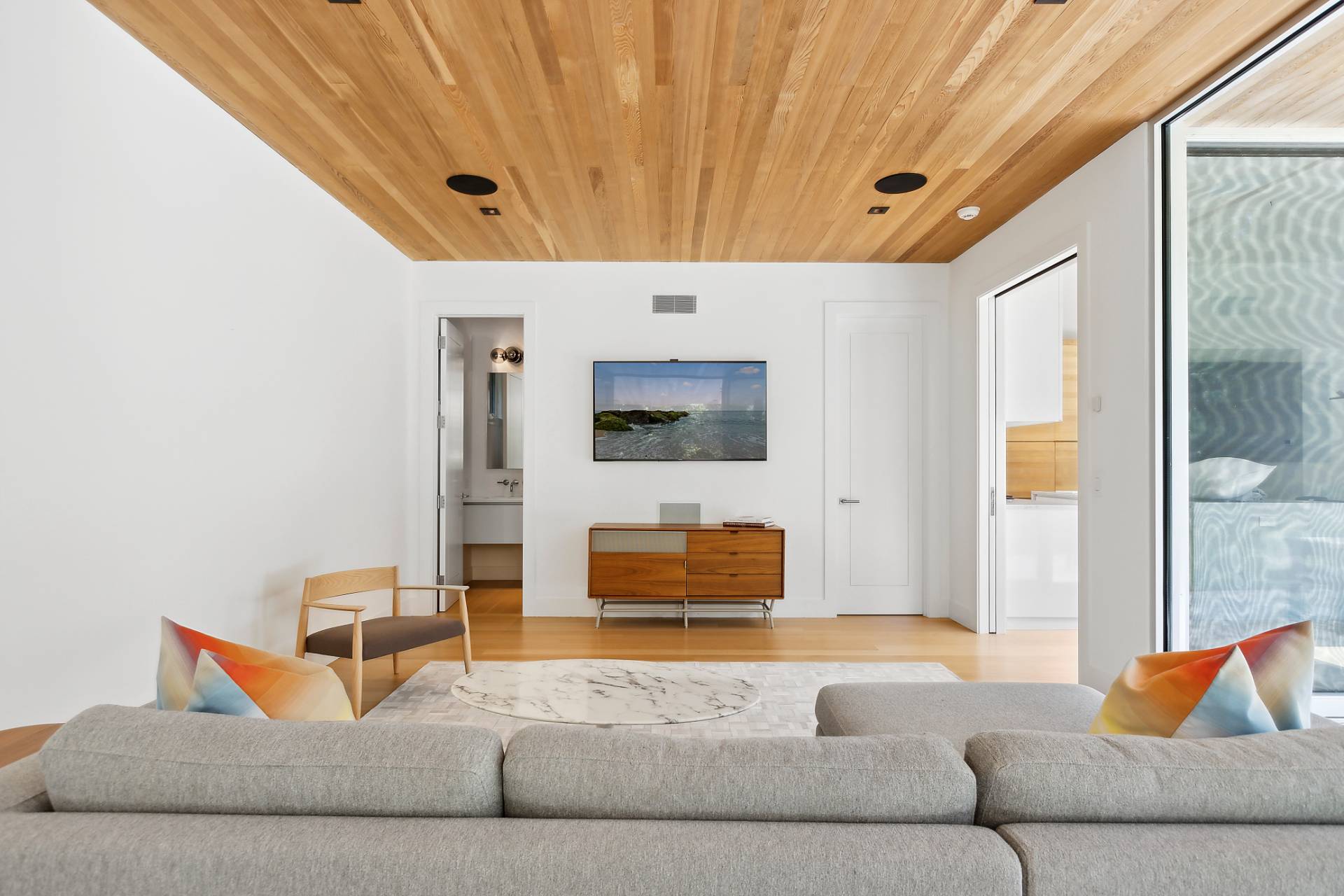 ;
;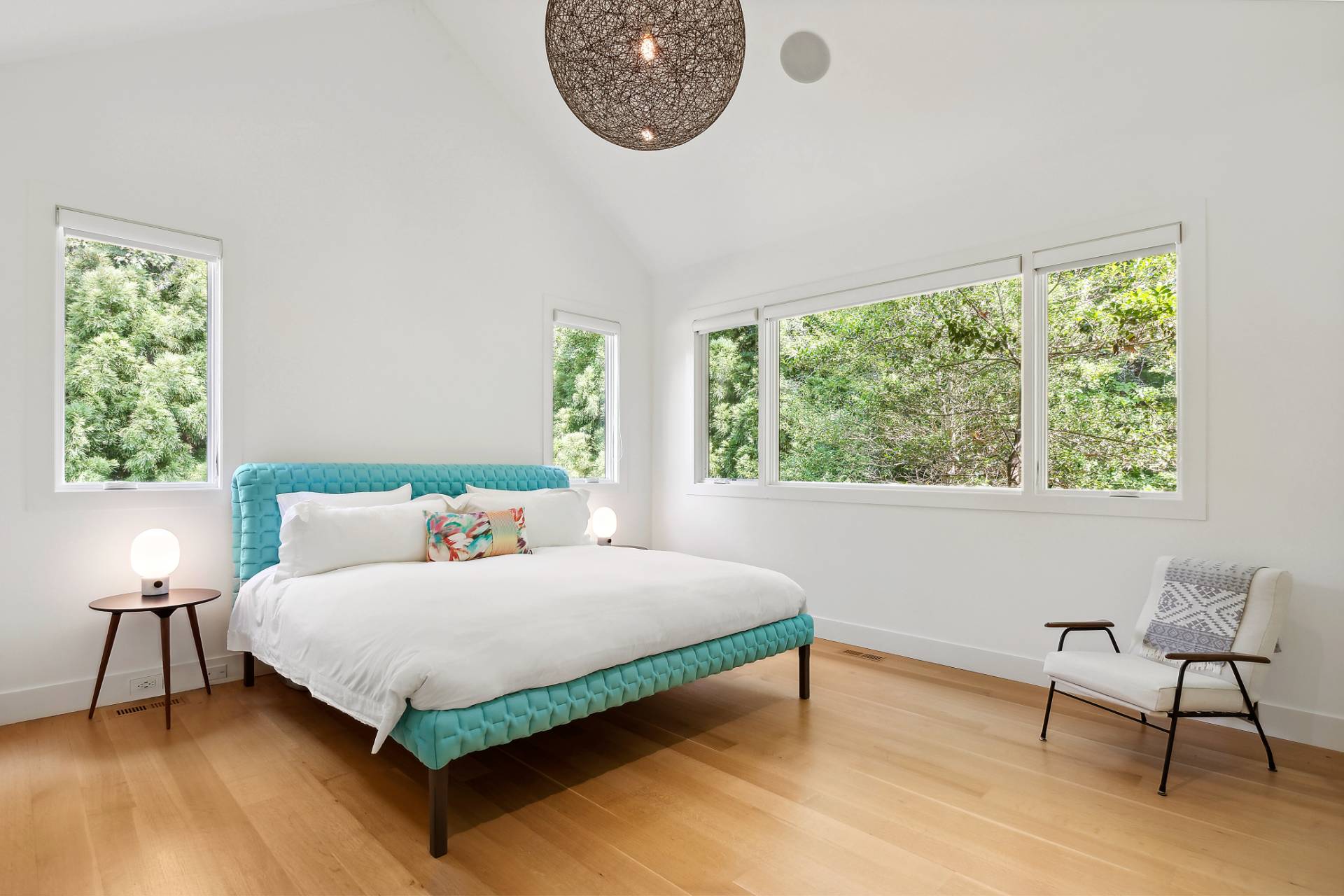 ;
;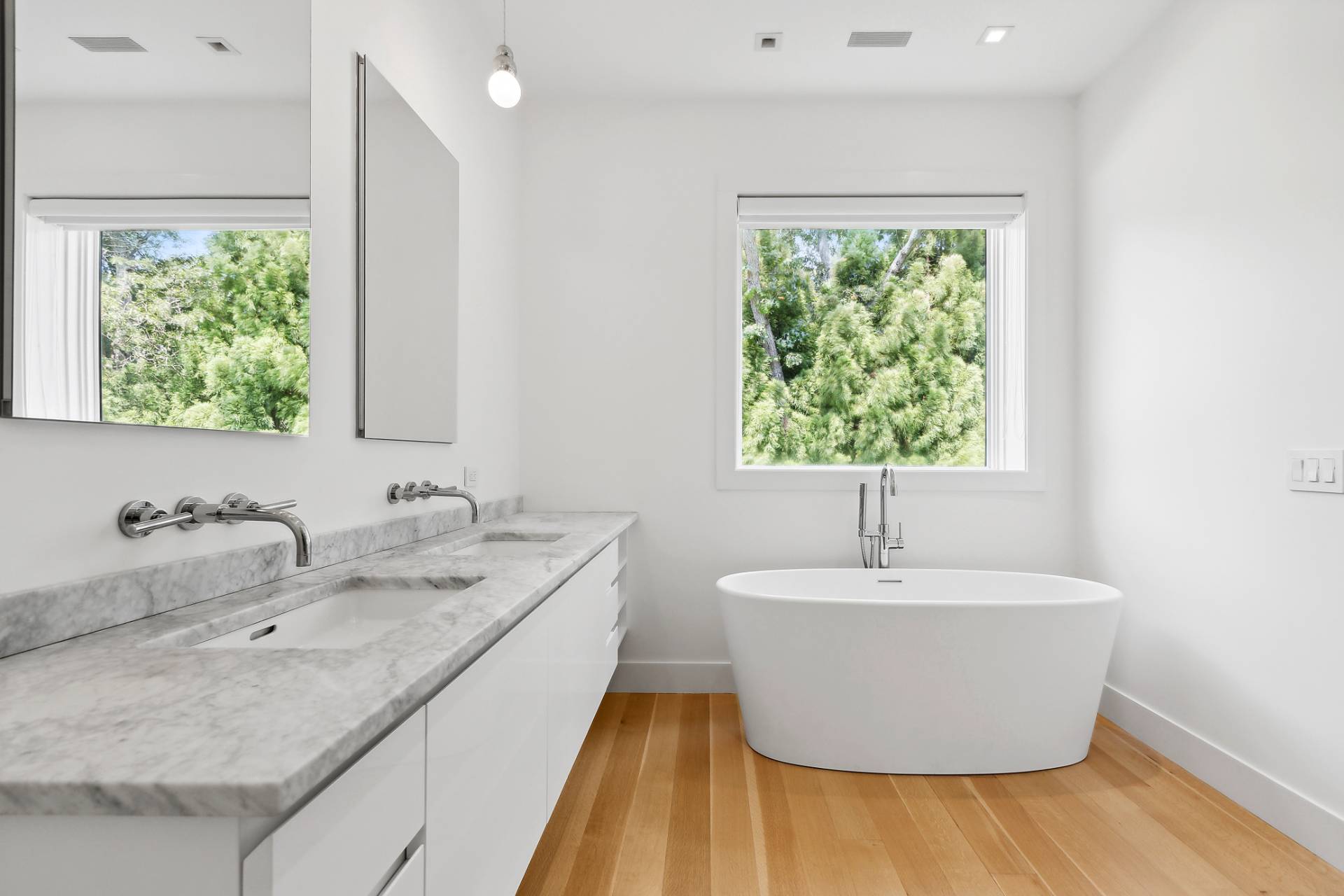 ;
;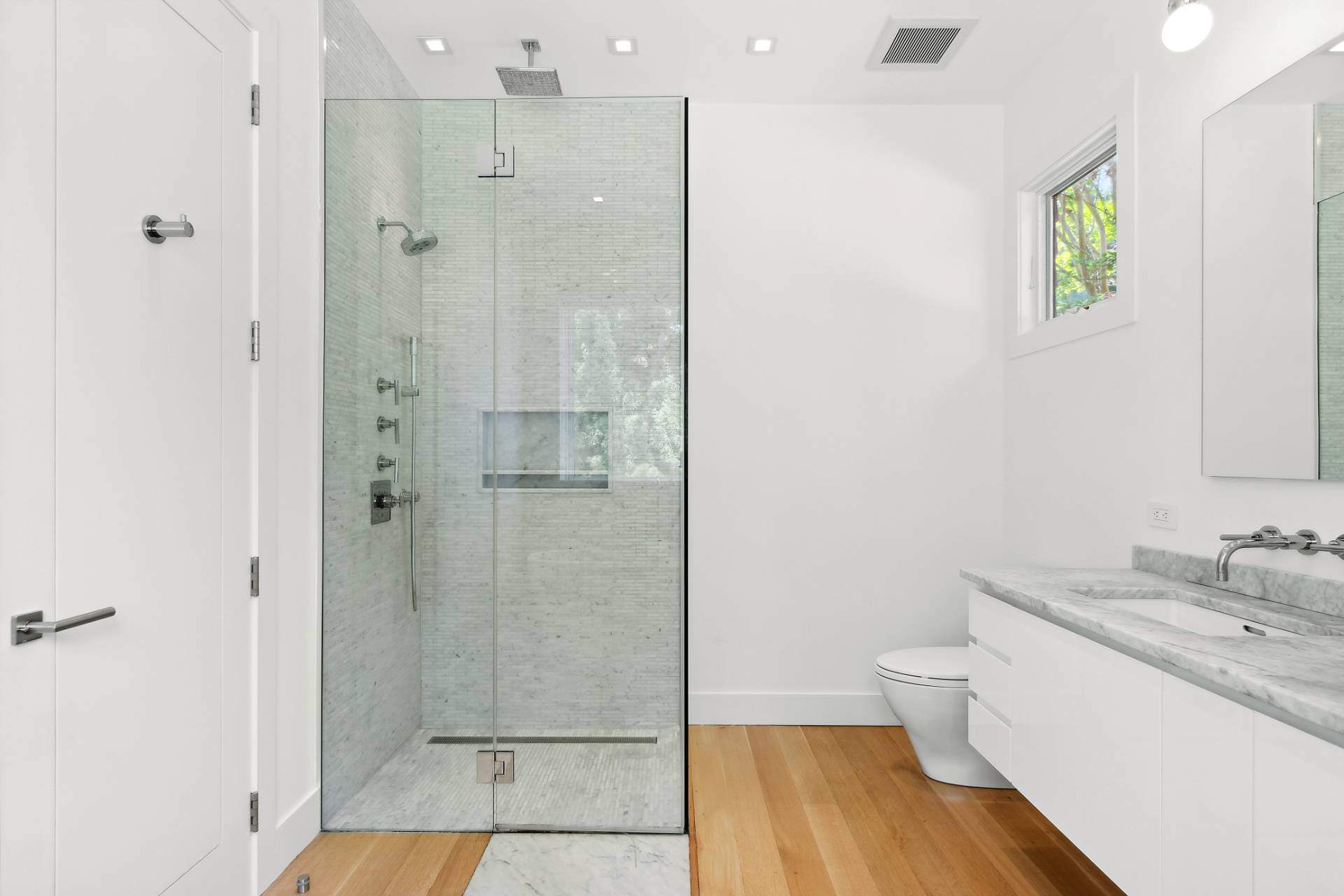 ;
;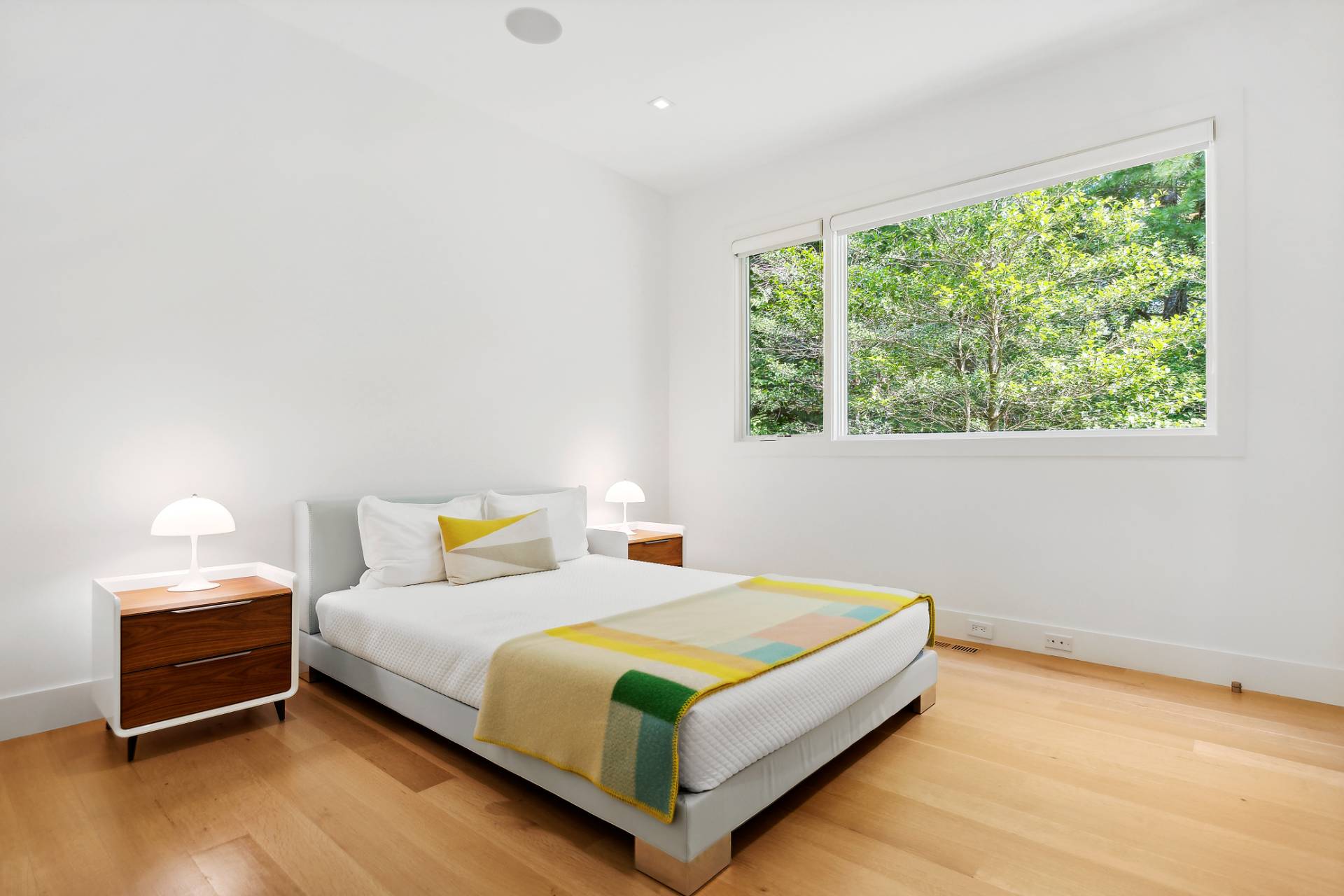 ;
;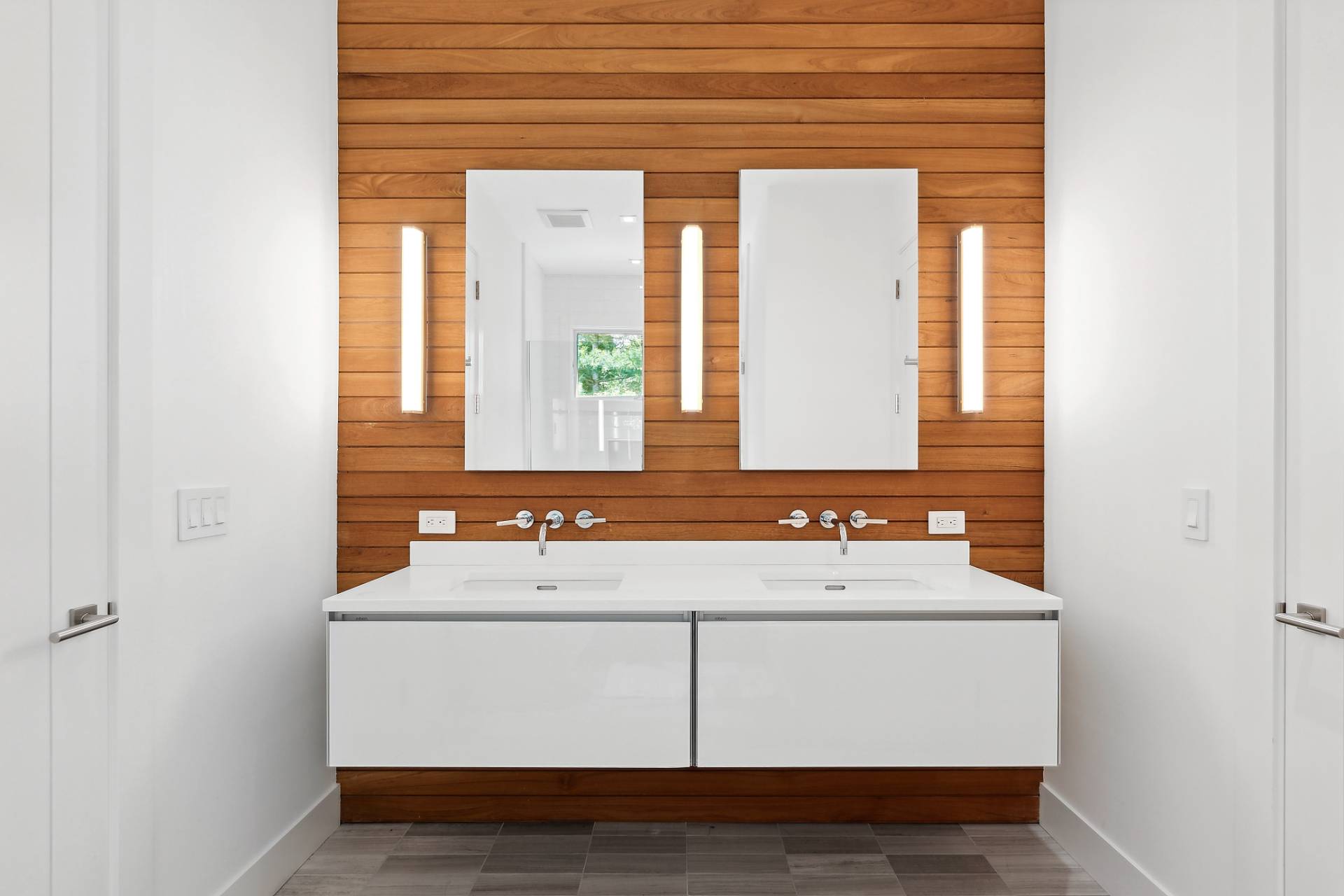 ;
;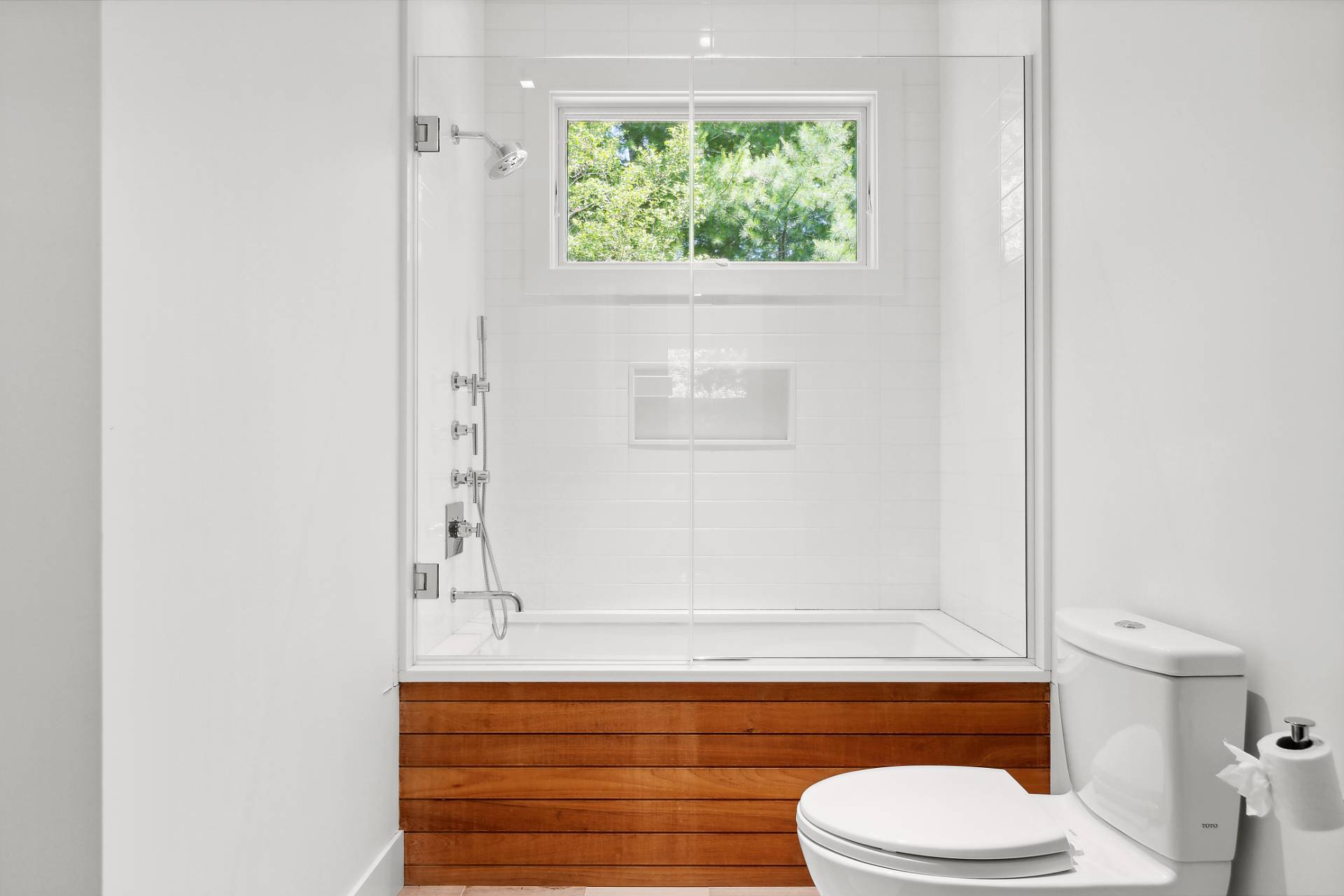 ;
;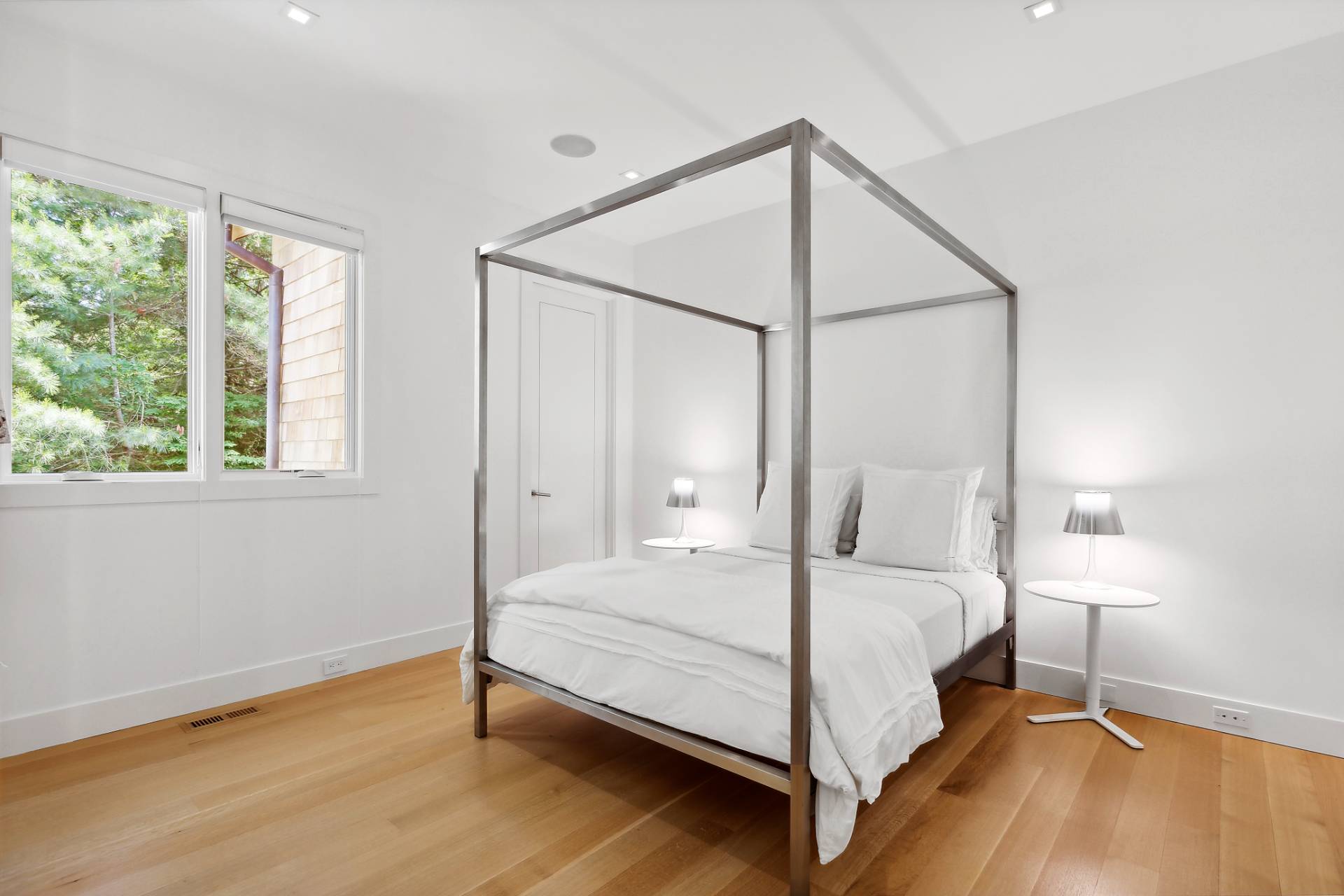 ;
;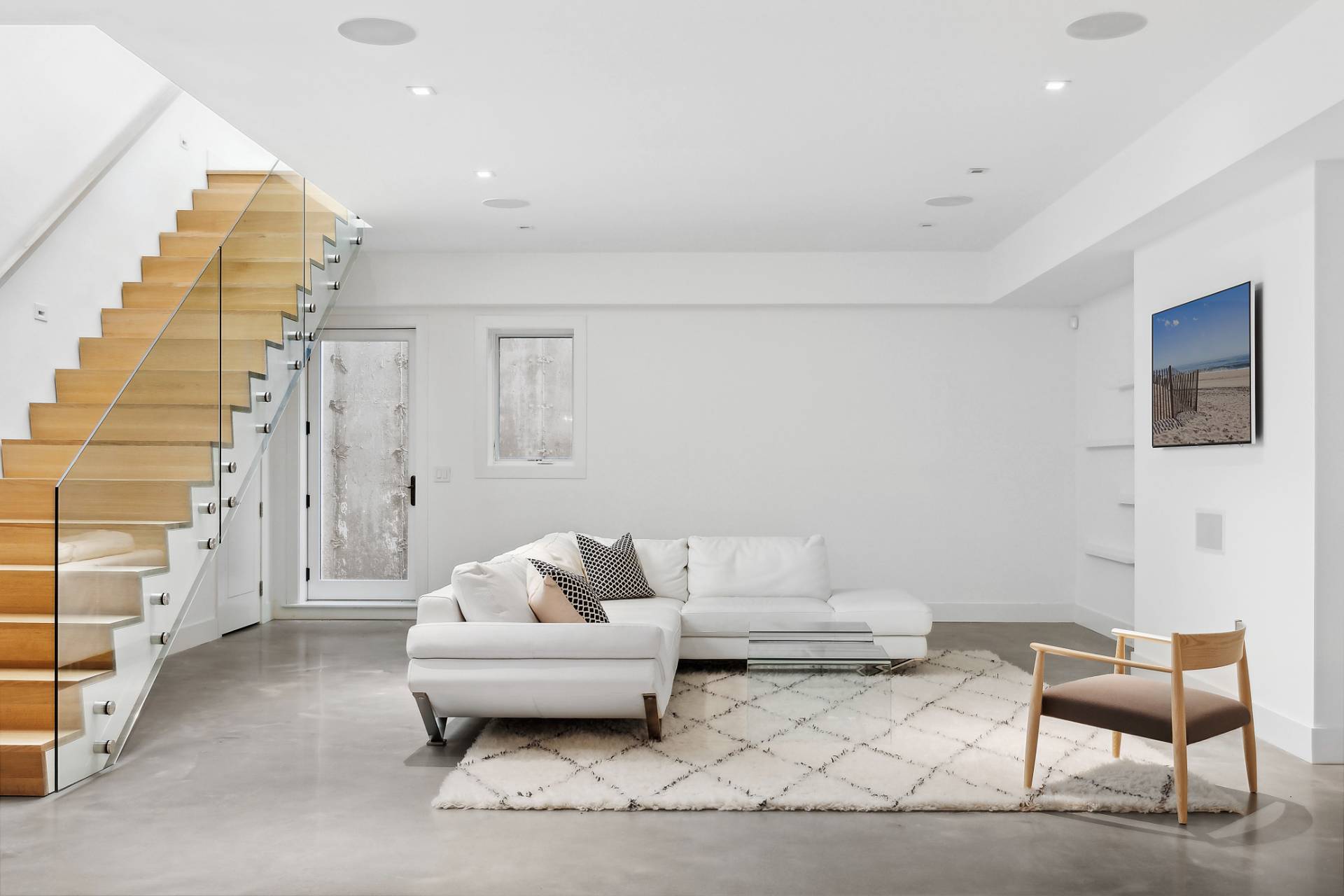 ;
;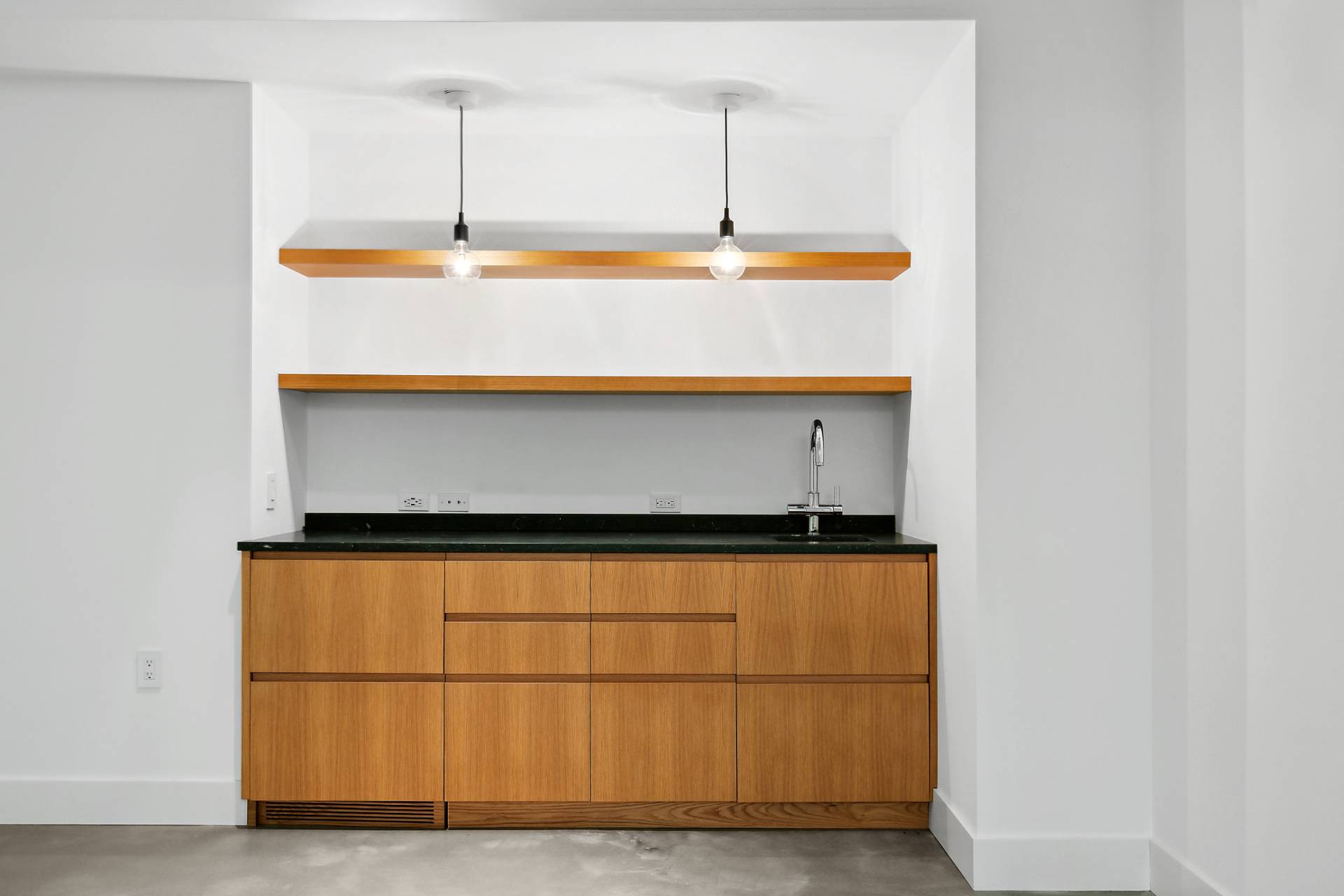 ;
;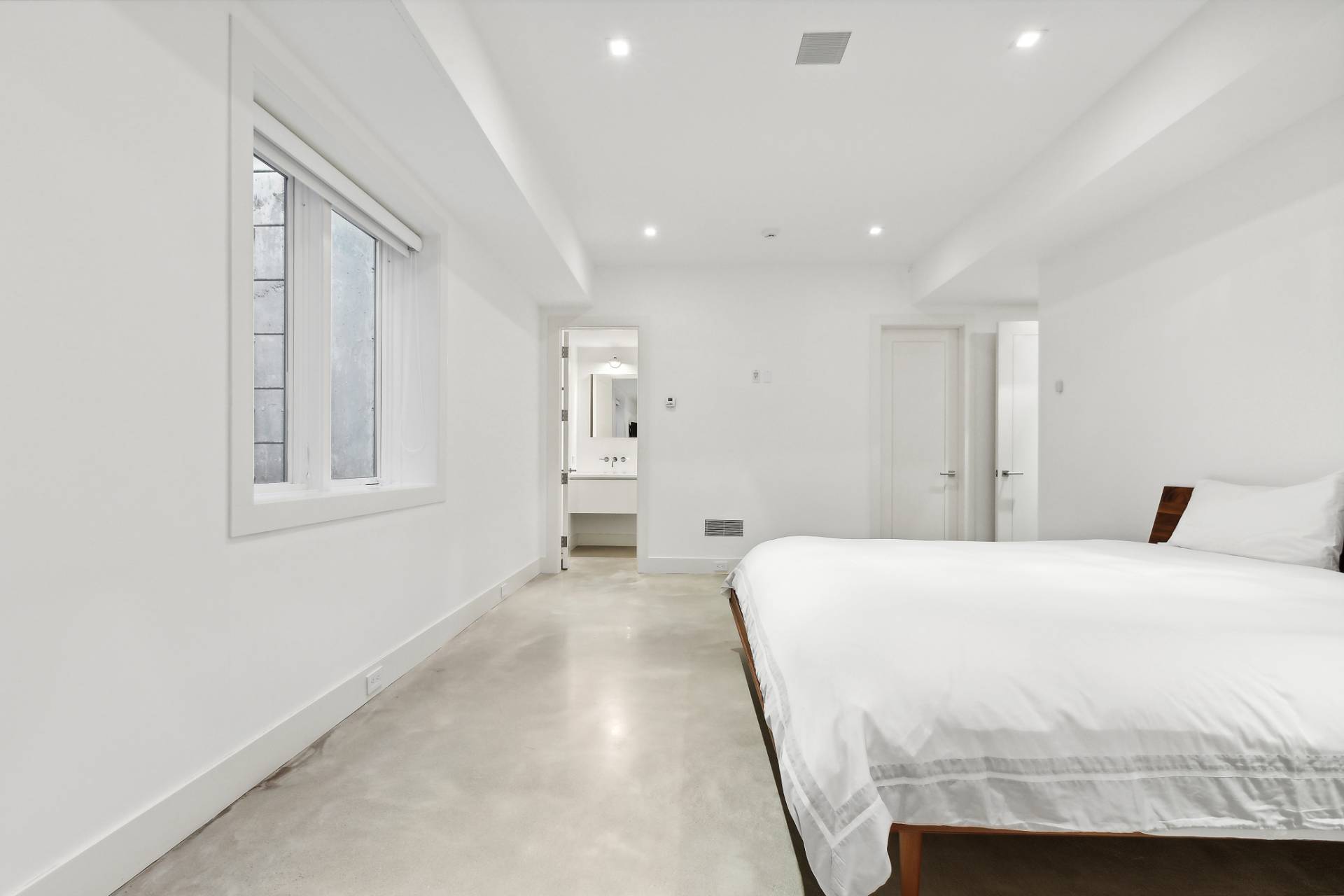 ;
;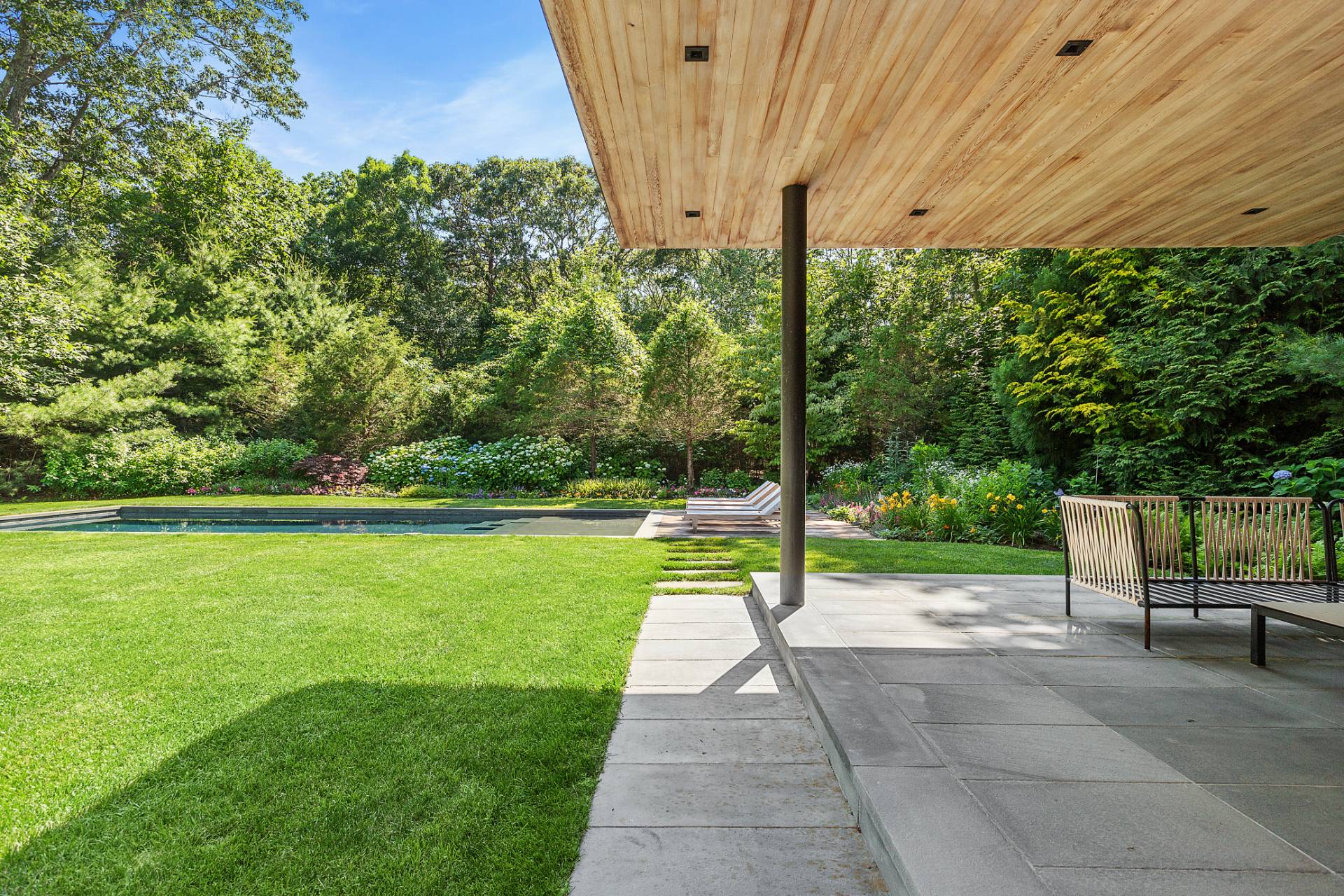 ;
;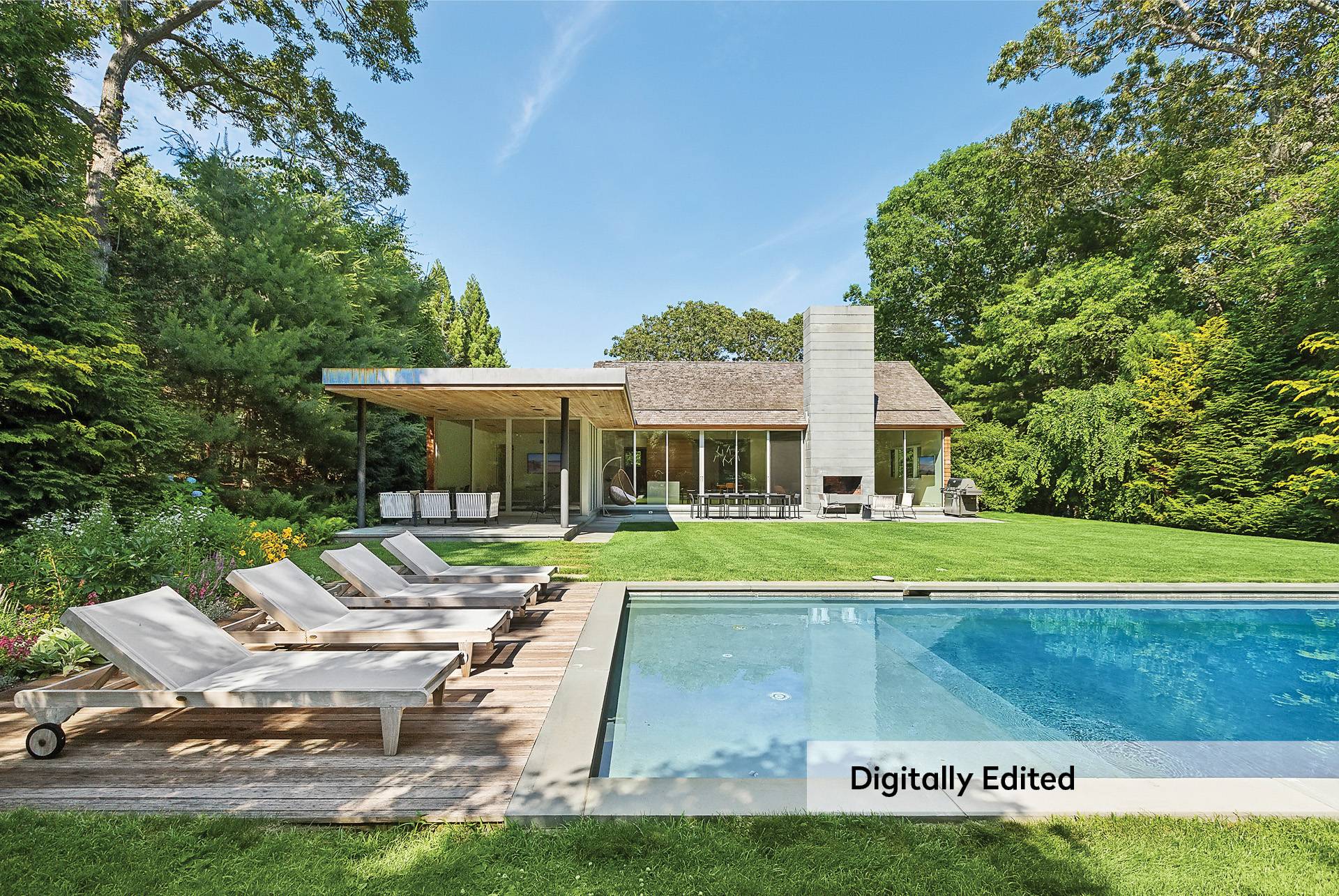 ;
;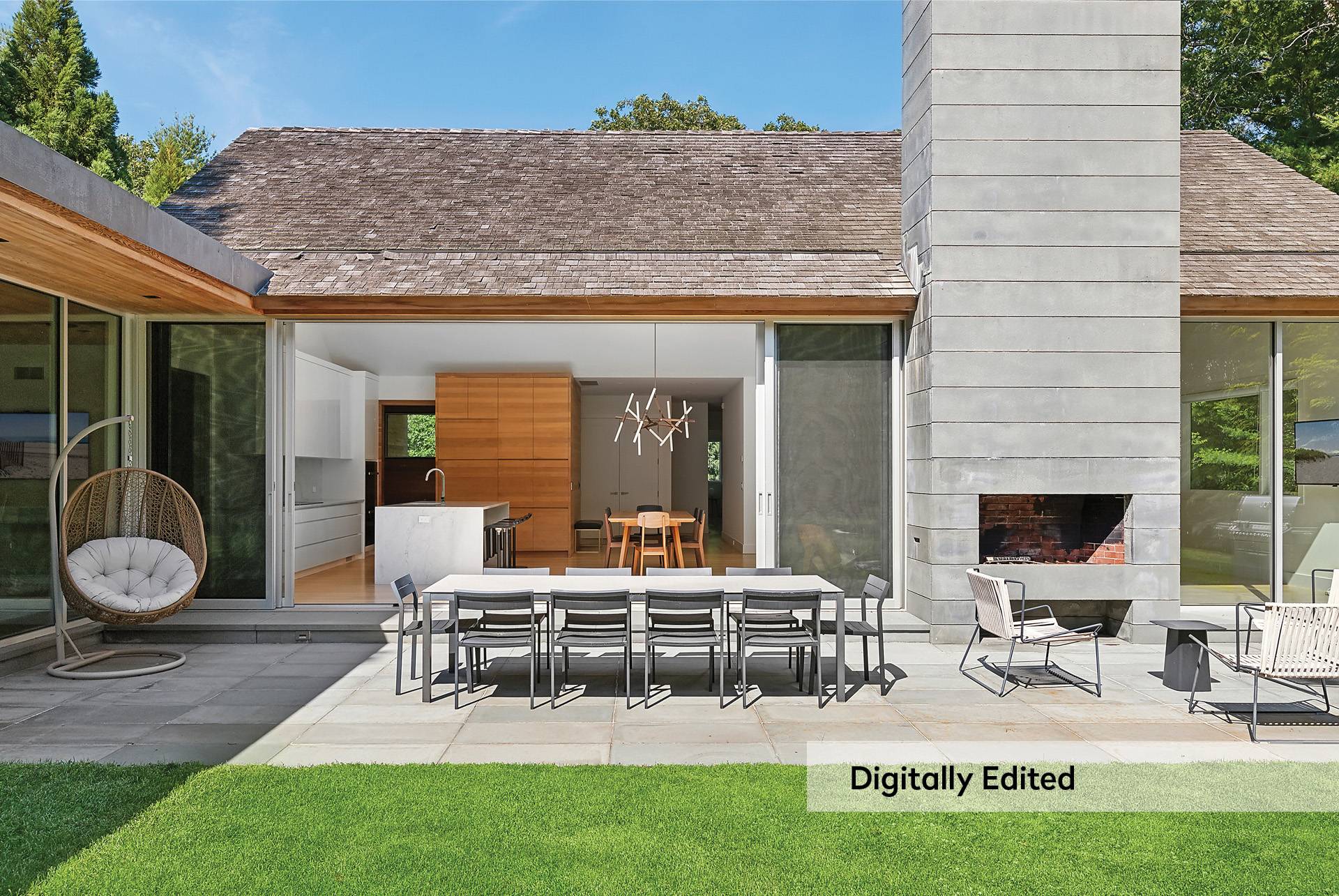 ;
;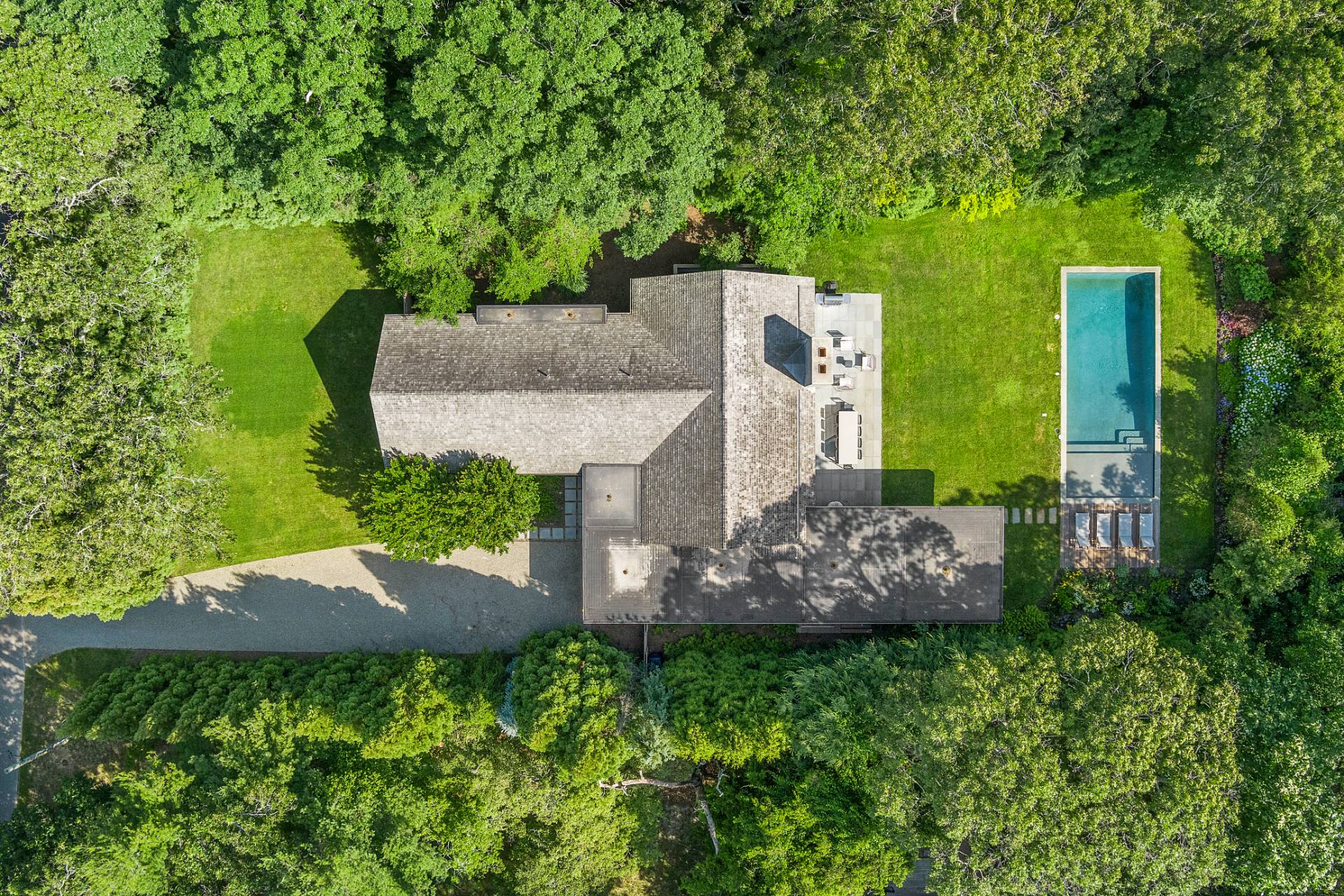 ;
;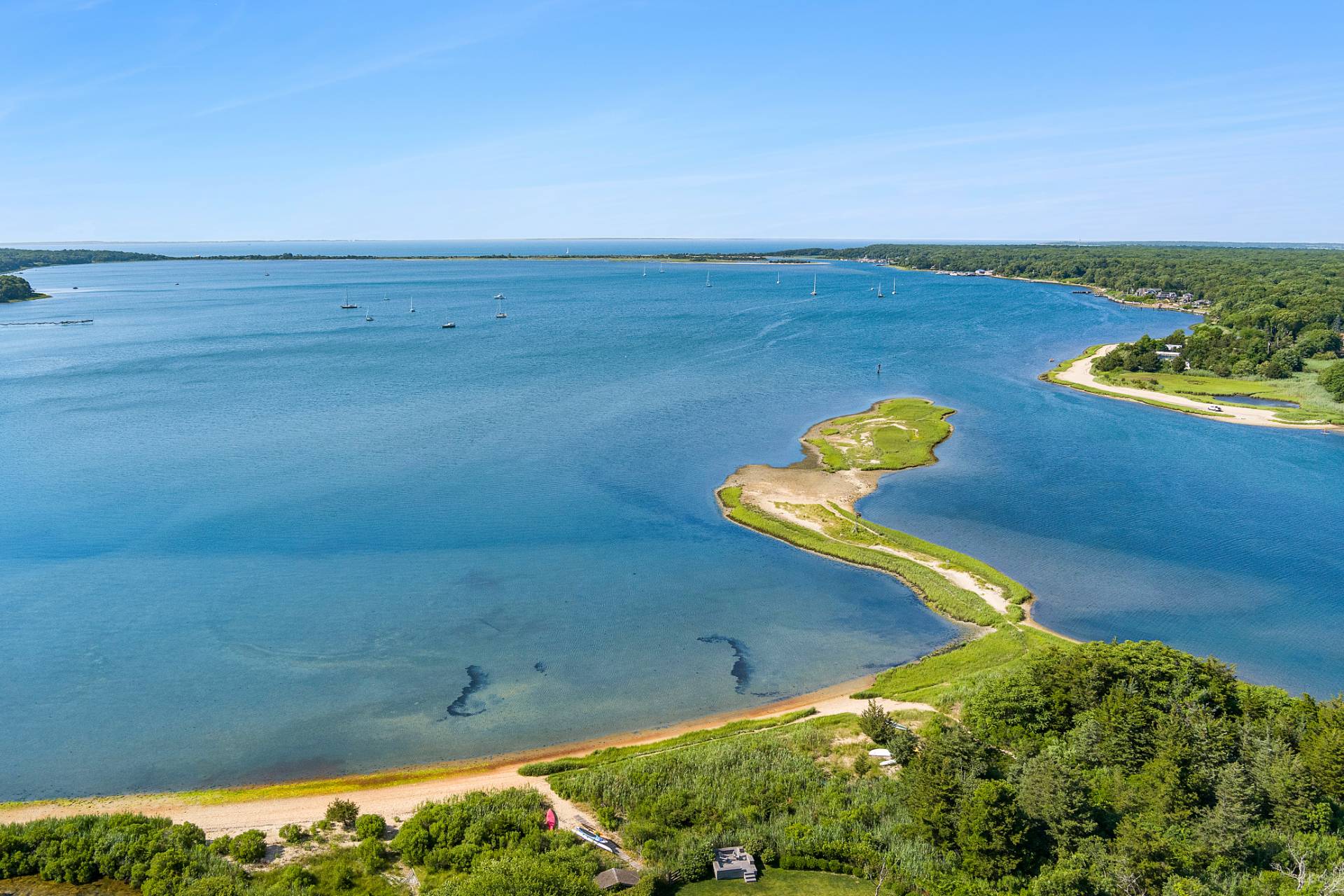 ;
;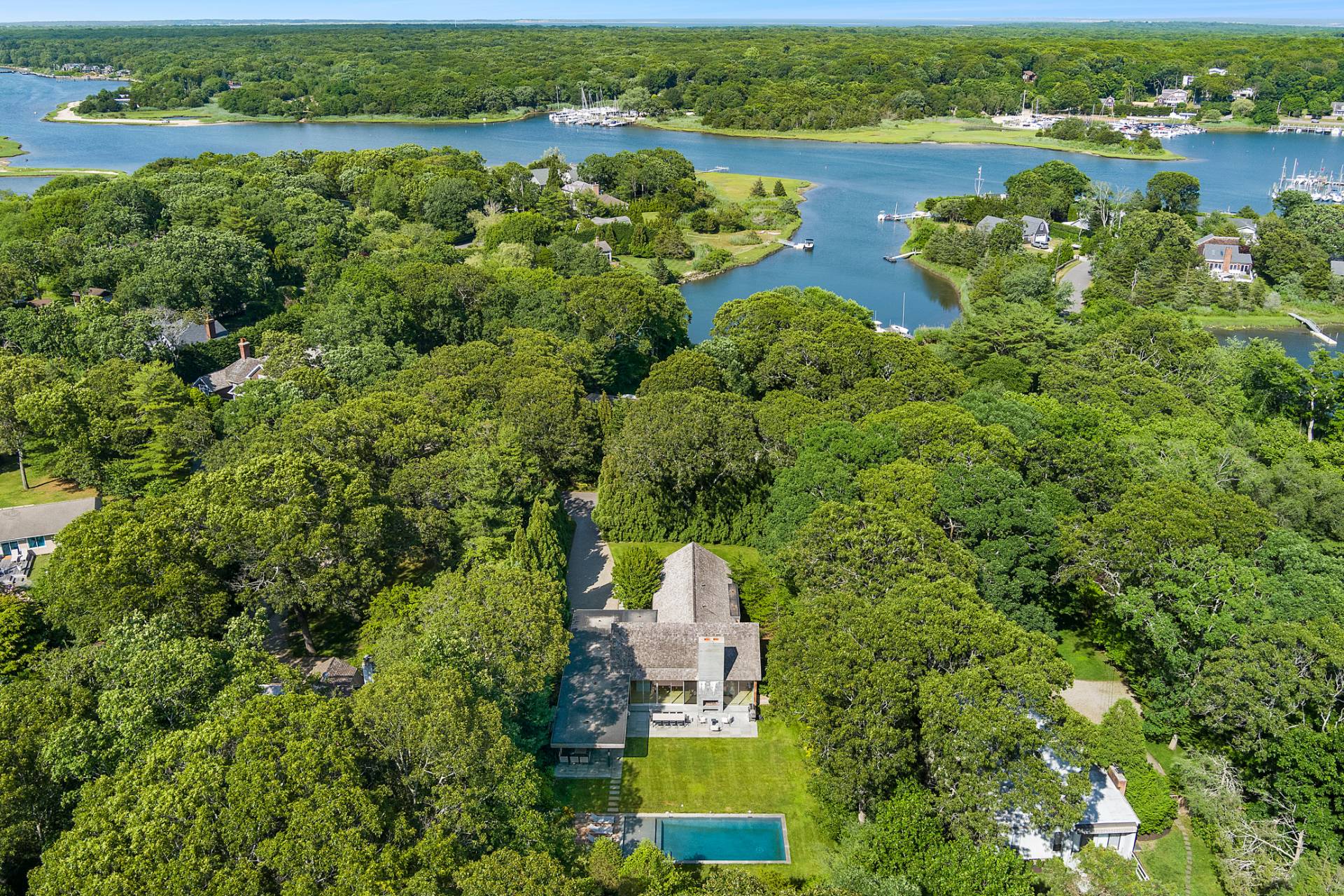 ;
;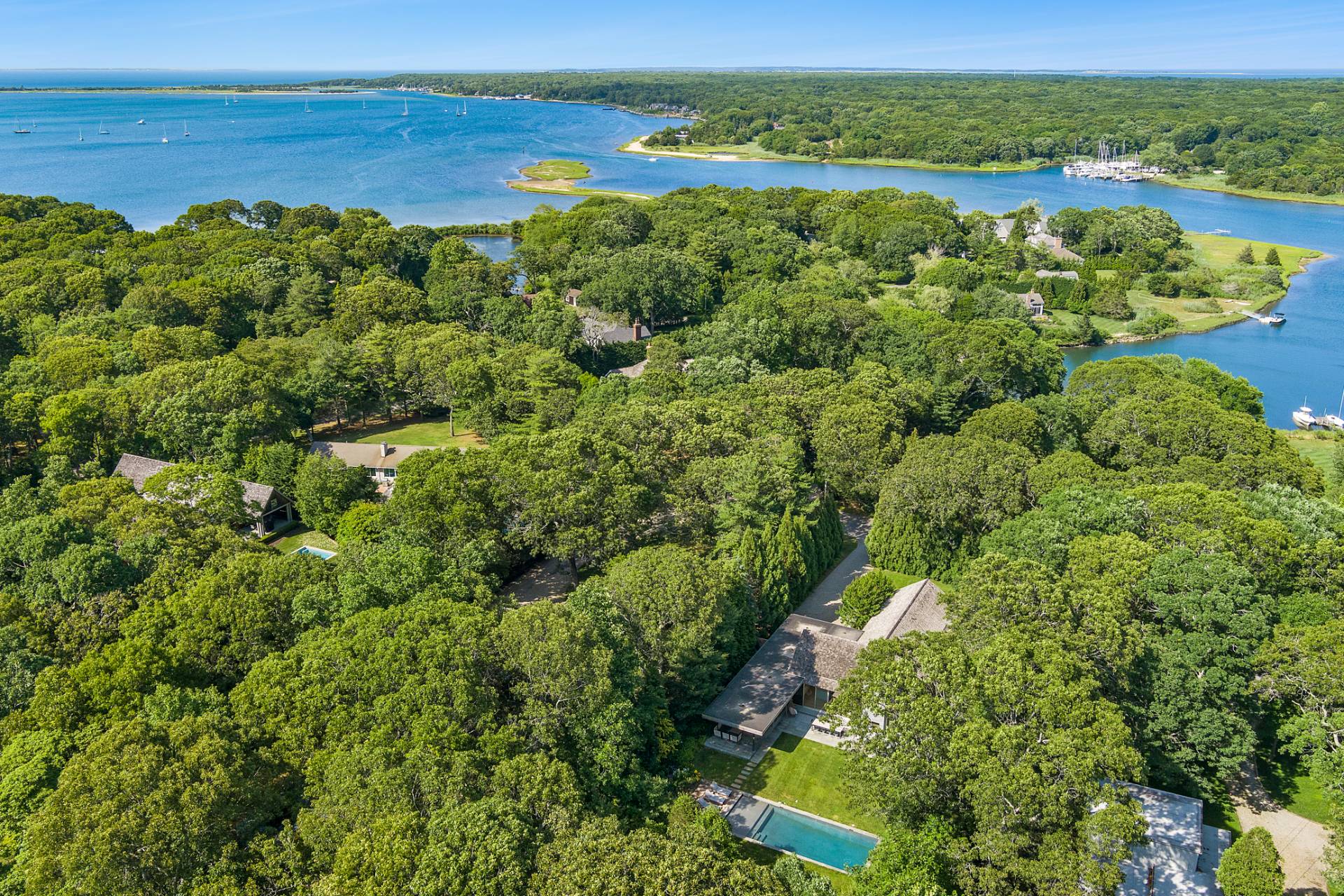 ;
;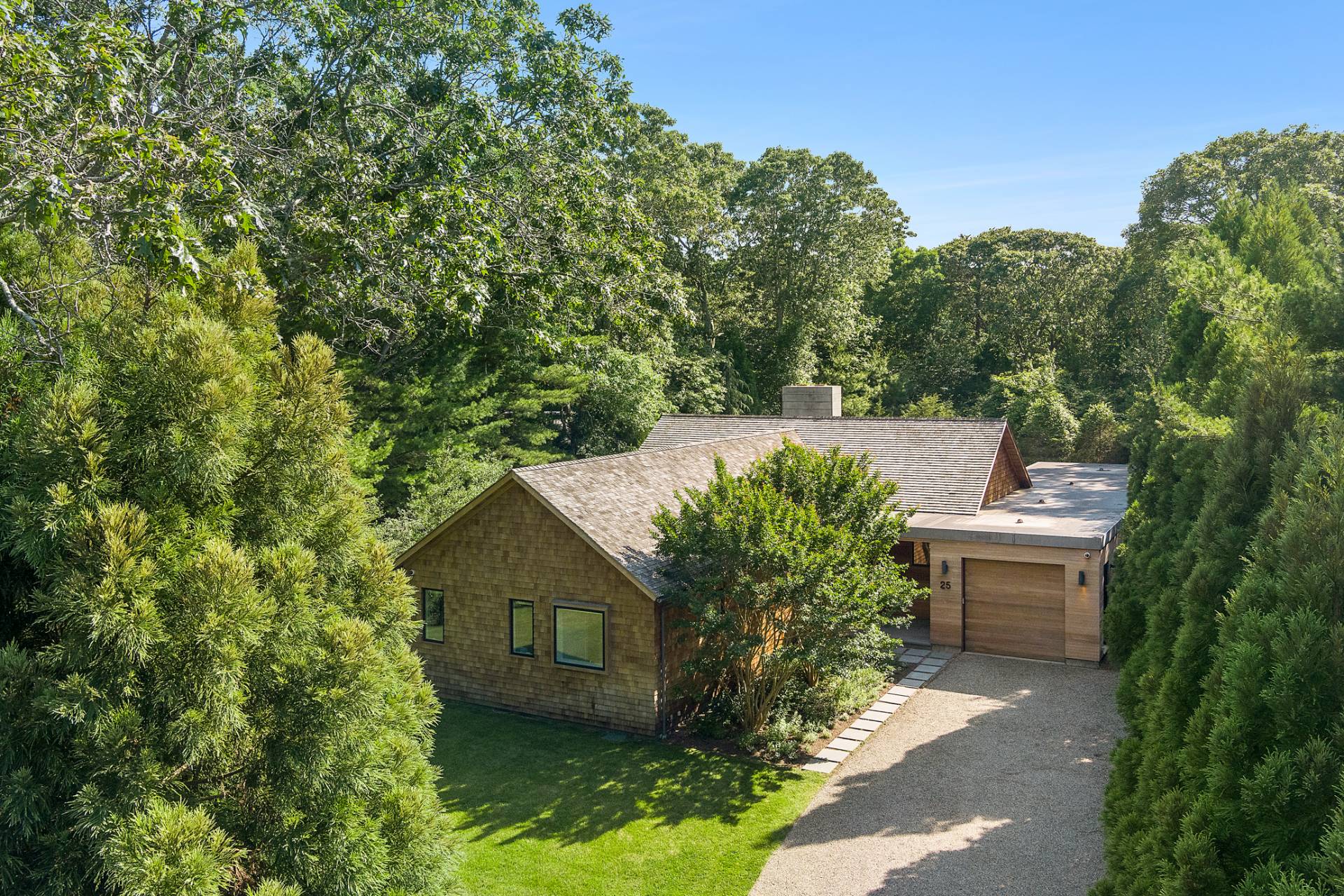 ;
;