25 Winding Way, Water Mill, NY 11976
| Listing ID |
11105811 |
|
|
|
| Property Type |
House |
|
|
|
| County |
Suffolk |
|
|
|
| Township |
Southampton |
|
|
|
|
| School |
Southampton |
|
|
|
| Tax ID |
0900-113.000-0003-008.011 |
|
|
|
| FEMA Flood Map |
fema.gov/portal |
|
|
|
| Year Built |
2022 |
|
|
|
|
Life is all about perspective and this home is the ideal vantage point to experience the serenity and beauty of the East End. With second-floor patios on 2 sides of the house, you are surrounded by an endless sky. To the rear, the home overlooks sprawling acres of agricultural land. This wide open, level space allows for breathtaking sky and sun views that are hard to come by in the Hamptons. Along the front, and winding drive with mature plantings ensures privacy. This handsome home with cedar siding is a portrait of classic Hampton's refinement and luxury. Inside there are 5 bedrooms, 6 full and 1 half baths on the main and upper levels. The lower level is fully equipped with a gym, wine and media room, plus an additional bedroom. No detail has been overlooked and is well-appointed with luxury amenities including Viking and Bluestar appliances, cedar closets, 2 laundry rooms, and an attached 2-car garage. You and your guests will enjoy the year-round sun in the meticulously manicured rear yard with a partially covered porch. Outdoor living is elevated by a 20'x40' heated gunite pool and outdoor shower. Entertain and dine al fresco with a to-be completed outdoor kitchen. This enviable Water Mill location is moments from Mecox Bay and Duck Walk Vineyard, and a short drive to Cameron Beach as well as the premium shopping, dining, and cultural activities in Southampton Village.
|
- 5 Total Bedrooms
- 6 Full Baths
- 1 Half Bath
- 5541 SF
- 0.72 Acres
- Built in 2022
- 2 Stories
- Full Basement
- Lower Level: Finished, Walk Out
- Open Kitchen
- Oven/Range
- Refrigerator
- Dishwasher
- Microwave
- Washer
- Dryer
- Stainless Steel
- Ceramic Tile Flooring
- Hardwood Flooring
- Laminate Flooring
- Stone Flooring
- Entry Foyer
- Living Room
- Dining Room
- Family Room
- Den/Office
- Primary Bedroom
- en Suite Bathroom
- Walk-in Closet
- Media Room
- Kitchen
- 7 Fireplaces
- Forced Air
- Oil Fuel
- Propane Fuel
- Central A/C
- Cedar Shake Siding
- Attached Garage
- 2 Garage Spaces
- Municipal Water
- Private Septic
- Pool: In Ground, Gunite, Heated
- Deck
- Patio
- Fence
Listing data is deemed reliable but is NOT guaranteed accurate.
|



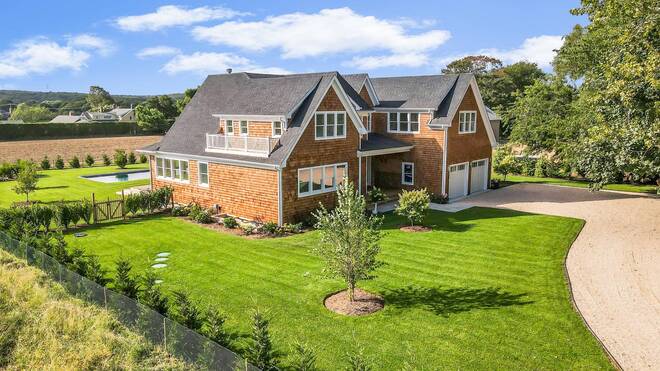


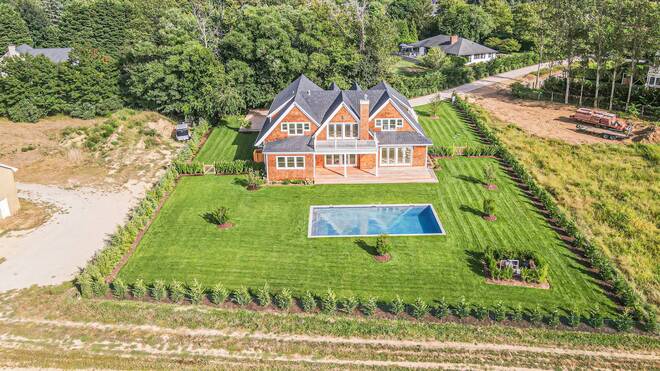 ;
;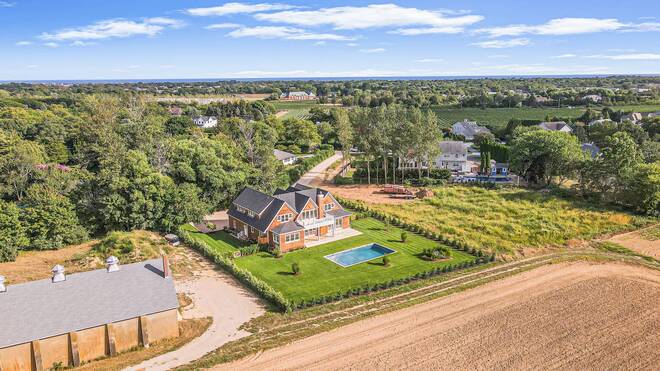 ;
;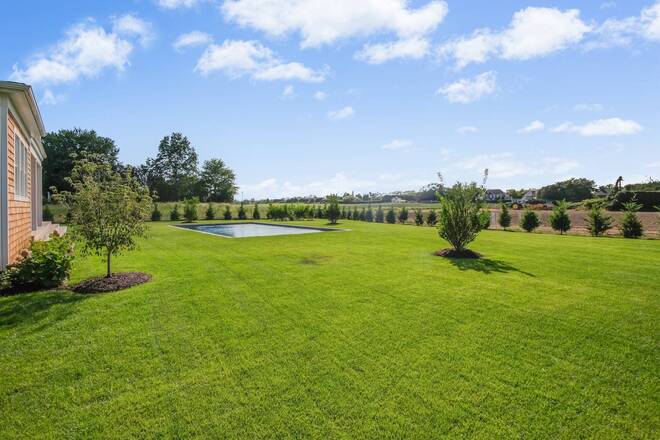 ;
;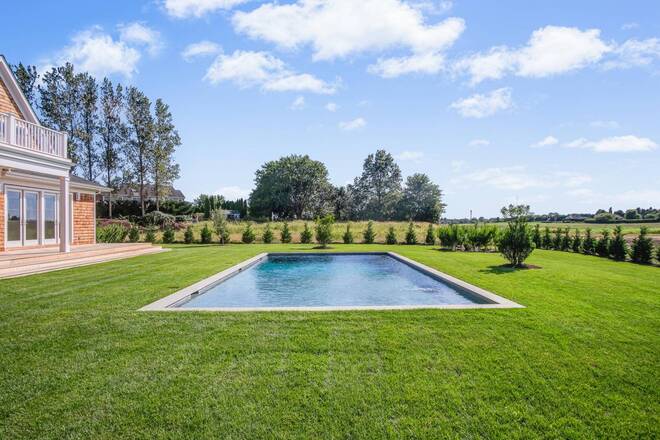 ;
;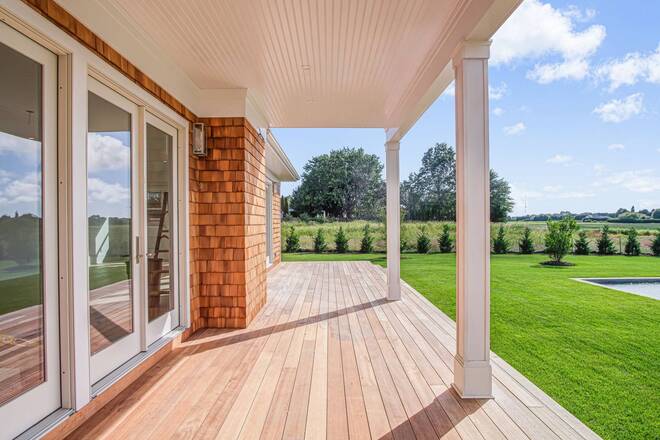 ;
;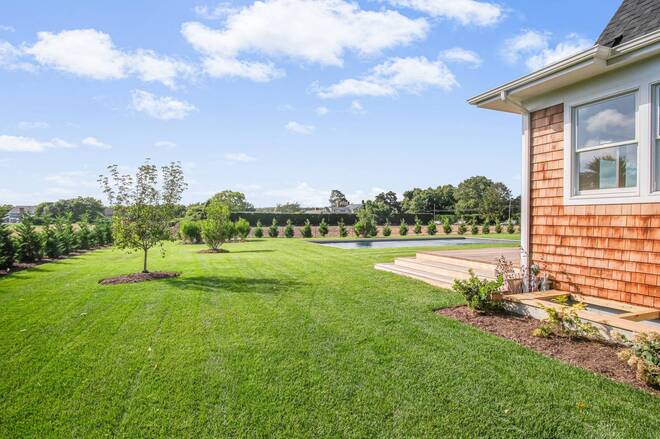 ;
;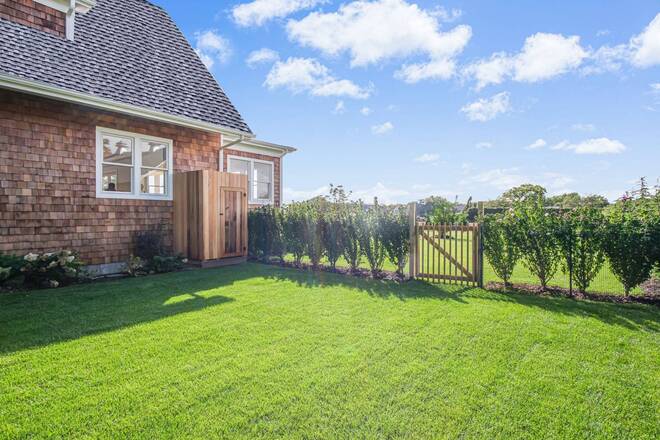 ;
;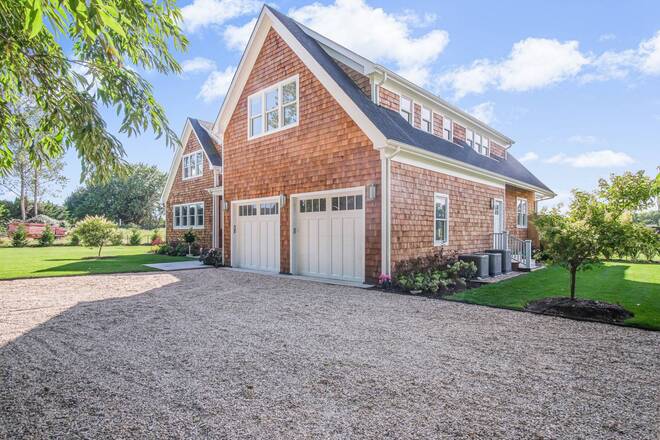 ;
;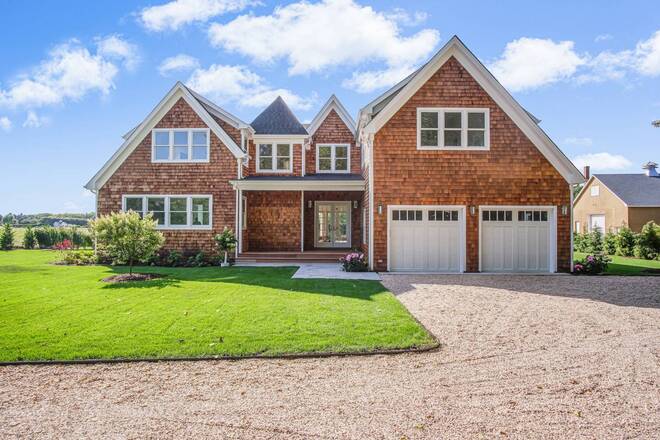 ;
;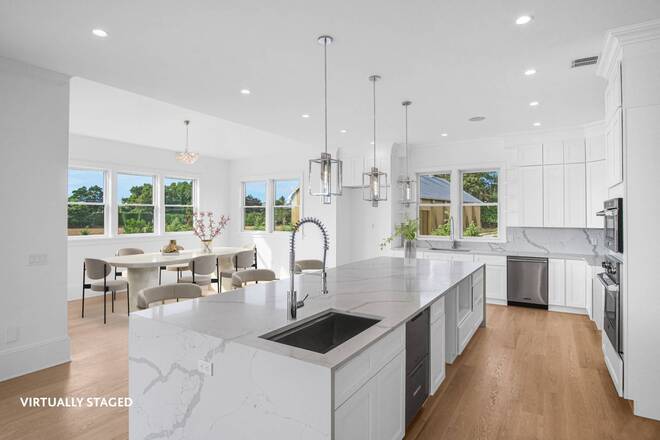 ;
;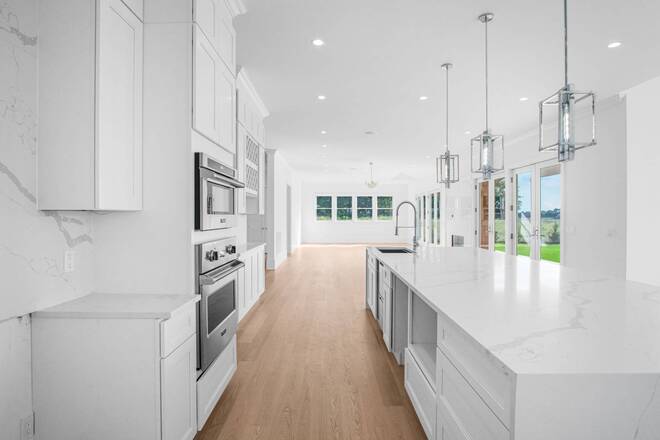 ;
;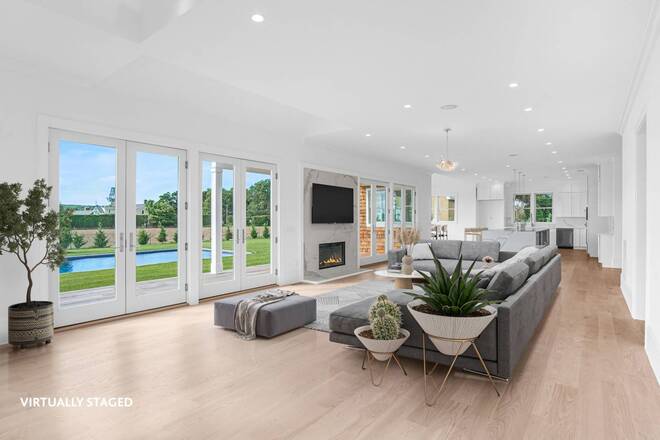 ;
;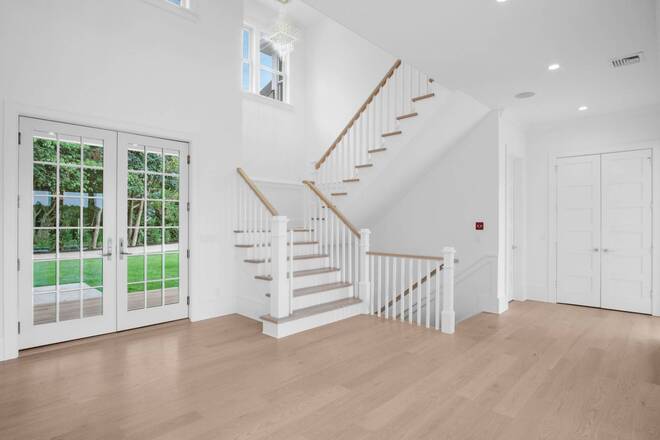 ;
;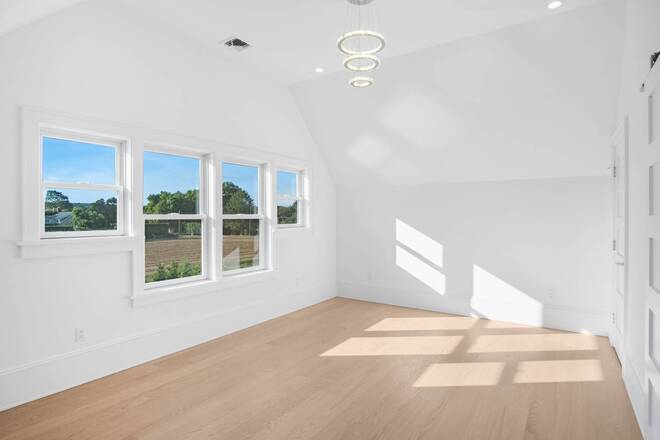 ;
;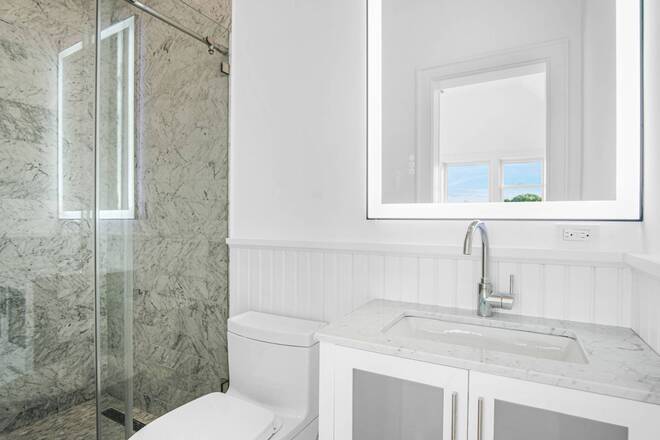 ;
;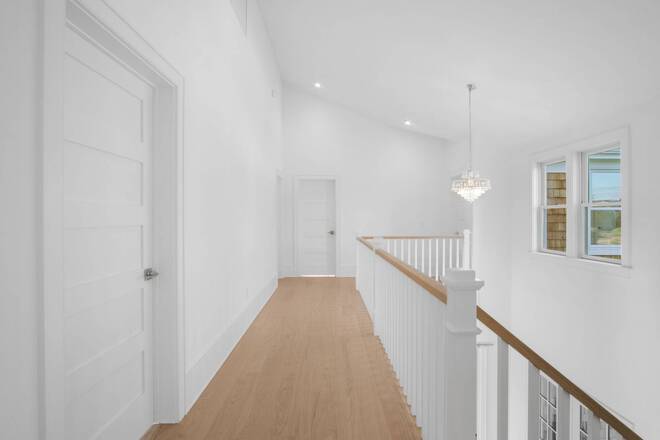 ;
;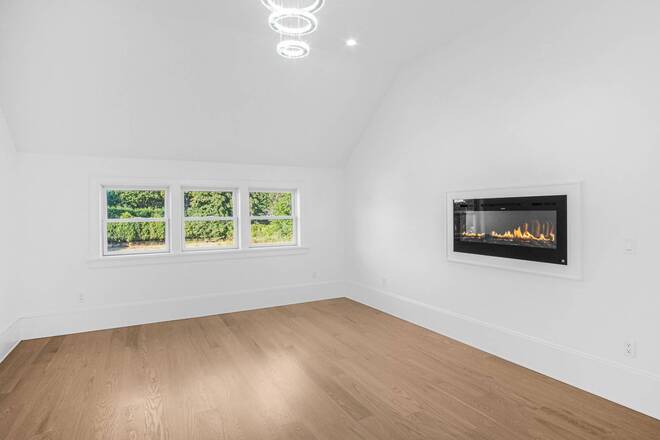 ;
;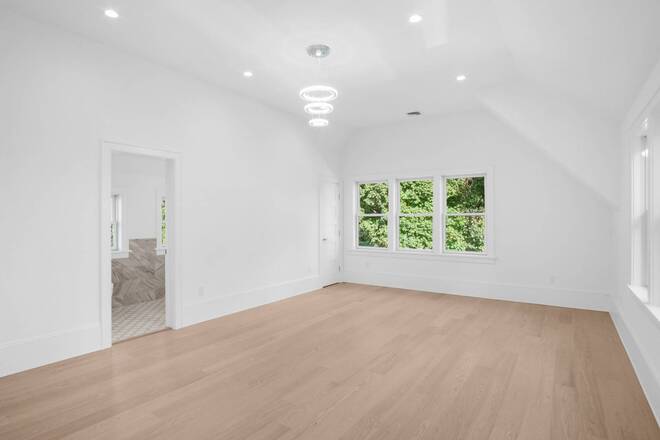 ;
;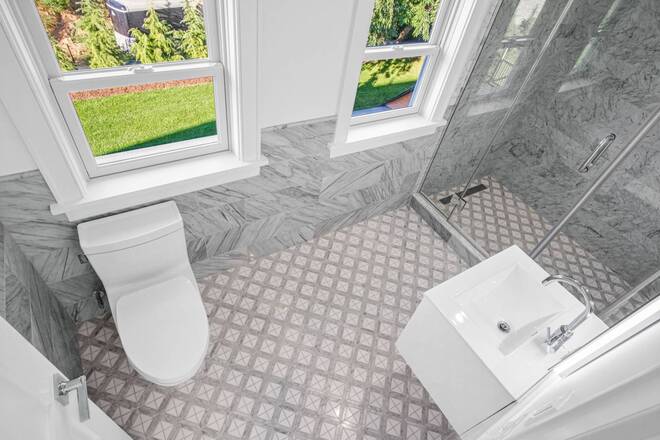 ;
;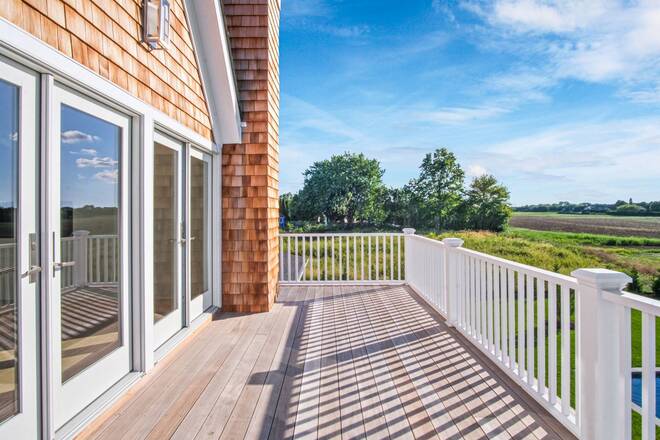 ;
;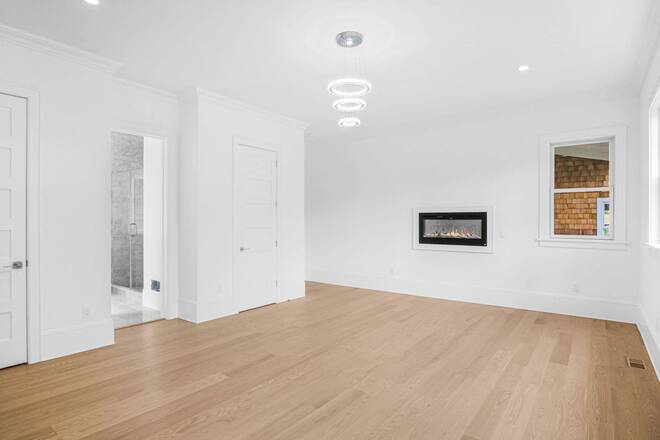 ;
;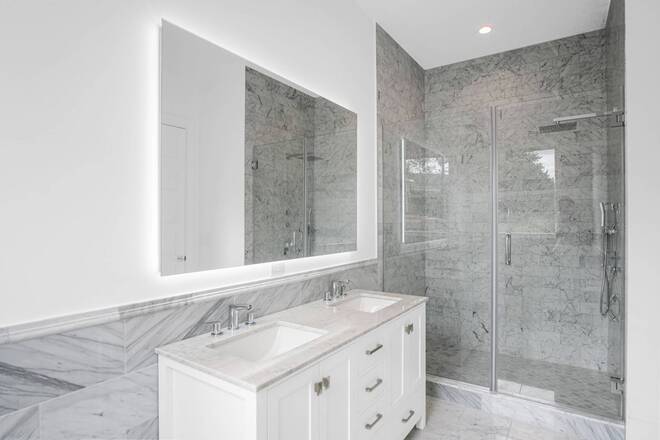 ;
;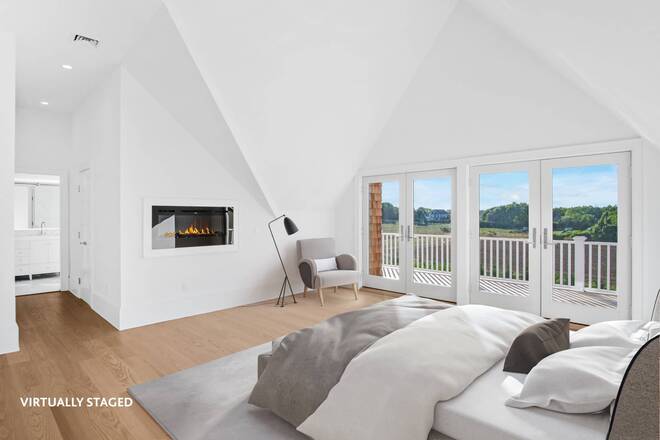 ;
;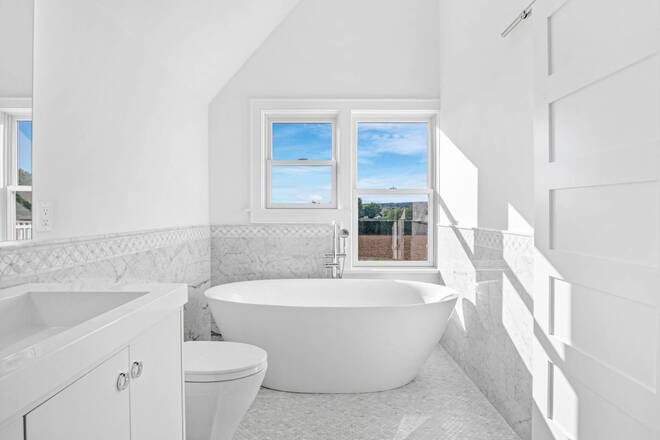 ;
;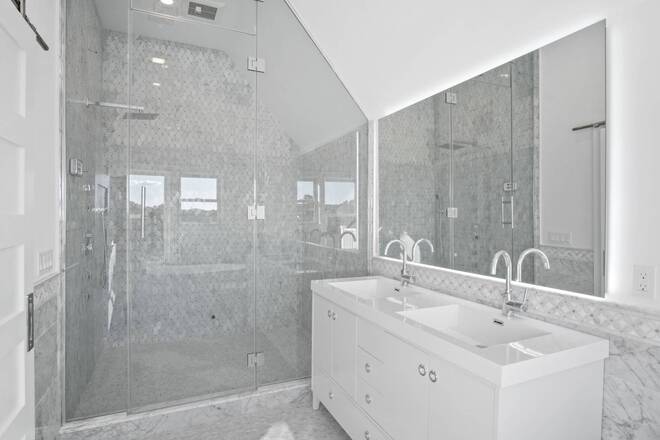 ;
;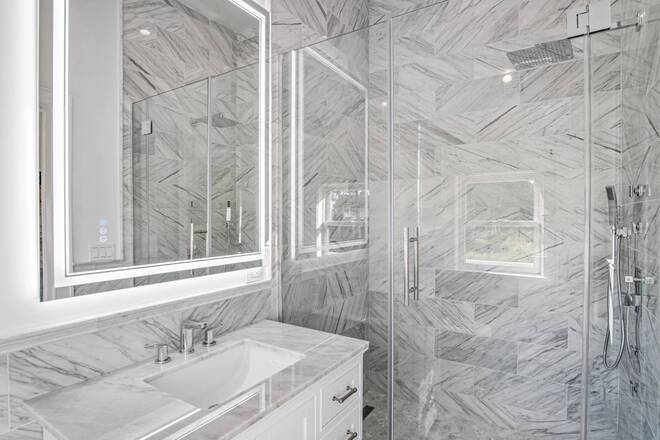 ;
;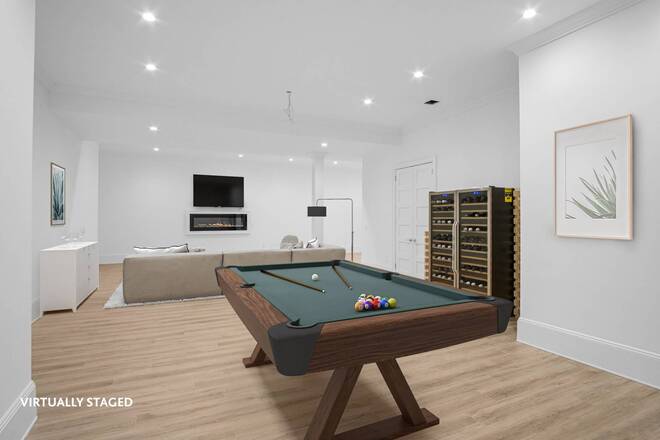 ;
;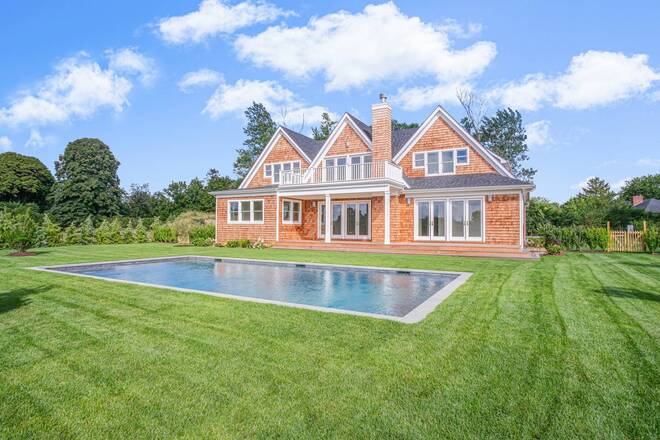 ;
;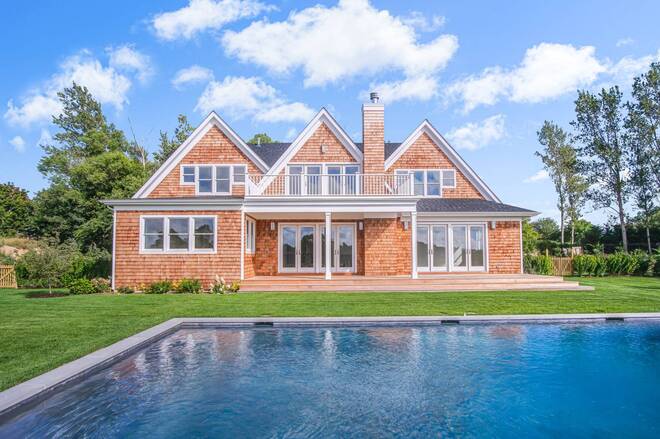 ;
;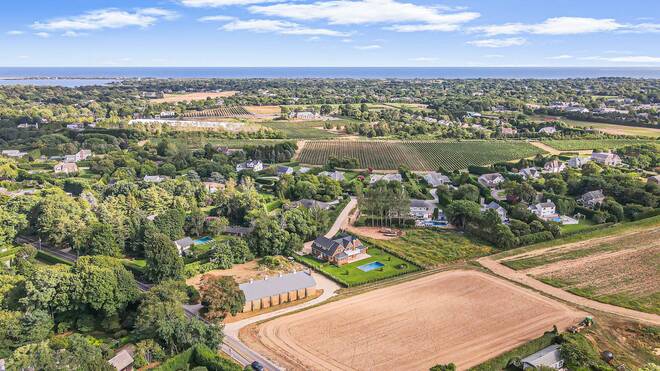 ;
;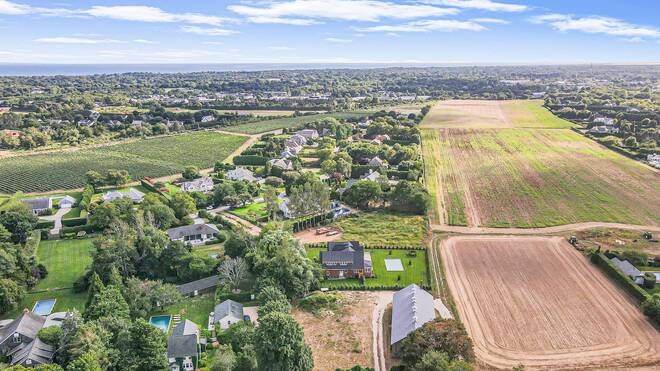 ;
;