2501 Country Club Dr, Chillicothe, MO 64601
|
|||||||||||||||||||||||||||||||||||||||||||||||||||||||||||||||||||||
|
|
||||||||||||||||||||||||||||||||||||||||||||||||||||||||||||||||
Virtual Tour
Great Neighborhood! Close To Schools and Parks! 0.6 Acre LotThis 6- bedroom, 4.5 bath home boasts over a half- acre lot with fenced yard. Located in a great neighborhood, the property is located close to schools, Simpson Park (Chilli Bay Water Park), and golf courses. The home's stunning main suite was added in 2022. The serene bedroom has private access to the back patio and features a soothing palette of neutral tones. It boasts a walk-in closet and laundry area conveniently located next to the bedroom. The gorgeous bath provides a spa-like atmosphere with soaking tub, walk-in shower and his and her vanities. The eat-in kitchen, as well as the dining room, has direct access to the patio inside the fenced backyard. An added bonus is the inground swimming pool that will provide endless hours of entertainment for family and friends. The living room boasts a wood burning fireplace, as does the family room in the basement. The basement offers a 6th non-conforming bedroom that has had a temporary wall constructed. The wall can be taken down to allow for extension of the family room should this bedroom not be needed. An additional laundry room, bath, storage area, and craft room can also be found in the basement. A second primary suite is located upstairs as well as three bedrooms and full bath with double vanity. This home offers the perfect blend of comfort, space, and relaxation right in the heart of Chillicothe. With over 3,000 square feet of living space and .6 acres of outdoor space, this home is ready to be enjoyed by another family. This exceptional property is waiting for you! |
Property Details
- 6 Total Bedrooms
- 4 Full Baths
- 1 Half Bath
- 2211 SF
- 0.61 Acres
- Built in 1978
- 2 Stories
- Available 2/17/2025
- Tudor Style
- Full Basement
- 1000 Lower Level SF
- Lower Level: Finished
- 1 Lower Level Bedroom
- 1 Lower Level Bathroom
Interior Features
- Eat-In Kitchen
- Laminate Kitchen Counter
- Oven/Range
- Refrigerator
- Dishwasher
- Garbage Disposal
- Washer
- Dryer
- Stainless Steel
- Appliance Hot Water Heater
- Carpet Flooring
- Ceramic Tile Flooring
- Hardwood Flooring
- Laminate Flooring
- Entry Foyer
- Living Room
- Dining Room
- Family Room
- Primary Bedroom
- en Suite Bathroom
- Walk-in Closet
- Kitchen
- Laundry
- First Floor Primary Bedroom
- First Floor Bathroom
- 2 Fireplaces
- Heat Pump
- Electric Fuel
- Central A/C
Exterior Features
- Frame Construction
- Brick Siding
- Stucco Siding
- Asphalt Shingles Roof
- Attached Garage
- 2 Garage Spaces
- Municipal Water
- Municipal Sewer
- Pool: In Ground
- Patio
- Fence
- Driveway
- Corner
- Utilities
- Shed
Taxes and Fees
- $3,473 Total Tax
Listed By
|
|
United Country Graham Agency, LLC
Office: 660-247-1383 Cell: 660-247-1383 |
Listing data is deemed reliable but is NOT guaranteed accurate.
Contact Us
Who Would You Like to Contact Today?
I want to contact an agent about this property!
I wish to provide feedback about the website functionality
Contact Agent



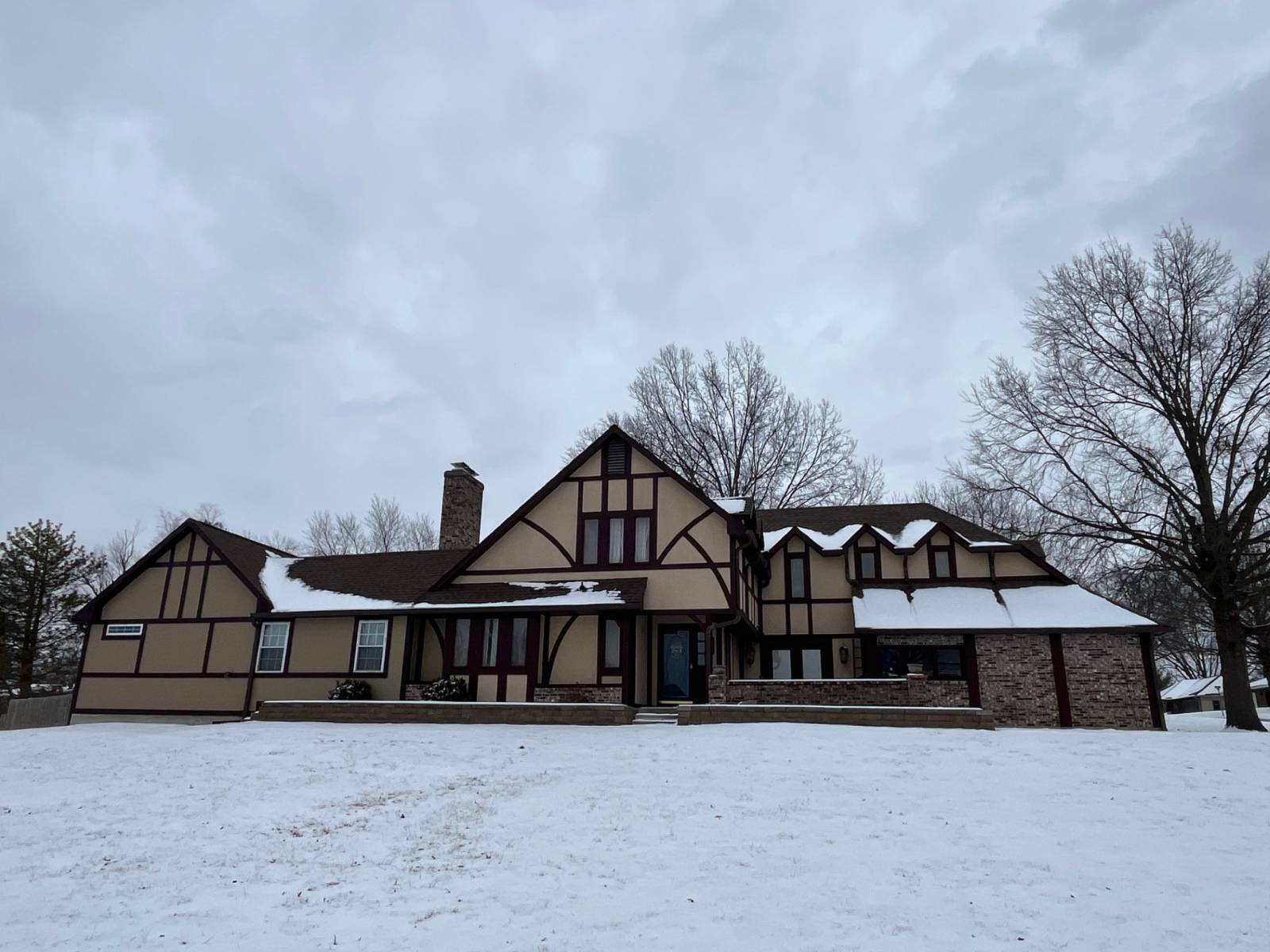

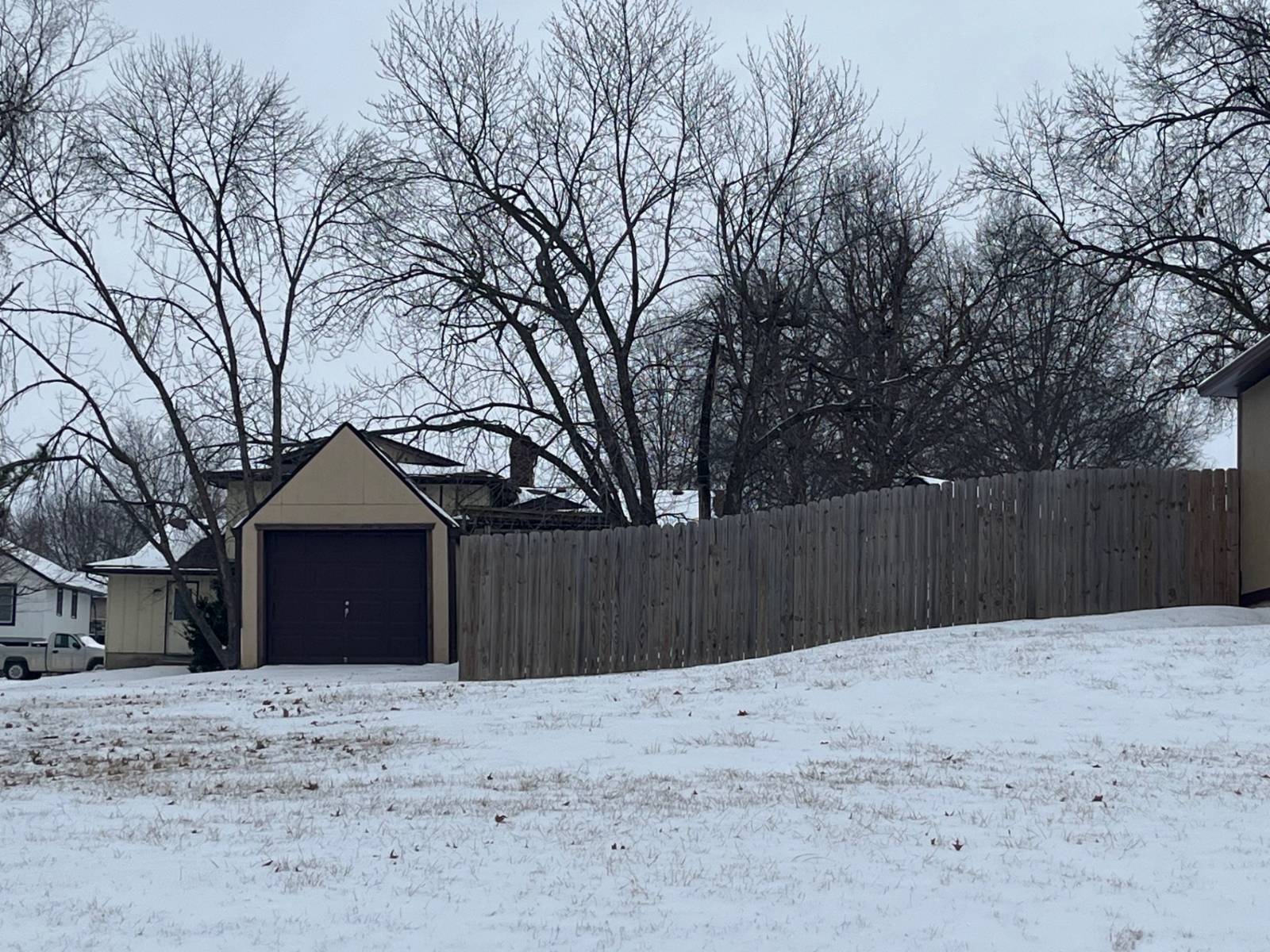 ;
;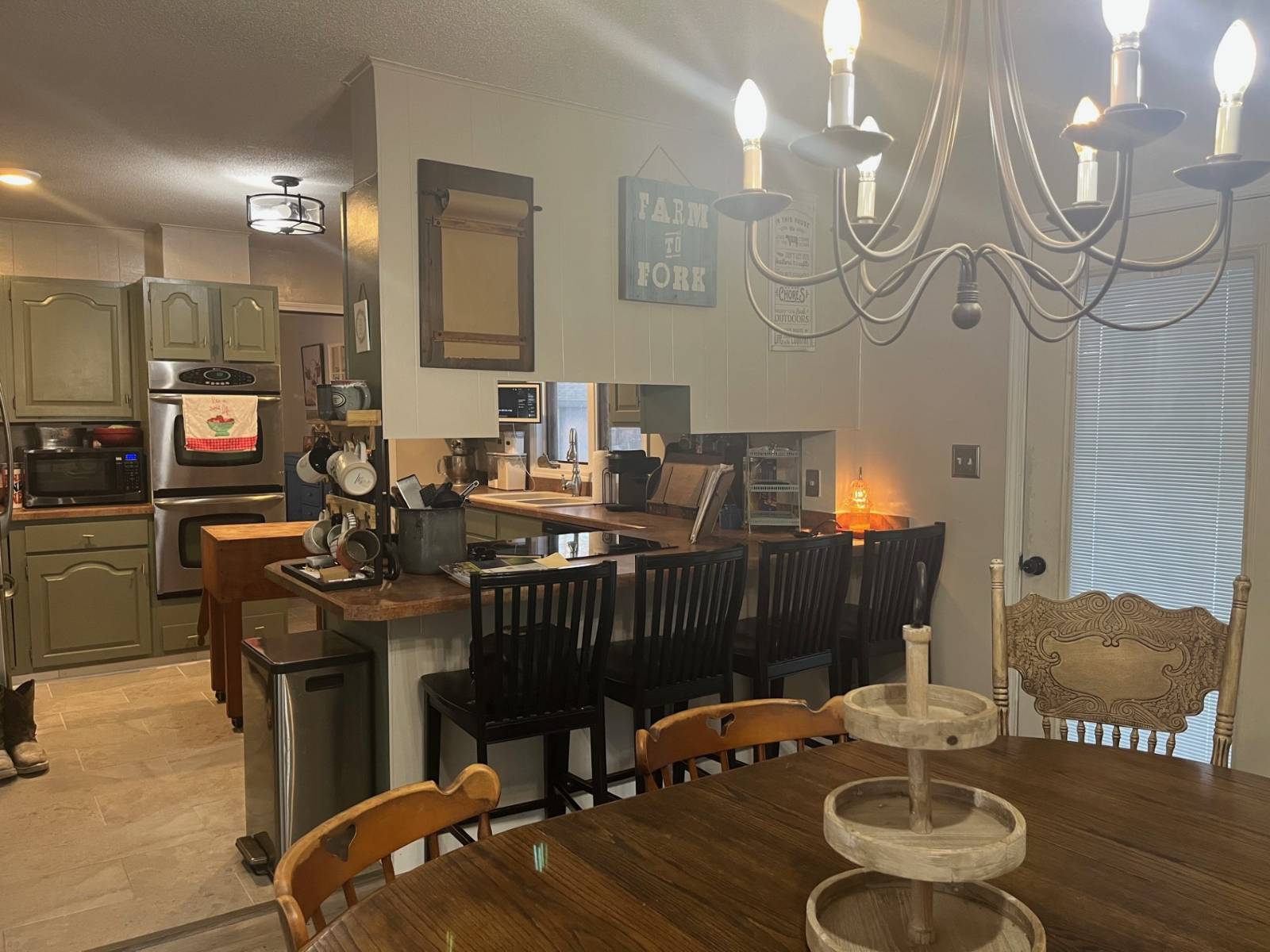 ;
;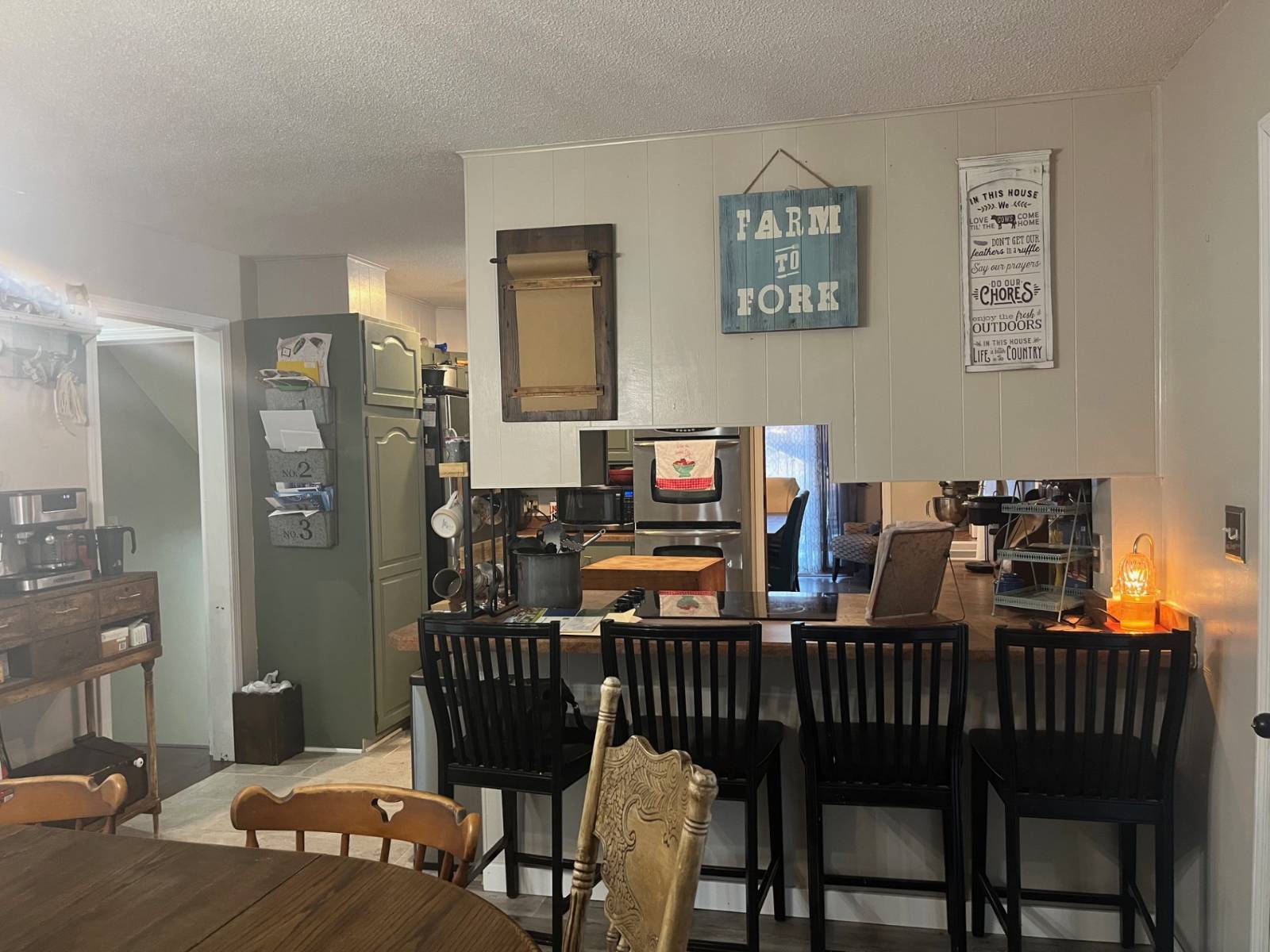 ;
;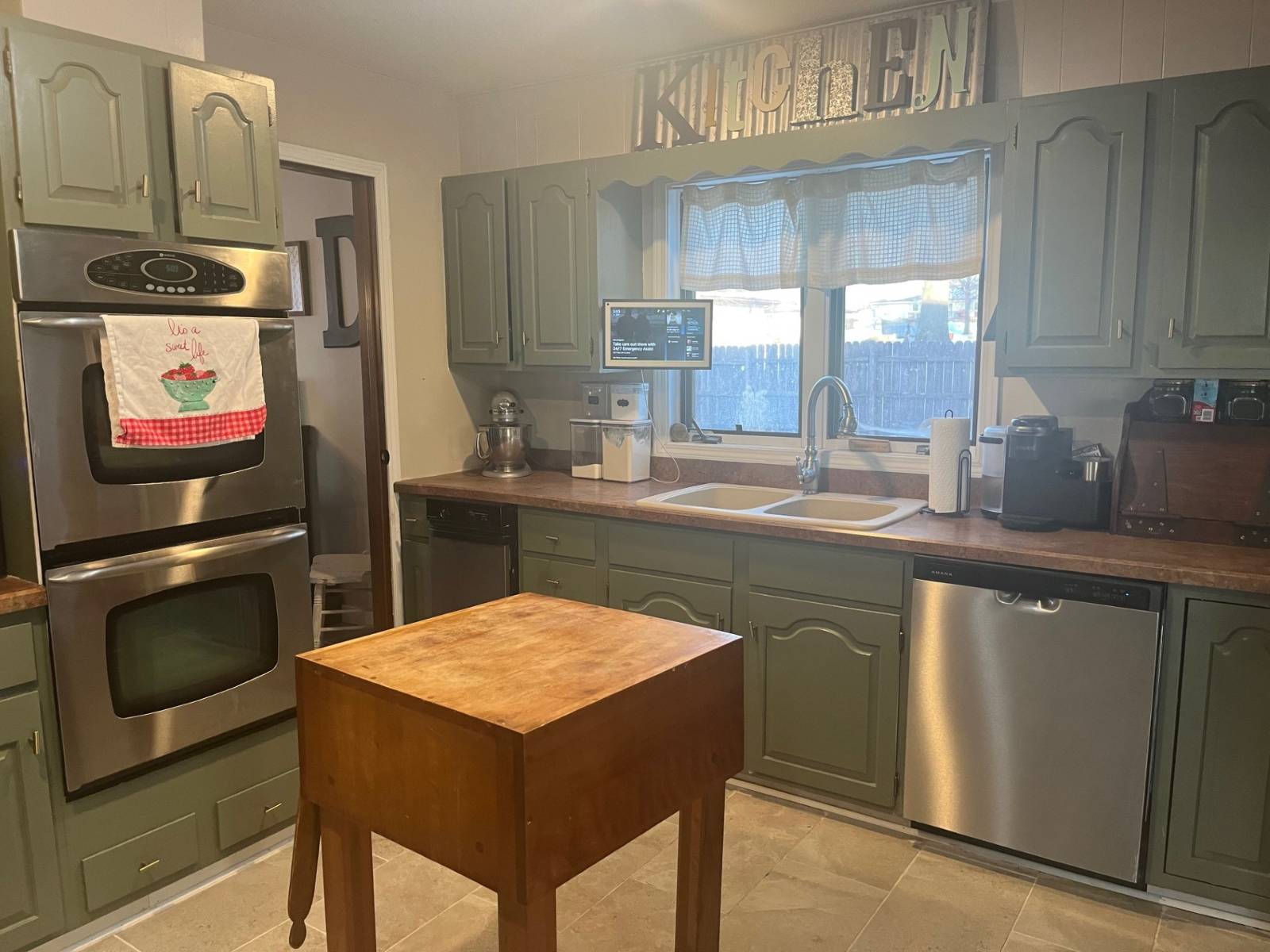 ;
;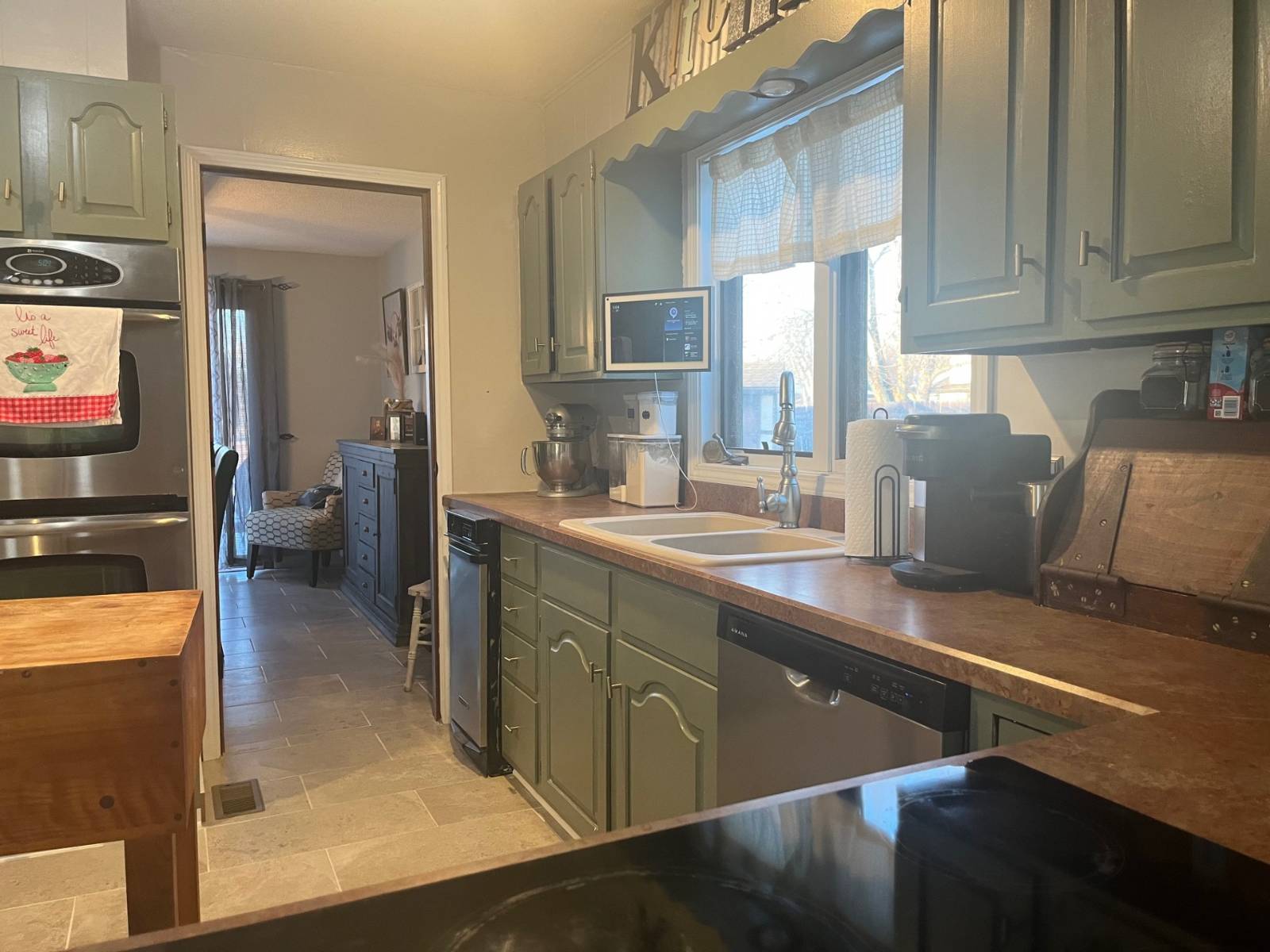 ;
;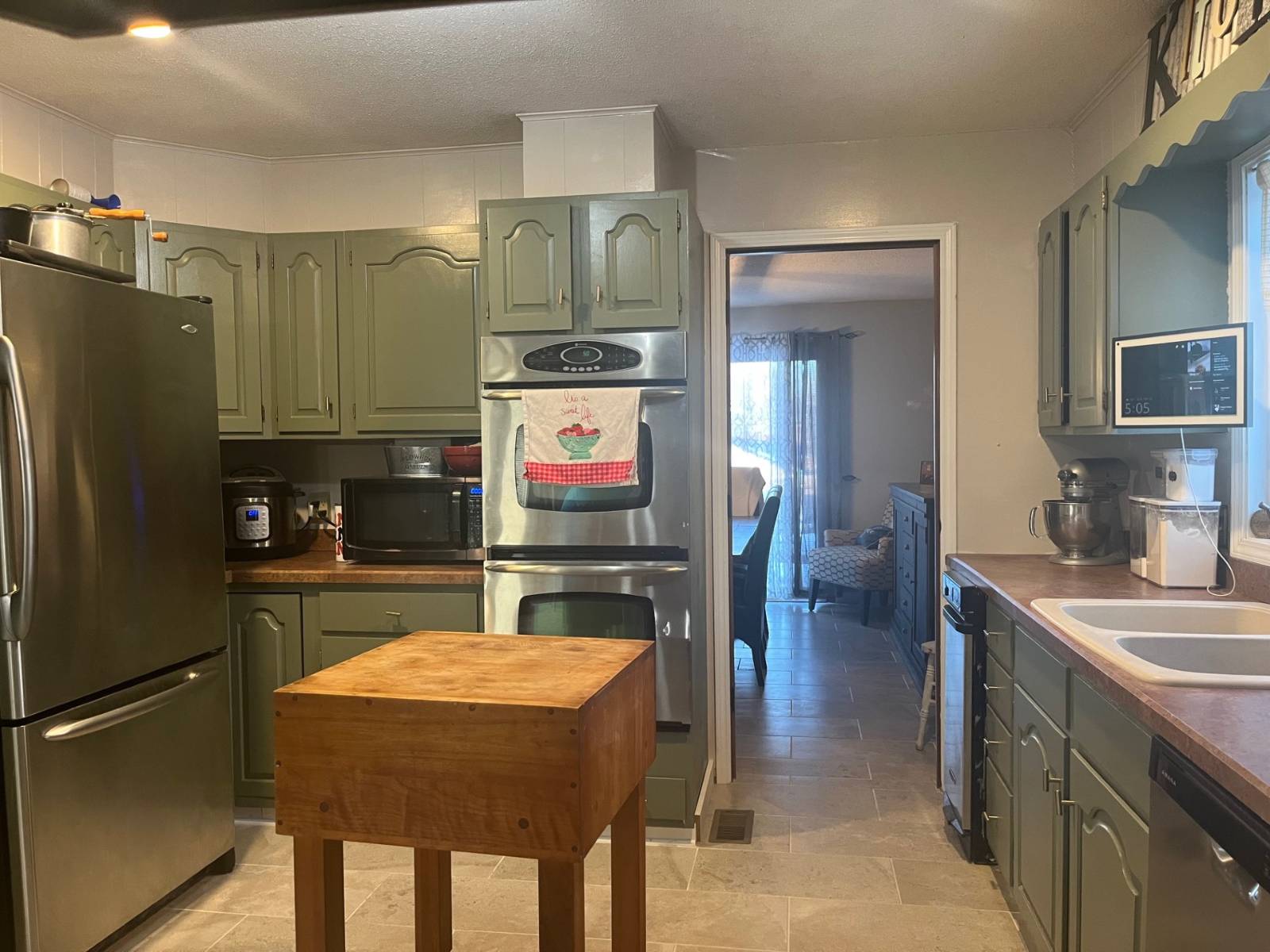 ;
;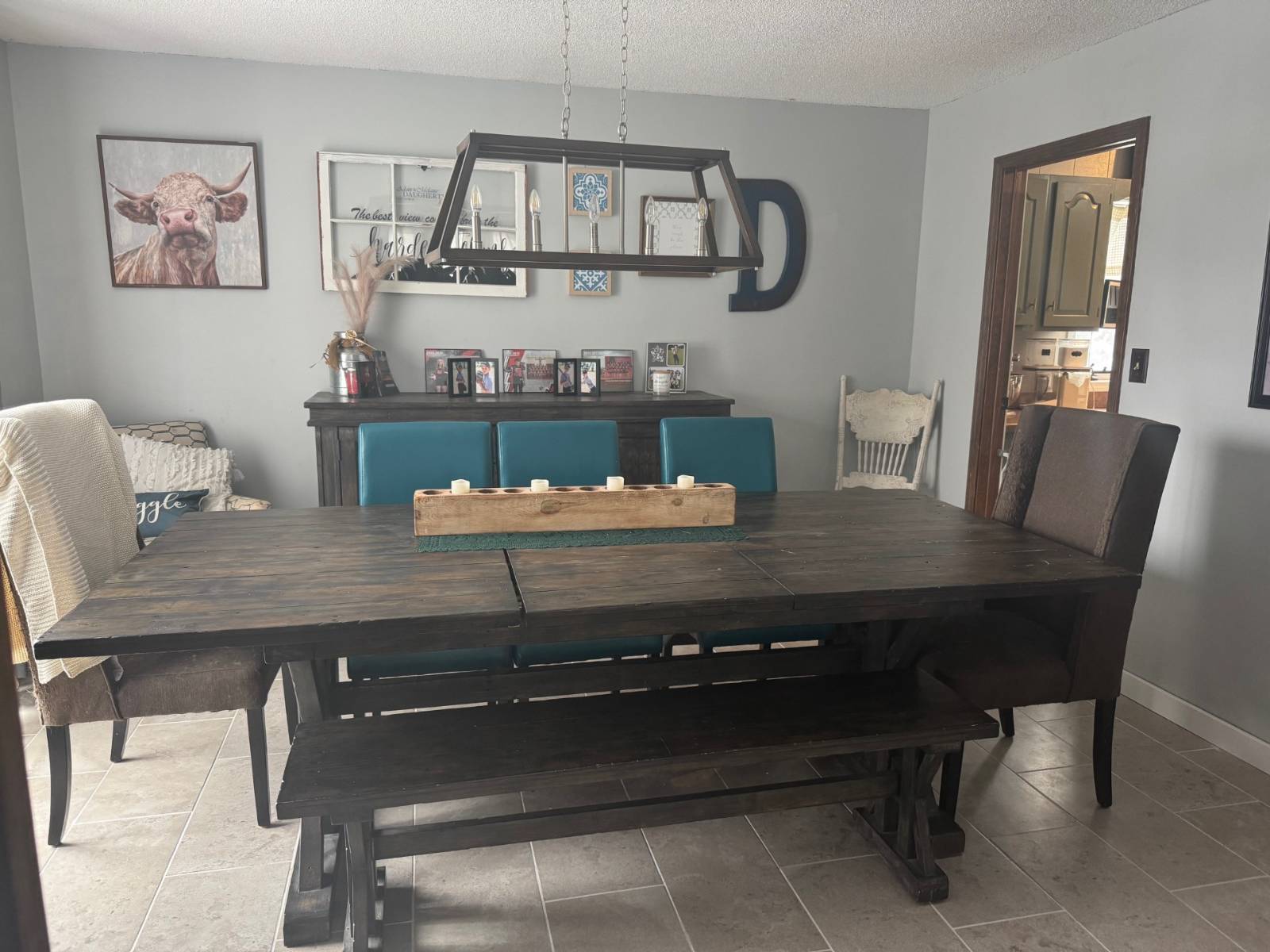 ;
;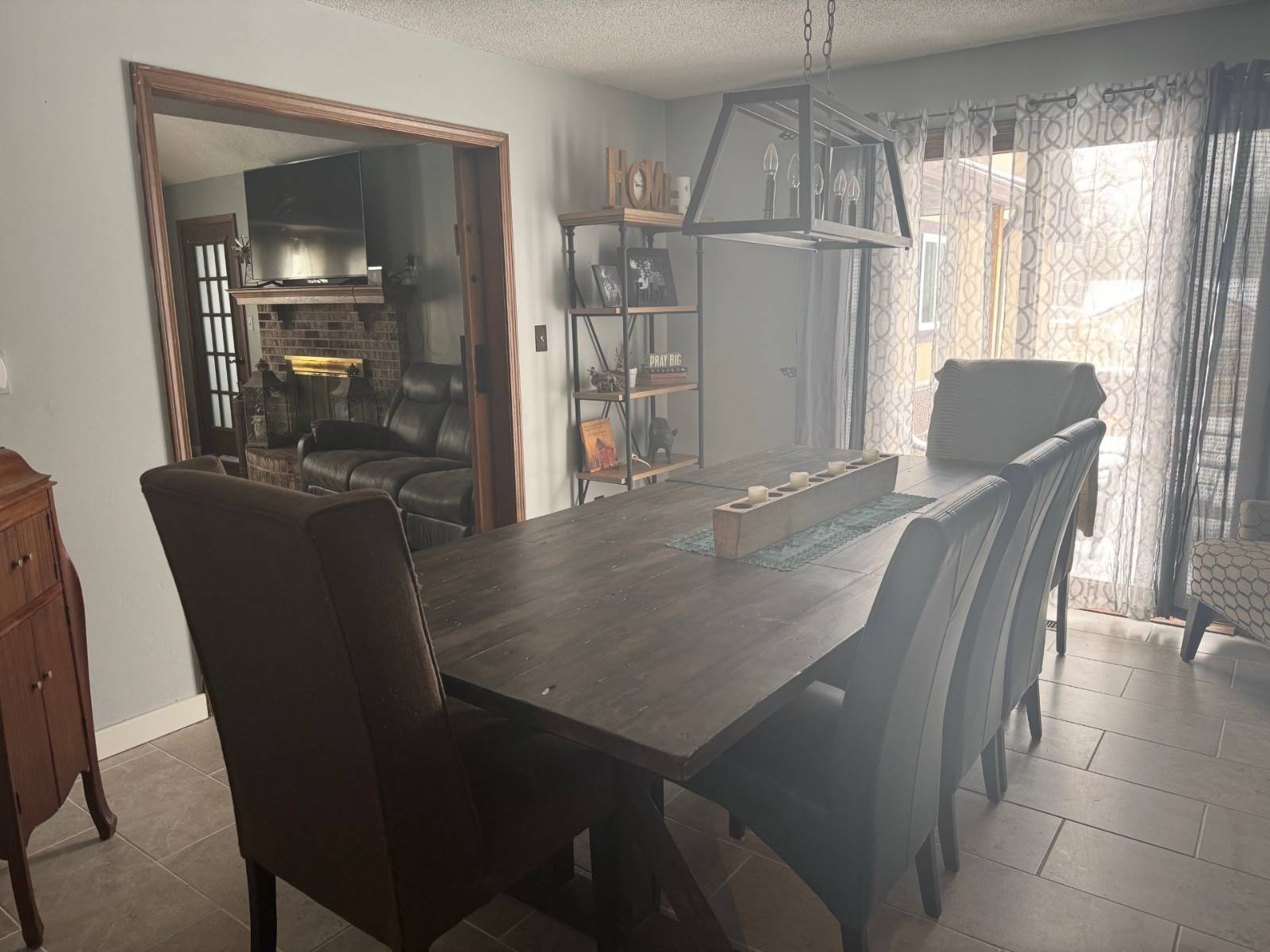 ;
;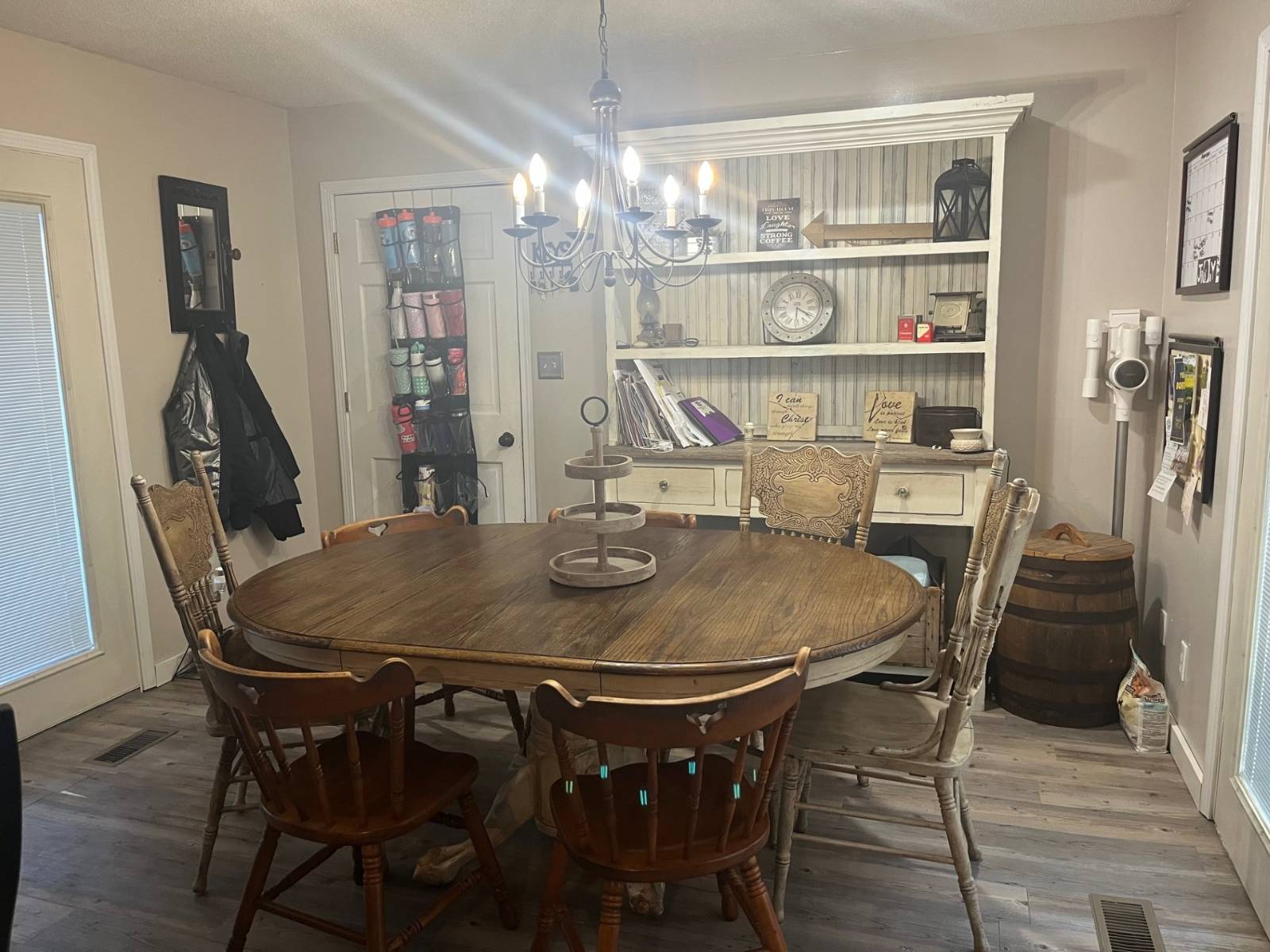 ;
;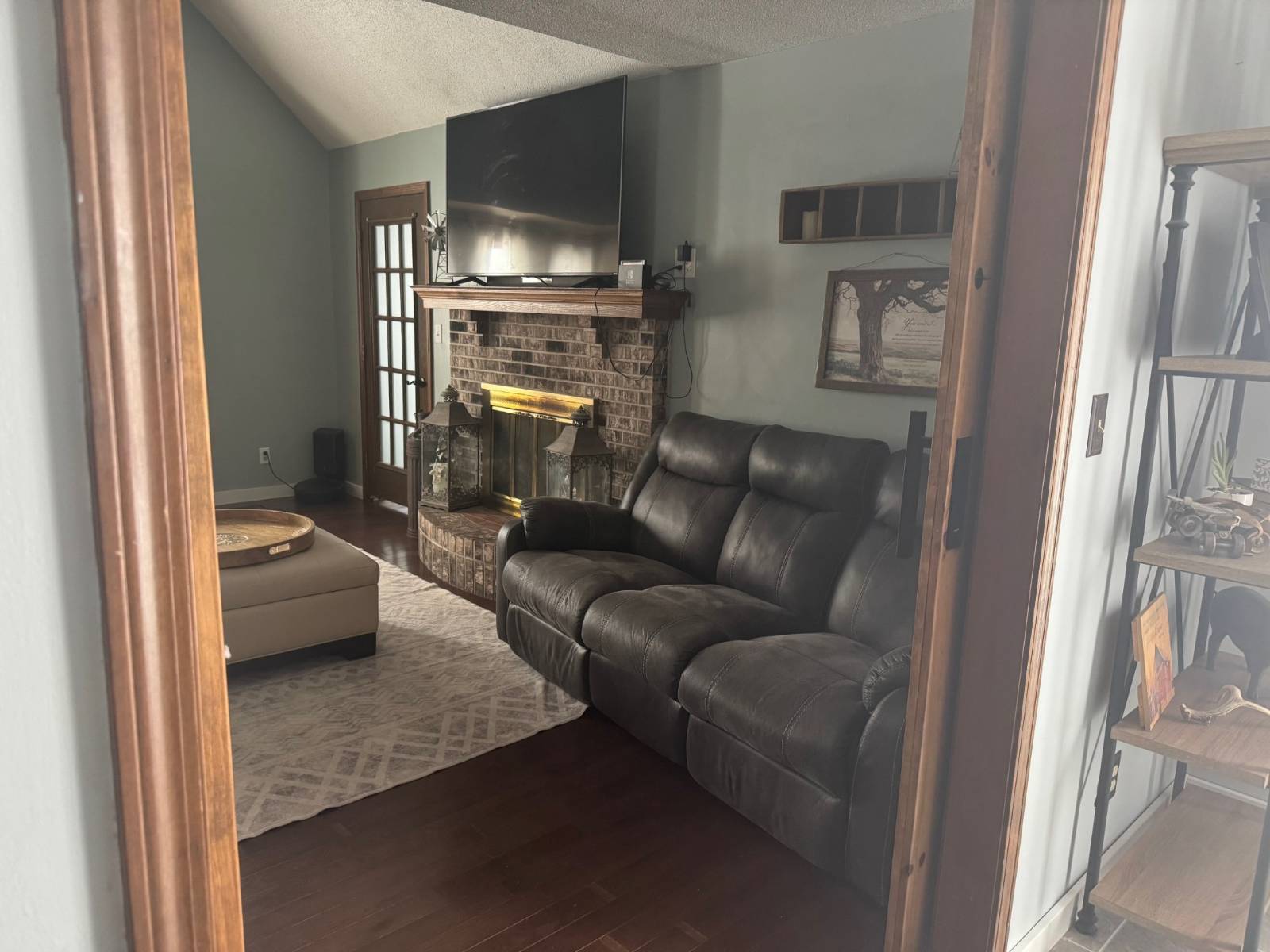 ;
;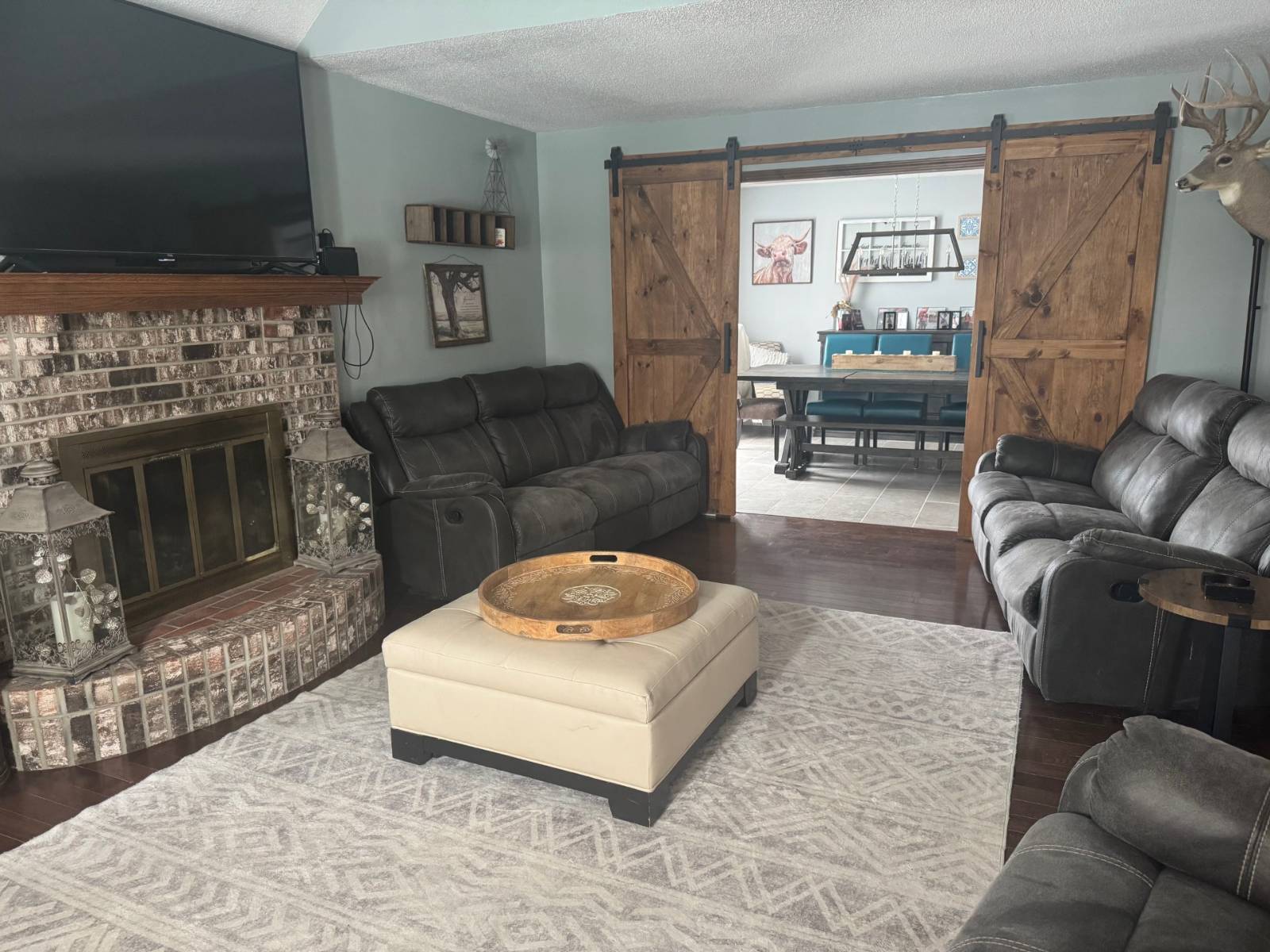 ;
;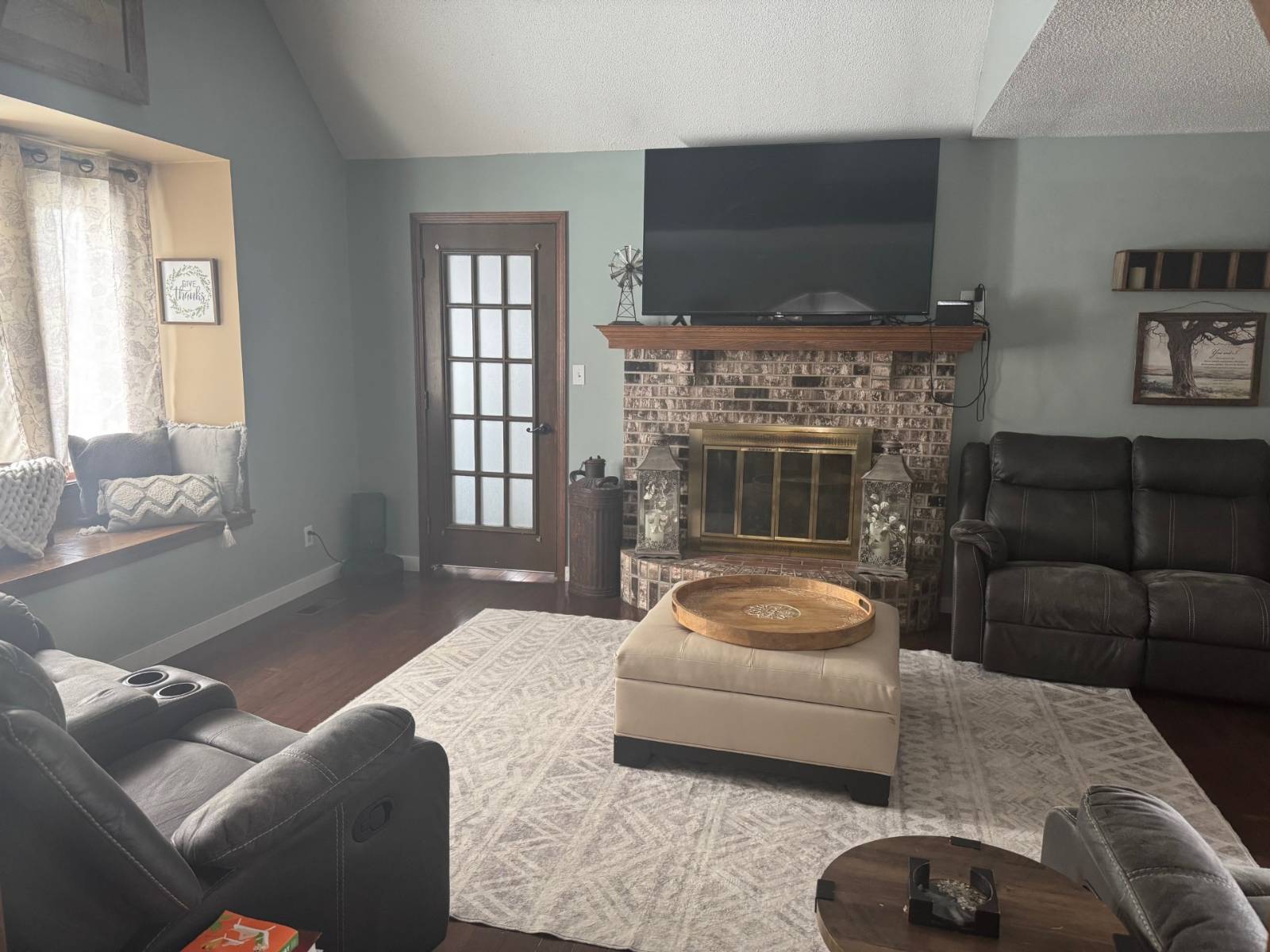 ;
;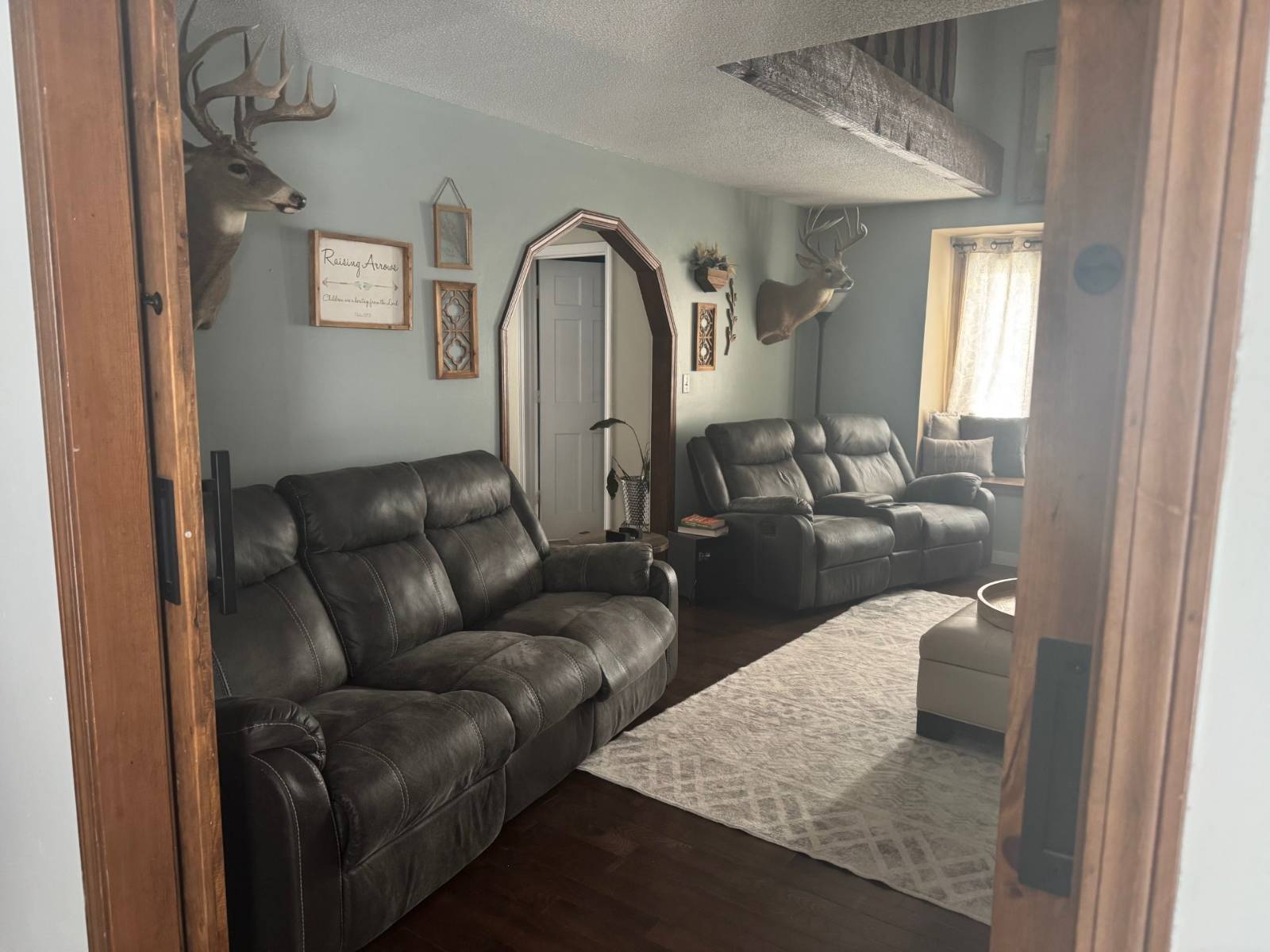 ;
;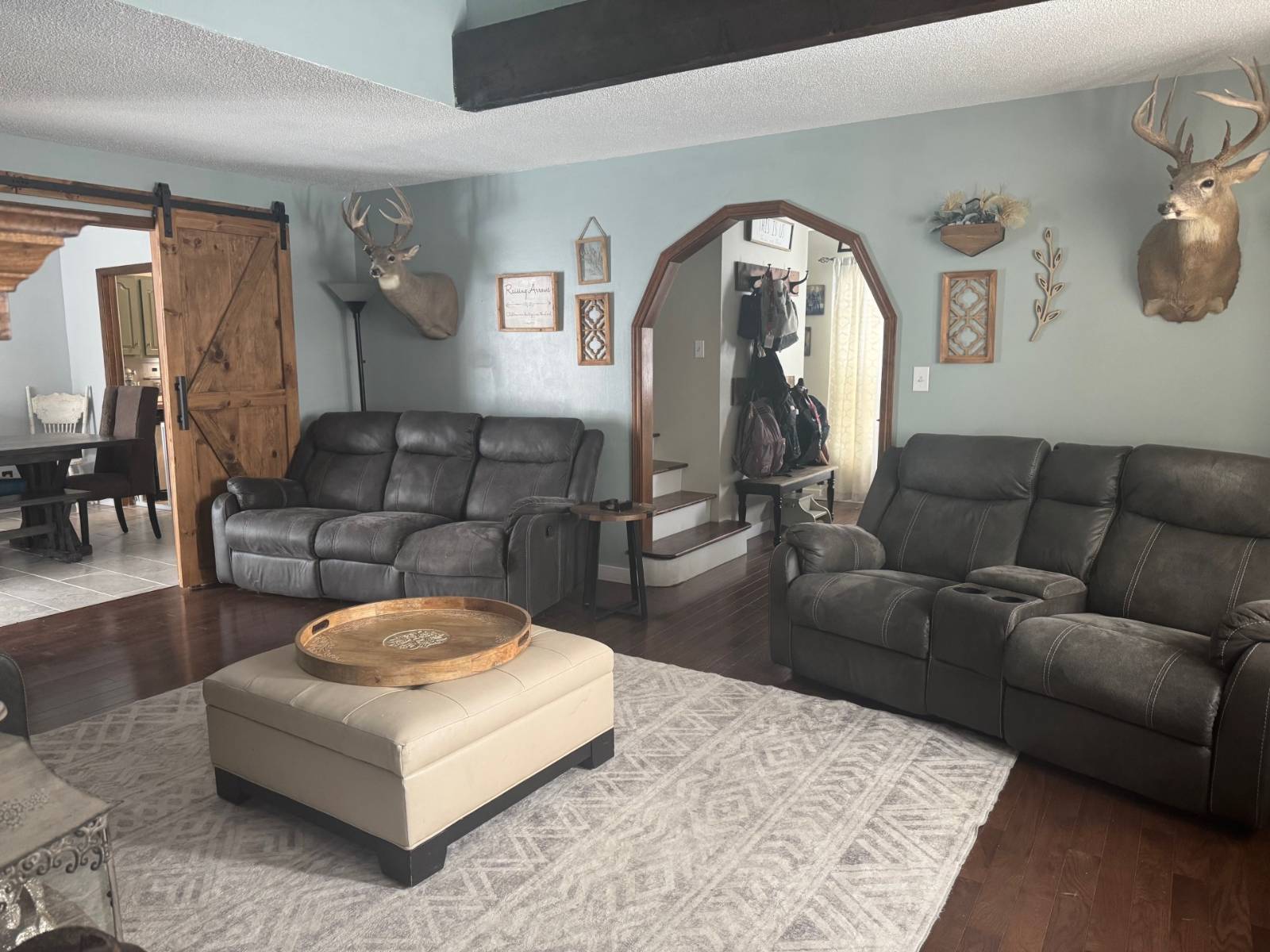 ;
;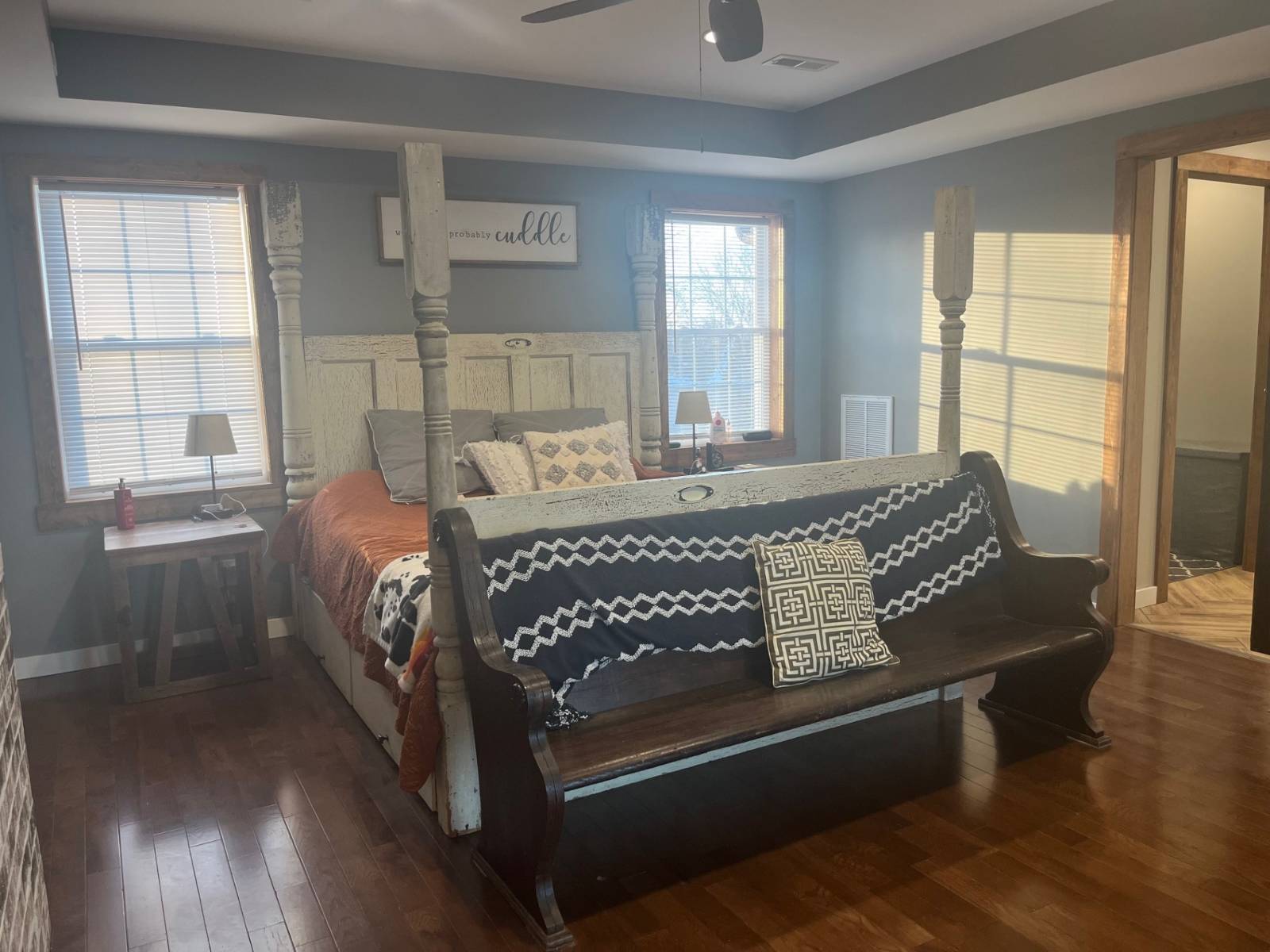 ;
;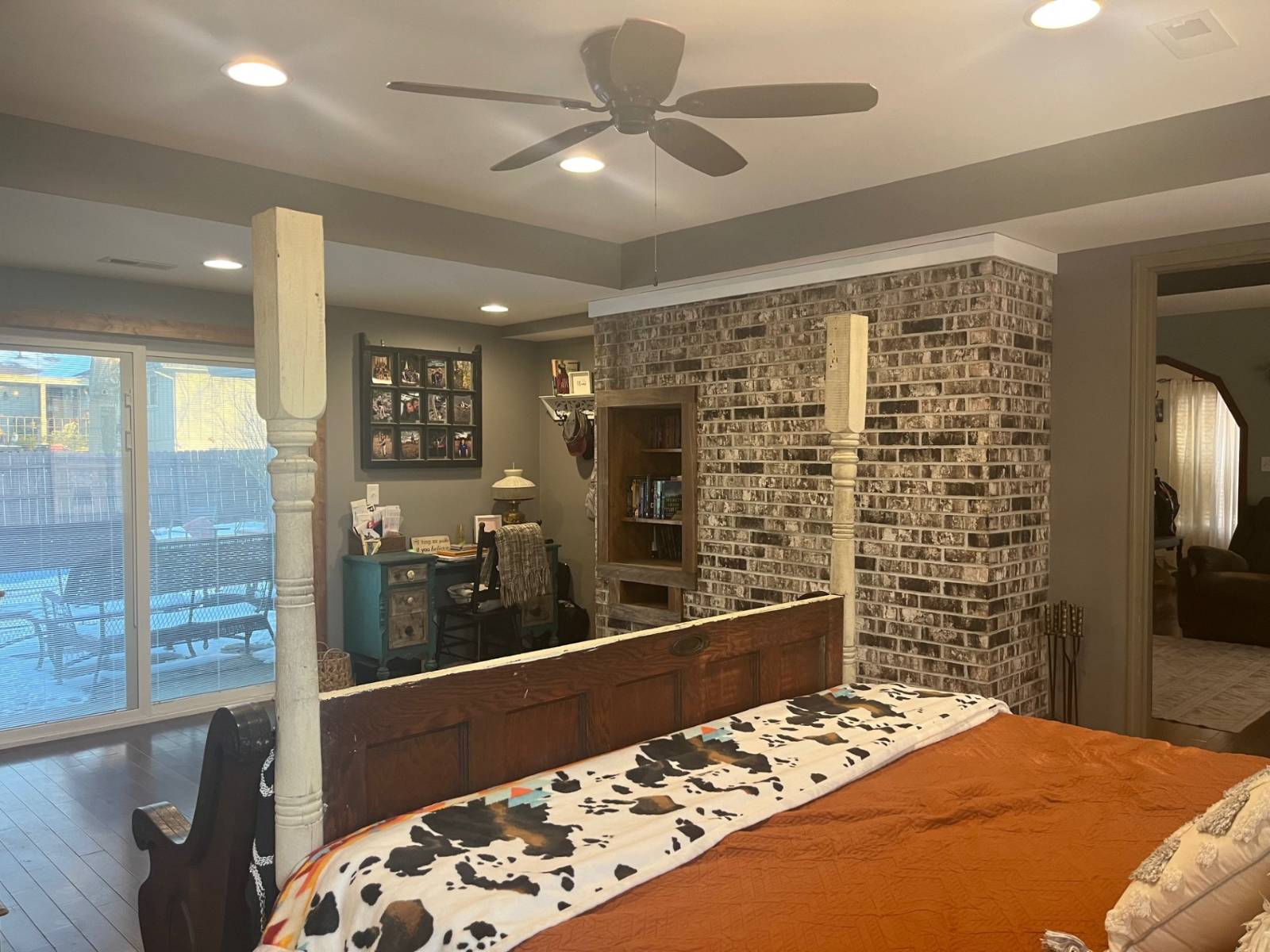 ;
;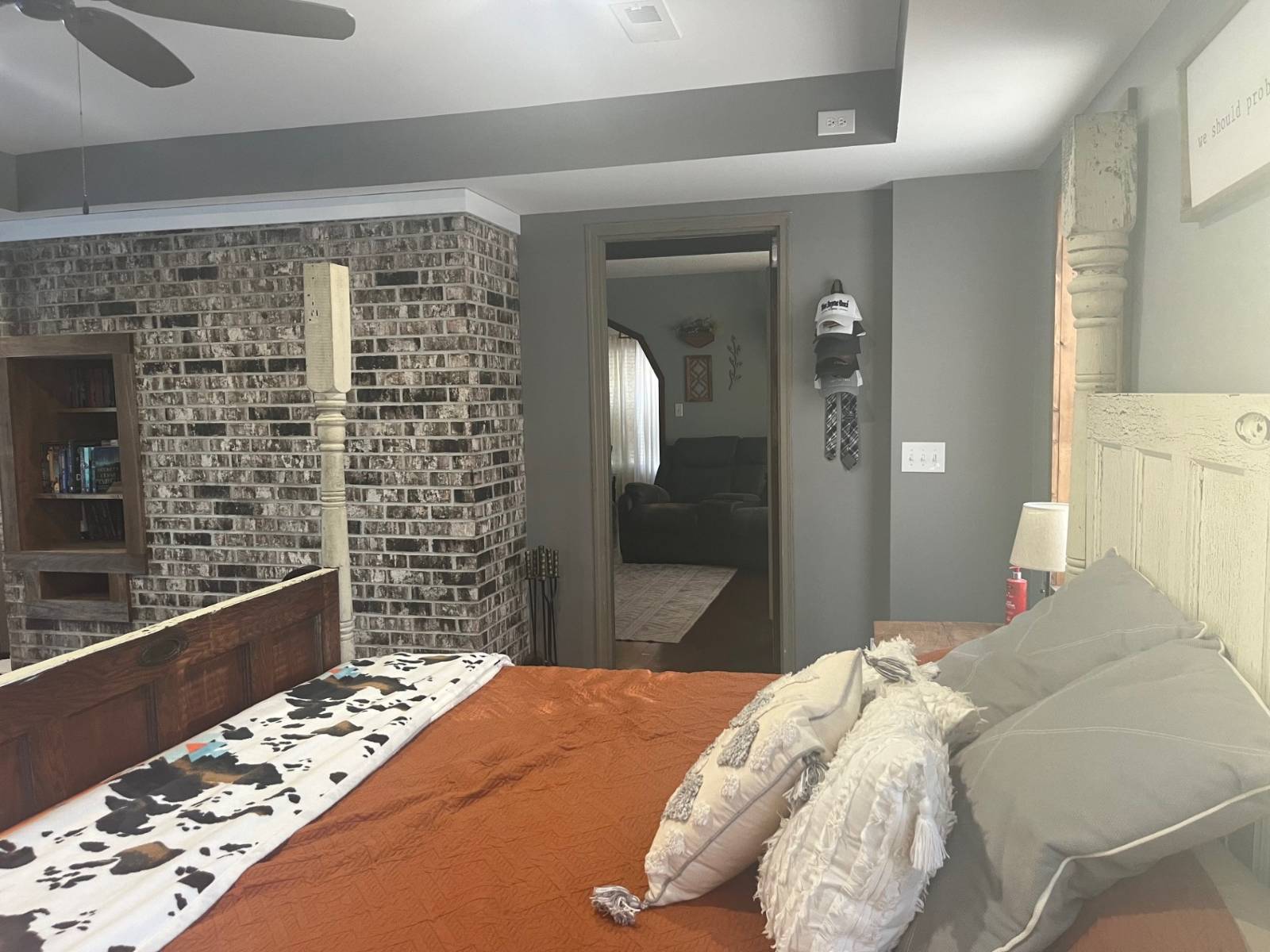 ;
;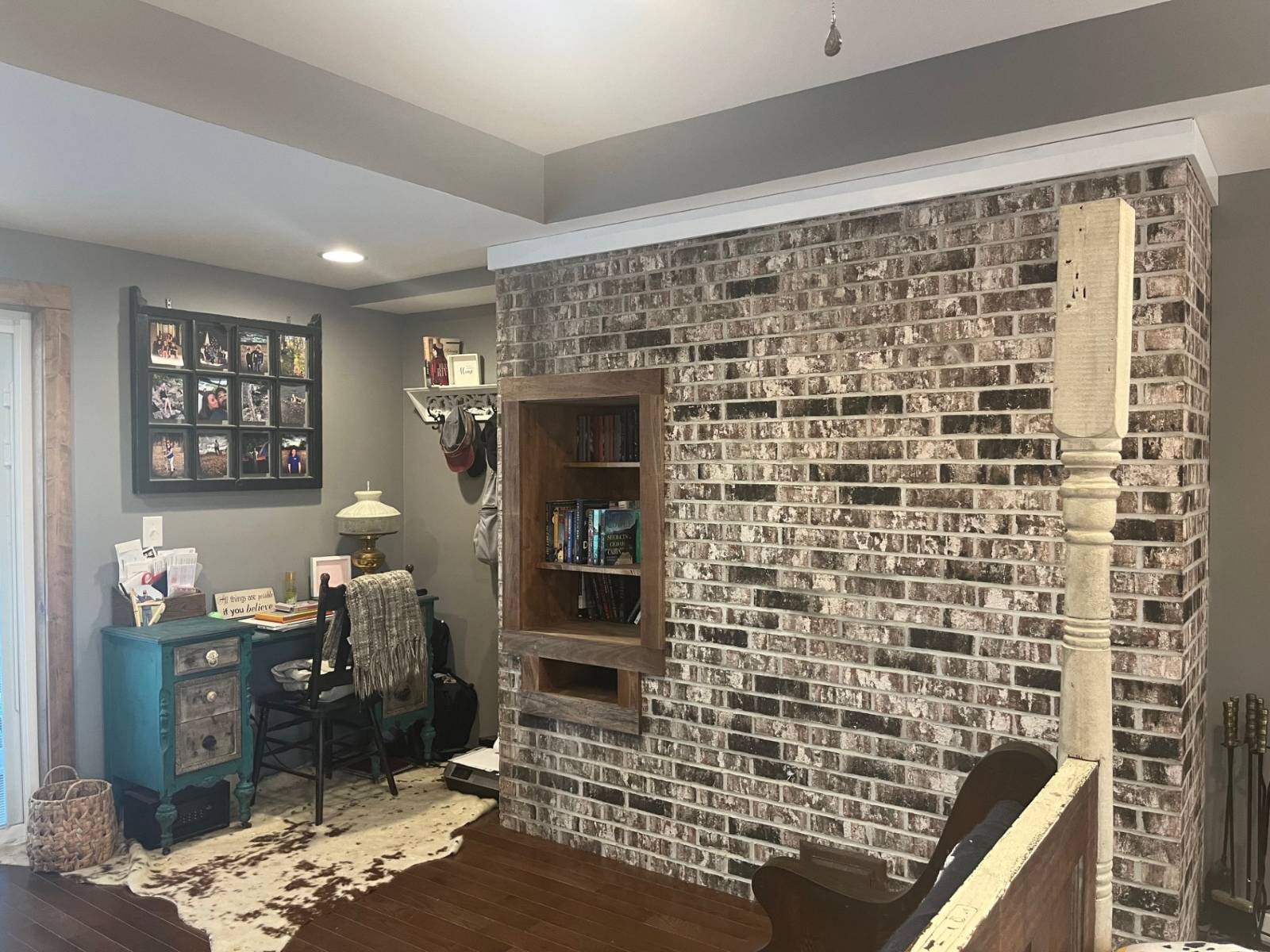 ;
;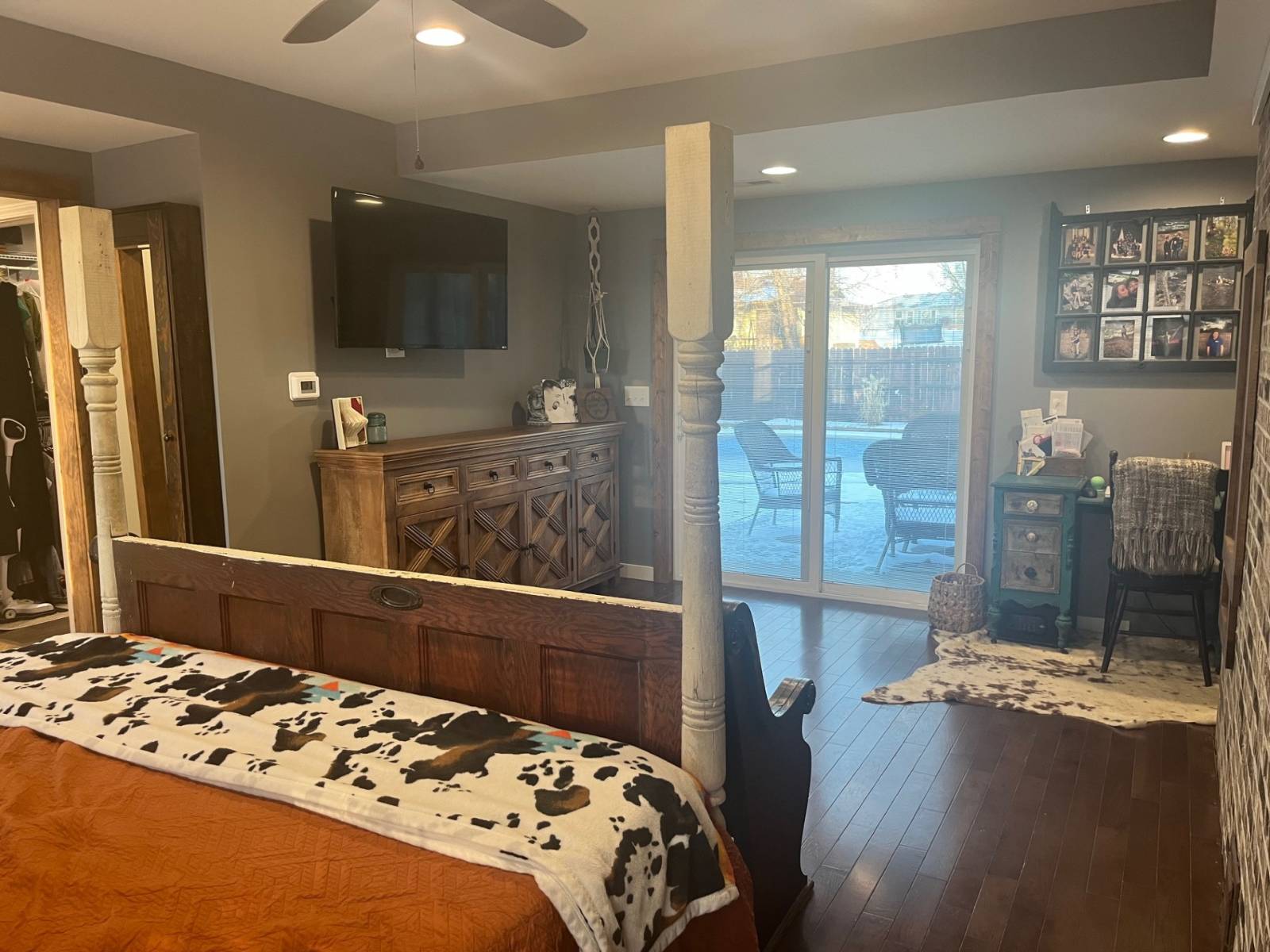 ;
;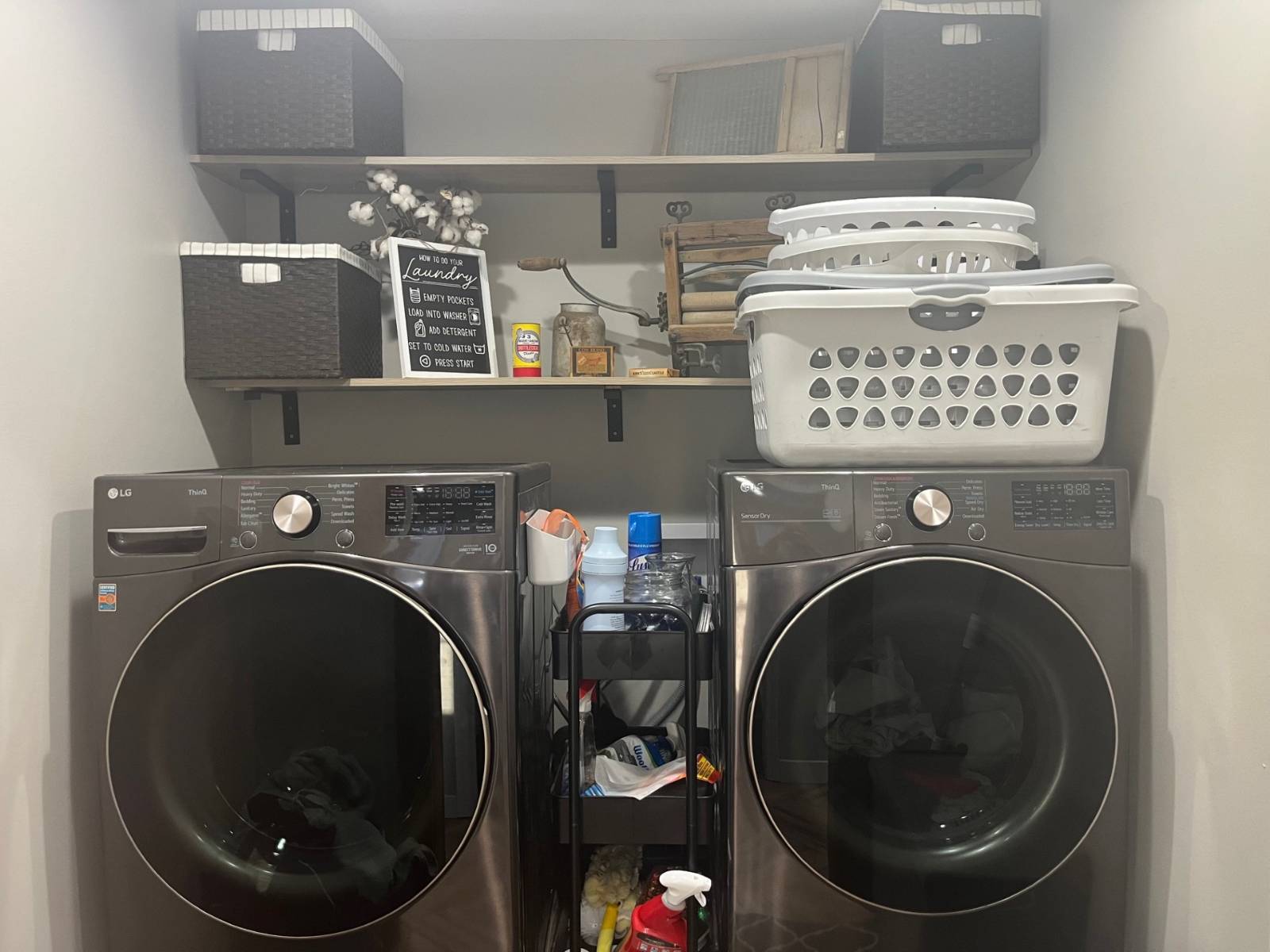 ;
;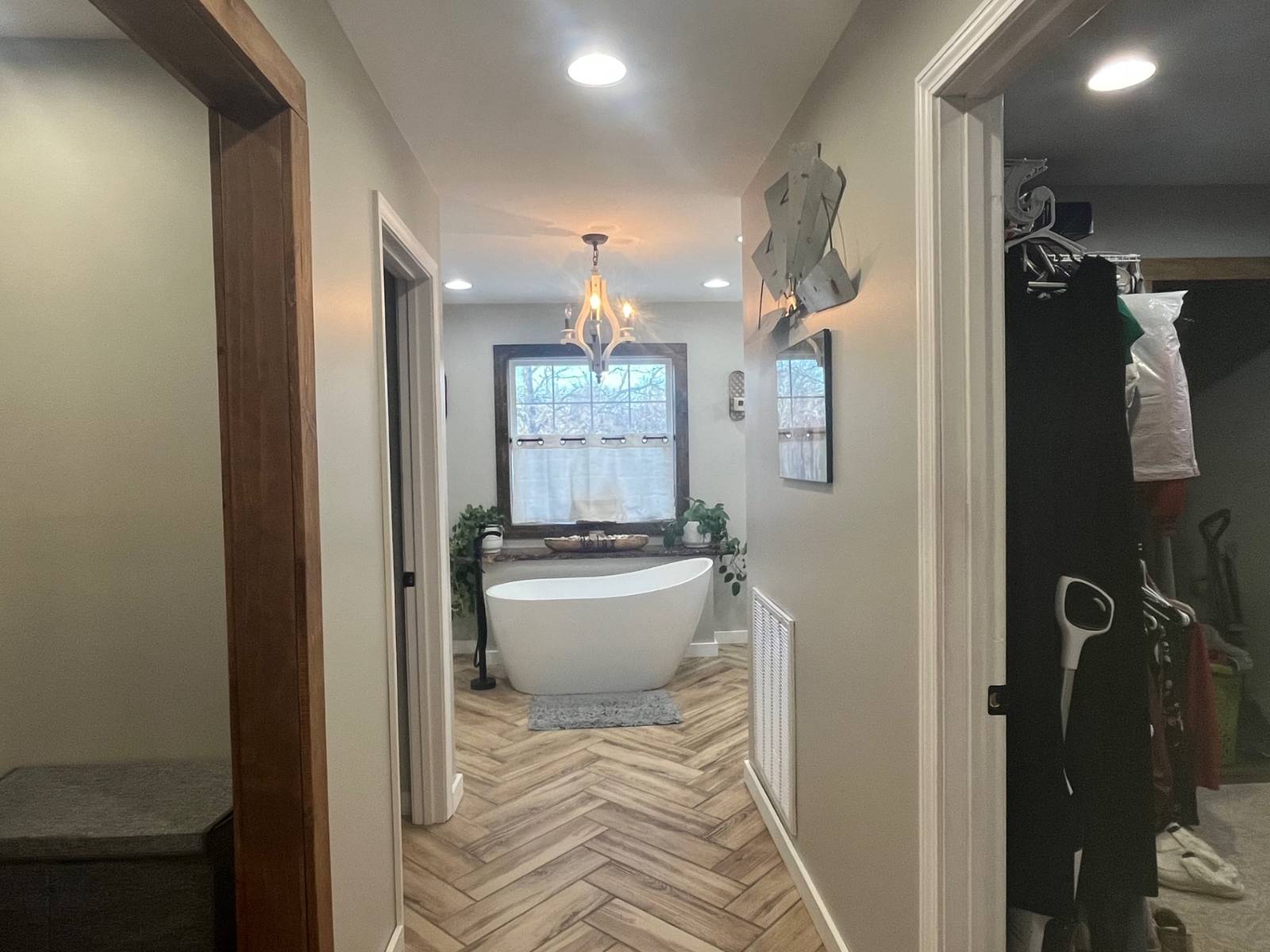 ;
; ;
; ;
;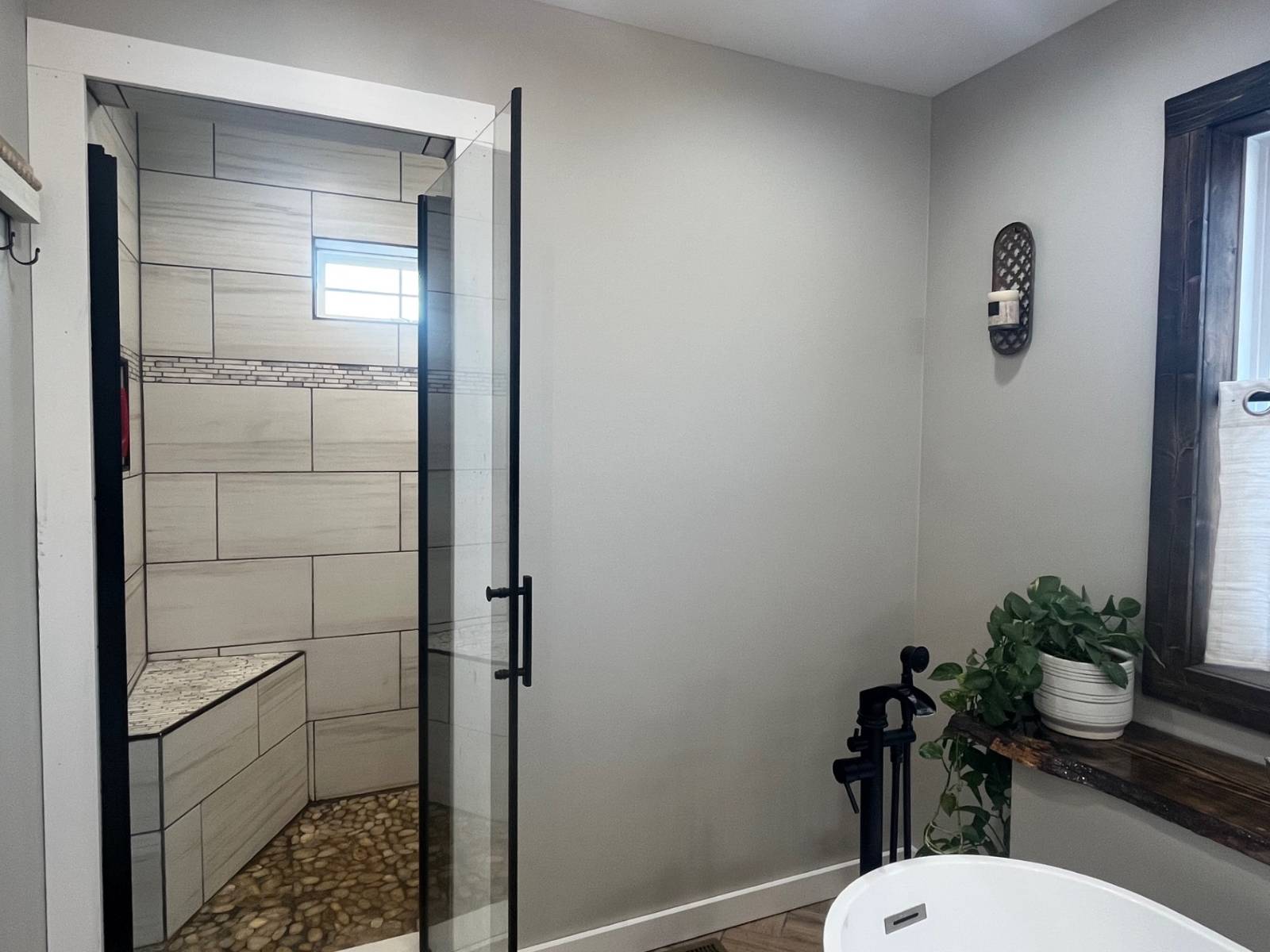 ;
; ;
;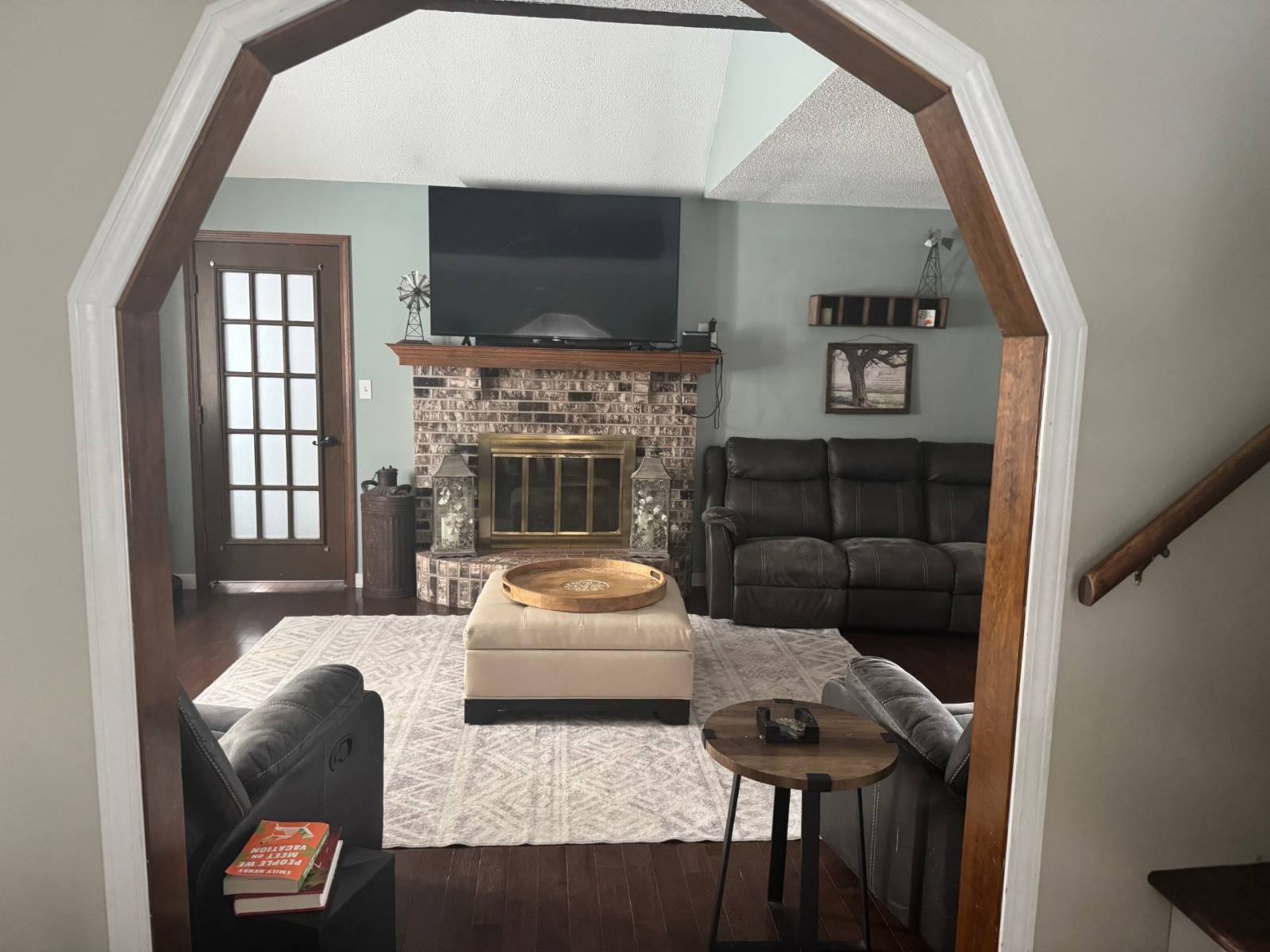 ;
; ;
;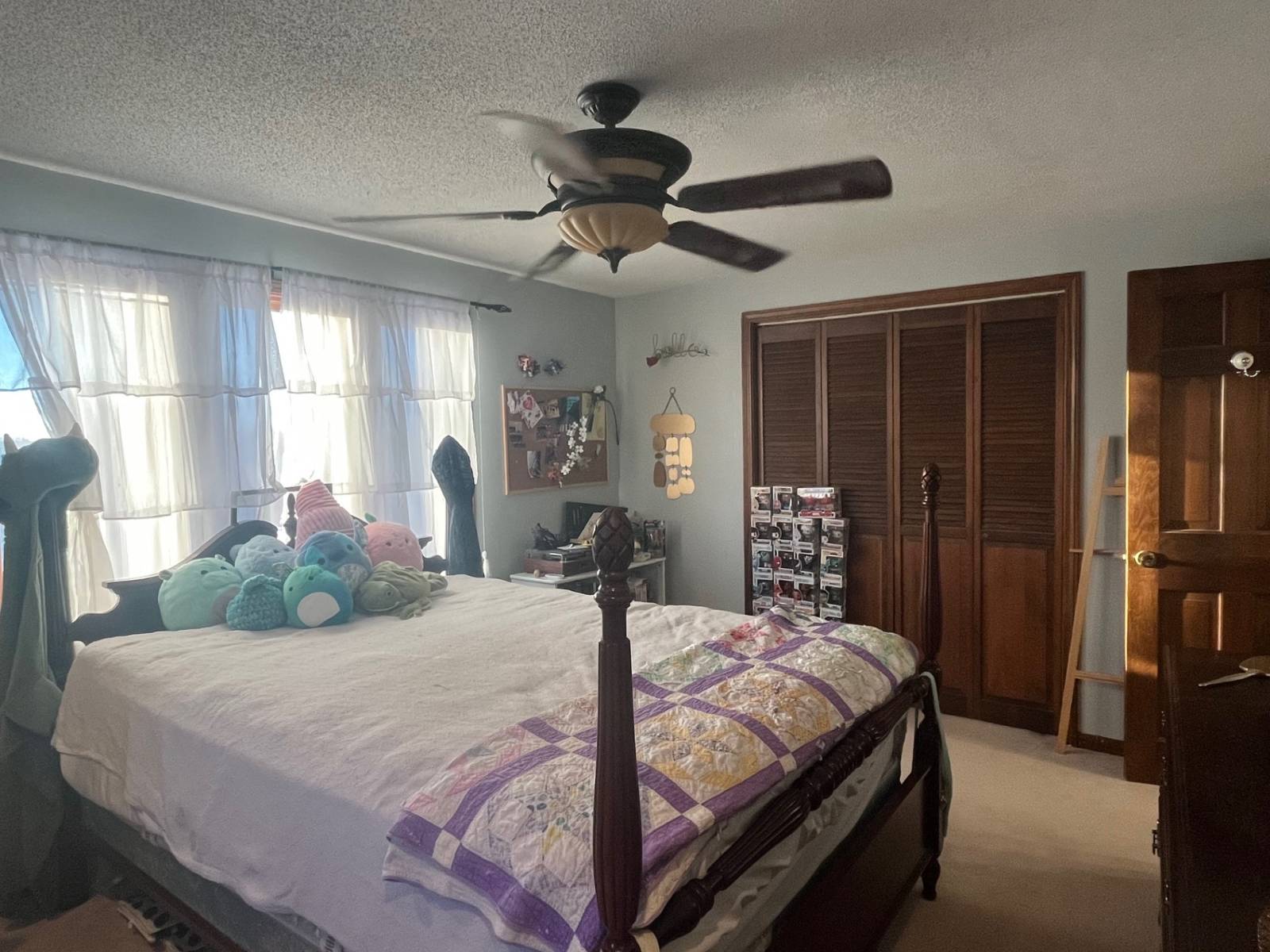 ;
;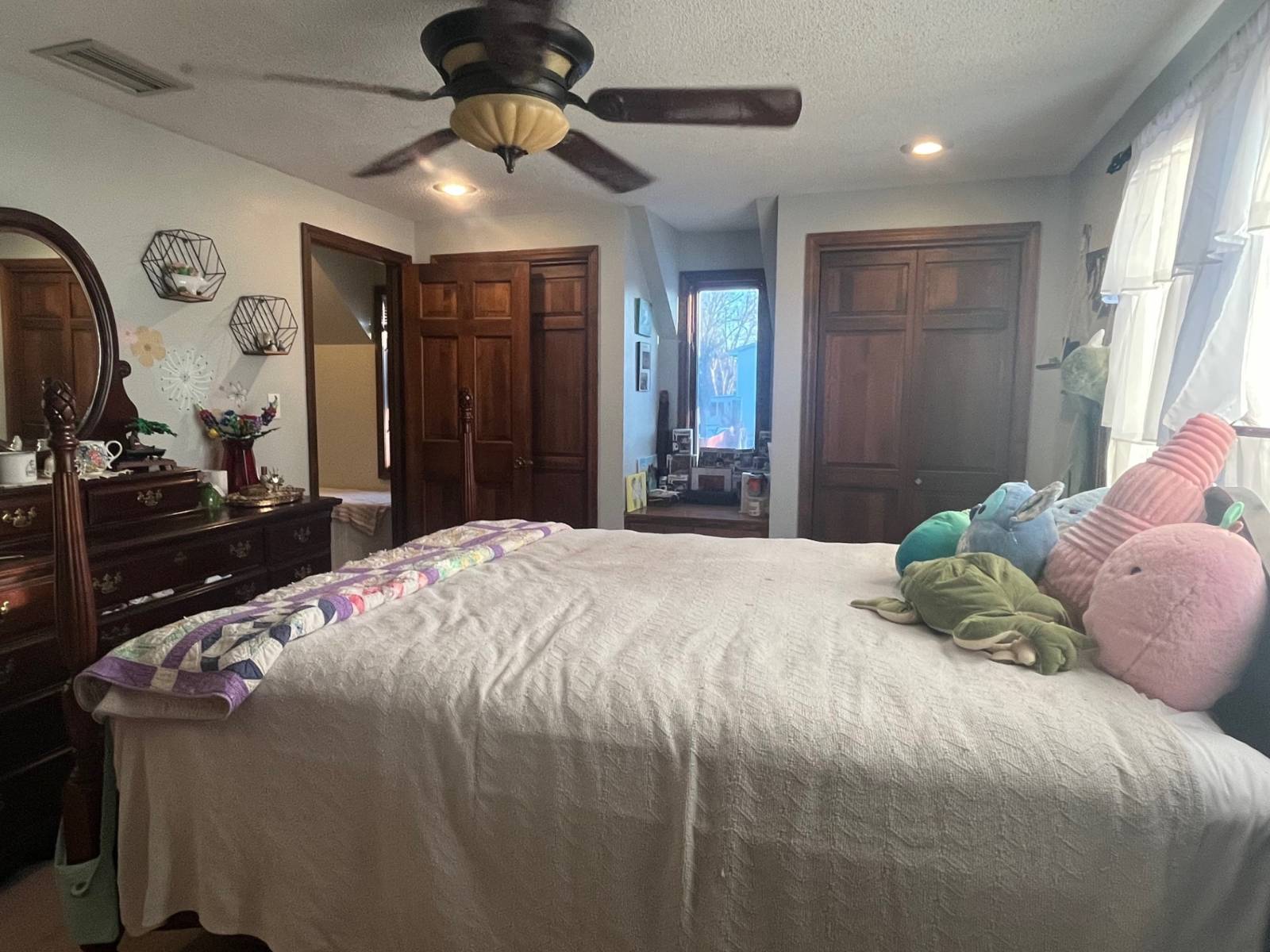 ;
;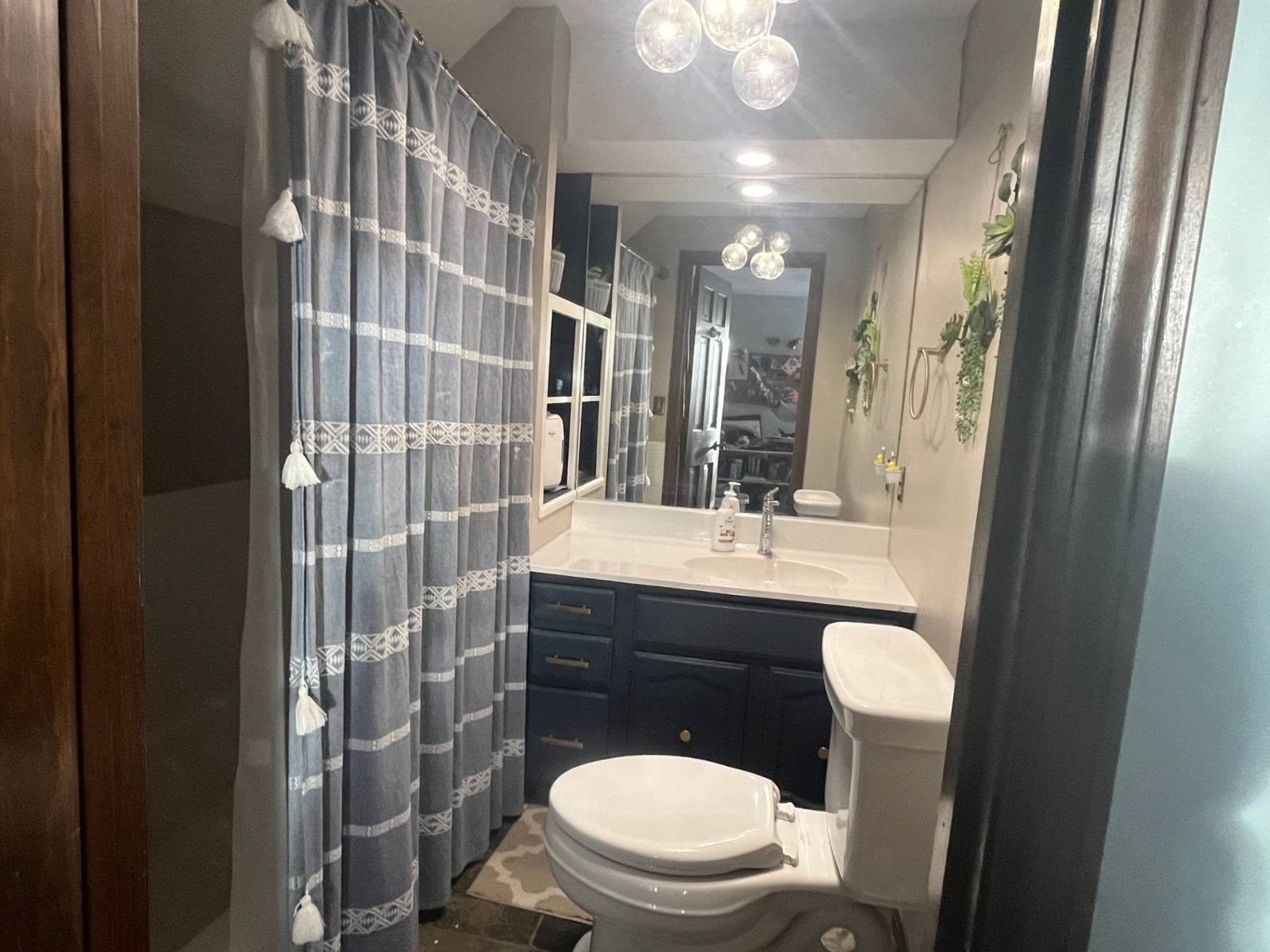 ;
;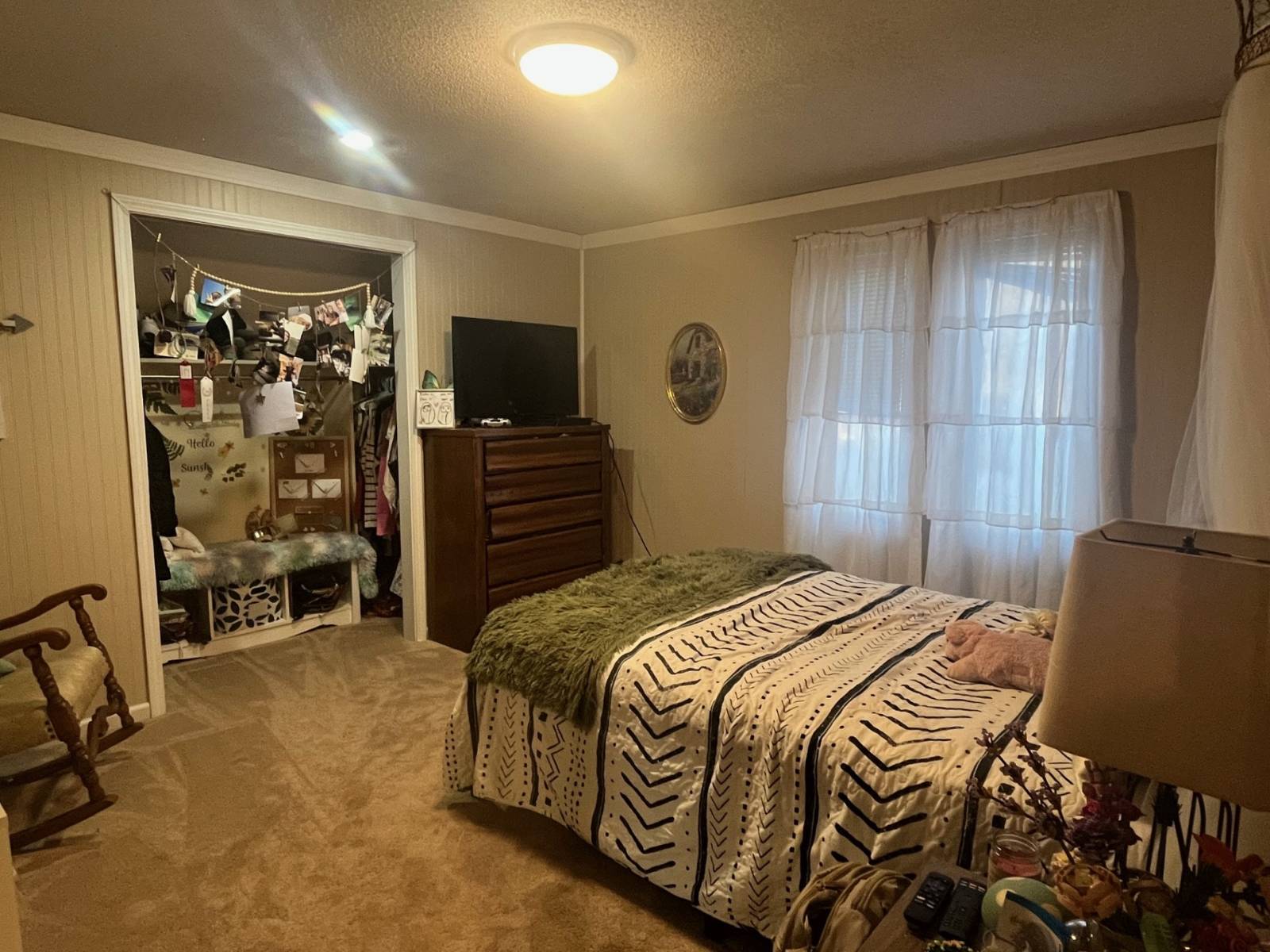 ;
;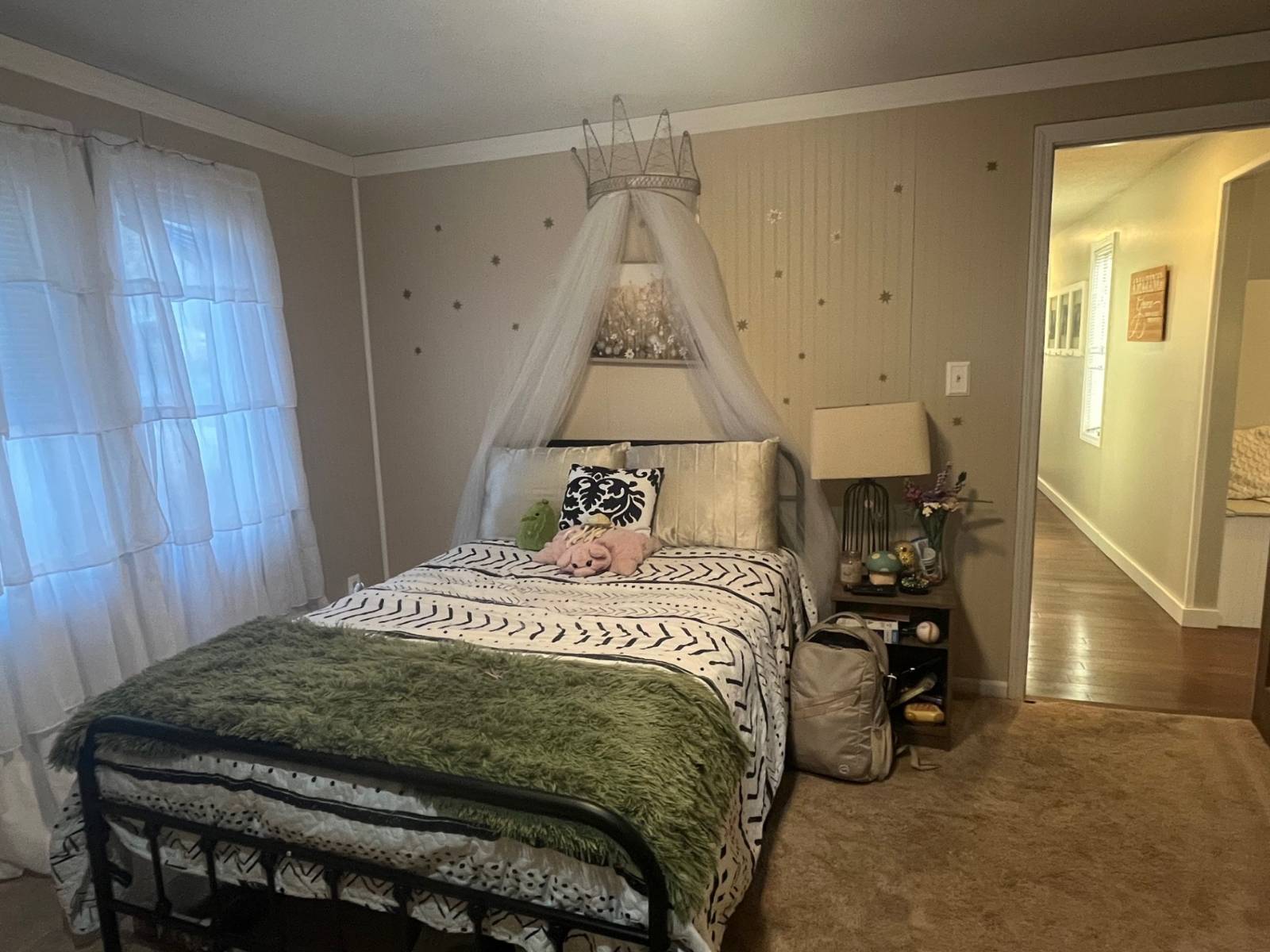 ;
;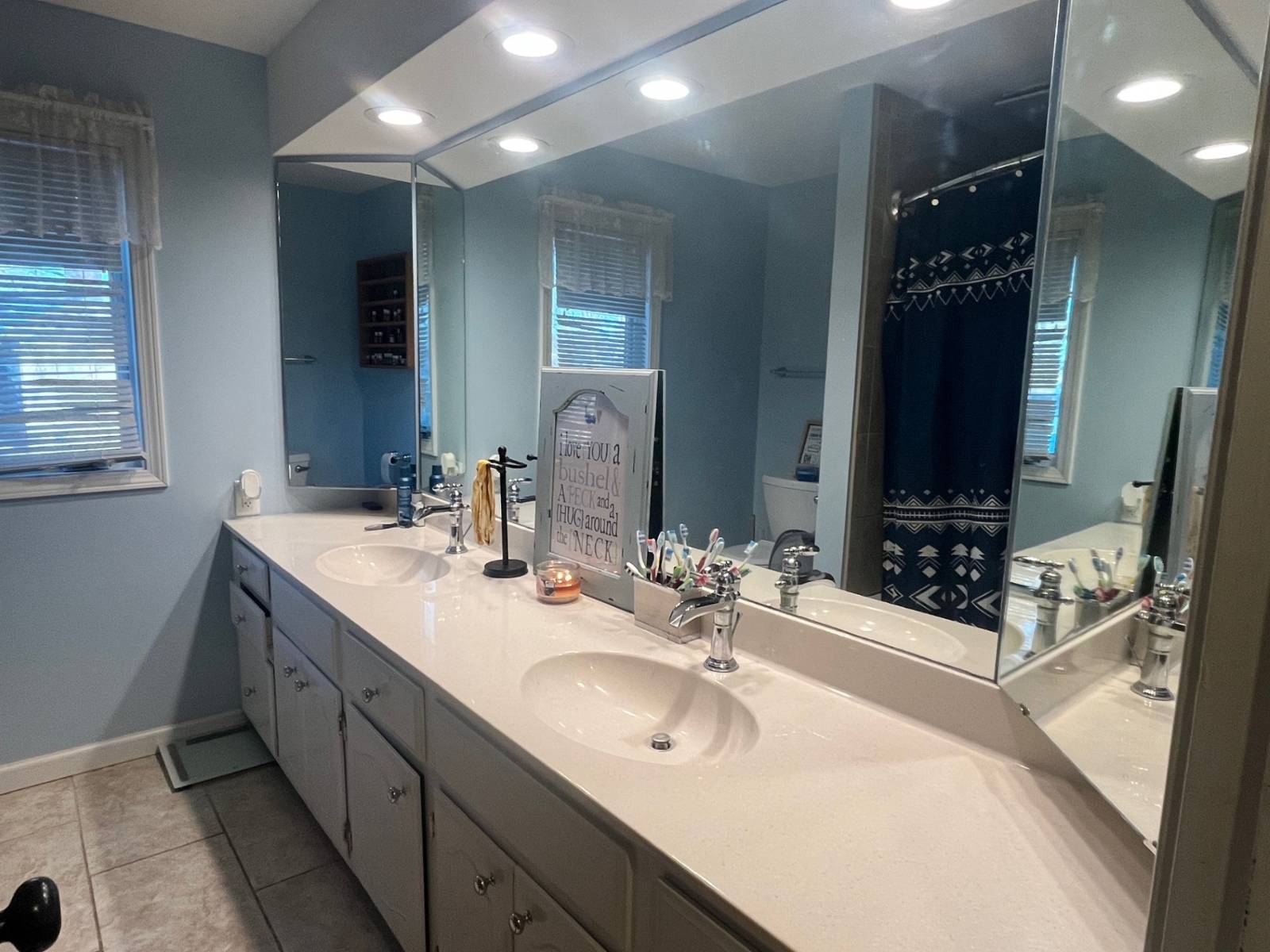 ;
;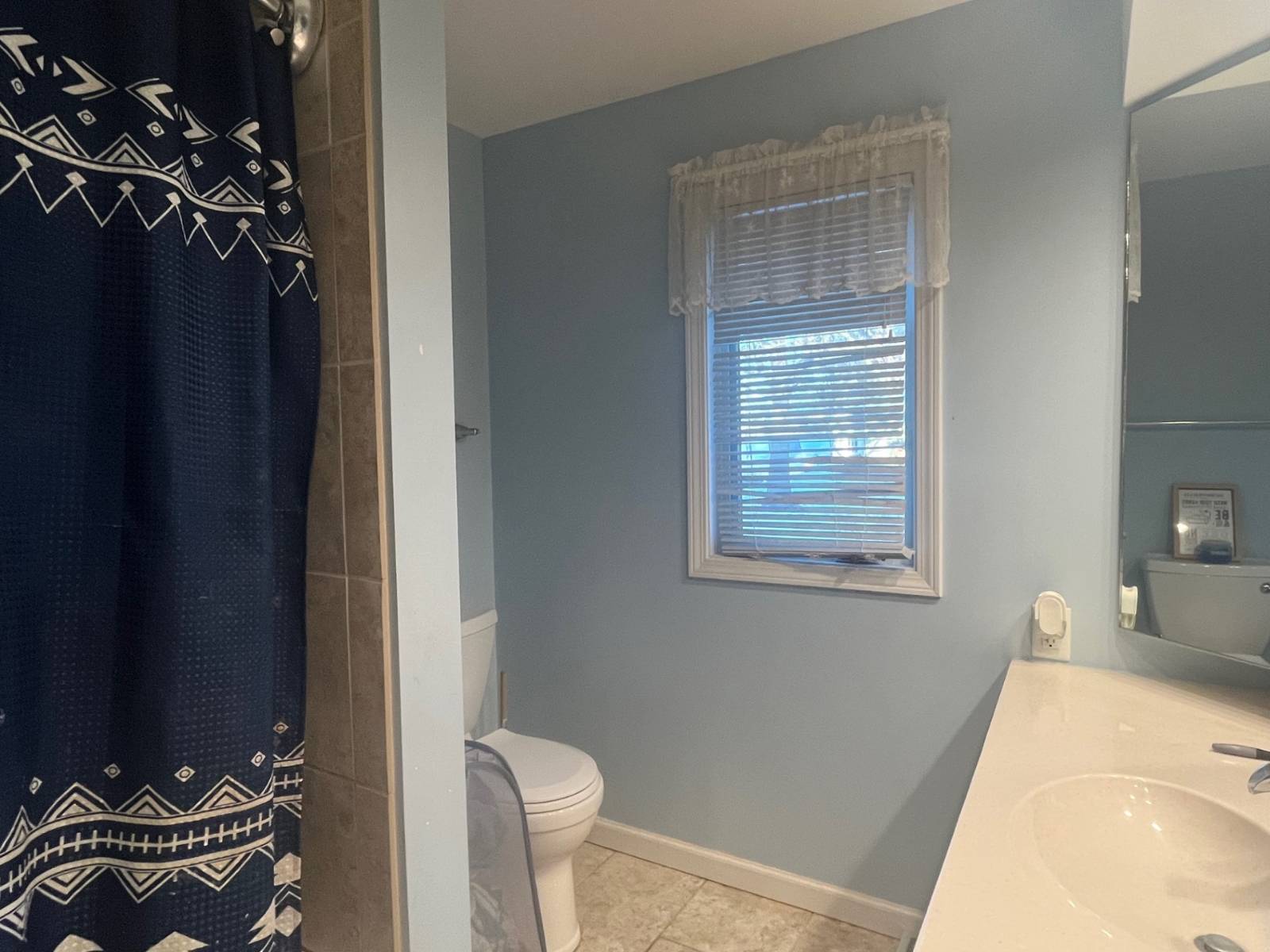 ;
;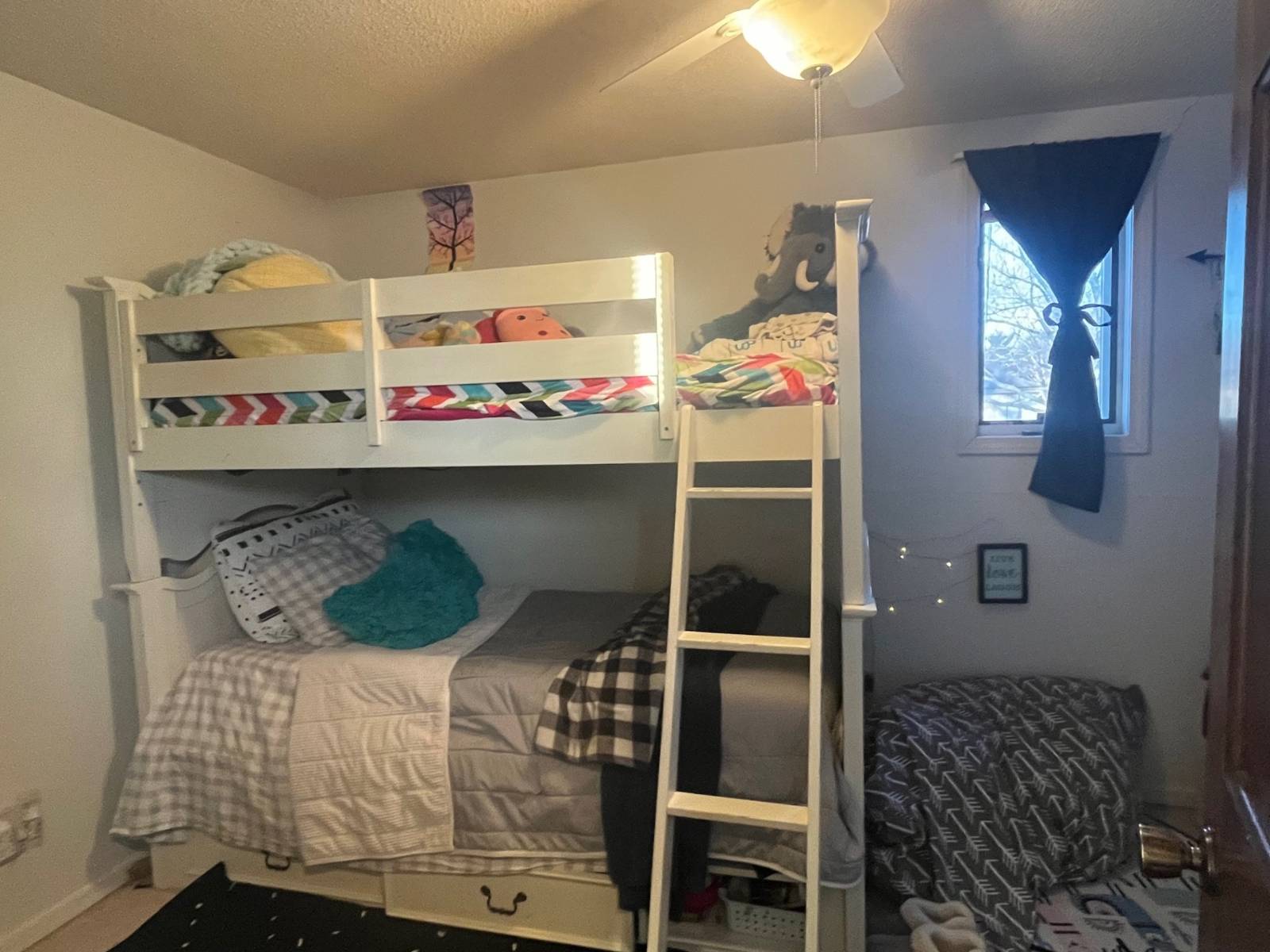 ;
;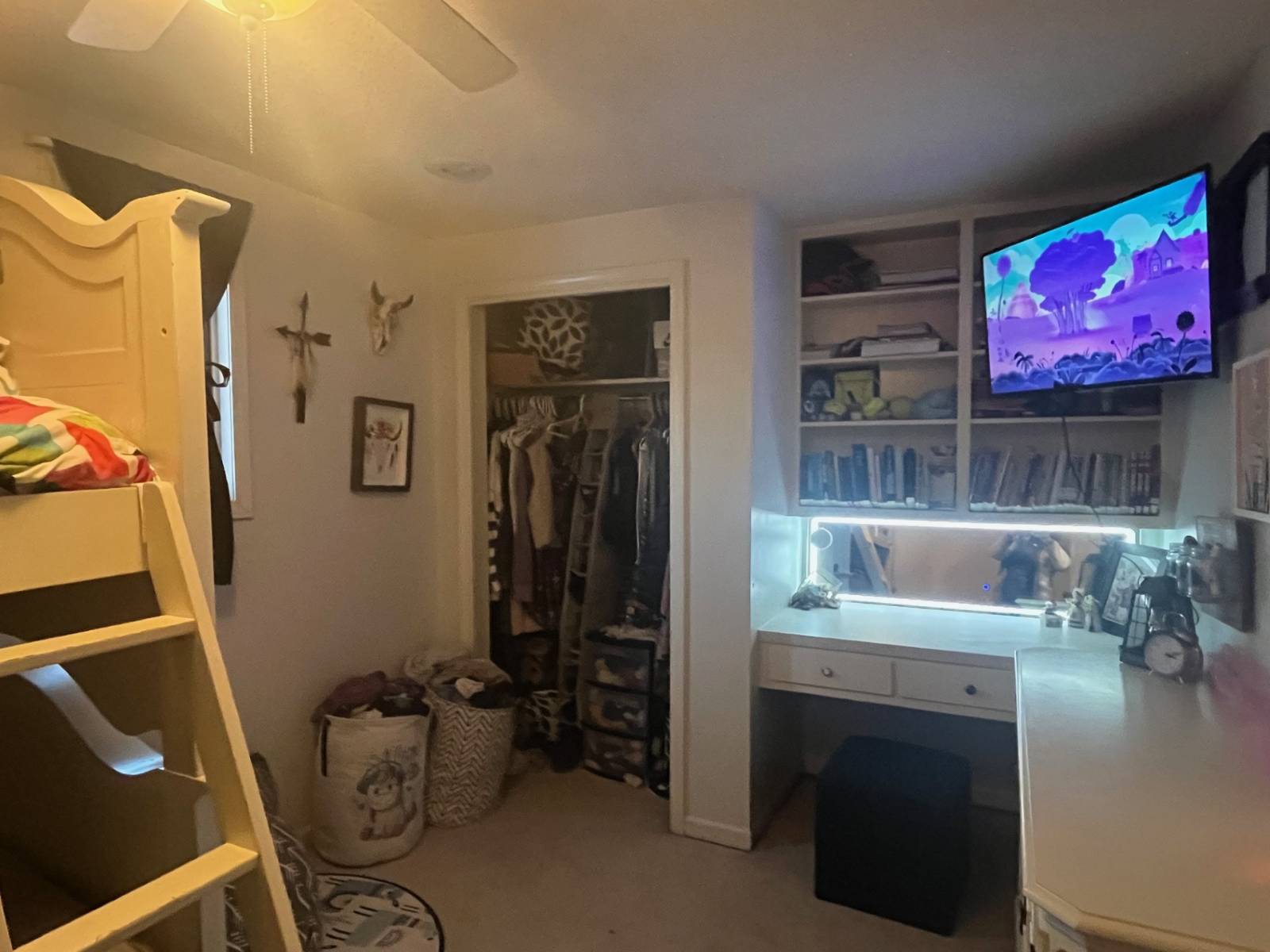 ;
;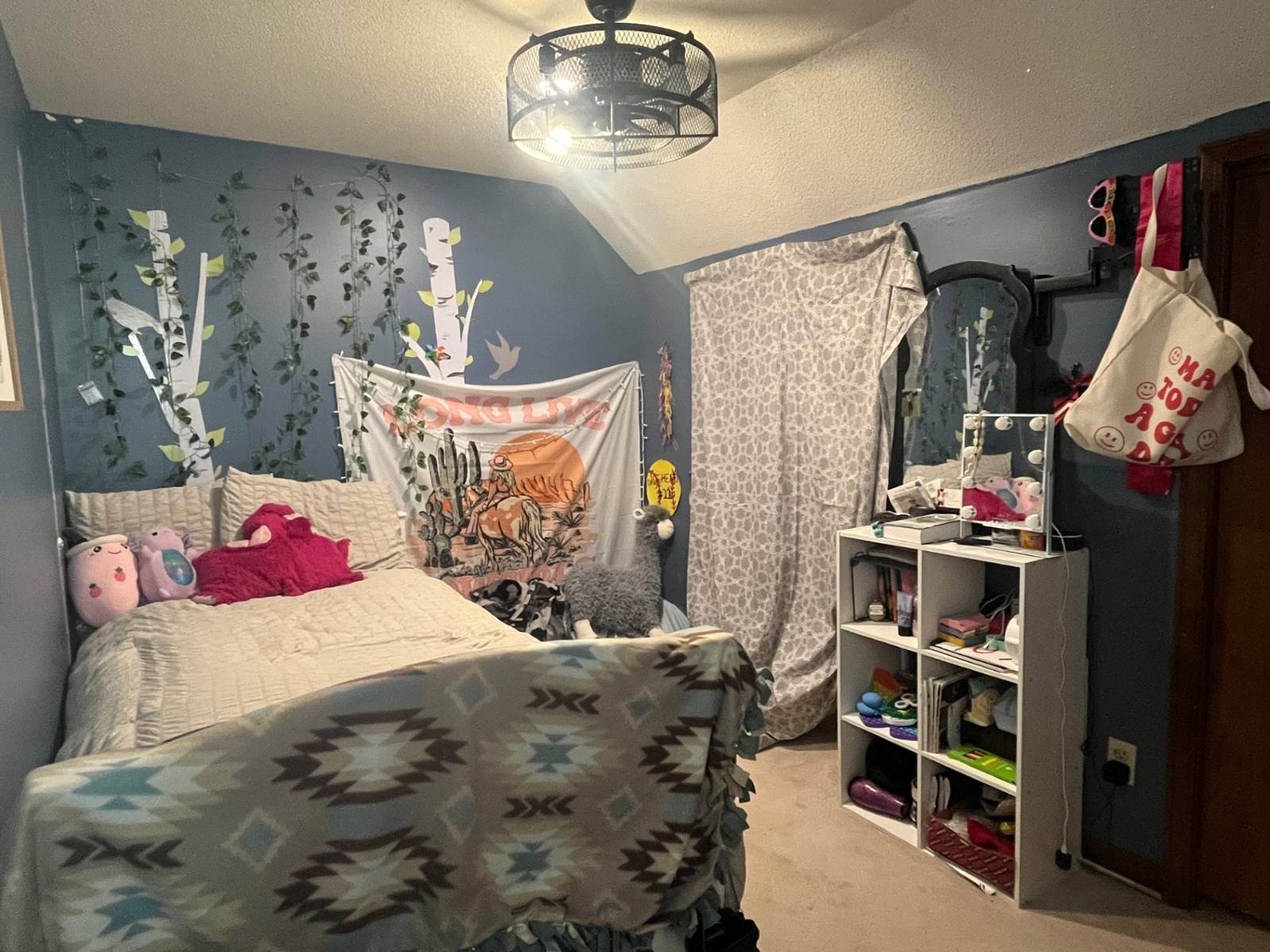 ;
;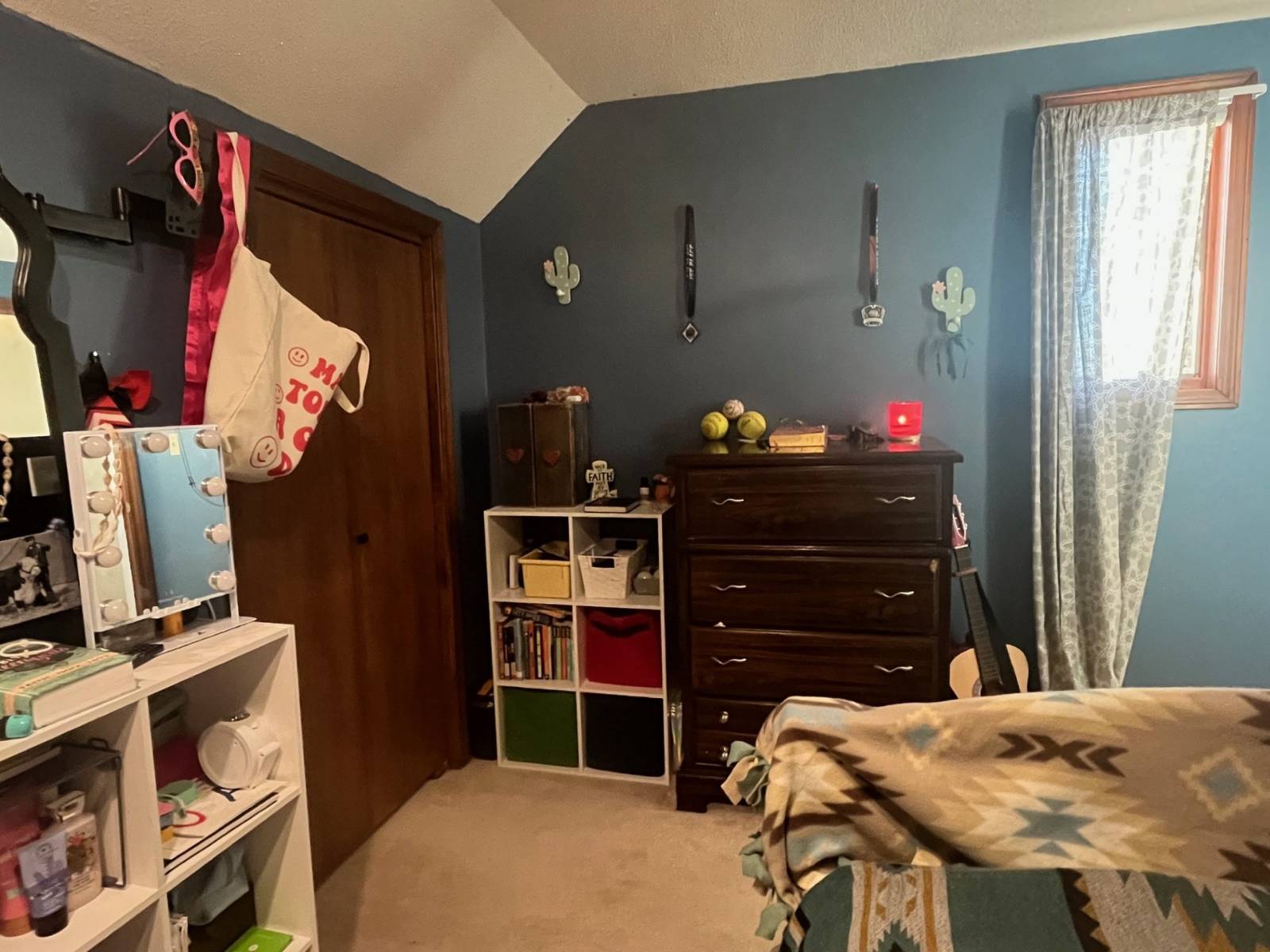 ;
;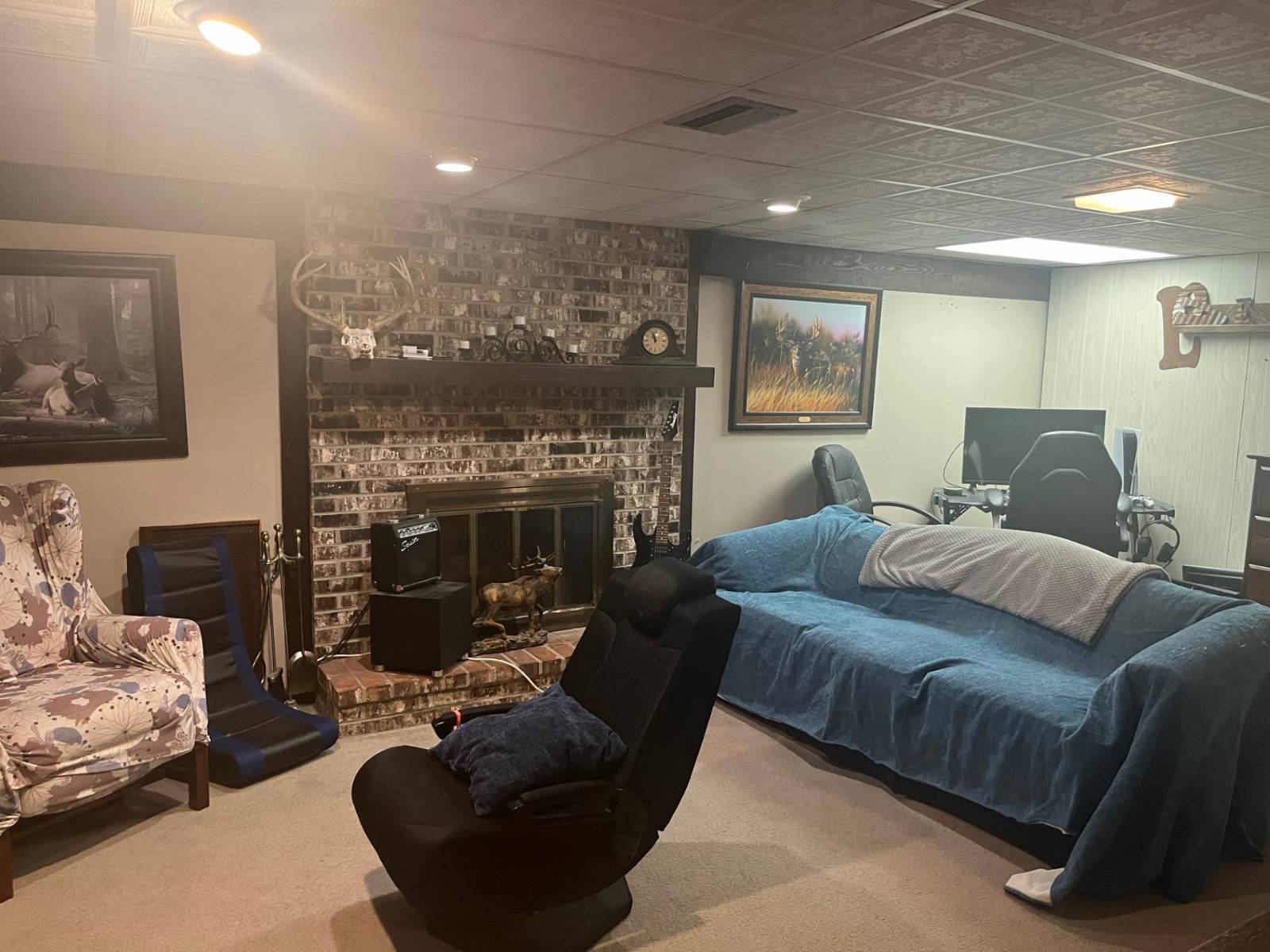 ;
;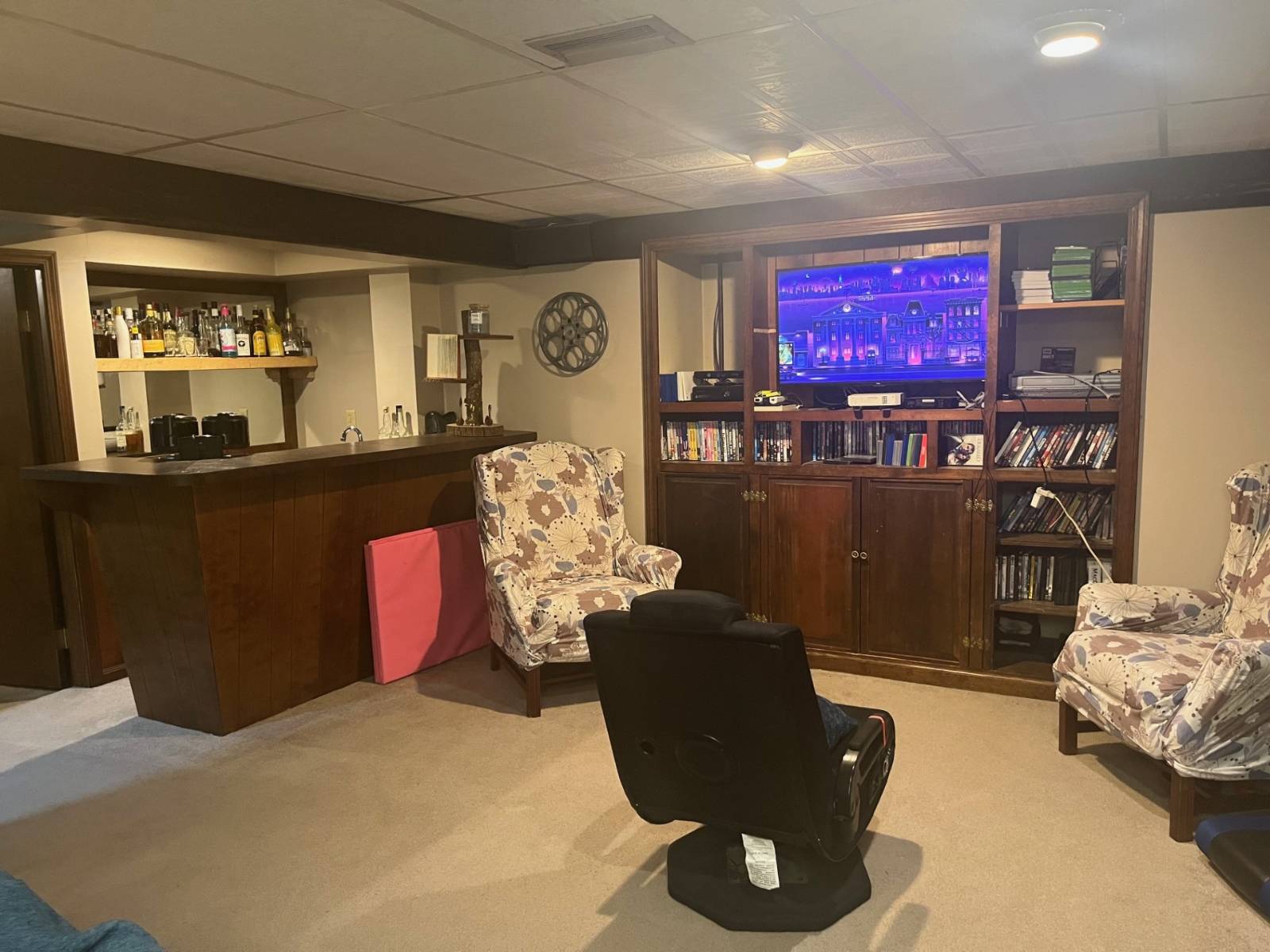 ;
;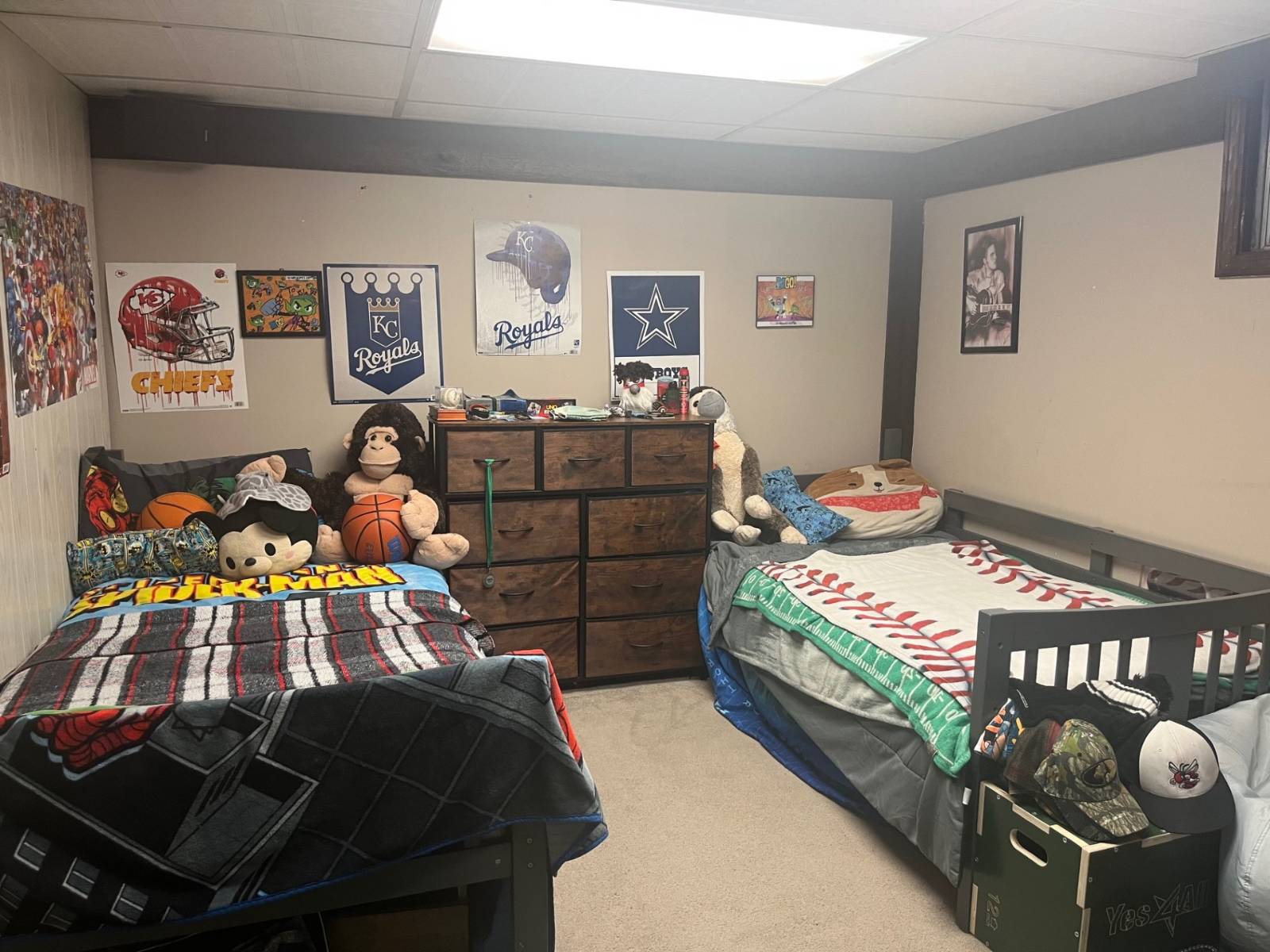 ;
;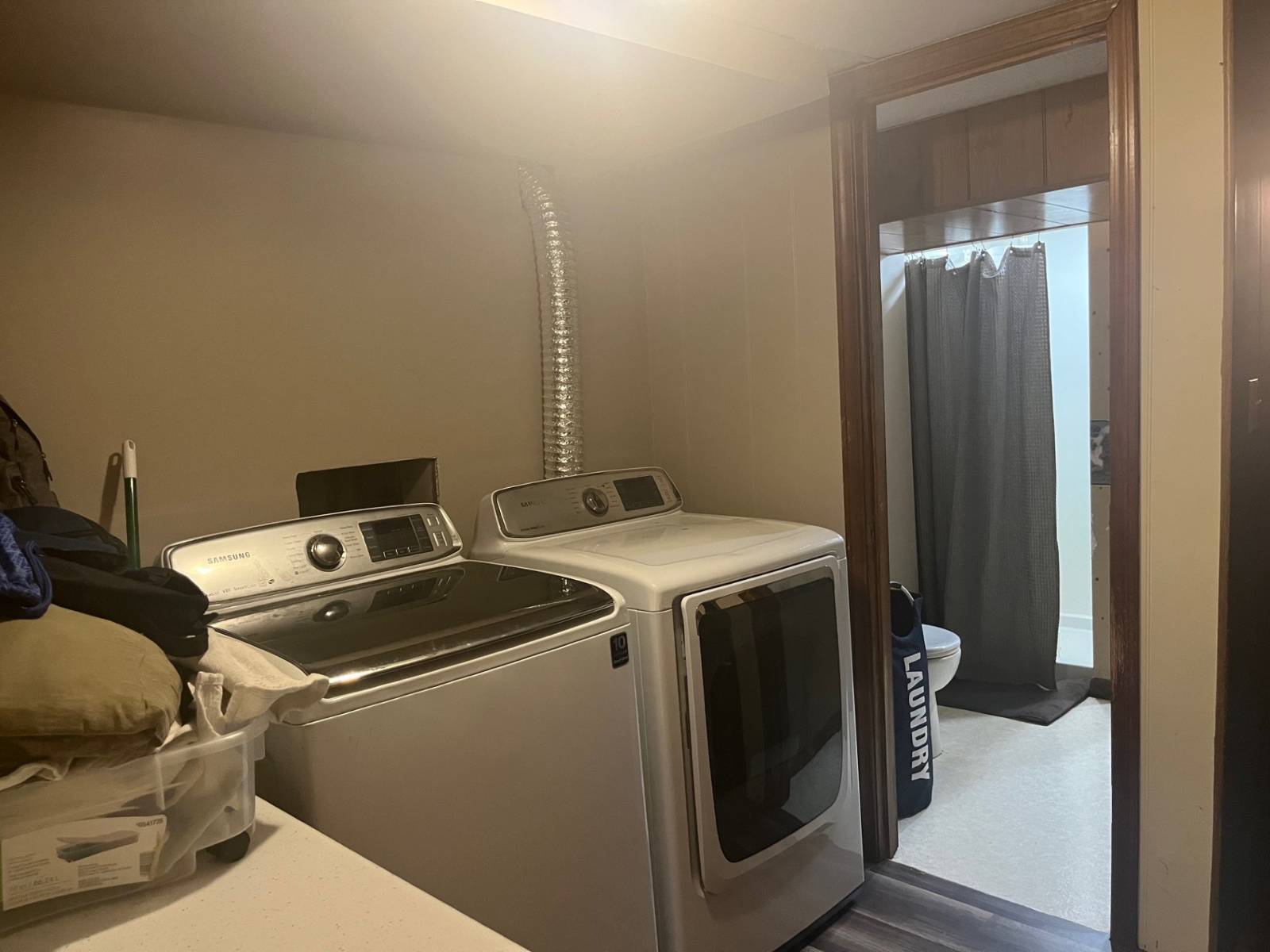 ;
;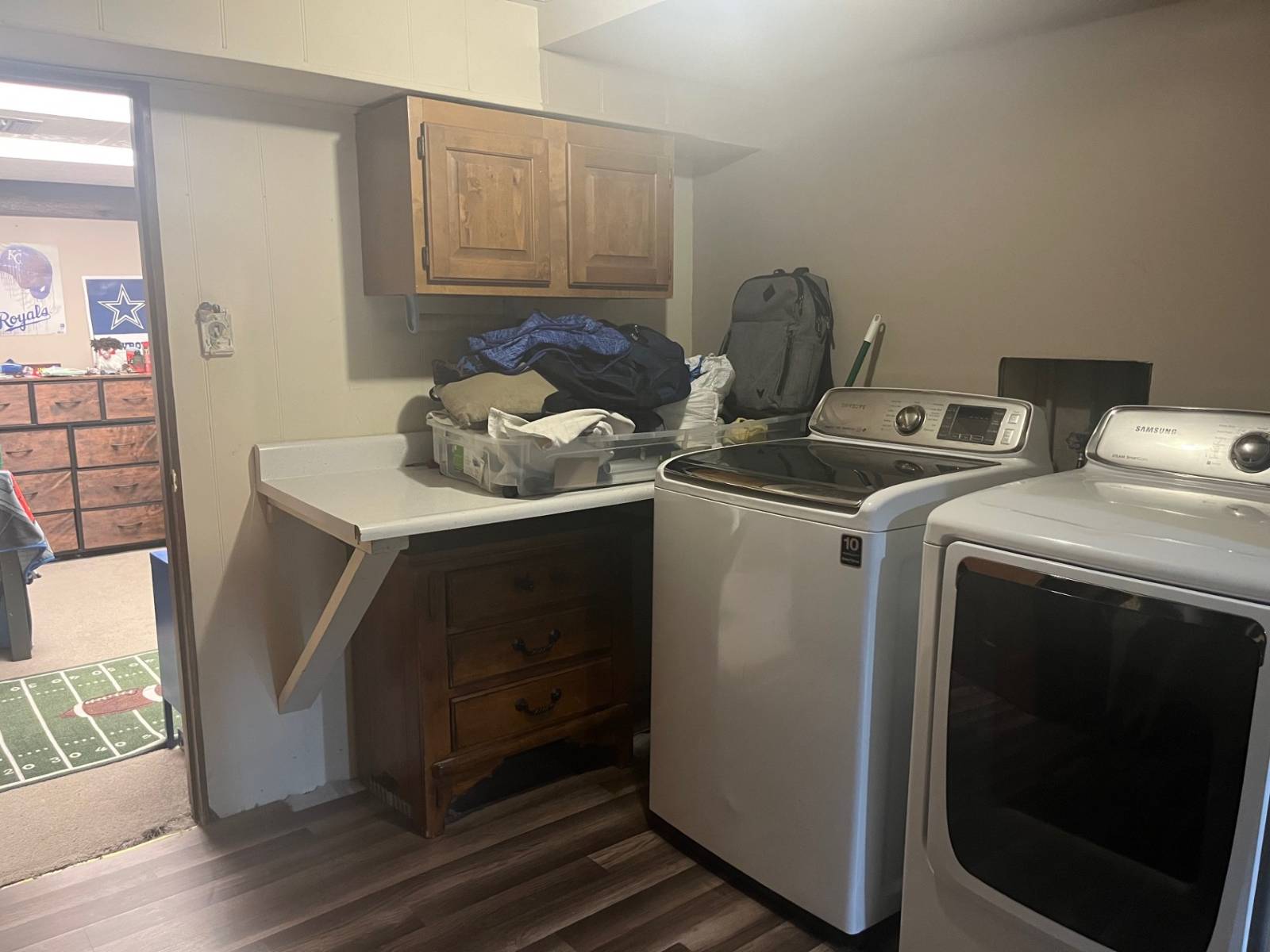 ;
;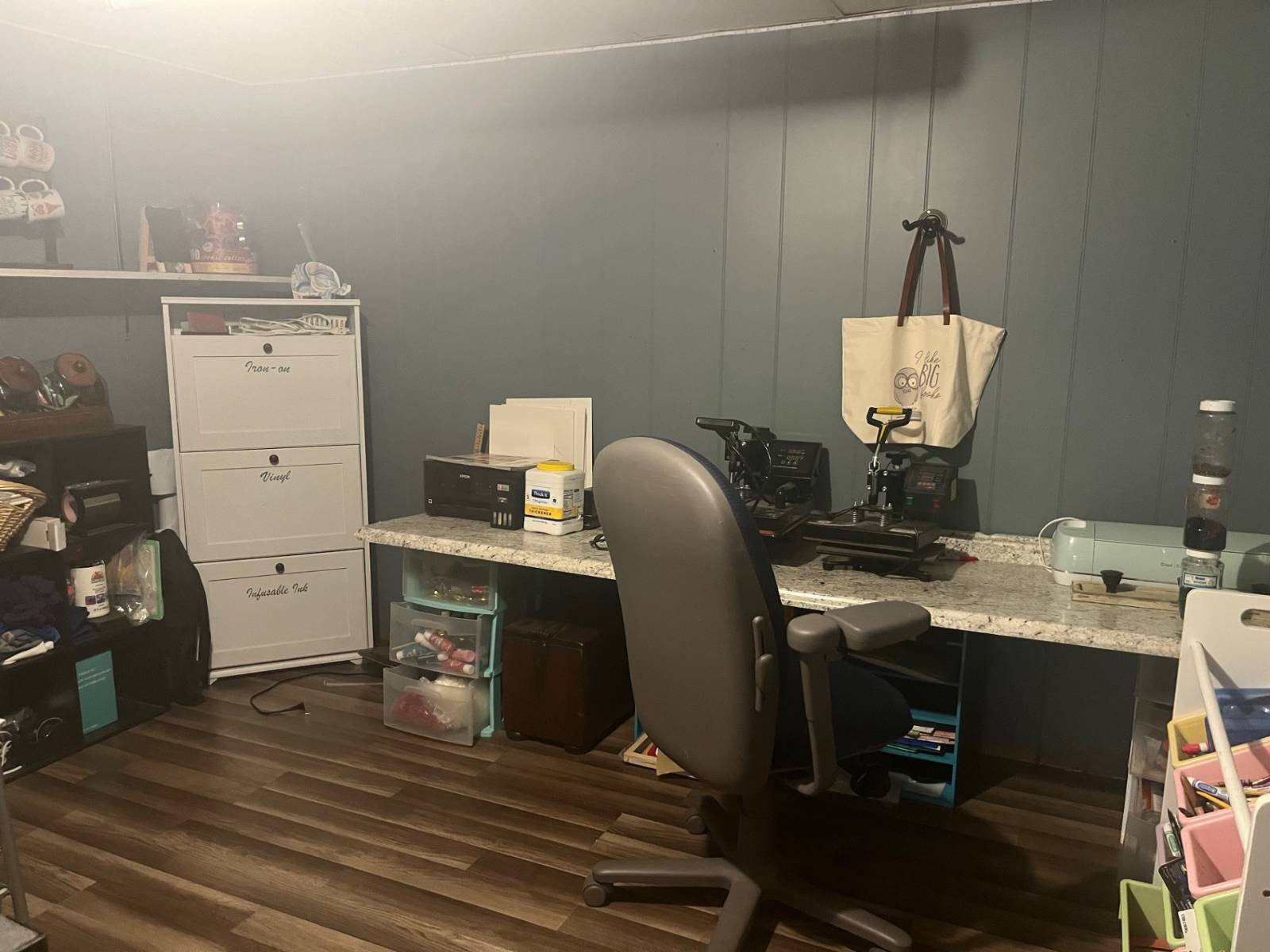 ;
;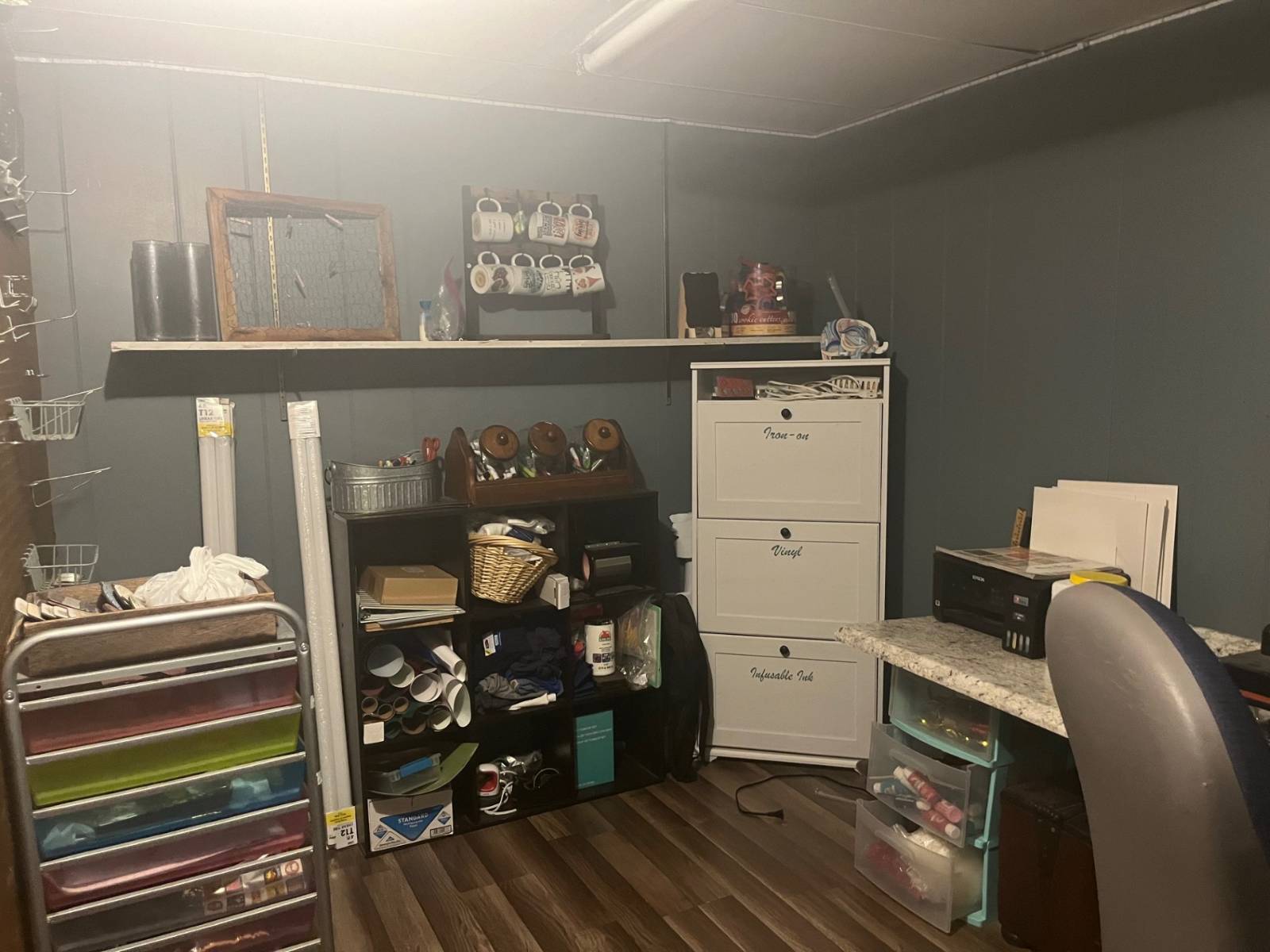 ;
;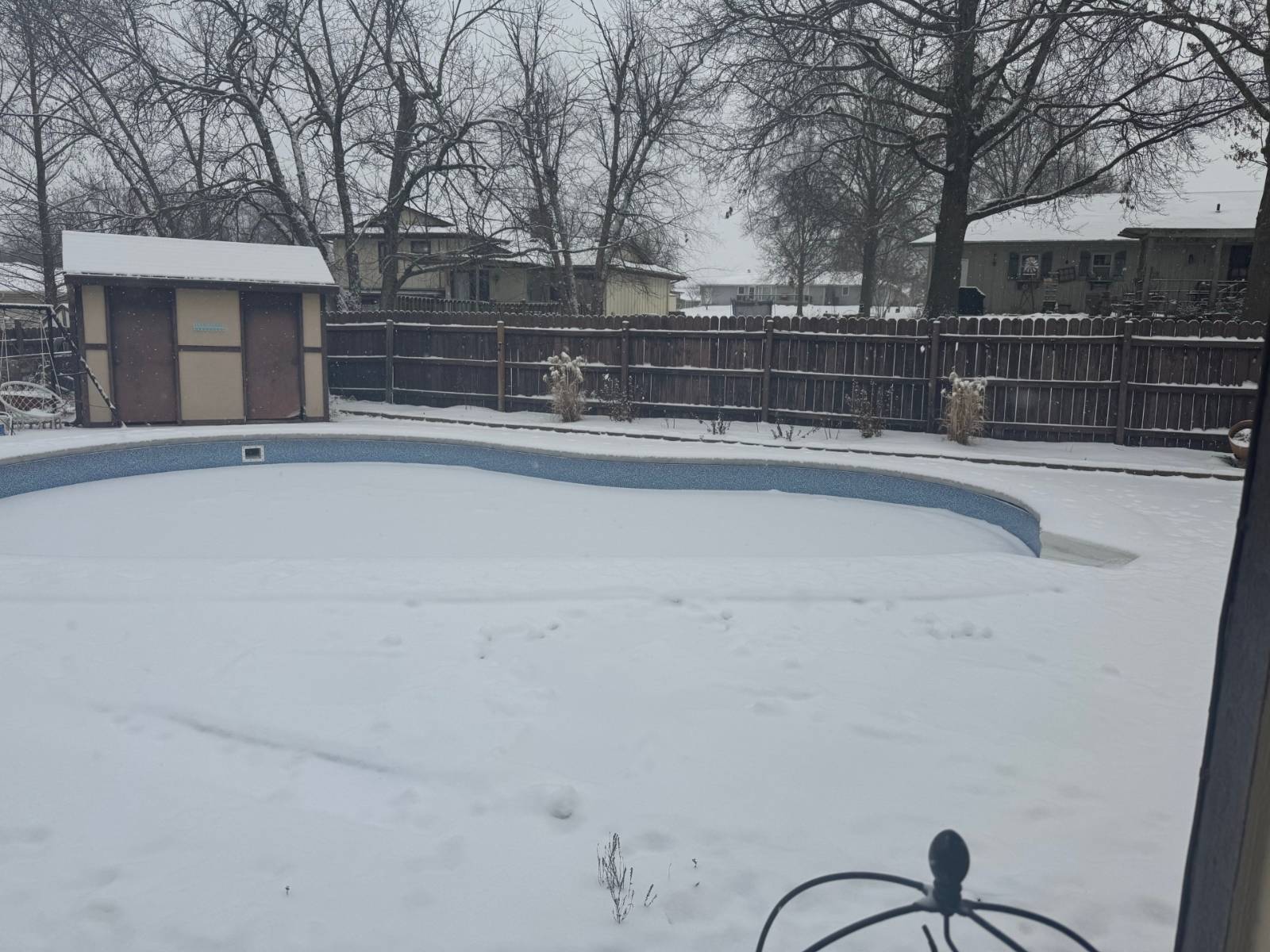 ;
;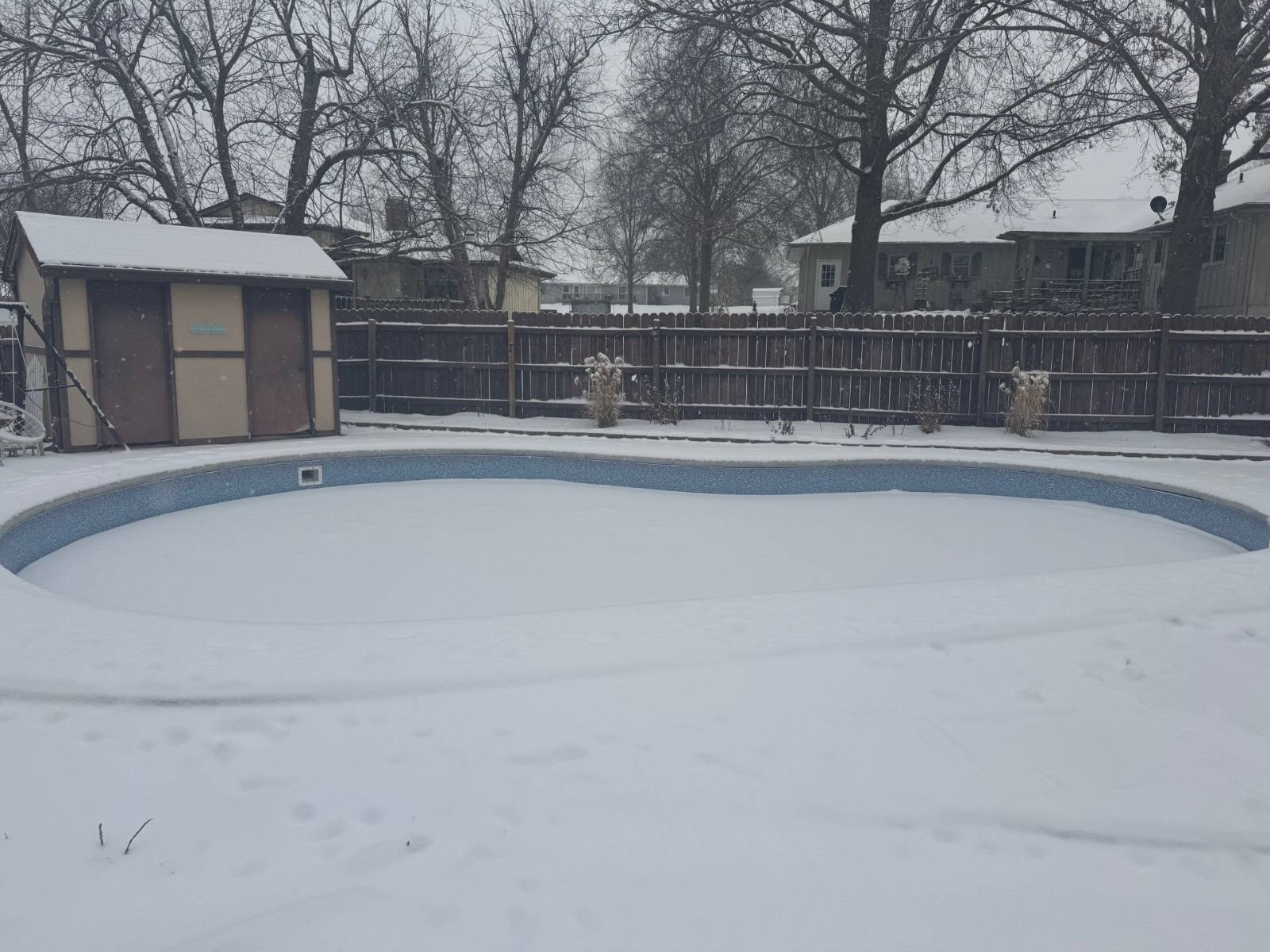 ;
;