2517 40th Place, Des Moines, IA 50310
| Listing ID |
10619517 |
|
|
|
| Property Type |
House |
|
|
|
| County |
Polk |
|
|
|
|
|
Finished Basement in this Beaverdale Beauty
Location Location Location this home is walking distance from Beaverdale's shops and restaurants. NFC home improvement eligible for potential garage!! This beautiful worry-free home has all the work done for you. The open concept living room and kitchen features a built in bench/nook equipped with electrical & USB ports. The original flooring has been restored on the main level. The basement has had a newly poured foundation reinforced with horizontal and vertical rebar and insulation. The basement features 2 en-suite bedrooms with large walk-in closets and a laundry room. This home has new roof, siding, electrical, plumbing with tank-less water heater, furnace, a/c, sheet rock, doors, windows, trim and paint. A new water line was installed from house with a shut-off valve. This house was re-built to code, fully inspected and passed in every phase.
|
- 4 Total Bedrooms
- 3 Full Baths
- 1494 SF
- 0.16 Acres
- Built in 1925
- Available 7/05/2019
- Ranch Style
- Full Basement
- 768 Lower Level SF
- Lower Level: Finished
- 2 Lower Level Bedrooms
- 2 Lower Level Bathrooms
- Renovation: New Foundation,new roof, new siding, new electric throughout the home, new plumbing with tank-less water heater, new furnace, new a/c, new sheet rock, doors, windows, trim and paint. New water line & shut-off valve.
- Open Kitchen
- Laminate Kitchen Counter
- Oven/Range
- Refrigerator
- Hardwood Flooring
- Entry Foyer
- Living Room
- Primary Bedroom
- en Suite Bathroom
- Walk-in Closet
- Breakfast
- Laundry
- Private Guestroom
- First Floor Bathroom
- Forced Air
- Gas Fuel
- Natural Gas Avail
- Central A/C
- Hardi-Board Siding
- Asphalt Shingles Roof
- Shed
|
|
NEXT GENERATION REALTY, INC.
|
Listing data is deemed reliable but is NOT guaranteed accurate.
|



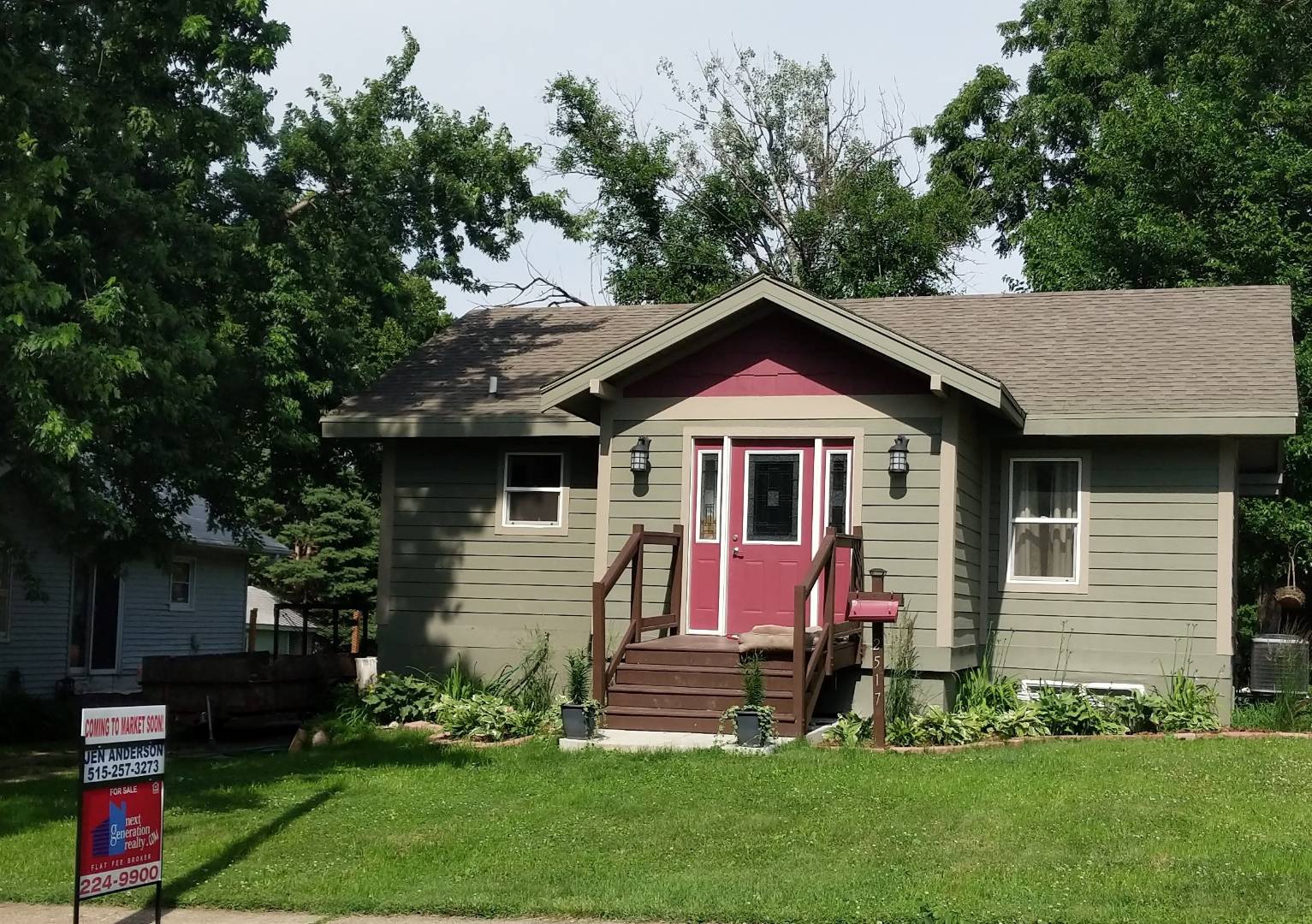


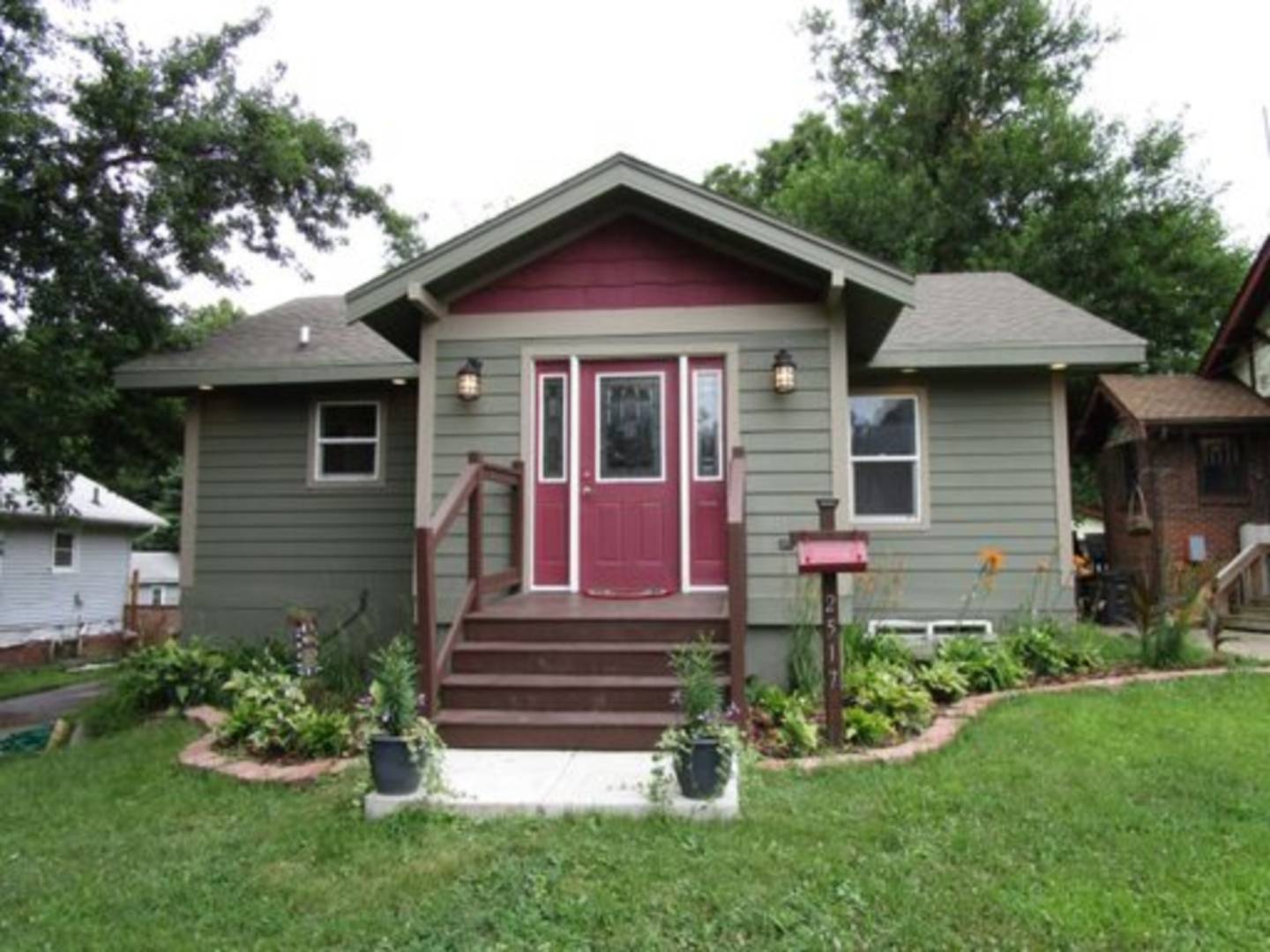 ;
;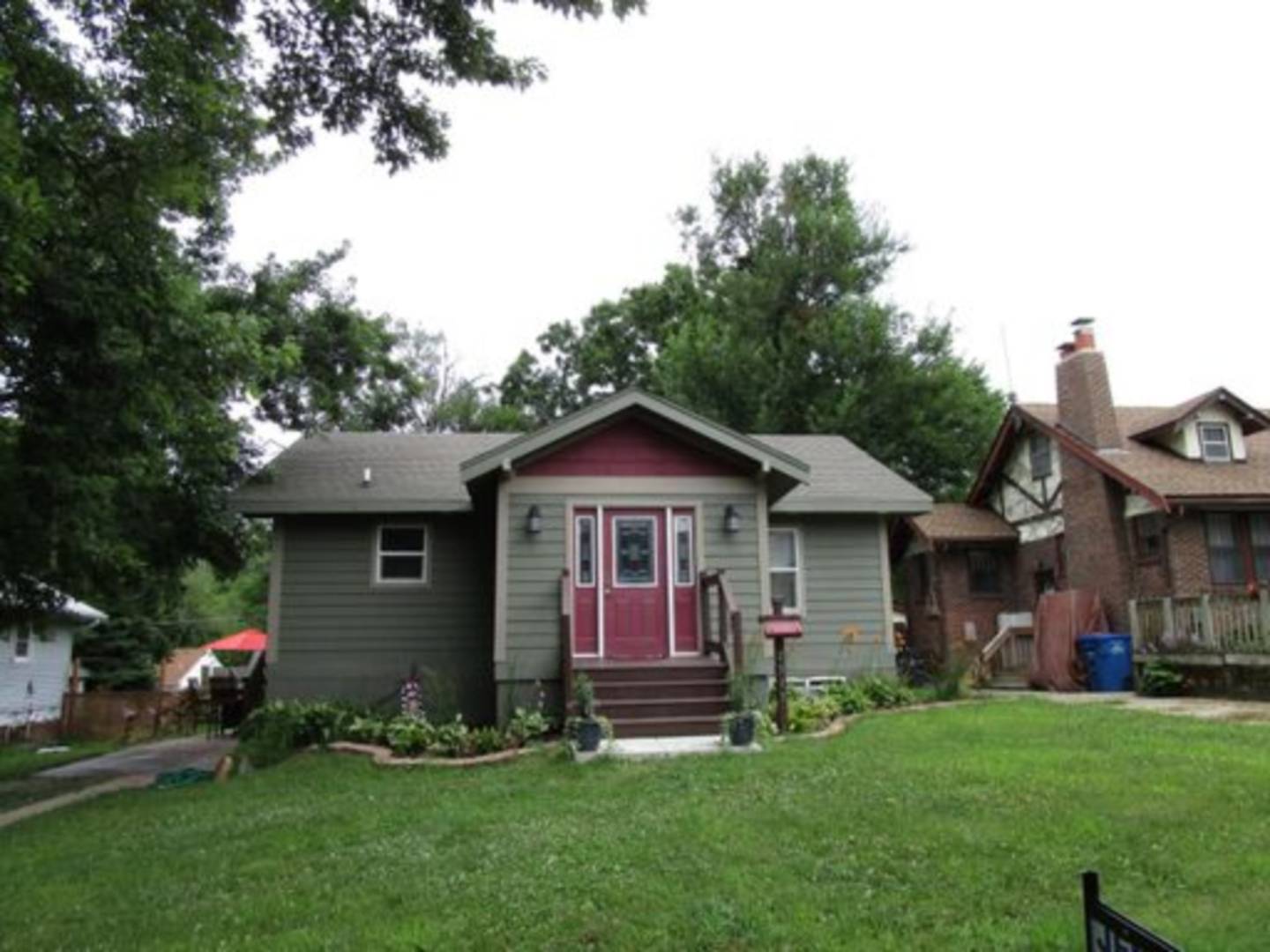 ;
;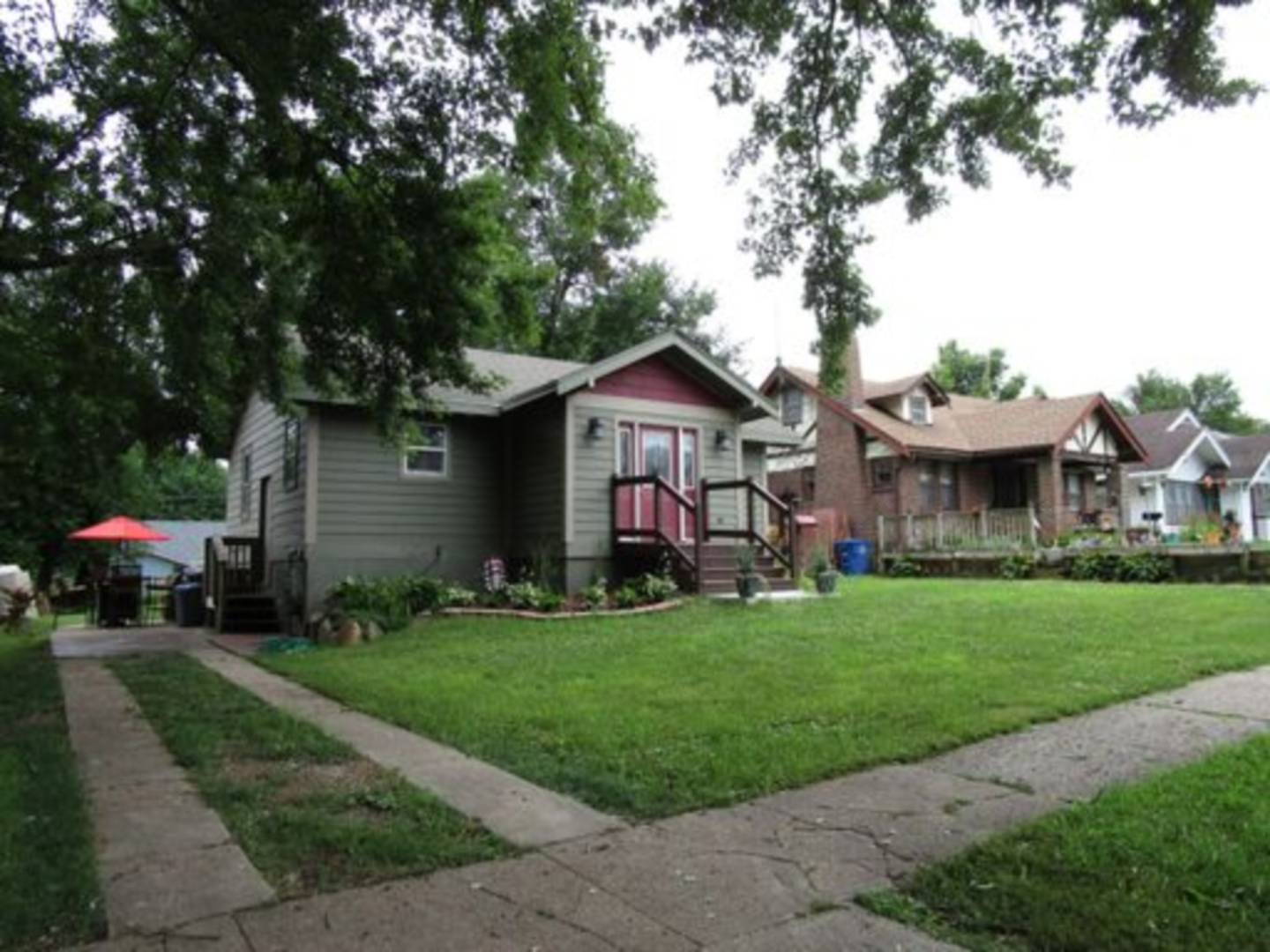 ;
;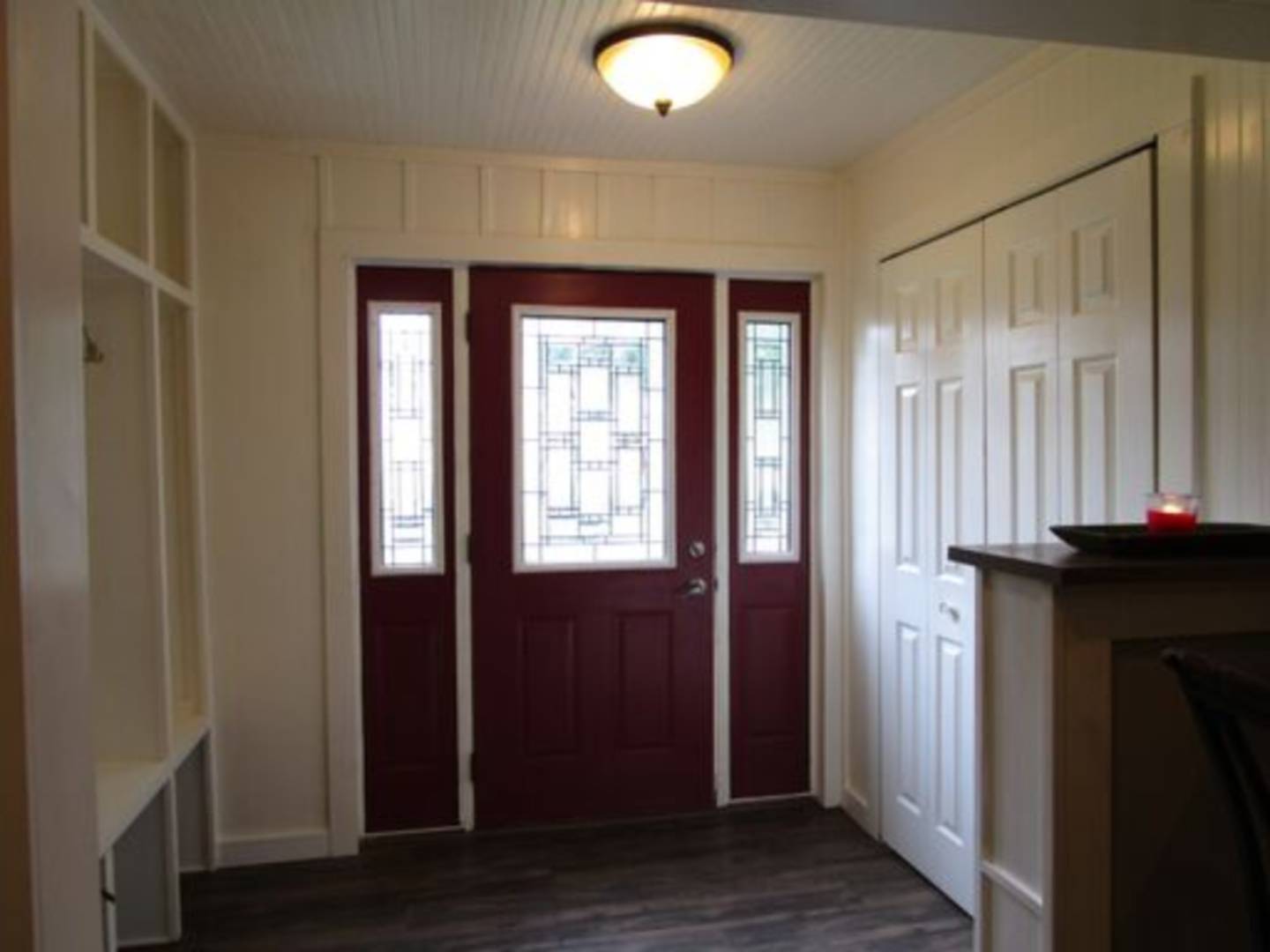 ;
;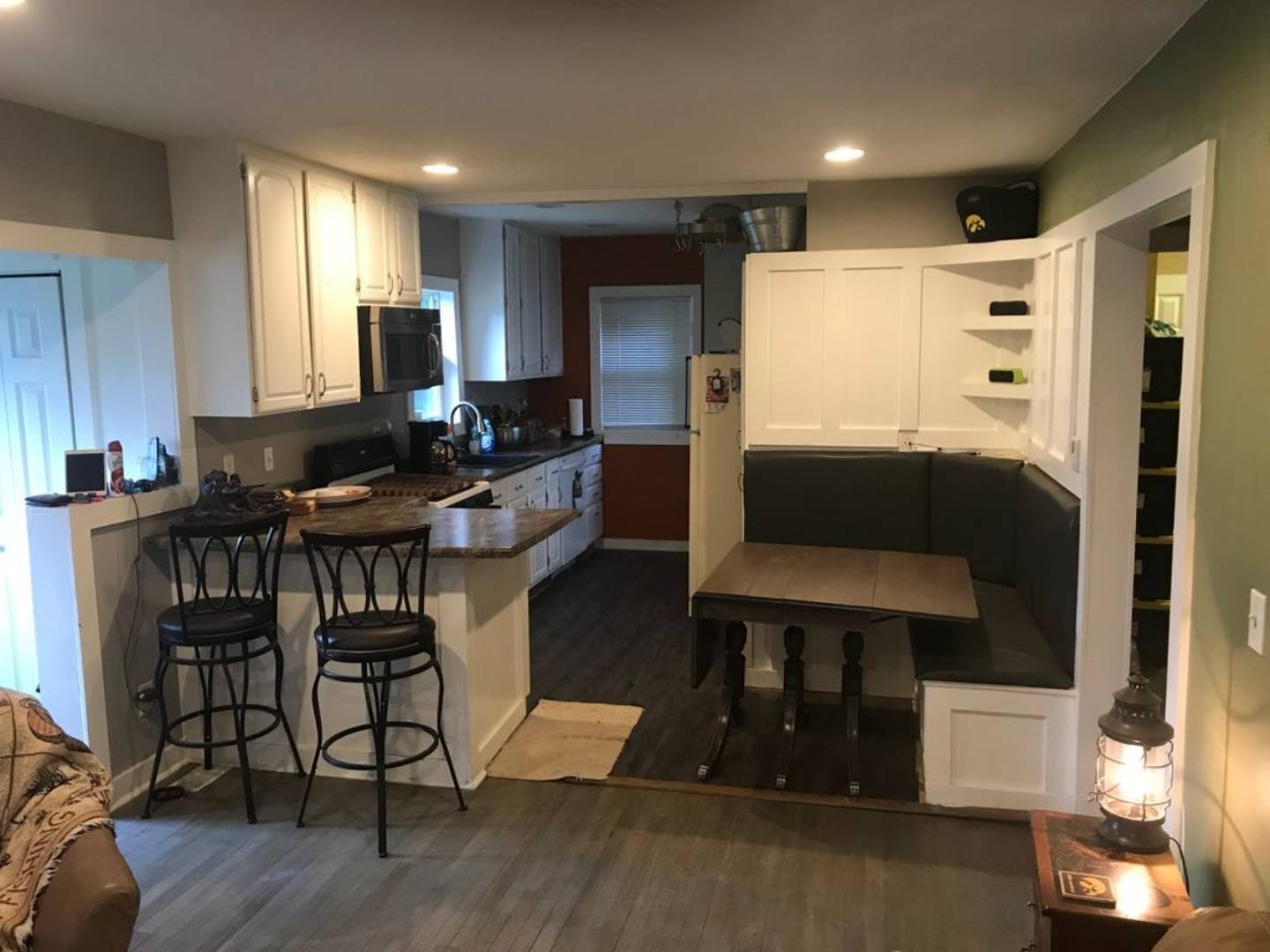 ;
;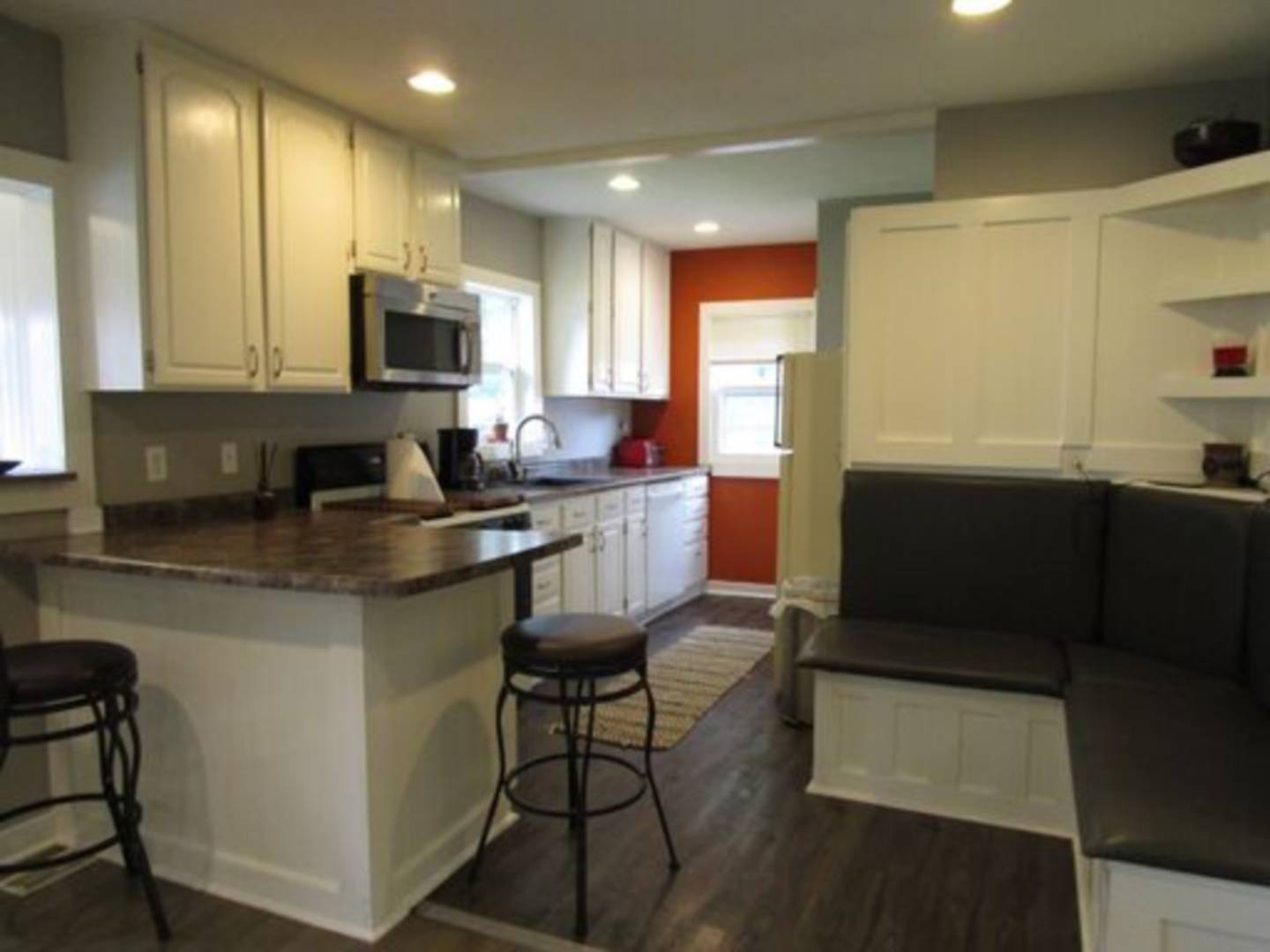 ;
;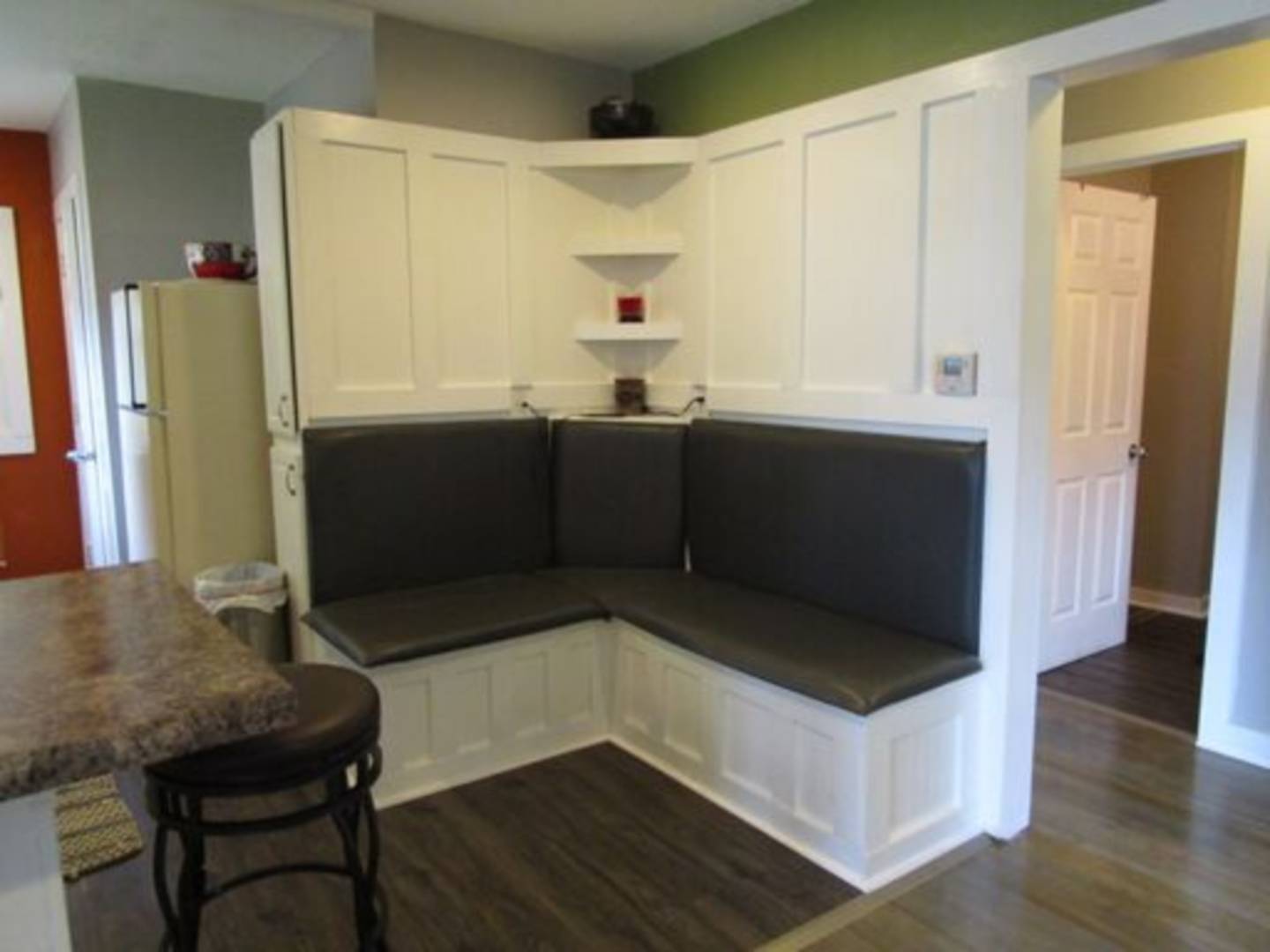 ;
;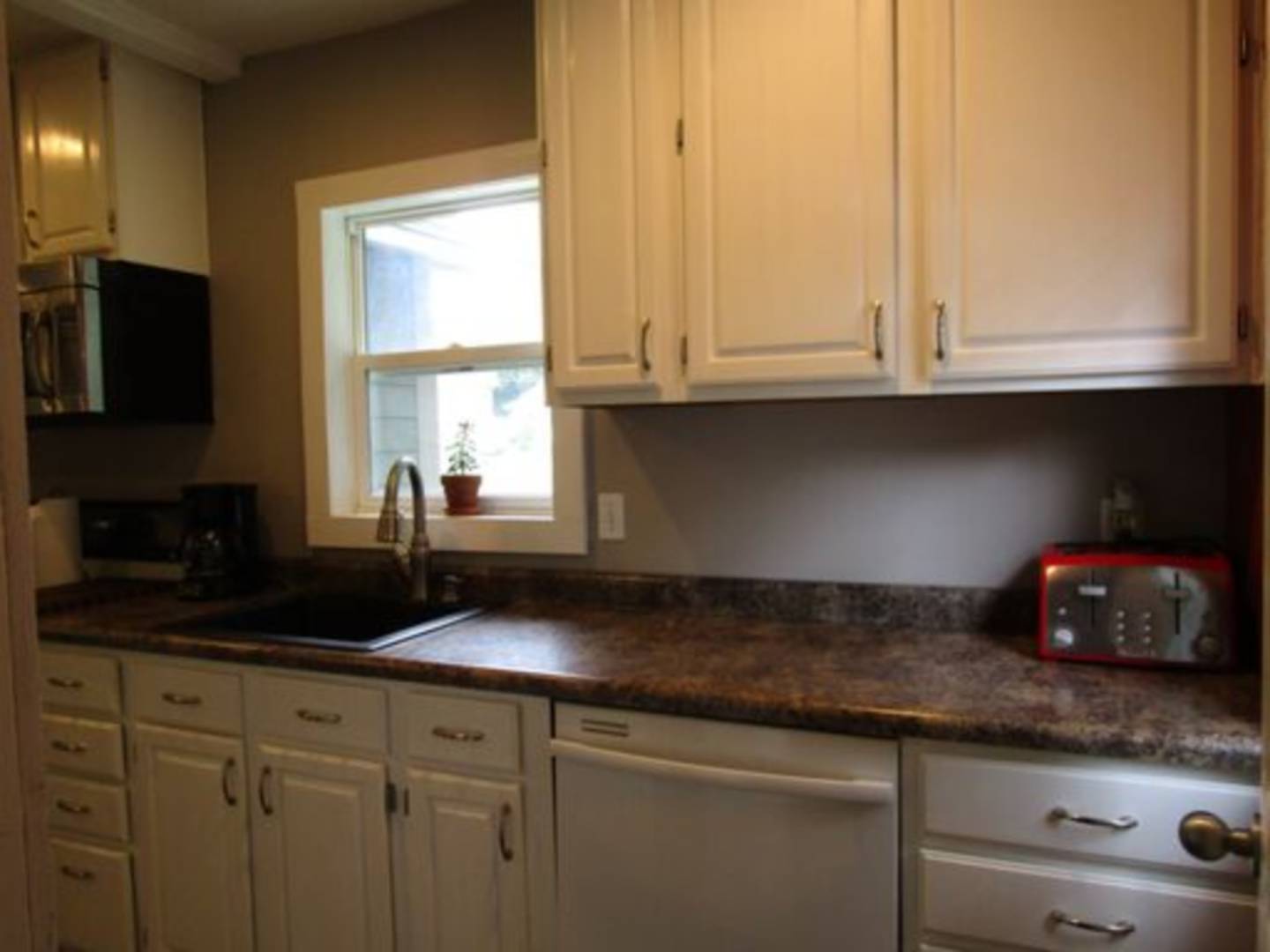 ;
;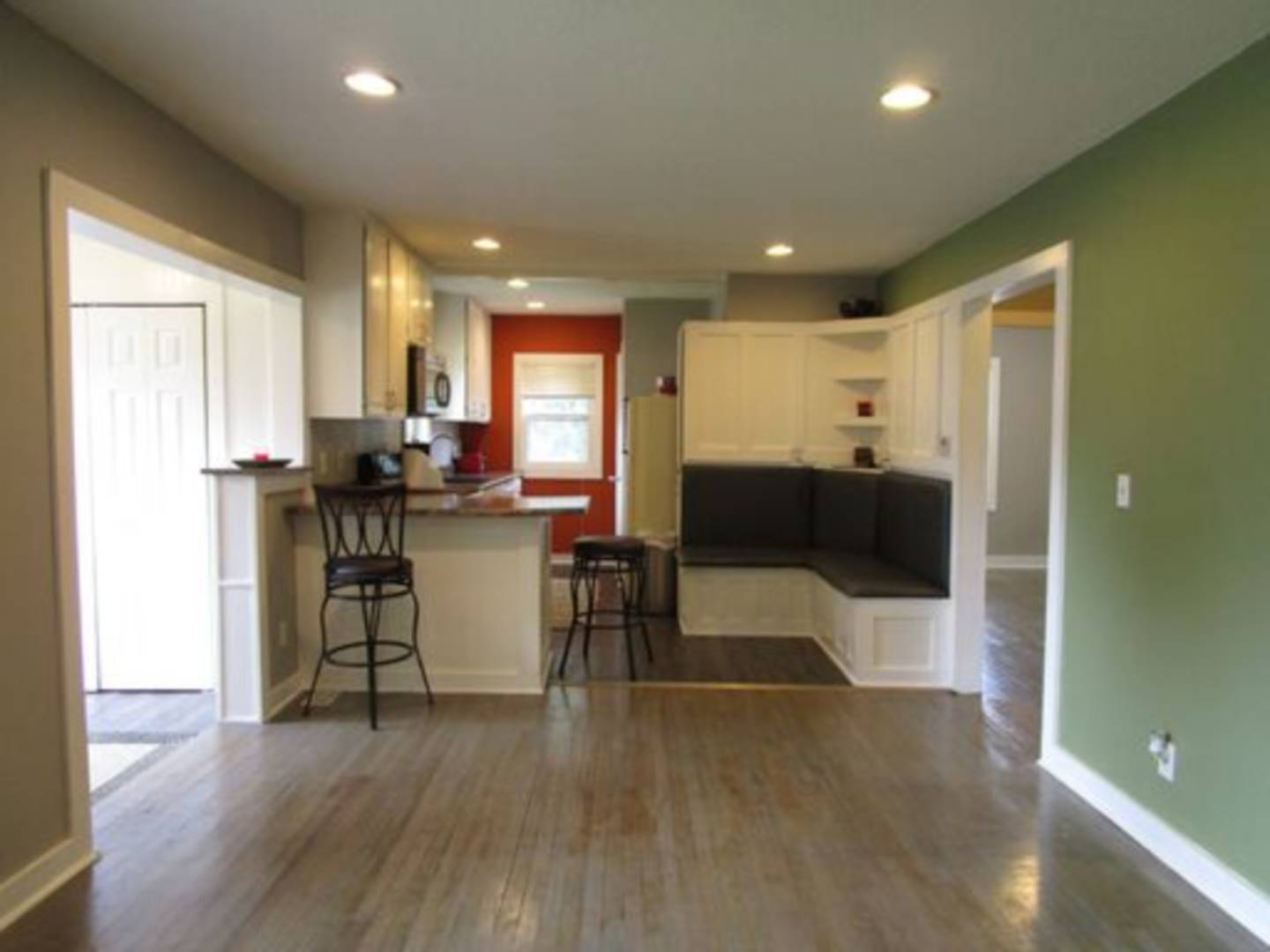 ;
;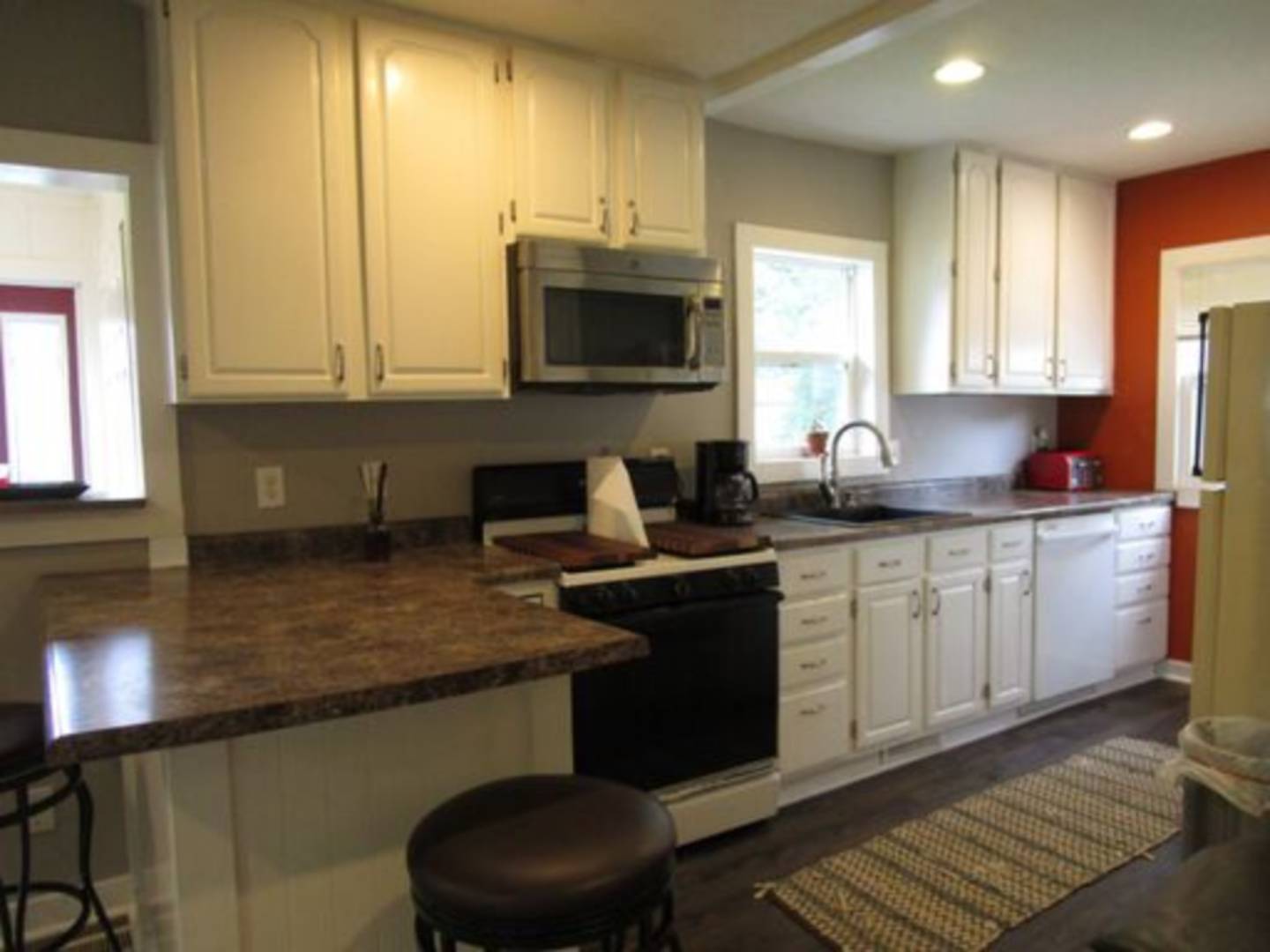 ;
;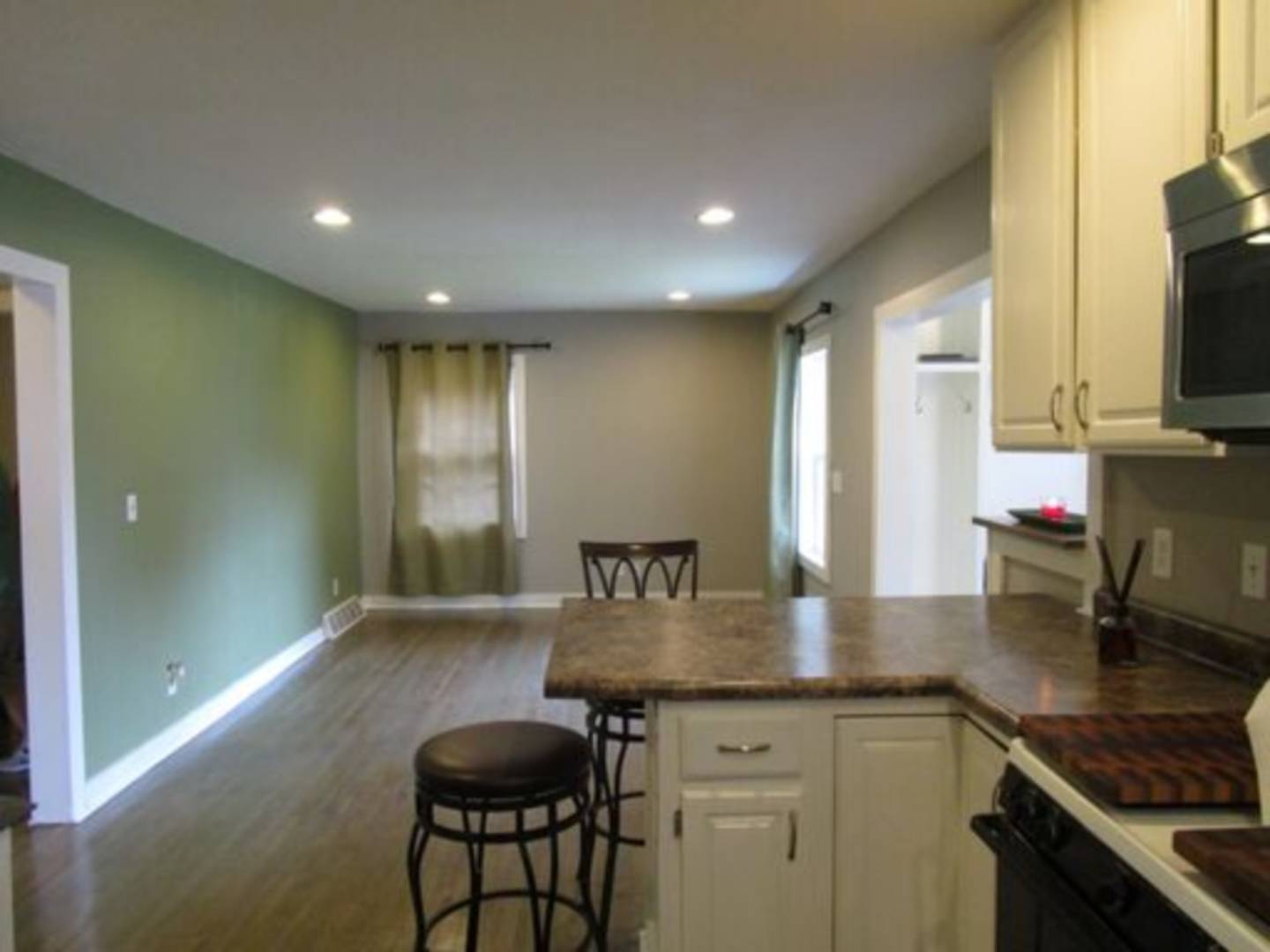 ;
;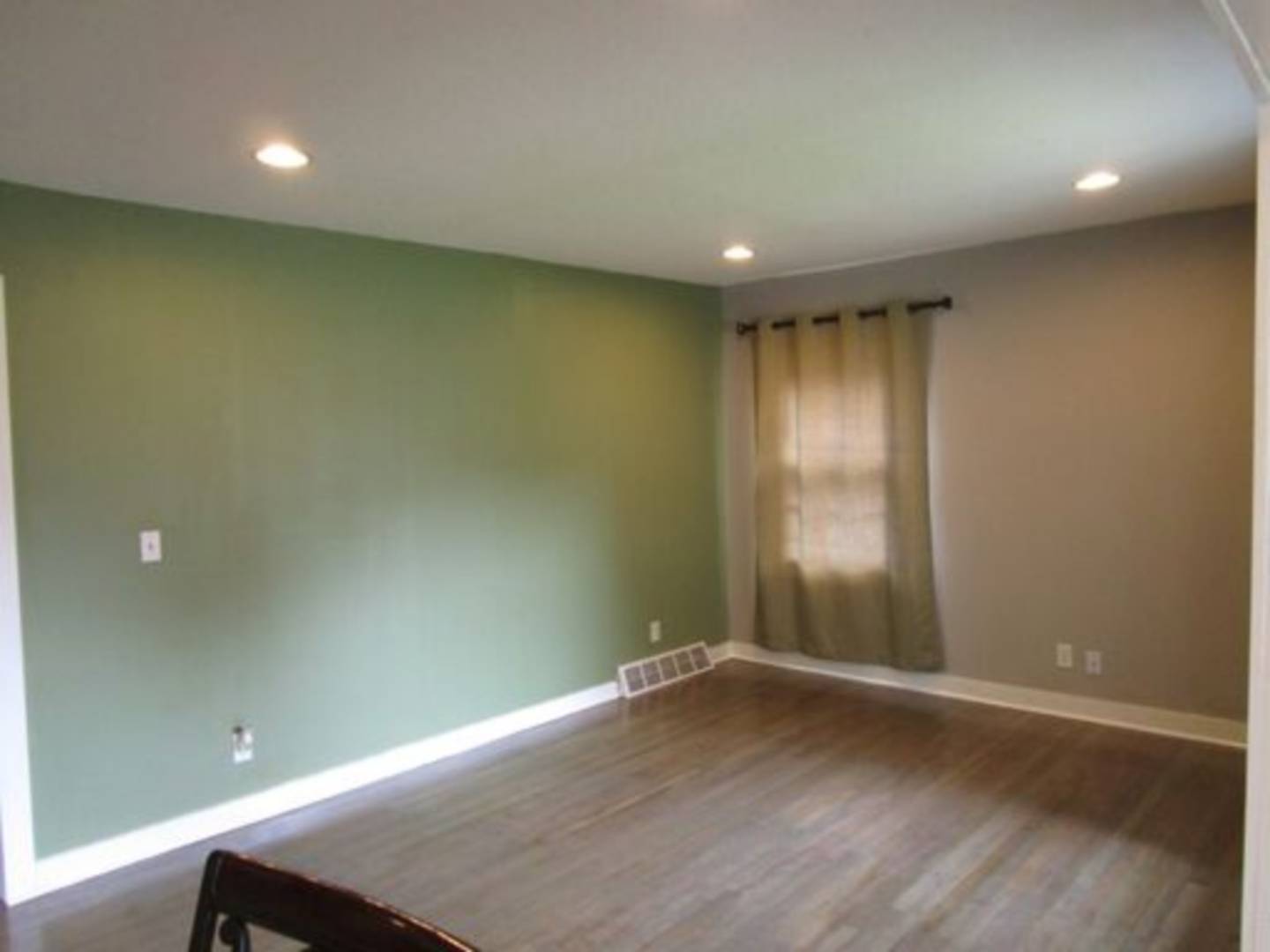 ;
;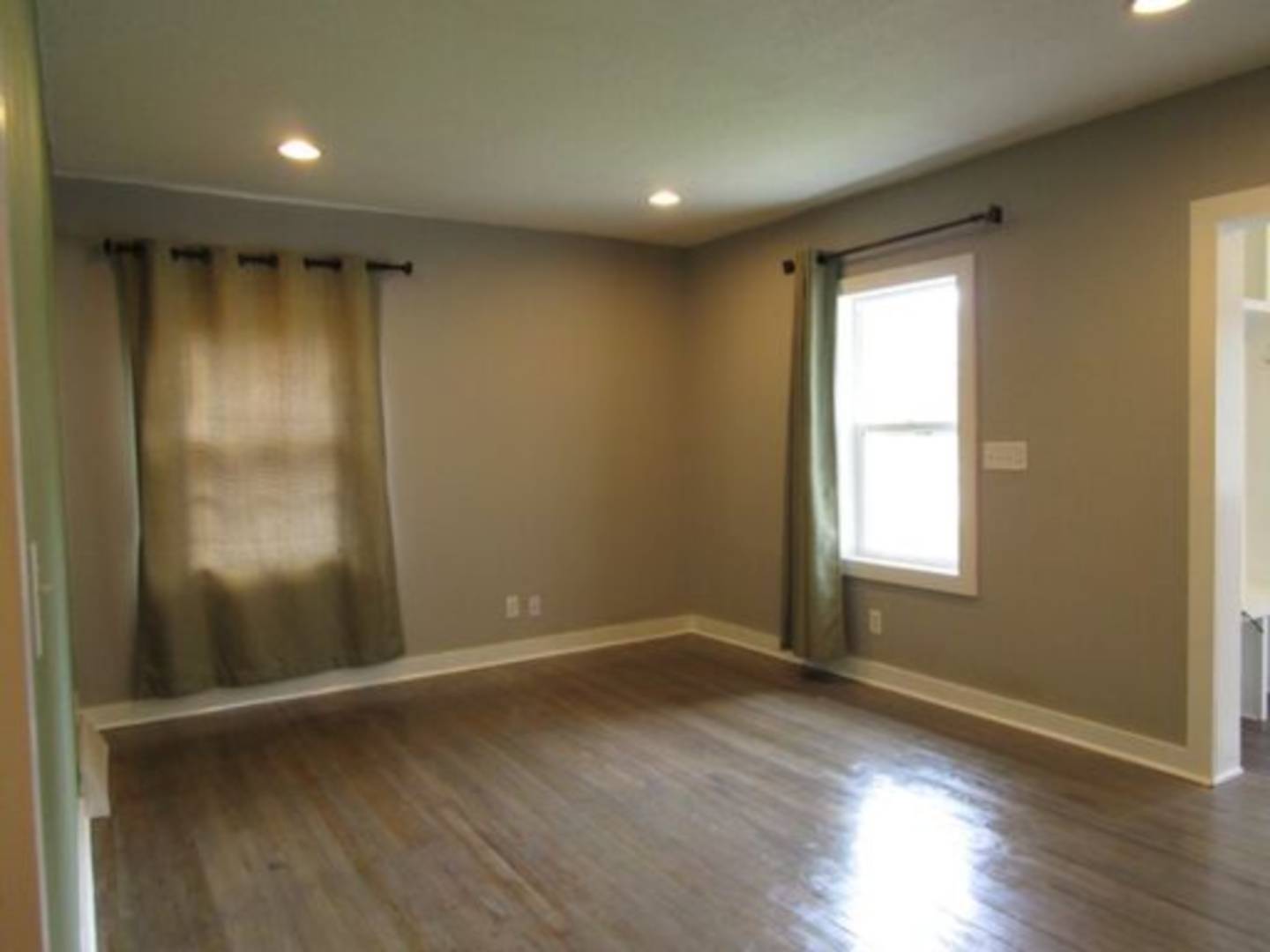 ;
;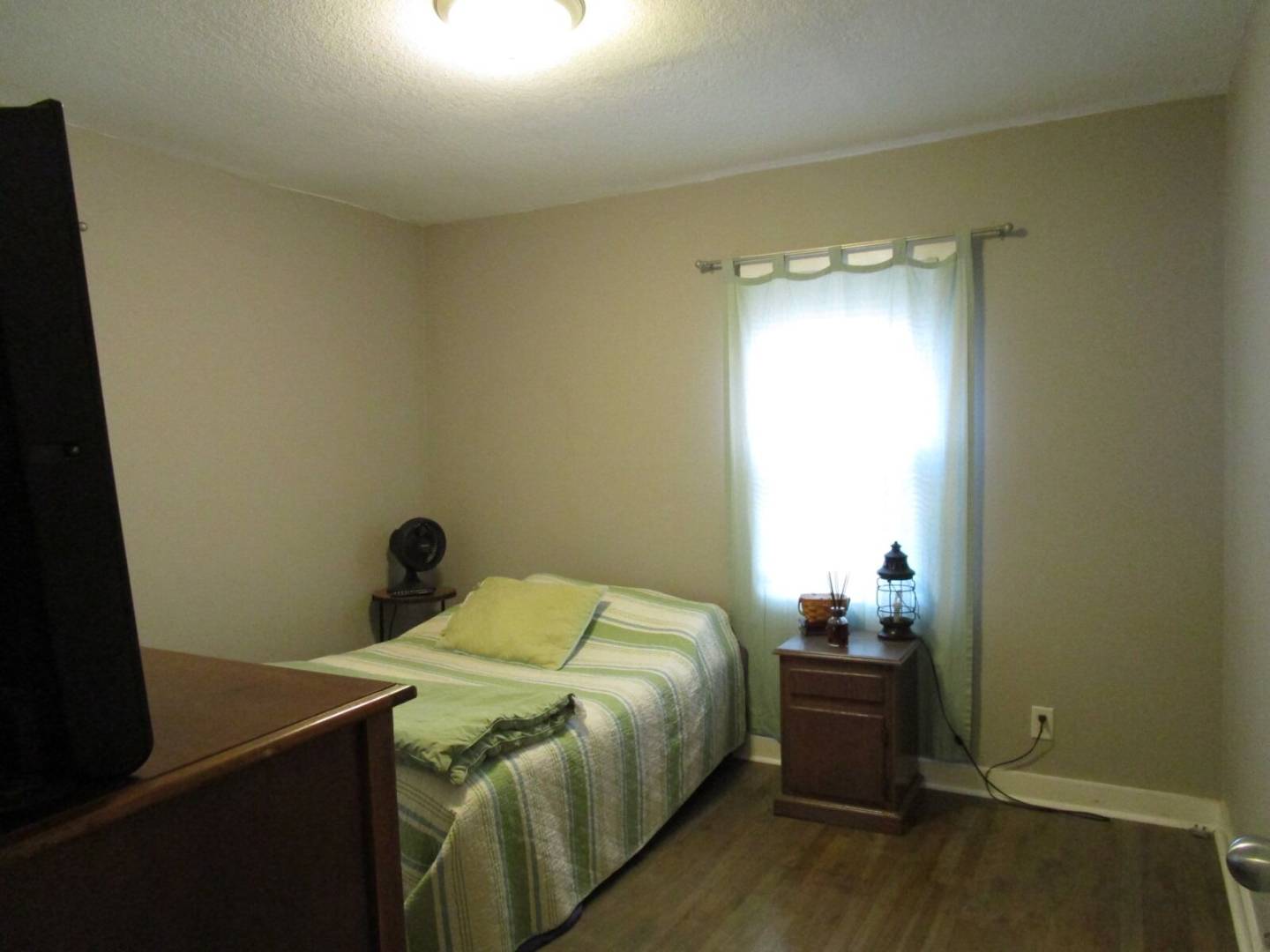 ;
;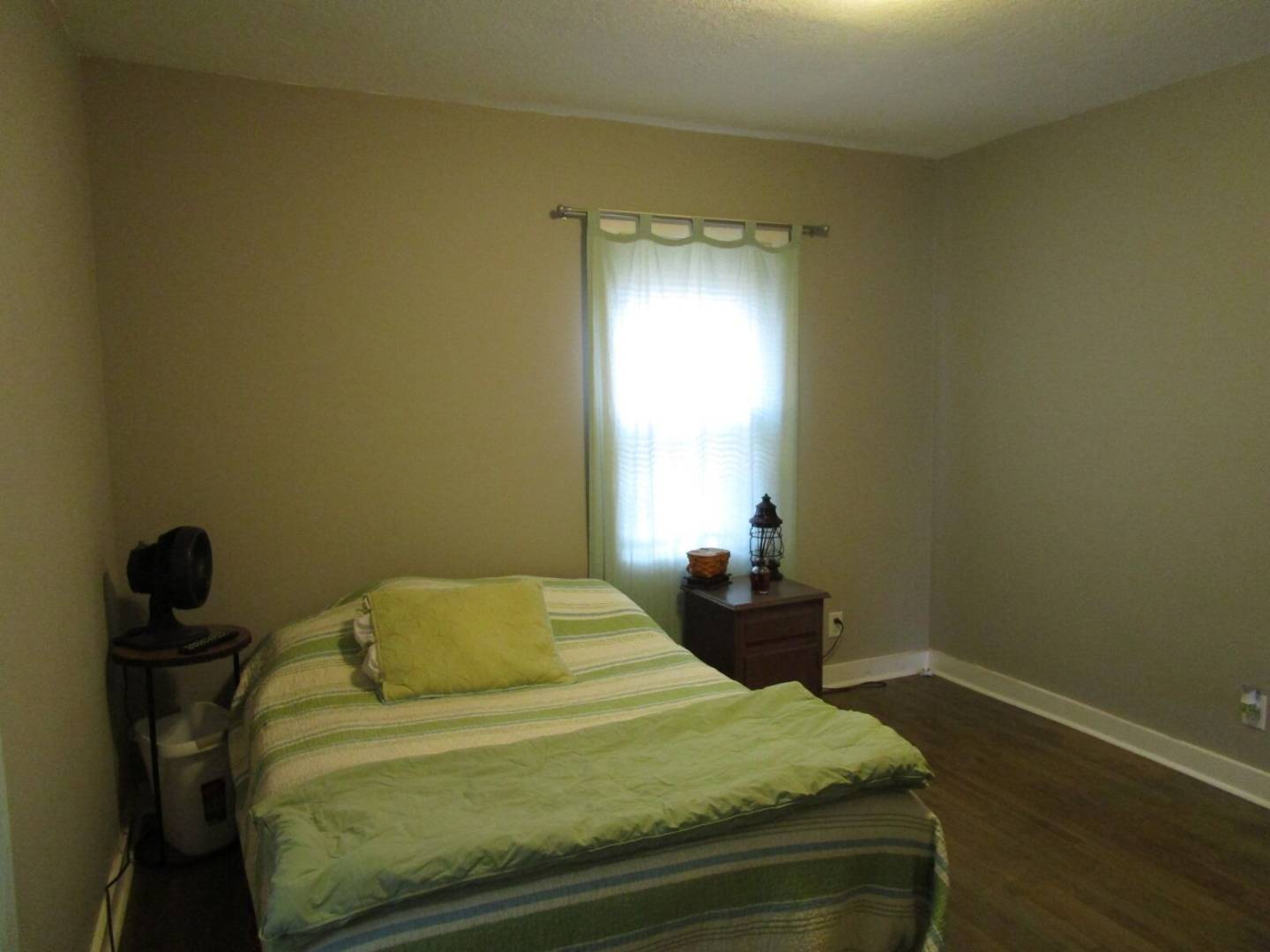 ;
;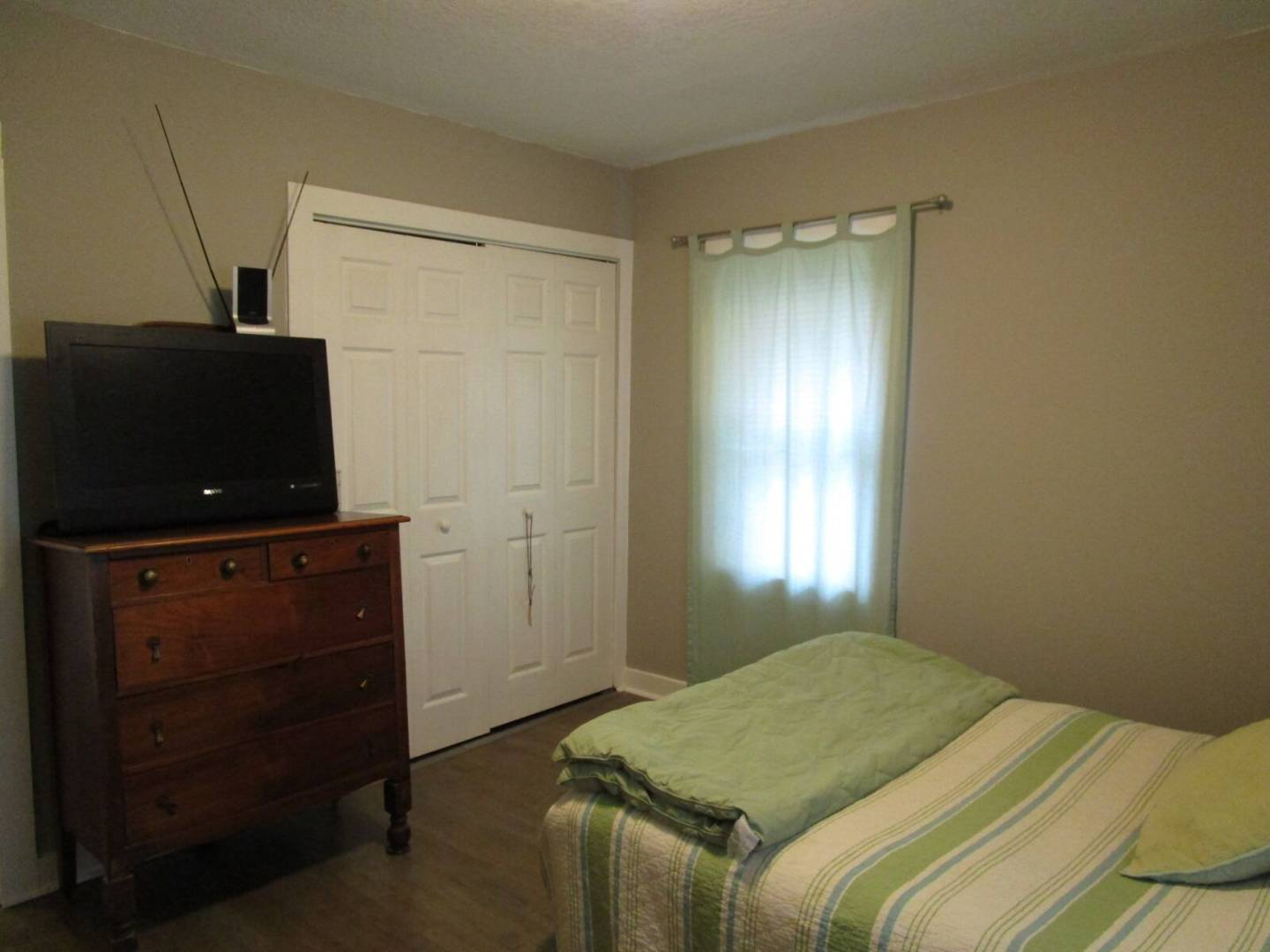 ;
;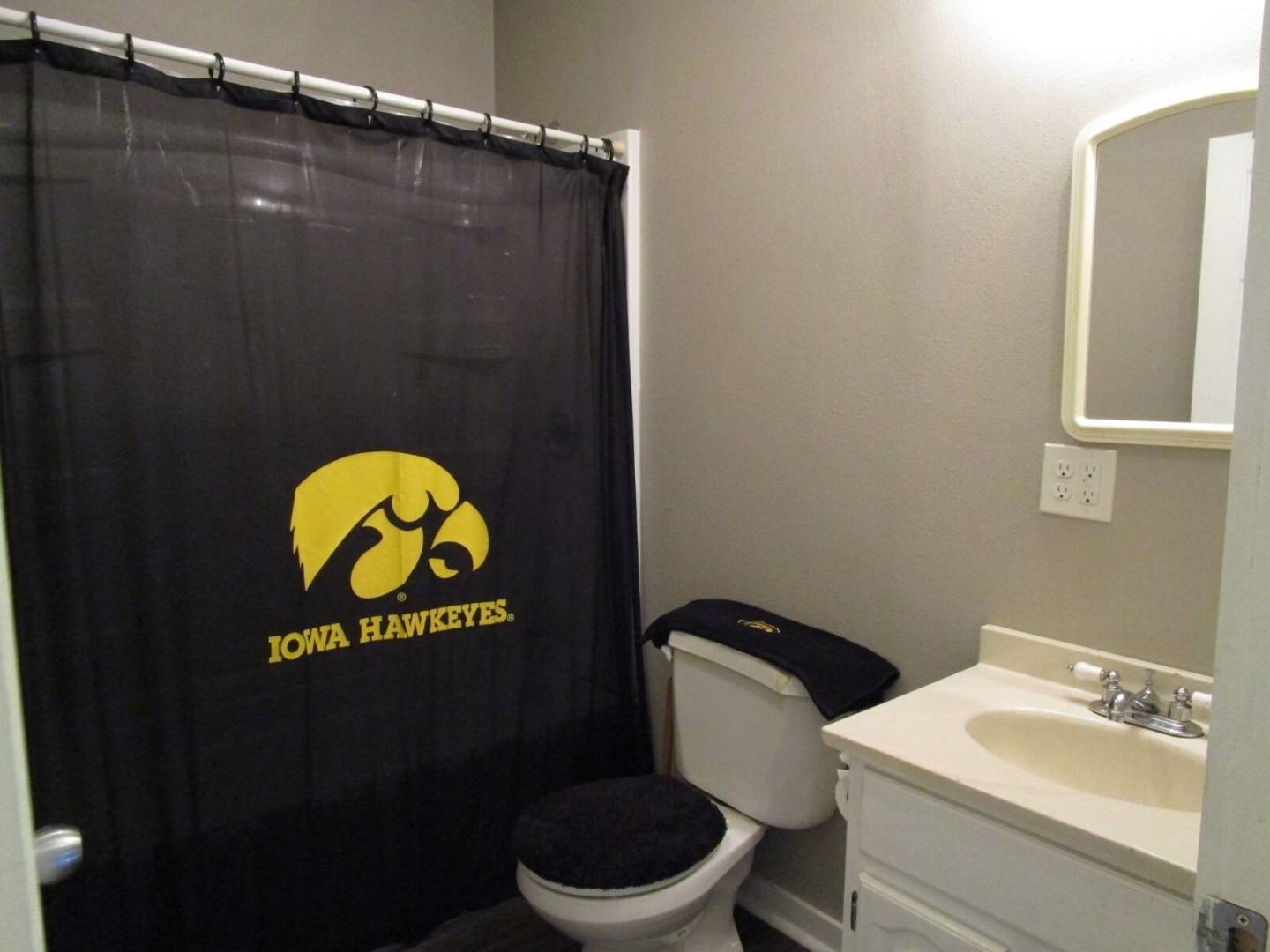 ;
;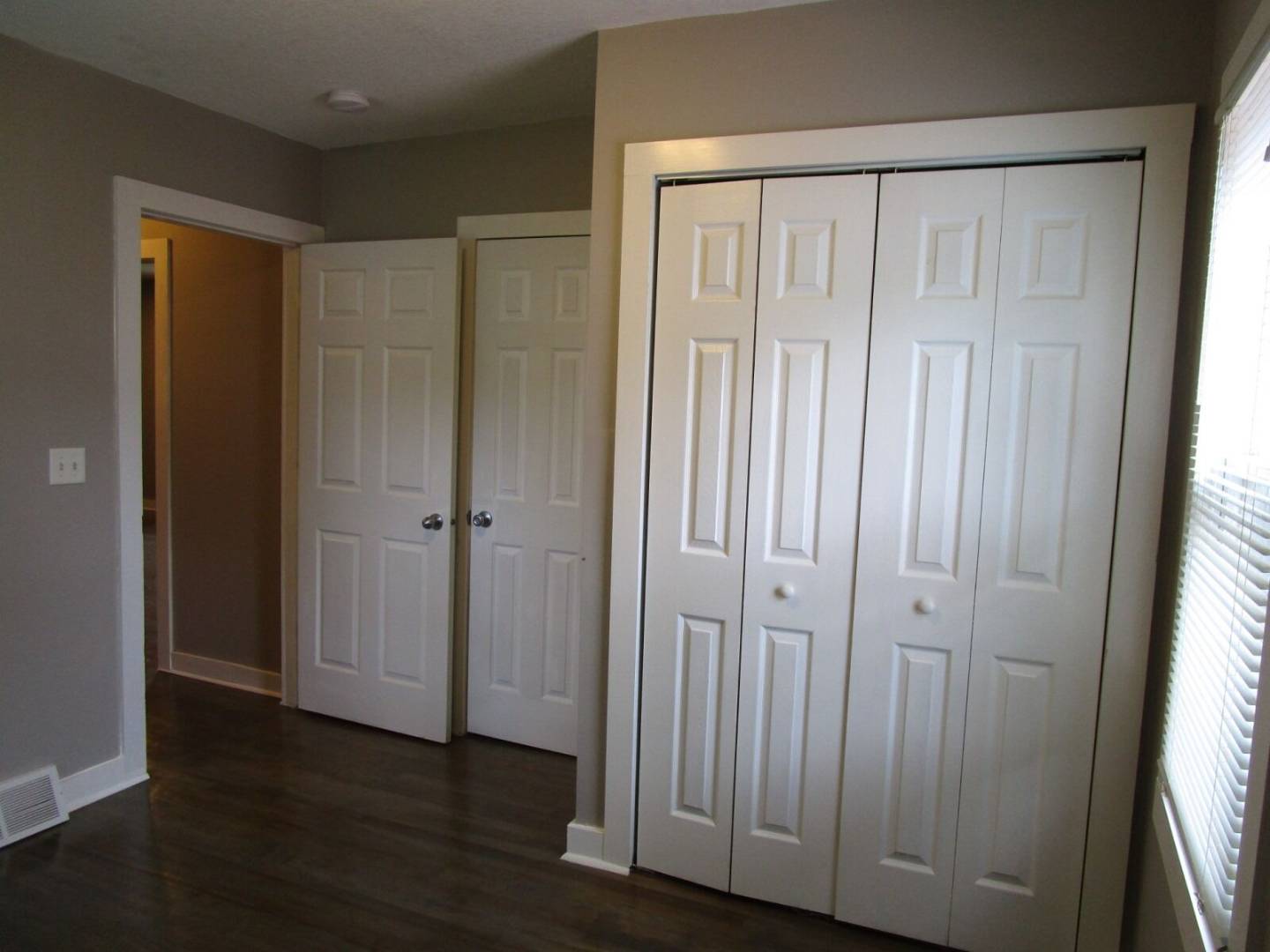 ;
;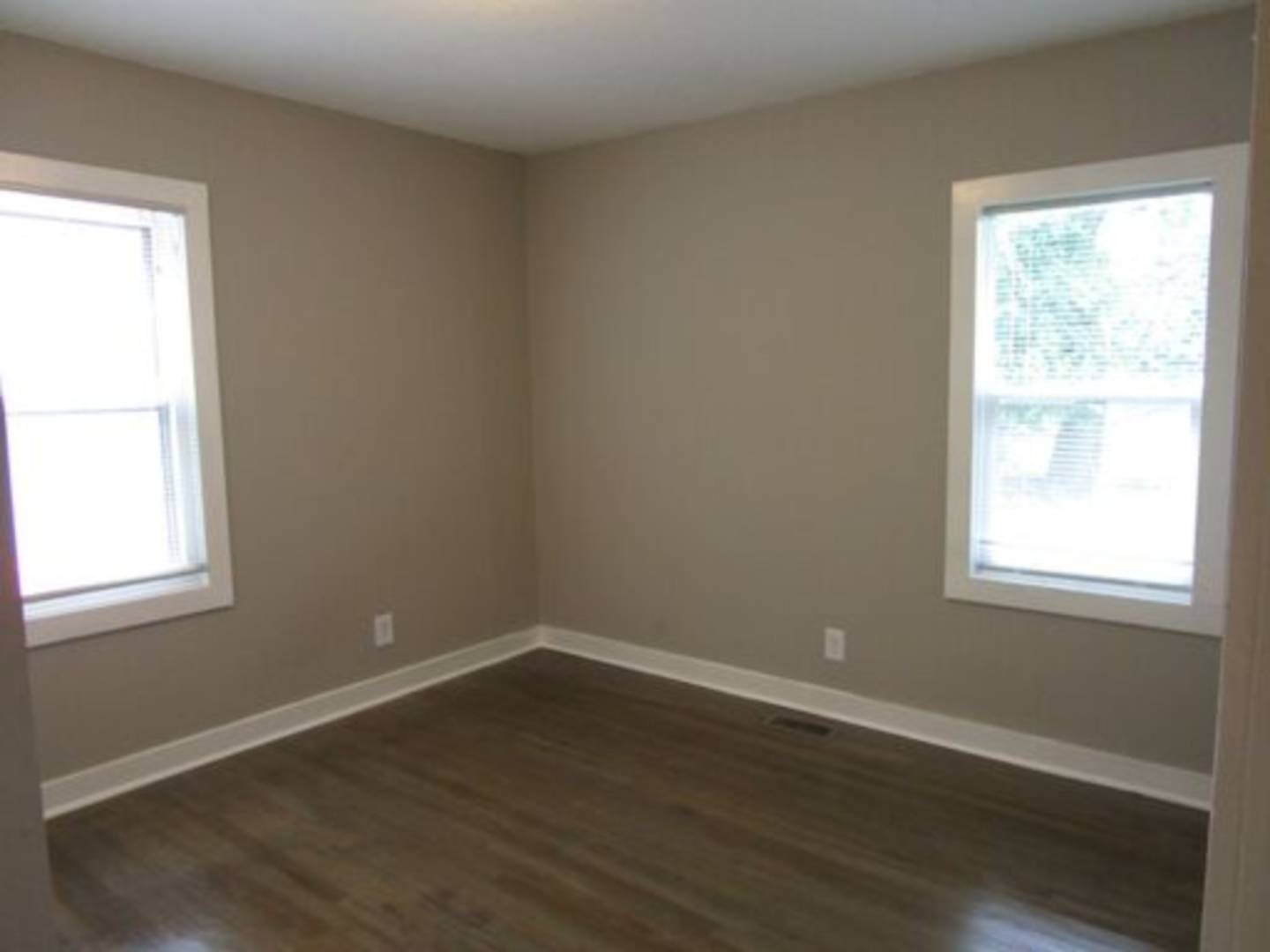 ;
;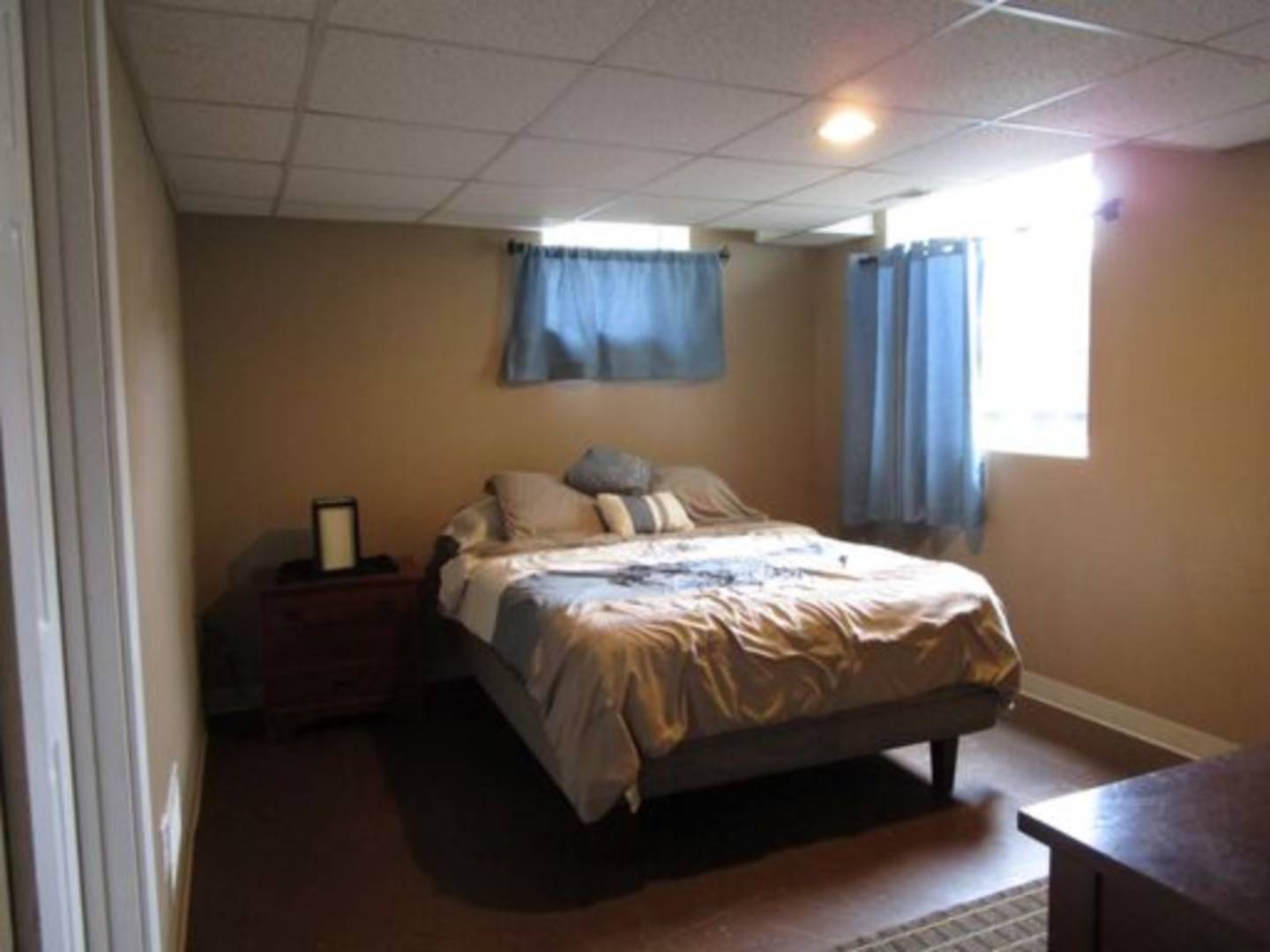 ;
;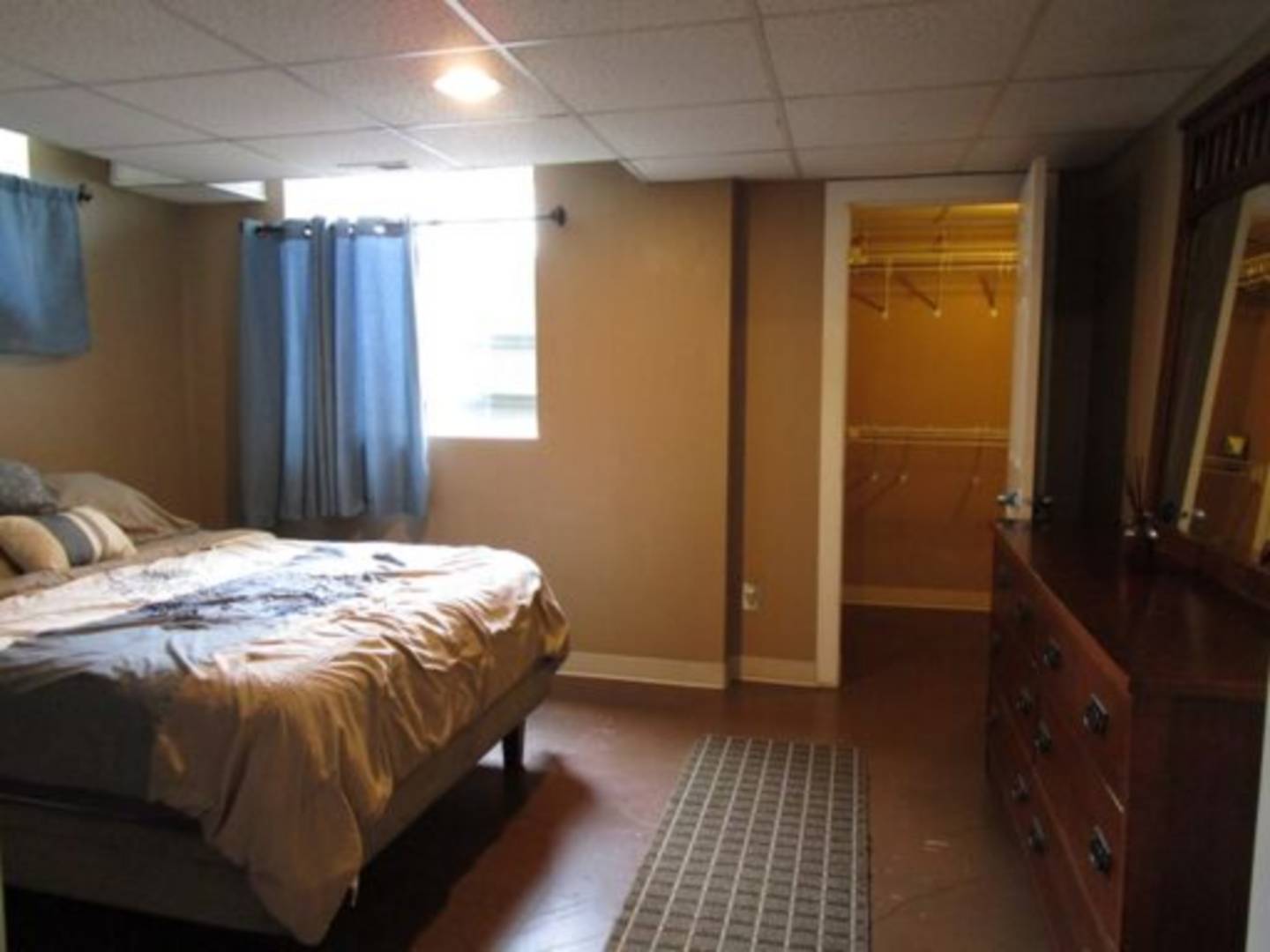 ;
;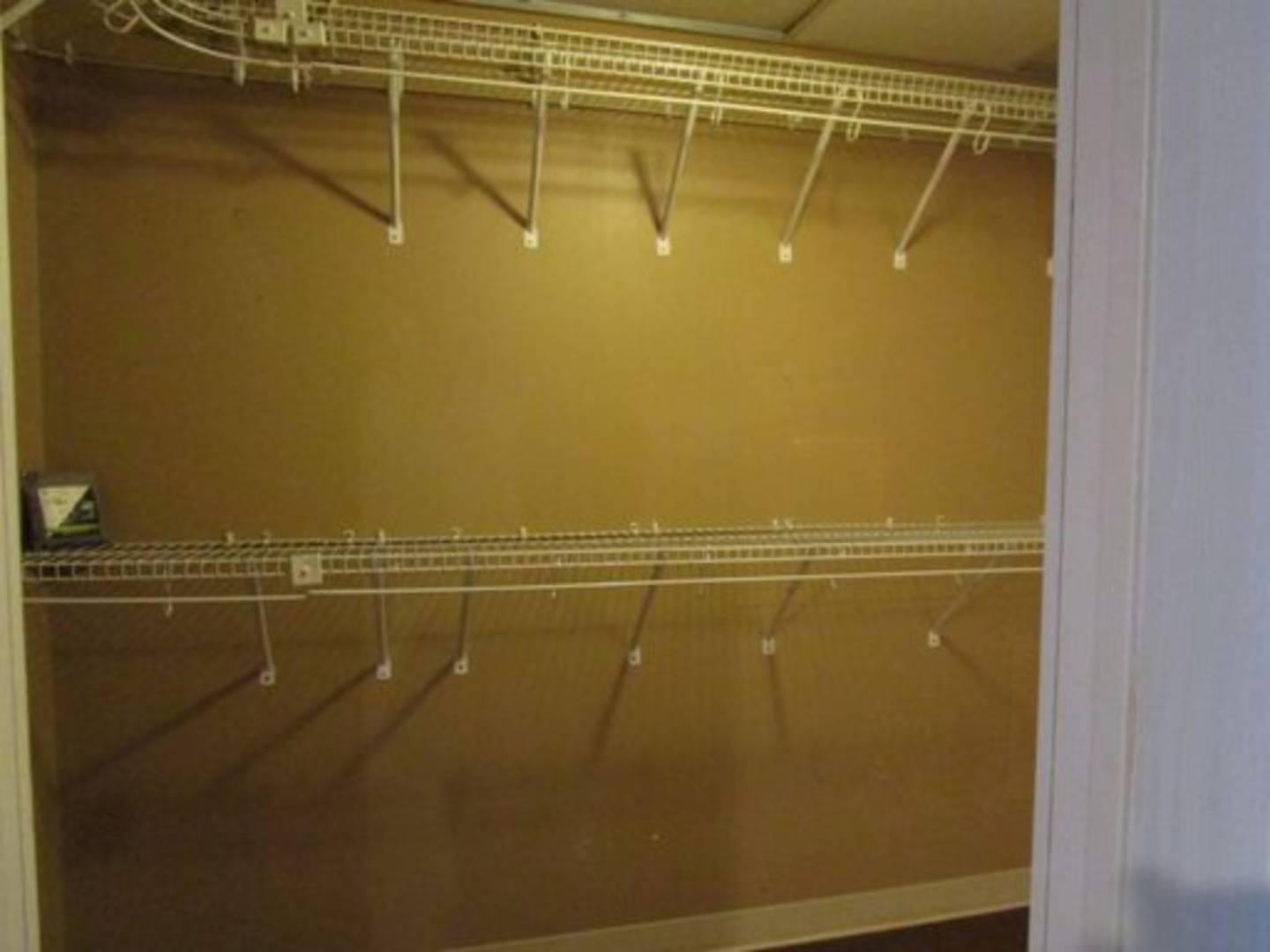 ;
;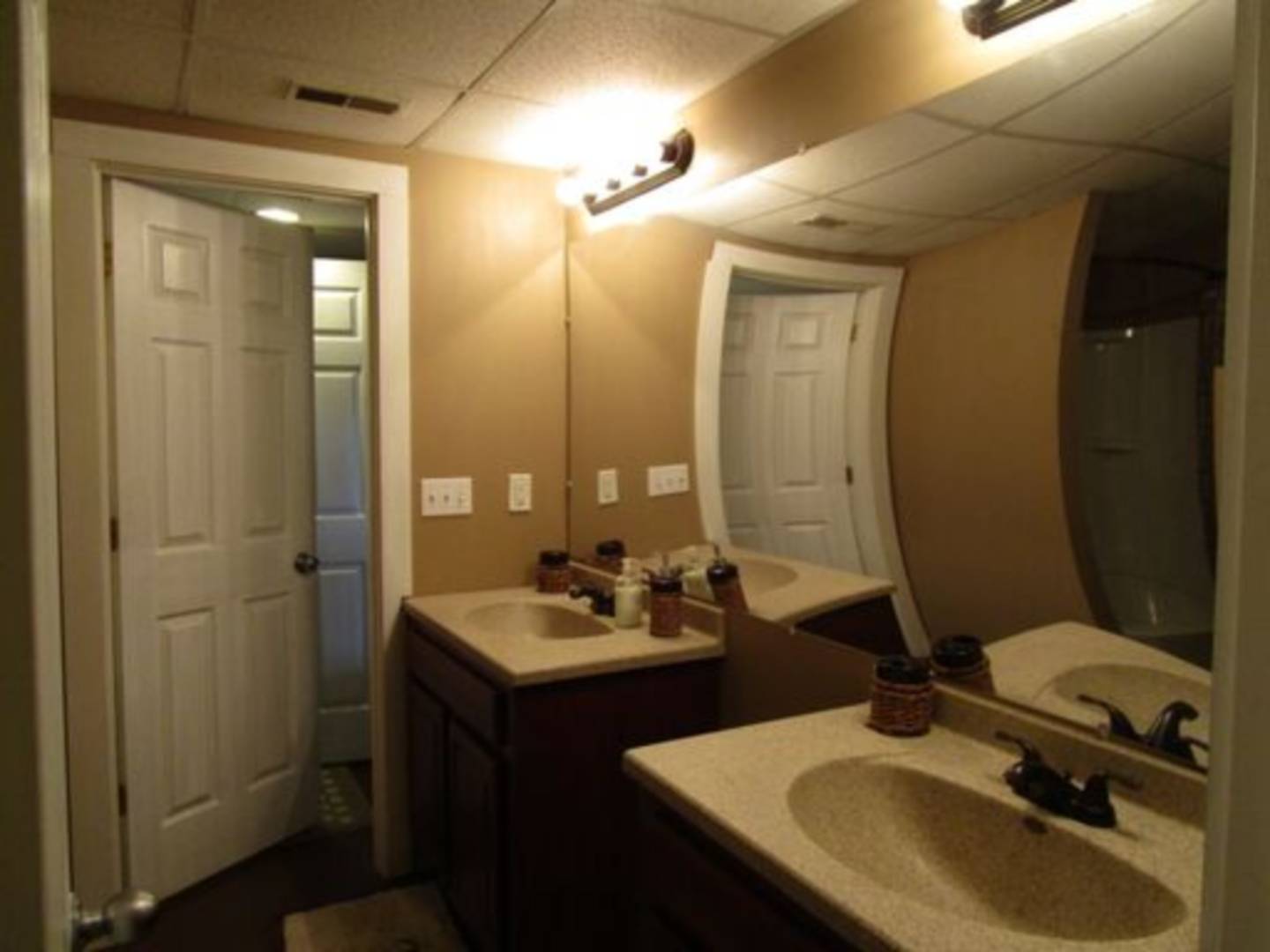 ;
;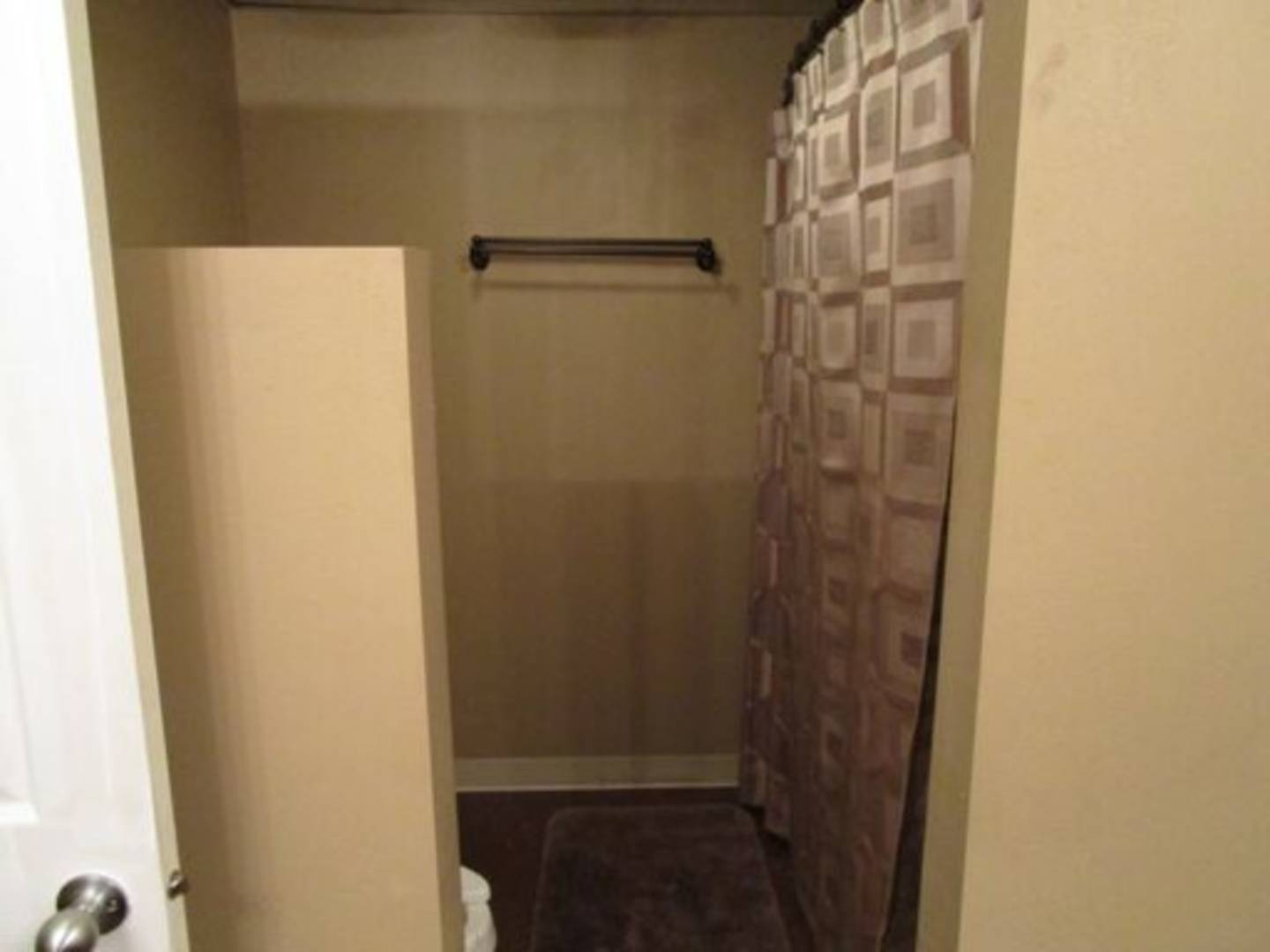 ;
;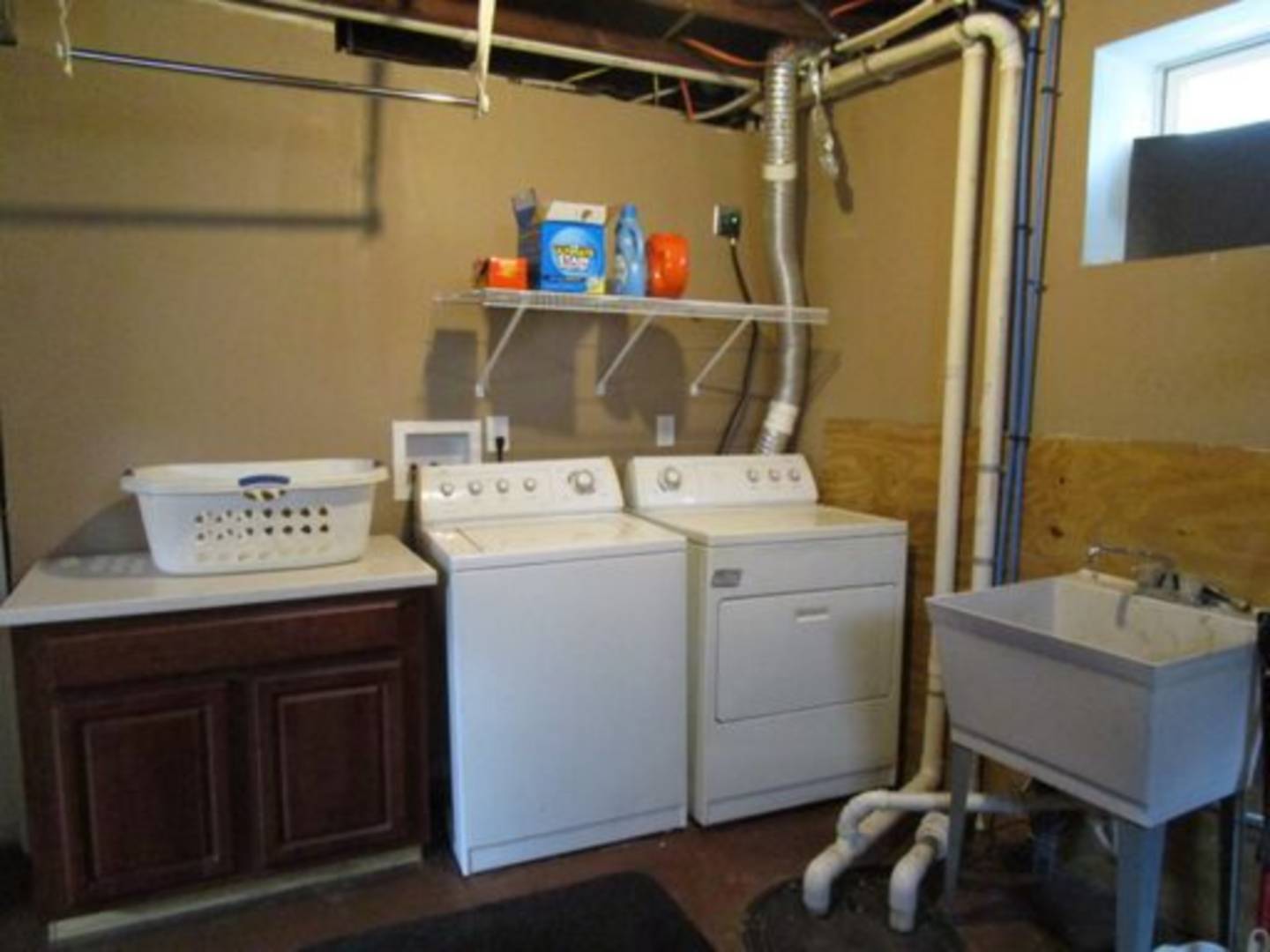 ;
;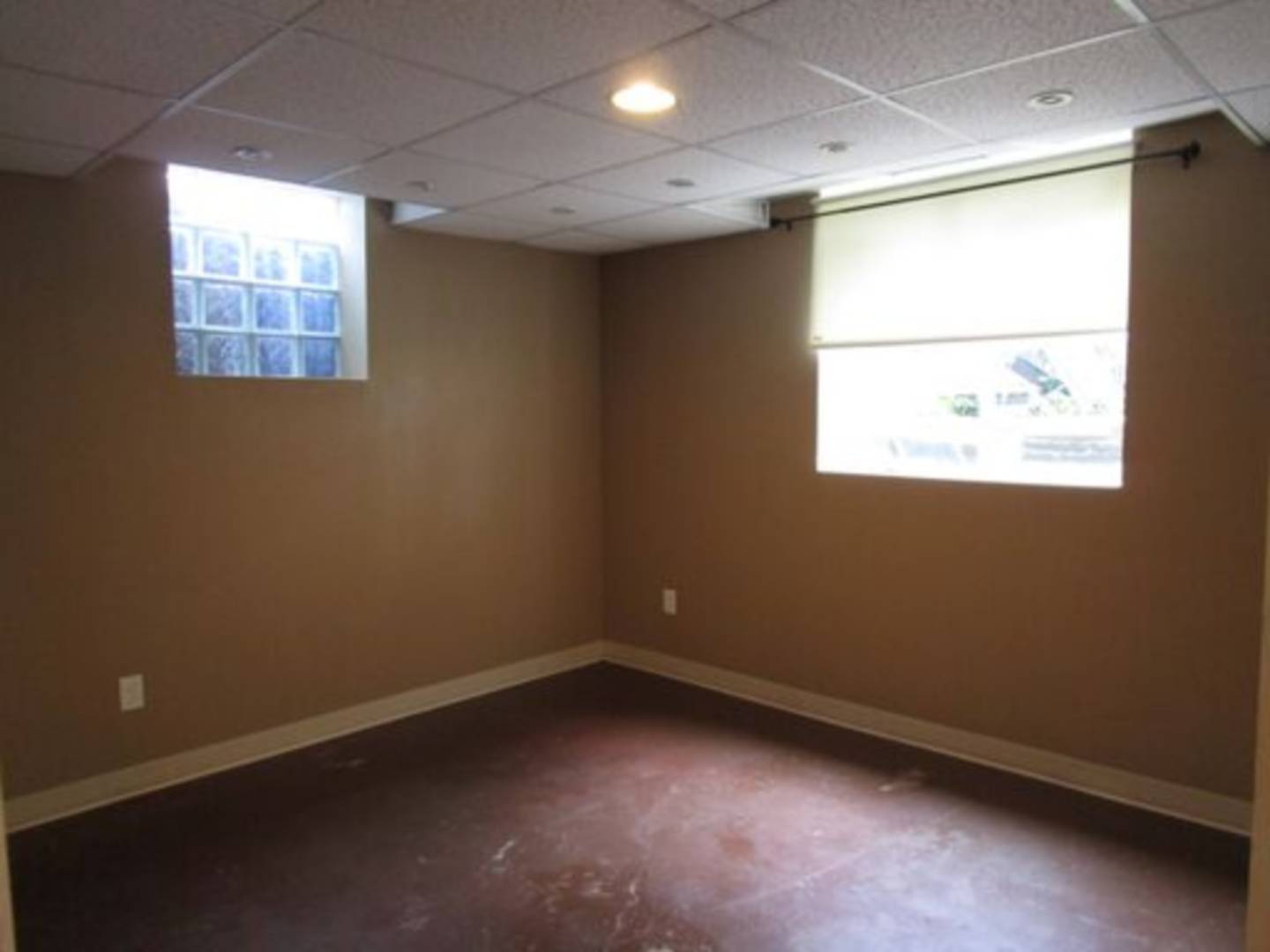 ;
;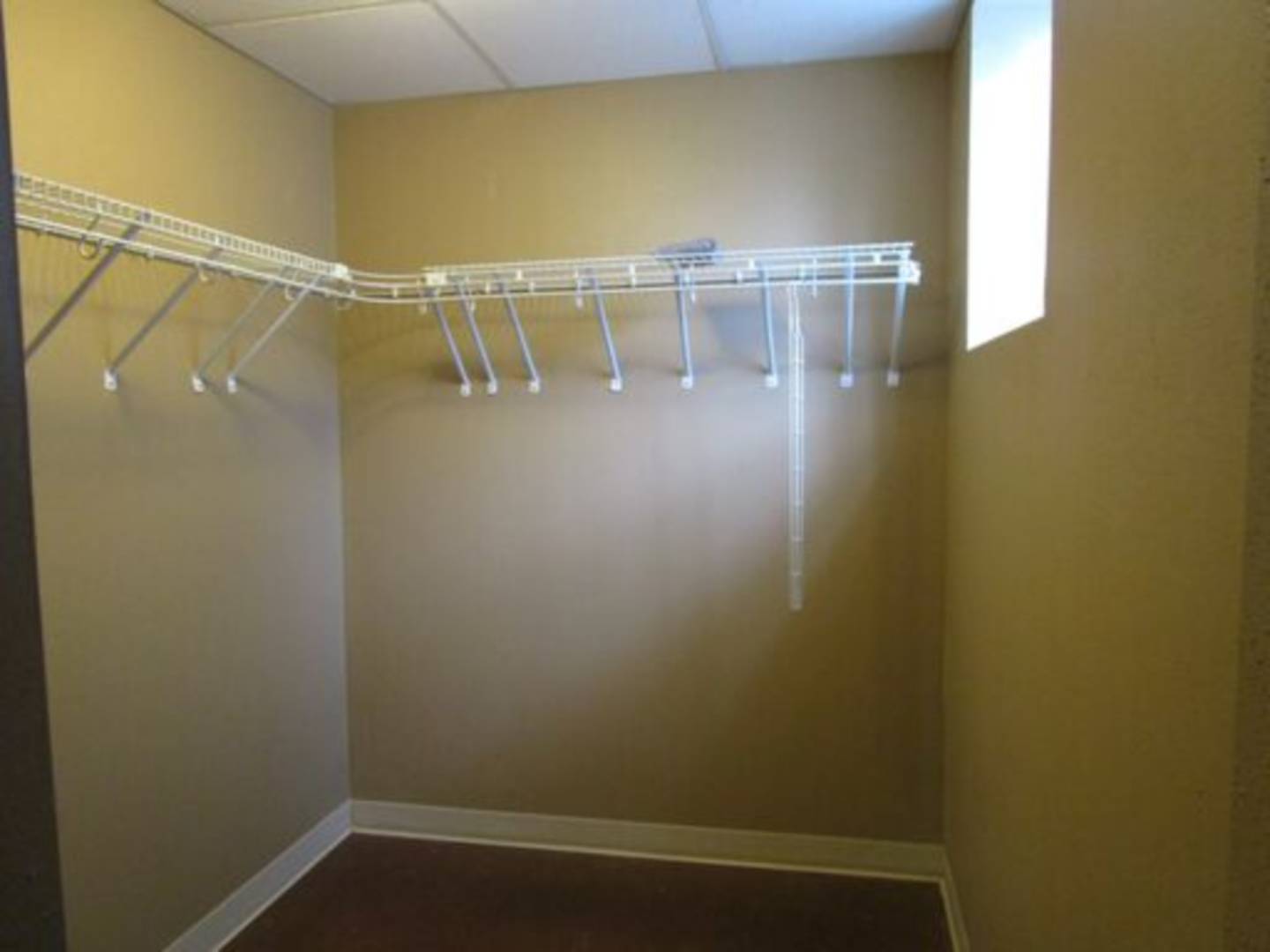 ;
;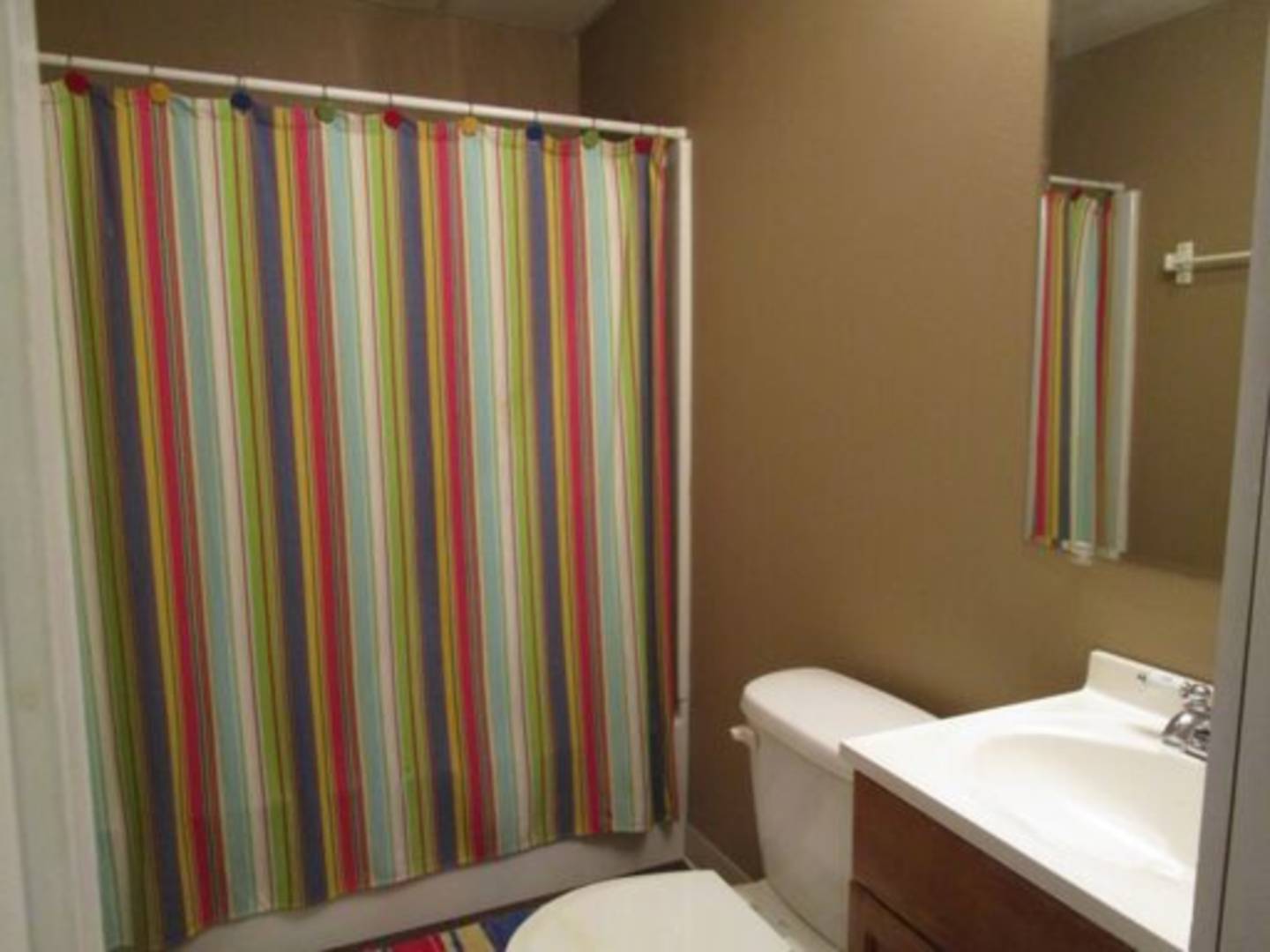 ;
;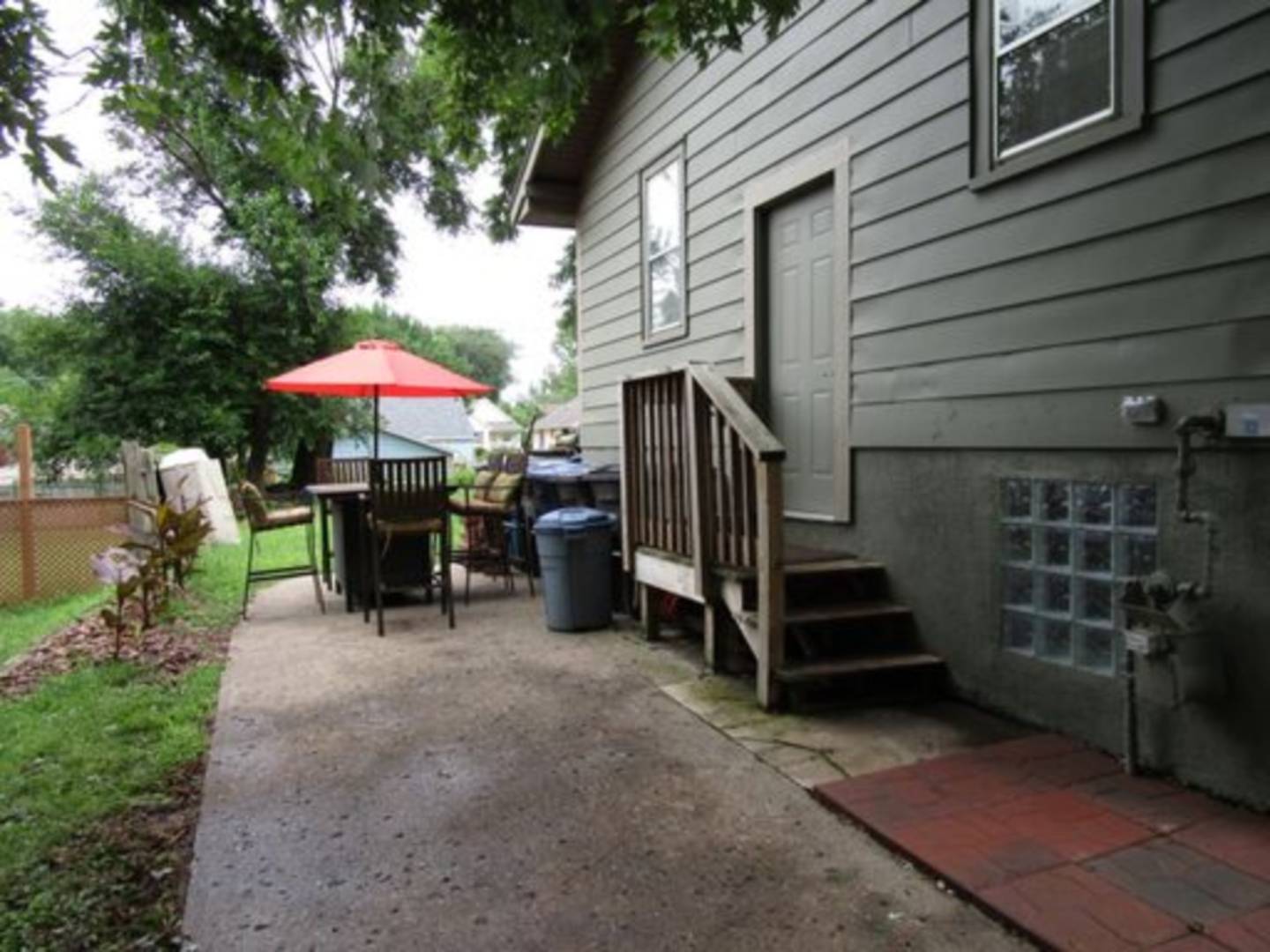 ;
;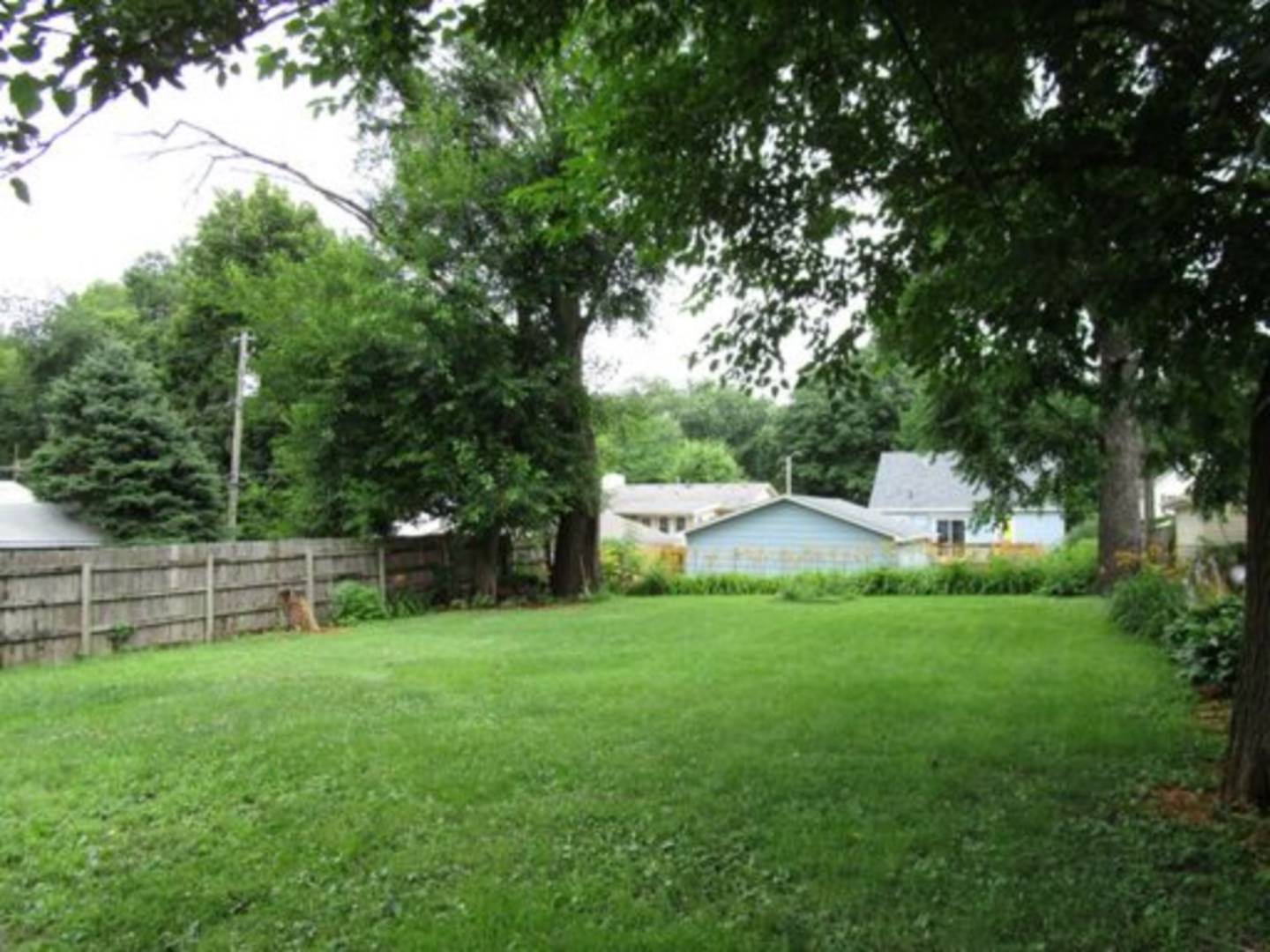 ;
;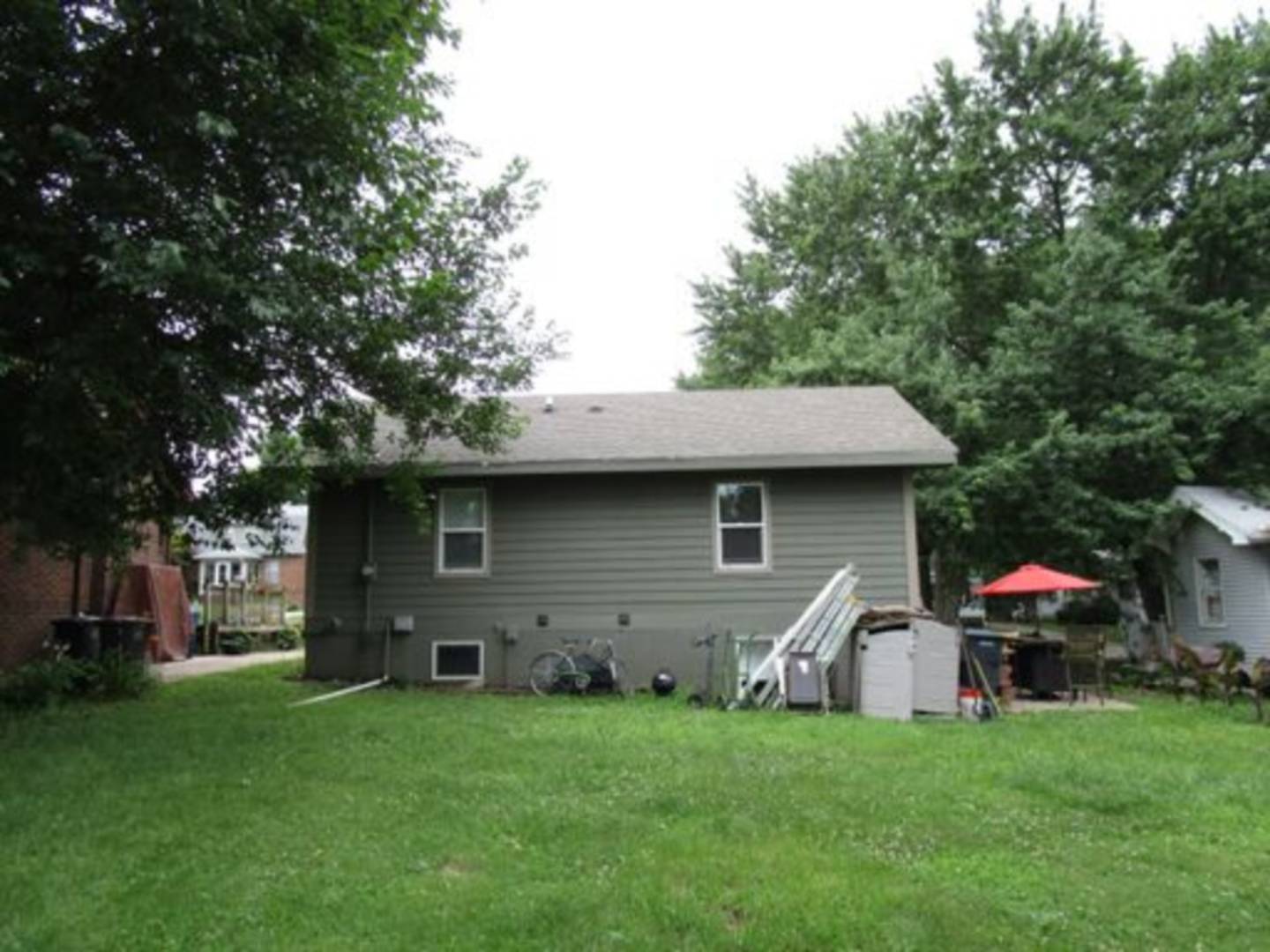 ;
;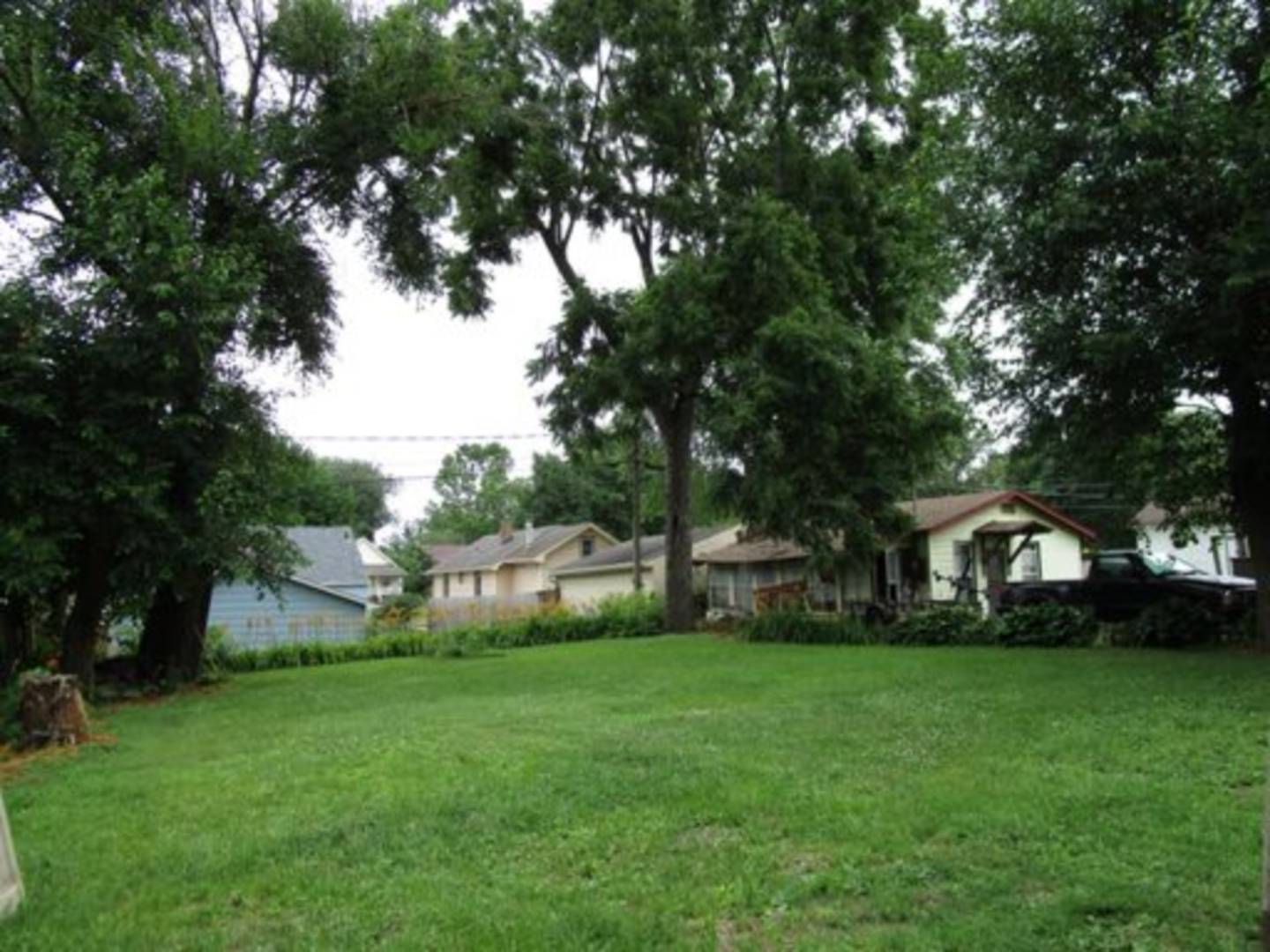 ;
;