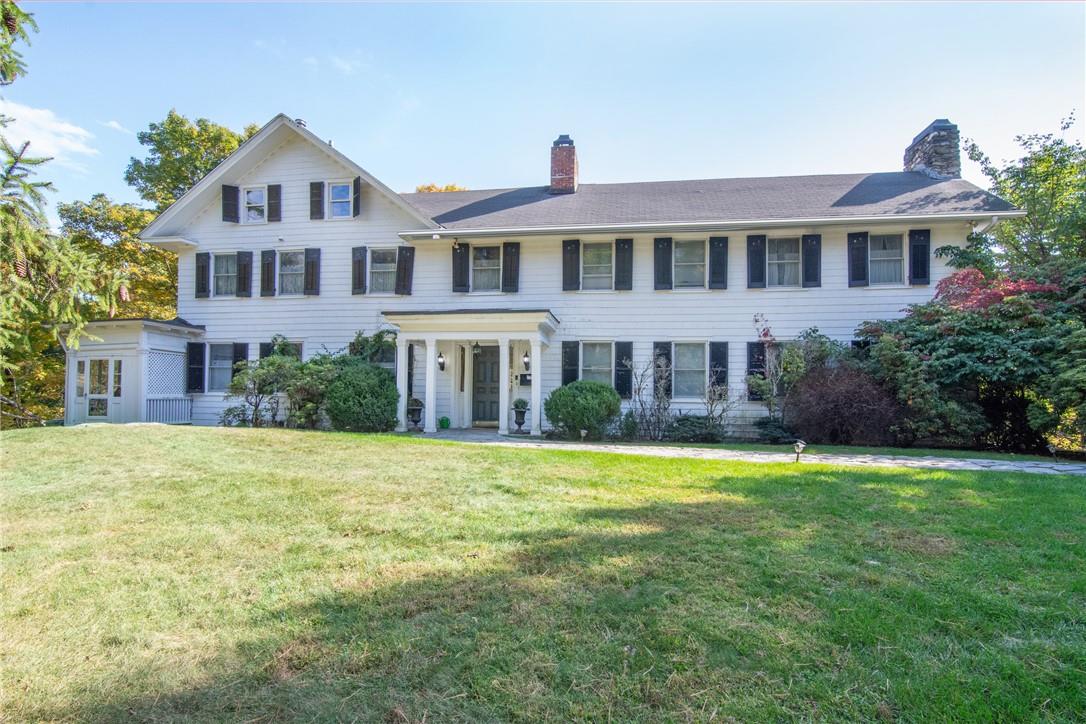255 Mountain Road, Irvington, NY 10533

|
35 Photos
Welcome to the historic Holly Hill Estate!
|

|
|
|
| Listing ID |
11391250 |
|
|
|
| Property Type |
Residential |
|
|
|
| County |
Westchester |
|
|
|
| School |
Irvington |
|
|
|
|
| Total Tax |
$37,530 |
|
|
|
| Tax ID |
2609-002-070-00028-000-0009-0-00SI |
|
|
|
| FEMA Flood Map |
fema.gov/portal |
|
|
|
| Year Built |
1950 |
|
|
|
|
Grab this rare opportunity to own Holly Hill Estate, a 6119 sqft home on 3.86 acres in the Village of Irvington, NY. The main house offers 5 bedrooms and 4.5 baths. The guest house has 2 bedrooms and 1.5 baths (over 2000 sq ft. included in total square footage). There's a 2-car garage attached to the cottage and a one hole putting green.. The seller will deliver this property as three subdivided lots. One lot is 2.66 acres, and includes the existing house and cottage. The other 2 lots are flat and buildable, at .65 and .55 acres each. This is a perfect property for a developer, or an end user who wants privacy, or a family compound. The property is 10 minutes to Irvington Village, with quaint shopping and restaurants, and the Metro North station (35 min to Grand Central Station), 25 min to Westchester airport, and 15 min to White Plains. Great opportunity in the Irvington school district. Additional Information: Amenities:Guest Quarters,Storage,HeatingFuel:Oil Above Ground,ParkingFeatures:2 Car Detached,
|
- 7 Total Bedrooms
- 5 Full Baths
- 2 Half Baths
- 4119 SF
- 3.85 Acres
- 167706 SF Lot
- Built in 1950
- Carriage House Style
- Lower Level: Unfinished
- Condition: Actual
- Hardwood Flooring
- Terrace
- 14 Rooms
- Entry Foyer
- Walk-in Closet
- 5 Fireplaces
- Hydro Forced Air
- Oil Fuel
- Central A/C
- heating: Gravity
- Features: Cathedral Ceiling(s), Chefs Kitchen, Eat-in Kitchen, Formal Dining, High Ceilings, Primary Bathroom, Original Details, Pantry
- Wood Siding
- Community Water
- Community Septic
- Subdivision: Completing Subdivision
- Outbuilding
- Construction Materials: Frame
- Parking Features: Detached
- Parking Spaces: 2
- Patio & Porch Features: Wrap Around
- Window Features: Wall of Windows
- Lot Features: Level, Split Possible, Views
Listing data is deemed reliable but is NOT guaranteed accurate.
|





 ;
; ;
; ;
; ;
; ;
; ;
; ;
; ;
; ;
; ;
; ;
; ;
; ;
; ;
; ;
; ;
; ;
; ;
; ;
; ;
; ;
; ;
; ;
; ;
; ;
; ;
; ;
; ;
; ;
; ;
; ;
; ;
; ;
; ;
;