256 Shallowford Rd, Kennesaw, GA 30144
| Listing ID |
11361105 |
|
|
|
| Property Type |
House |
|
|
|
| County |
Cobb |
|
|
|
|
|
Stunning Multi-Level Kennesaw Home Ideal for Families or Rental
This unique property offers versatility and space galore, perfect for big families or even as partial or full rental units! The upper level boasts a welcoming family room with a cozy fireplace, a master bedroom retreat complete with a spa-like bath and large closet, plus a spacious dining room and well-equipped kitchen for all your entertaining needs. The lower level mirrors this comfort with its own master bedroom suite with spa bath, dining room, and complete kitchen-ideal for an in-law suite or rental opportunity. Prime Location! Enjoy easy access to major highways for quick commutes and outings, plus proximity to everything Kennesaw, Marietta, and Woodstock have to offer in terms of shopping, dining, and recreation. Bright and Inviting! Abundant windows fill the home with natural light, creating a warm and inviting ambiance throughout. A dedicated office space can easily convert into a 6th bedroom, making this home as flexible as it is spacious. With ample room indoors and out, this property truly has it all! Don't Miss Out! When you come to see this exceptional home, be sure to pick up a buyer package that delves even deeper into the many features and possibilities this property offers.
|
- 5 Total Bedrooms
- 4 Full Baths
- 1 Half Bath
- 4675 SF
- 0.50 Acres
- Built in 1974
- 2 Stories
- Available 11/01/2024
- A-Frame Style
- Lower Level: Finished, Kitchen
- Lower Level Kitchen
- Oven/Range
- Refrigerator
- Dishwasher
- Microwave
- Garbage Disposal
- Carpet Flooring
- Hardwood Flooring
- Living Room
- Family Room
- Den/Office
- Walk-in Closet
- Kitchen
- Breakfast
- Laundry
- 1 Fireplace
- Other Heat Type
- Gas Fuel
- Central A/C
- Masonry - Stucco Construction
- Cement Board Siding
- Stucco Siding
- Attached Garage
- 2 Garage Spaces
- Deck
- Patio
- Screened Porch
- Driveway
- Shed
- Street View
Listing data is deemed reliable but is NOT guaranteed accurate.
|



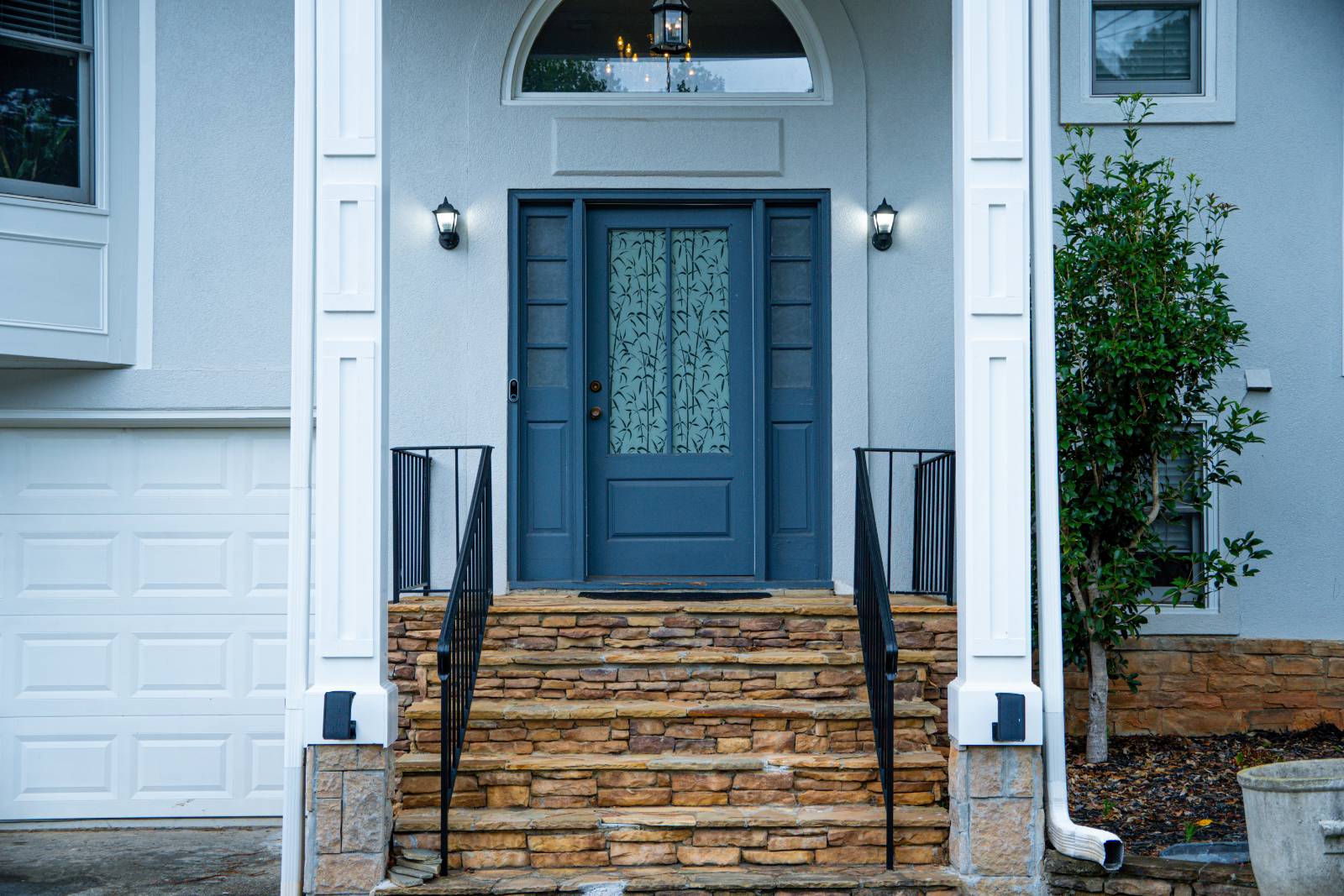


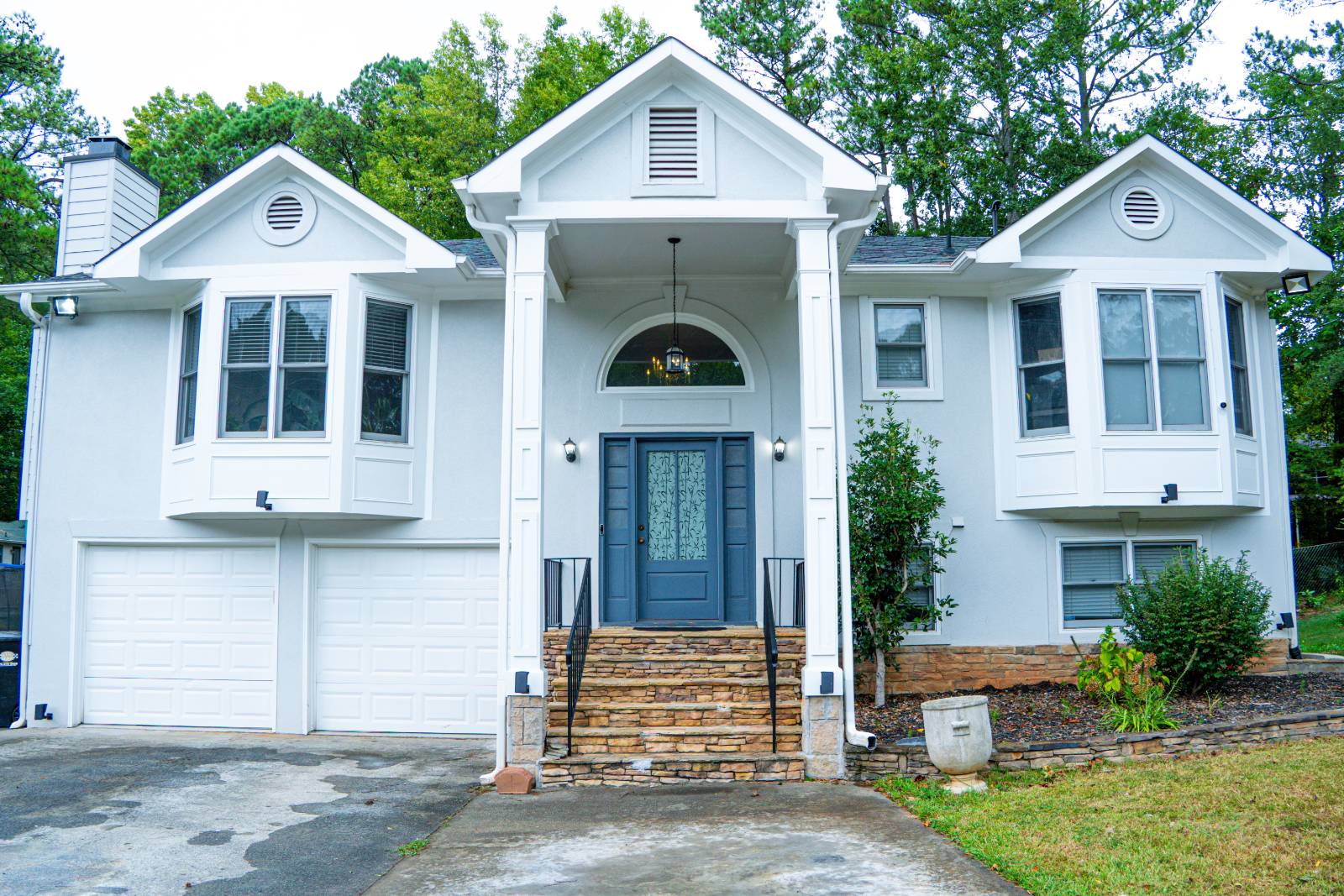 ;
;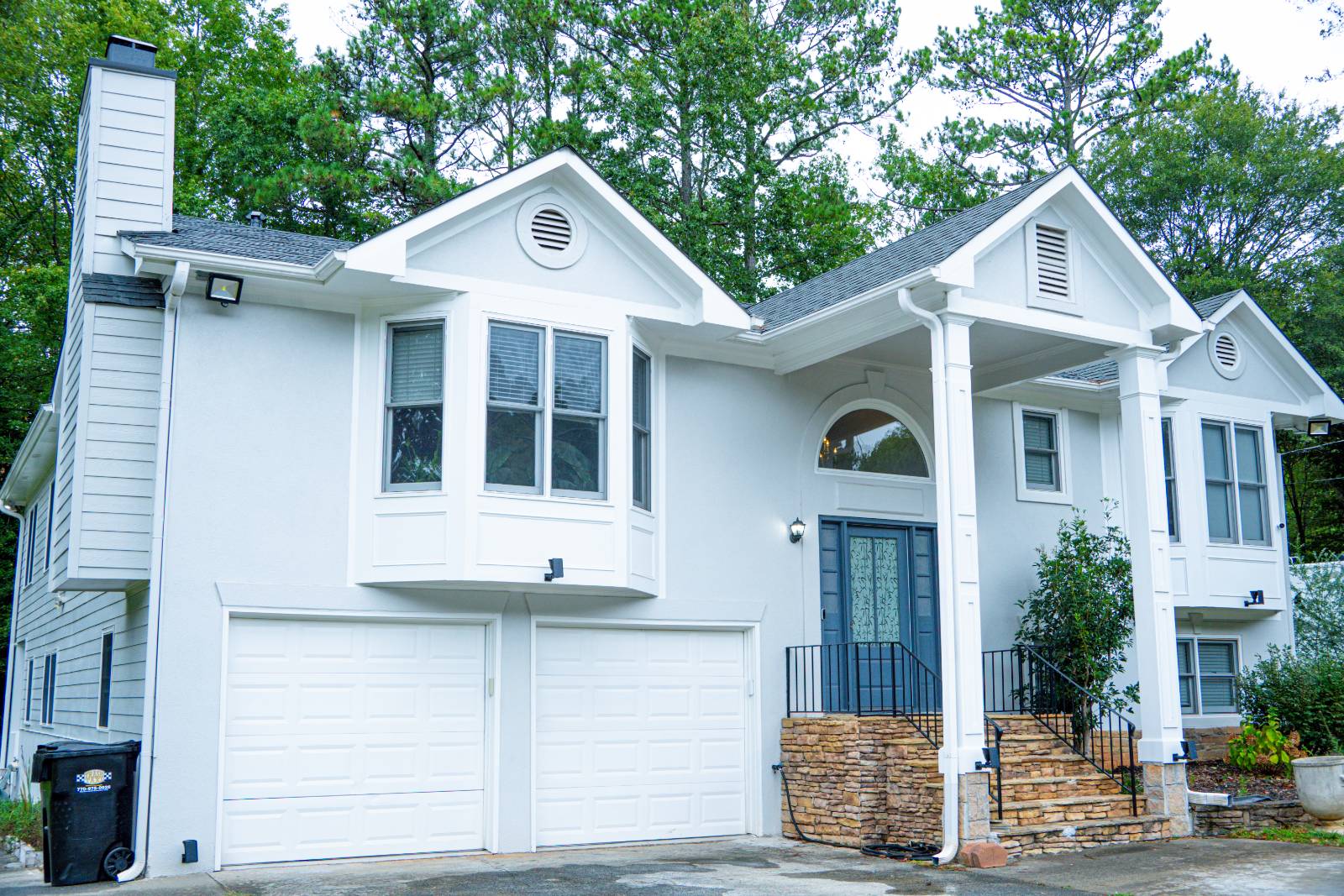 ;
;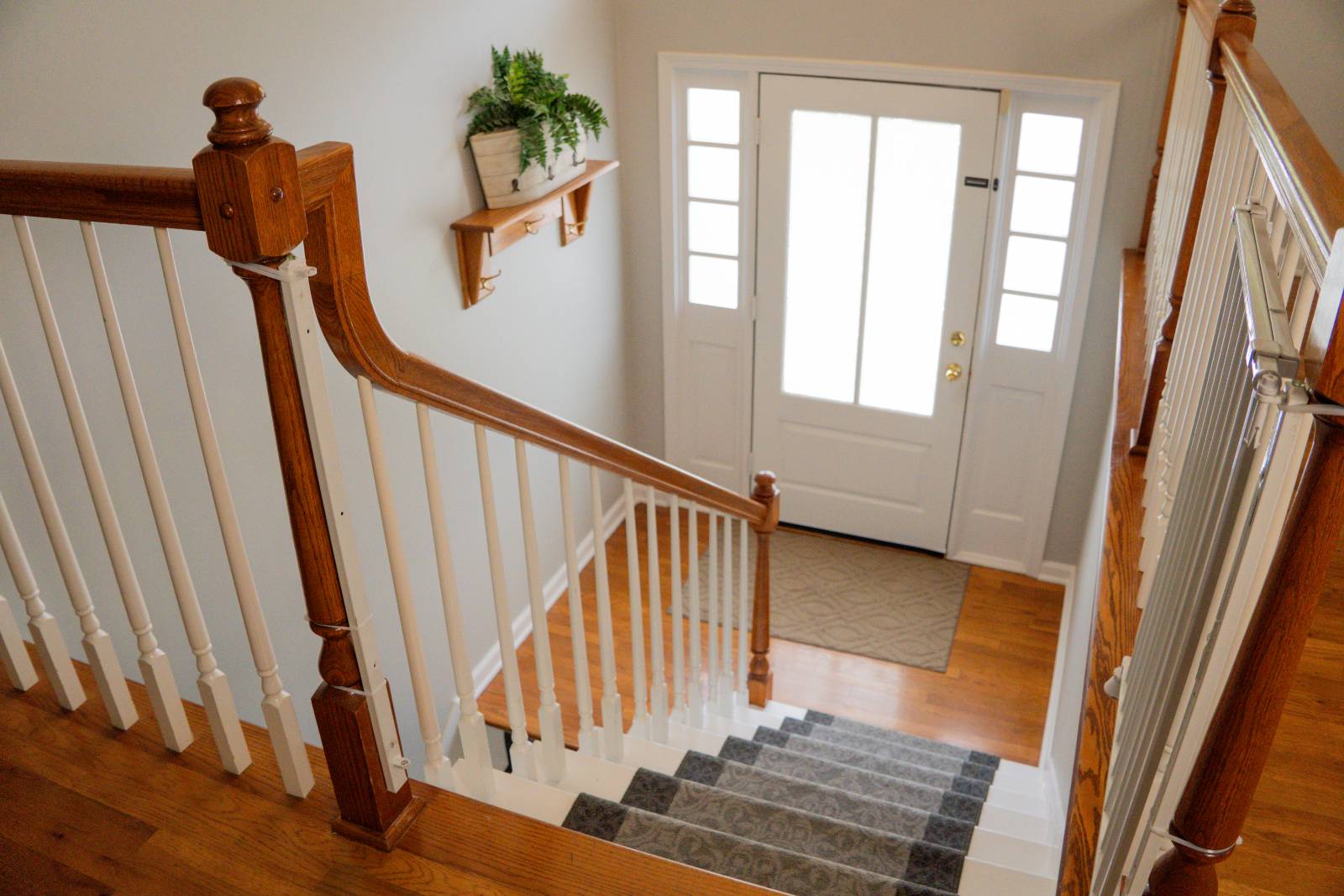 ;
; ;
;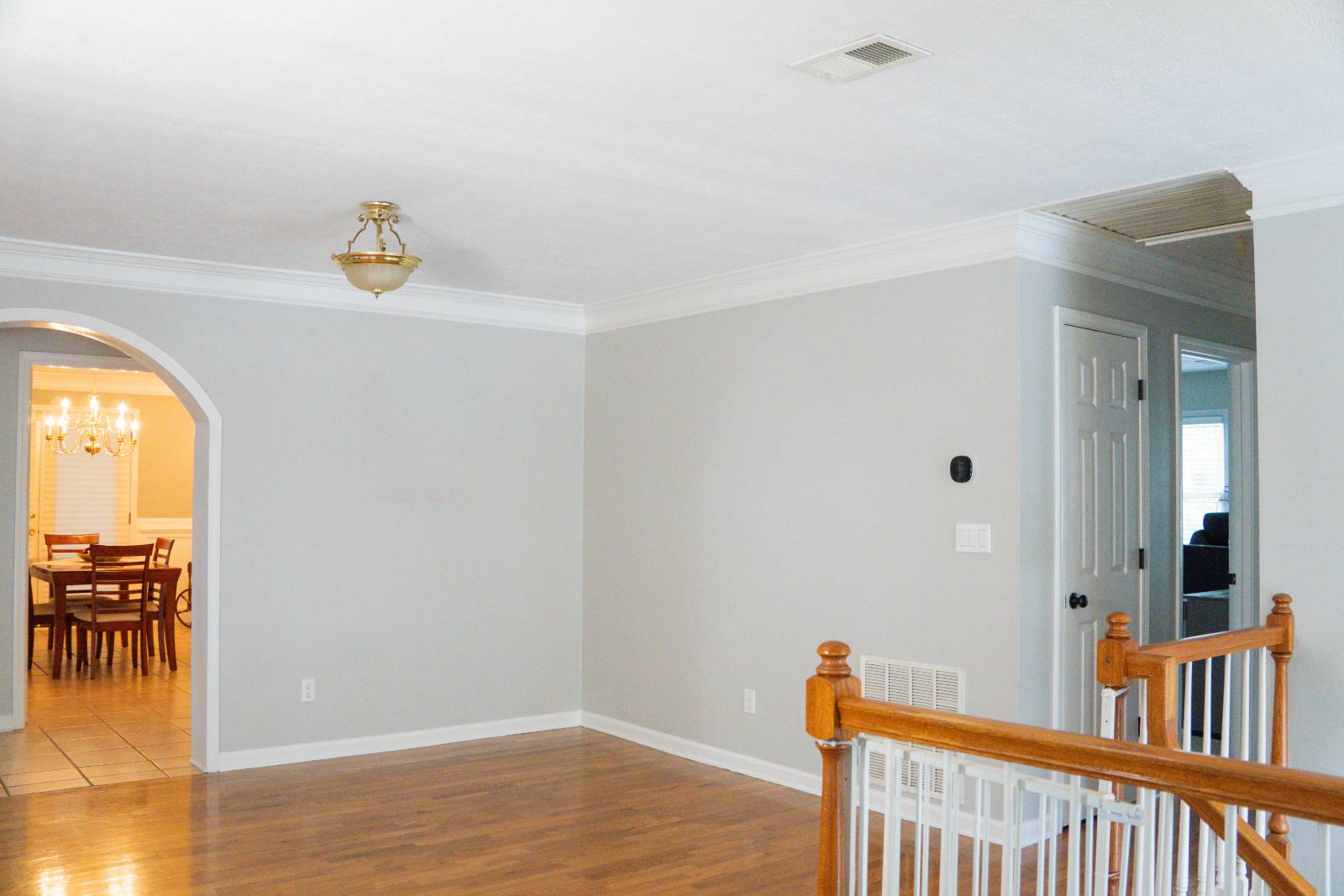 ;
;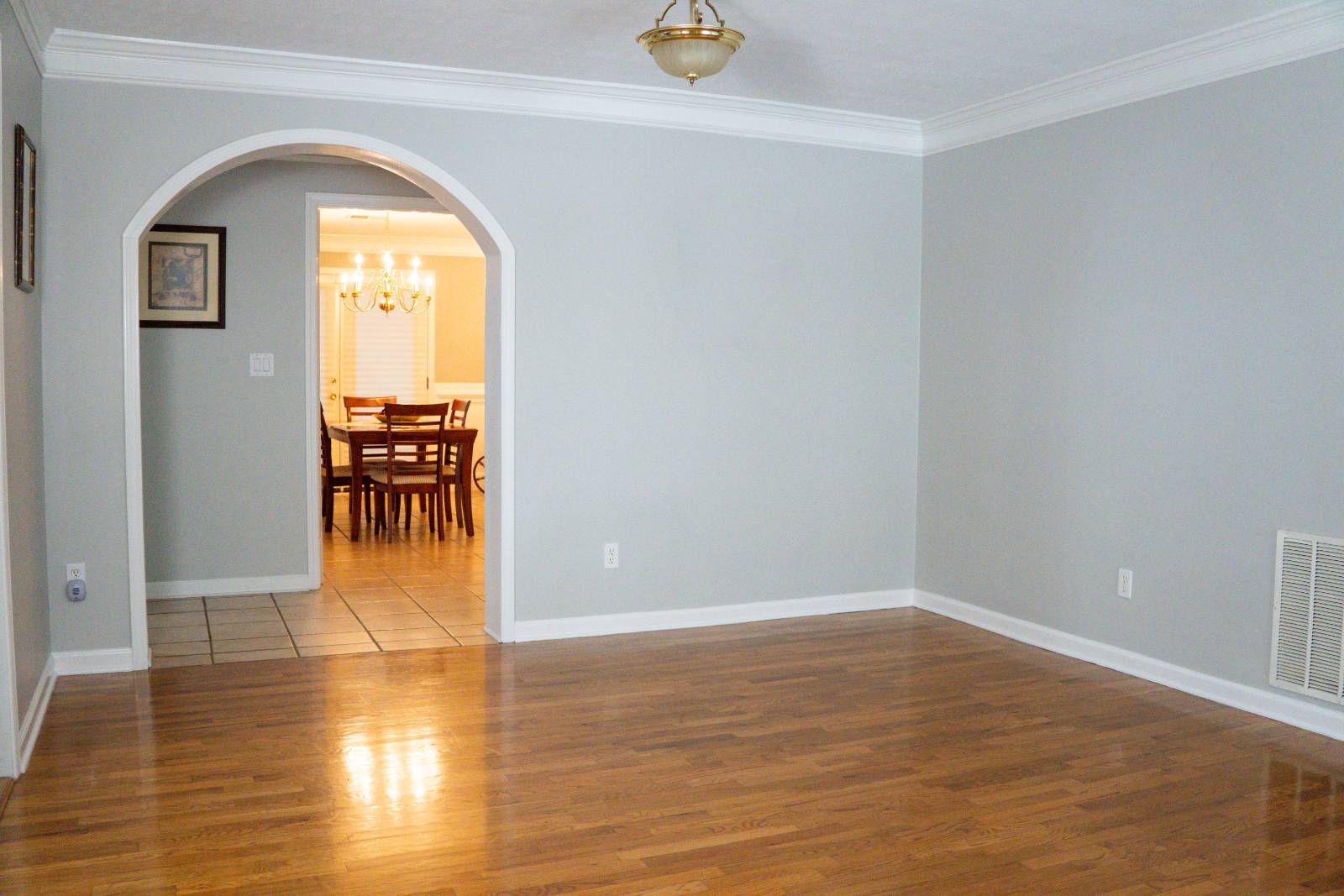 ;
;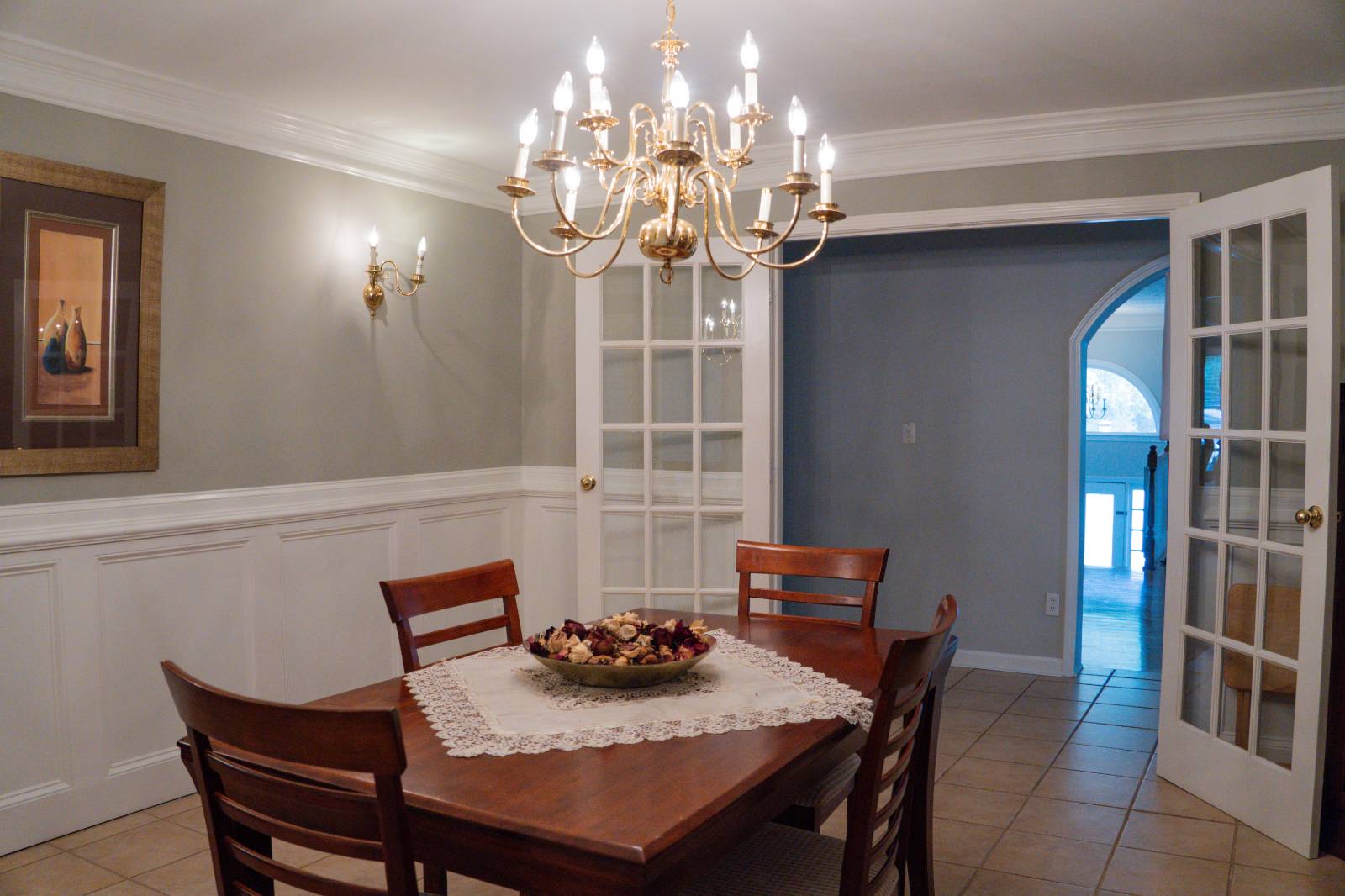 ;
;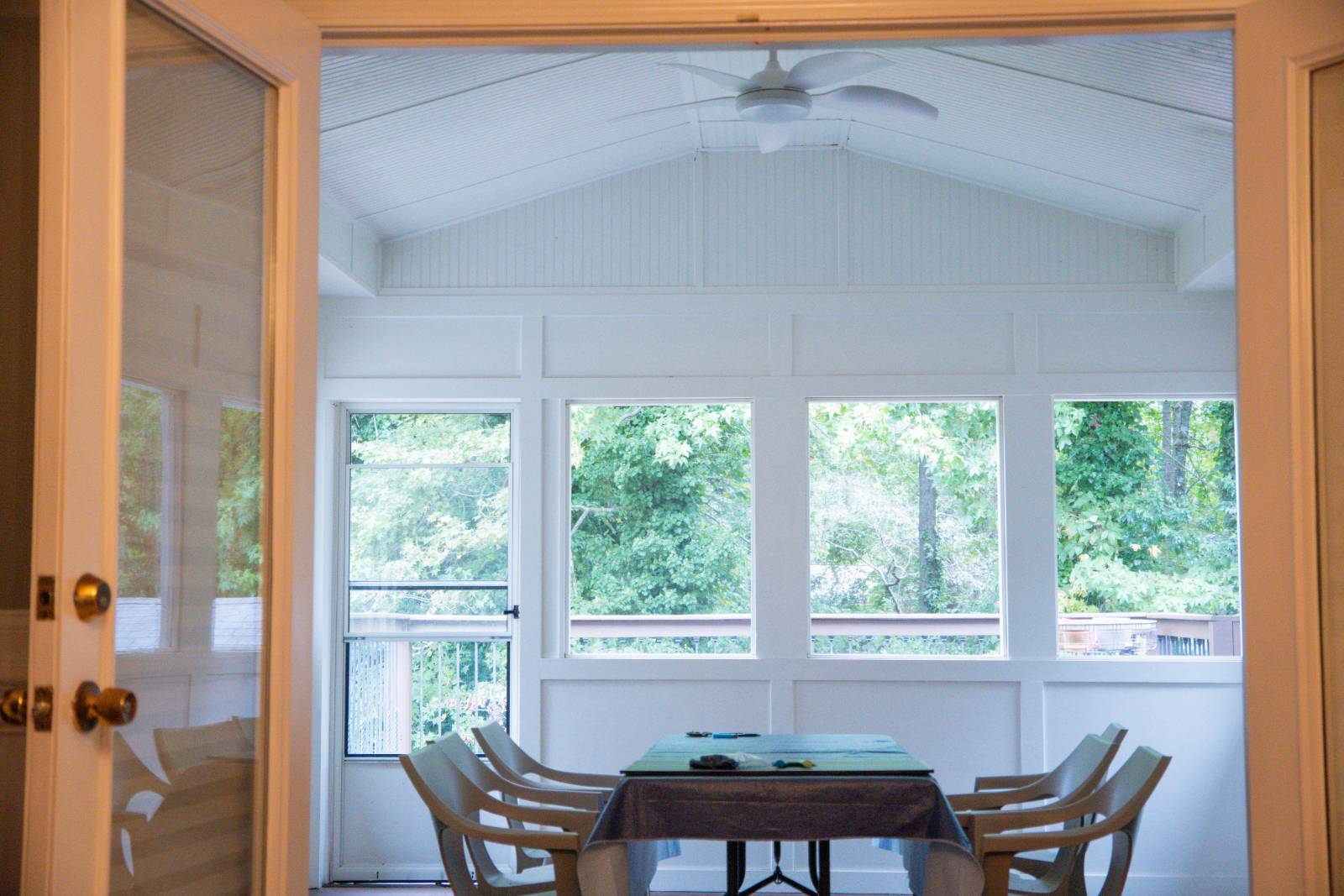 ;
;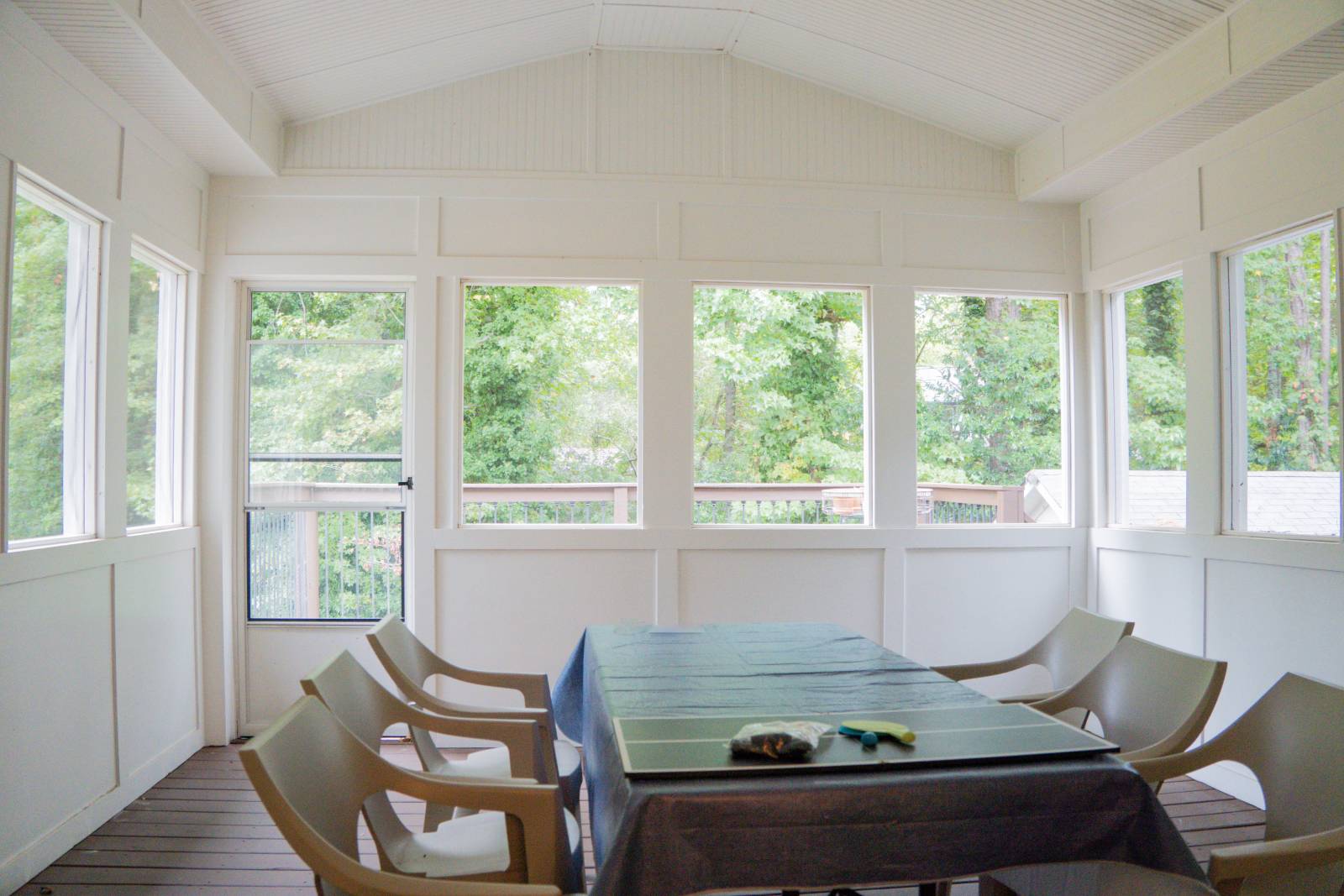 ;
;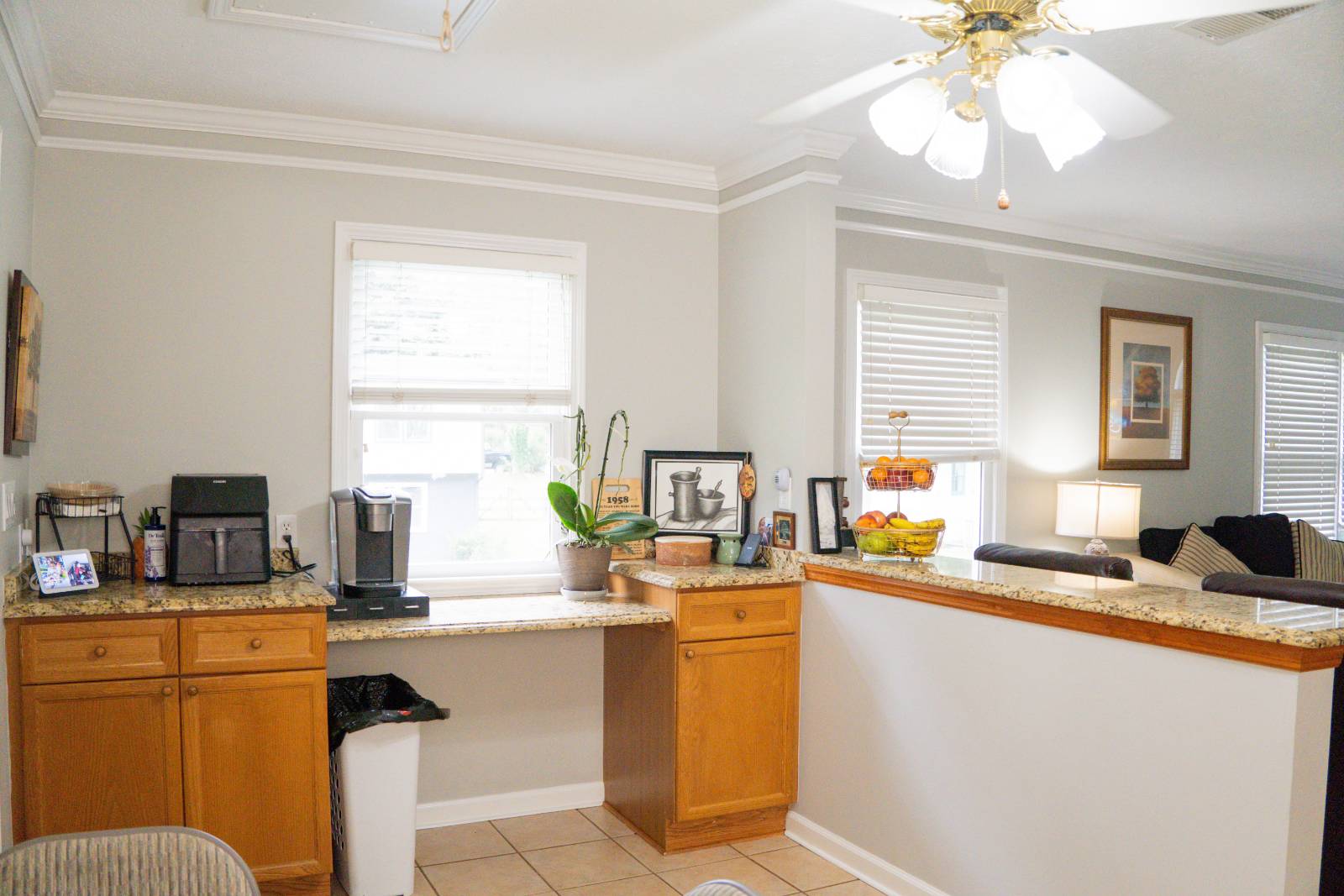 ;
; ;
;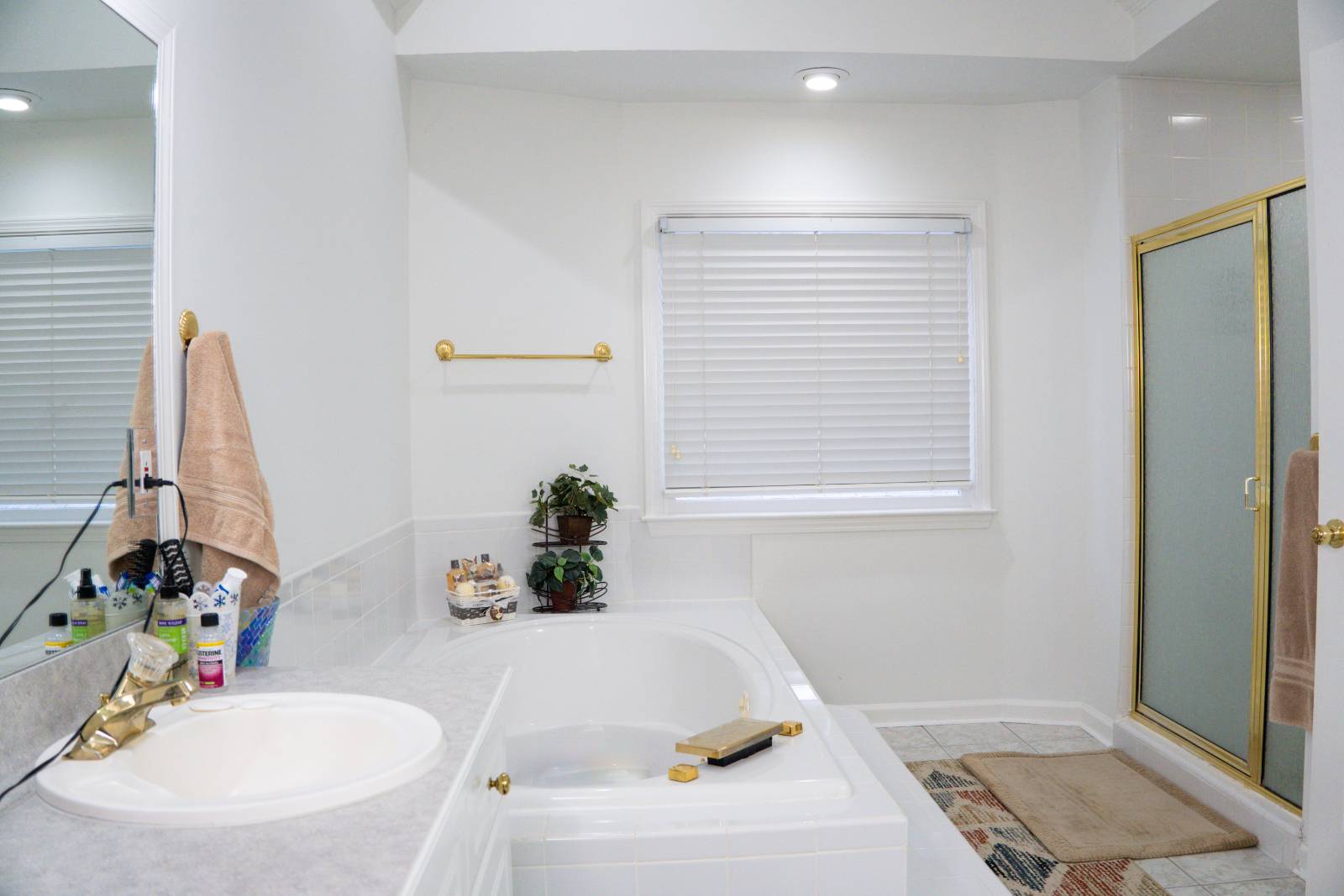 ;
; ;
;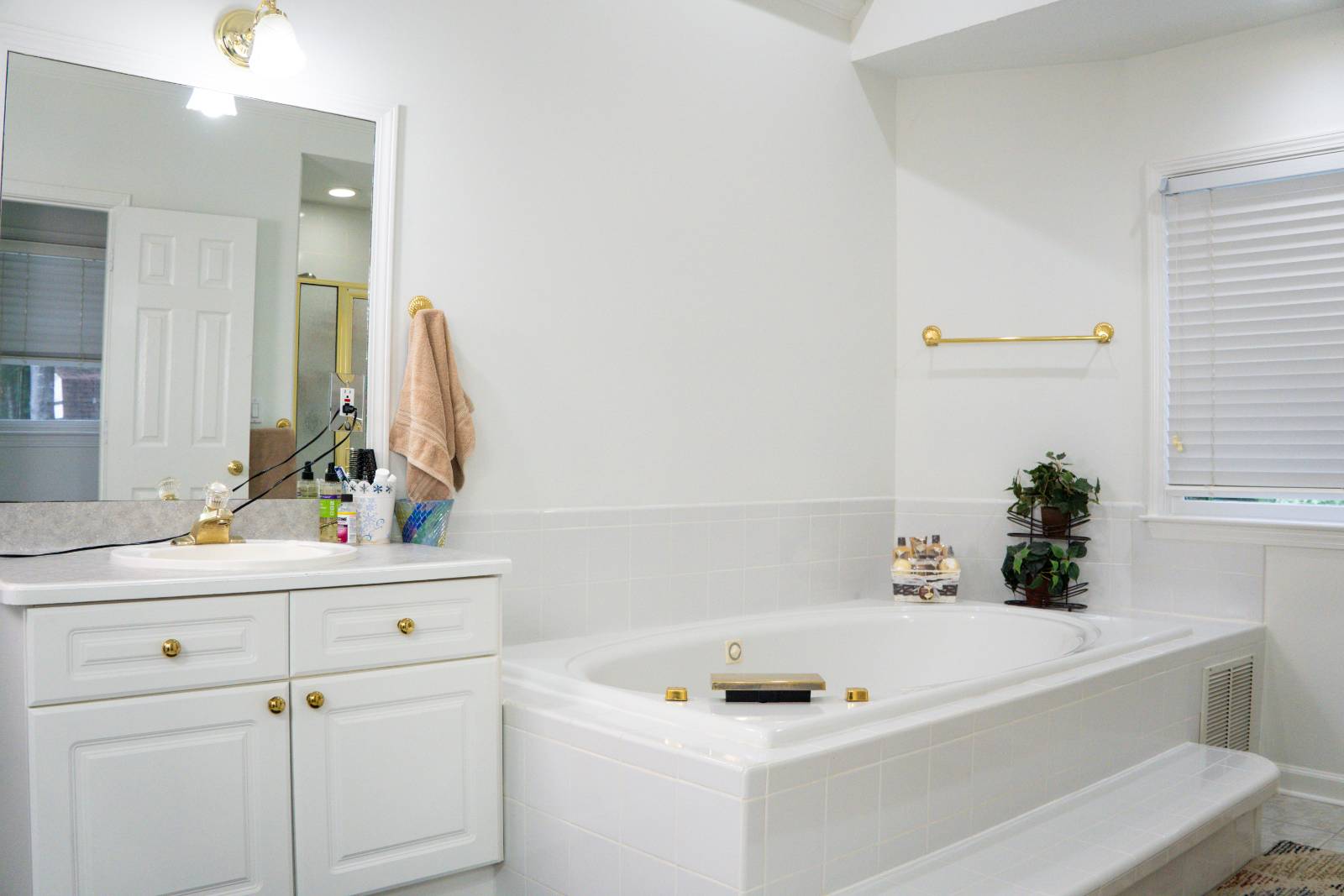 ;
; ;
;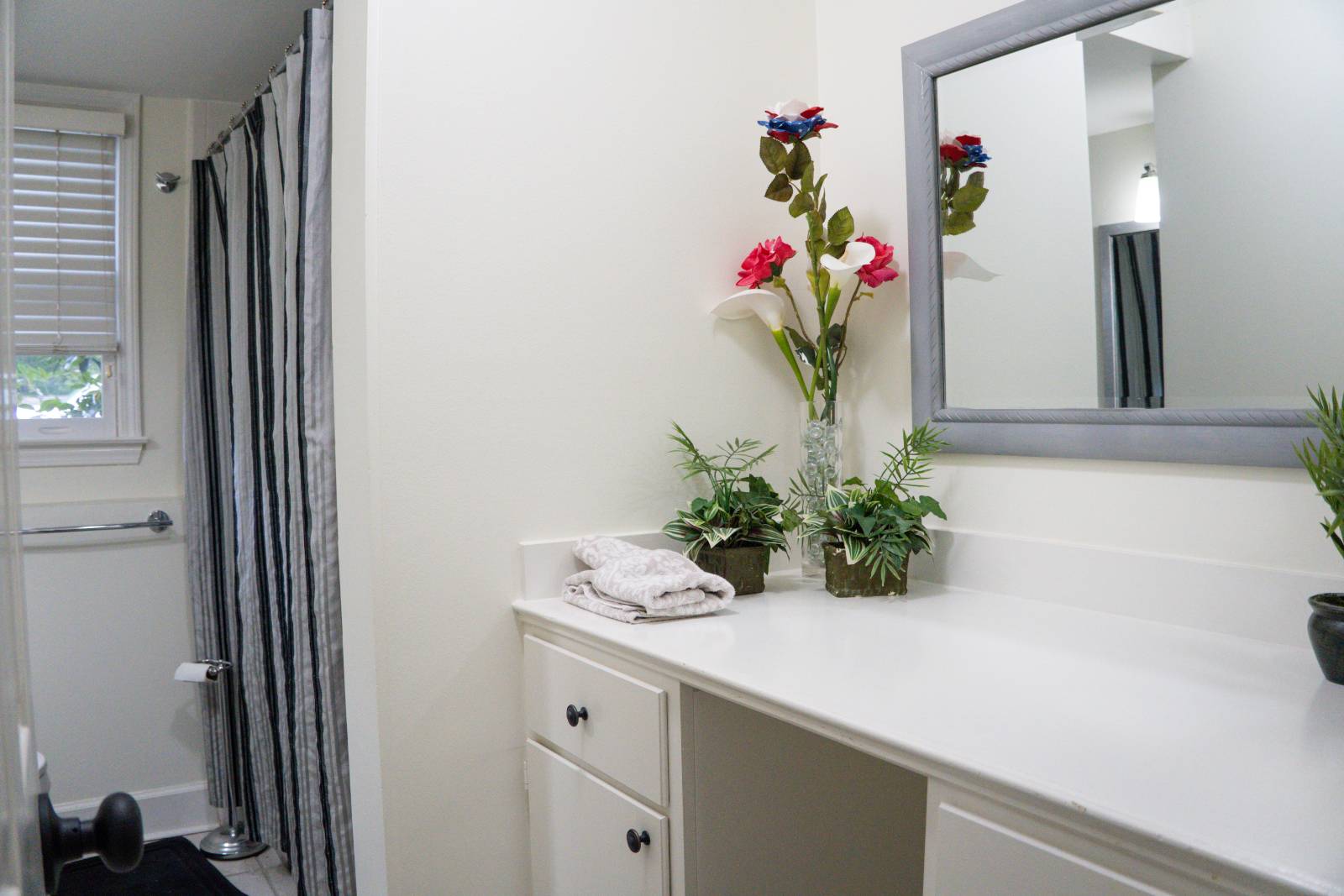 ;
;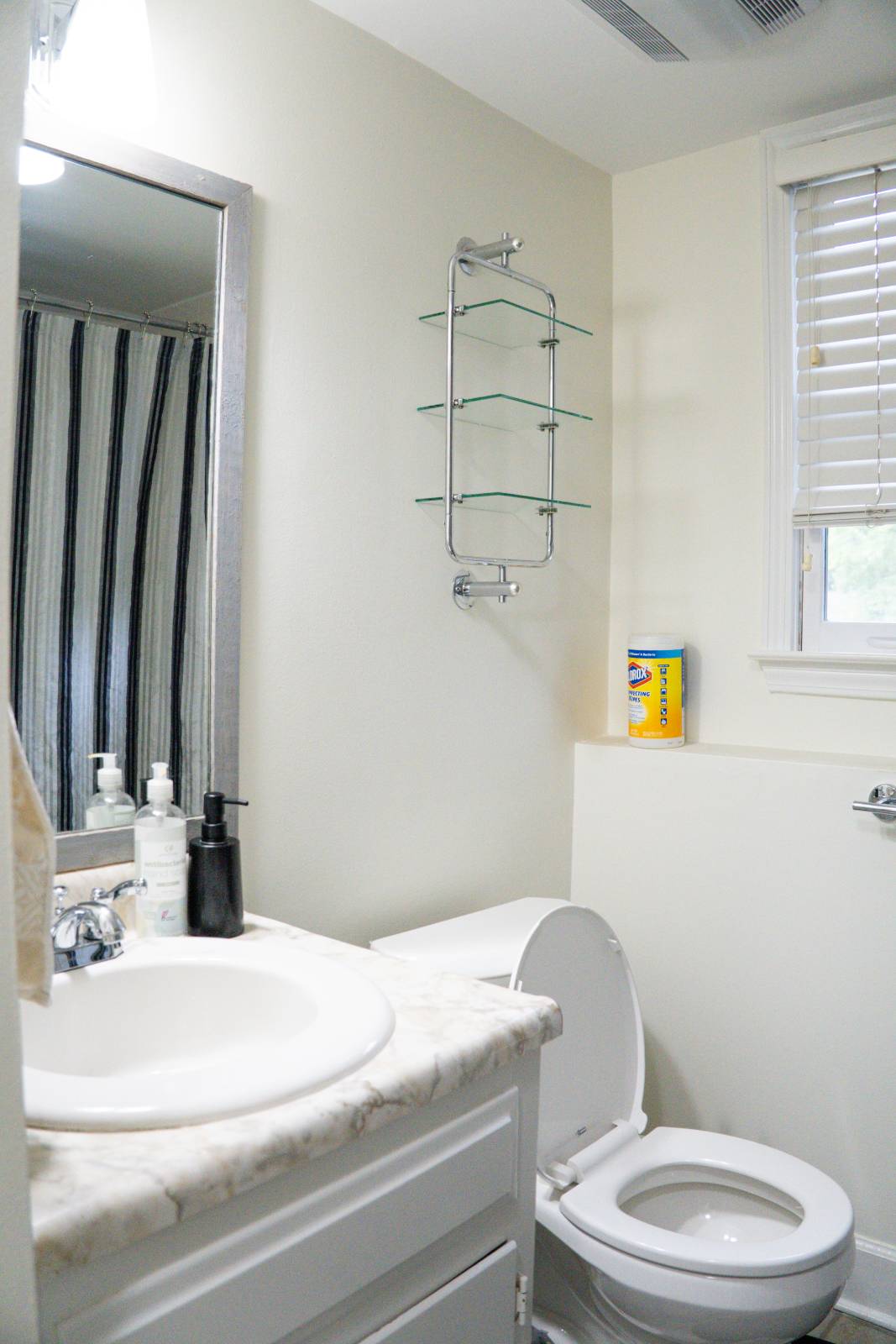 ;
;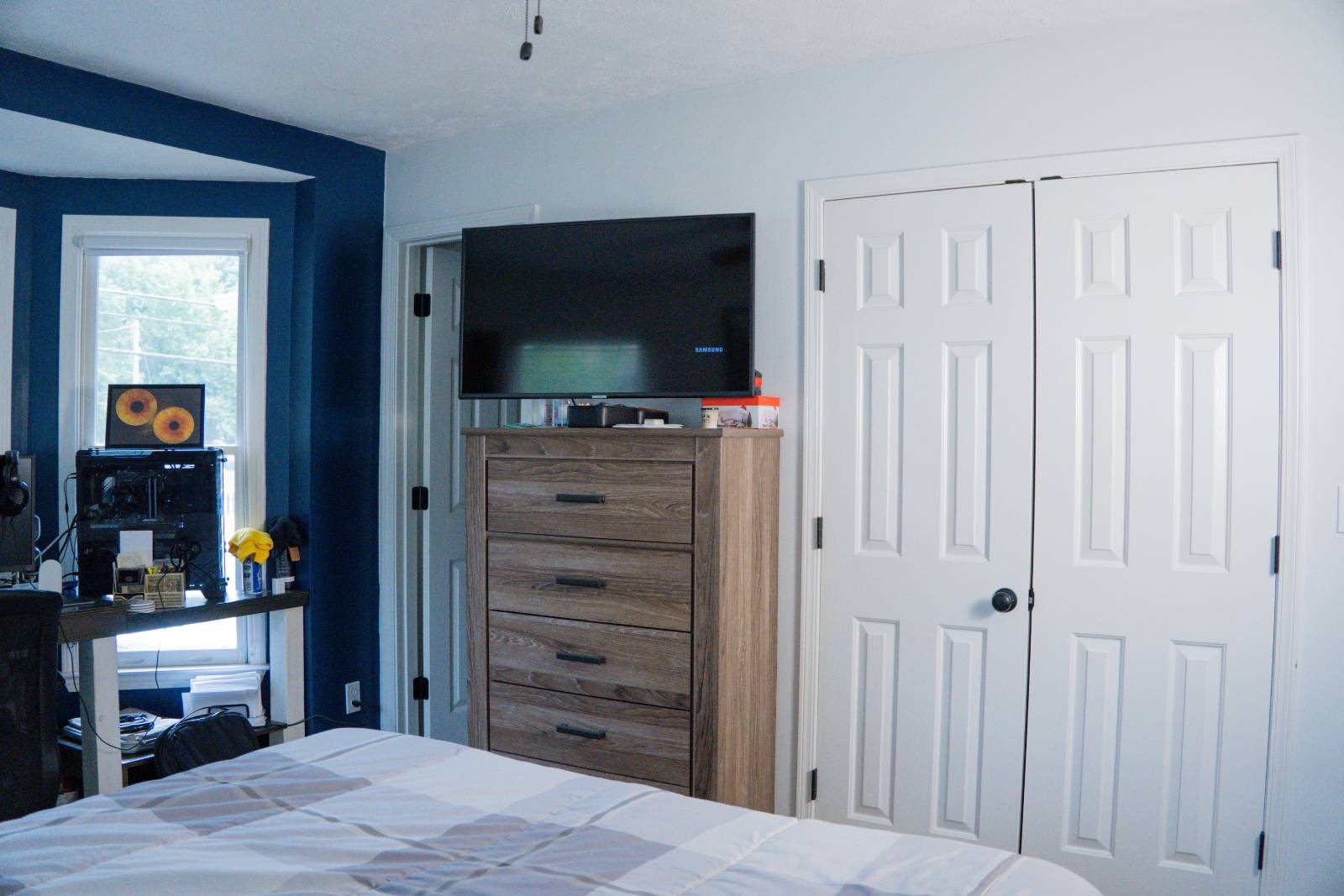 ;
;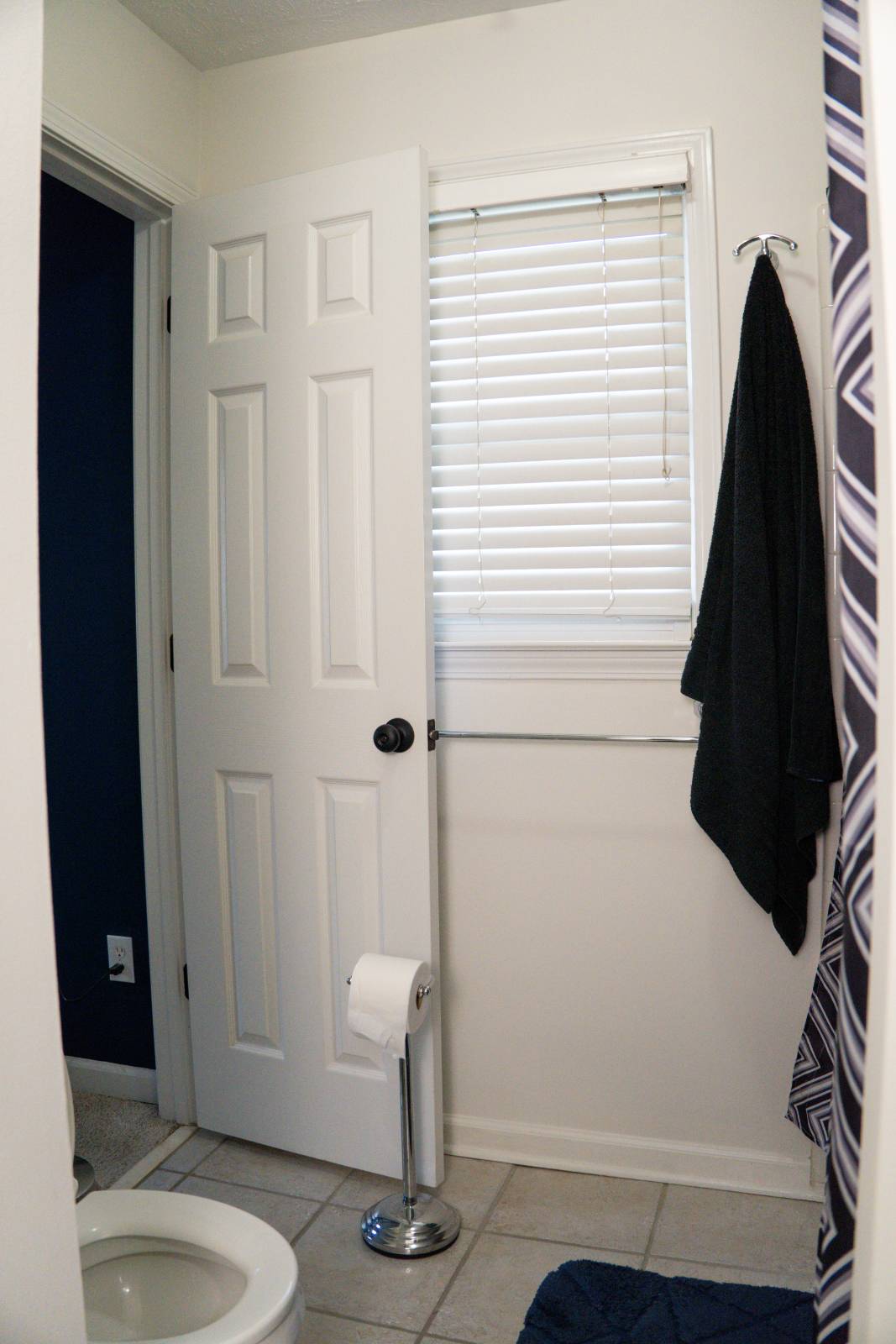 ;
; ;
;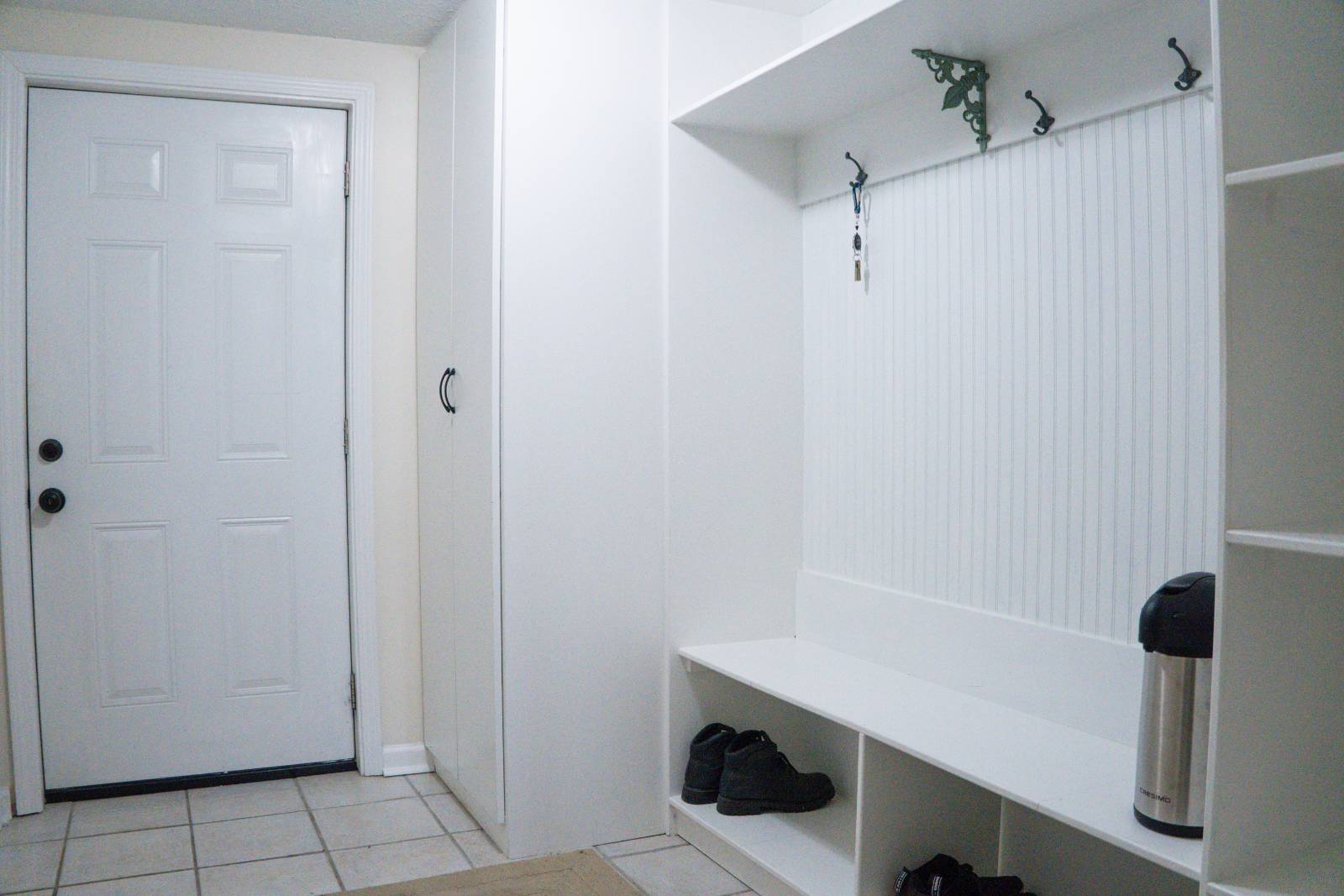 ;
;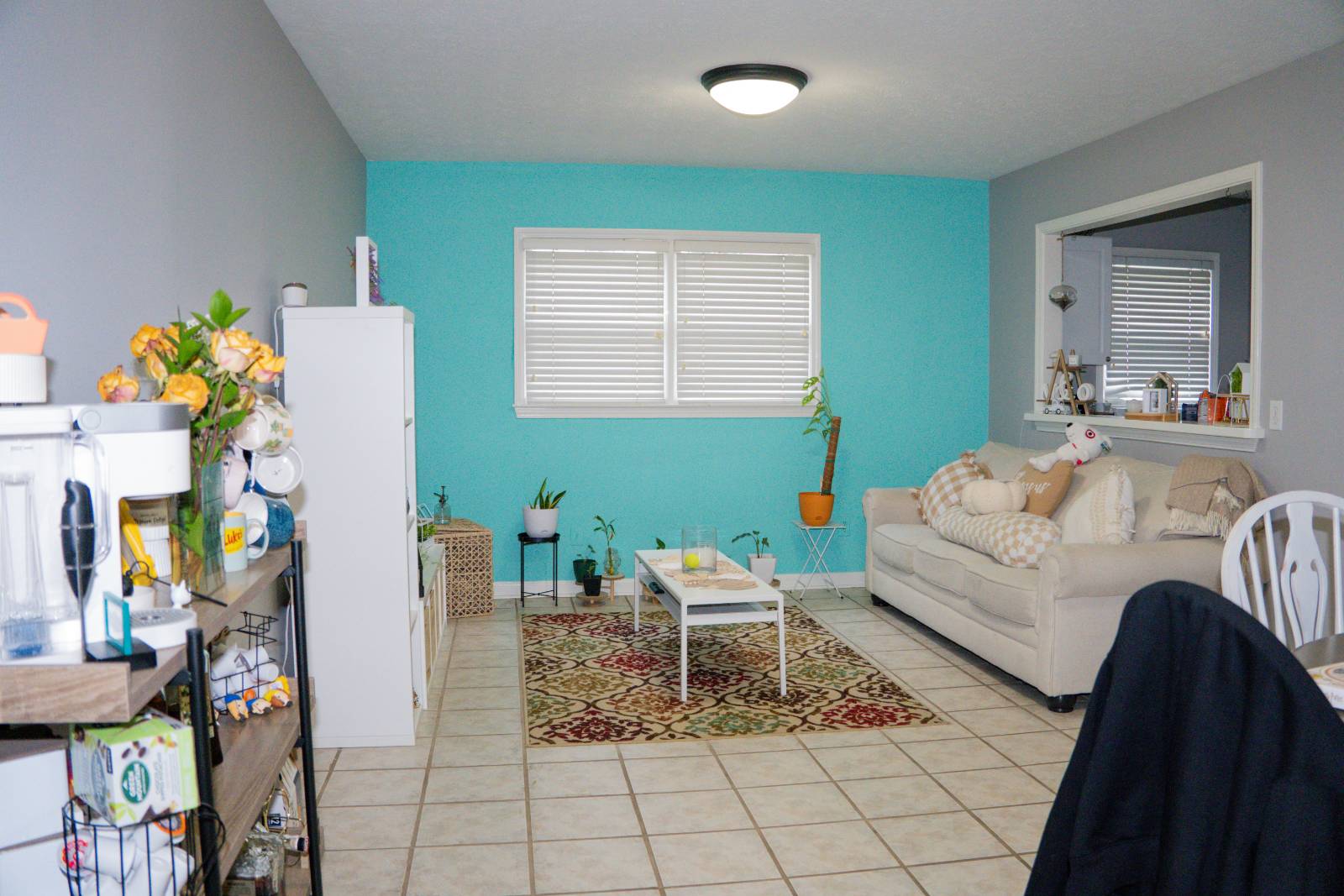 ;
;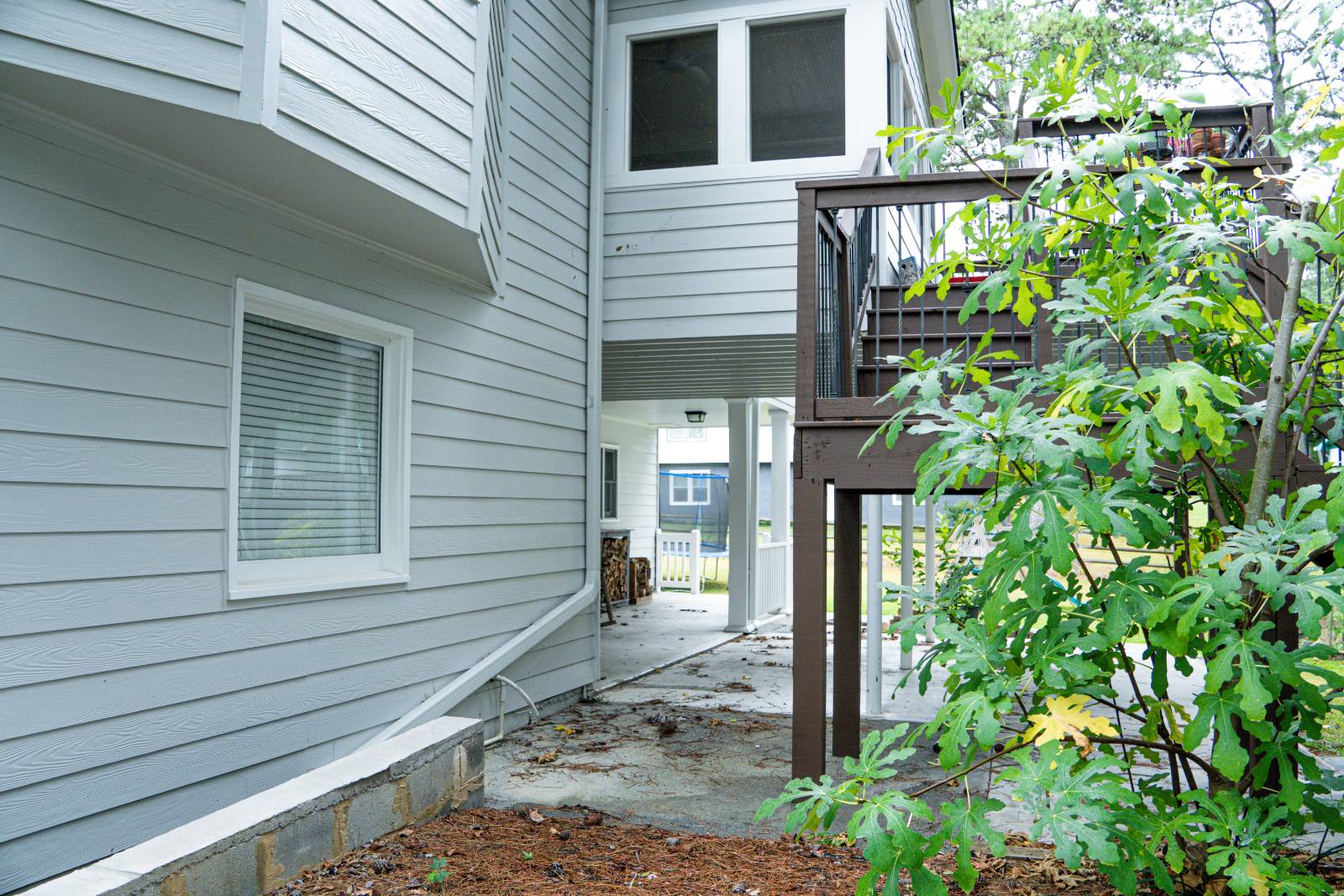 ;
; ;
;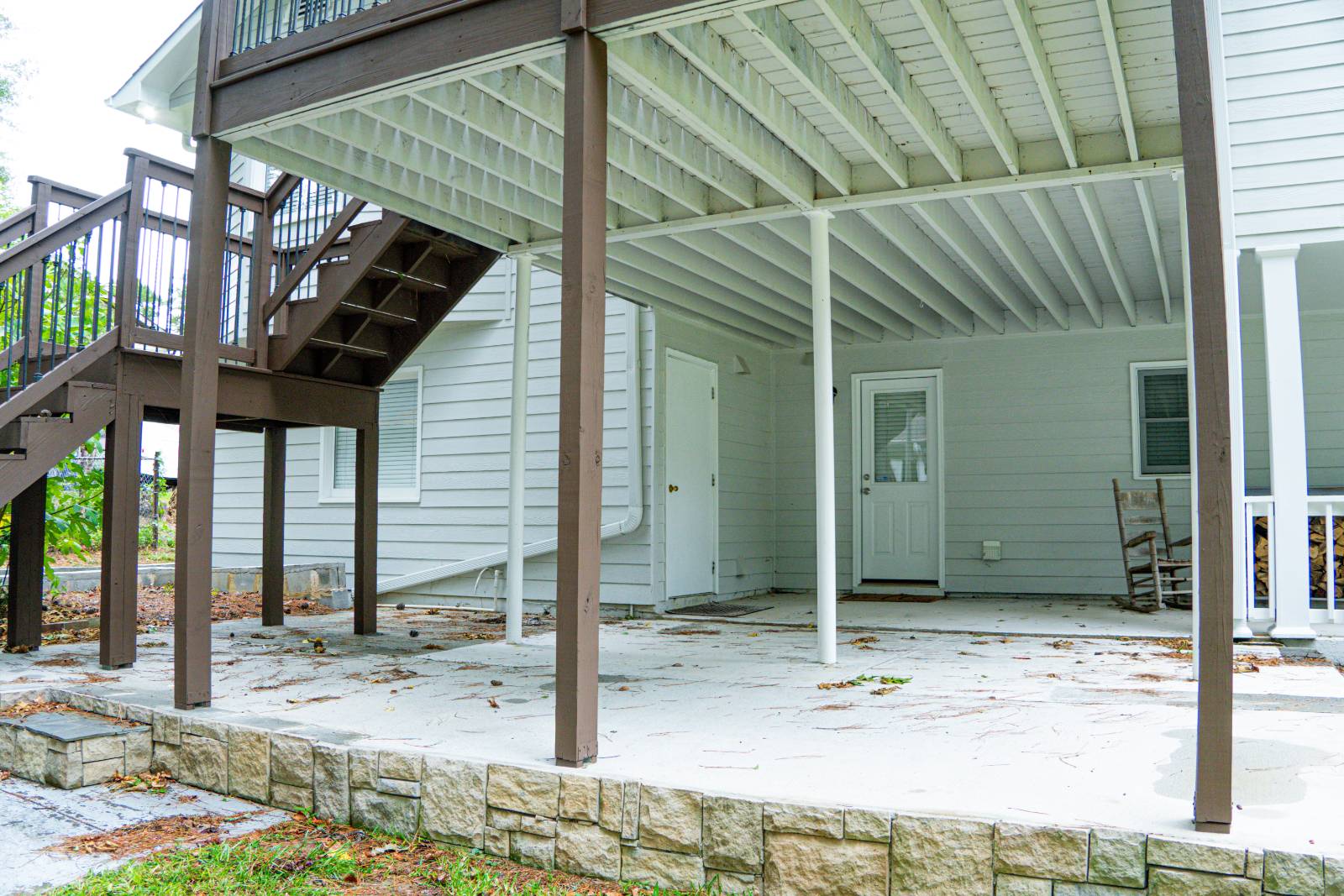 ;
; ;
;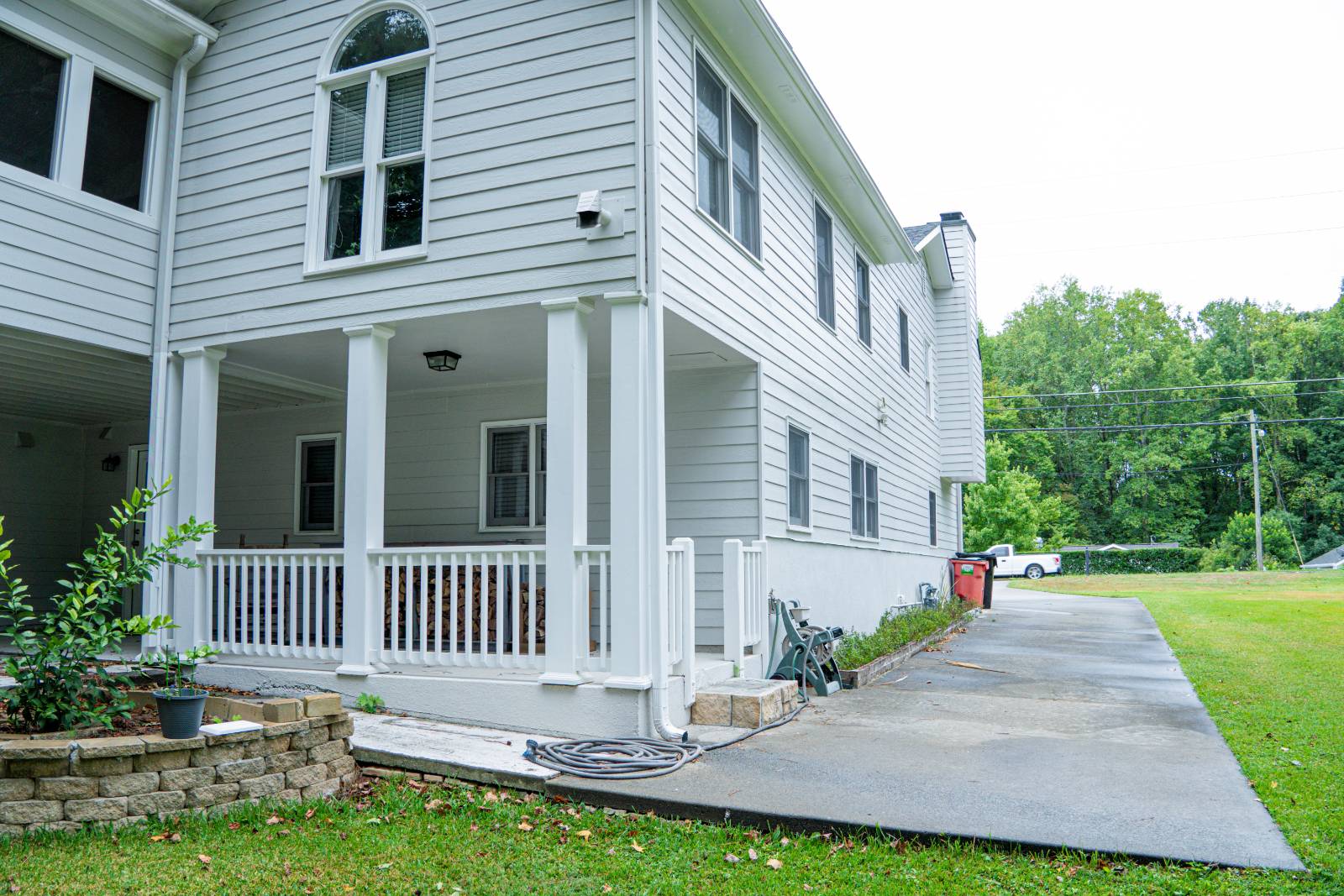 ;
;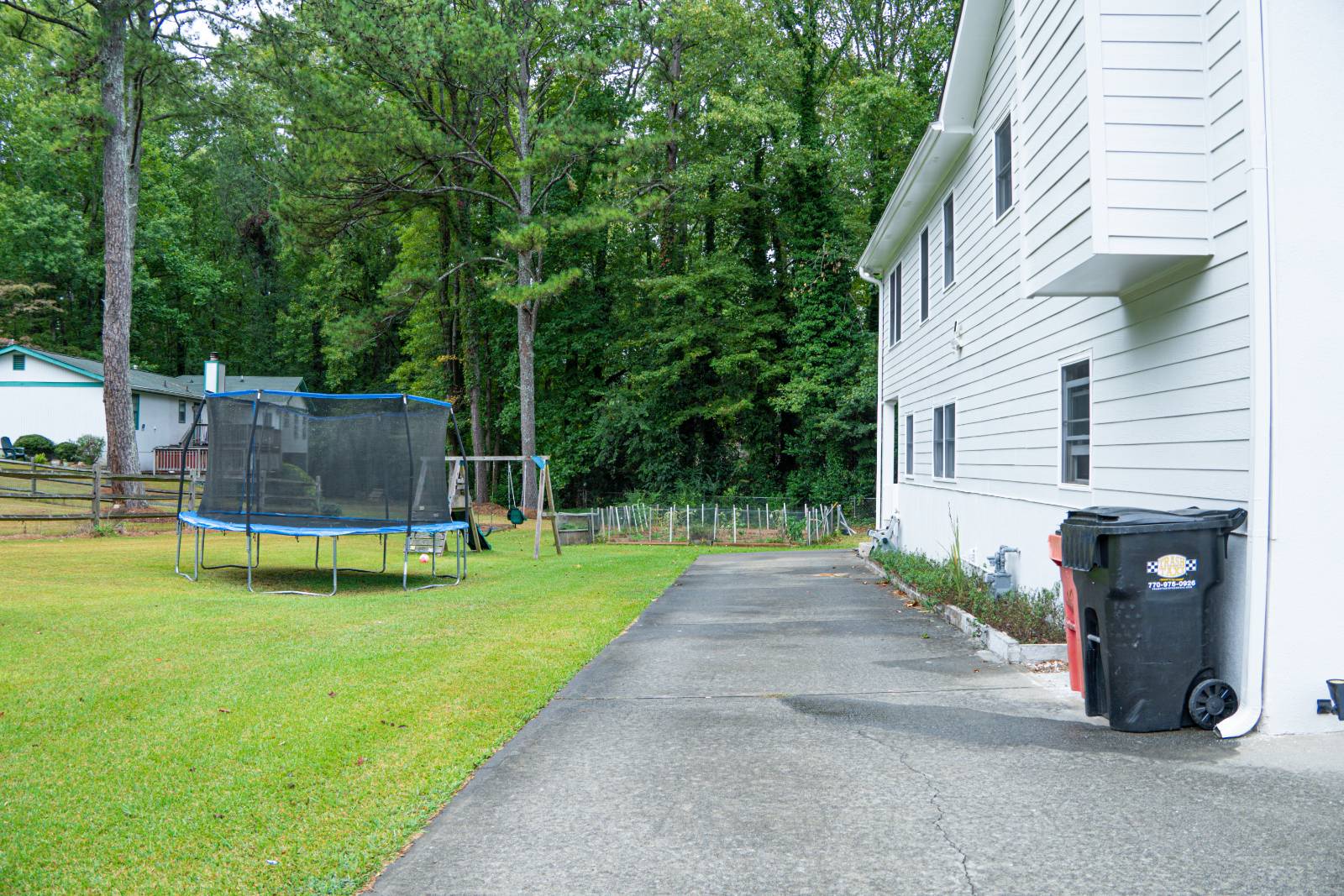 ;
;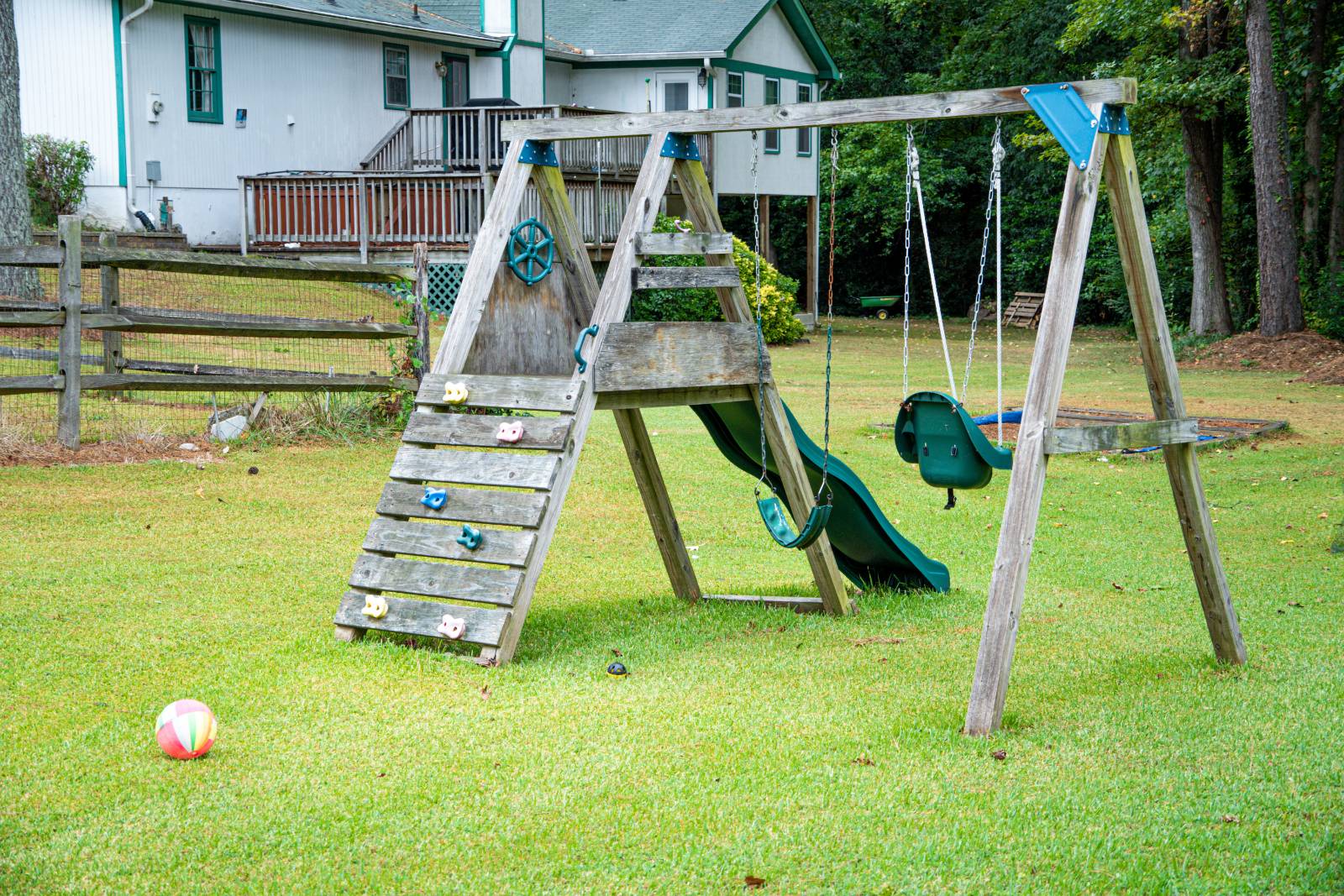 ;
; ;
; ;
;