PRICE REDUCED $100,000 TO ONLY $649,900!!! --- This classic Bedford stone farmhouse sits on a stunning 42.65-acre (+/-) spread of land just off of Highway US-127 in Salvisa, Kentucky... This is the place to get away from it all and enjoy that fresh country air while only being 40 minutes from either Lexington or Frankfort and just 25 minutes from Danville. The home has renovations that combine the rustic charms of yesteryear with today's modern flare that include a fresh palette of neutral colors and luxury vinyl plank floors. The home features 3 spacious bedrooms (that have original hardwood floors), 2 full bathrooms, plus an unfinished basement. You have the choice of relaxing in the quaint living room or the cozy den. The den showcases gorgeous hardwood and is highlighted by the exposed brick fireplace and built-in bookcases. There is also an enormous window that fills the room with natural light and offers breathtaking views of the property. The living room is another cozy area with luxurious Philippine mahogany walls. This room has large sun-enticing windows and flows into the kitchen giving you the option of making an open living room/kitchen concept. The kitchen has a brand-new luxury vinyl plank floor and a horseshoe counter to supplement plenty of counter space. This kitchen is also equipped with delightfully rustic cabinets plus the appliances stay which includes a new stainless-steel refrigerator! Beside the kitchen is a formal dining room for those intimate family meals. Beyond the kitchen is a mudroom with matching luxury vinyl plank. The mudroom has a washer & dryer hookup, a full bath w/ a walk-in shower, storage closets, a pantry closet, and pantry cabinets w/ a built-in desk! Wrapping up the inside of the home is the sunroom that has an exposed Bedford stone wall and provides panoramic views of the farm. Outside... the home has a low maintenance metal roof, a detached 2-car garage, and a rear patio with a woodburning stove. The woodburning stove can be used as the primary or backup source of heat and can even fuel the water heater! (Note: The home does have central heating & air) - The 42.65-acres (+/-) is gentle rolling land that is mostly fenced making it a perfect spot to raise cattle or other livestock. This functional farm is ready for operations immediately as it also has 2 cattle waterers, cattle handling facilities, 2 ponds, a spring, a creek, and plenty of farm structures. The farm structures include a 36X36 machinery shed by the front of the home, a 40X70 tobacco barn wired with 220 electric, a (24X96) 9-bay machinery shed, a 32X72 metal hay barn, and a 40X60 2-story hip roof cattle barn with a full basketball court on the 2nd story! This exceptional farm has it all!



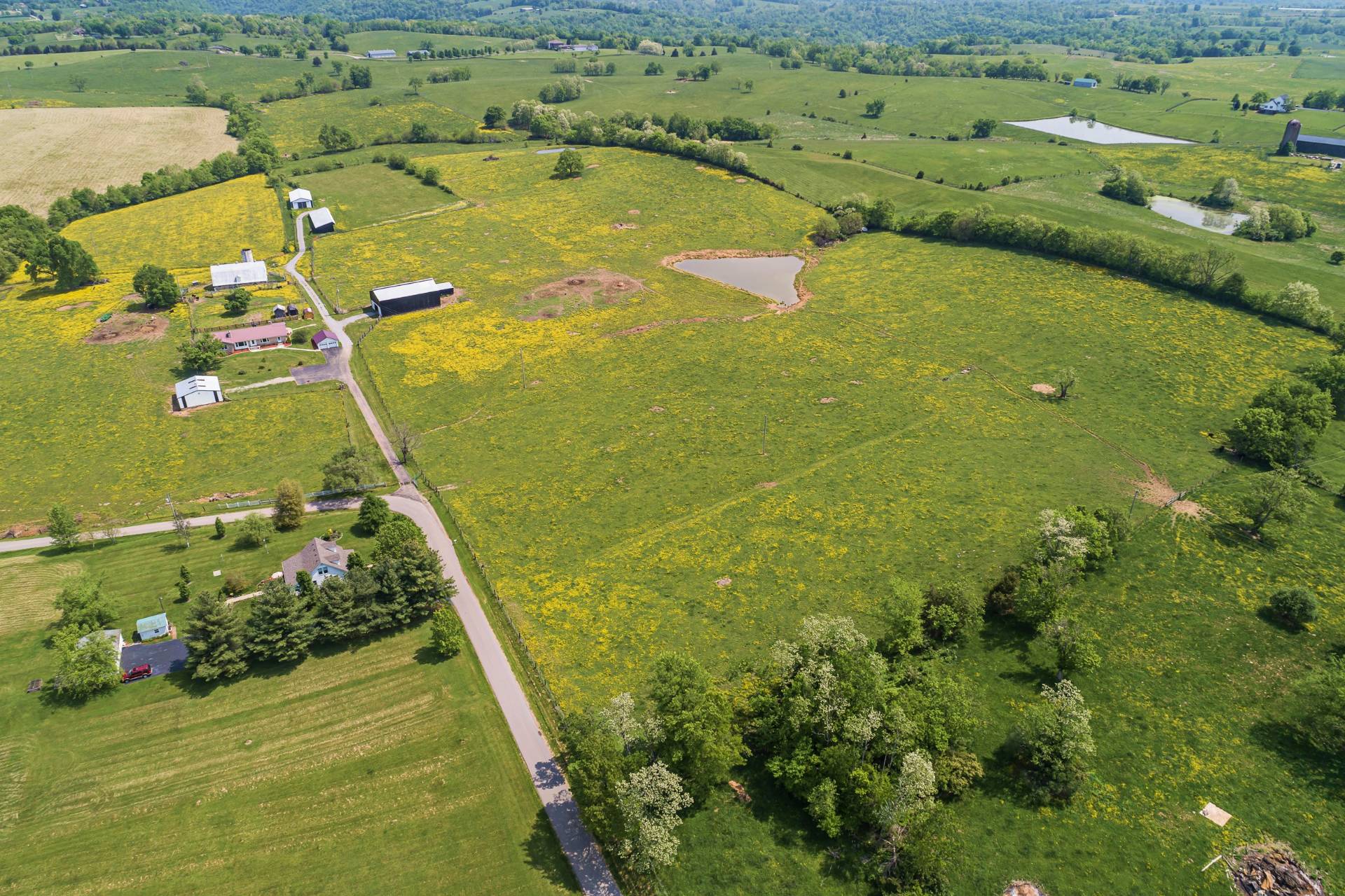


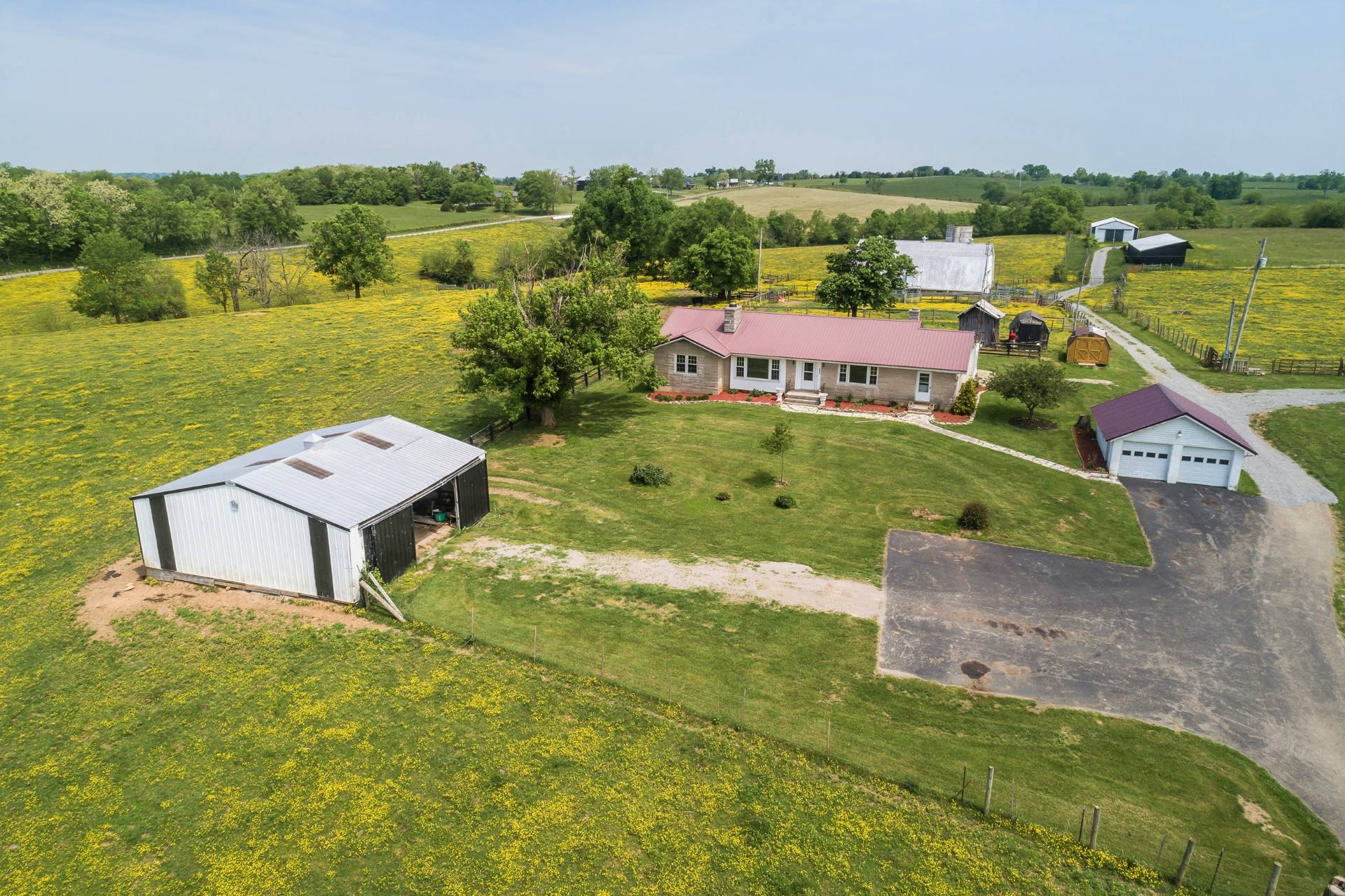 ;
;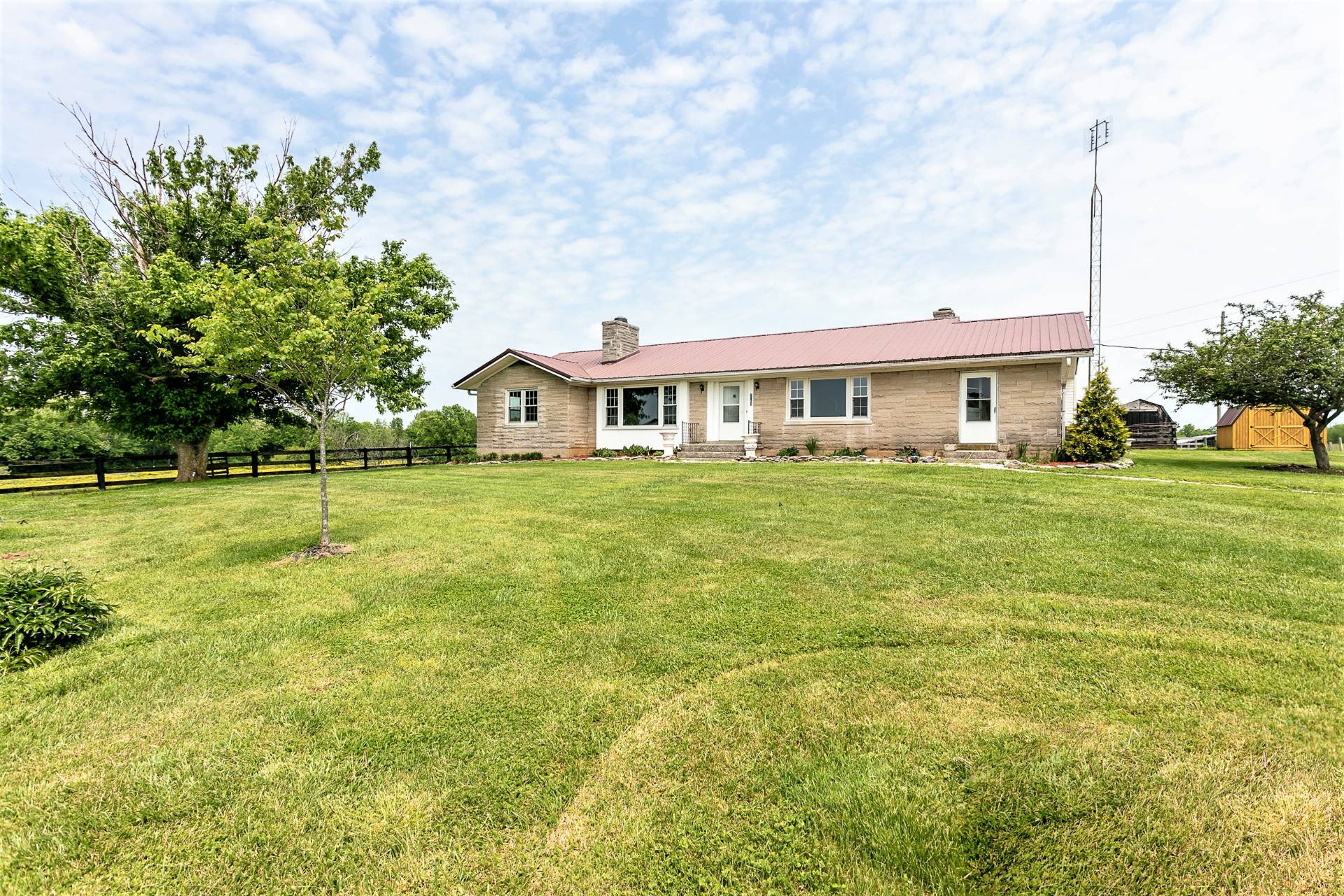 ;
;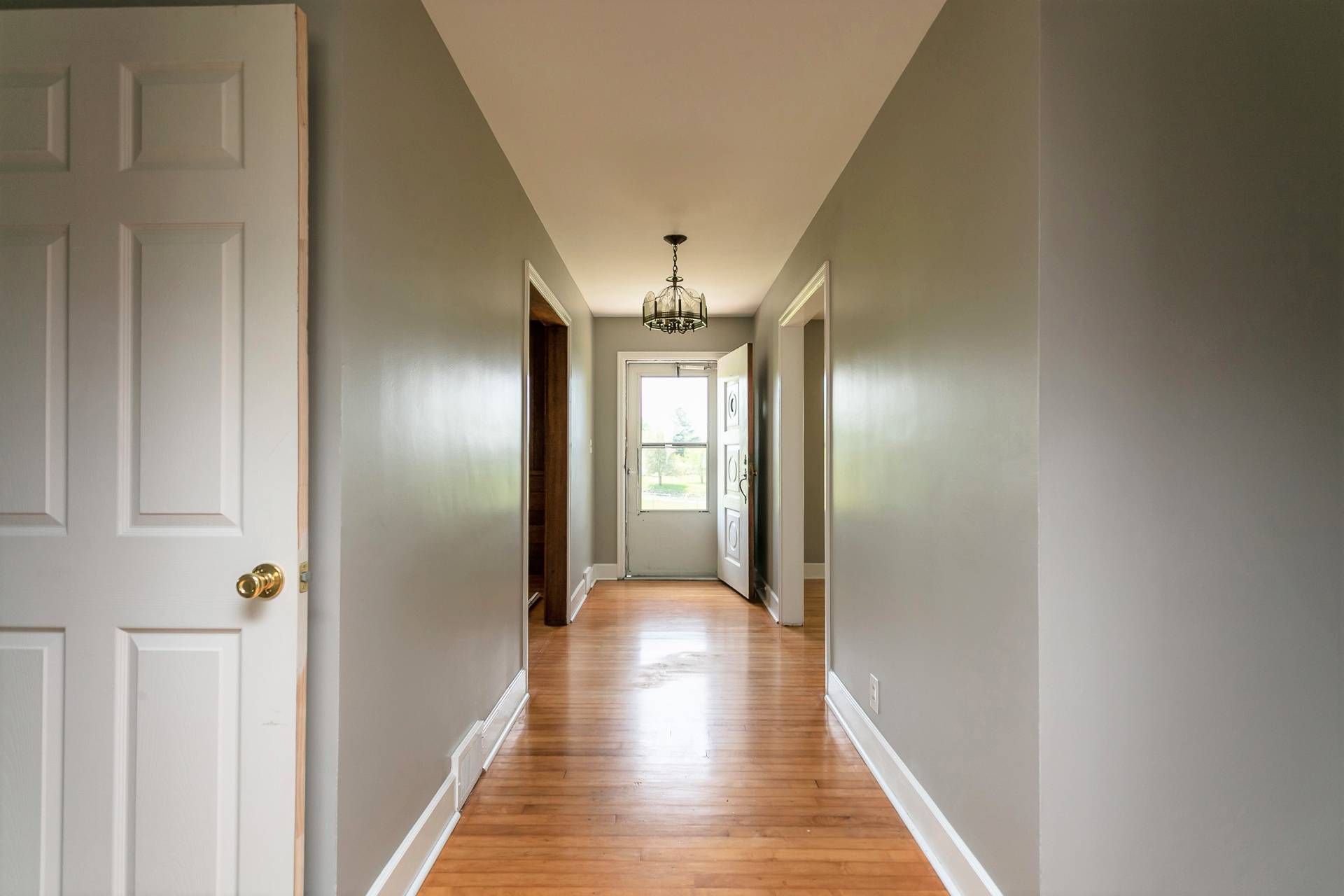 ;
;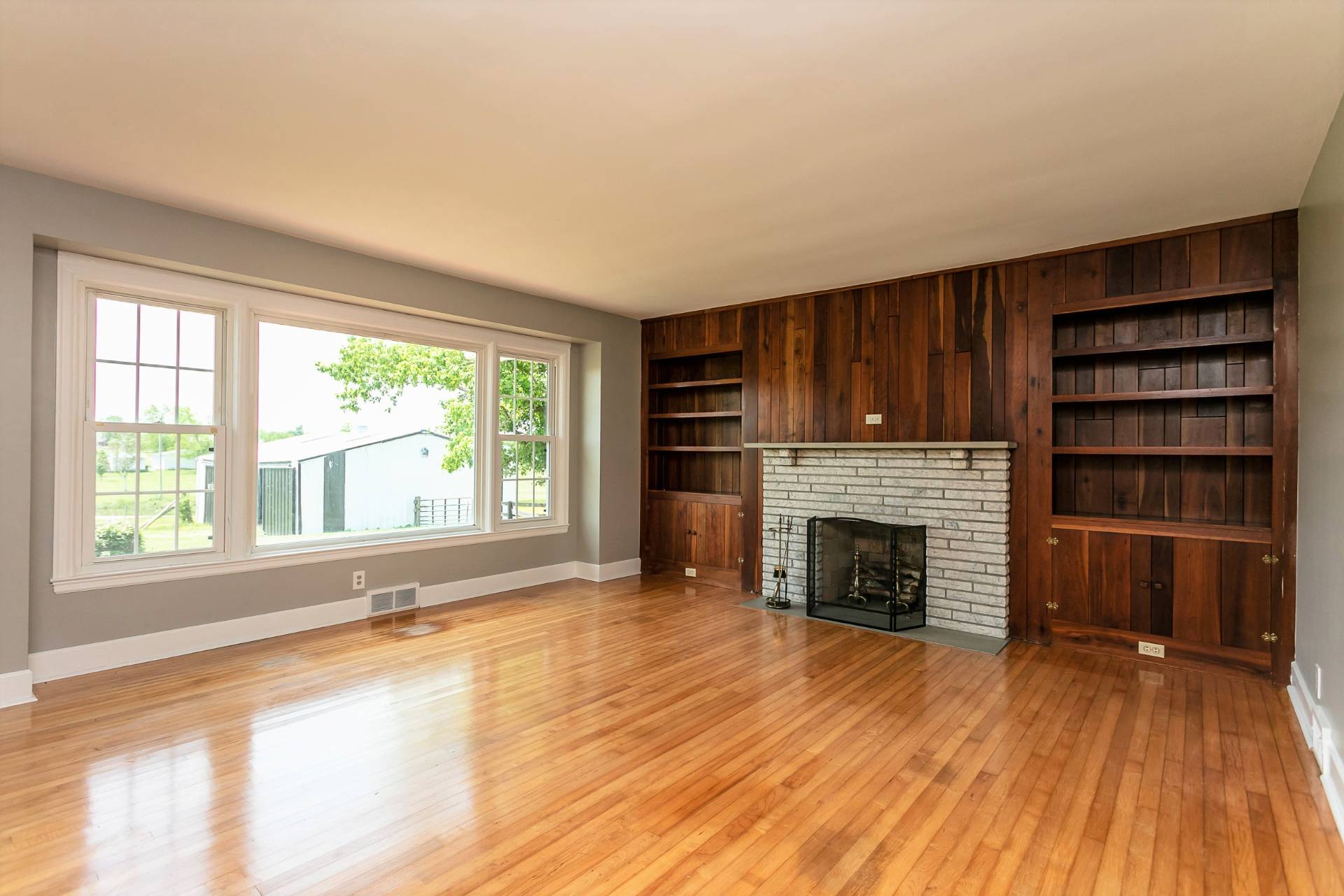 ;
;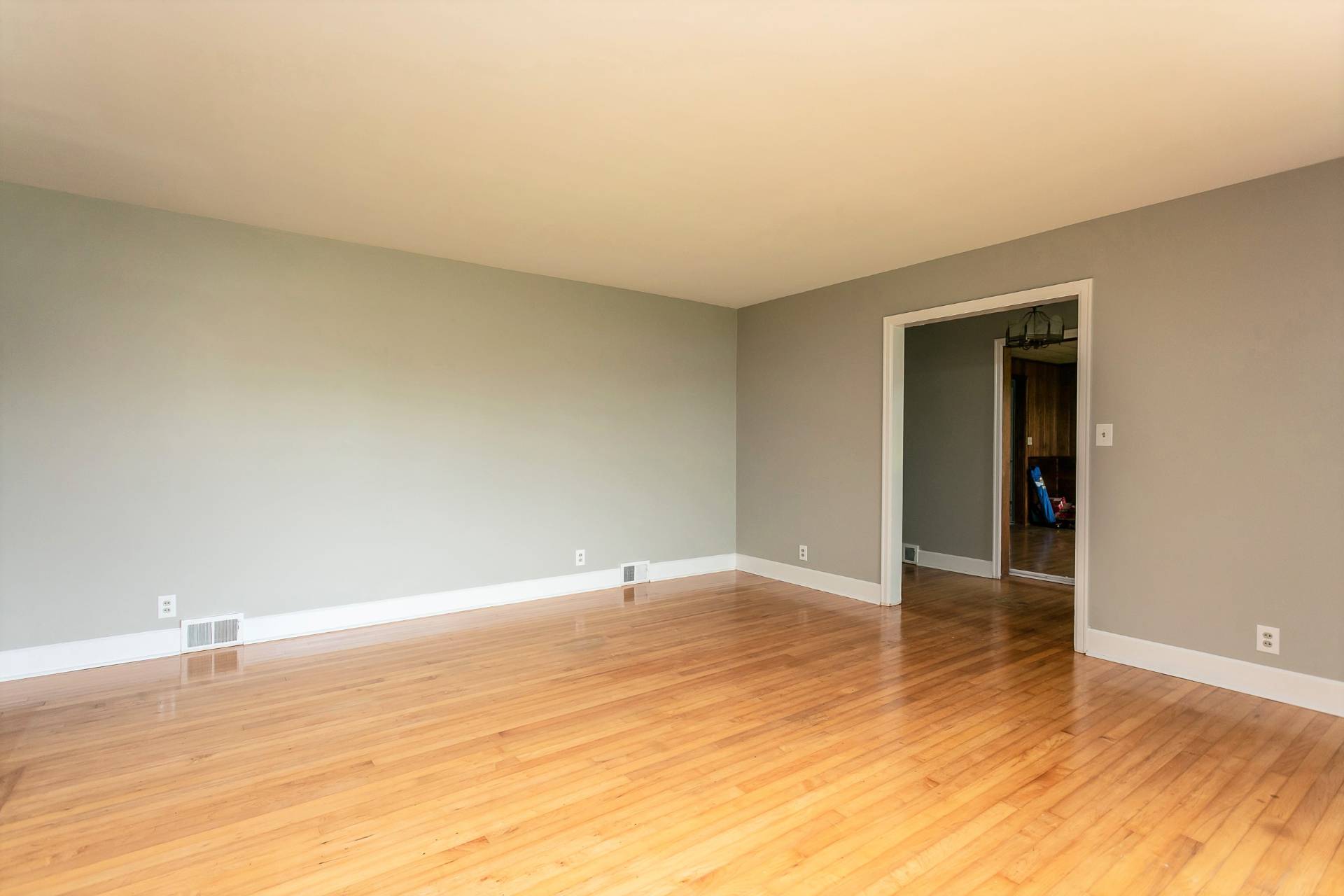 ;
;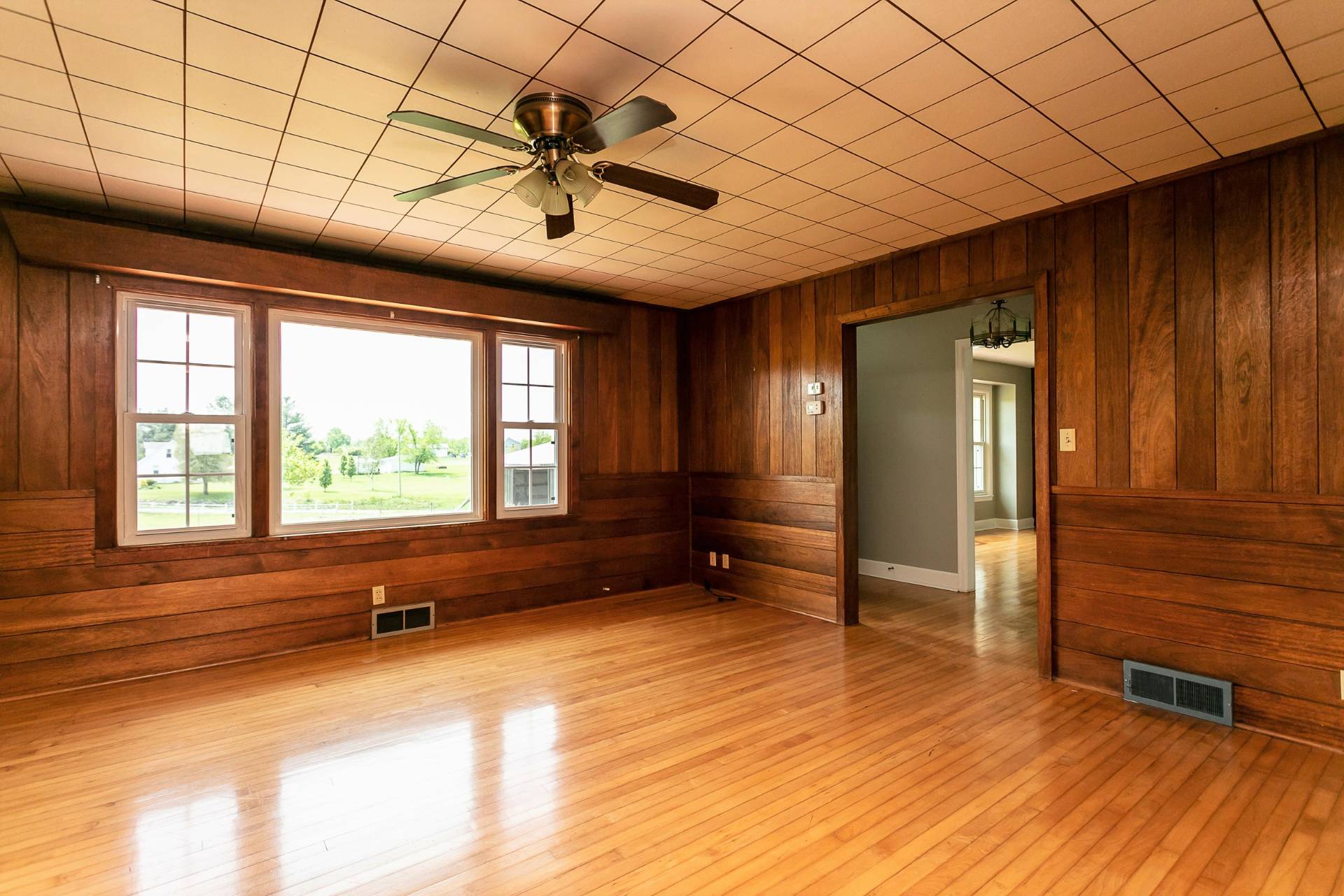 ;
;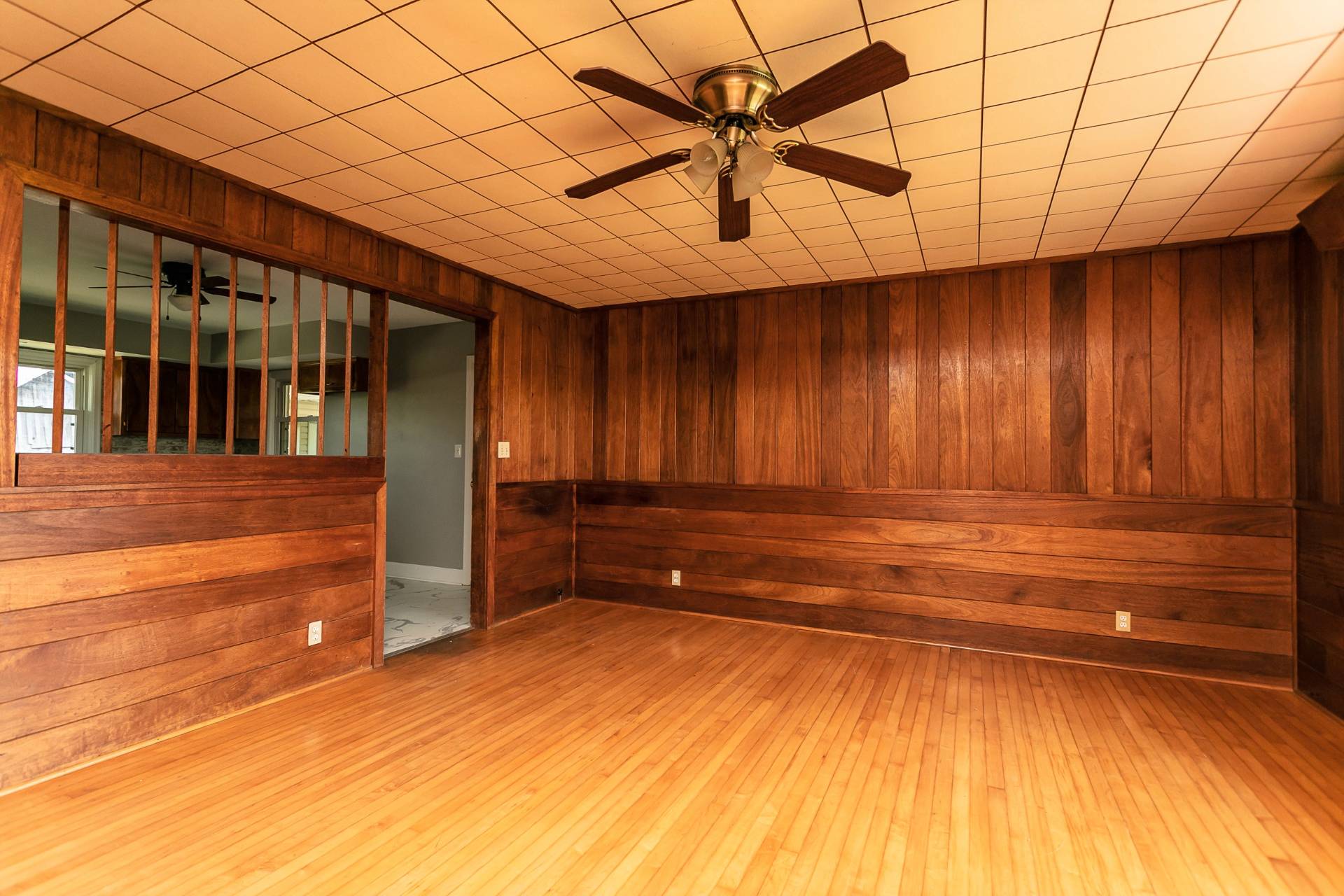 ;
;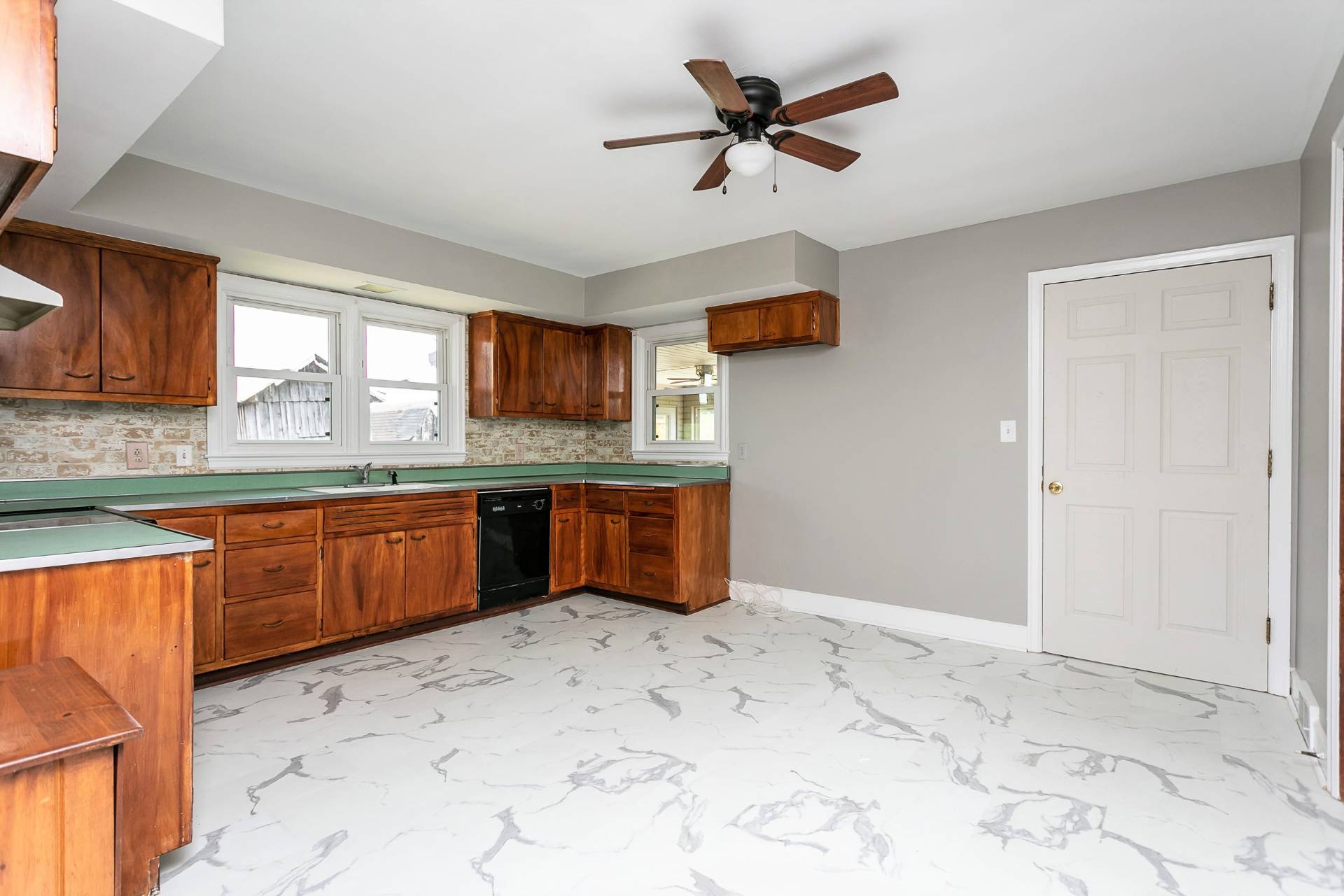 ;
;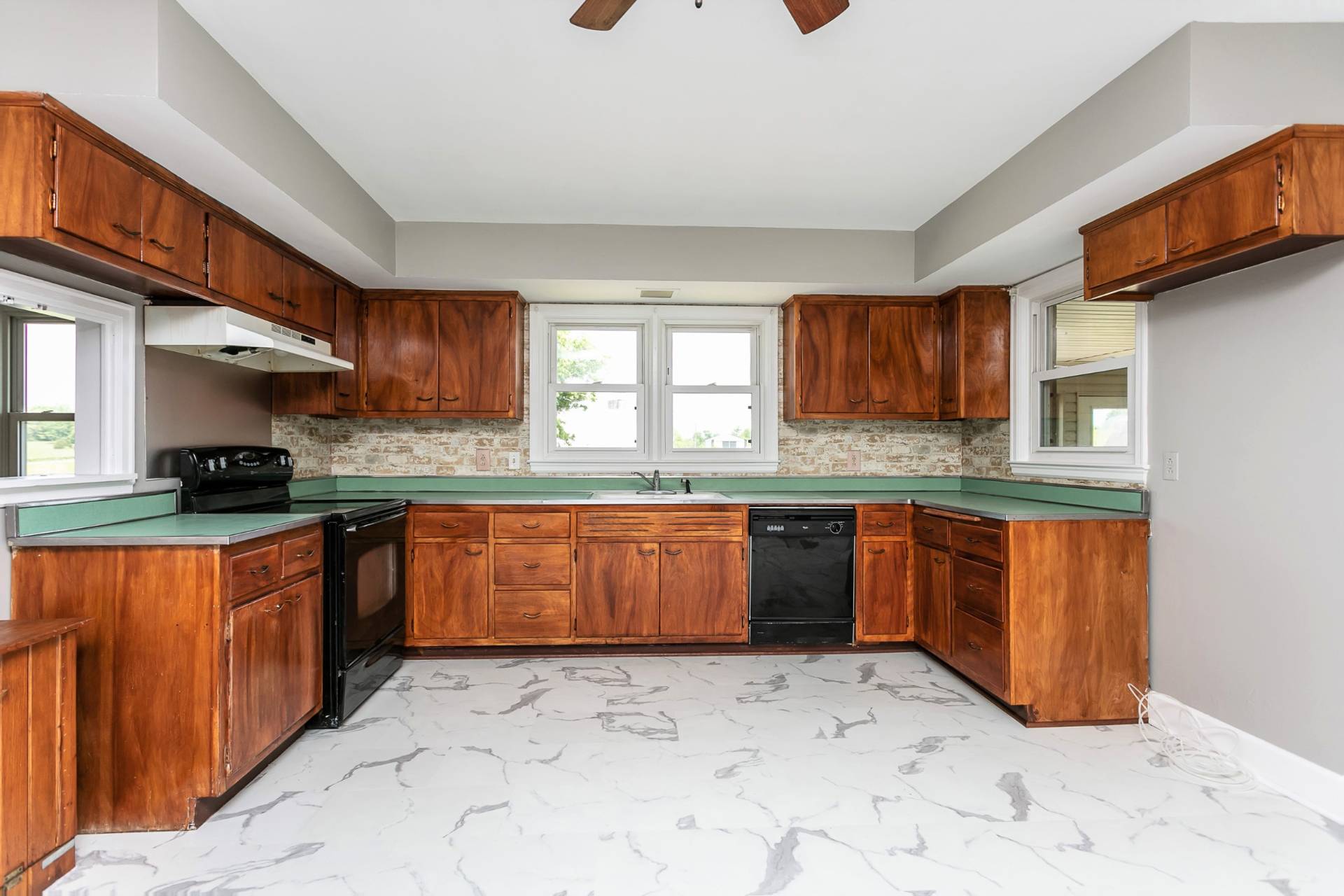 ;
;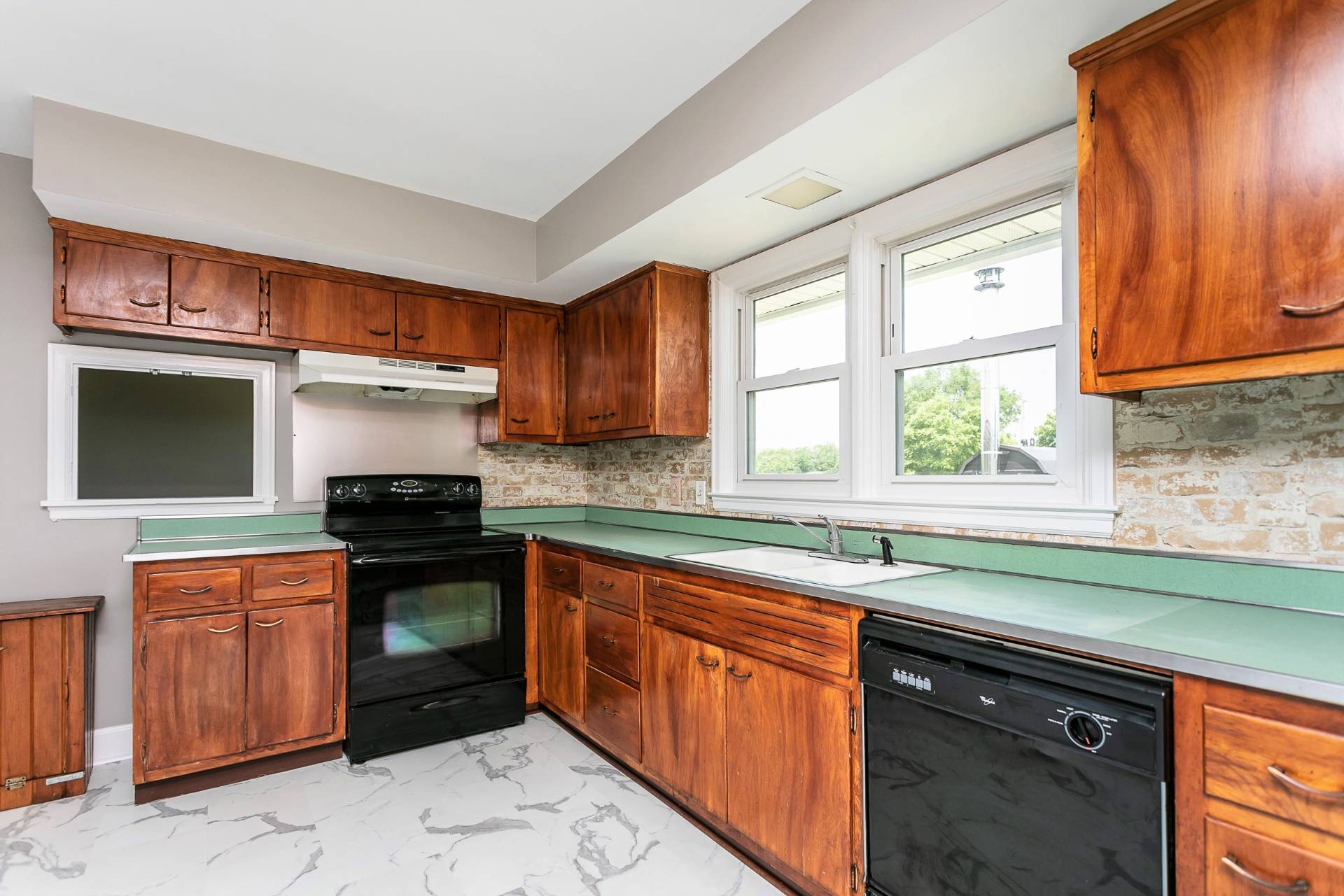 ;
;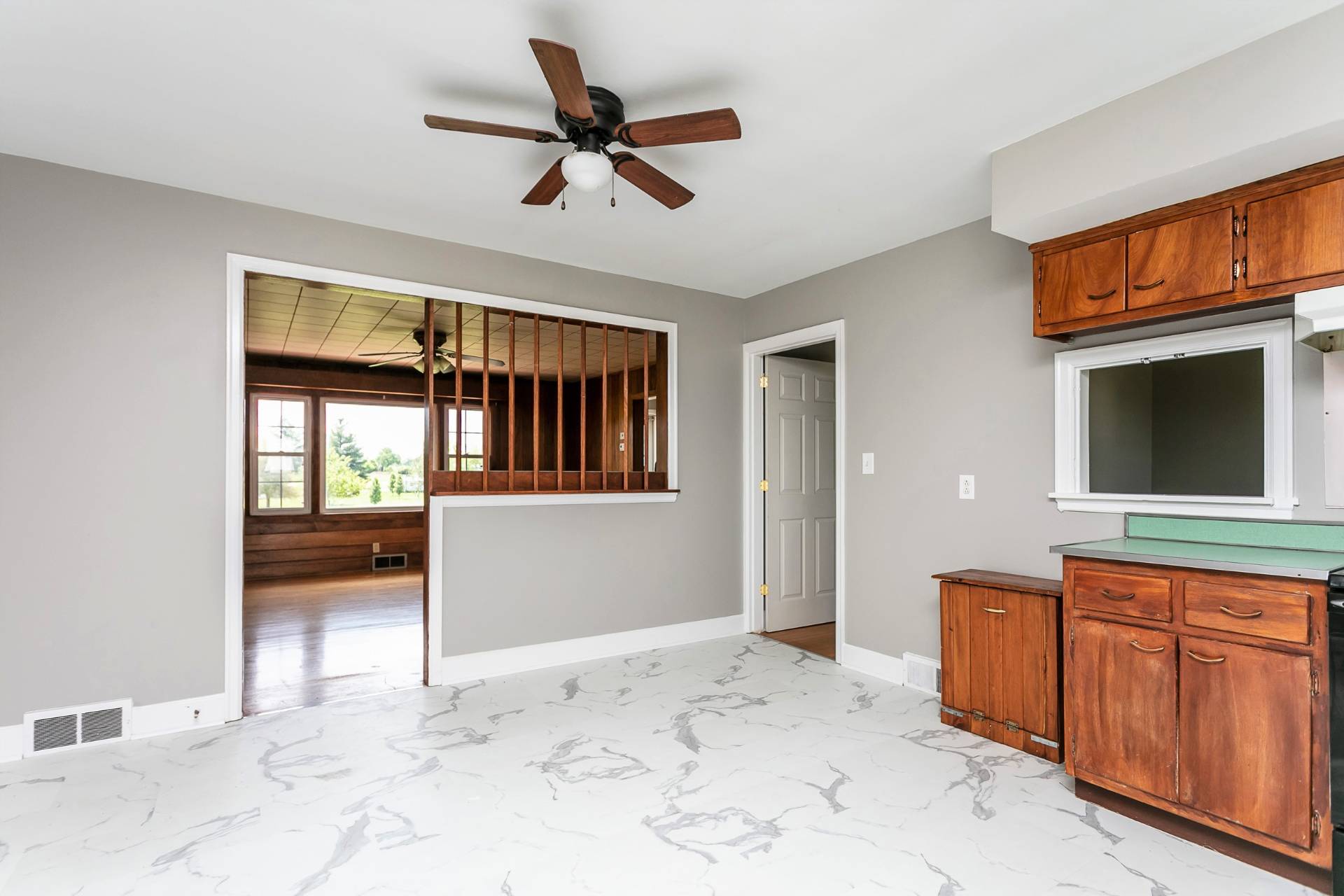 ;
;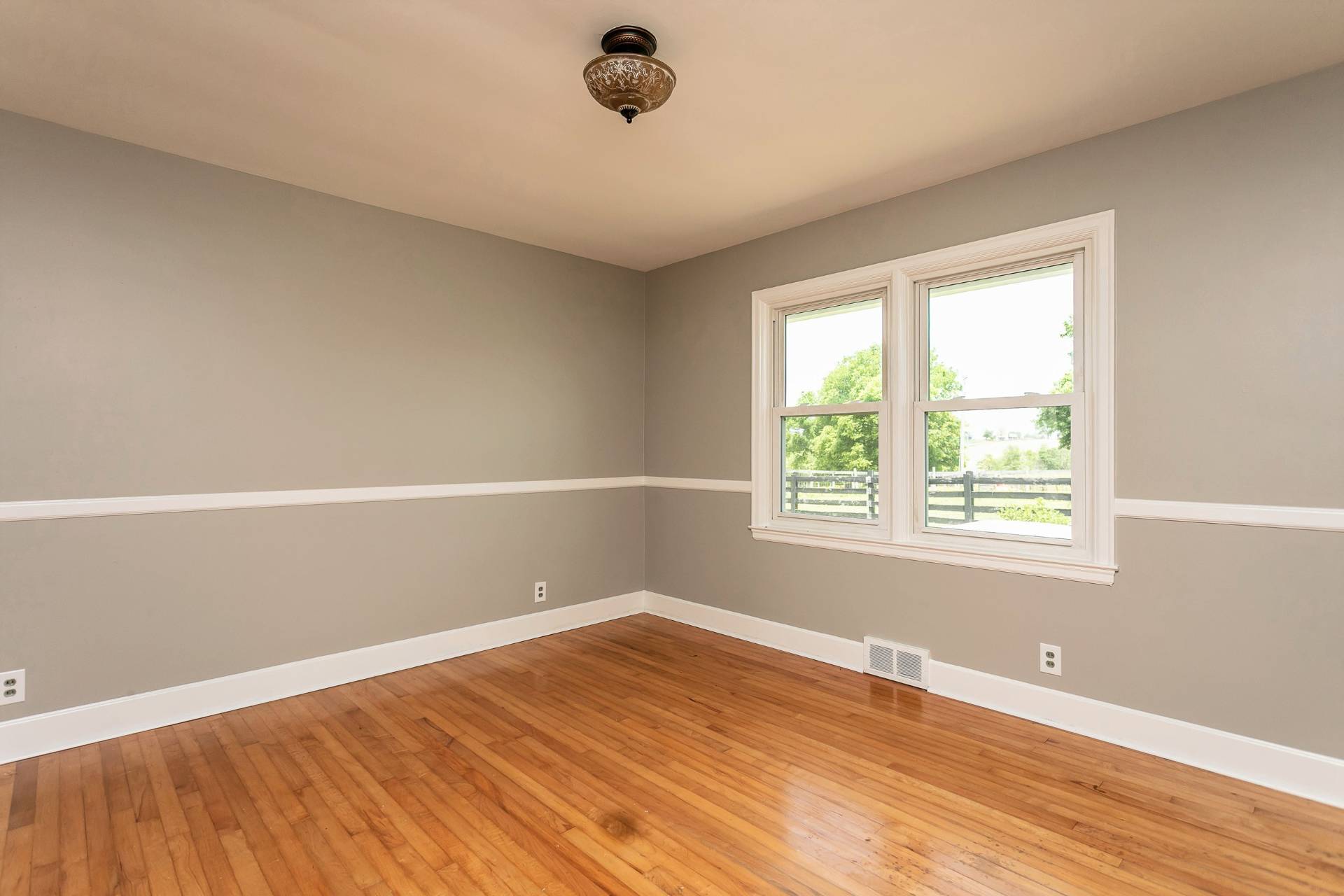 ;
;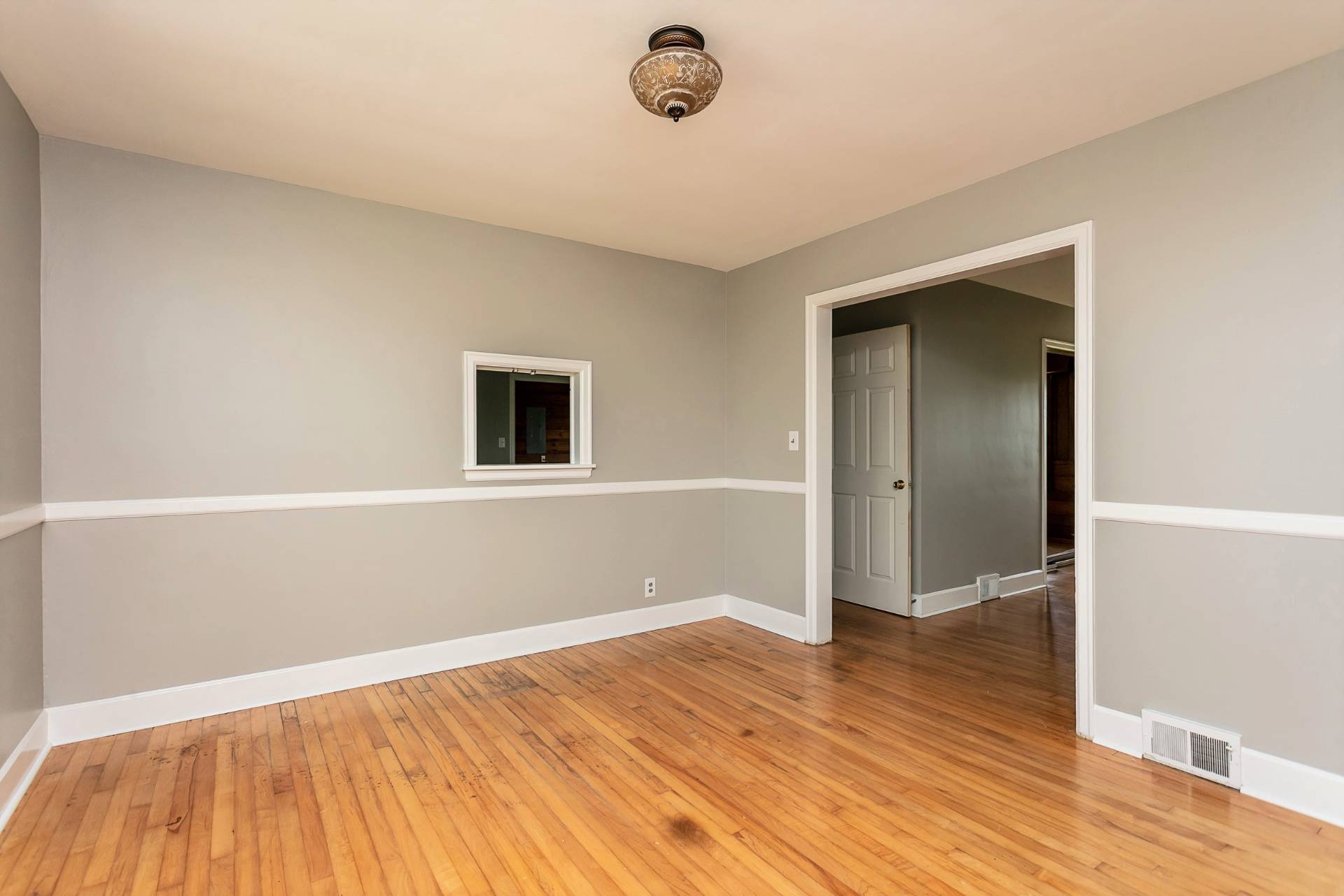 ;
;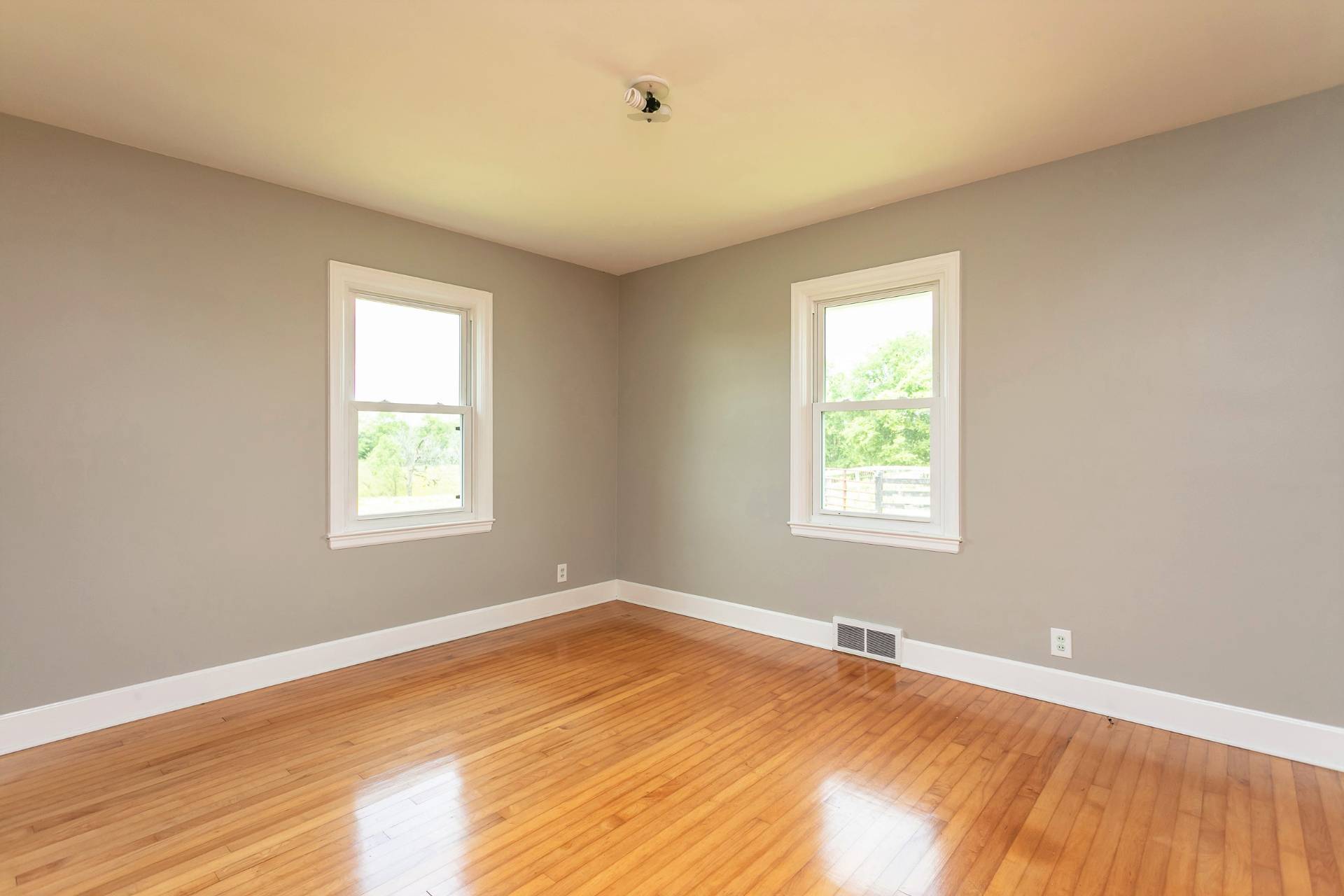 ;
;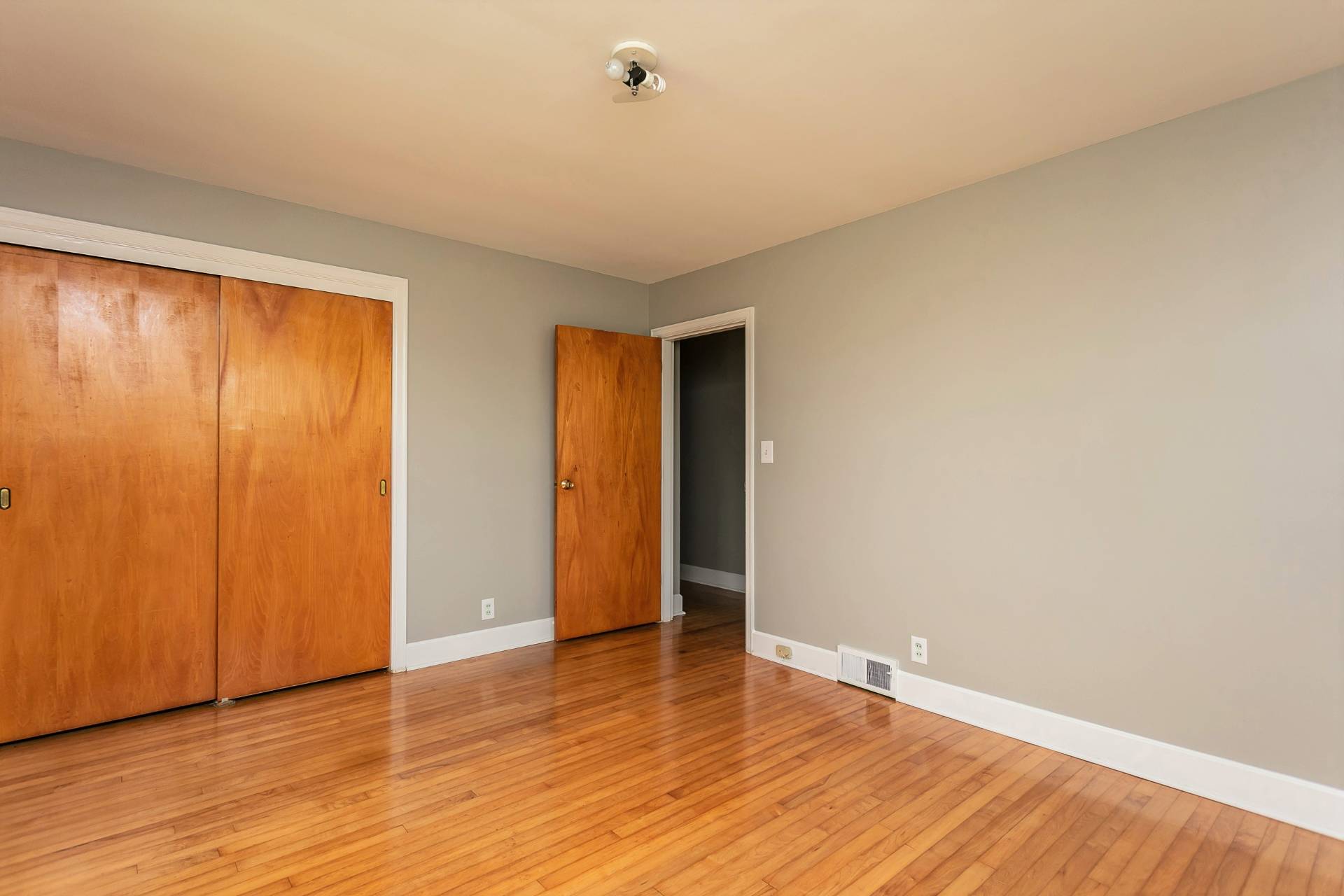 ;
;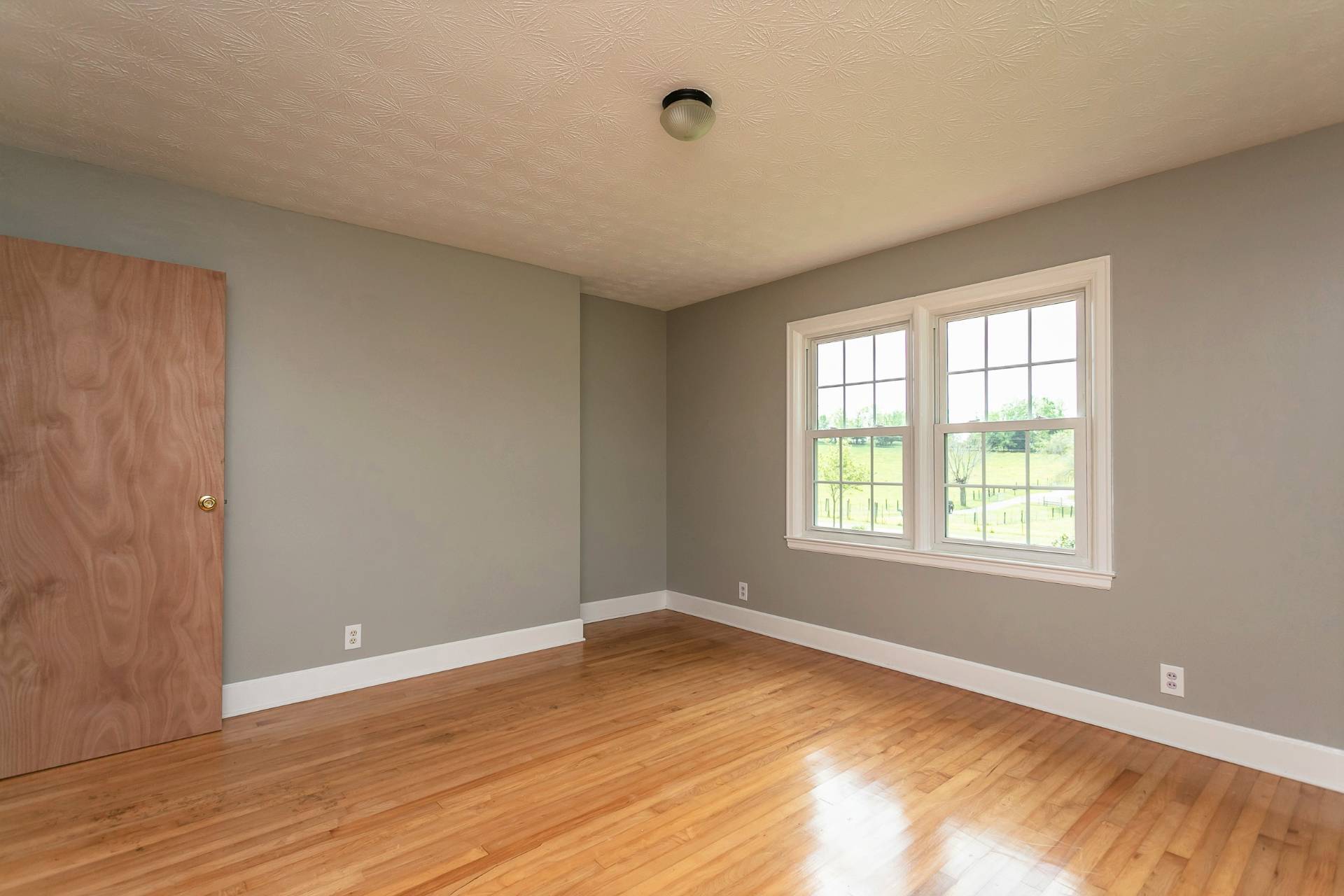 ;
;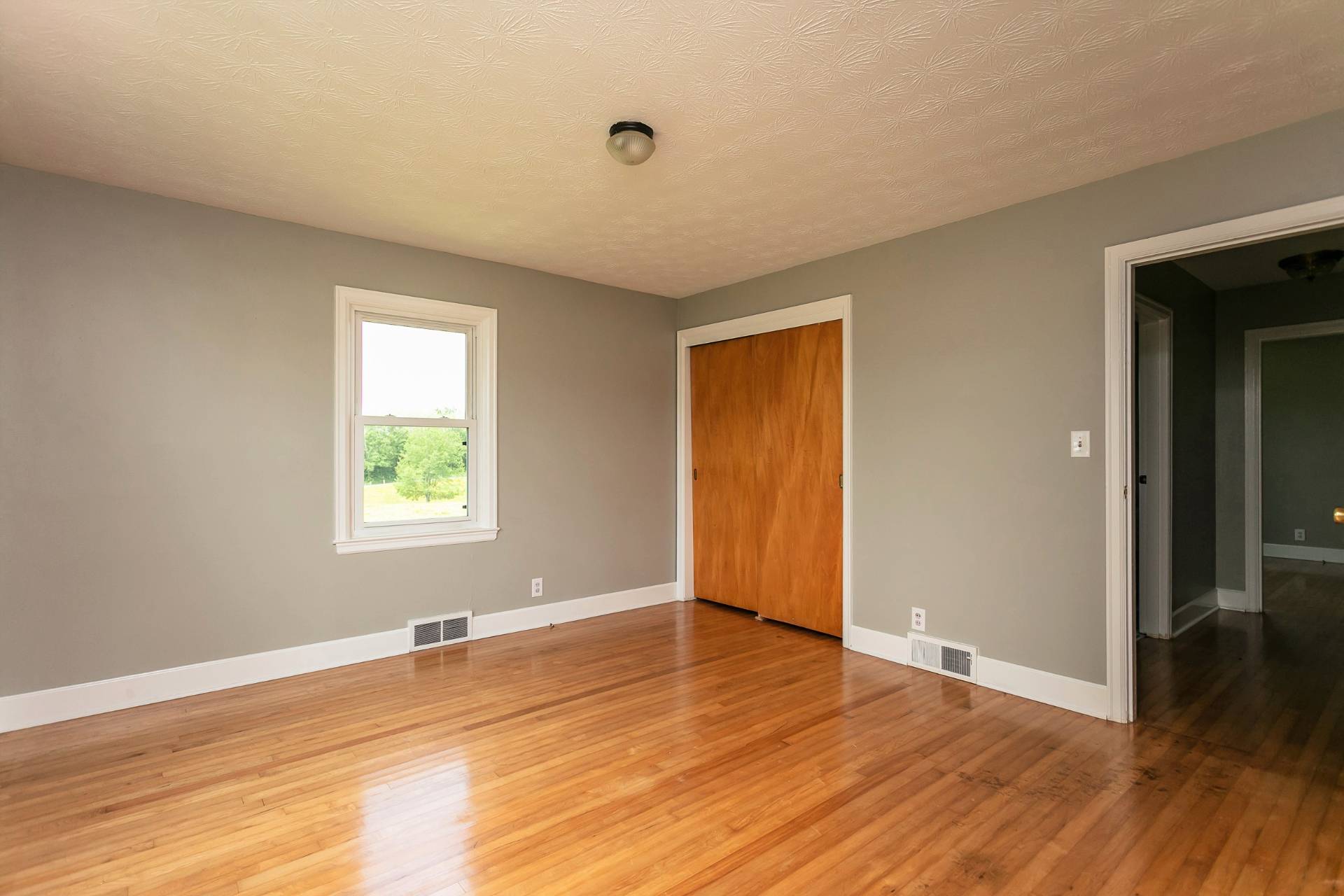 ;
;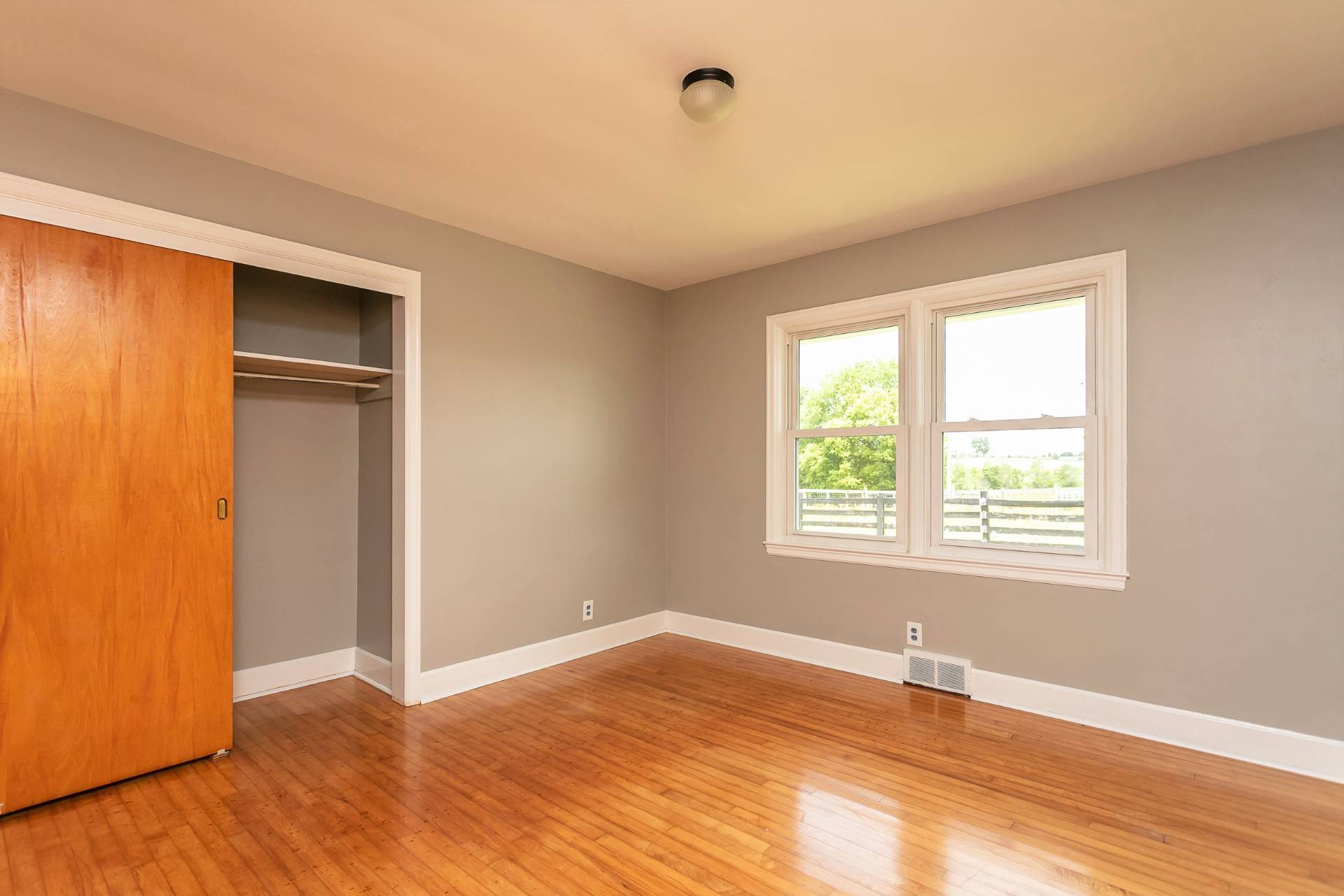 ;
;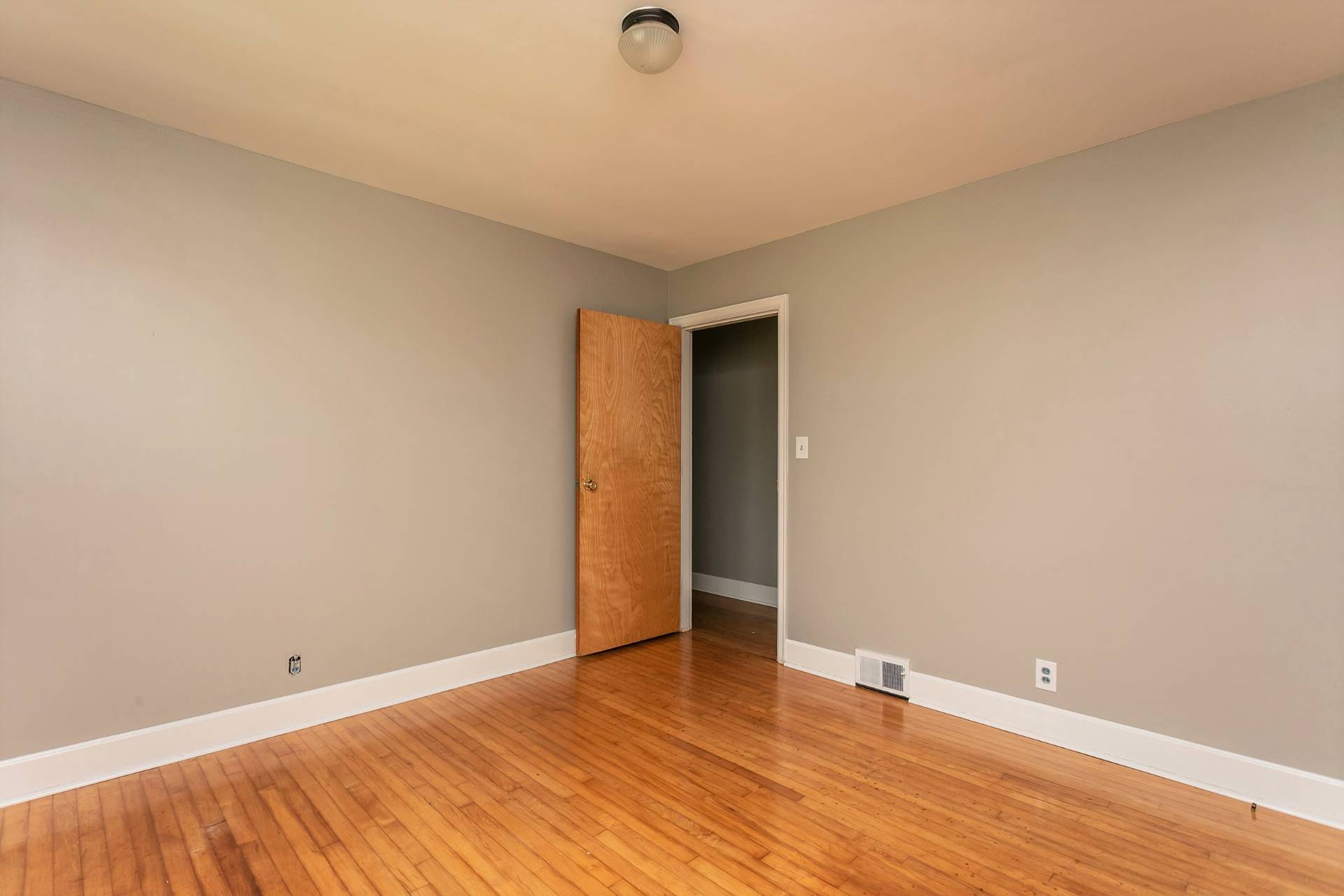 ;
;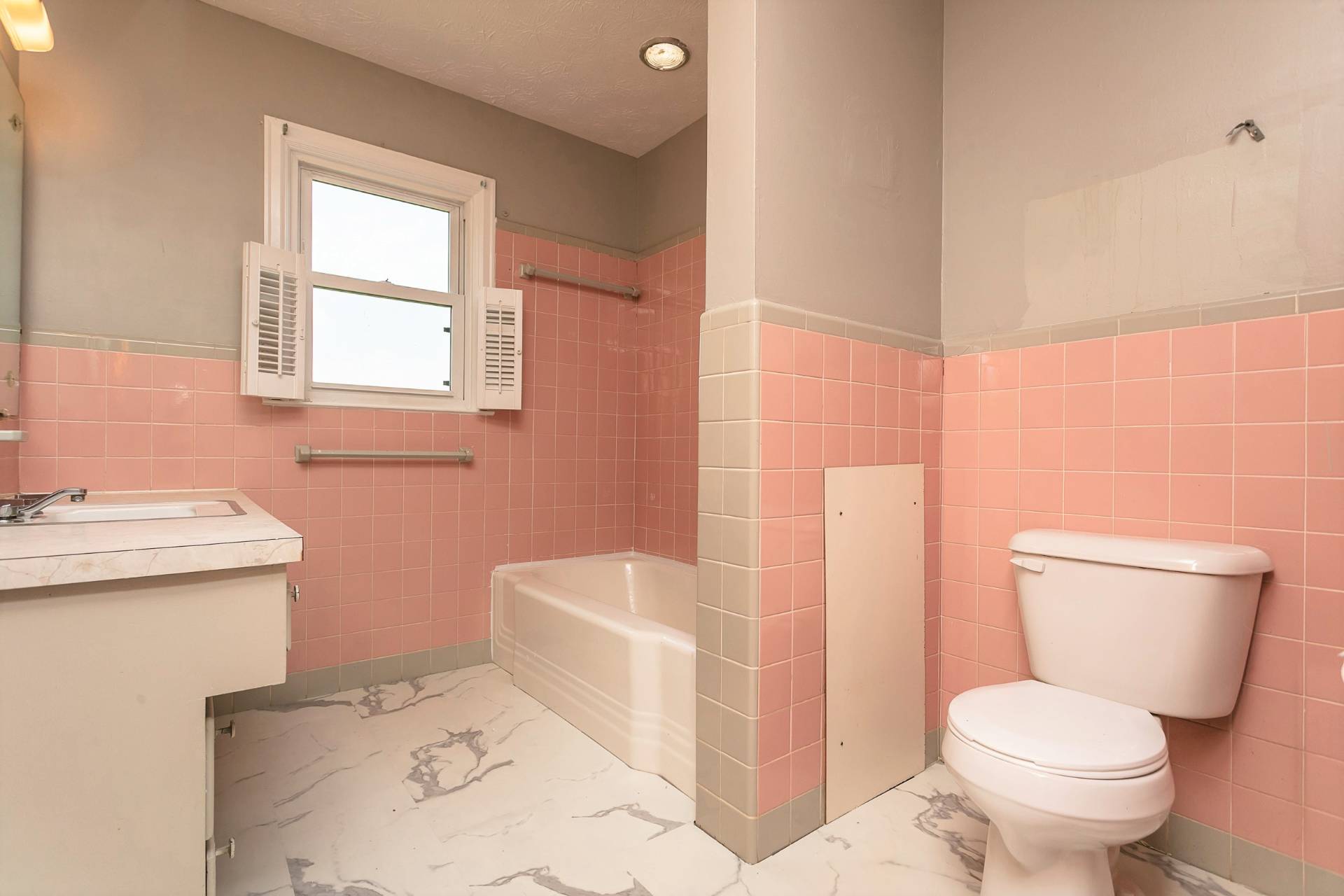 ;
;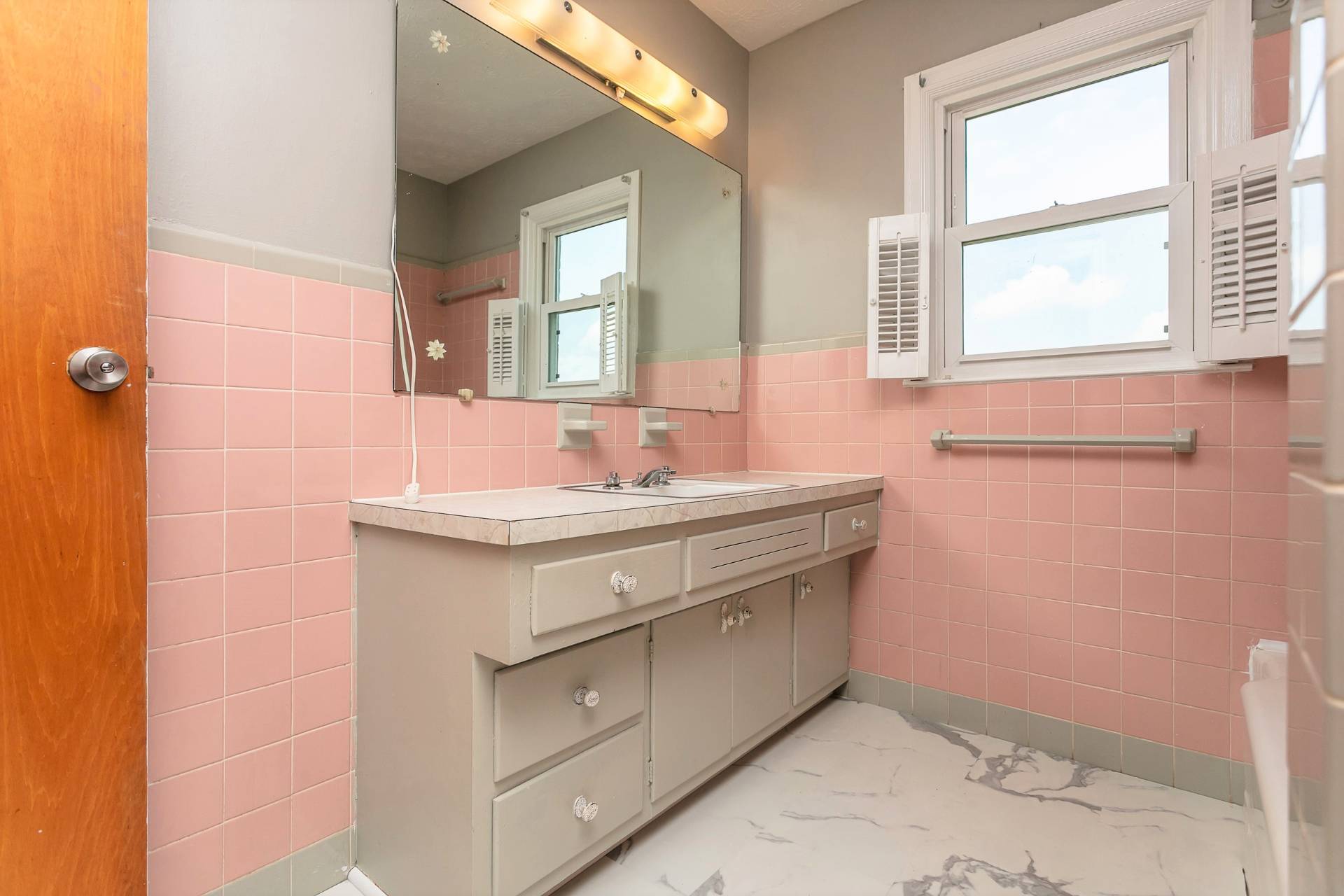 ;
;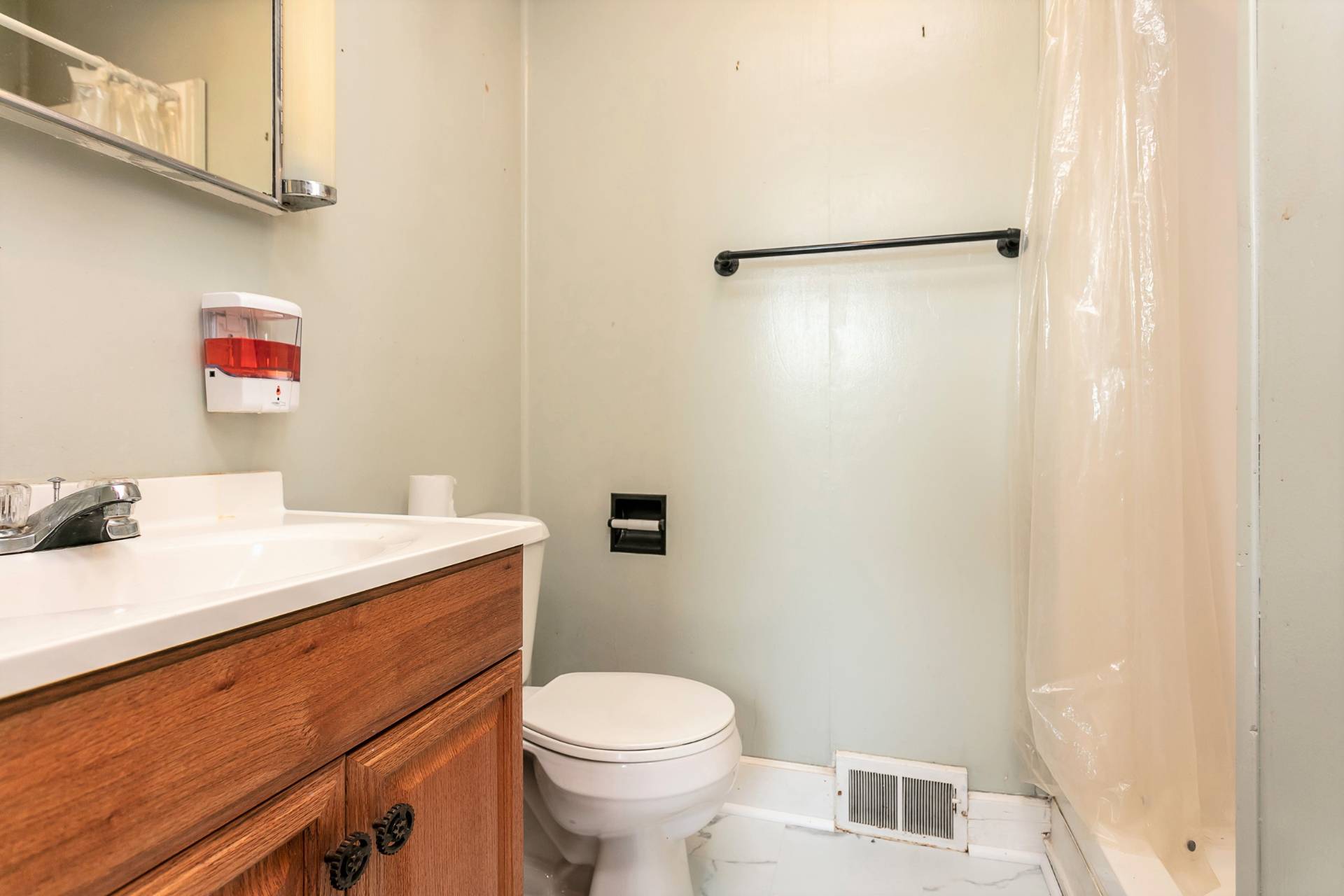 ;
;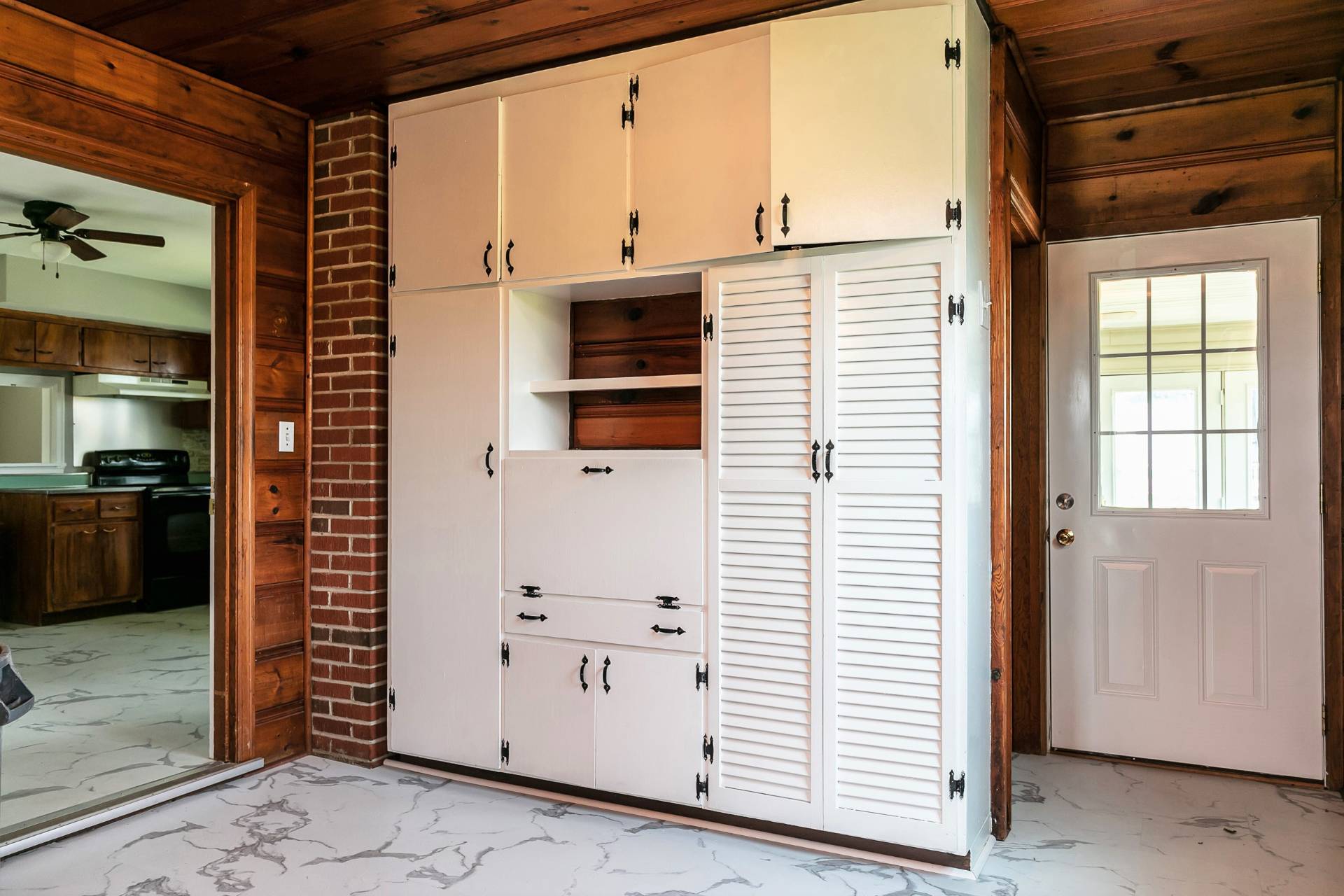 ;
;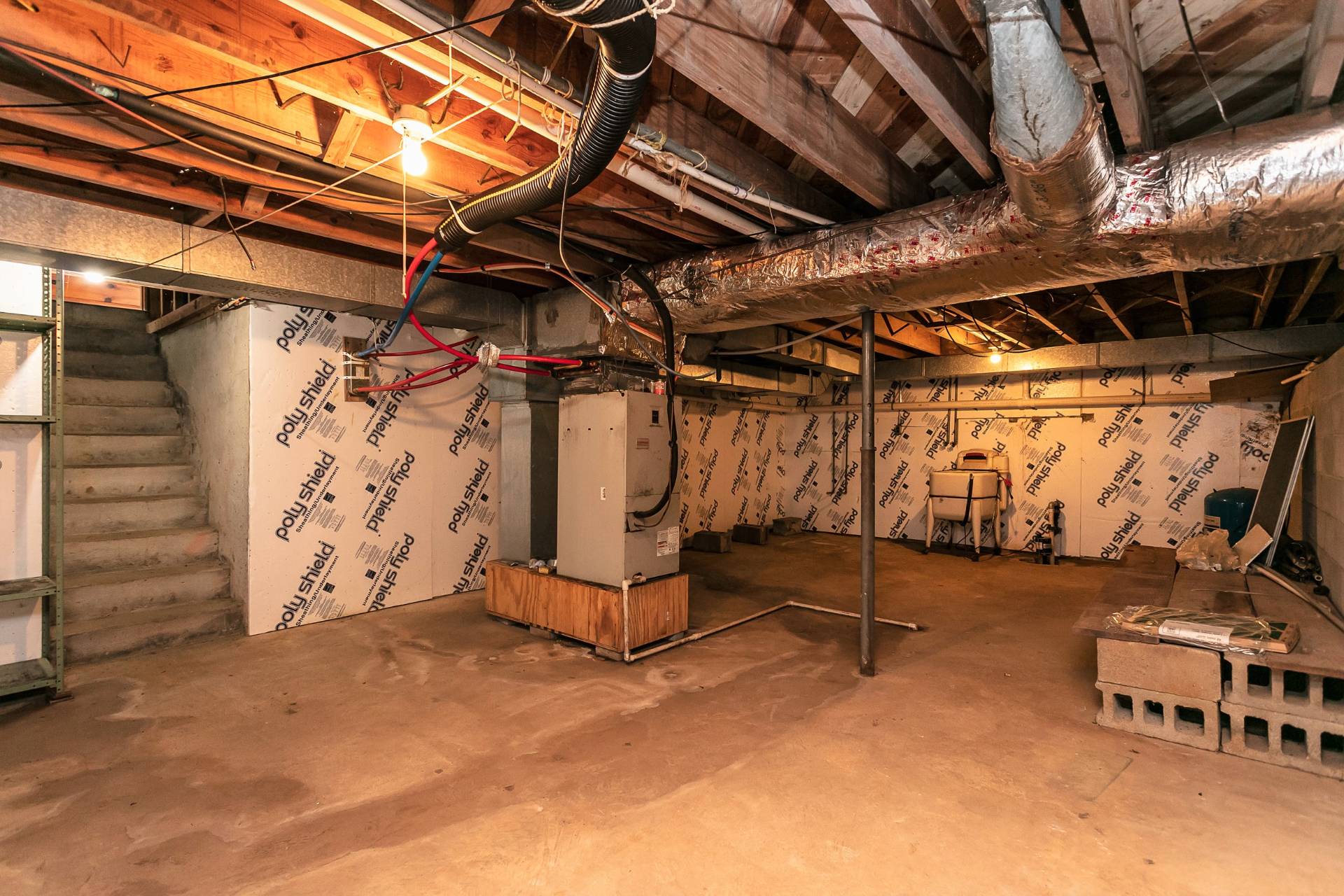 ;
;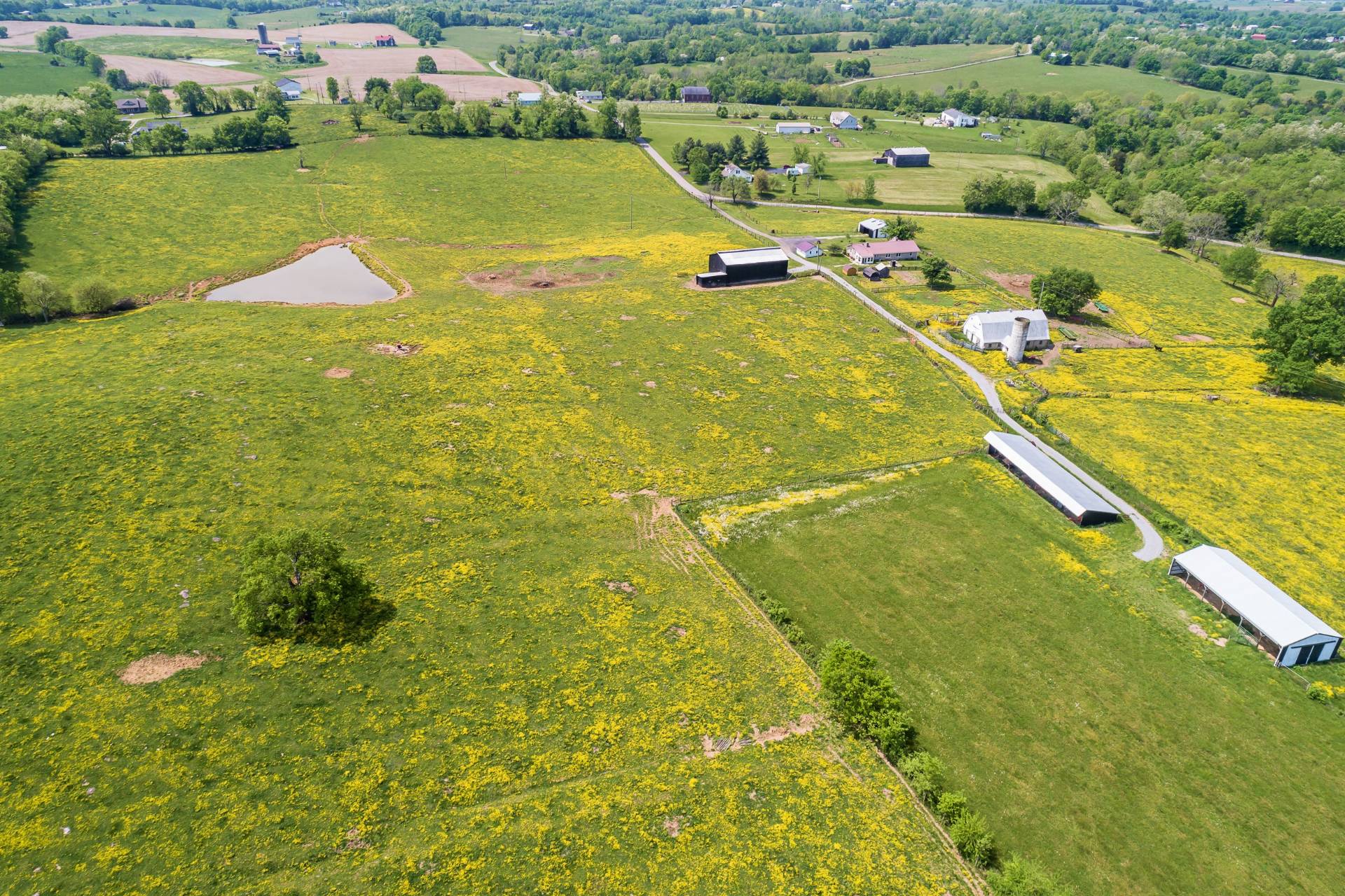 ;
;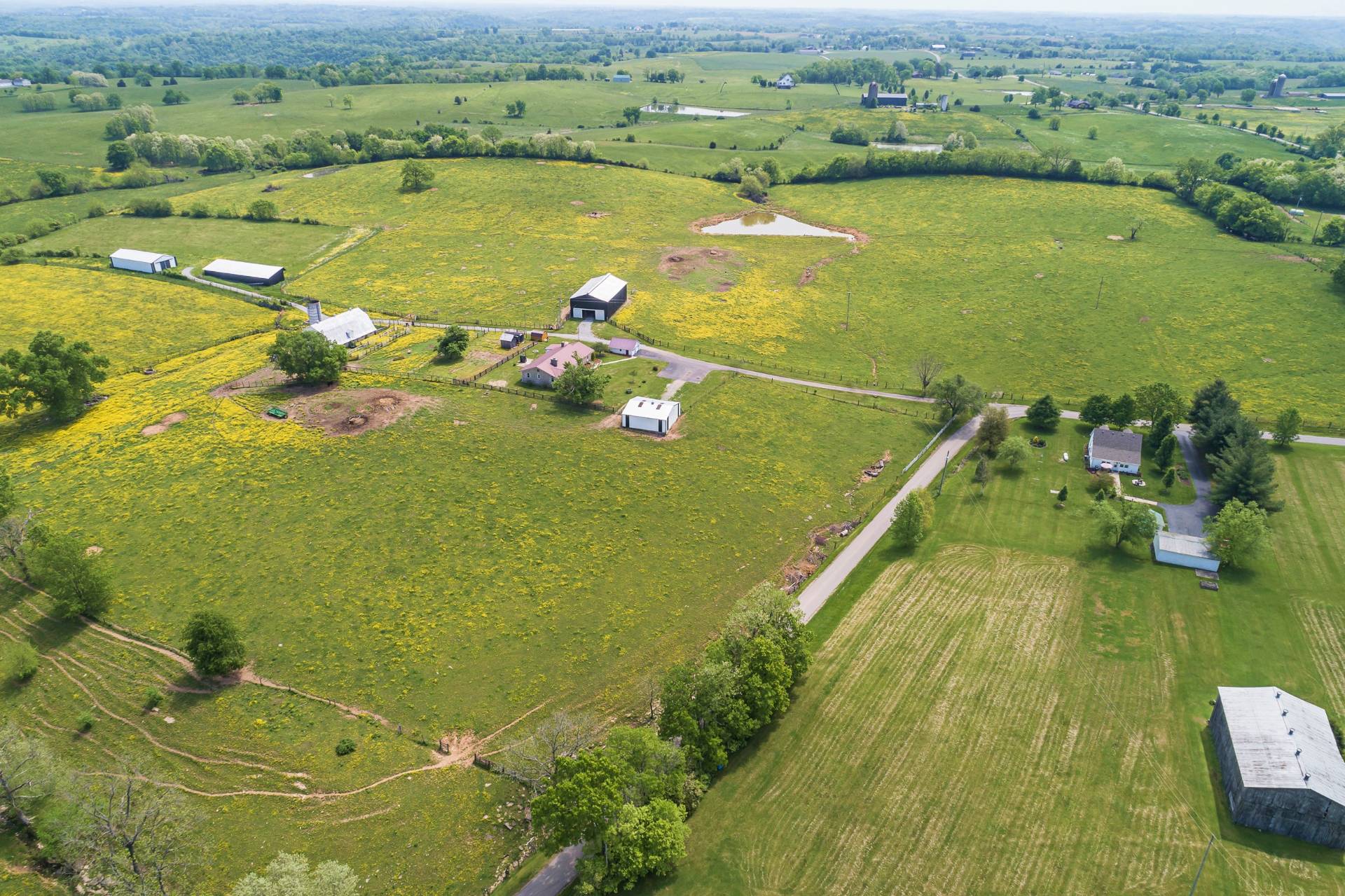 ;
;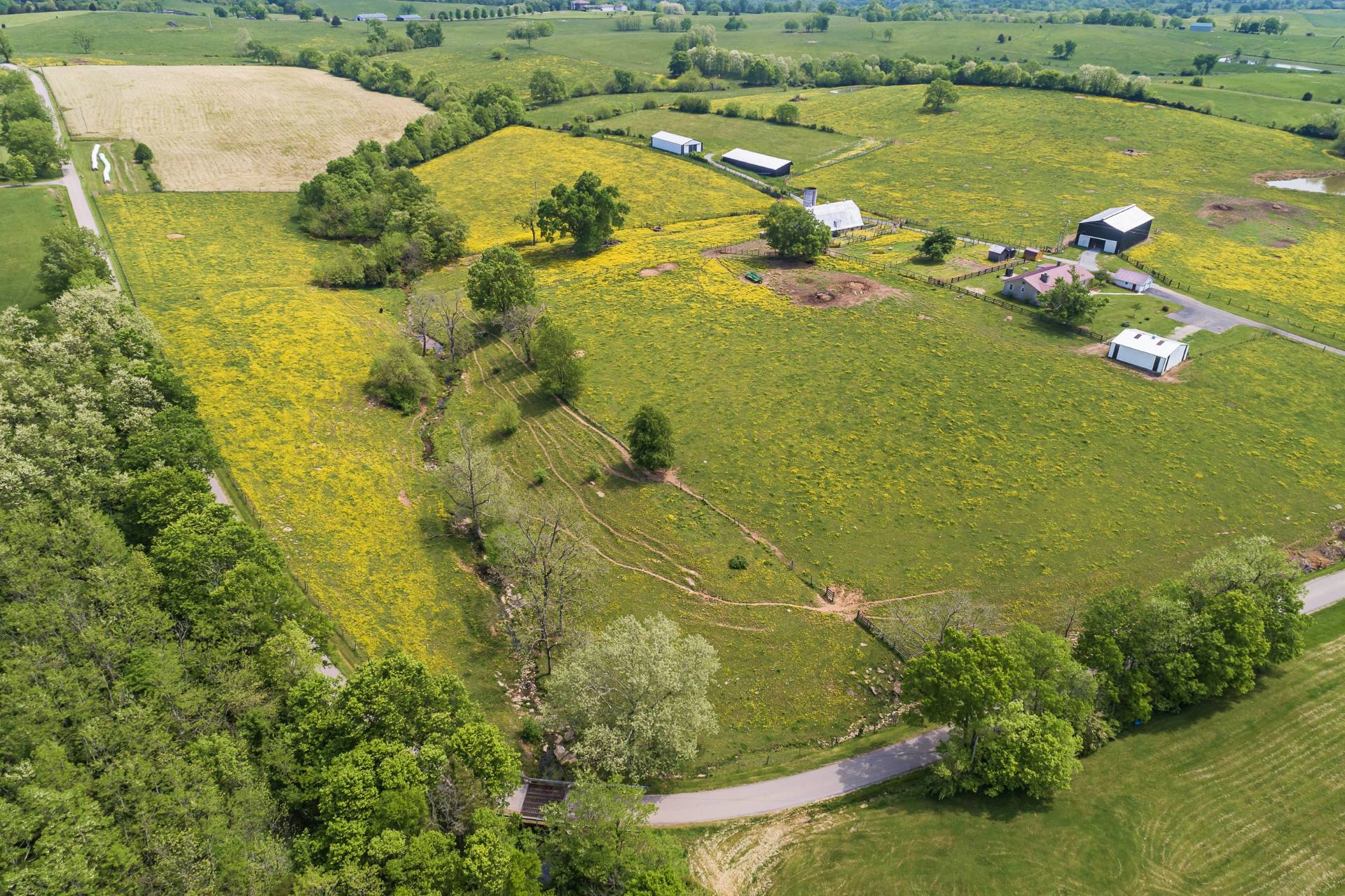 ;
;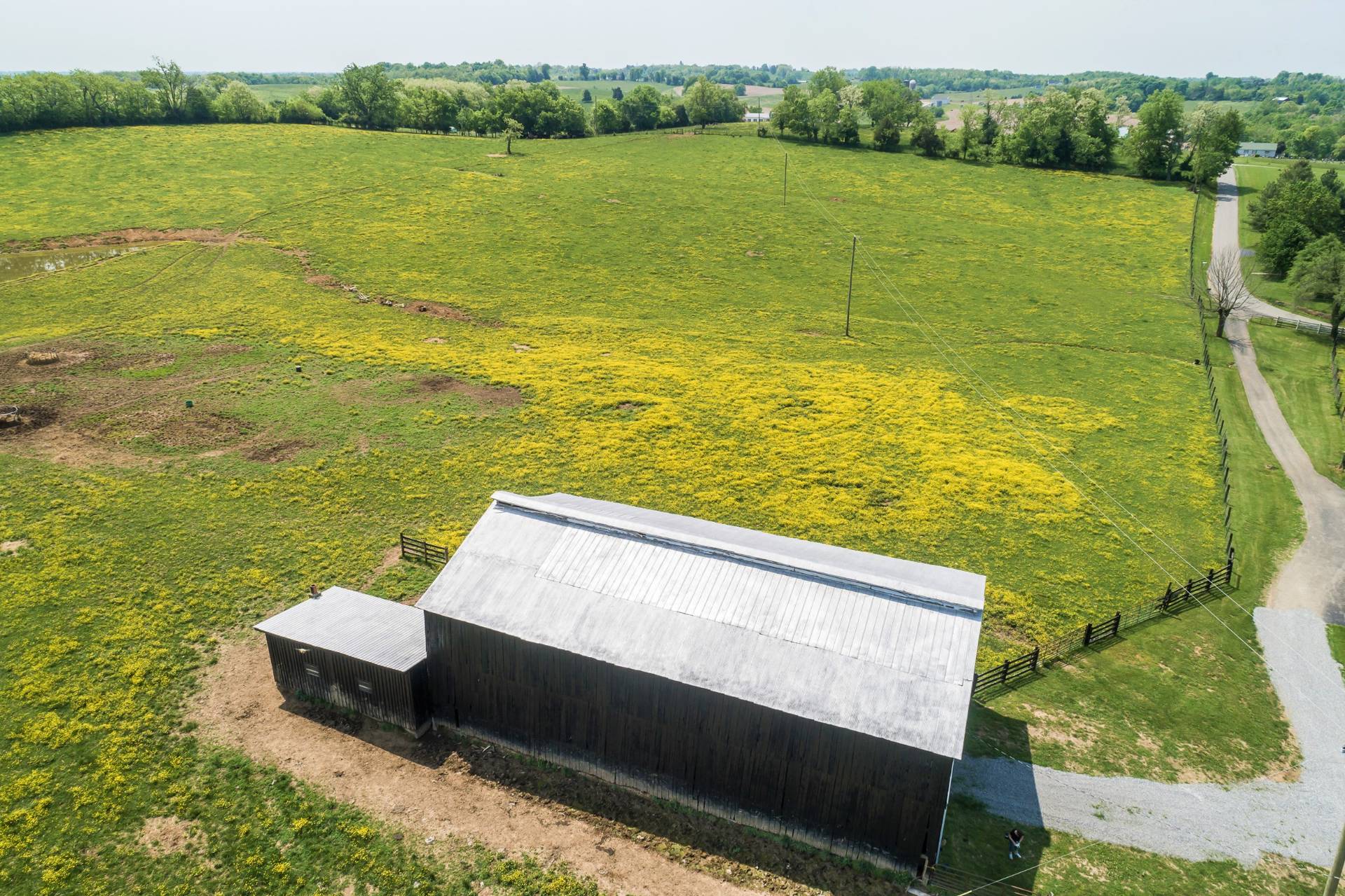 ;
;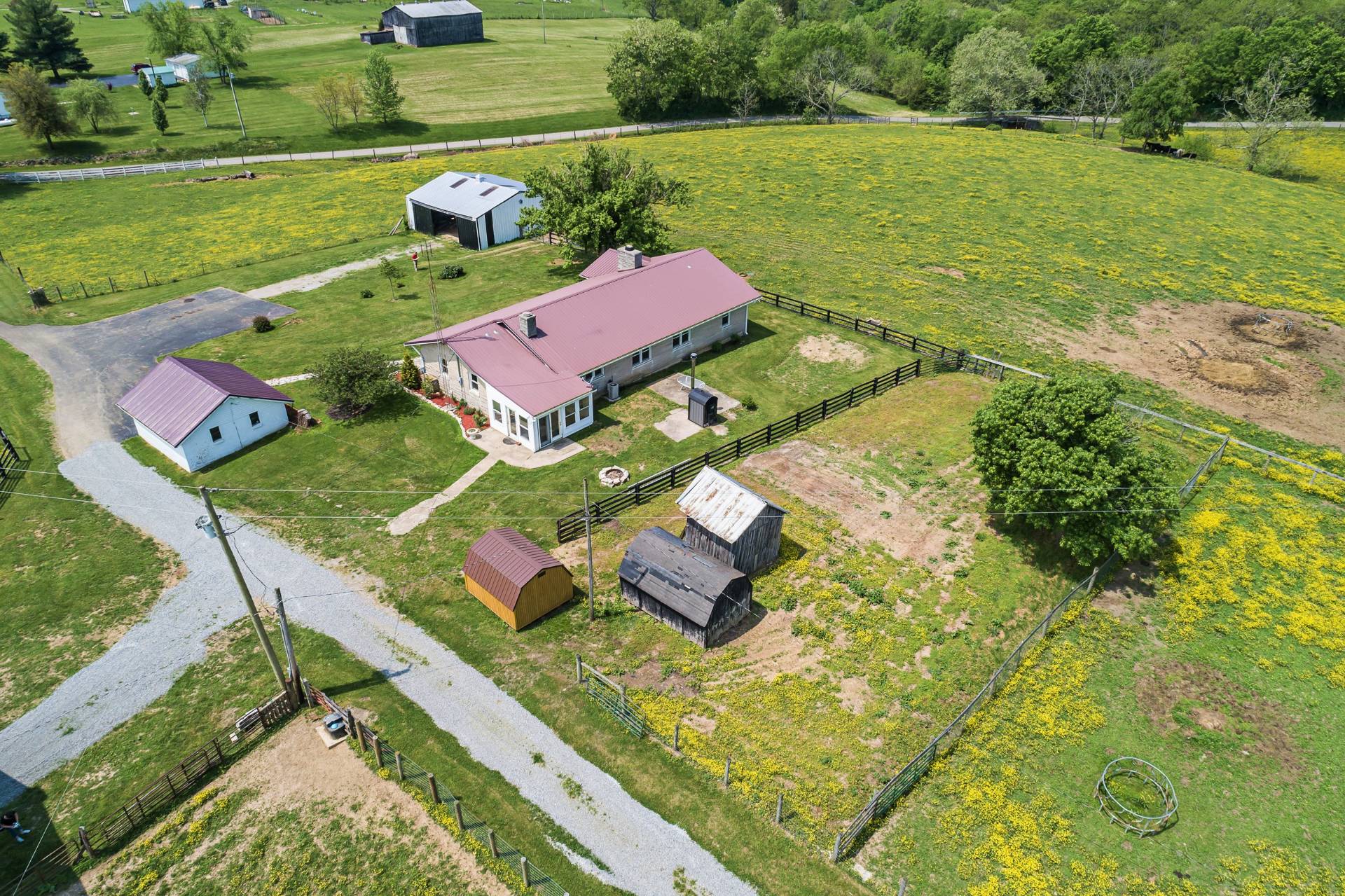 ;
;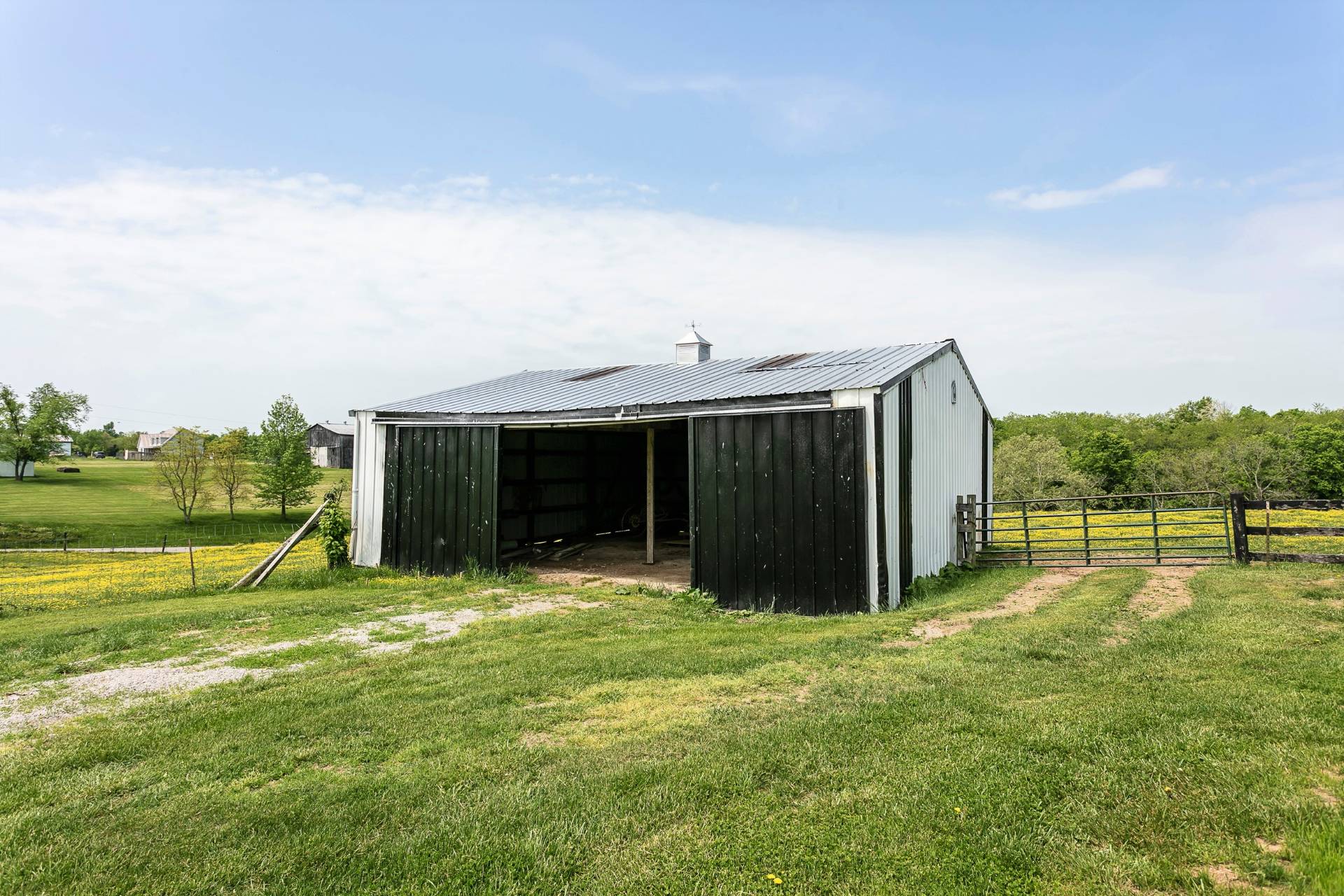 ;
;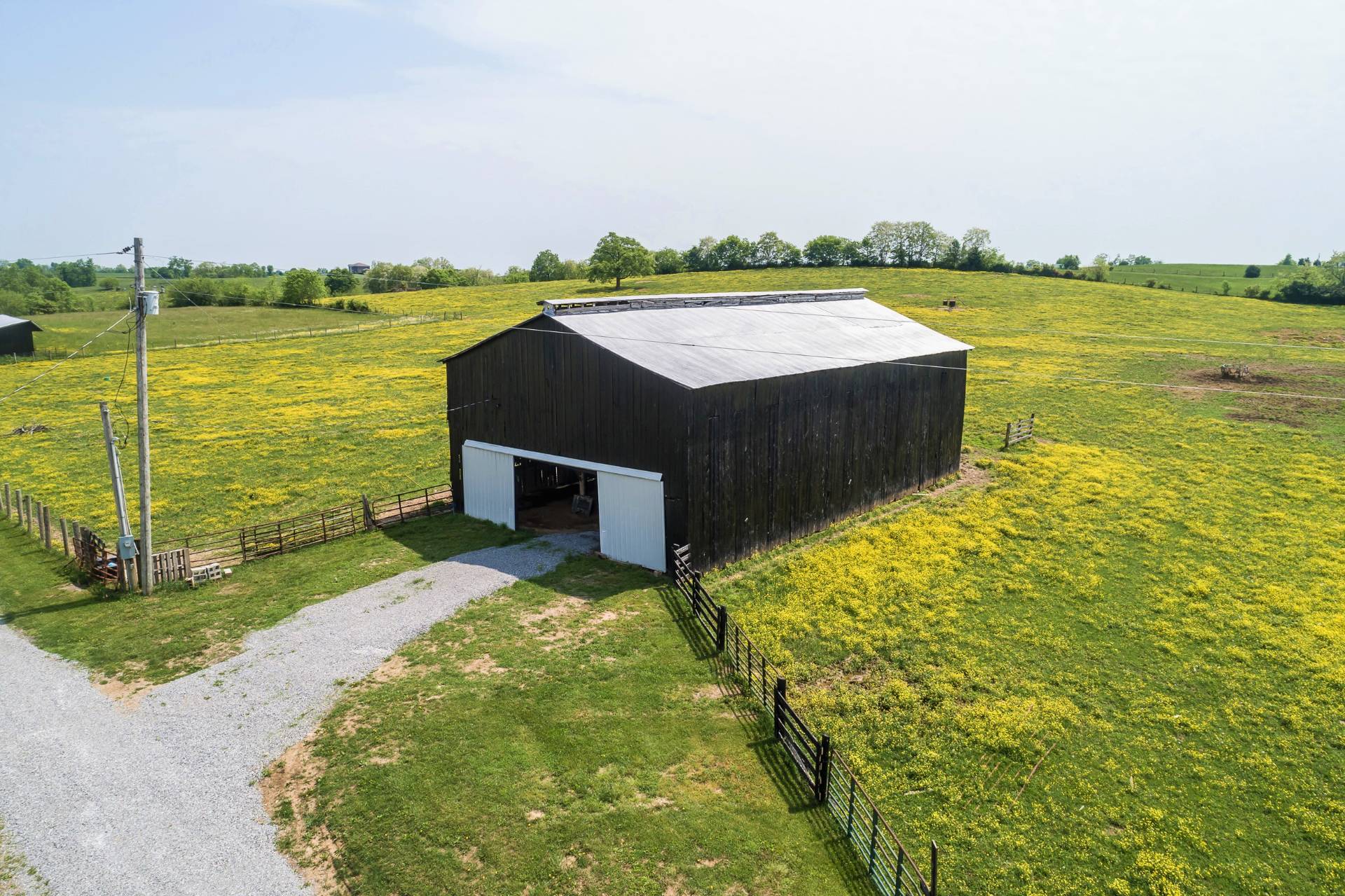 ;
;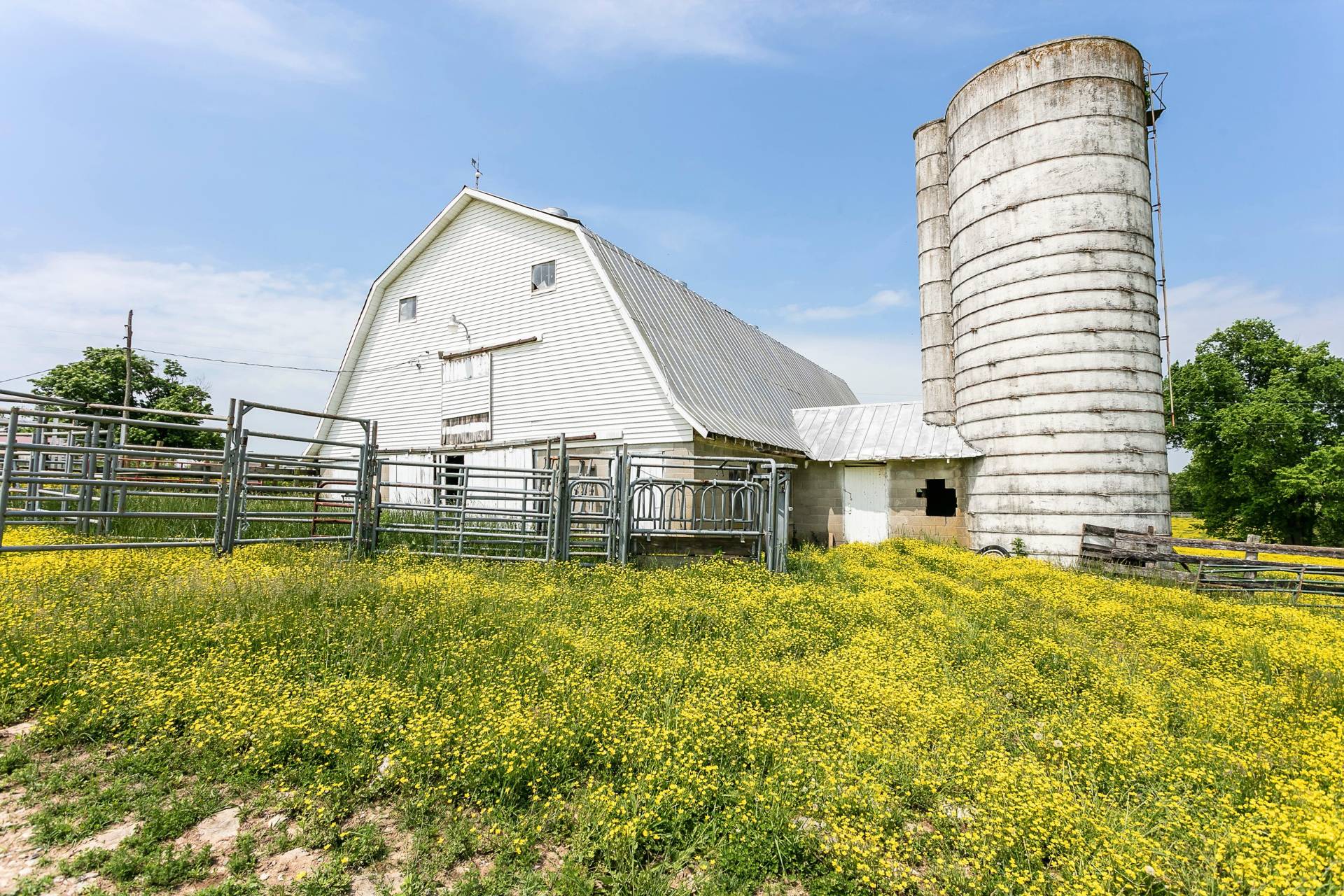 ;
;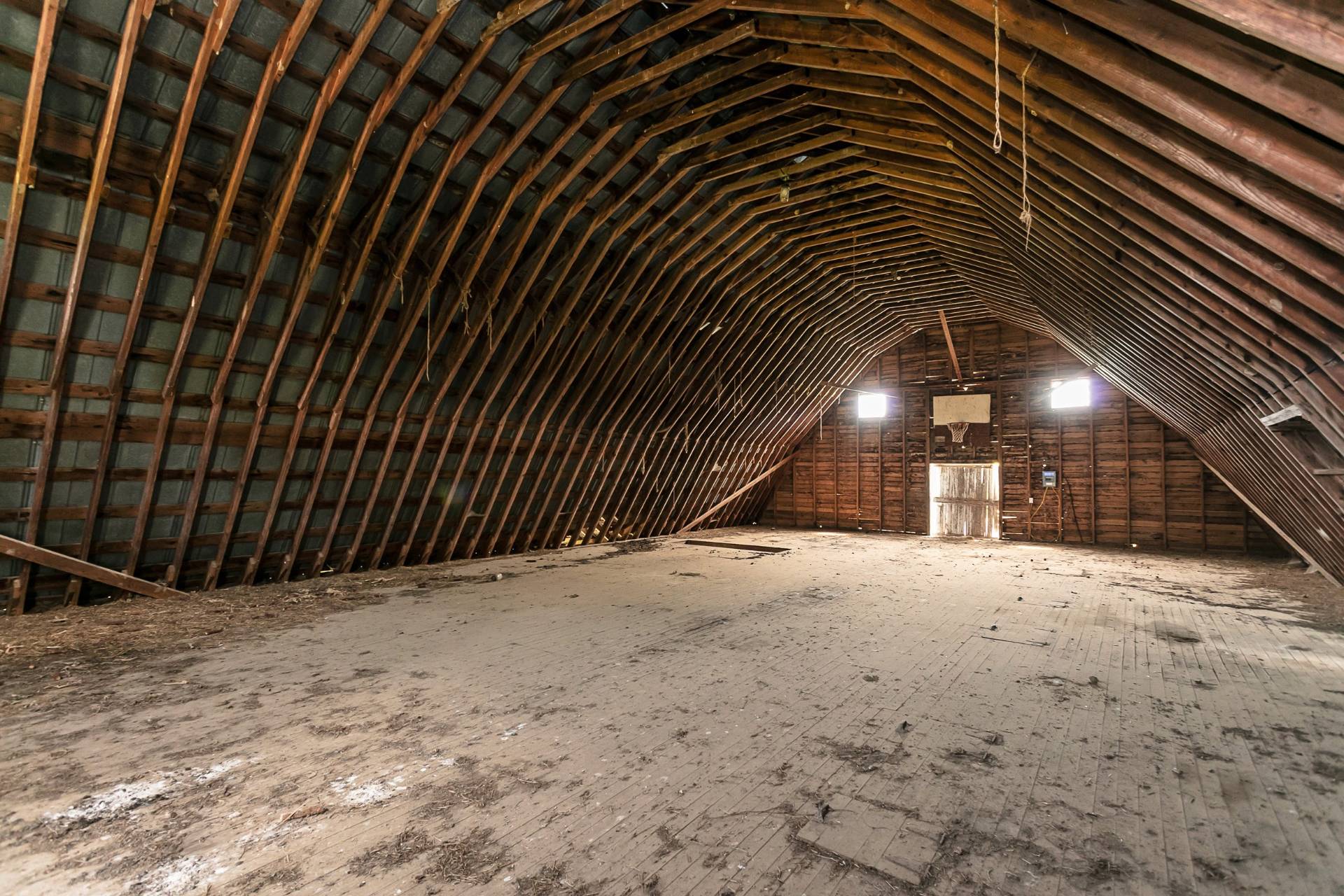 ;
;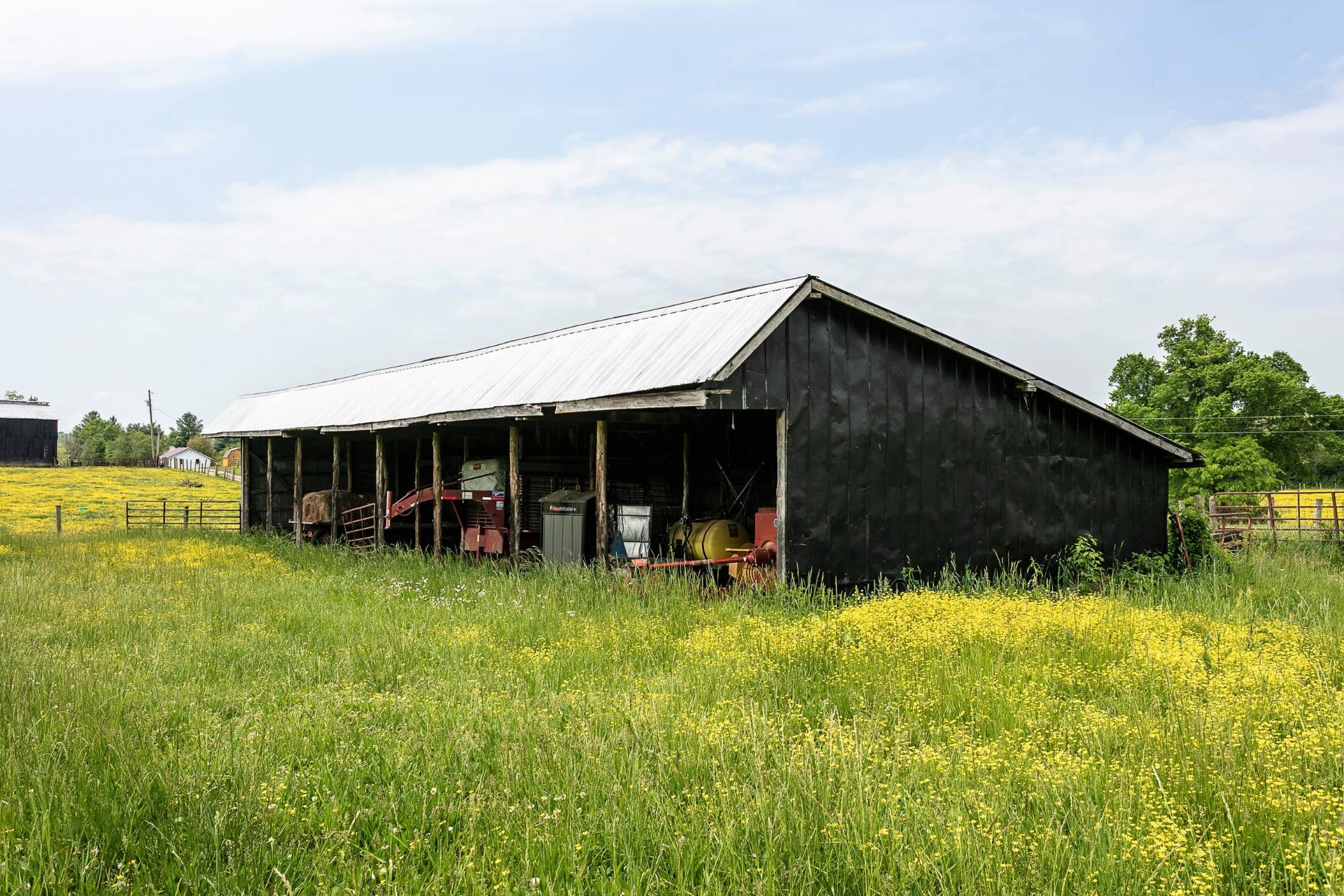 ;
;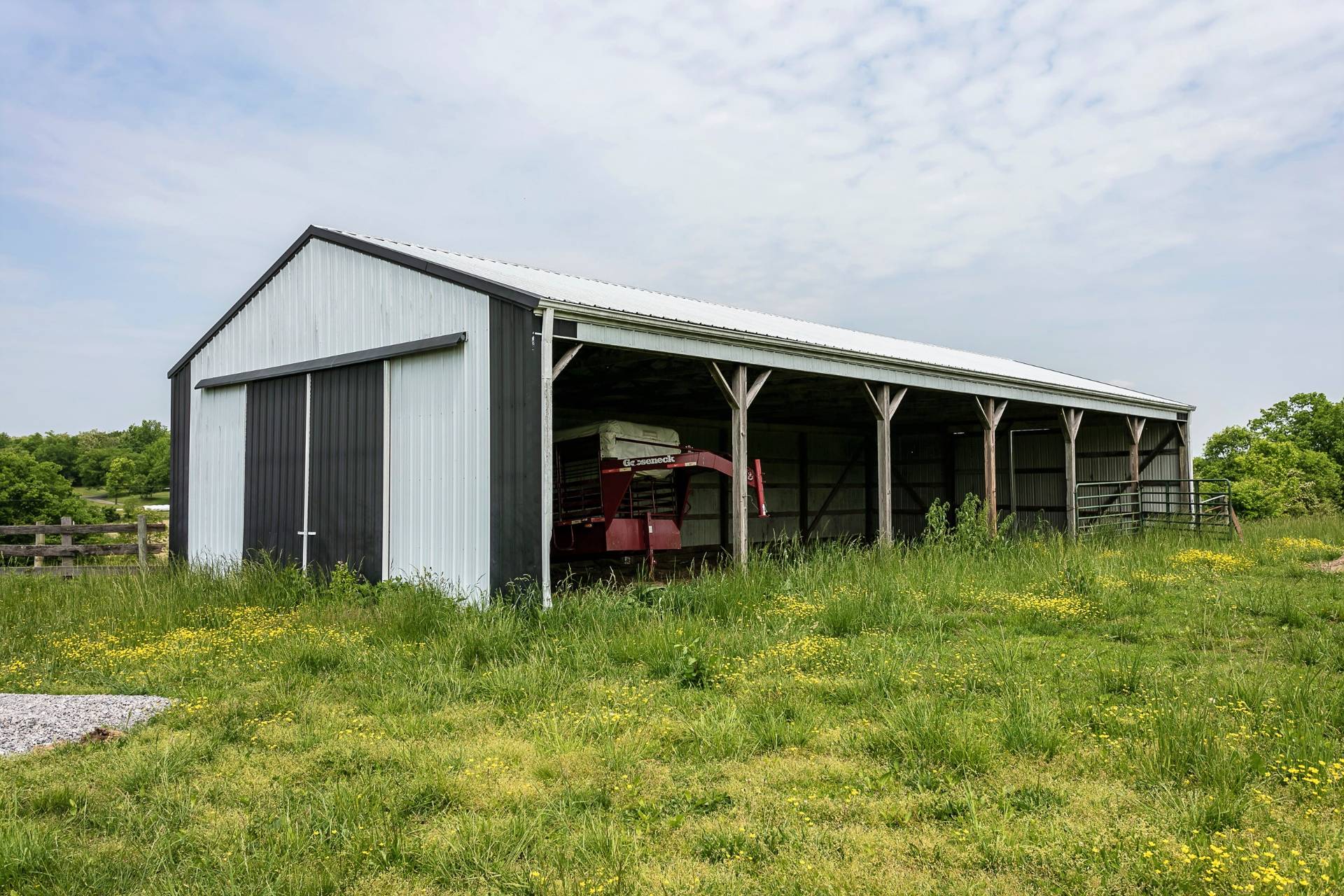 ;
;