Exceptional new construction nearing completion on a quiet street in Springs just minutes from bay beaches, restaurants and markets. This modern farmhouse features 5 bedrooms, 3 full baths and a half bath on three floors. The open-concept first floor living area, with lots of glass and vaulted ceilings, is designed for easy living and entertaining and includes a gourmet kitchen with high end appliances, a large island, quartz countertops, dining area, spacious living room with built in speakers, Sonos system and a wood-burning fireplace. A half bath, laundry room, den and a first-floor primary suite, with sliding doors that open to the backyard, provide convenient main-level living. Upstairs, two guest rooms share a beautifully appointed hall bath. The finished lower level offers two additional bedrooms, a shared bath, and a large living space perfect for a media room, home office, or gym. A full-size walk-out brings in plenty of natural light. The fenced in landscaped backyard provides ample space for entertaining or relaxing and includes mahogany decking, a 20x40 pool with stone patio, outdoor shower, and spacious lawn. Other amenities include a whole house Lutron lighting system, 7.5" wide plank oak flooring, central alarm system and irrigation. Beautiful details, superior quality at an incredible price.



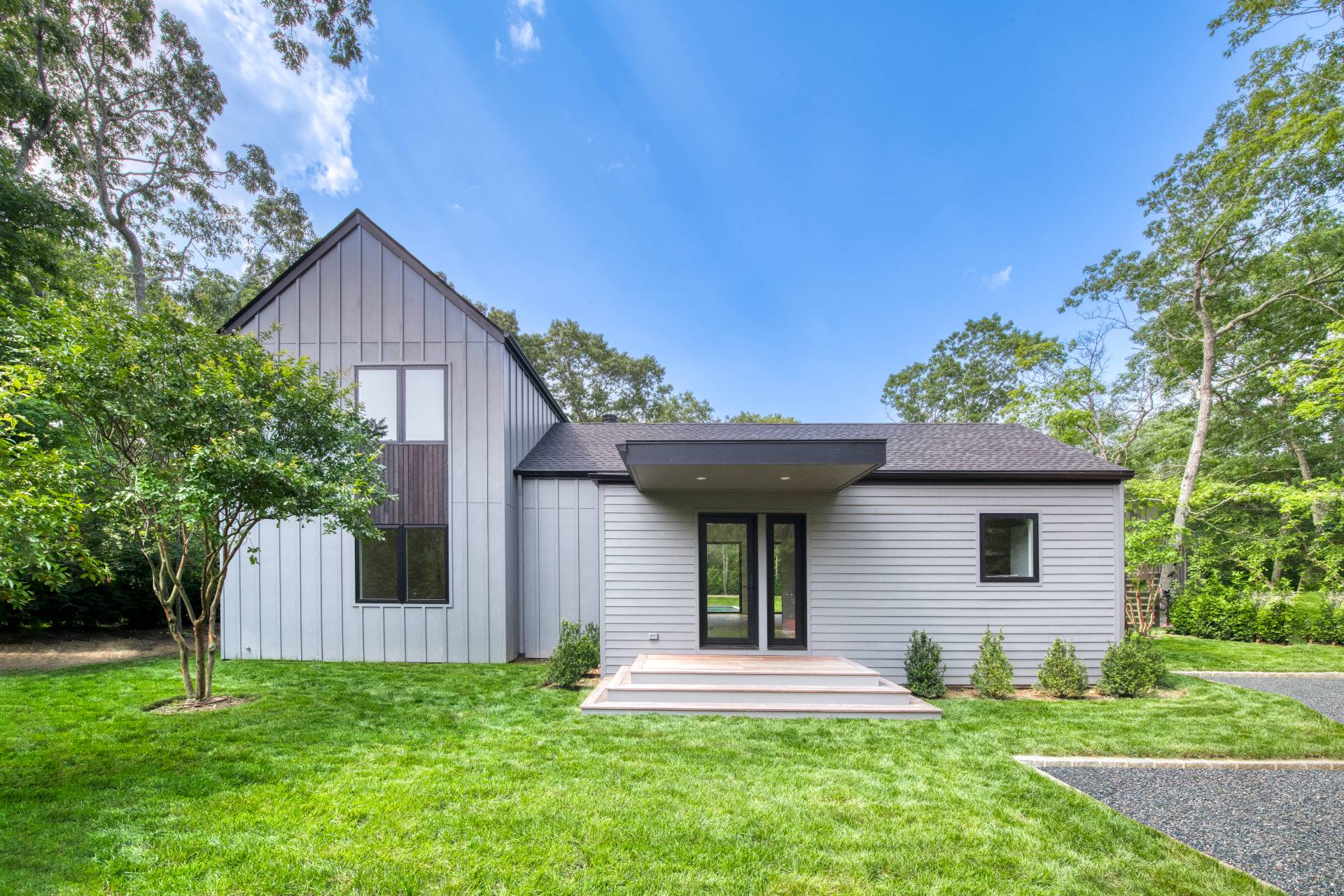


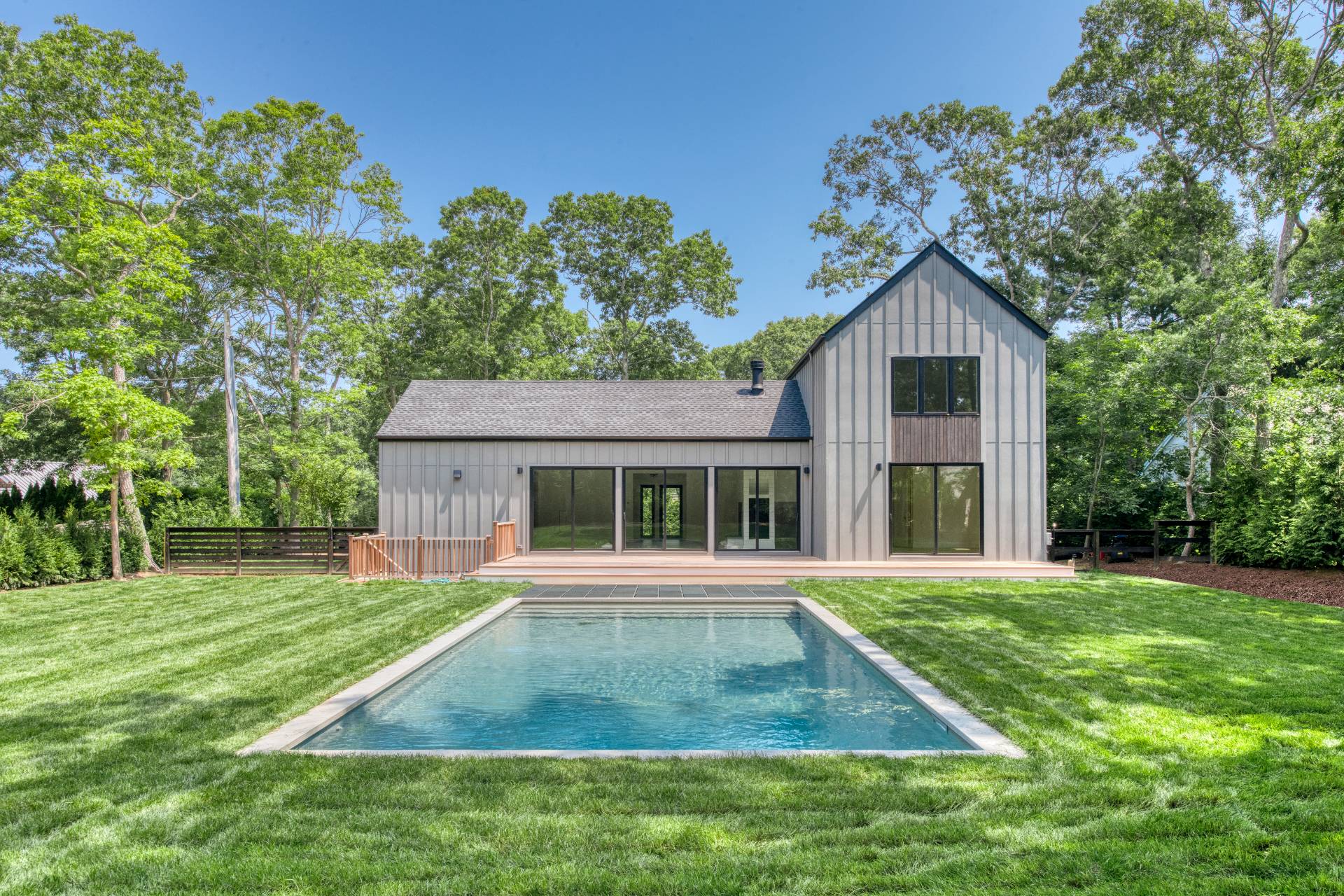 ;
;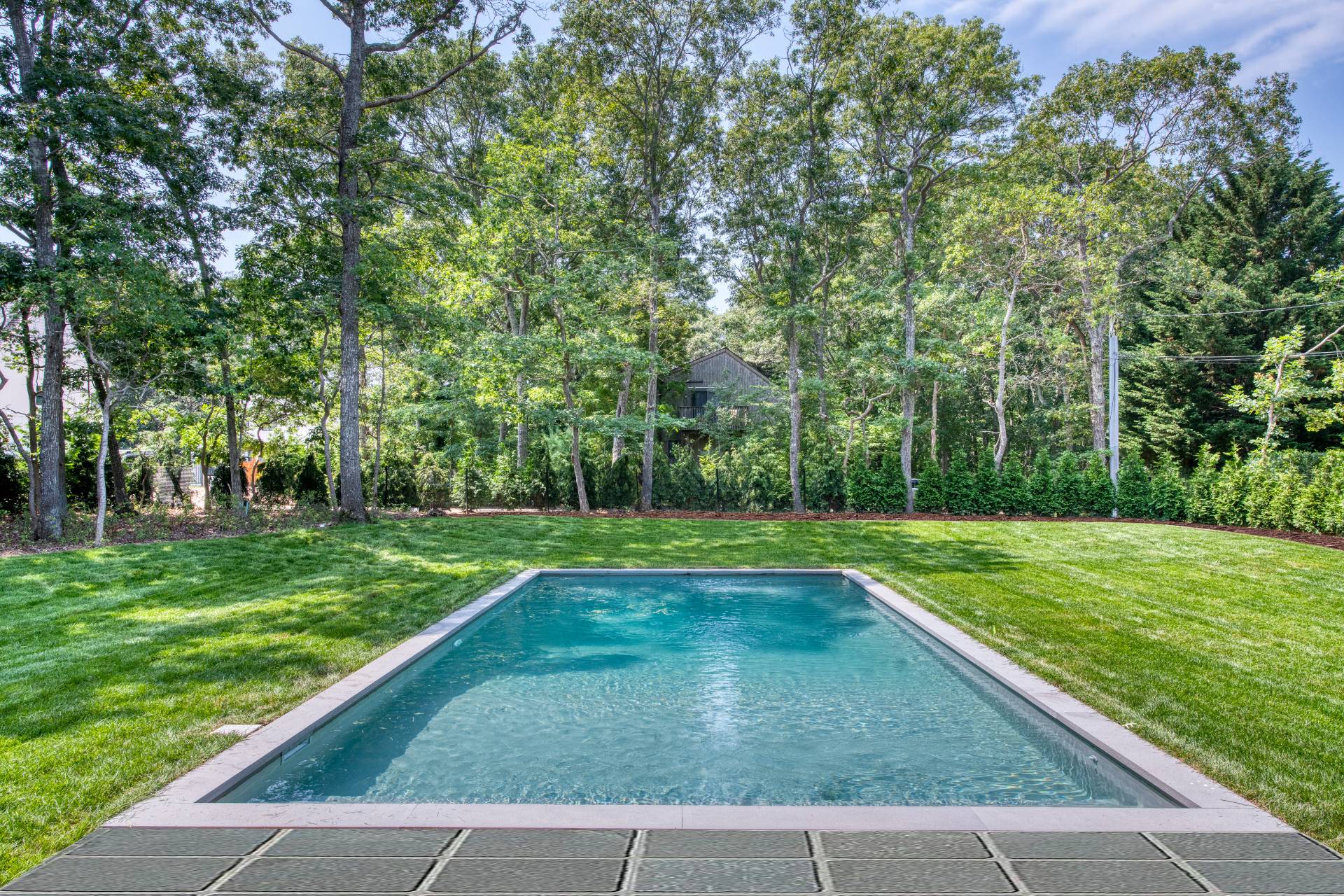 ;
;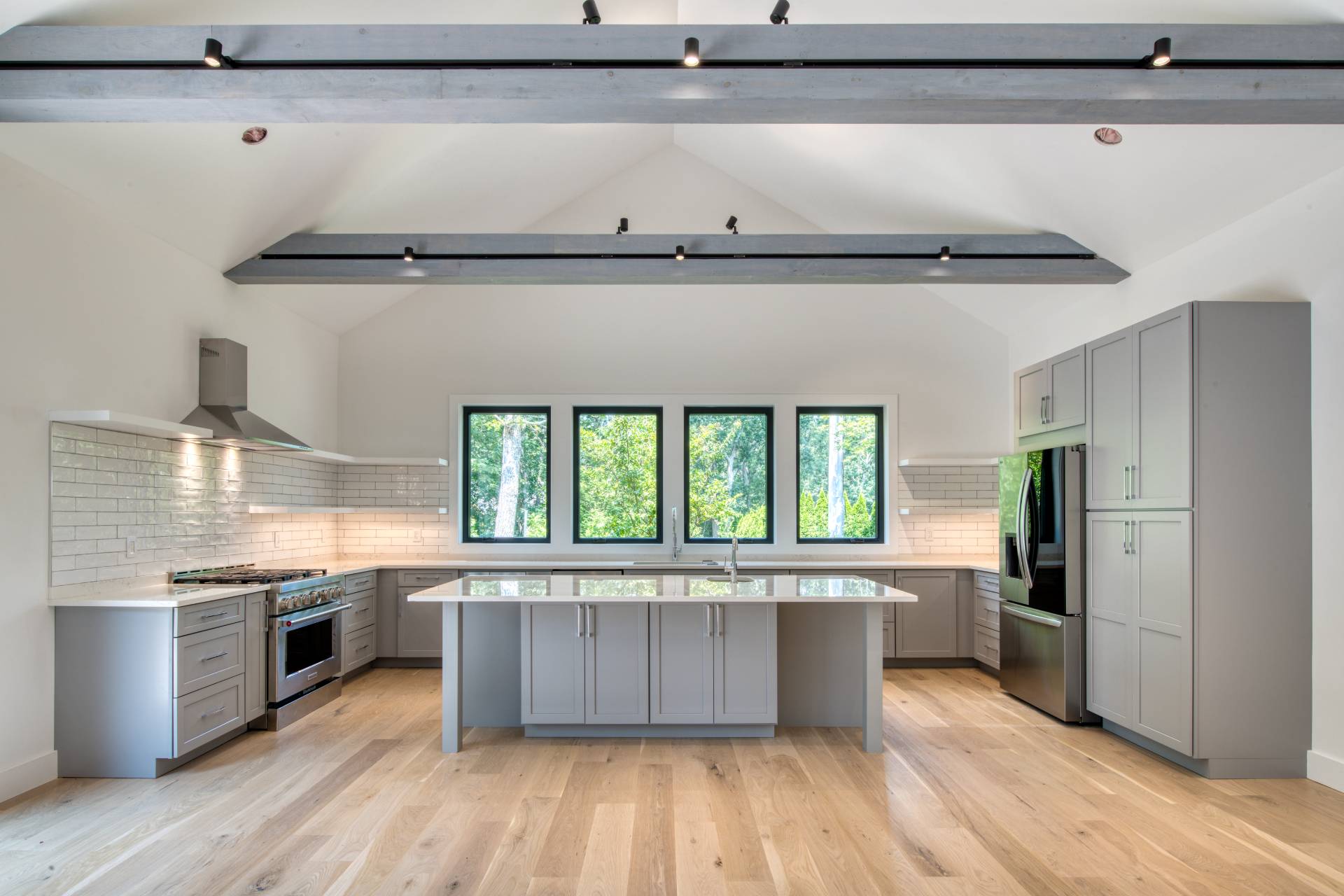 ;
;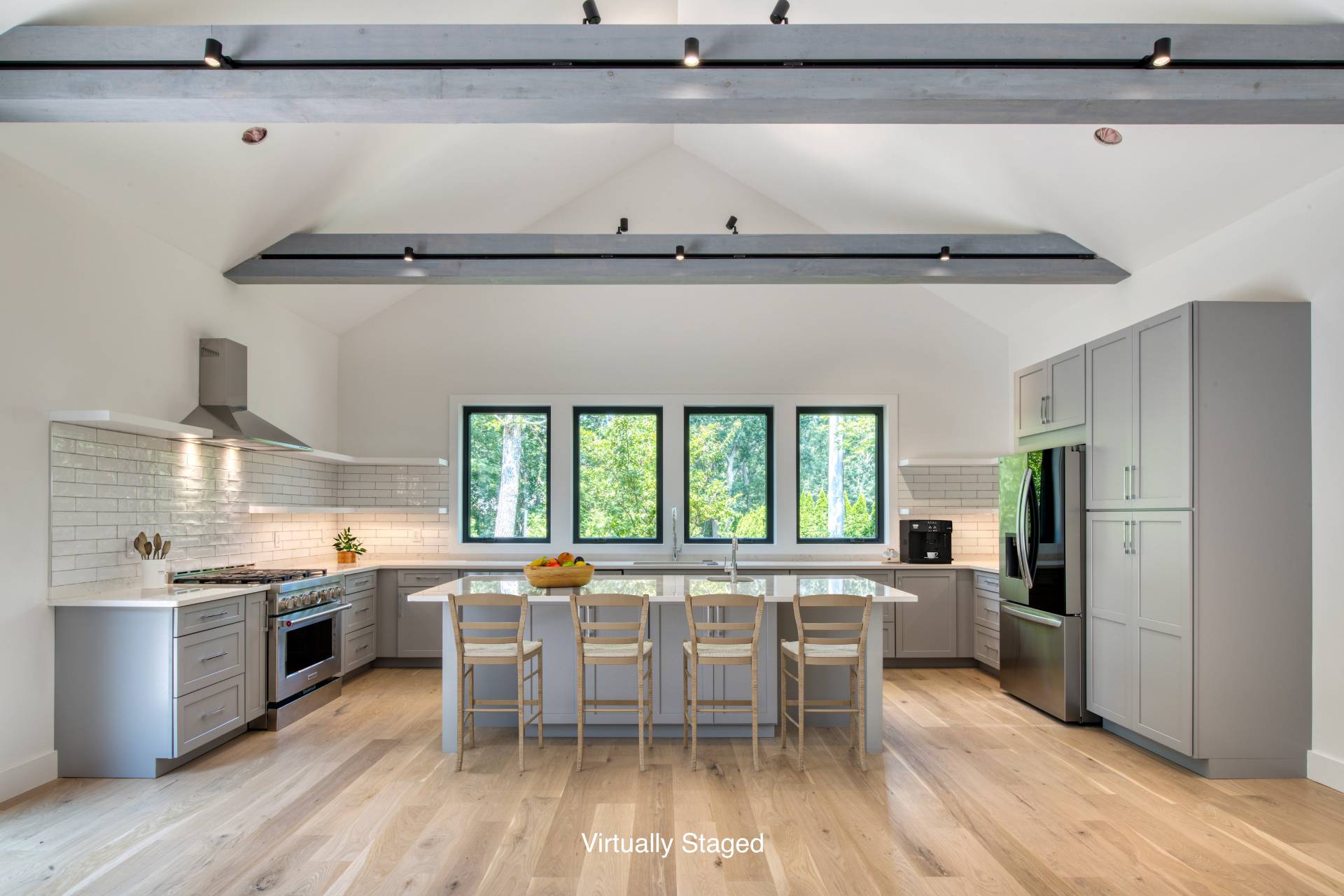 ;
;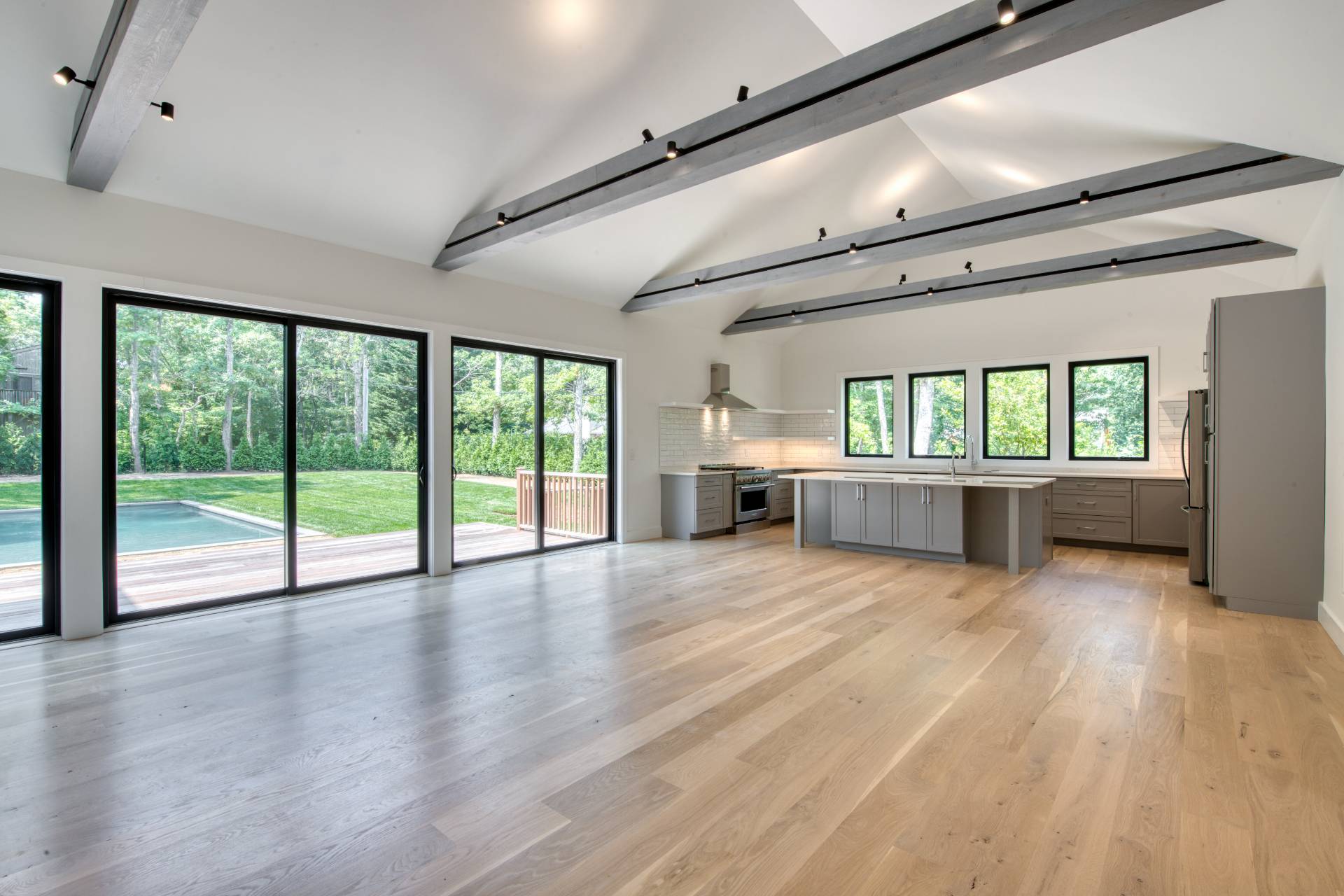 ;
;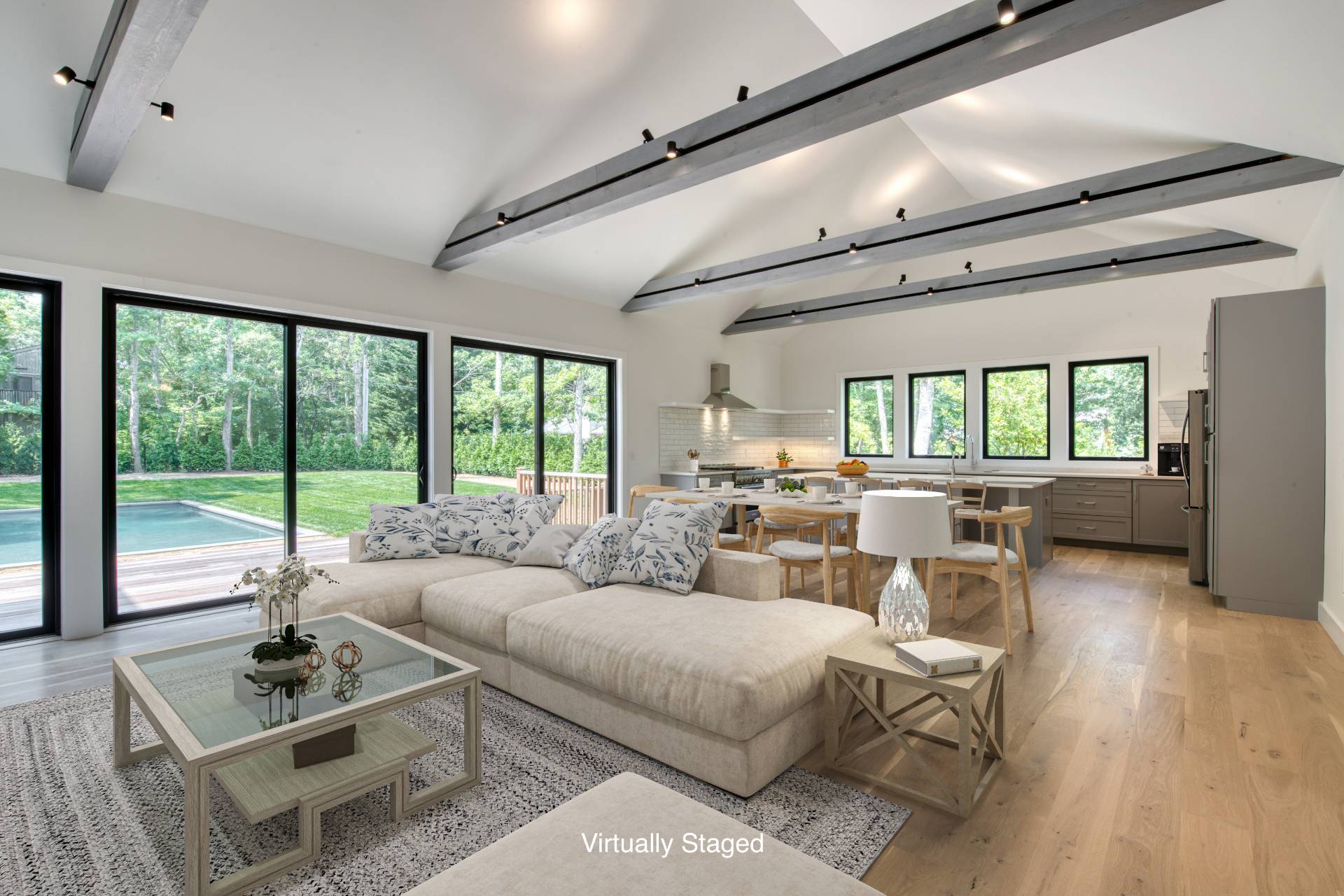 ;
;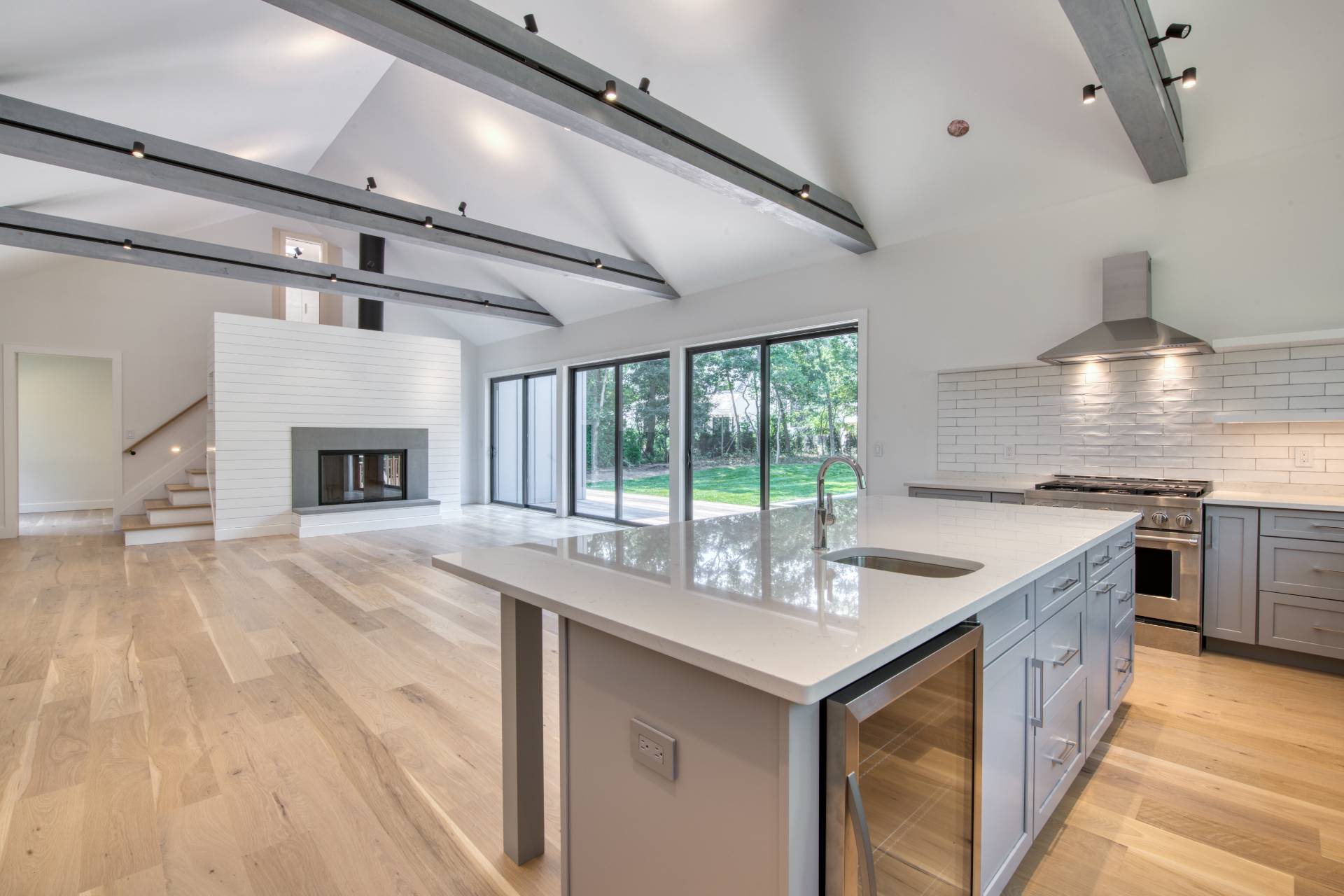 ;
;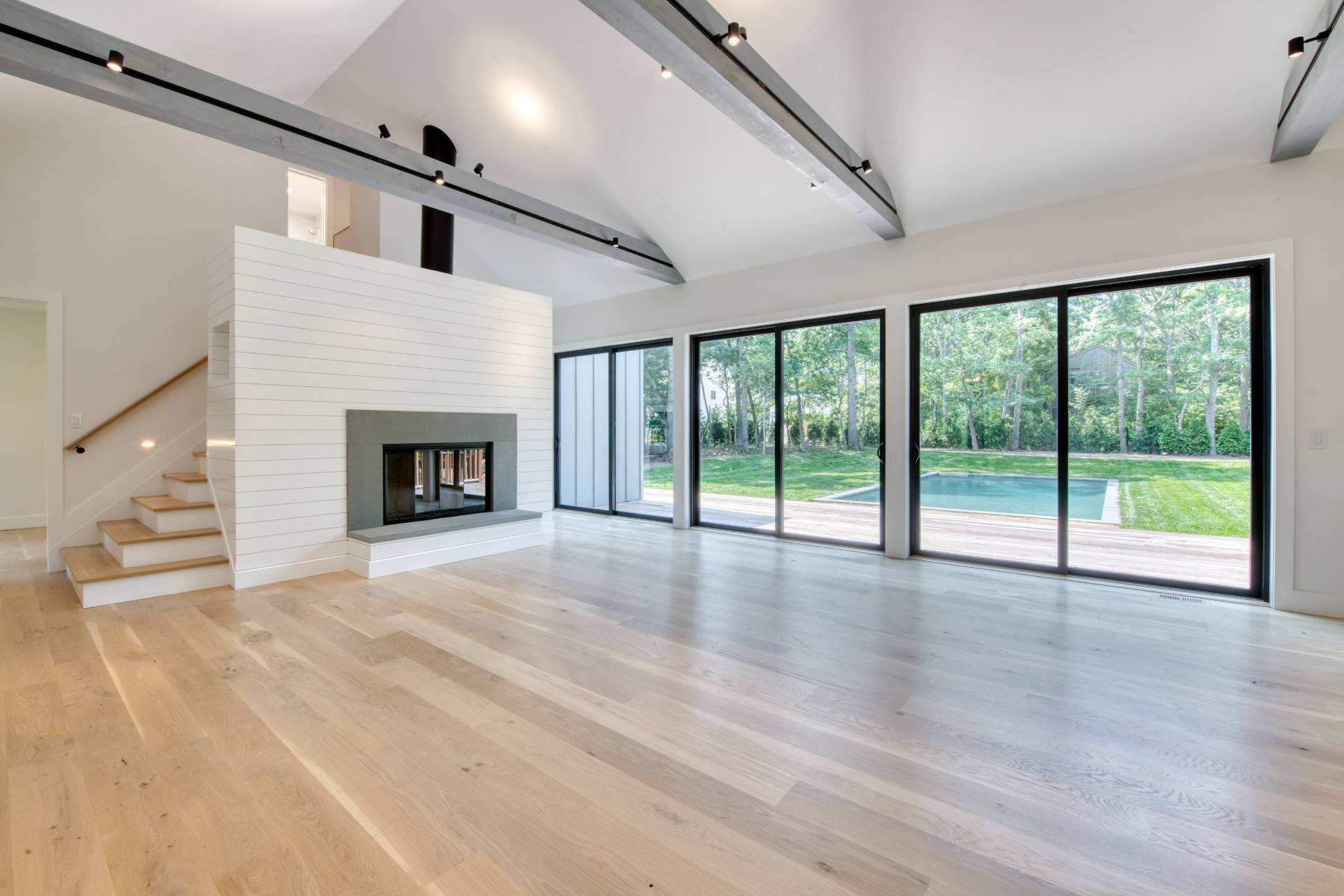 ;
;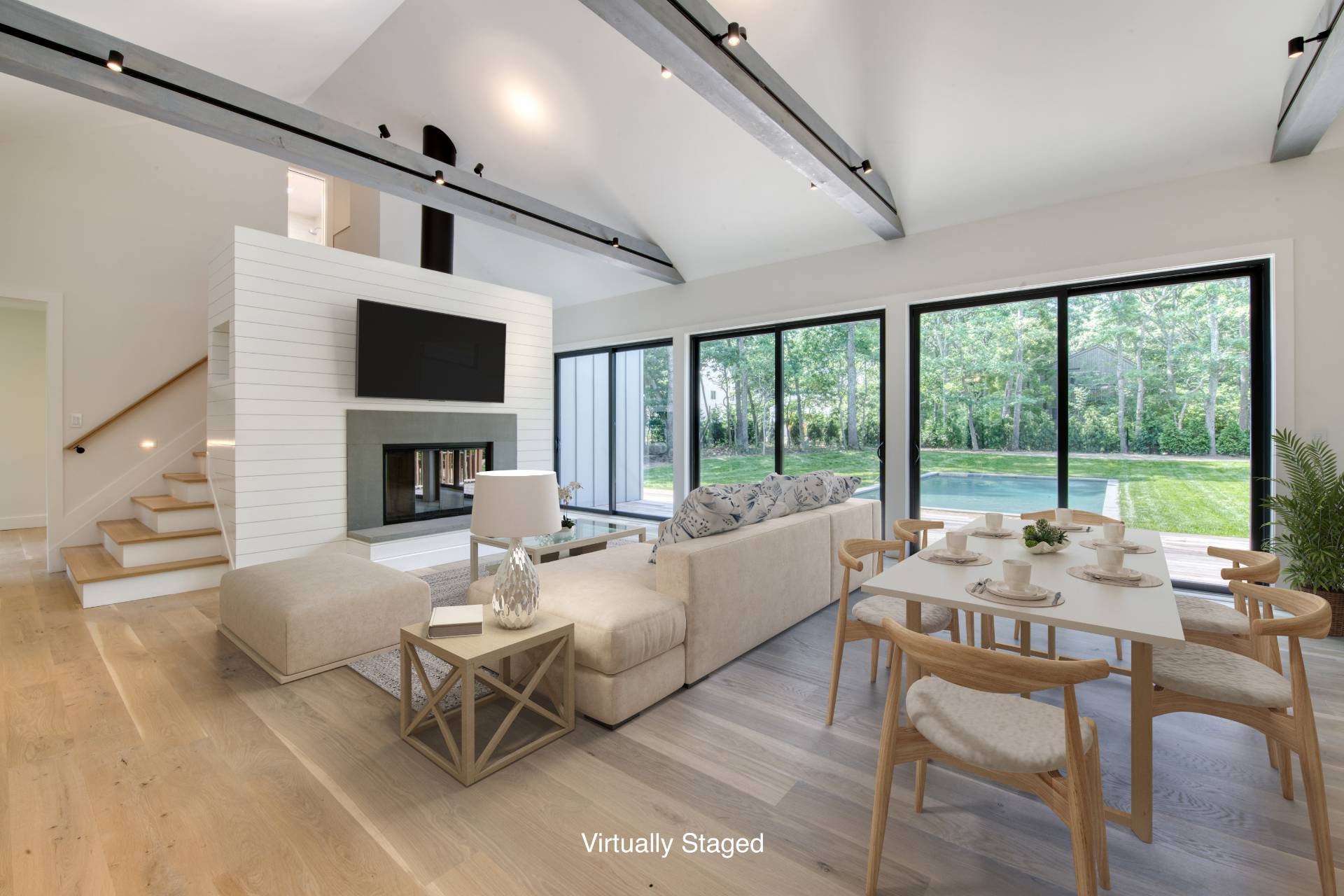 ;
;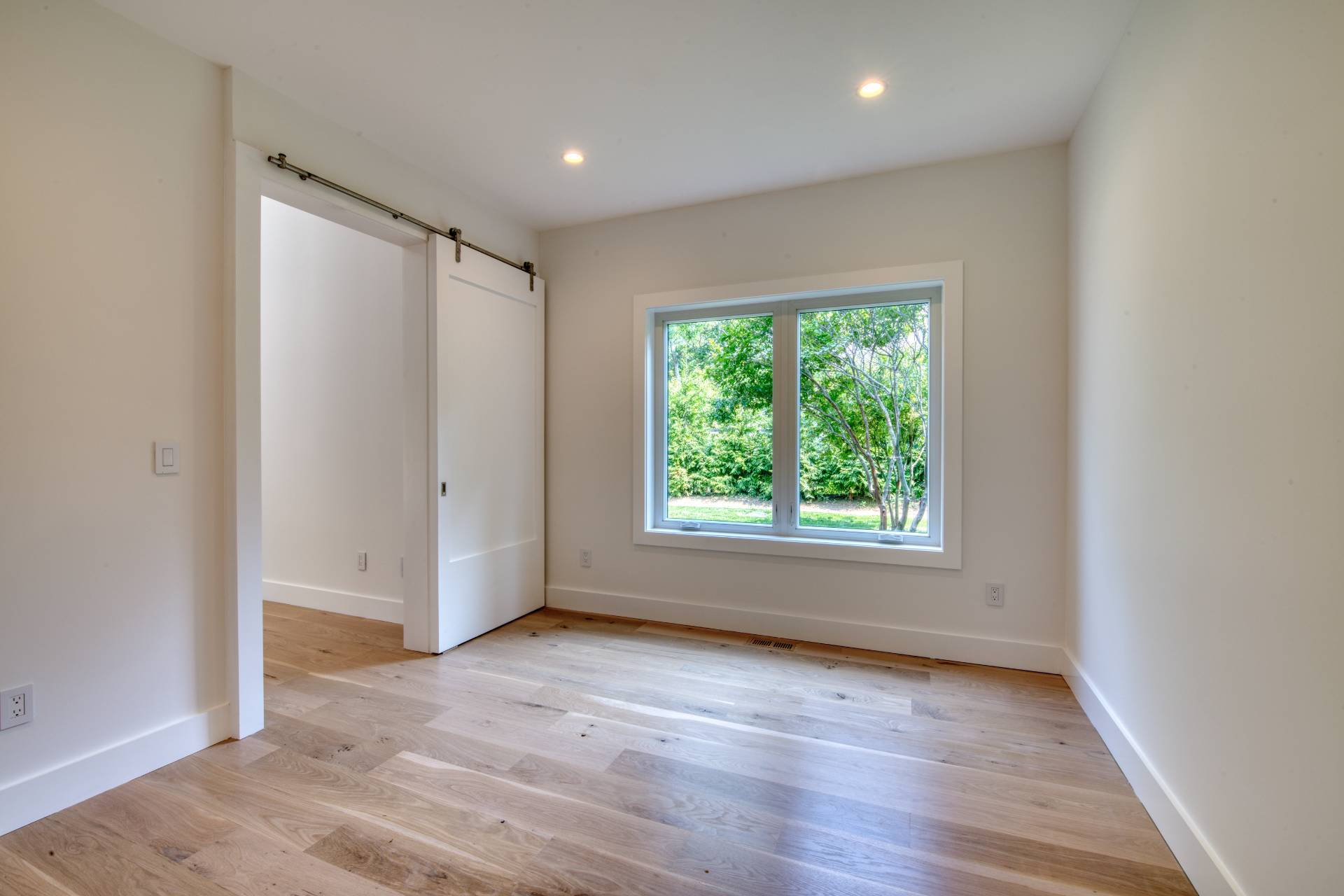 ;
;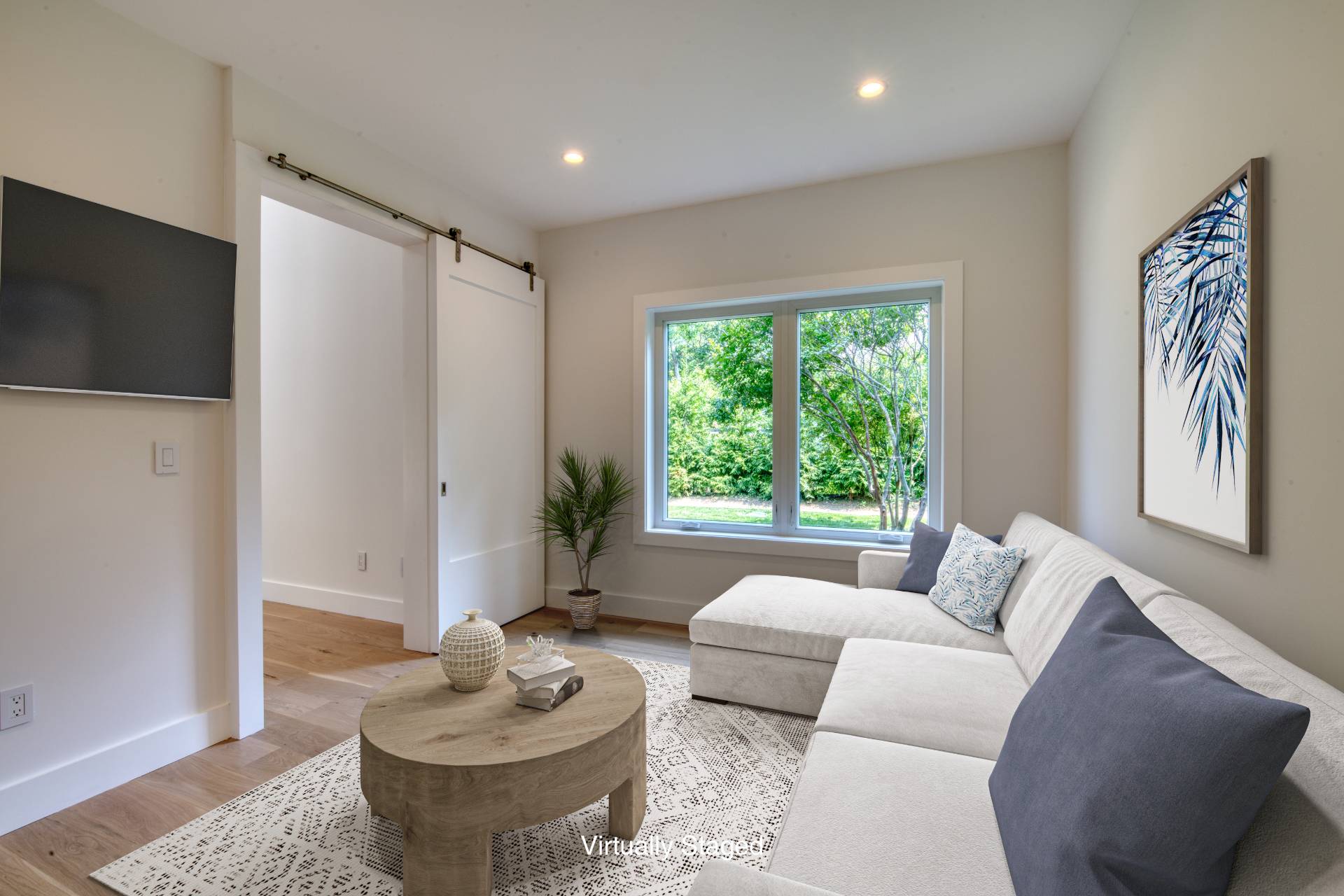 ;
;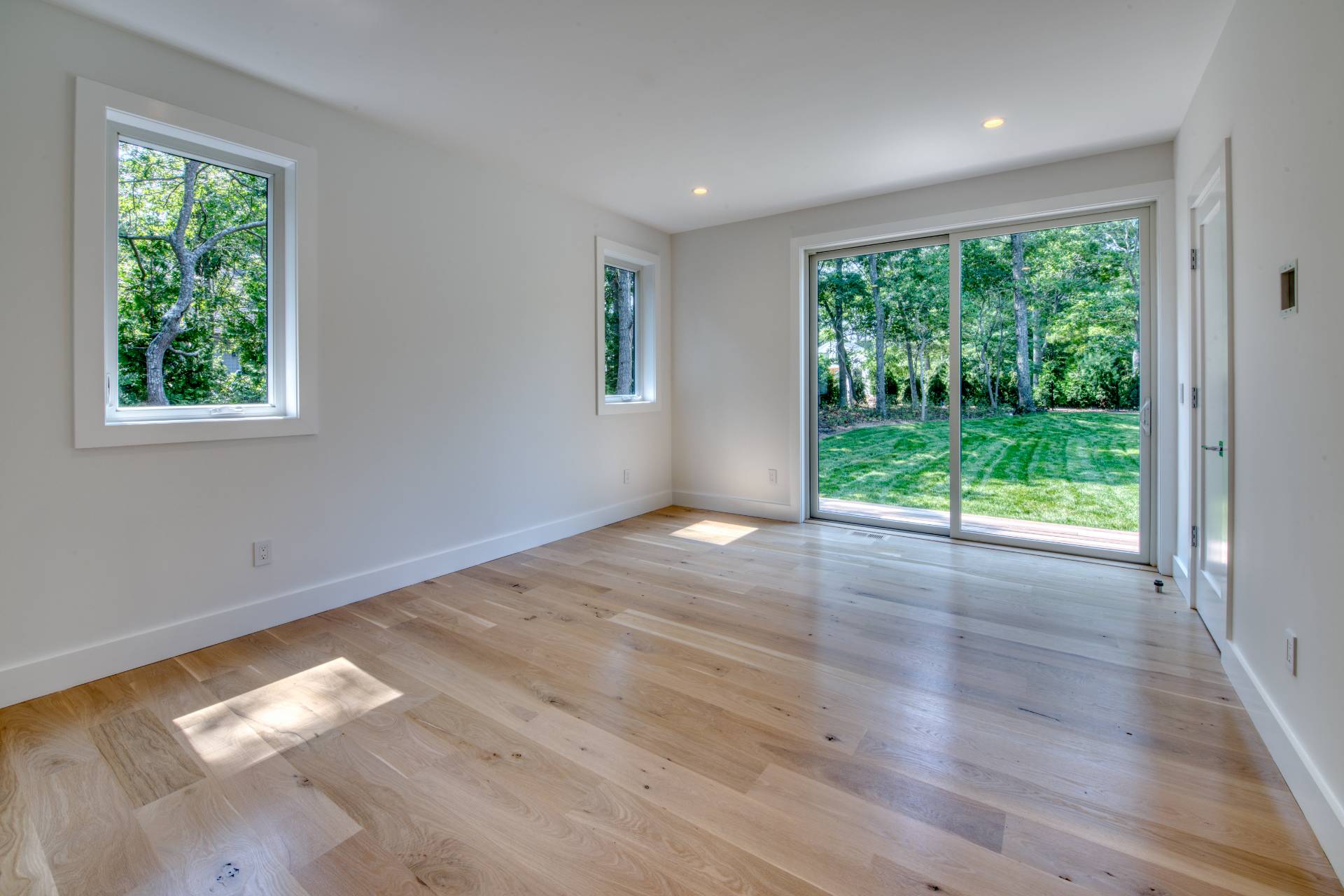 ;
;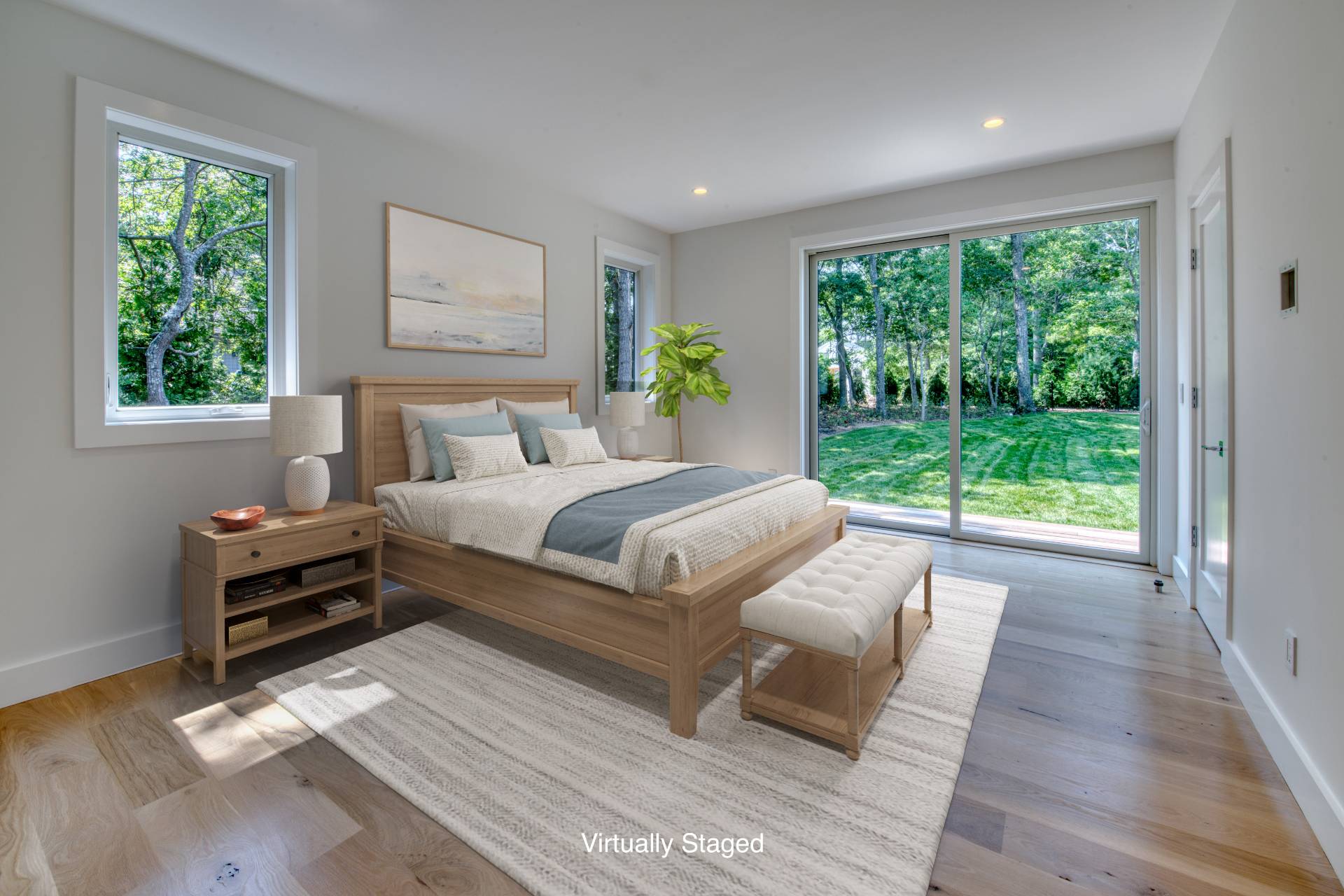 ;
;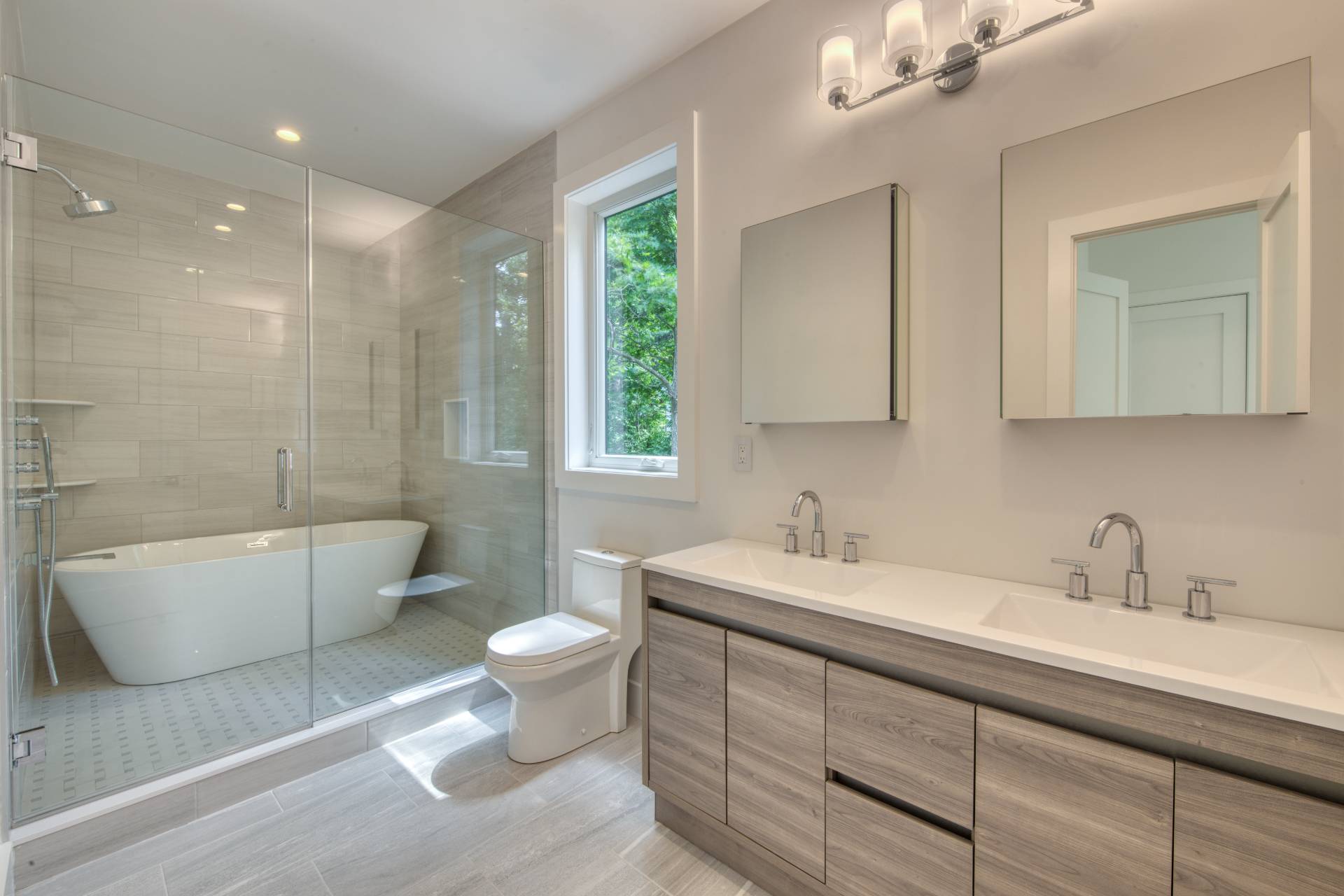 ;
;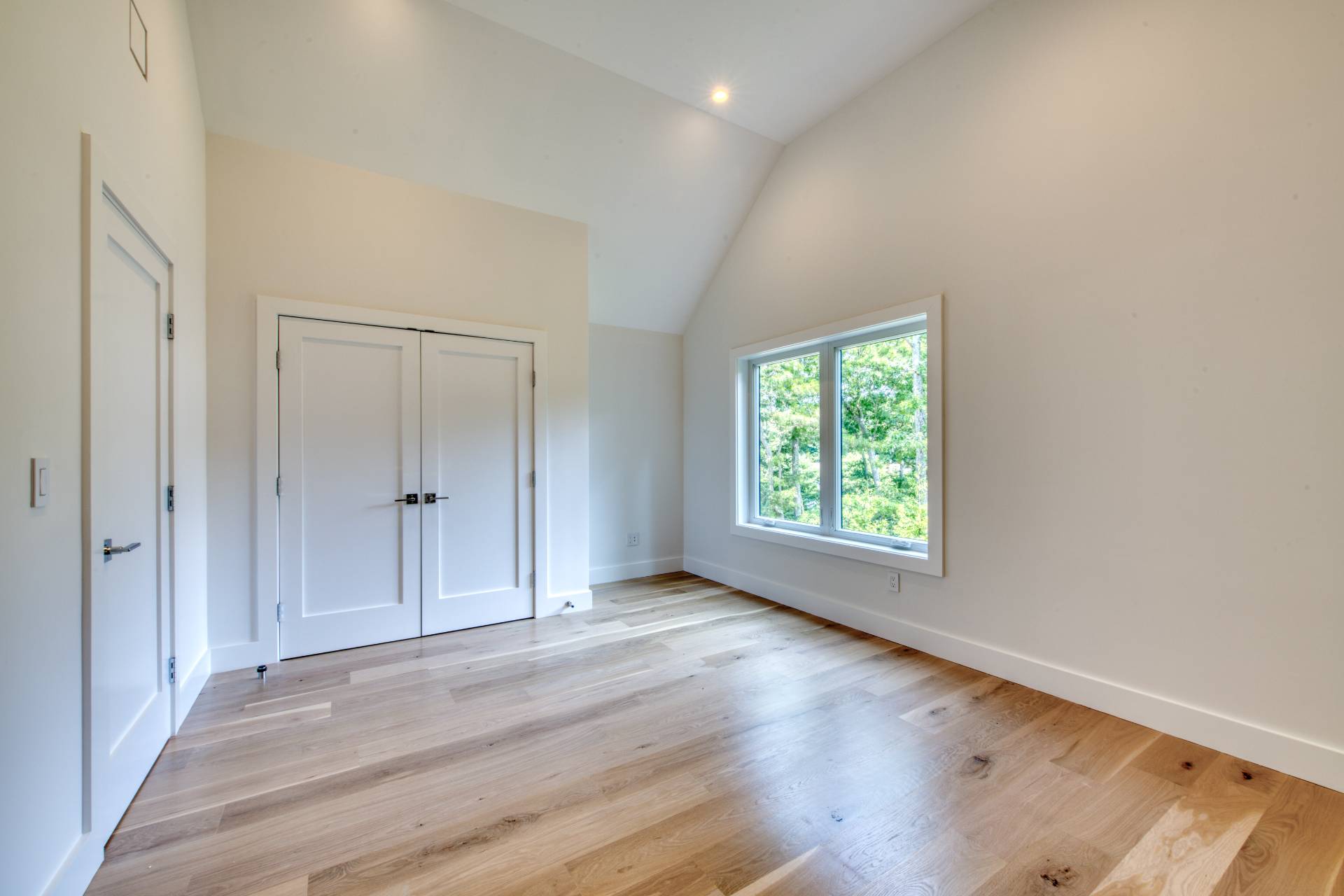 ;
;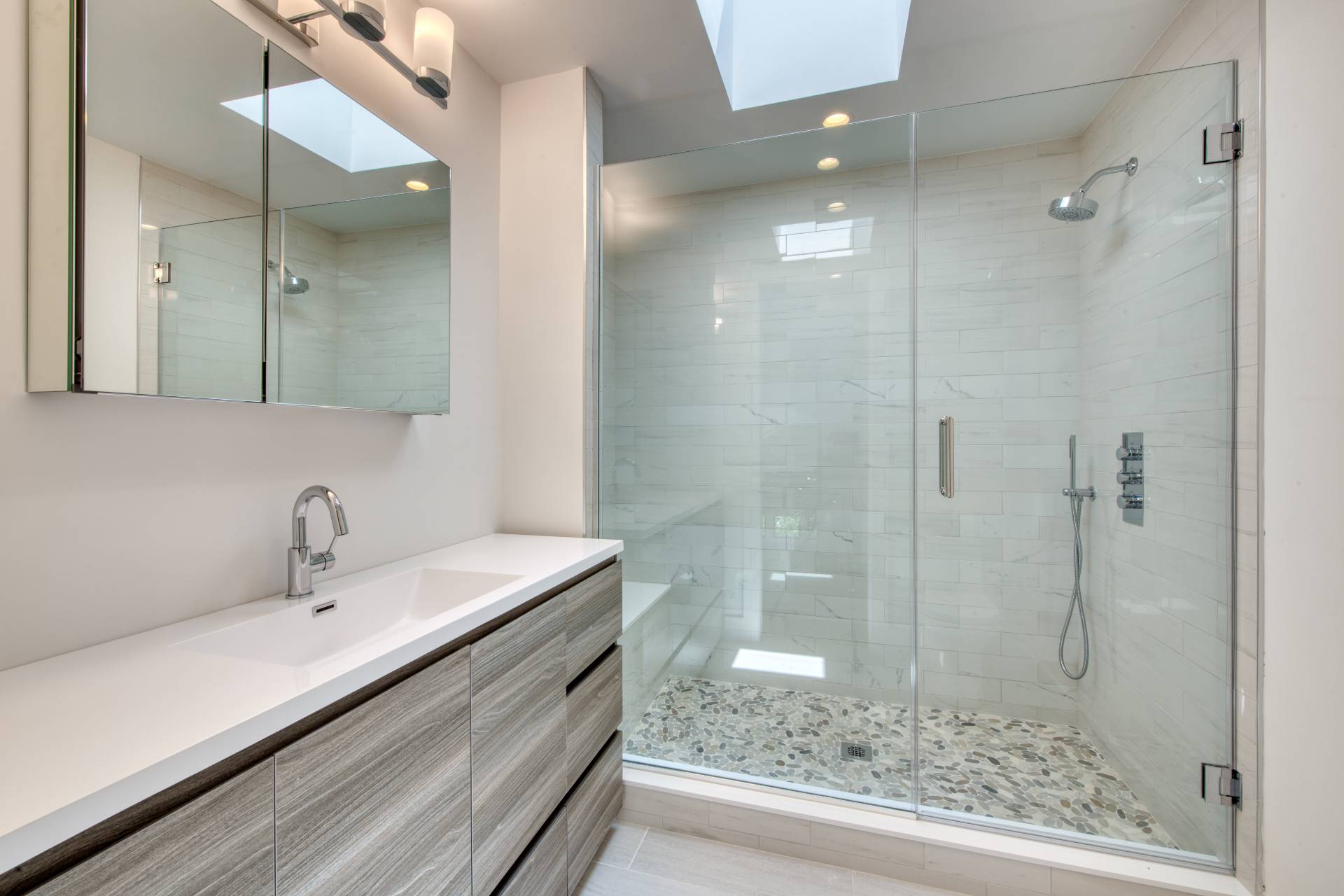 ;
;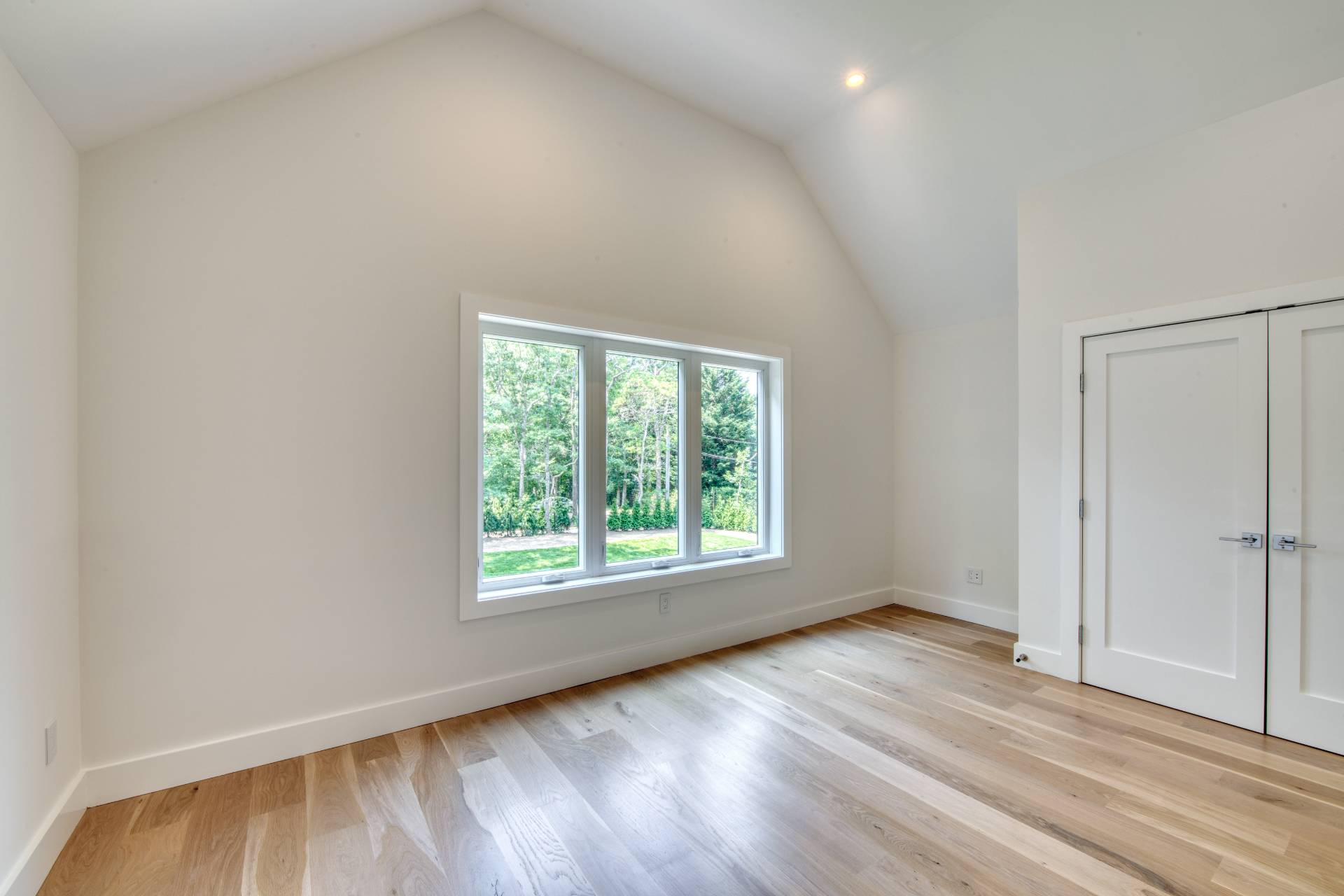 ;
;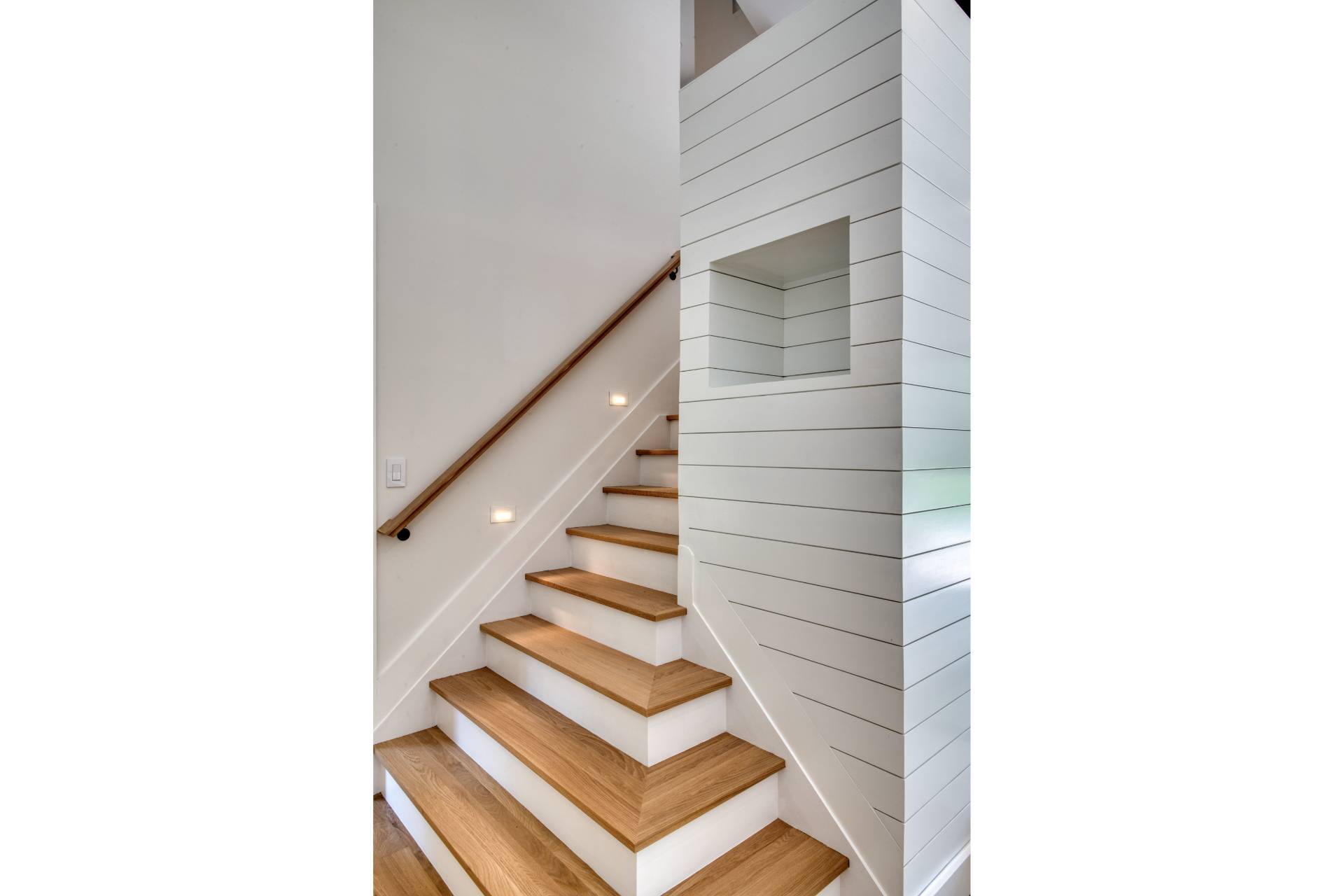 ;
;