26 E. Wentworth, Newcastle, WY 82701
| Listing ID |
10600743 |
|
|
|
| Property Type |
House |
|
|
|
| County |
Weston |
|
|
|
|
|
Price Reduced ~For those who love historic homes, this stunning 100 year old, immaculate Victorian is truly one of a kind. Everything about this lovely home emulates authenticity from the stately Tray ceilings, original chandeliers, classic wood trim, and masterful sandstone rock work. Entering from the nostalgic and stately, covered front porch you immediately walk into the character of this home. The large living room is warmed by original fireplace, built in book shelves and streaming natural light and flows into the formal dining area. Main level also includes eat-in kitchen, wonderful sun room which overlooks the backyard and sunrise views, large 3/4 bath and study or media room with second fireplace made from natural, hand picked, fossilized rock. Second story offers privacy for its 3 bedrooms and spacious full bath, plus an office/sitting room which gives views of the black hills and historic county court house. The basement houses a bonus room suitable for many uses with its kitchen nook and updated 3/4 bath with new fixtures. Basement also includes workshop, mechanical room, extra storage and outside access. Sitting on a beautiful, manicured corner lot with off street parking, and storage sheds. Be prepared to fall in love, you won't find another one like this!
|
- 3 Total Bedrooms
- 2 Full Baths
- 2977 SF
- 10005 SF Lot
- Built in 1917
- Renovated 1990
- 2 Stories
- Available 6/01/2019
- Victorian Style
- Full Basement
- 1 Lower Level SF
- Lower Level: Partly Finished, Bilco Doors, Kitchen
- 3 Lower Level Bathrooms
- Lower Level Kitchen
- Renovation: Many upgrades and improvements since 1990.
- Eat-In Kitchen
- Laminate Kitchen Counter
- Oven/Range
- Refrigerator
- Dishwasher
- Washer
- Dryer
- Carpet Flooring
- Vinyl Flooring
- 9 Rooms
- Living Room
- Dining Room
- Den/Office
- Study
- Primary Bedroom
- Walk-in Closet
- Bonus Room
- Kitchen
- Laundry
- First Floor Bathroom
- 2 Fireplaces
- Hot Water
- Natural Gas Fuel
- Natural Gas Avail
- Wall/Window A/C
- Frame Construction
- Wood Siding
- Asphalt Shingles Roof
- Detached Garage
- 2 Garage Spaces
- Municipal Water
- Municipal Sewer
- Covered Porch
- Shed
- Outbuilding
|
|
Shawnda Sandrini
A-1 Agency Real Estate
|
Listing data is deemed reliable but is NOT guaranteed accurate.
|



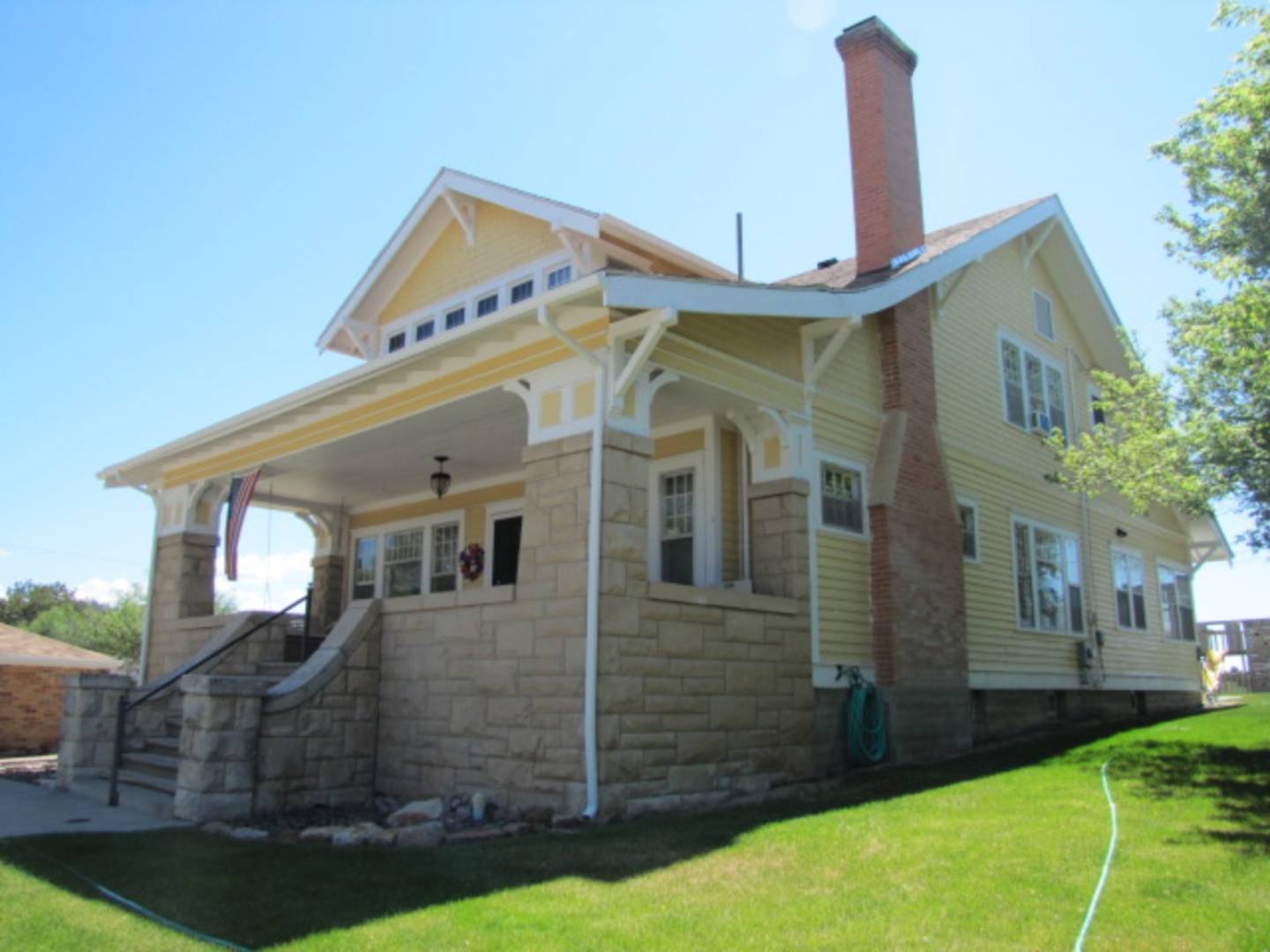

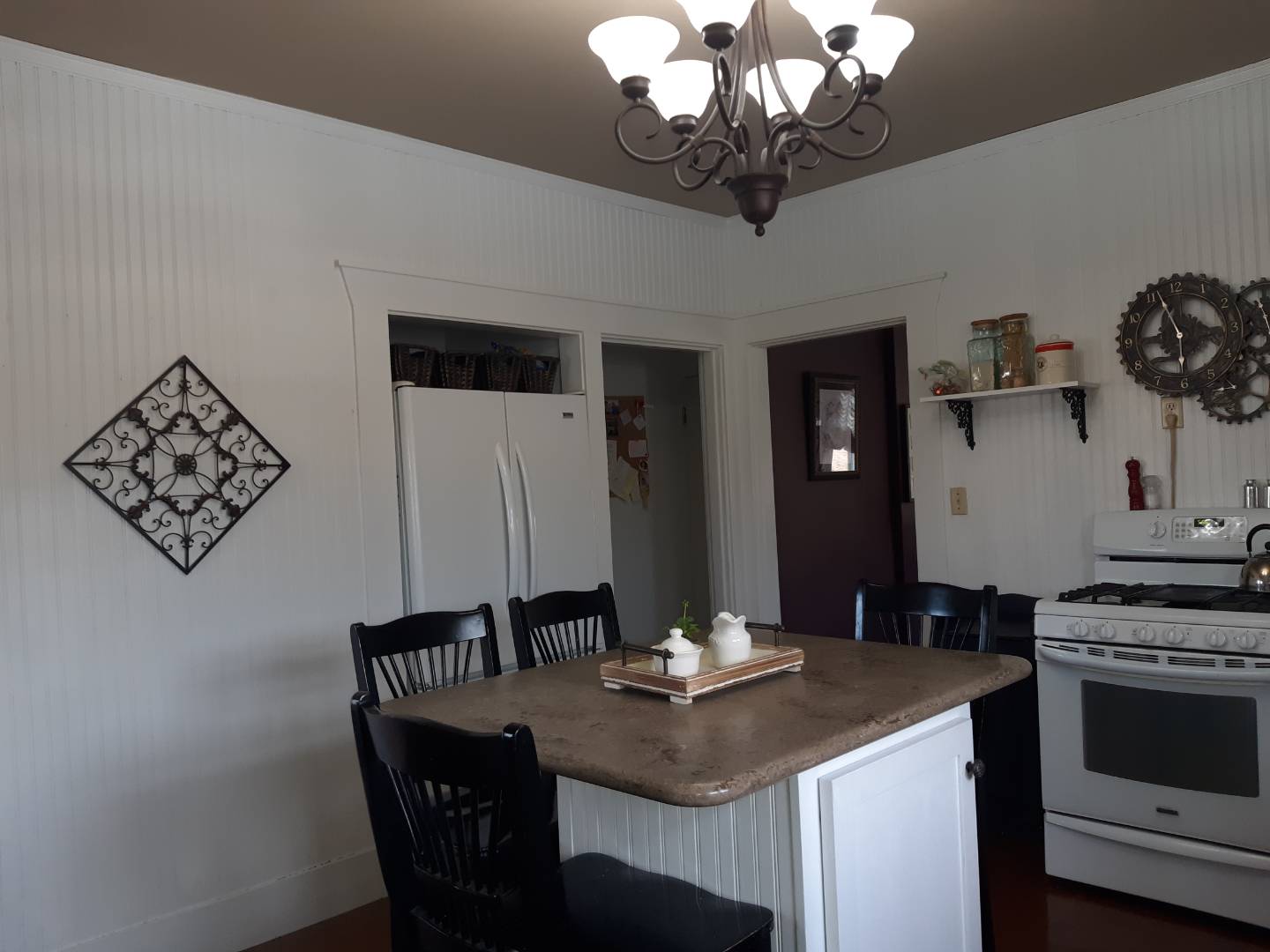 ;
;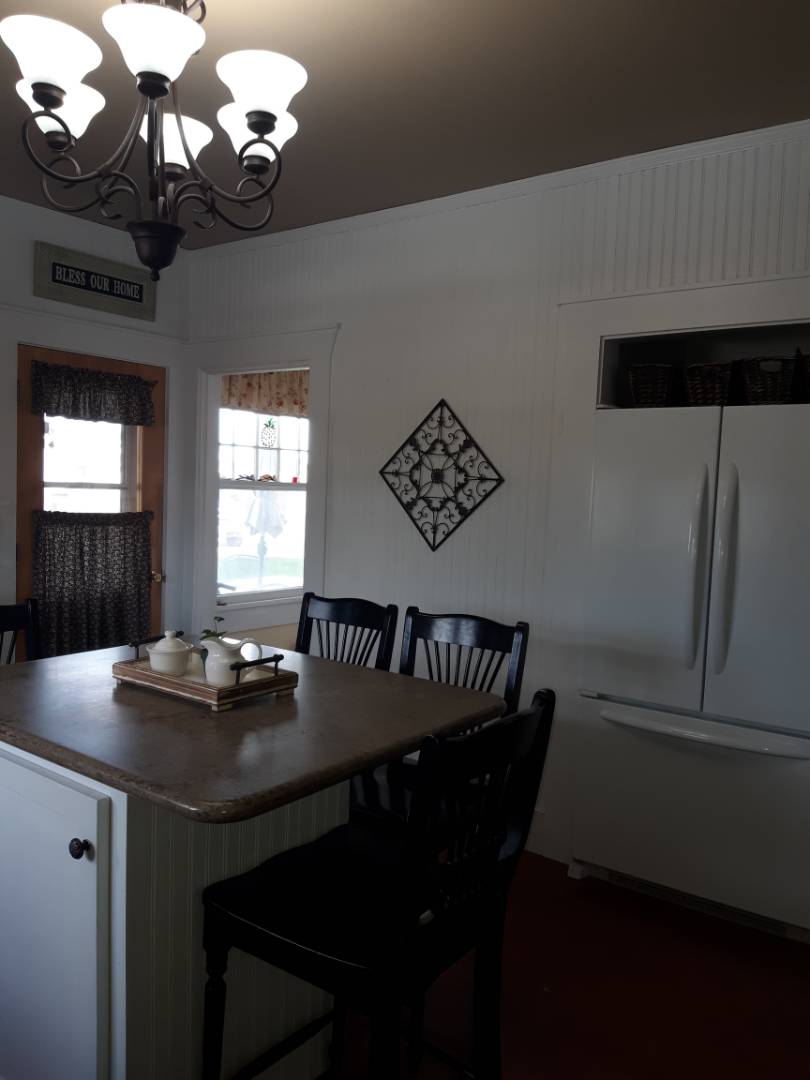 ;
;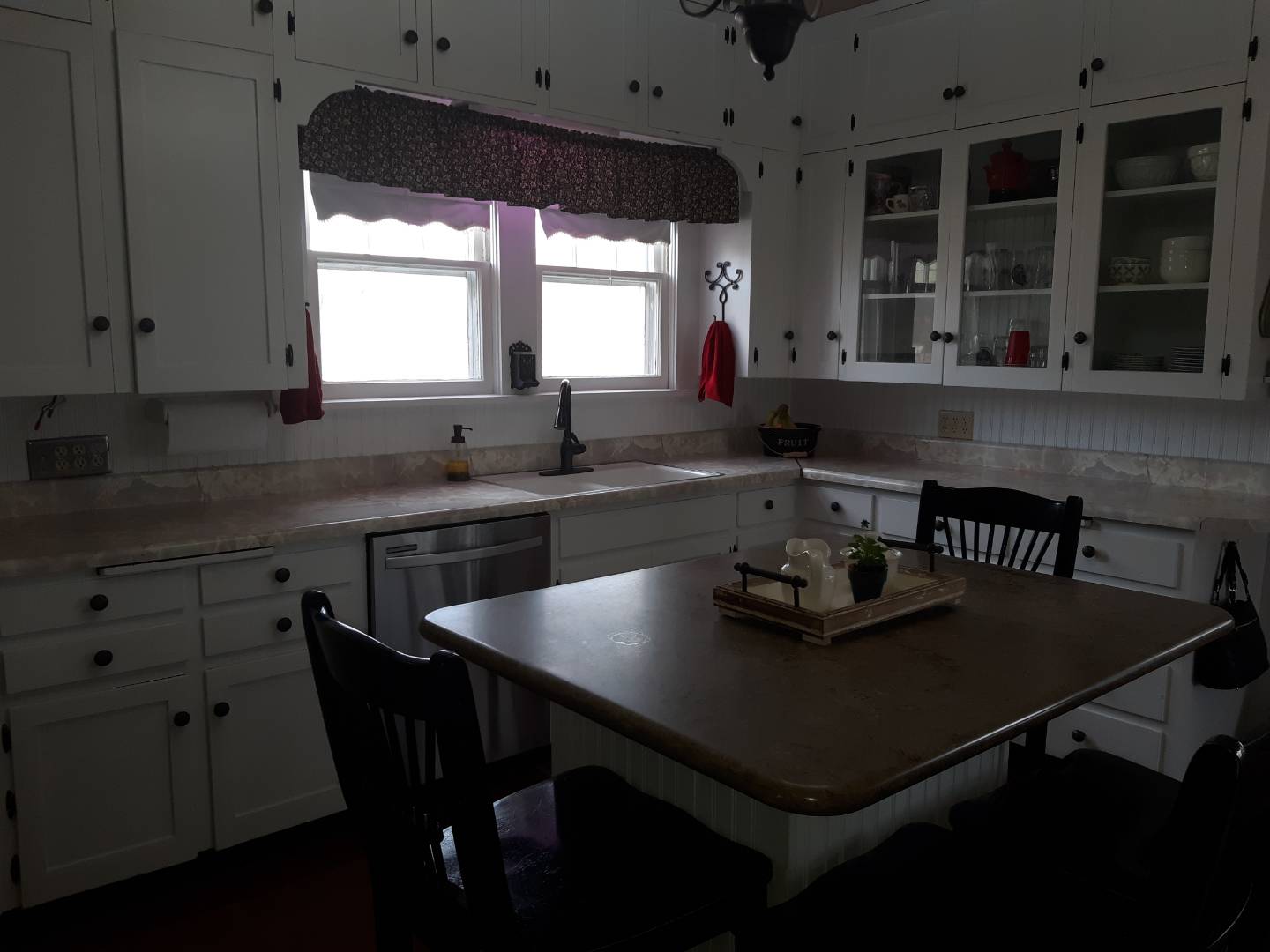 ;
;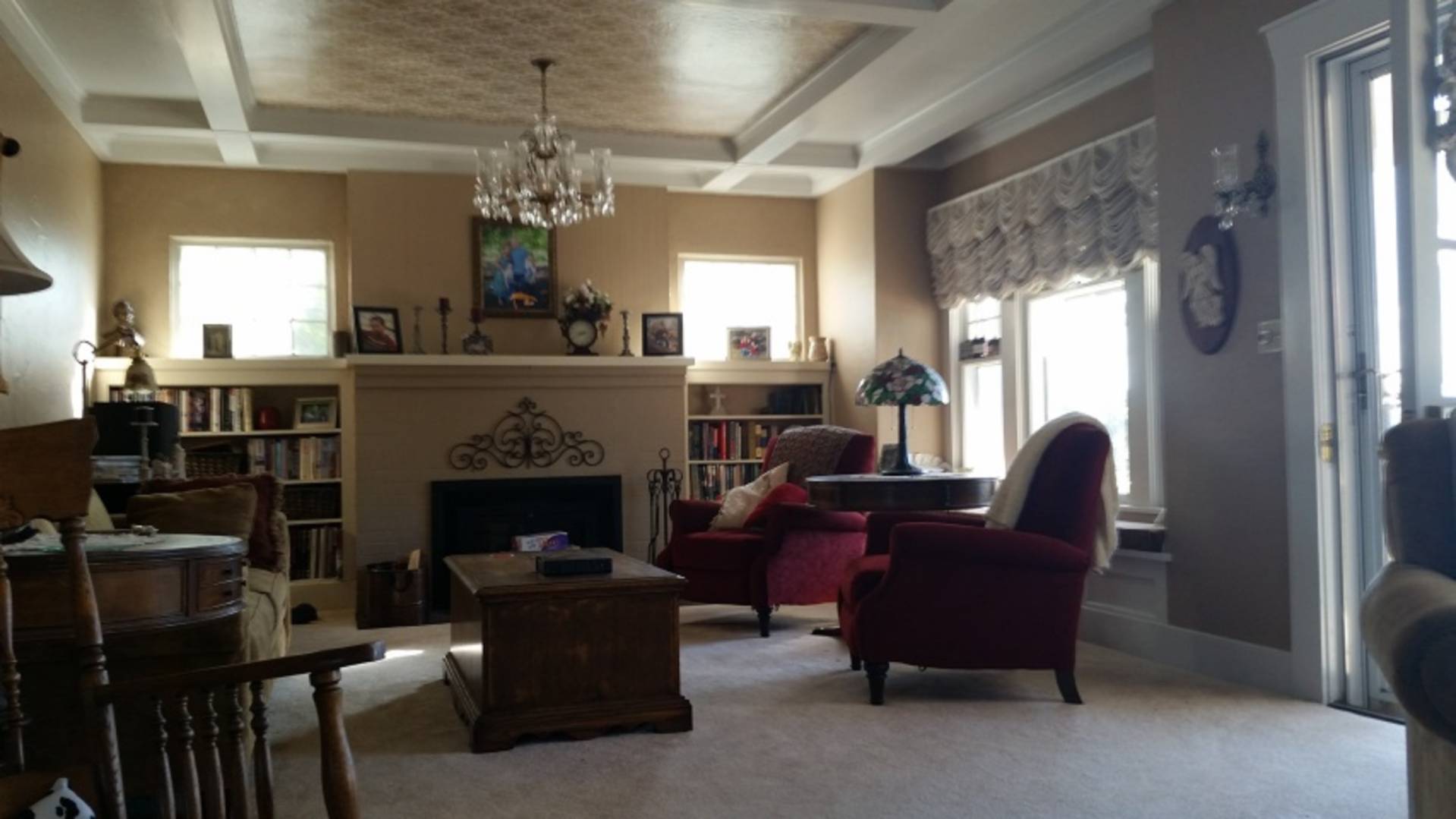 ;
;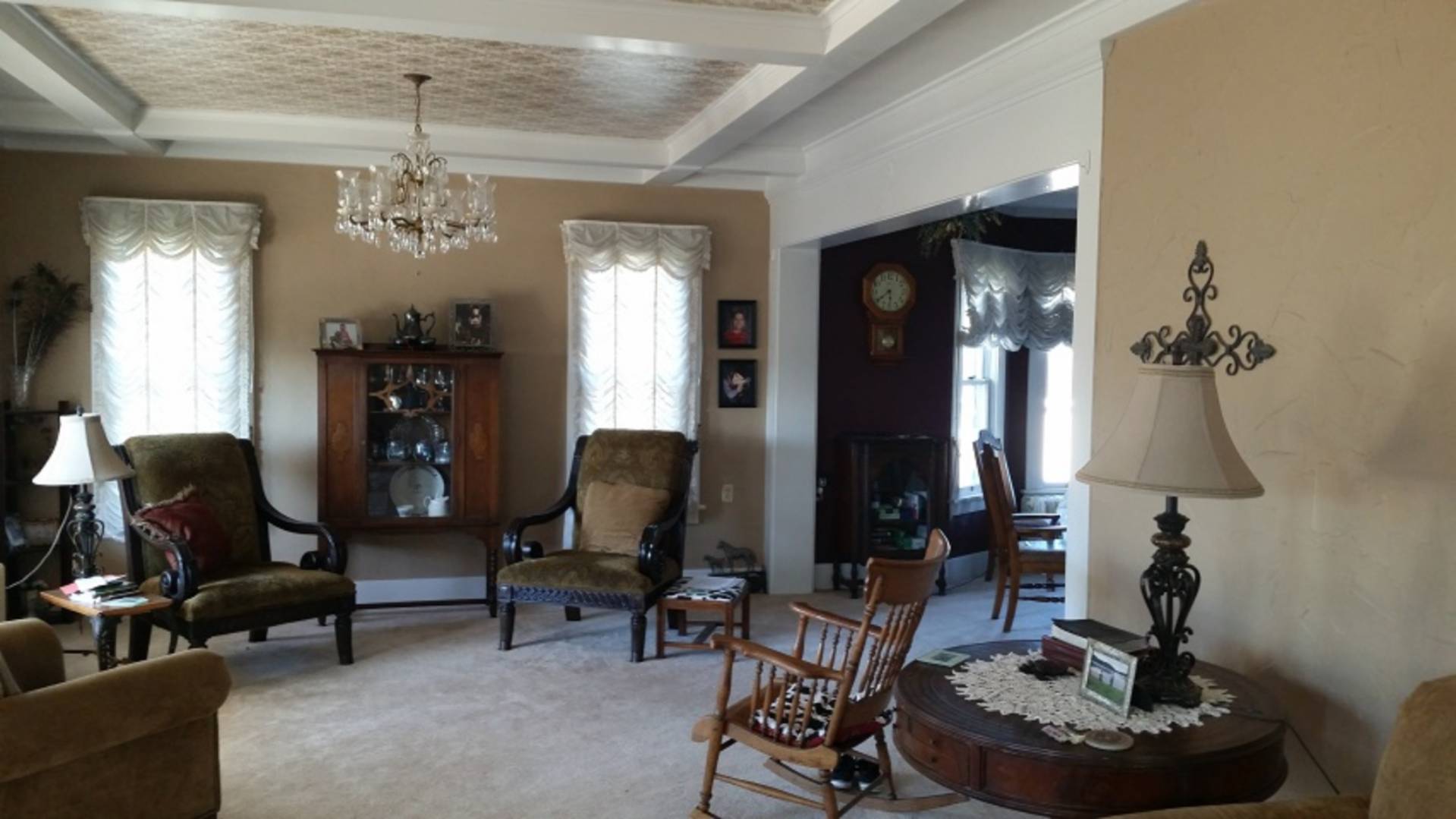 ;
;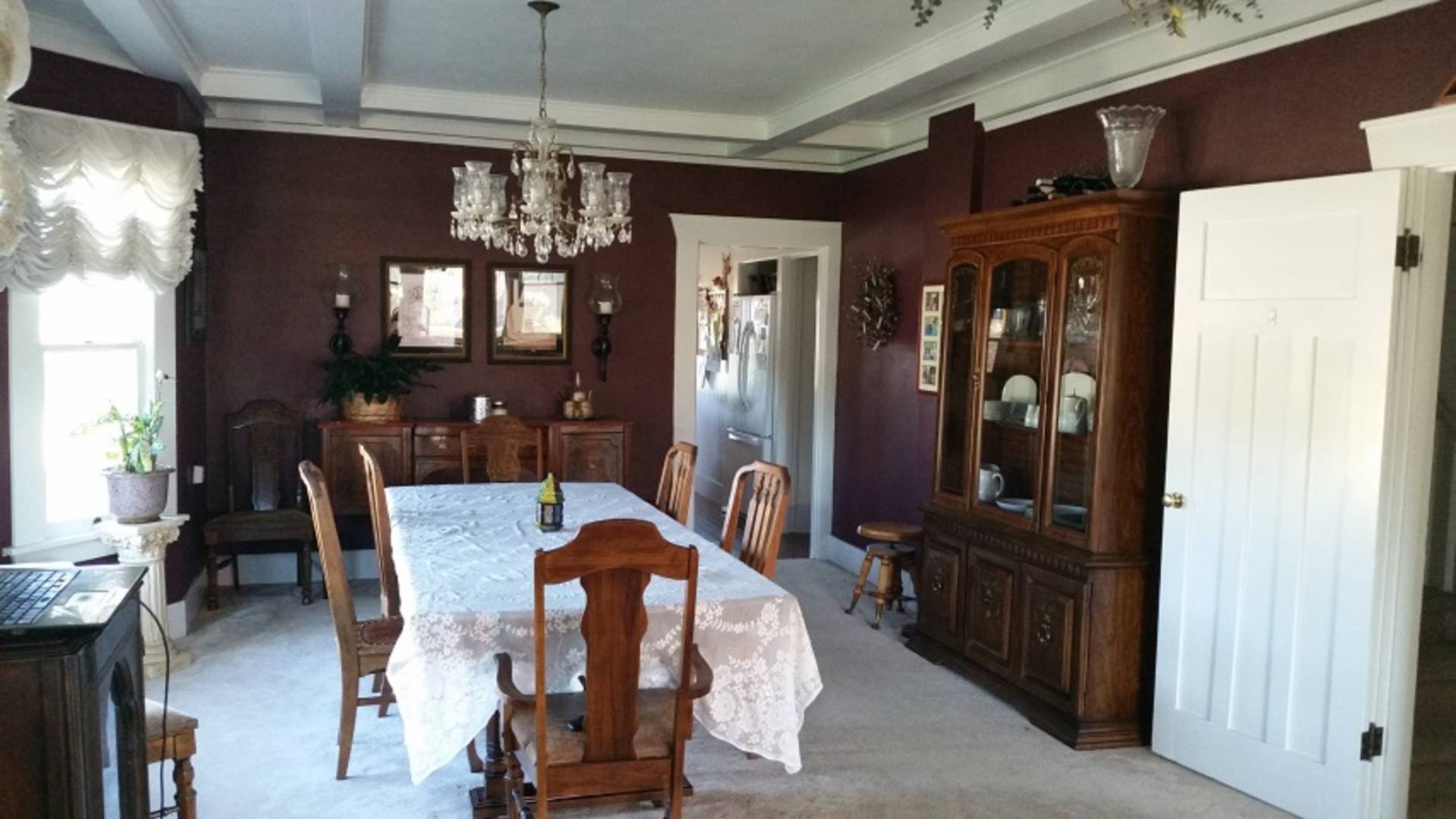 ;
;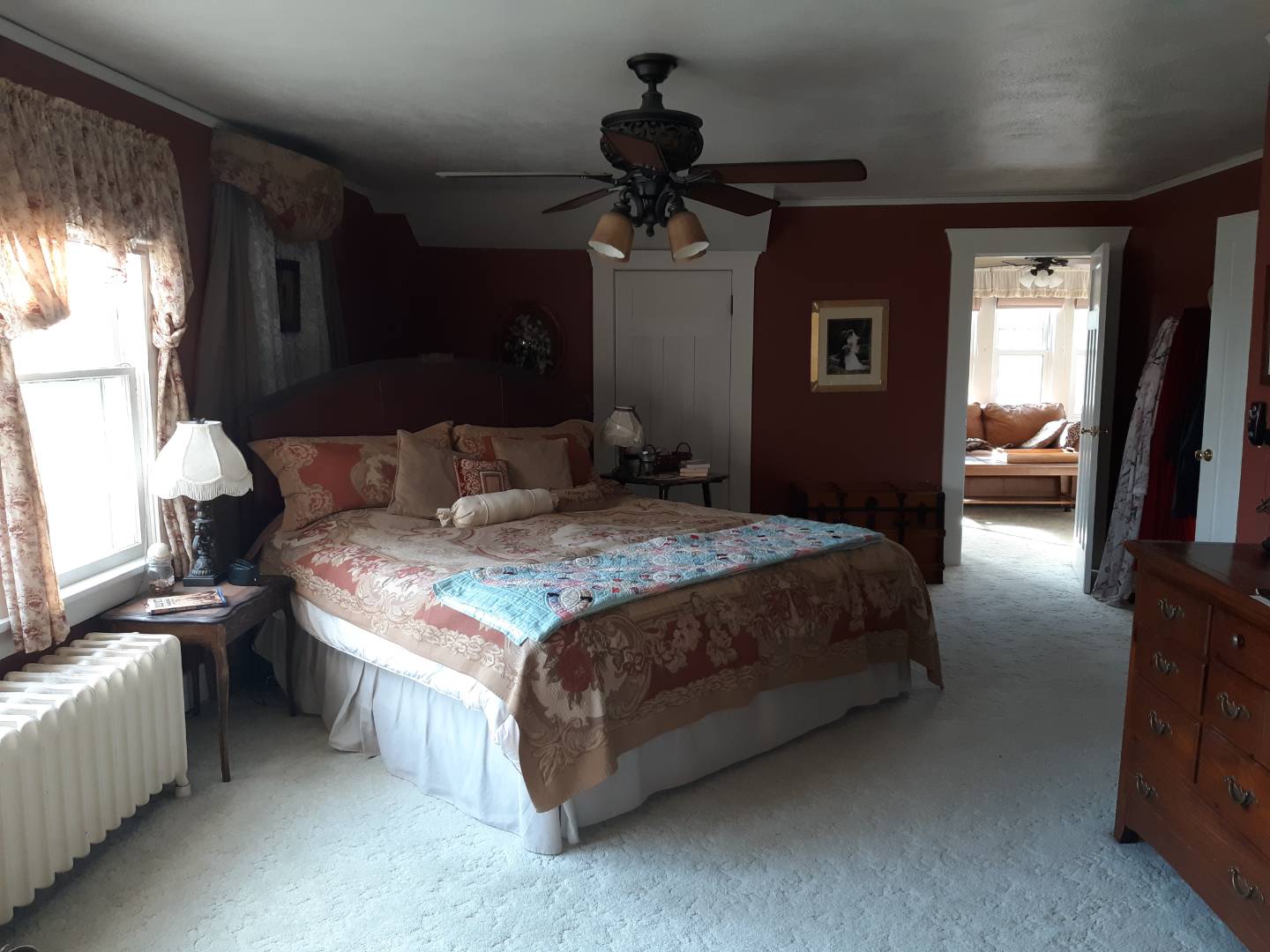 ;
;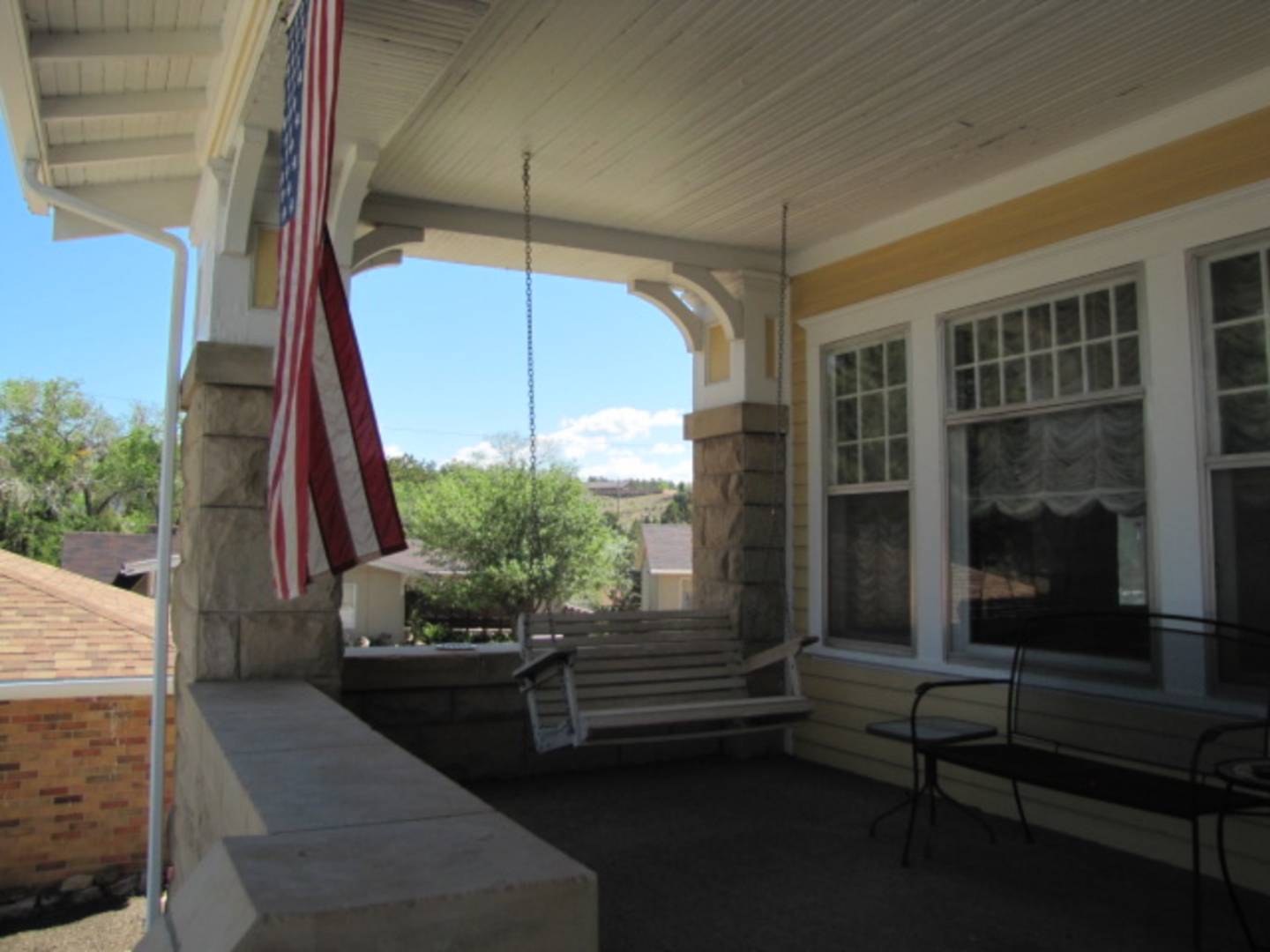 ;
;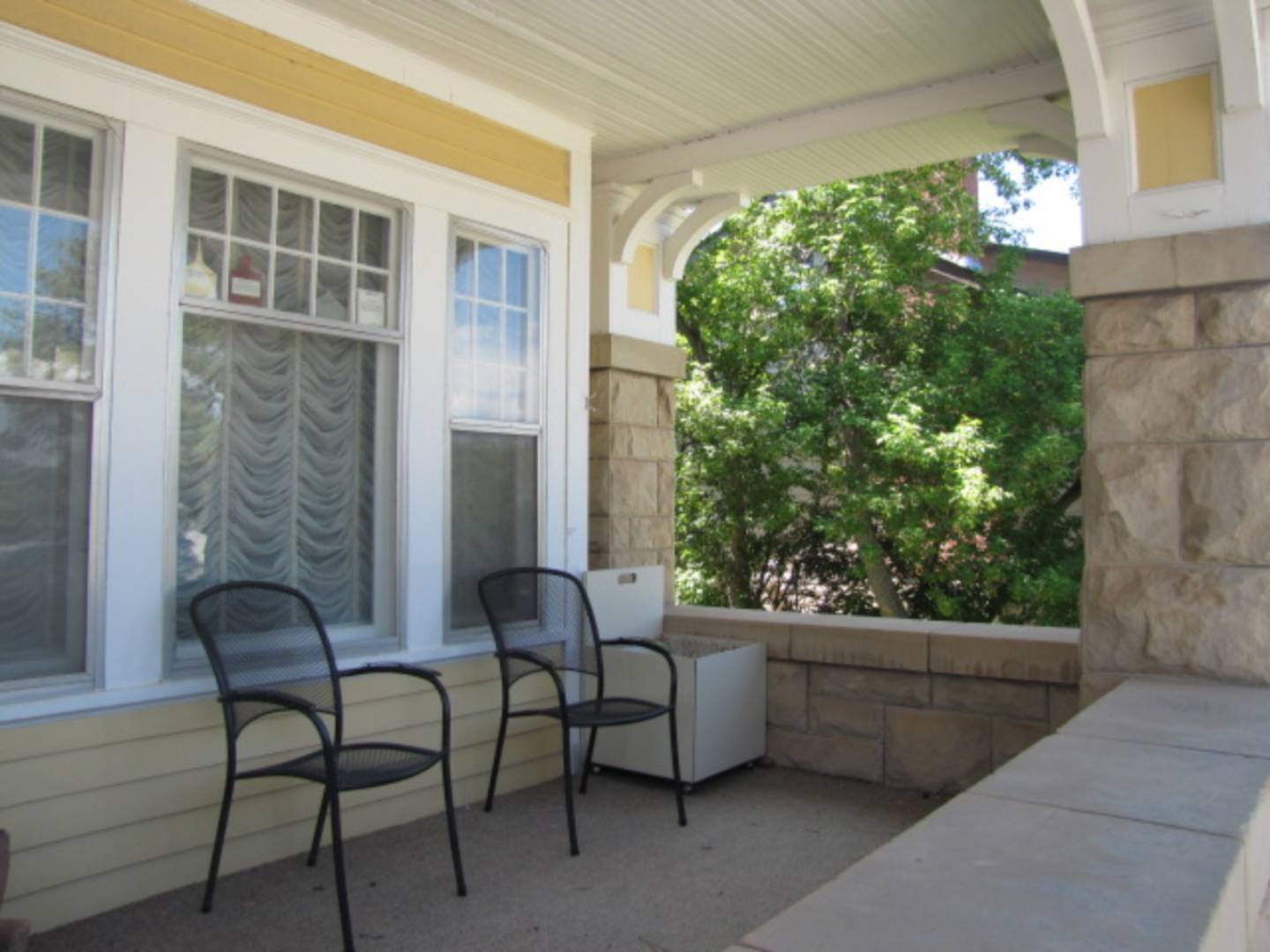 ;
;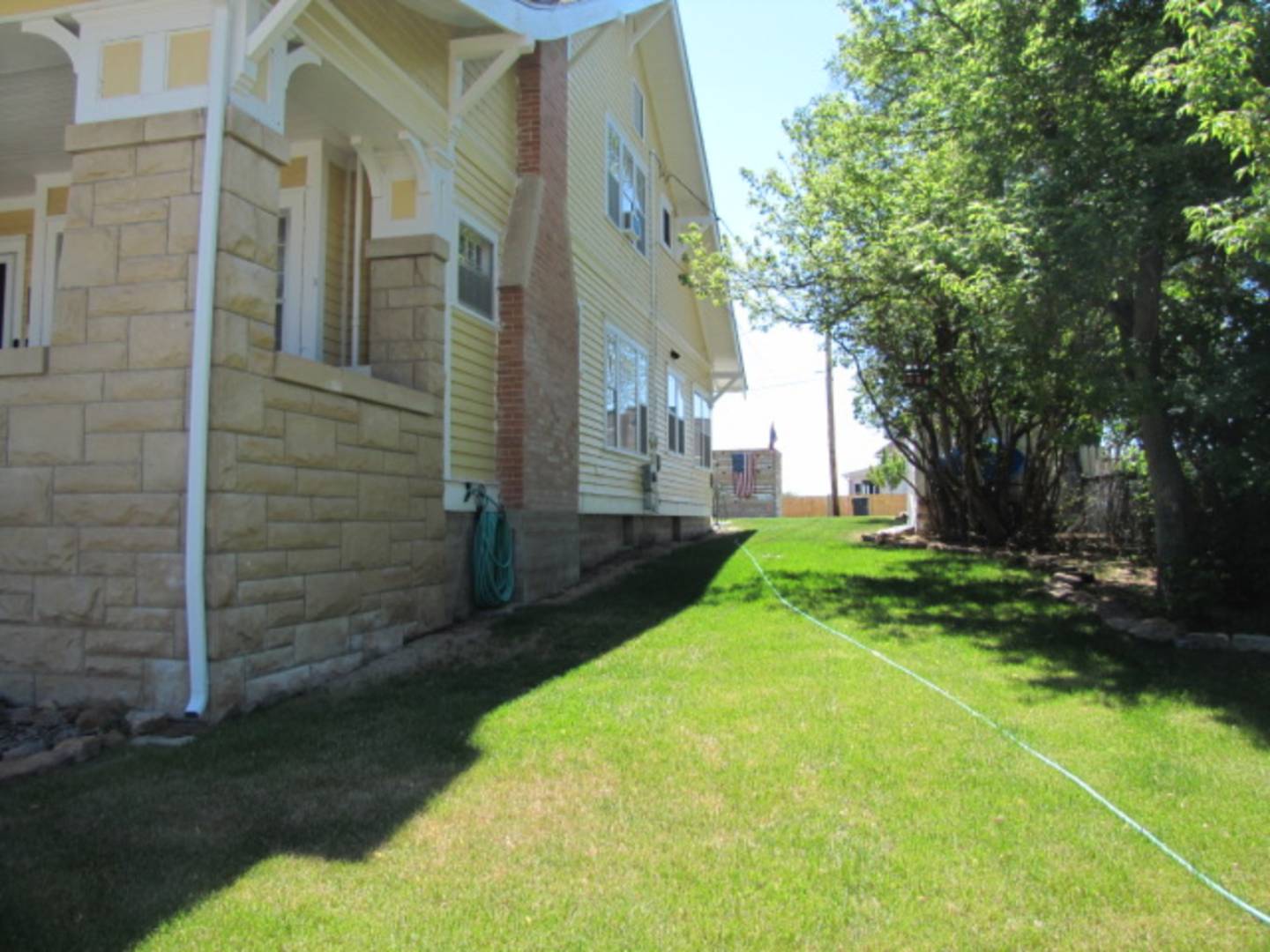 ;
;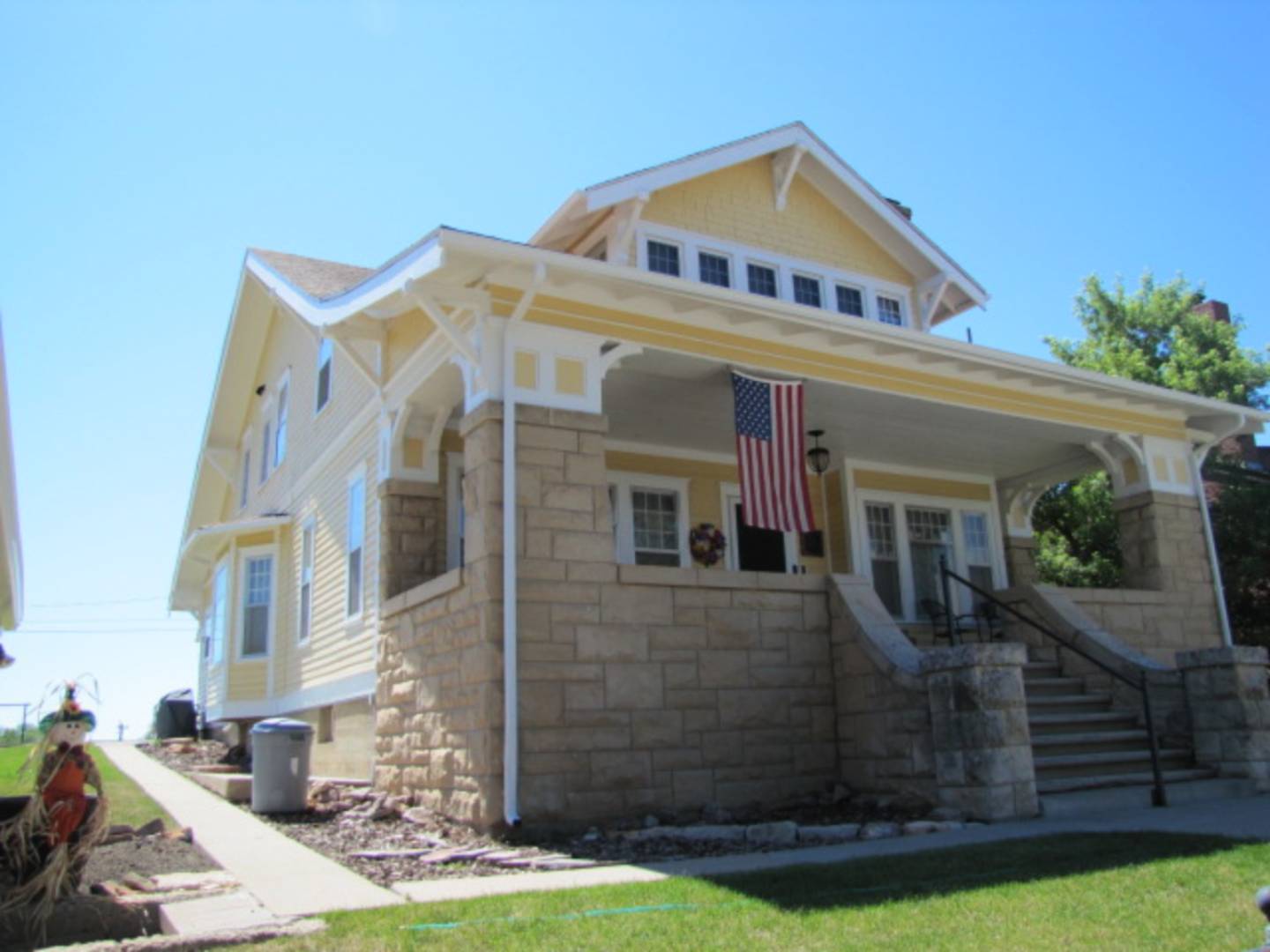 ;
;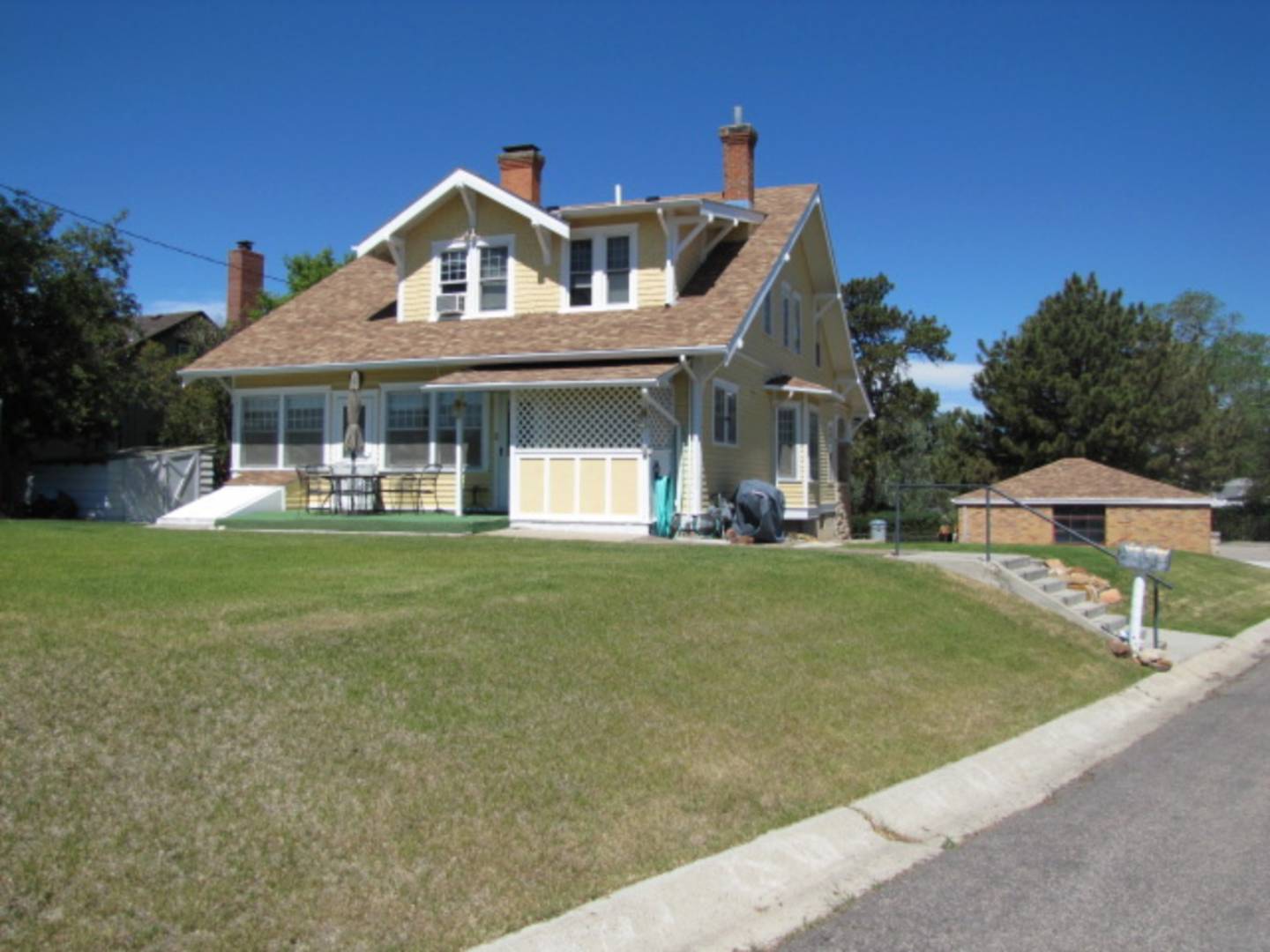 ;
;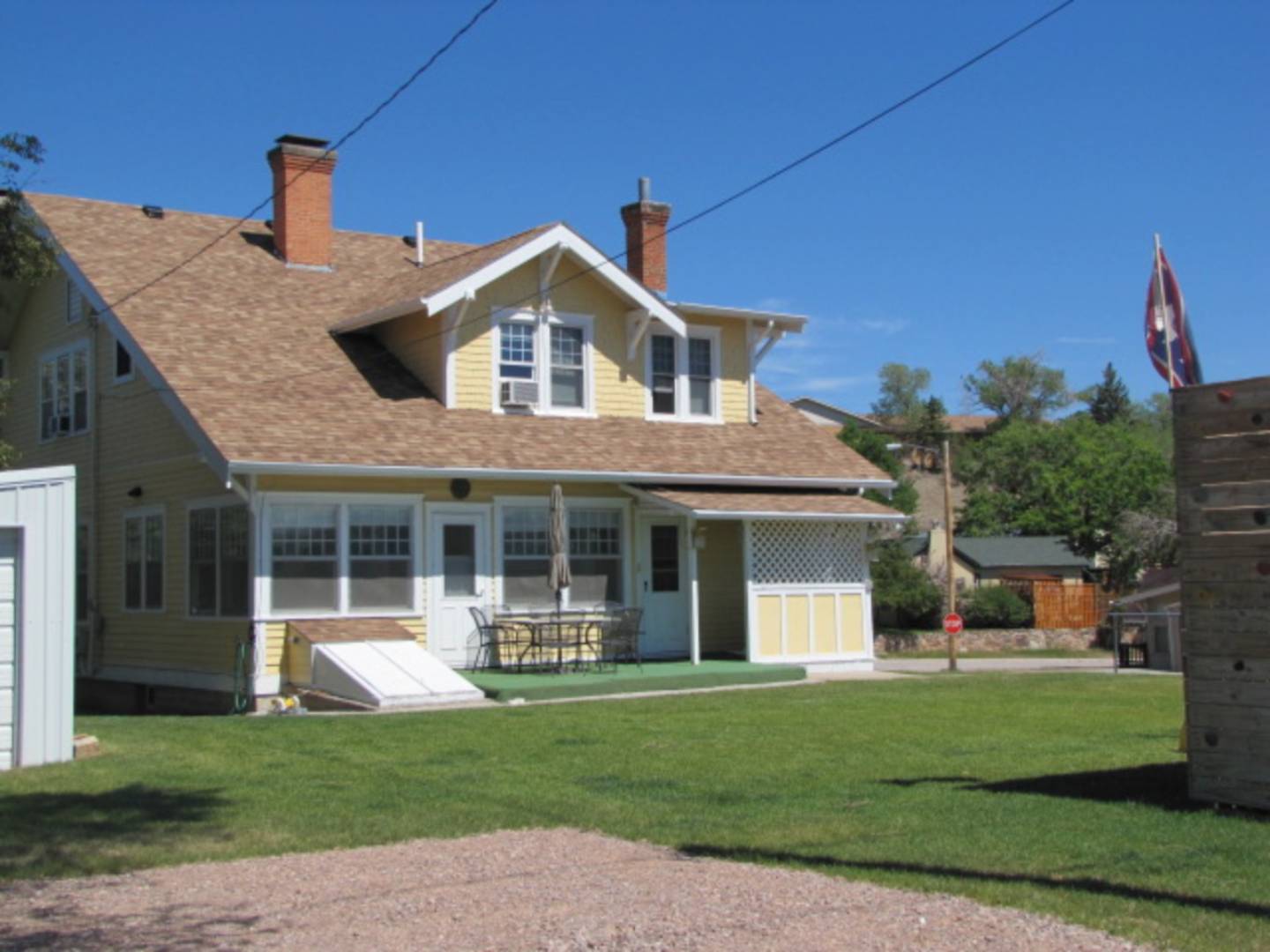 ;
;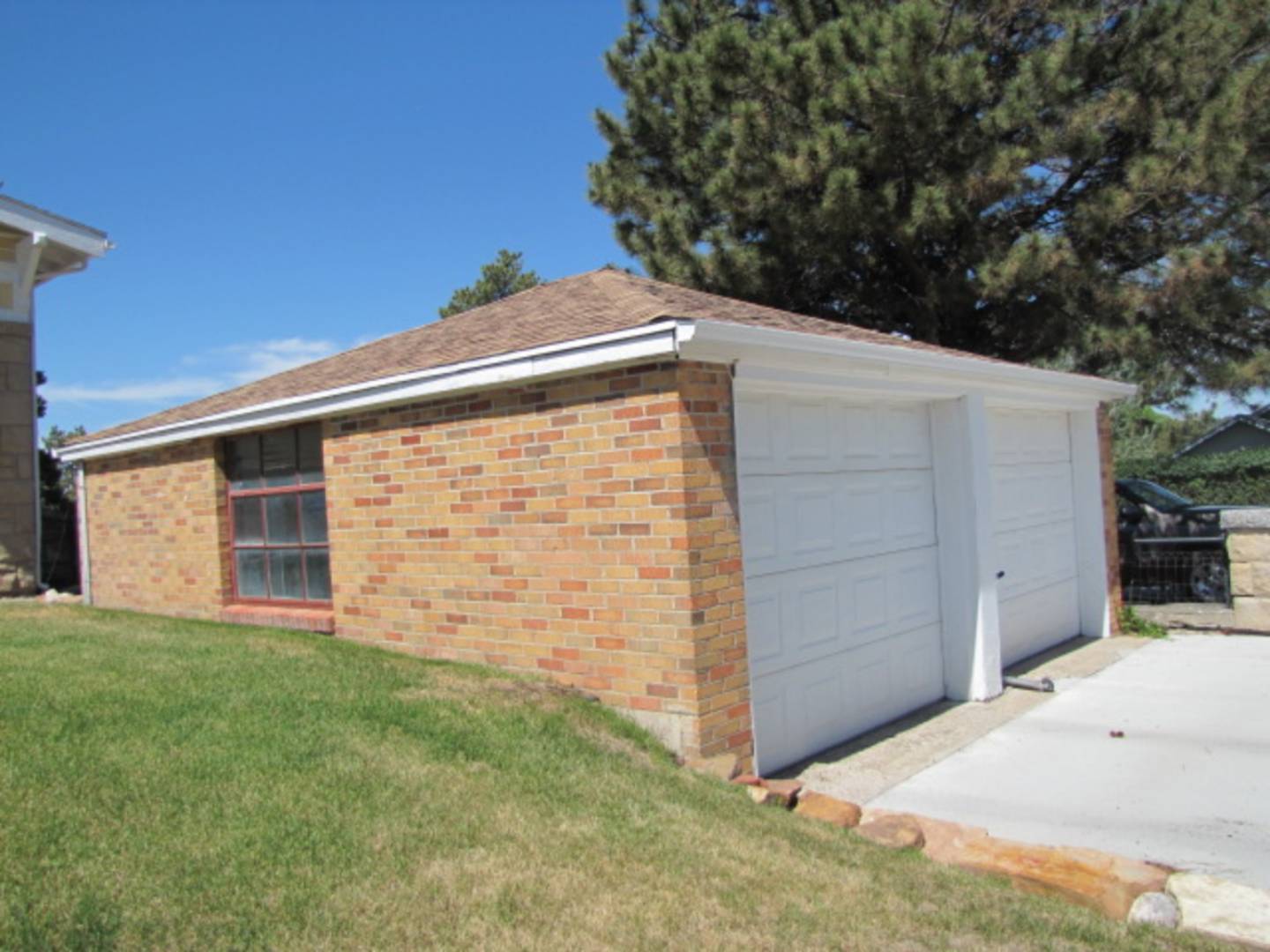 ;
;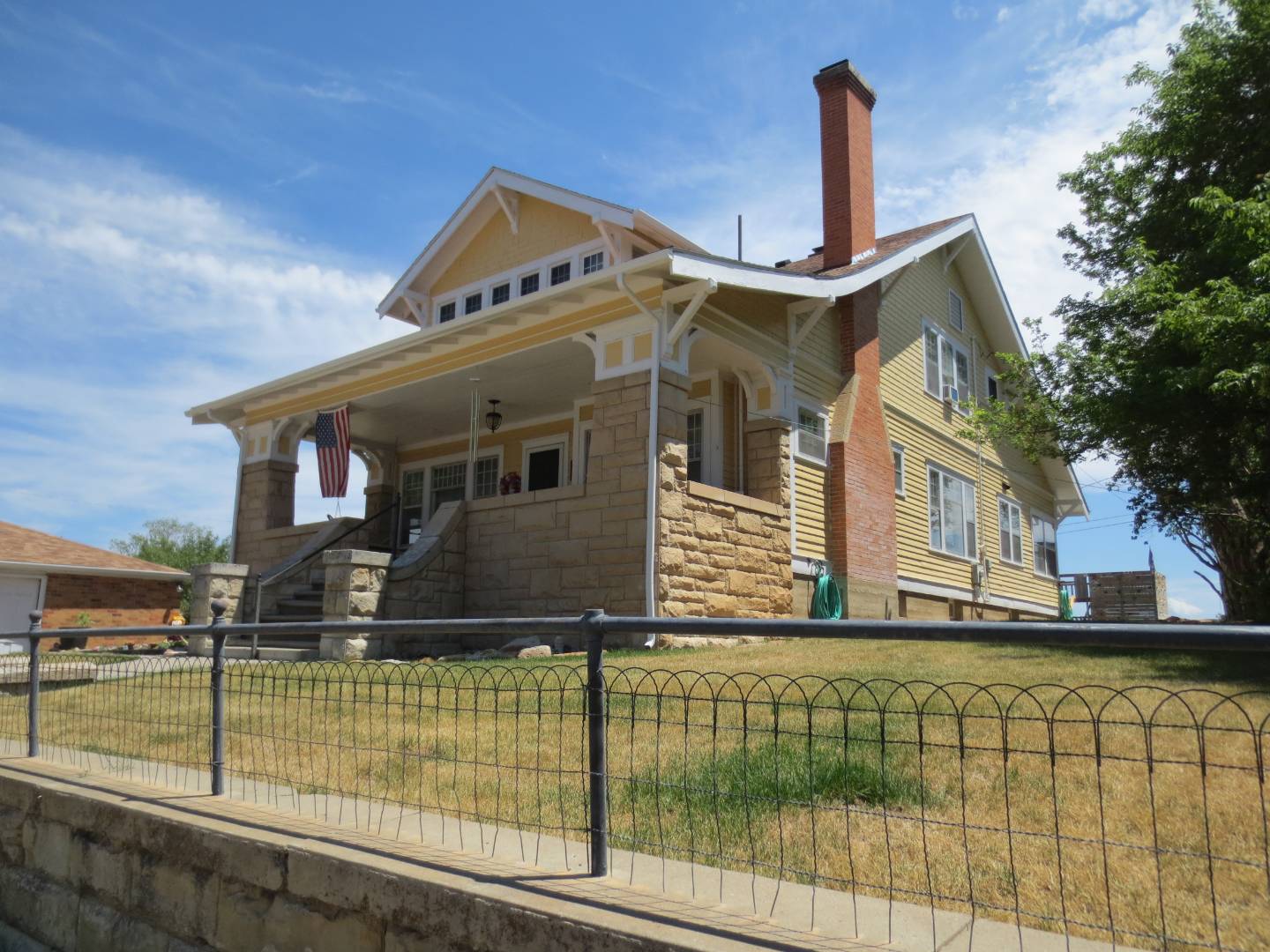 ;
;