26 Maple Avenue , #35-3-25, Kauneonga Lake, NY 12749
| Listing ID |
11023124 |
|
|
|
| Property Type |
Residential |
|
|
|
| County |
Sullivan |
|
|
|
| Township |
Kauneonga Lake |
|
|
|
| Unit |
35-3-25 |
|
|
|
|
| School |
MONTICELLO CENTRAL SCHOOL DISTRICT |
|
|
|
| Total Tax |
$4,500 |
|
|
|
| Tax ID |
35-3-25 |
|
|
|
| FEMA Flood Map |
fema.gov/portal |
|
|
|
| Year Built |
1940 |
|
|
|
|
Year-round House with winterized Garage & Bungalow
The year-round house, bungalow, green room, large garage, shed, composter, an outdoor five car parking - on 0.78-acre lot. All minutes' walks from public White Lake / Kauneonga Lake for boating, swimming, fishing. Garage: Insulated, gas heated, pre-programed at 40 degrees through winter for four cars to fit. The House: 5-bedroom, sauna, deck, fireplace, the heating is electric with radiant kitchen heated floors. Upper-Level is an attic/bedroom Mid-Level has three bedrooms, walking closer and full bathroom Main-Level-master bedroom, fireplace in living room, dining area, open kitchen, foyer, laundry room, sauna, full bathroom & walk-in closet. Full basement located hot water - heater and plenty of storage space. The Patio 40 x 12 The Bangalow: With a separate gate and driveway. Renovated in 2020, Electric heating floor, New Kitchen, bathroom. The Property: Has pre-installed drains through -out for heavy rain The property pre-install RING security Wi-Fi connected directly to your mobile phone through-out the gated property. Walking distance to post office, outdoor dining, pizzeria, bank, Dunking D, Gas Station, White Boat Rental, private boat parking, dock. Attractions drive to: Superior Lake, lakeside dining, Bethel woods Performing Arts Center, Resorts World Casino and Kartrite Indoor Water Park.
|
- 5 Total Bedrooms
- 2 Full Baths
- 2020 SF
- 0.78 Acres
- Built in 1940
- Renovated 2014
- 3 Stories
- Unit 35-3-25
- Available 9/13/2021
- Modern Style
- Full Basement
- 400 Lower Level SF
- Lower Level: Partly Finished
- Renovation: House & Garage renovations ground up in 2014Bungalow renovation 2020
- Open Kitchen
- Laminate Kitchen Counter
- Oven/Range
- Refrigerator
- Microwave
- Washer
- Dryer
- Appliance Hot Water Heater
- Ceramic Tile Flooring
- Hardwood Flooring
- Stone Flooring
- 8 Rooms
- Entry Foyer
- Living Room
- Dining Room
- Den/Office
- Study
- Primary Bedroom
- en Suite Bathroom
- Walk-in Closet
- Kitchen
- Laundry
- Loft
- Private Guestroom
- First Floor Primary Bedroom
- First Floor Bathroom
- 1 Fireplace
- Propane Stove
- Baseboard
- Hot Water
- Radiant
- Other Heat Type
- 3 Heat/AC Zones
- Electric Fuel
- Gas Fuel
- Wood Fuel
- Wall/Window A/C
- Post and Beam Construction
- Wood Siding
- Asphalt Shingles Roof
- Detached Garage
- 4 Garage Spaces
- Private Well Water
- Community Septic
- Pool: Sauna
- Deck
- Fence
- Open Porch
- Driveway
- Trees
- Shed
- Guest House
- Greenhouse
- Street View
- Private View
- Scenic View
- $1,500 School Tax
- $1,800 County Tax
- $1,200 Other Tax
- $4,500 Total Tax
|
|
Angelika Kallio
BO&KALLIOINTERNATIONALREALTY INC
|
Listing data is deemed reliable but is NOT guaranteed accurate.
|



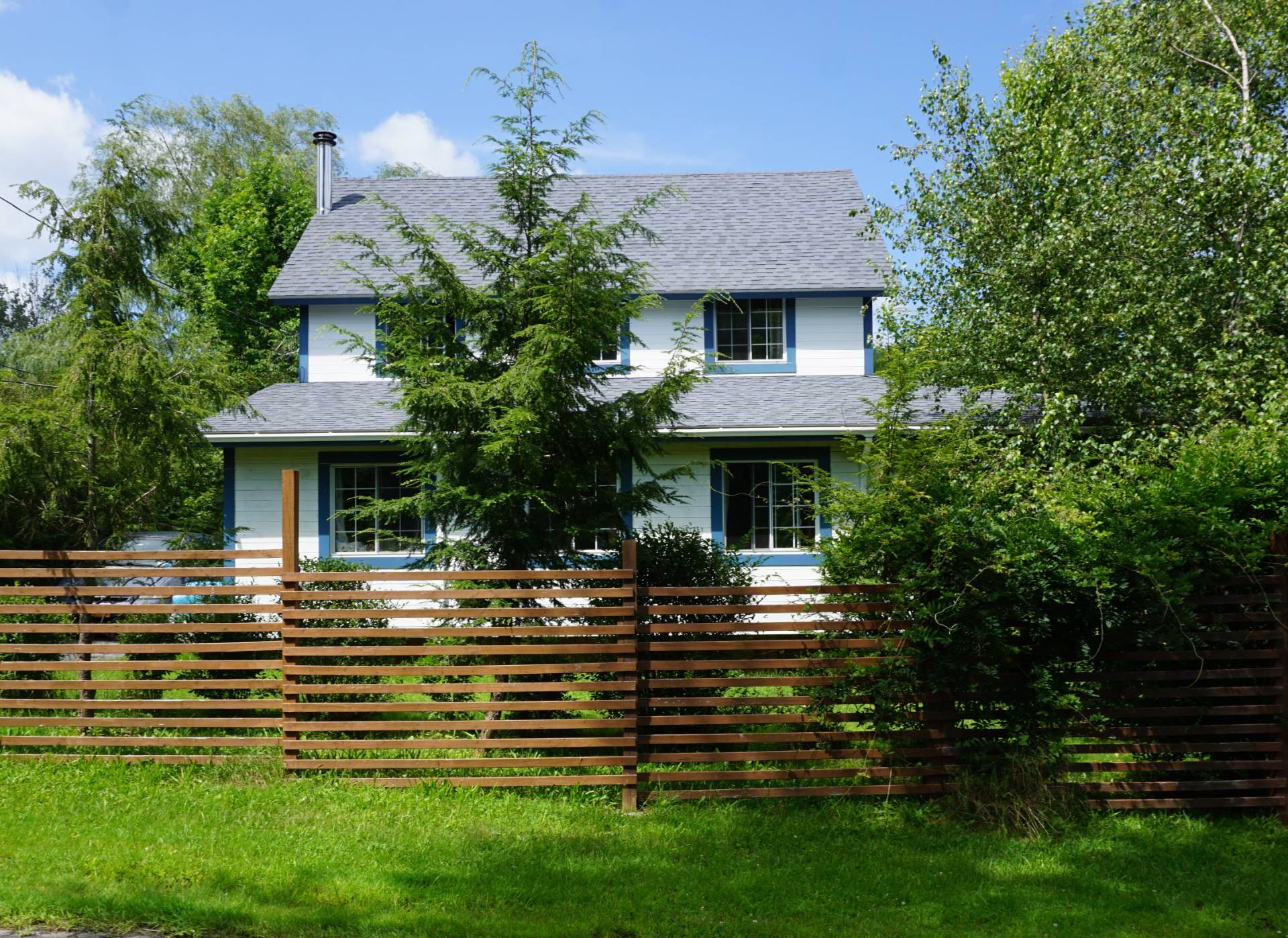


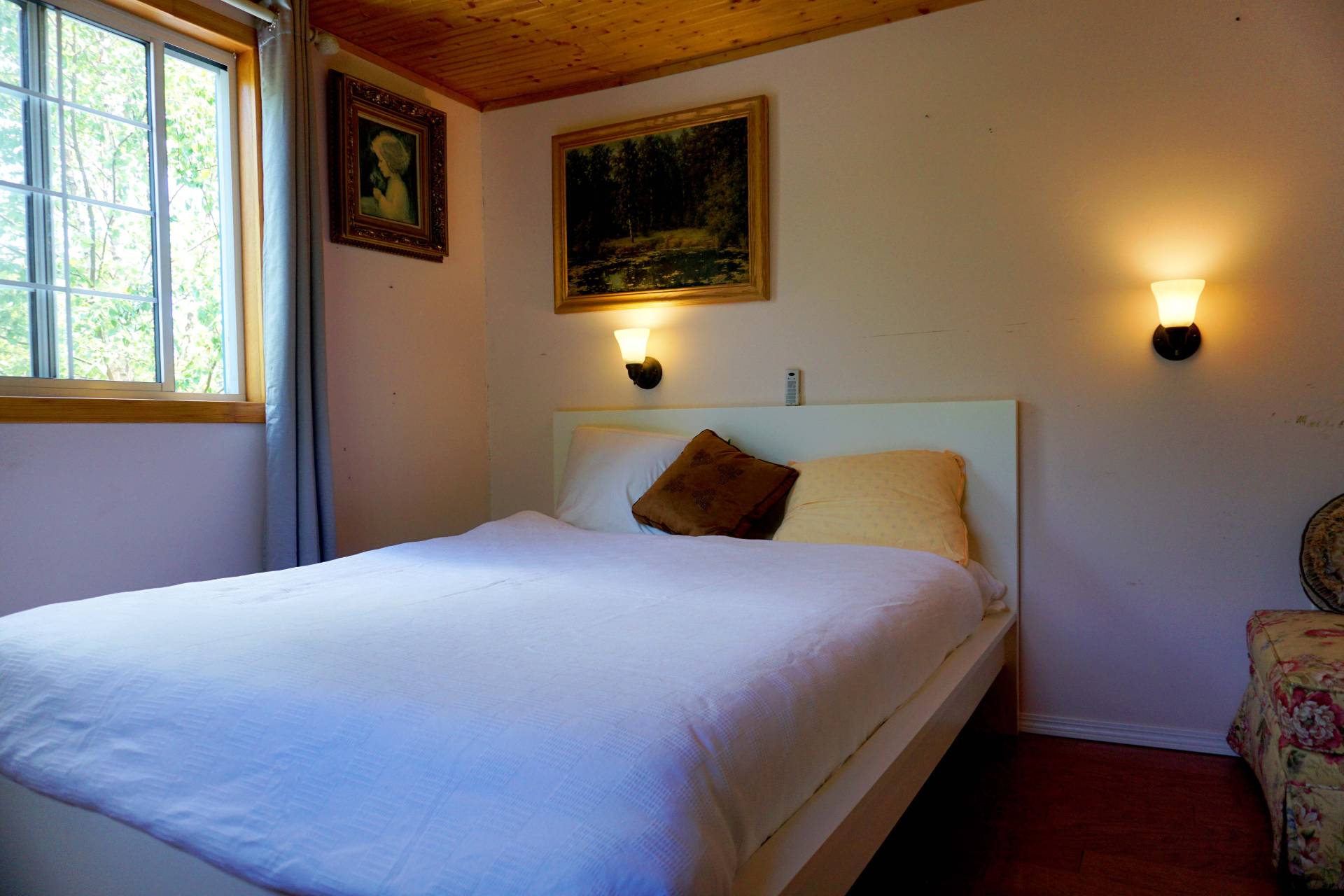 ;
;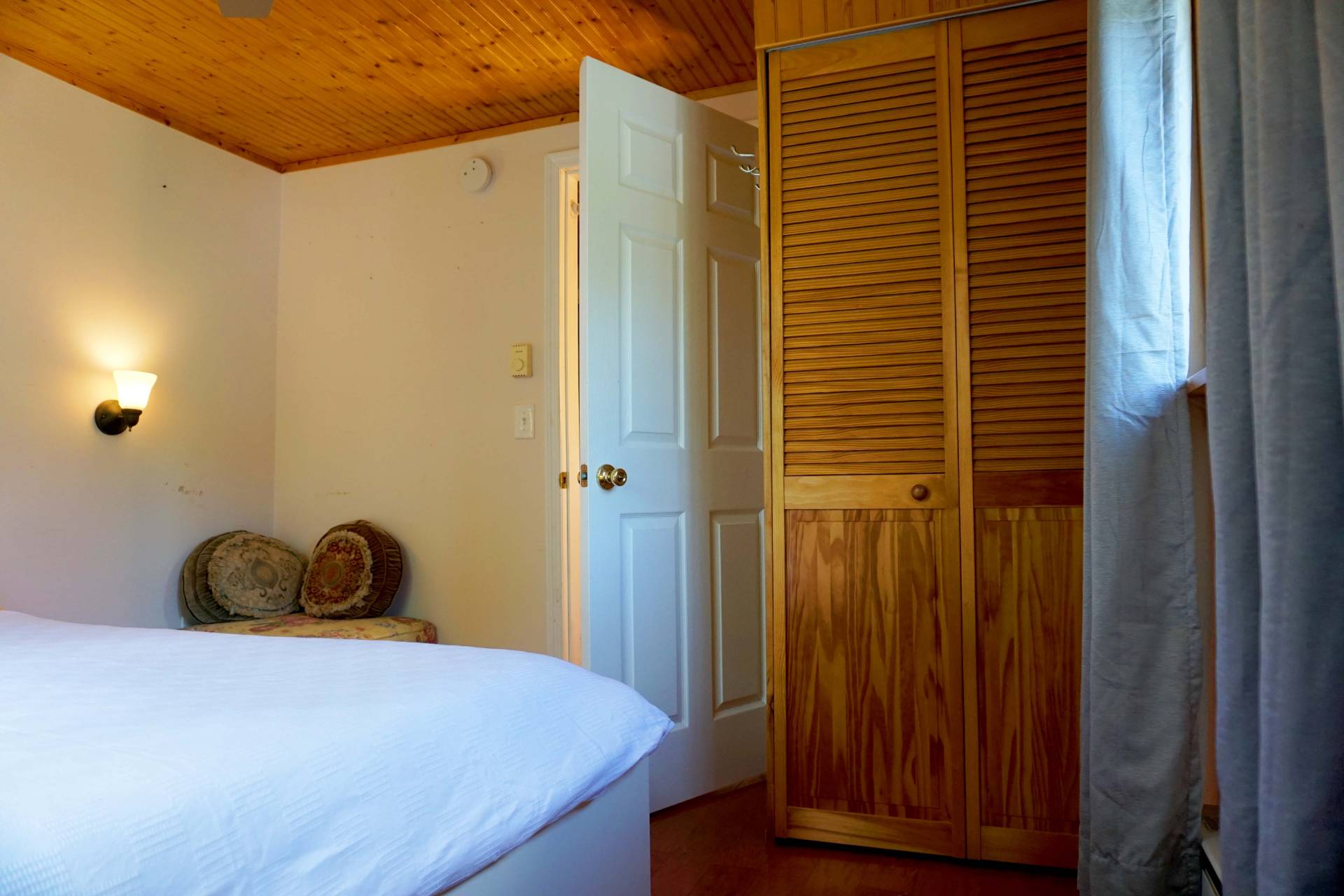 ;
;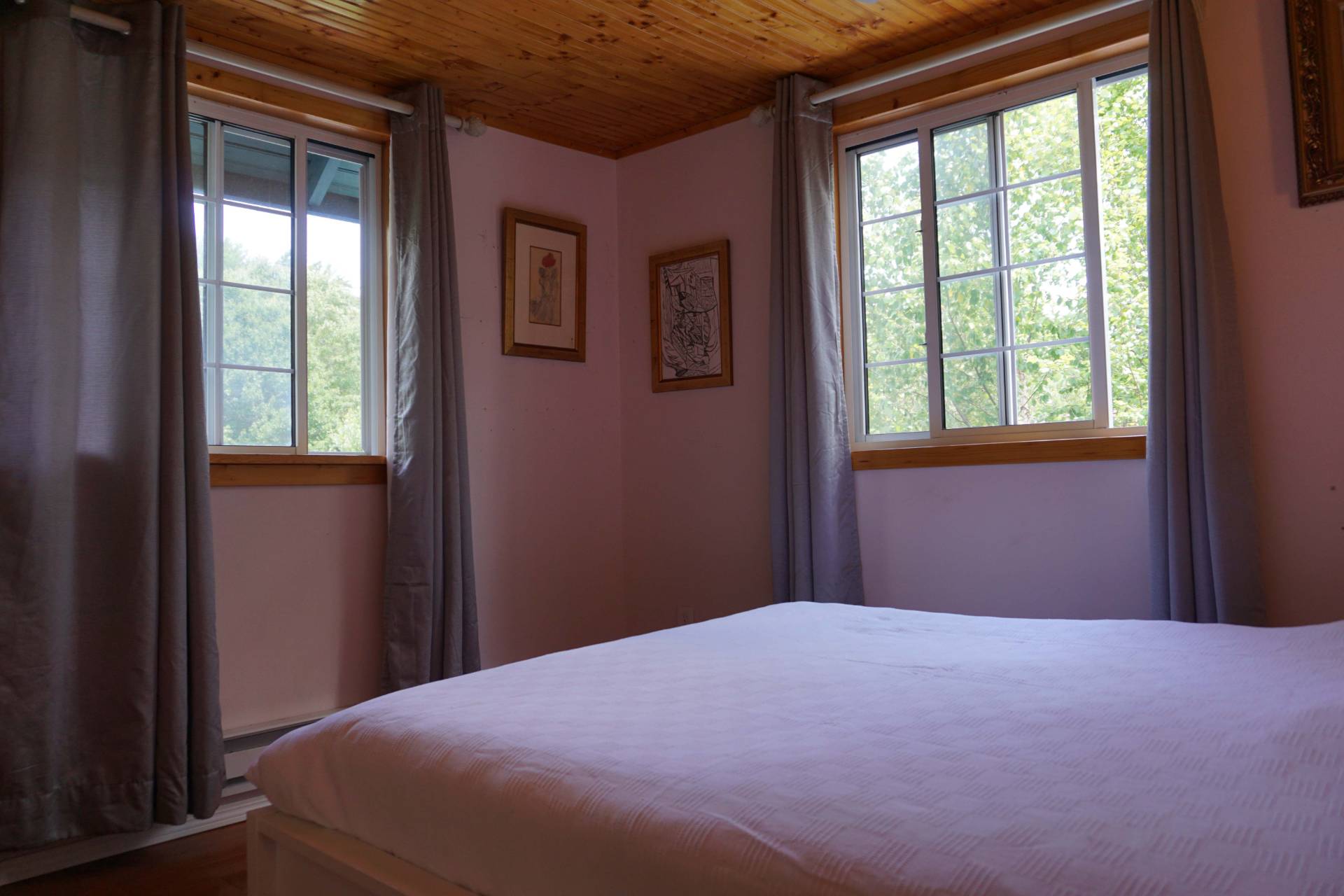 ;
;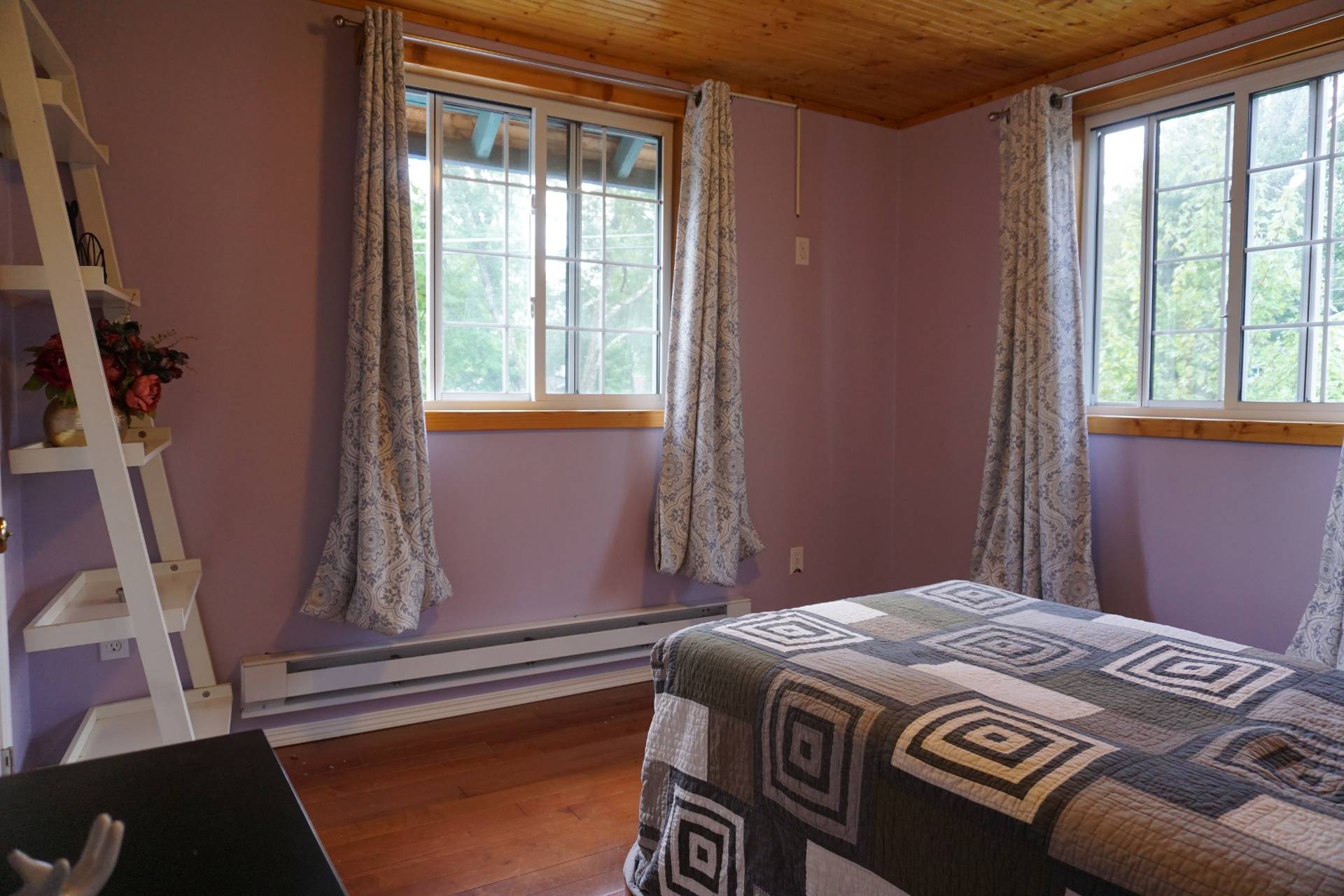 ;
;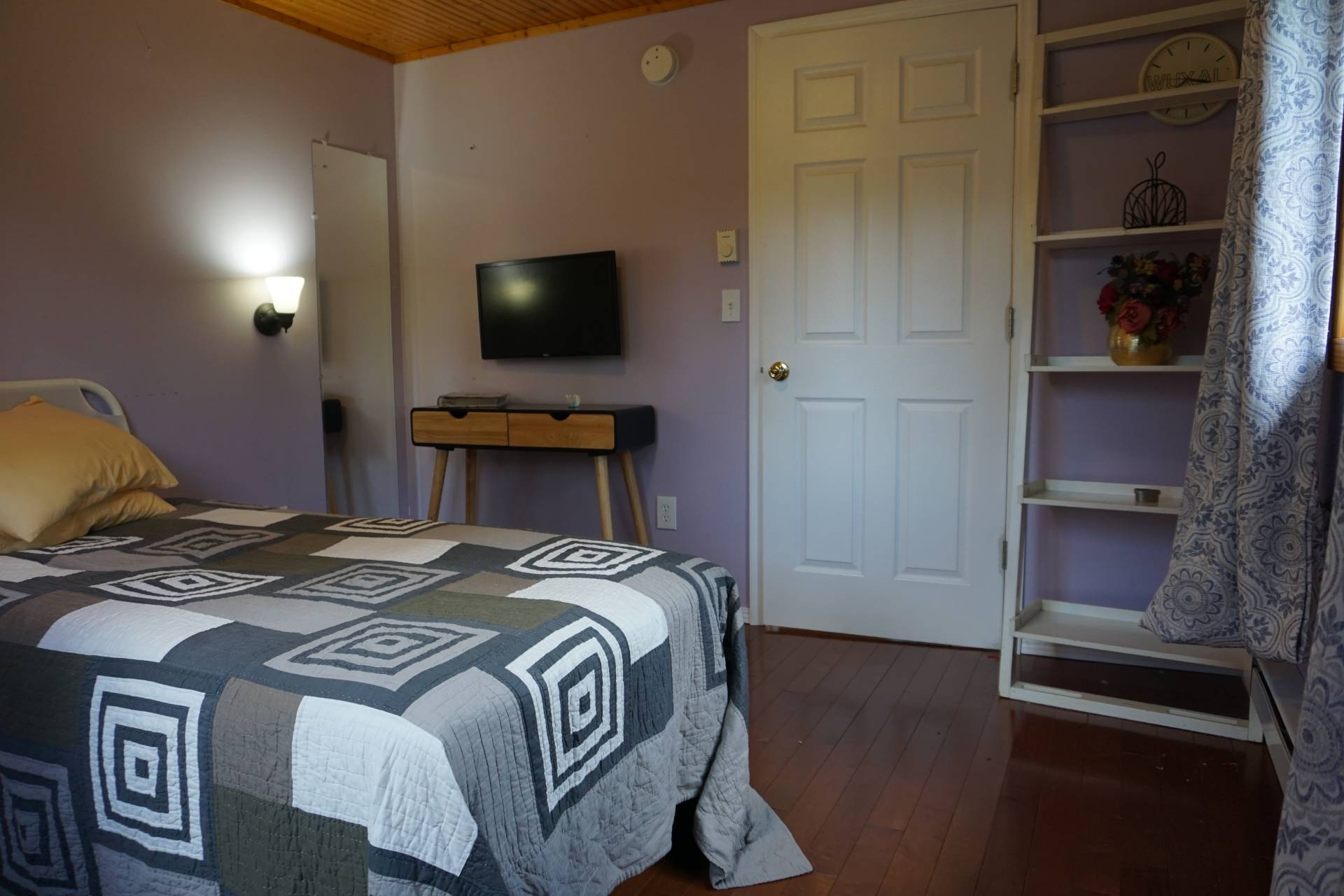 ;
;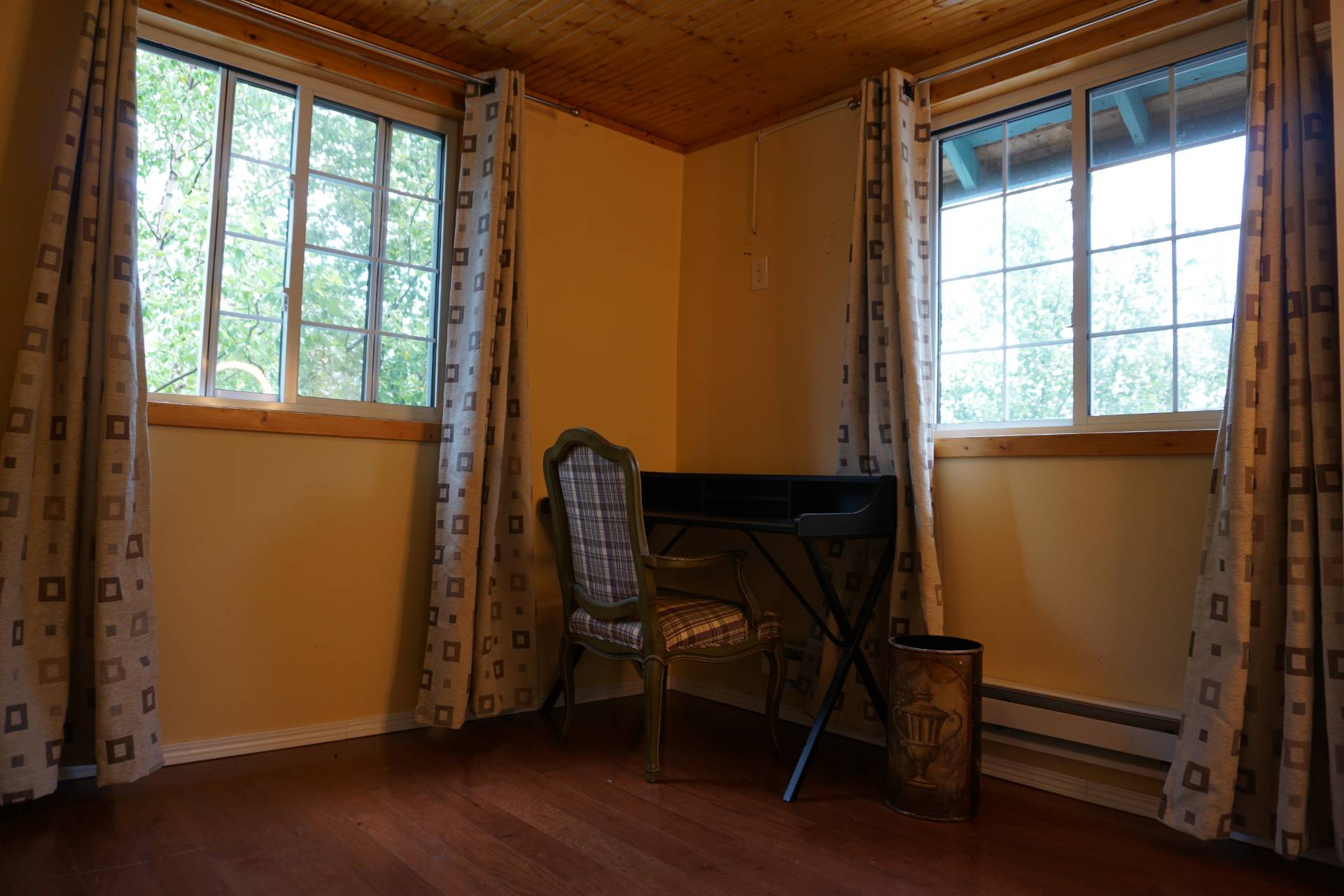 ;
;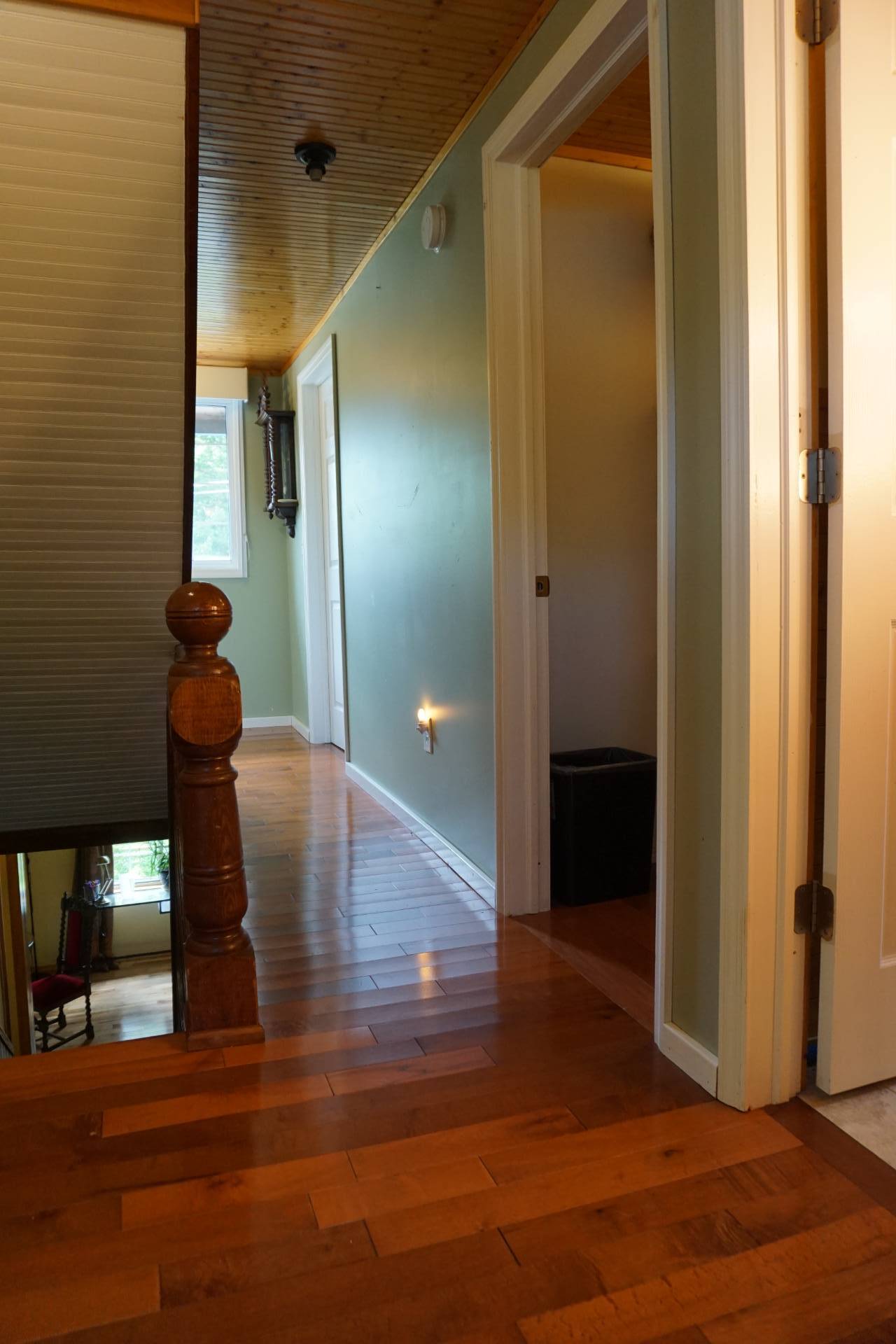 ;
;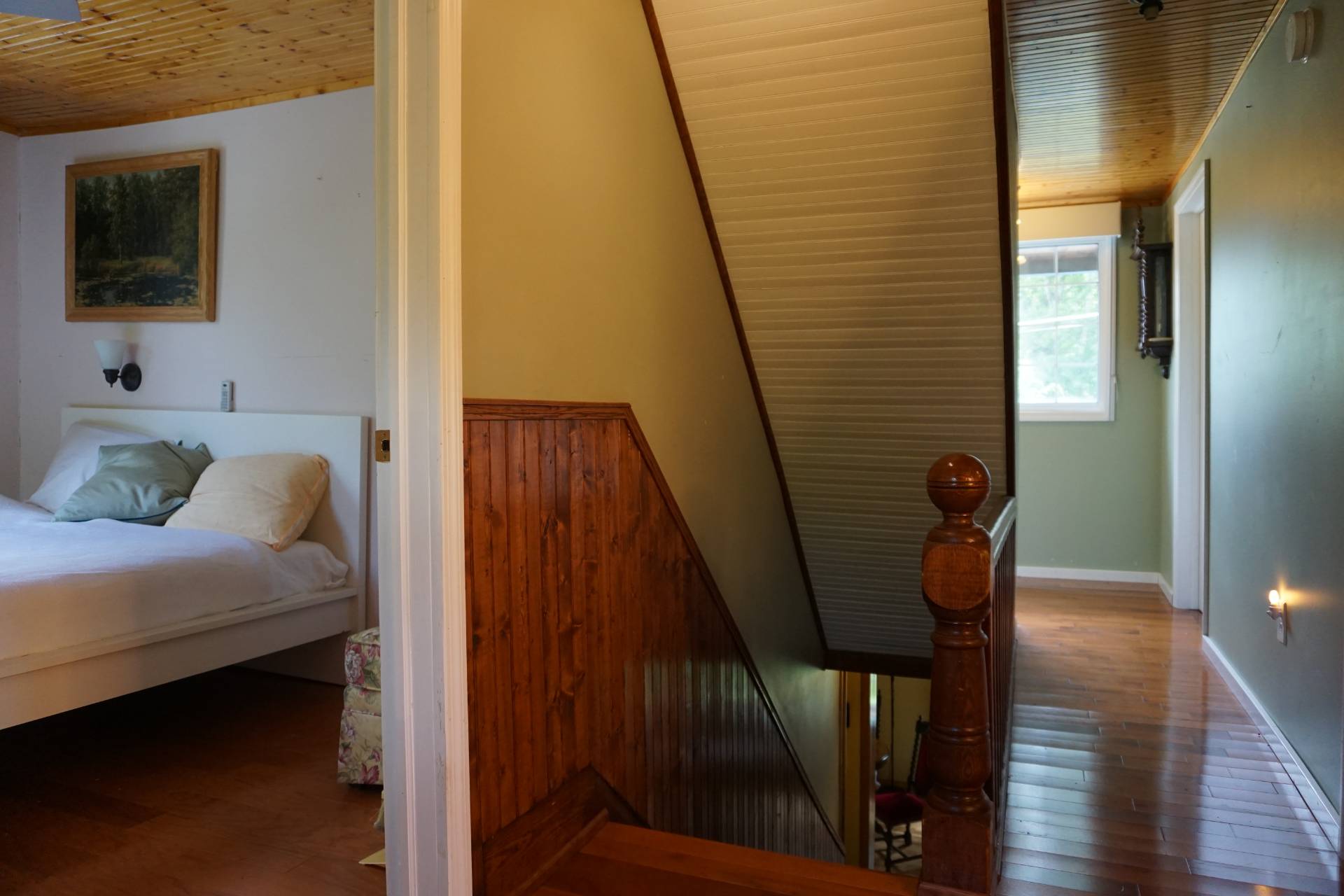 ;
;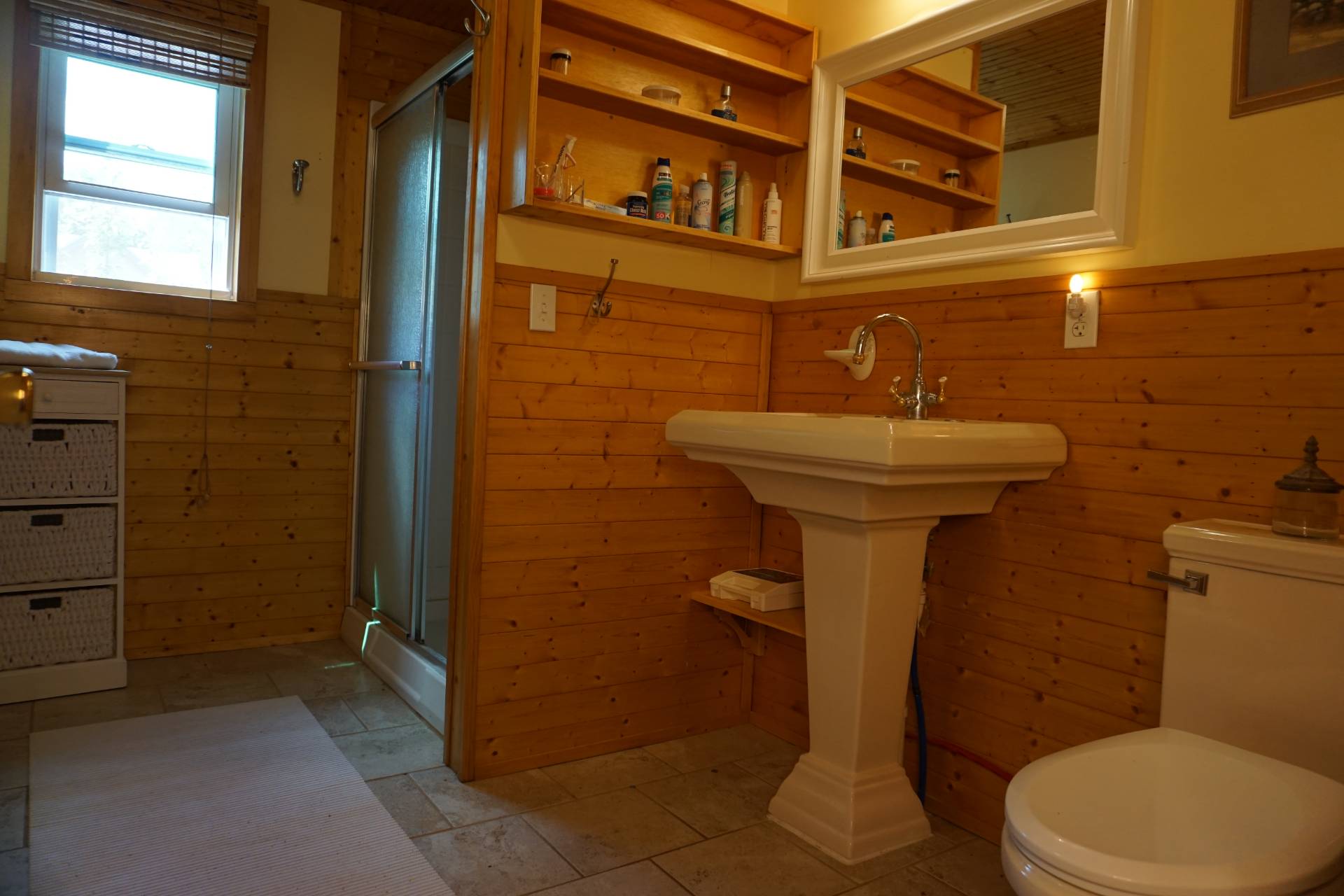 ;
;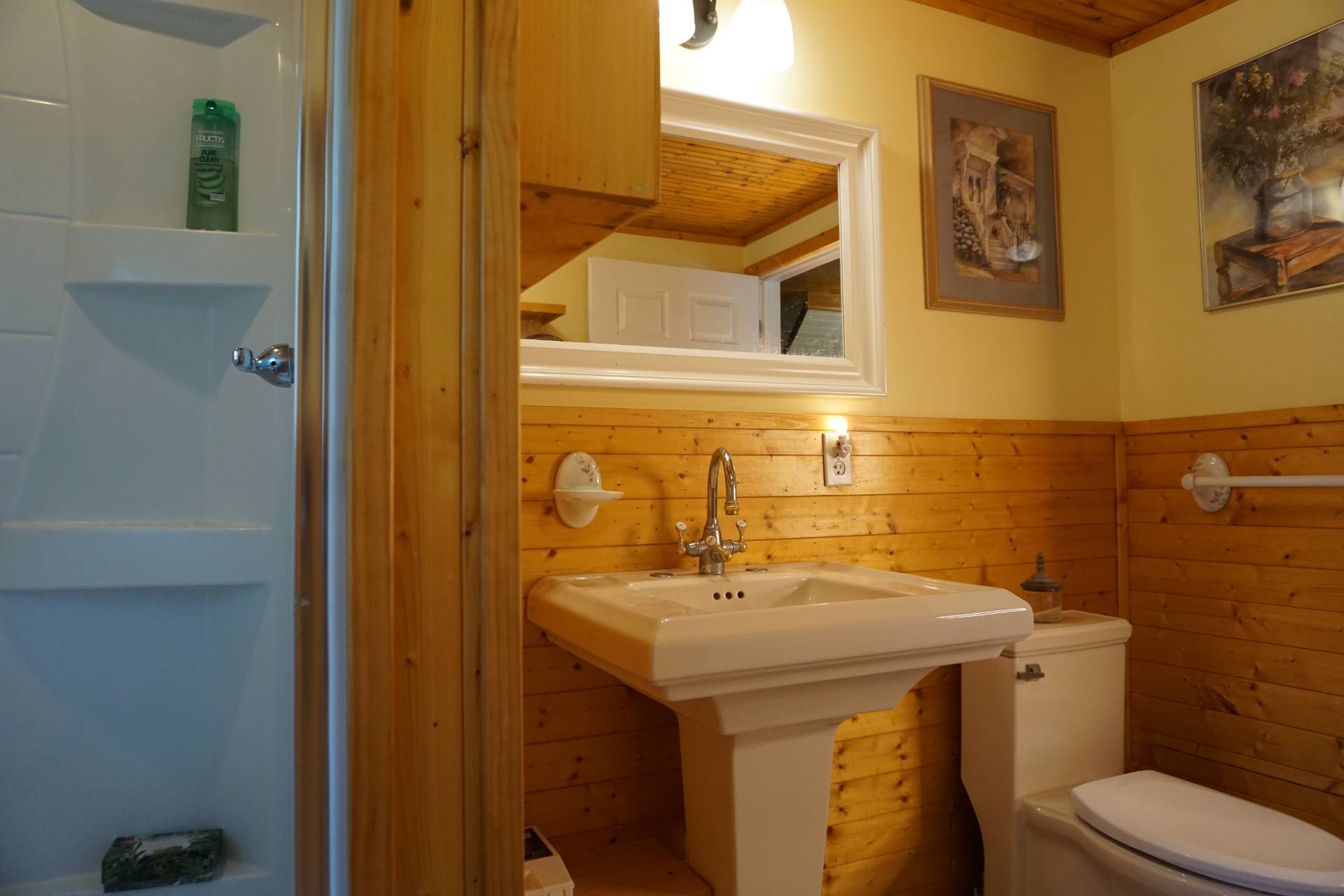 ;
;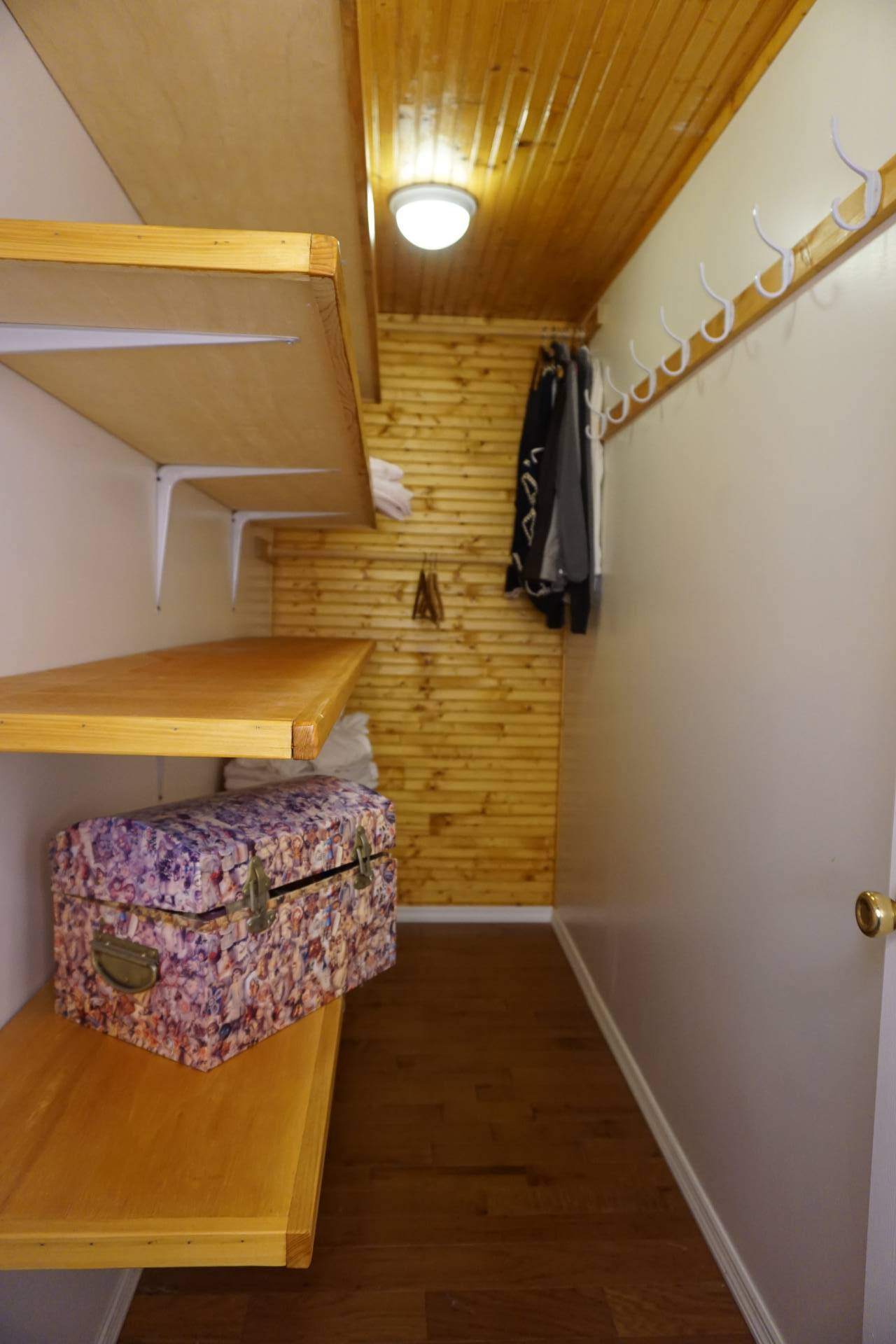 ;
;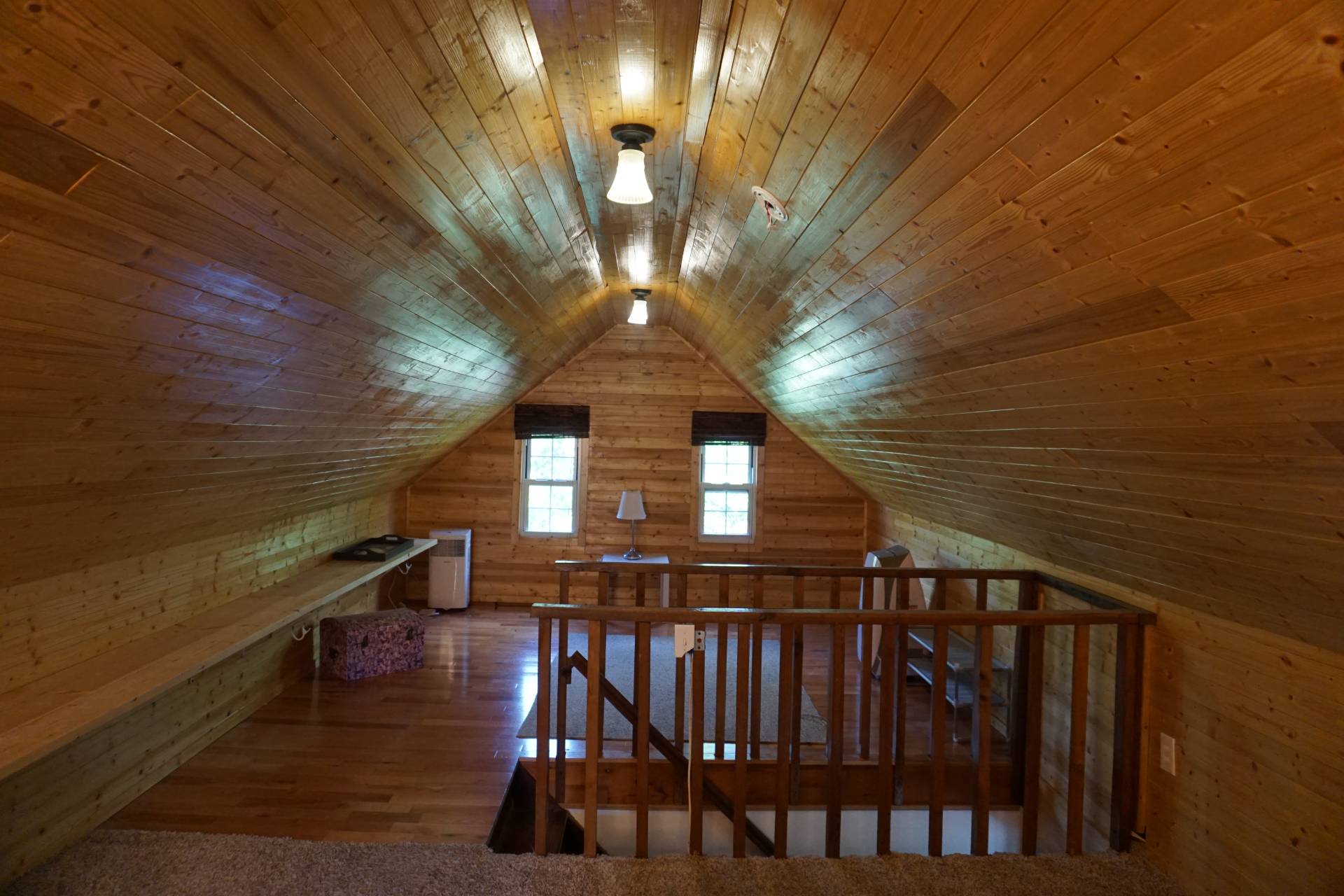 ;
;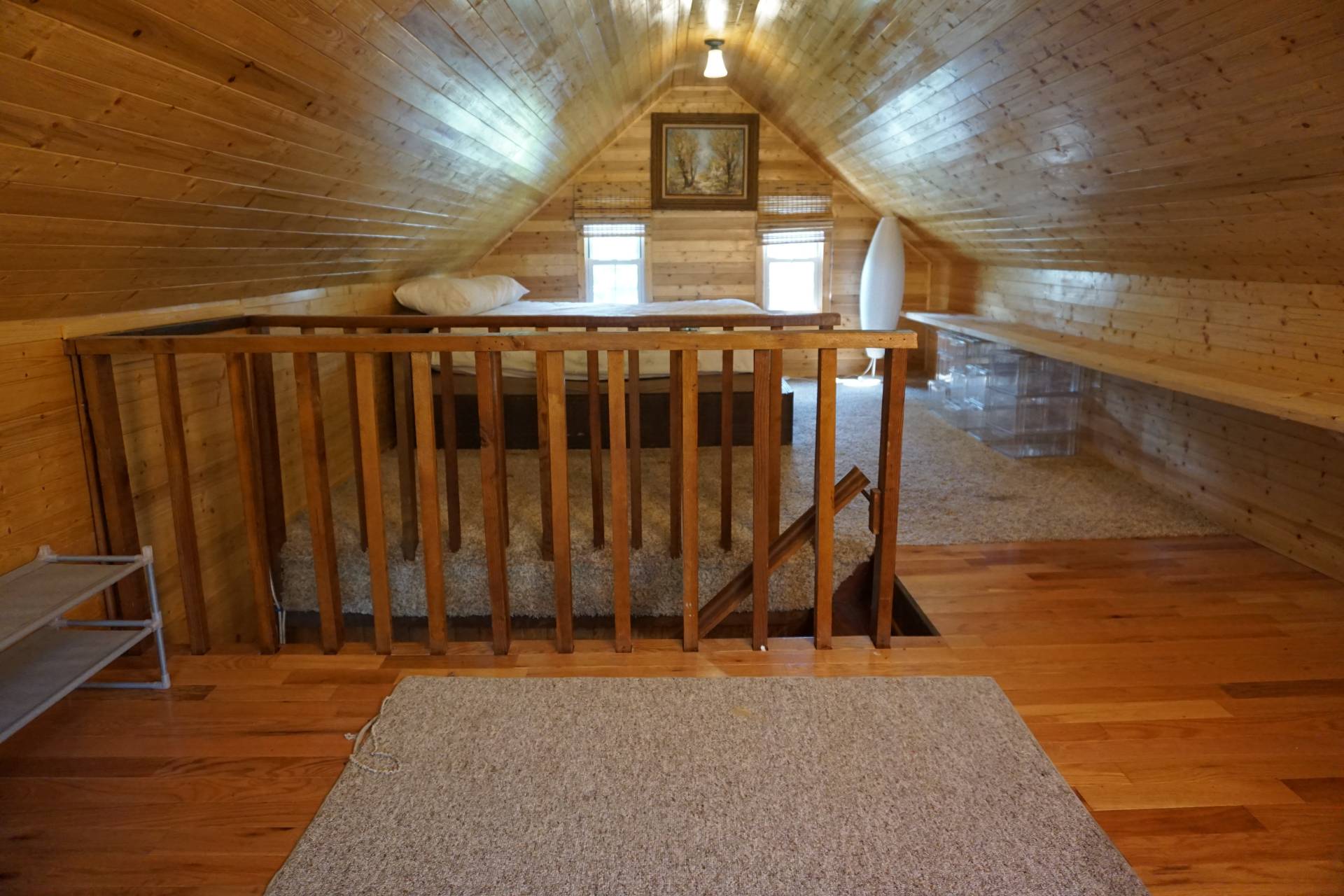 ;
;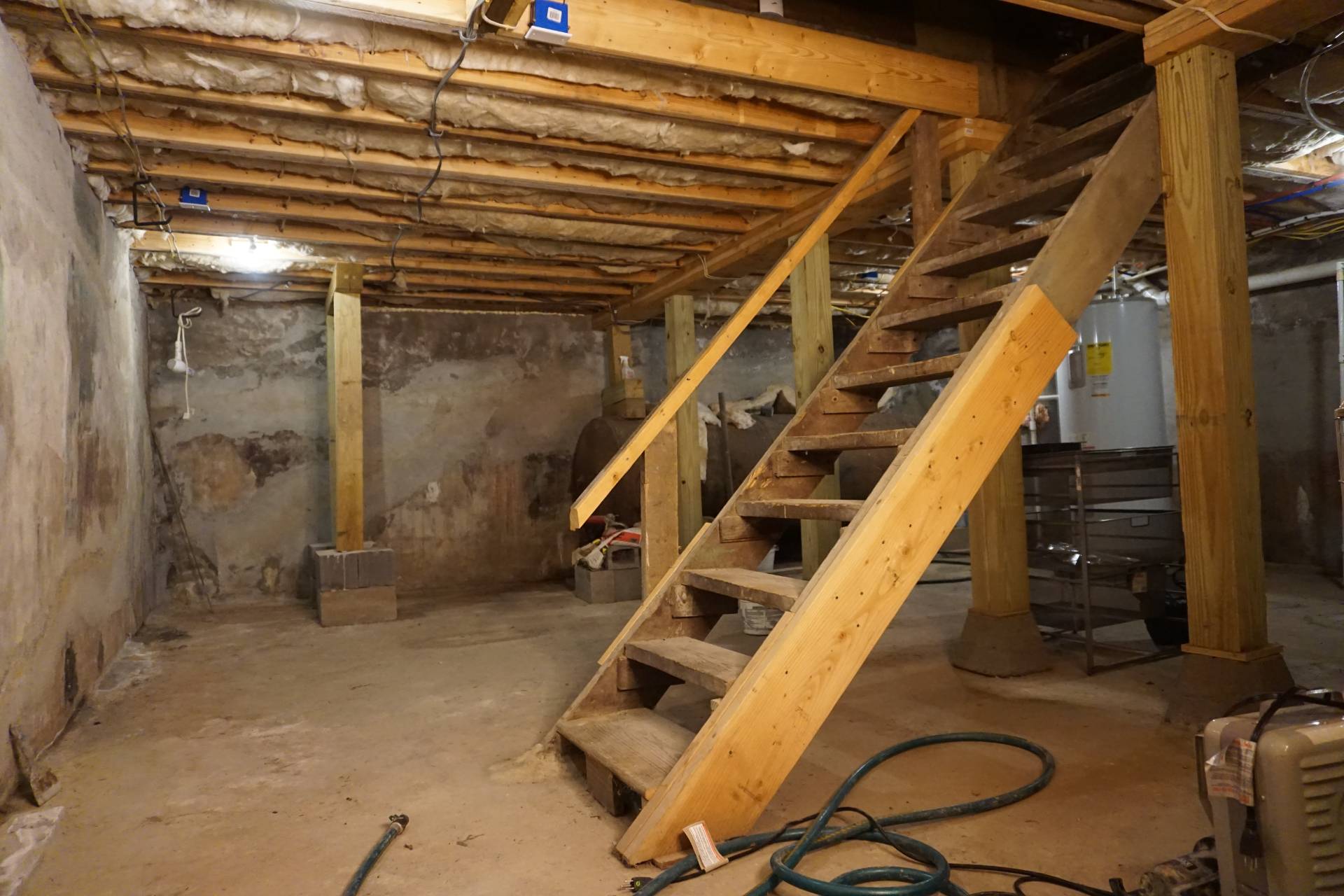 ;
;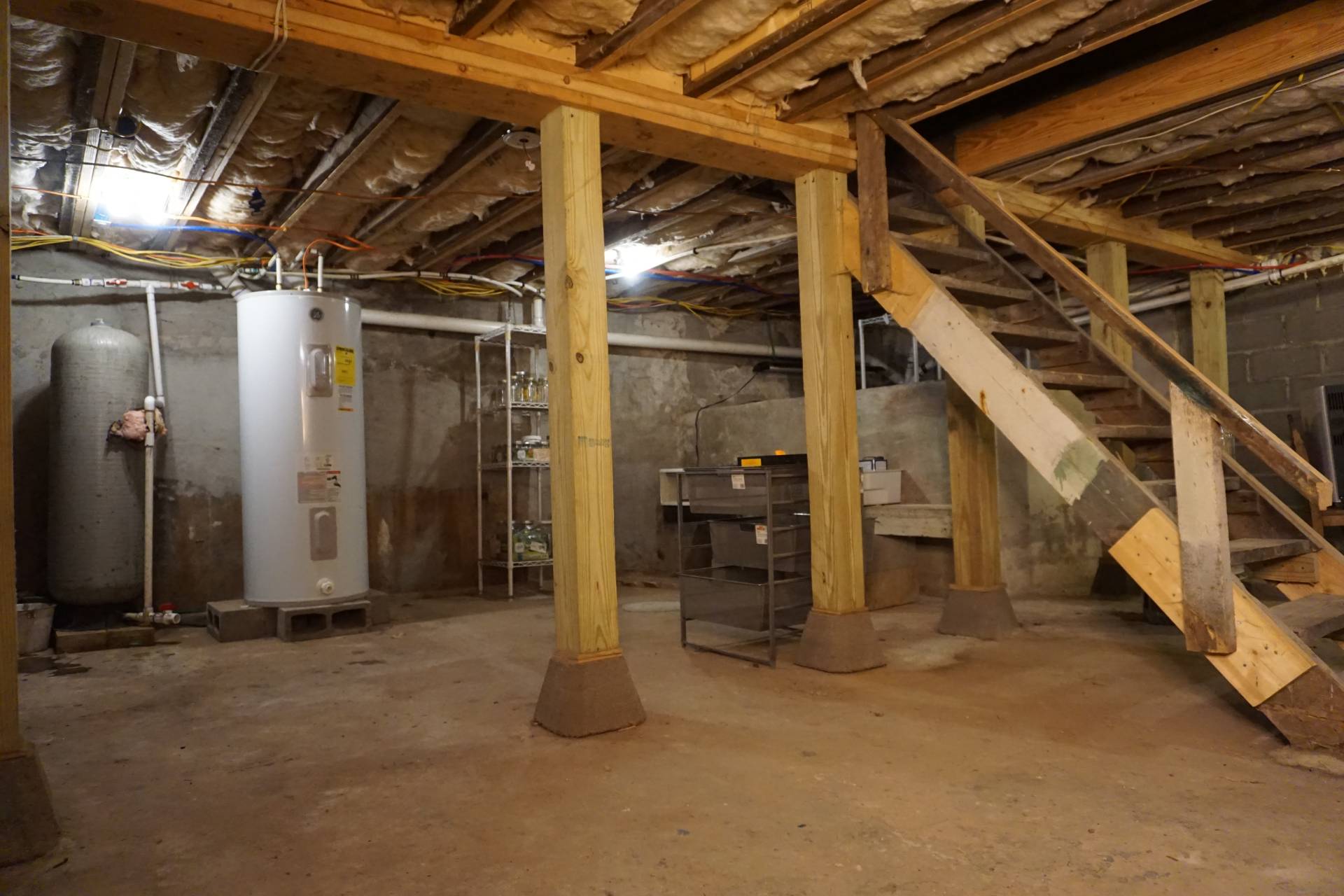 ;
;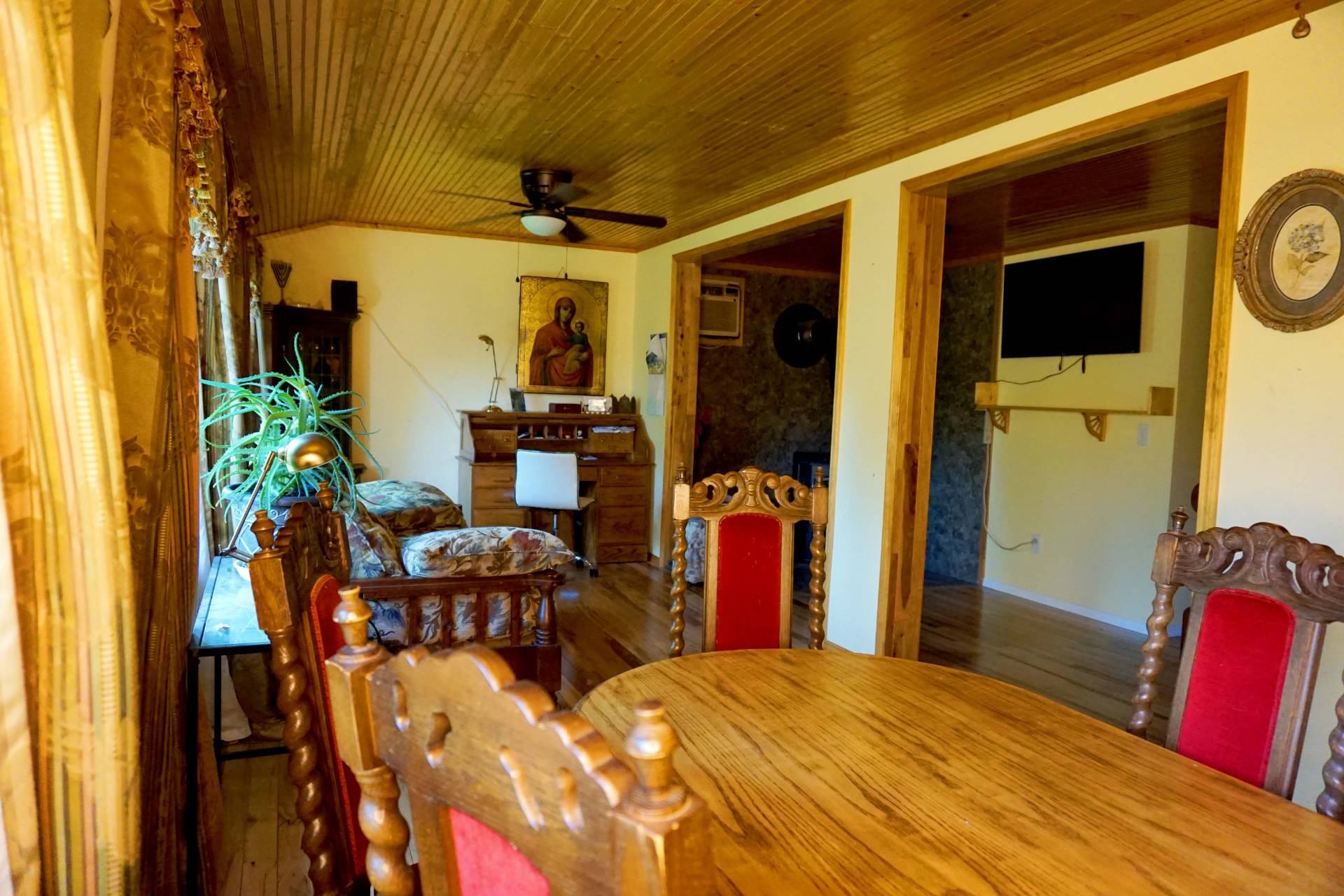 ;
;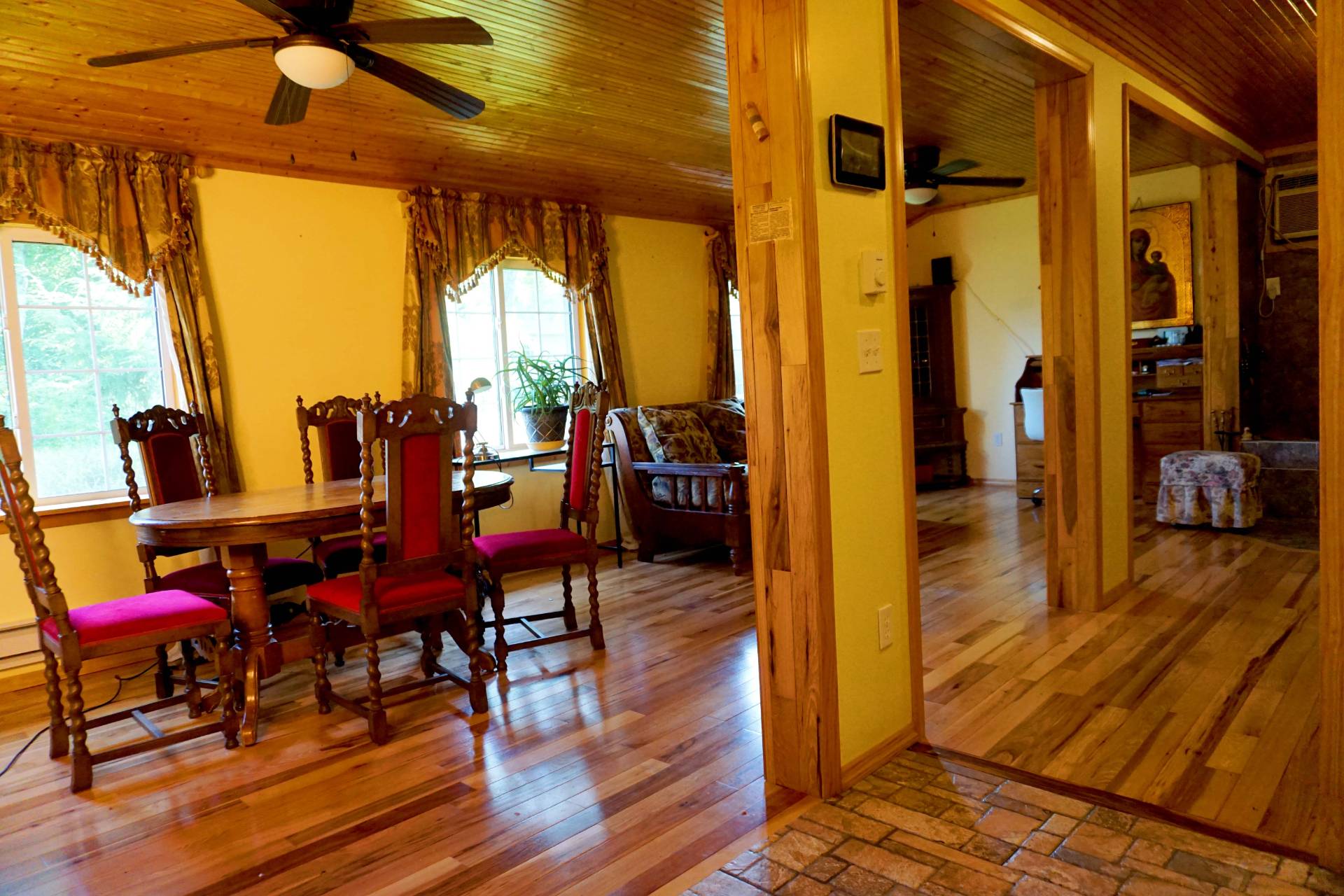 ;
;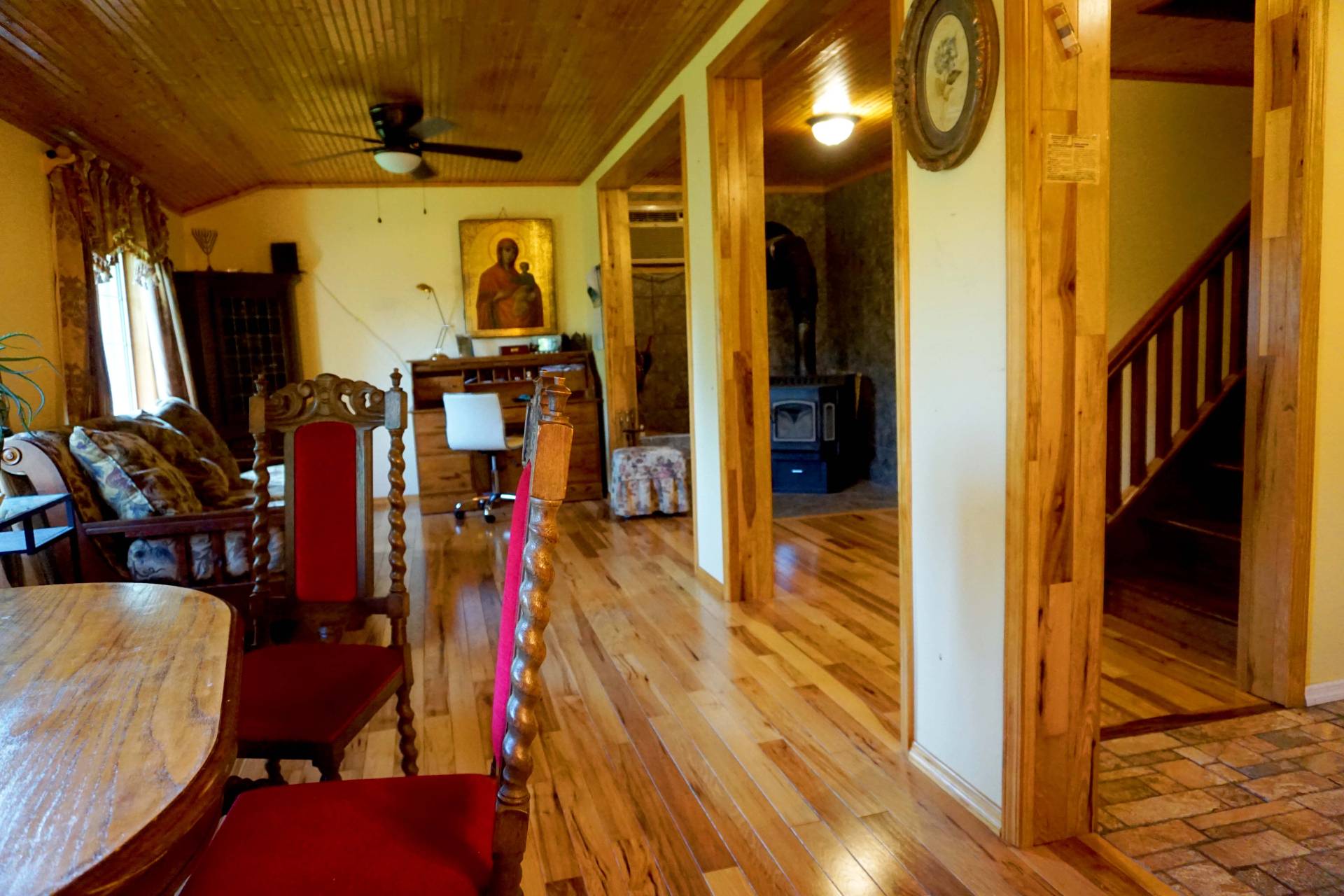 ;
;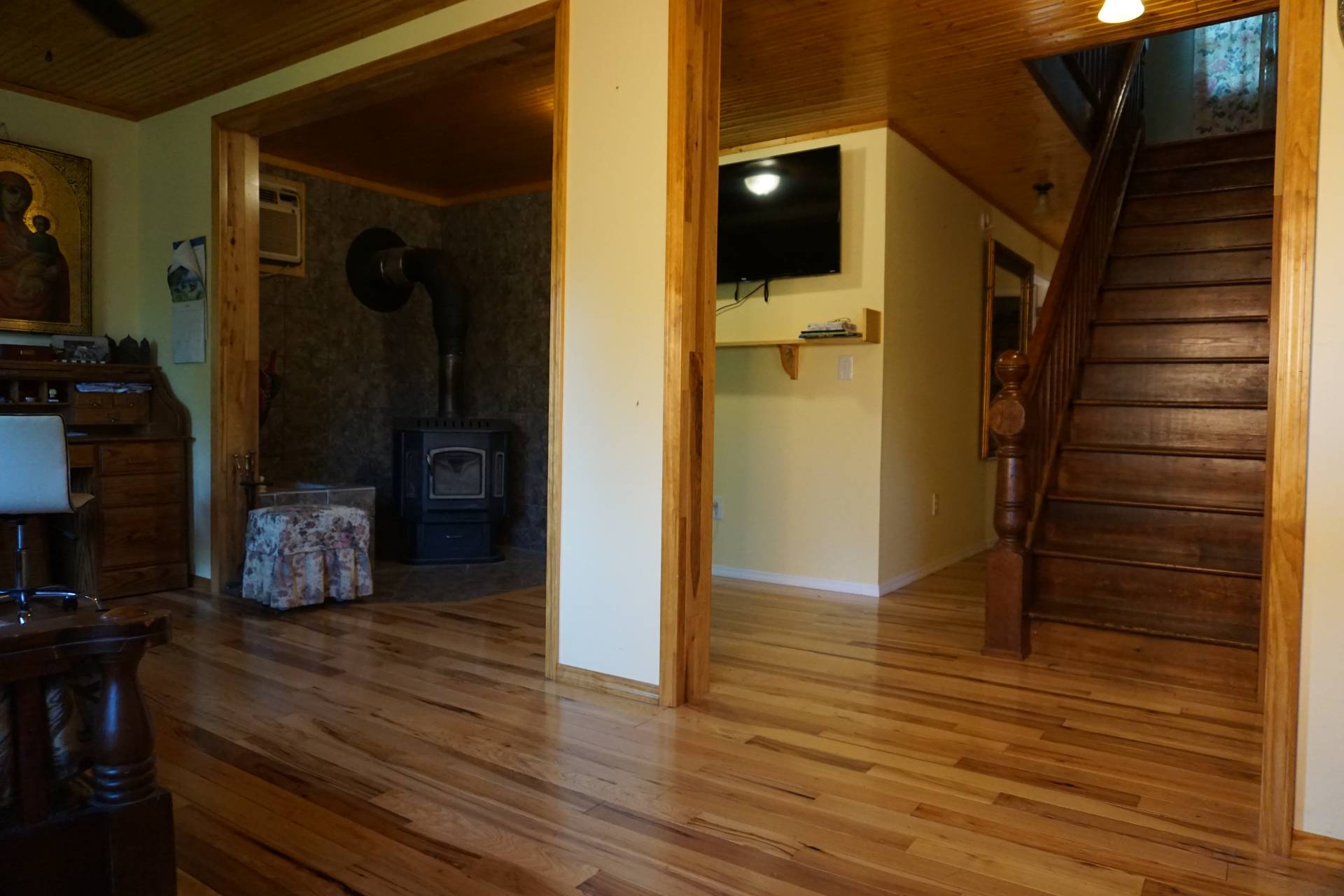 ;
;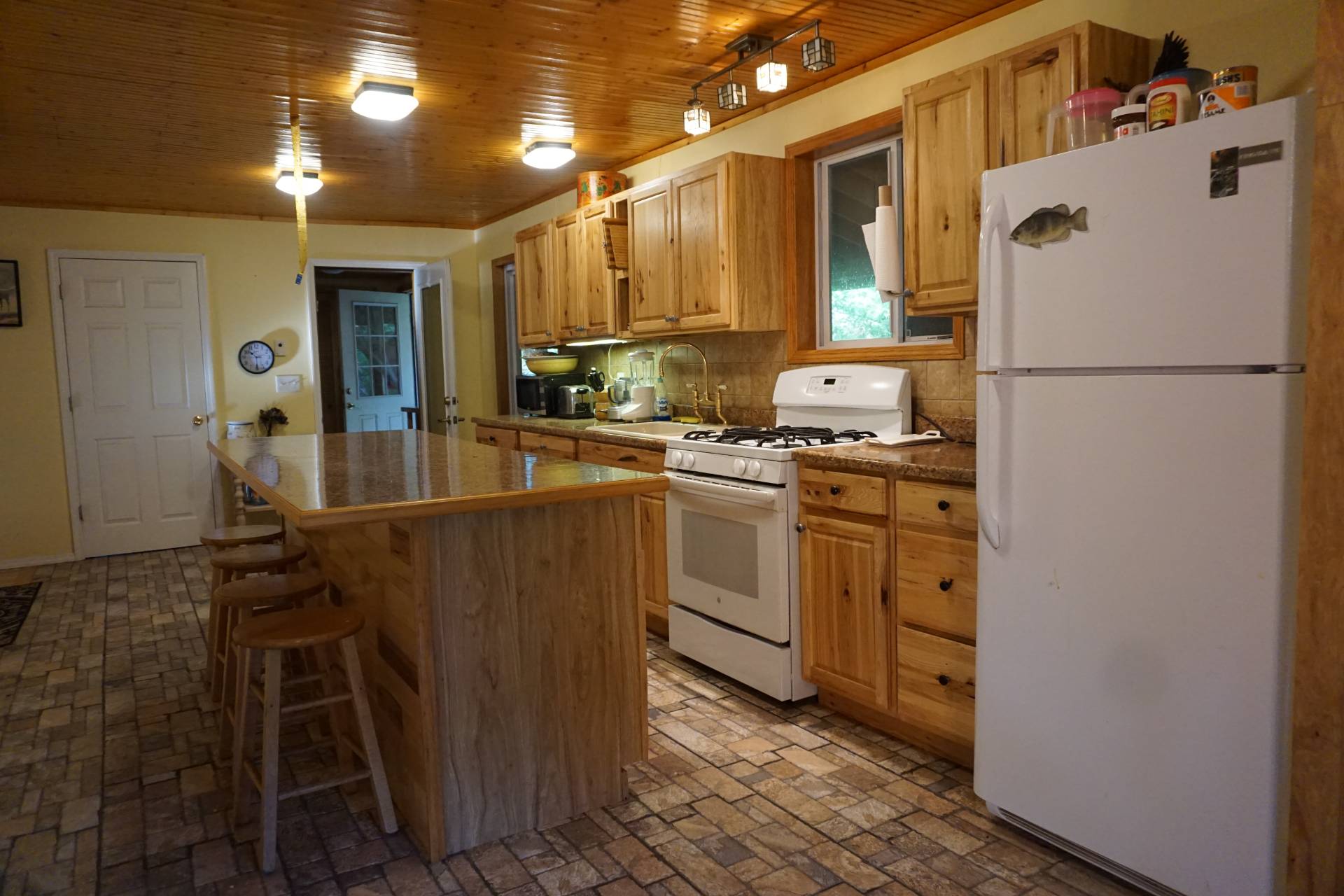 ;
;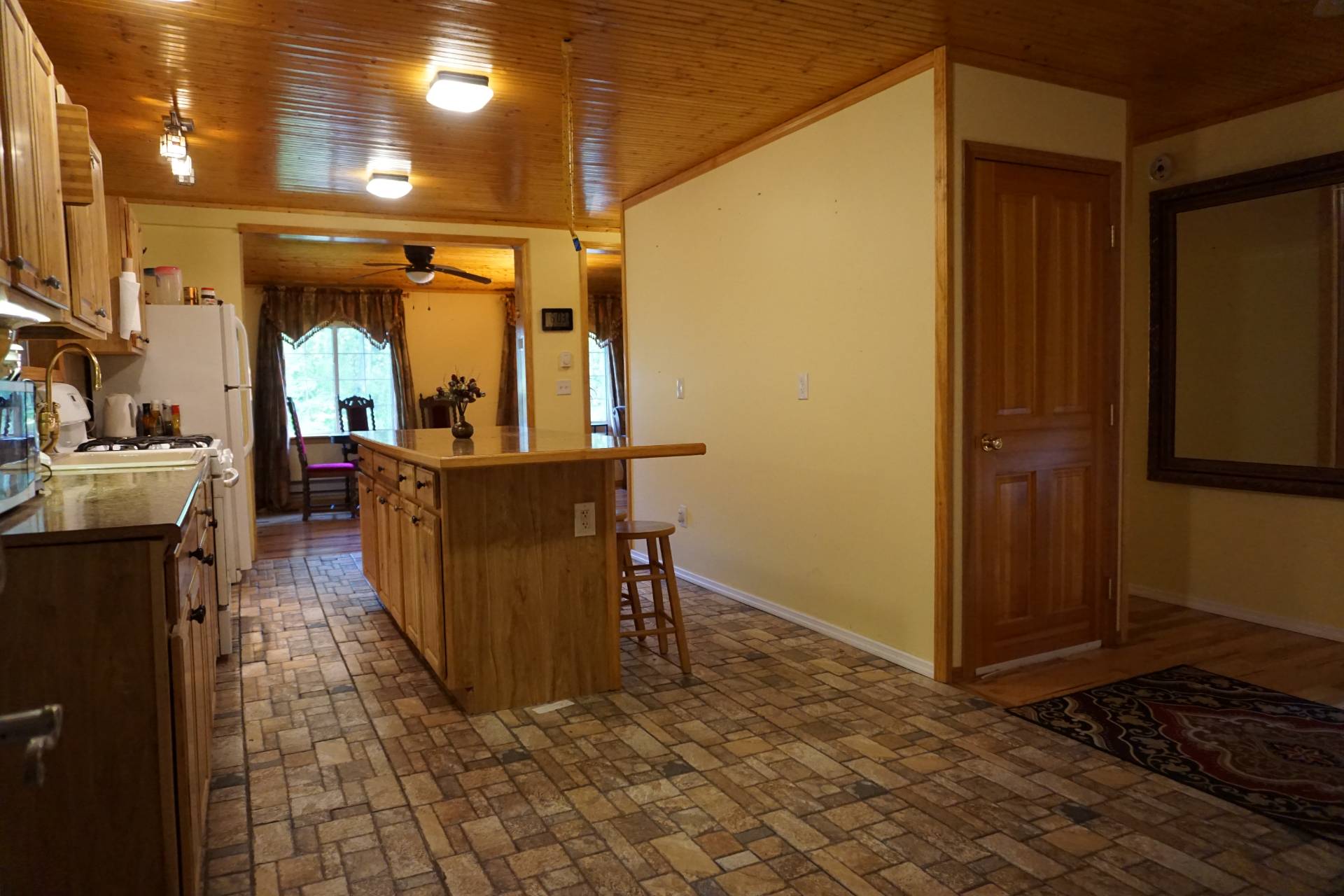 ;
;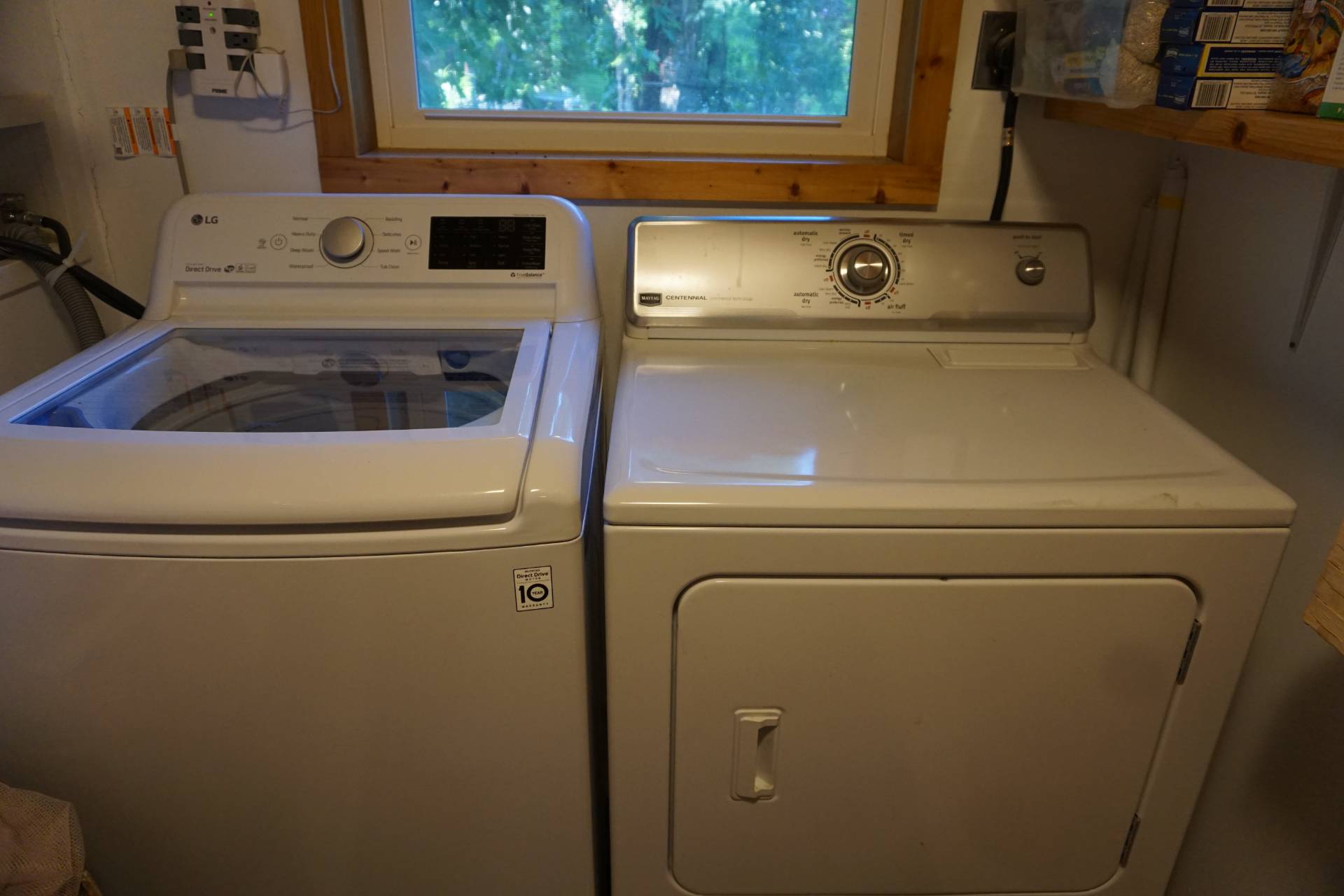 ;
;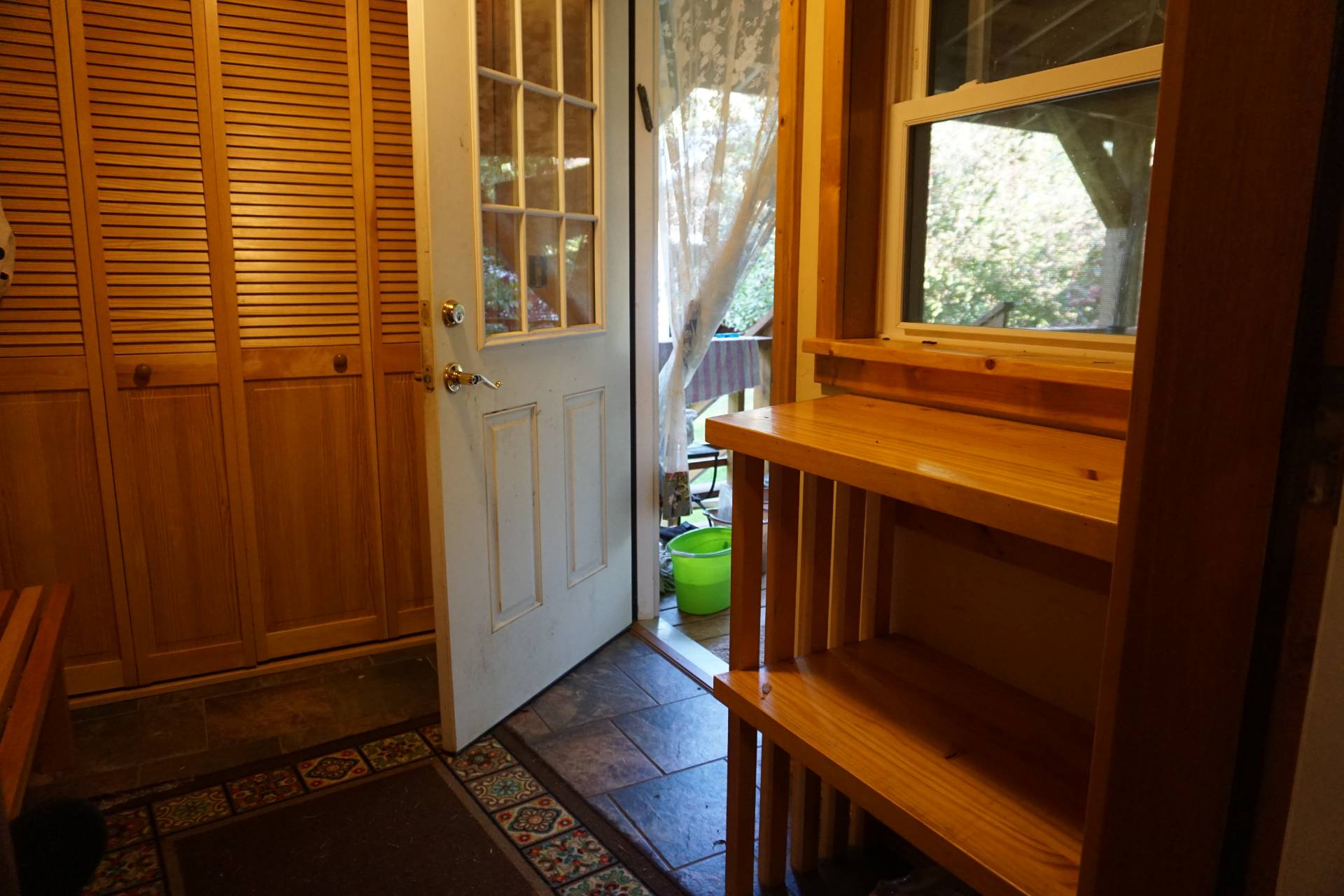 ;
;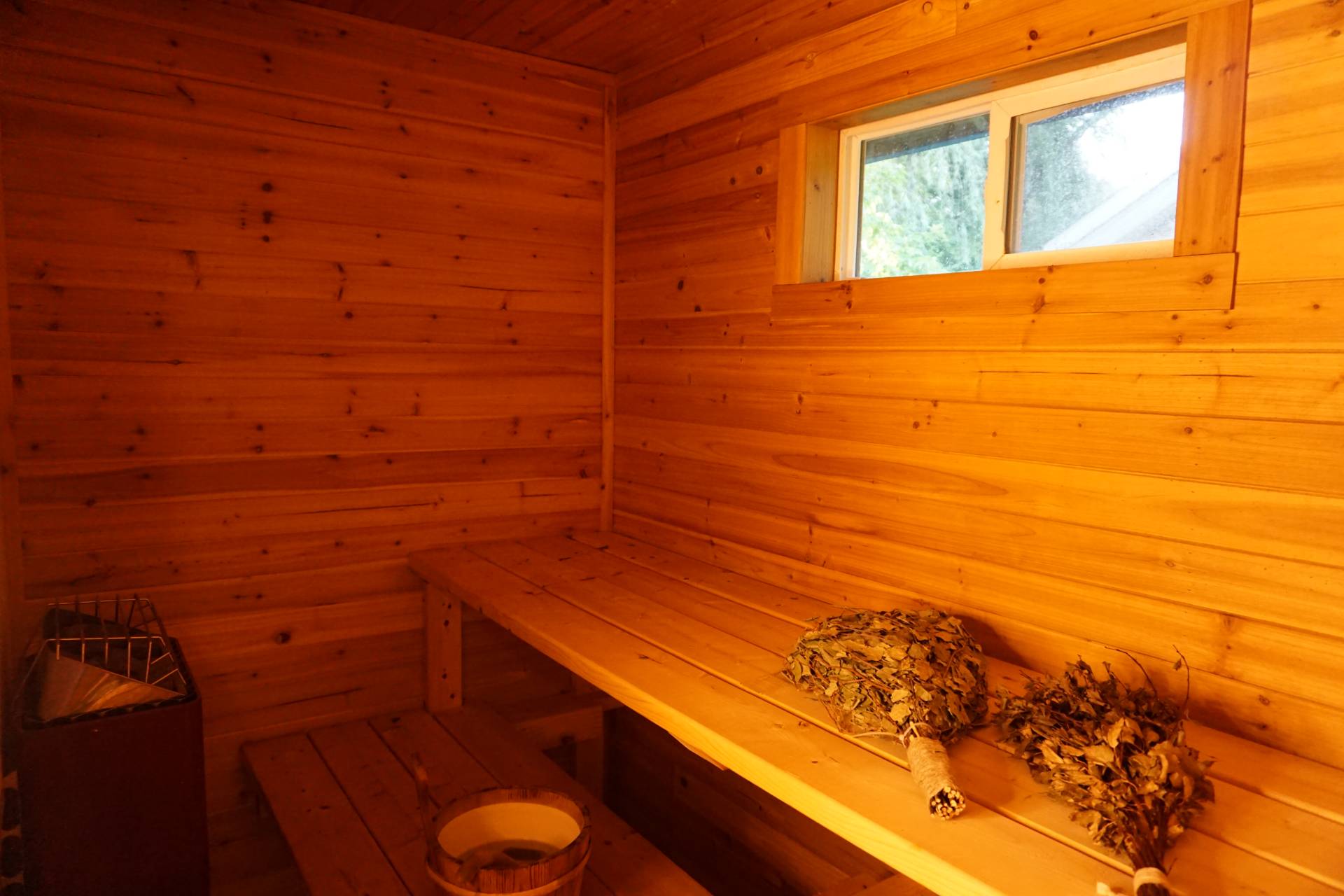 ;
;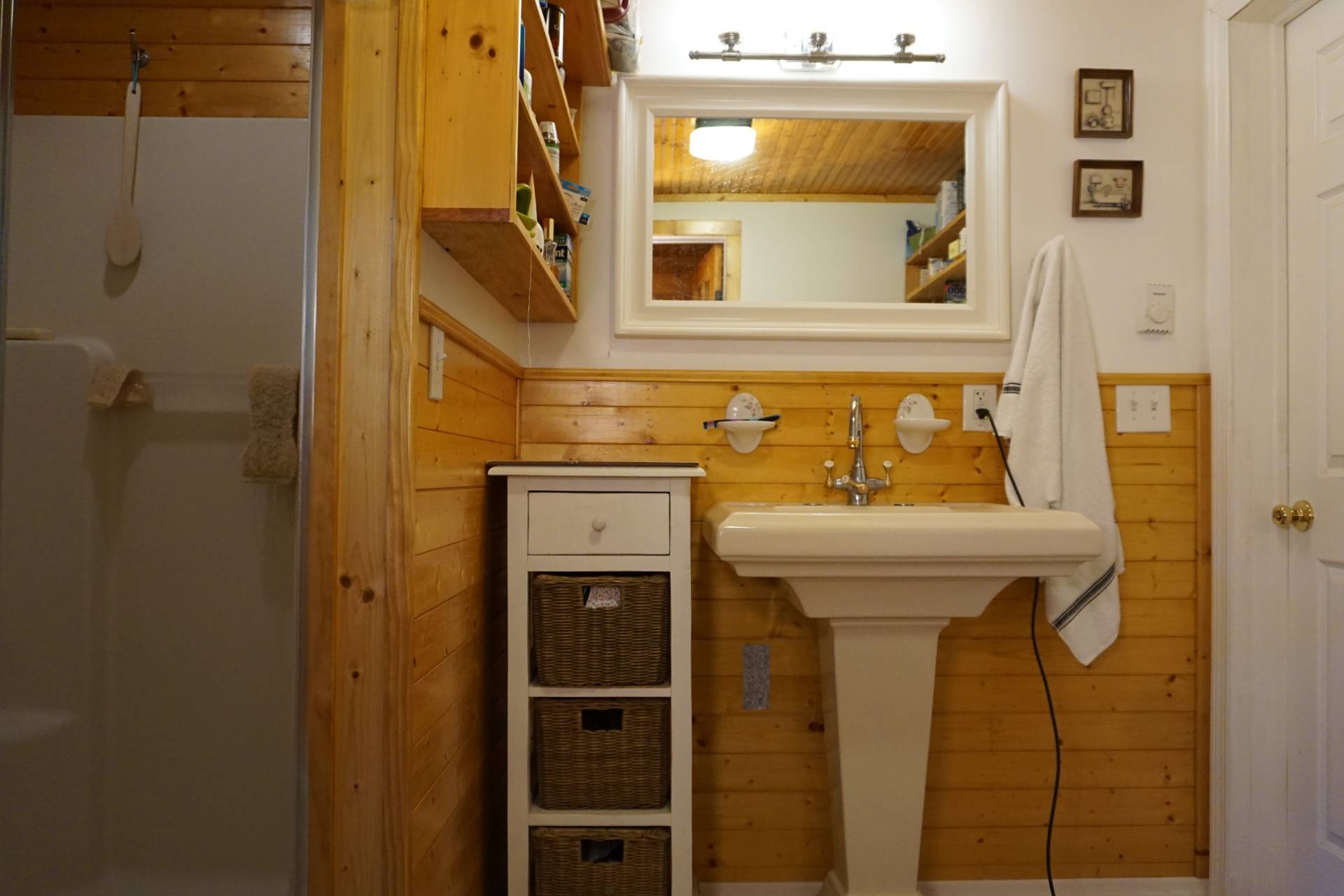 ;
;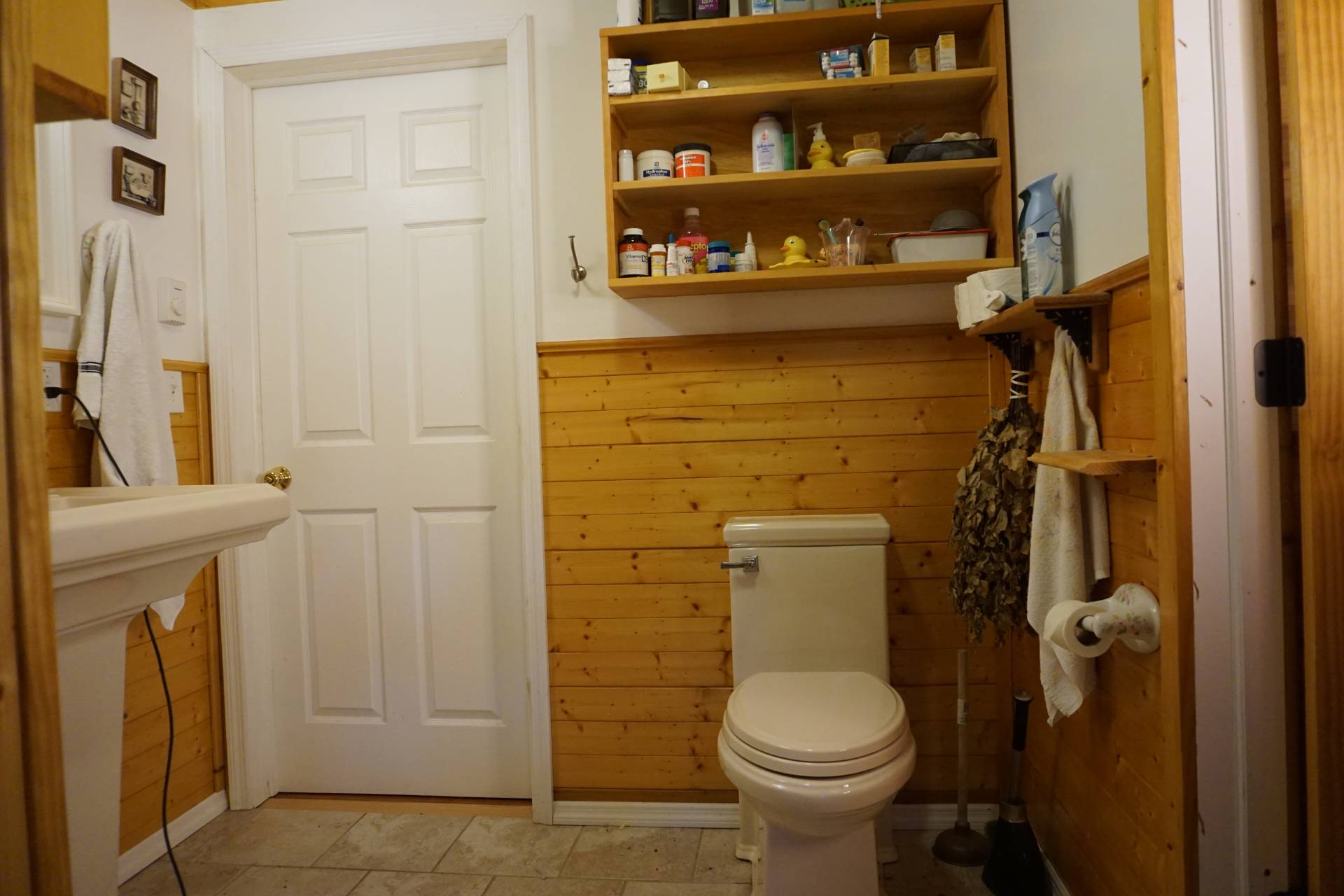 ;
;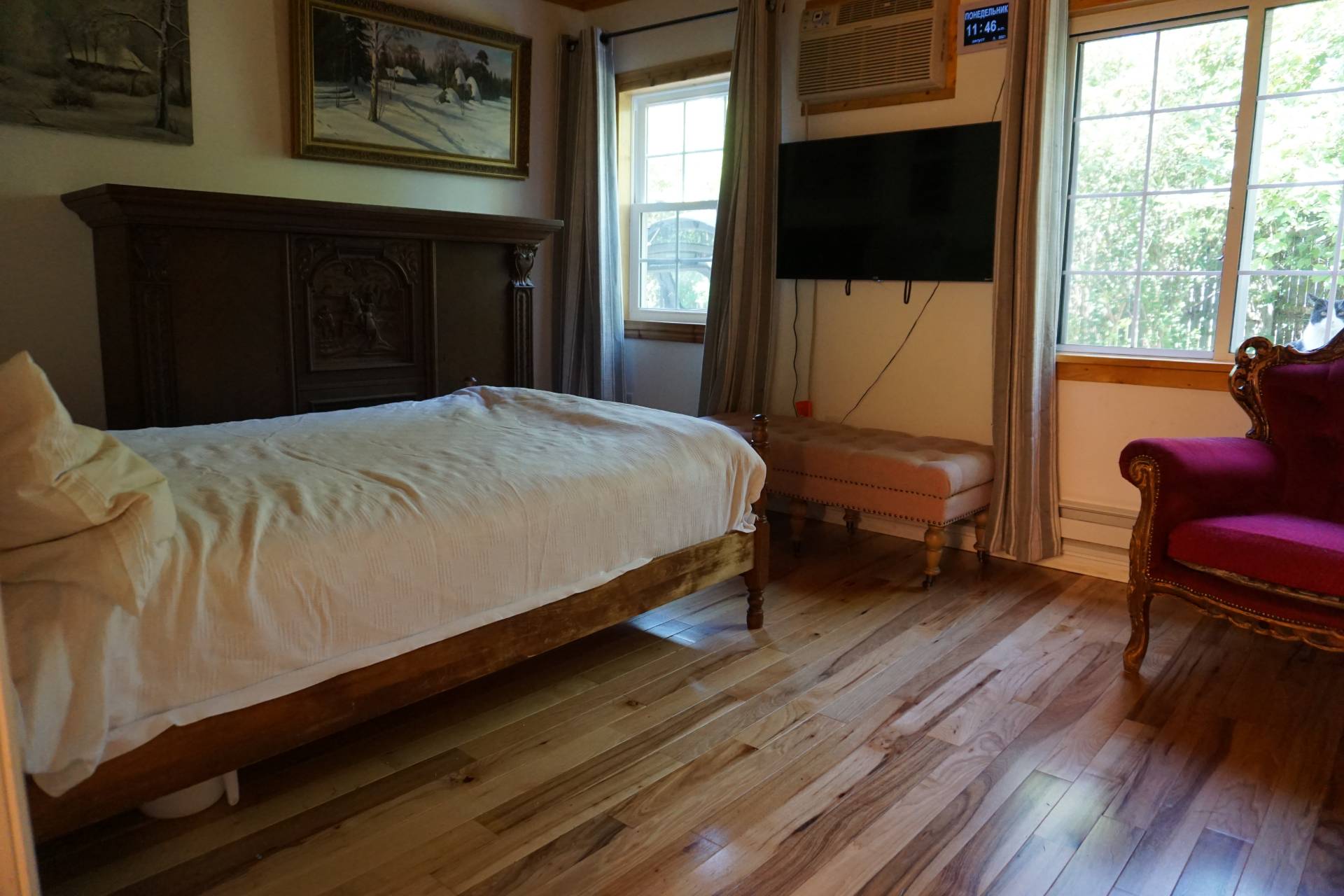 ;
;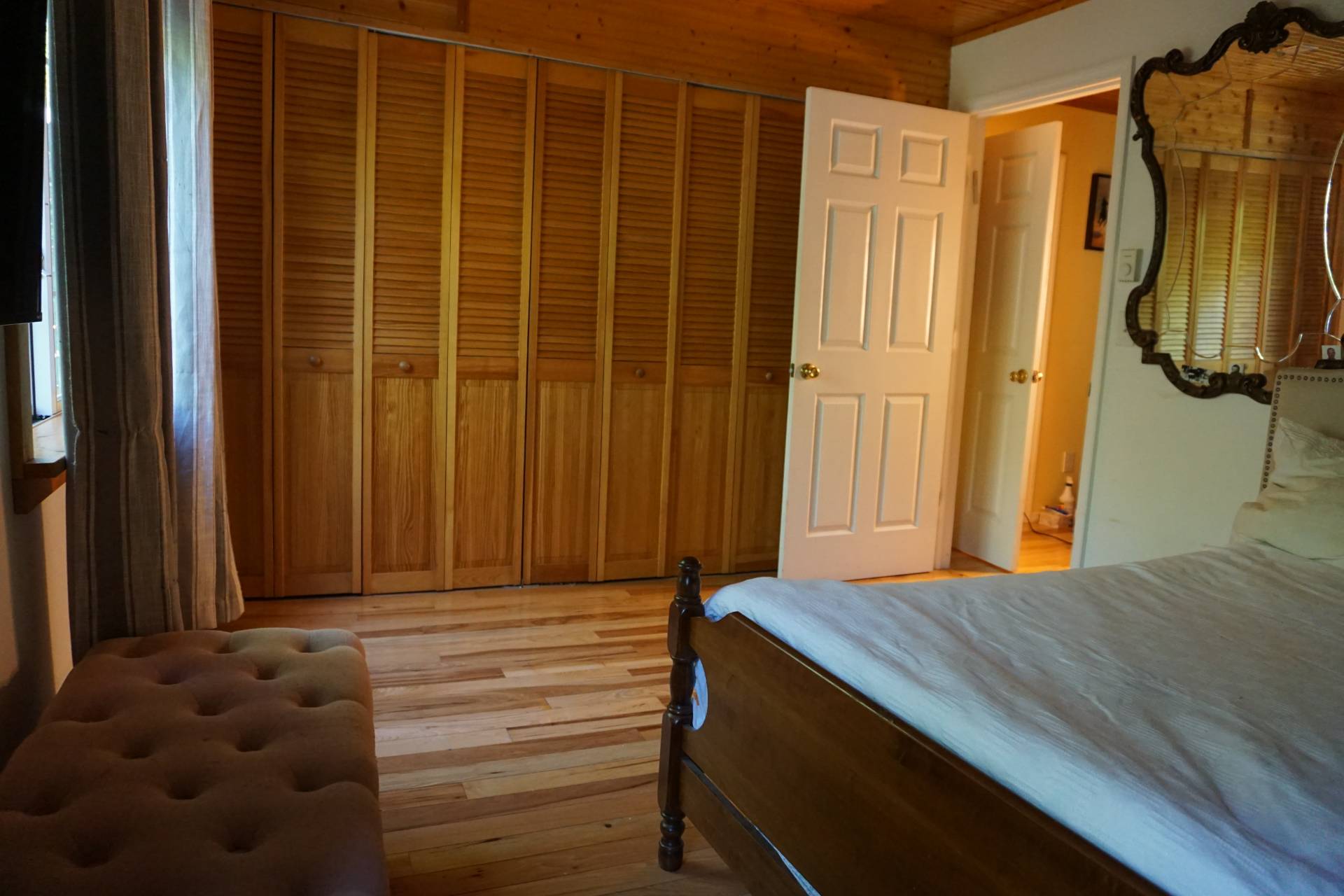 ;
;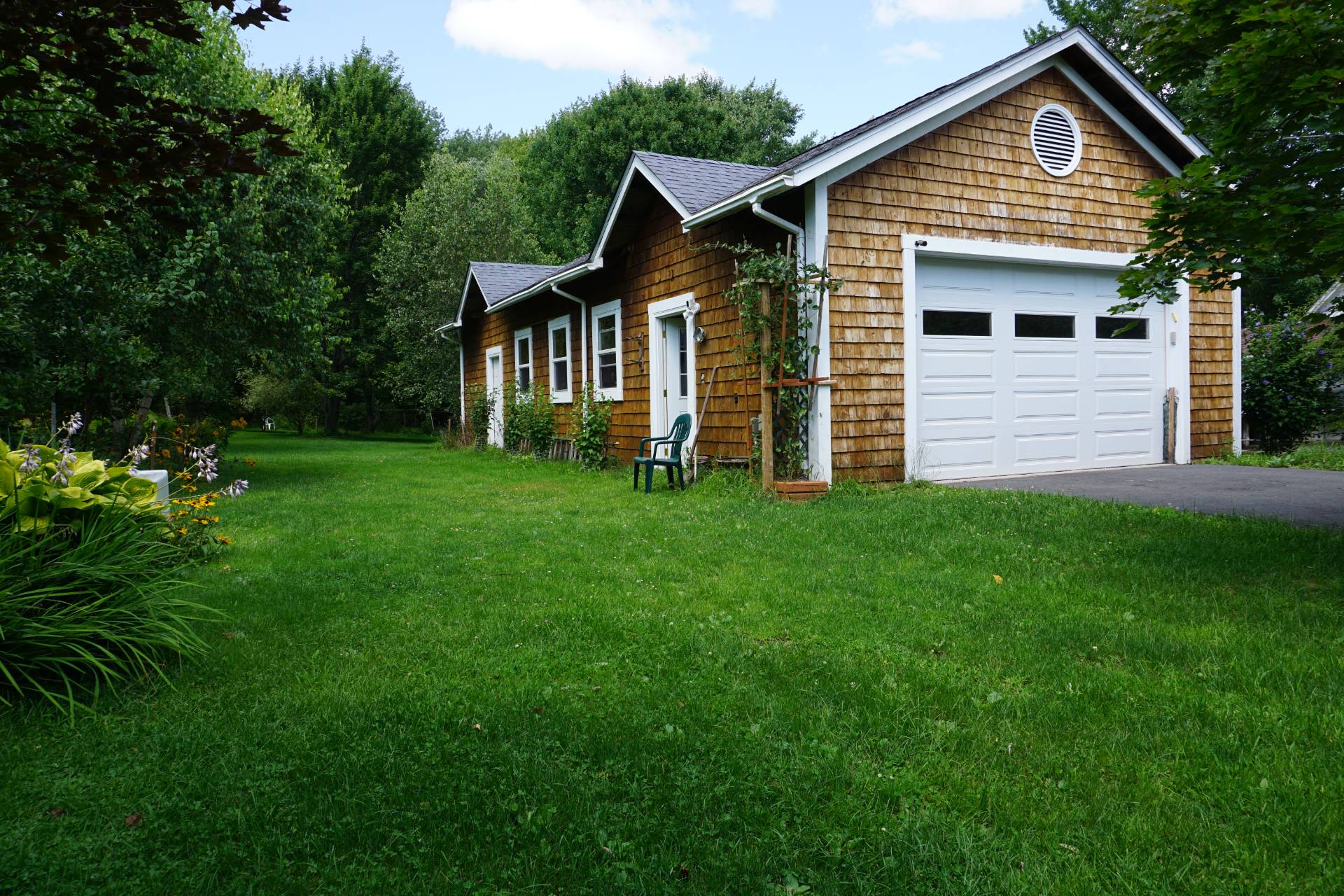 ;
;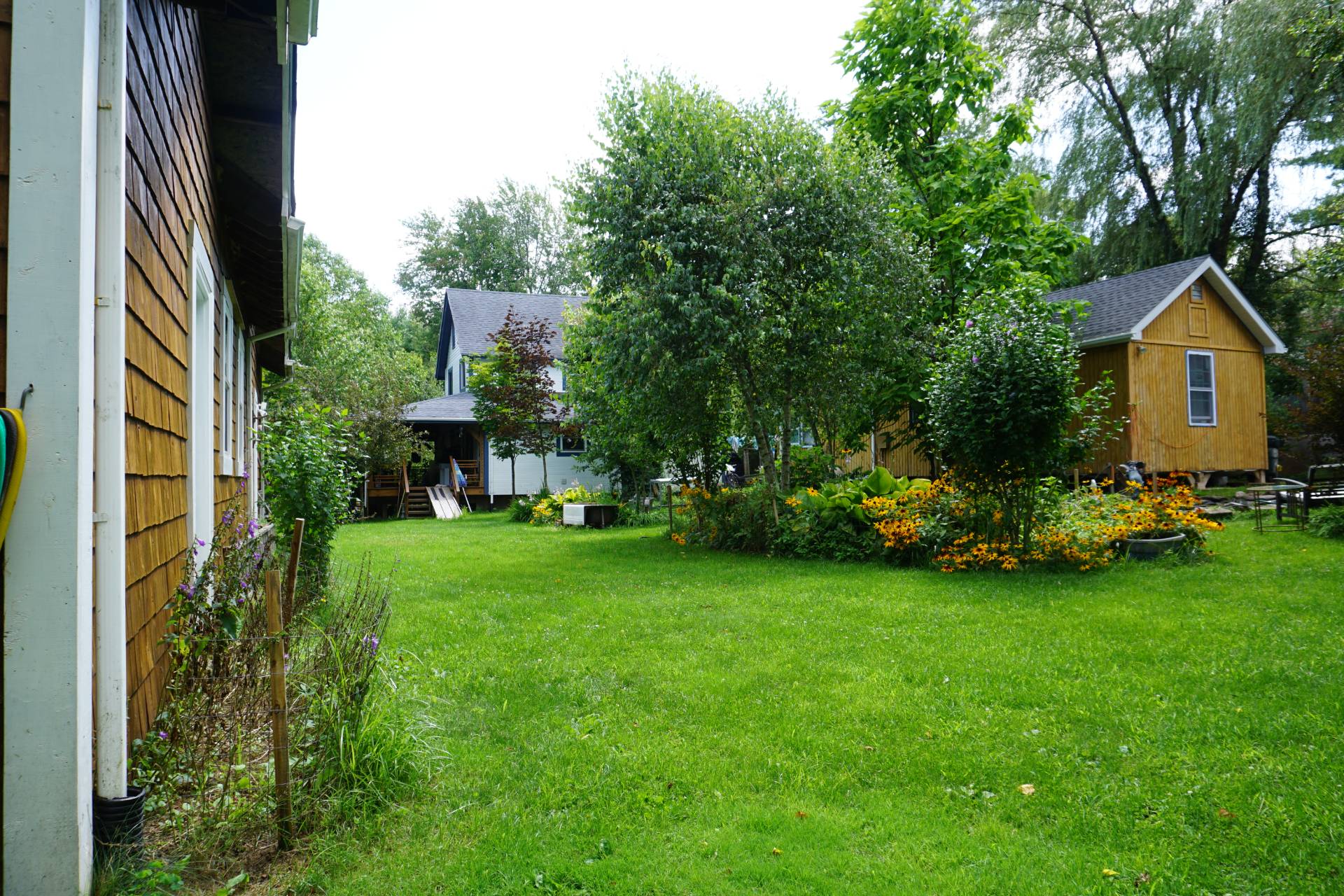 ;
;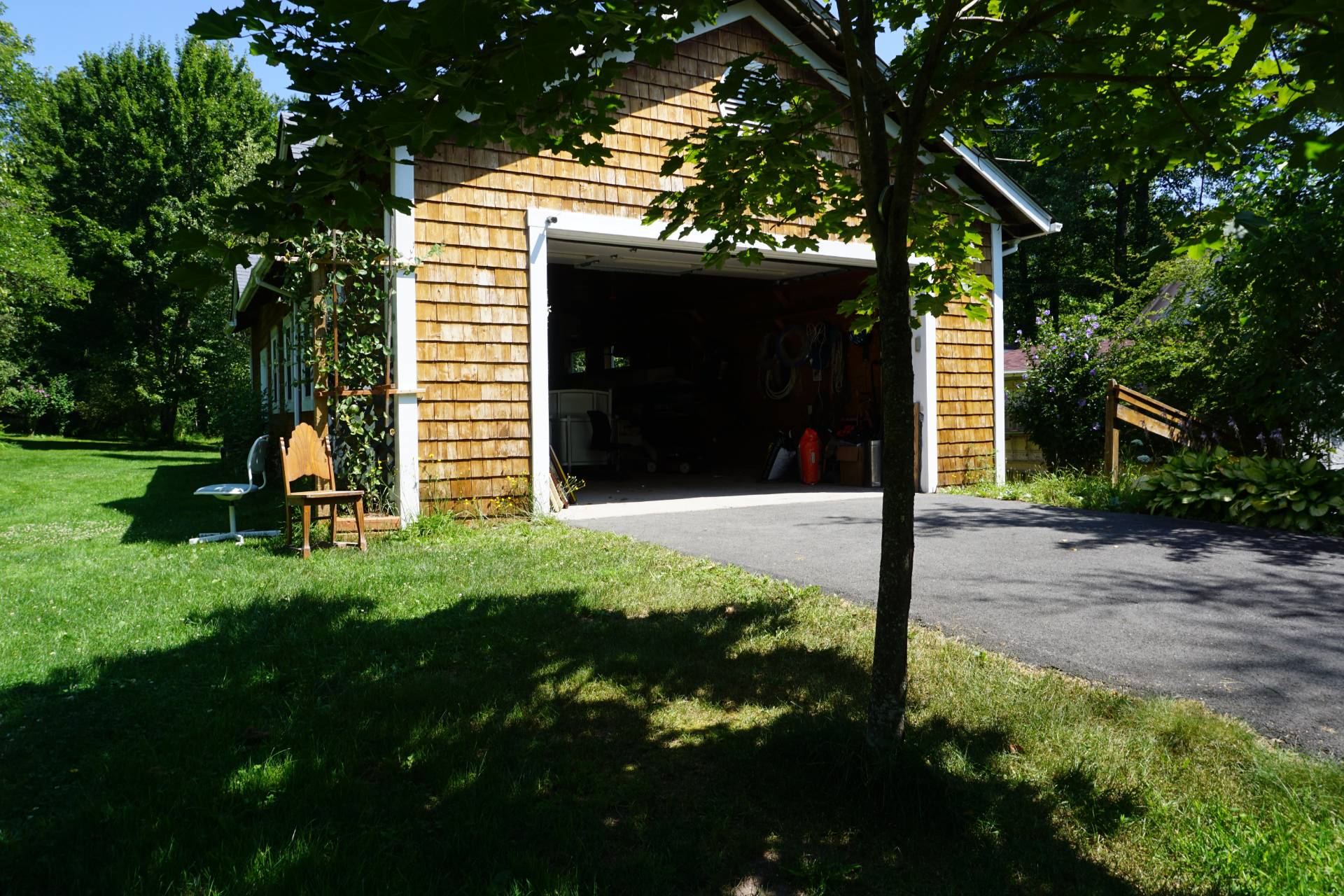 ;
;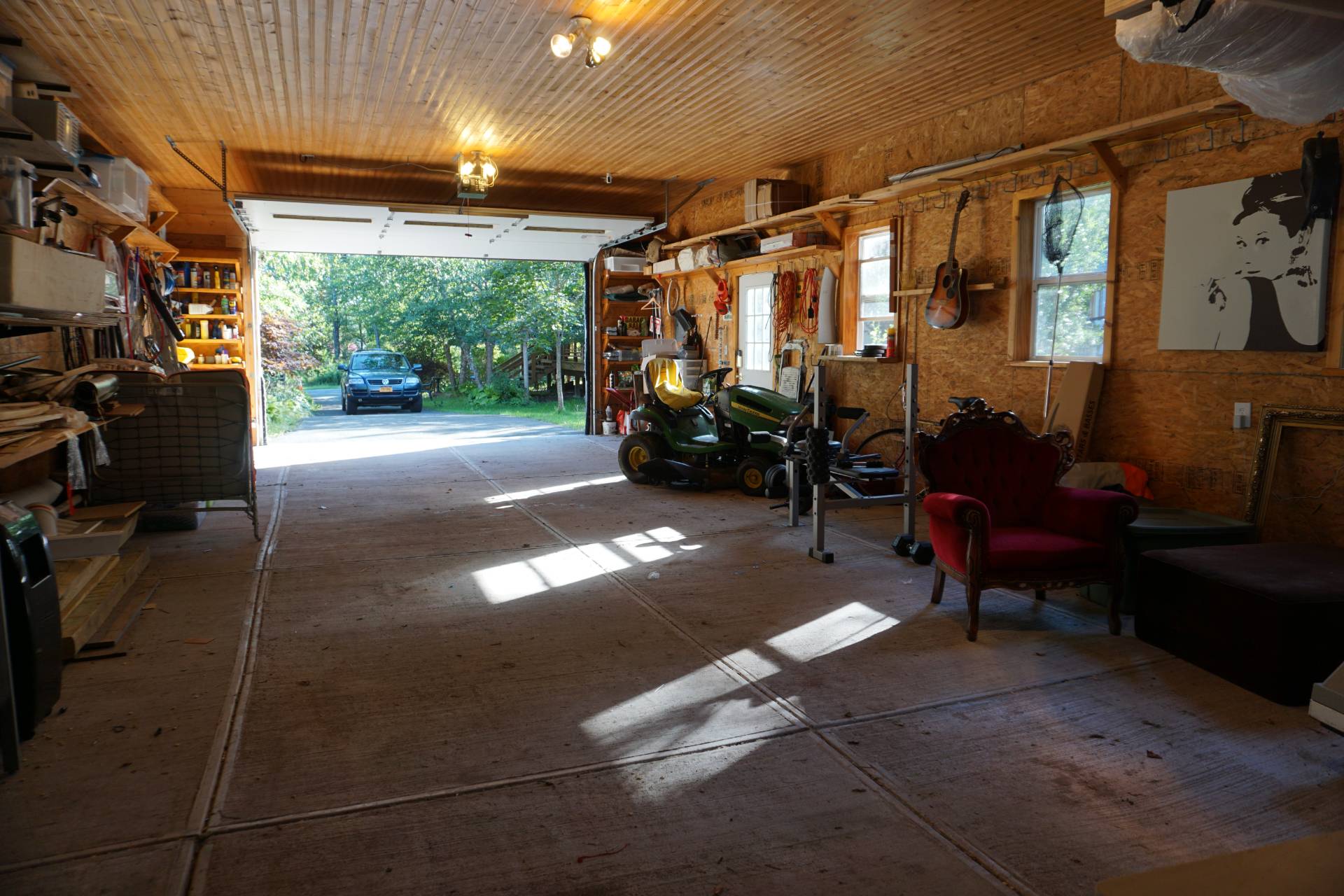 ;
;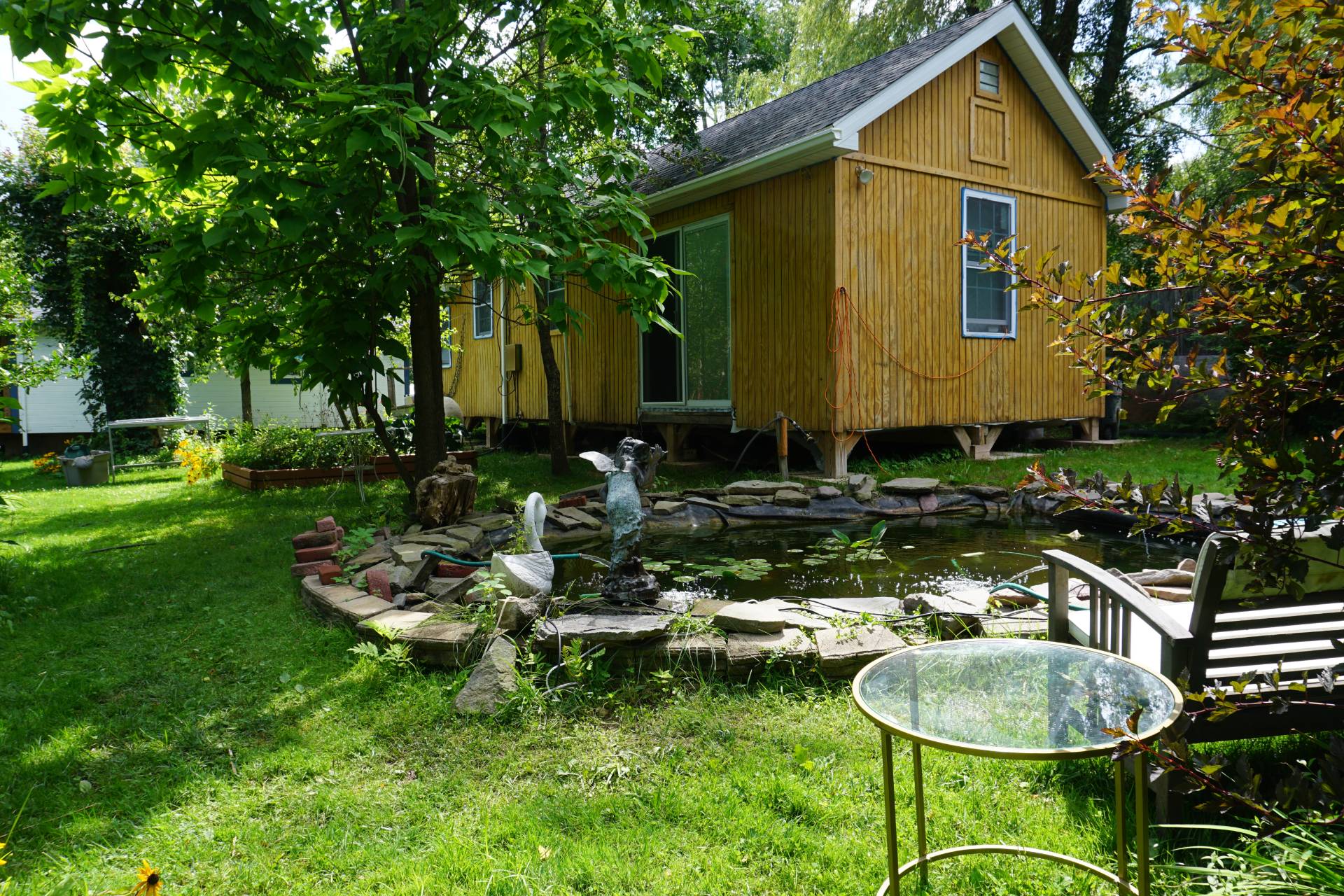 ;
;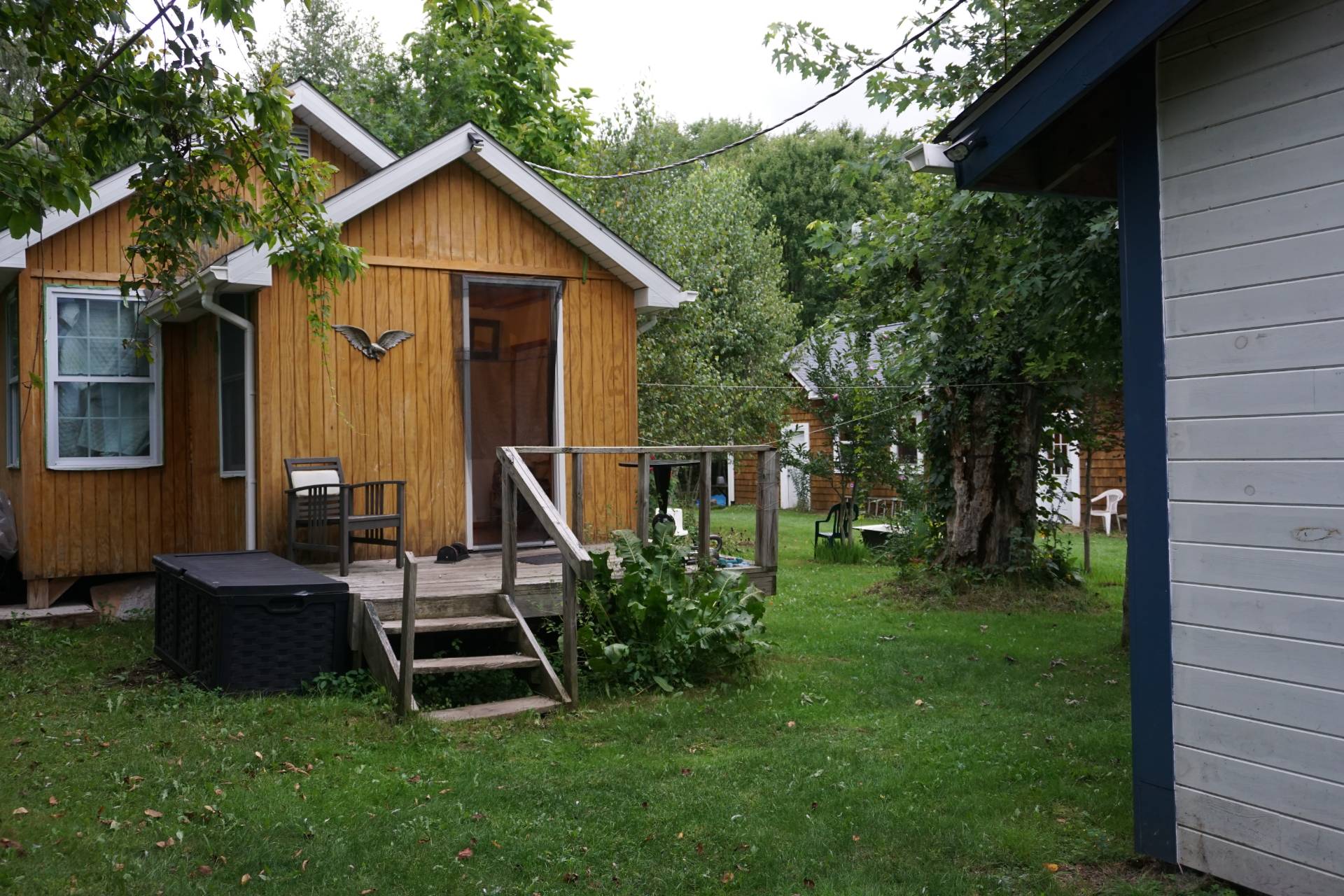 ;
;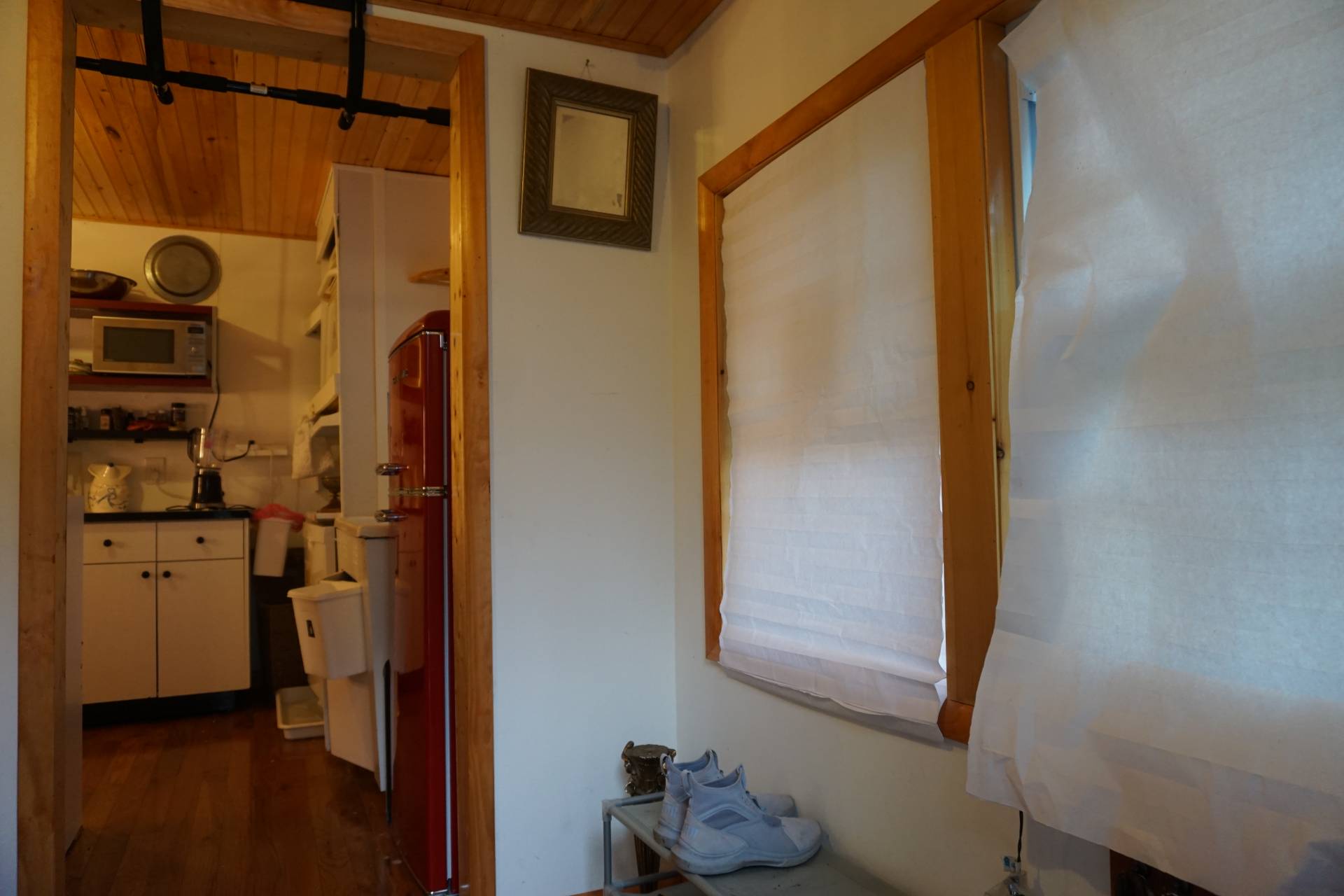 ;
;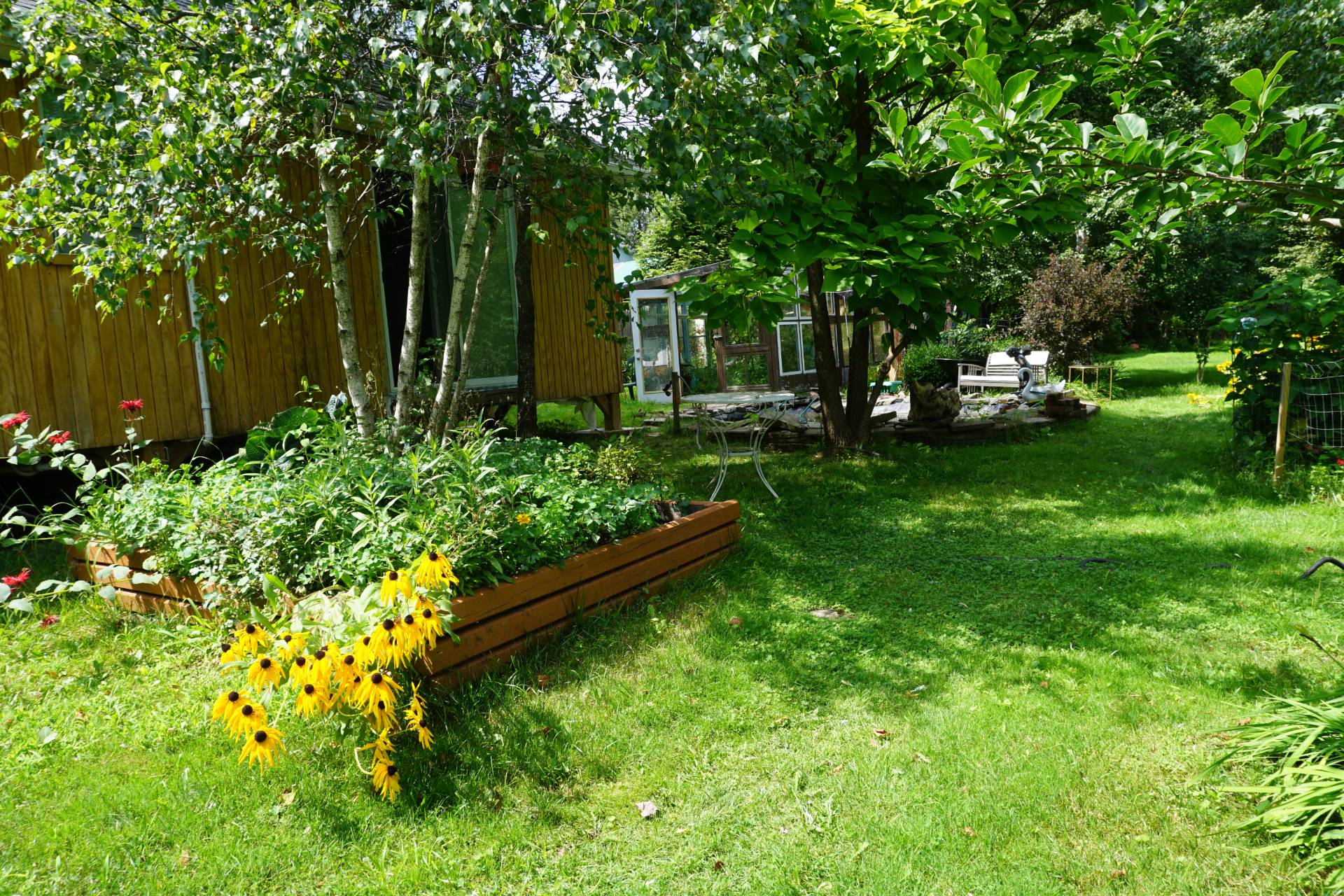 ;
;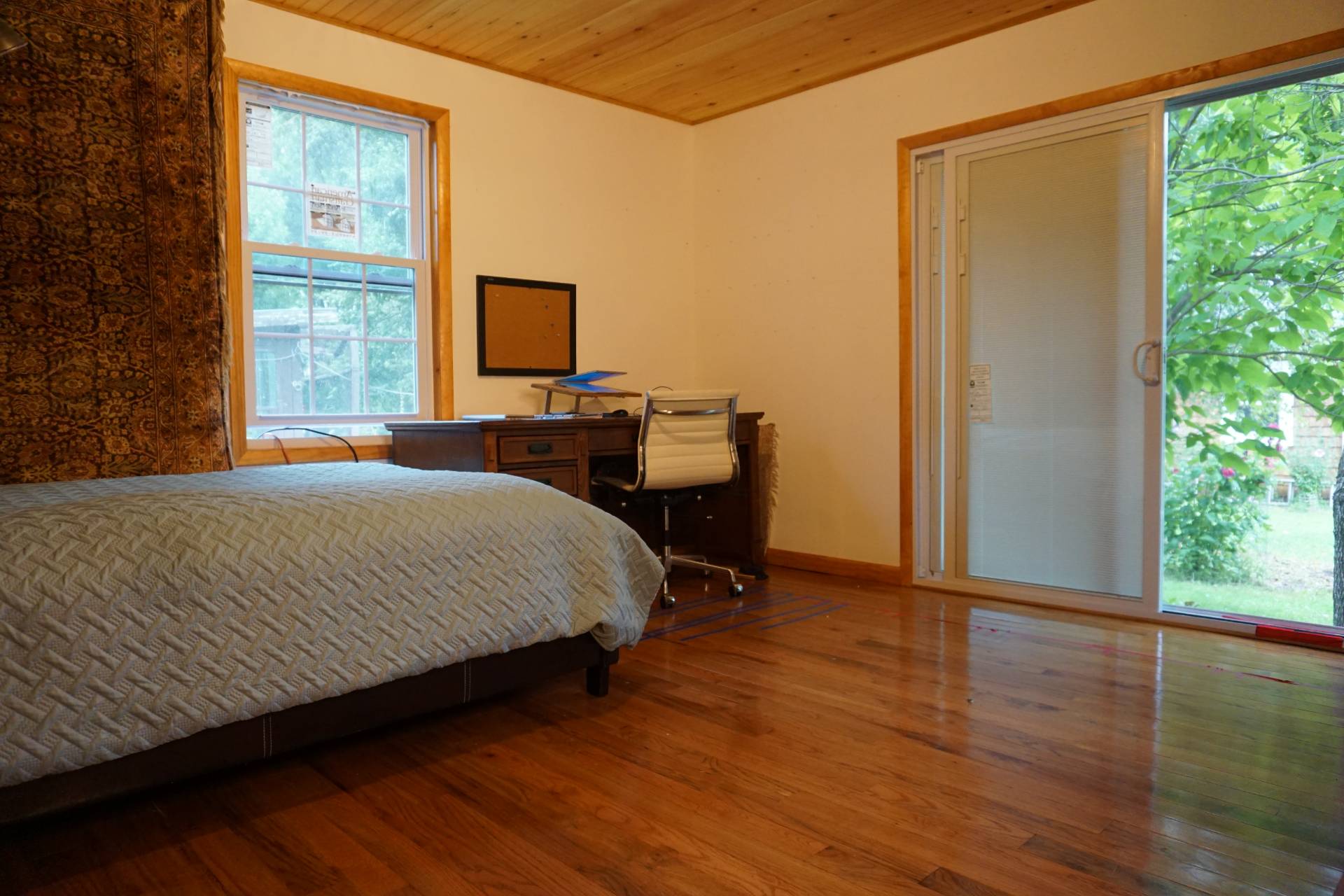 ;
;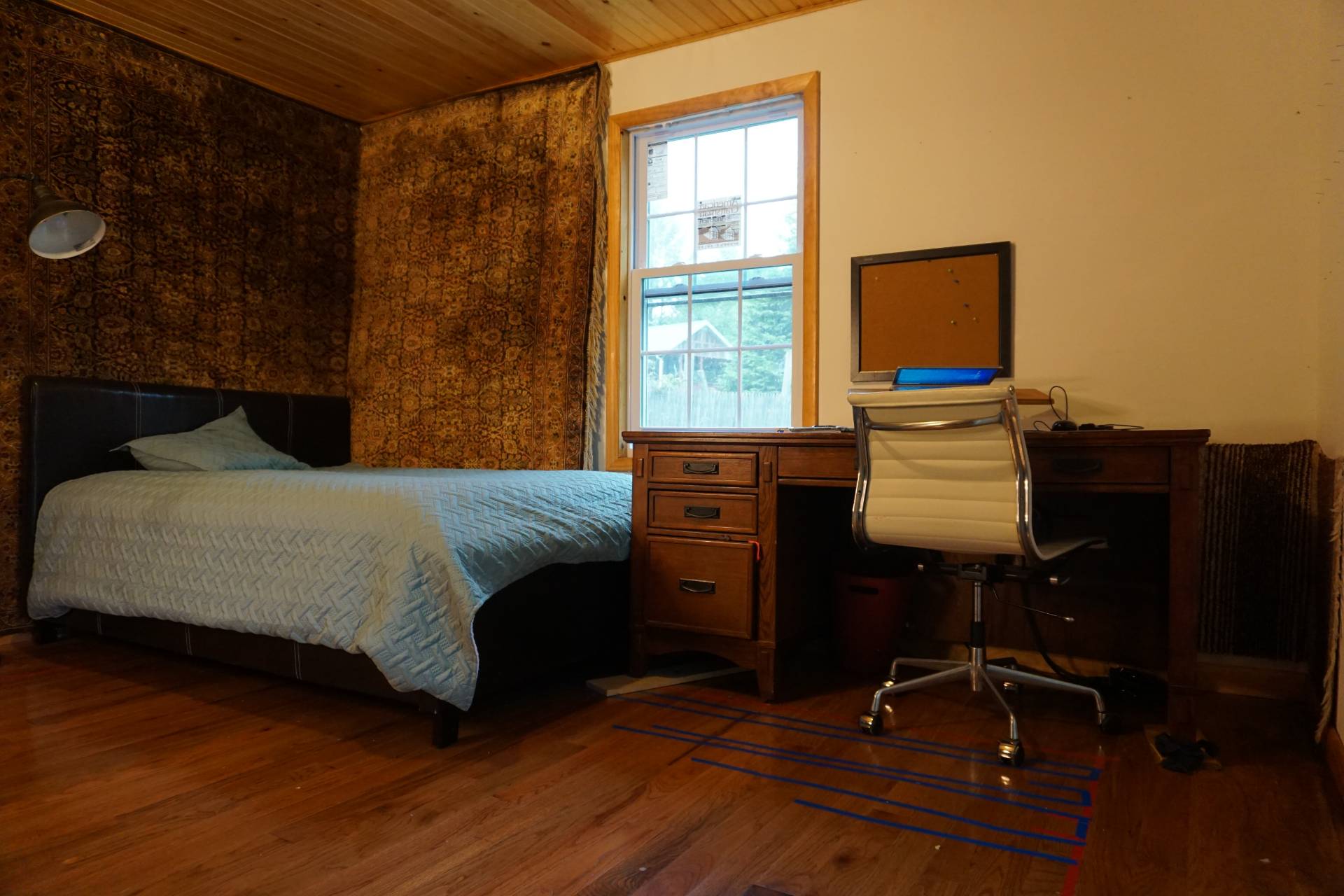 ;
;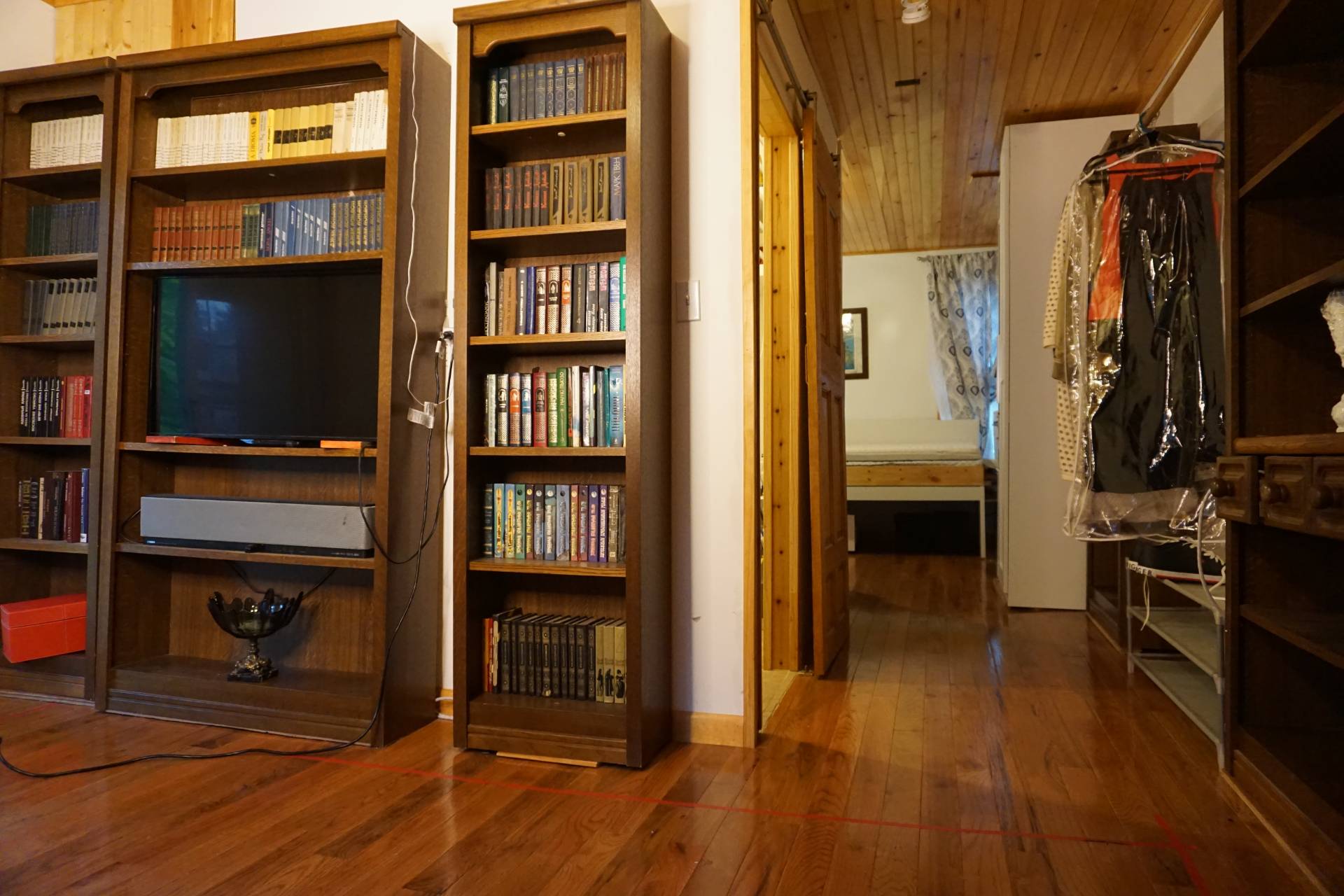 ;
;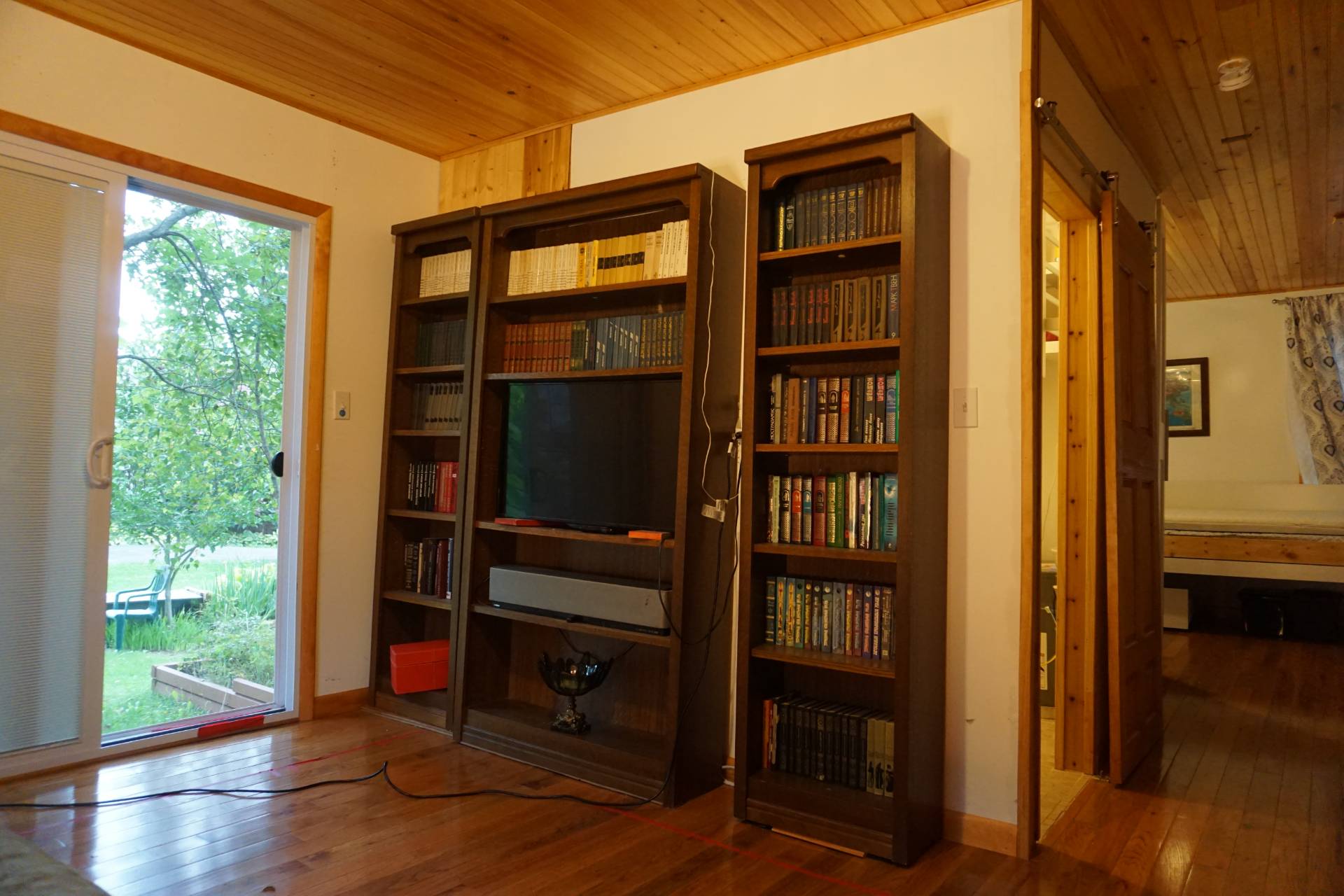 ;
;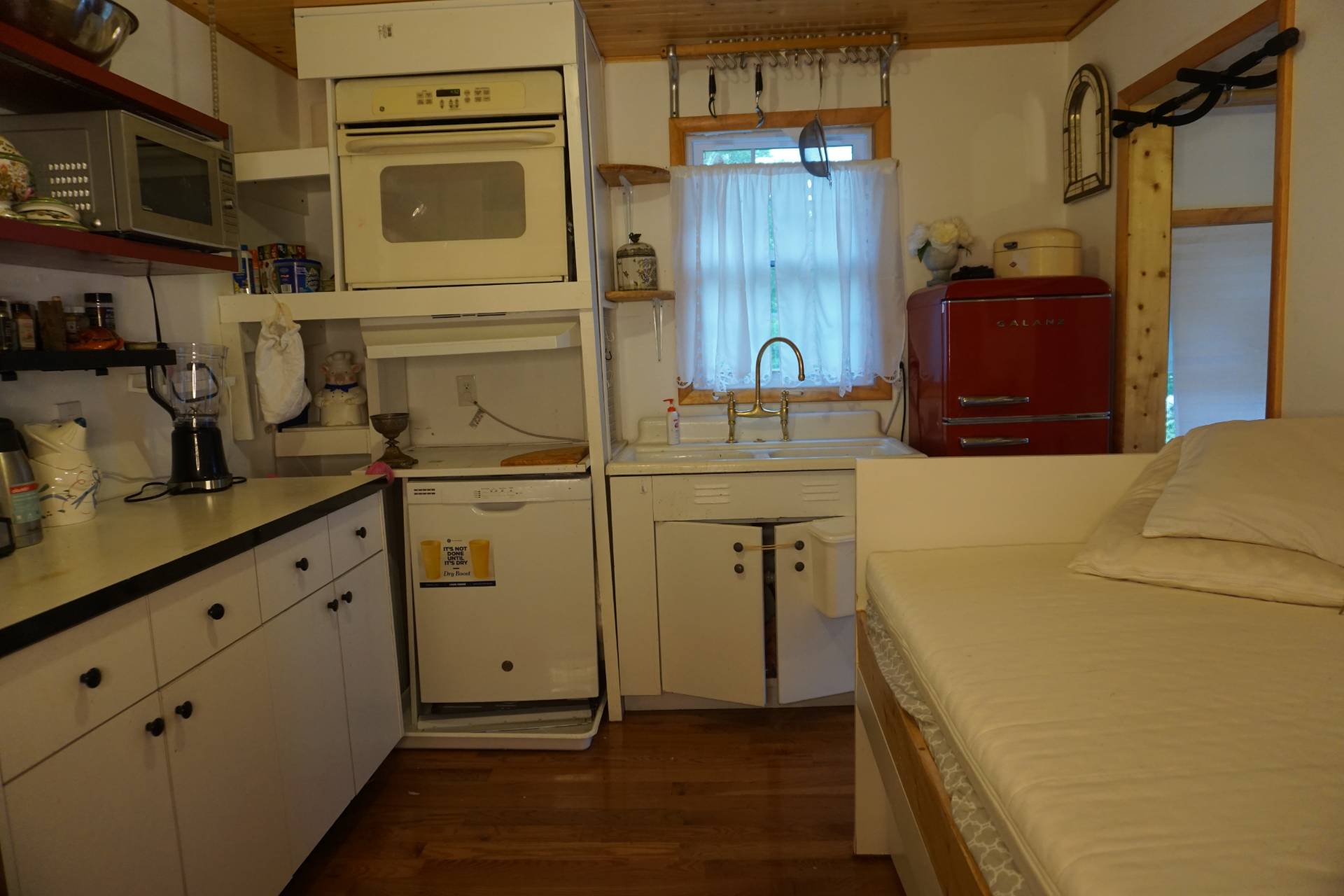 ;
;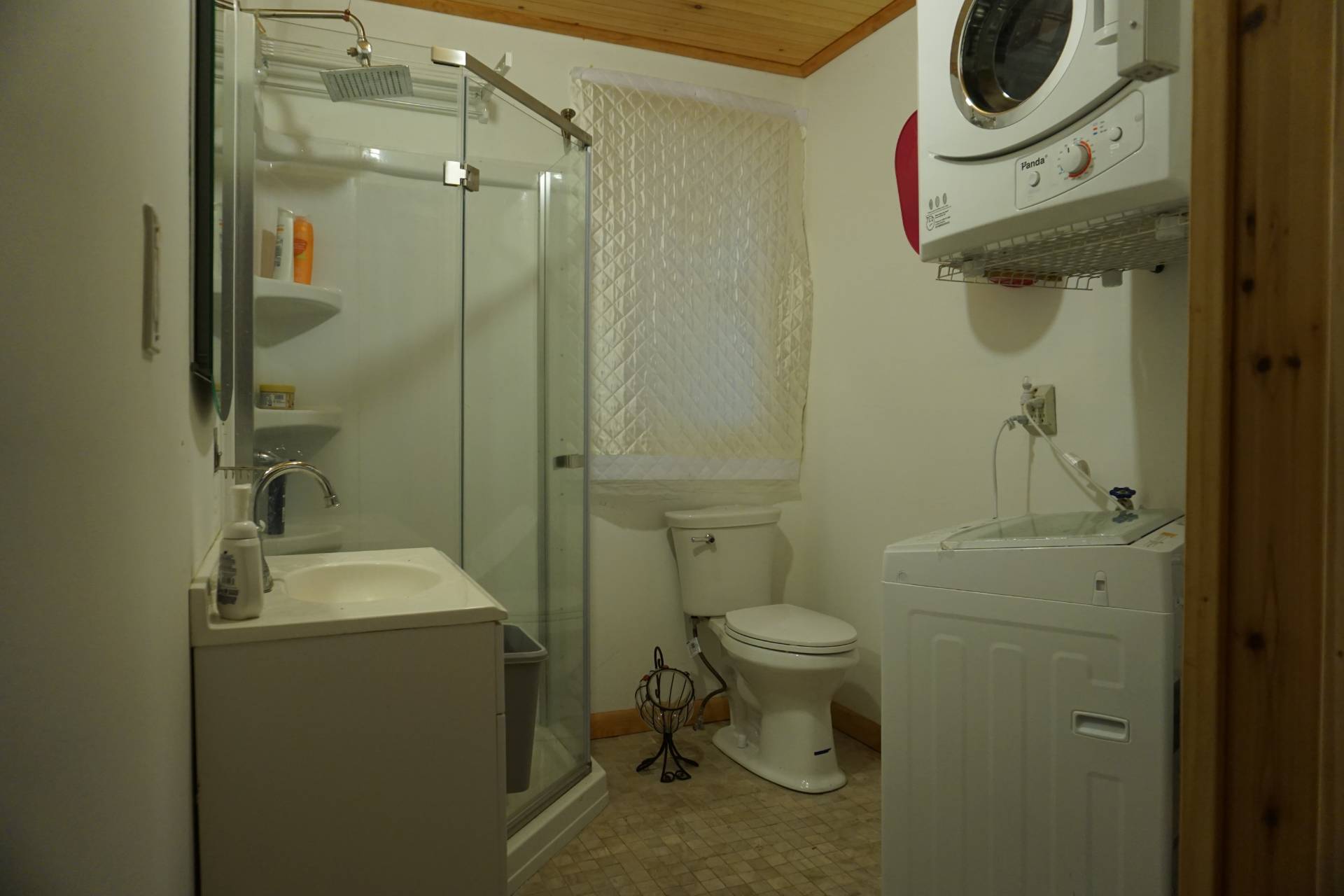 ;
;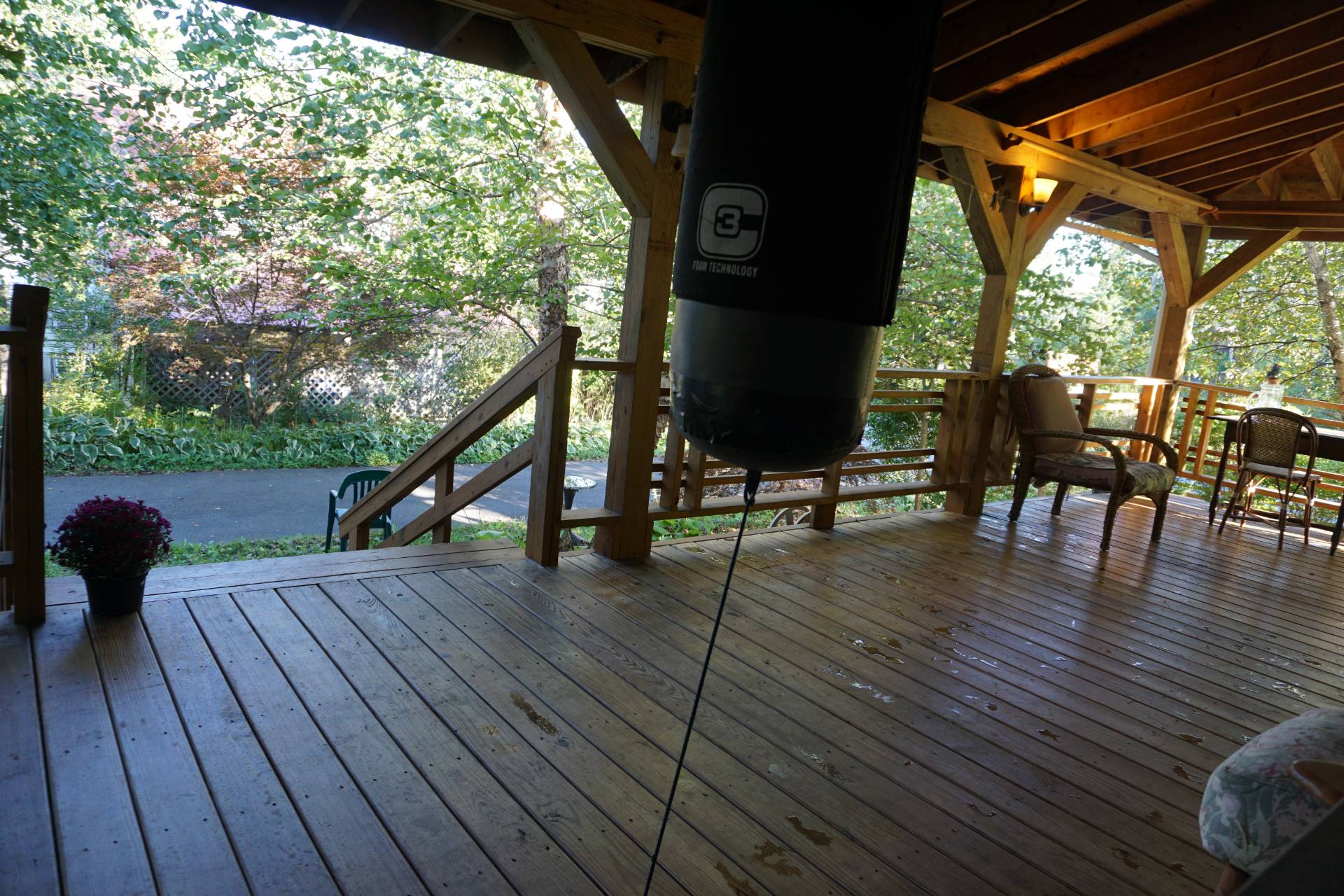 ;
;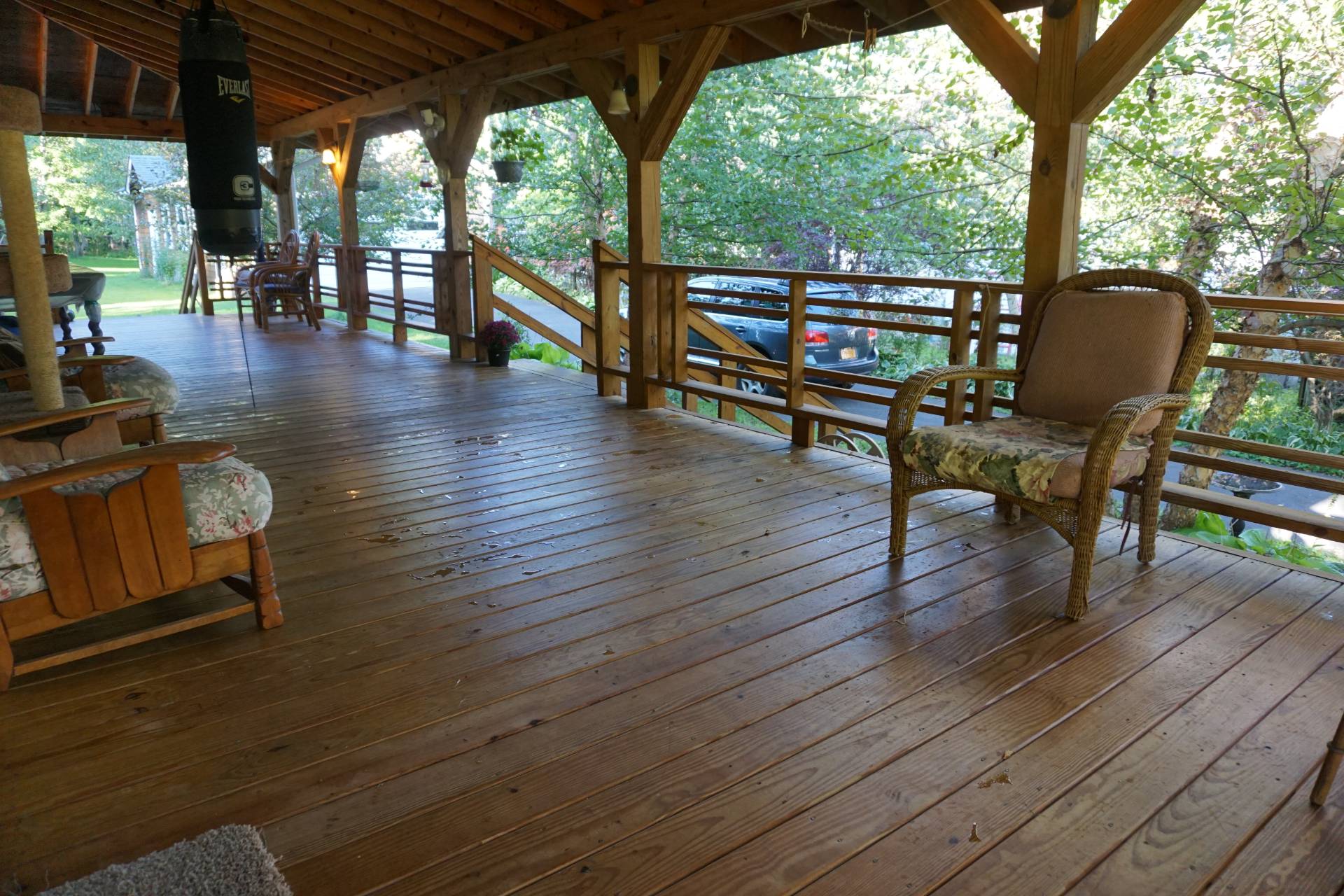 ;
;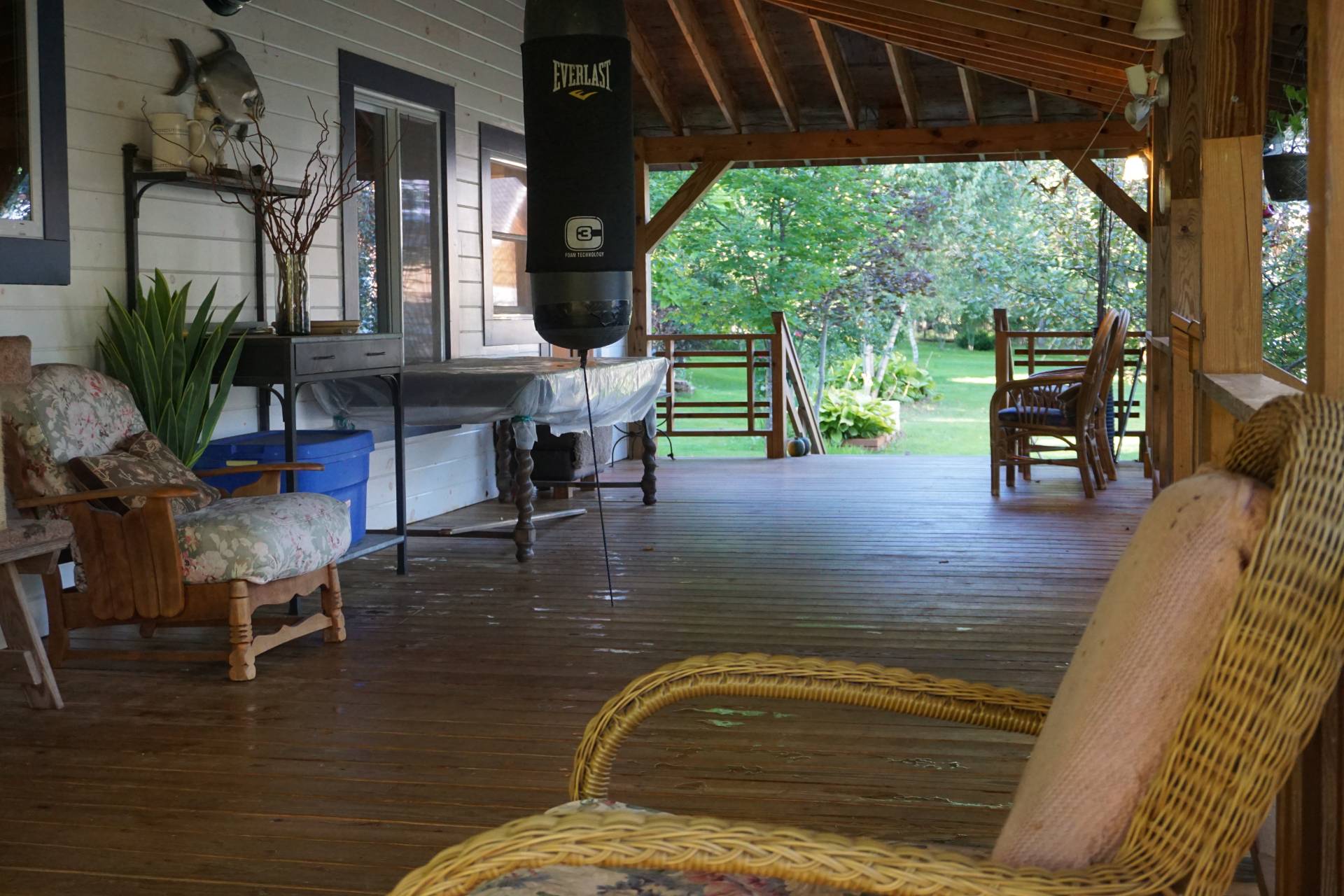 ;
;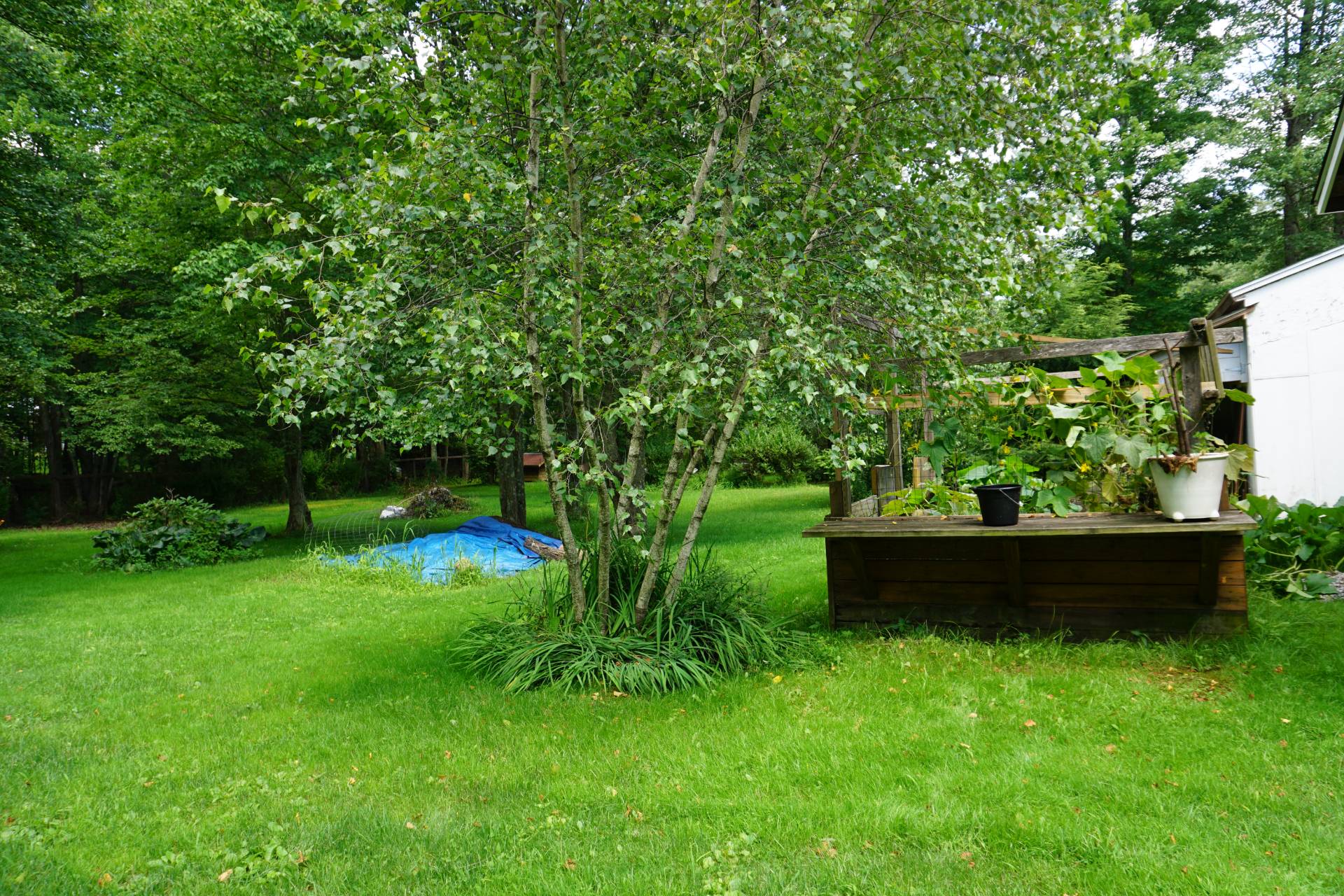 ;
;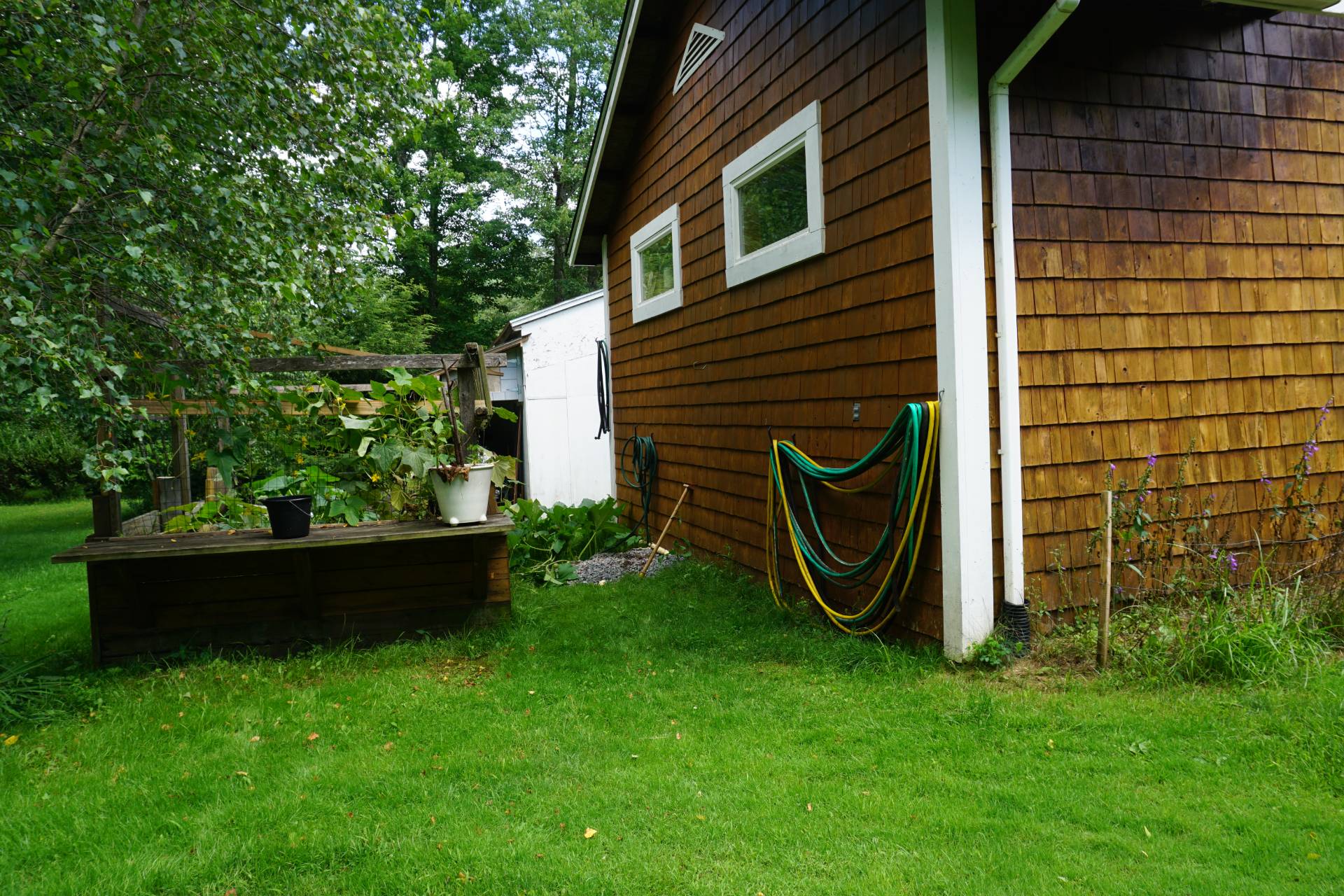 ;
;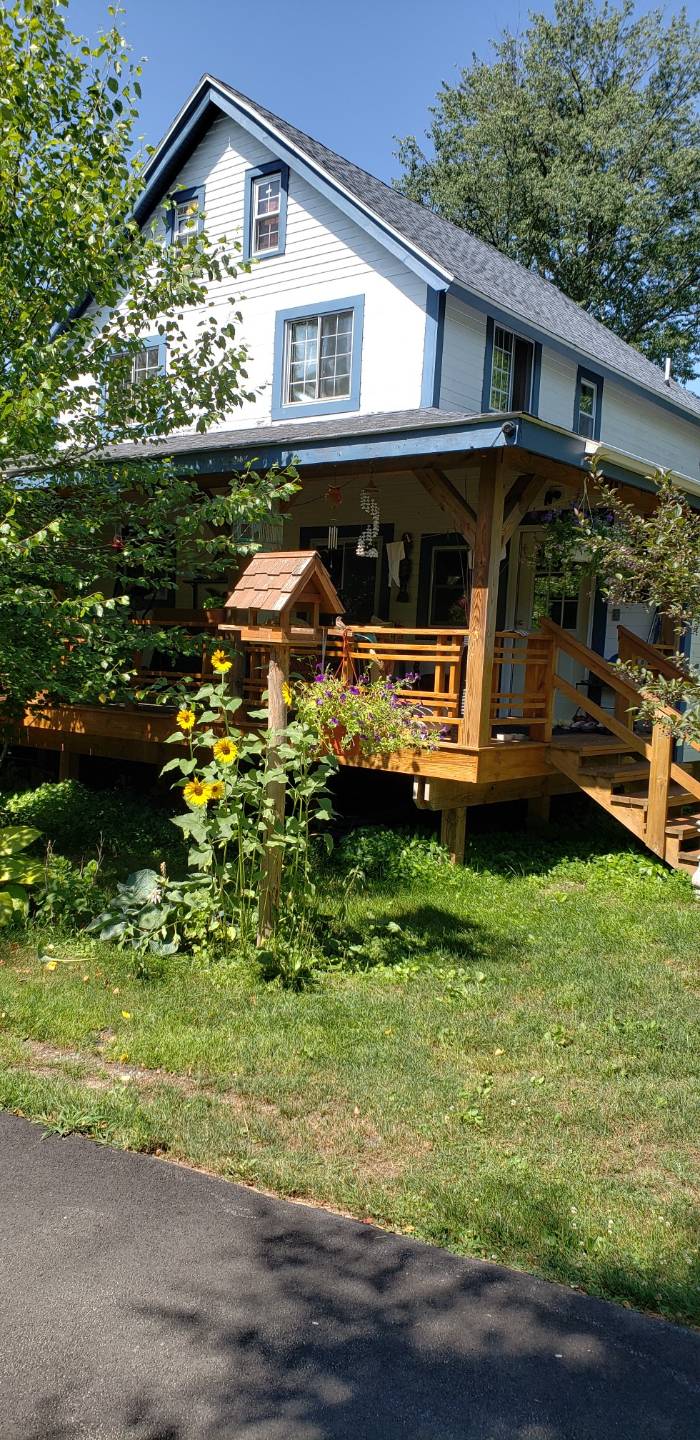 ;
;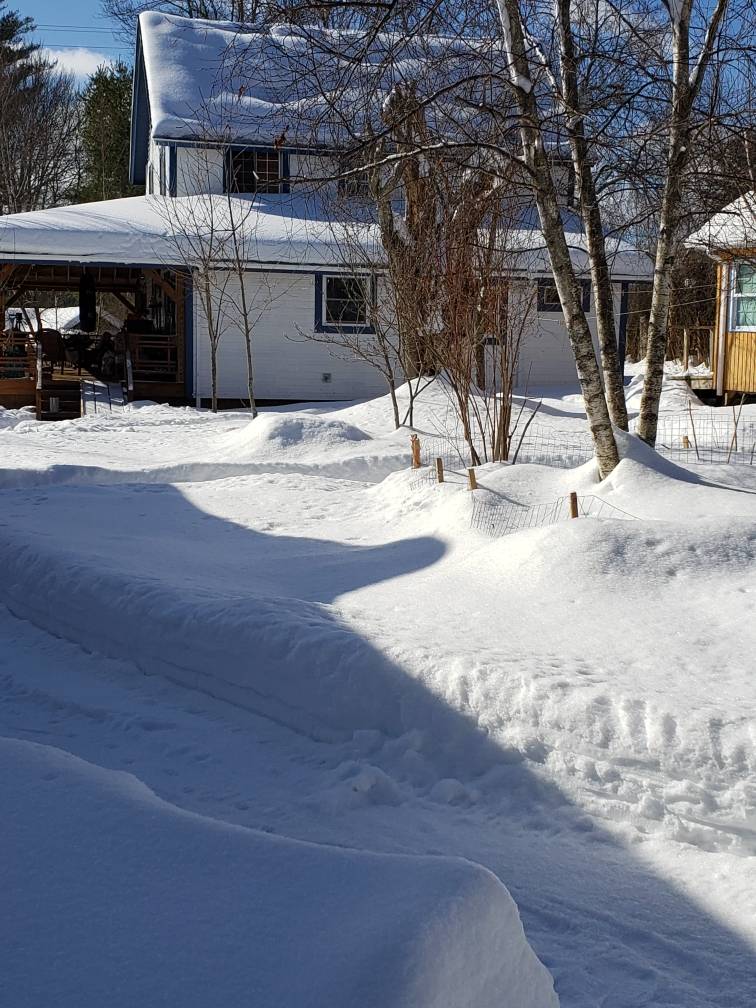 ;
;