26 Sherrill Road, East Hampton, NY 11937
| Listing ID |
11011432 |
|
|
|
| Property Type |
House (Attached) |
|
|
|
| County |
Suffolk |
|
|
|
| Township |
East Hampton |
|
|
|
|
| Neighborhood |
EH Village |
|
|
|
| Tax ID |
0301-001.00-04.00-033.000 |
|
|
|
| FEMA Flood Map |
fema.gov/portal |
|
|
|
| Year Built |
1965 |
|
|
|
|
Simply lovely one-level ranch-style home located on Sherrill Road in the Village of East Hampton, extremely convenient to the shops, restaurants, ocean beaches and train stop. Features include an open front-facing living room with wood-burning fireplace, an eat-in '60s era kitschy kitchen, an ensuite rear-facing bedroom, two guest bedrooms that share a retro hallway full bath, and a separate den perfect for kicking back or overflow. Attached one-car garage, main level laundry, rear dining / lounging deck and central air-conditioning as well as a covered front porch, ideal morning coffee and evening cocktails, presents a beachy, laidback lifestyle just a sidewalk length away from everywhere you want to be in East Hampton.
|
- 3 Total Bedrooms
- 2 Full Baths
- 1600 SF
- 0.25 Acres
- Built in 1965
- 1 Story
- Ranch Style
- Full Basement
- Lower Level: Unfinished, Garage Access
- Internet
- TV
- Linens Included
- Pets Allowed
- Pet Notes: Open to a pet. Please discuss
| Period | Price | Dates | Status |
|---|
| MD-LD | $65,000 | May 24th - Sep 2nd 2024 | Rented | | July/August-LD | $55,000 | Jul 1st - Sep 2nd 2024 | Unavailable | | Winter | $5,000 | Oct 1st 2024 - Apr 1st 2025 | Available | | Year Round | $90,000 | Oct 1st 2024 - Sep 30th 2025 | Available |
- Eat-In Kitchen
- Laminate Kitchen Counter
- Oven/Range
- Refrigerator
- Dishwasher
- Washer
- Dryer
- Hardwood Flooring
- Entry Foyer
- Living Room
- Dining Room
- Den/Office
- 1 Fireplace
- Baseboard
- Natural Gas Fuel
- Natural Gas Avail
- Central A/C
- Frame Construction
- Cedar Shake Siding
- Asphalt Shingles Roof
- Attached Garage
- 1 Garage Space
- Municipal Water
- Private Septic
- Deck
Listing data is deemed reliable but is NOT guaranteed accurate.
|



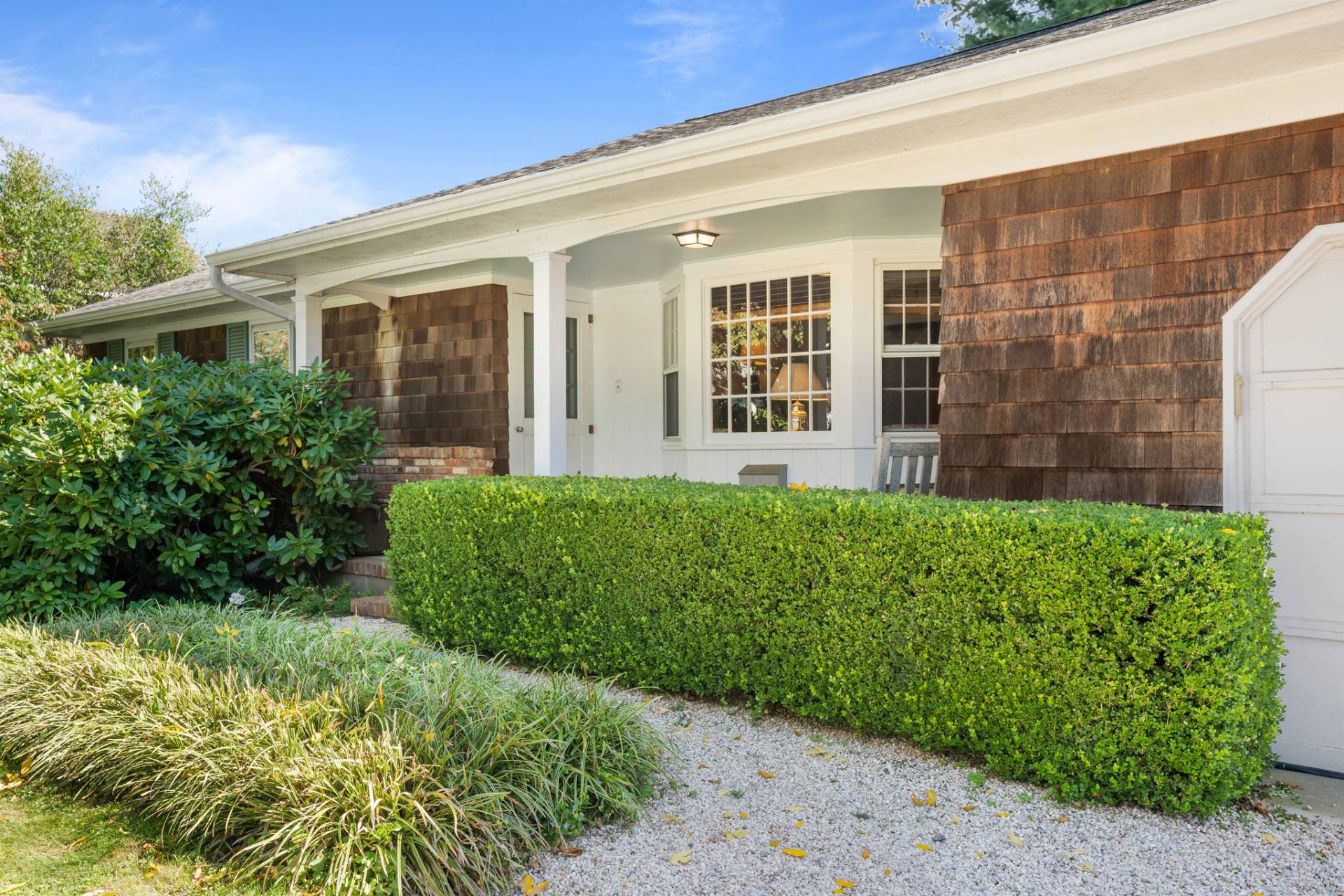


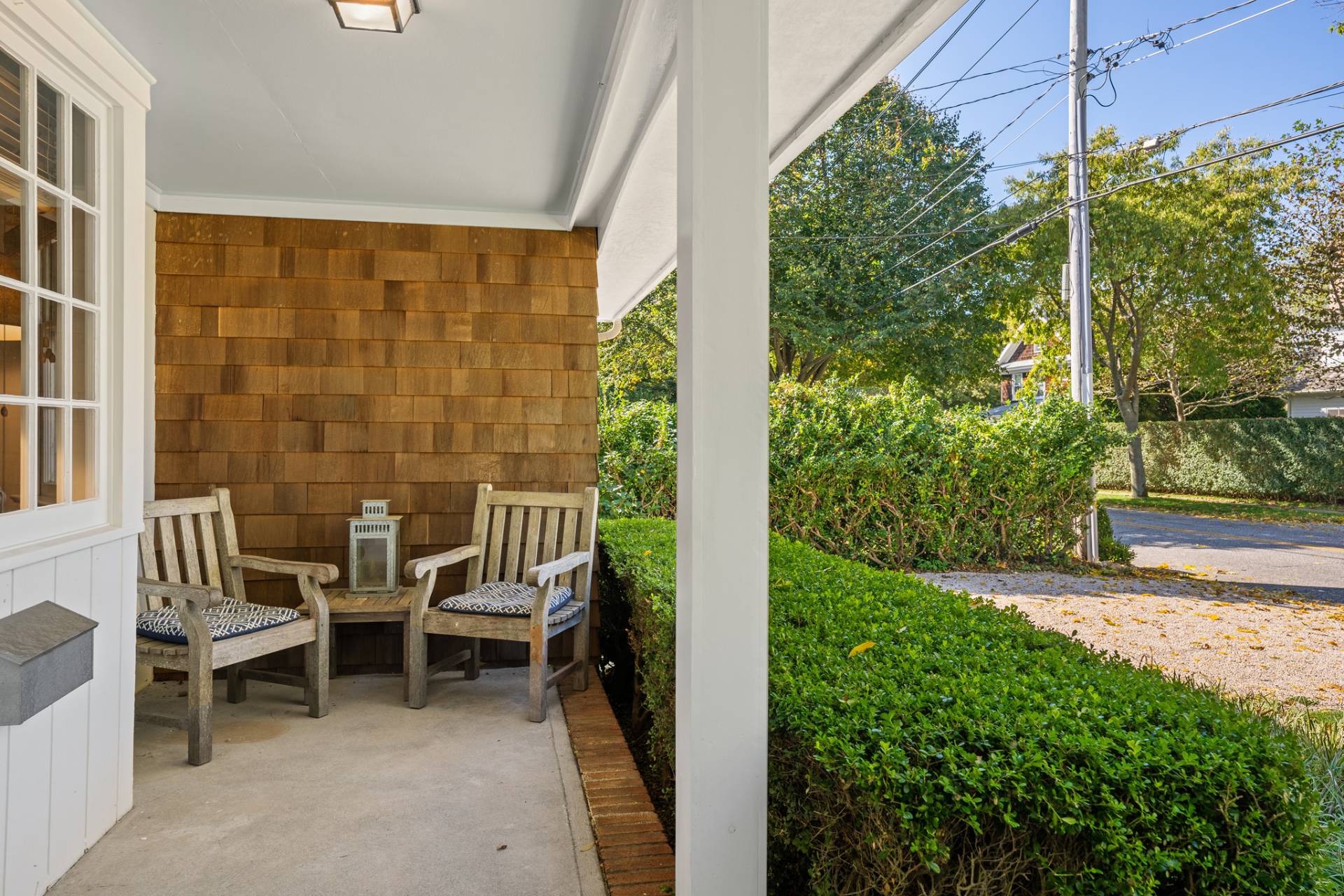 ;
;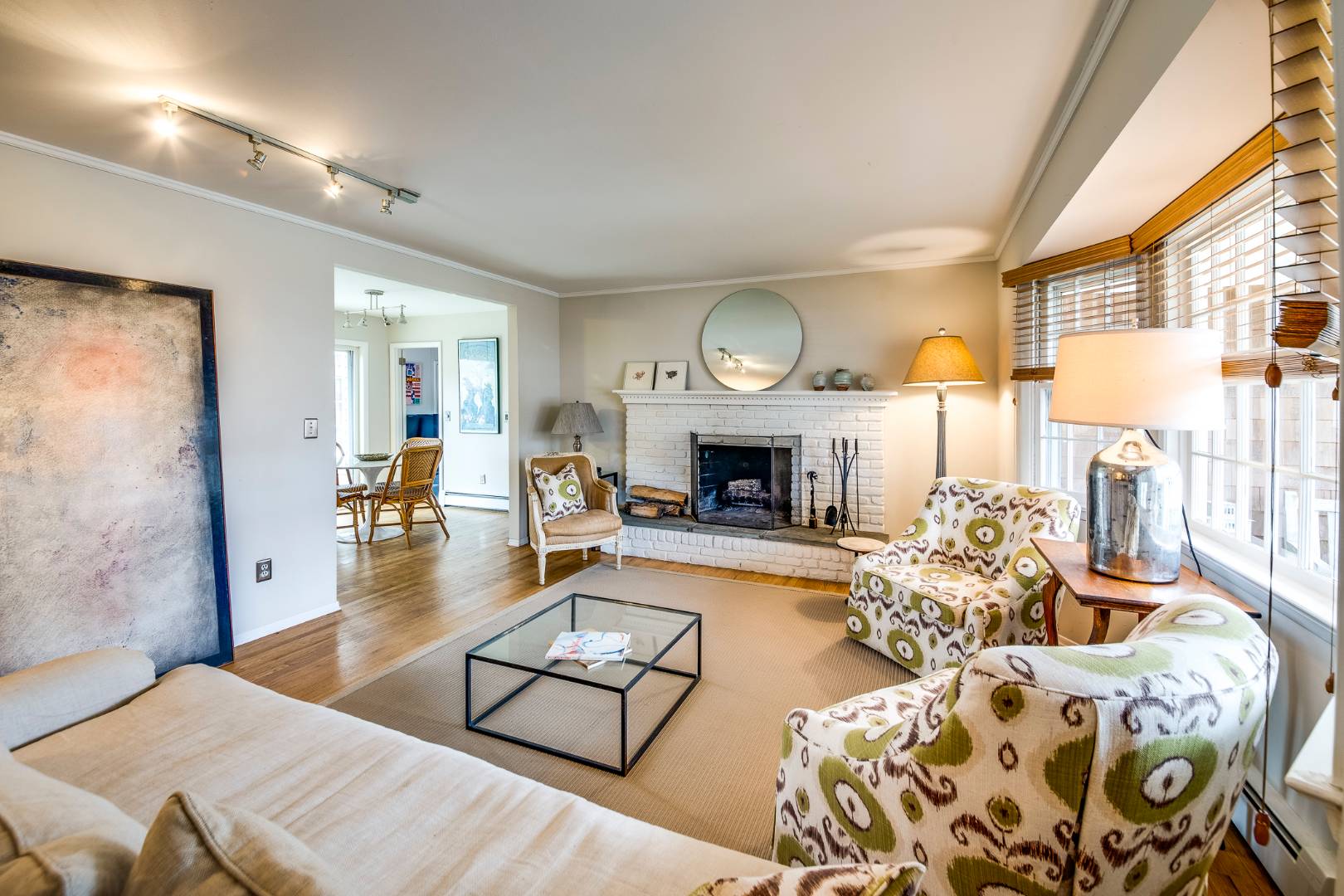 ;
;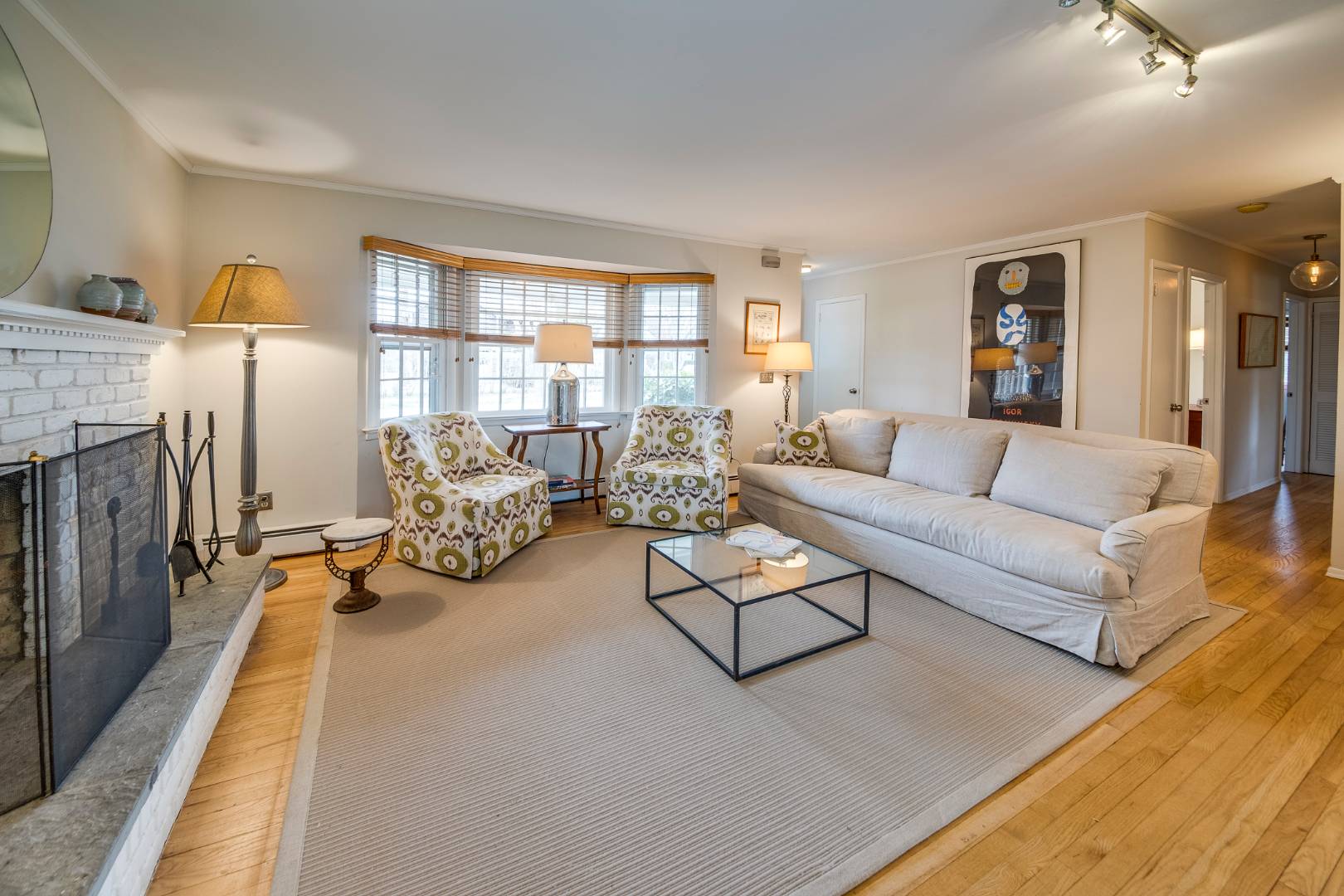 ;
;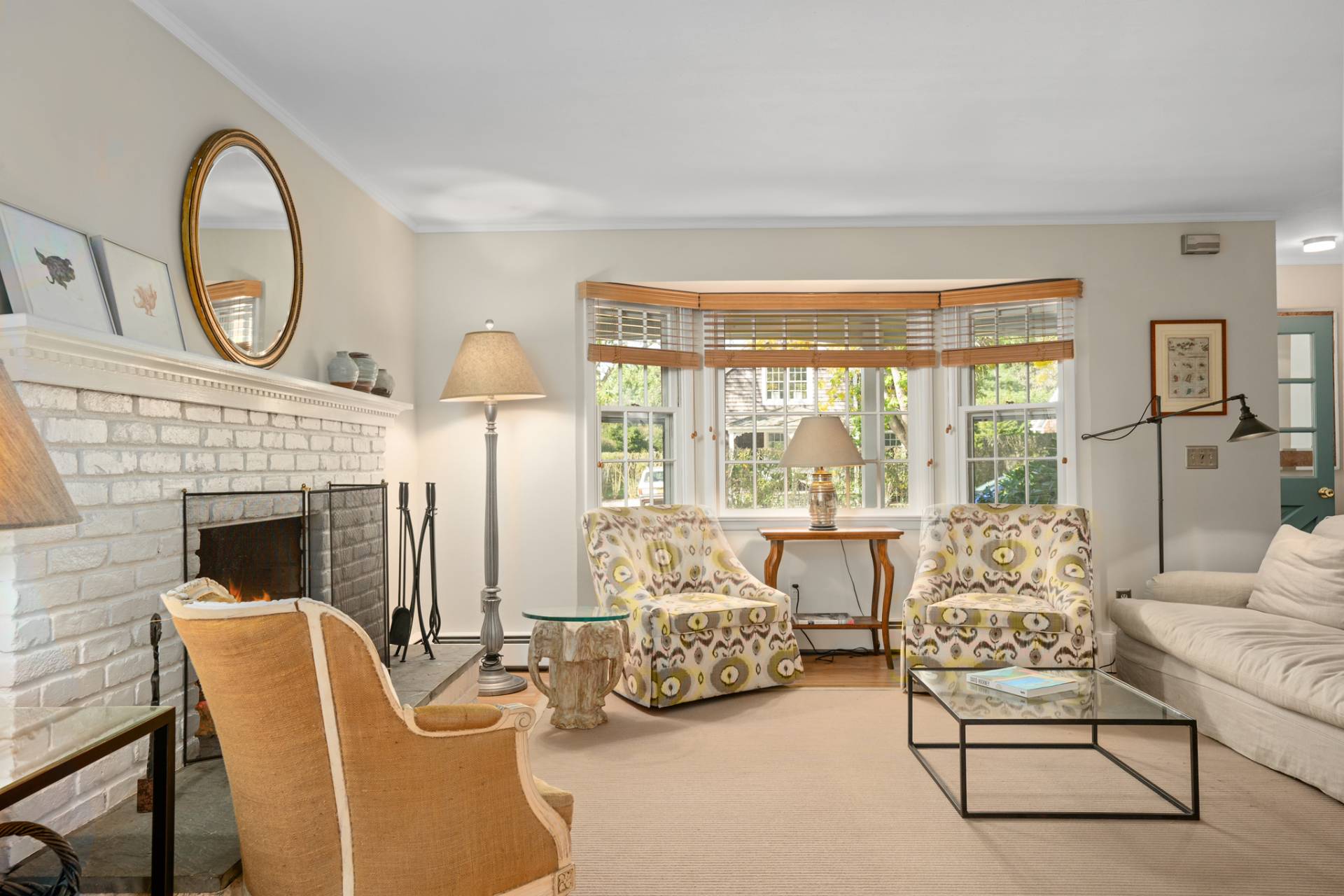 ;
;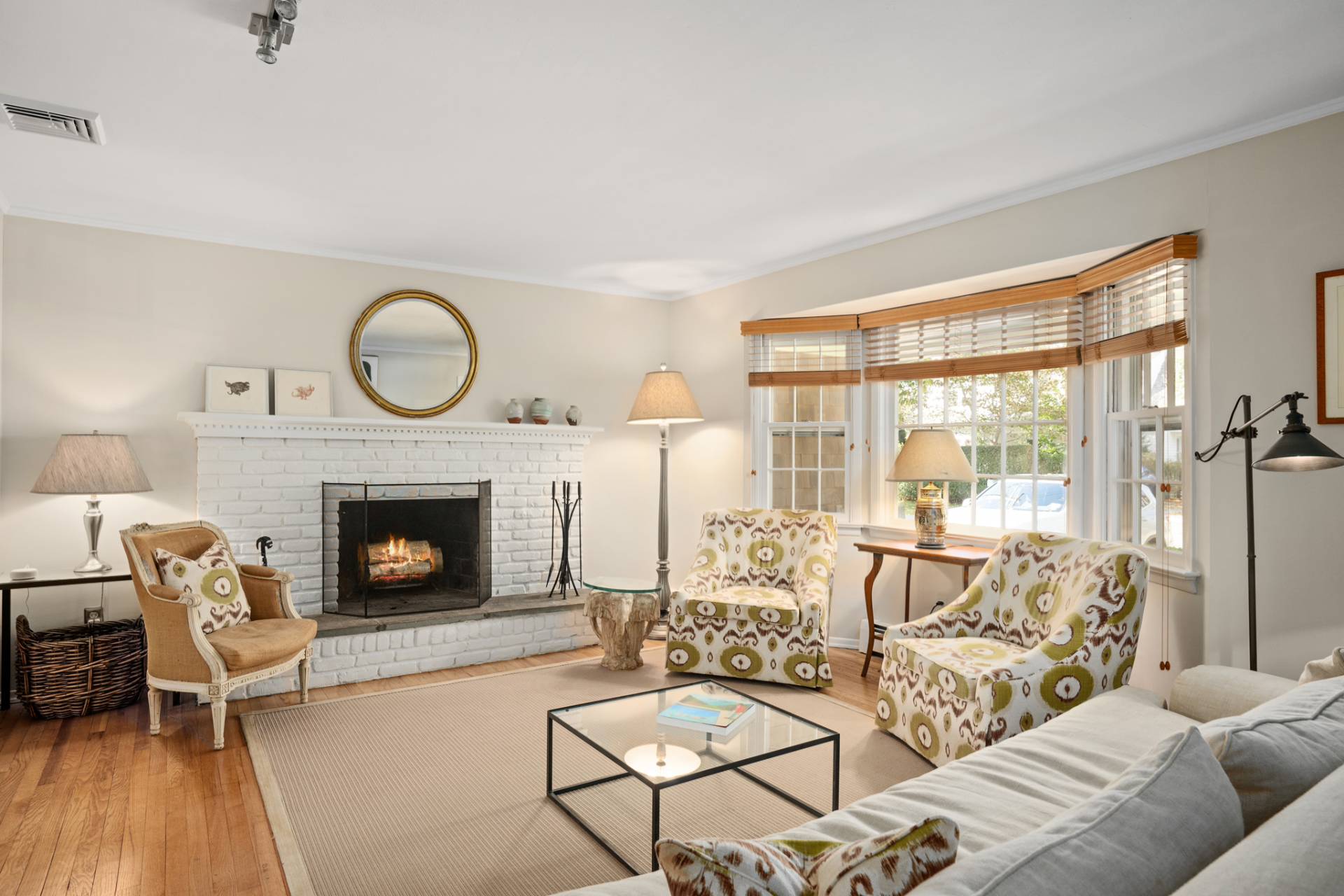 ;
;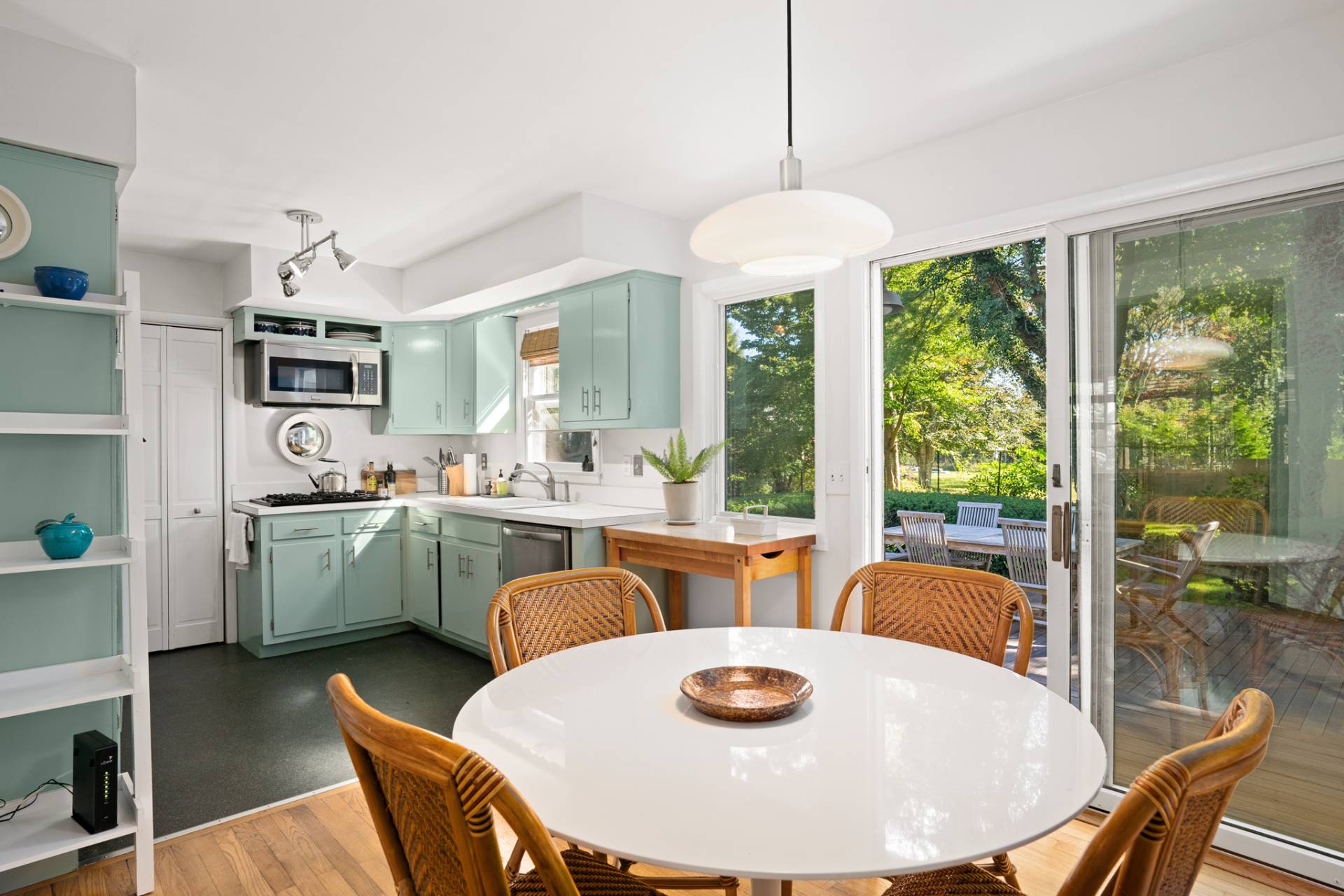 ;
;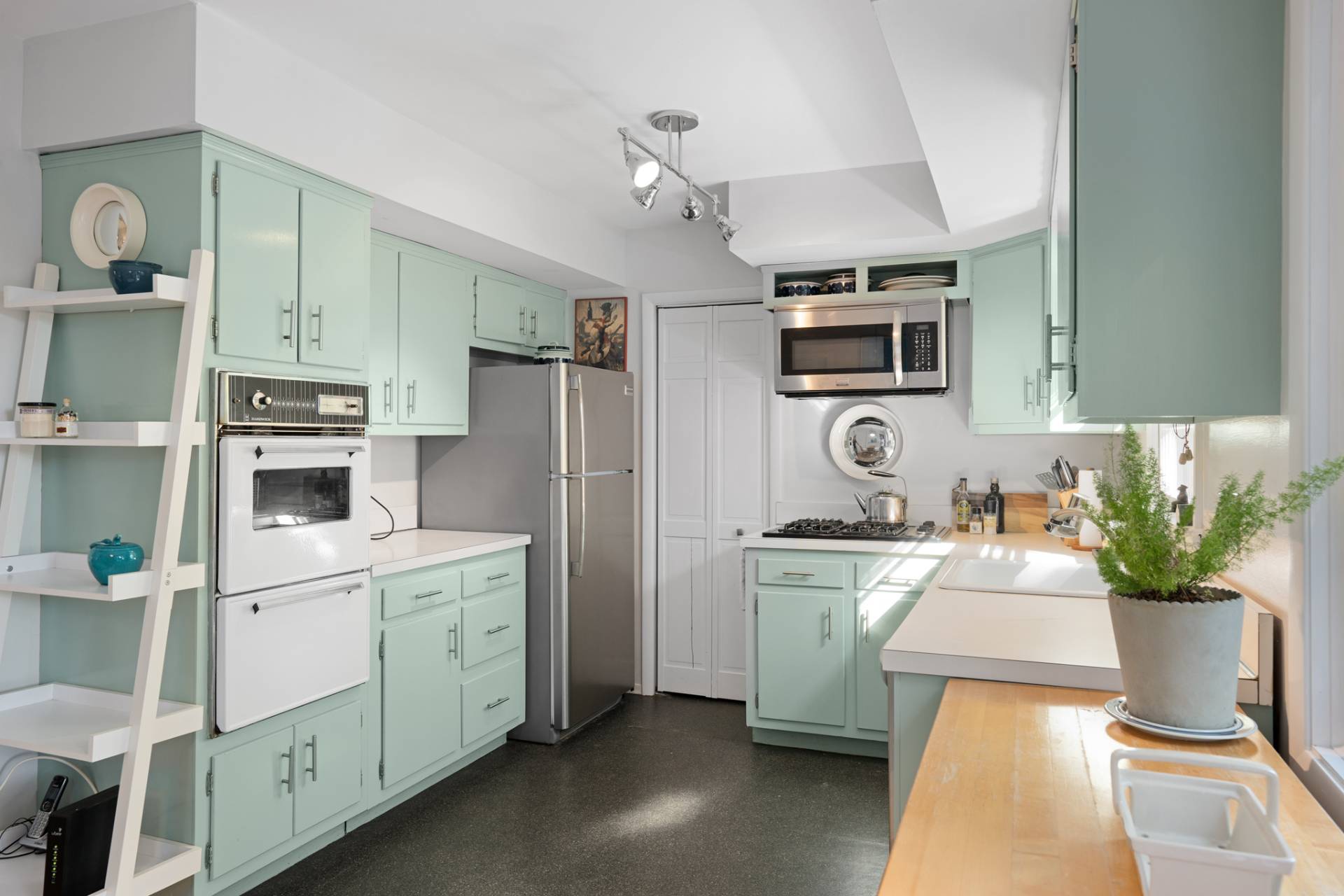 ;
;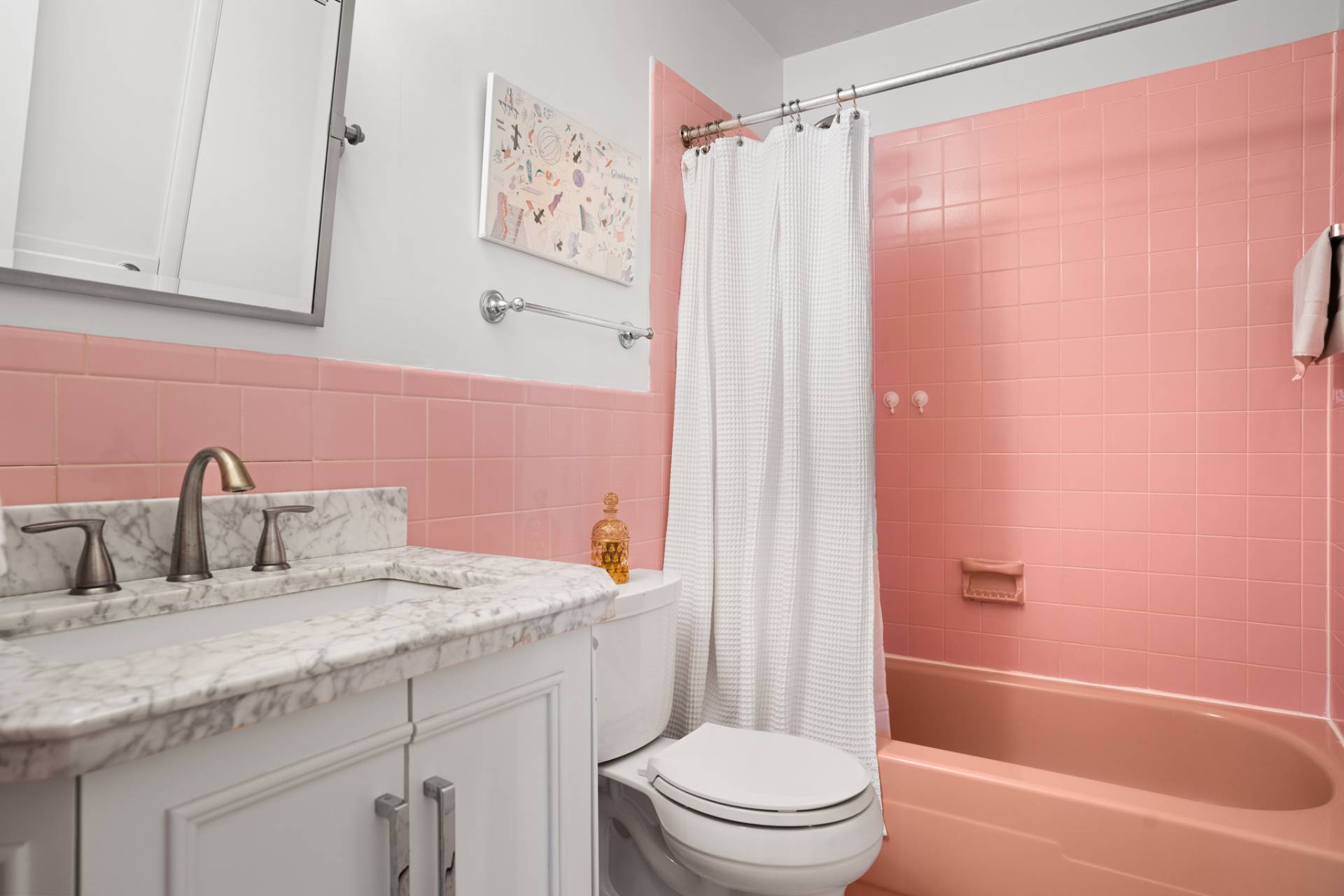 ;
;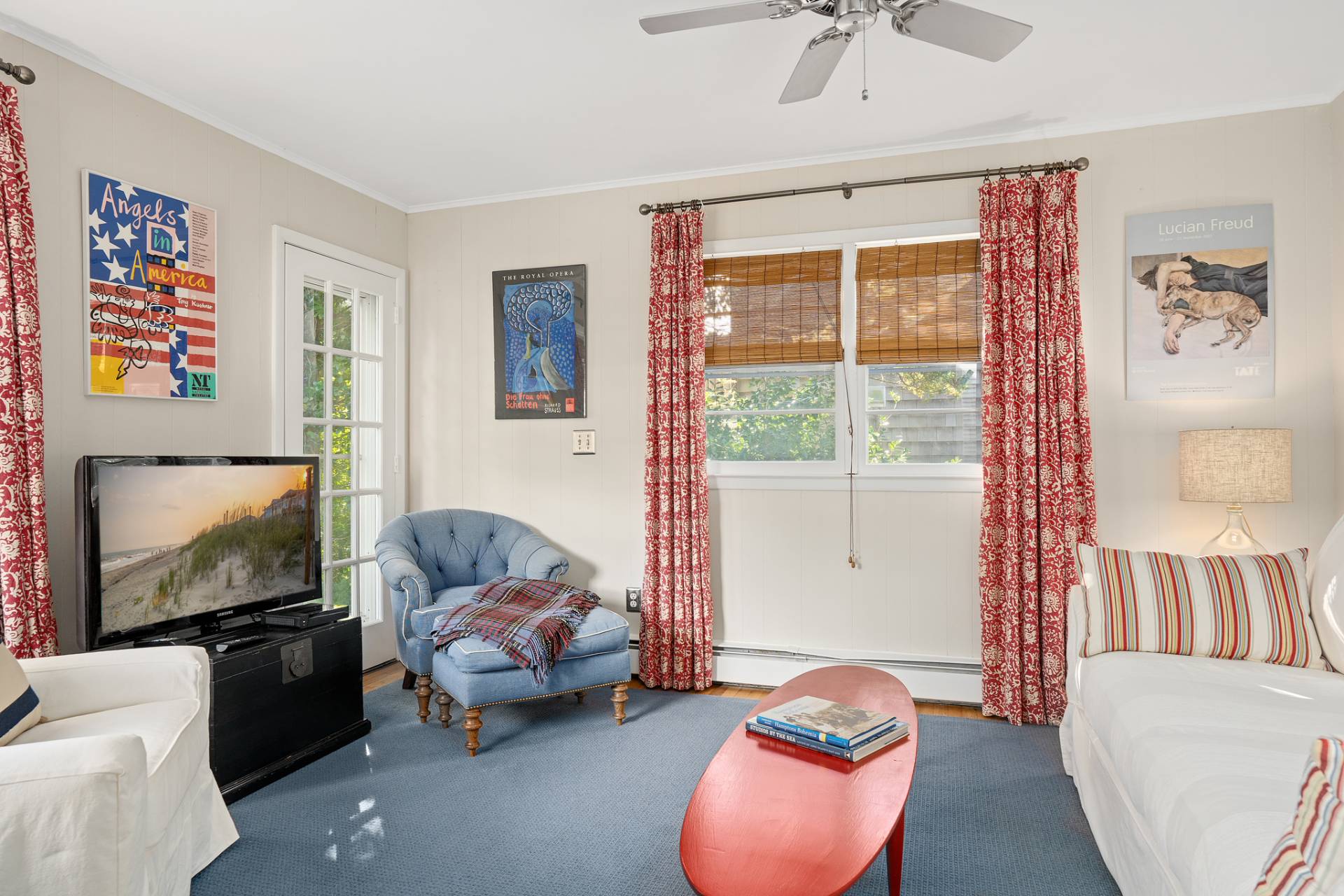 ;
;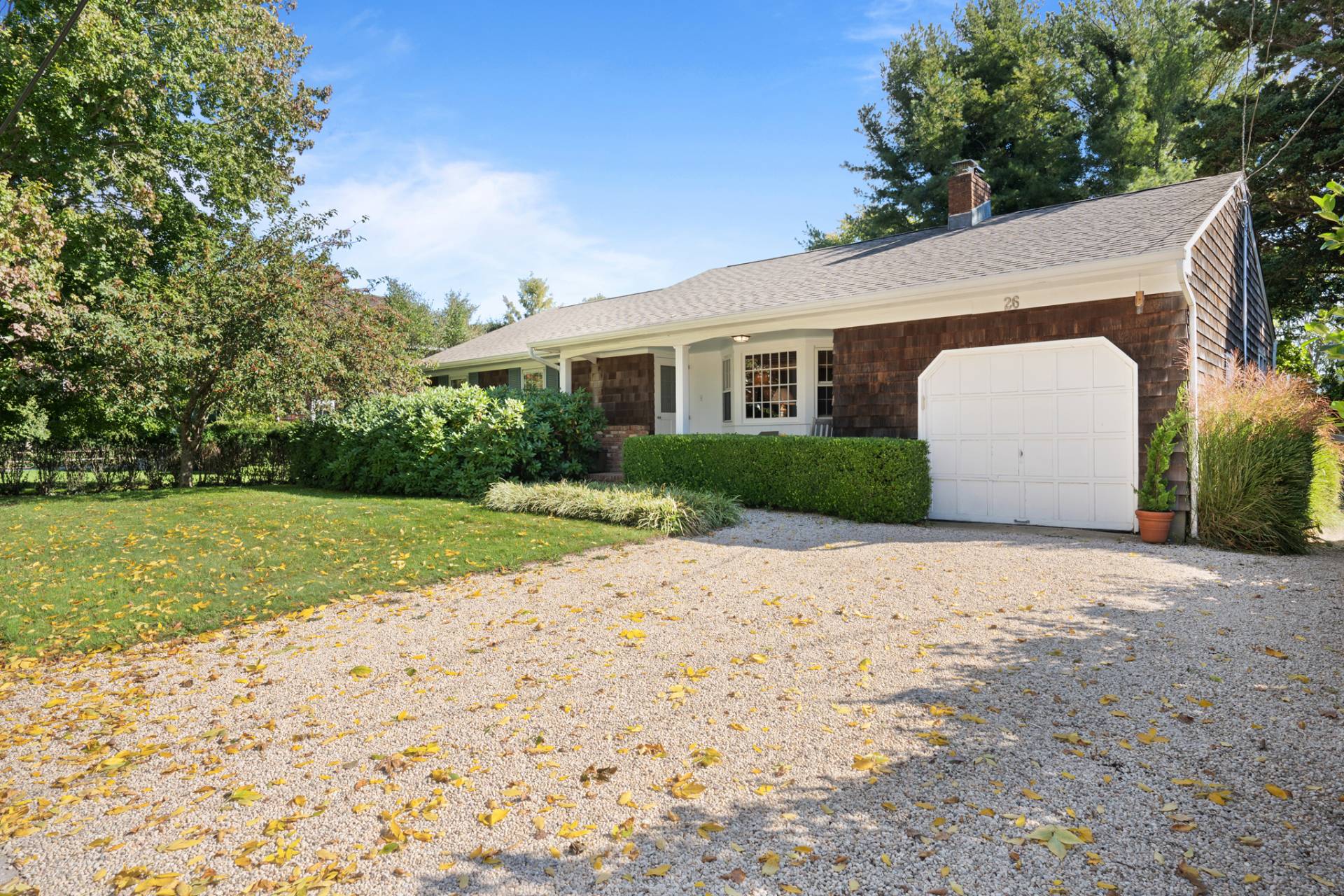 ;
;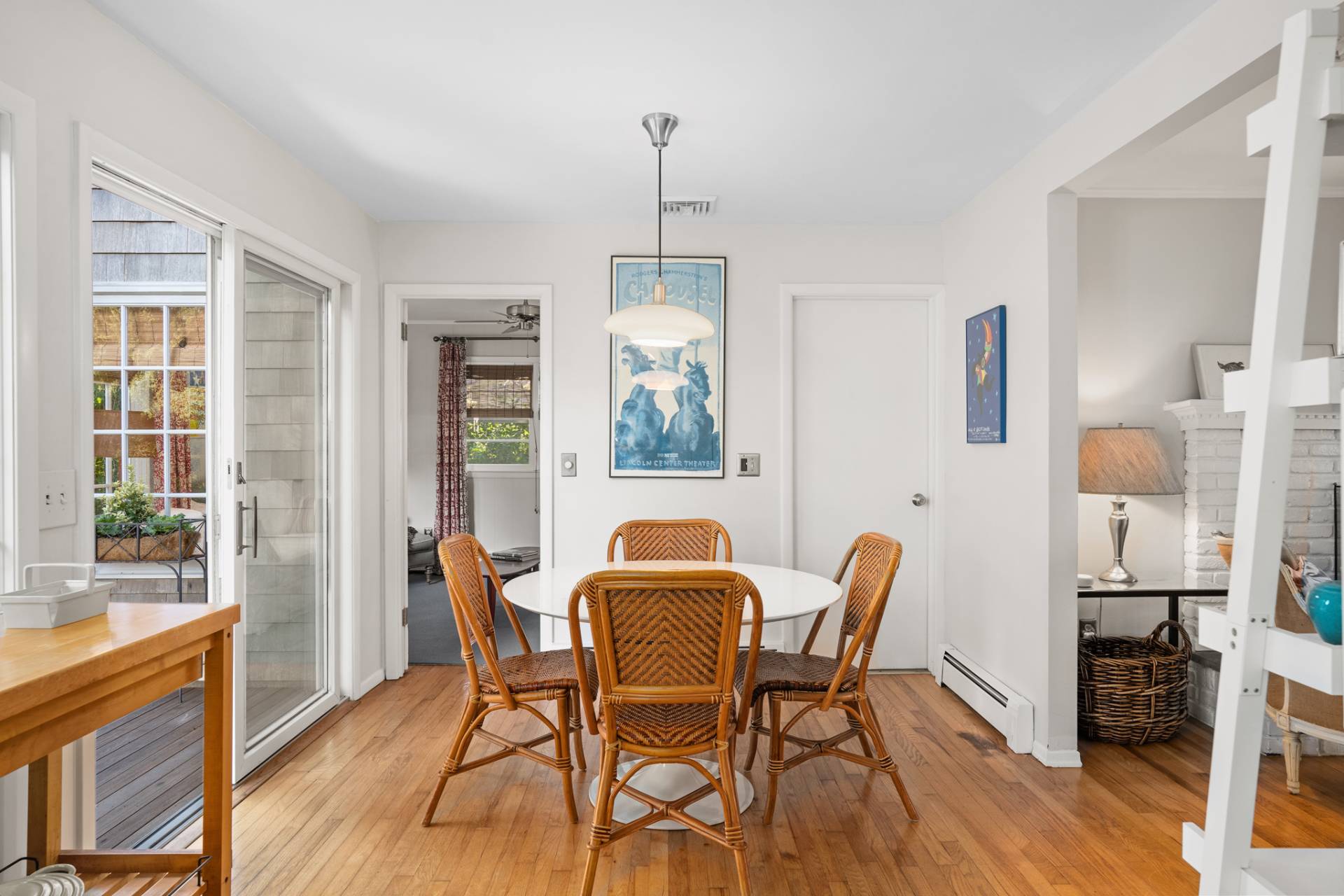 ;
;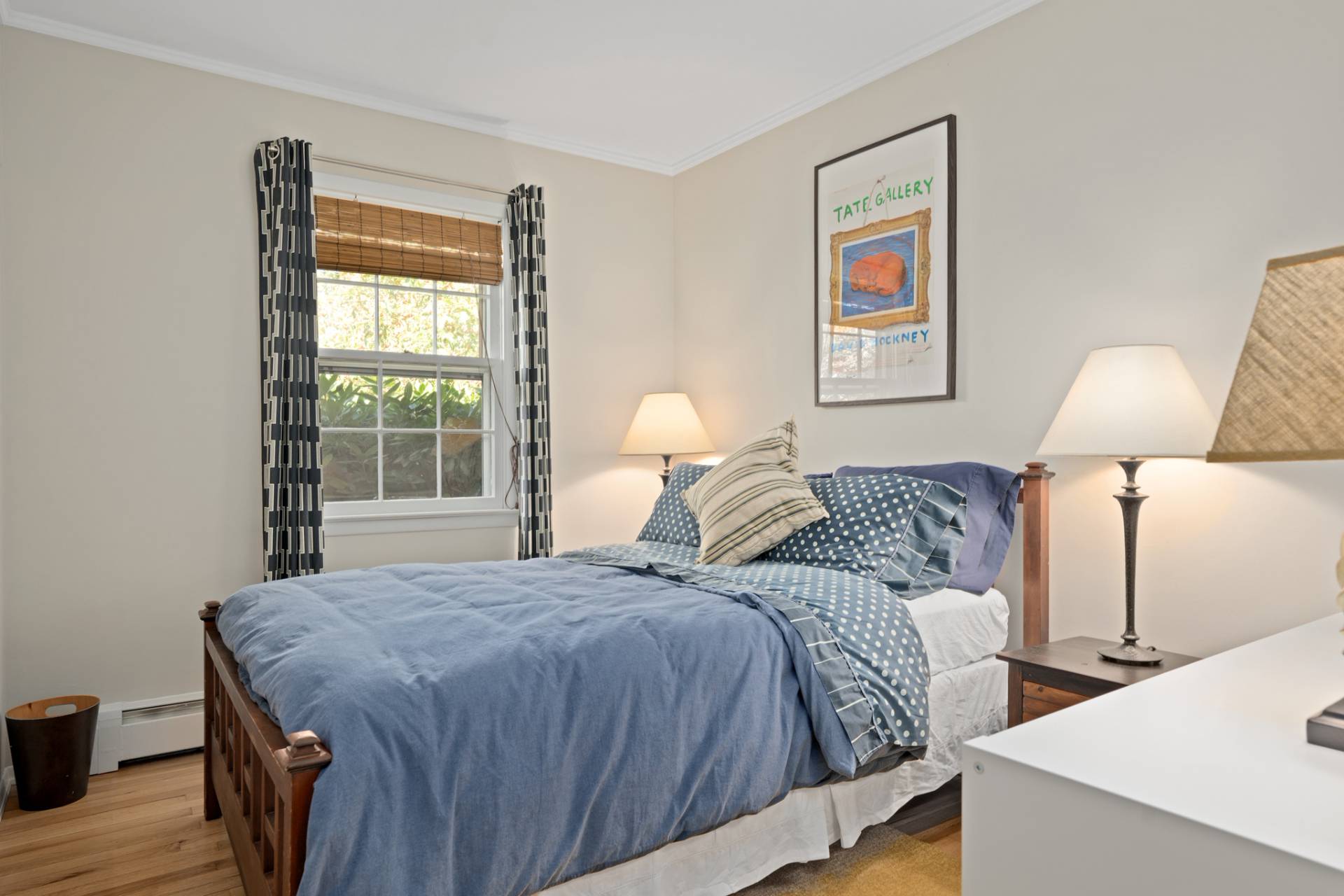 ;
;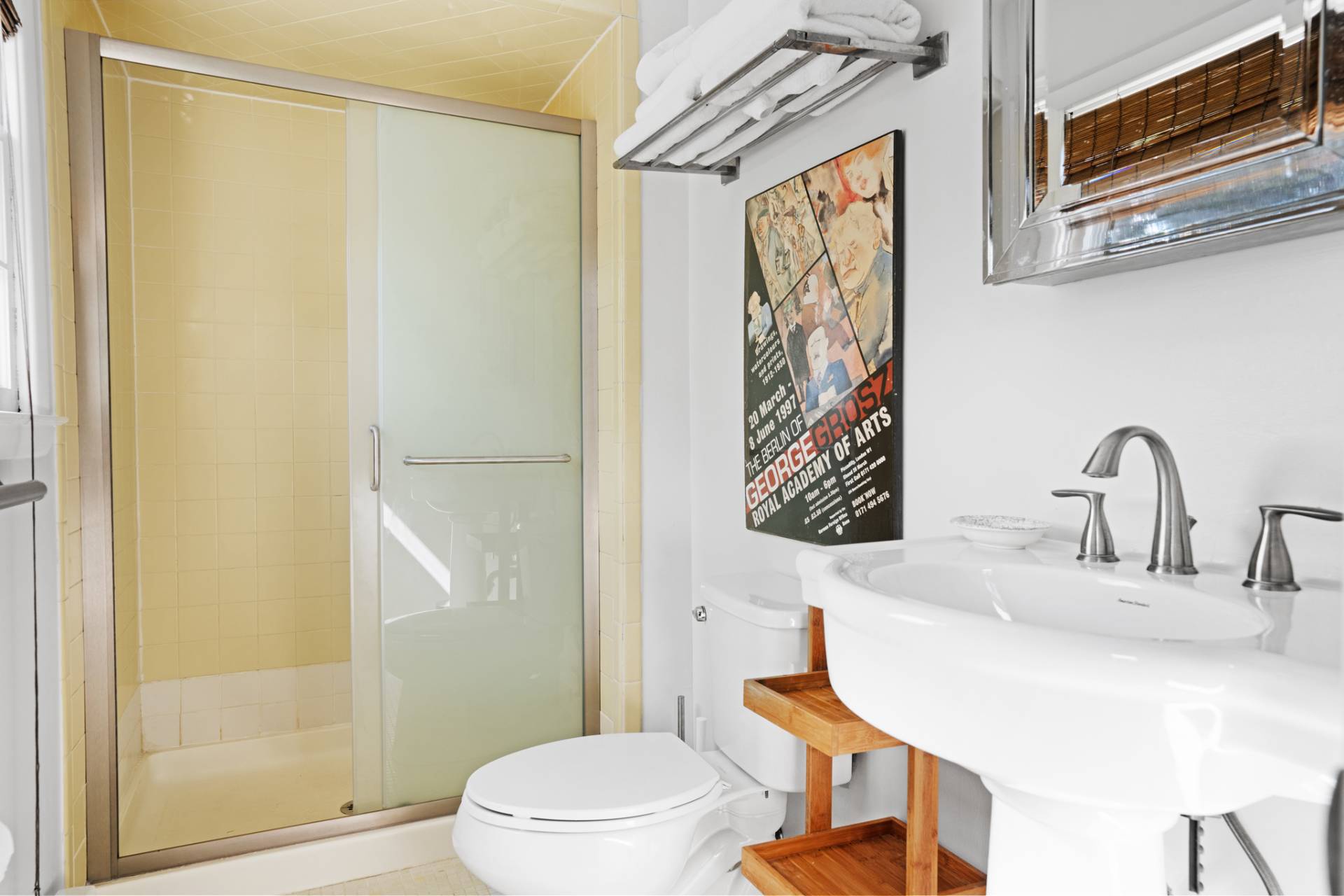 ;
;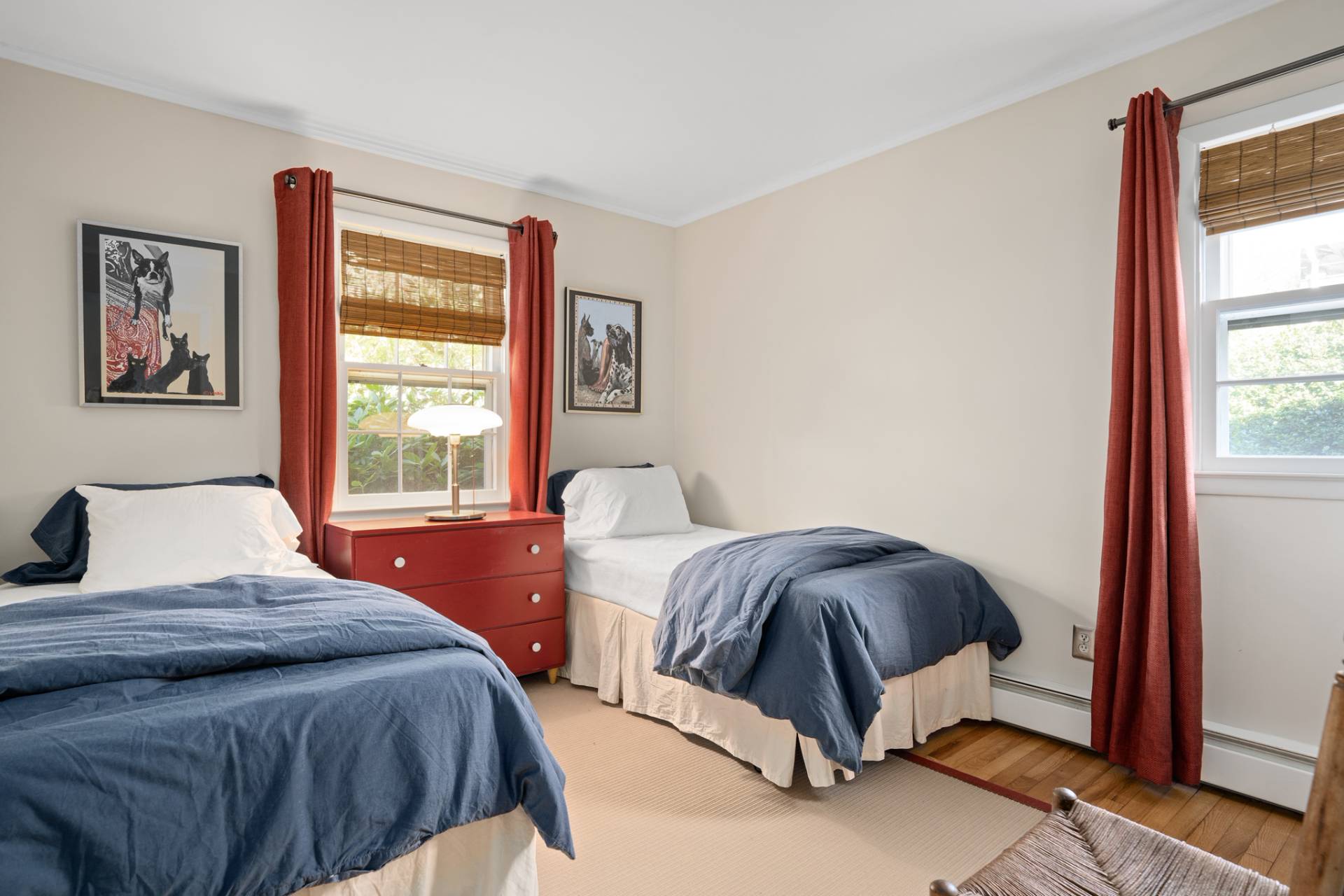 ;
;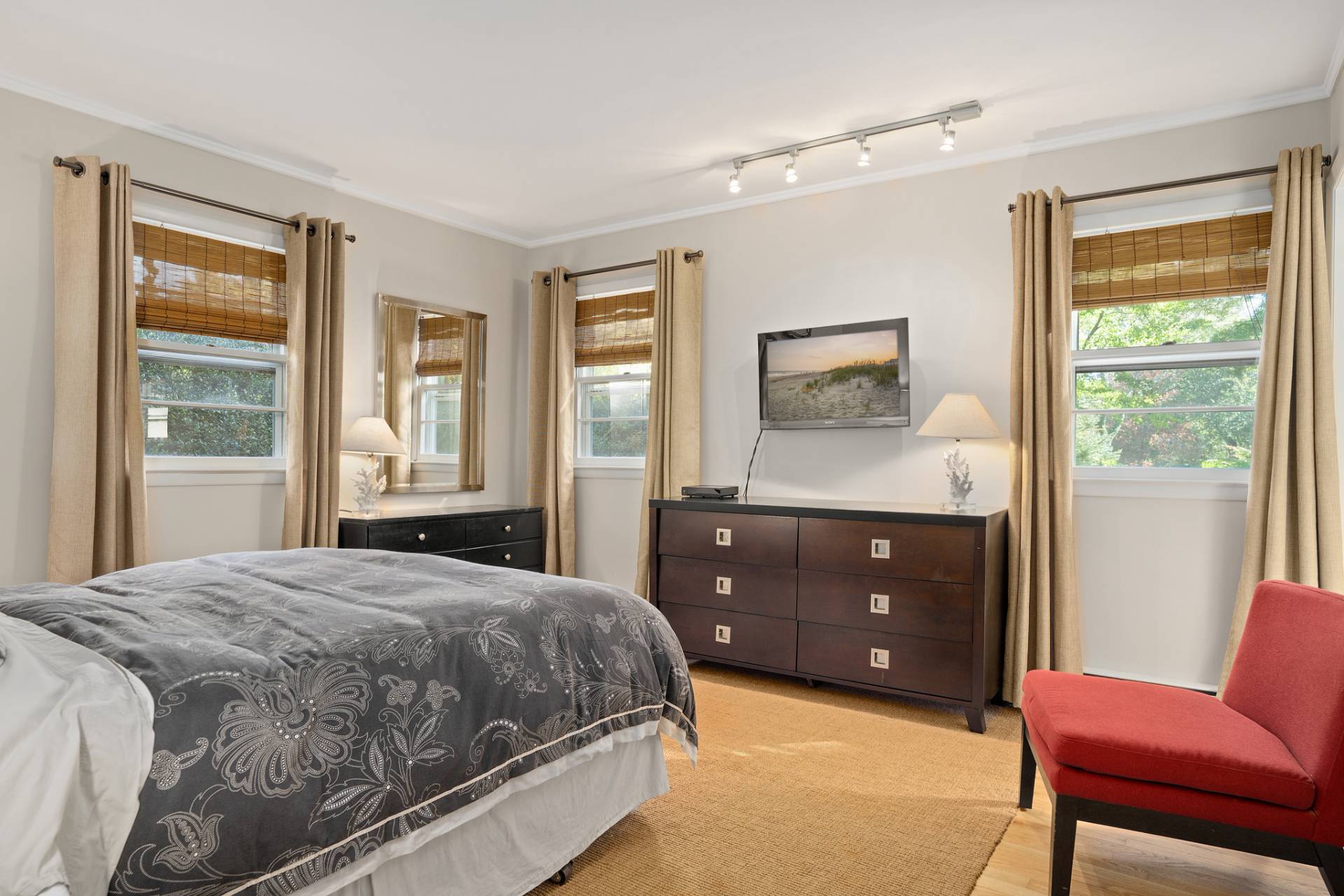 ;
;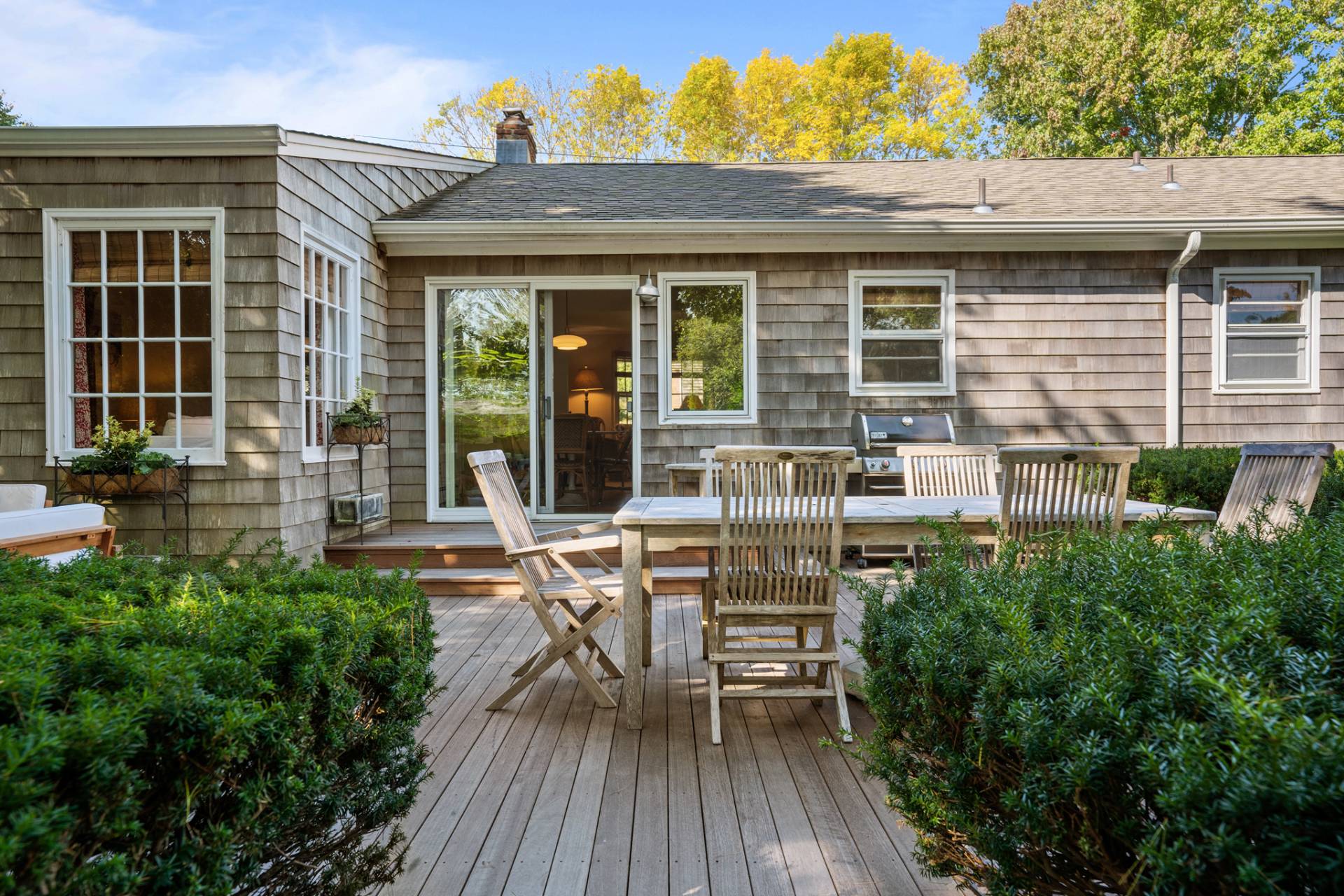 ;
;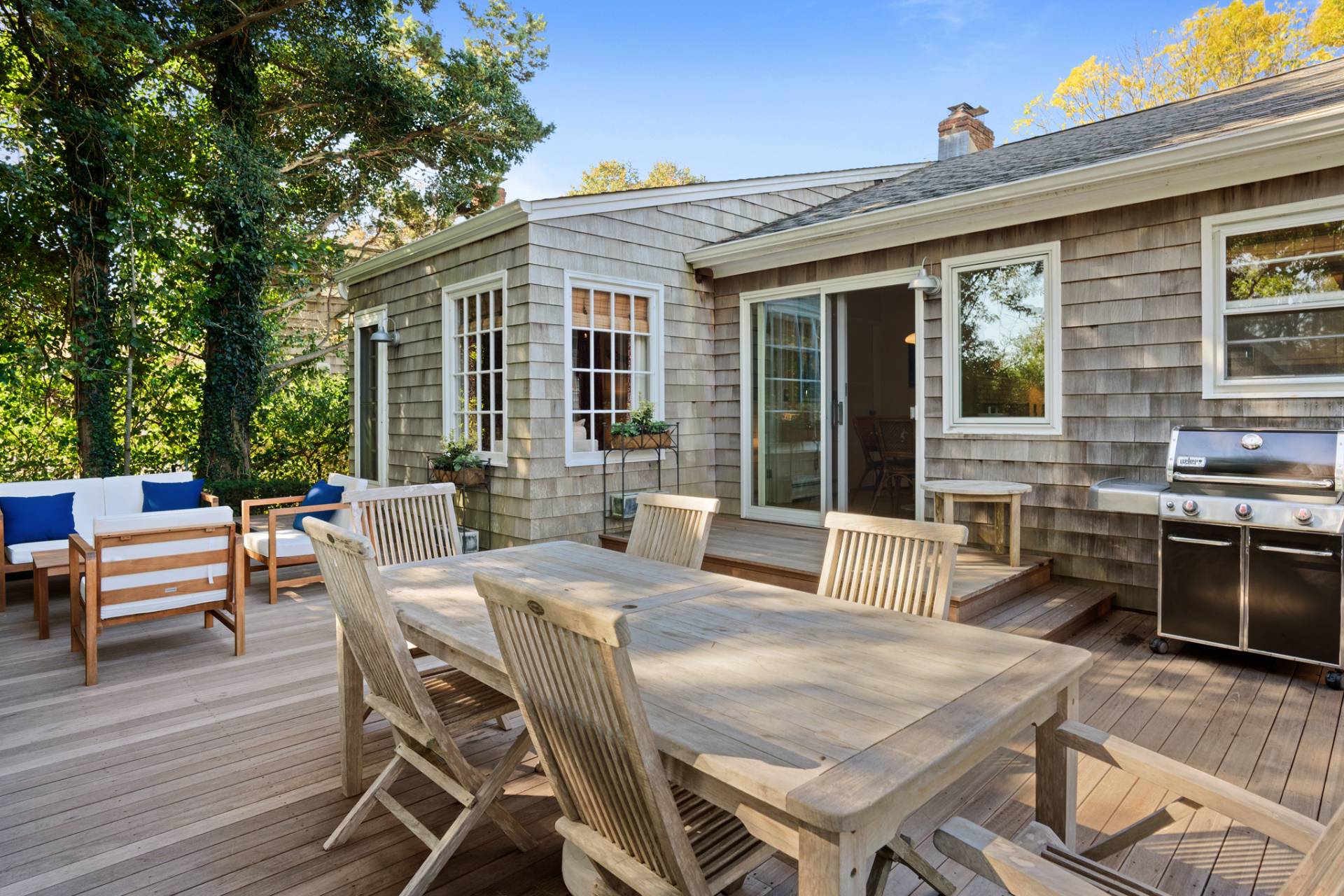 ;
;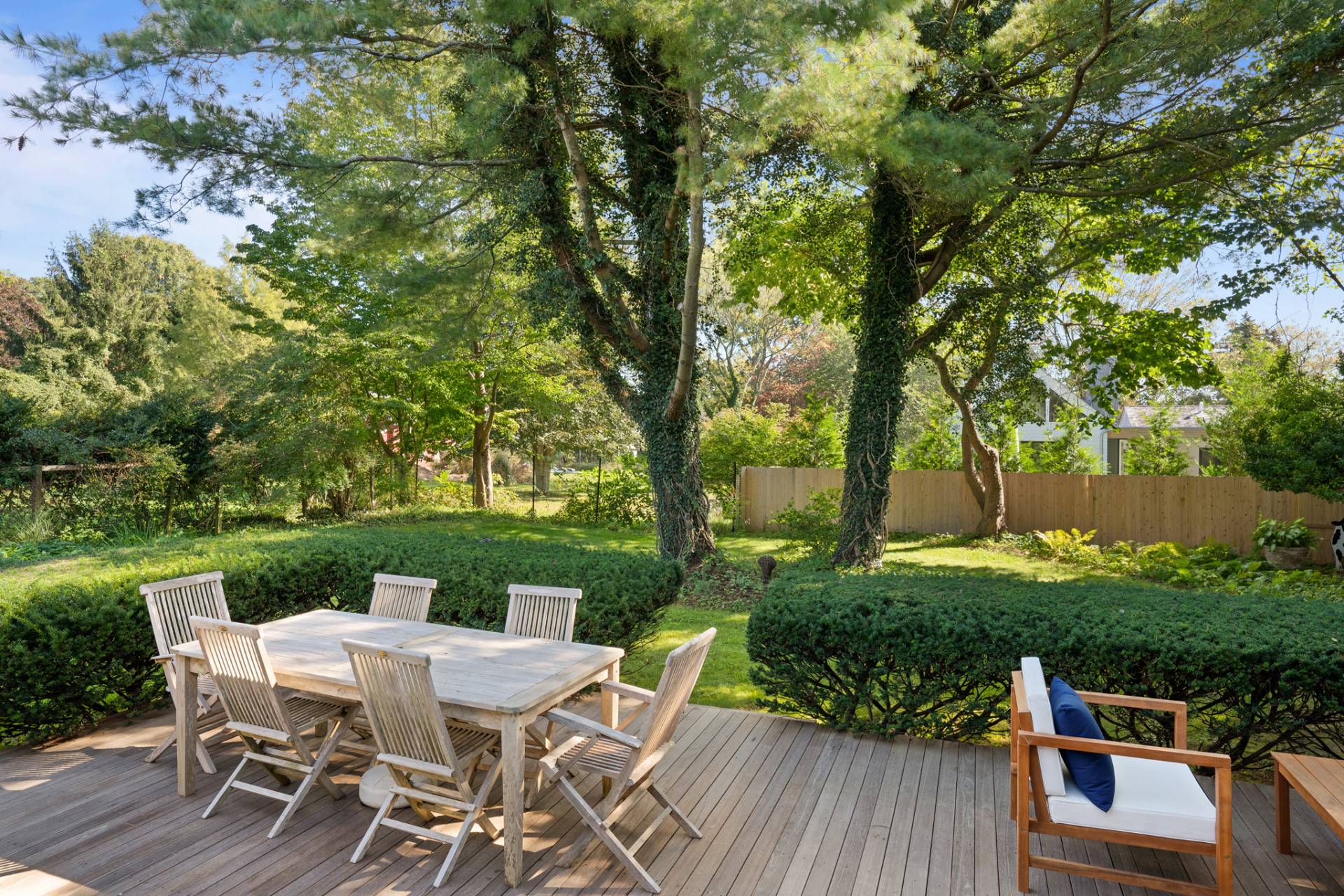 ;
;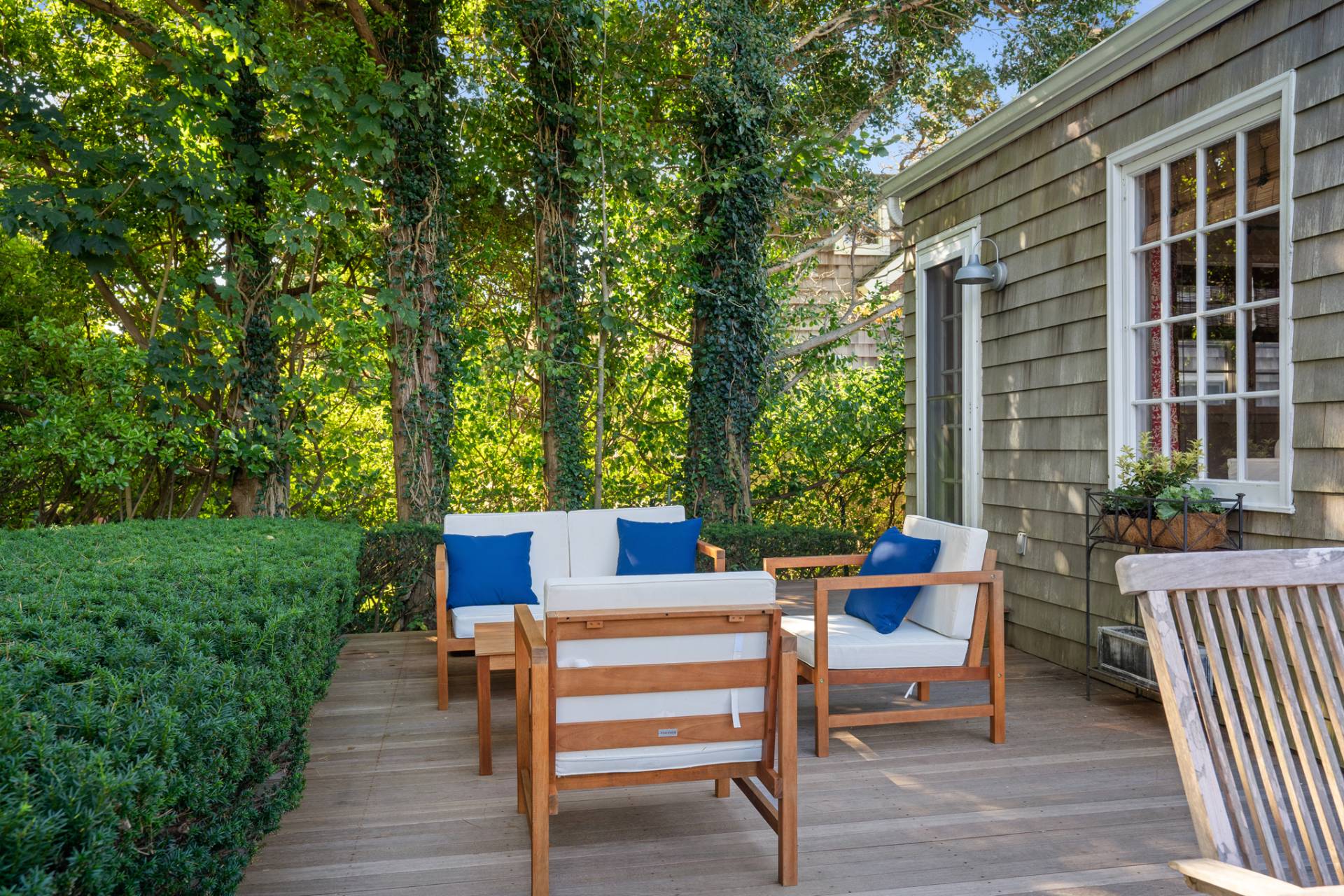 ;
;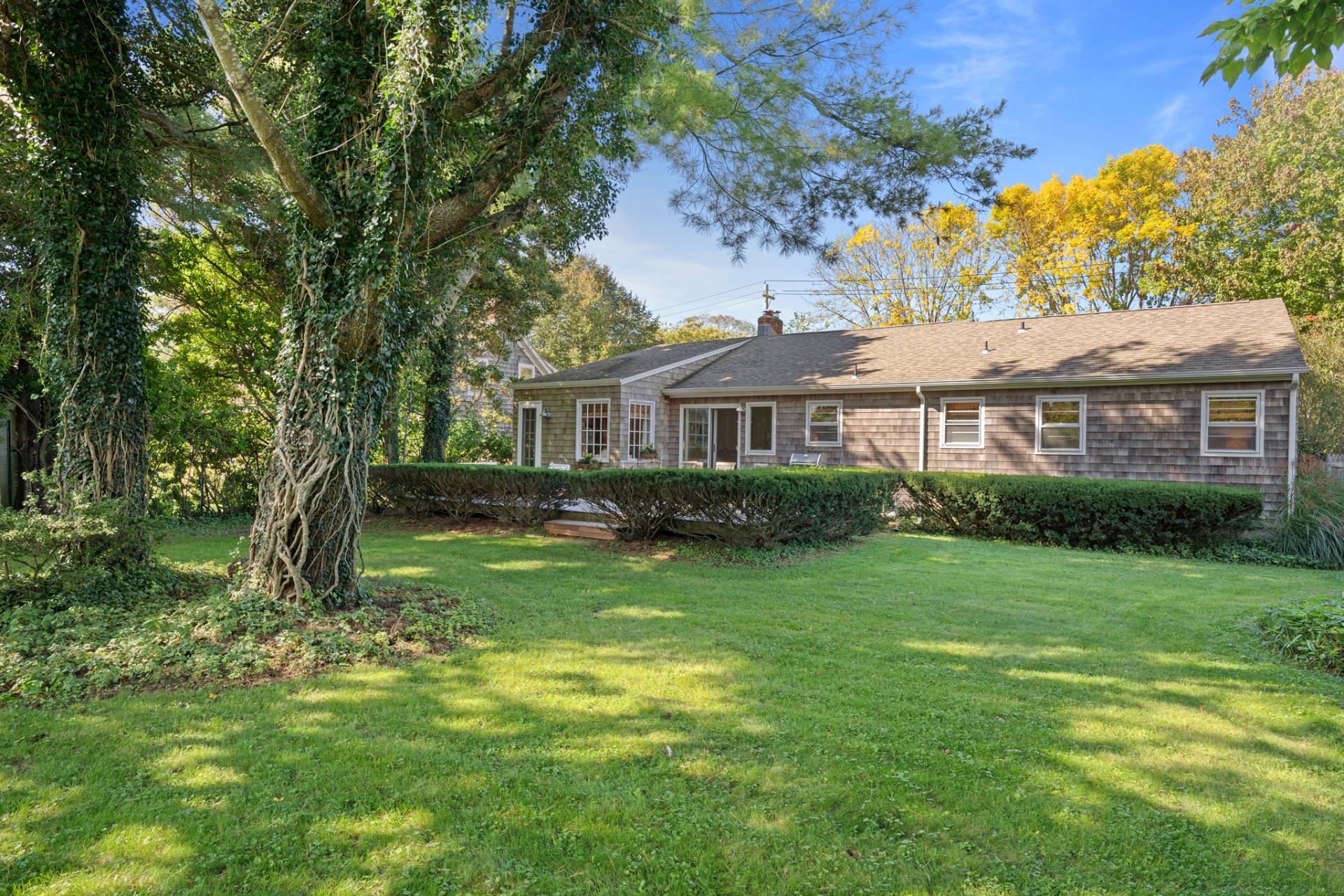 ;
;