261 Millstone Road, Bridgehampton, NY 11932
| Listing ID |
11361968 |
|
|
|
| Property Type |
Residential |
|
|
|
| County |
Suffolk |
|
|
|
| Township |
Southampton |
|
|
|
|
| School |
Bridgehampton |
|
|
|
| Tax ID |
0900-038.000-0001-007.014 |
|
|
|
| FEMA Flood Map |
fema.gov/portal |
|
|
|
| Year Built |
2025 |
|
|
|
|
A brand-new gated estate nestled in the heart of Bridgehampton's prestigious horse country. Set to be completed in 2025, this extraordinary property spans 2.5 acres of cleared land and showcases over 12,125 sq. ft. of architectural sophistication and refined design. From its cedar roofing and custom Marvin windows to its 8" engineered white oak floors and impeccable millwork, every detail exudes luxury and craftsmanship. With 9 bedrooms, 11 full bathrooms, and 2 half bathrooms, the estate offers an exceptional blend of spaces for both relaxation and entertainment. The elegant double height entry foyer, large dining room and great room offer the perfect setting to entertain.The expansive primary suites on both floors feature spa-like bathrooms with WaterWorks fixtures and Toto Neorest Dual Flush toilets, creating a serene retreat. Designed for elegance and comfort, the home features spacious living areas with inviting fireplaces, while the carefully insulated interior walls ensure tranquility throughout. The main kitchen, alongside a well-appointed butler's pantry, boasts custom Ciuffo cabinetry, high-end appliances, and a 66-inch stainless steel range hood over a 60" oven. A Fisher & Paykel dishwasher completes the perfect cooking space. For ultimate convenience, an elevator services all three levels of the home. The lower level is an entertainer's dream, featuring a state-of-the-art media room, an 600-bottle wine cellar, sauna and steam rooms, and a fully equipped fitness center. Two additional bedroom suites provide comfortable accommodations on this level. Step outdoors to enjoy the property's unparalleled amenities, including a heated 3-car garage, stone patios and panoramic views of the heated 20' x 60' swimming pool and separate 10' x 12' spa. The outdoor living space also includes a fully equipped kitchen, a 720+/- sq. ft. pool house, a fire pit, and a sunken tennis court. Designed with modern living in mind, the property integrates seamlessly with Control4 home automation, allowing you to control HVAC, lighting, audio, pool, spa, and security systems all at the touch of a button. Additional features like an invisible Stealth Acoustics speaker system, a 600 AMP electric service, and an electric vehicle charging station further elevate this estate's appeal. Millstone Hill Farm is more than just a home-it is a sanctuary where luxury and sustainability meet, offering a rare opportunity for the discerning buyer seeking a lifestyle of sophistication, comfort, and modern convenience.
|
- 9 Total Bedrooms
- 10 Full Baths
- 2 Half Baths
- 12125 SF
- 2.50 Acres
- Built in 2025
- 2 Stories
- Available 7/01/2025
- Gambrel Style
- Full Basement
- Lower Level: Finished, Walk Out
- Open Kitchen
- Marble Kitchen Counter
- Oven/Range
- Refrigerator
- Dishwasher
- Microwave
- Garbage Disposal
- Washer
- Dryer
- Stainless Steel
- Hardwood Flooring
- Marble Flooring
- Entry Foyer
- Living Room
- Dining Room
- Family Room
- Den/Office
- Primary Bedroom
- en Suite Bathroom
- Walk-in Closet
- Media Room
- Bonus Room
- Kitchen
- 3 Fireplaces
- Forced Air
- Radiant
- Propane Fuel
- Central A/C
- Frame Construction
- Cedar Shake Siding
- Cedar Roof
- Attached Garage
- 3 Garage Spaces
- Municipal Water
- Private Septic
- Pool: In Ground, Gunite, Heated, Spa
- Patio
- Fence
- Pool House
- Scenic View
|
|
Corcoran Group (Southampton)
|
|
|
Corcoran Group (Sag Harbor)
|
Listing data is deemed reliable but is NOT guaranteed accurate.
|



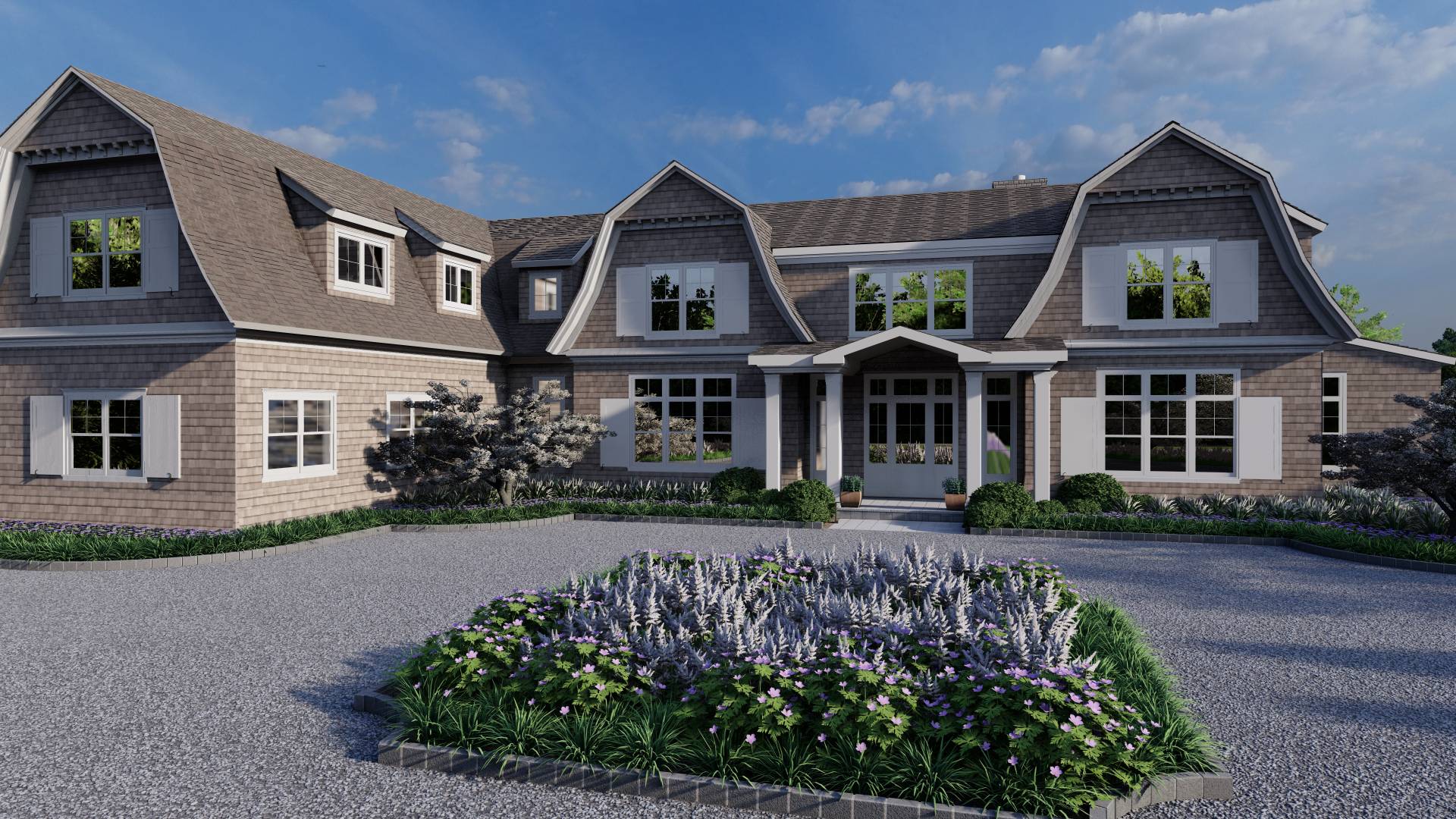



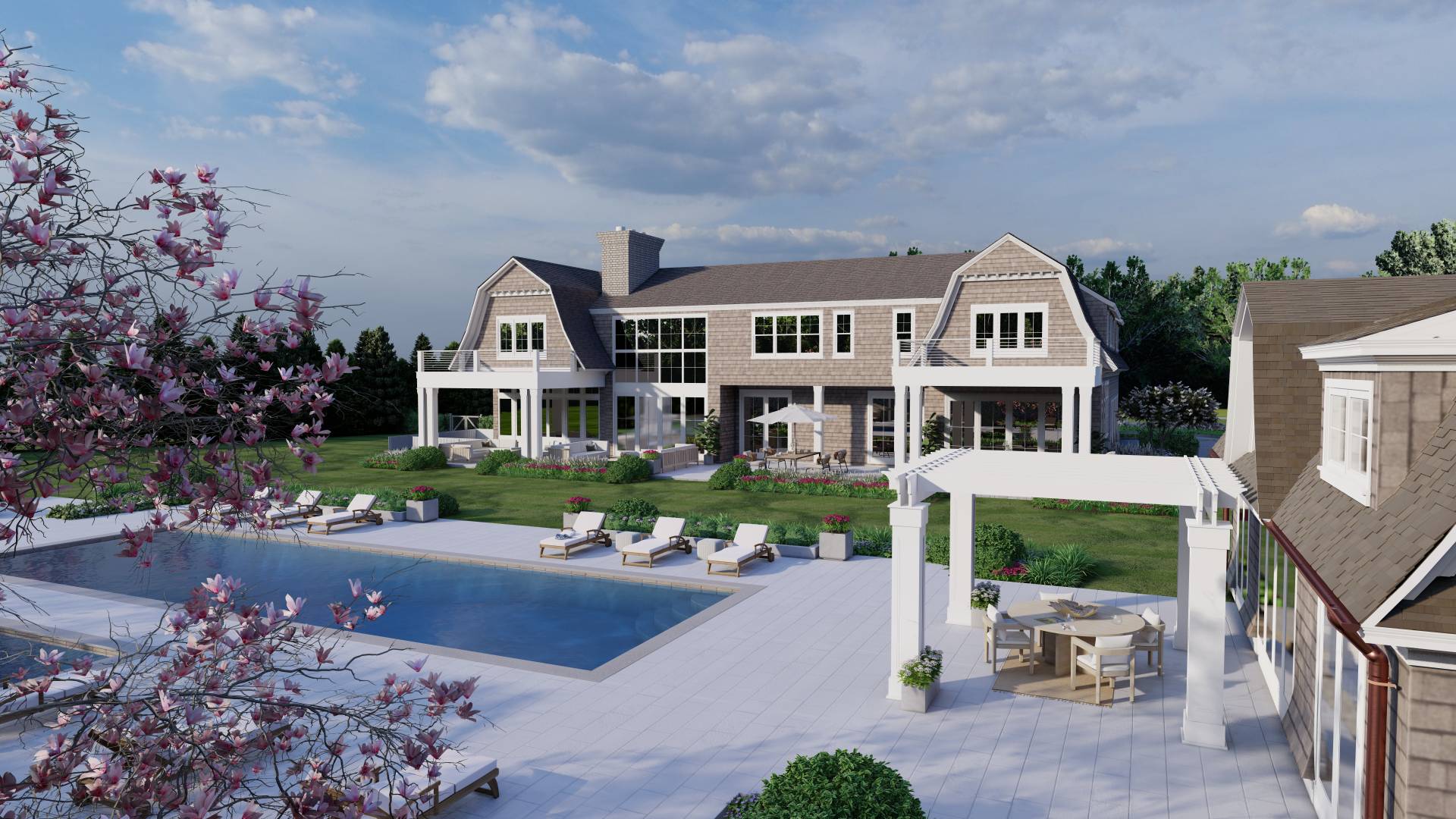 ;
;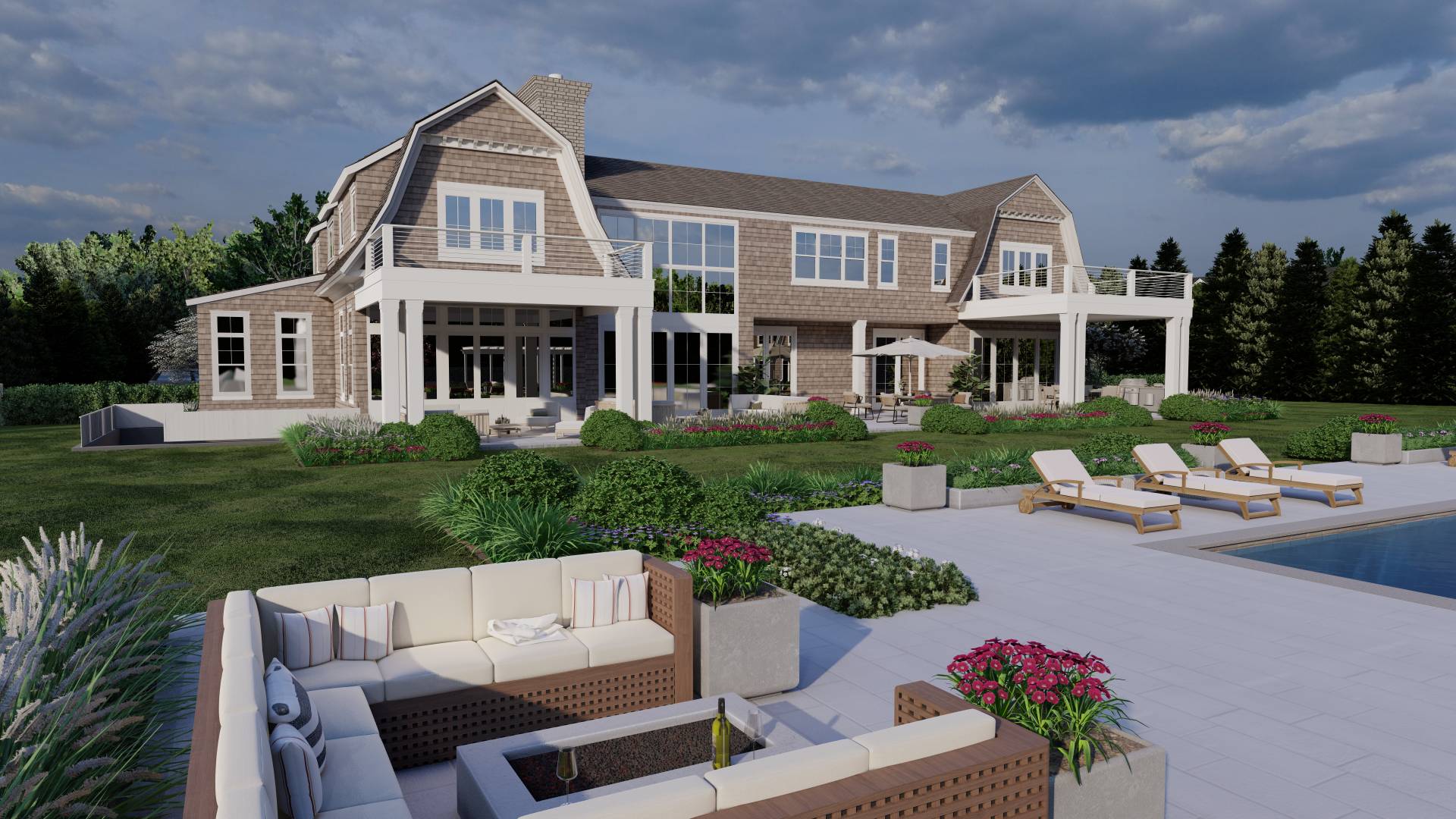 ;
;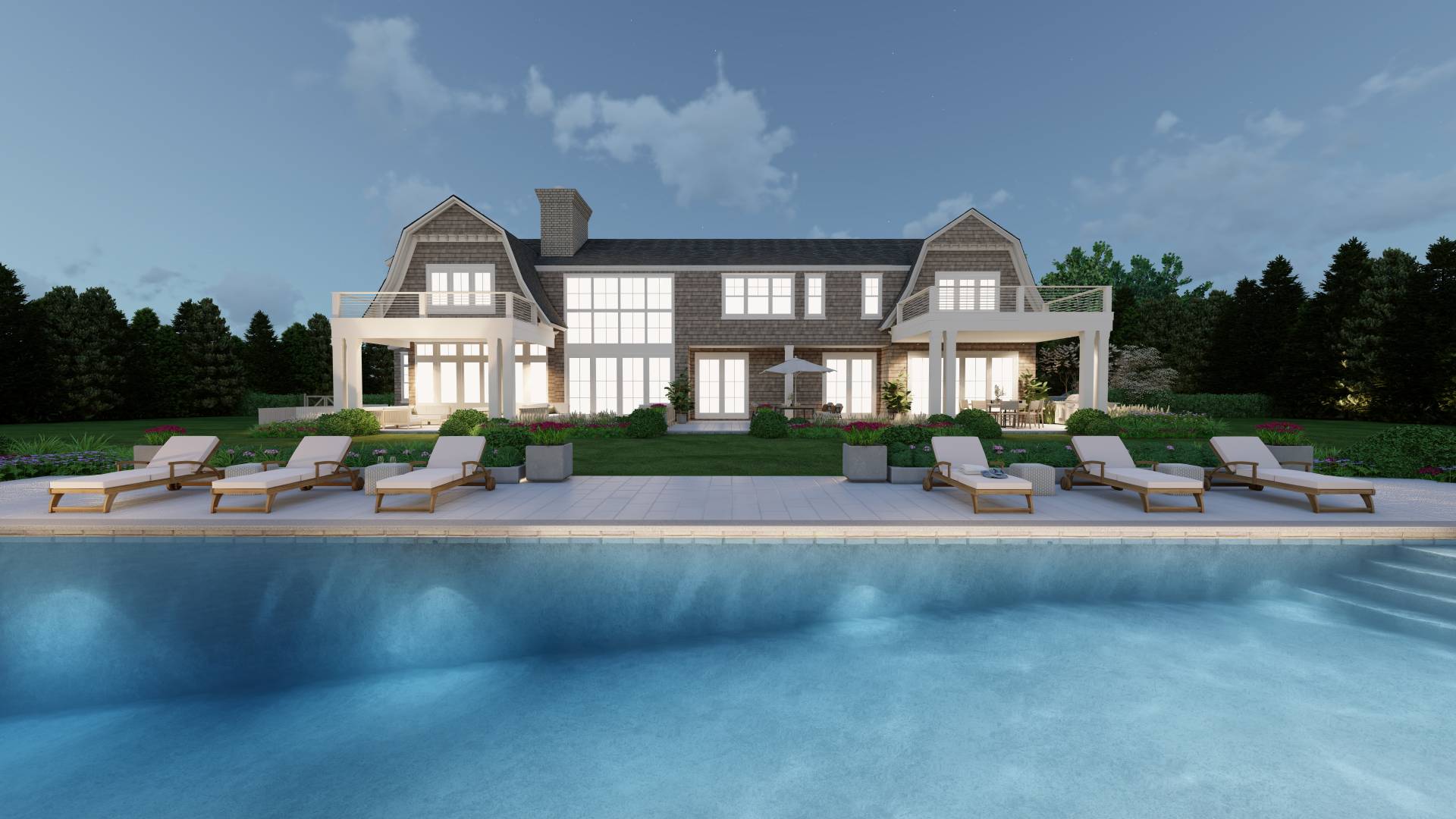 ;
;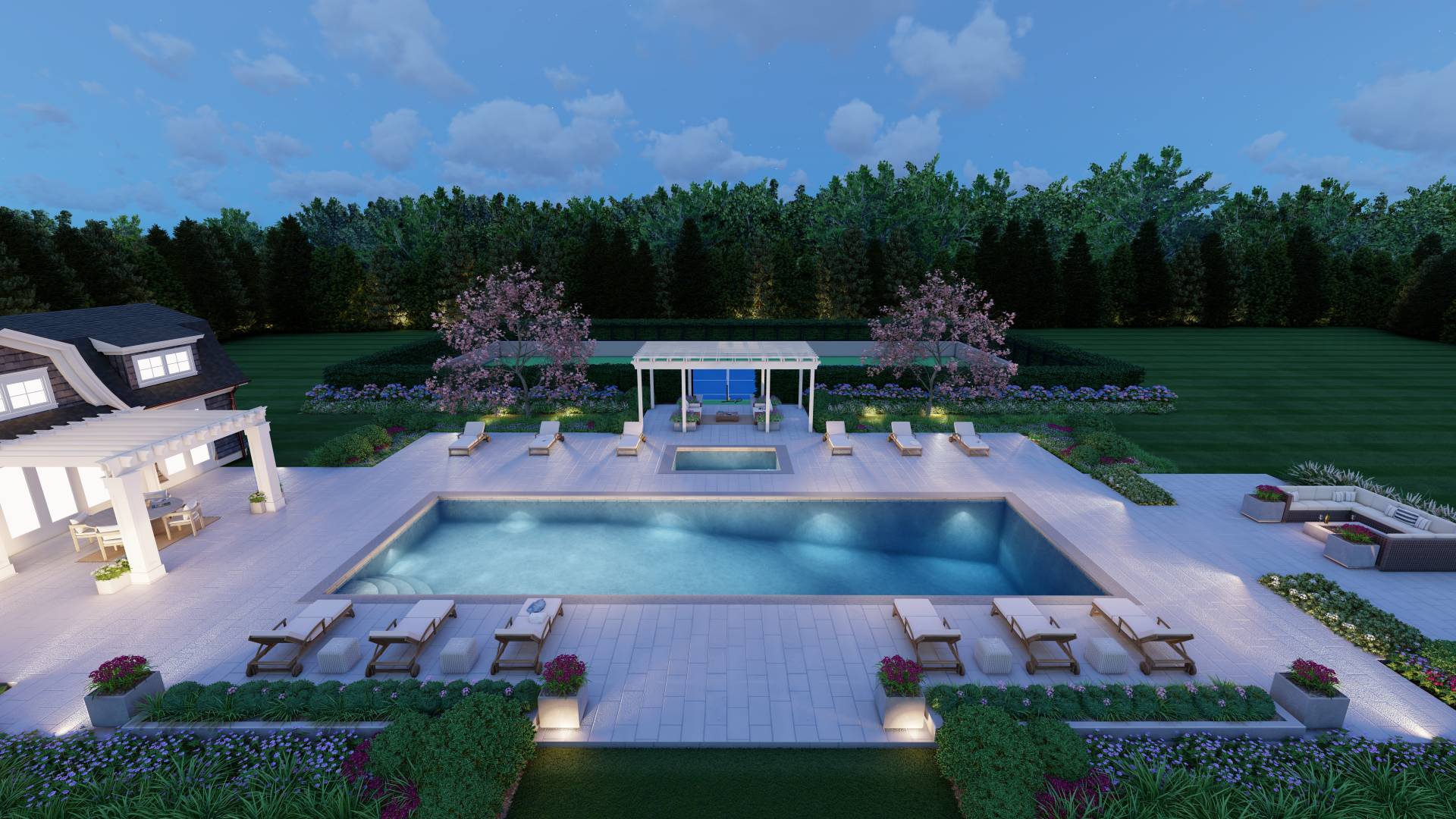 ;
;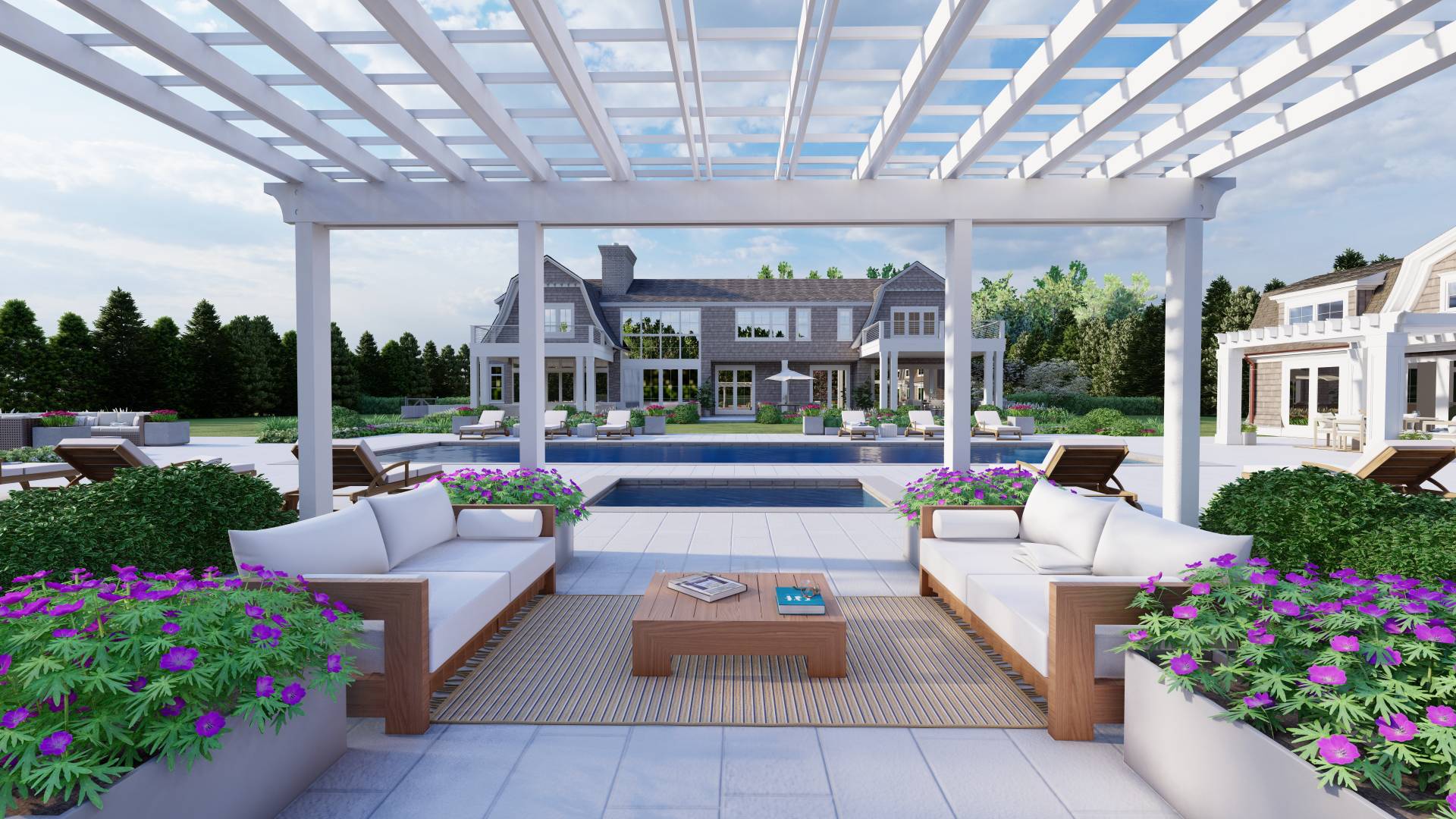 ;
;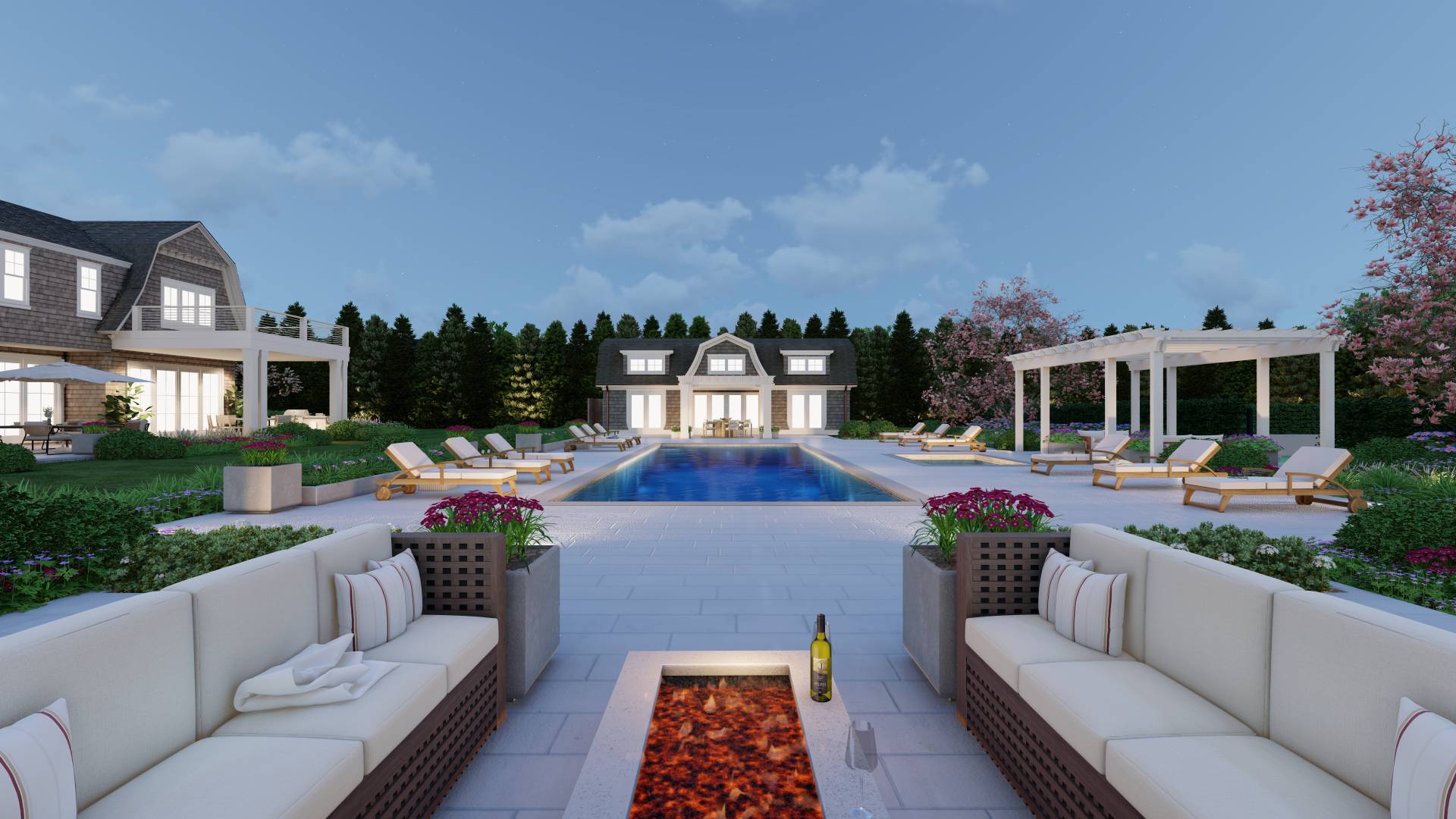 ;
;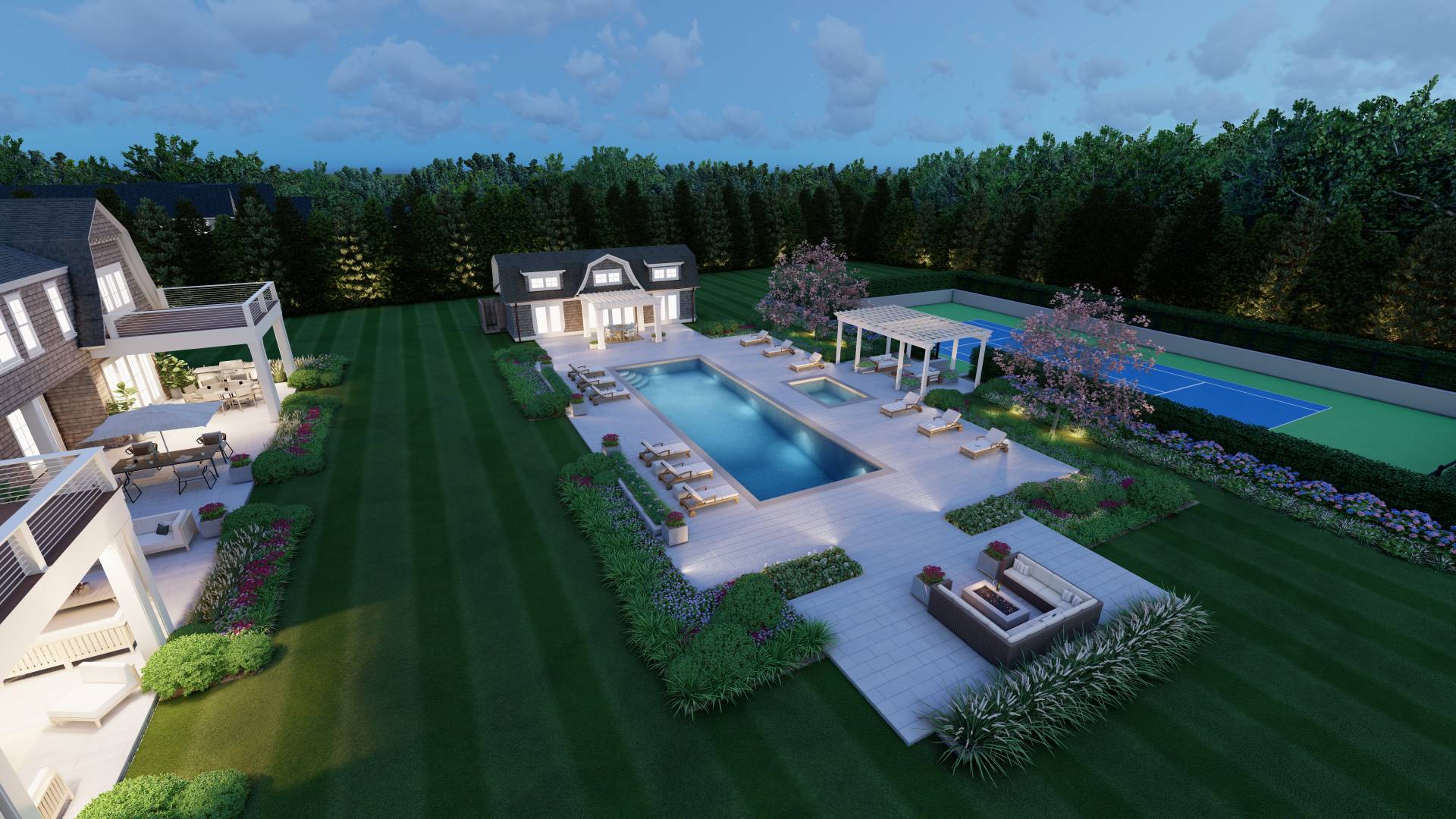 ;
;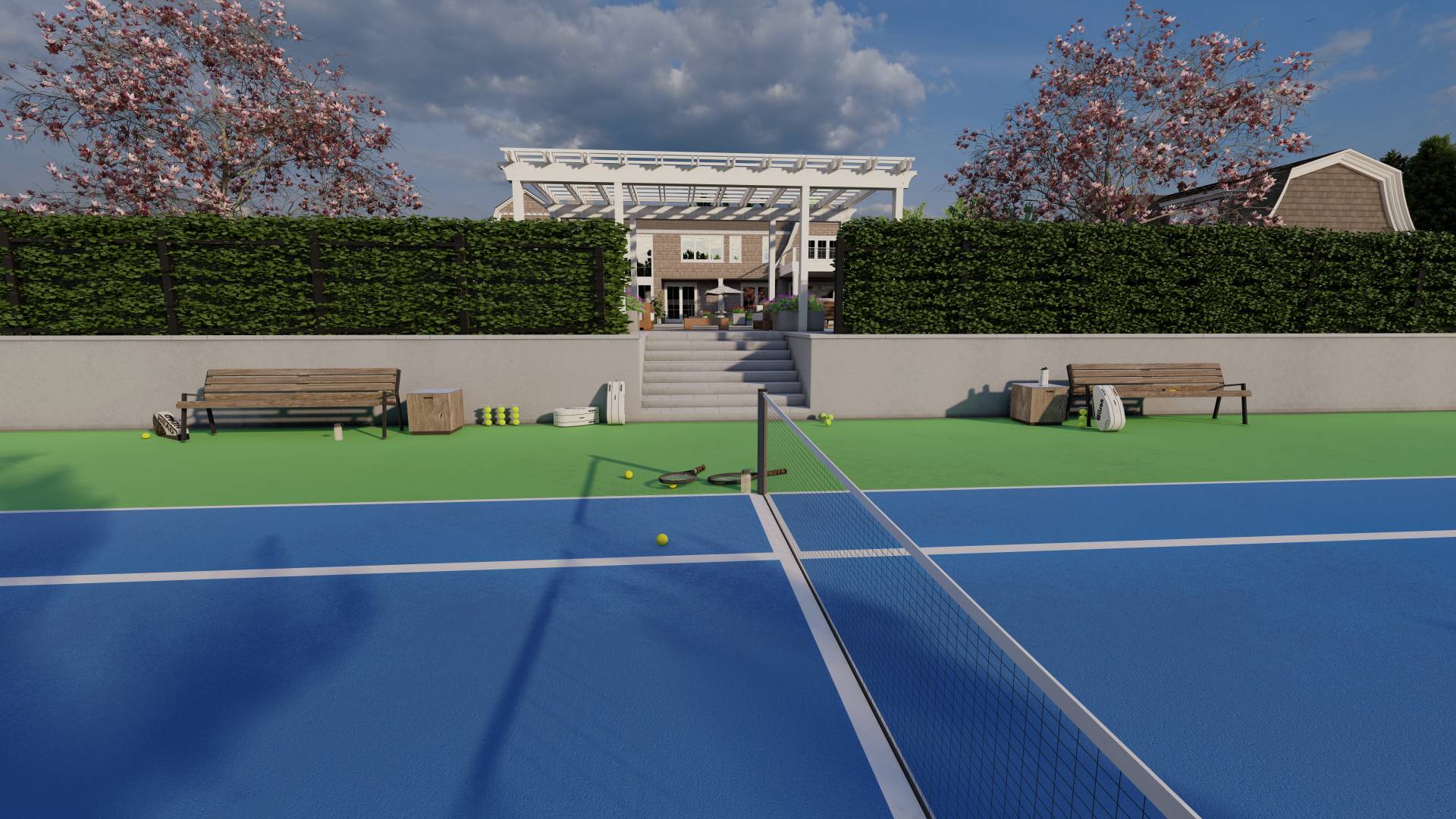 ;
;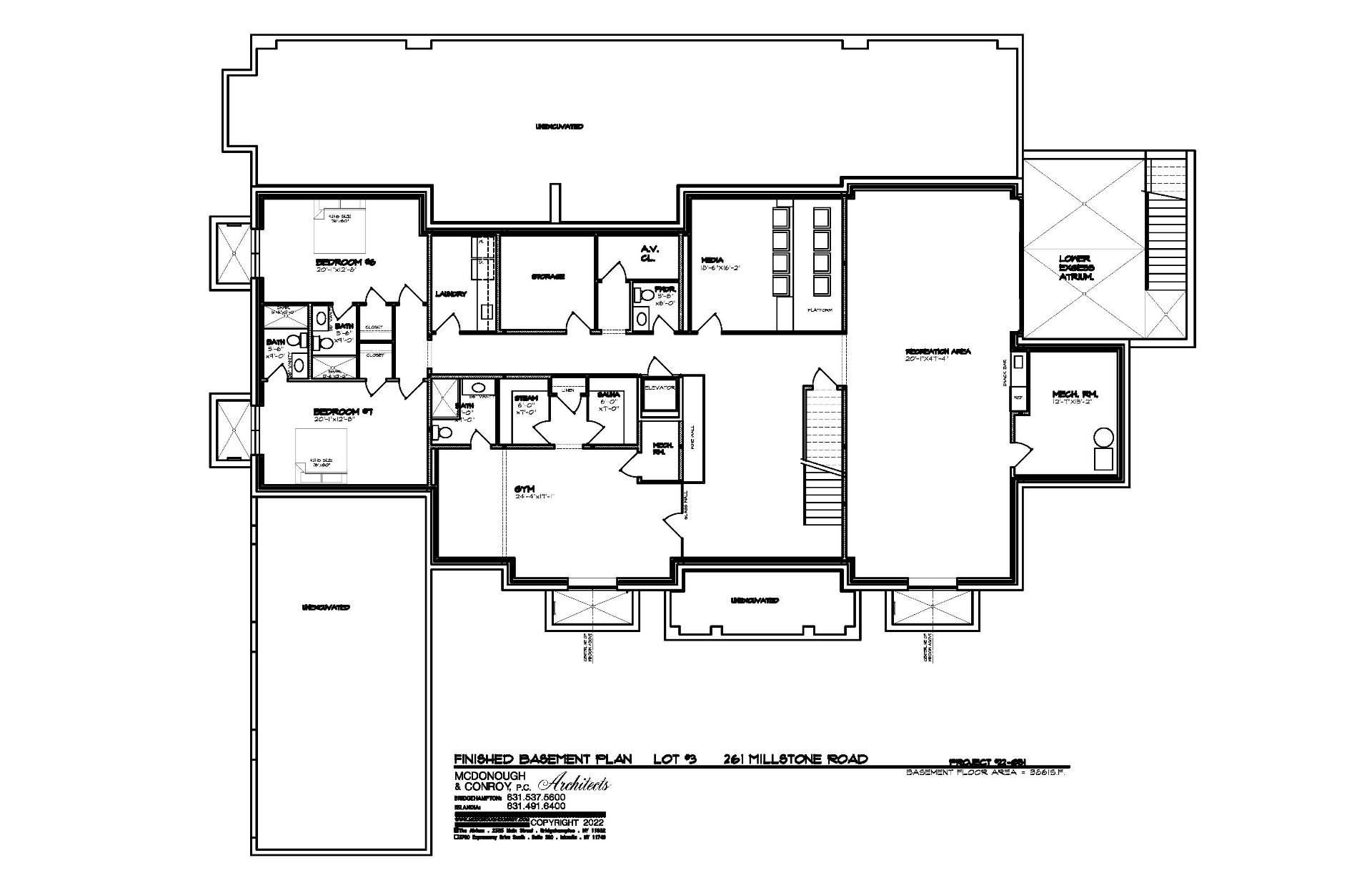 ;
;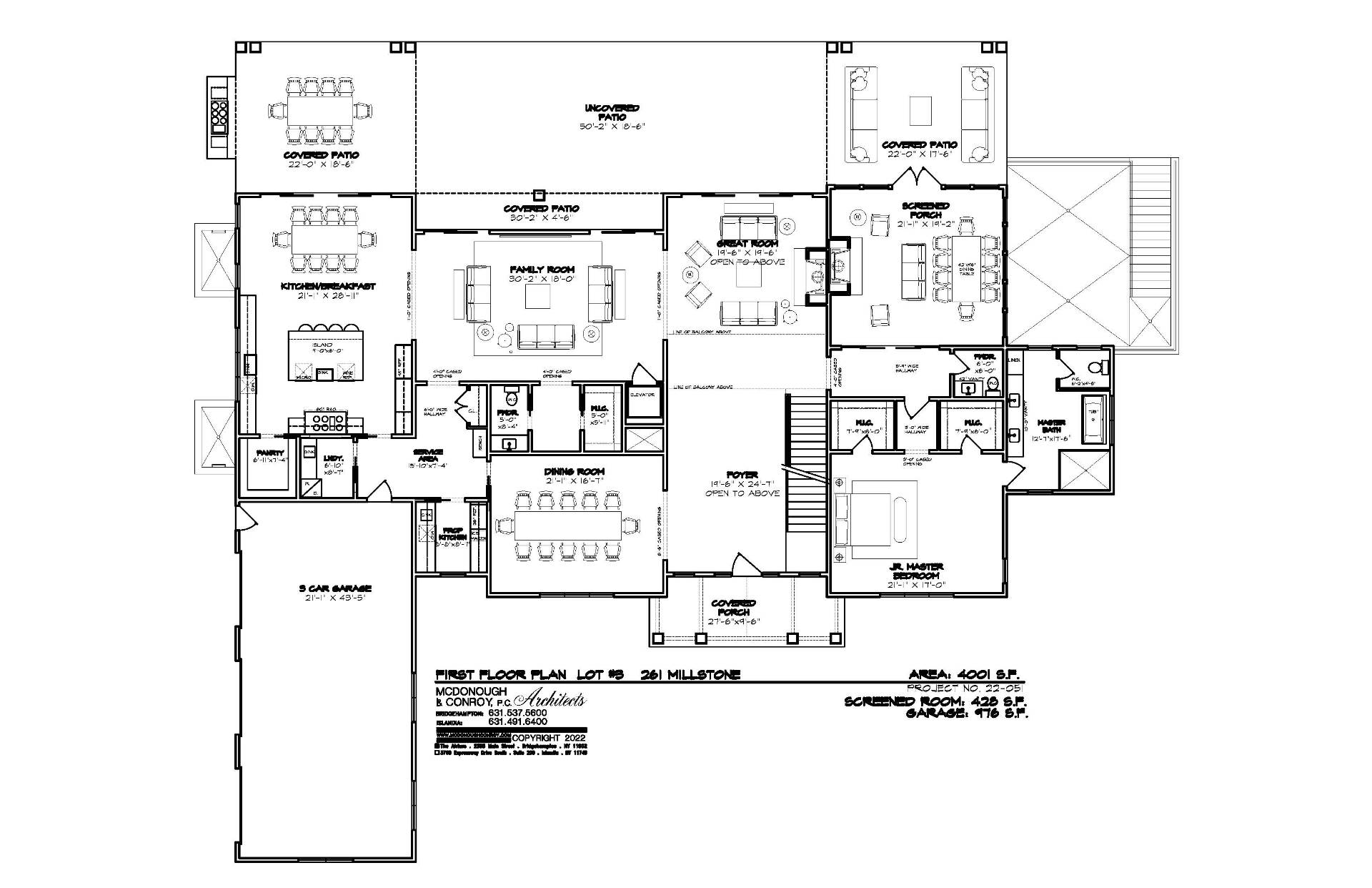 ;
;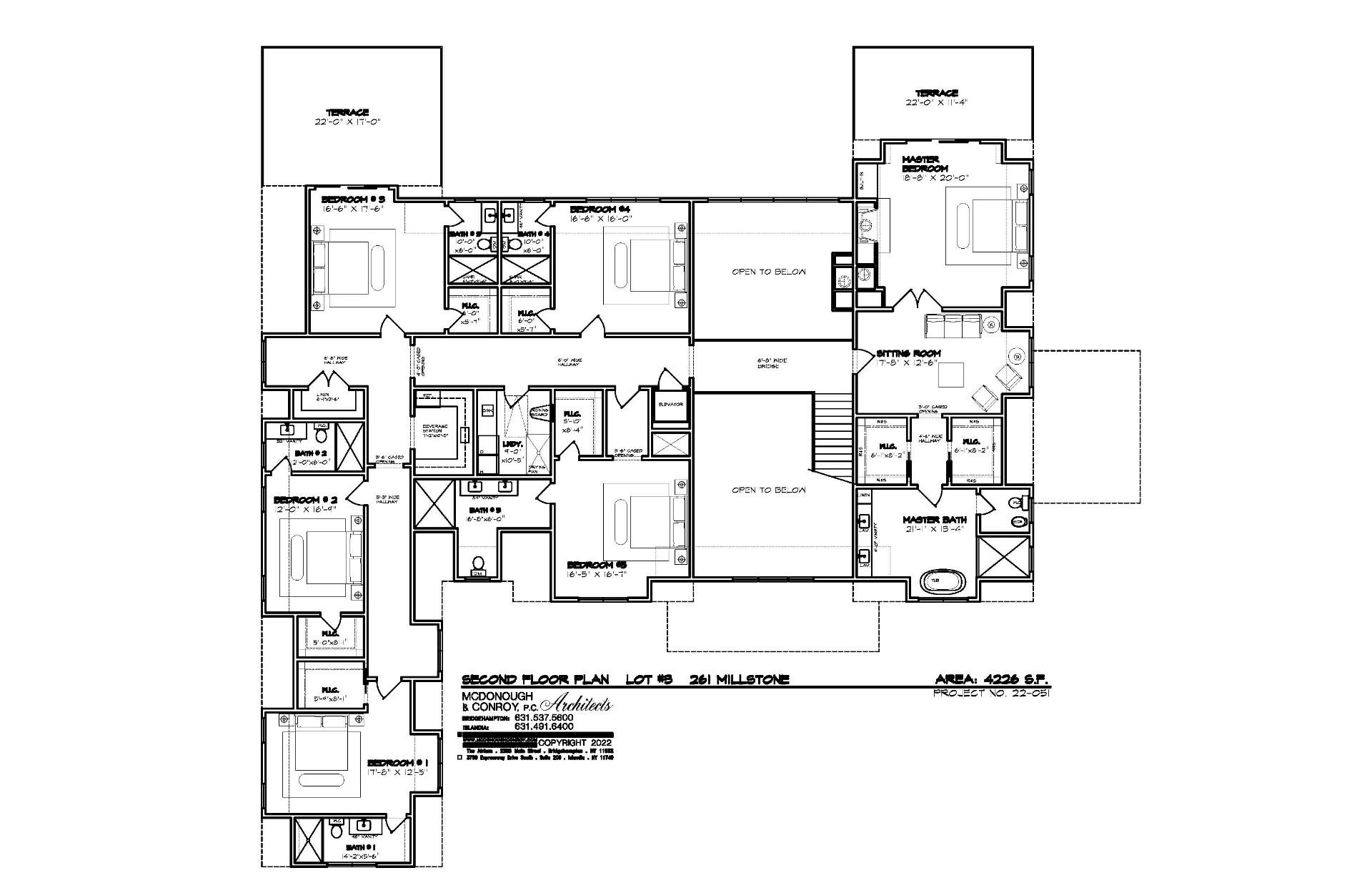 ;
;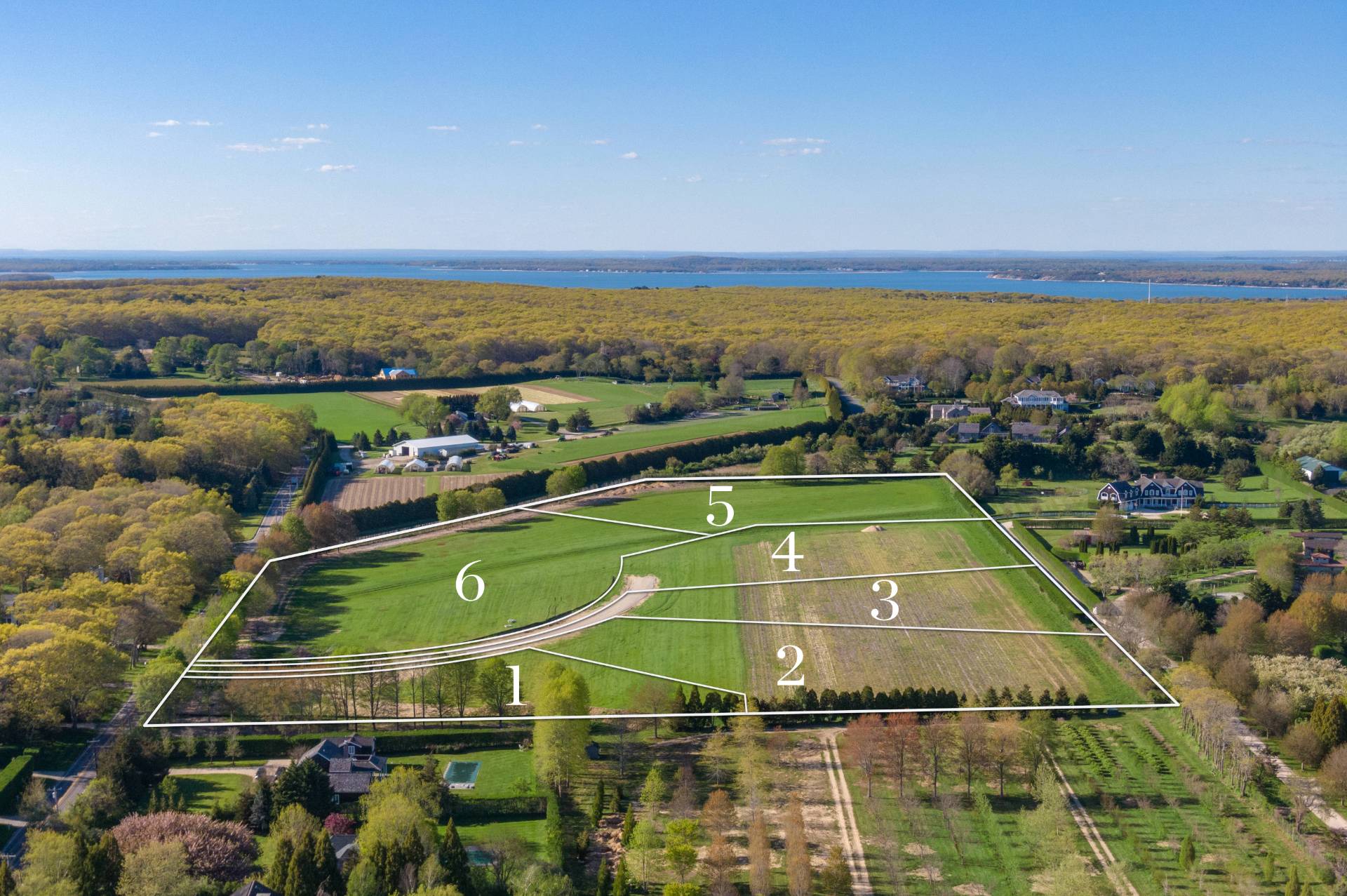 ;
;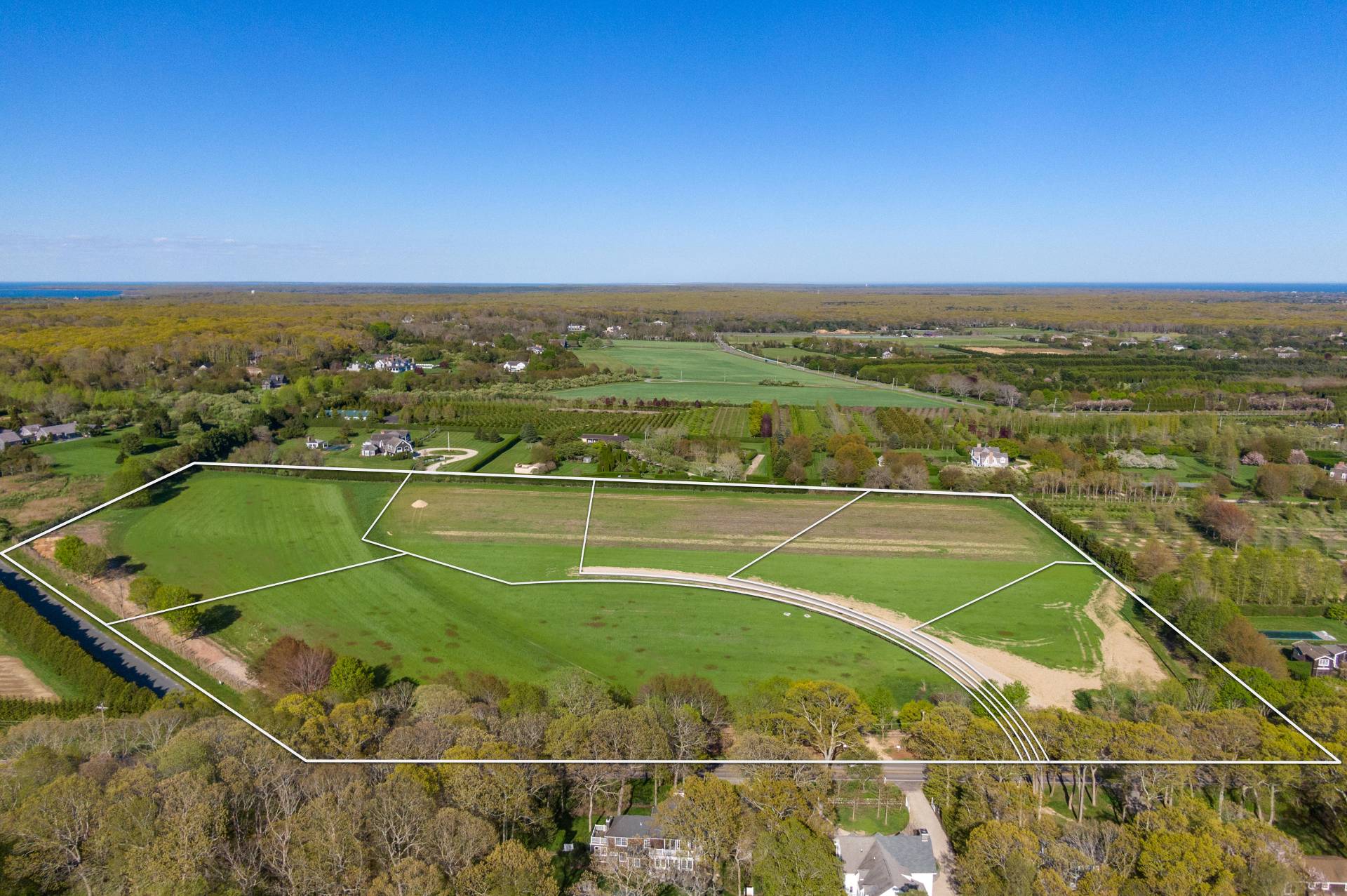 ;
;