Buy this home and if YOU ARE NOT SATISFIED with your purchase in
Buy this home and if YOU ARE NOT SATISFIED with your purchase in the first 12 Months I'LL BUY IT BACK or SELL IT FOR FREE. NO GIMMICKS! For more information on this Exclusive Buyer Protection Plan, call the listing agent directly. This home qualifies for a 1% buy-down rate for OUR VIP Buyers *Bonus 1 Don't get stuck owning two homes. BUY THIS HOME and I'LL BUY YOURS! If you're looking to buy a home but have one to sell, you're finding yourself in the same dilemma that most homeowners find themselves in. We can help! To discuss the details of this incredible option or for a free report on this exclusive offer and how it works call the listing agent directly *Bonus 2 As a VIP Buyer YOU will walk away with a 1 Year Home Warranty free to you at closing *Bonus 3 As a VIP Buyer you can use my Moving Truck for Free! Call me to become a VIP Buyer Today! Welcome to a stunning home in Harker Heights! Situated near schools, shopping, and essential amenities, this residence offers unparalleled convenience alongside its impressive features. Boasting 3 bedrooms, 2.5 baths, and a wealth of living space, this home is a true gem! As you enter, you're greeted by the grandeur of high ceilings and an open layout that creates a wonderful flow throughout the home. Cozy up by the fireplace in the living room, ideal for gatherings and relaxation. Adjacent to the main living areas, discover a versatile office space perfect for remote work or study. This home also offers multiple living and dining areas, including a formal dining room, providing ample space for both everyday living and entertaining. The kitchen is a chef's dream, boasting a cooktop, double ovens, center island, and abundant storage space. Retreat to the primary bedroom, where you'll find ultimate comfort and luxury! Pamper yourself in the ensuite bathroom, complete with a spa-like tub, separate shower, and double vanity. Step outside to discover the sprawling backyard and covered patio, offering picturesque views and privacy with no backyard neighbors. The property also includes a sprinkler system, ensuring effortless maintenance of the landscaping. Additionally, the oversized 2-car garage provides plenty of room for vehicles and storage, and is equipped with plumbing for a utility sink. Schedule a showing today and discover your dream home!



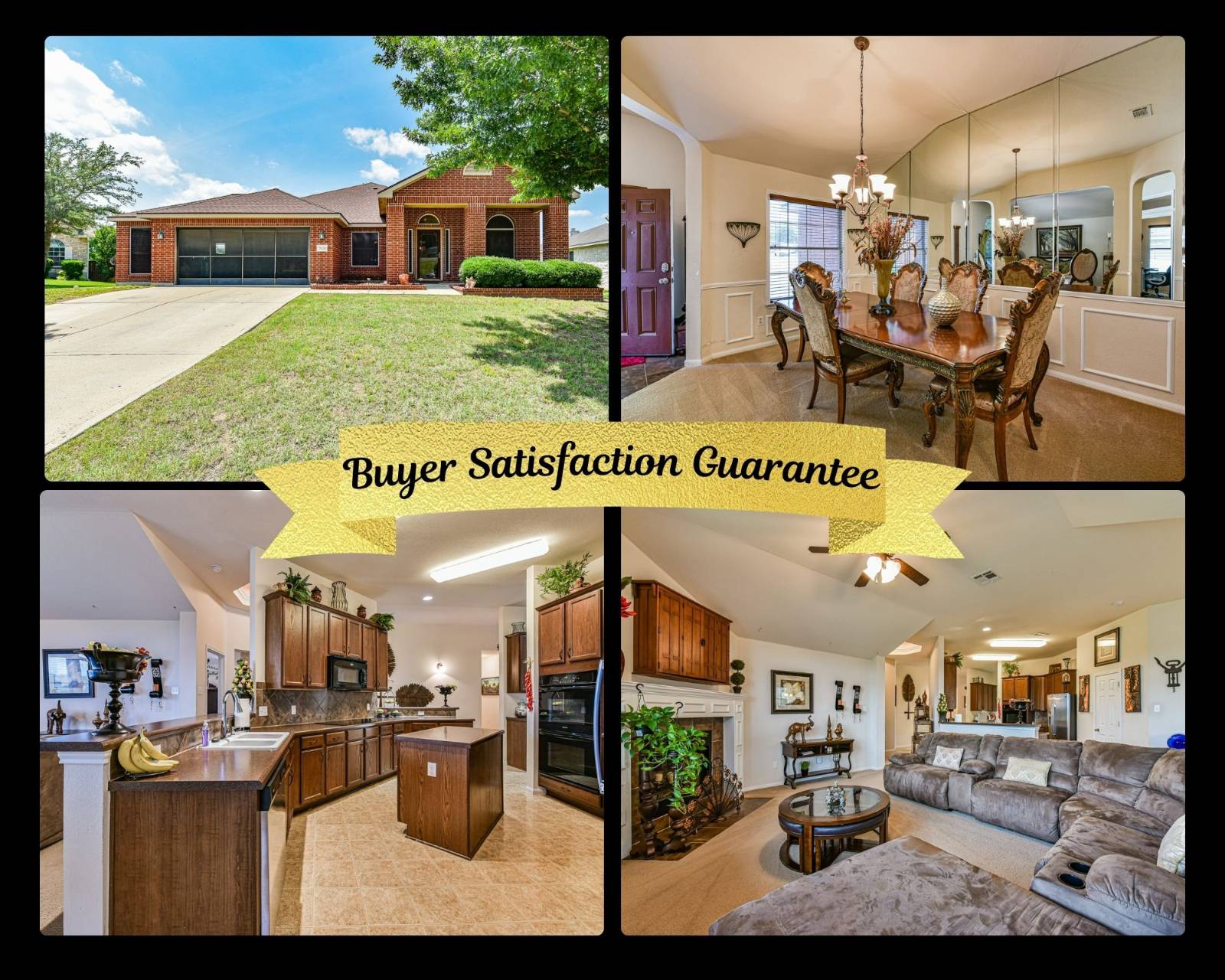


 ;
;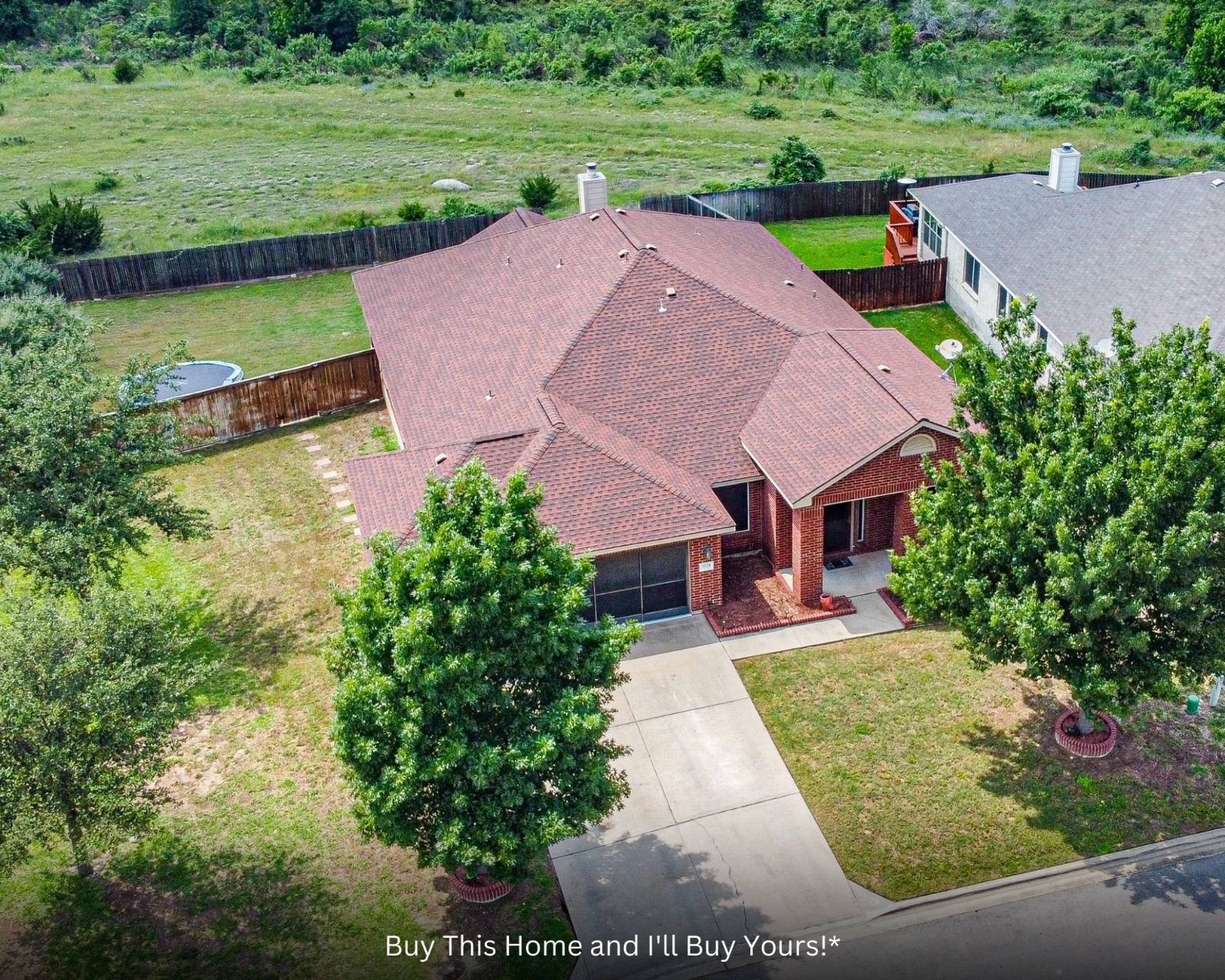 ;
;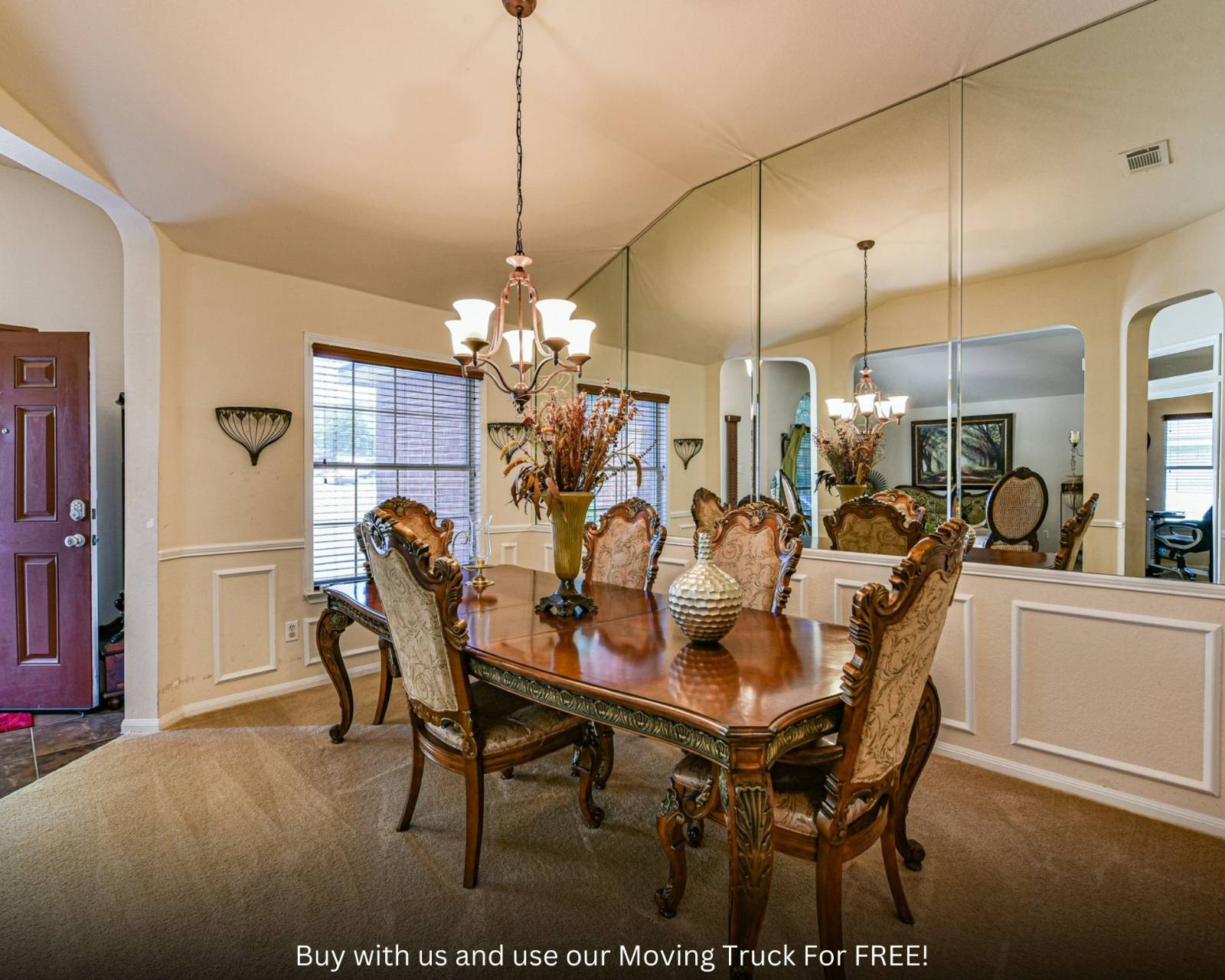 ;
;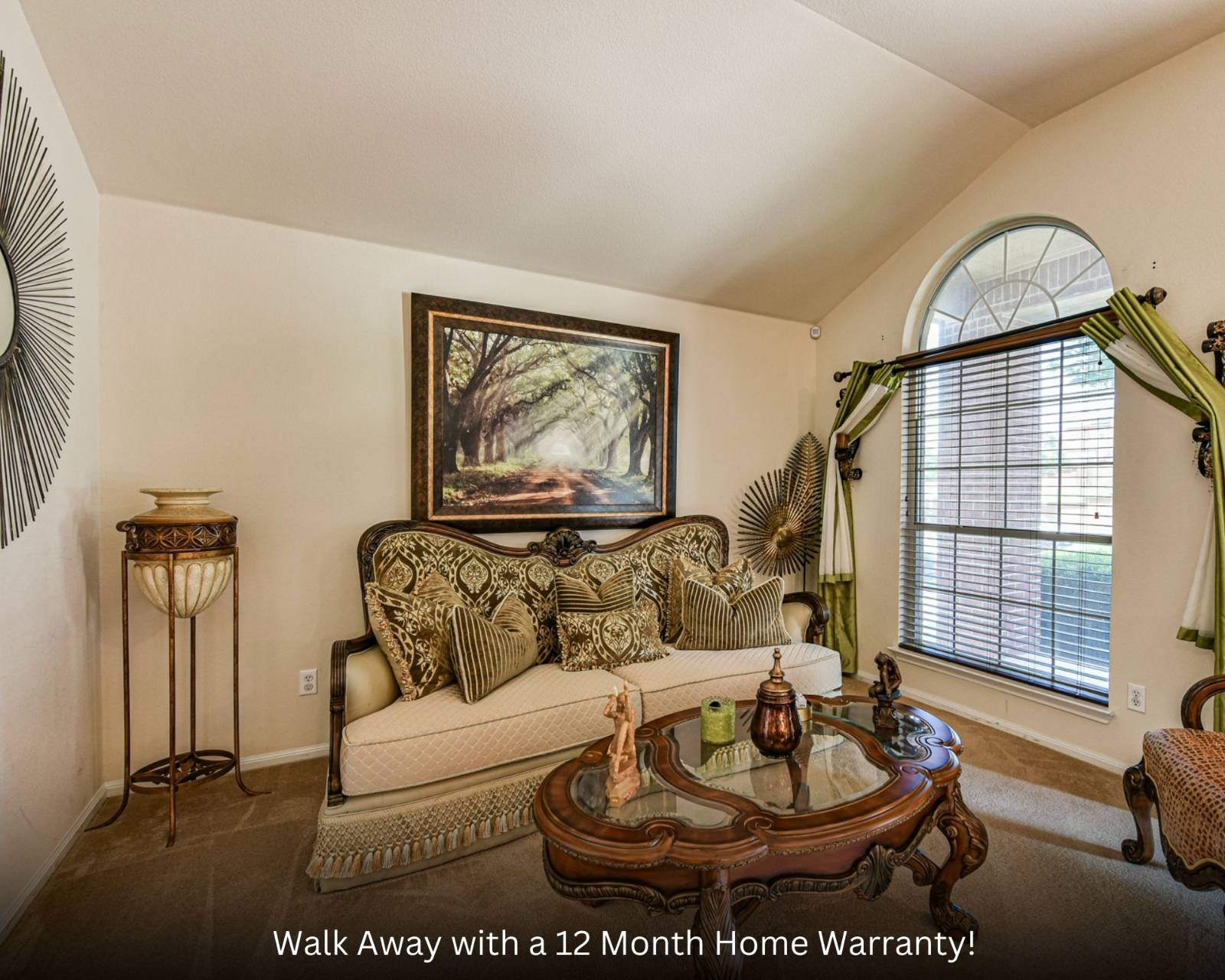 ;
;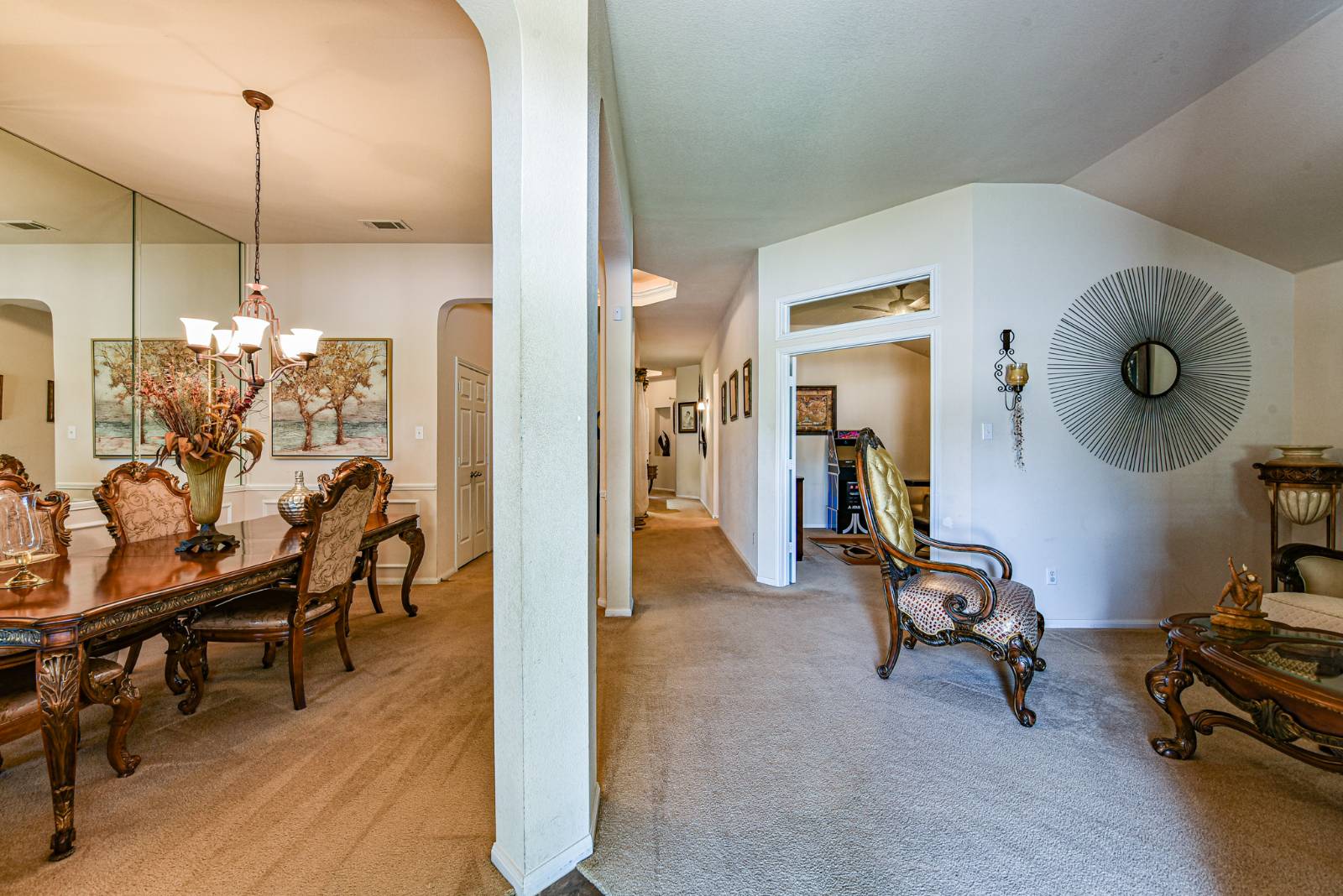 ;
;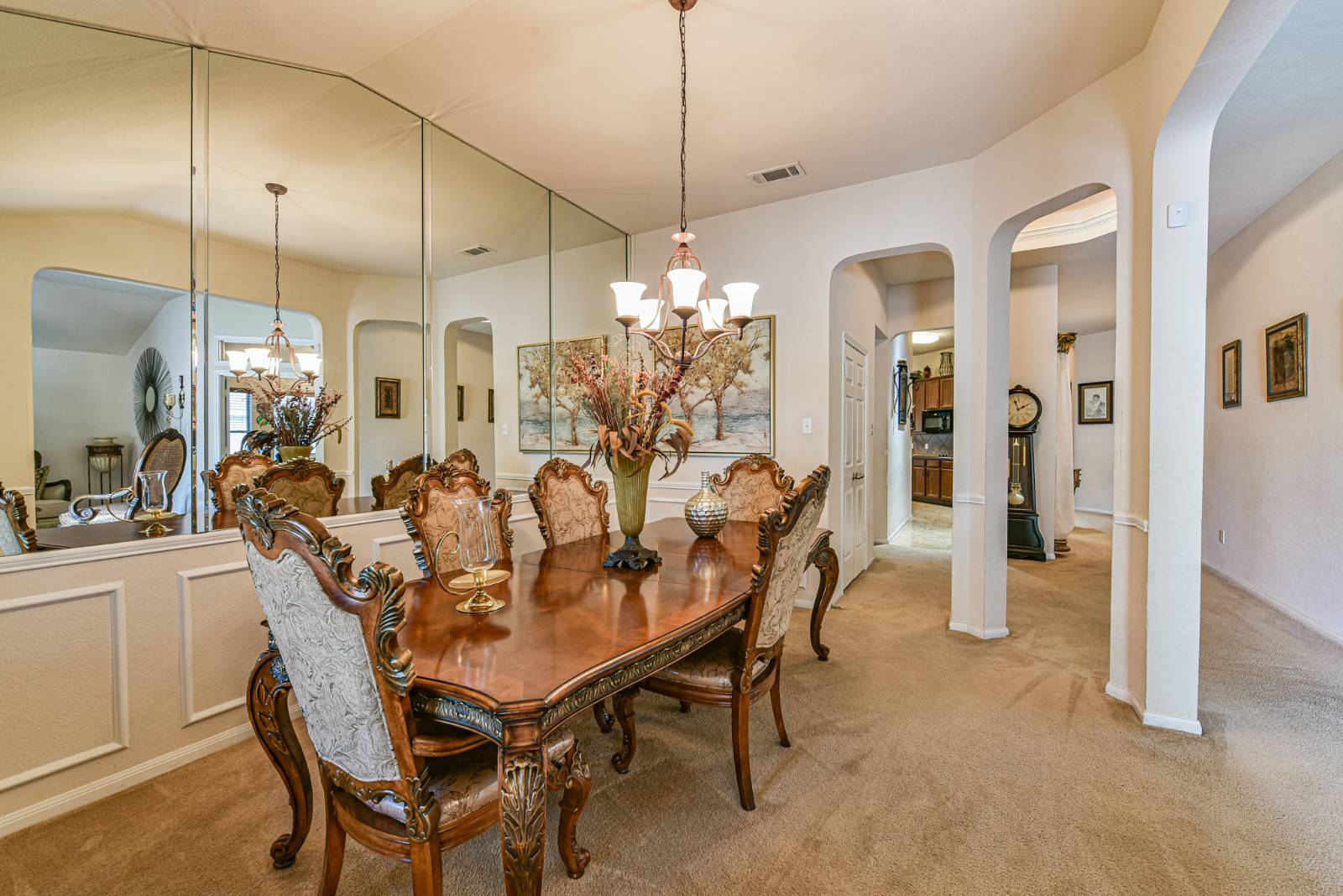 ;
;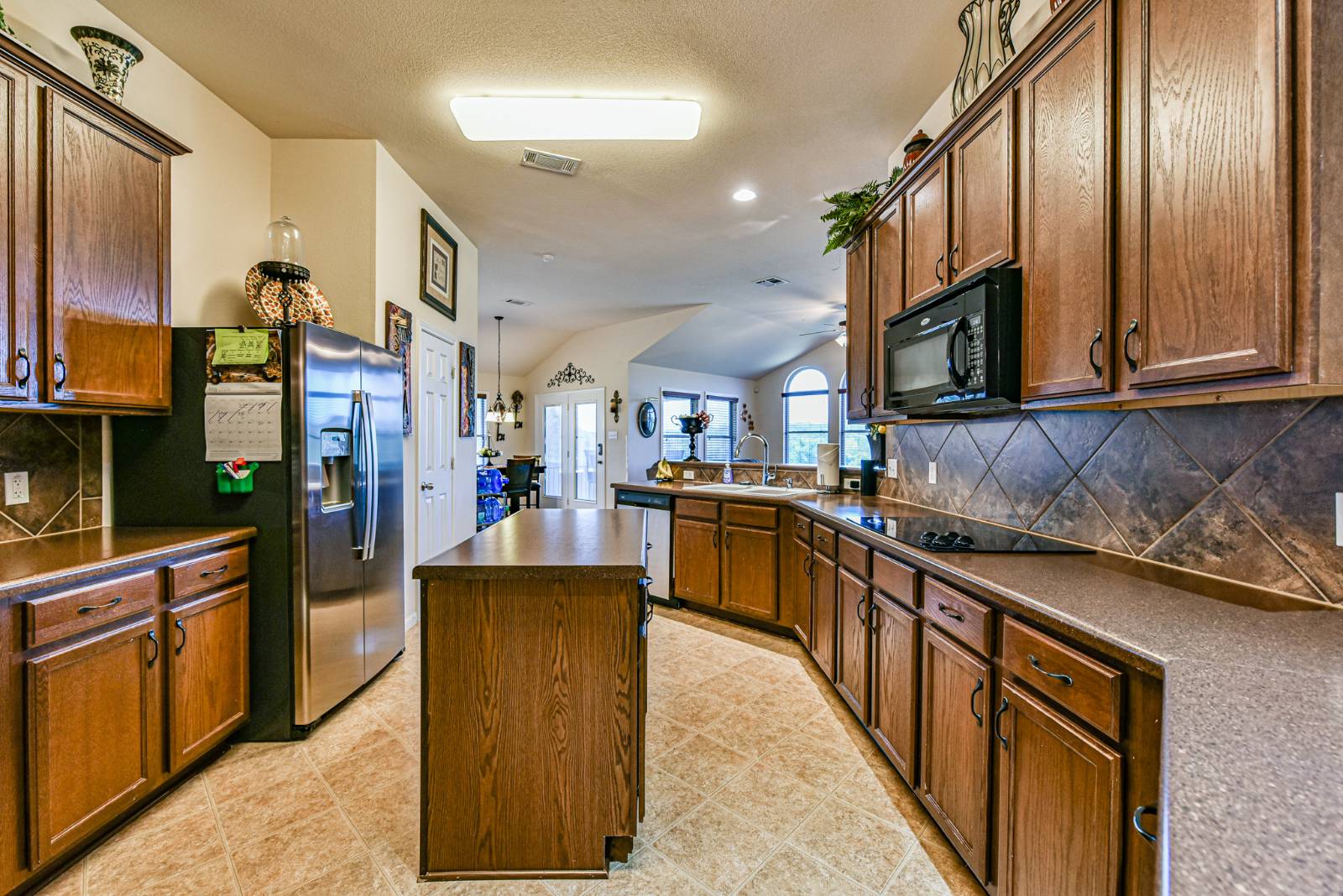 ;
;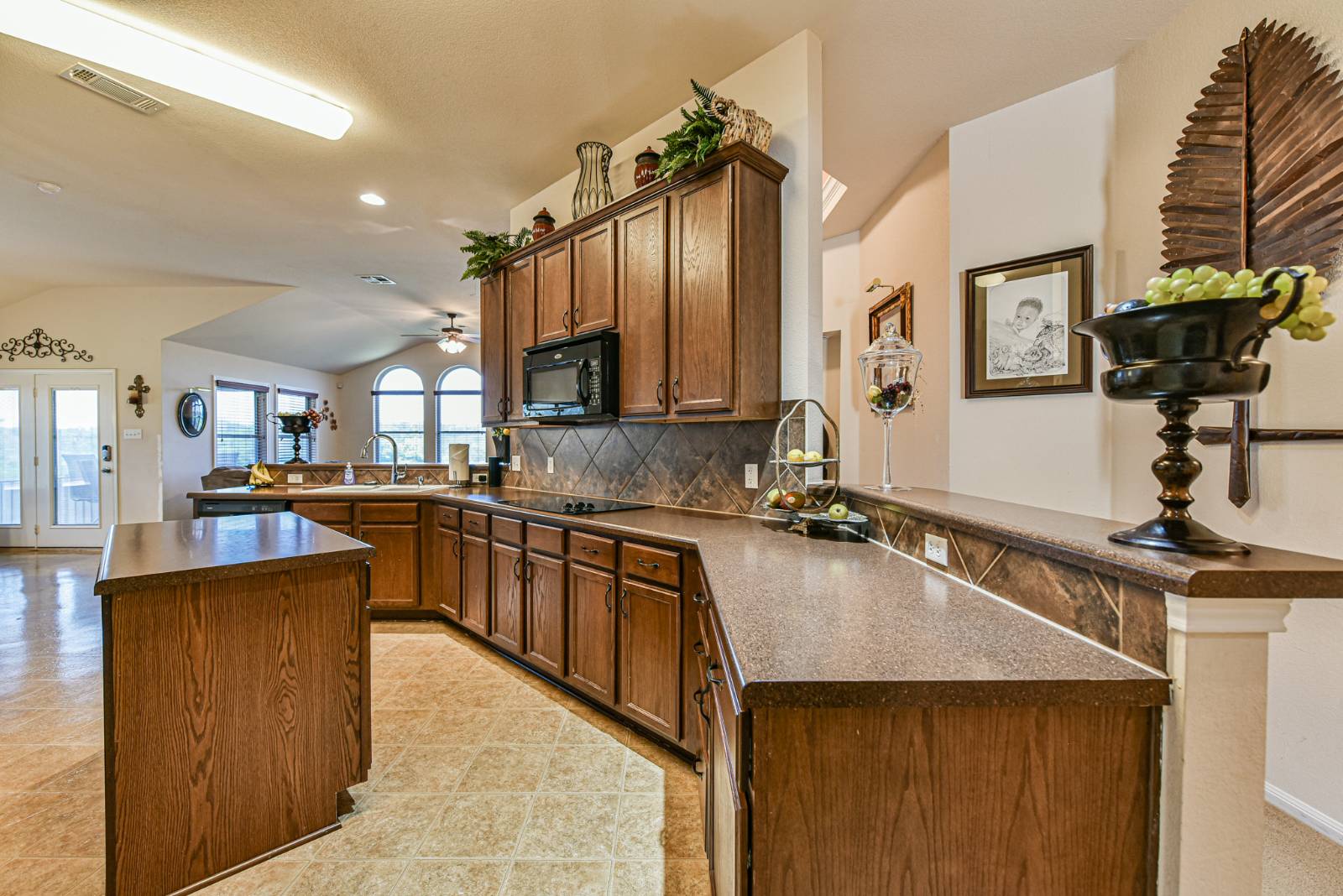 ;
;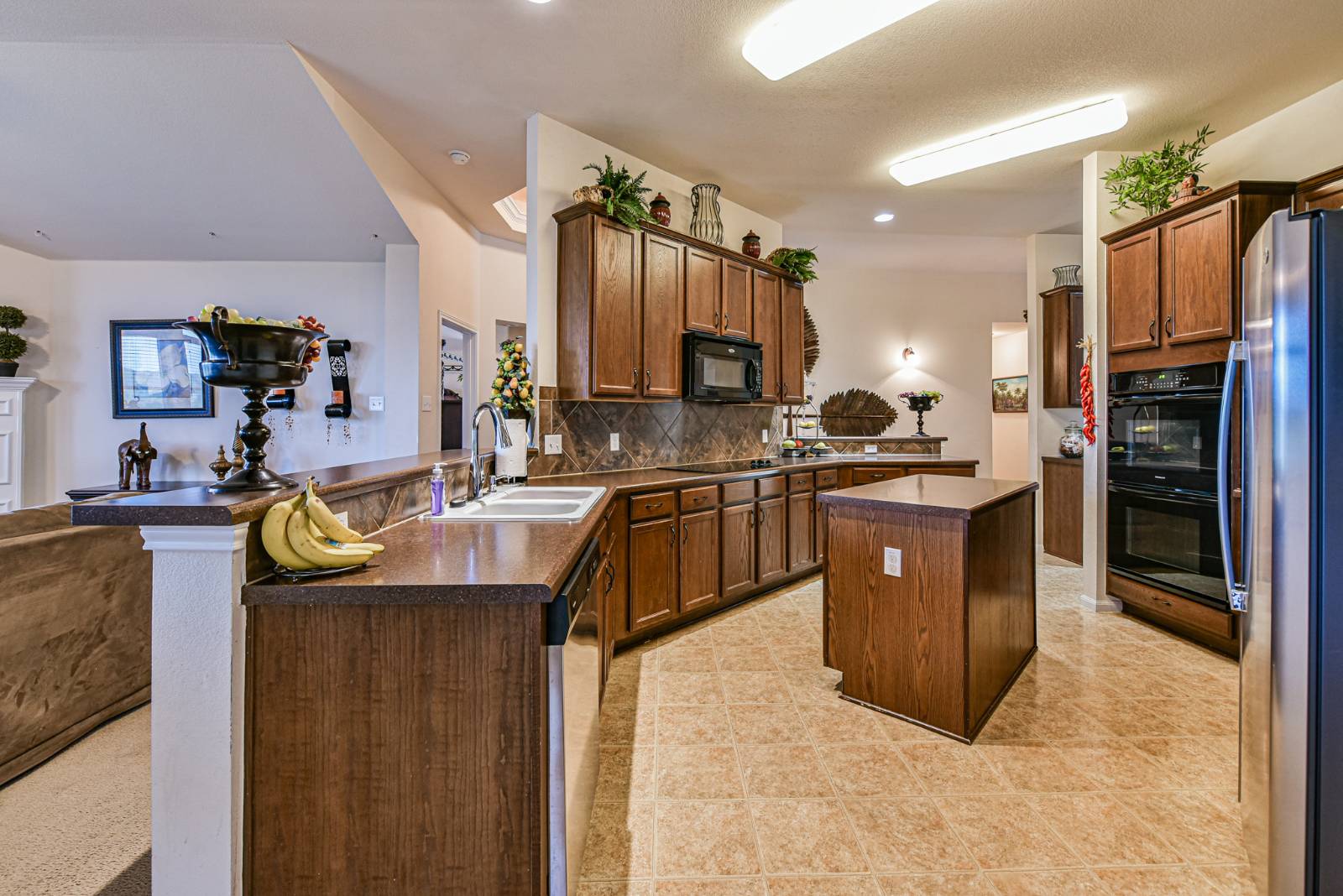 ;
;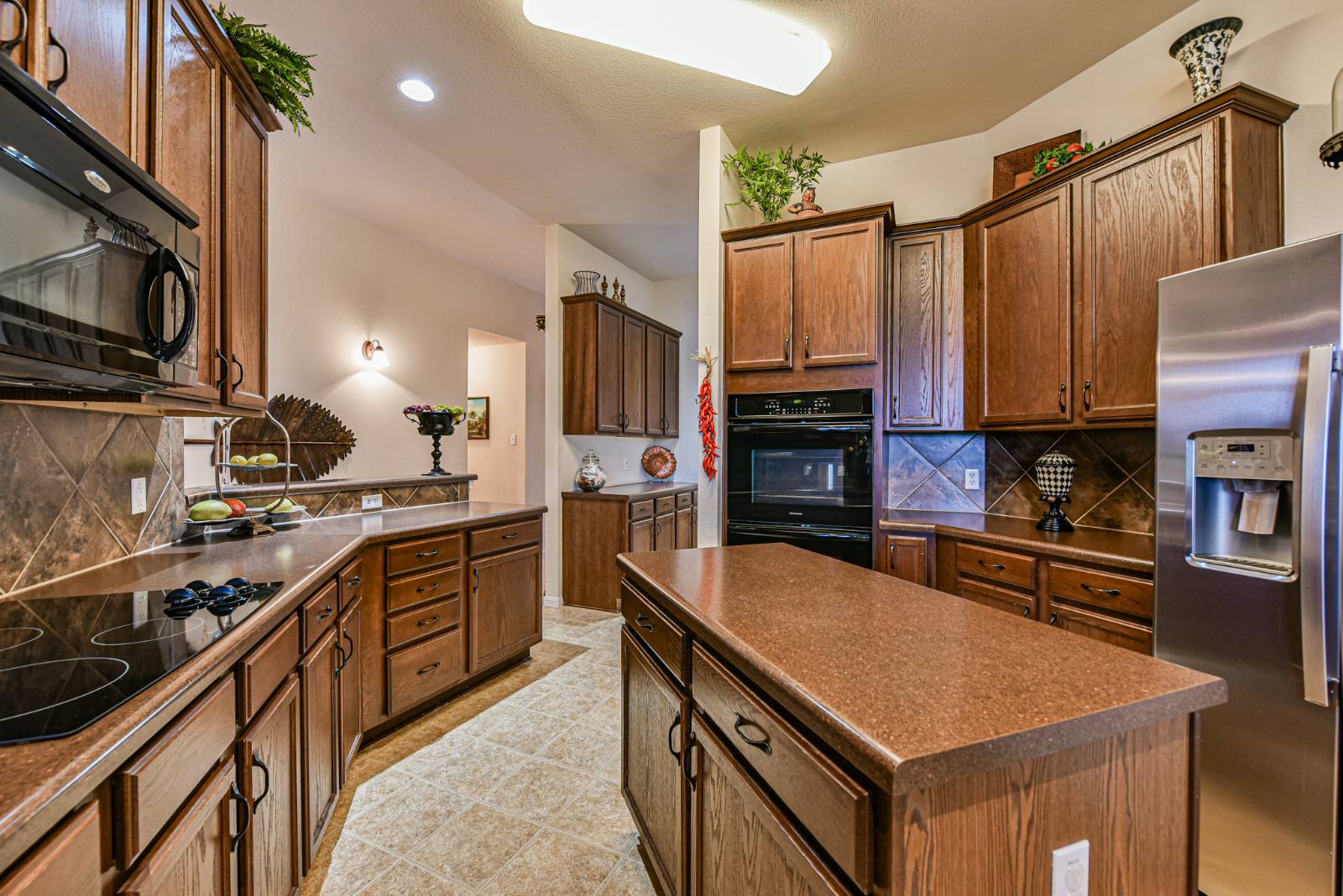 ;
;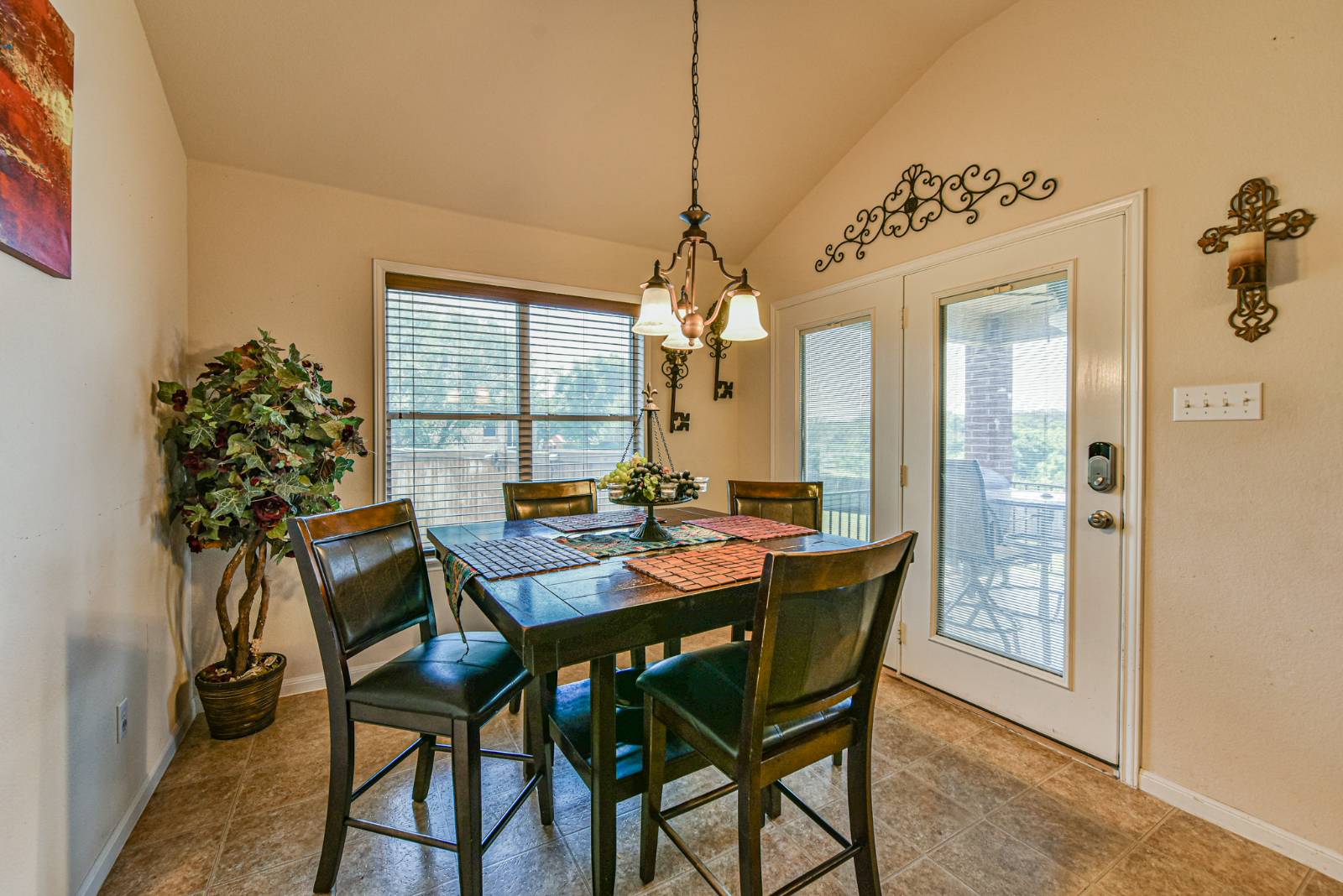 ;
;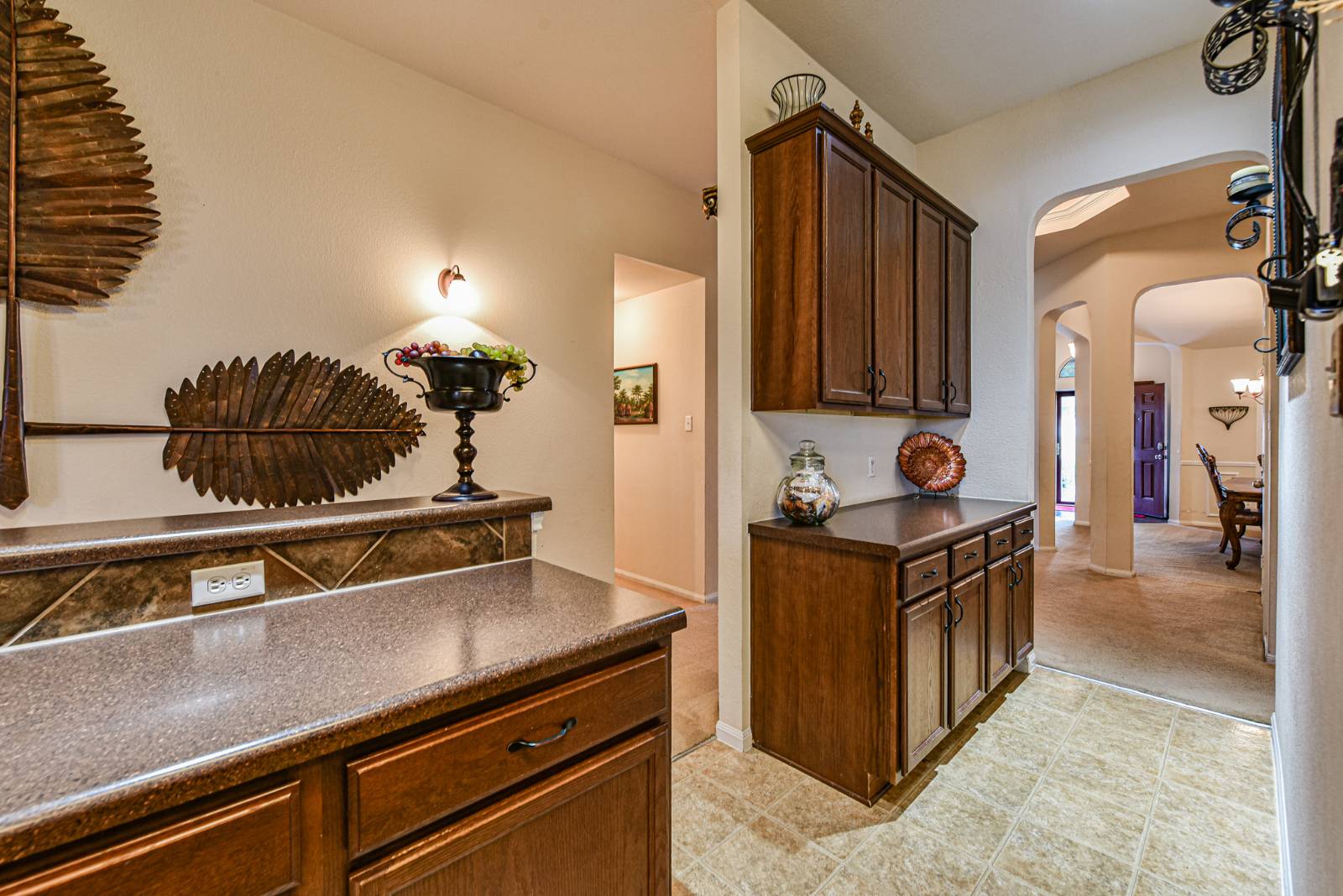 ;
;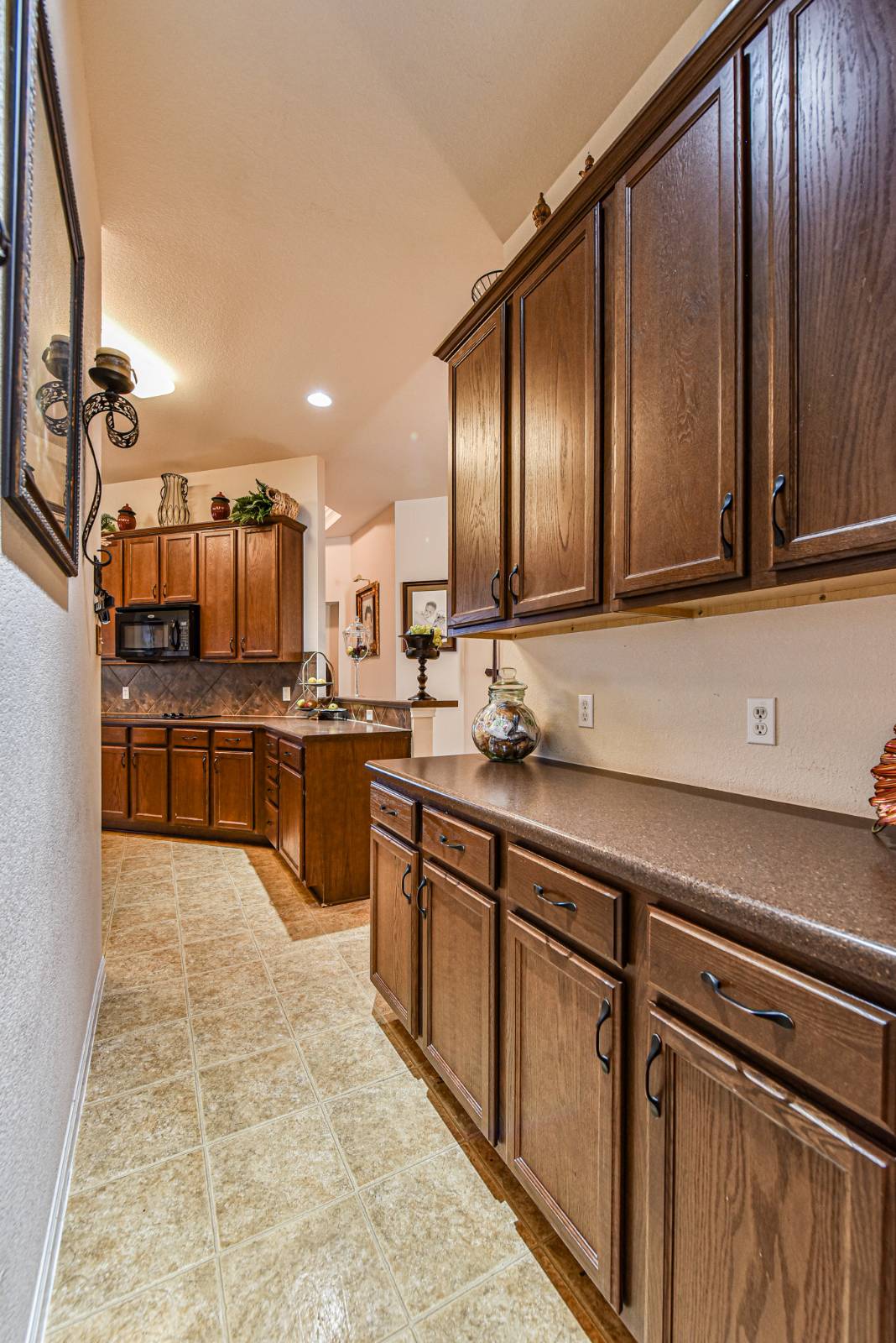 ;
;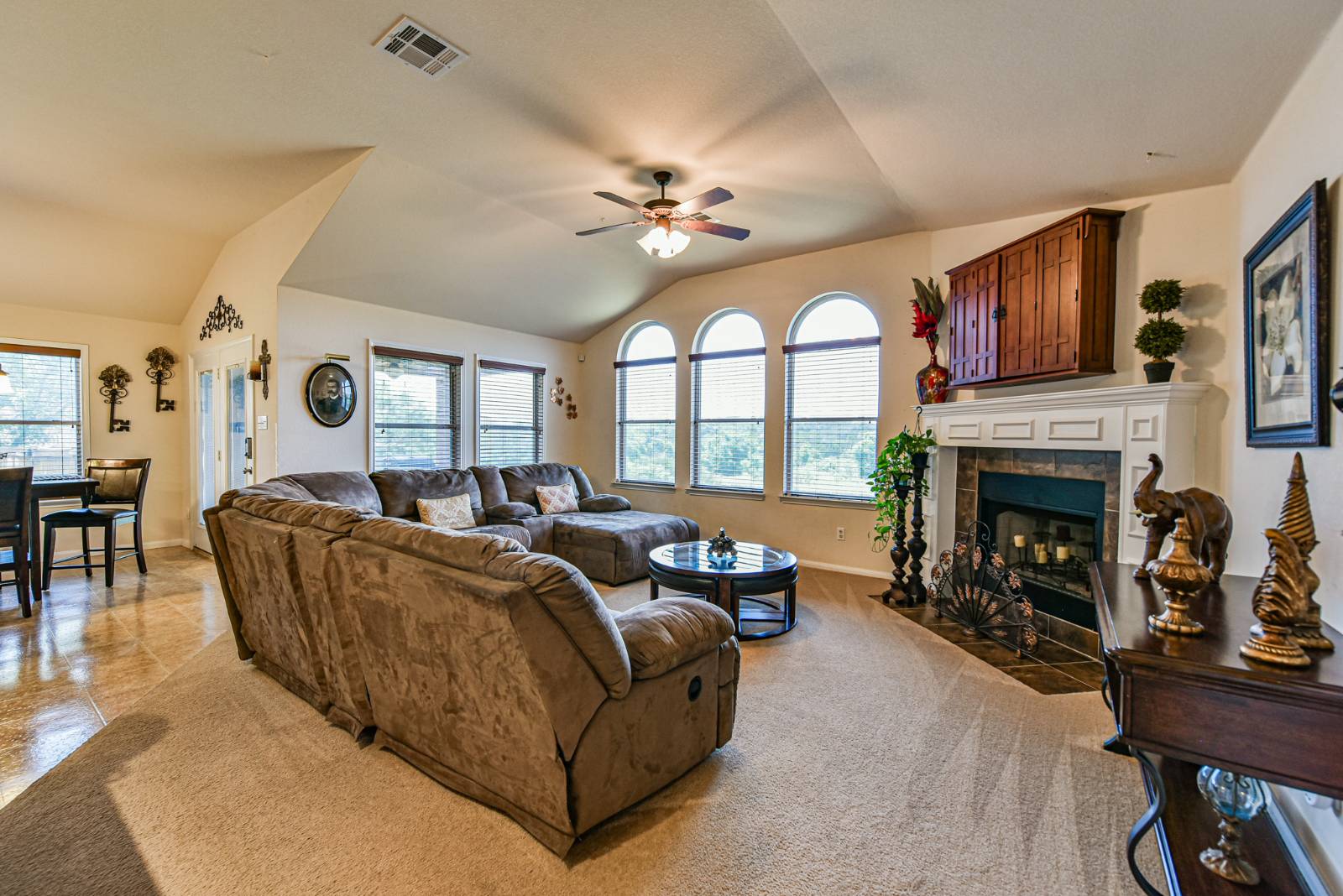 ;
;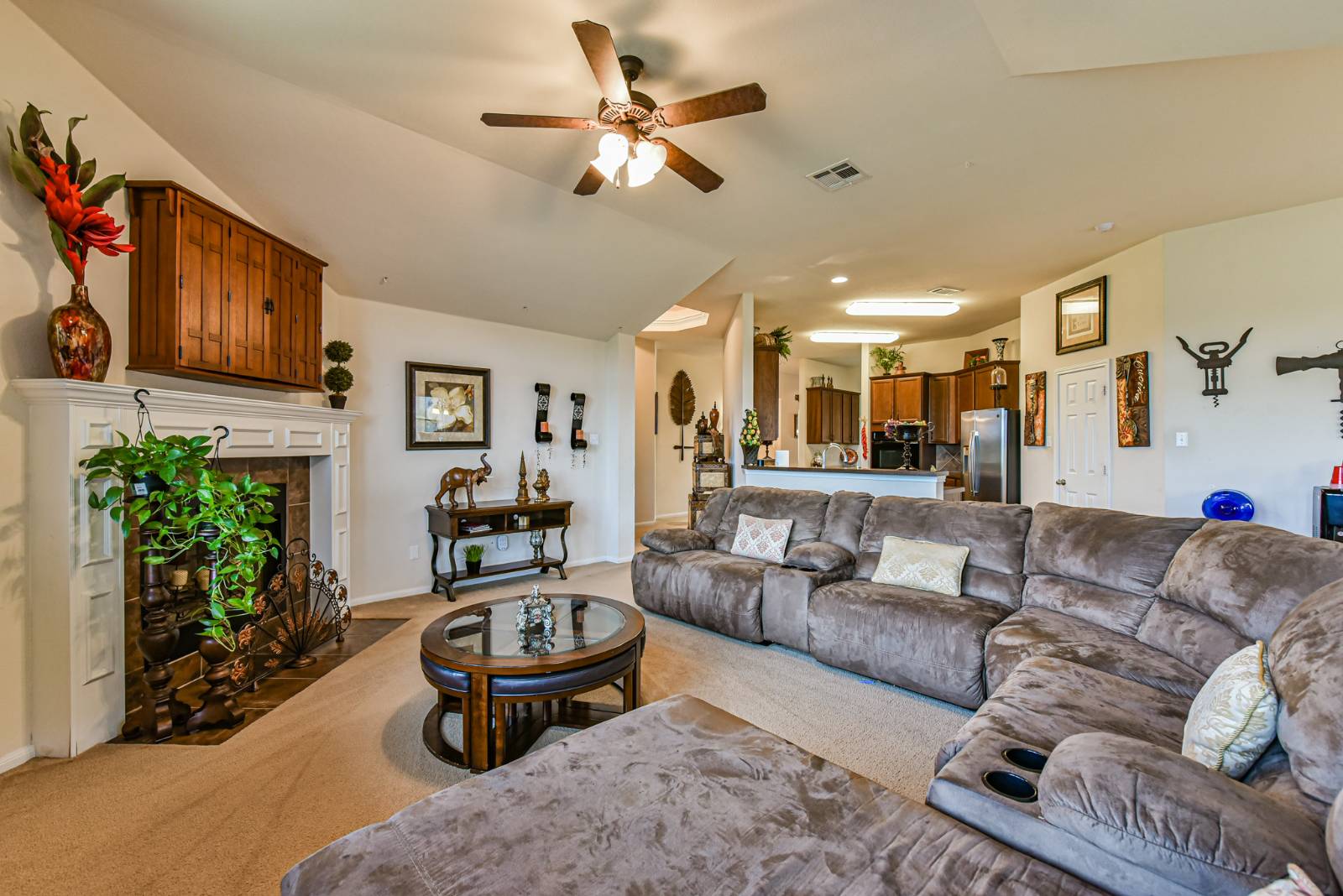 ;
;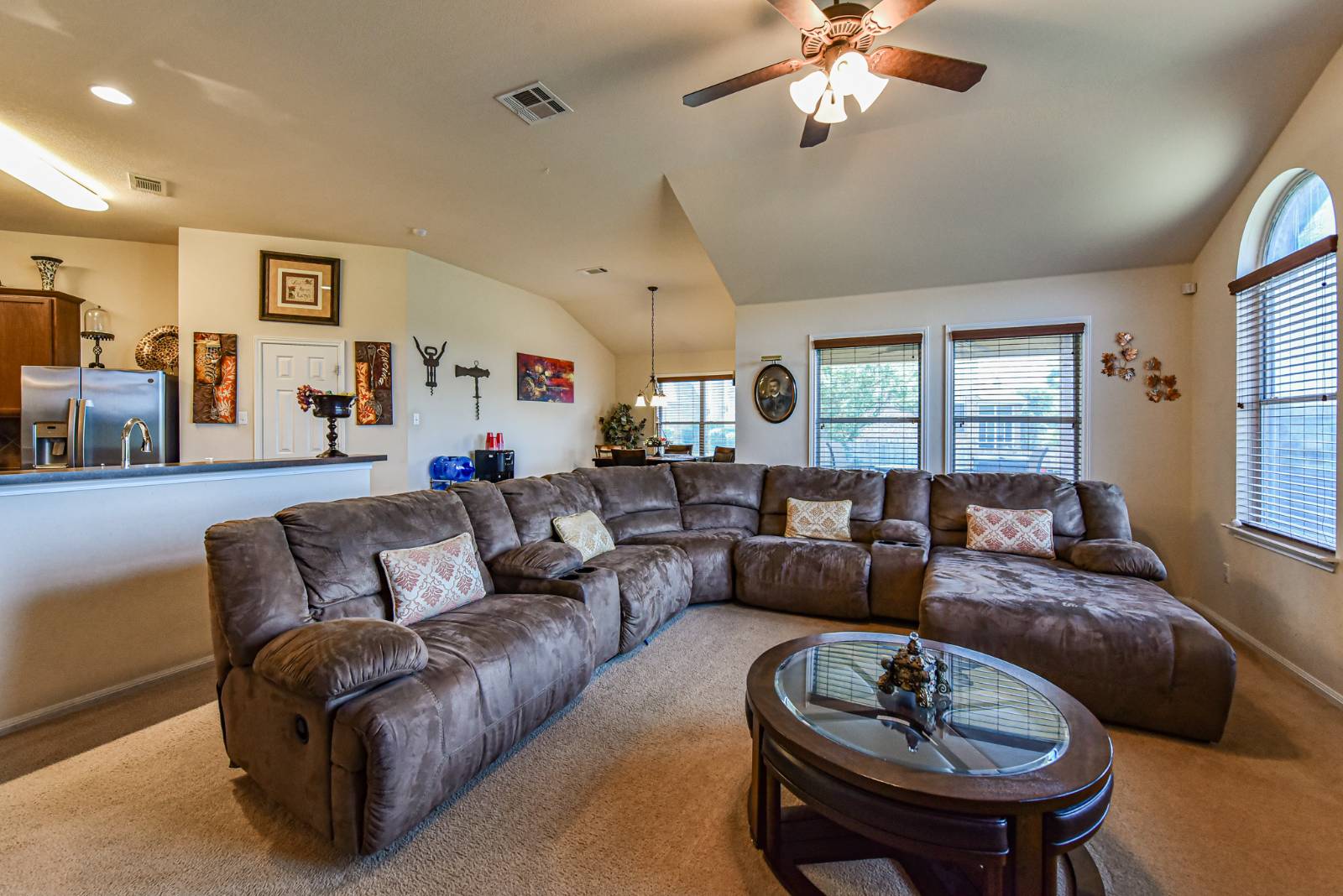 ;
;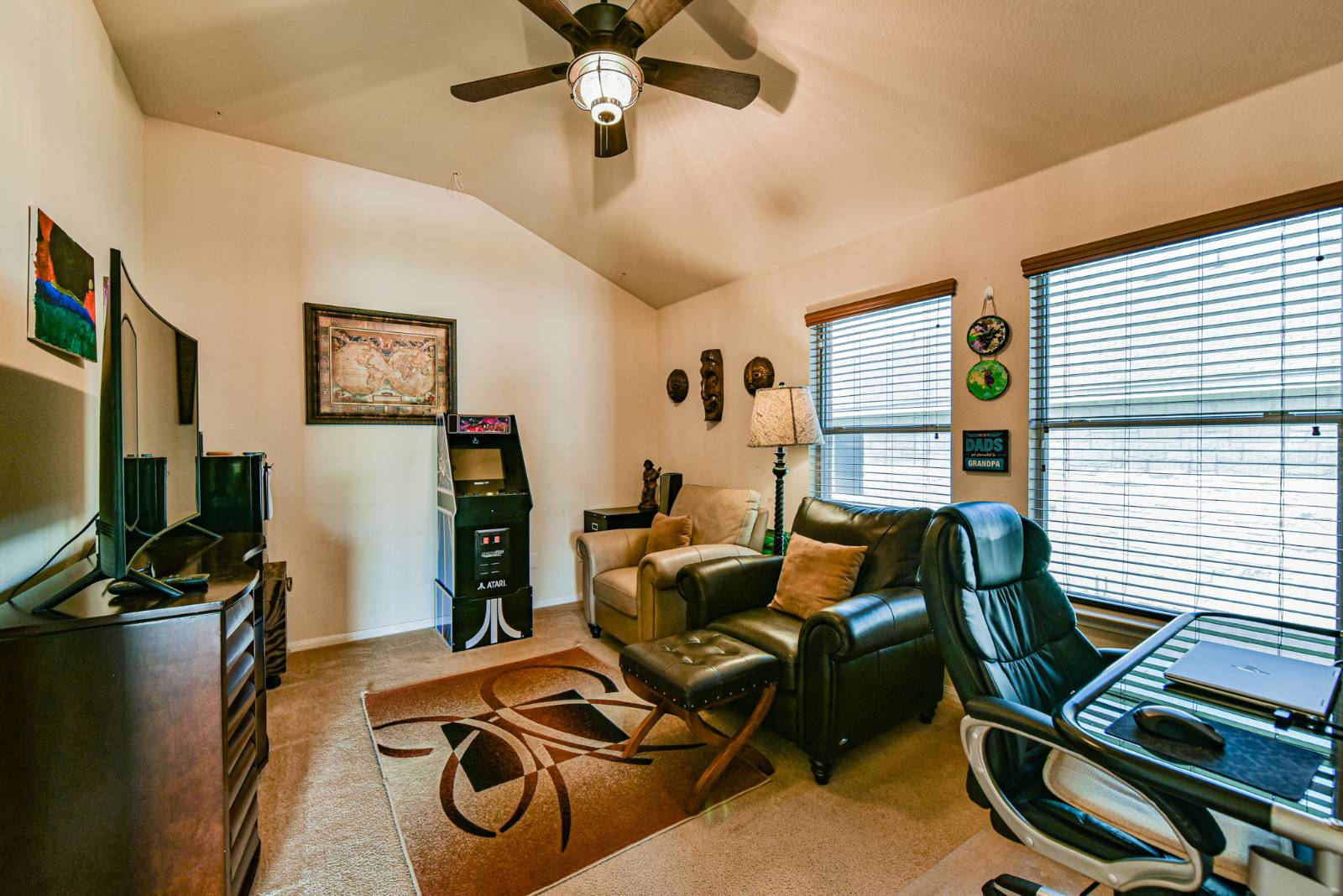 ;
;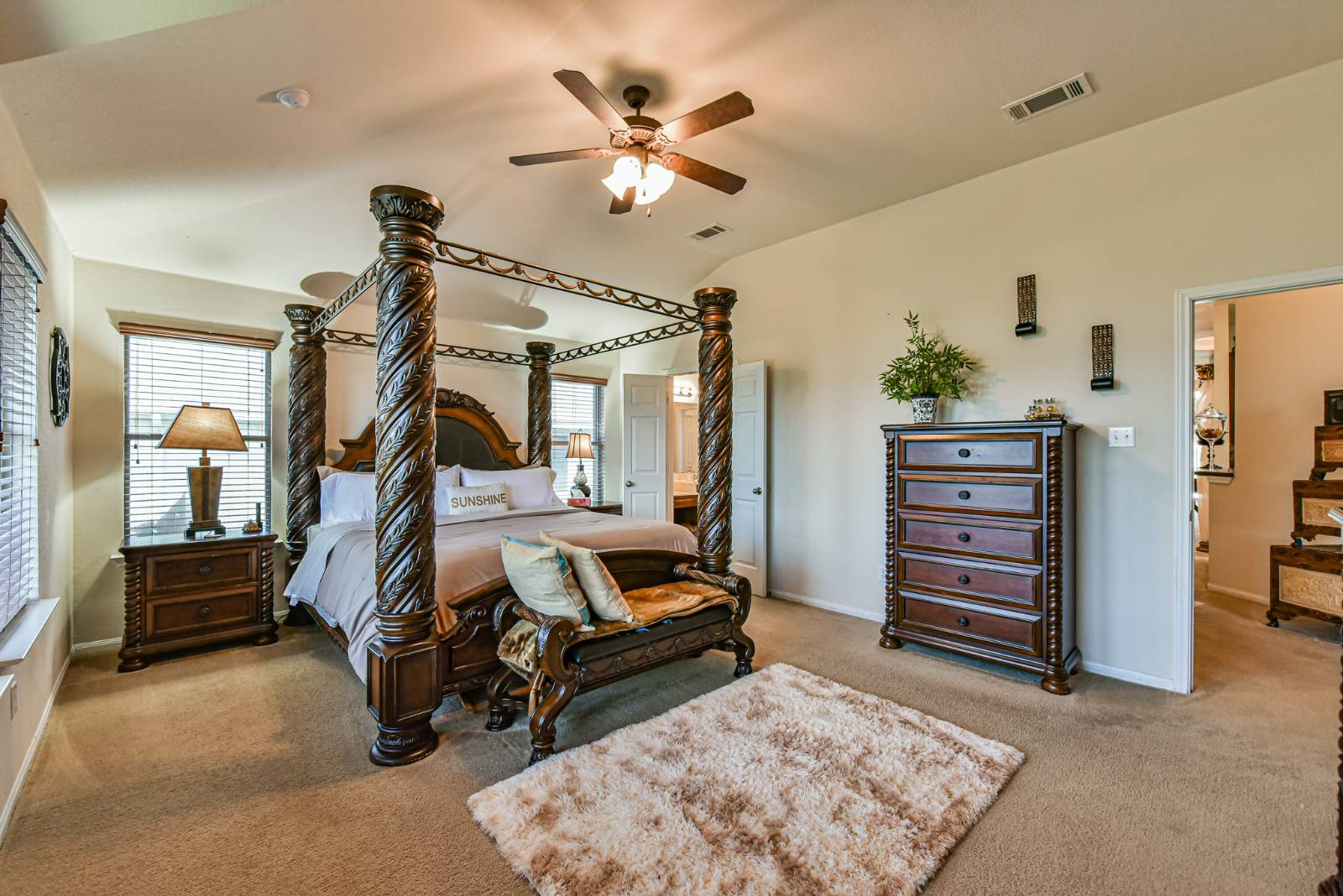 ;
;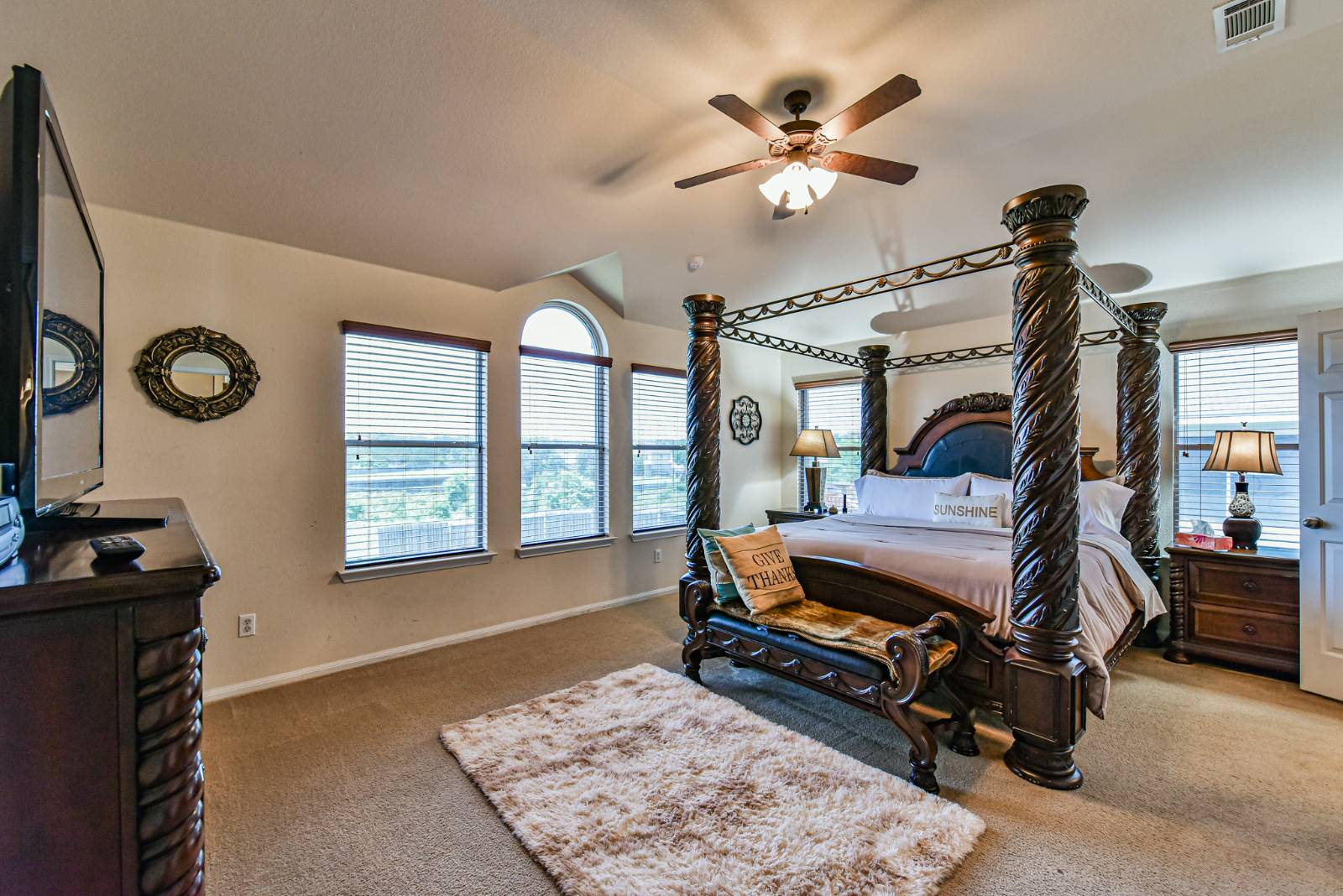 ;
;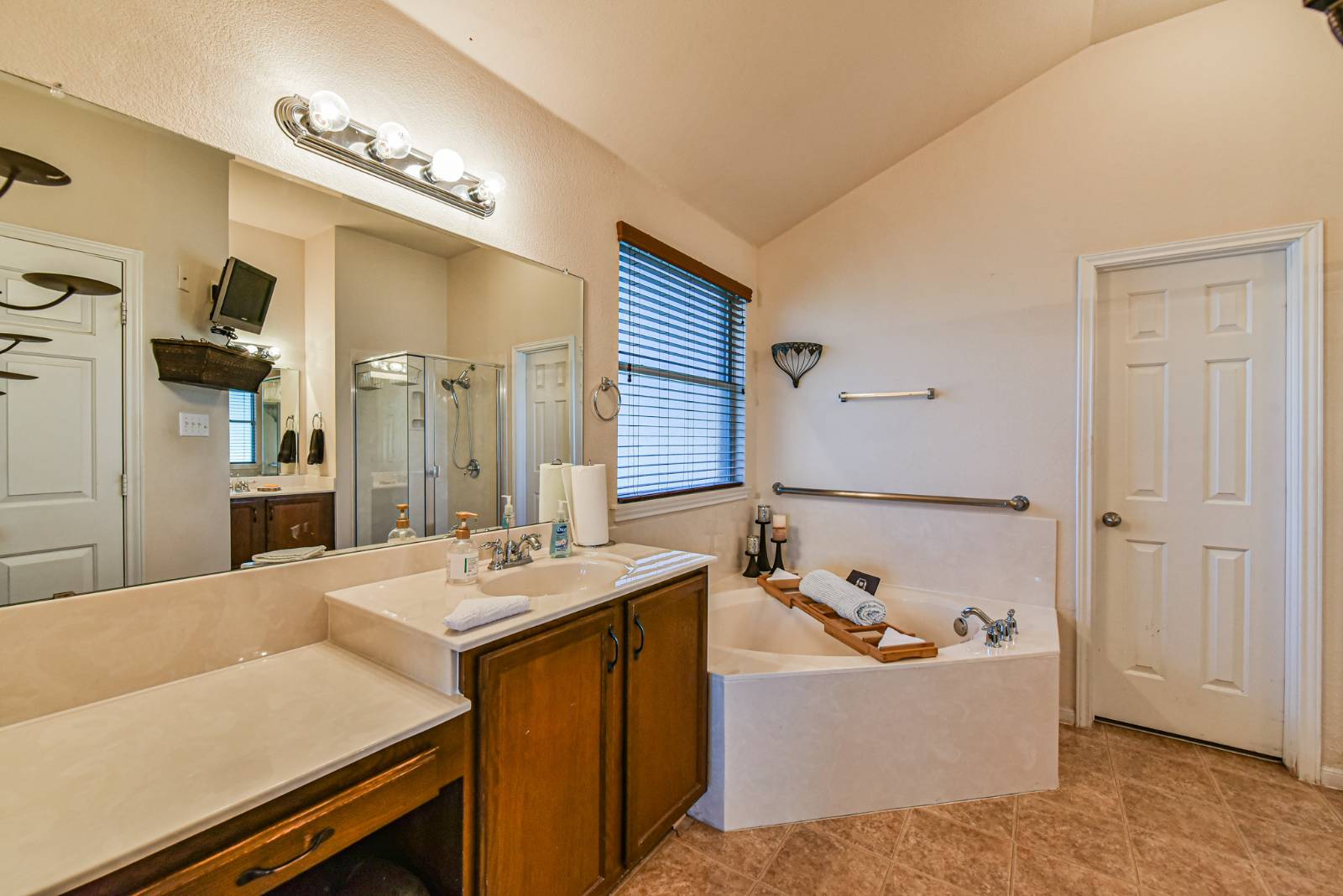 ;
;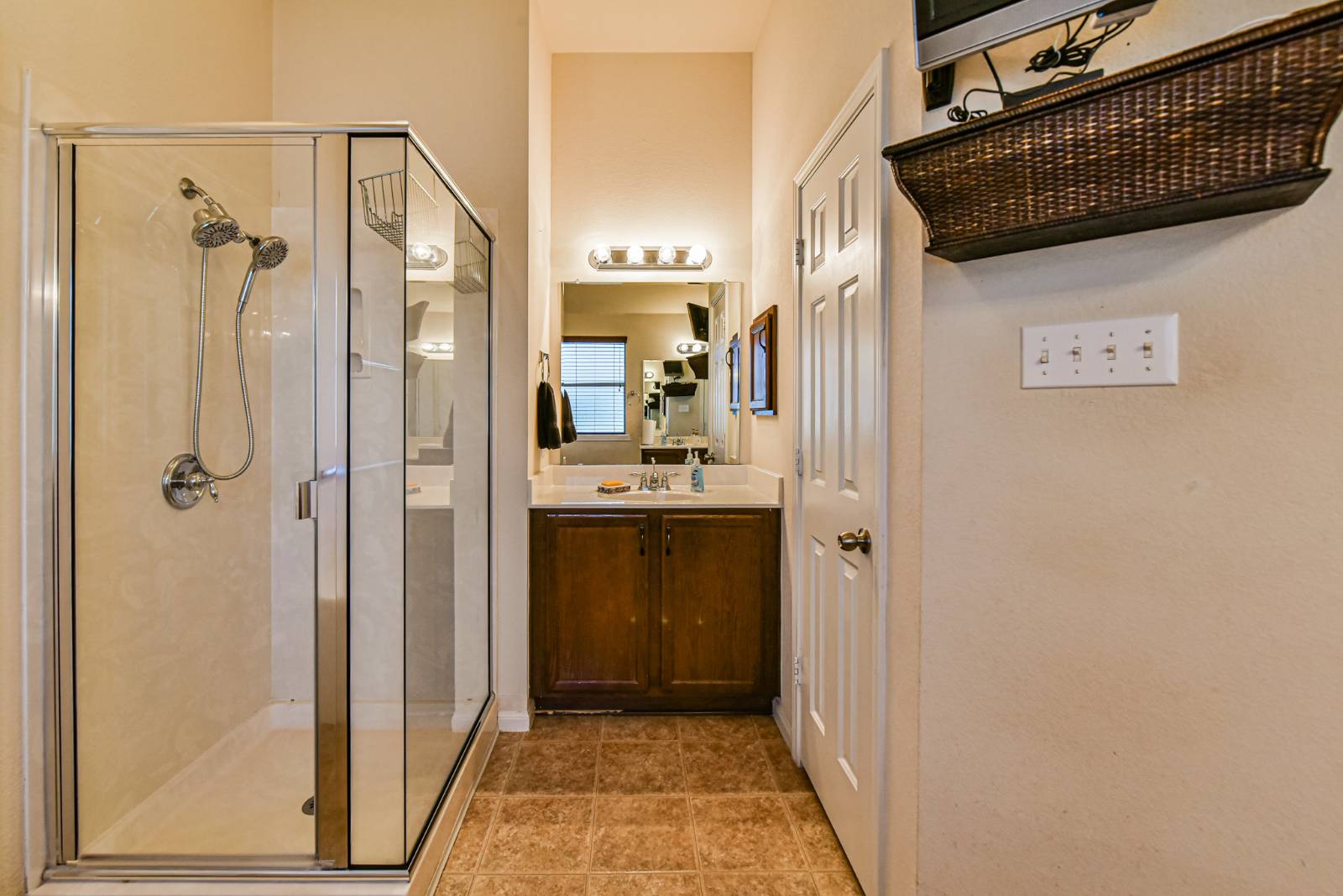 ;
;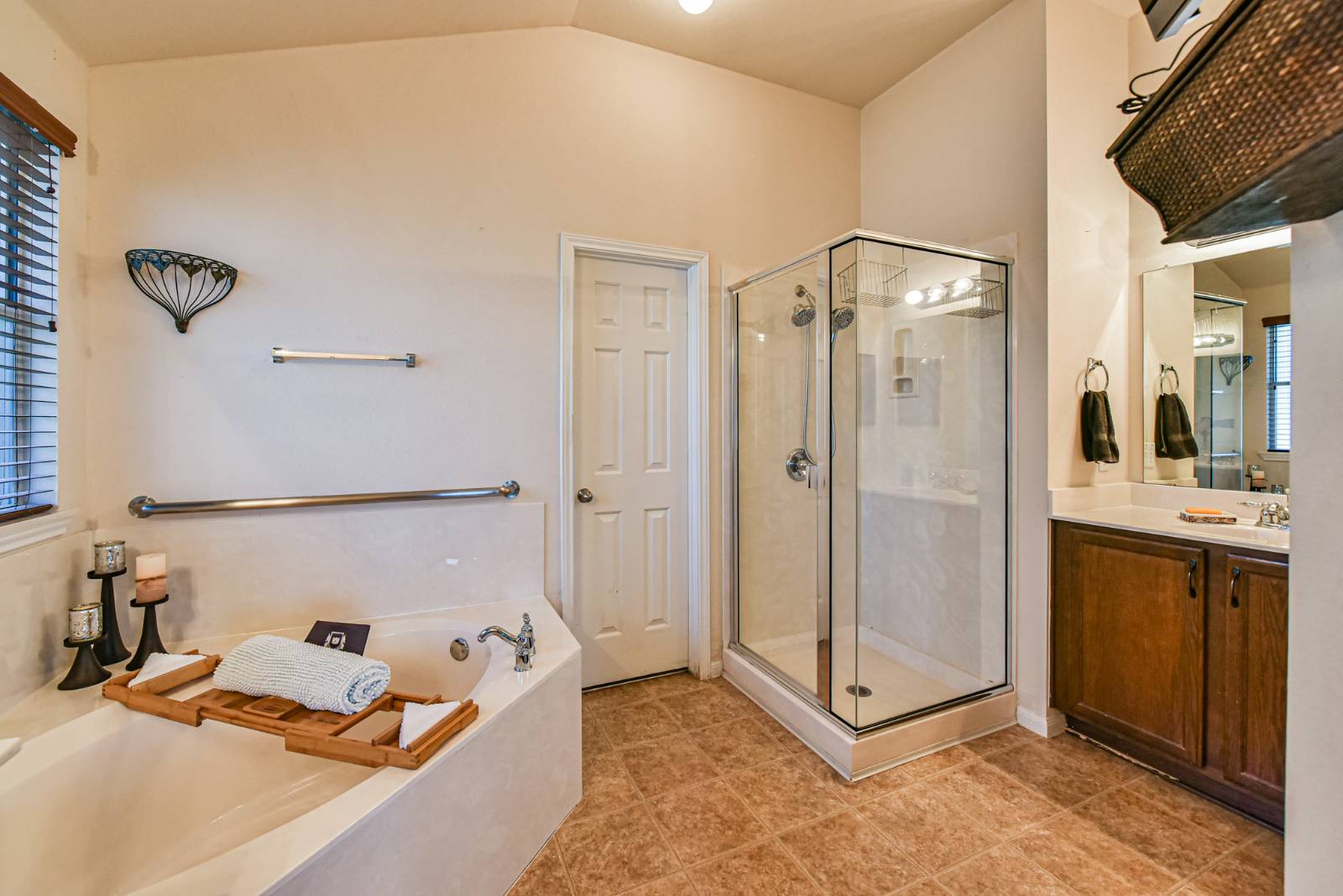 ;
;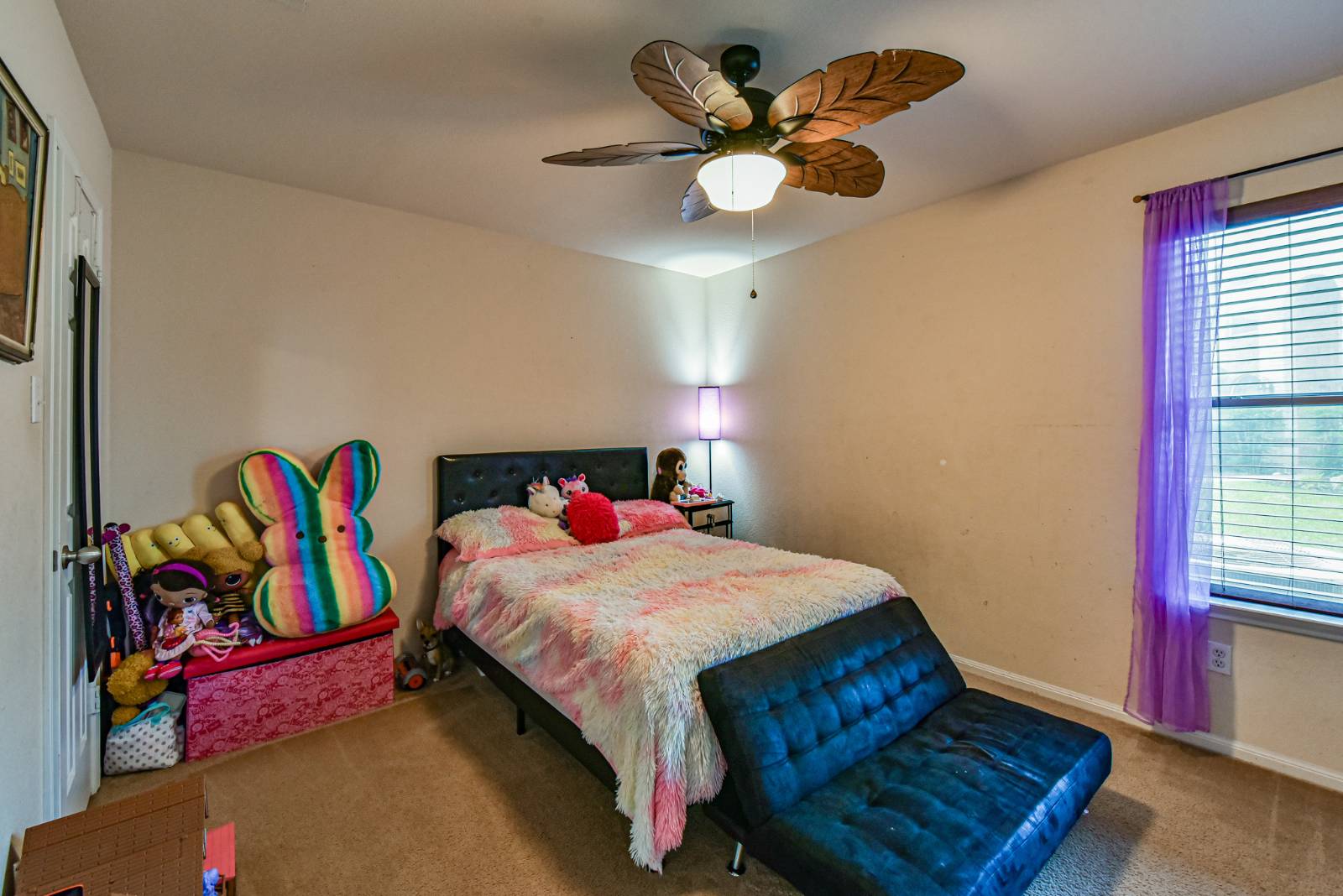 ;
;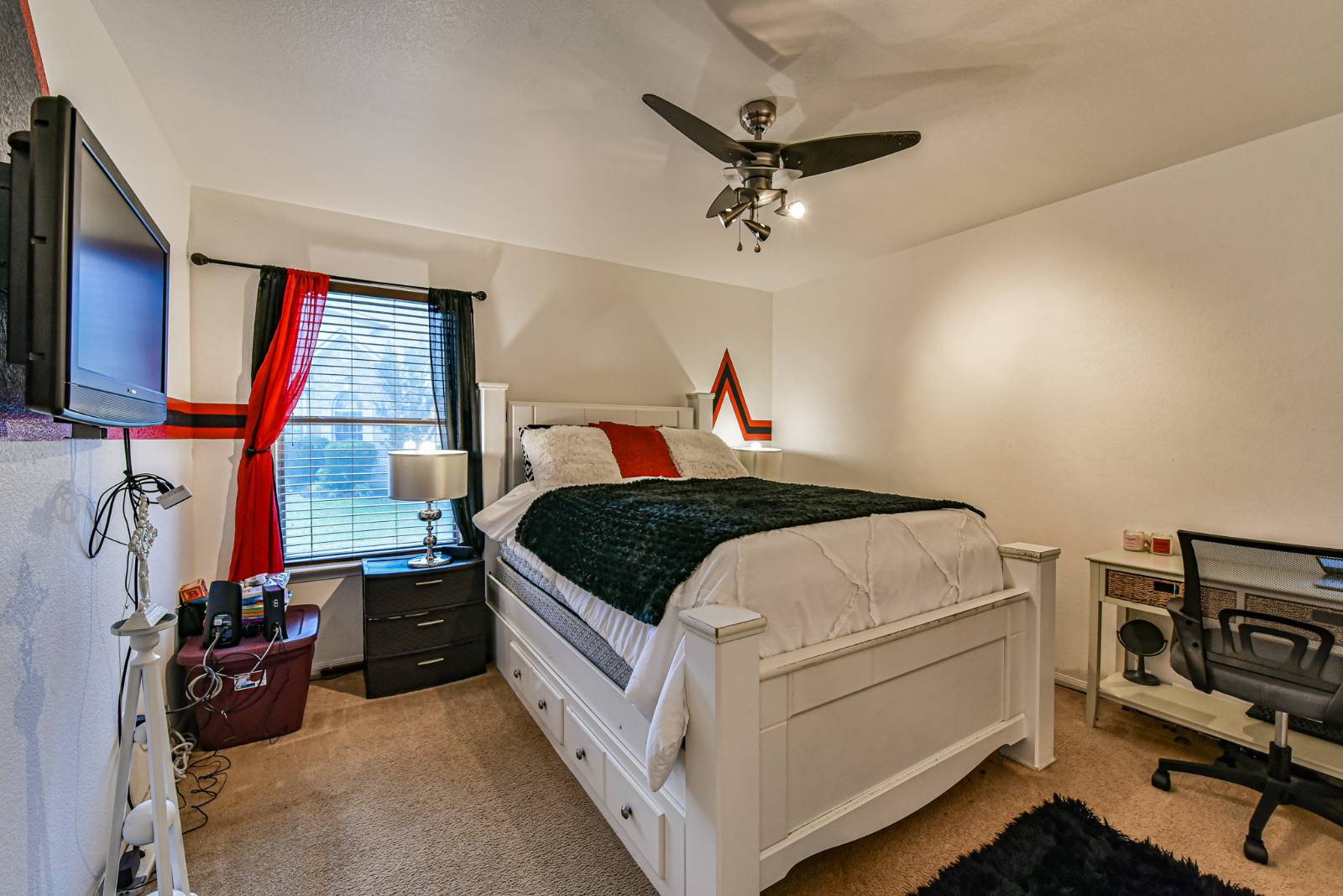 ;
;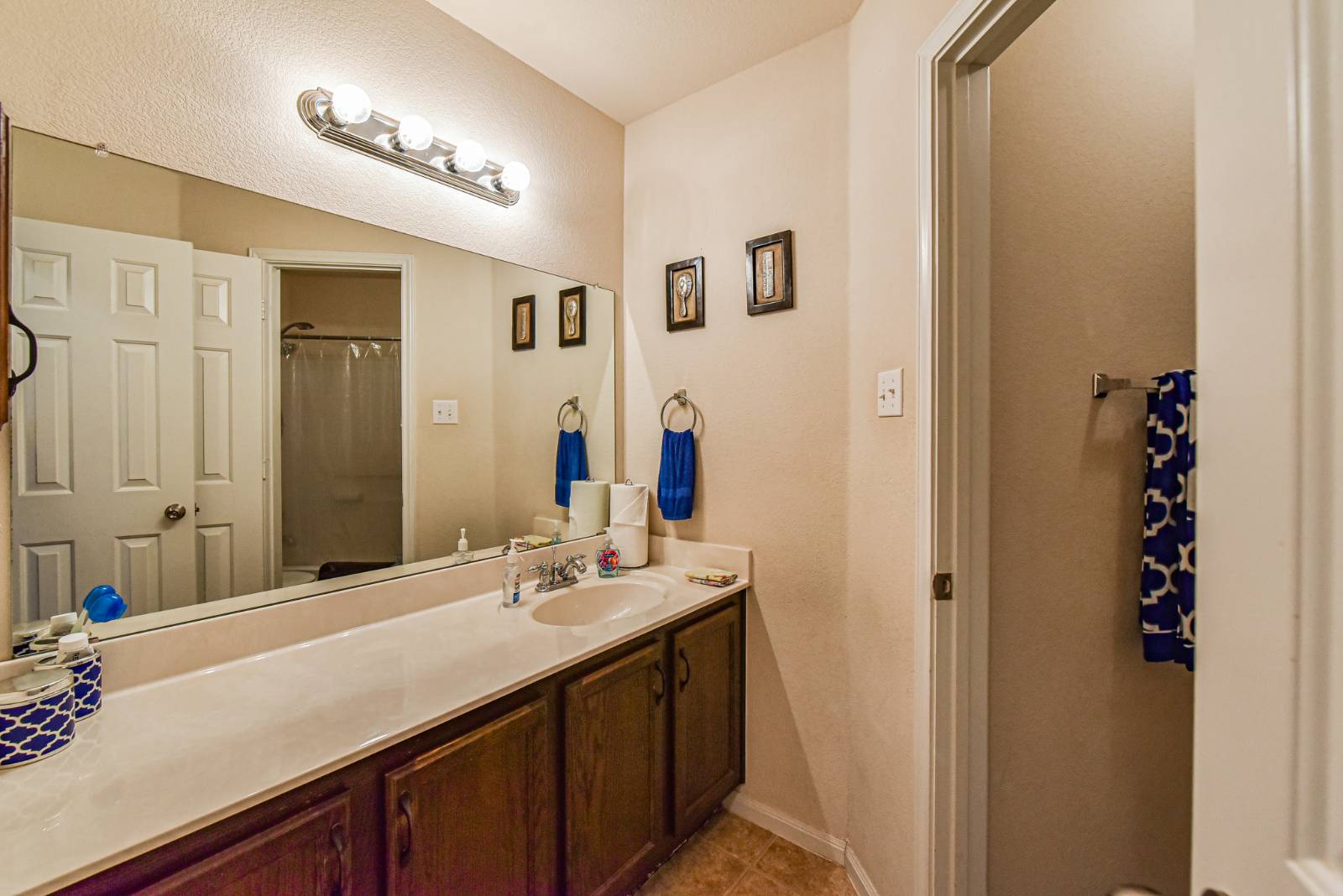 ;
;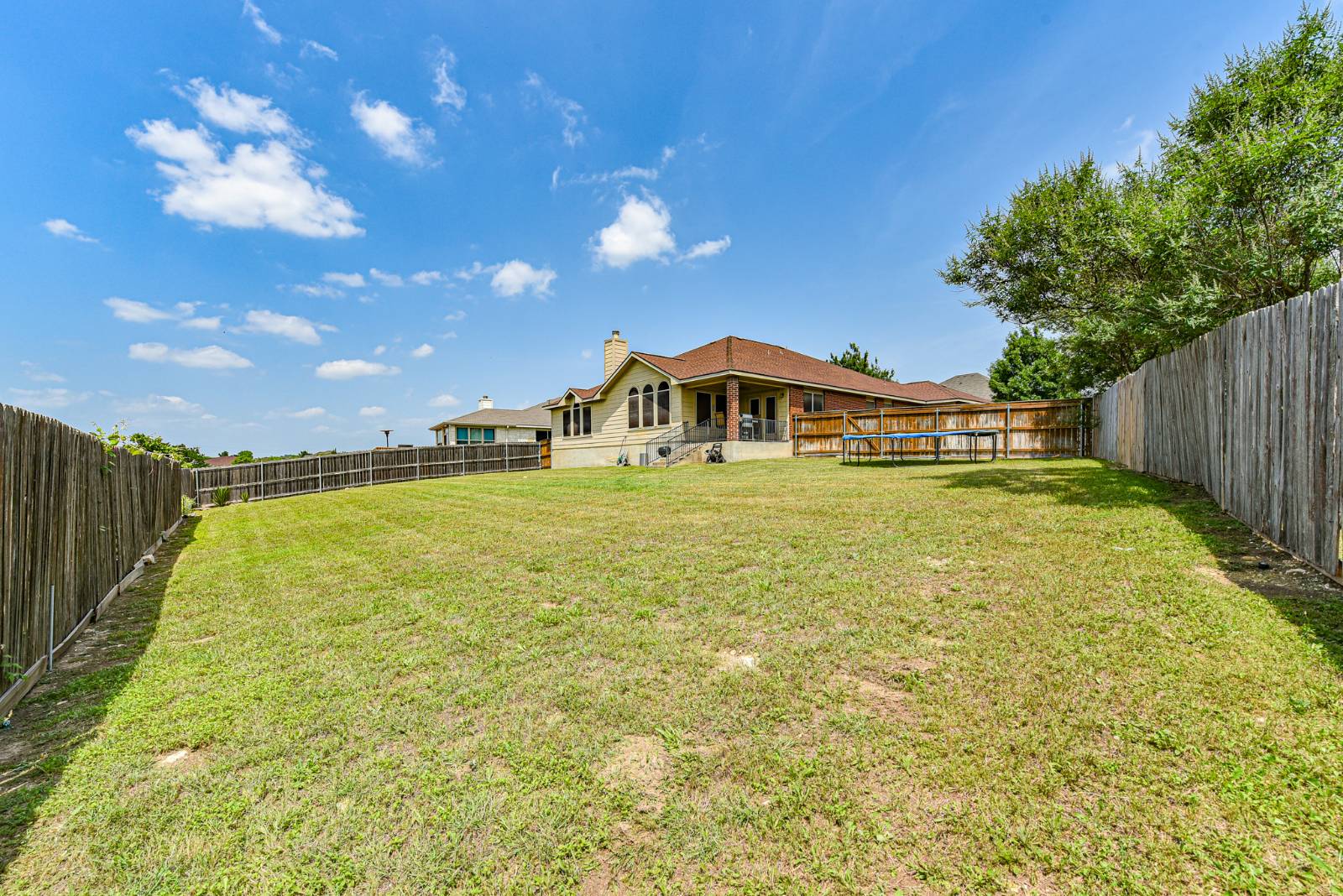 ;
;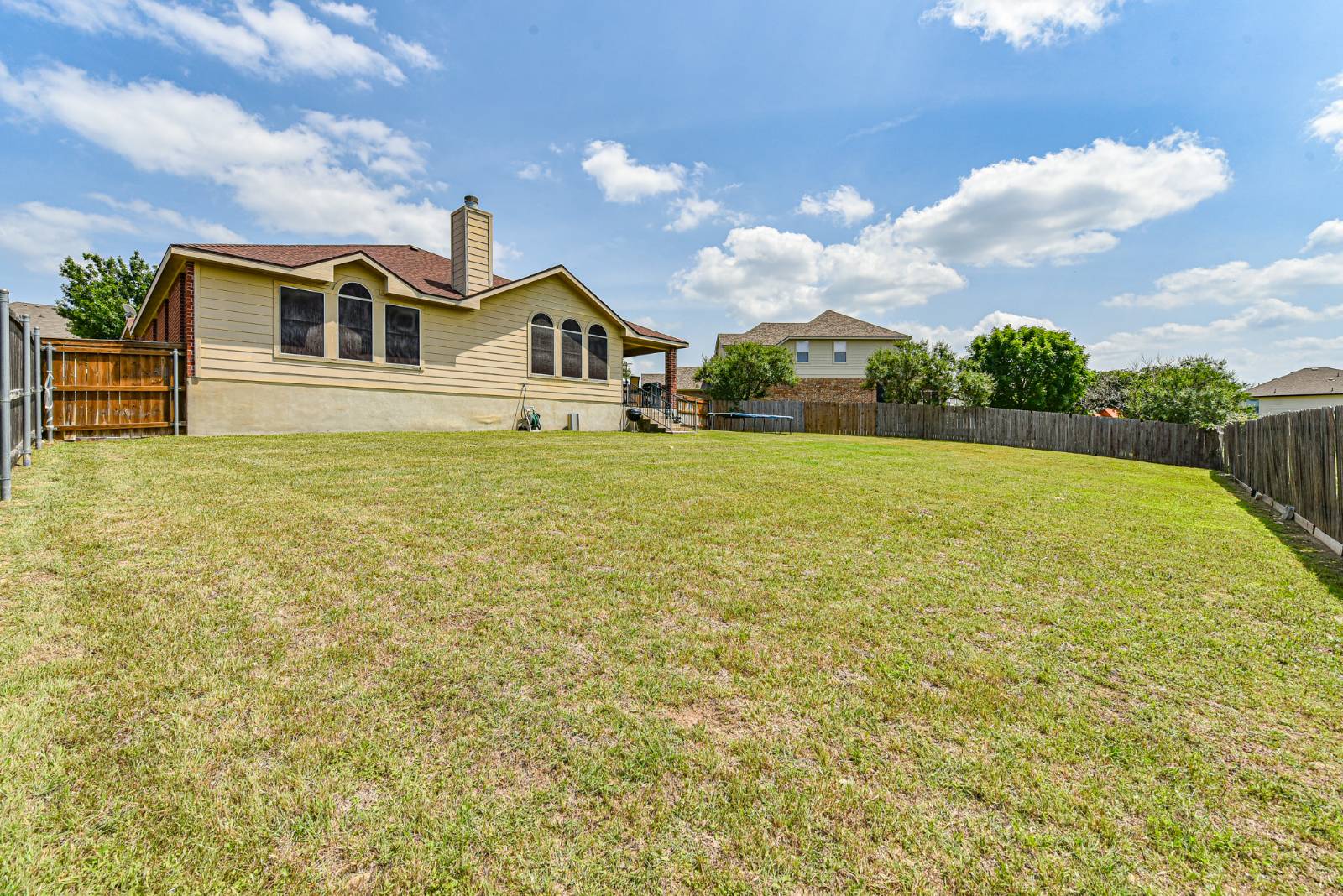 ;
;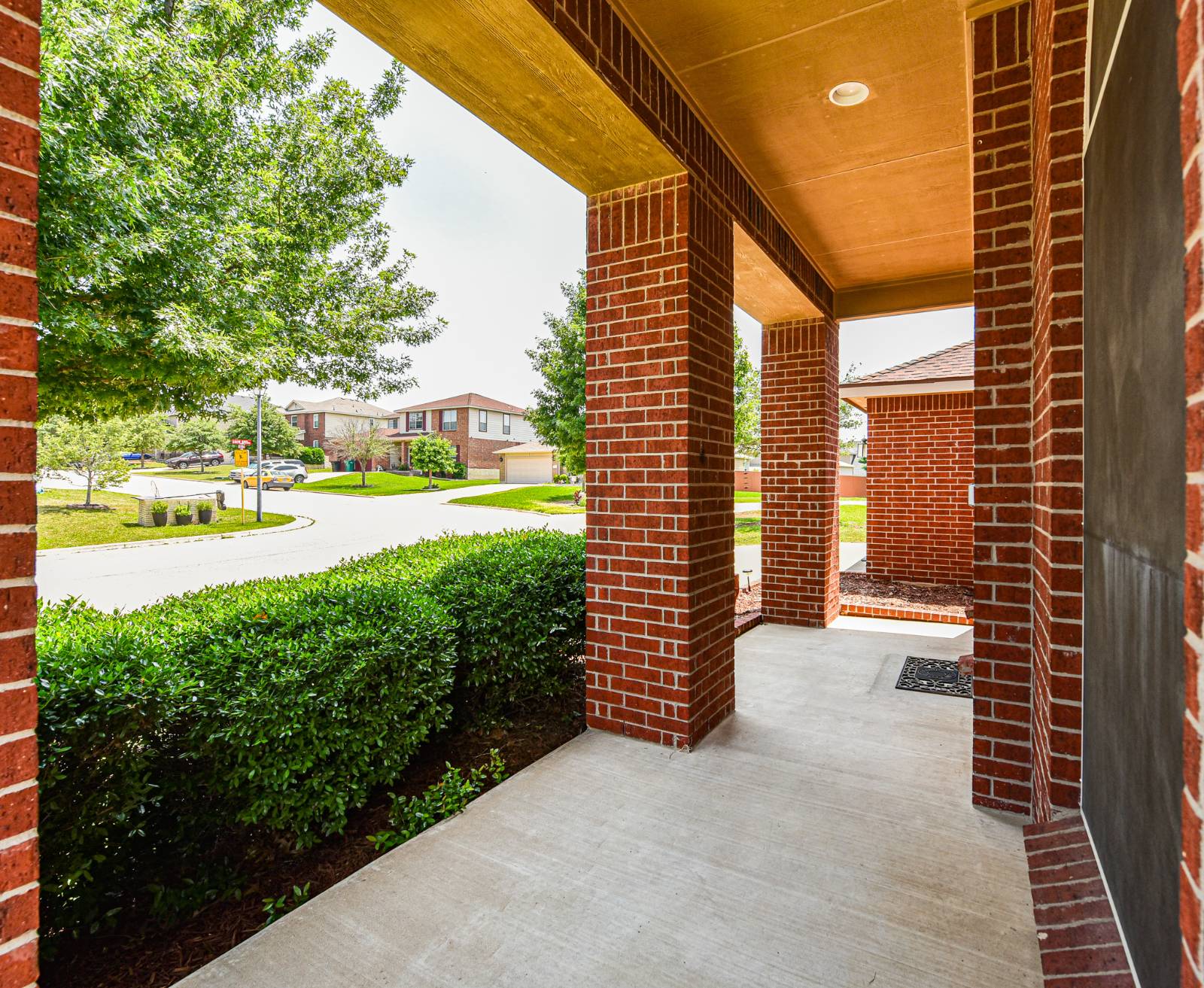 ;
;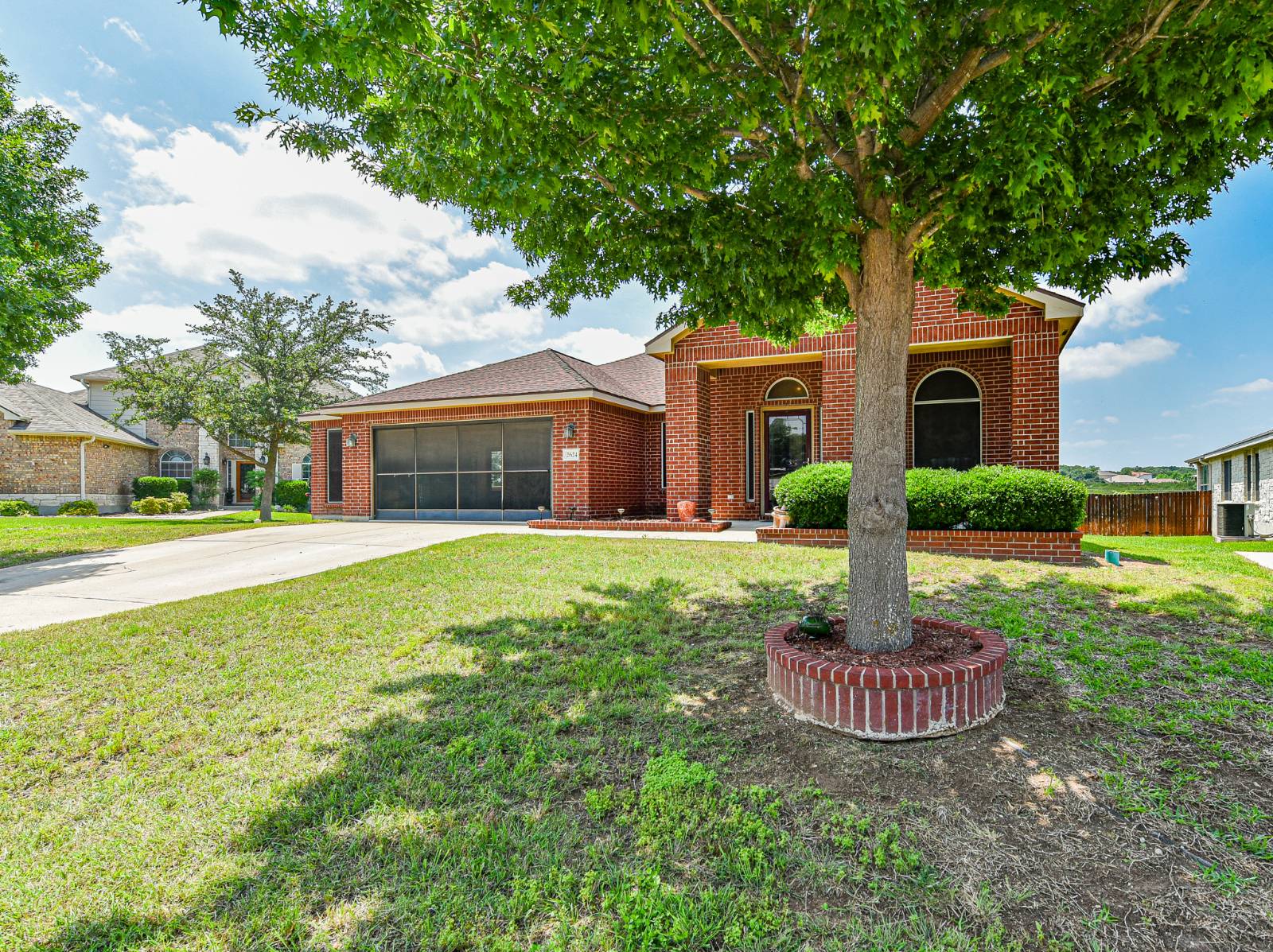 ;
;