2640 Turnpike Rd, Auburn, NY 13021
| Listing ID |
11352818 |
|
|
|
| Property Type |
Residential |
|
|
|
| County |
Cayuga |
|
|
|
| Township |
Sennett |
|
|
|
|
| Total Tax |
$7,540 |
|
|
|
| Tax ID |
055200-102.000-0001-064.012 |
|
|
|
| FEMA Flood Map |
fema.gov/portal |
|
|
|
| Year Built |
1989 |
|
|
|
|
Truly Special Entertainers Delight!
Welcome to your personal playground, where fun & adventure await at every turn! This extraordinary property is a haven for pet lovers and party enthusiasts alike. Picture yourself hosting the most epic pool parties on the beautifully manicured grounds, complete with an inviting pool, spacious deck, and bar. After a refreshing dip, retreat to the screened porch for a relaxing soak in the hot tub, or fire up the grill for a backyard feast! The massive garage, featuring oversized doors front & back, is perfect for storing all your big kid toys or transforming into an all-weather party zone when Mother Nature decides to join the fun. Inside, over 2,000 sf of thoughtfully remodeled living space awaits, showcasing new siding, a new roof, updated windows, modern baths, fresh flooring, and a kitchen that will inspire your culinary adventures. But that's not all! For dog lovers, the luxurious kennel complex offers radiant heat, air conditioning, individual kennels with attached runs, & fenced pens-making your dreams of doggo-business ownership an easy possibility. This home is truly a celebration of joy, adventure, and endless possibilities. Ready to unleash the fun? Let's make it happen!
|
- 4 Total Bedrooms
- 3 Full Baths
- 2128 SF
- 2.00 Acres
- Built in 1989
- Renovated 2020
- Available 10/14/2024
- Colonial Style
- Full Basement
- Lower Level: Finished, Kitchen
- 1 Lower Level Bedroom
- 1 Lower Level Bathroom
- Lower Level Kitchen
- Renovation: Top to Bottom Renovation!
- Open Kitchen
- Solid Surface Kitchen Counter
- Oven/Range
- Refrigerator
- Dishwasher
- Carpet Flooring
- Laminate Flooring
- Vinyl Flooring
- 8 Rooms
- Entry Foyer
- Living Room
- Dining Room
- Family Room
- Study
- Primary Bedroom
- en Suite Bathroom
- Kitchen
- Laundry
- First Floor Bathroom
- Baseboard
- Hot Water
- Propane Fuel
- 200 Amps
- Frame Construction
- Vinyl Siding
- Asphalt Shingles Roof
- Detached Garage
- 4 Garage Spaces
- Municipal Water
- Private Septic
- Pool: Above Ground
- Deck
- Screened Porch
- Shed
- Outbuilding
- $5,035 School Tax
- $2,505 County Tax
- $7,540 Total Tax
- Tax Year 2024
|
|
THE BOUTIQUE REAL ESTATE SHOPPE
|
Listing data is deemed reliable but is NOT guaranteed accurate.
|



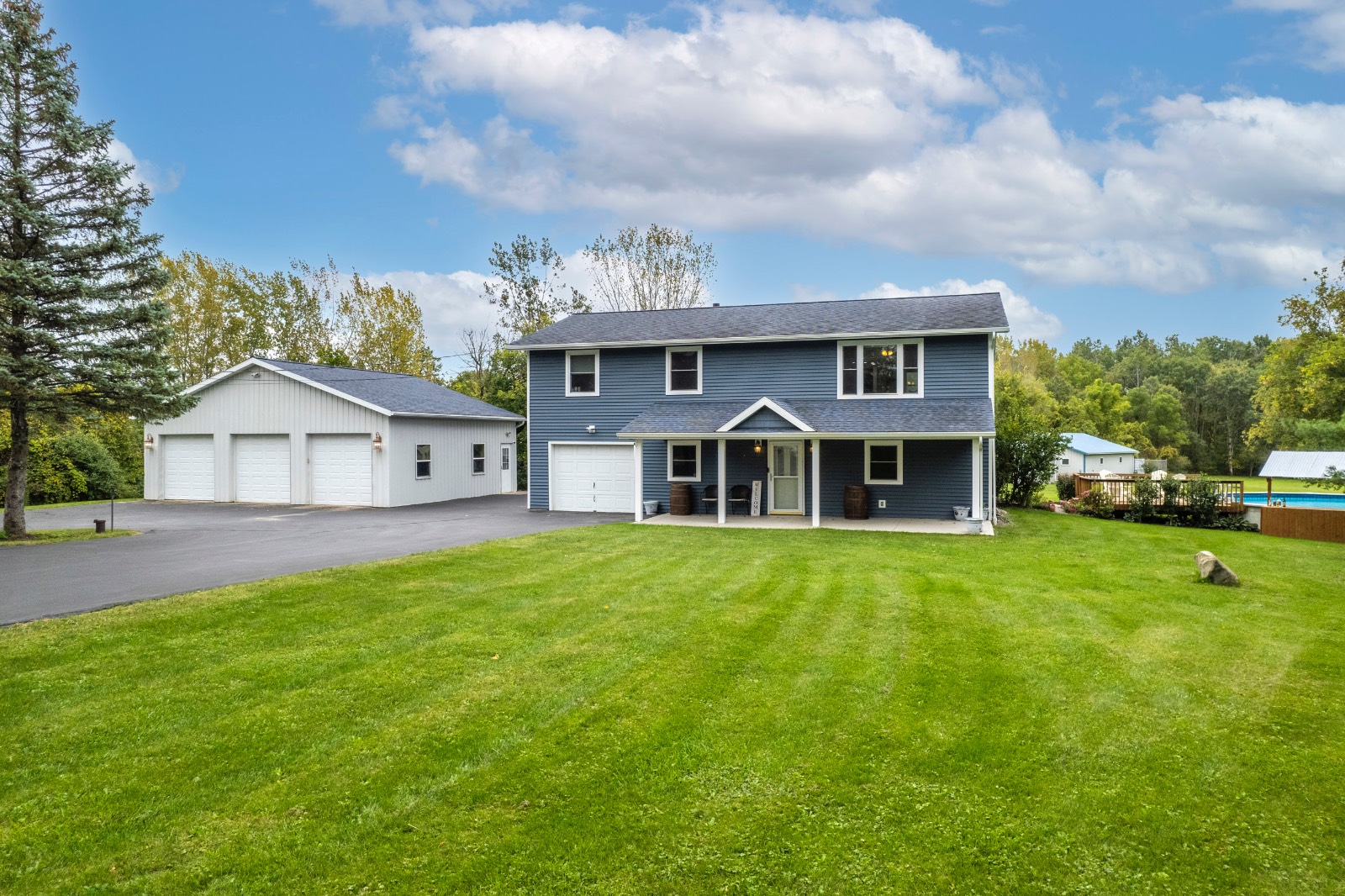

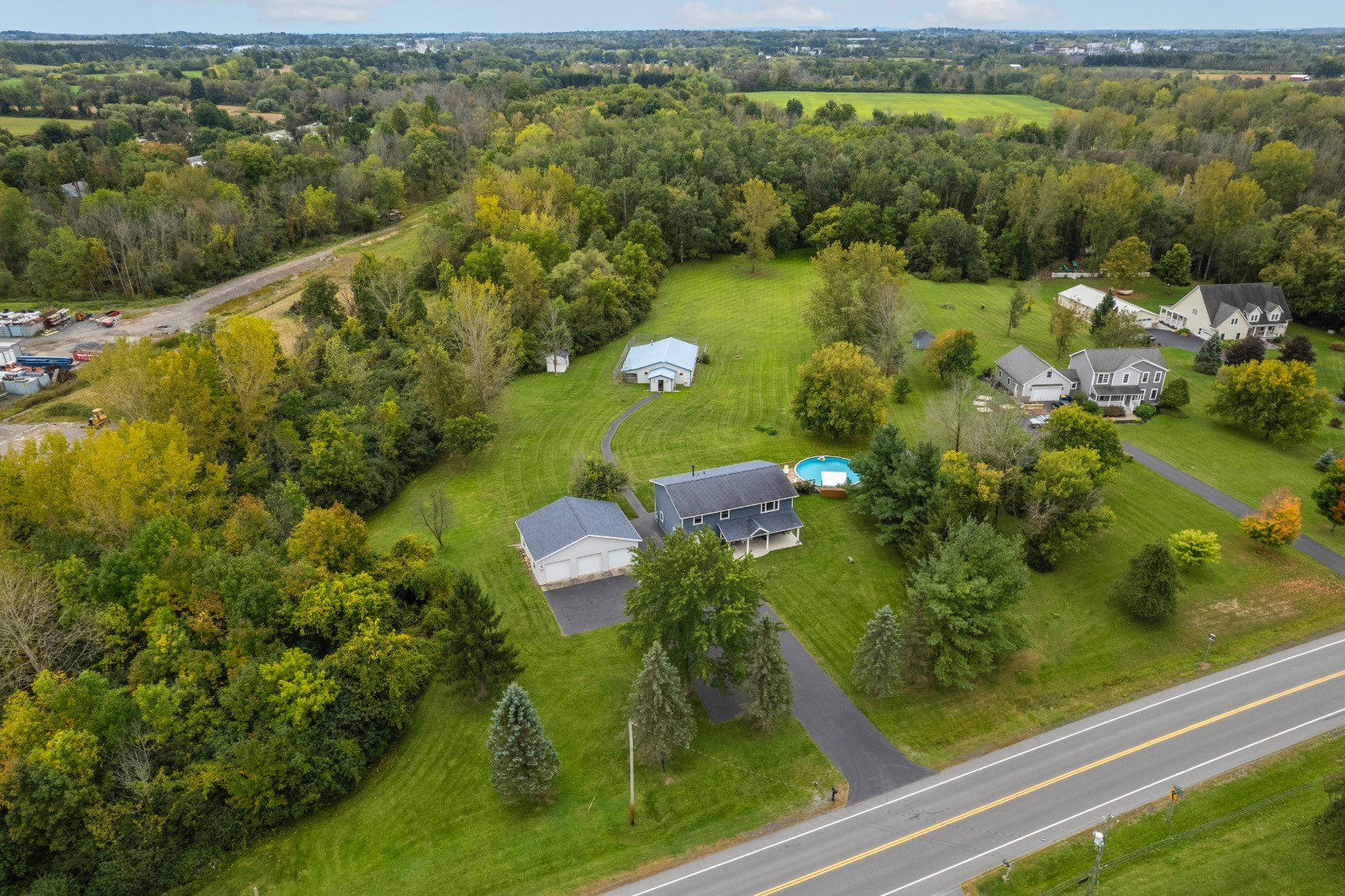 ;
;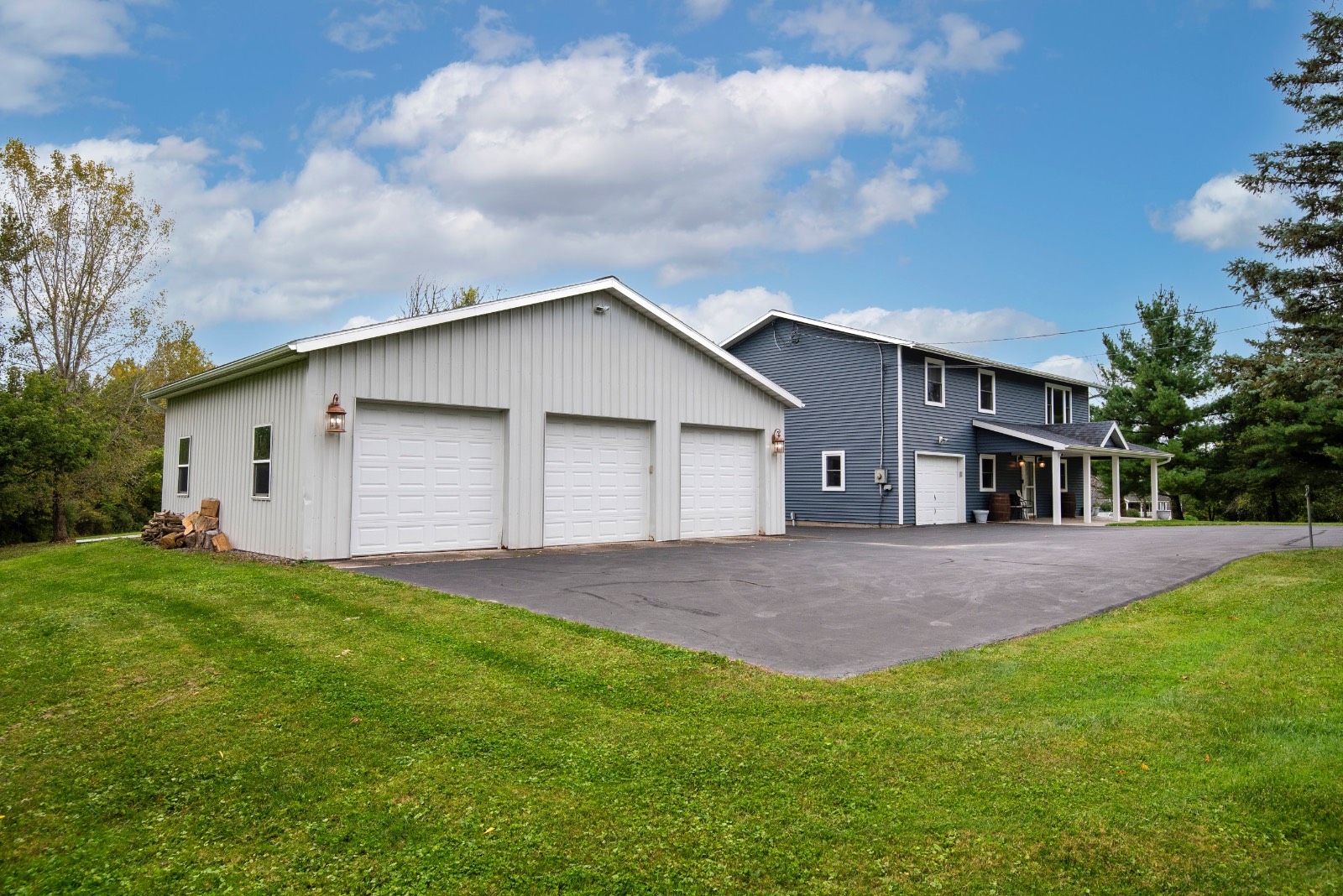 ;
;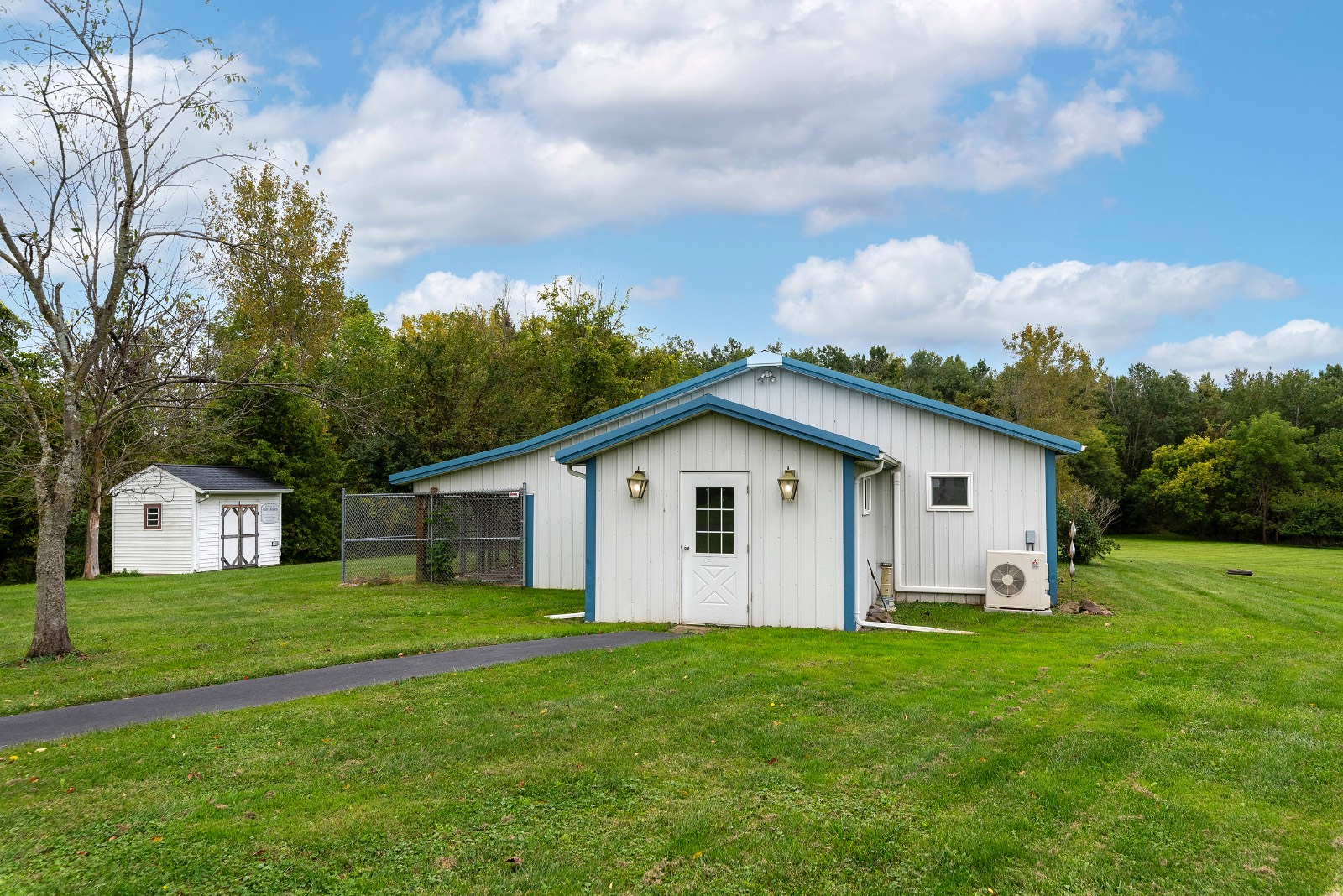 ;
;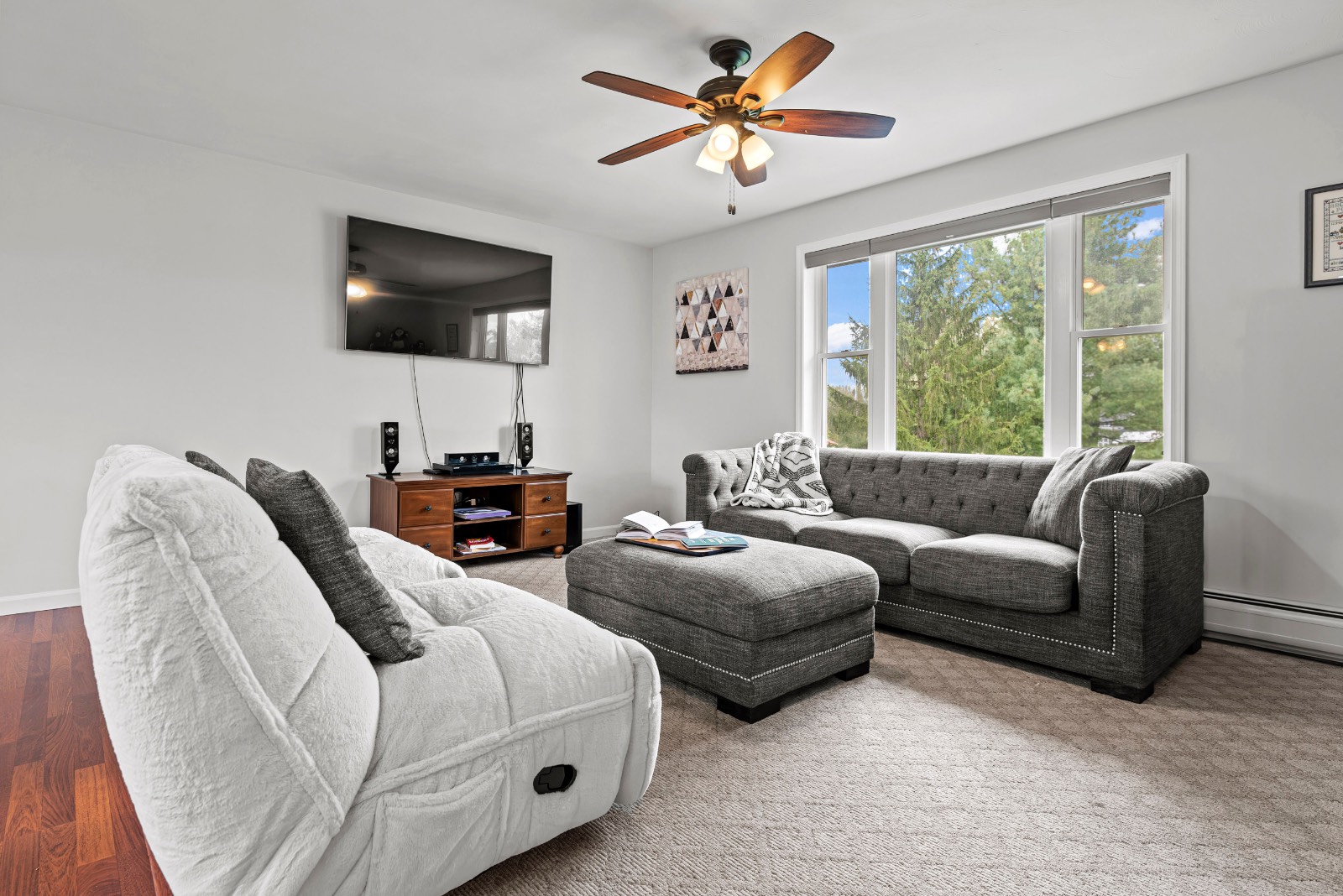 ;
;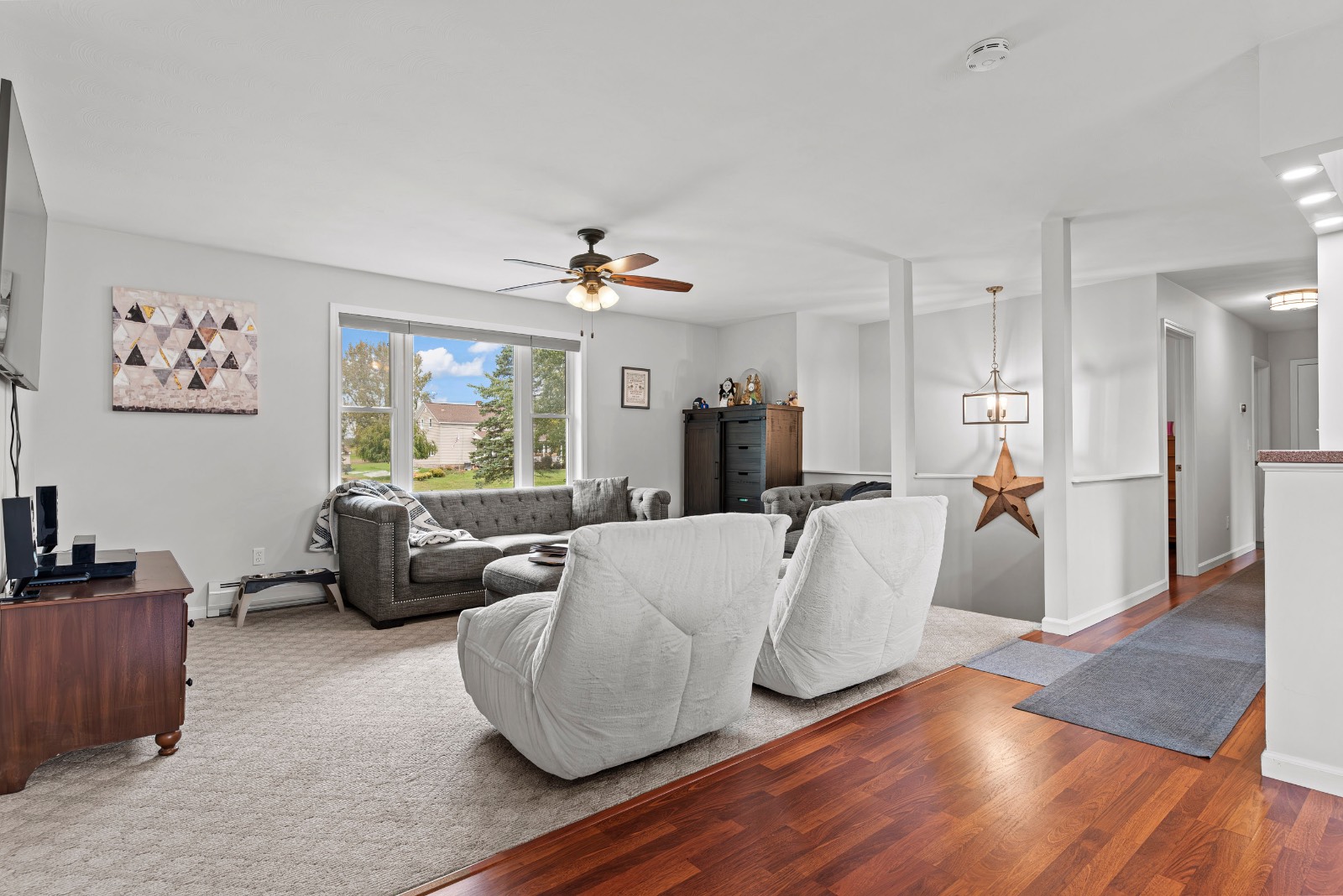 ;
;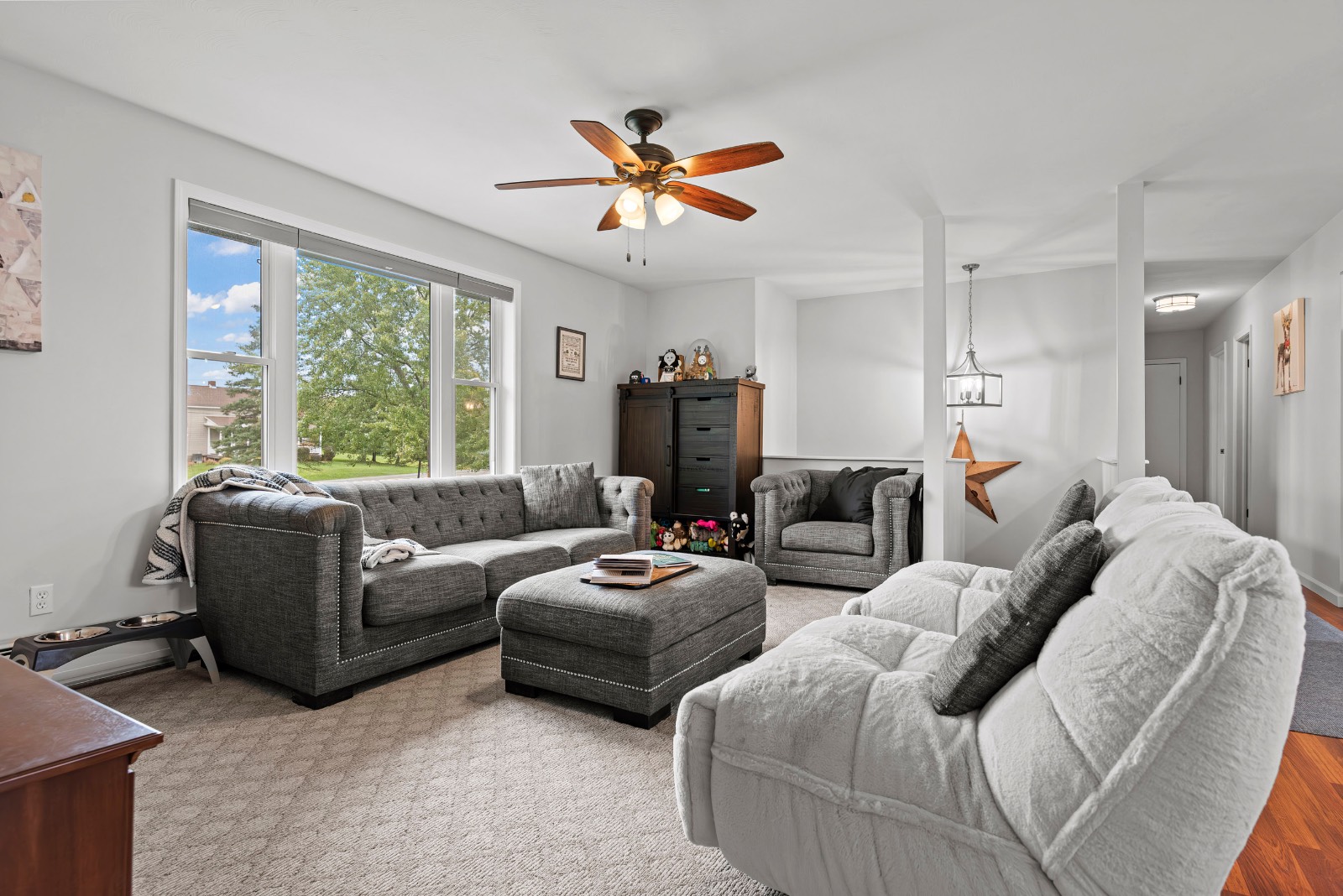 ;
;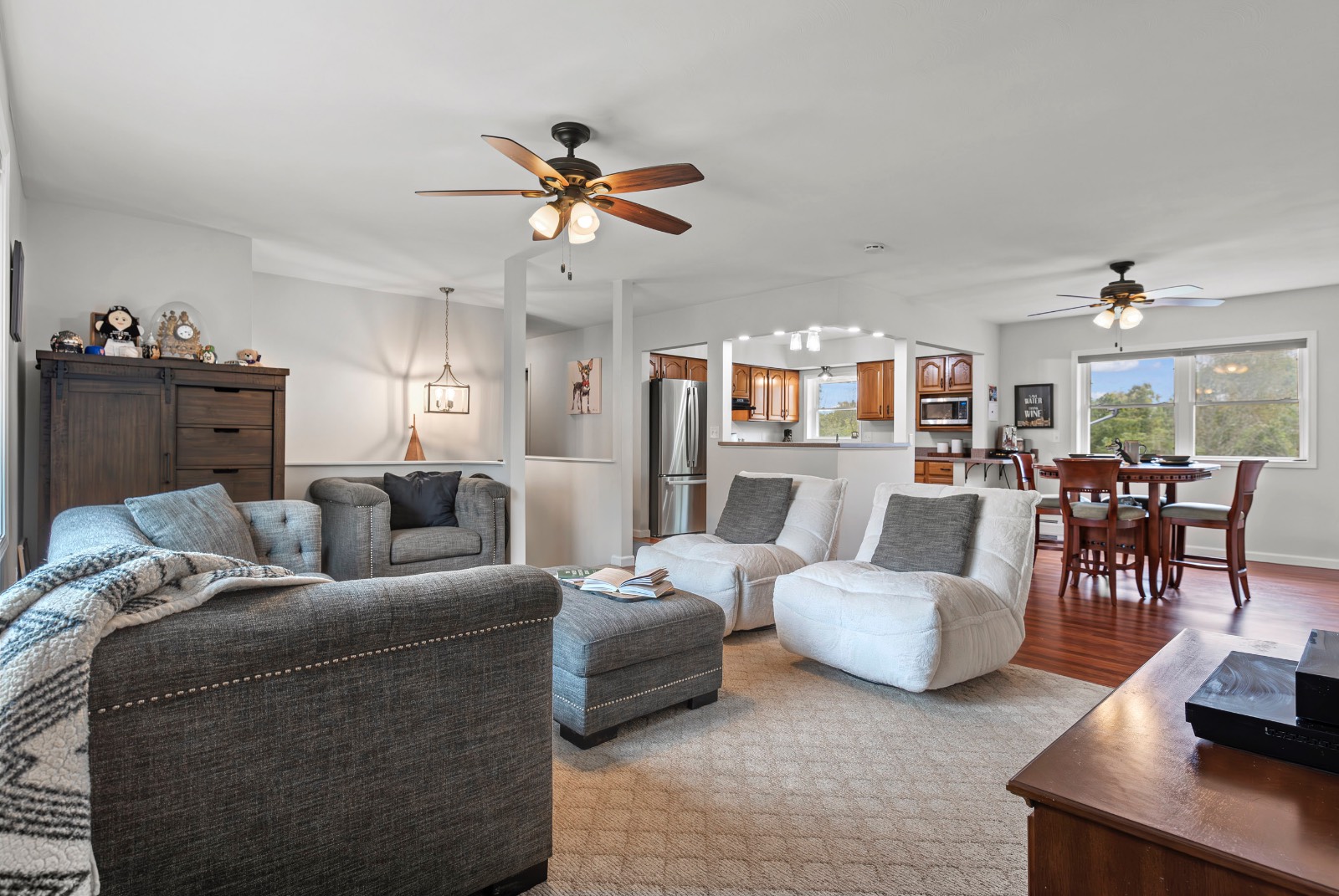 ;
;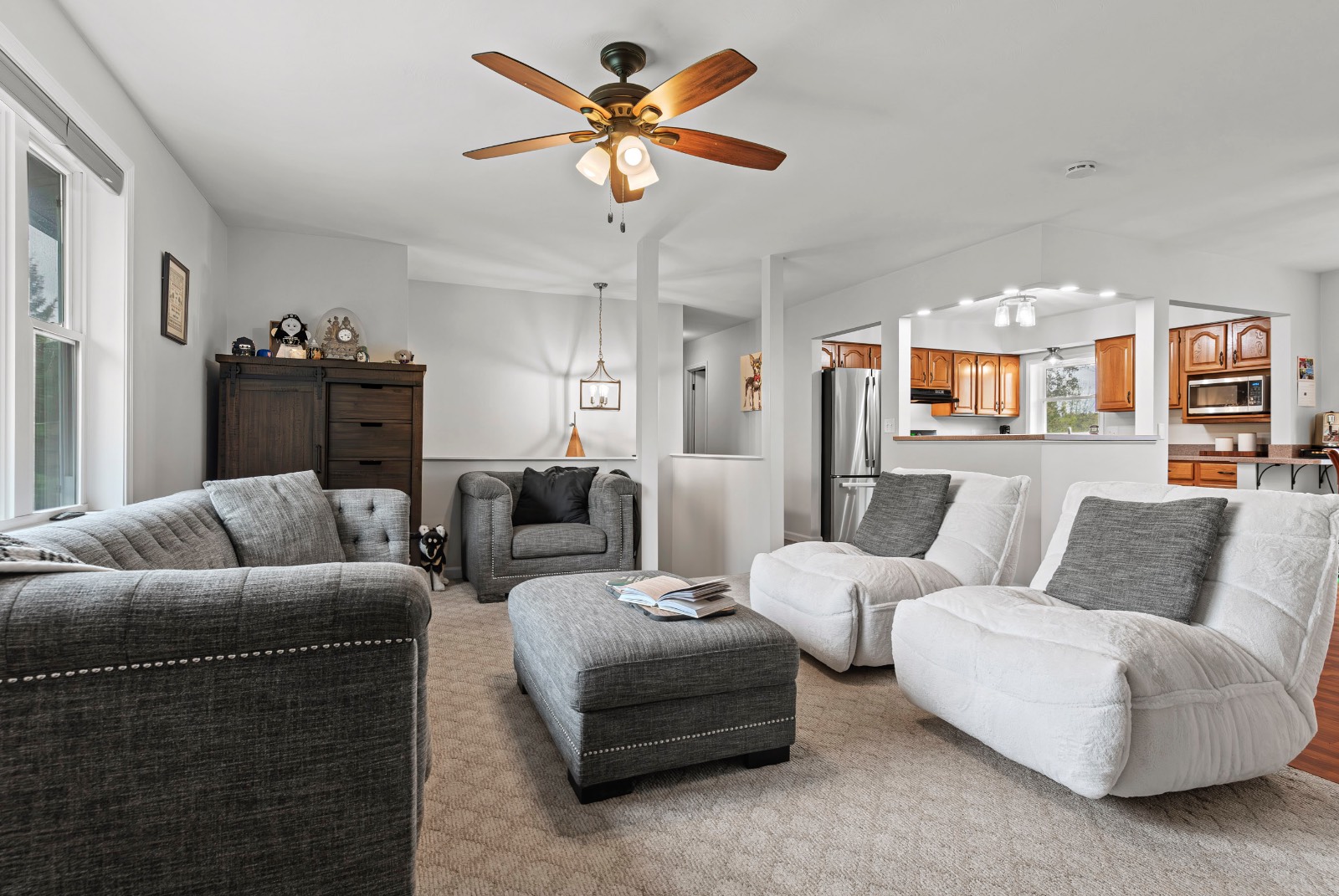 ;
;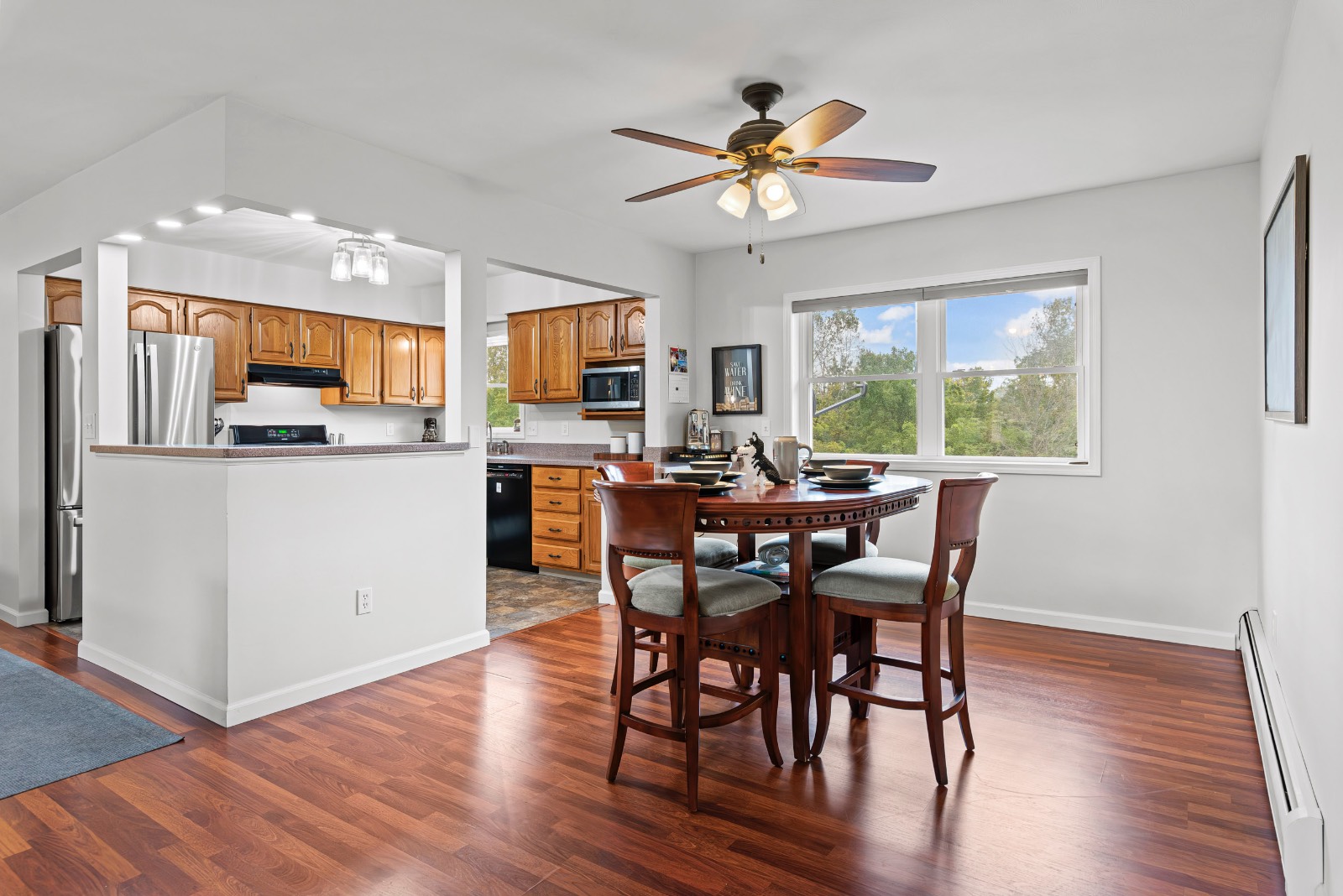 ;
;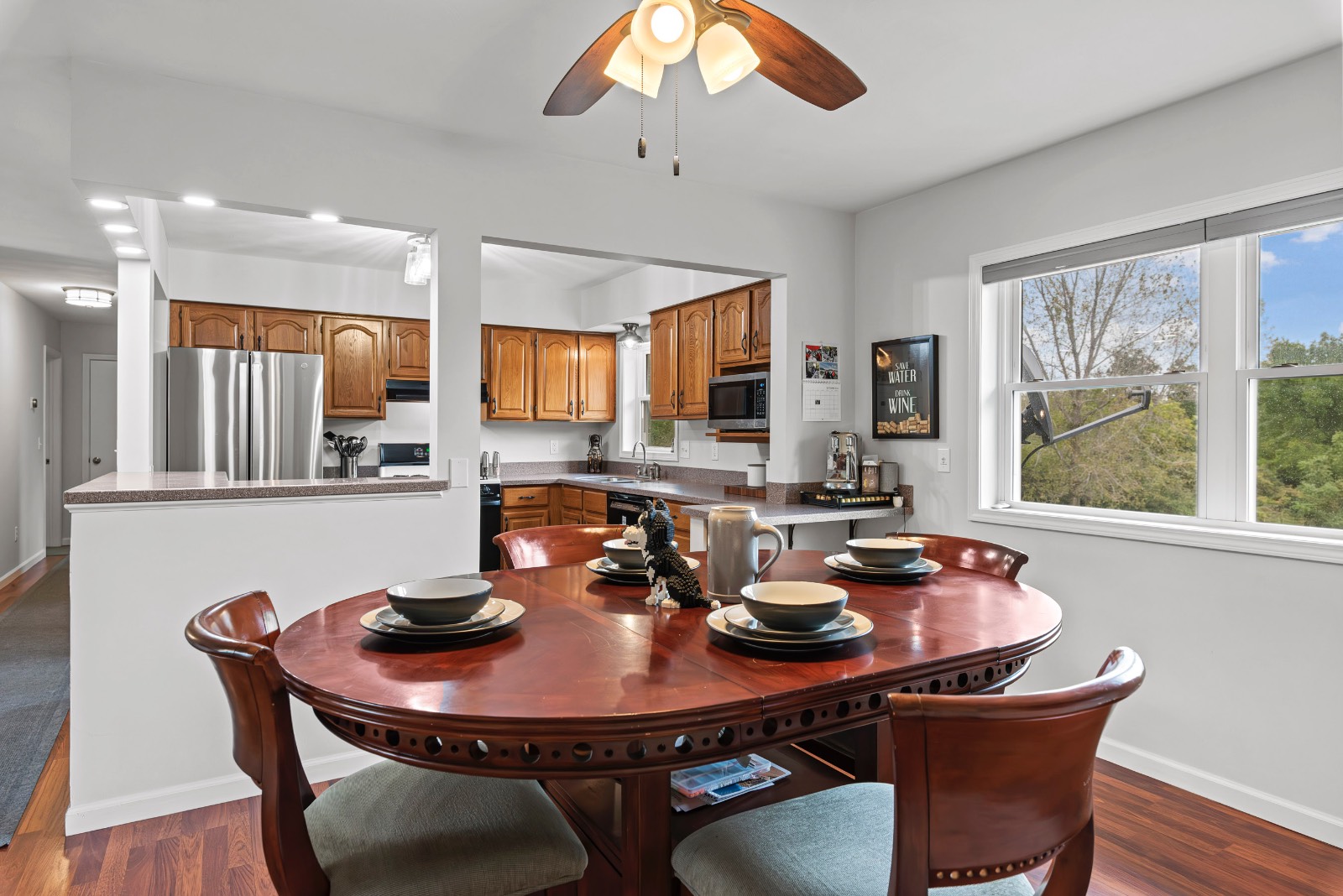 ;
;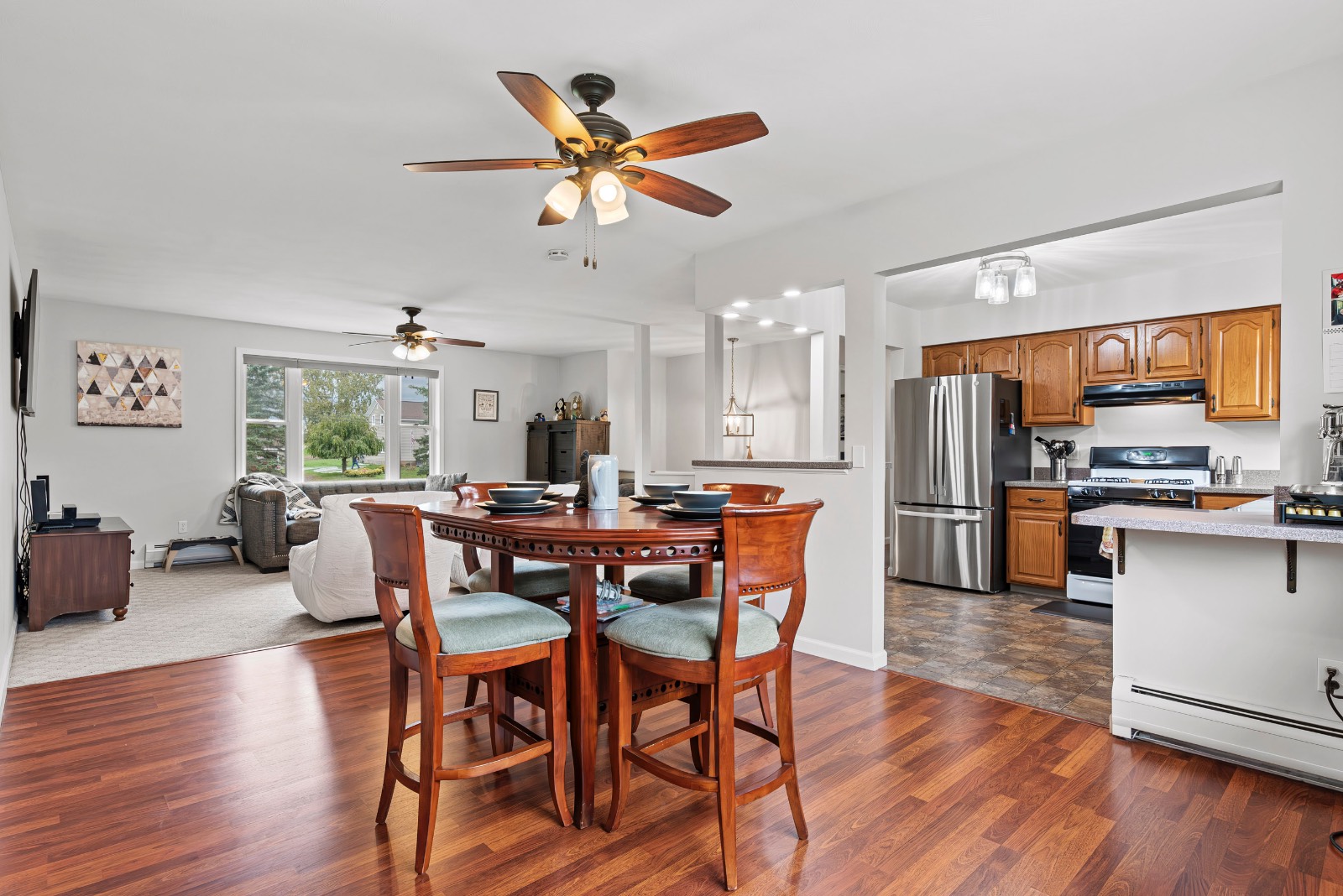 ;
;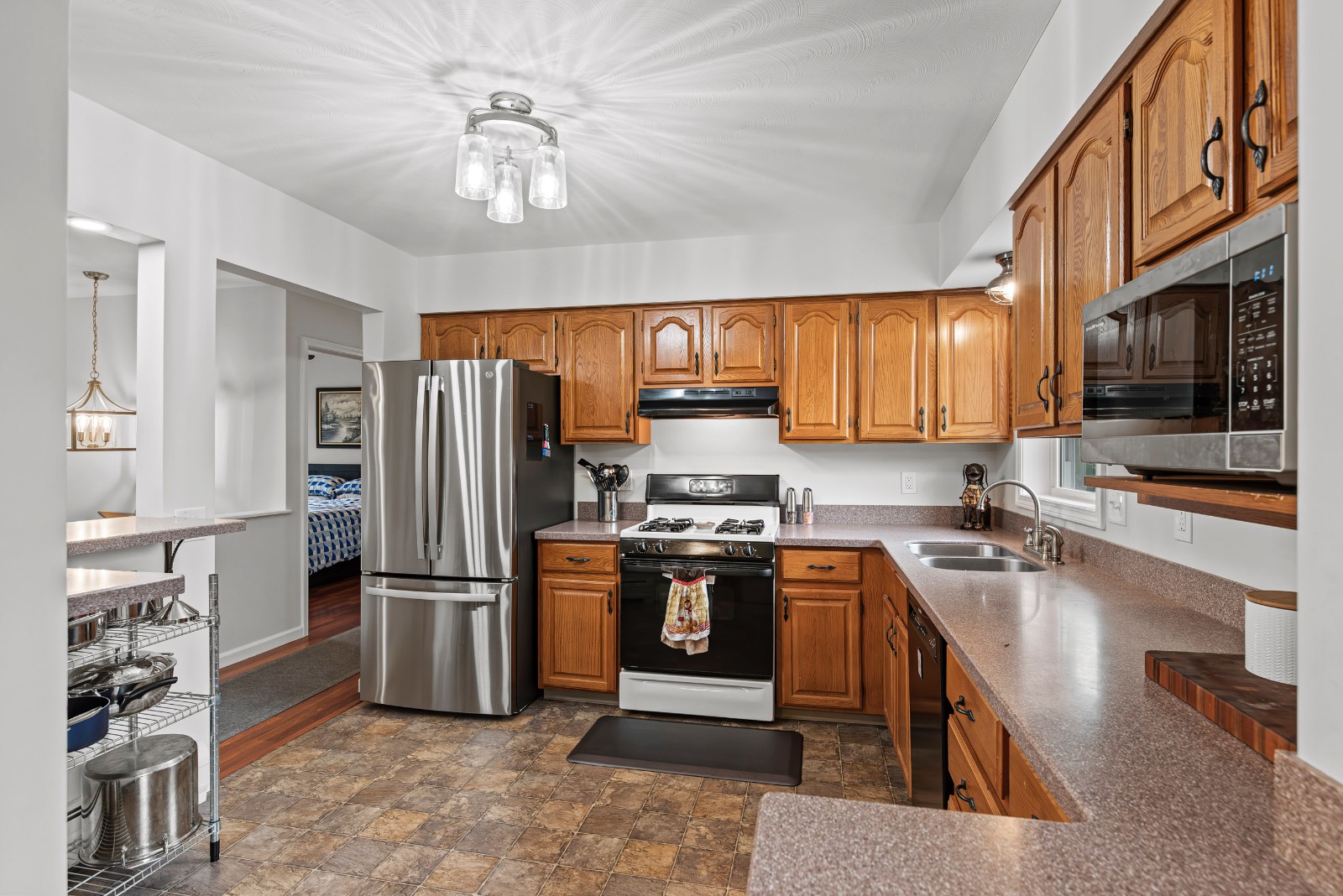 ;
;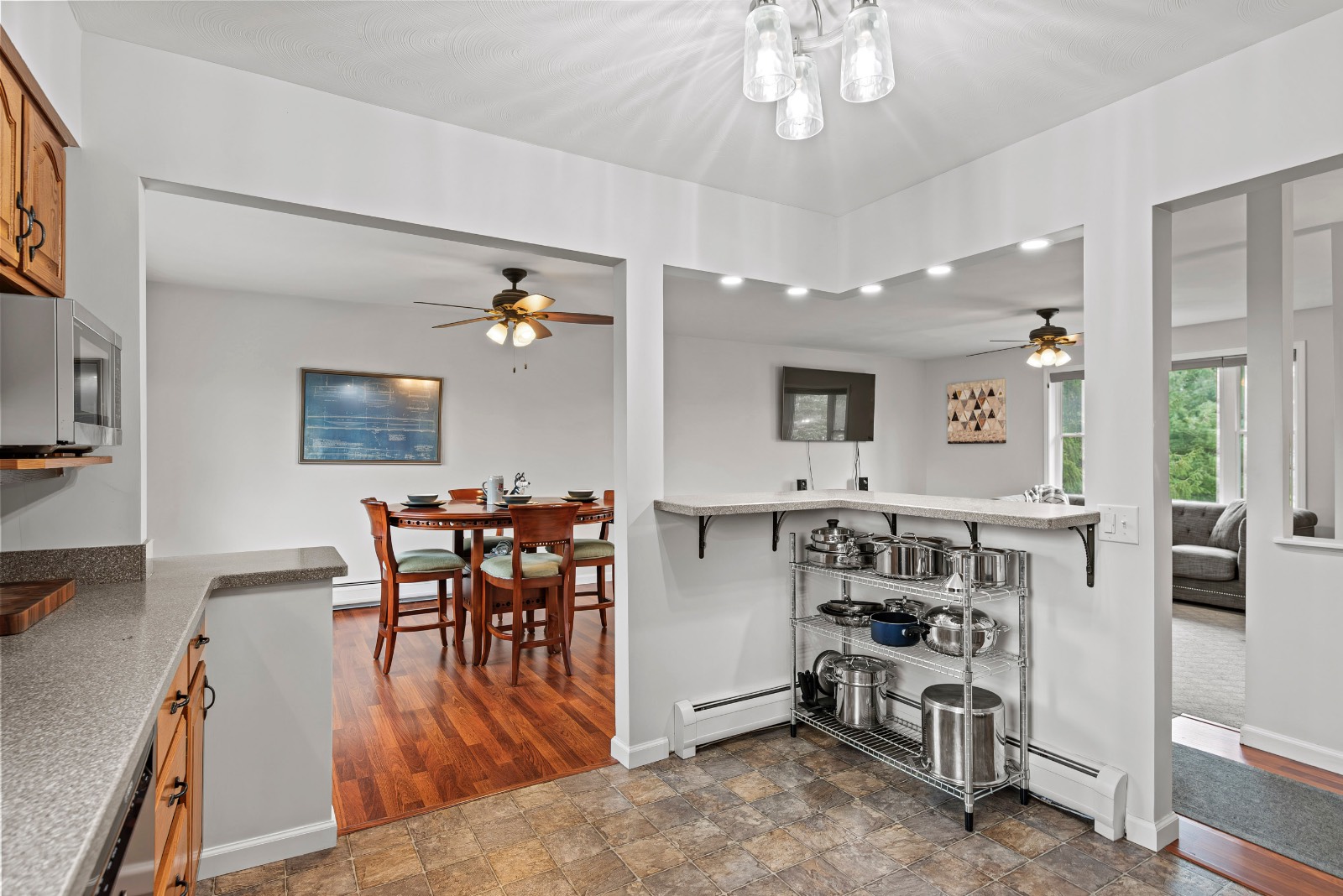 ;
;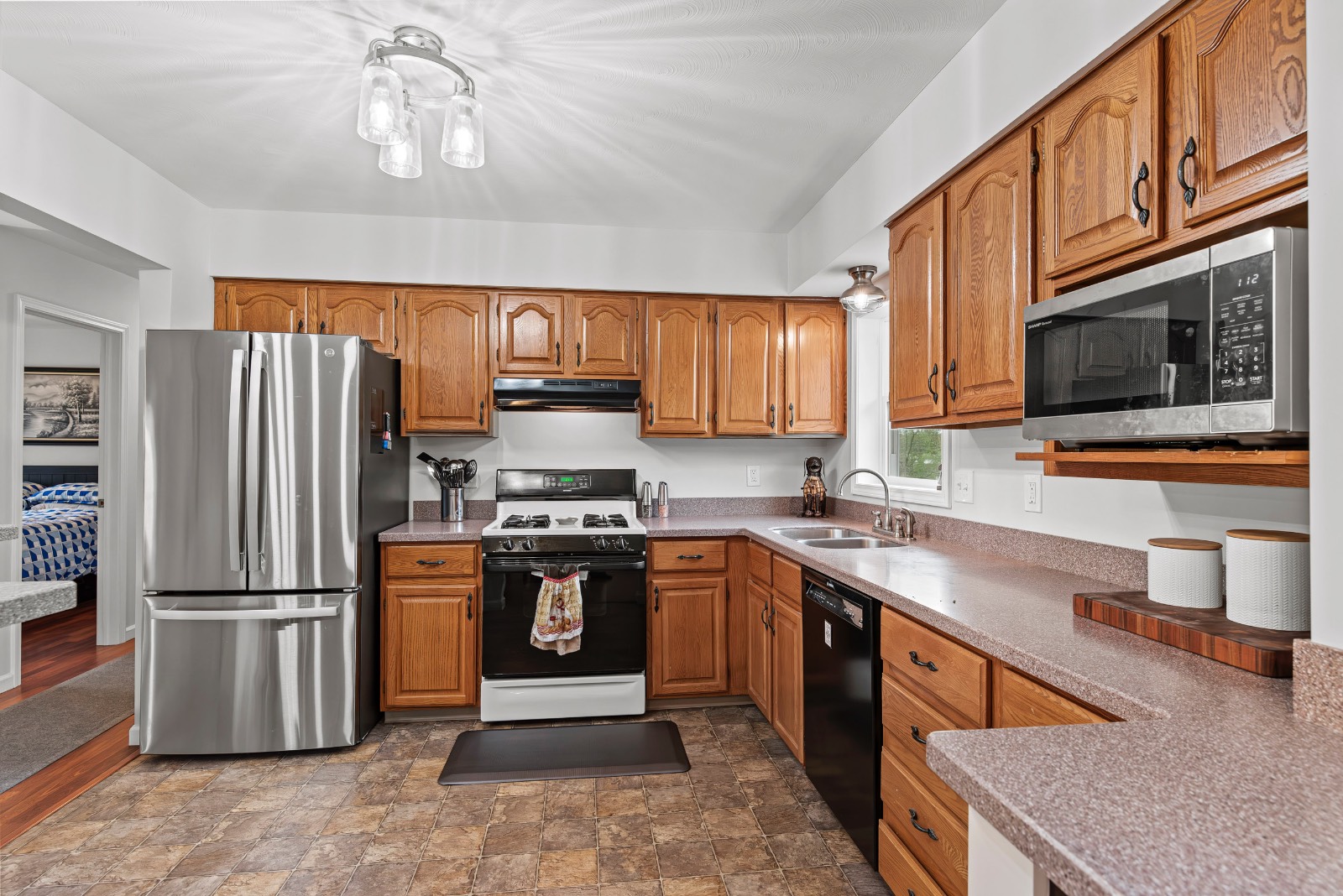 ;
;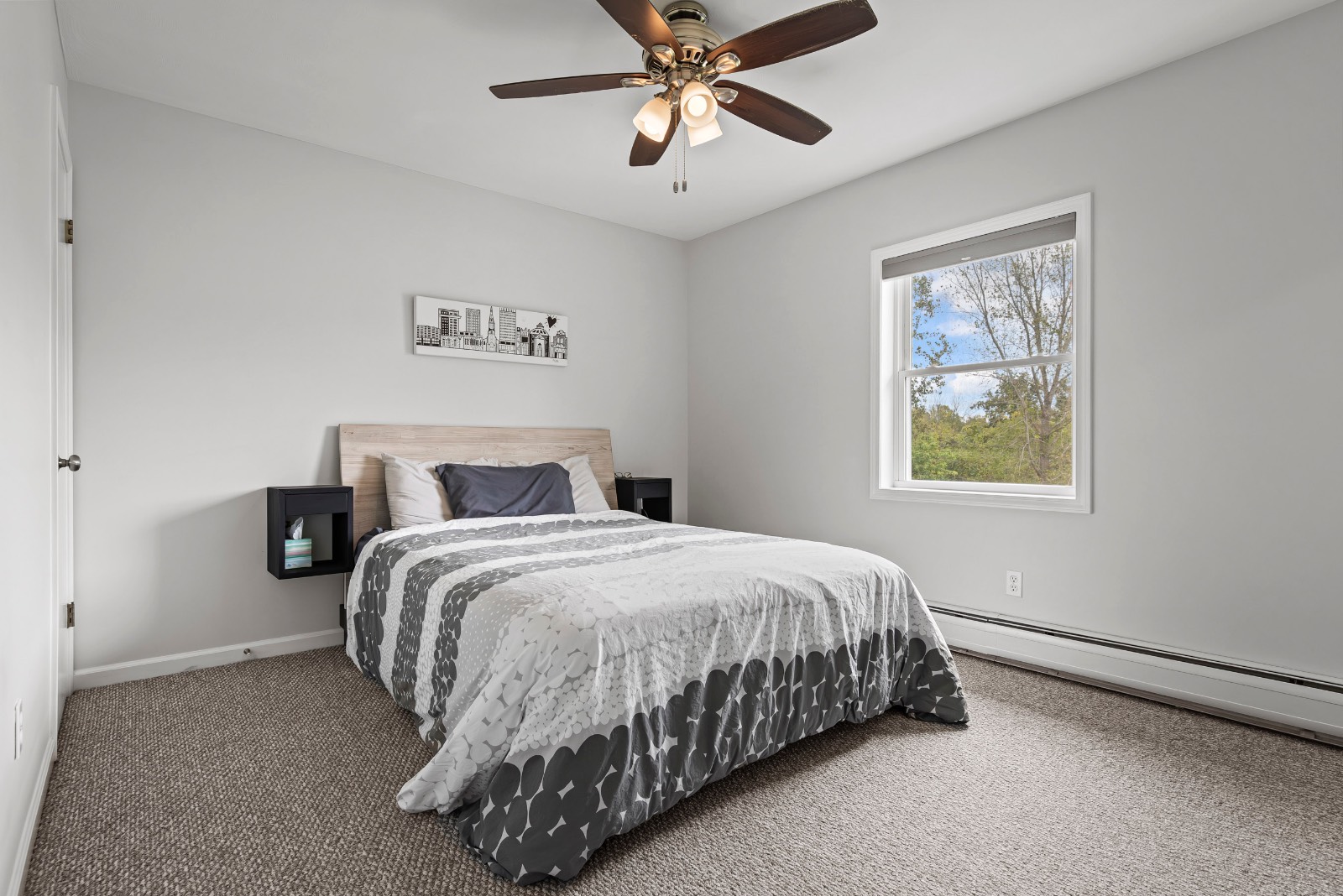 ;
;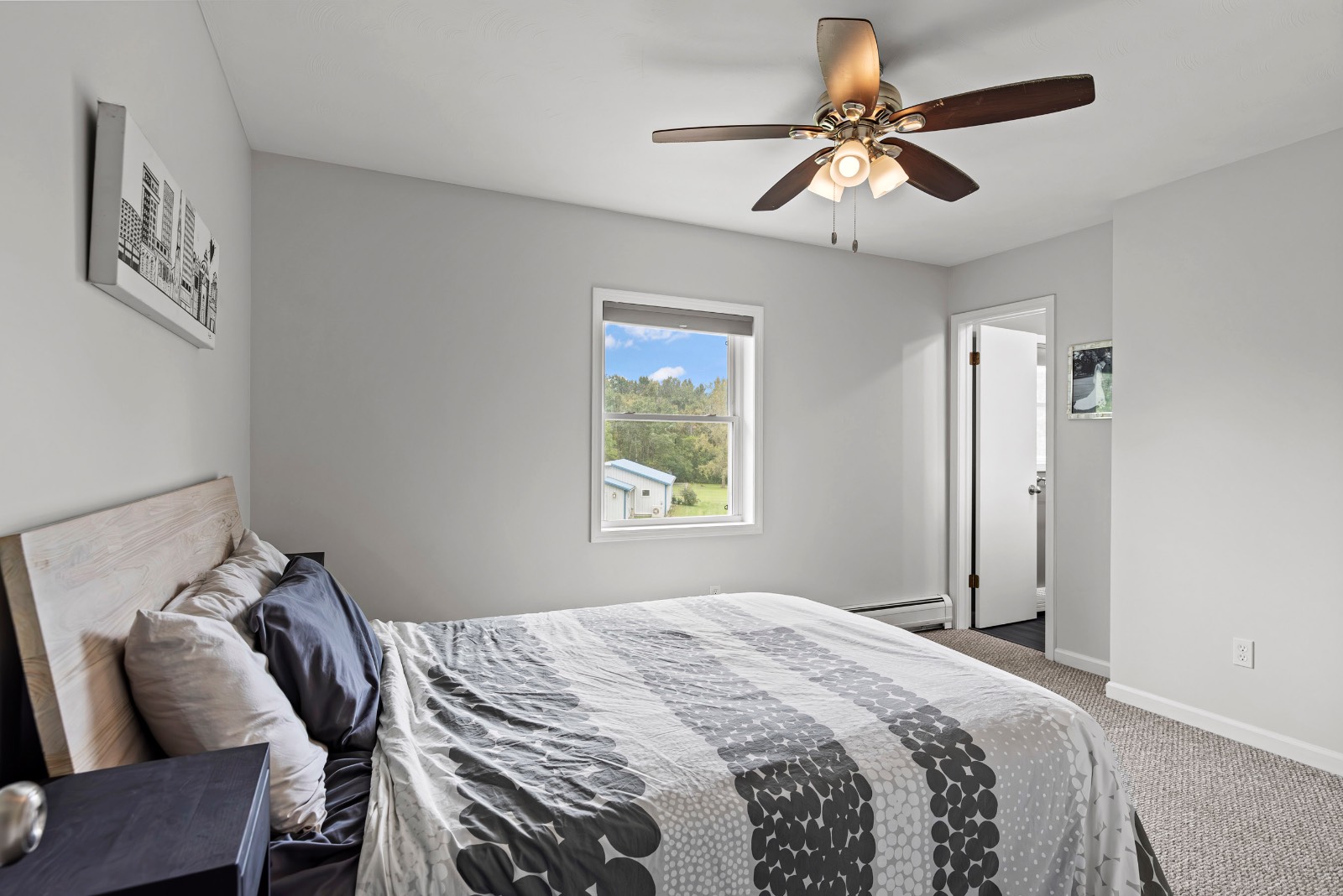 ;
;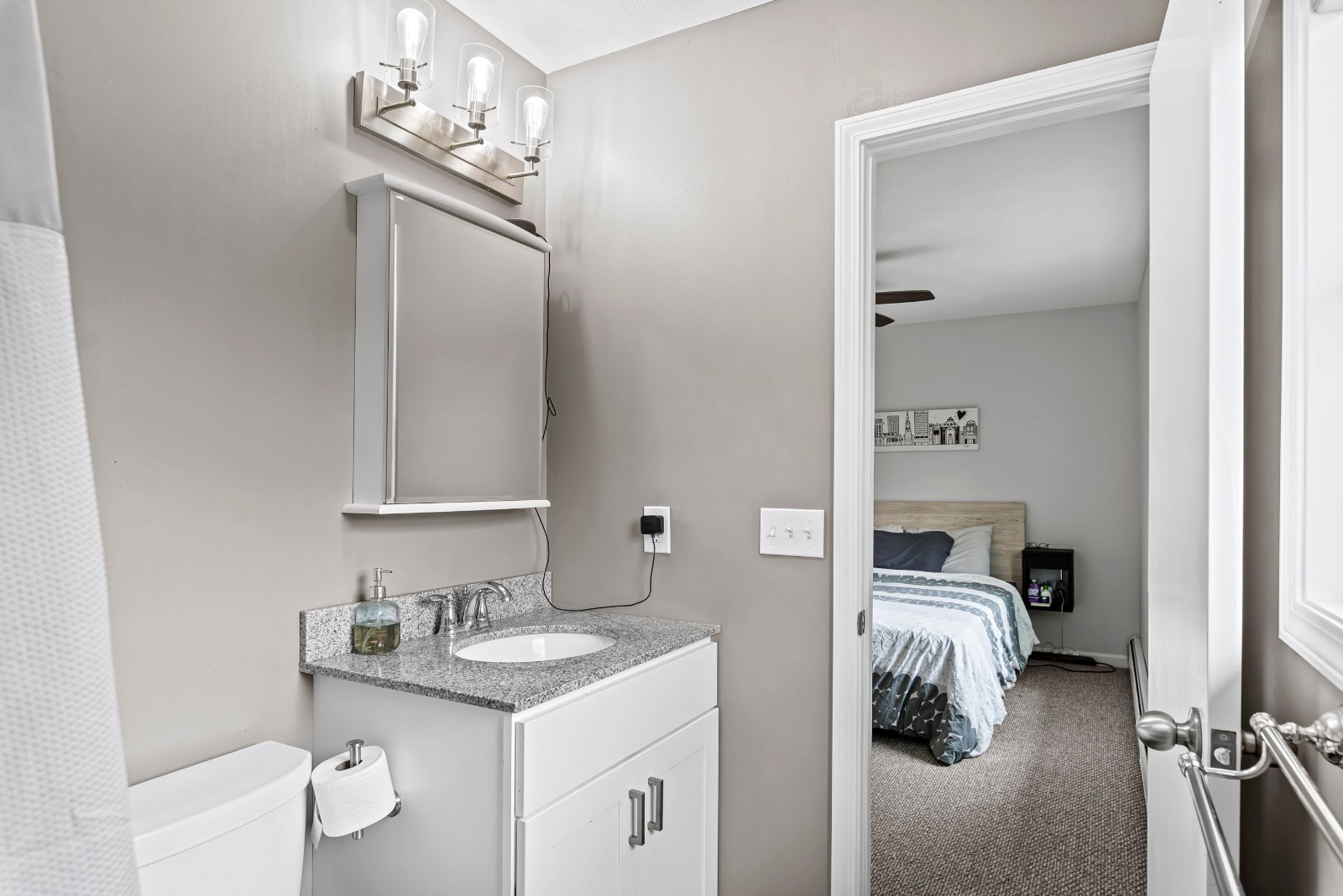 ;
;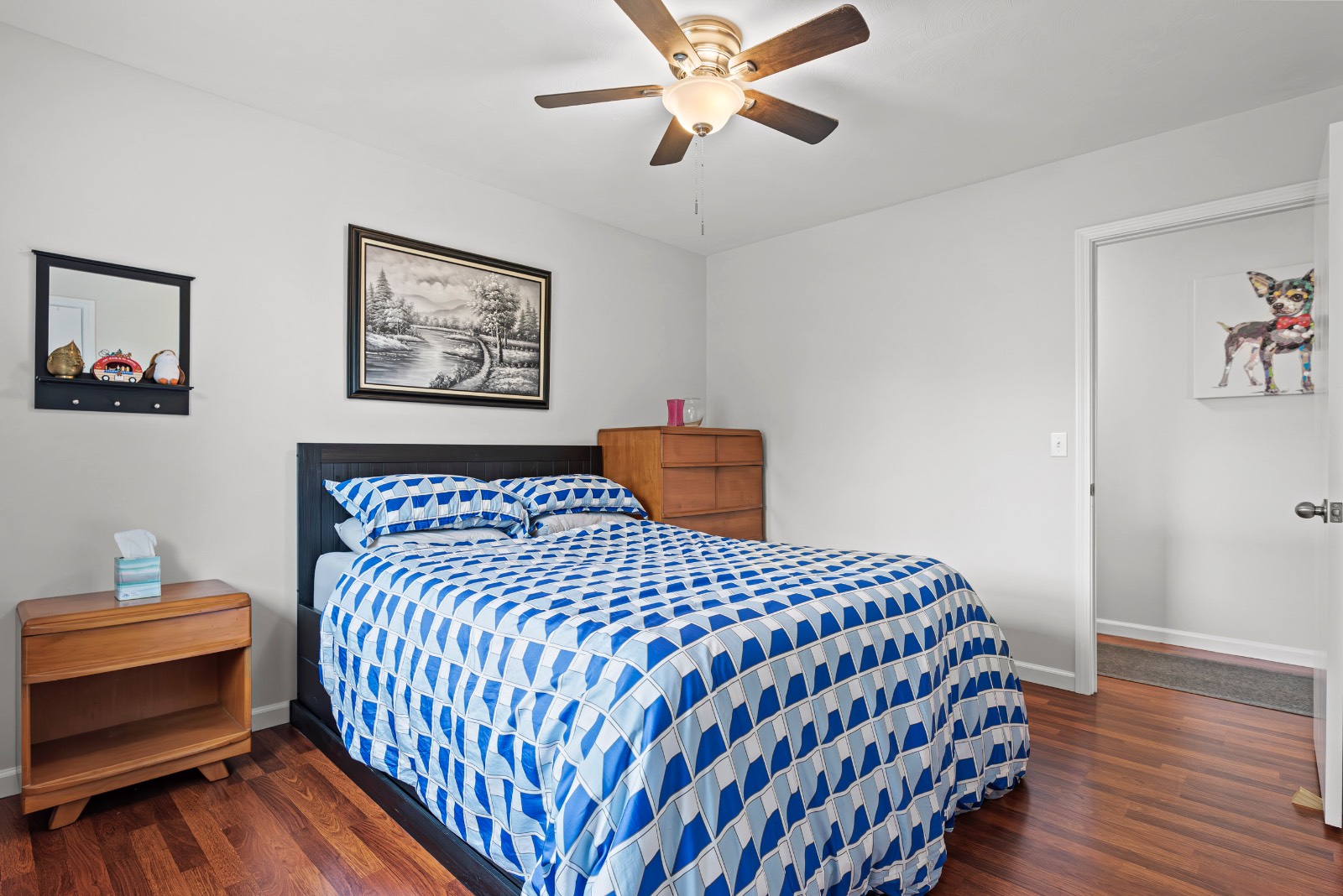 ;
;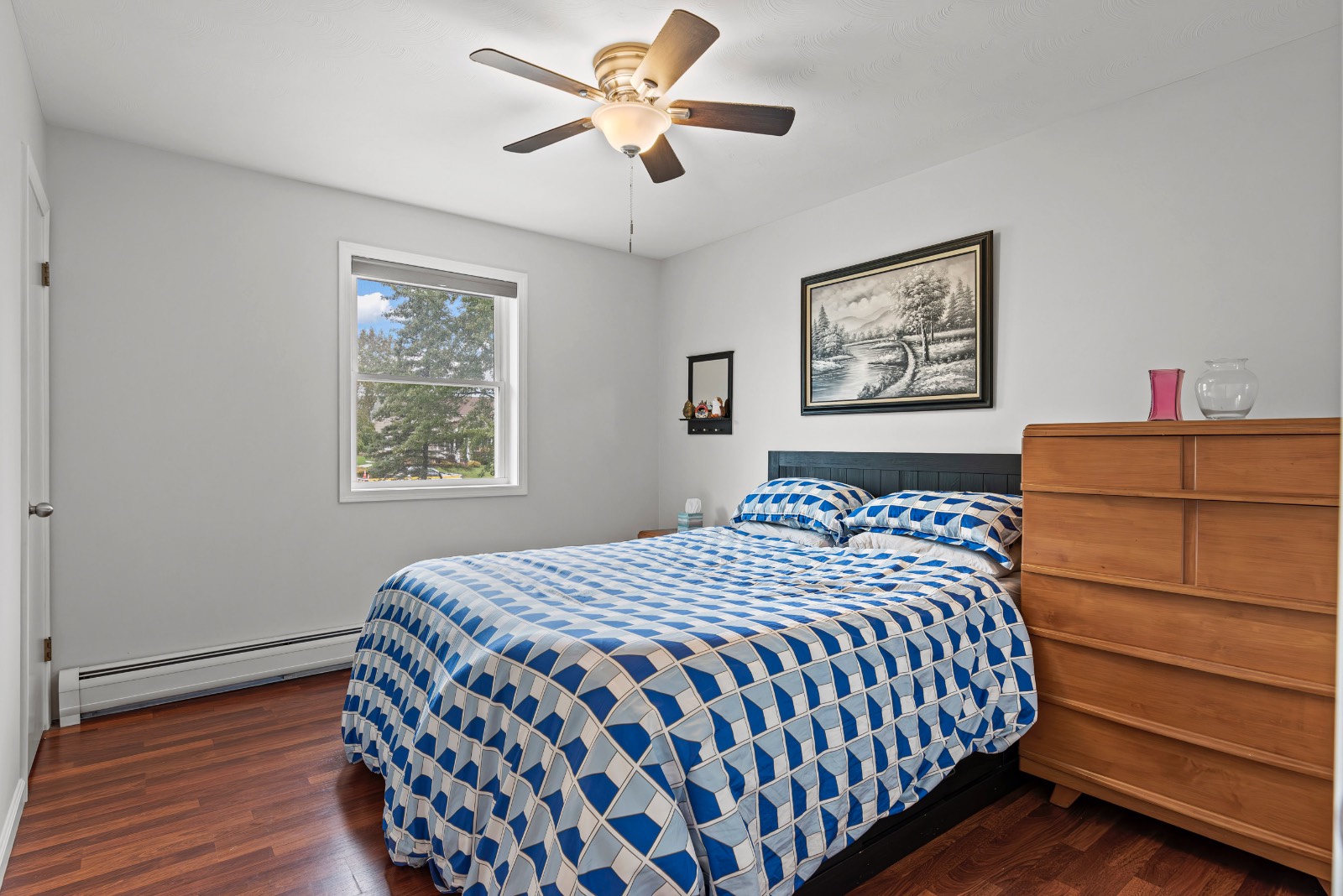 ;
;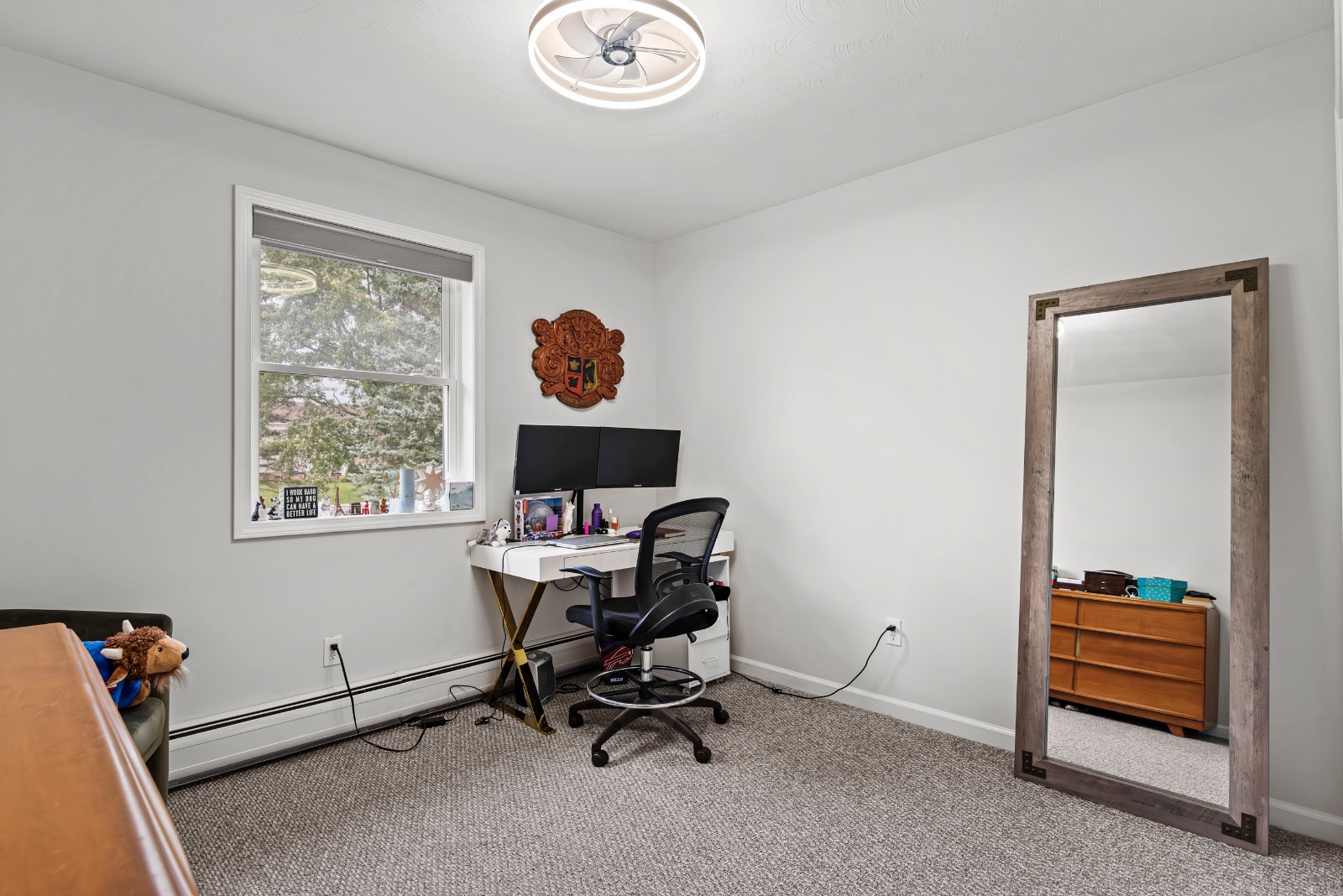 ;
;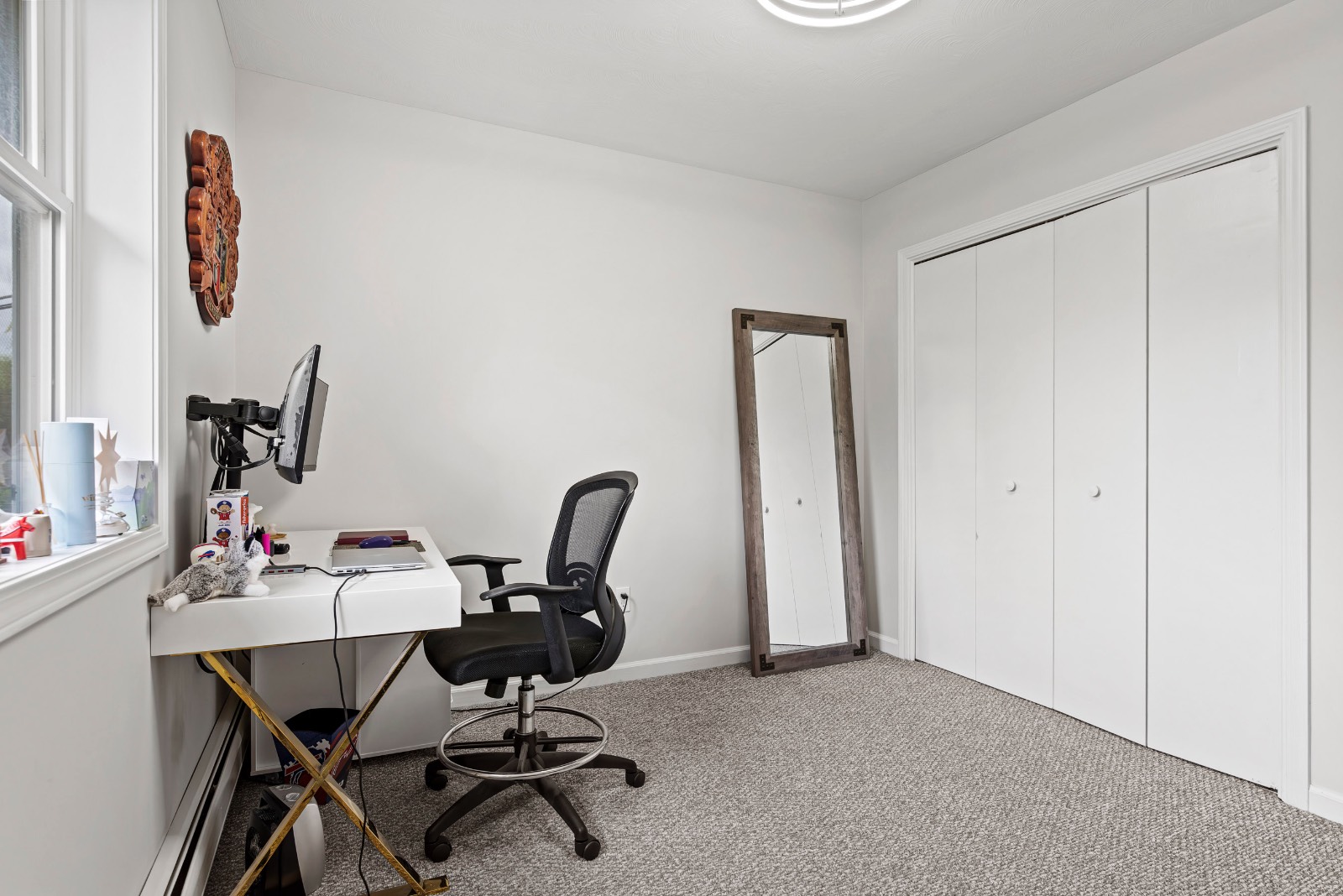 ;
;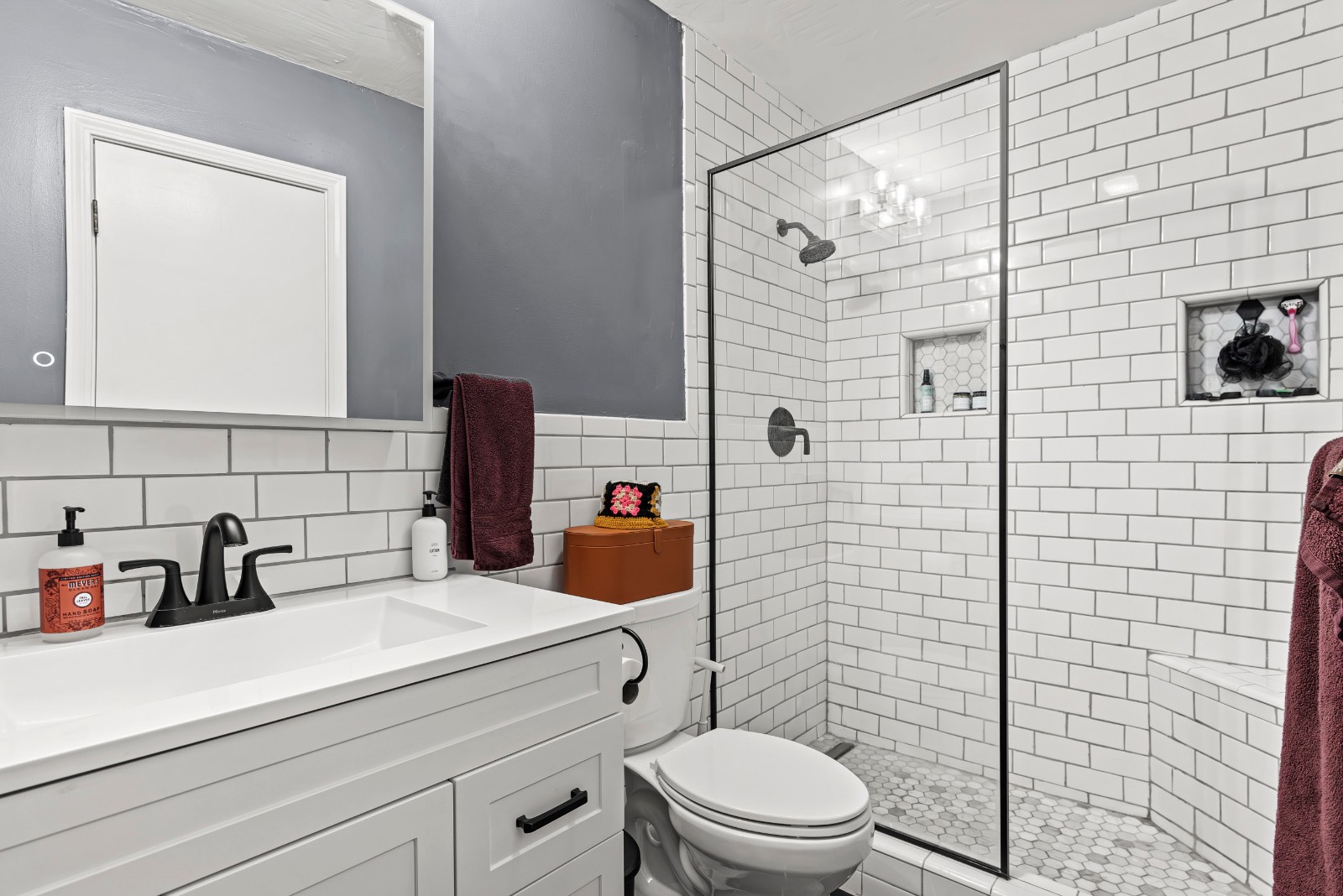 ;
;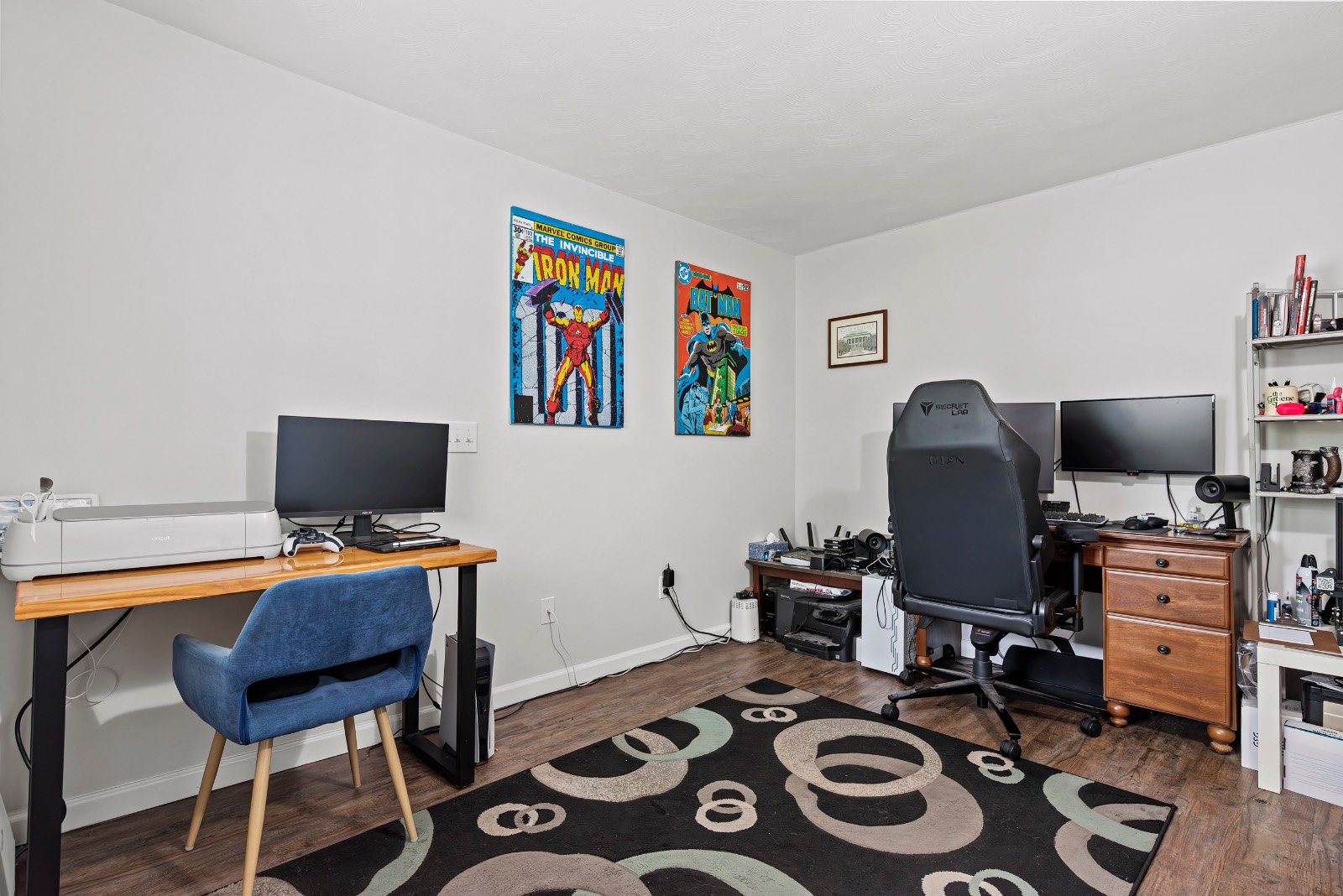 ;
;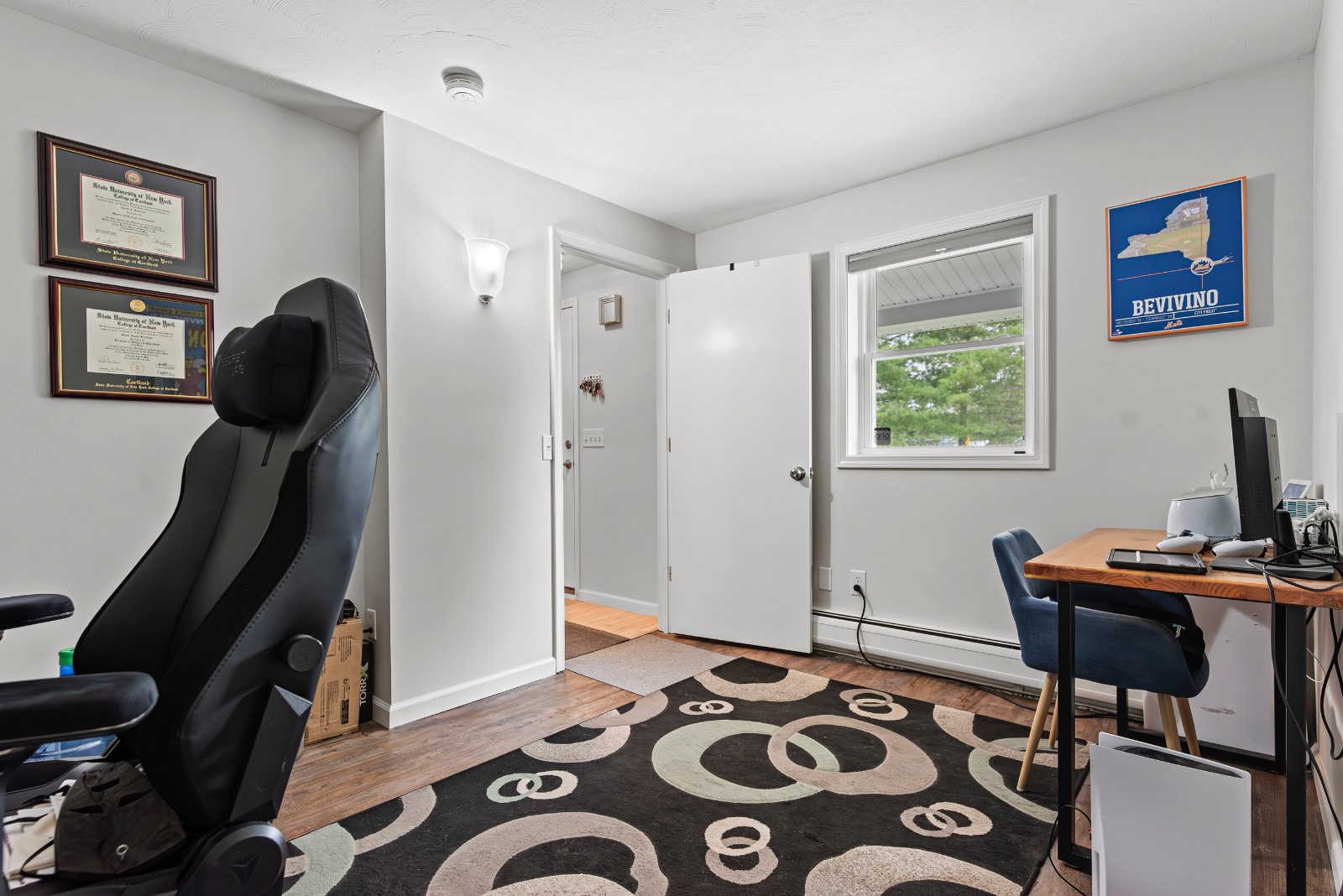 ;
;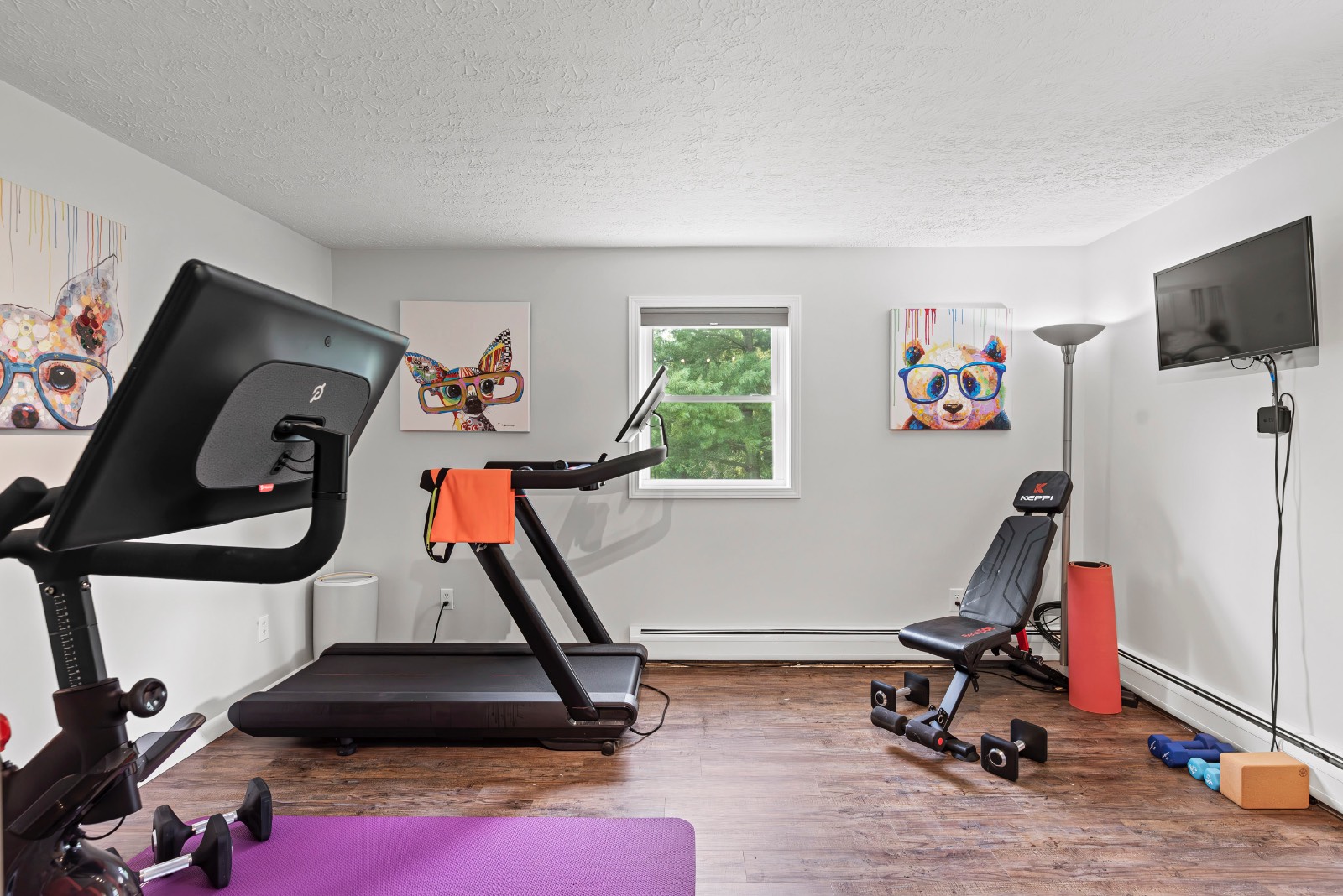 ;
;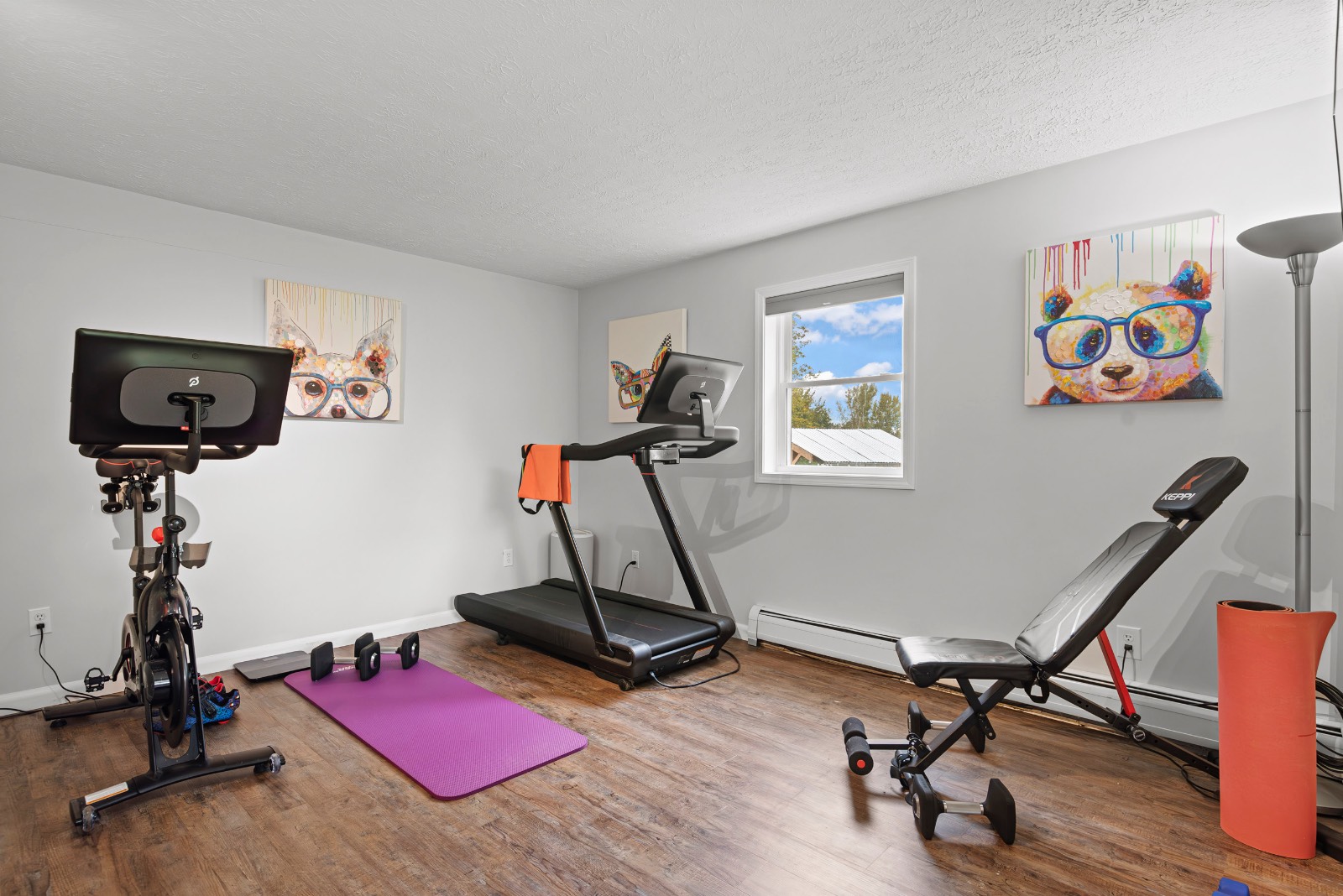 ;
;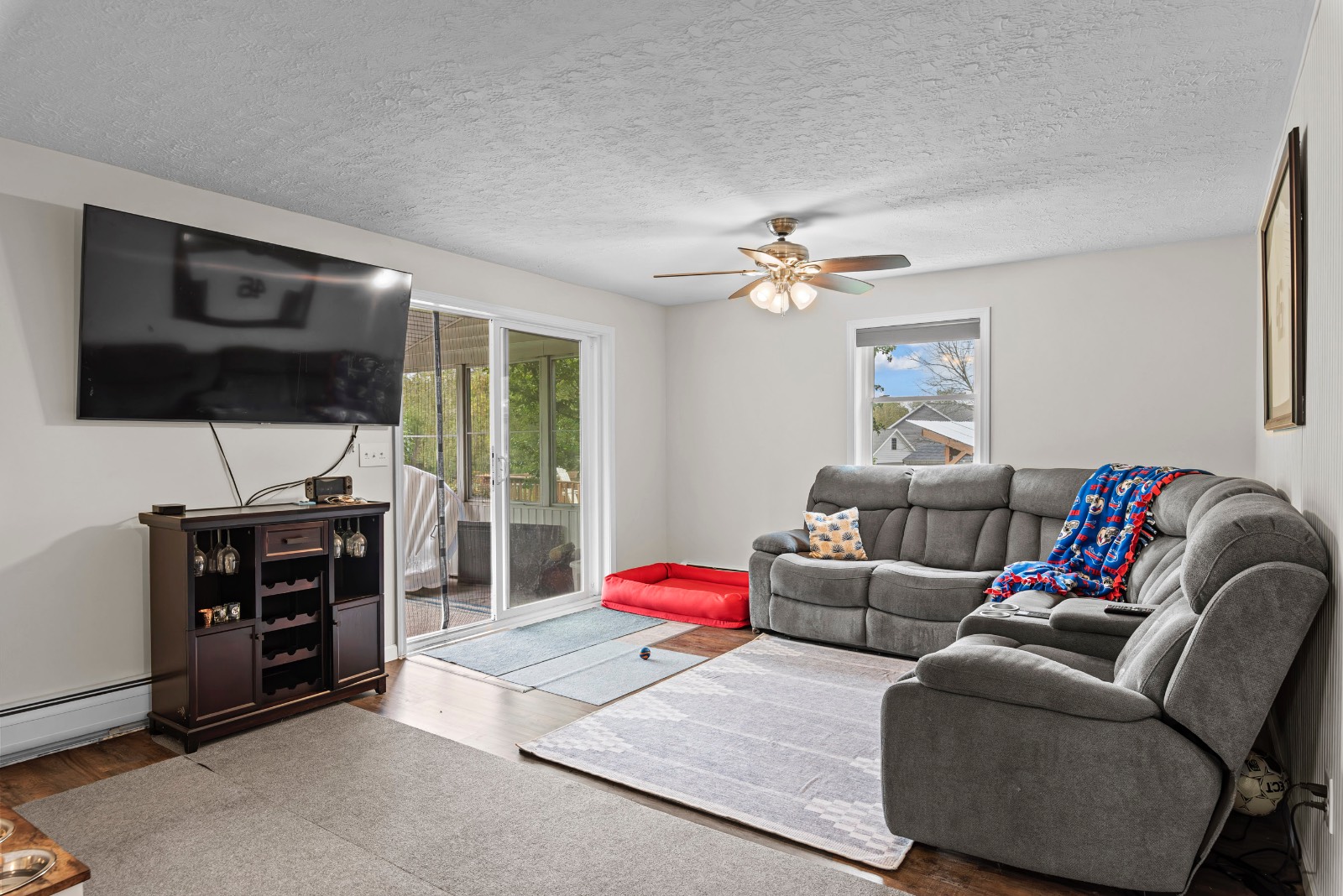 ;
;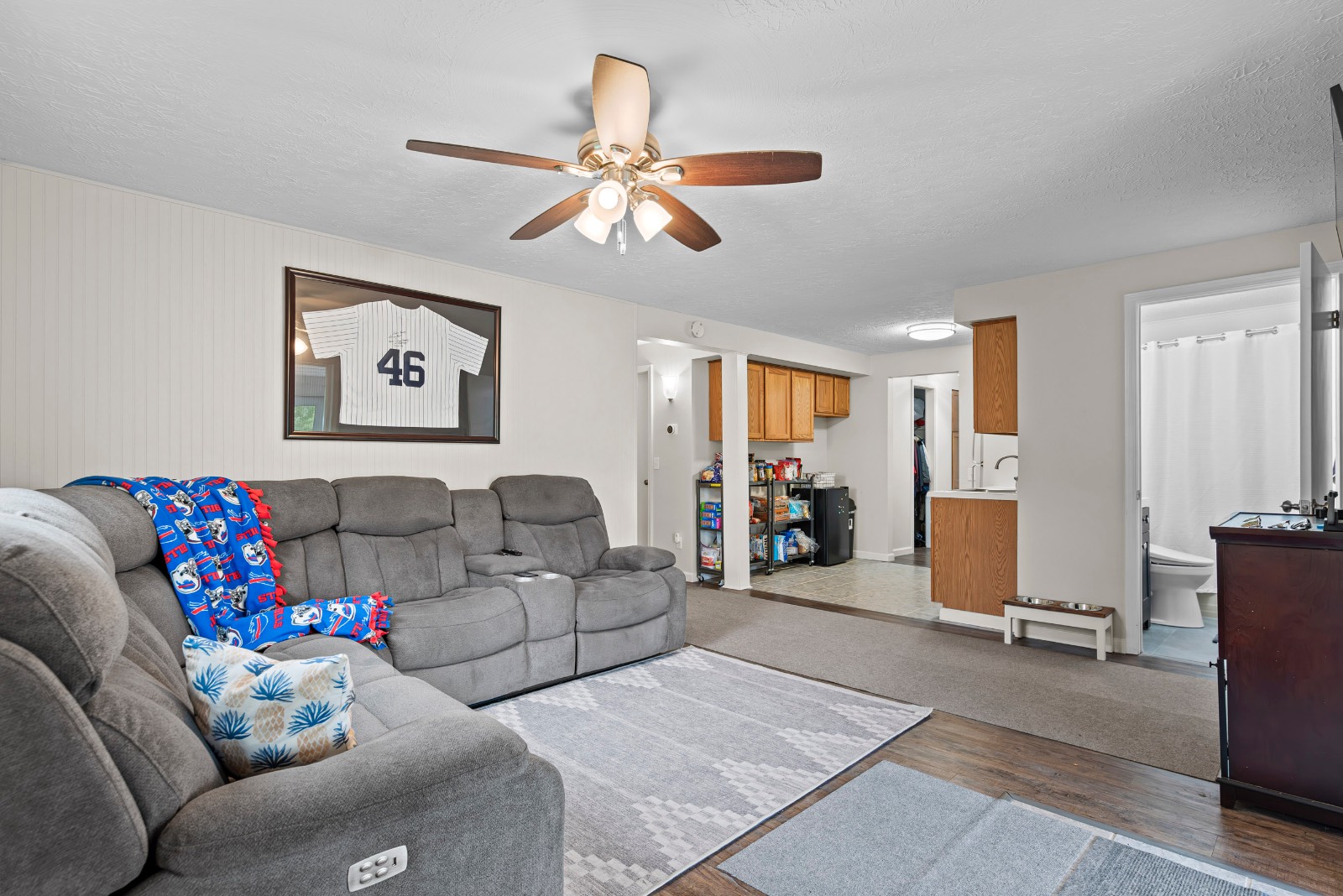 ;
;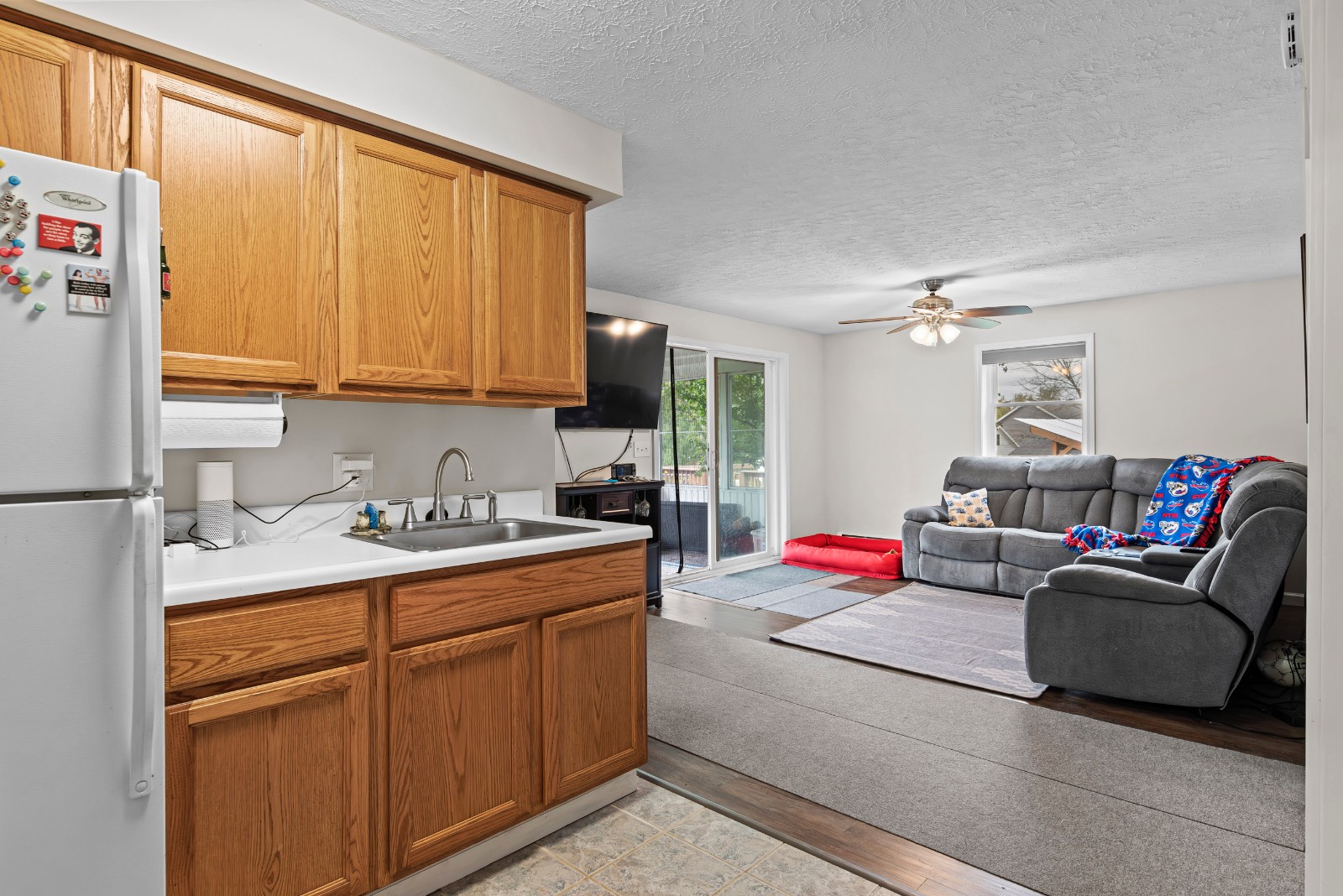 ;
;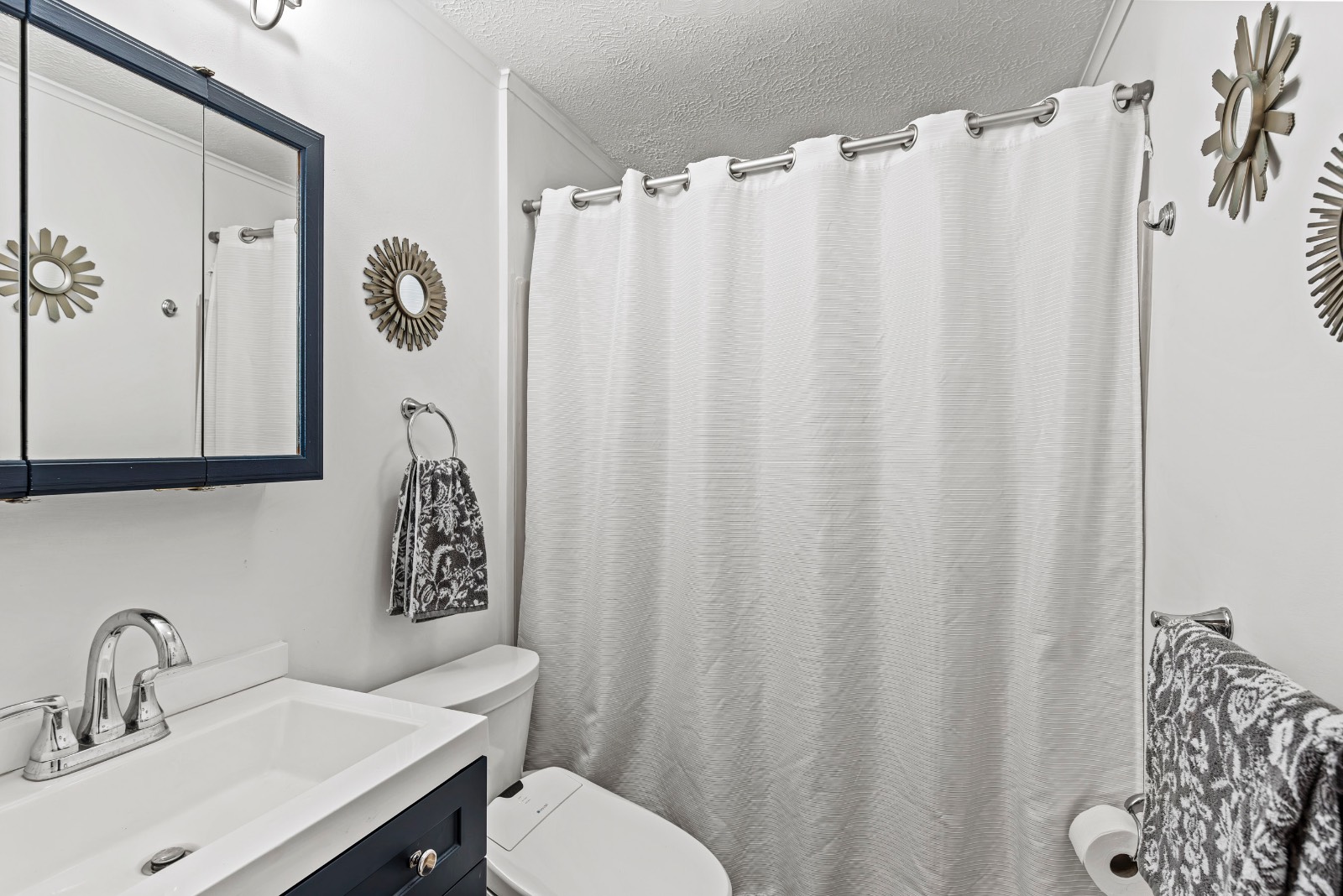 ;
;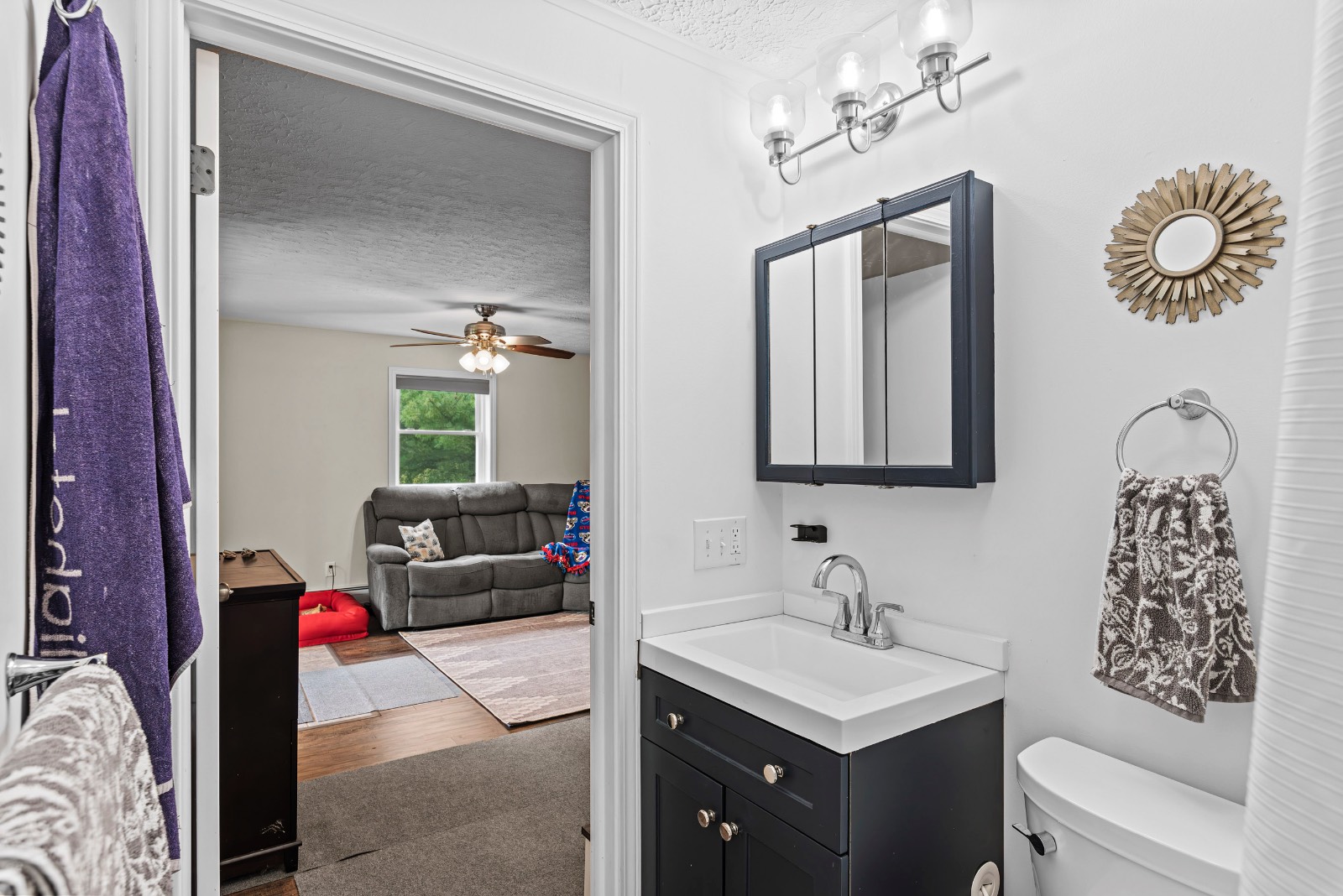 ;
;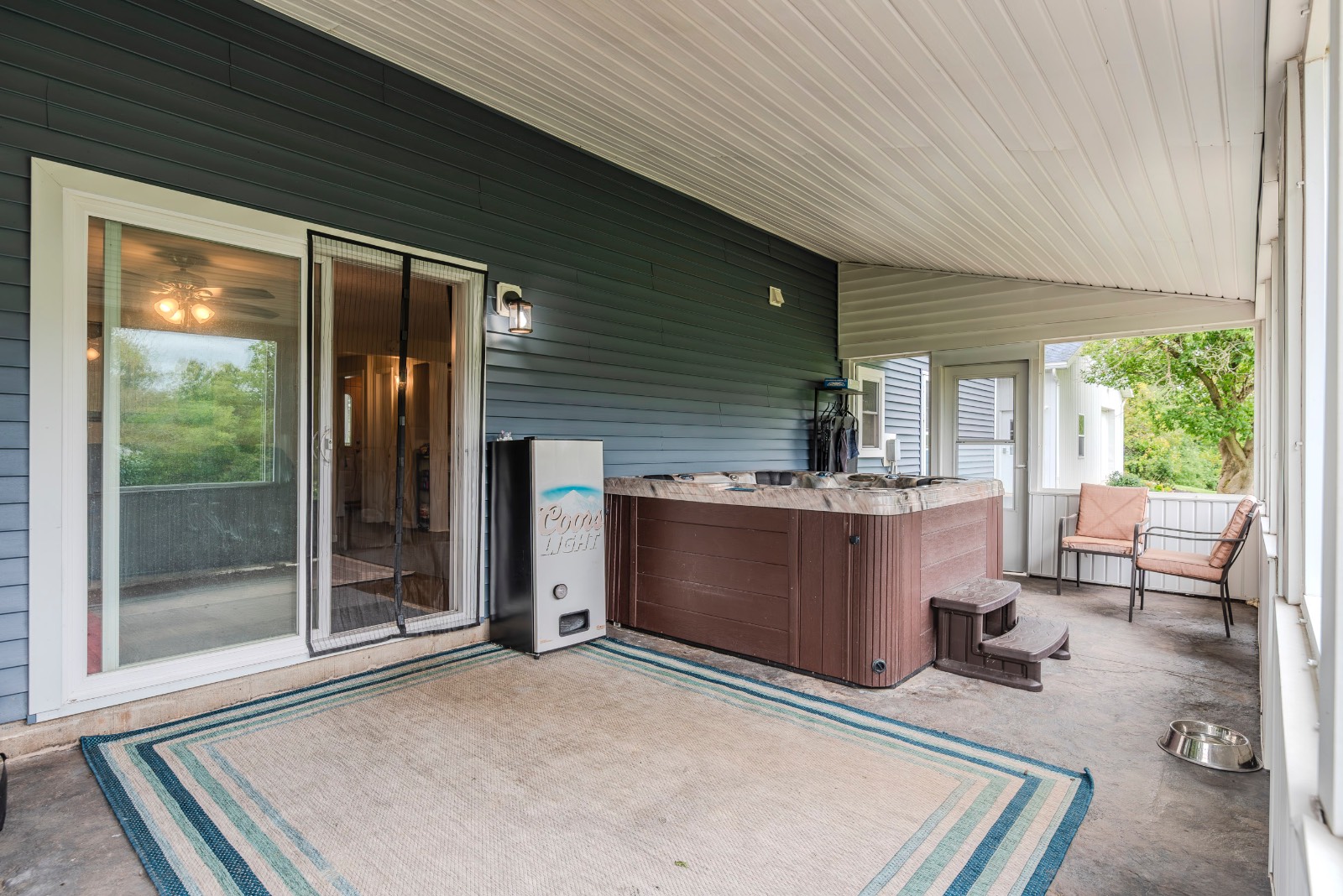 ;
;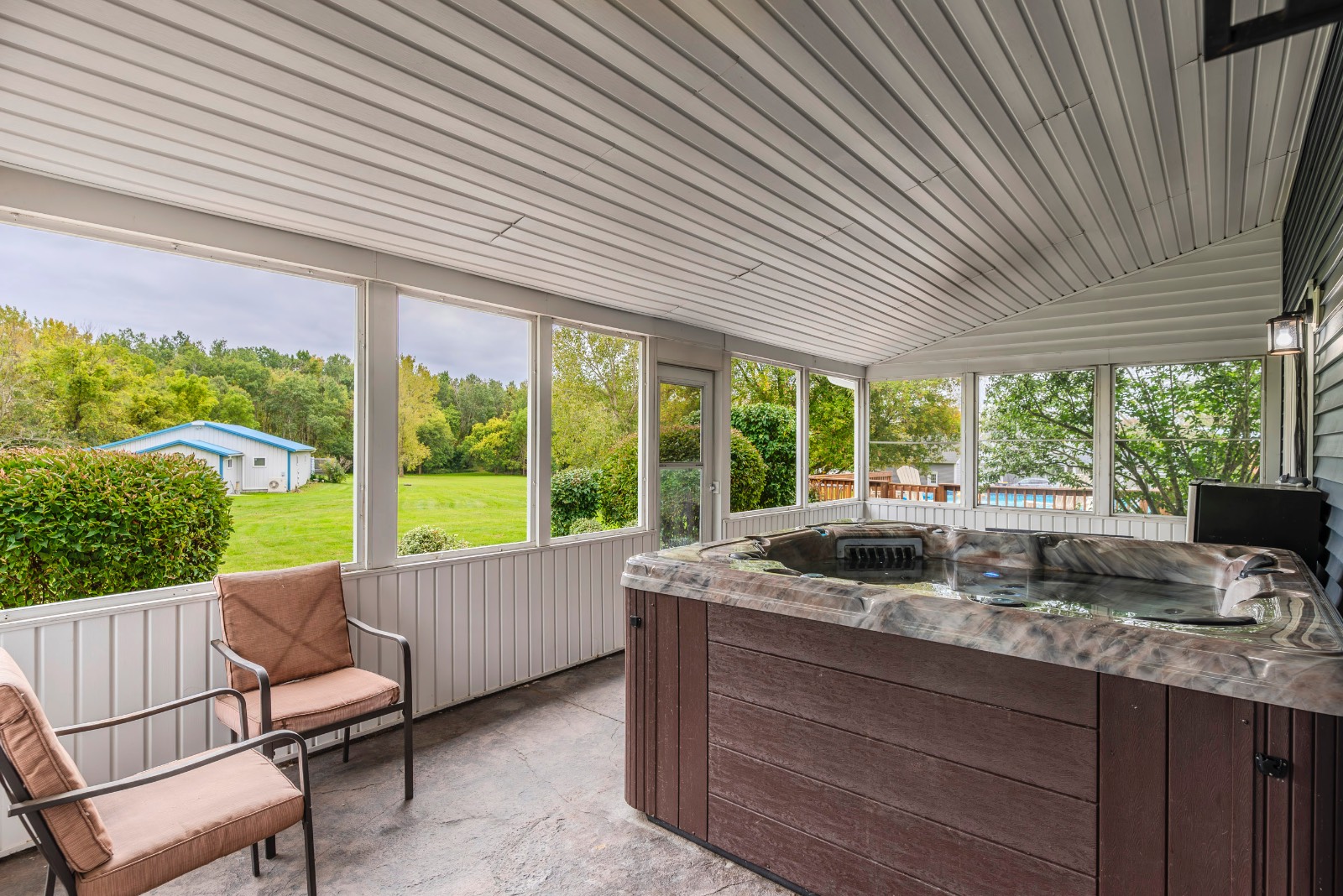 ;
;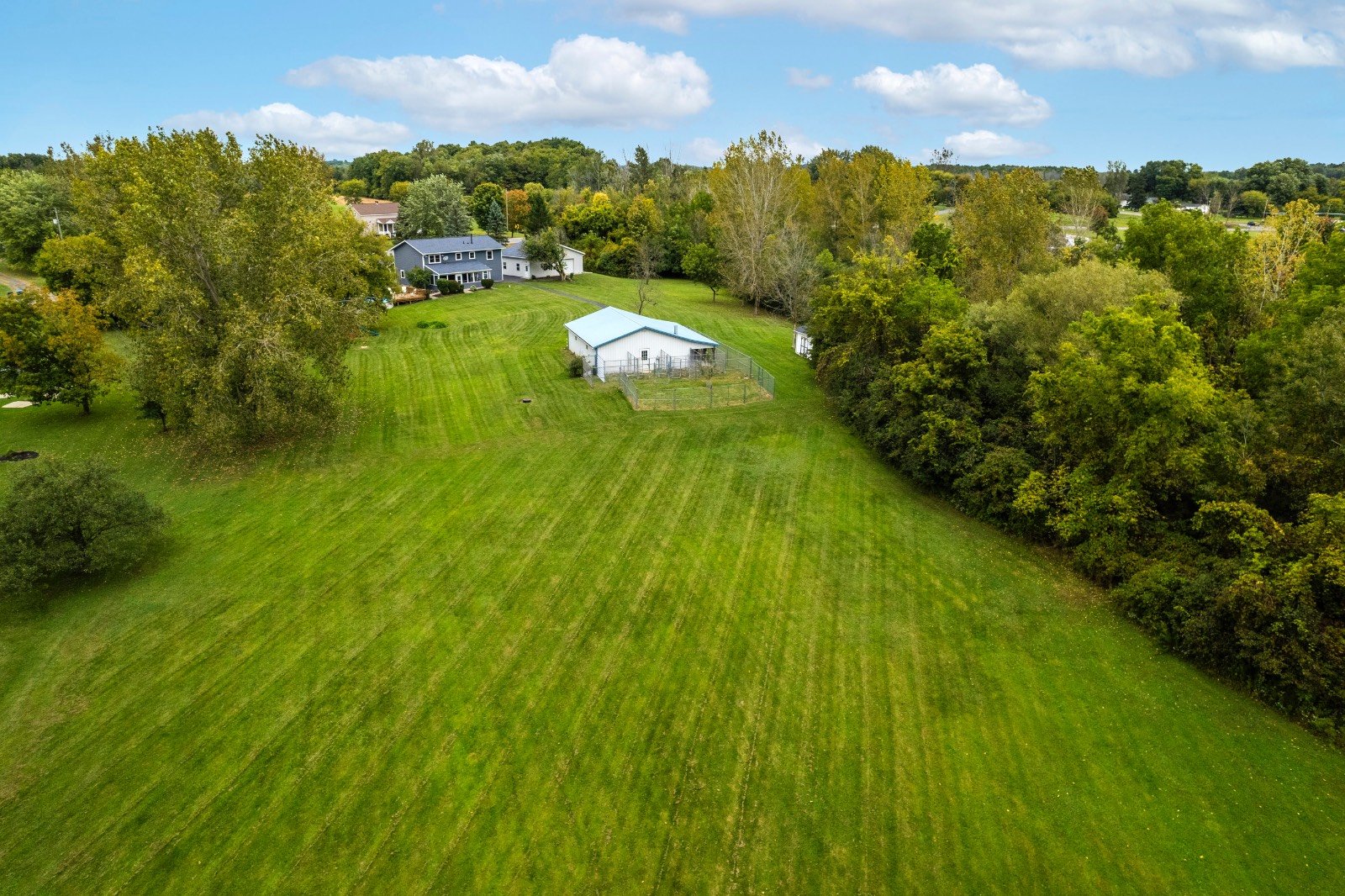 ;
;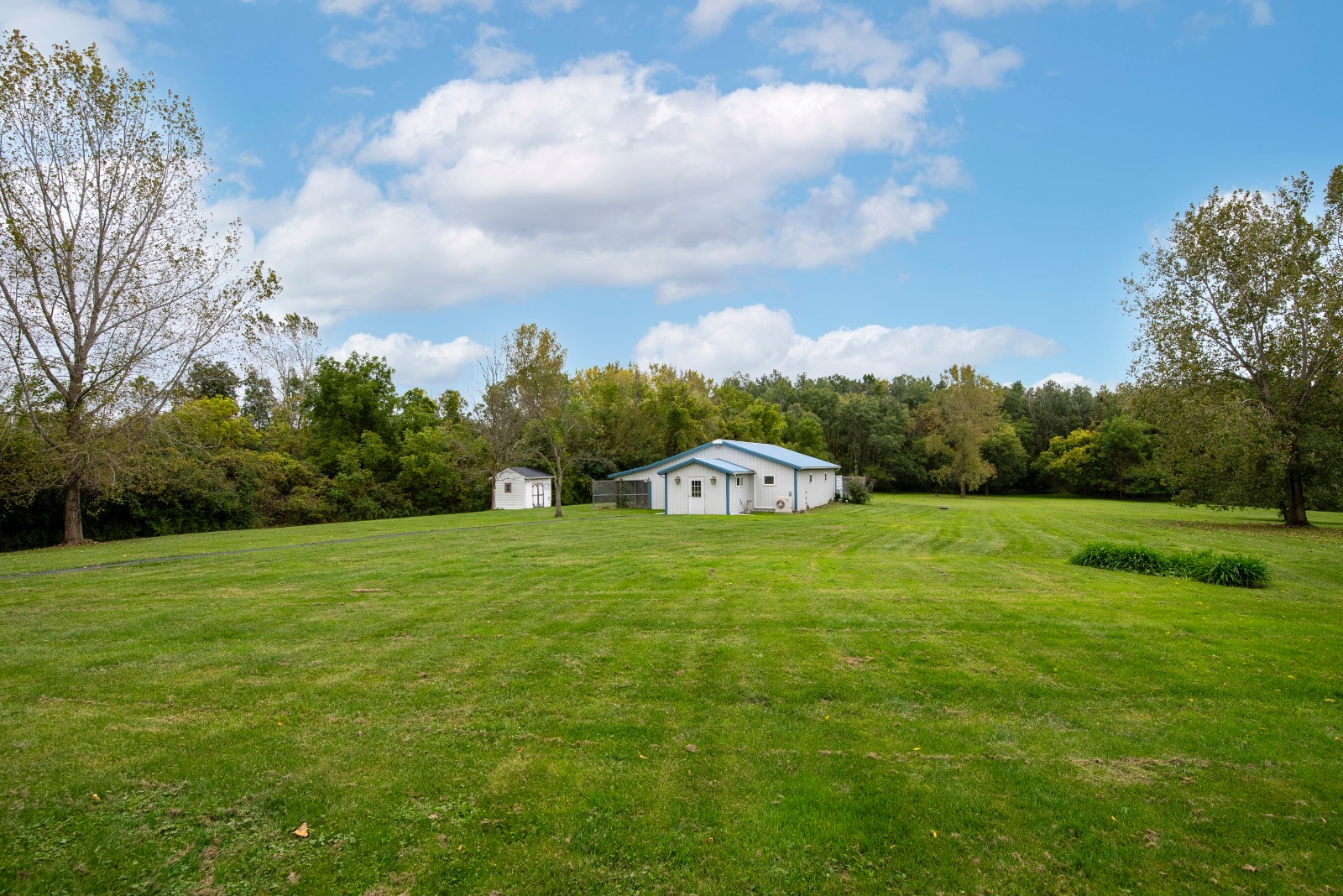 ;
;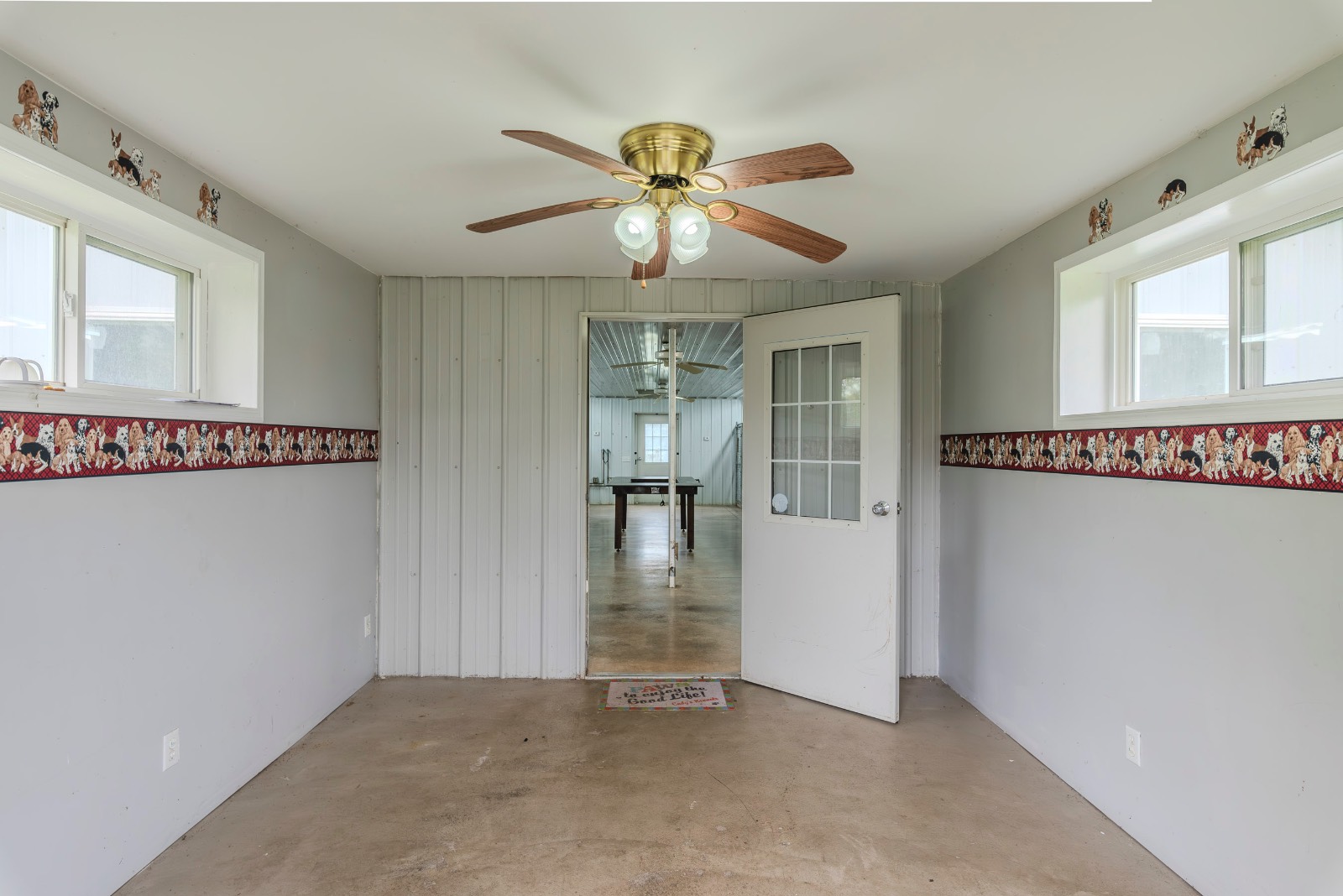 ;
;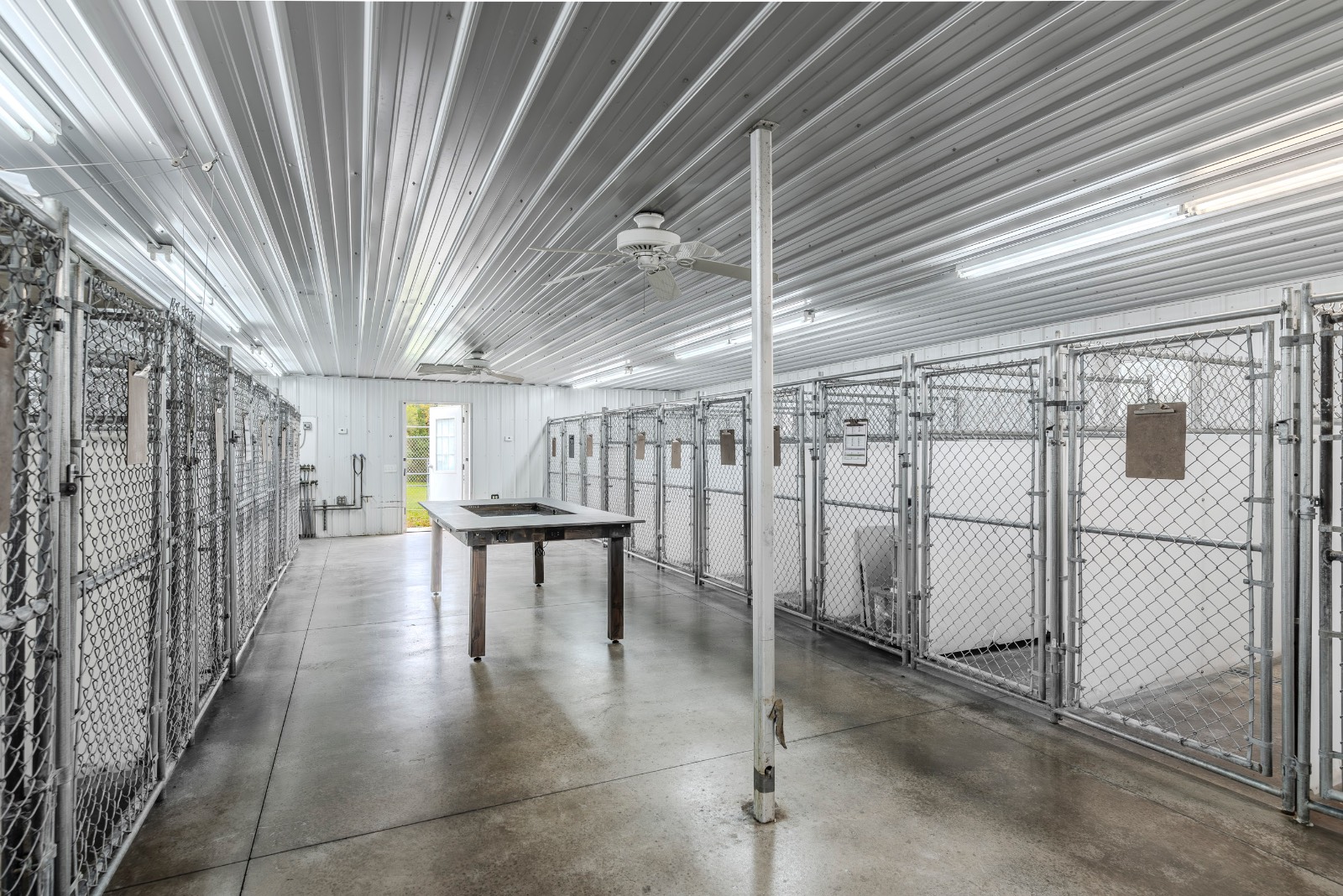 ;
;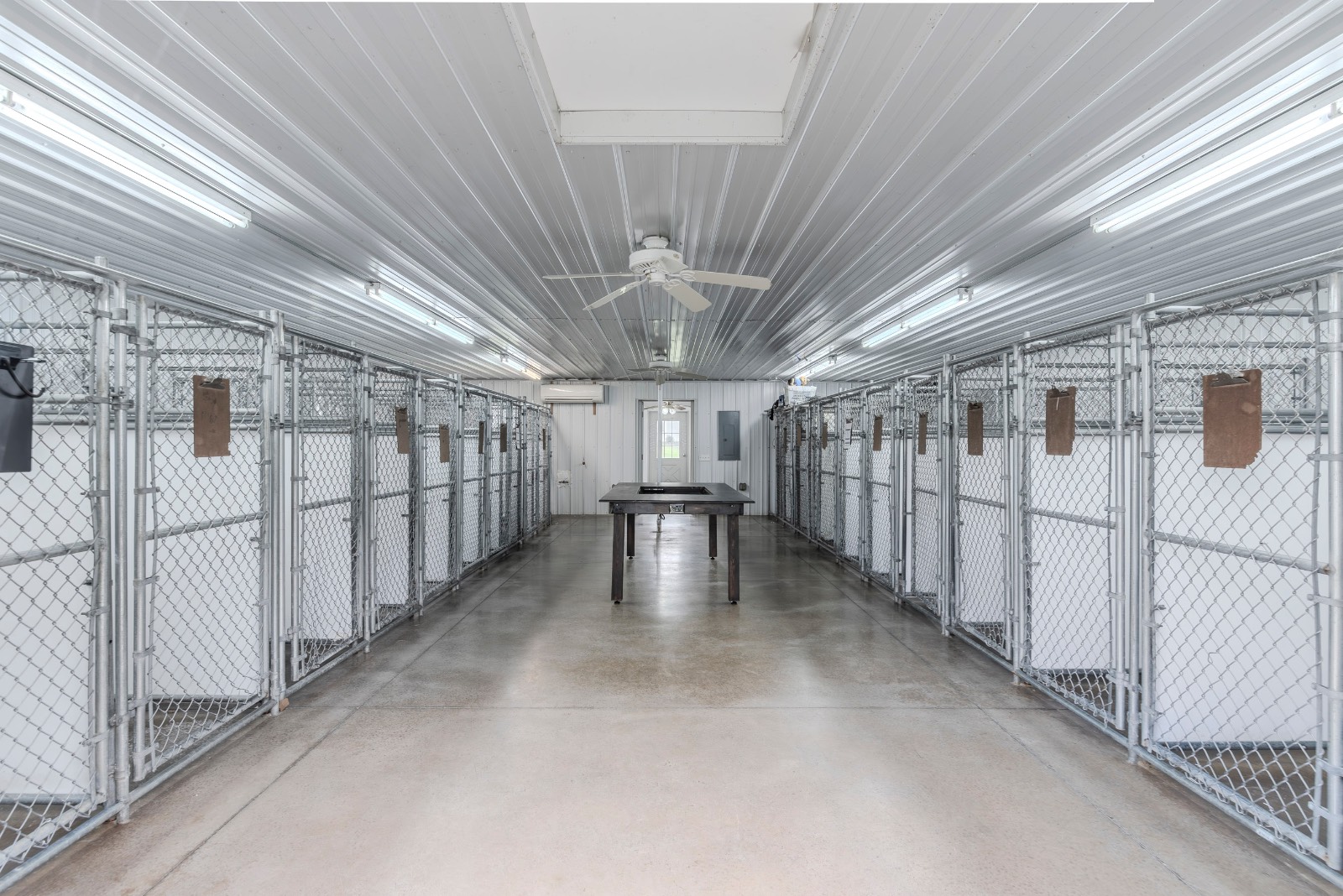 ;
;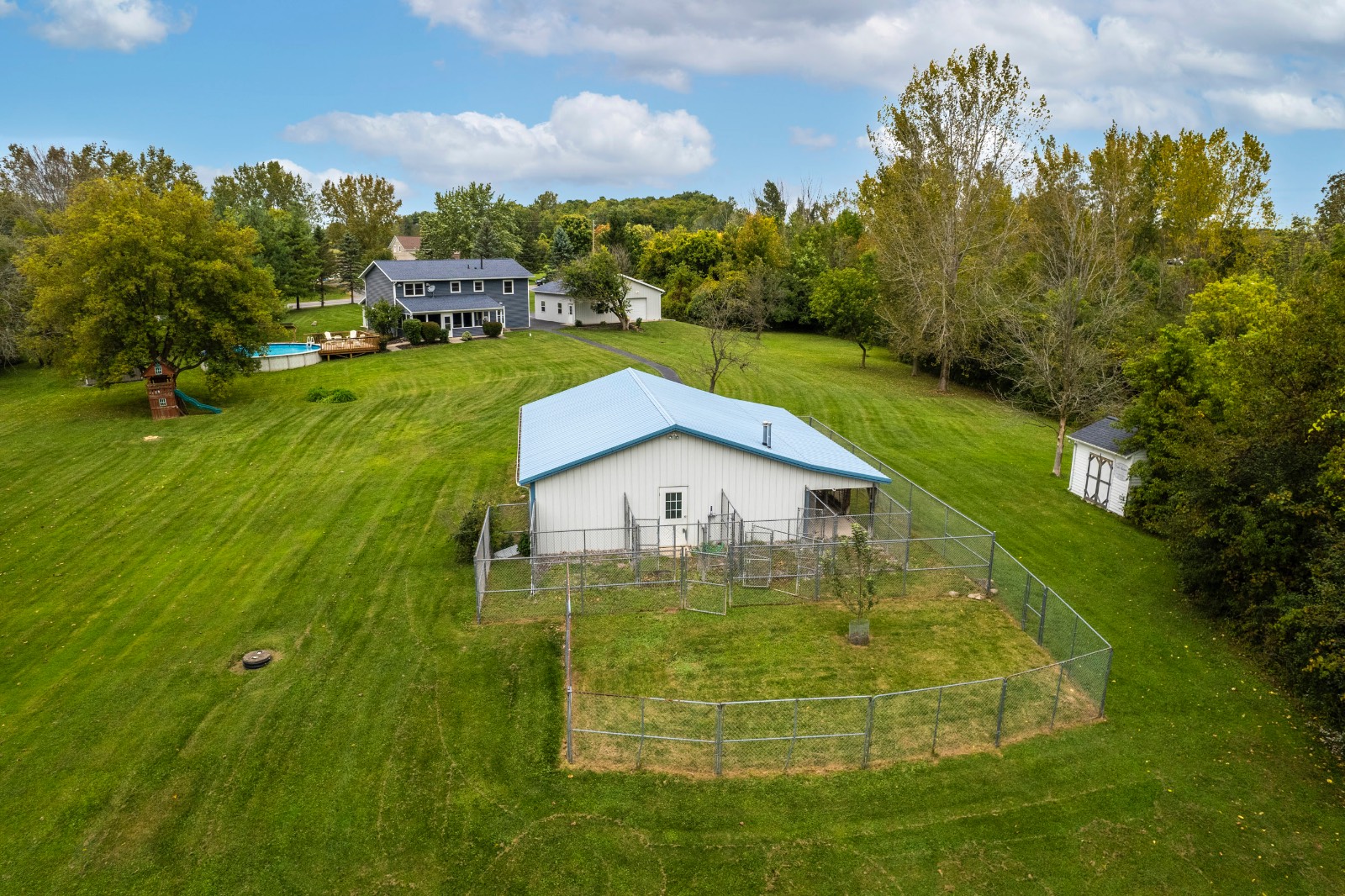 ;
;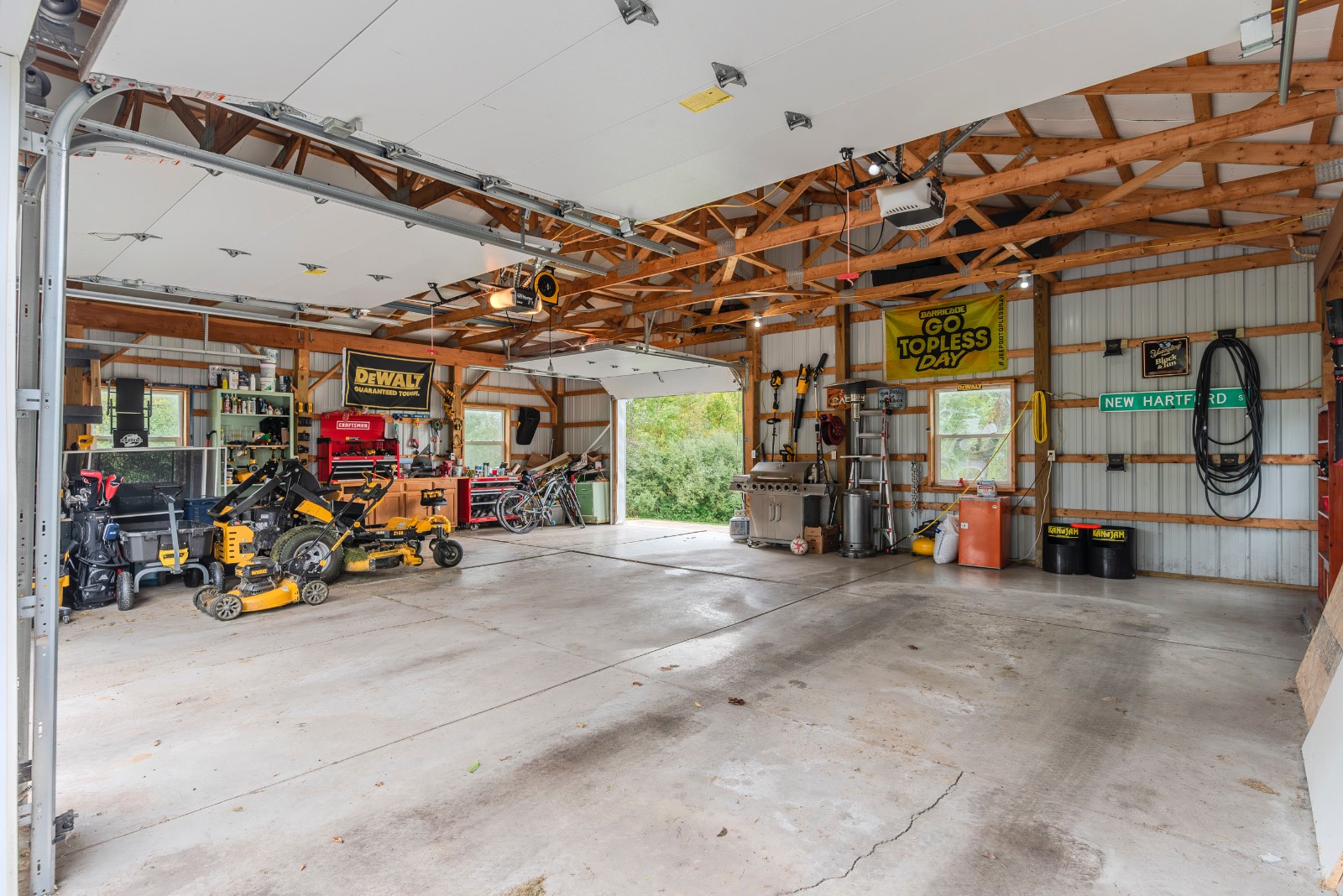 ;
;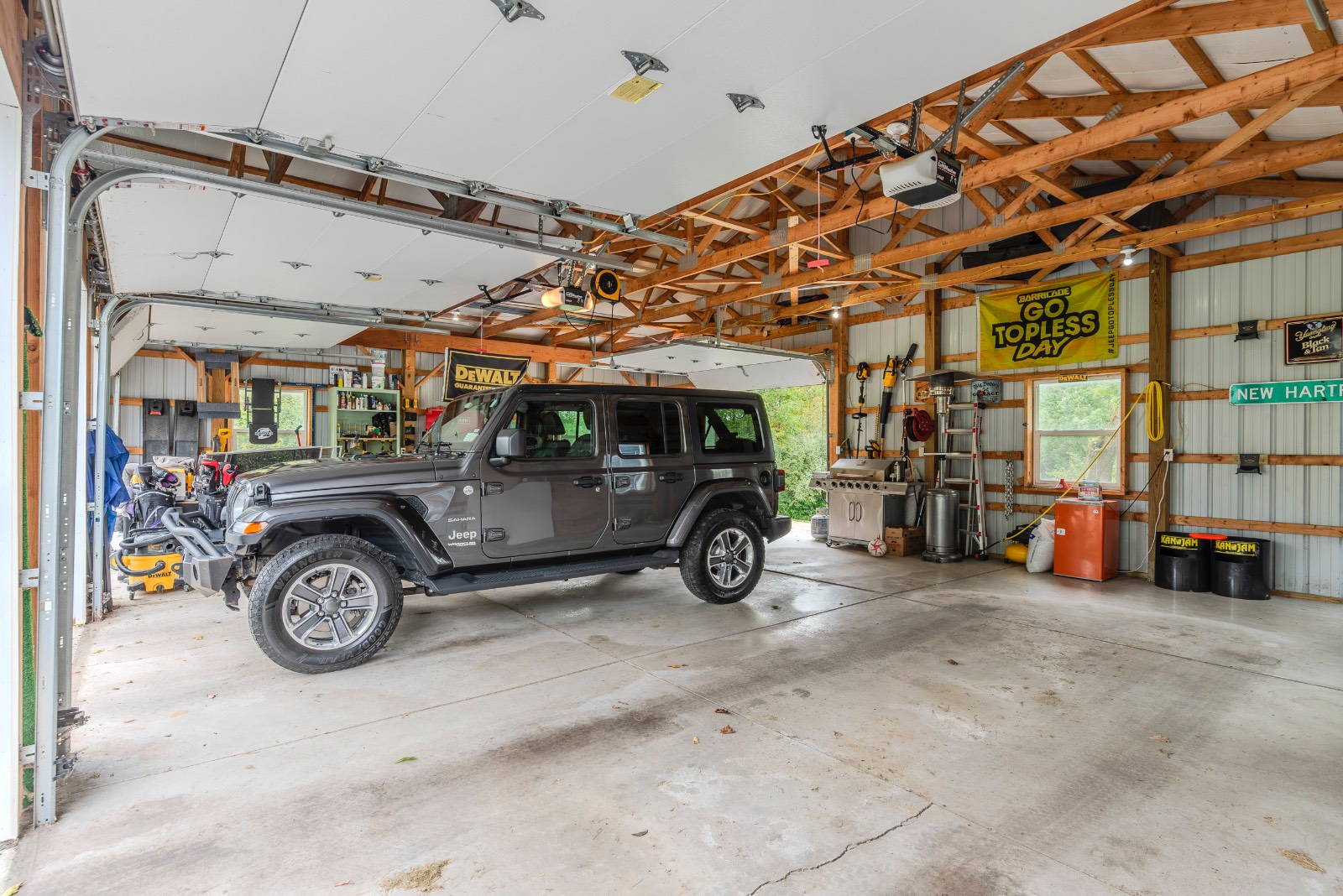 ;
;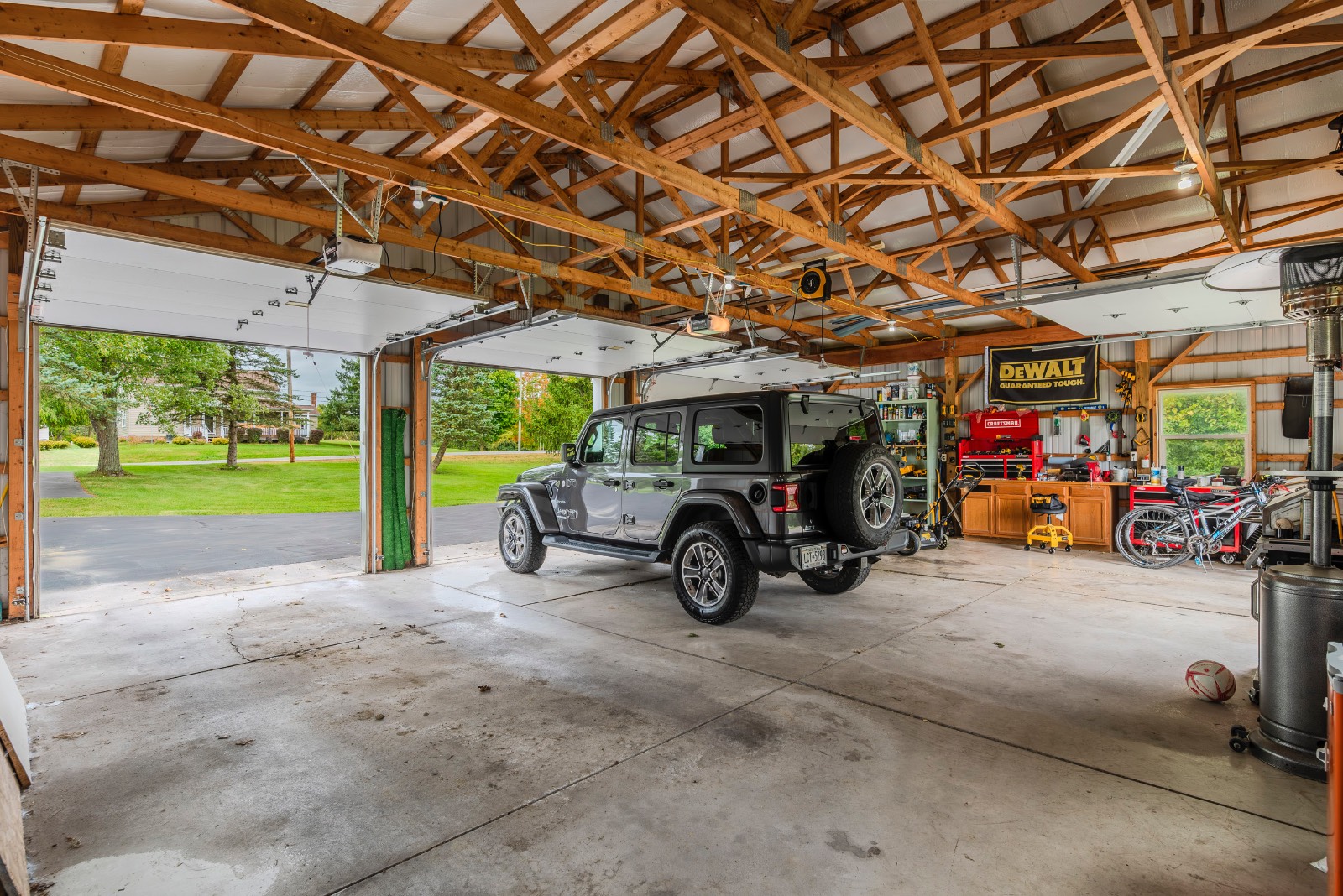 ;
;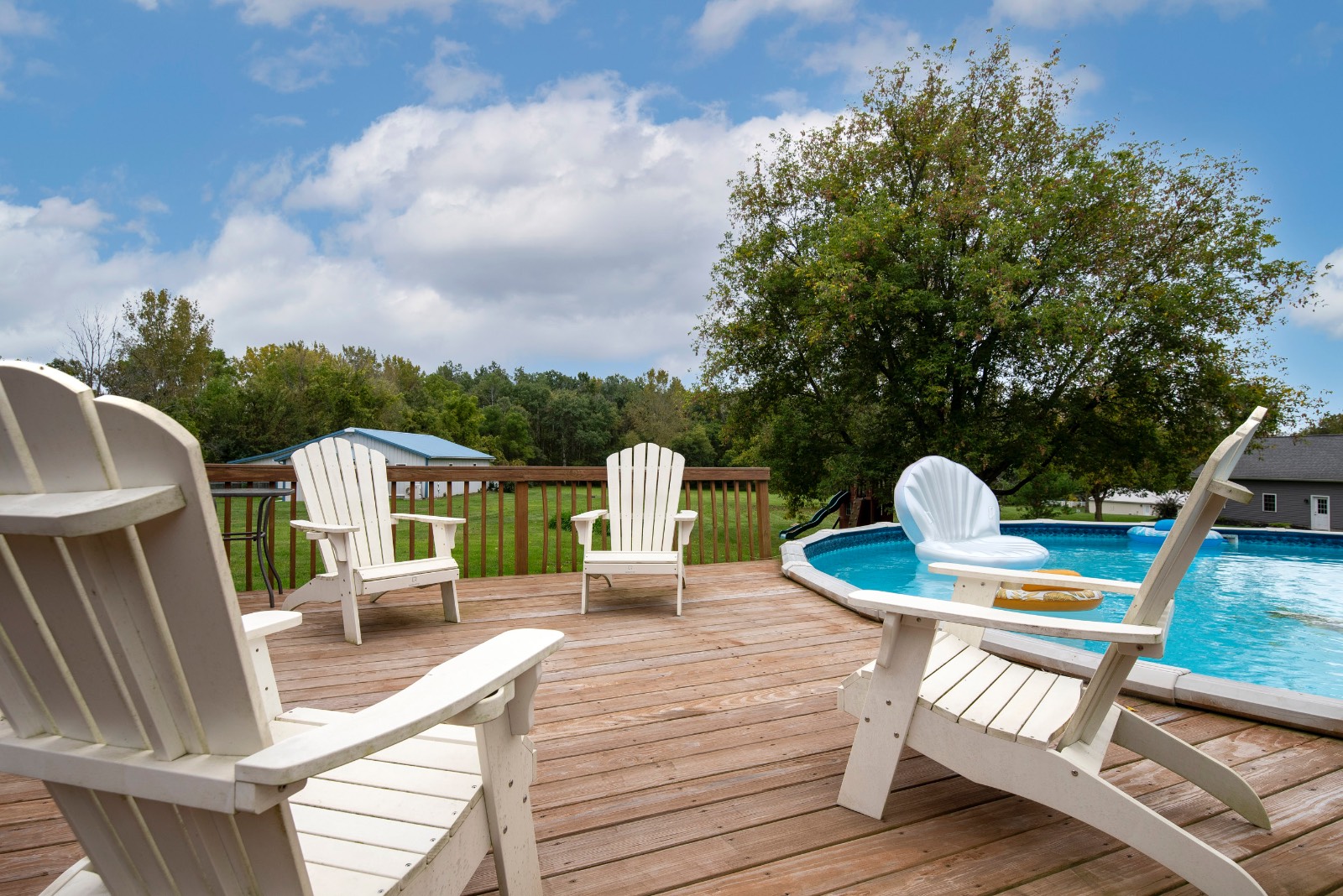 ;
;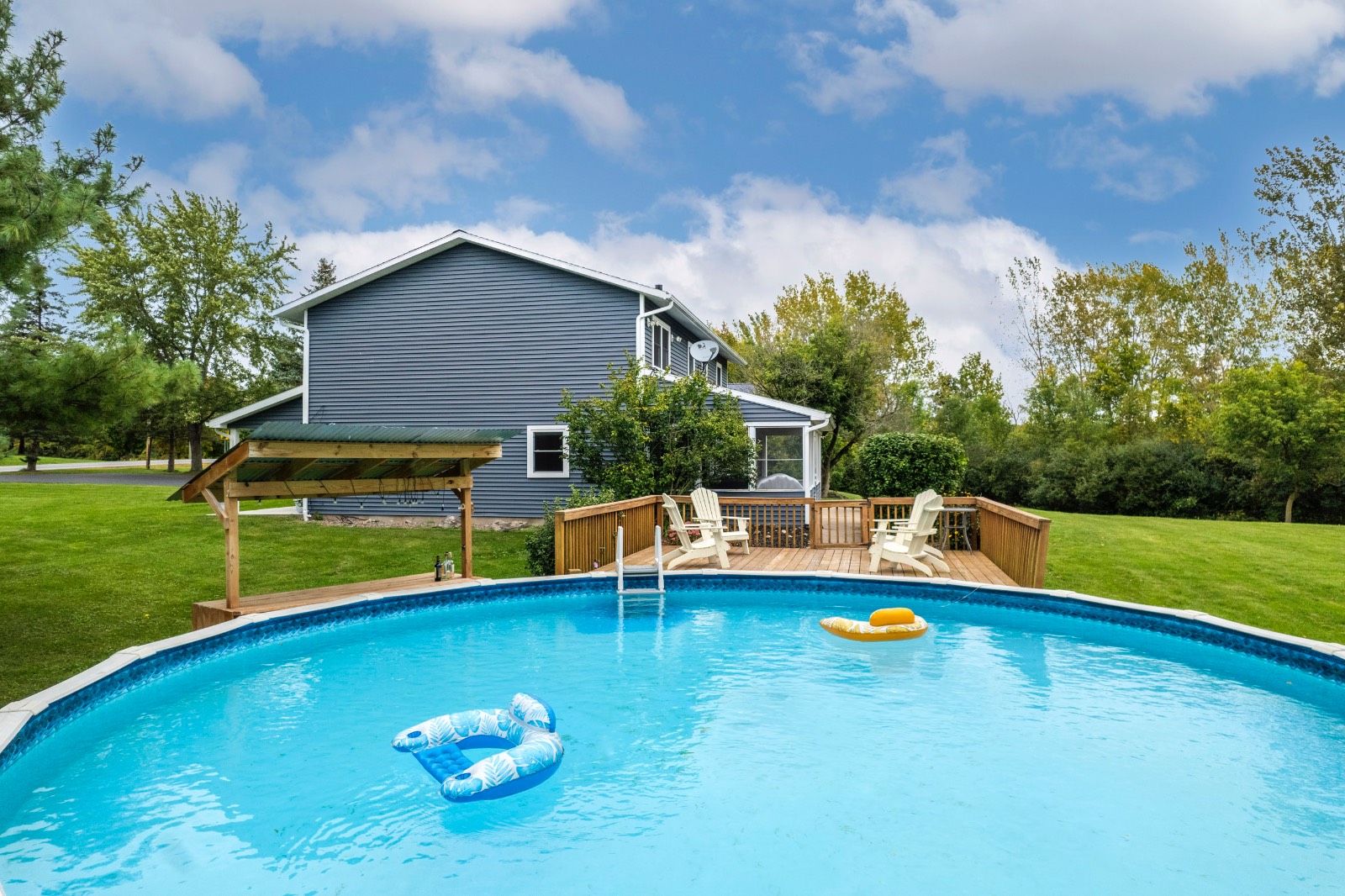 ;
;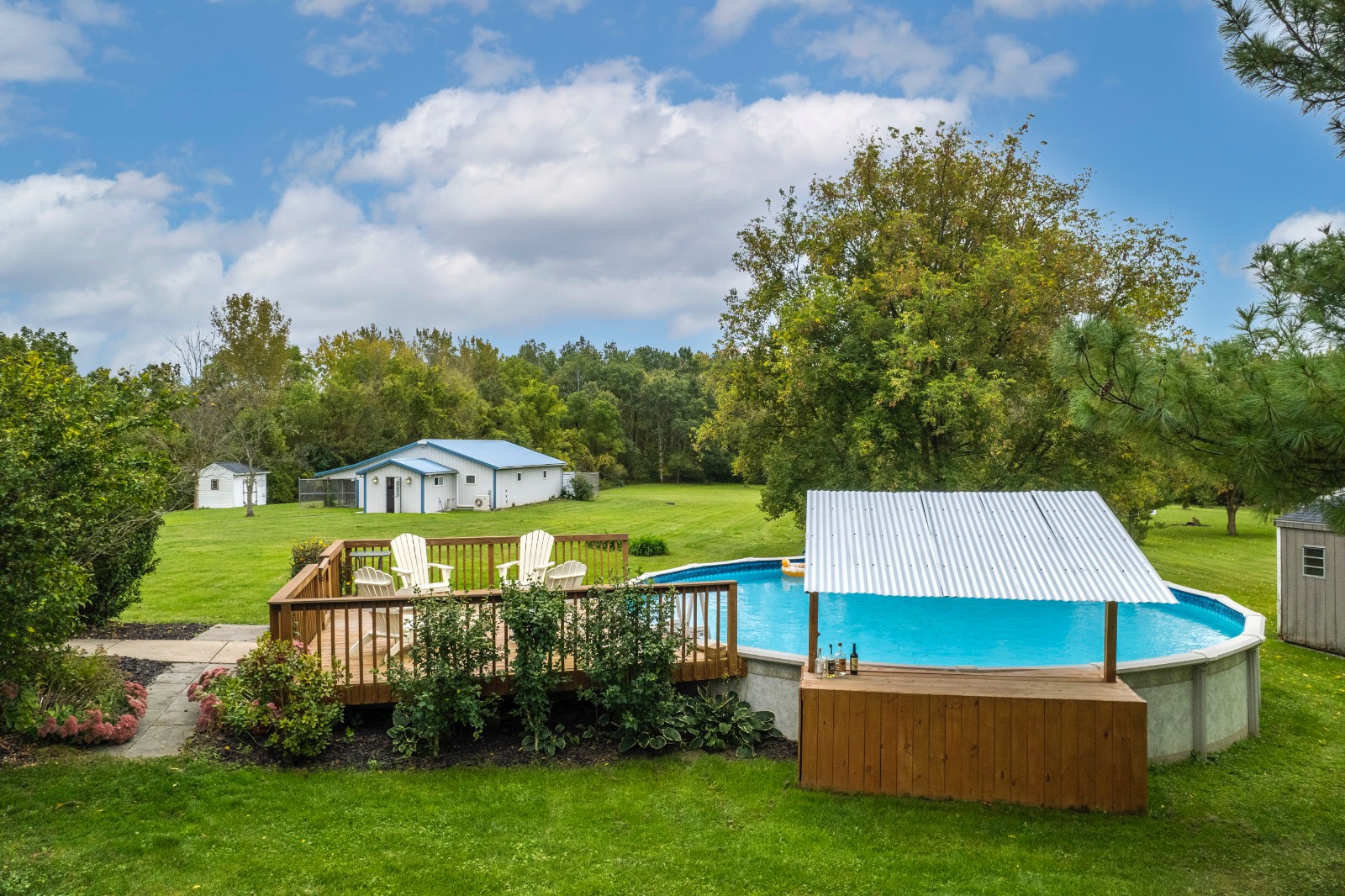 ;
;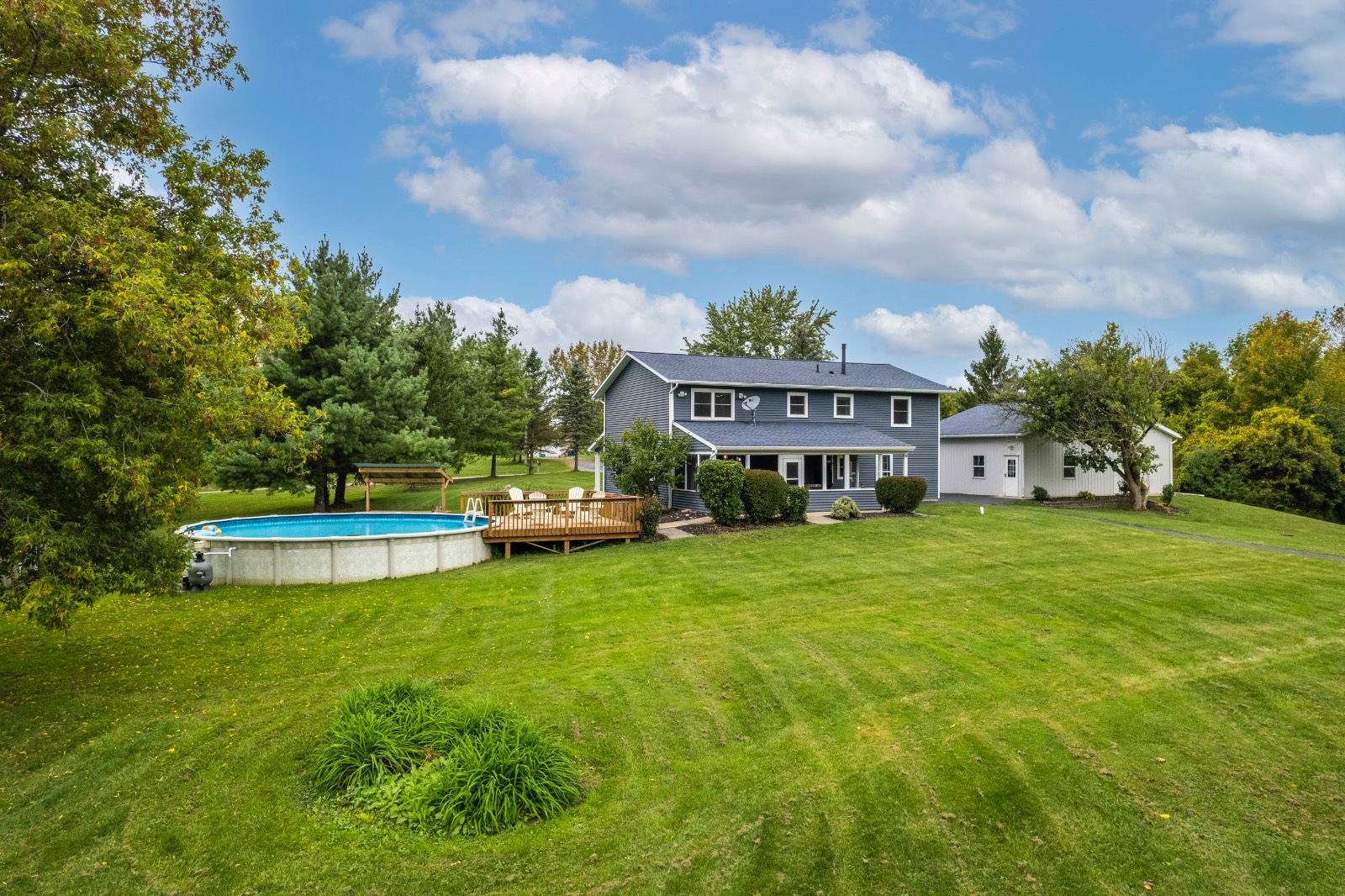 ;
;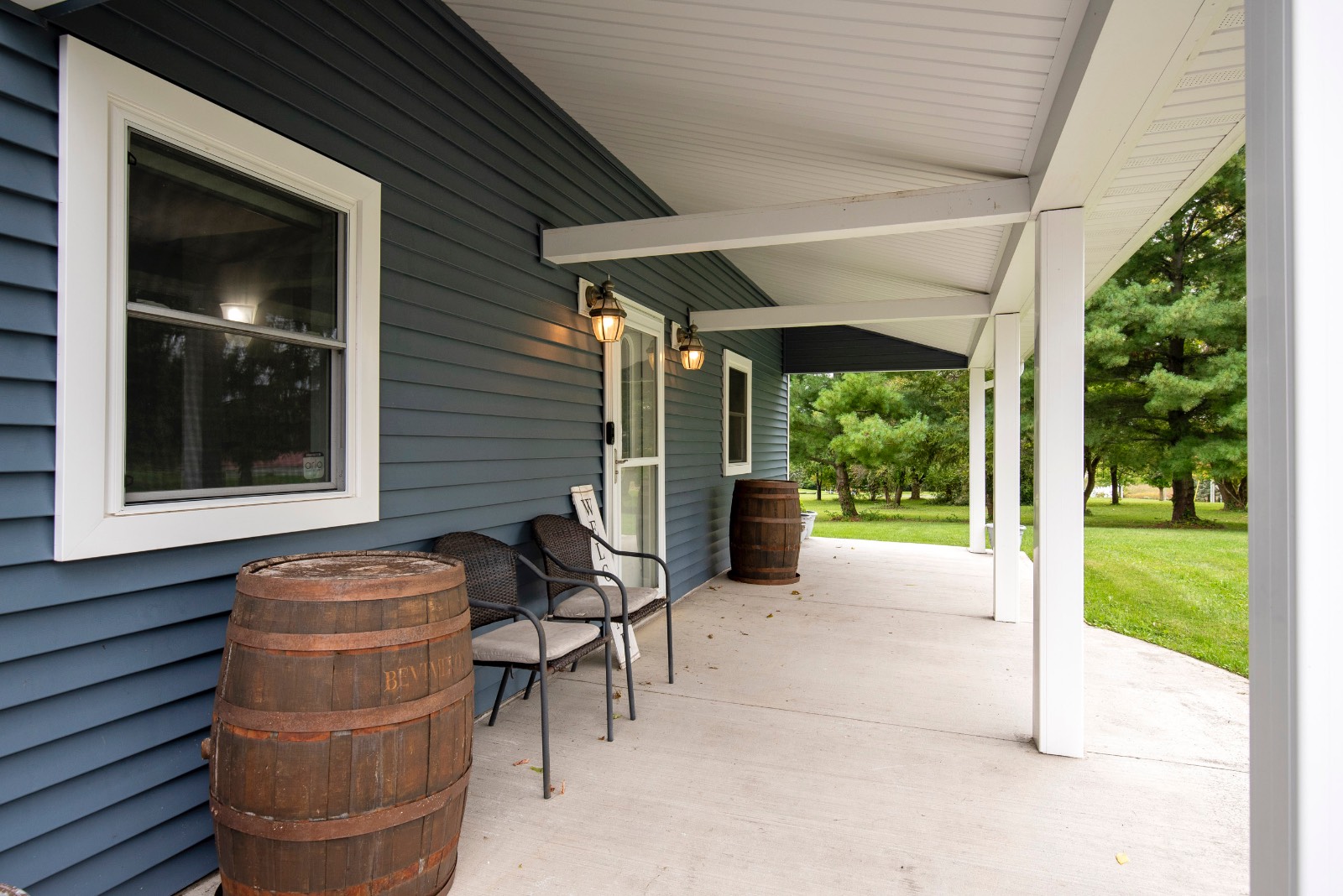 ;
;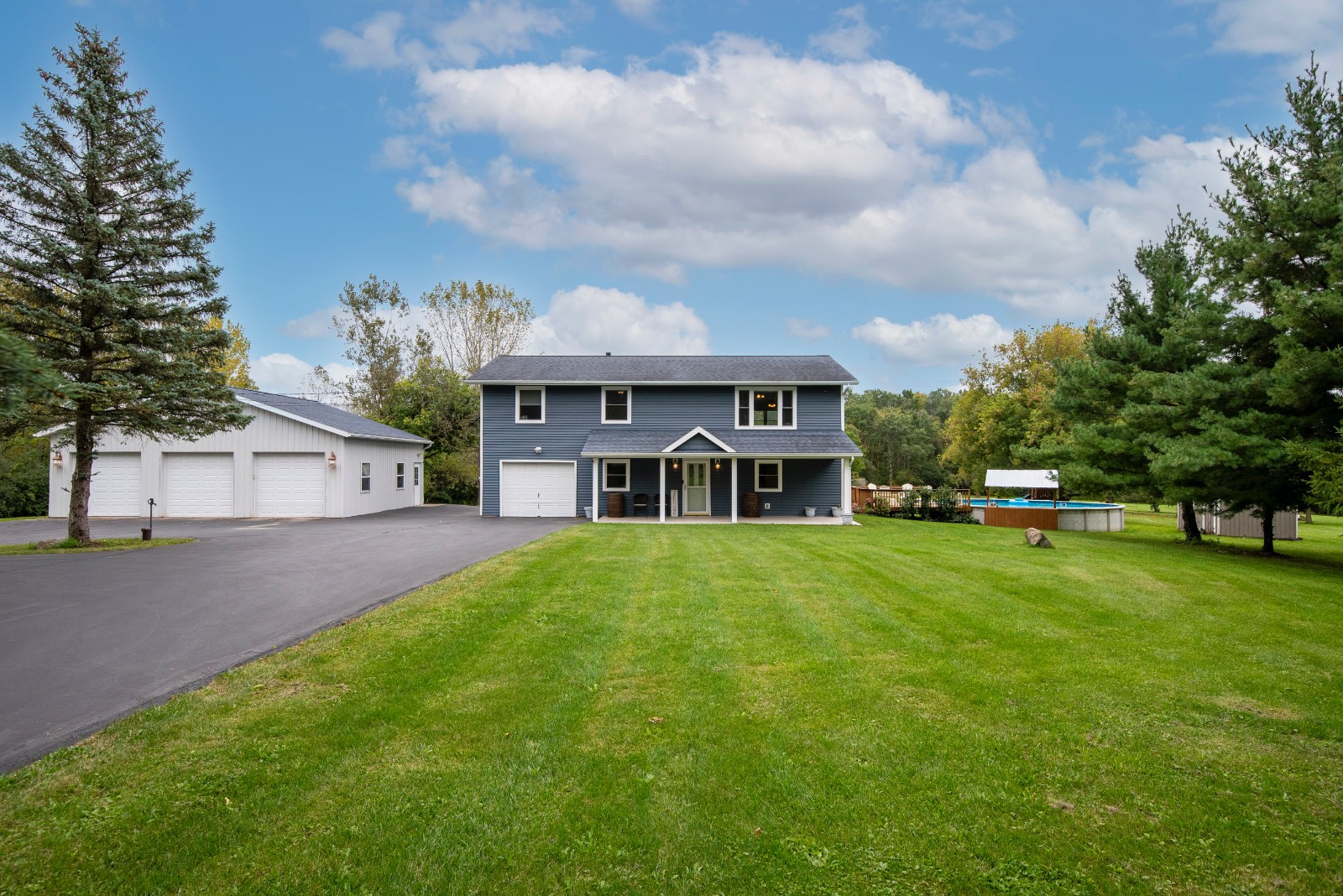 ;
;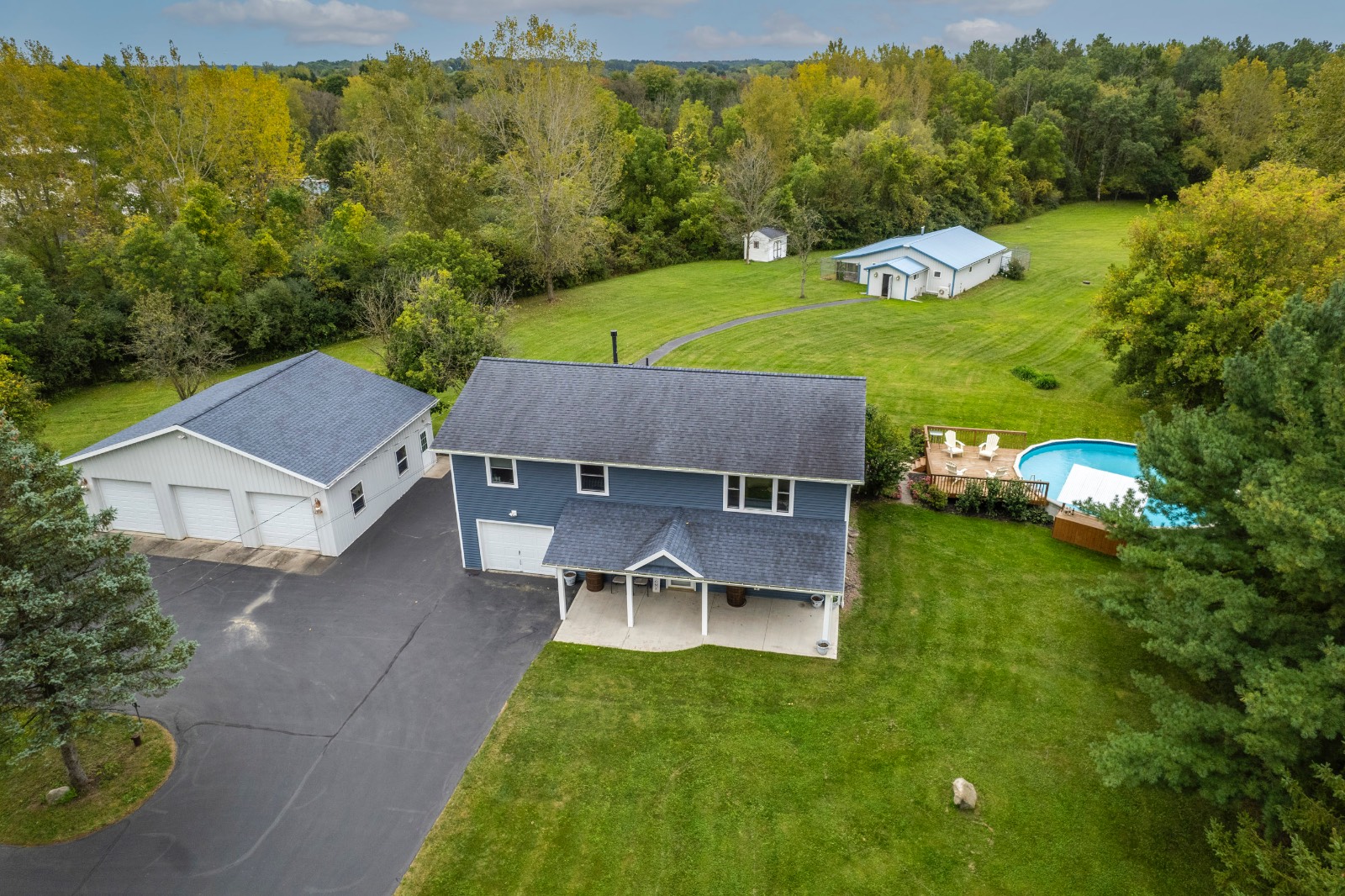 ;
;