Beautiful Lake Ivie Home
Beautiful custom-built home on 4.160 acres of land. 3/2 home on Lake O.H. Ivie. The home has1686 sq ft in the main home and an extra 498 sq ft. of bonus space. The main home offers: vaulted ceiling, open concept, large kitchen, beautiful custom cabinets, pantry, gas stove/oven, microwave, island, granite counter tops, living room looks out to the beautiful lake views. The primary bedroom with ensuite bath featuring granite counter tops, walk in shower, water closet and walk in closet, and dual vanities. The bedrooms are a split arrangement, and the 2nd bath has granite with tub shower combo. Home office or craft room, laundry room with sink, beautiful custom woodwork throughout the home. Covered back porch area to sit and enjoy the outdoors and views of the lake. Fenced back yard that is ready for your fur babies, greenhouse, workshop, extra room/space that you can use for whatever you may need it for. 1/2 bath located inside the breezeway. Attic storage and one of the neat things is the observation deck, where you can sit and enjoy the beautiful lake views, the Texas stars and the most beautiful sunrises and sunsets. There is an extra carport area to park a rv with electric hookup, boat, lawn equipment, The property is located in the most sought-after subdivision at Lake Ivie. The subdivision has a private boat ramp for its property owners. There are two (1) acre lots available for purchase across the street from this property if buyer is interested. The gated community is located 35 miles from Ballinger and 50 miles from San Angelo.



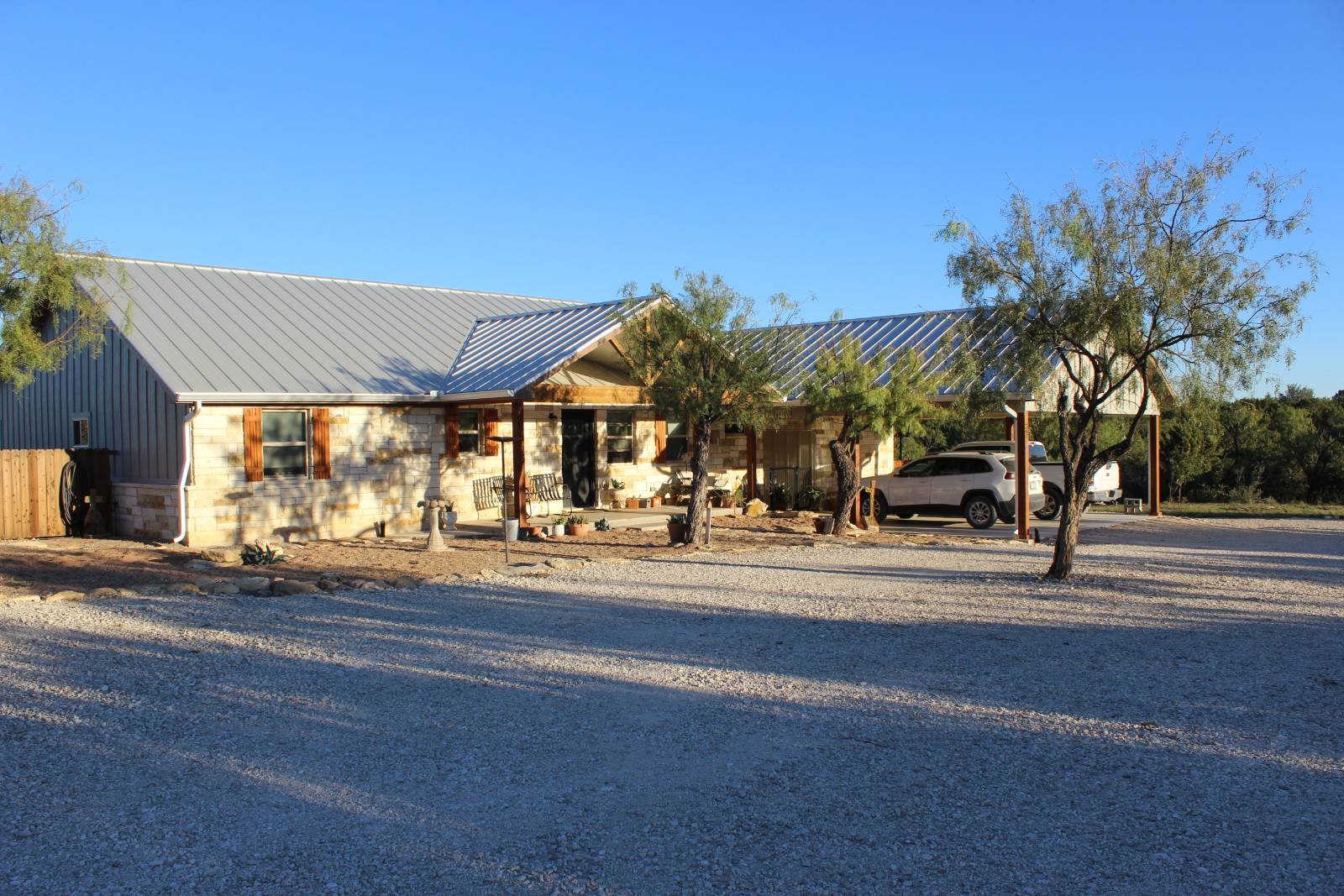


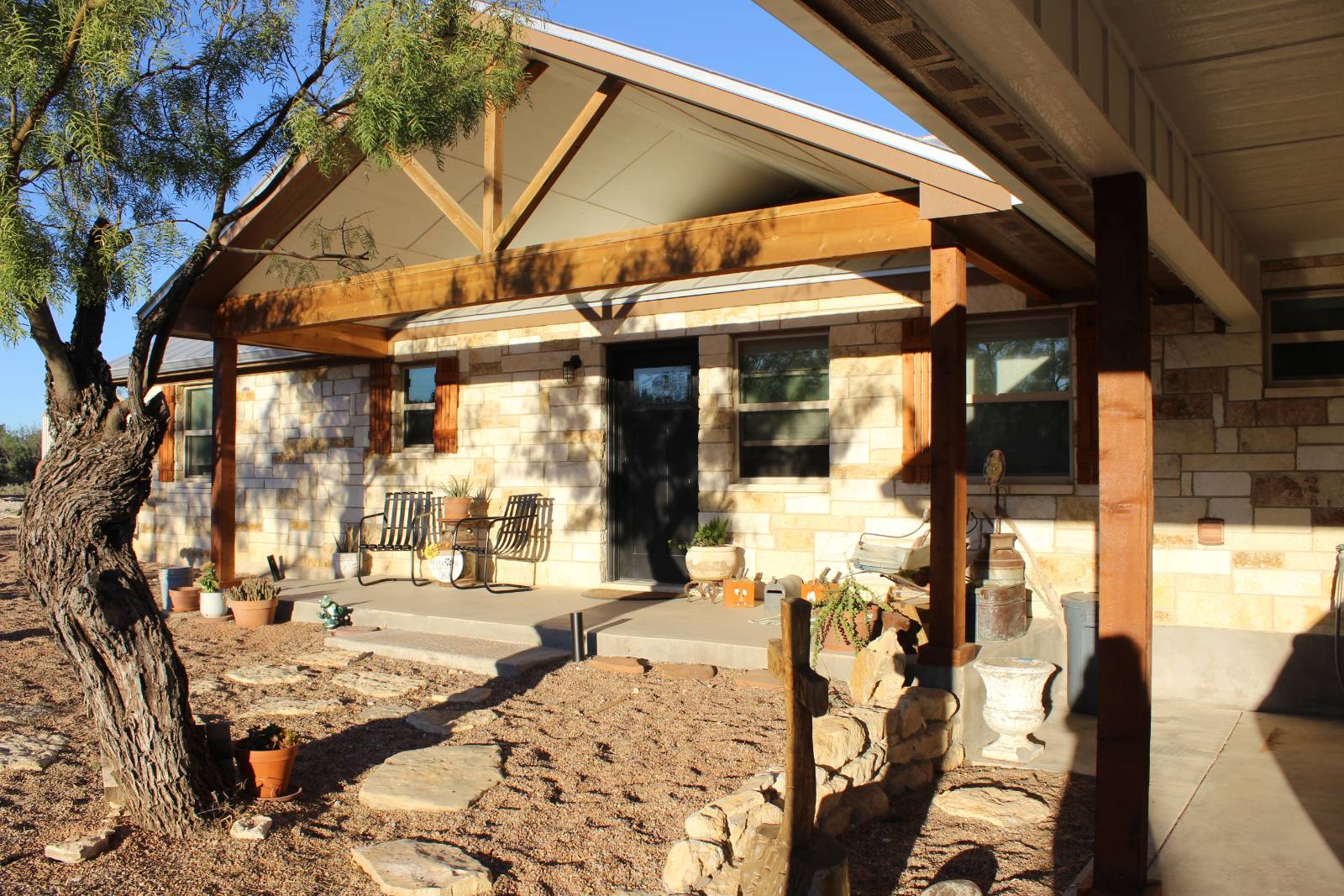 ;
;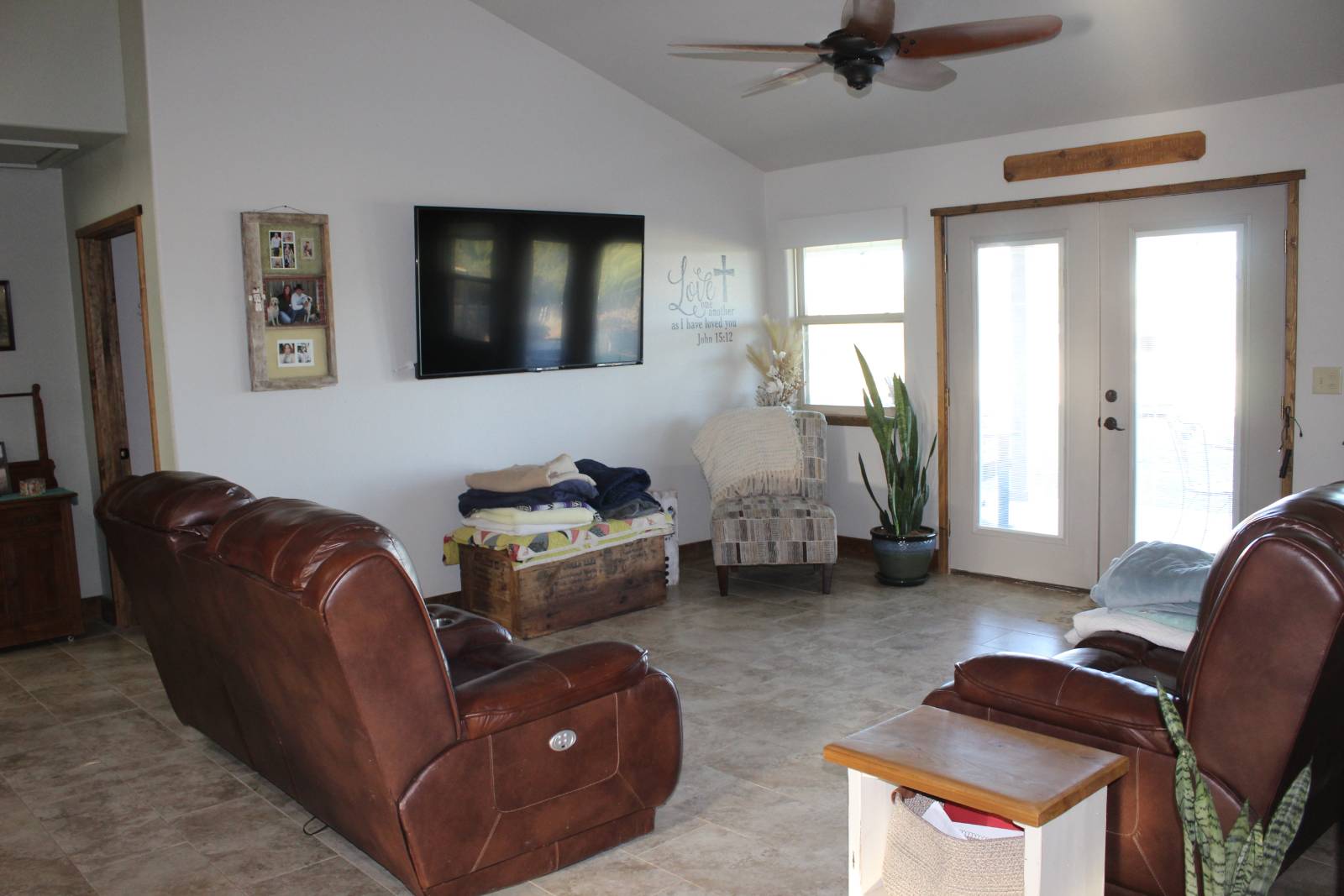 ;
;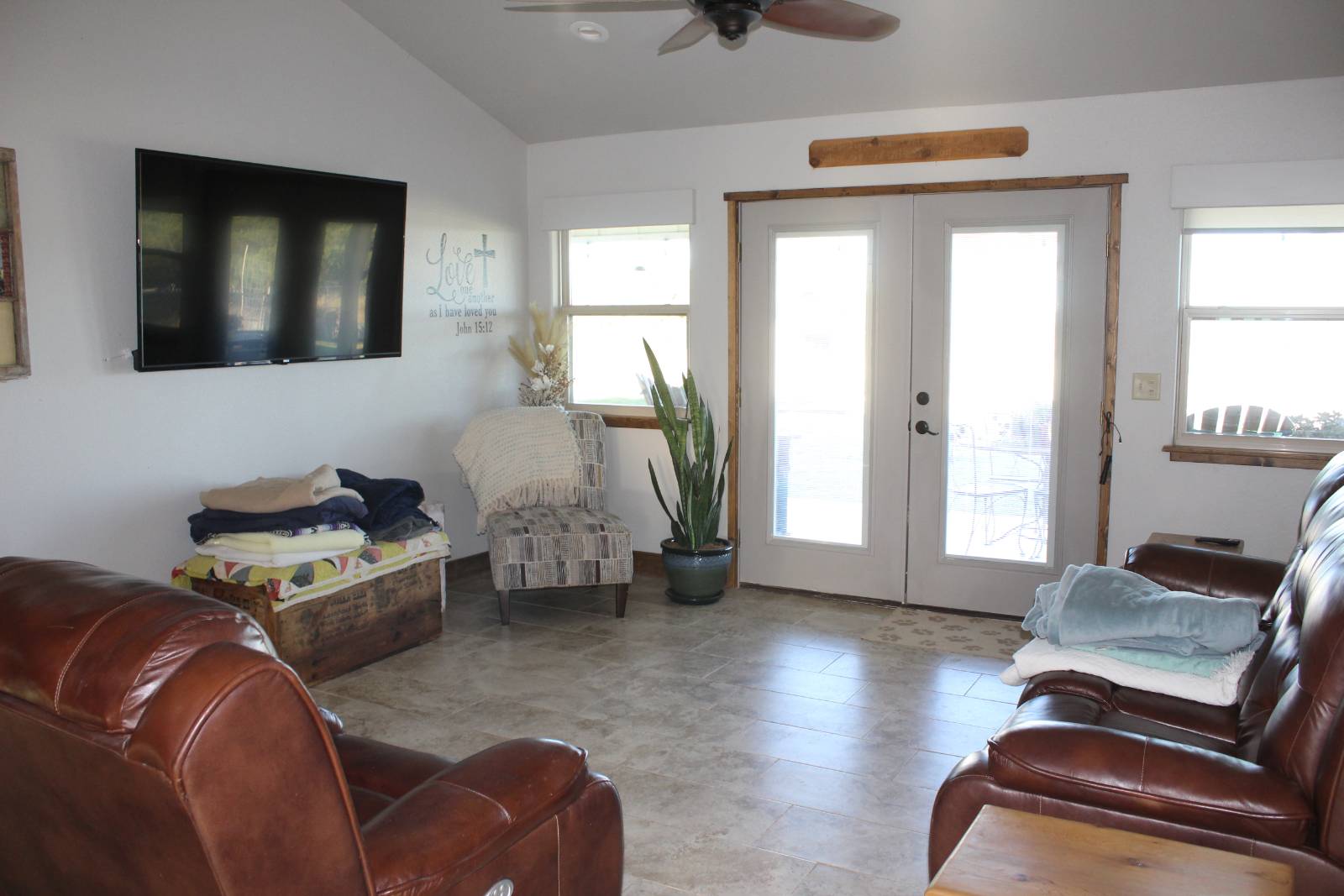 ;
;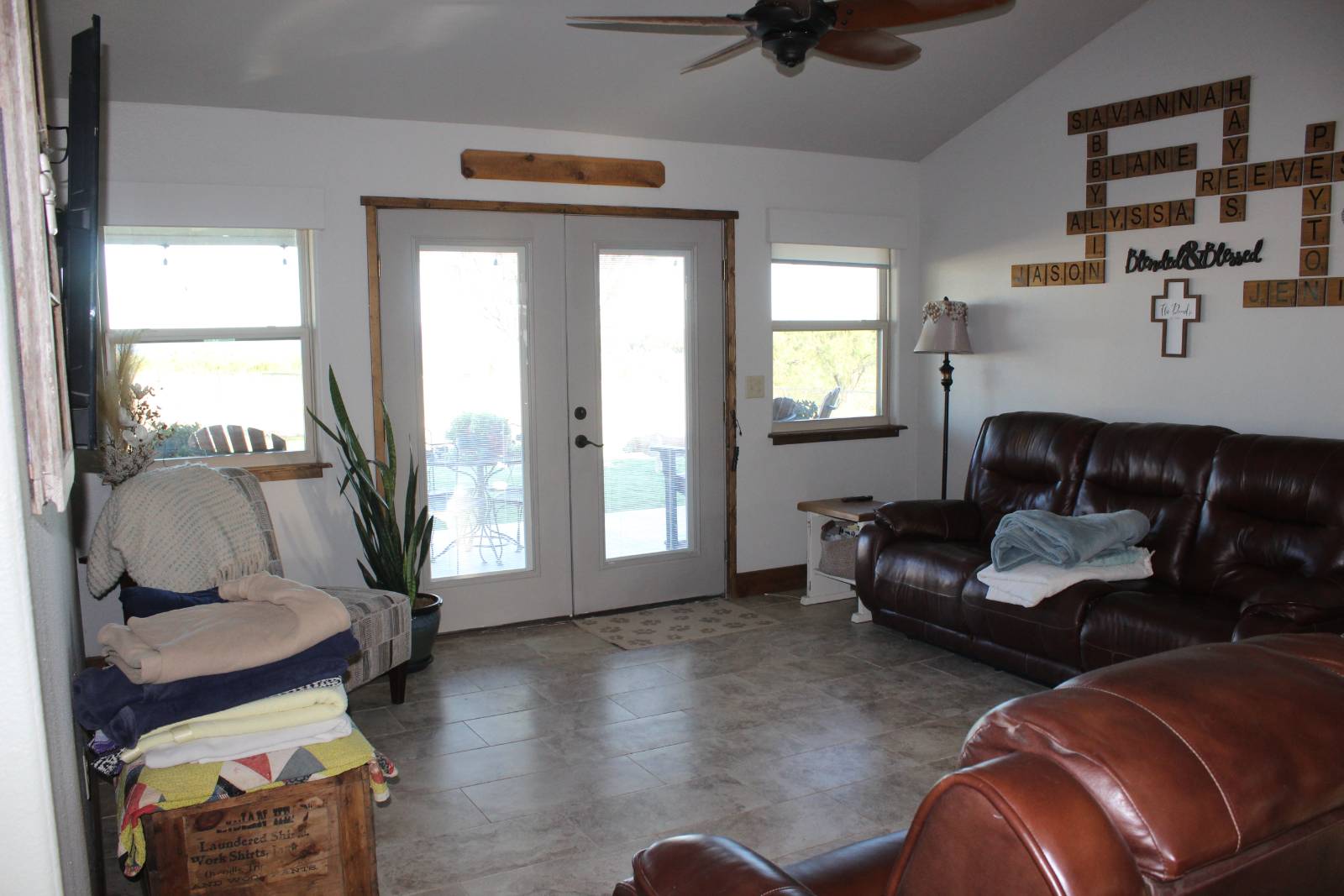 ;
;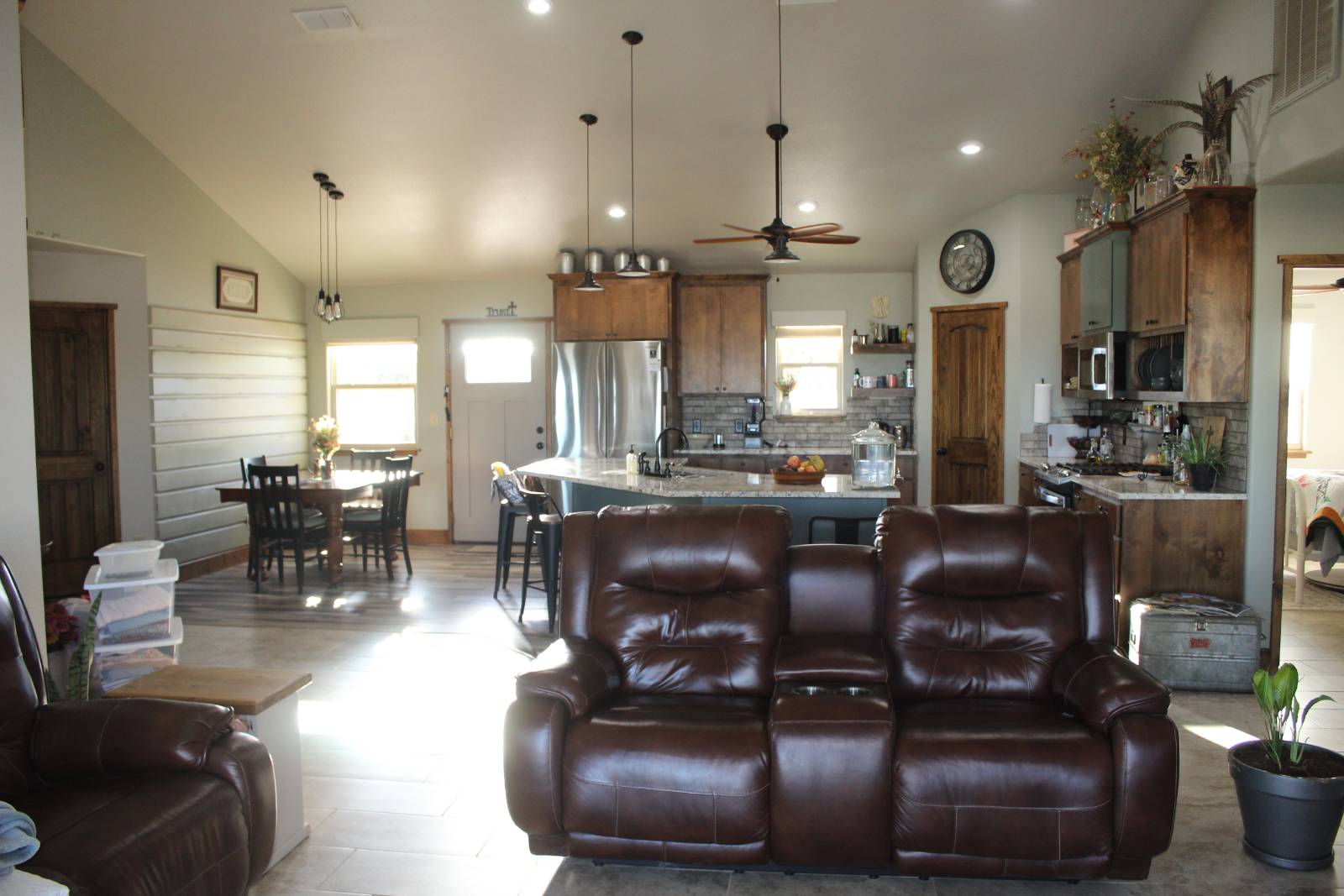 ;
;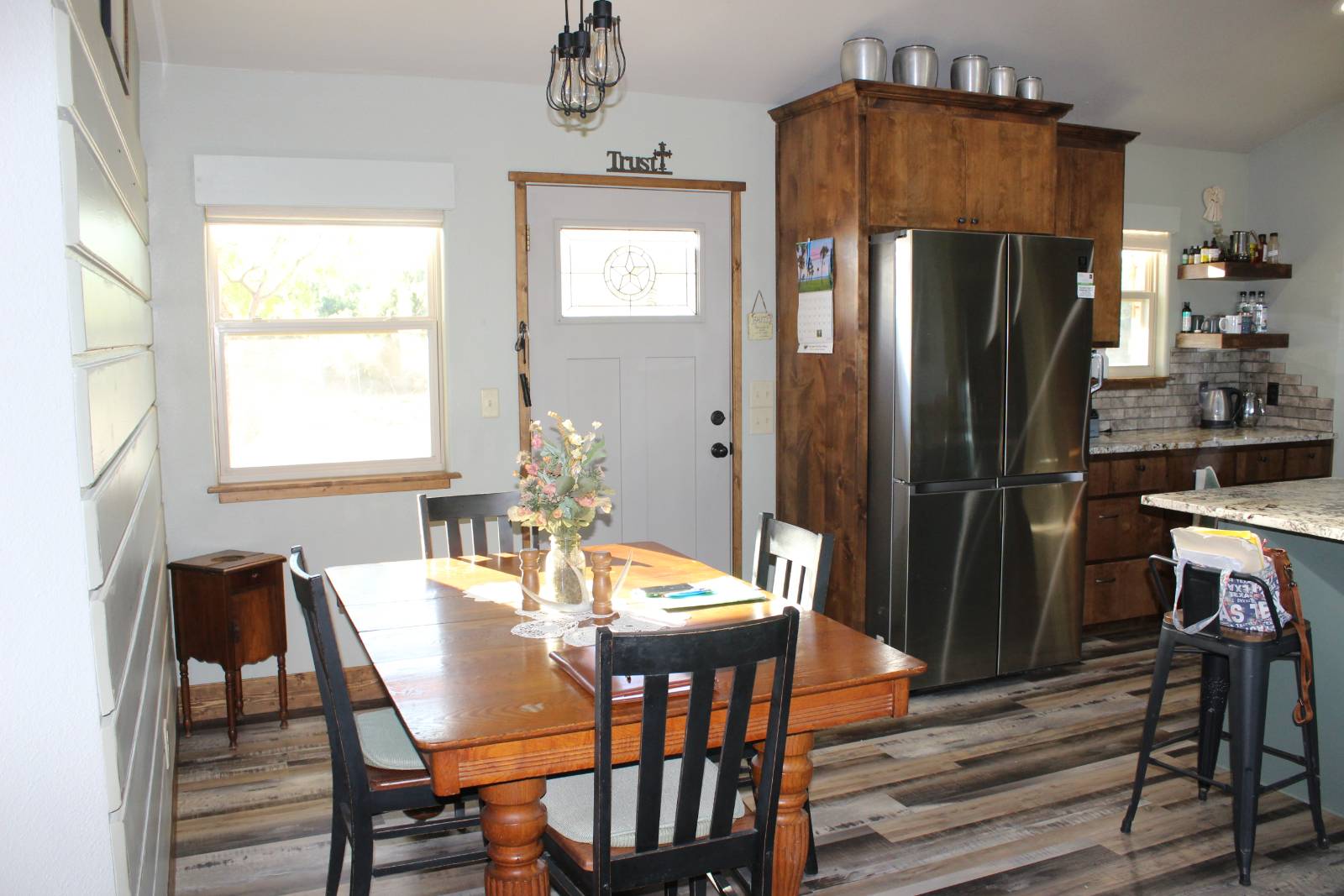 ;
;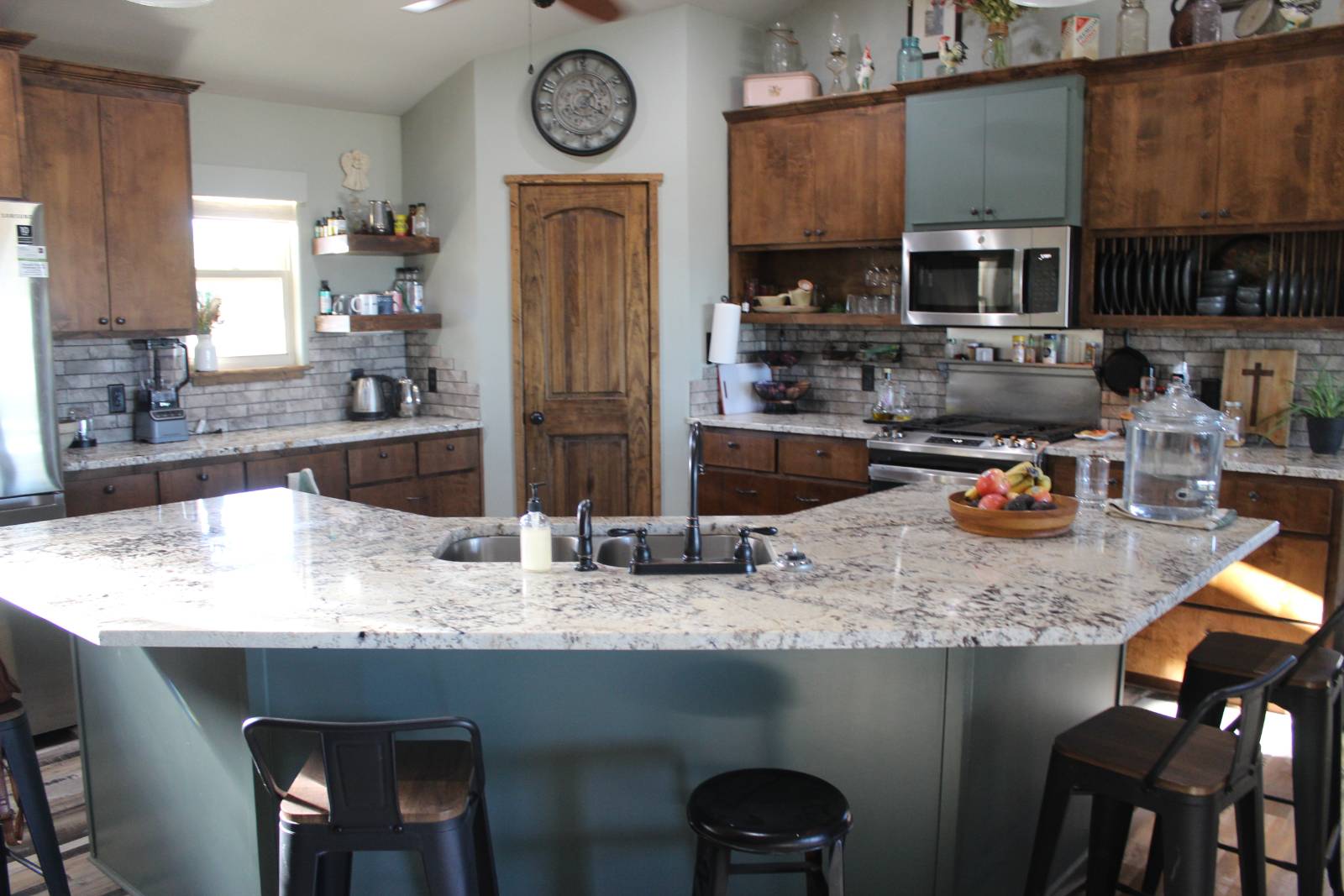 ;
;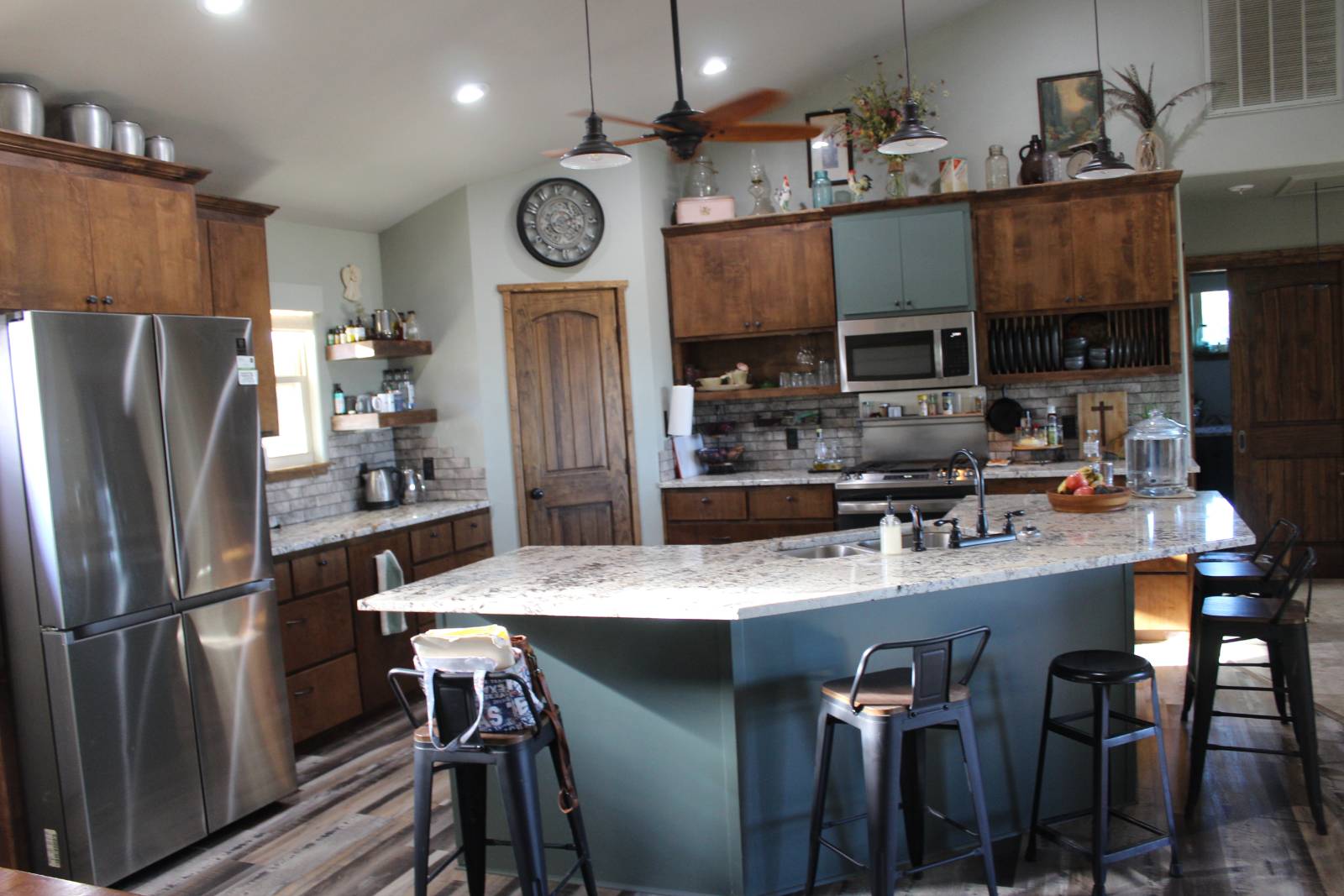 ;
;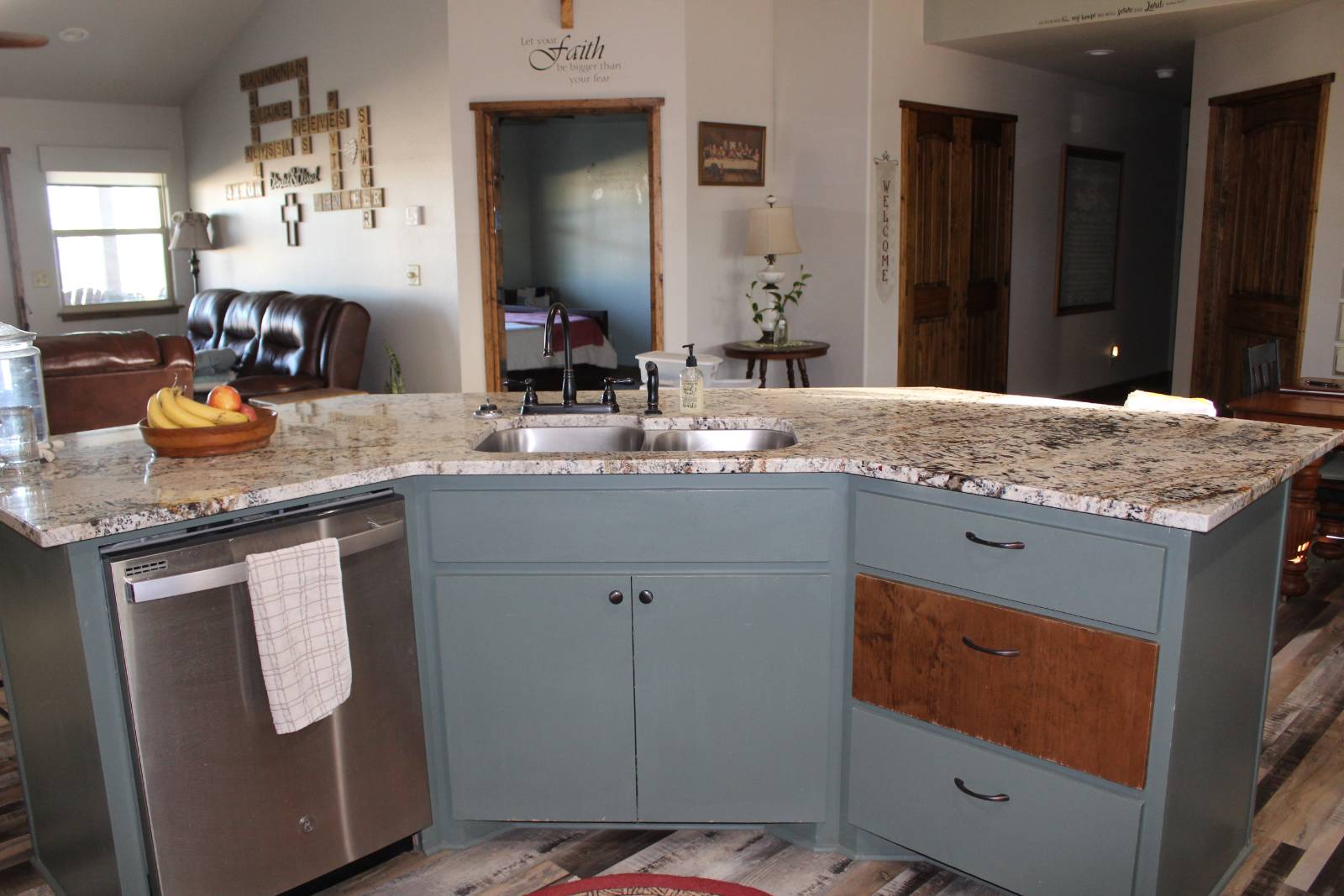 ;
;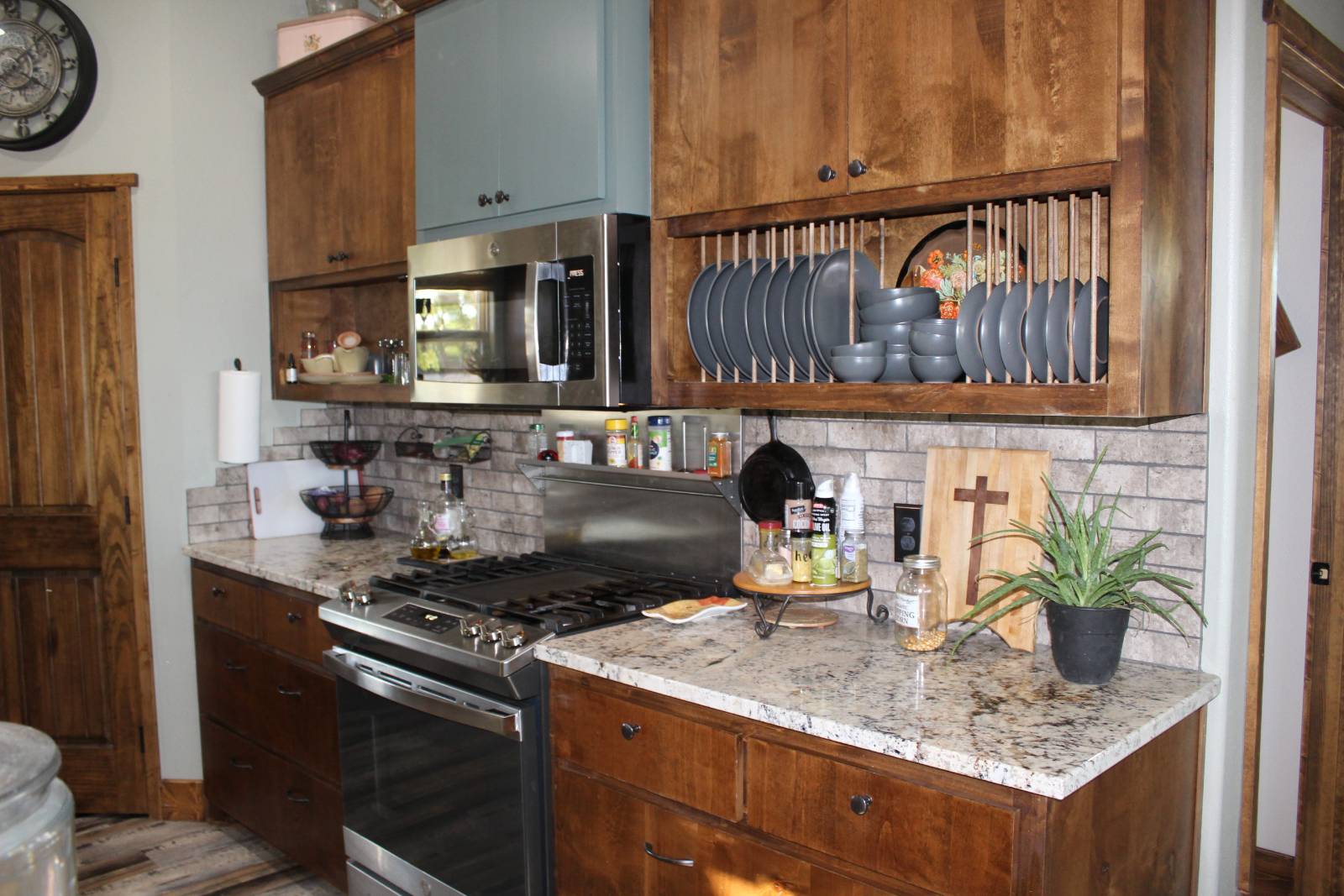 ;
;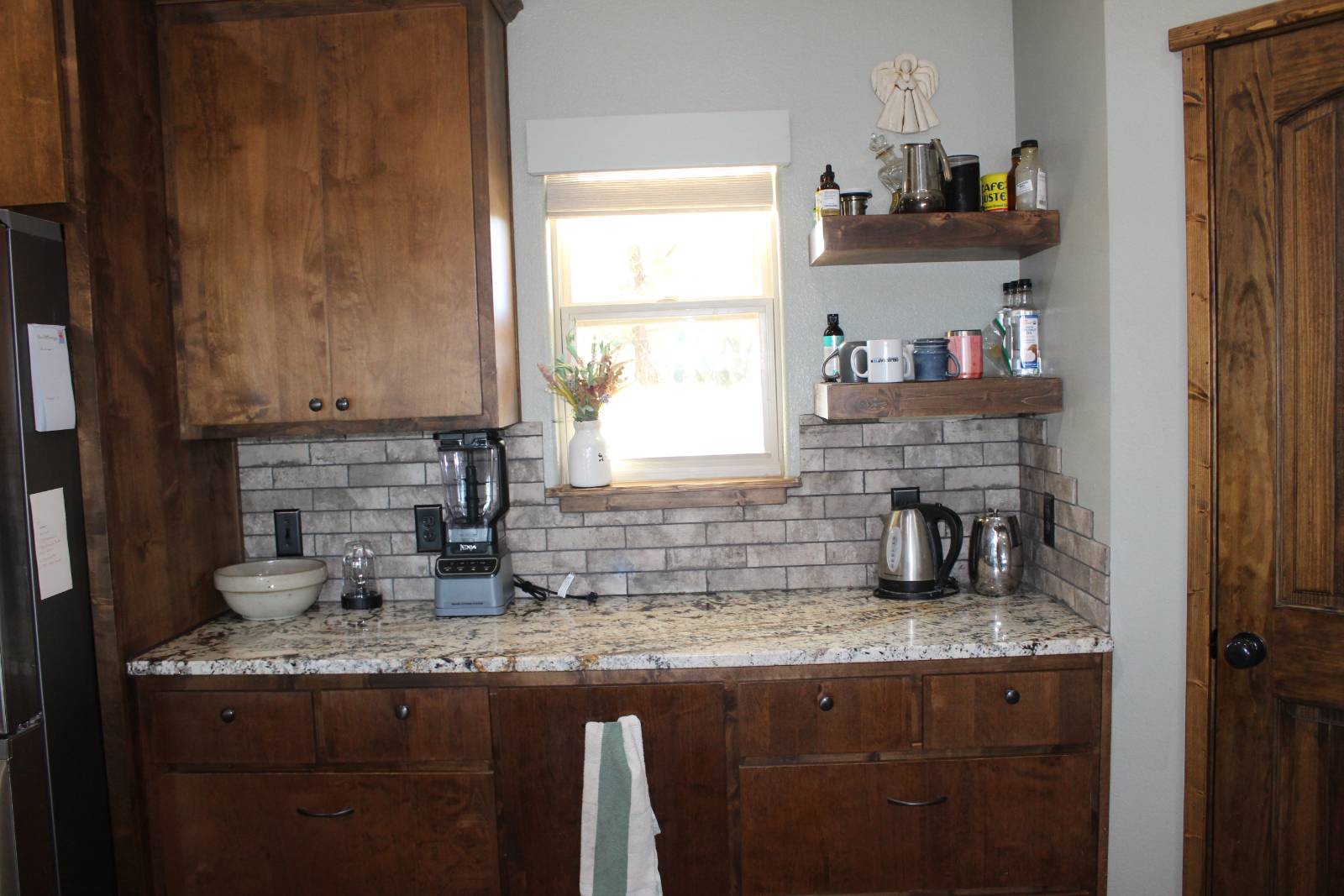 ;
;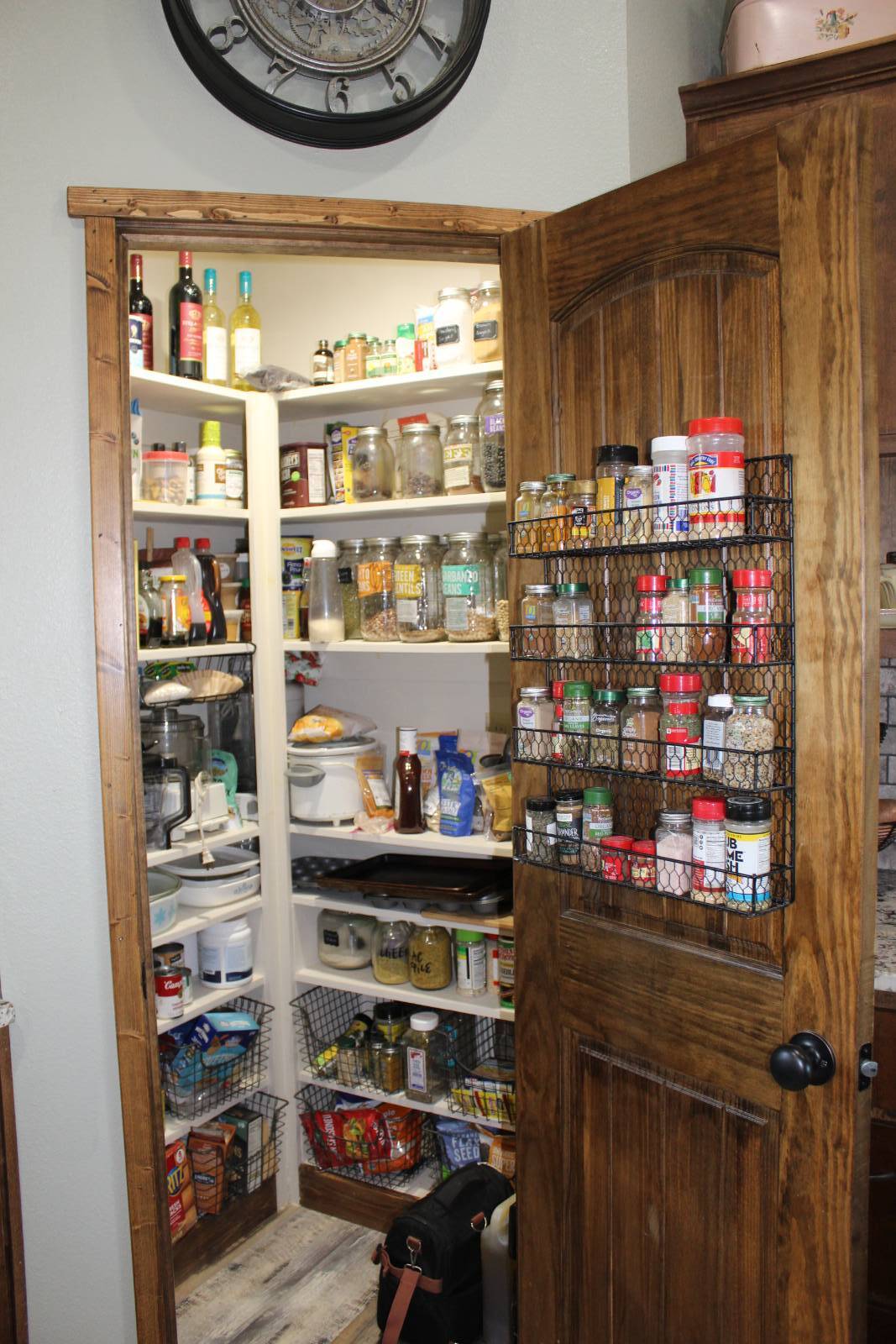 ;
;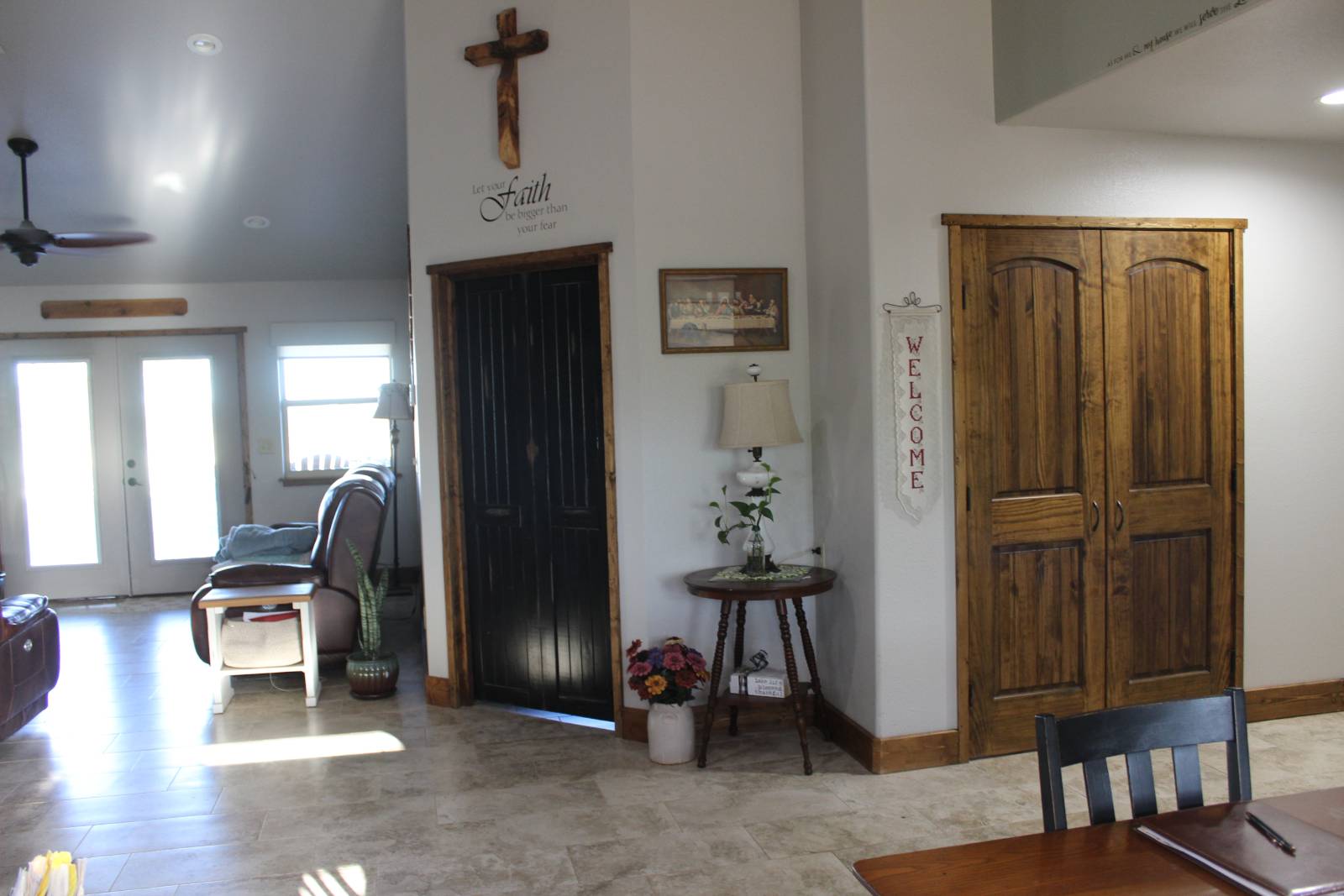 ;
;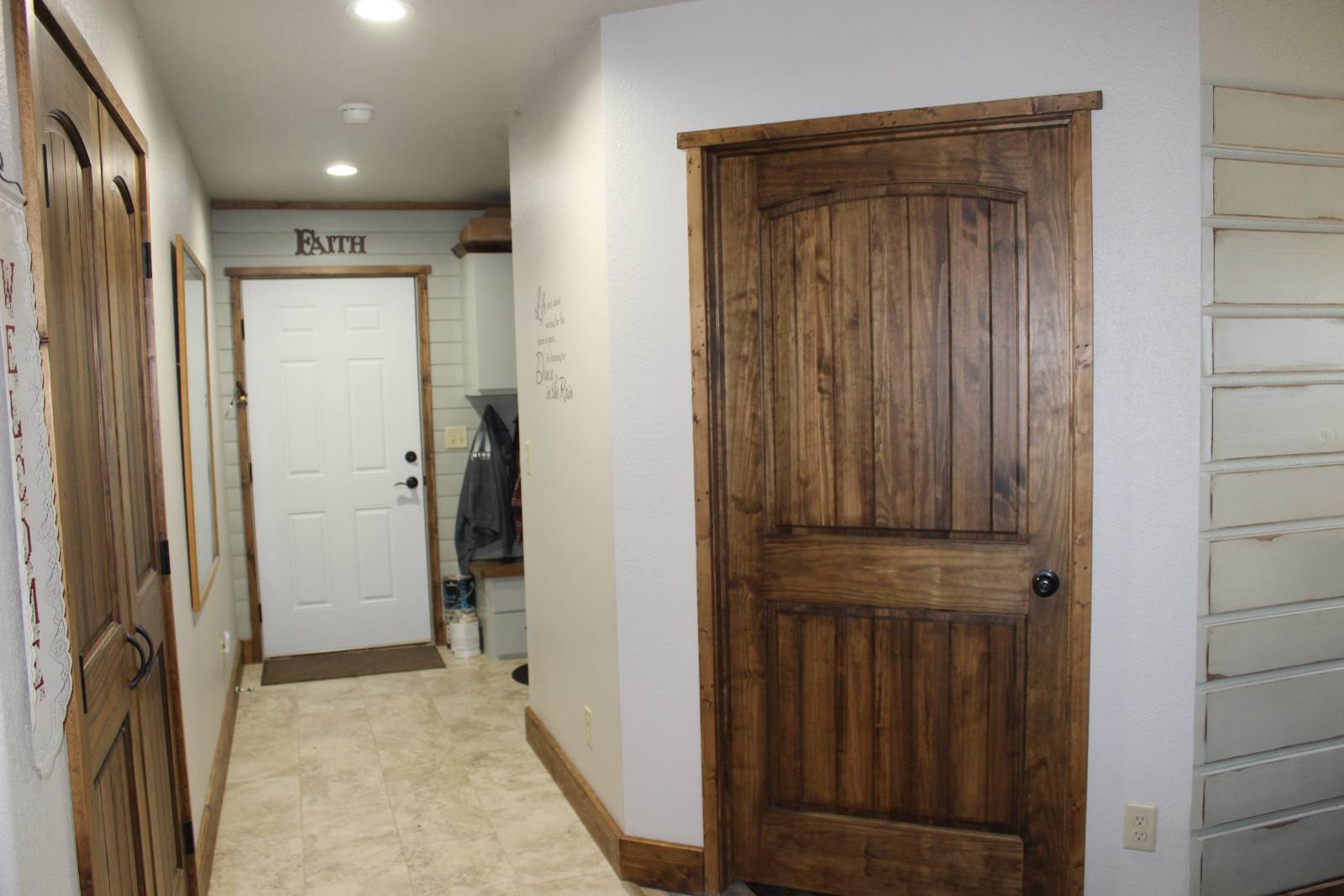 ;
;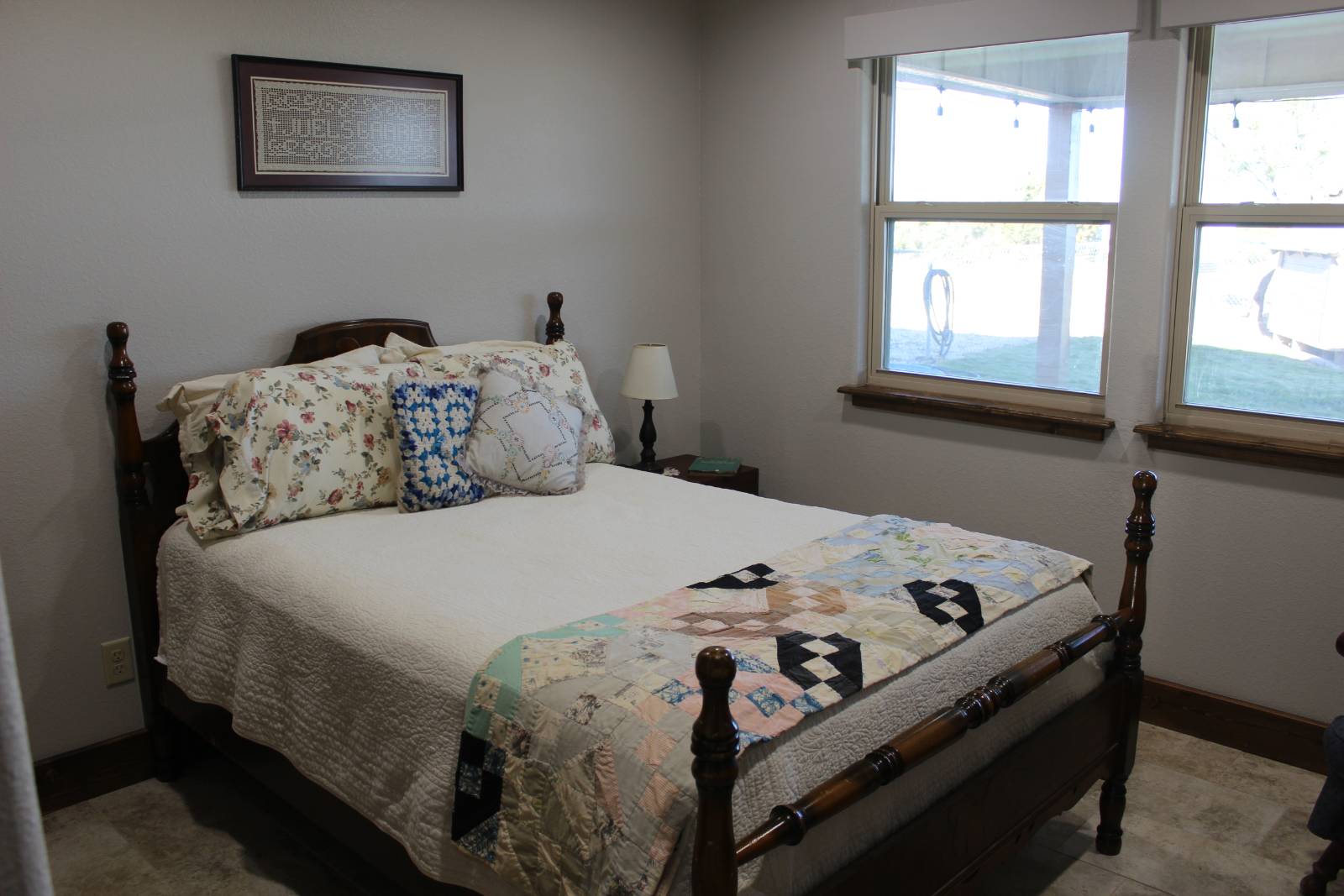 ;
;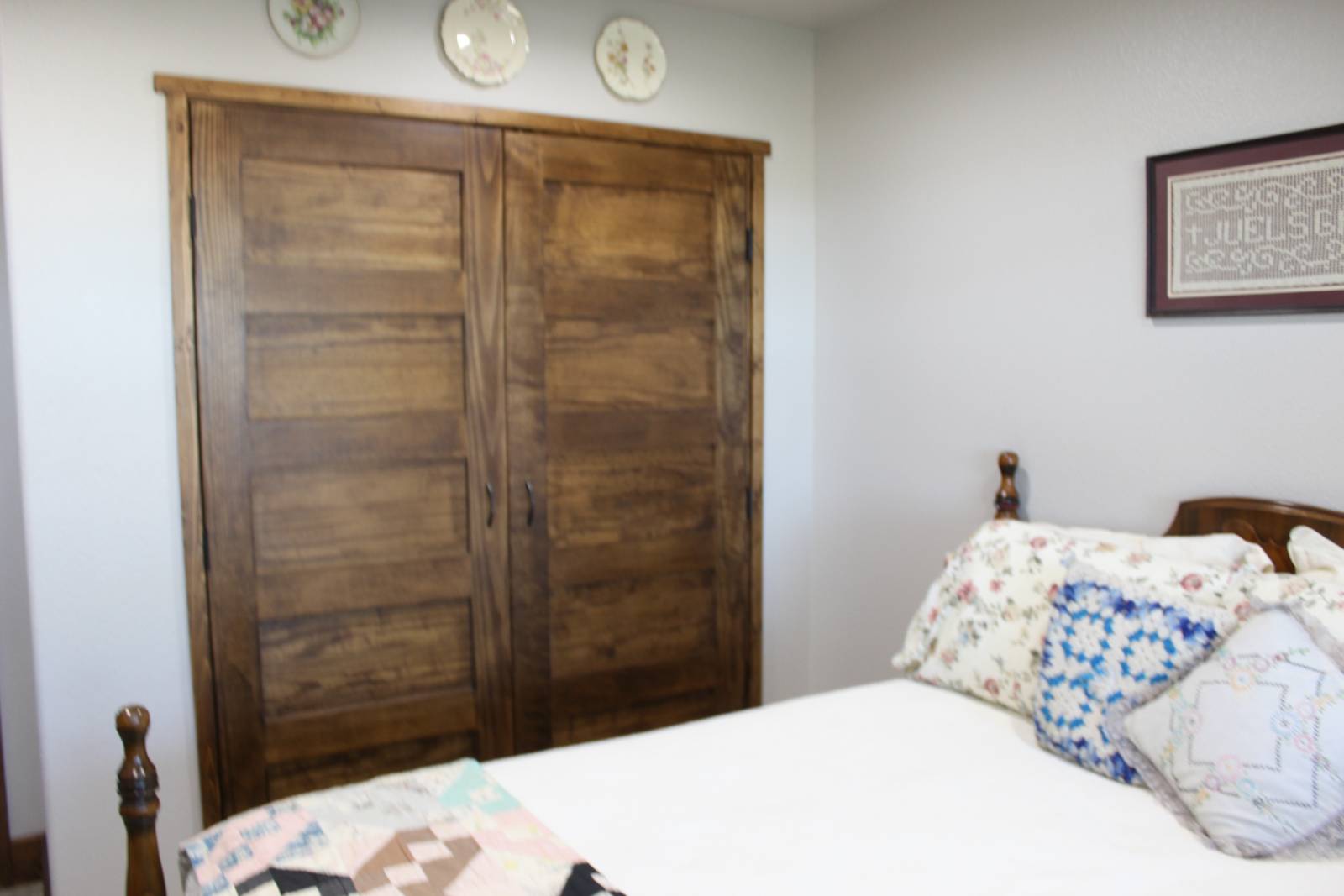 ;
;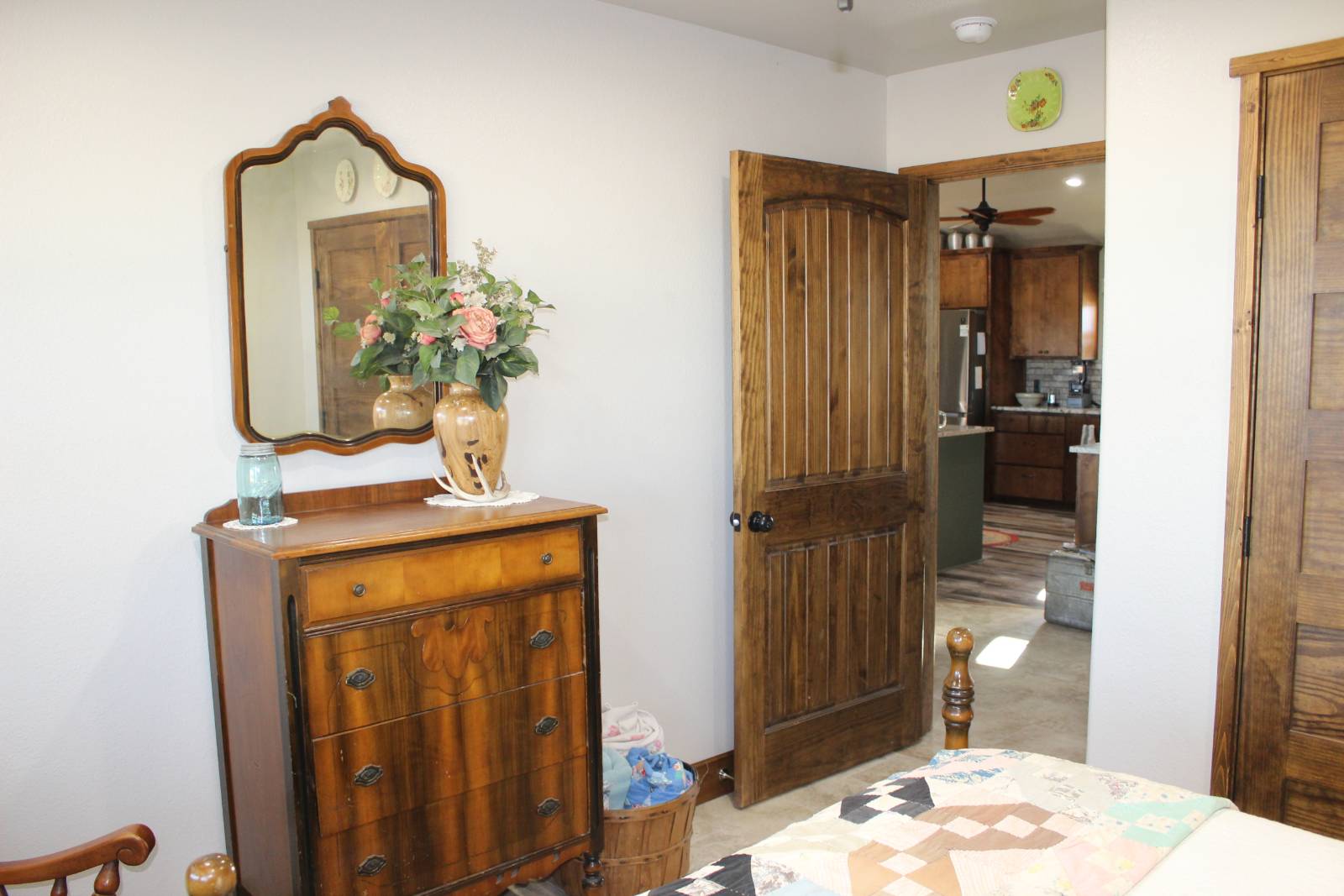 ;
;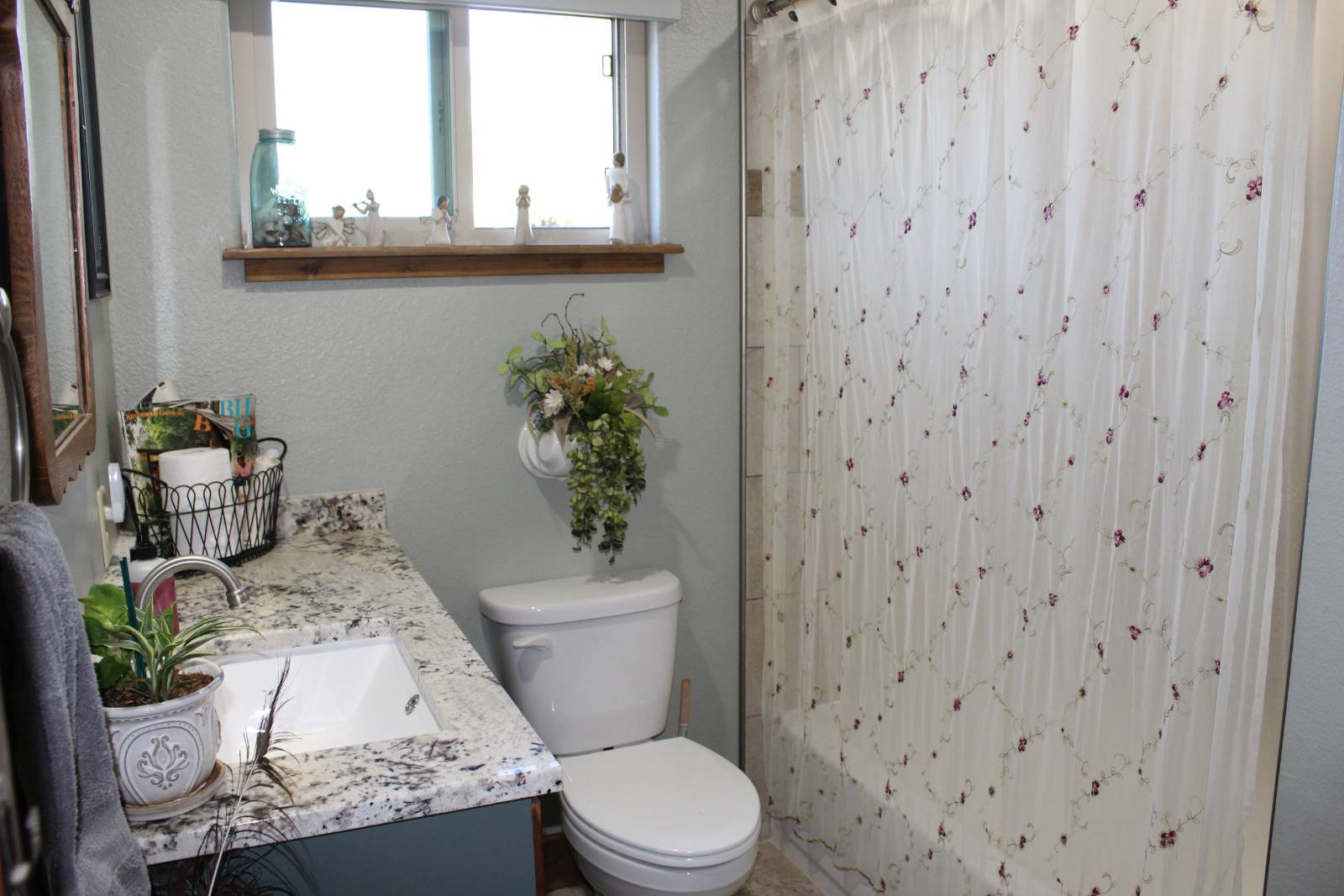 ;
;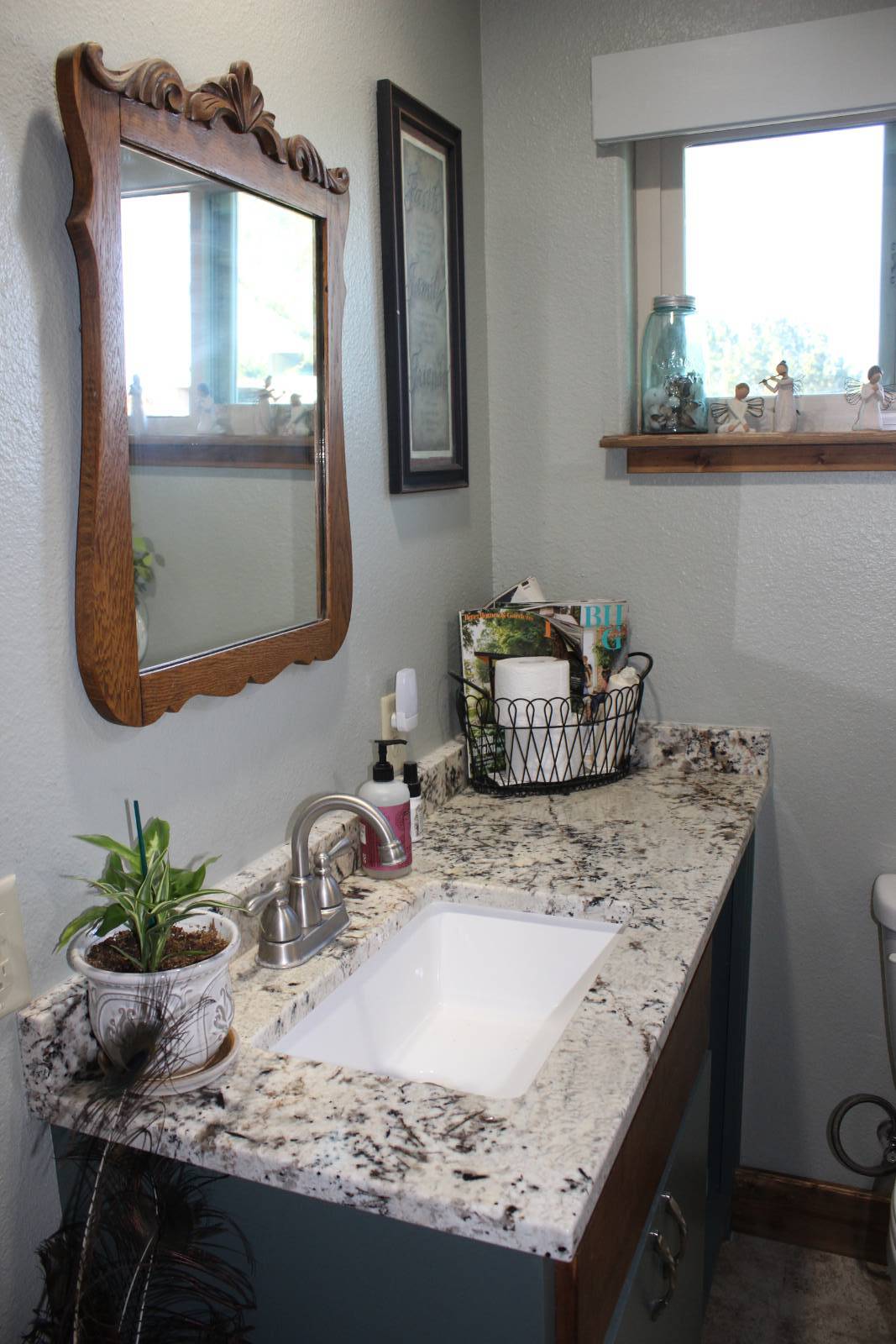 ;
;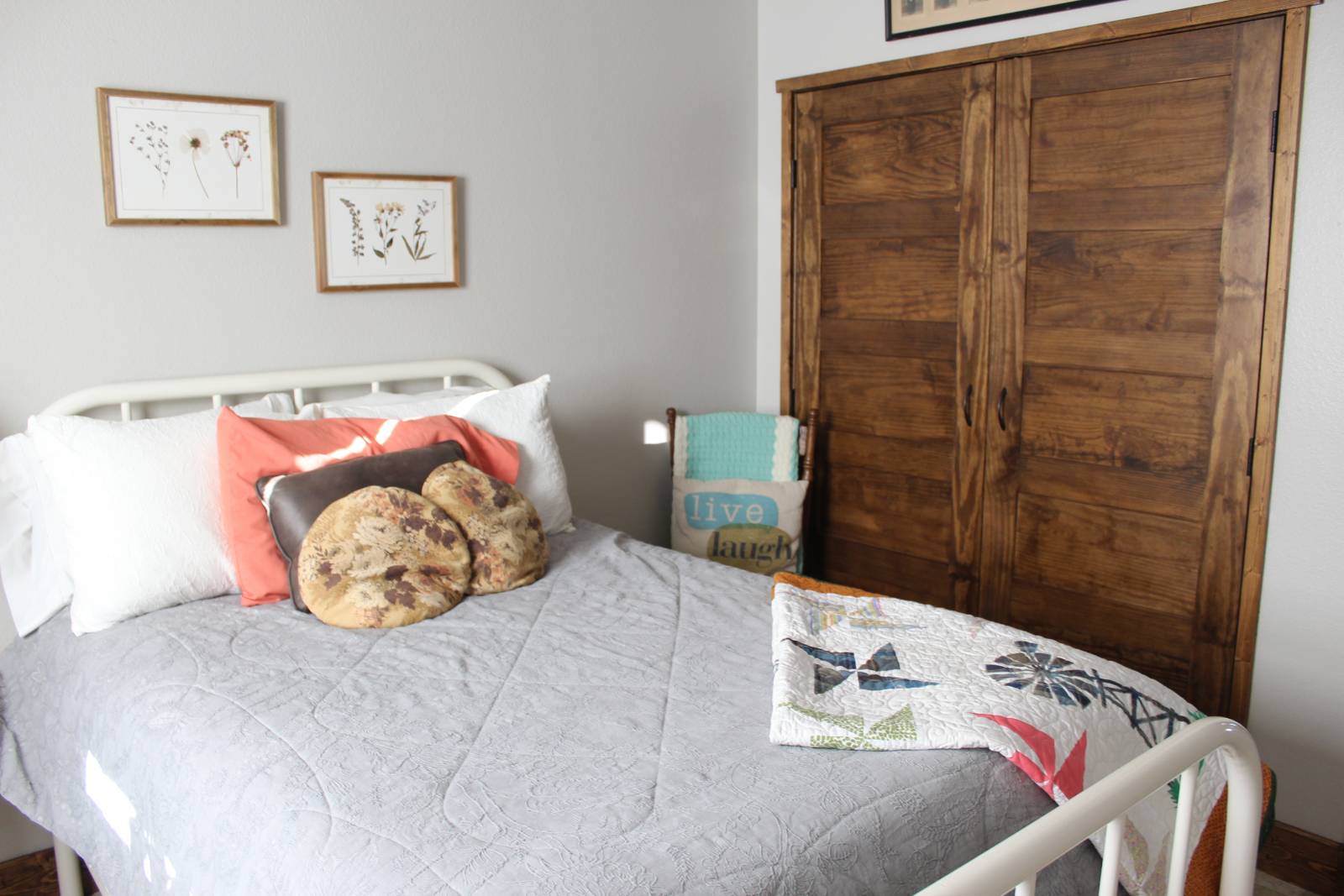 ;
;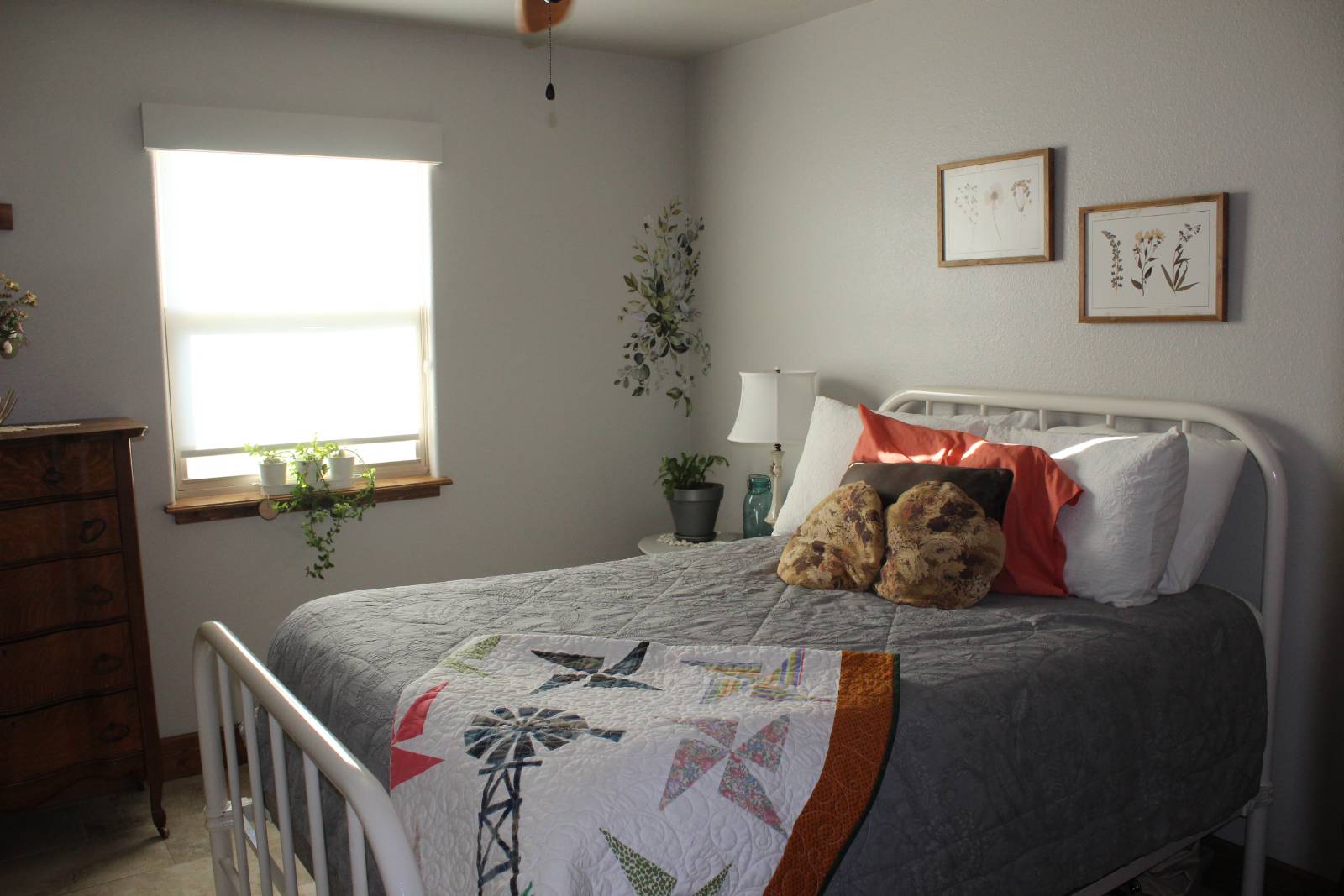 ;
;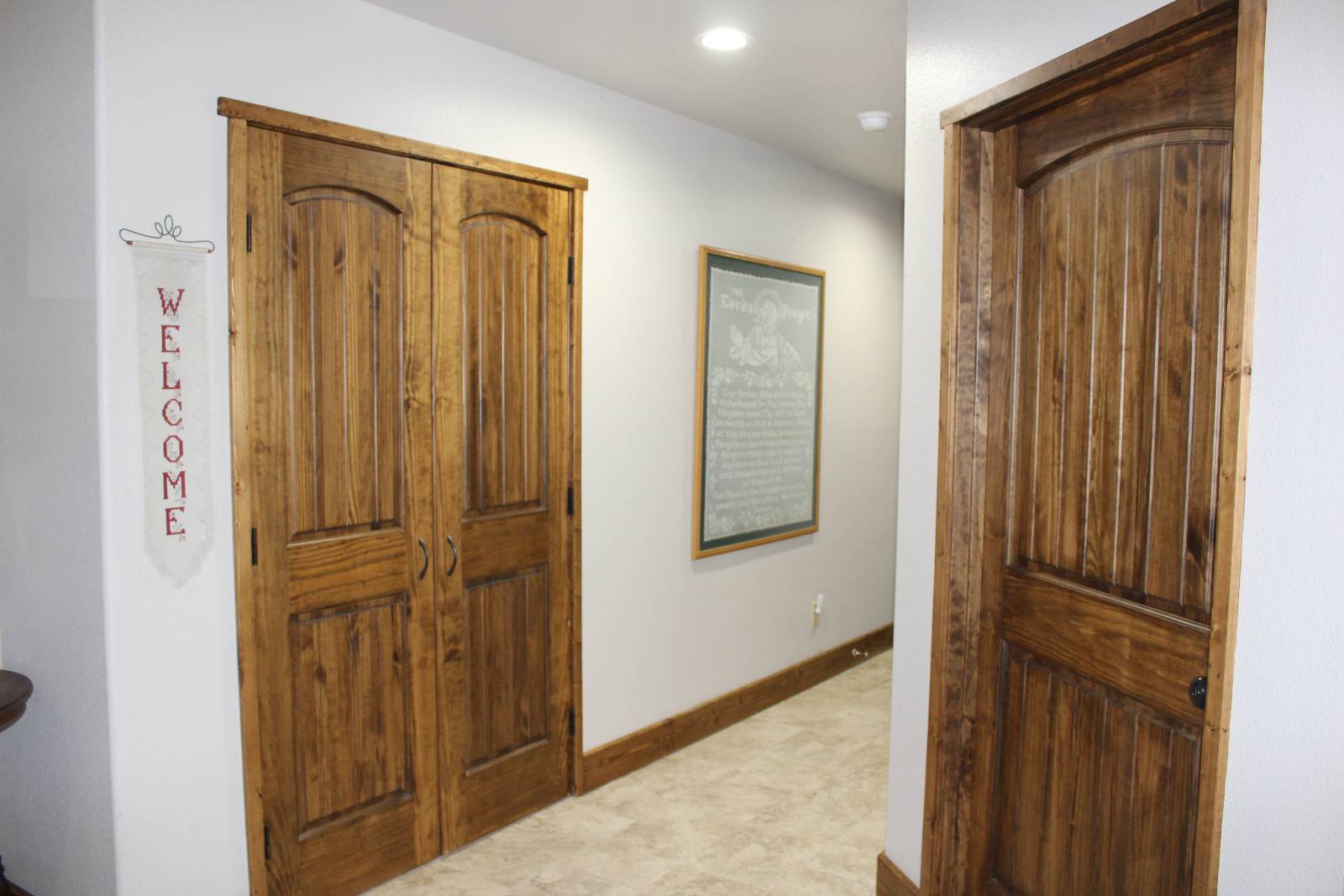 ;
;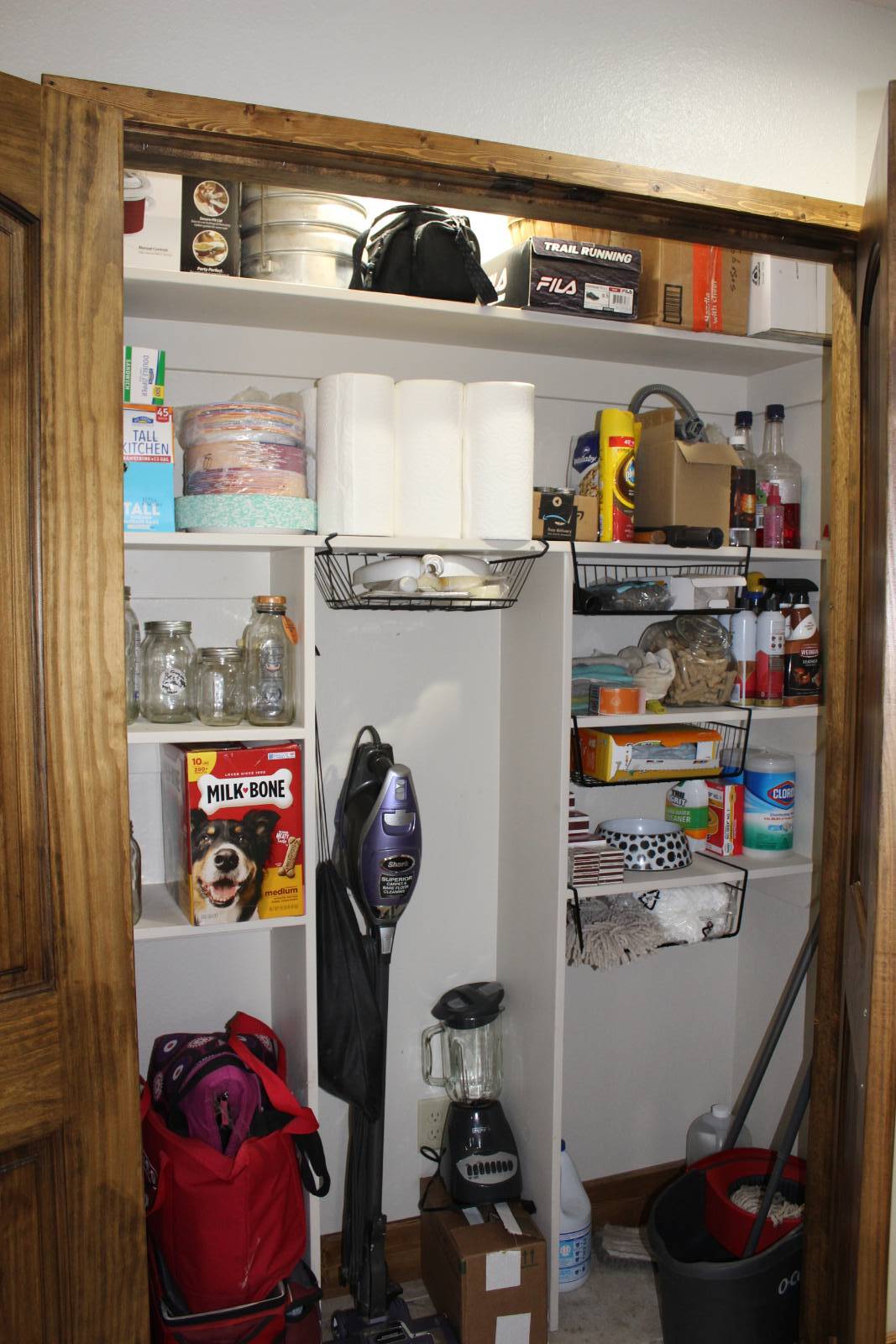 ;
;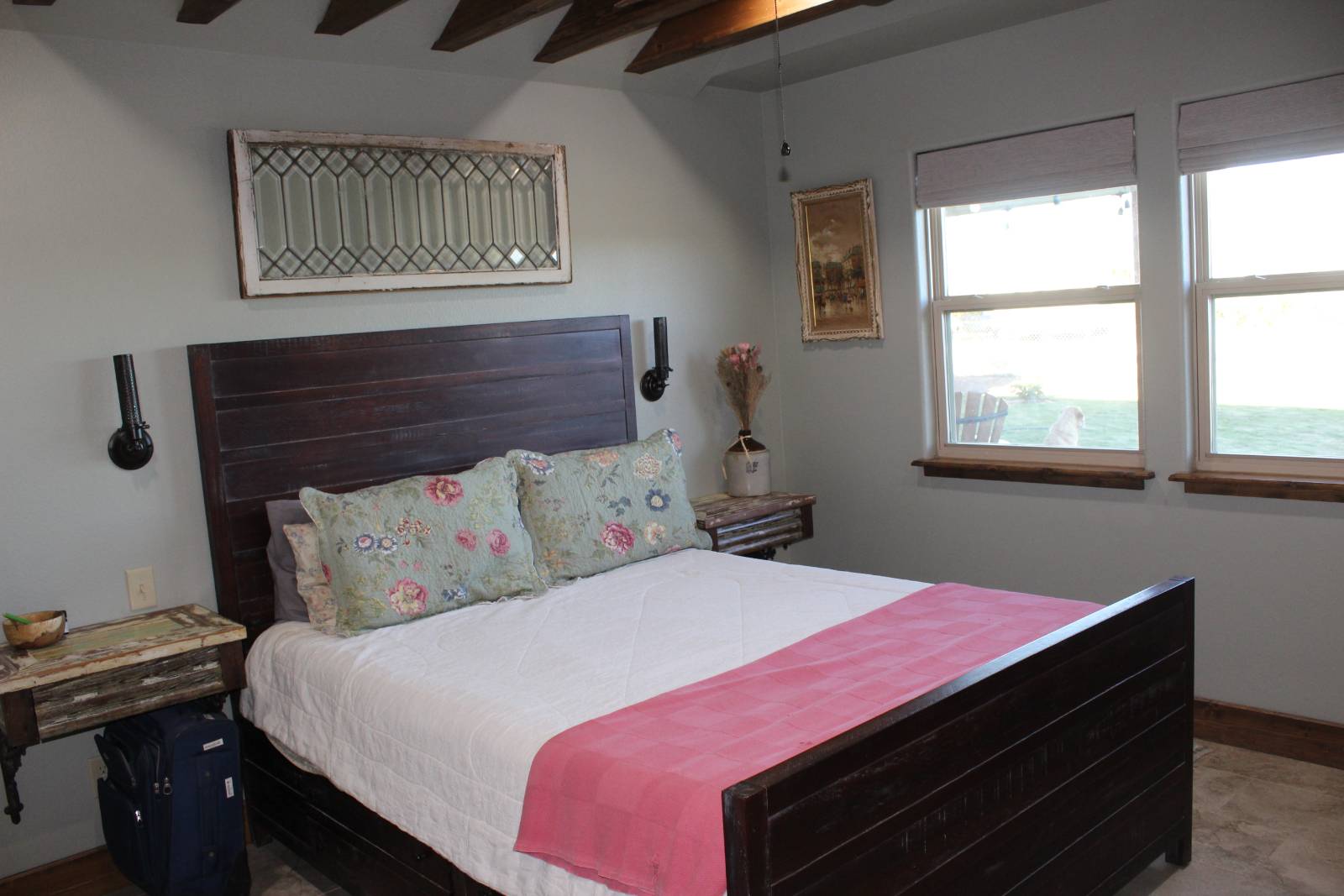 ;
;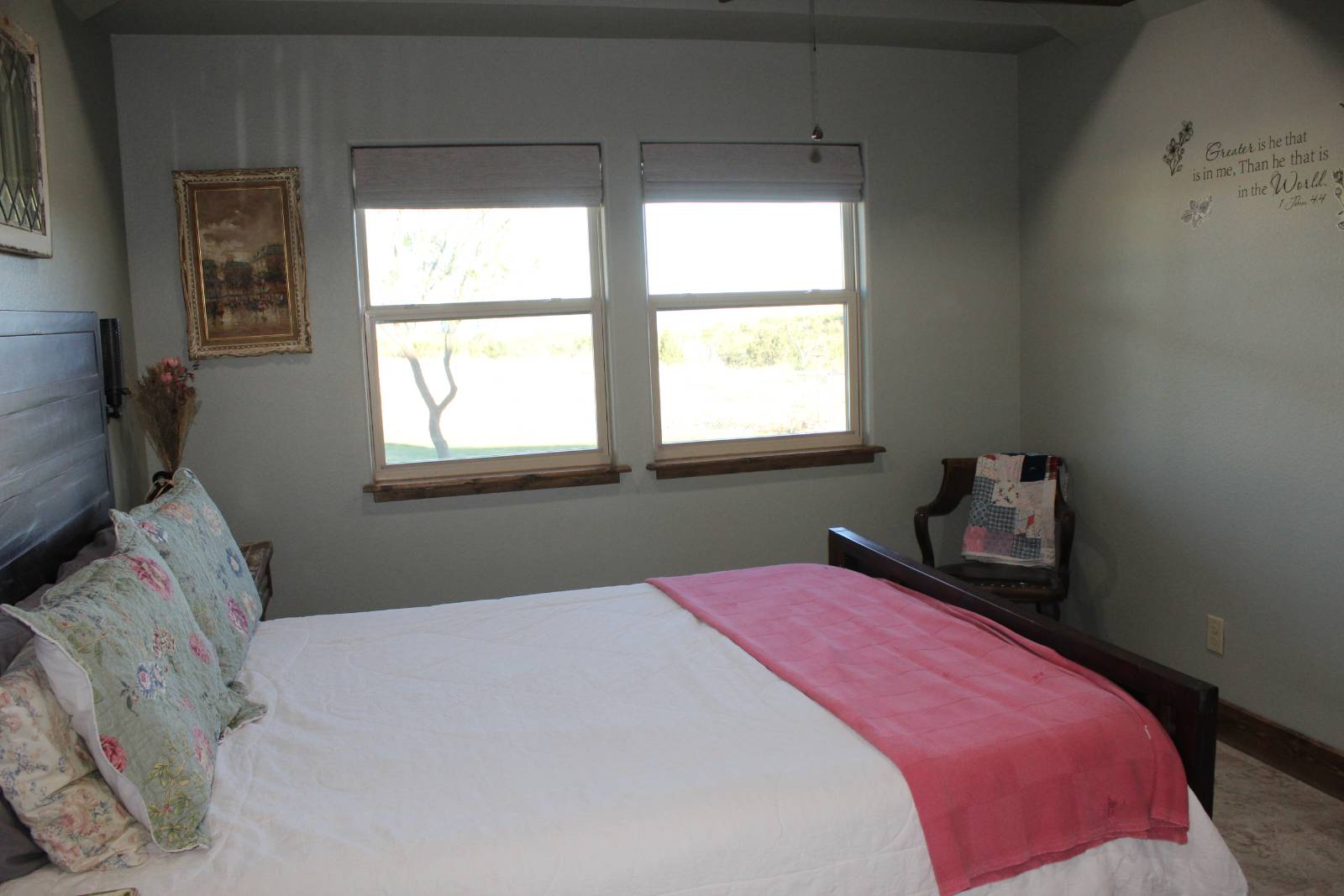 ;
;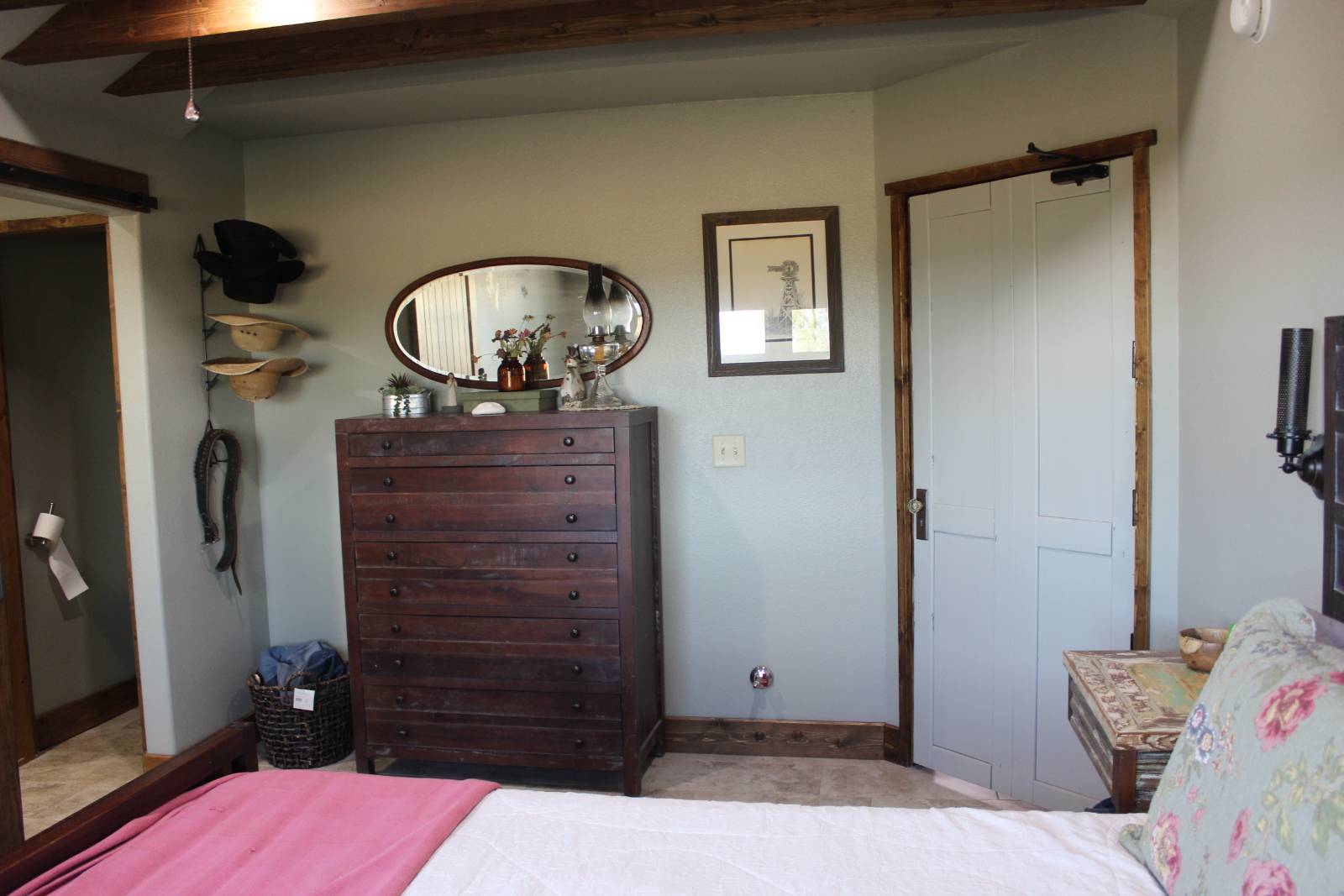 ;
;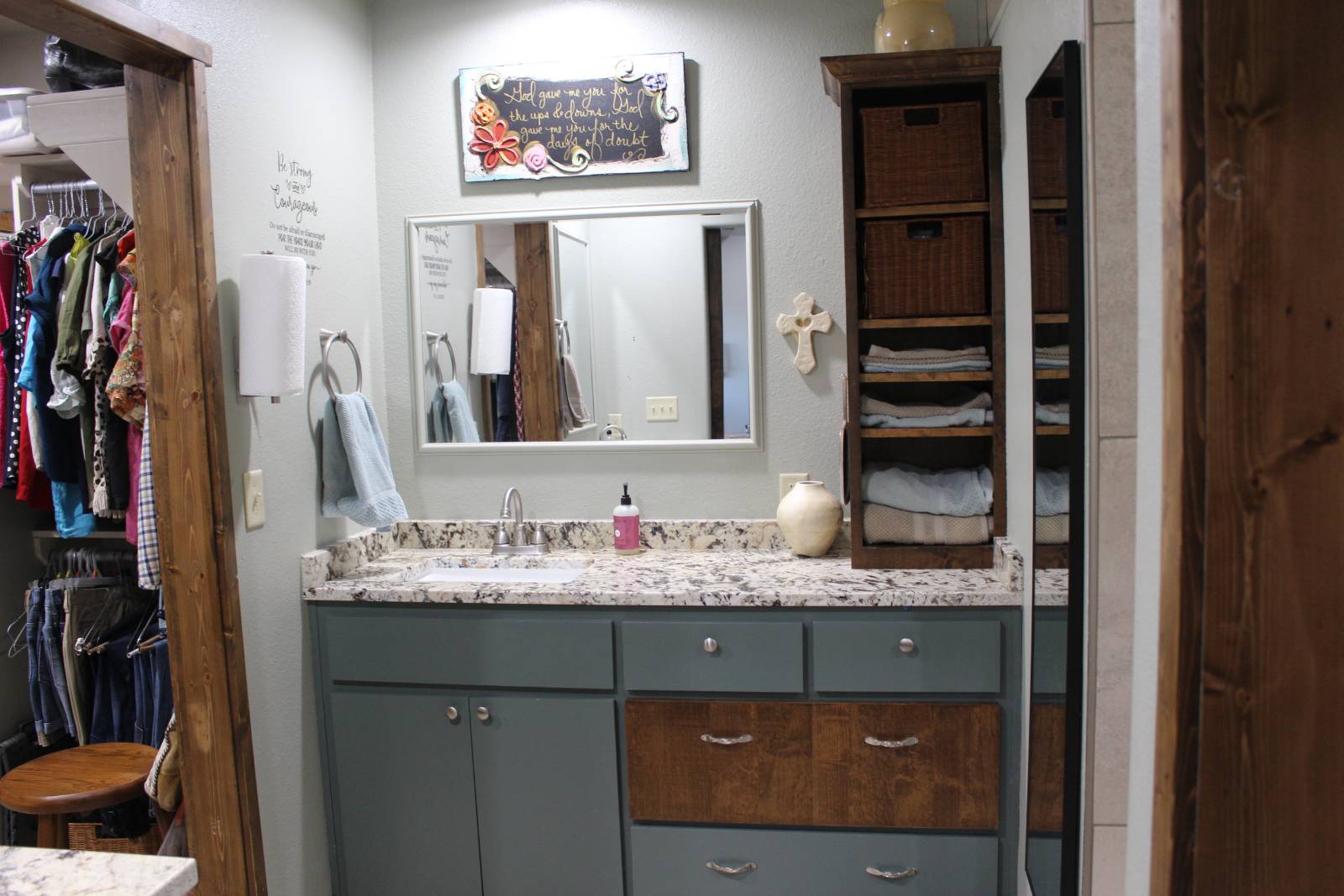 ;
;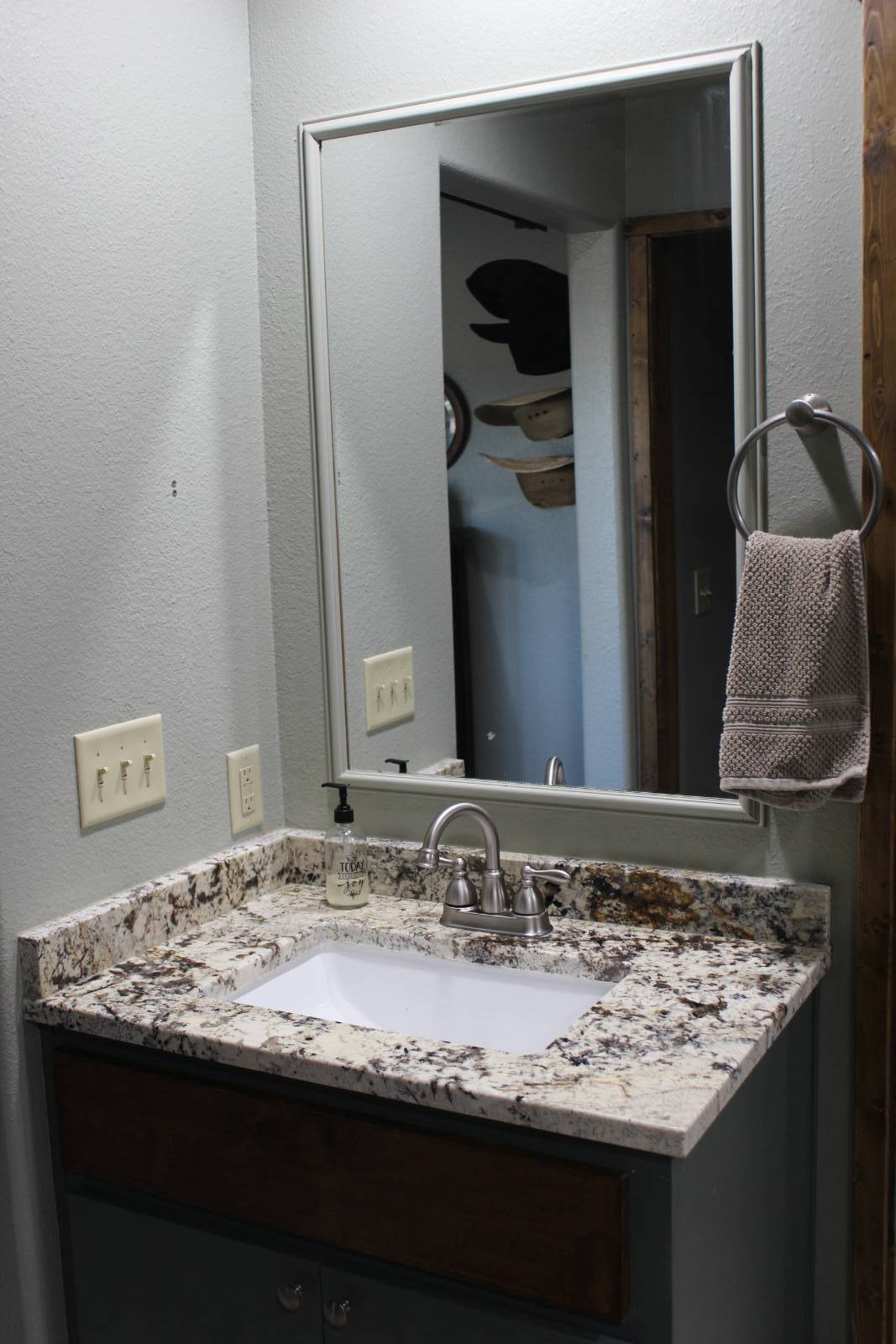 ;
;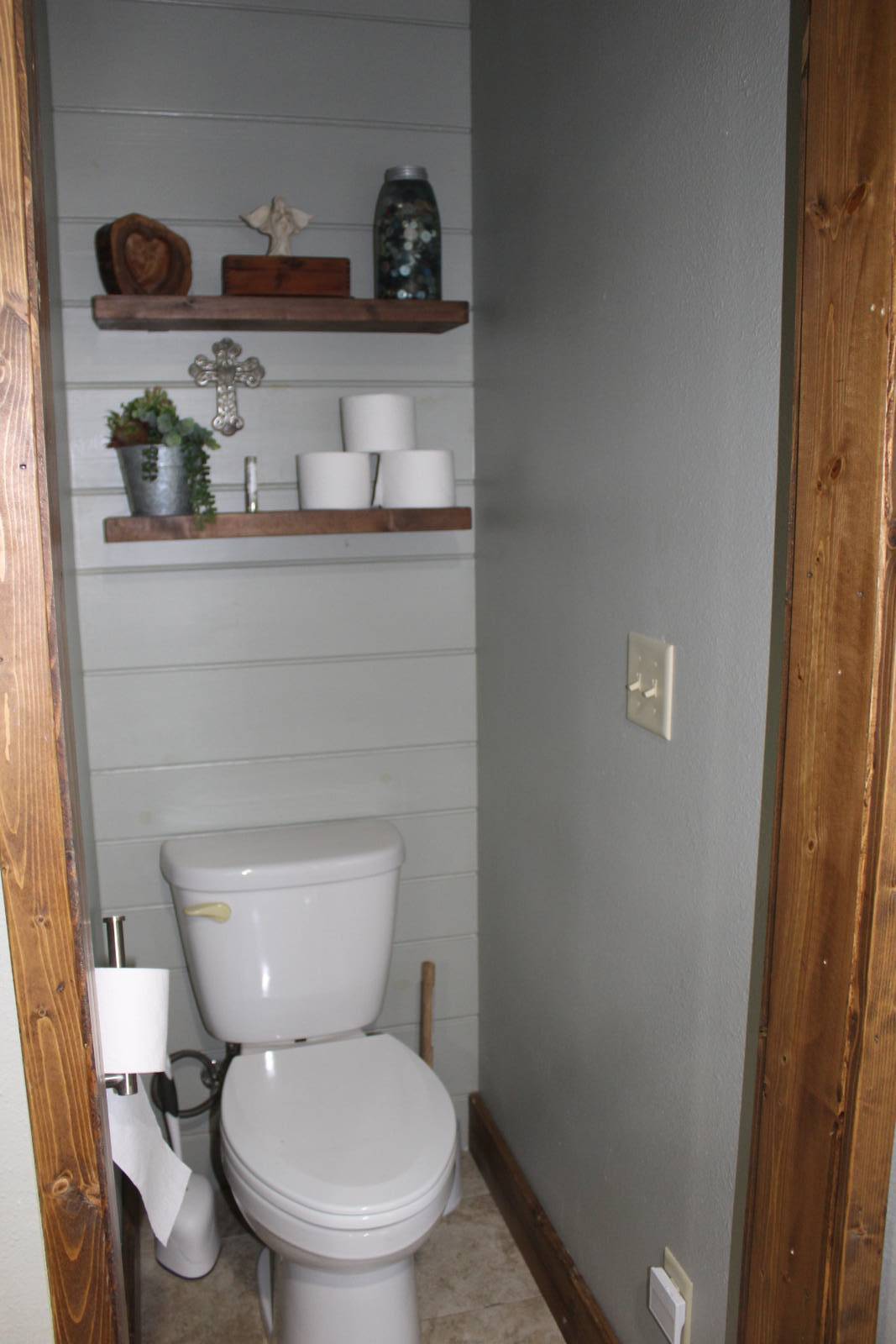 ;
;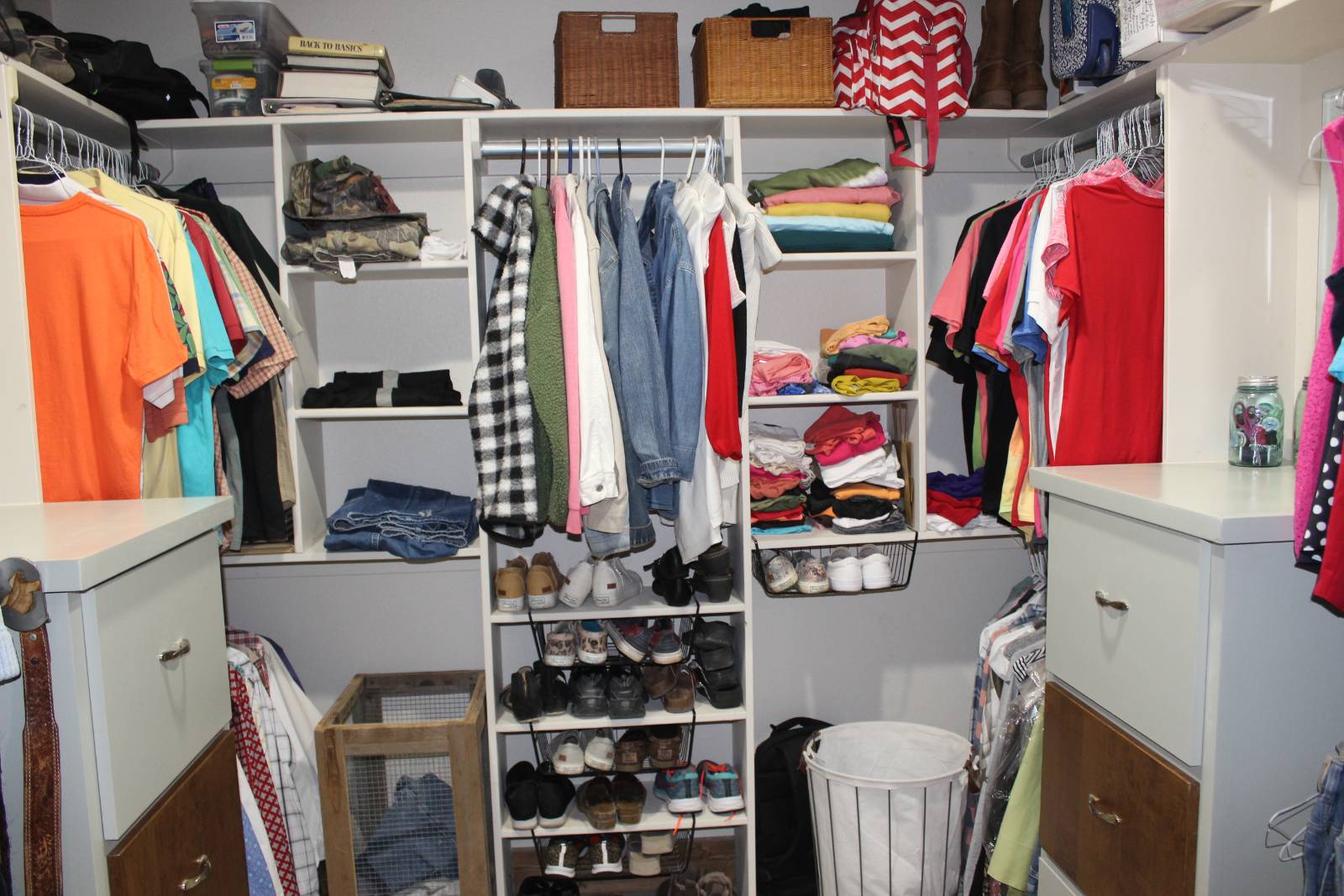 ;
;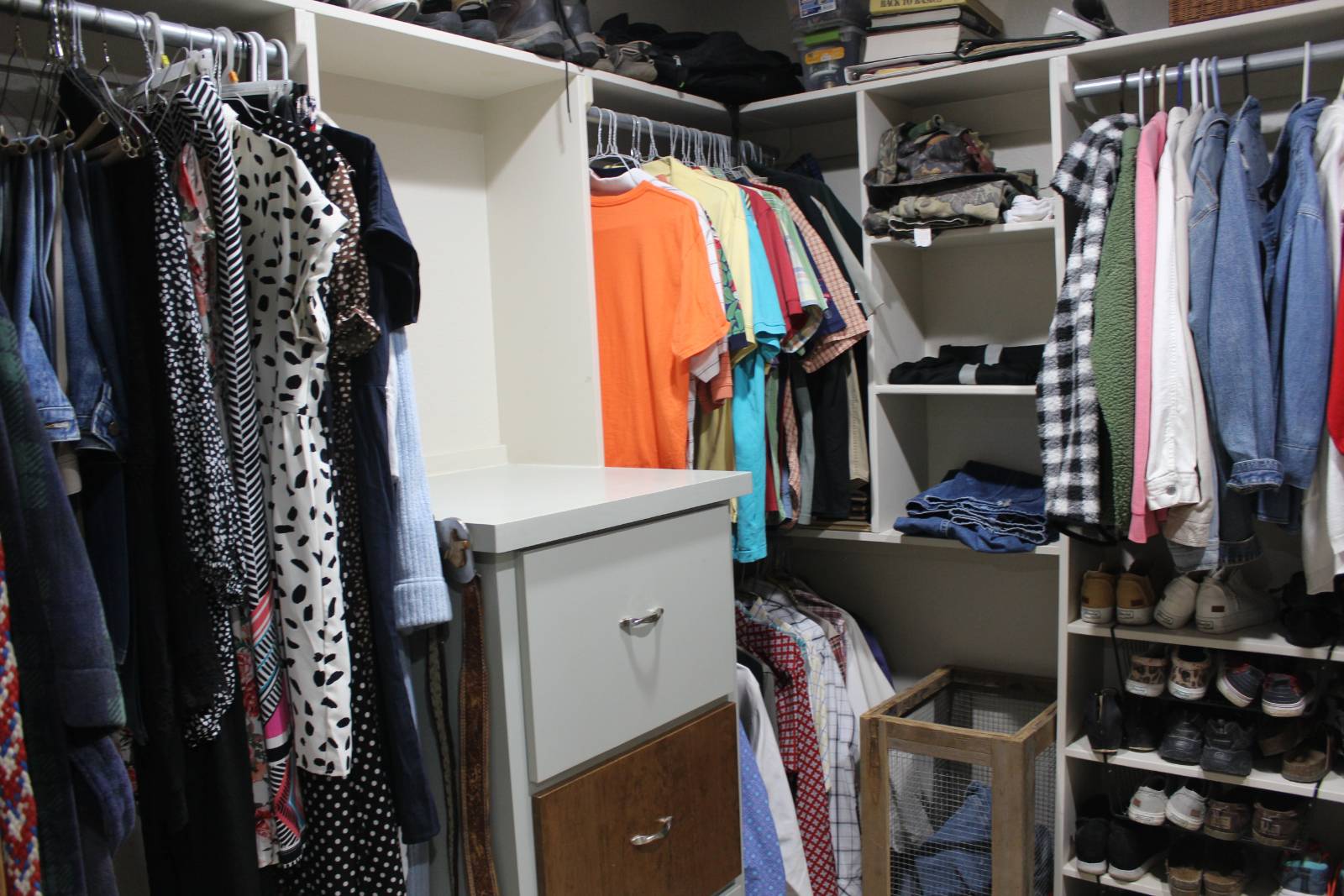 ;
;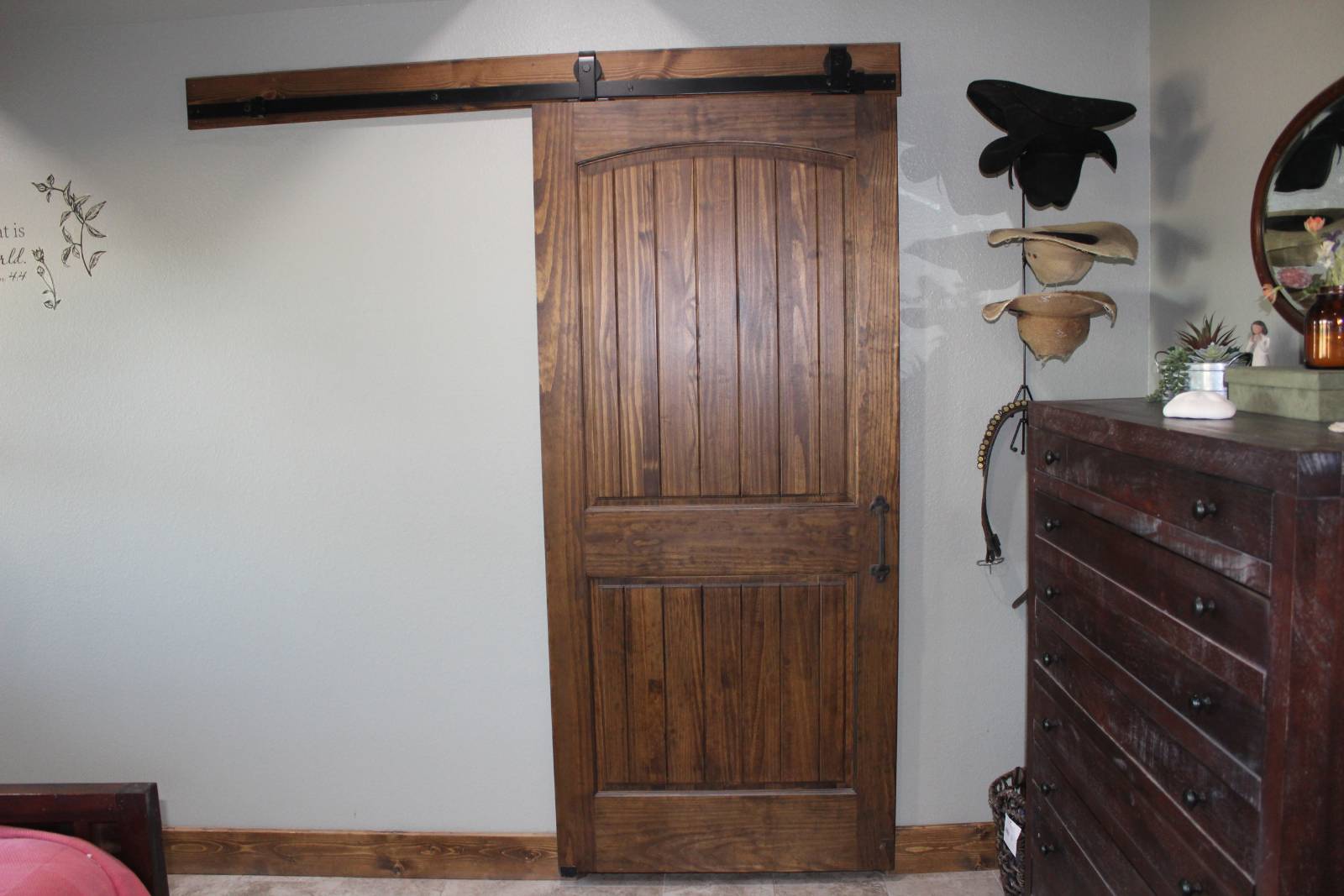 ;
;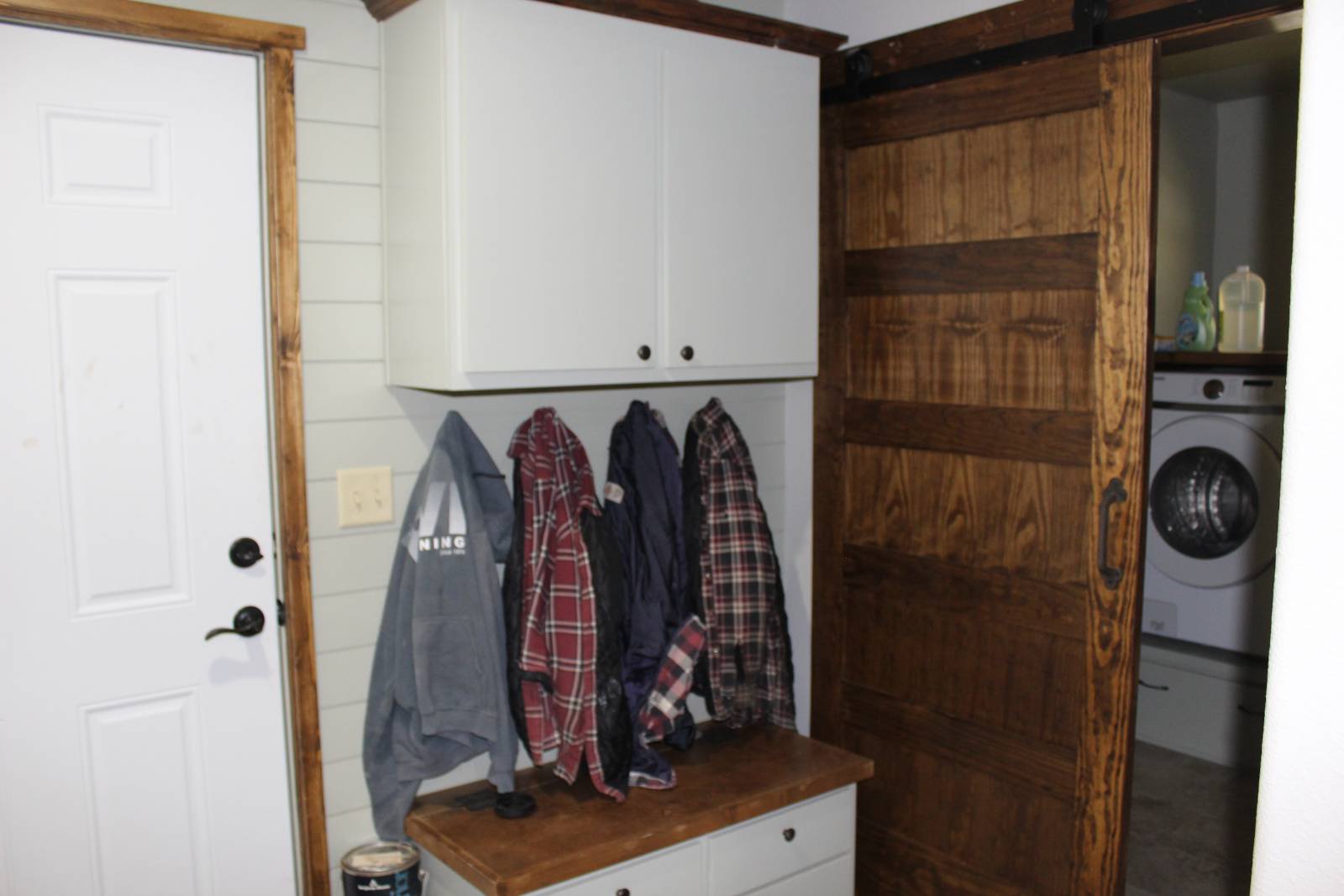 ;
;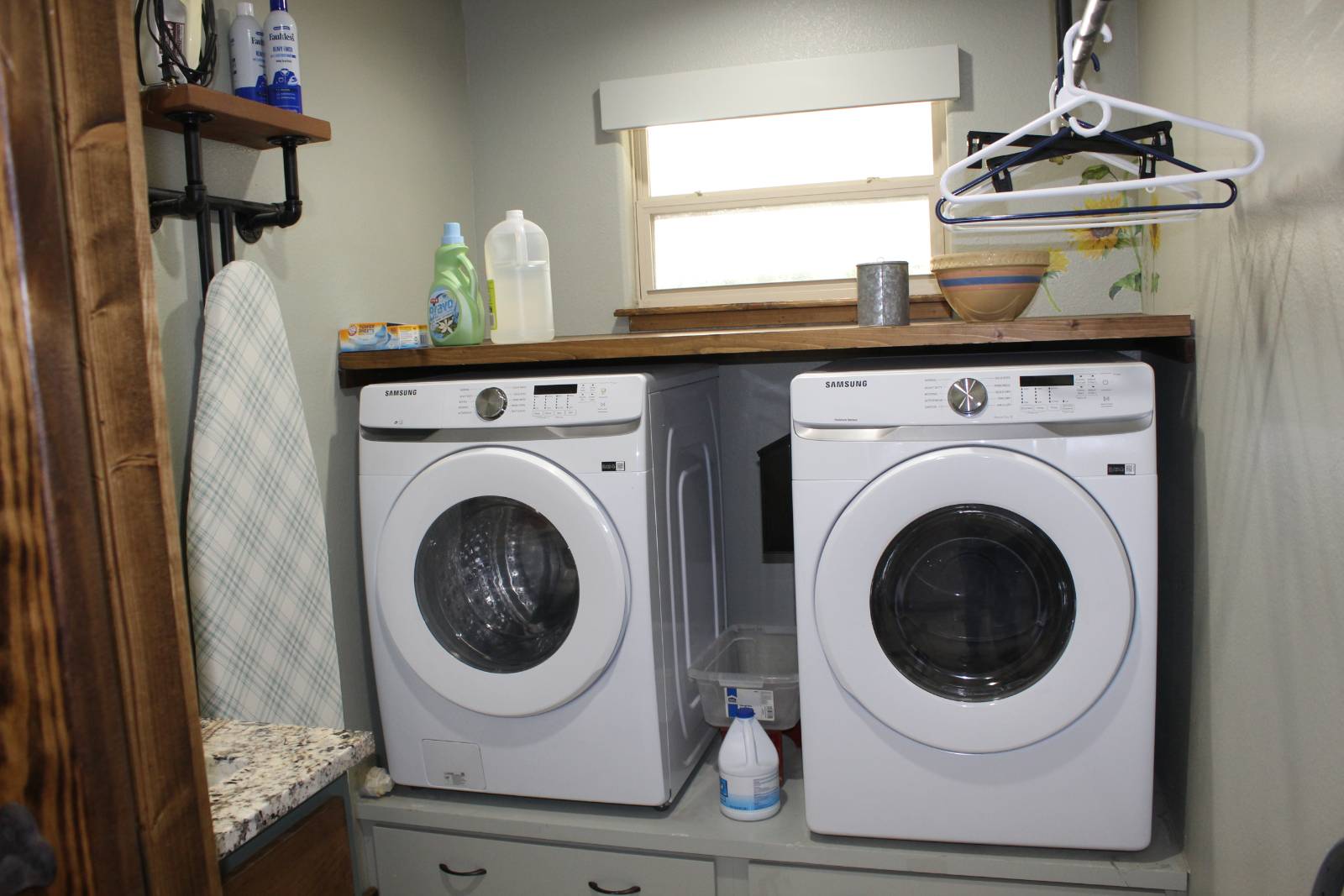 ;
;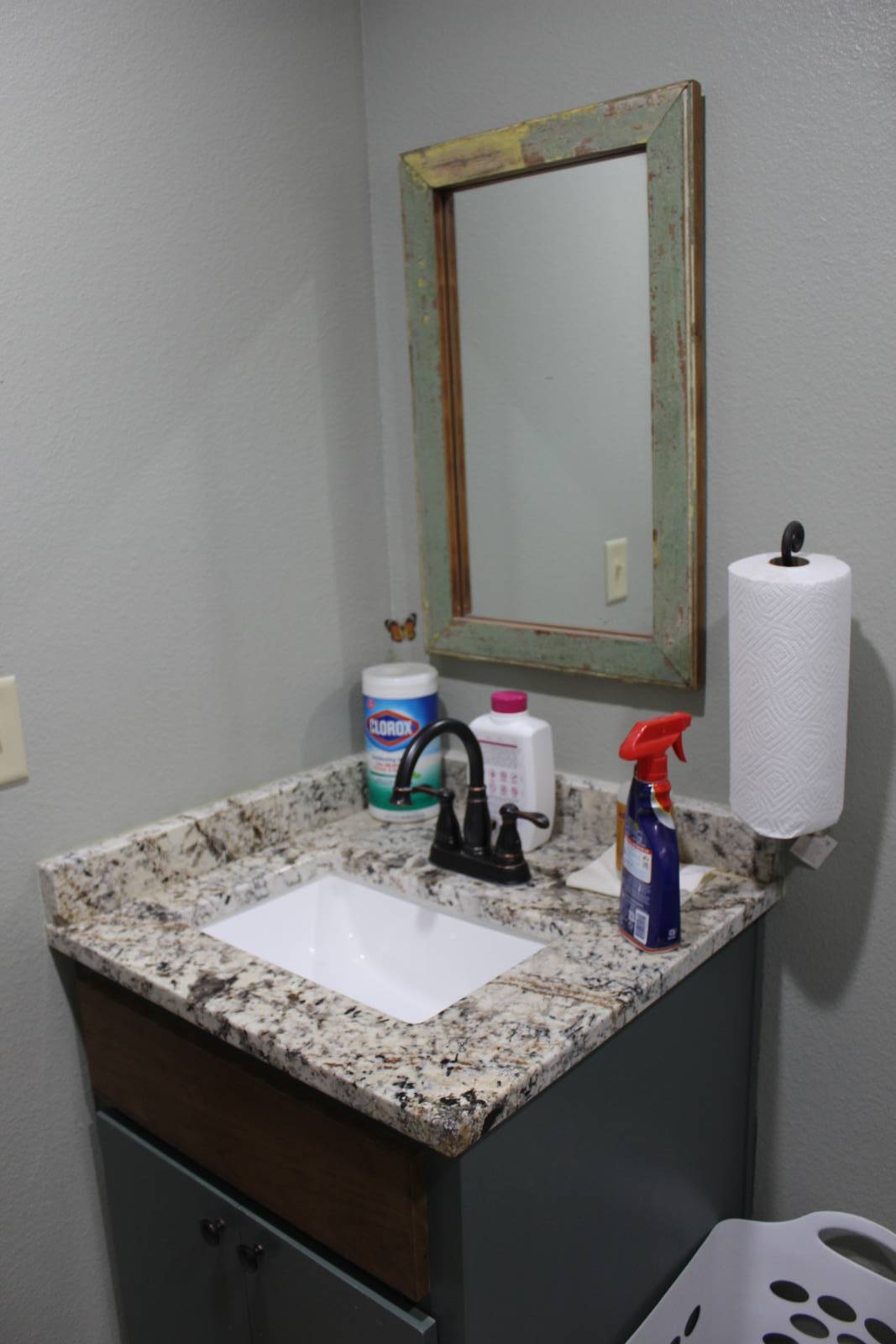 ;
;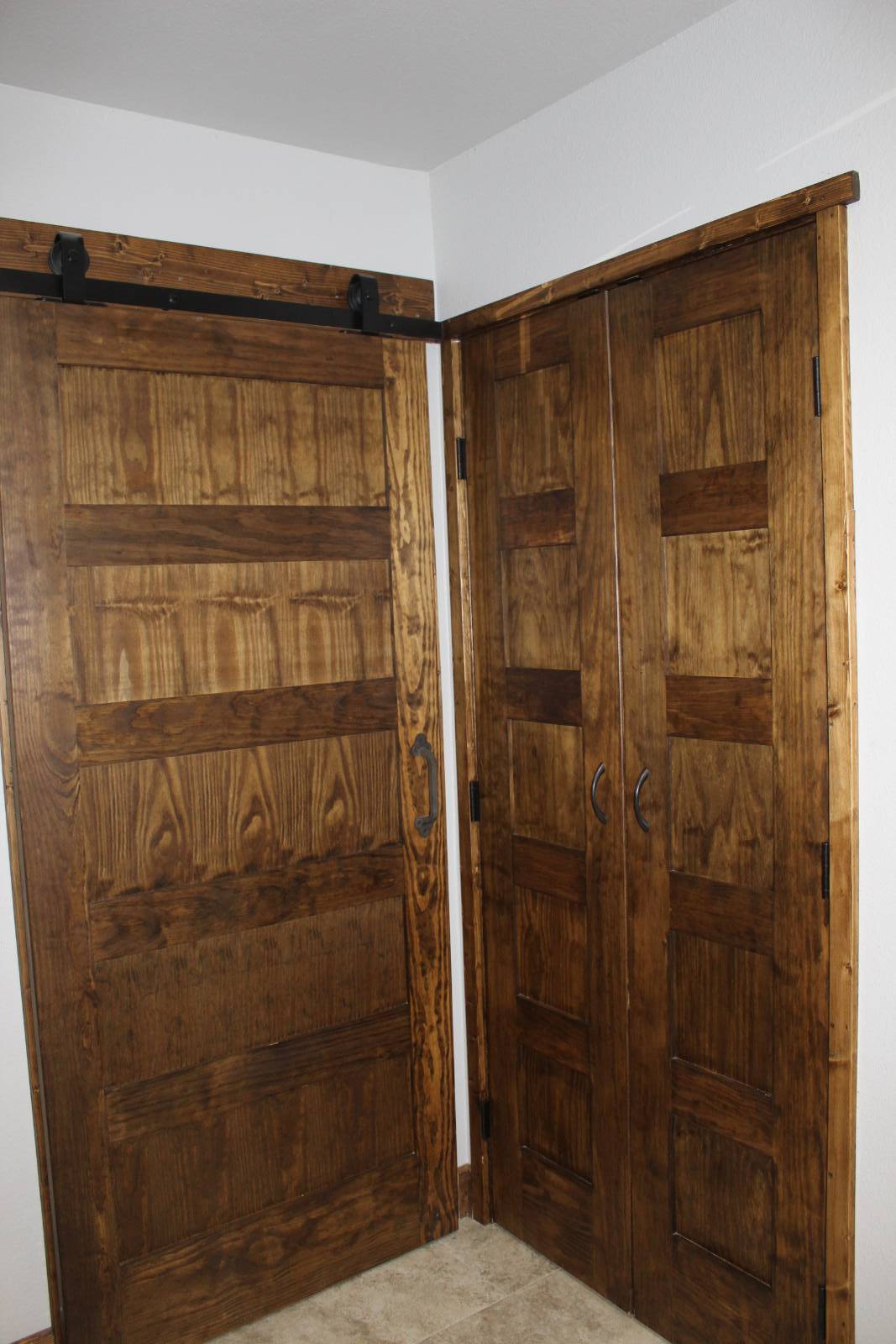 ;
;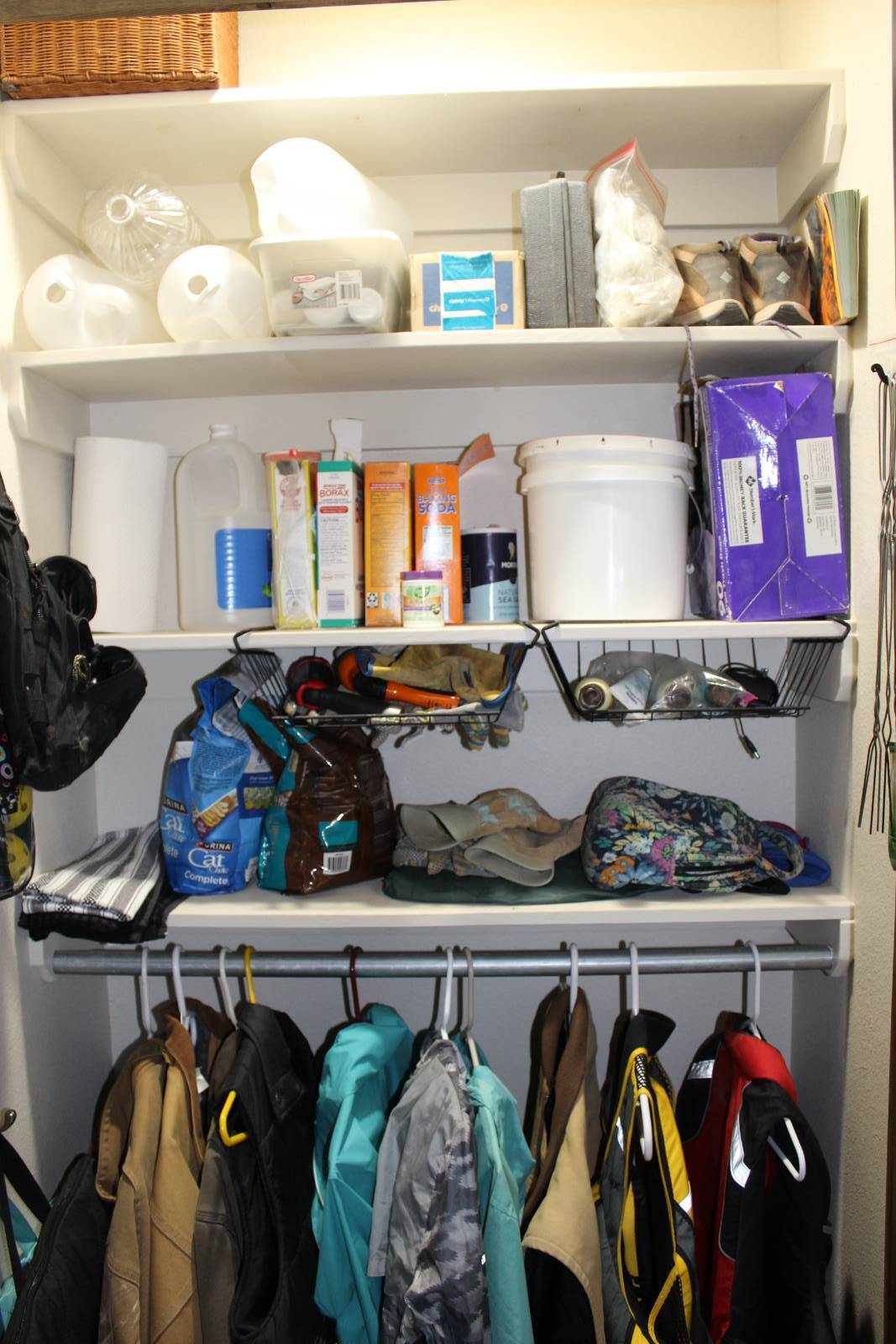 ;
;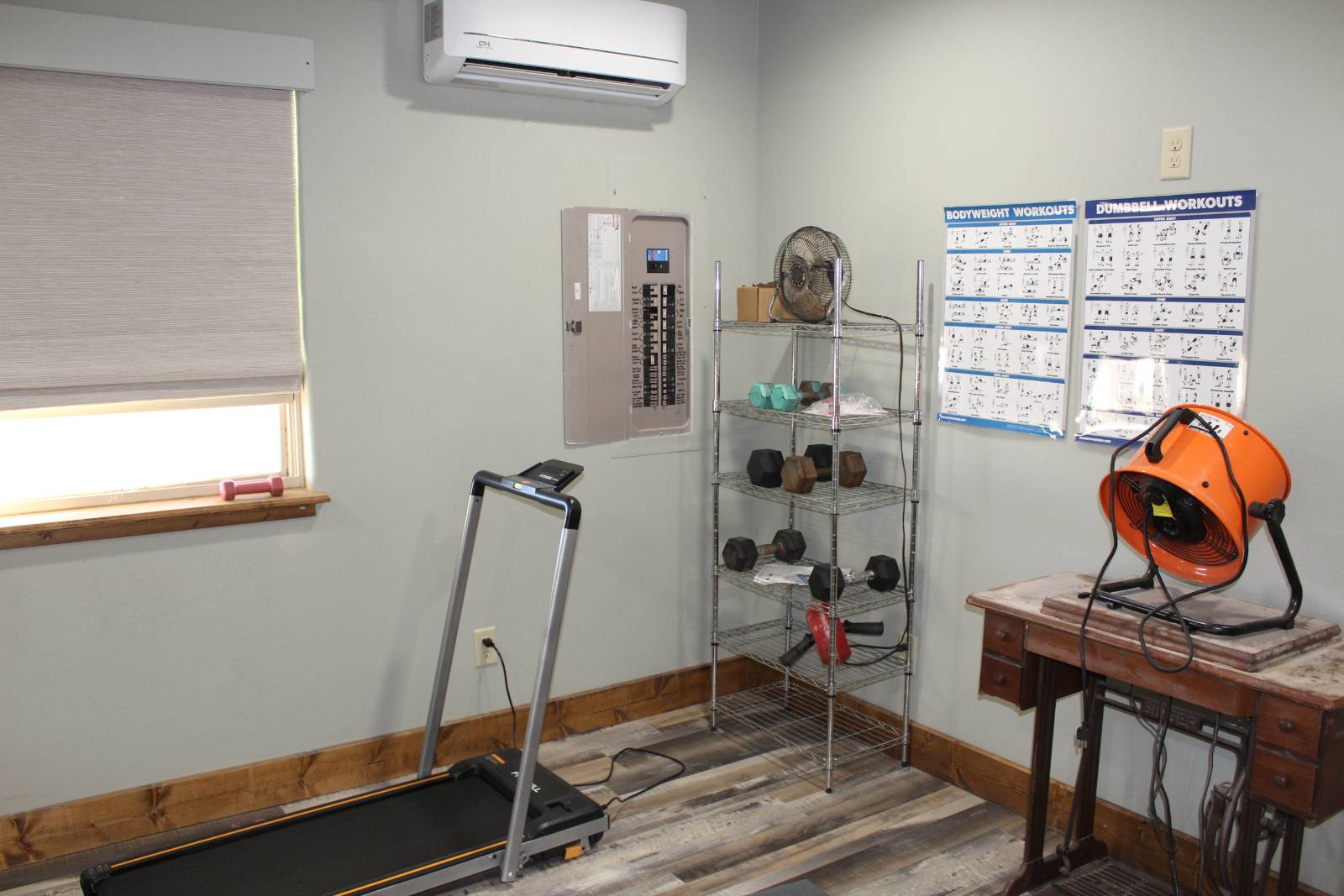 ;
;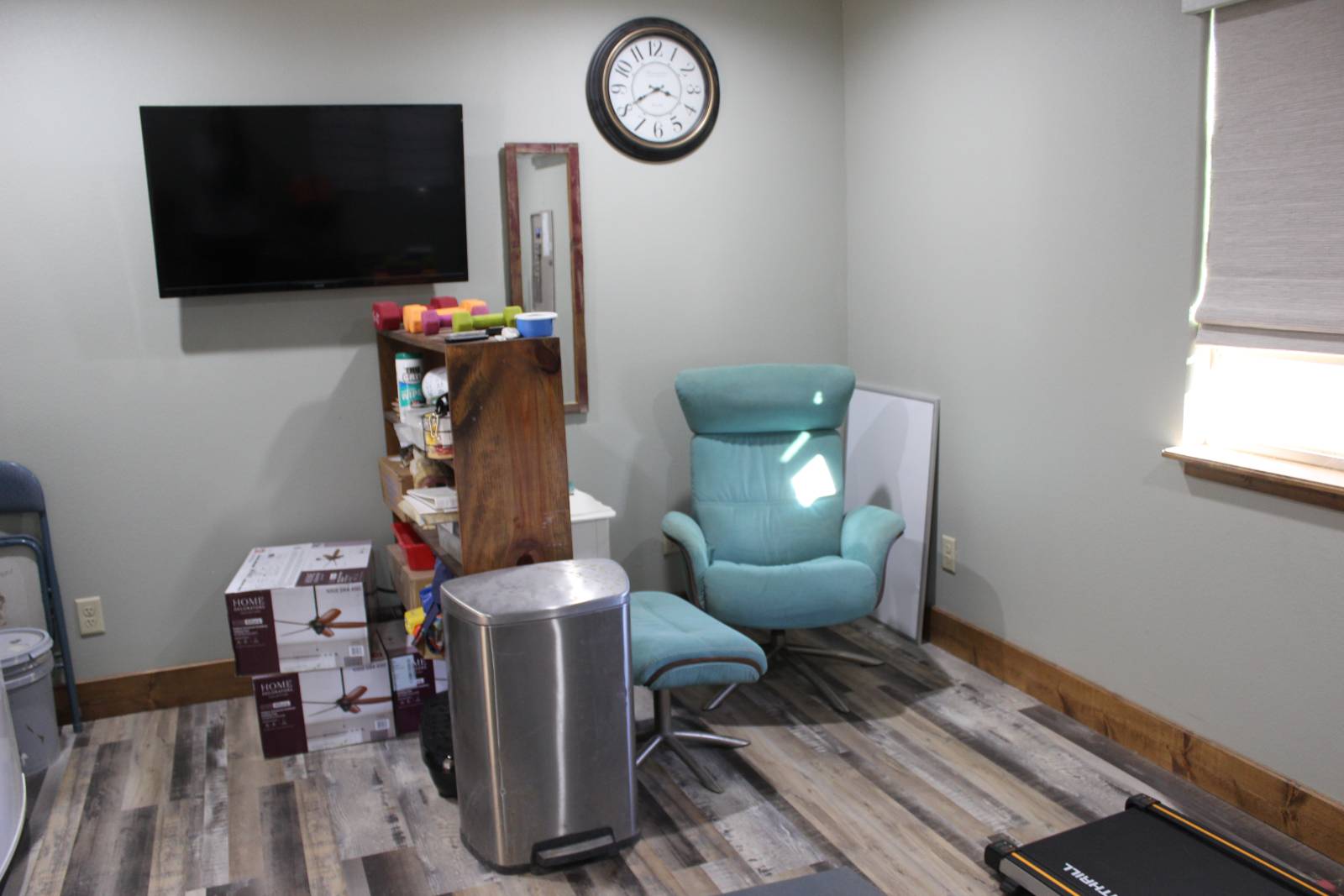 ;
;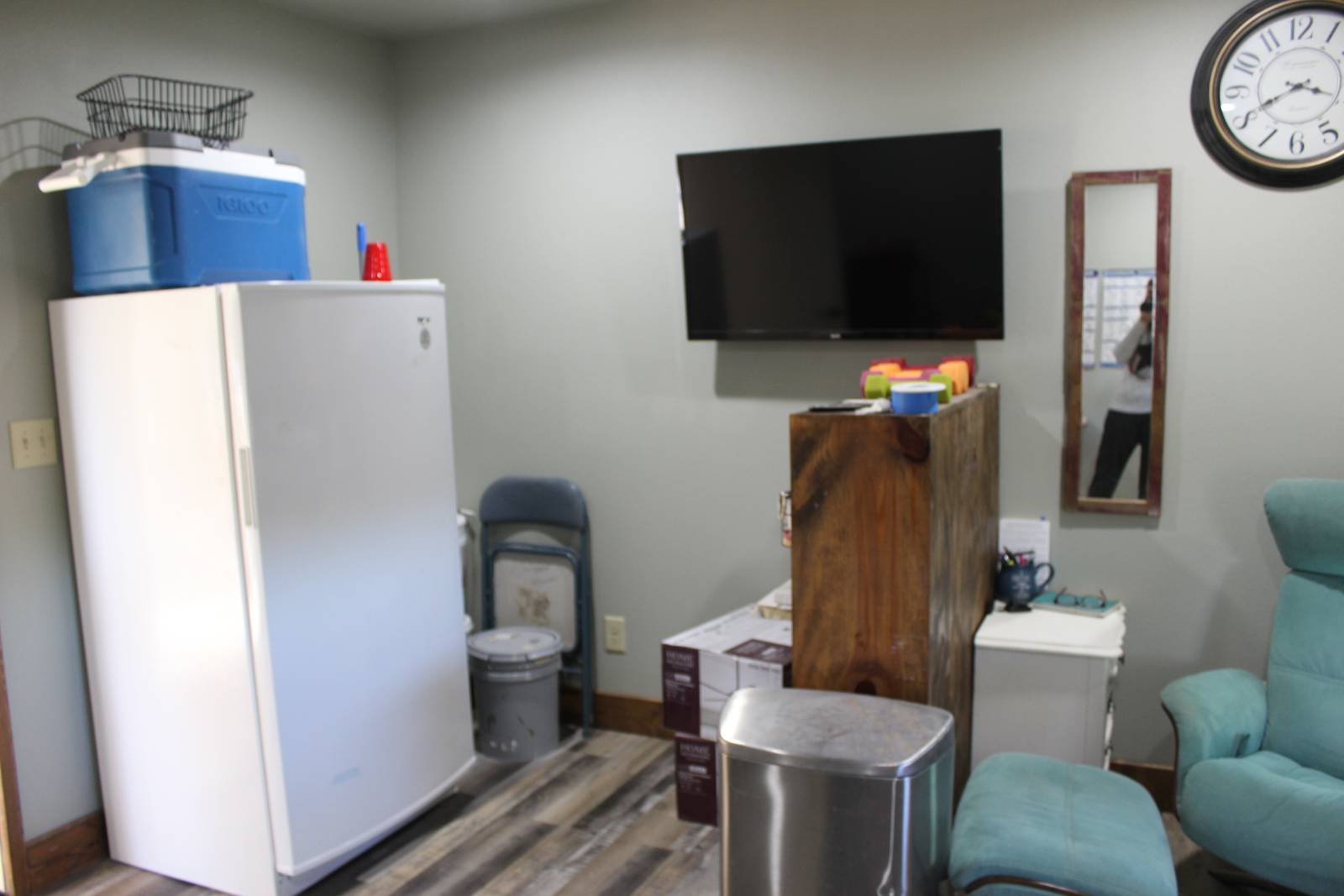 ;
;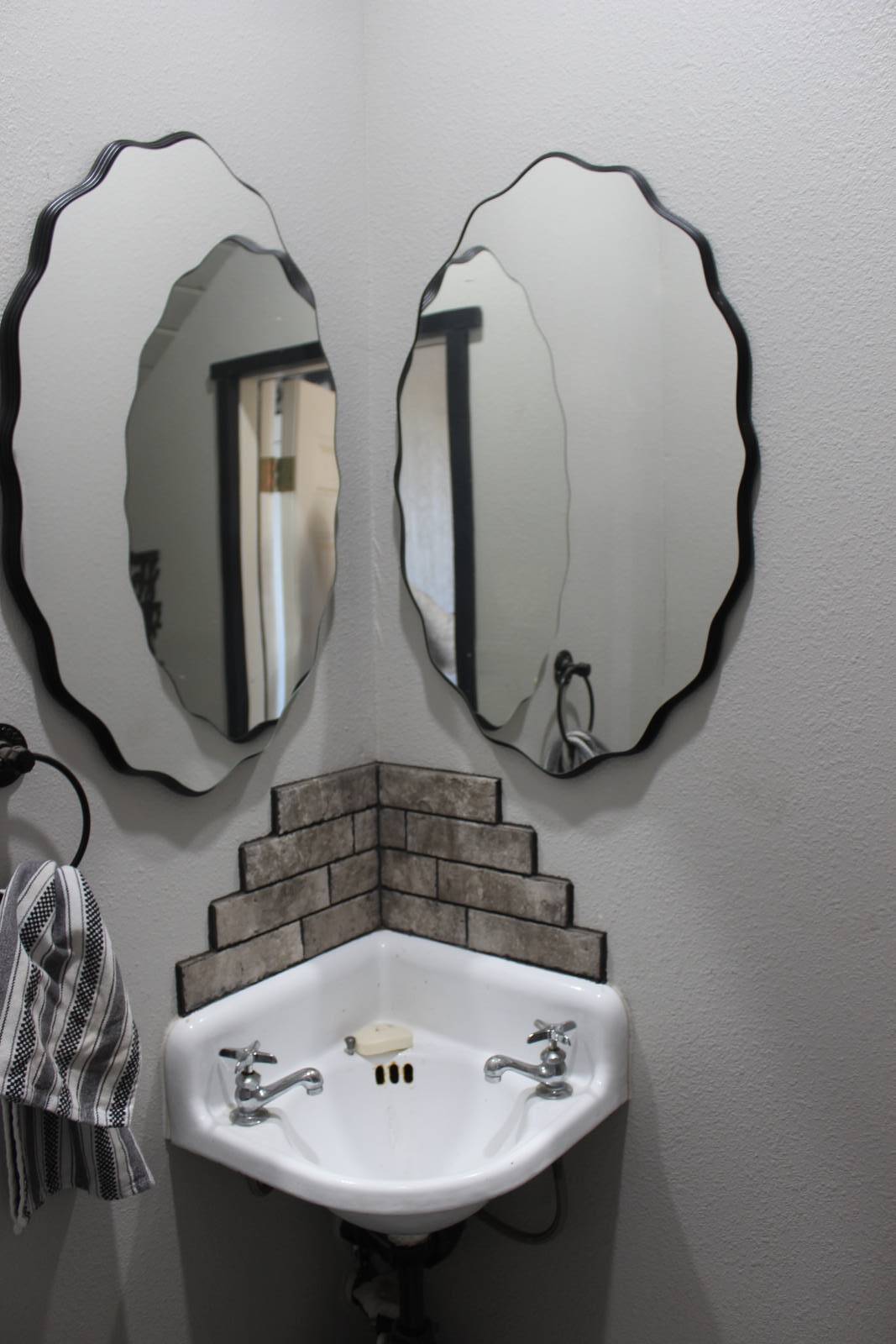 ;
;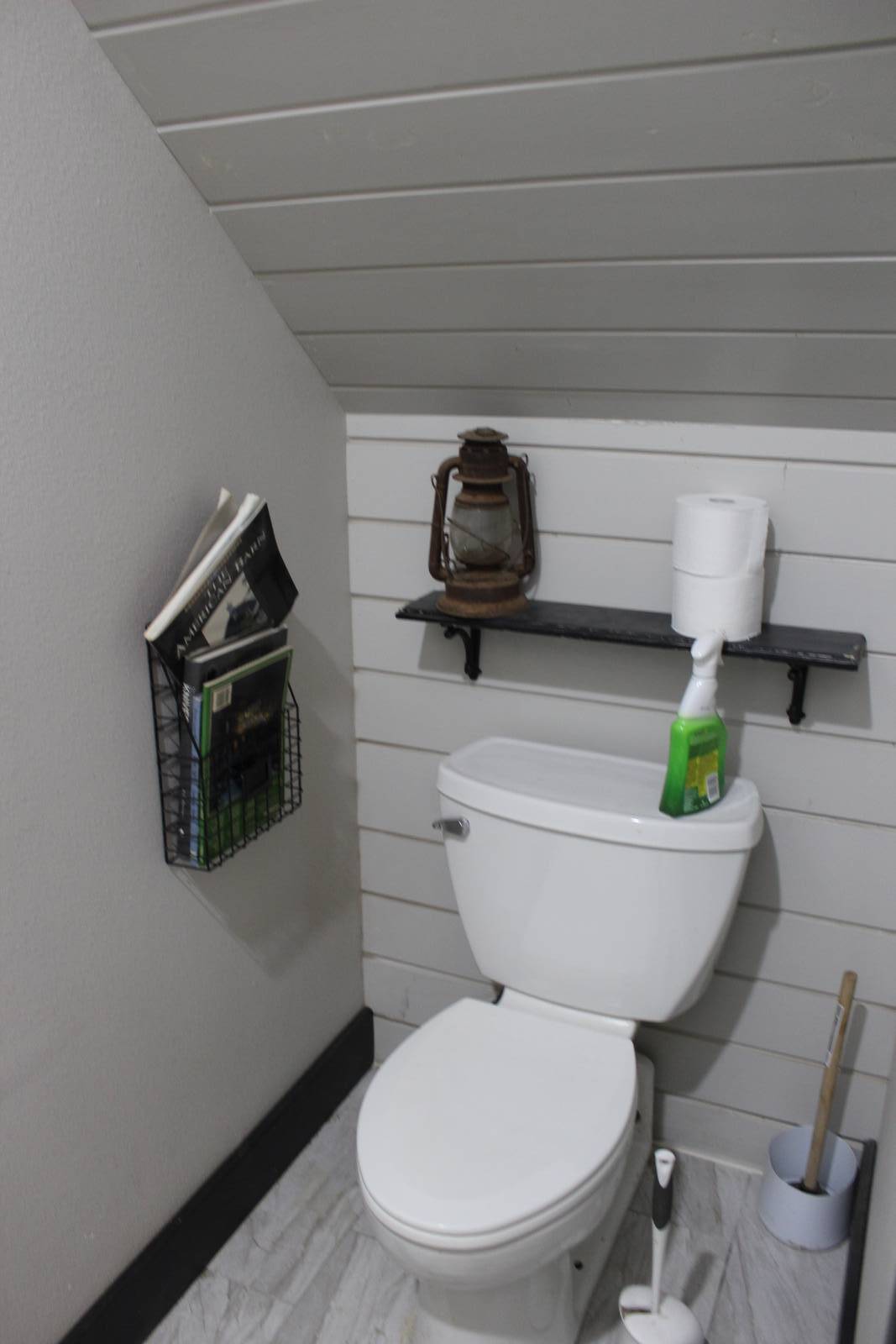 ;
;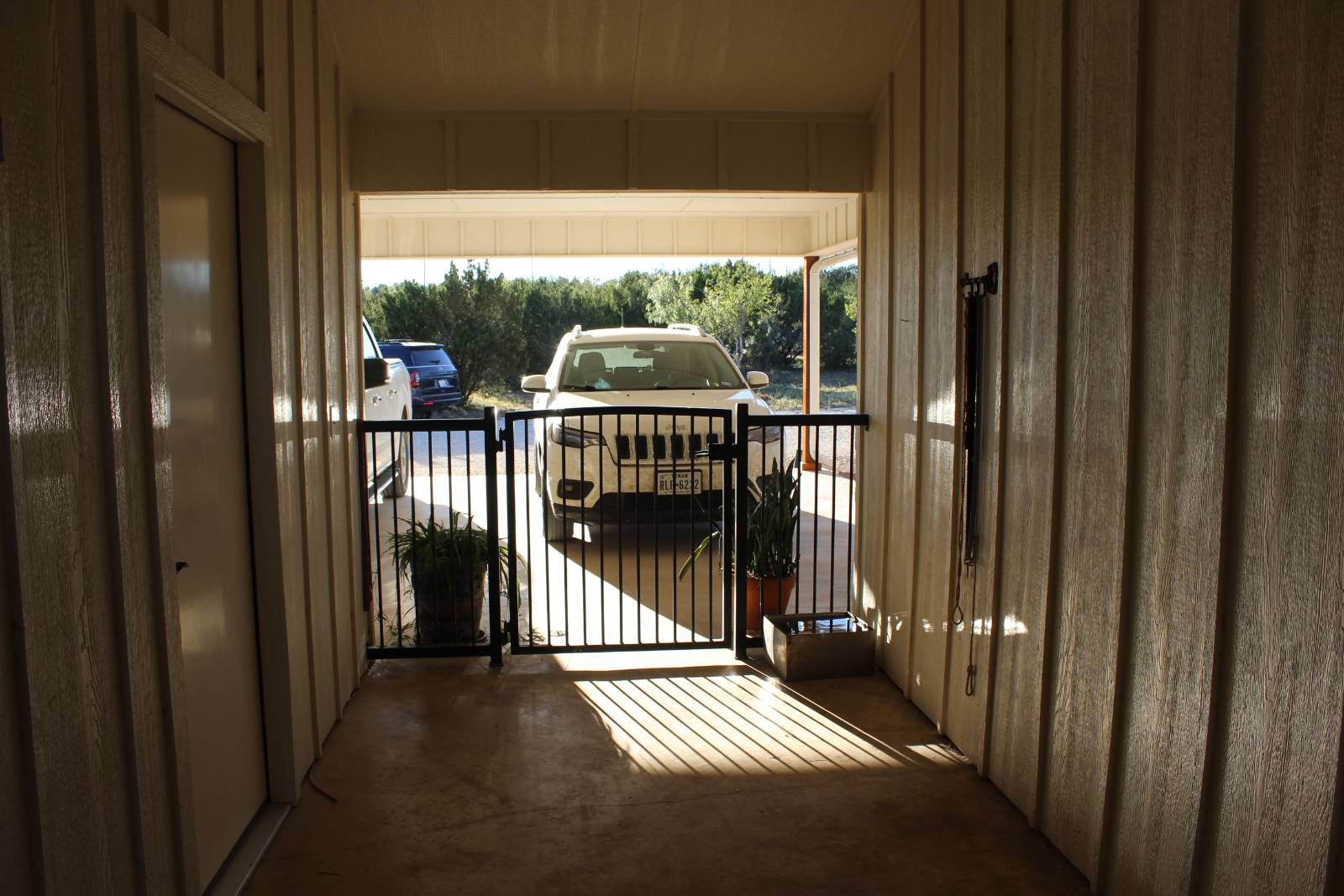 ;
;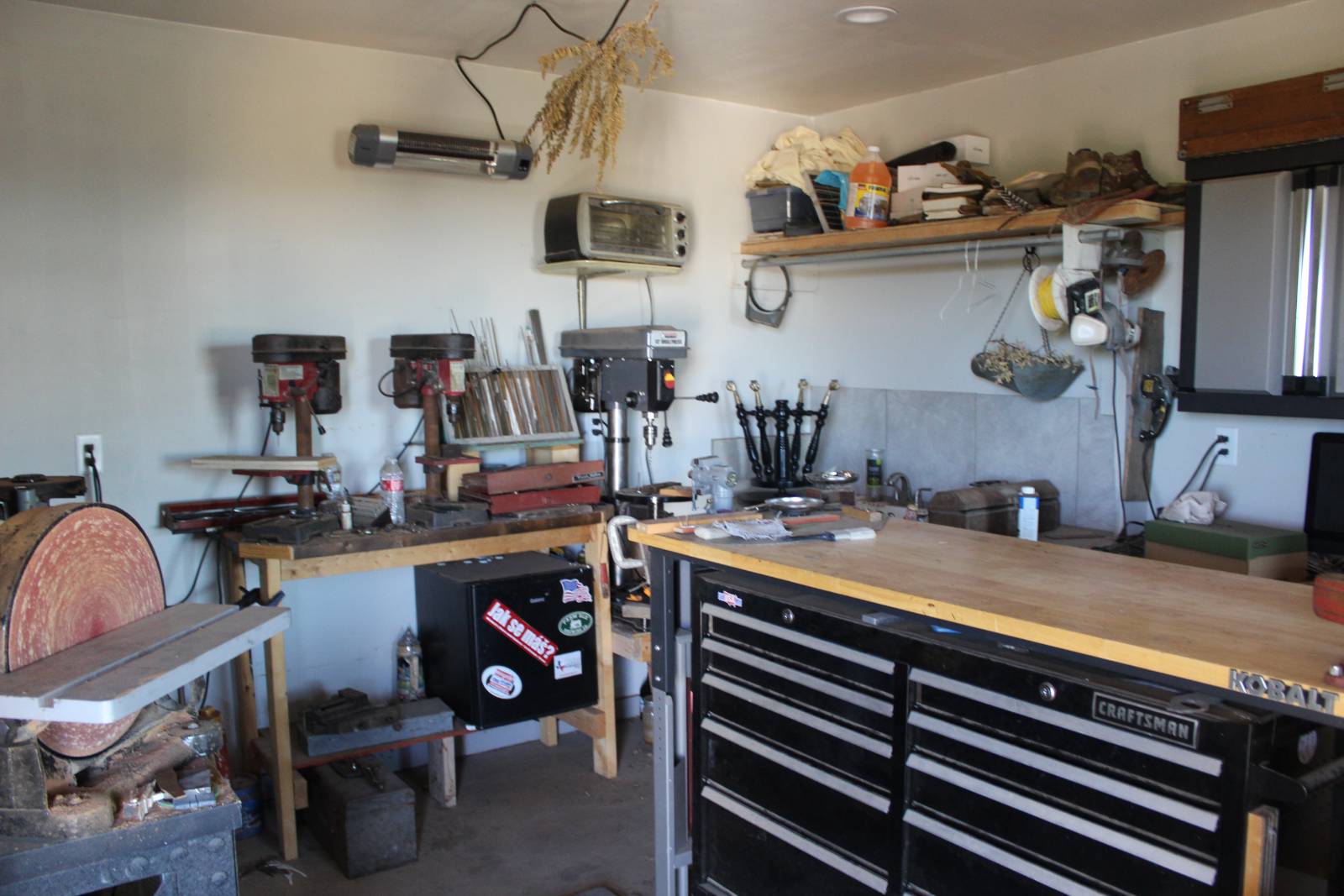 ;
;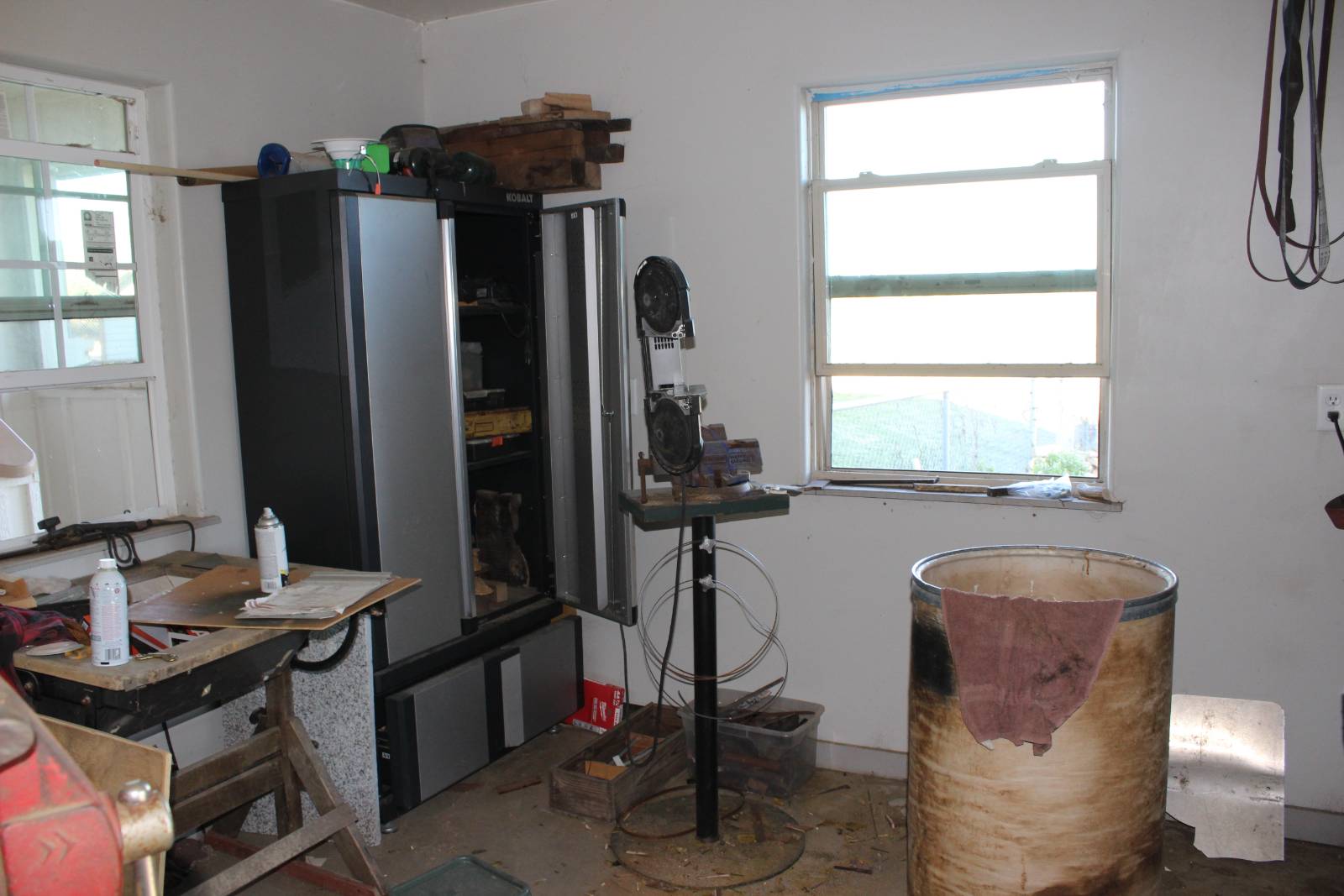 ;
;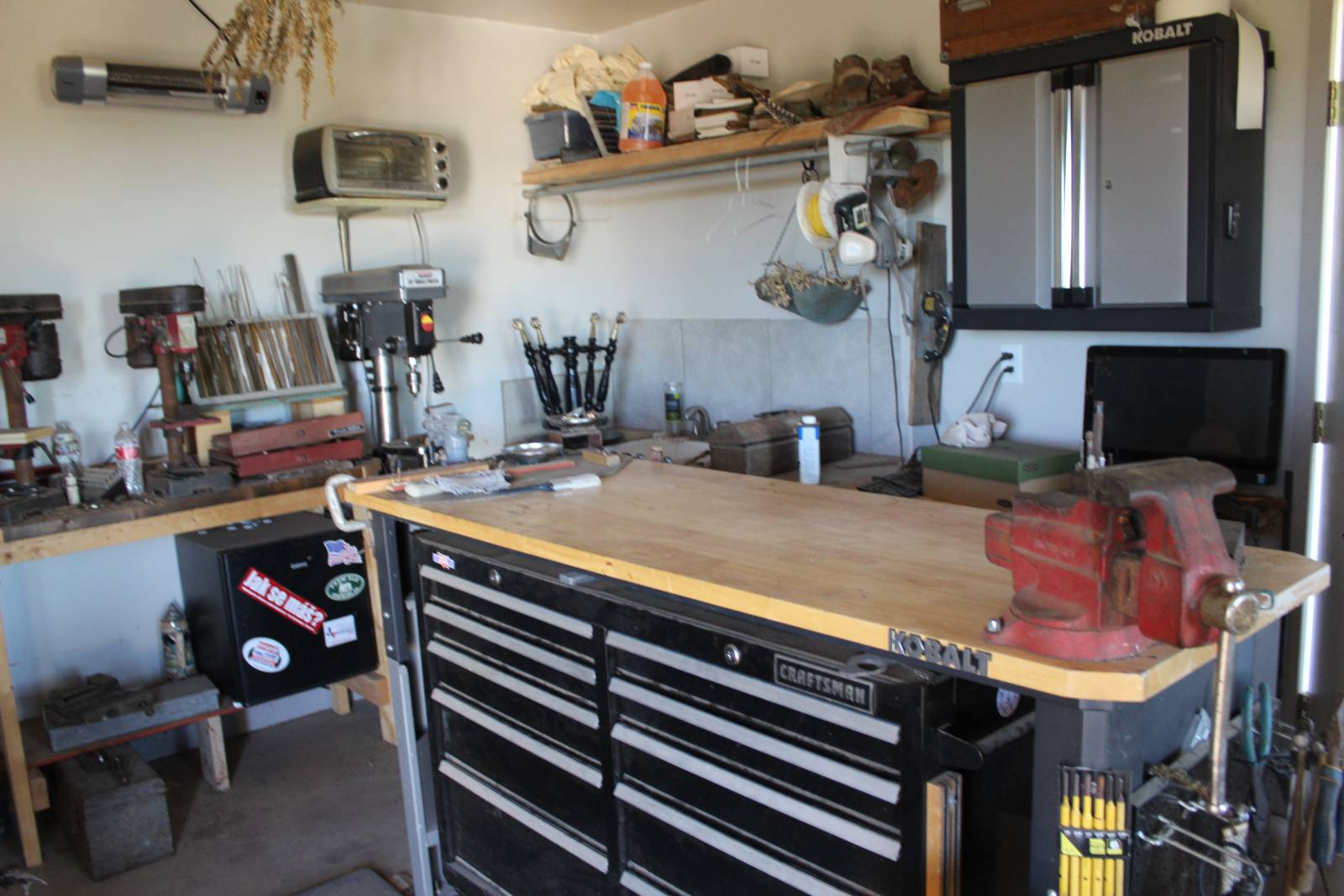 ;
;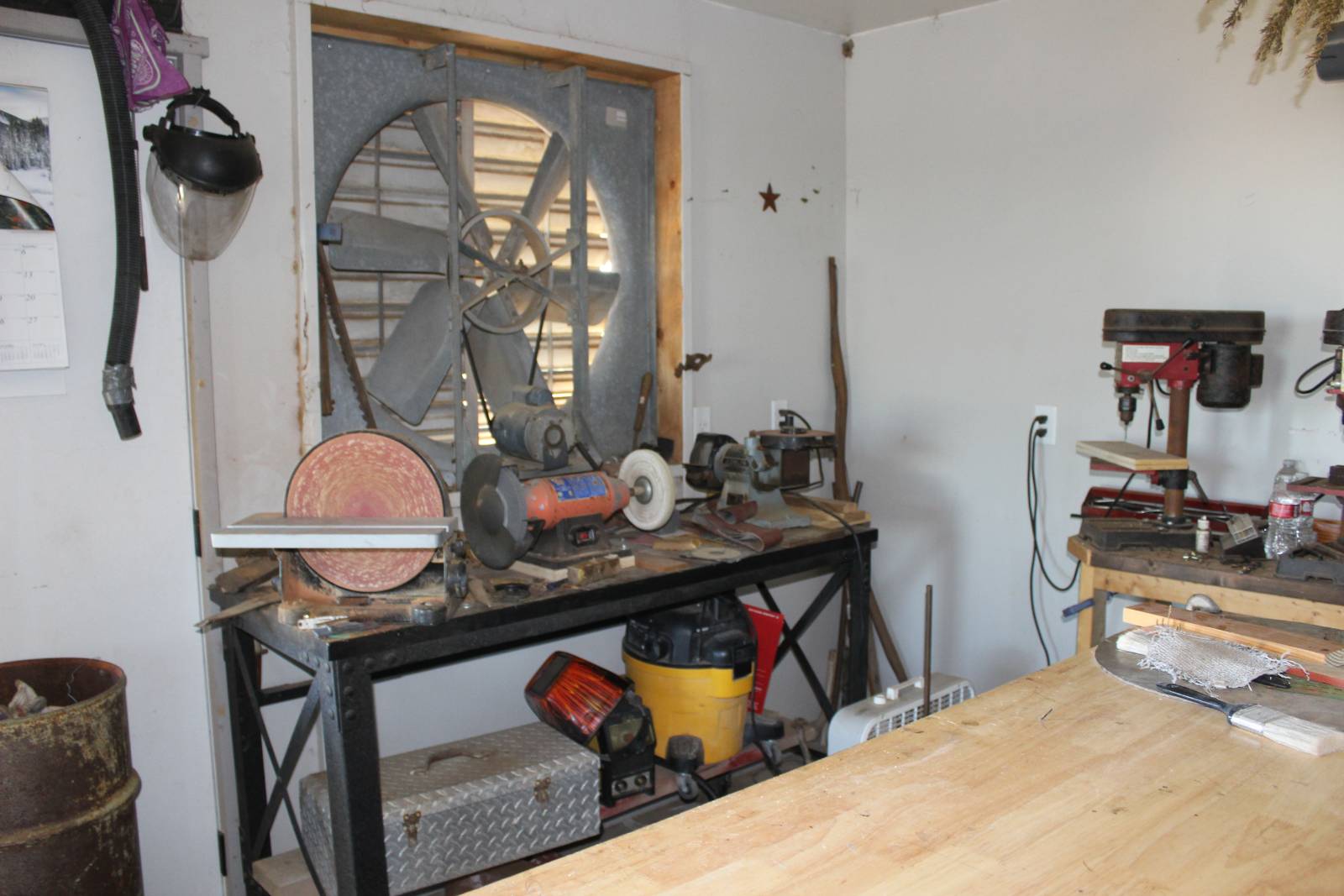 ;
;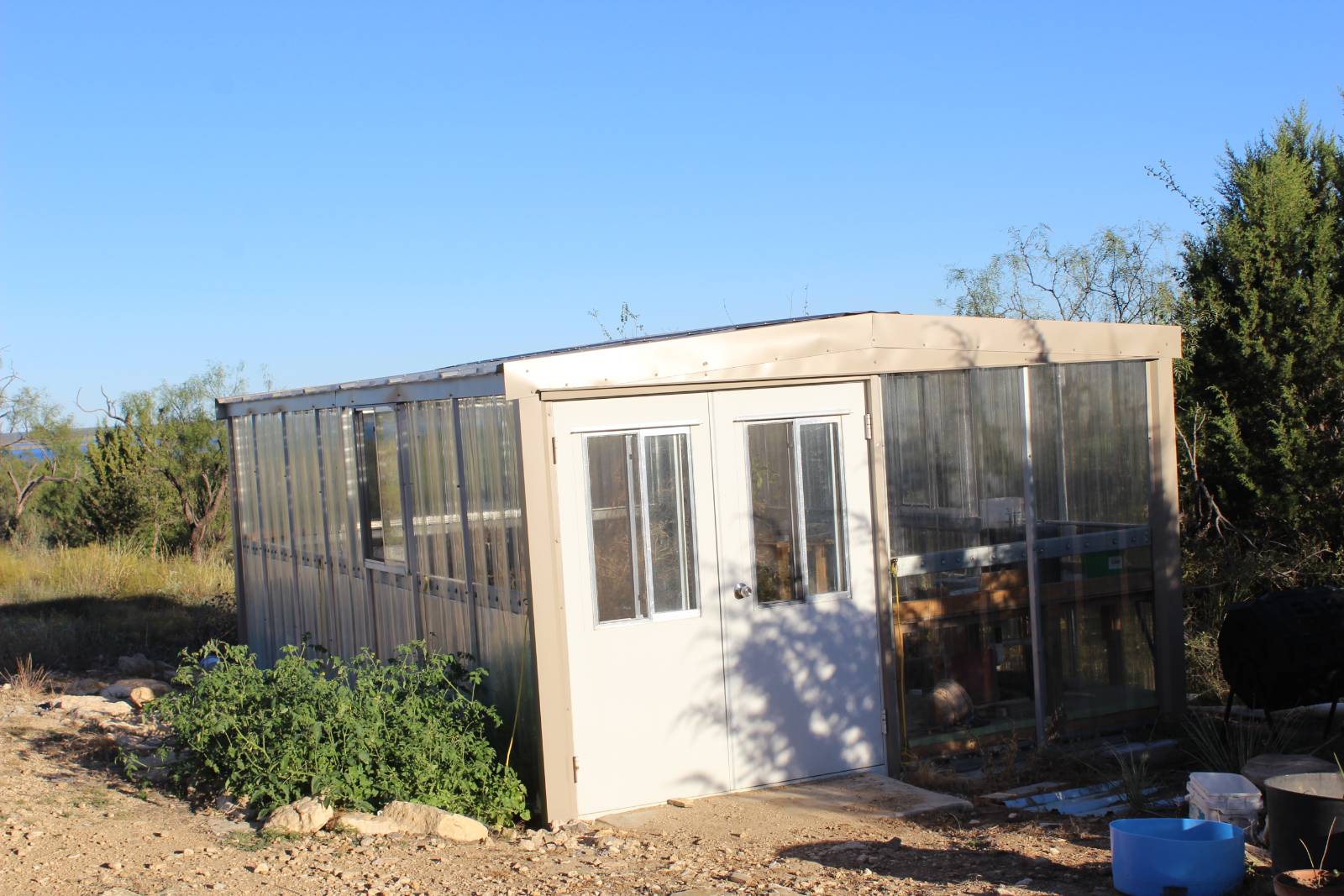 ;
;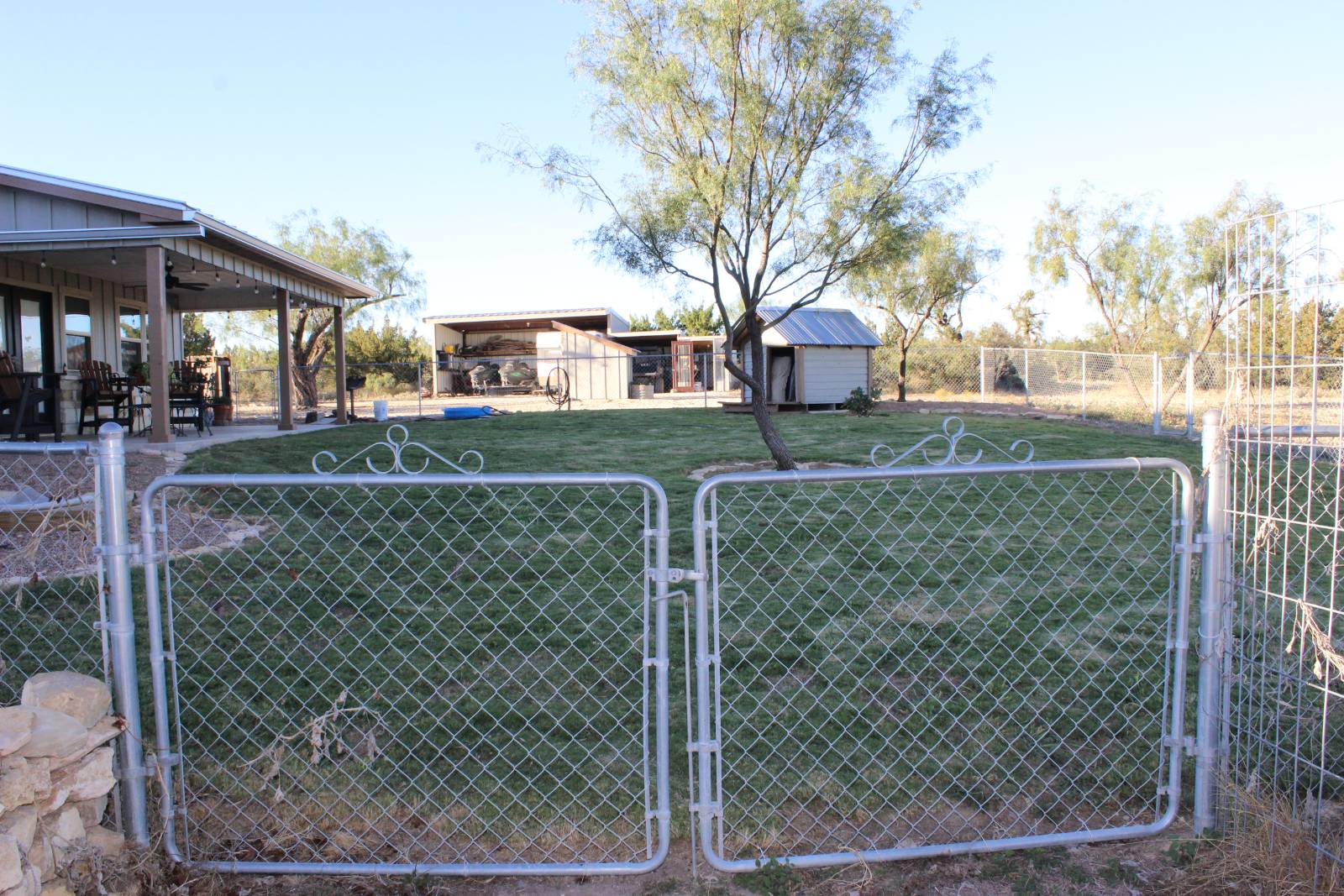 ;
;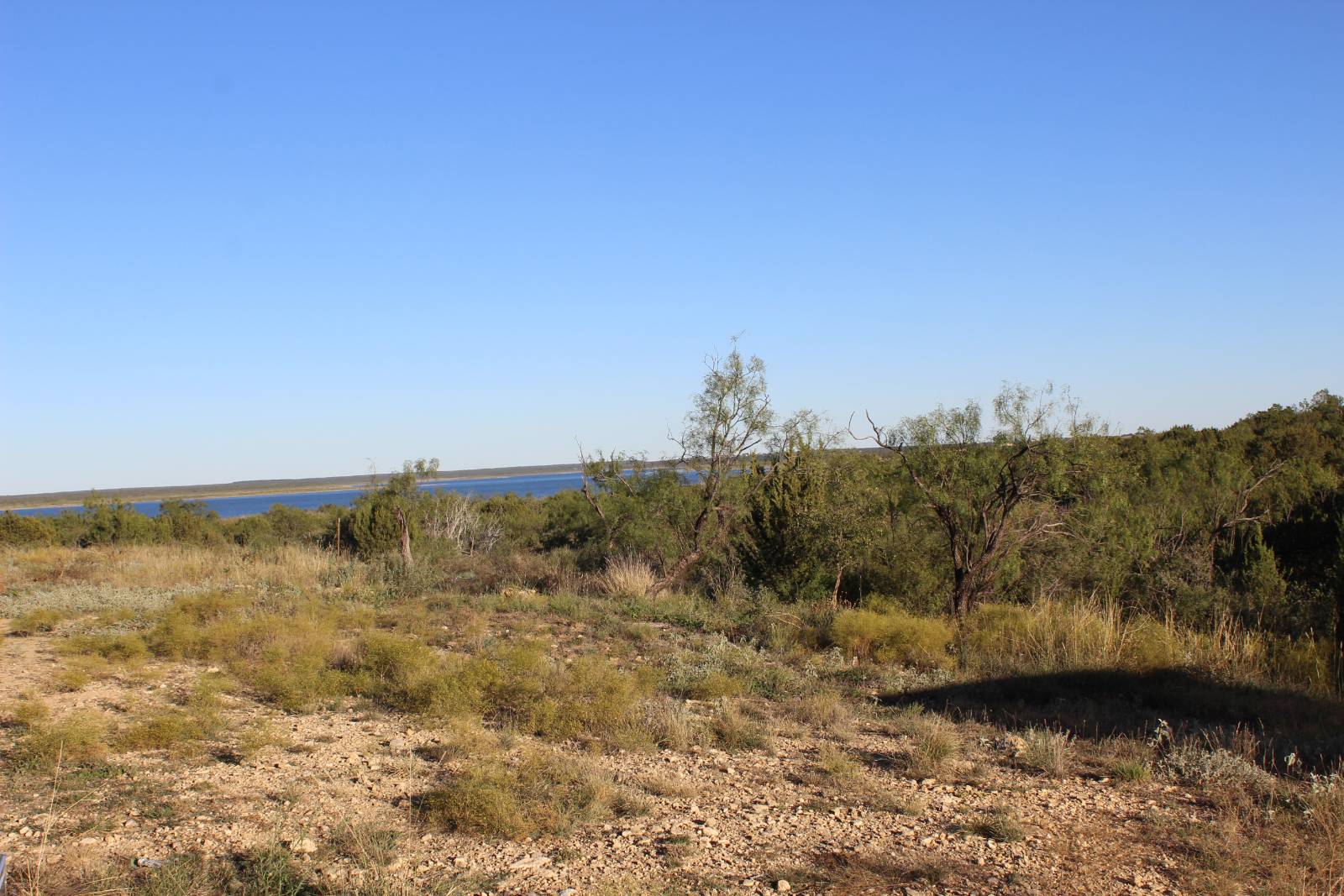 ;
;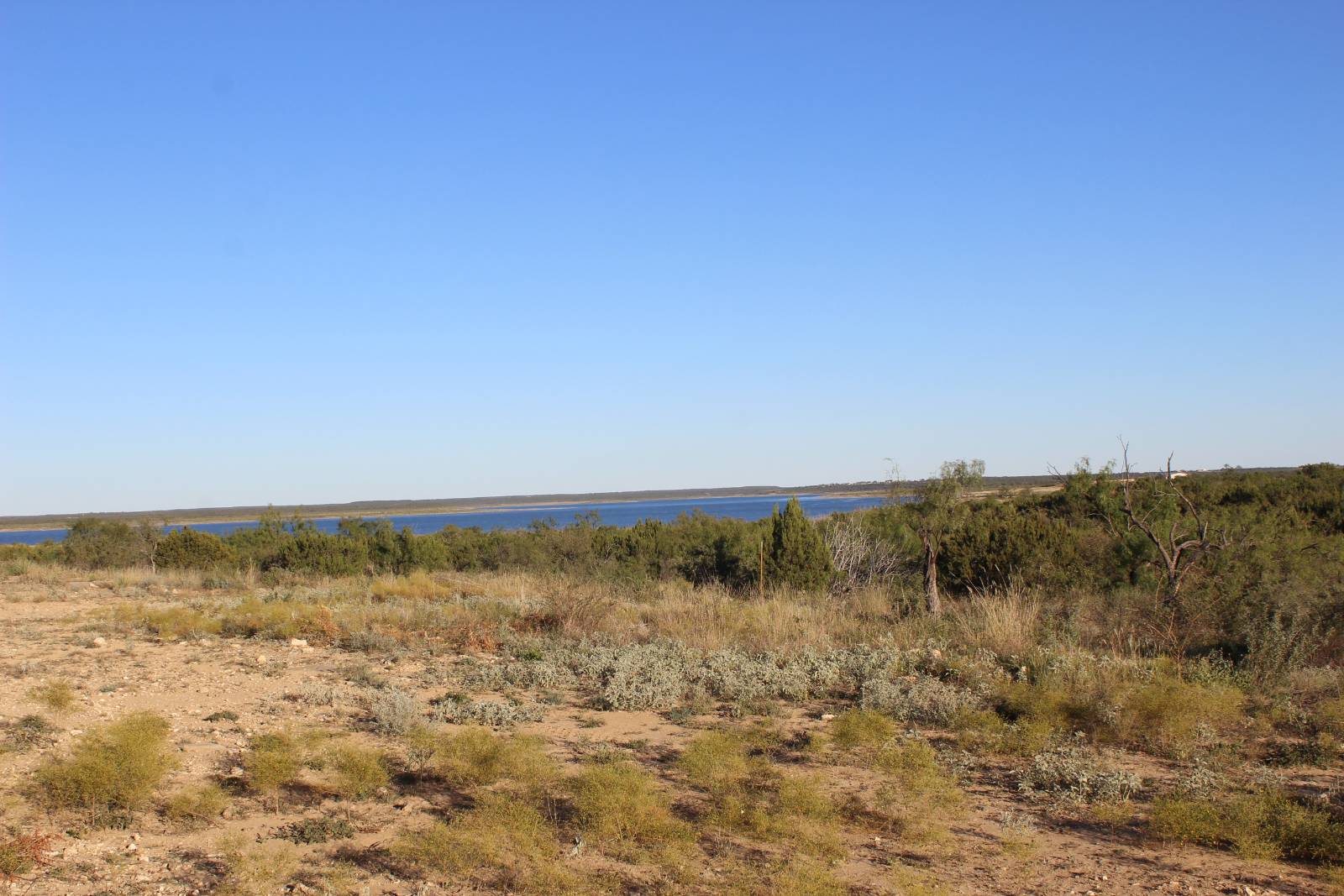 ;
;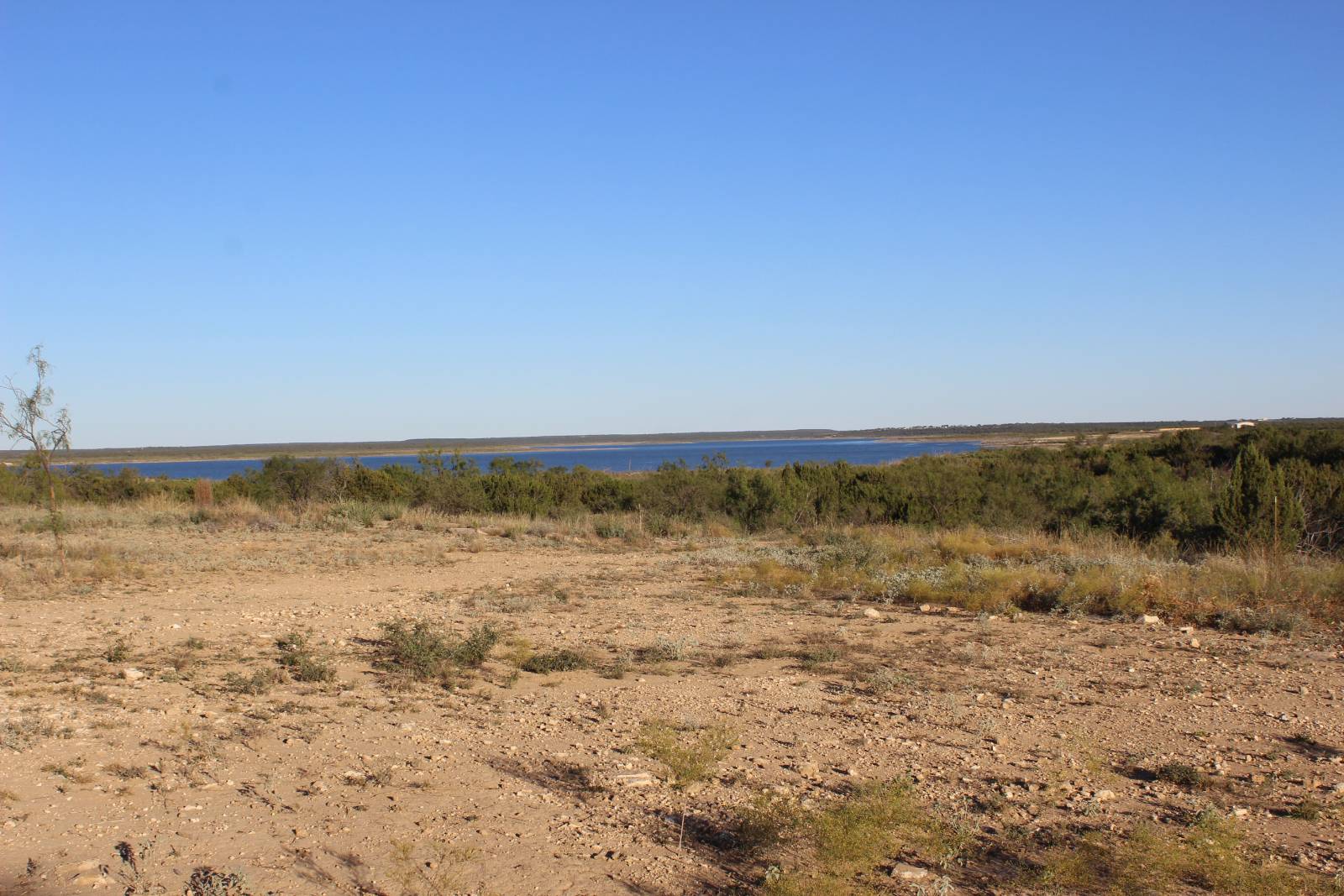 ;
;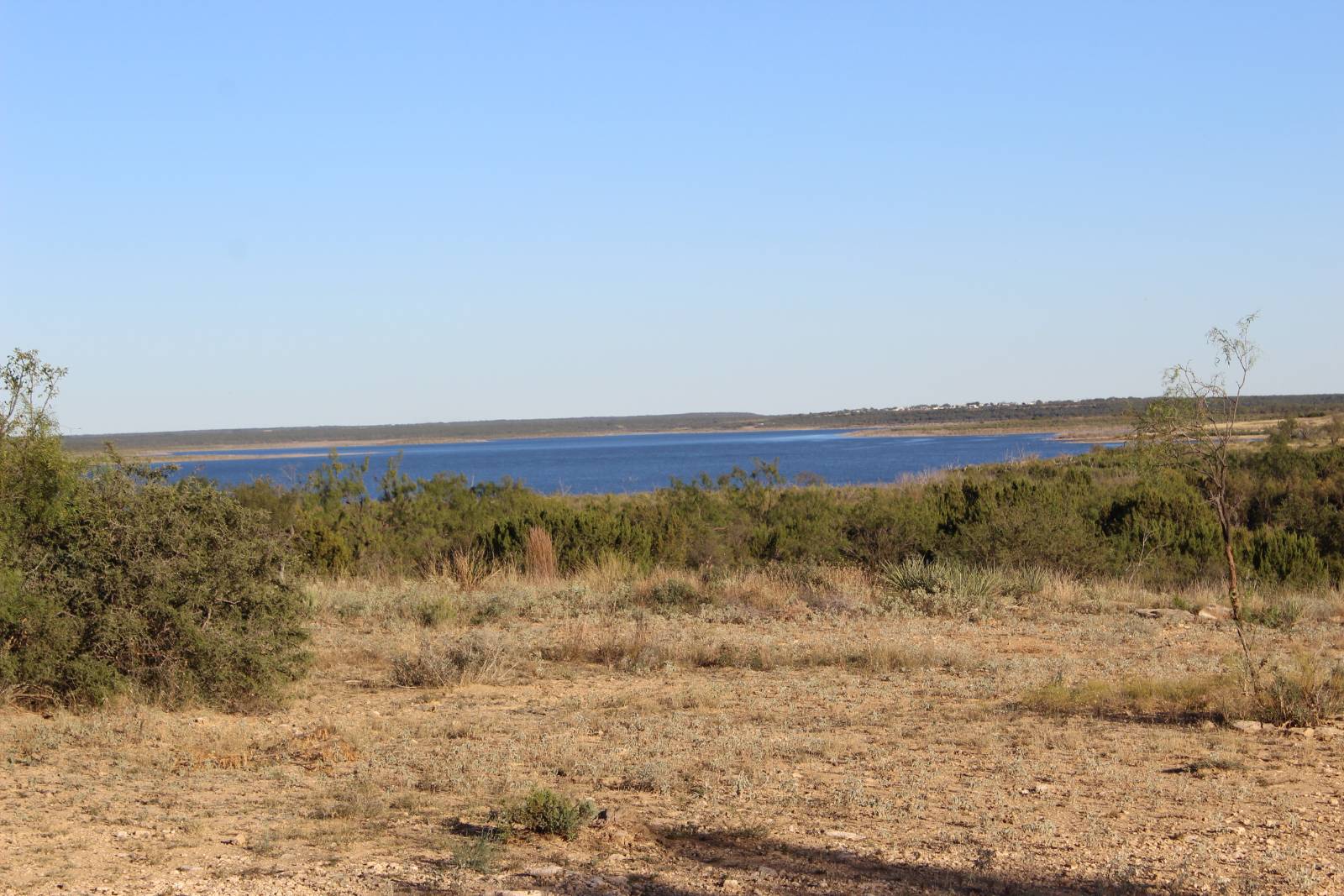 ;
;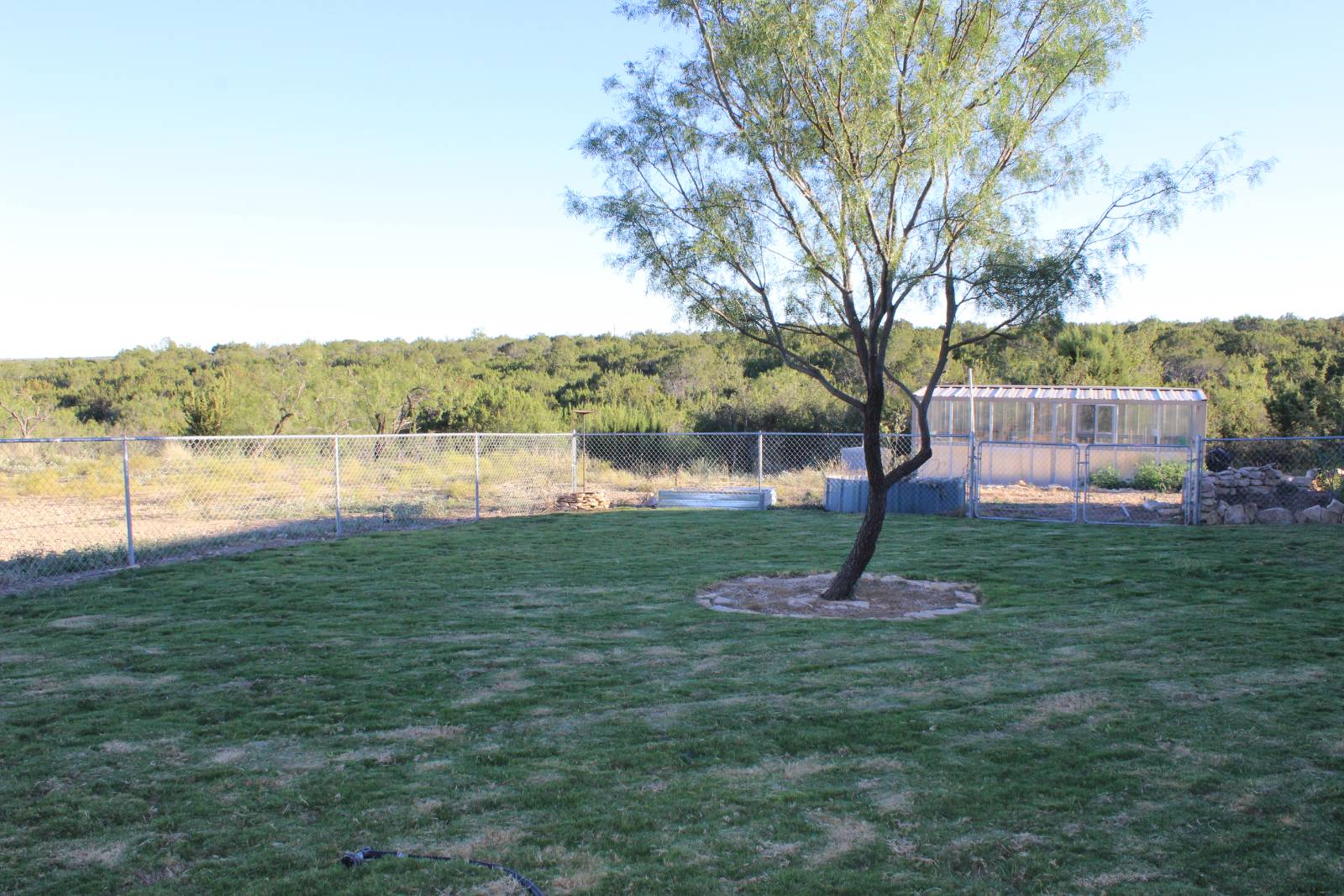 ;
;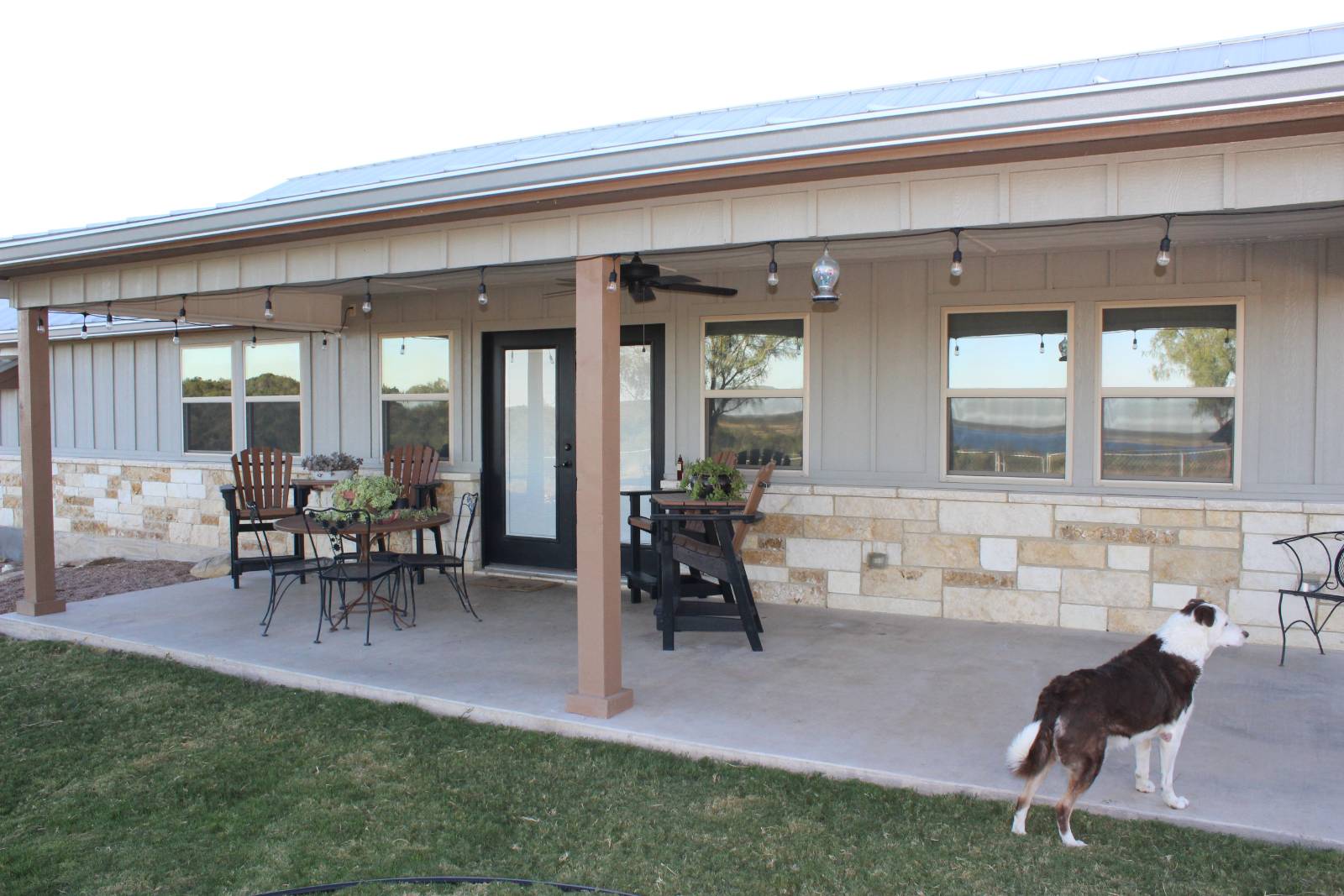 ;
;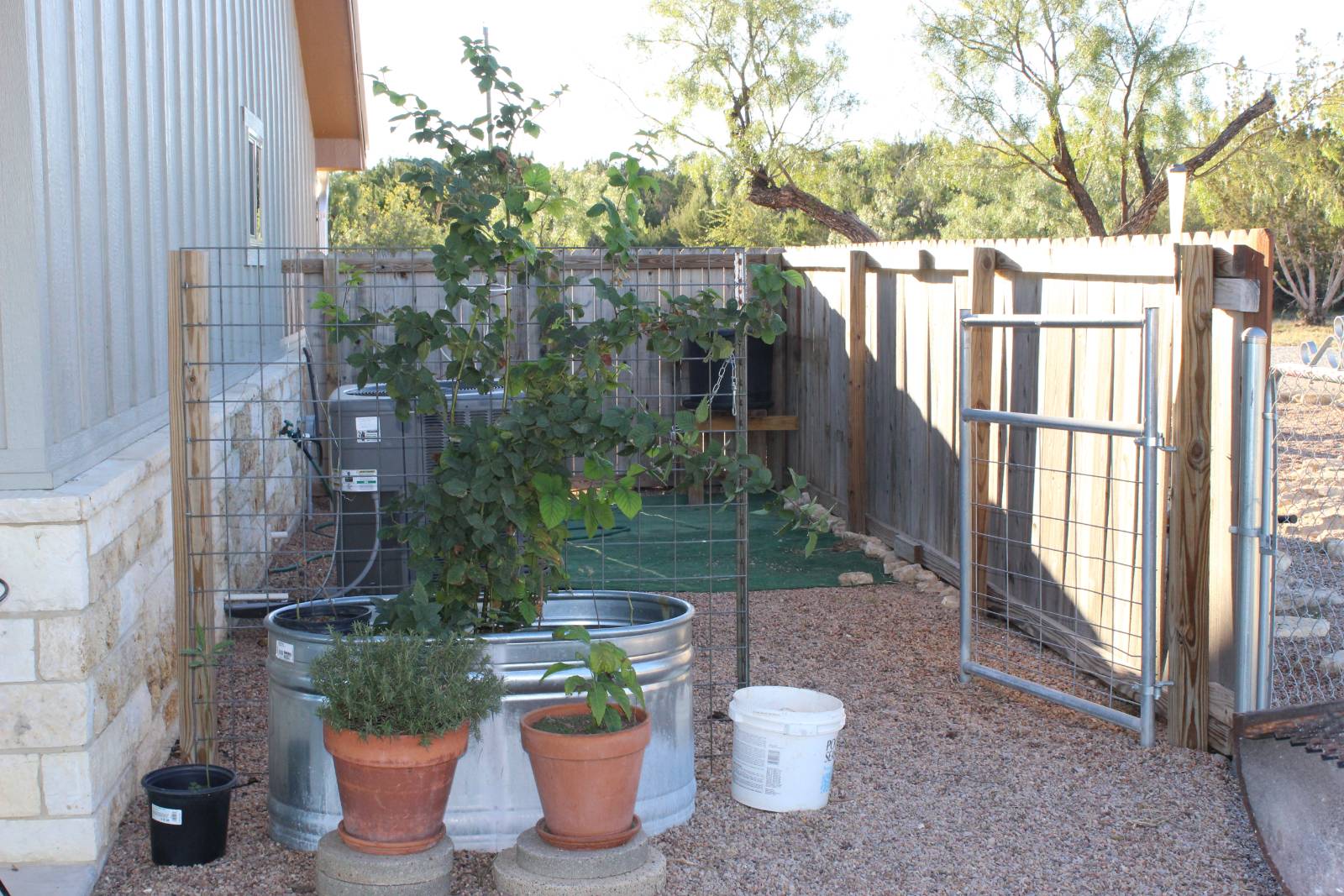 ;
;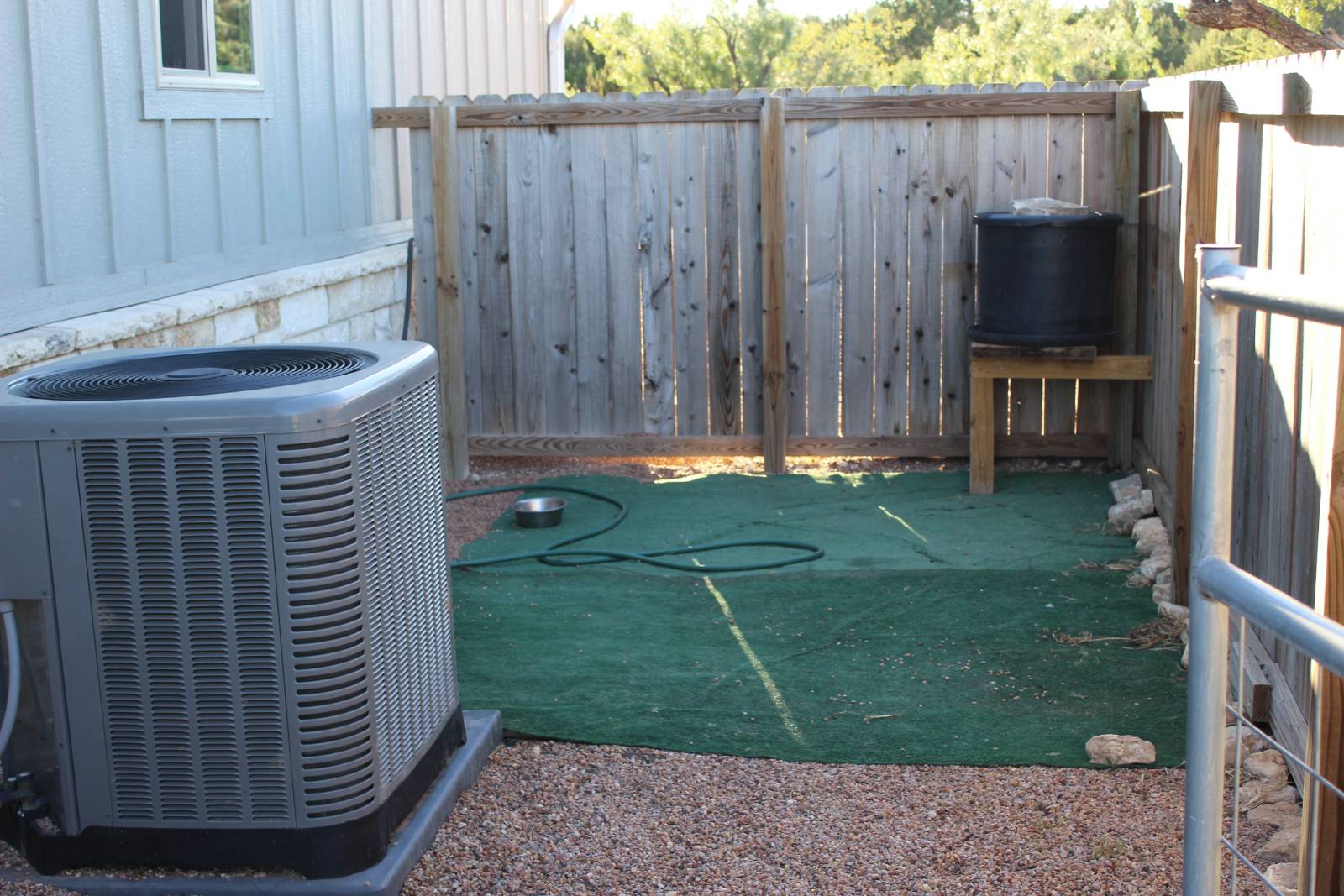 ;
;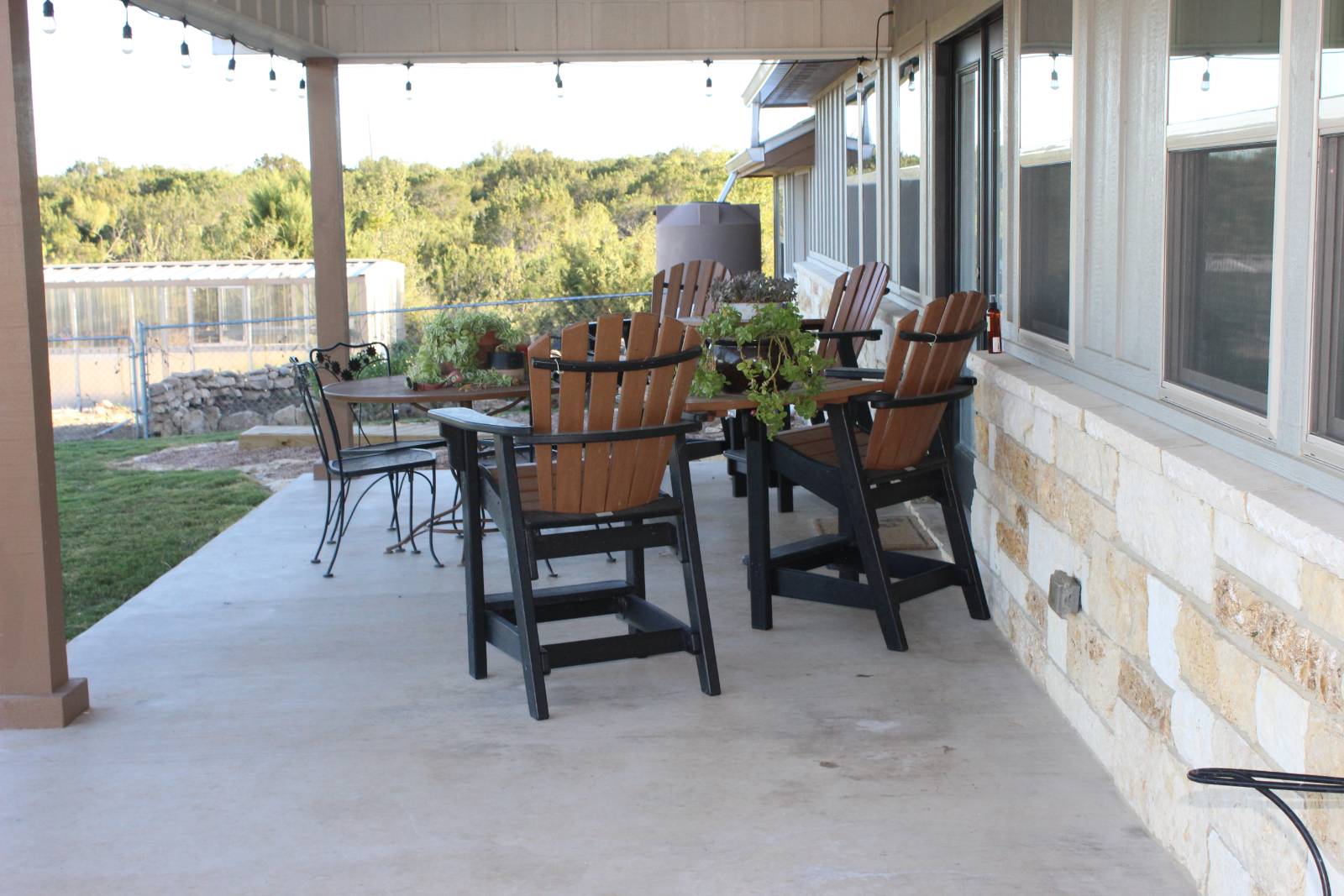 ;
;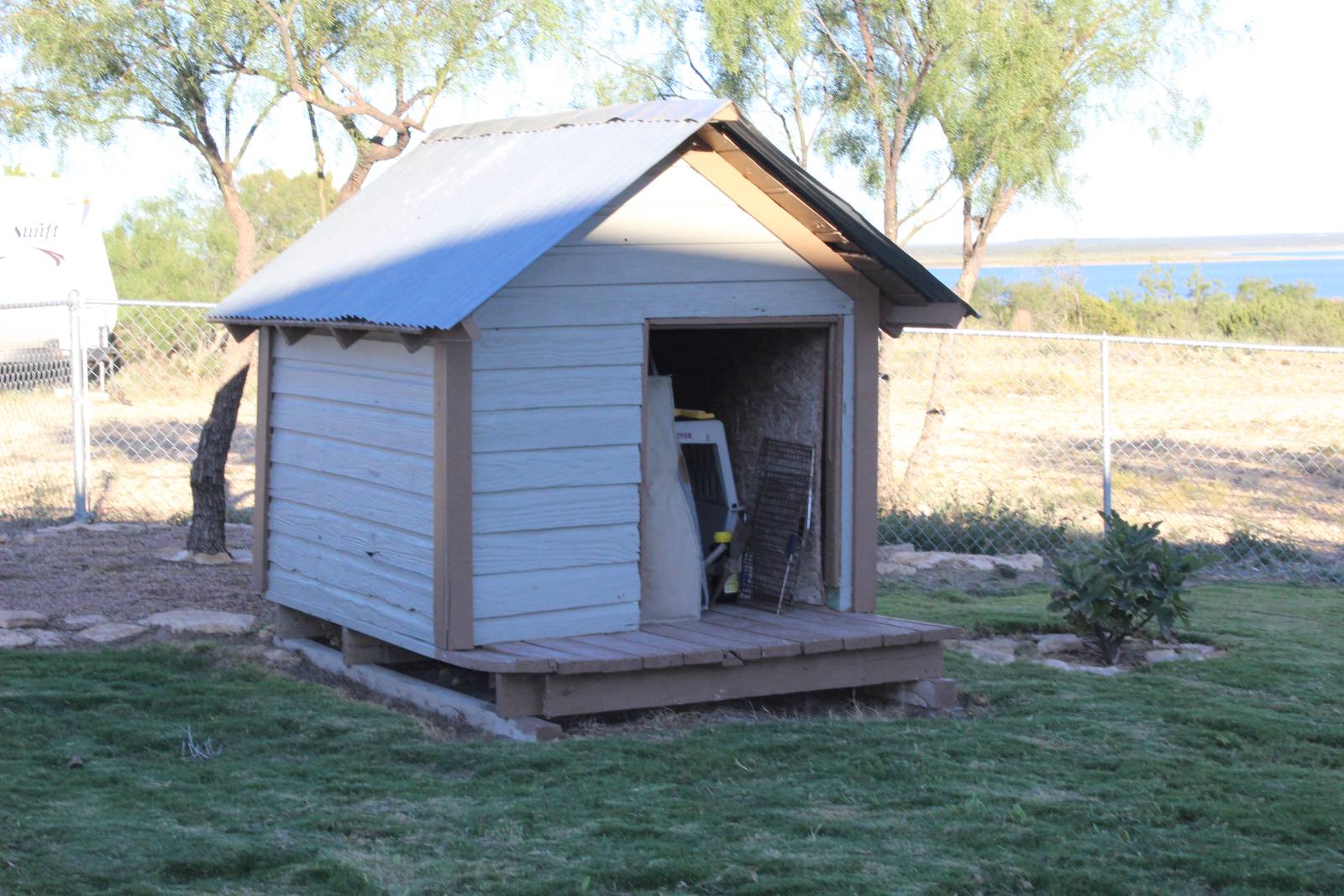 ;
;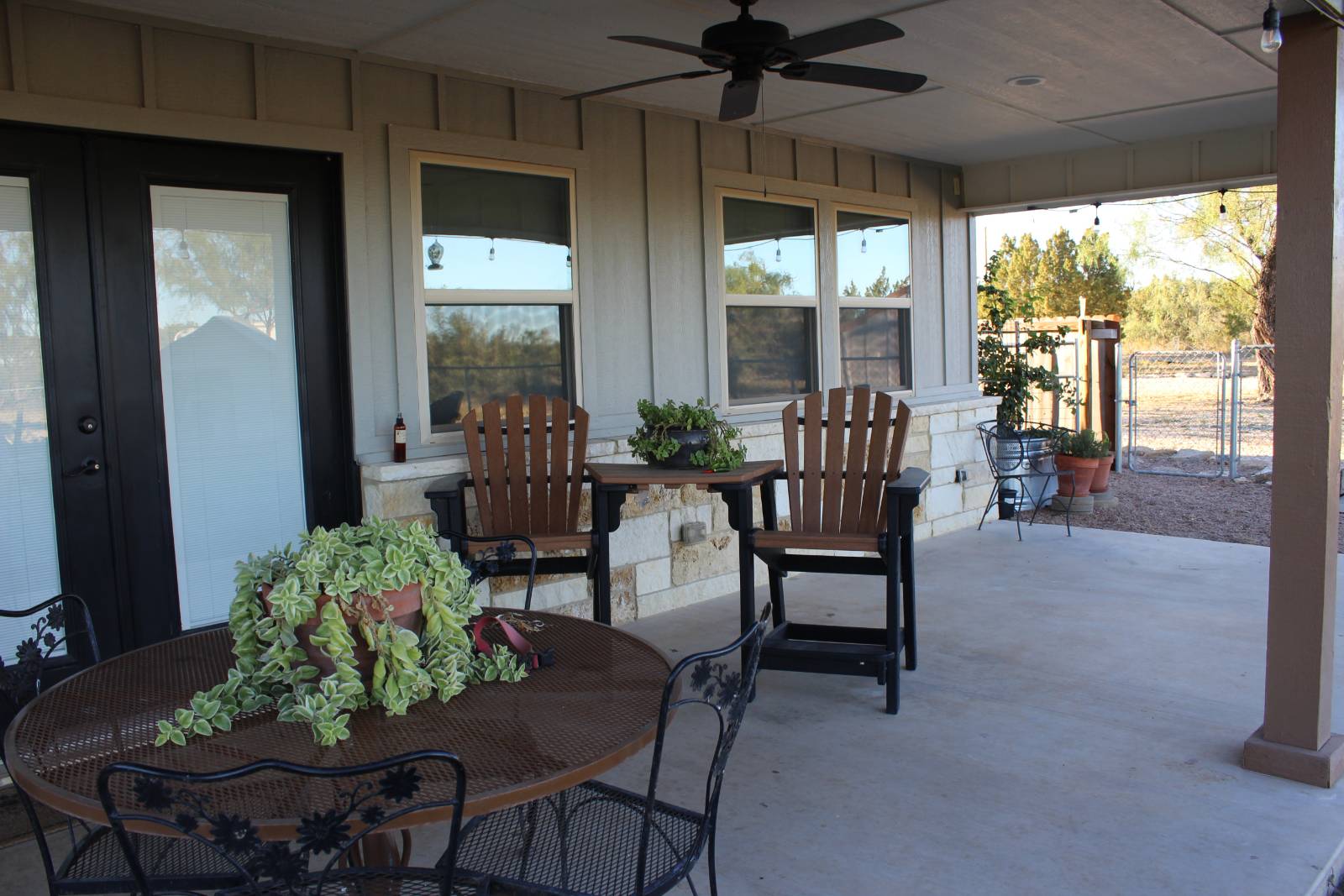 ;
;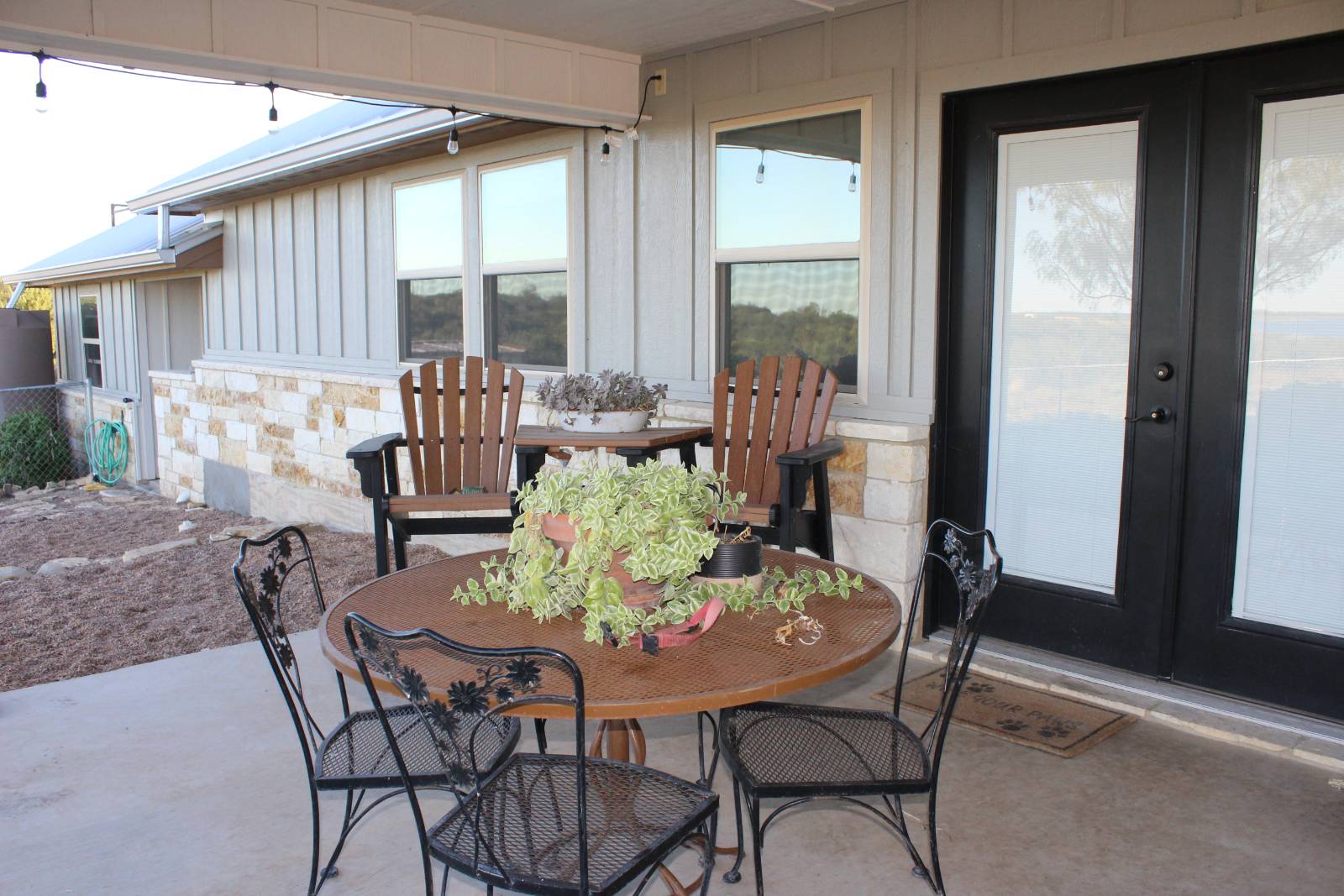 ;
;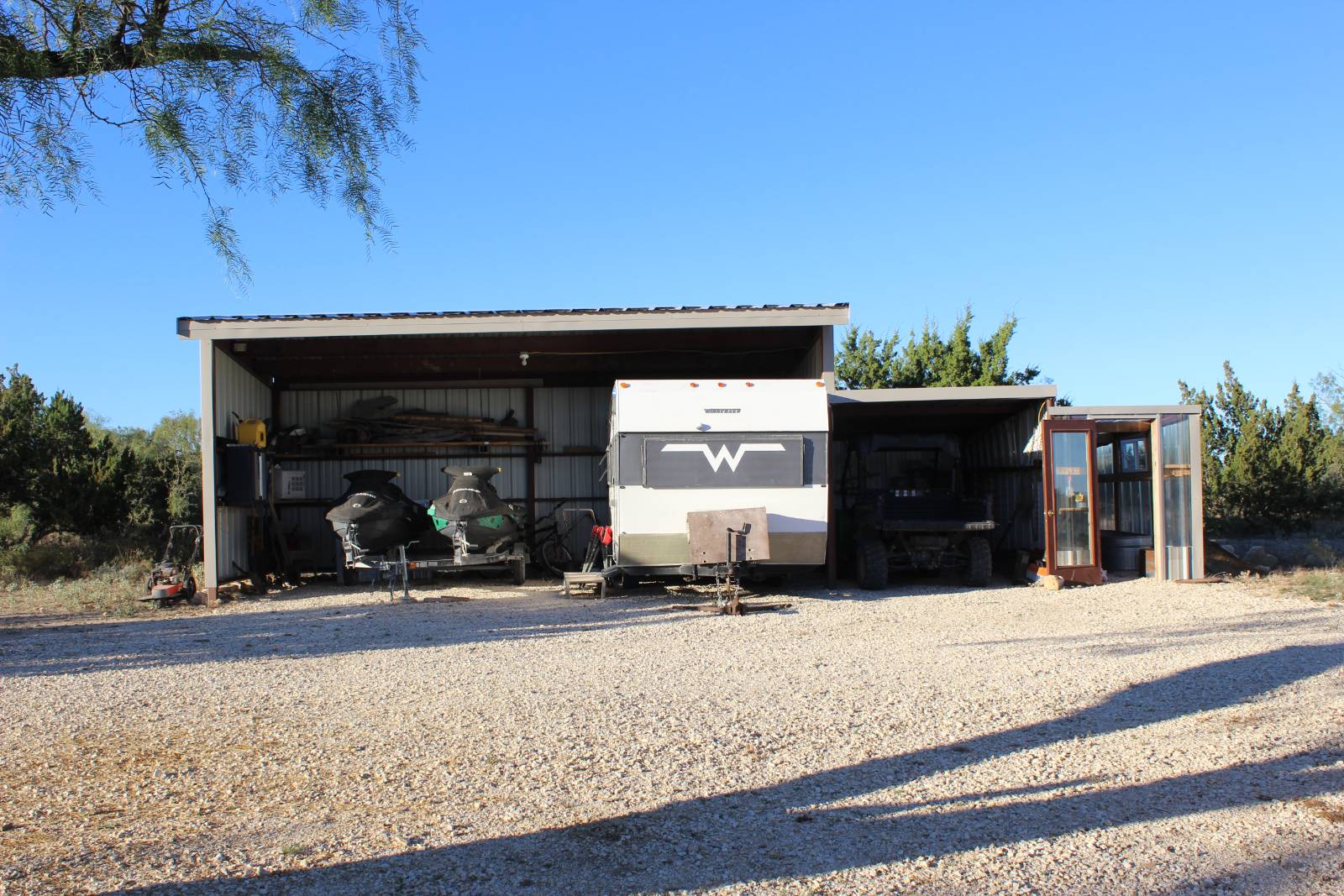 ;
;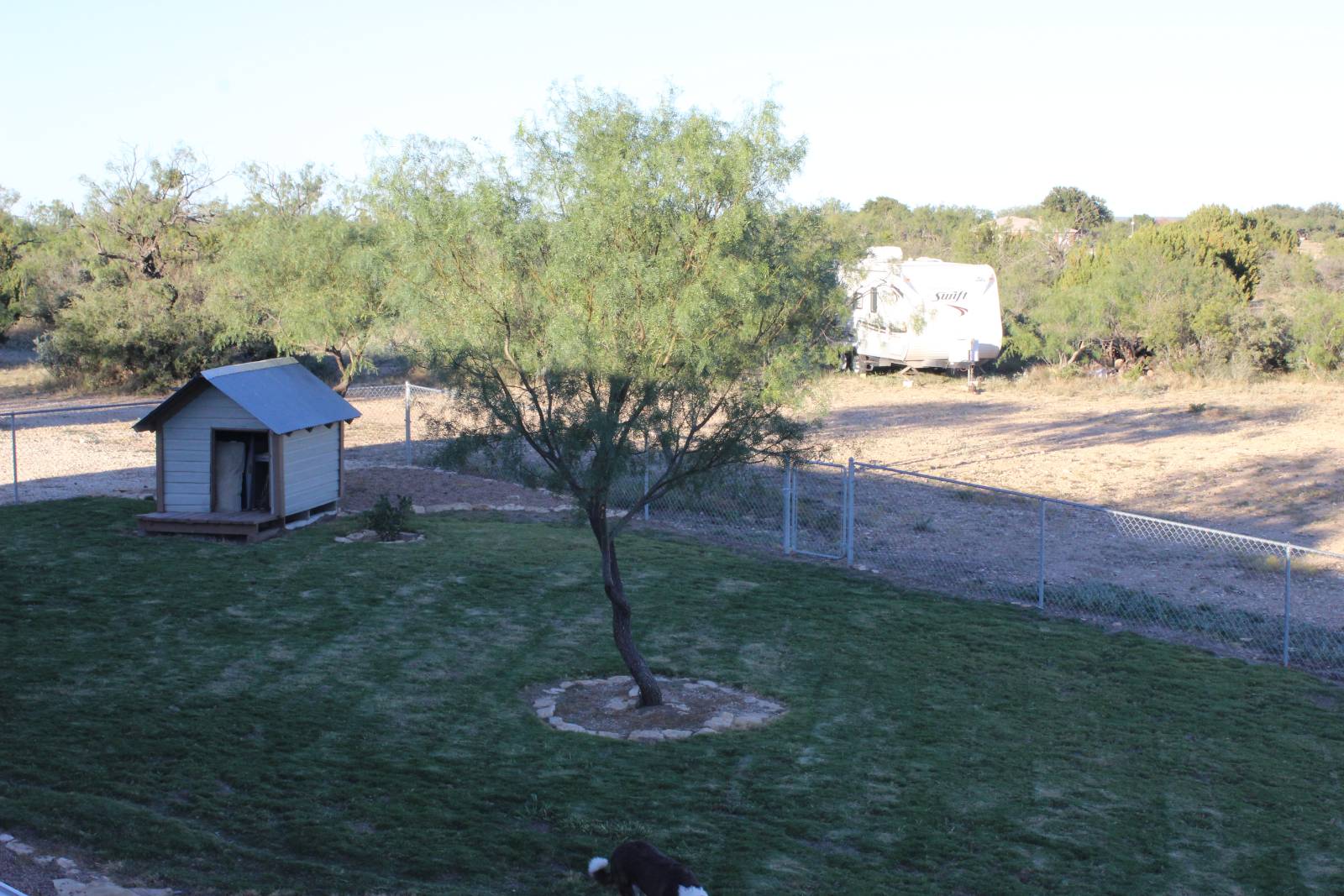 ;
;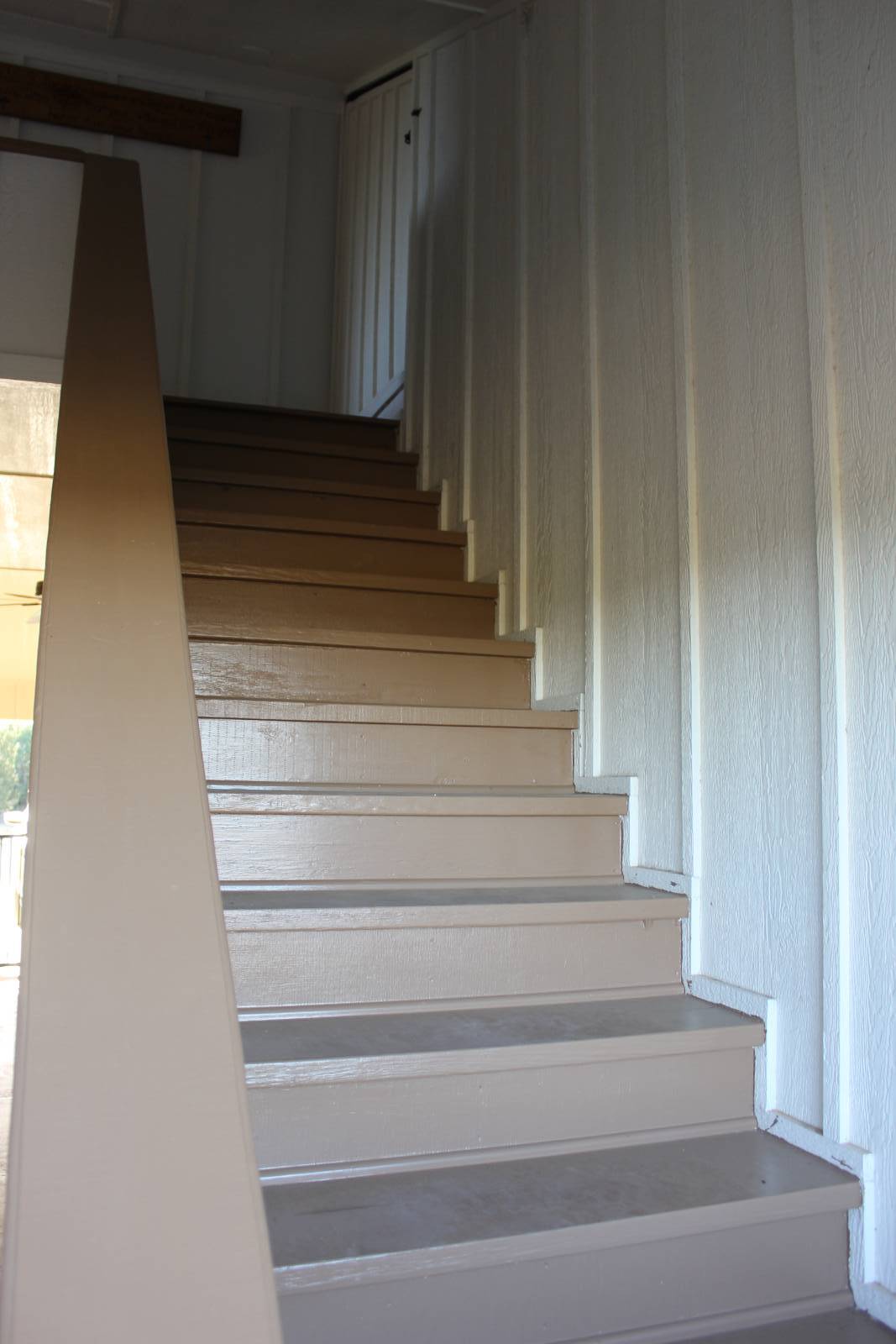 ;
;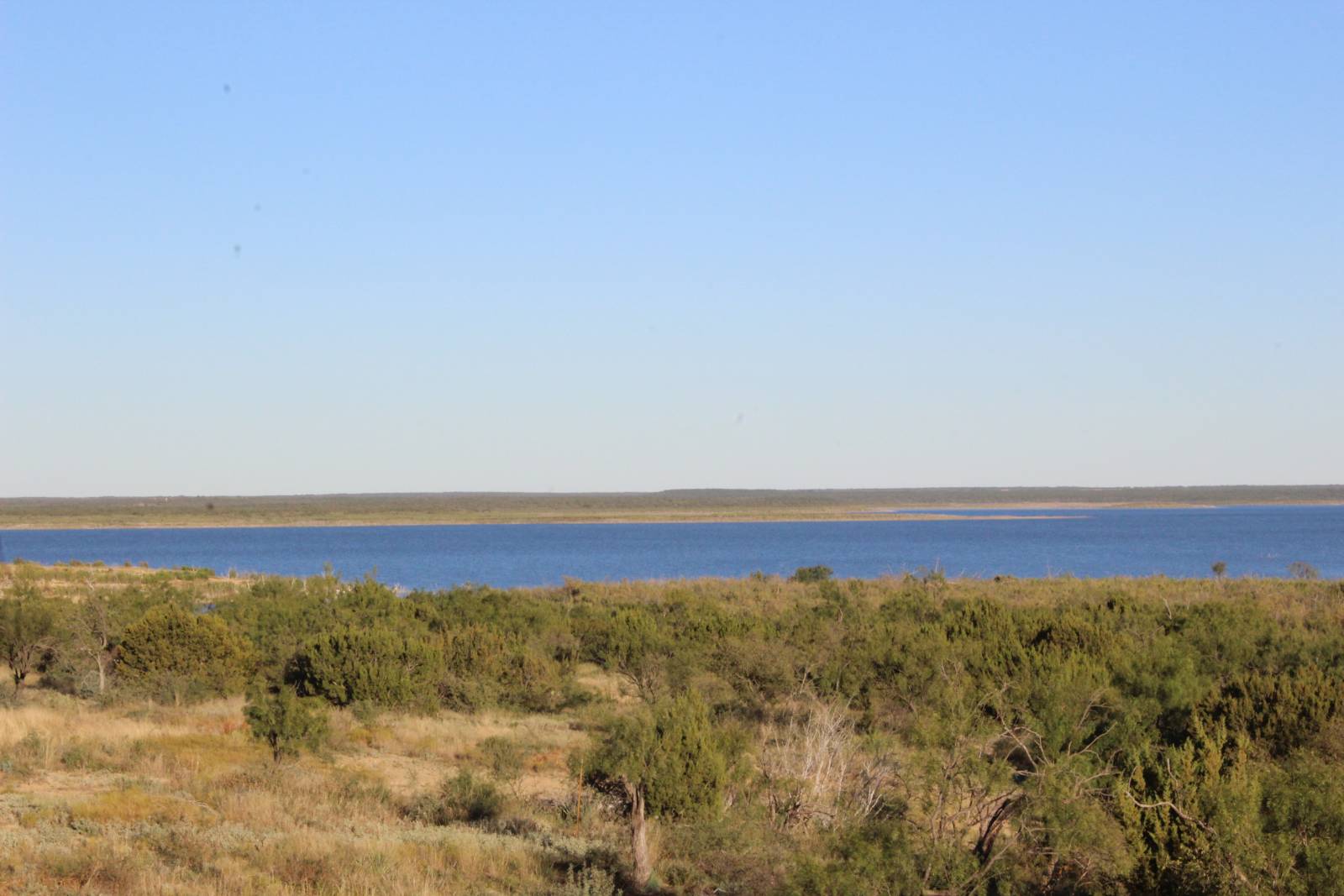 ;
;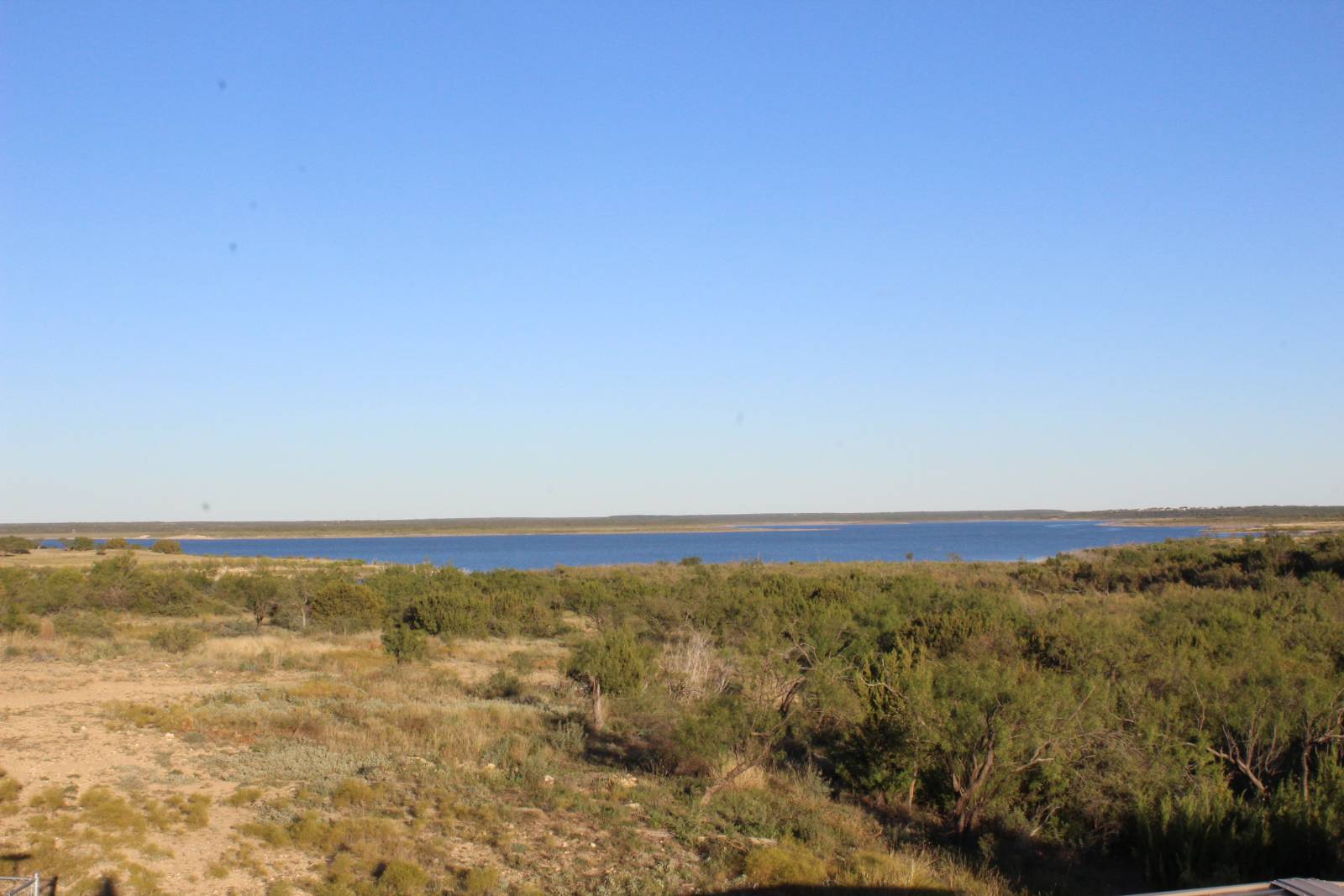 ;
;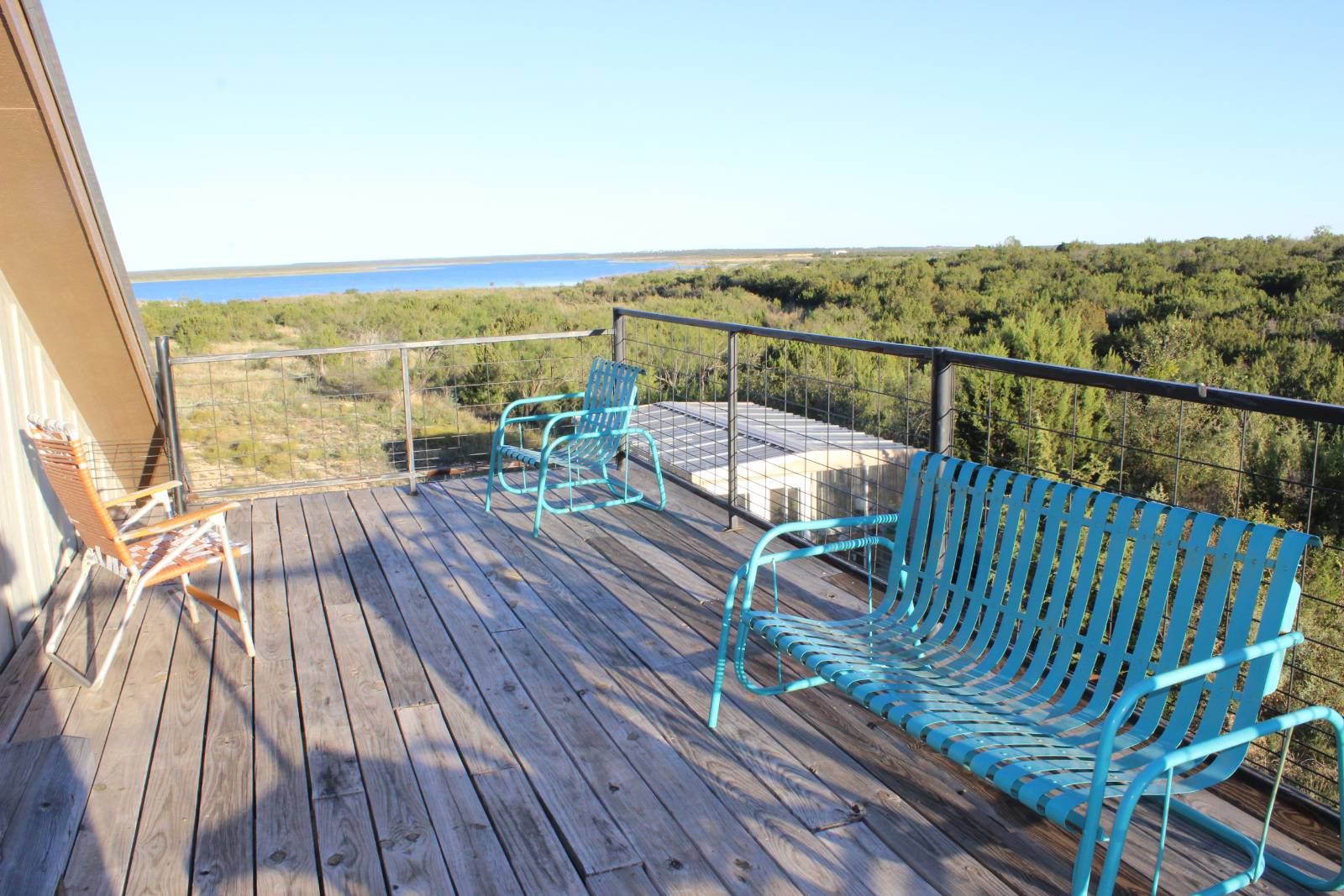 ;
;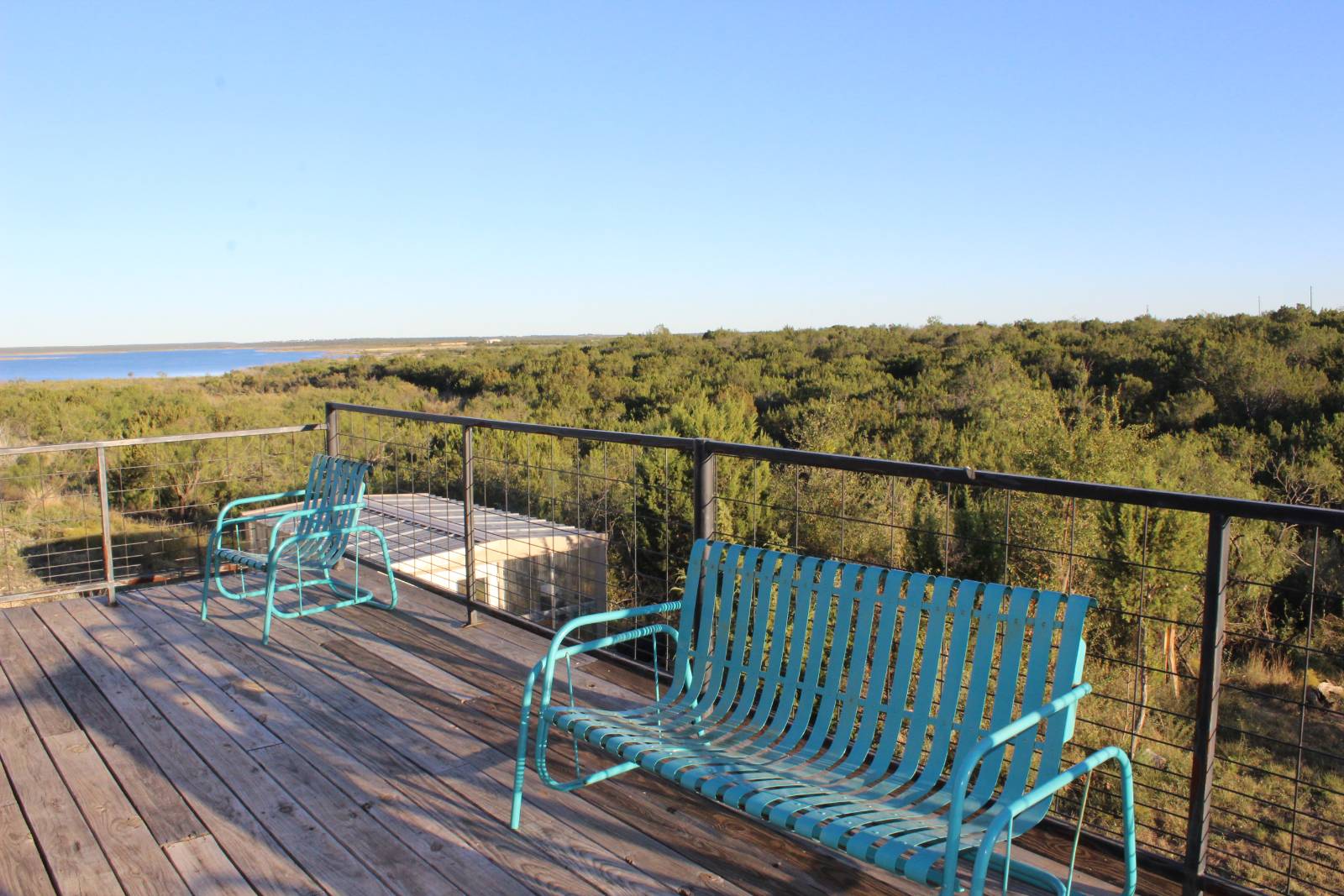 ;
;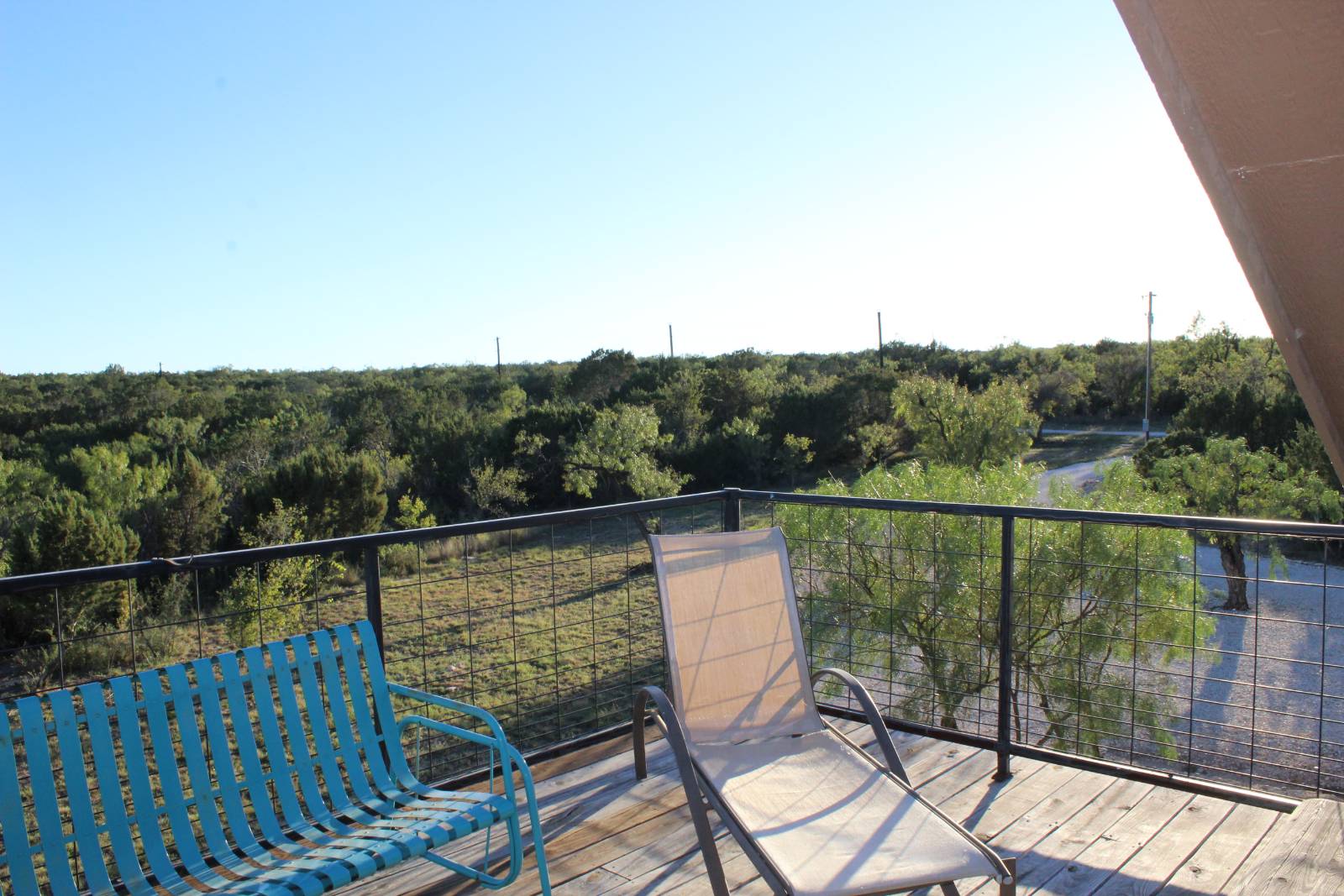 ;
;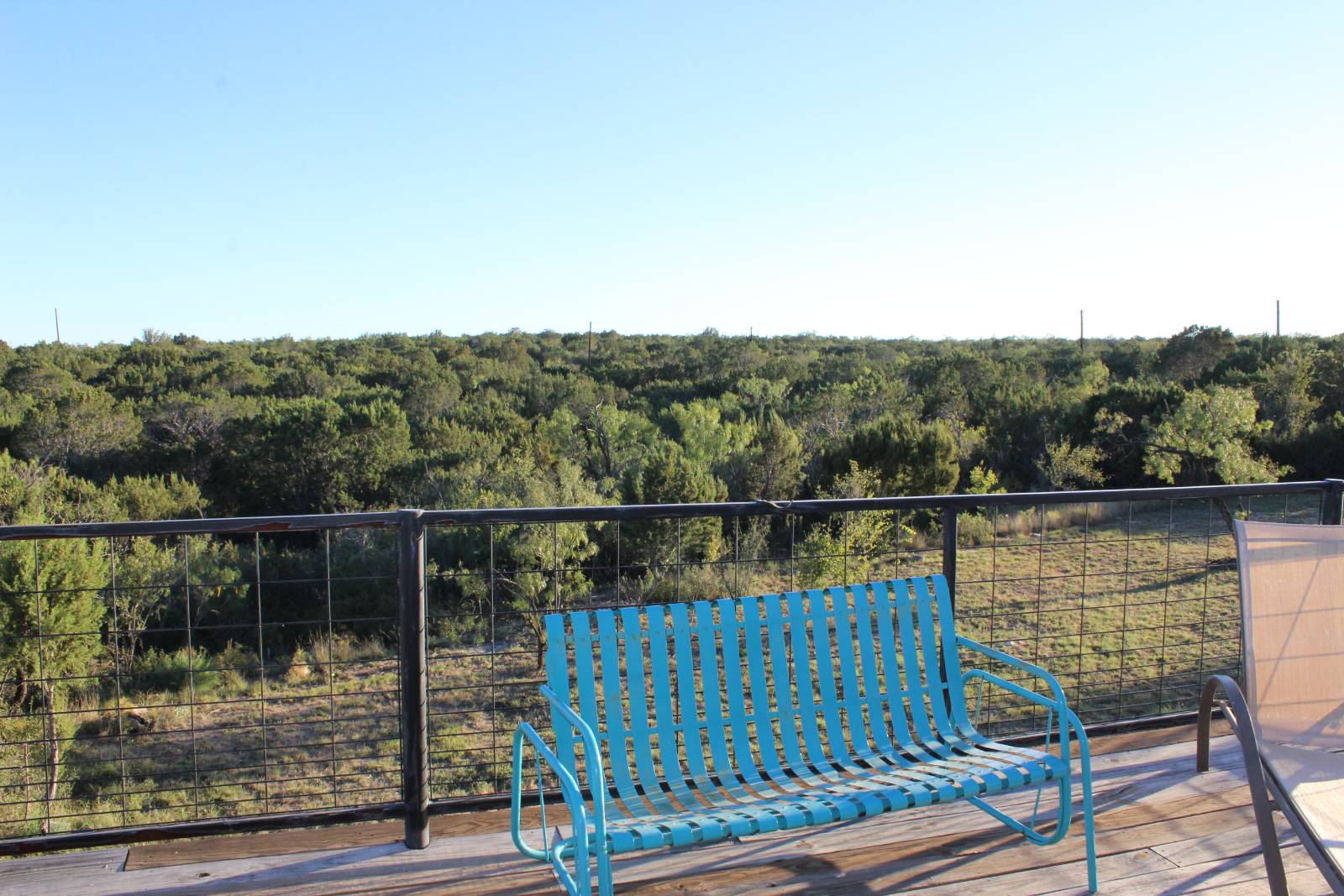 ;
;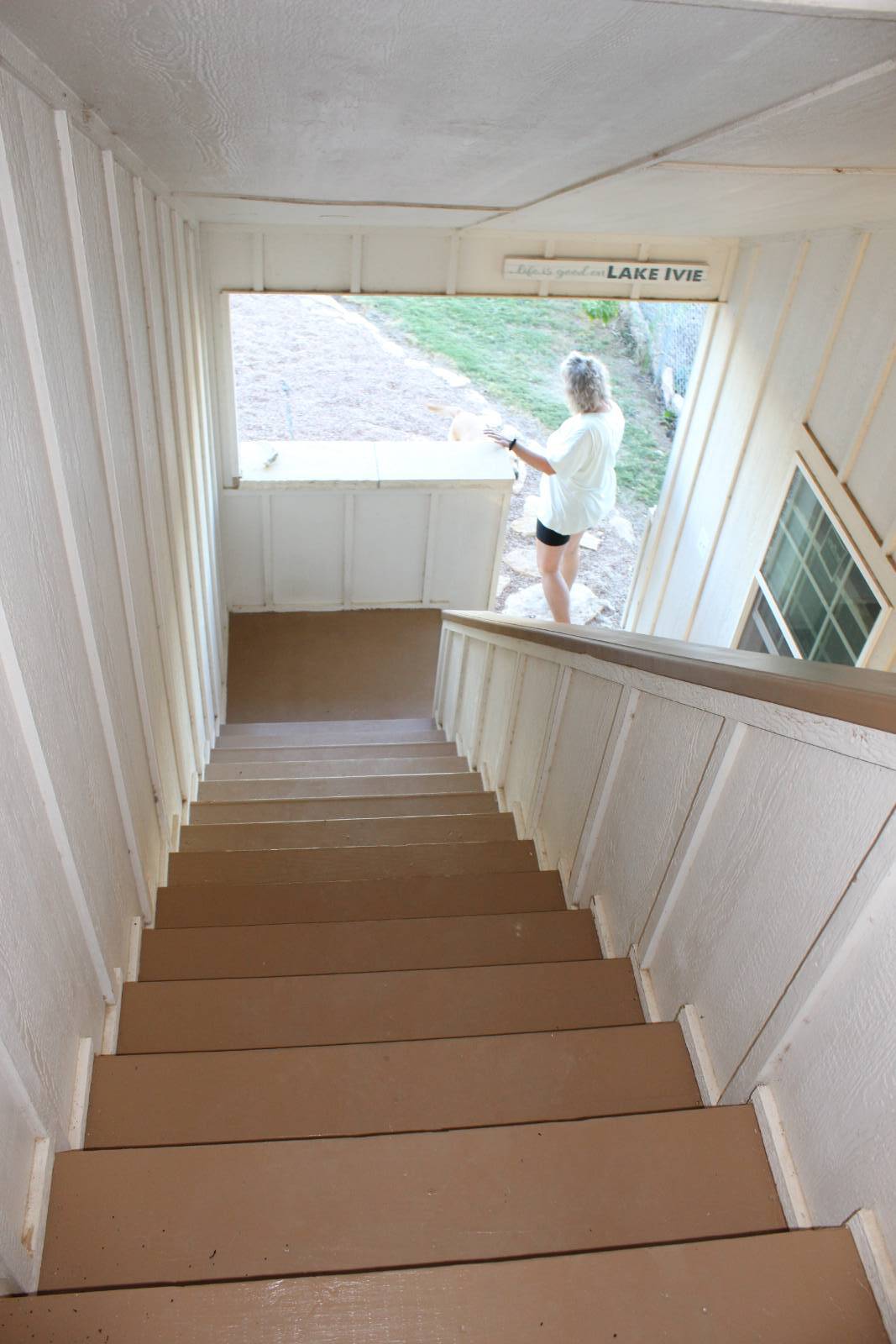 ;
;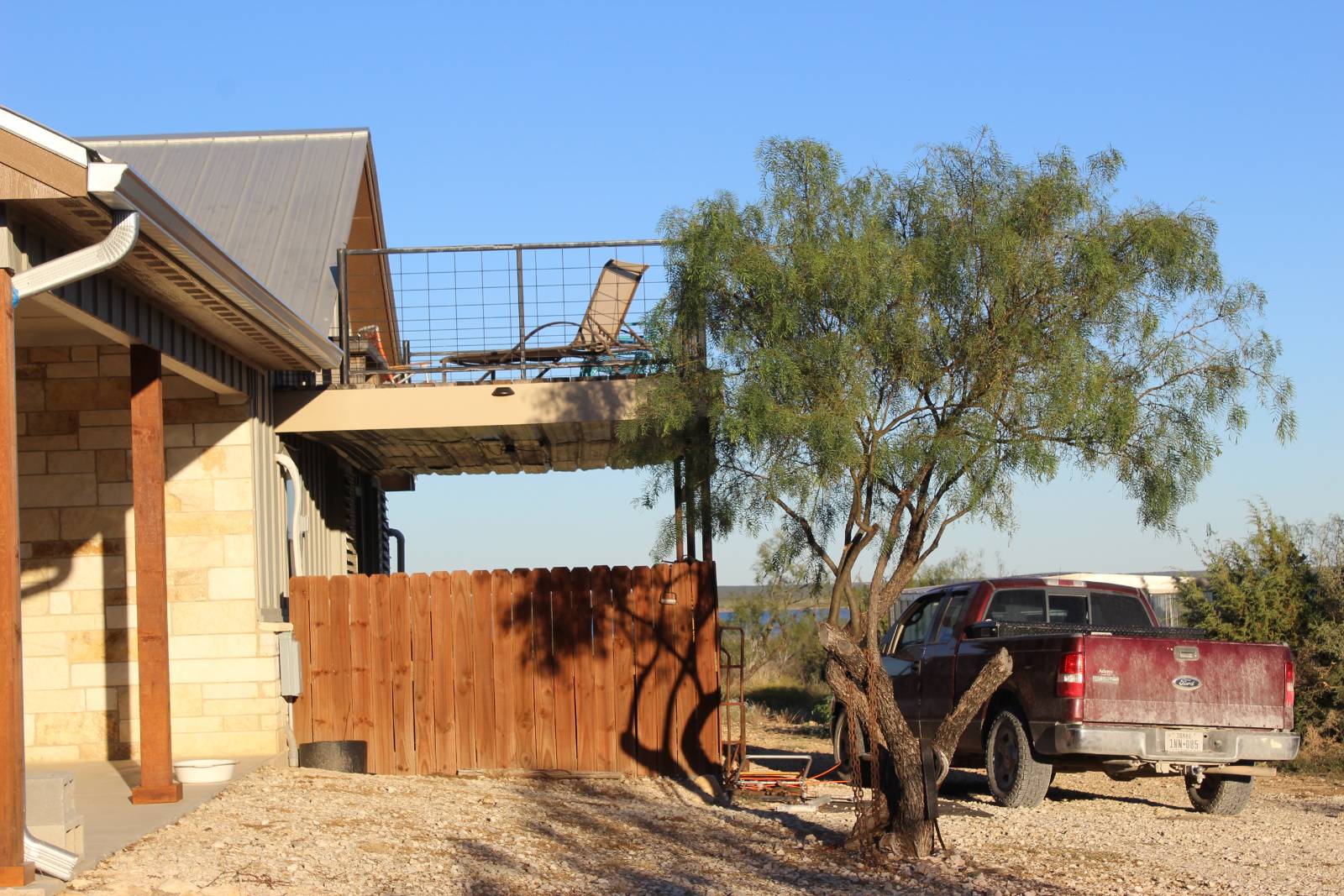 ;
;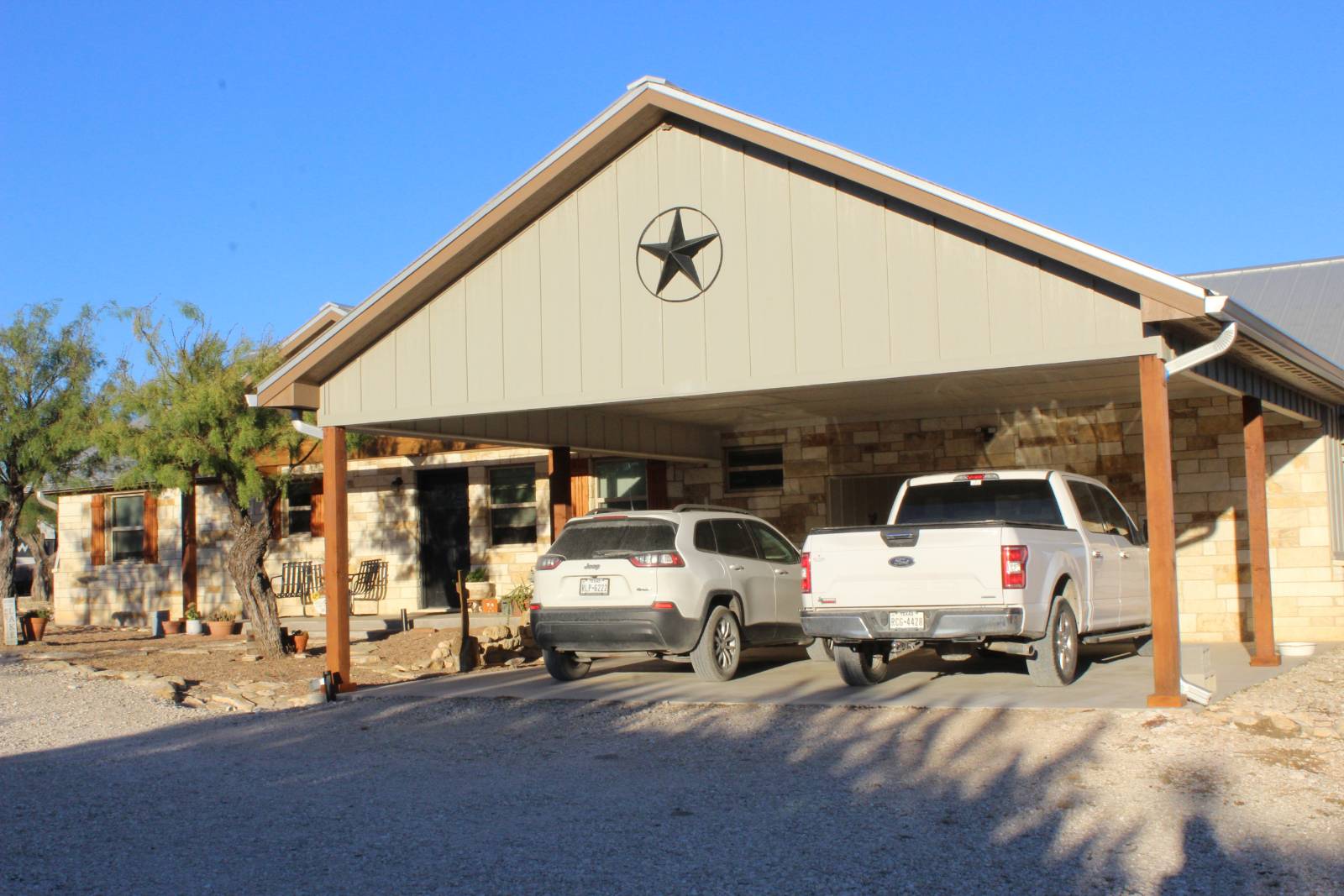 ;
;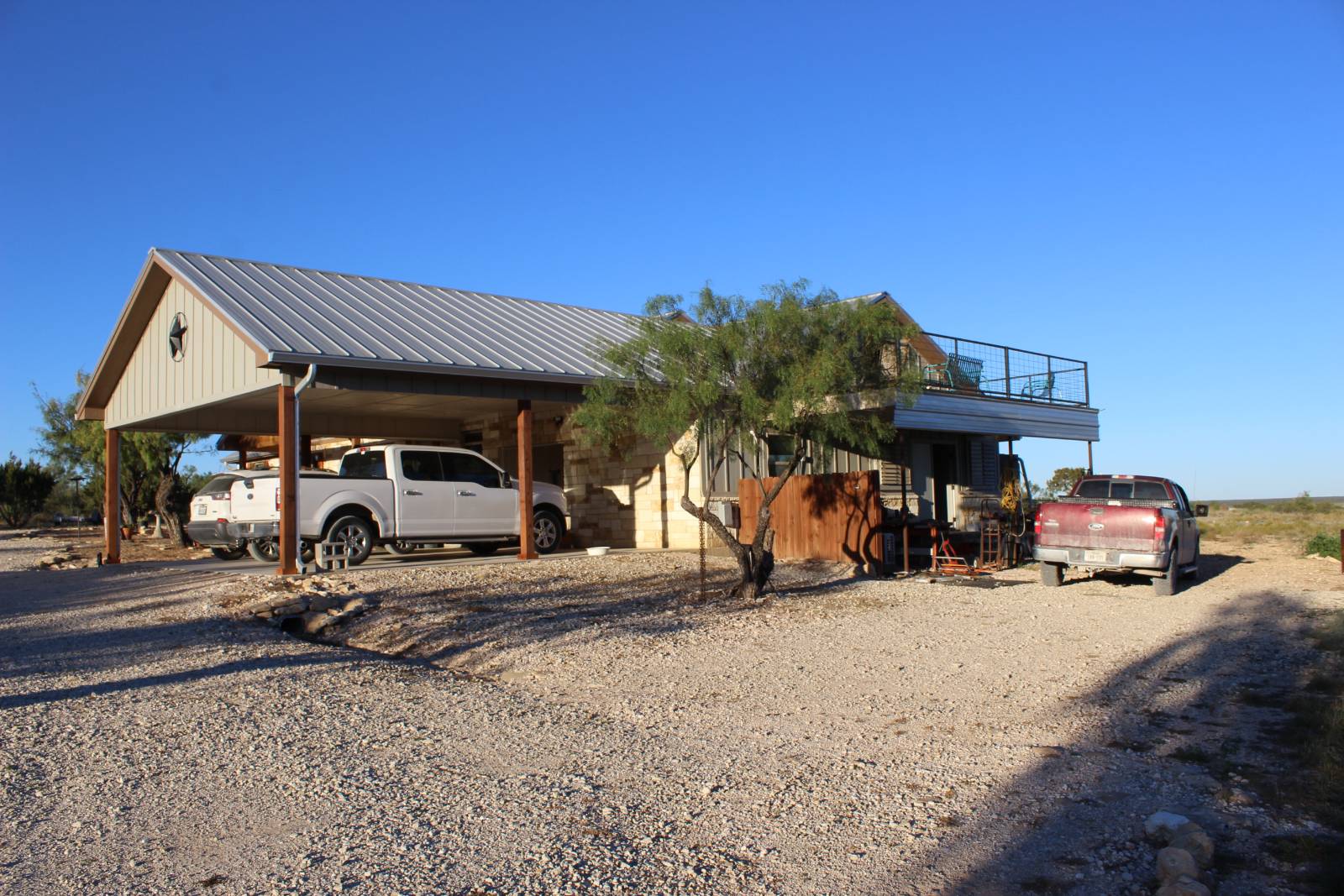 ;
;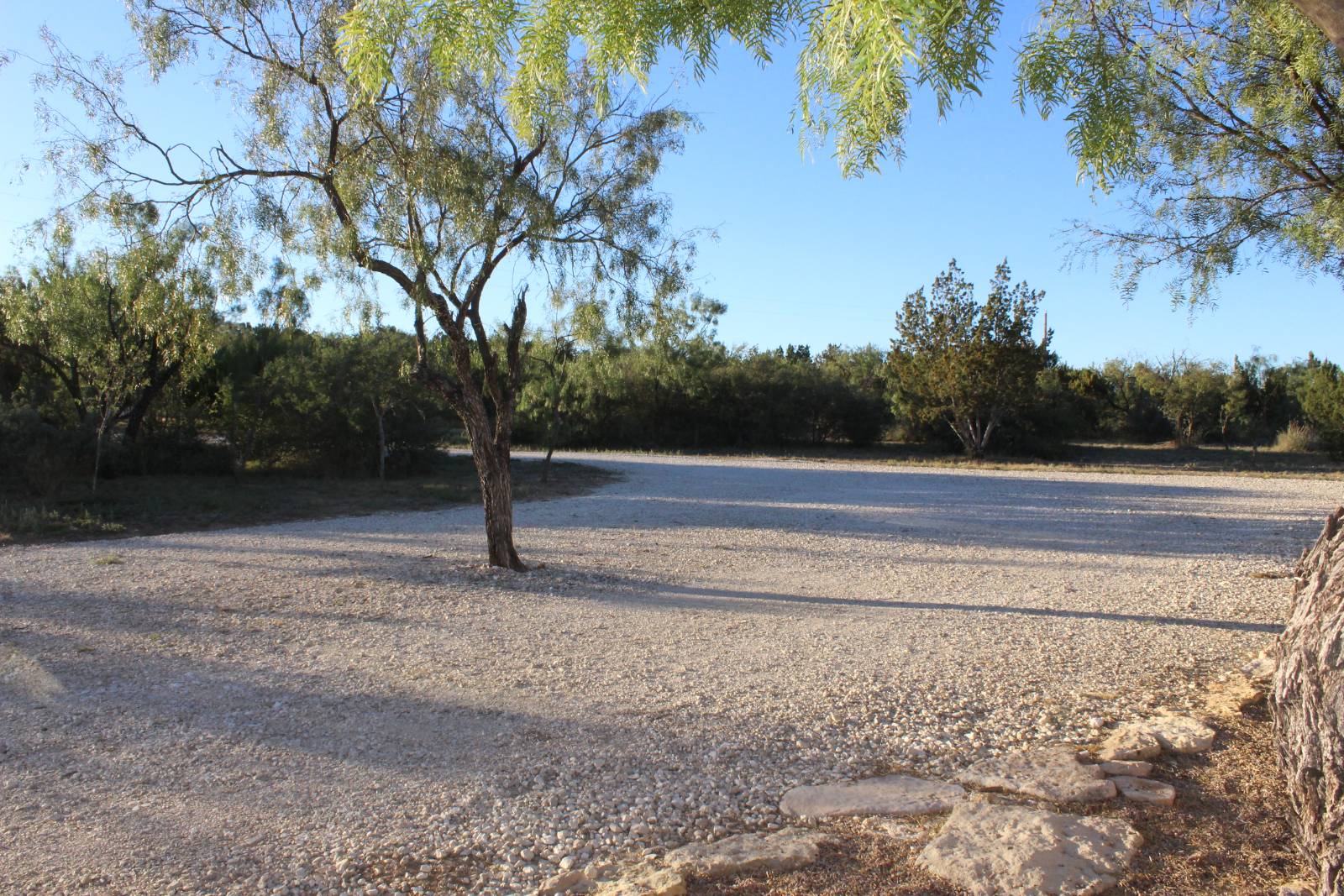 ;
;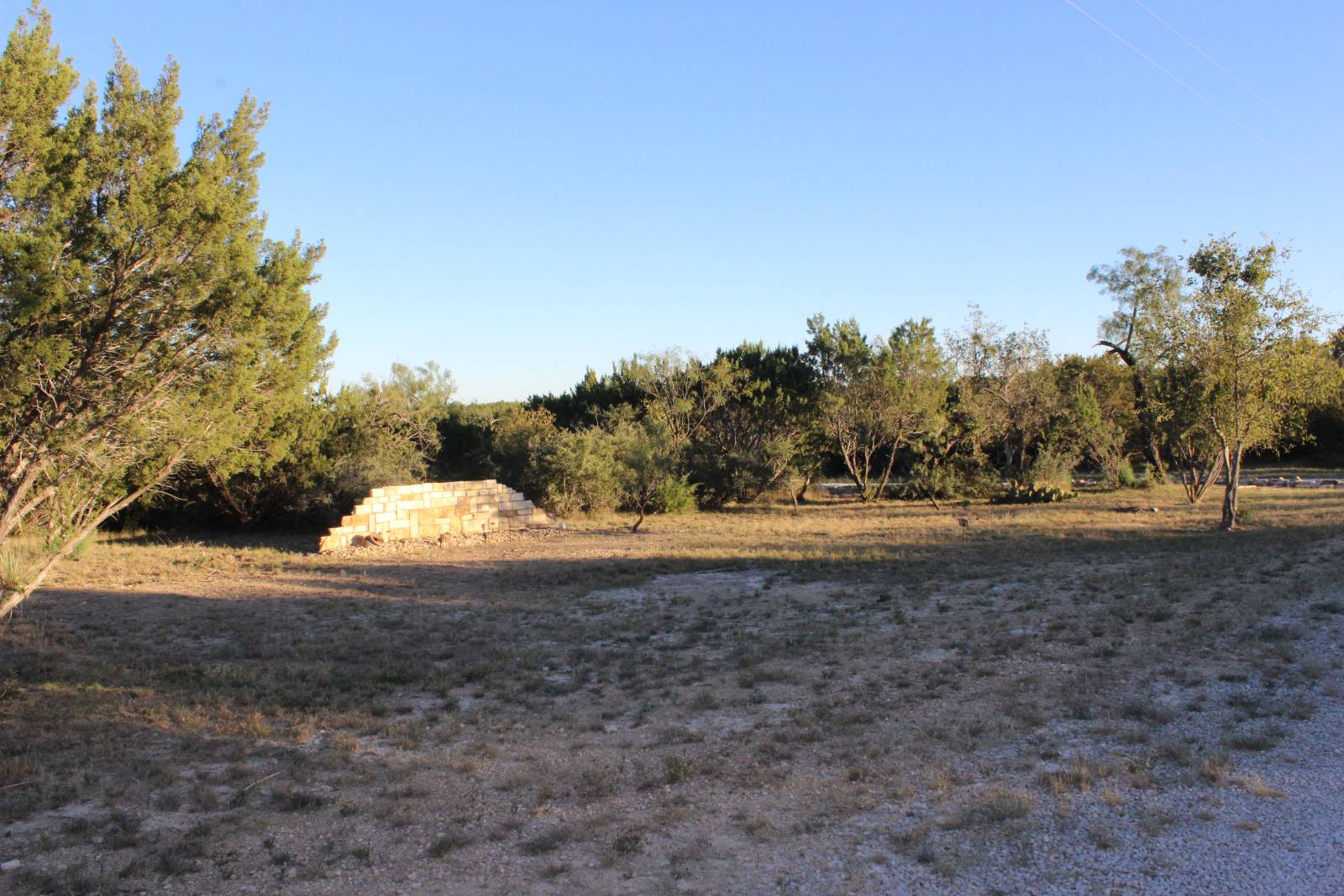 ;
;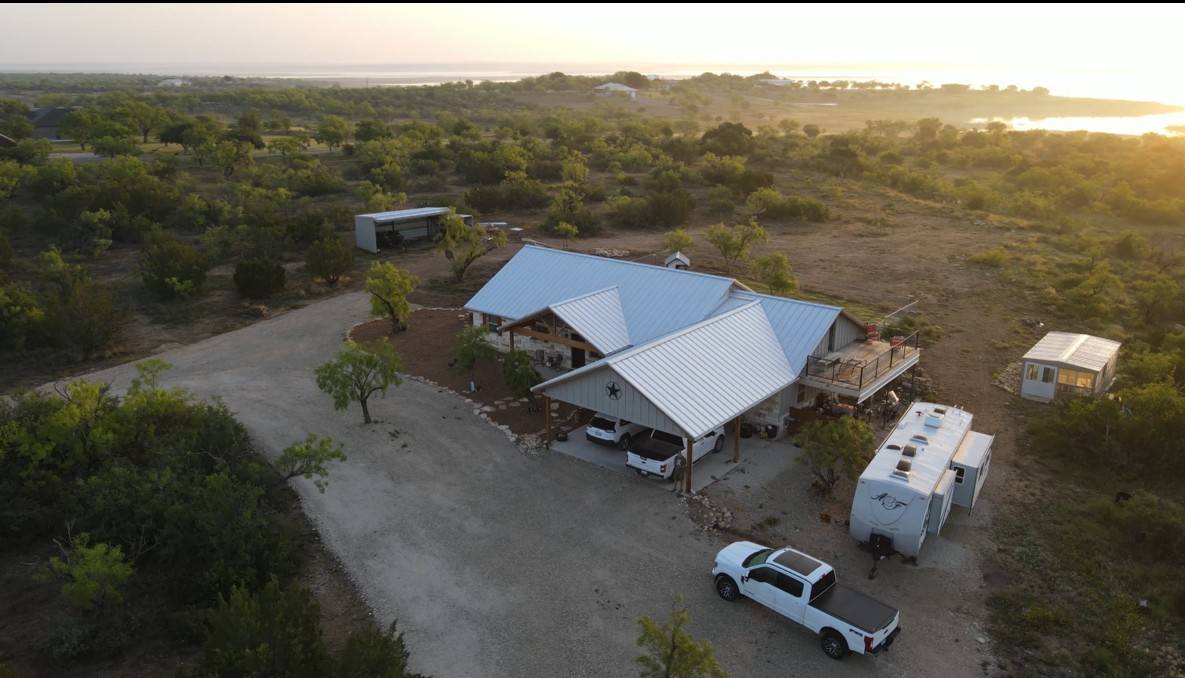 ;
;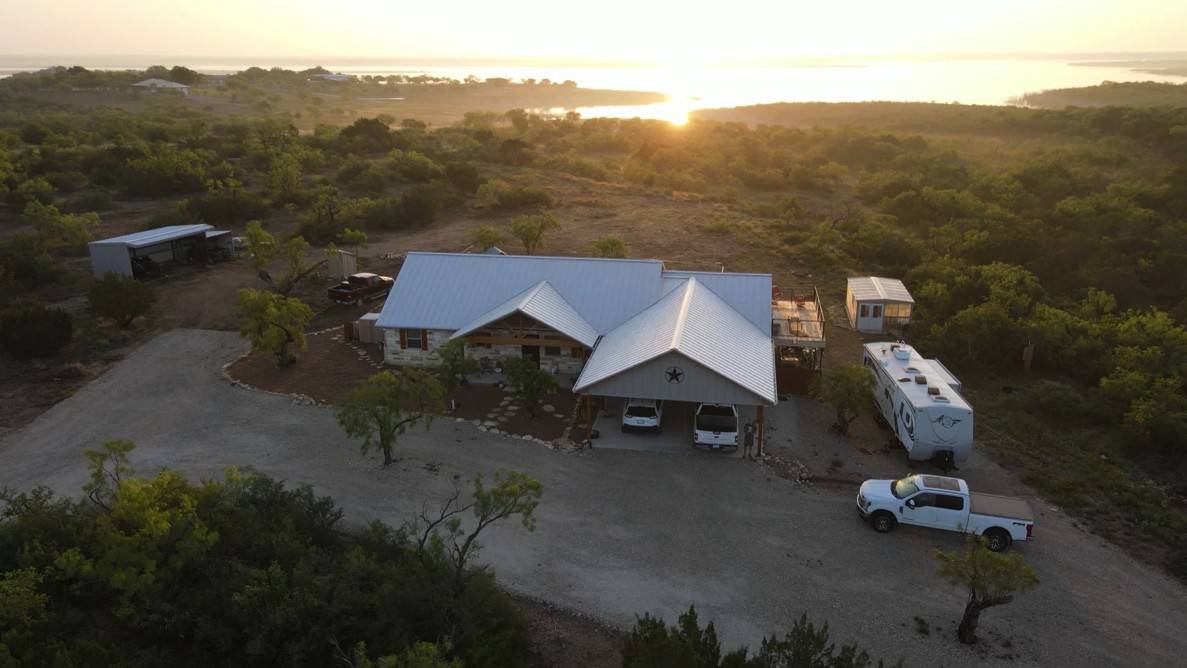 ;
;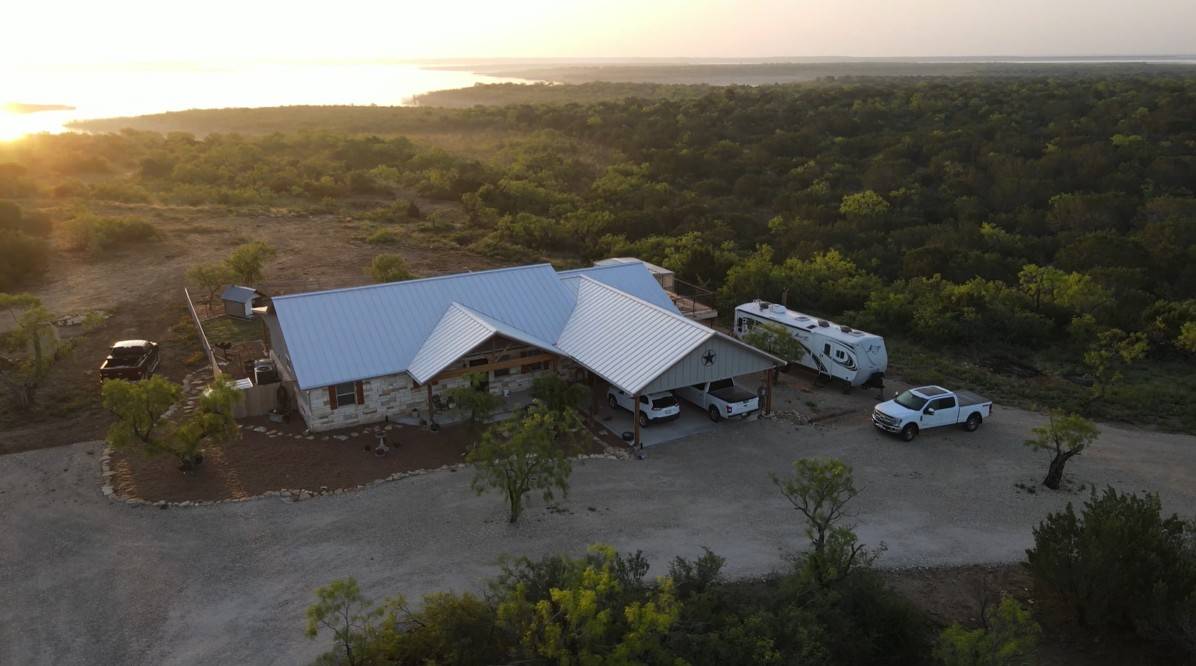 ;
;