2649 Black Fawn Lane, Westcliffe, CO 81252
|
||||||||||||||||||||||||||||||||||||||||||||||||||||||||||||||||||||||||||||||
|
|
||||||||||||||||||||||||||||||||||||||||||||||||||||||||||||||||
Associated Documents
| DOCUMENT | Lot-130-131-Eastcliffe-IV.pdf | |
| DOCUMENT | Aireal-Map.pdf | |
| DOCUMENT | DWR-1444169.pdf |
Virtual Tour
Log Home on 12+ Acres of Lush Trees with Mountain ViewsNestled in the heart of nature, this beautiful log home combines the timeless appeal of classic log cabin architecture with the sleek elegance of modern updates. Set on over 12 acres of lush trees, the property offers a serene retreat with breathtaking mountain views in every direction. The spacious, open-concept living area features rich, exposed wood beams, creating a warm and inviting atmosphere, while large windows that frame the surrounding natural beauty. The home's modern kitchen boasts updated appliances, clean lines, and high-end finishes, perfect for both everyday living and entertaining. A cozy main bedroom will be your own walk up the stairs and find an open loft with pristine mountain views, updated bathrooms, and expansive outdoor living spaces provide the ultimate in comfort and luxury. Whether you're enjoying the view from the wraparound deck, hiking on the property's trails, or simply relaxing by the wood burning stove, this home offers a lifestyle of peace, privacy, and connection to nature. With its combination of rustic charm and contemporary elegance, this mountain home is a perfect escape for those seeking a luxurious yet down-to-earth retreat. |
Property Details
- 3 Total Bedrooms
- 2 Full Baths
- 2200 SF
- 12.85 Acres
- Built in 2009
- Renovated 2023
- 2 Stories
- Available 1/02/2025
- Log Cabin Style
- Crawl Basement
- Lower Level: Partly Finished
- Renovation: Roof Enhanced, Replaced some of the wood wall with Drywall
Interior Features
- Open Kitchen
- Granite Kitchen Counter
- Oven/Range
- Refrigerator
- Dishwasher
- Washer
- Dryer
- Stainless Steel
- Carpet Flooring
- Hardwood Flooring
- 3 Rooms
- Living Room
- Dining Room
- Den/Office
- Primary Bedroom
- Walk-in Closet
- Laundry
- Loft
- First Floor Primary Bedroom
- First Floor Bathroom
- Wood Stove
- Forced Air
- Other Heat Type
- Wood Fuel
Exterior Features
- Frame Construction
- Log Siding
- Metal Roof
- Detached Garage
- 2 Garage Spaces
- Private Well Water
- Private Septic
- Deck
- Fence
- Covered Porch
- Trees
- Subdivision: Eastcliffe IV
- Mountain View
- Wooded View
- Private View
- Scenic View
Taxes and Fees
- $2,145 Total Tax
- Tax Year 2023
- $5 per month Maintenance
- HOA: Eastcliffe
Listed By
|
|
HomeSmart Preferred Realty
Office: 719-582-1046 Cell: 719-989-0165 |
Request More Information
Request Showing
Mortgage Calculator
Estimate your mortgage payment, including the principal and interest, taxes, insurance, HOA, and PMI.
Amortization Schedule
Advanced Options
Listing data is deemed reliable but is NOT guaranteed accurate.
Contact Us
Who Would You Like to Contact Today?
I want to contact an agent about this property!
I wish to provide feedback about the website functionality
Contact Agent



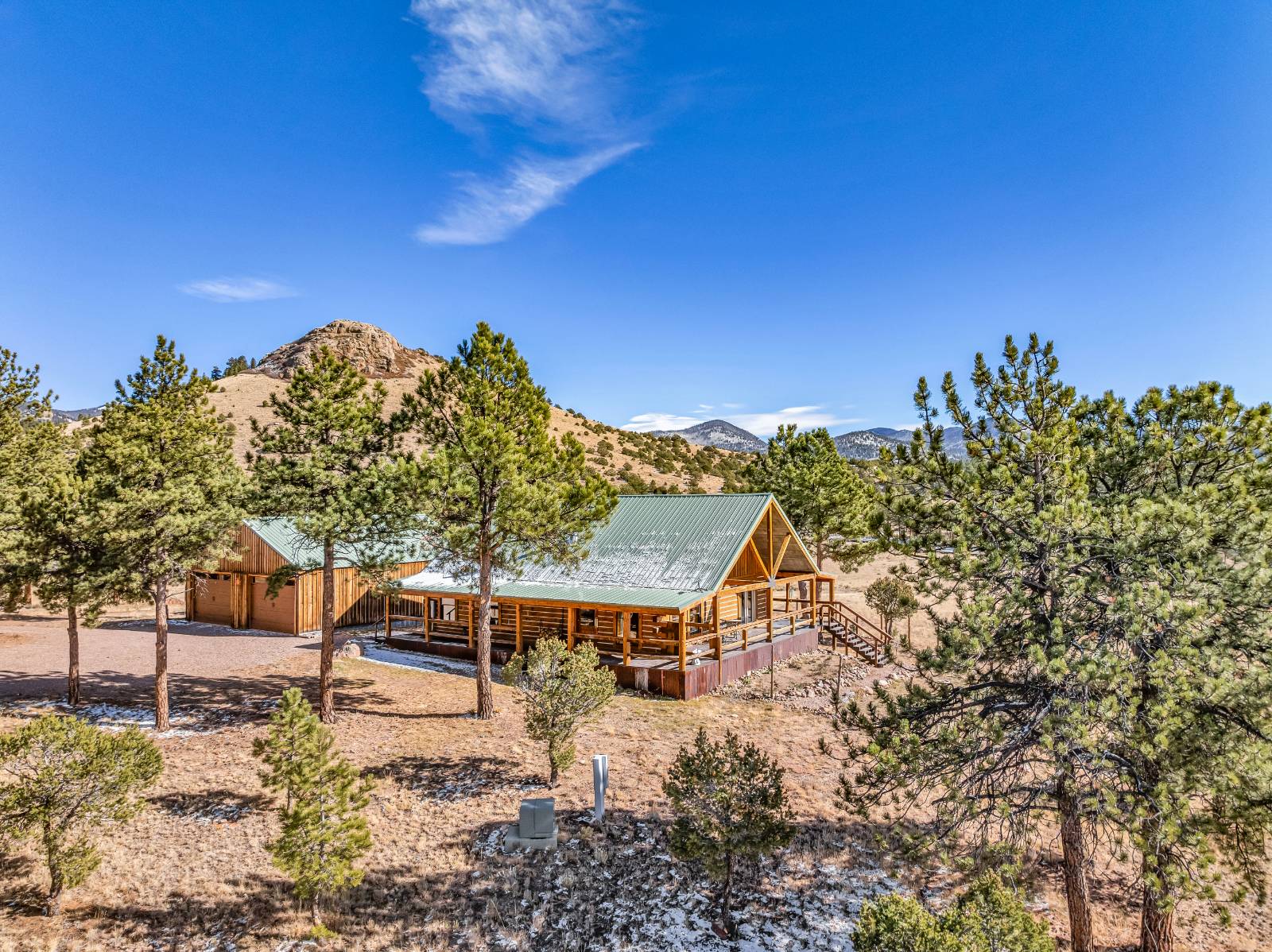

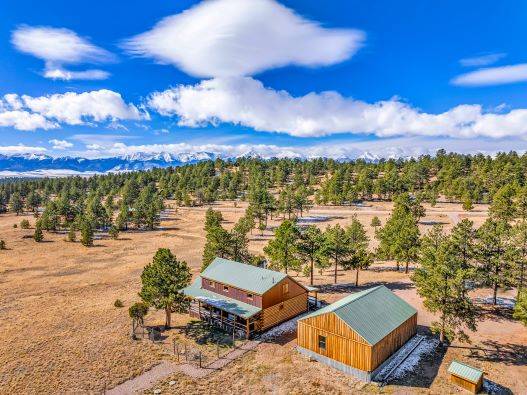 ;
;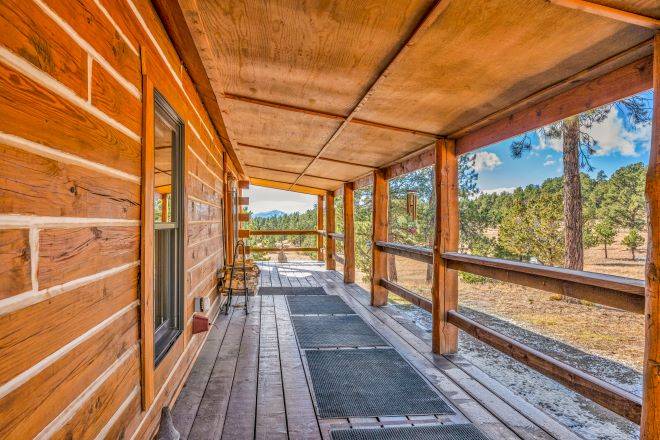 ;
;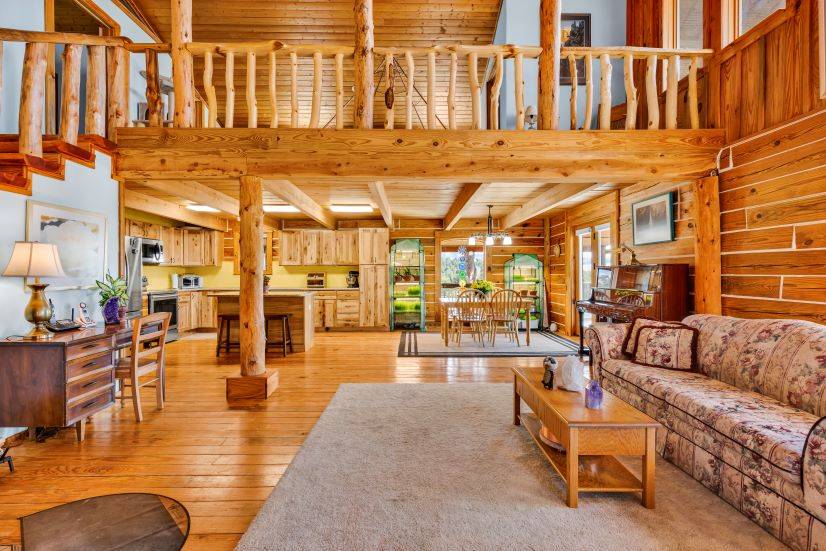 ;
;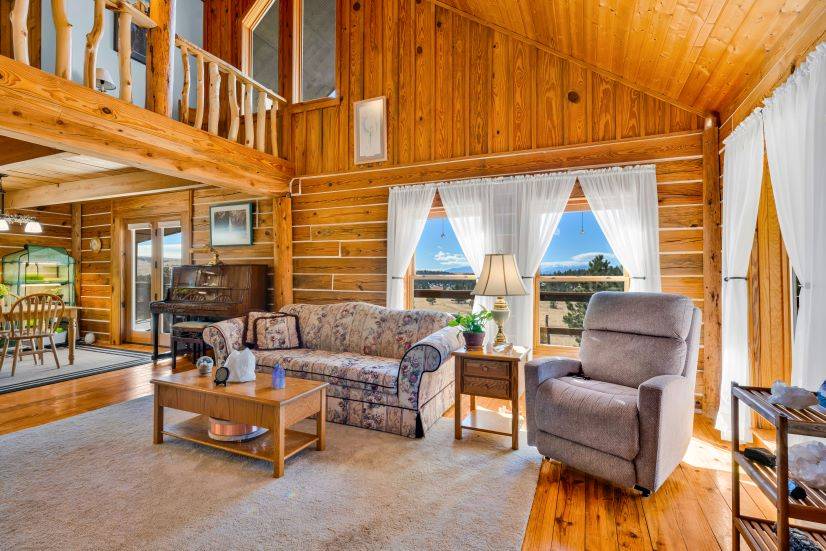 ;
;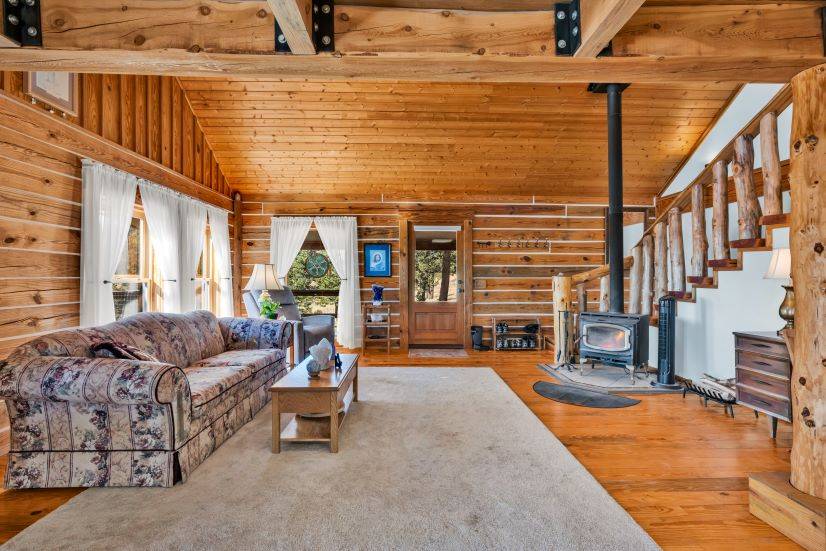 ;
;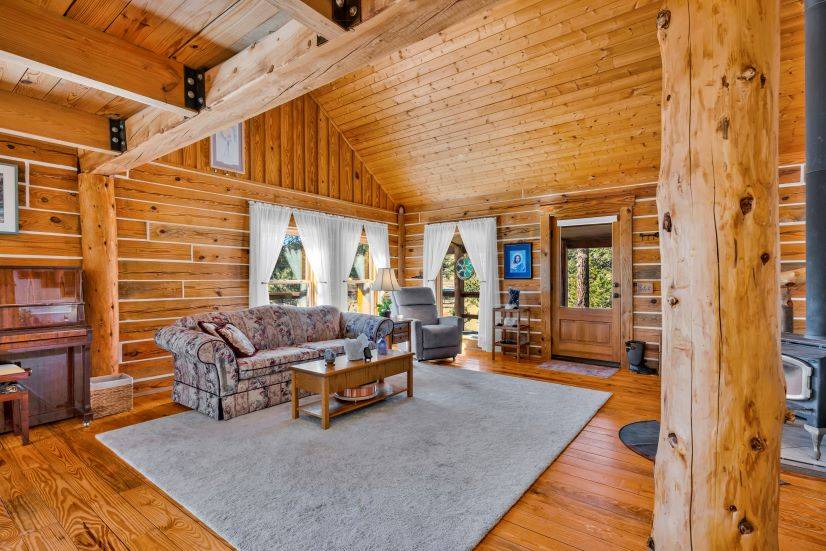 ;
;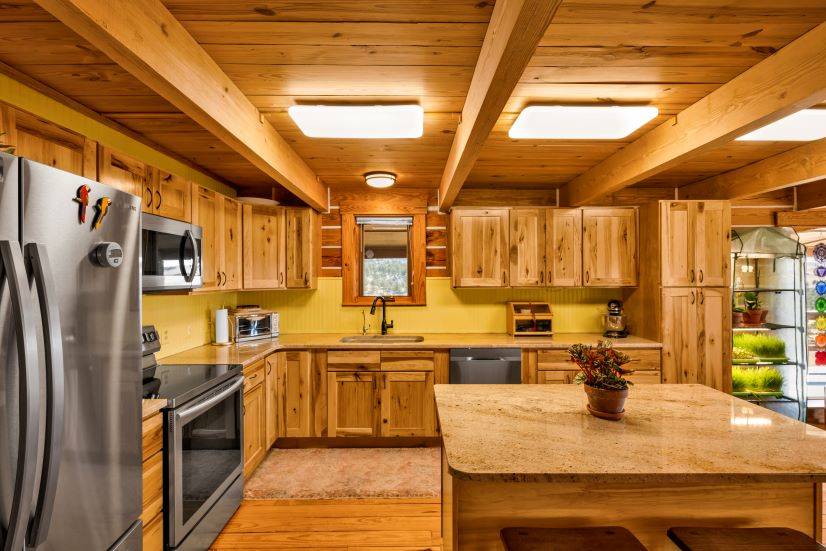 ;
;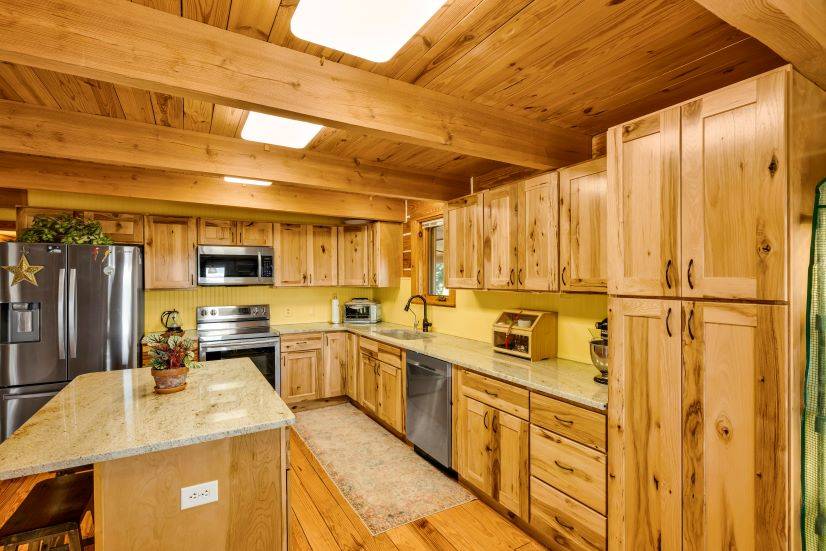 ;
;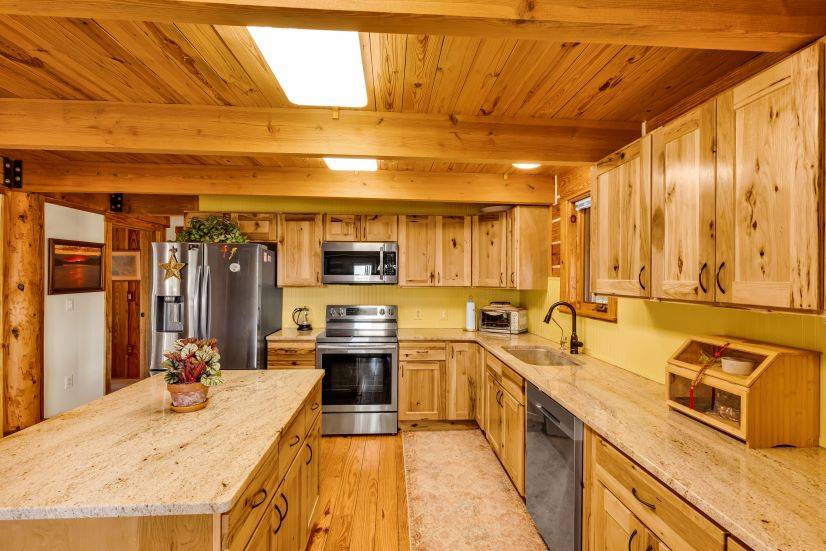 ;
;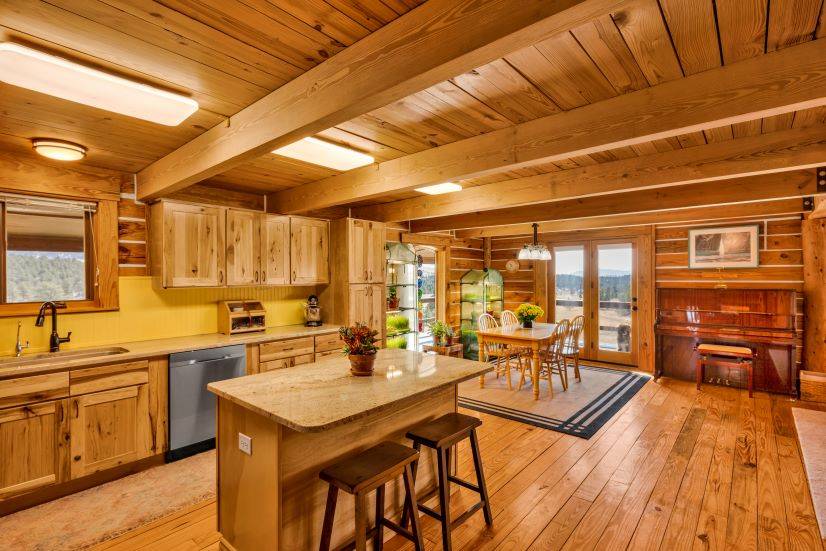 ;
;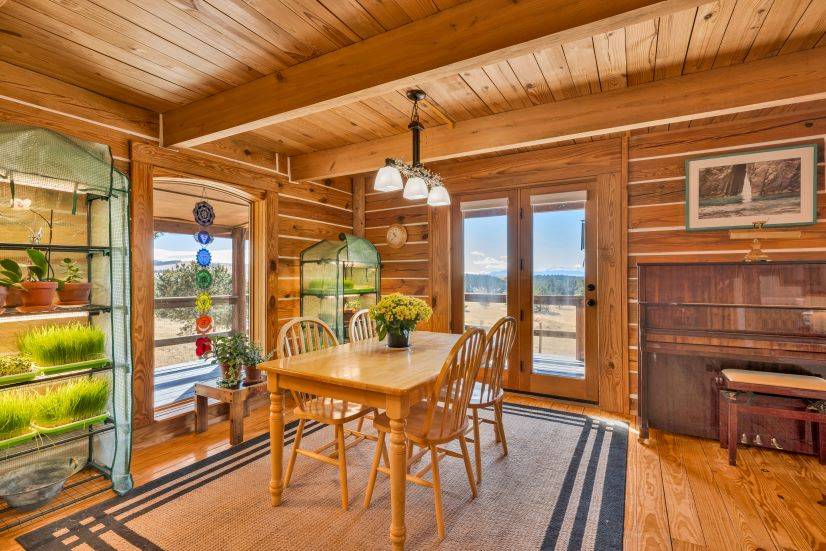 ;
;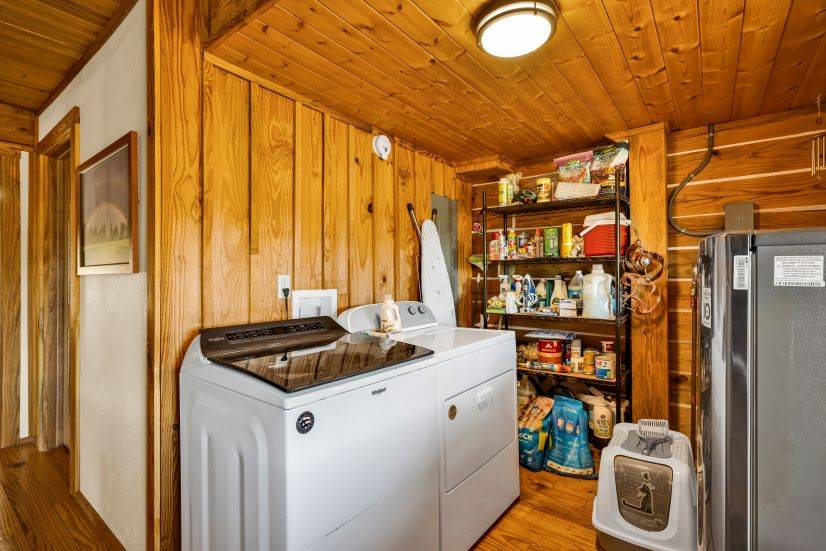 ;
;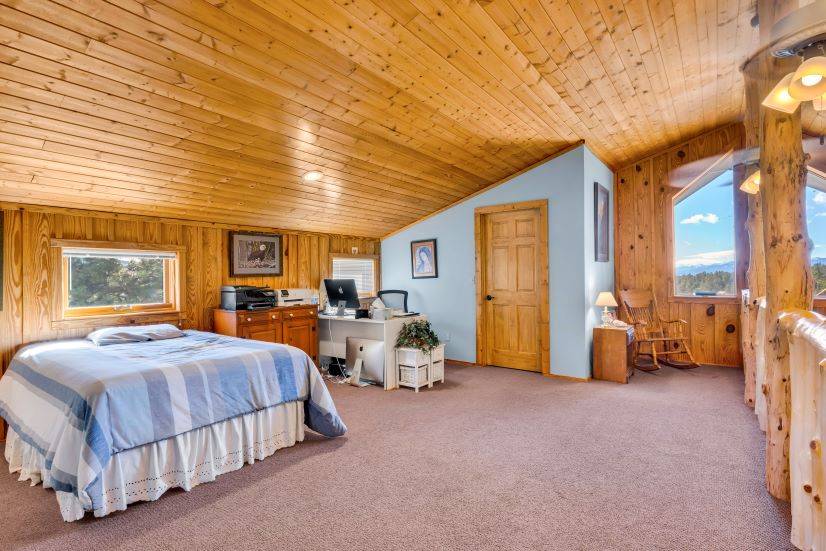 ;
;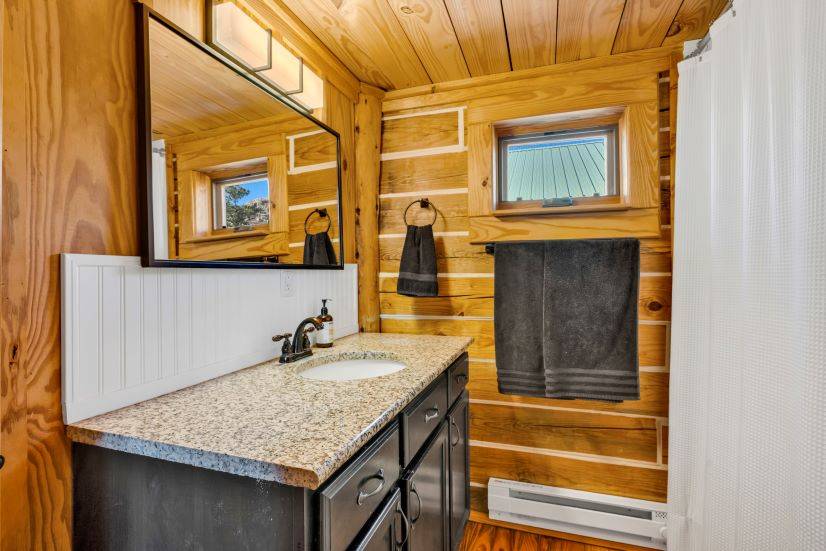 ;
;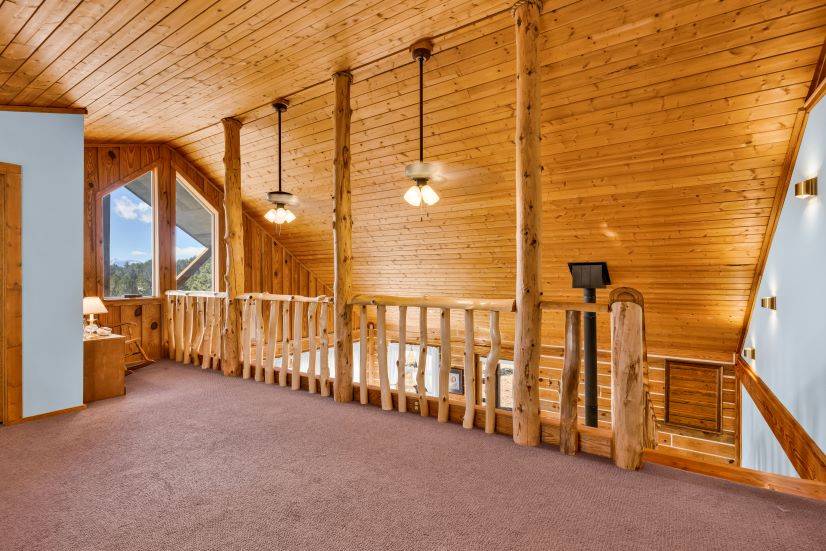 ;
;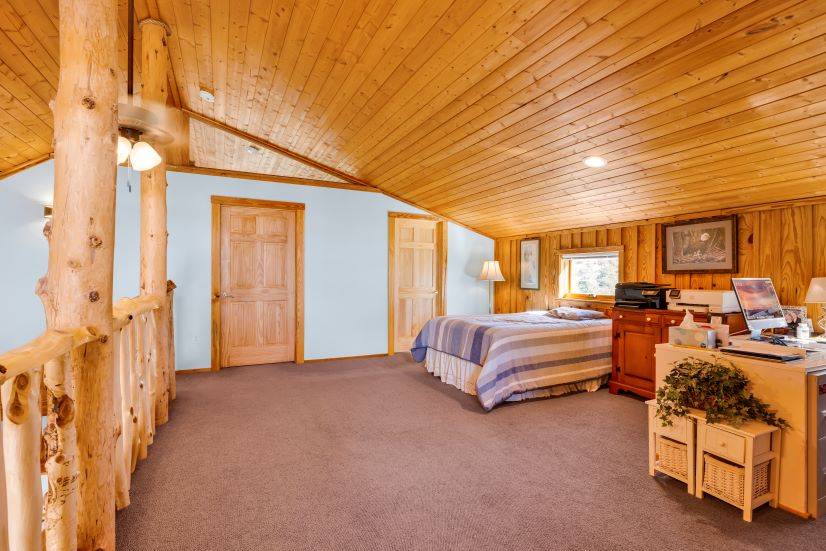 ;
;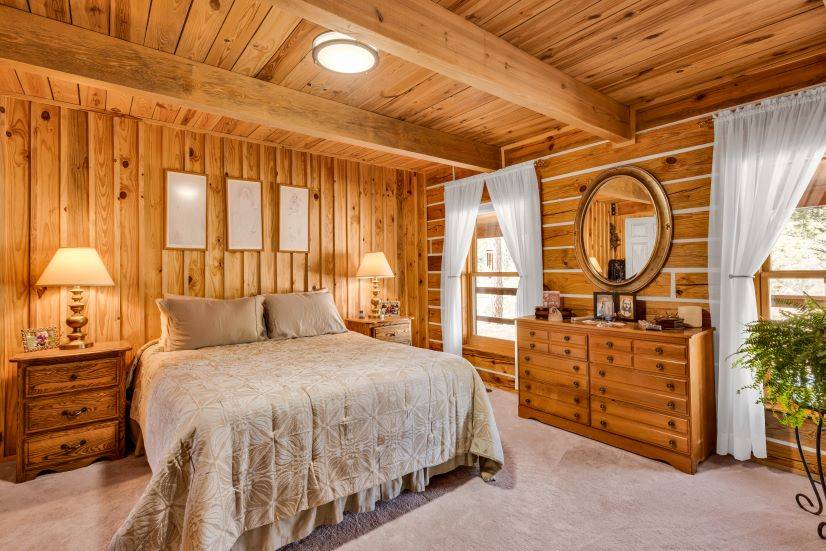 ;
;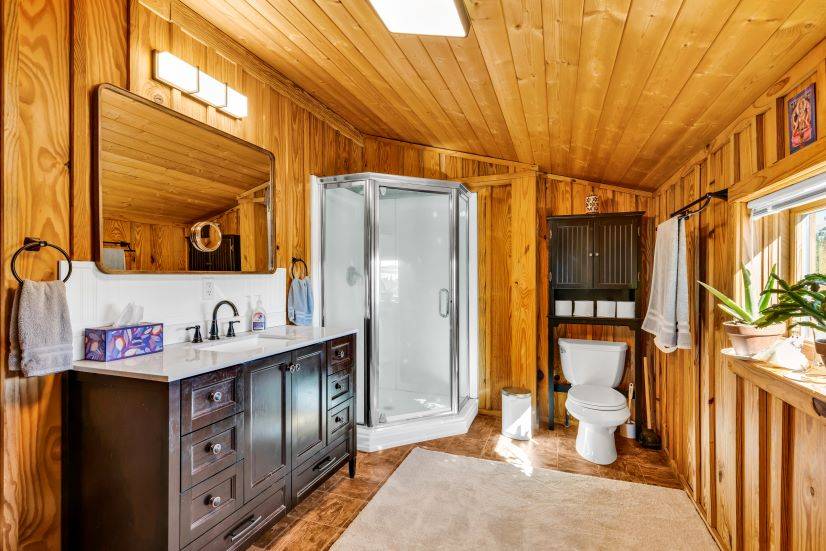 ;
;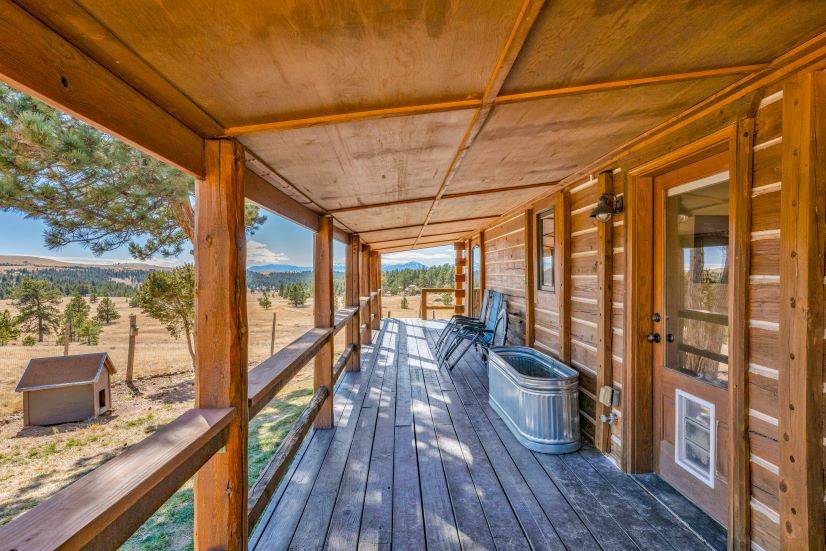 ;
;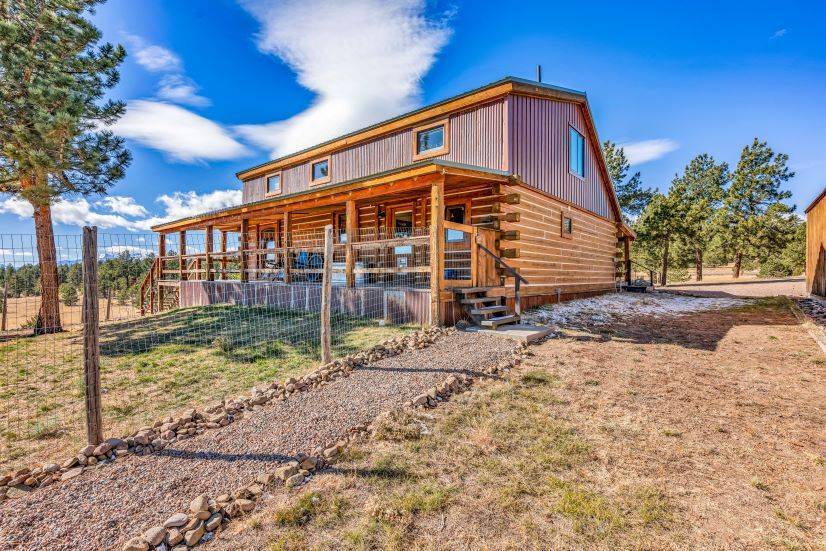 ;
;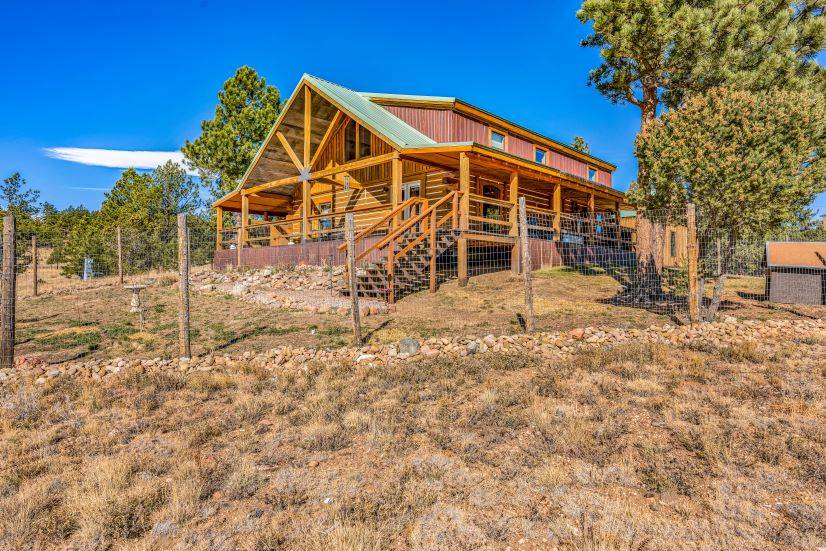 ;
;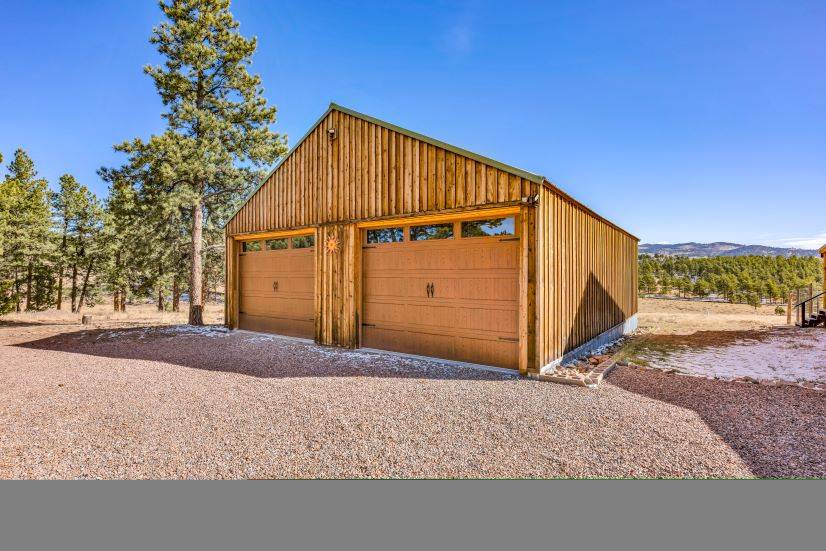 ;
;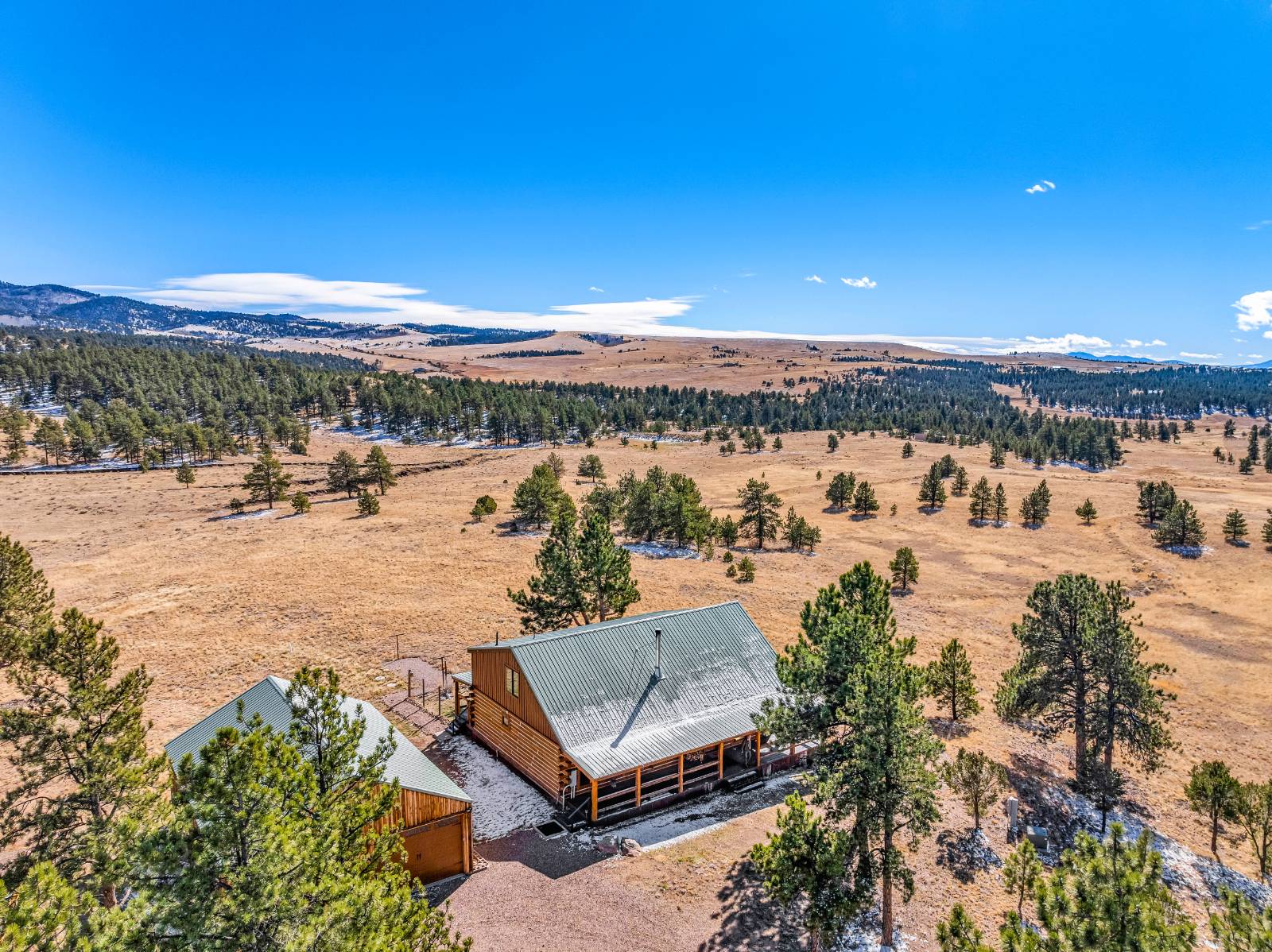 ;
;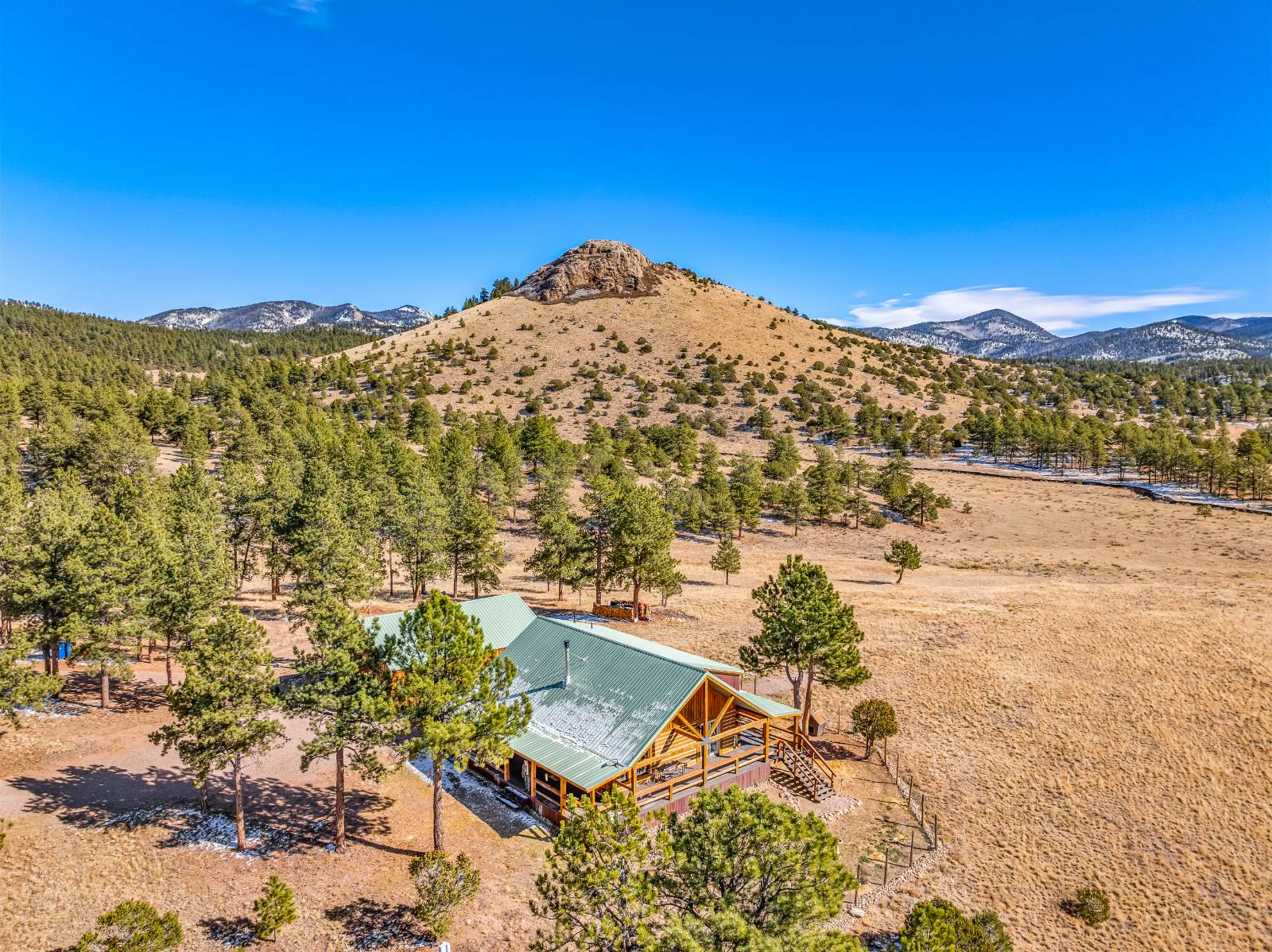 ;
;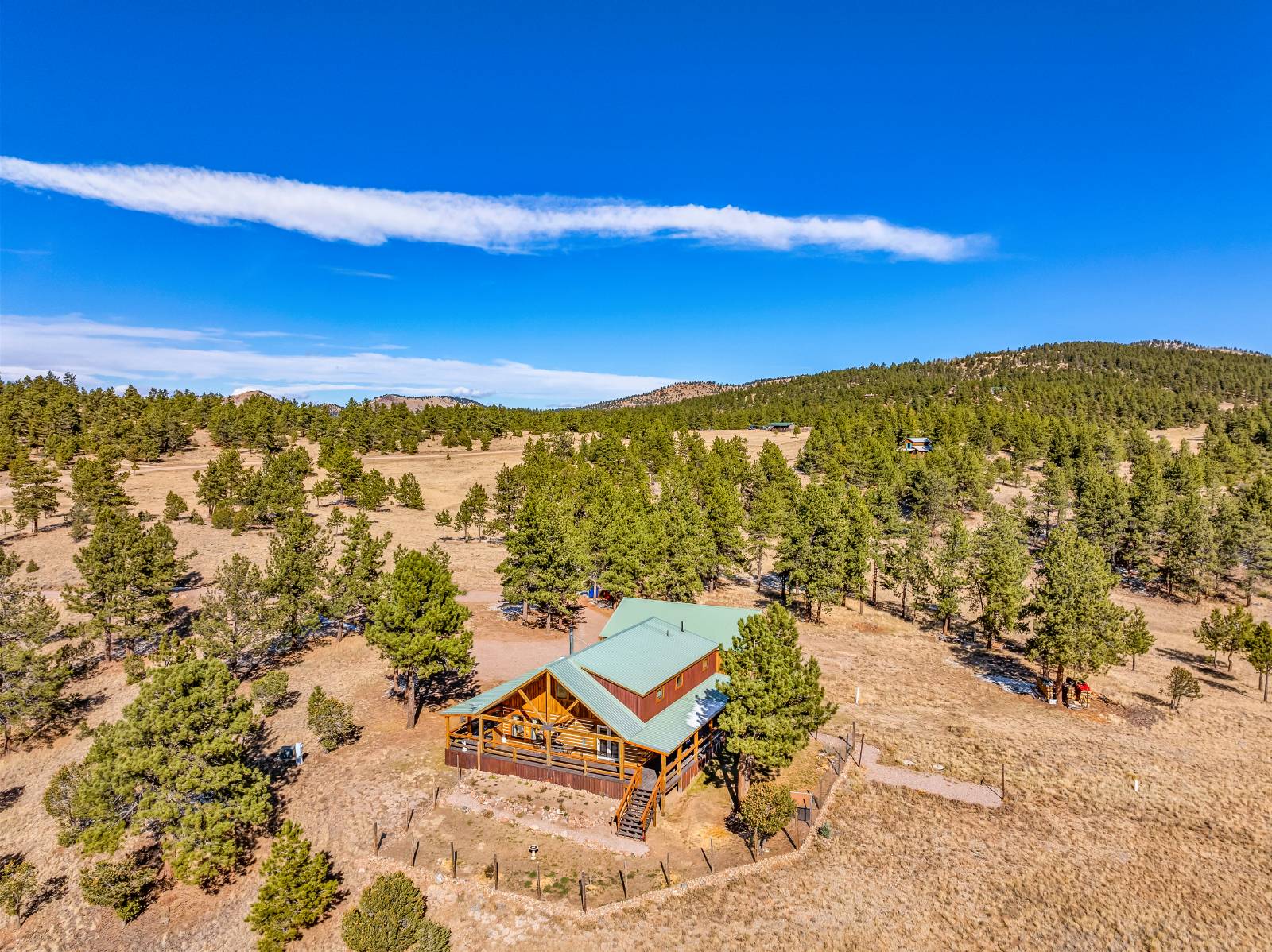 ;
;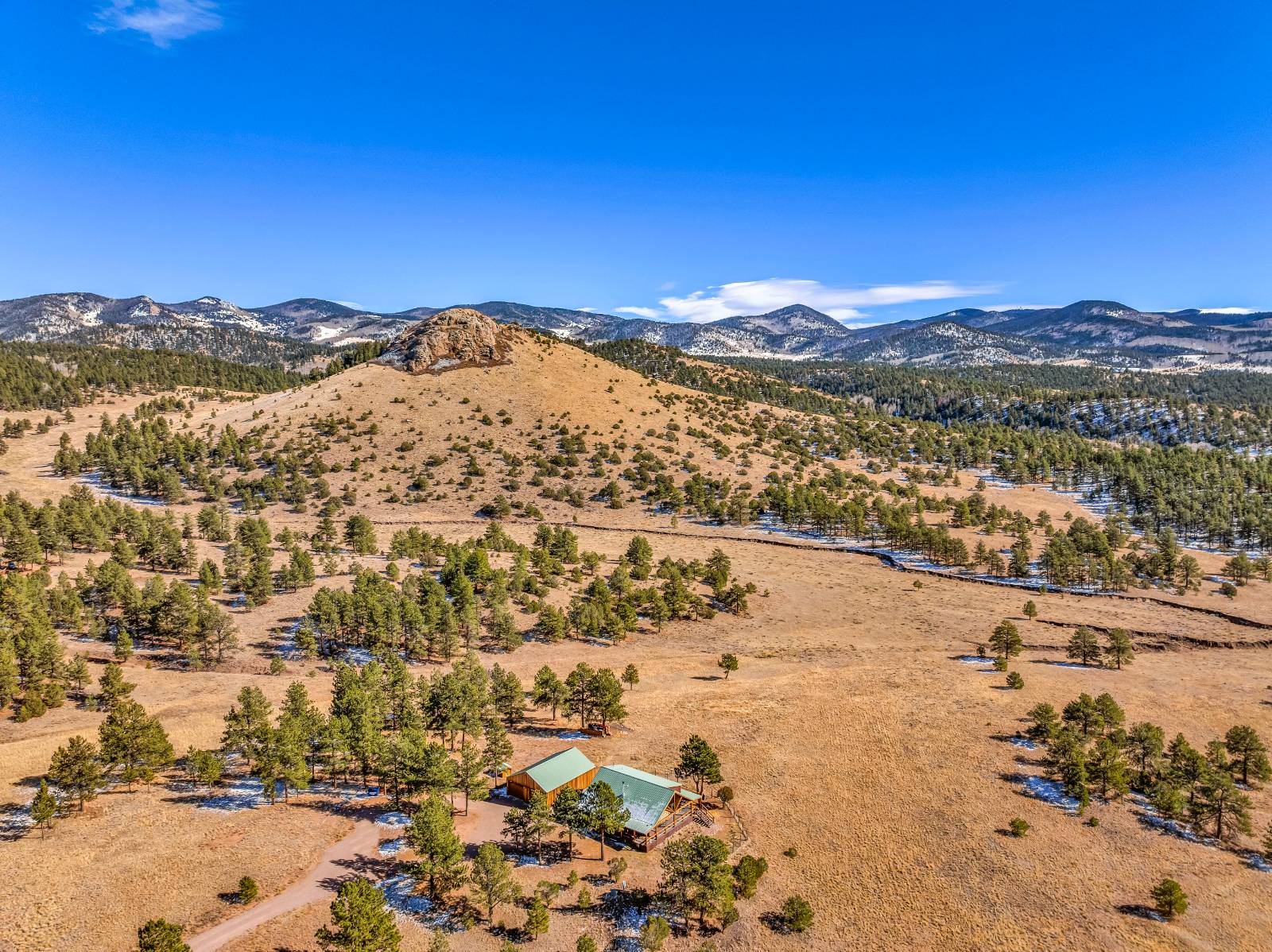 ;
;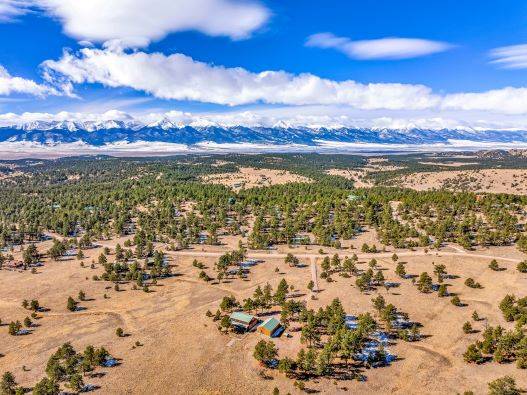 ;
;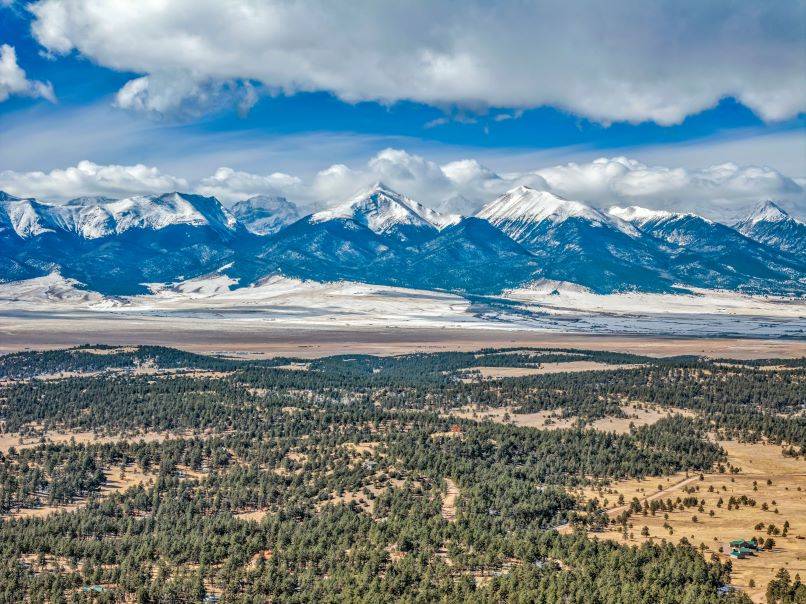 ;
;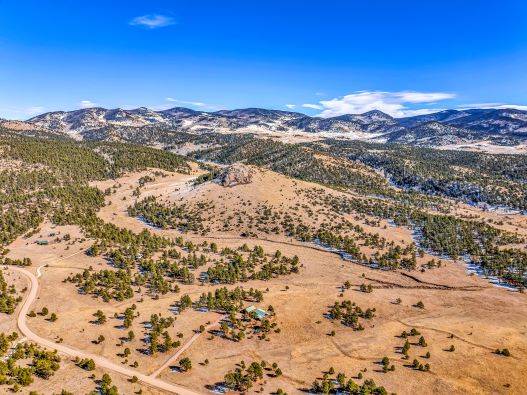 ;
;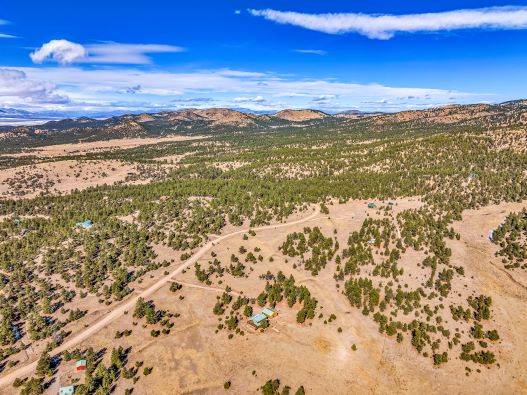 ;
;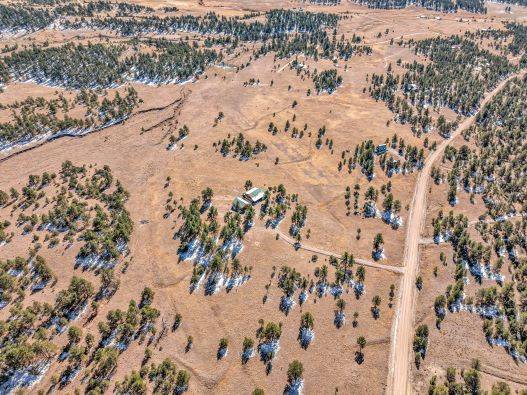 ;
;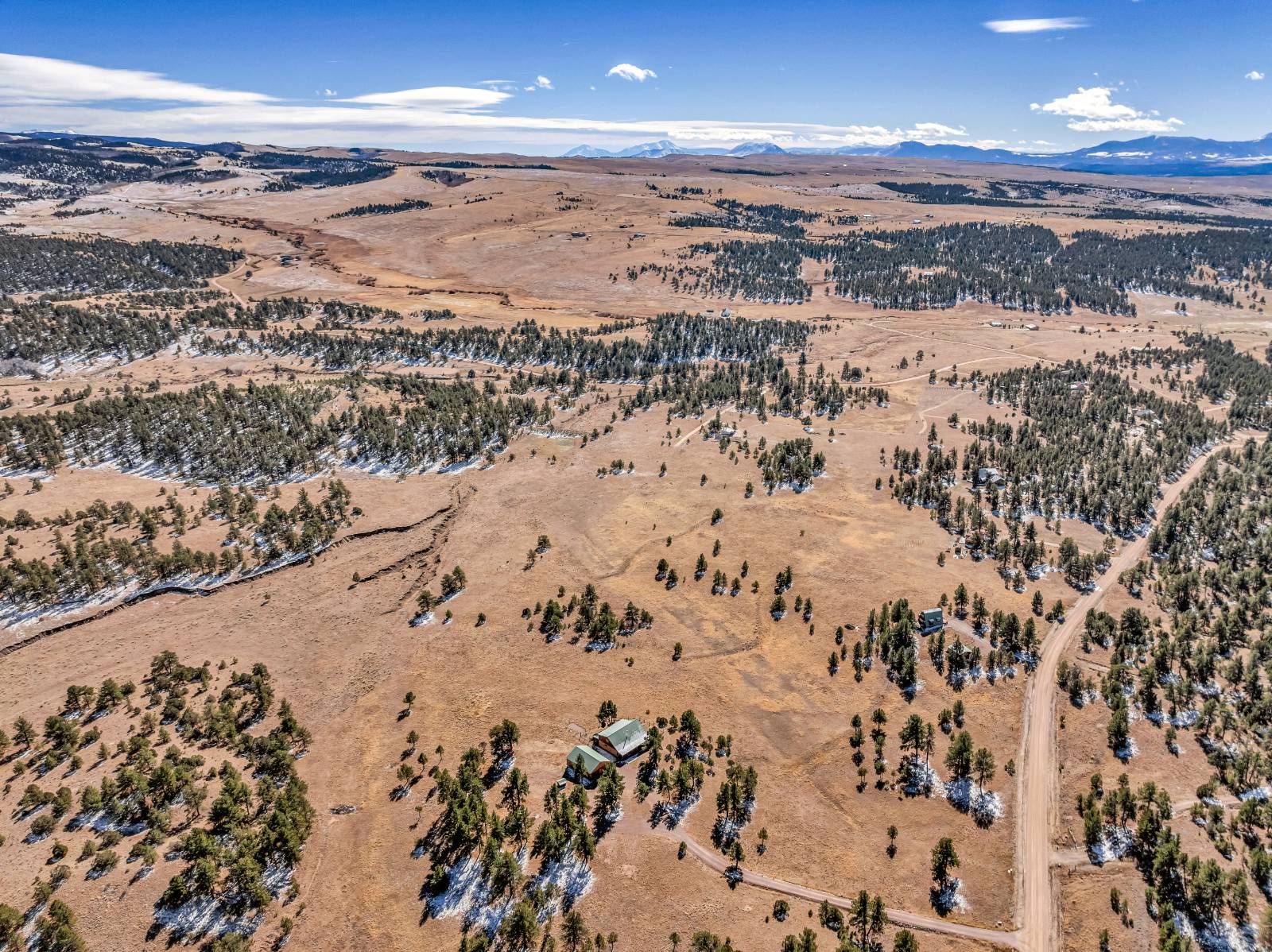 ;
;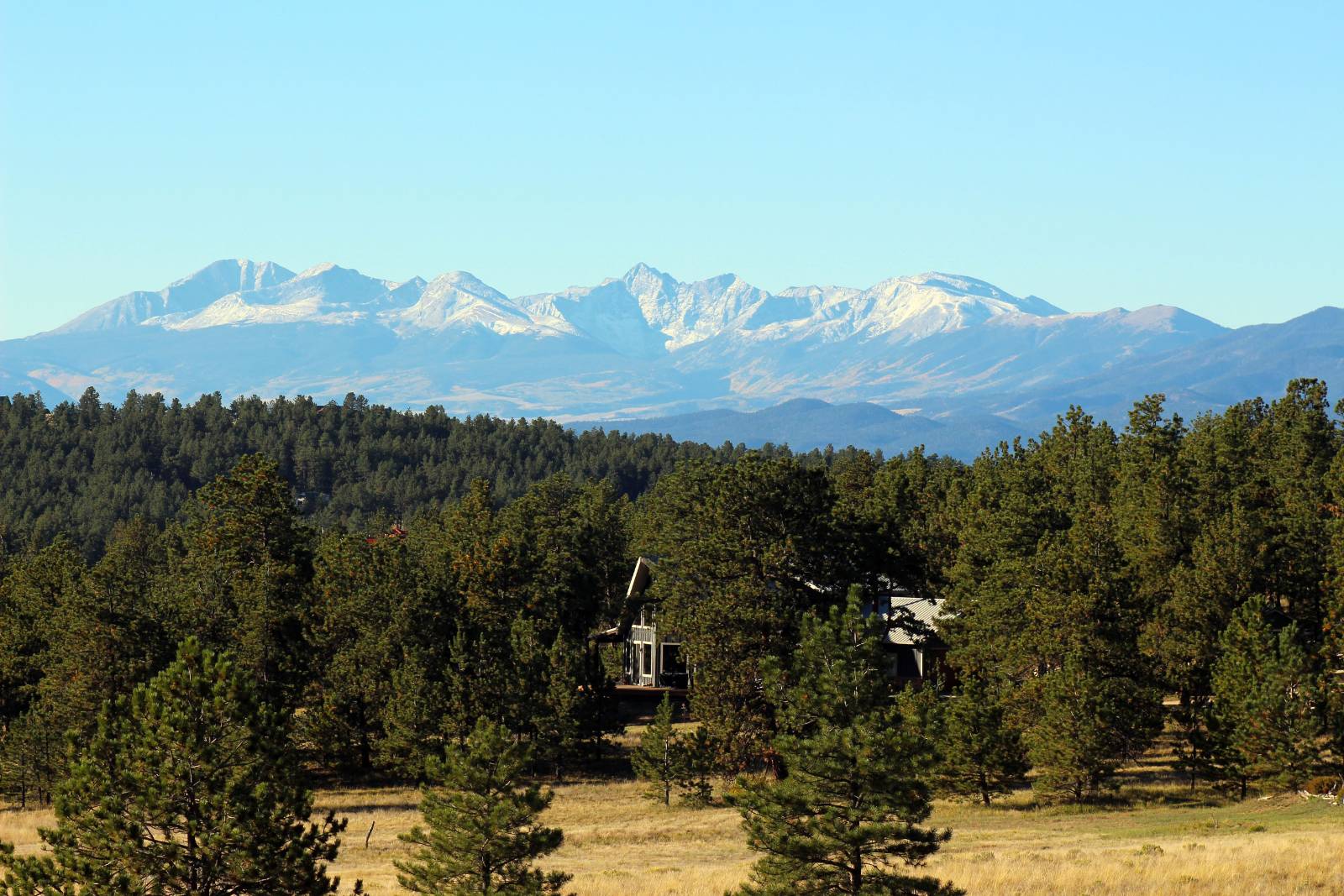 ;
;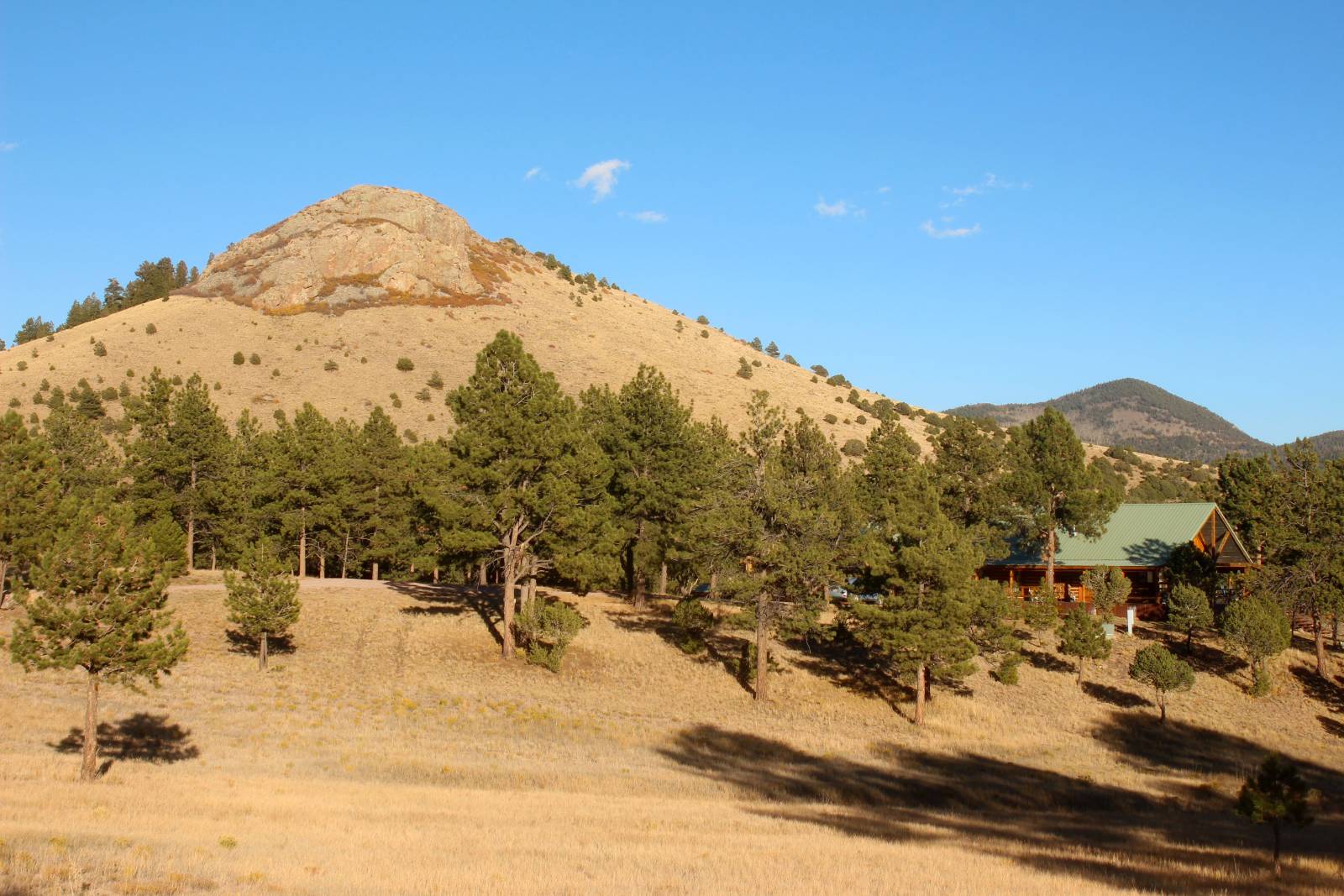 ;
;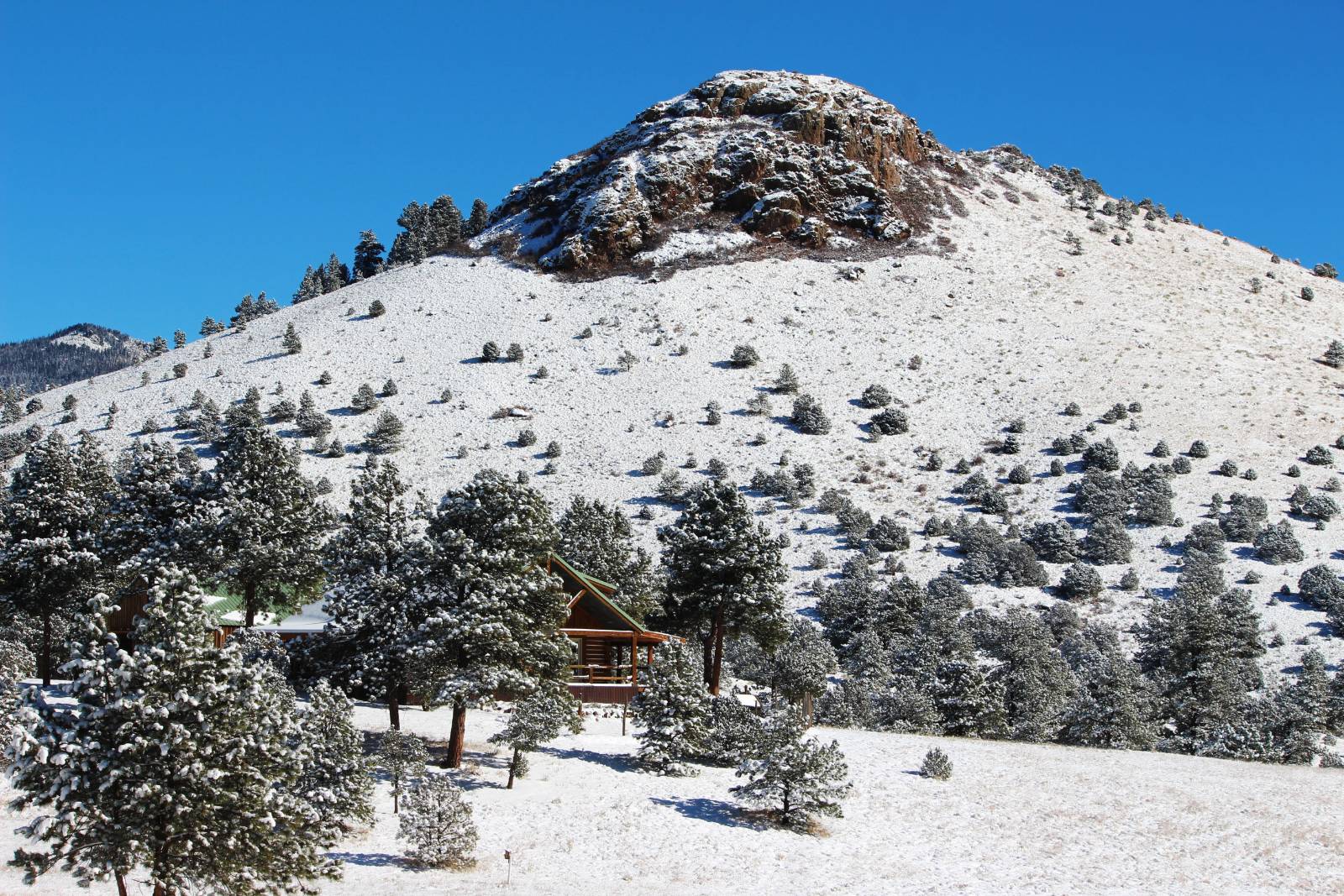 ;
;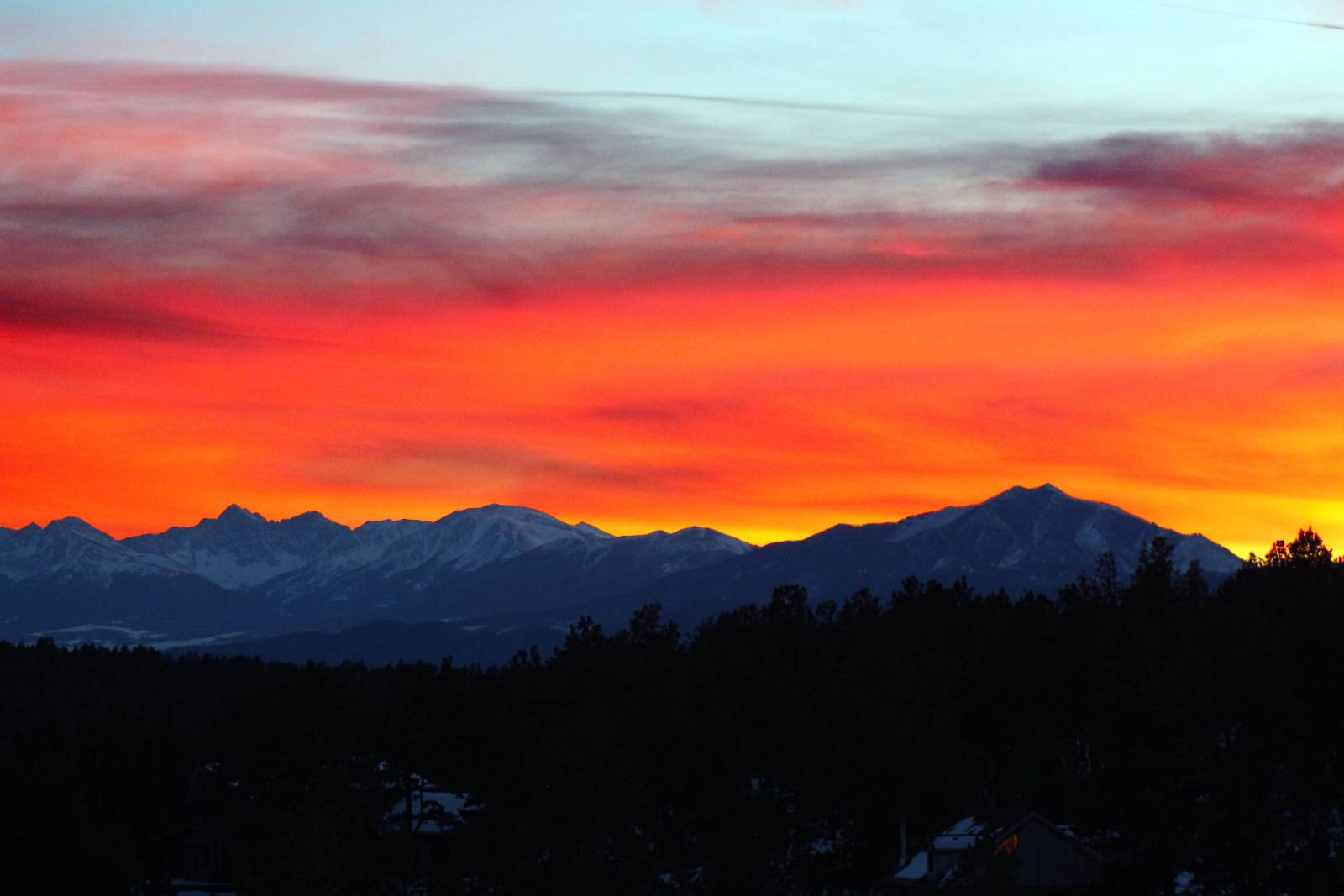 ;
;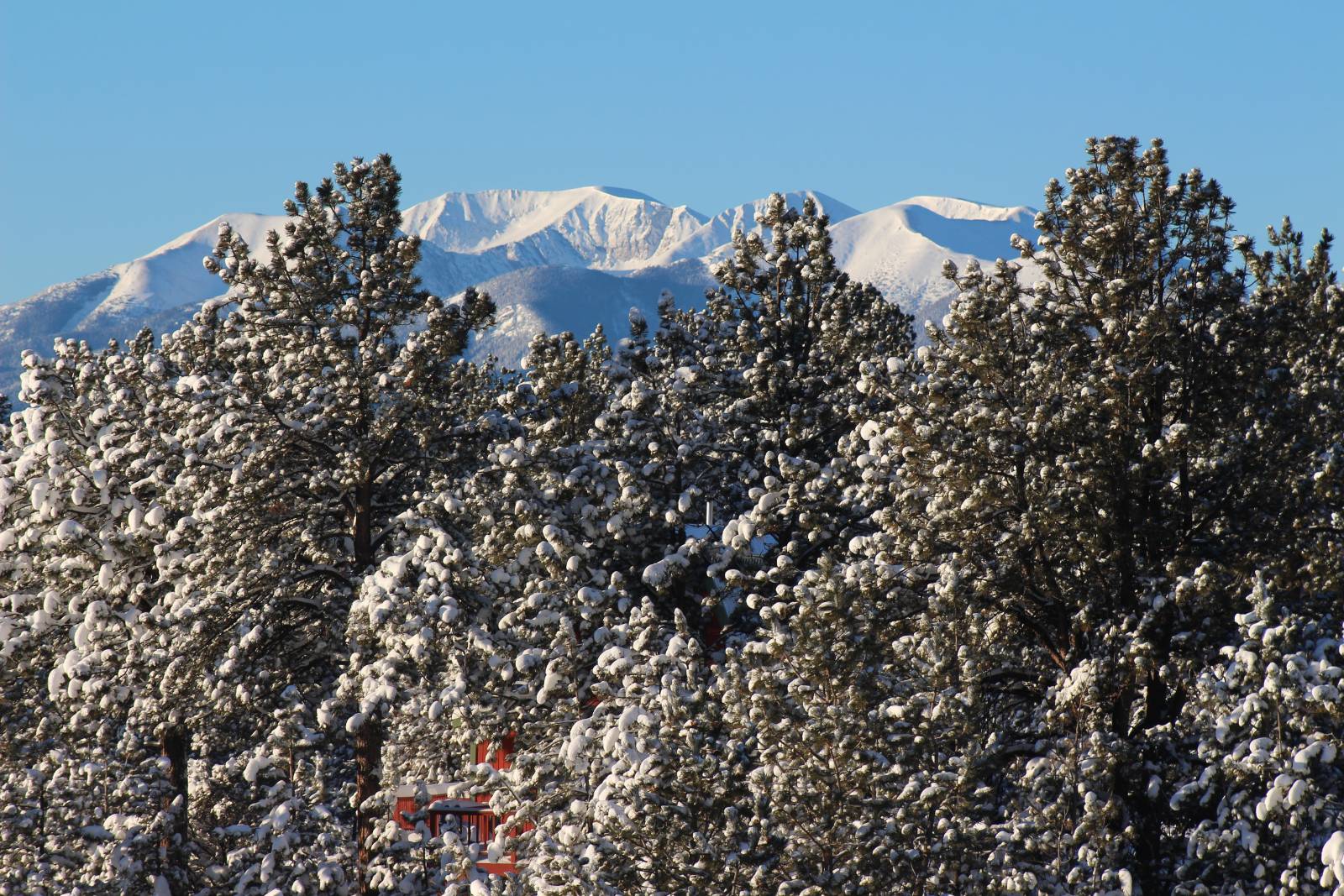 ;
;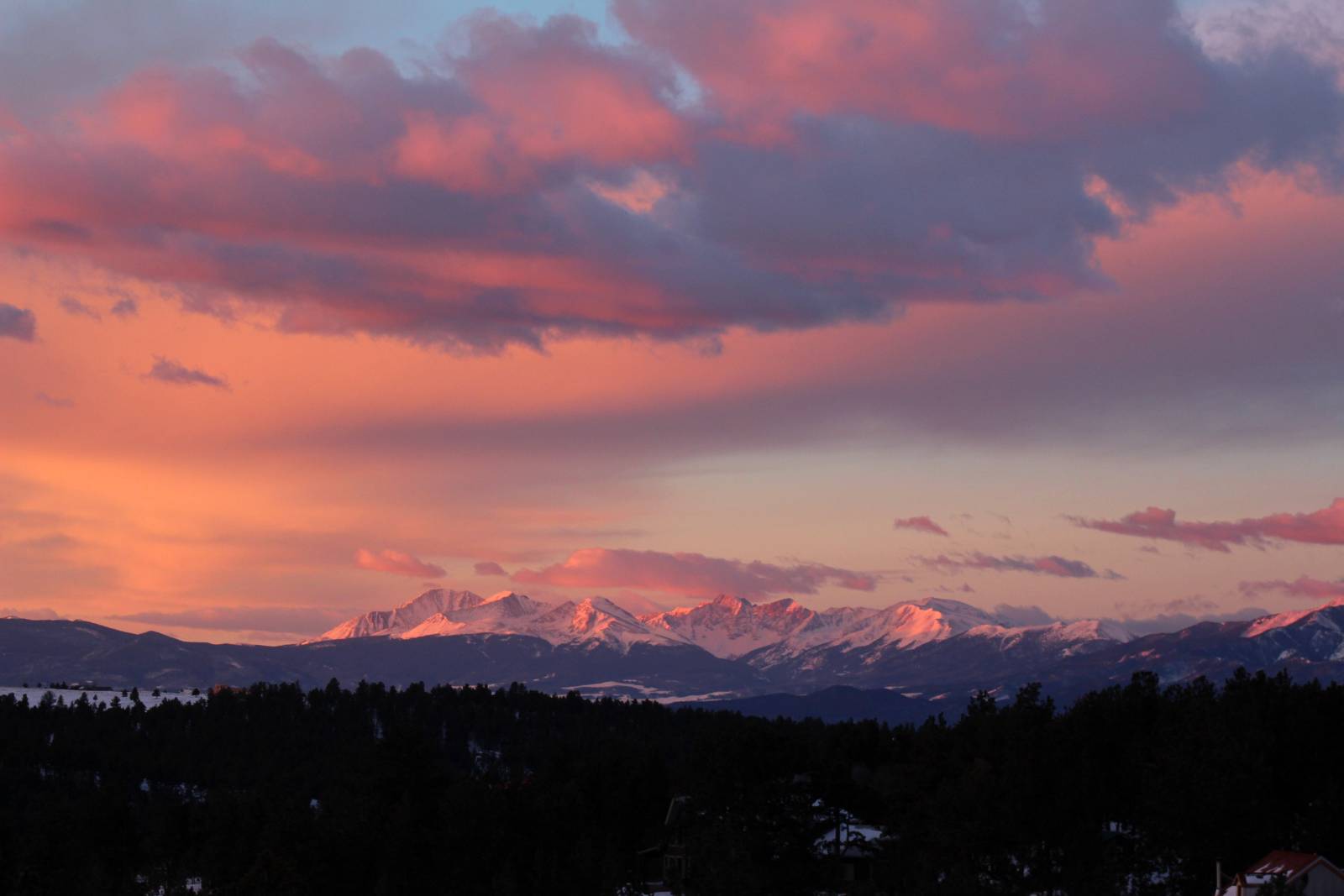 ;
;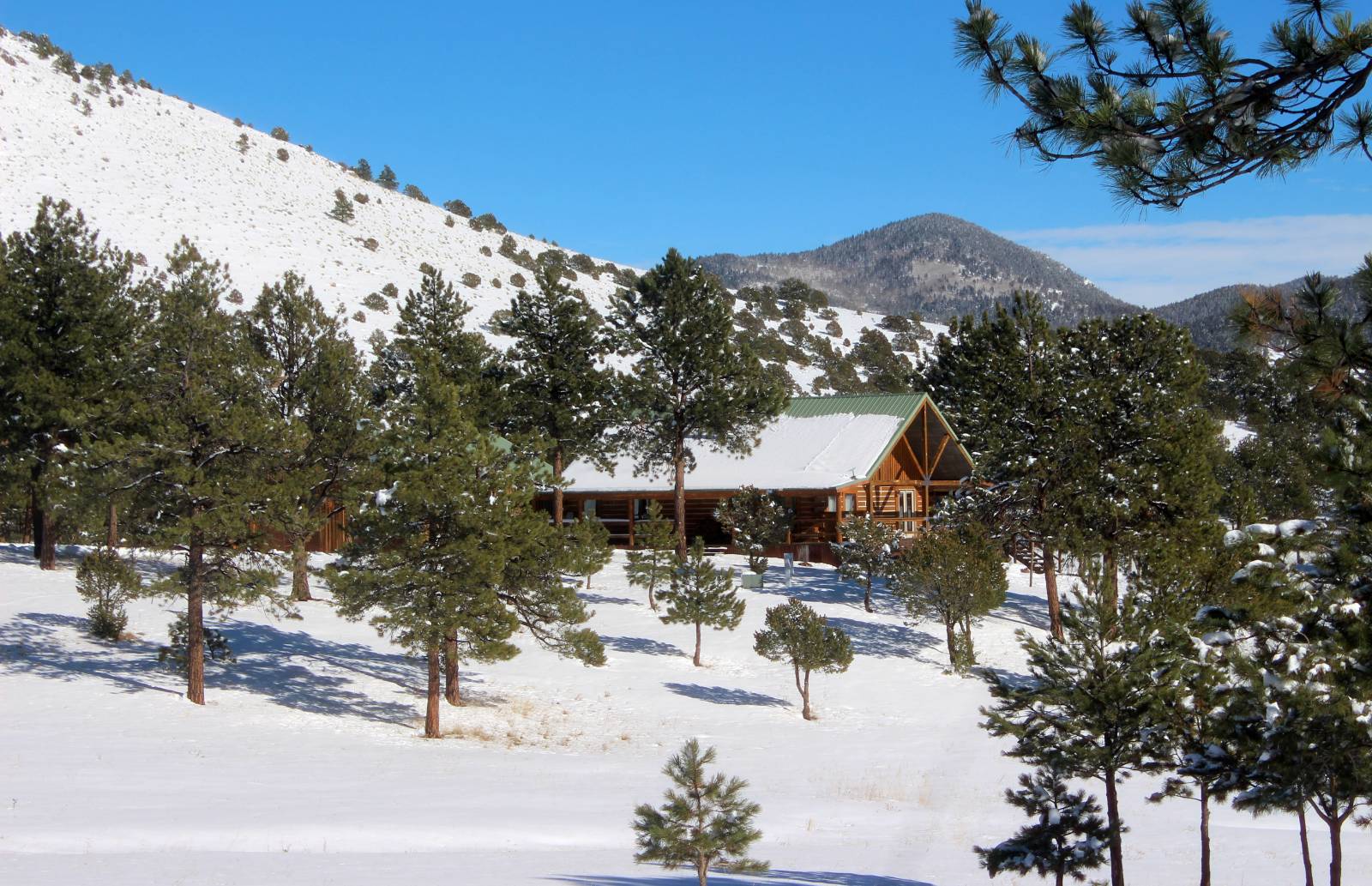 ;
;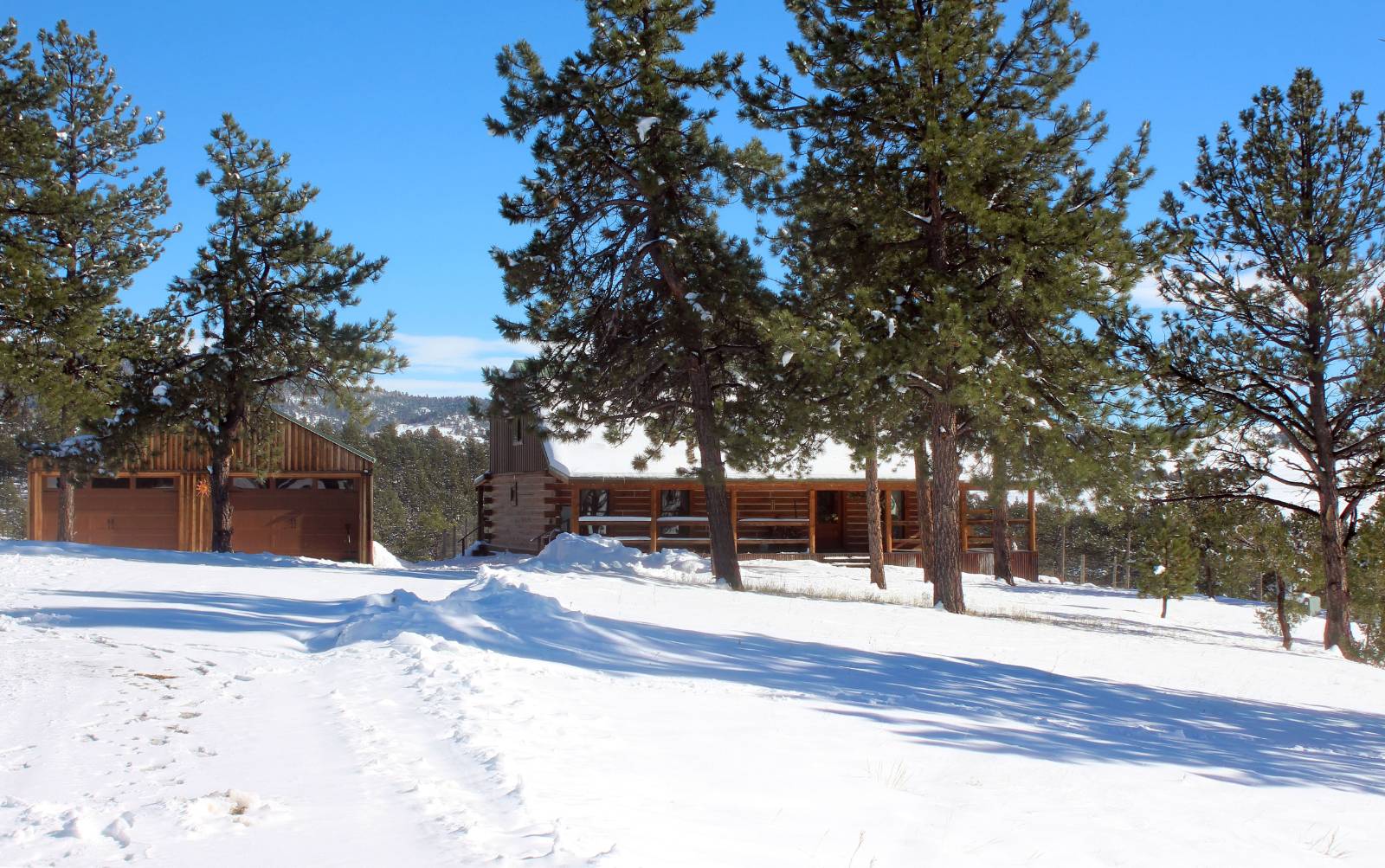 ;
;