House is selling "AS IS" with roof not replaced, deck as is and all other repairs done by buyer. Buyer is paying agent commission. If you're even thinking about buying 39.16 acres and building a 2579 sq ft. brick home with 1900 sq ft. basement, 5,000 sq. ft. red iron building,(16' high) RV space and 100 x 24 ft canopy, take a look at this one and compare the cost and time. Located down a private drive far away from the road and secluded you will find this jewel. Full brick home built in 2009 with 3 bedrooms 2 1/2 baths, granite counter tops in kitchen, unfinished basement with 1/2 bath and storm shelter. Everyone's dream of a shop,(built in 2018) 50 x 100 insulated with 7 overhead doors, two canopies (100x 24) and (50 x 24) for extra parking and even has a full bath and dressing sink for harvesting animals and wood stove. Full deck spans the back of the house where you can watch the wildlife right out your back deck. 2 car attached garage. Large ensuite with walk in closet , walk-in shower and jacuzzi tub. Exit this room to the deck and place your outdoor hot tub there. Brick fireplace with insert, in open living space with keep you warm and has an outside access to a wood box you can fill from outside. 2 car attached garage with concrete ramp for handicapped. You wouldn't need to purchase firewood as this acreage has plenty of wooded area mixed with pasture. Finding your own deer or wildlife to hunt on your own land shouldn't be an issue here. Pond on NE corner of property. House needs some interior paint and carpet has been removed for you to add your own touches. Roof is not leaking but shows signs of needing replaced. Seller is giving a $25,000 allowance for a new roof at listed price. Rural water District # 11, Evergy Energy even payment plan $302 per month .Only 3/4 mile off blacktop hidden by trees



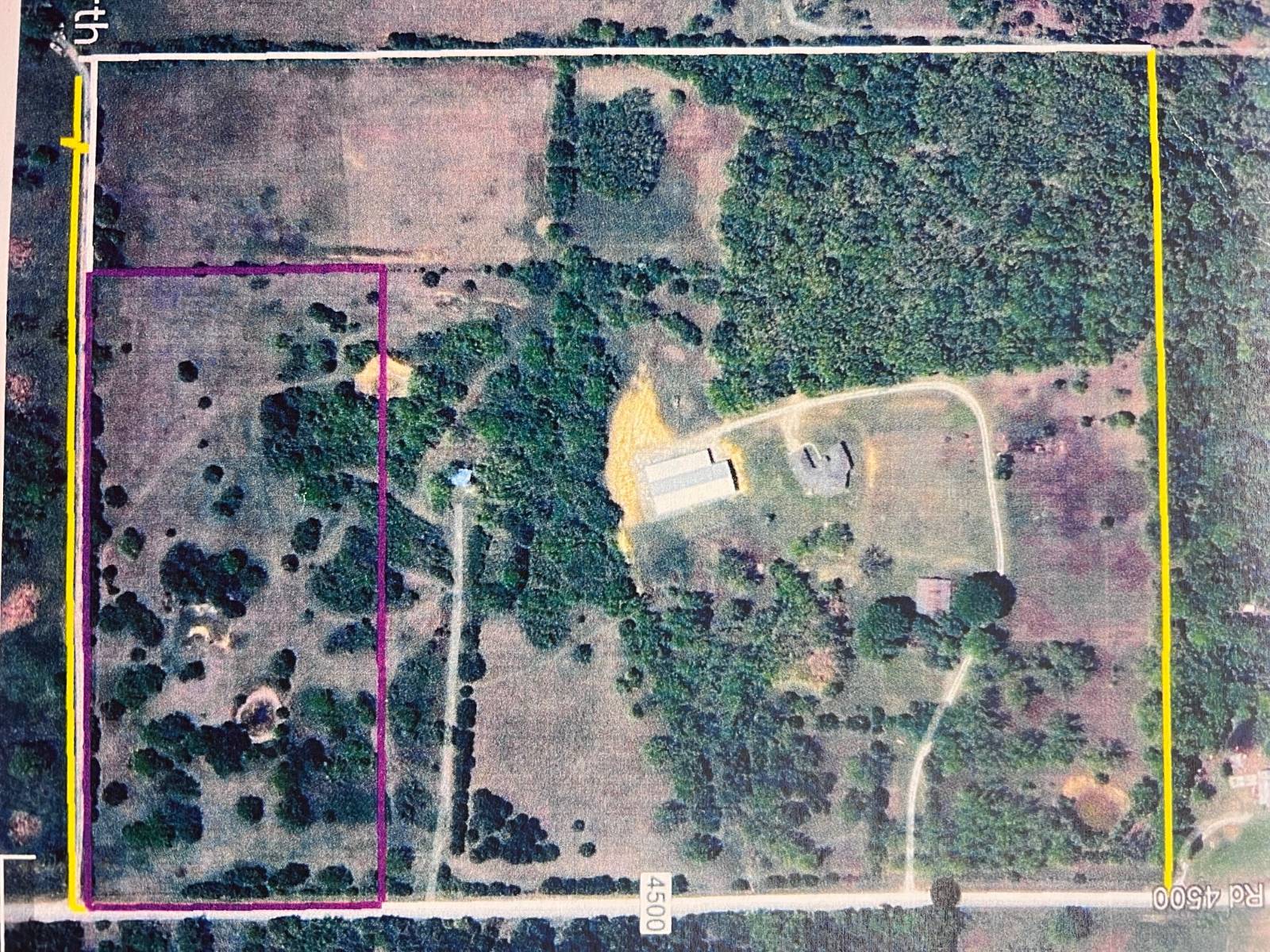


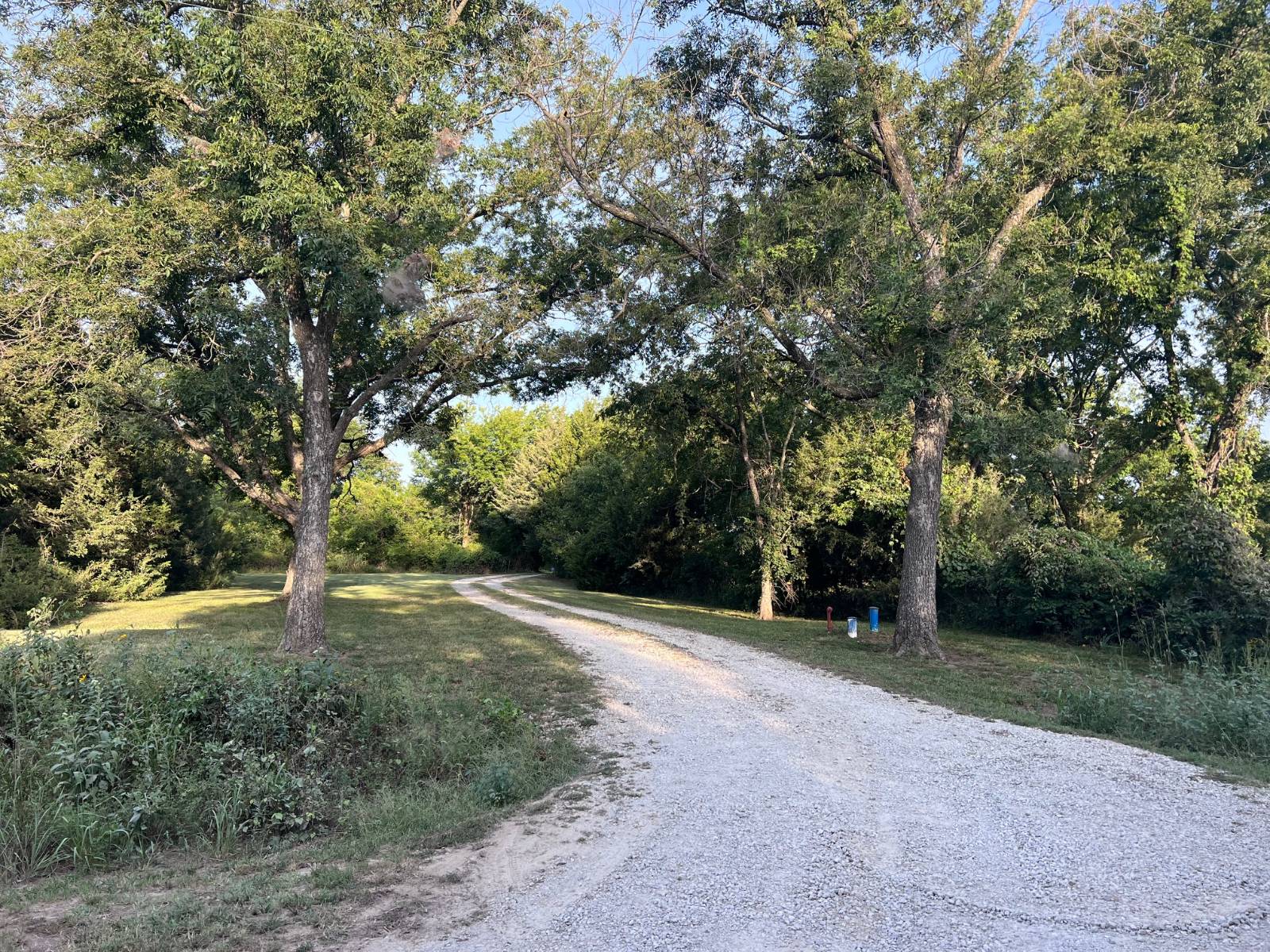 ;
;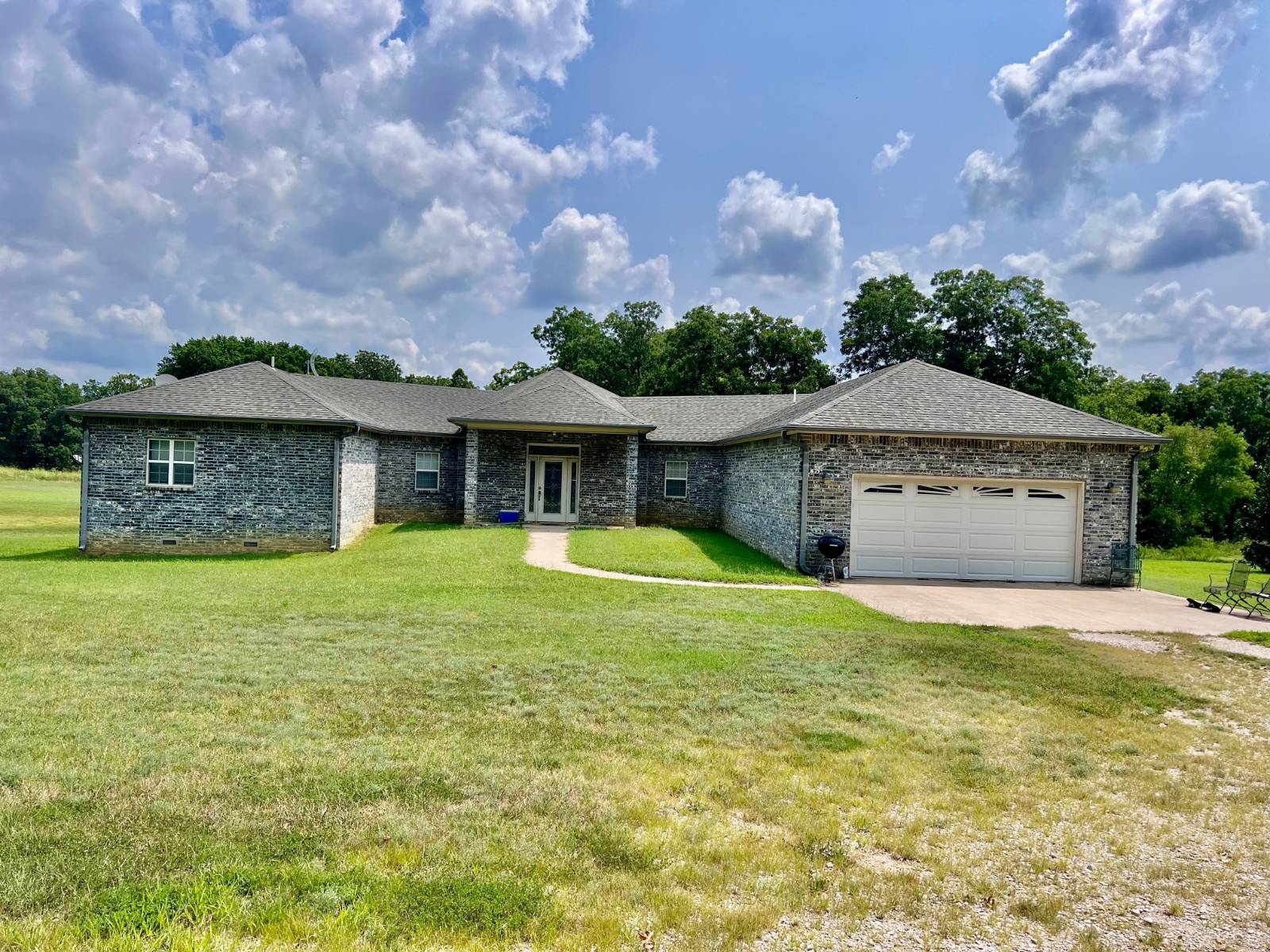 ;
;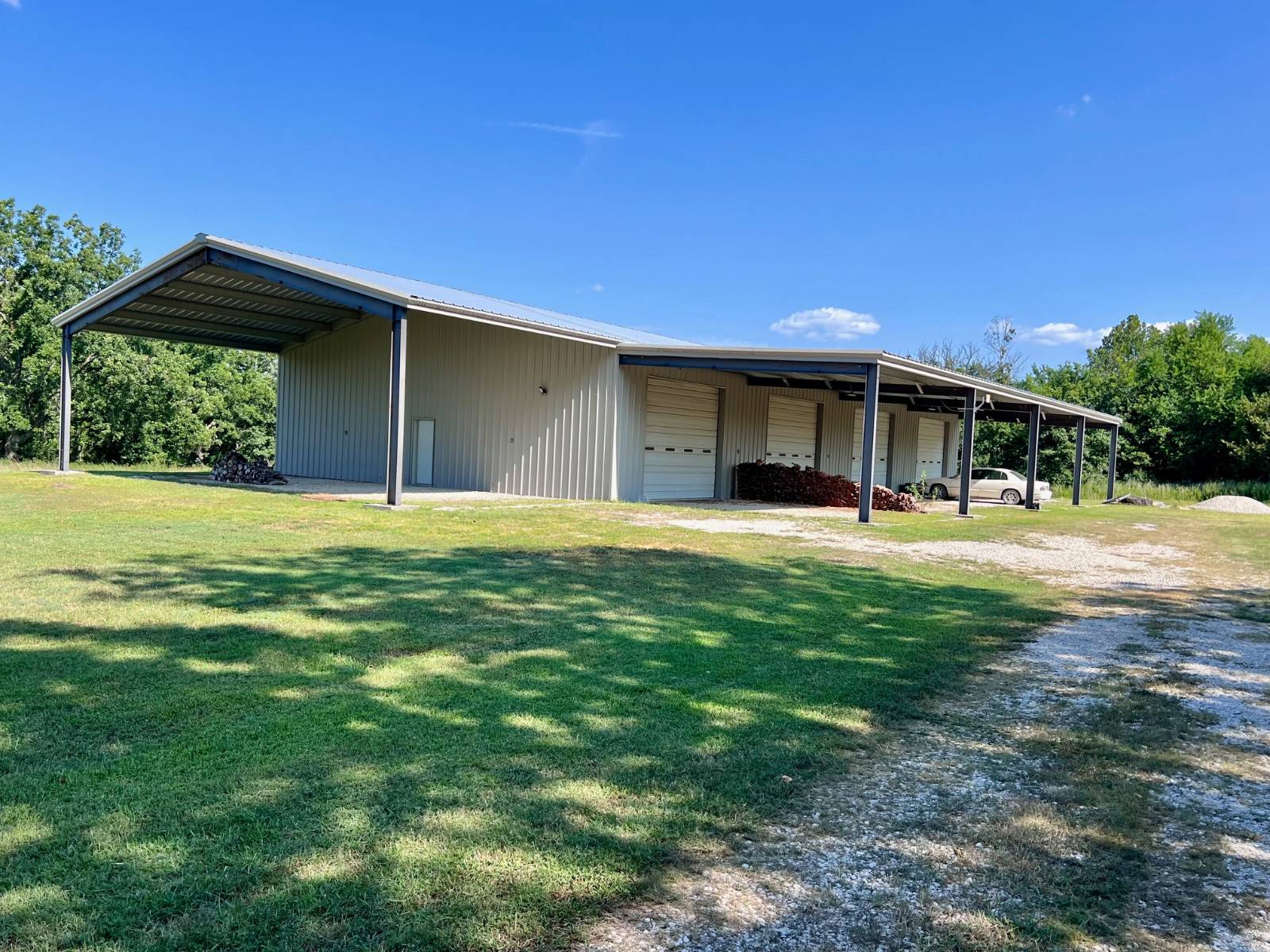 ;
;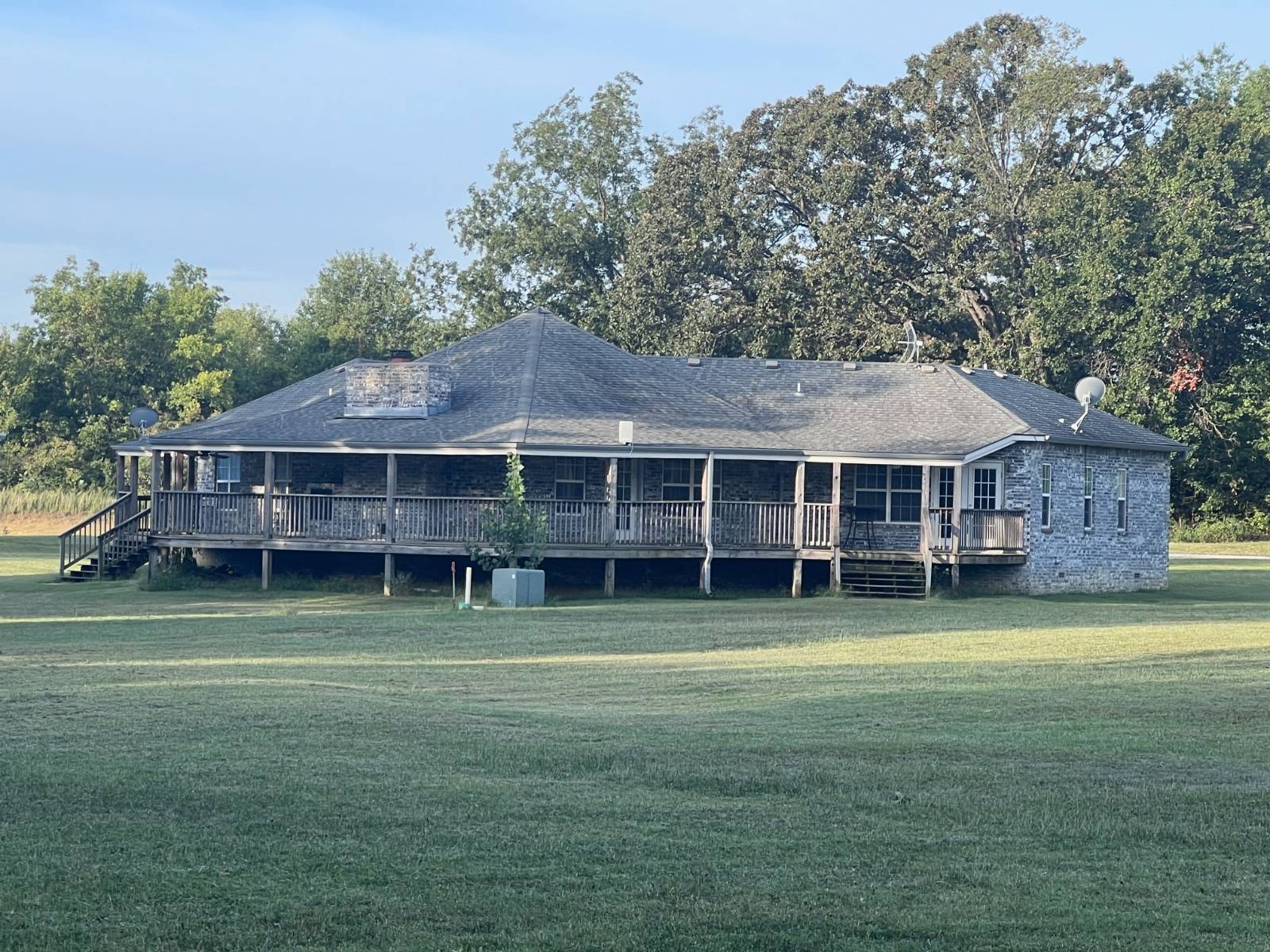 ;
;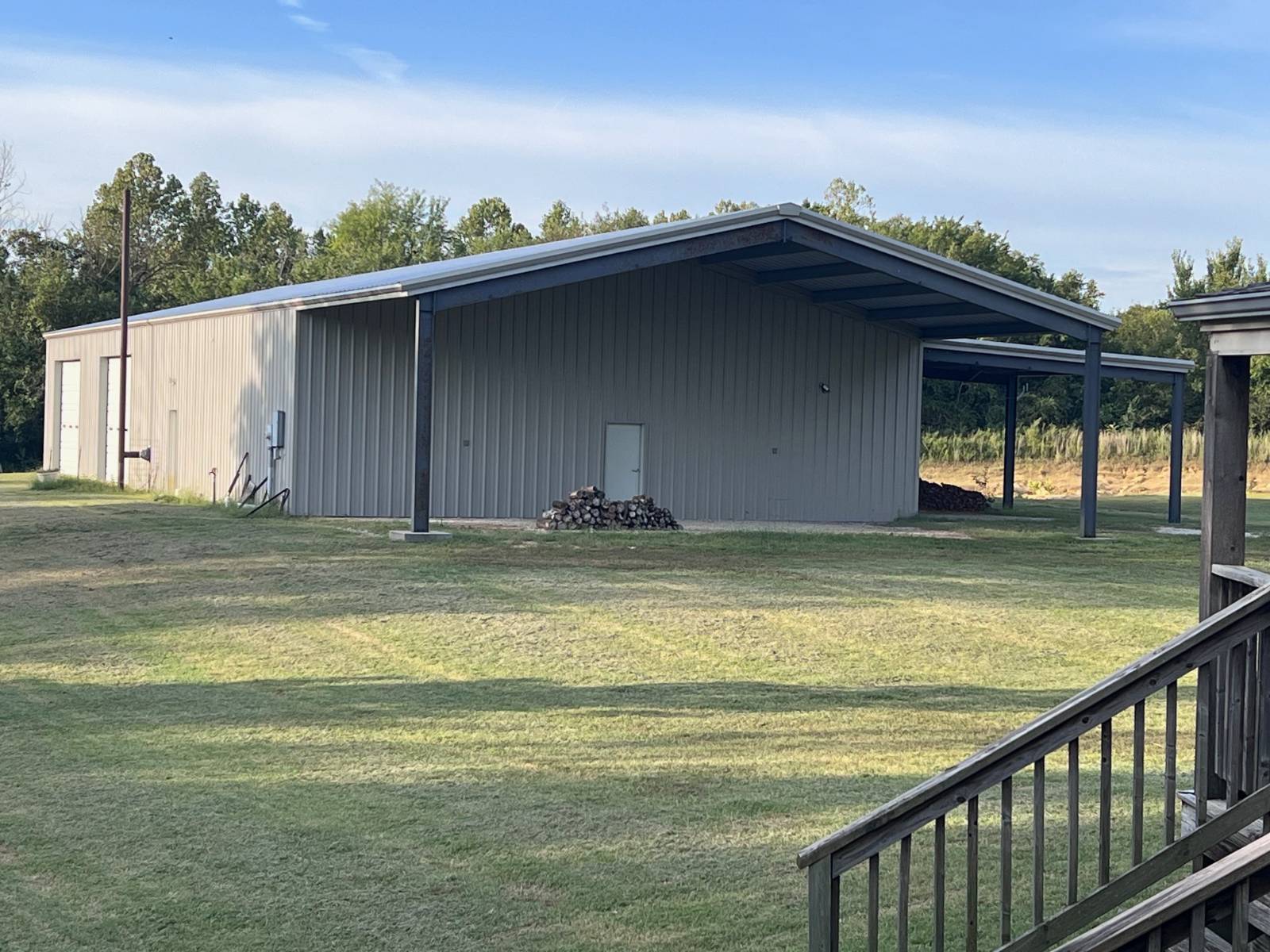 ;
;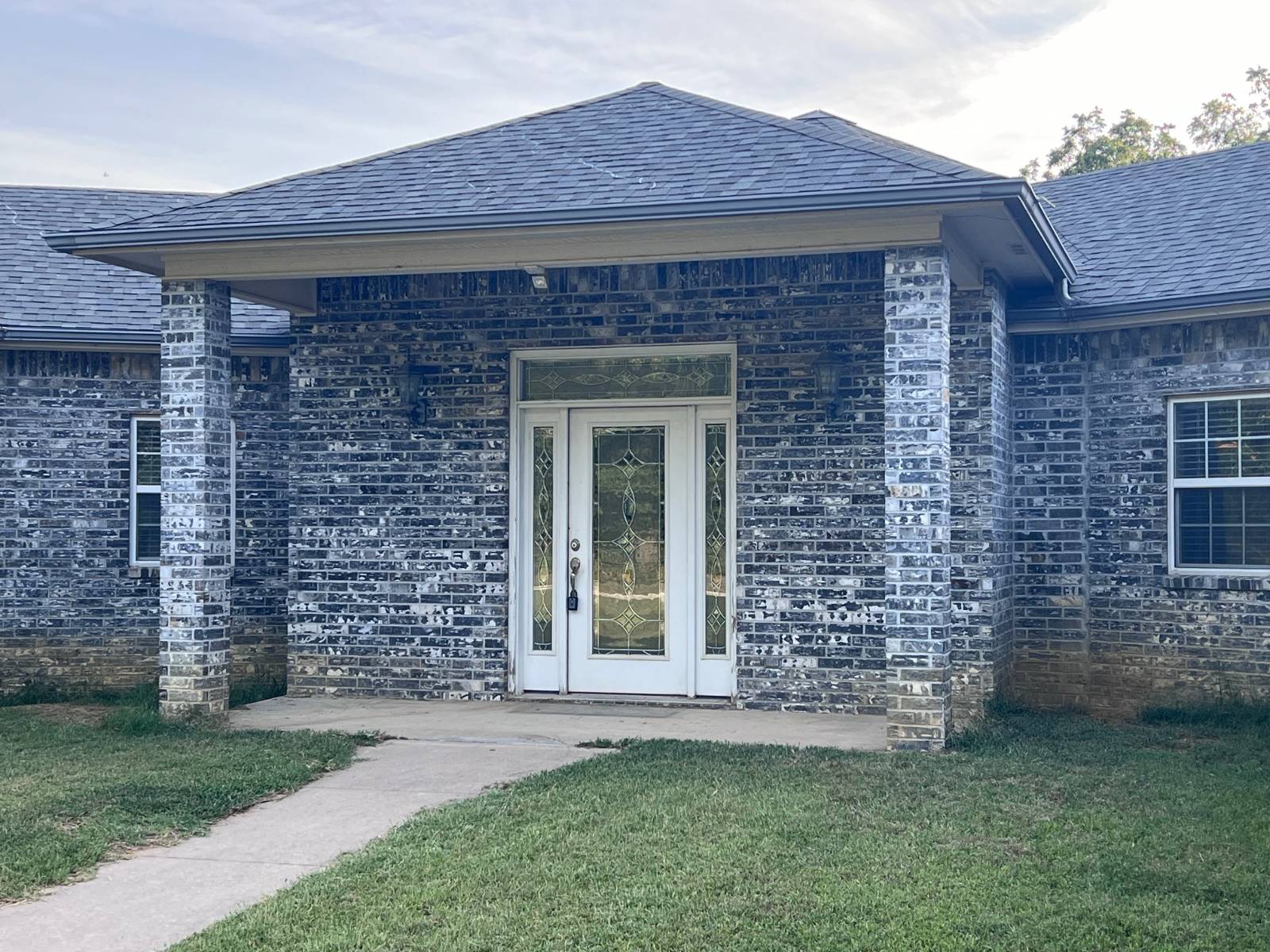 ;
;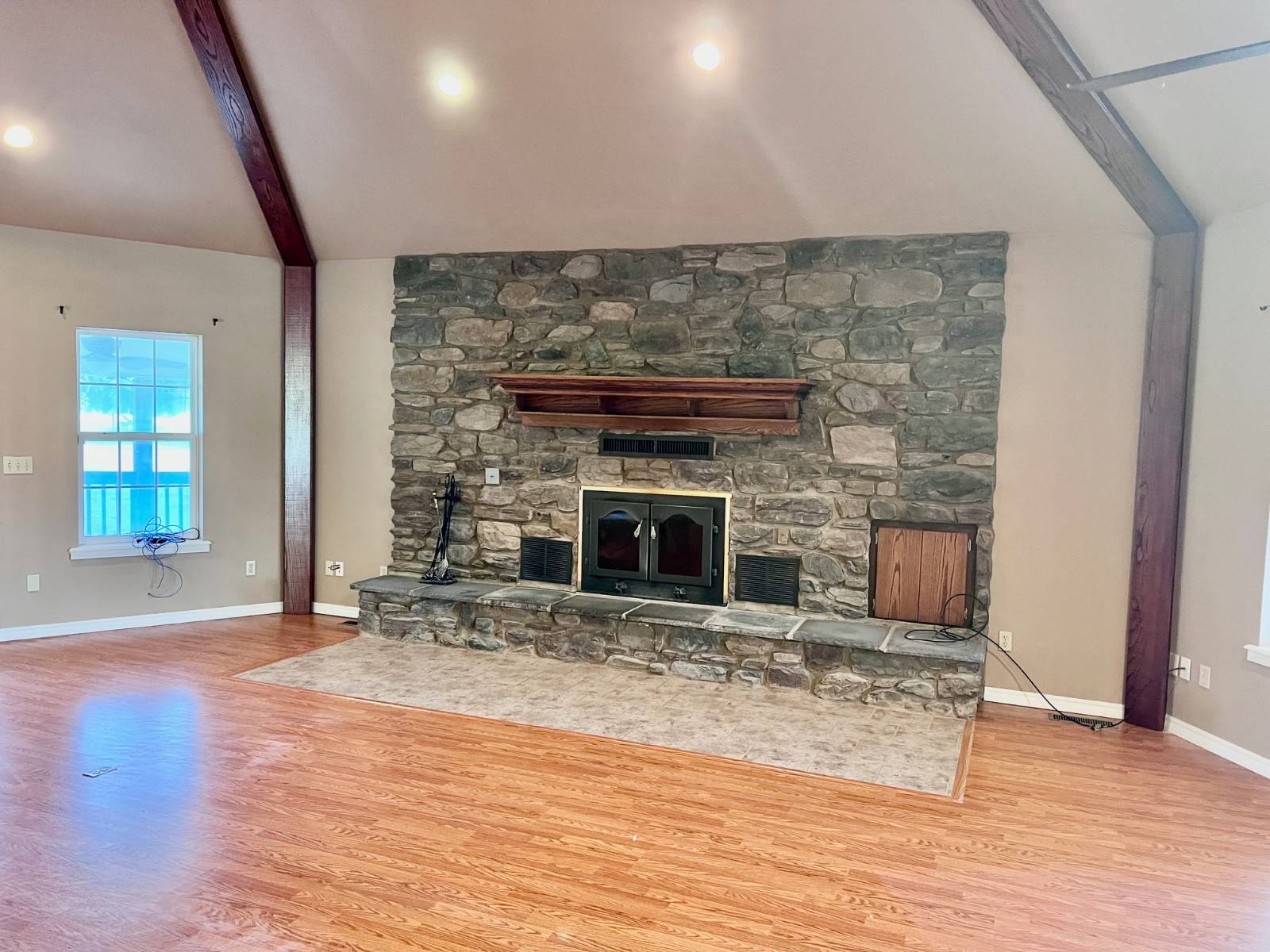 ;
;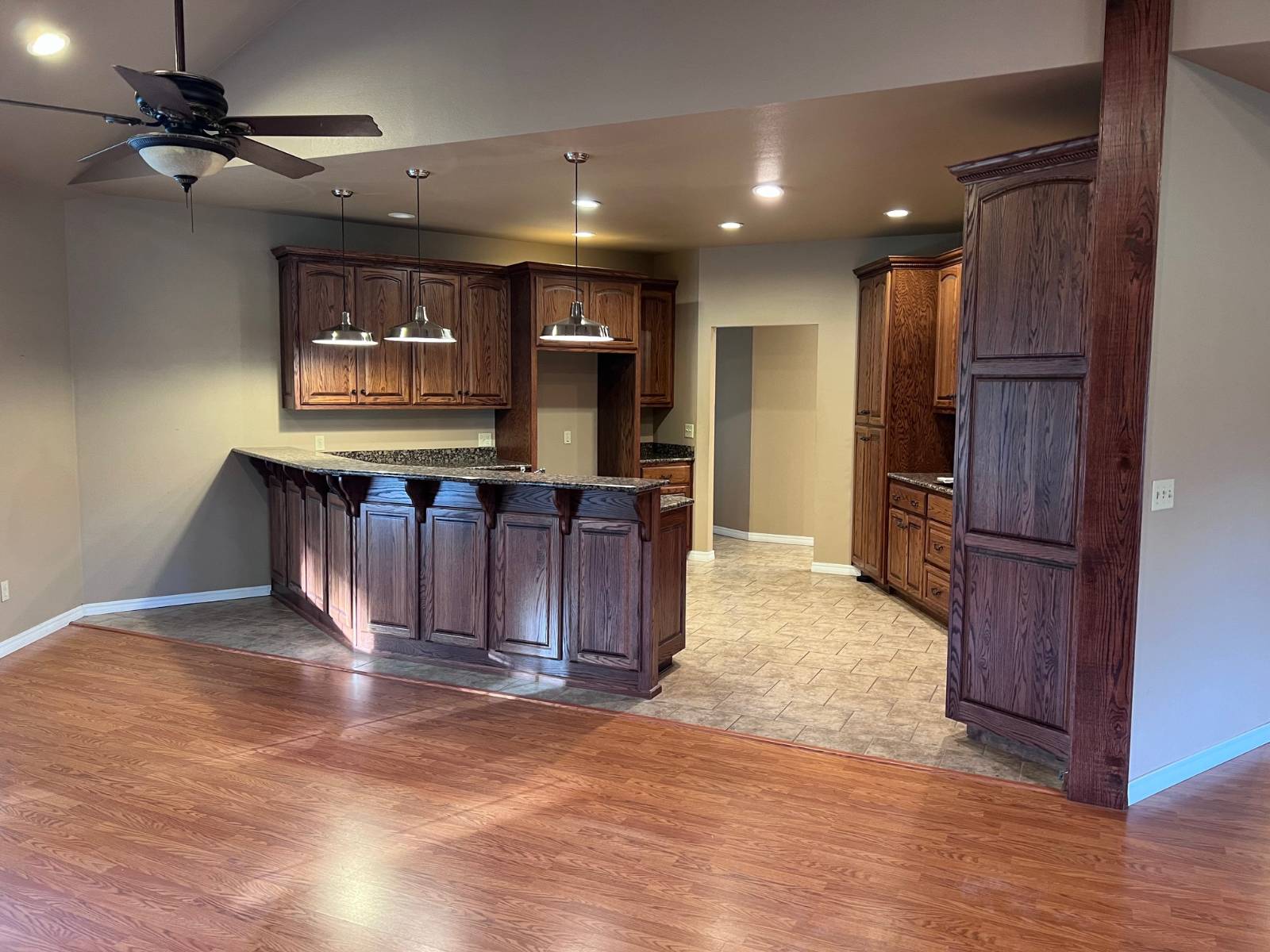 ;
;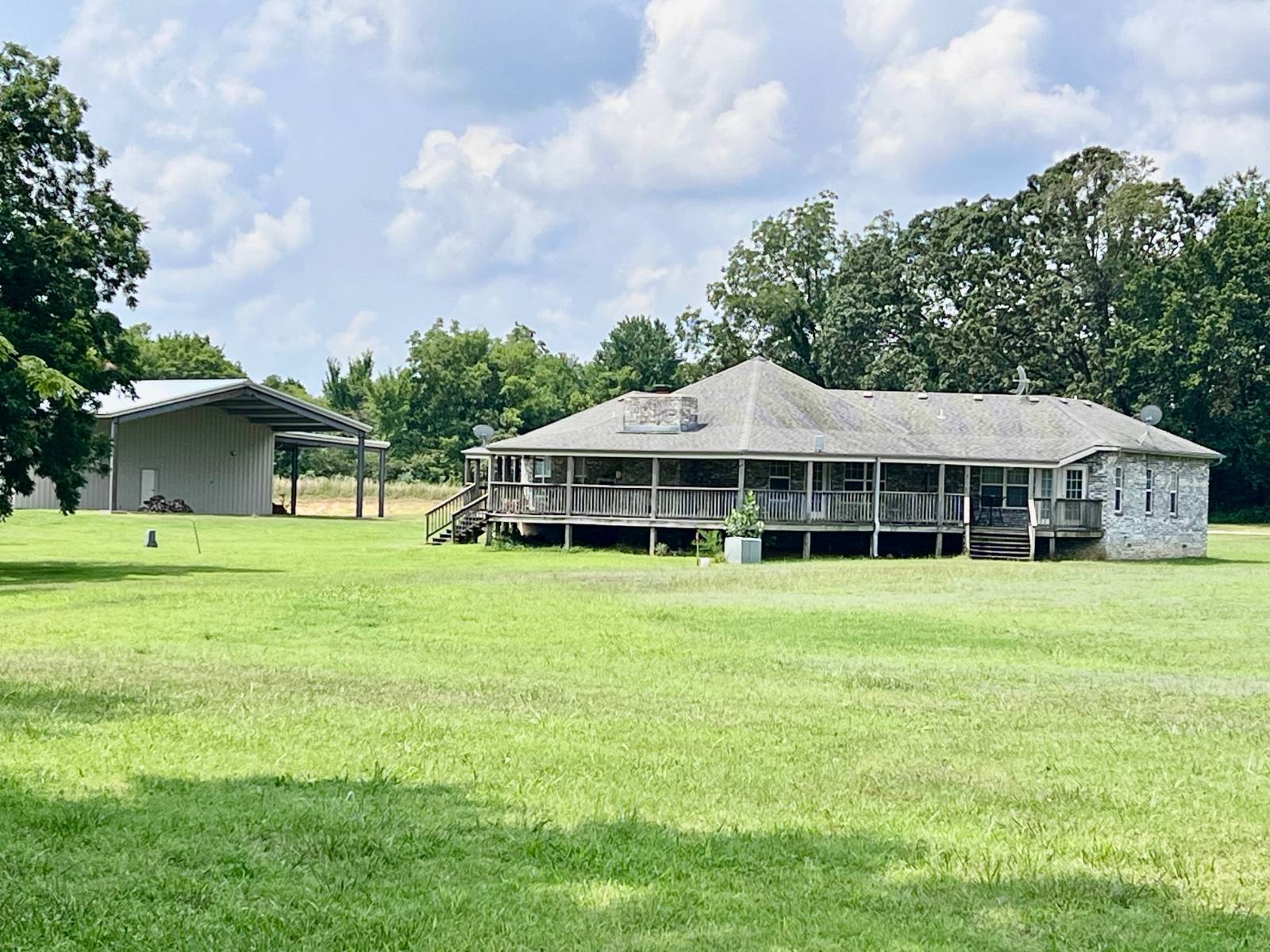 ;
;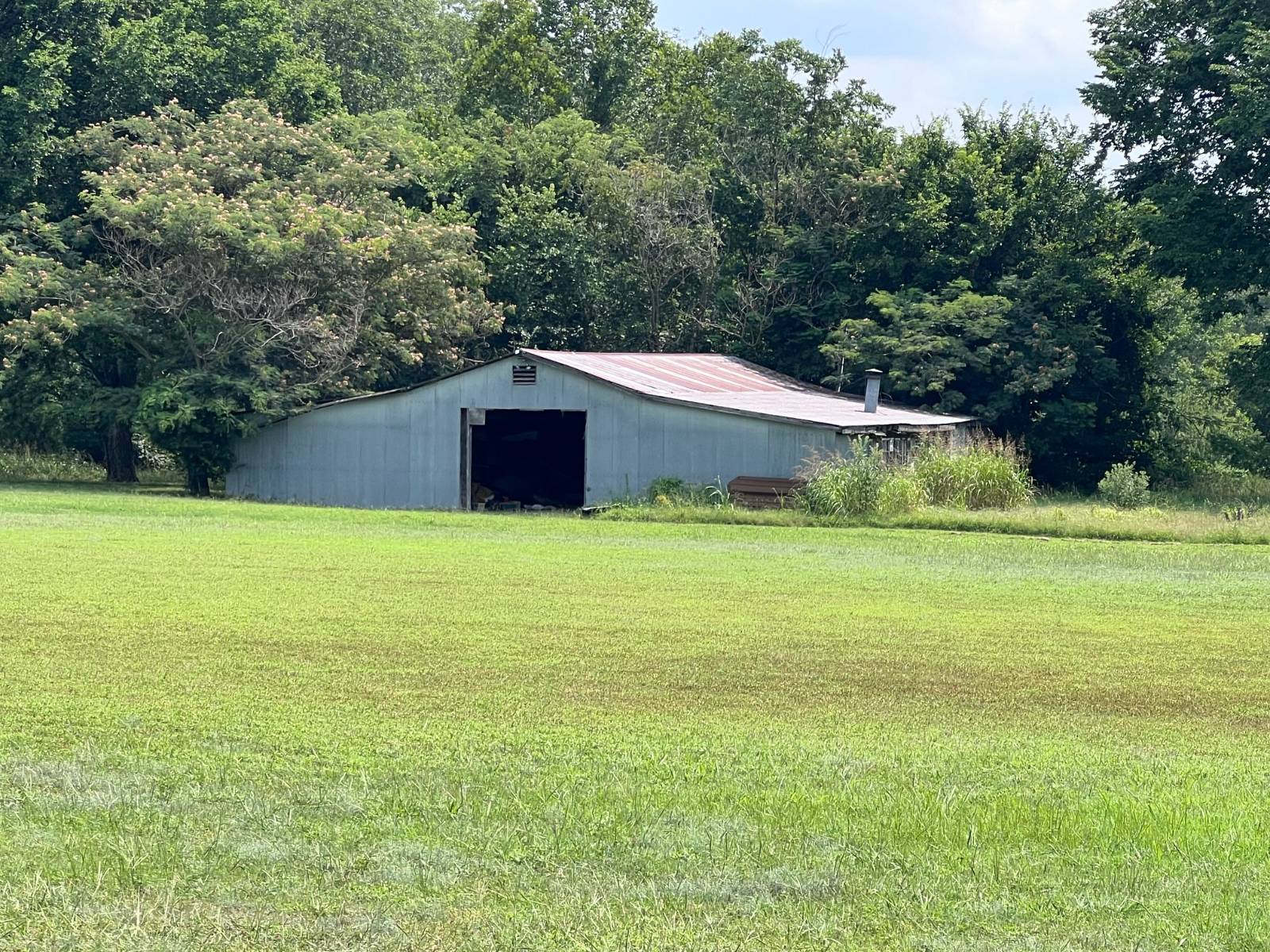 ;
;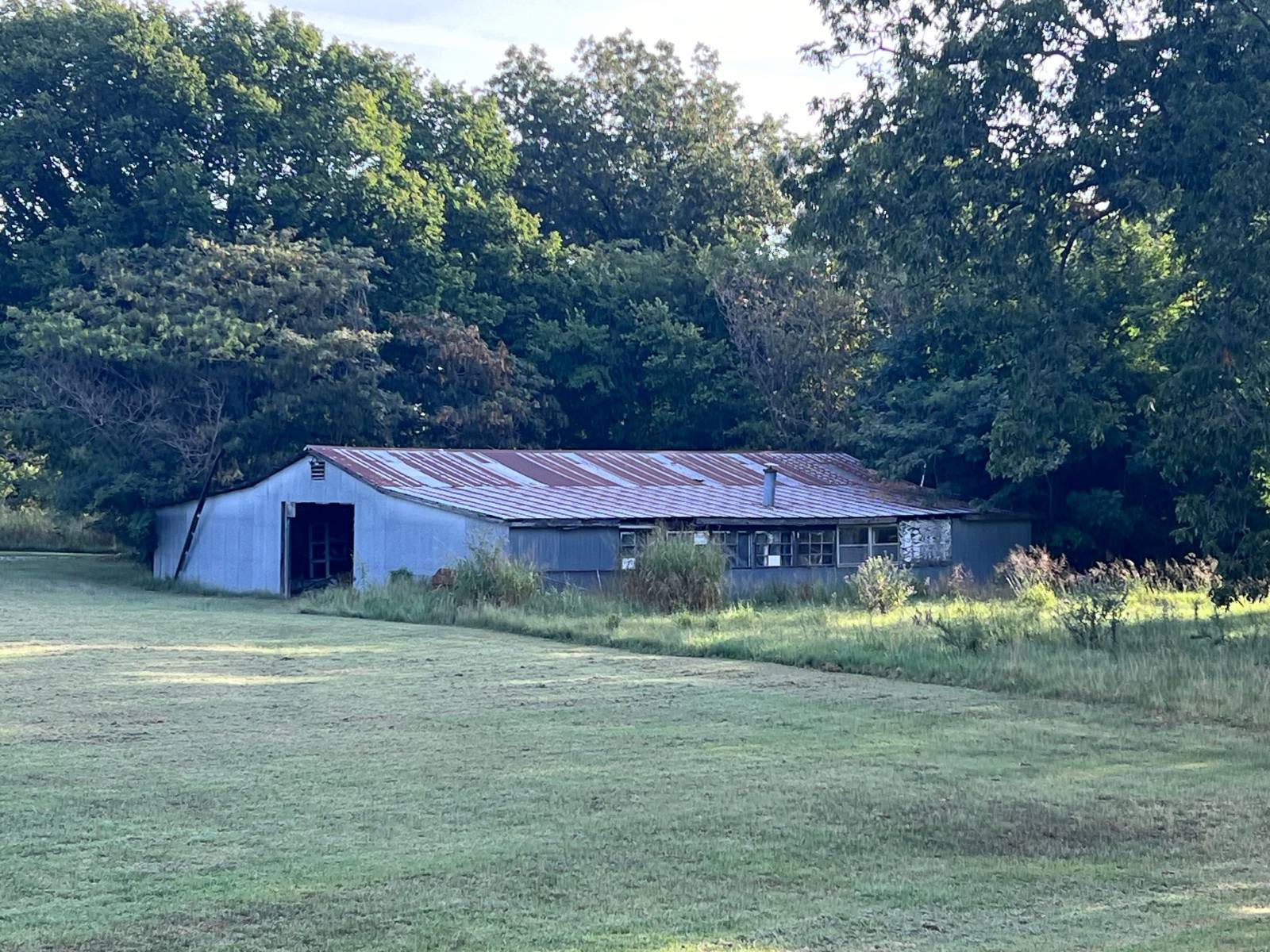 ;
;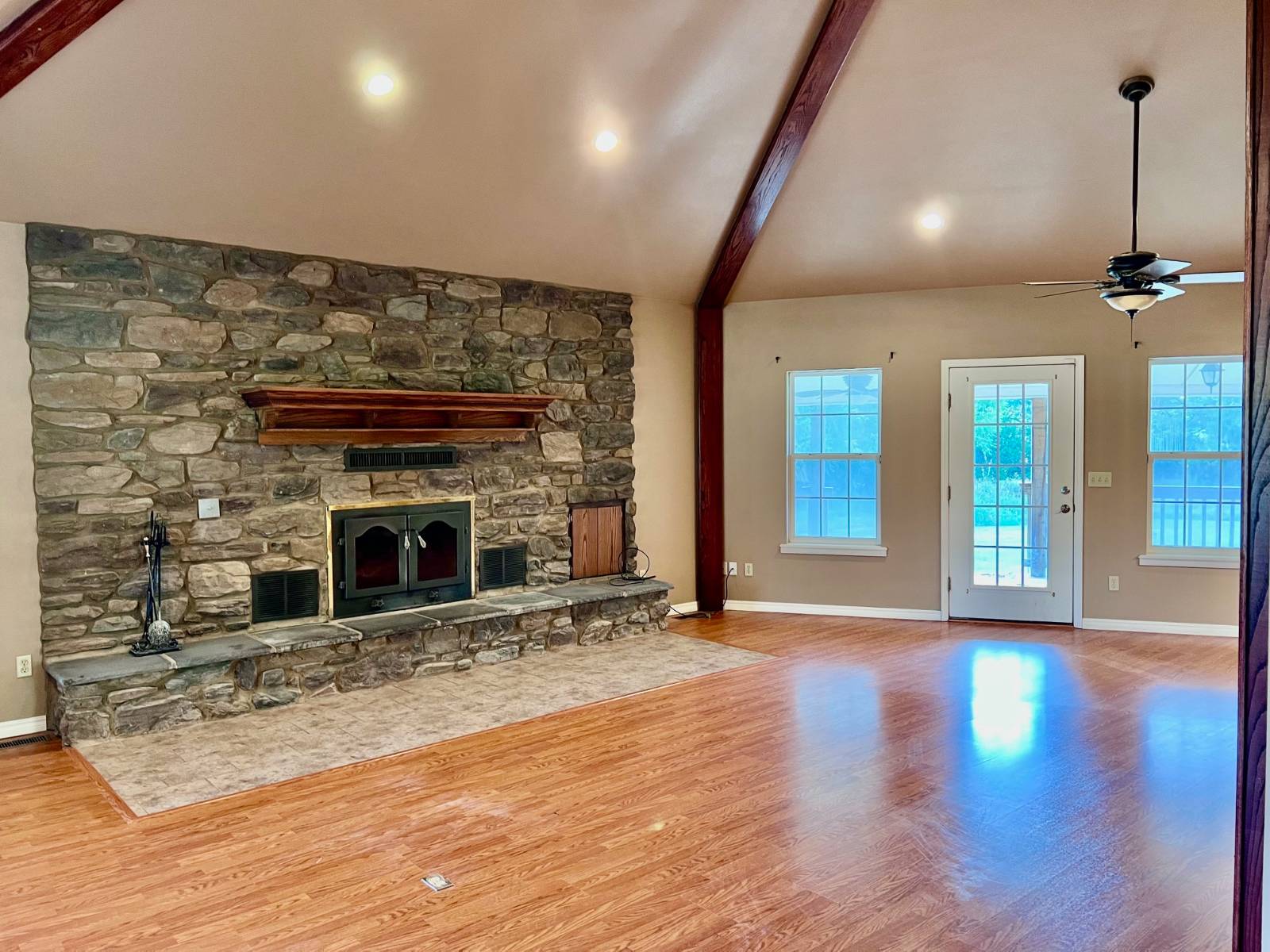 ;
;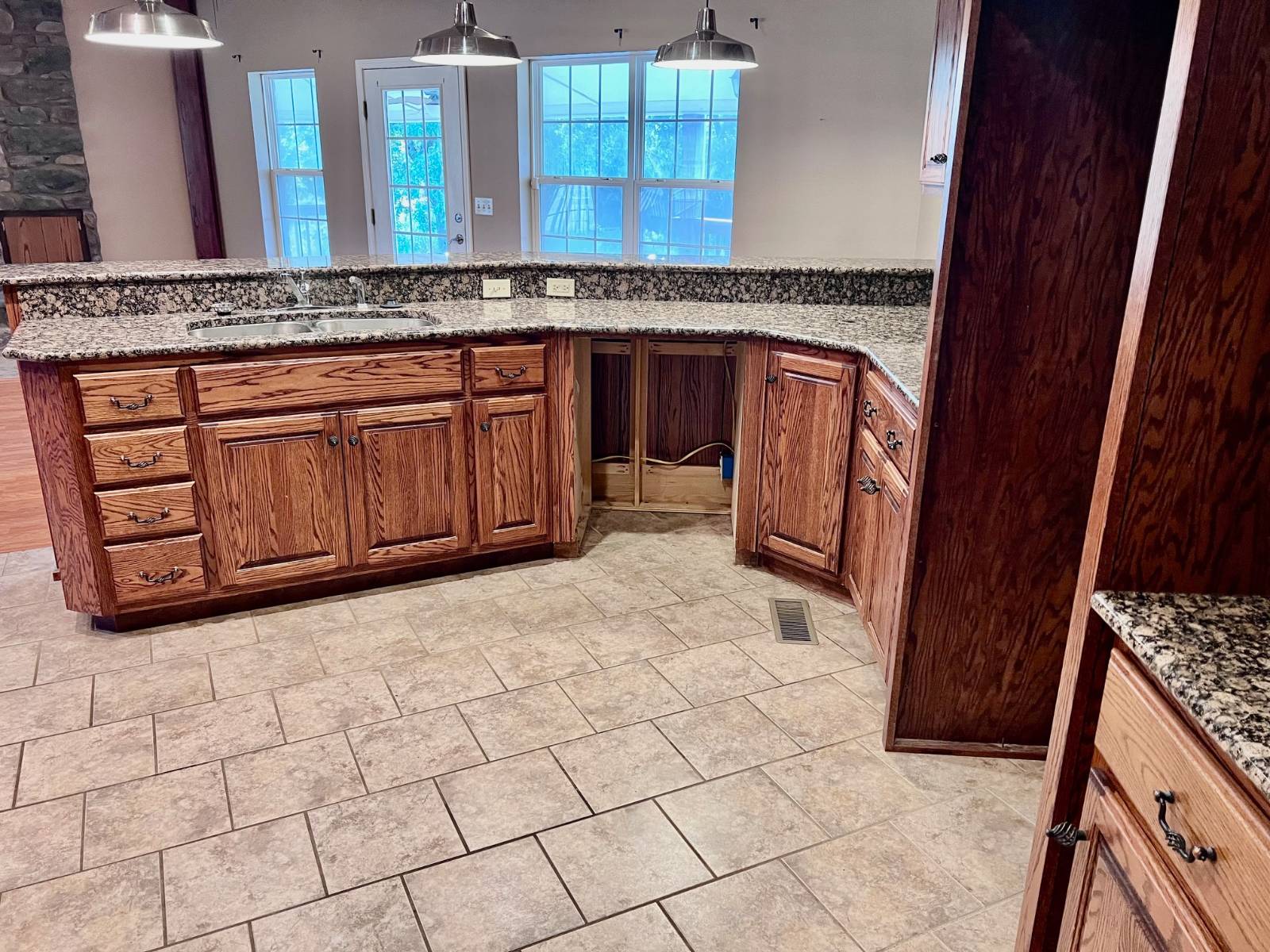 ;
;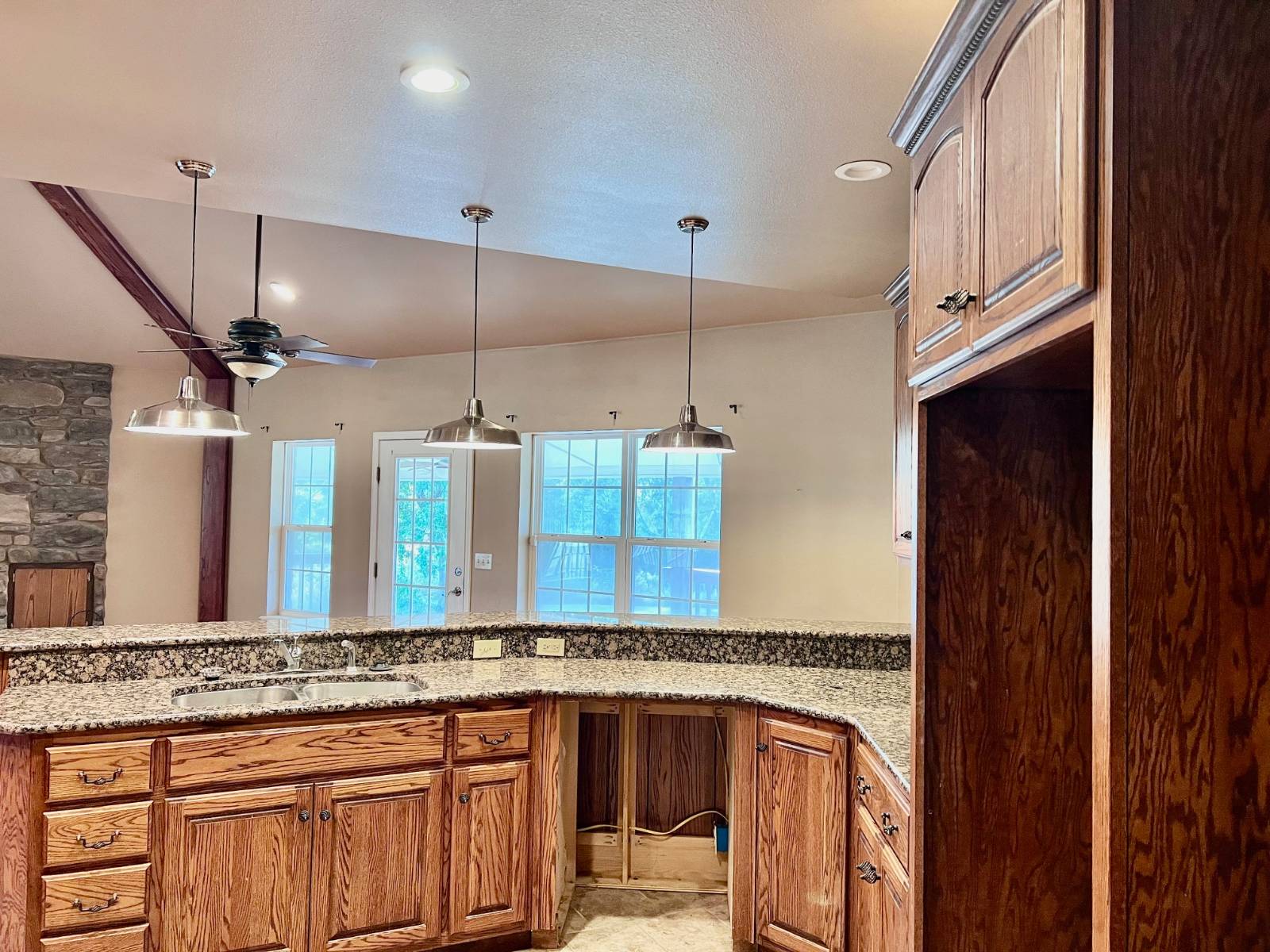 ;
;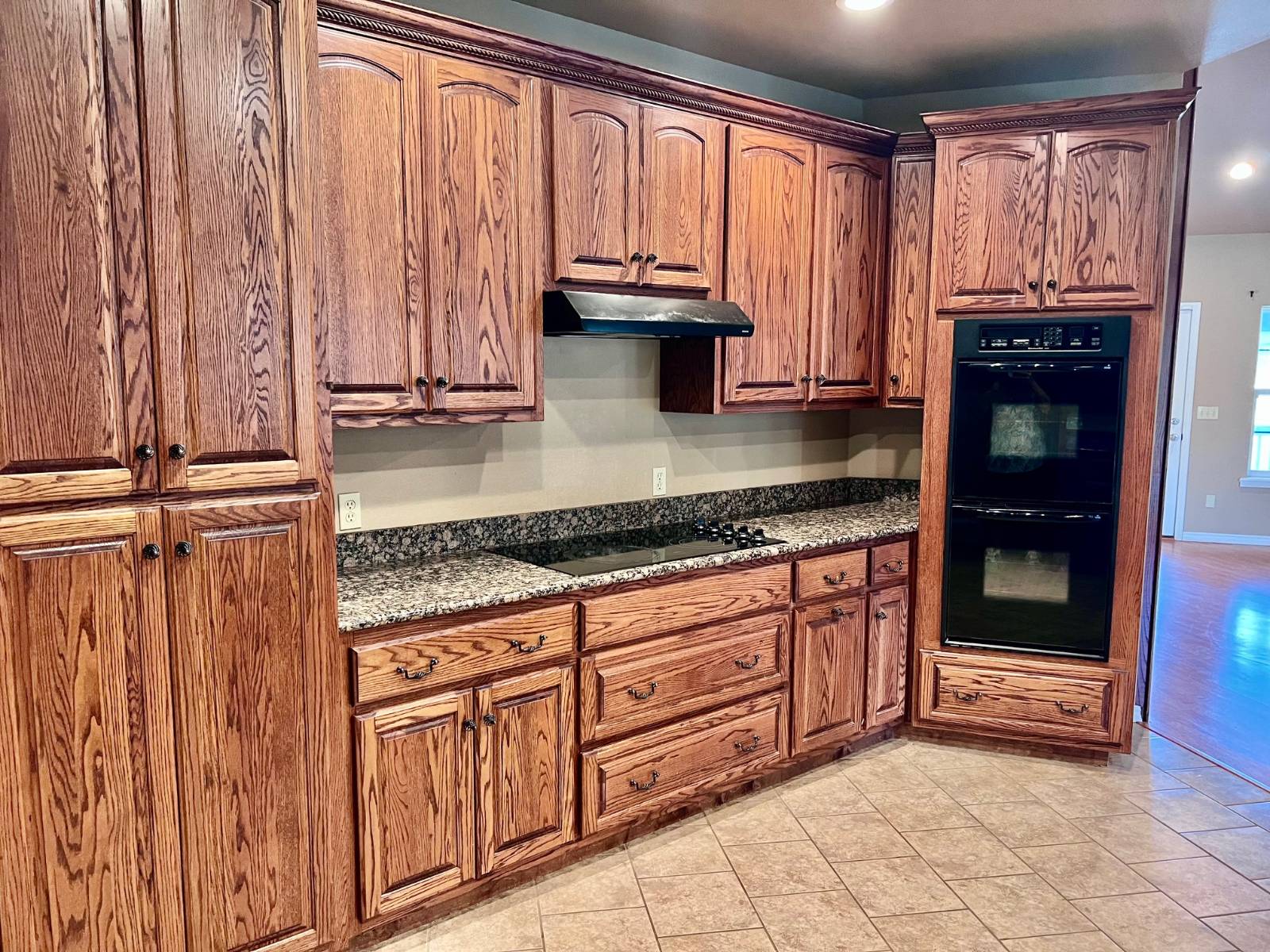 ;
;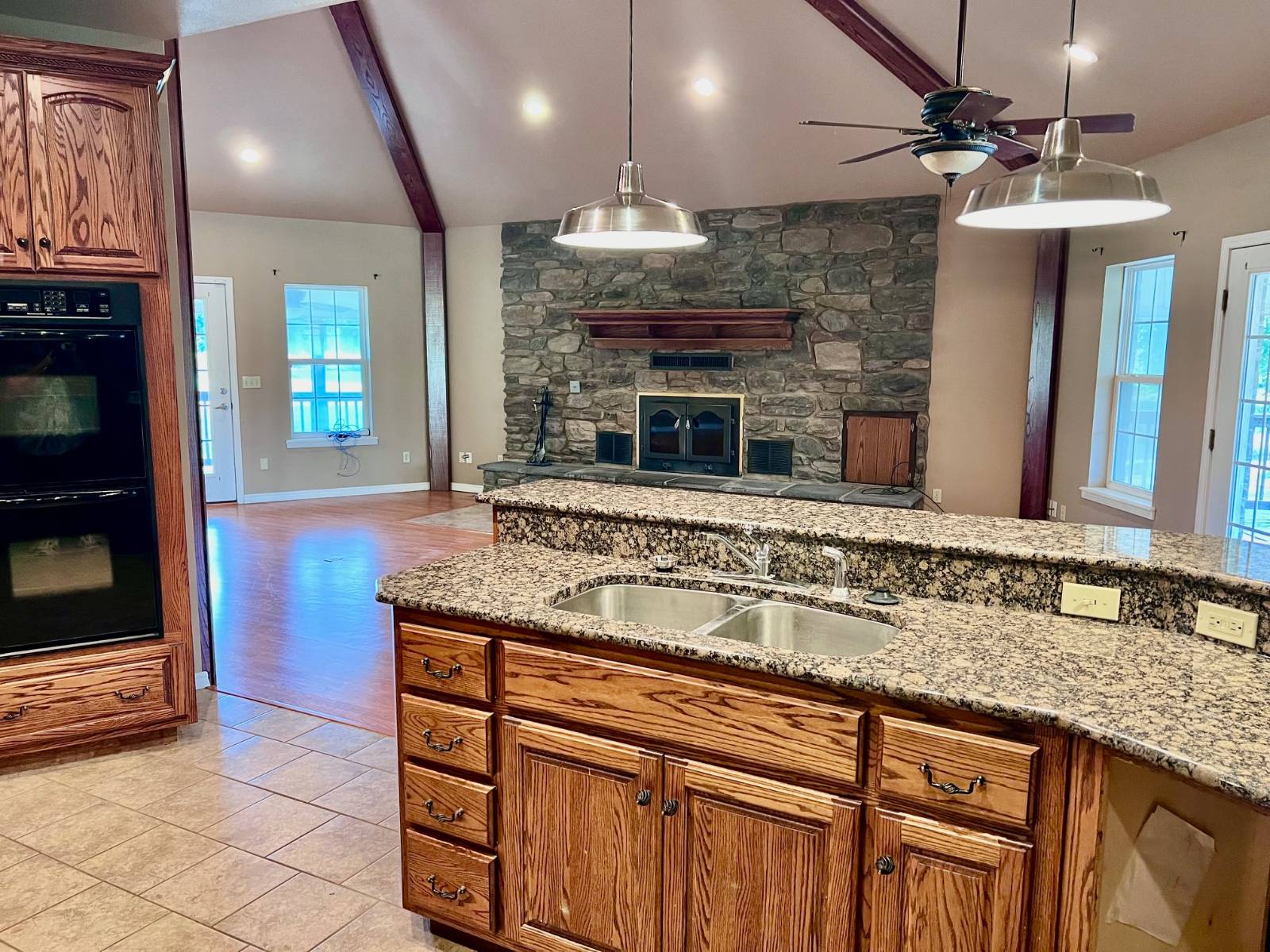 ;
;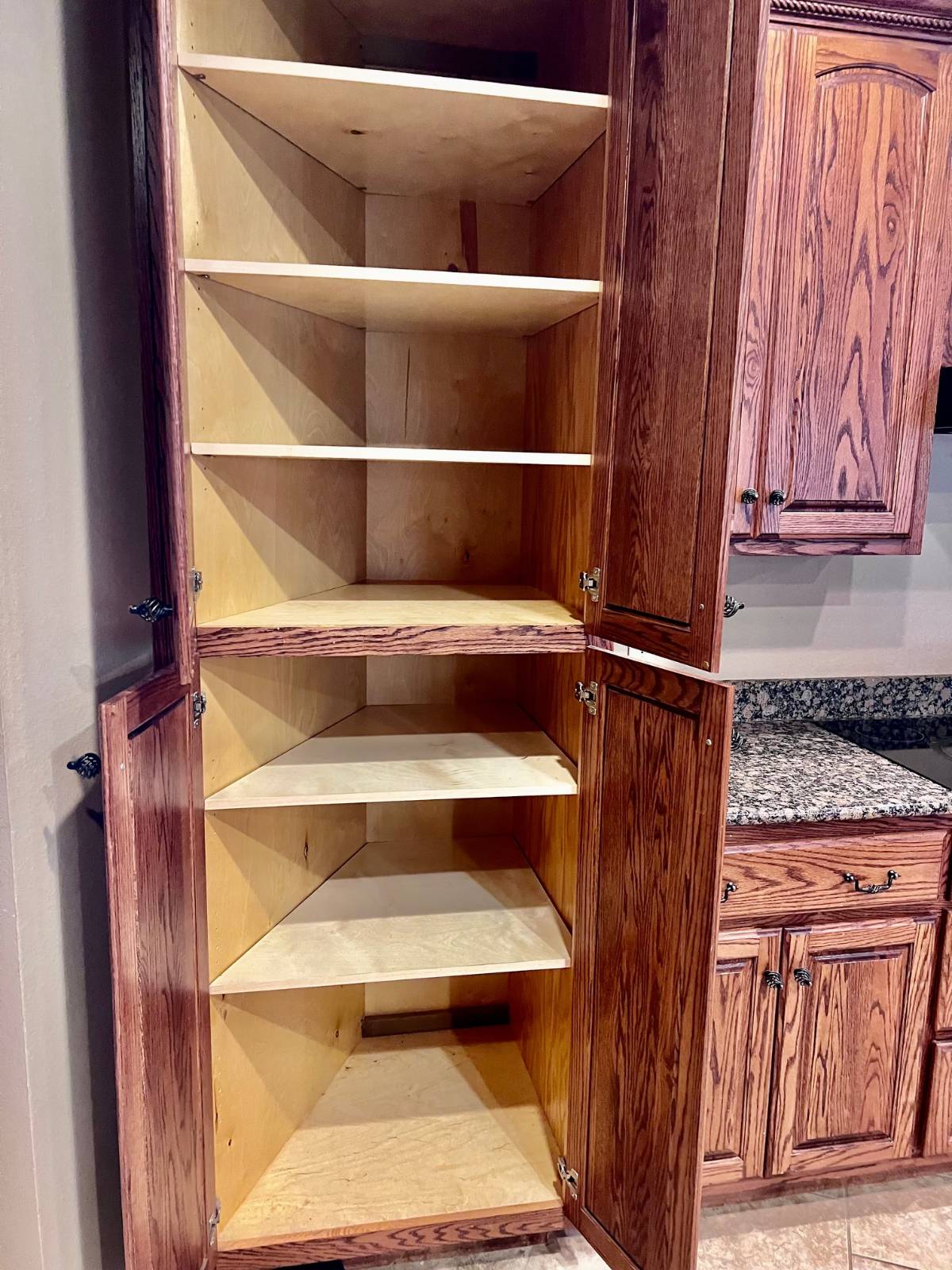 ;
;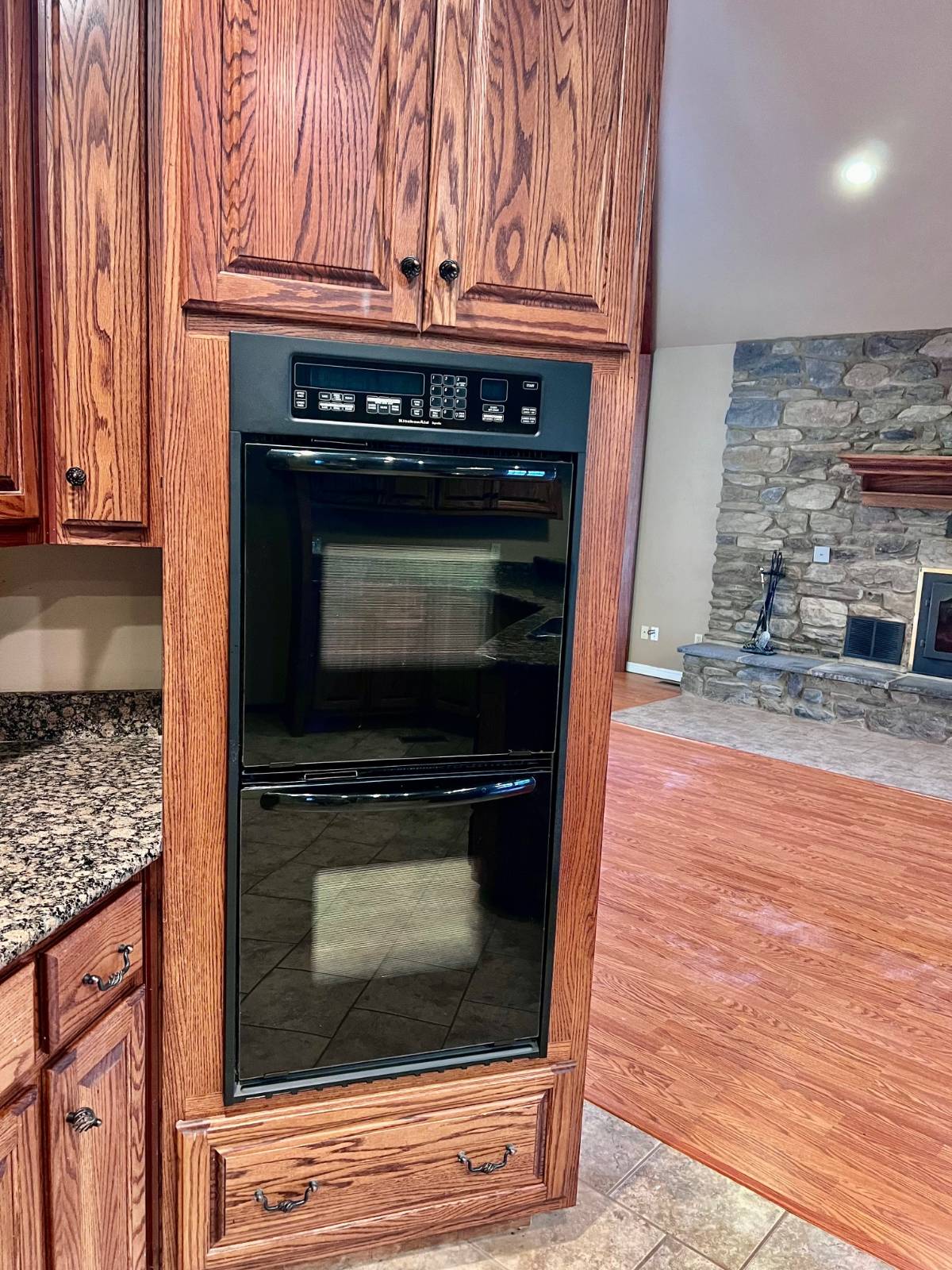 ;
;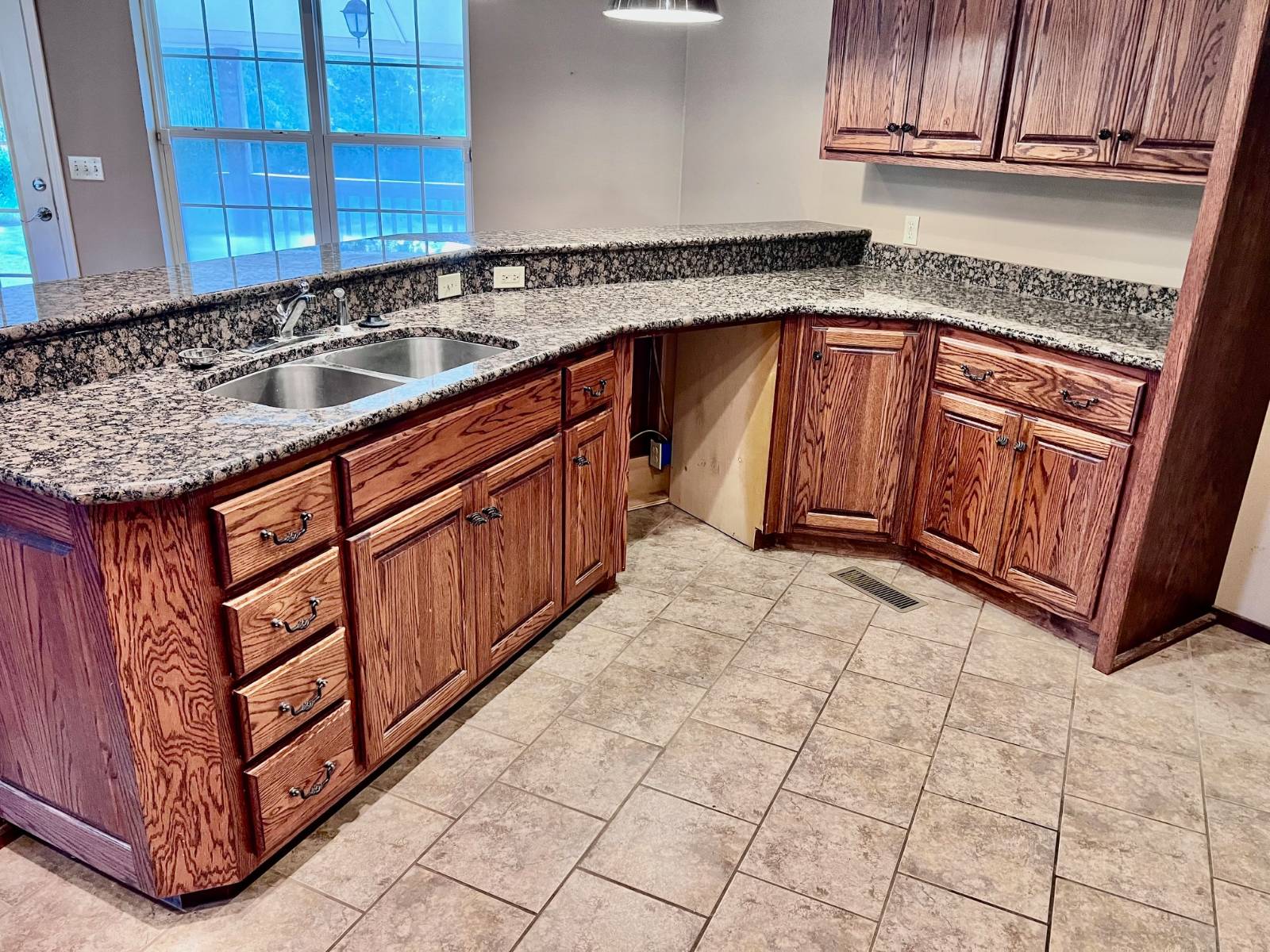 ;
;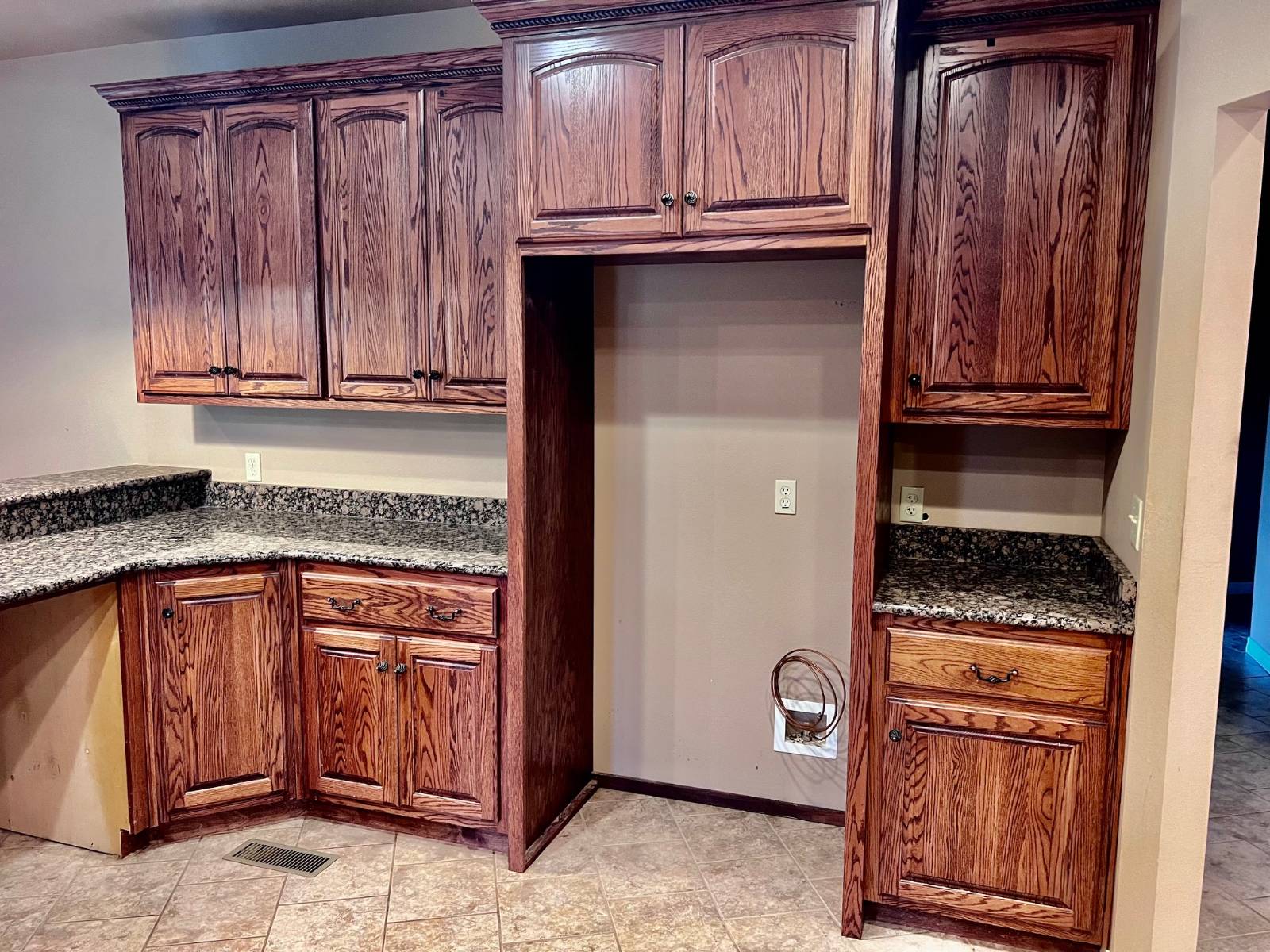 ;
;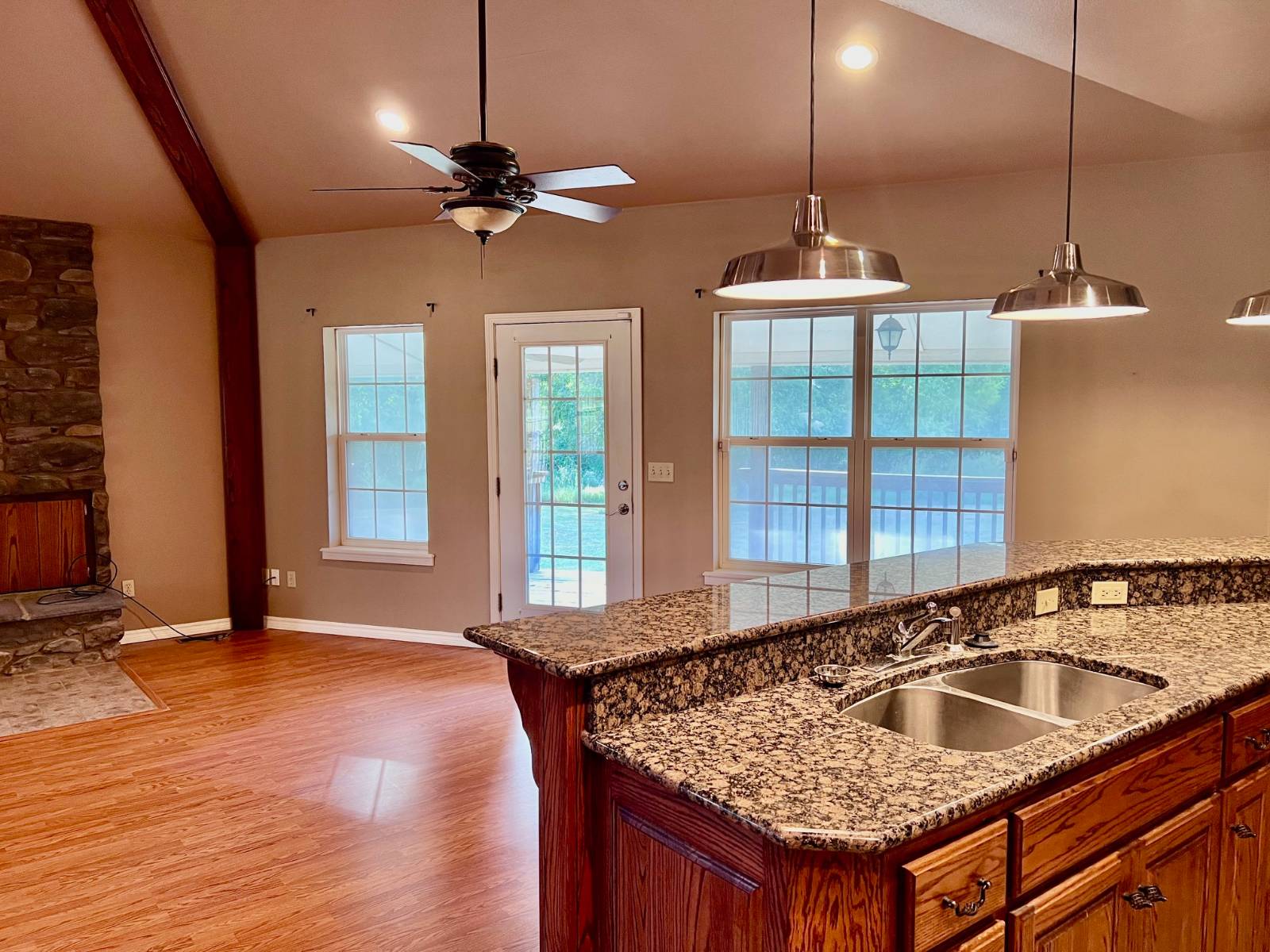 ;
;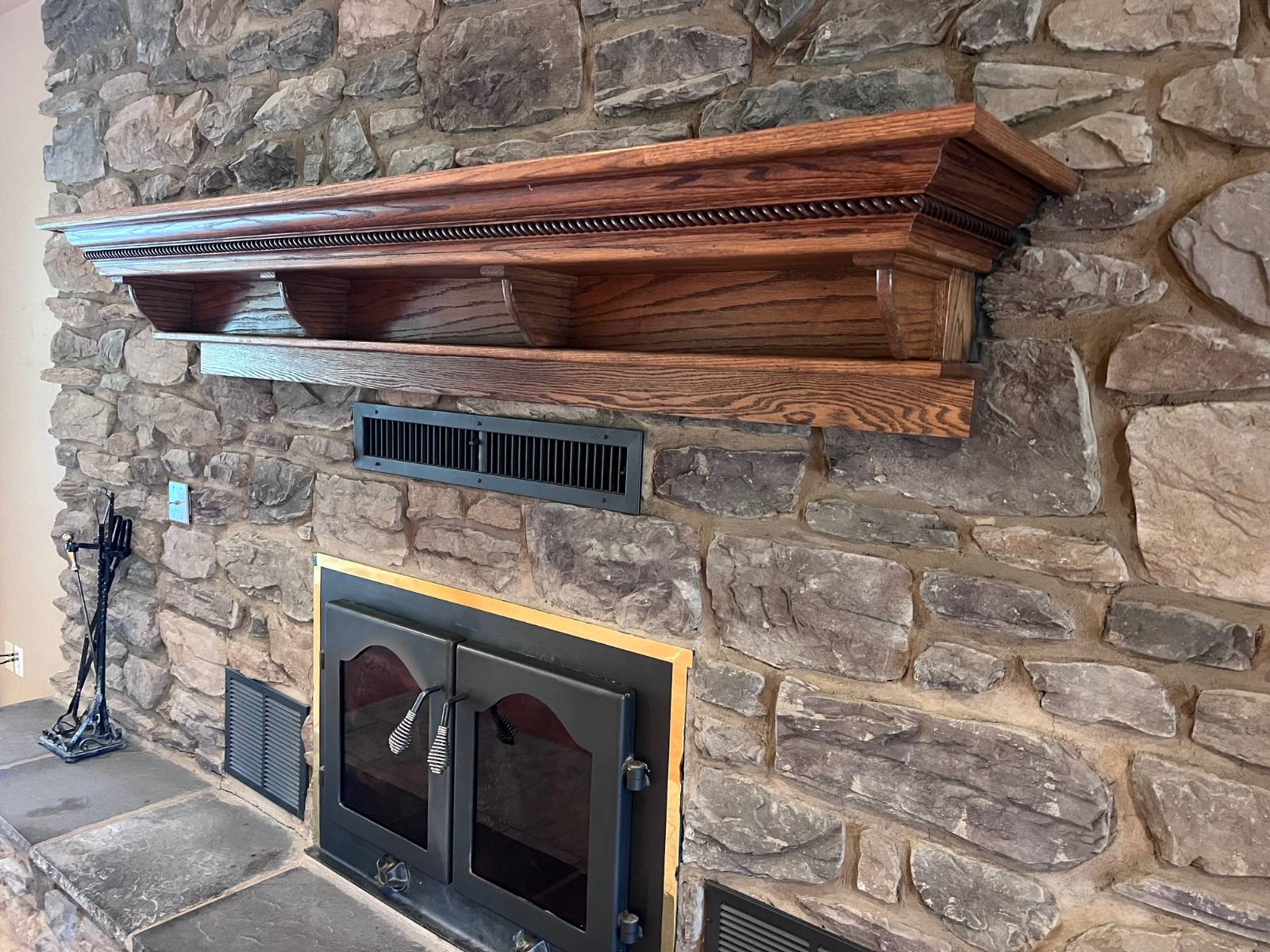 ;
;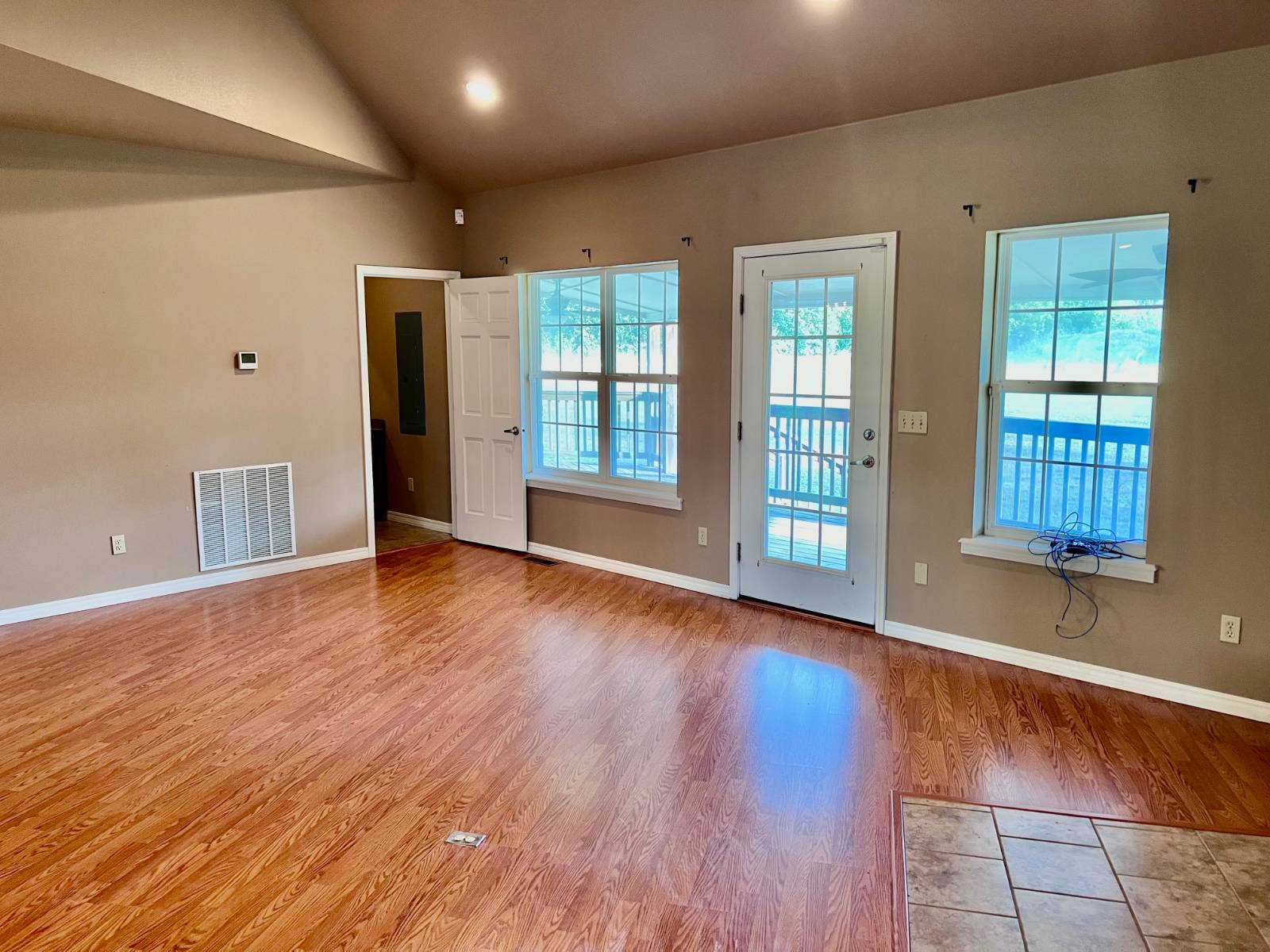 ;
;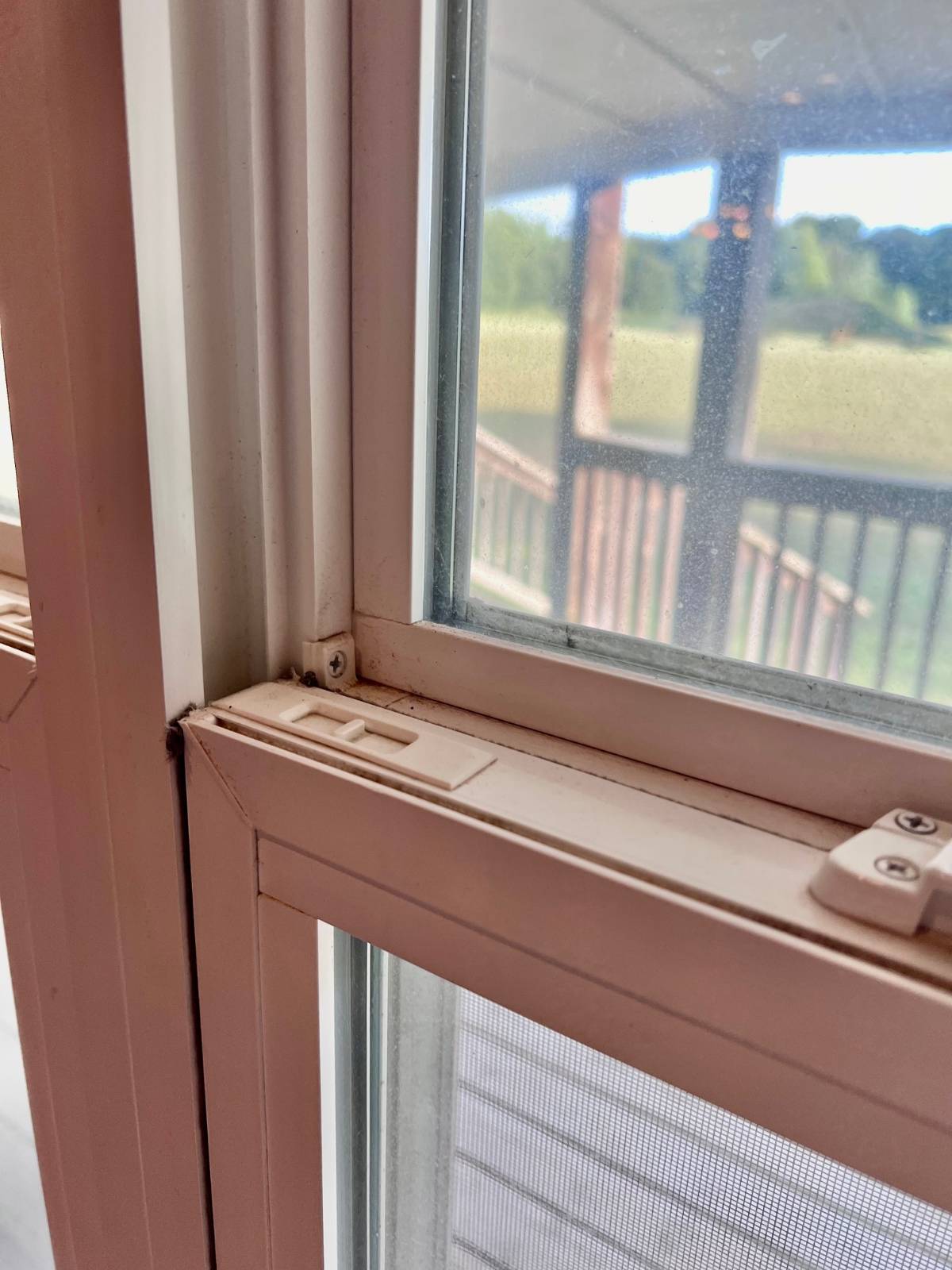 ;
;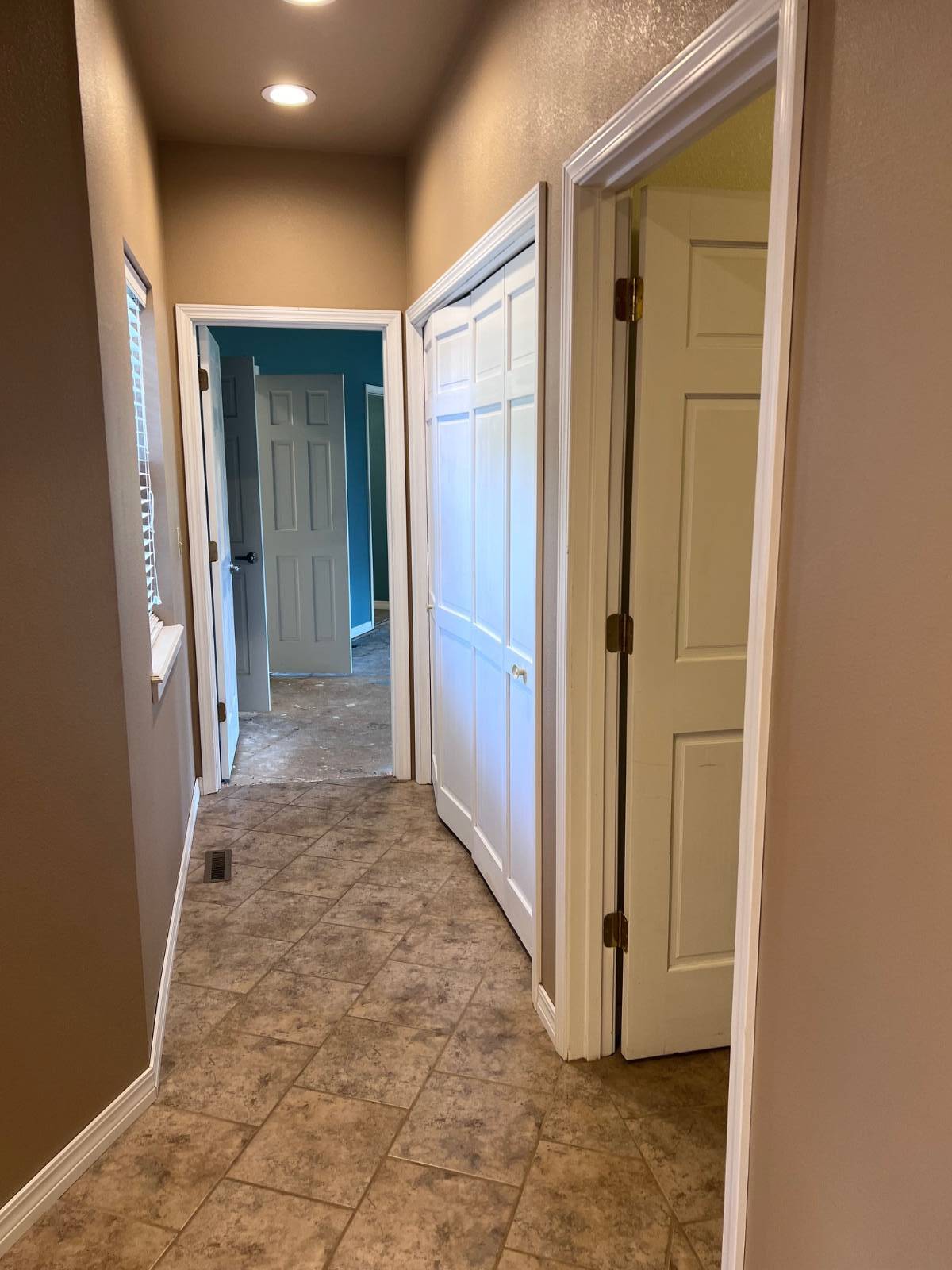 ;
;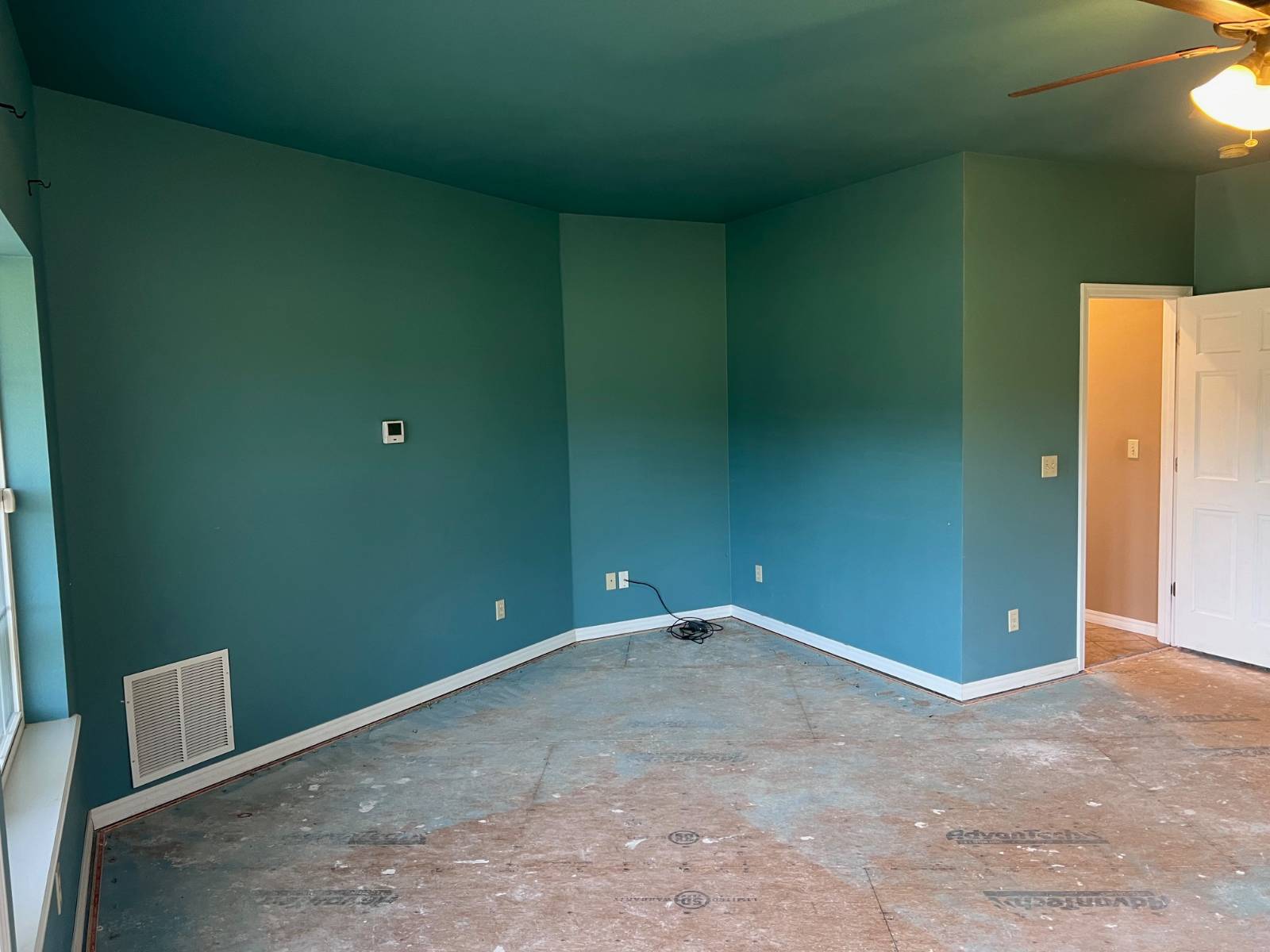 ;
;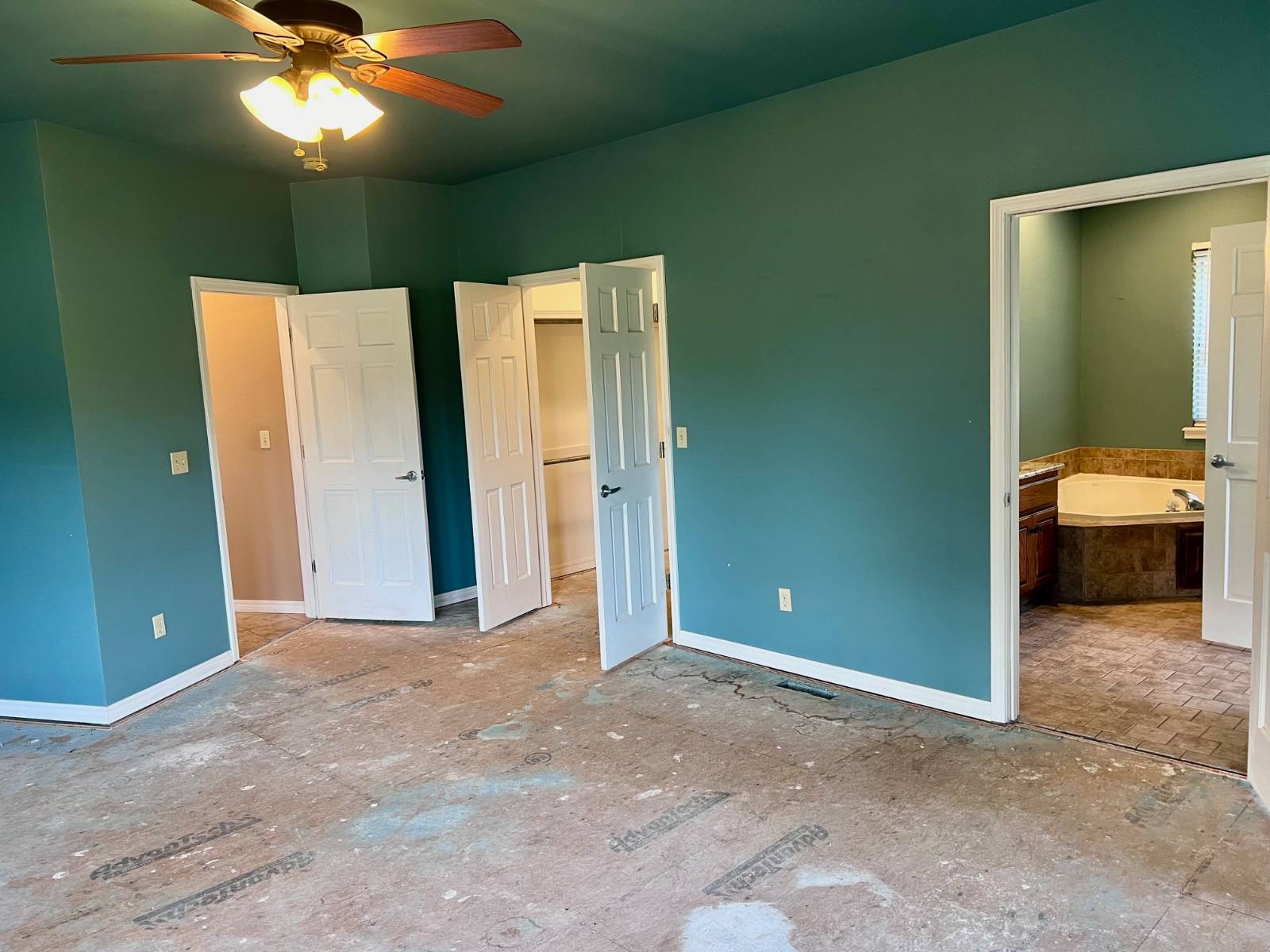 ;
;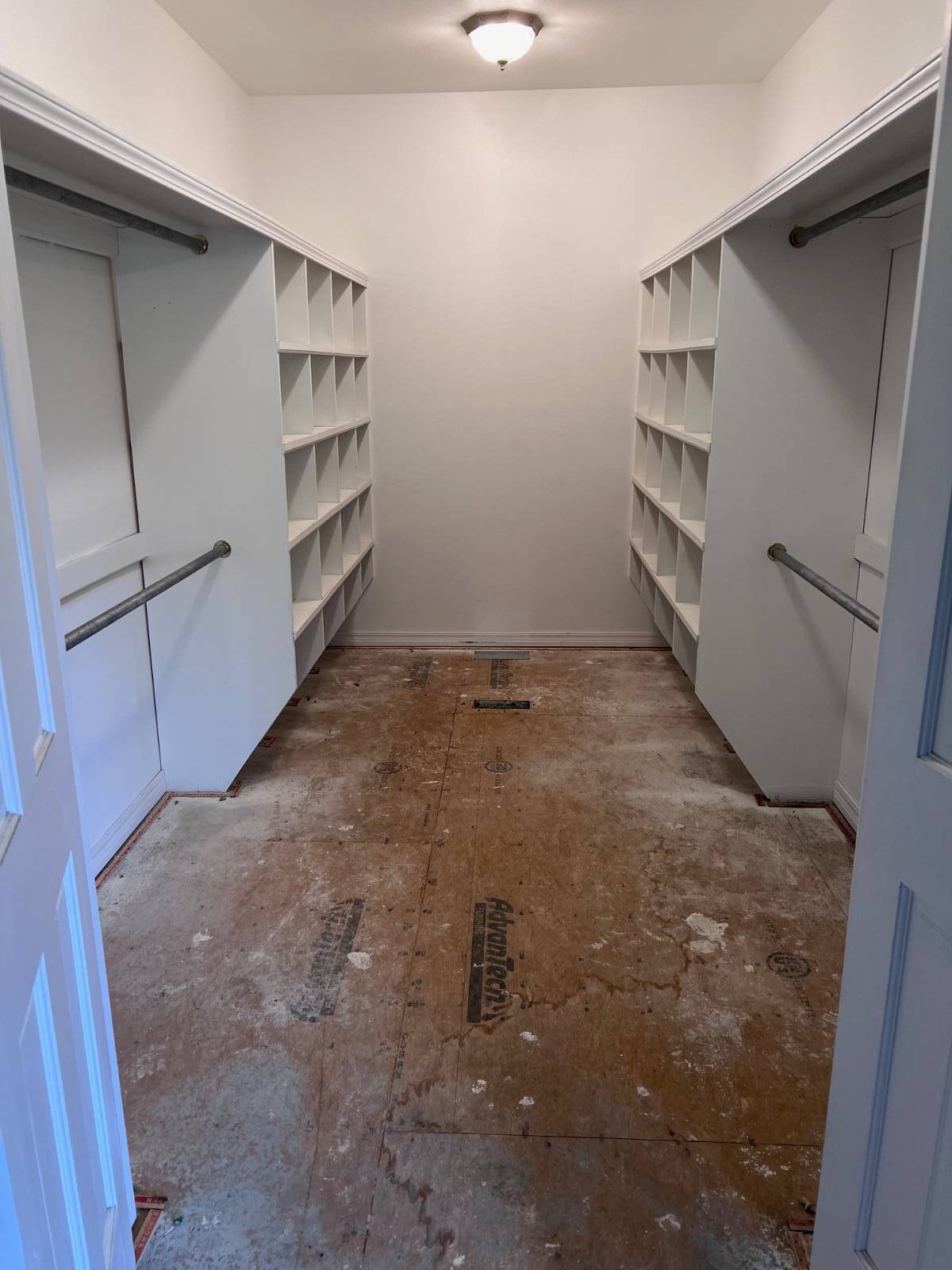 ;
;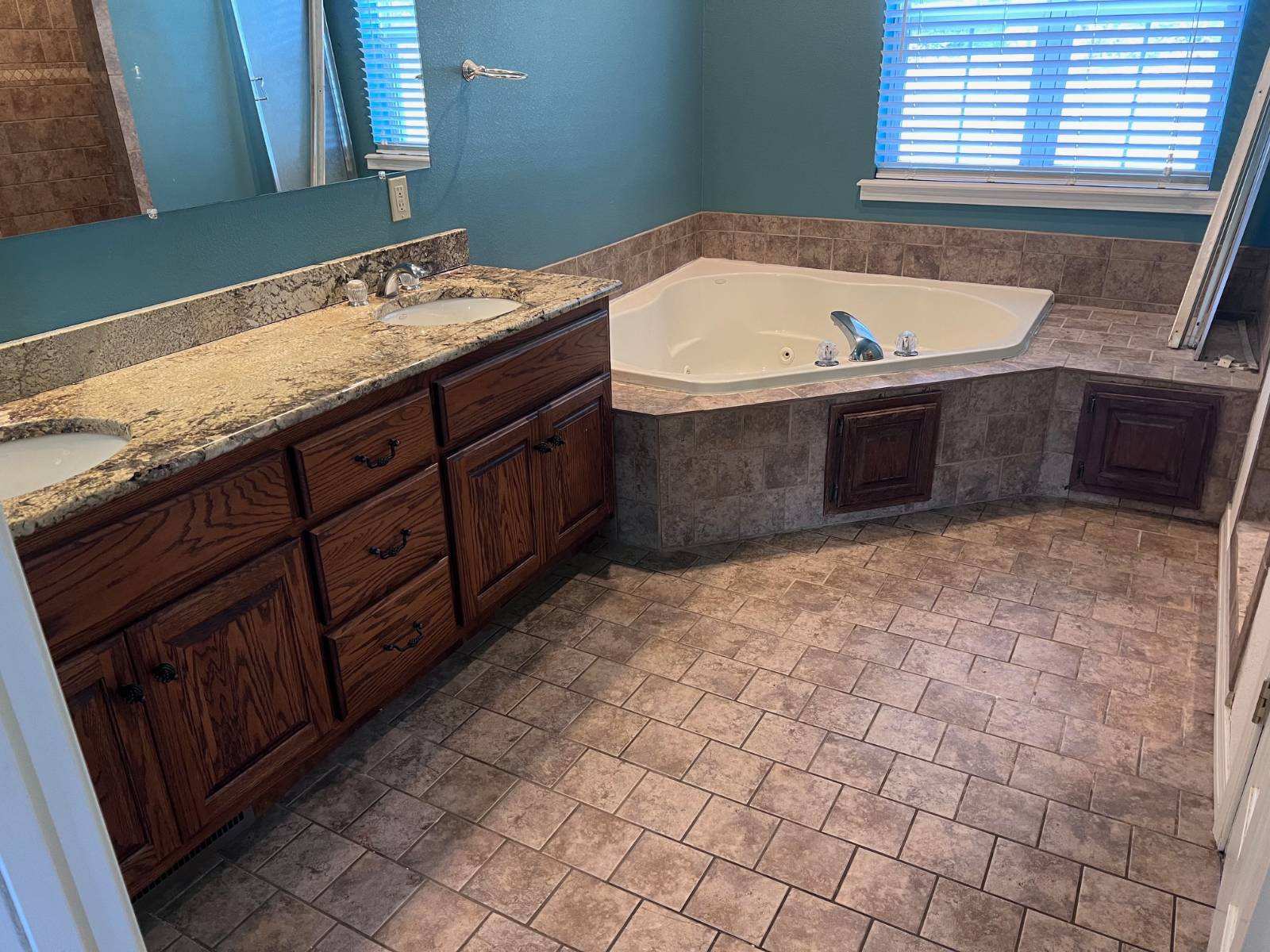 ;
;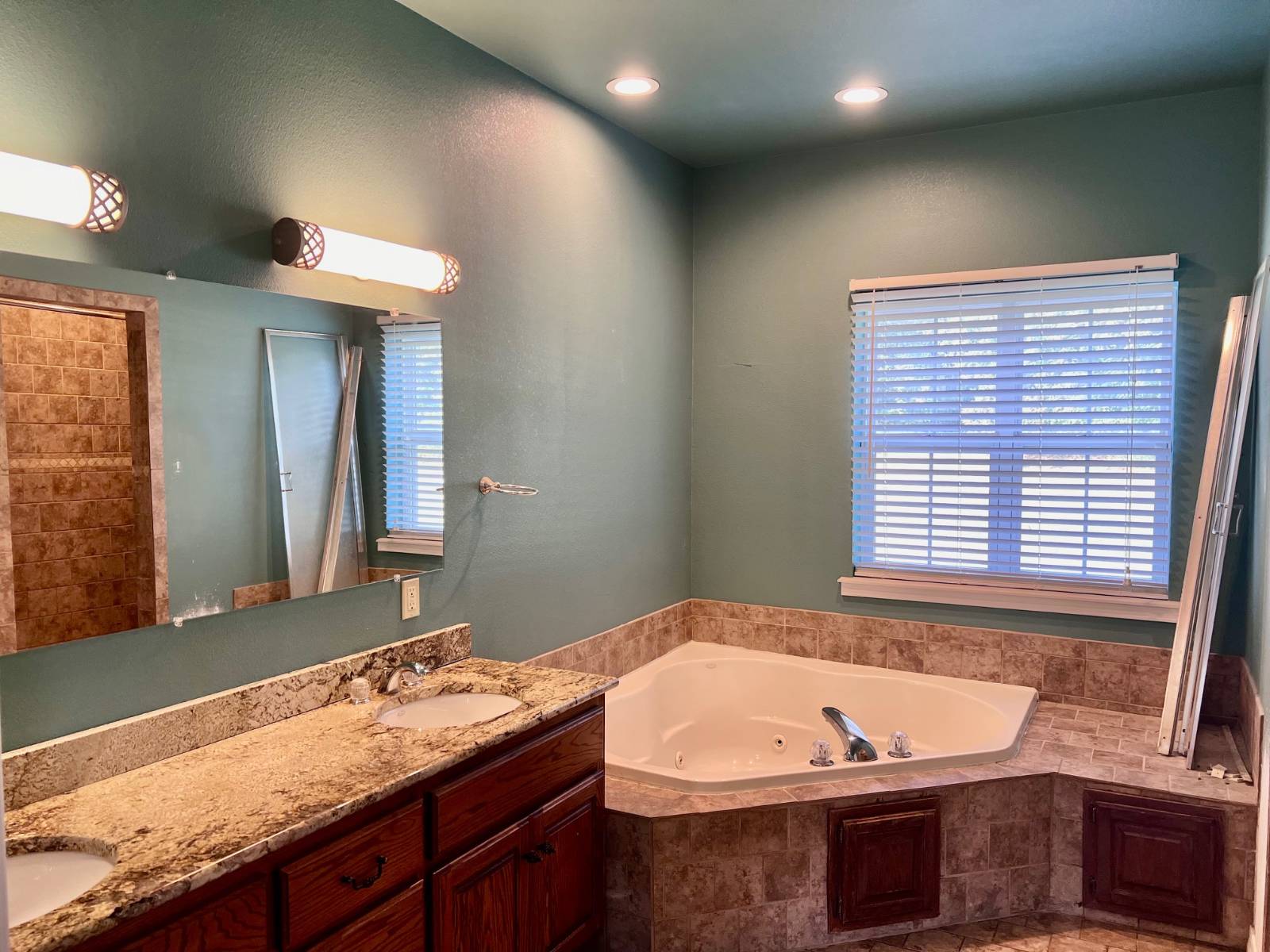 ;
;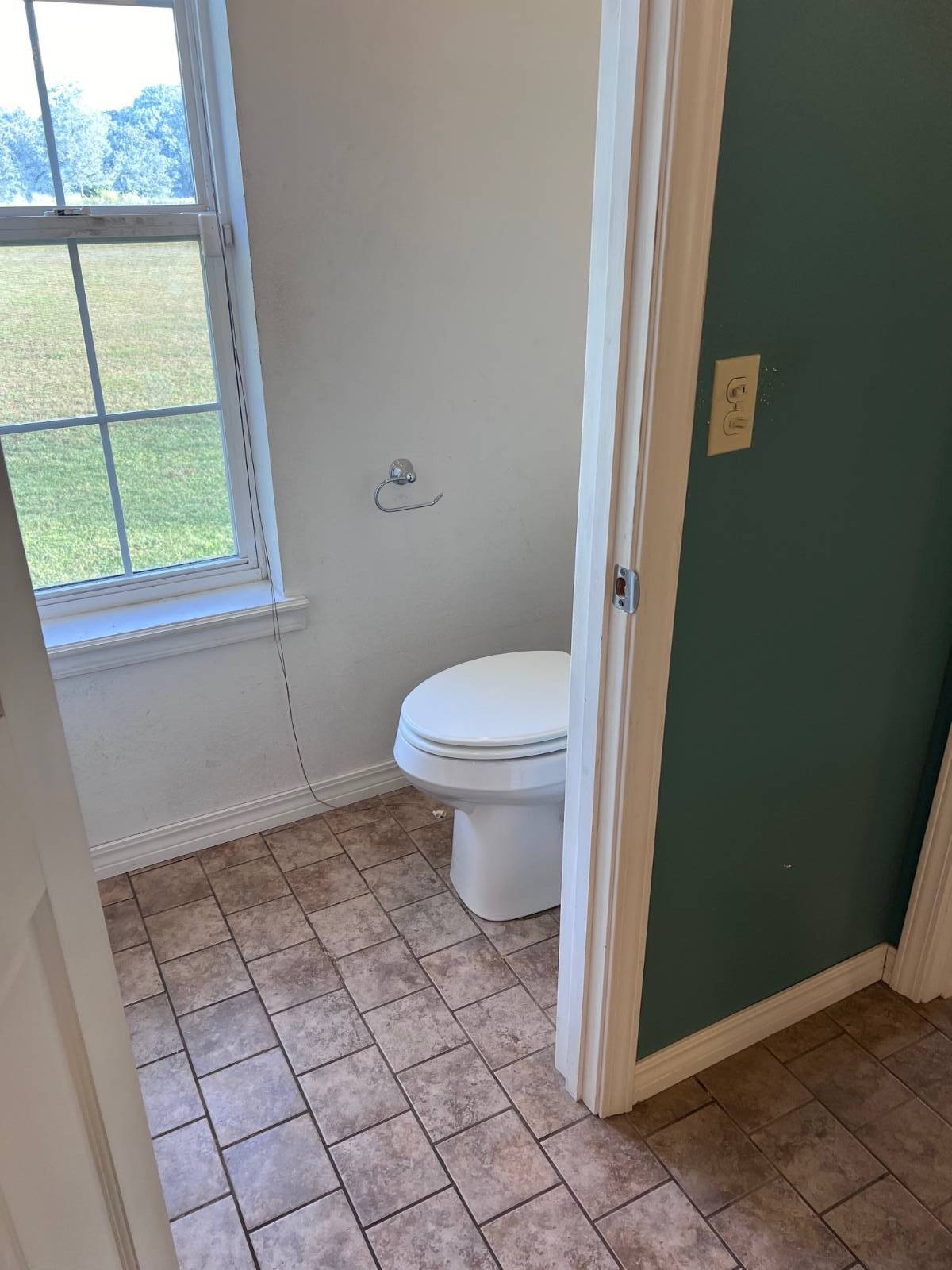 ;
;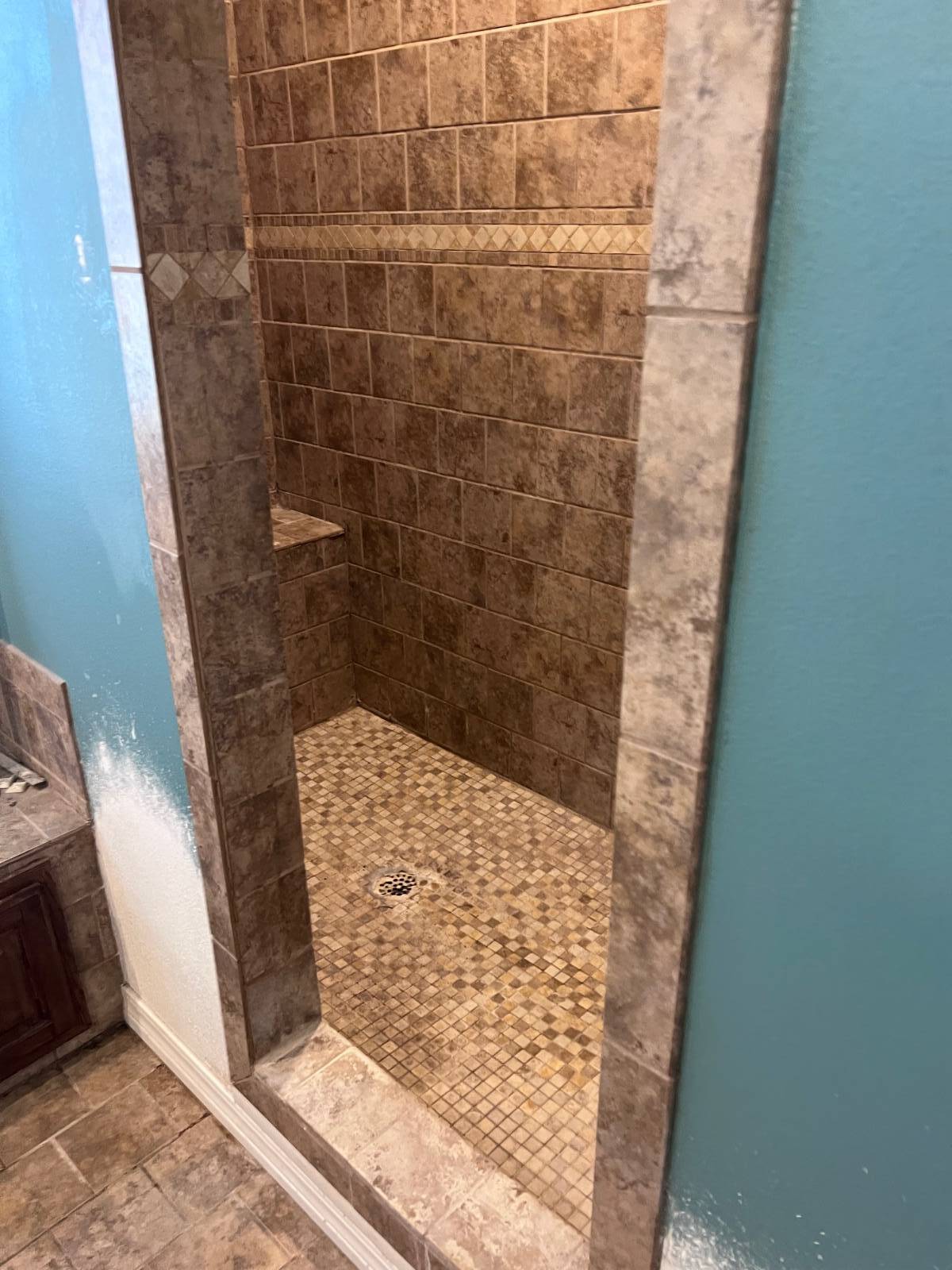 ;
;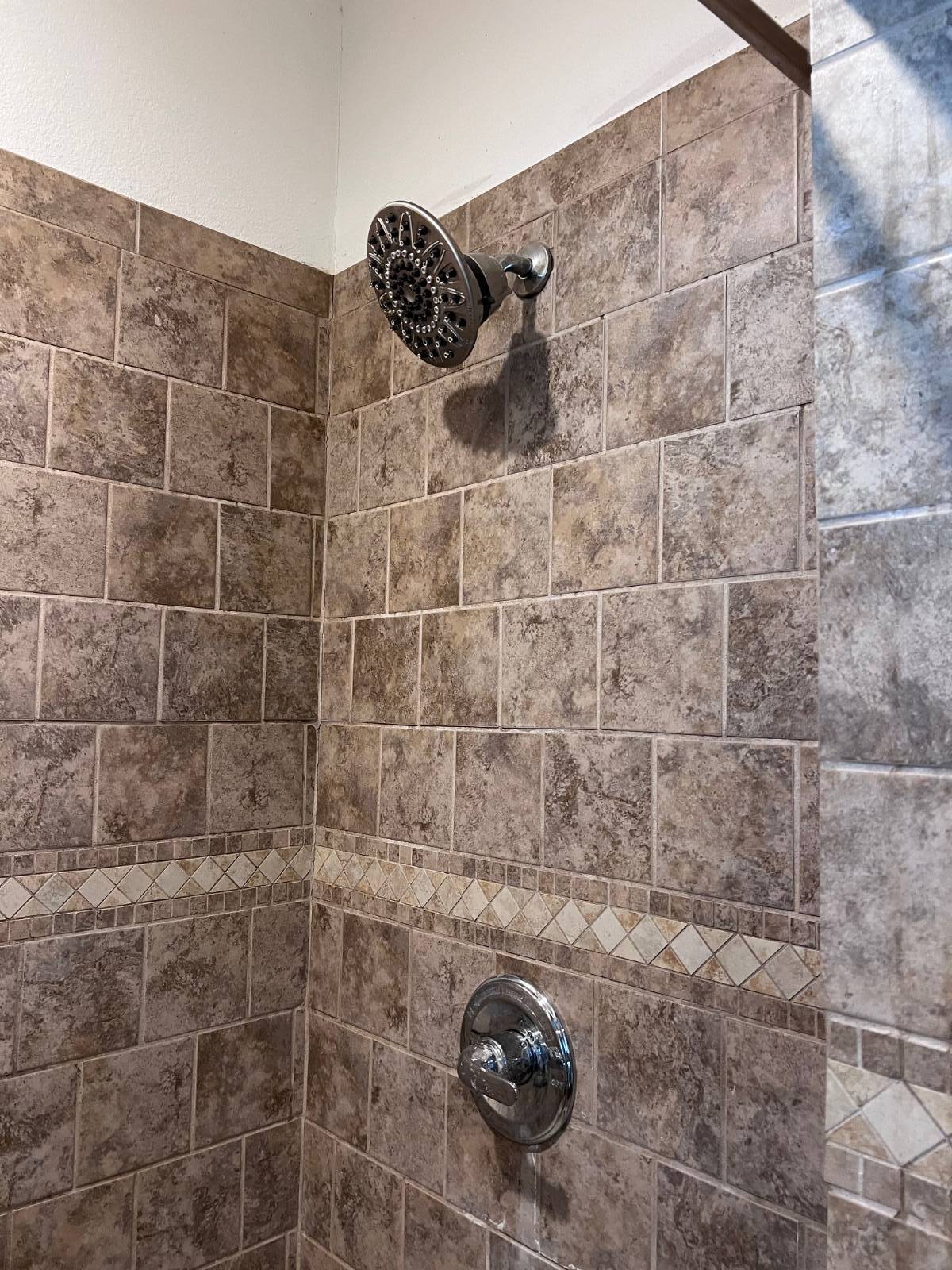 ;
;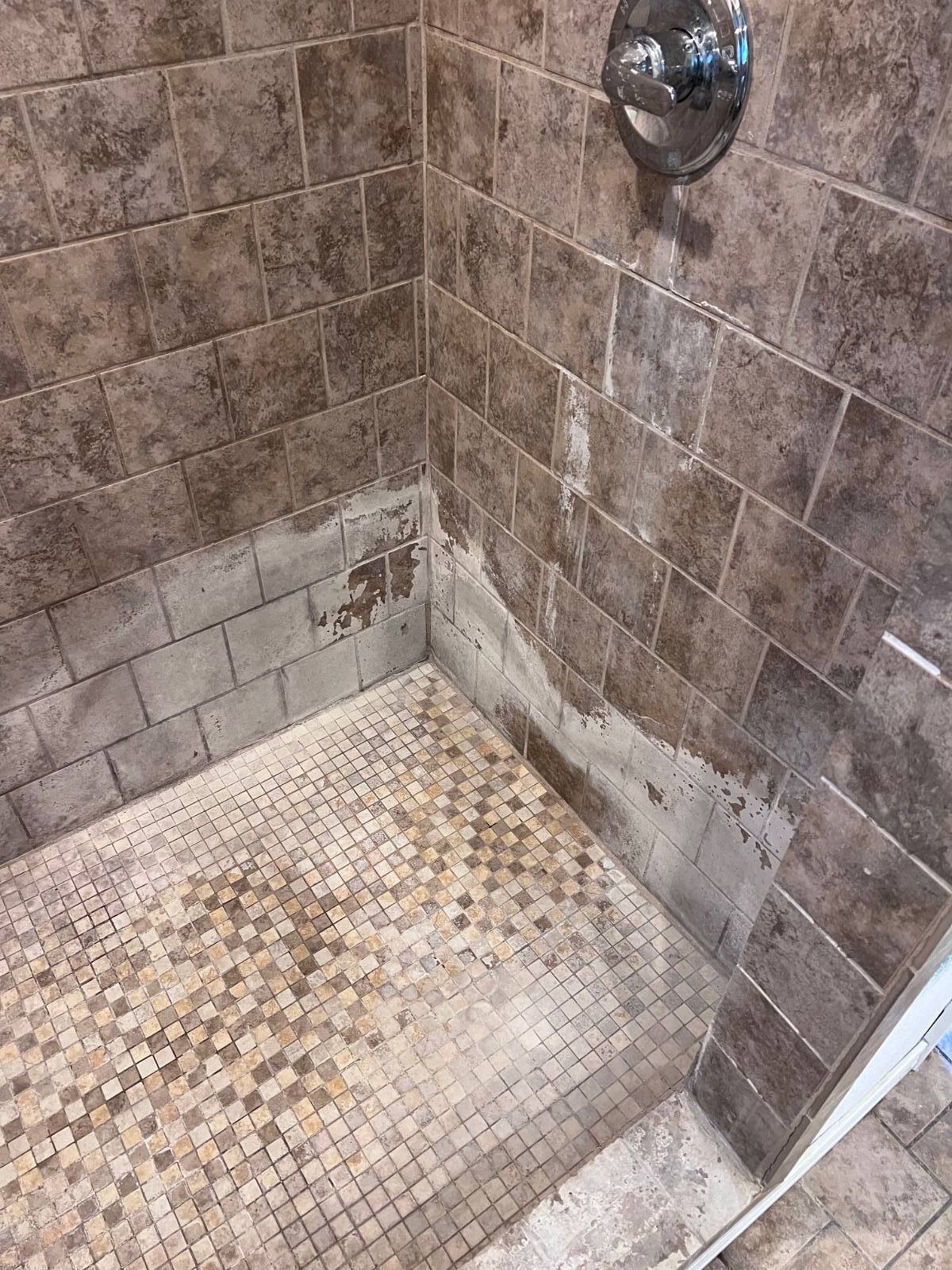 ;
;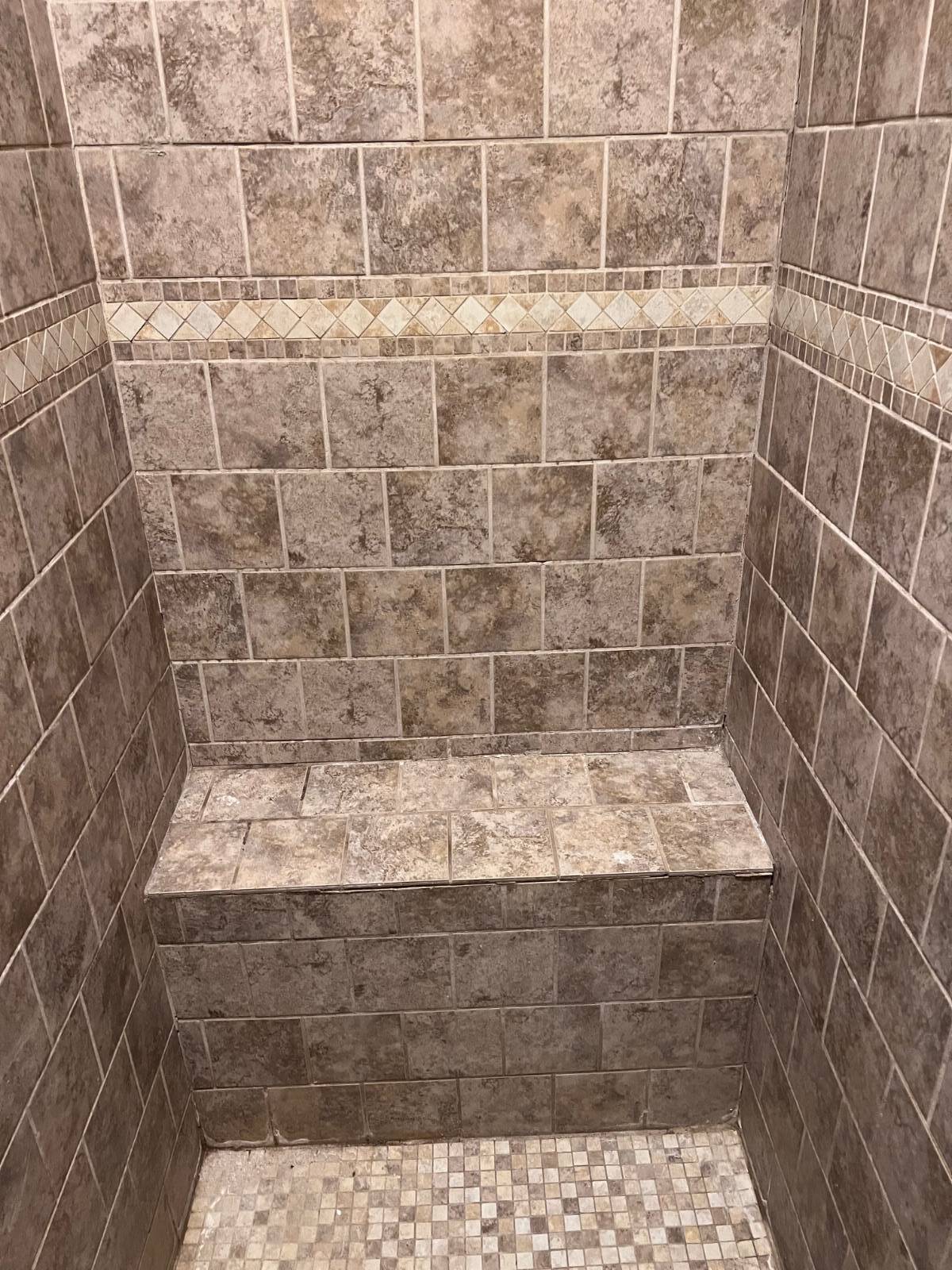 ;
;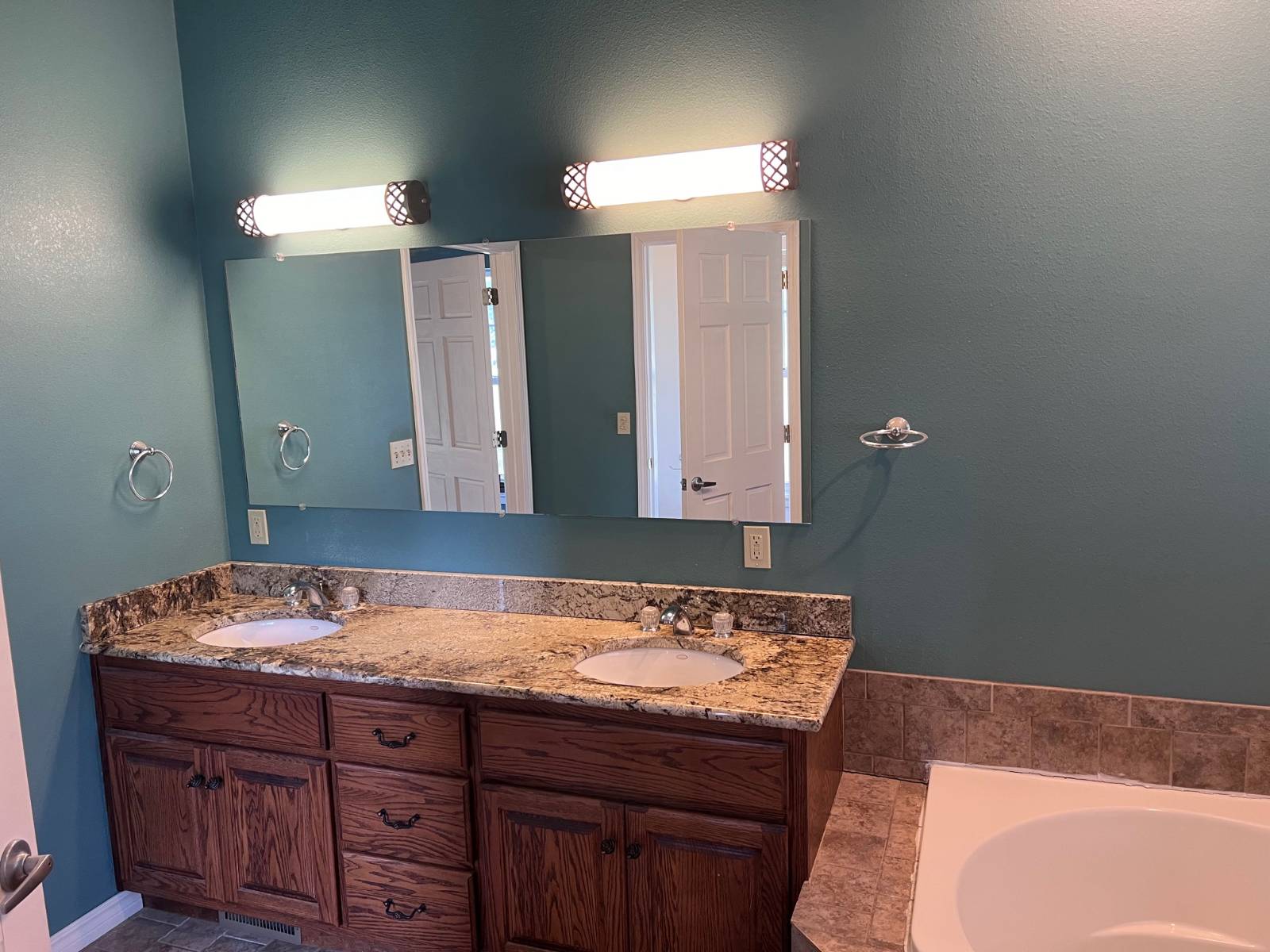 ;
;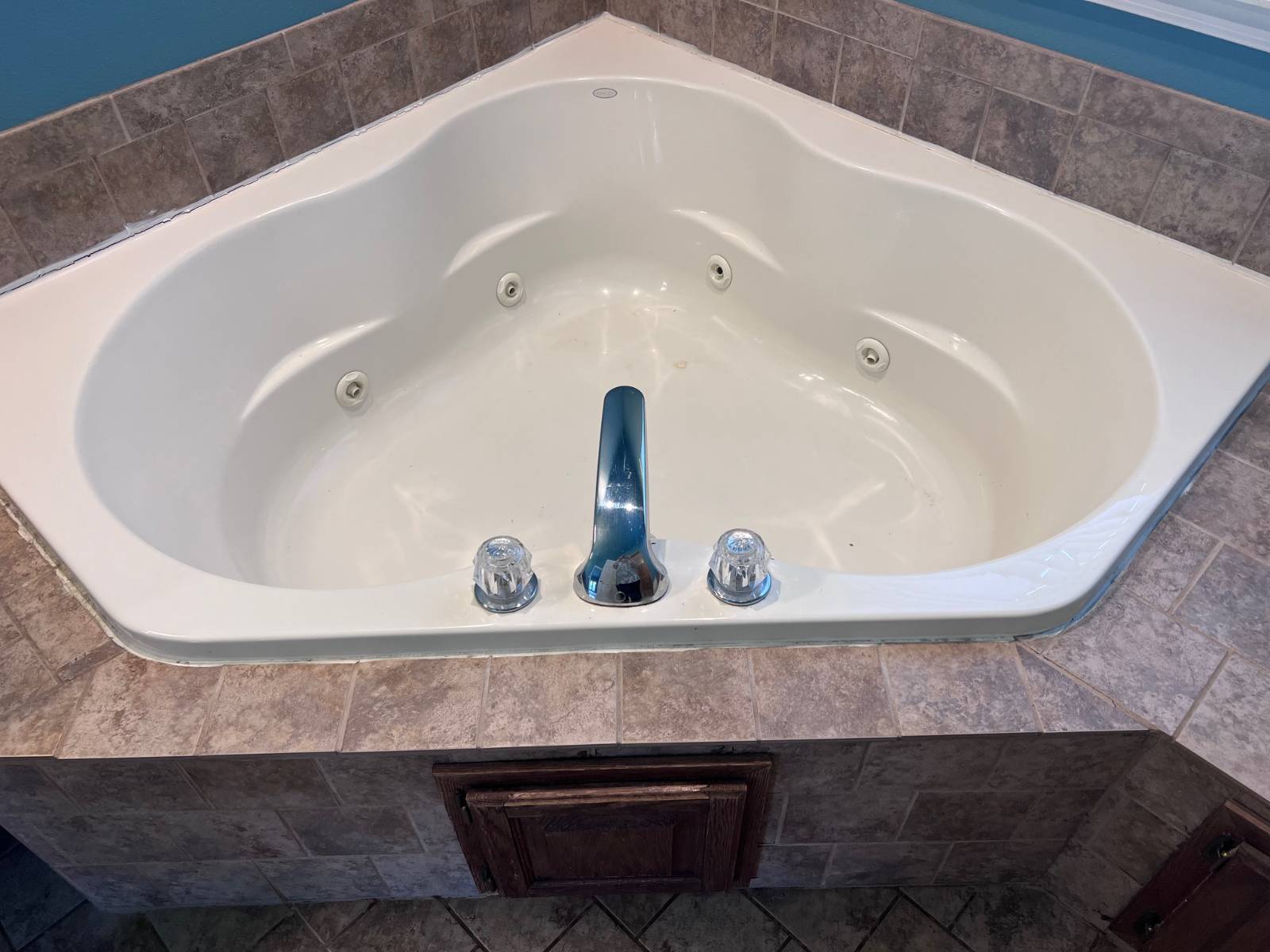 ;
;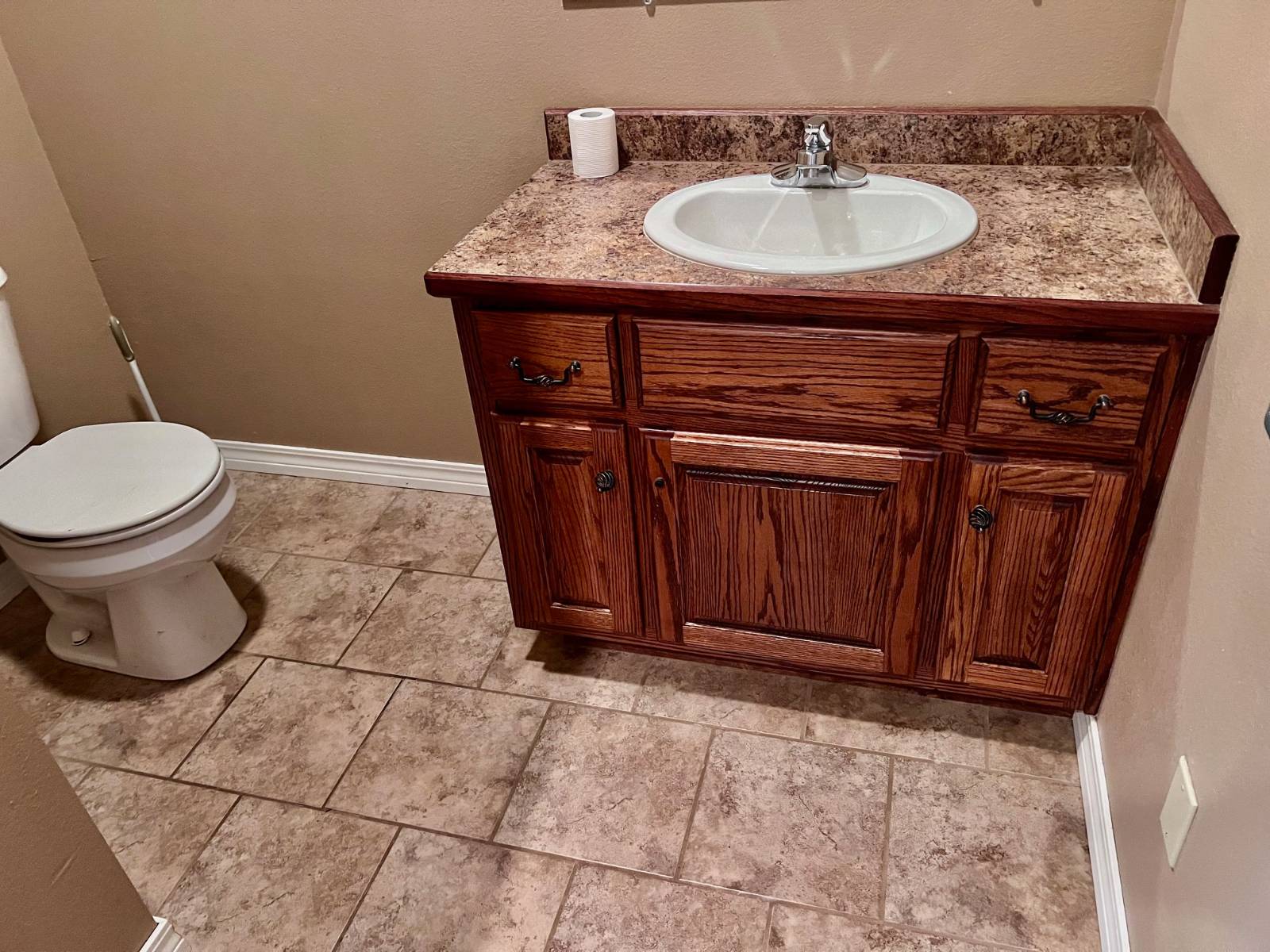 ;
;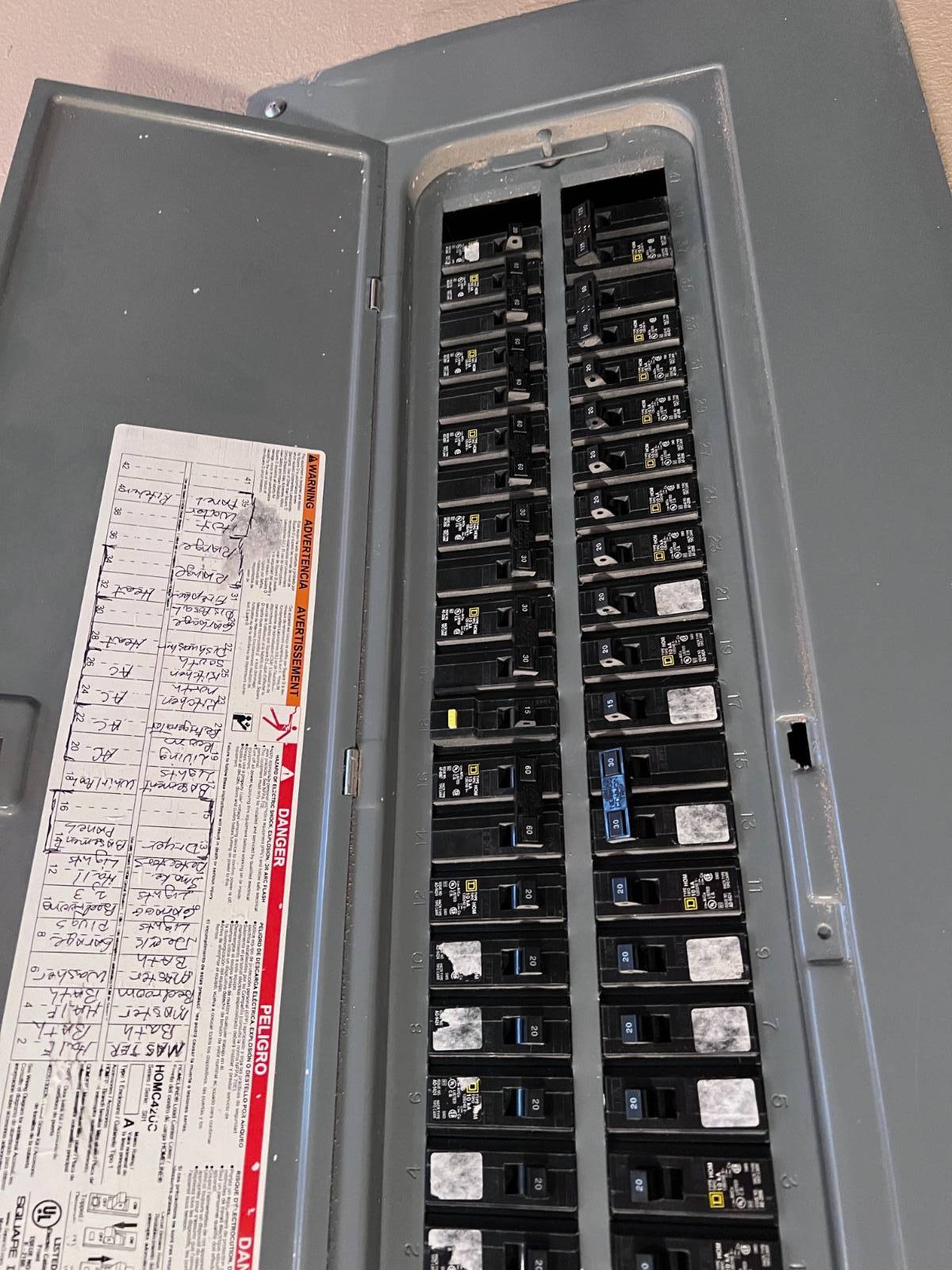 ;
;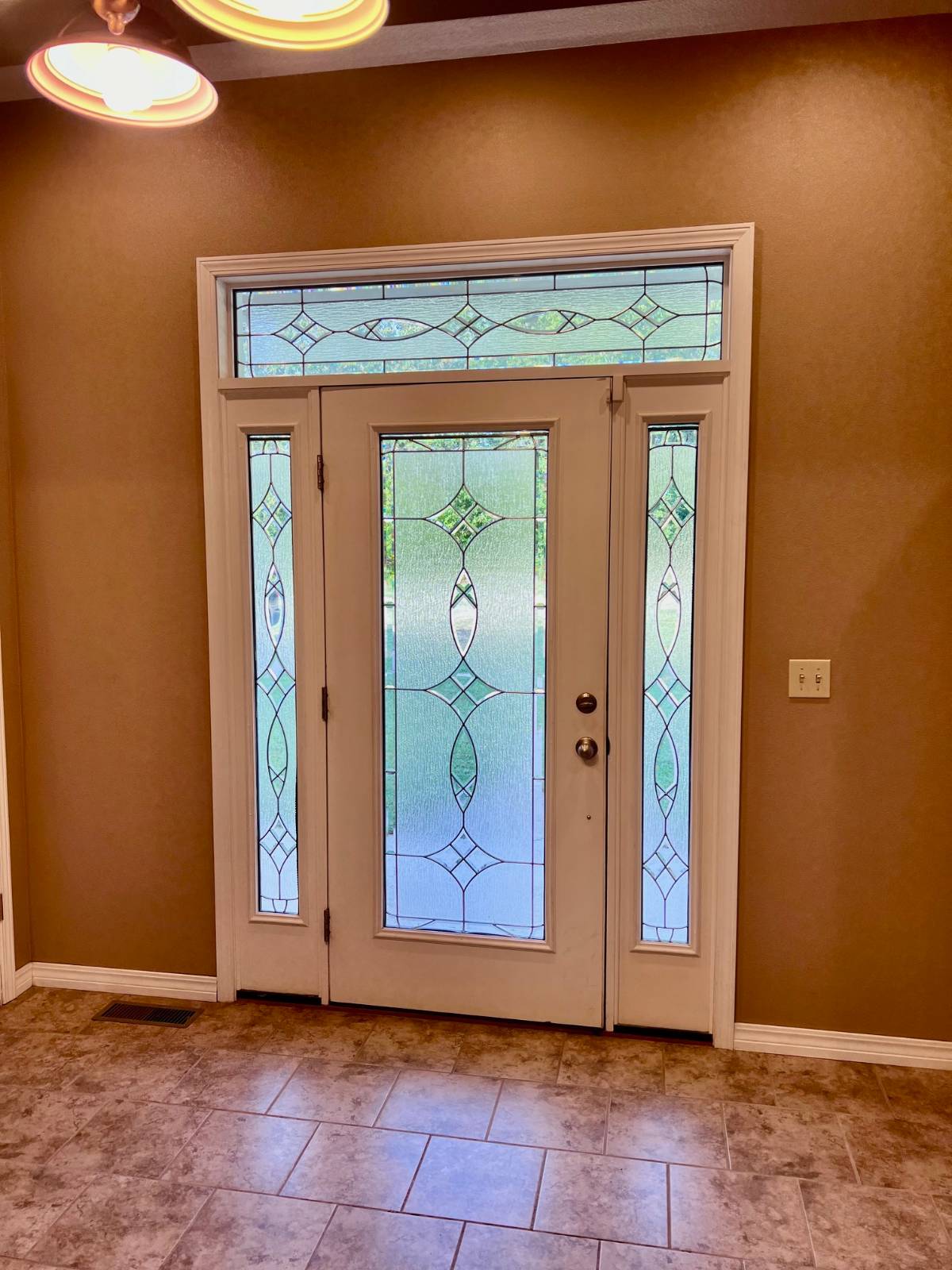 ;
;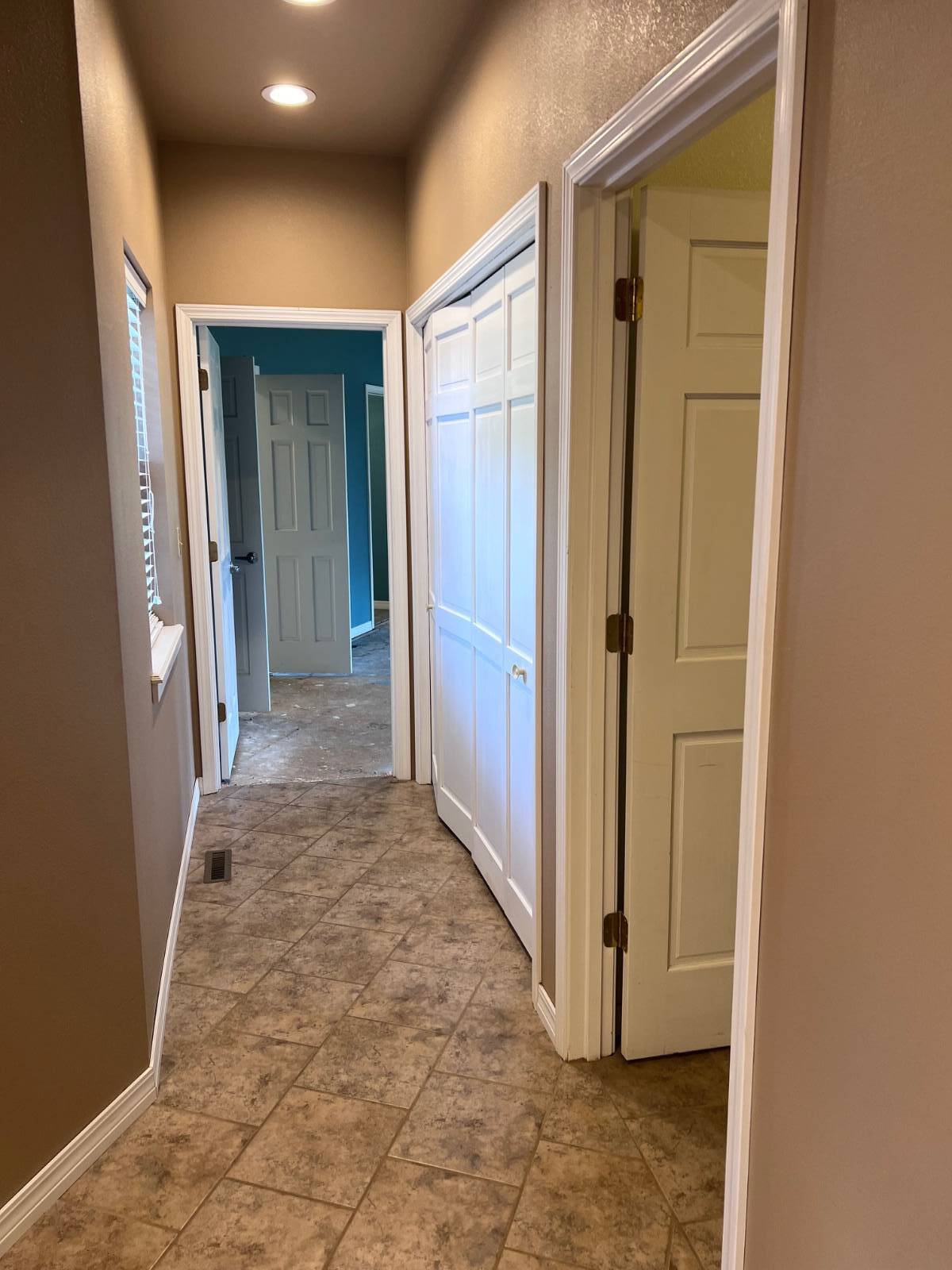 ;
;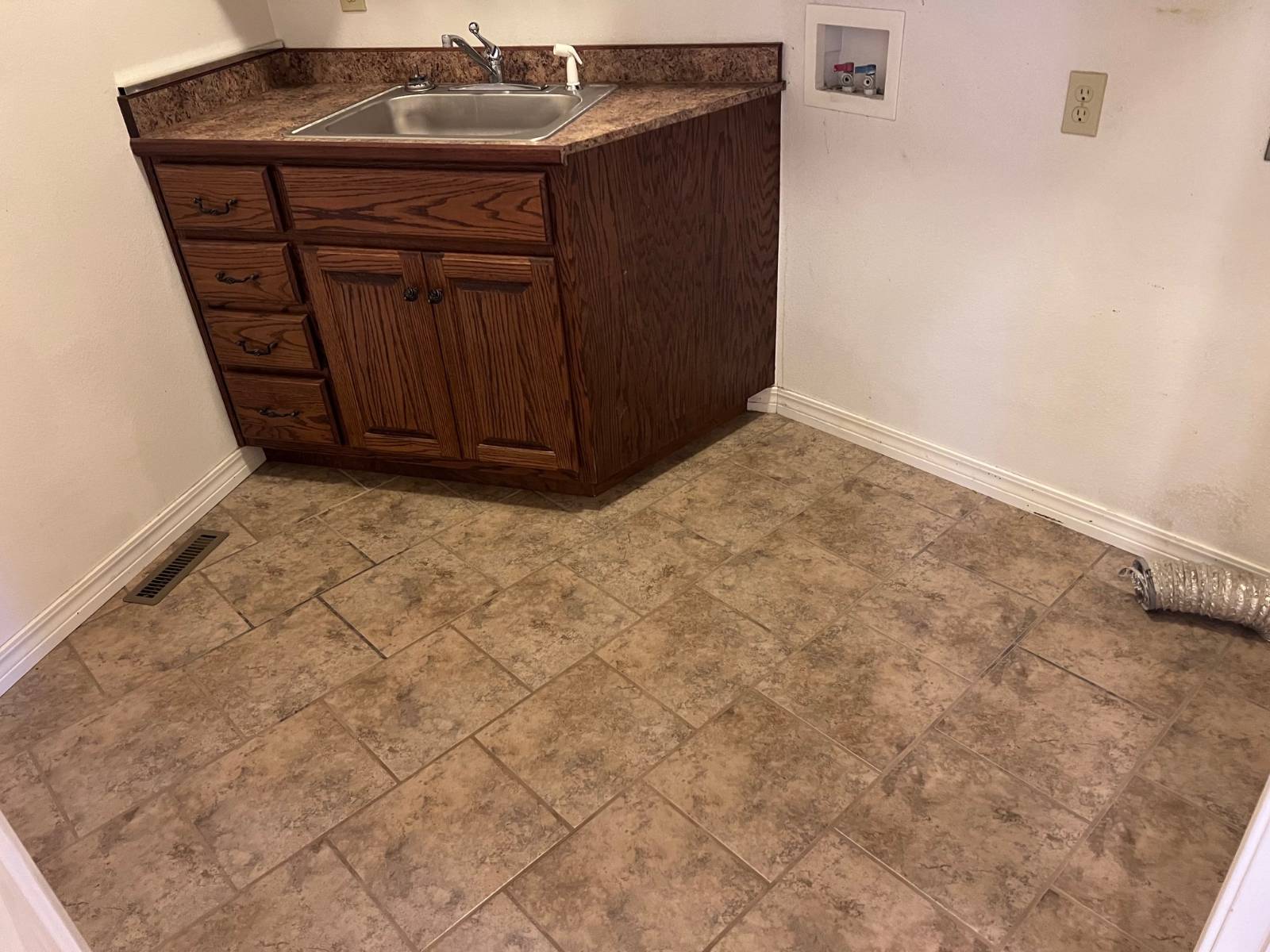 ;
;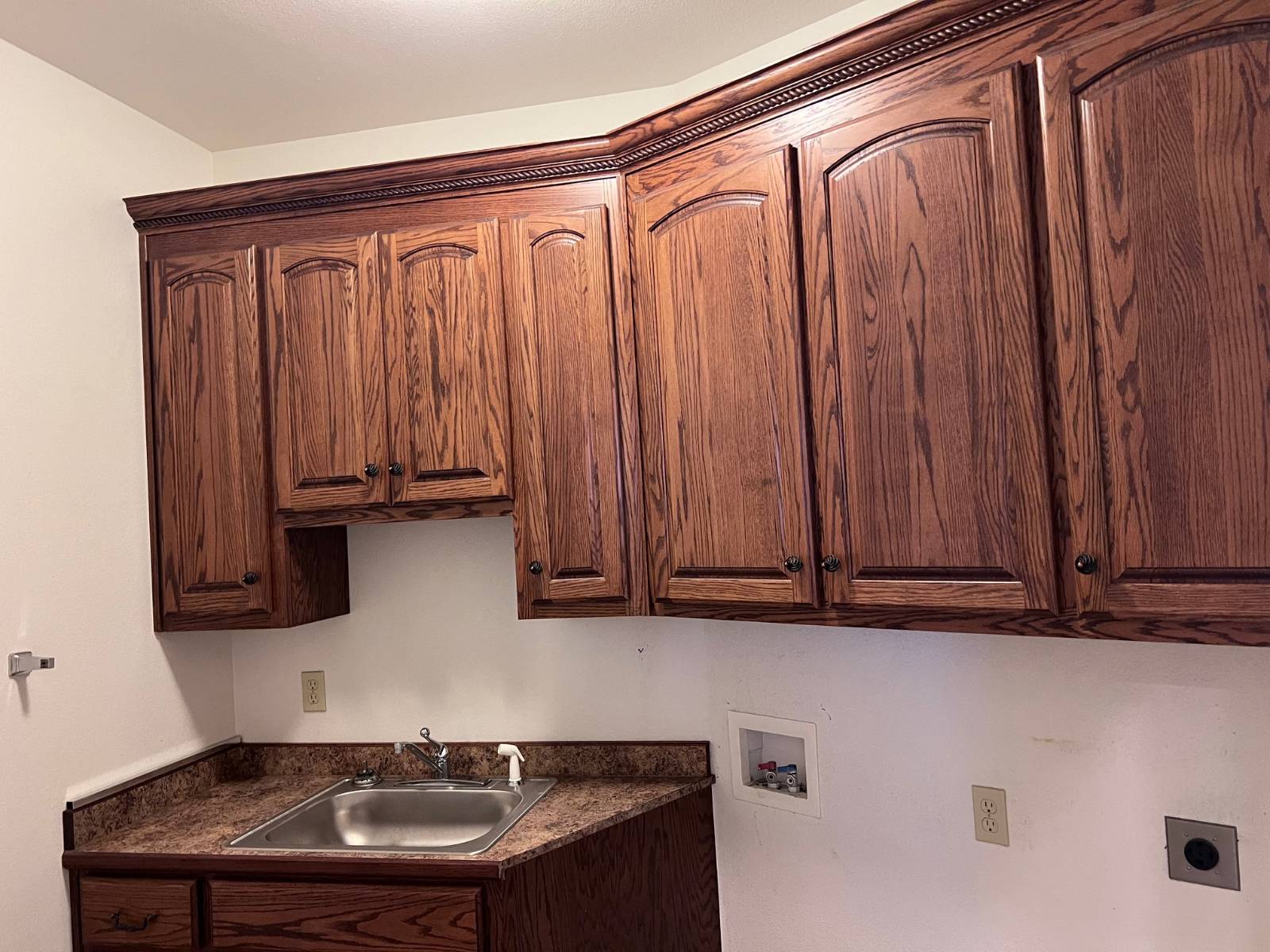 ;
;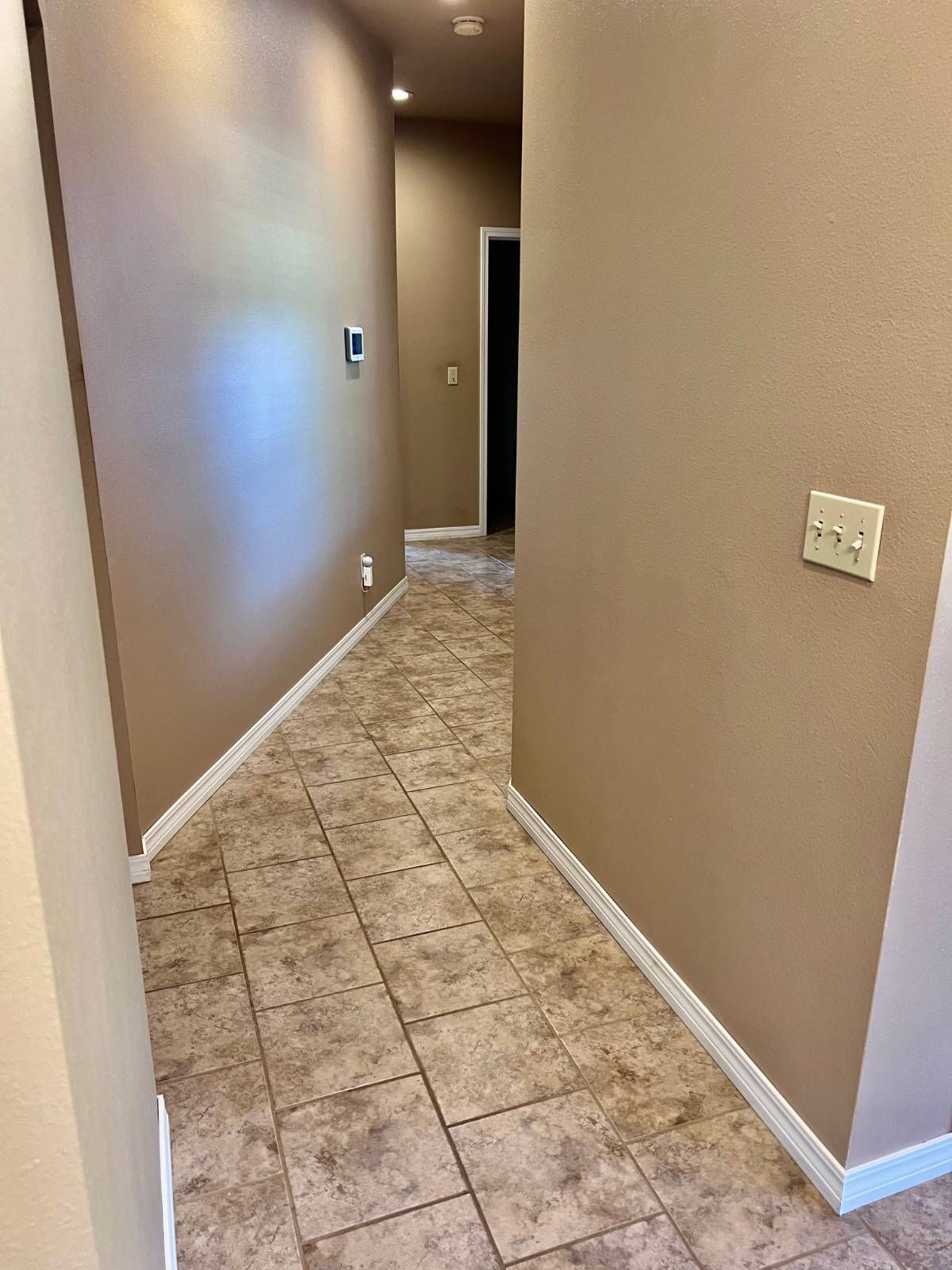 ;
;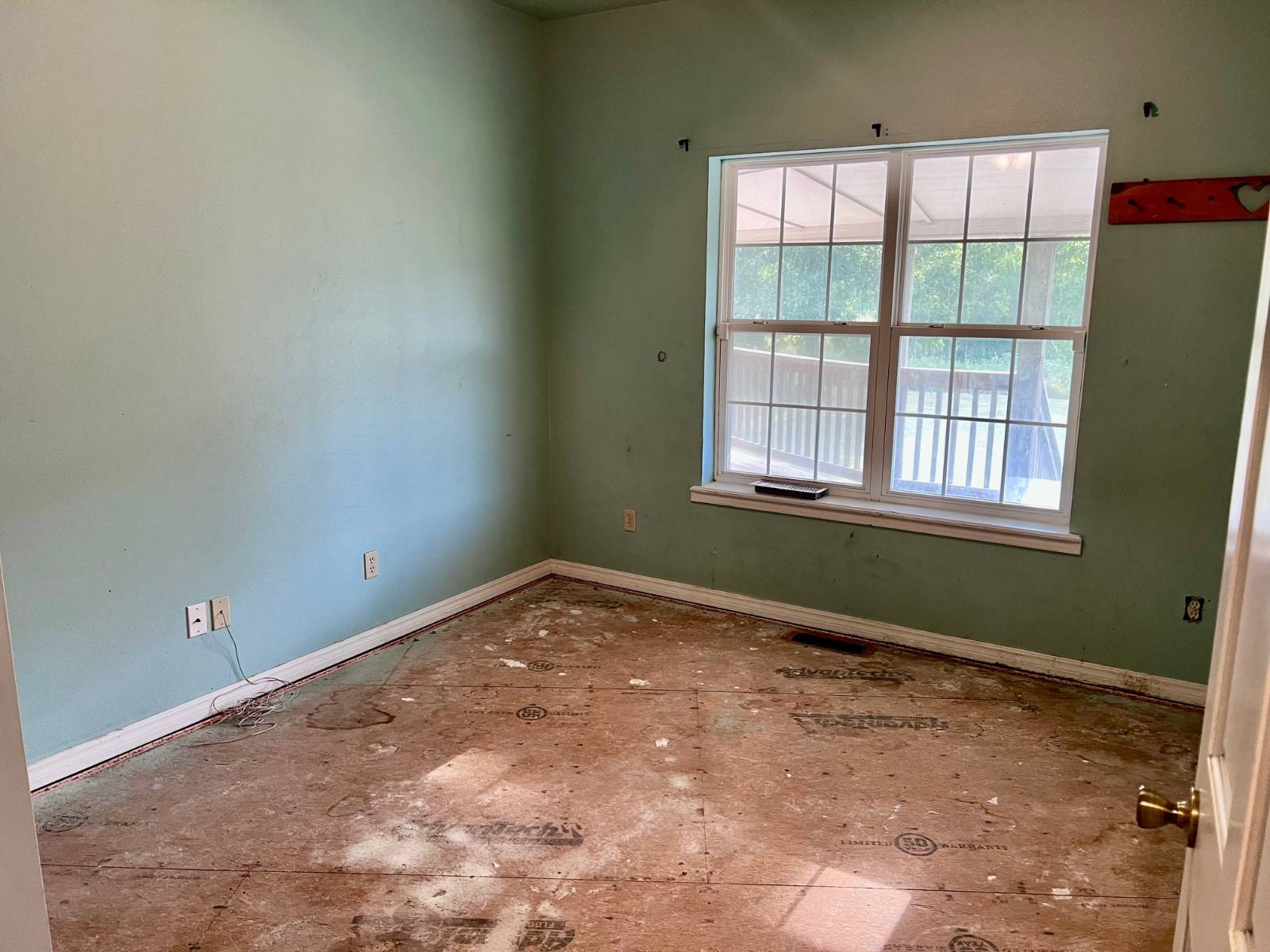 ;
;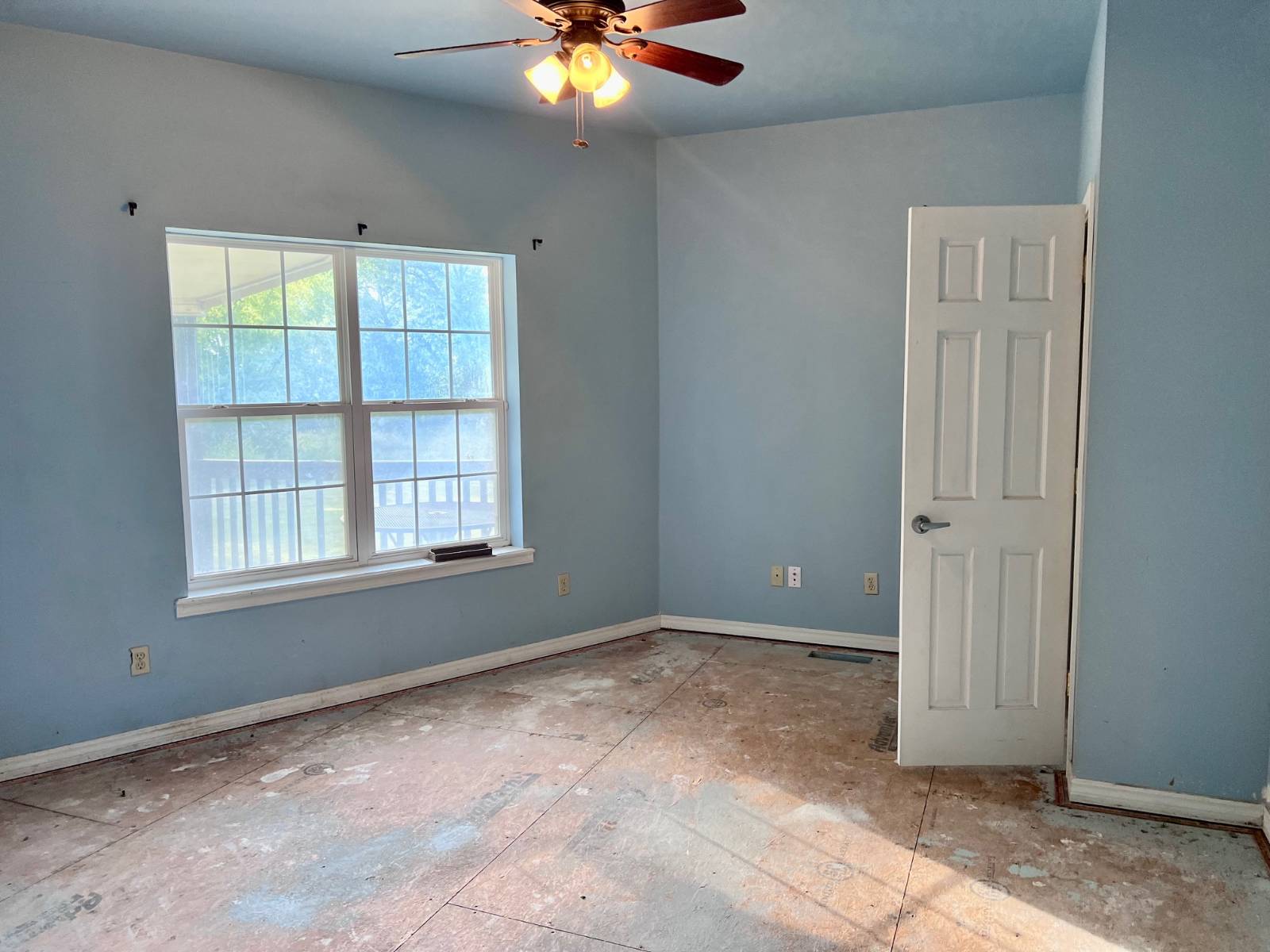 ;
;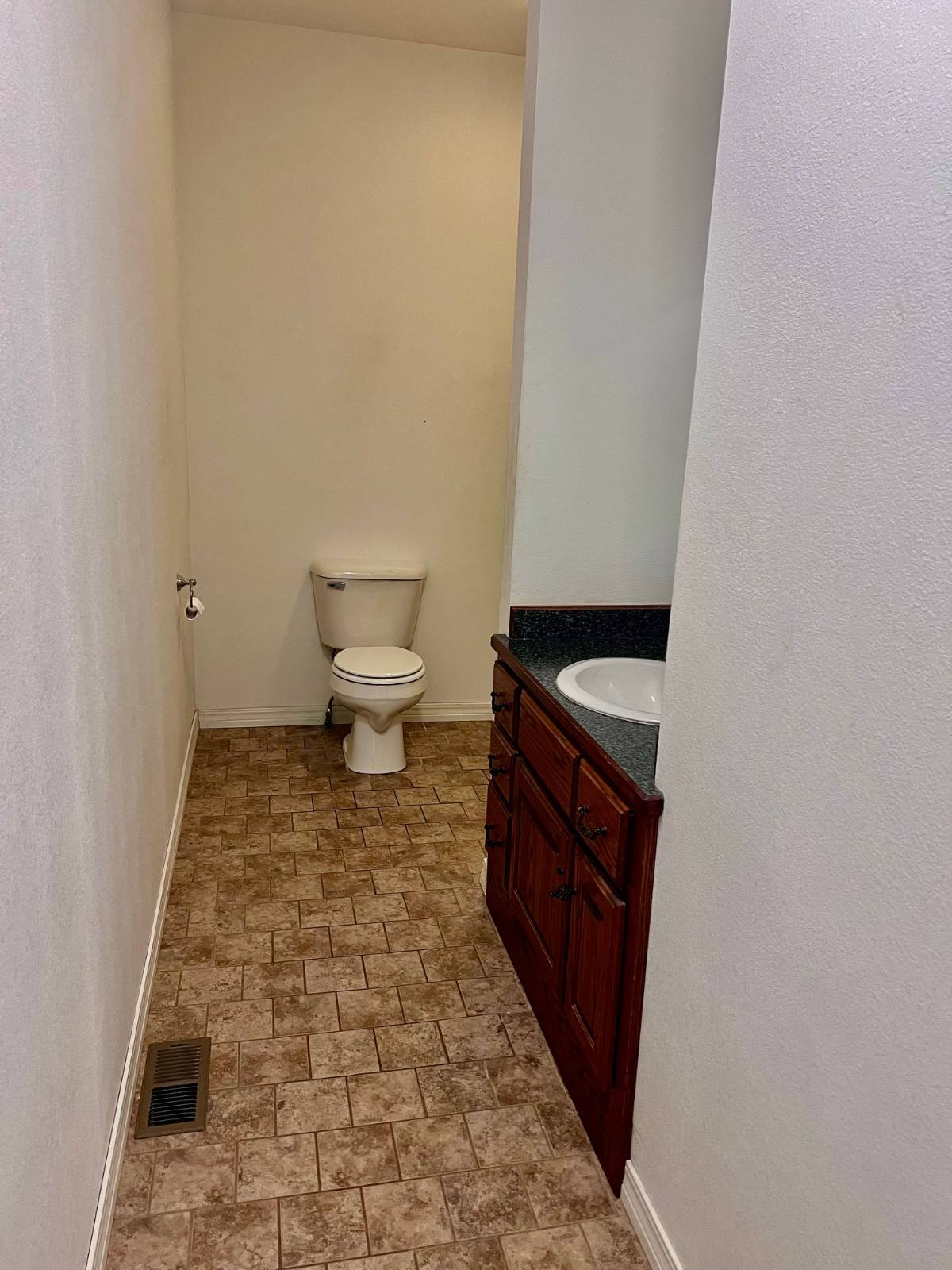 ;
;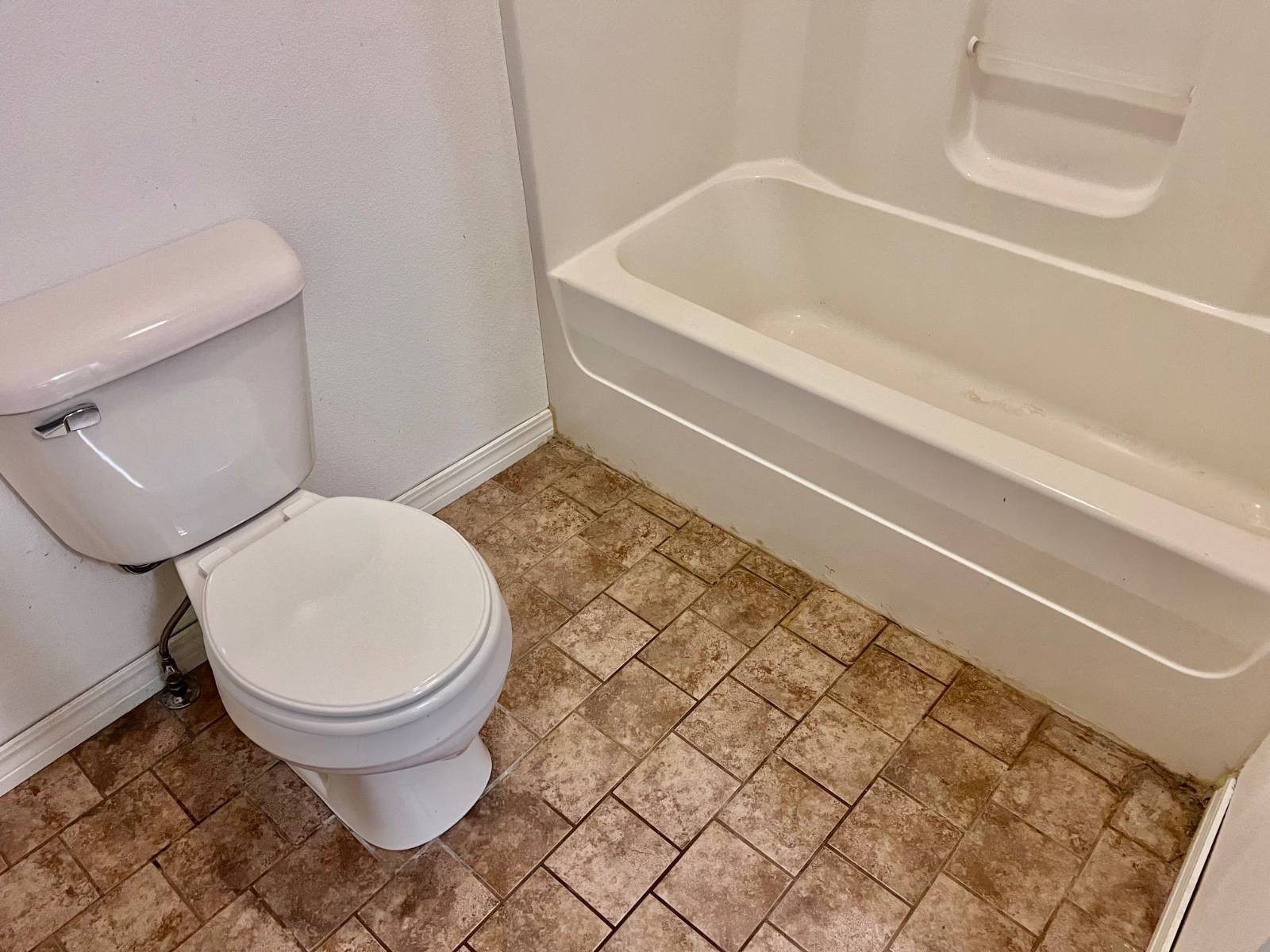 ;
;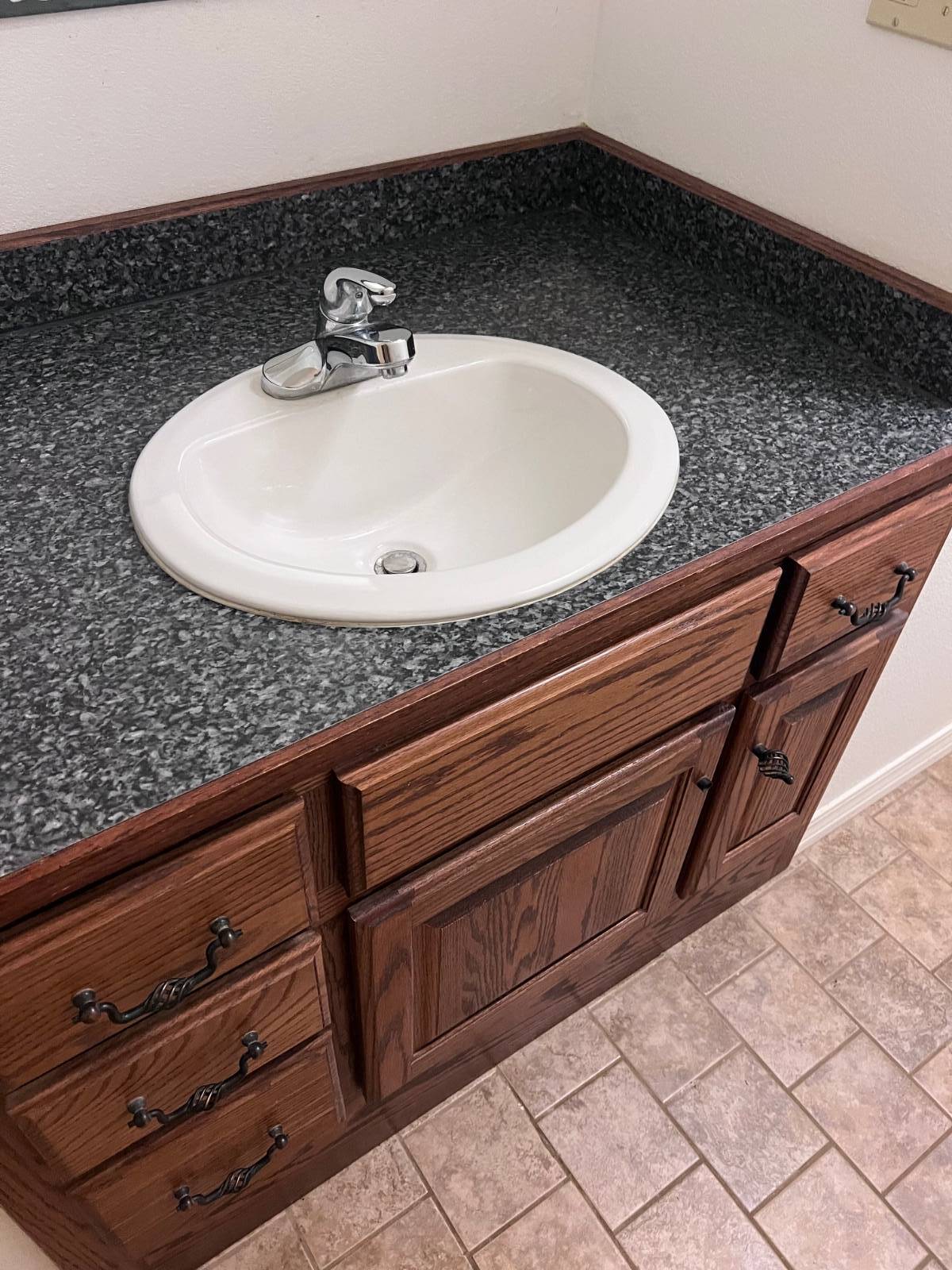 ;
;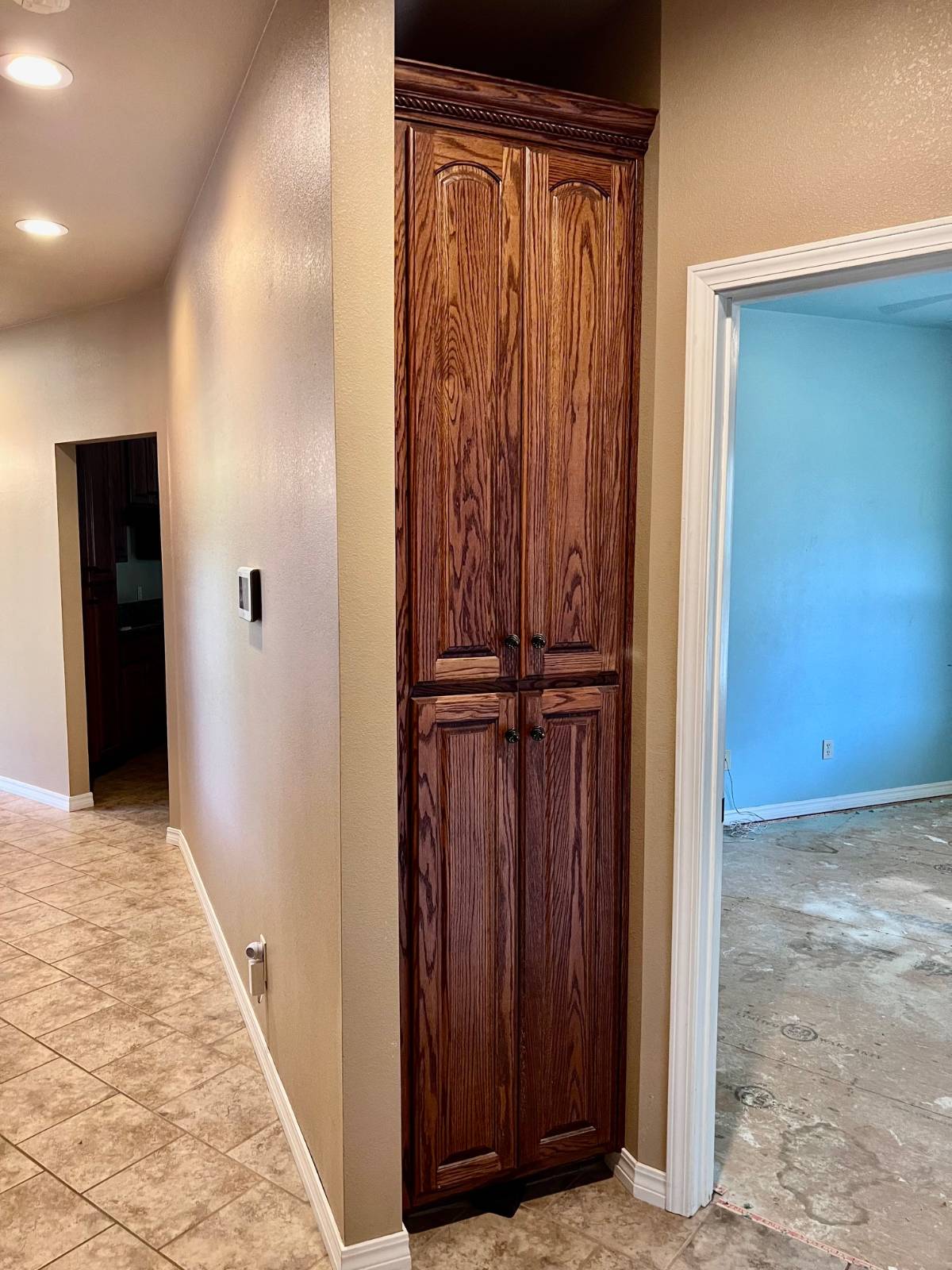 ;
;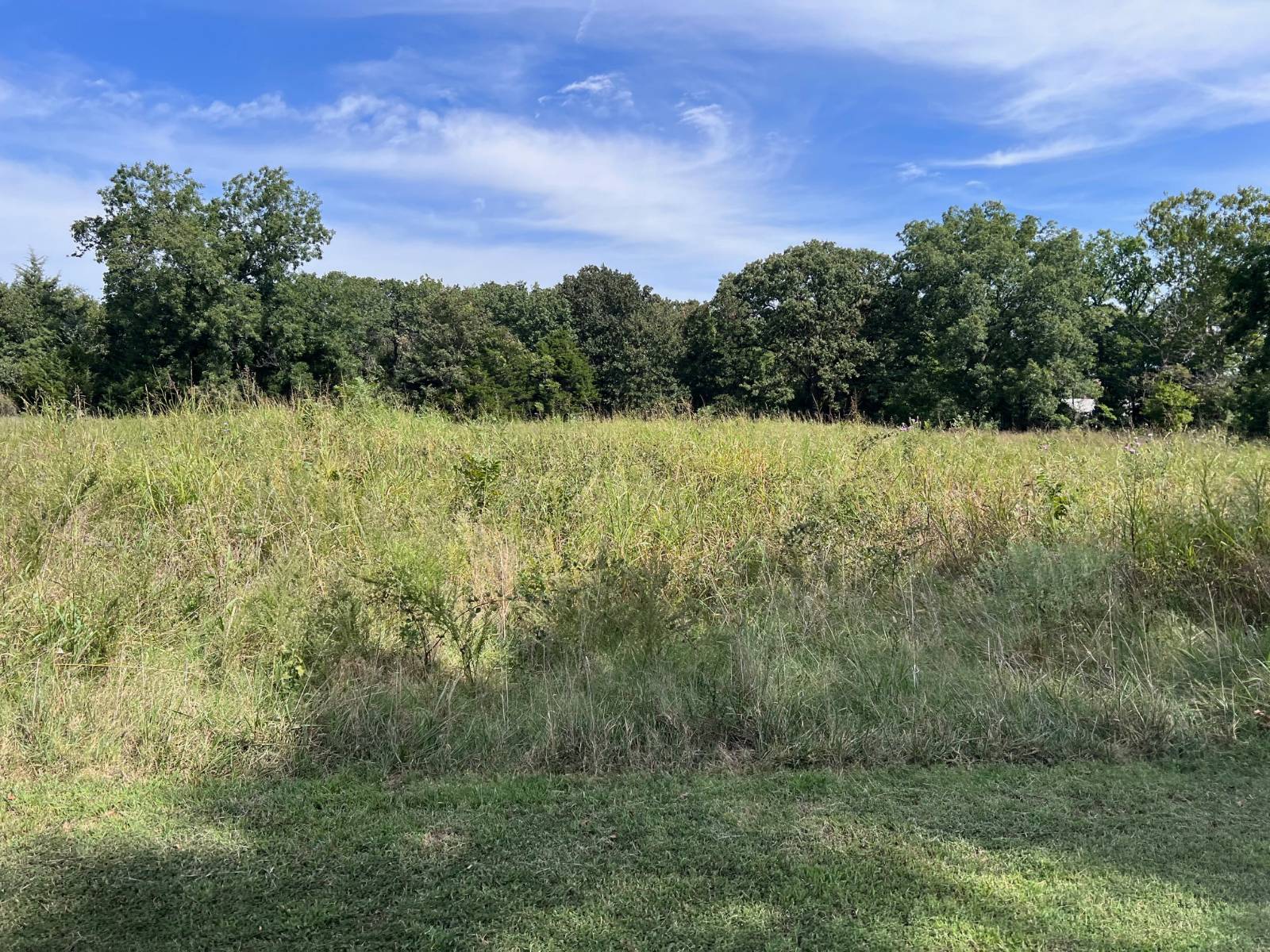 ;
;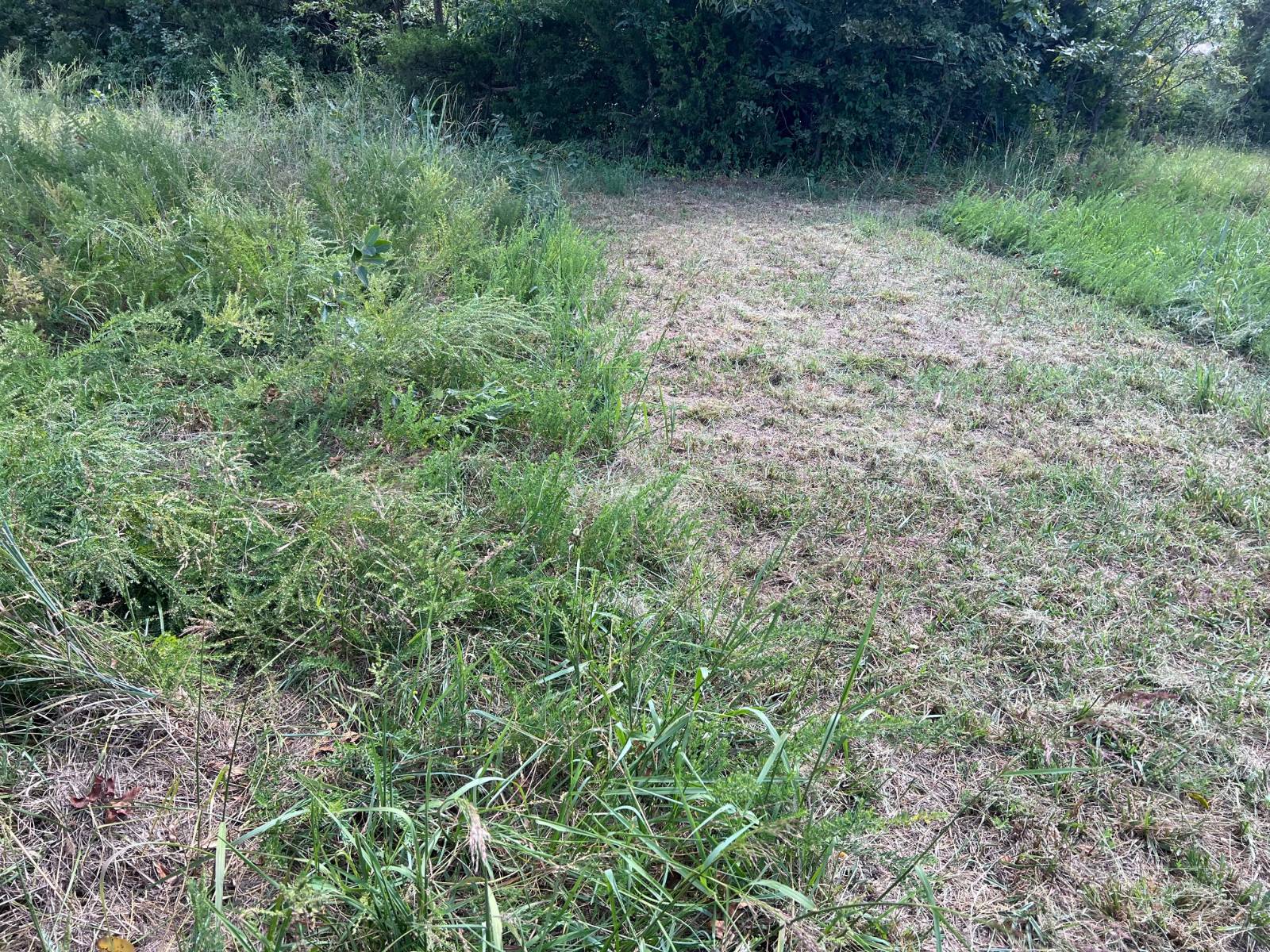 ;
;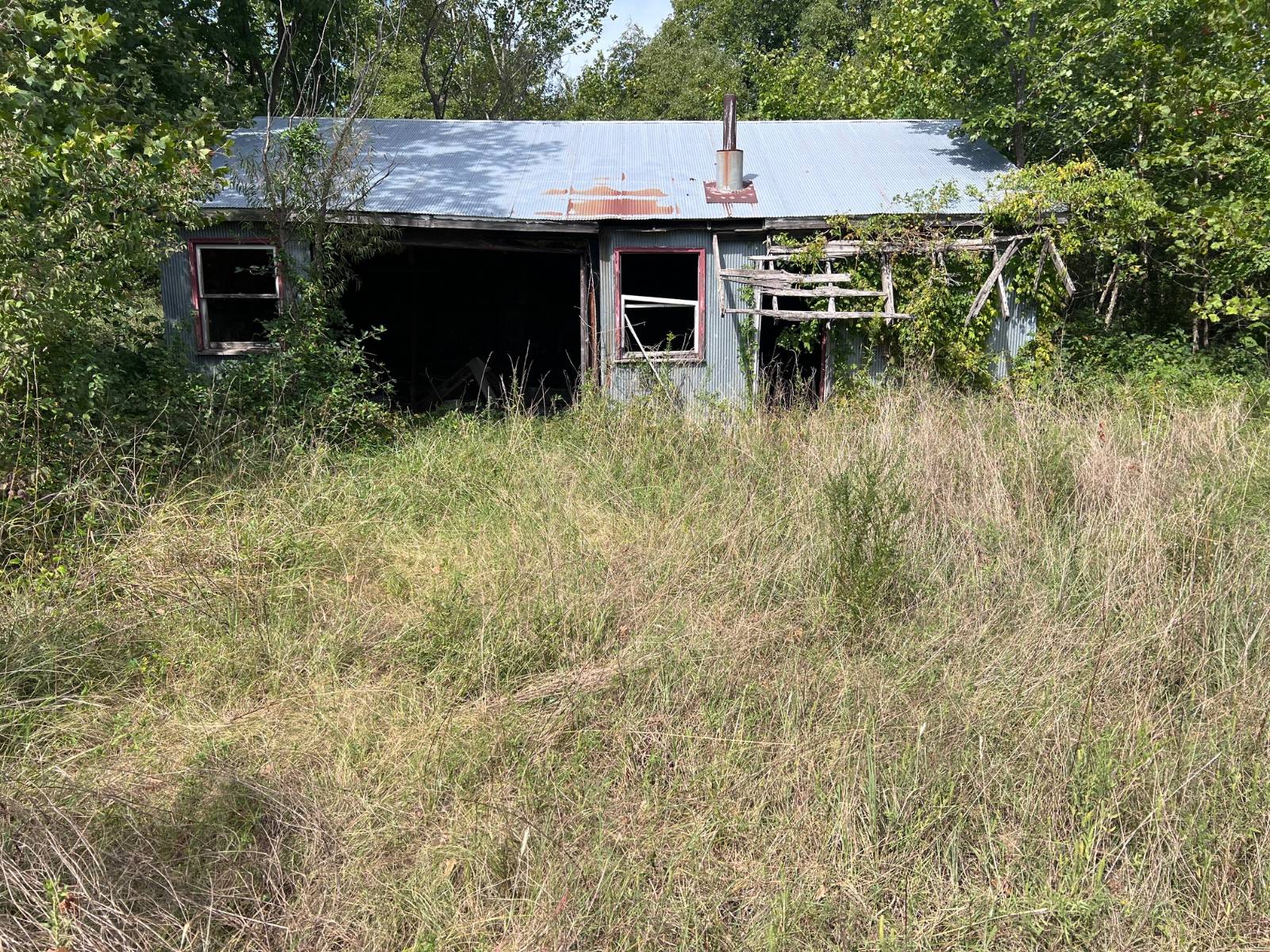 ;
;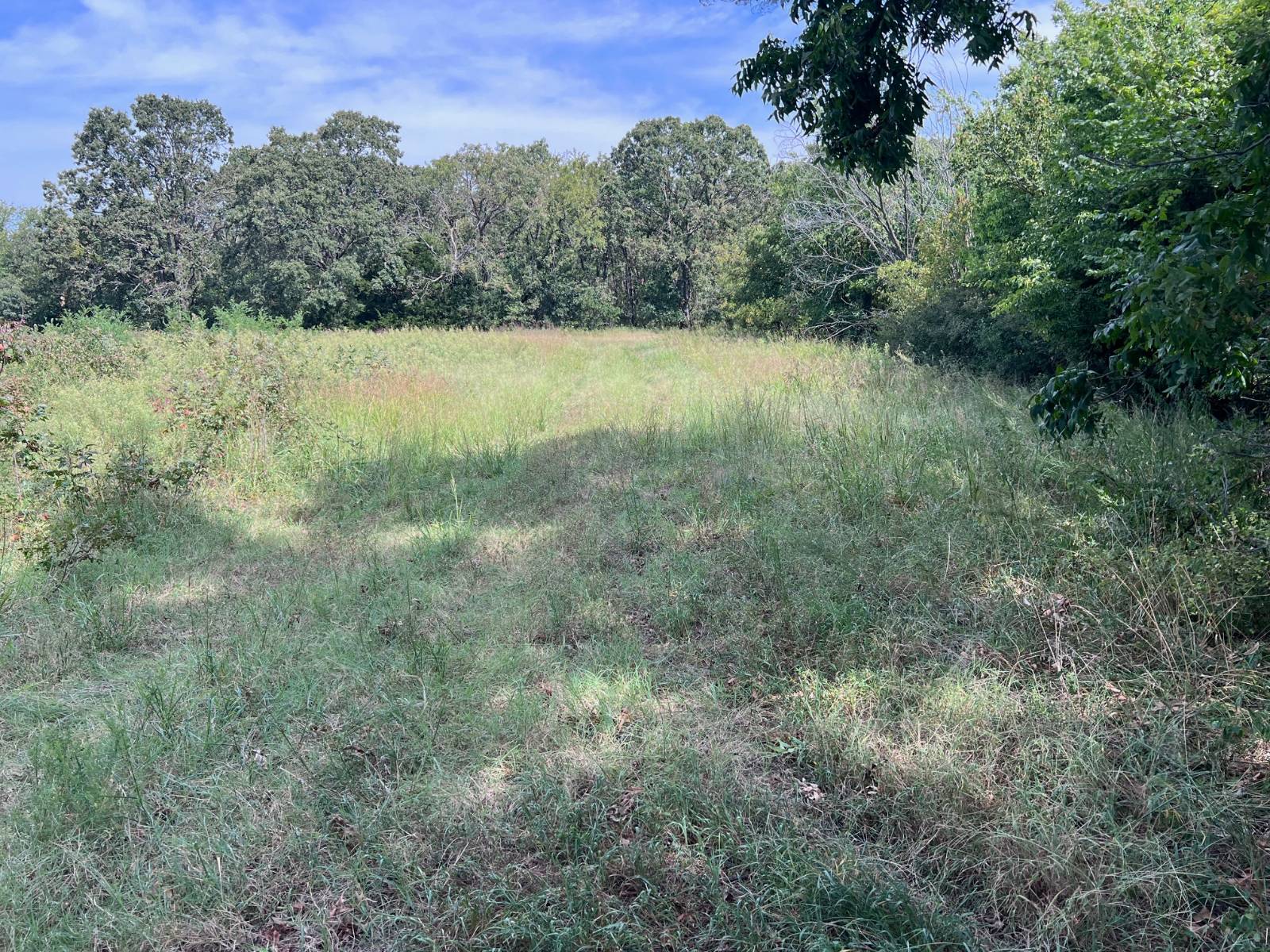 ;
;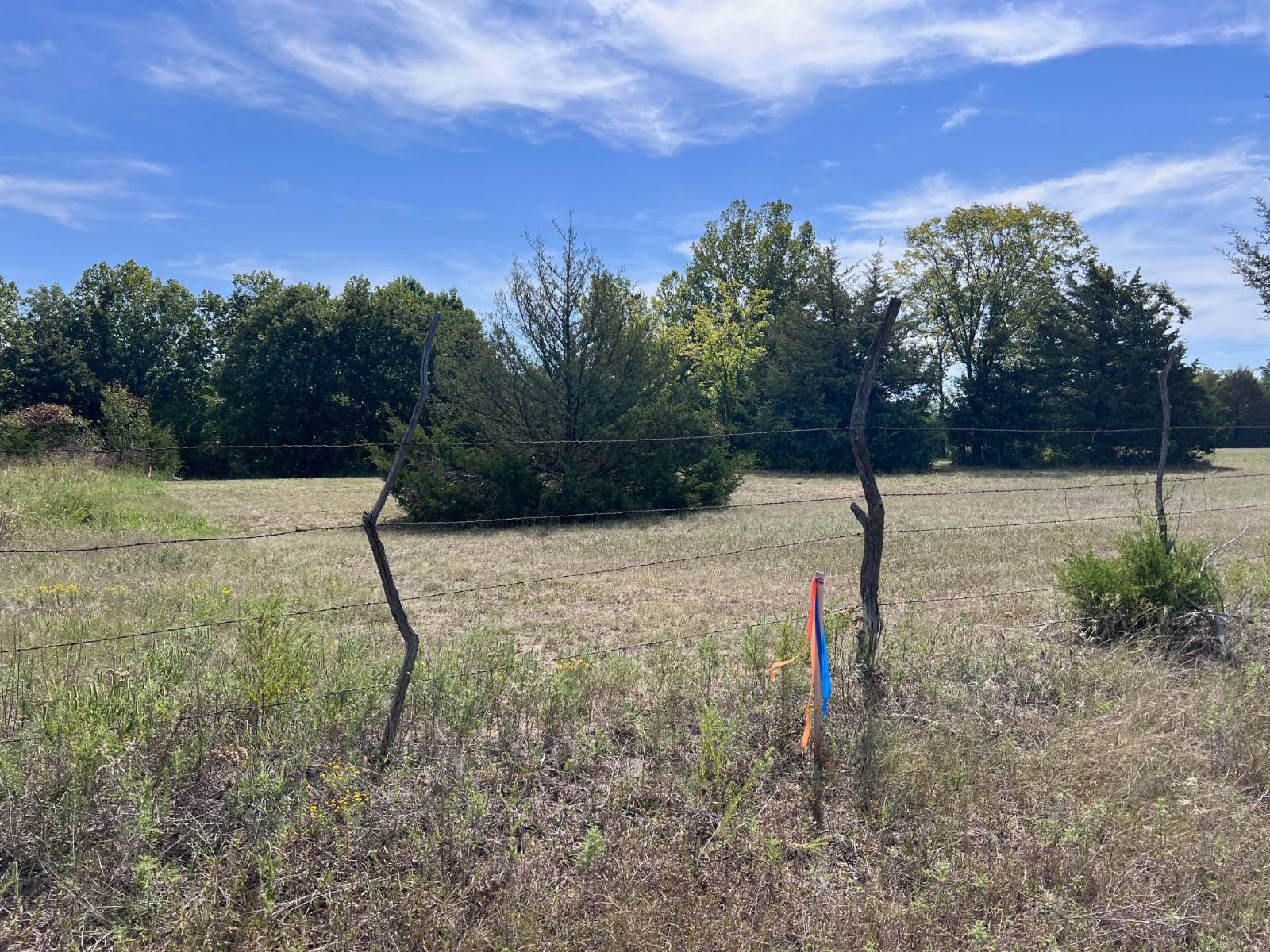 ;
;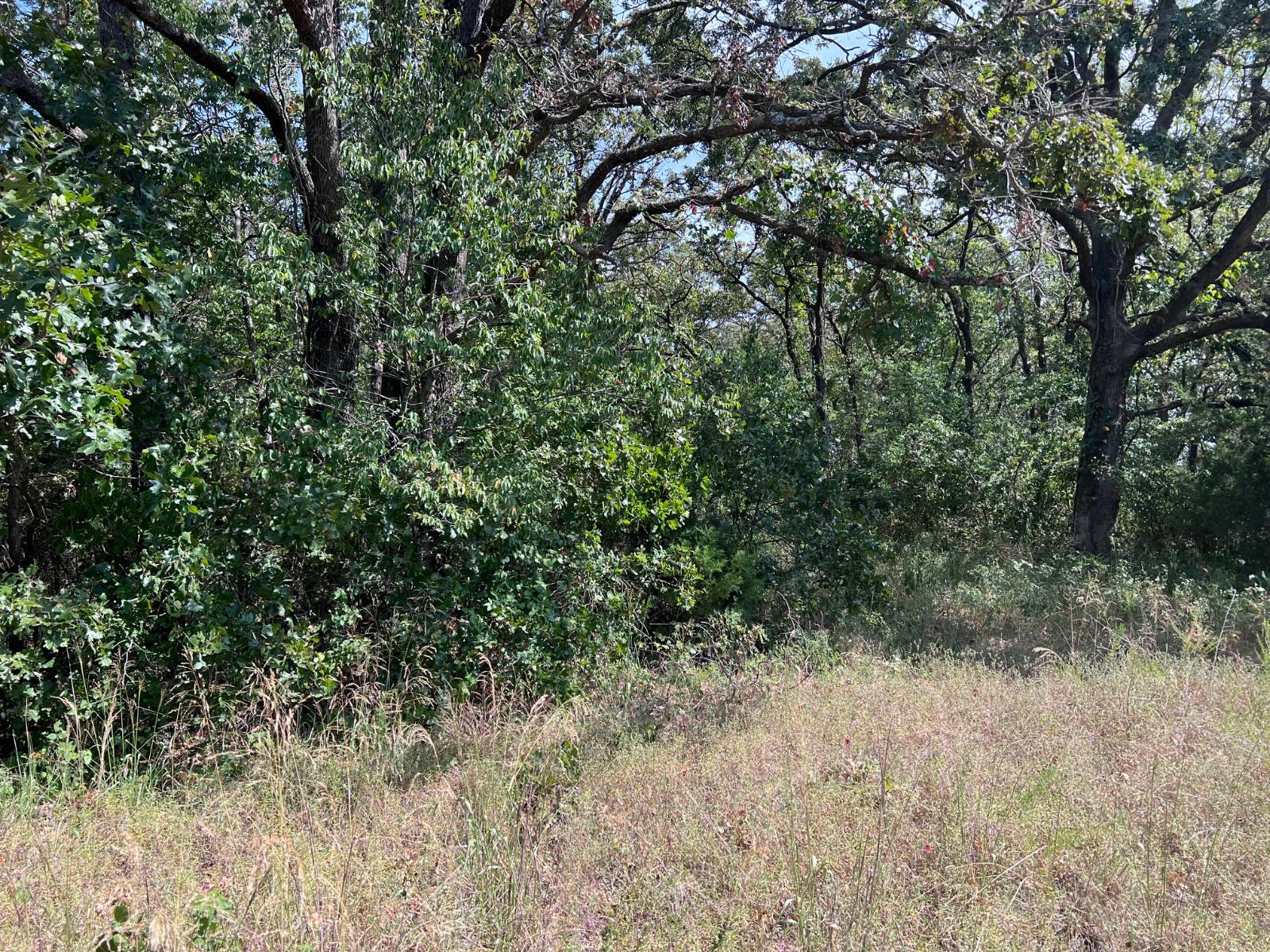 ;
;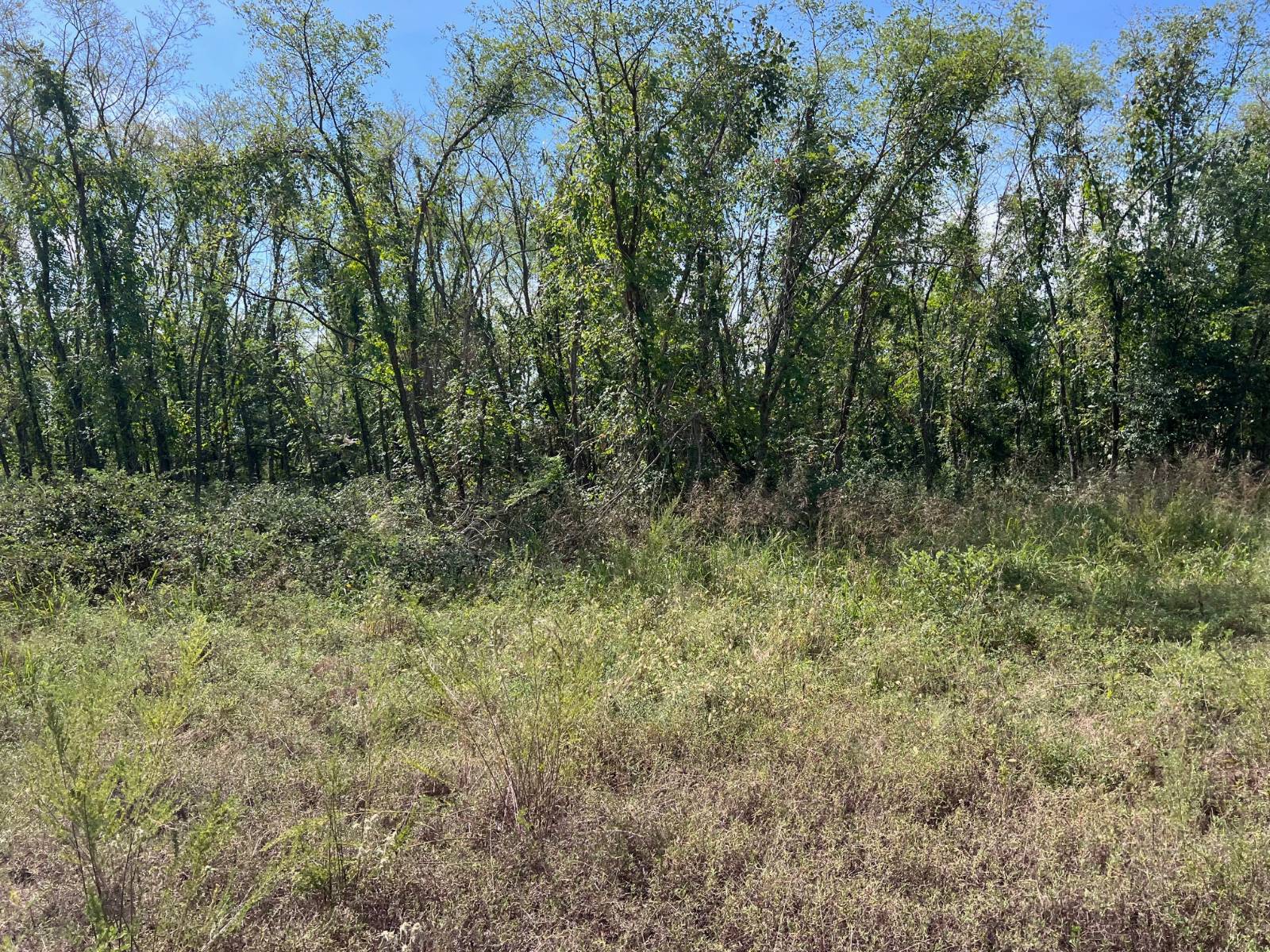 ;
;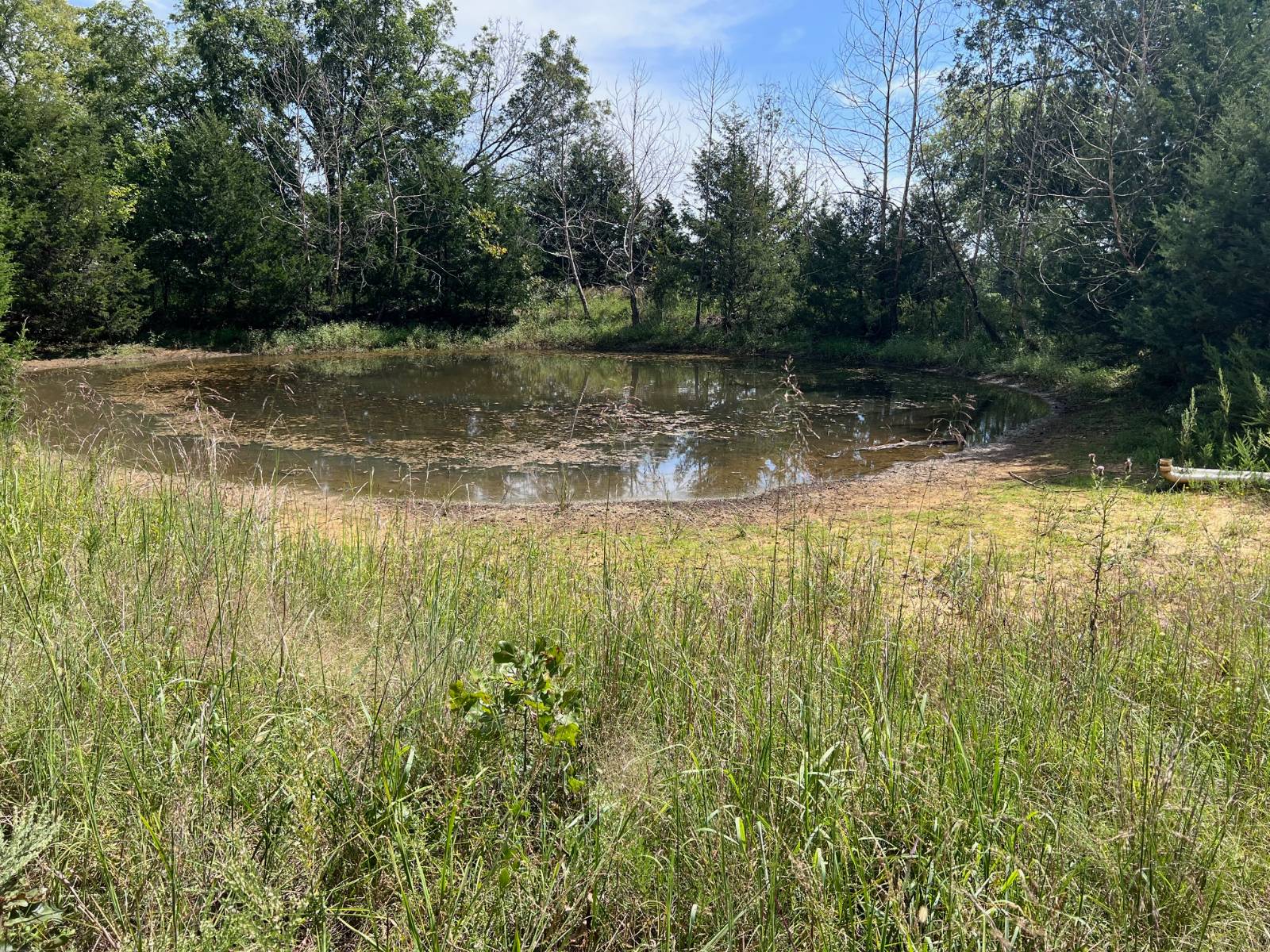 ;
;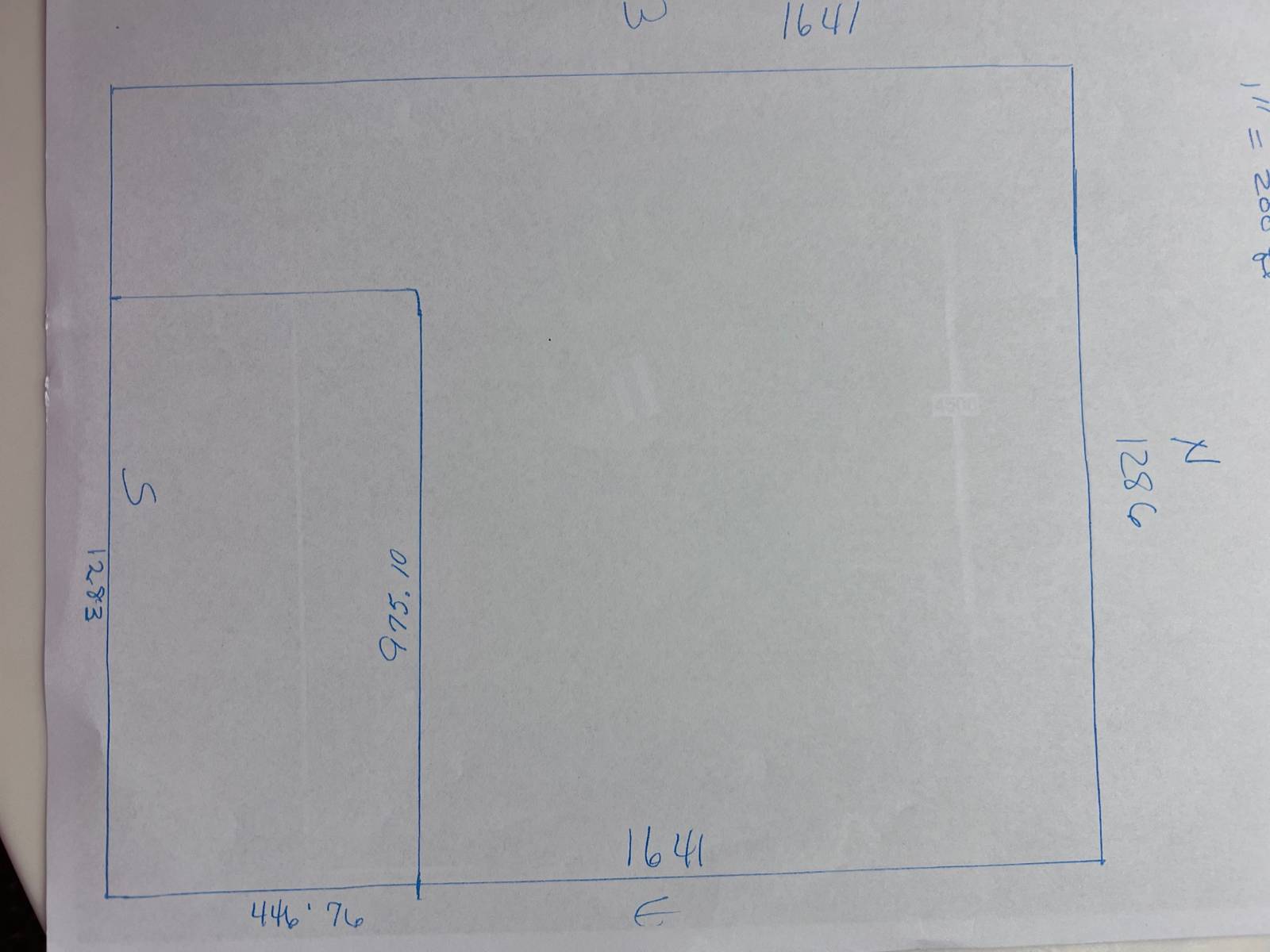 ;
;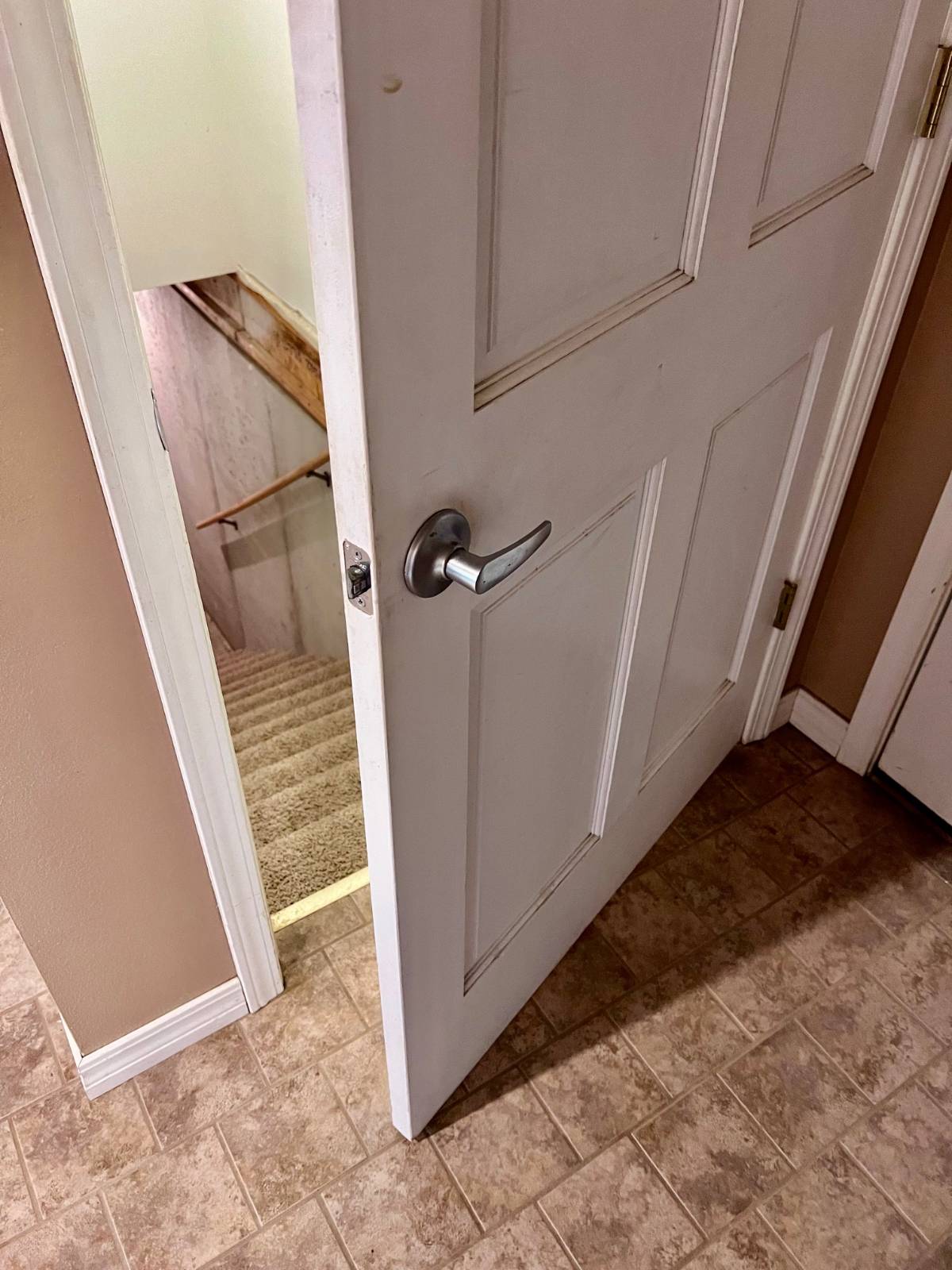 ;
;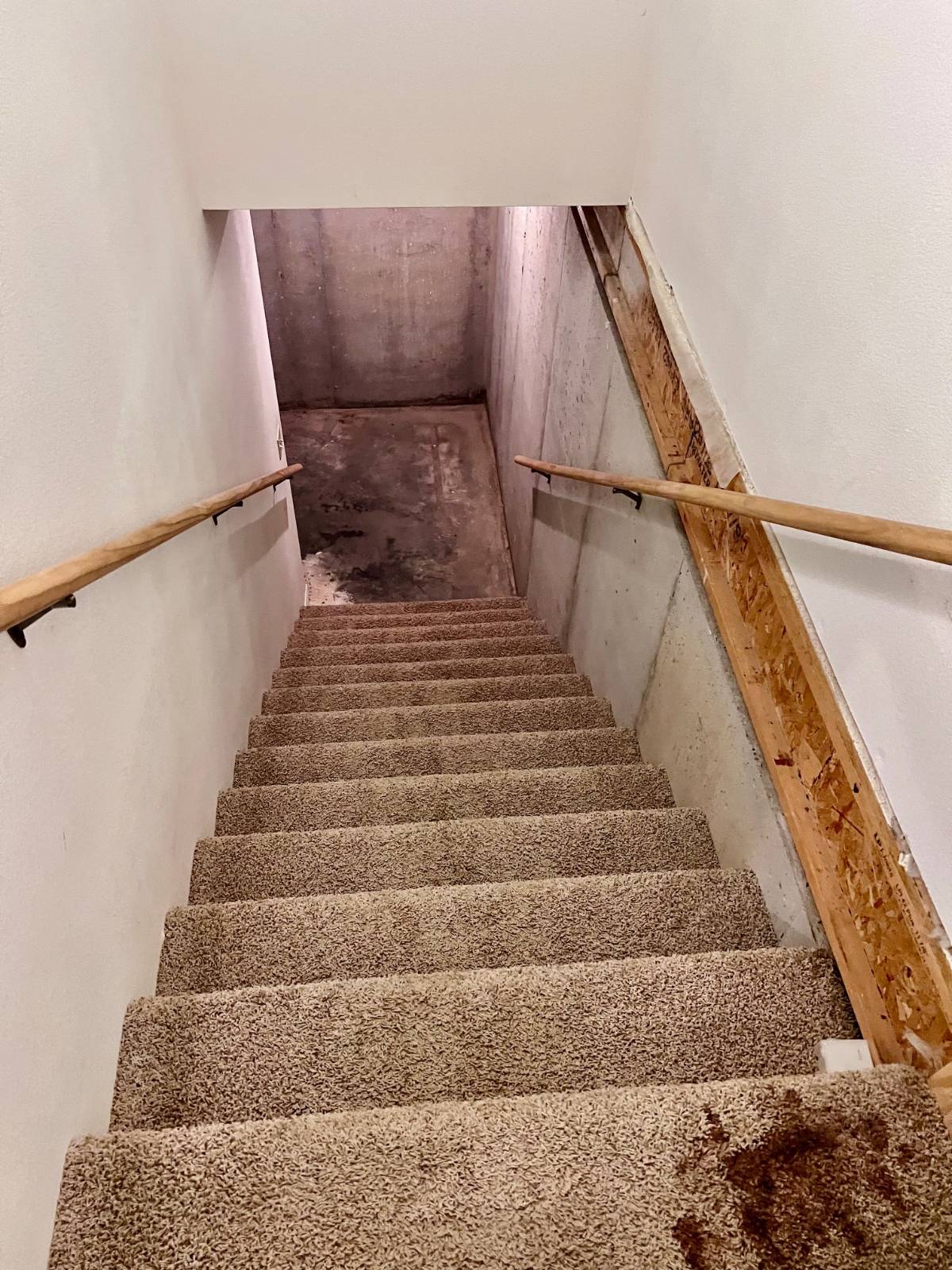 ;
;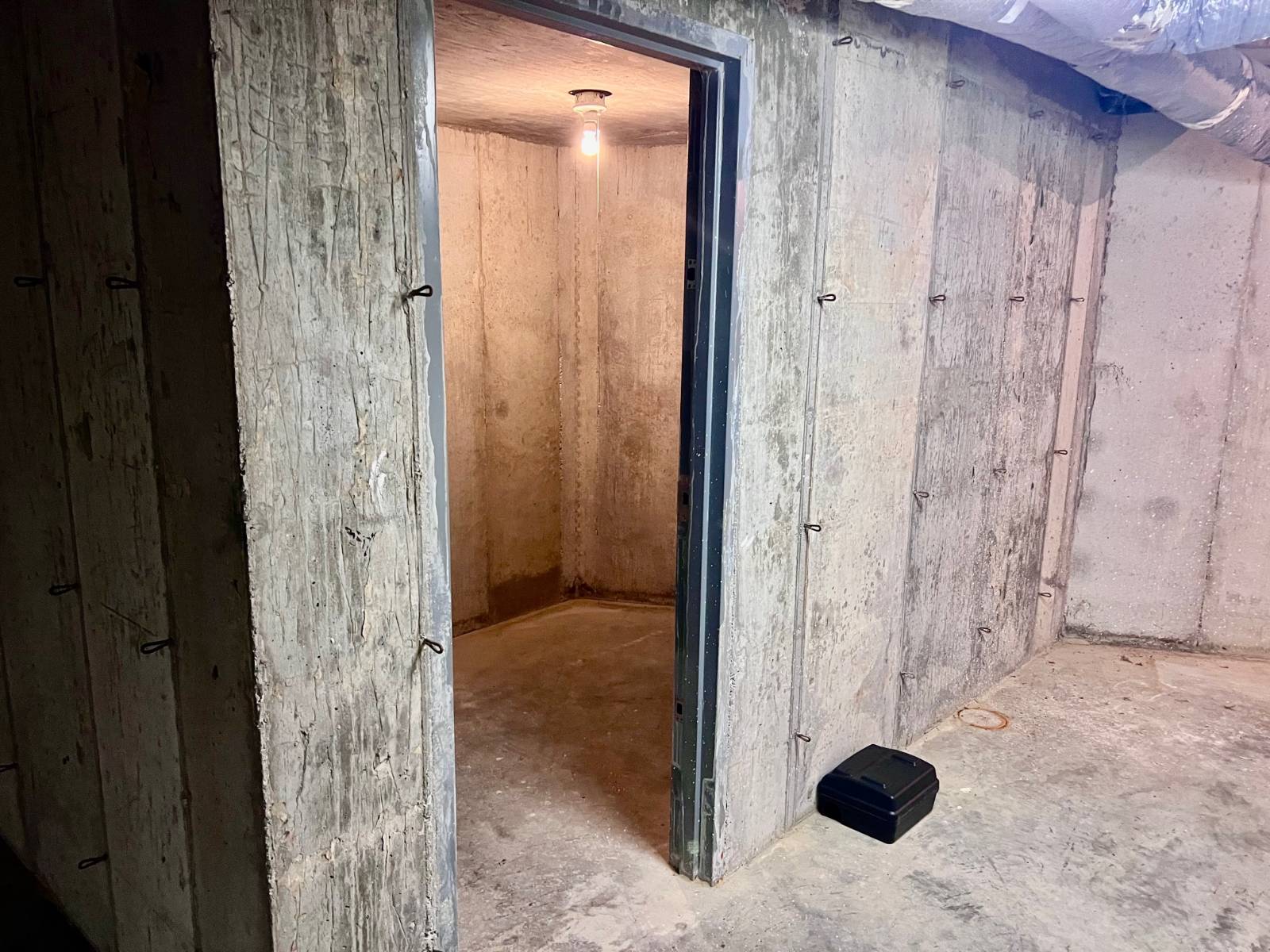 ;
;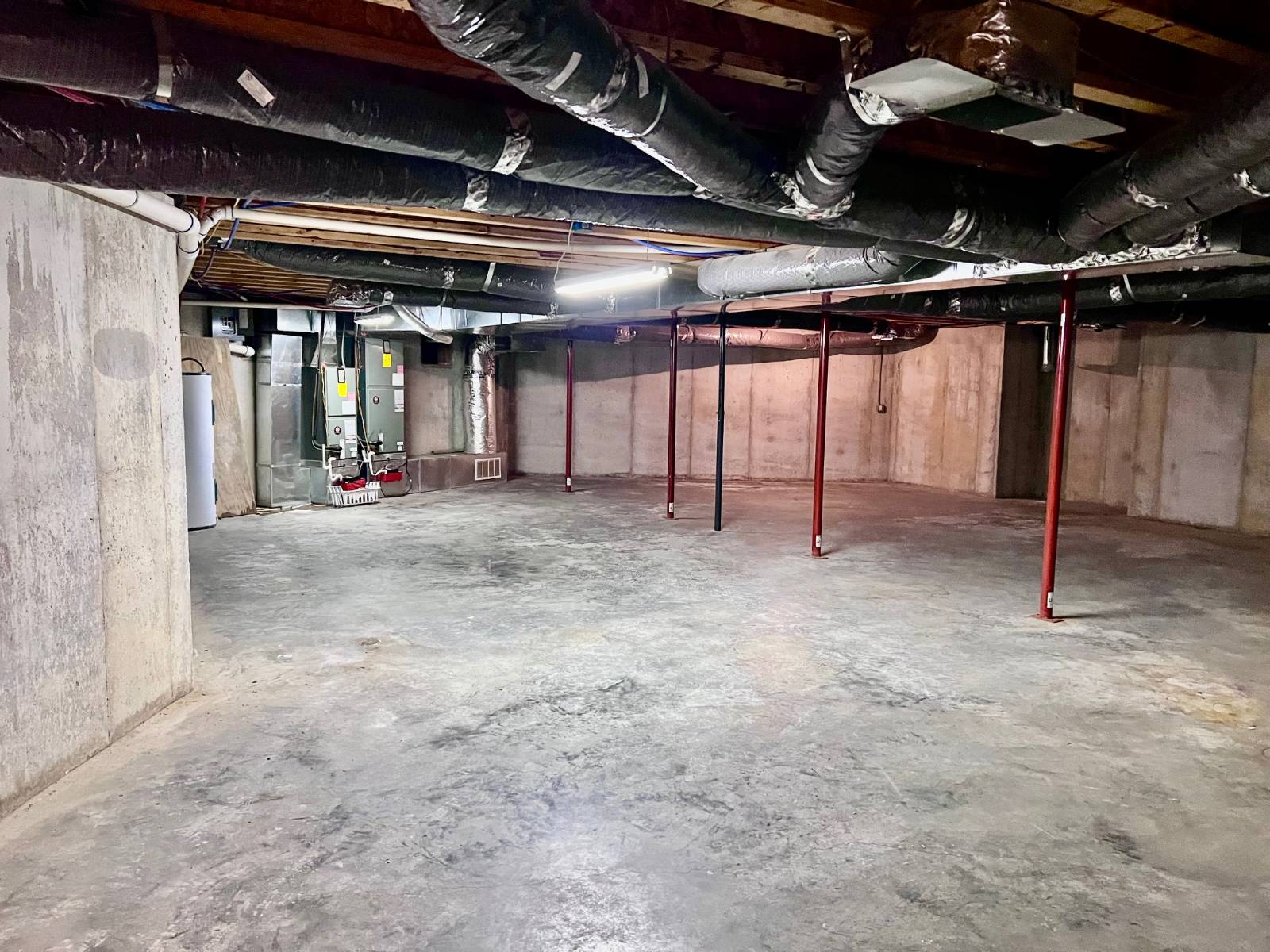 ;
;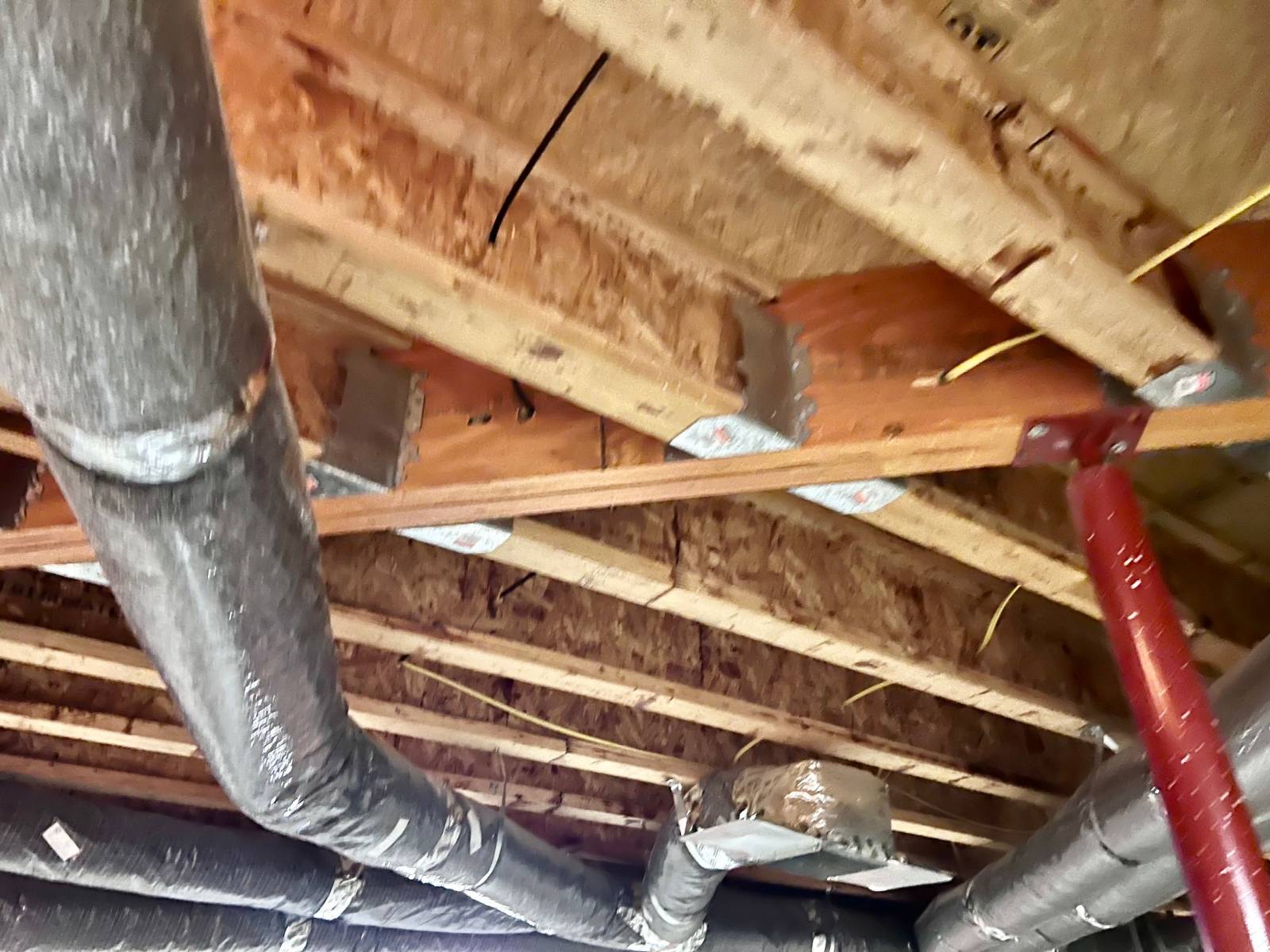 ;
;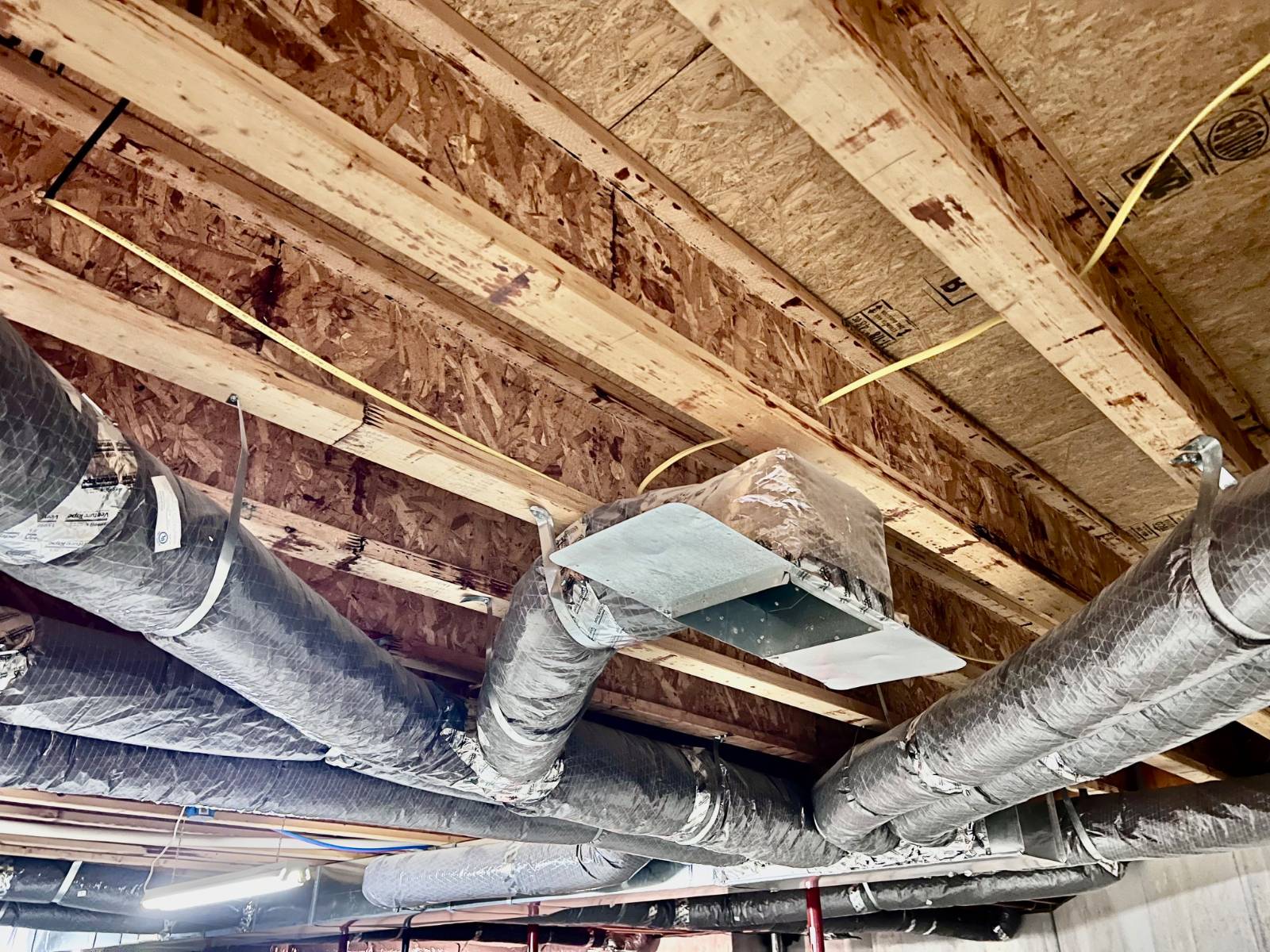 ;
;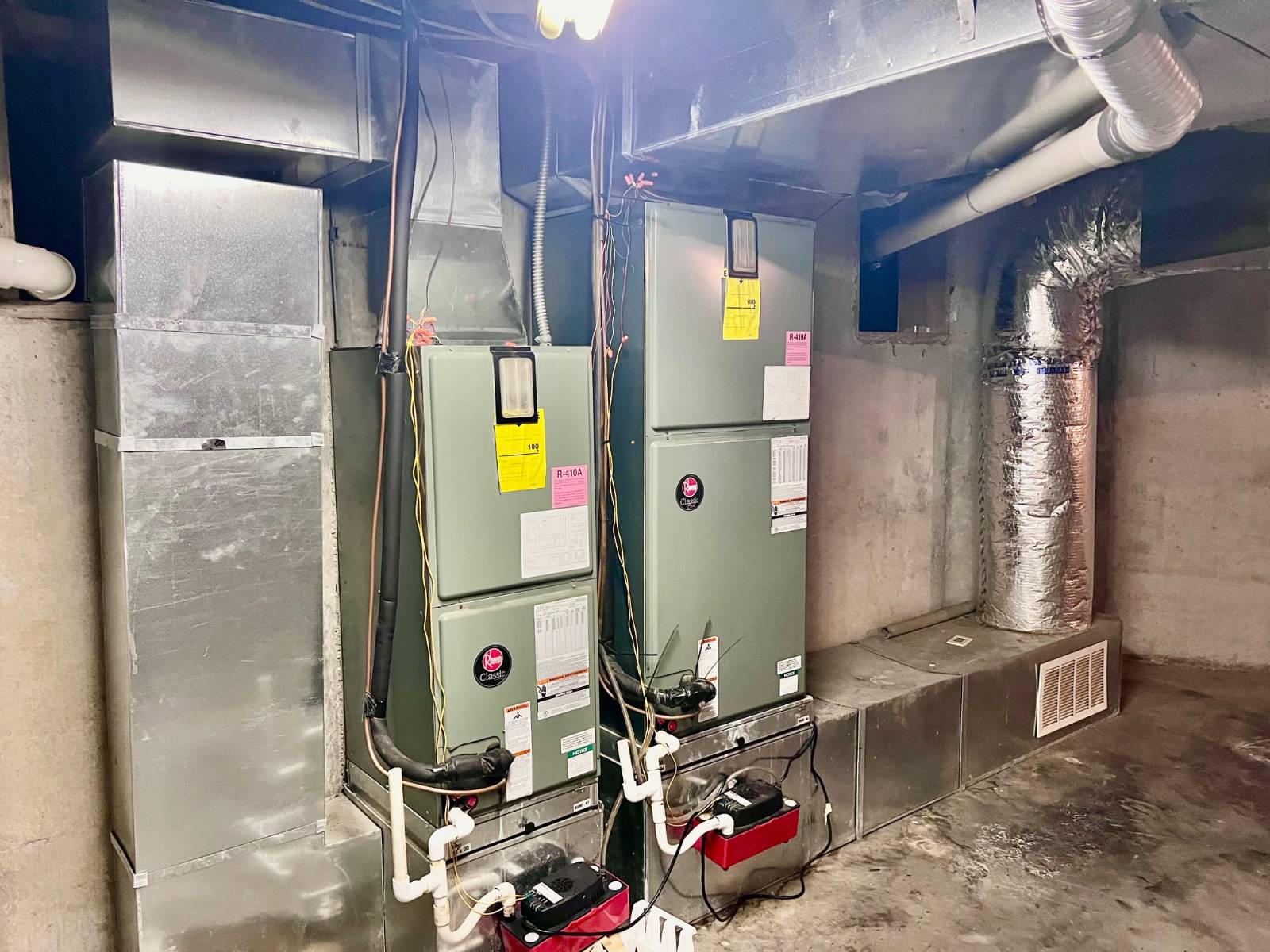 ;
;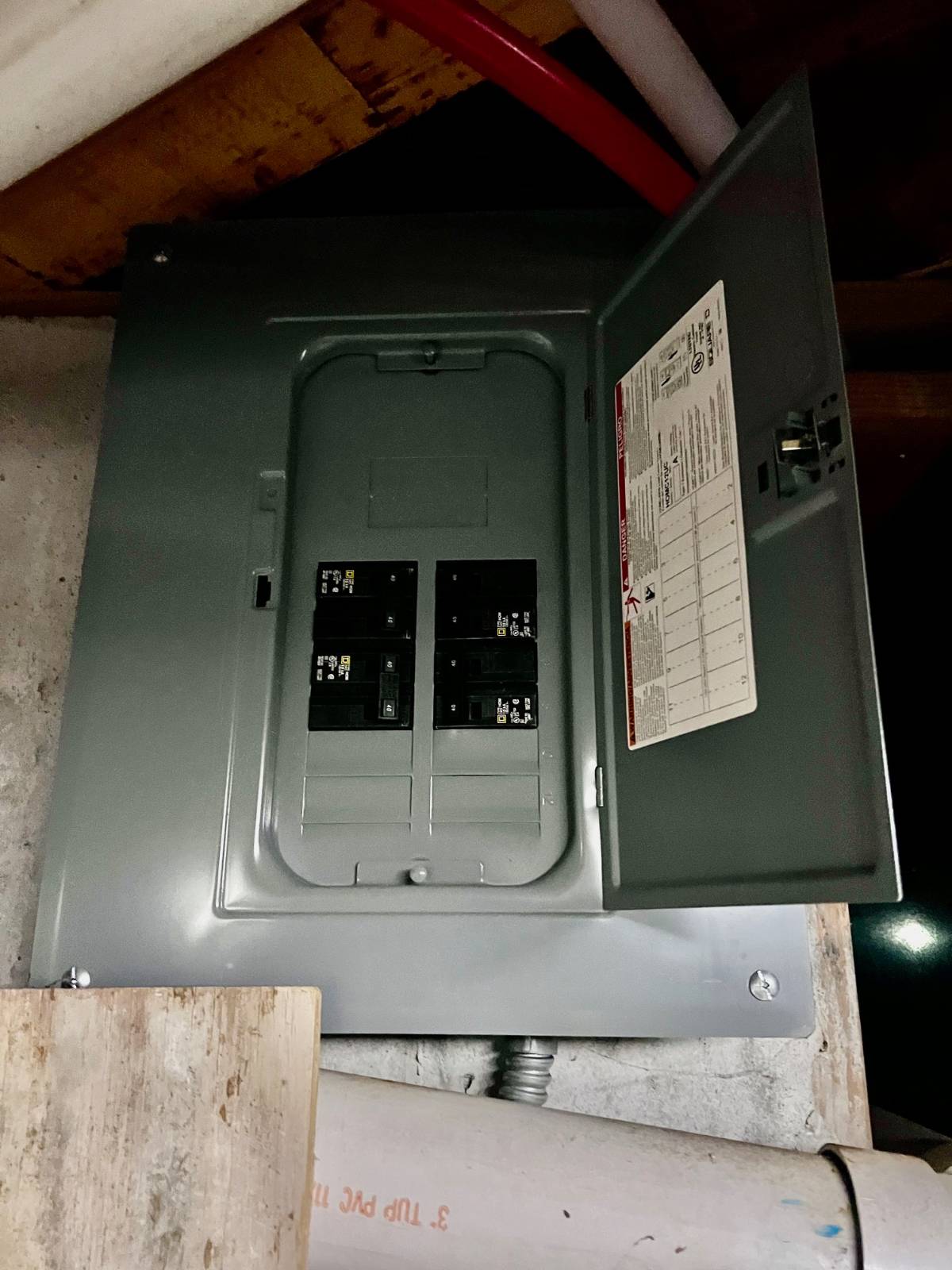 ;
;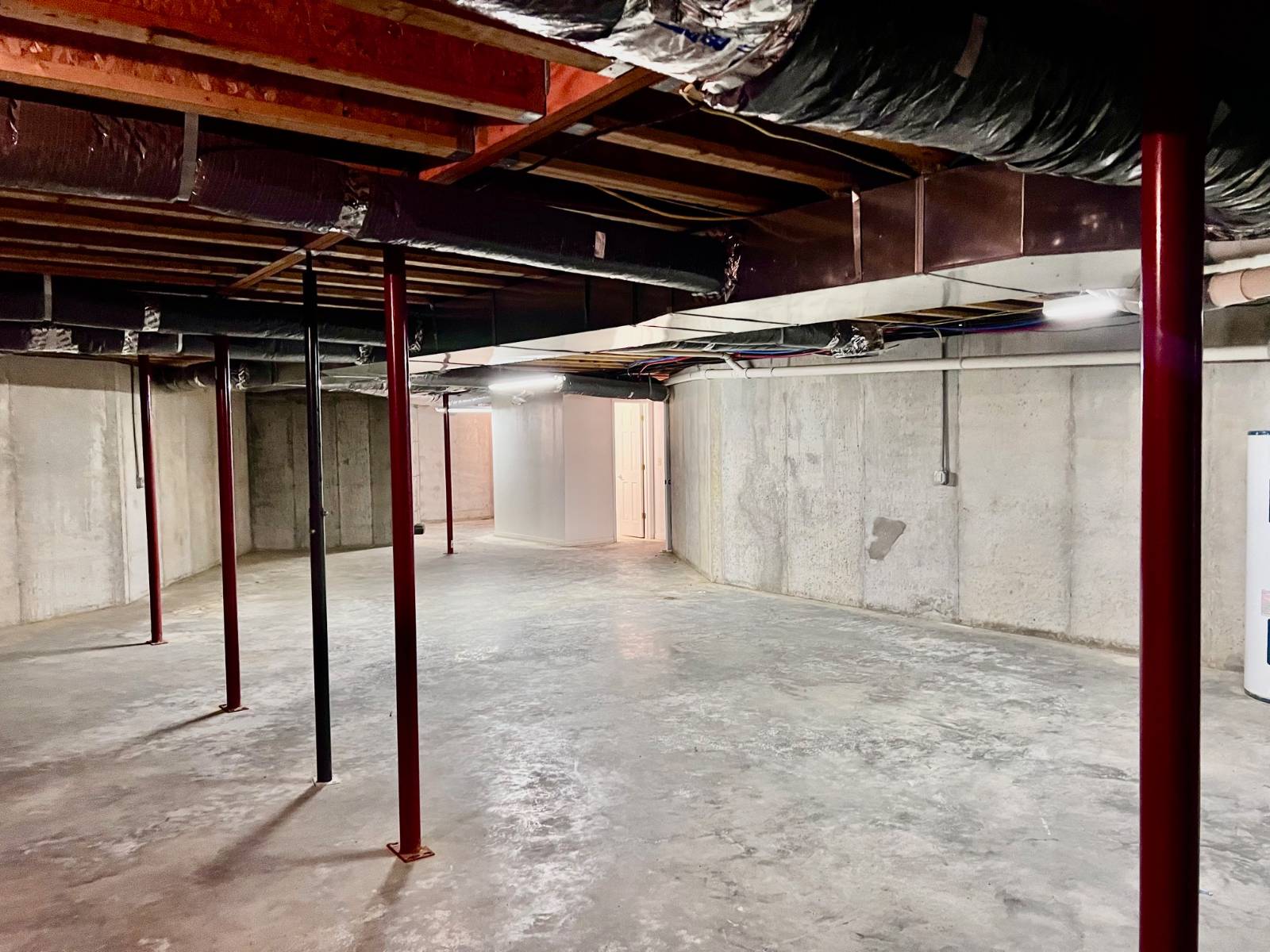 ;
;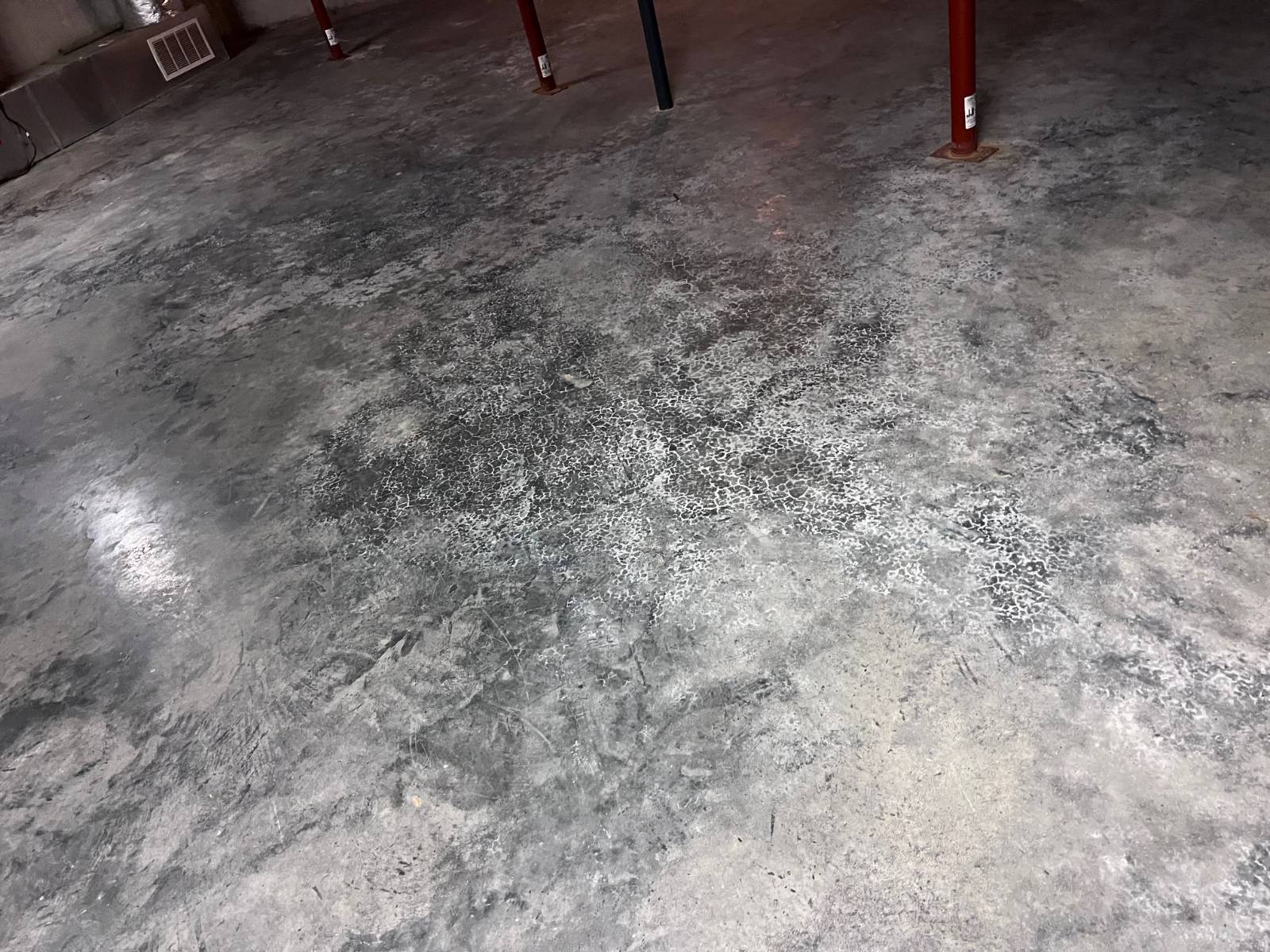 ;
;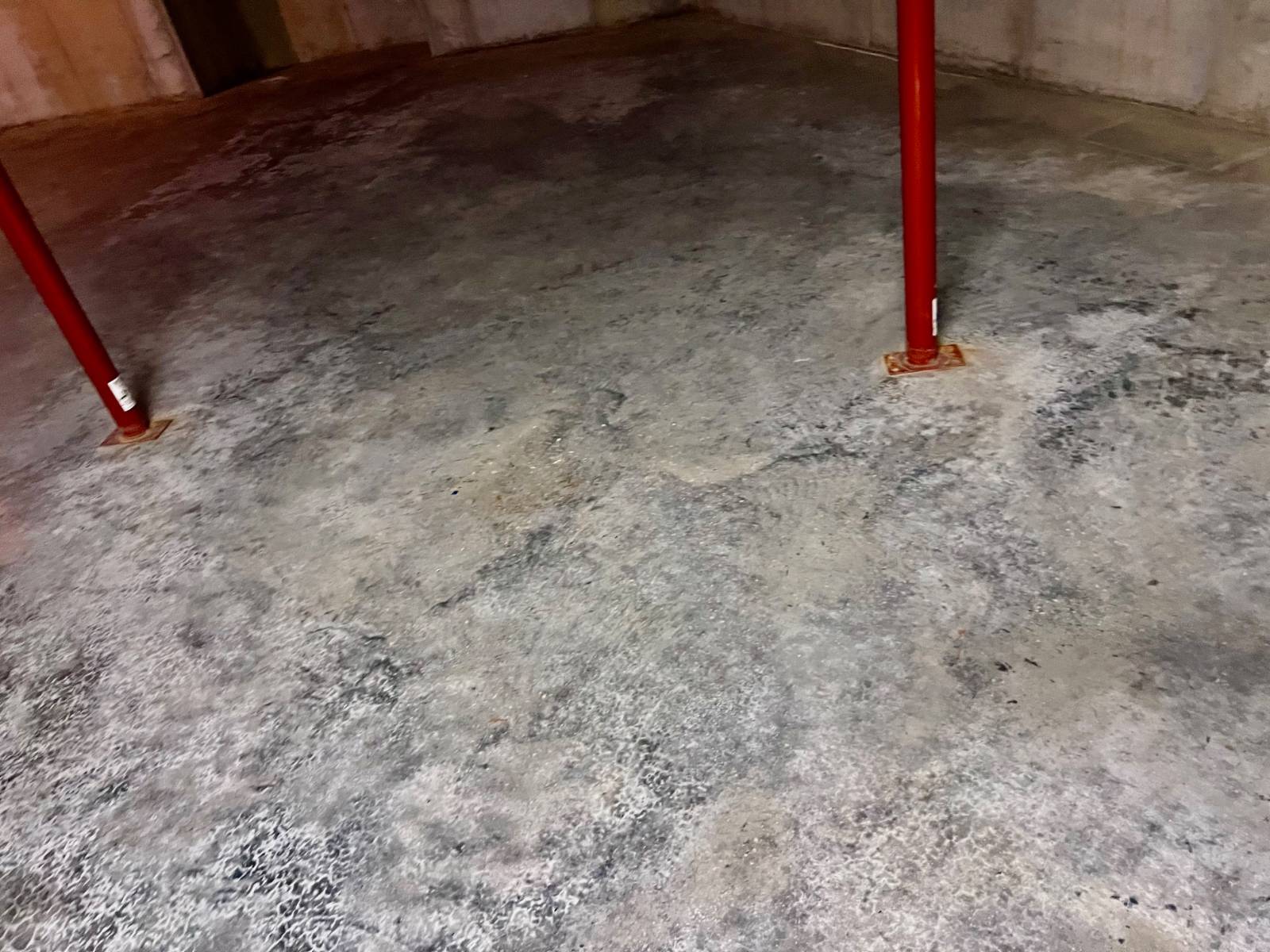 ;
;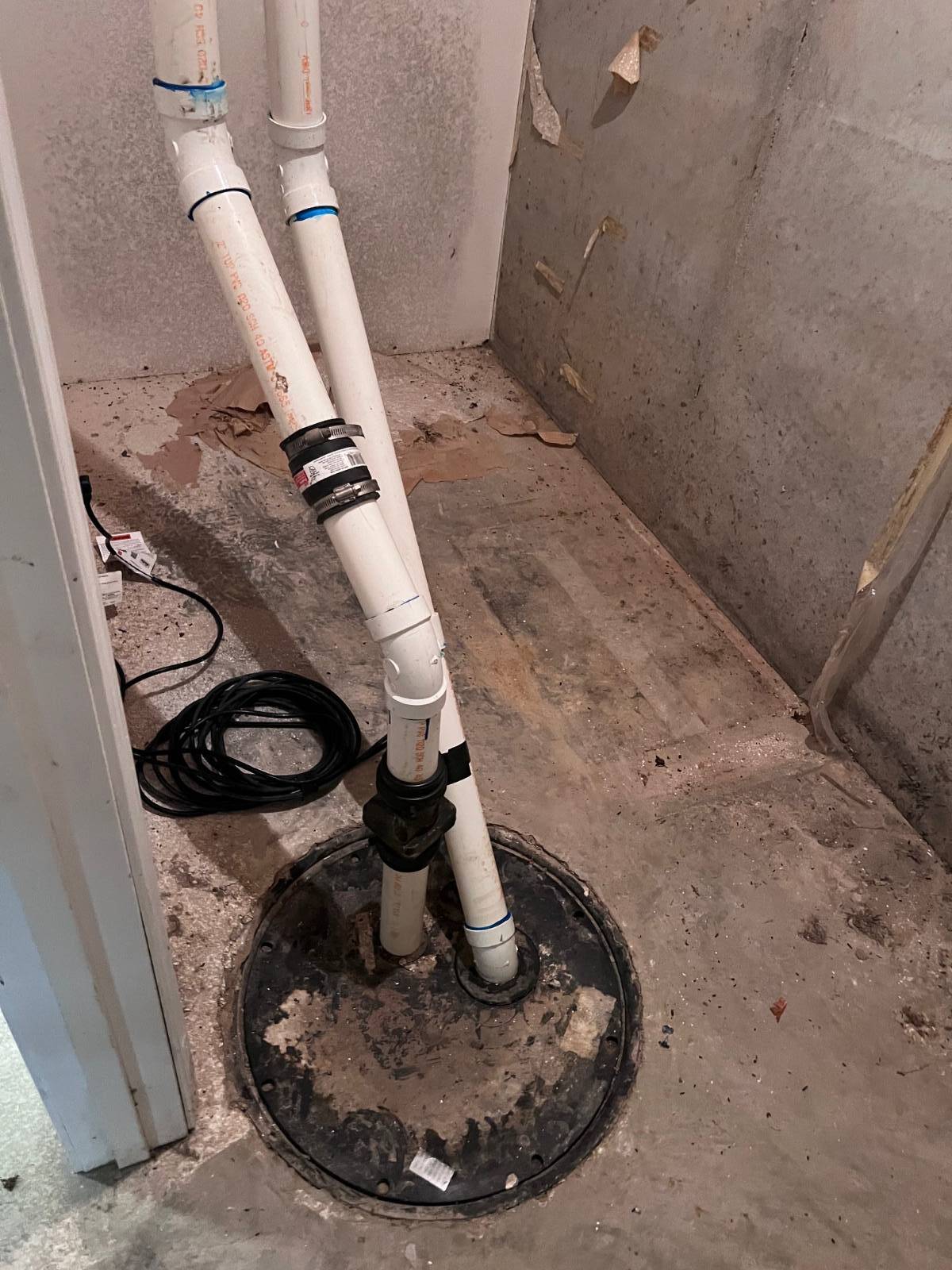 ;
;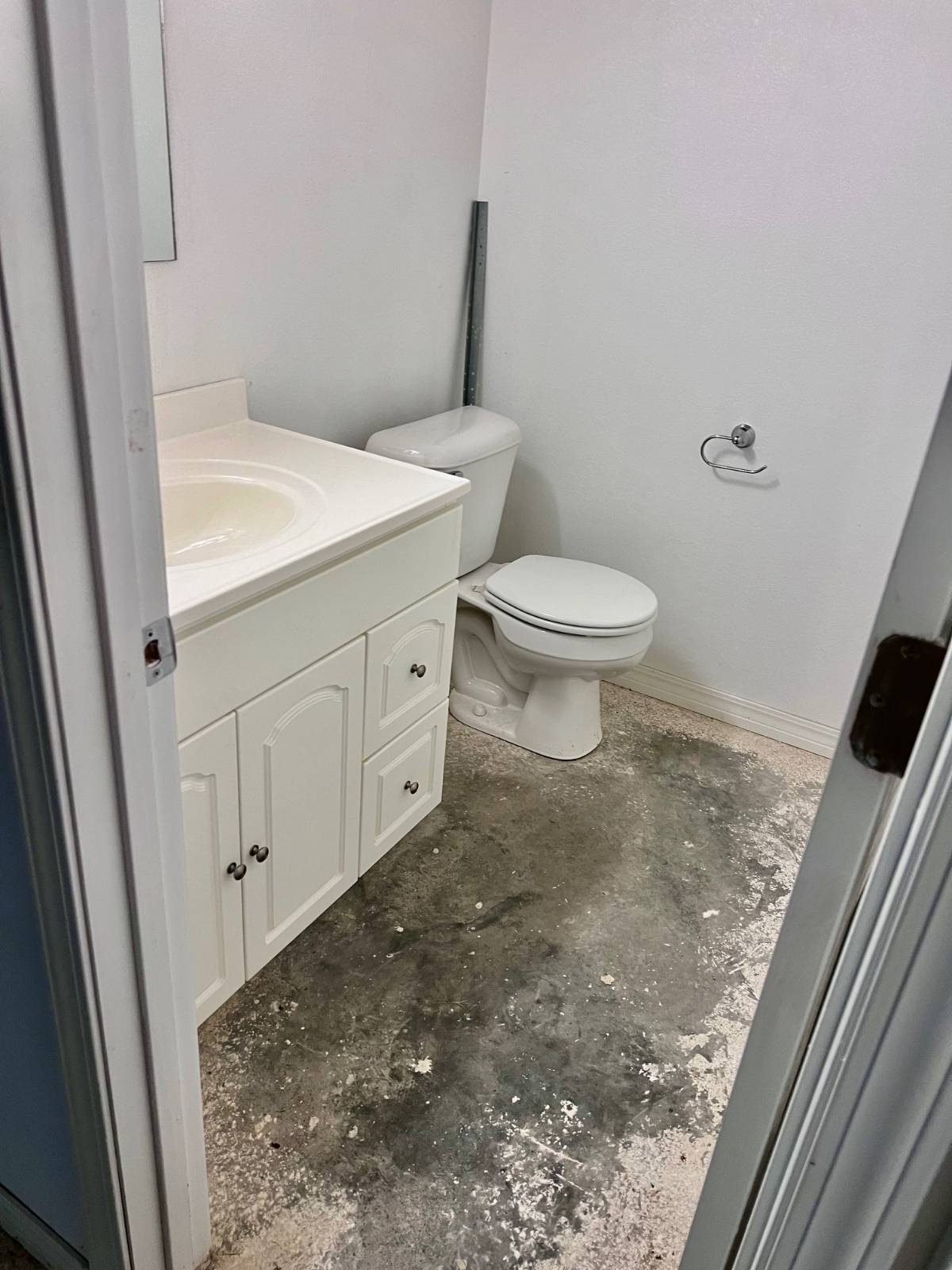 ;
;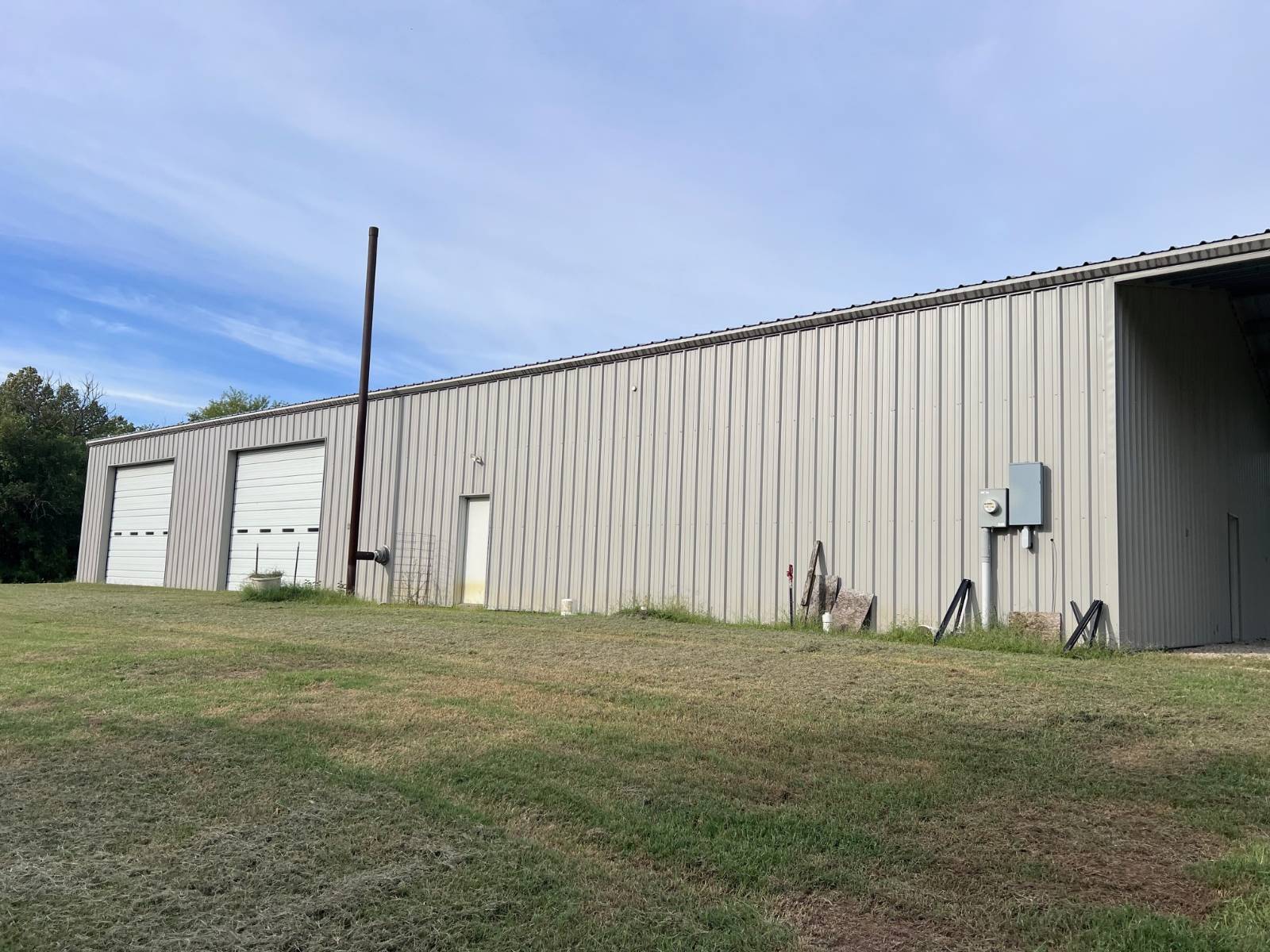 ;
;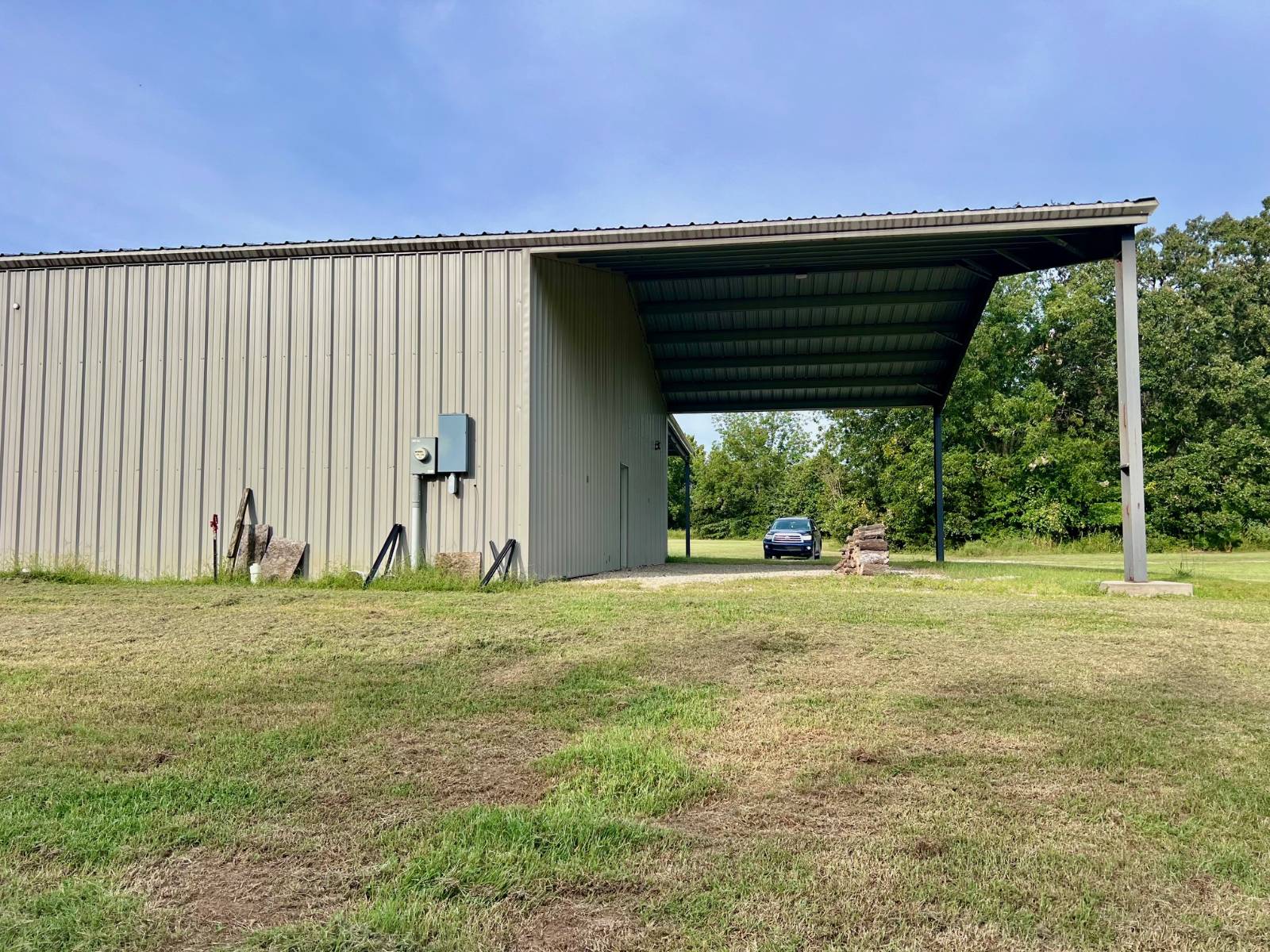 ;
;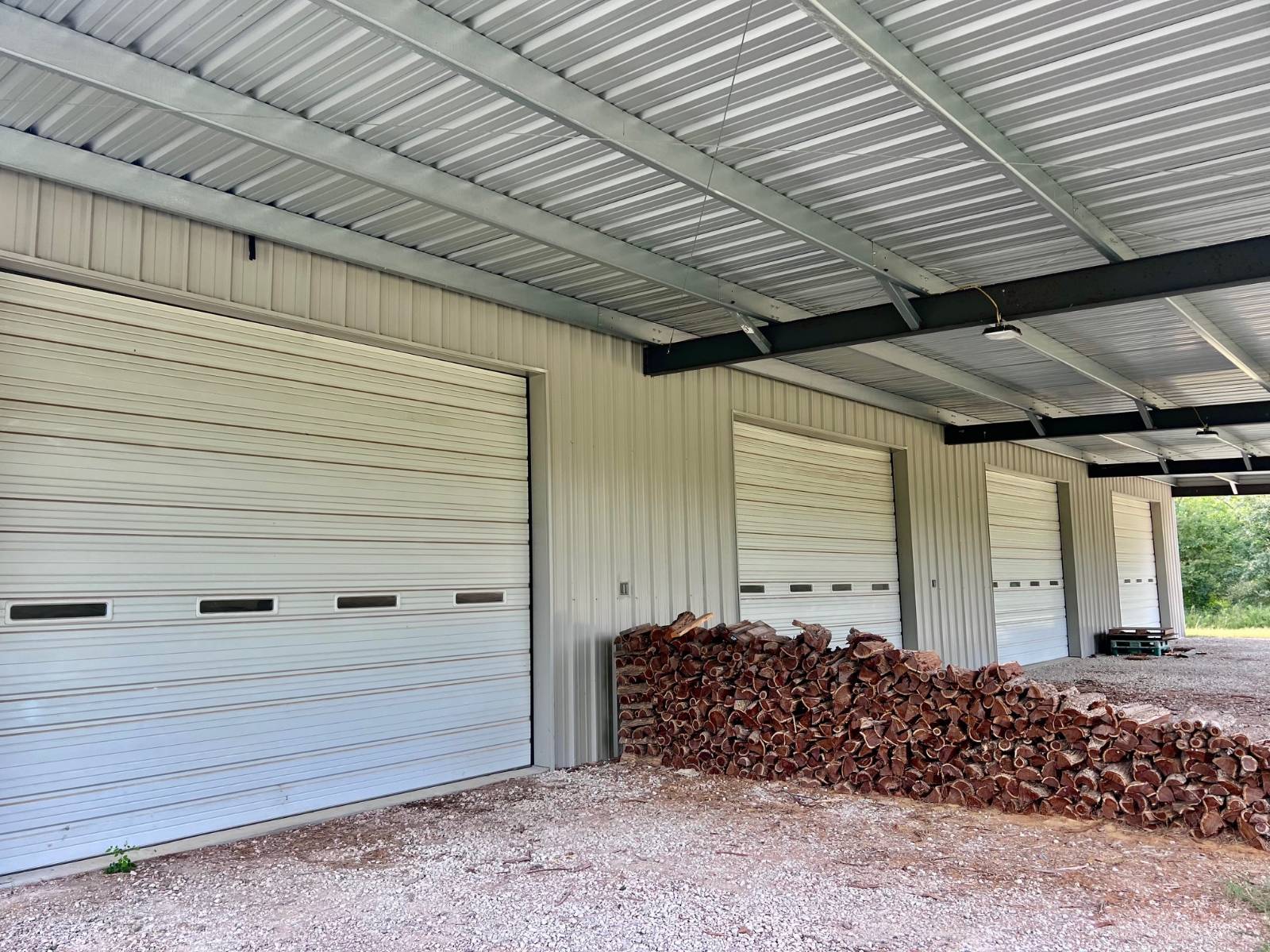 ;
;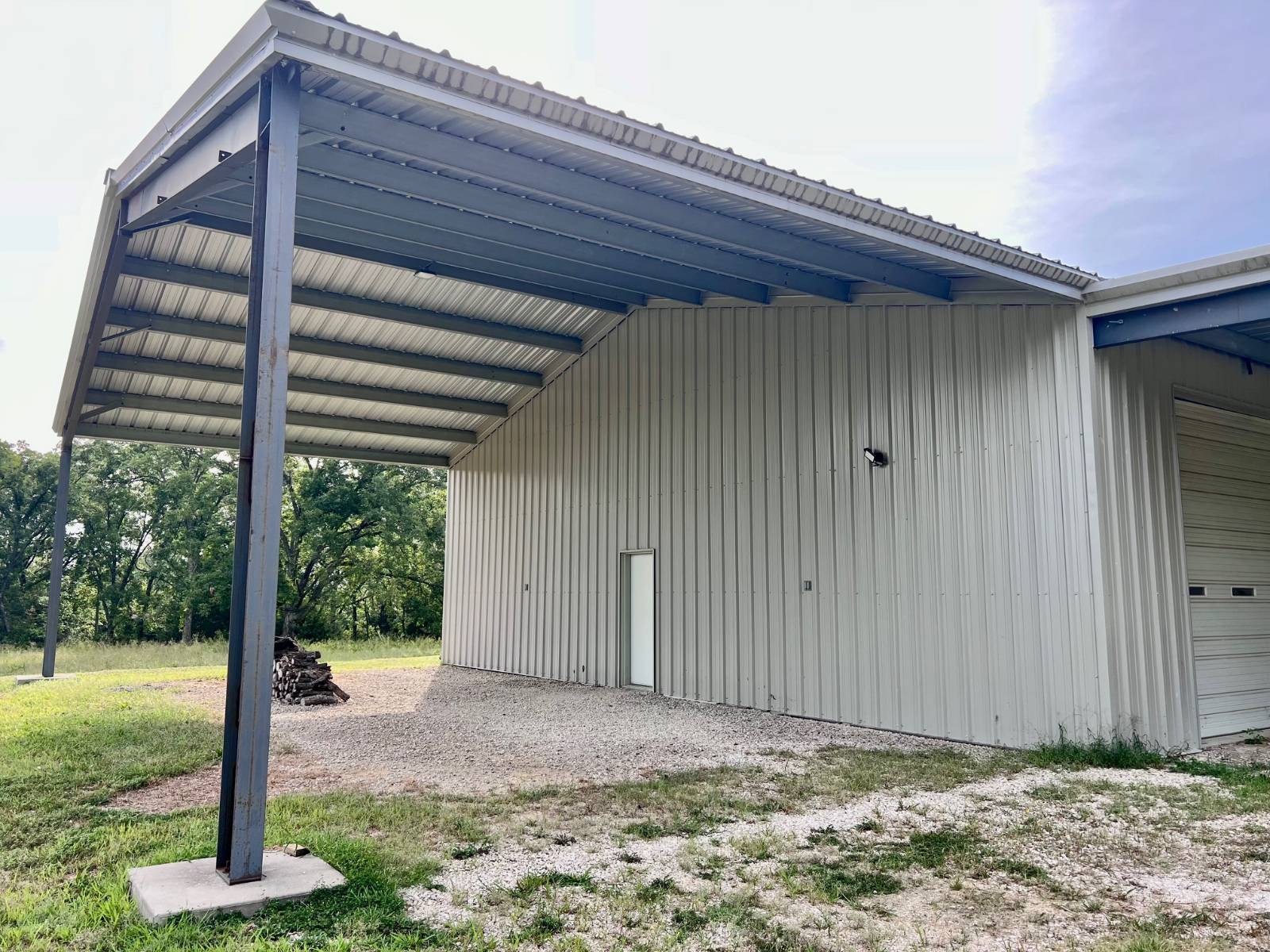 ;
;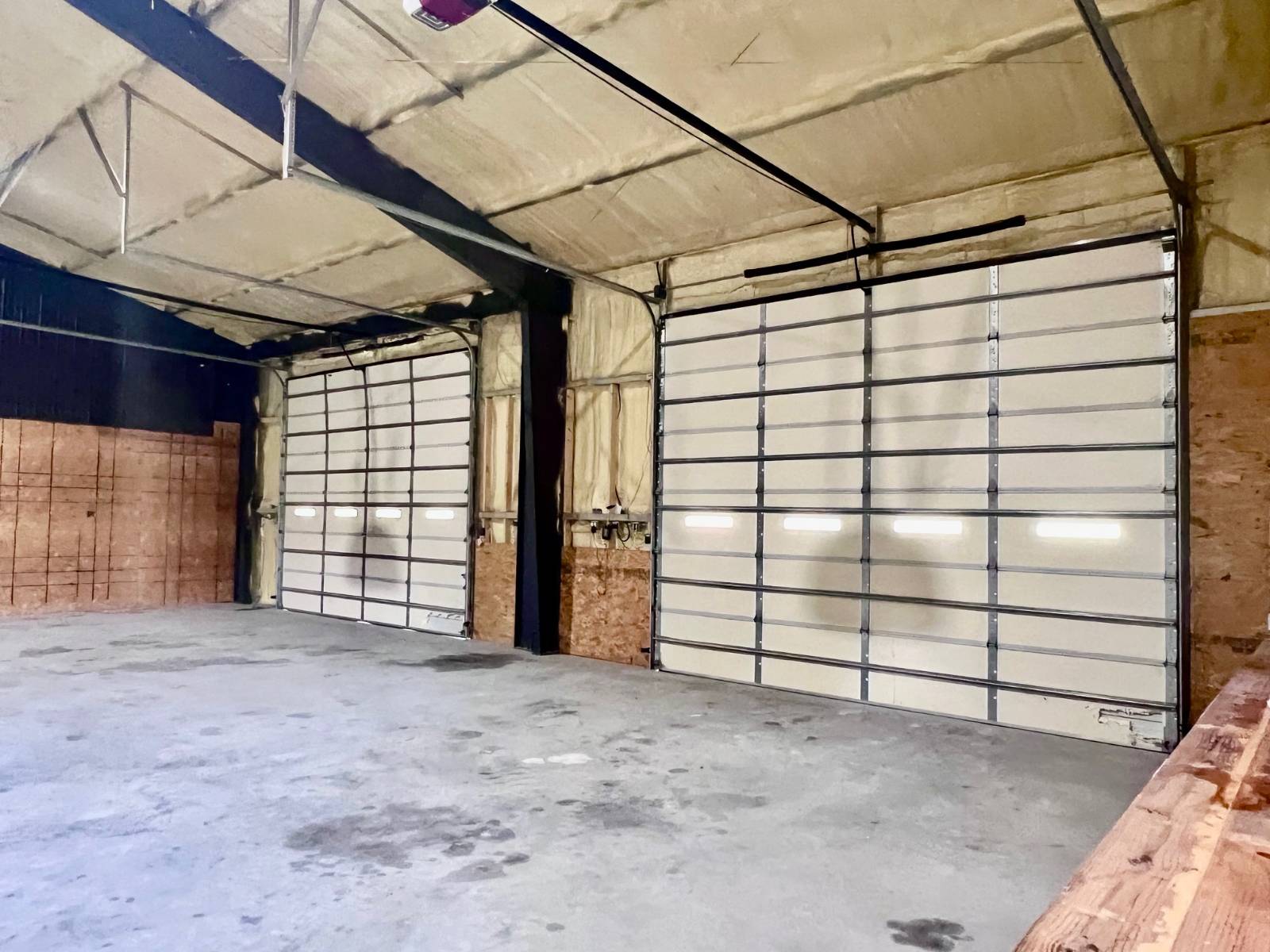 ;
;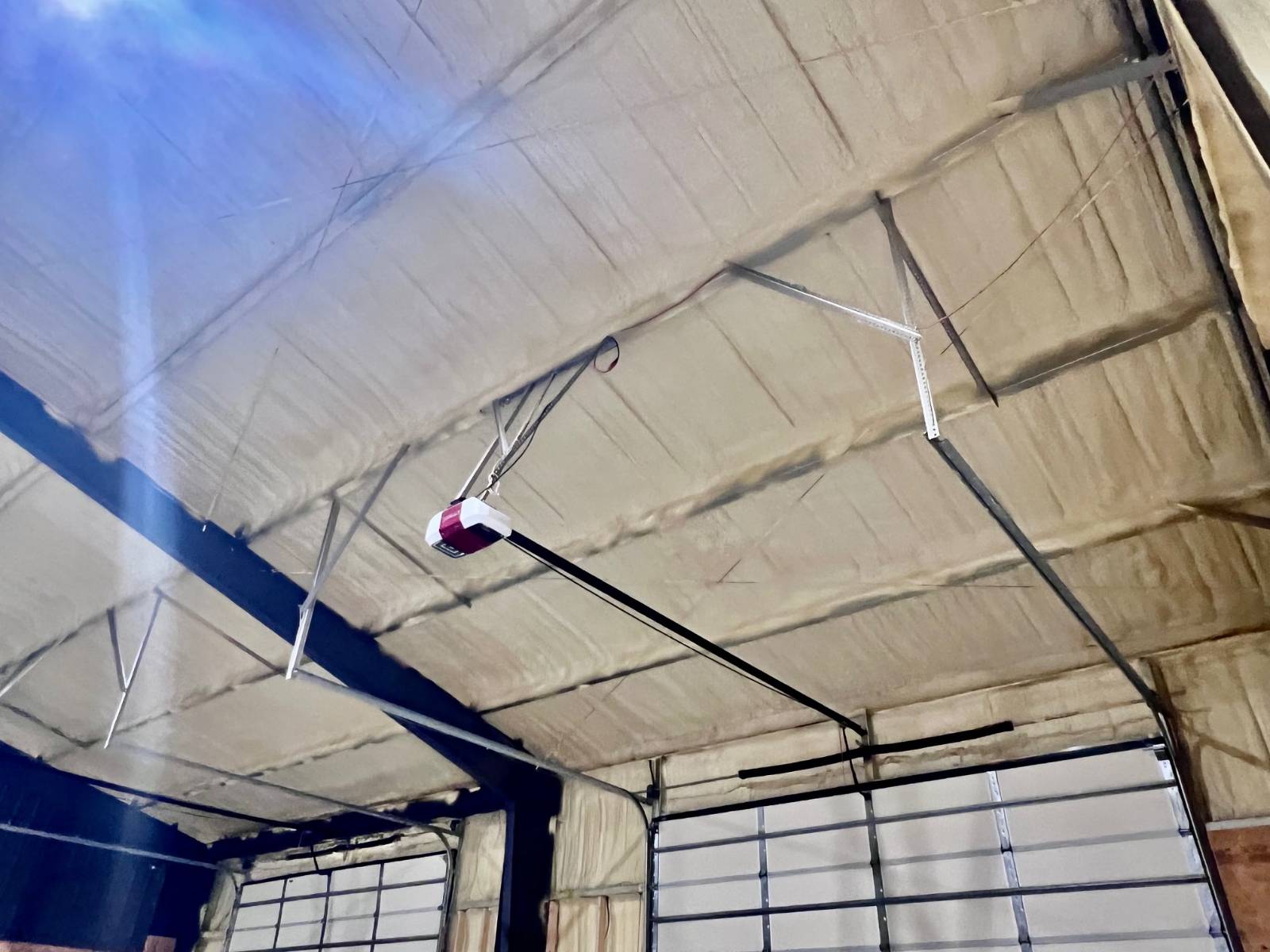 ;
;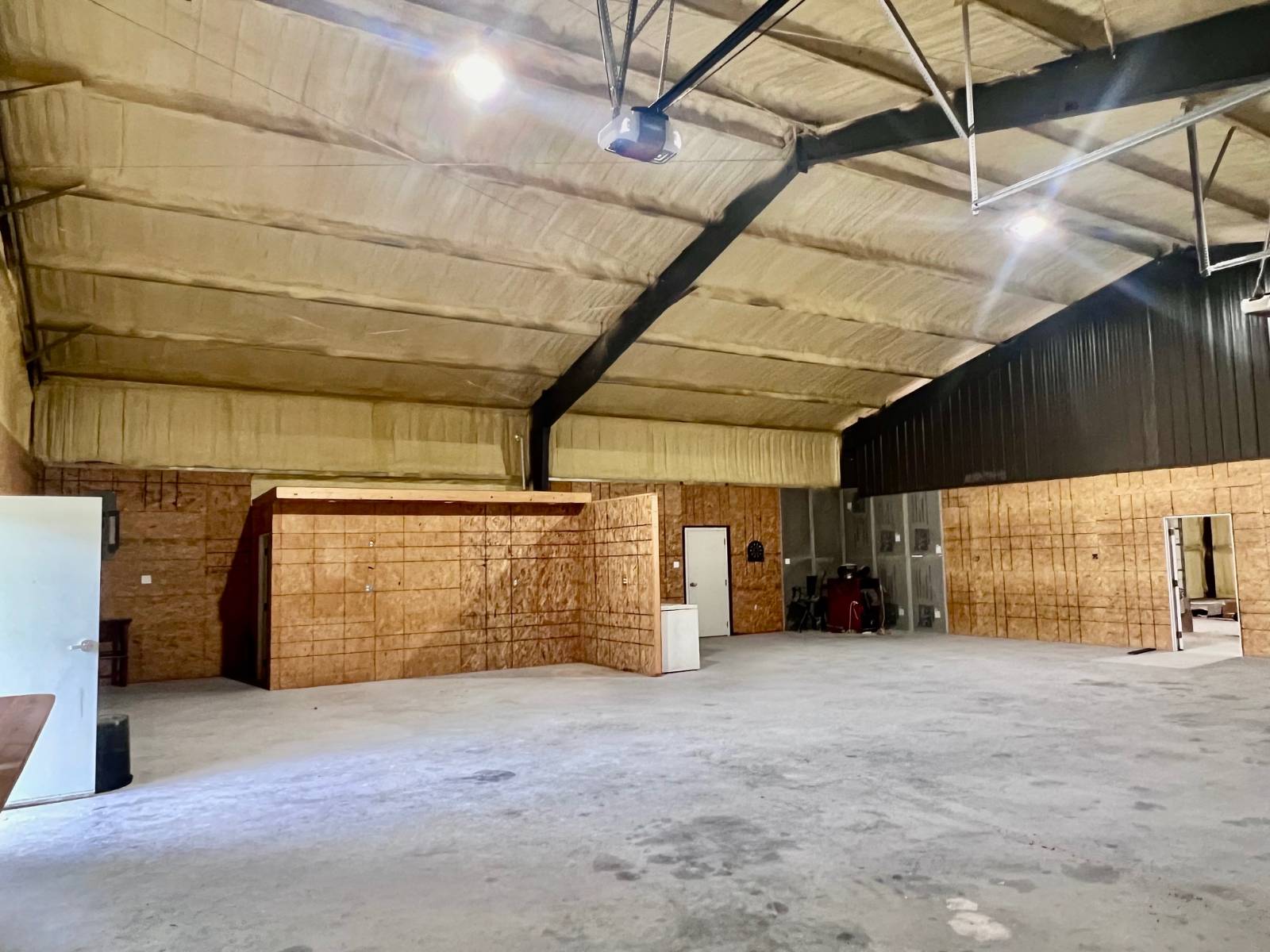 ;
;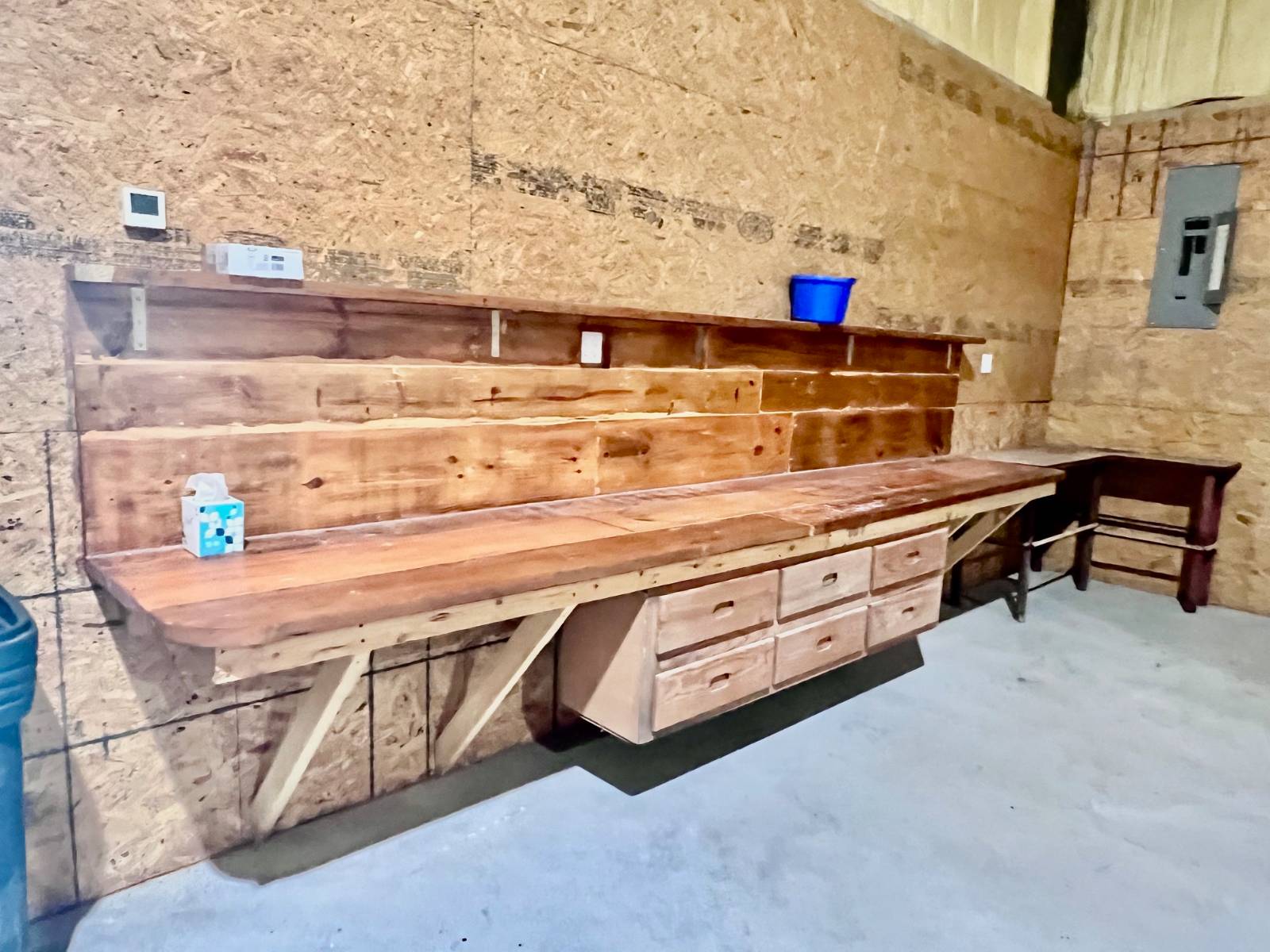 ;
;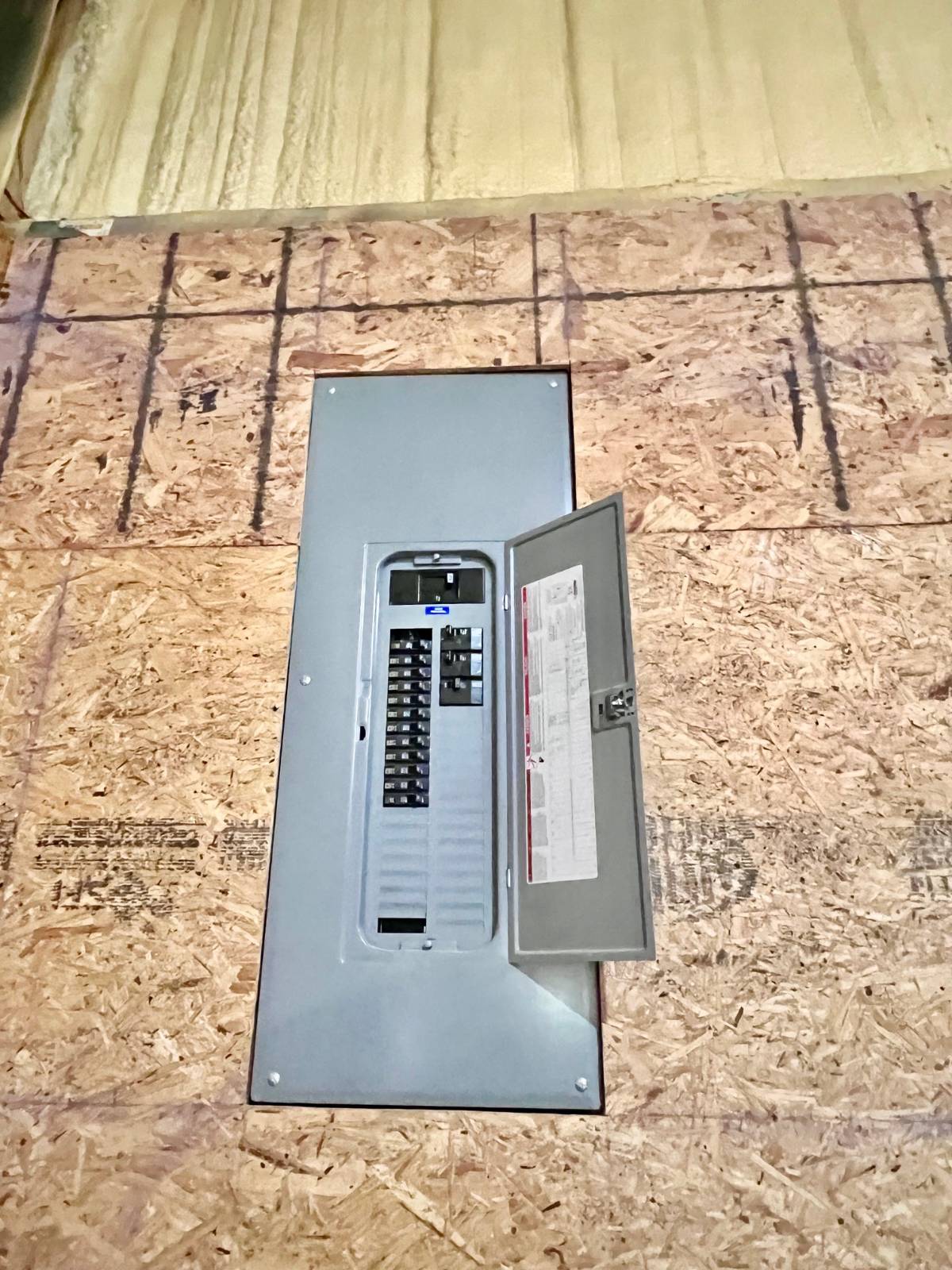 ;
;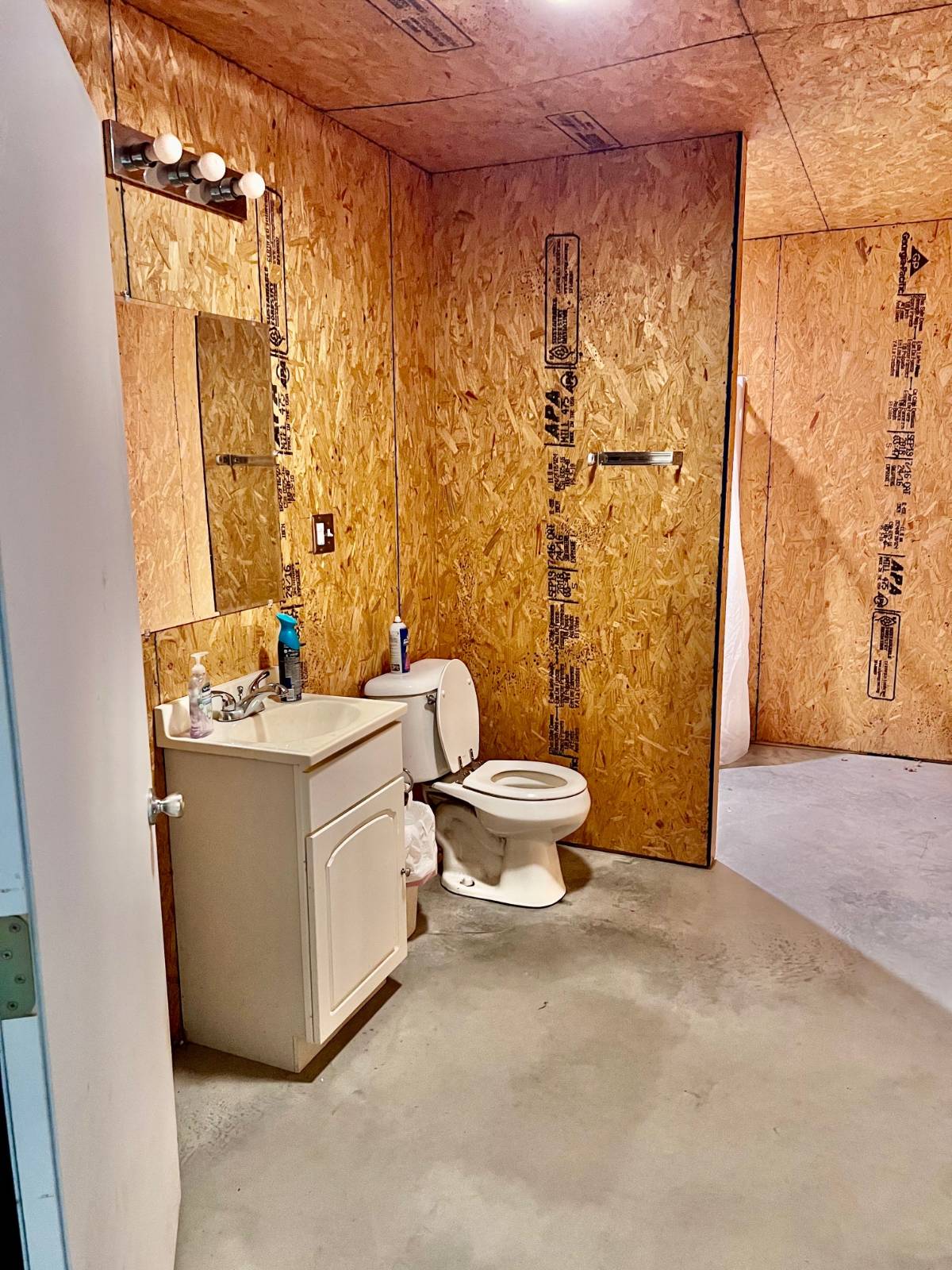 ;
;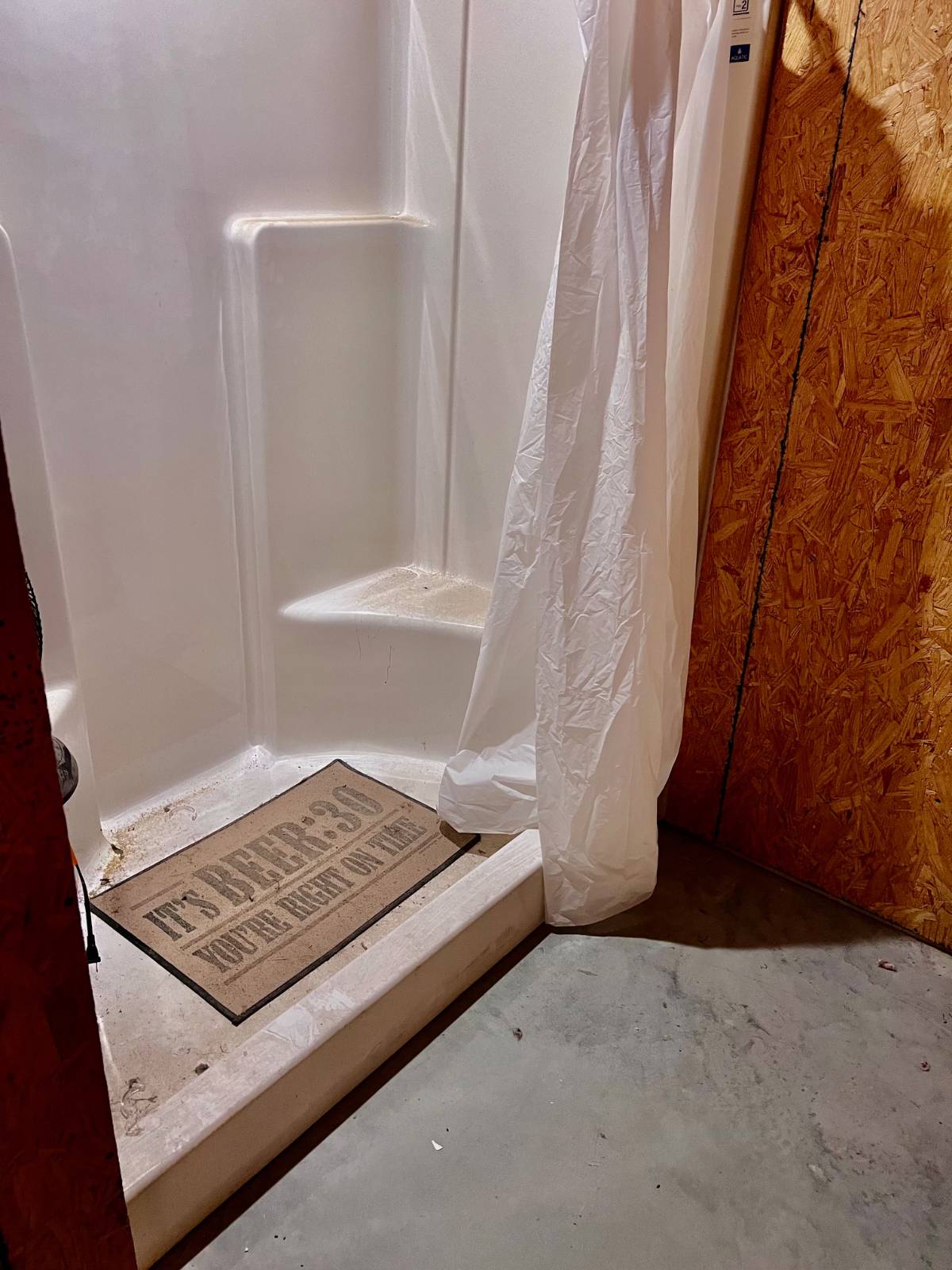 ;
;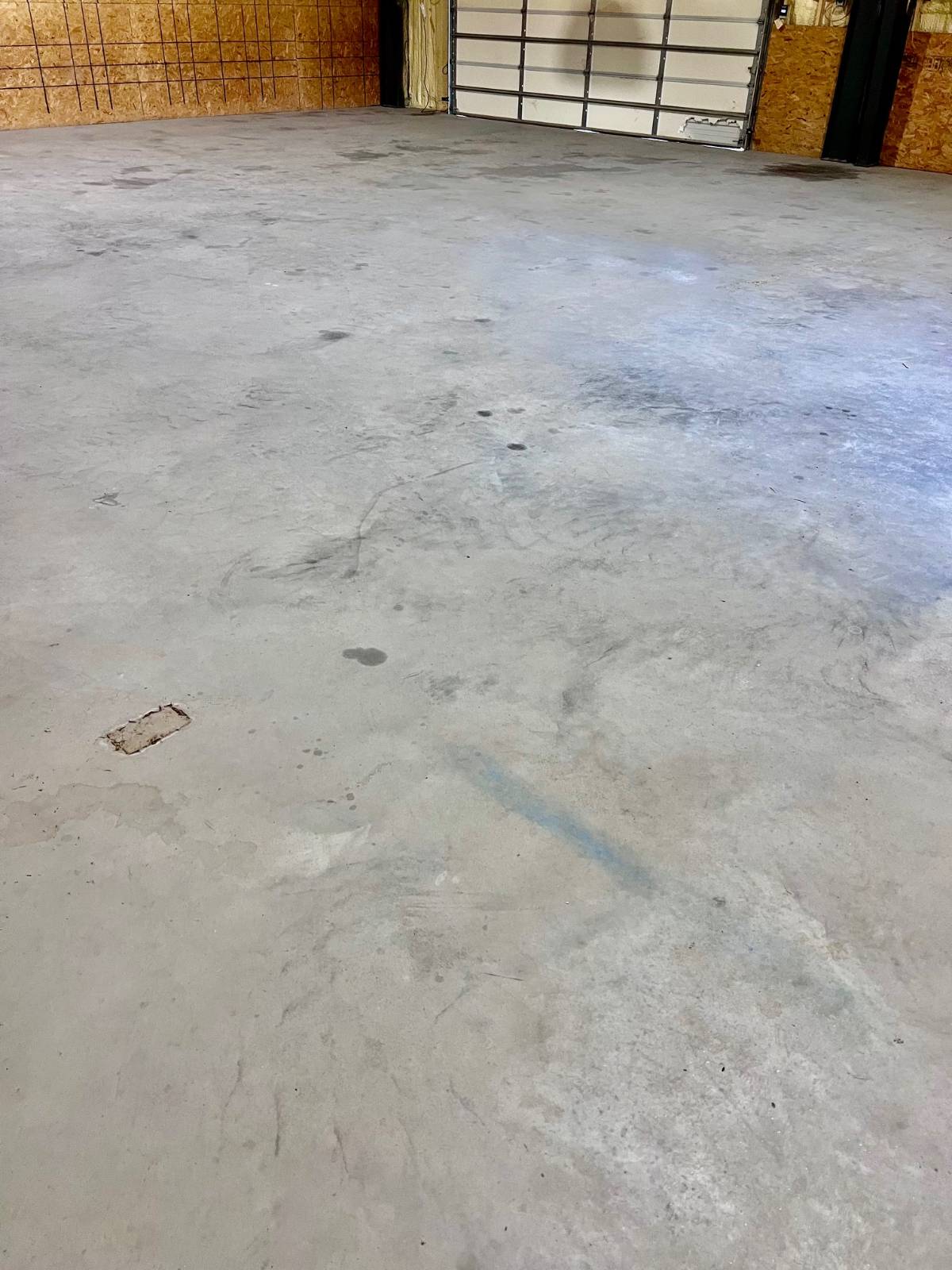 ;
;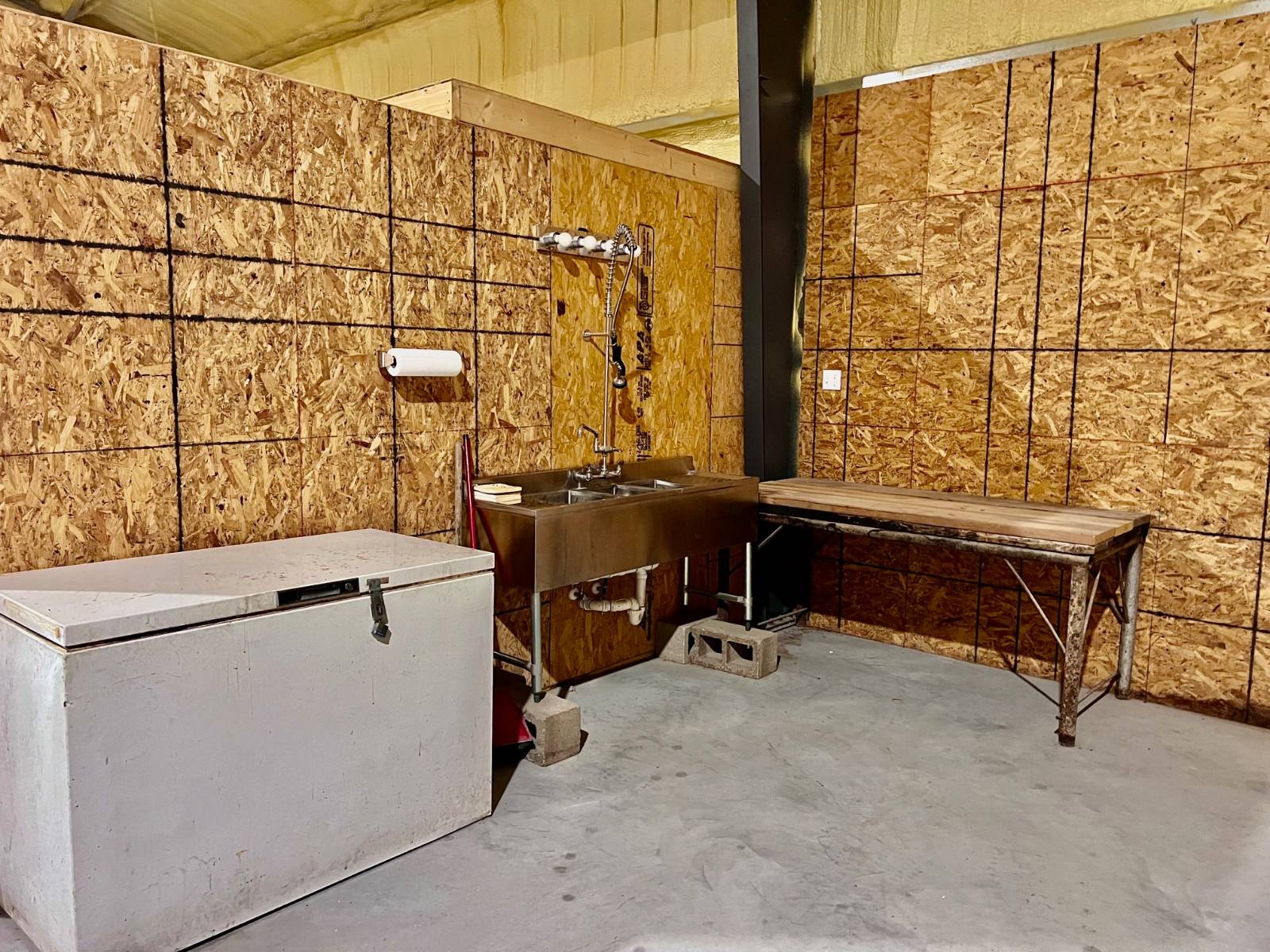 ;
;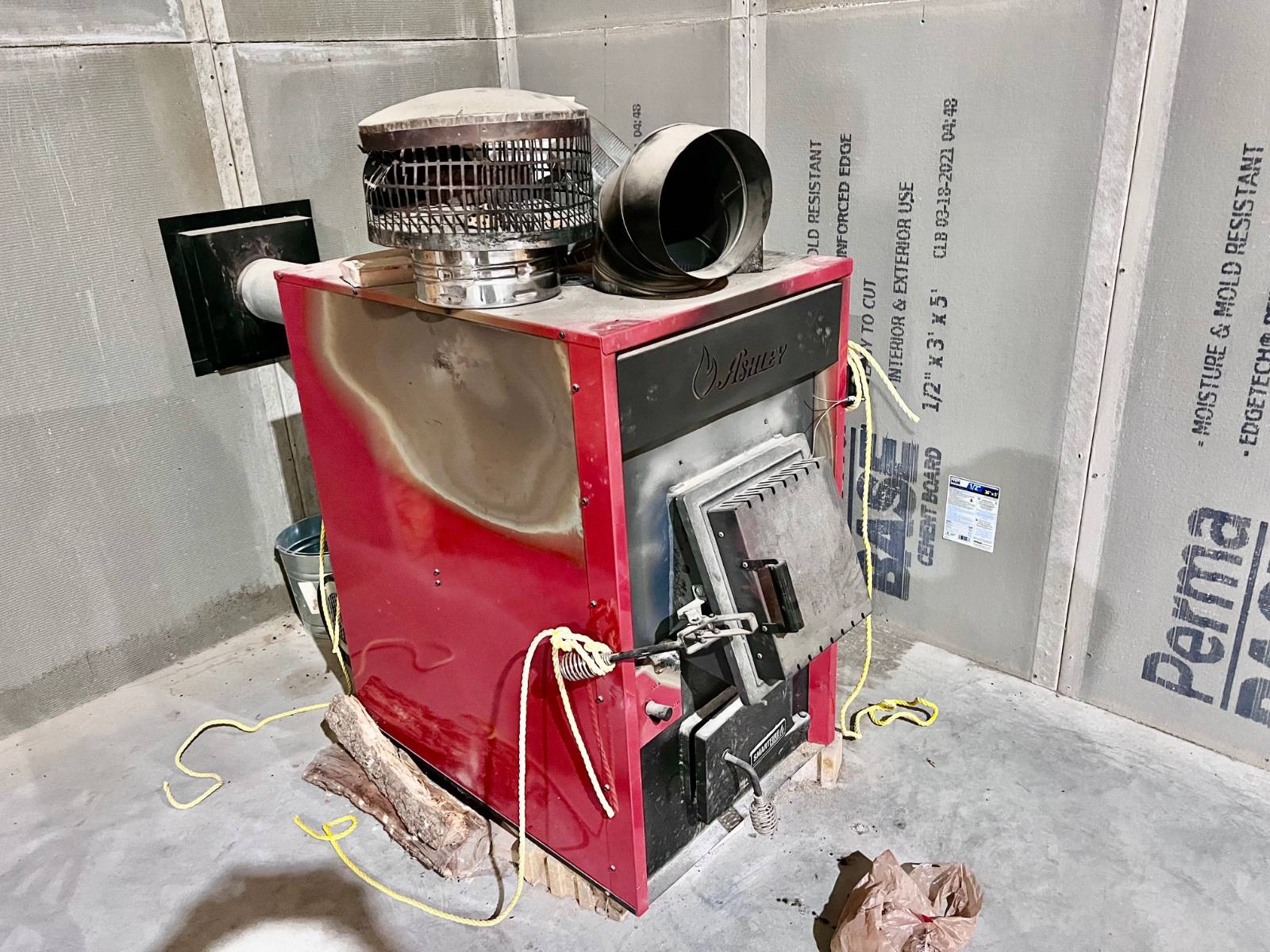 ;
;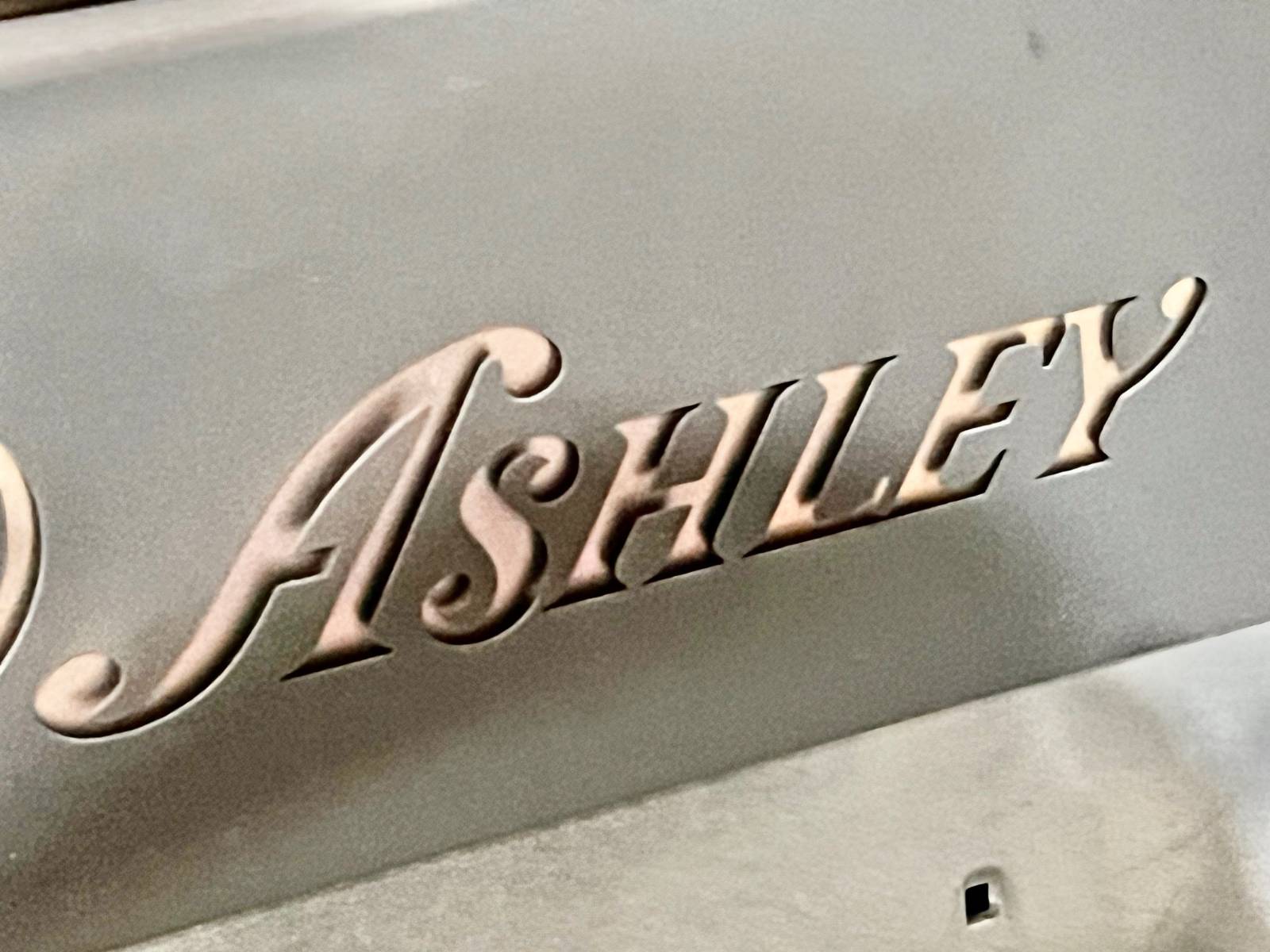 ;
;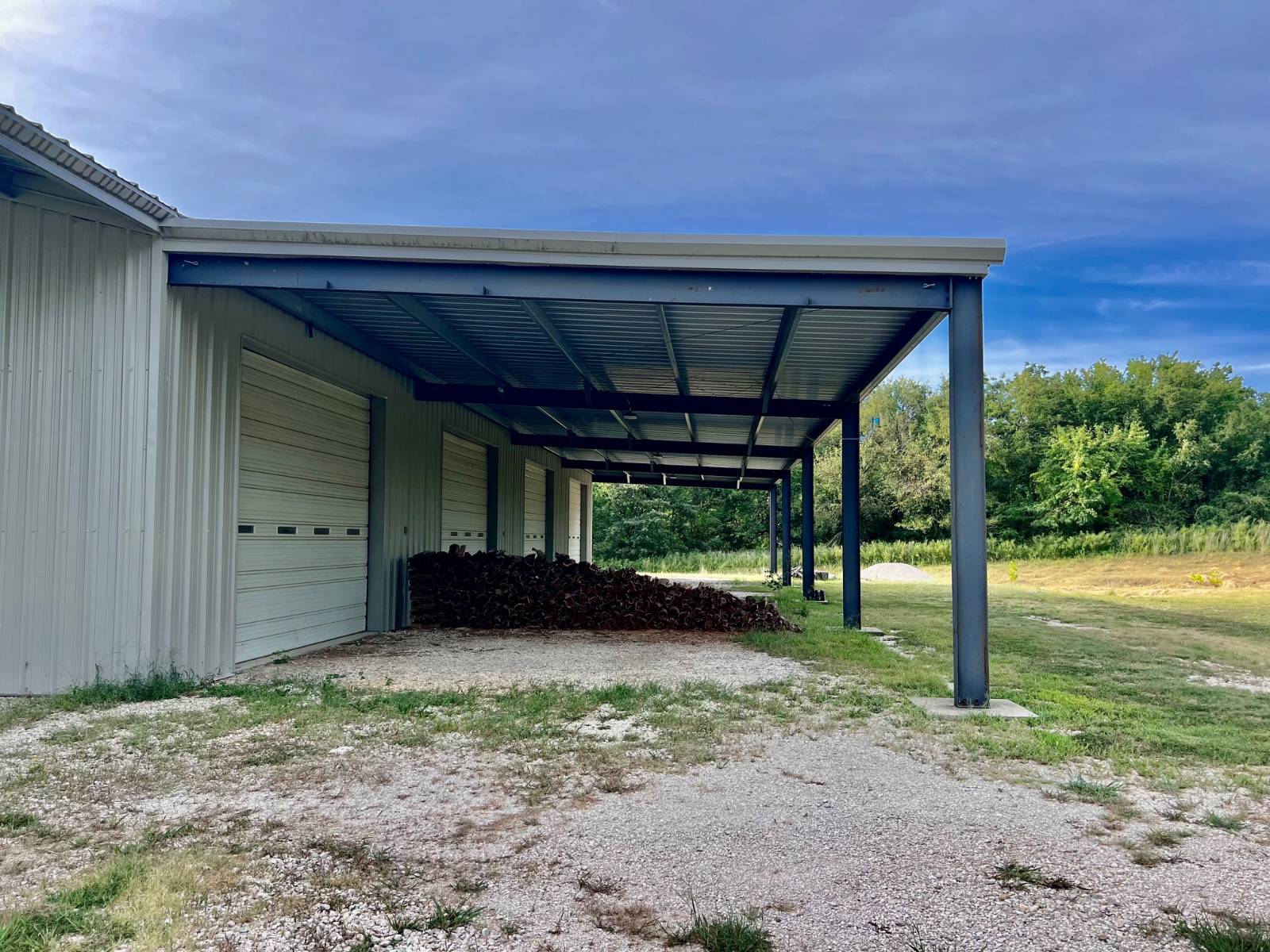 ;
;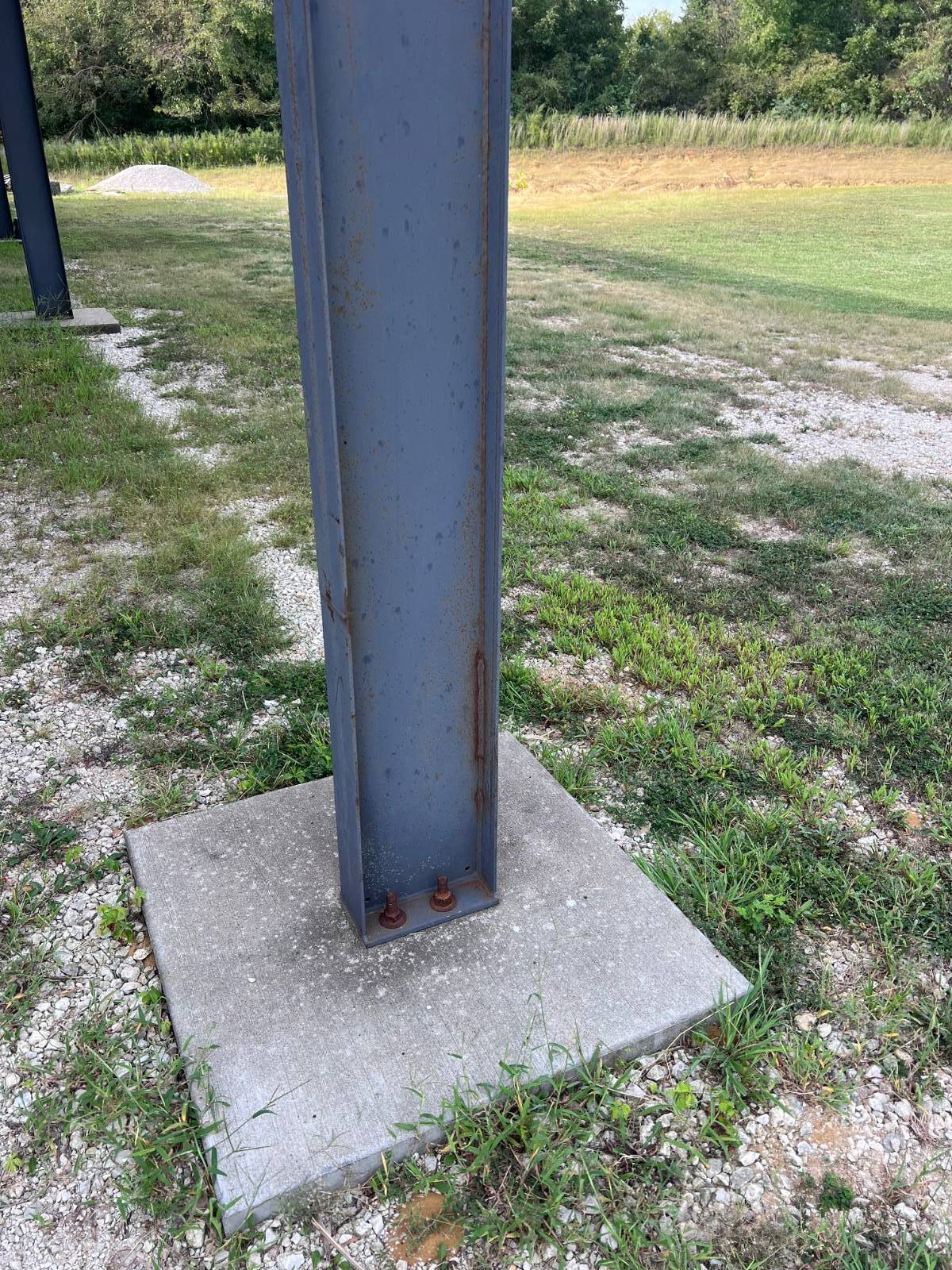 ;
;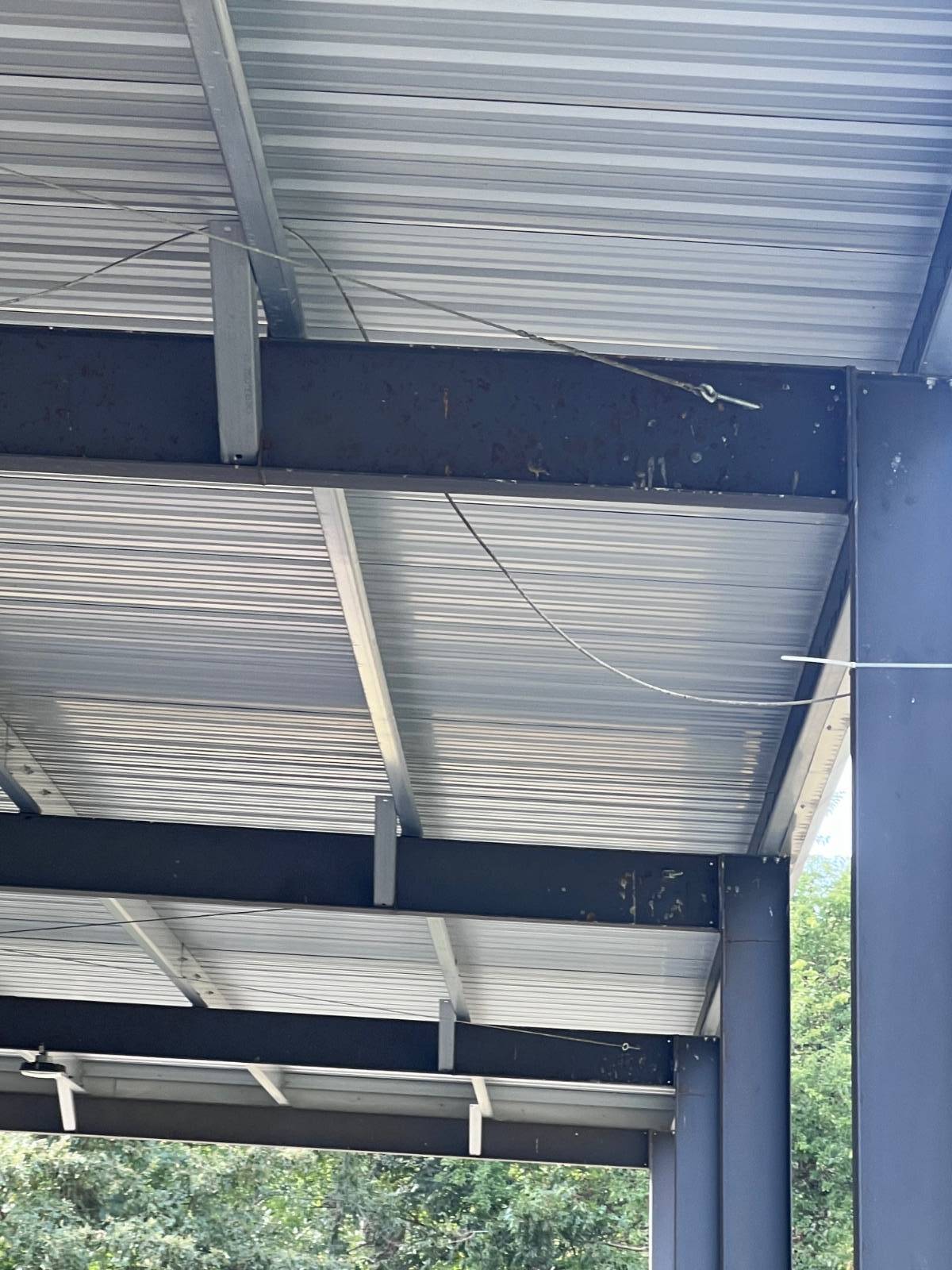 ;
;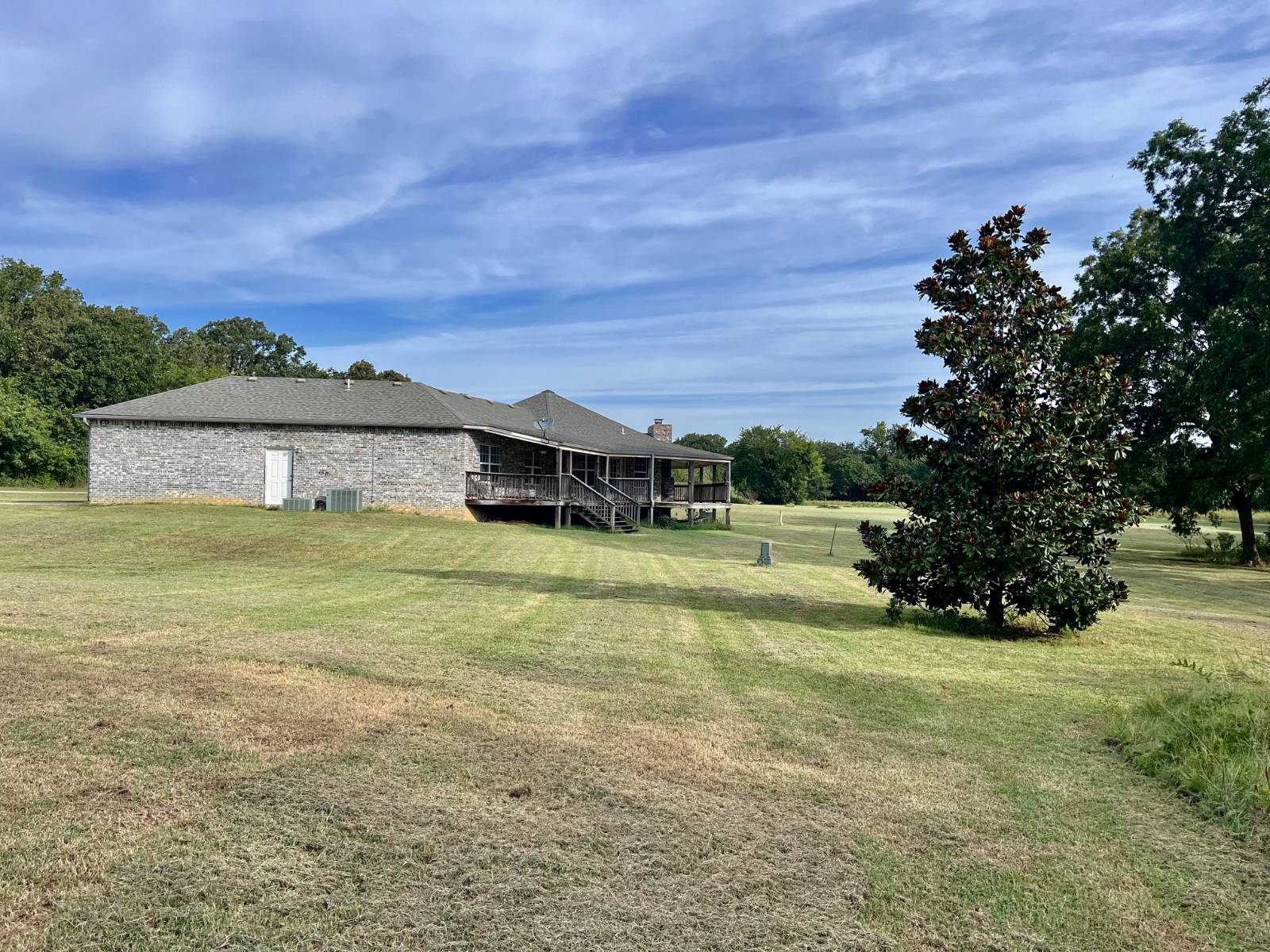 ;
;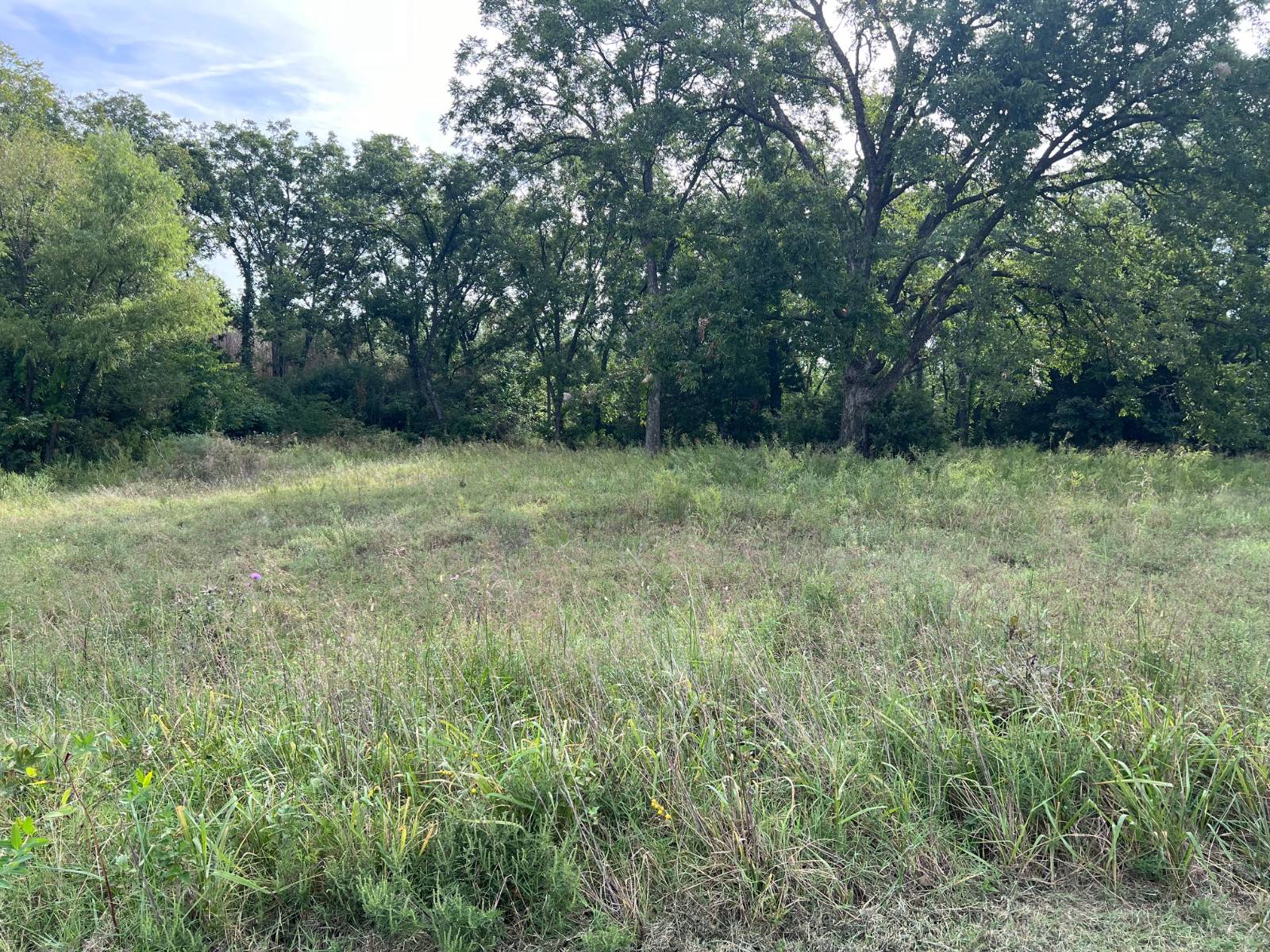 ;
;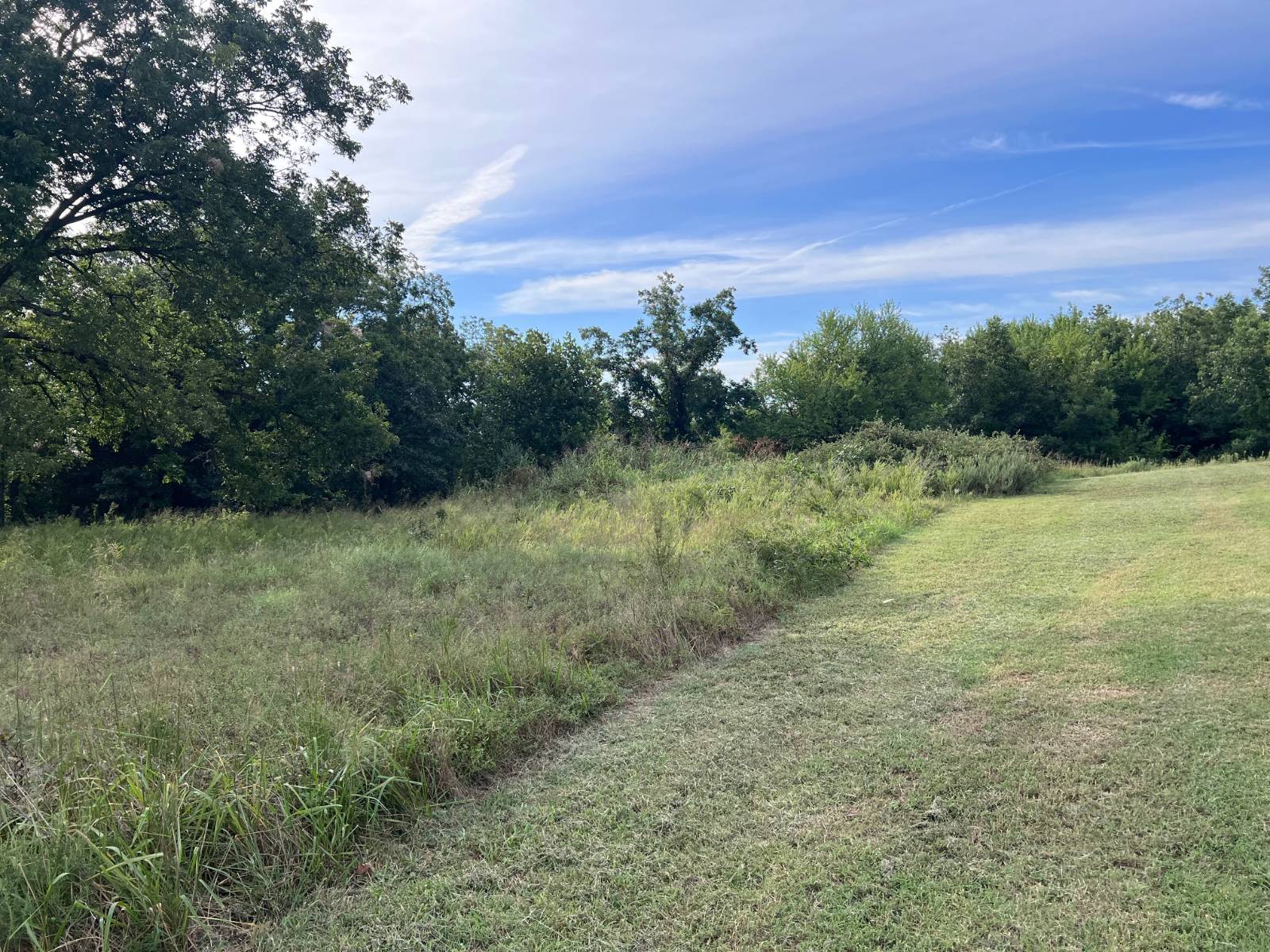 ;
;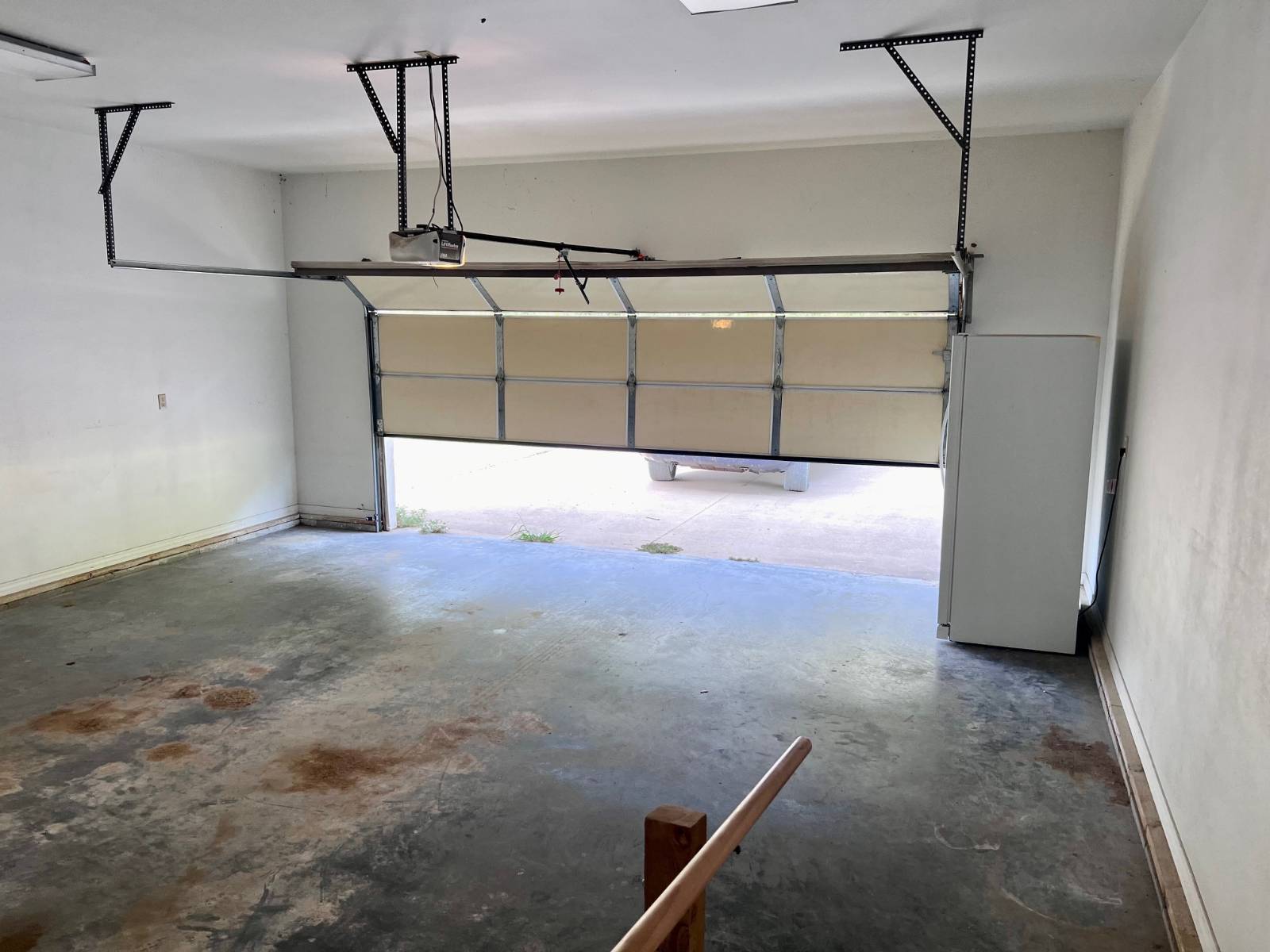 ;
;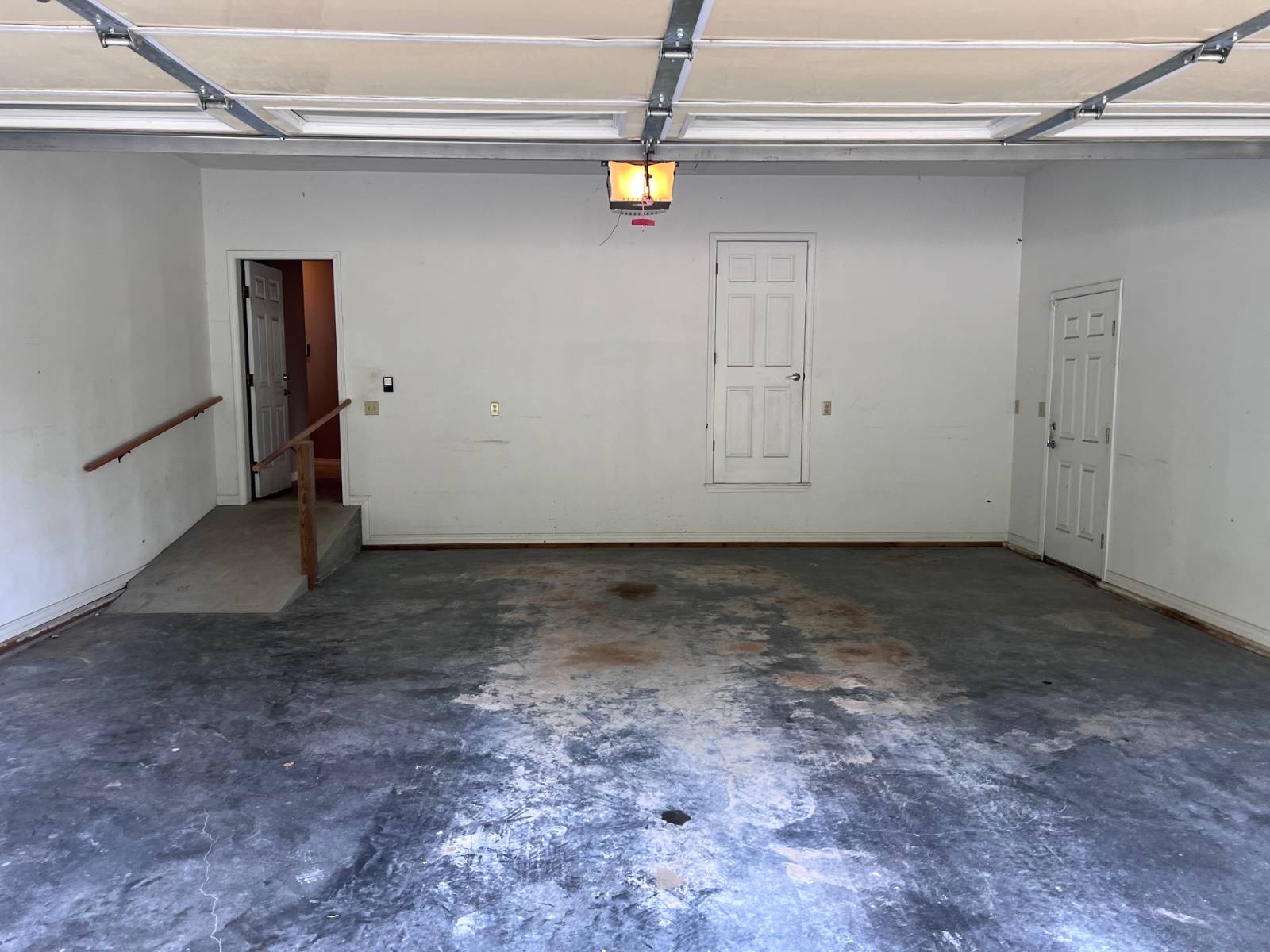 ;
;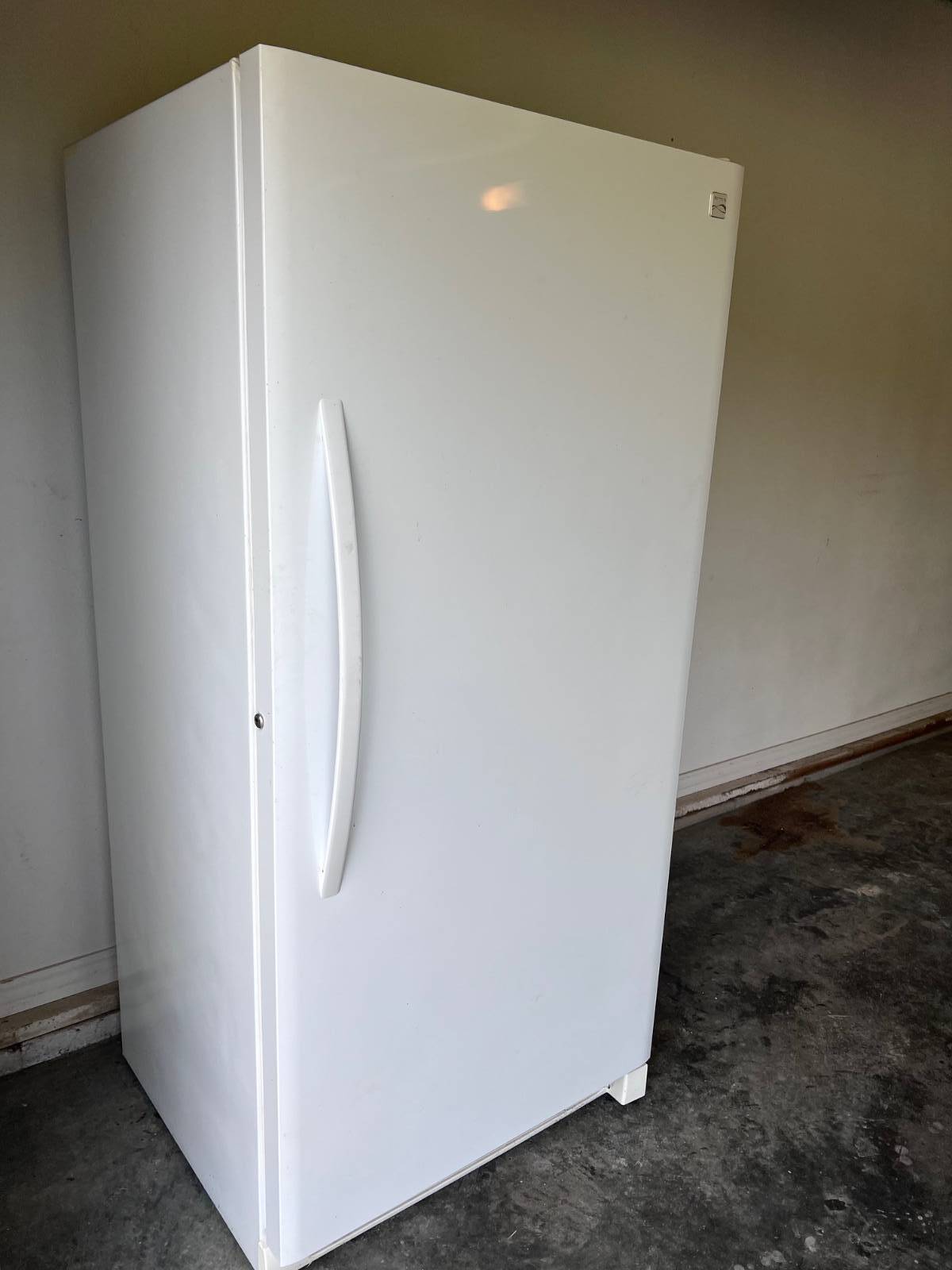 ;
;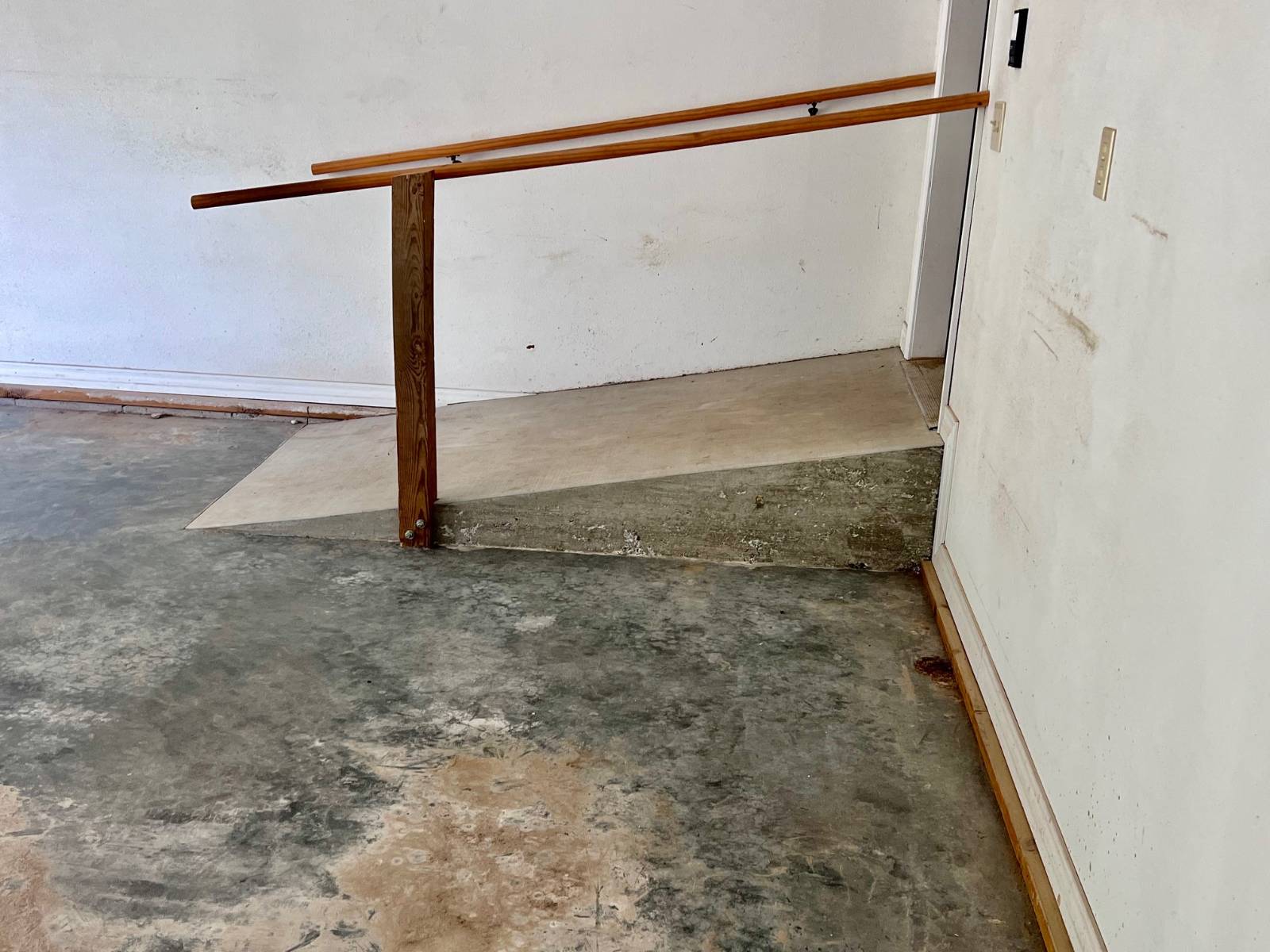 ;
;