2679 Jones Chapel Rd., Columbia, KY 42728
| Listing ID |
10416657 |
|
|
|
| Property Type |
Residential |
|
|
|
| County |
Adair |
|
|
|
|
|
2679 Jones Chapel Rd. - Columbia, KY.
2679 Jones Chapel Rd. Columbia, Ky. Beautiful brick home with country charm situated on 5 ac. m/l. Home offers 2 bedroom, 1 bath, living room, kitchen and a spacious dining area on the main level offering hardwood floors throughout (bedrooms have carpet over hardwood) with the exception of the kitchen and bathroom witch has linoleum. Full walk out basement with large family room, 1 bath, and 1 bedroom. Home has central heat and air, fireplace with a Heatilator wood burning insert and blower, county water, and septic system. This home has a covered front and side porch's, deck, screened in back porch, concrete sidewalks, landscaping, and paved driveway leading to a 2 car detached garage with concrete floors and electric. Property also includes a working metal stock/tobacco barn on 5.33 ac m/l perfect for a few horses or calves . Barn is stalled off and has been used for bottle feeding calves. Property is cleared and in good grass and is fenced.
|
- 3 Total Bedrooms
- 2 Full Baths
- 1528 SF
- 5.33 Acres
- Built in 1969
- 1 Story
- Available 8/21/2017
- Full Basement
- 1528 Lower Level SF
- Lower Level: Partly Finished, Walk Out
- 1 Lower Level Bedroom
- 1 Lower Level Bathroom
- Renovation: Covered porches, screened in back porch, deck, and 2 car detached garage
- Eat-In Kitchen
- Oven/Range
- Refrigerator
- Dishwasher
- Carpet Flooring
- Hardwood Flooring
- Linoleum Flooring
- Furnished
- 6 Rooms
- Living Room
- Dining Room
- Family Room
- Primary Bedroom
- Kitchen
- First Floor Bathroom
- 1 Fireplace
- Wood Stove
- Heat Pump
- Electric Fuel
- Wood Fuel
- Central A/C
- Frame Construction
- Brick Siding
- Asphalt Shingles Roof
- Detached Garage
- 255 Garage Spaces
- Municipal Water
- Deck
- Screened Porch
- Driveway
- Barn
- Street View
|
|
Bryant Realty & Auction Company
|
Listing data is deemed reliable but is NOT guaranteed accurate.
|






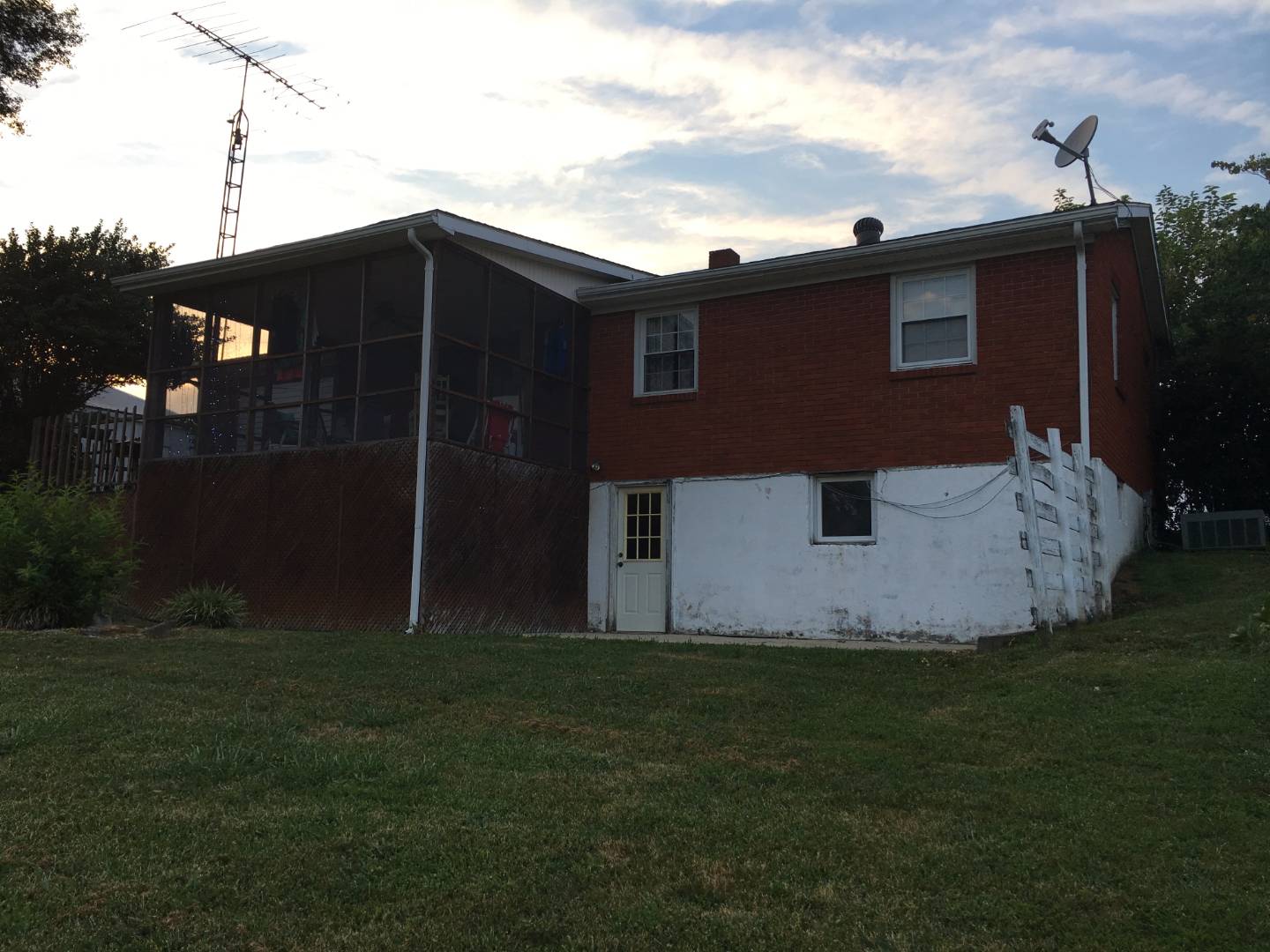 ;
;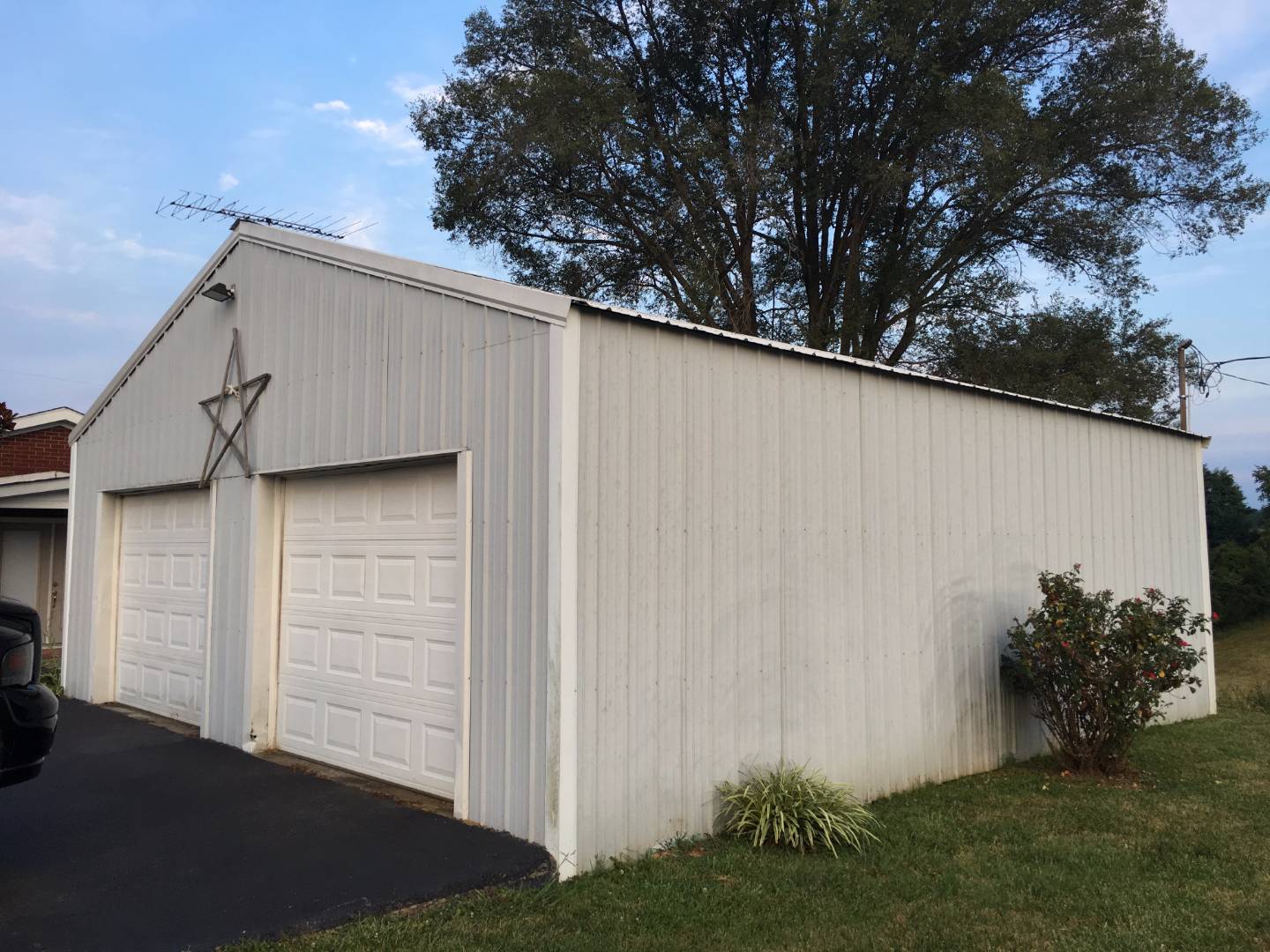 ;
;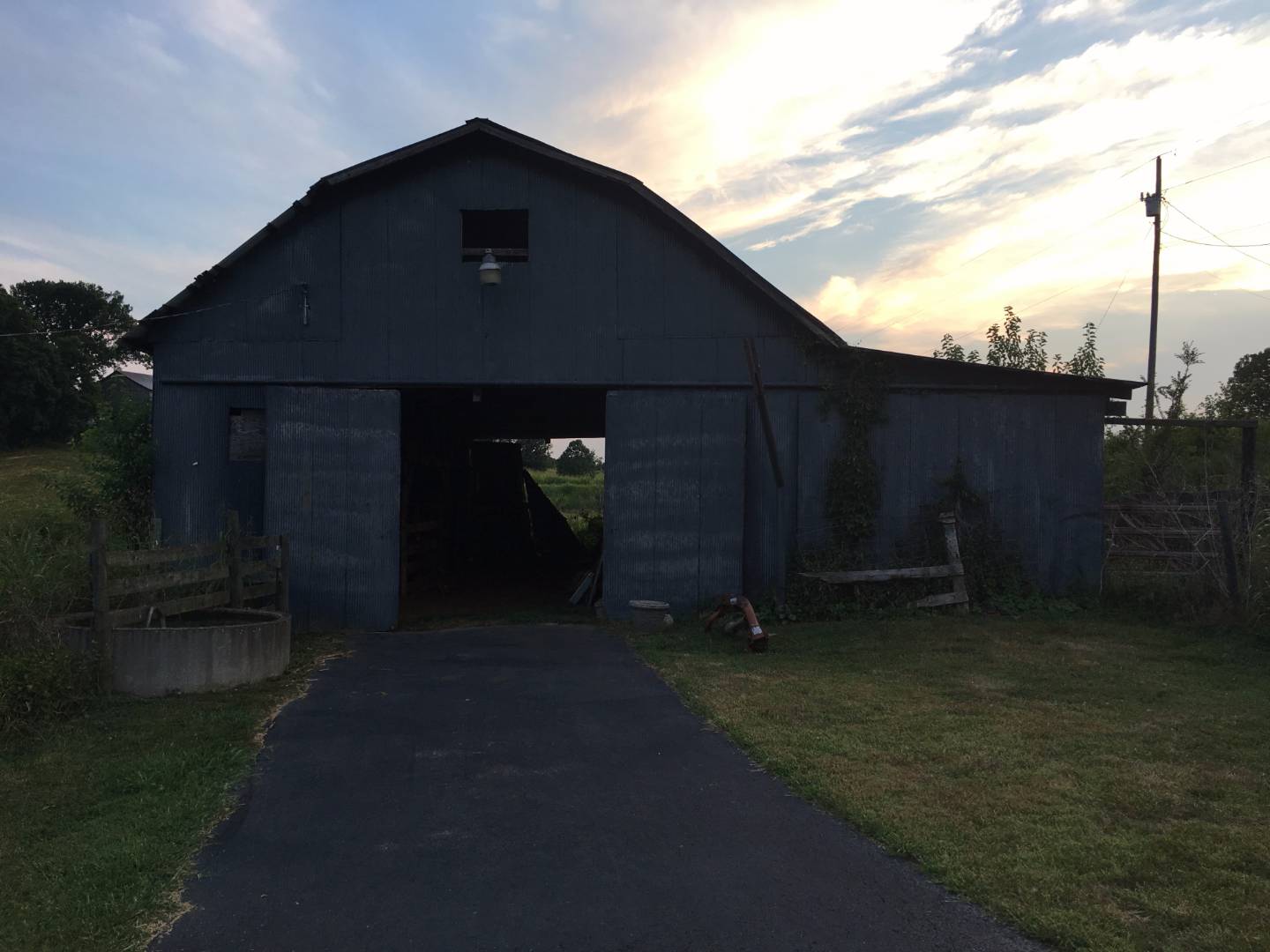 ;
;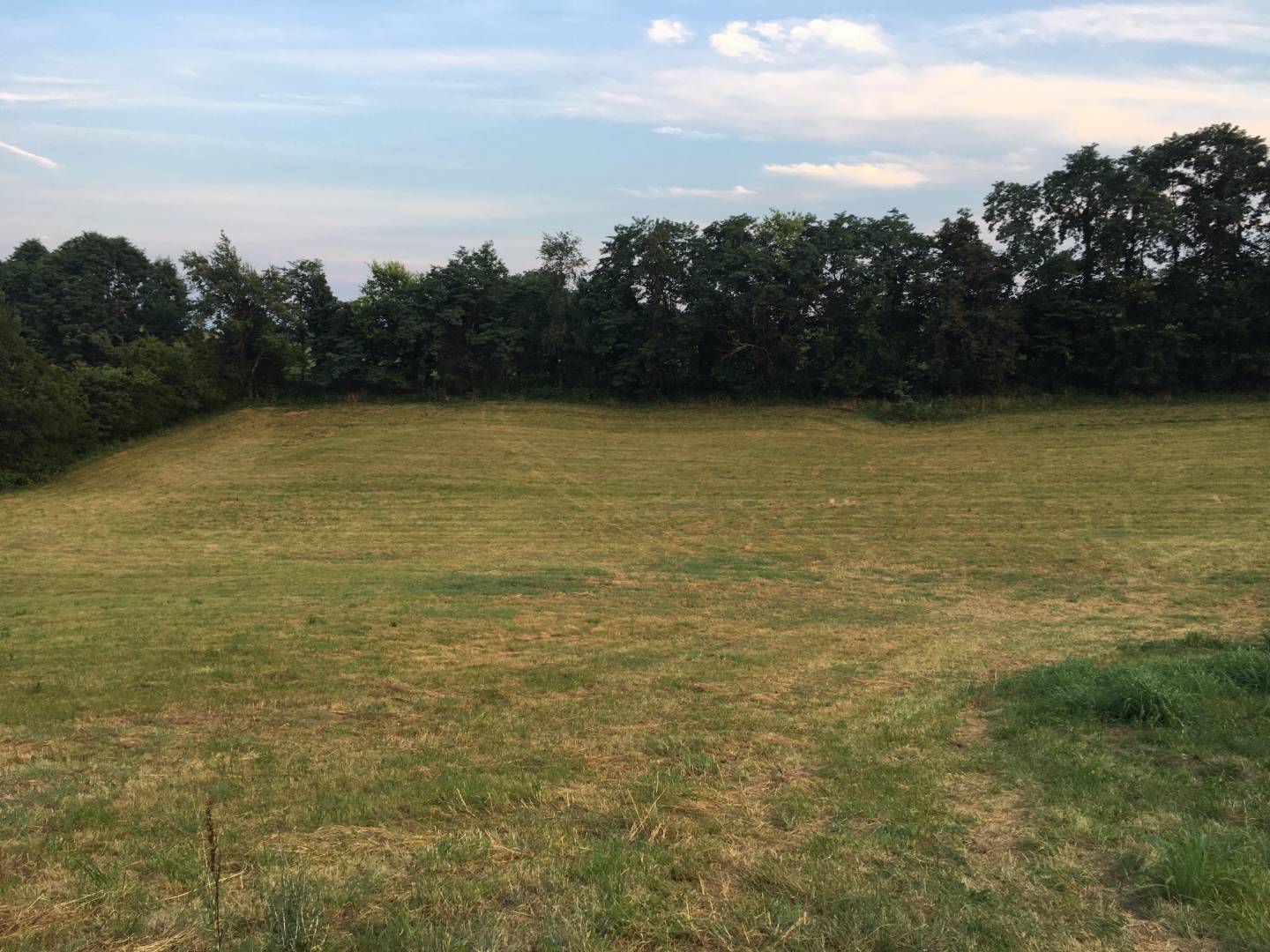 ;
; ;
;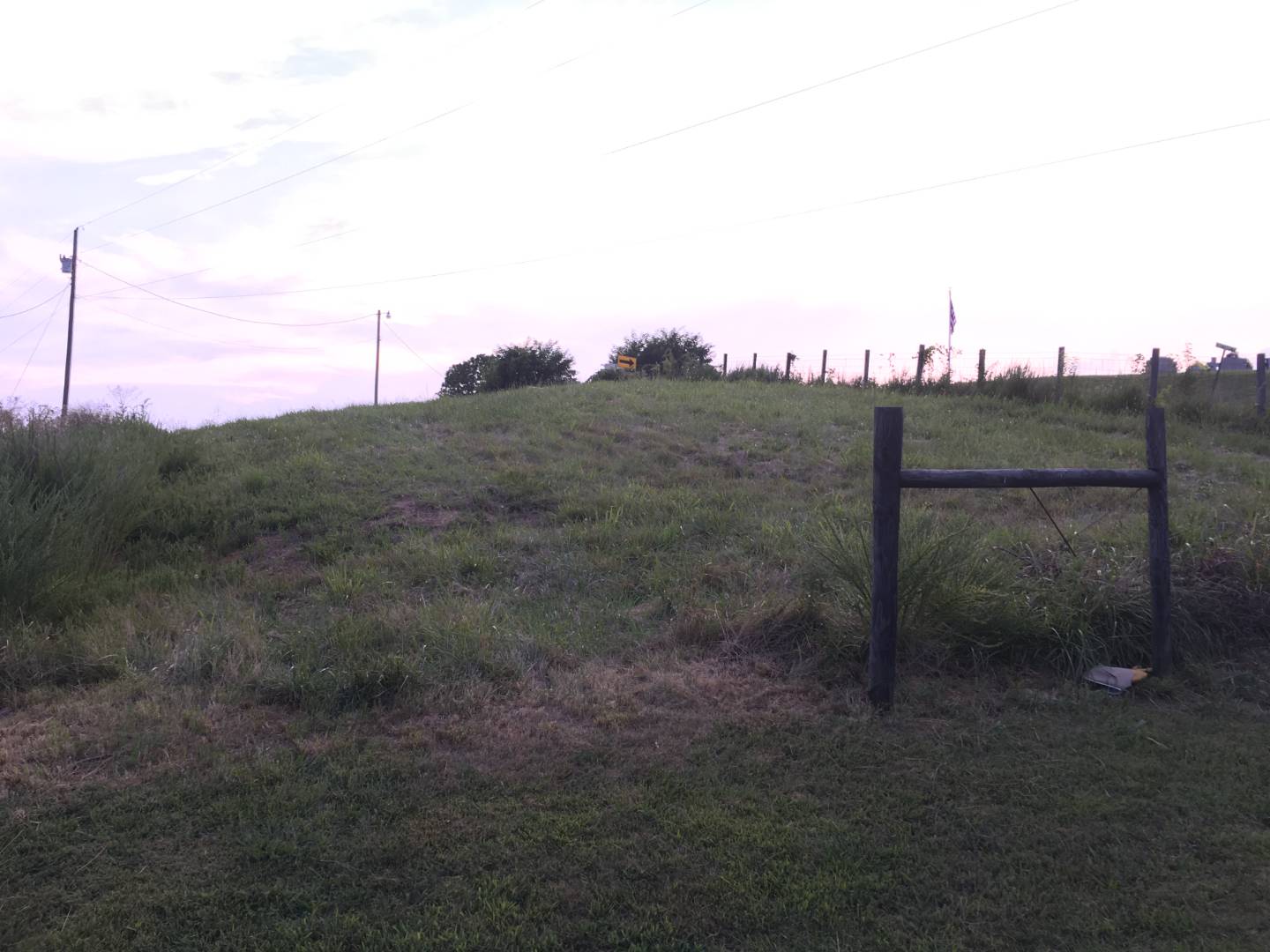 ;
;