2680 Woods Avenue, East Meadow, NY 11554
| Listing ID |
11177262 |
|
|
|
| Property Type |
Residential |
|
|
|
| County |
Nassau |
|
|
|
| Township |
Hempstead |
|
|
|
| School |
East Meadow |
|
|
|
|
| Total Tax |
$11,940 |
|
|
|
| Tax ID |
2089-51-015-00-0639-0 |
|
|
|
| FEMA Flood Map |
fema.gov/portal |
|
|
|
| Year Built |
1956 |
|
|
|
| |
|
|
|
|
|
It Has Arrived!! The Home You Have Been Searching For Is Now Available!! ***Welcome To This Expanded Cape Cod Style Home With Park Like Grounds In Beautiful East Meadow On a Quiet Block*** Looking For a Home With Lots Of Space? You Found It!! Large Basement With Full Bath & Outside Entrance. Great For Mother Daughter W/Proper Permits. This Home Features An Open Floor Plan, Lots Of Natural Light, Beautiful Hardwood Floors, Updated Kitchen & DiningRoom With Sliders To The Amazing BIG Back Yard. Great For Those Summertime bbq's. Talk About A Deck, Check This One Out!! Enjoy The Summer Breezes And Have a Bite To Eat Under The Big Overhang With Family And Friends, Perfect!! Time To Settle Down For The Night, The Master Bedroom Is On The First Floor W/Huge Walk In Closet. Kick Your Feet Up In Two Additional Large Bedrooms Upstairs And Yet Another Full Bath! Tons Of Storage Too! Other Features Not To Miss: Hard Wire For Generator, 2 Zone Heat, 200 Amp Svc Including In Fully Fenced In Yard. Electric Ready For Hot Tub And Pool, IGS Too!! This Amazing Home Really Has It All! ***Welcome Home***
|
- 3 Total Bedrooms
- 3 Full Baths
- 1342 SF
- 0.21 Acres
- 9000 SF Lot
- Built in 1956
- Available 8/15/2023
- Cape Cod Style
- Lower Level: Finished, Partly Finished, Walk Out
- Lot Dimensions/Acres: 60x150
- Oven/Range
- Refrigerator
- Dishwasher
- Washer
- Dryer
- Hardwood Flooring
- 6 Rooms
- Walk-in Closet
- First Floor Primary Bedroom
- Hot Water
- Oil Fuel
- Wall/Window A/C
- Basement: Full
- Features: Formal dining, storage
- Brick Siding
- Vinyl Siding
- Community Water
- Community Septic
- Patio
- Fence
- Irrigation System
- Construction Materials: Post and beam
- Exterior Features: Sprinkler system
- Parking Features: Private, Driveway, No Garage
- Sold on 7/28/2023
- Sold for $725,000
- Buyer's Agent: Kristine F Purish
- Company: Signature Premier Properties
|
|
Signature Premier Properties
|
Listing data is deemed reliable but is NOT guaranteed accurate.
|



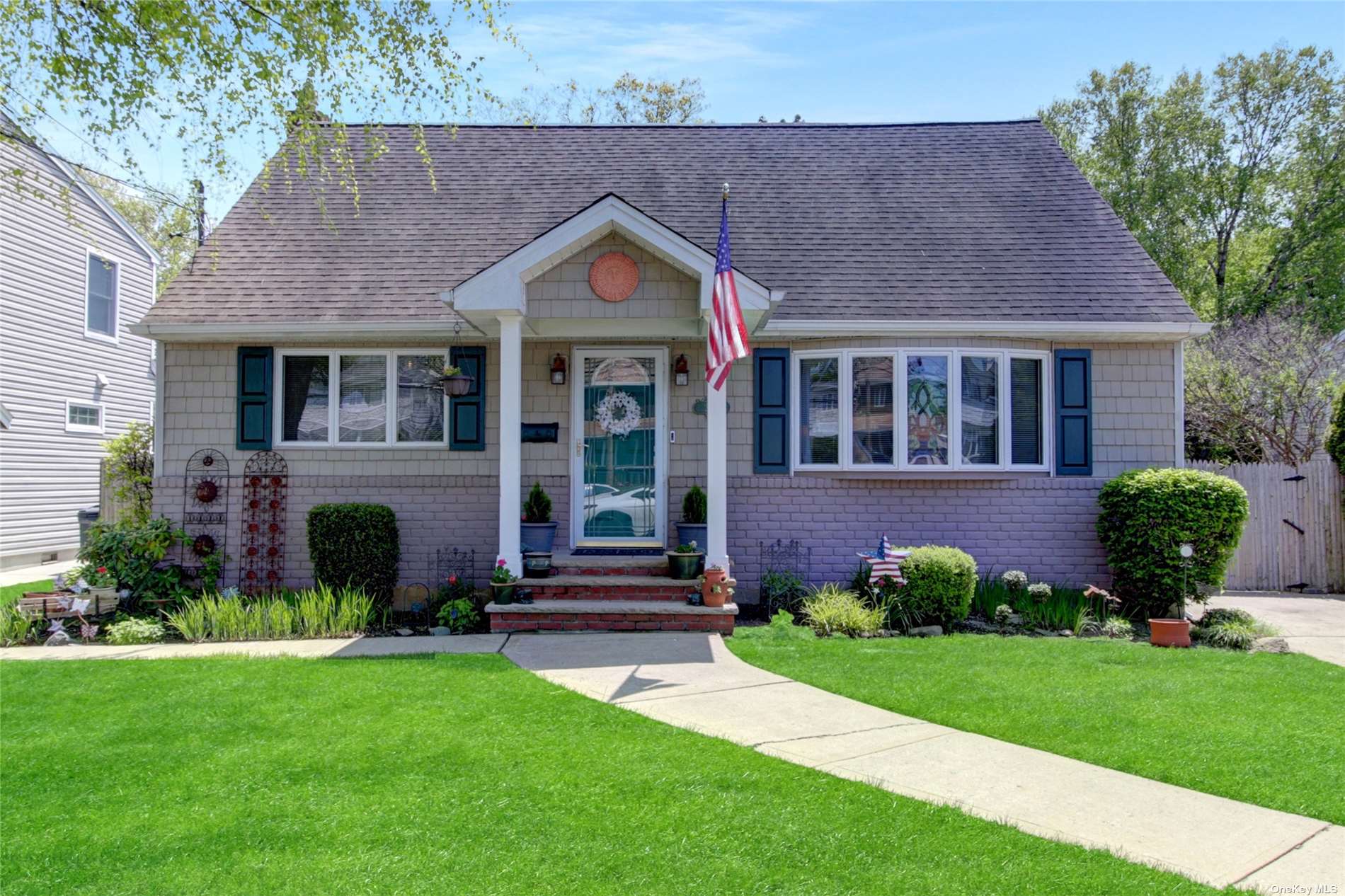

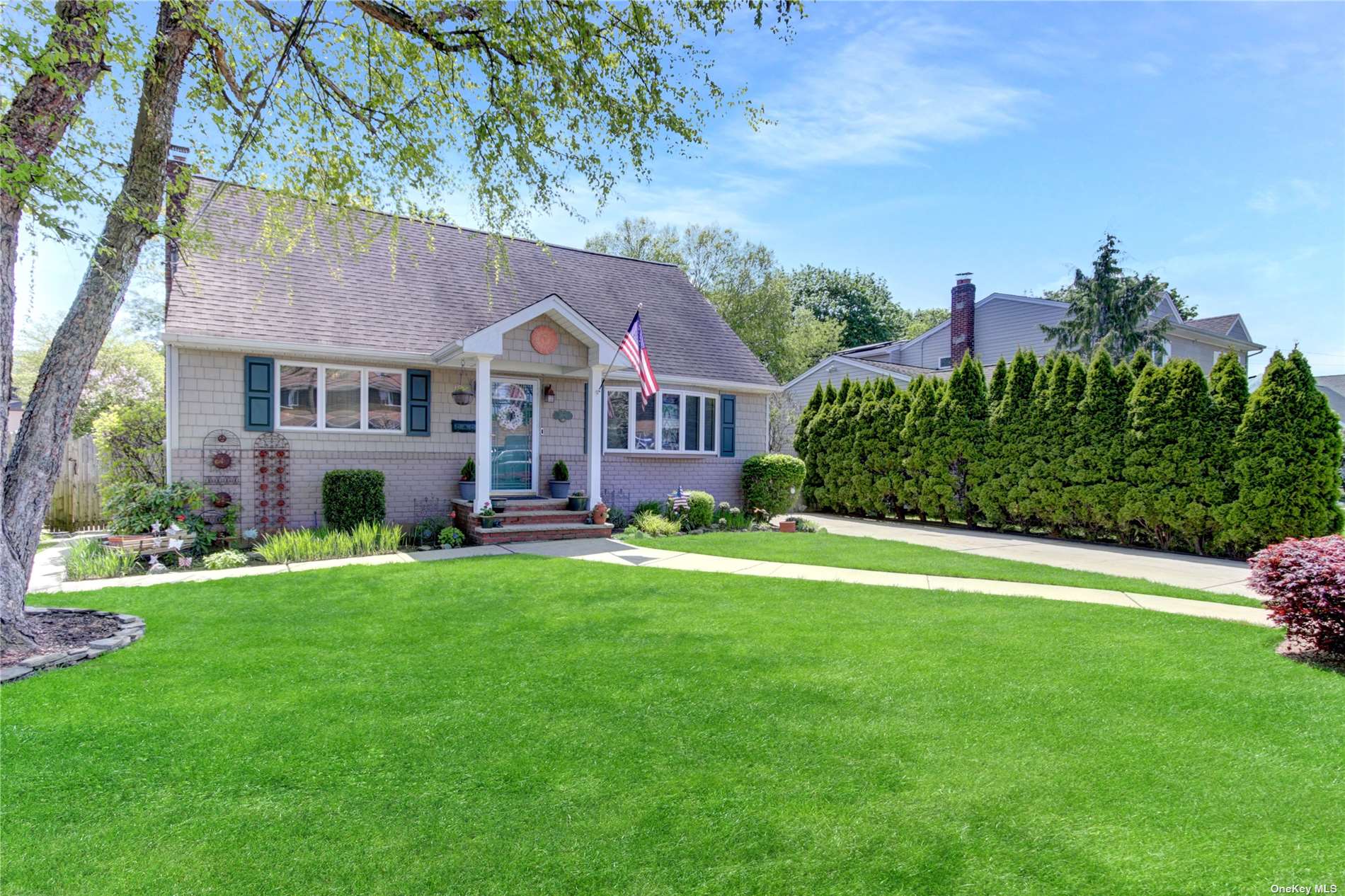 ;
;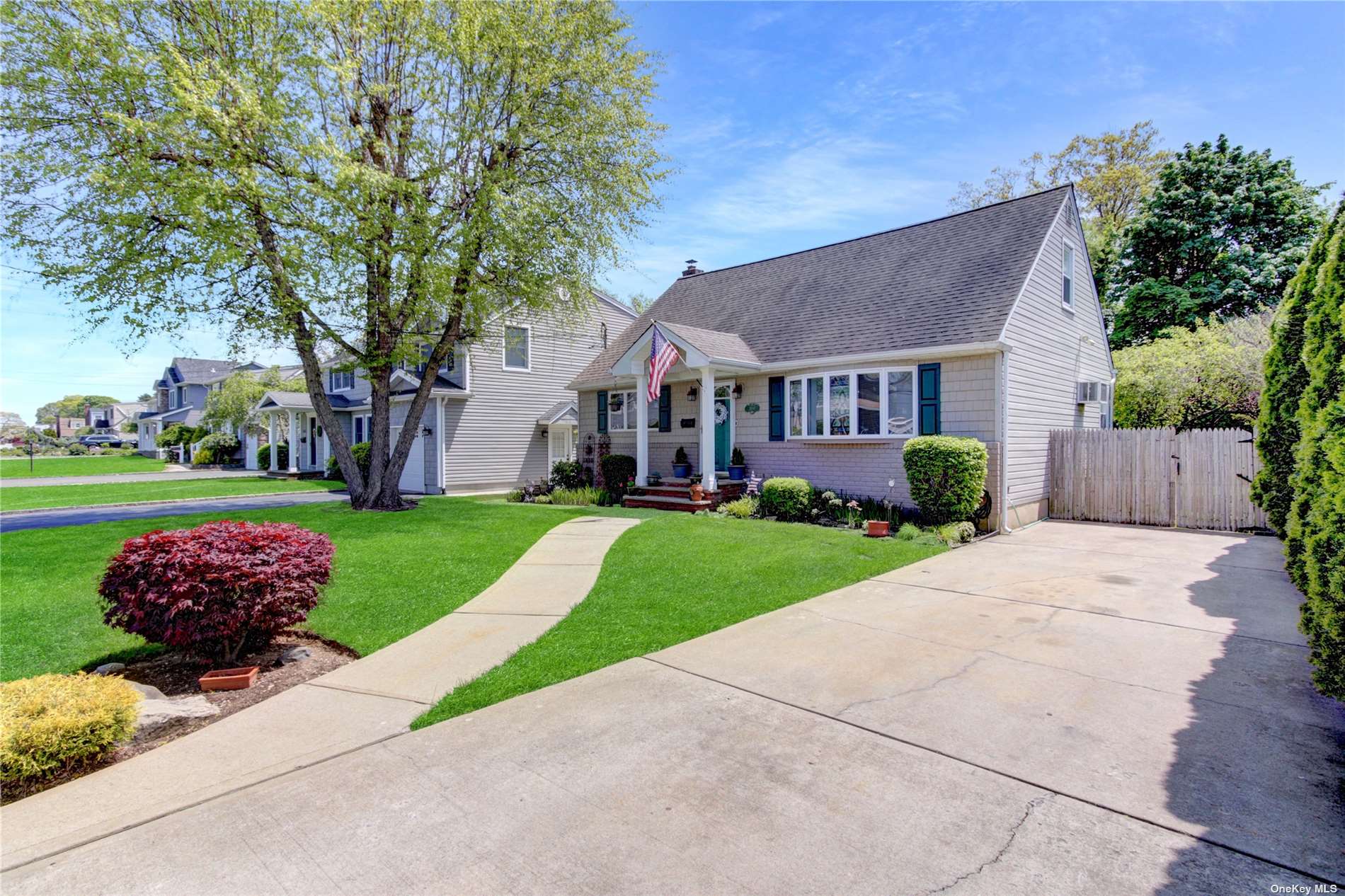 ;
;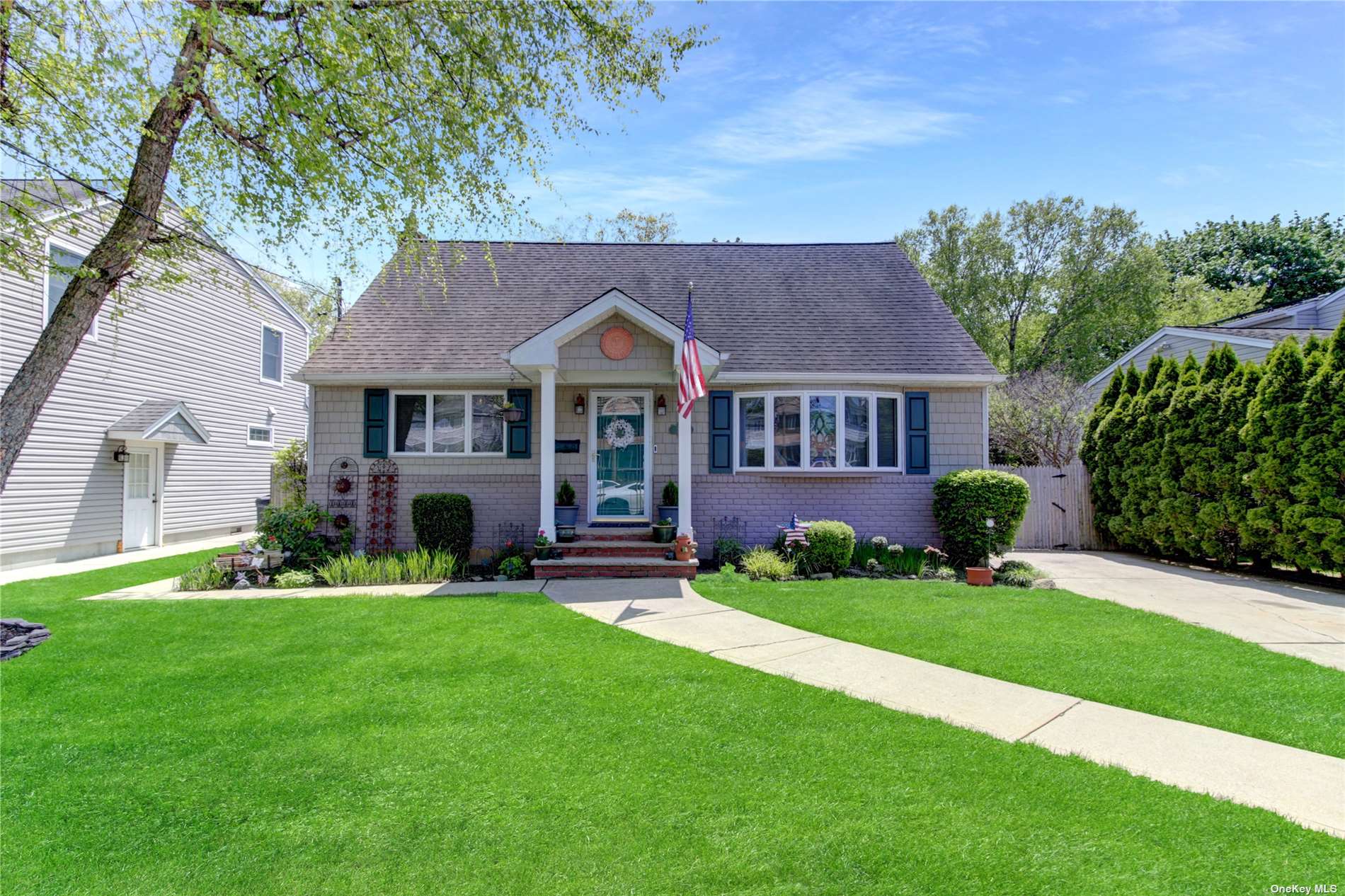 ;
;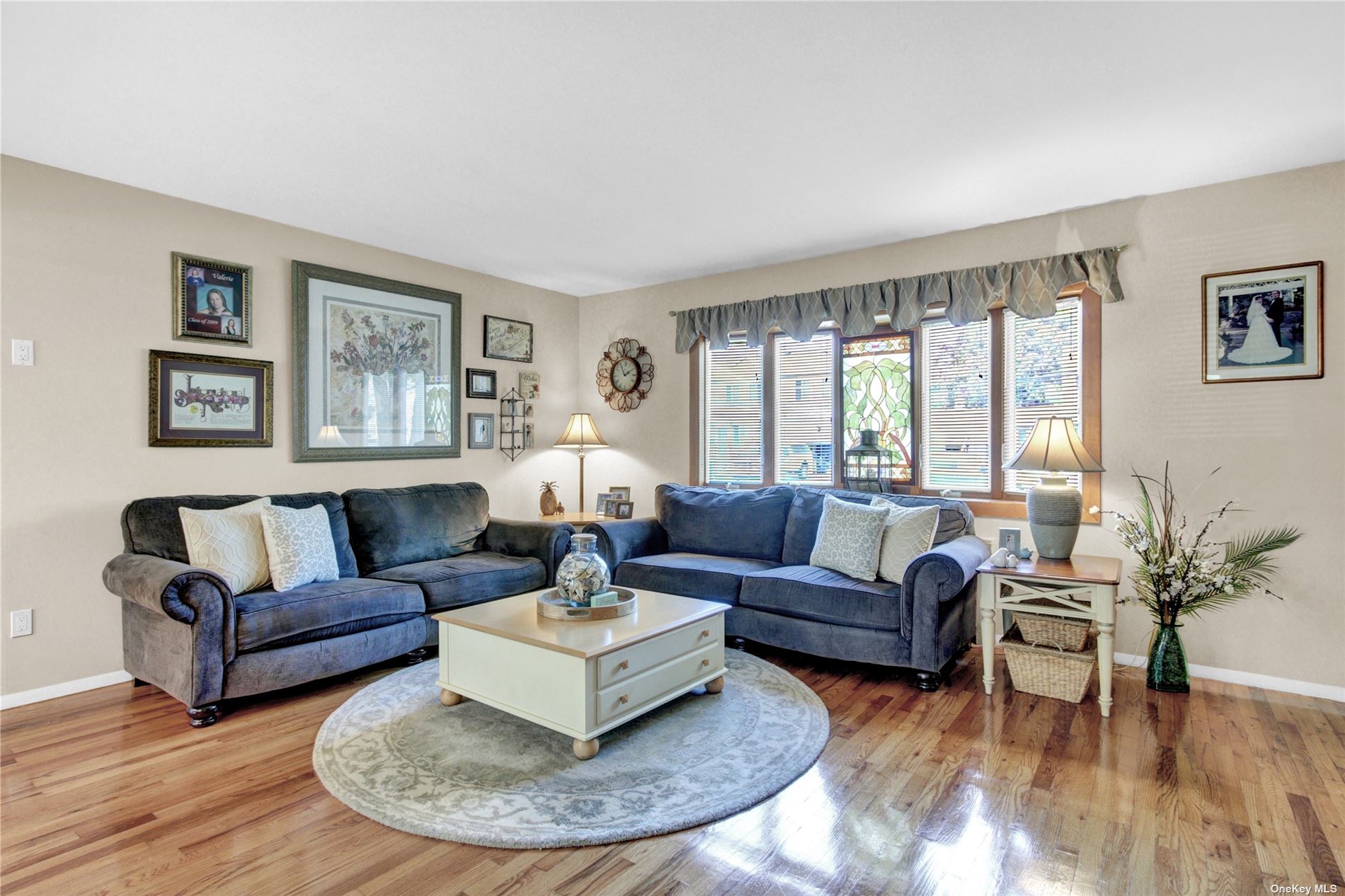 ;
;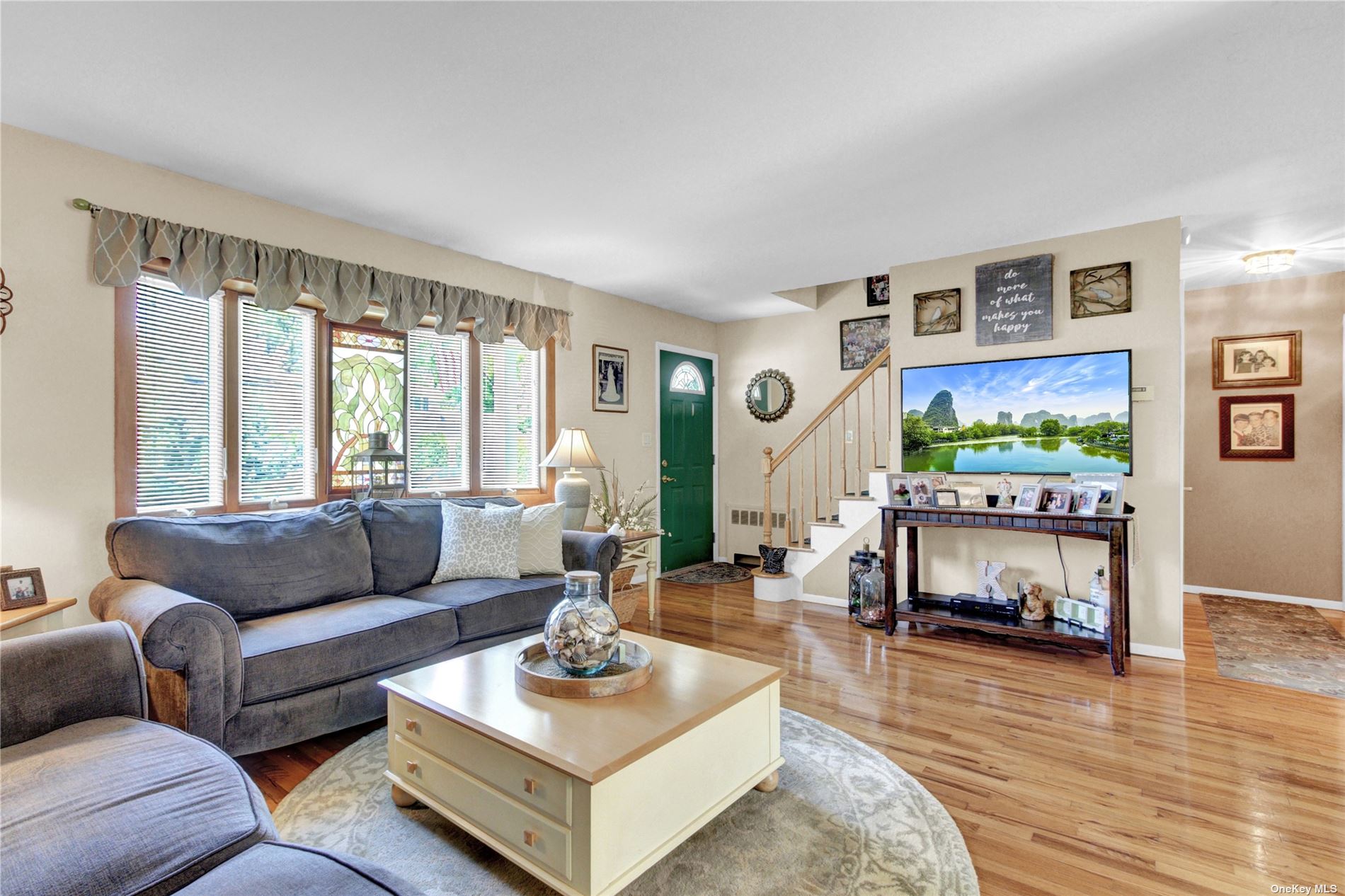 ;
;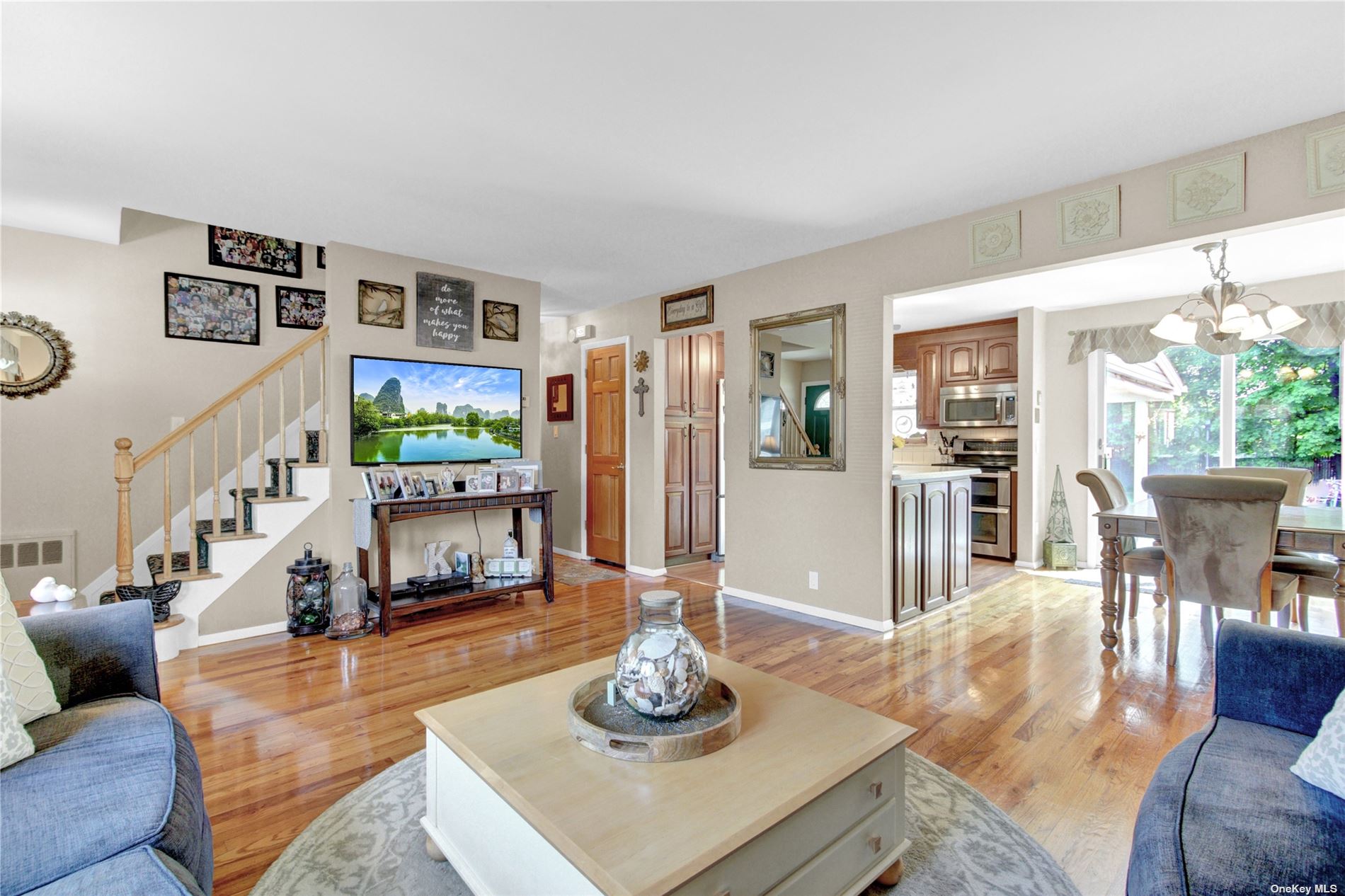 ;
;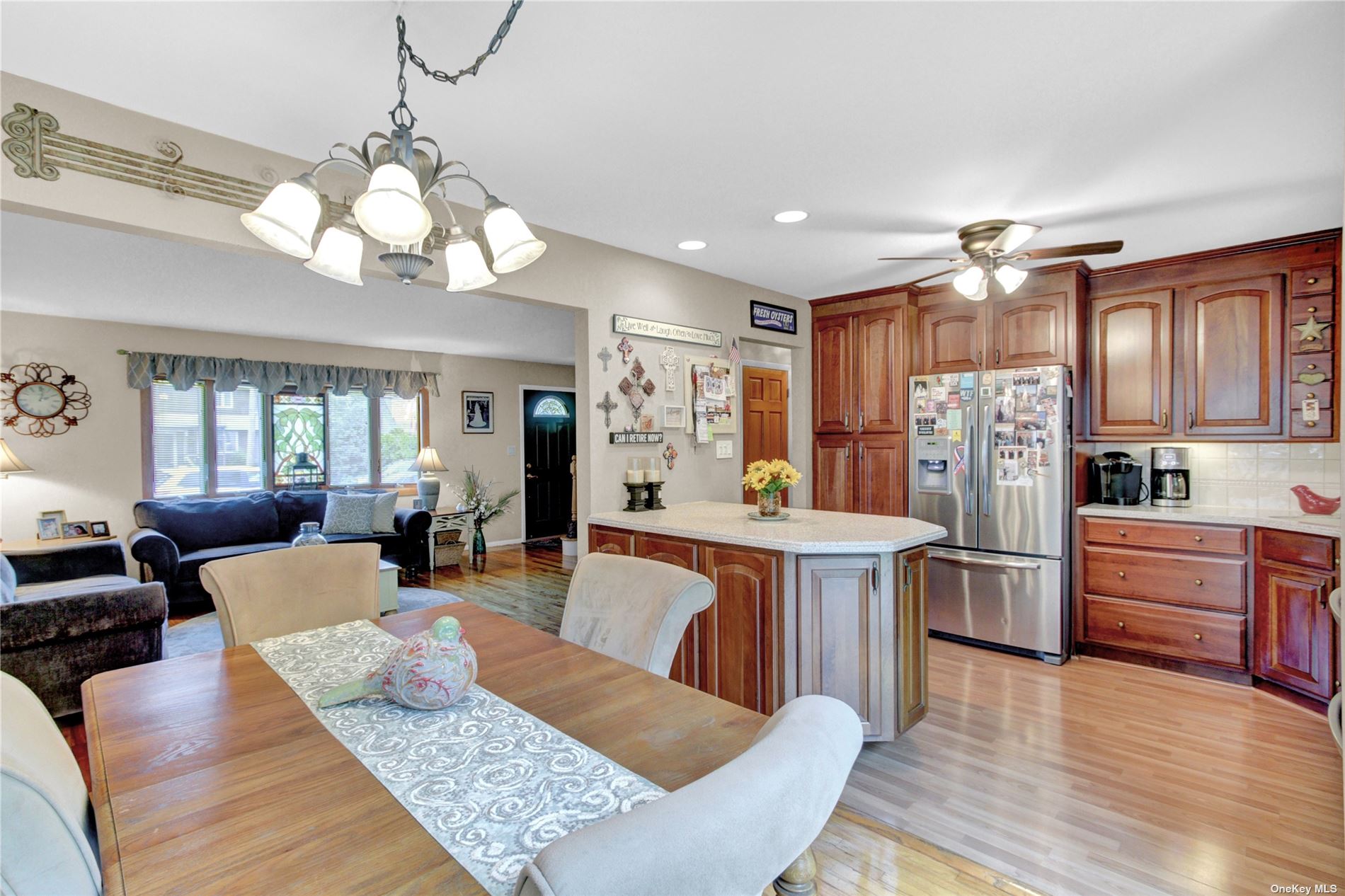 ;
;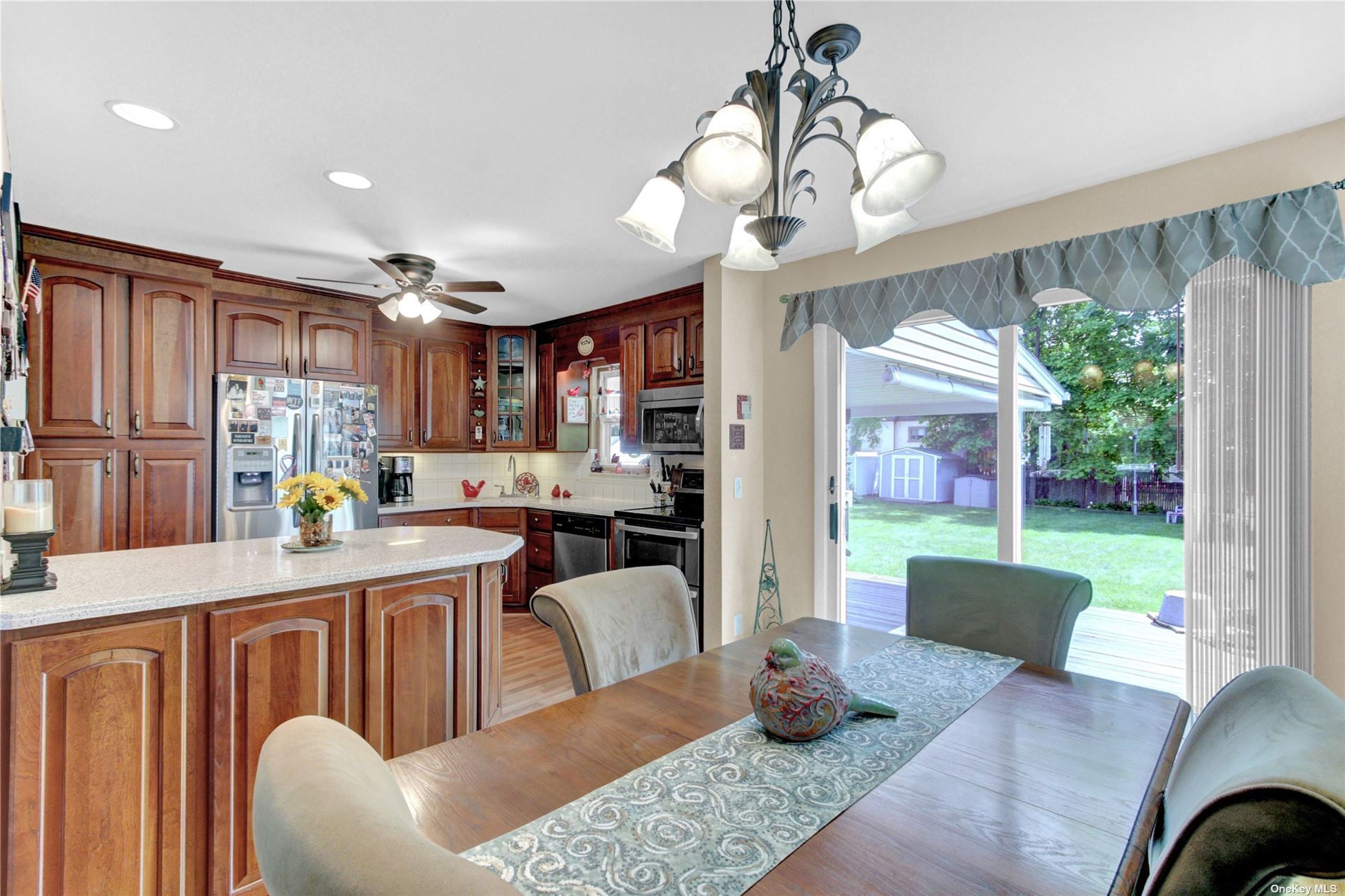 ;
;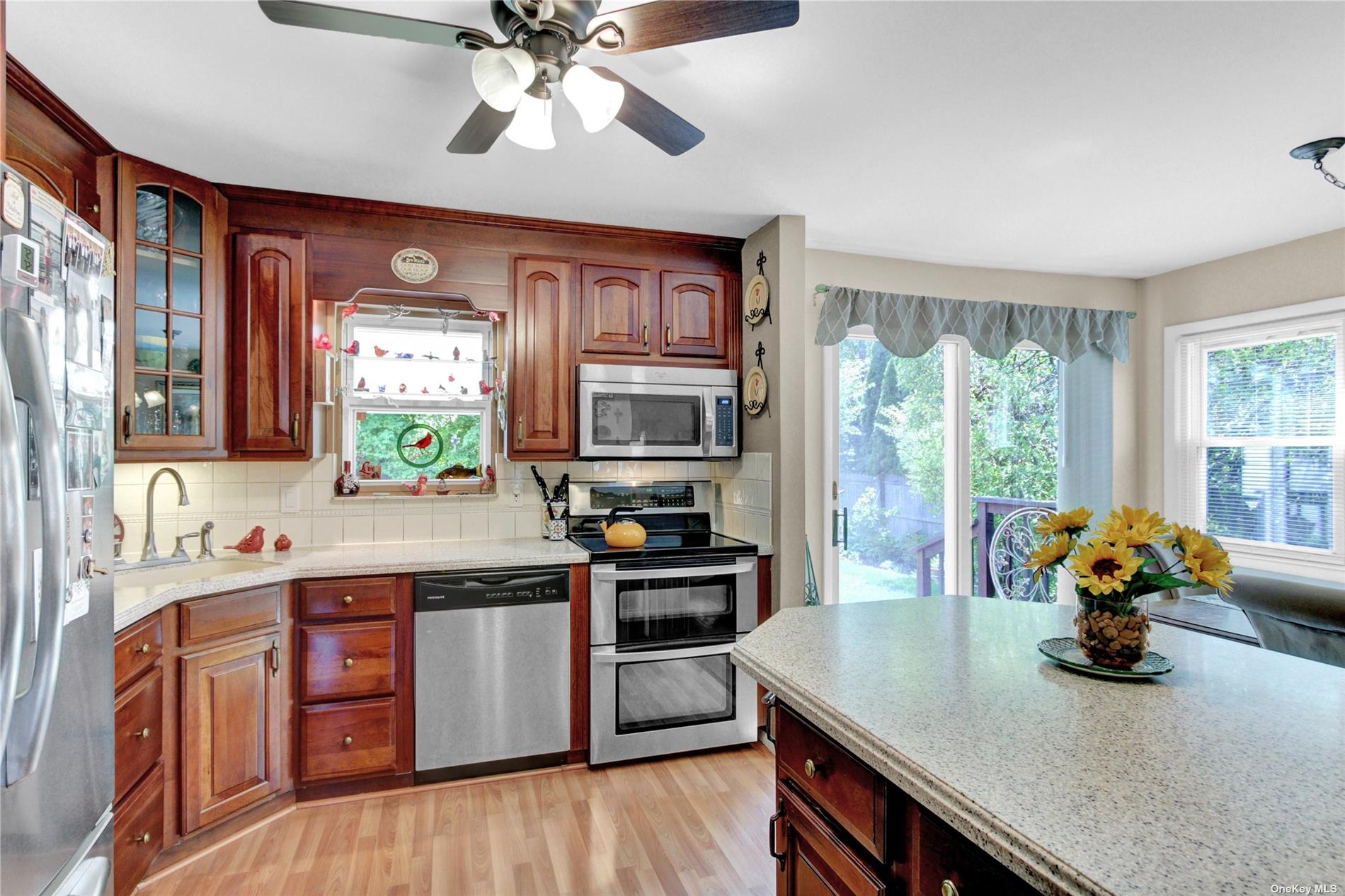 ;
;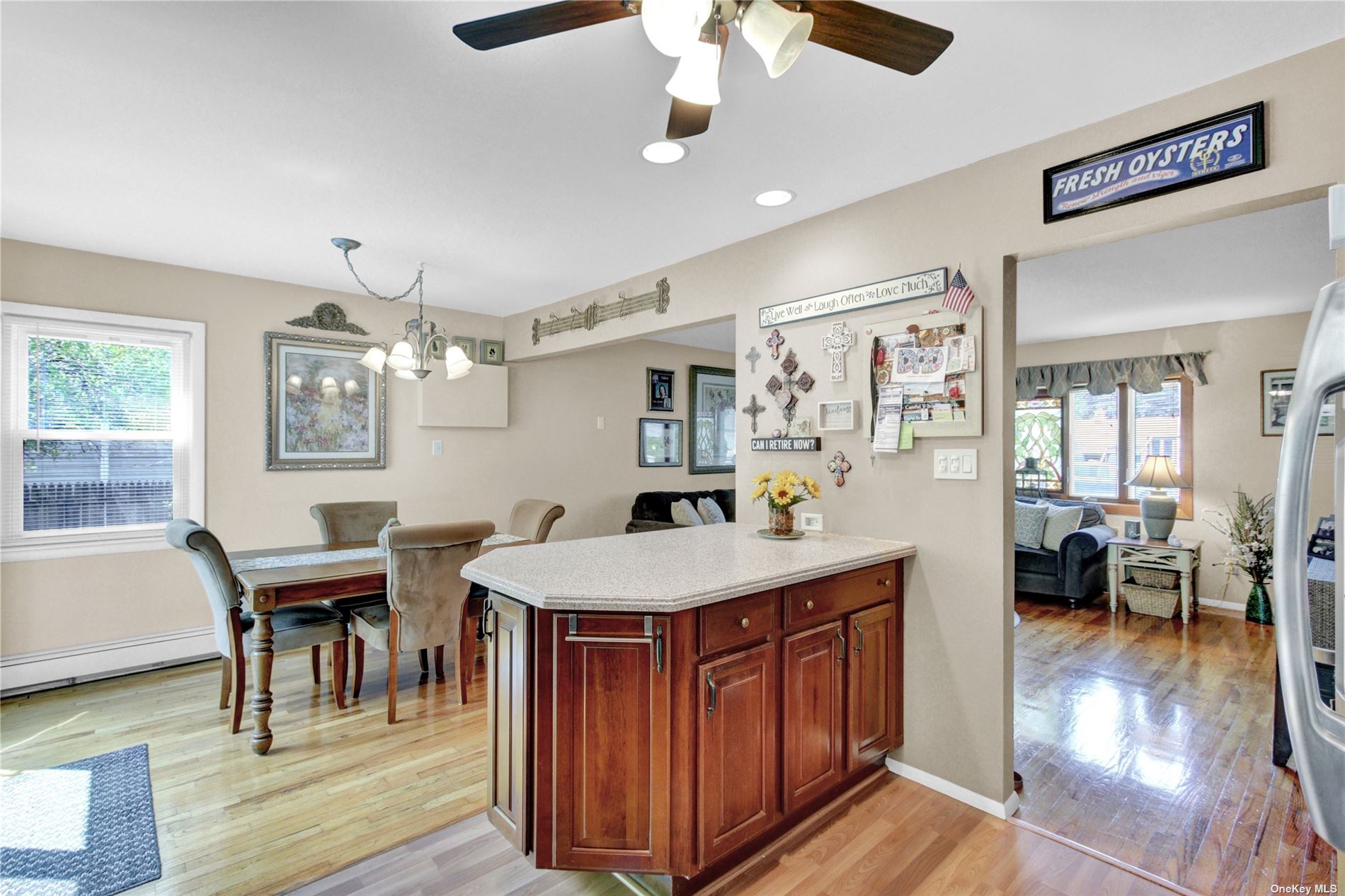 ;
;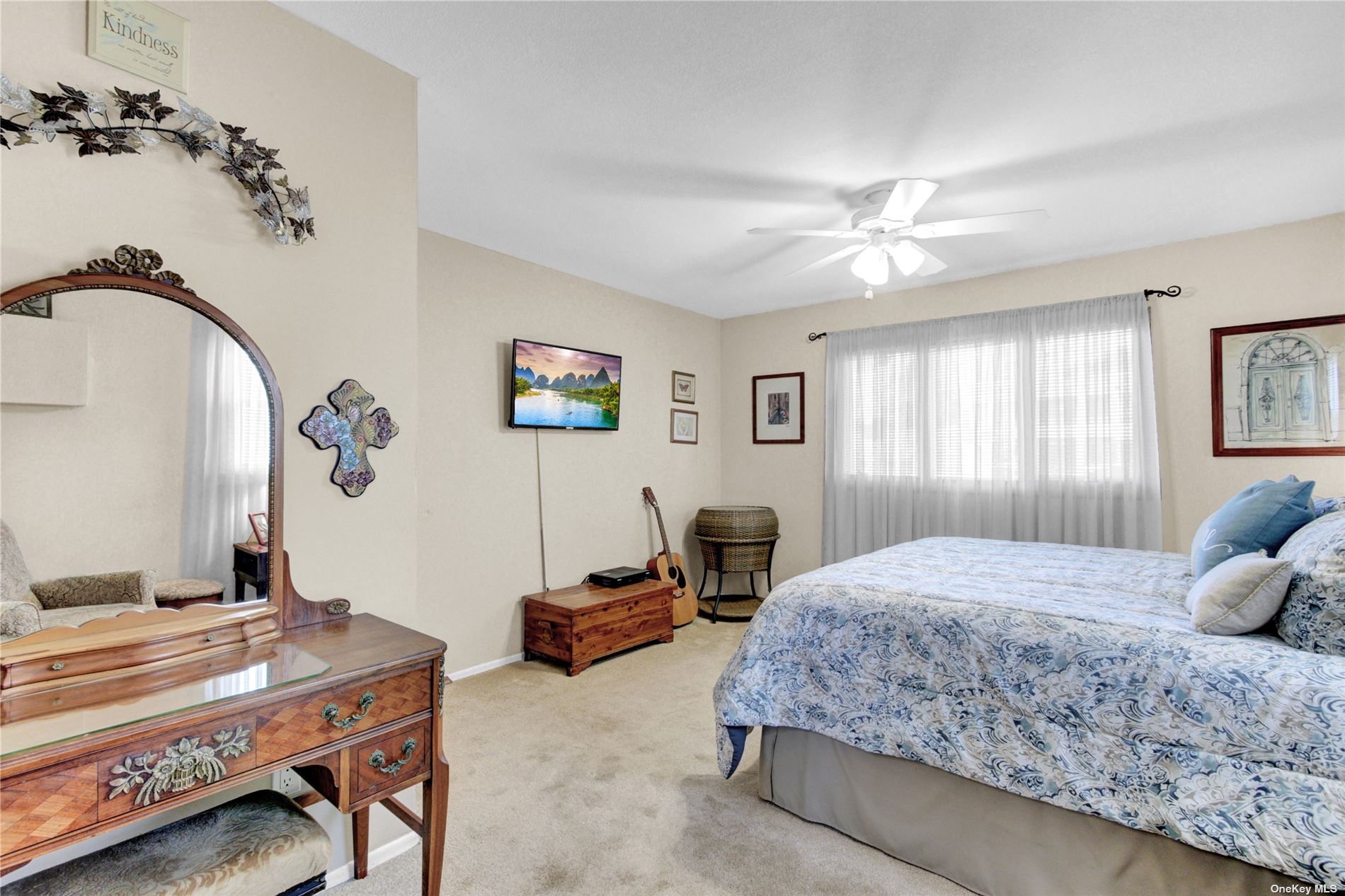 ;
;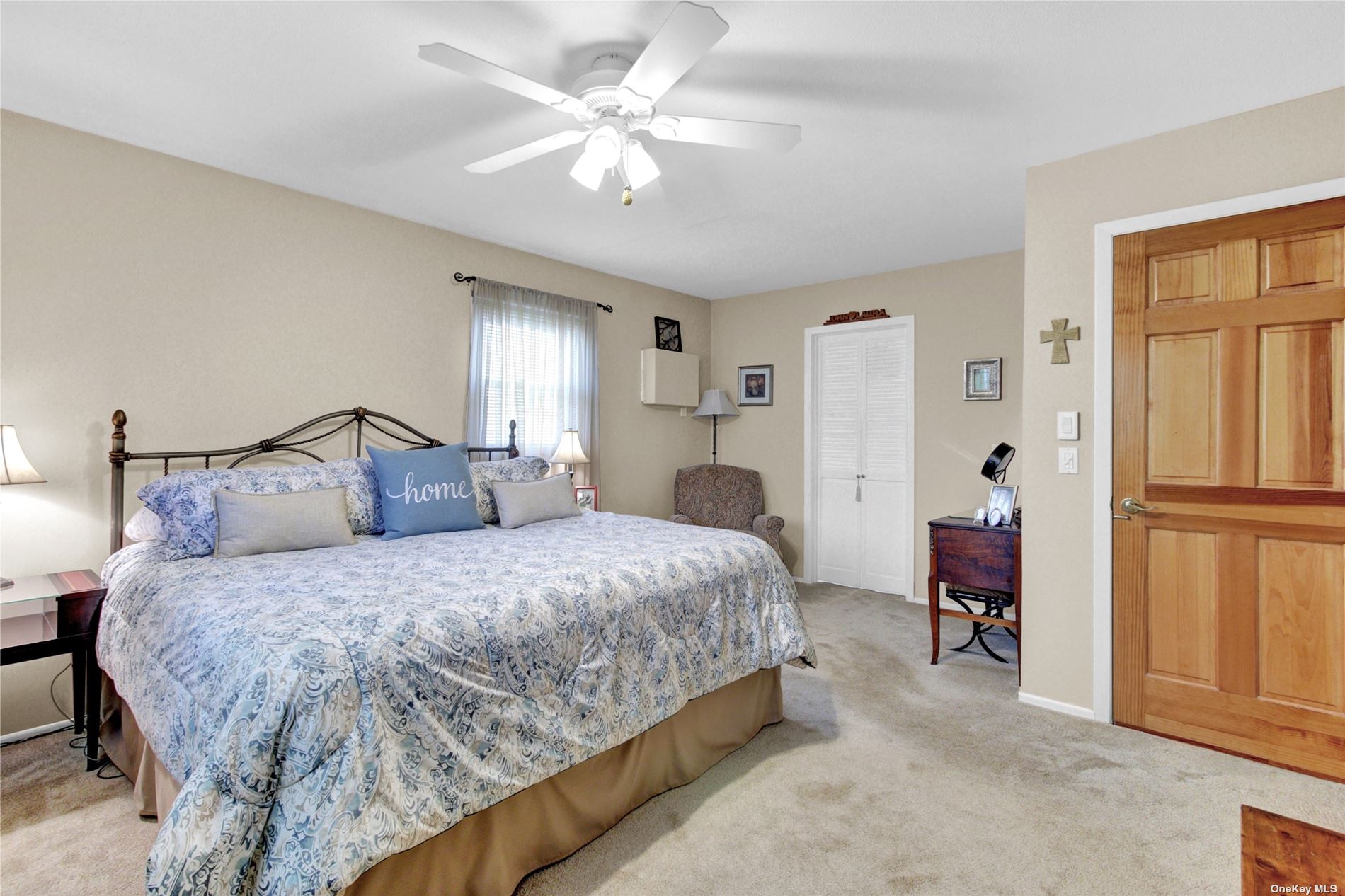 ;
;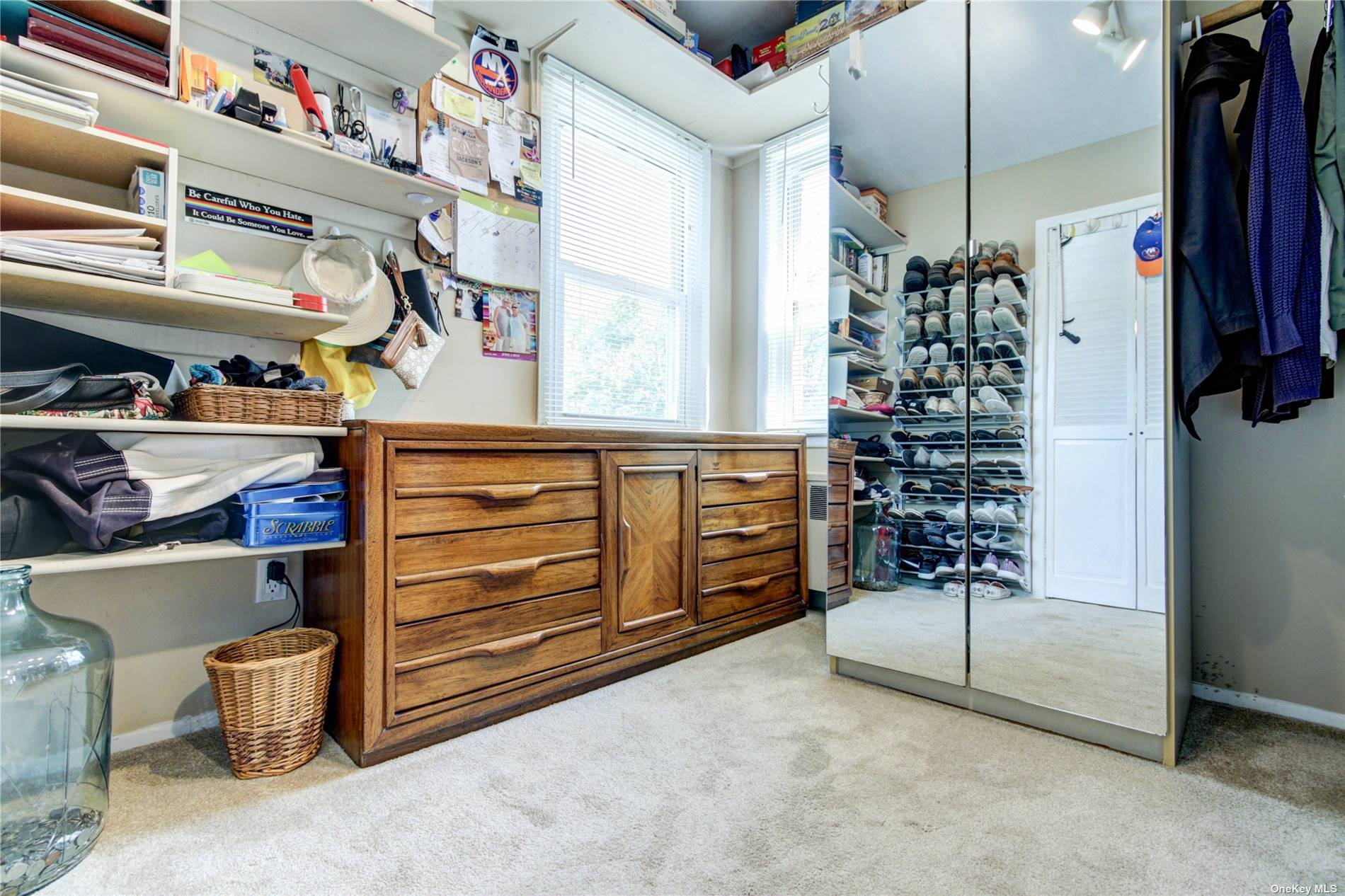 ;
;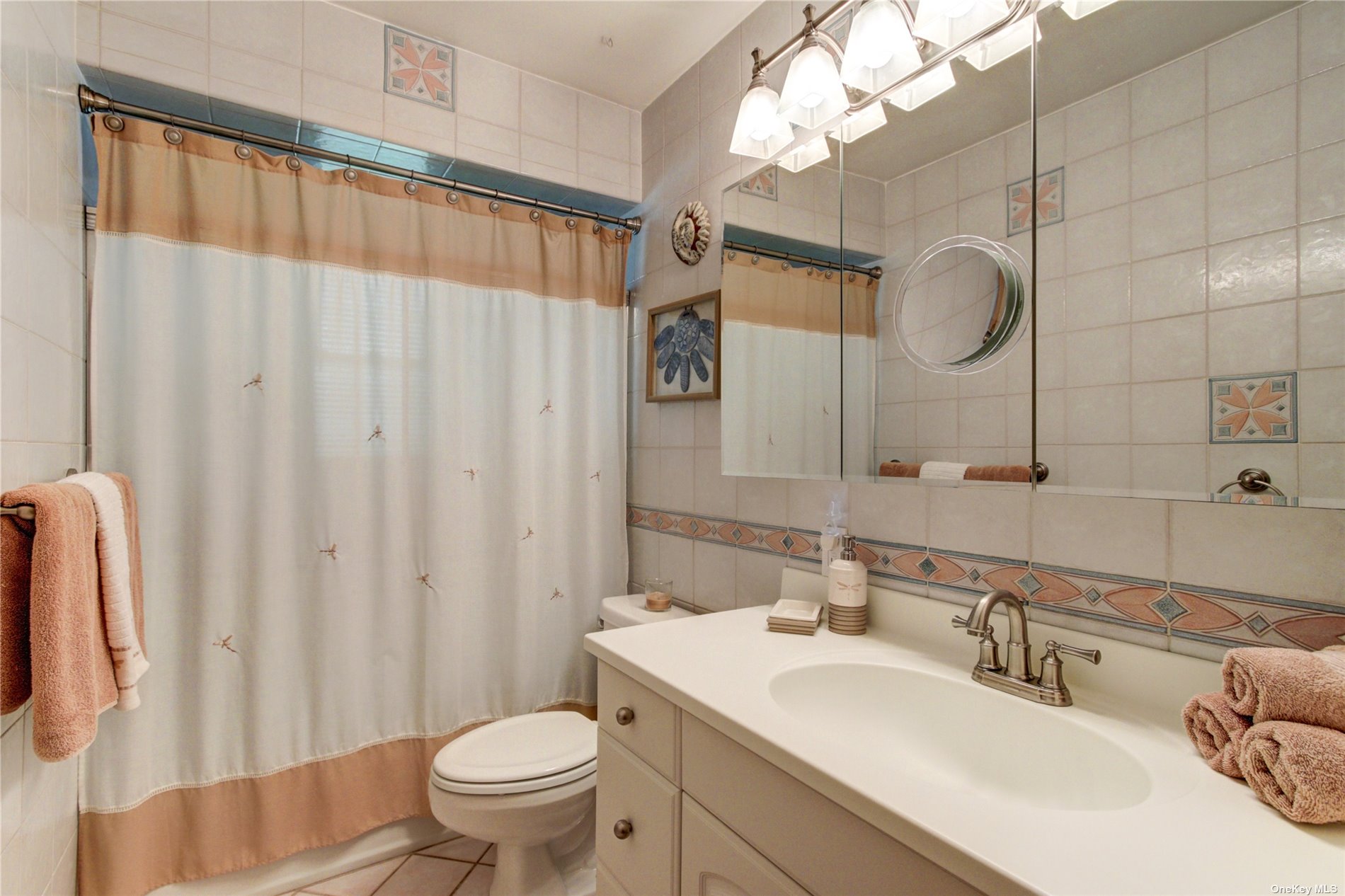 ;
;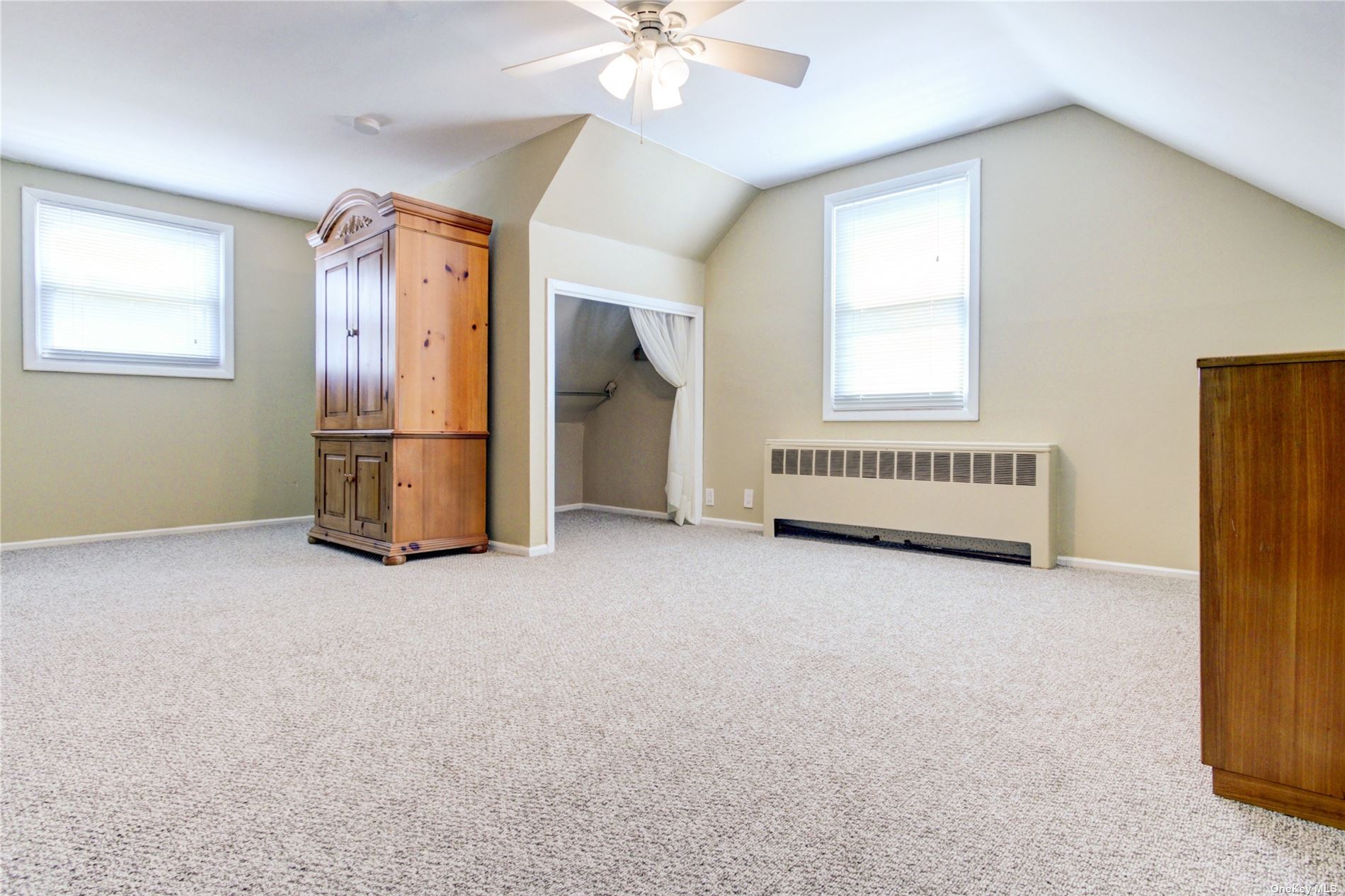 ;
;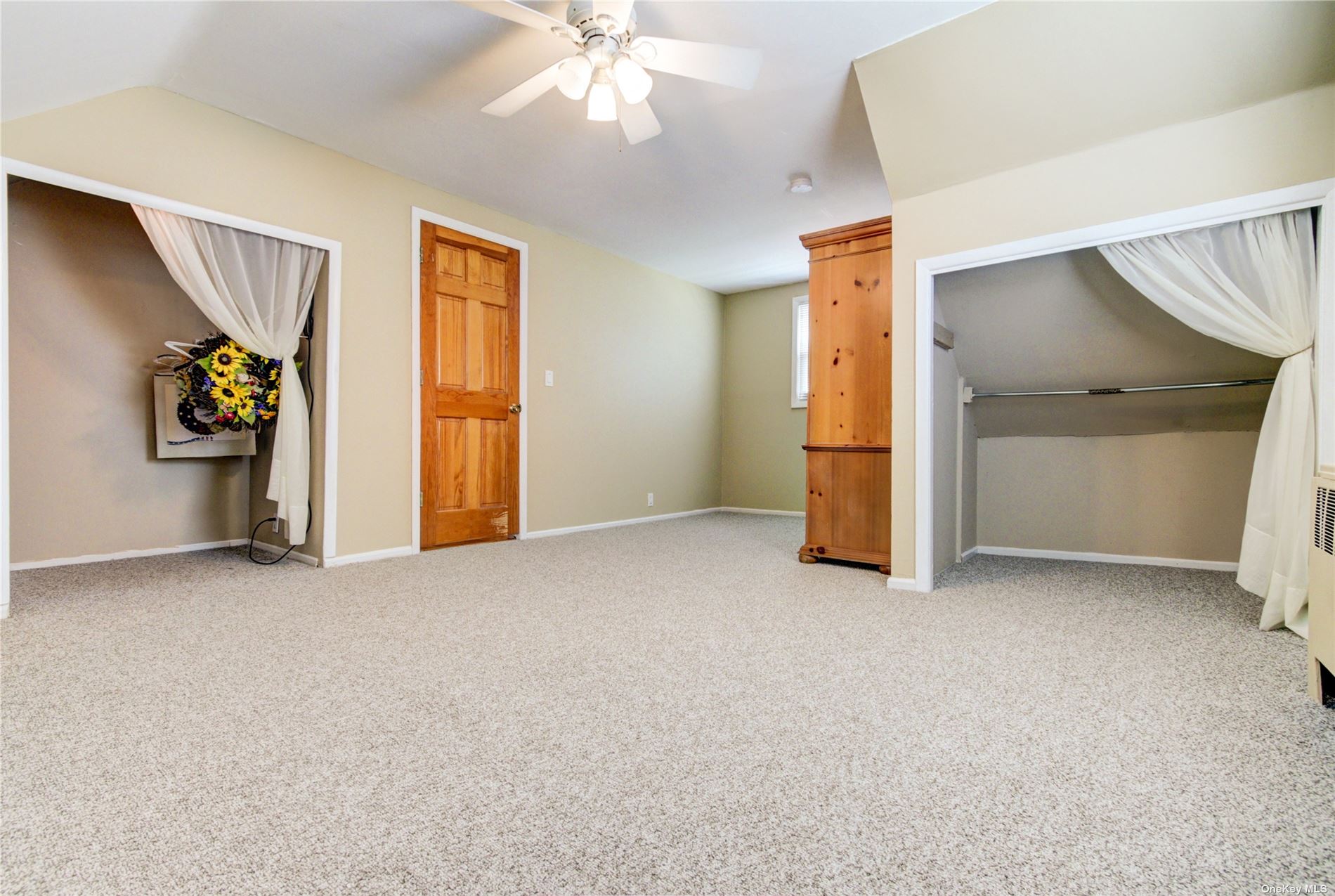 ;
;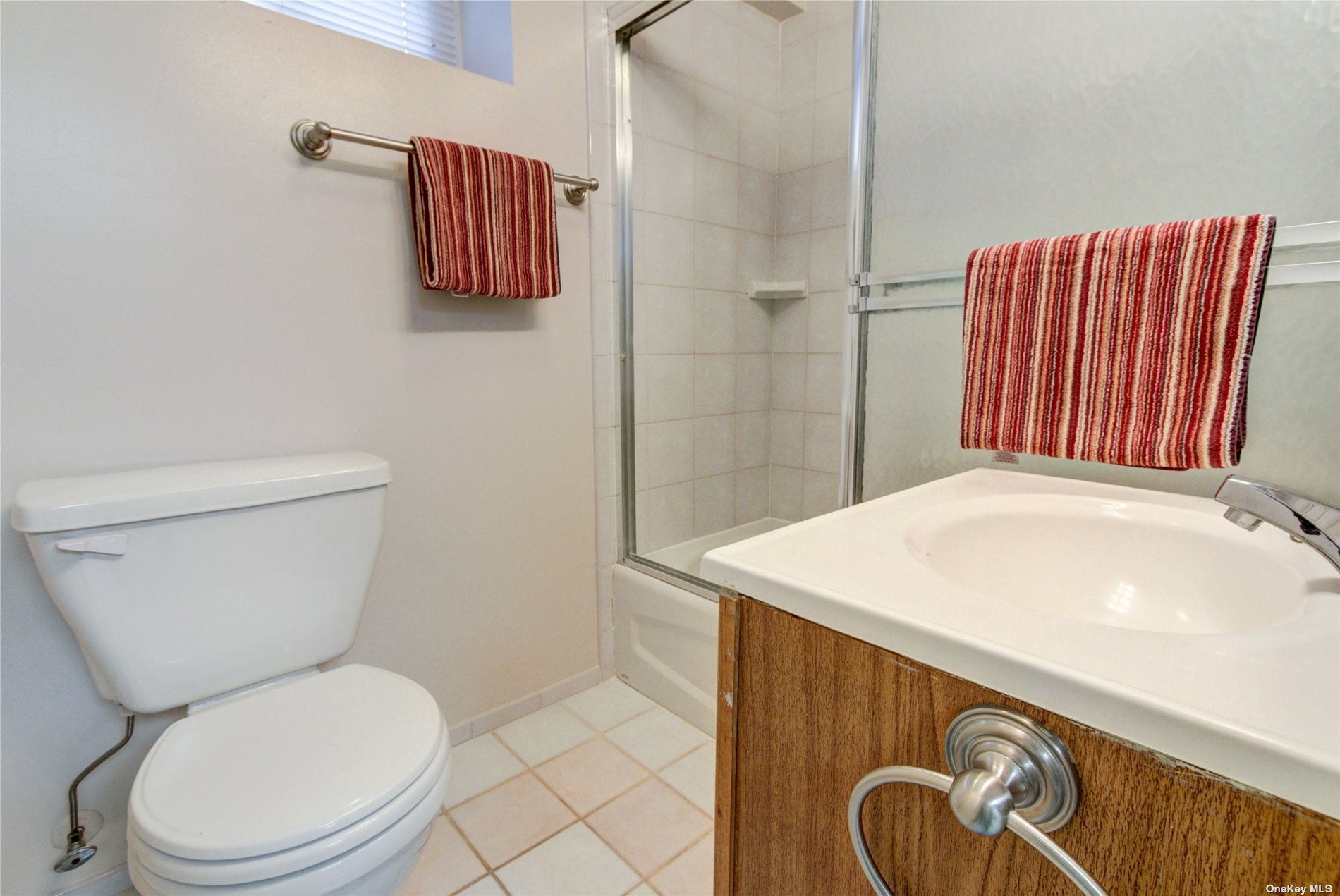 ;
;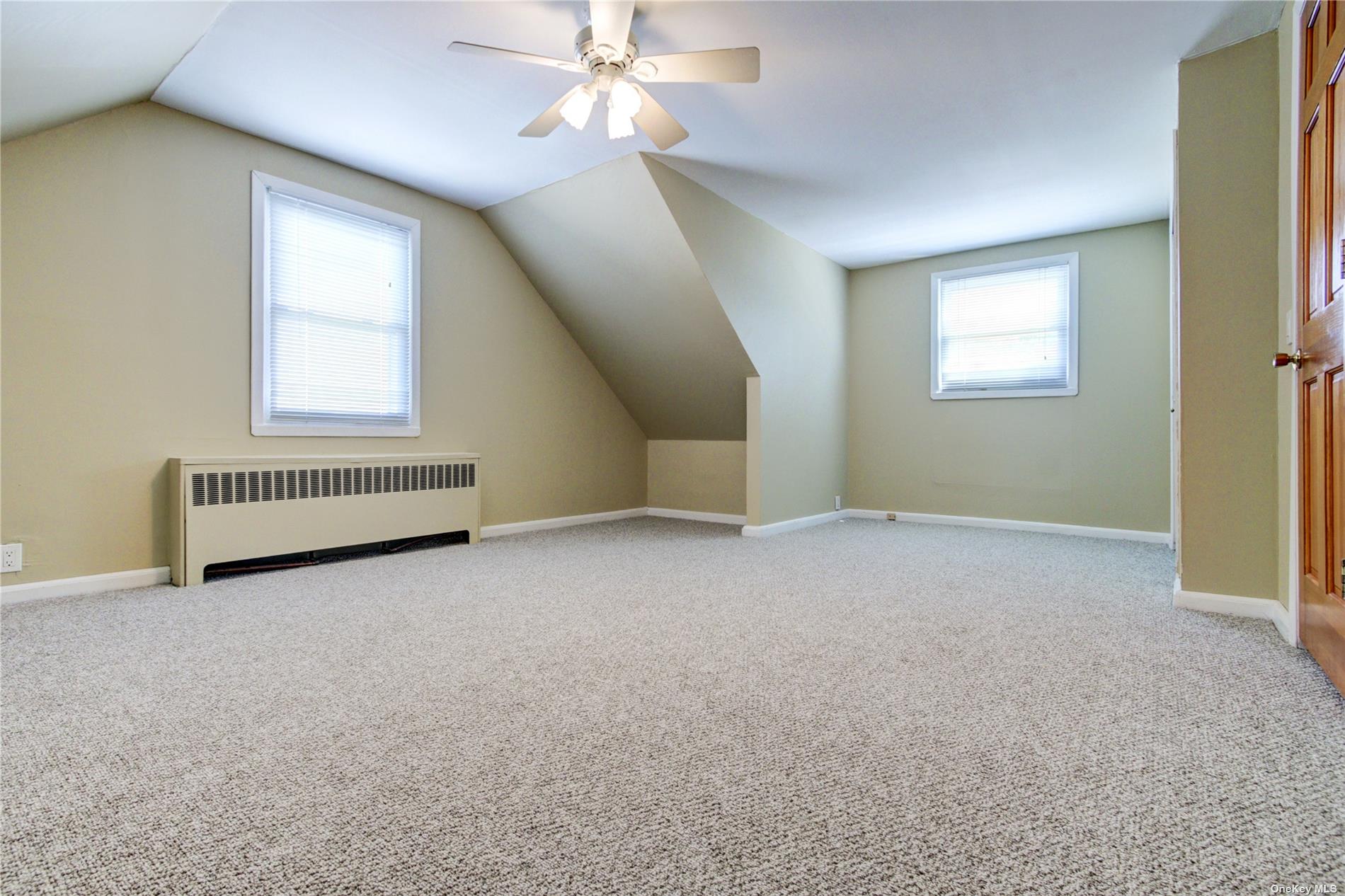 ;
;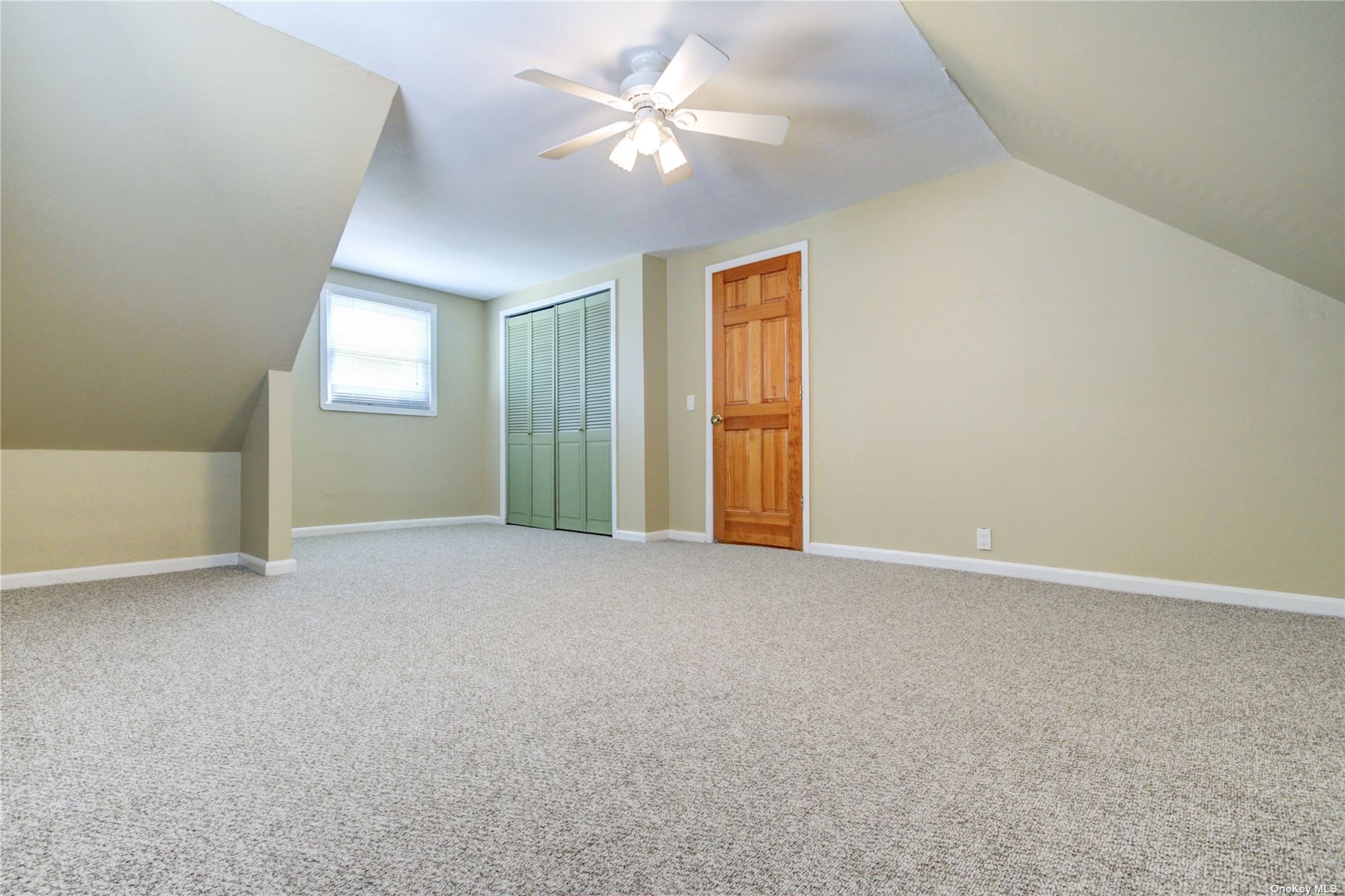 ;
;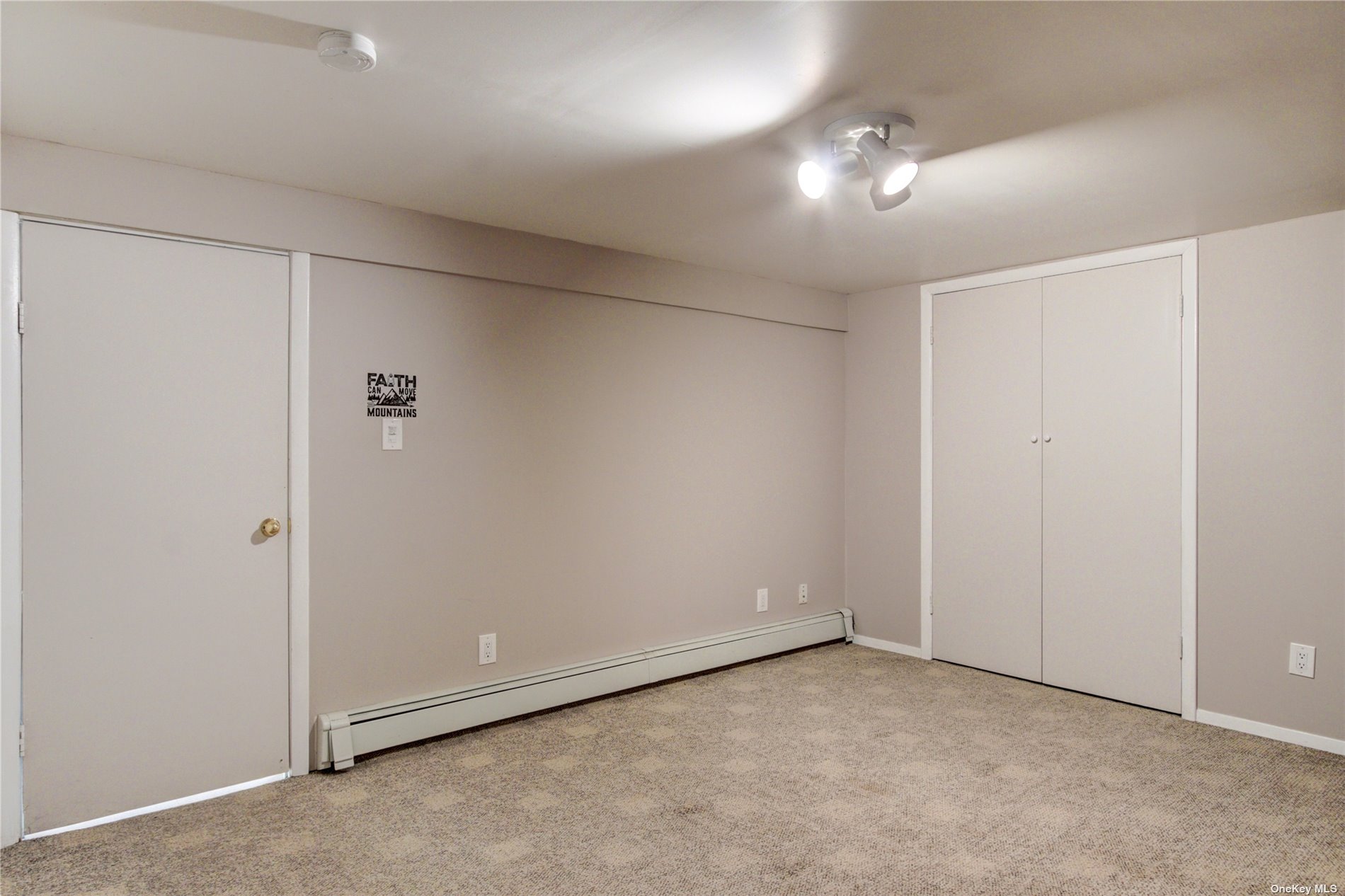 ;
;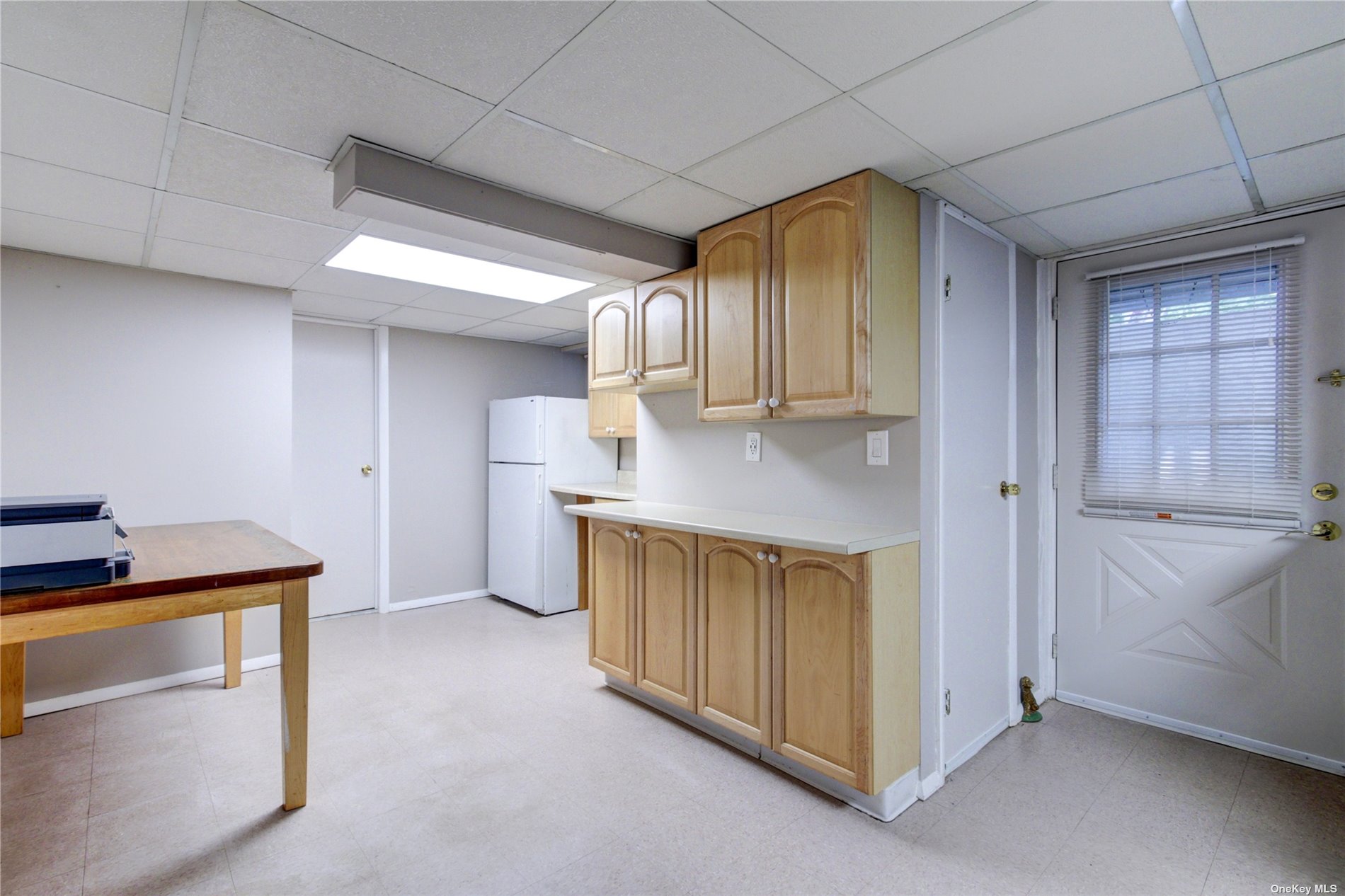 ;
;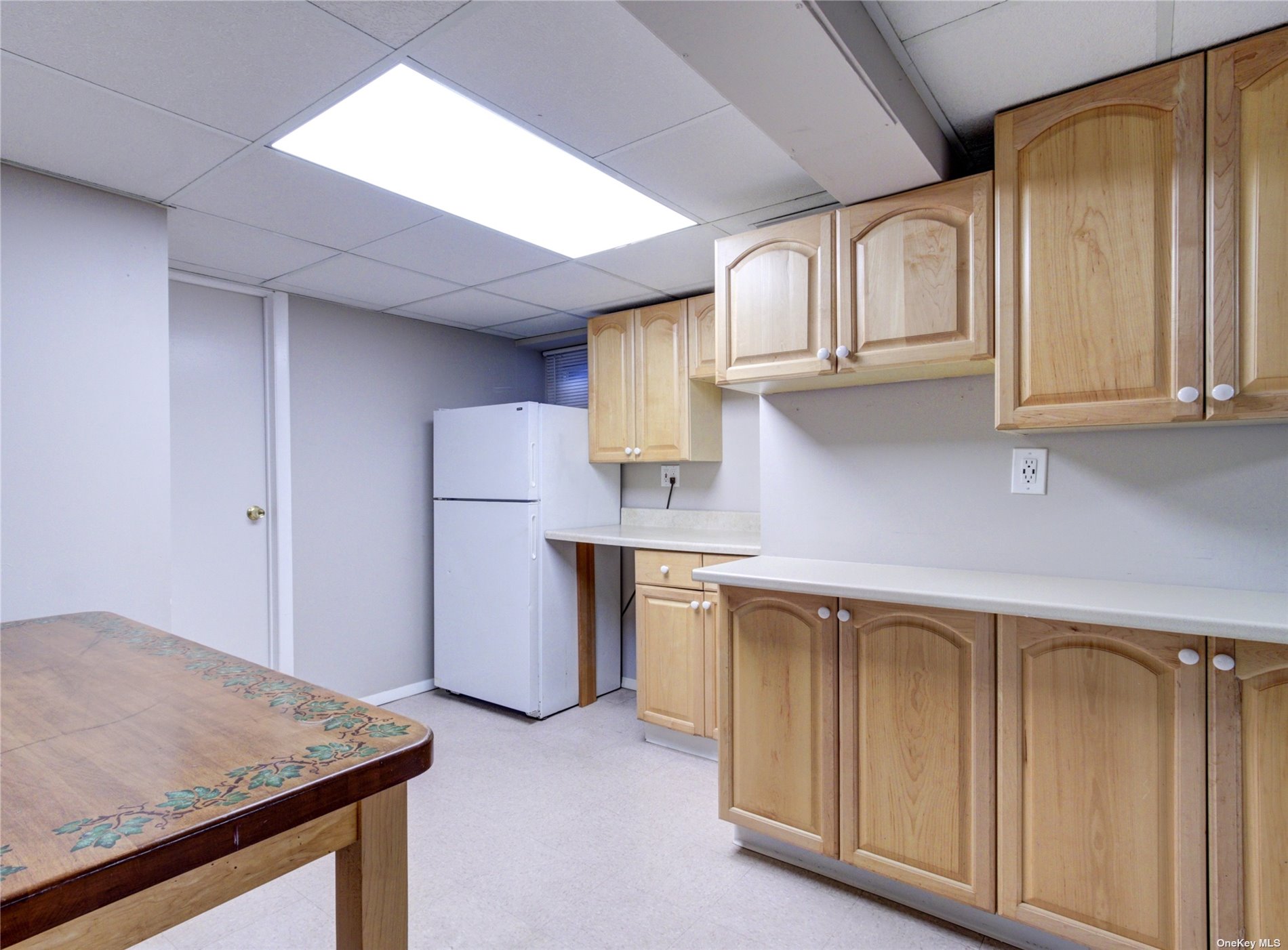 ;
;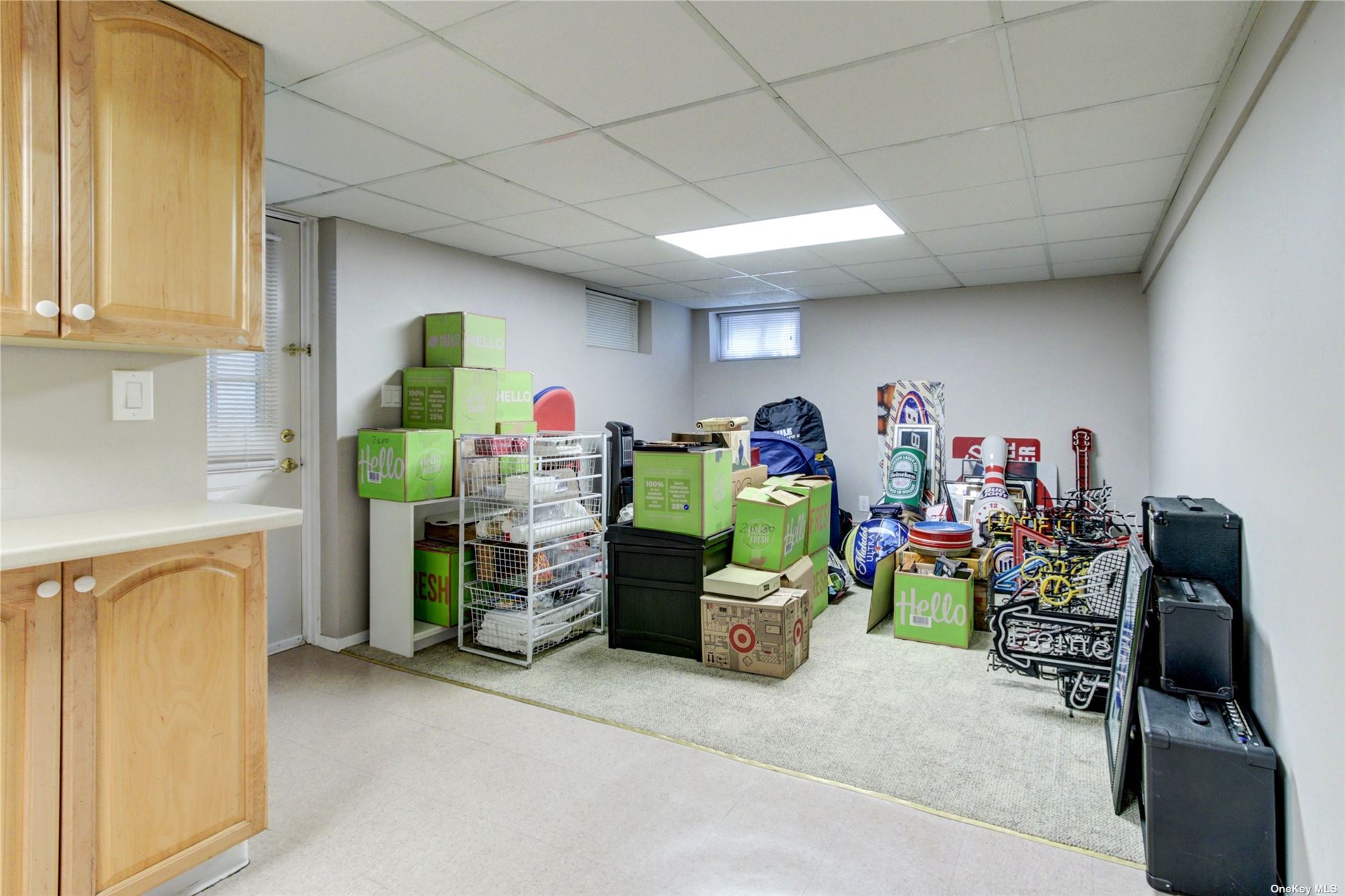 ;
;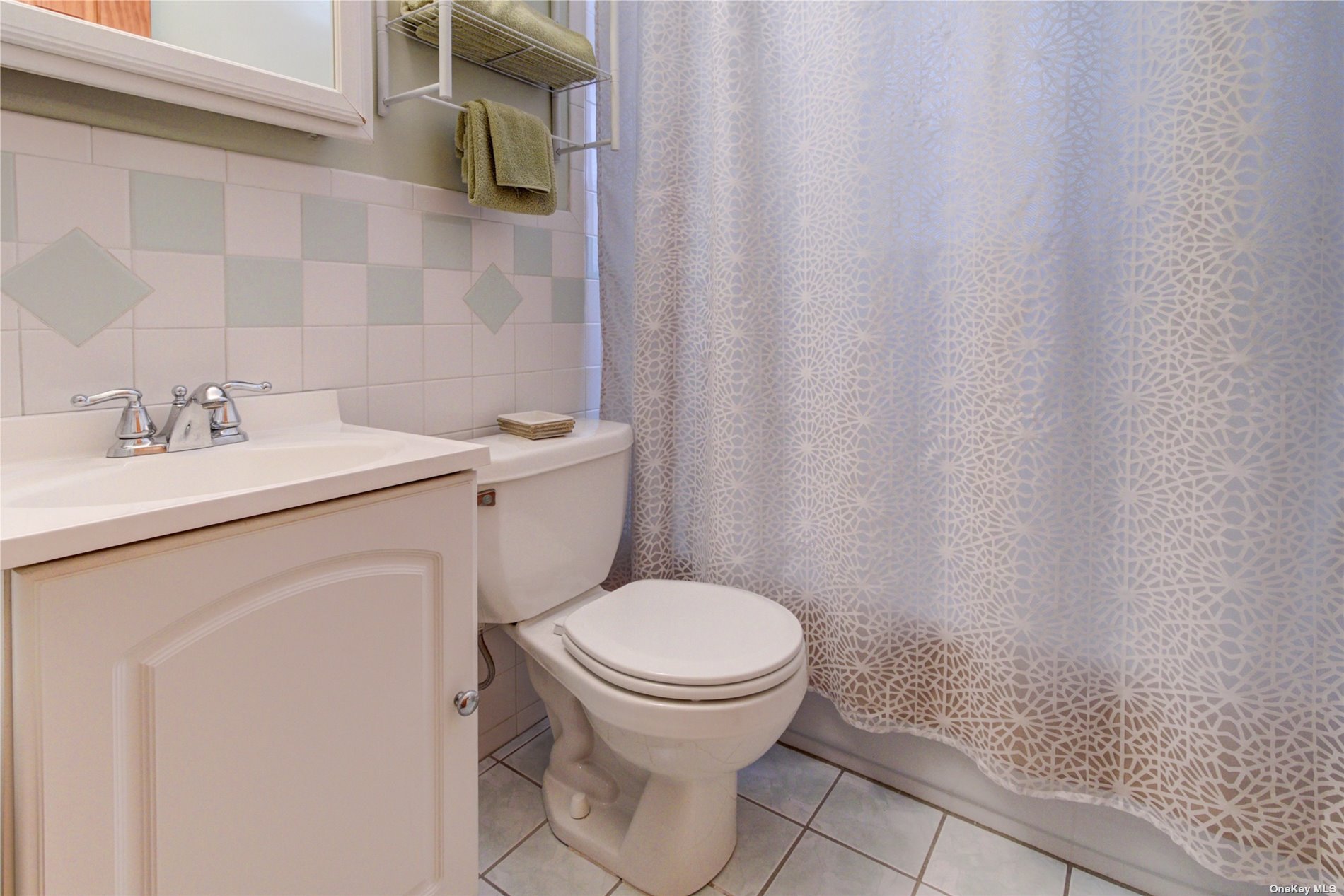 ;
;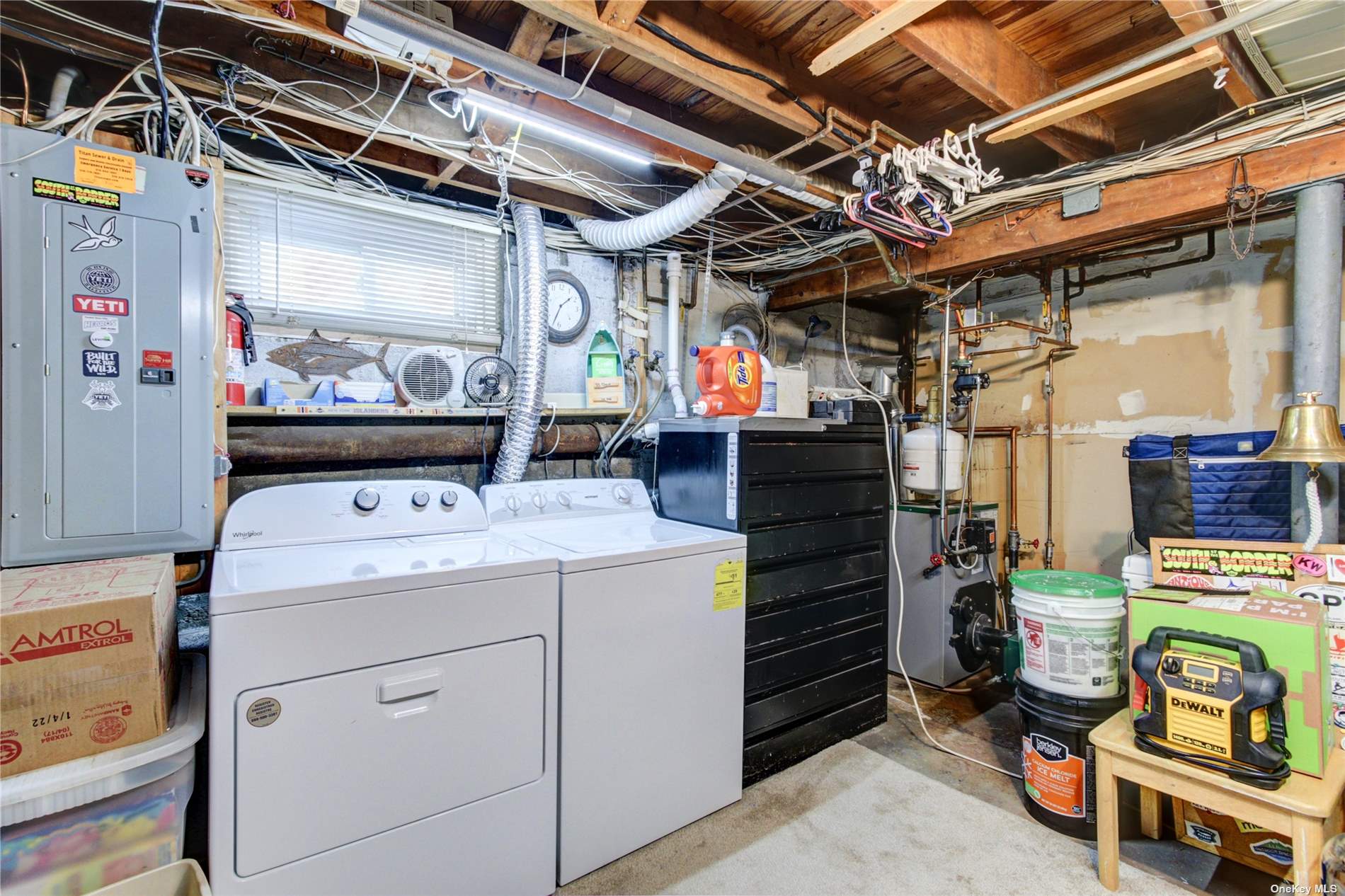 ;
;