Hunting paradise with lodge, ranching HQ, grassland and views!
Hunting paradise with lodge, ranching HQ, grassland and beautiful views! Buffalo Gap, Custer Co., SD | 733.68 | $3,500,000. The Lame Johnny Ranch is a local recreational gem! Transected by Lame Johnny Creek, the Cheyenne River, and replete with live water springs, this property is a wildlife mecca! A diverse enclave of wildlife habitat, pivot irrigated cropland, rugged grassland with a comfortable lodge, the Lame Johnny Ranch is well-suited for both livestock and recreational pursuits. Don't miss this opportunity- they just don't come any more inviting! Location: The Lame Johnny Ranch is located near the beautiful Southern Black Hills at 26925 148th Ave., Buffalo Gap, SD. Nearby towns include Buffalo Gap- 12 miles, Hot Springs- 25 miles, Custer-48 miles, and Edgemont- 50 miles. Wildlife: With heavily-timbered draws and abundant live water sources on the property, there is a bolstered population of both upland game birds, such as pheasants, grouse, and wild turkey, along with droves of Canadian Geese and a variety of duck species found on the Ranch during different seasons throughout the year. The terrain of the ranch lends itself for easy hunting trips with limited walking and many good blocking vantage points. The Whitetail deer populations are second to none in western South Dakota. With a very select few deer taken and strategic food plots placed throughout the property, there has been an influx of Whitetail. Mule Deer are commonplace on the western grassland area along Lame Johnny Creek, and even an occasional Pronghorn will be observed on the Ranch. The extensive efforts made towards improving wildlife habitat and the stewardship shown in harvesting deer have yielded Boon and Crockett trophies taken from the Ranch. Improvements: Lodge- Upper Level: Open concept floor plan with living room, kitchen and dining area, Master bedroom with walk-in closet and en-suite, Office, Two additional bedrooms with one full bathroom, Additional commercial kitchen, Laundry Room with nearby linen closet, Scoping room with electric fireplace, sliding glass door to small deck overlooking the reservoir. Lower Level: (2) 2-bedrooms suites with independent thermostats, sink, shared toilet and shower, Master bedroom with en-suite, Great room- wet bar, freestanding gas stove (propane), entertainment center and pool table. East Entry Room- "gun room" with counters and gun racks; West Entry Room- Cleaning Room with sink and cupboards. Outdoor: Deck along West, North and East of house, Game cleaning patio with hydrant, Fire Pit, Awning over patio, Gazebo, Private Well, reverse osmosis and water softener. Draw- trees are "Hinge cut", Center pivot irrigation system, Shelter belts on West end, New seeding Alfalfa Gravel Pit, 2 lookout towers. Building Specifications: Lodge- MH W/RE-1994 CHAMPION CLARION 28X70; Built in1994, 28'X66' (1848sq.ft. main floor, 1848sq.ft. Basement); Detached Garage- Built in 2016, 24x28 ft. (672sq.ft.) with overhead doors on North and East sides, walkthrough door on east side, cement floors and work bench; Second House/Storage Shed- Built in 1972, 34'X32'(1088sq.ft.) with a 14'X32' (448sq.ft.) attached garage - former residence, presently used for storage; Pole Barn/Machine Shed- Built in 1980, 46'X30' (1800sq.ft.) with open face garage and gravel floor; 14'X30' (420sq.ft.) with 220hp overhead door and concrete floor and work benches. Operation: The Lame Johnny Ranch, named for the creek which transects the property, has been operated primarily as a private recreational ranch with a hay production and livestock wintering component combining intrinsic value and ROI. The ranch consists of 733.68 acres, of which 172.08 ac. are irrigable and receive a combined 469 ac.ft. of irrigation water from the Angostura Irrigation District. The balance of the ranch consists of dryland tillable and native grassland, and has been managed for optimum wildlife habitat while utilizing the hay production, grass and crop residue.



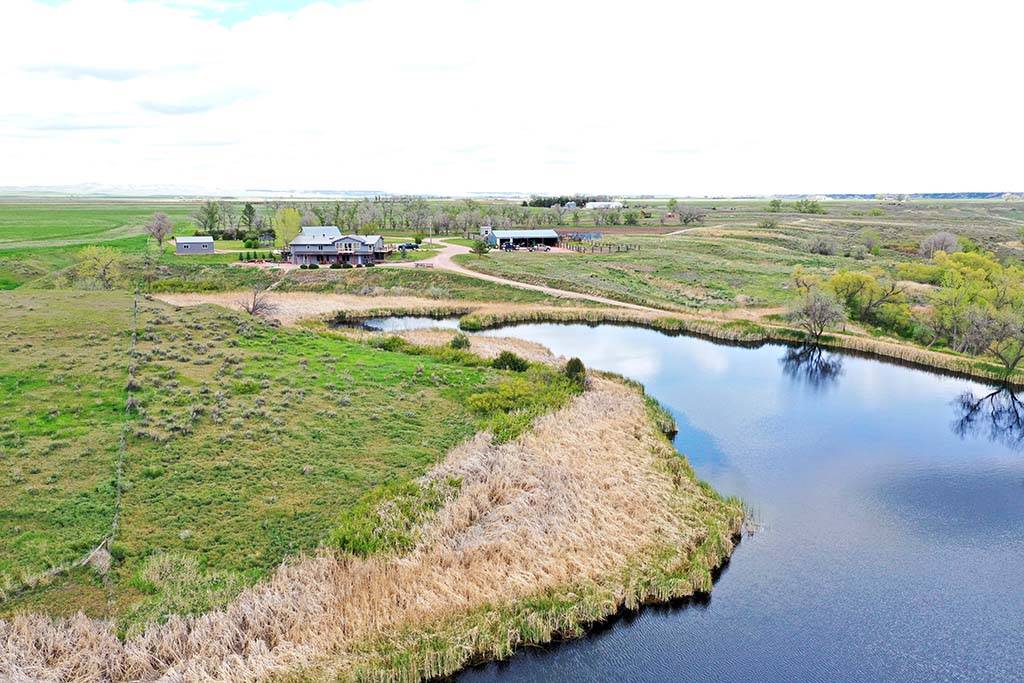

 ;
;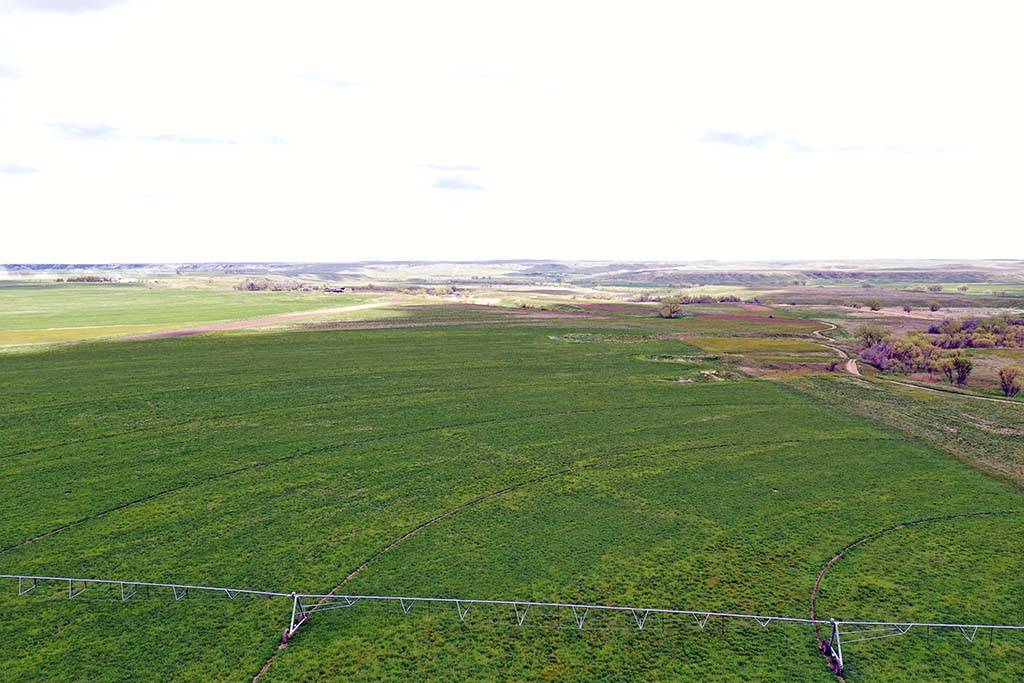 ;
;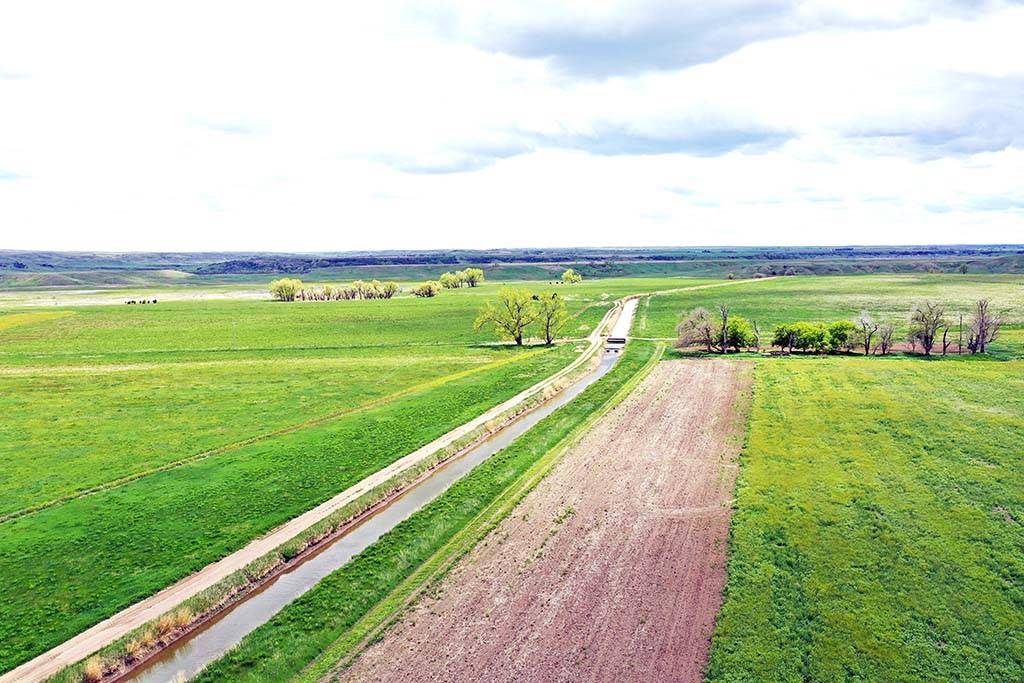 ;
;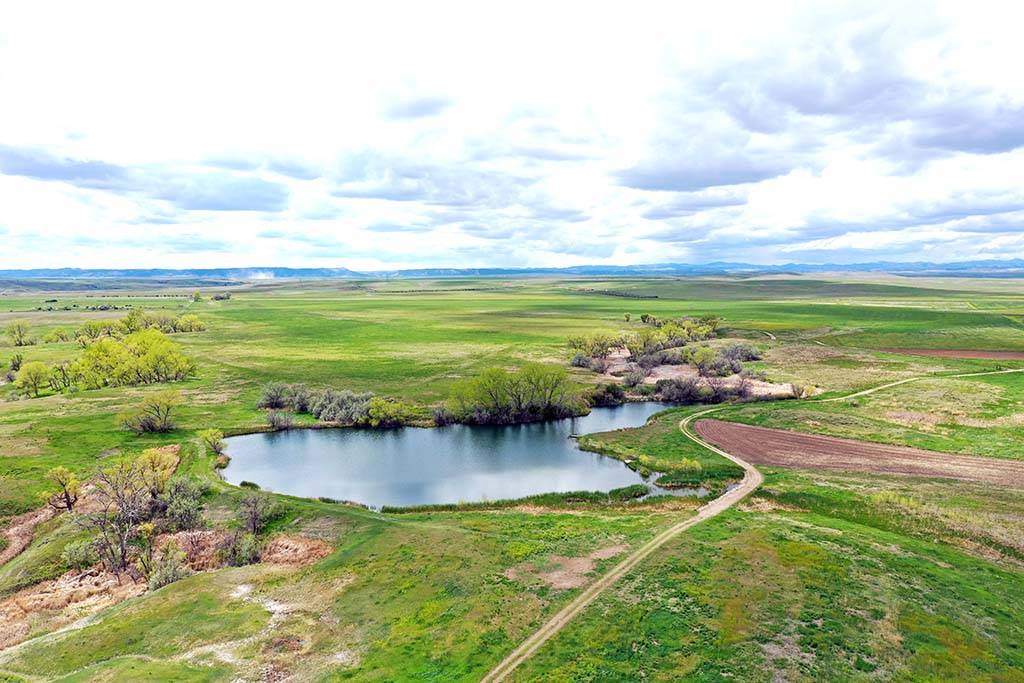 ;
;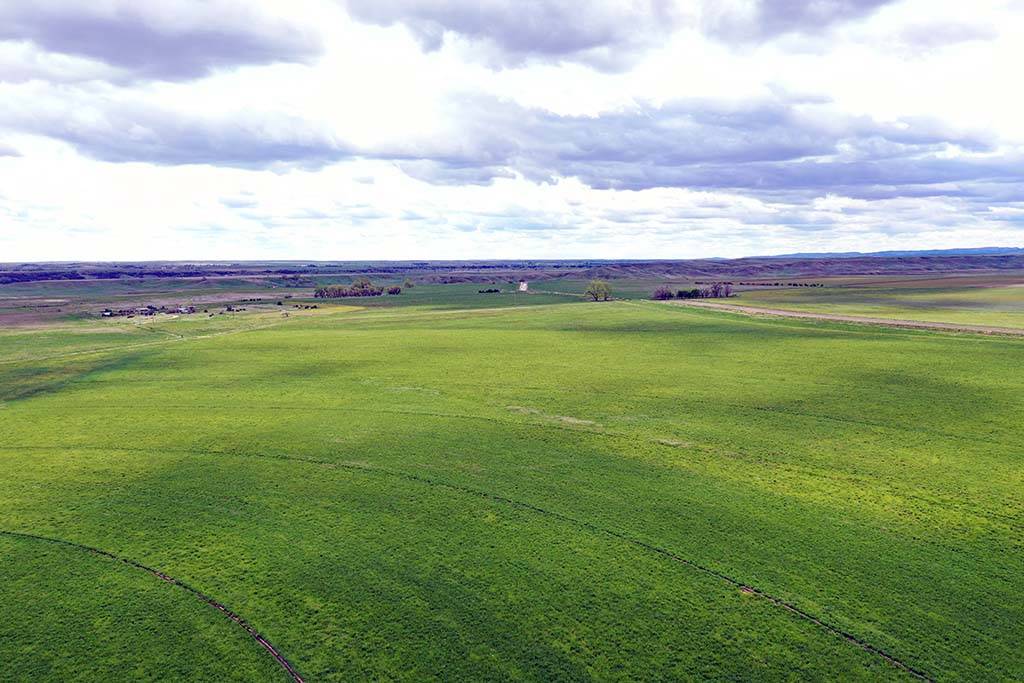 ;
;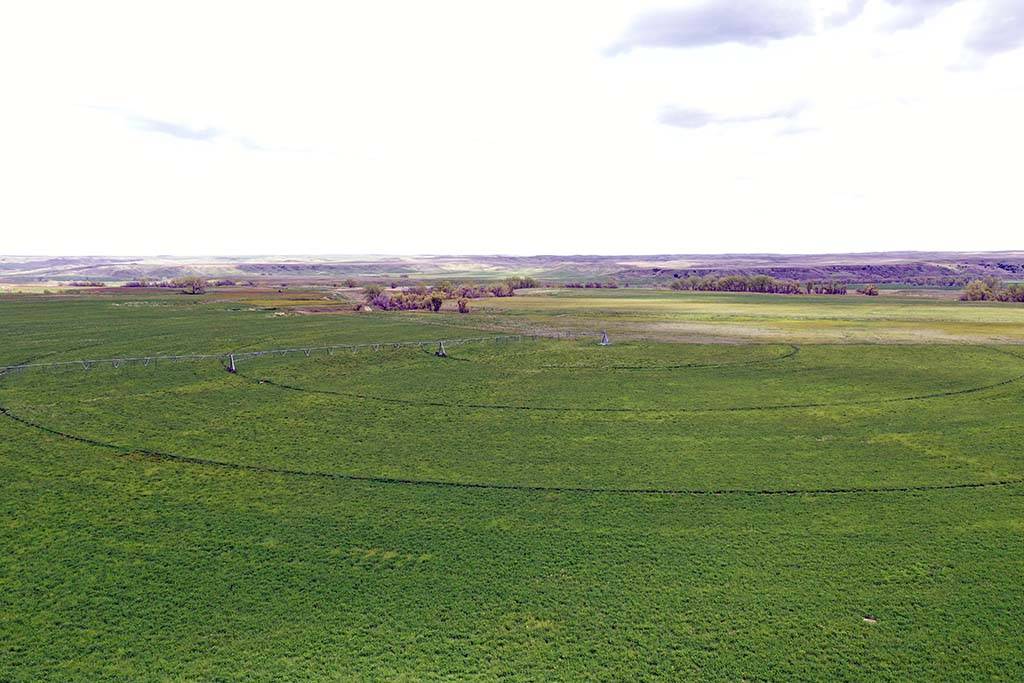 ;
;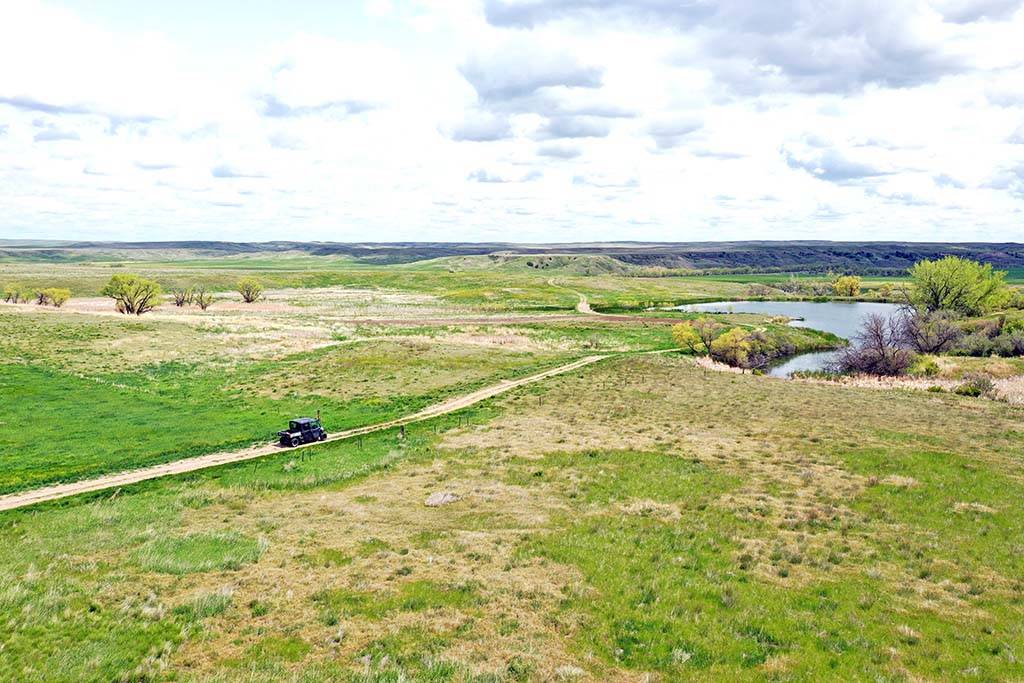 ;
;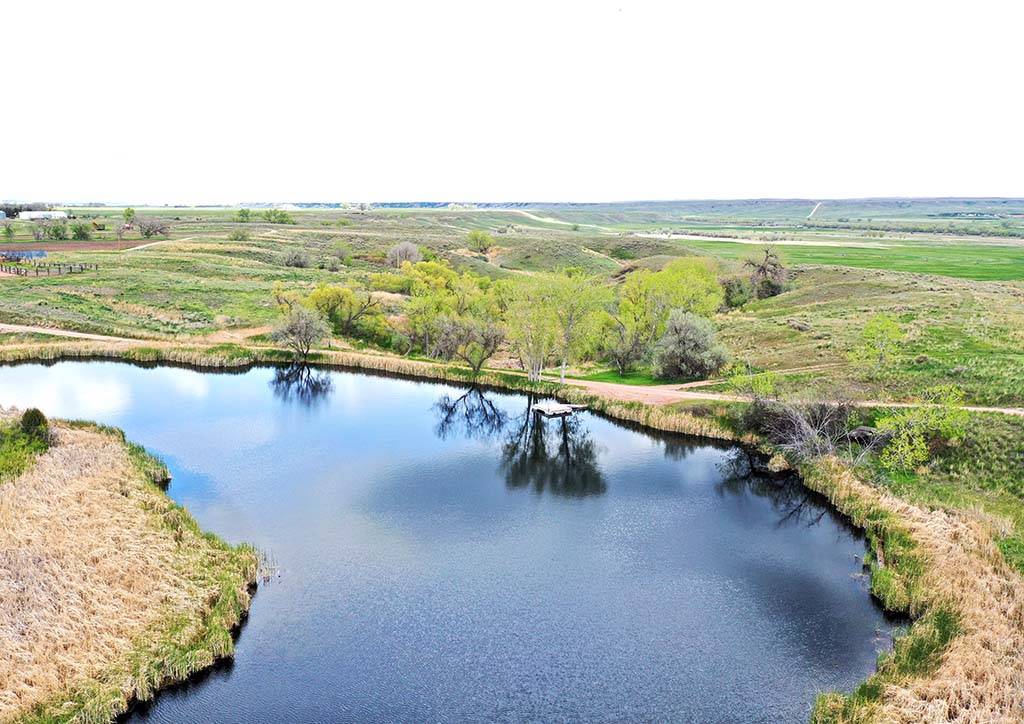 ;
;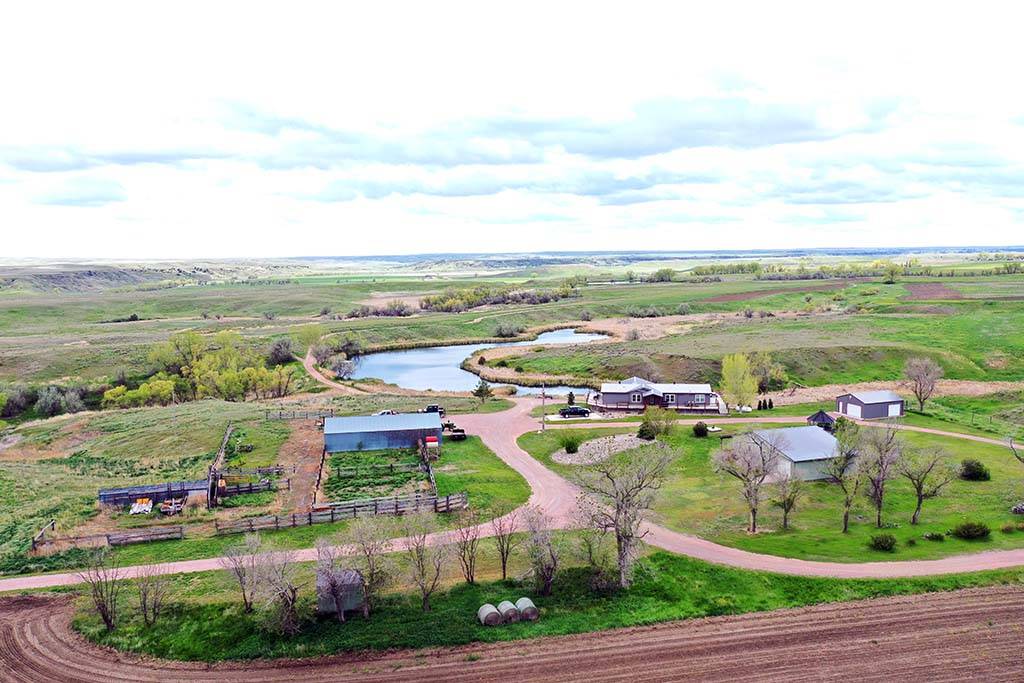 ;
; ;
;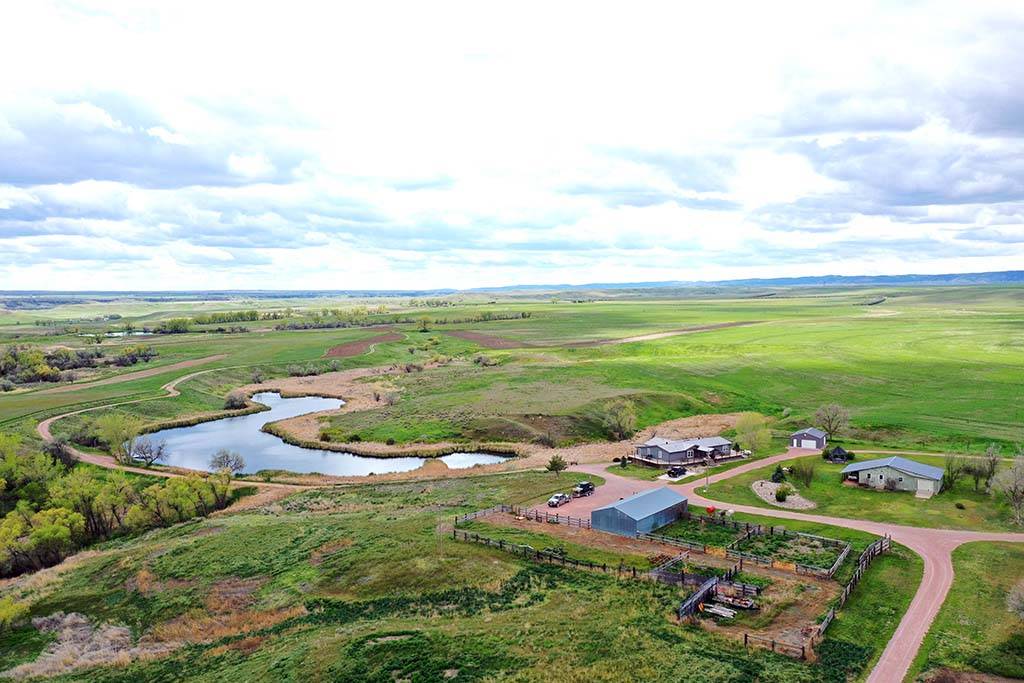 ;
;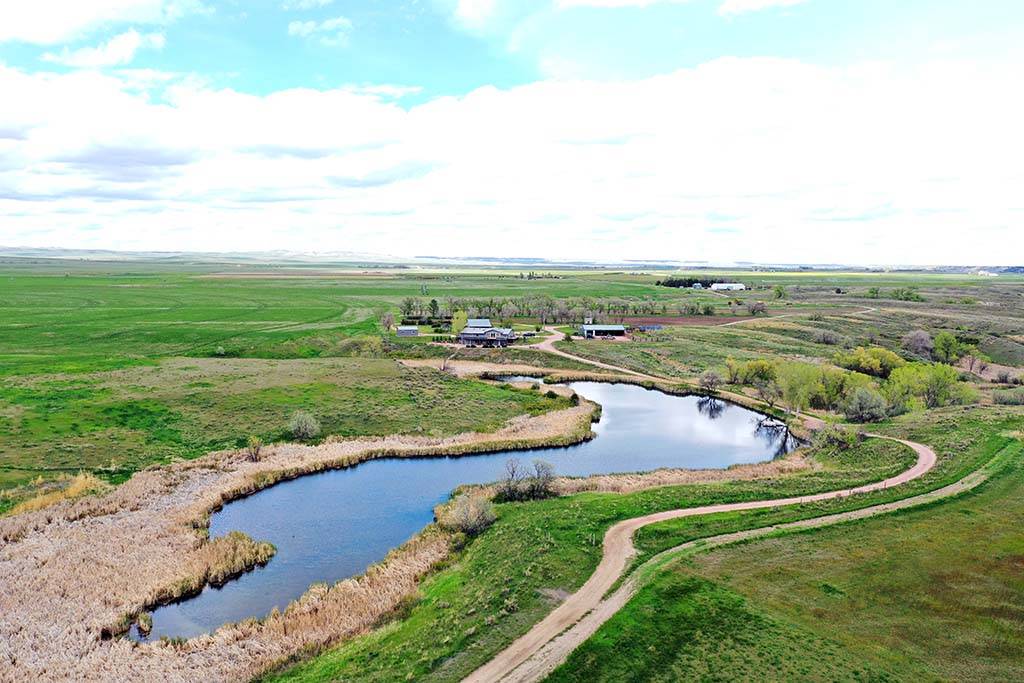 ;
;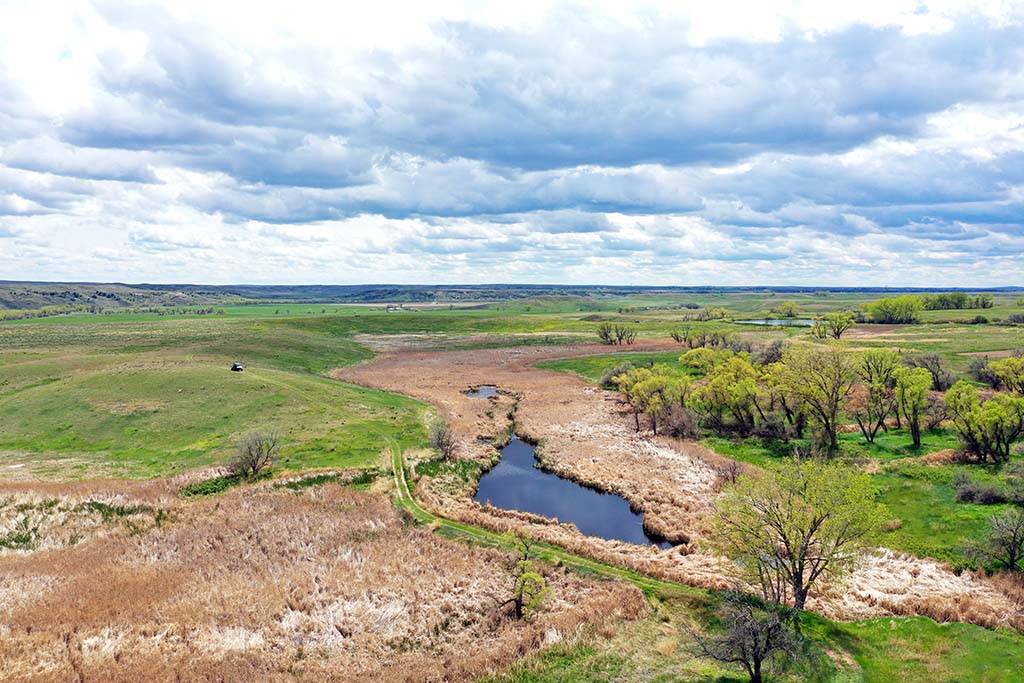 ;
;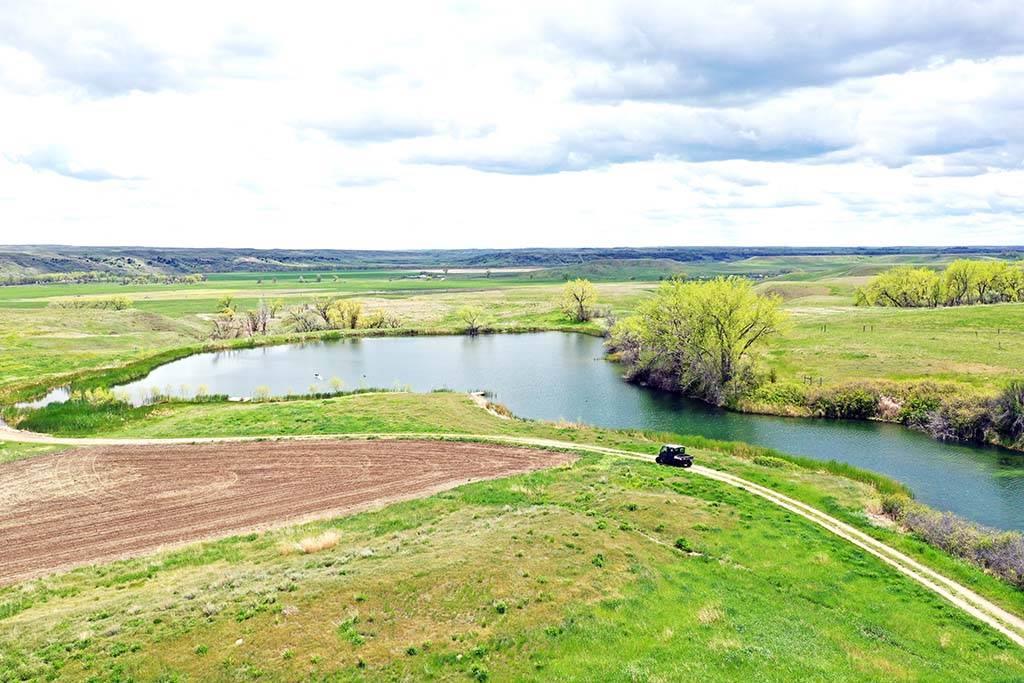 ;
;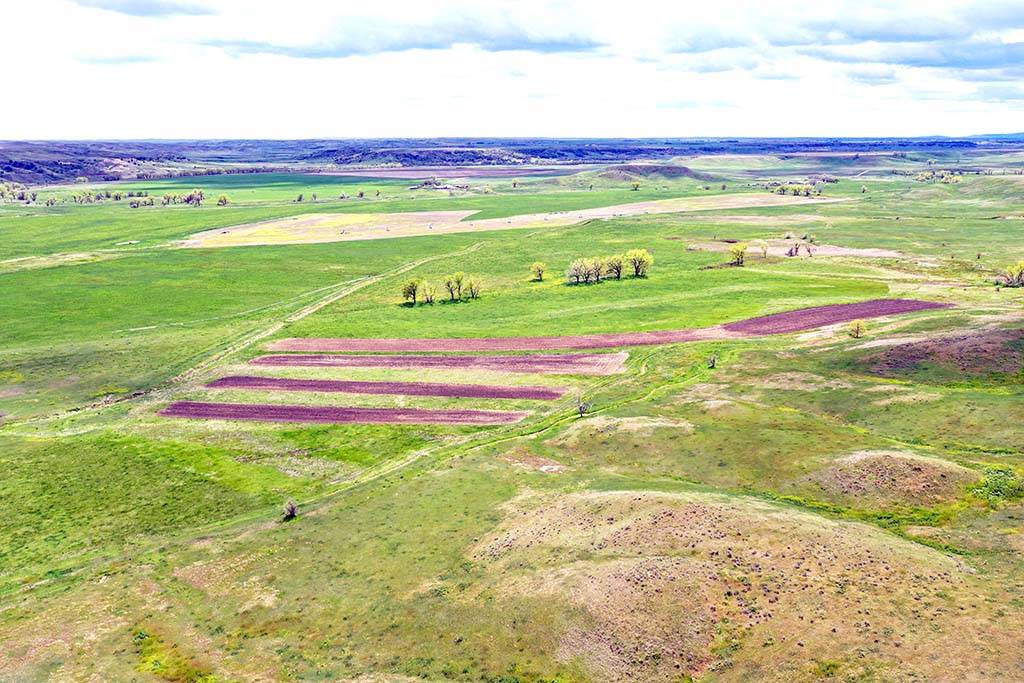 ;
; ;
; ;
; ;
;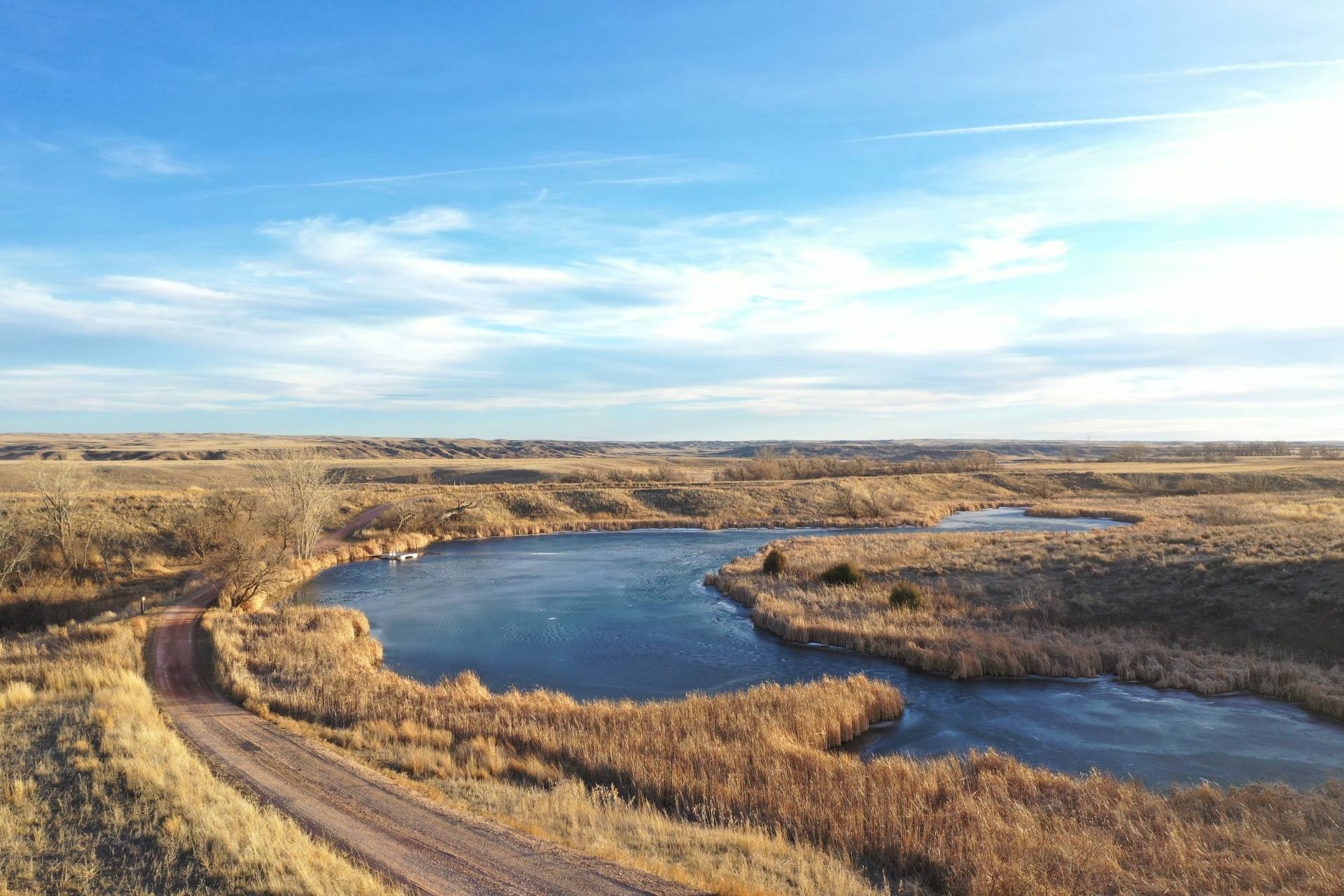 ;
; ;
;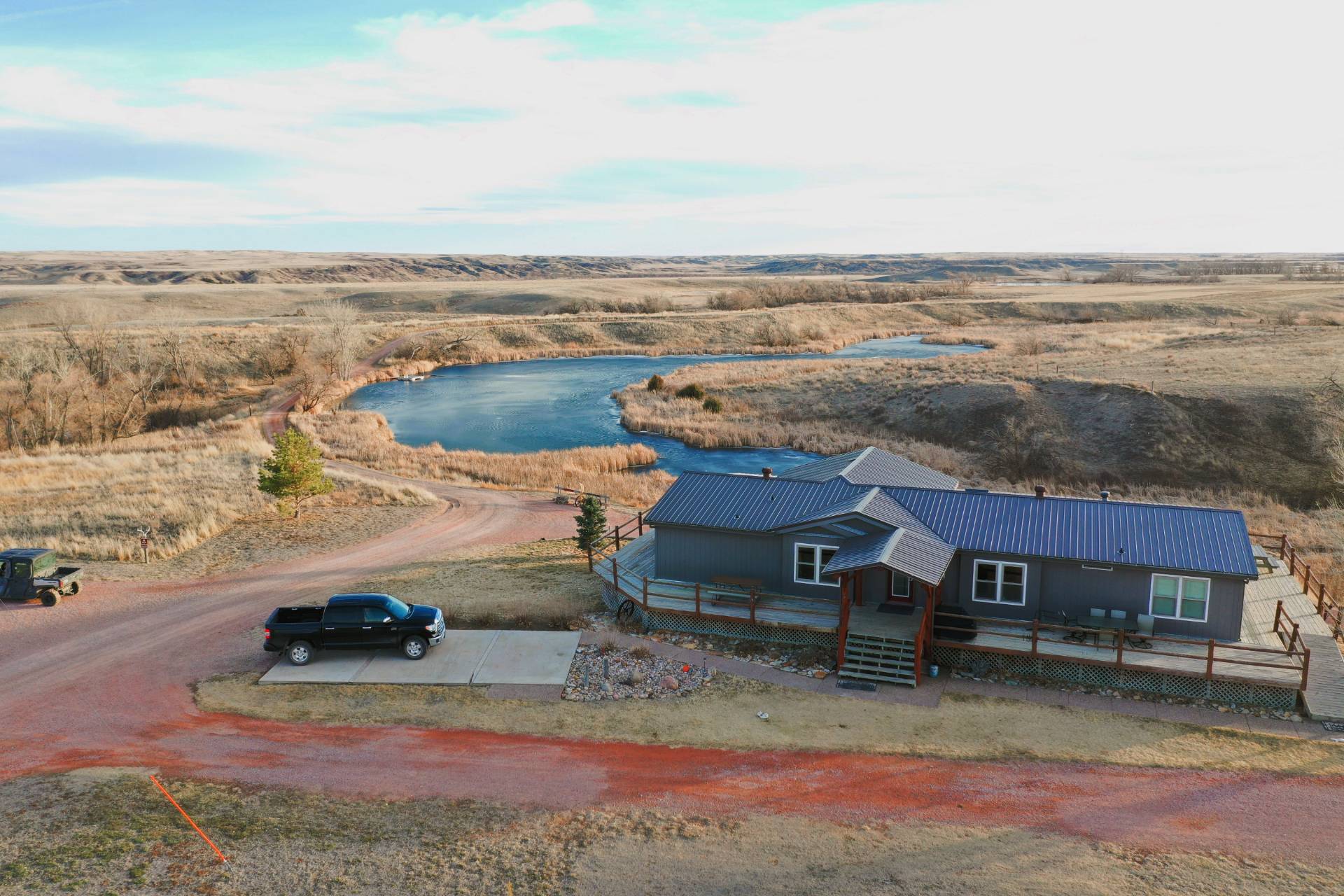 ;
;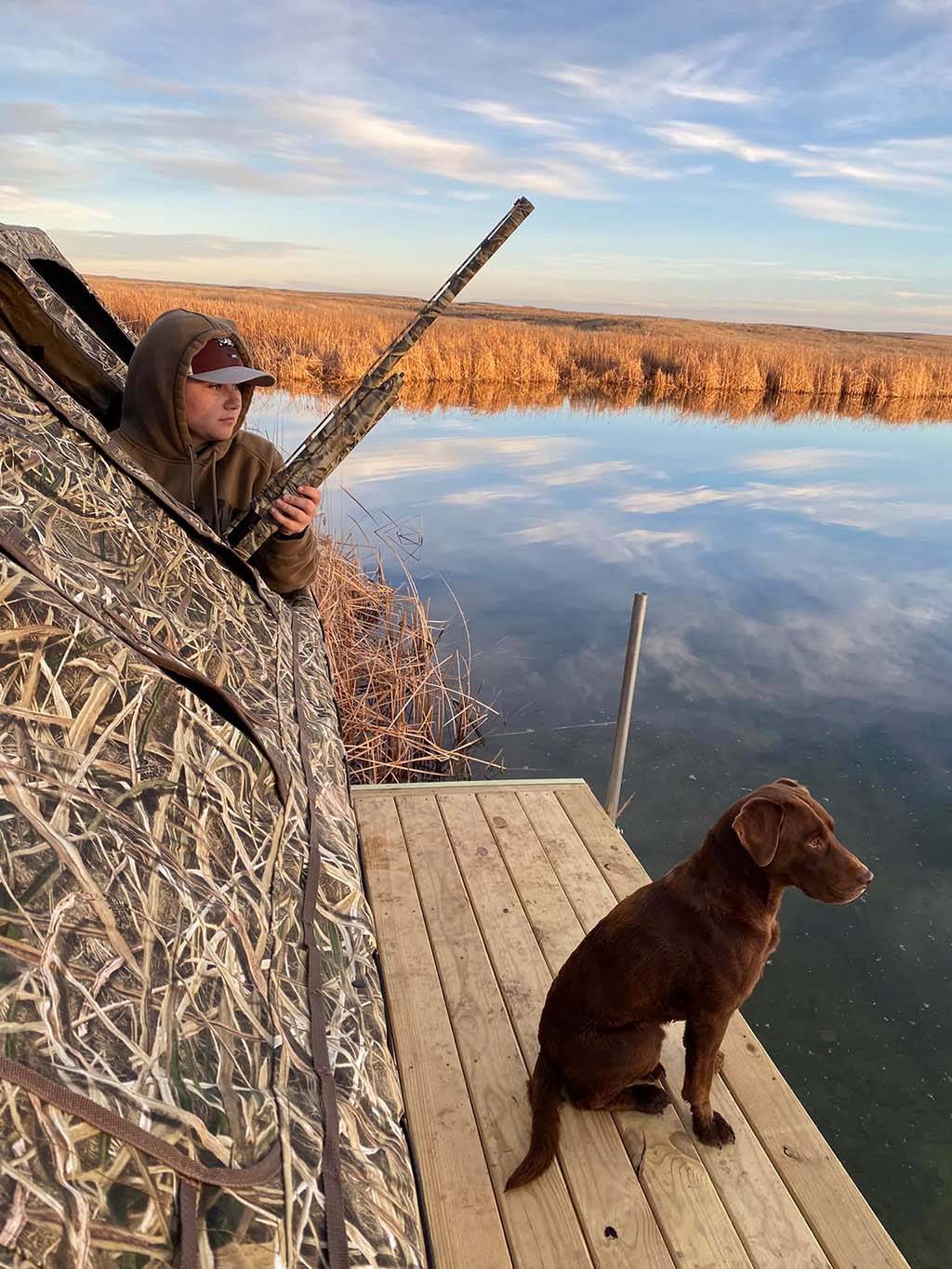 ;
;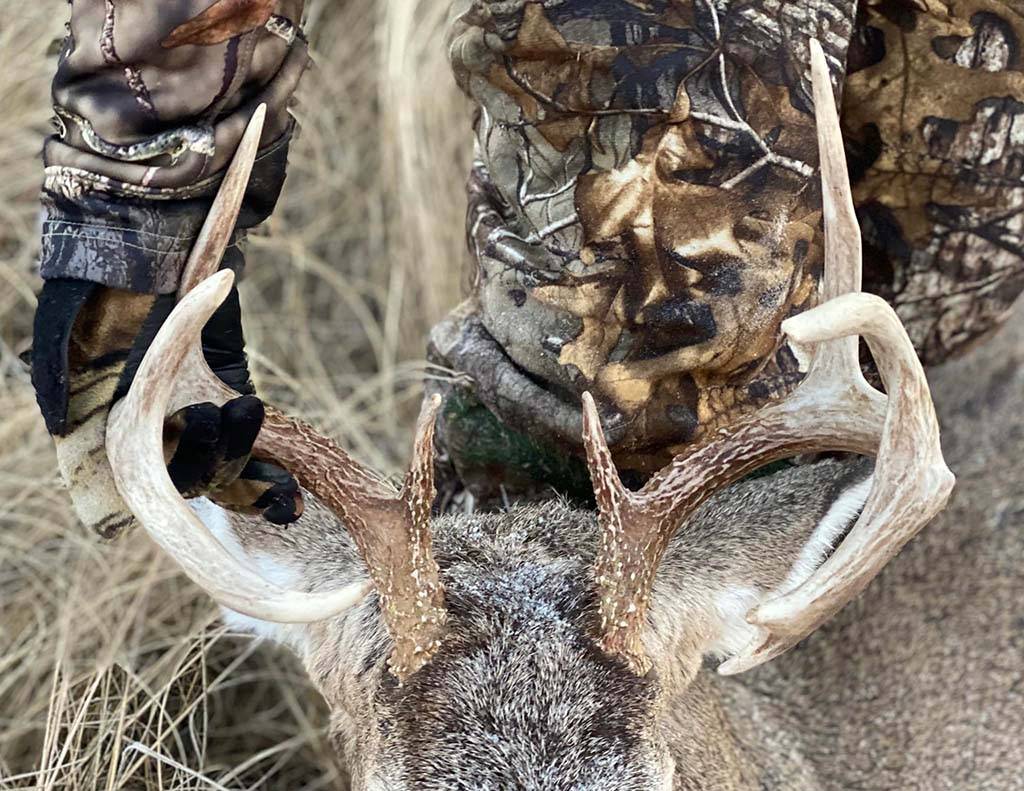 ;
;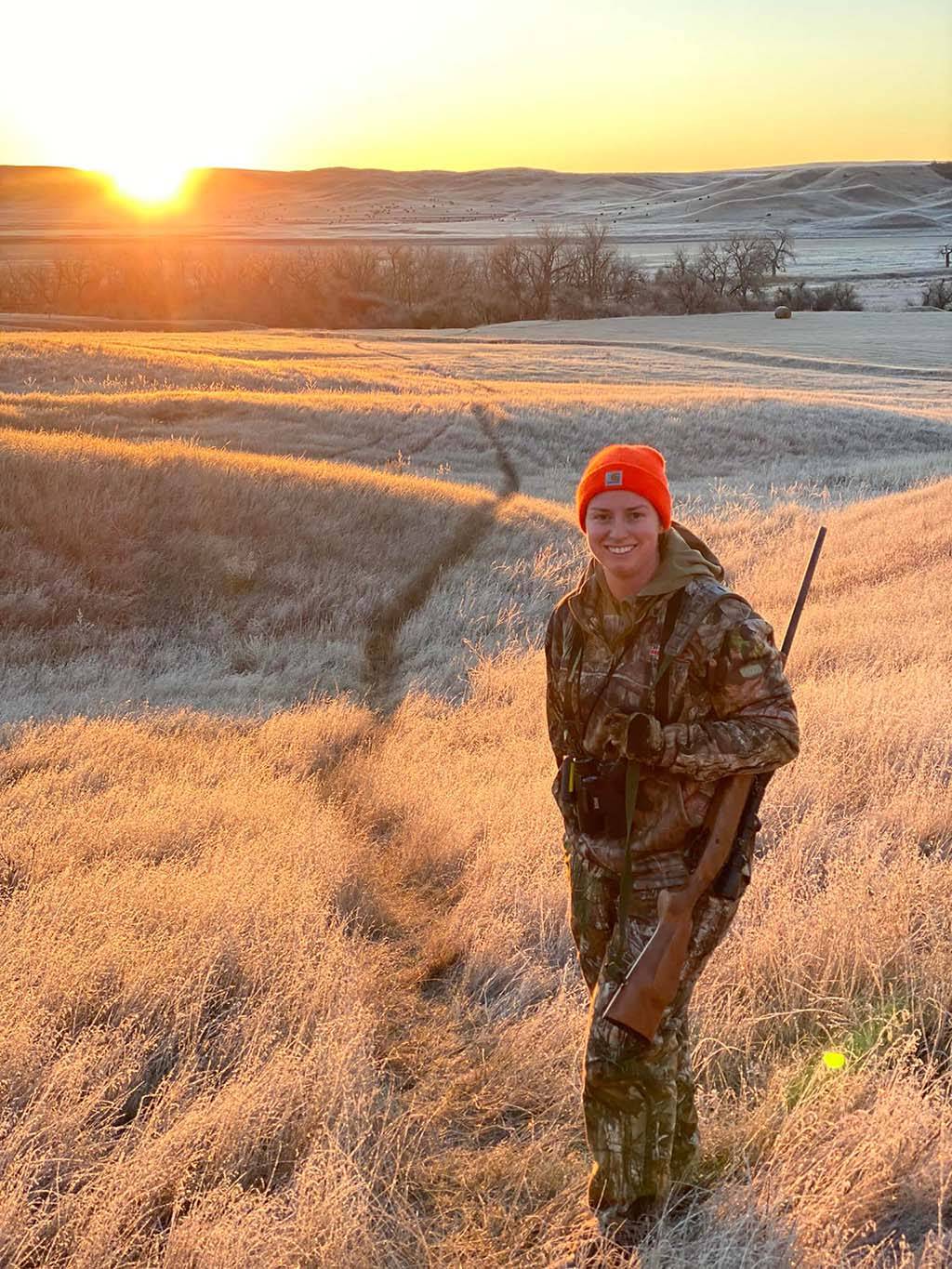 ;
;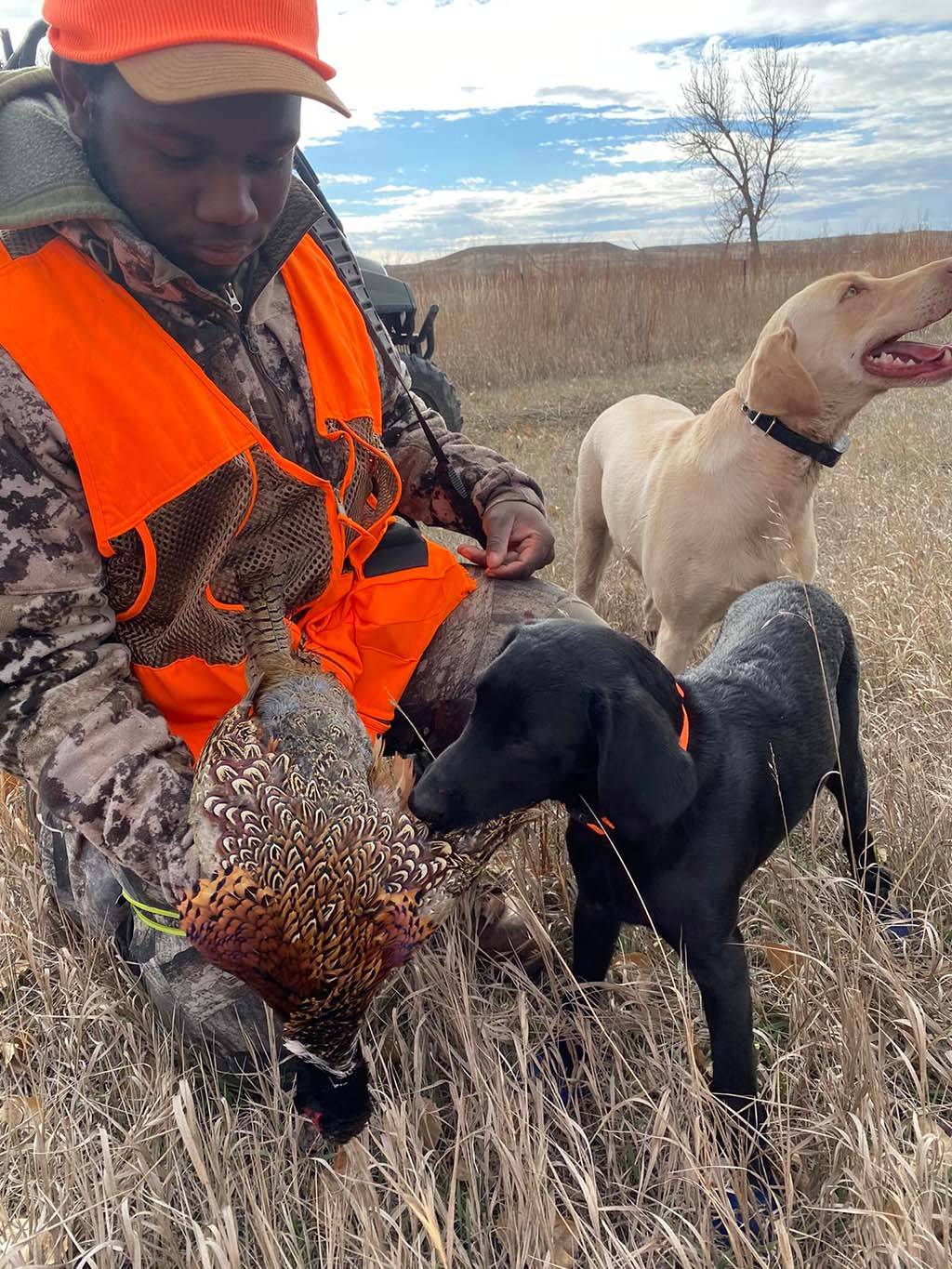 ;
;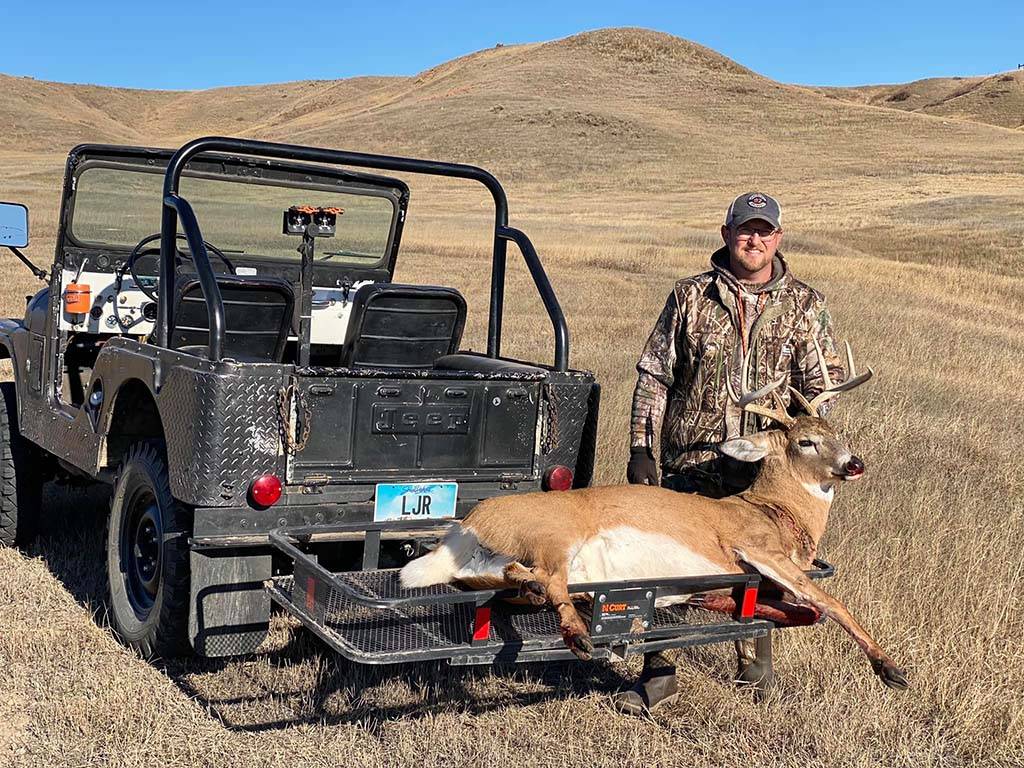 ;
;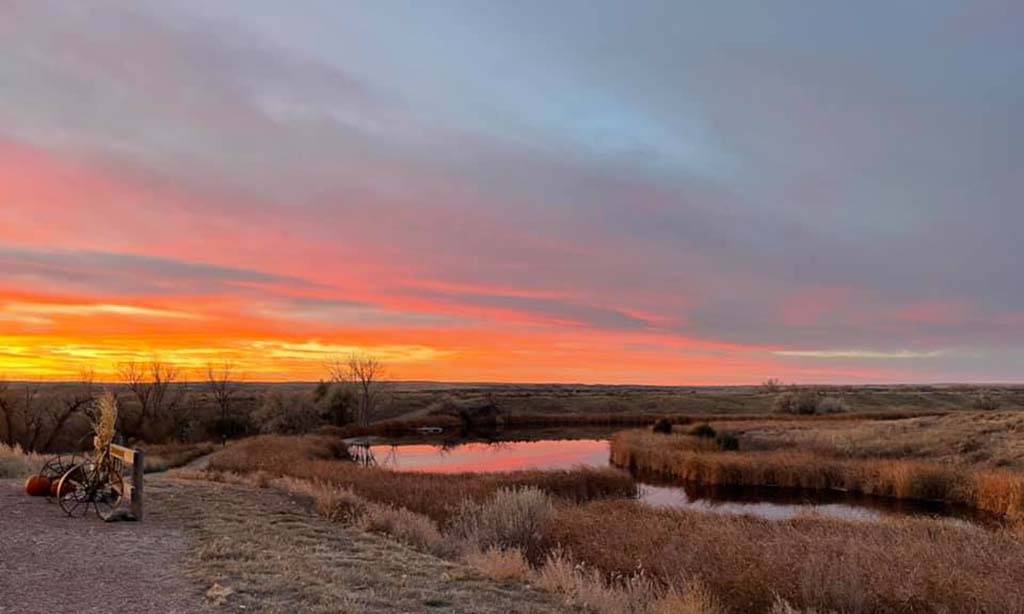 ;
;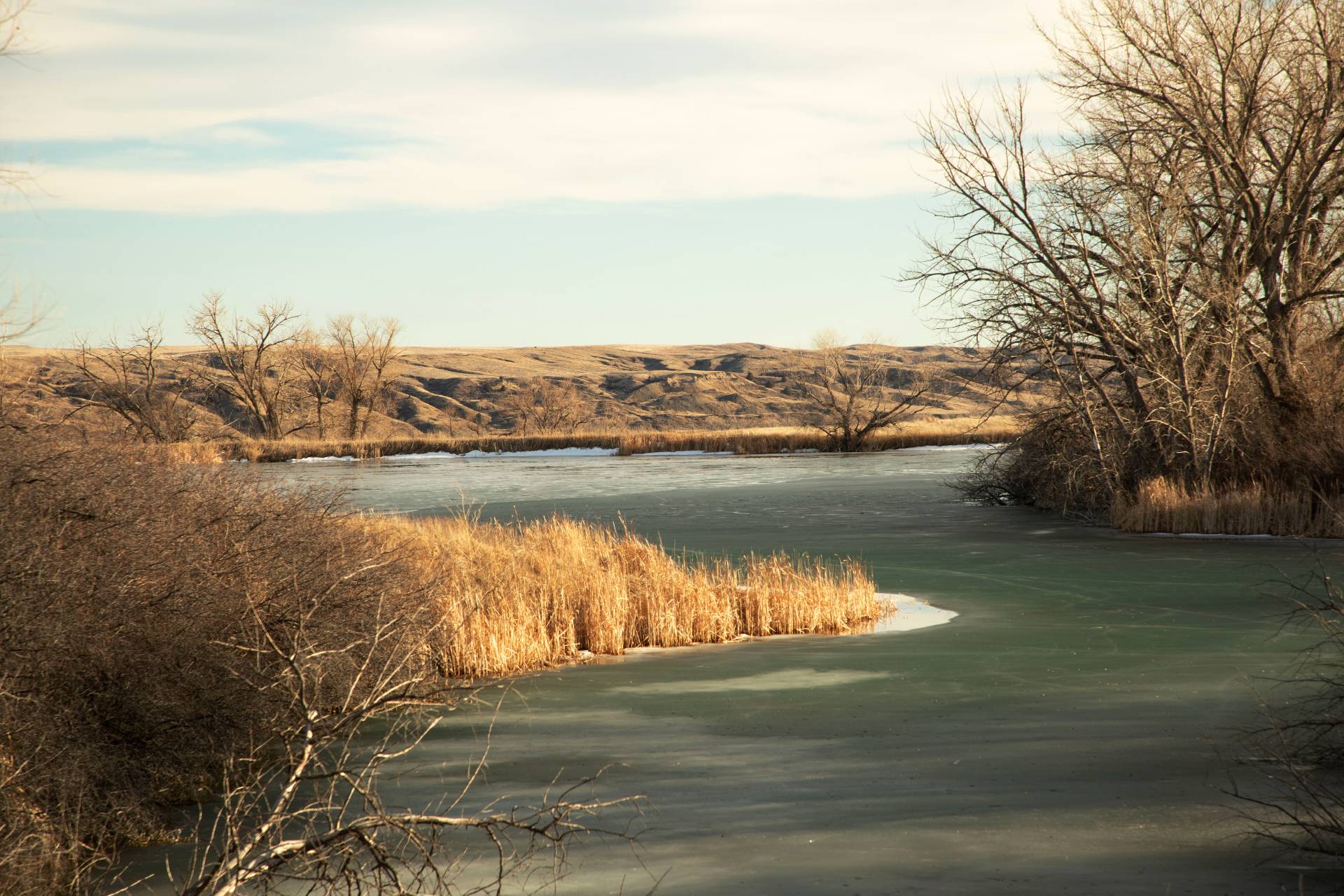 ;
;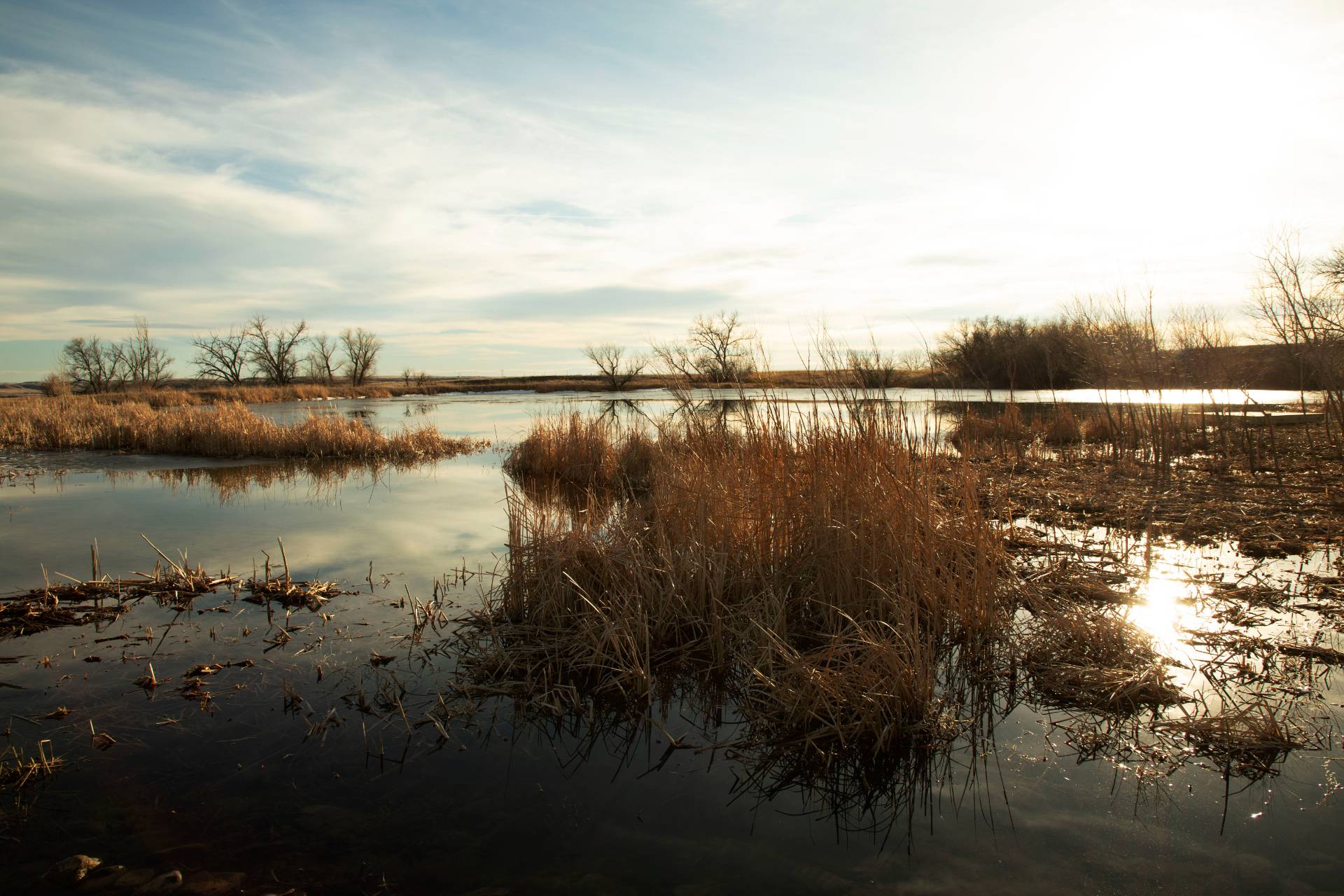 ;
;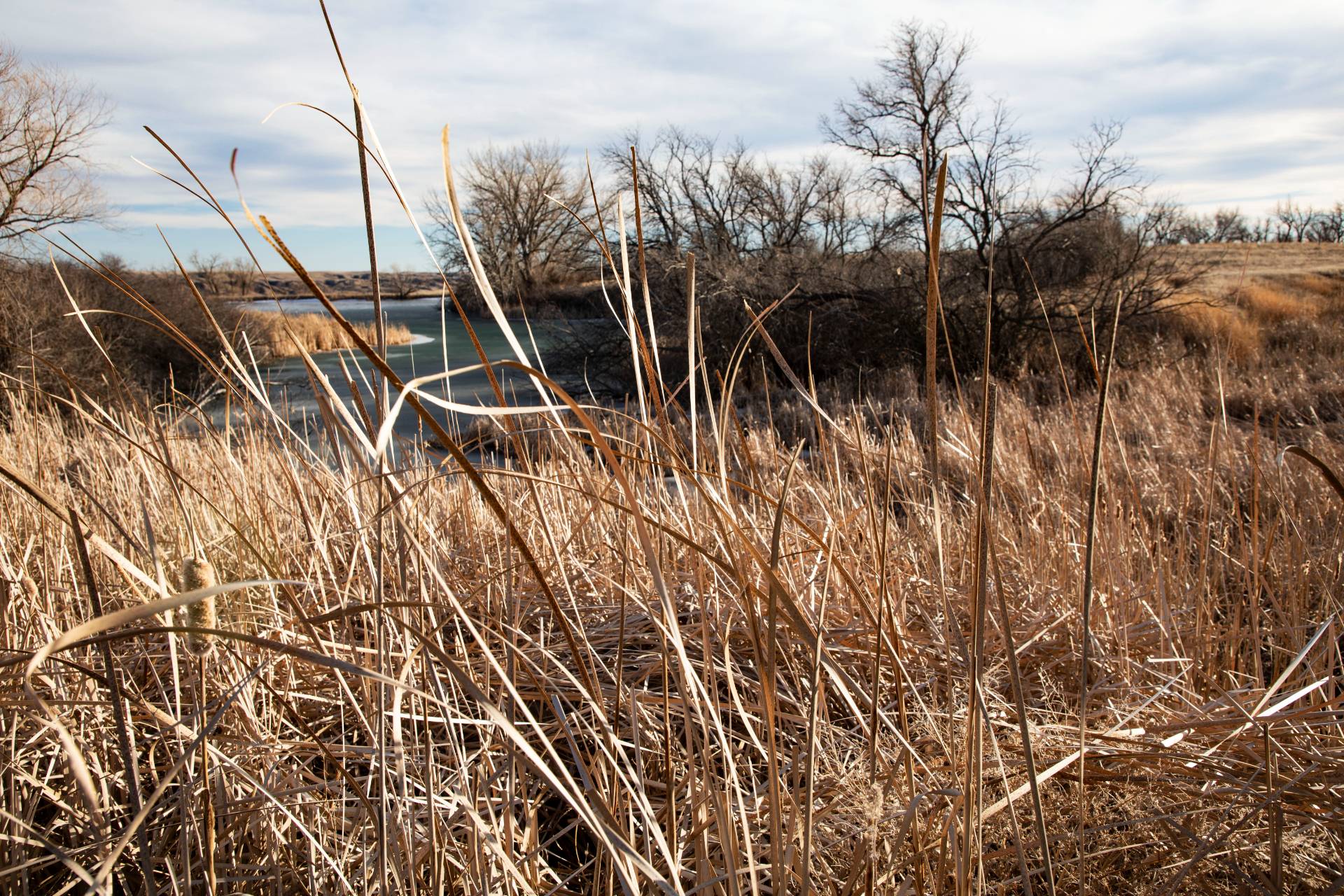 ;
;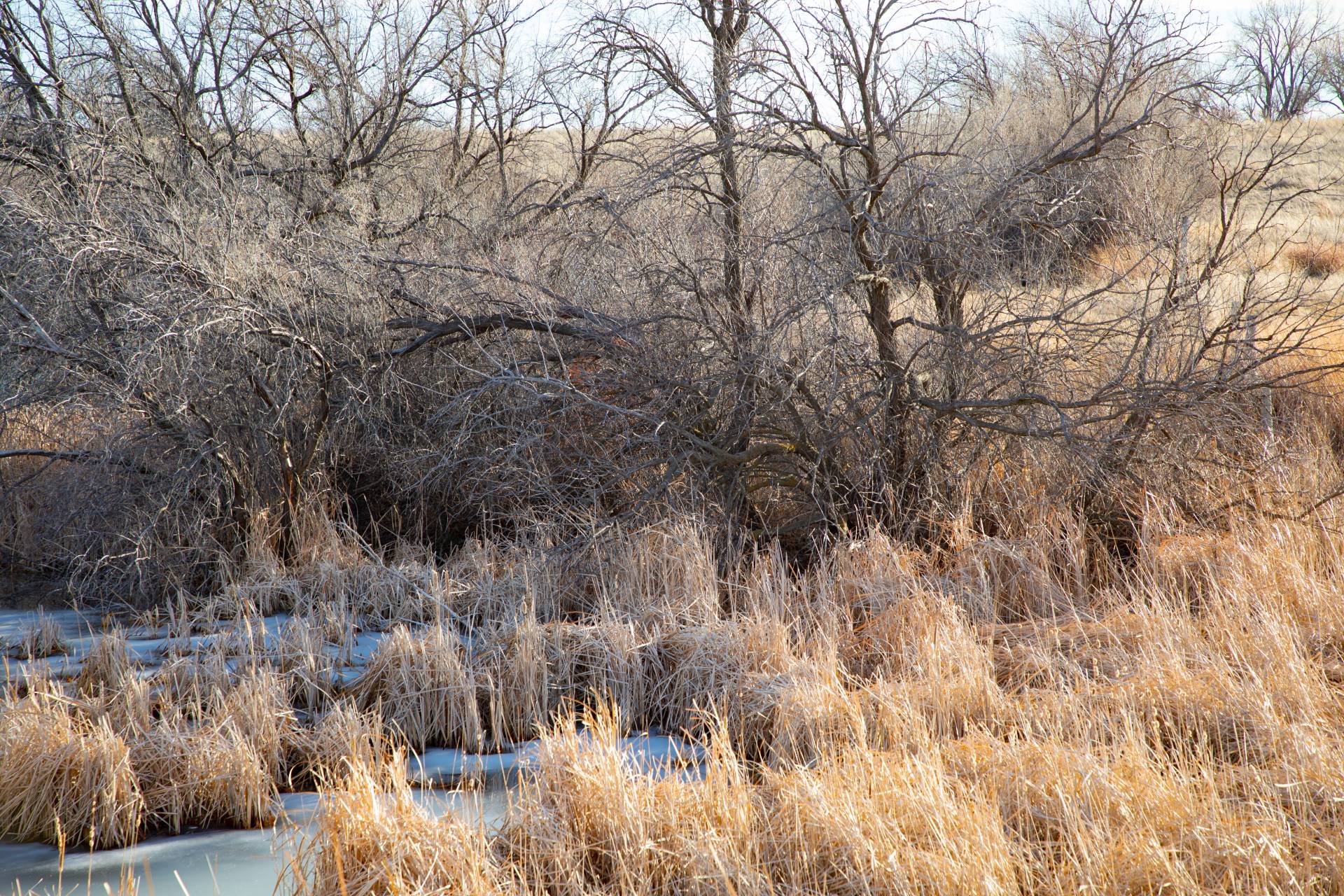 ;
;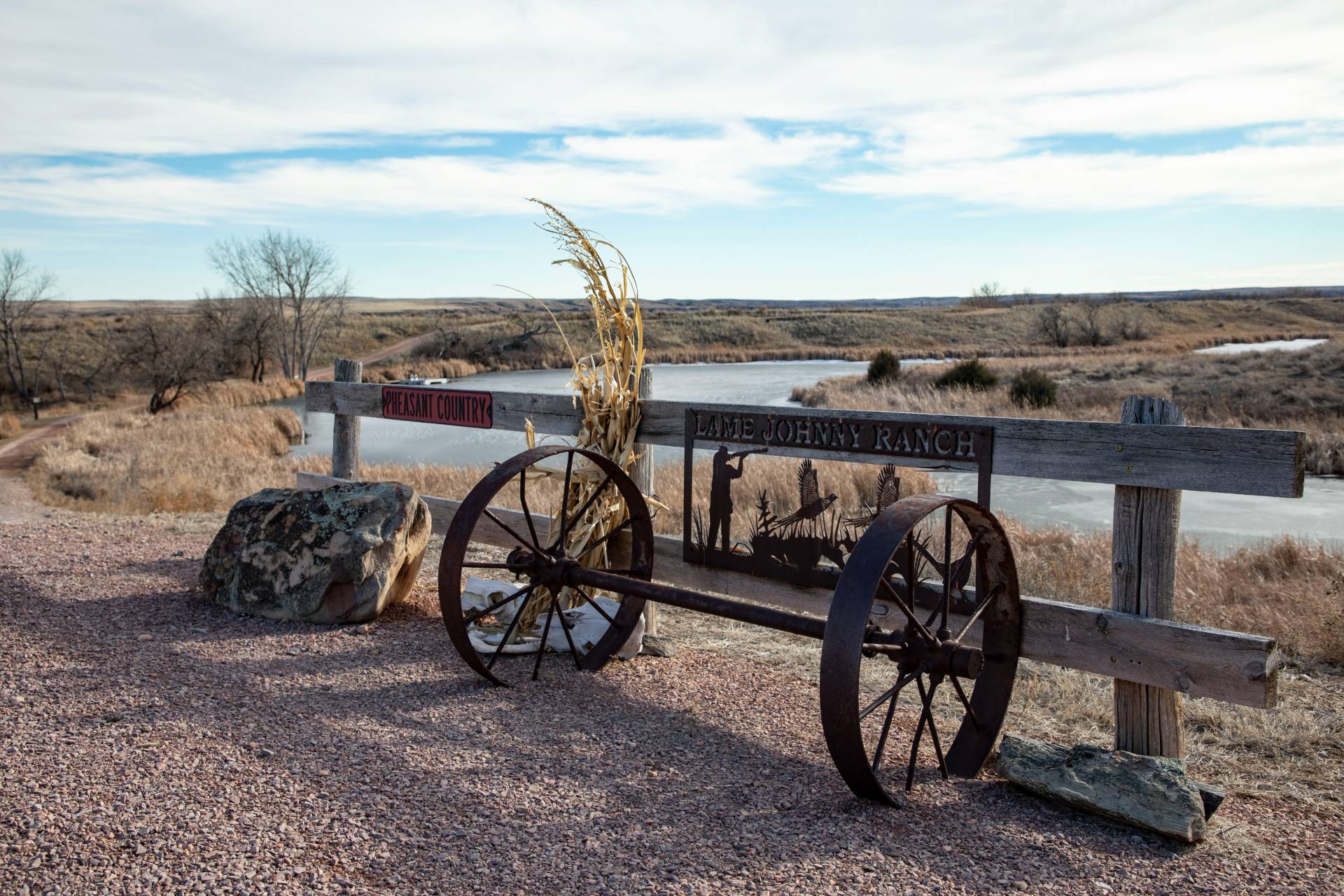 ;
; ;
; ;
;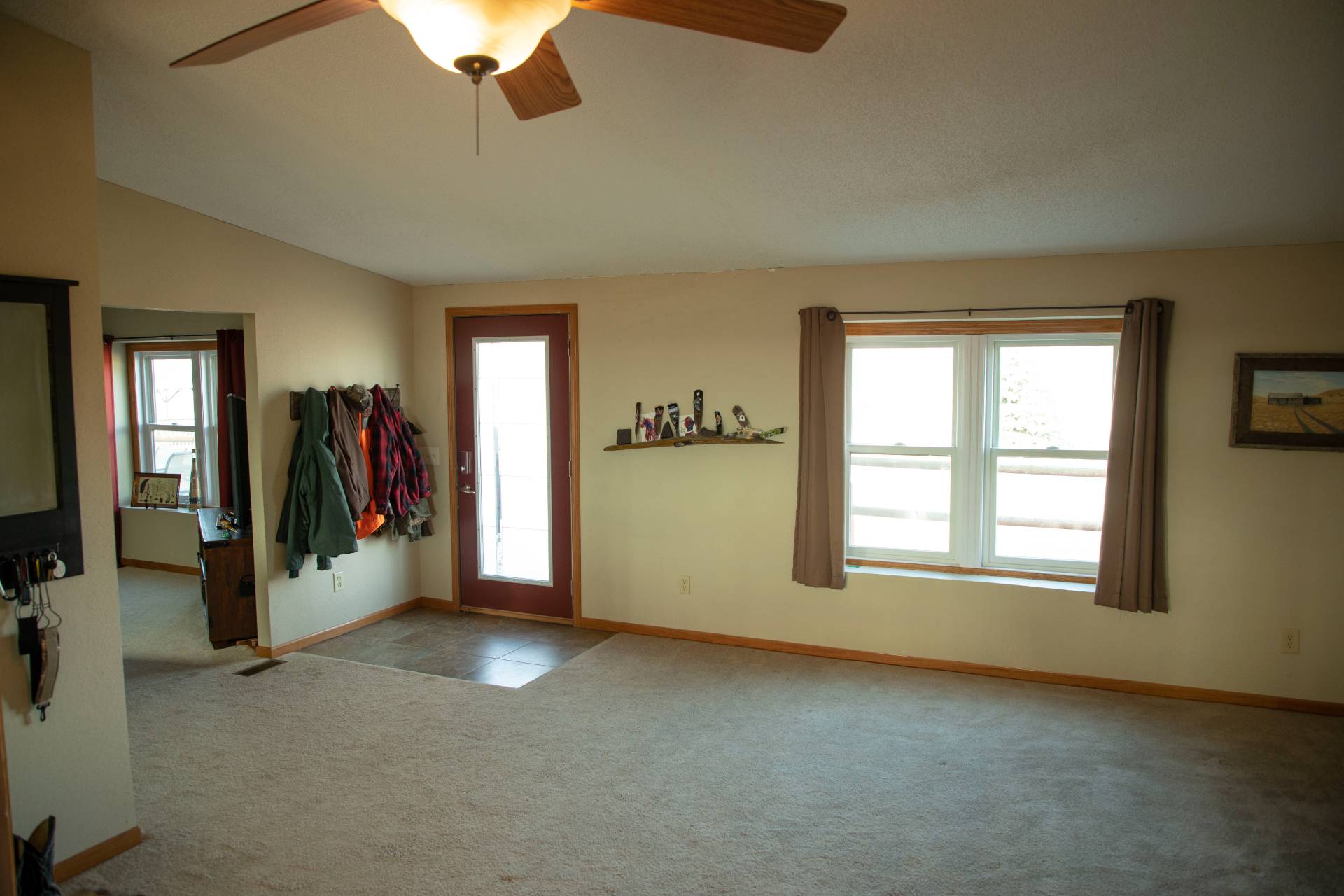 ;
;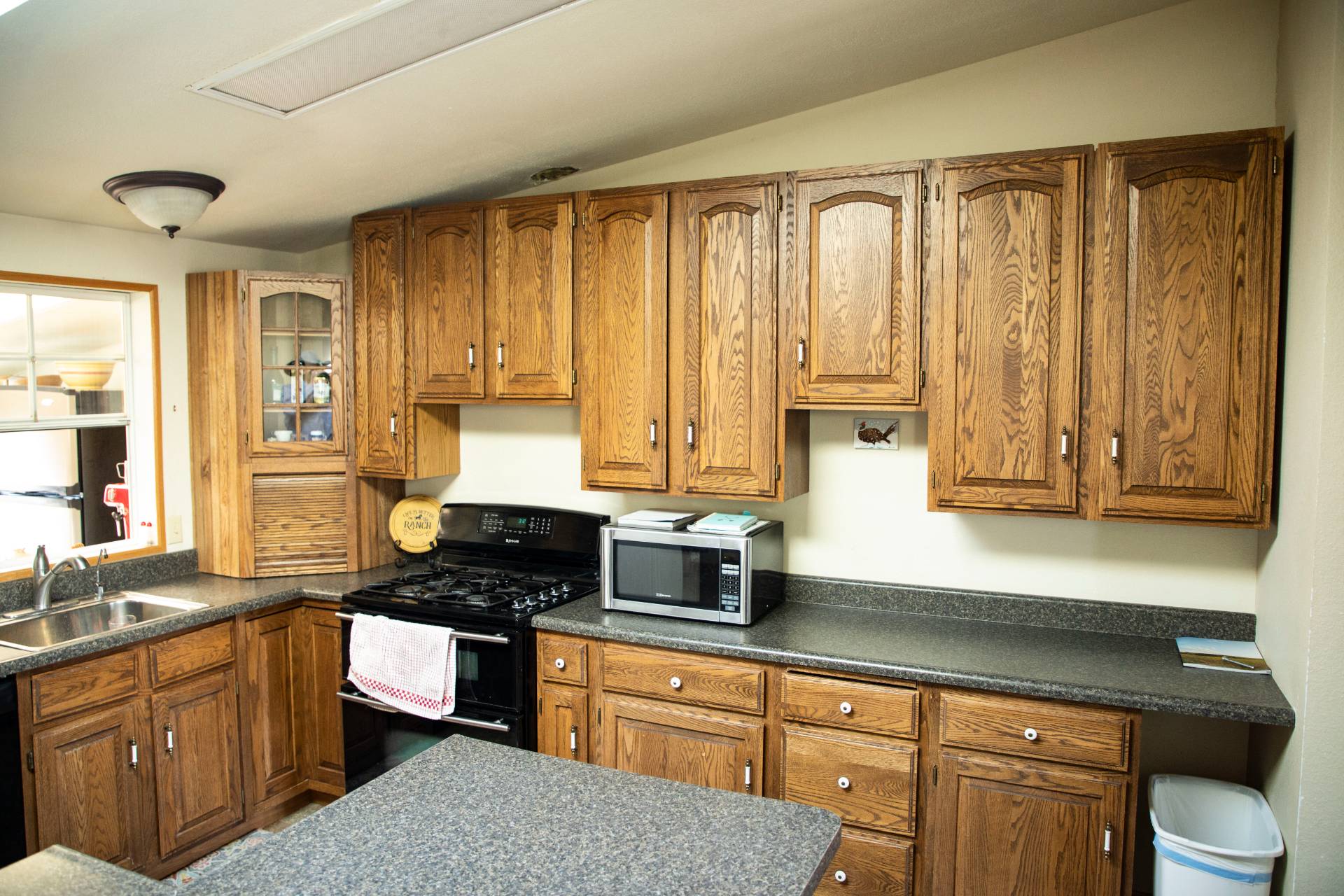 ;
;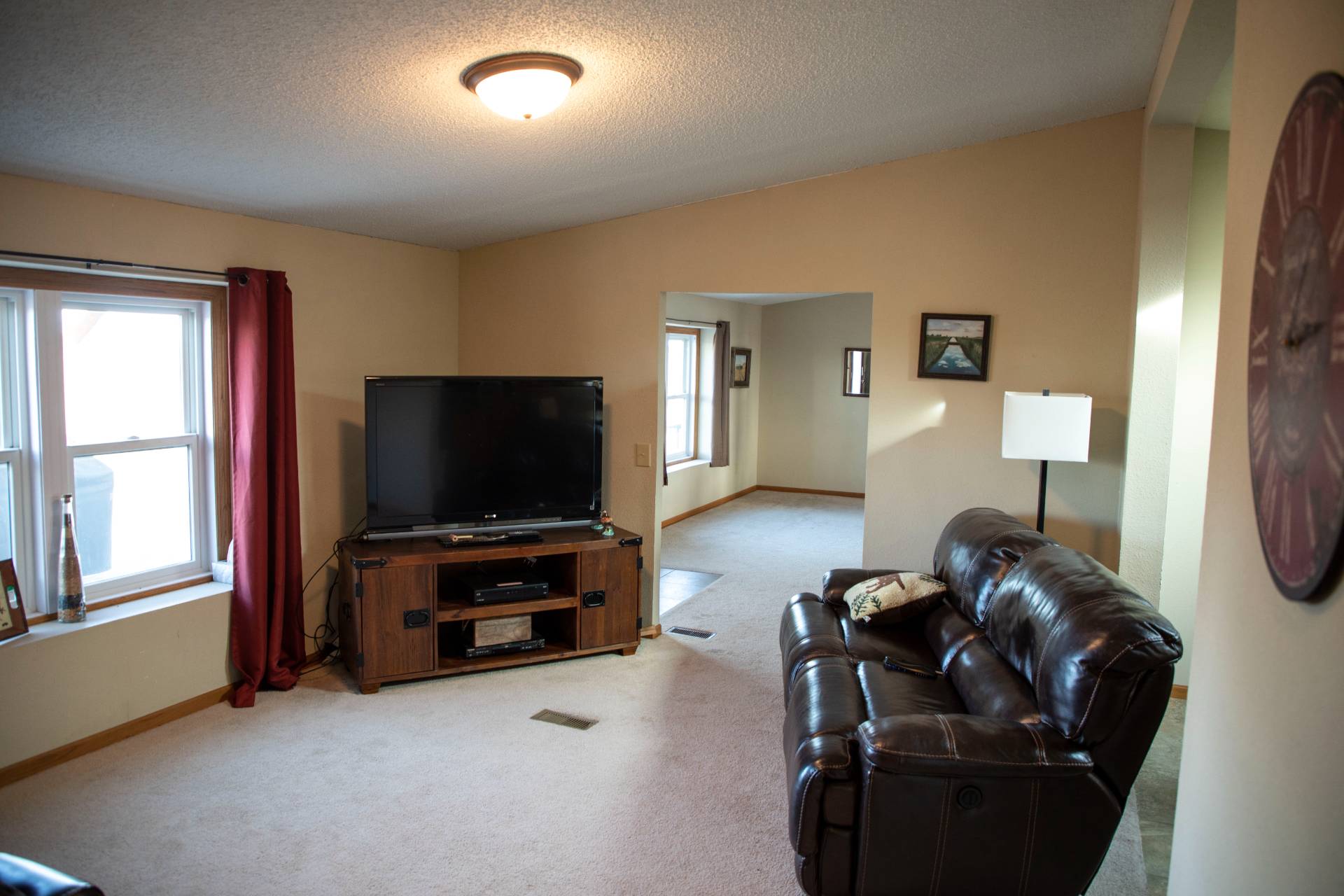 ;
;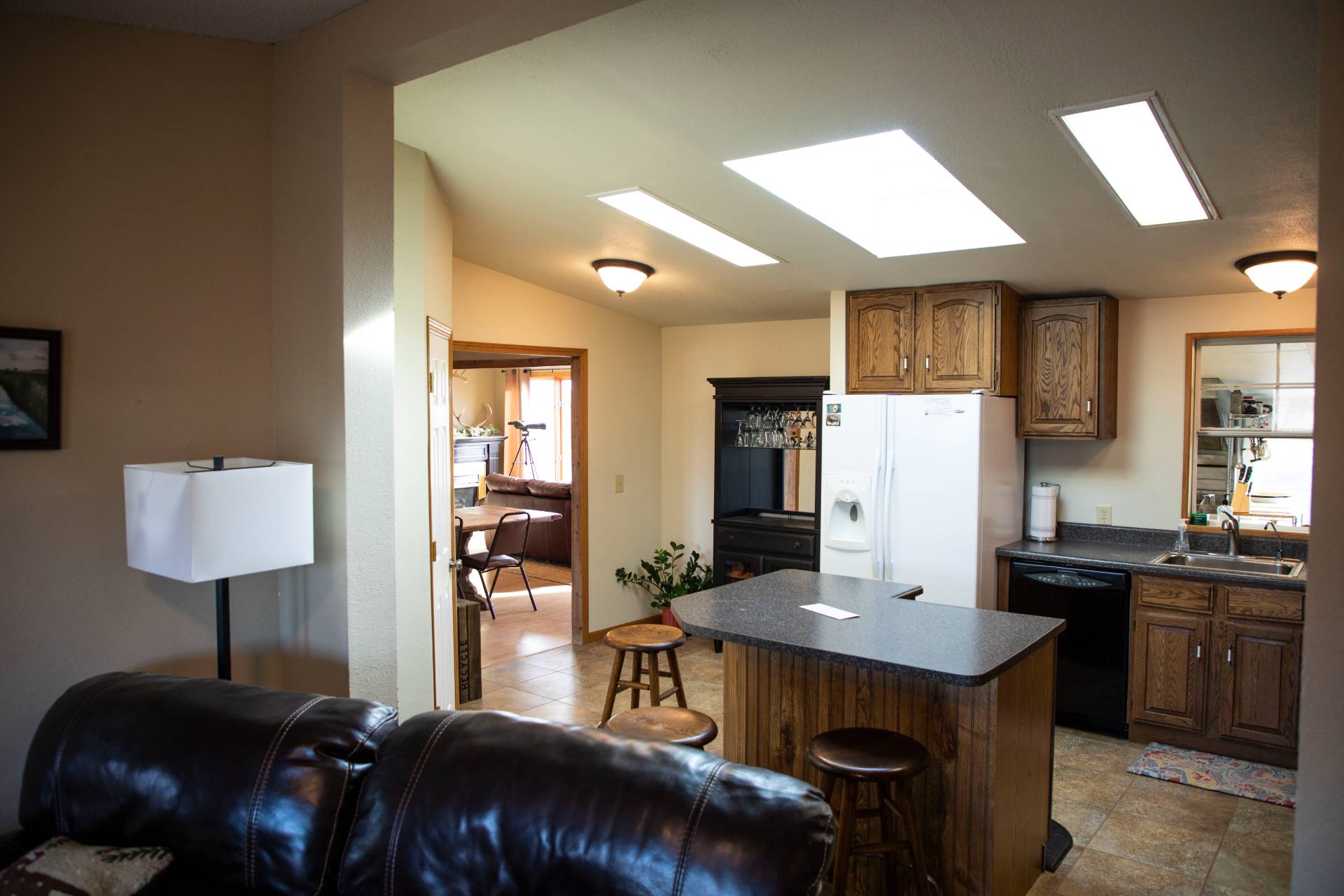 ;
;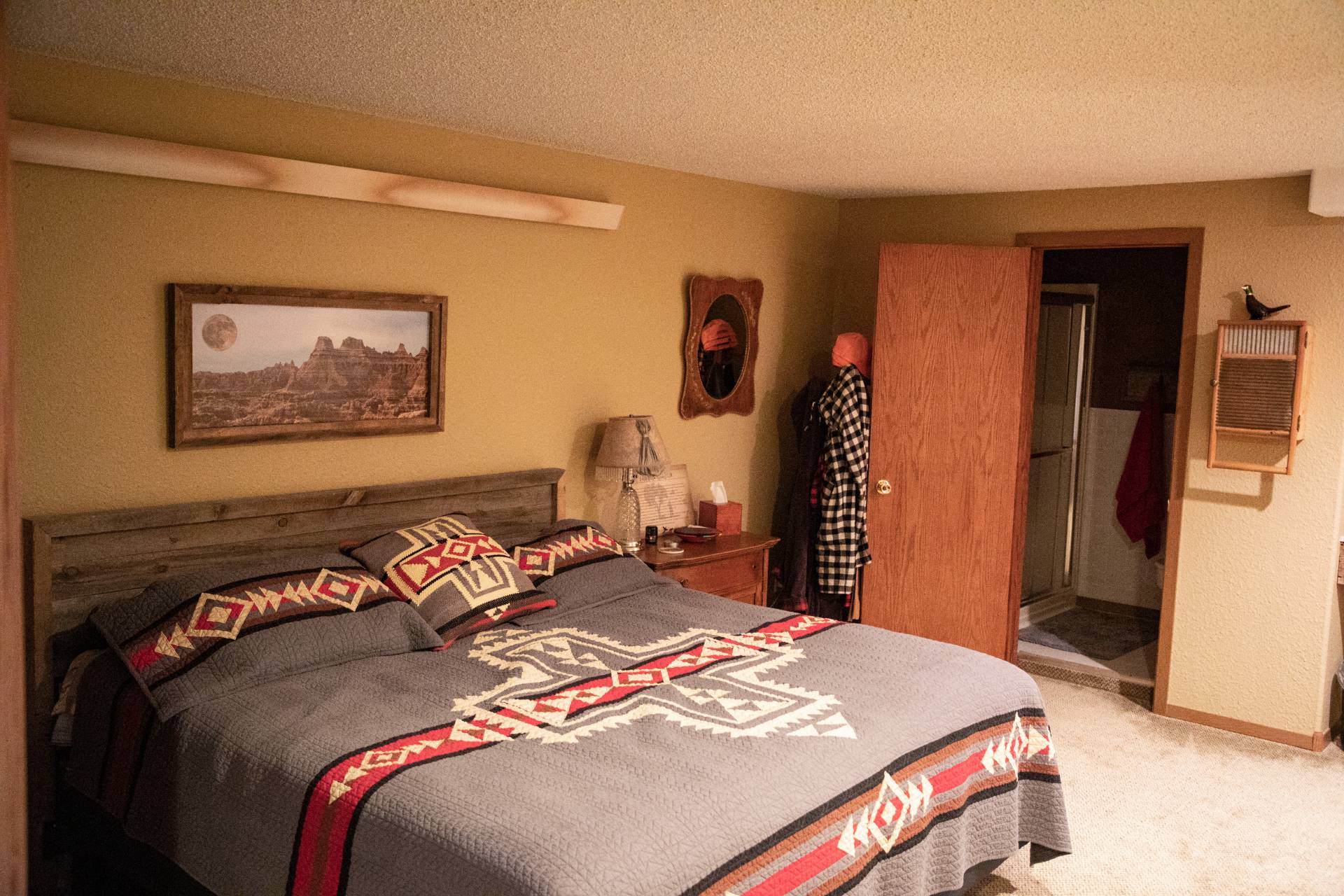 ;
;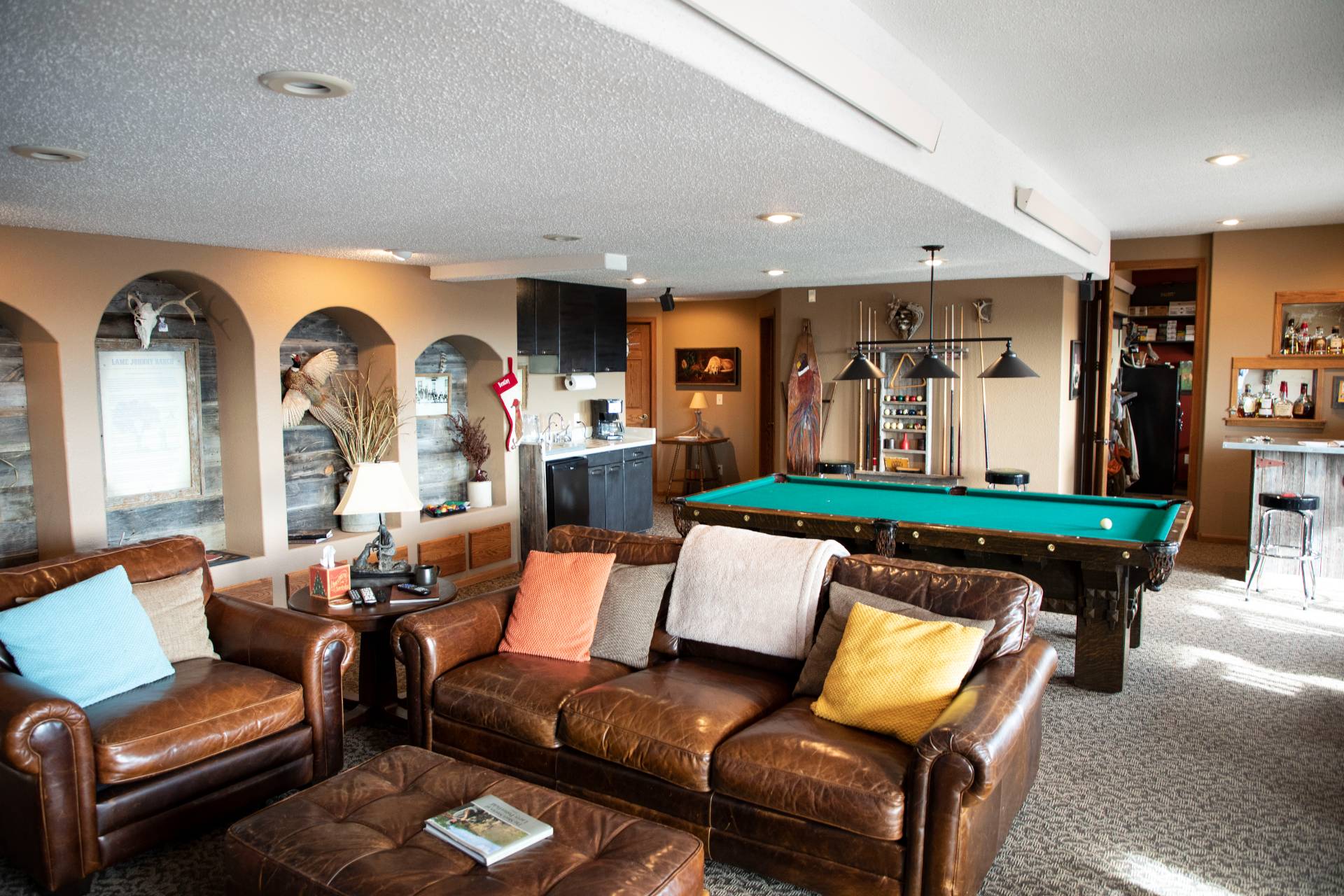 ;
;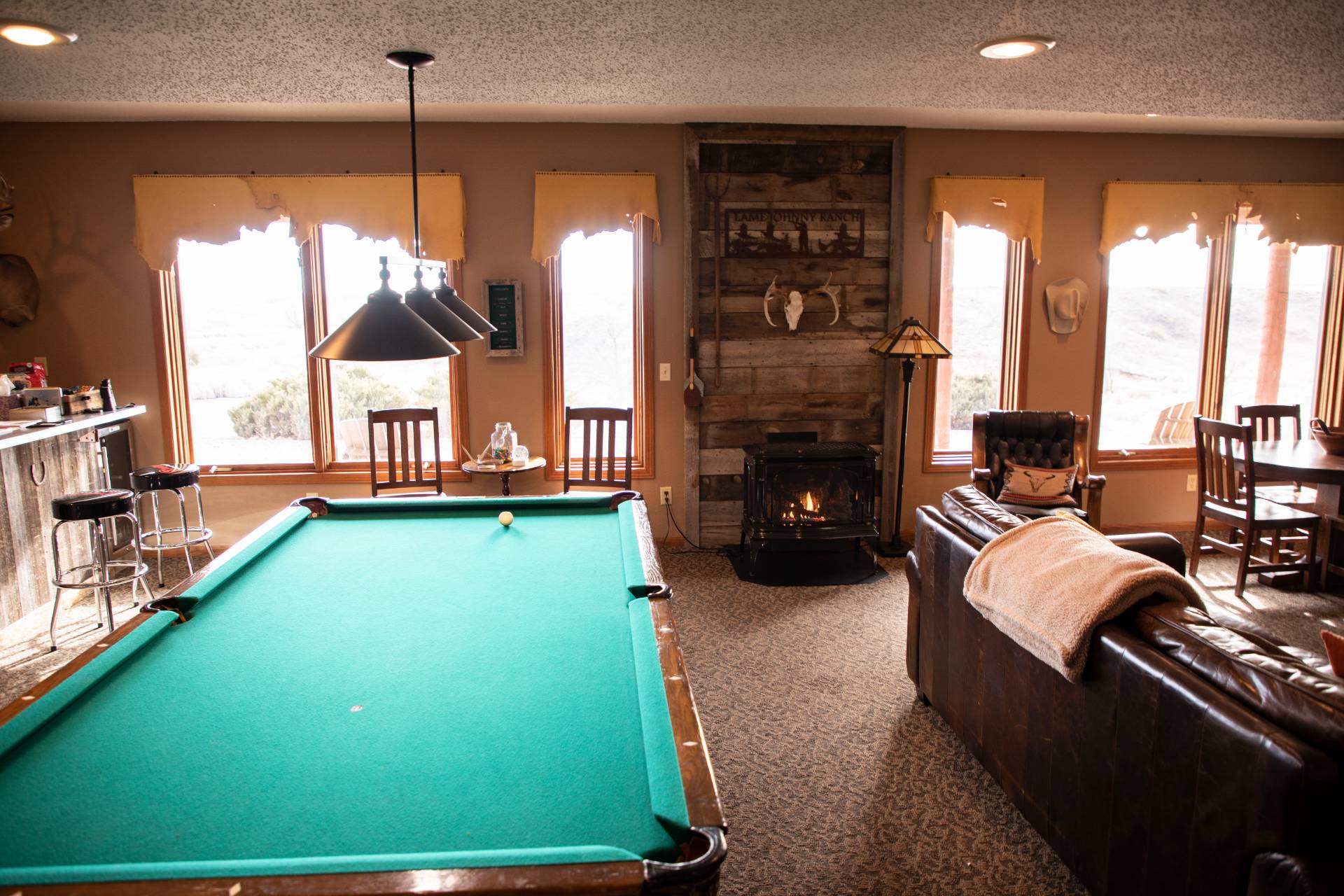 ;
;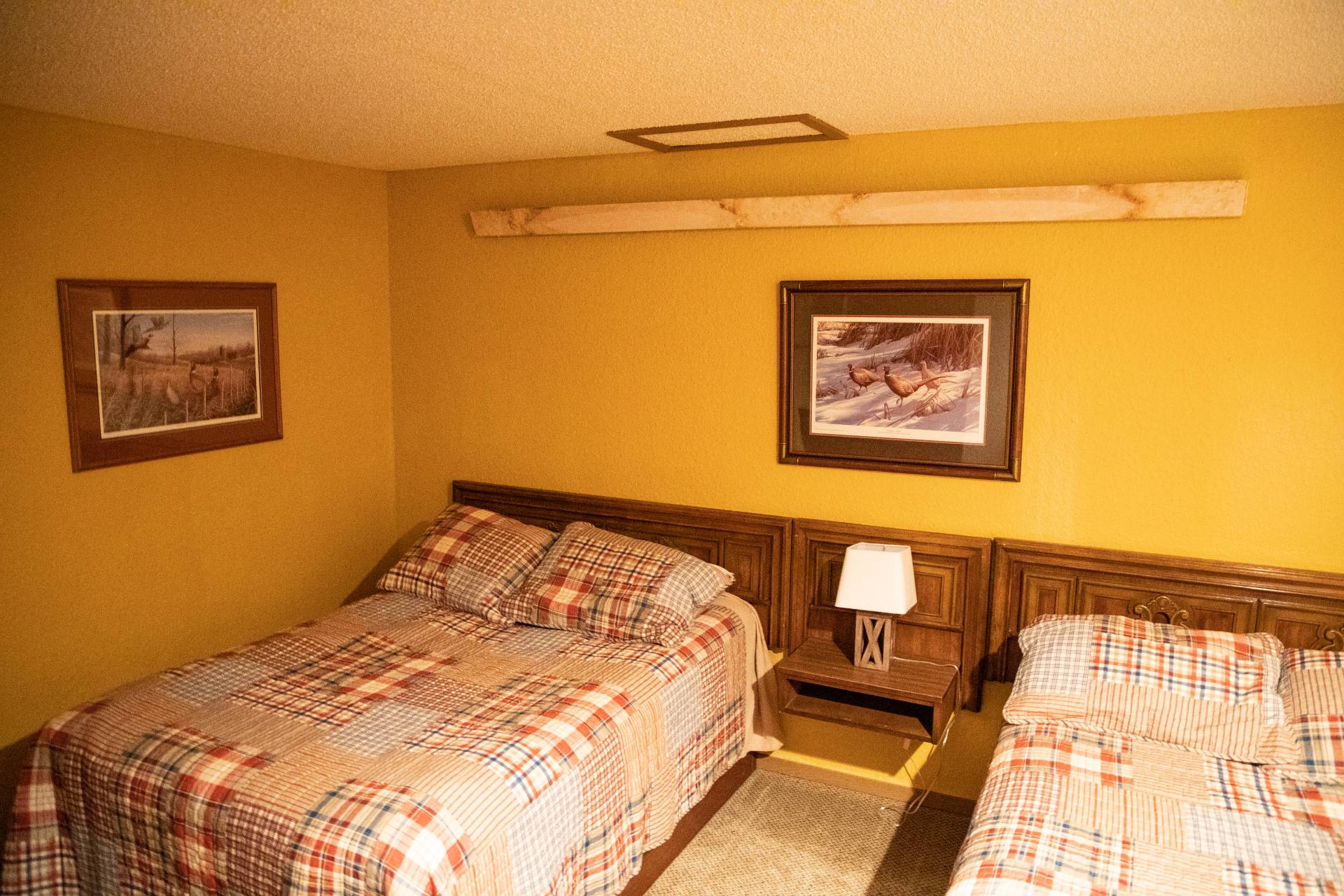 ;
;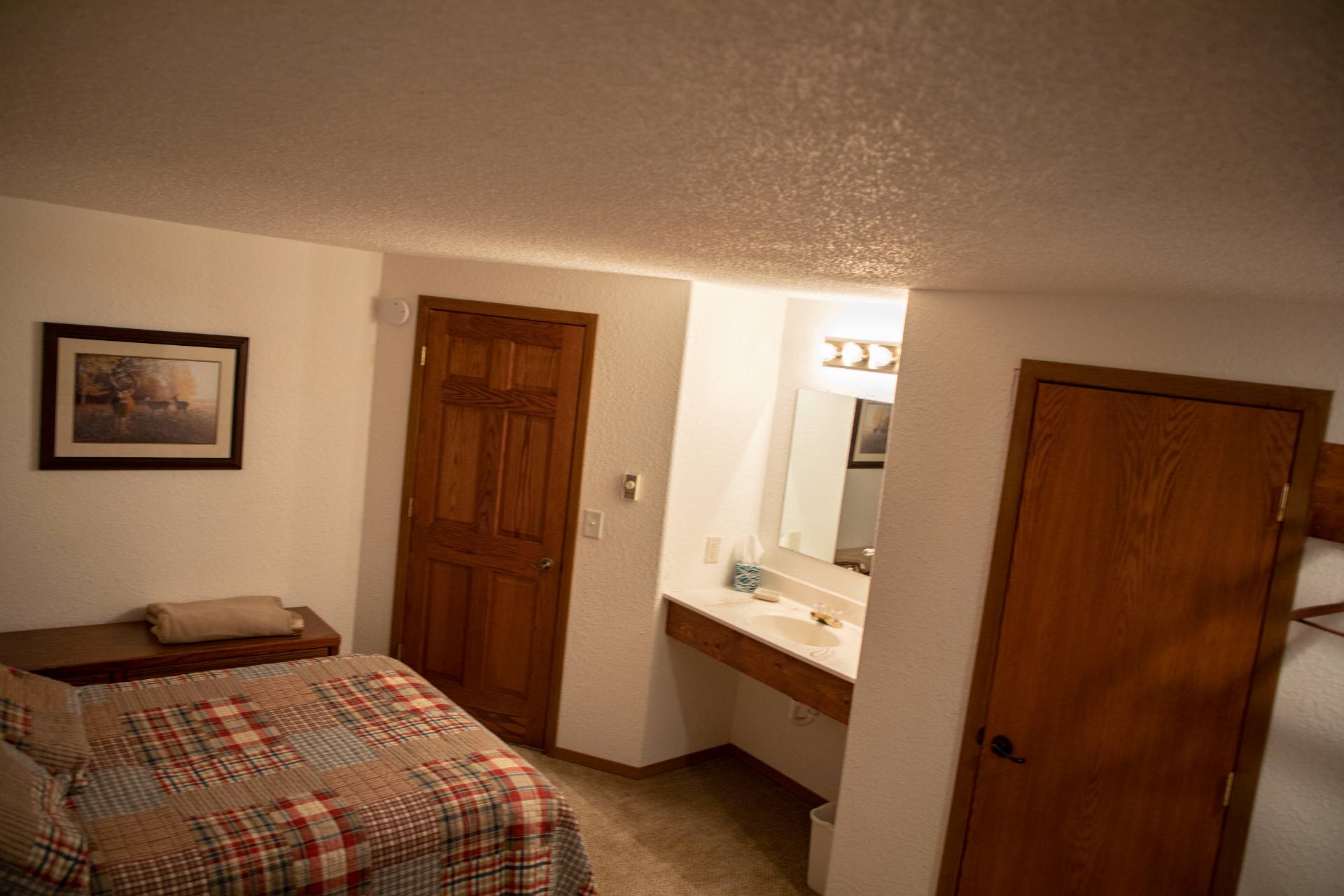 ;
; ;
;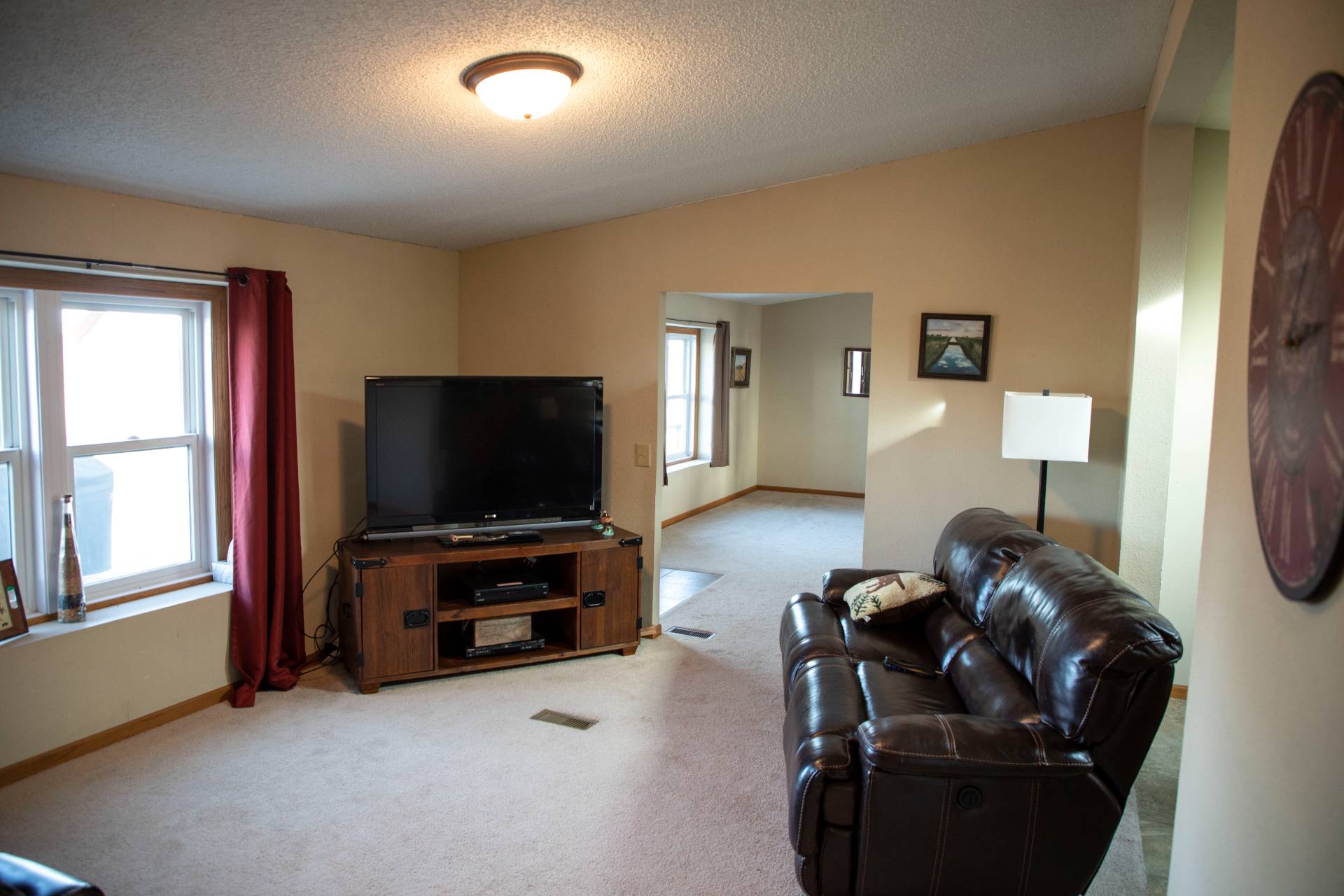 ;
; ;
;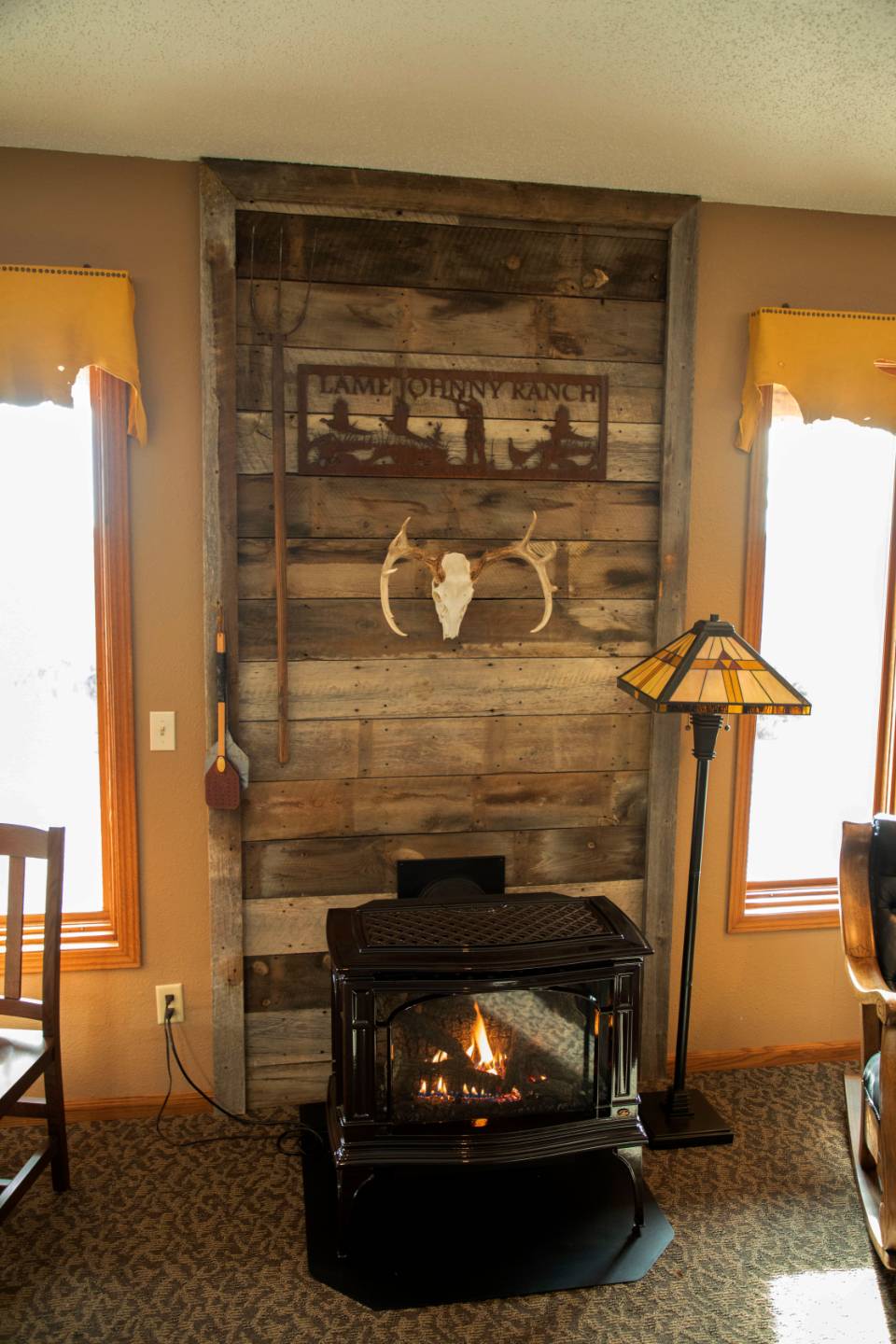 ;
;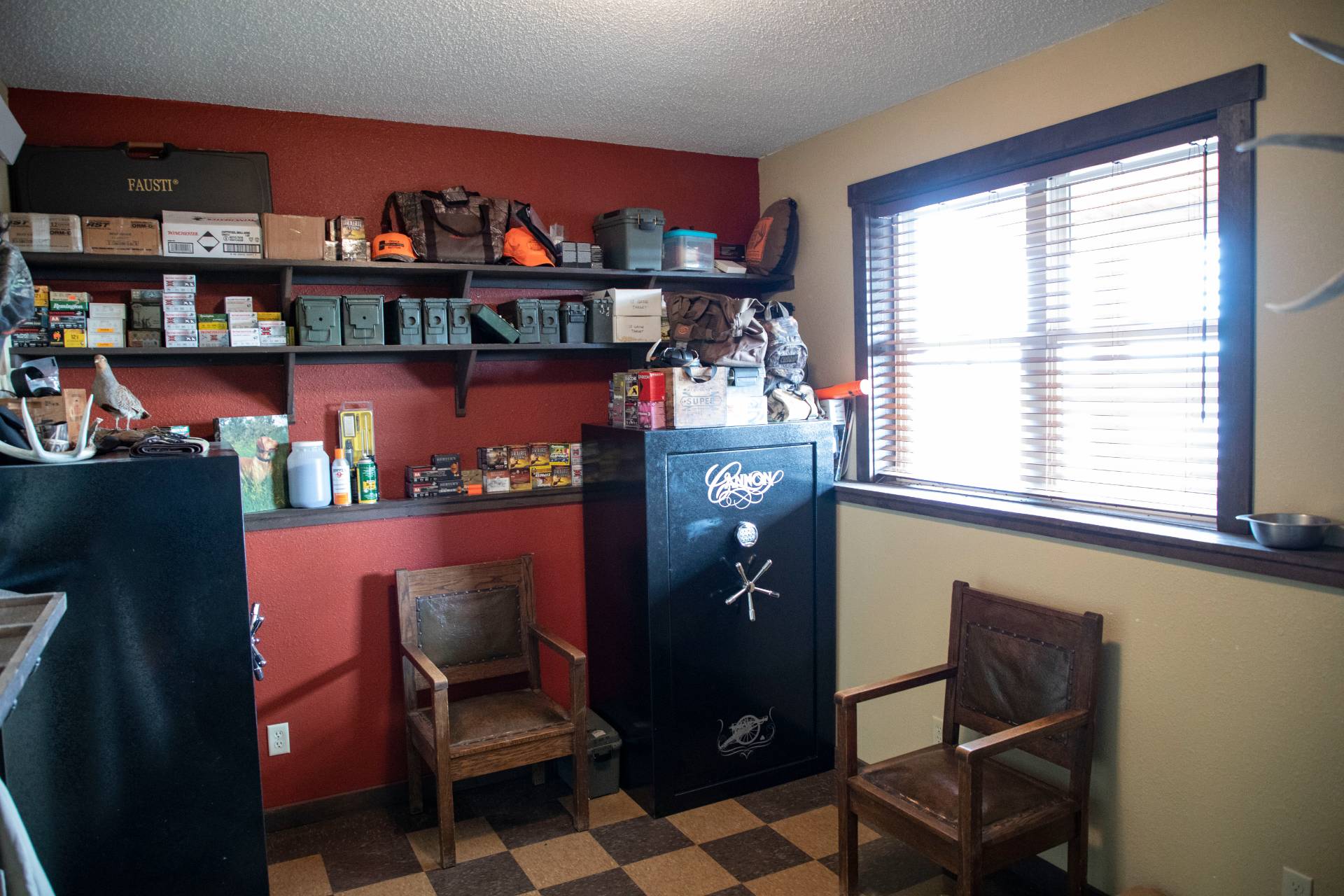 ;
;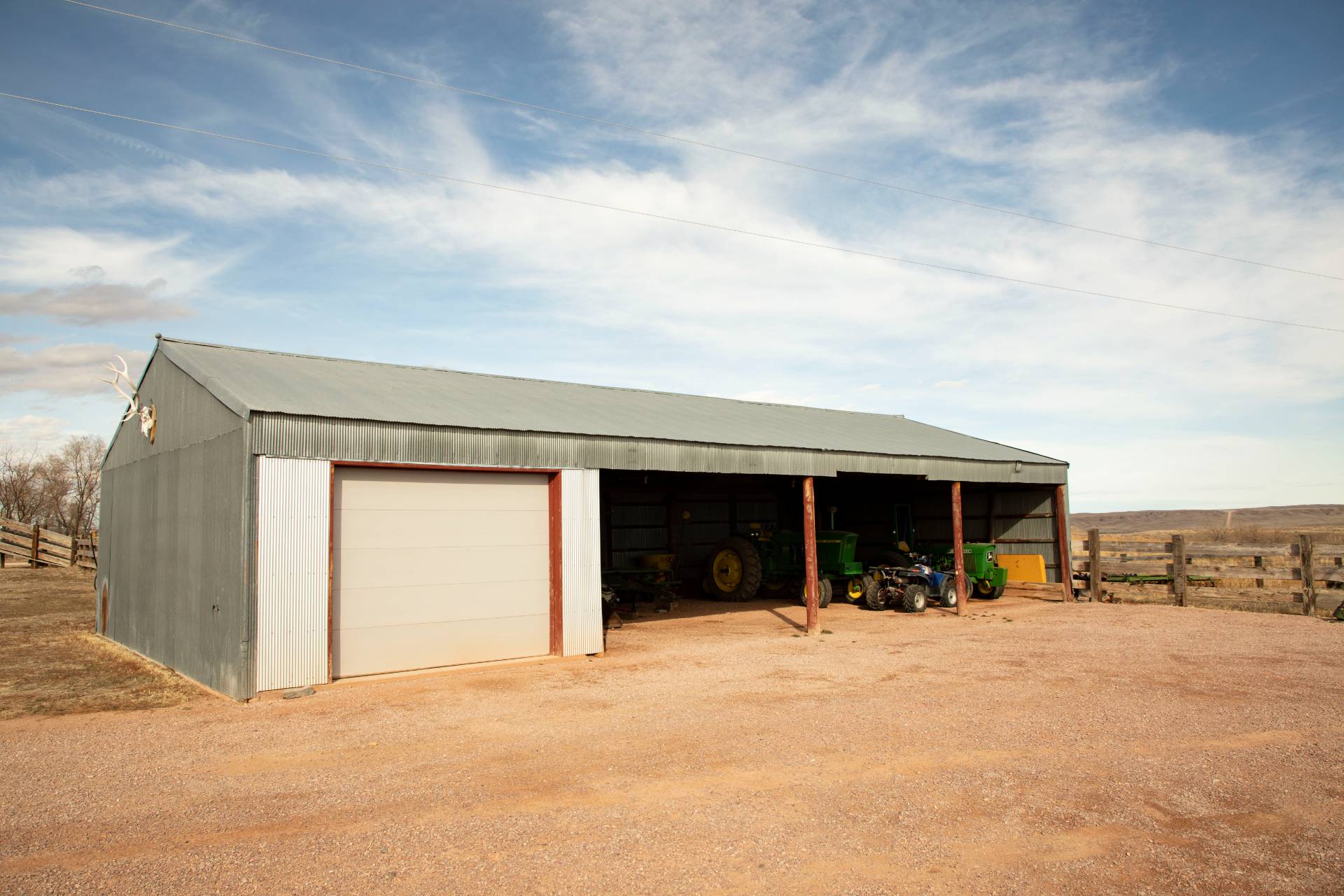 ;
;