270 Meadowlark Lane, Boalsburg, PA 16827
| Listing ID |
10582079 |
|
|
|
| Property Type |
House (Attached) |
|
|
|
| County |
Centre |
|
|
|
| Township |
Harris |
|
|
|
| School |
State College Area SD |
|
|
|
|
| Total Tax |
$14,706 |
|
|
|
| Tax ID |
25-412-006 |
|
|
|
| FEMA Flood Map |
fema.gov/portal |
|
|
|
| Year Built |
1999 |
|
|
|
| |
|
|
|
|
|
If making memories at home rings true for you, 270 Meadowlark Lane is the perfect setting. The grand Foyer with marble flooring flows into the Formal Living Room, the Dining Area, the Open Kitchen...and all overlook the outdoor entertaining area that has no equal! This home and setting is quite simply, breathtaking. Sitting comfortably at the foot of Tussey Mountain, this home has 4 bedrooms, 2 full bath and 2 1/2 baths. Open concept Kitchen with Stainless Appliances, Granite Countertops and Ceramic Tile Floors is the true heart of the home flowing into the Family room, Breakfast room and Outside entertaining area. The Laundry/Mudroom complete with cabinets and counters provides easy access from the Garage to the Kitchen. The Living Area, Kitchen, Breakfast Area and Master Bedroom share the amazing view of the sizable grounds. The generous 1st Floor Master Suite boasts two large Walk-in Closets plus Master Bath with large shower, jetted tub and double vanities. The 2nd Floor features two Bedrooms with Walk-in Closets and share a Jack & Jill bath w/ closet. The third Bedroom has a Walk-in closet with 1/2 Bath. One more amazing feature of this home is the secluded feel of the outdoor entertaining area featuring a stone patio with covered and uncovered areas, a built in stone fireplace and grill and is wired for TV. Many hours will be spent here with family and friends! Additionally, a 35x12 outbuilding is on site for additional storage. For more information on this special listing, please contact the listing agent.
|
- 4 Total Bedrooms
- 2 Full Baths
- 2 Half Baths
- 4763 SF
- 3.00 Acres
- Built in 1999
- 2 Stories
- Available 4/01/2019
- Two Story Style
- Full Basement
- Lower Level: Unfinished
- Open Kitchen
- Granite Kitchen Counter
- Oven/Range
- Refrigerator
- Dishwasher
- Microwave
- Garbage Disposal
- Stainless Steel
- Carpet Flooring
- Ceramic Tile Flooring
- Hardwood Flooring
- 14 Rooms
- Entry Foyer
- Living Room
- Dining Room
- Family Room
- Den/Office
- Primary Bedroom
- en Suite Bathroom
- Walk-in Closet
- Kitchen
- Breakfast
- Laundry
- First Floor Primary Bedroom
- First Floor Bathroom
- 2 Fireplaces
- Hot Water
- Heat Pump
- Electric Fuel
- Central A/C
- Frame Construction
- Brick Siding
- Asphalt Shingles Roof
- Attached Garage
- 3 Garage Spaces
- Community Water
- Community Septic
- Patio
- Open Porch
- Covered Porch
- Driveway
- Trees
- Utilities
- Subdivision: Bear Meadows
- Outbuilding
- $11,394 School Tax
- $3,312 County Tax
- $14,706 Total Tax
|
|
Annette Yorks
PERRY WELLINGTON REALTY LLC
|
Listing data is deemed reliable but is NOT guaranteed accurate.
|



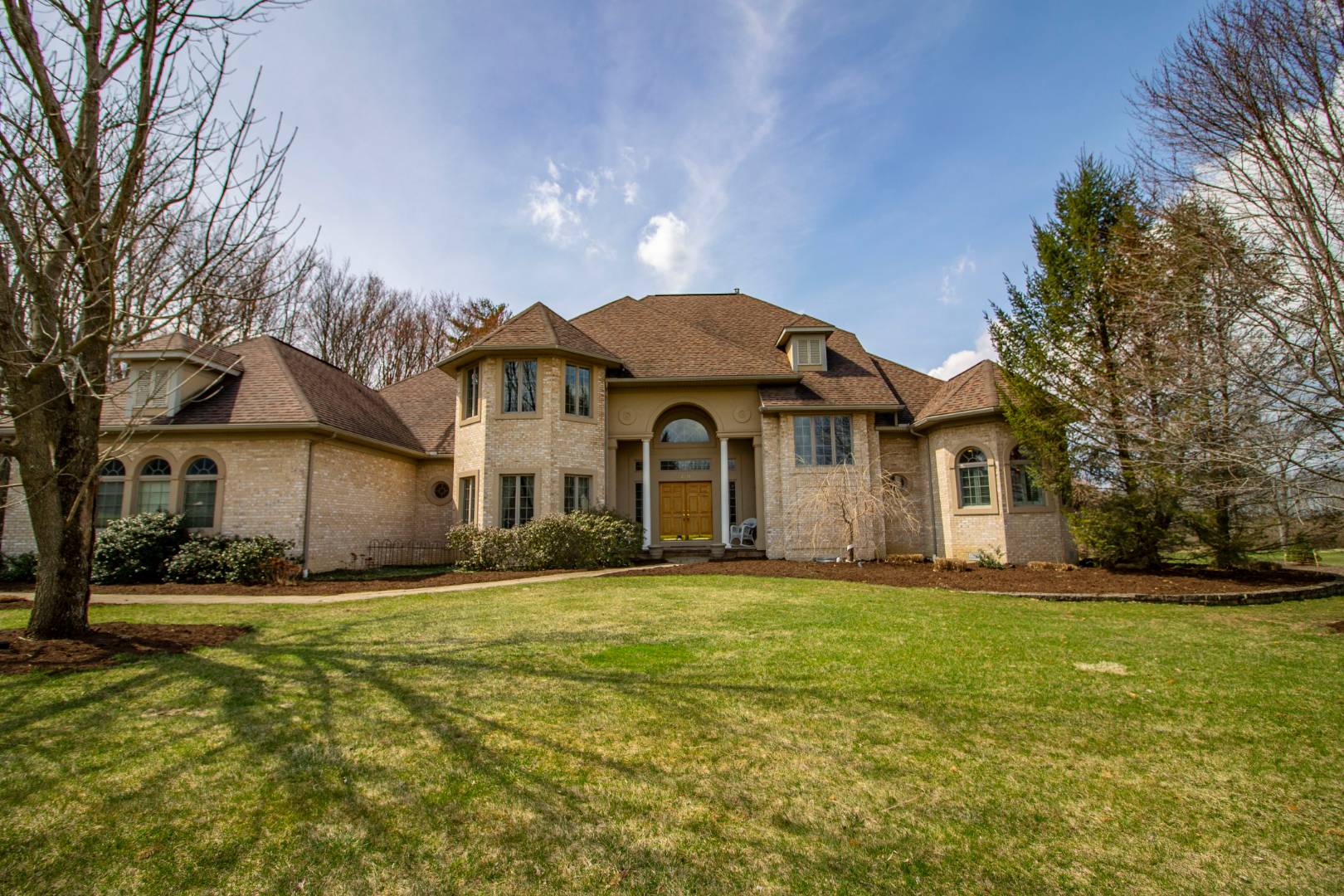


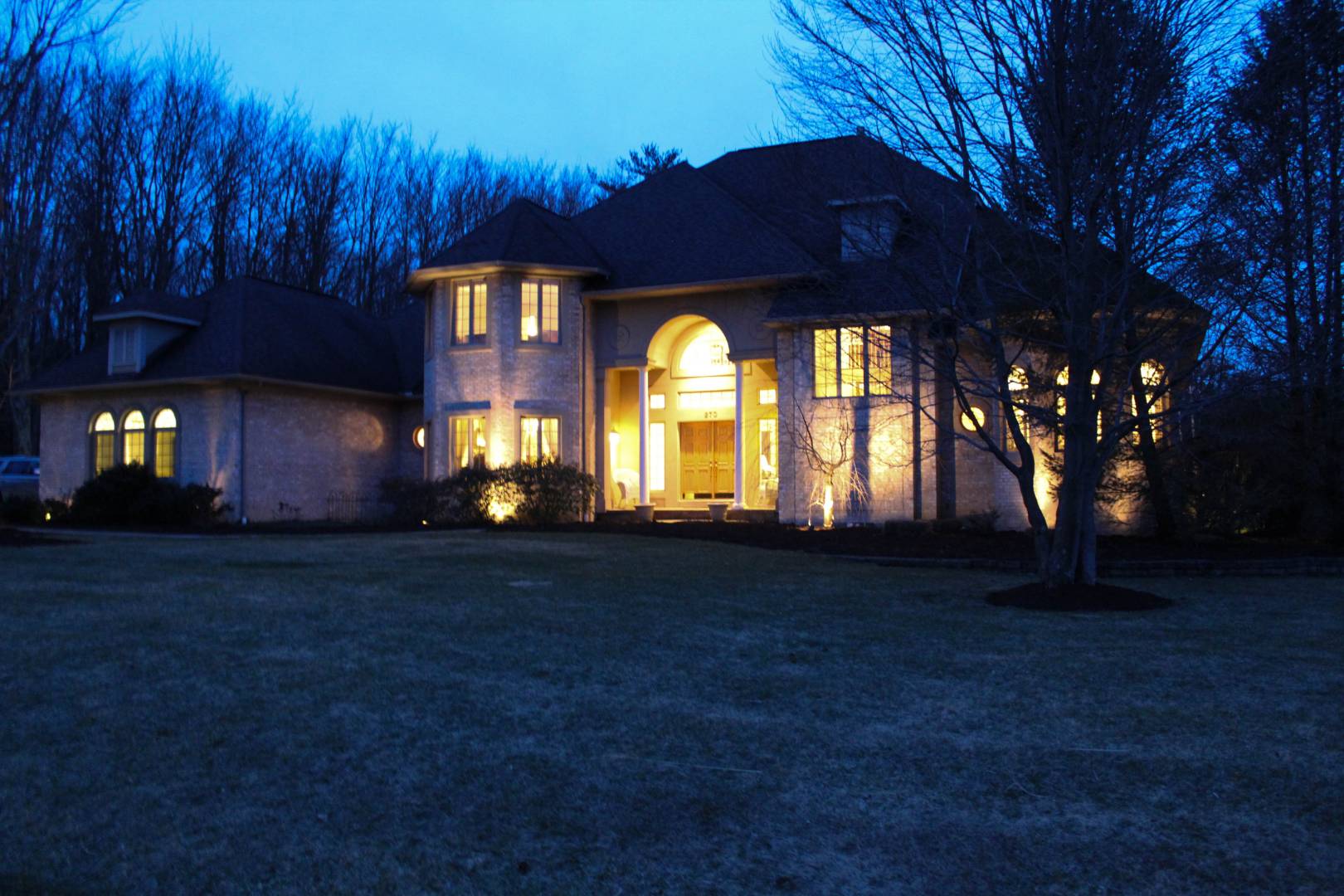 ;
;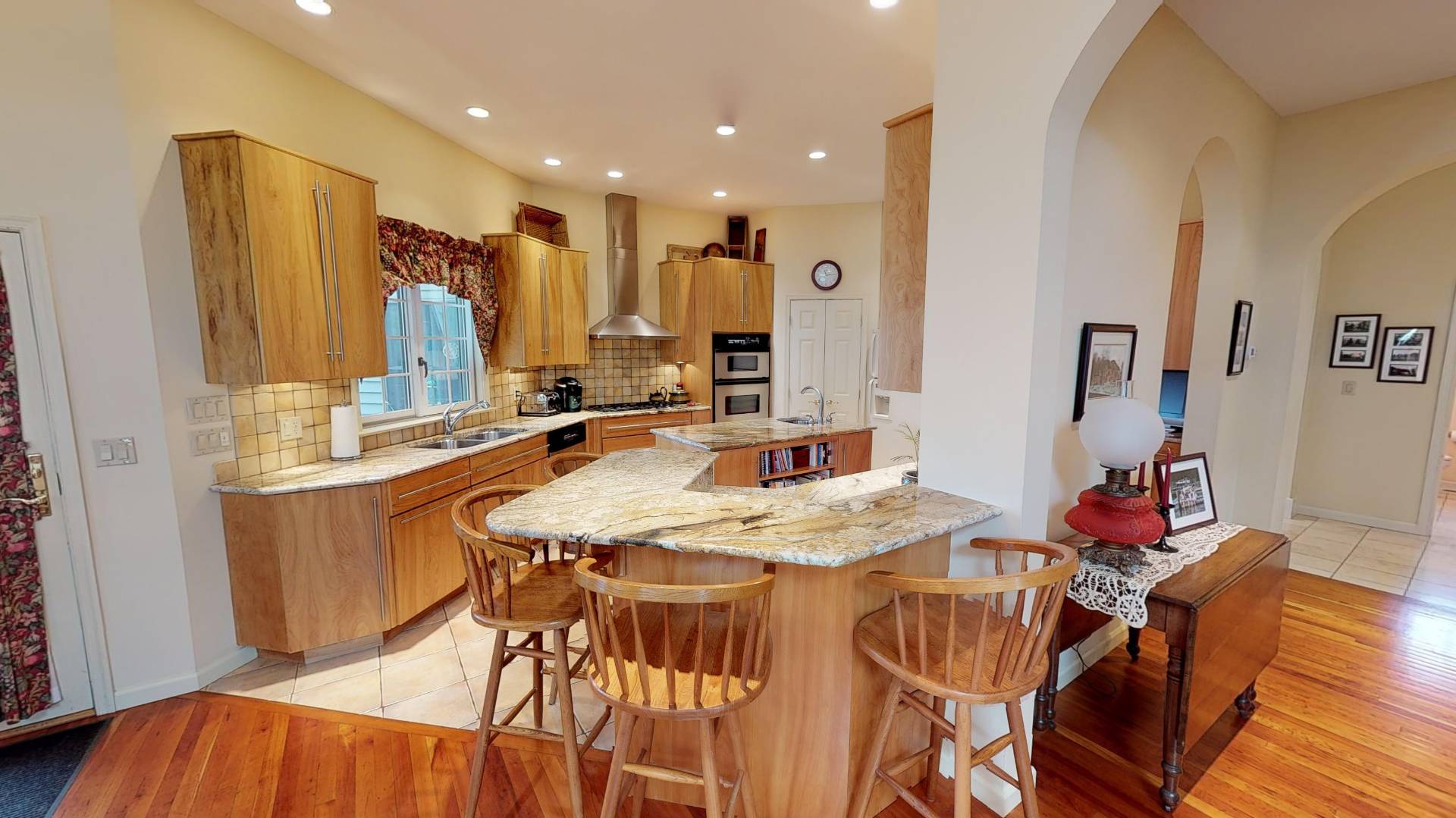 ;
;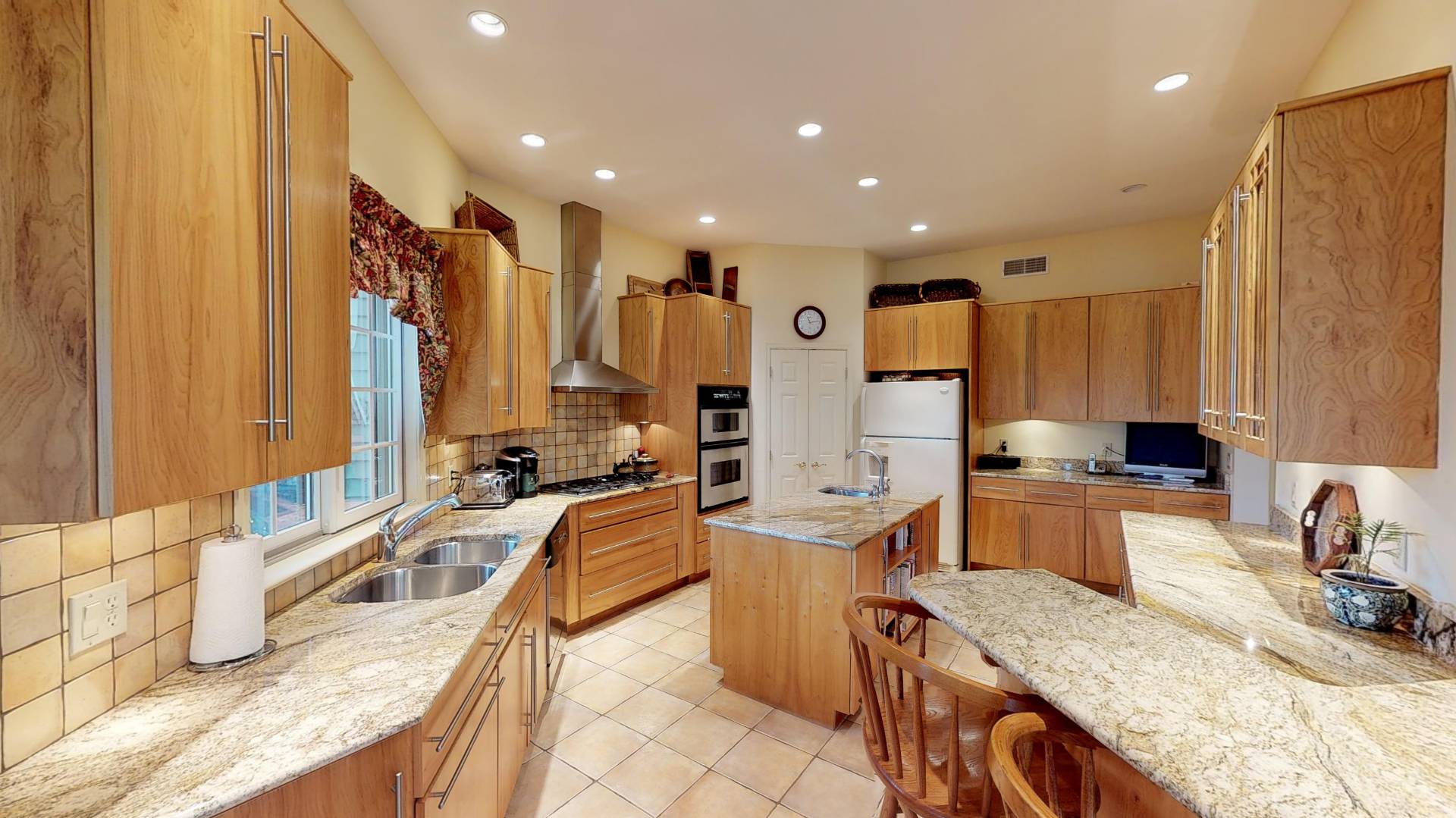 ;
;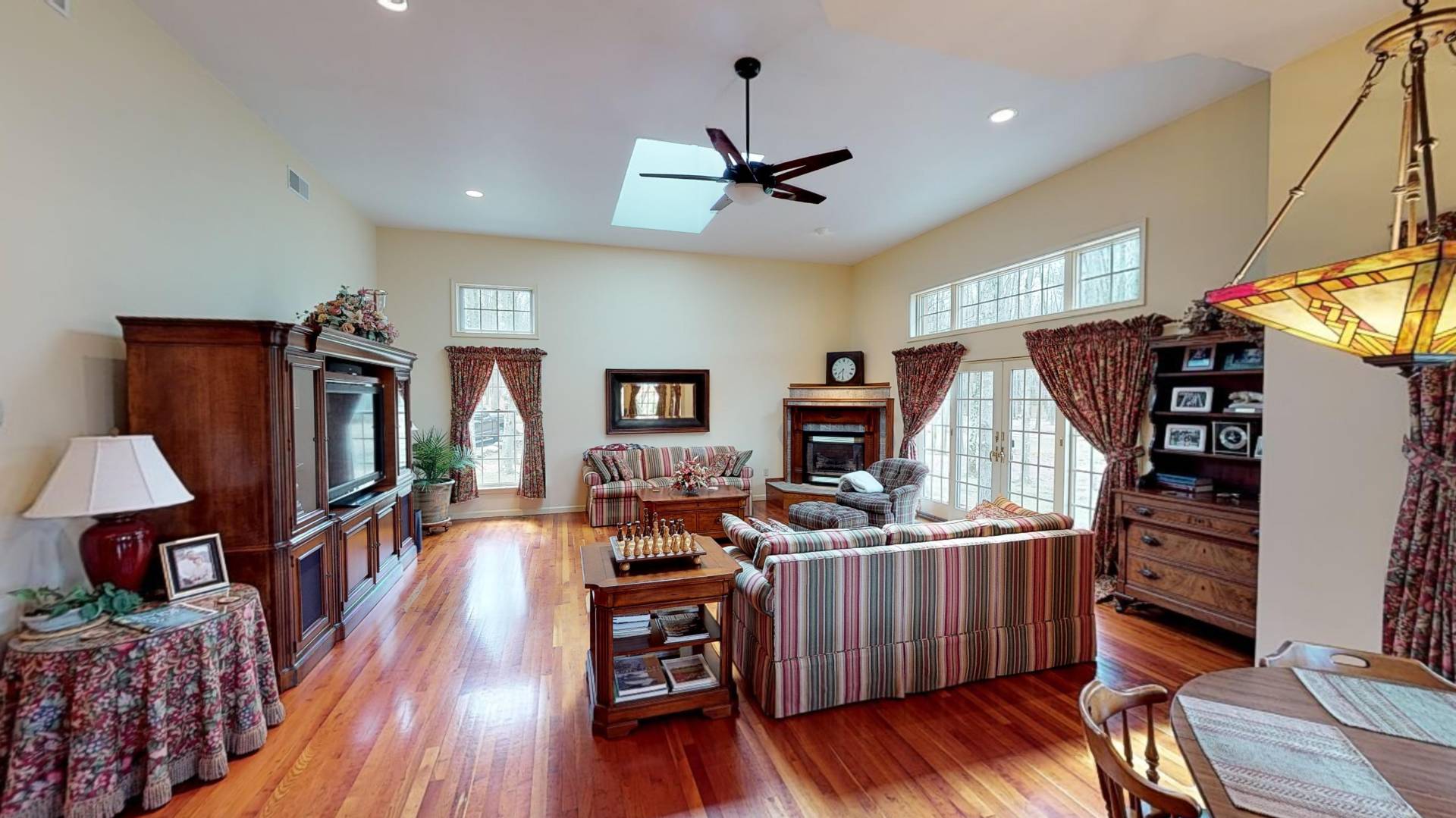 ;
;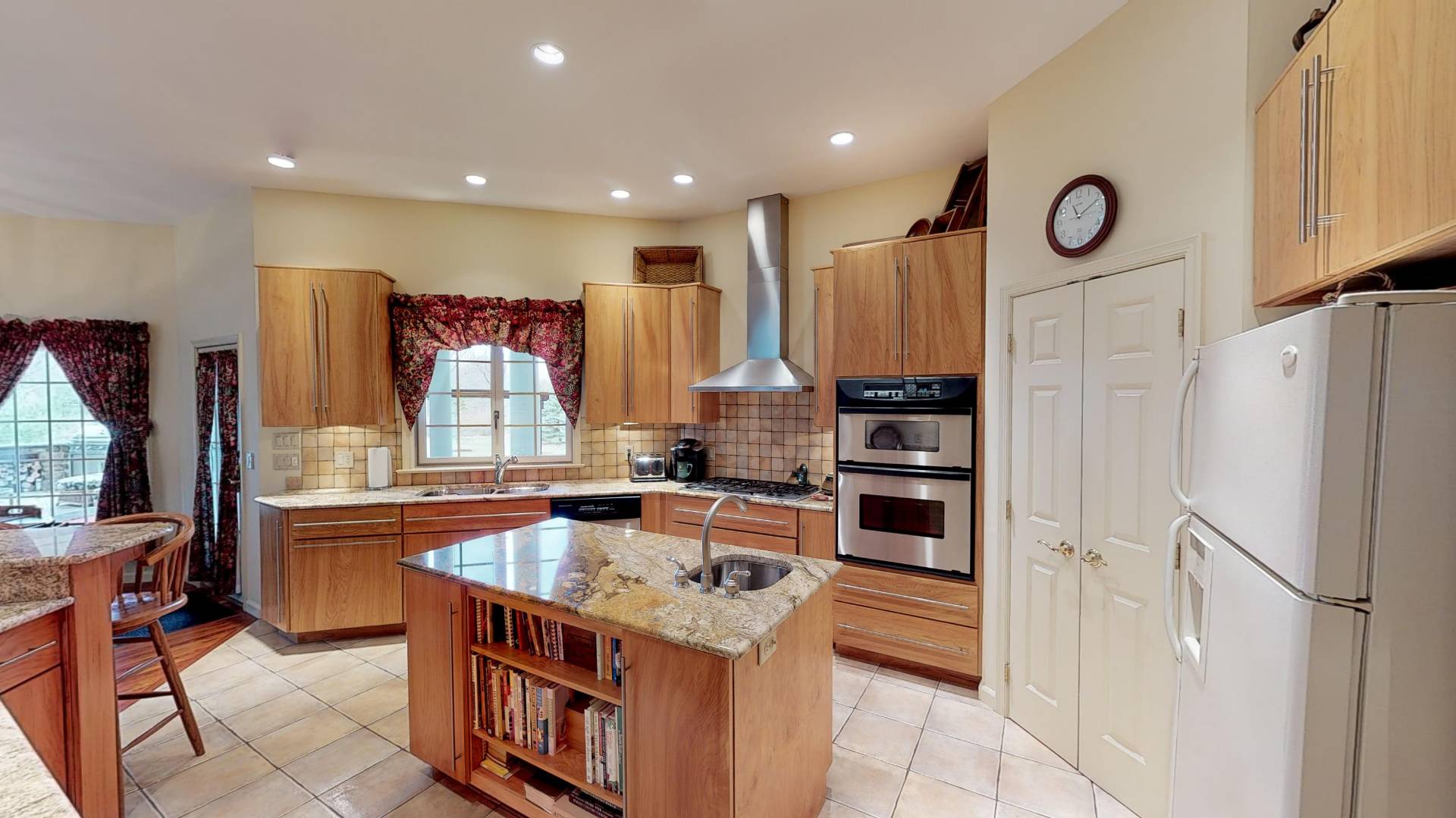 ;
;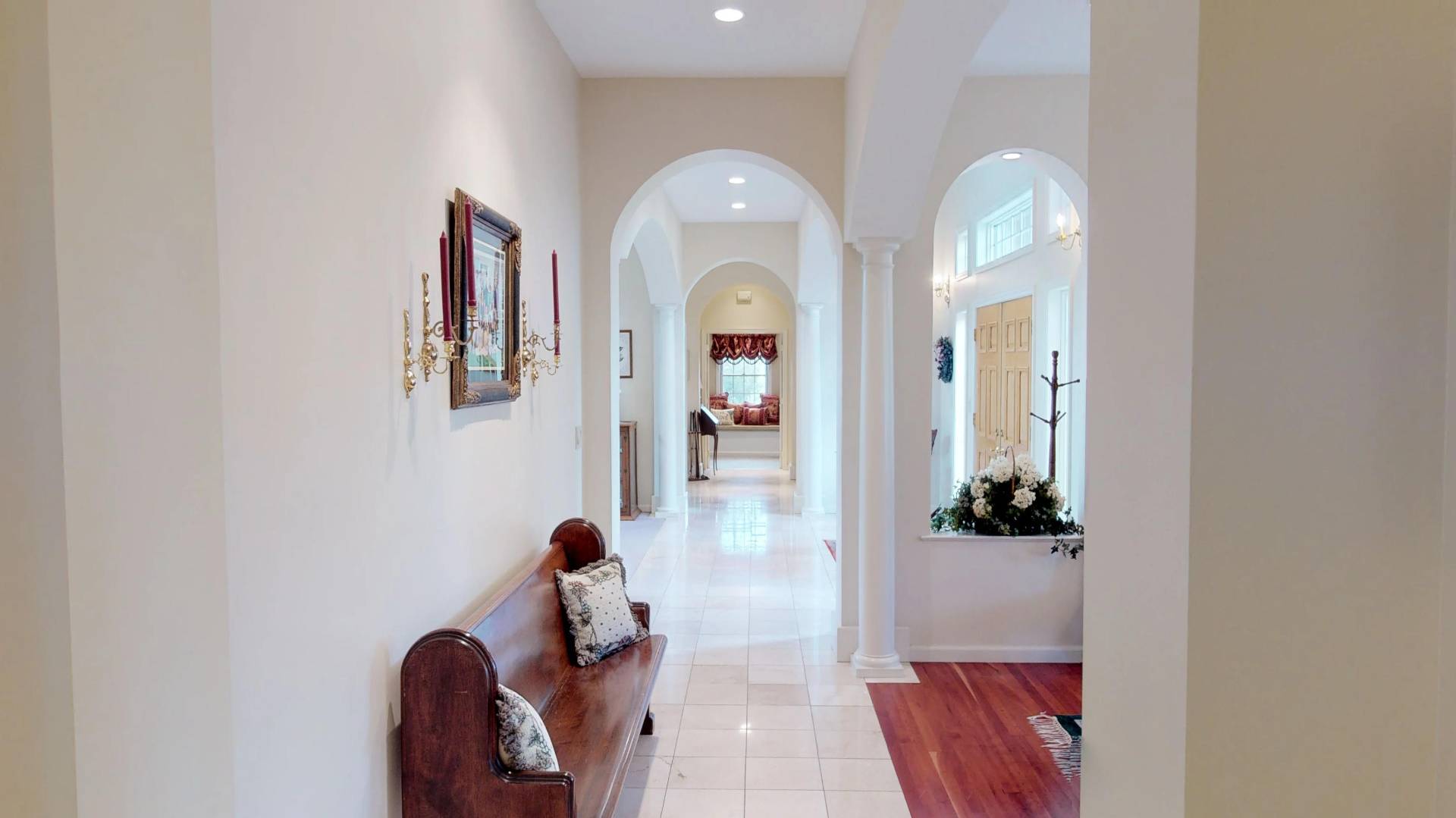 ;
;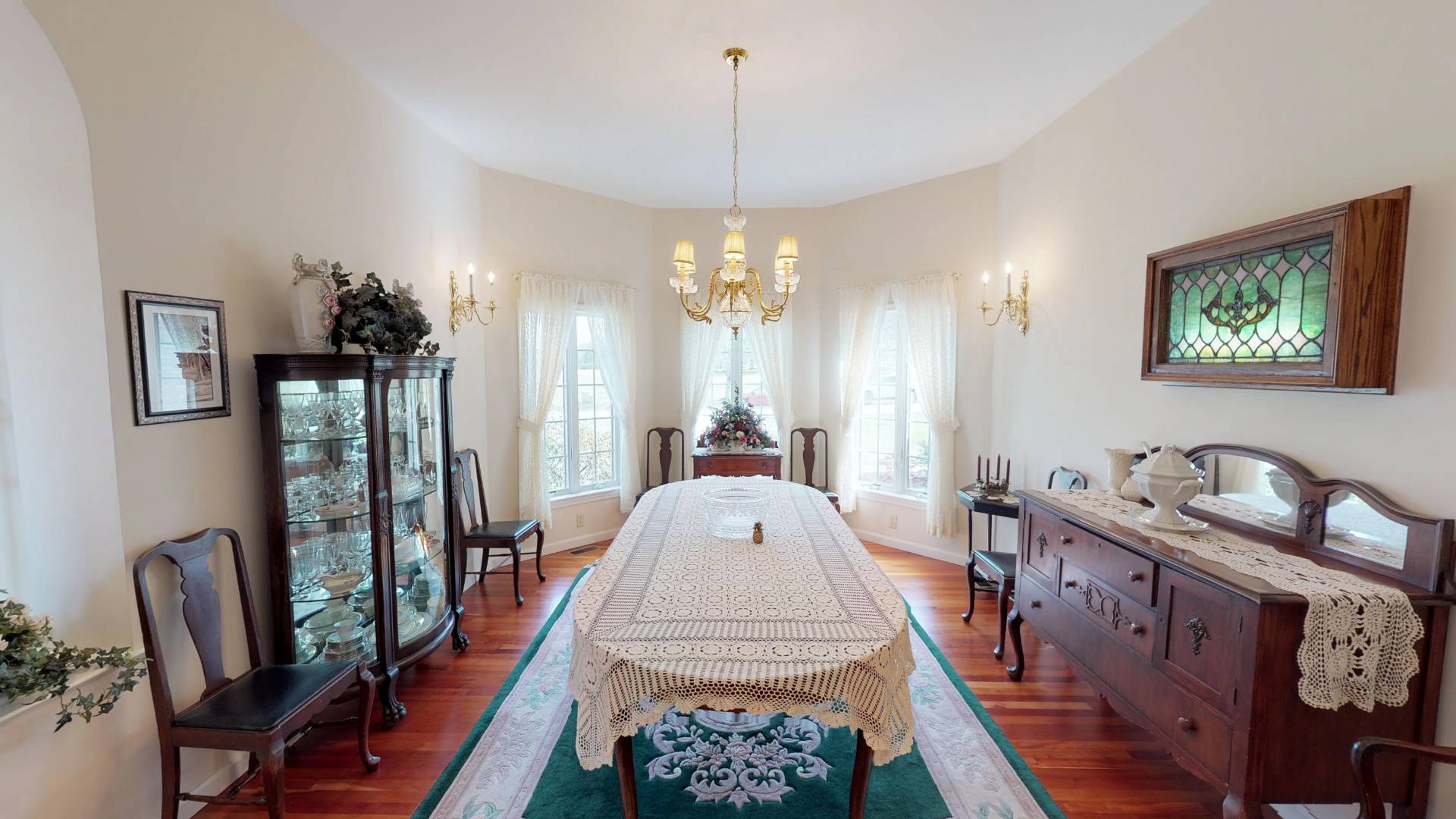 ;
;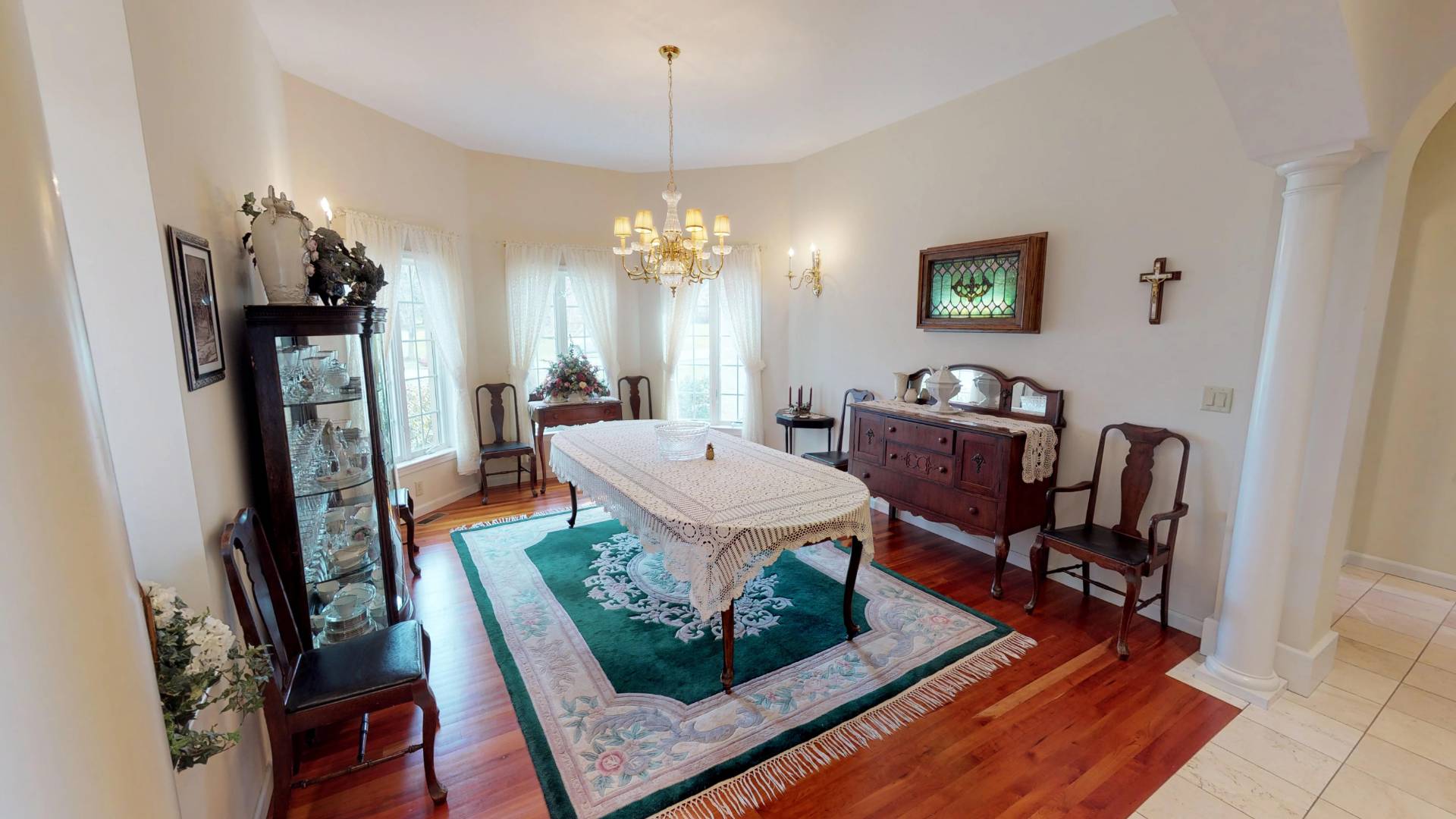 ;
;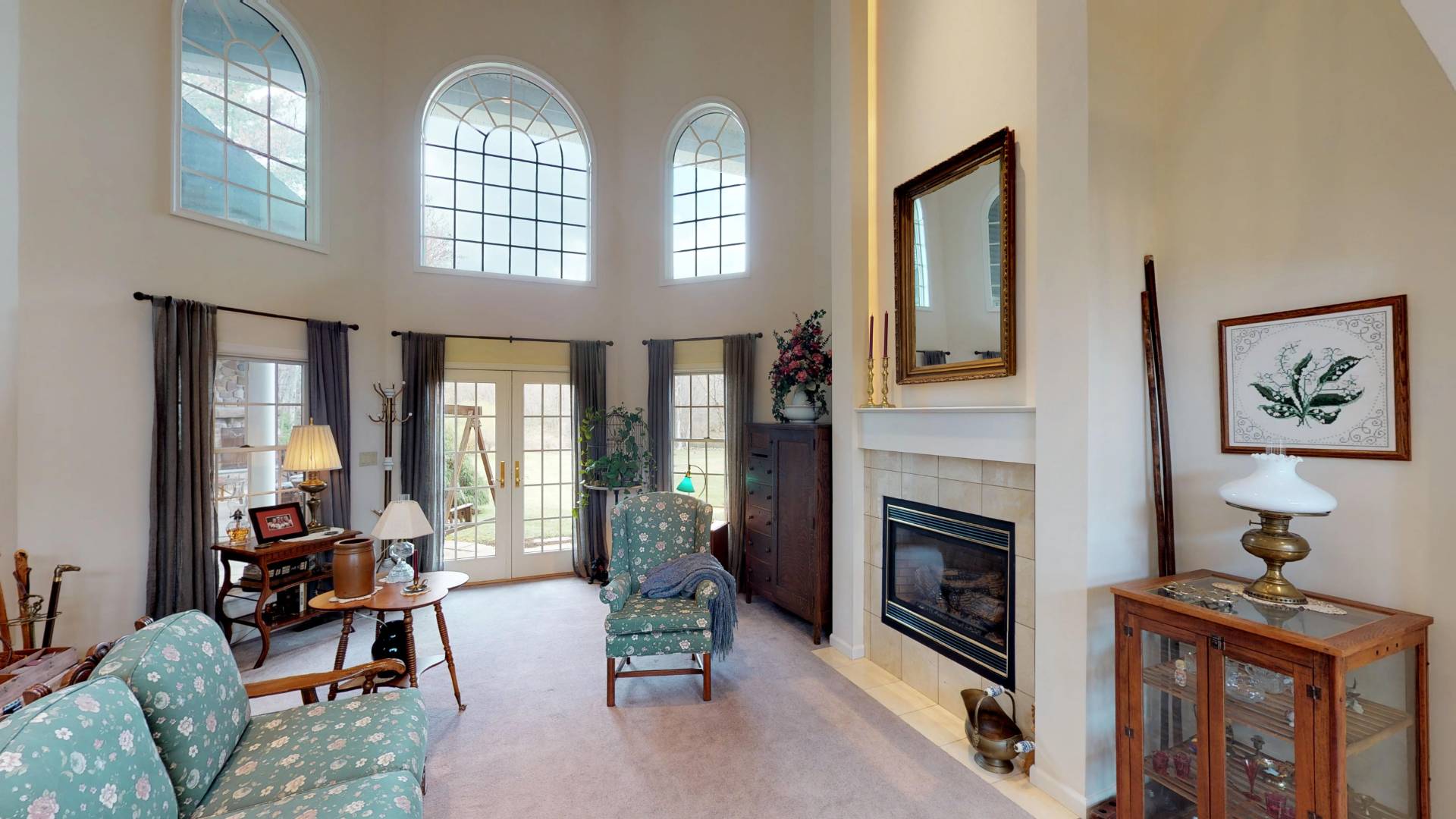 ;
; ;
;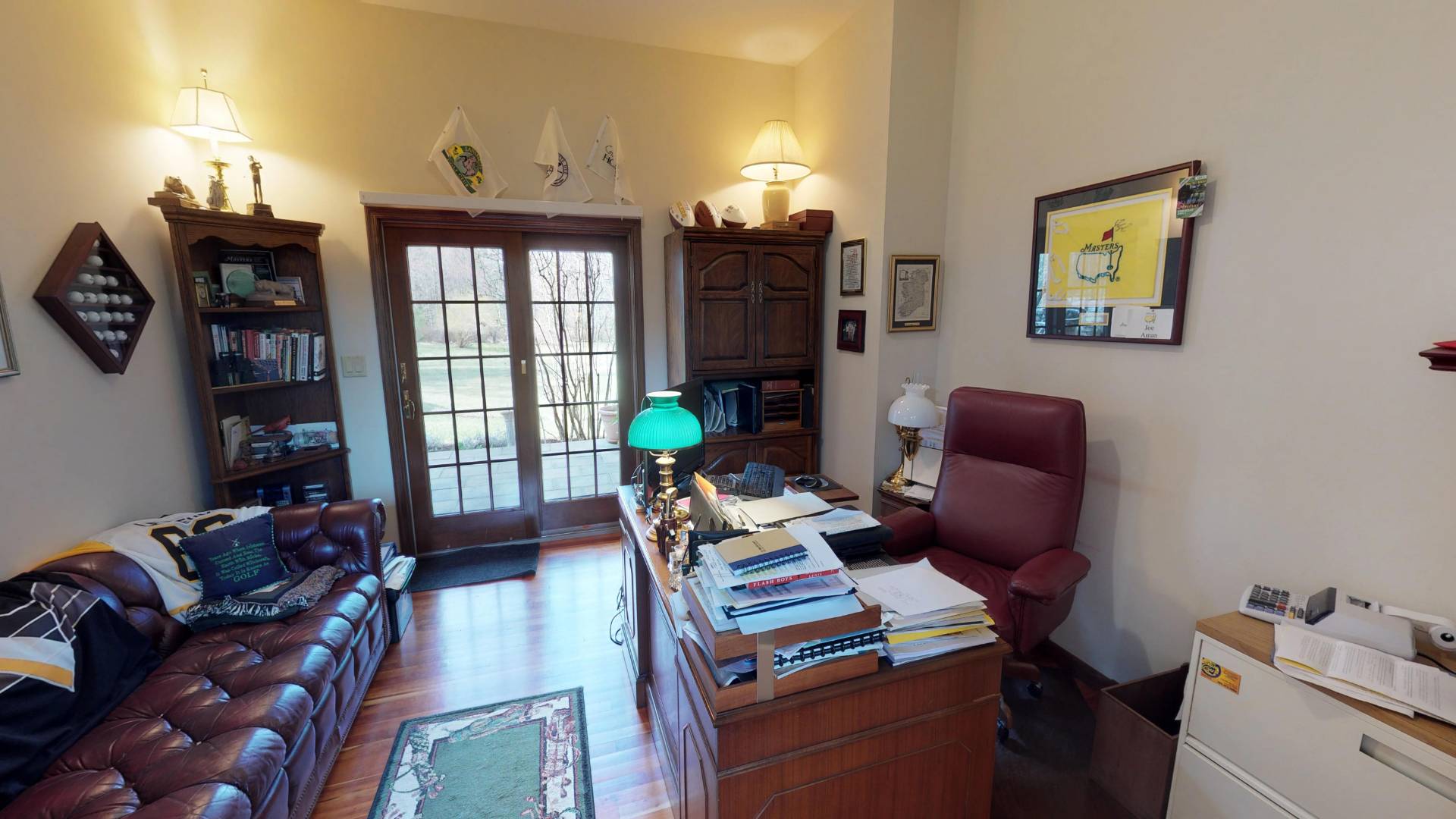 ;
;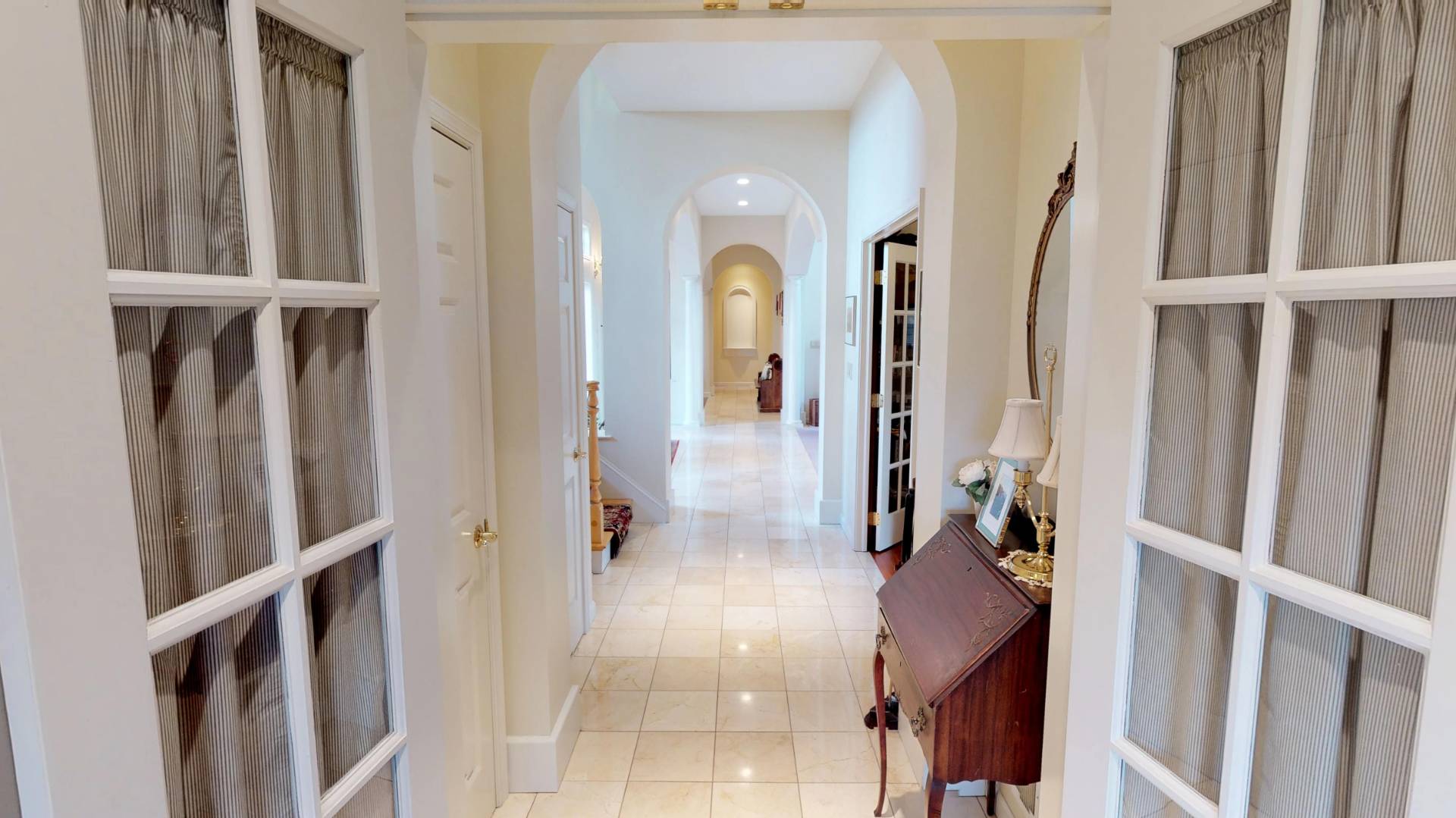 ;
;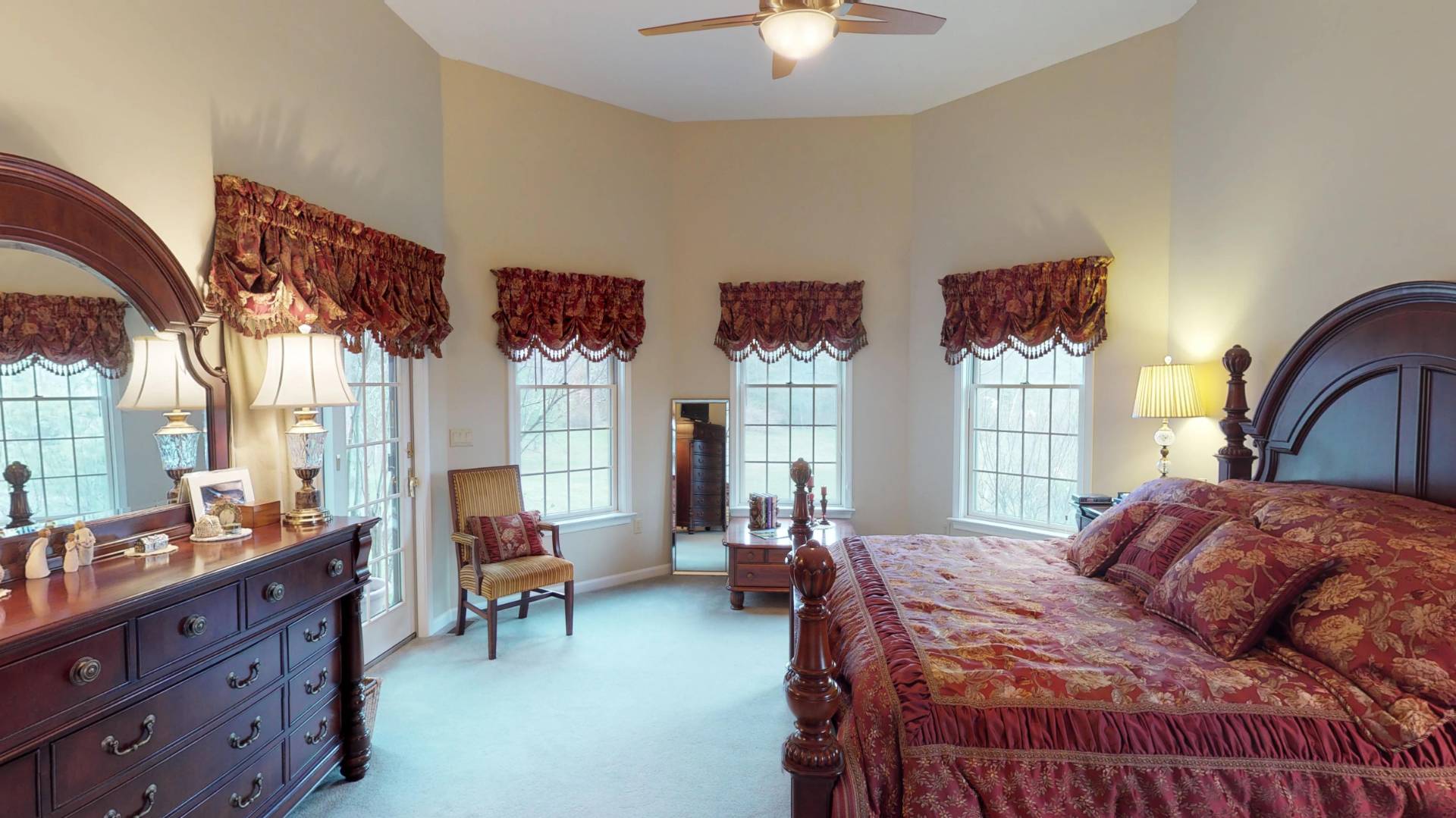 ;
;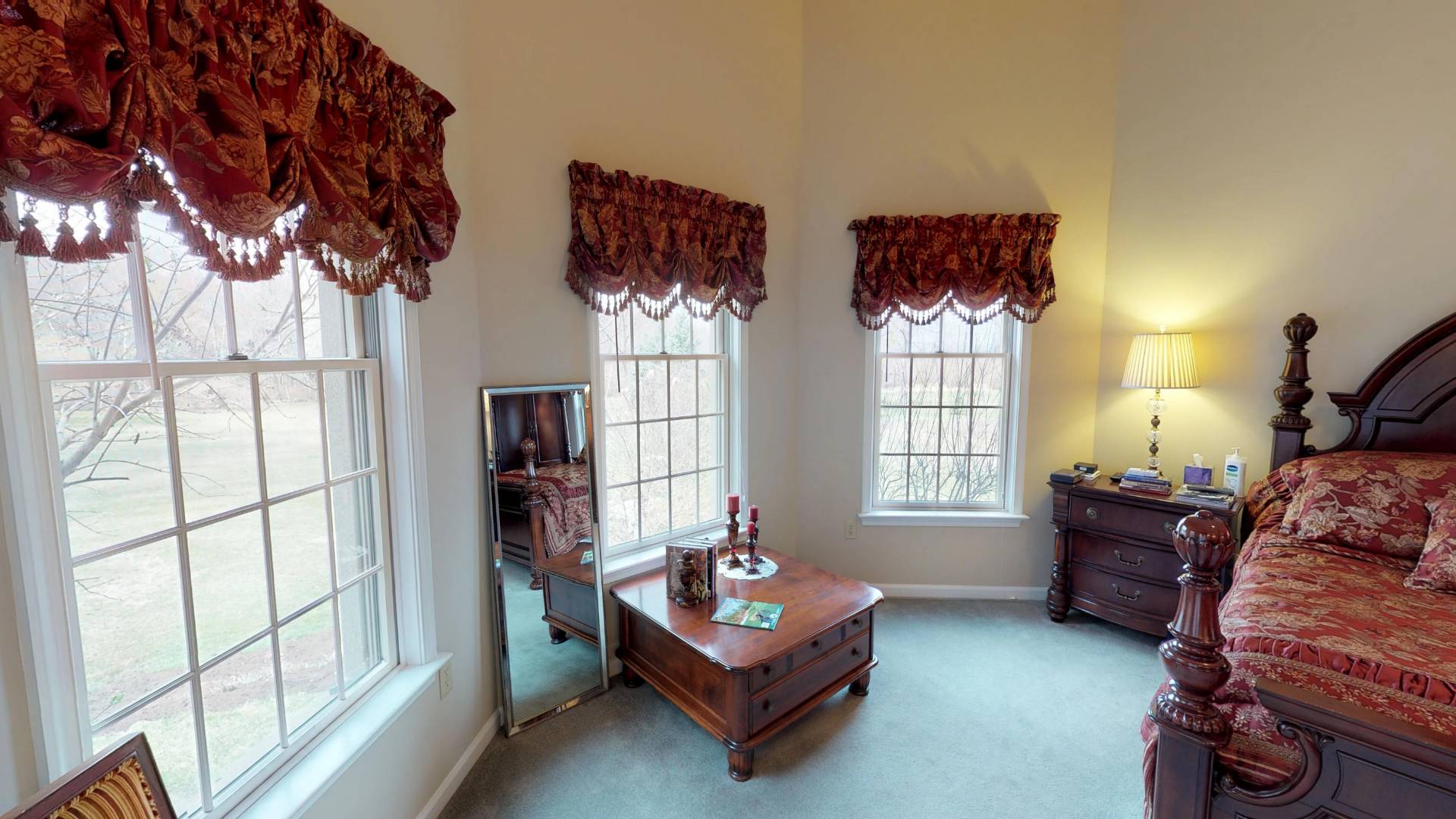 ;
;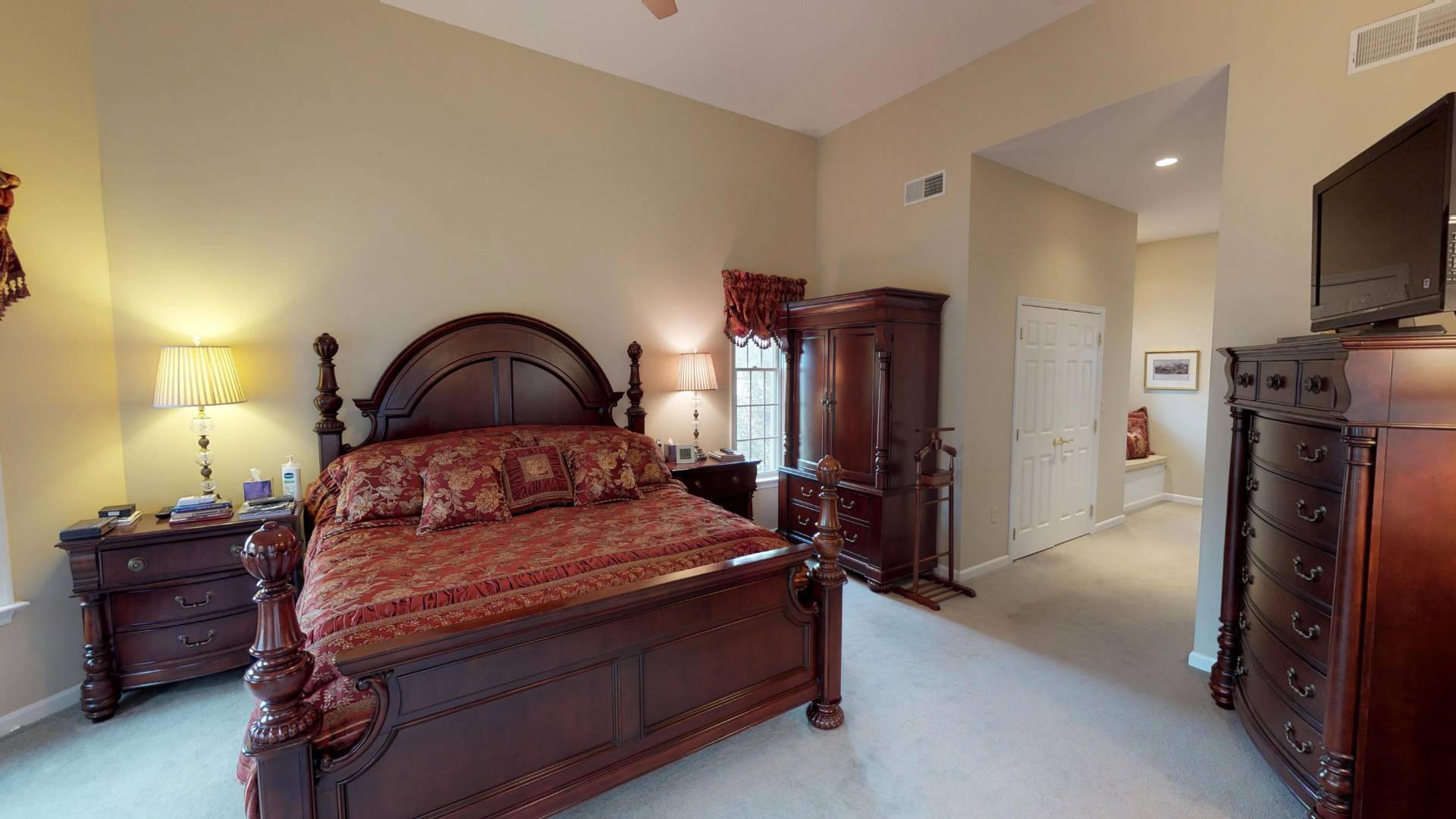 ;
;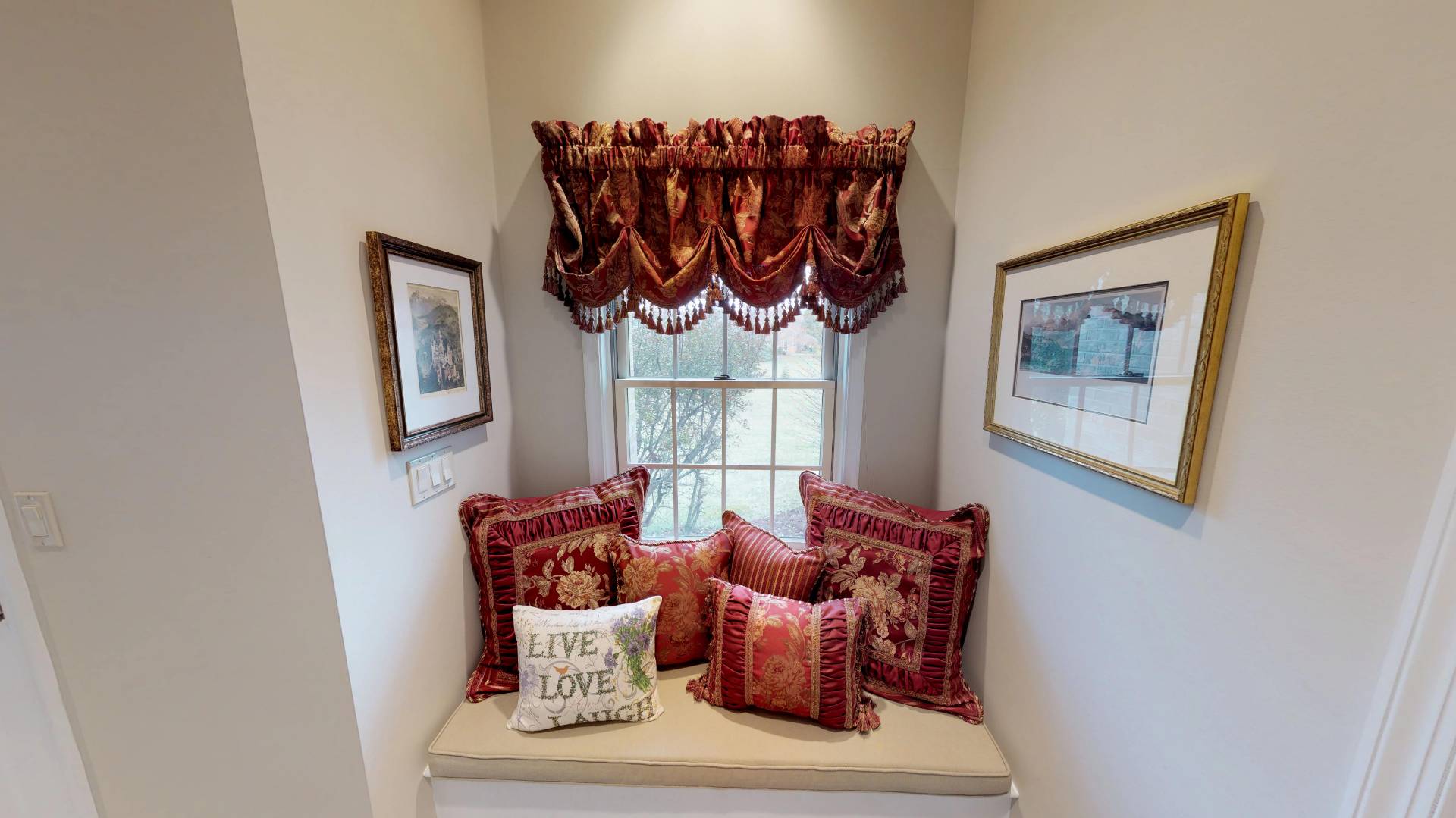 ;
;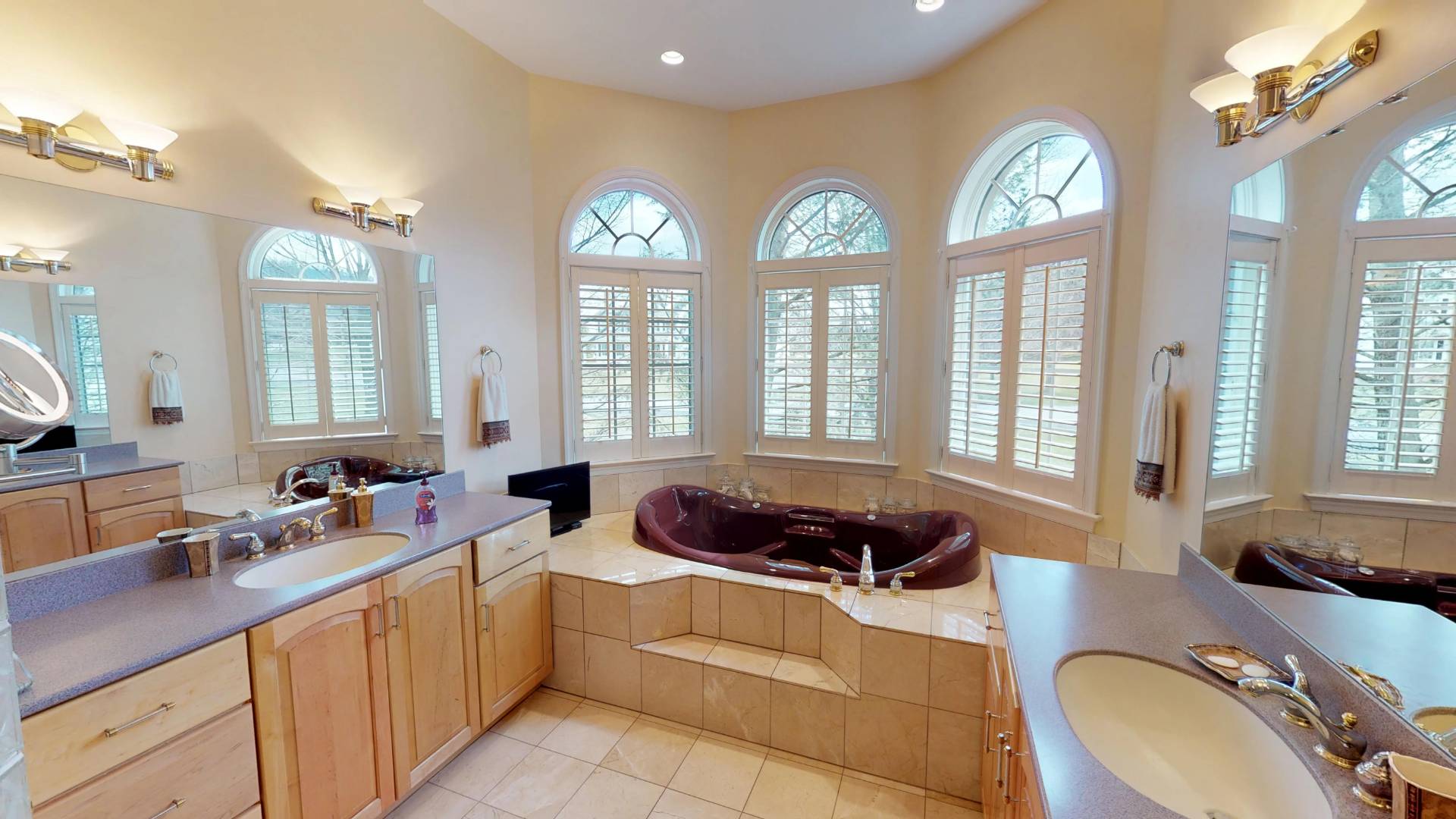 ;
;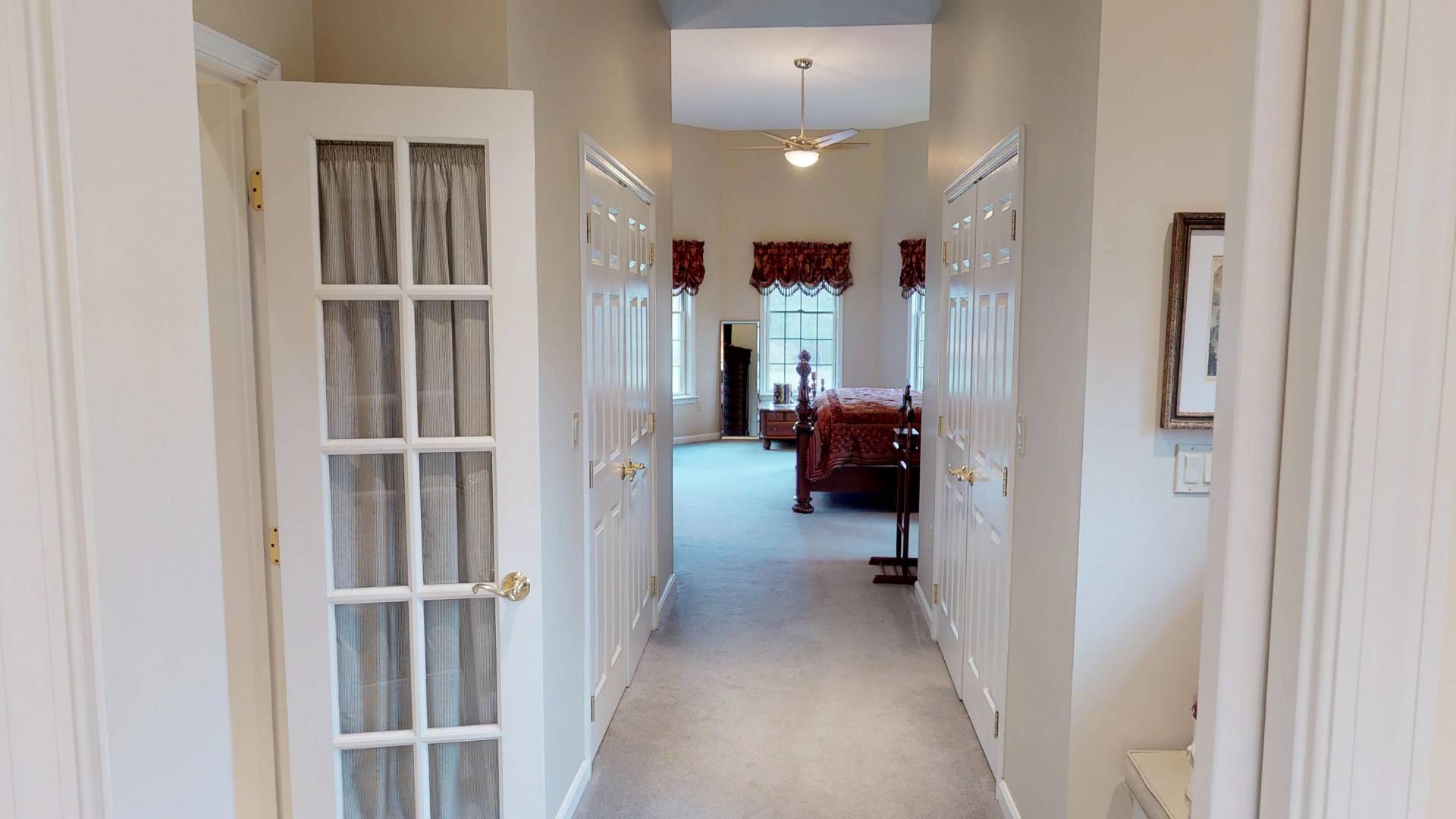 ;
;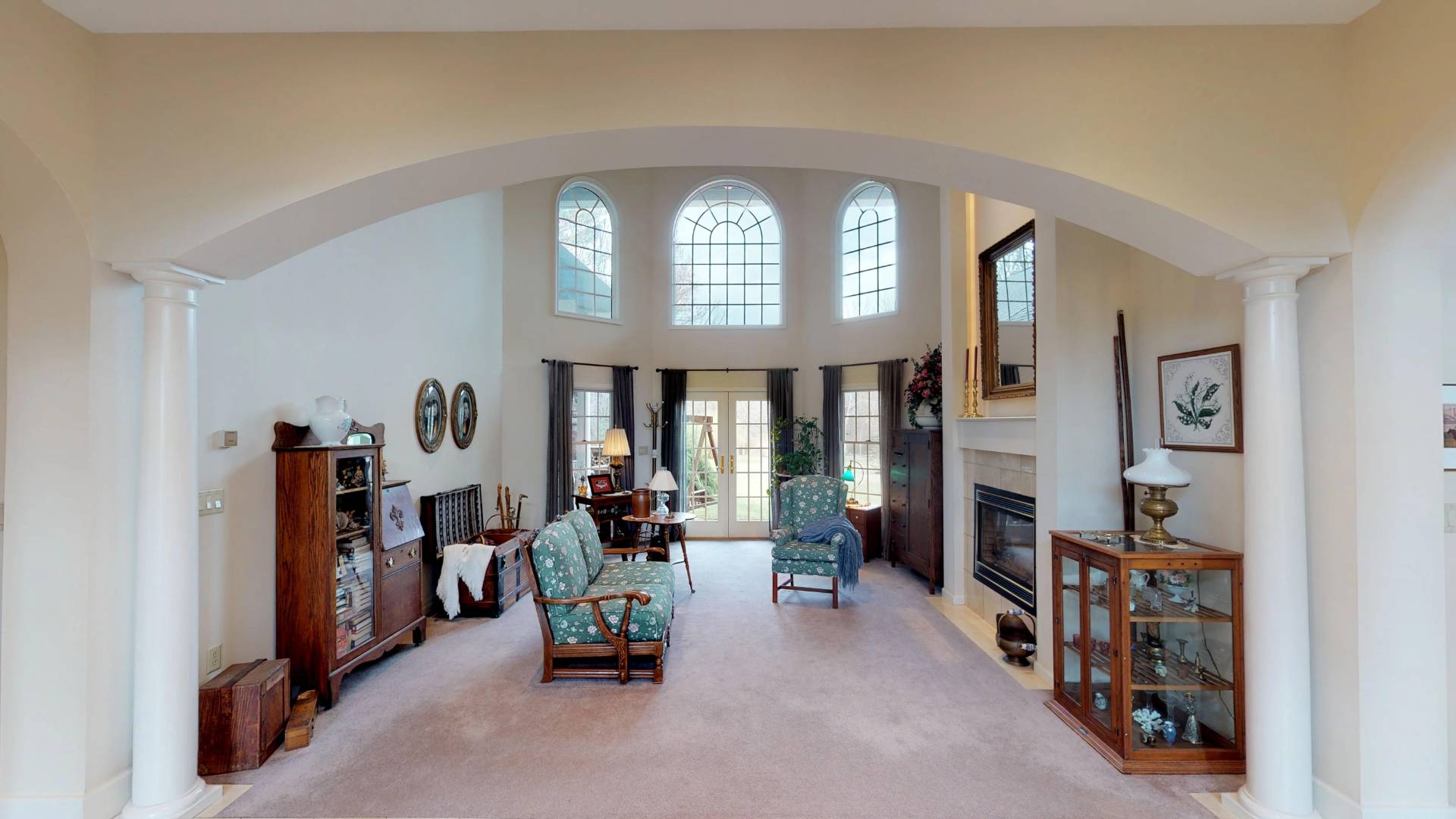 ;
;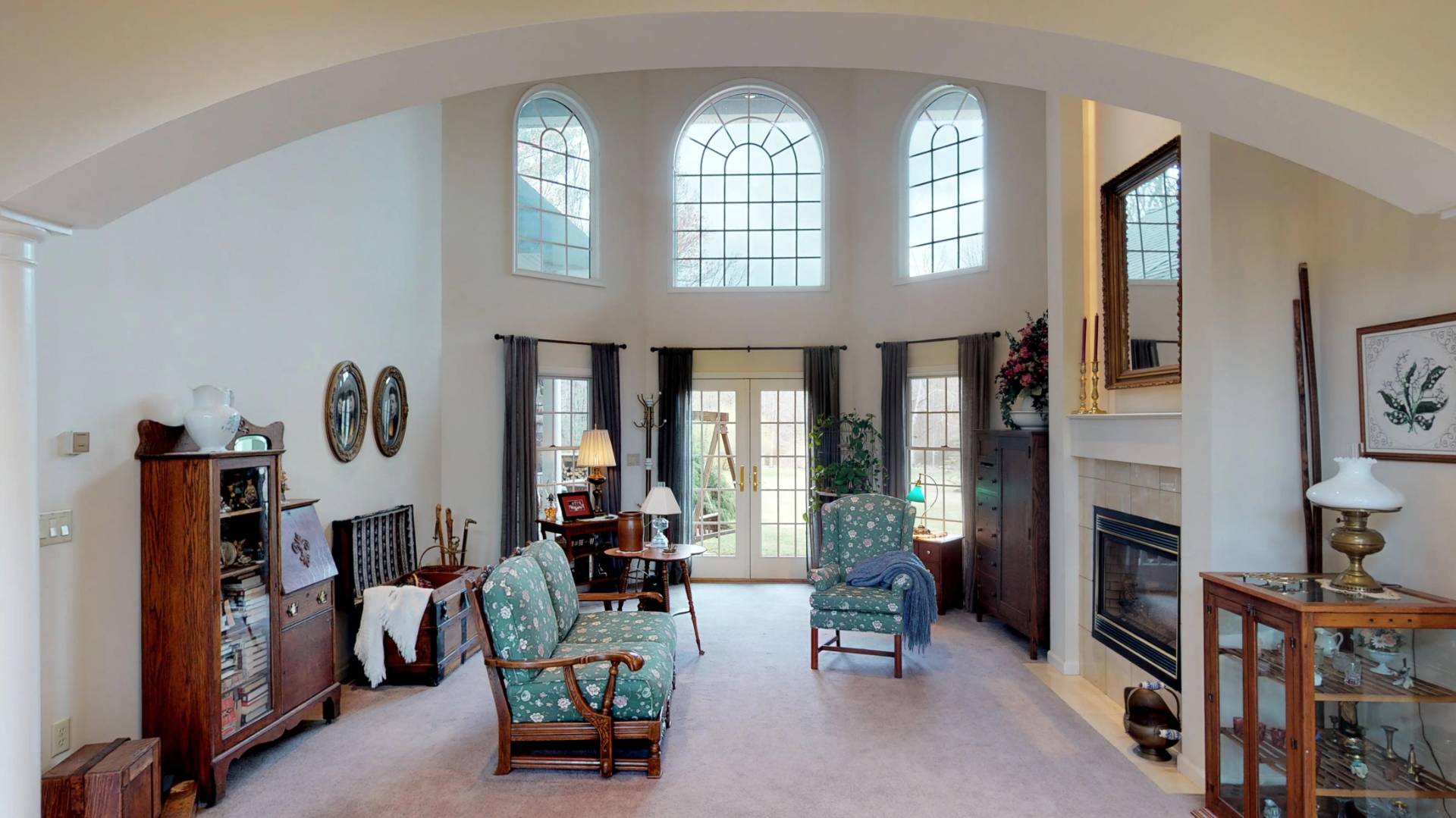 ;
;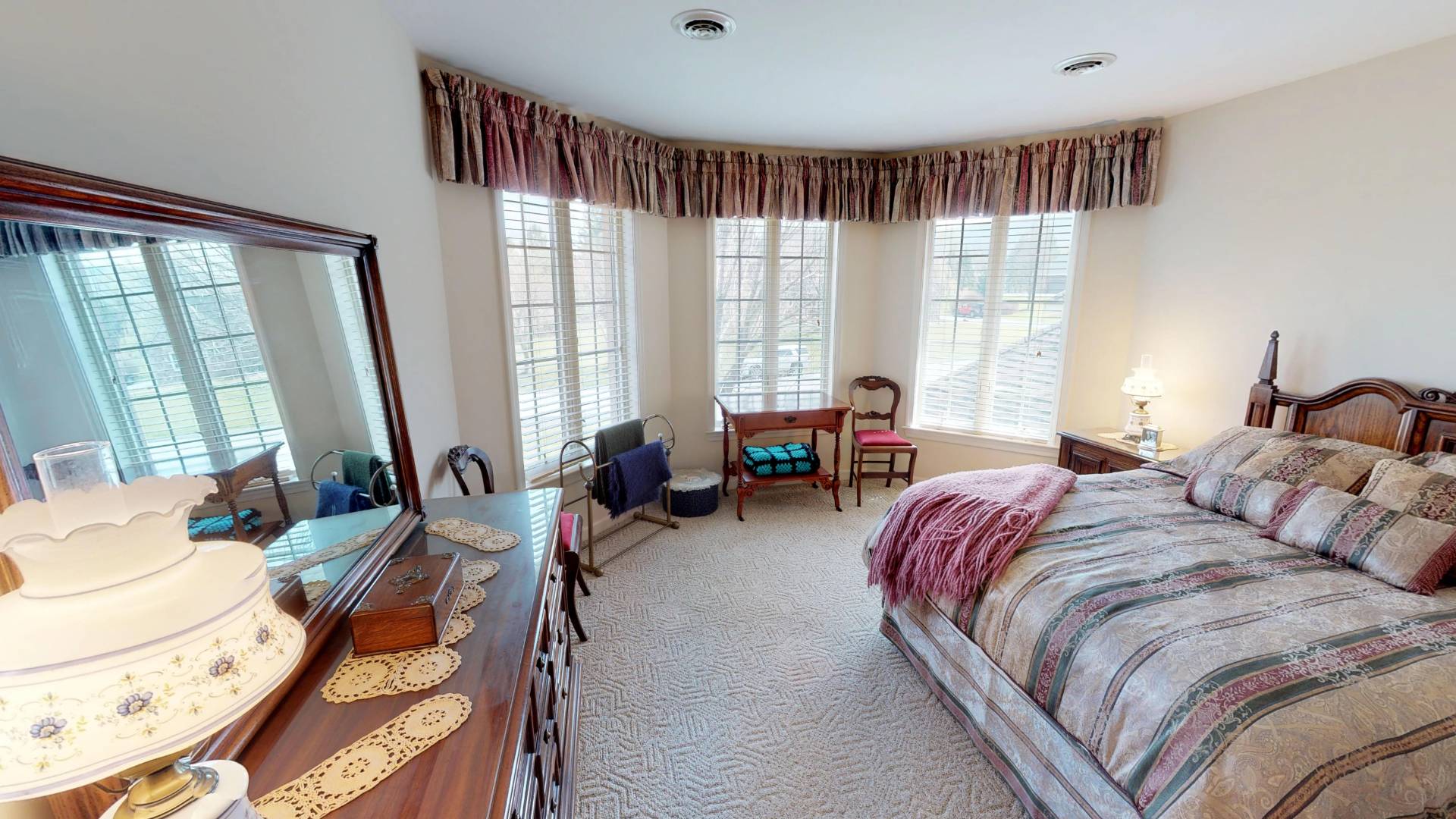 ;
;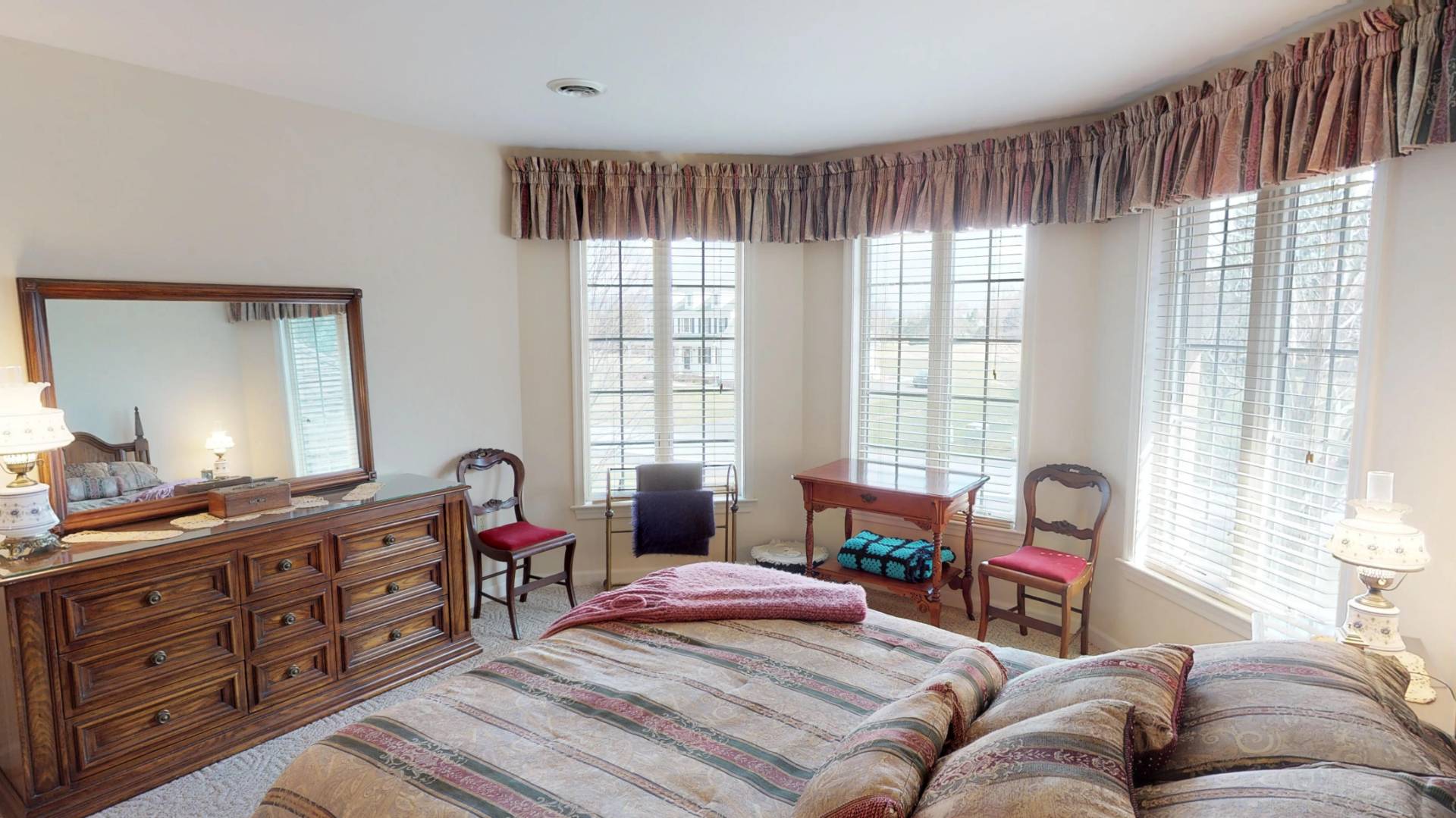 ;
;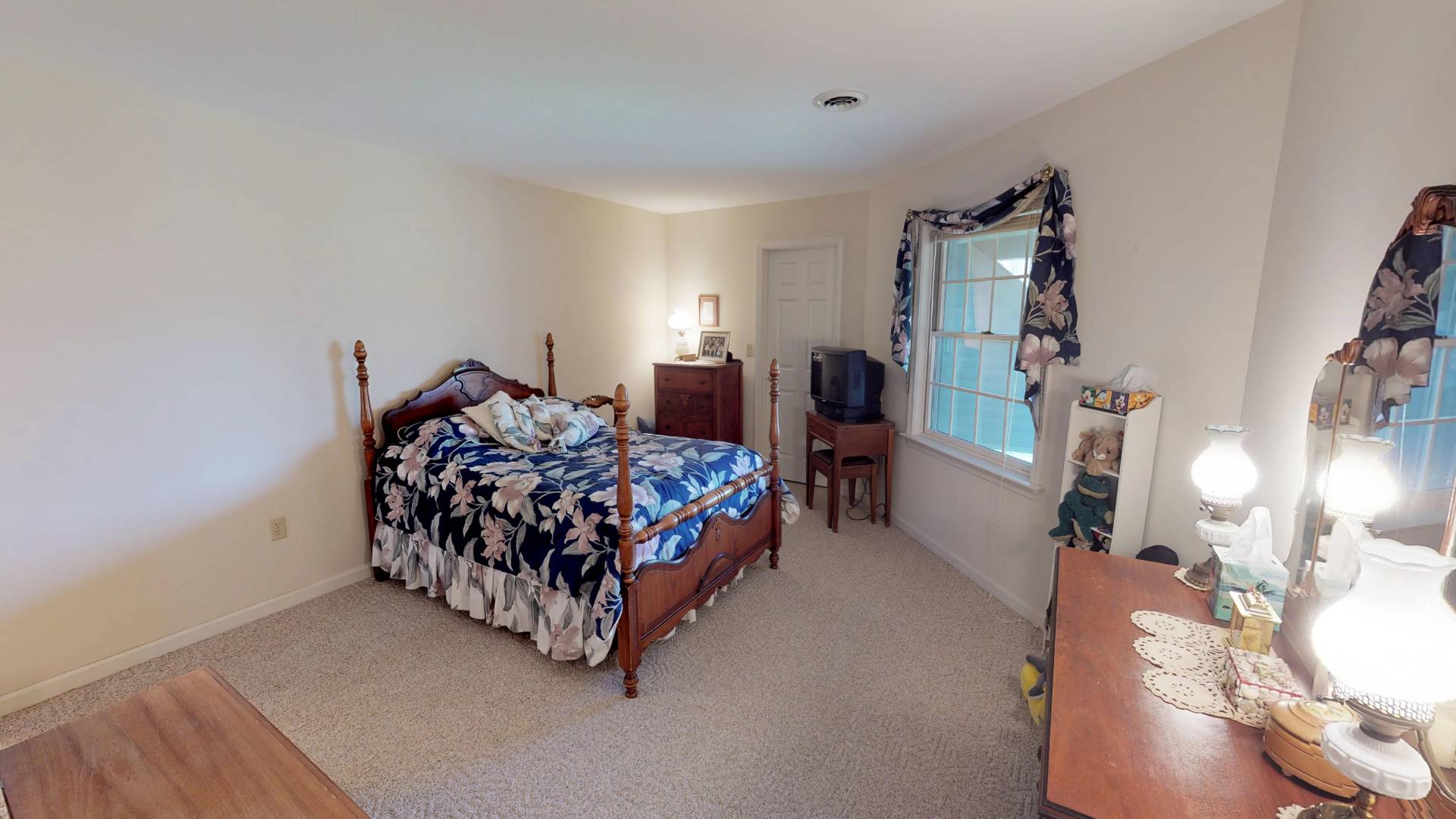 ;
;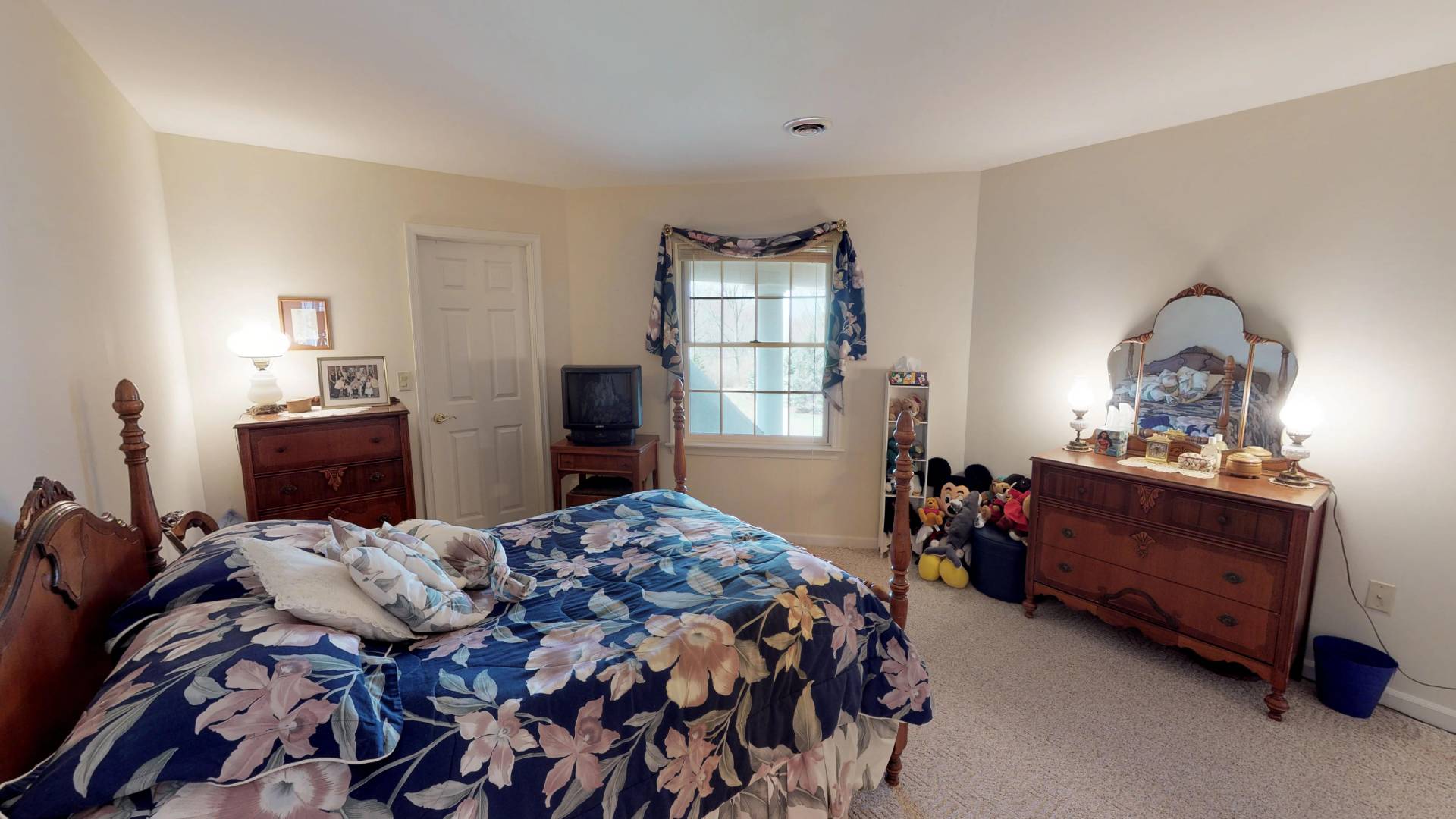 ;
;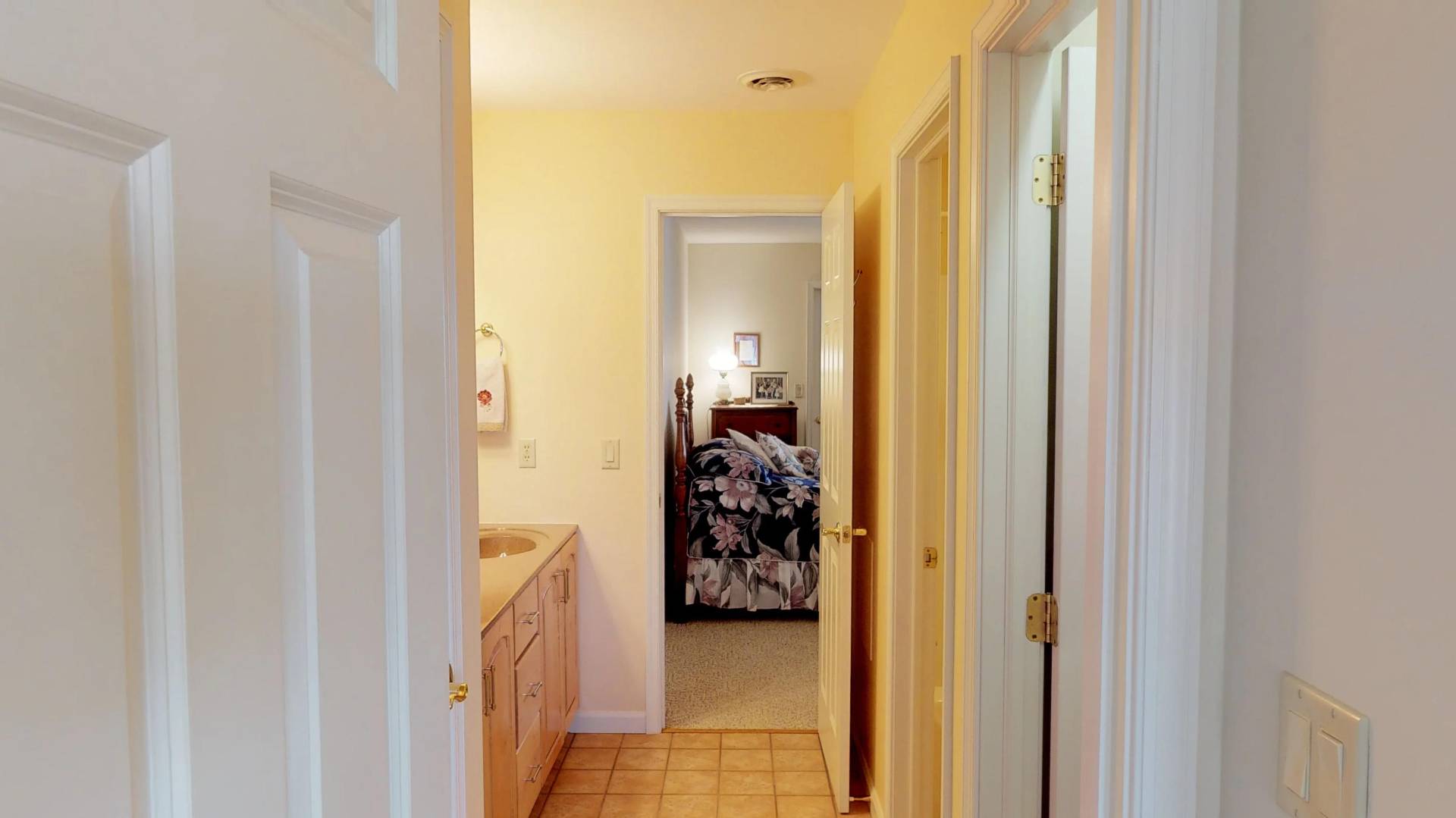 ;
;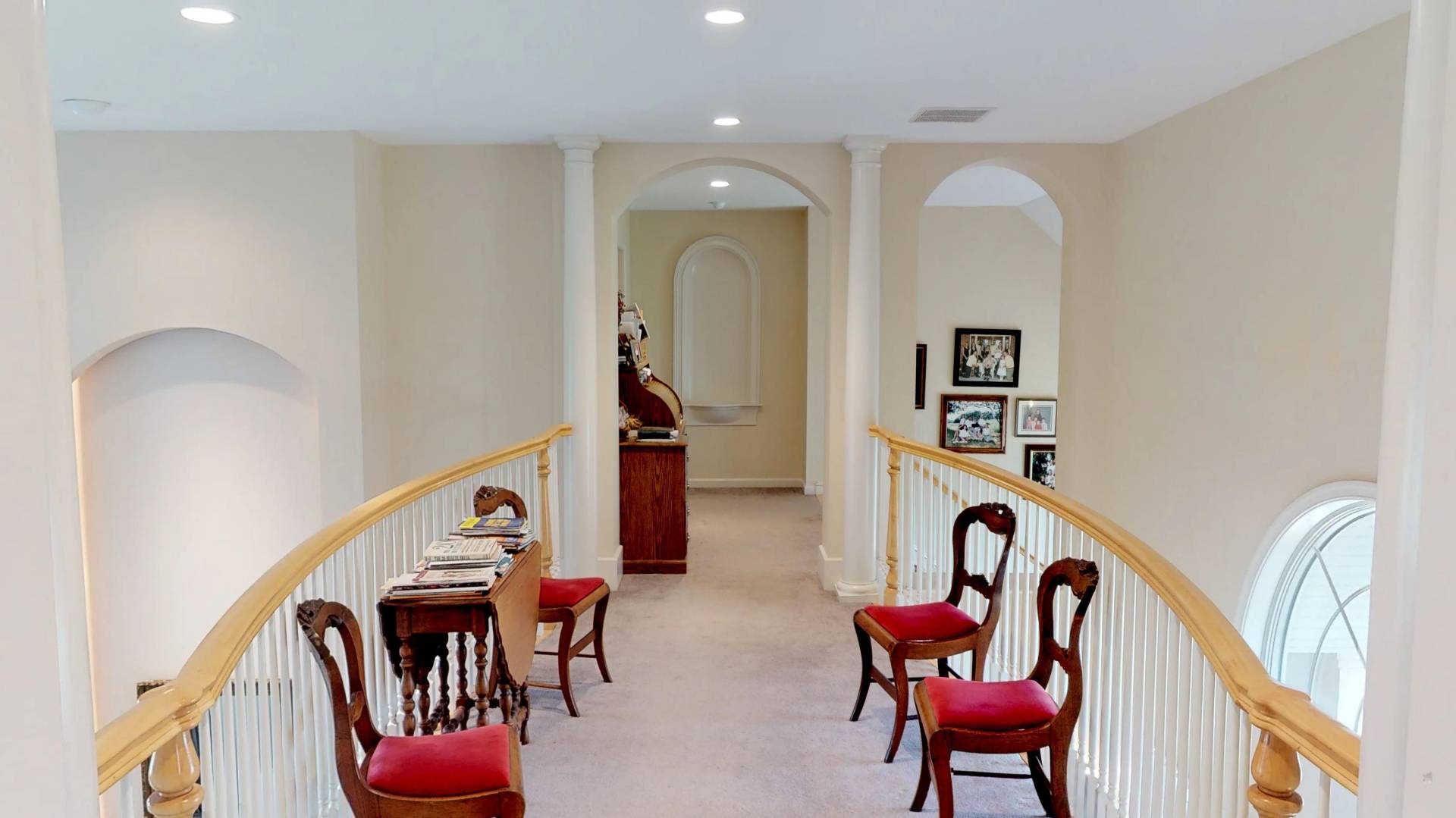 ;
;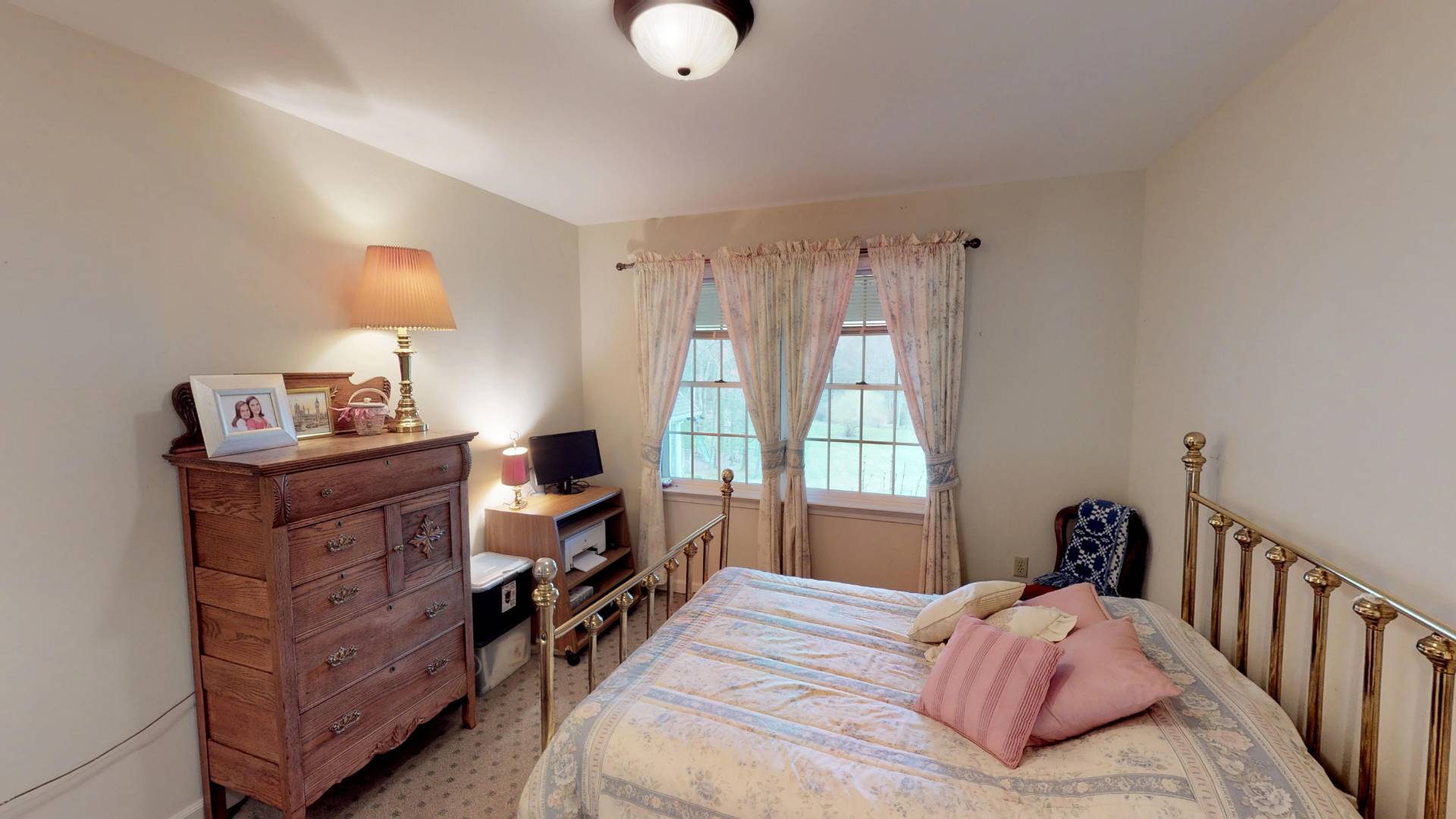 ;
;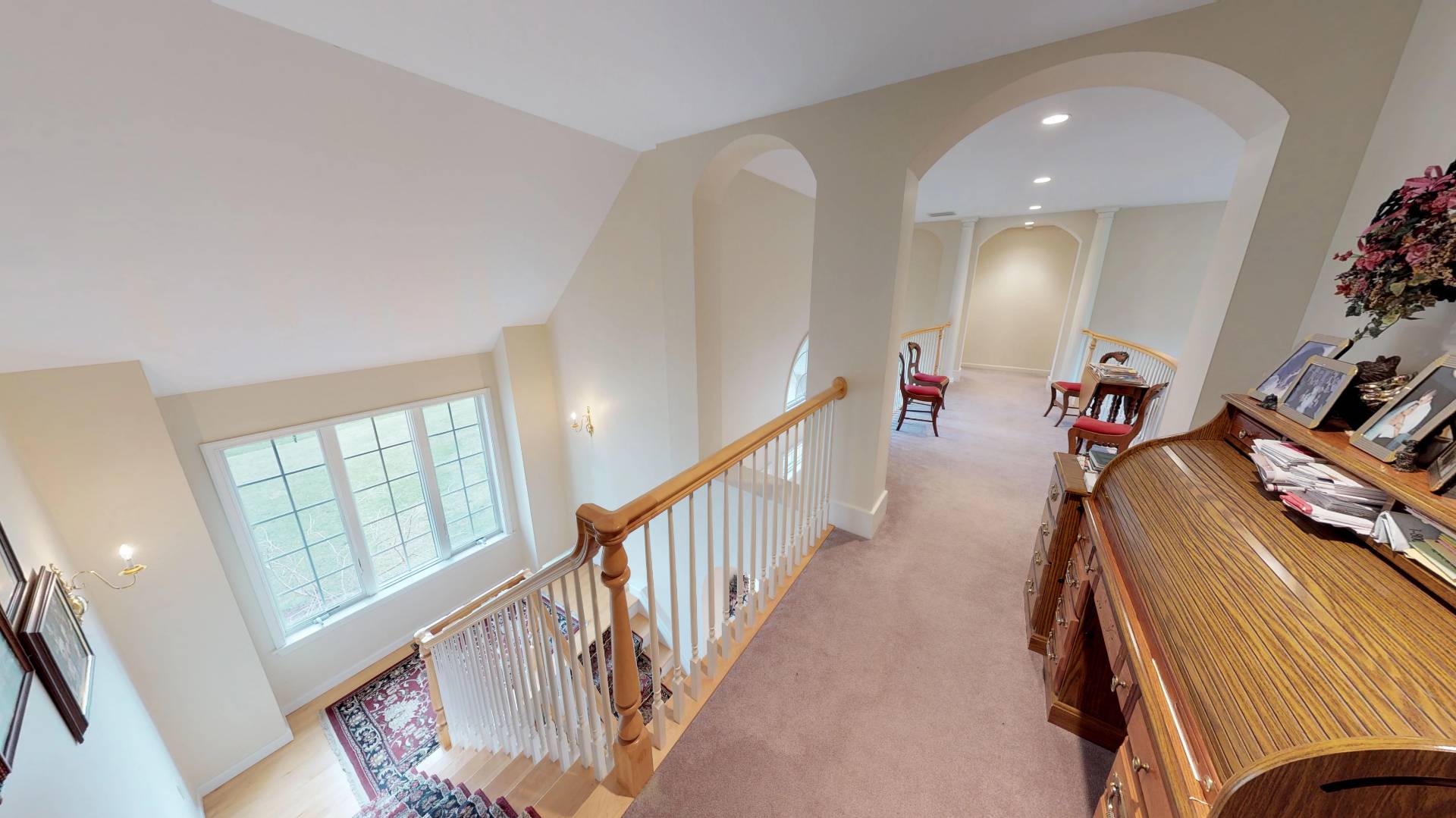 ;
;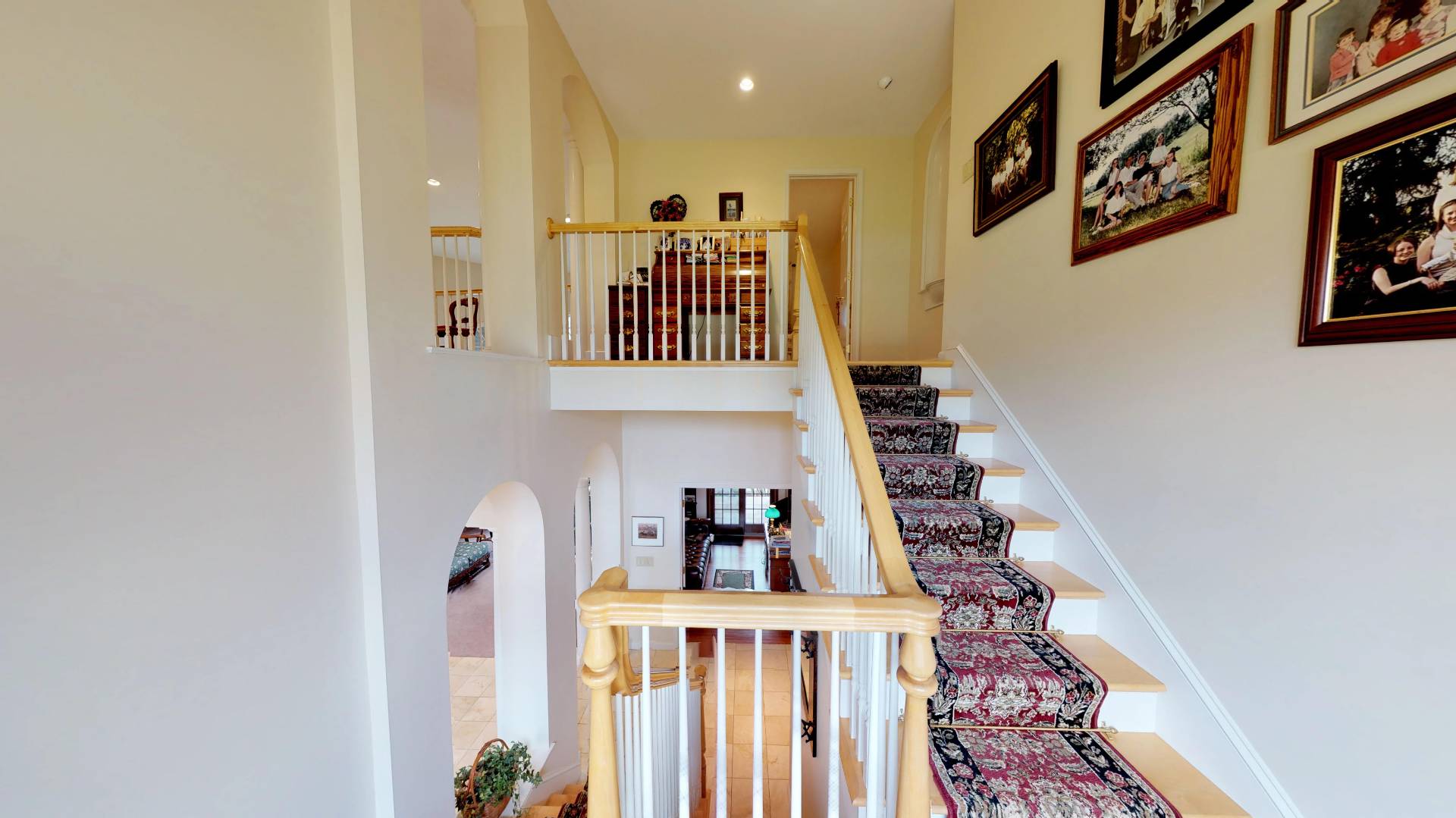 ;
;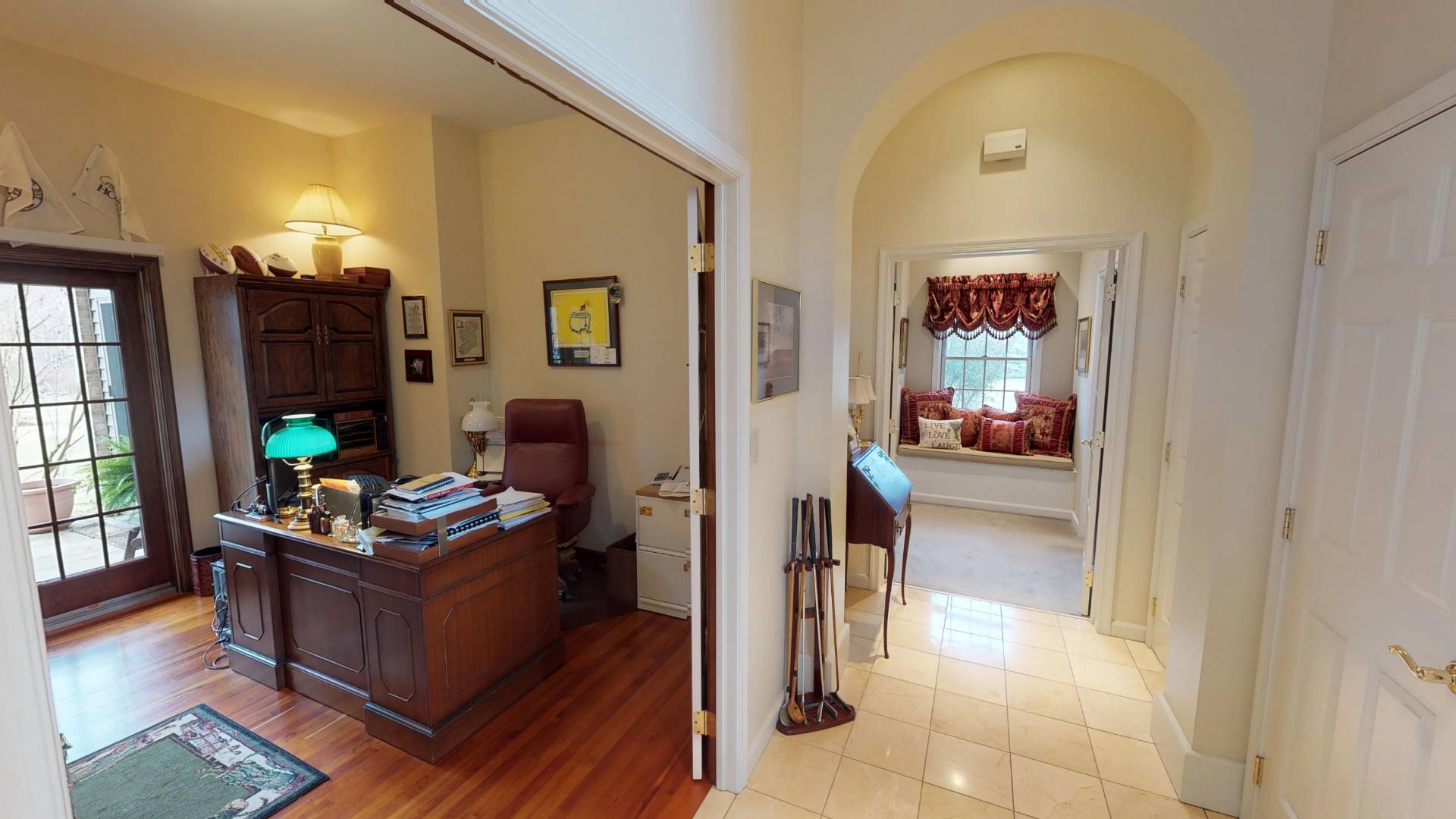 ;
;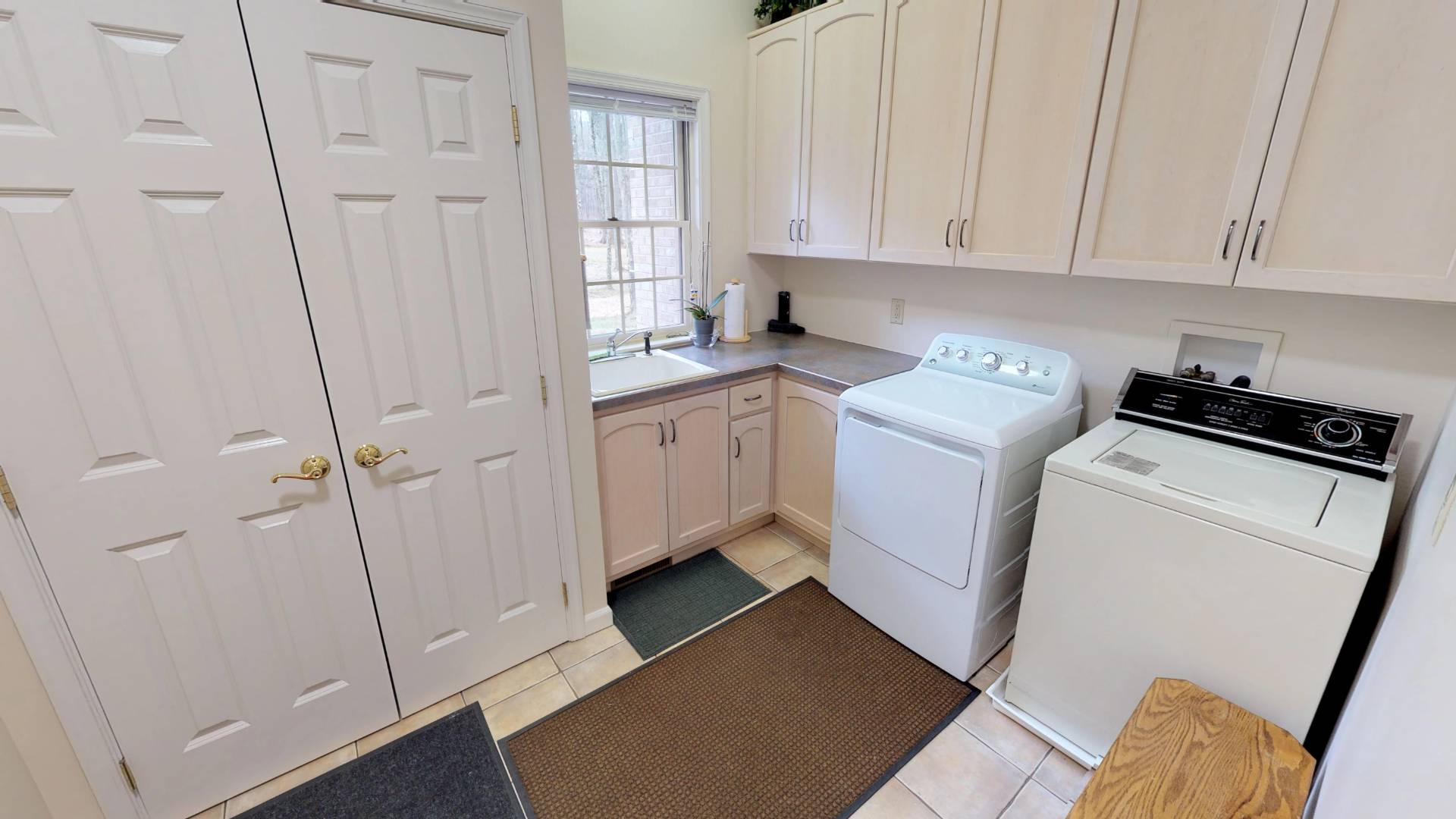 ;
;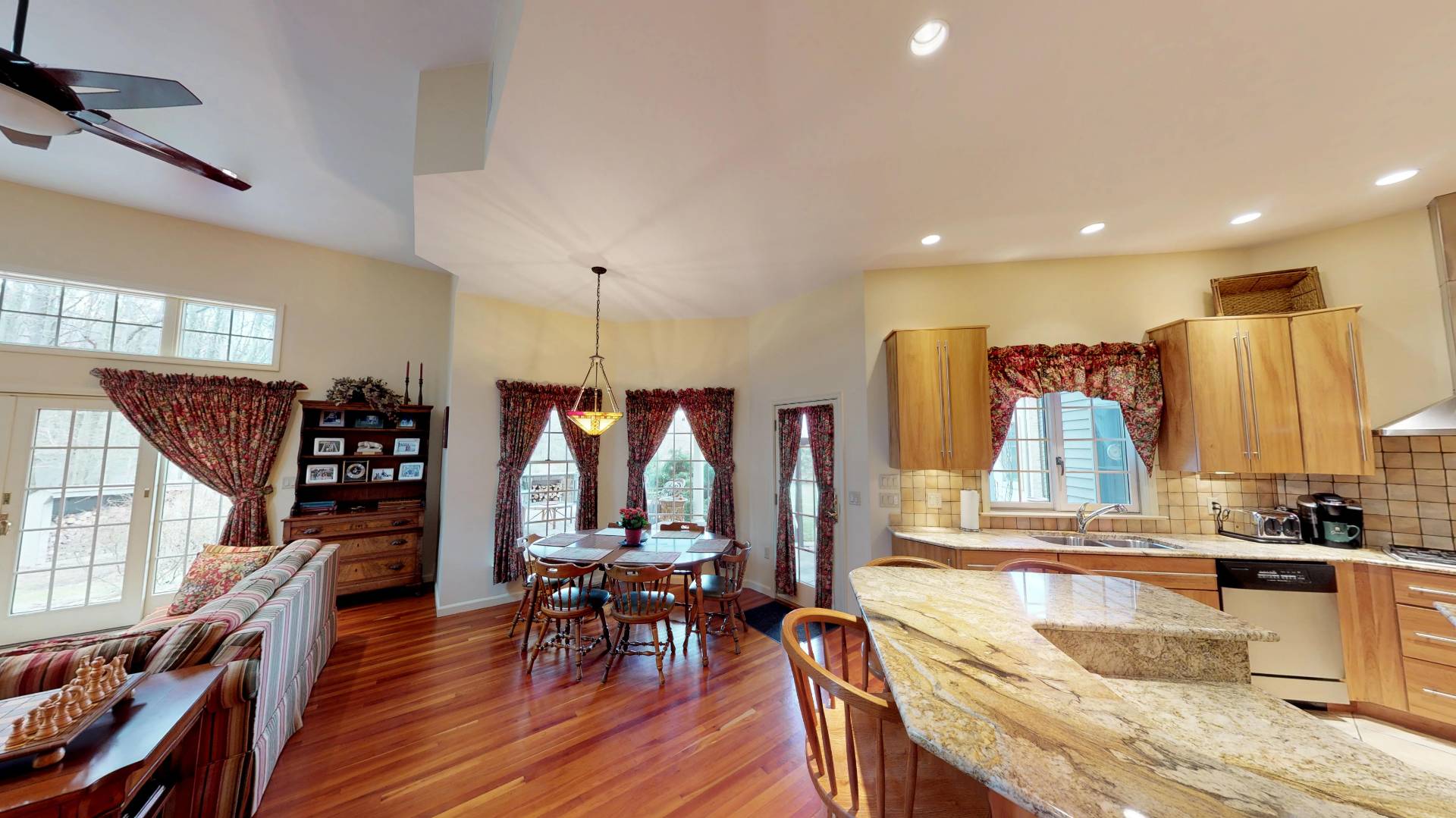 ;
;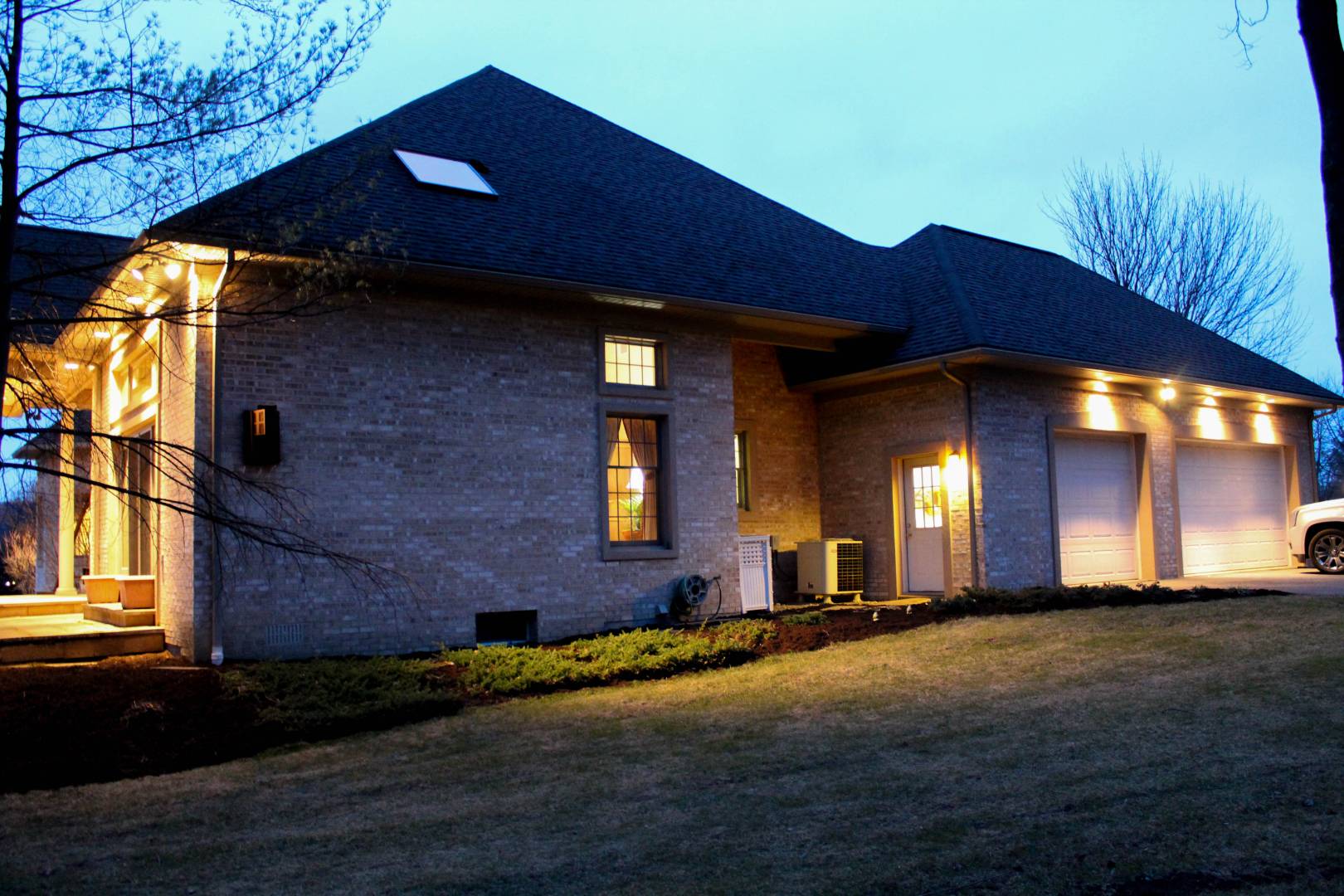 ;
;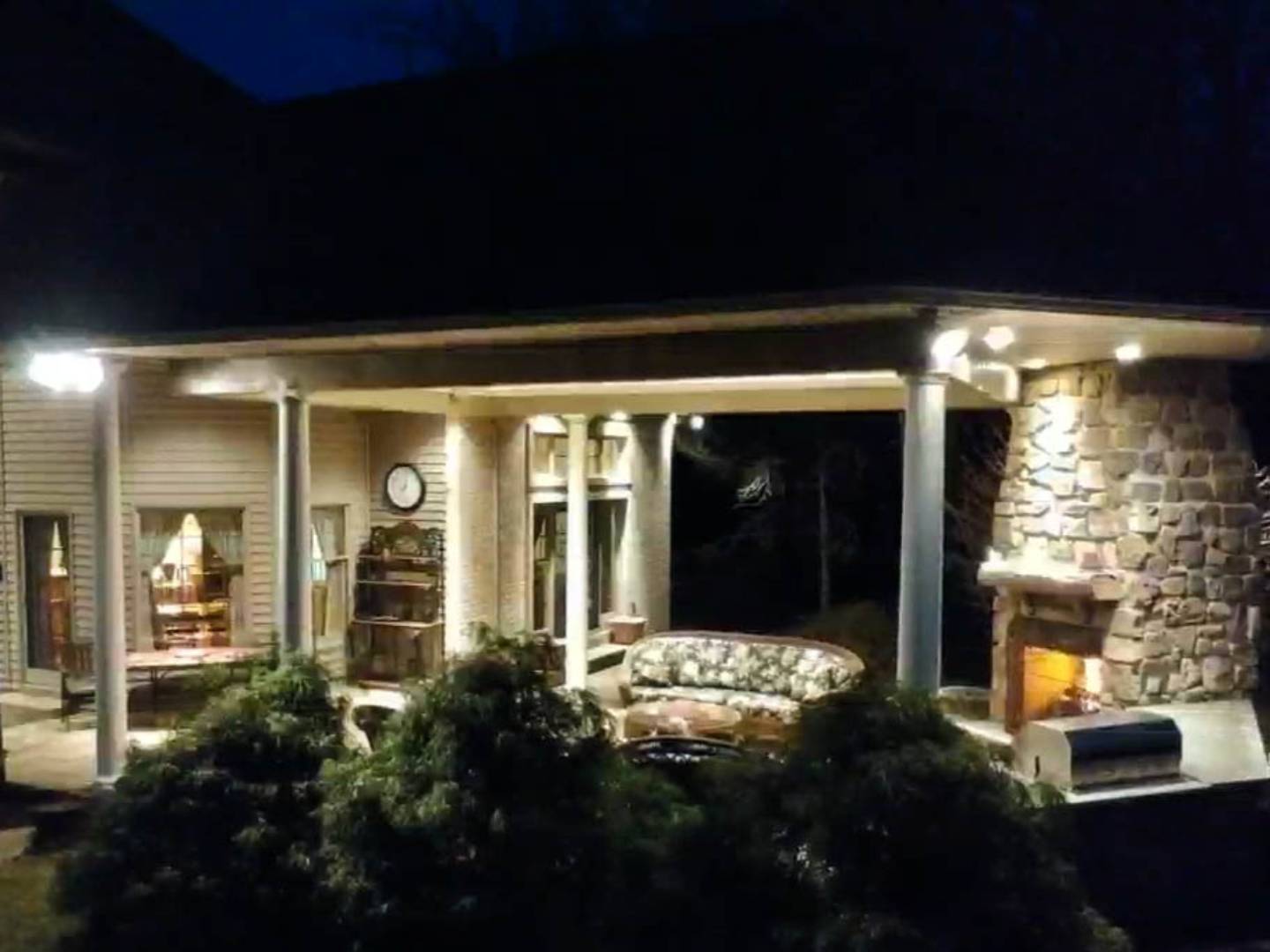 ;
;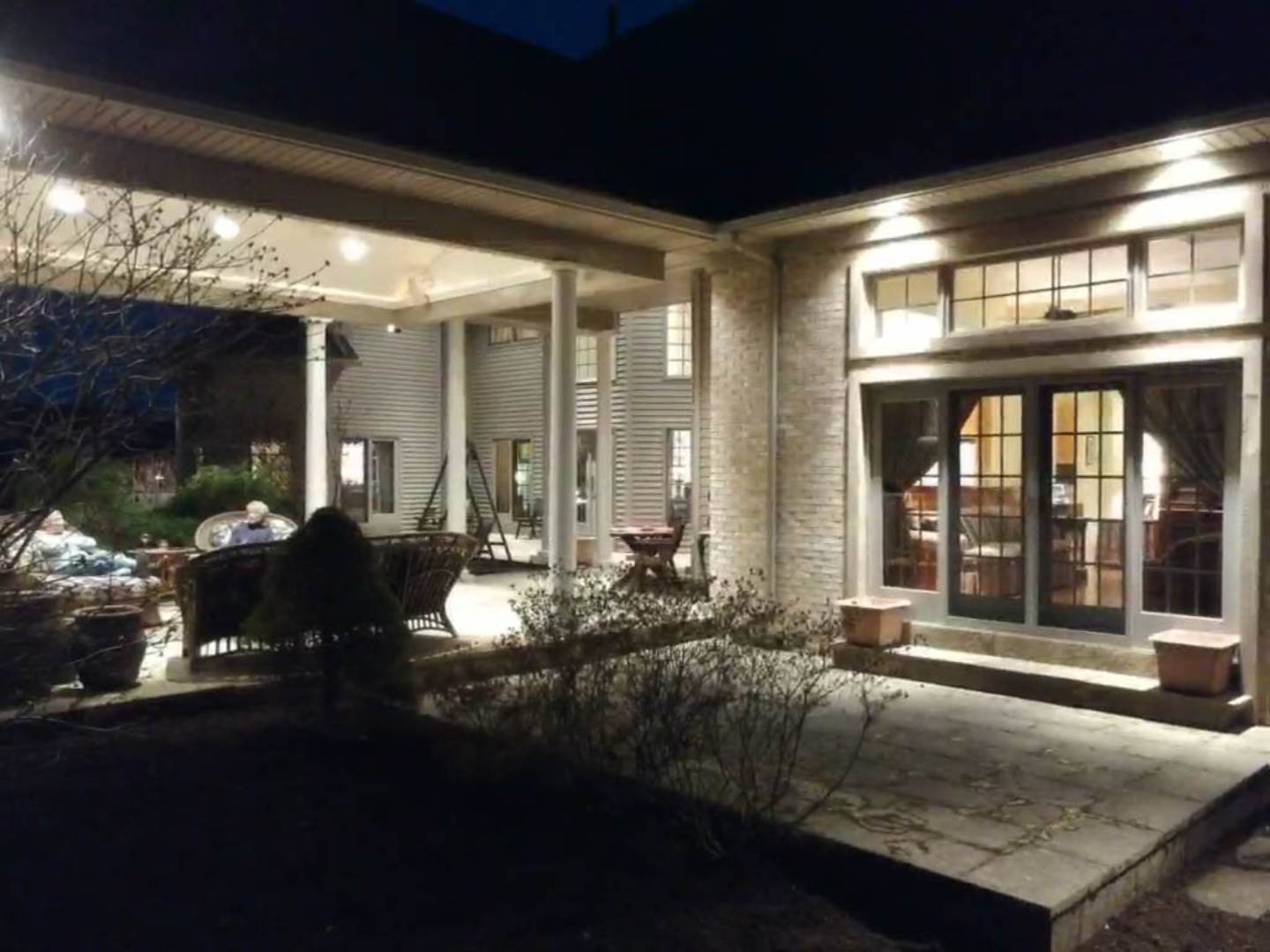 ;
;