Large farmhouse on 11.9 acres
27021 M Rd. Gaylord, Kansas If you're looking for a country property with acreage, you should schedule a tour of this property, before it's too late. The property has 11.9 acres, 1 acre home site, 5.3 acres dry land, 5.6 native grass, and the Solomon River borders the north pasture. Pasture is fenced and corral area is fenced. There is a small alfalfa field. It's just 1.5 miles from town on all-weather roads. The 1900 house has all the charm of the era, with many updates. There is 1,864 Sq Ft of living area. The home is a 1.5 bathroom, and 4 bedroom with the option of a 5 bedroom. There is an enclosed porch and an exterior patio for grilling or just enjoying the serene country atmosphere. There is also a front porch. The attached garage accommodates two vehicles and has an automatic overhead door. Out buildings are a 40x22 Shop with electrical power and work areas. The 12x12 shed is great for horses or other animals to use for shelter. The property has well water and propane. * HOME: 1900 with Updates 1,864 Sq Ft Living Space/ Central Heat & AC/ Updated Plumbing and Electric/ Roof 10 Yrs/ * 19x15 KITCHEN: Oak Cabinets/ Formica Countertops/ Simulated Wood Flooring/ Appliances Included * 15x20 DINING ROOM: Chandelier/ Bay Area/ Simulated Wood Flooring * 15.5x14.5 LIVING ROOM: French Doors/ Carpeting/ Wood Panel Wainscoting/ FanLite/ Exterior Door to Front Porch * 14x6.5 FULL BATHROOM : Divided Room with Vanity First Section/ Corner Tub/Shower and Toilet in Second Section * 15x10 BEDROOM: Rough Texture Walls/ Carpet/ Closet/ Drop Light * 6.5x6.5 LAUNDRY ROOM: Washer & Dryer/ Upper Cabinets and Rods * 6.5x6.5 UTILITY ROOM: HVAC/ Water Heater/ Water Softener * 12x6 PLAYROOM or OFFICE: Carpeting/ Shelving/ Wall of Windows SECOND FLOOR * 15.5x7 LANDING: Safety Gate/ Closet/ Carpeting * 15x15 MASTER BEDROOM: Closet/ Carpeting * 18.5x14 WALK-IN ROOM CLOSET: Shelves & Rods on All Sides * 4x8 HALF BATH: Vinyl Flooring/ Vanity with Mirror/ Toilet *15x8 BEDROOM: Carpeting/ Wall Lighting * 15x7 BEDROOM or OFFICE: Closet/ Carpeting PROPERTY TAXES: $1,096 LISTING PRICE: $319,000



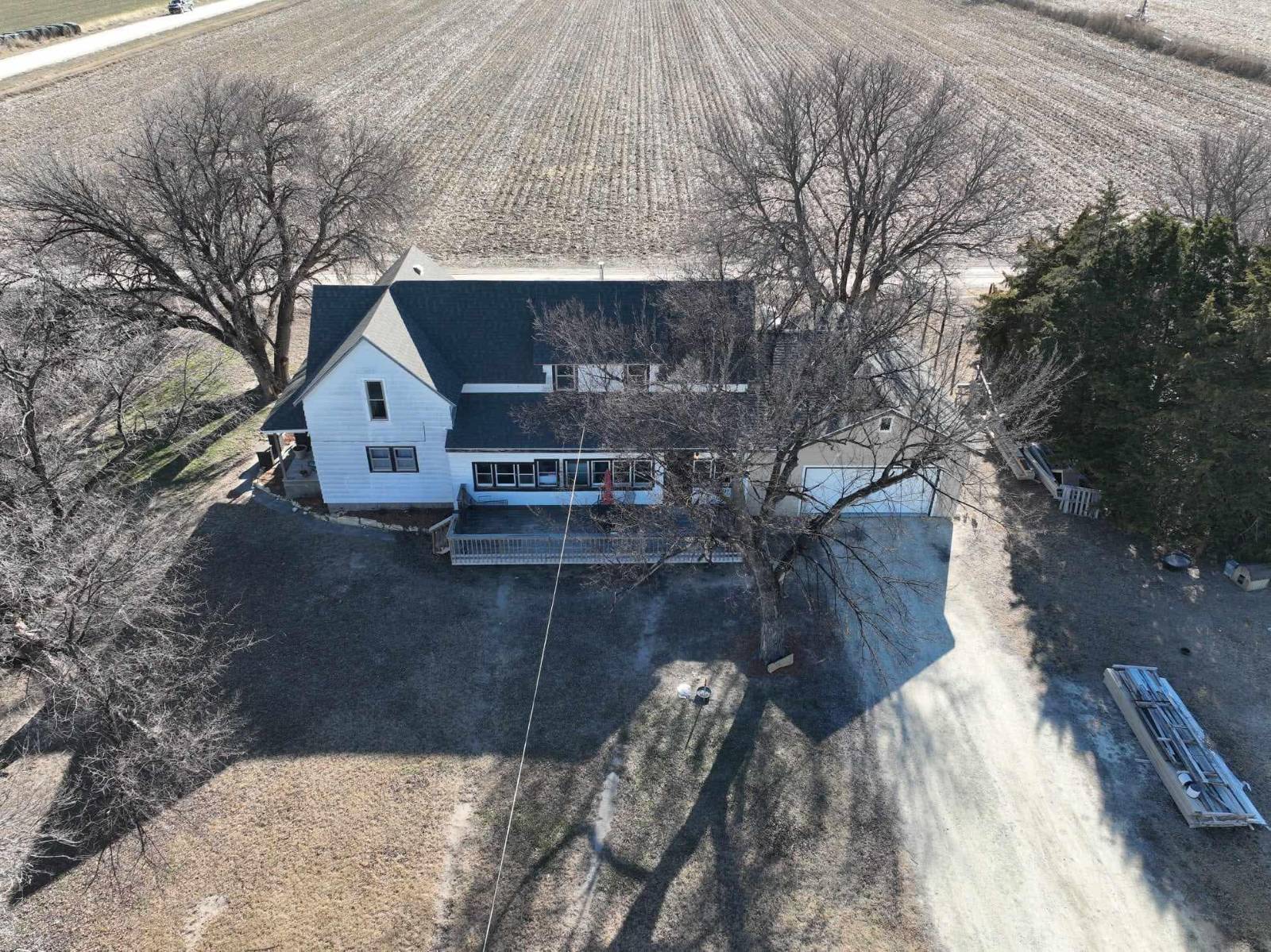


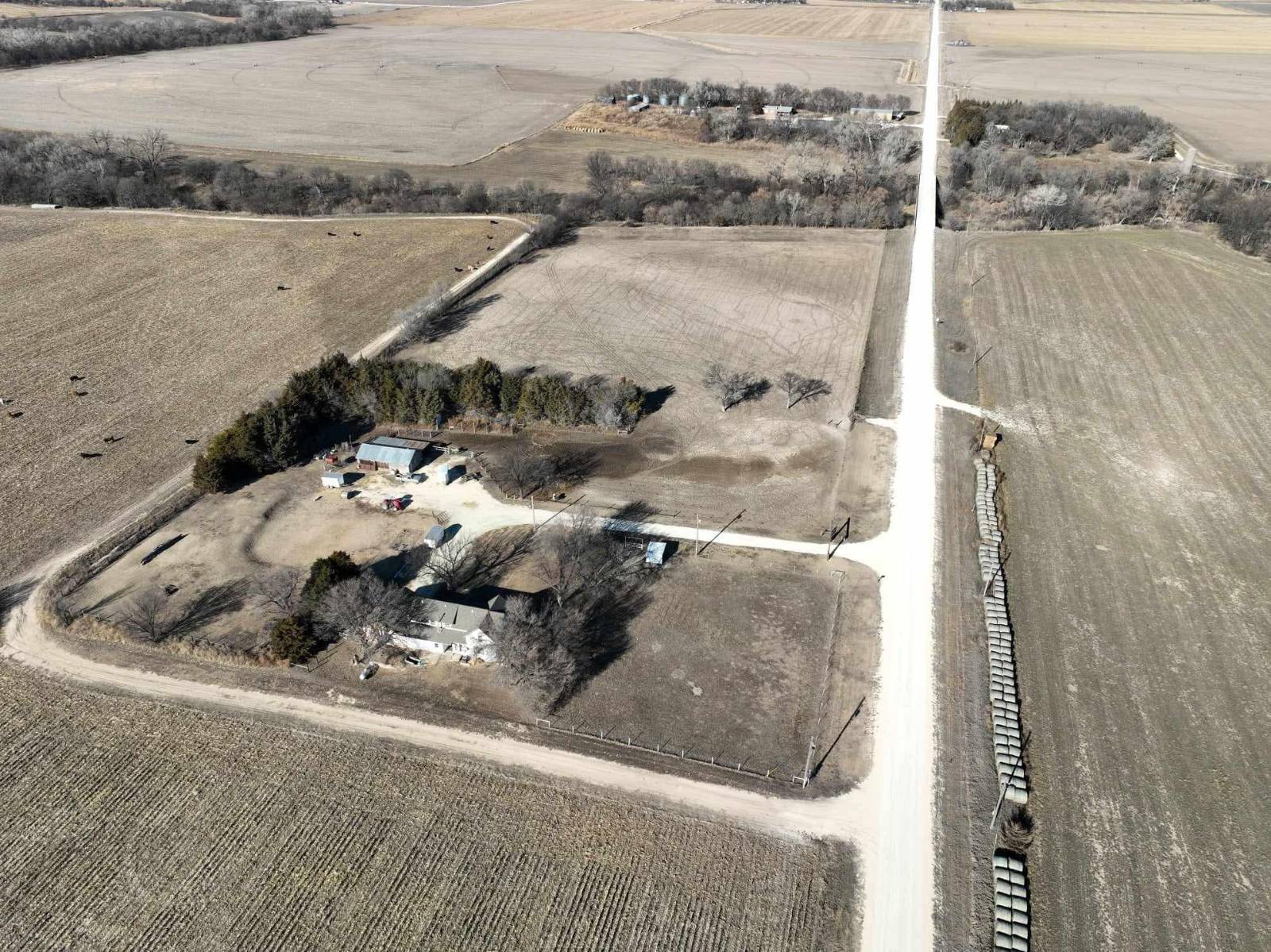 ;
;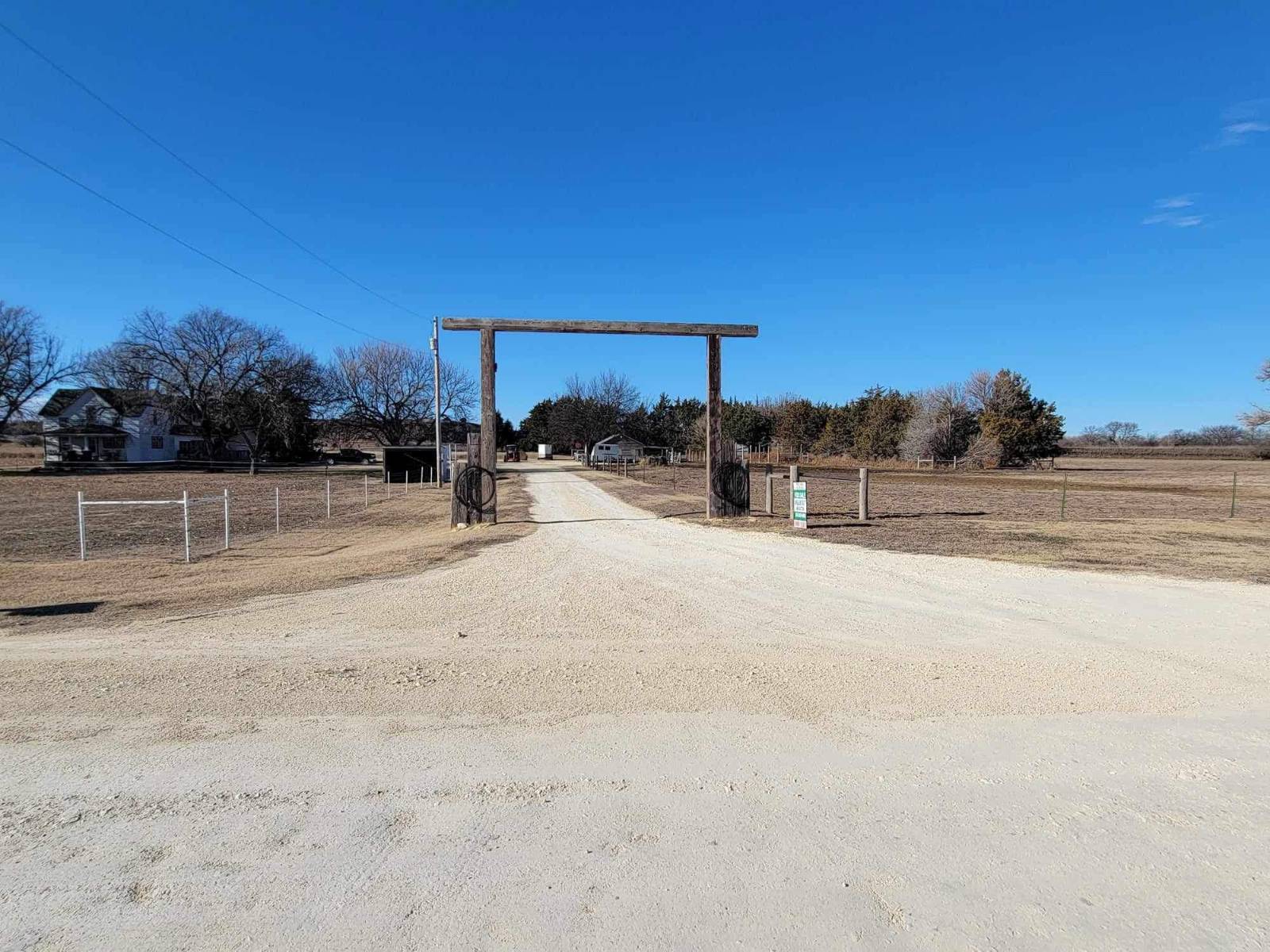 ;
;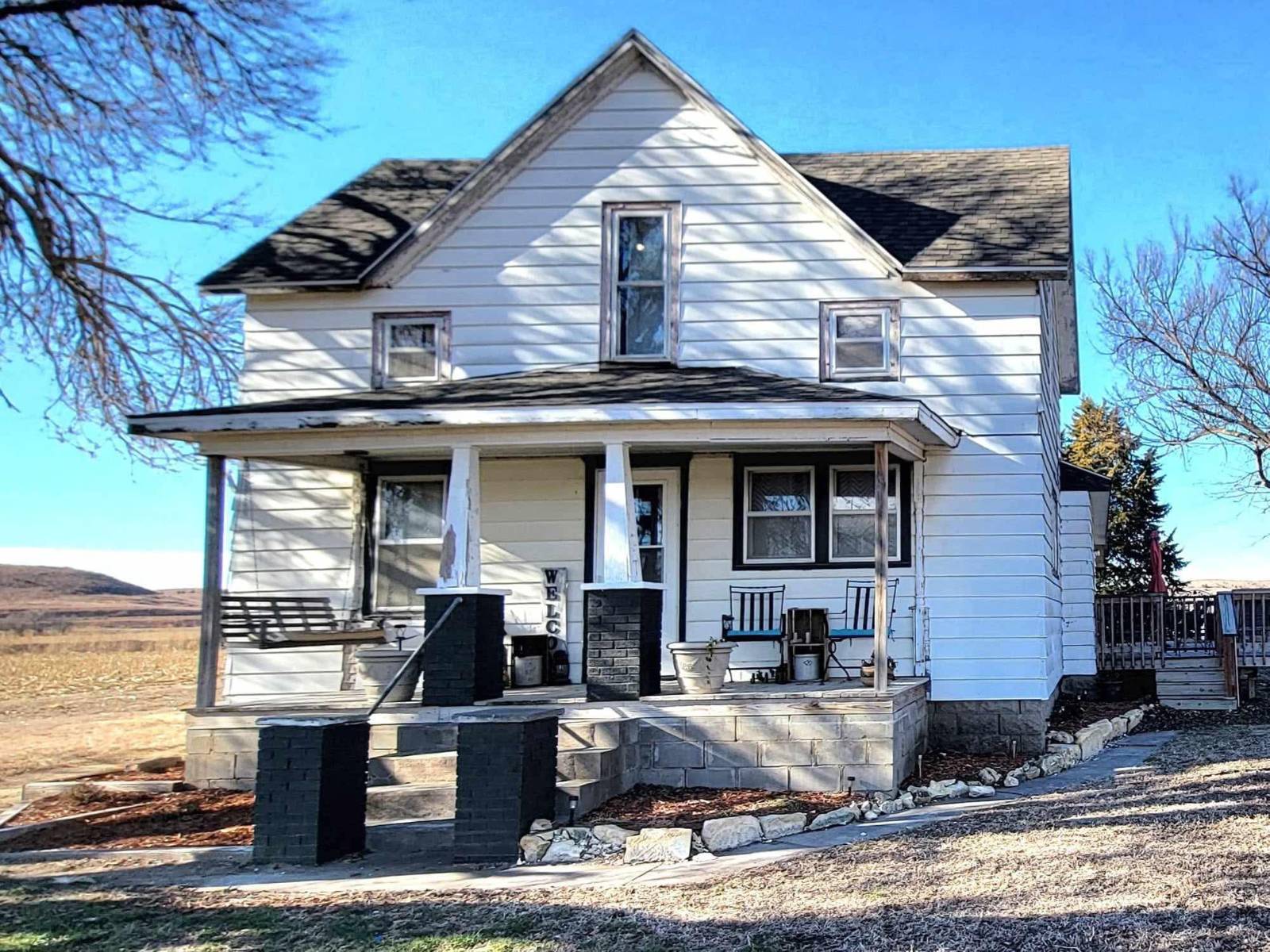 ;
;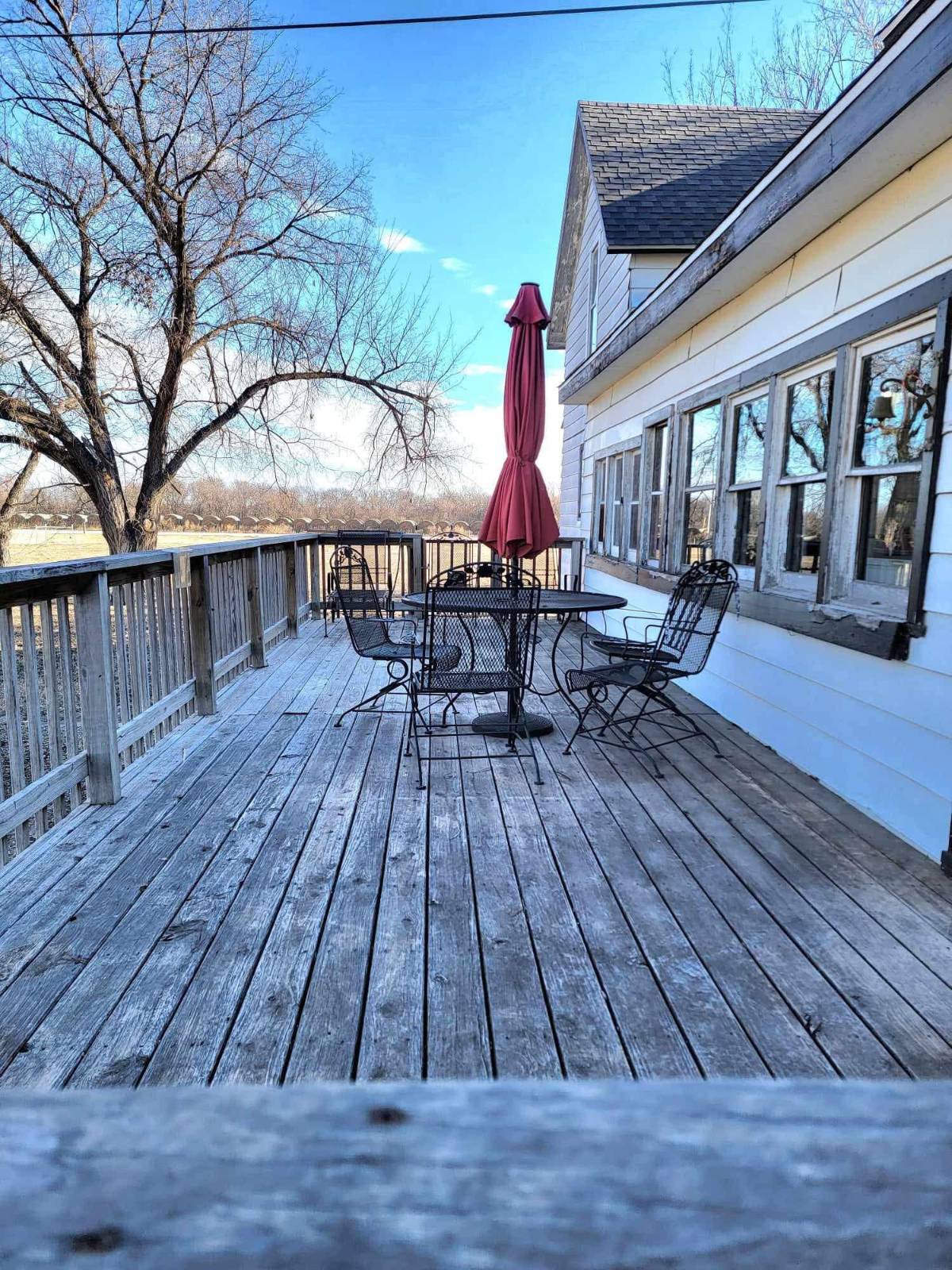 ;
;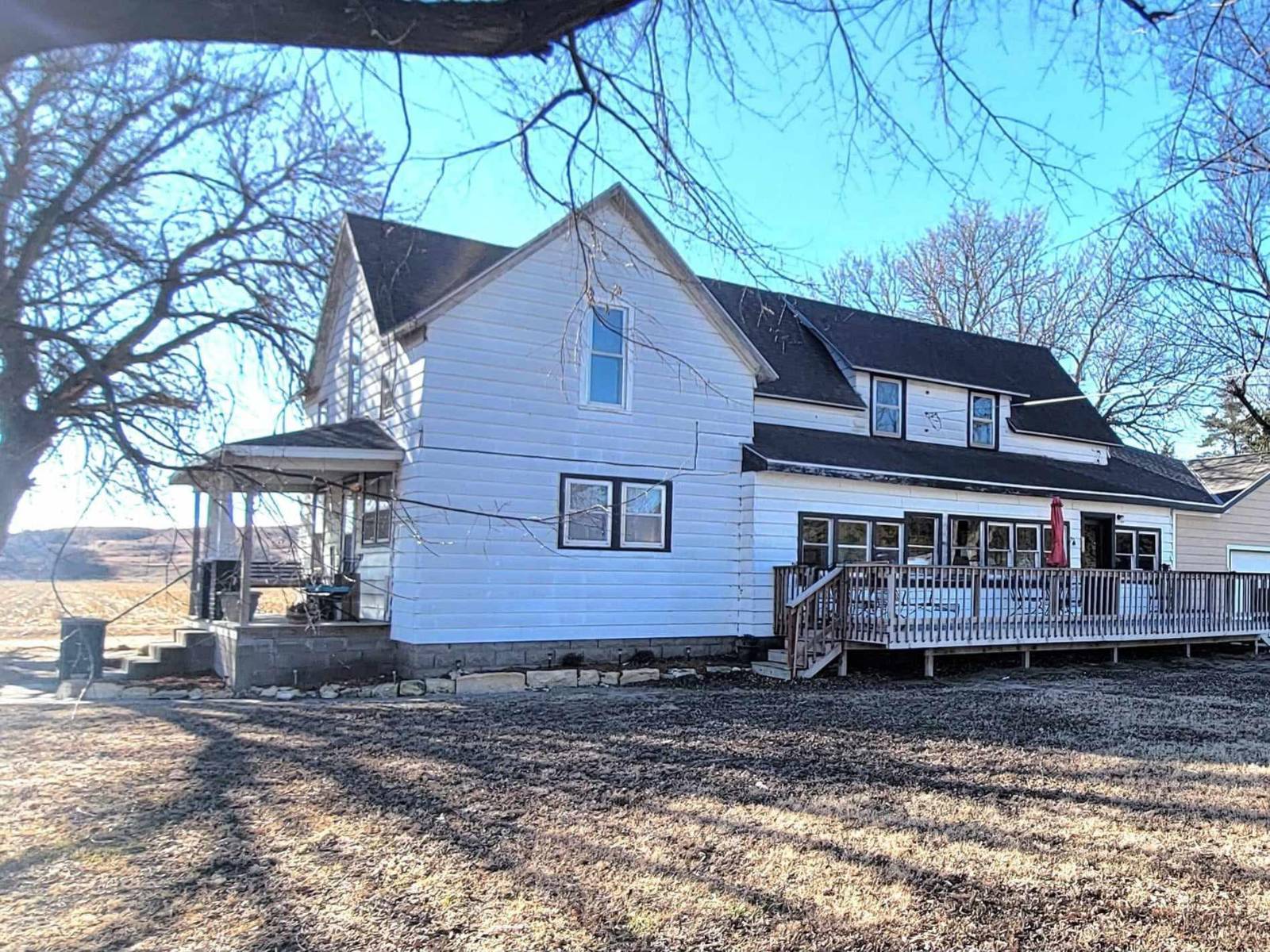 ;
;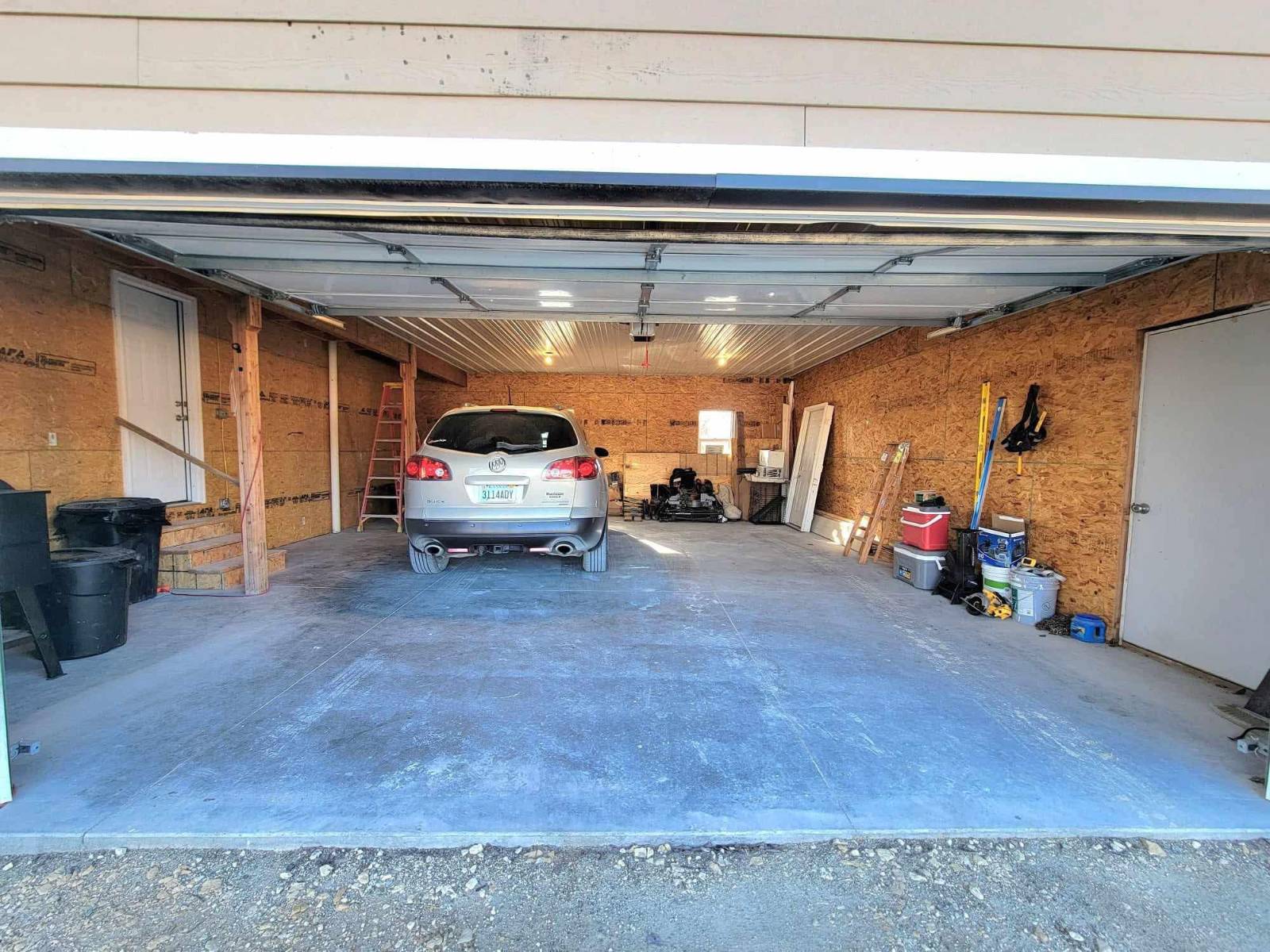 ;
;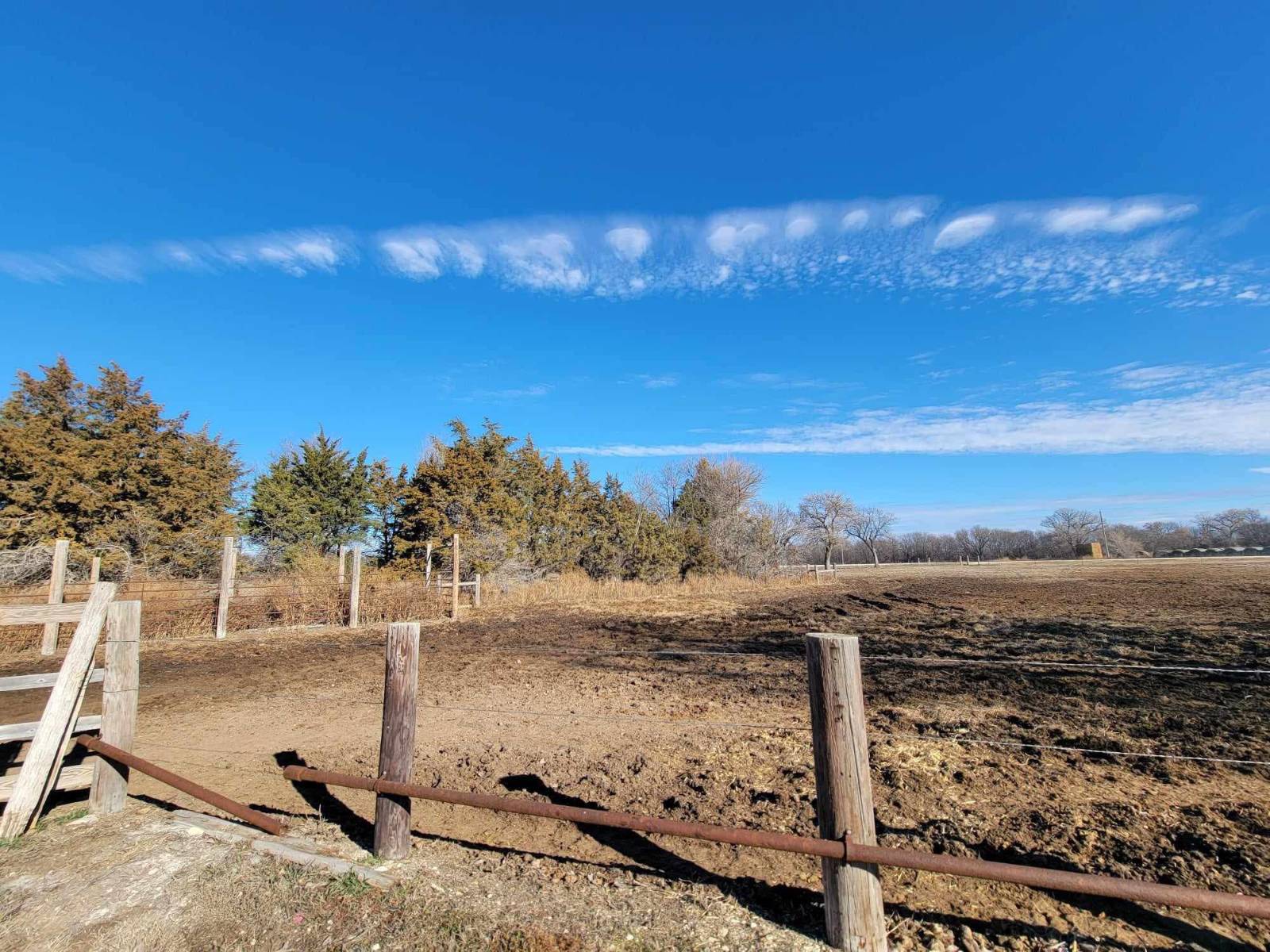 ;
;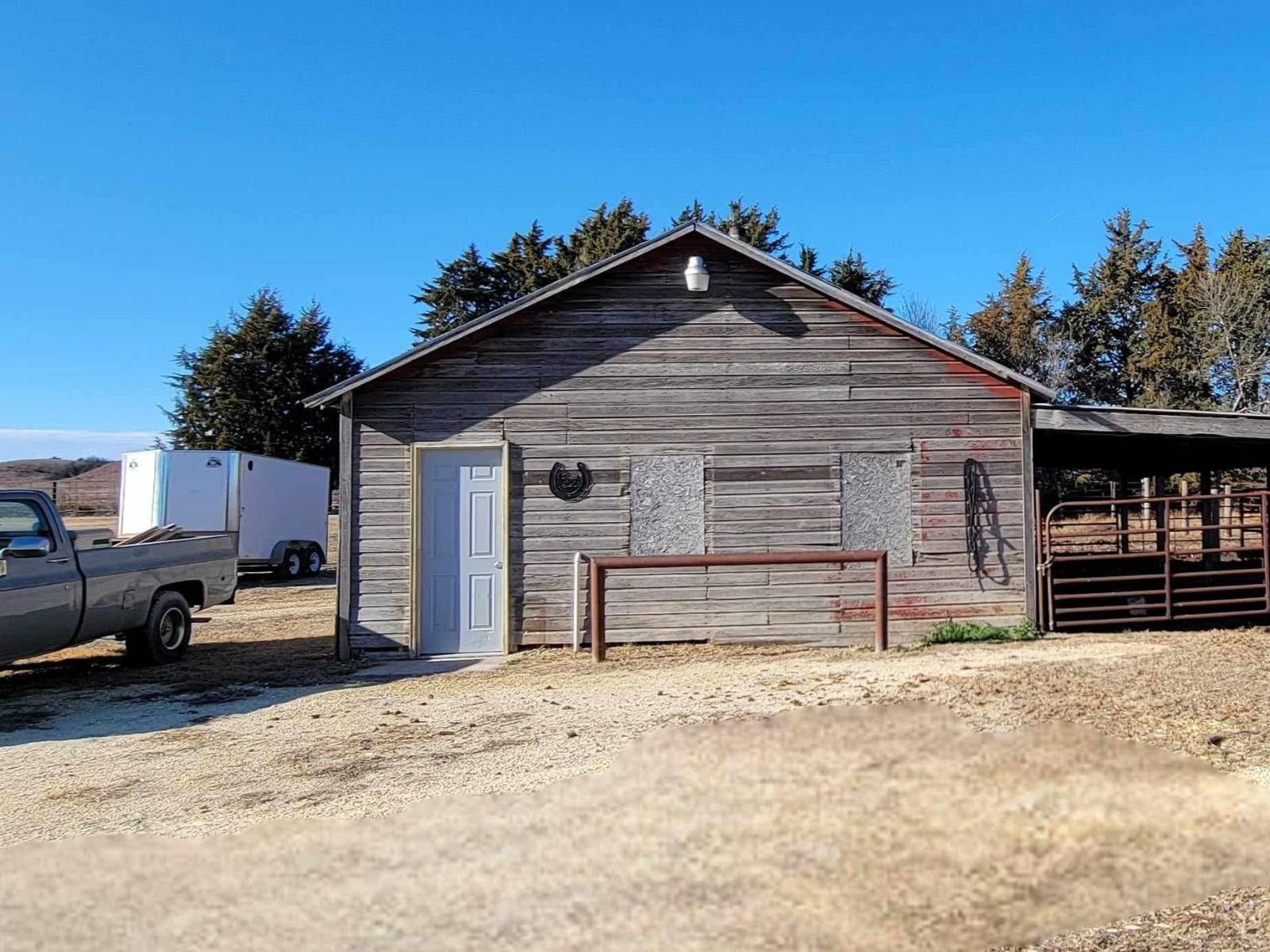 ;
;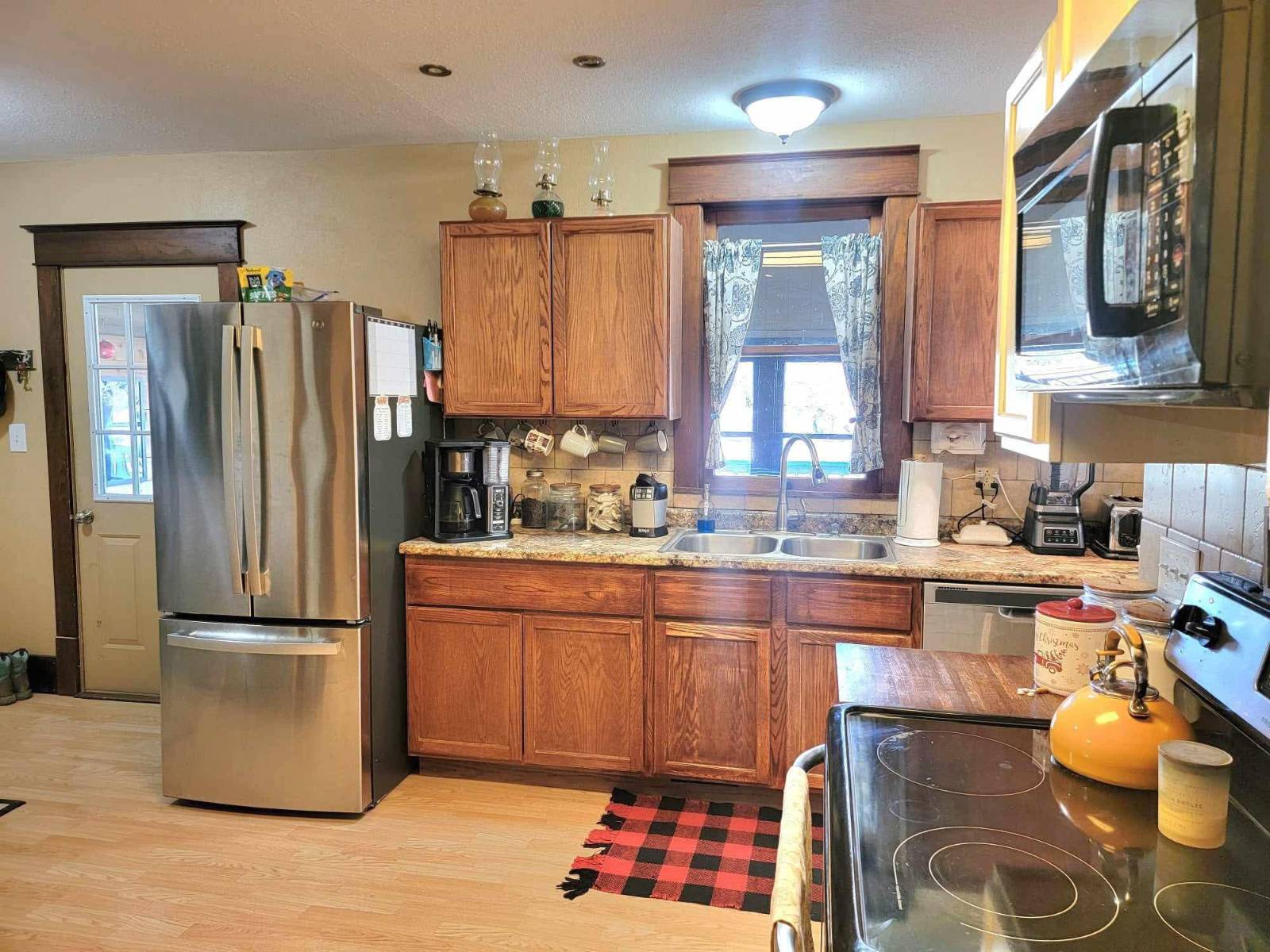 ;
;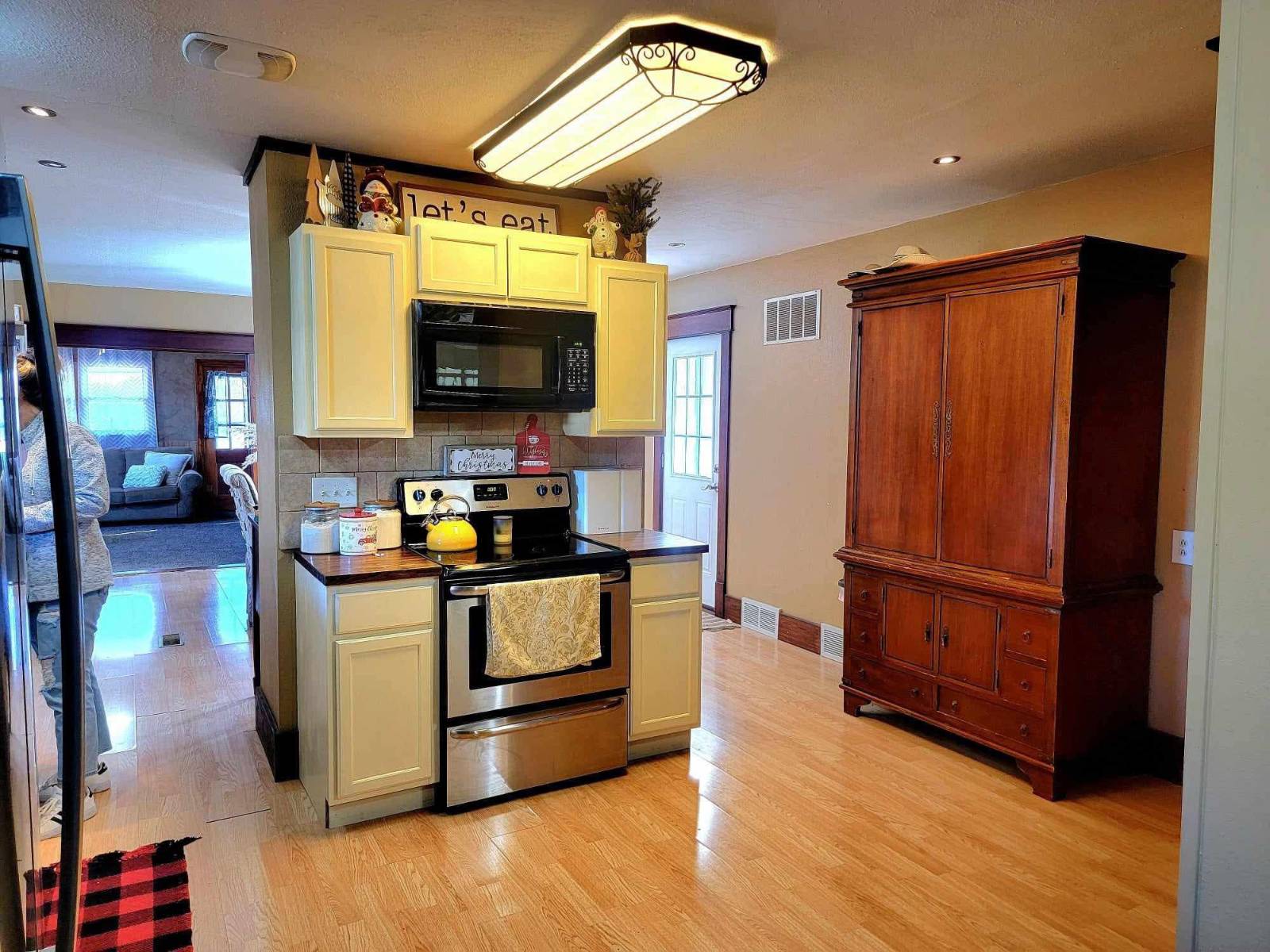 ;
;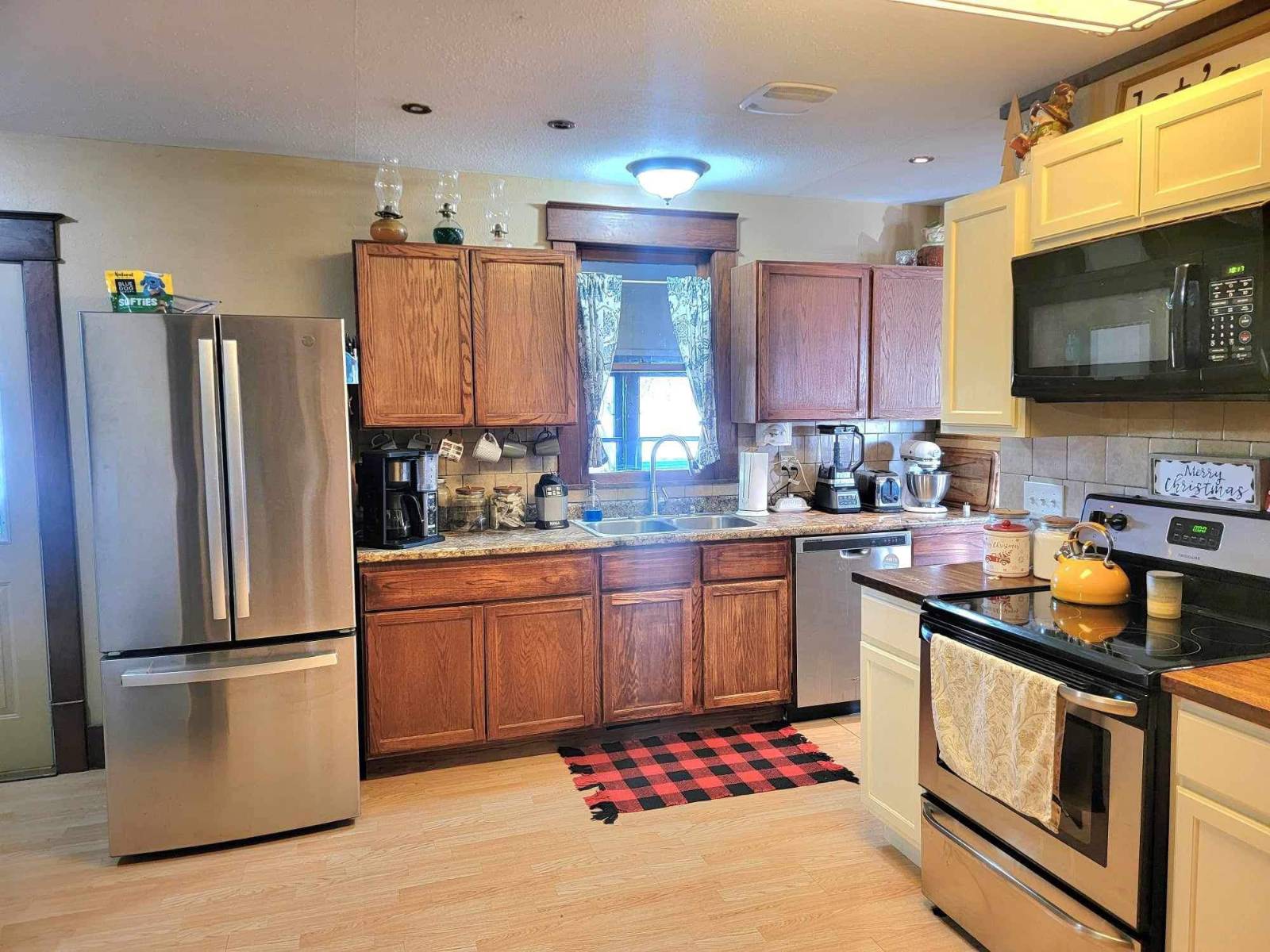 ;
;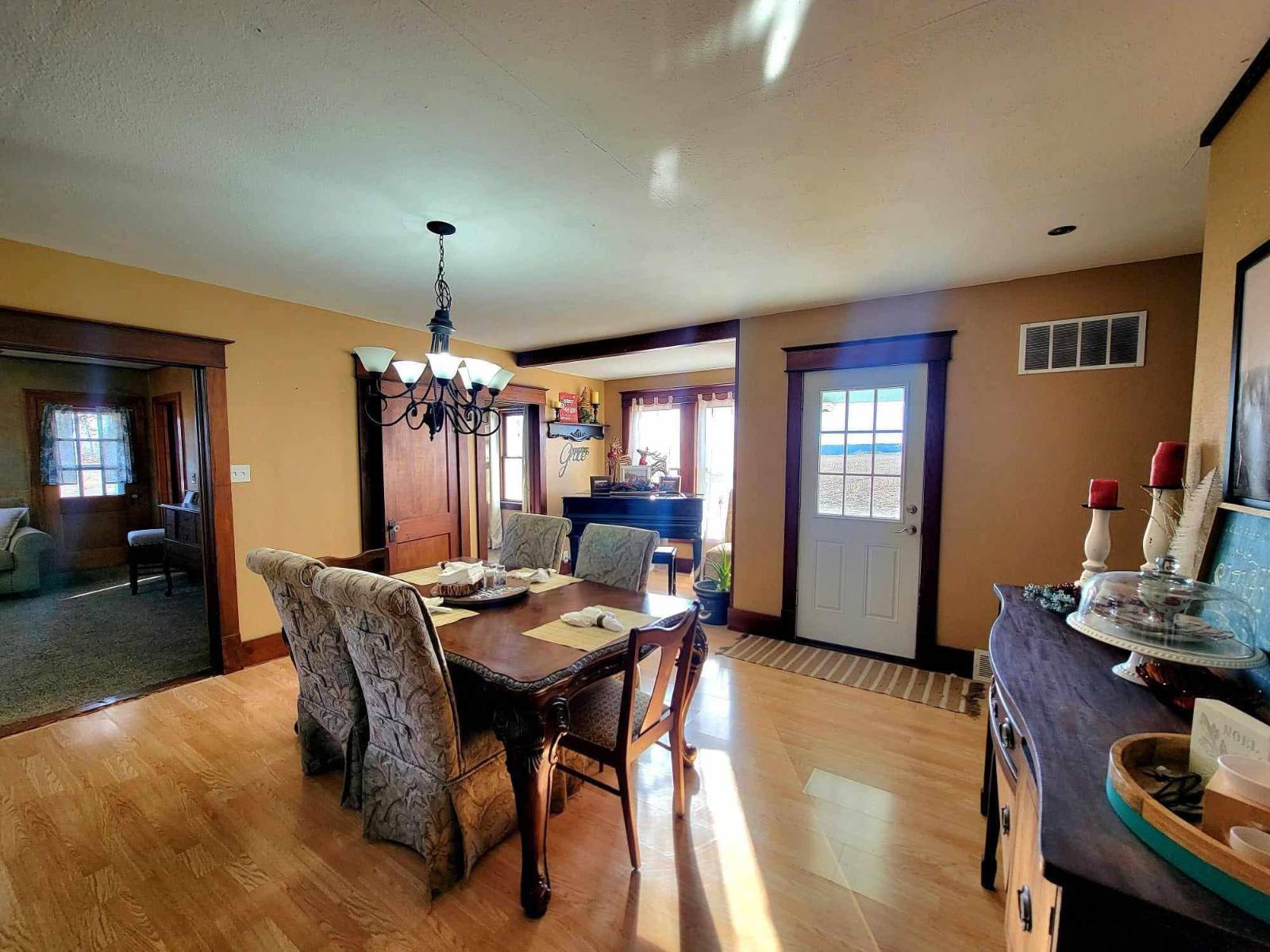 ;
;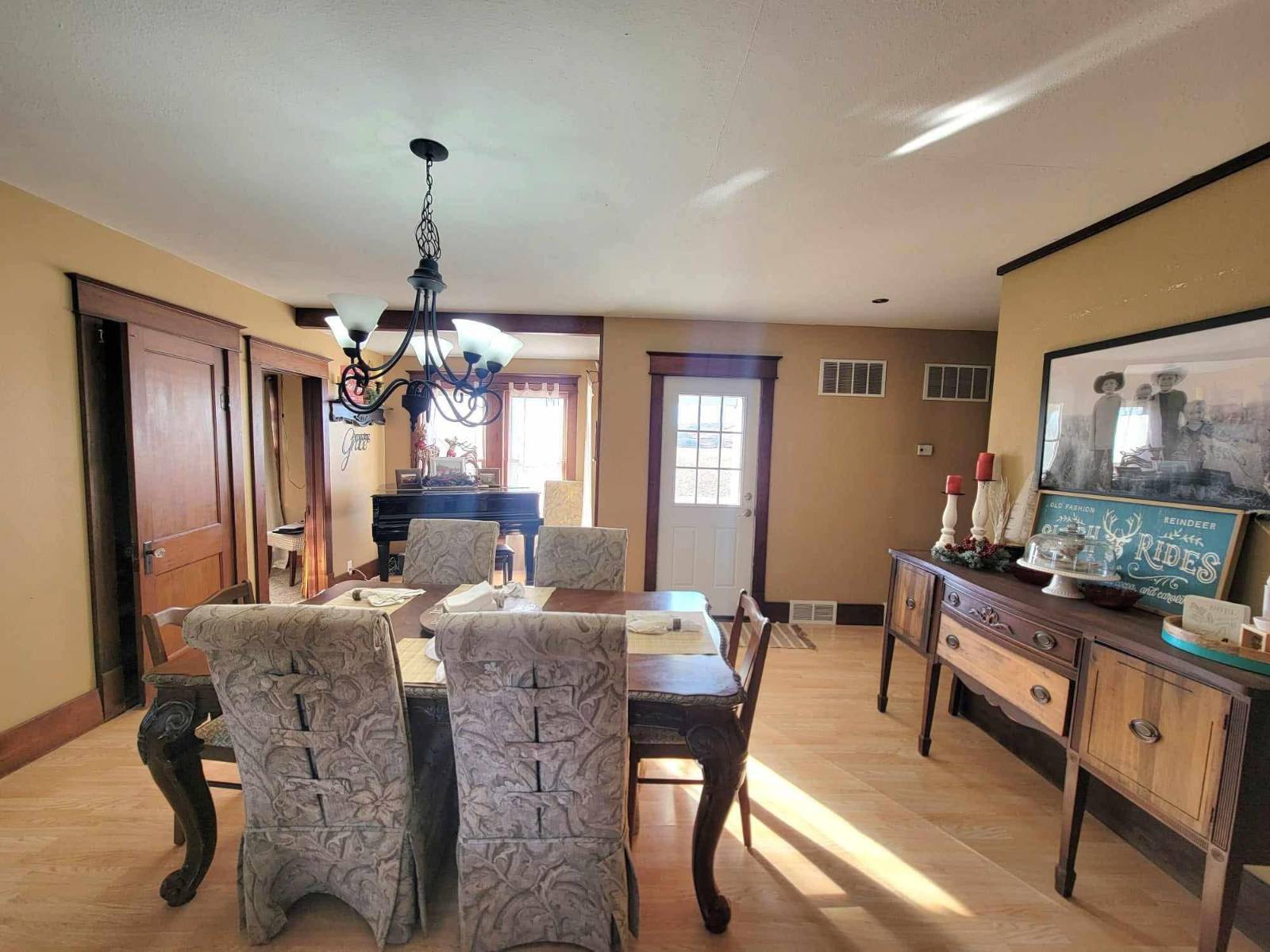 ;
;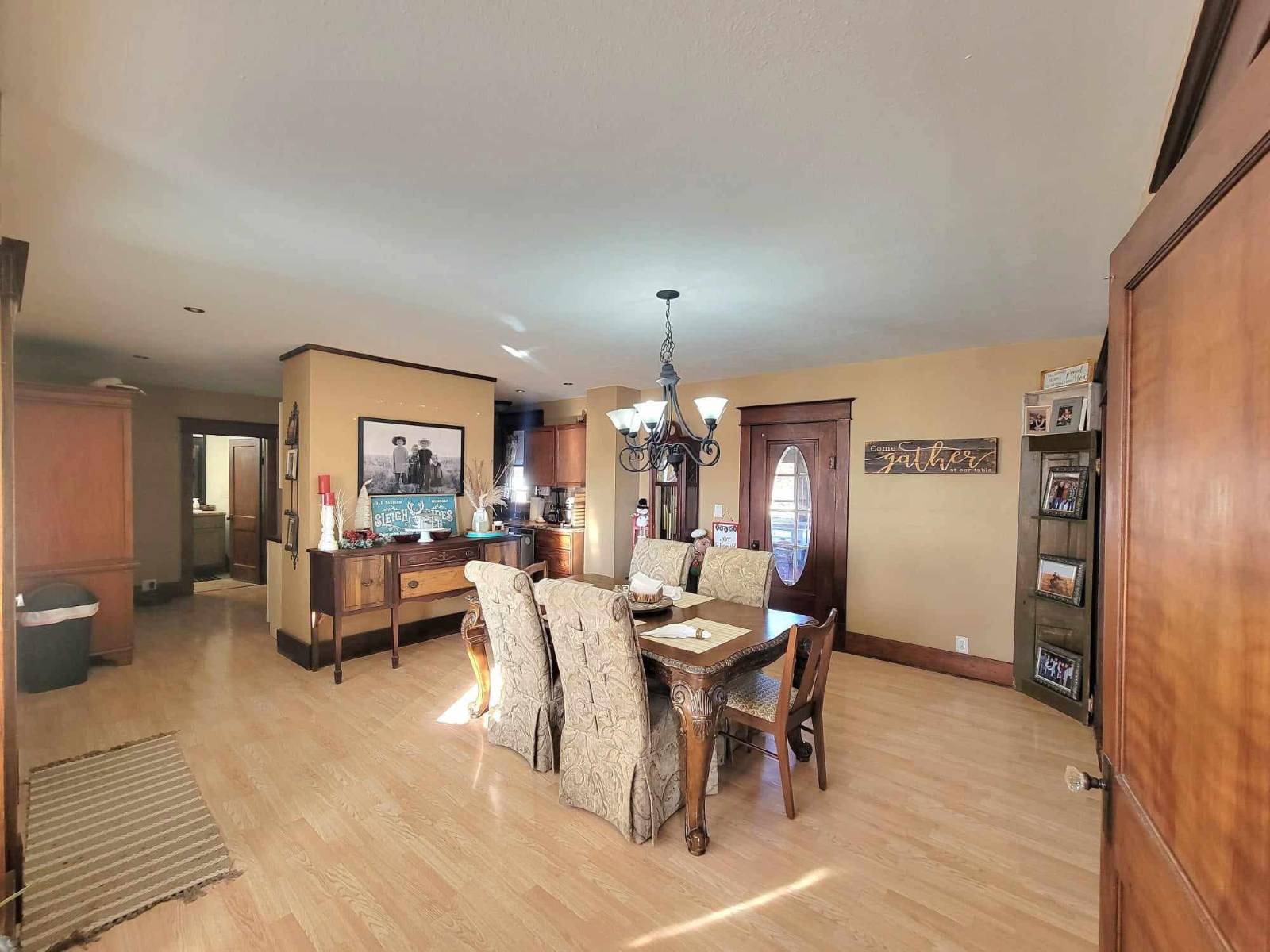 ;
;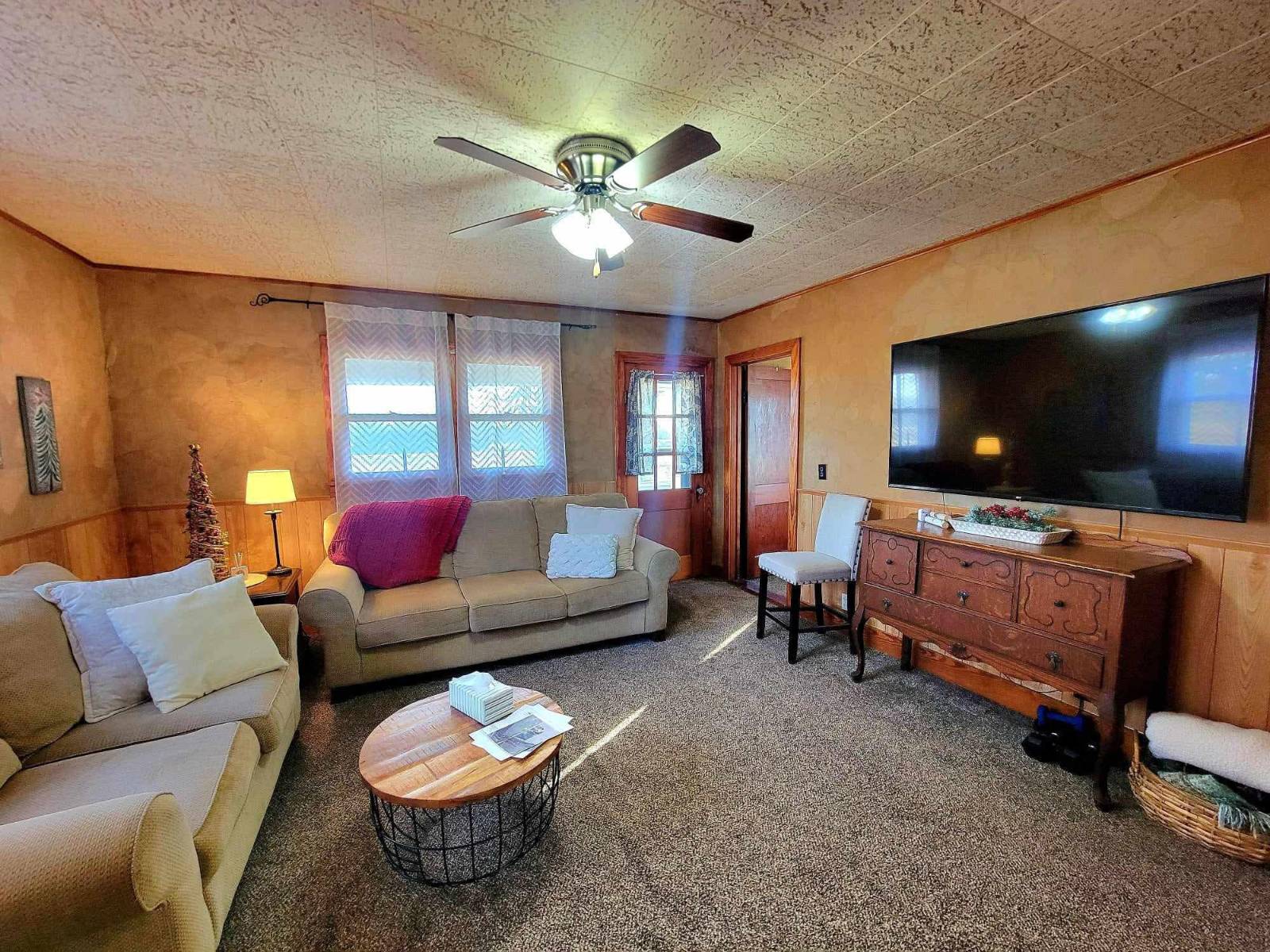 ;
;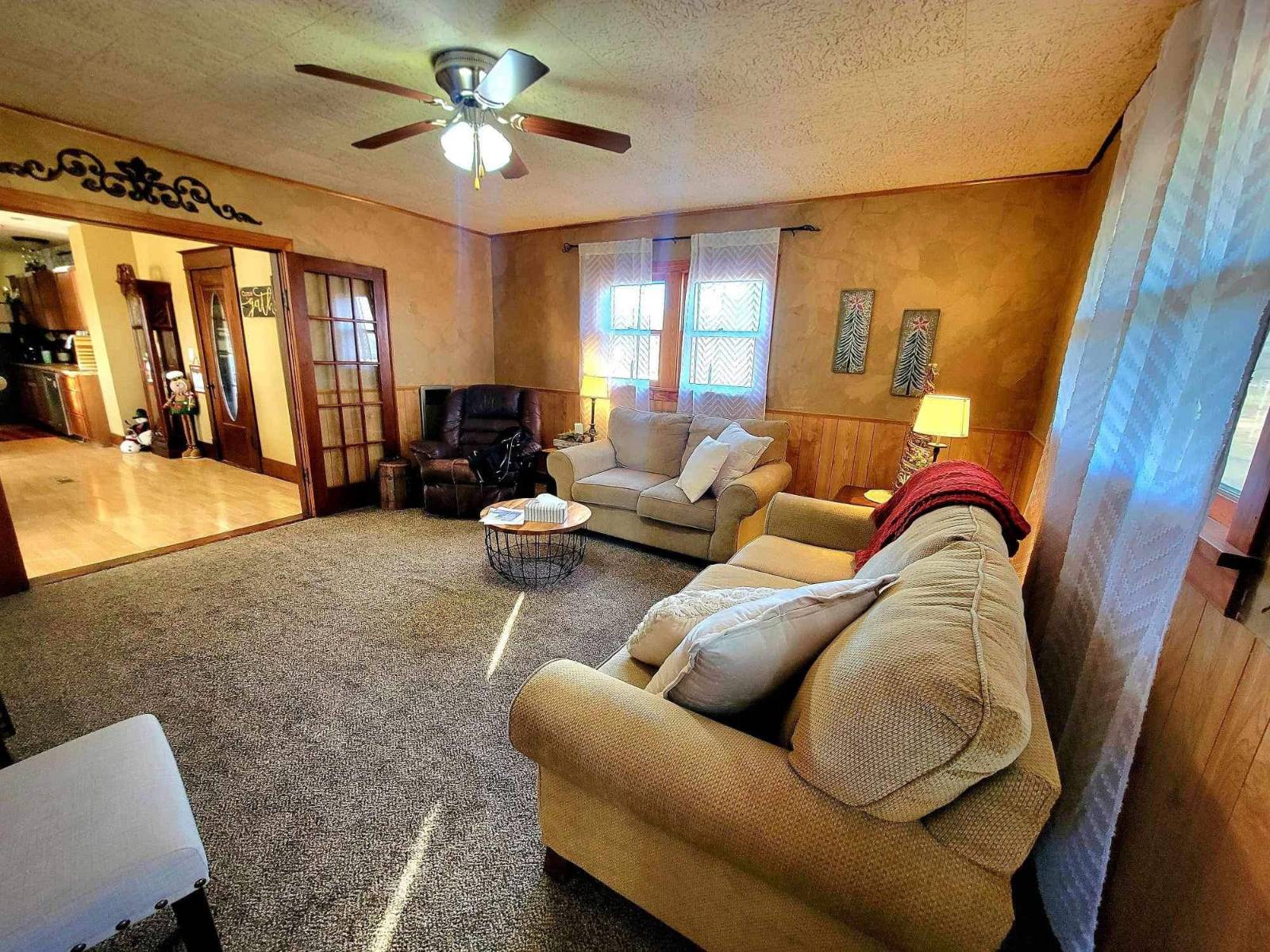 ;
;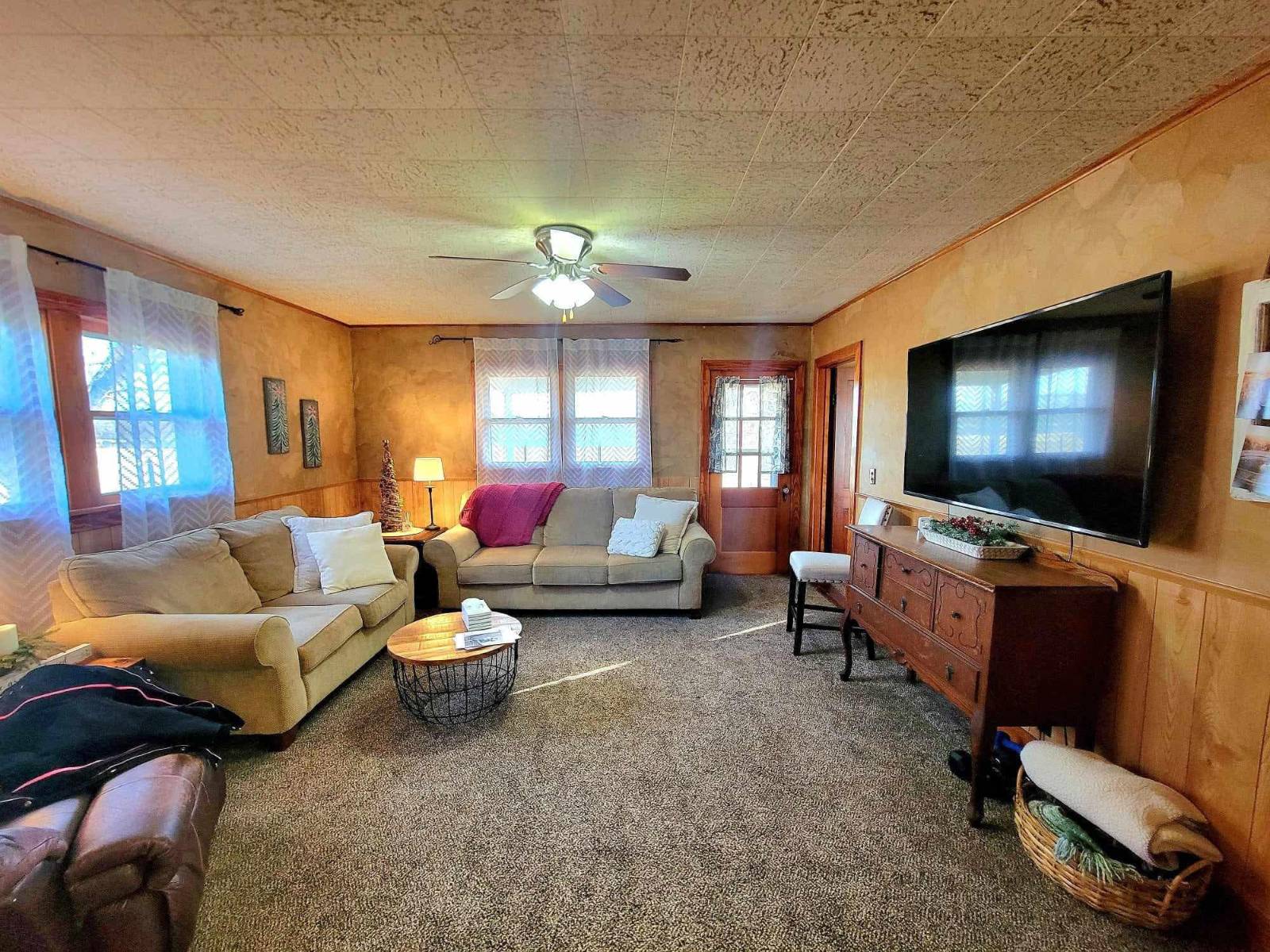 ;
;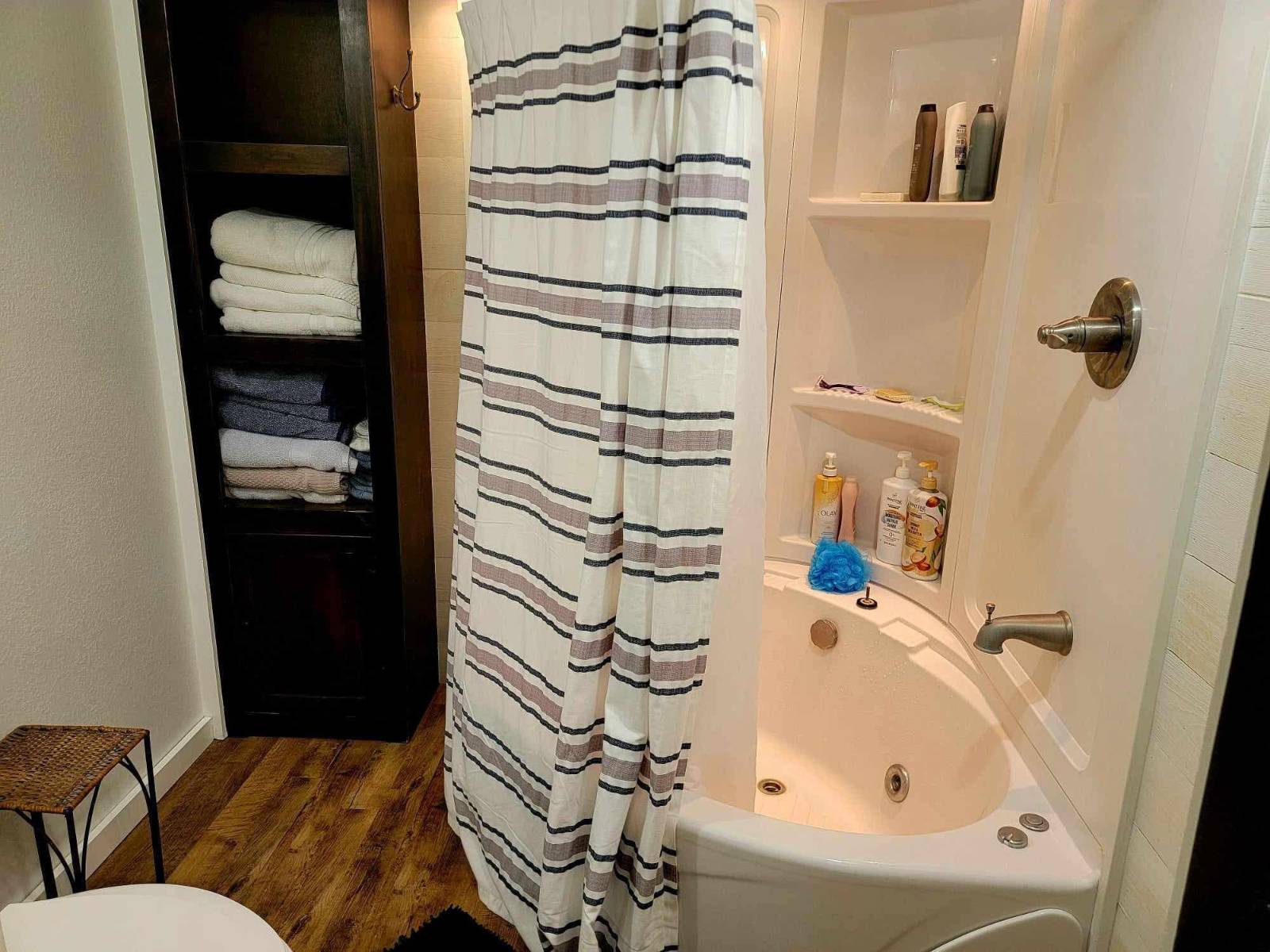 ;
;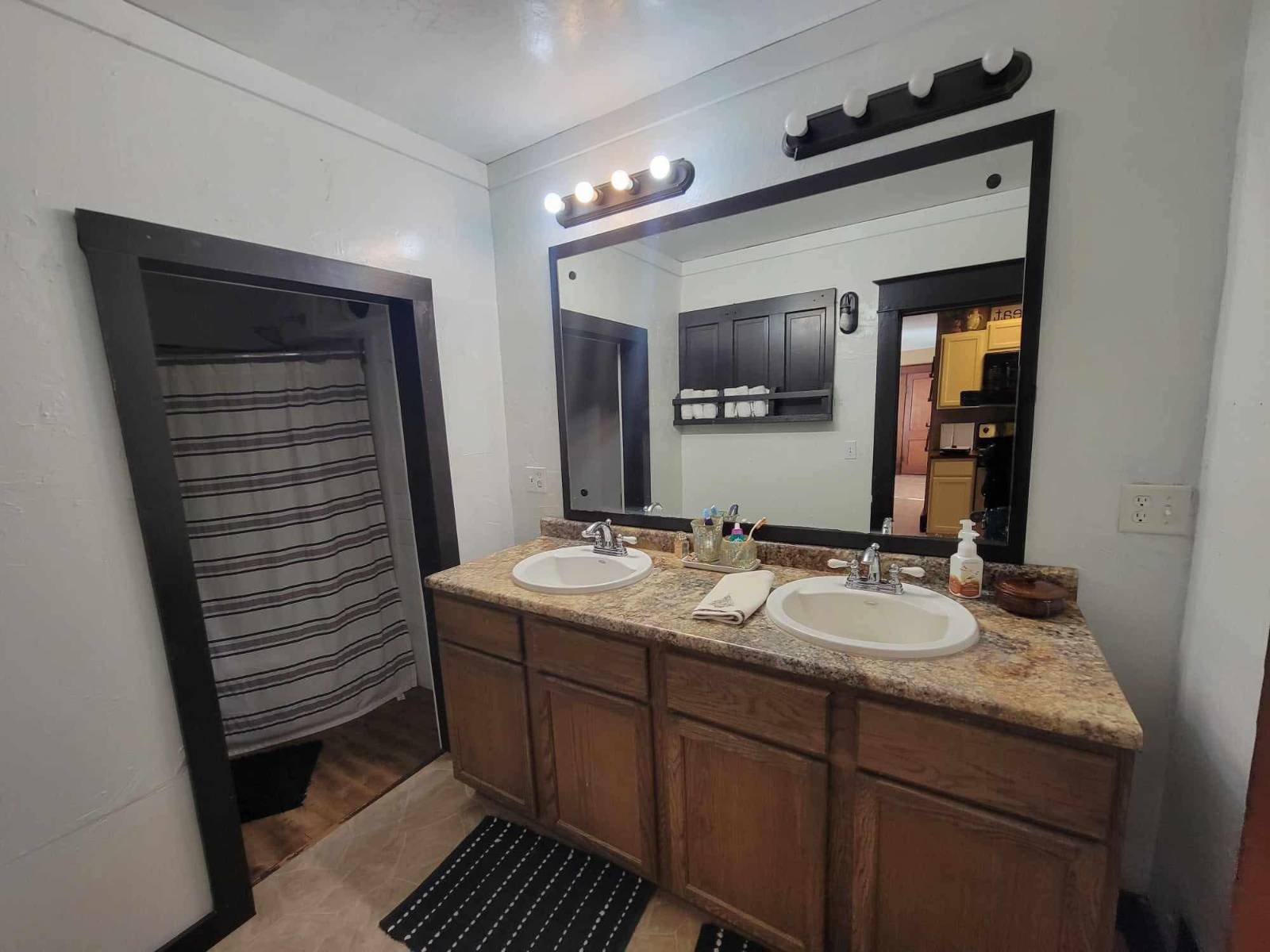 ;
;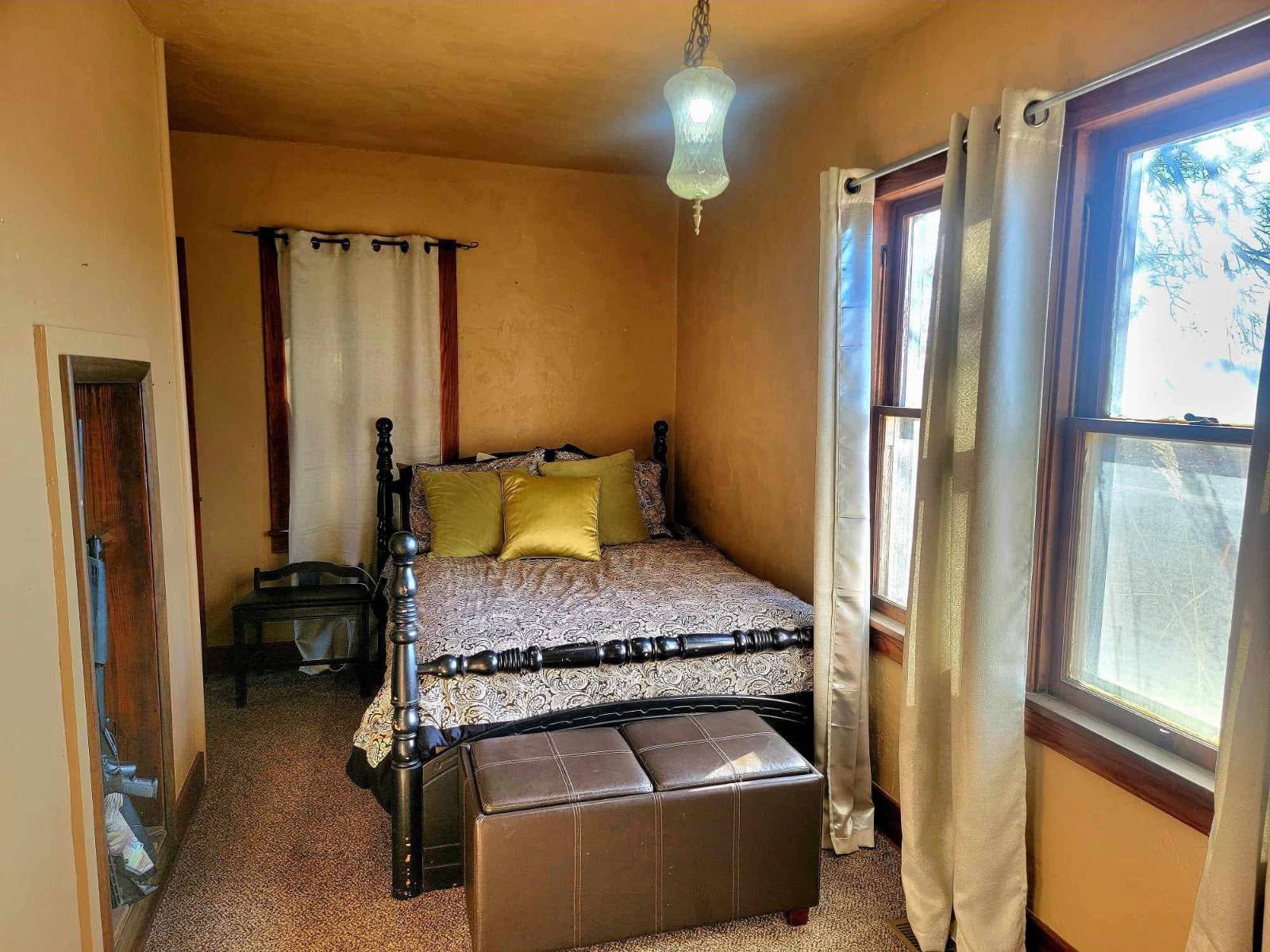 ;
;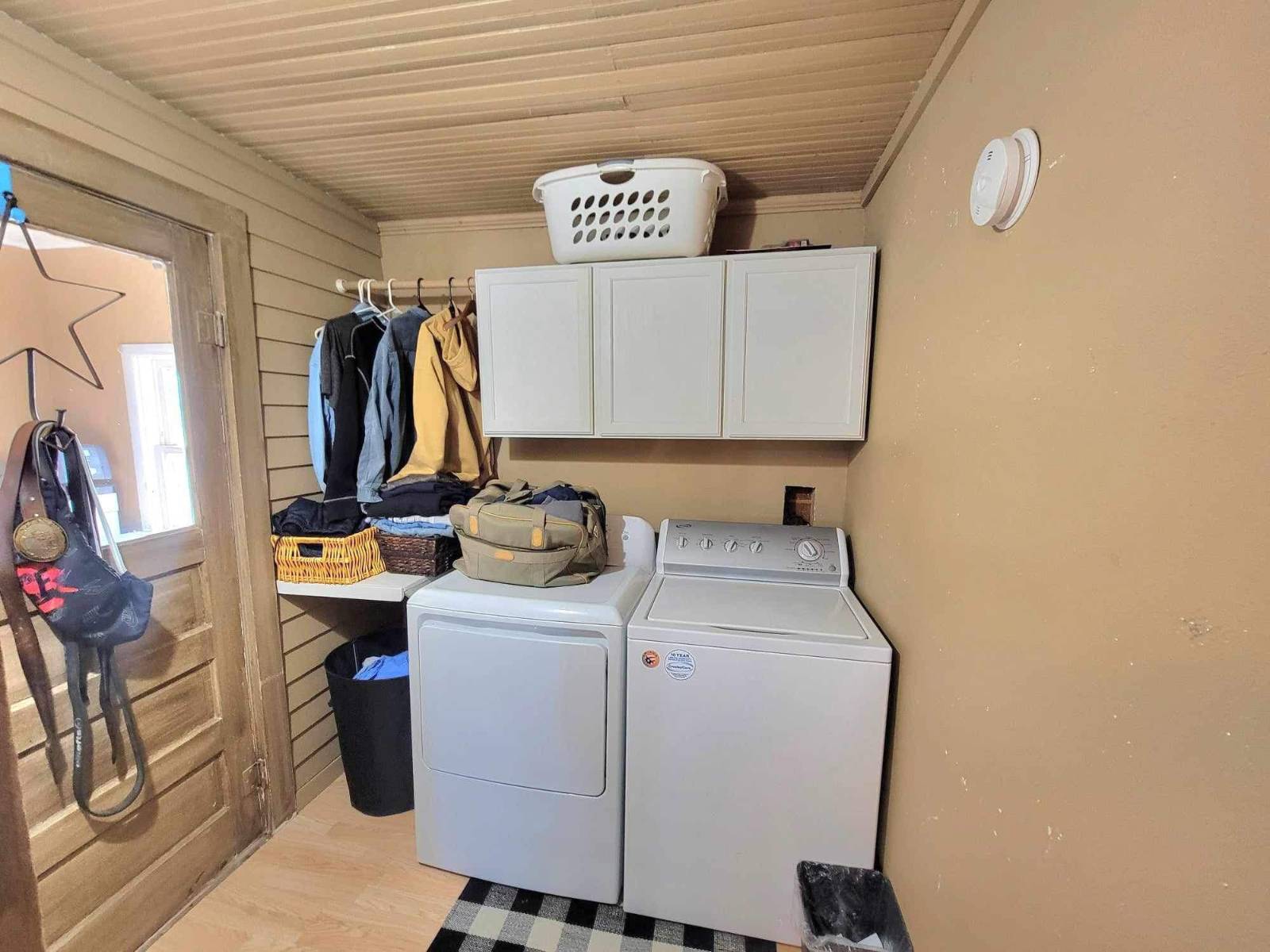 ;
;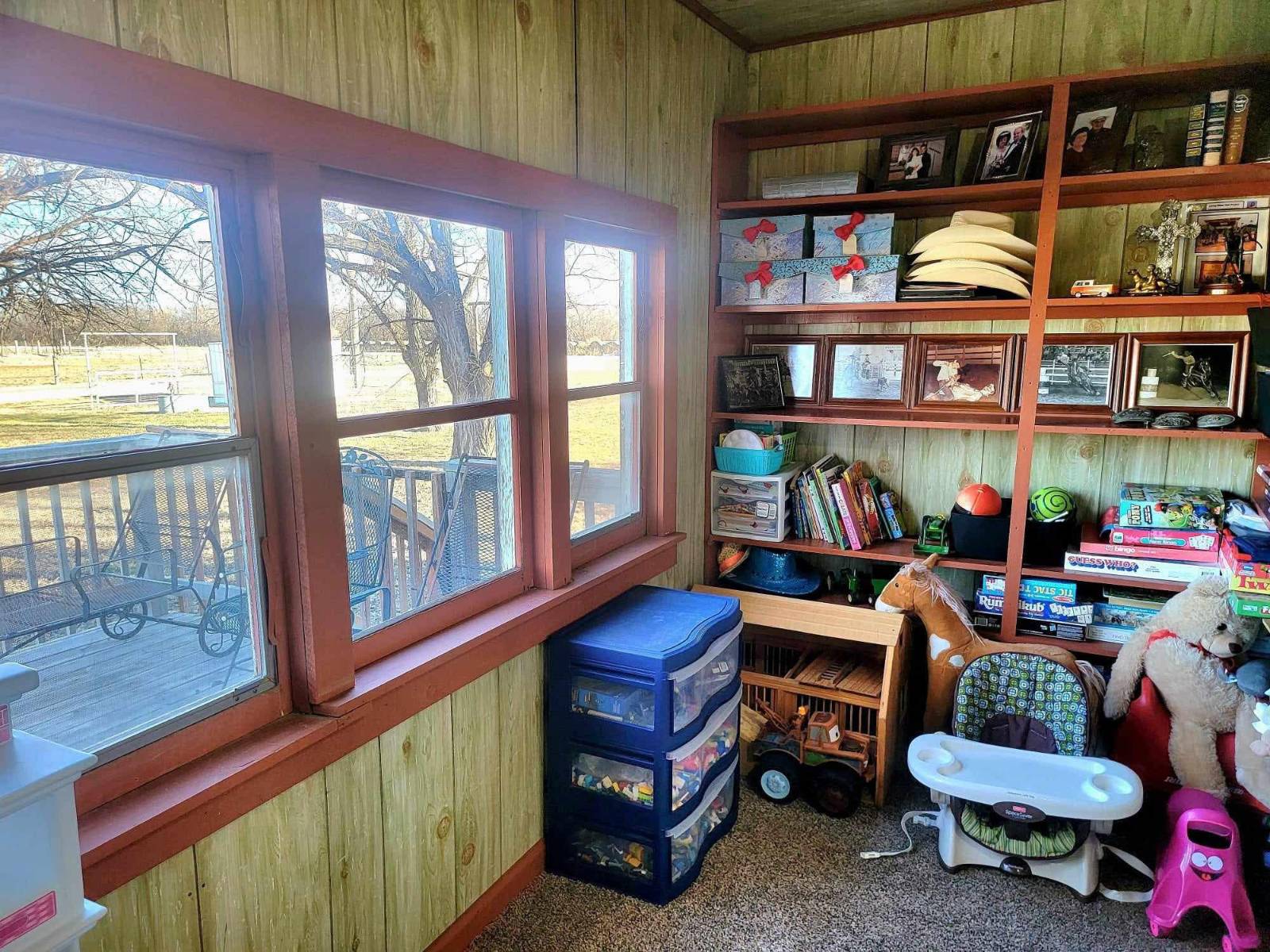 ;
;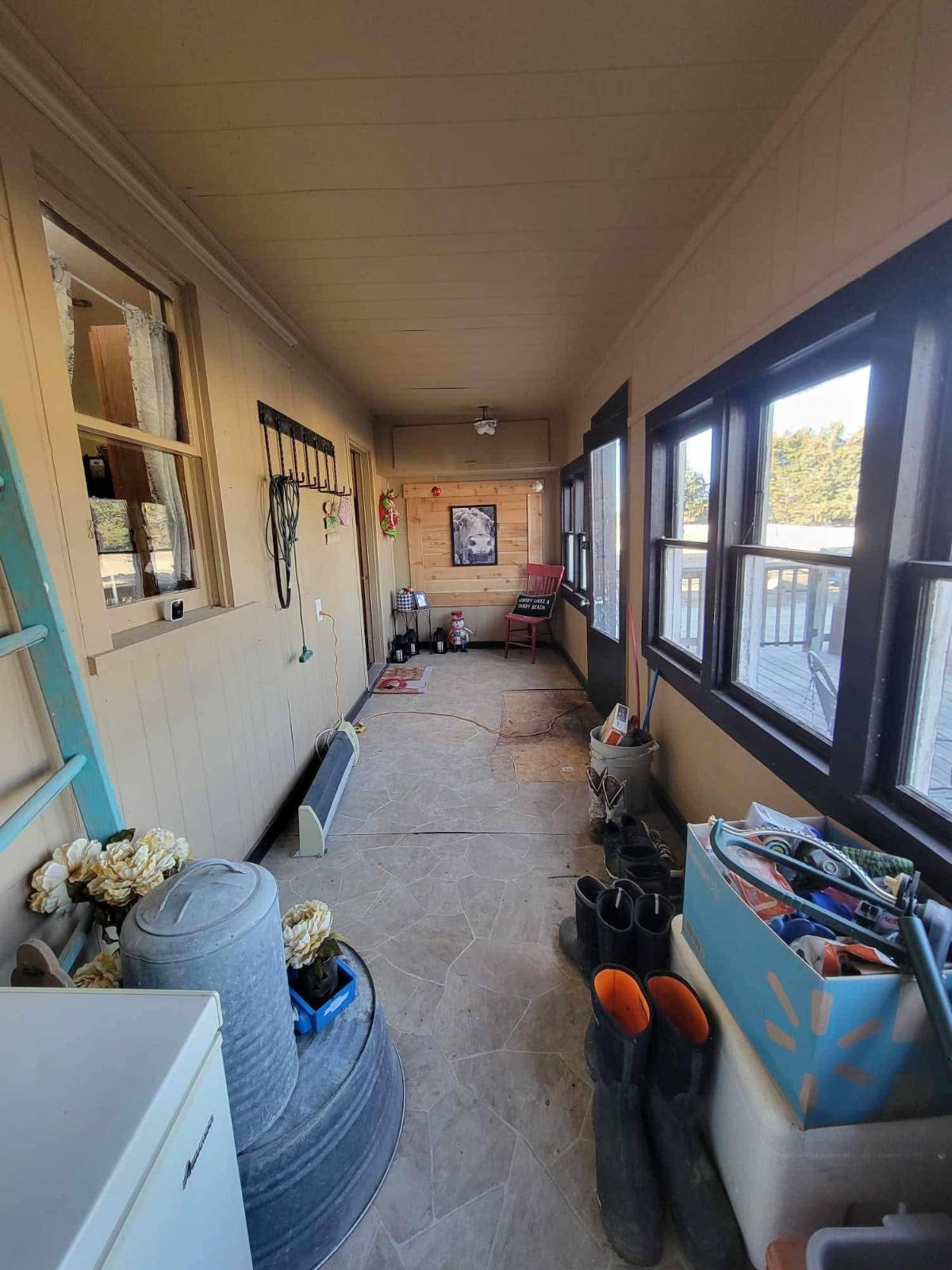 ;
;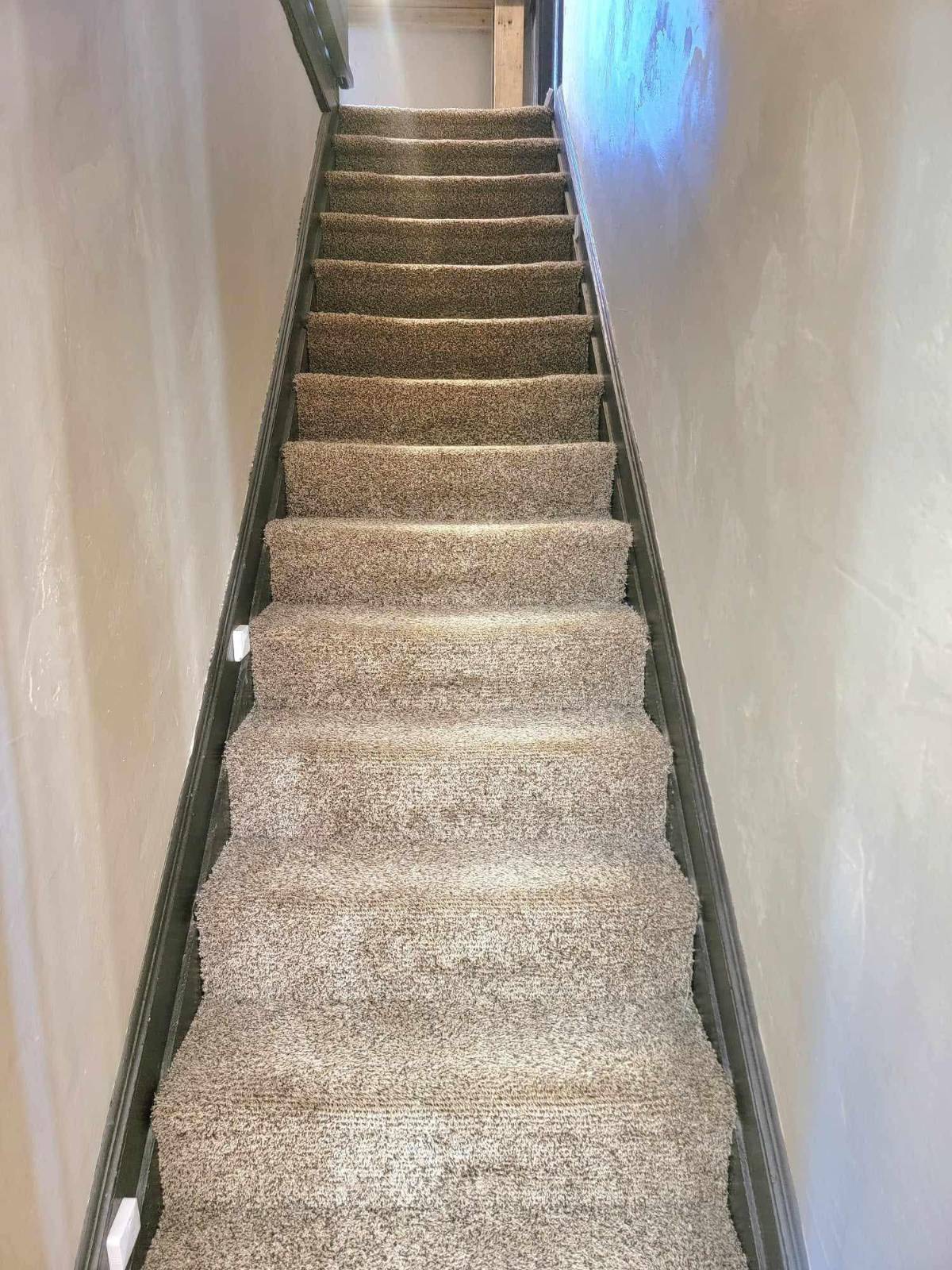 ;
;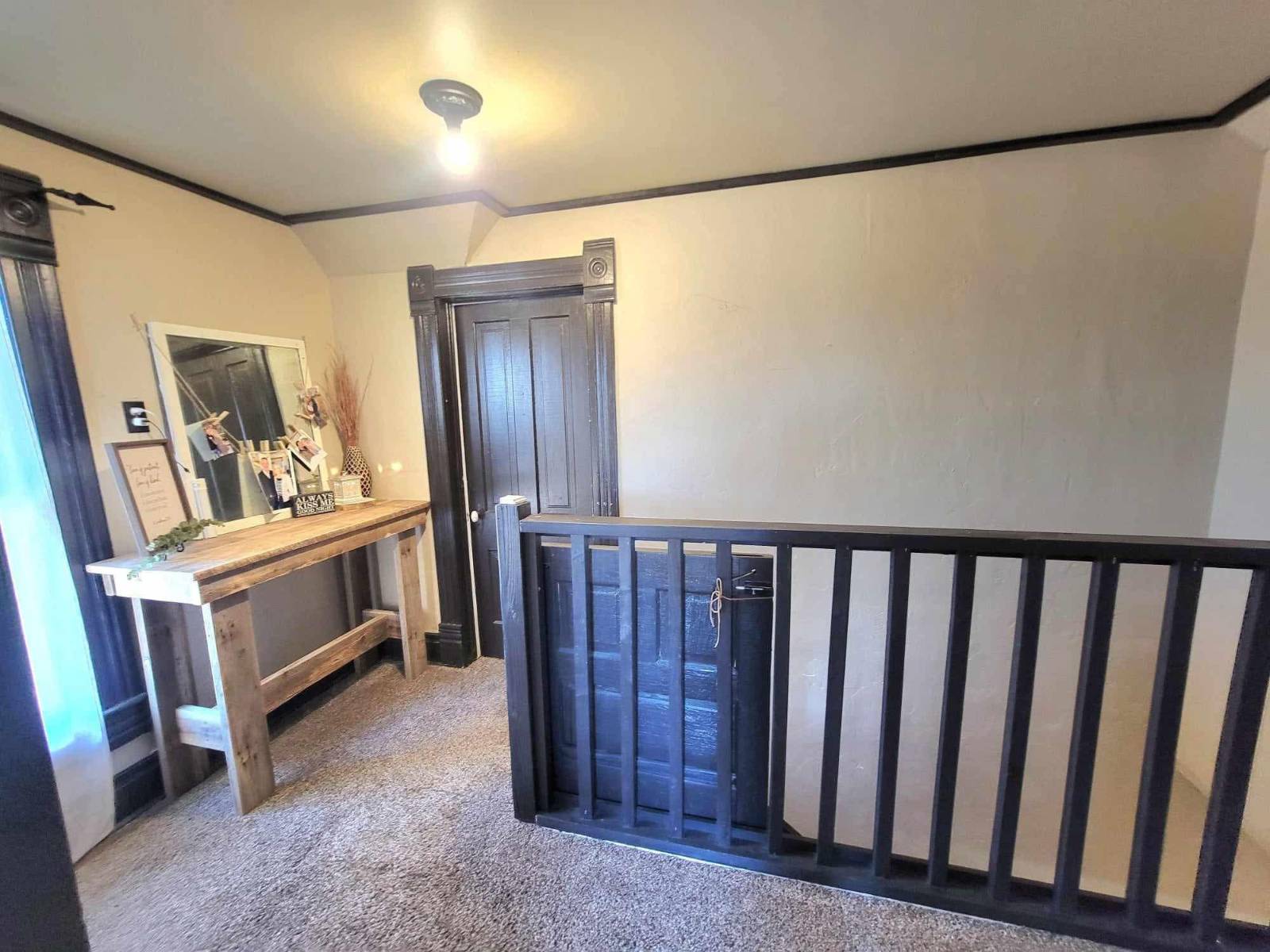 ;
;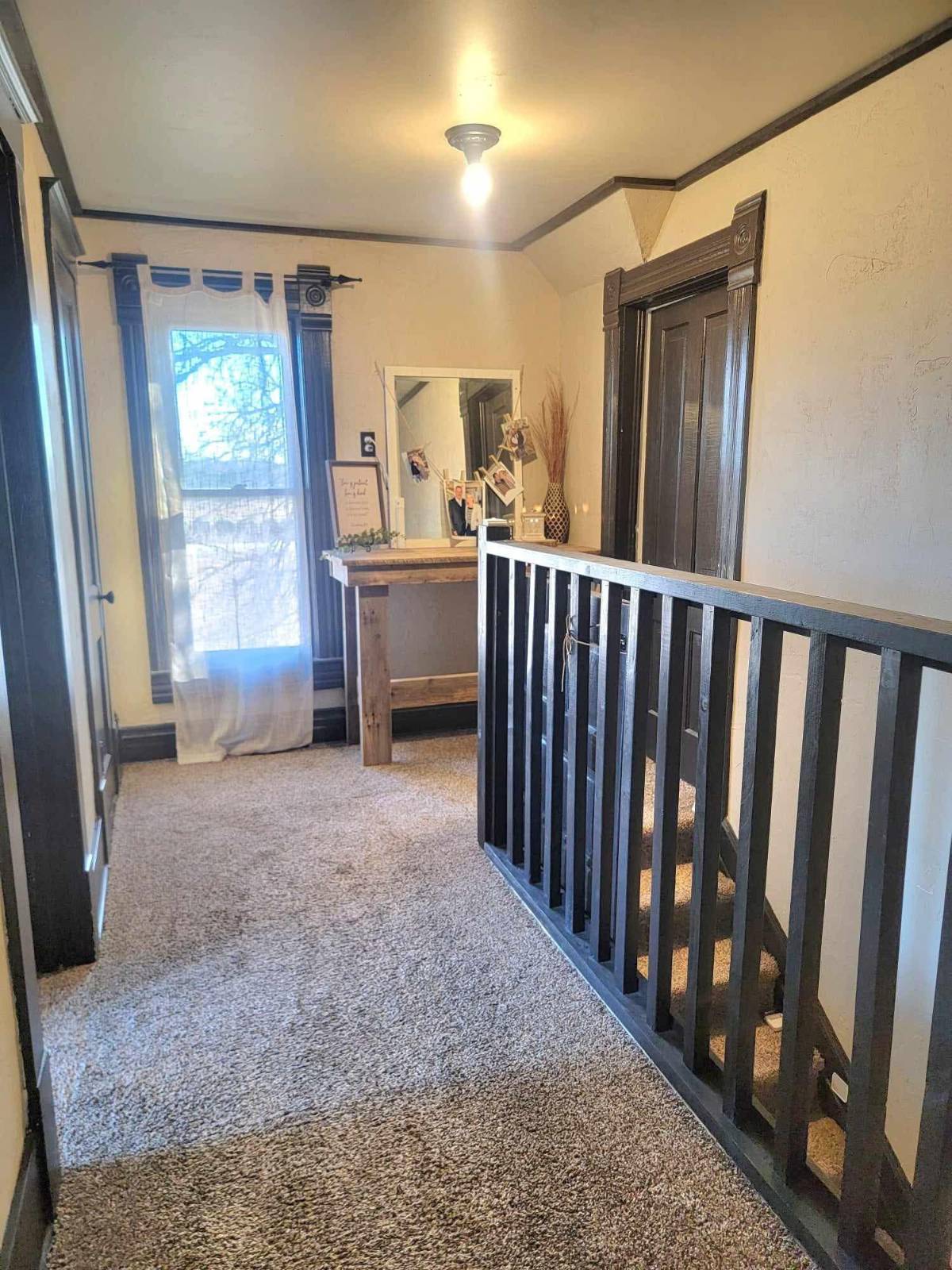 ;
;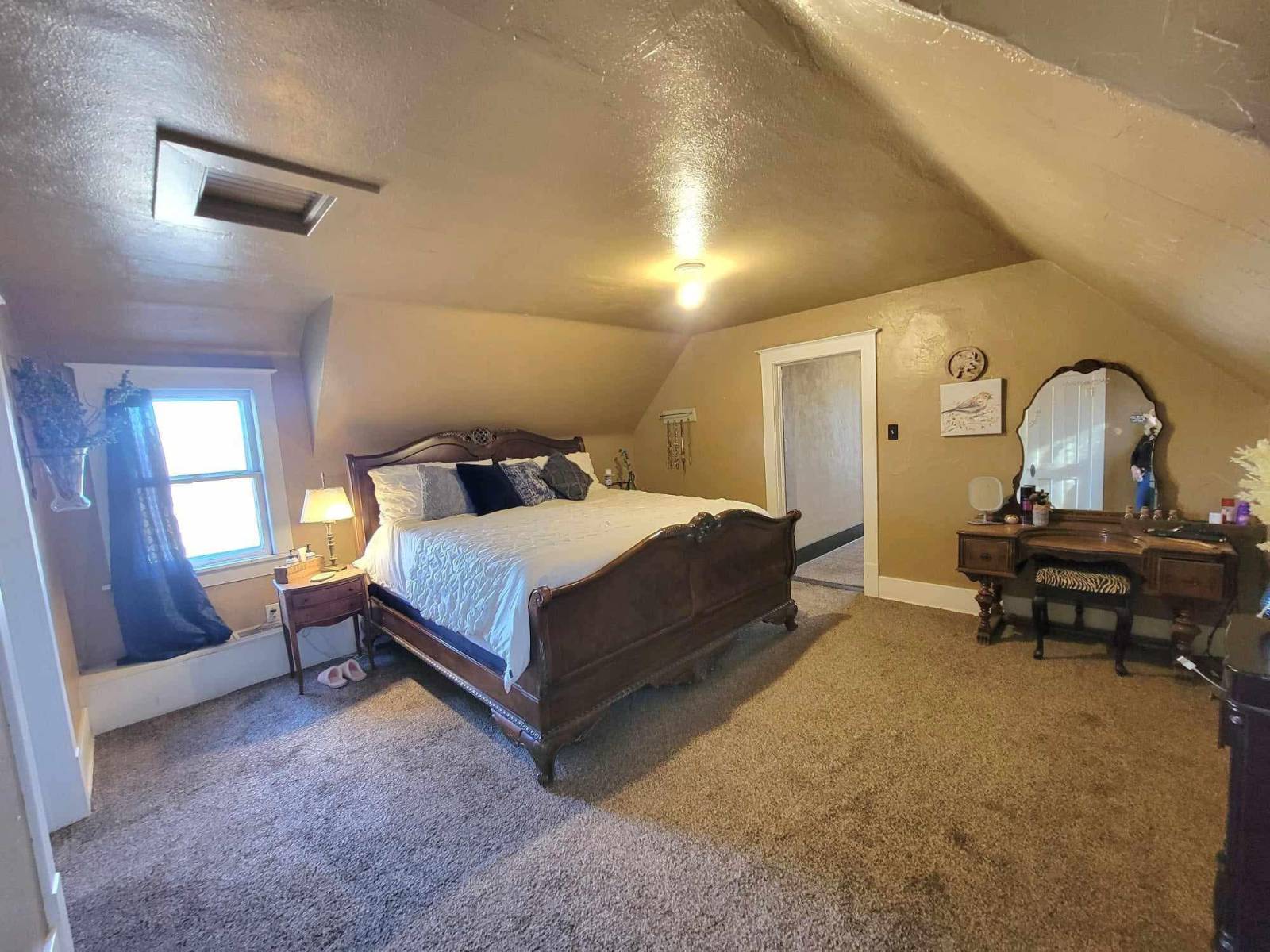 ;
;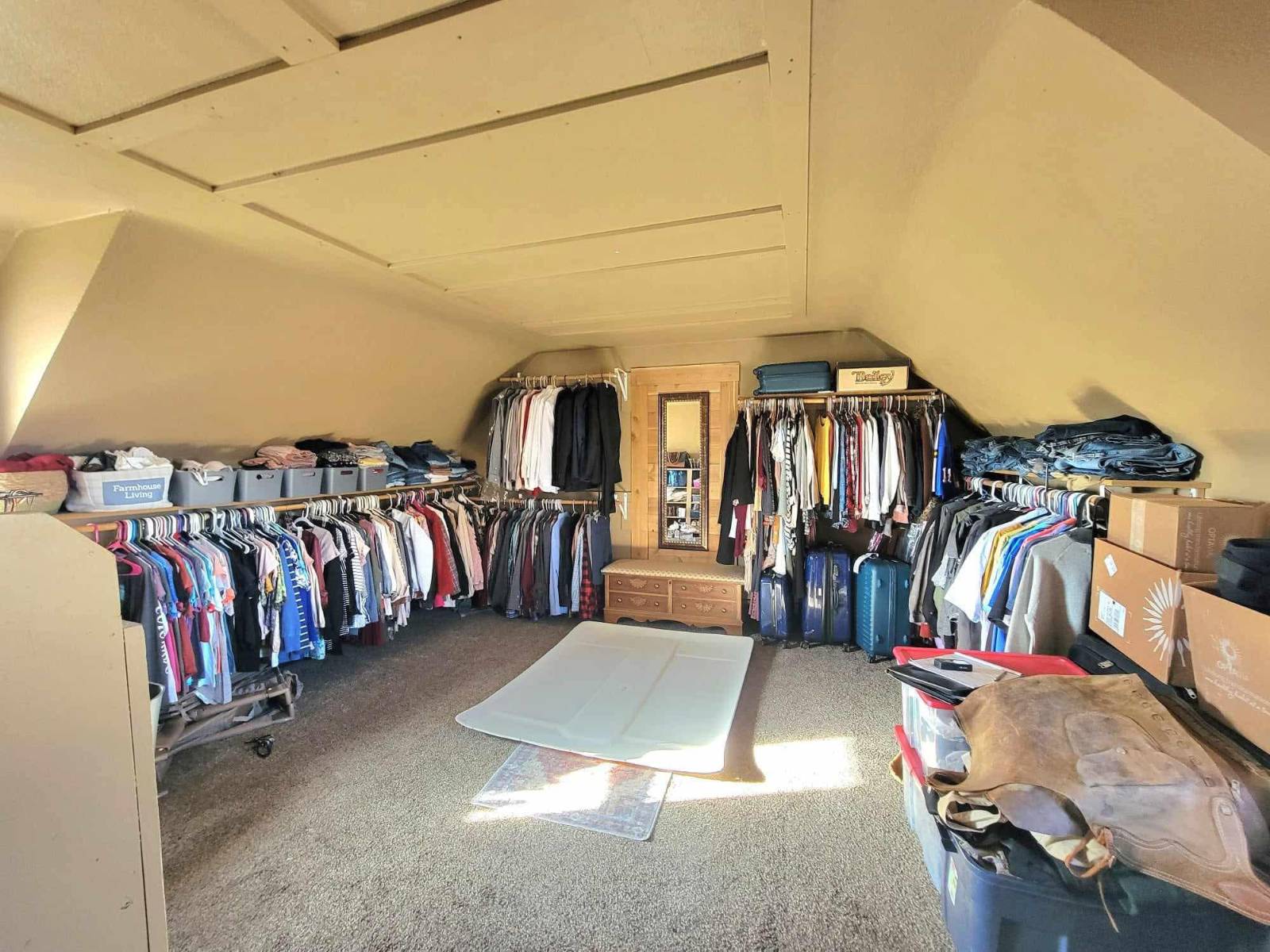 ;
;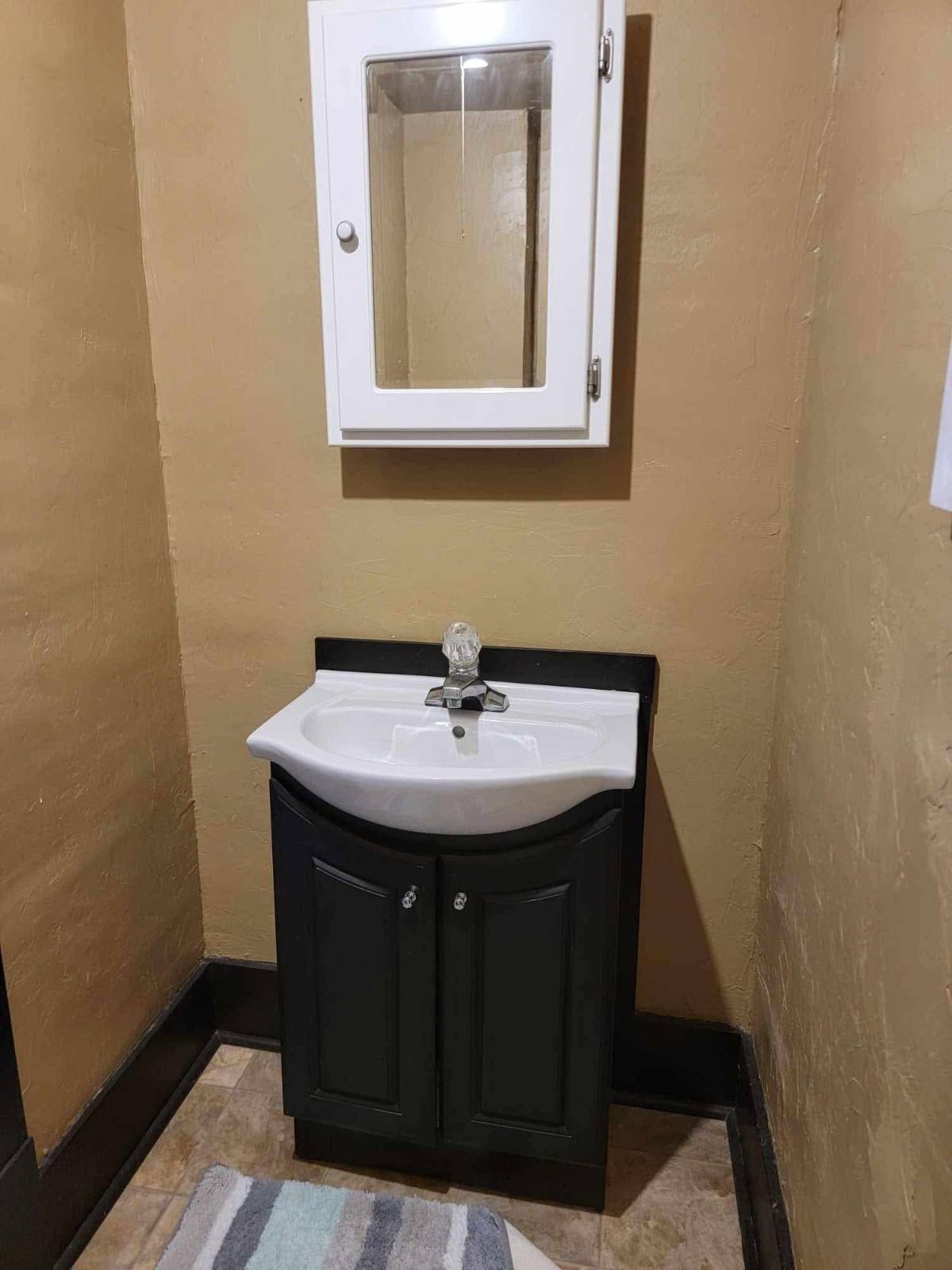 ;
;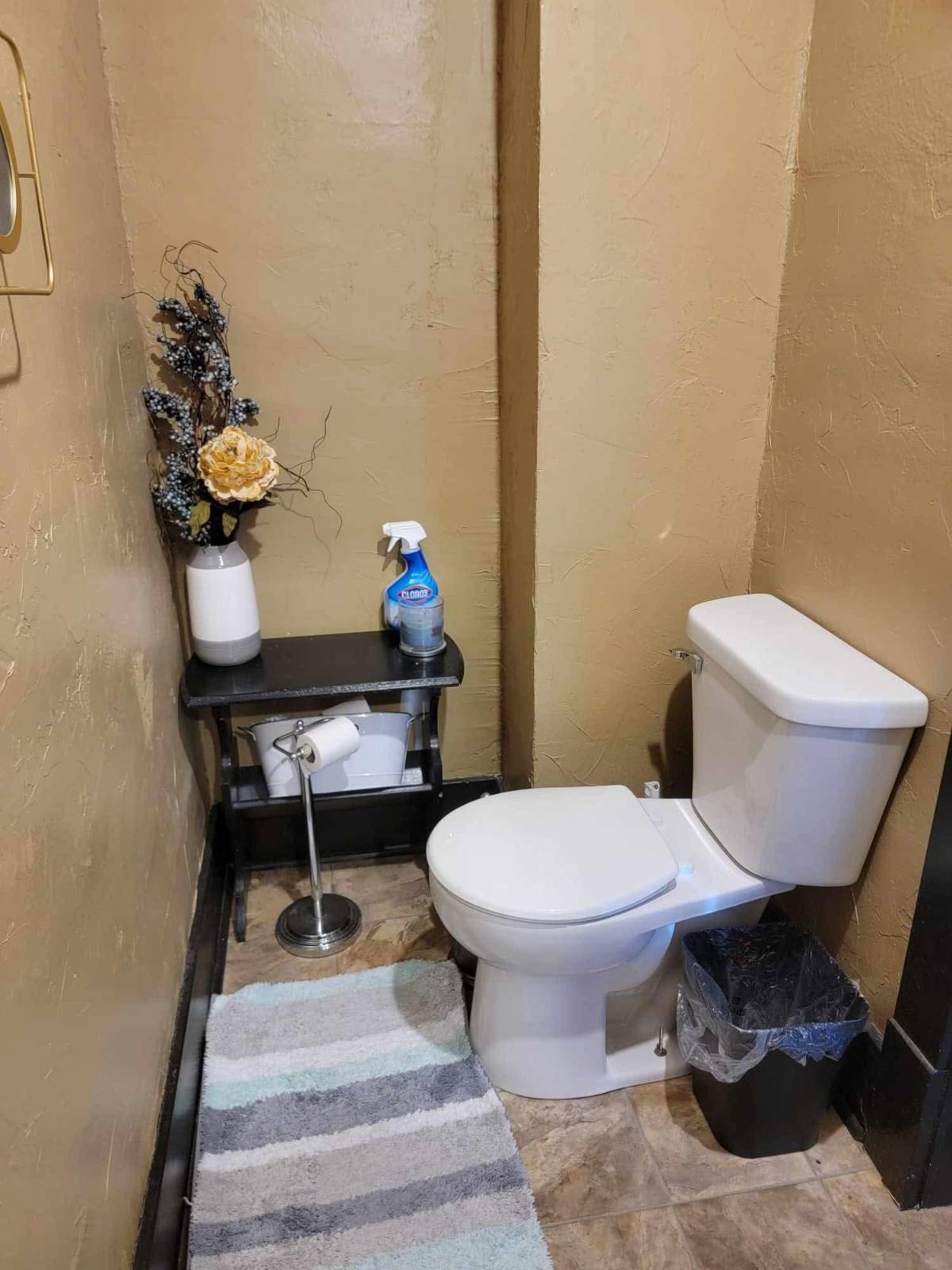 ;
;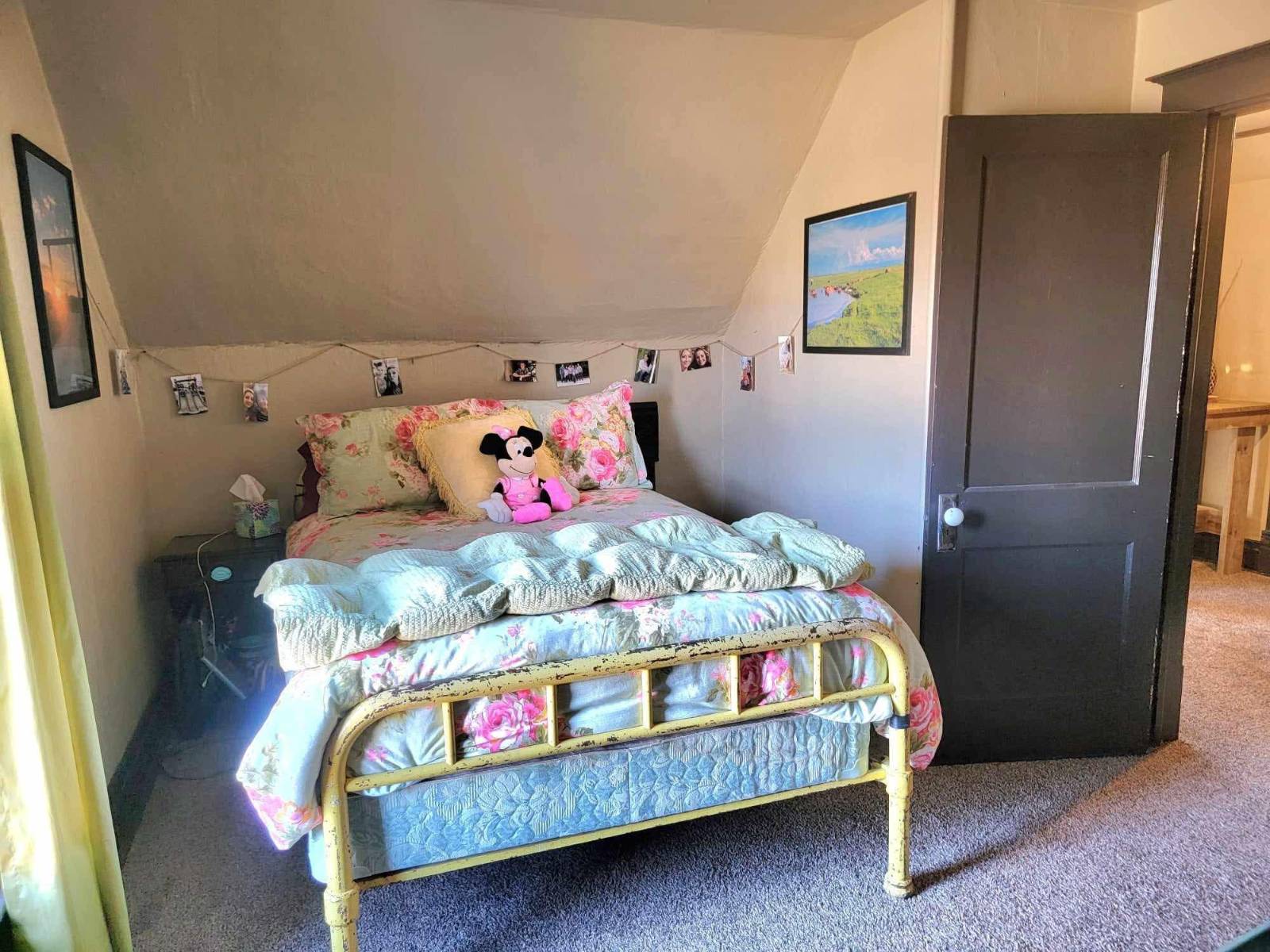 ;
;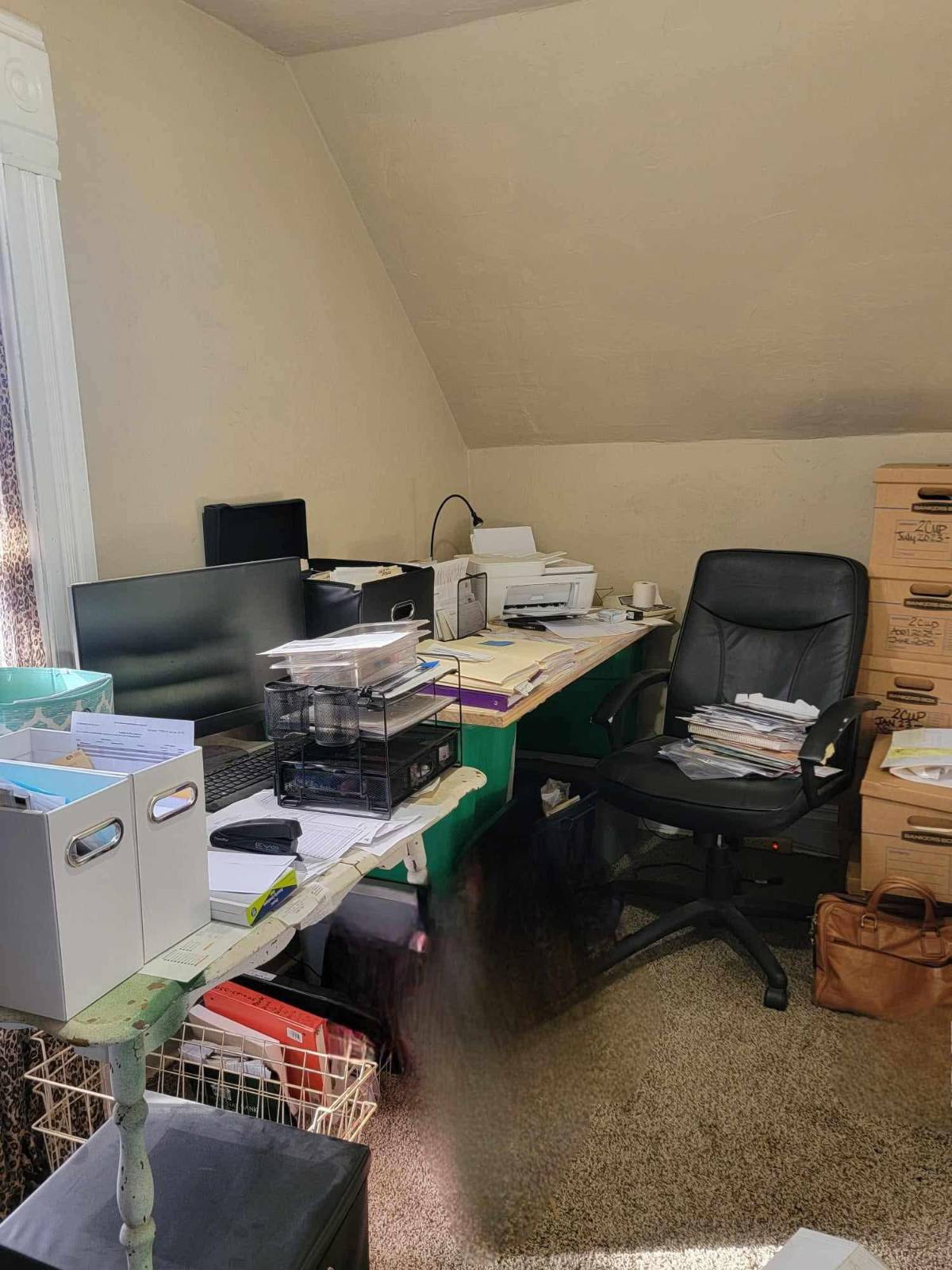 ;
;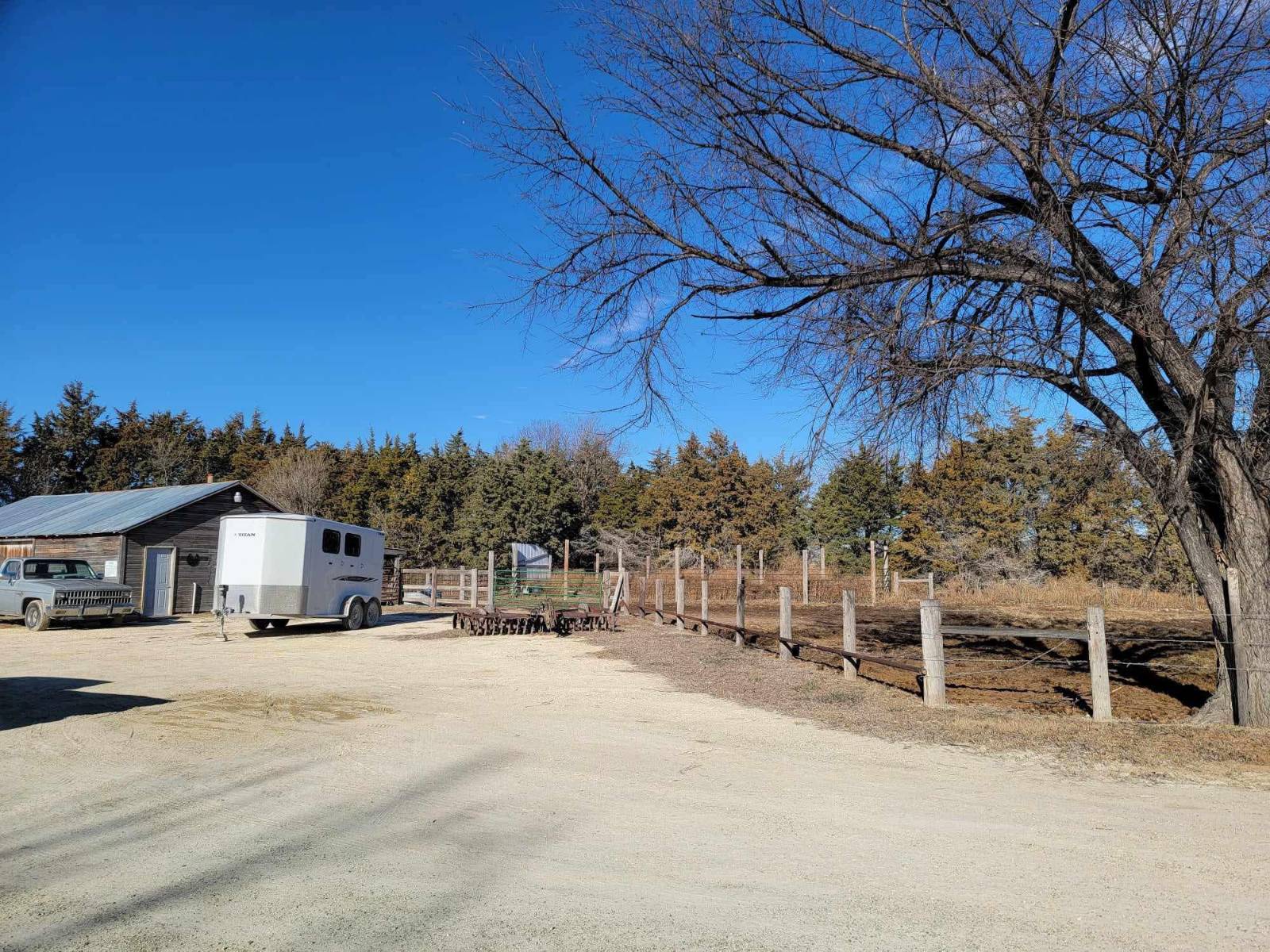 ;
;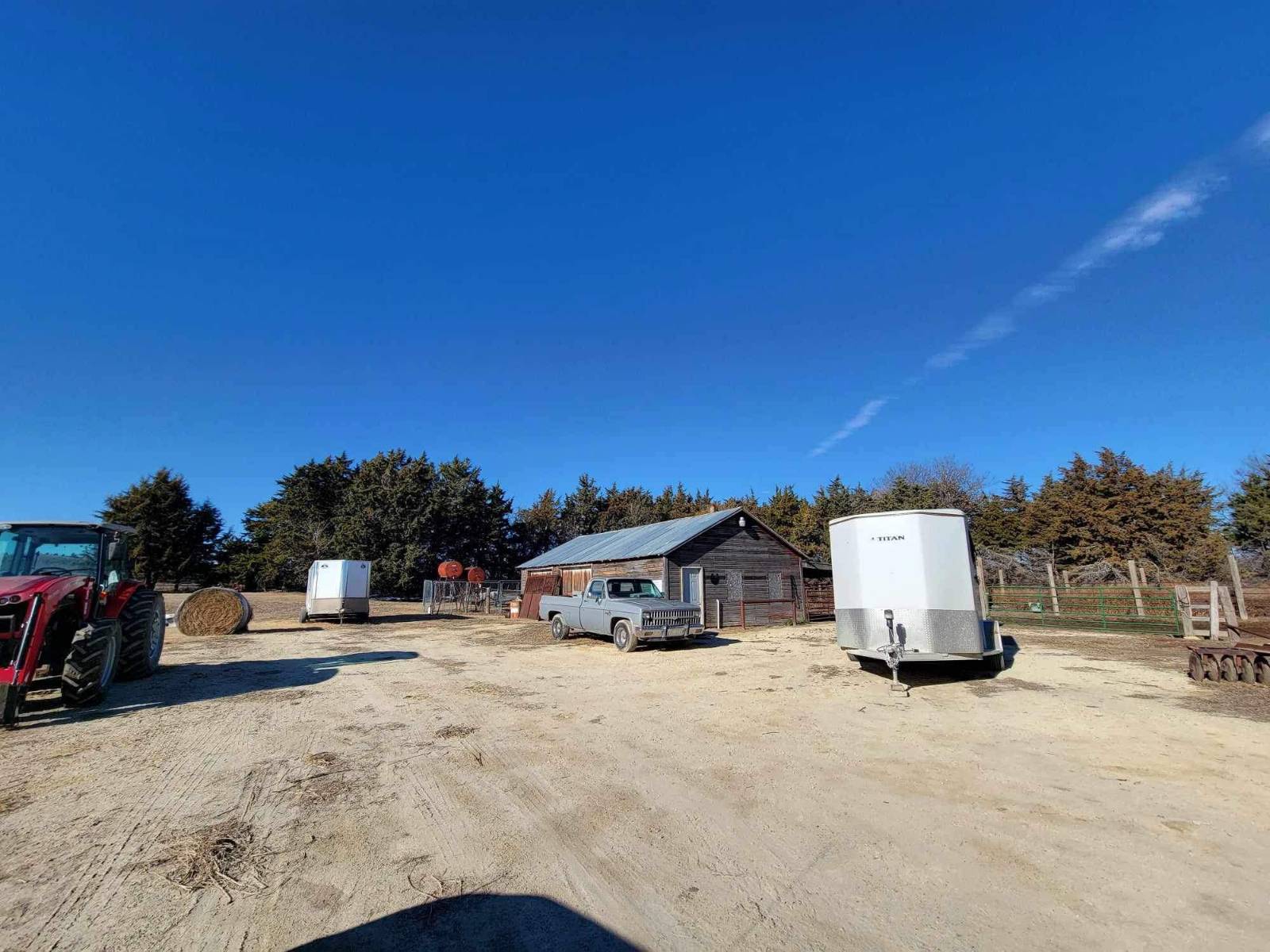 ;
;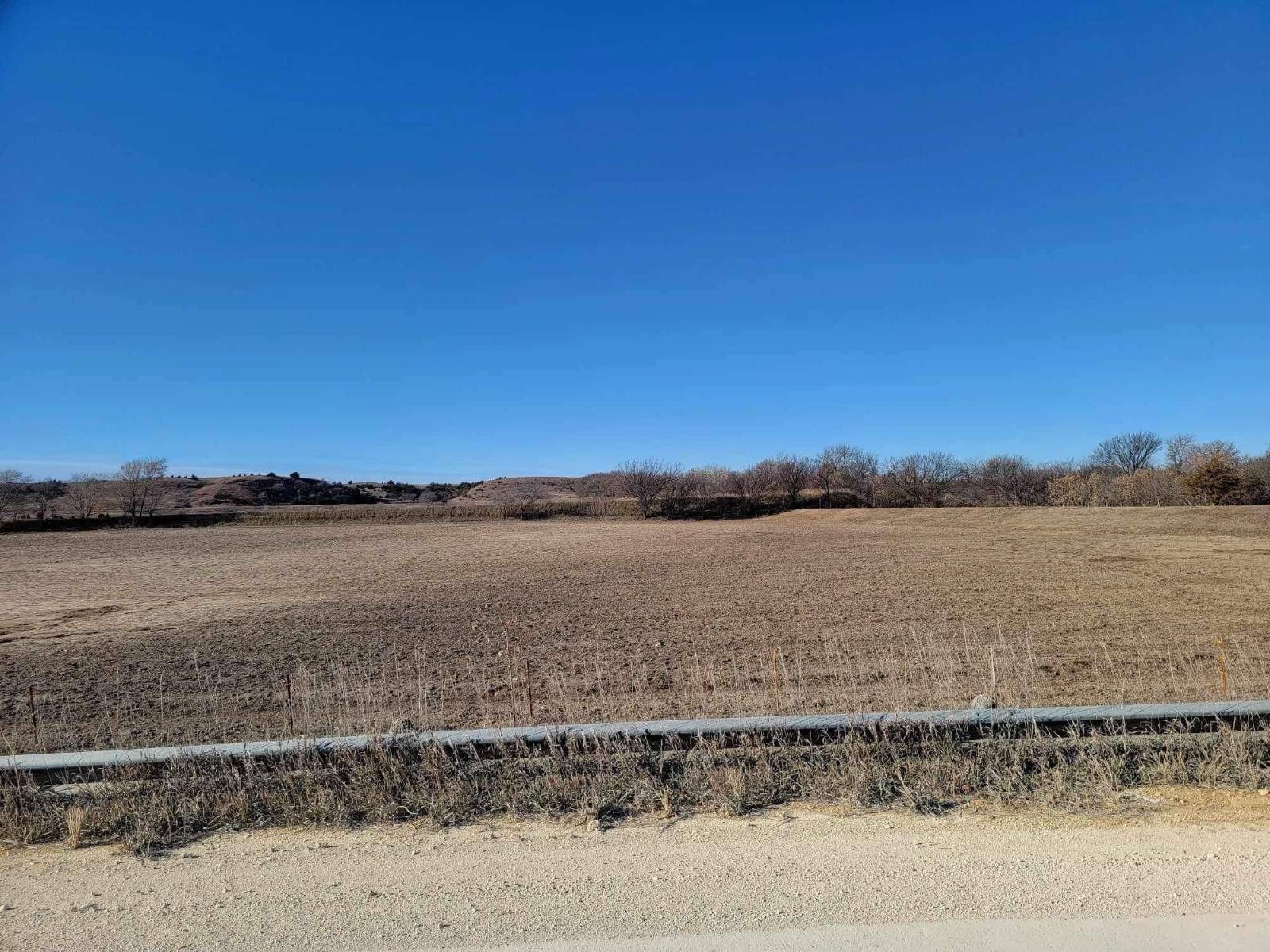 ;
;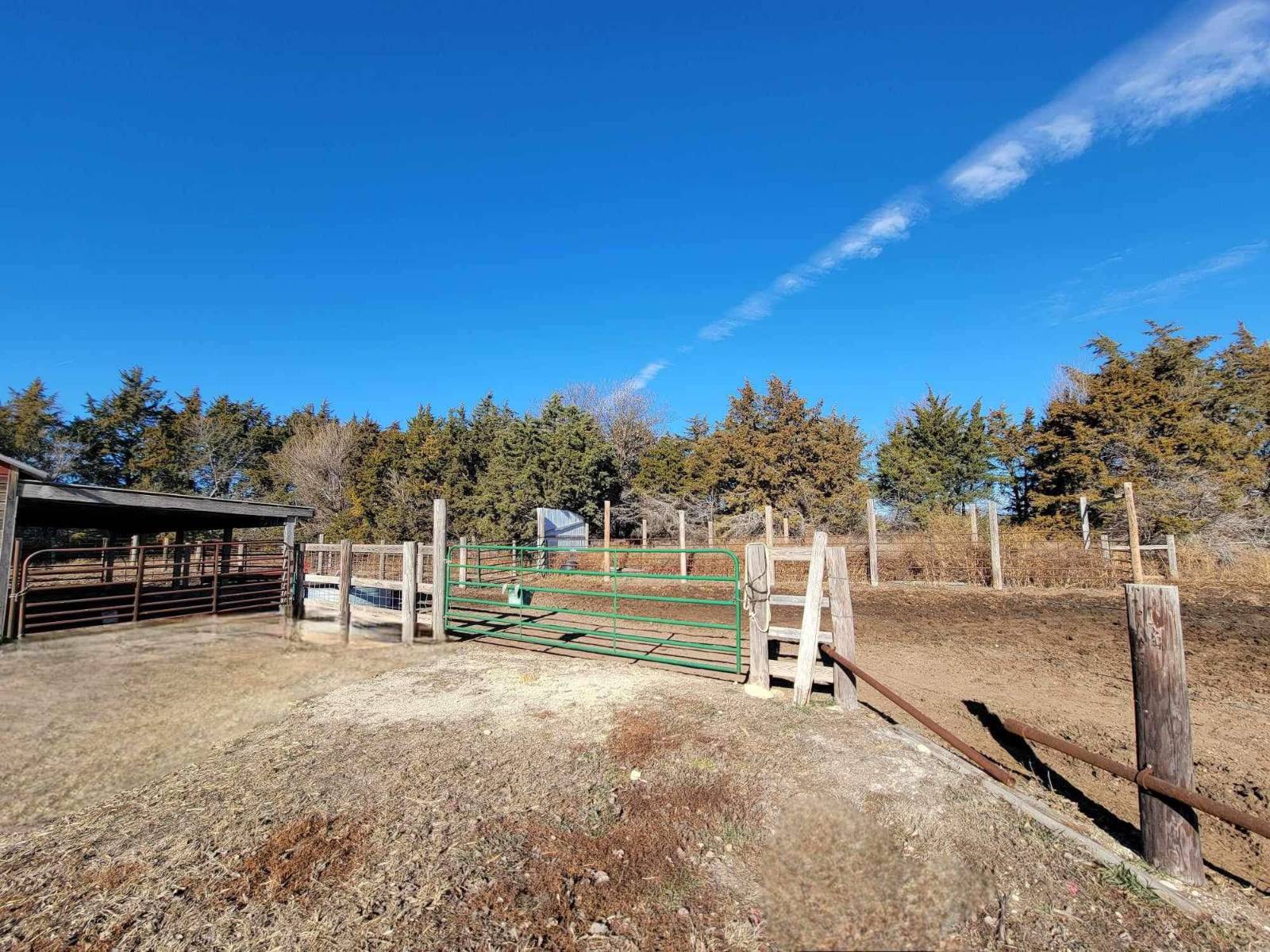 ;
;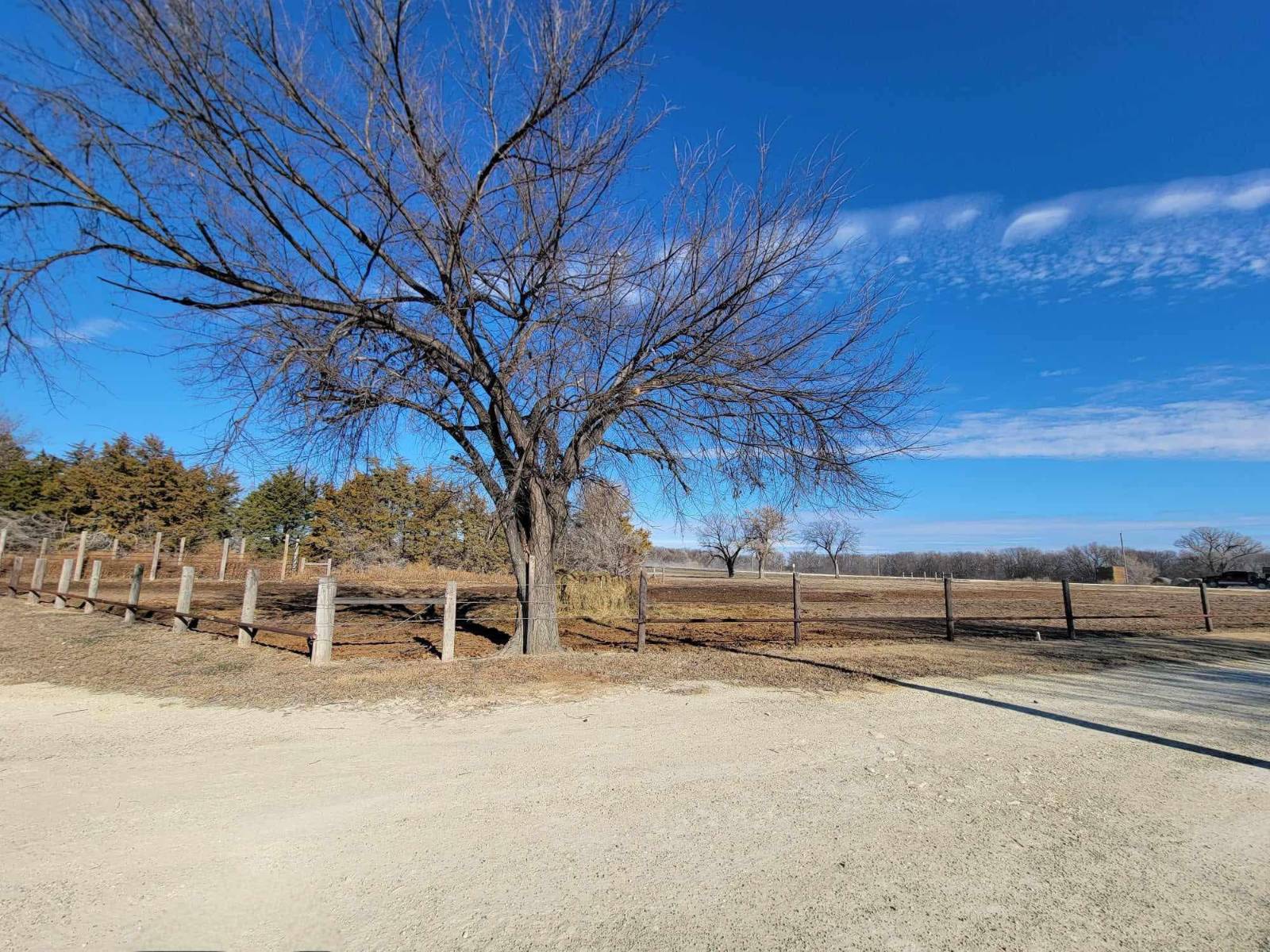 ;
;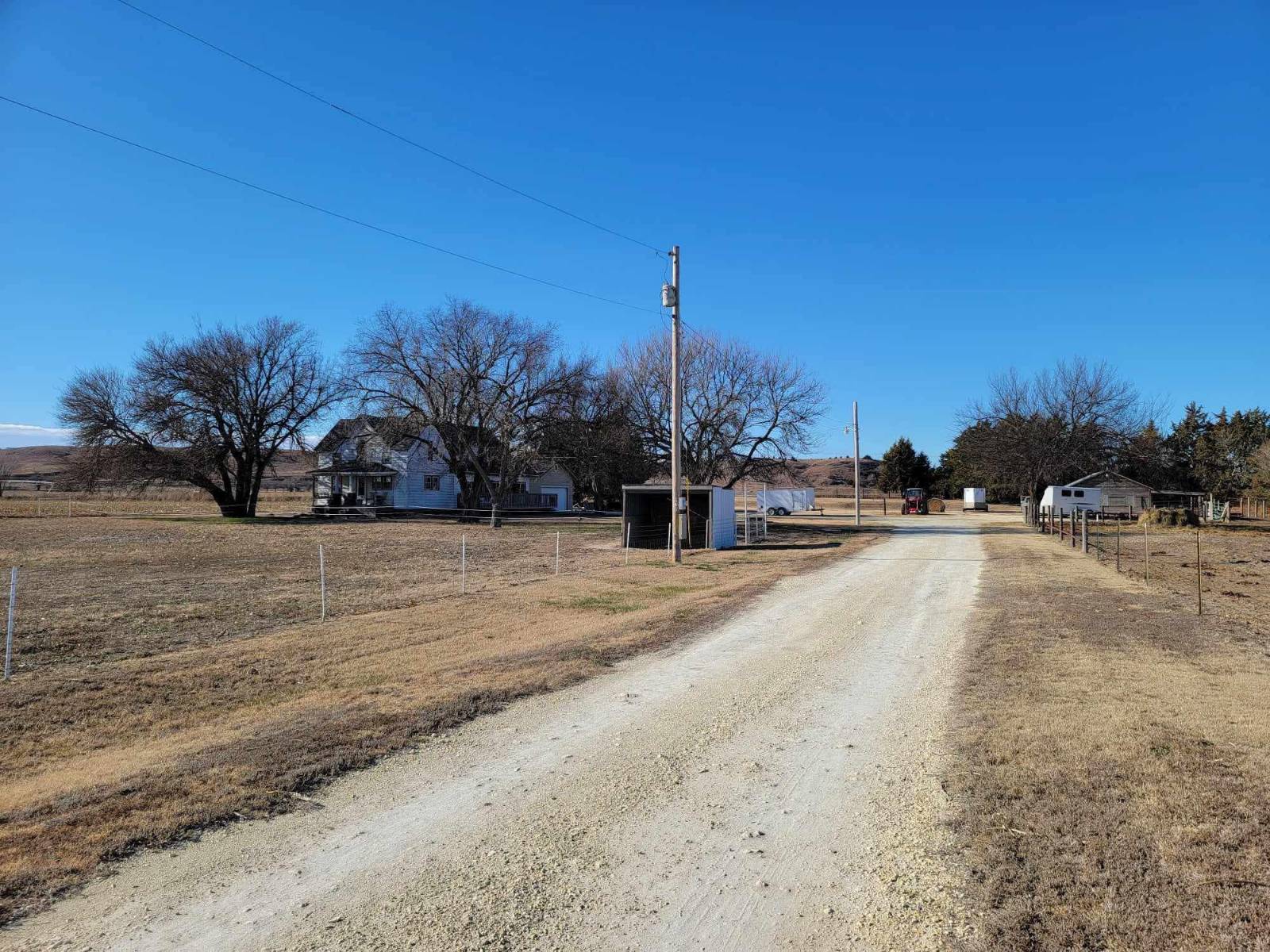 ;
;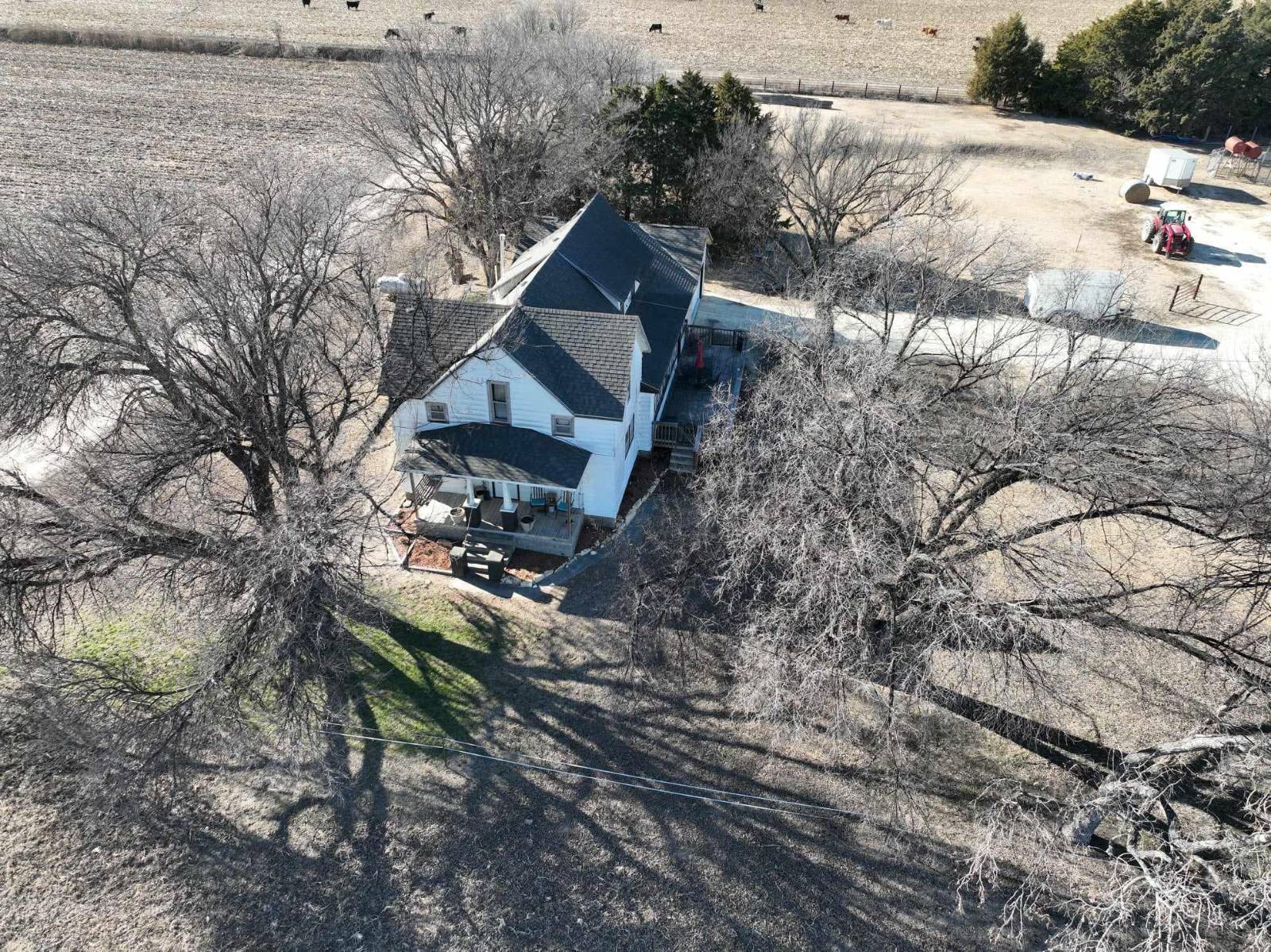 ;
;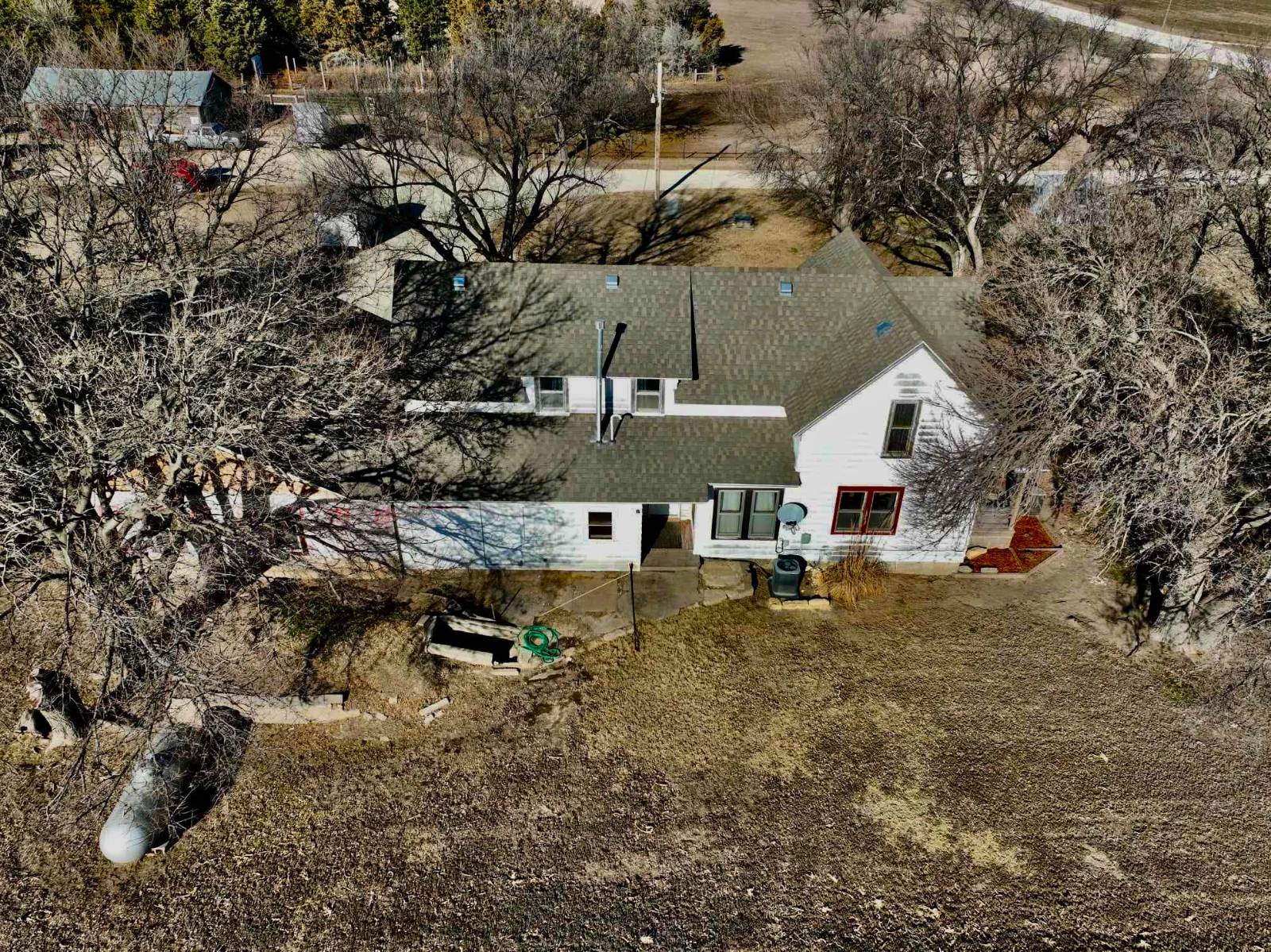 ;
;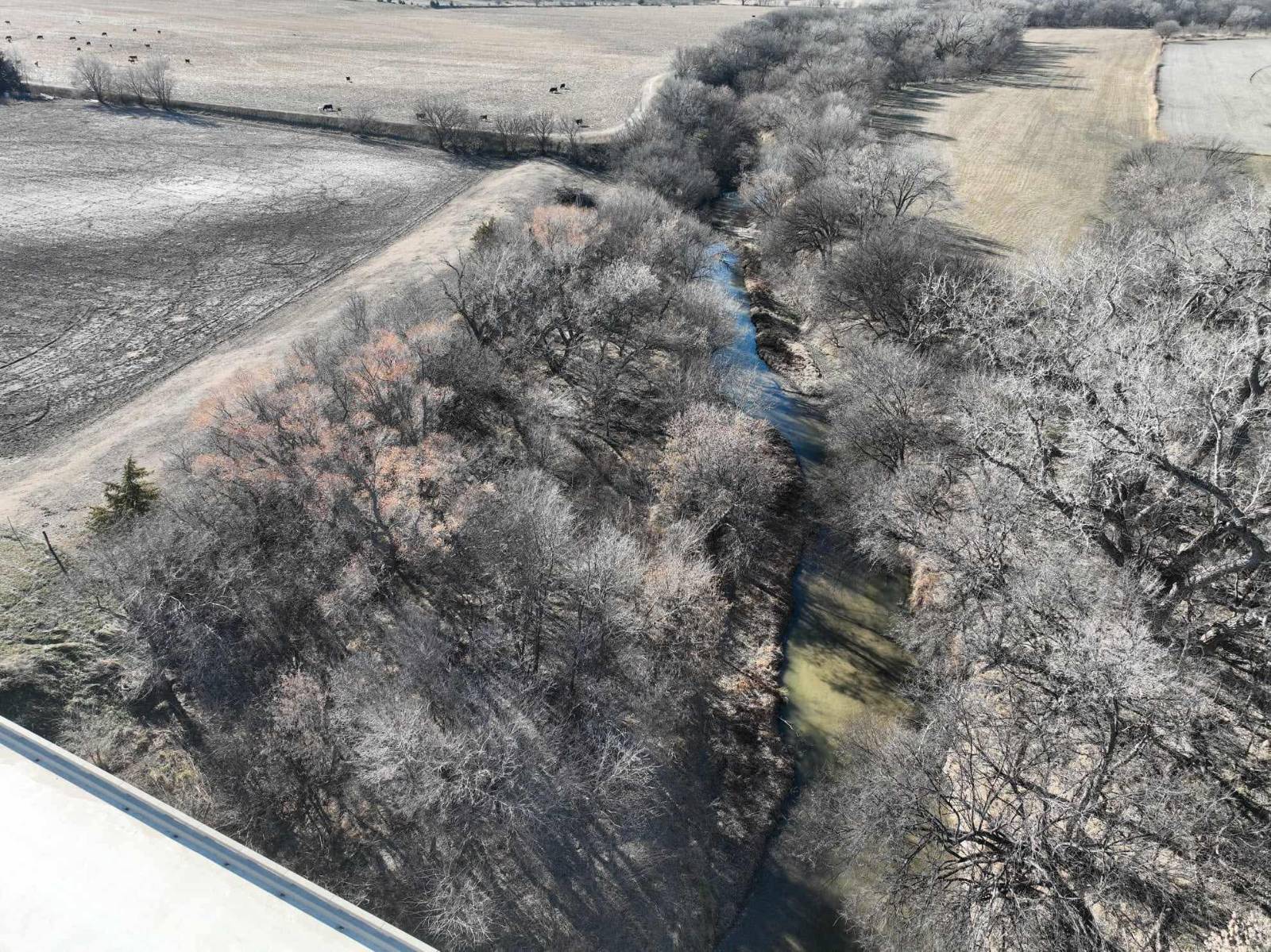 ;
;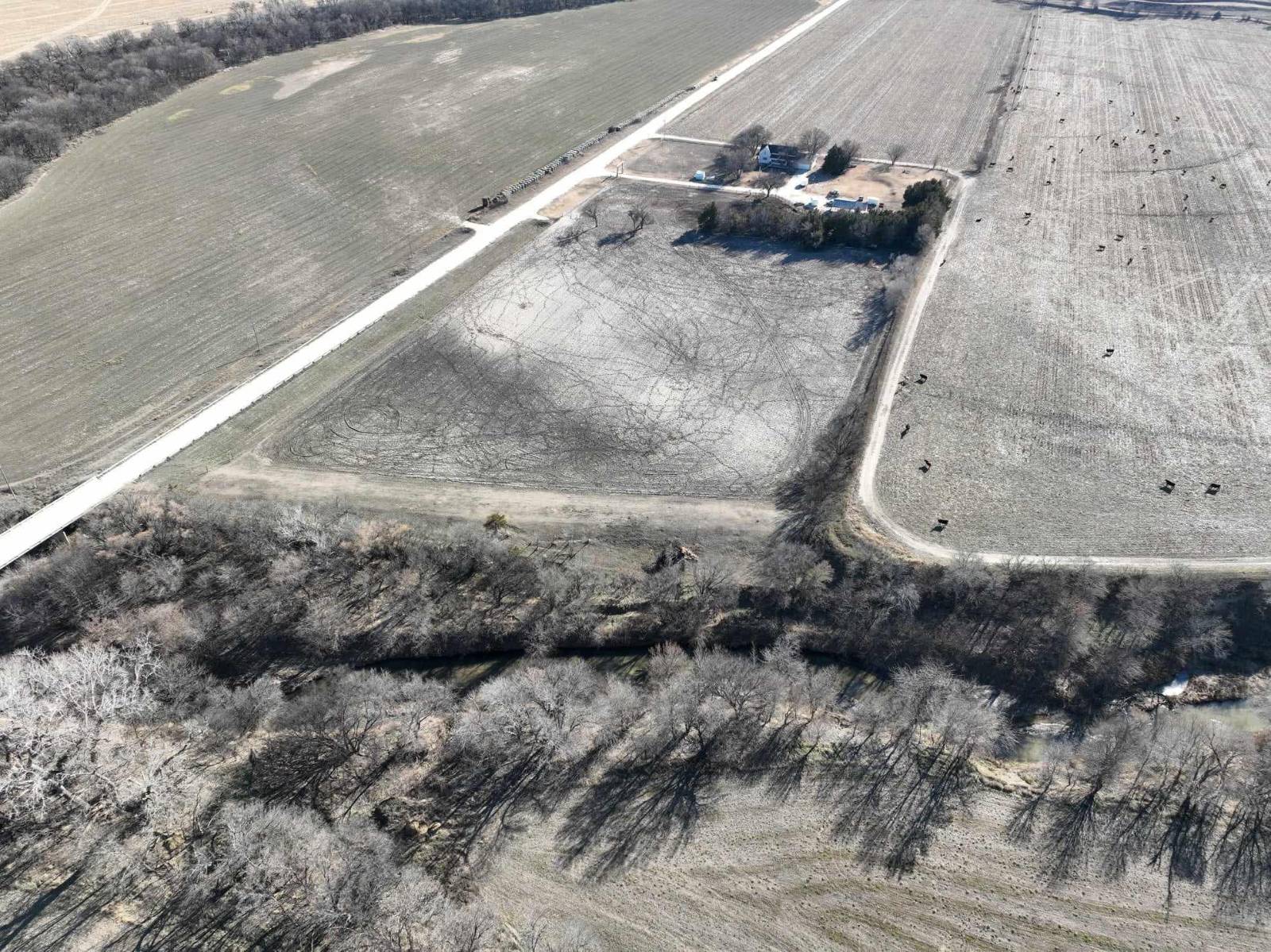 ;
;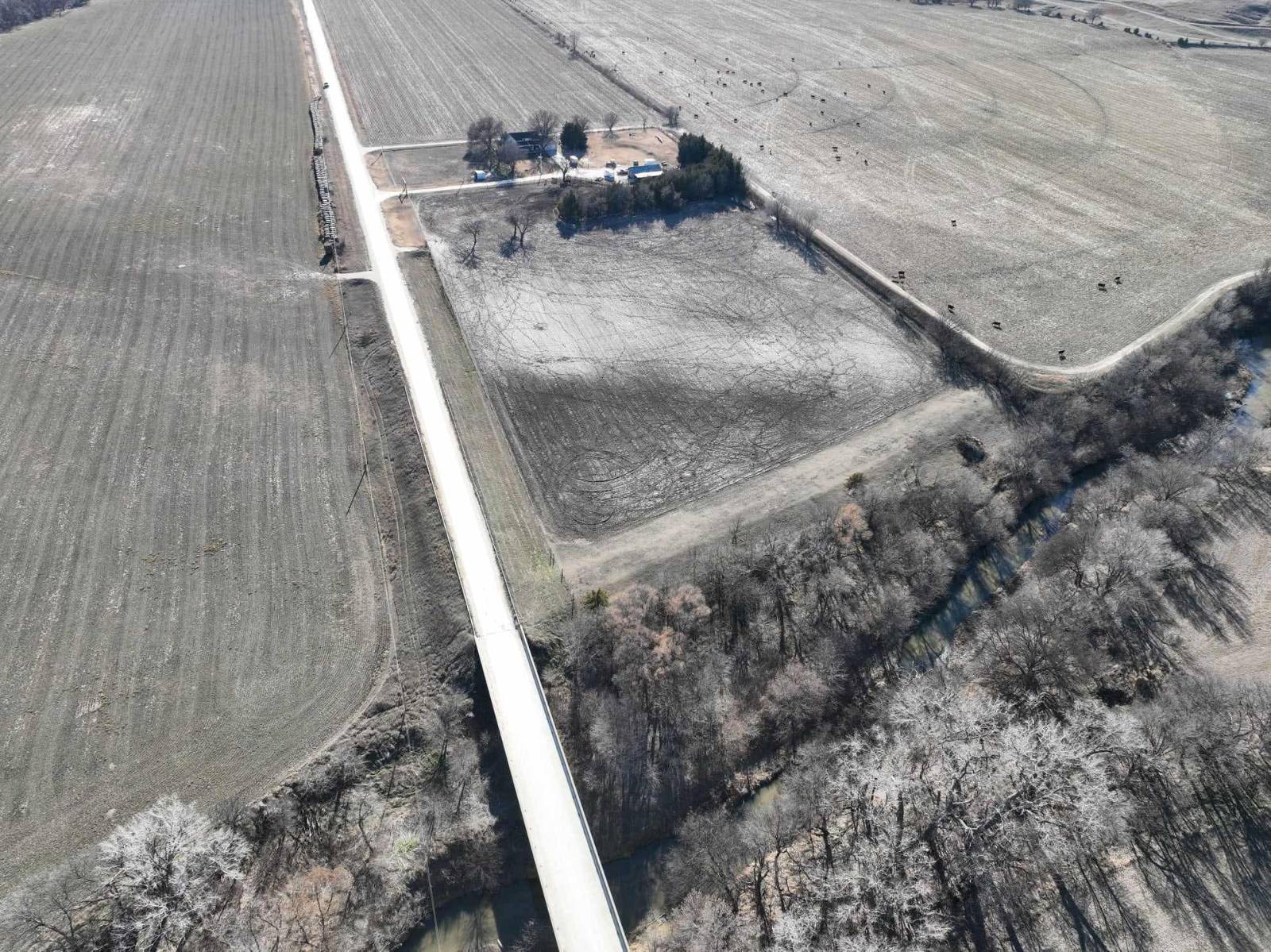 ;
;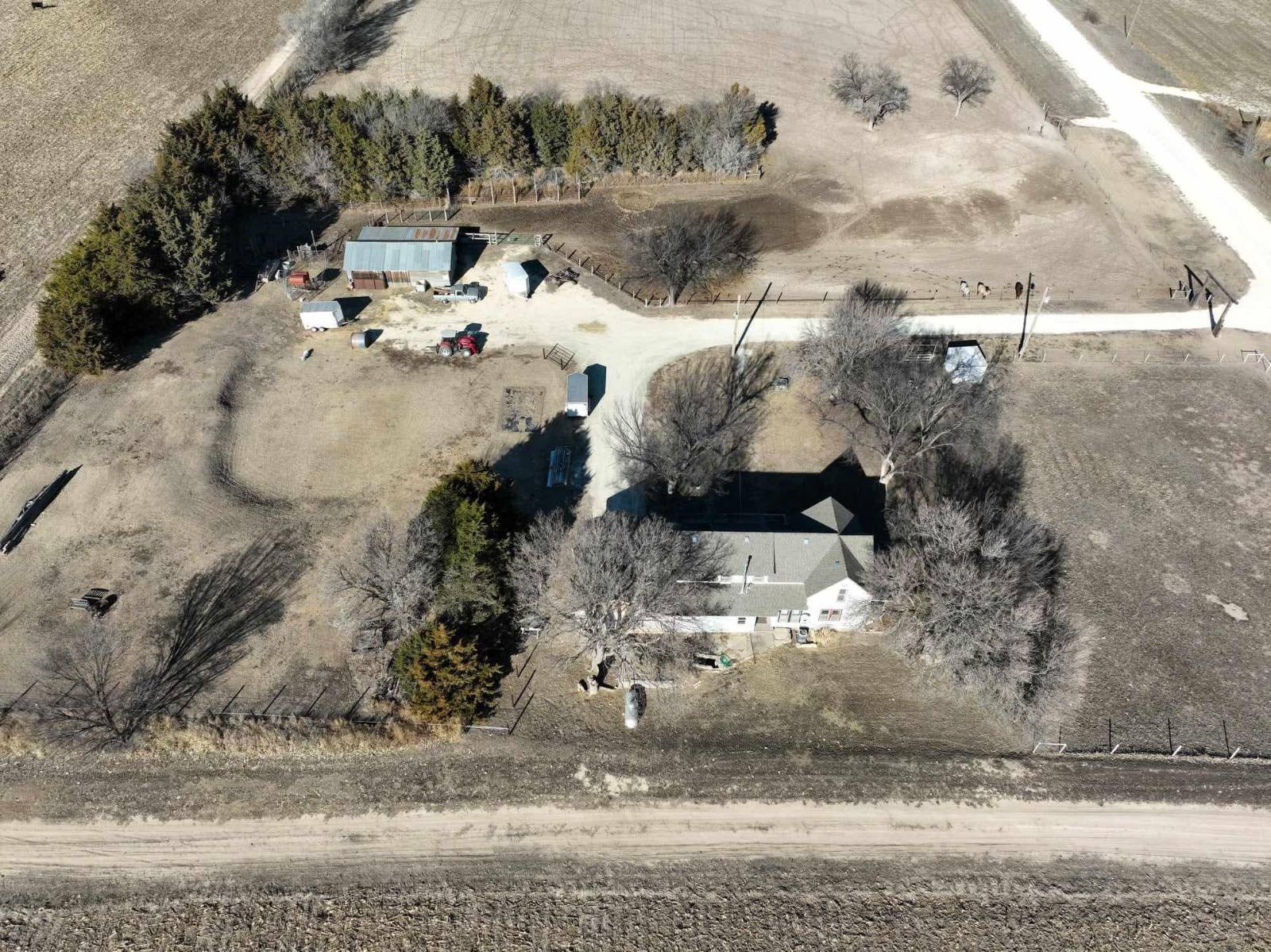 ;
;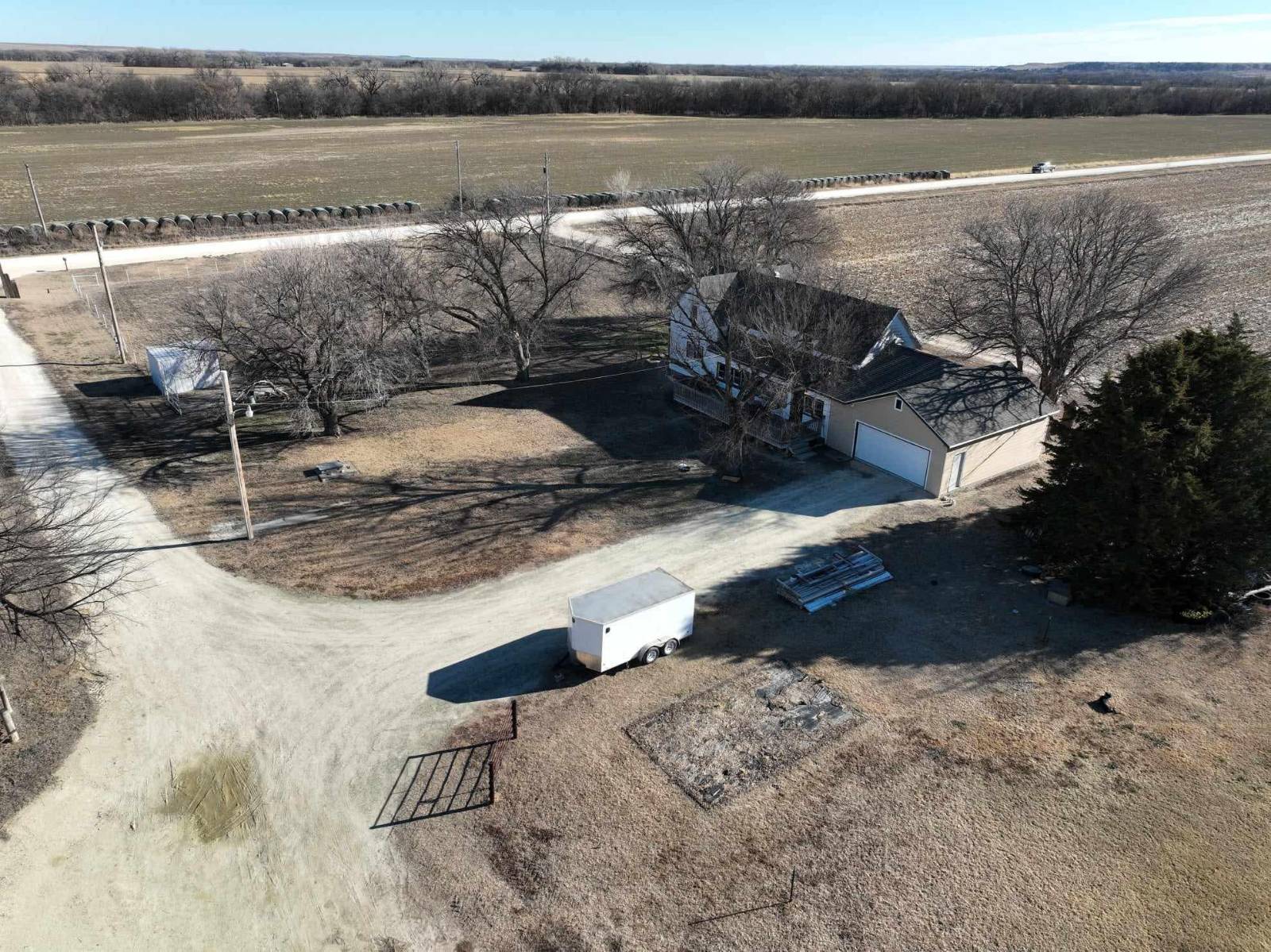 ;
;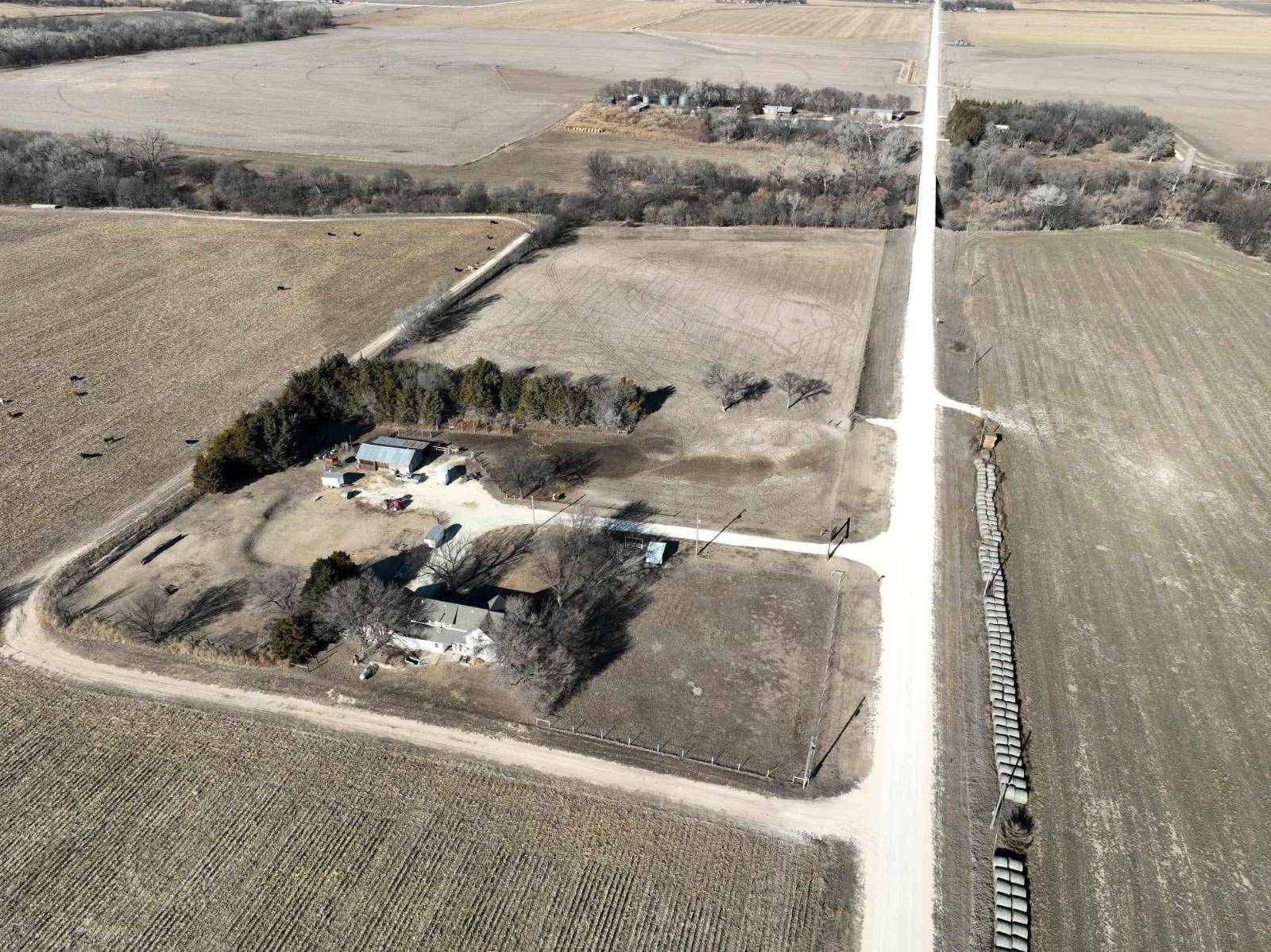 ;
;