271 County Road 33, Hillside, CO 81223
| Listing ID |
11380181 |
|
|
|
| Property Type |
House |
|
|
|
| County |
Fremont |
|
|
|
| Total Tax |
$2,328 |
|
|
|
|
|
Custom Spacious Hillside Cabin in Southern Colorado
Set against the breathtaking backdrop of Hillside, Colorado, this expansive custom-built cabin is a haven of comfort and natural beauty, perfect for families seeking tranquility and space. With a distinctive craftsman-style design, this two-story home features 5 spacious bedrooms and 3.75 baths, offering ample room for relaxation and connection. The main-level primary suite includes a private deck, ideal for savoring peaceful mornings, while the upstairs bedrooms provide a warm retreat for guests or family members. At the heart of the 6,041 sq. ft. home is an open-concept kitchen, designed for both functionality and style, featuring a stunning granite island and high-end appliances that will delight any culinary enthusiast. The inviting living room, complete with a wood-burning stove, sets the stage for cozy evenings, while a Mitsubishi Hyper Split System Heat Exchanger ensures year-round comfort with efficient heating and cooling. Set on 27.45 acres, the property is a dream for outdoor enthusiasts and those seeking a rural lifestyle. The land offers endless opportunities for farming, ranching, or simply enjoying nature, with highlights including scenic bluffs, gentle streams, and a serene spring-fed pond. A spacious workshop, equipped with its own kitchen and living area, adds versatility for hobbies, business, or guest accommodations. With convenient access to a paved highway, this home offers the perfect balance of rural serenity and modern convenience, making it an exceptional retreat for those who value space, comfort, and the great outdoors.
|
- 5 Total Bedrooms
- 3 Full Baths
- 1 Half Bath
- 6041 SF
- 27.45 Acres
- Built in 2023
- 3 Stories
- Available 11/23/2024
- Cabin Style
- Full Basement
- 2 Lower Level SF
- Lower Level: Finished, Walk Out
- Open Kitchen
- Granite Kitchen Counter
- Oven/Range
- Refrigerator
- Microwave
- Washer
- Dryer
- Hardwood Flooring
- Corner Unit
- 1 Fireplace
- Wood Stove
- Forced Air
- Electric Fuel
- Wood Fuel
- Frame Construction
- Wood Siding
- Asphalt Shingles Roof
- Attached Garage
- 2 Garage Spaces
- Private Well Water
- Private Septic
- Deck
- Corner
- Subdivision: Hillside
- Barn
- Shed
- Workshop
- Stream View
- Pond View
- Mountain View
- Scenic View
- Stream Waterfront
- Pond Waterfront
|
|
Wapiti Ranch Realty and Auction LLC
|
Listing data is deemed reliable but is NOT guaranteed accurate.
|



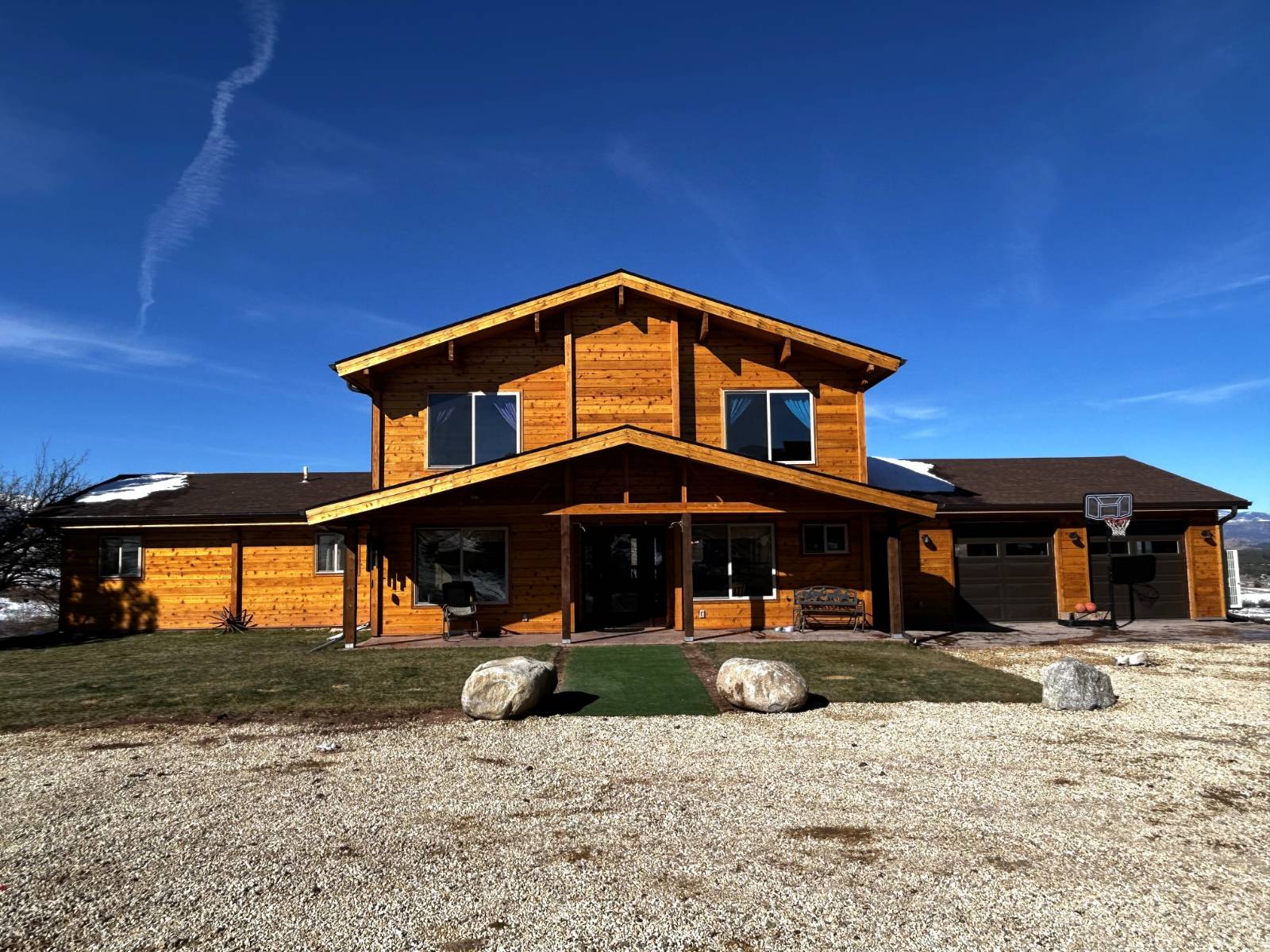


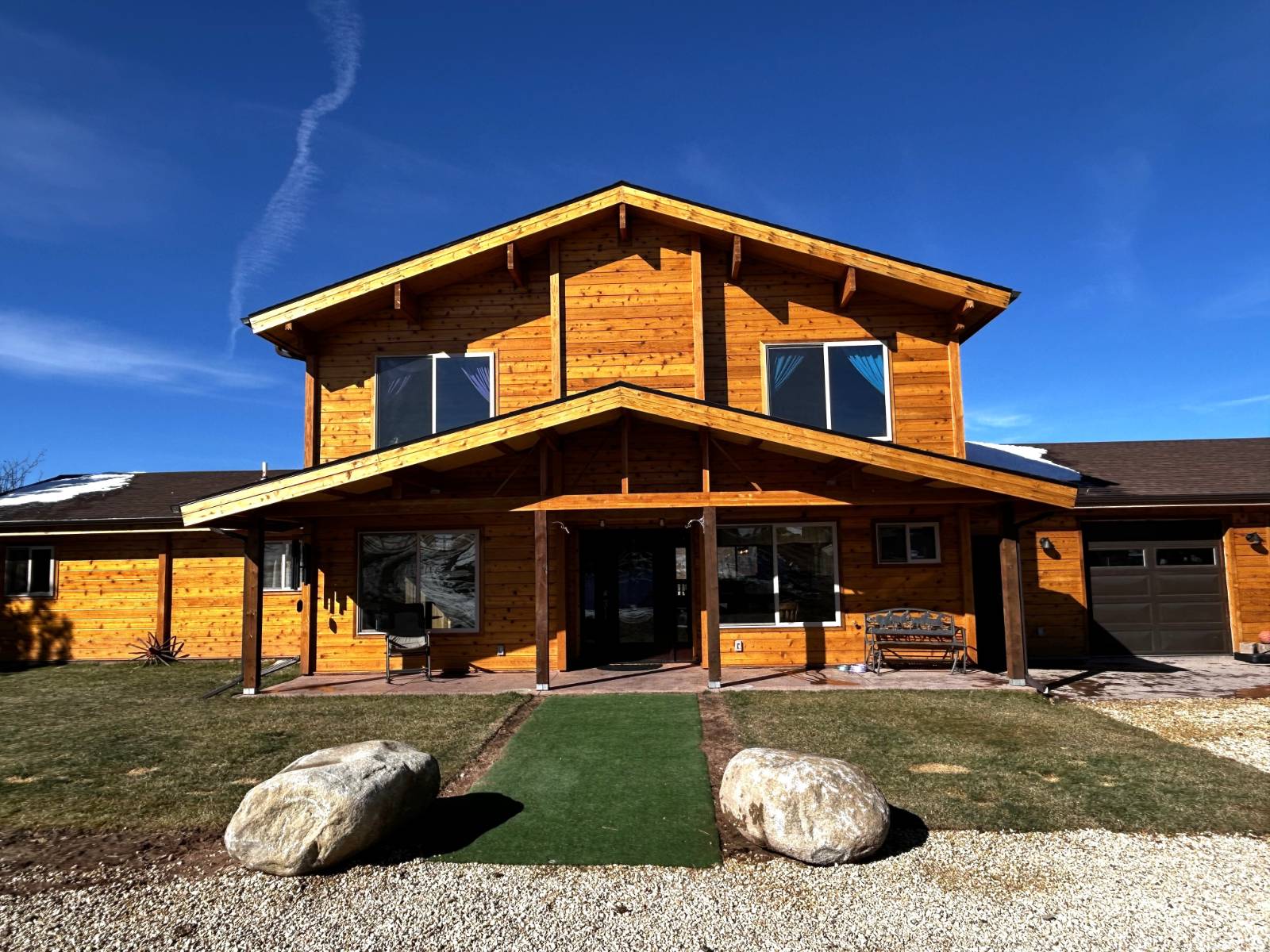 ;
;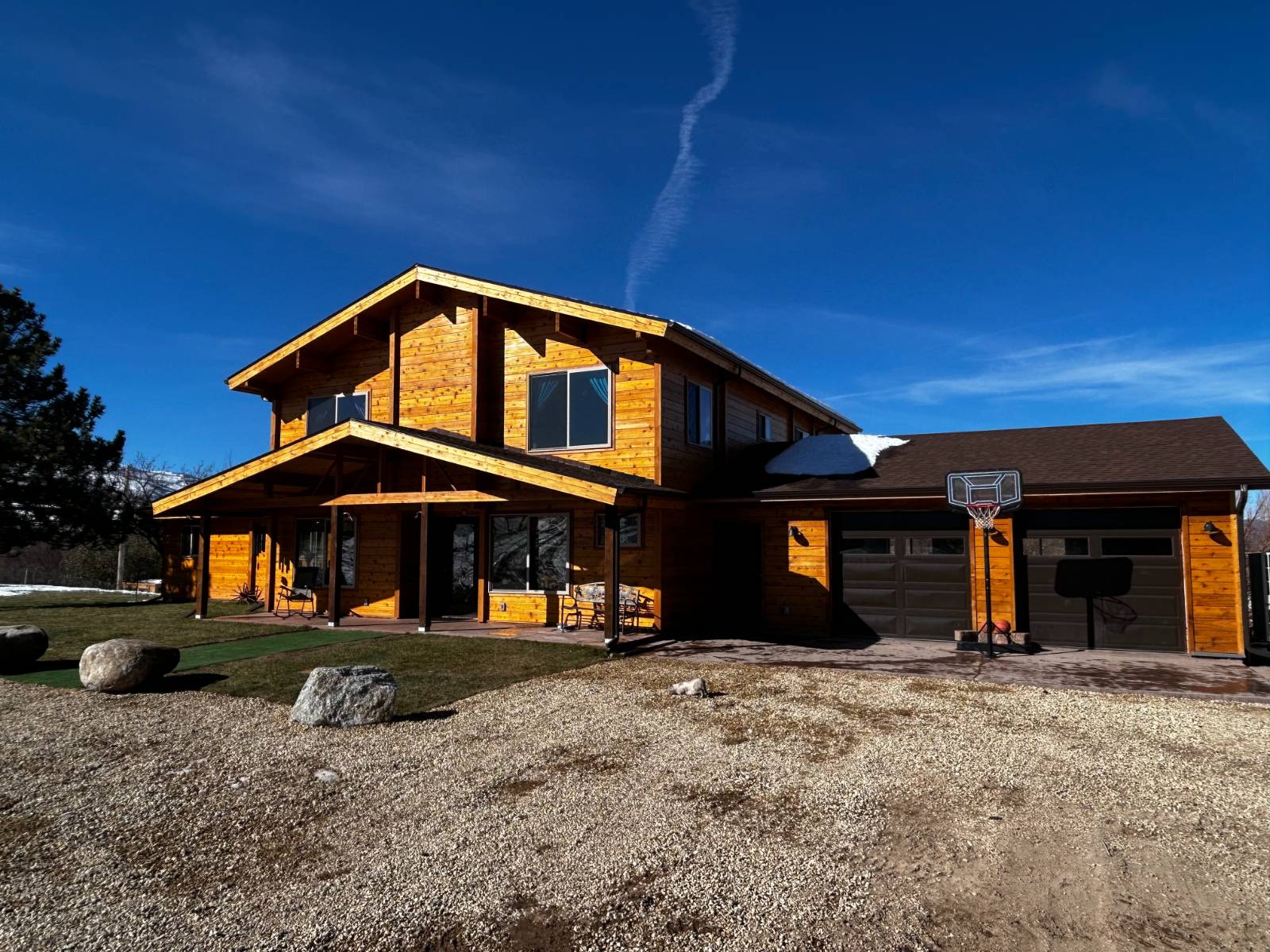 ;
;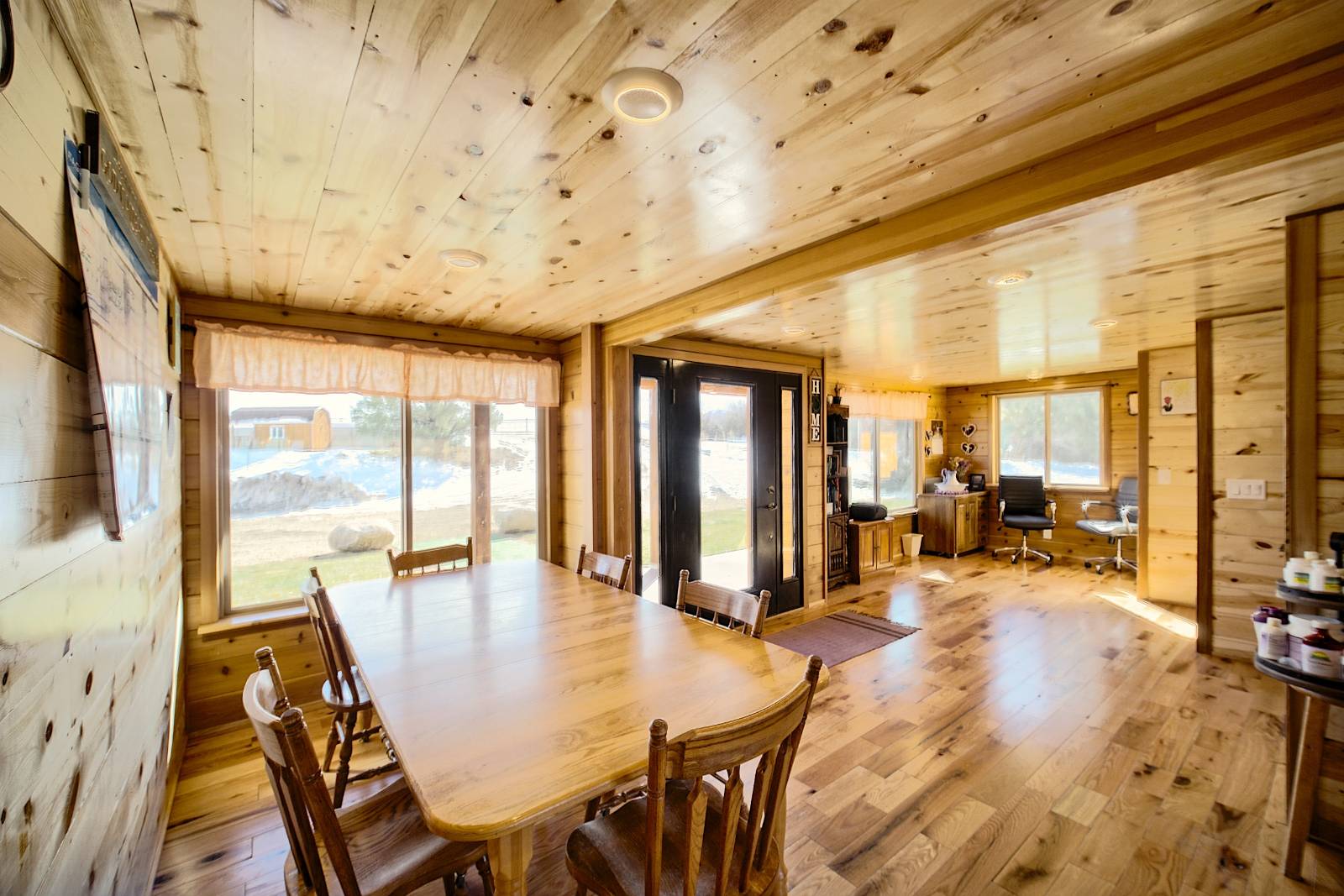 ;
;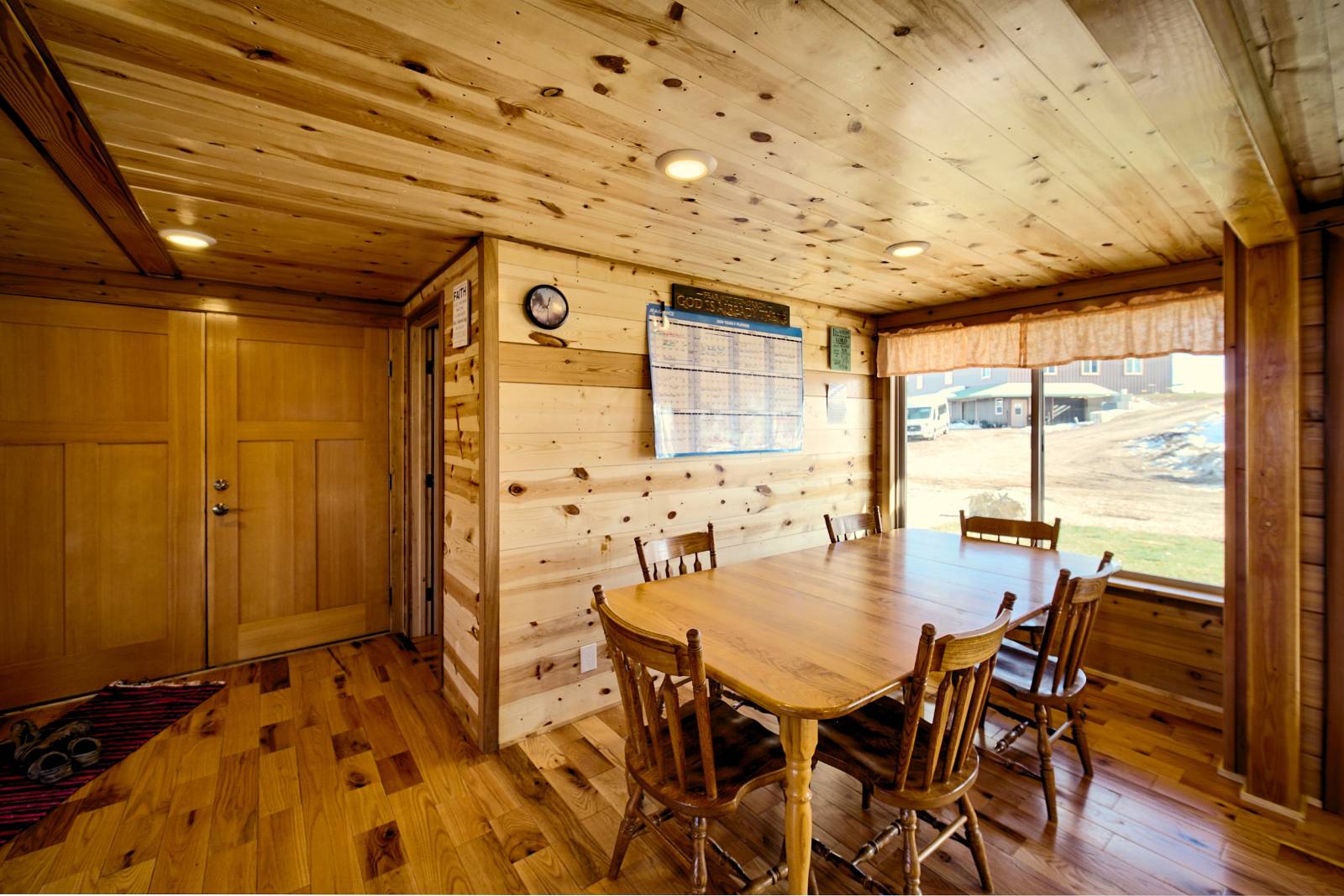 ;
;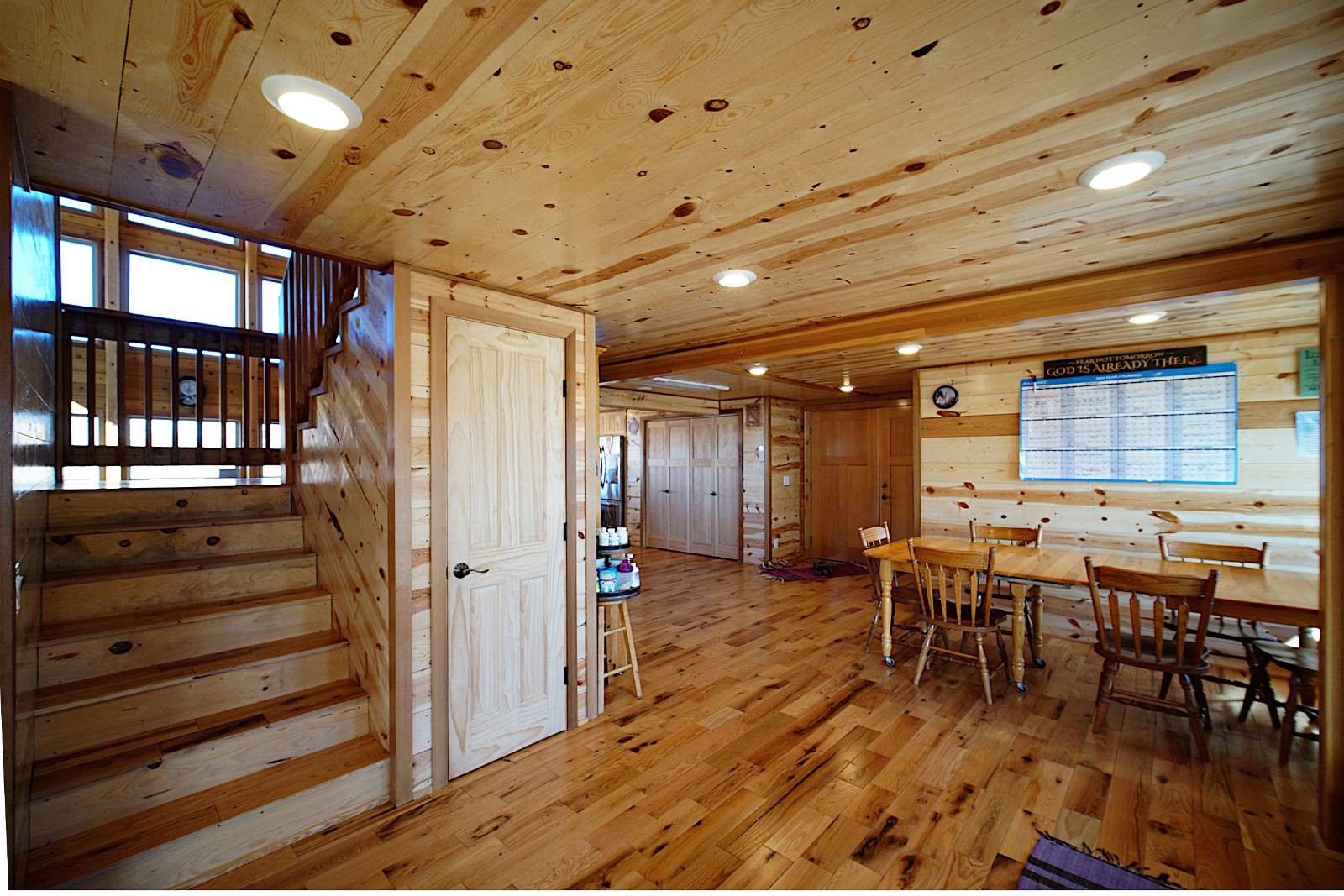 ;
;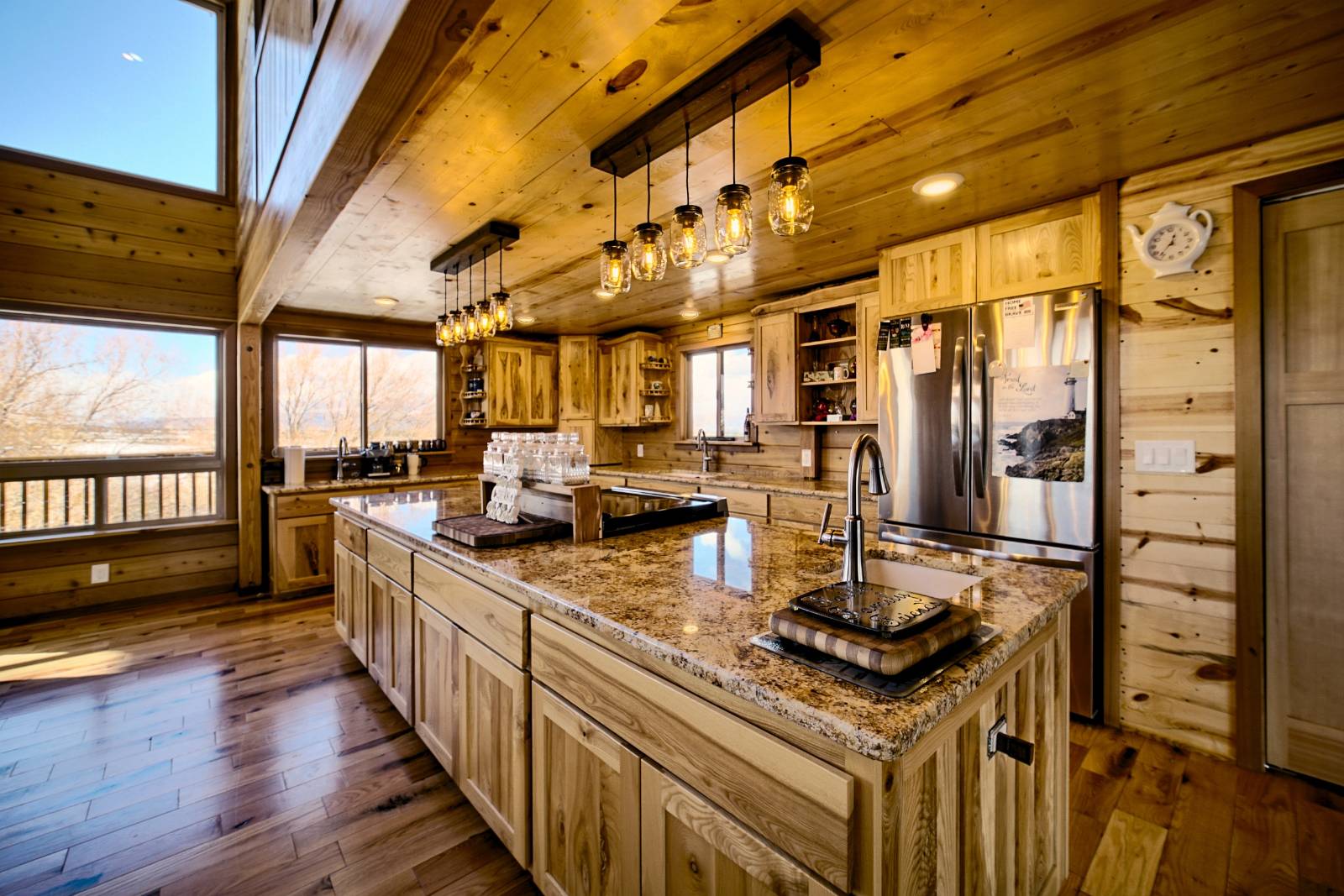 ;
;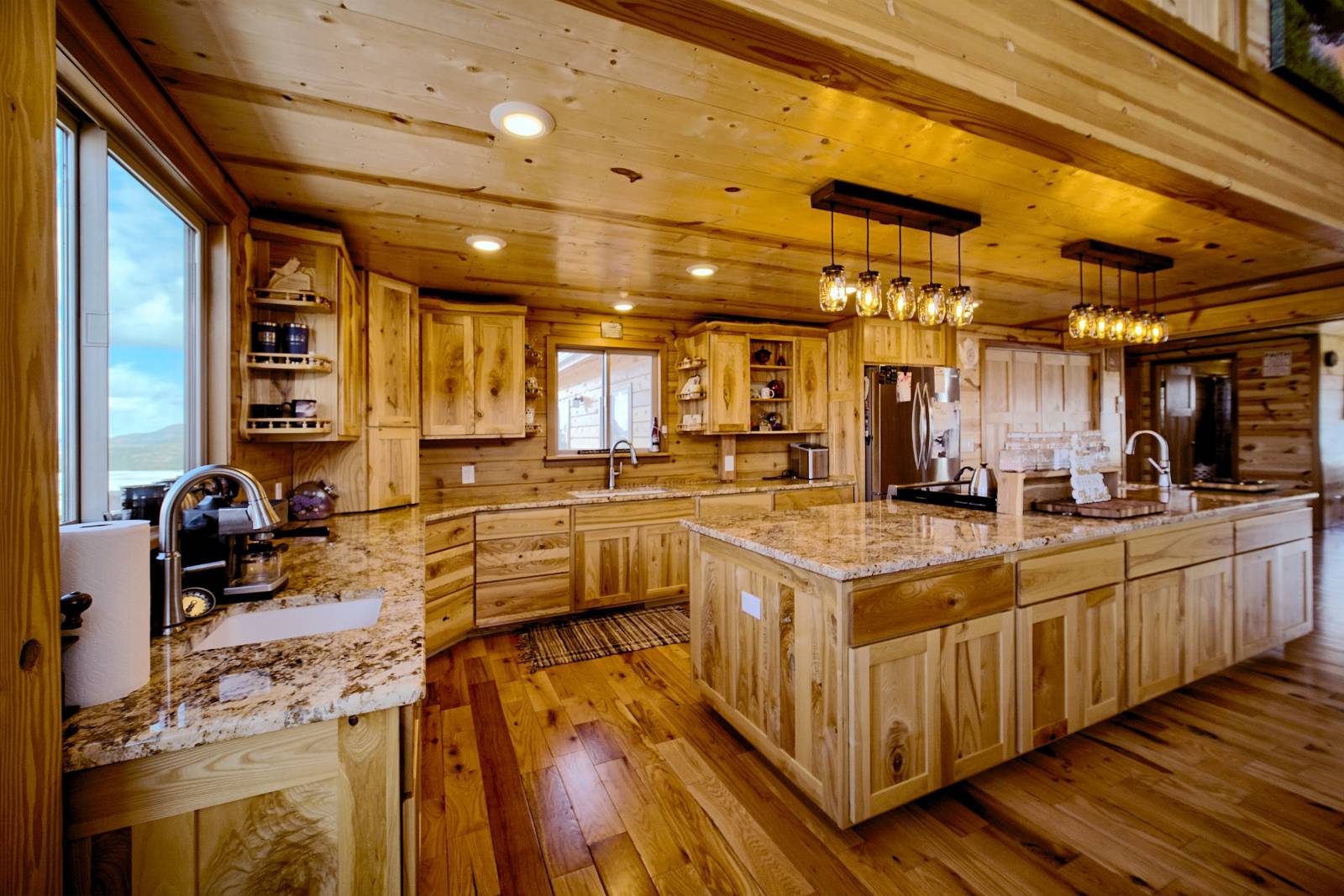 ;
;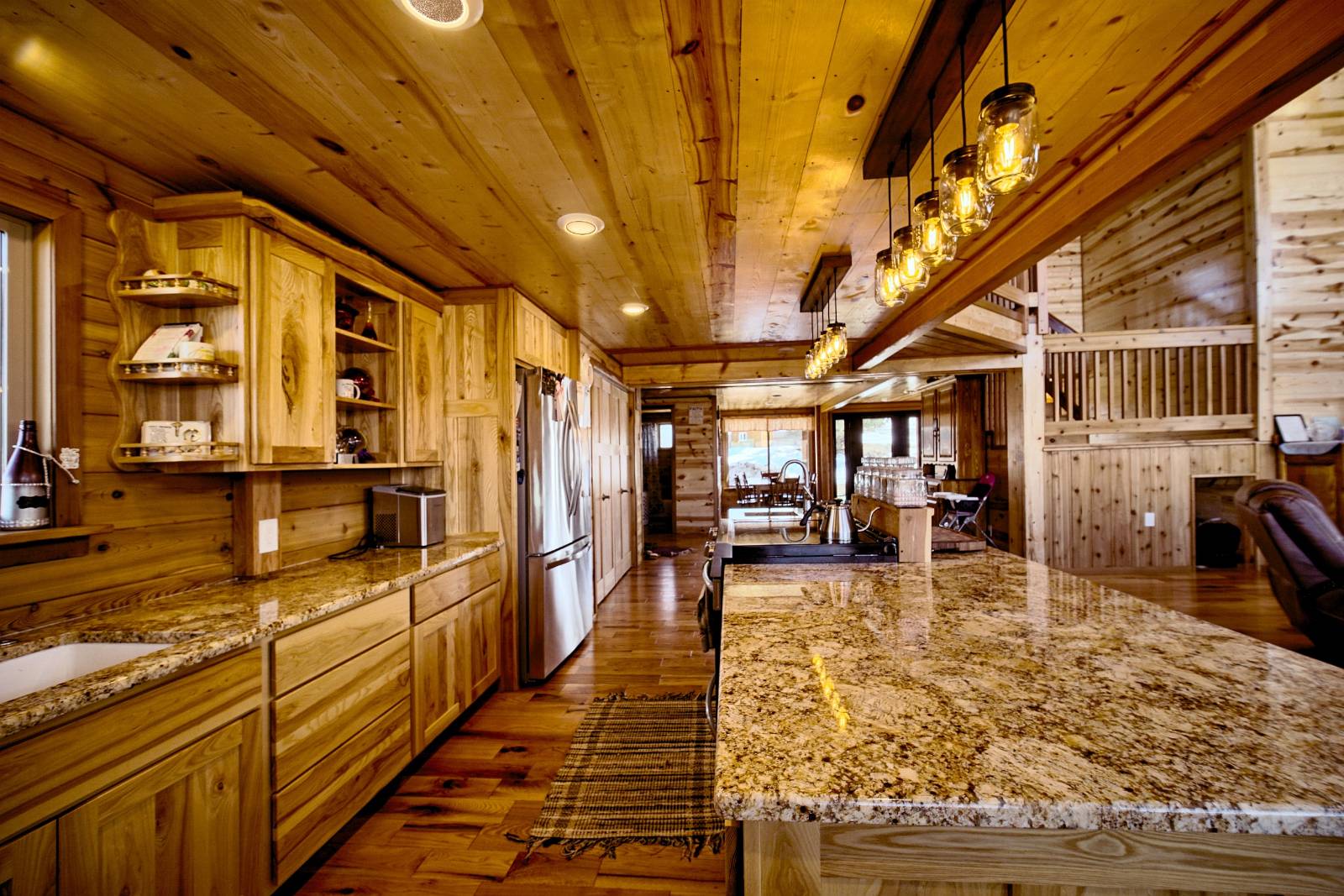 ;
;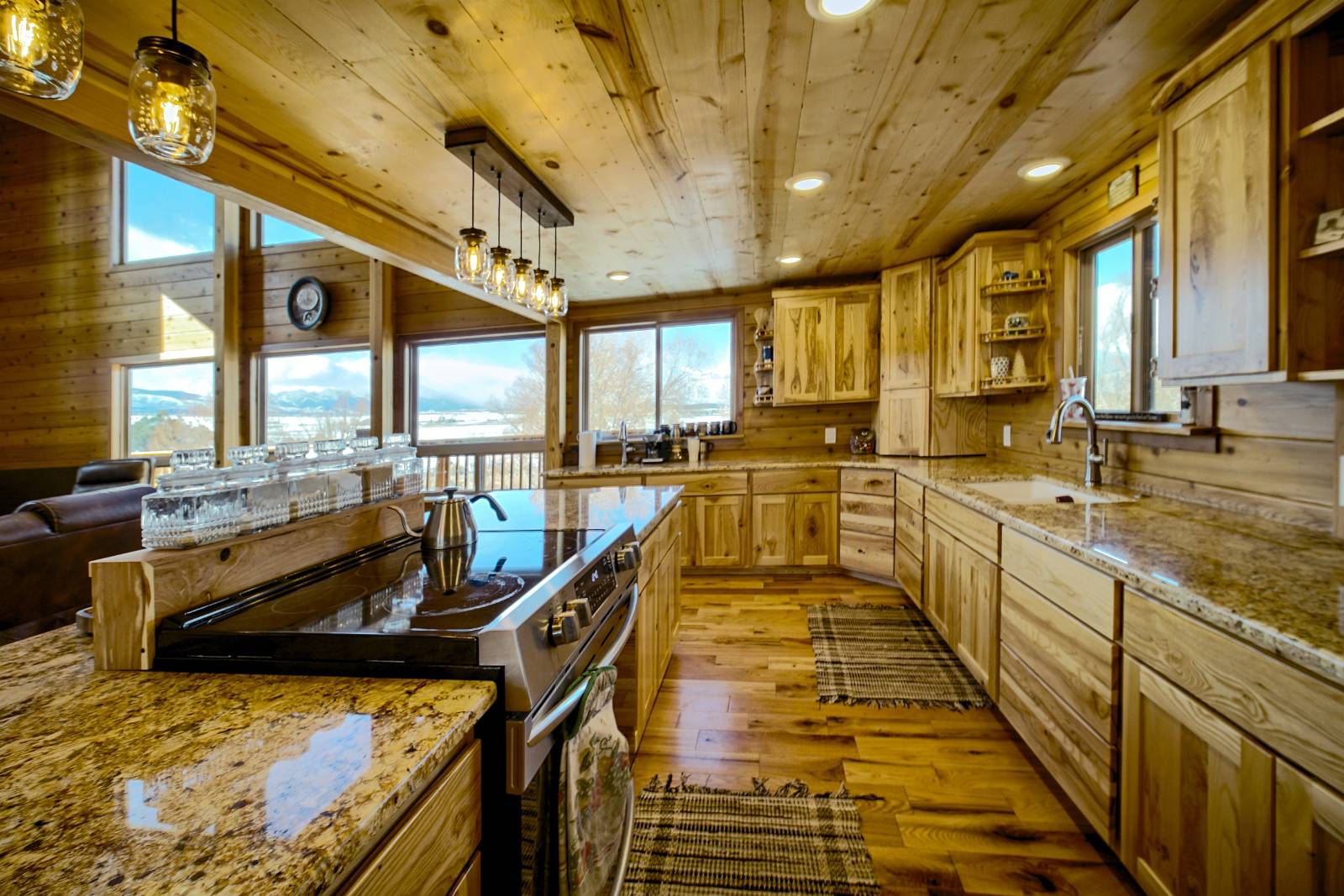 ;
;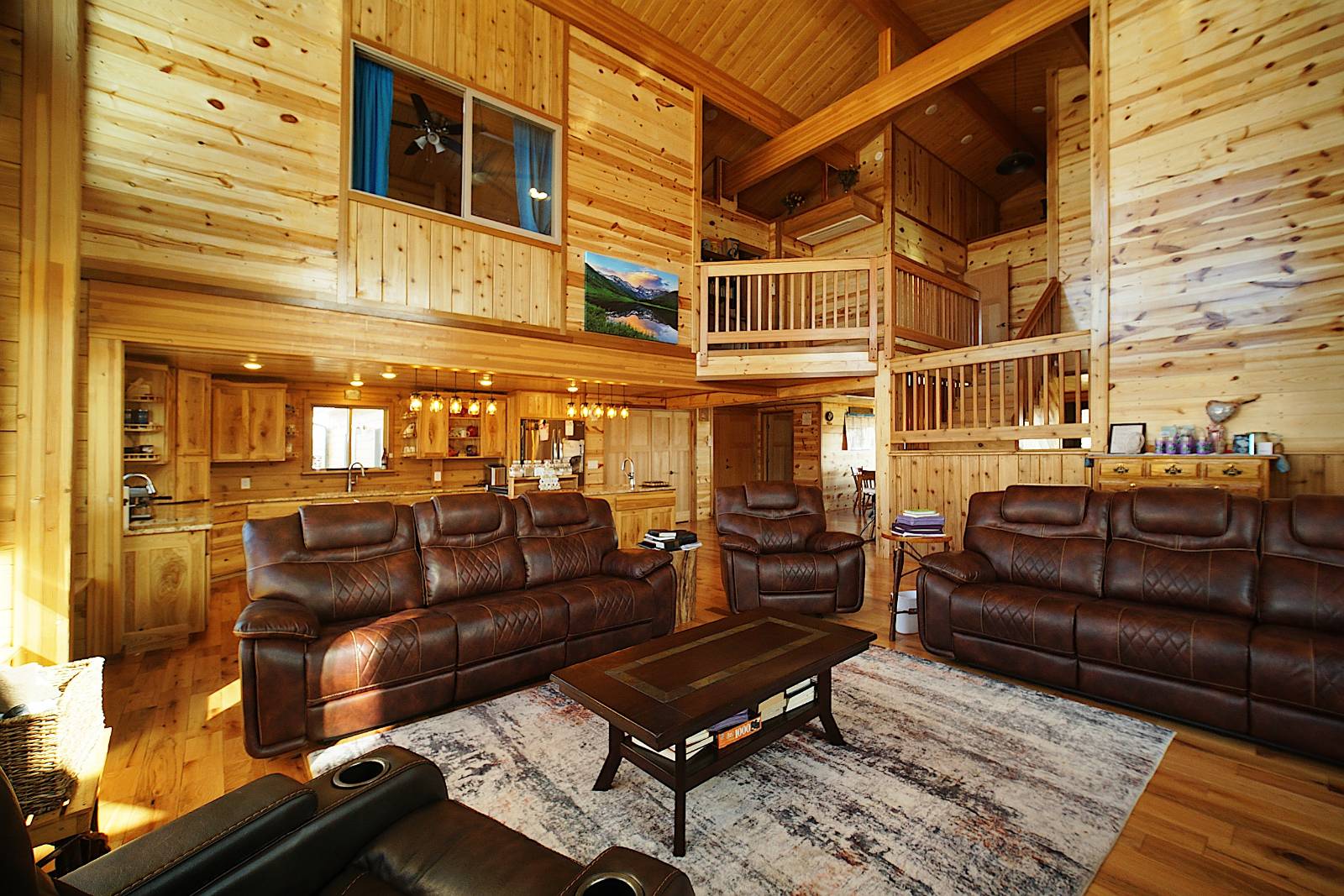 ;
;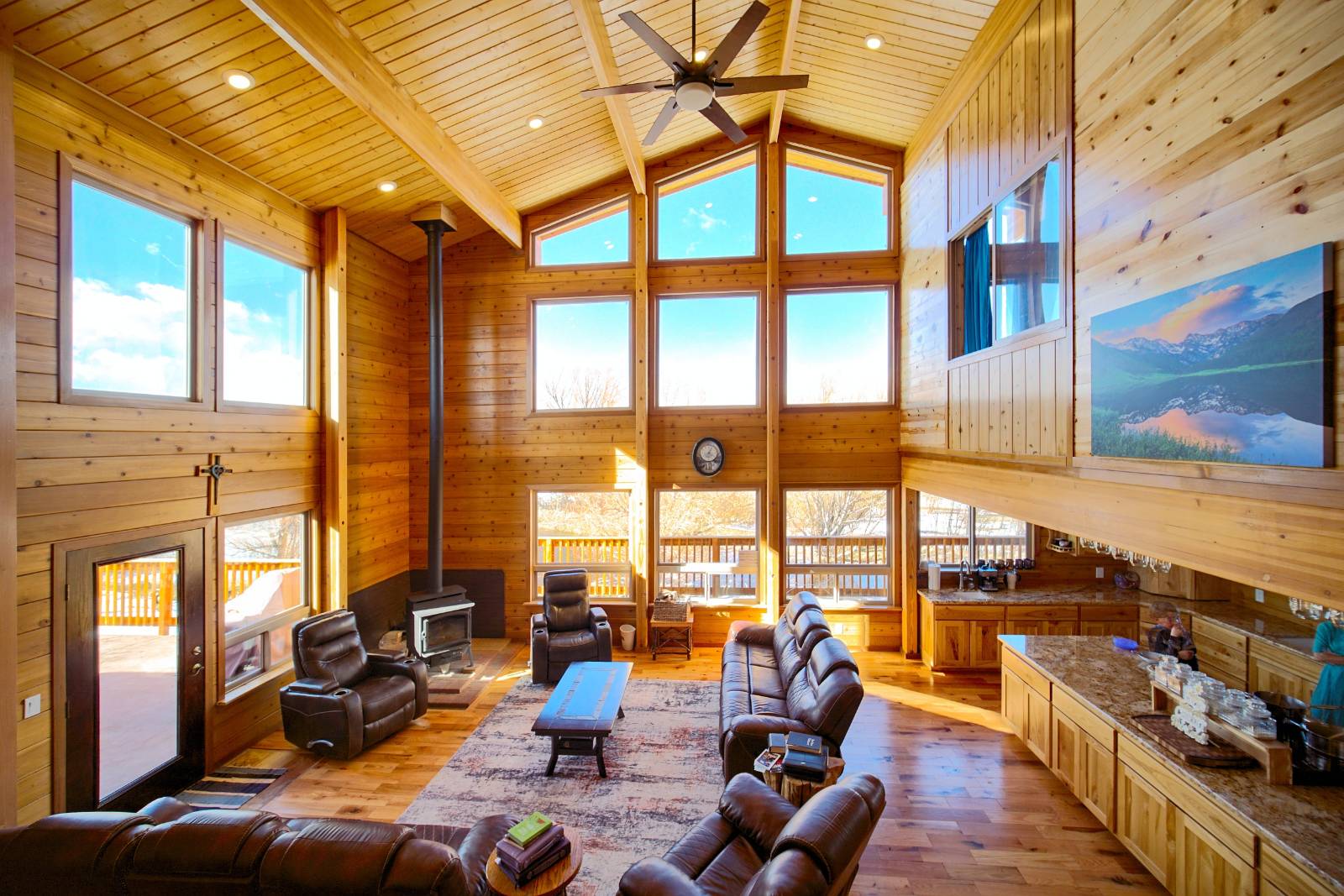 ;
;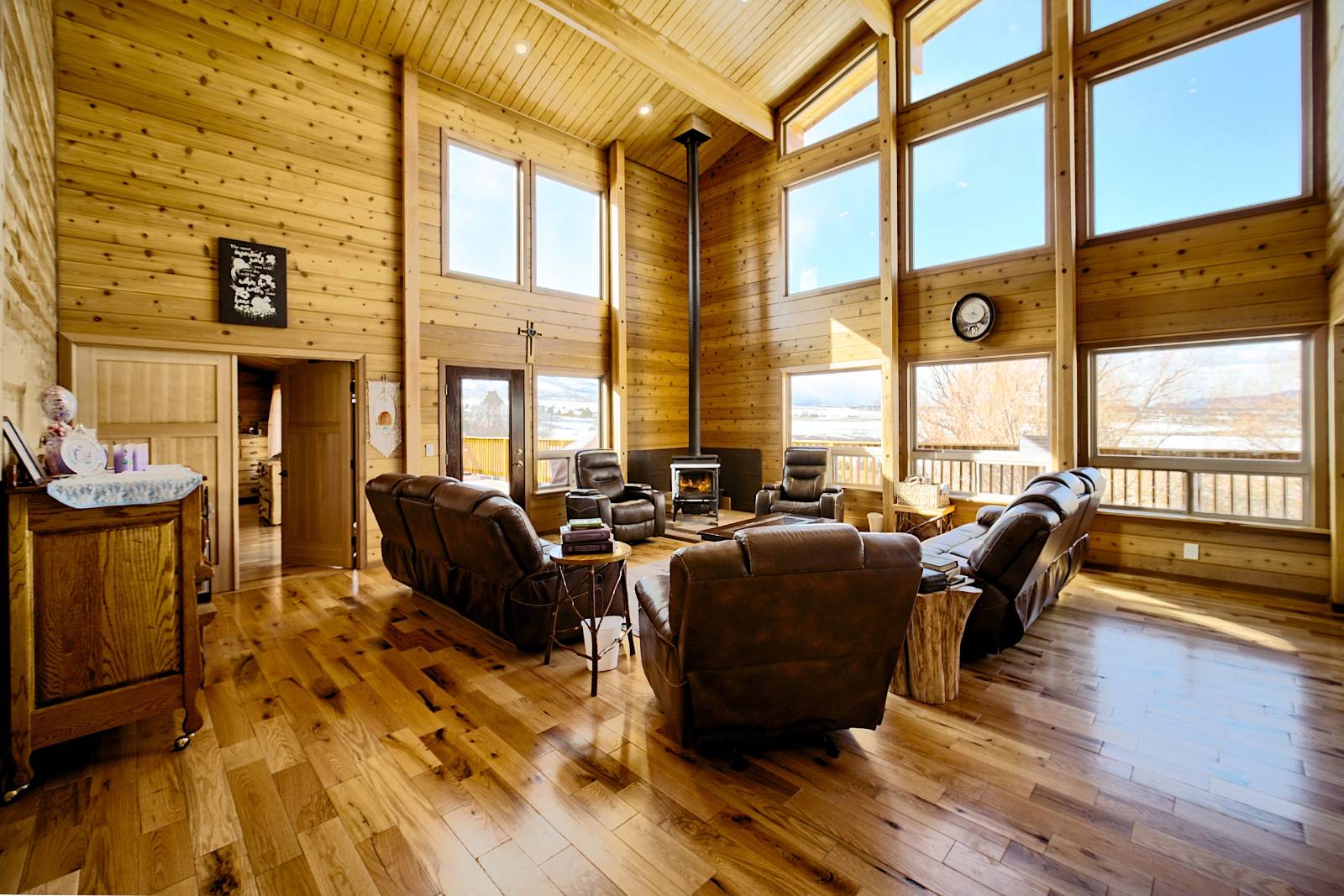 ;
;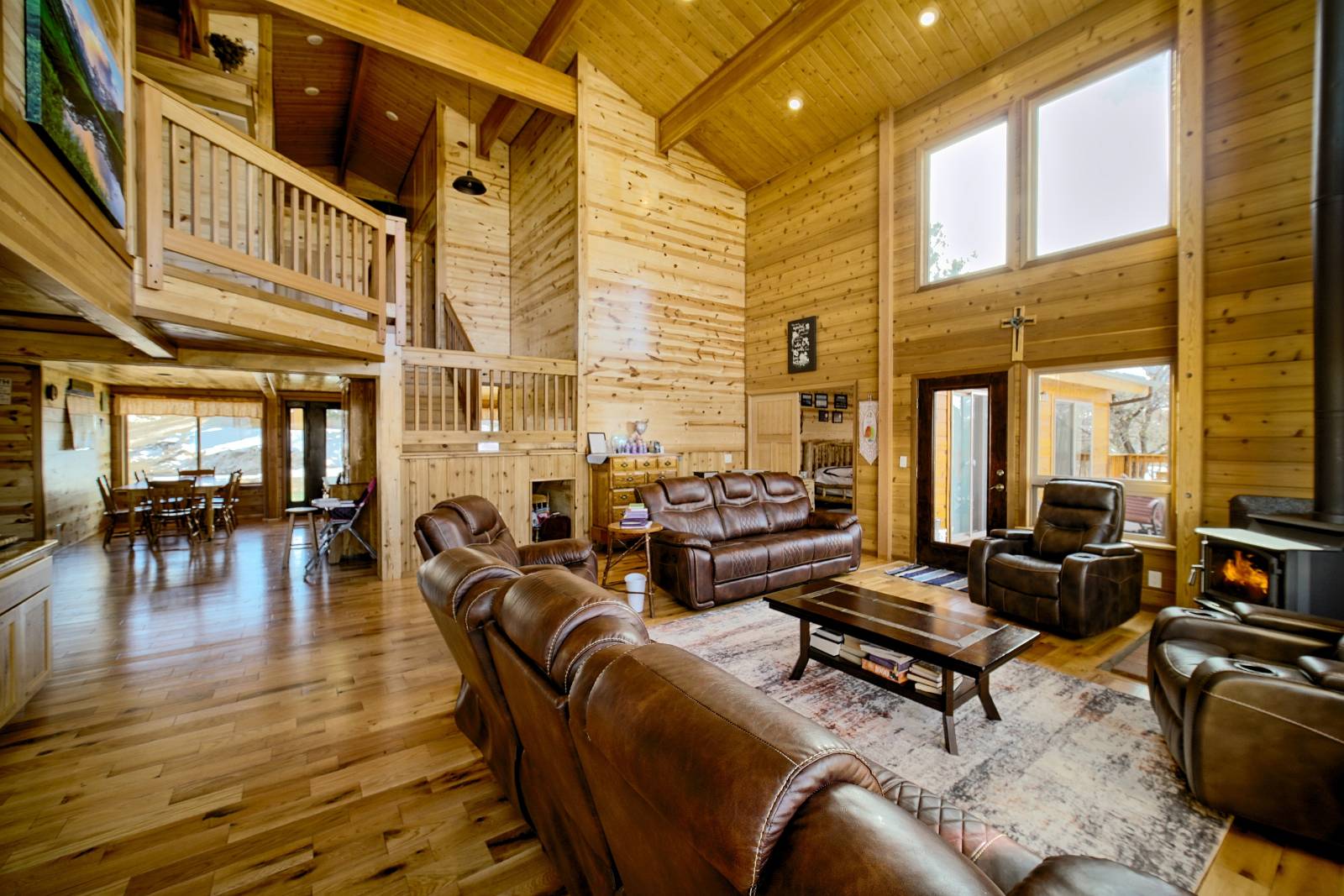 ;
;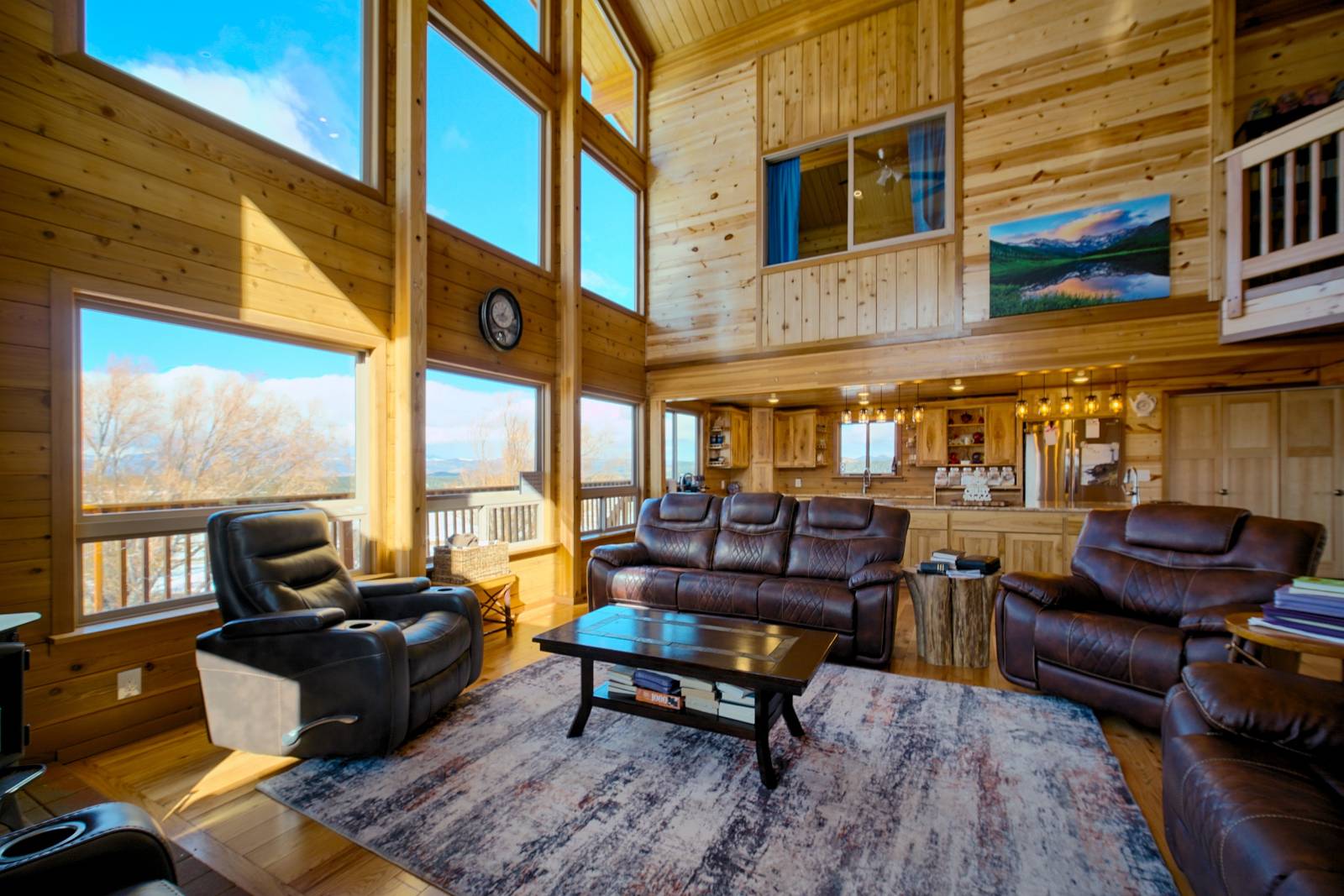 ;
;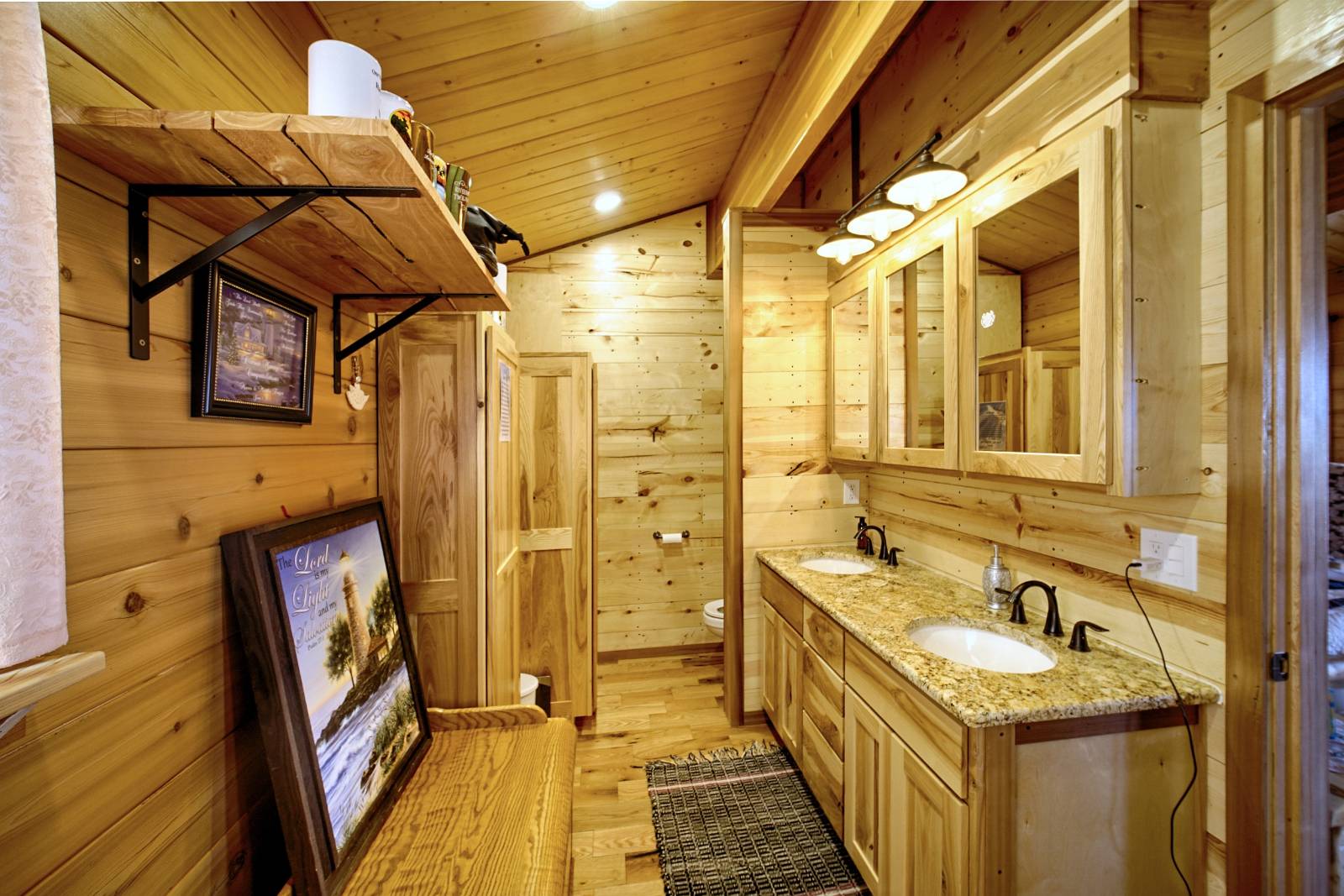 ;
;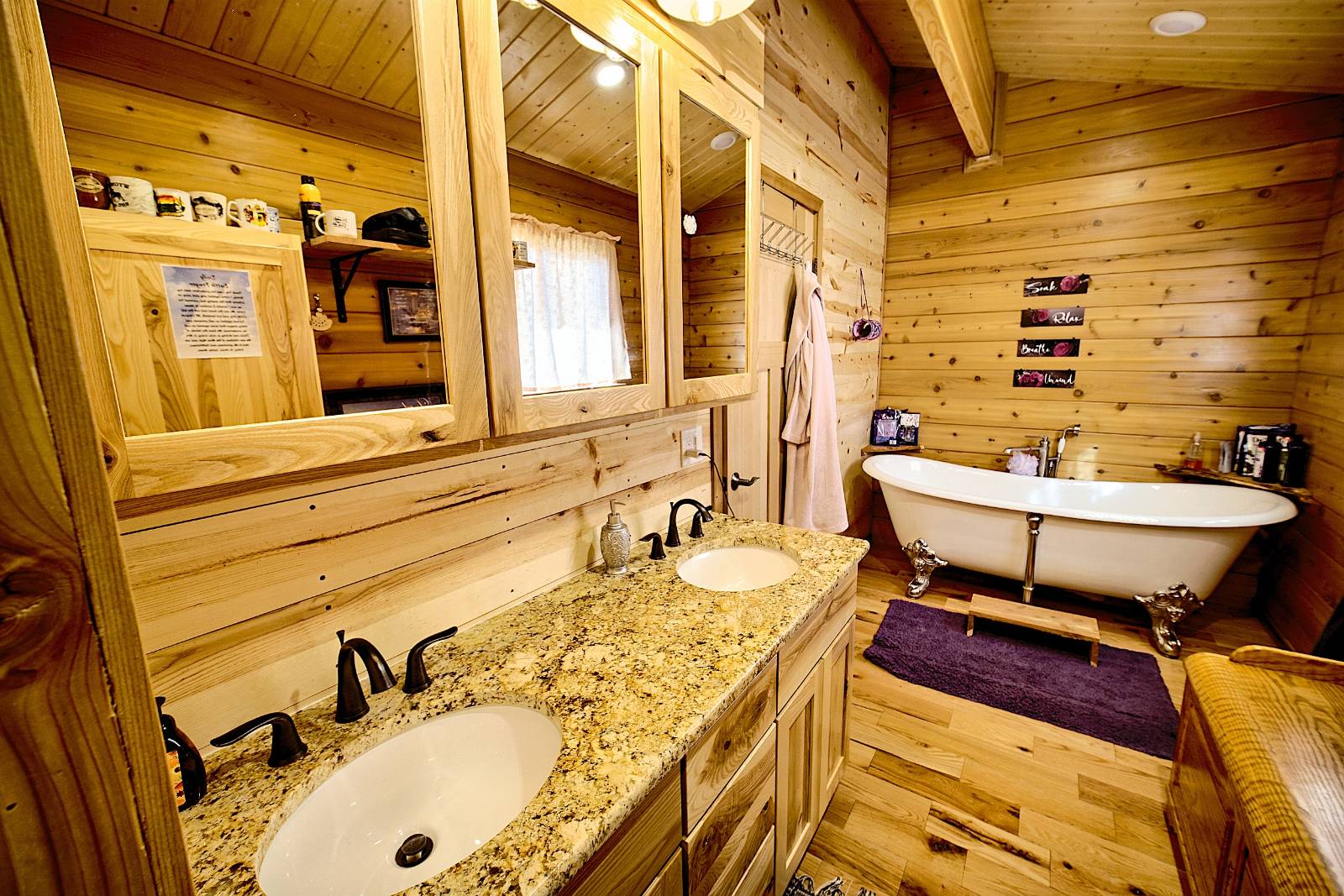 ;
;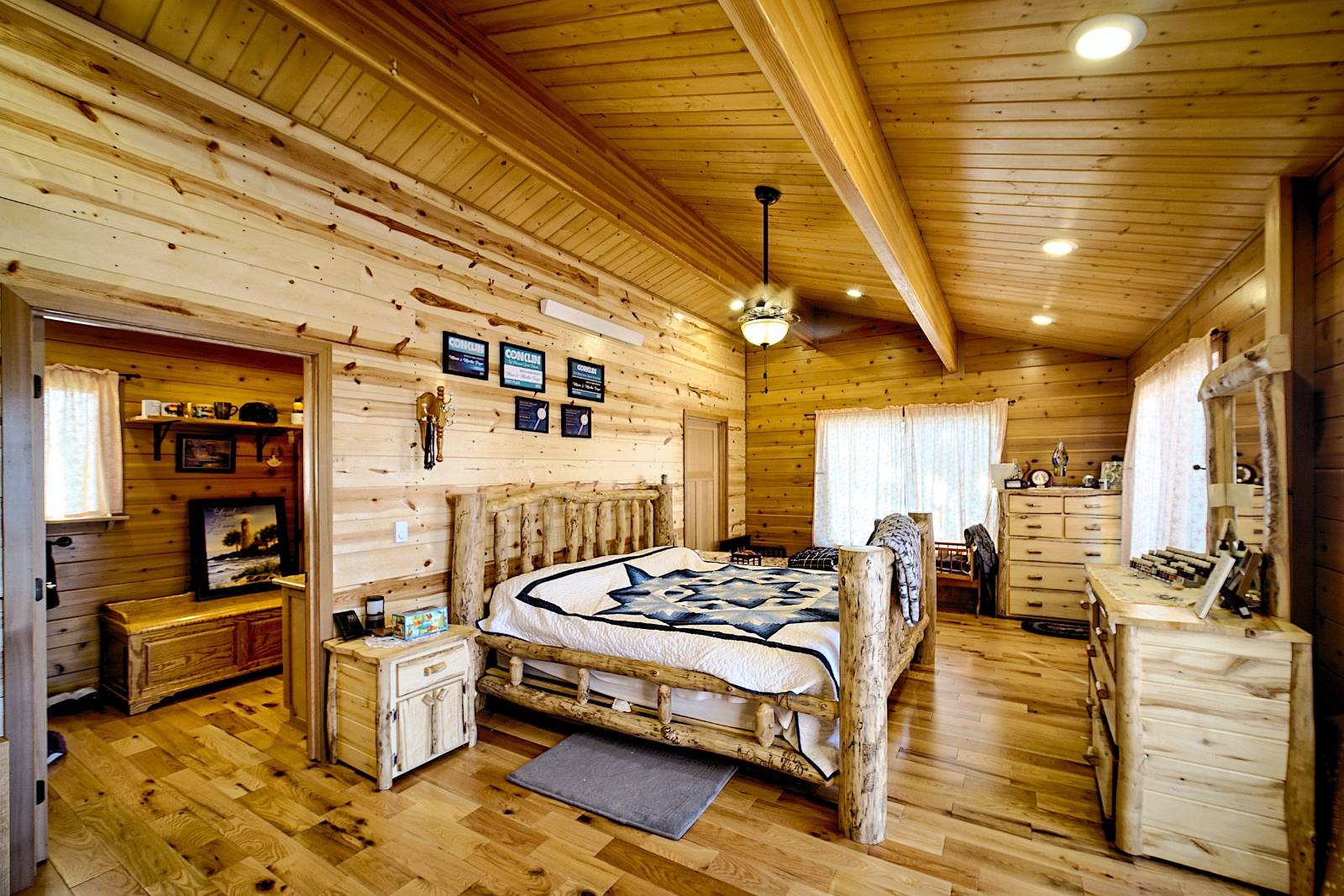 ;
; ;
;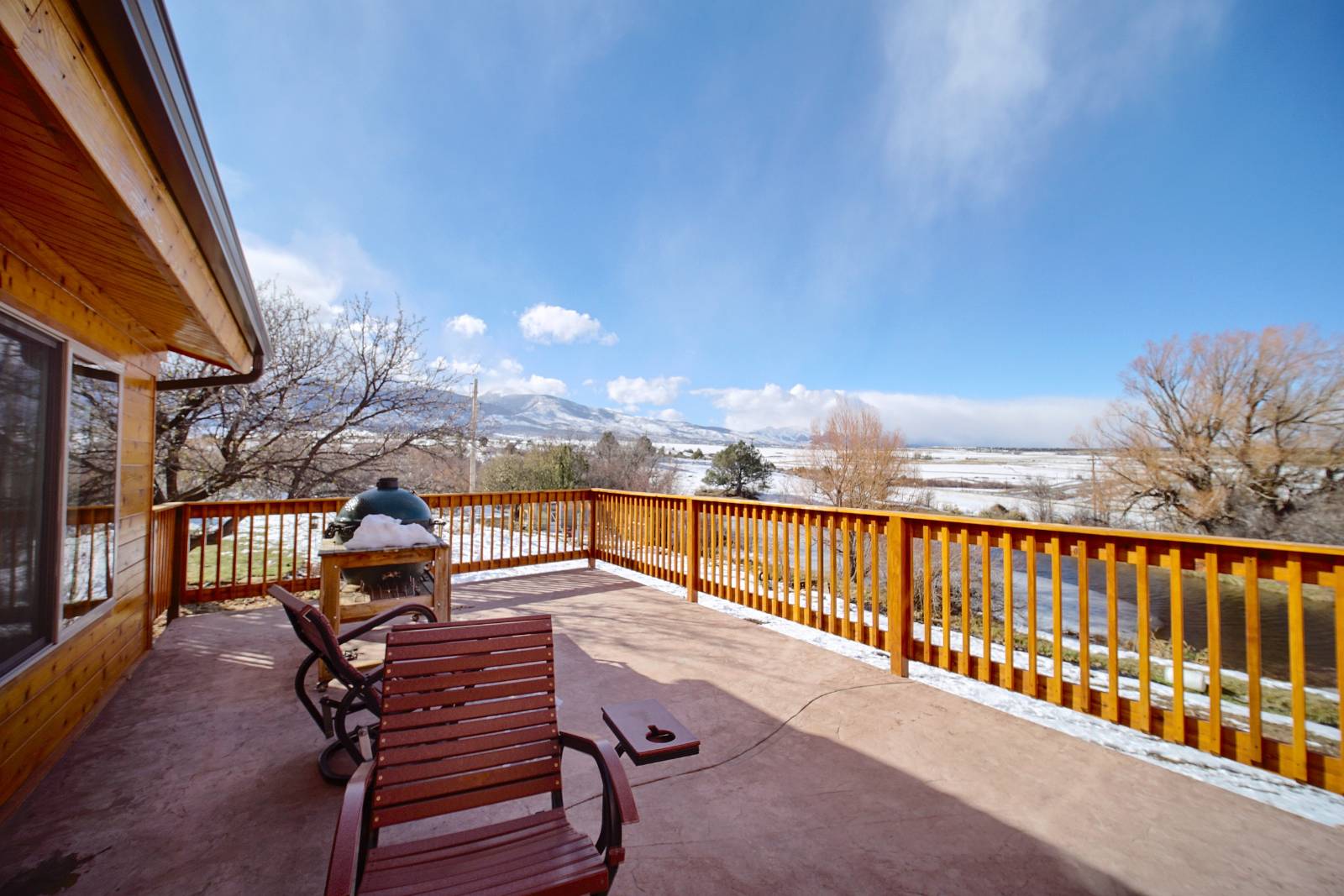 ;
;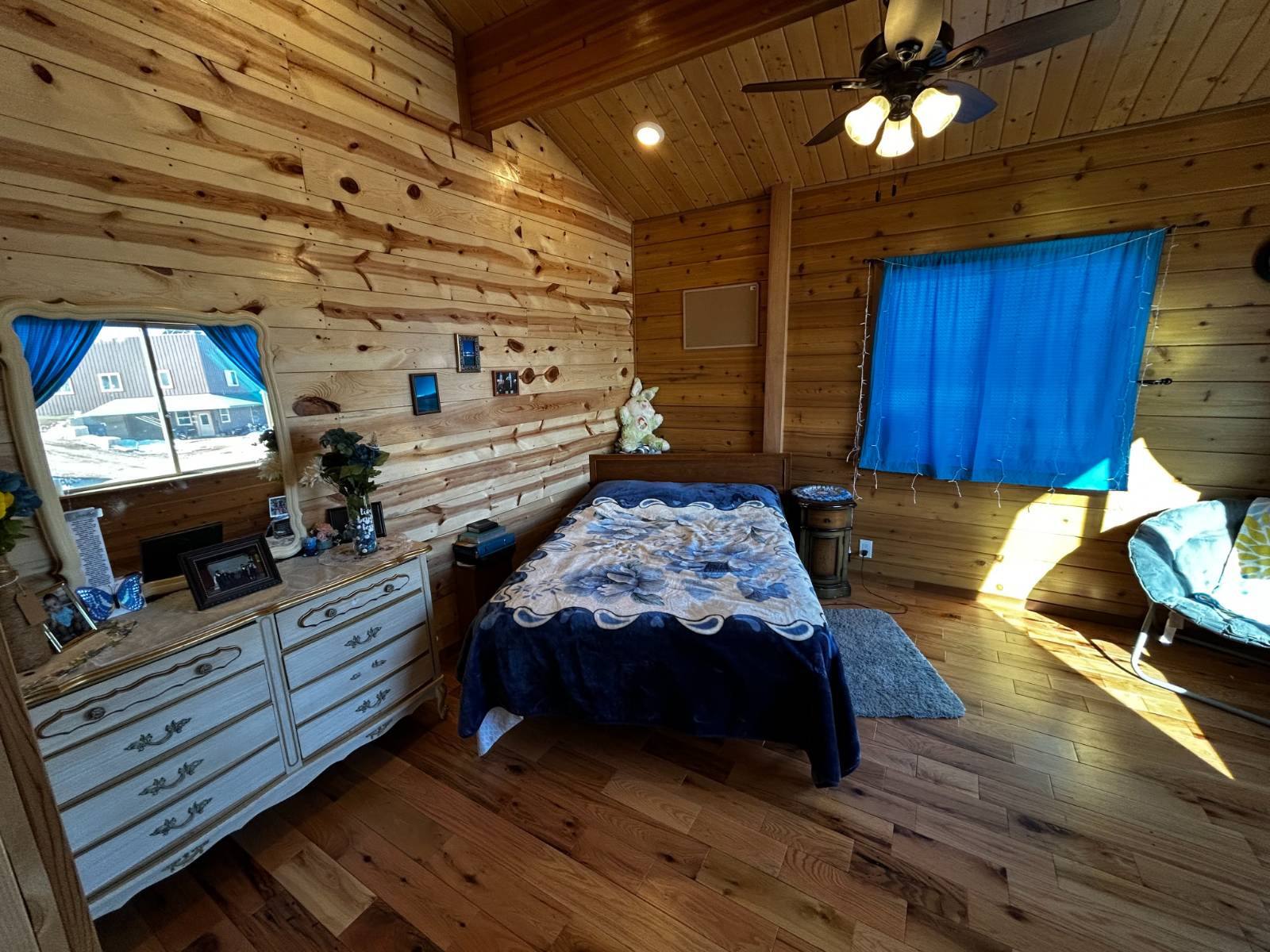 ;
;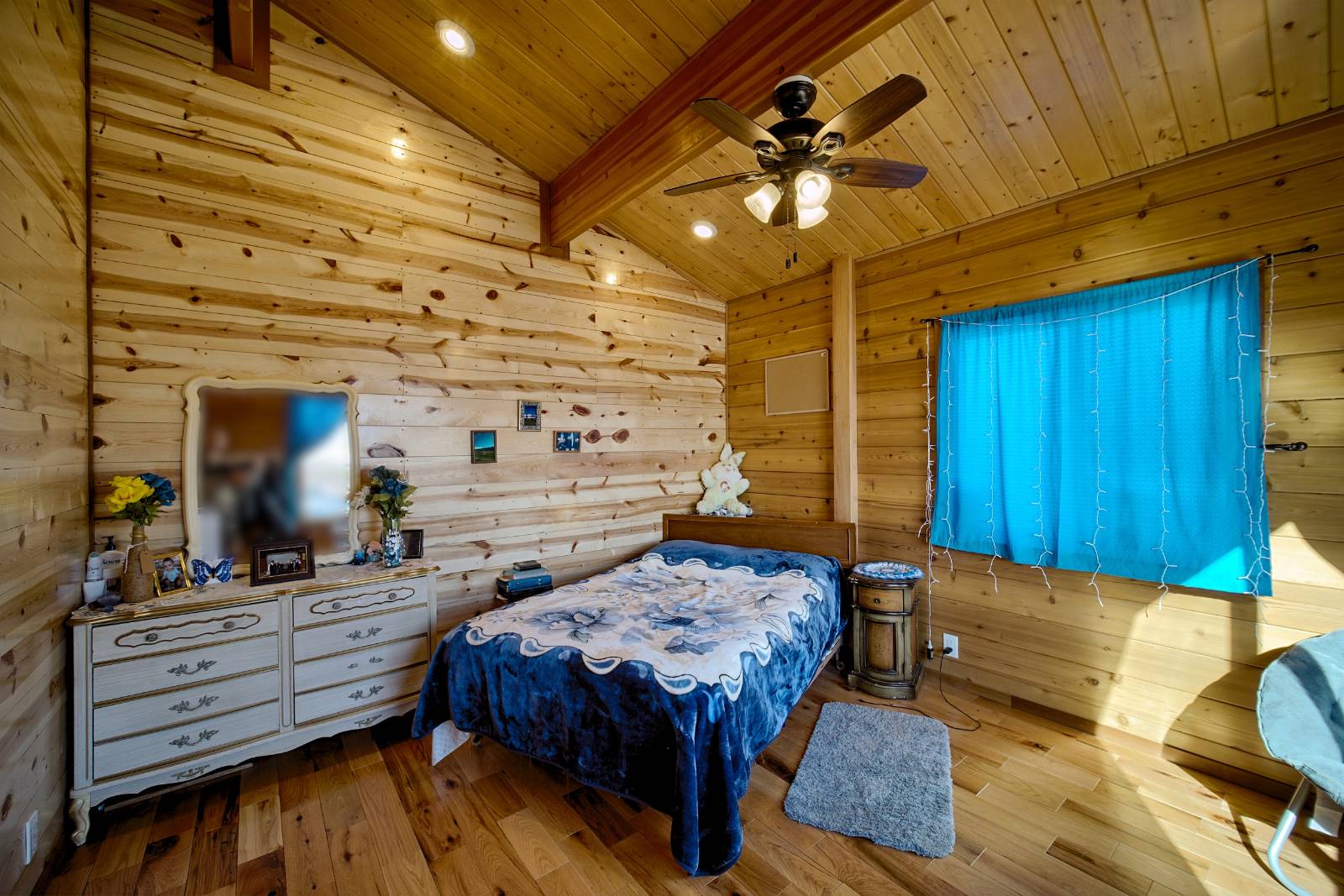 ;
;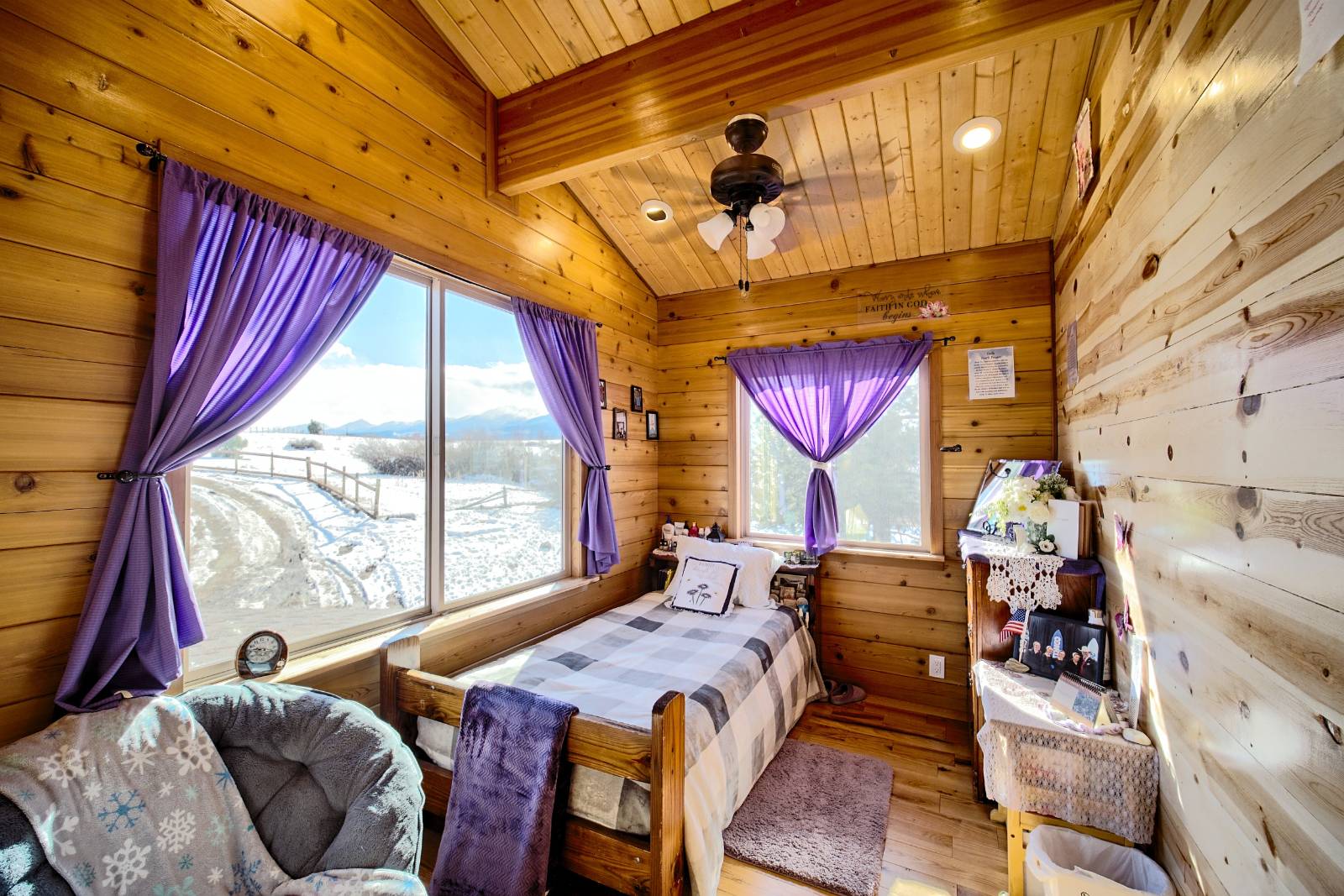 ;
;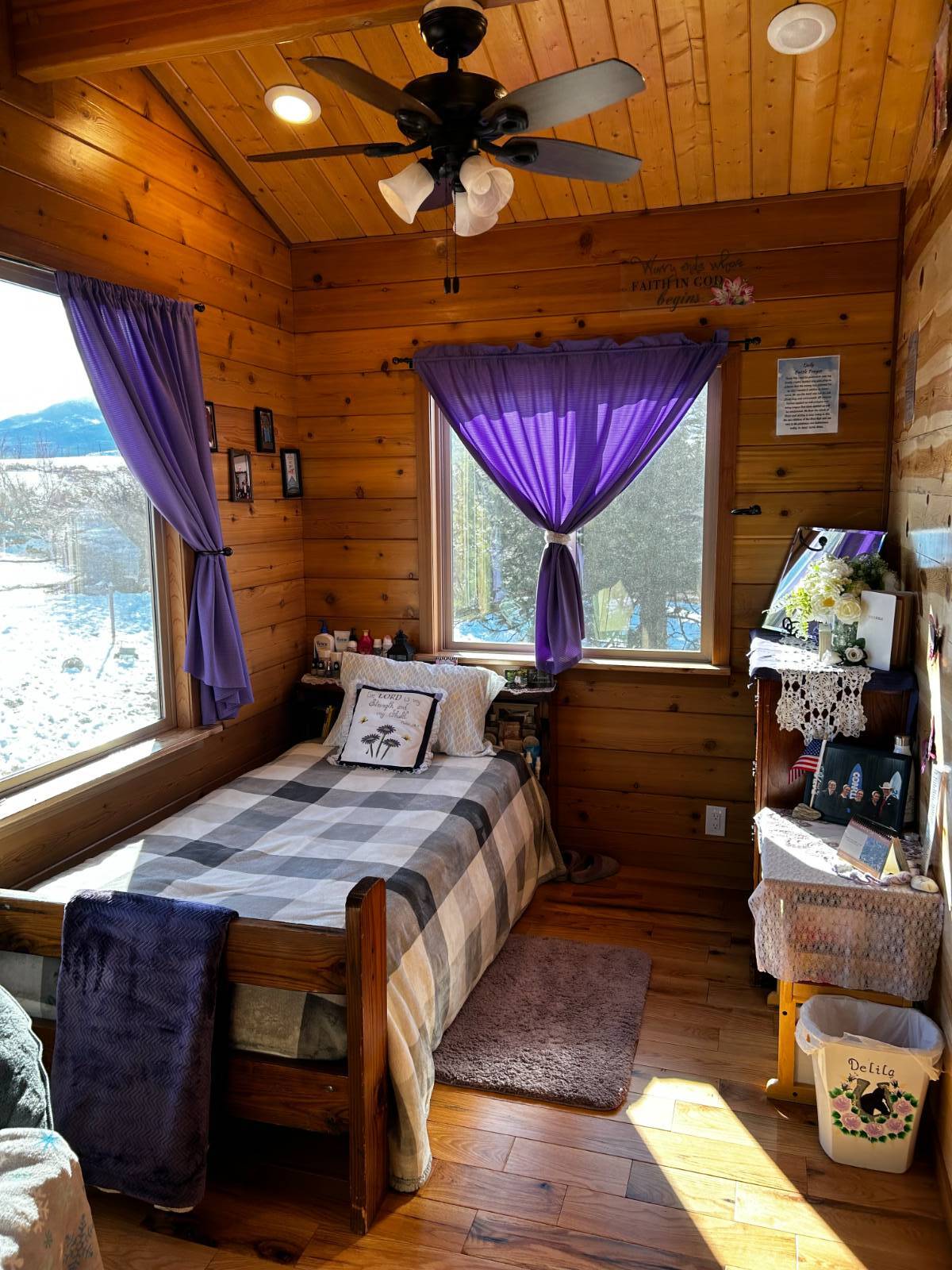 ;
;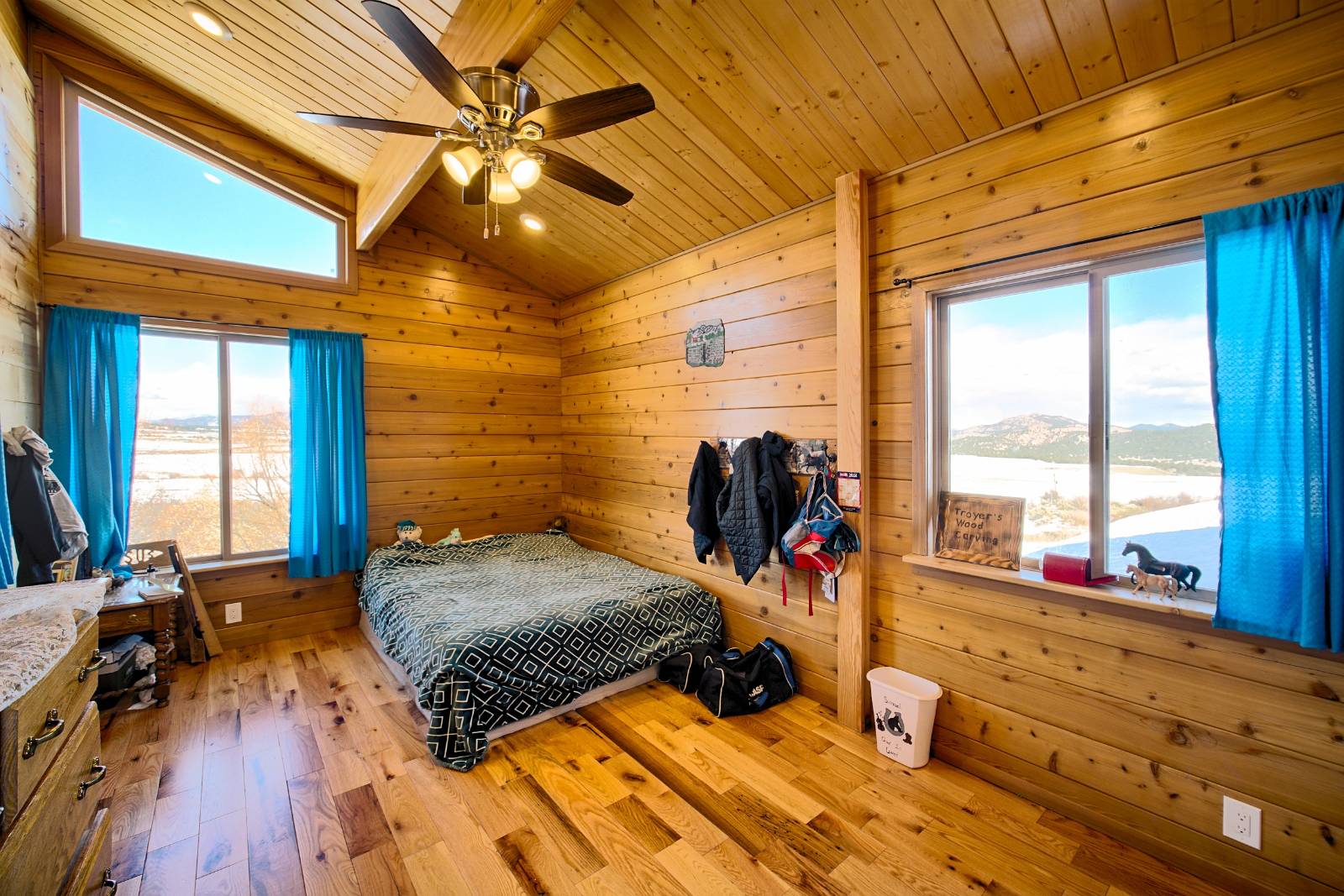 ;
;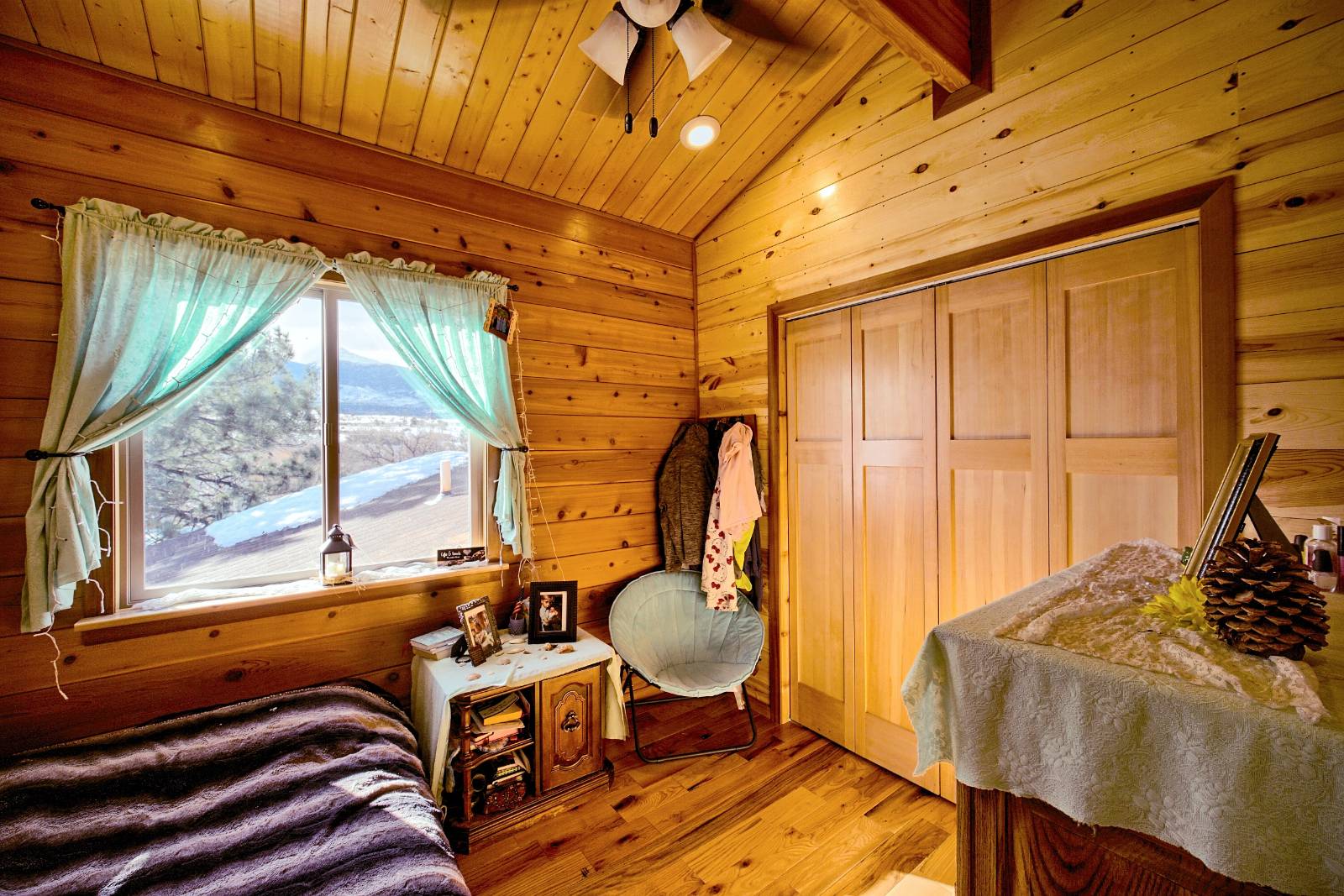 ;
;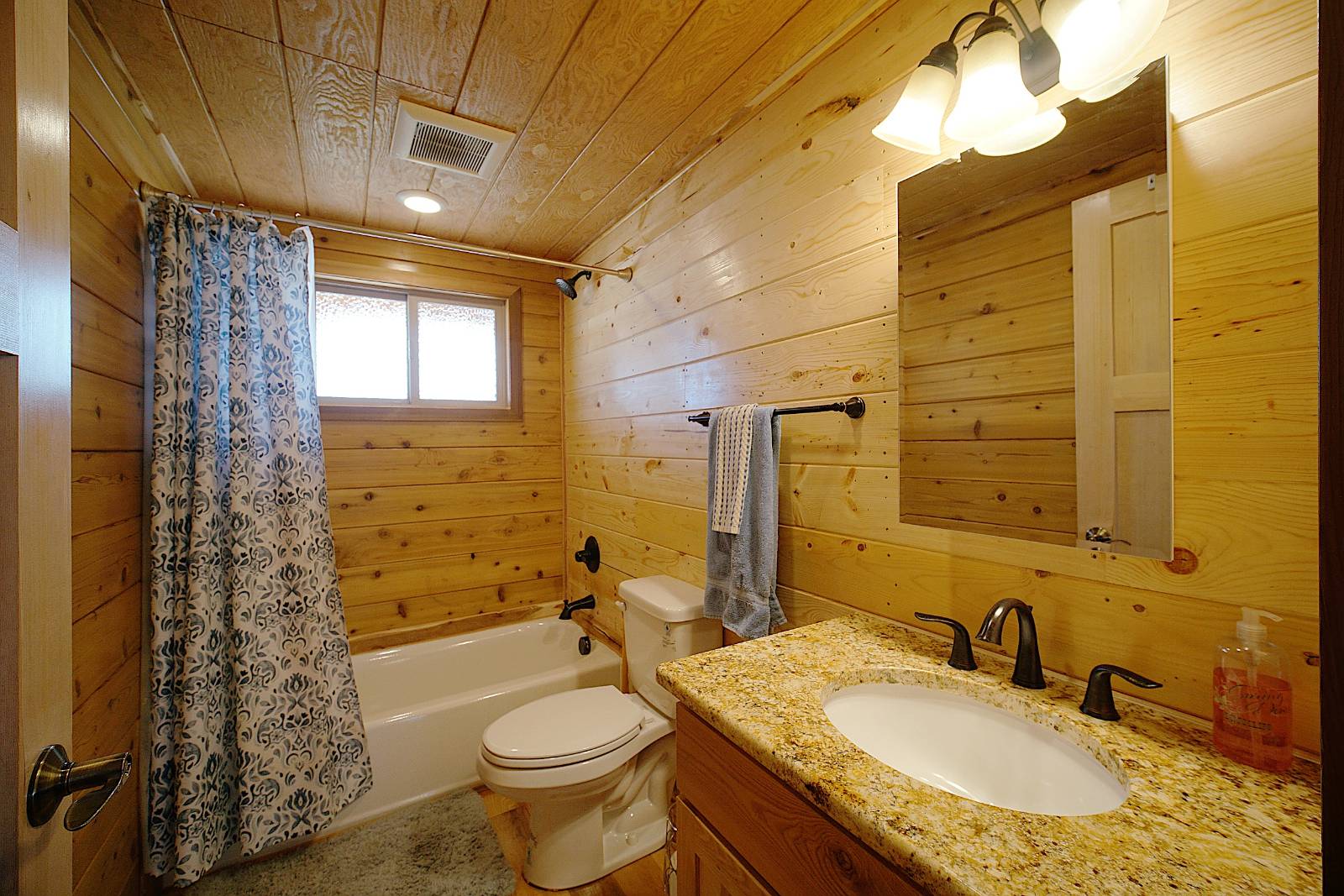 ;
;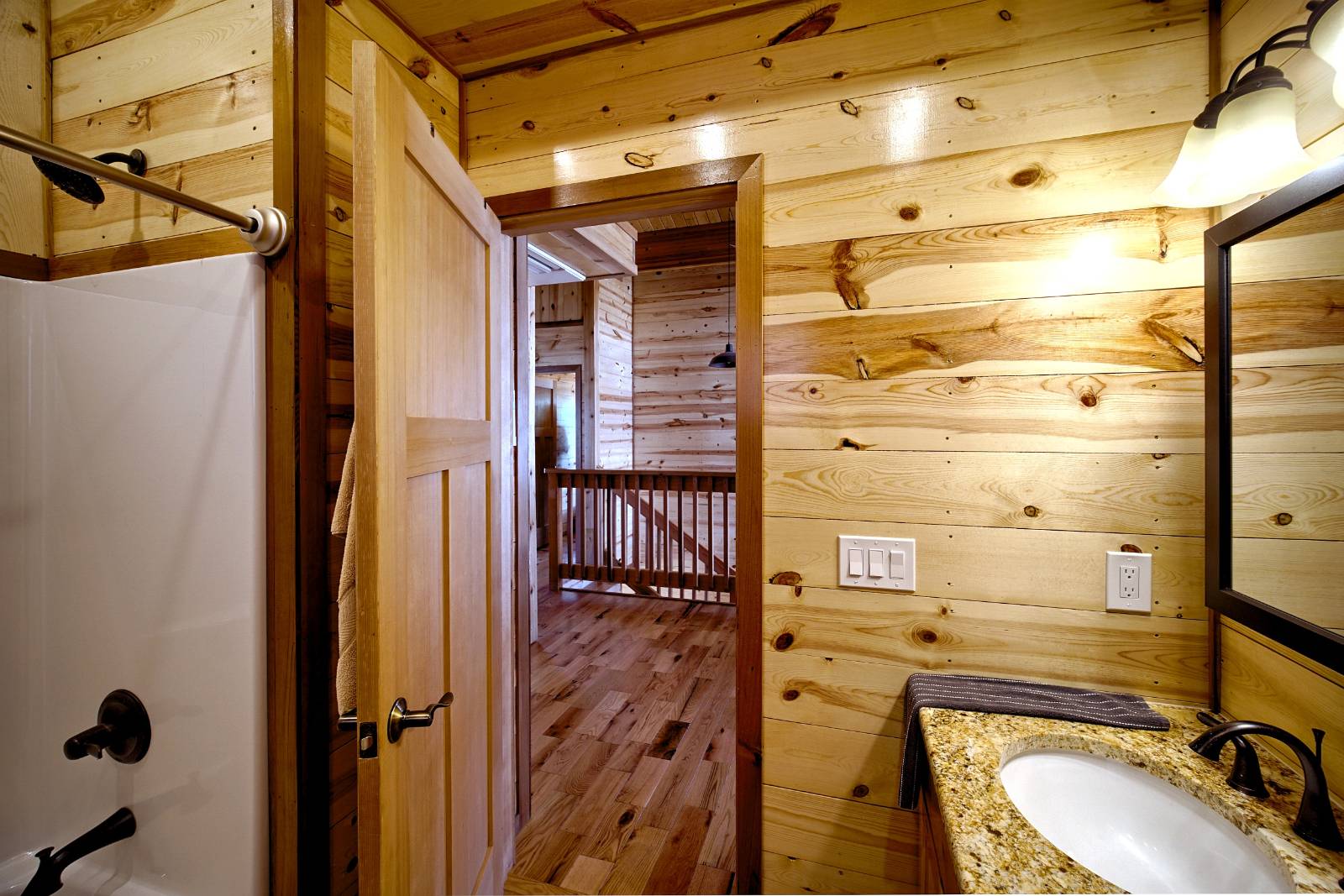 ;
;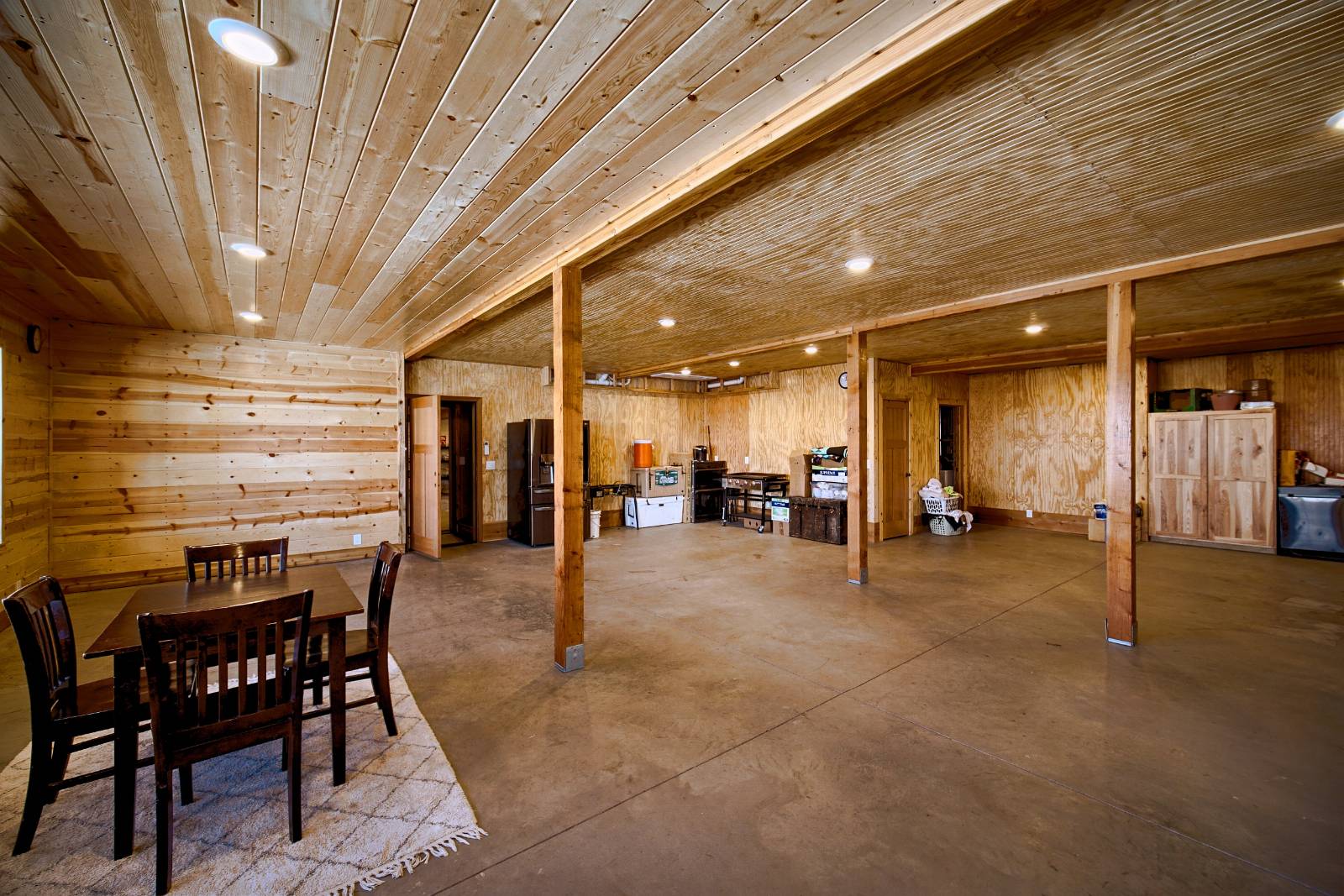 ;
;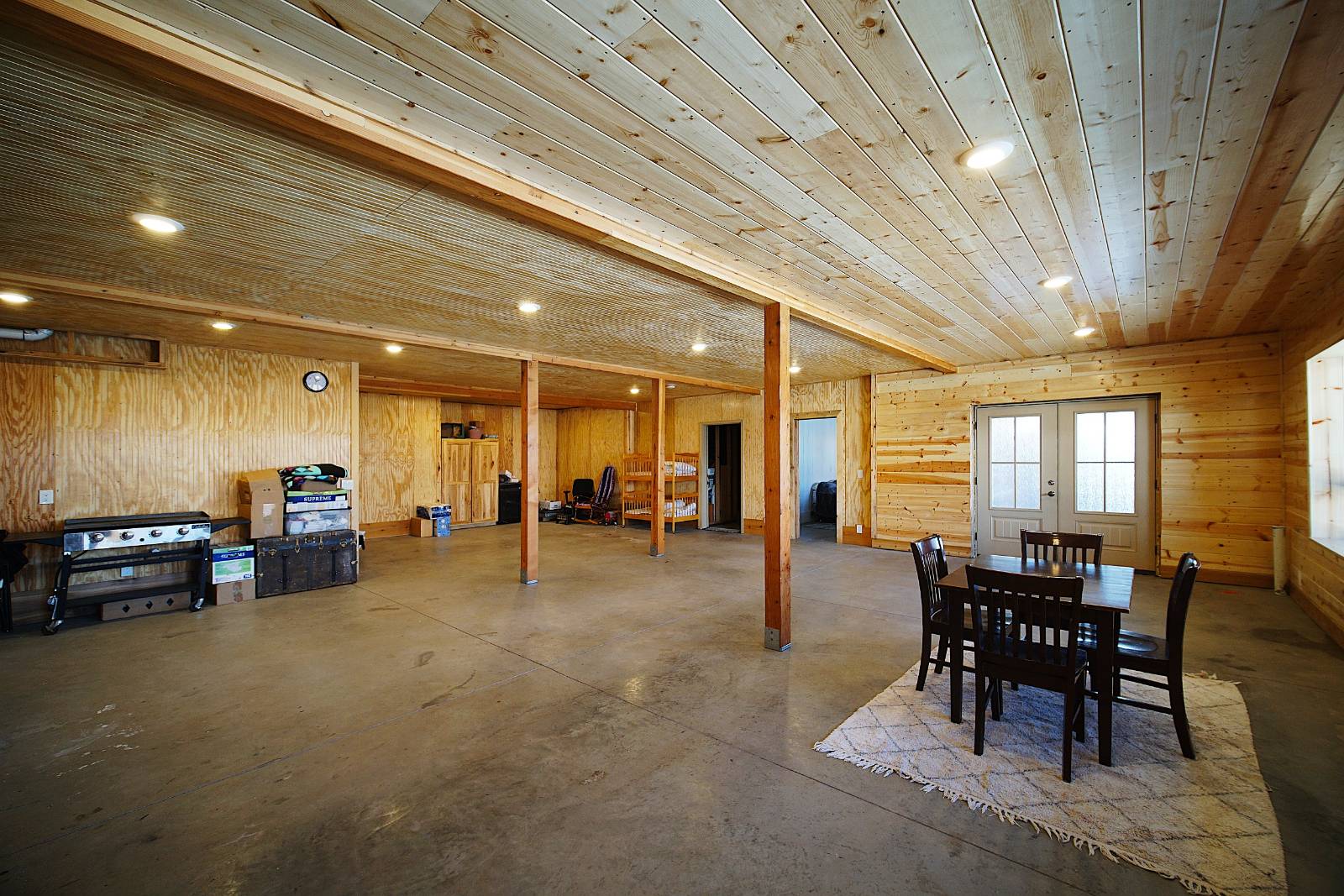 ;
;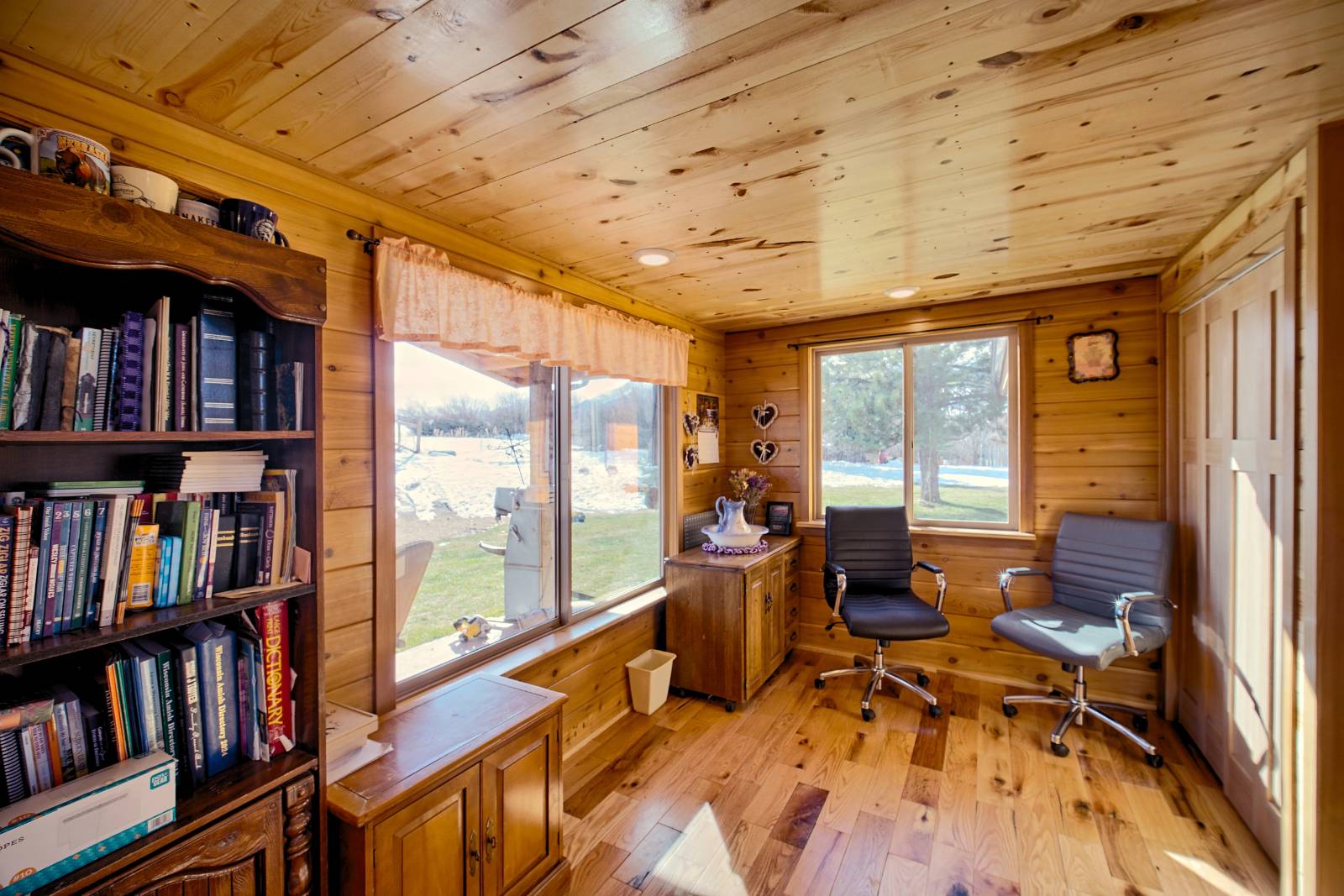 ;
;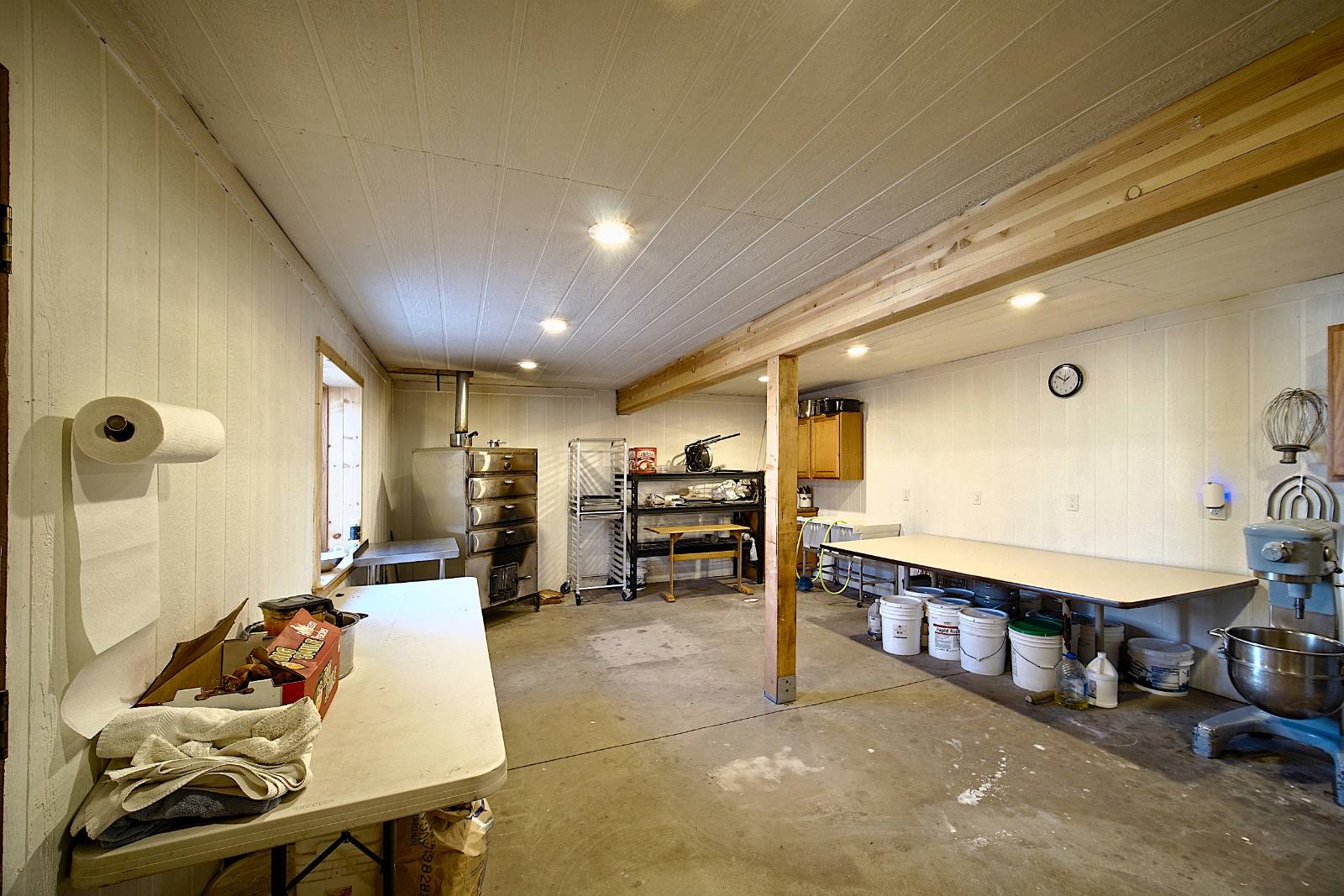 ;
;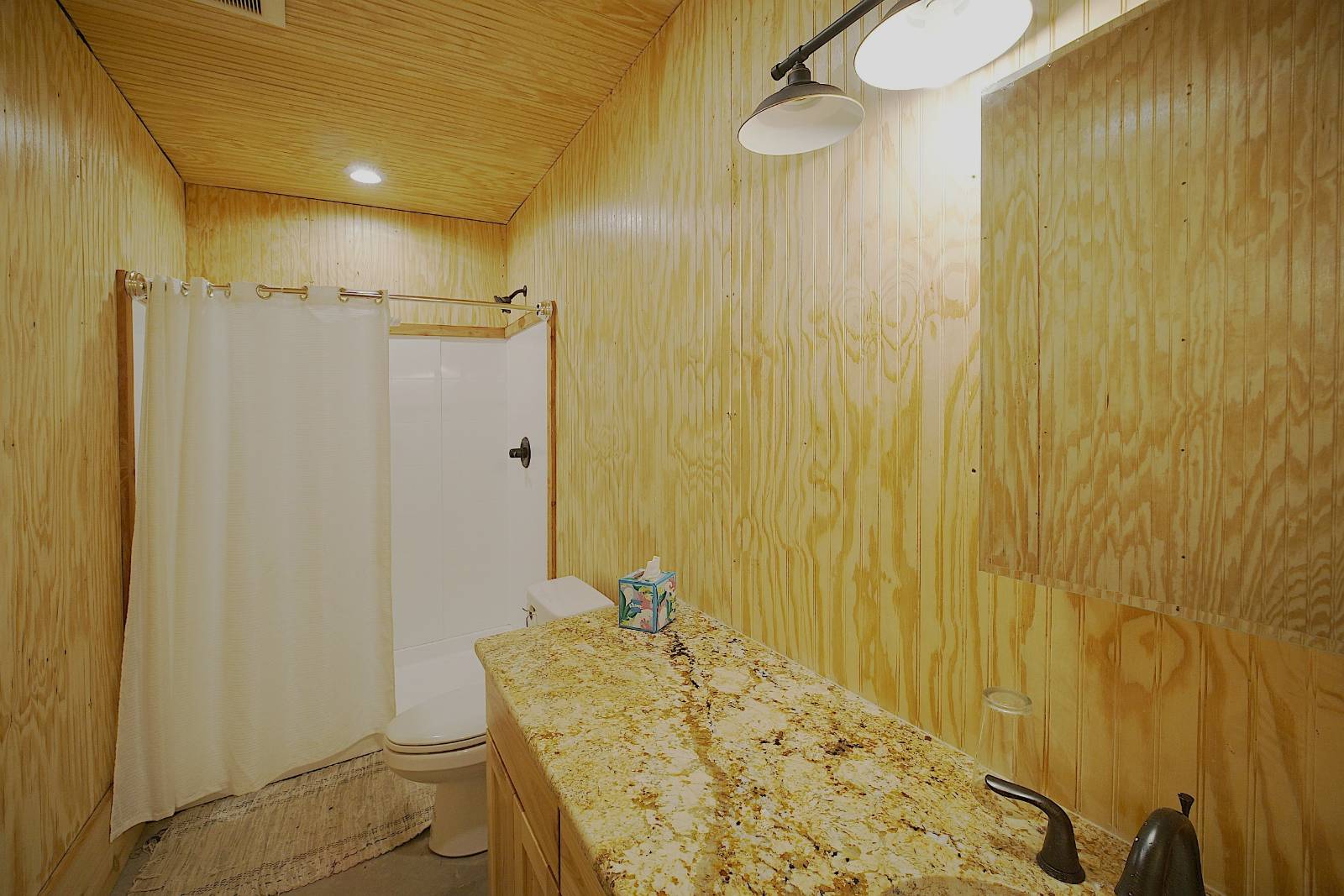 ;
;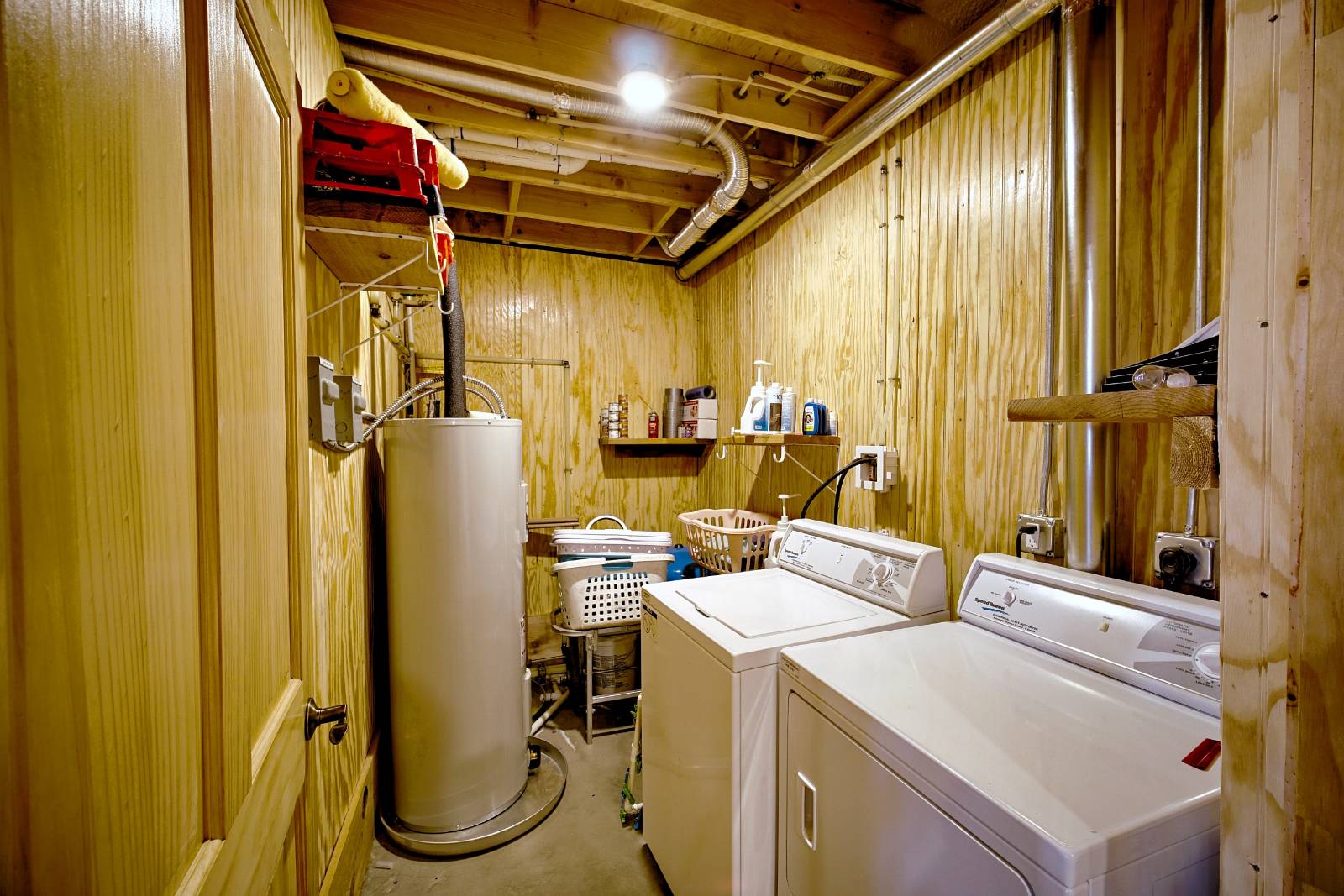 ;
;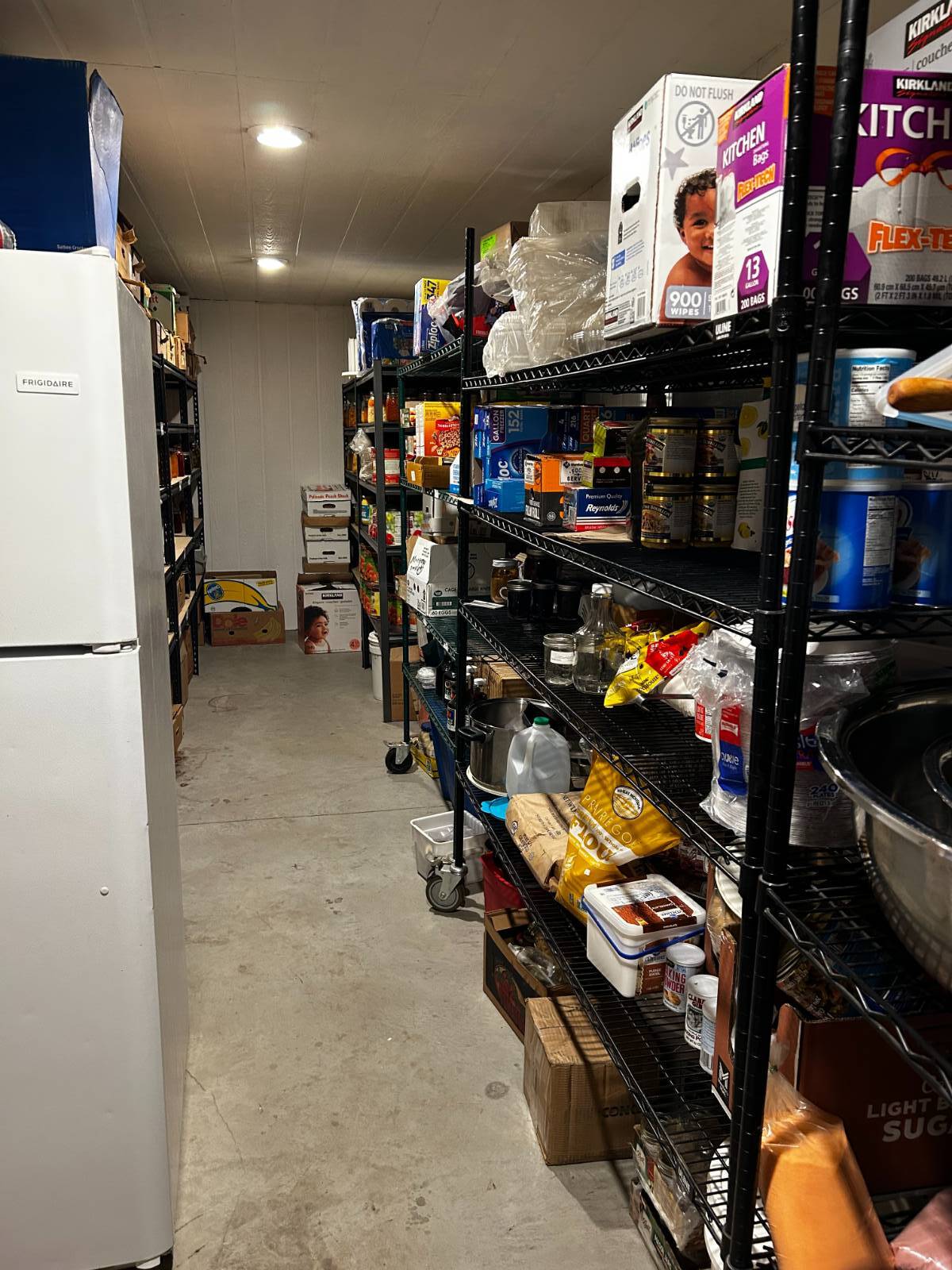 ;
;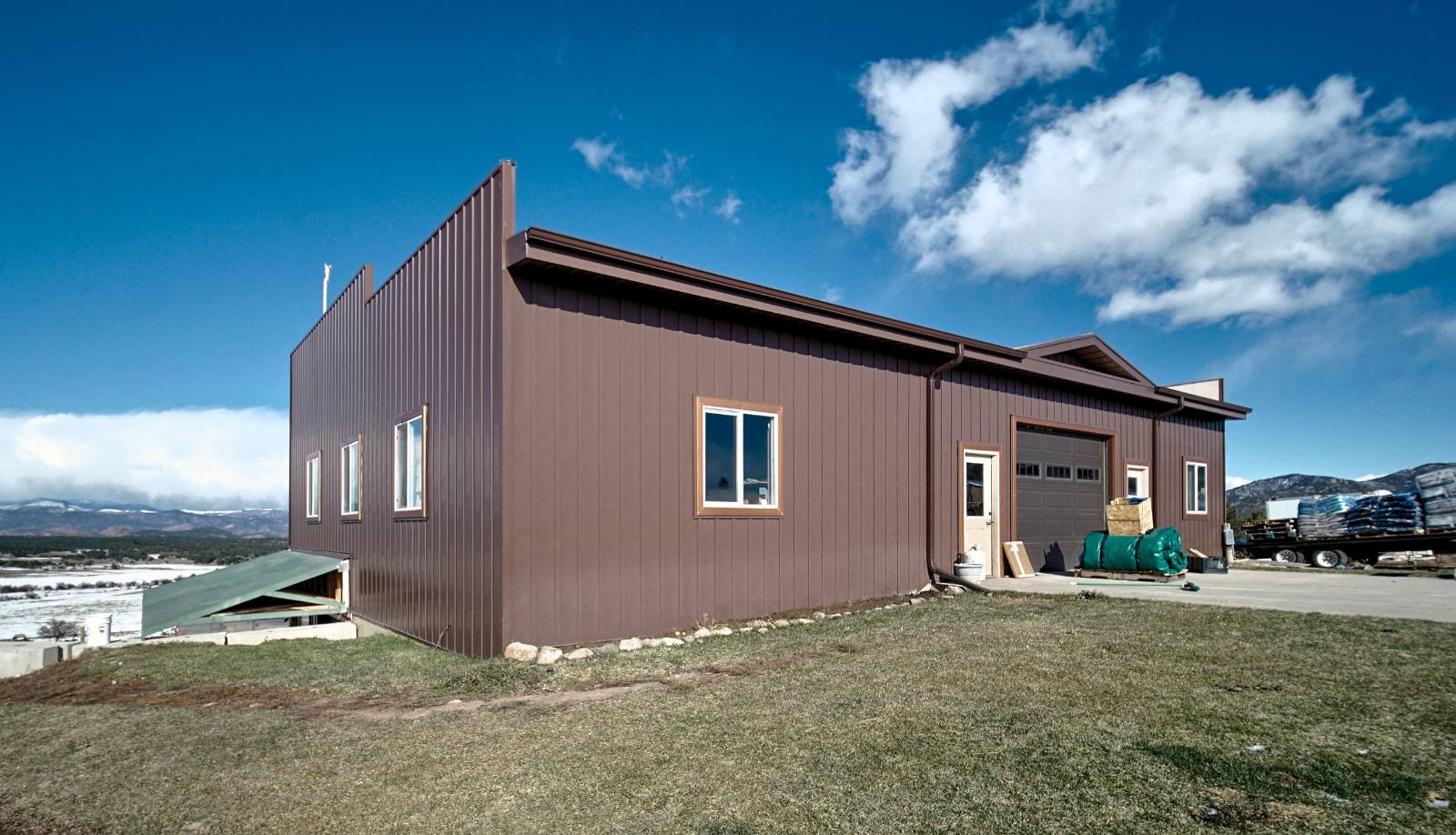 ;
;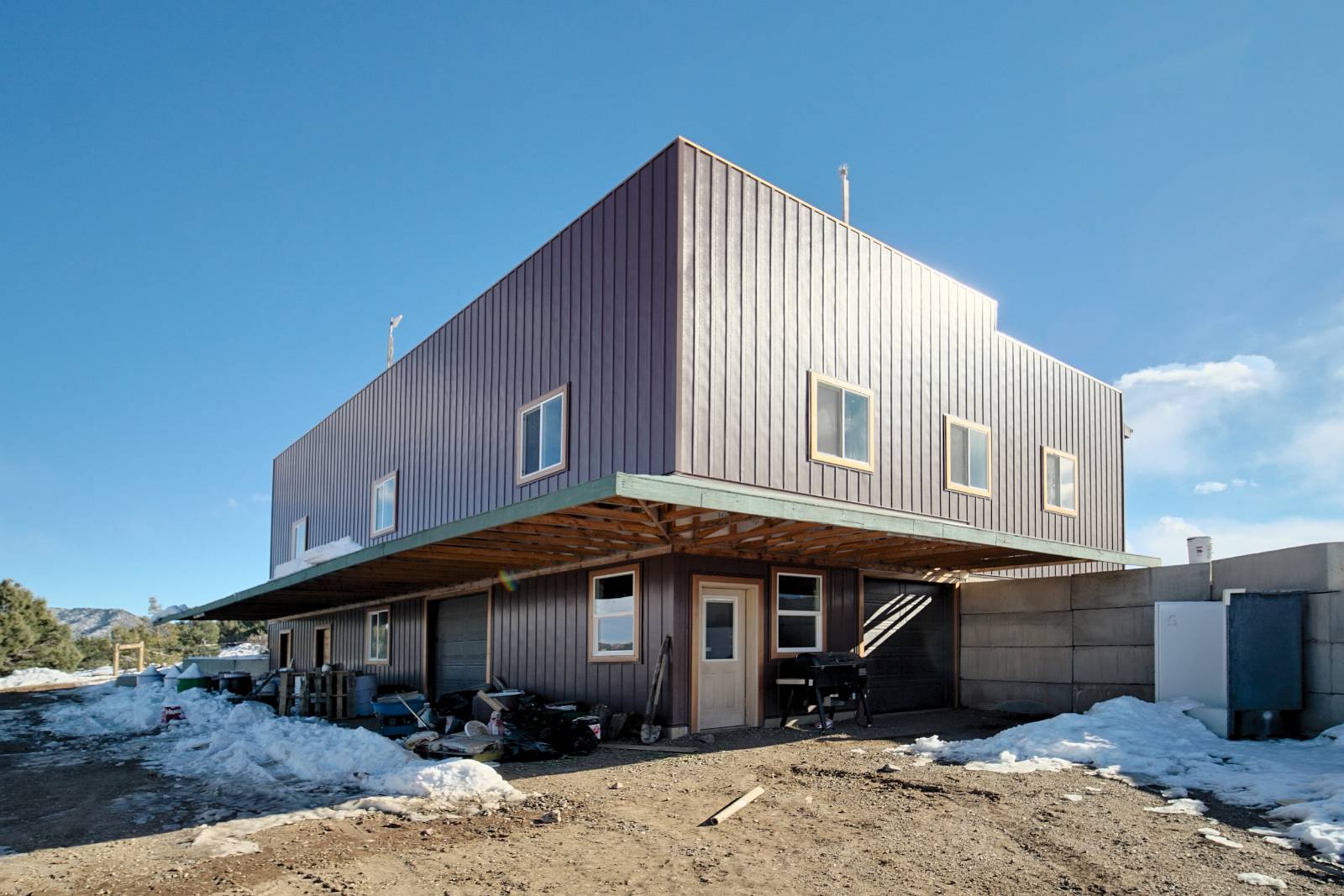 ;
;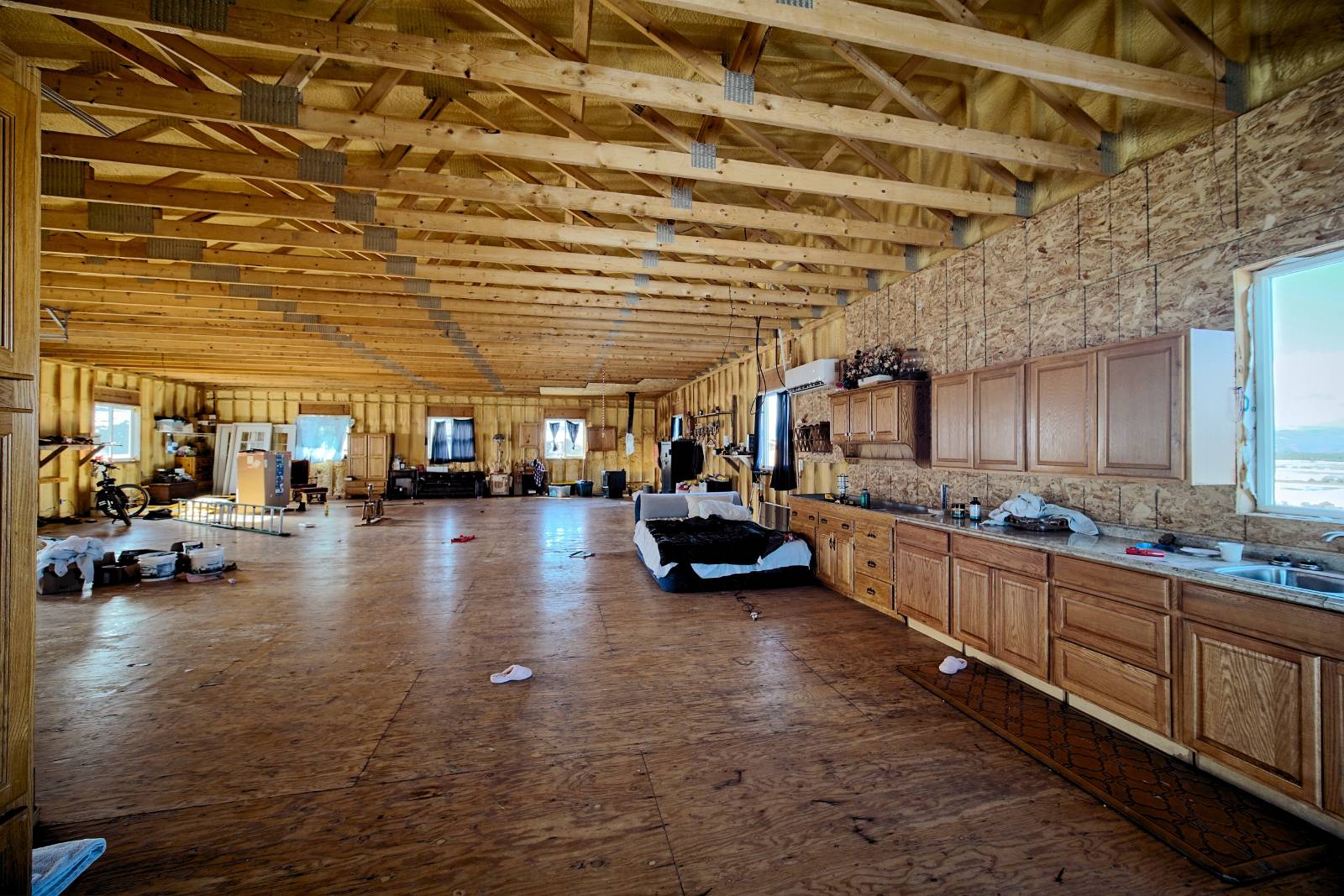 ;
;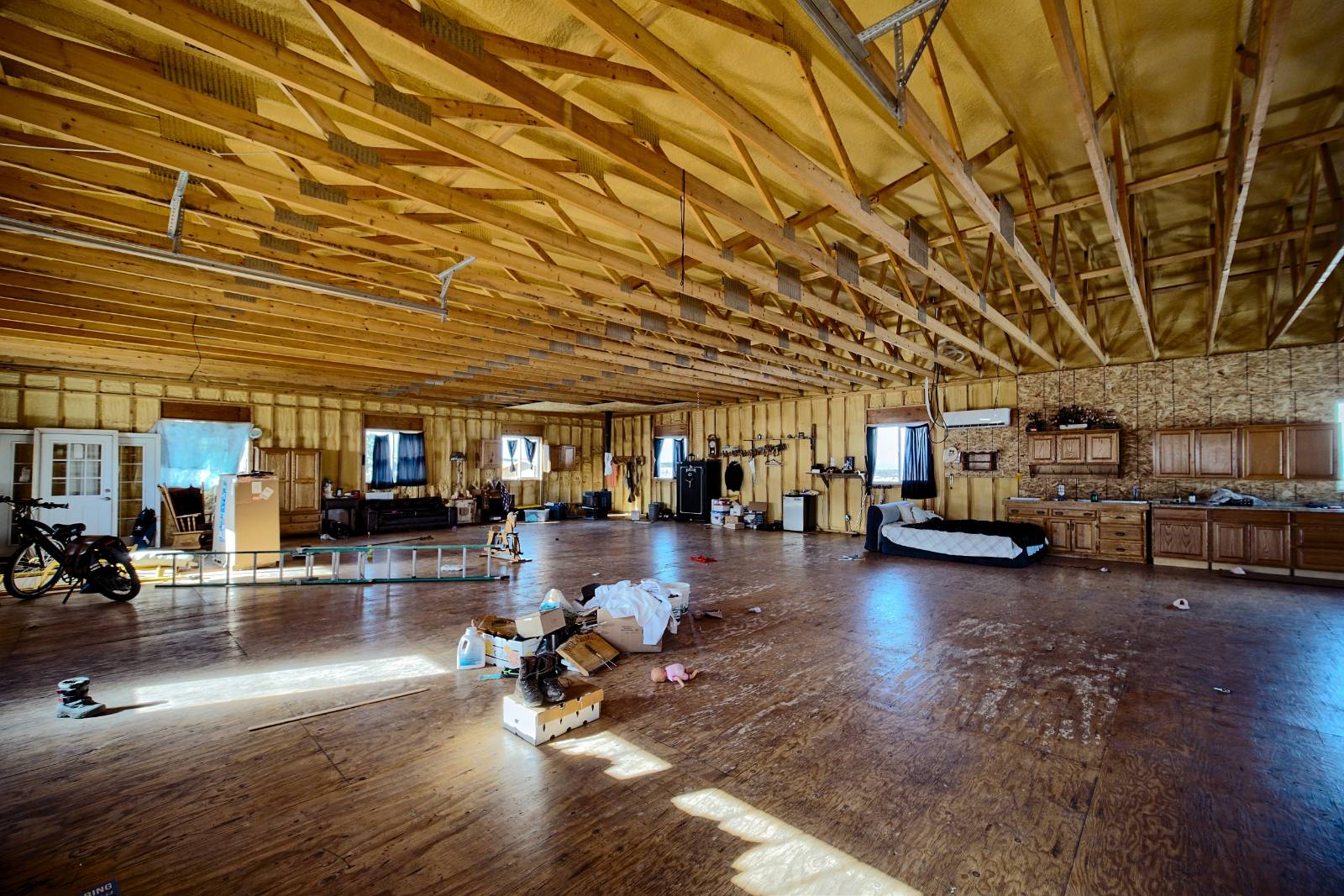 ;
; ;
;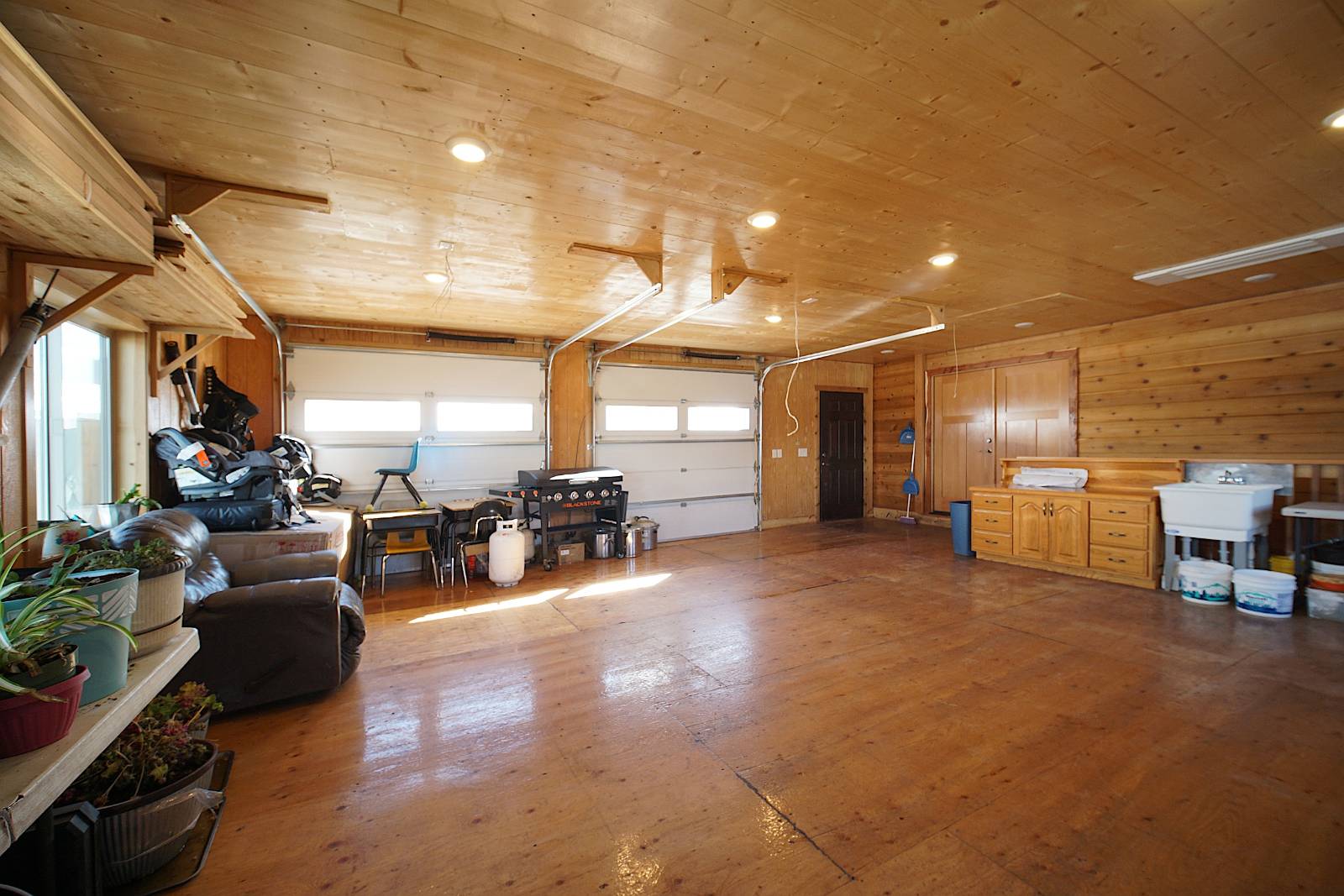 ;
;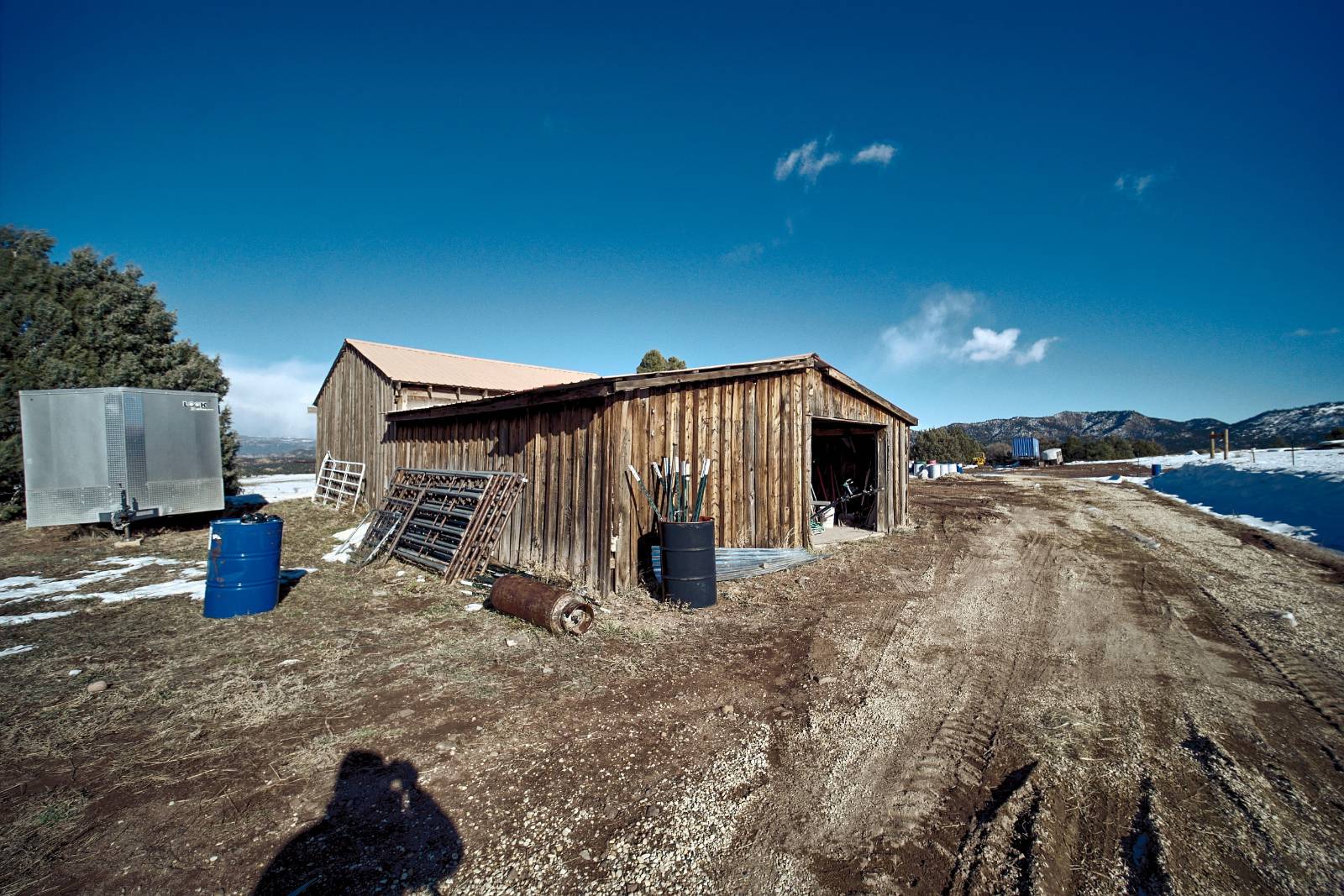 ;
;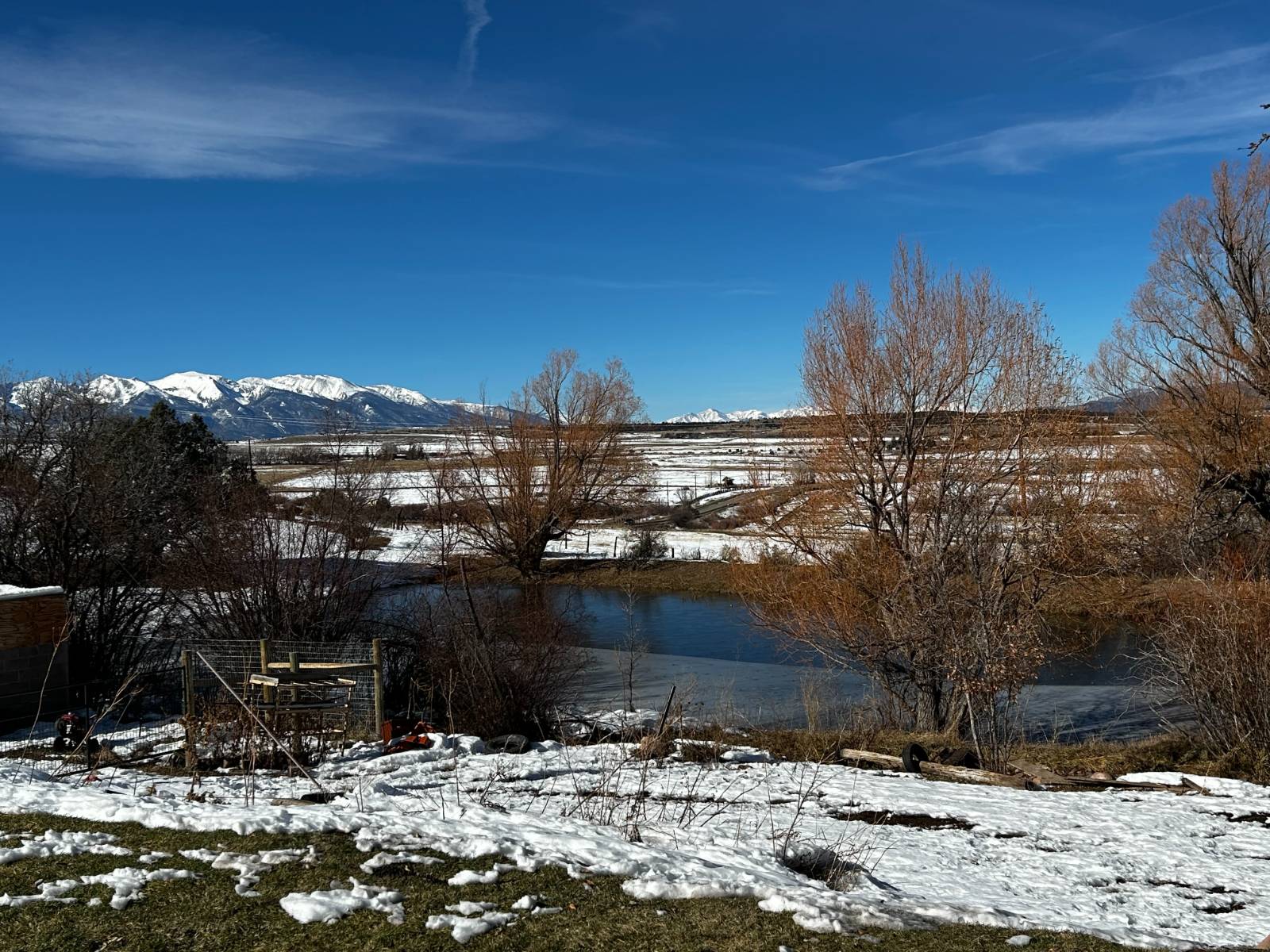 ;
;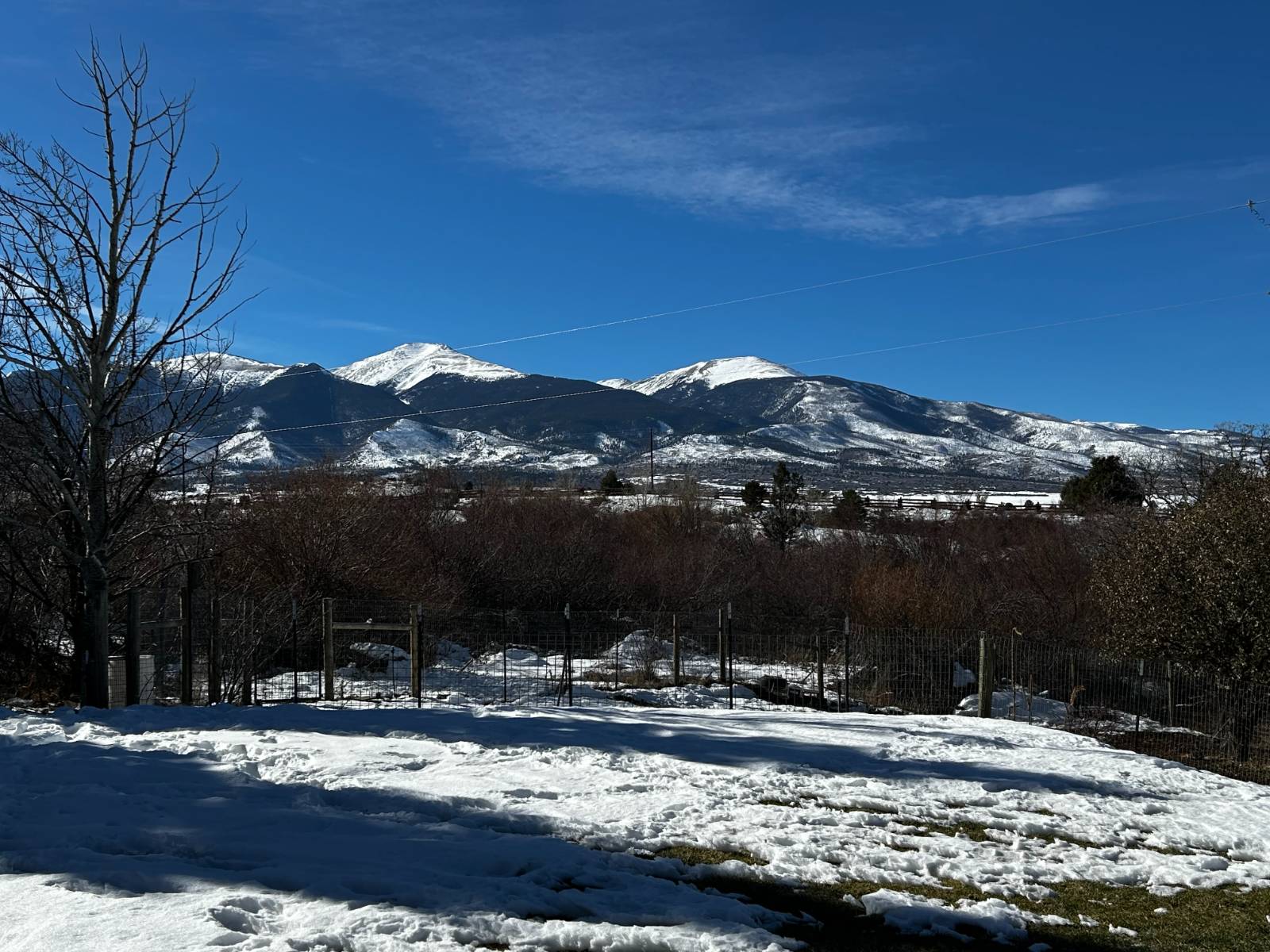 ;
;