Buy this home and if YOU ARE NOT SATISFIED with your purchase in the first 12 Months I'LL BUY IT BACK or SELL IT FOR FREE. NO GIMMICKS! For more information on this Exclusive Buyer Protection Plan, call the listing agent directly. This home qualifies for a 1% buy-down rate for OUR VIP Buyers *Bonus 1 Don't get stuck owning two homes. BUY THIS HOME and I'LL BUY YOURS! If you're looking to buy a home but have one to sell, you're finding yourself in the same dilemma that most homeowners find themselves in. We can help! To discuss the details of this incredible option or for a free report on this exclusive offer and how it works call the listing agent directly *Bonus 2 As a VIP Buyer YOU will walk away with a 1 Year Home Warranty free to you at closing *Bonus 3 As a VIP Buyer you can use my Moving Truck for Free! Call me to become a VIP Buyer Today! Welcome to this charming 4-bedroom, 2-bathroom home with a 2-car garage, perfect for comfortable living. As you approach, a welcoming covered porch invites you inside. The home boasts a comfortable layout with a living area and a dedicated dining space, enhanced by ceiling fans throughout. The mix of tile and vinyl flooring adds style and durability to the space. A special bonus is the additional office space, ideal for working from home or pursuing hobbies. The living room impresses with a stepped ceiling, creating an open and airy feel. The kitchen is well-appointed with a pantry, modern appliances, and a cozy breakfast area, all opening up to the family room for easy entertaining. The primary bedroom serves as a peaceful retreat, featuring a stepped ceiling for added elegance. The ensuite bathroom includes a dual vanity and a shower/tub combo for convenience and relaxation. Step outside to a covered patio, the perfect spot to unwind and enjoy the outdoors. The backyard is enclosed by a wooden privacy fence, ensuring a secure environment for all. Don't miss the opportunity to see this inviting home. Schedule a tour today!



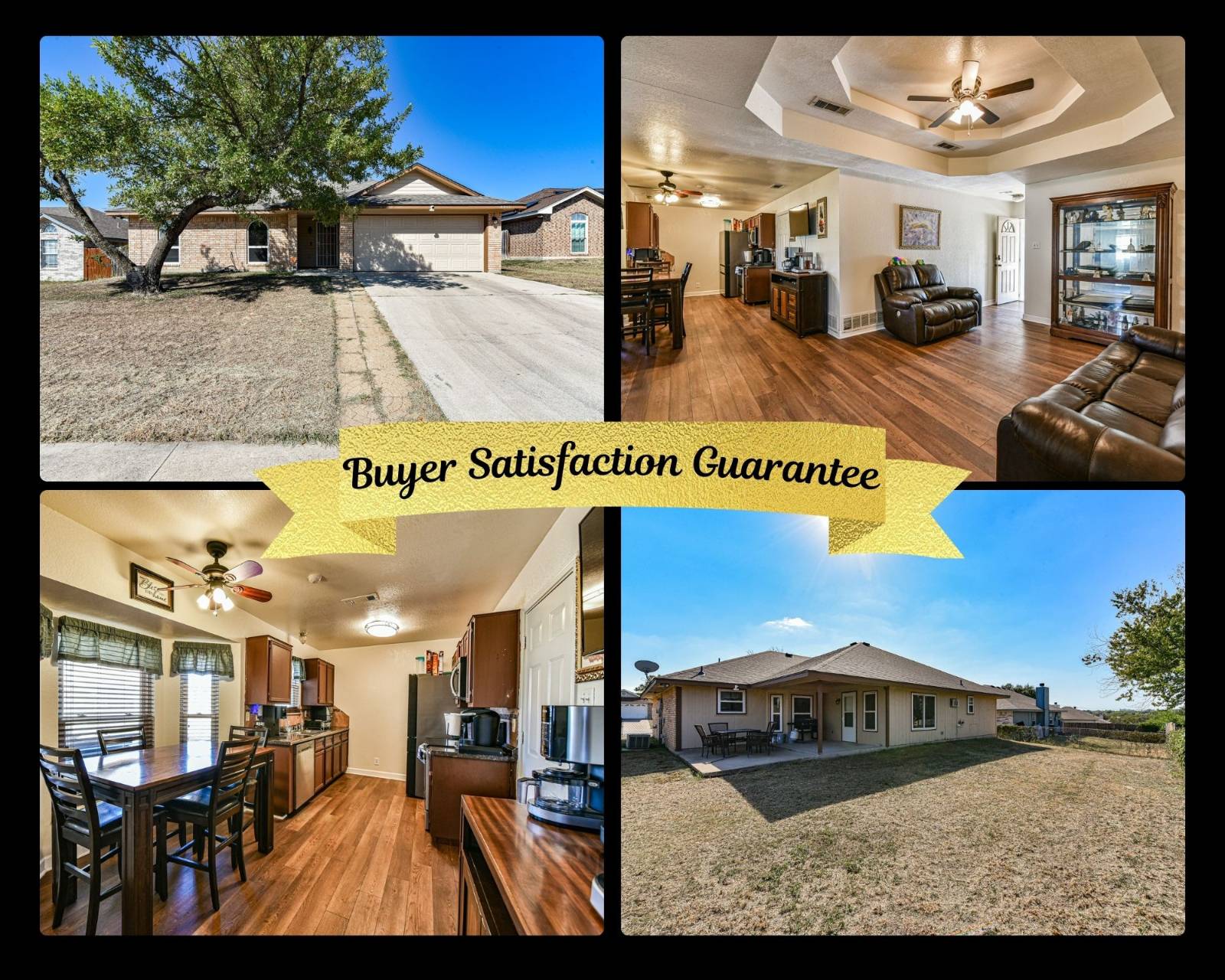


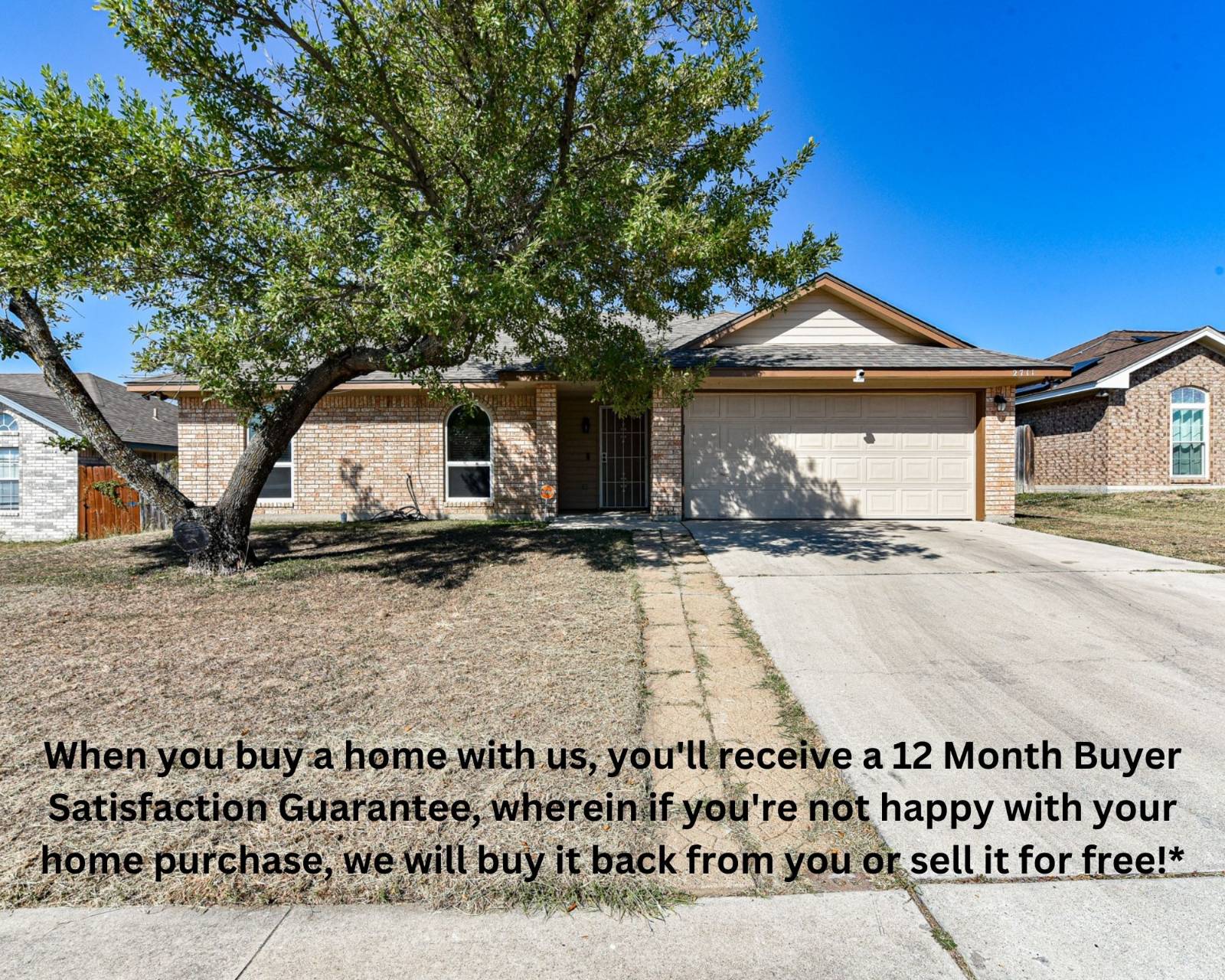 ;
;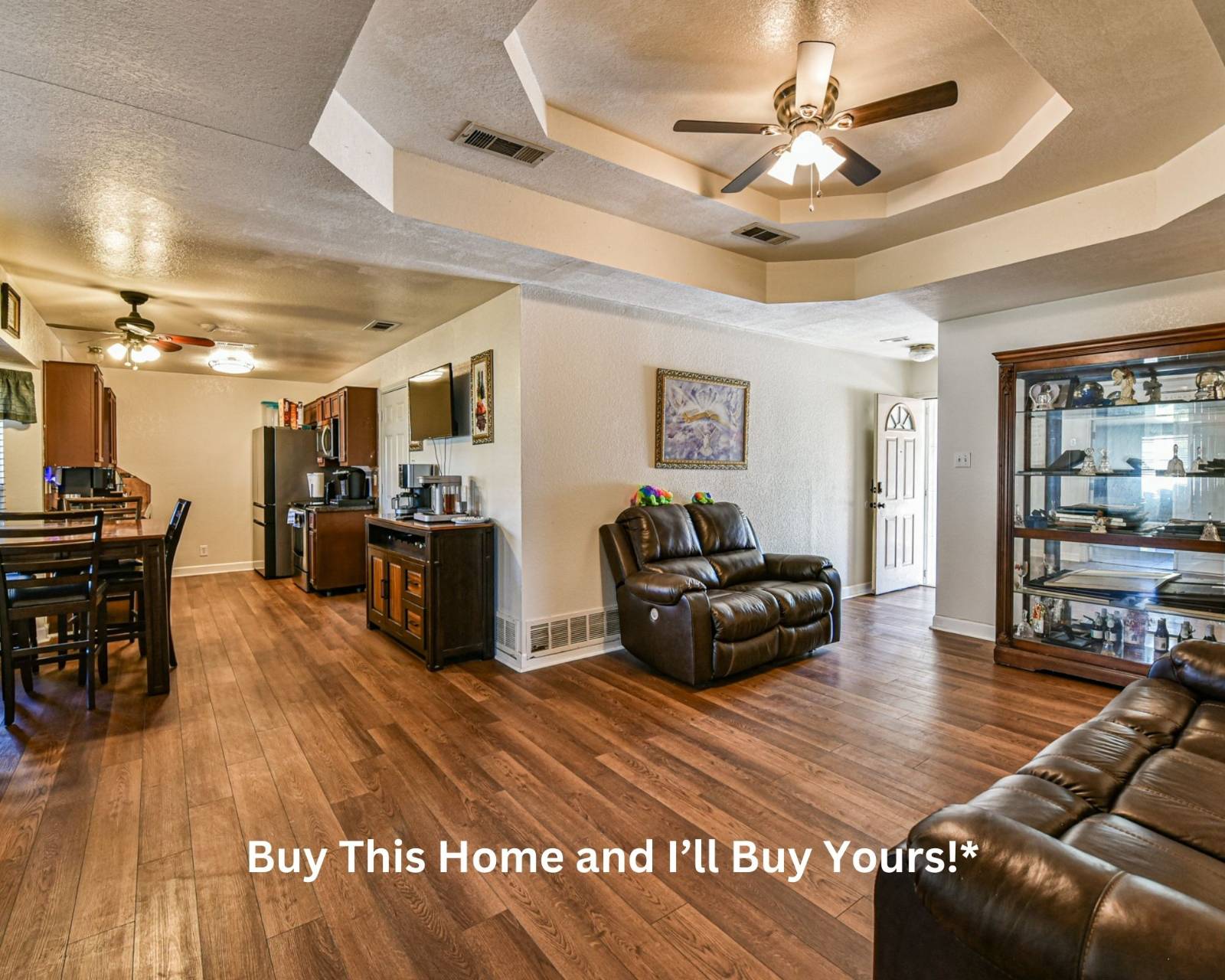 ;
;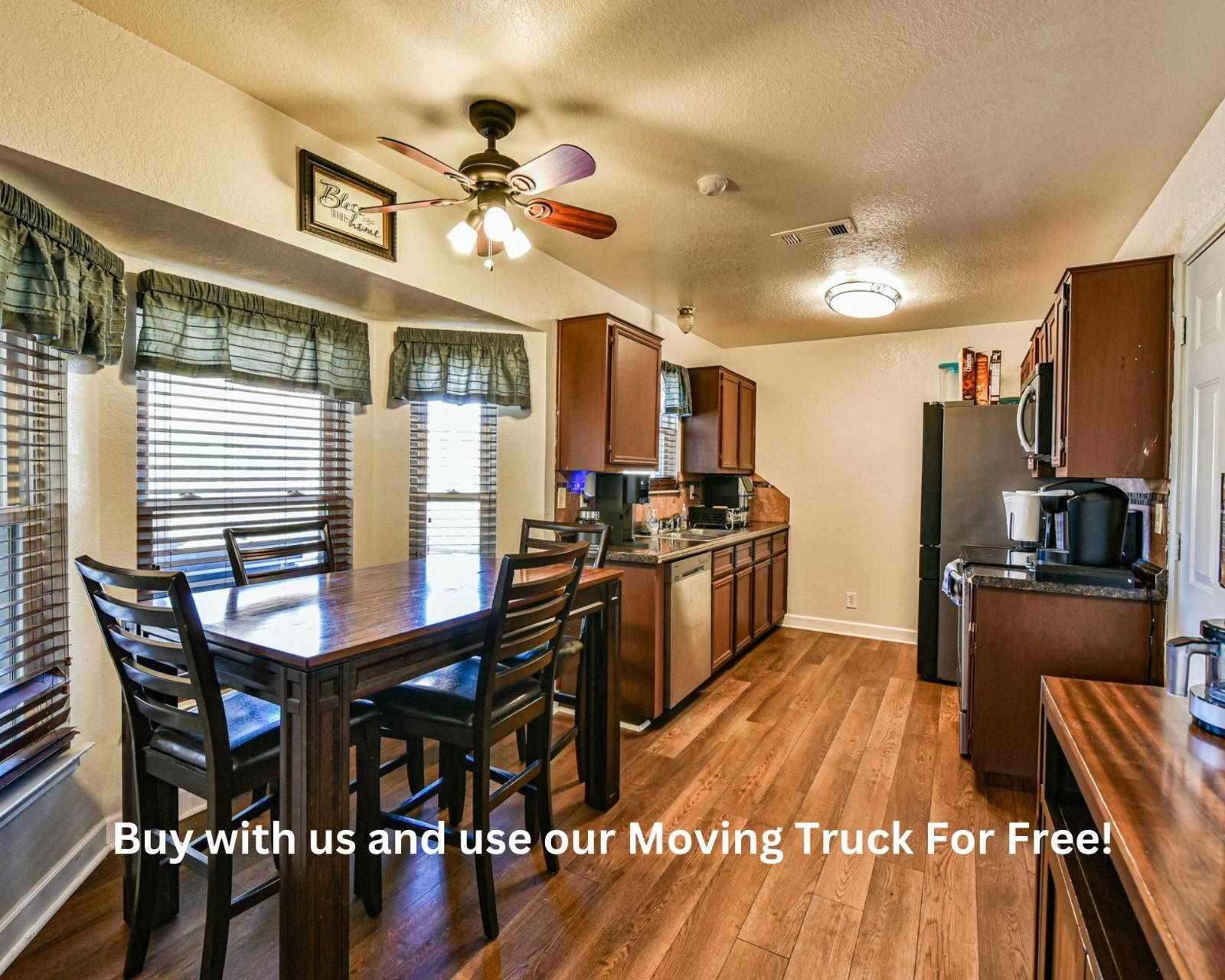 ;
;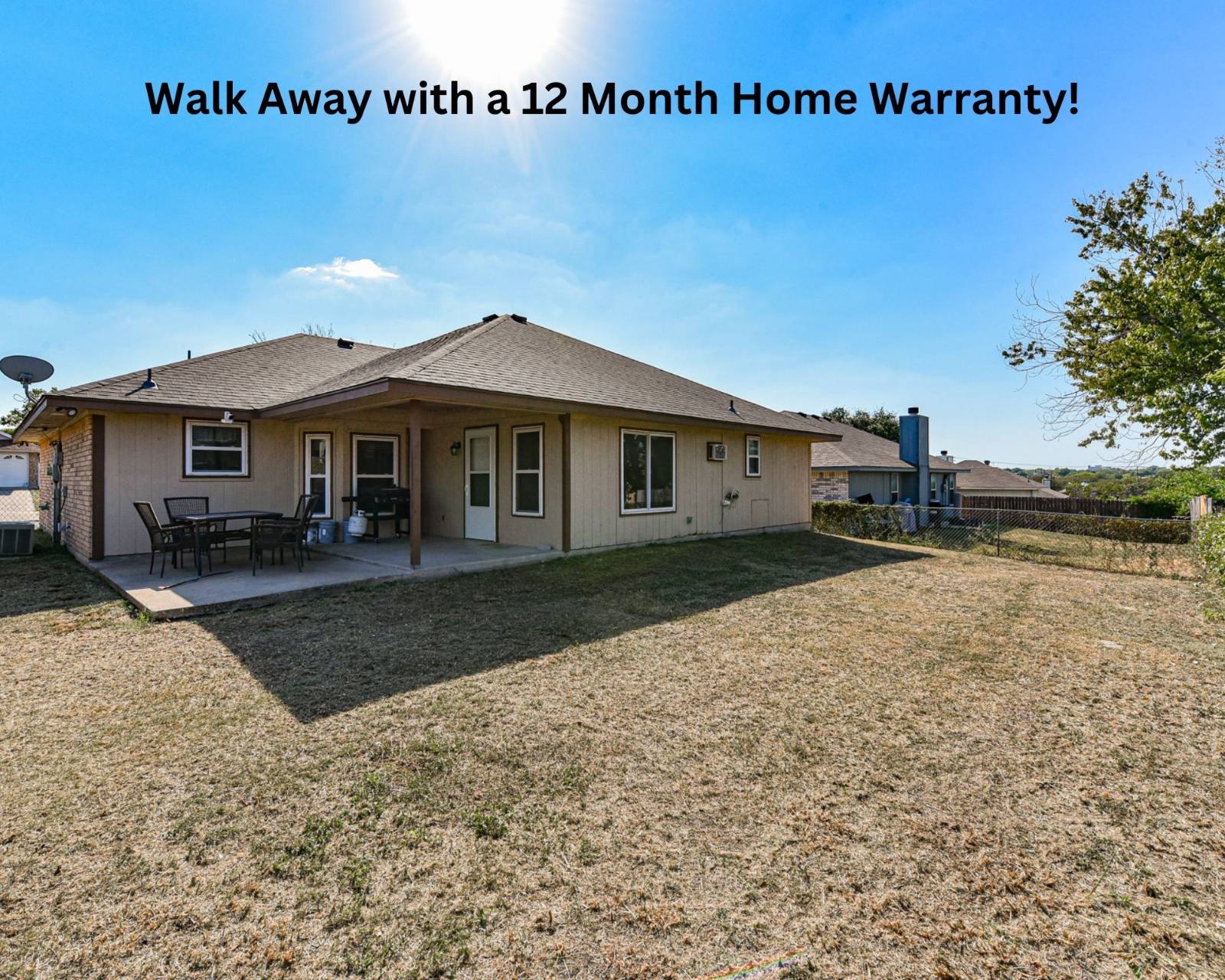 ;
;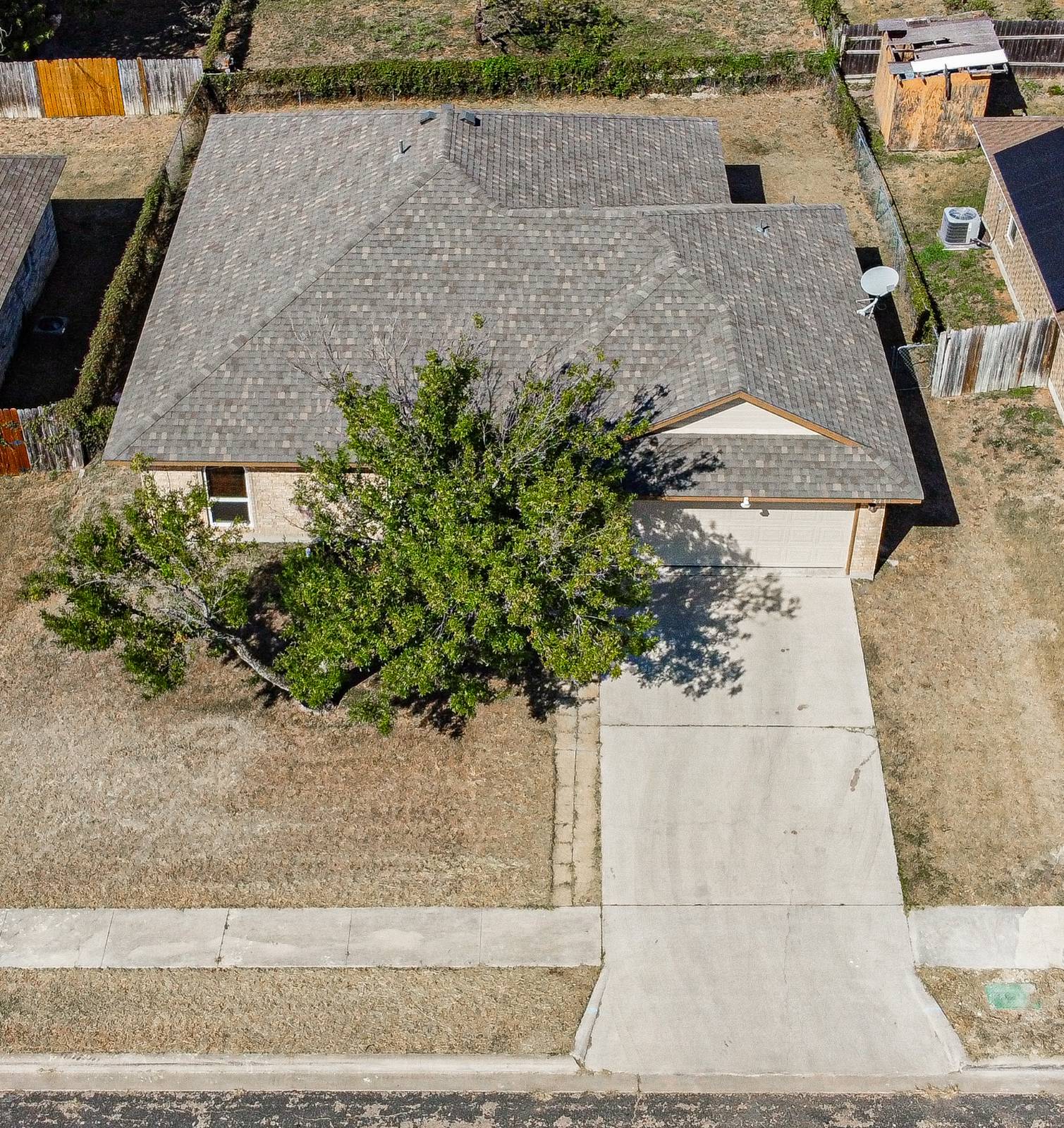 ;
;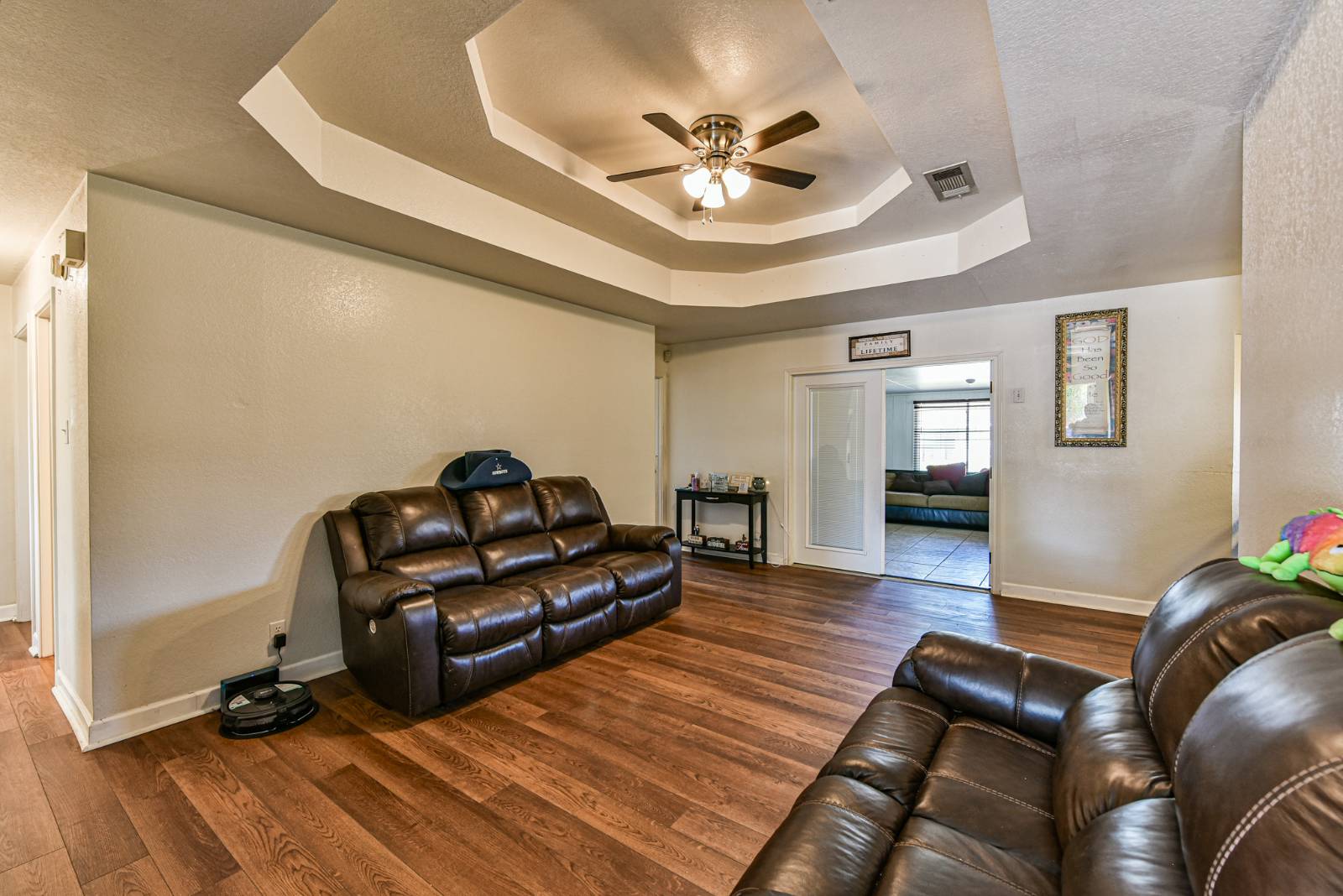 ;
;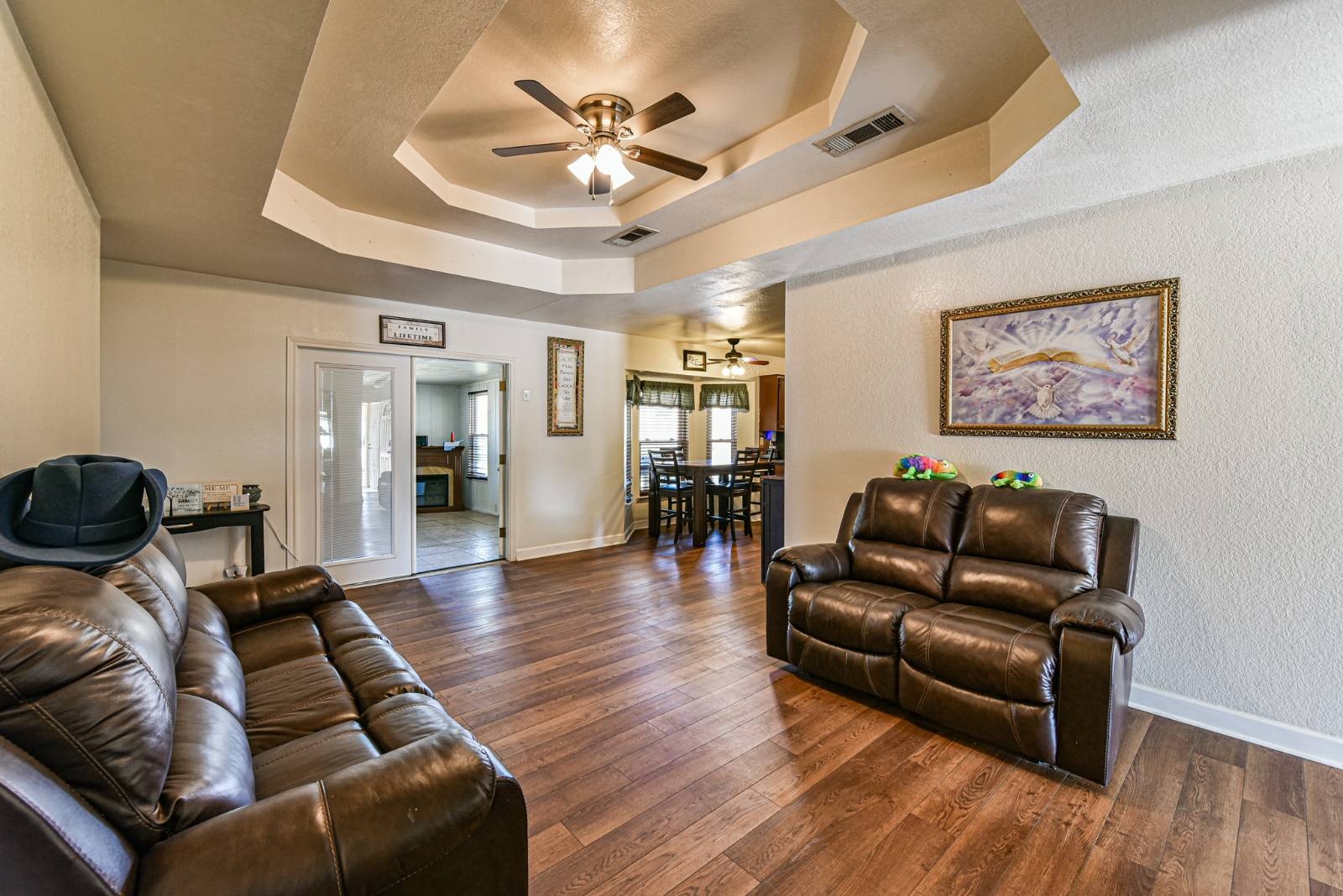 ;
;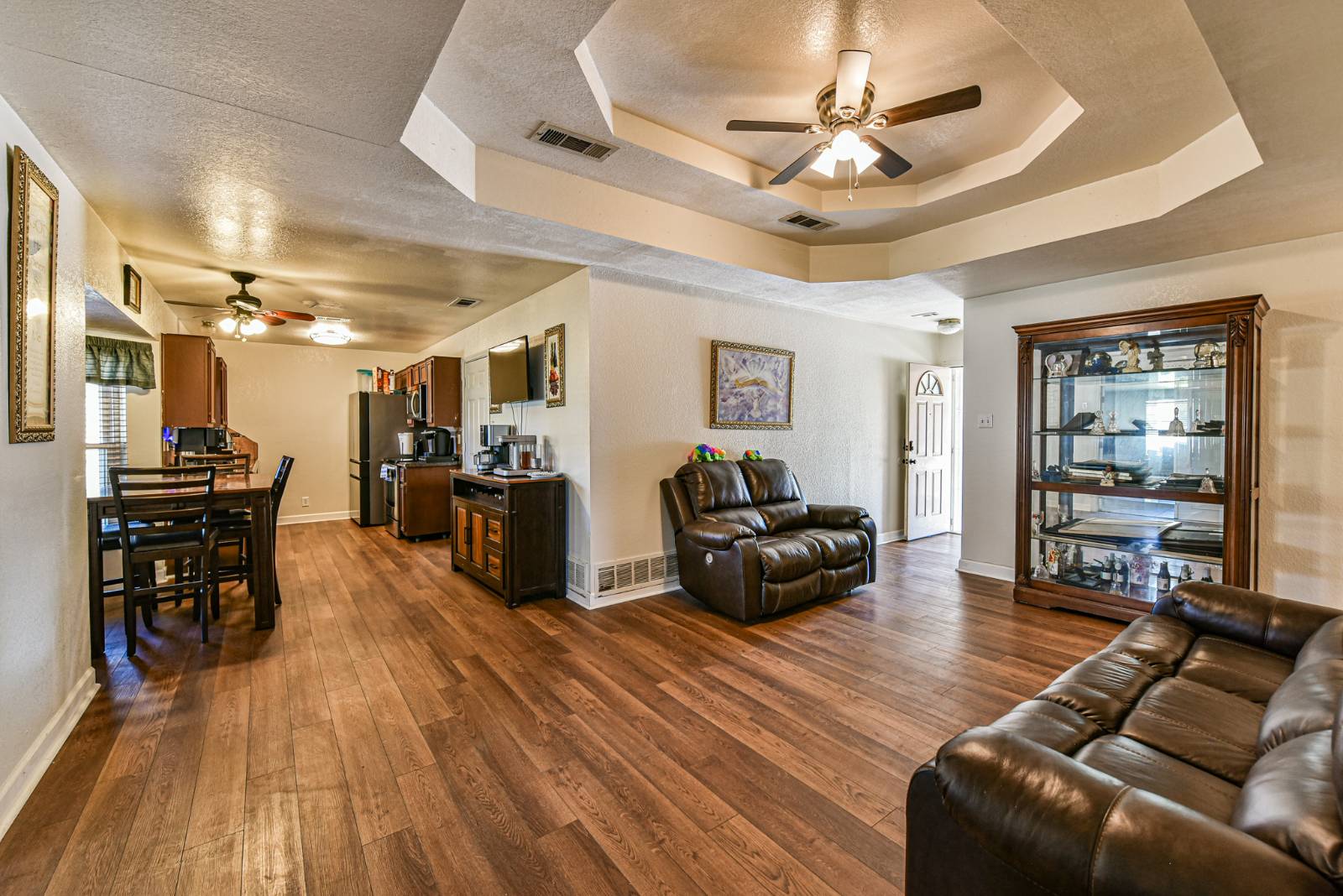 ;
;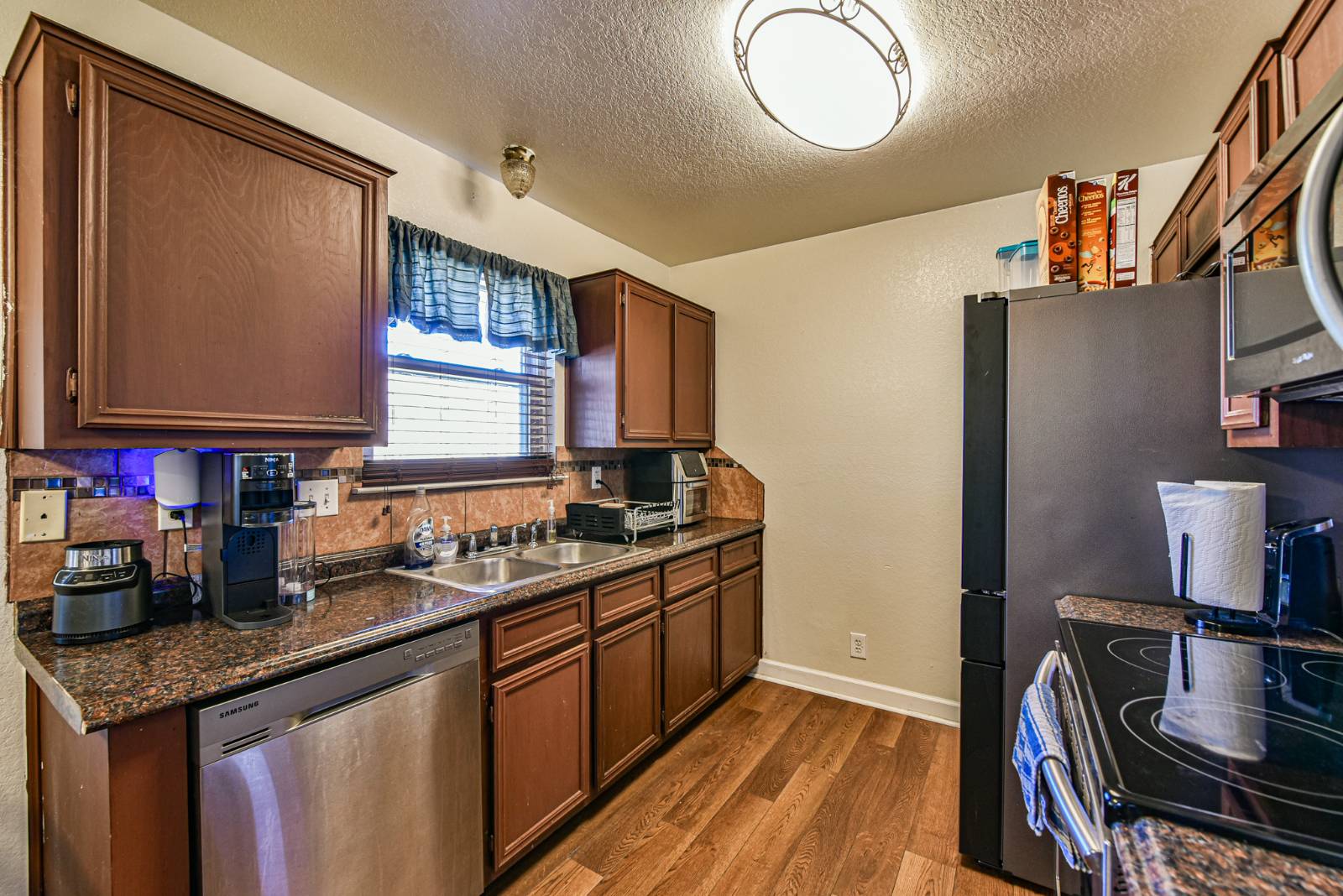 ;
;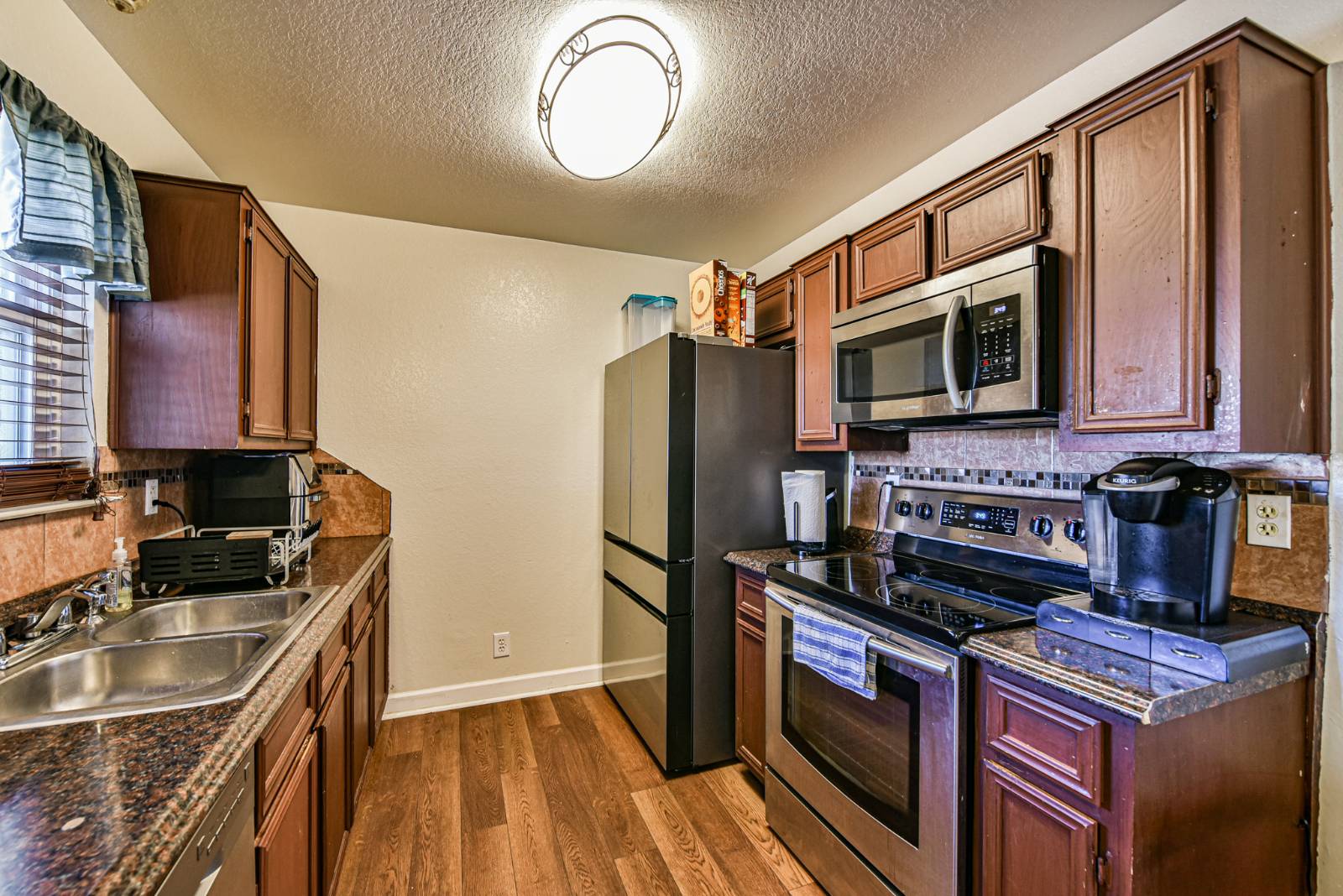 ;
;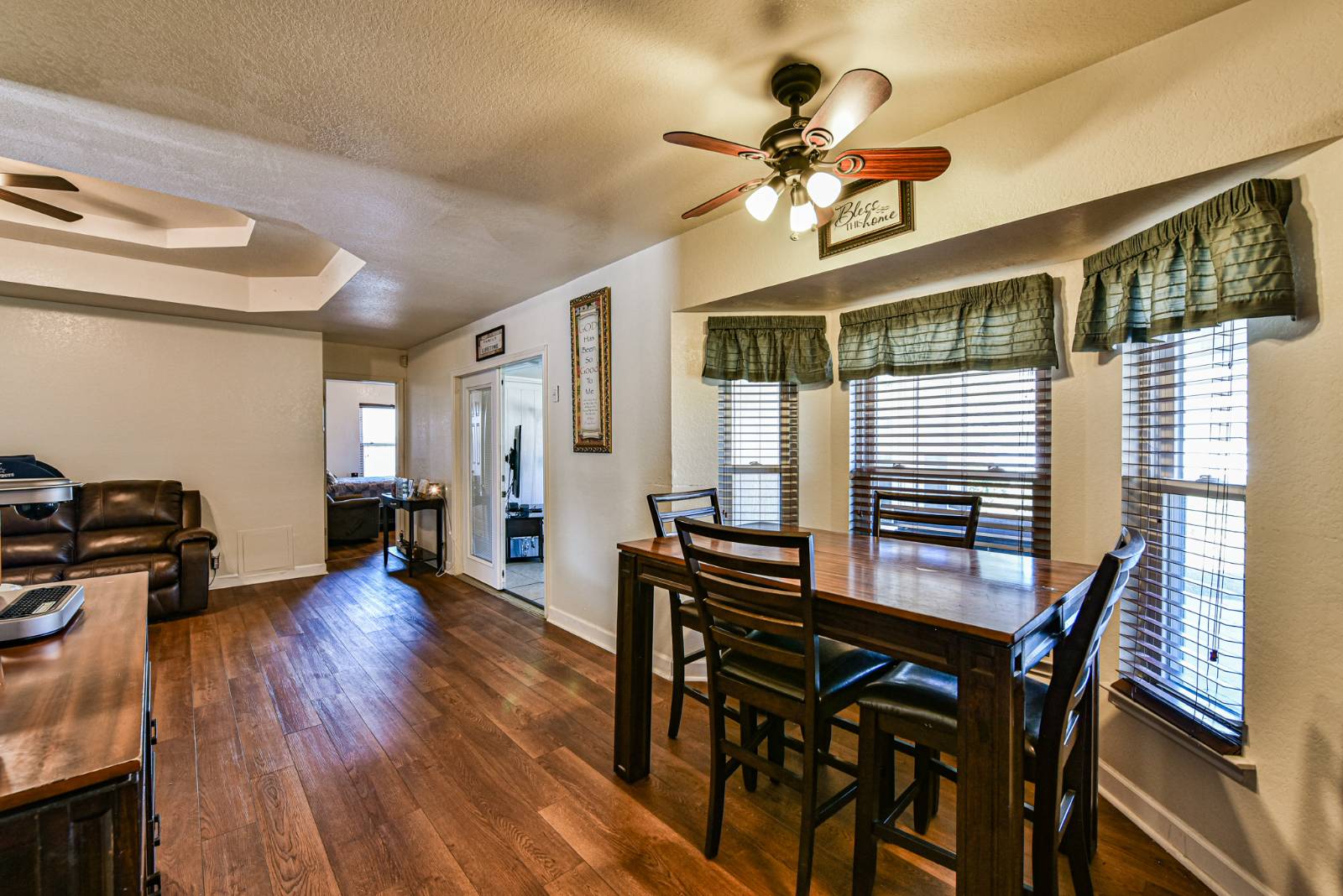 ;
;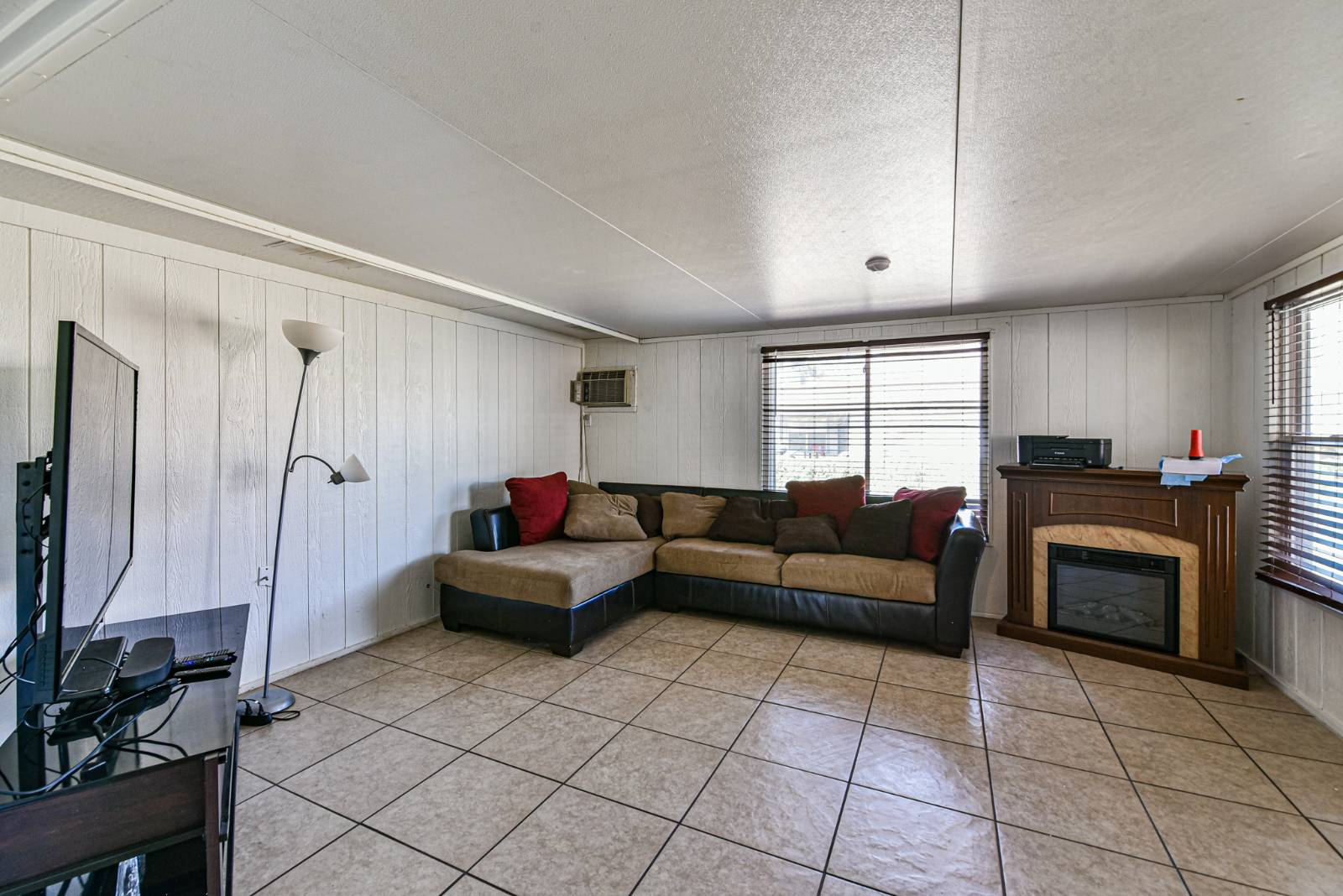 ;
;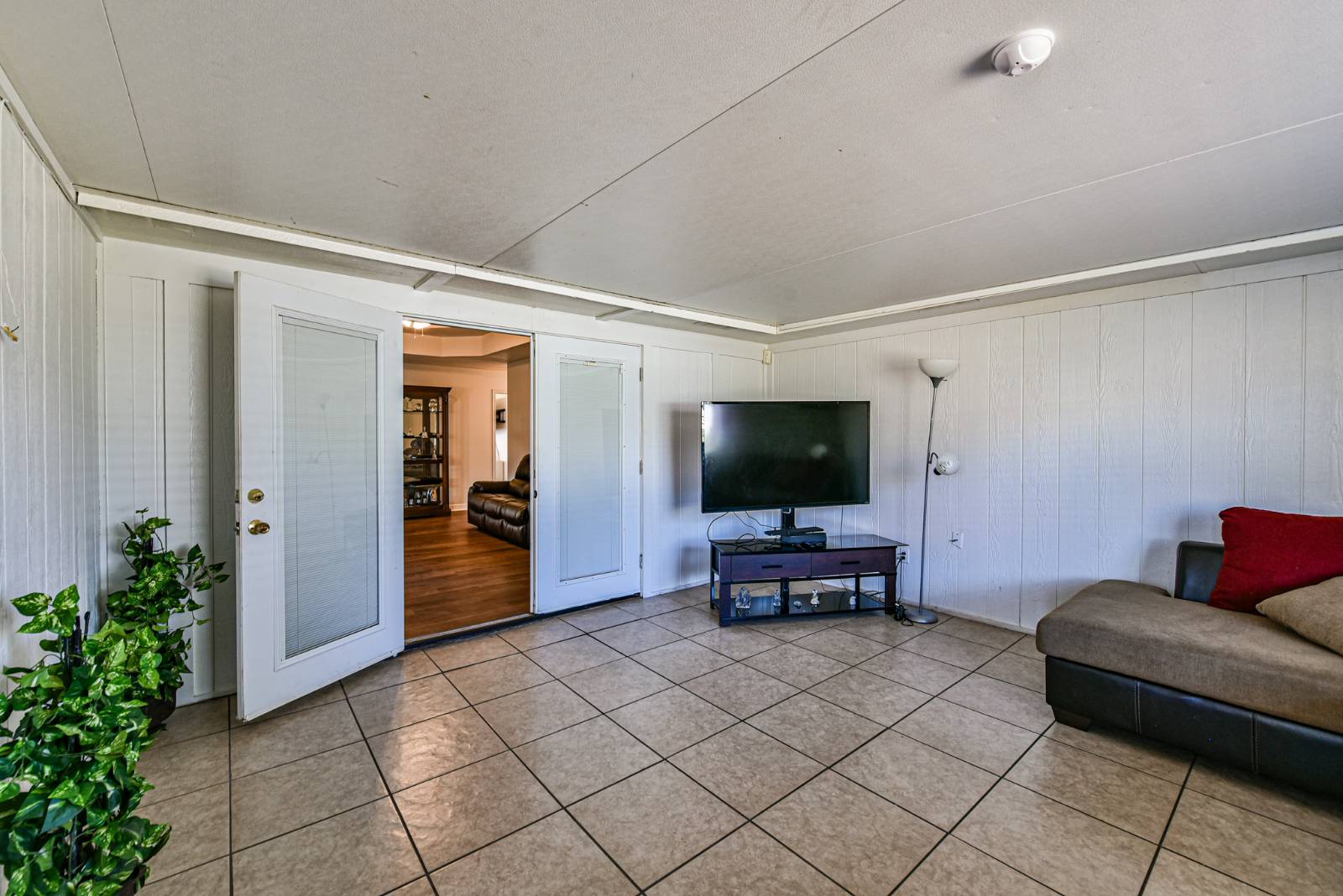 ;
;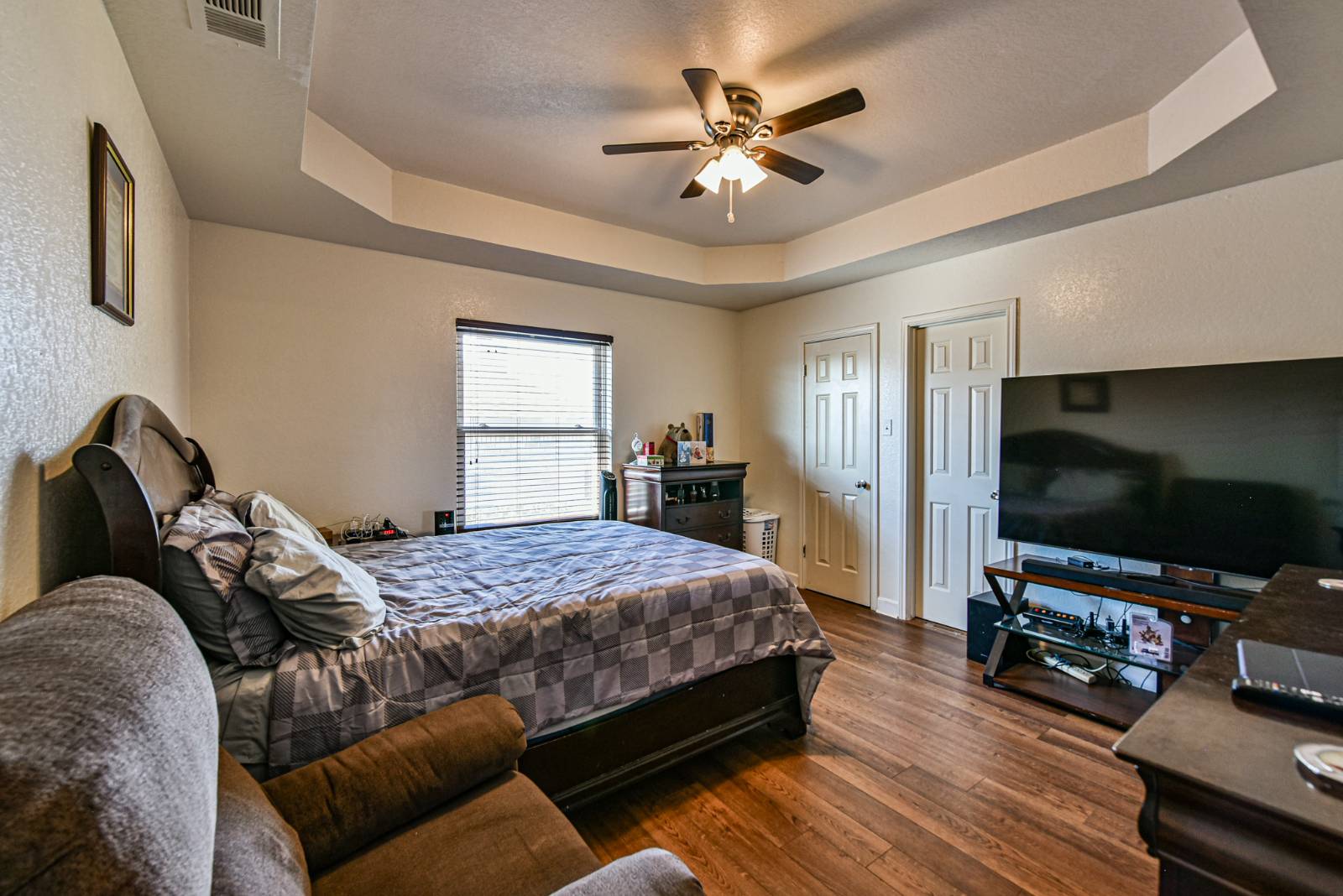 ;
;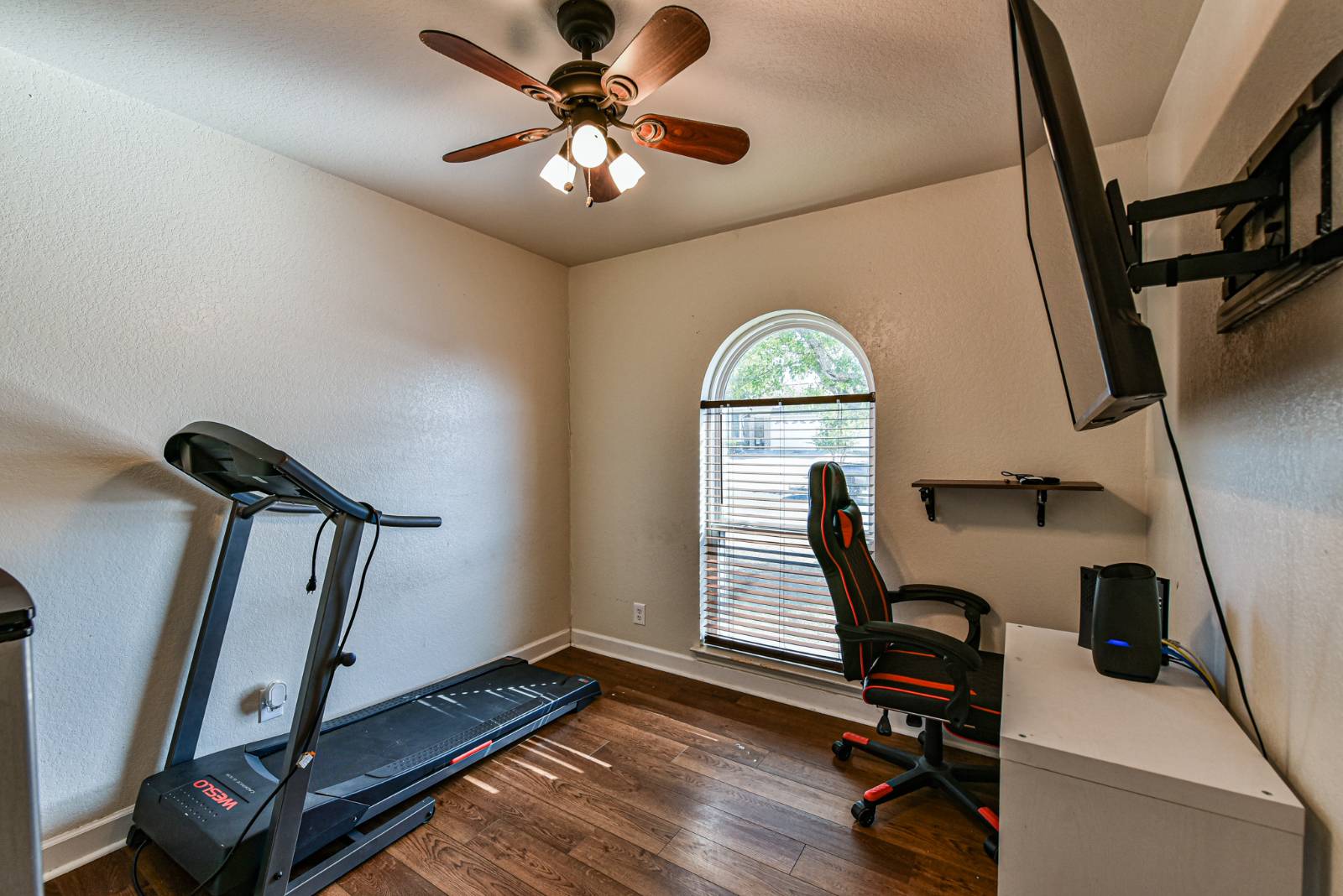 ;
;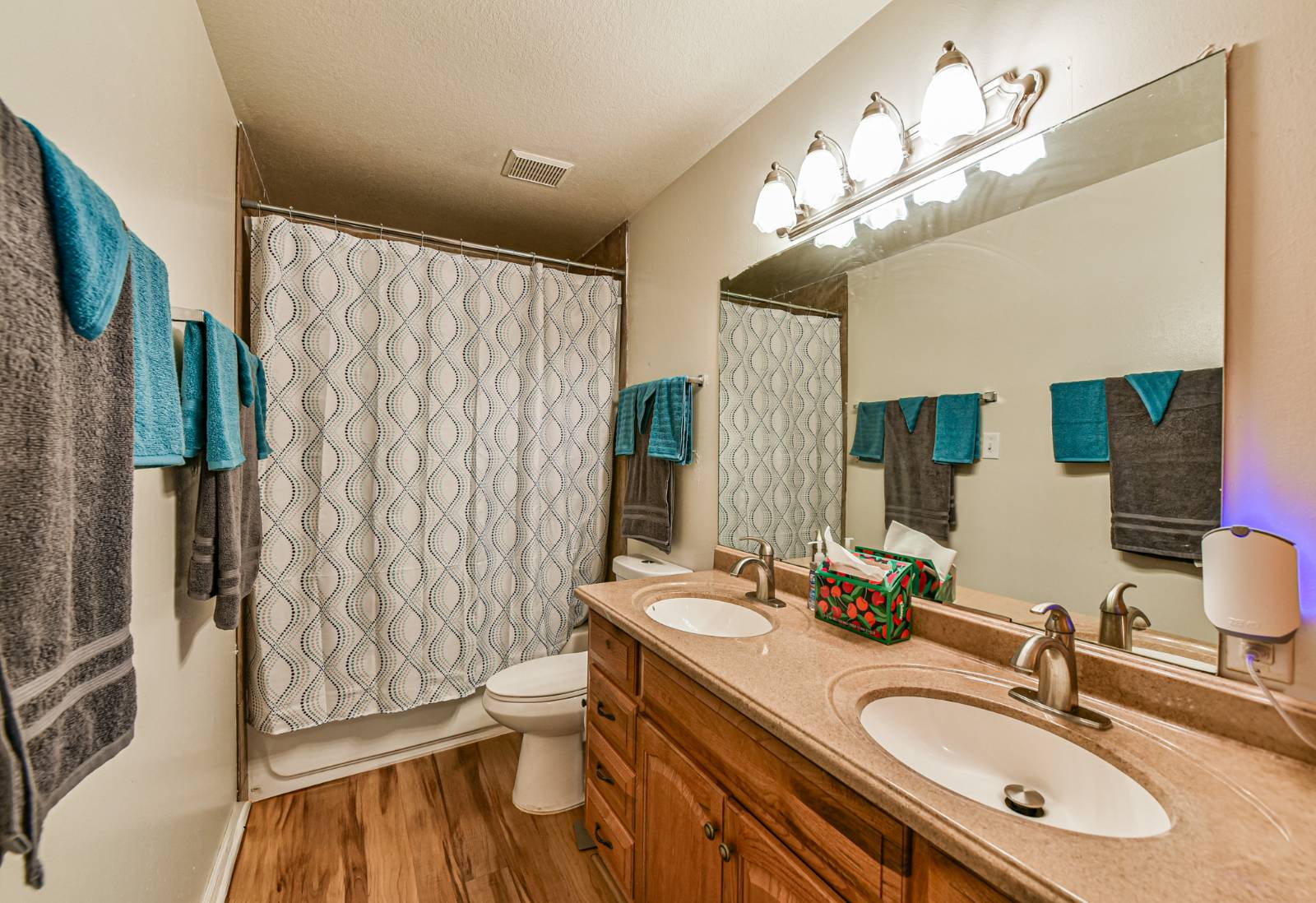 ;
;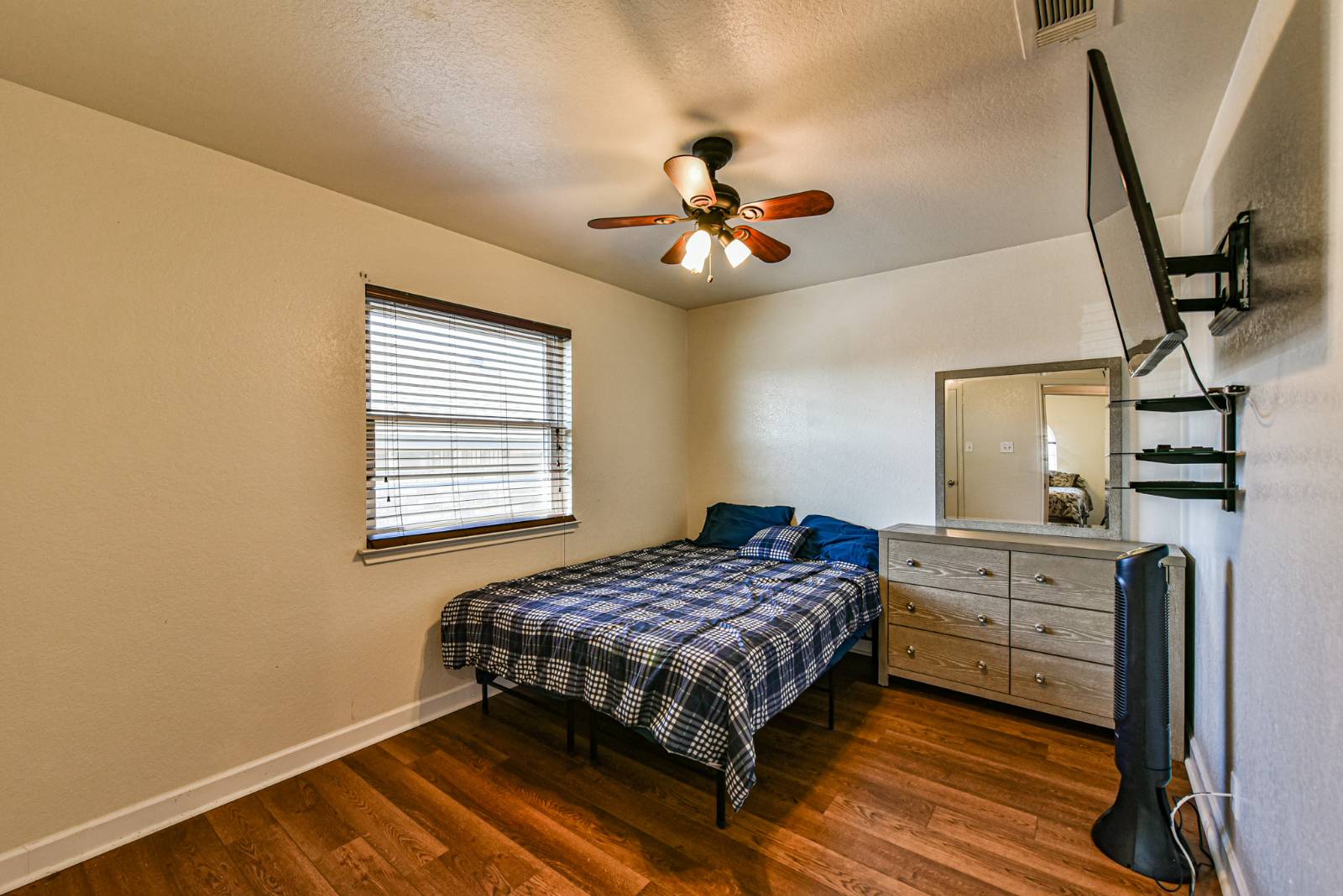 ;
;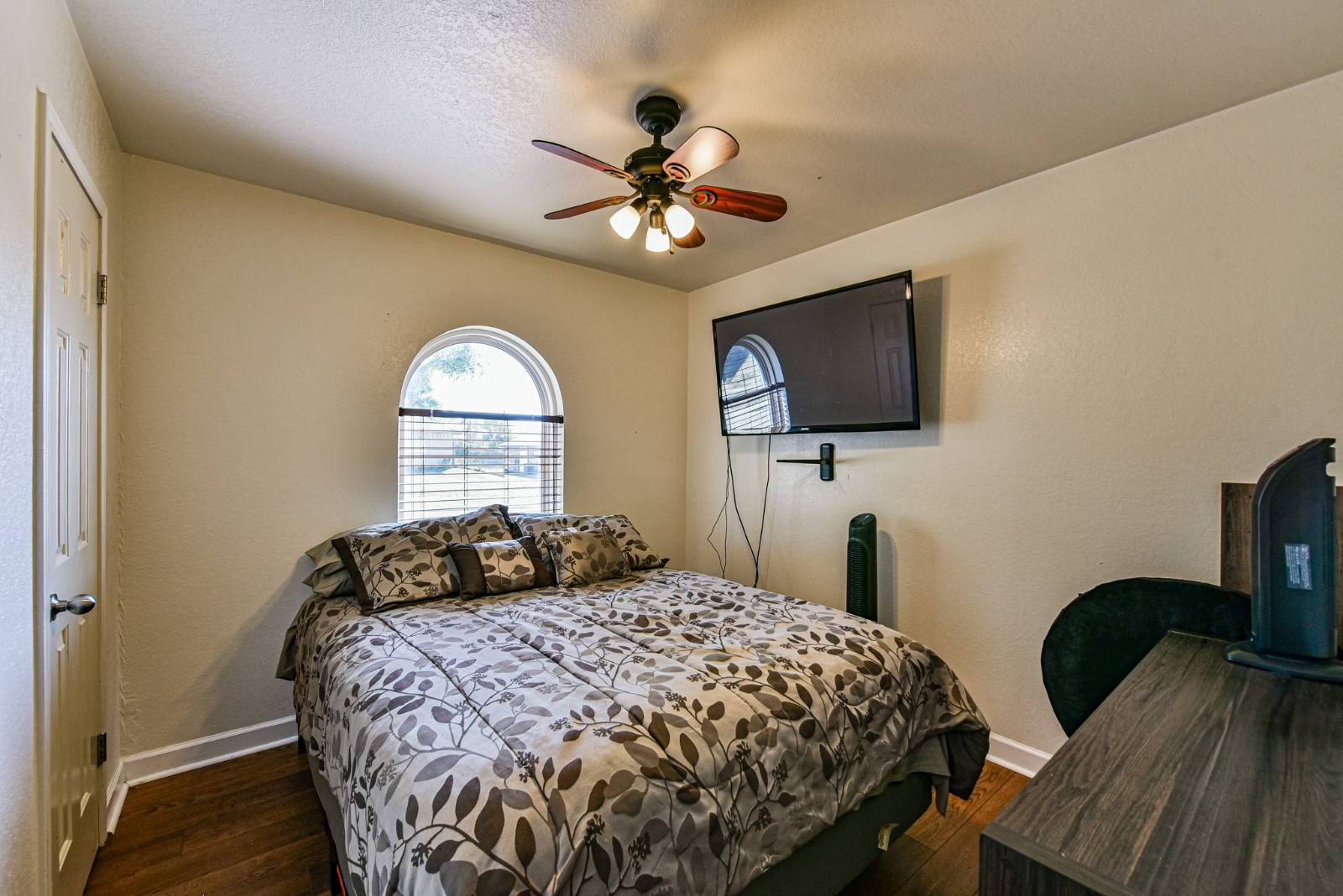 ;
;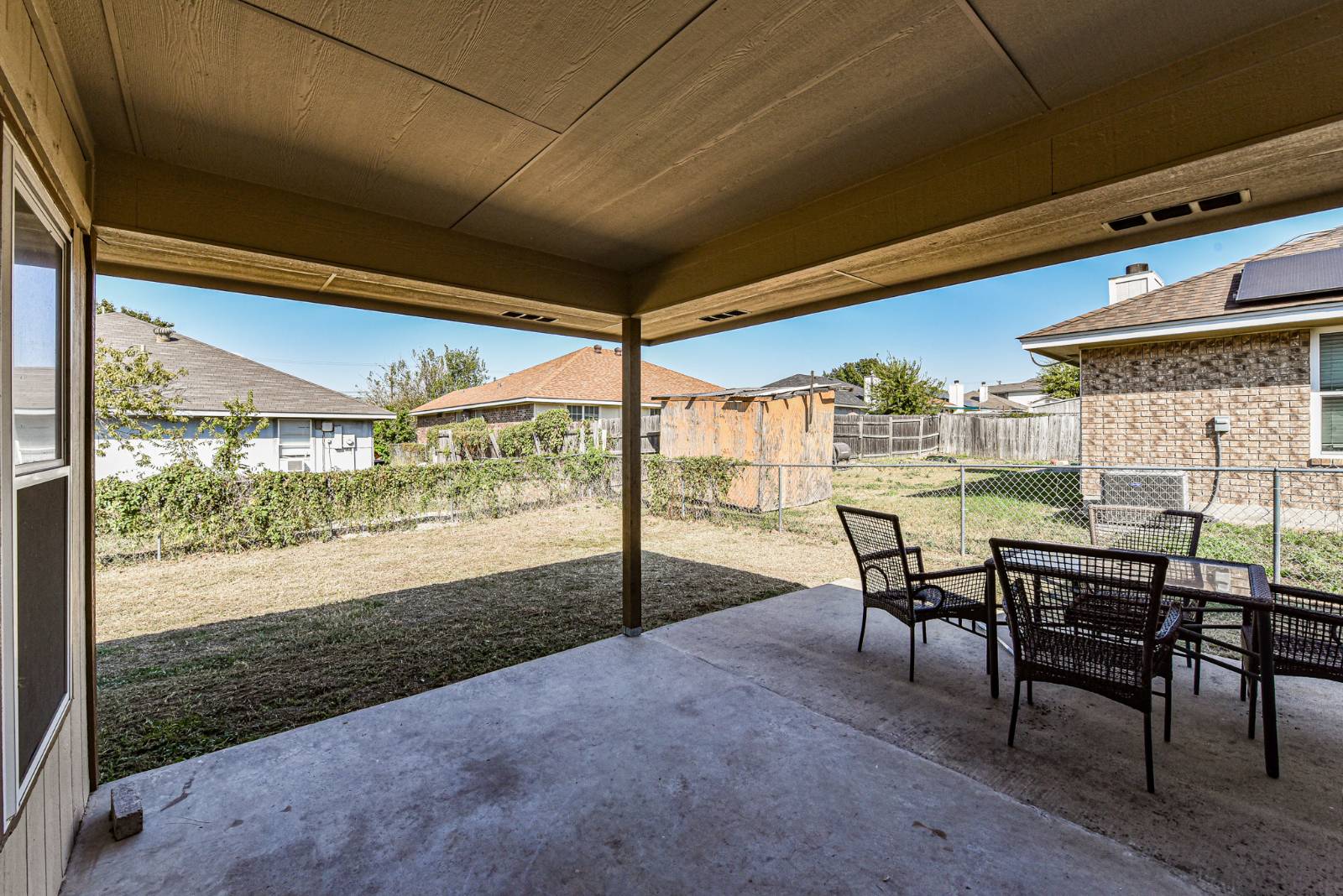 ;
;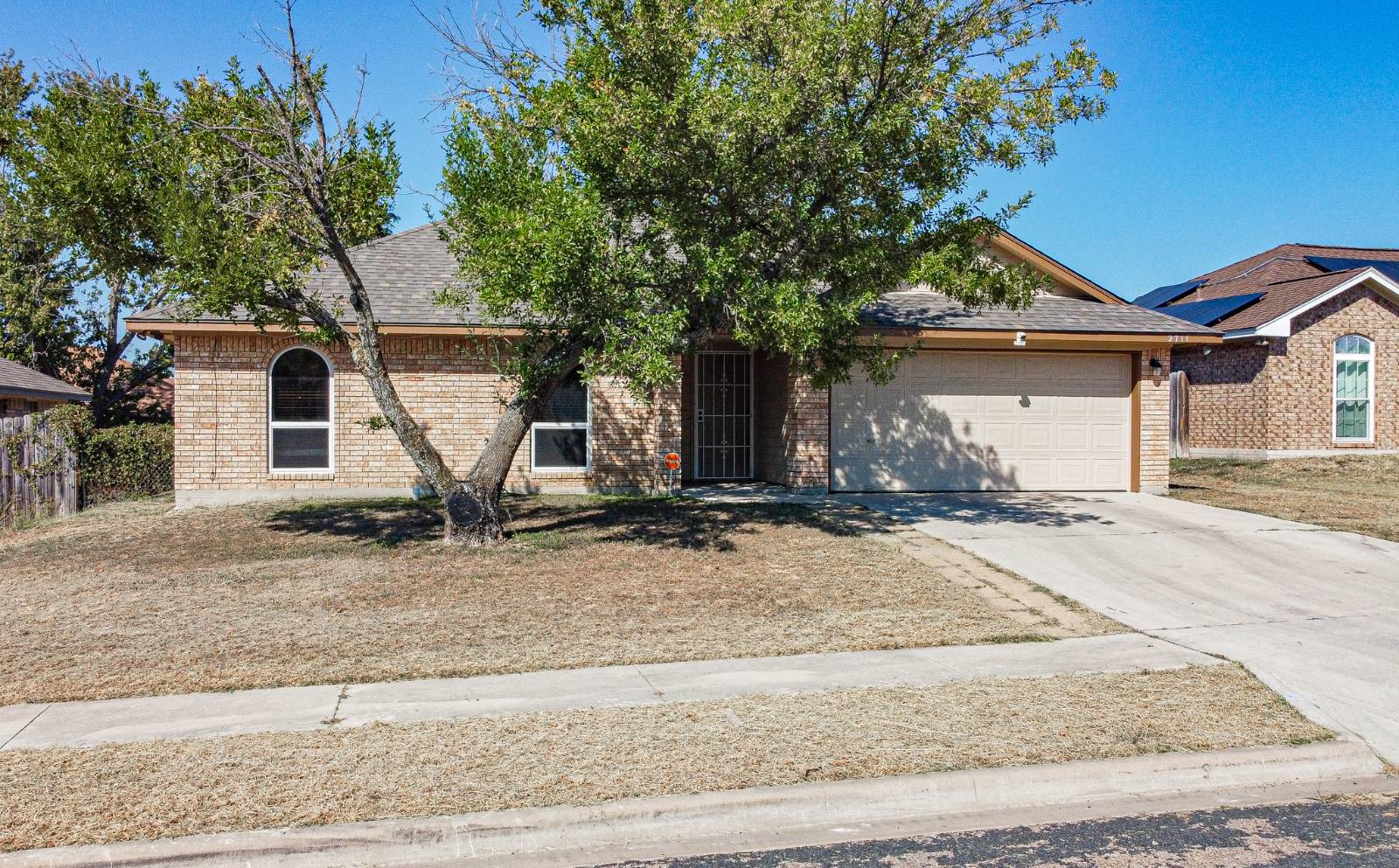 ;
;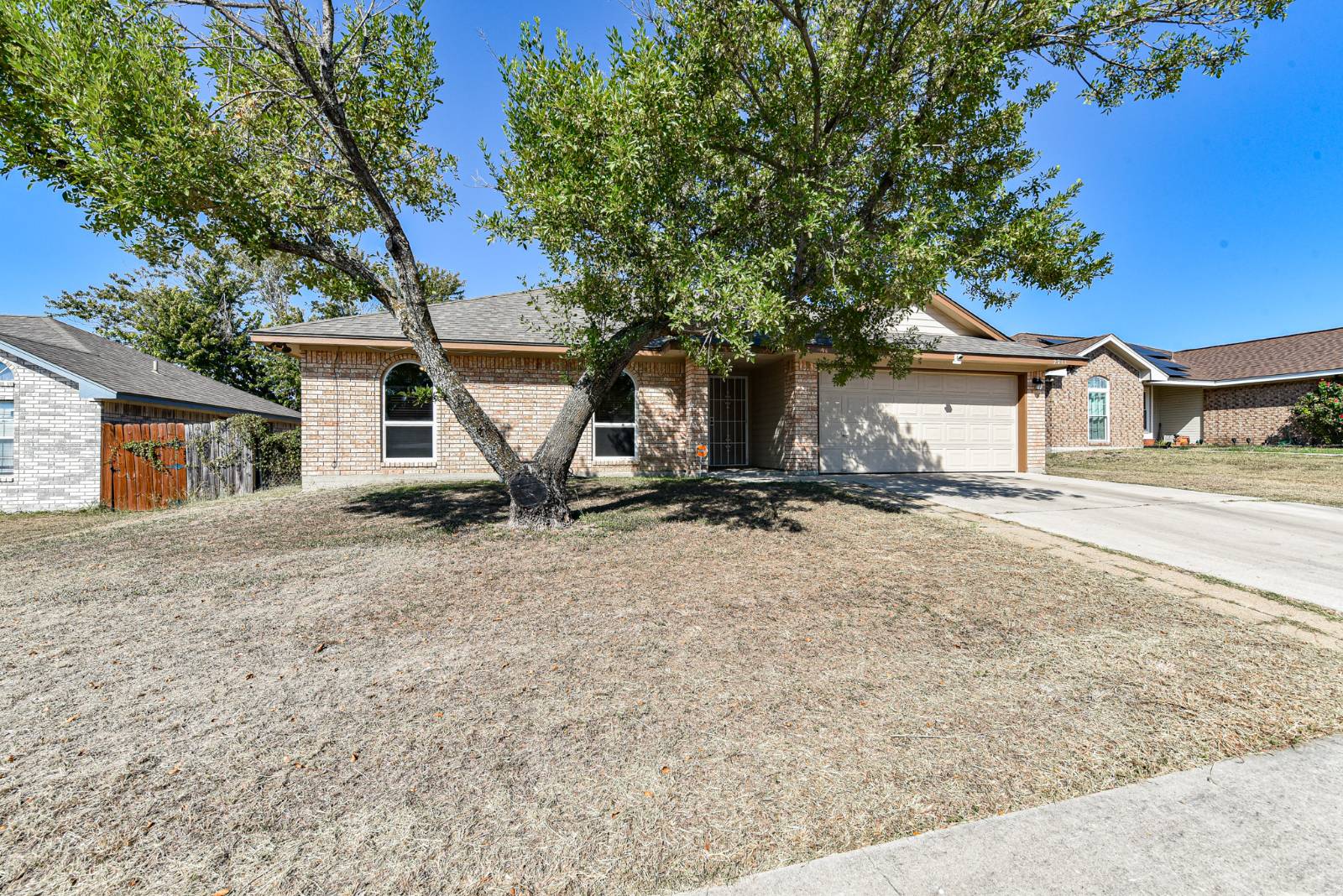 ;
;