2729 CR 3348, Clarksville, AR 72830

|
49 Photos
3 BR 2 & 1/2 Baths
|

|
|
|
| Listing ID |
10995213 |
|
|
|
| Property Type |
House |
|
|
|
| County |
Johnson |
|
|
|
| School |
Clarksville |
|
|
|
|
| Total Tax |
$1,627 |
|
|
|
| Tax ID |
001-04749-000 |
|
|
|
| FEMA Flood Map |
fema.gov/portal |
|
|
|
| Year Built |
1985 |
|
|
|
|
Cottage on 6 Acres M/L. Shop building, Enclosed garage
Custom Country Home with 6 + acres a short drive from town. Three bedroom 2 1/2 baths. All electric with 2 heat pumps. 1,505 sq ft on first floor and 720 sq ft in walkout basement. Wooded with some open. Nice shop/storage building. Court yard. Formal living room with Fireplace. Wide open kitchen dining area with 2nd story deck extending across the back of home. Custom built with unusual features. Metal roof. Lower floor walk-out patio area leading to the court yard. Open space for a large garden. Detached garage plus separate carport. Clarksville Public School District. Two miles from the College of the Ozarks in Clarksville. On hard surface county road on a hill overlooking Clarksville.
|
- 3 Total Bedrooms
- 2 Full Baths
- 1 Half Bath
- 2200 SF
- 6.41 Acres
- Built in 1985
- Renovated 2020
- 2 Stories
- Available 5/14/2021
- Bungalow Style
- Full Basement
- 720 Lower Level SF
- Lower Level: Finished, Walk Out
- 2 Lower Level Bedrooms
- 1 Lower Level Bathroom
- Renovation: New Flooring. Repairs due to water intrusion by a professional. Bonnie Hula - Listing Broker. 479-970-3302
- Open Kitchen
- Tile Kitchen Counter
- Dishwasher
- Appliance Hot Water Heater
- Carpet Flooring
- Ceramic Tile Flooring
- Laminate Flooring
- Vinyl Flooring
- Laundry in Unit
- 6 Rooms
- Entry Foyer
- Living Room
- Dining Room
- Family Room
- Primary Bedroom
- en Suite Bathroom
- Walk-in Closet
- Great Room
- Kitchen
- Laundry
- First Floor Primary Bedroom
- First Floor Bathroom
- 1 Fireplace
- Heat Pump
- Electric Fuel
- Central A/C
- Masonry - Concrete Block Construction
- Brick Siding
- Wood Siding
- Metal Roof
- Detached Garage
- 2 Garage Spaces
- Community Water
- Private Septic
- Deck
- Patio
- Covered Porch
- Driveway
- Trees
- Utilities
- Workshop
- Carport
- Street View
- Mountain View
- Wooded View
- City View
- Brownstone (Bldg. Style)
- Rec Room
- Parking Garage
- Basement Access
- Storage Available
- Tax Exemptions
- $1,627 Total Tax
- Tax Year 2020
Listing data is deemed reliable but is NOT guaranteed accurate.
|






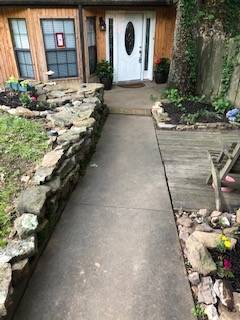 ;
;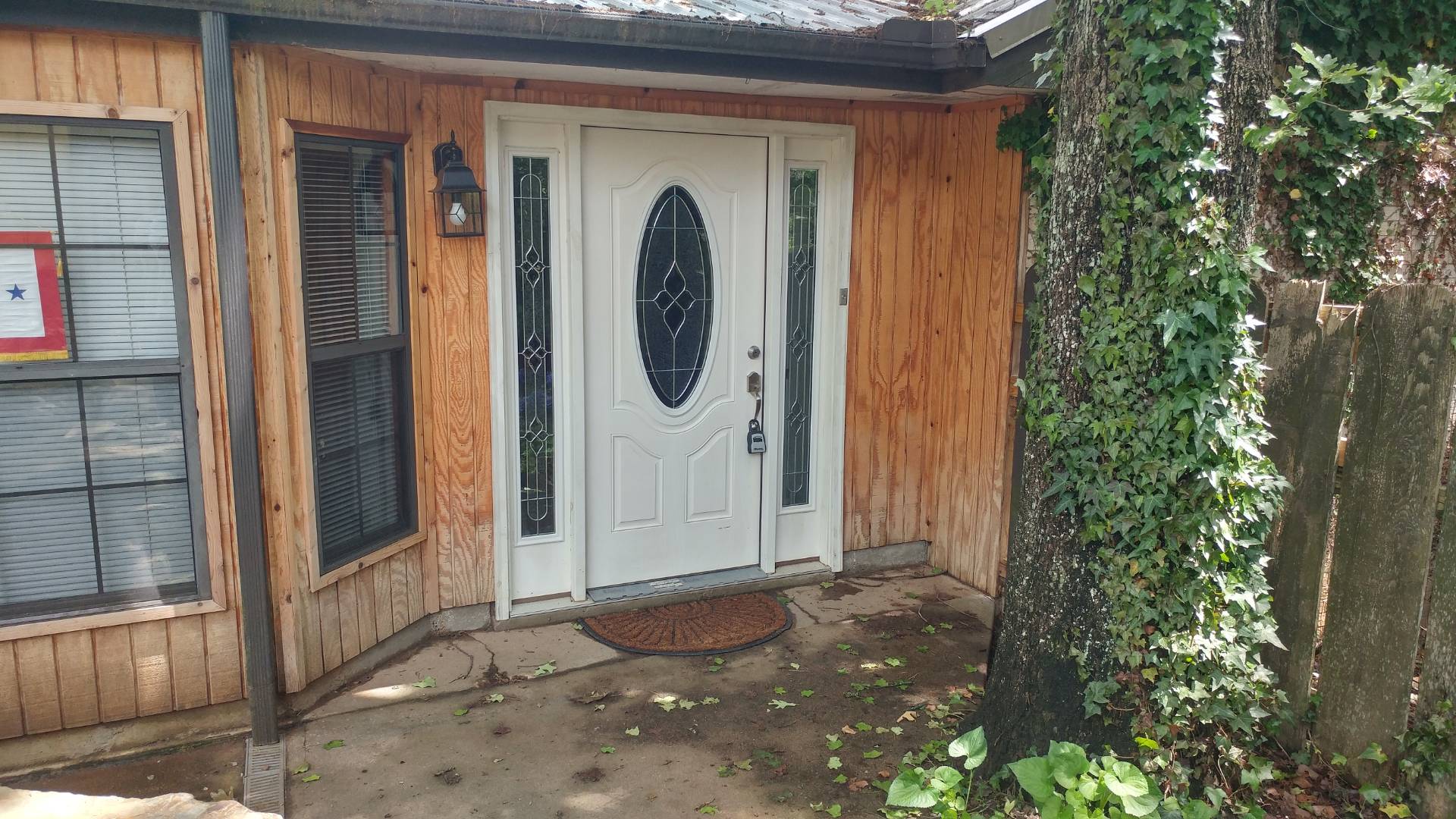 ;
;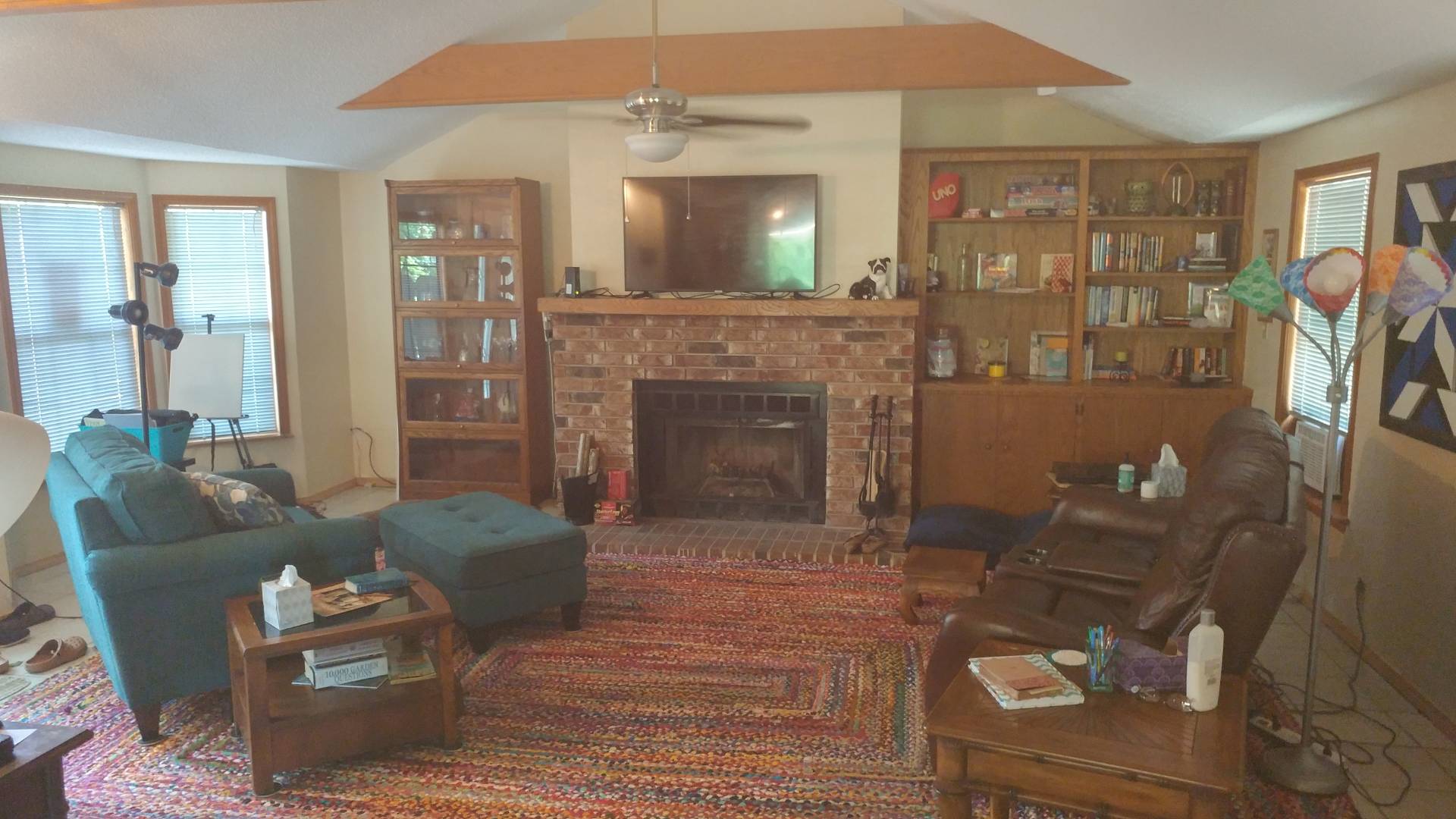 ;
;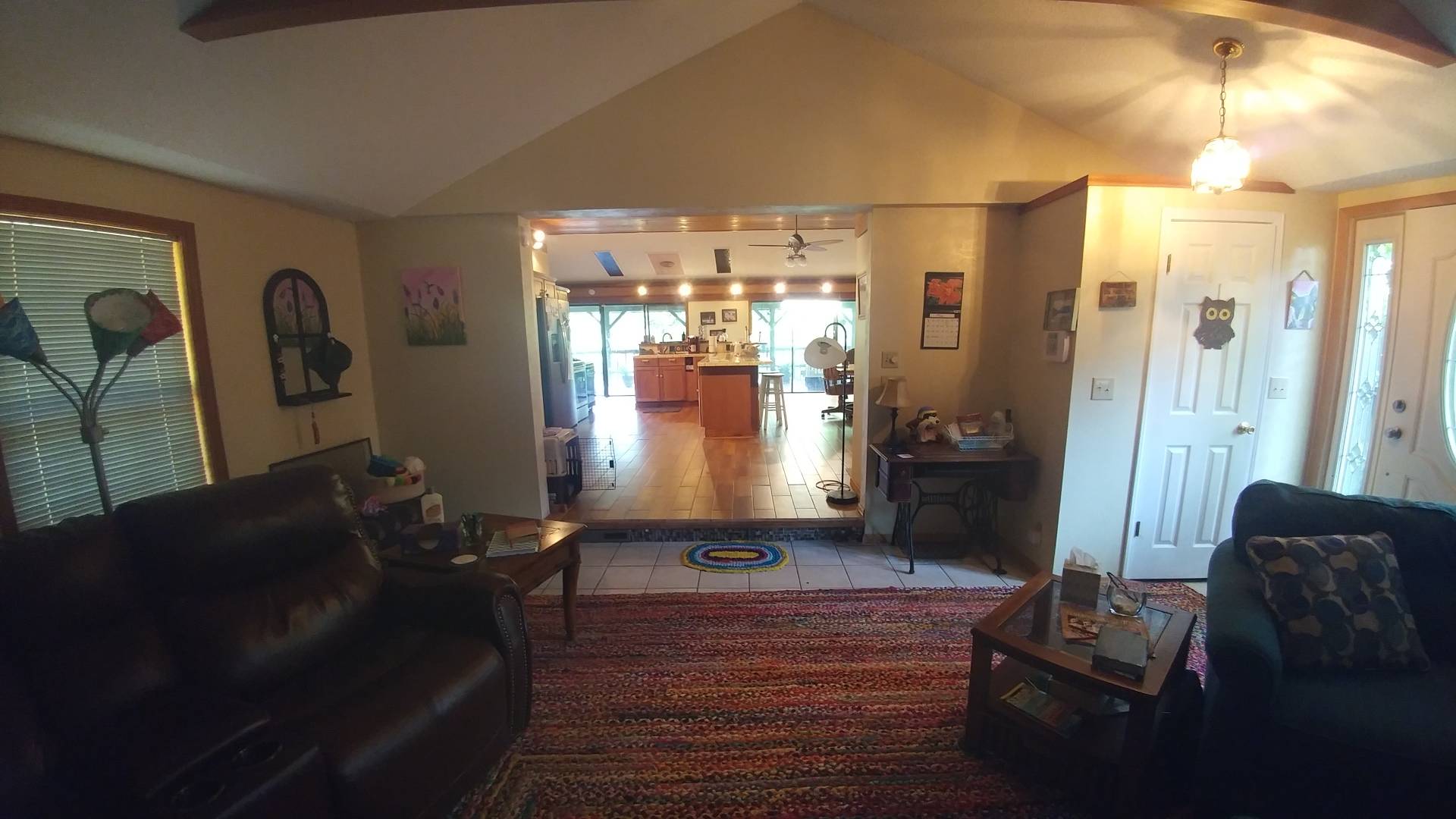 ;
;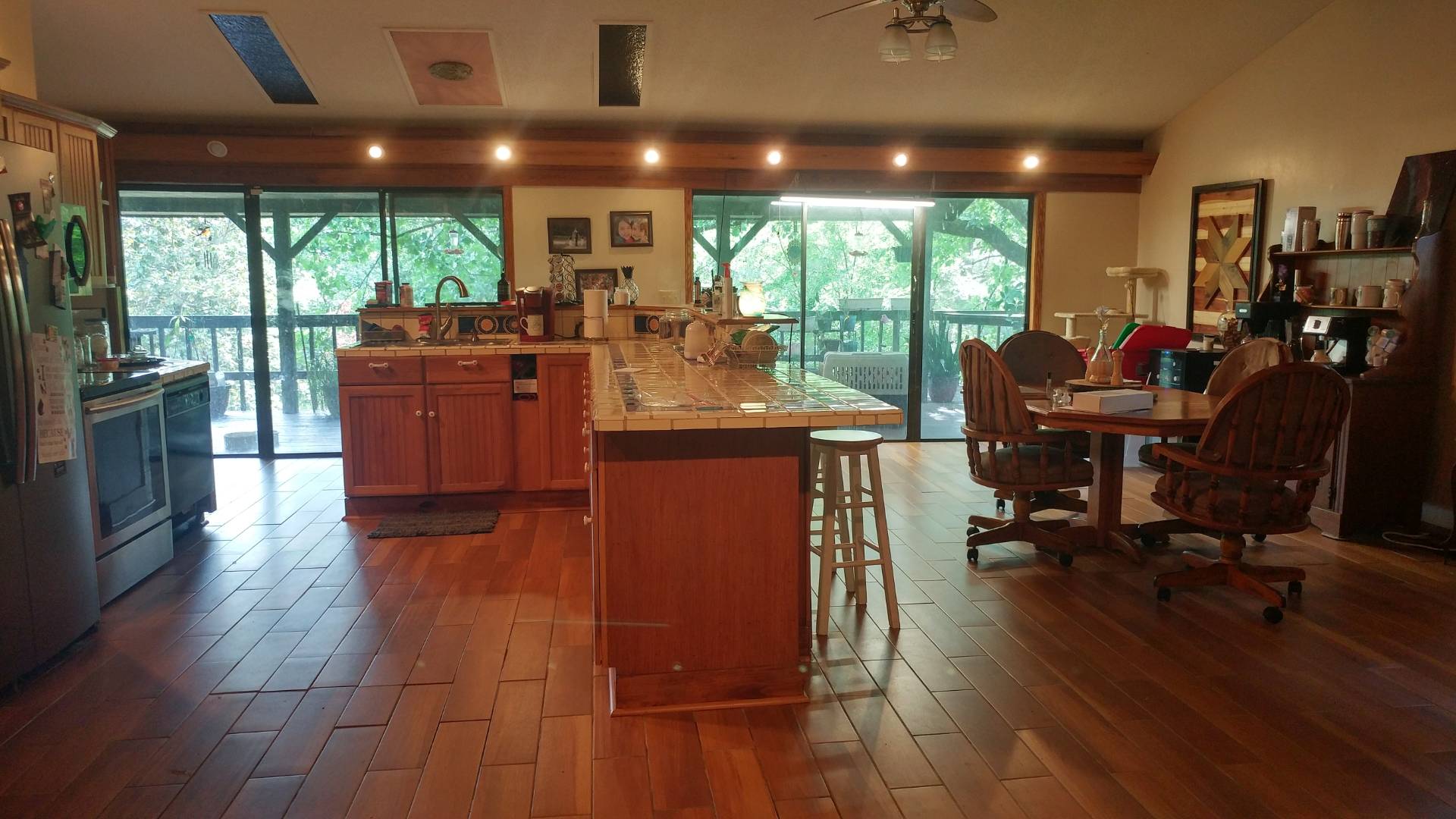 ;
;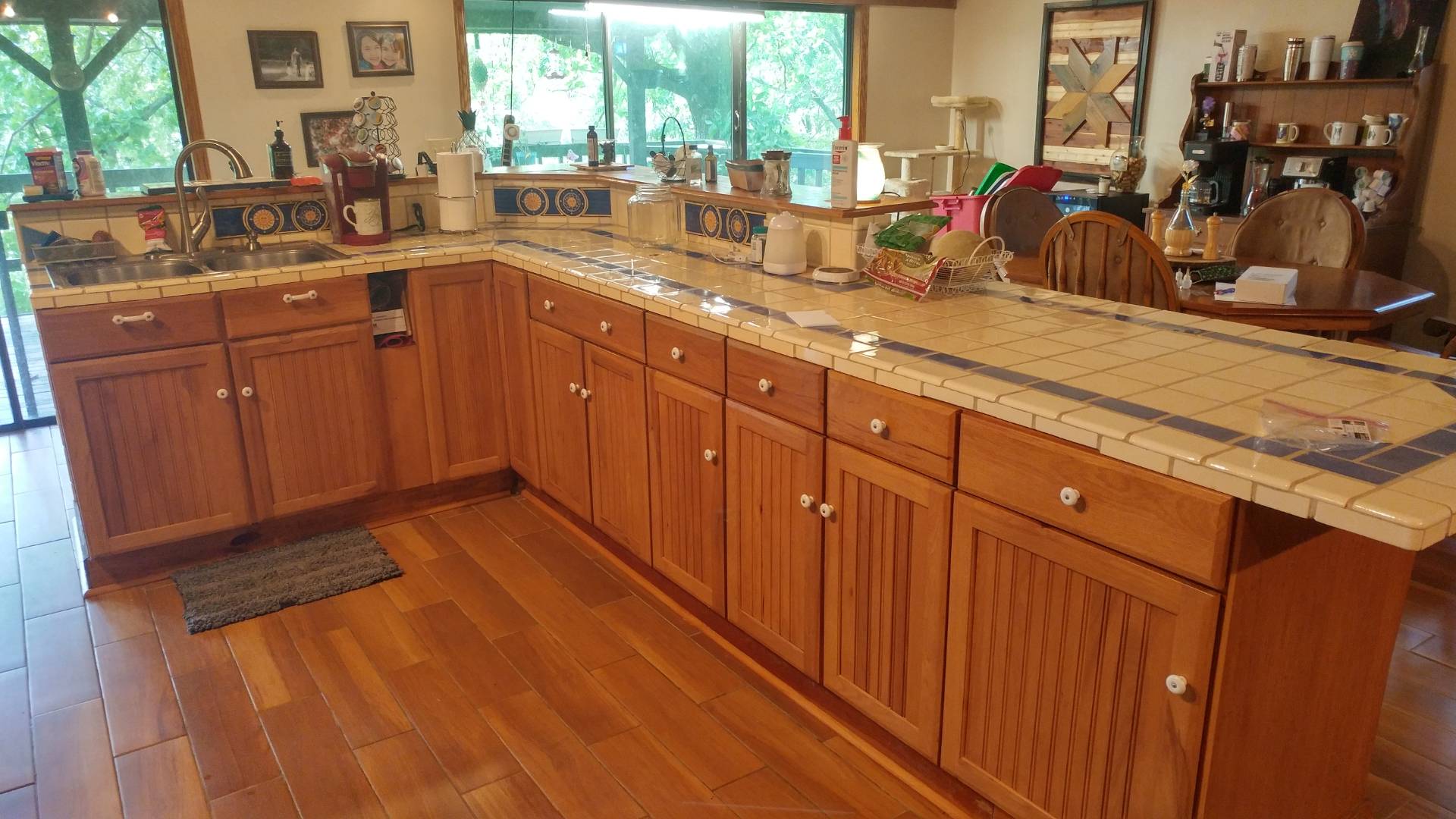 ;
;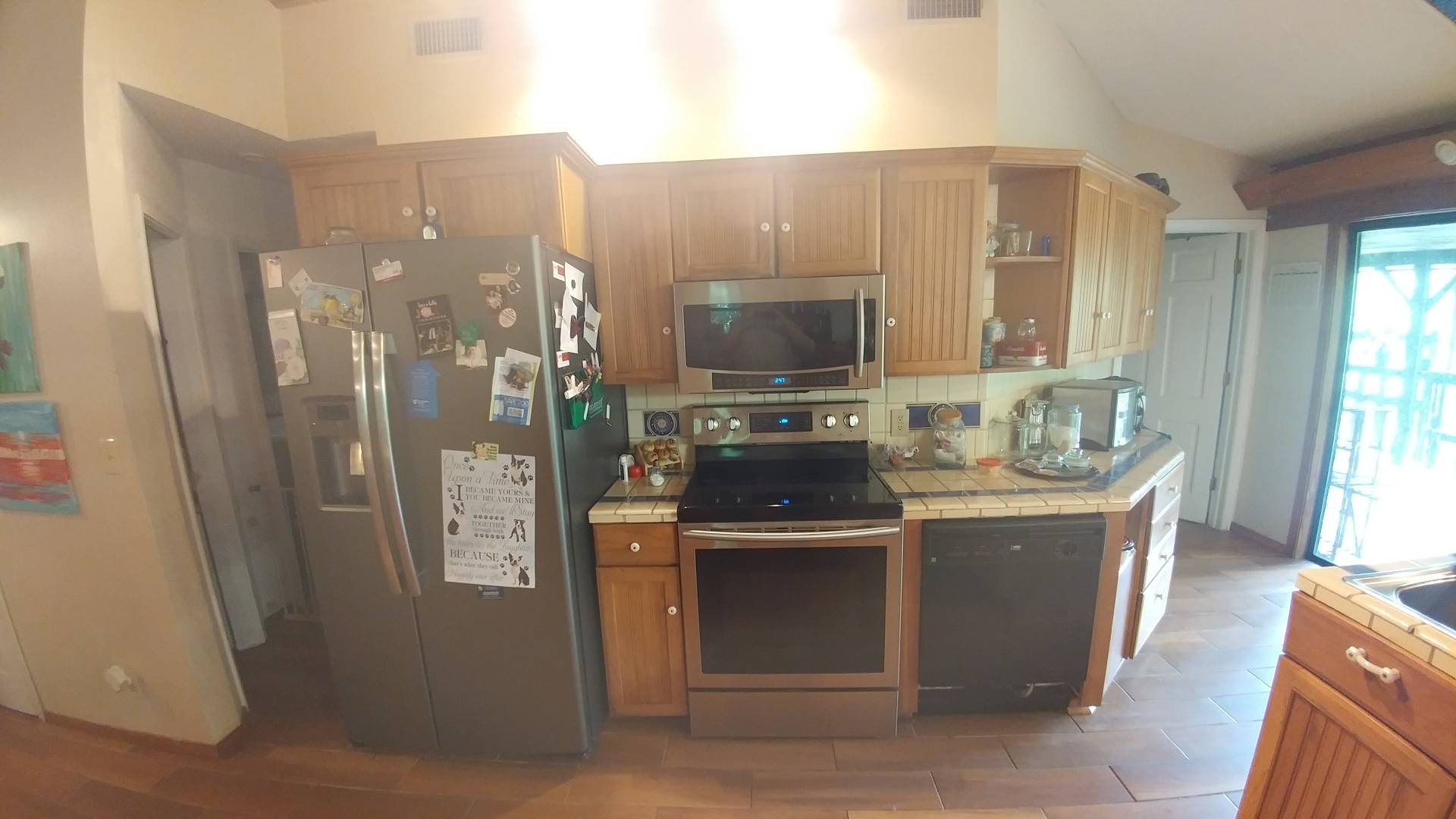 ;
;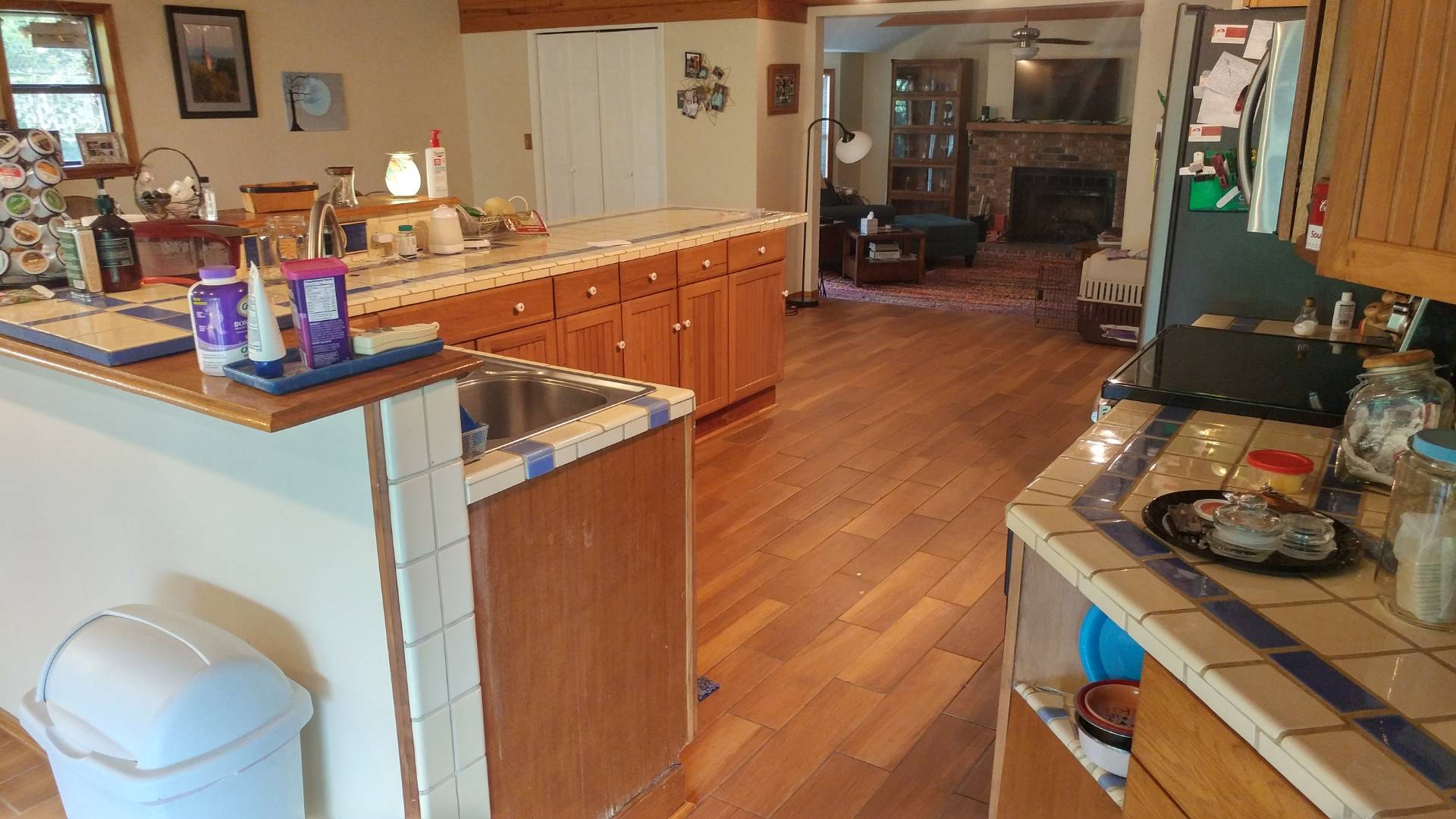 ;
;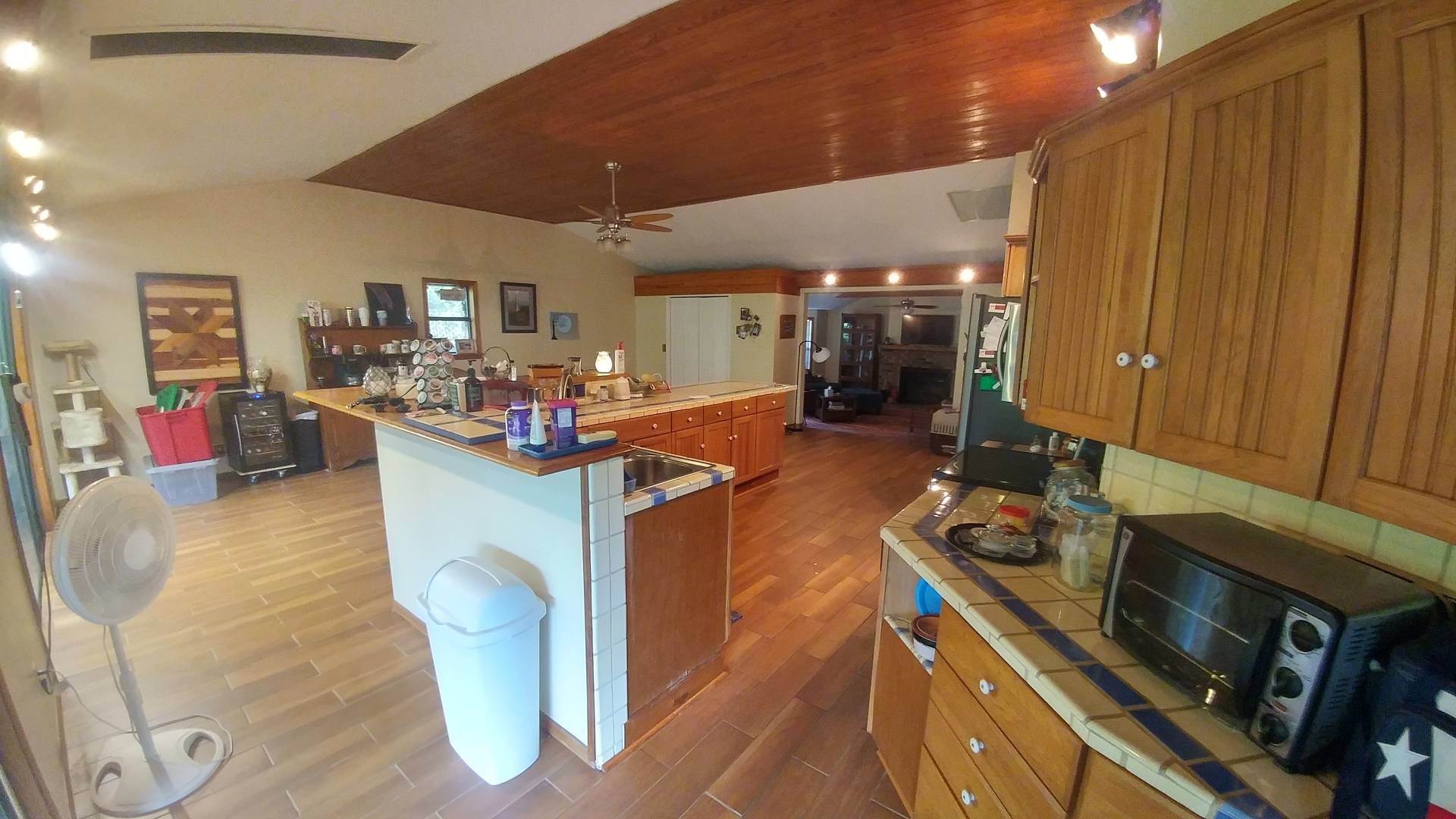 ;
;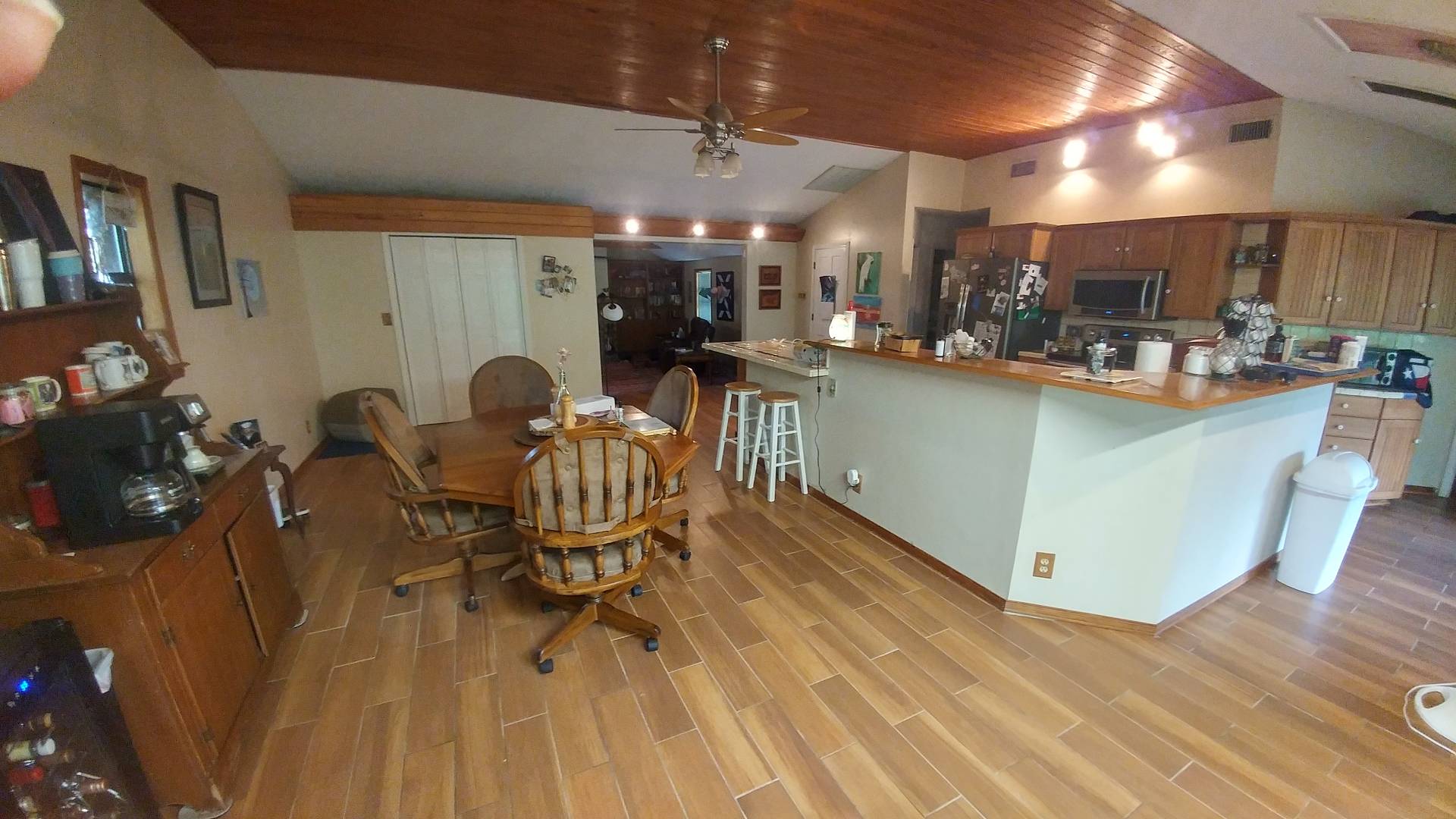 ;
;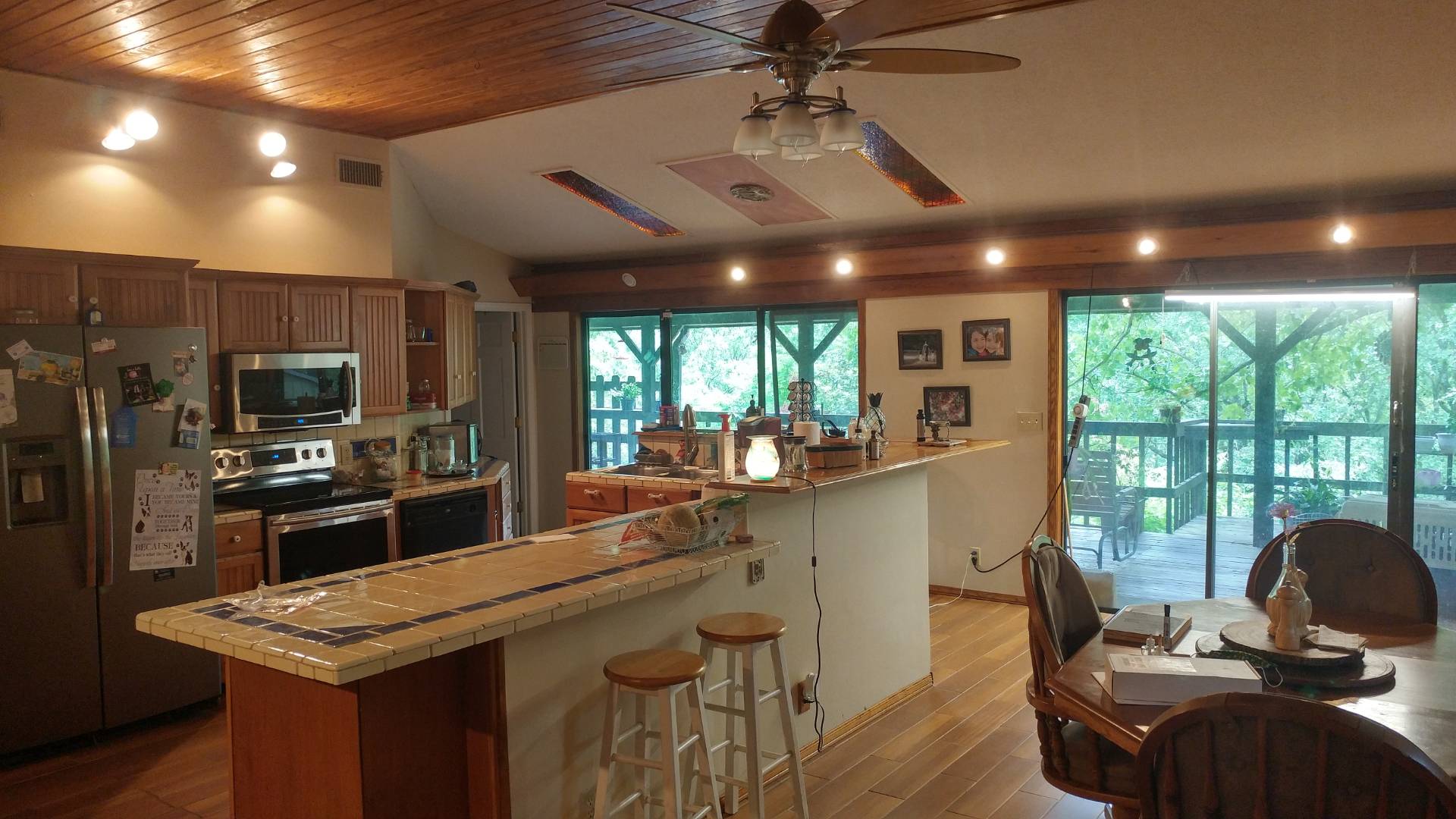 ;
;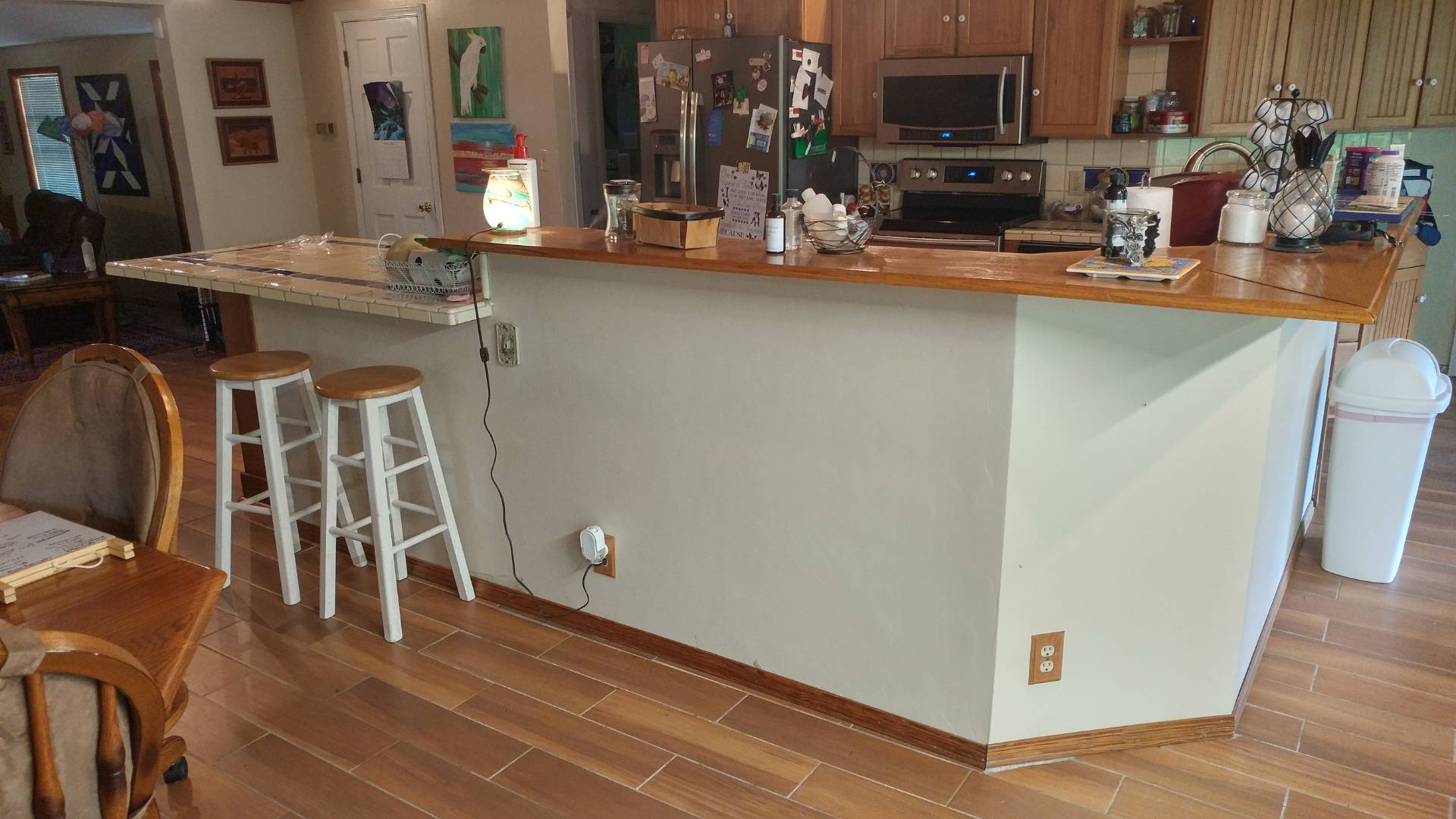 ;
;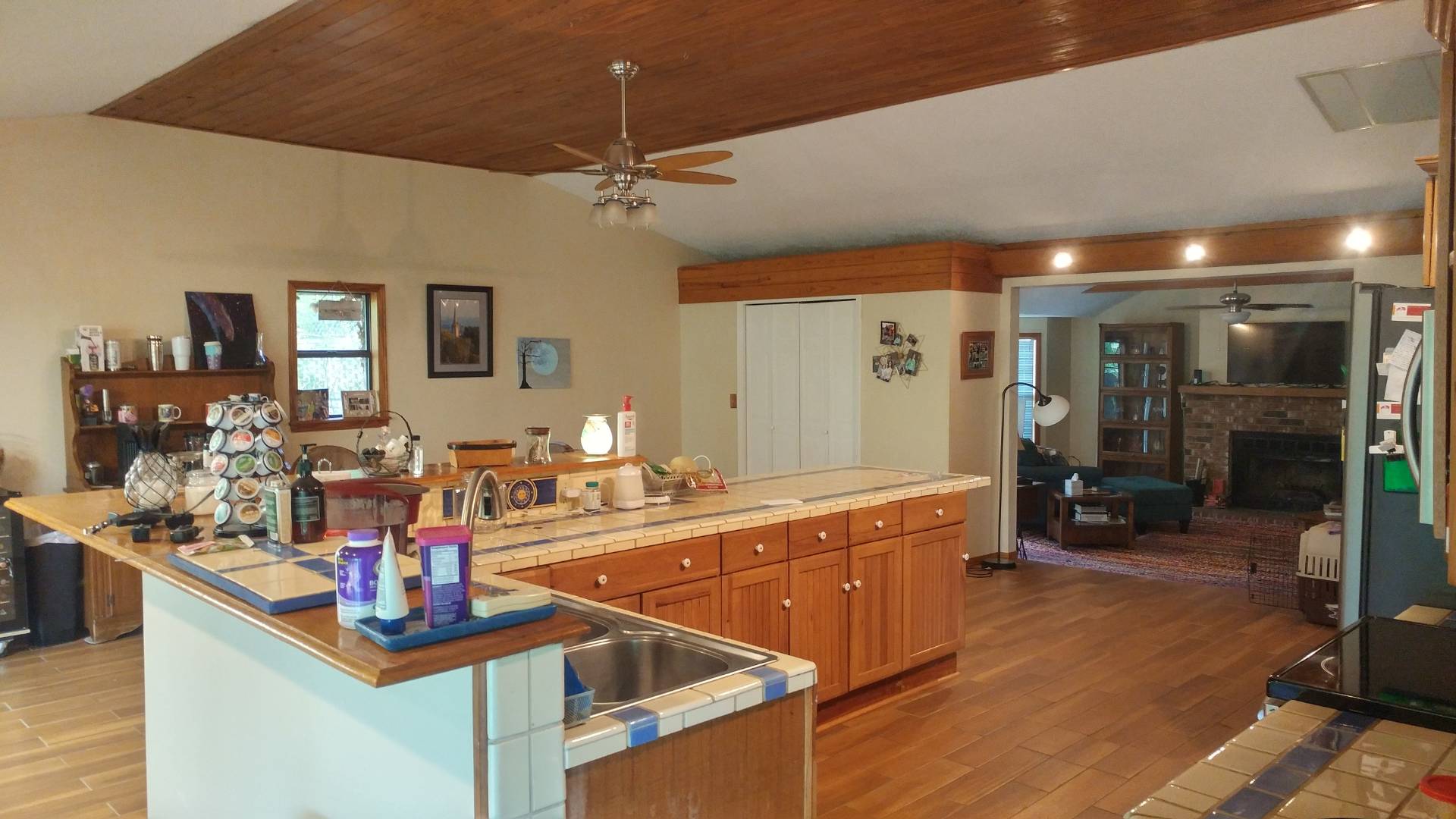 ;
;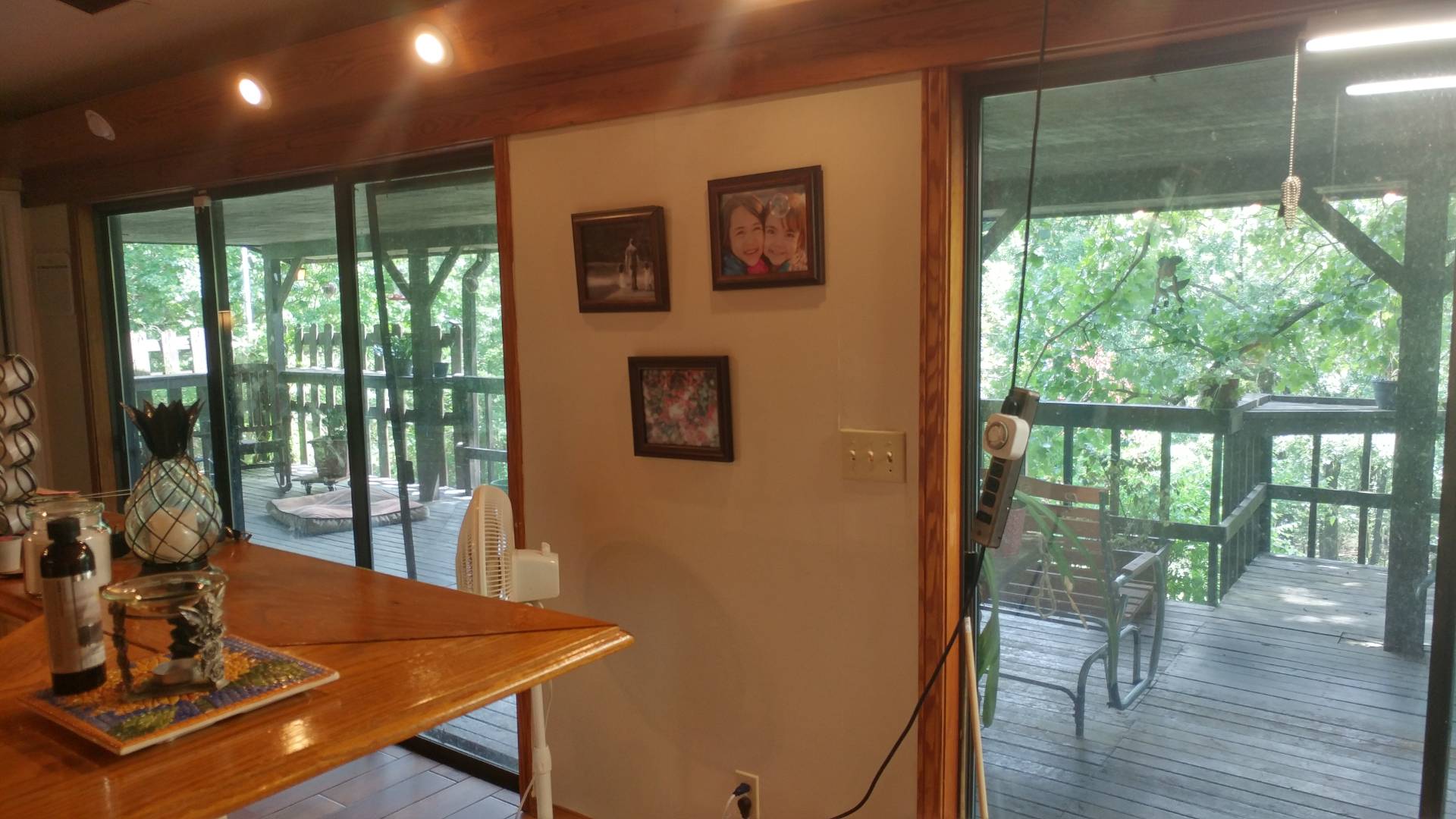 ;
;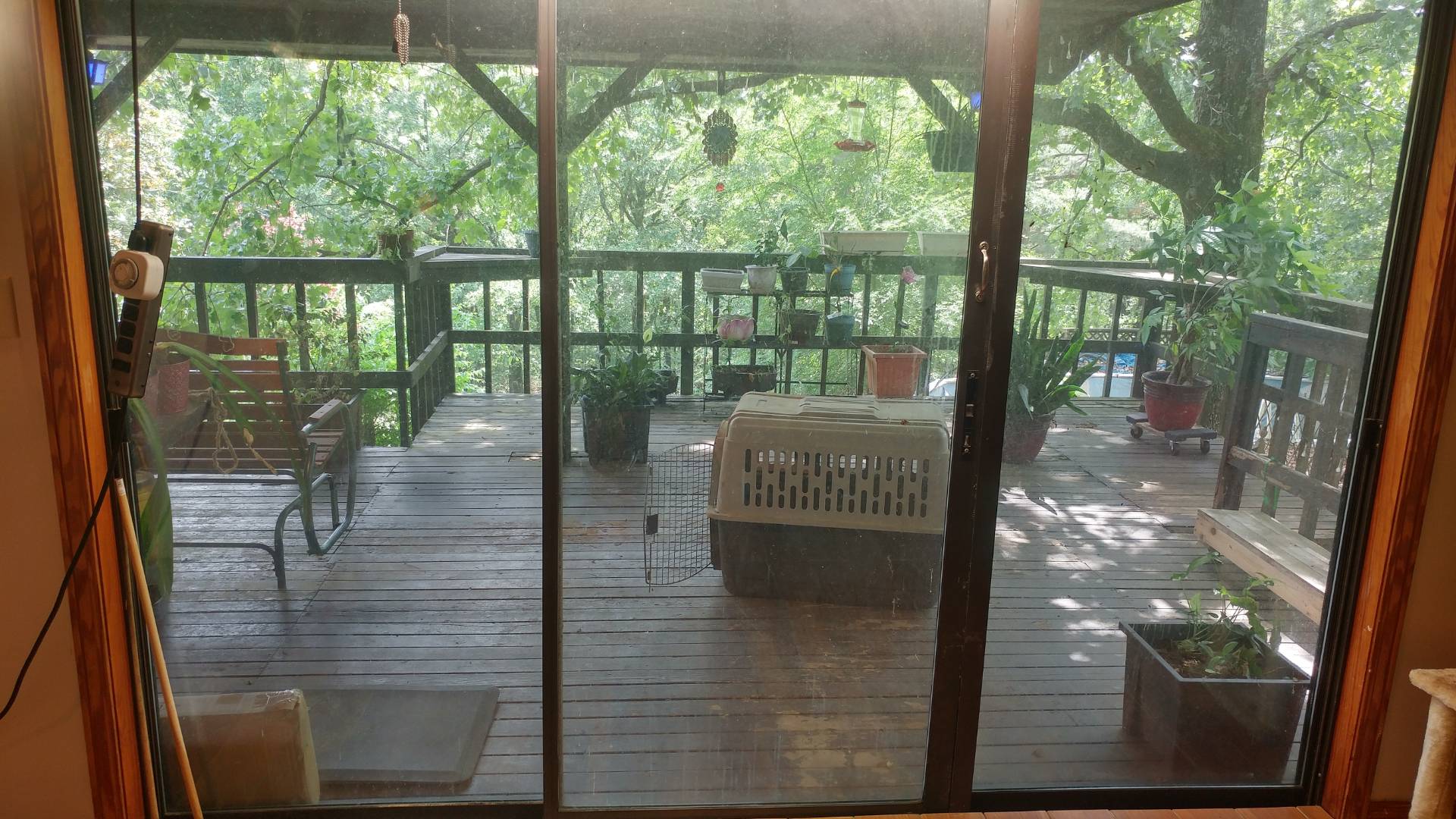 ;
;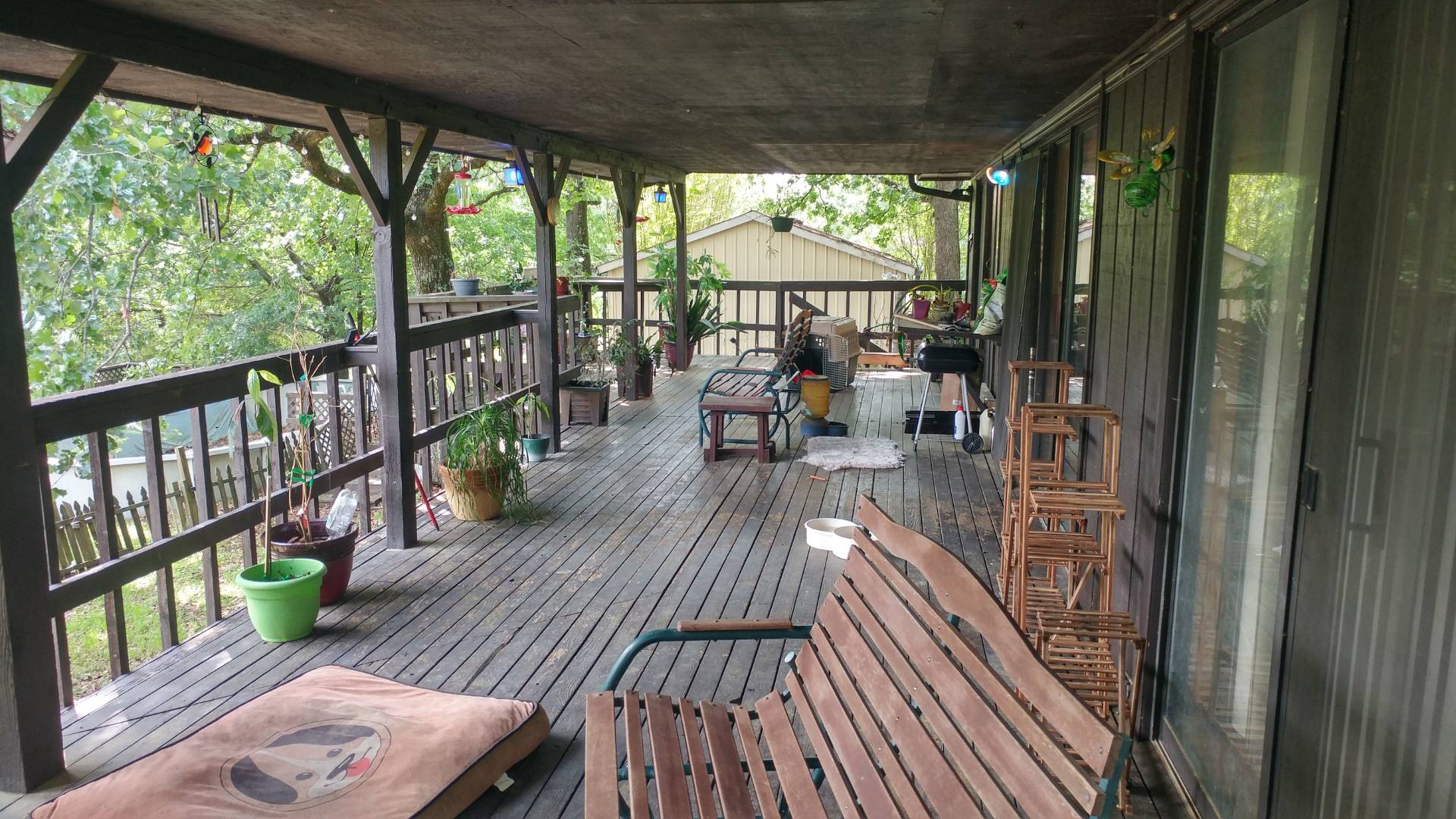 ;
;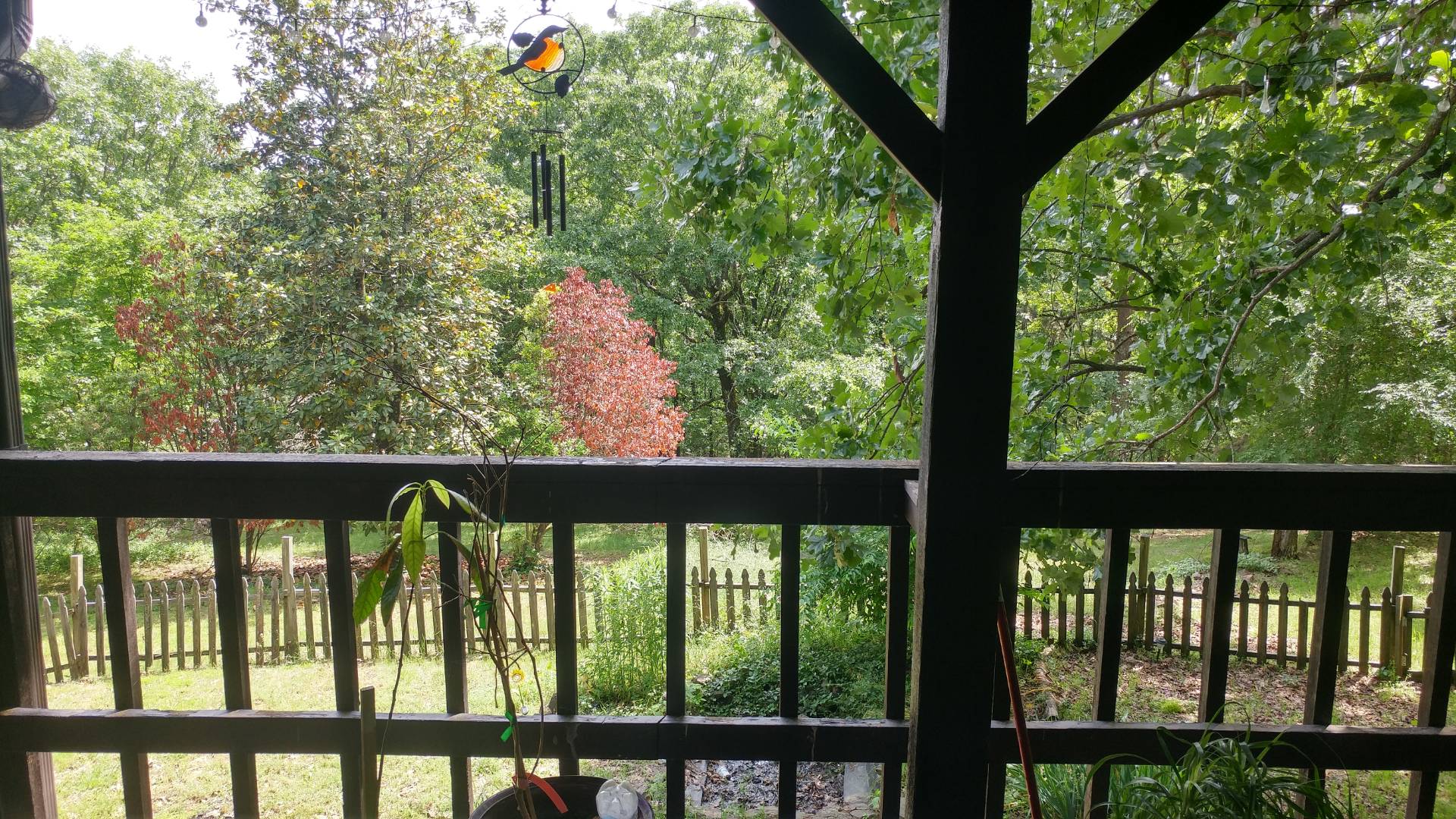 ;
;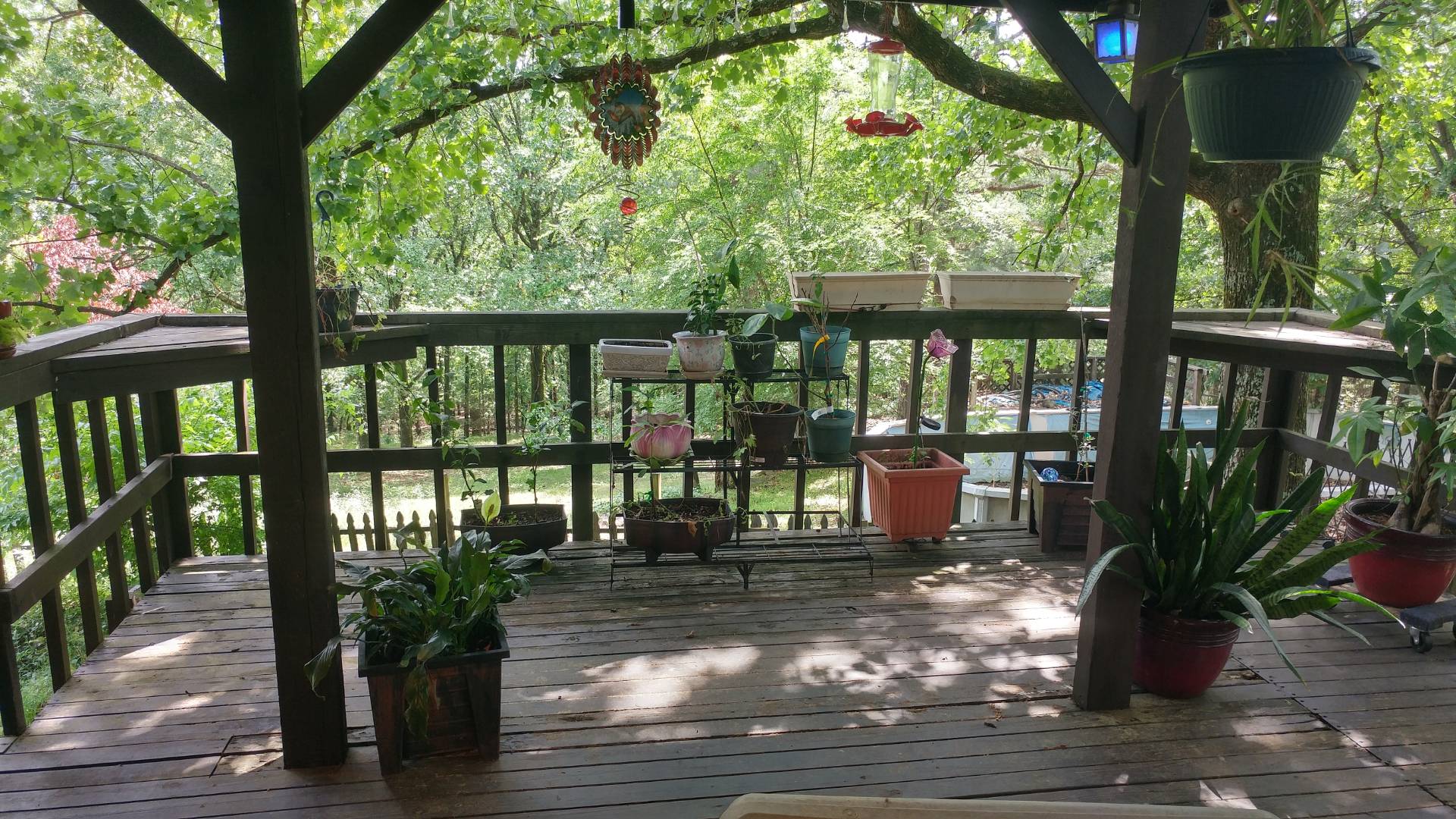 ;
;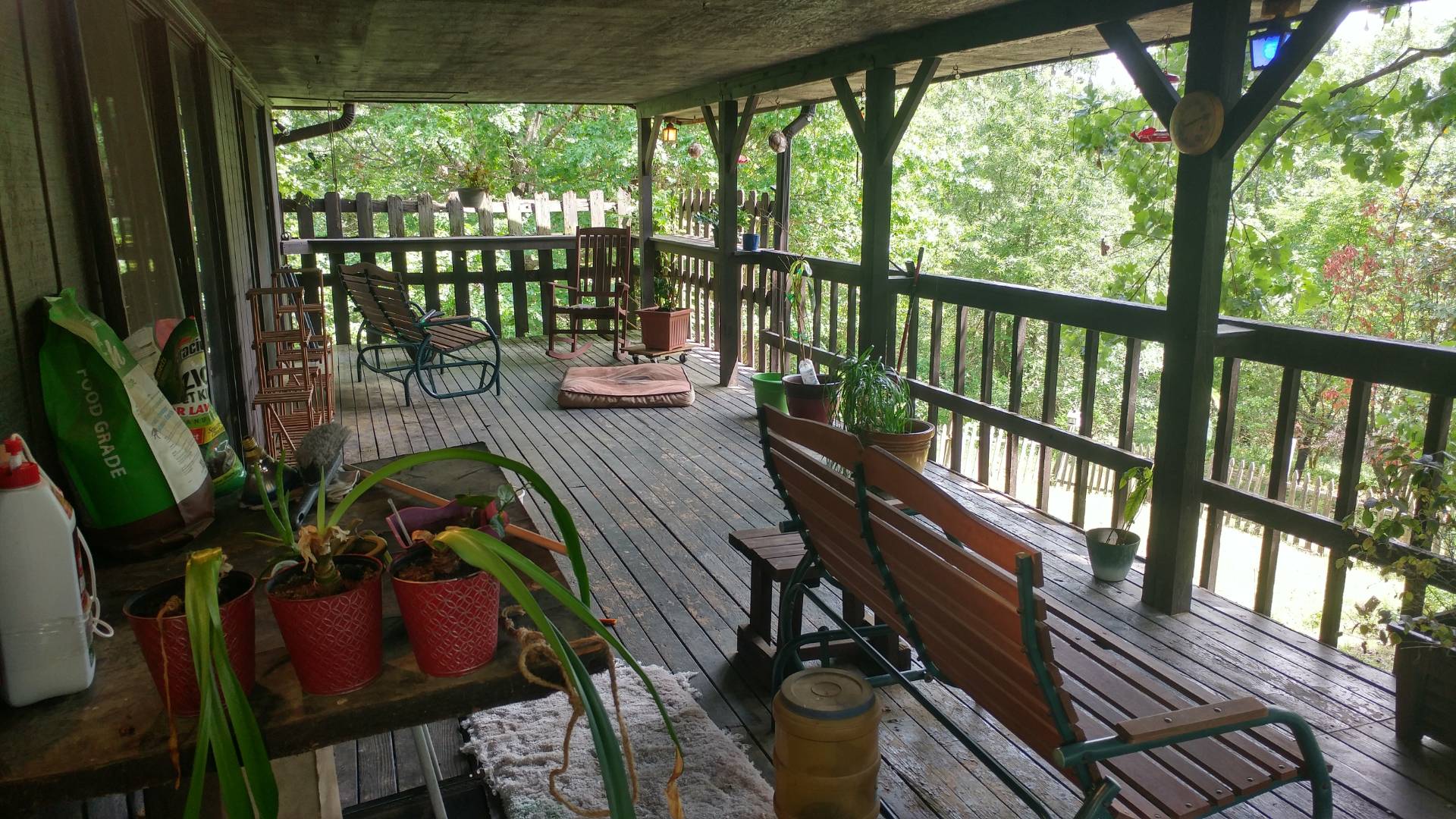 ;
;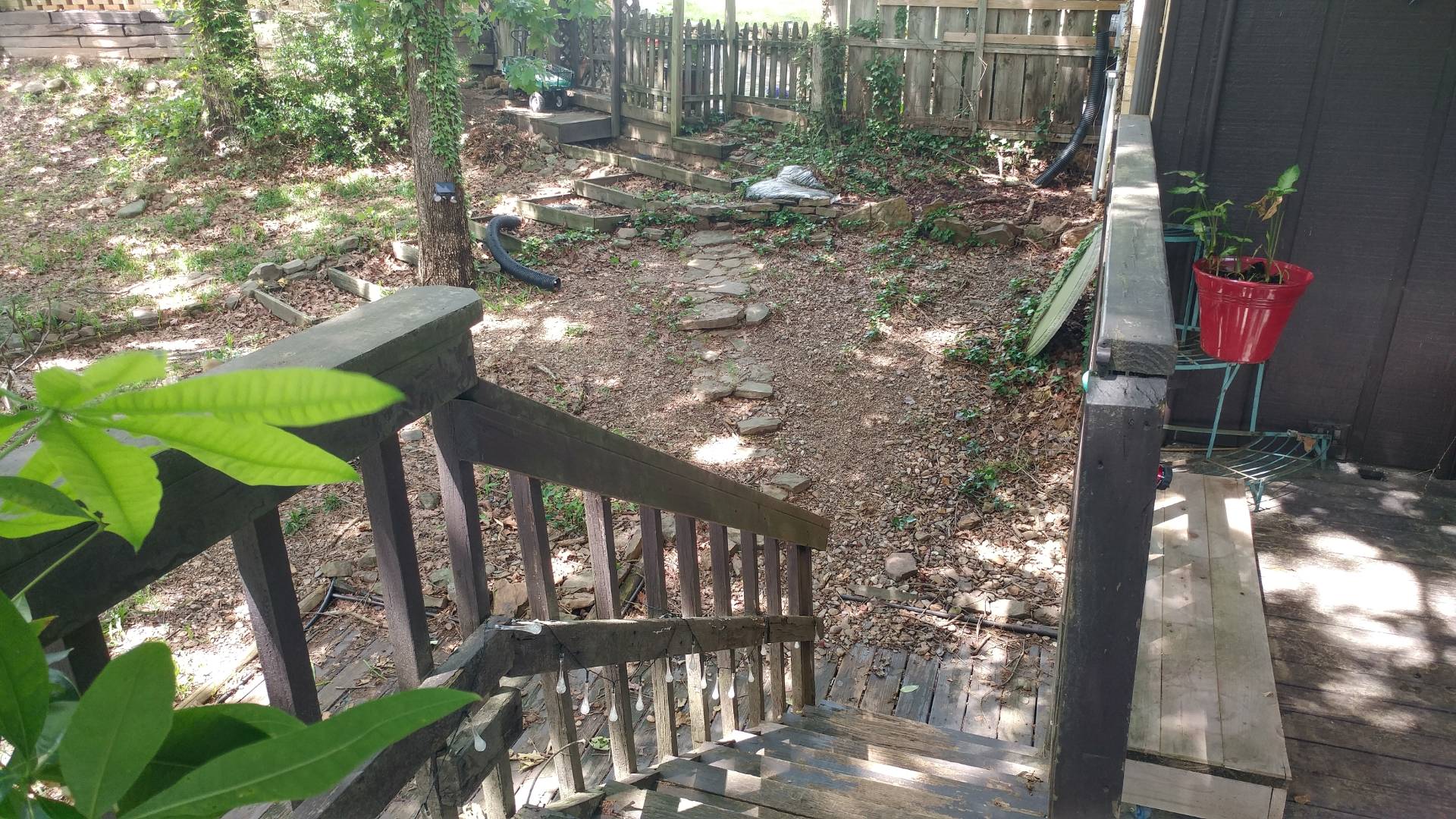 ;
;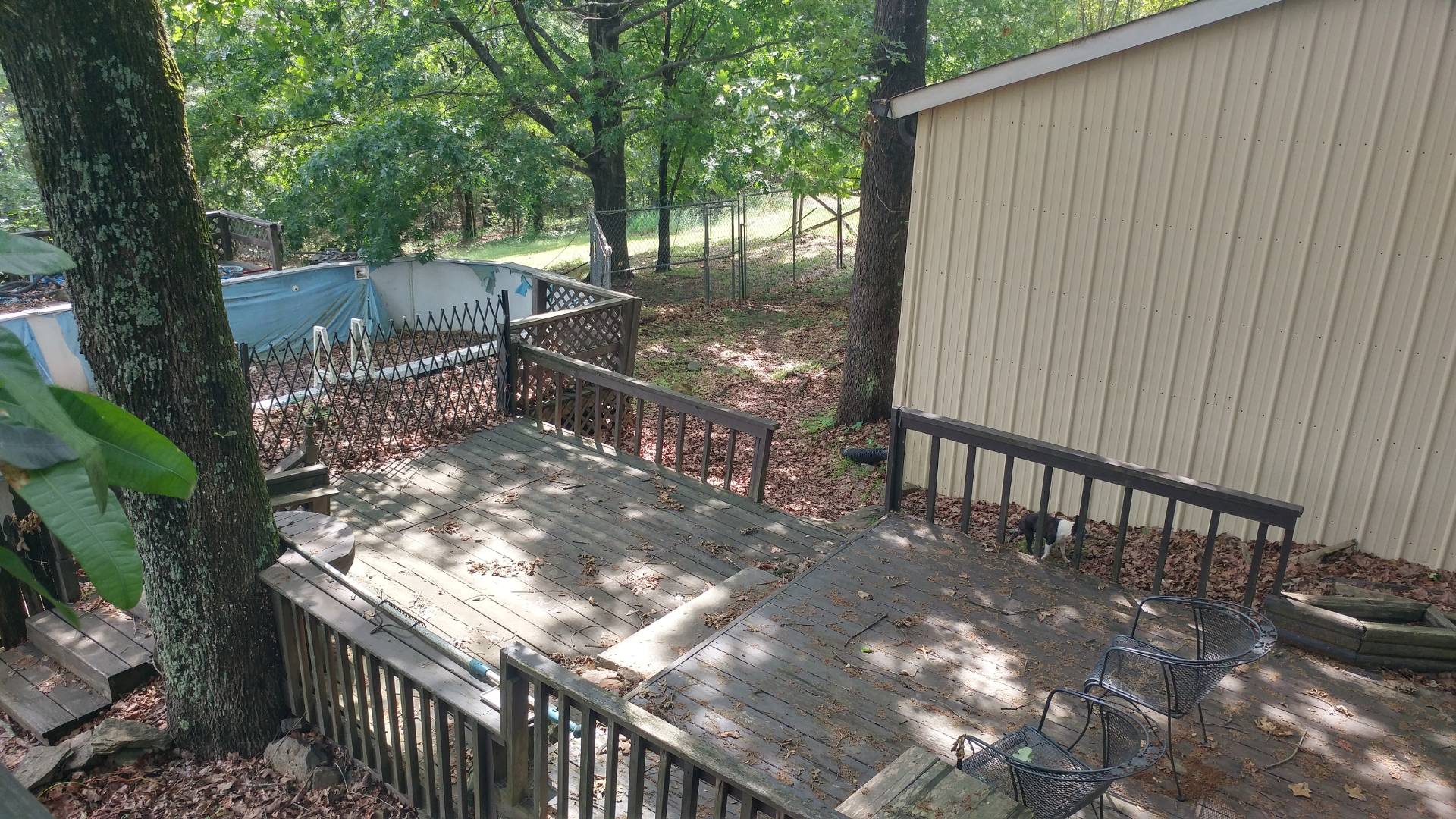 ;
;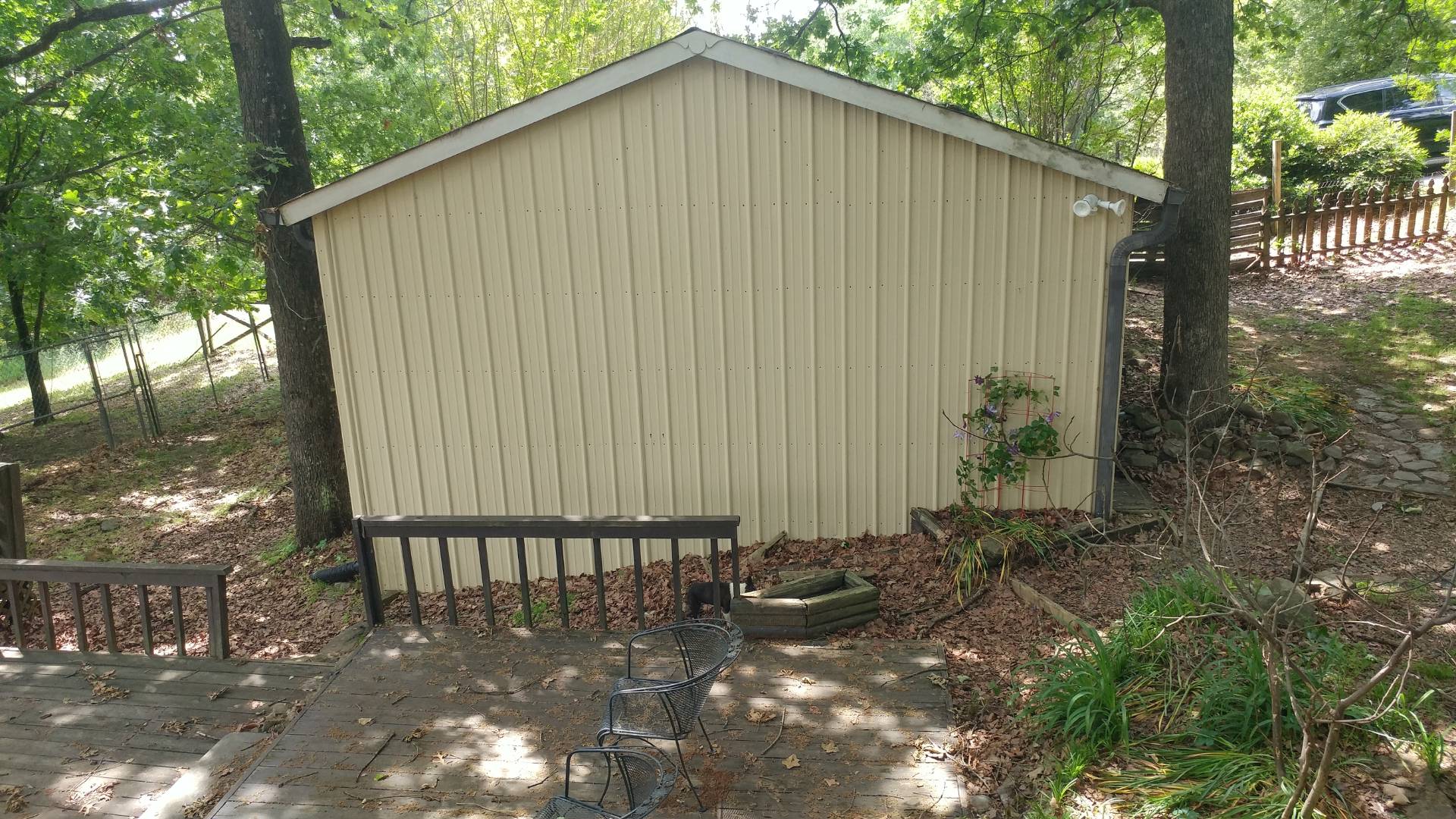 ;
;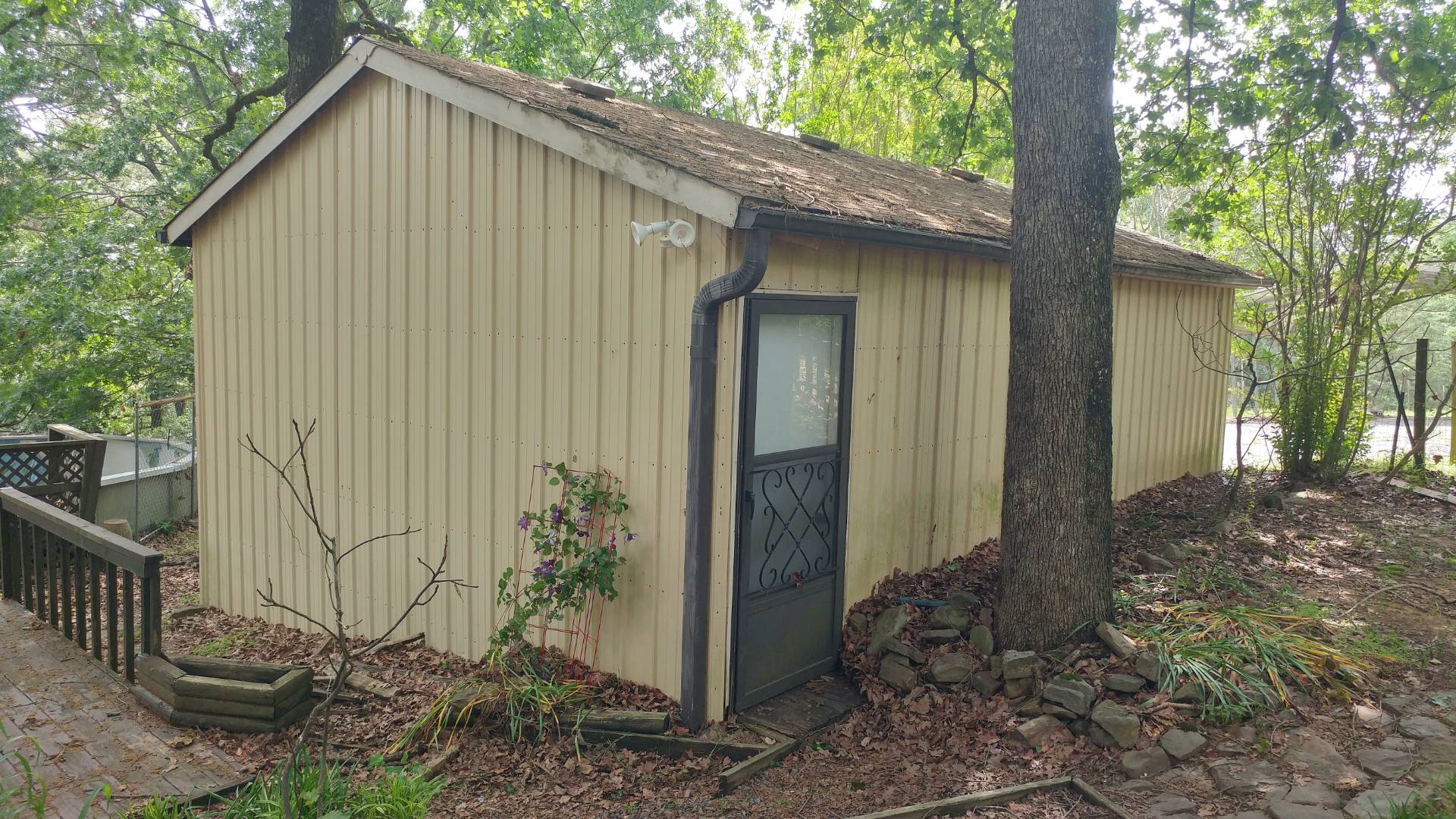 ;
;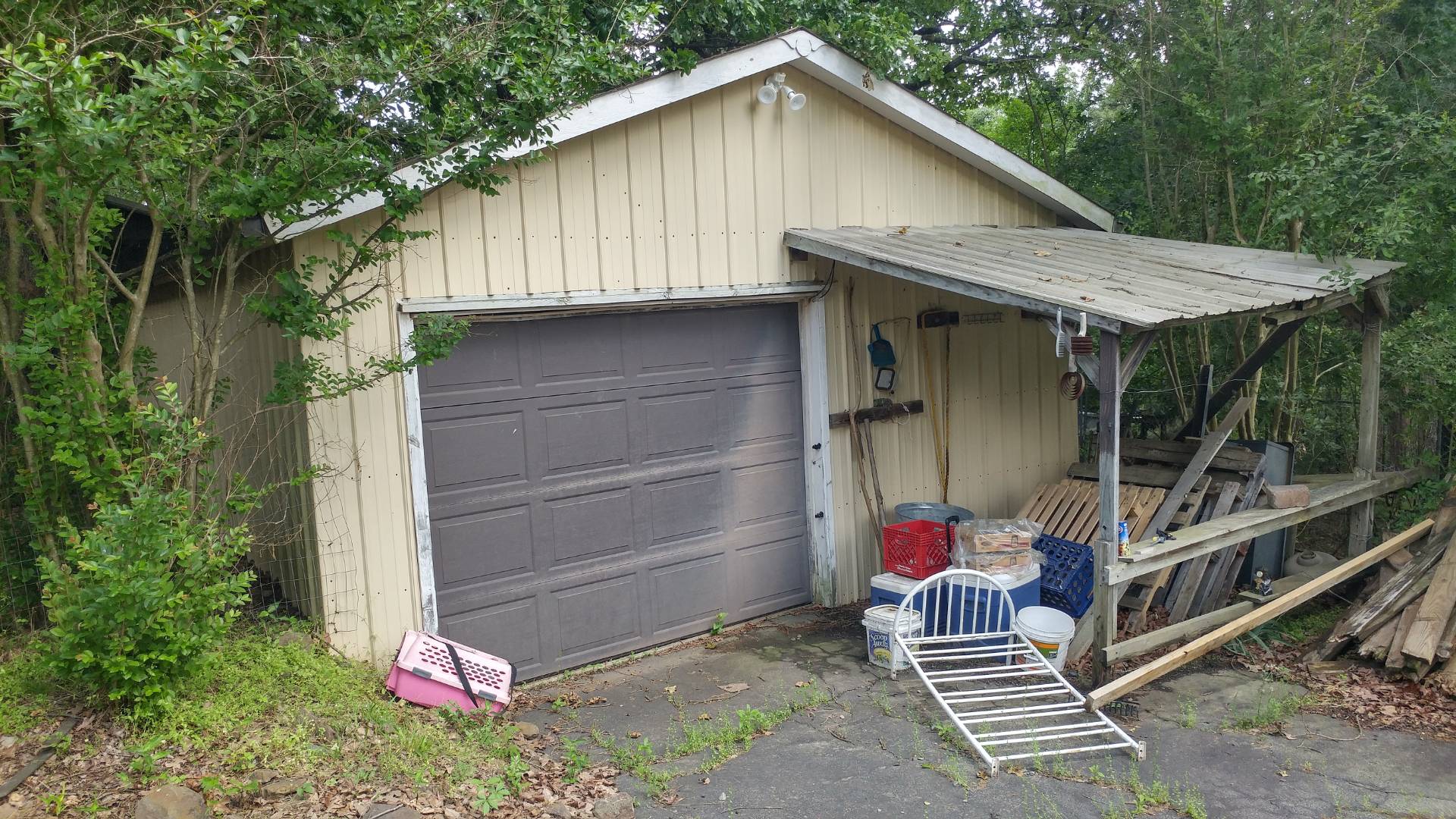 ;
;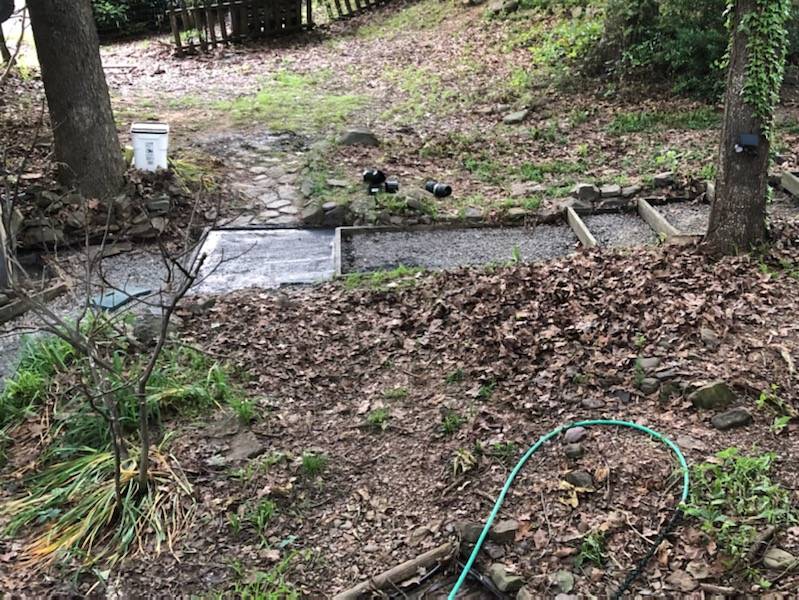 ;
;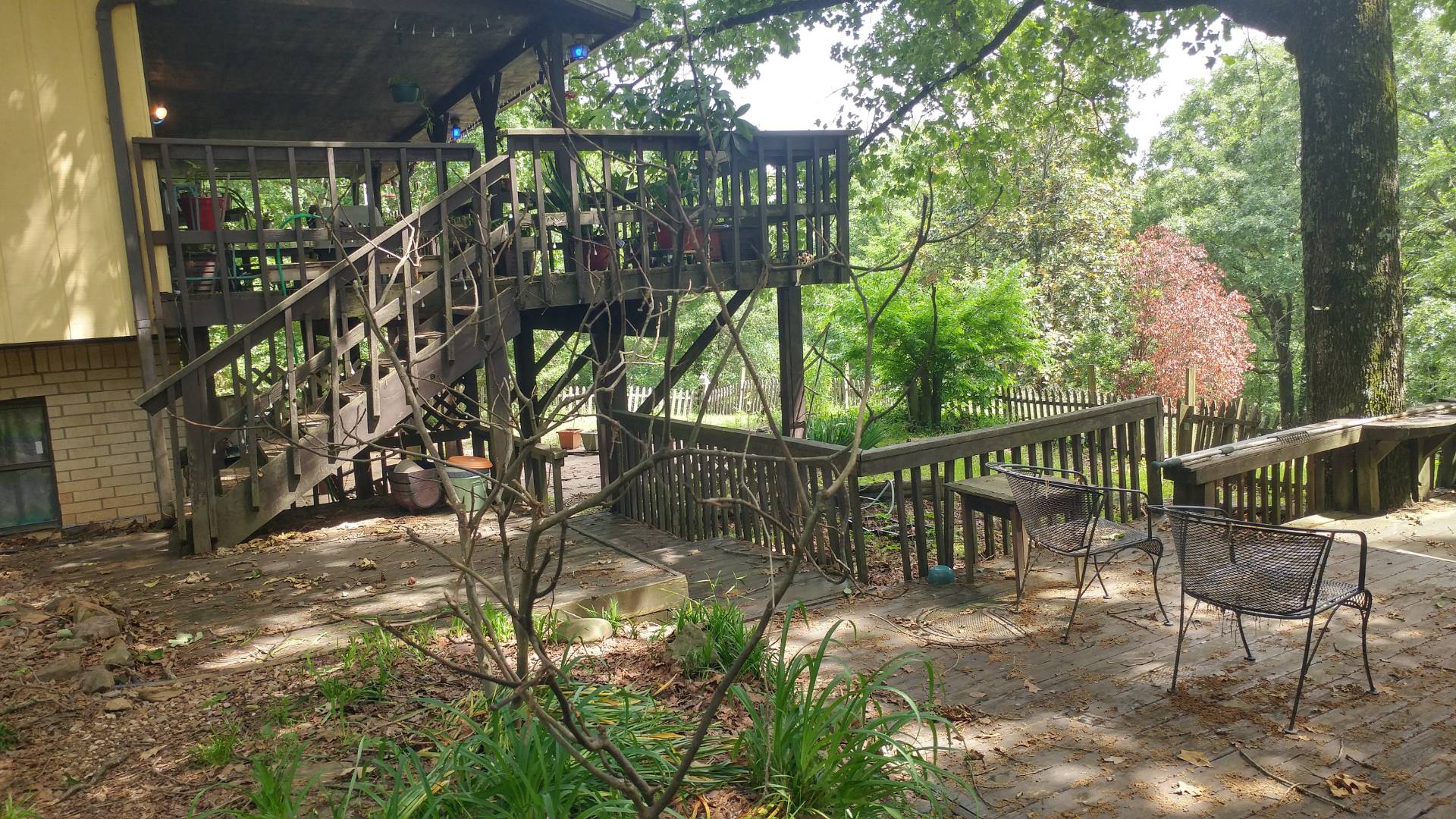 ;
;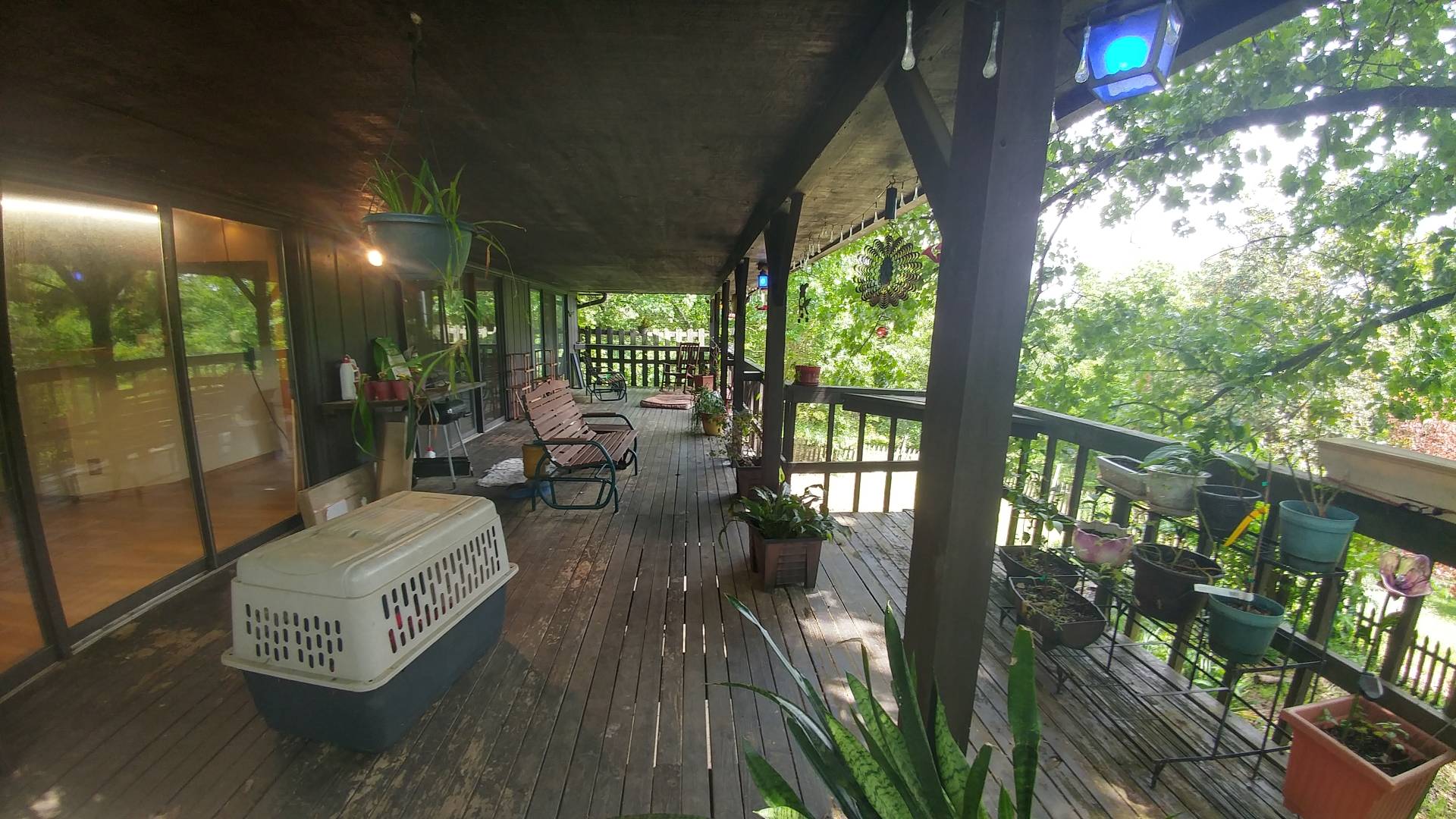 ;
;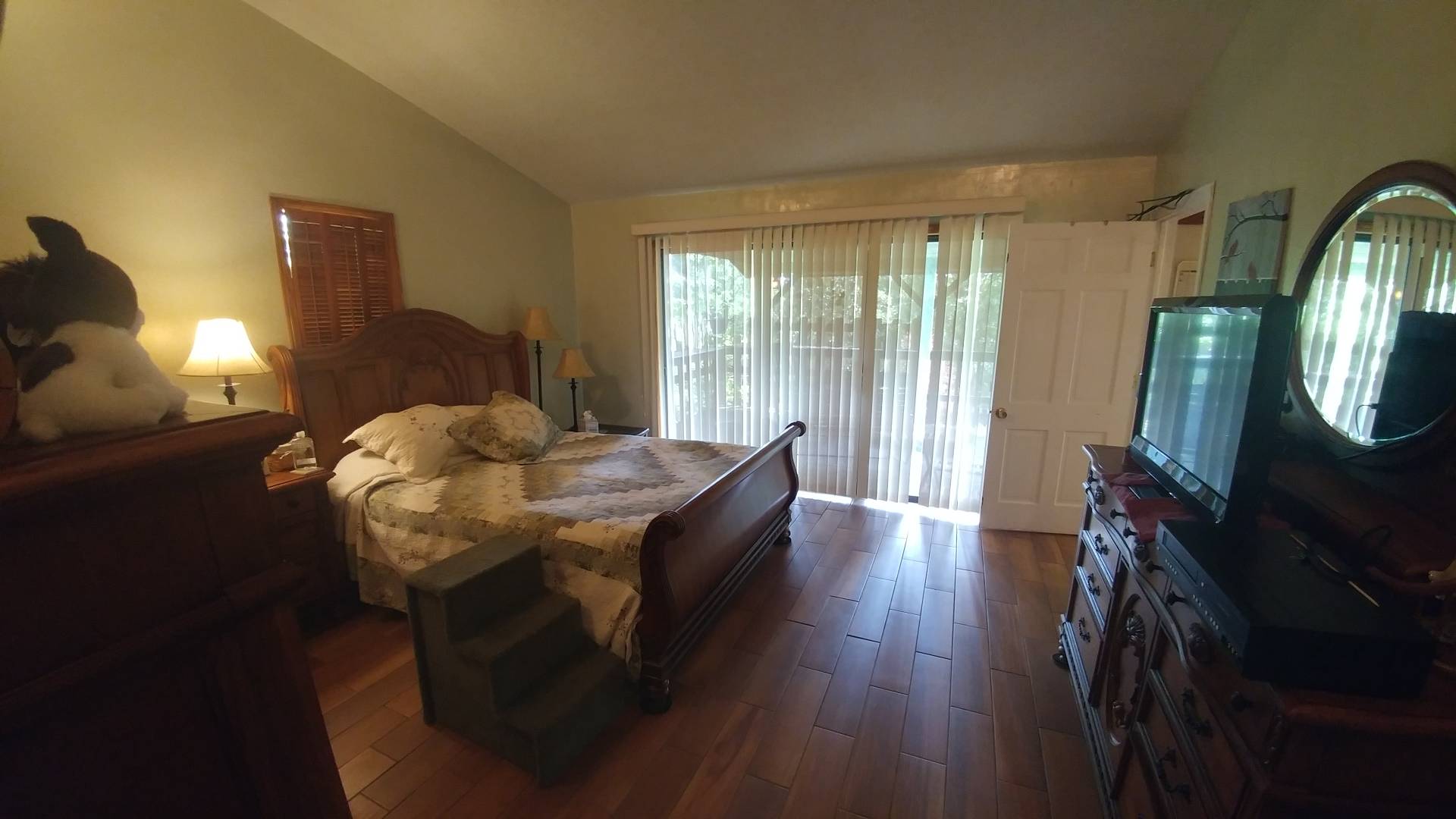 ;
;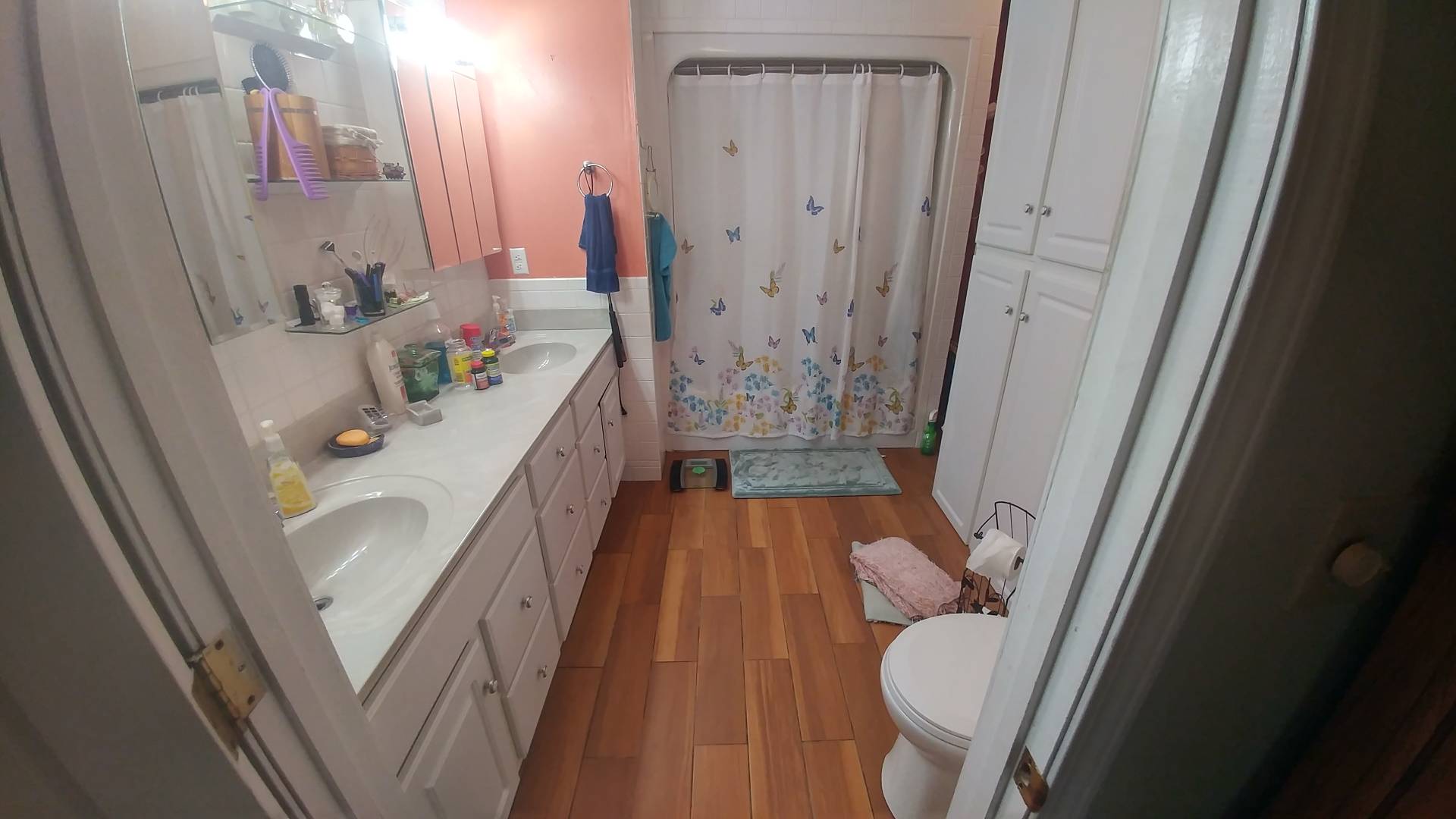 ;
;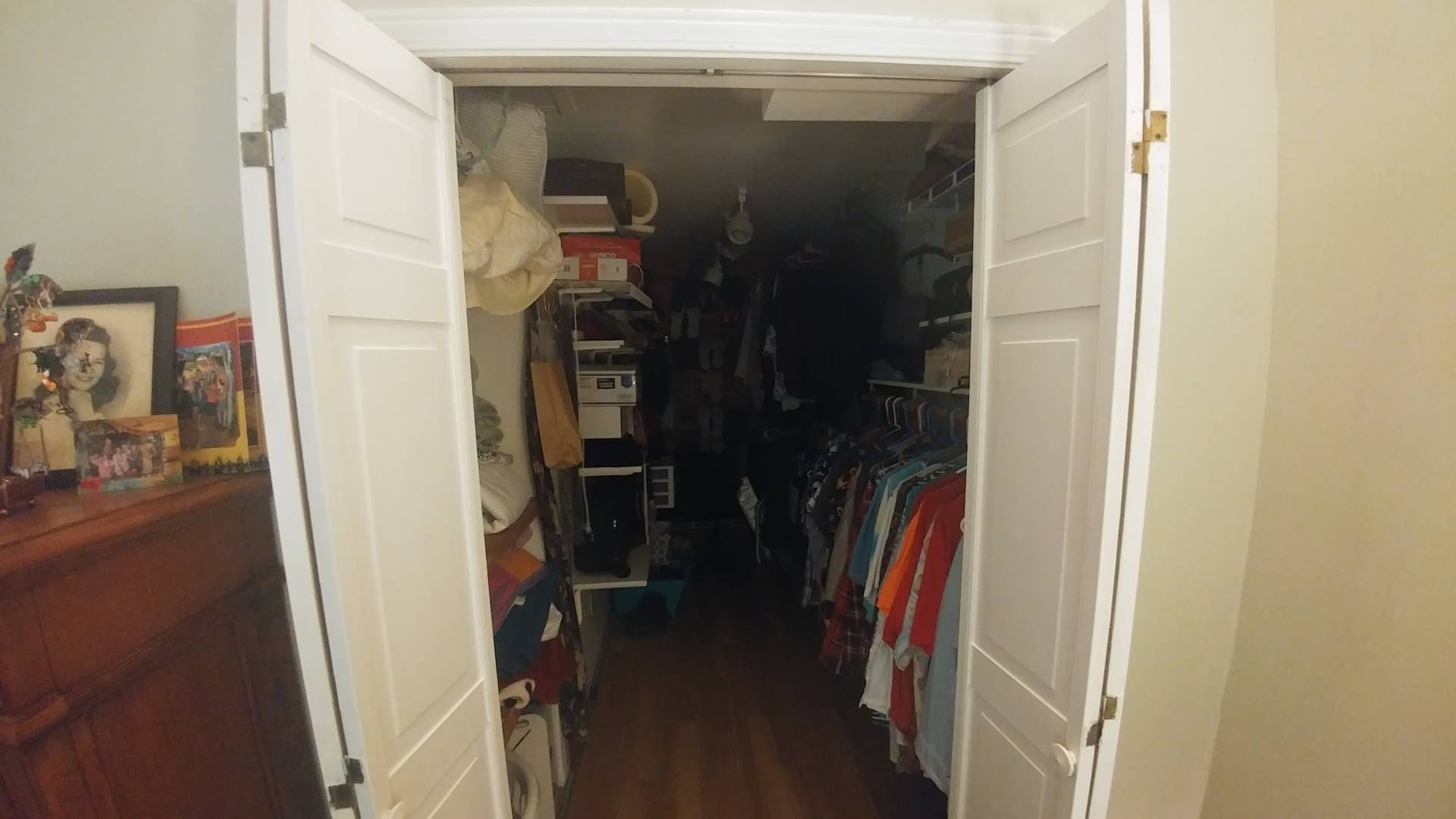 ;
;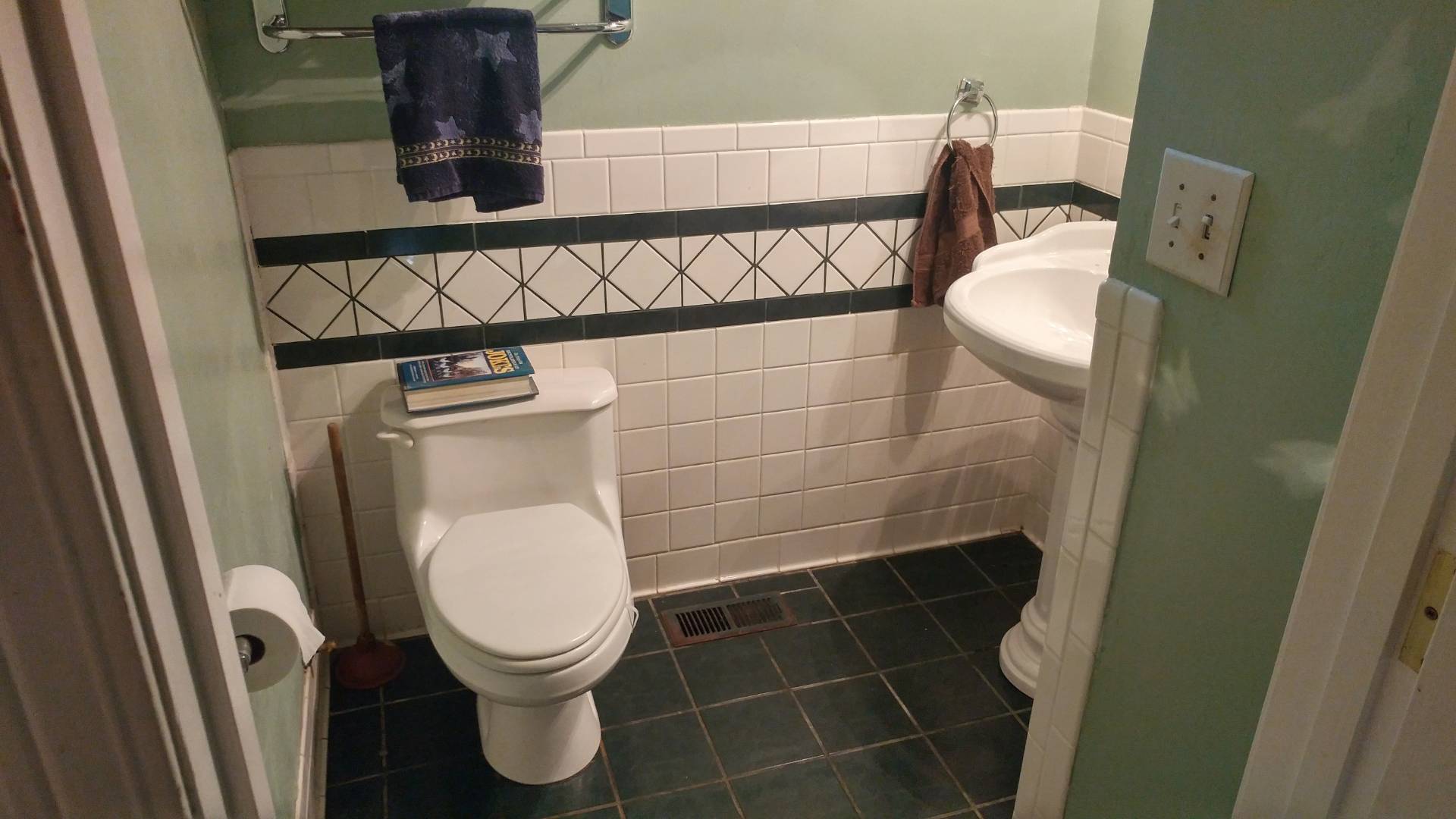 ;
;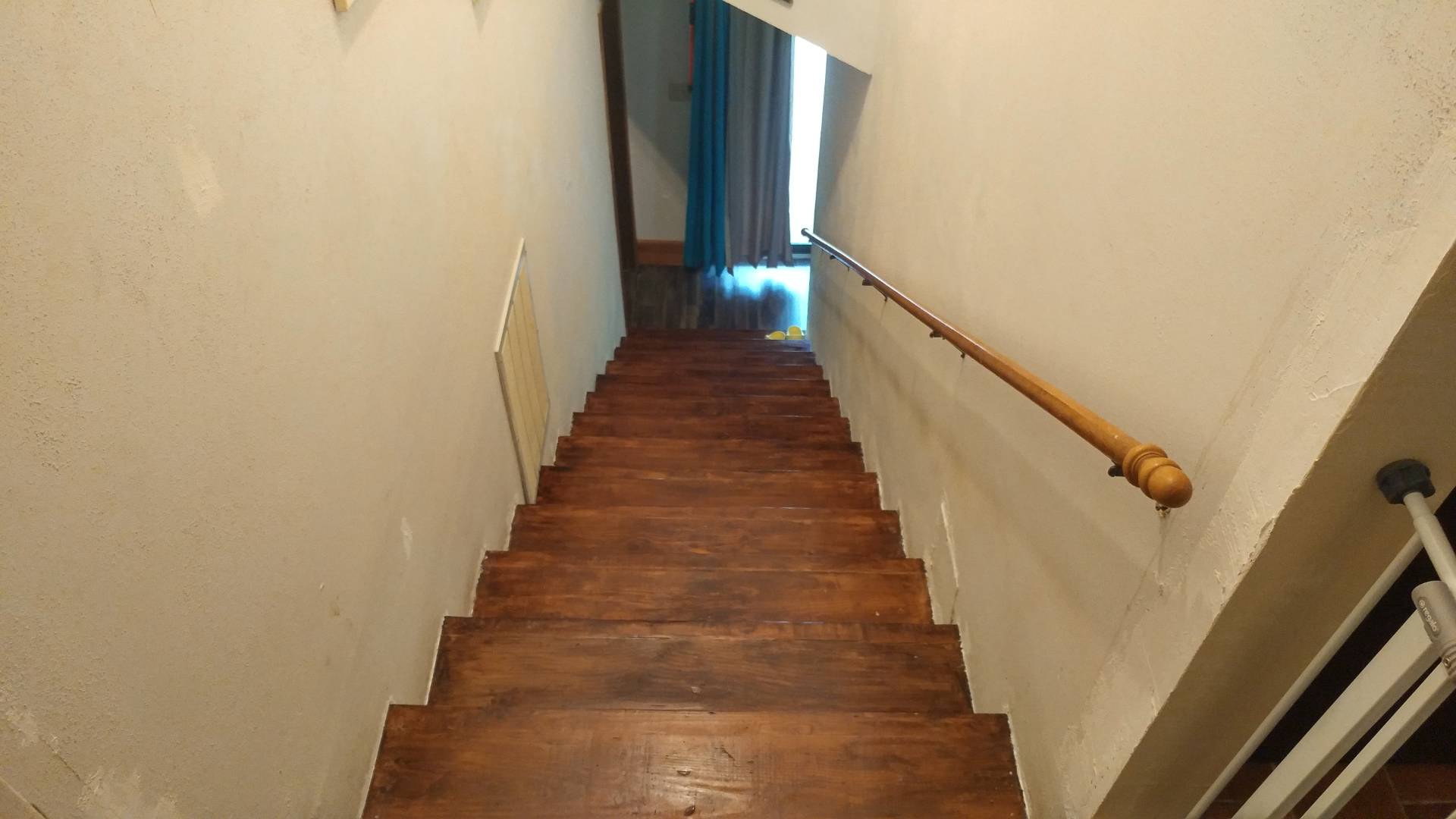 ;
;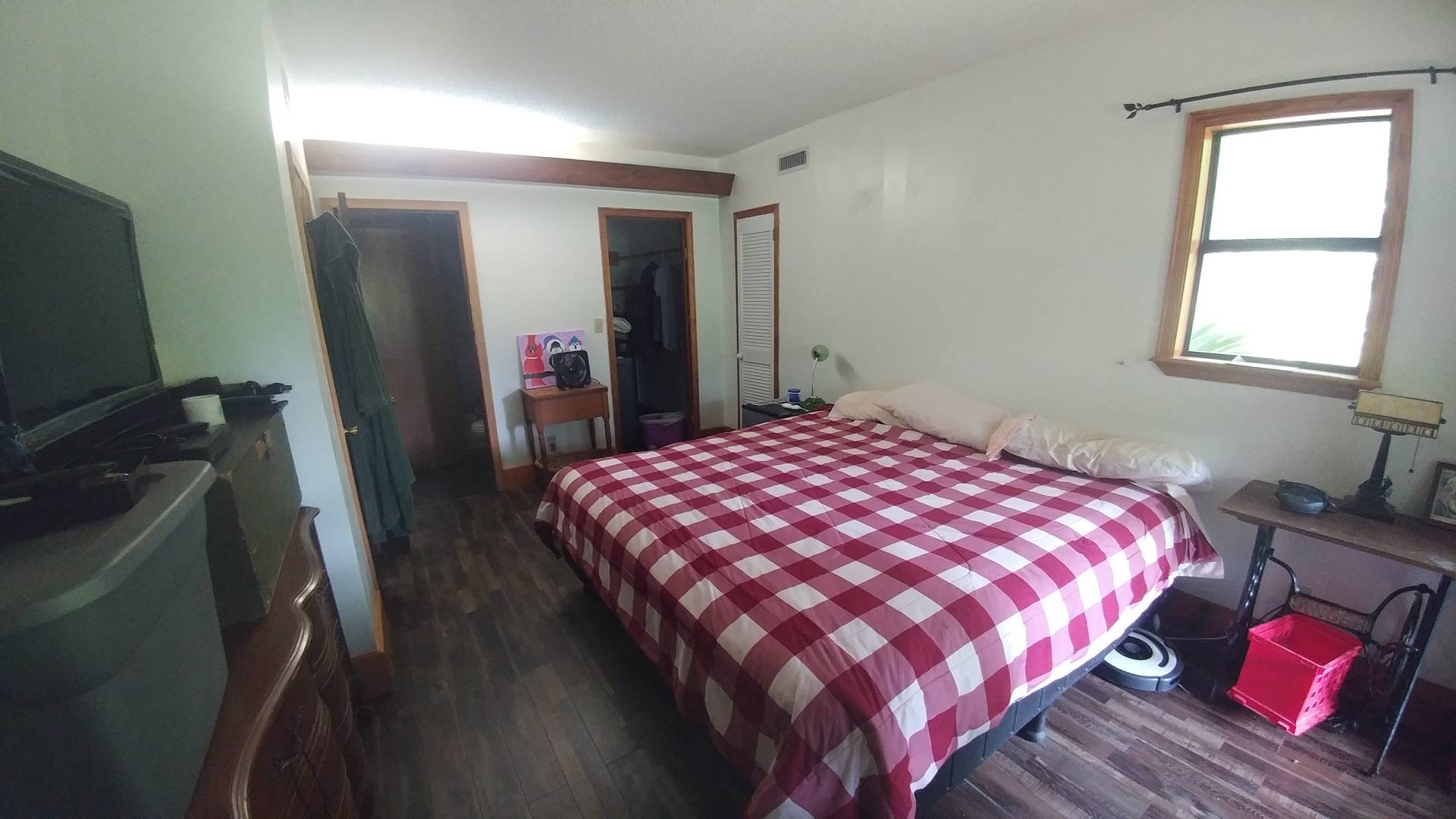 ;
;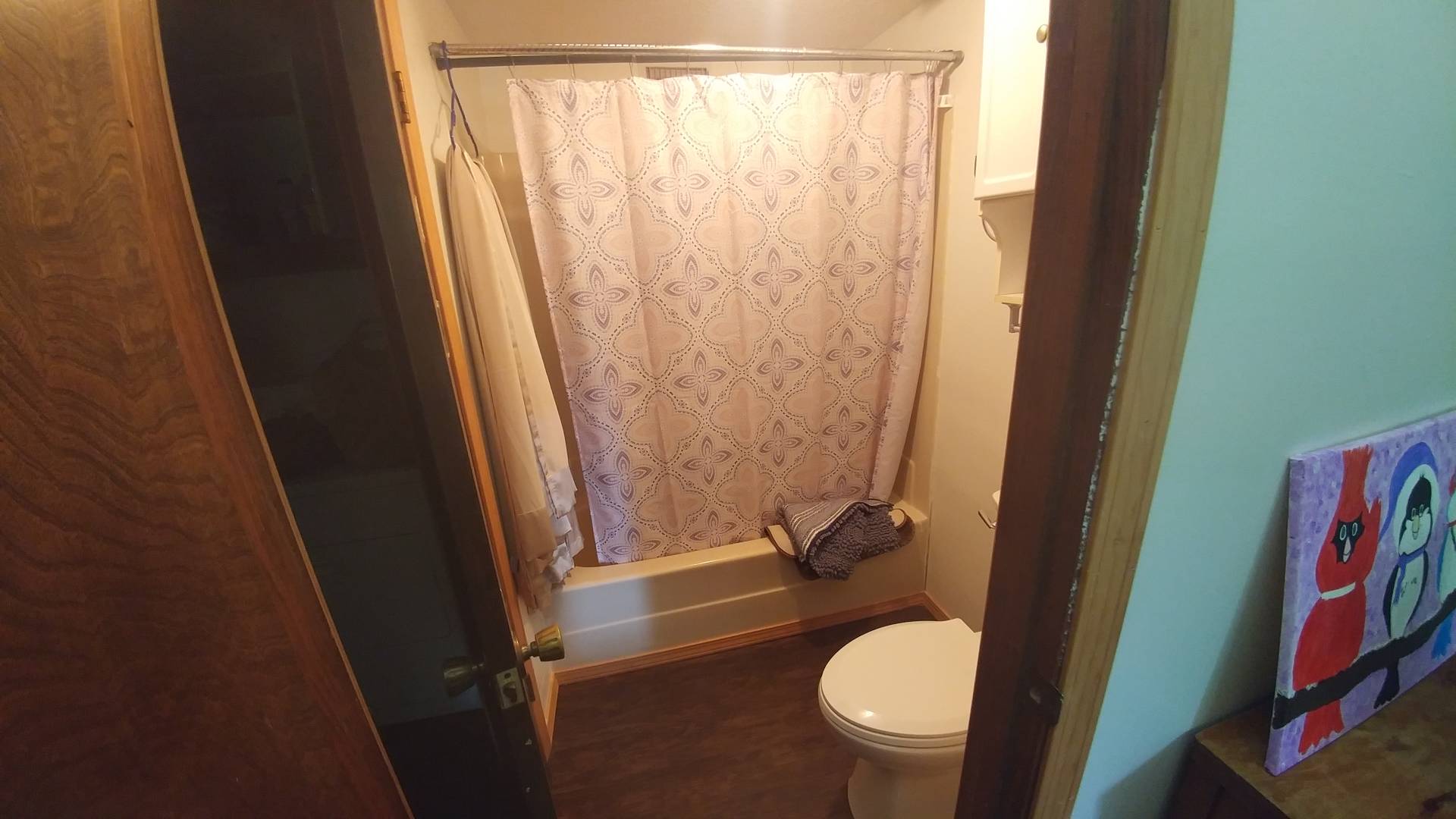 ;
;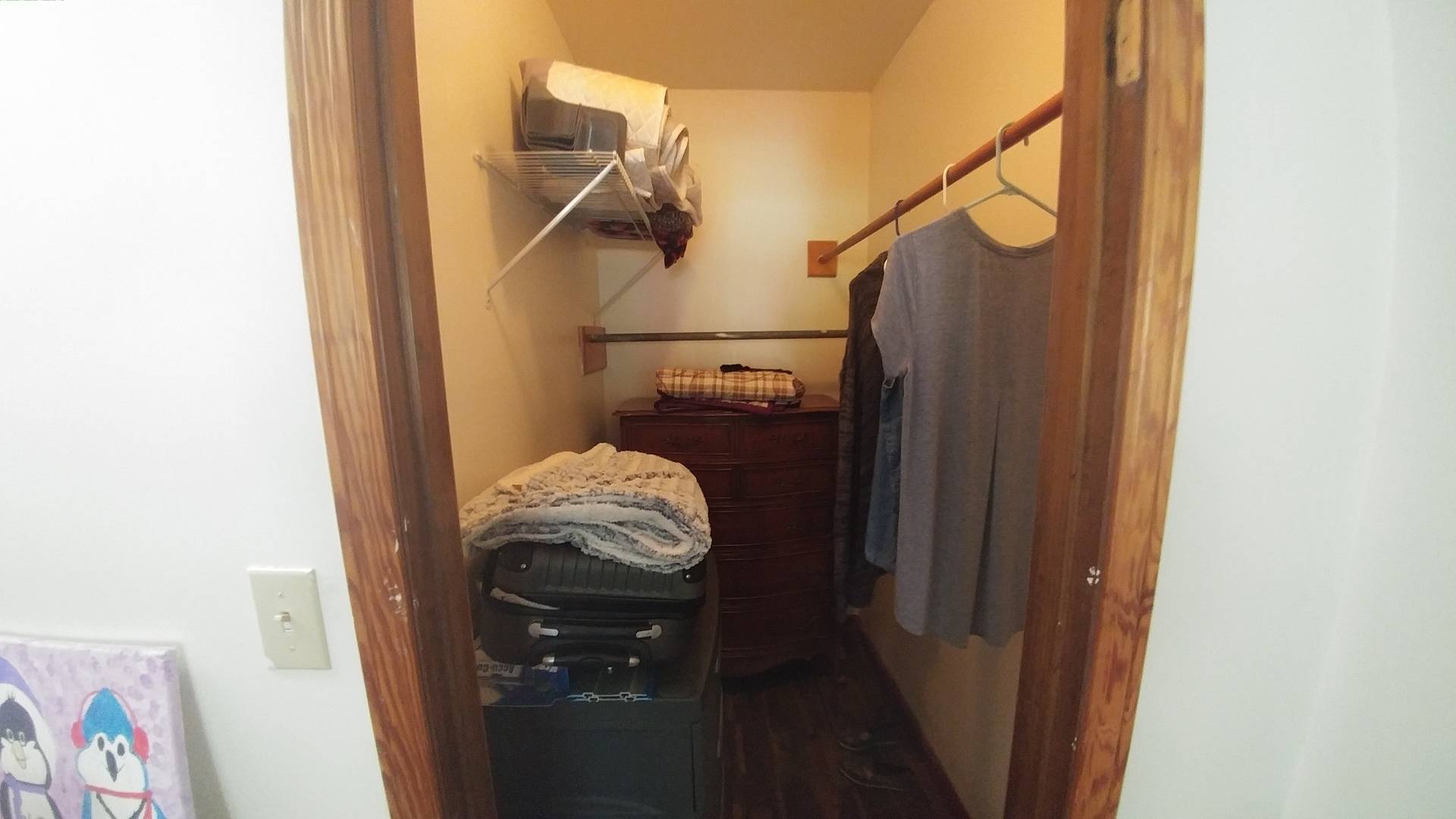 ;
;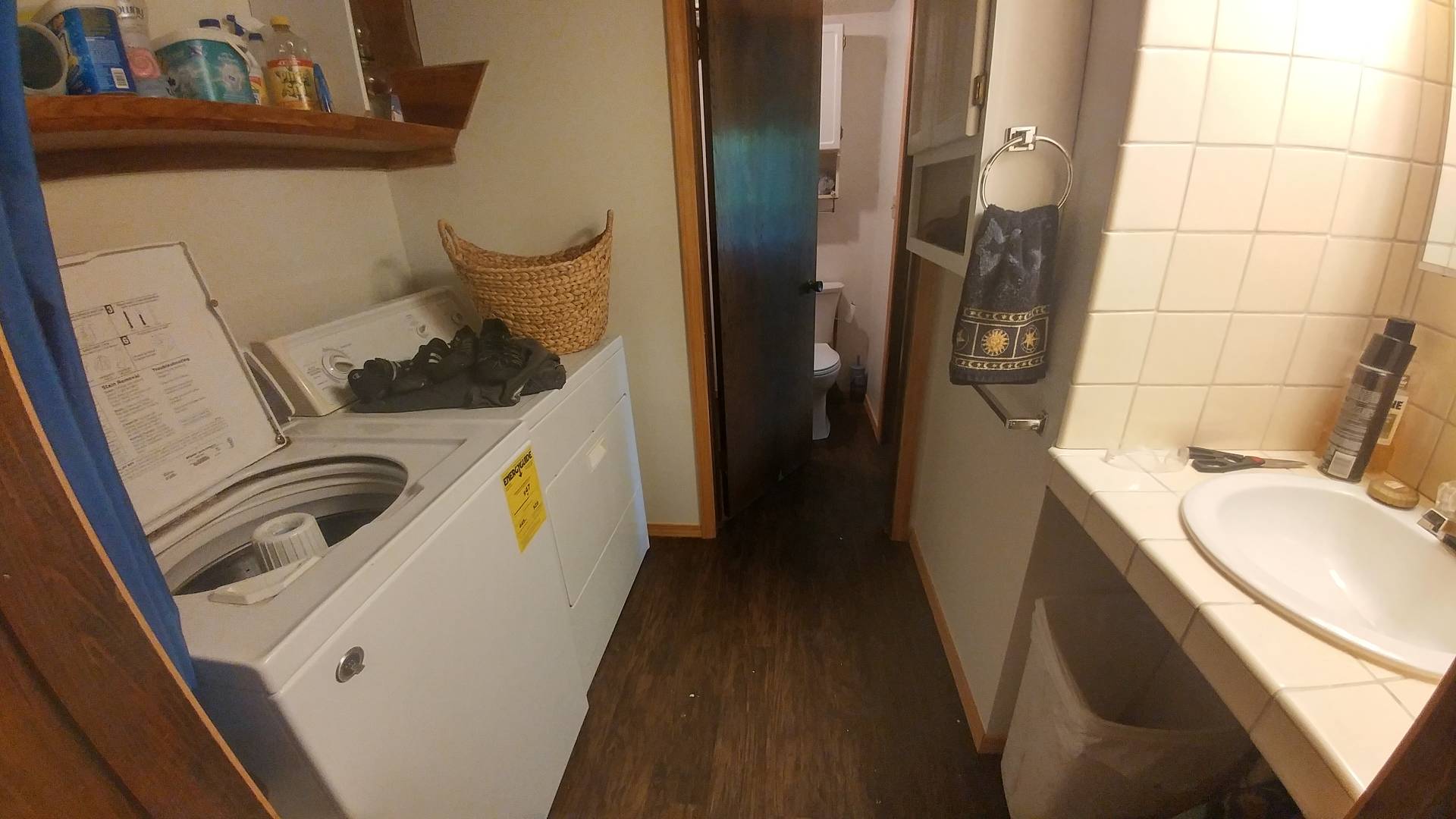 ;
;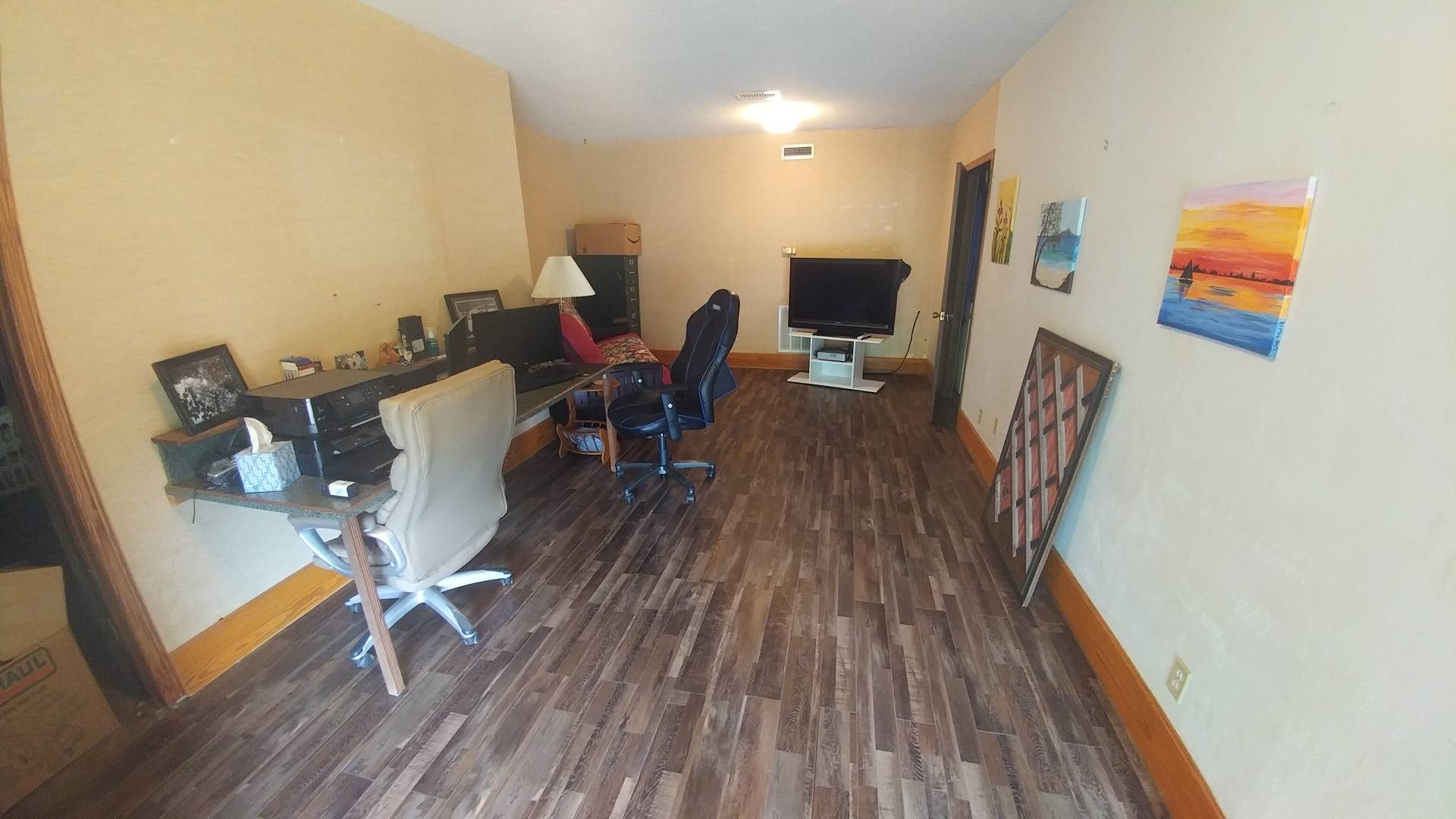 ;
;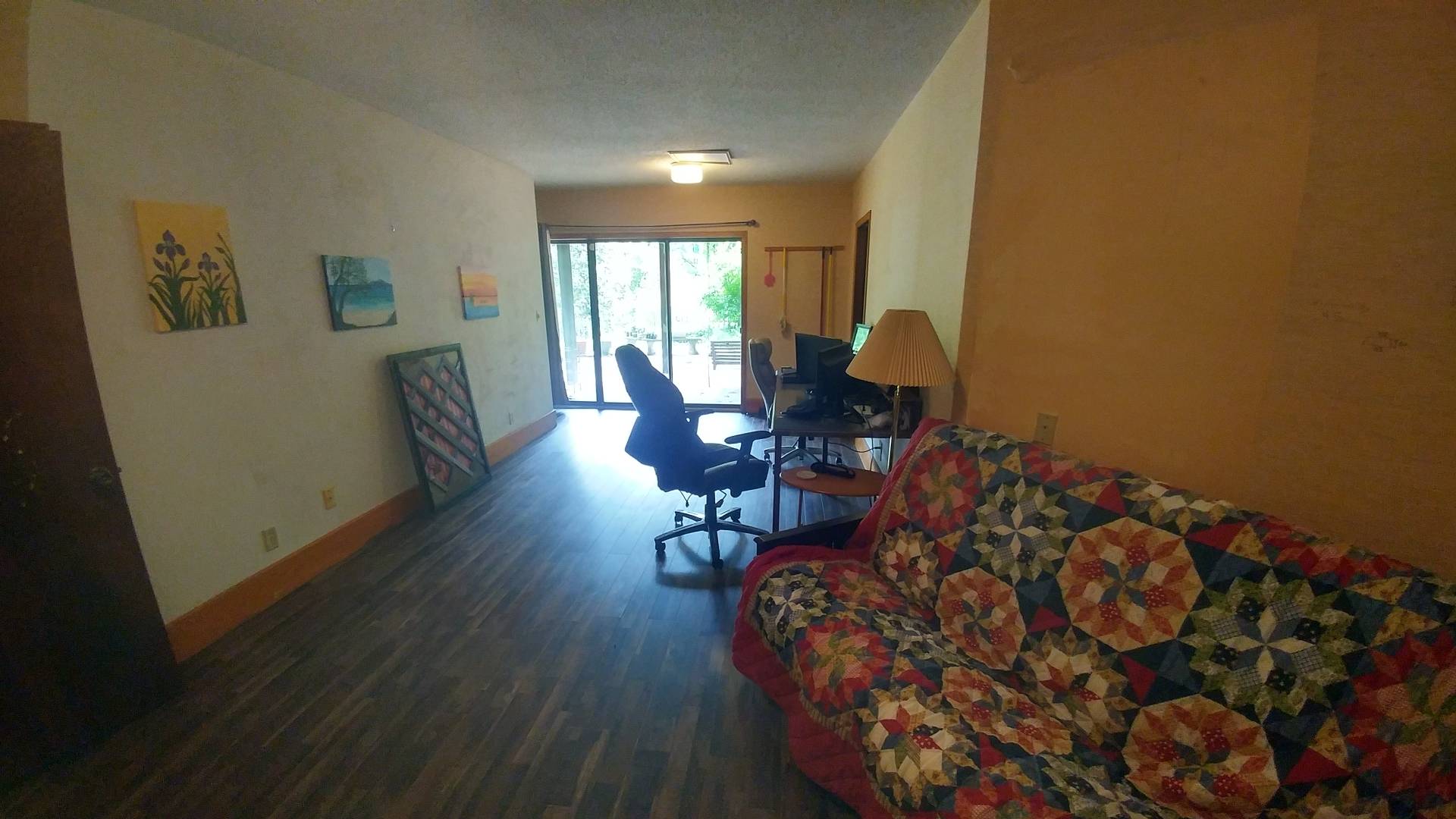 ;
;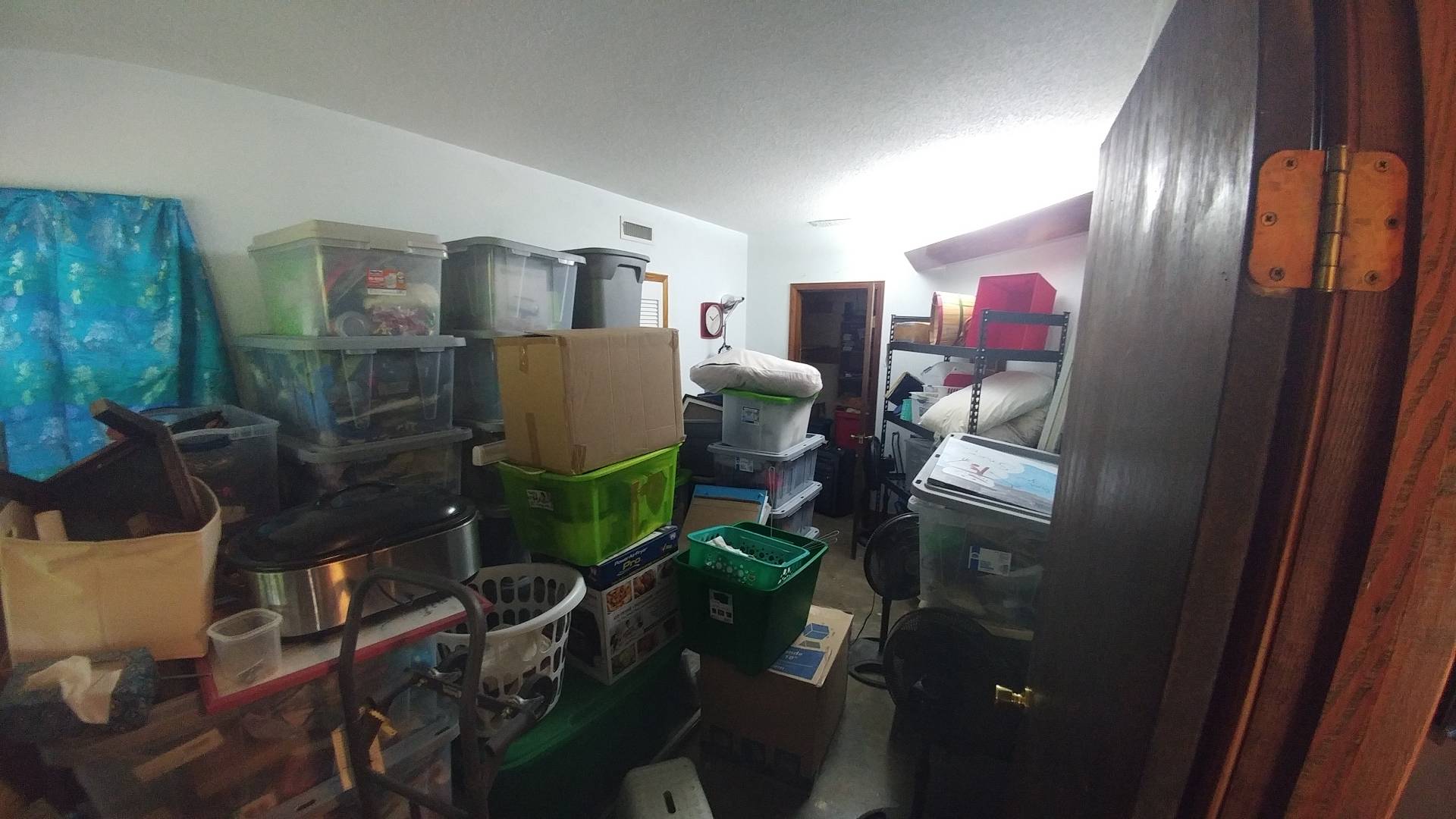 ;
;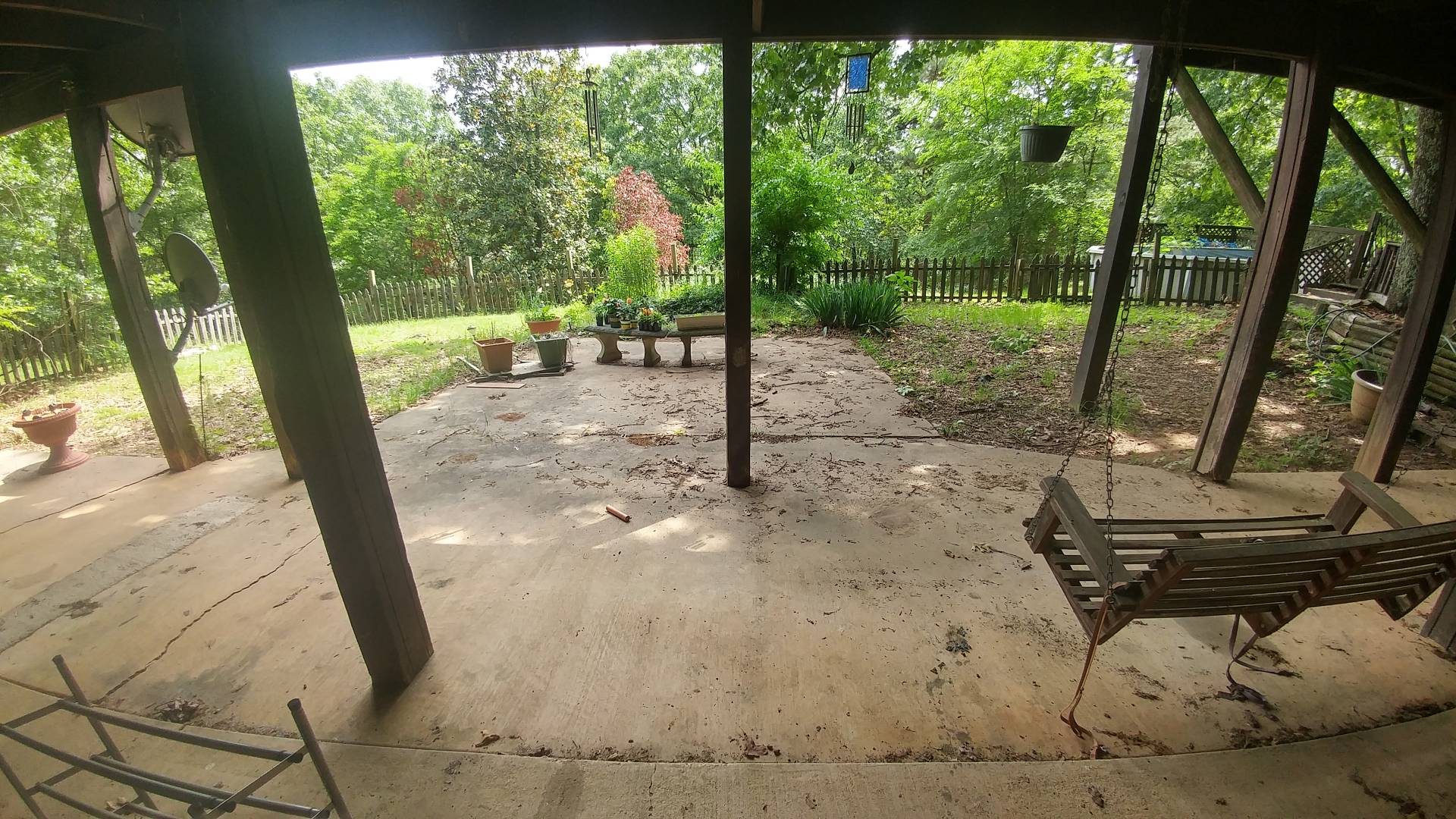 ;
;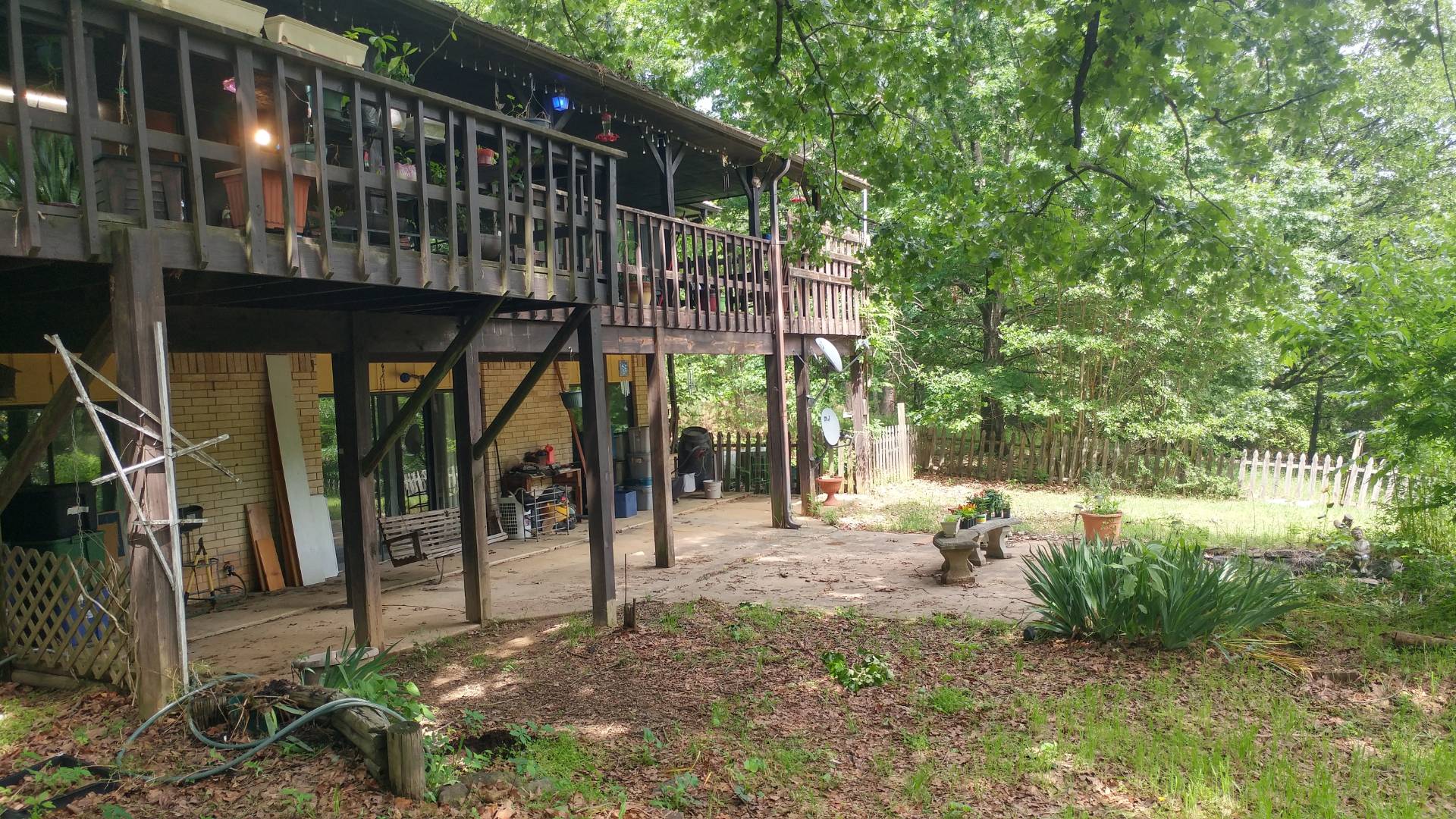 ;
;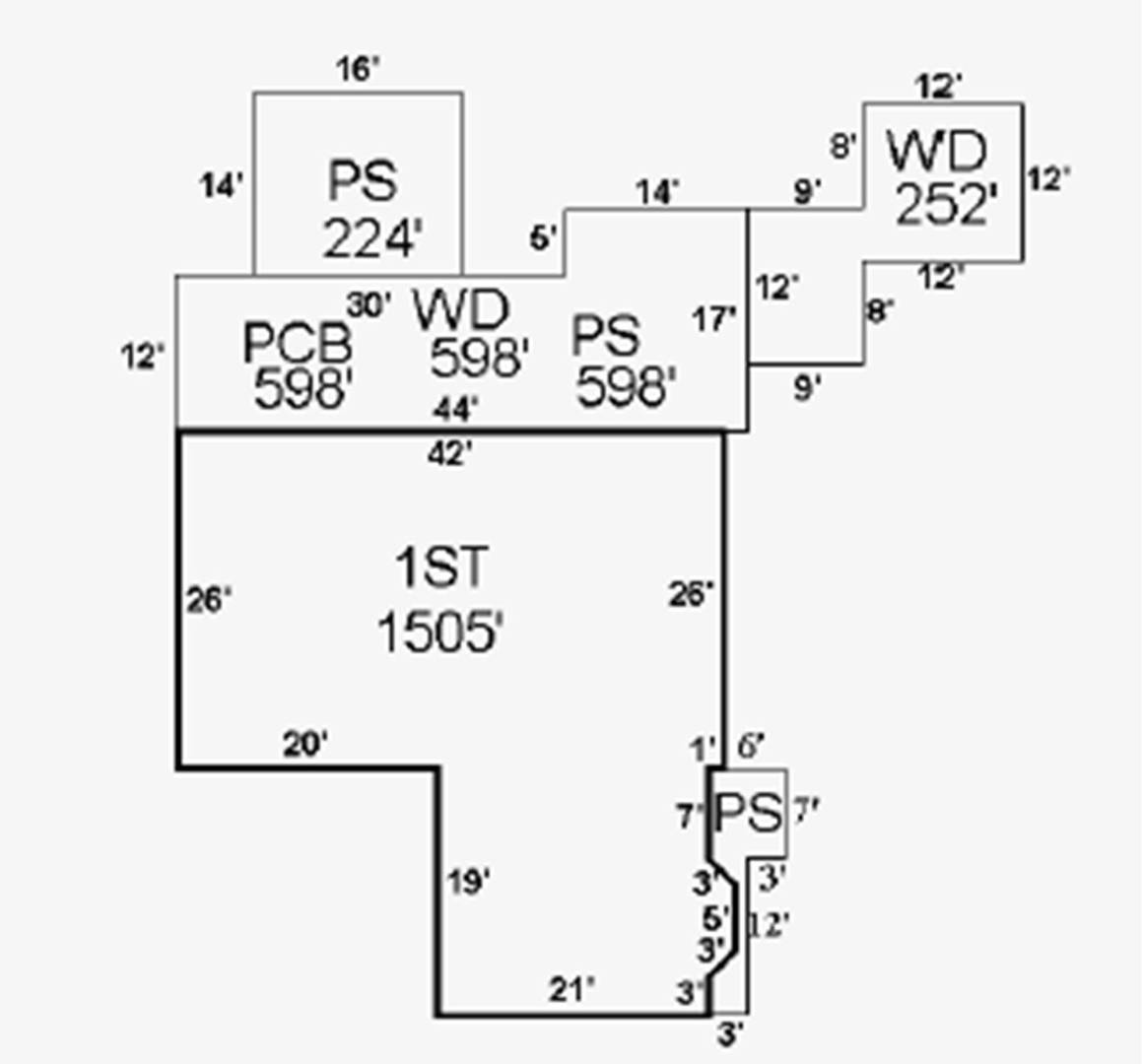 ;
;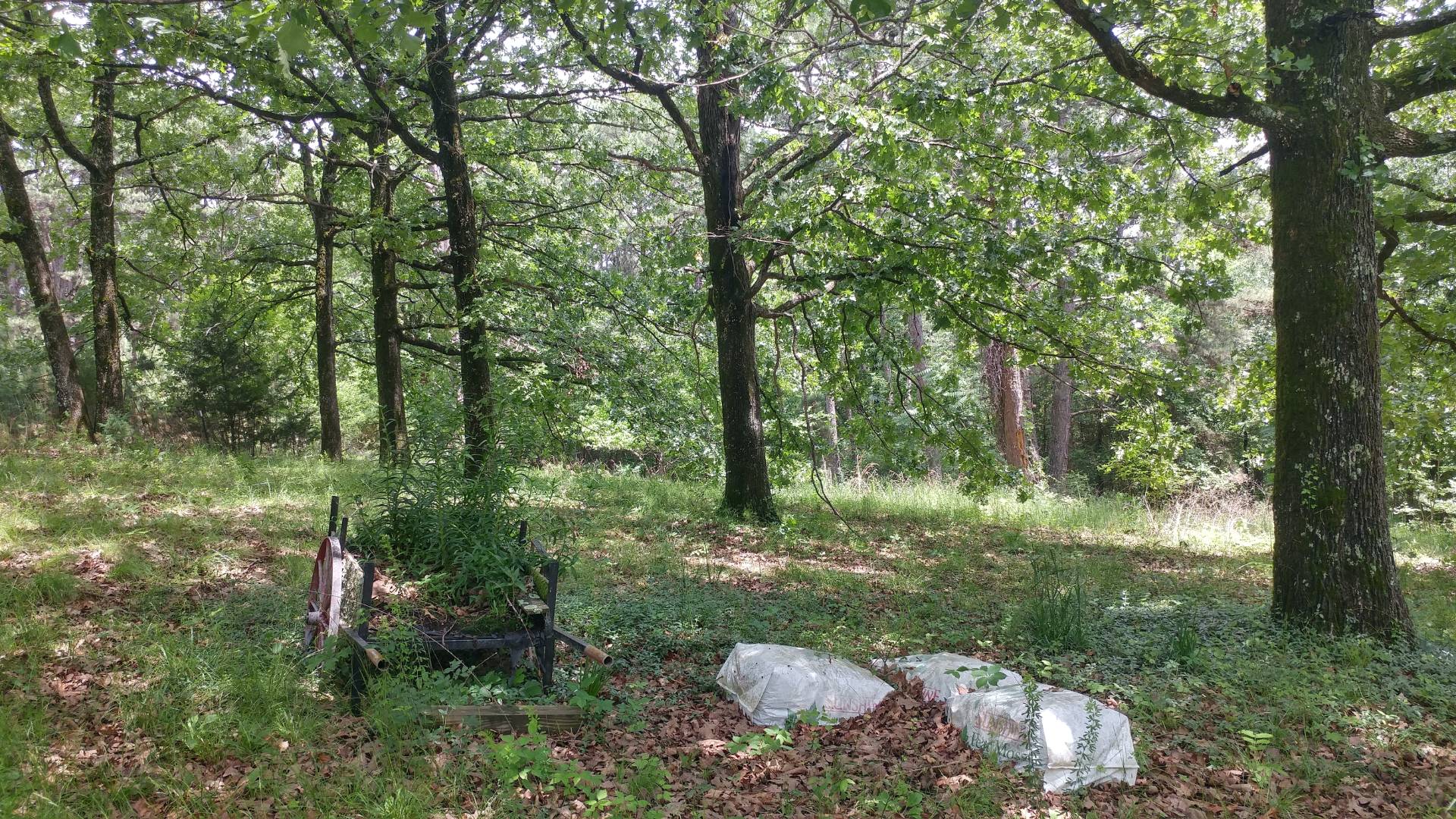 ;
;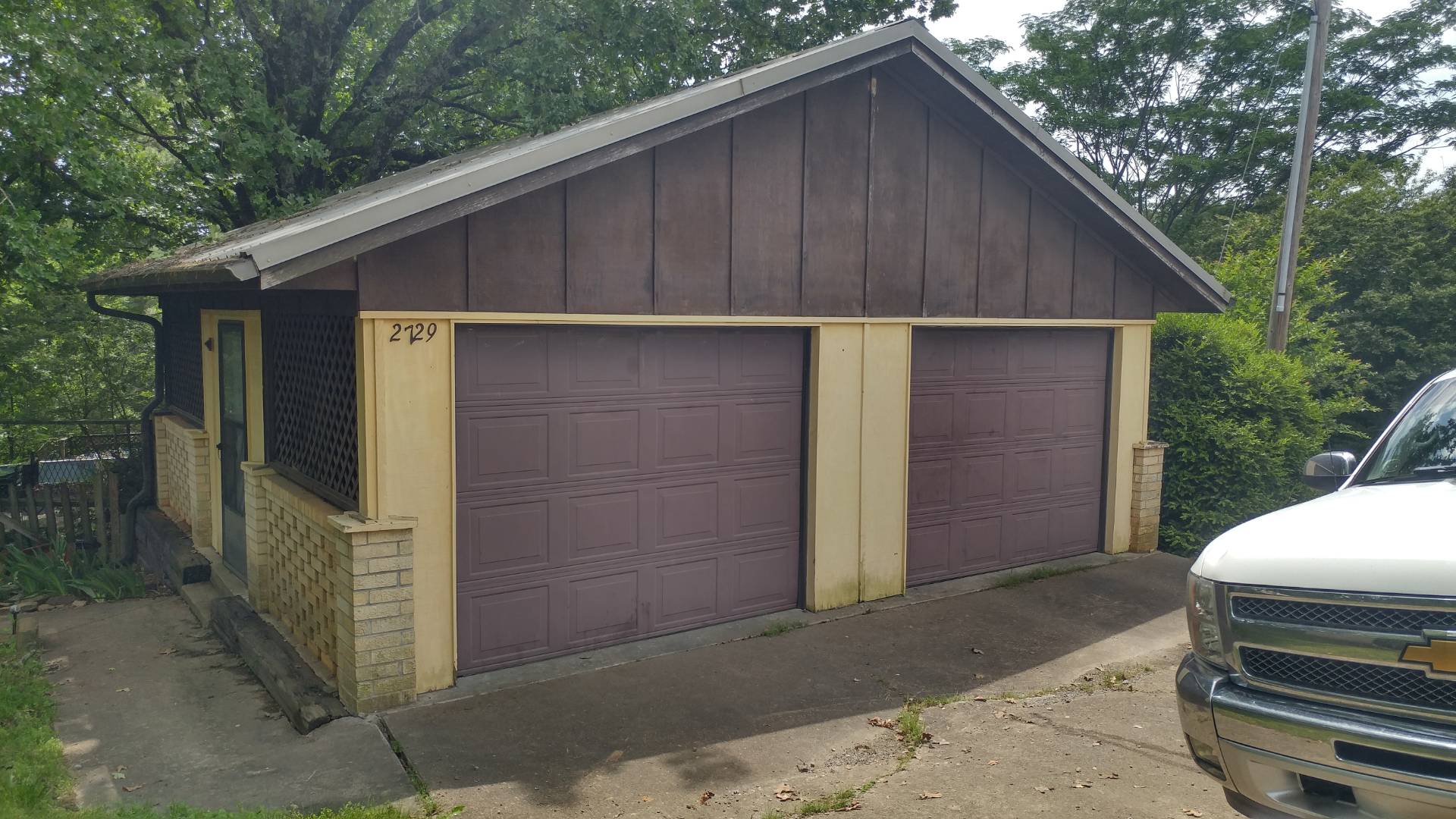 ;
;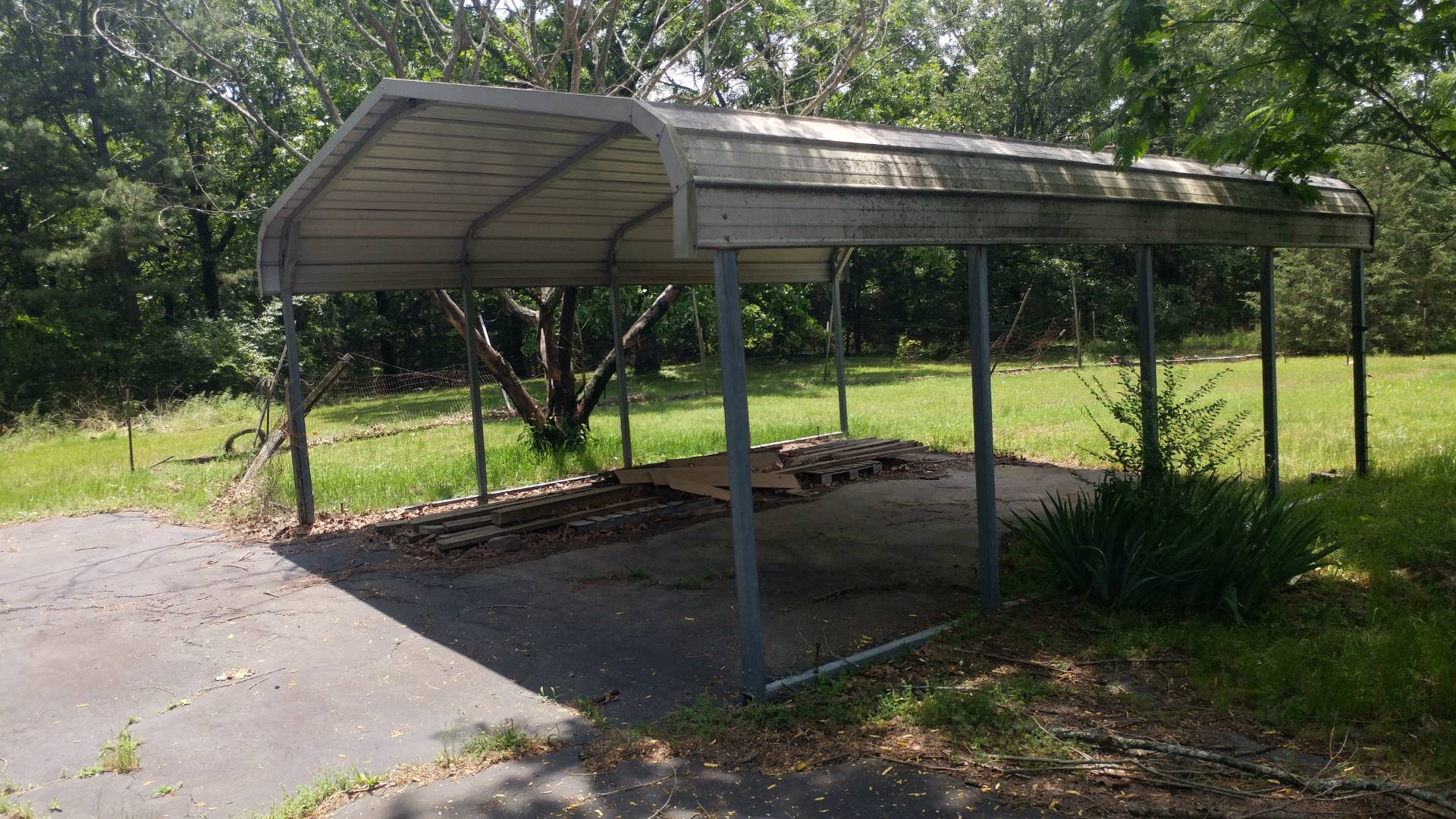 ;
;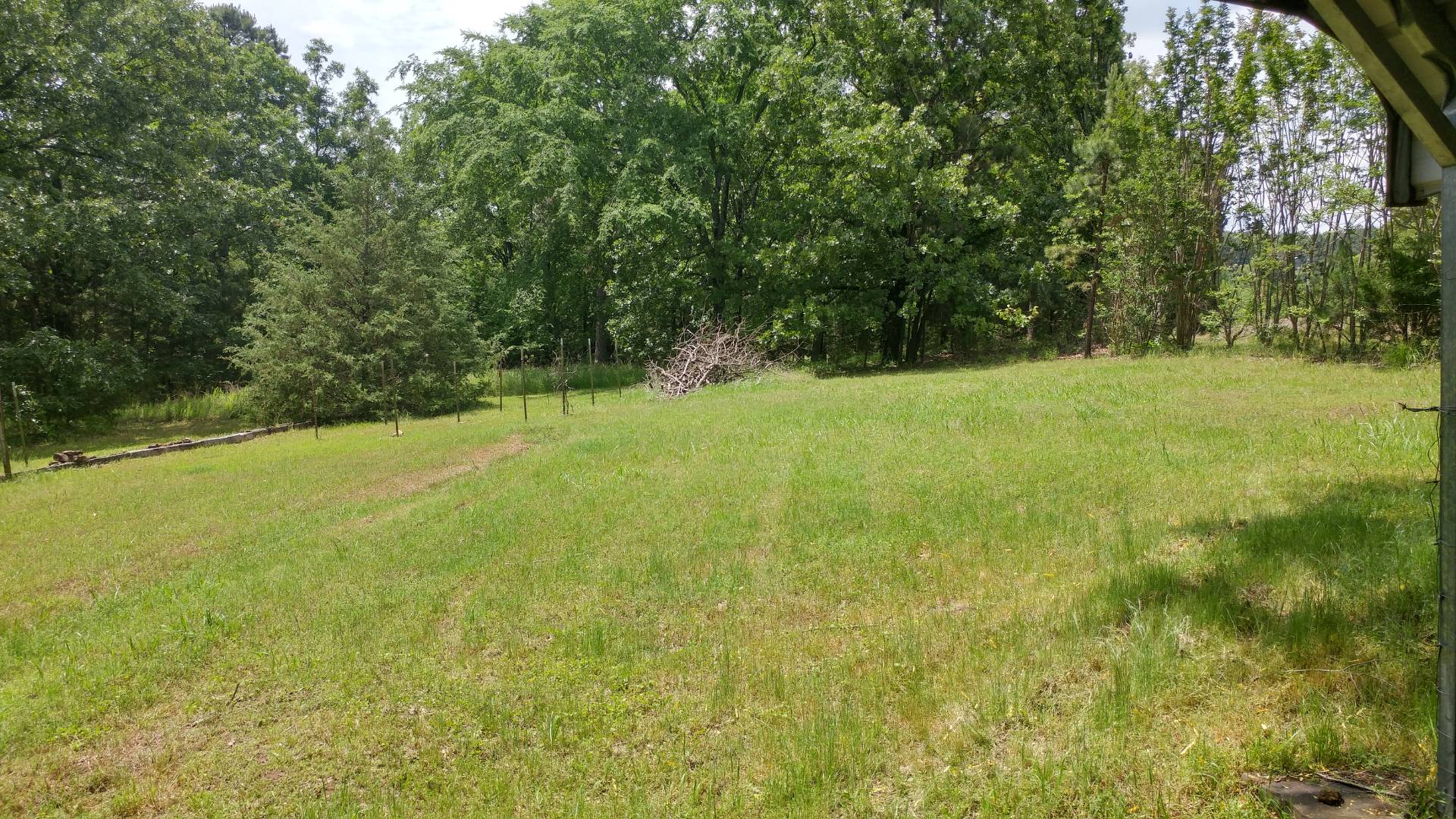 ;
;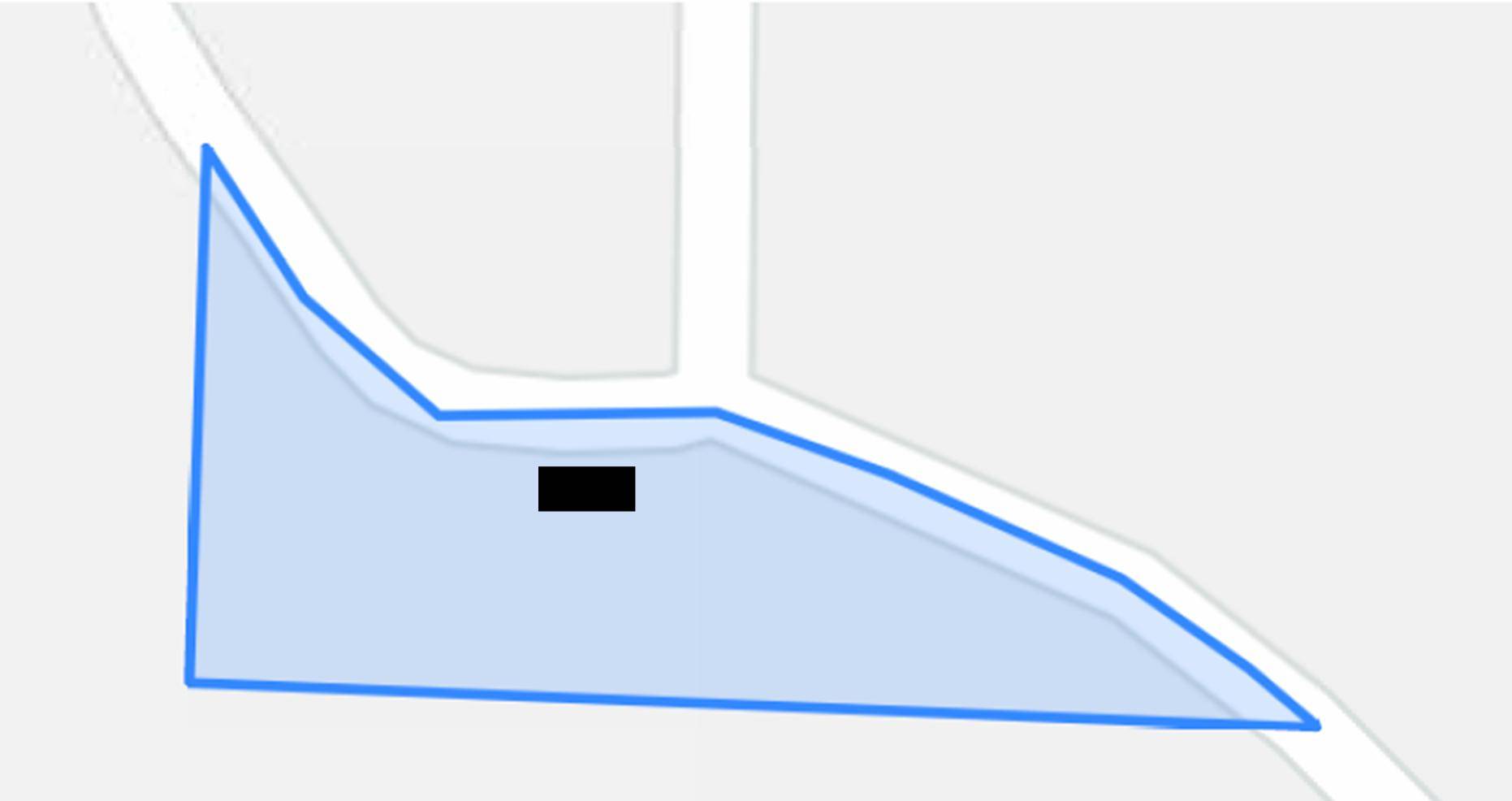 ;
;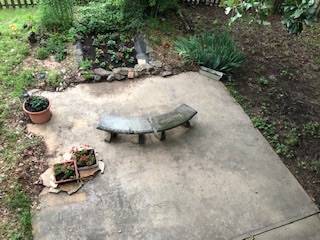 ;
;