275 Huntington Parkway, Aberdeen, OH 45101
| Listing ID |
11086171 |
|
|
|
| Property Type |
House |
|
|
|
| County |
Brown |
|
|
|
| Township |
Huntington |
|
|
|
| Neighborhood |
Huntington Park |
|
|
|
|
| School |
Ripley-Union-Lewis-Huntington Local |
|
|
|
| Total Tax |
$1,883 |
|
|
|
| Tax ID |
15-025652.0000 |
|
|
|
| FEMA Flood Map |
fema.gov/portal |
|
|
|
| Year Built |
1962 |
|
|
|
|
Remodeled brick home in nice location - A MUST SEE
R9 - ABERDEEN - Very nice brick home featuring 2046 square feet of living area plus basement, 3 bedrooms, 2 full baths, living and family rooms, kitchen with appliances and new 9 foot cabinet island with slide out drawers, dining room, sun room with all new screens, natural gas furnace and central air both less than 2-years-old, 3 fireplaces, public water and sewer, new storm windows and doors plus new front door and interior doors, flooring is combination of refinished hardwood, tile, laminate and carpeting, majority of home is newly painted, 26x24 attached garage, 16x23 porch, outbuilding, metal roof less than 2-years-old, blacktop driveway, redone landscaping and 4 new trees, newer gutters and downspouts, new soffits, 0.35 acre lot. A MUST SEE -PRICE REDUCED TO $199,900.
|
- 3 Total Bedrooms
- 2 Full Baths
- 2046 SF
- 0.35 Acres
- Built in 1962
- 1 Story
- Available 6/10/2022
- Partial Basement
- 1535 Lower Level SF
- Lower Level: Unfinished
- Renovation: Metal roof, natural gas furnace and central air, front door, interior doors, front storm door, landscaping and trees, remodeled bathrooms, gutters, downspouts and soffits have been replaced, new screens in sunroom, mostly repainted, some new flooring.
- Pass-Through Kitchen
- Oven/Range
- Refrigerator
- Carpet Flooring
- Ceramic Tile Flooring
- Hardwood Flooring
- Laminate Flooring
- 8 Rooms
- Entry Foyer
- Living Room
- Dining Room
- Family Room
- Primary Bedroom
- Kitchen
- Breakfast
- Laundry
- First Floor Primary Bedroom
- First Floor Bathroom
- 3 Fireplaces
- Forced Air
- Natural Gas Fuel
- Natural Gas Avail
- Central A/C
- Frame Construction
- Brick Siding
- Metal Roof
- Attached Garage
- 2 Garage Spaces
- Municipal Water
- Municipal Sewer
- Deck
- Enclosed Porch
- Driveway
- Trees
- Outbuilding
- $1,883 County Tax
- $1,883 Total Tax
- Tax Year 2021
Listing data is deemed reliable but is NOT guaranteed accurate.
|



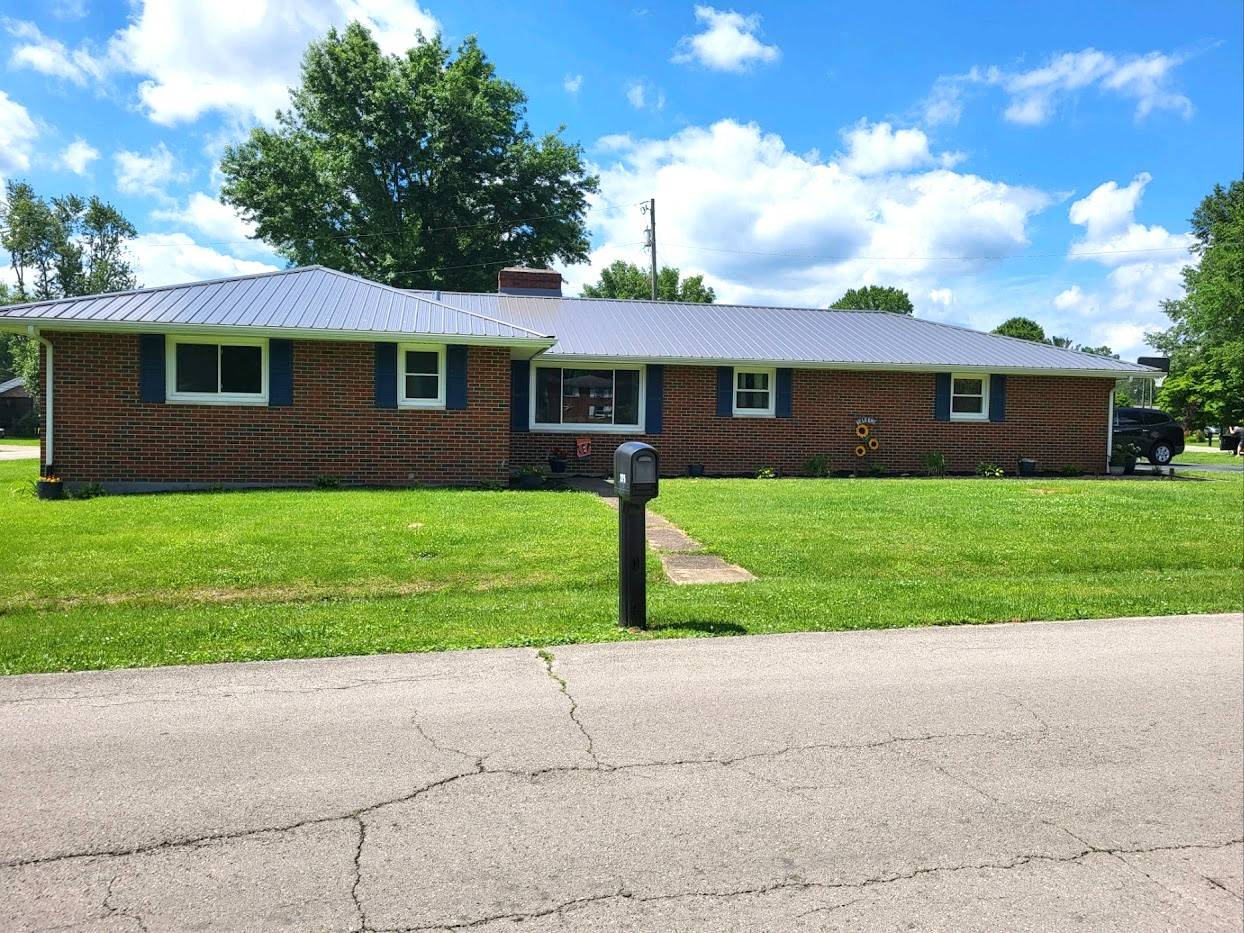

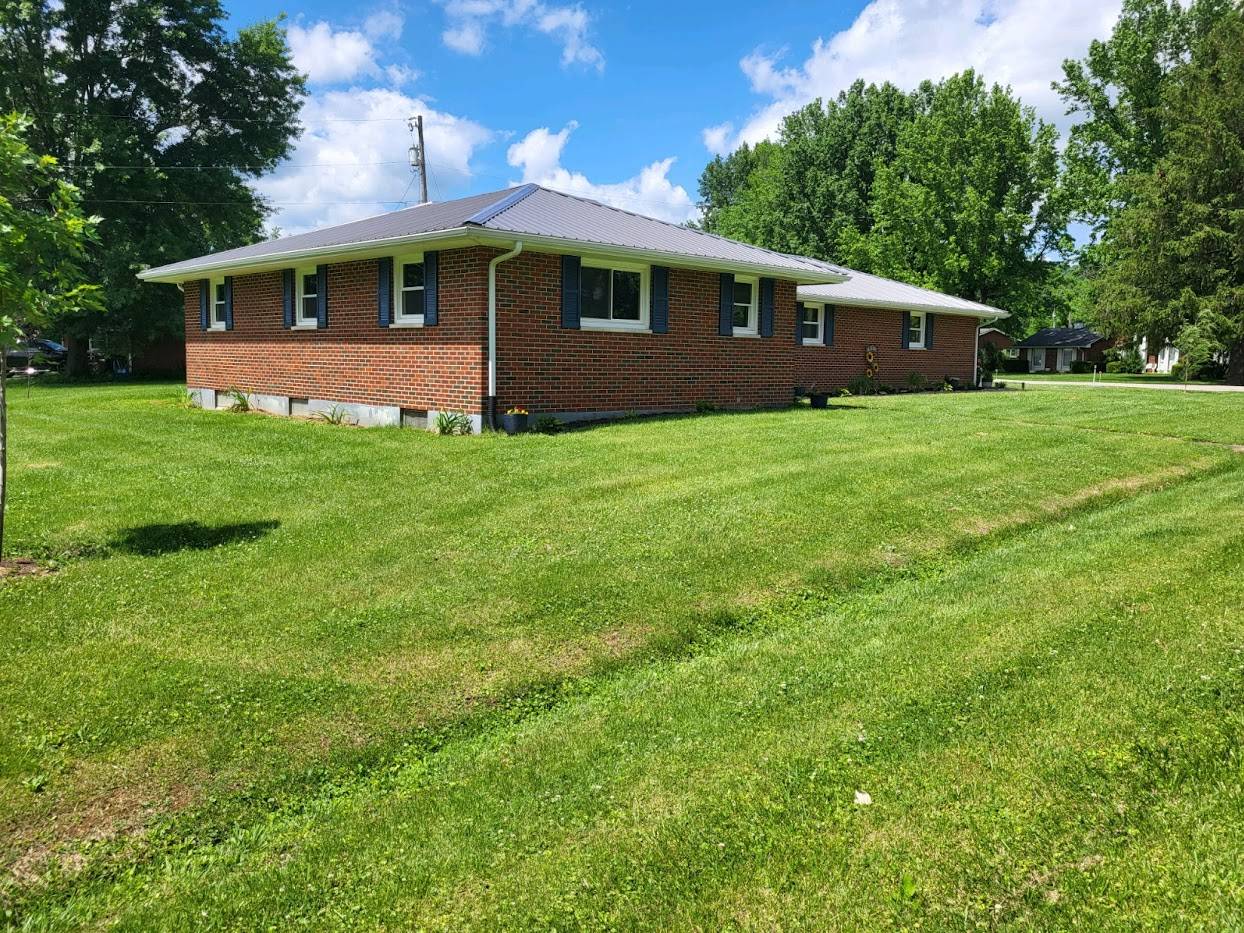 ;
;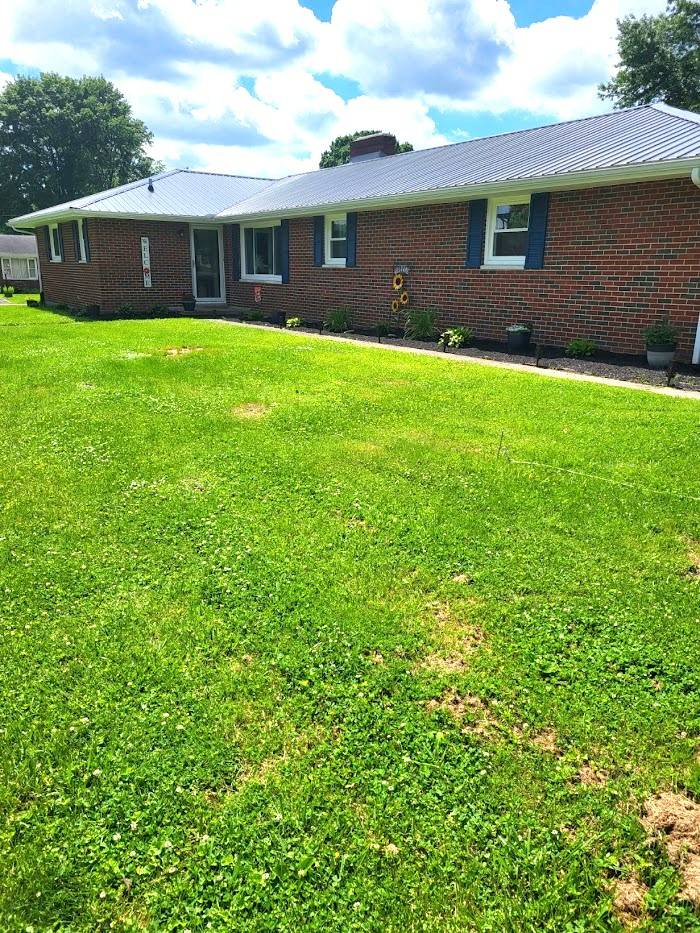 ;
;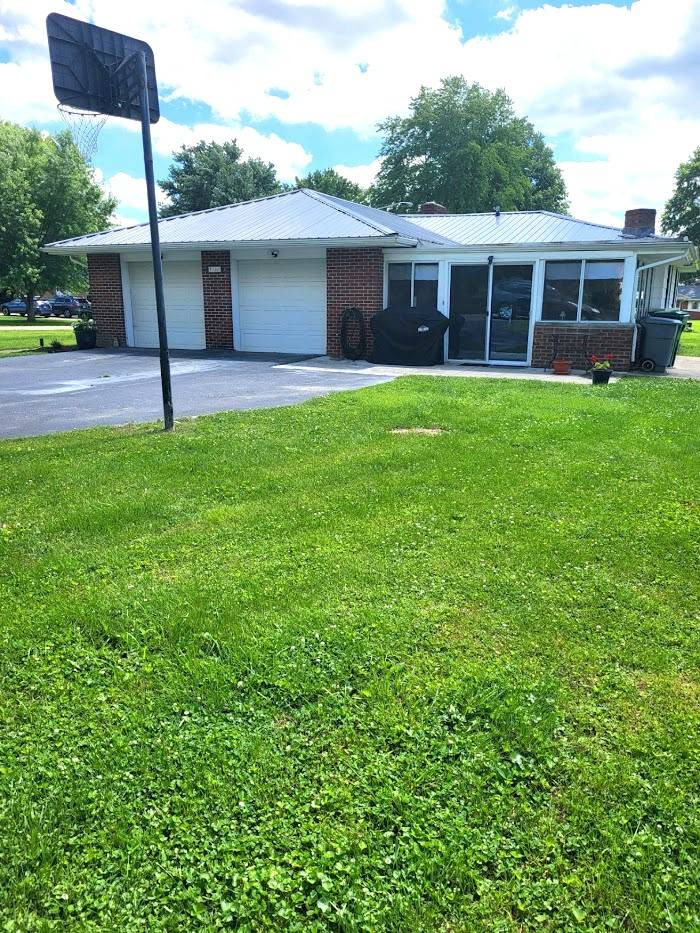 ;
;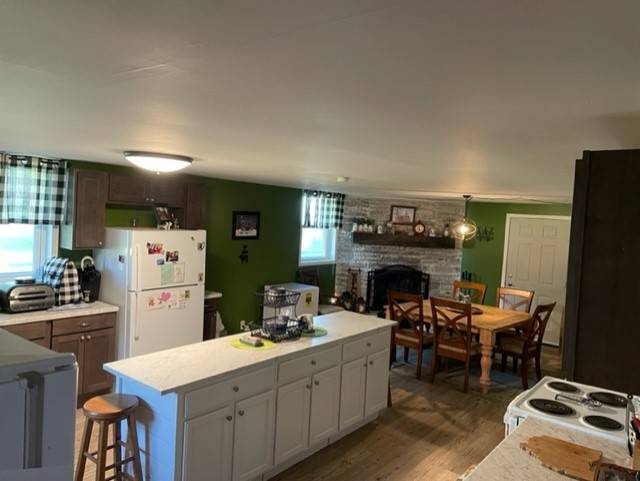 ;
;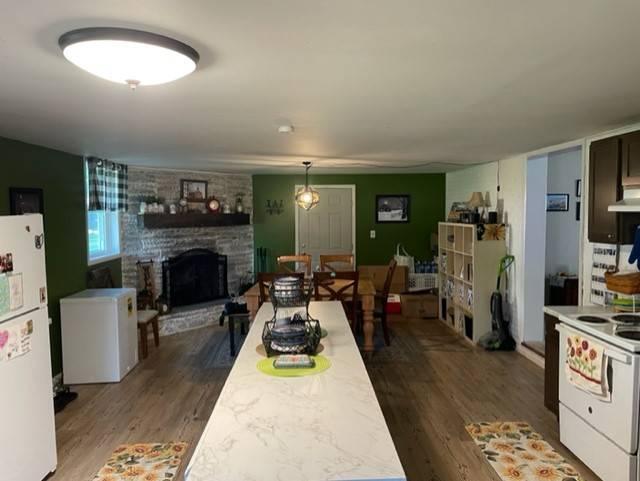 ;
;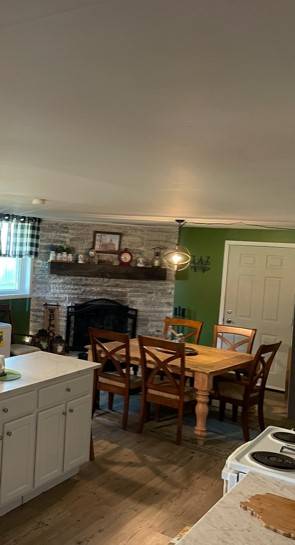 ;
;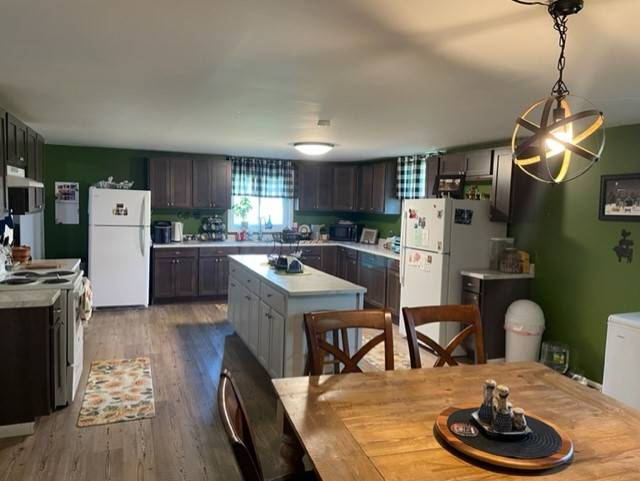 ;
;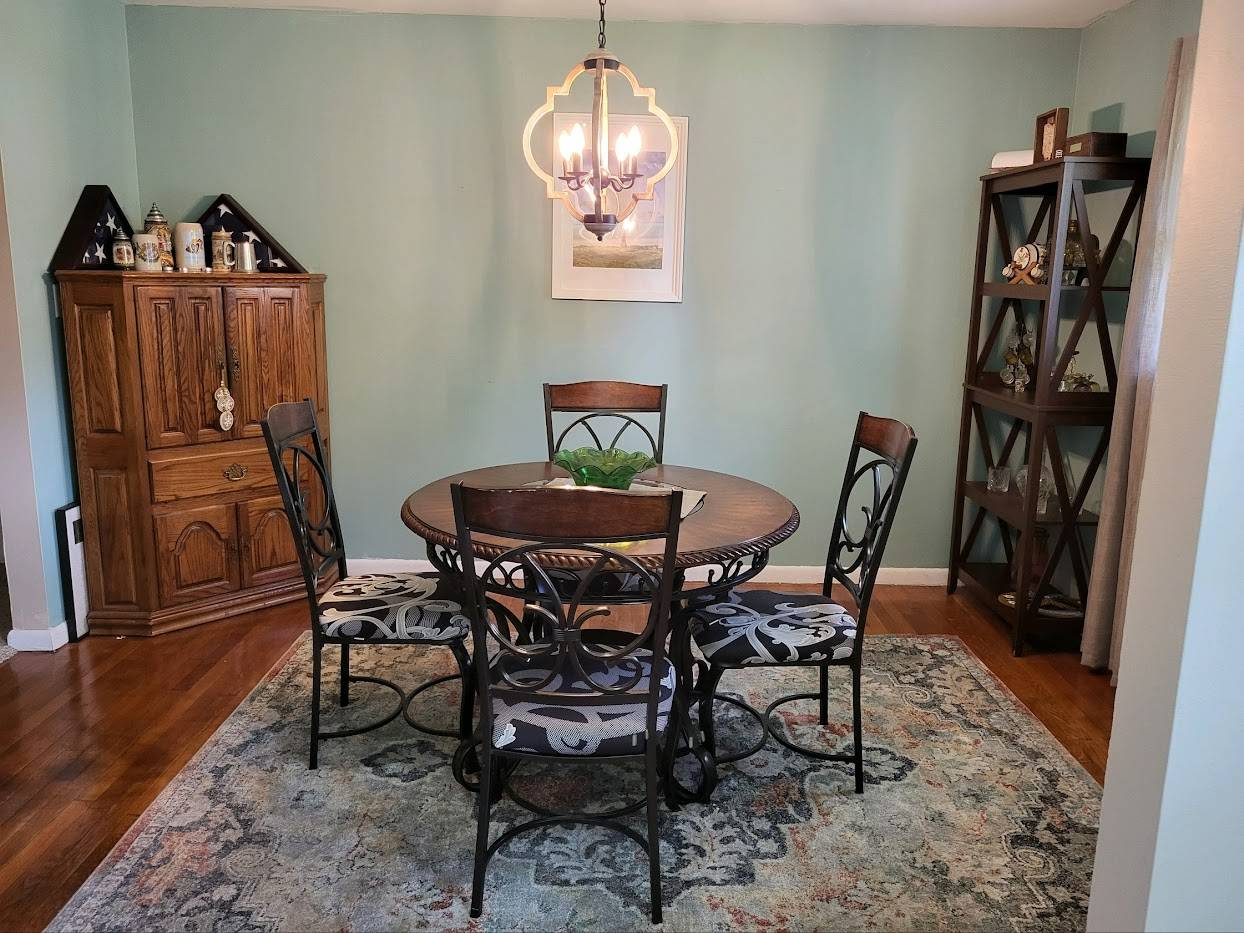 ;
;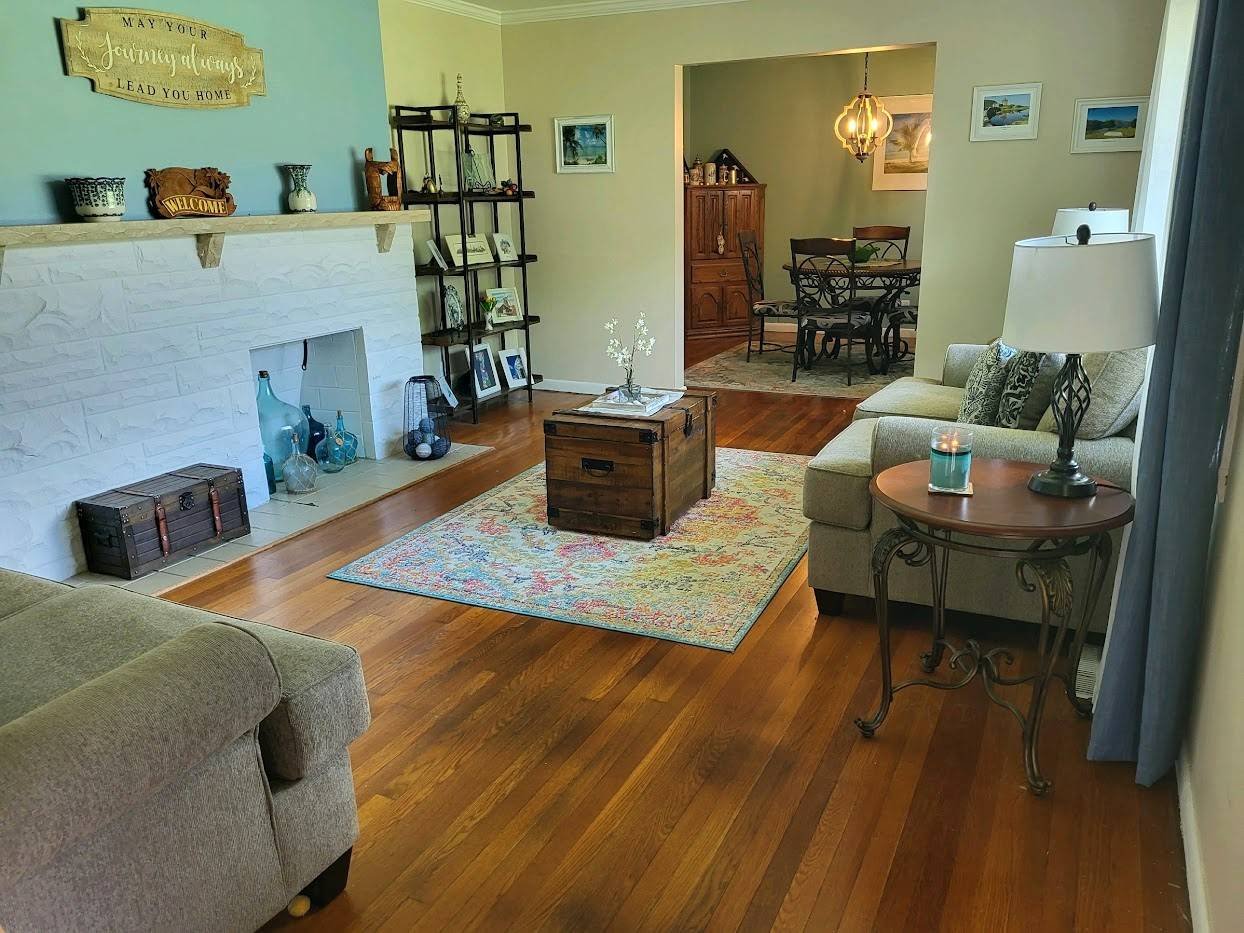 ;
;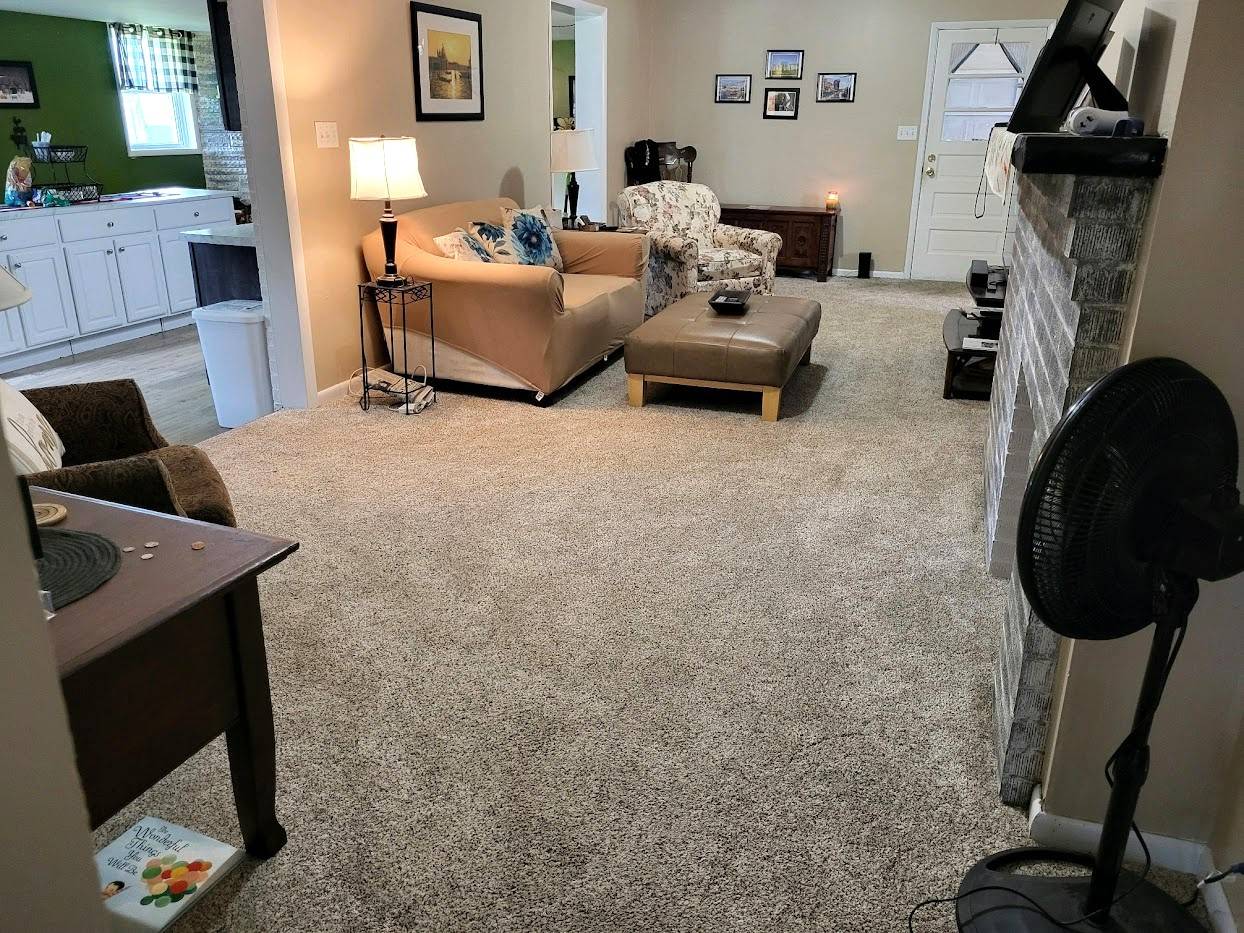 ;
;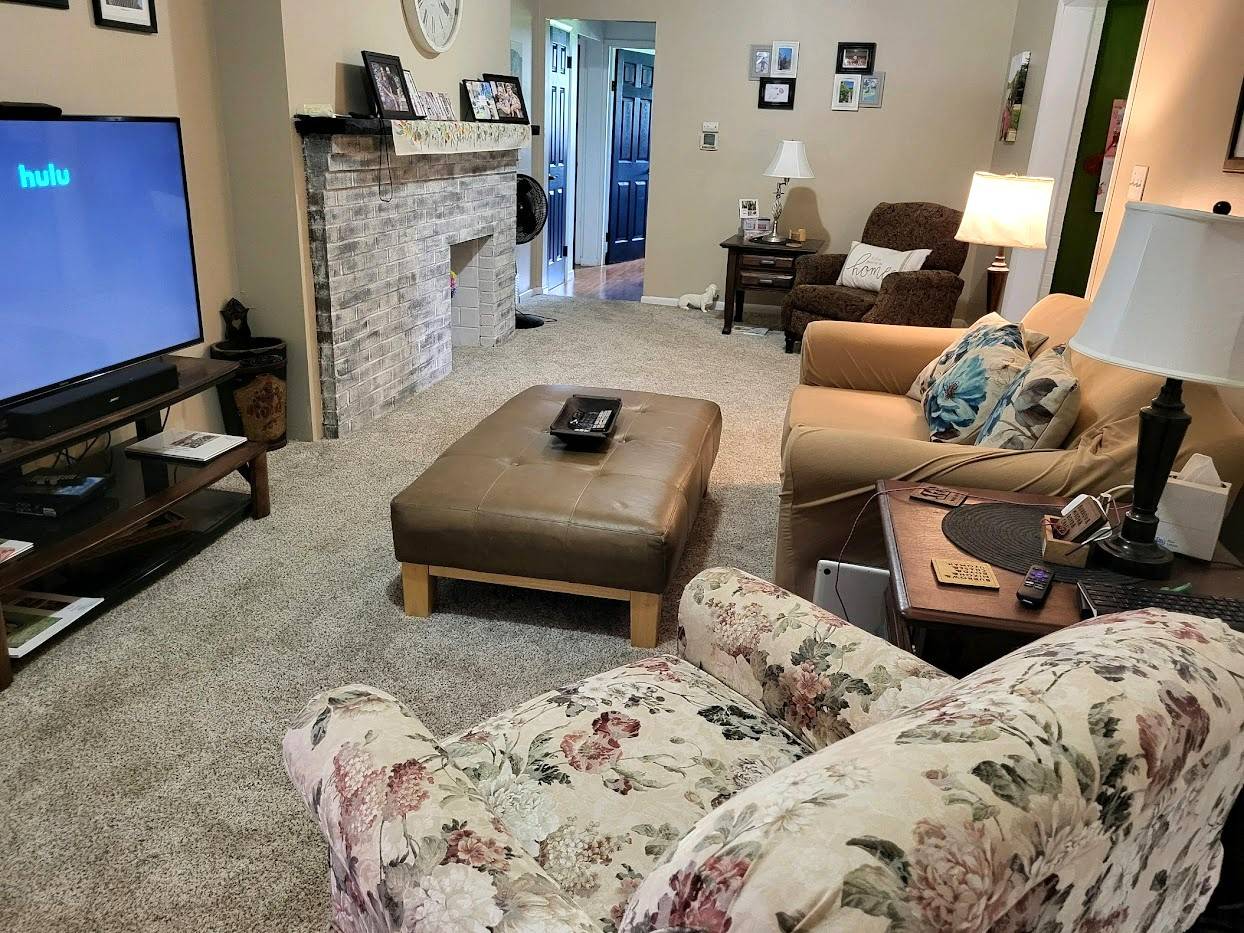 ;
;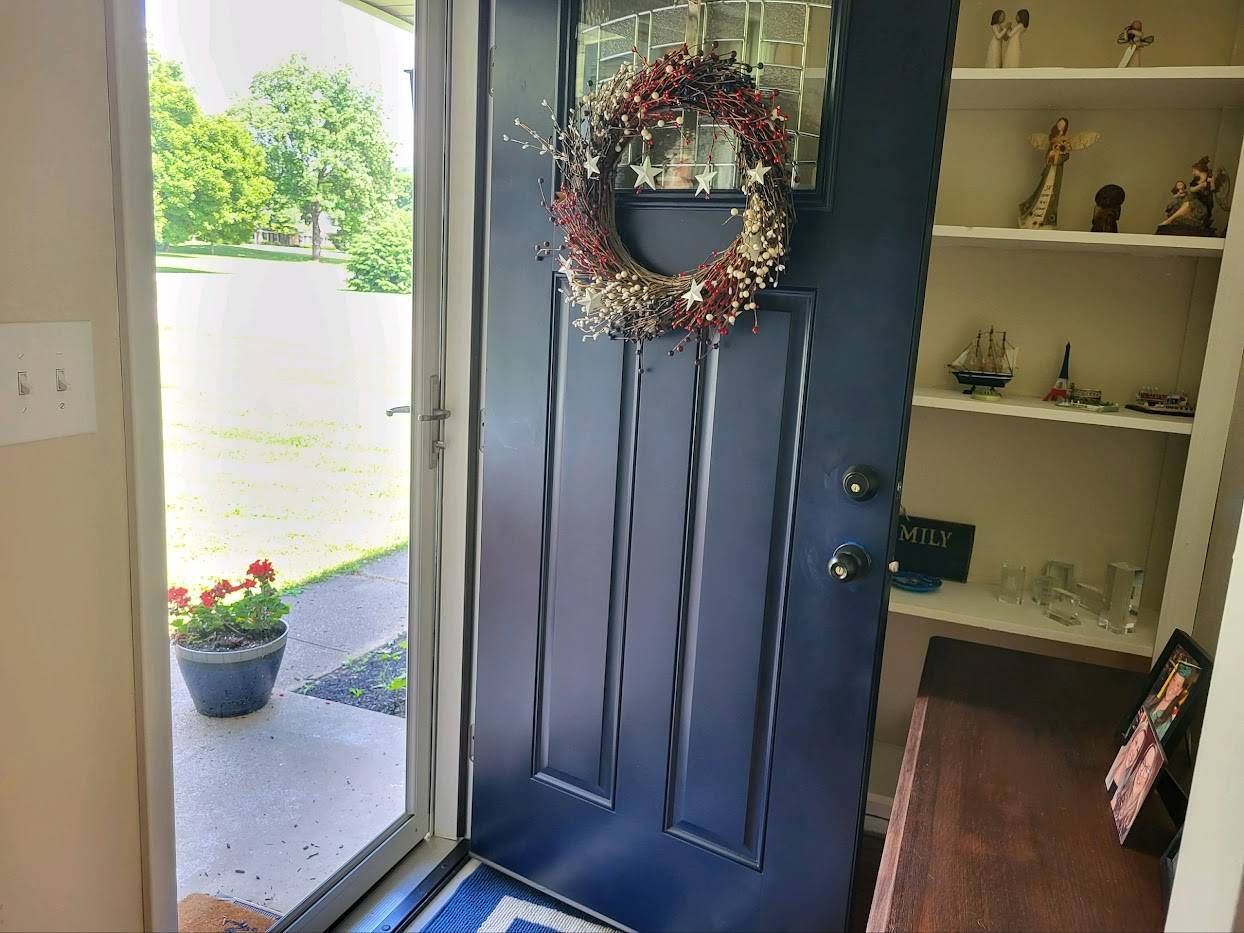 ;
;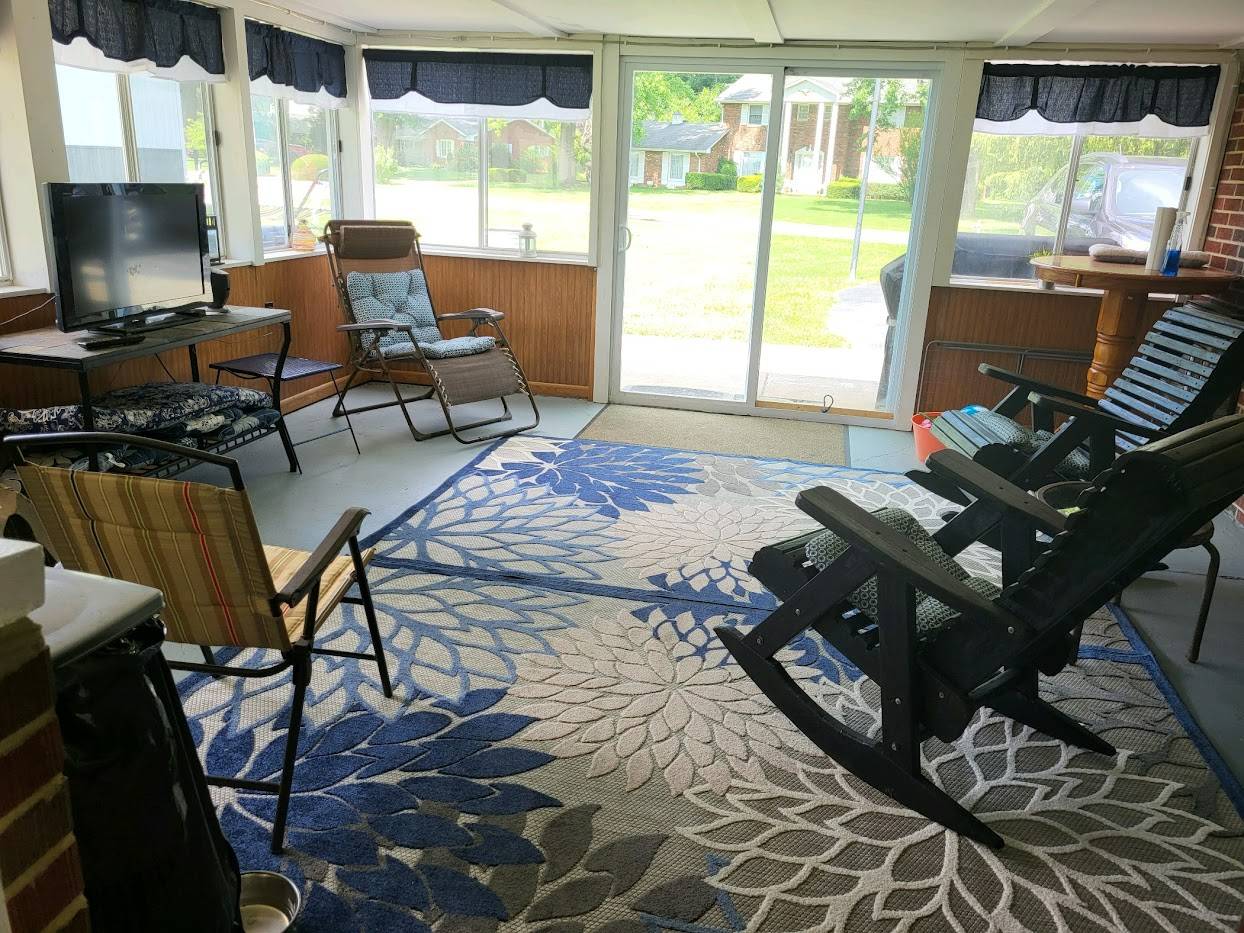 ;
;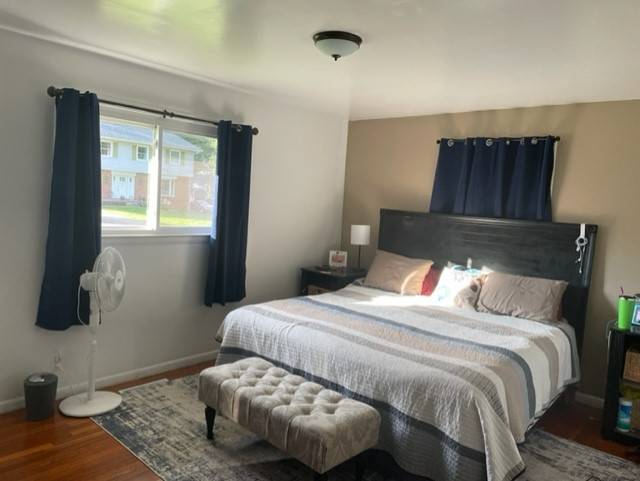 ;
;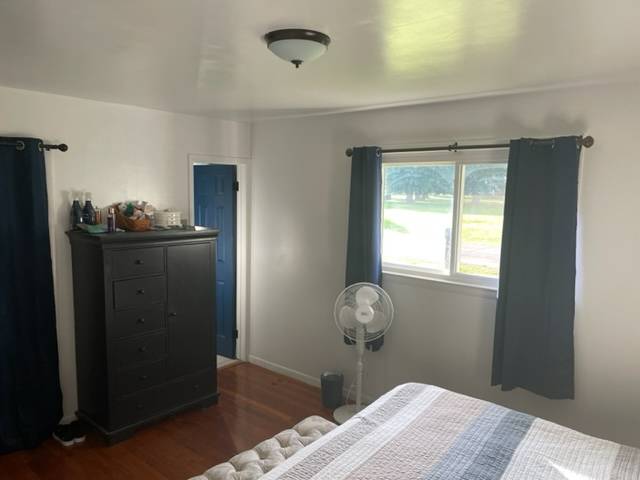 ;
;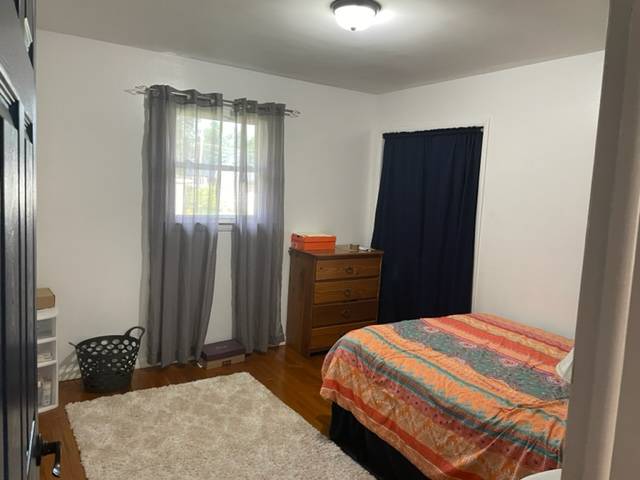 ;
;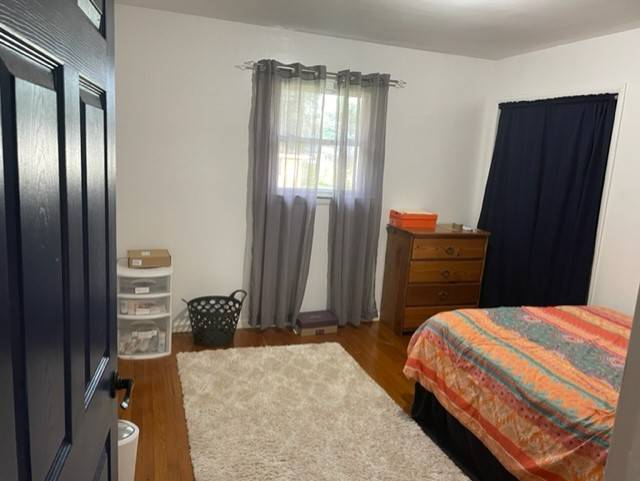 ;
;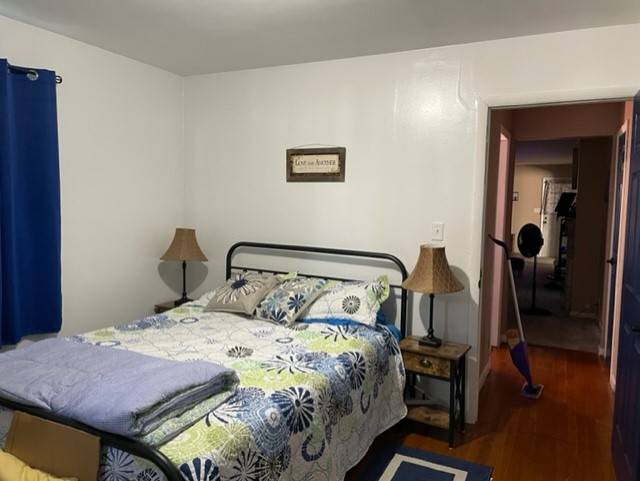 ;
;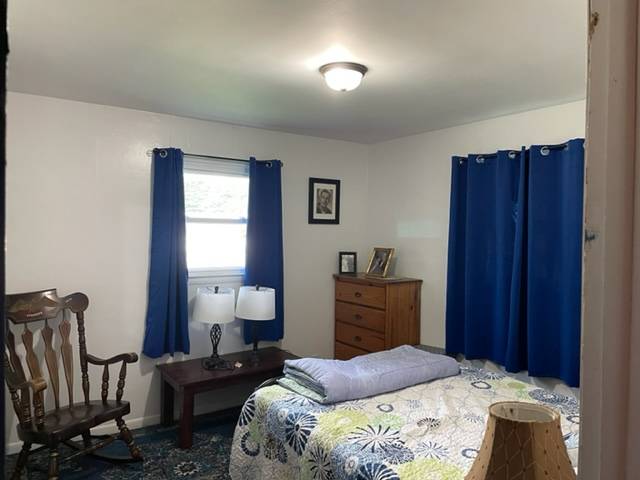 ;
;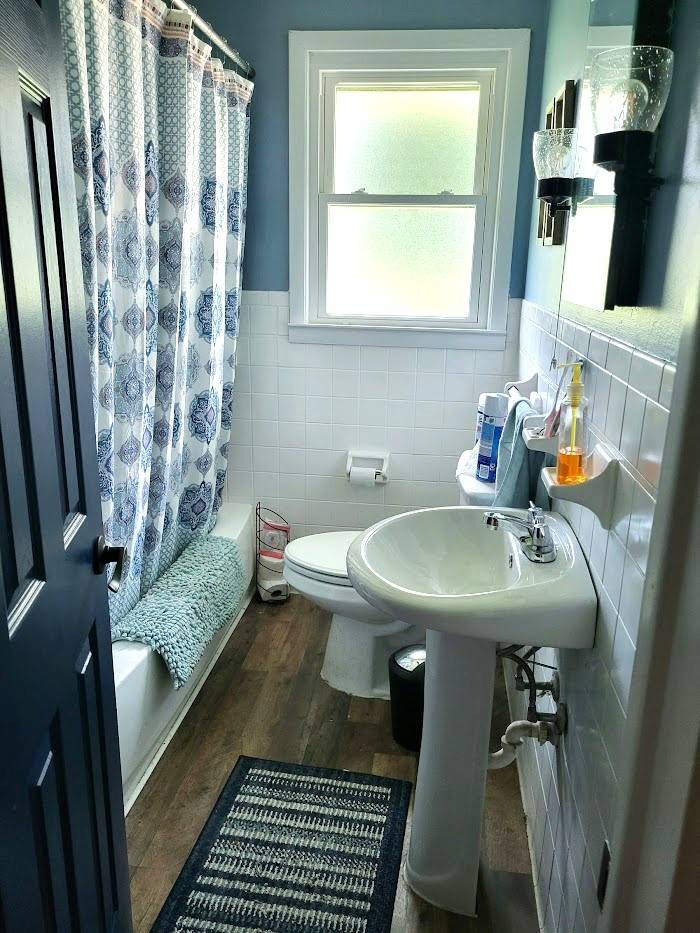 ;
;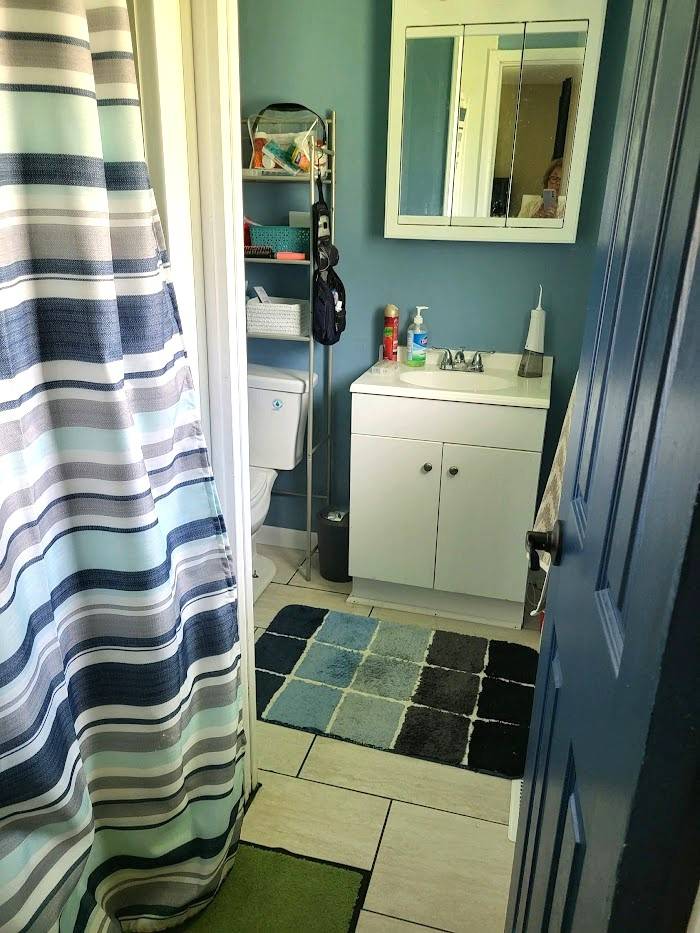 ;
;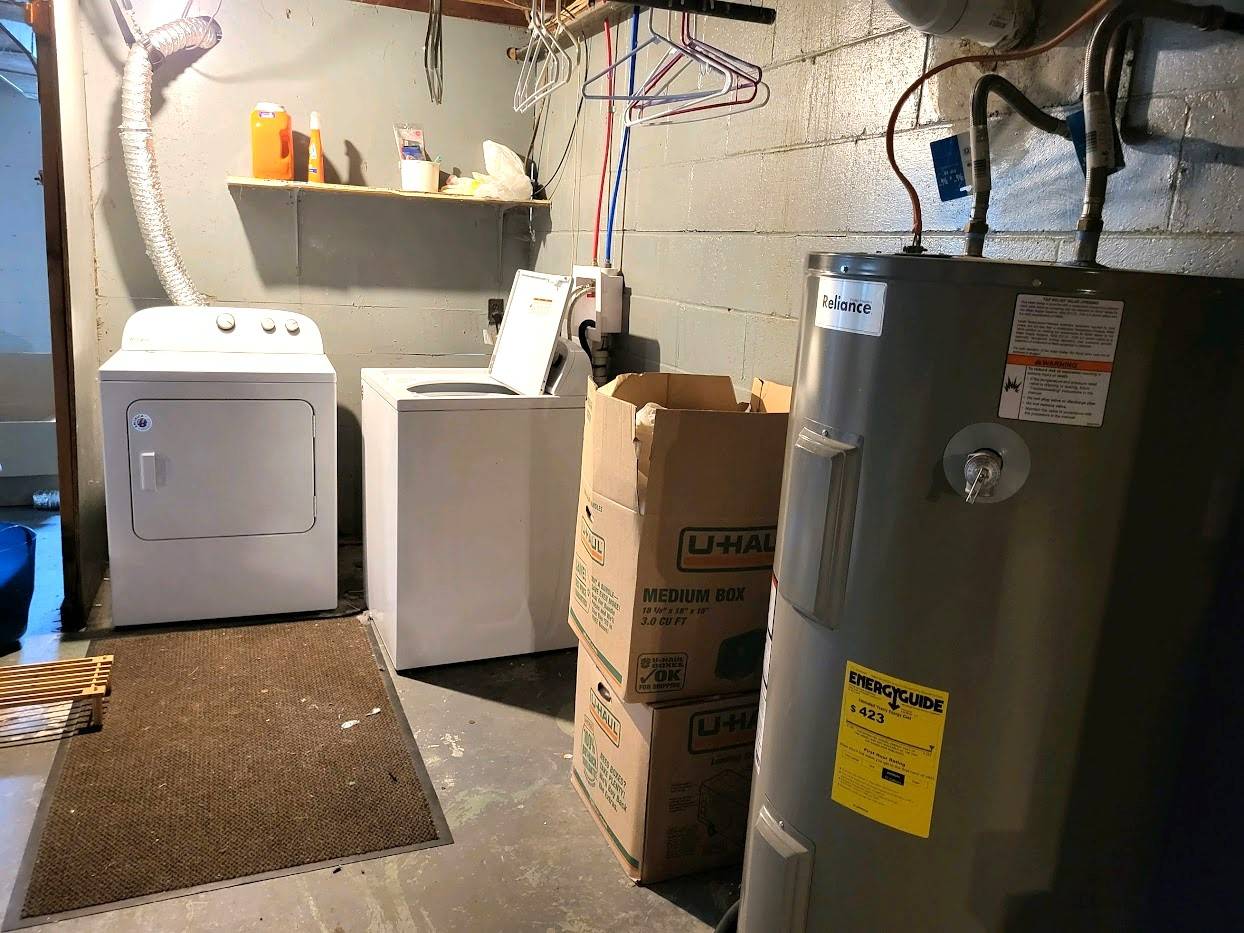 ;
;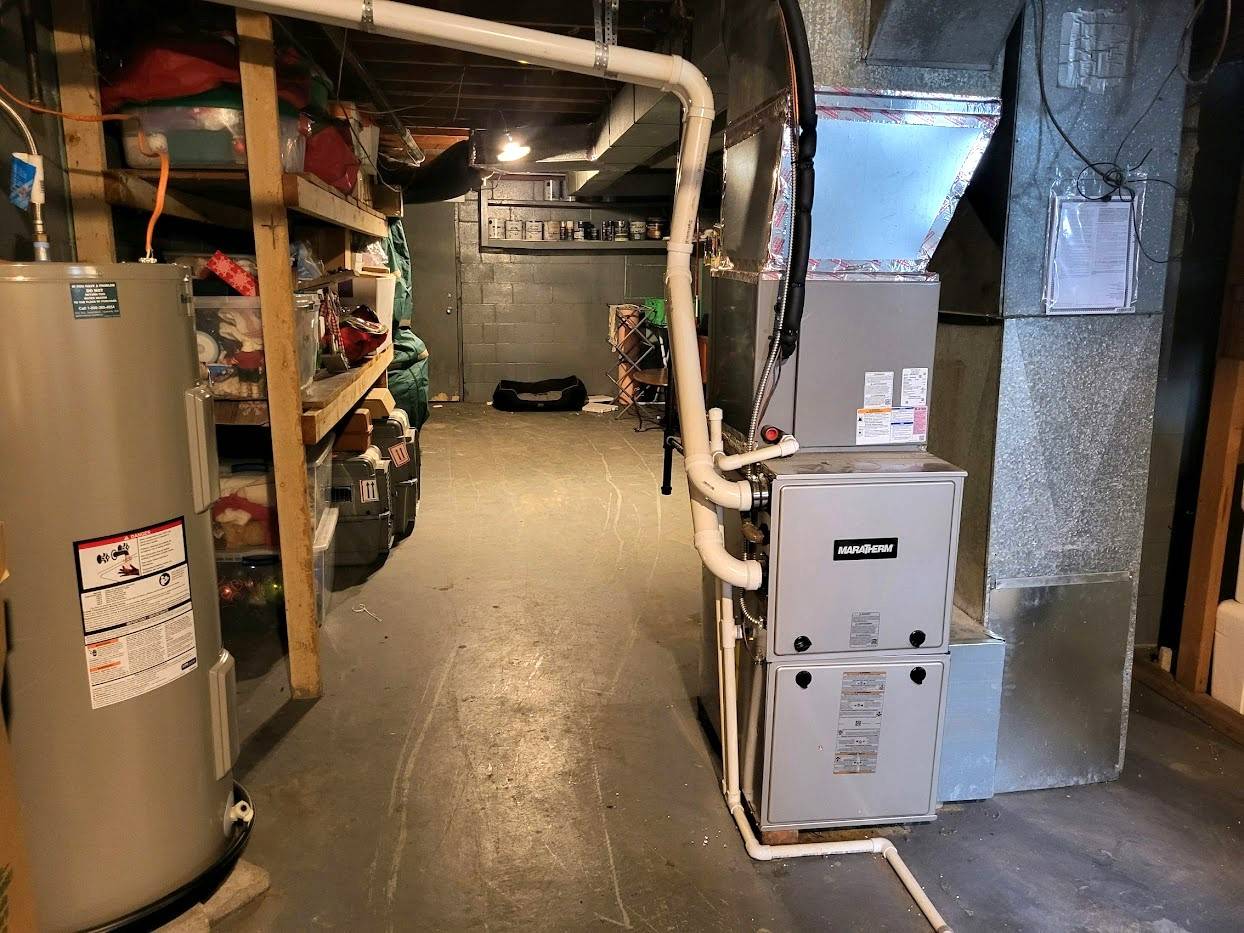 ;
;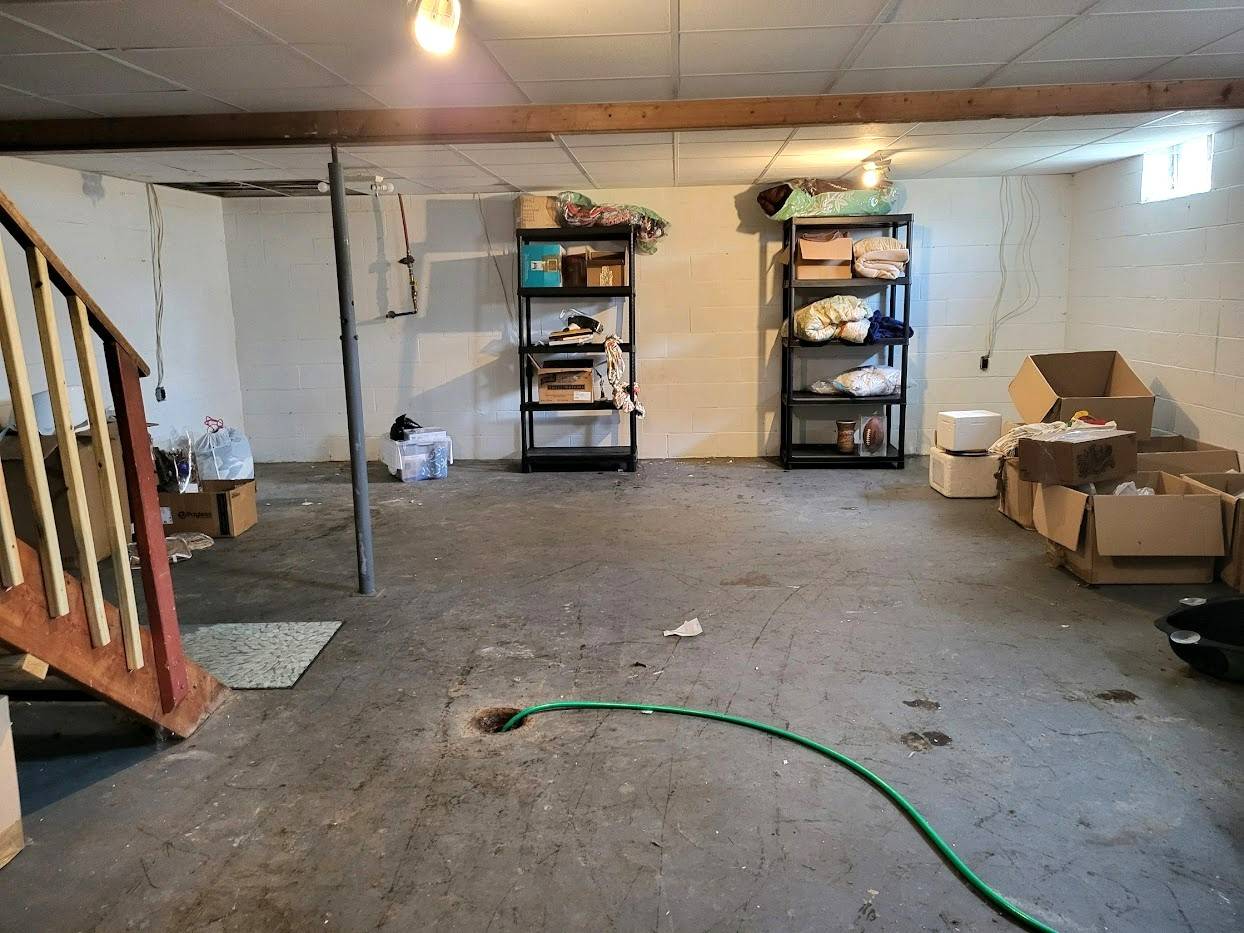 ;
;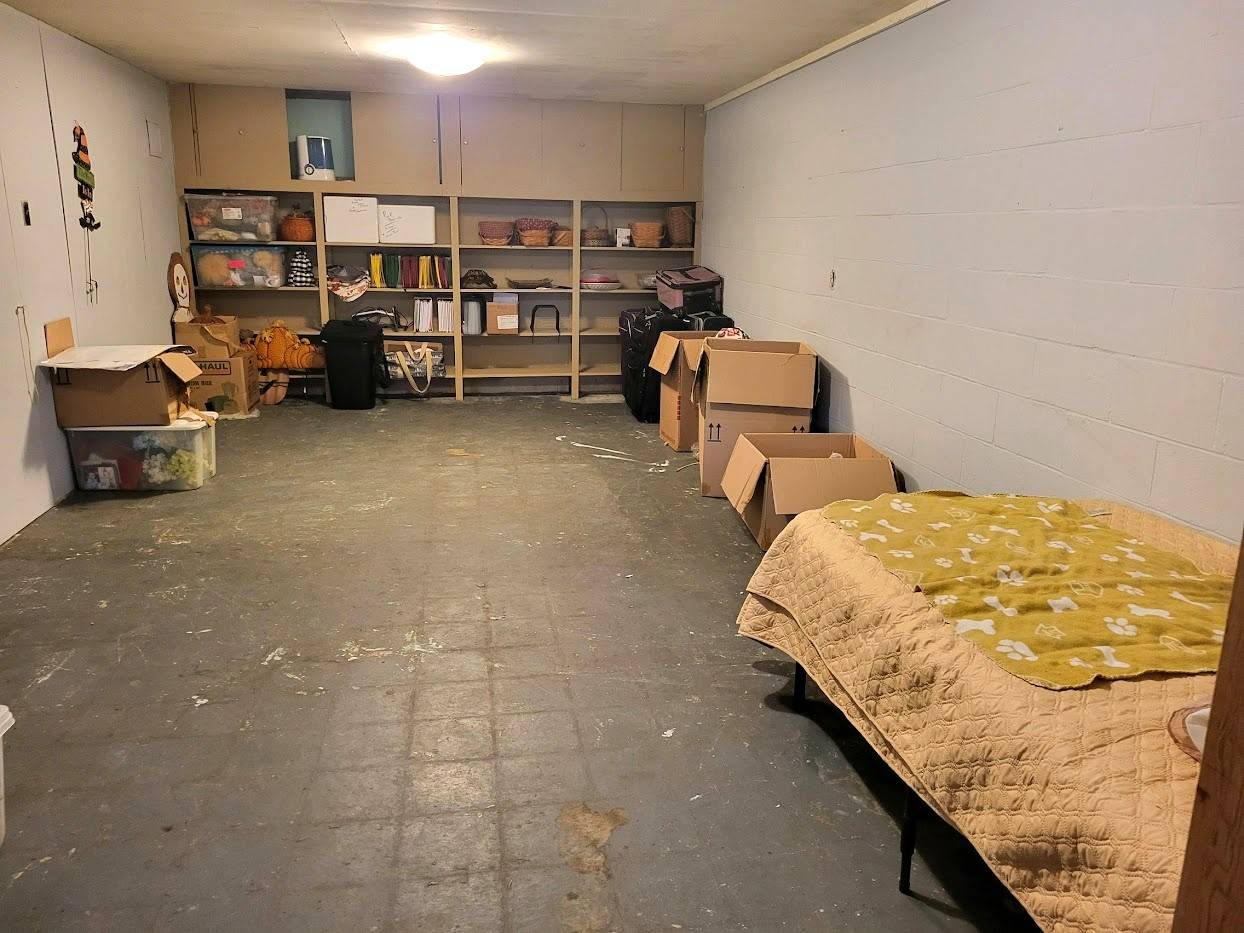 ;
;