277 Piping Rock Road, Locust Valley, NY 11560
| Listing ID |
11361034 |
|
|
|
| Property Type |
Residential |
|
|
|
| County |
Nassau |
|
|
|
| Township |
Oyster Bay |
|
|
|
| School |
Locust Valley |
|
|
|
|
| Total Tax |
$41,877 |
|
|
|
| Tax ID |
2489-23-F-00-1813-0 |
|
|
|
| FEMA Flood Map |
fema.gov/portal |
|
|
|
| Year Built |
2006 |
|
|
|
| |
|
|
|
|
|
Stunning 6-Bedroom Home on Piping Rock Road, Locust Valley. Welcome to your dream home! Nestled on the serene Piping Rock Road in Locust Valley, this expansive 13-room residence offers an unparalleled blend of elegance and comfort. With six spacious bedrooms and five full baths plus a half bath, this home is designed for both relaxation and entertaining. The soaring ten-foot ceilings create an airy atmosphere throughout the main living areas. The first-floor primary suite provides a private retreat, complete with luxurious amenities and easy access to the heart of the home. Enjoy the beauty of the outdoors with a charming guest cottage that offers privacy and versatility-perfect for visitors, a home office, or creative space. This property boasts ample living space, well-appointed rooms, and stunning architectural details. Whether you're hosting gatherings or enjoying quiet evenings, this home is a perfect backdrop for your lifestyle. Don't miss the opportunity to make this magnificent home yours. Experience the elegance of Piping Rock Road living!
|
- 6 Total Bedrooms
- 5 Full Baths
- 1 Half Bath
- 5485 SF
- 1.25 Acres
- 54415 SF Lot
- Built in 2006
- Colonial Style
- Lot Dimensions/Acres: 1.25
- Condition: Excellent
- Oven/Range
- Refrigerator
- Dishwasher
- Microwave
- Washer
- Hardwood Flooring
- 13 Rooms
- Entry Foyer
- Family Room
- Den/Office
- Private Guestroom
- First Floor Primary Bedroom
- 1 Fireplace
- Alarm System
- Forced Air
- Natural Gas Fuel
- Central A/C
- Wall/Window A/C
- Basement: Full
- Features: Eat-in kitchen, formal dining, granite counters, living room/dining room combo, master bath
- Brick Siding
- Wood Siding
- Attached Garage
- 4 Garage Spaces
- Community Water
- Other Waste Removal
- Open Porch
- Corner
- Construction Materials: Frame
- Parking Features: Private, Attached, 4+ Car Attached
|
|
Signature Premier Properties
|
Listing data is deemed reliable but is NOT guaranteed accurate.
|



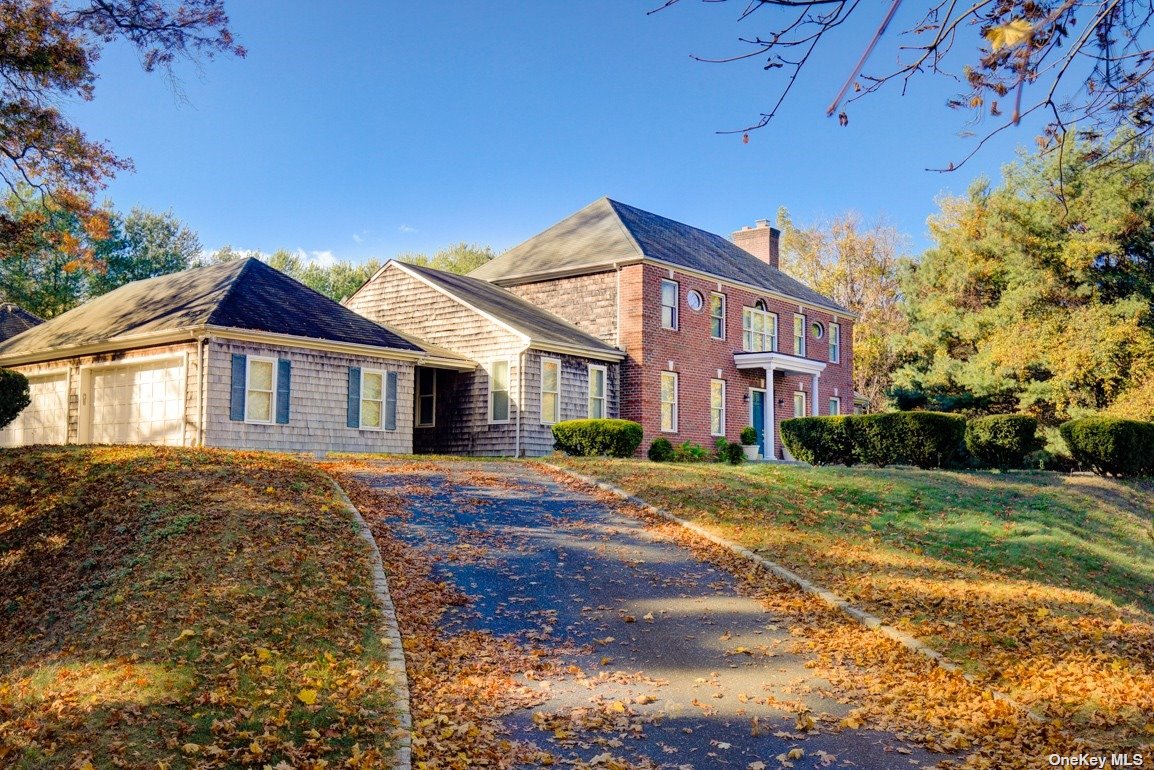

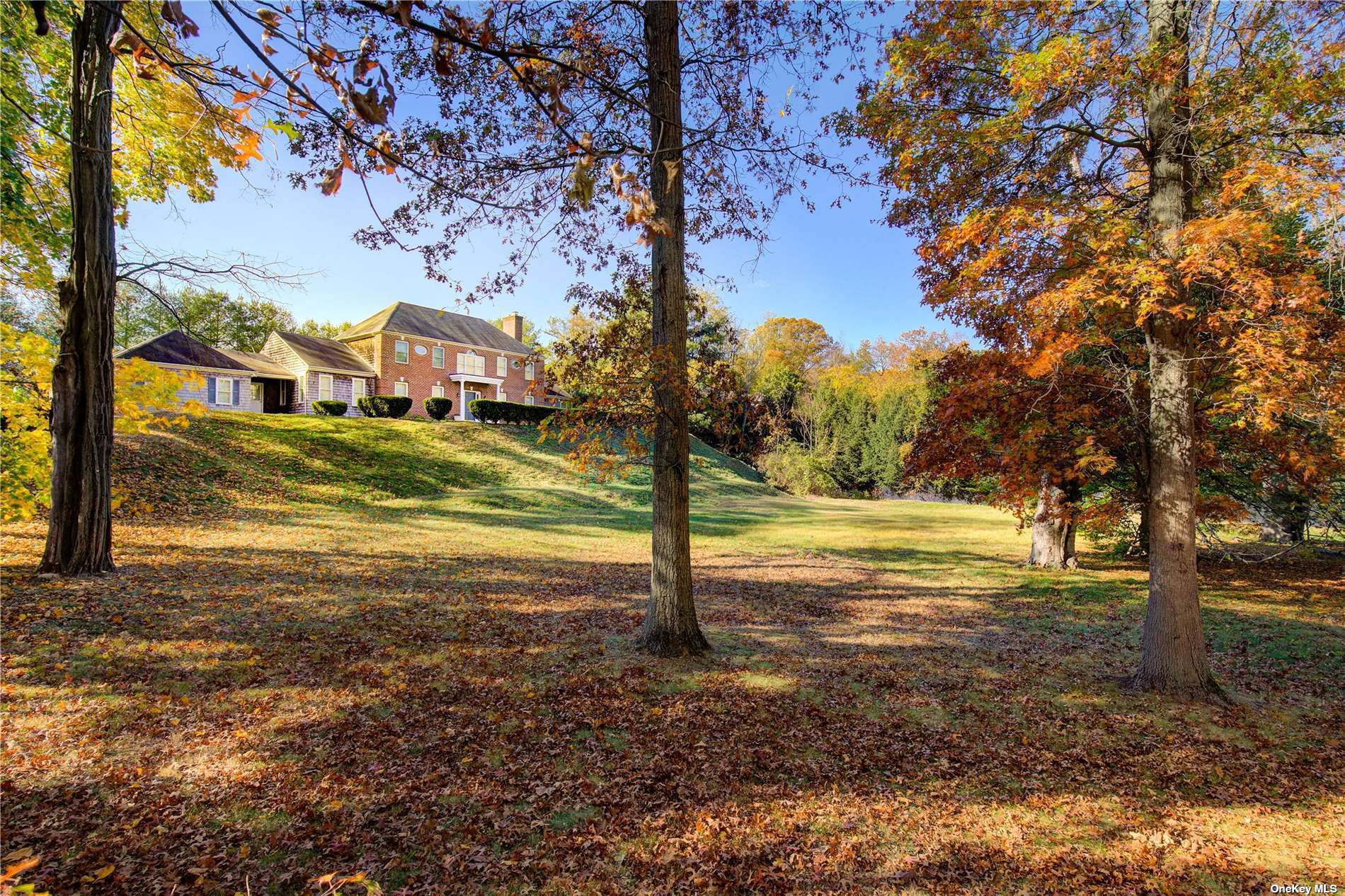 ;
;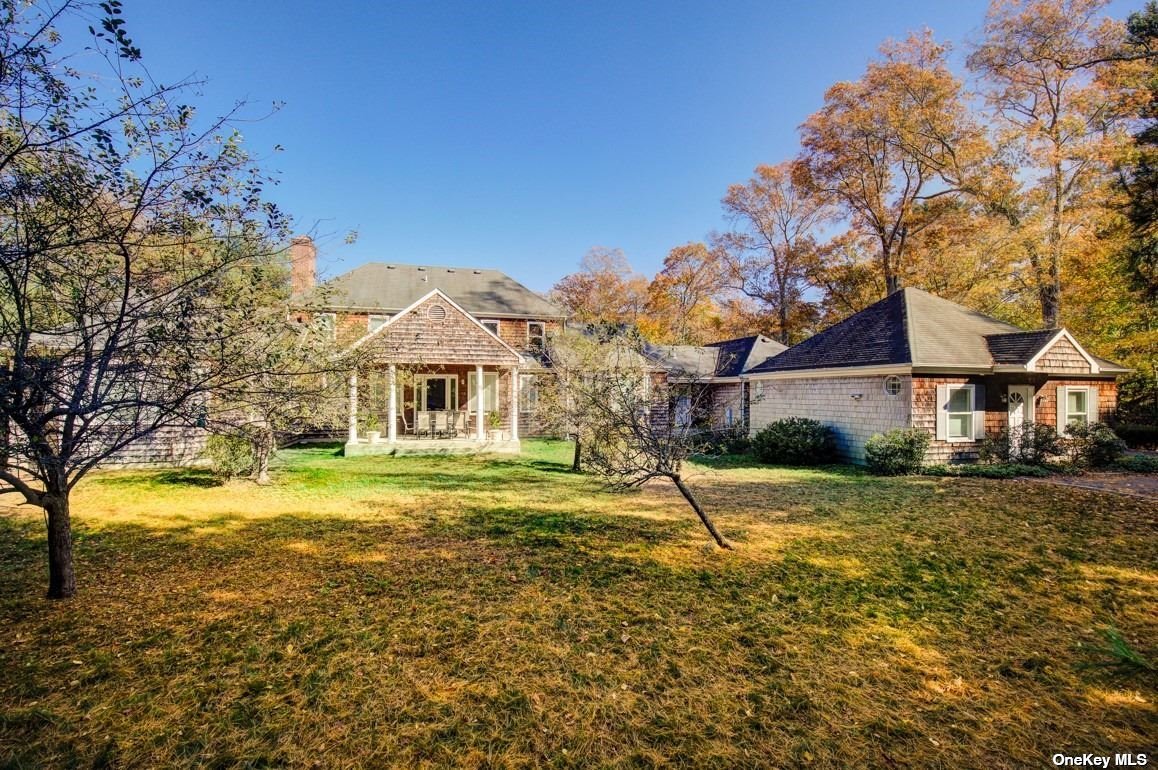 ;
;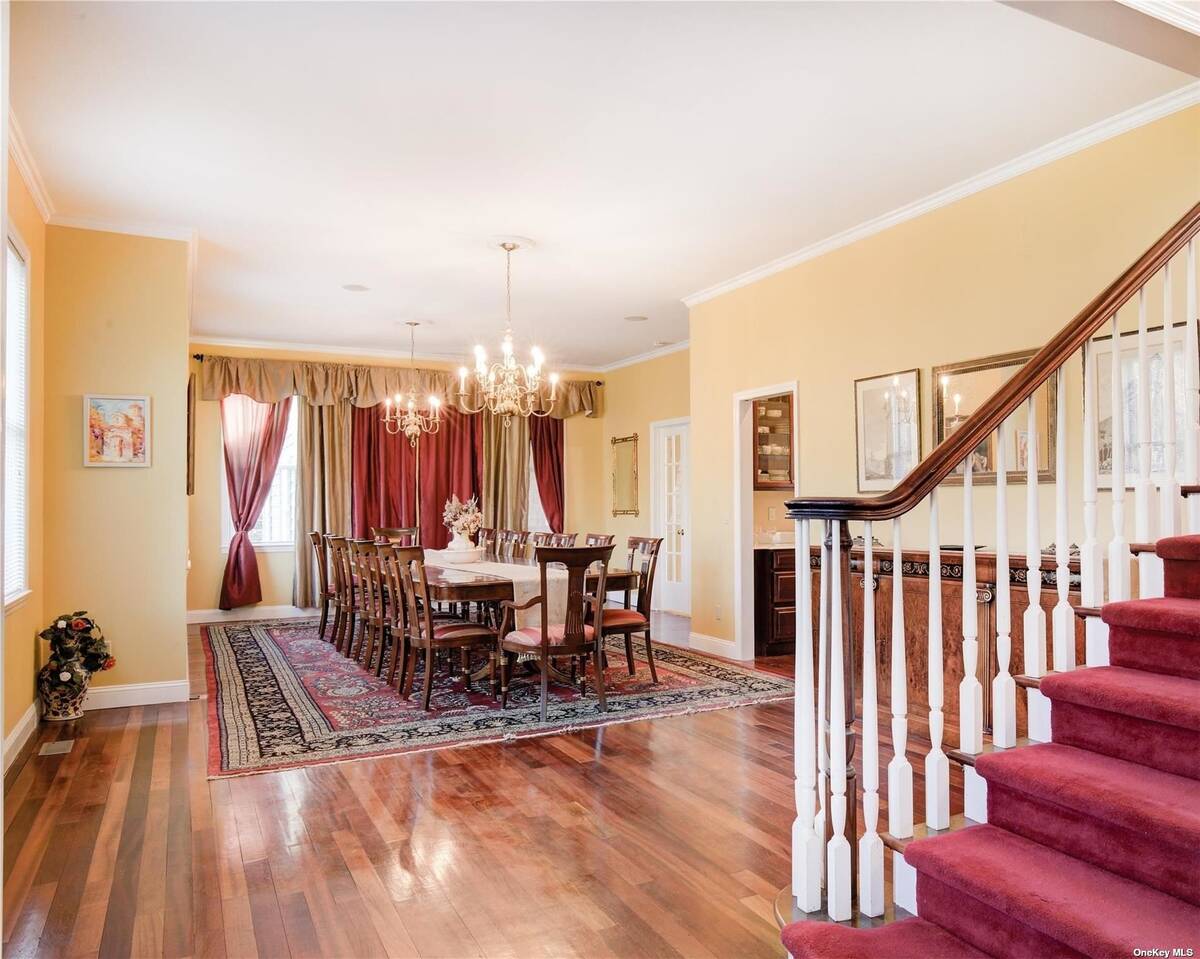 ;
;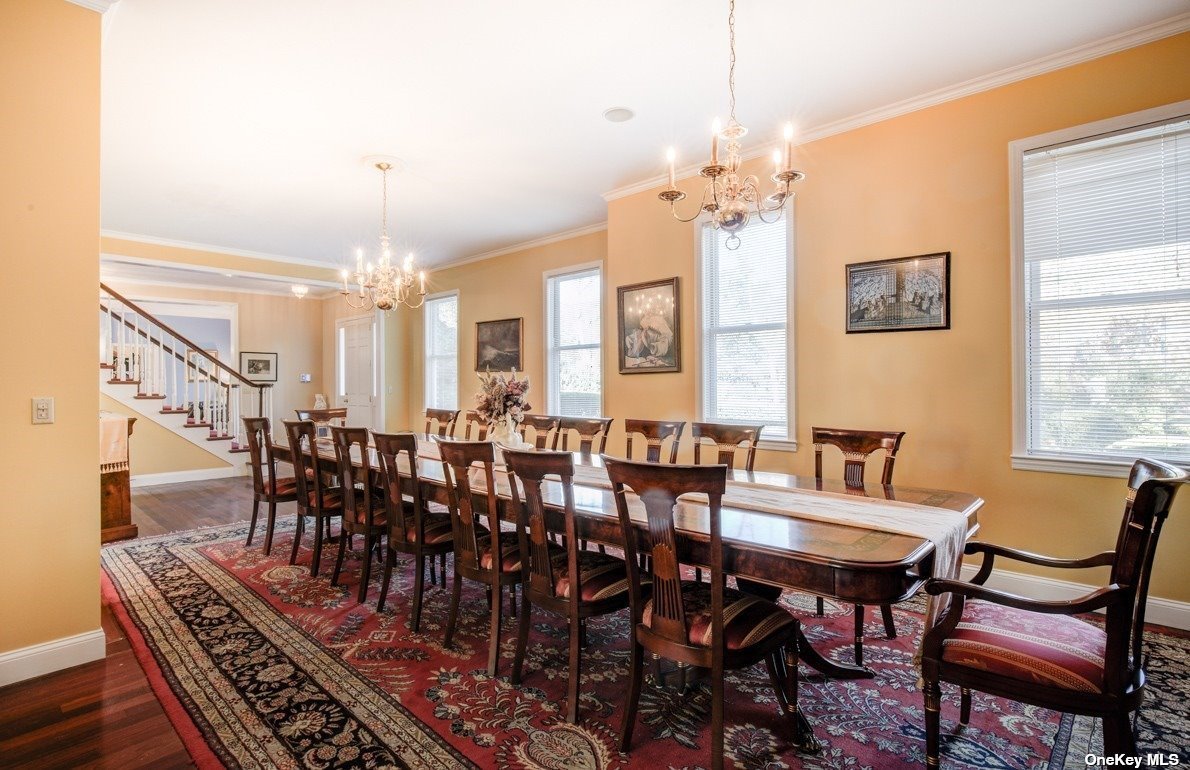 ;
;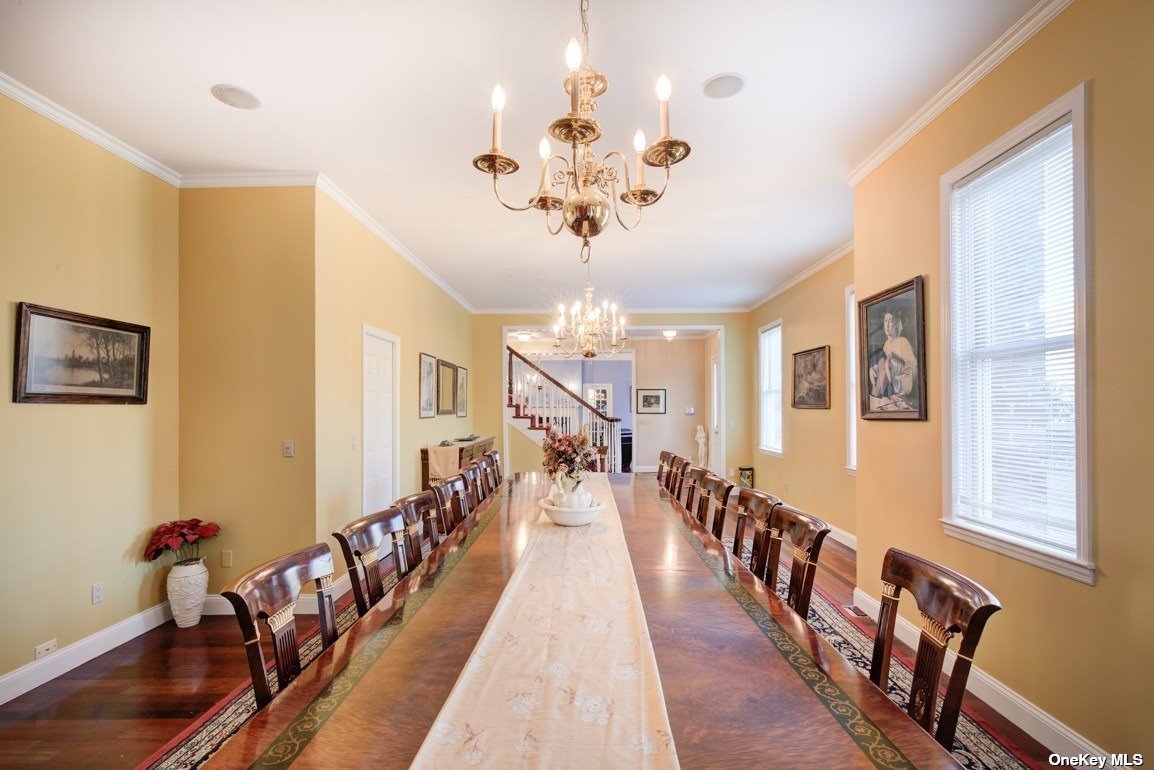 ;
;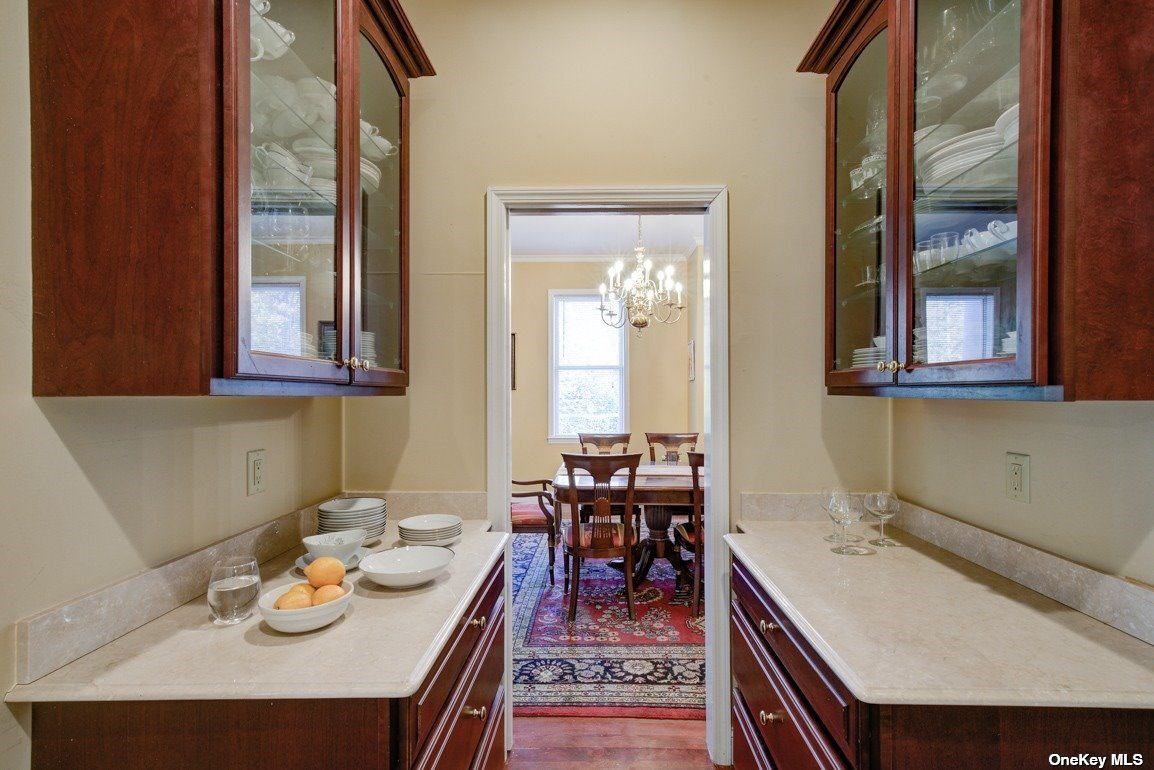 ;
;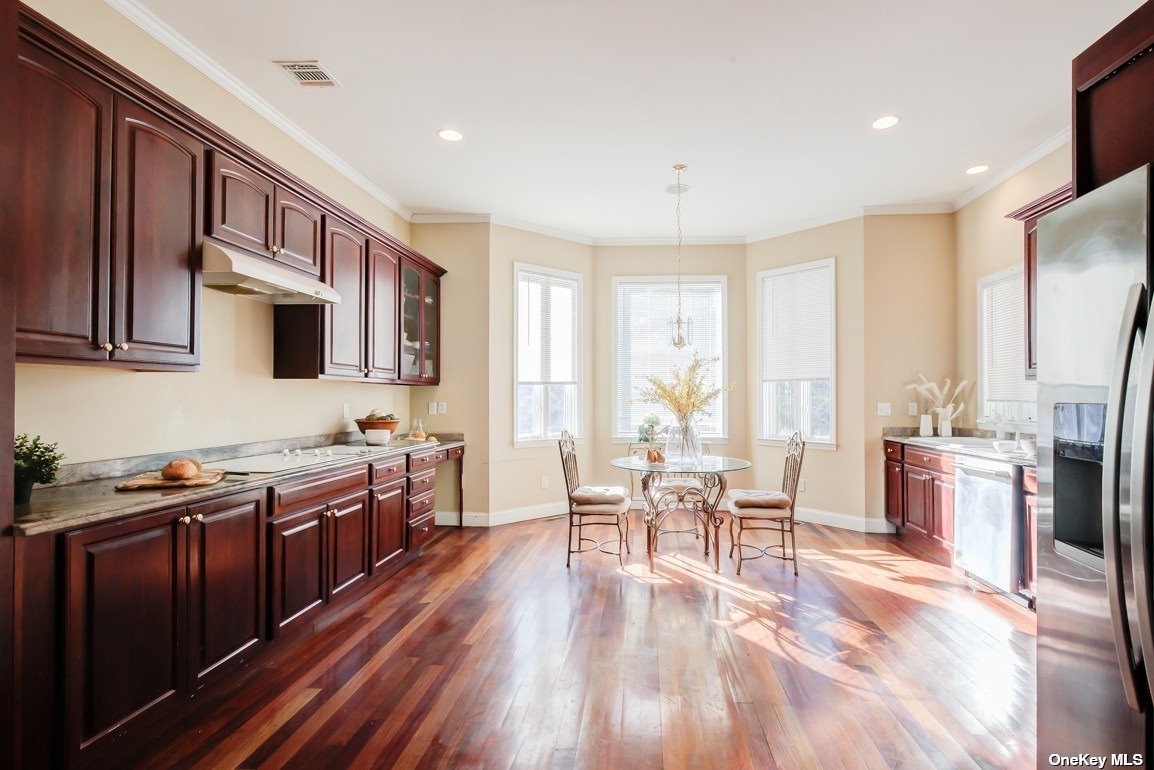 ;
;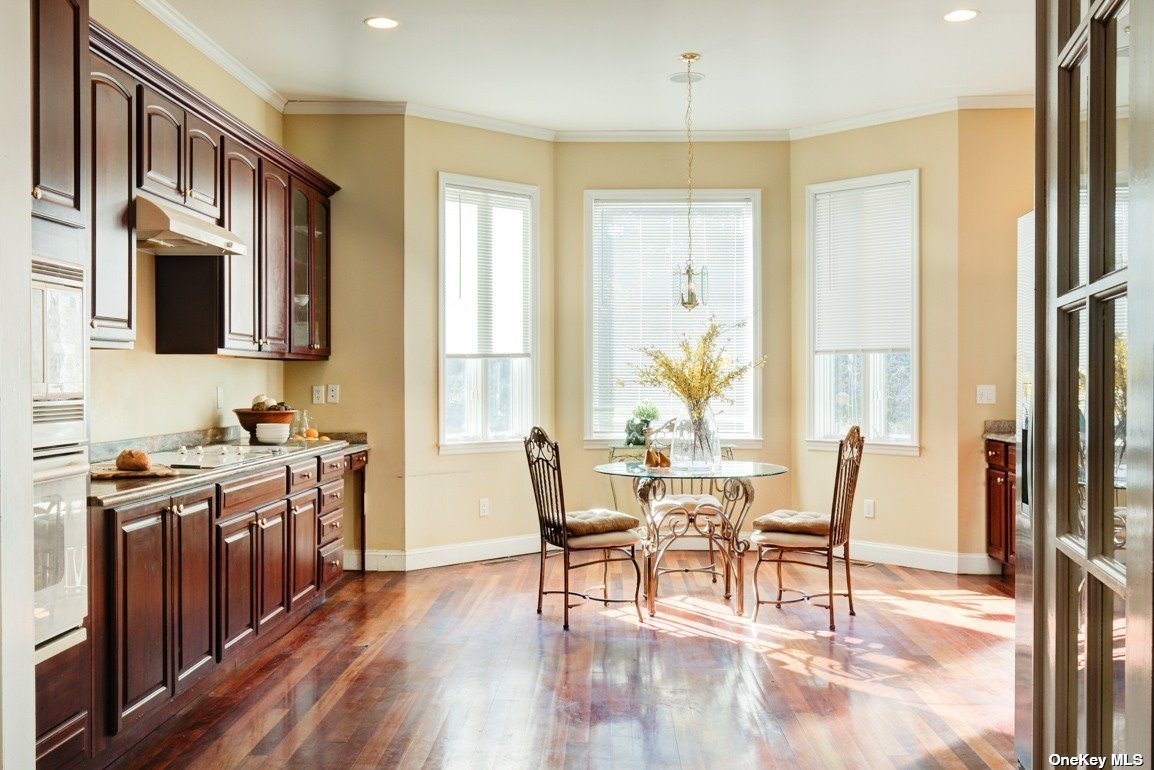 ;
;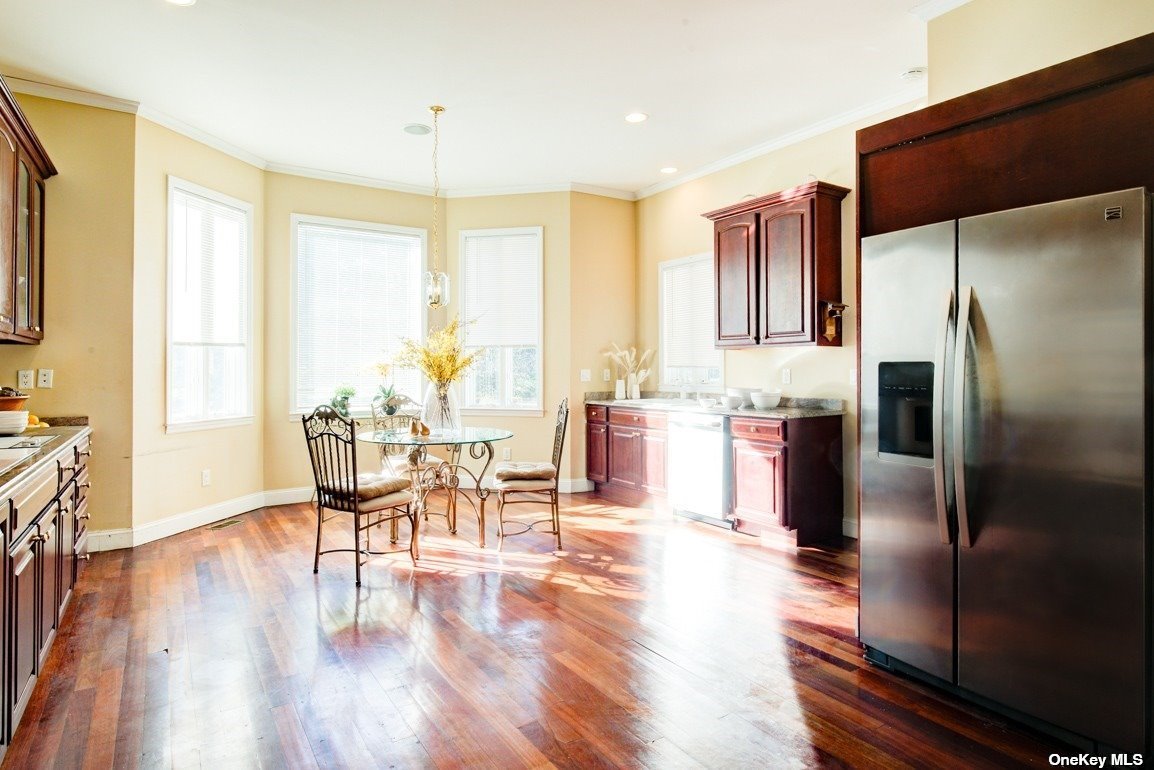 ;
;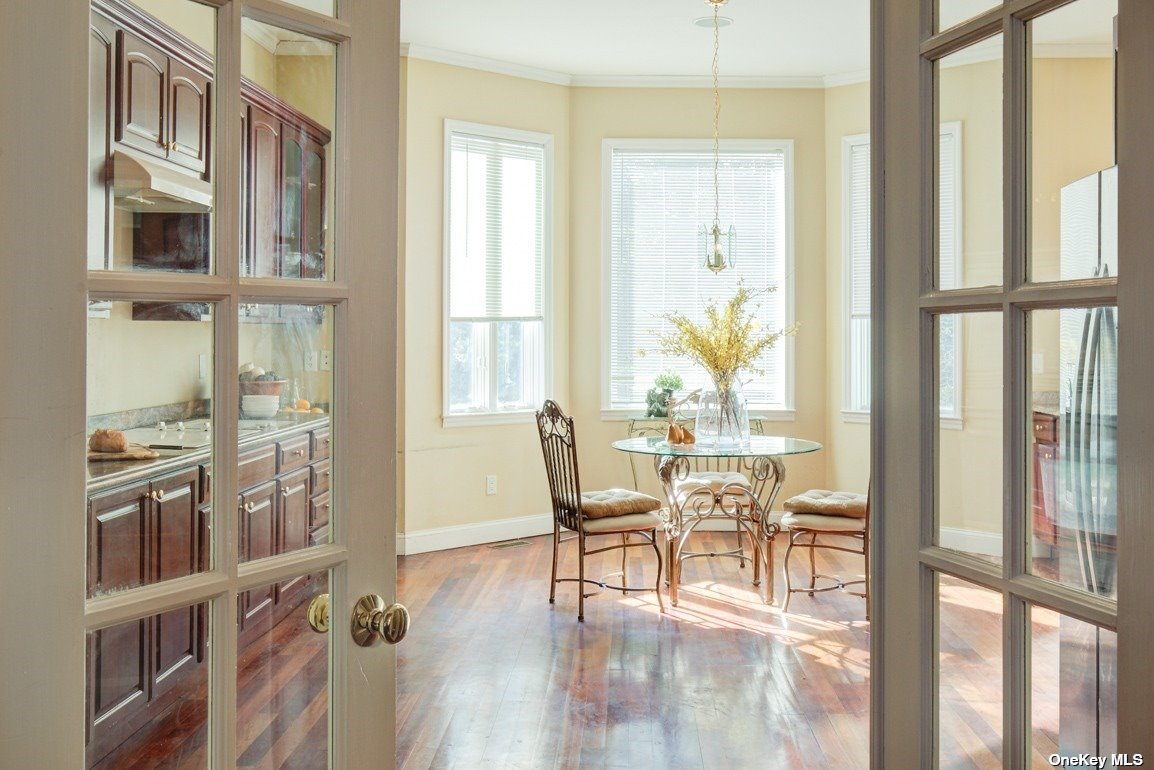 ;
;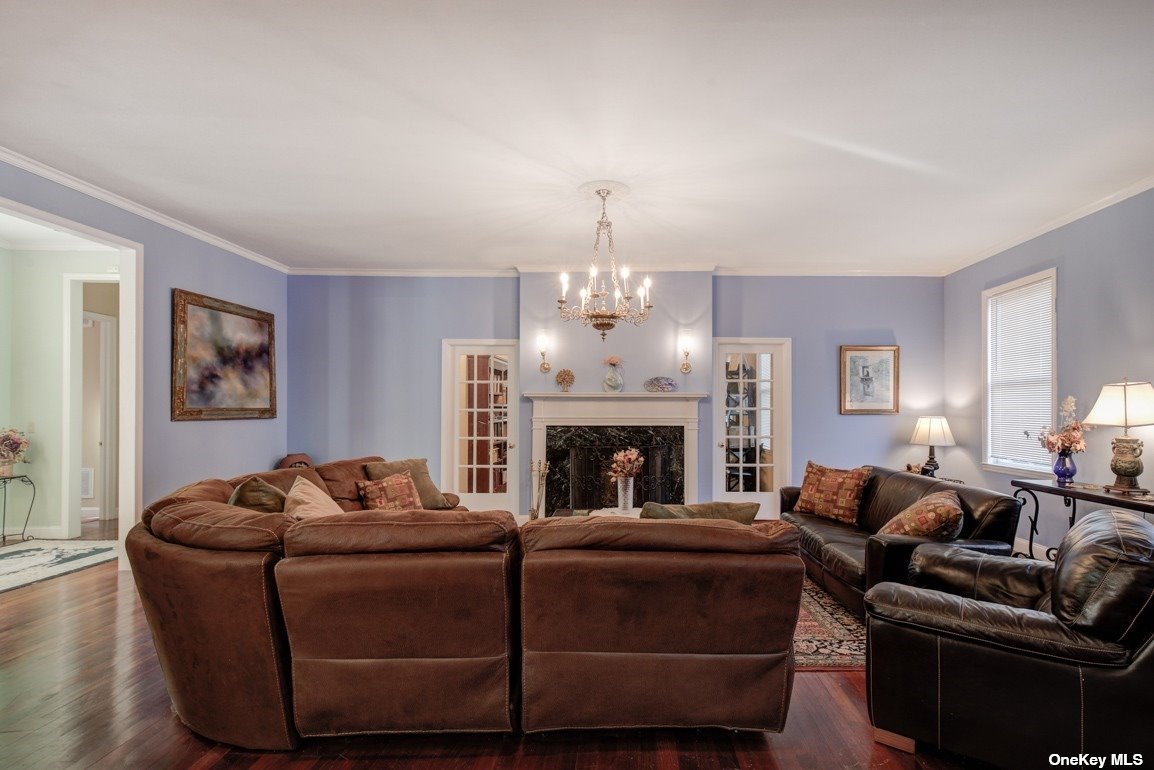 ;
;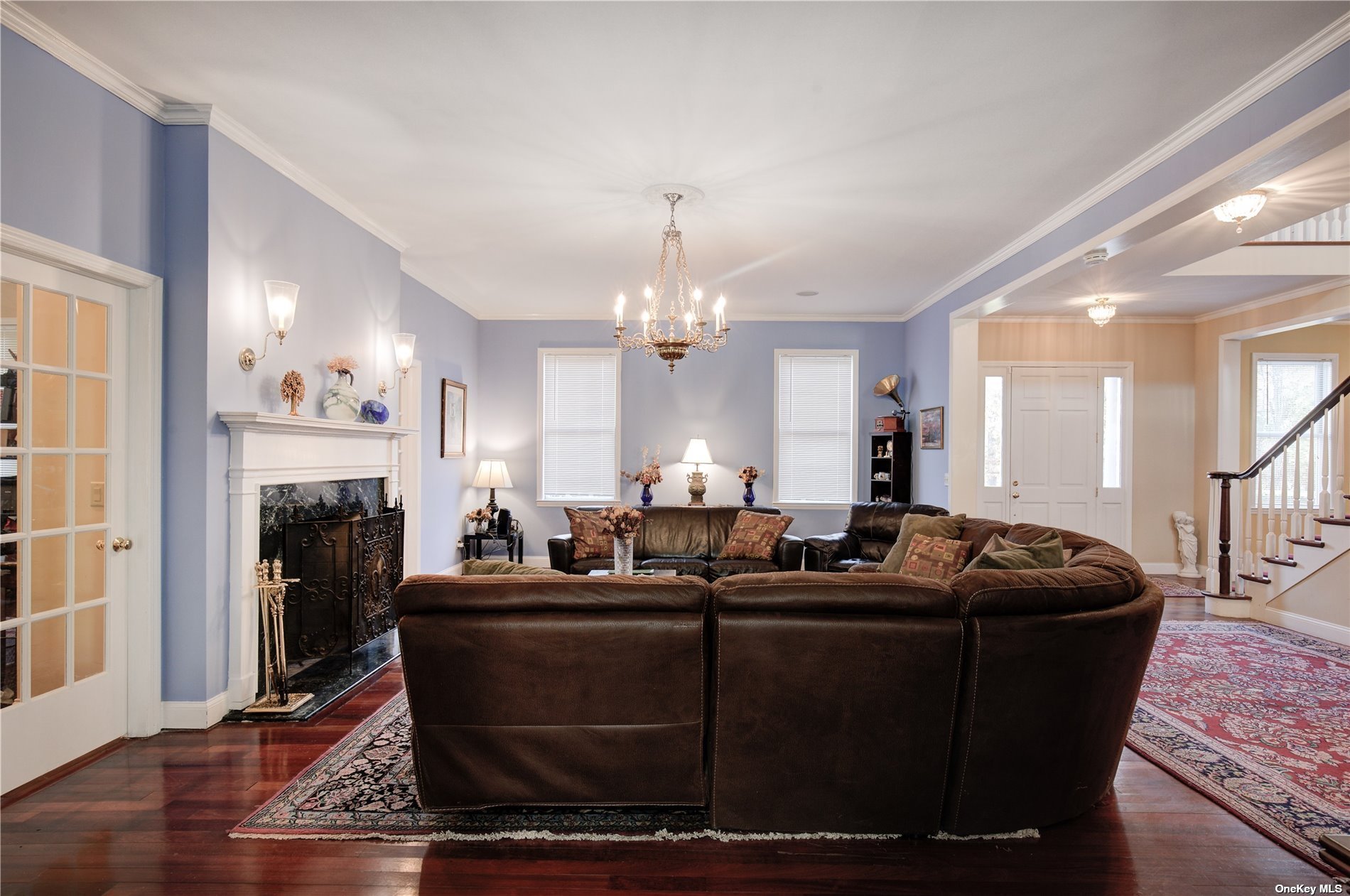 ;
;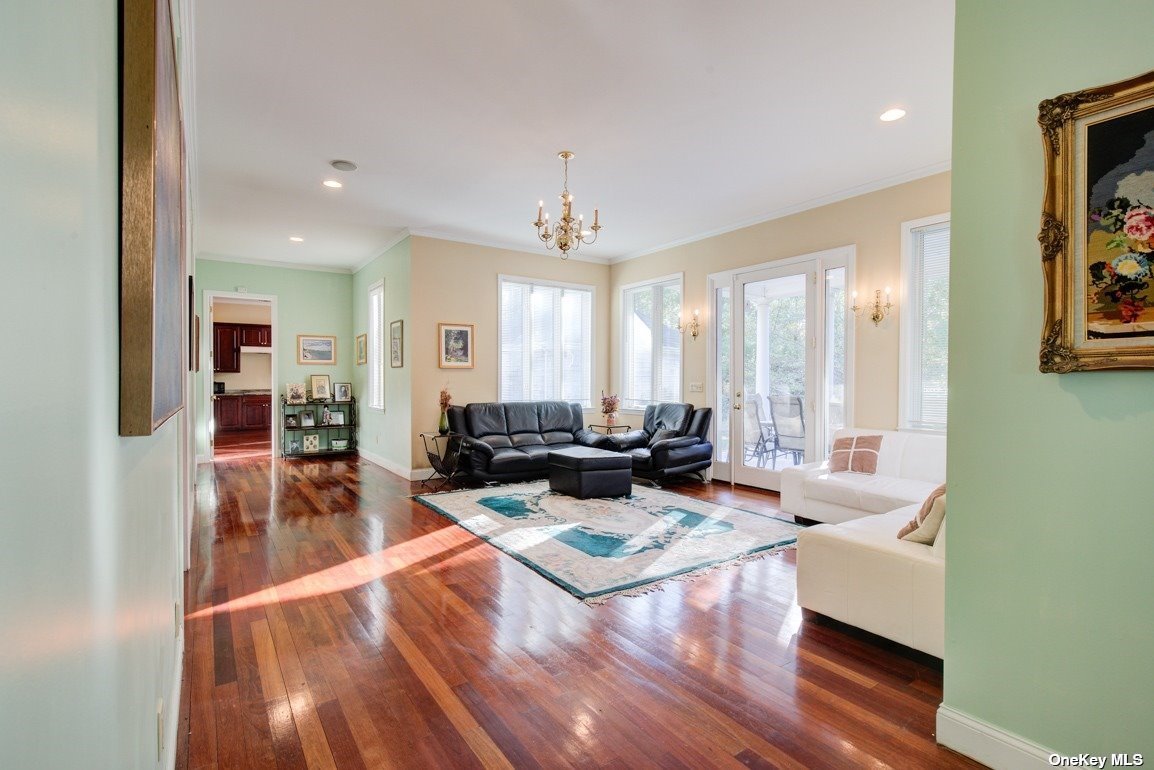 ;
;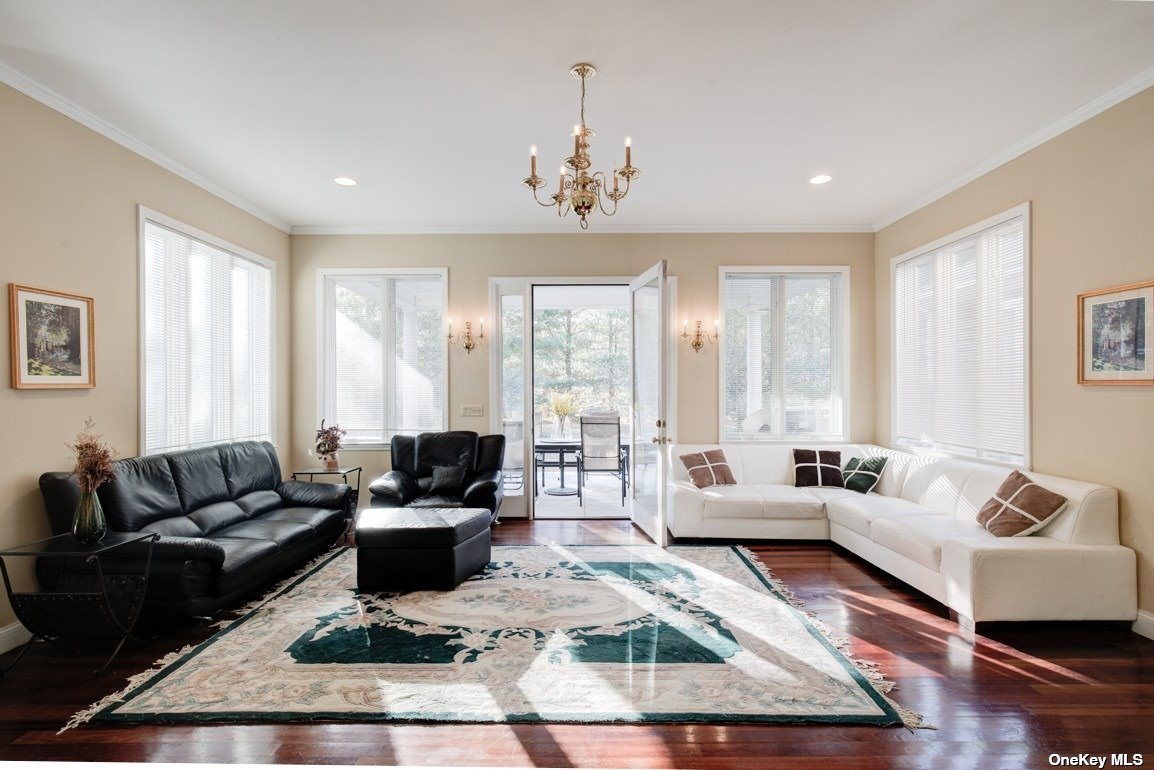 ;
;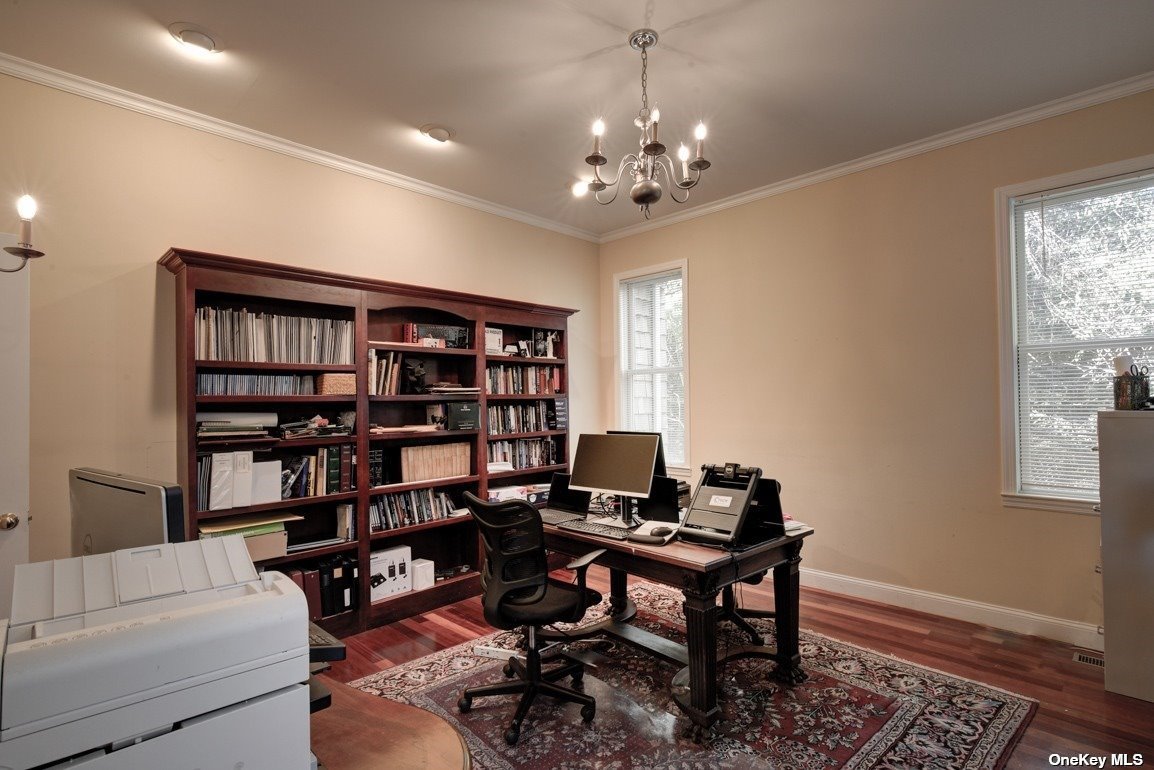 ;
;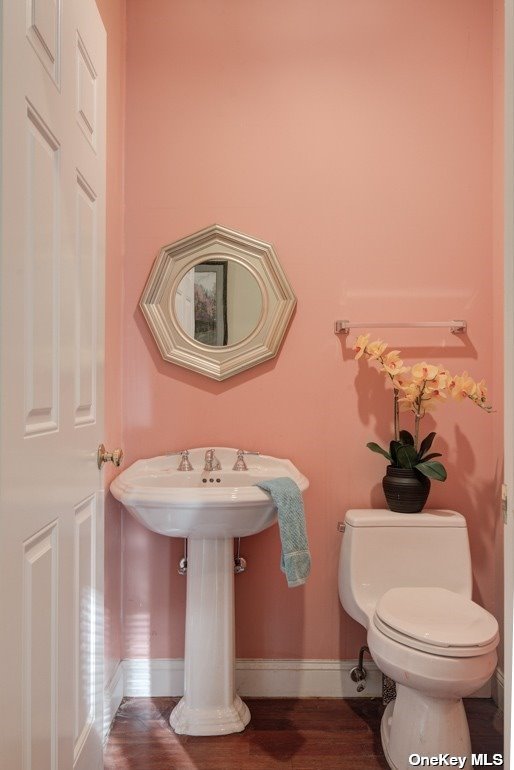 ;
;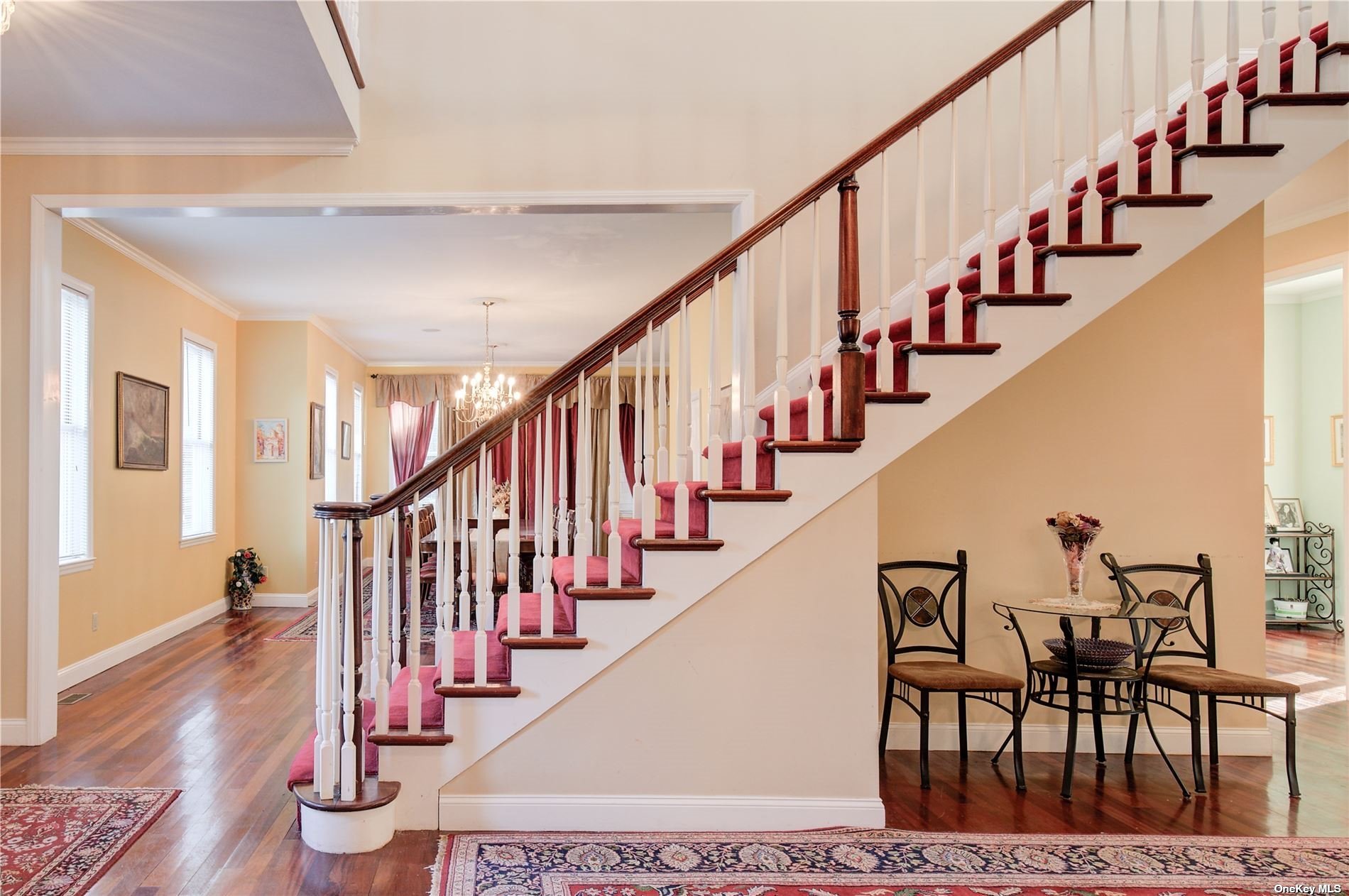 ;
;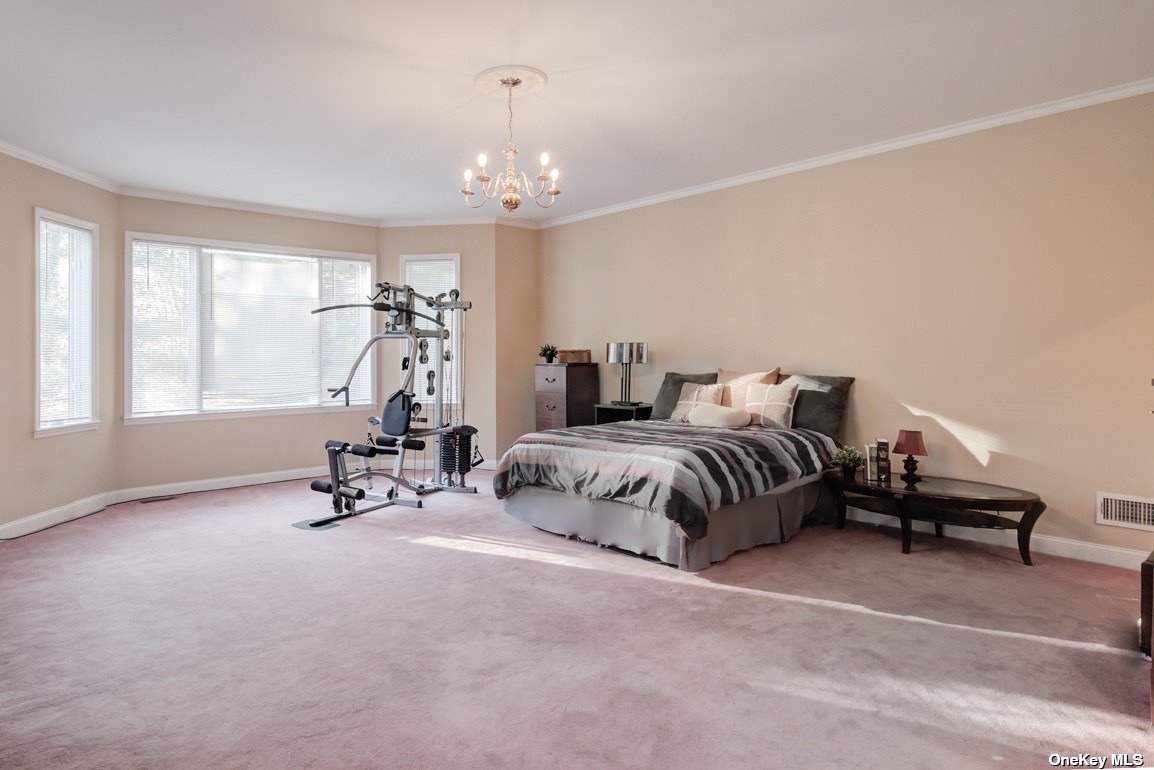 ;
;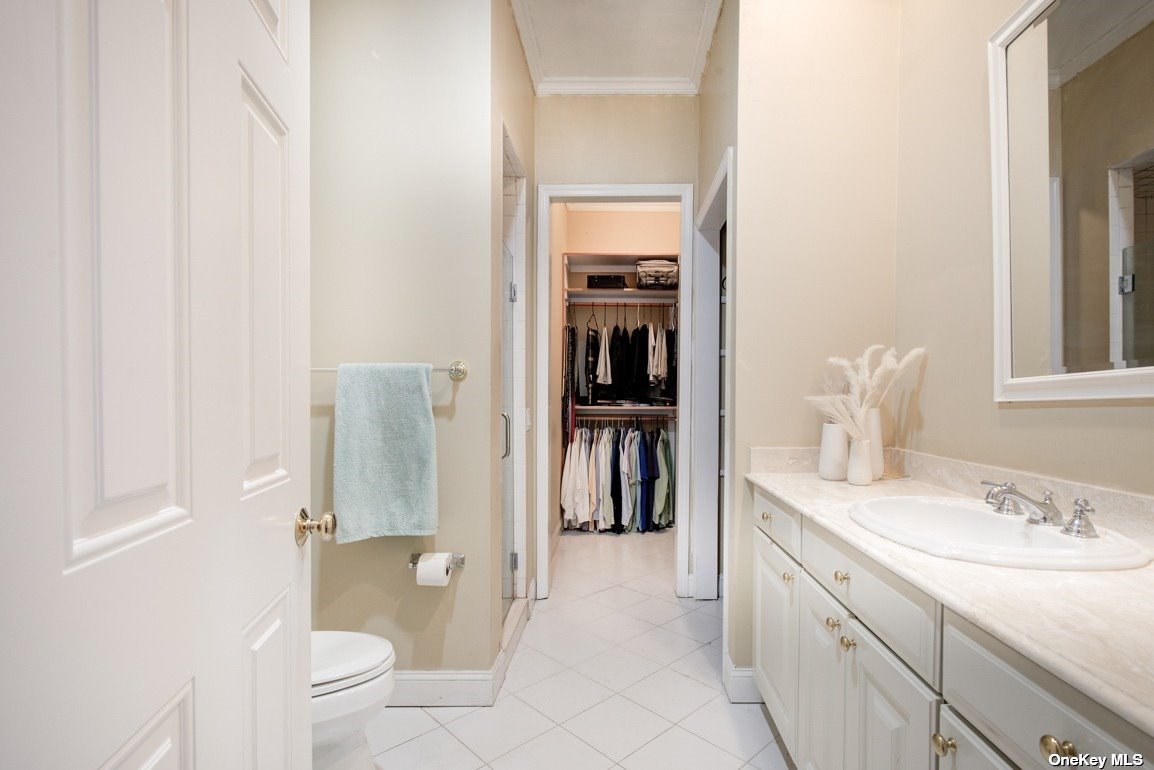 ;
;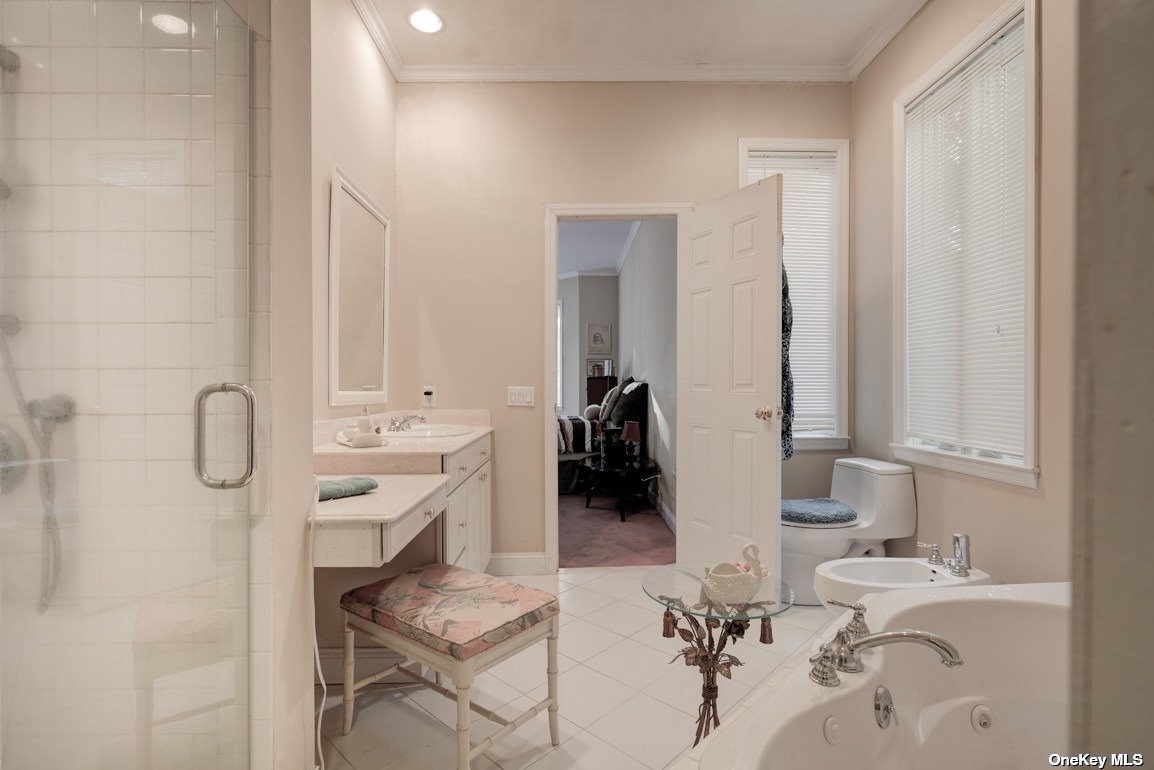 ;
; ;
;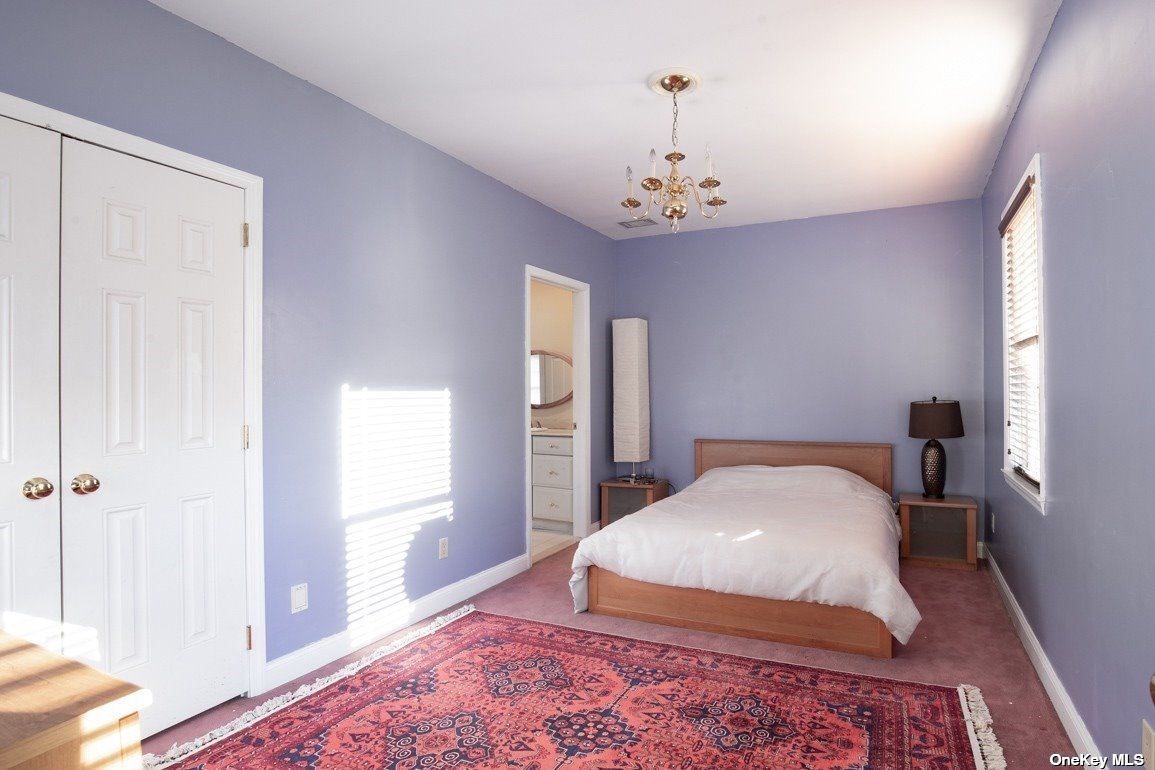 ;
;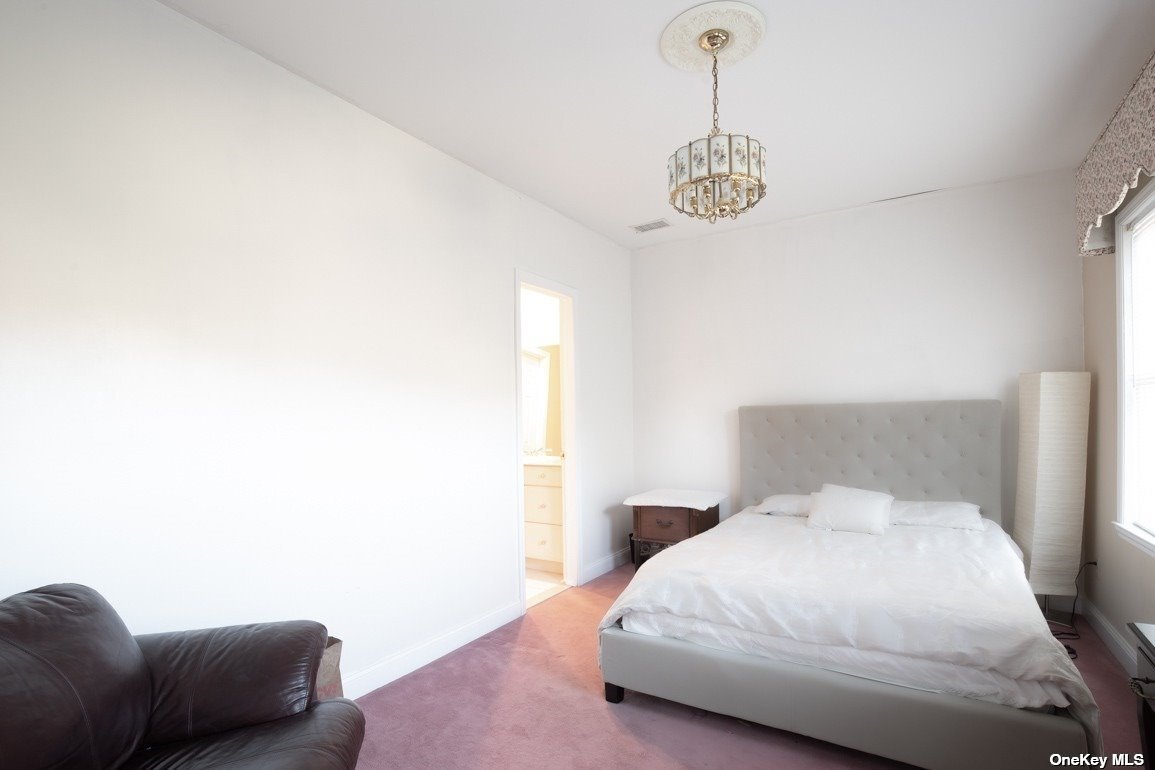 ;
;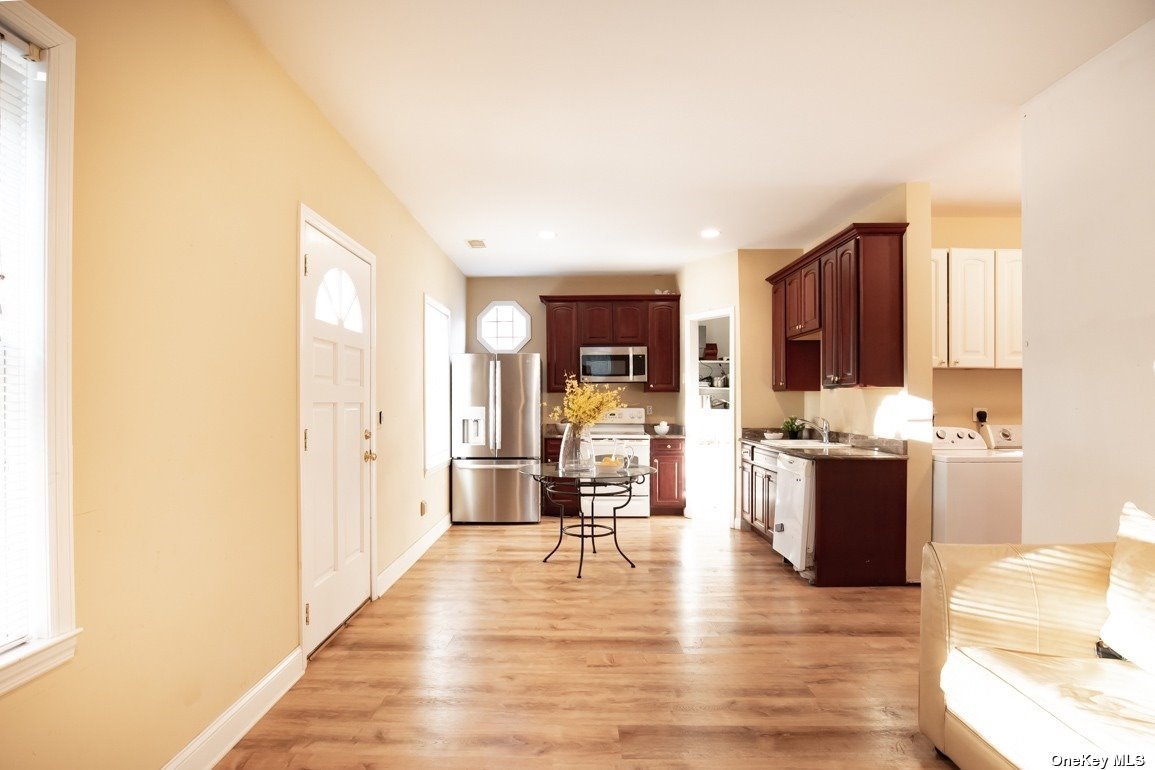 ;
;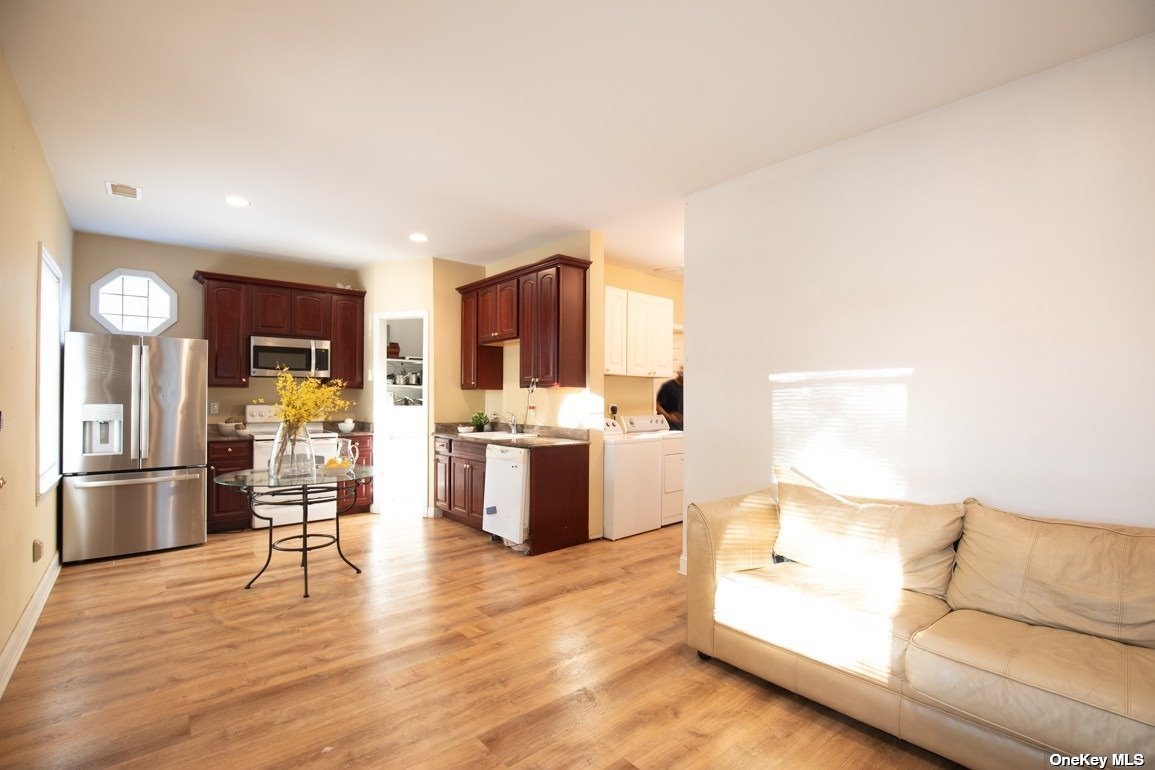 ;
;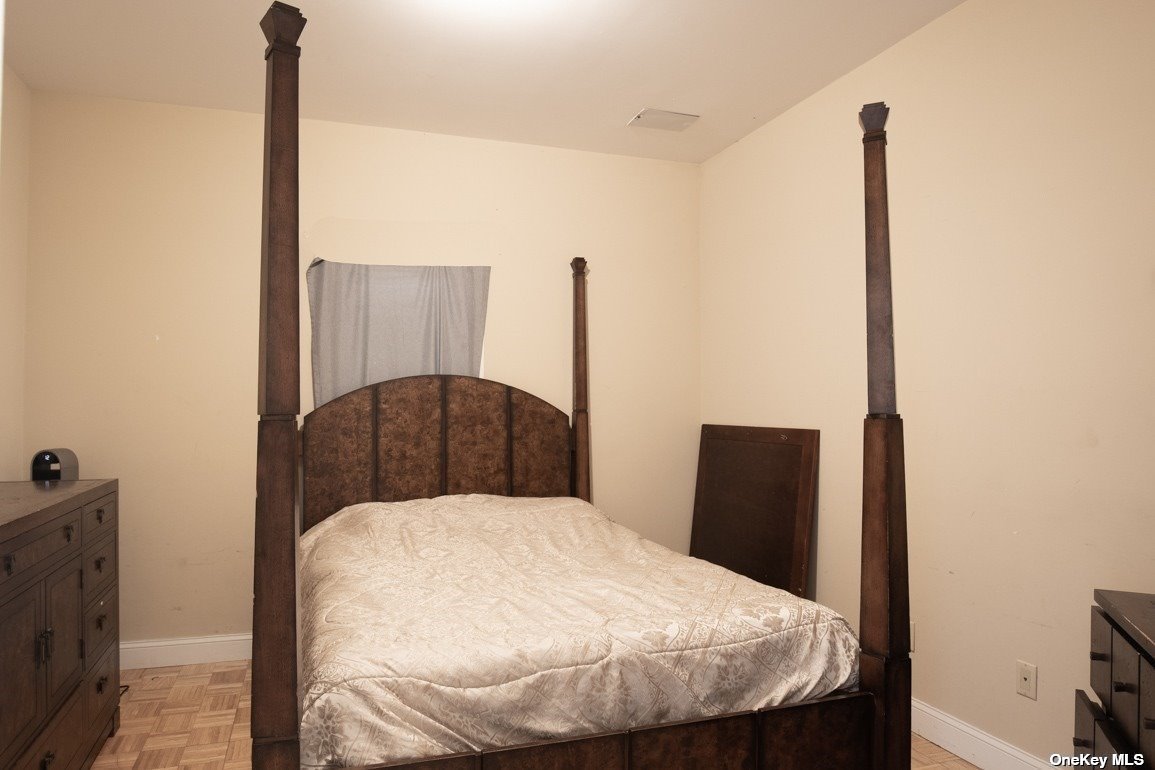 ;
;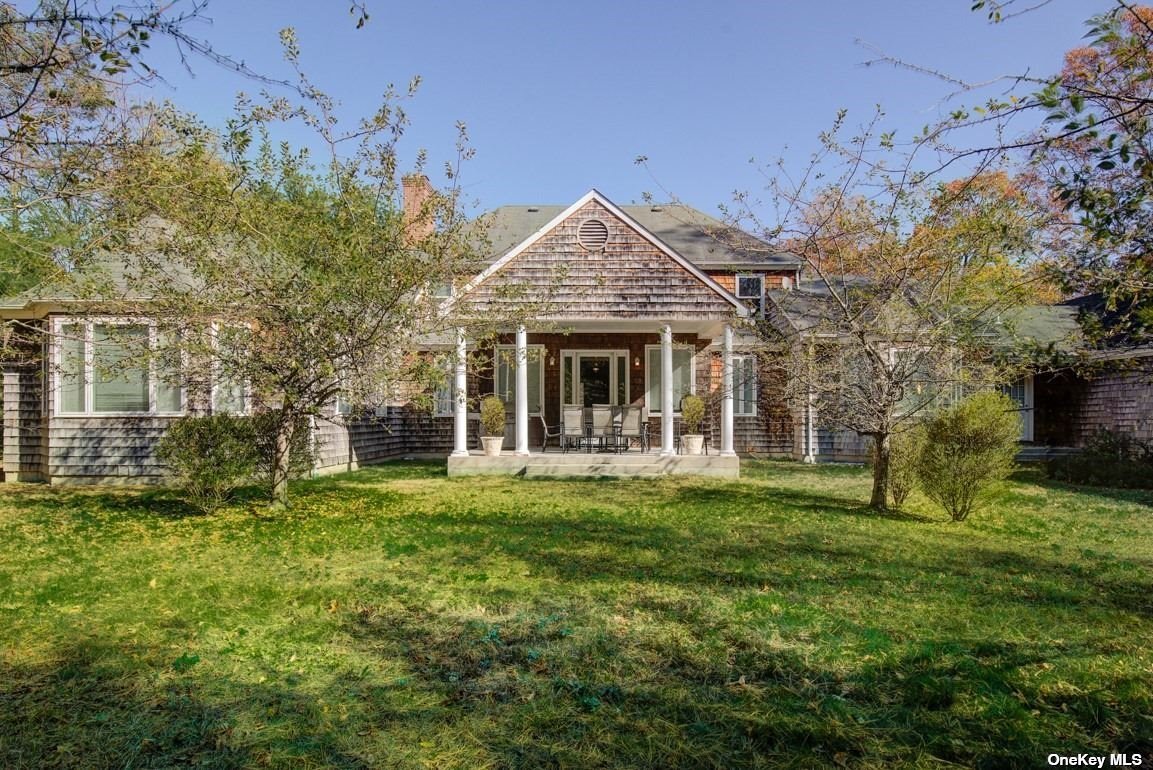 ;
;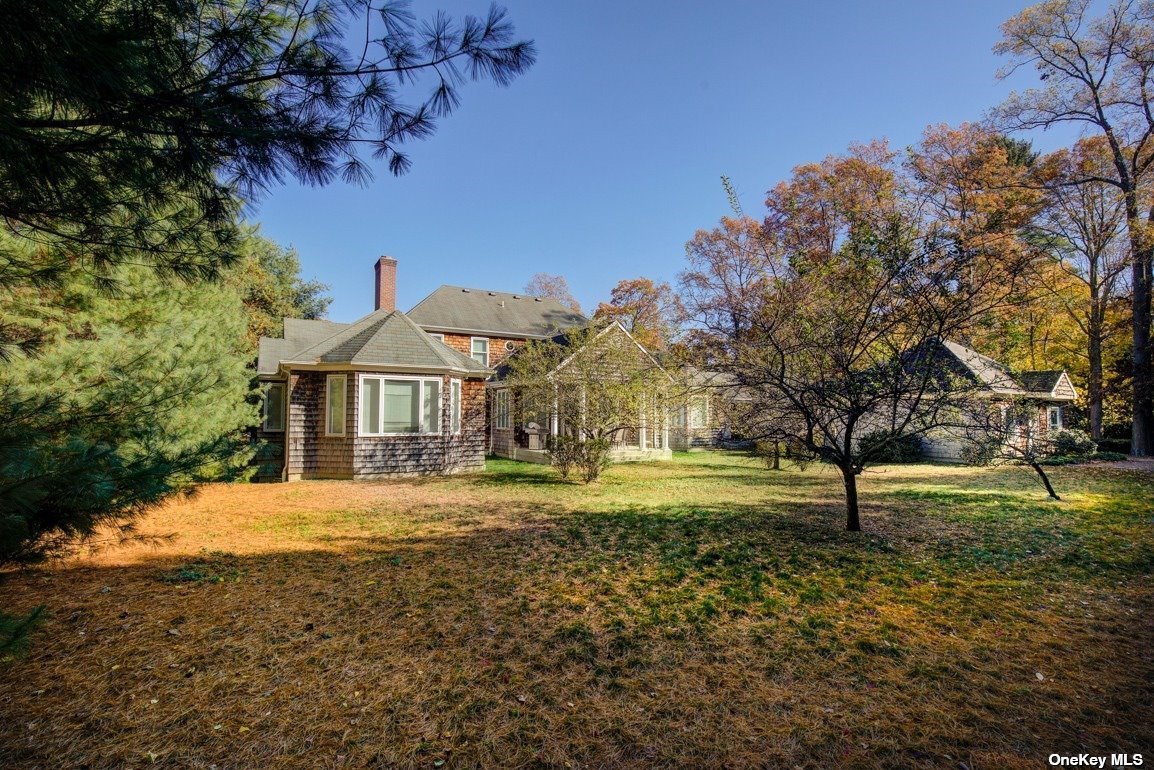 ;
;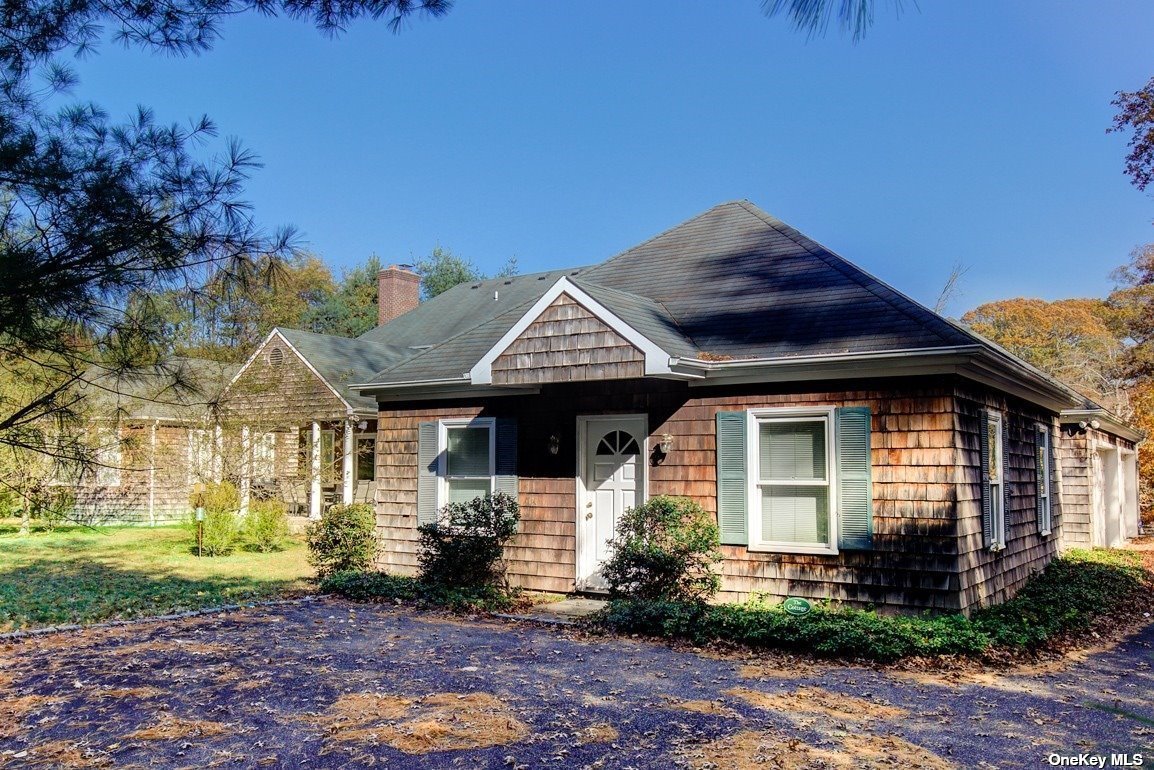 ;
;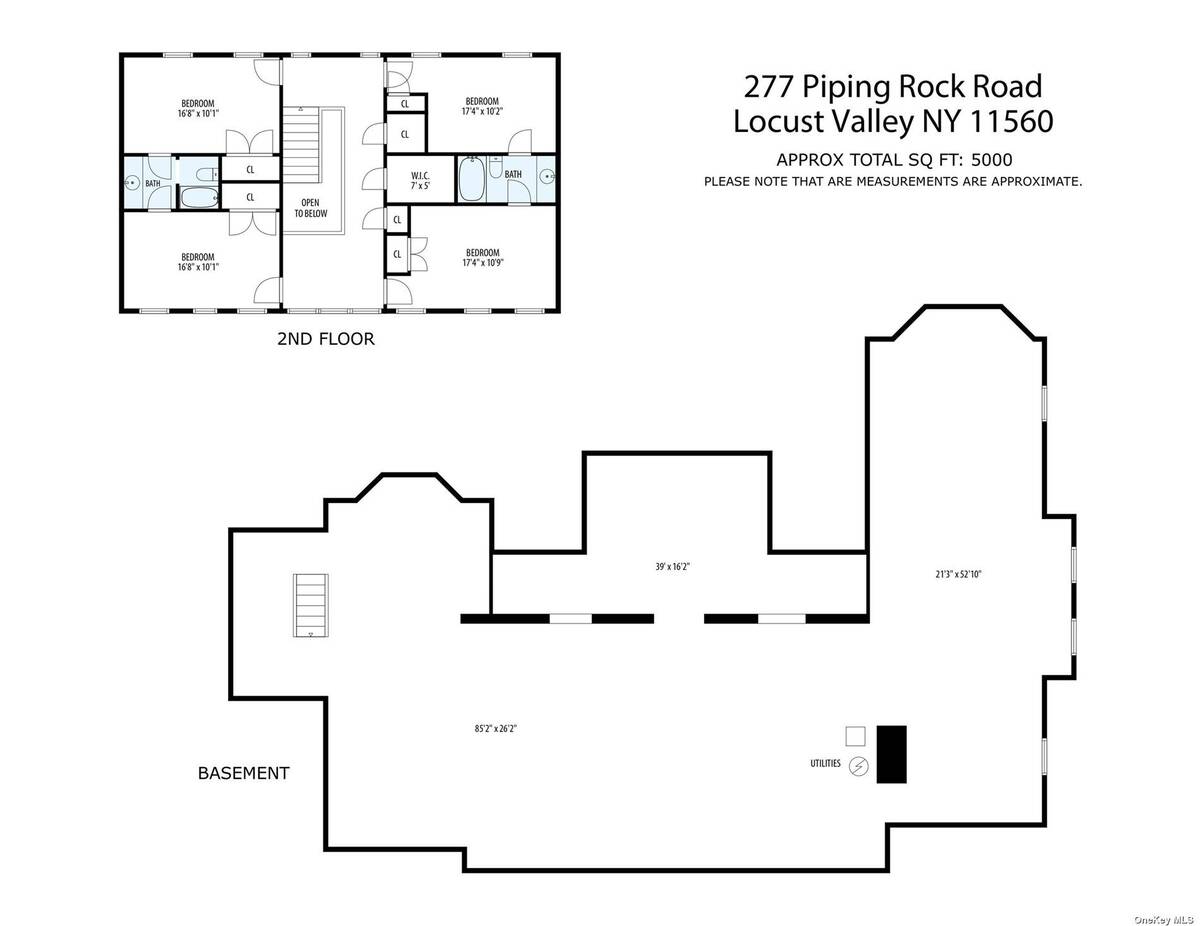 ;
; ;
;