27785 Burmax Park, Dowagiac, MI 49047
| Listing ID |
11290319 |
|
|
|
| Property Type |
House |
|
|
|
| County |
Cass |
|
|
|
| Township |
City of Dowagiac |
|
|
|
| School |
Dowagiac Union School District |
|
|
|
|
| Total Tax |
$3,788 |
|
|
|
| Tax ID |
14-160-300-955-00 |
|
|
|
| FEMA Flood Map |
fema.gov/portal |
|
|
|
| Year Built |
1962 |
|
|
|
| |
|
|
|
|
|
Edge of Town, Dowagiac MI
(Update: Price reduction! Main floor has 2nd living room that could be converted to a main floor bedroom/full bath.) One-Owner Home that has had plenty of care available for the first time! Located in the City of Dowagiac but you'd think you're in the country. Trees line the neighborhood making this a very private site located in quiet subdivision with no through traffic. Glorious back yard with 2020 in-ground pool, concrete slab, fencing, and stamped concrete patio. Natural gas line installed to existing pool heater. All this makes an ideal retreat for large family, kids, guests, or entertaining. Pool house contains pool equipment, heater, filter, changing rooms, and snack bar. Circle driveway and lawn irrigation system. Inside the home offers 4 bedrooms with primary bedroom boasting not only a walk-in closet but two additional double closets. Modern bathrooms and modern upgrades throughout. Brick Fireplace chimney converted to natural gas log (wood burning possible). Living room, Dining room , and breakfast. All stainless steel appliances included: range, refrigerator, dishwasher, micro wave, built-in double oven, washer and dryer. Good sized laundry with laundry sink. Many built-ins and shelving. Additional sitting room or family room. Large 2 1/2 car attached garage and full mostly finished basement. Well cared for and move-in condition. One owner since it was built in 1962. New roof in 2015, new drain field in 2003, and most all pool amenities in 2020. Large Lot is pentagon shape; approx. 71' along road, 266' deep on North line, 218' on back line, 120' deep on South line and then pivots Northwesterly 246' to road.
|
- 4 Total Bedrooms
- 2 Full Baths
- 1 Half Bath
- 2368 SF
- Built in 1962
- 2 Stories
- Available 7/09/2024
- High Ranch Style
- Full Basement
- Lower Level: Finished
- Renovation: New roof in 2015, new in-ground pool in 2020. Many upgrades.
- Galley Kitchen
- Concrete Kitchen Counter
- Oven/Range
- Dishwasher
- Microwave
- Washer
- Dryer
- Stainless Steel
- Carpet Flooring
- Hardwood Flooring
- Entry Foyer
- Living Room
- Dining Room
- Family Room
- Primary Bedroom
- Walk-in Closet
- Kitchen
- Breakfast
- Laundry
- First Floor Bathroom
- 1 Fireplace
- Alarm System
- Forced Air
- Natural Gas Fuel
- Natural Gas Avail
- Central A/C
- 70 Amps
- Frame Construction
- Brick Siding
- Aluminum Siding
- Asphalt Shingles Roof
- Attached Garage
- 2 Garage Spaces
- Municipal Water
- Private Septic
- Pool: In Ground, Heated, Fencing
- Pool Size: 20 x 40
- Patio
- Irrigation System
- Outbuilding
- $3,788 Total Tax
- Tax Year 2023
Listing data is deemed reliable but is NOT guaranteed accurate.
|



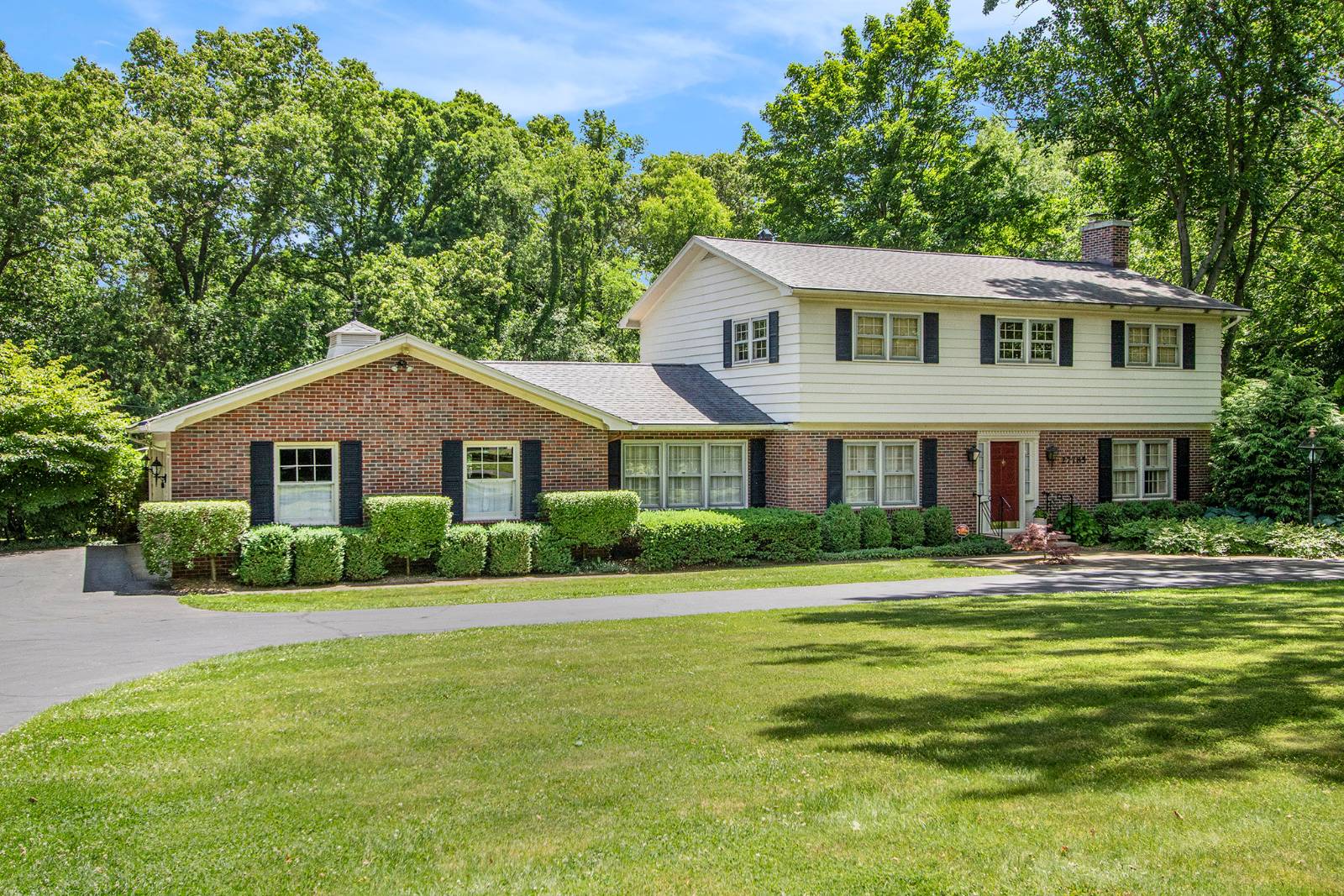

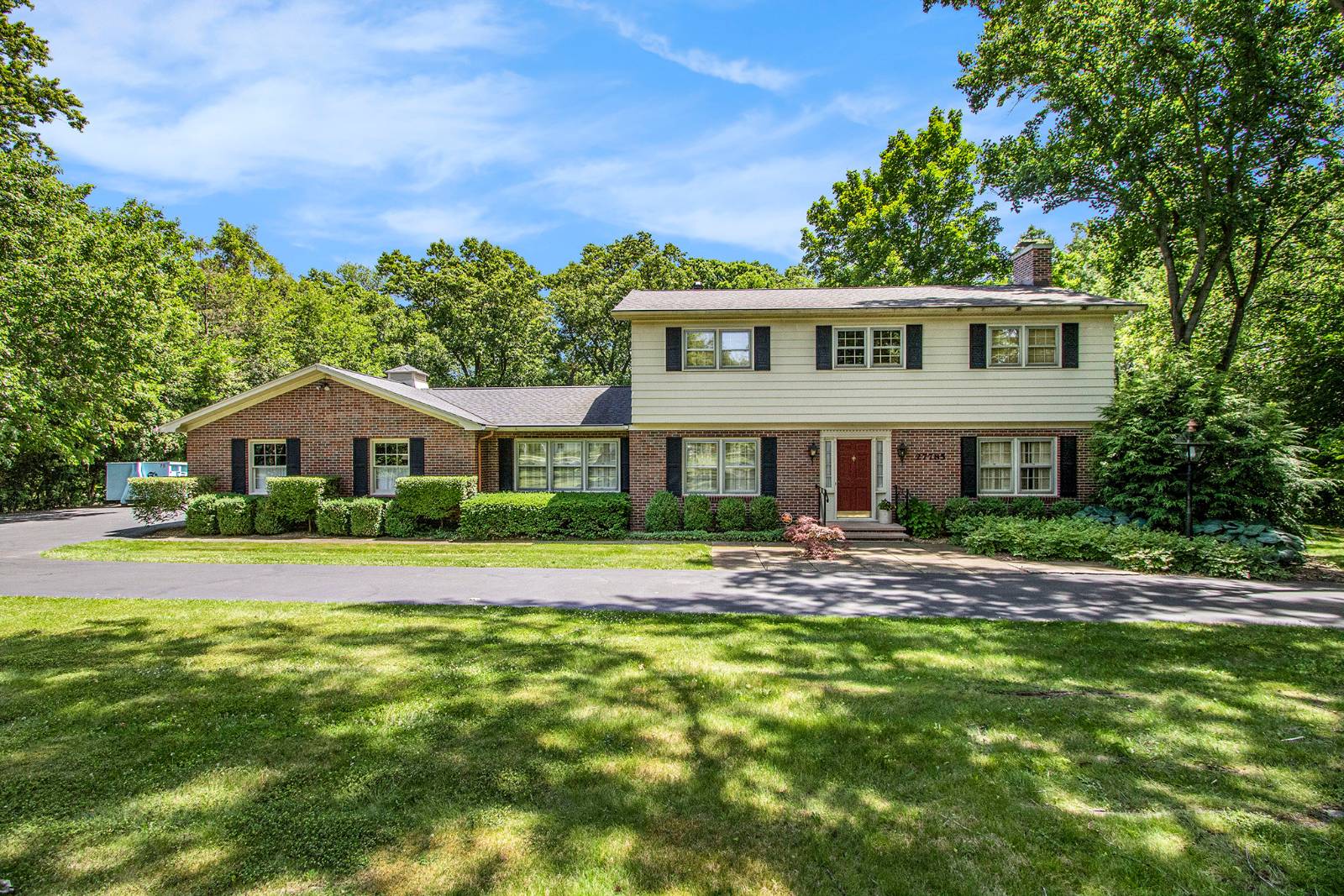 ;
;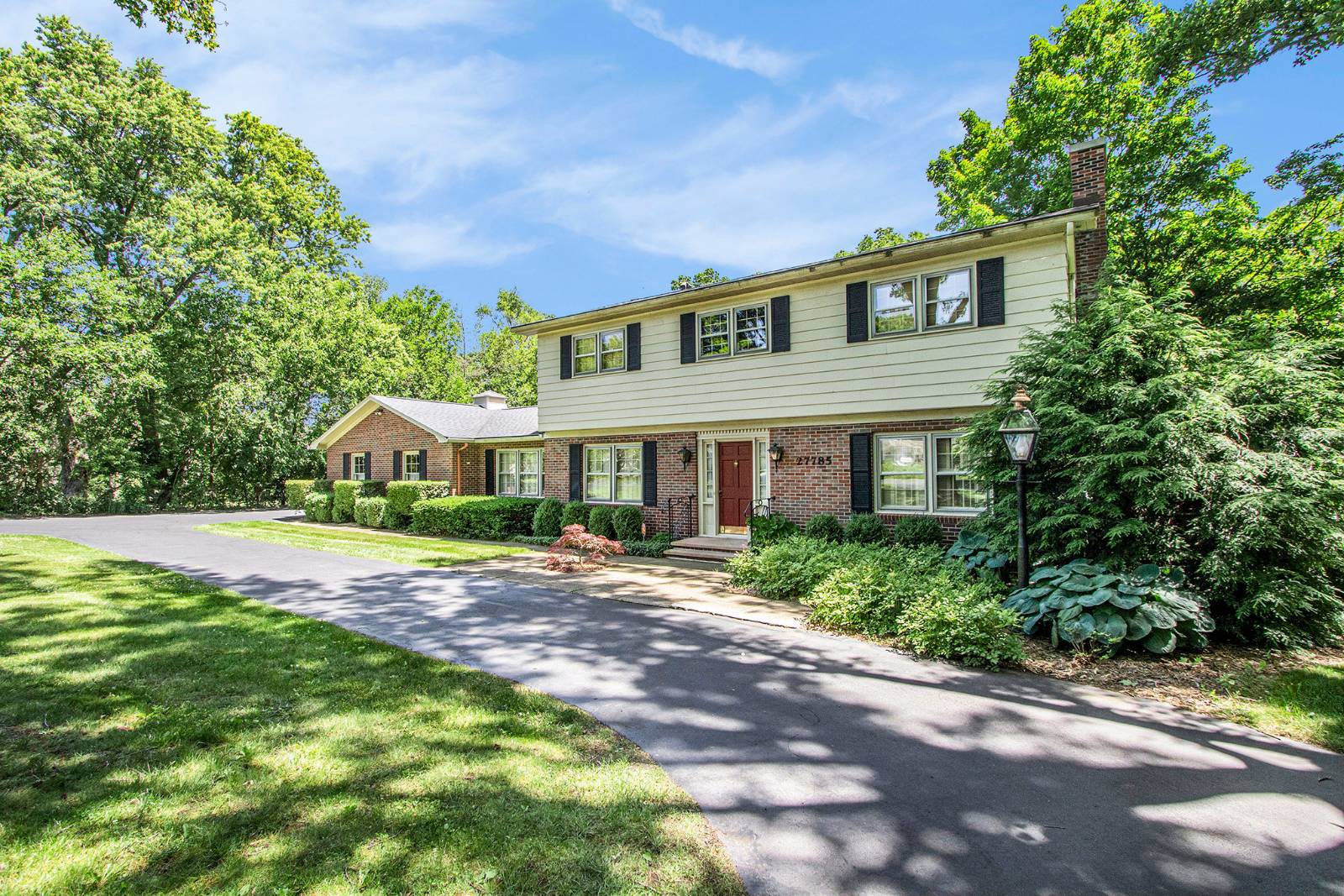 ;
;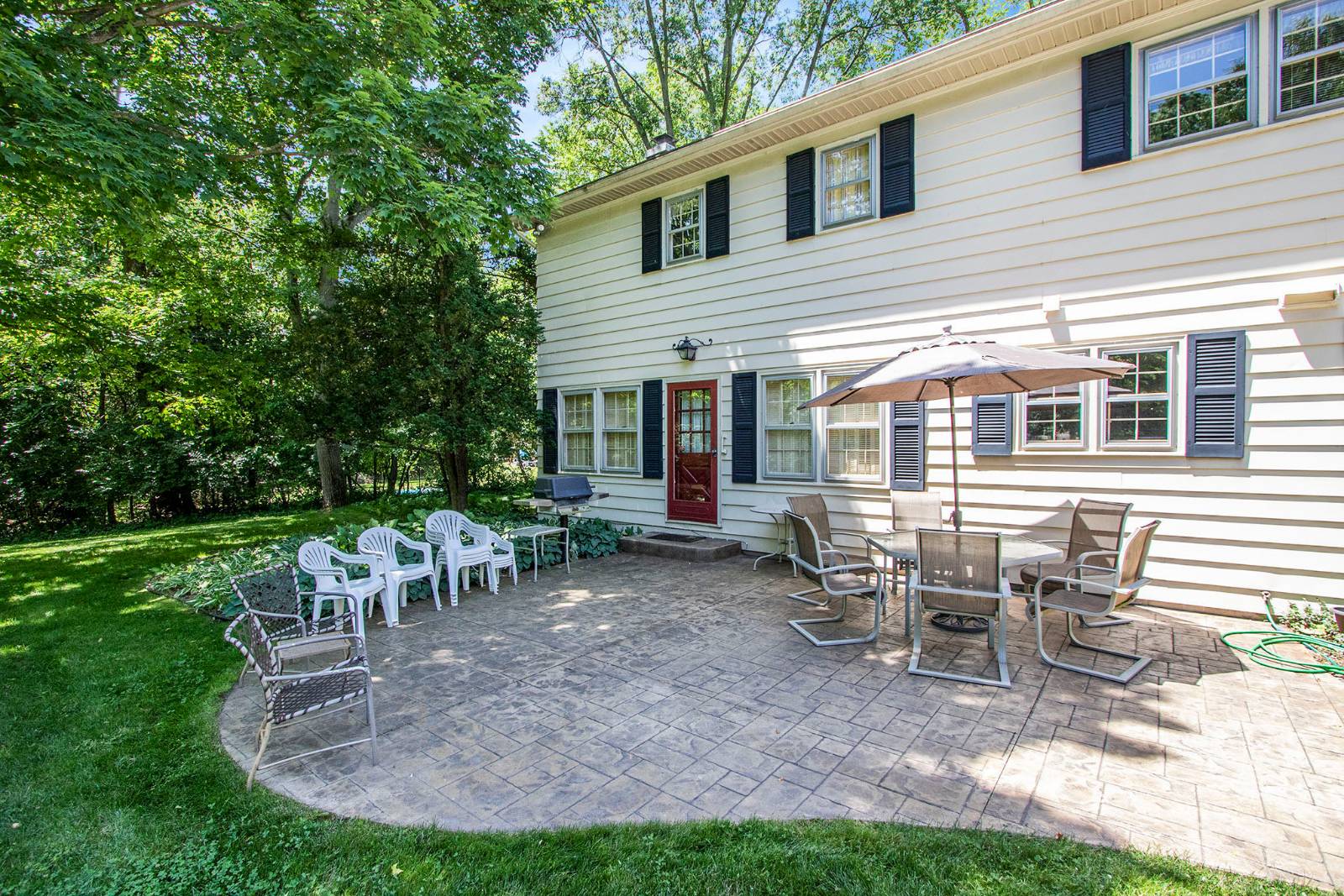 ;
;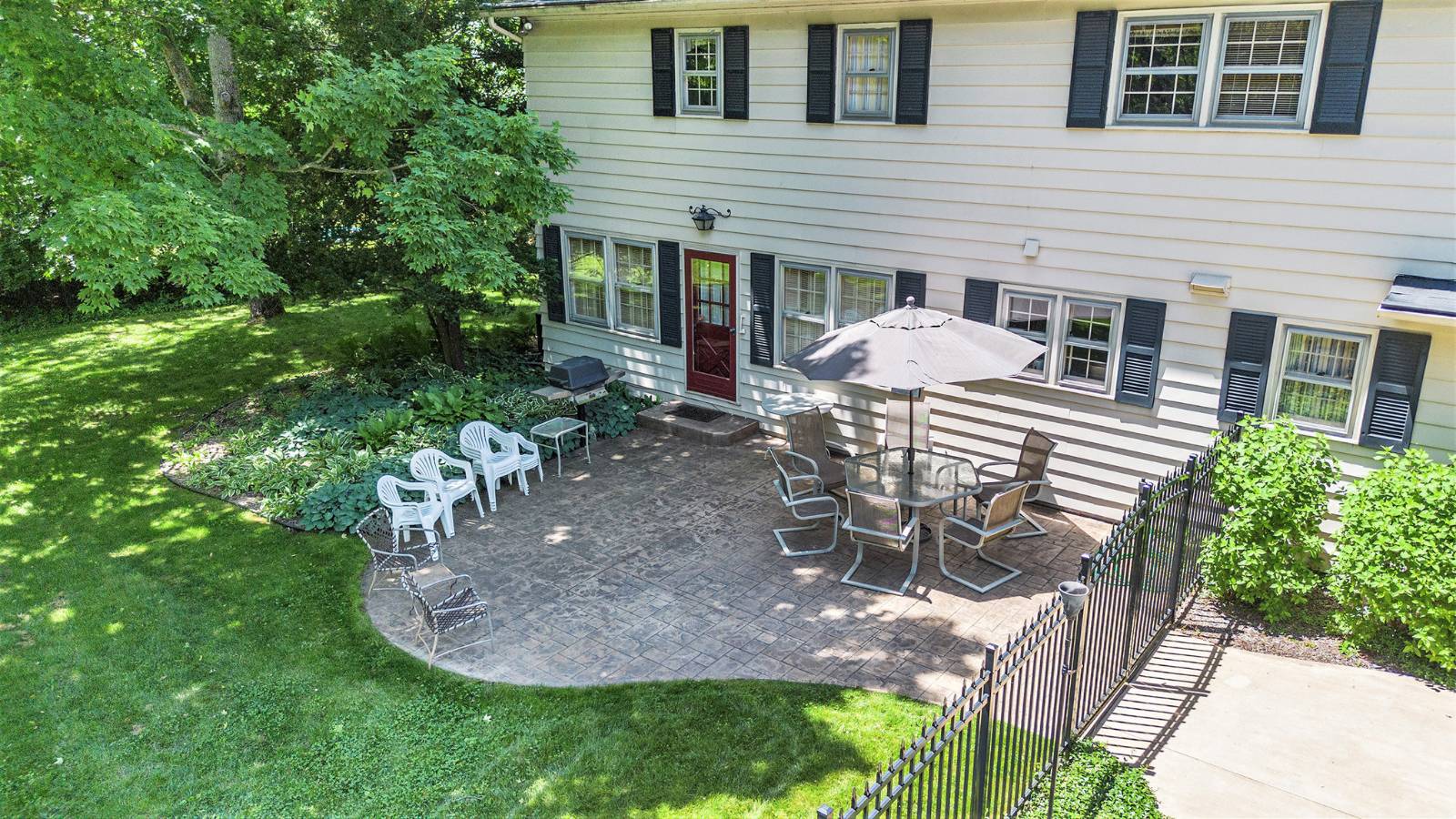 ;
;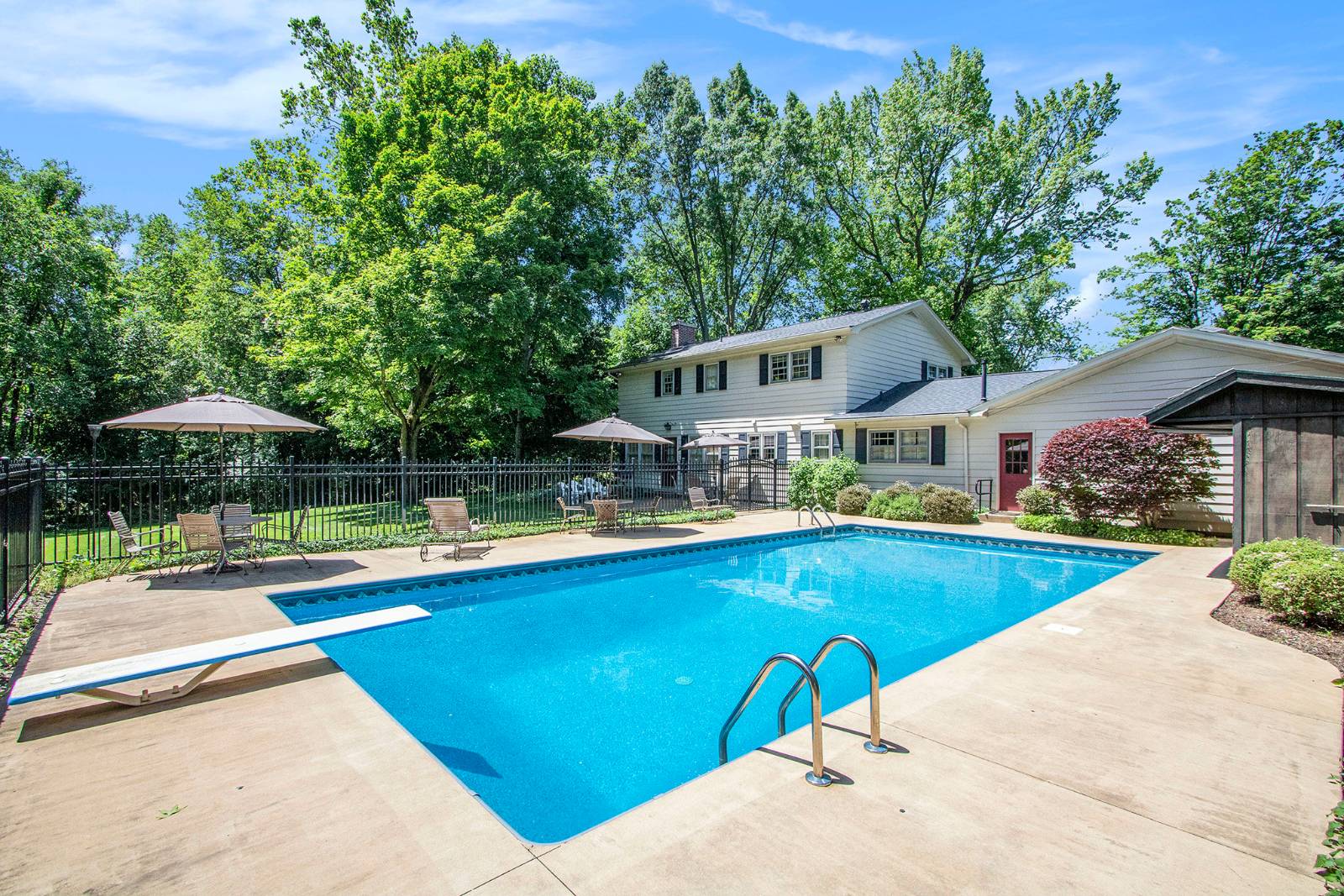 ;
;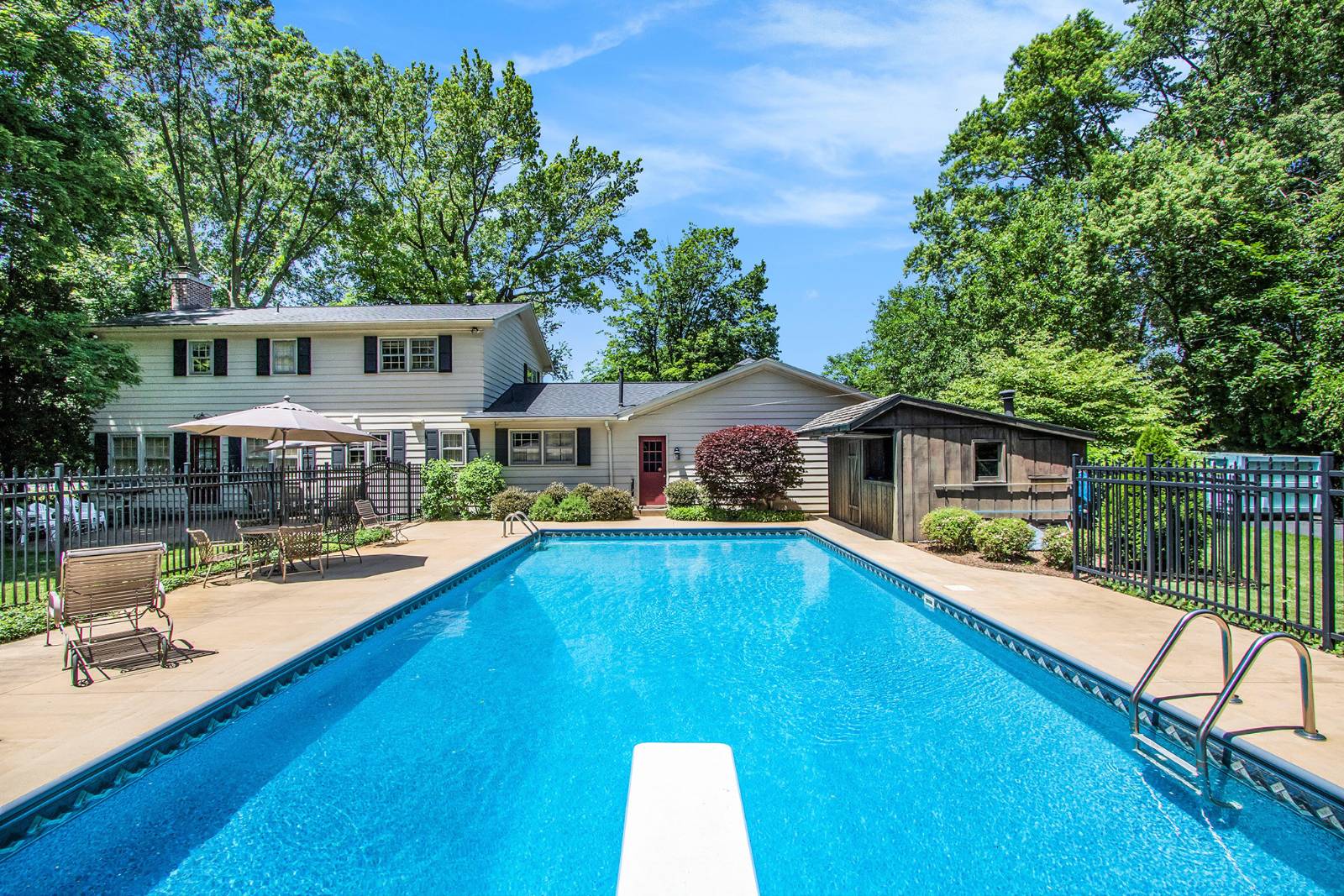 ;
;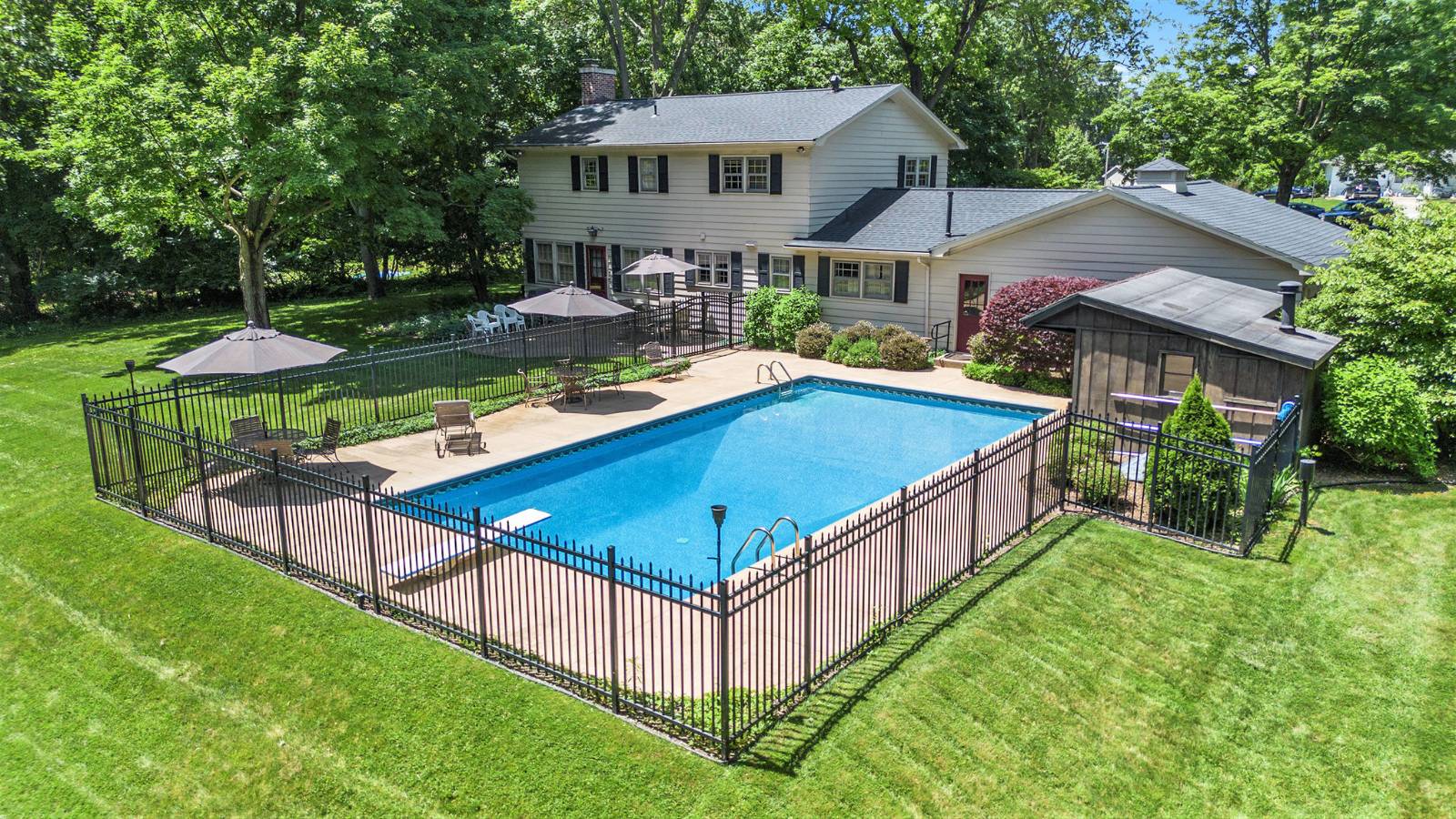 ;
;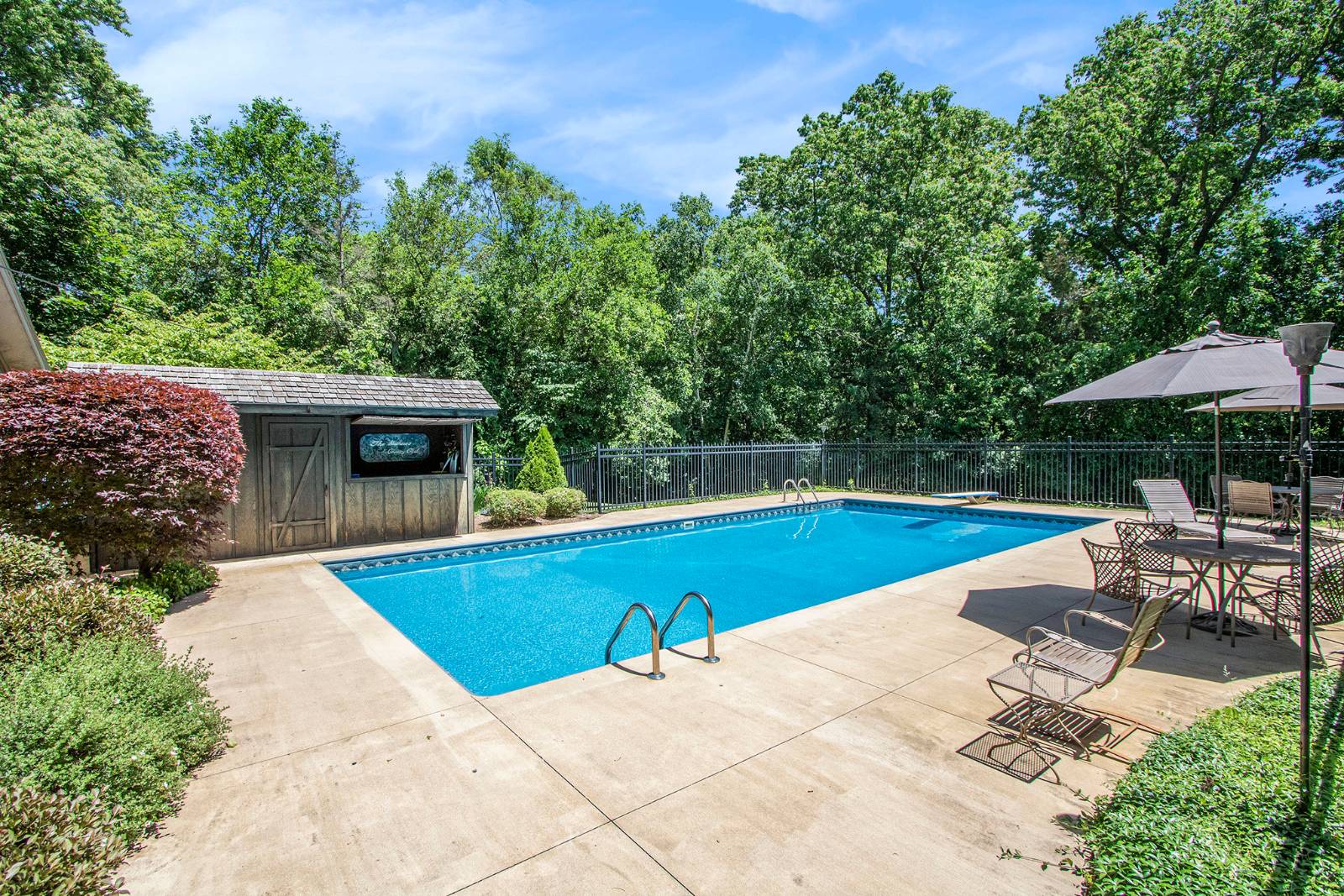 ;
;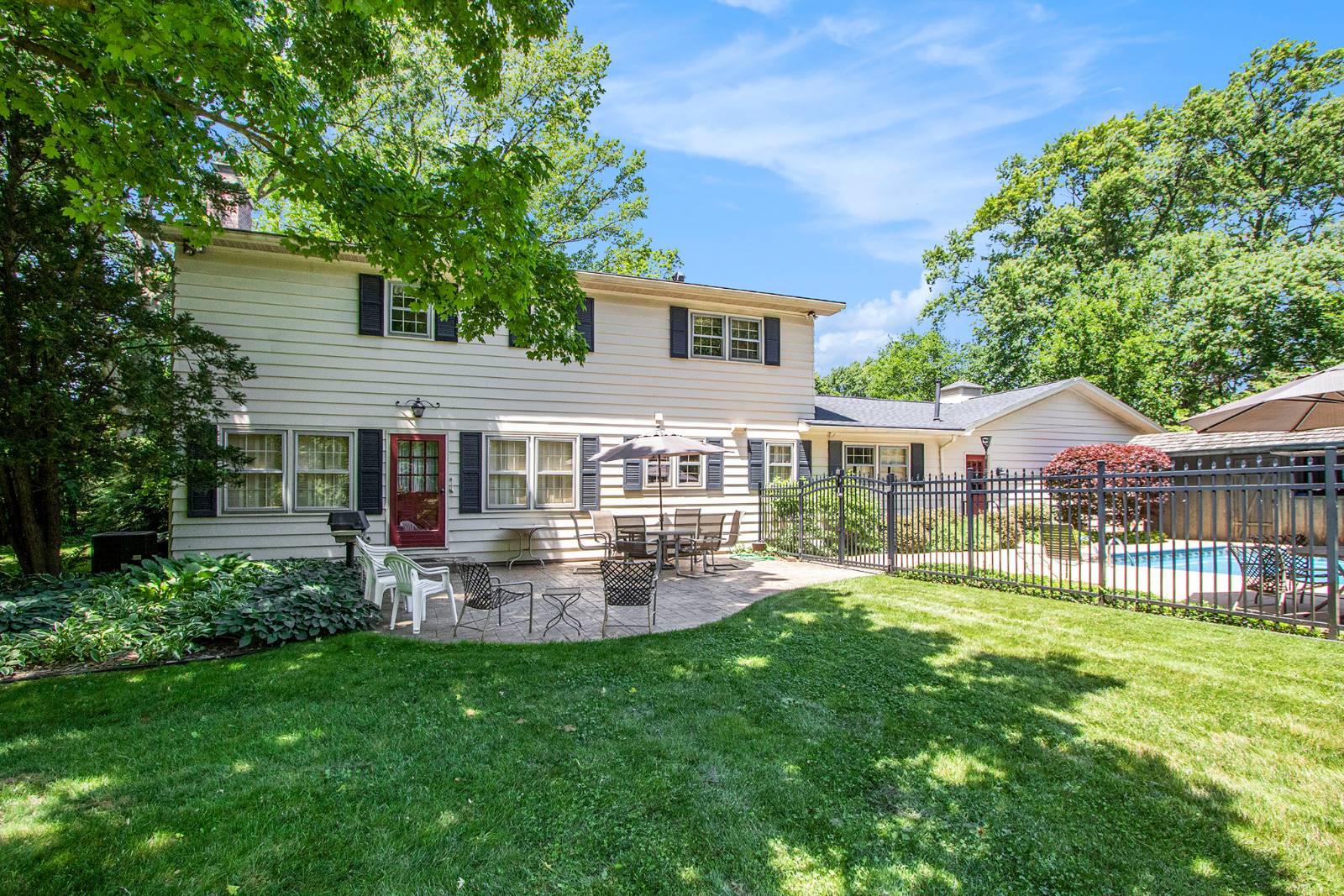 ;
;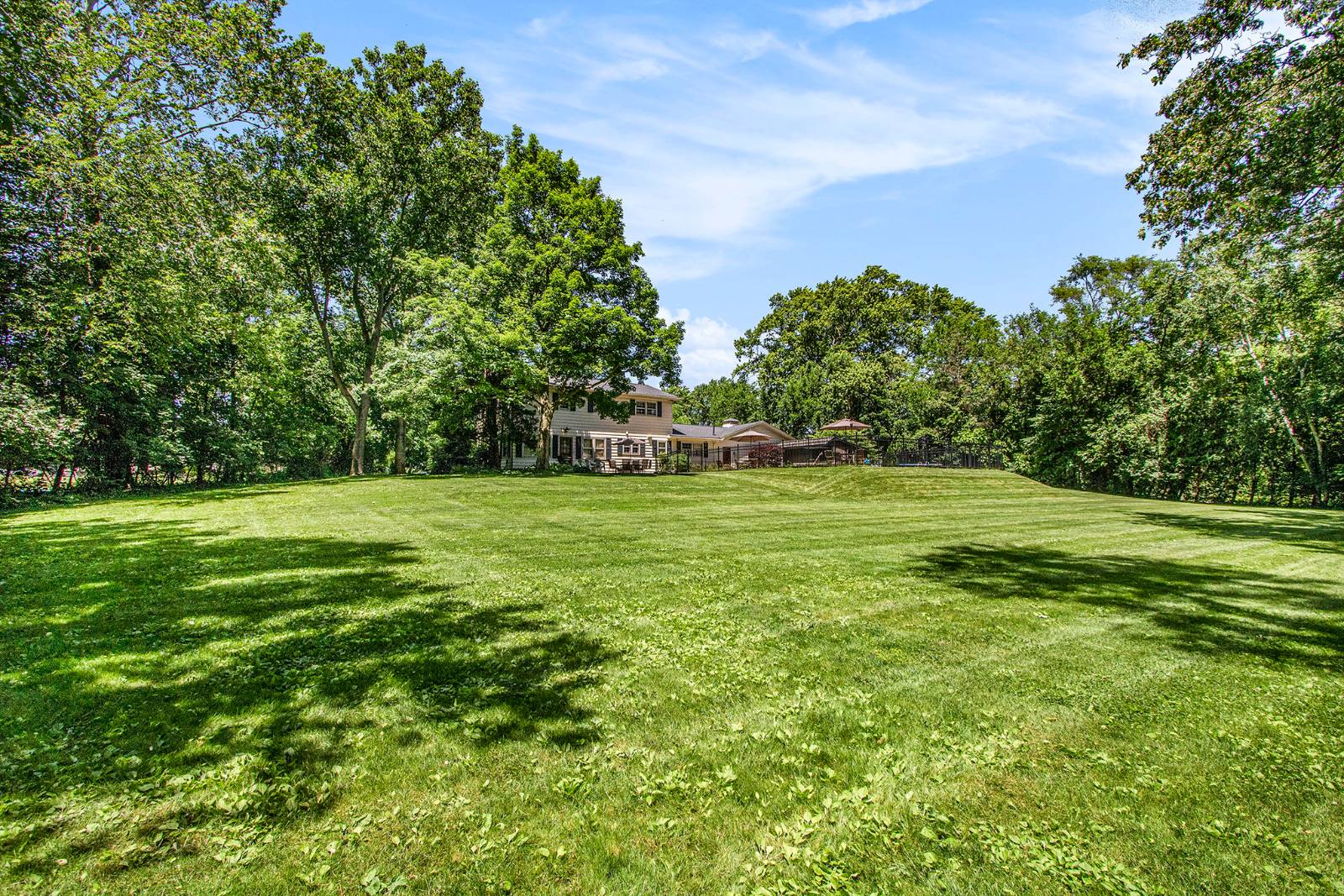 ;
;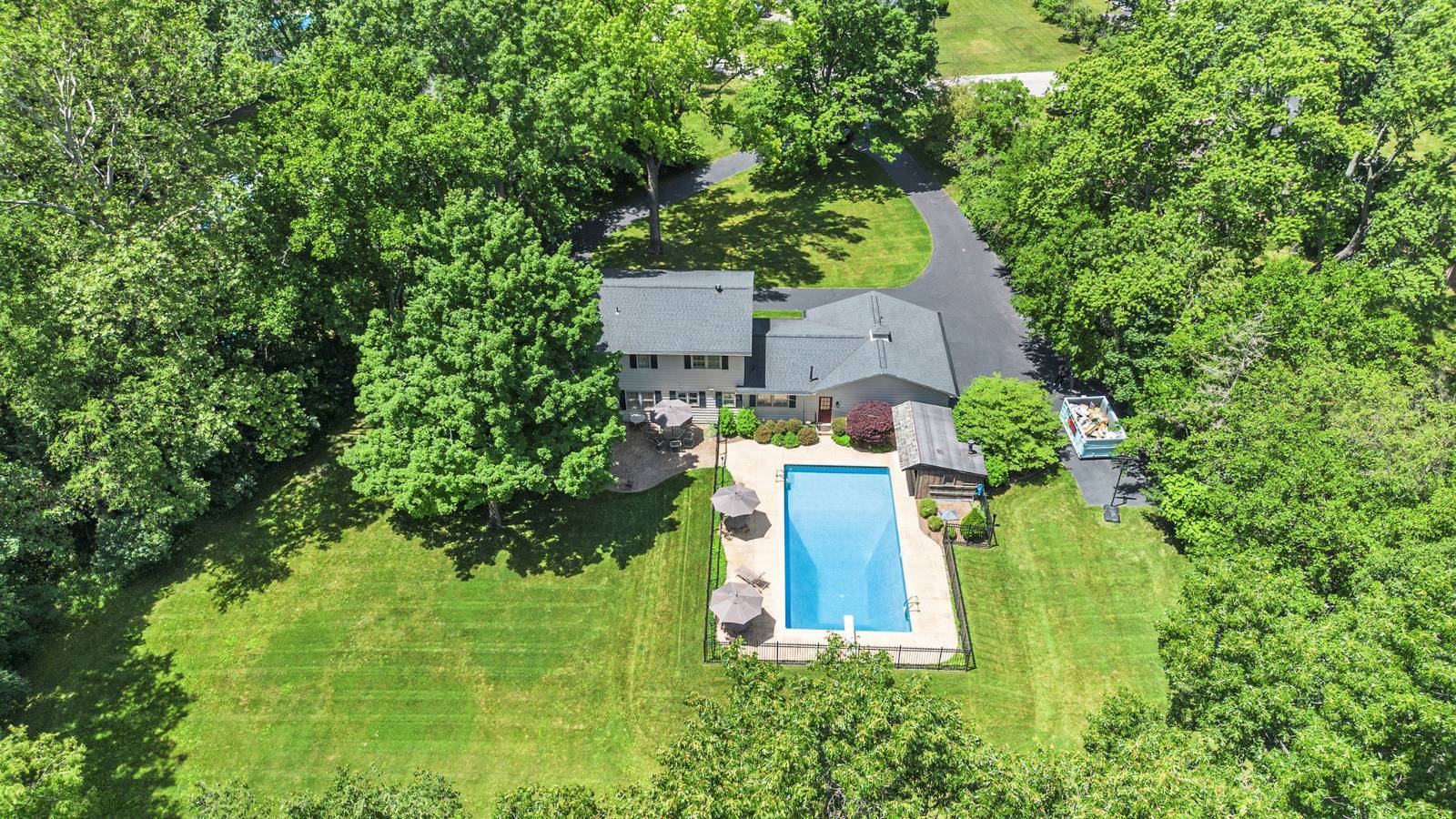 ;
;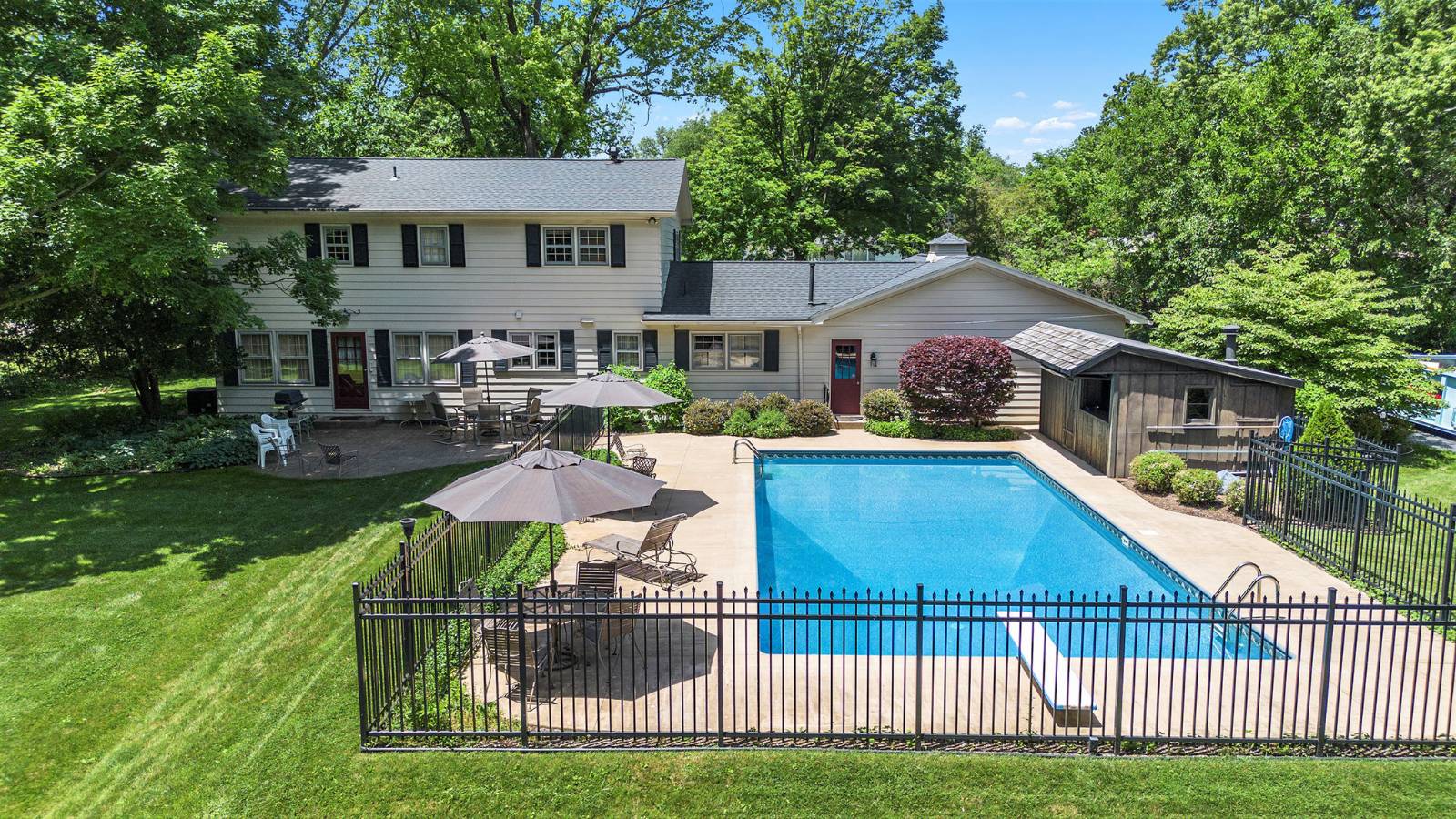 ;
;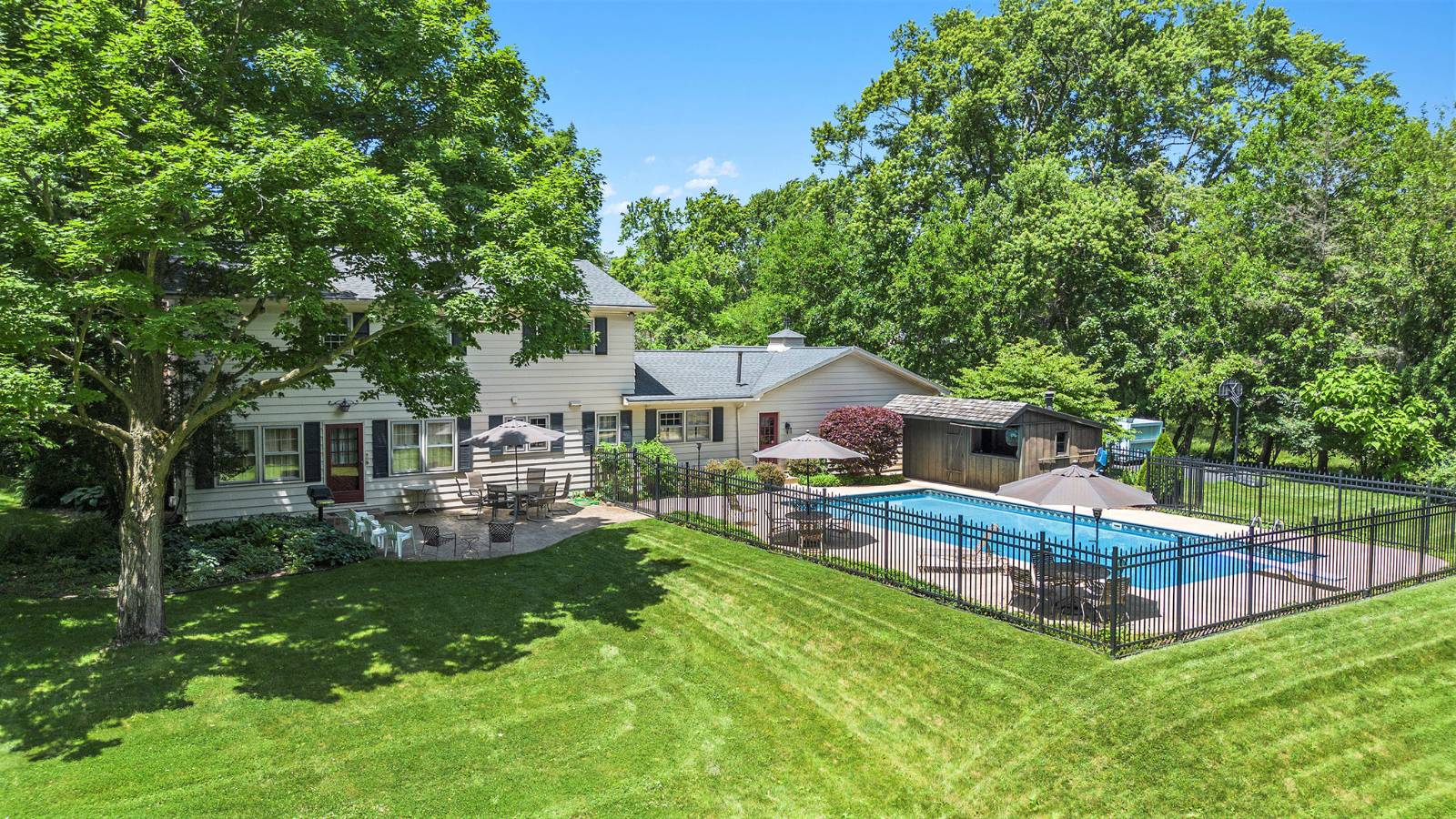 ;
;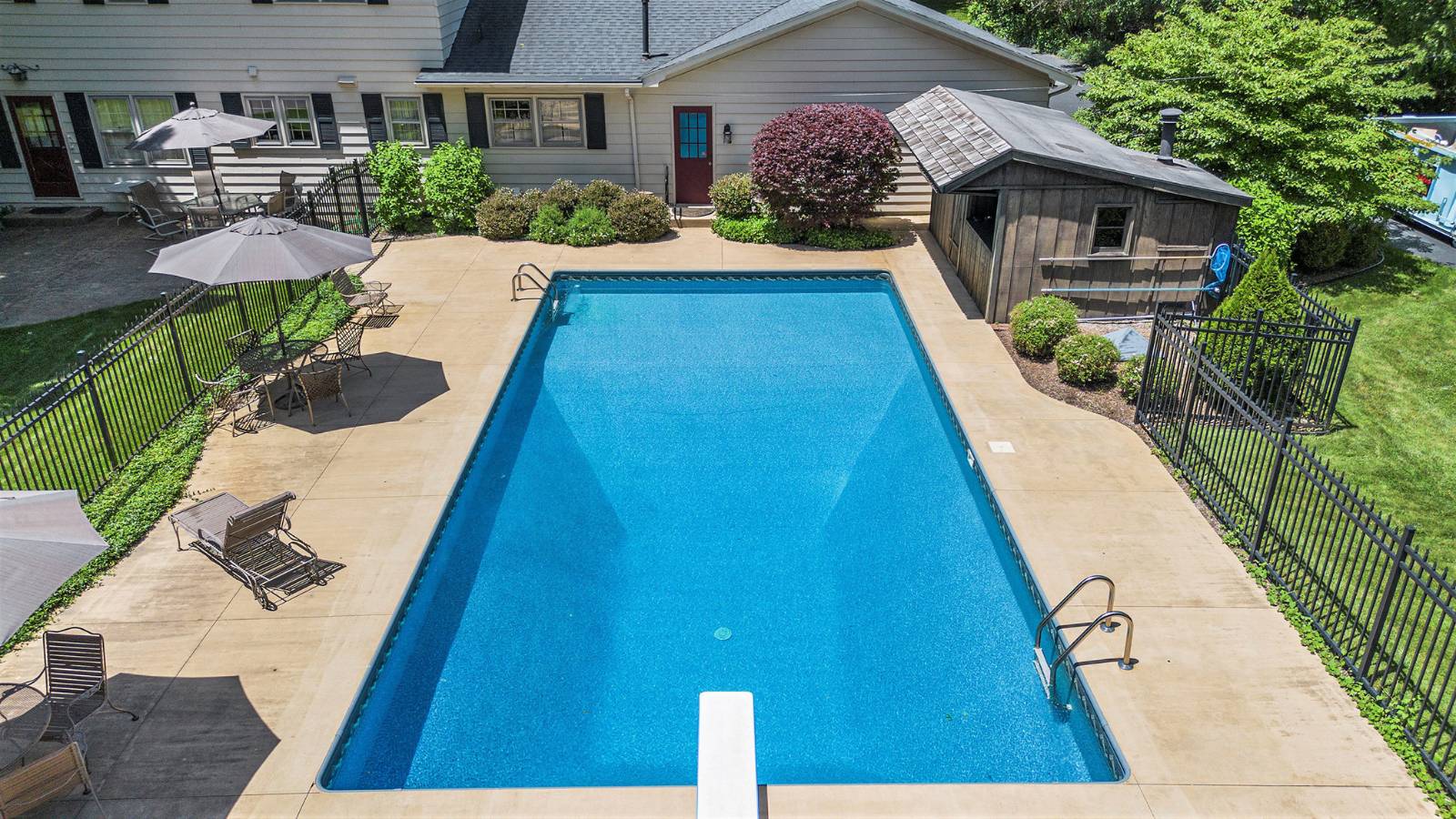 ;
;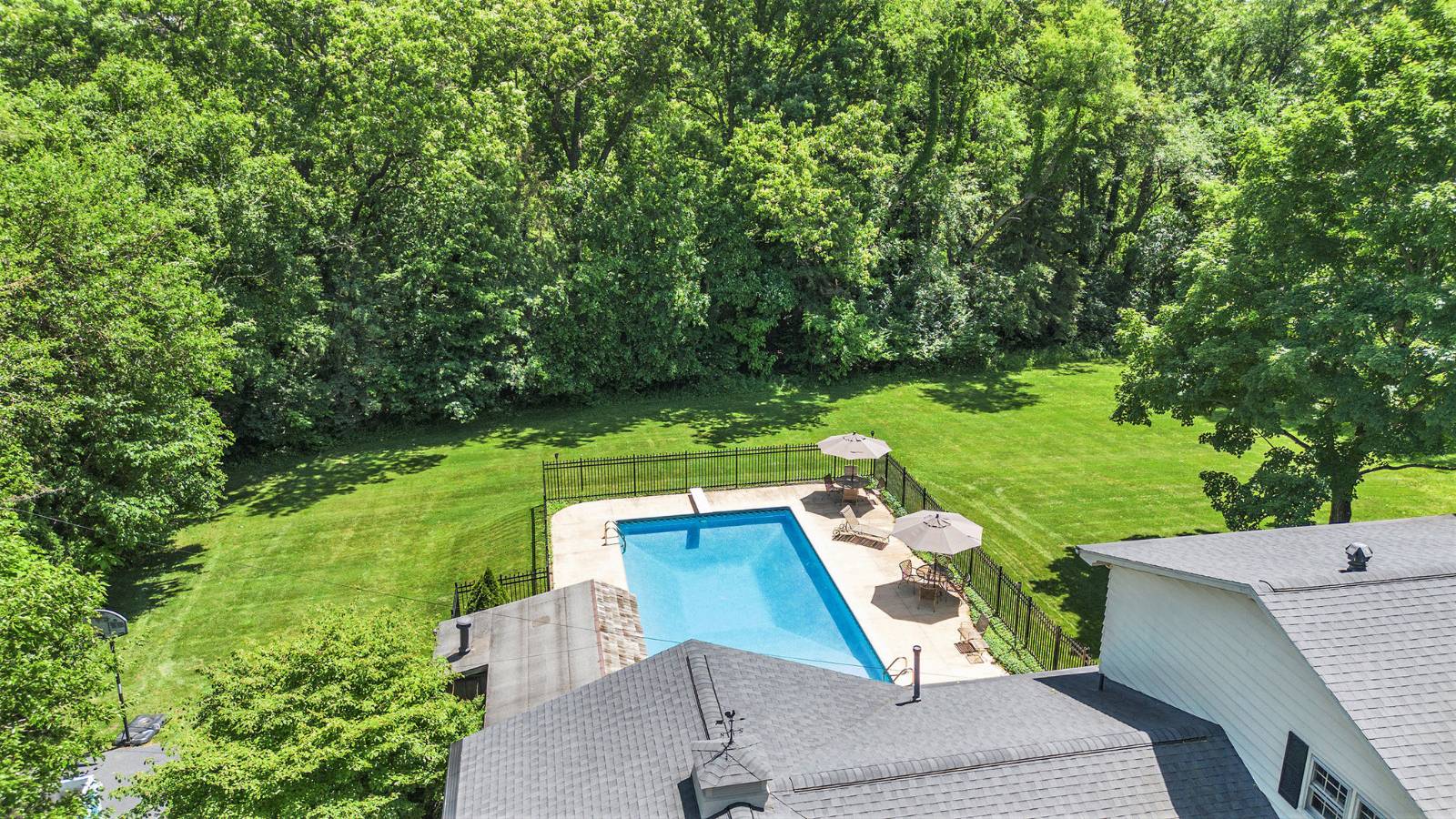 ;
;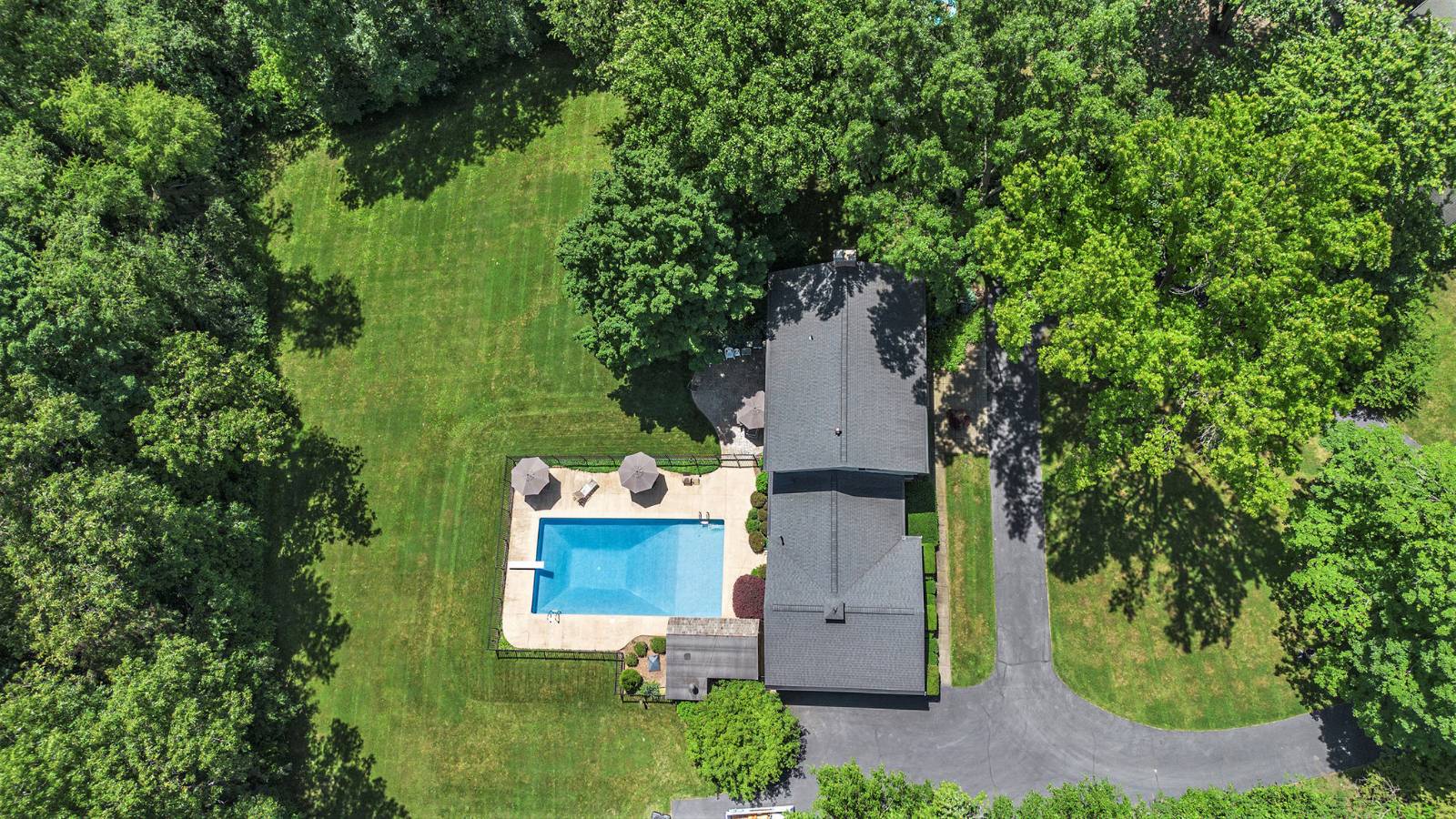 ;
;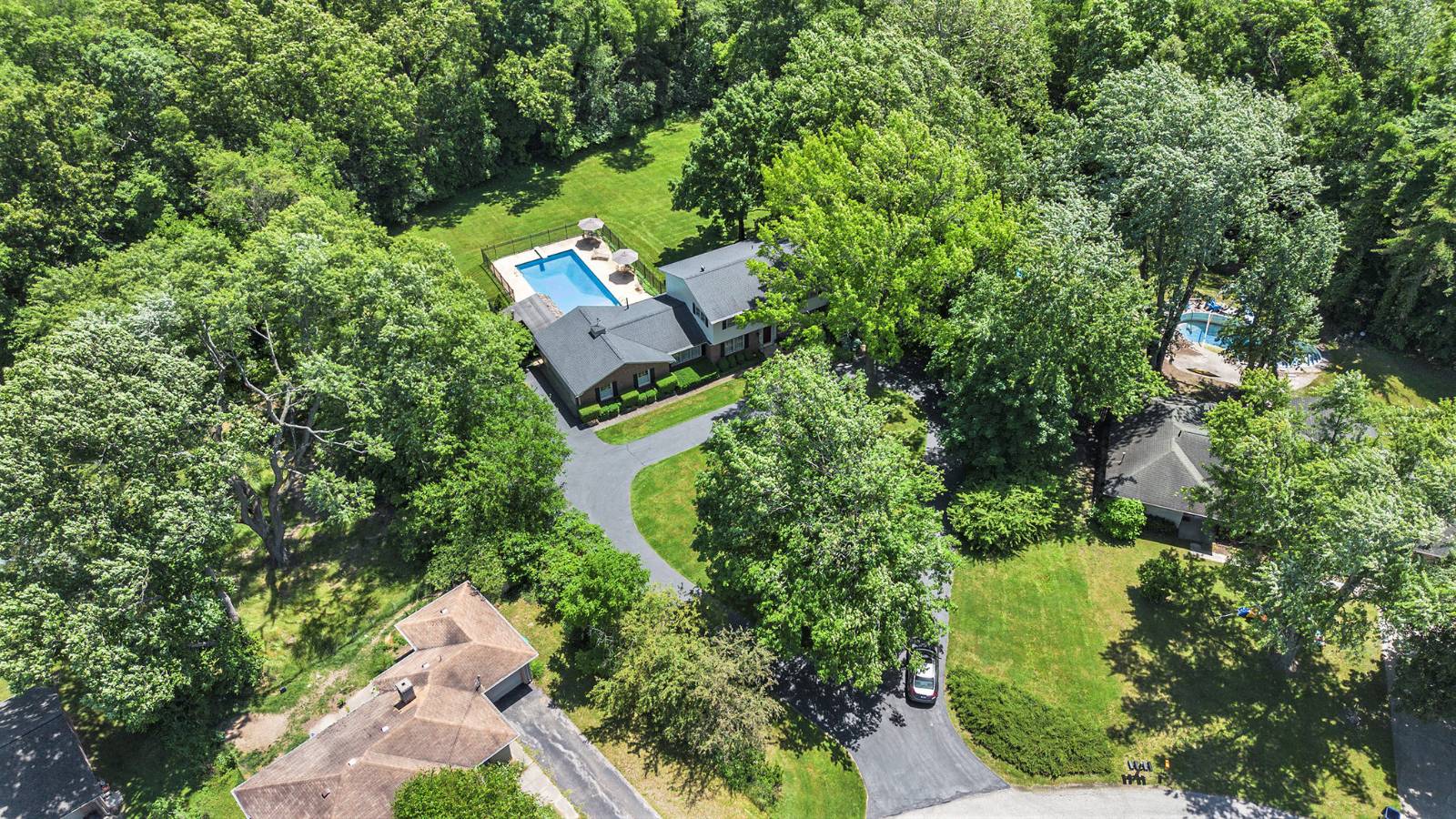 ;
;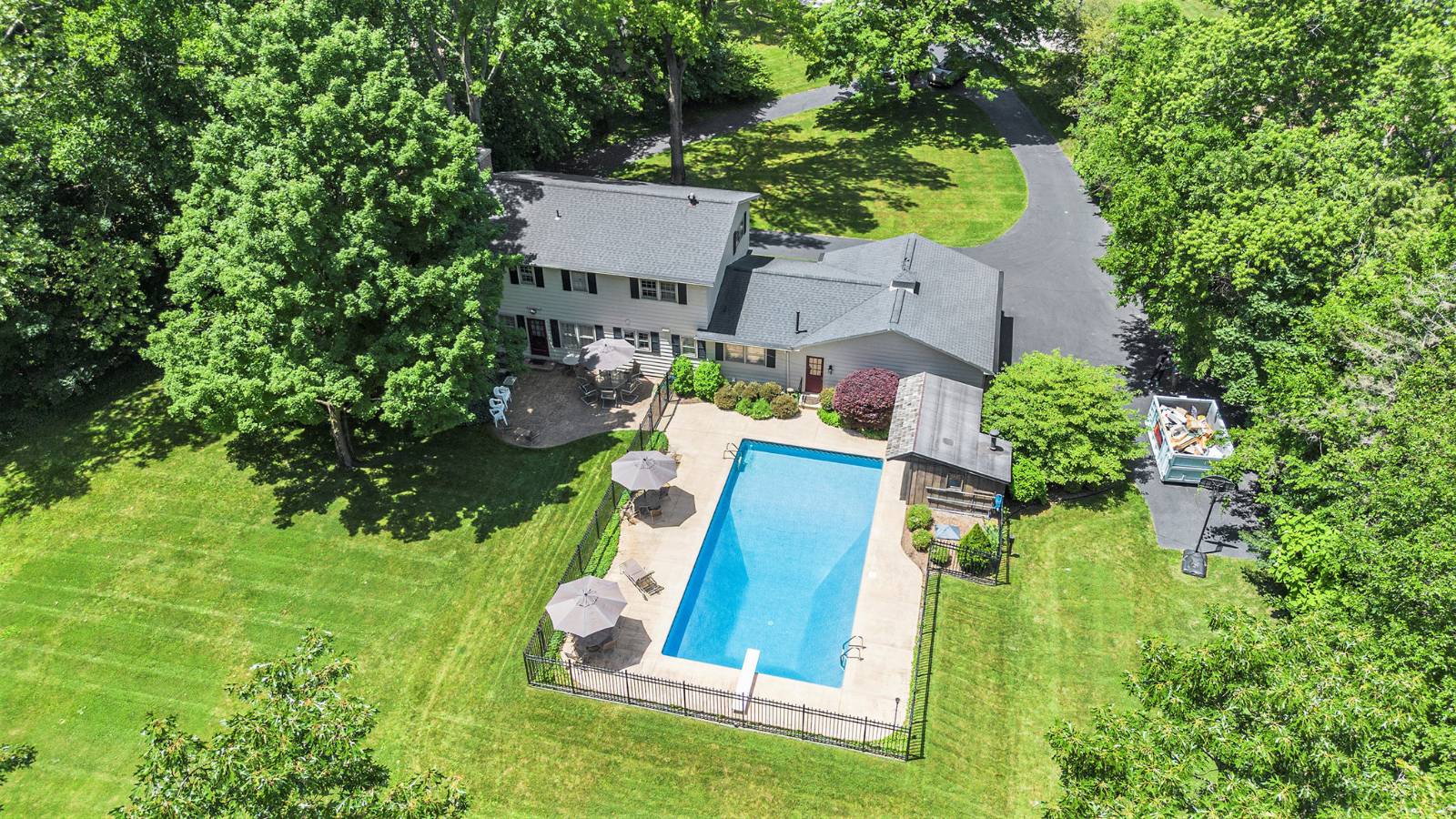 ;
;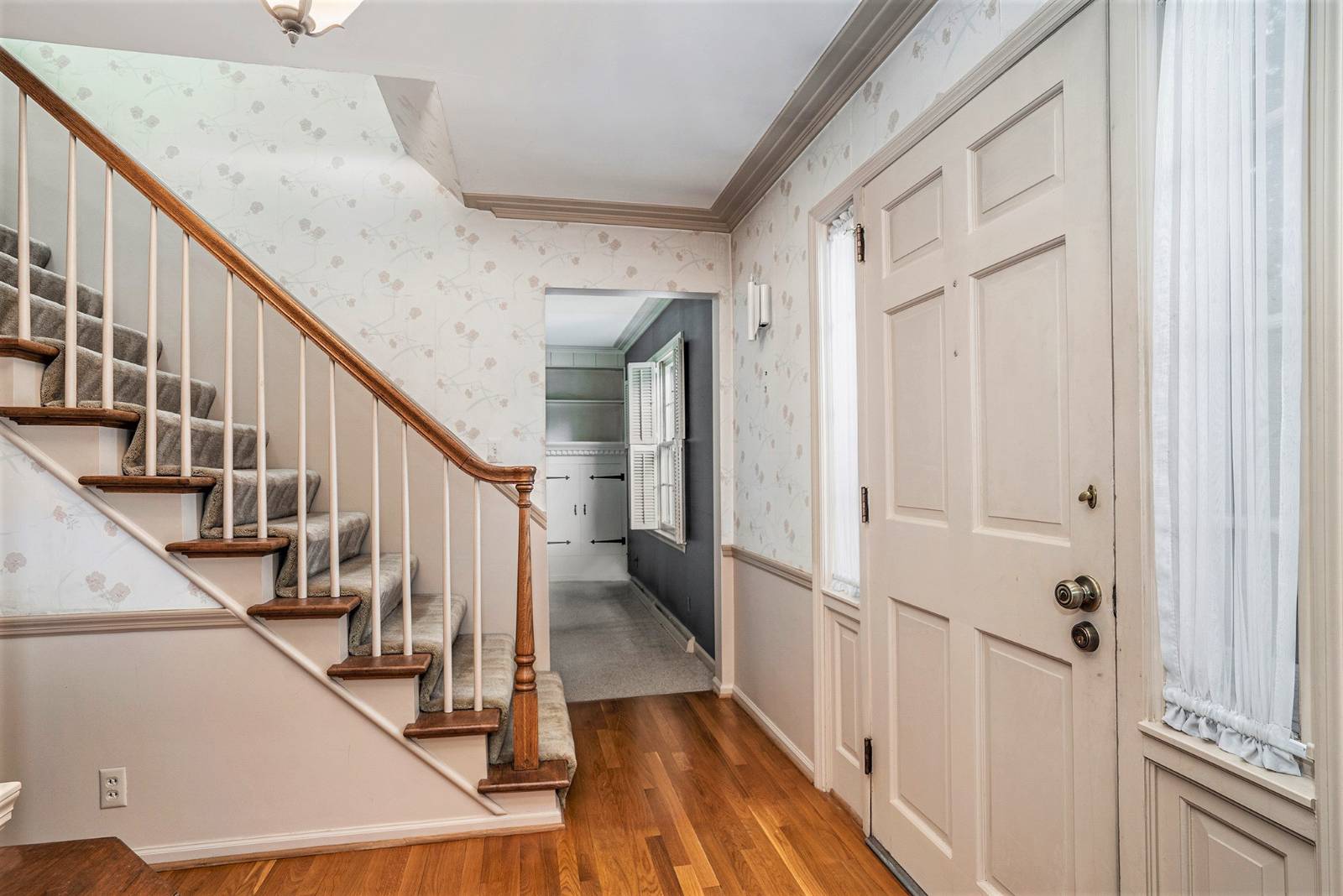 ;
;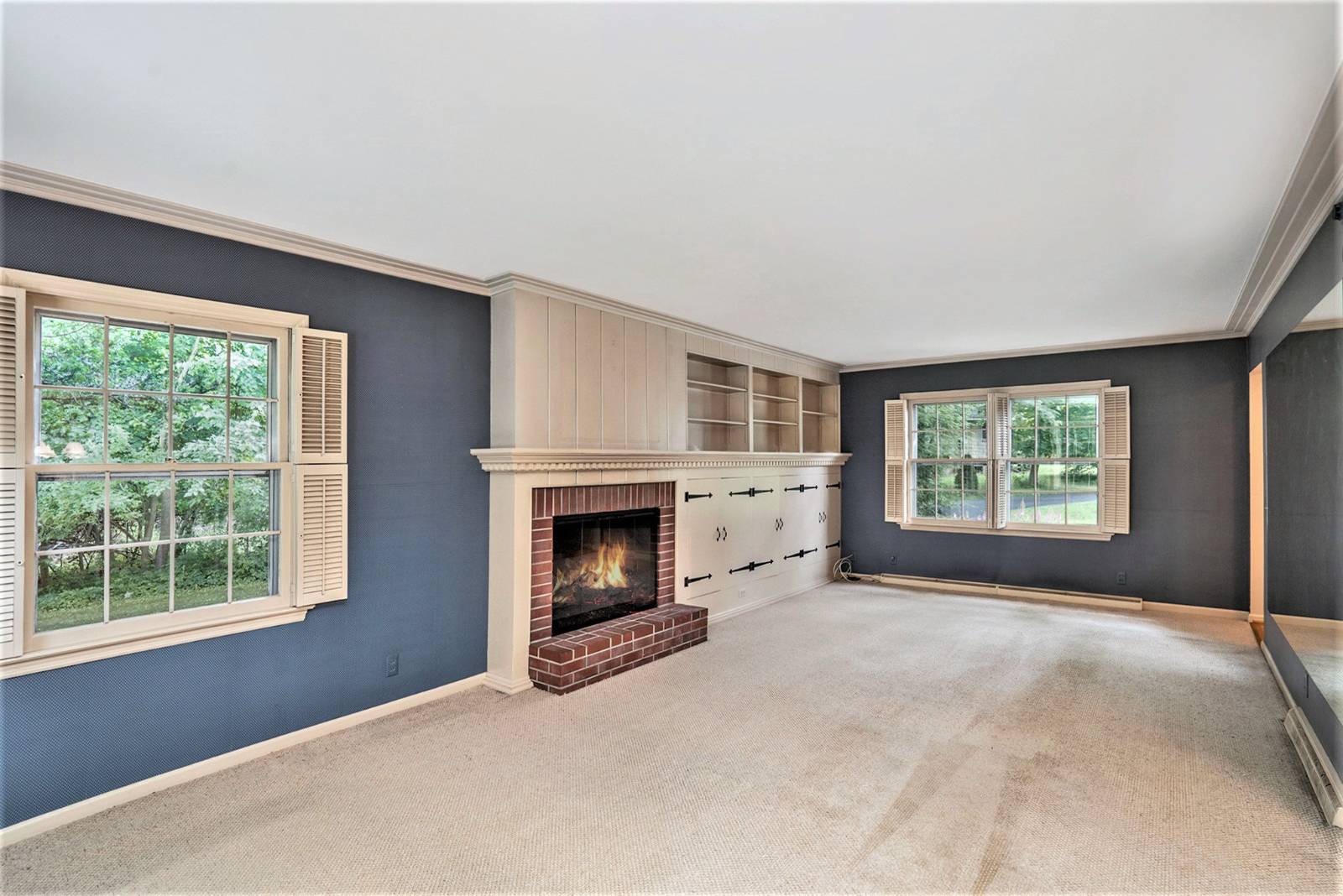 ;
;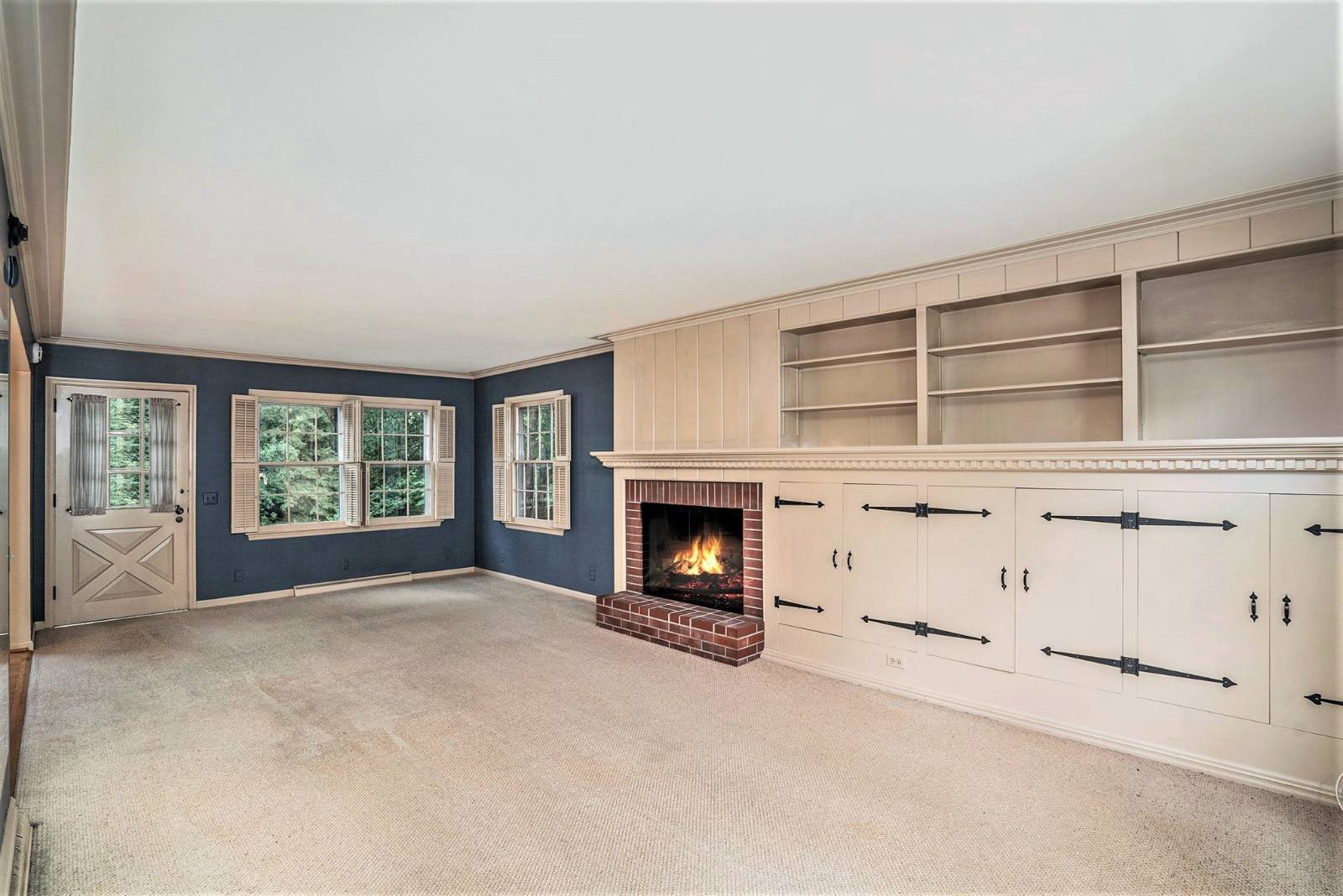 ;
;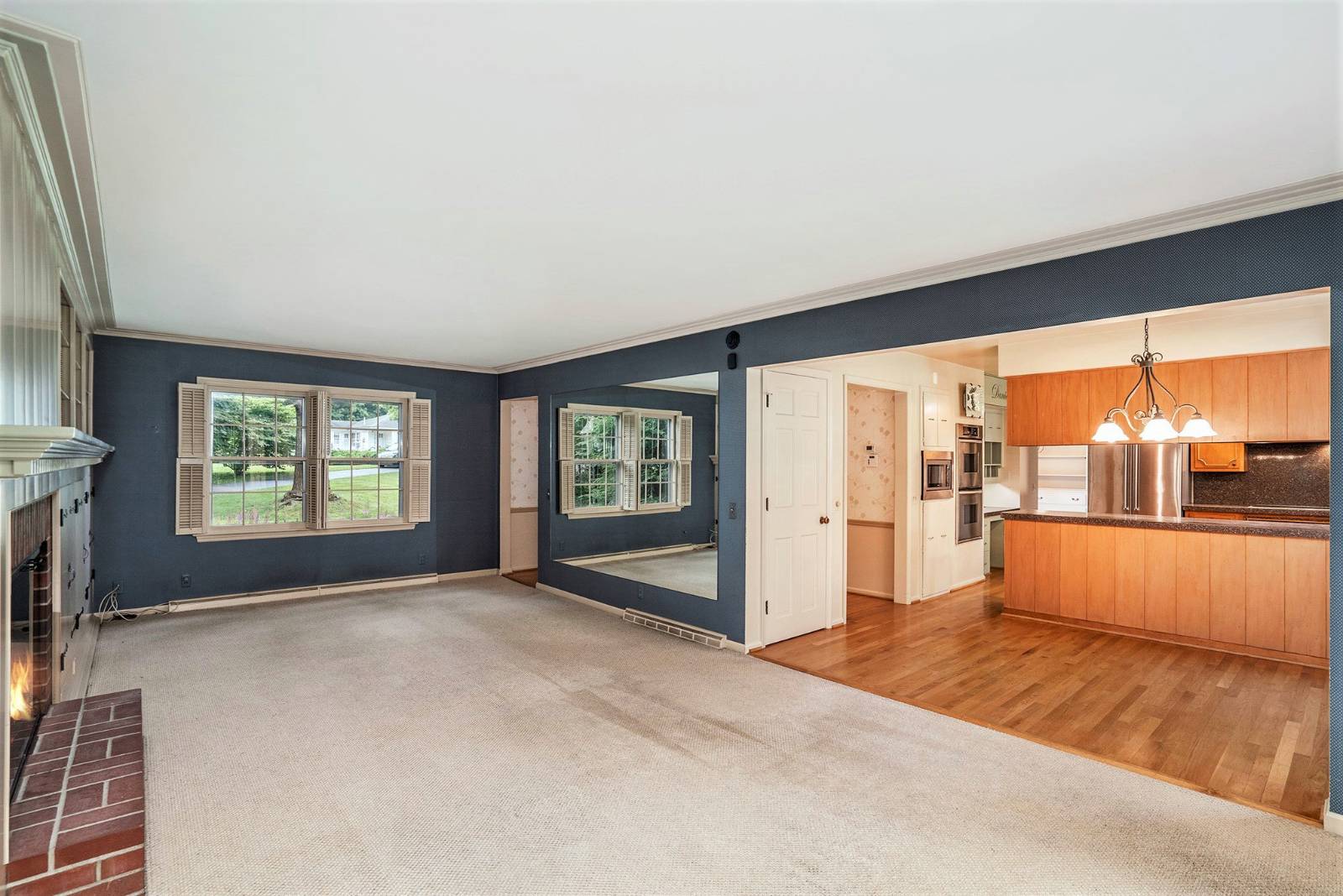 ;
;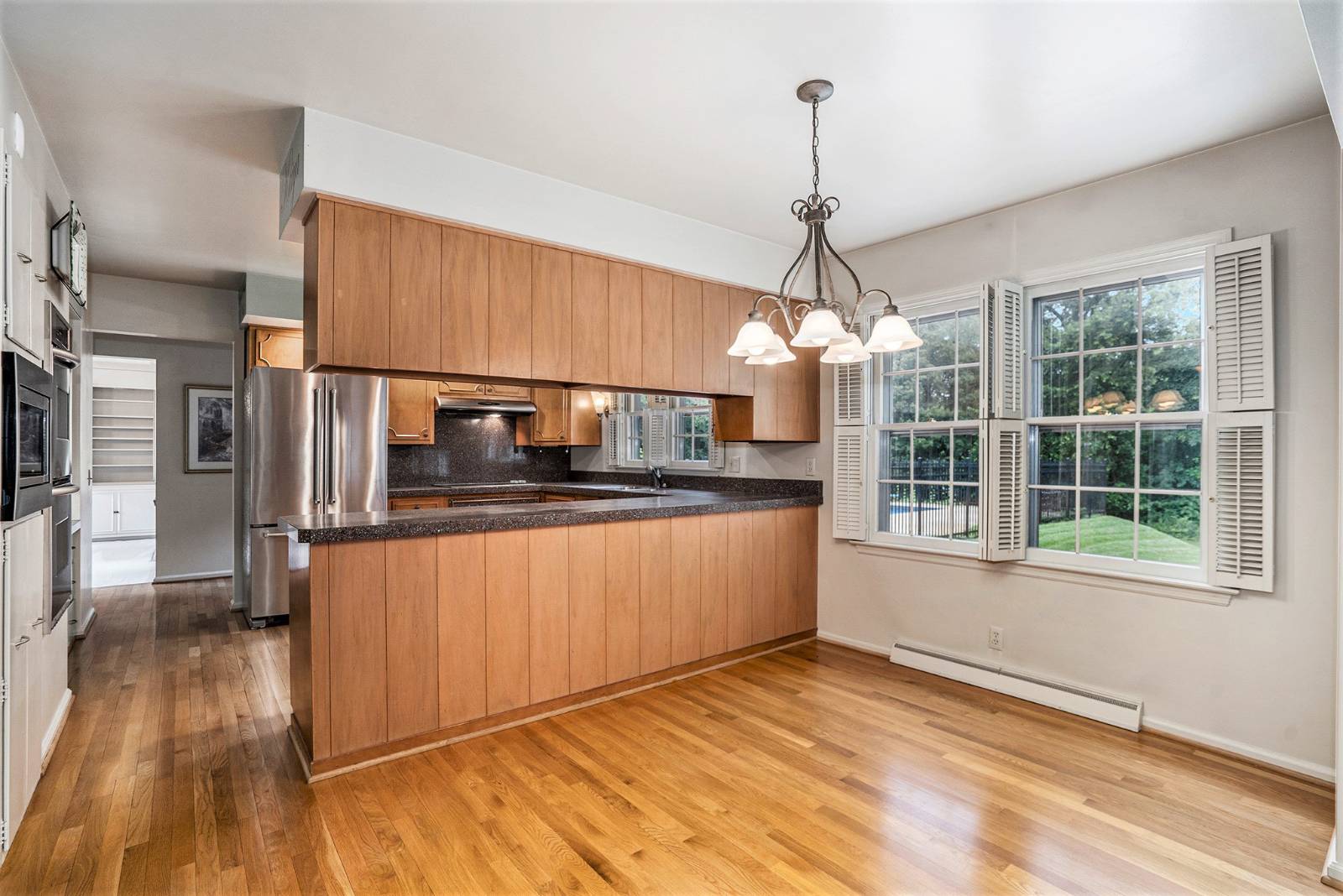 ;
;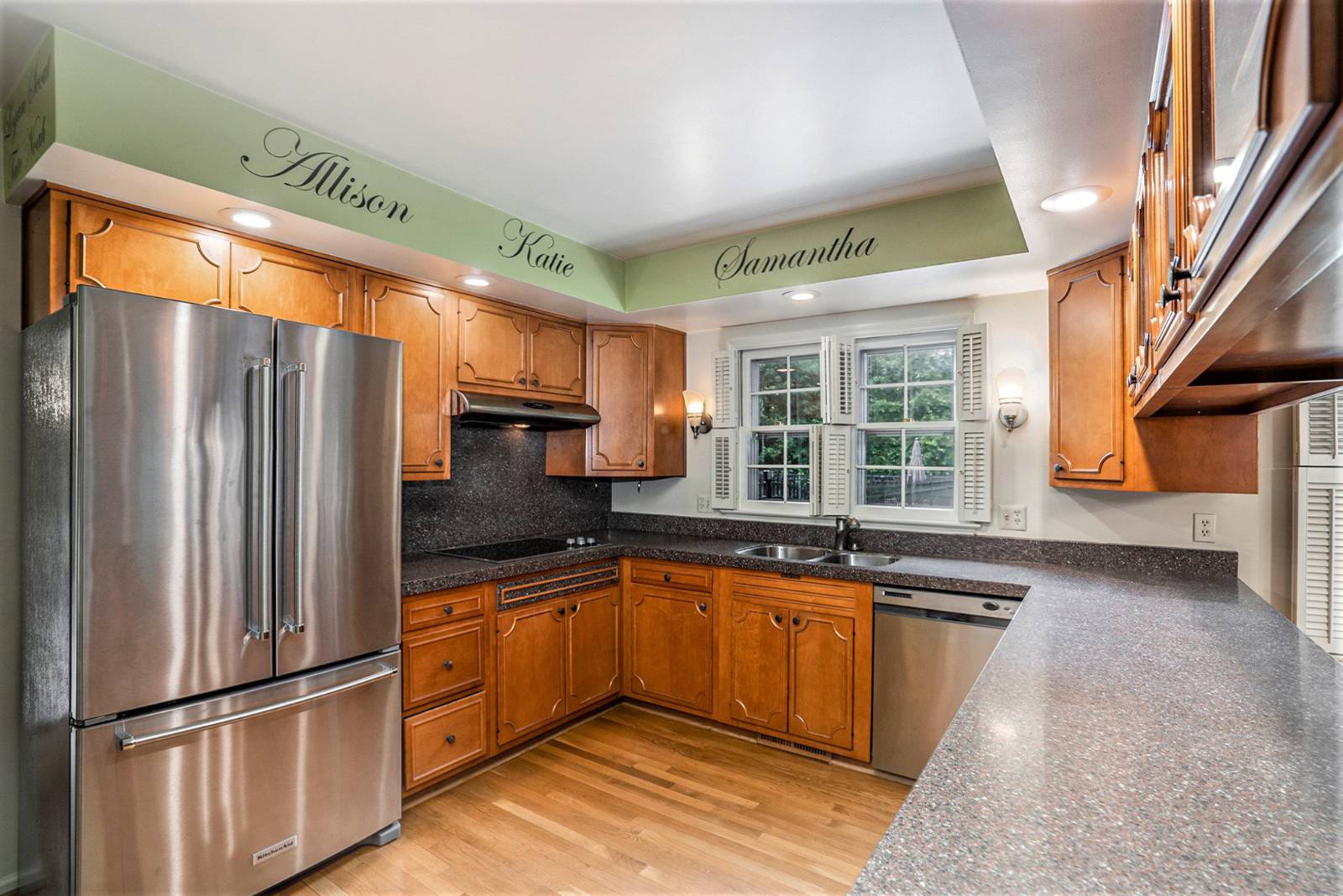 ;
;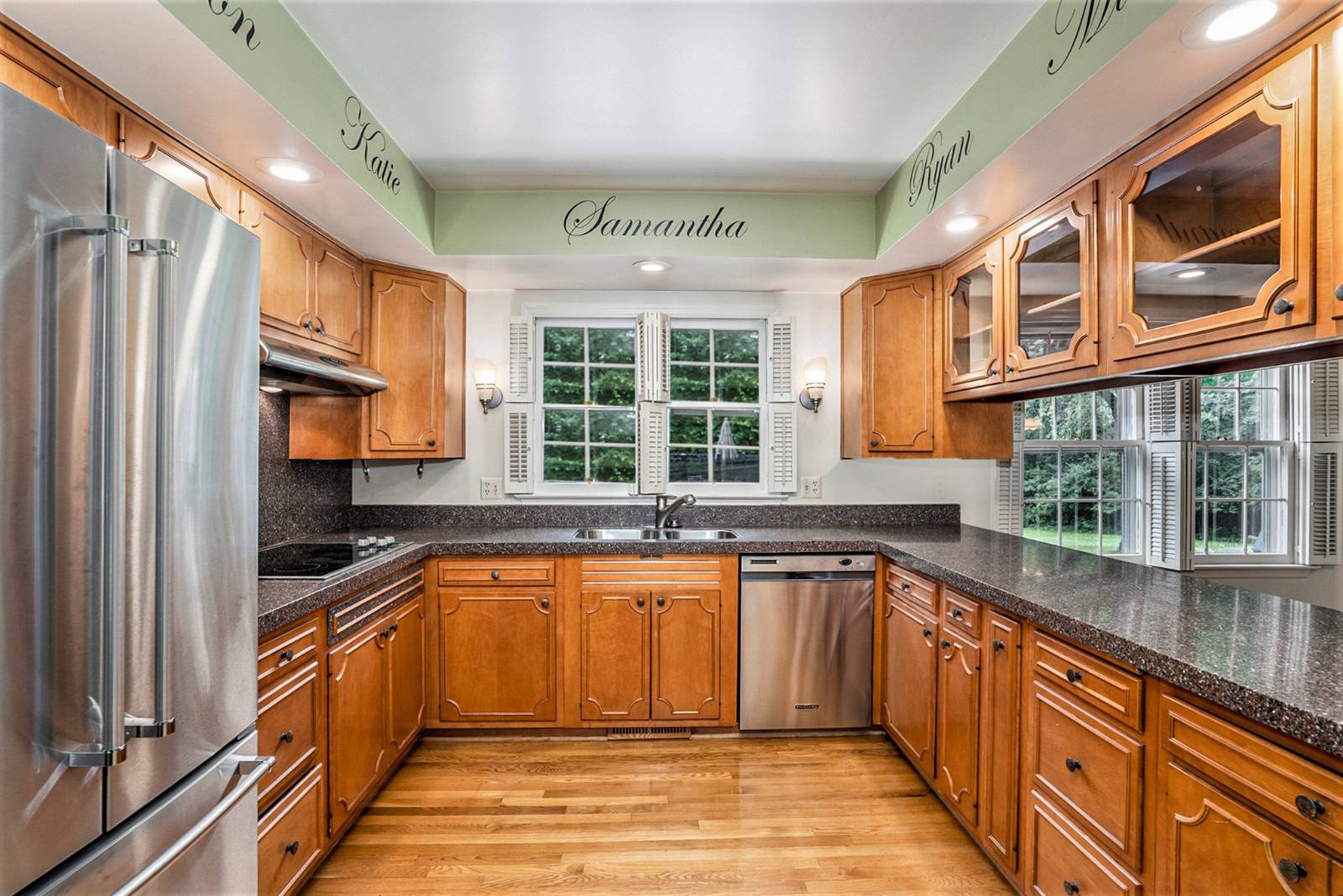 ;
;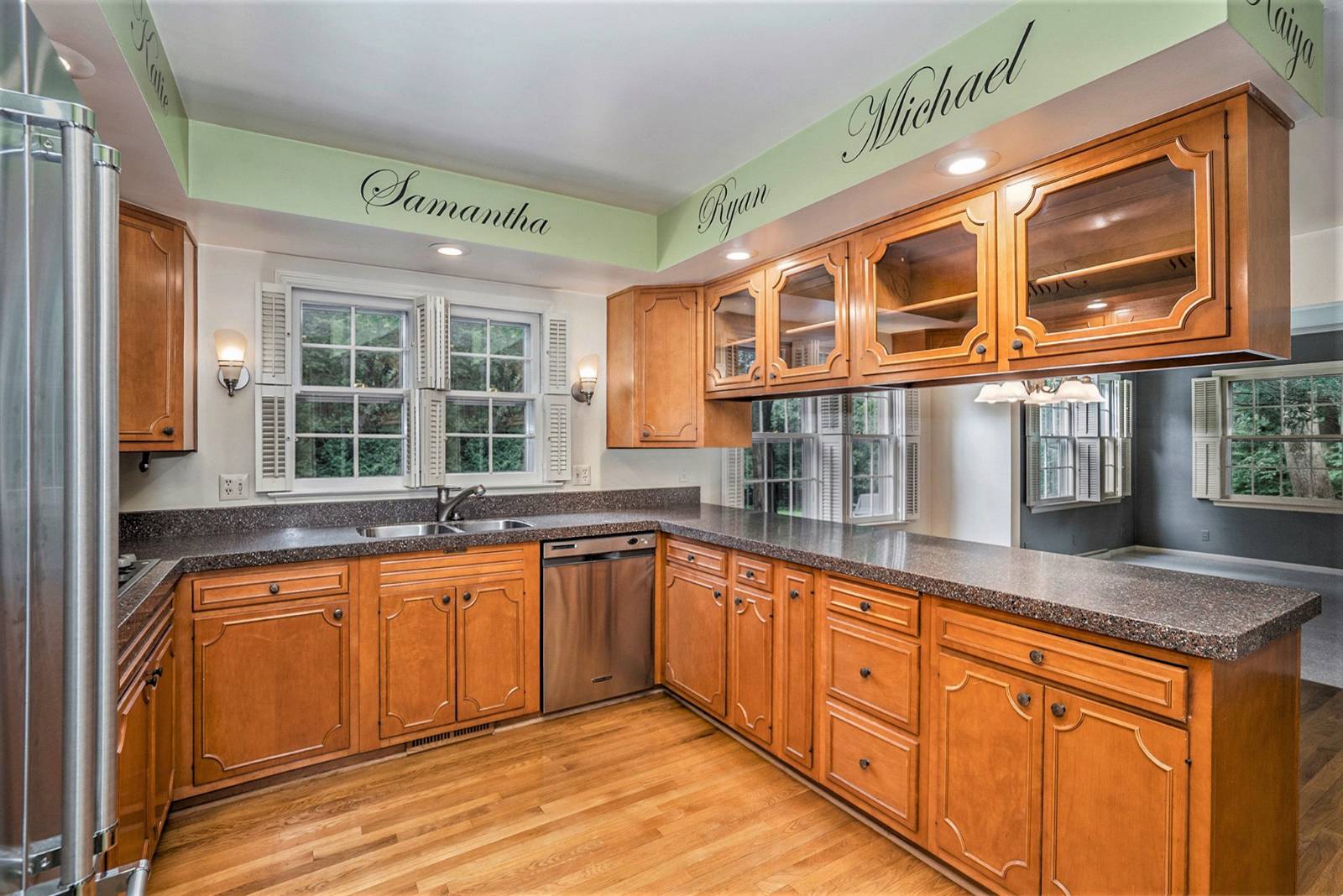 ;
;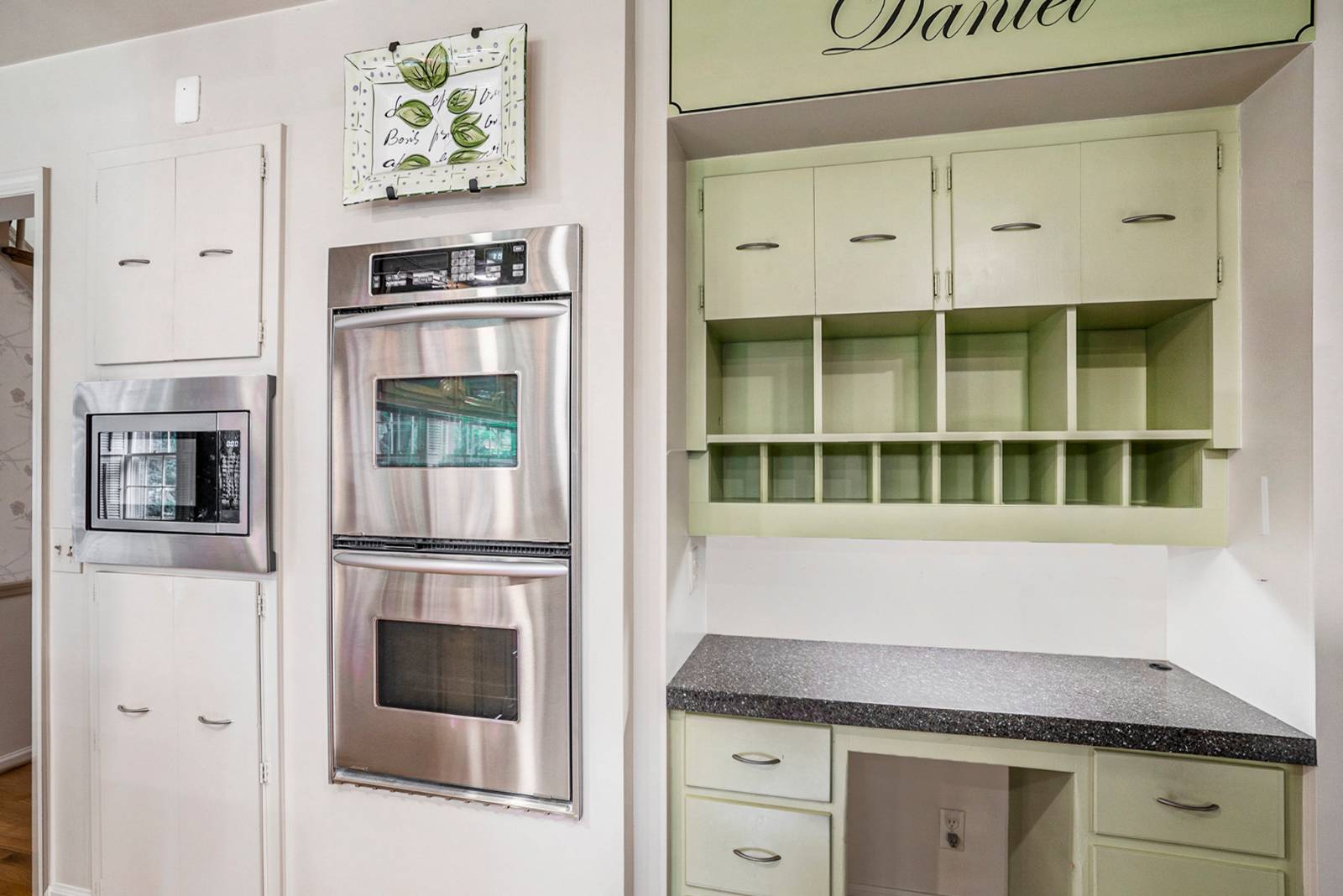 ;
;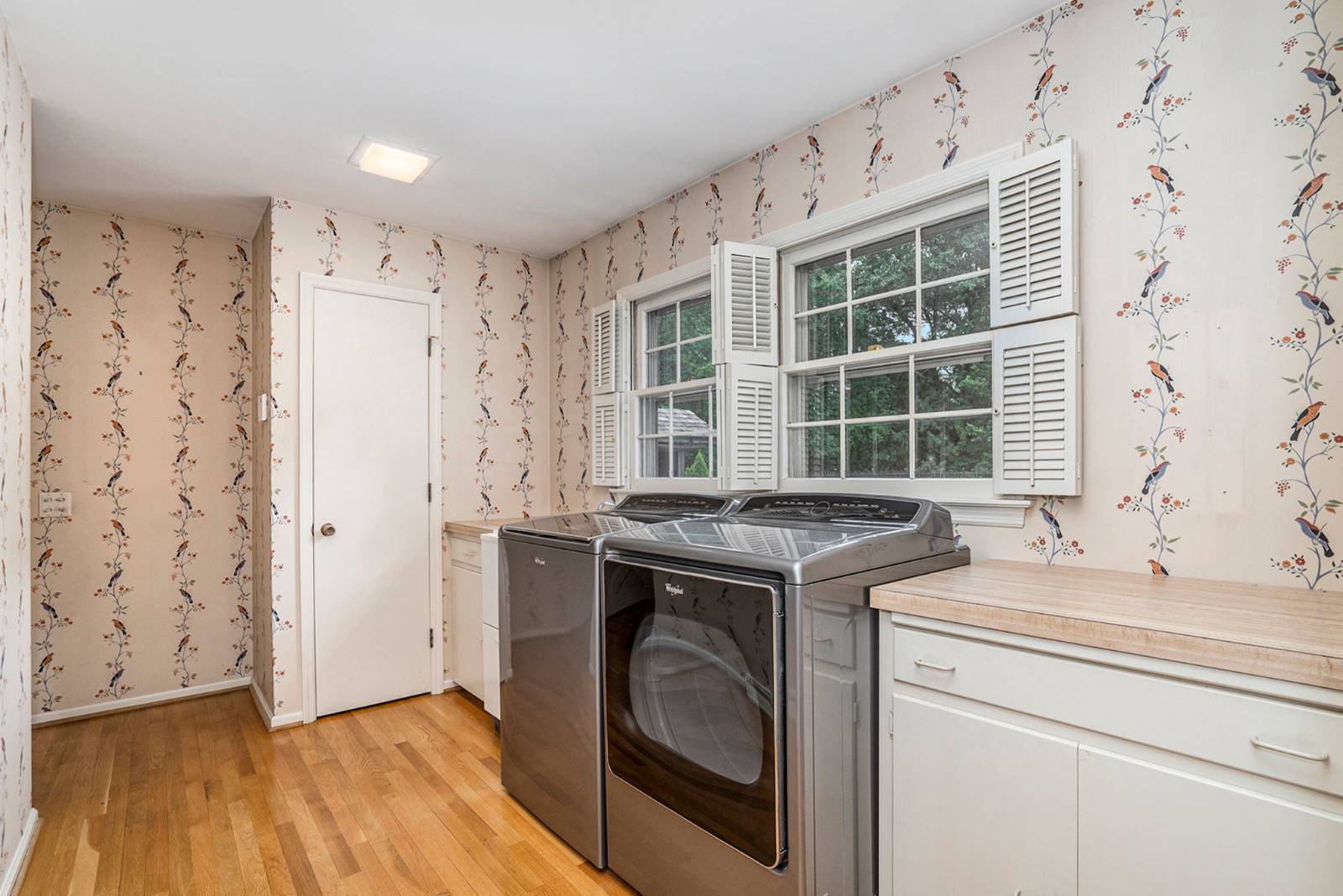 ;
;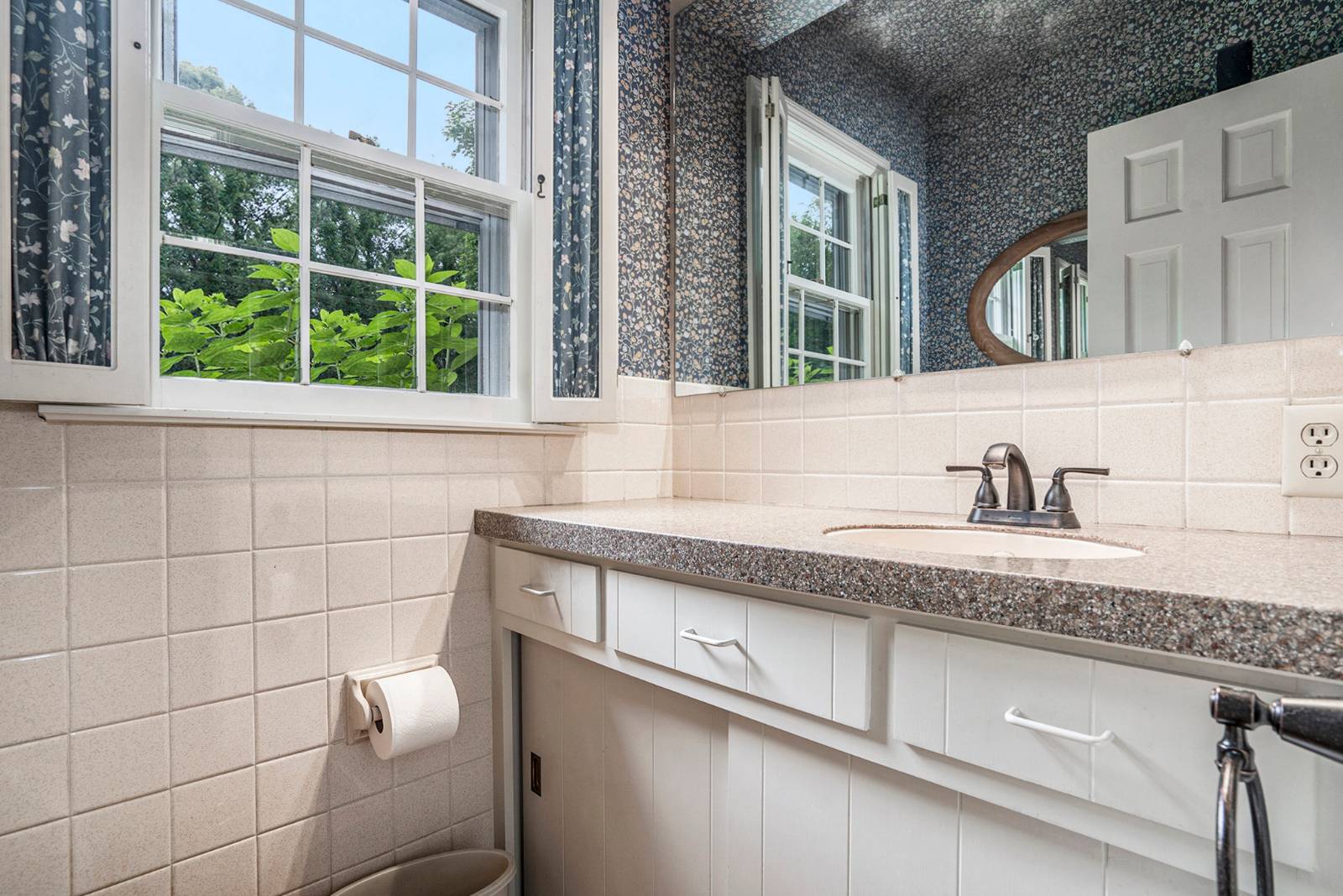 ;
;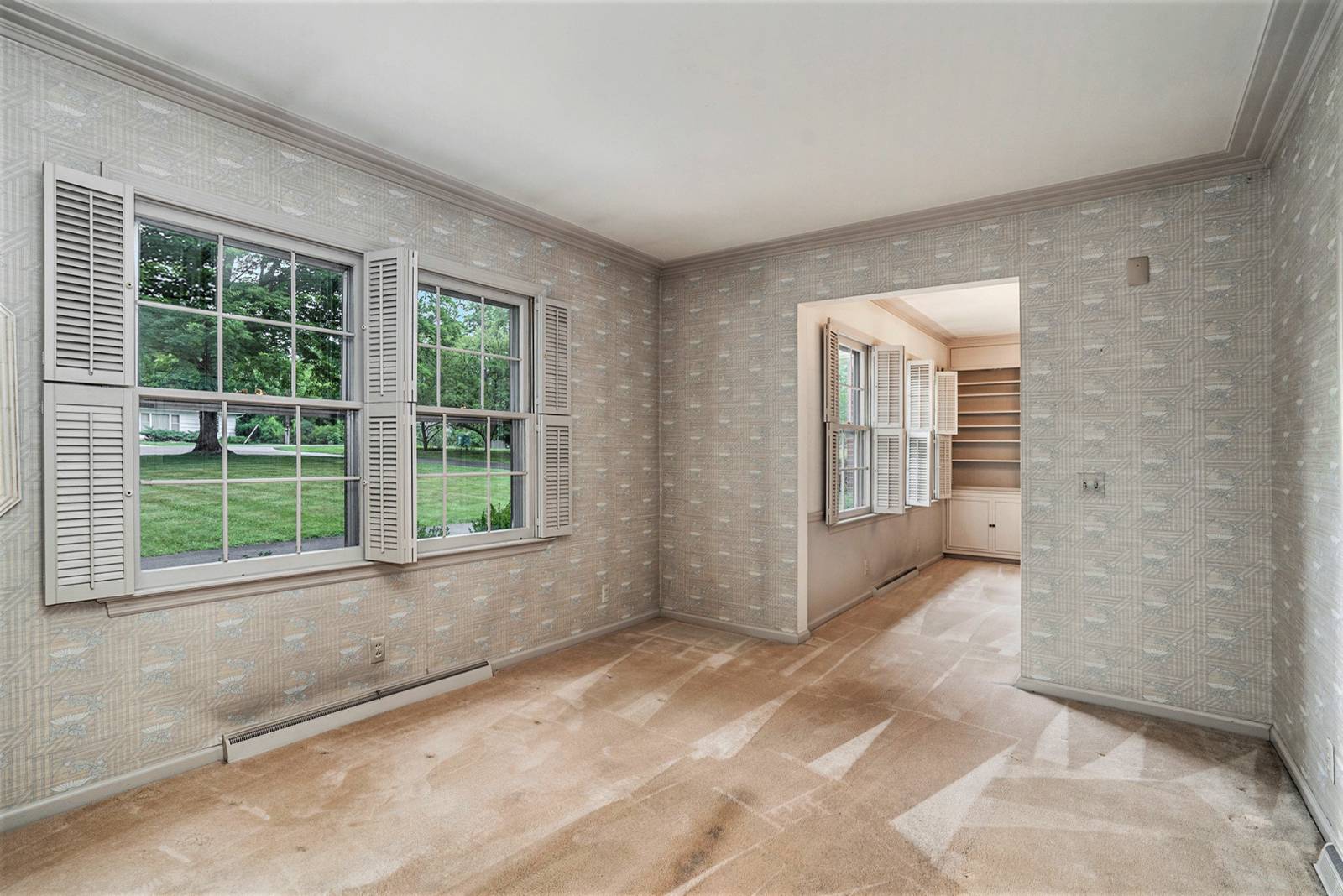 ;
;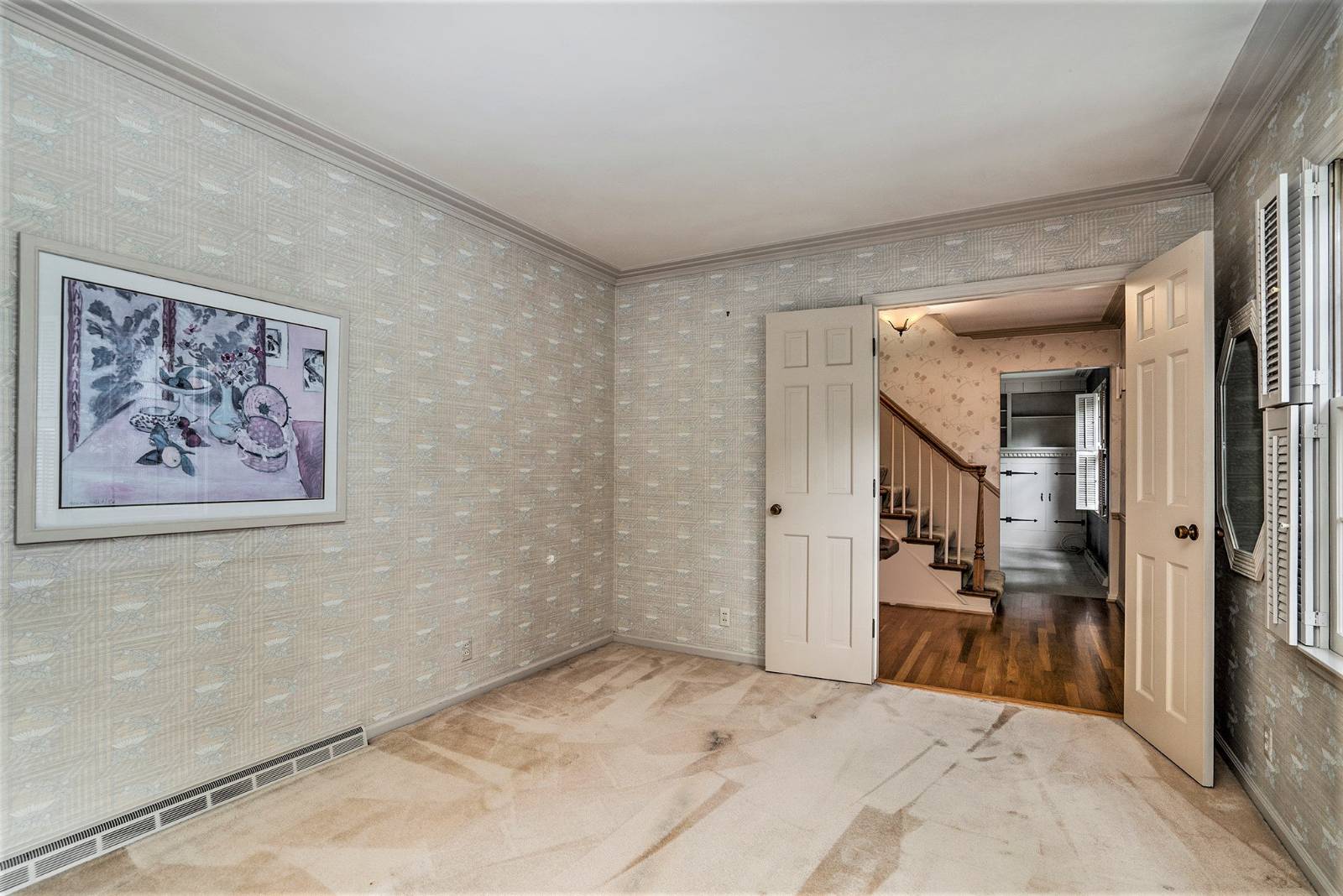 ;
;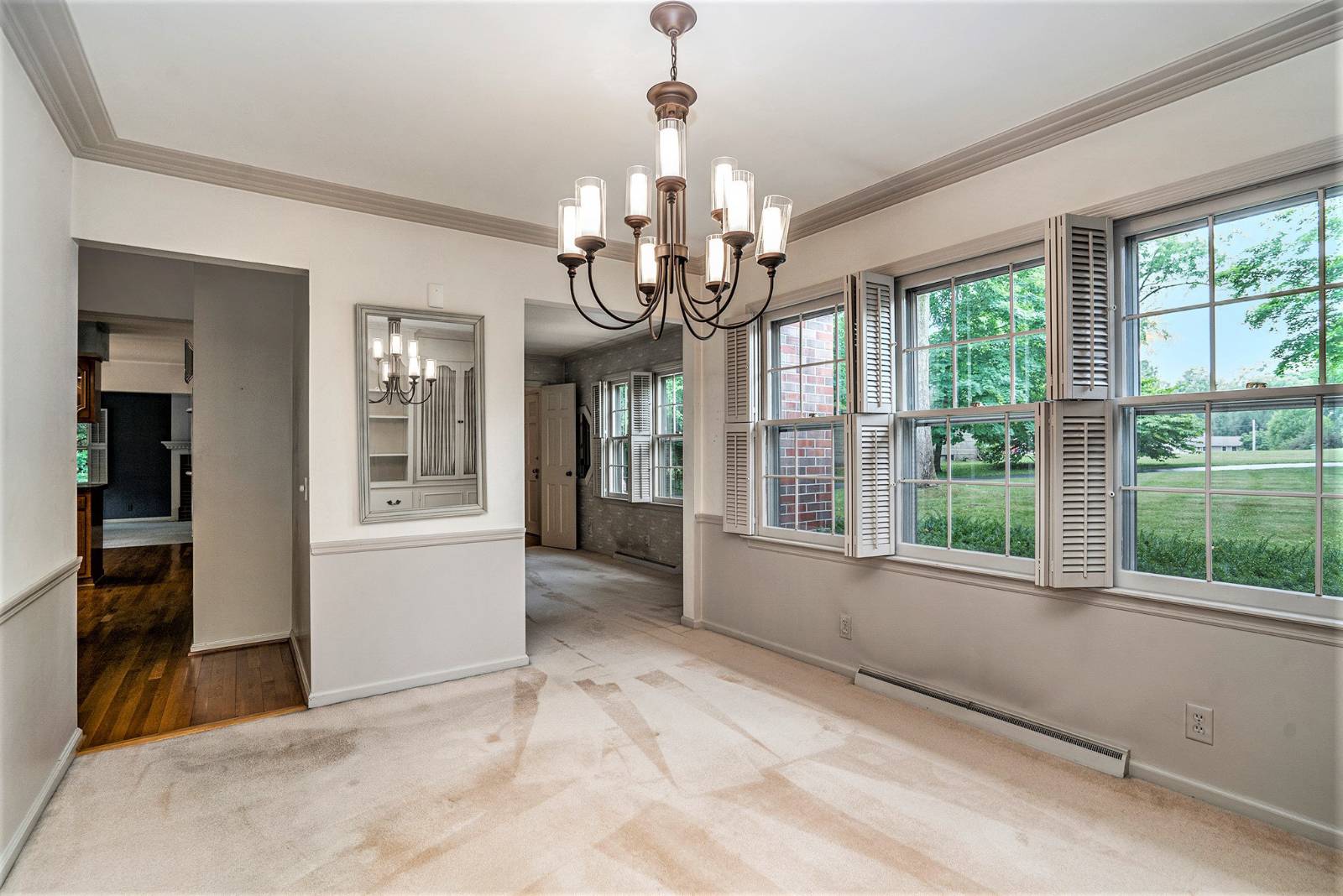 ;
;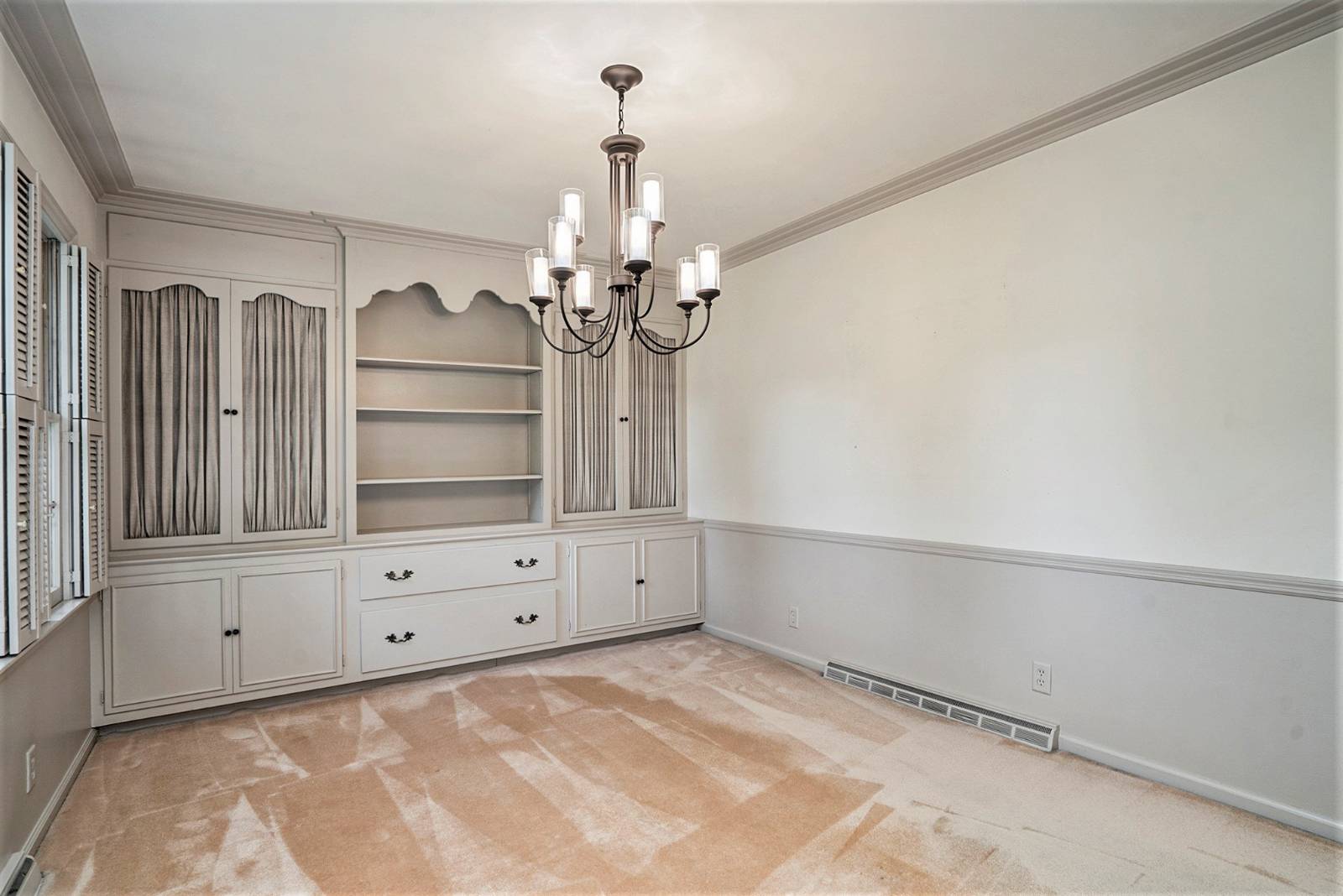 ;
;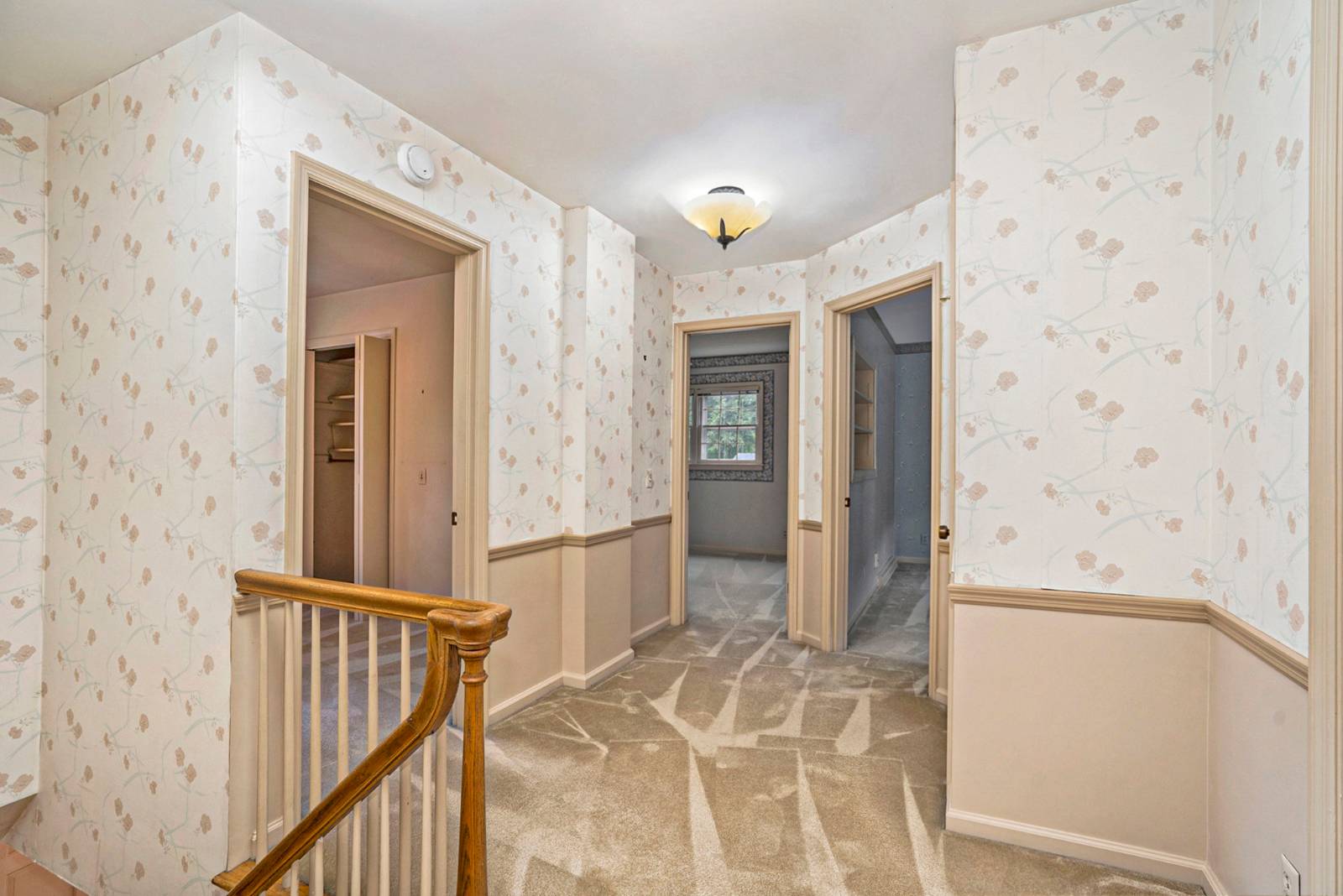 ;
;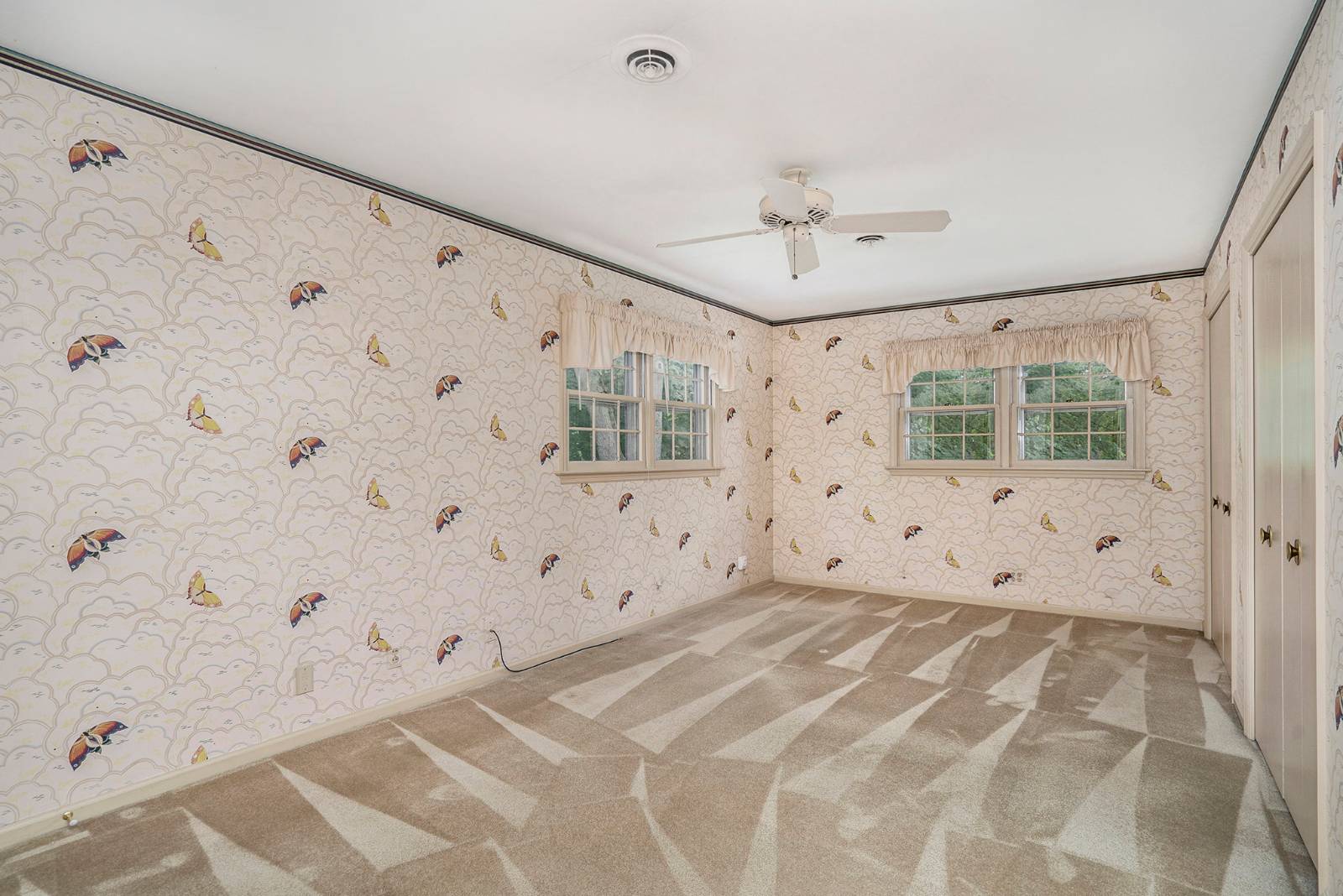 ;
;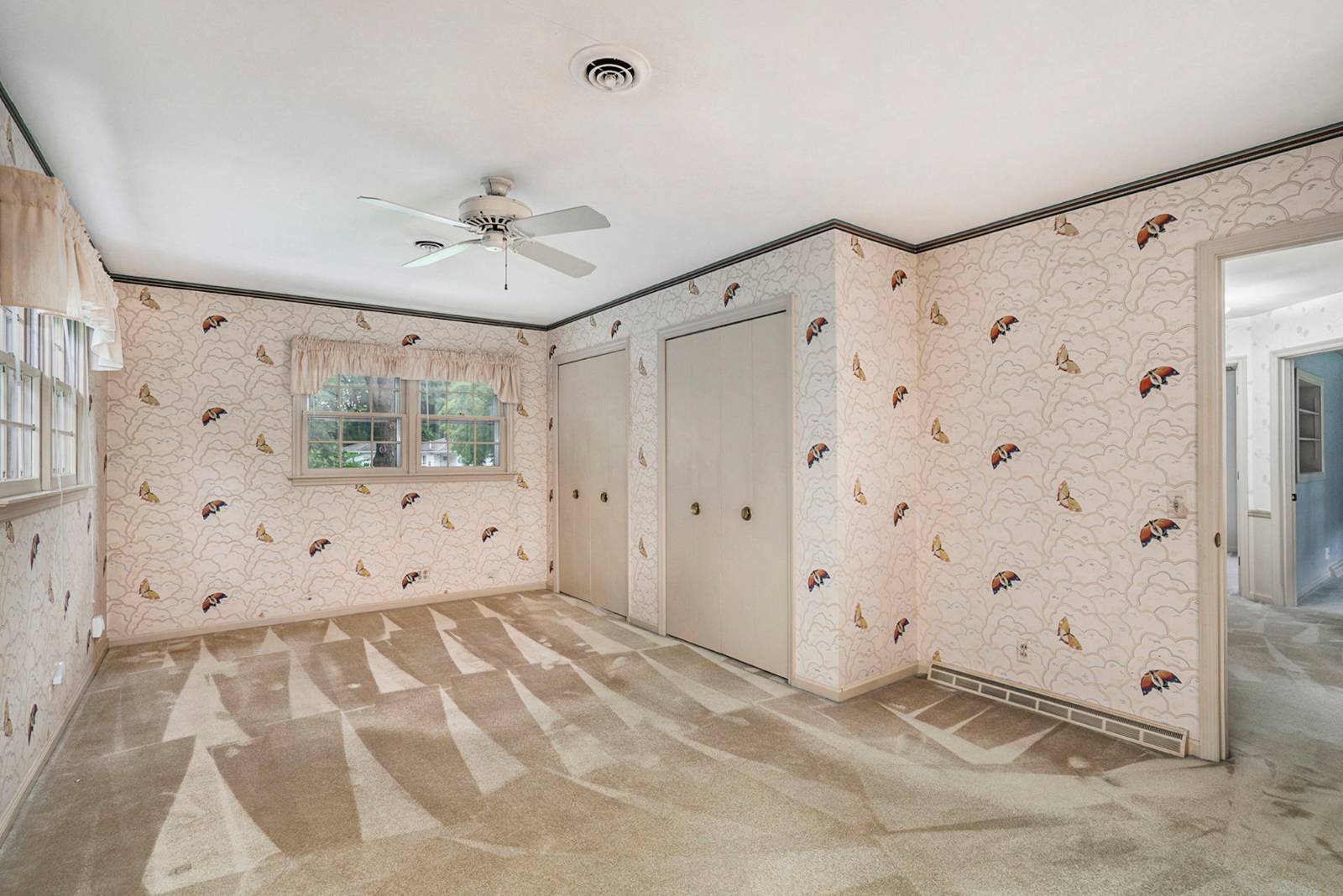 ;
;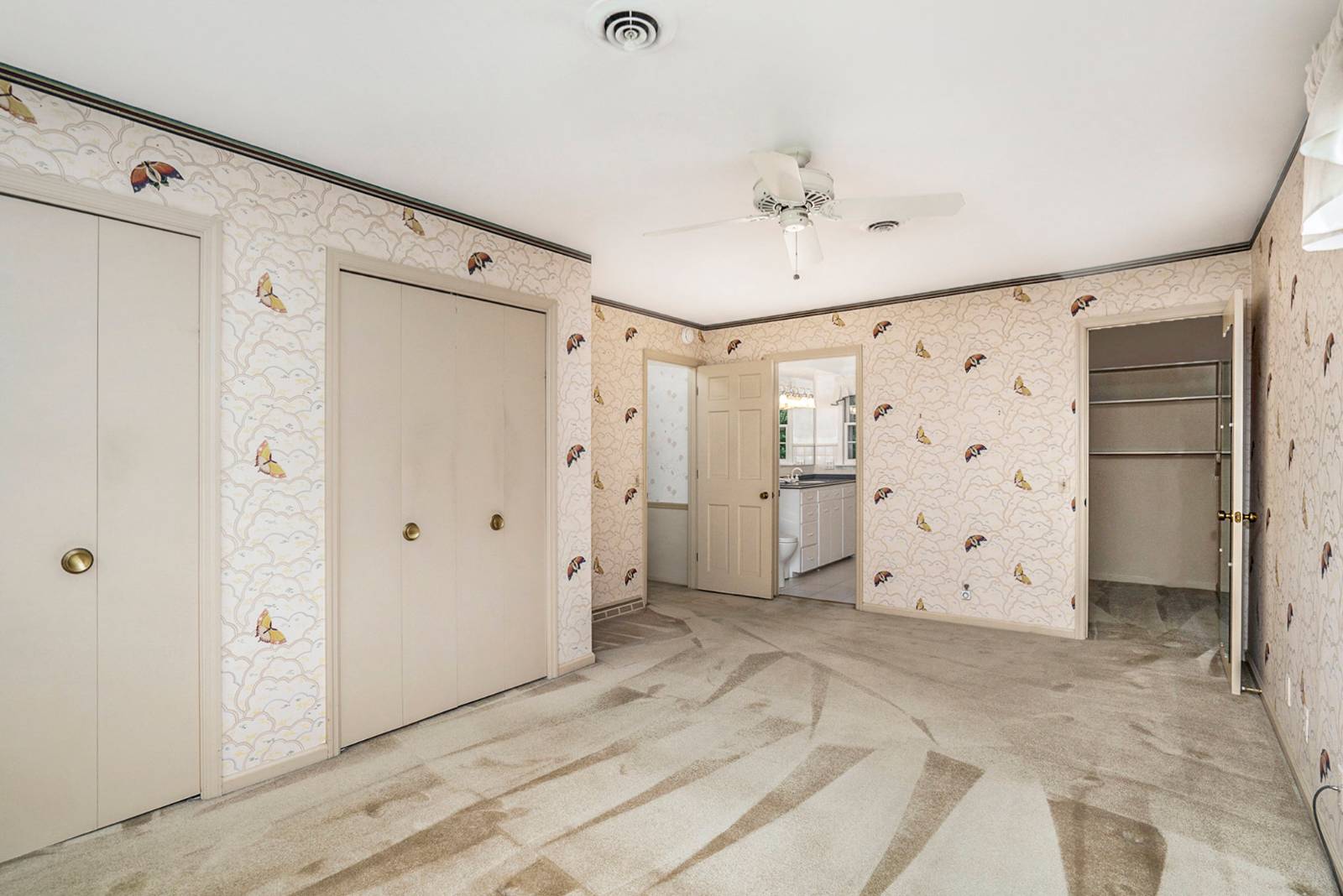 ;
;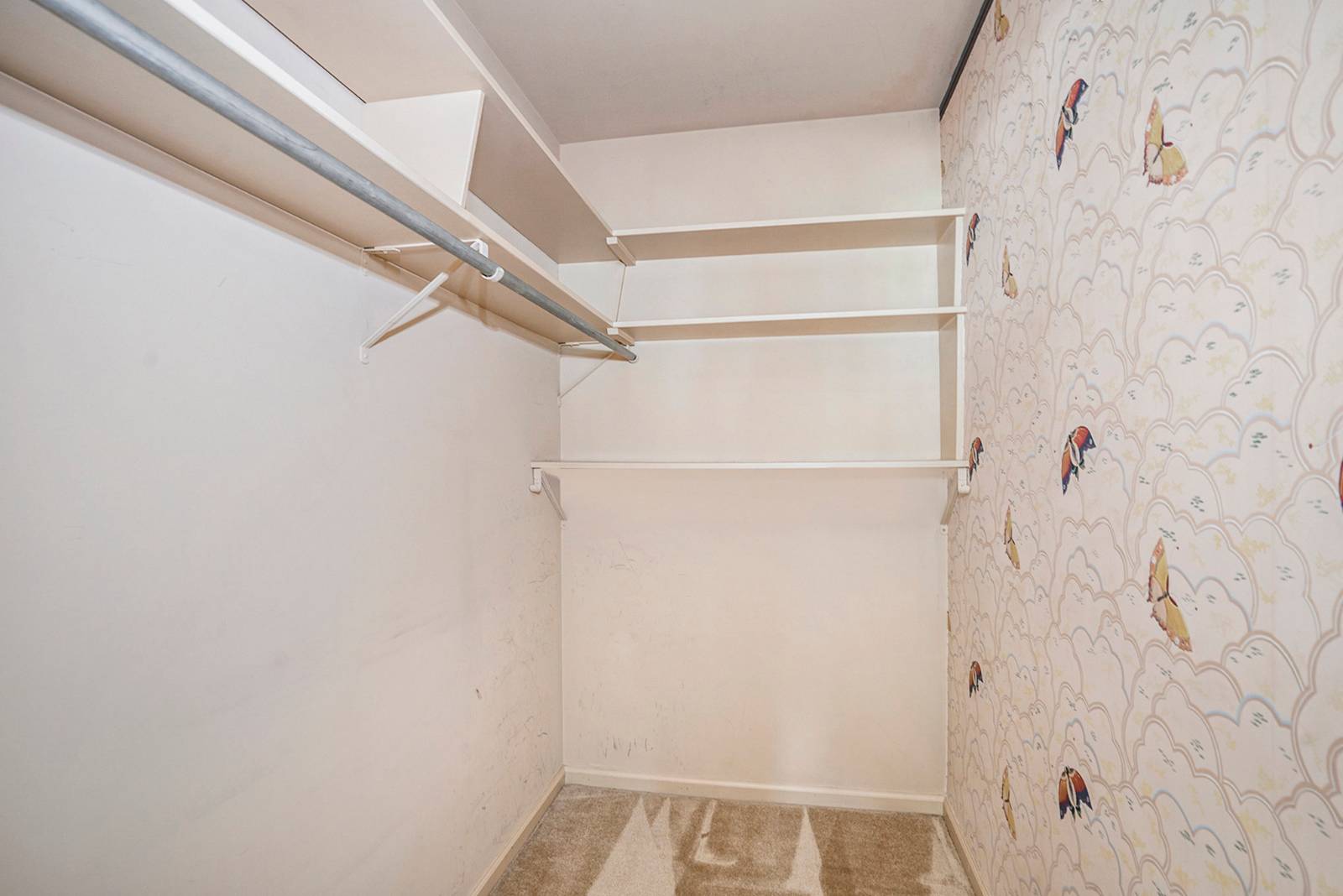 ;
;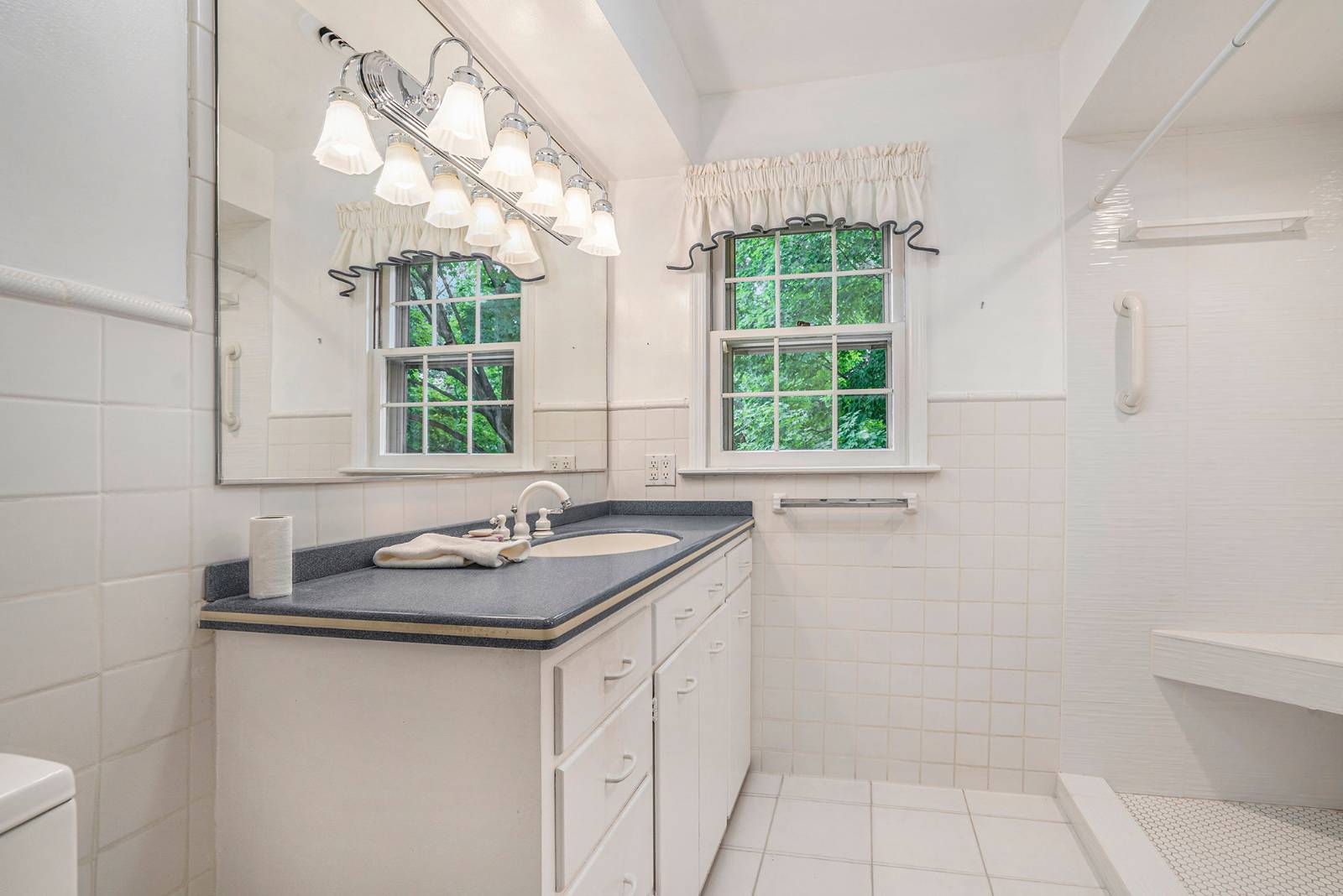 ;
;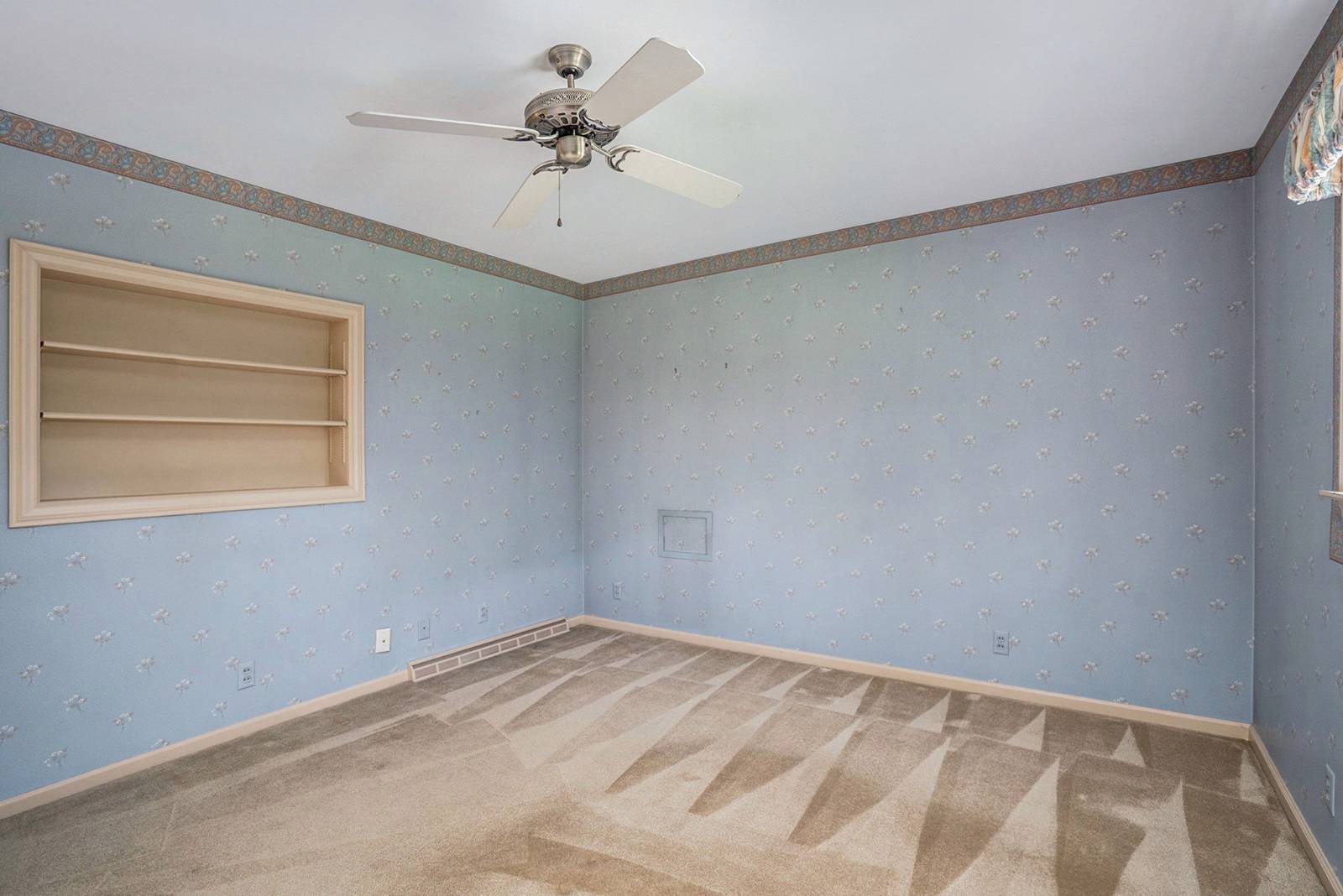 ;
;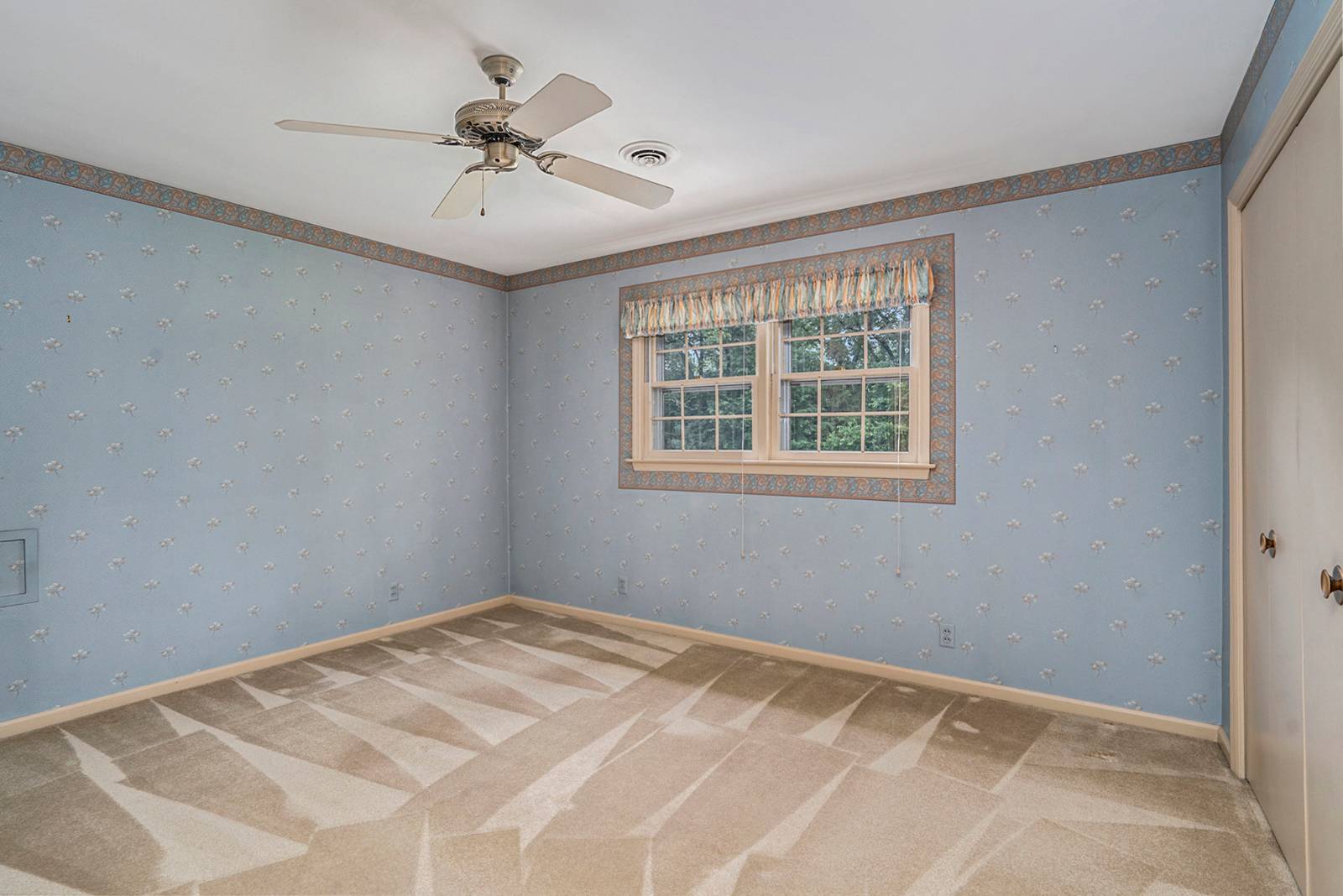 ;
;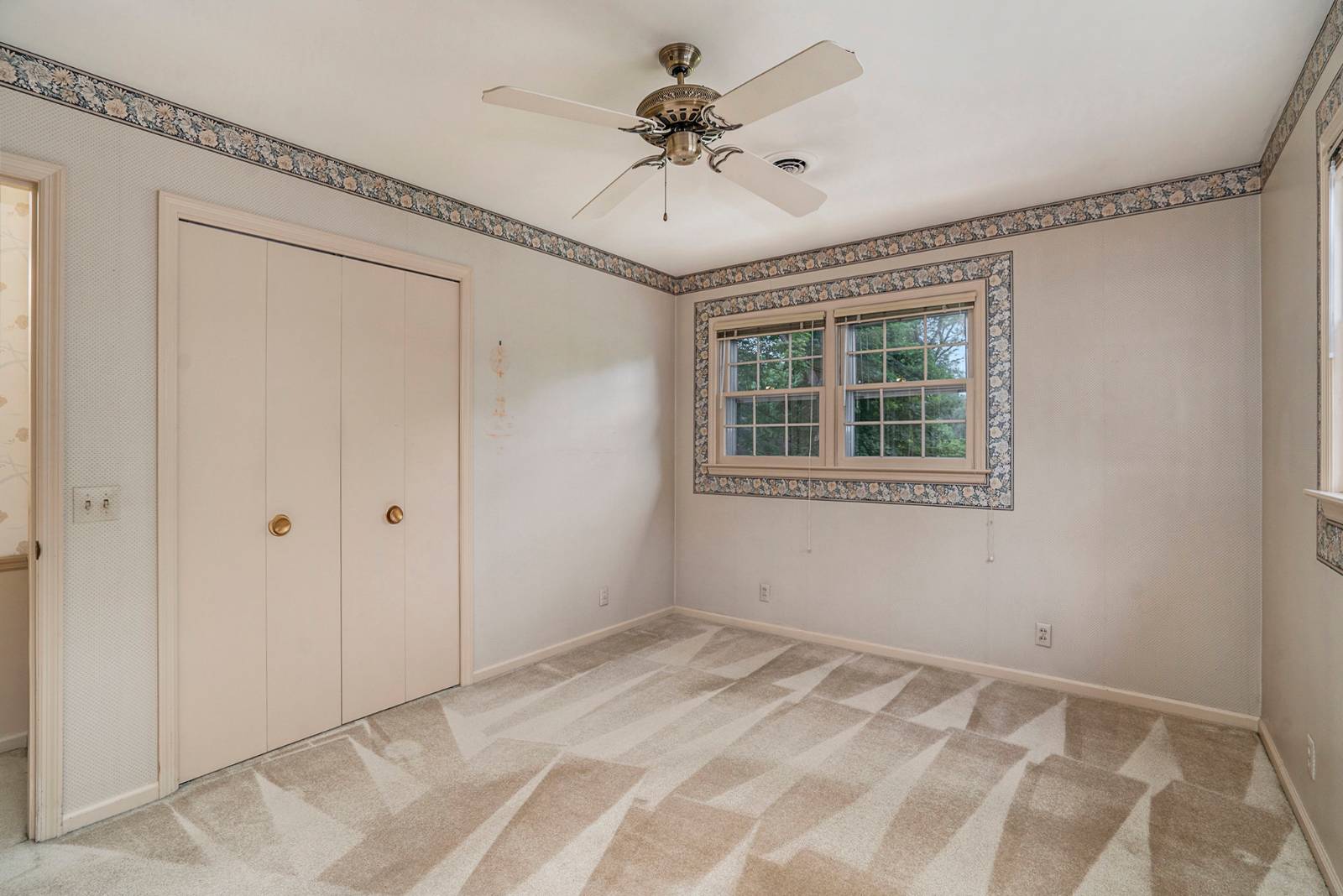 ;
;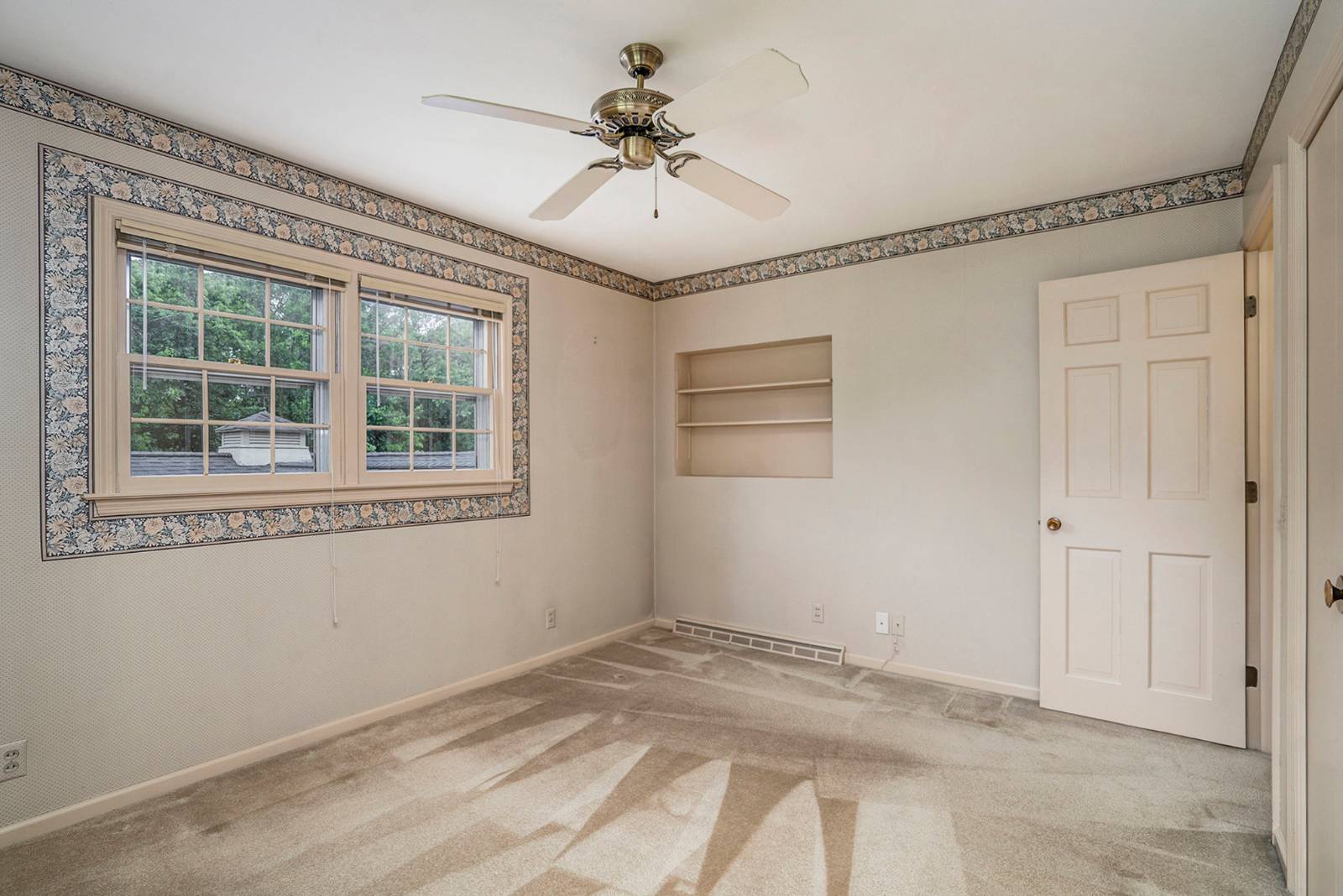 ;
;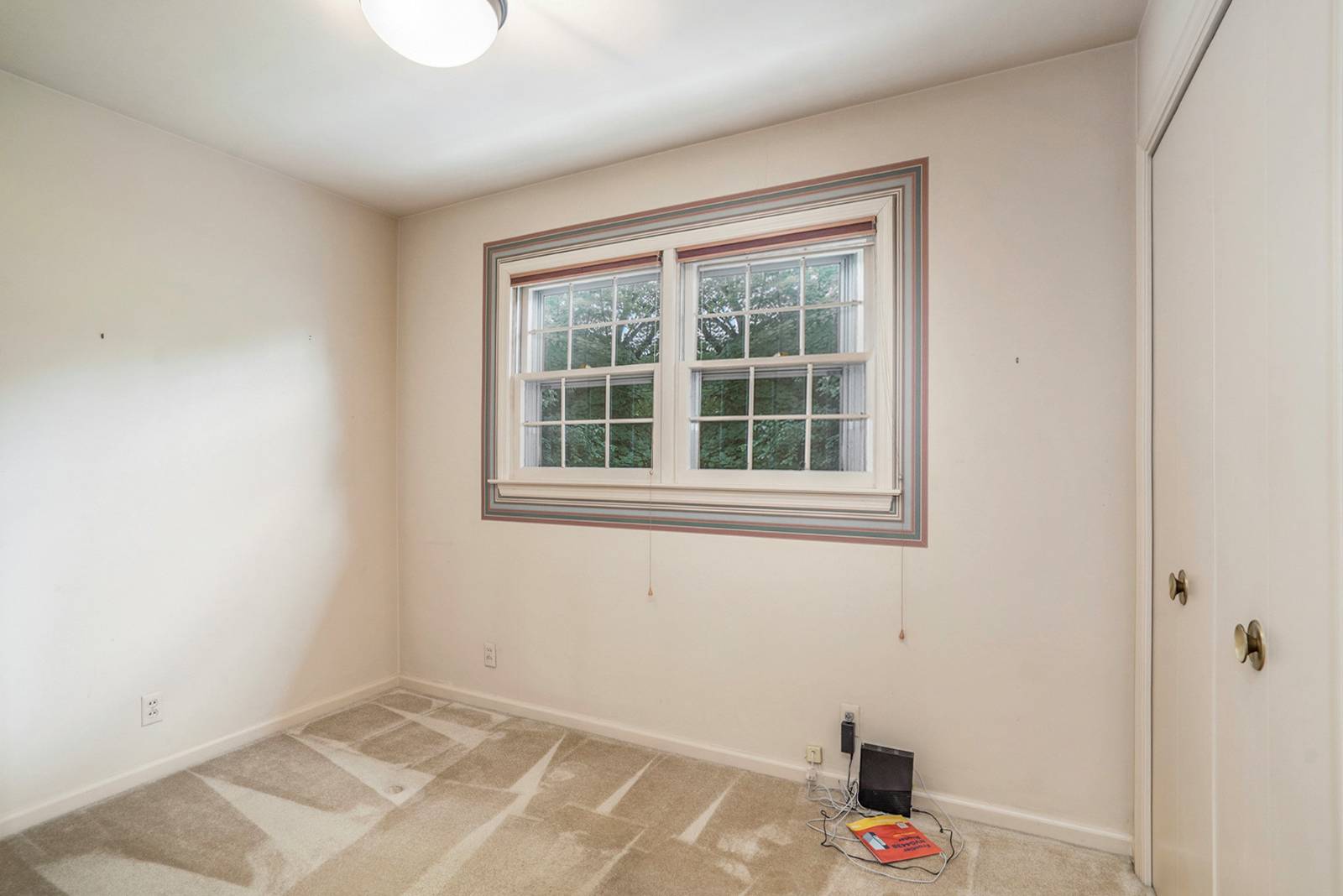 ;
;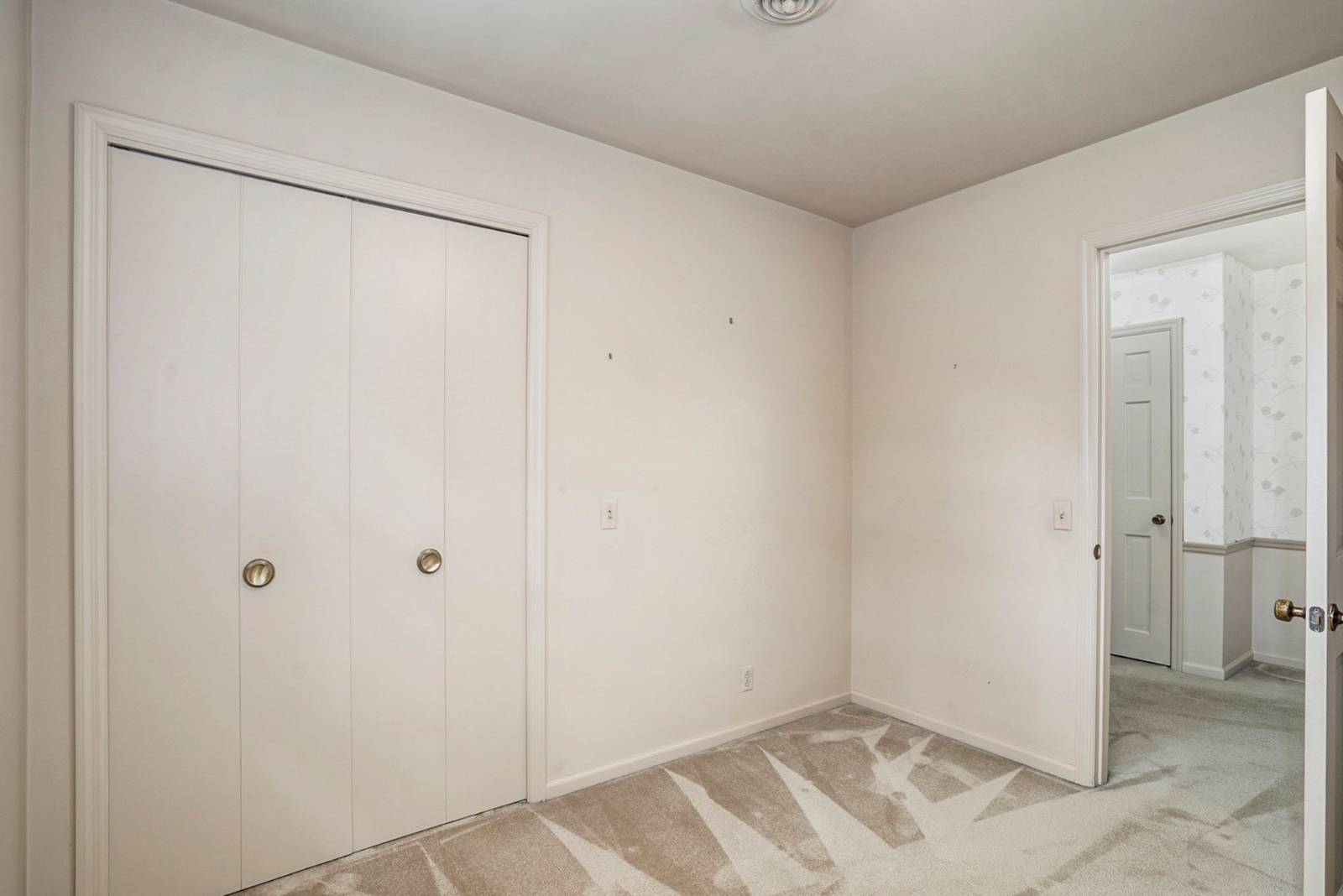 ;
;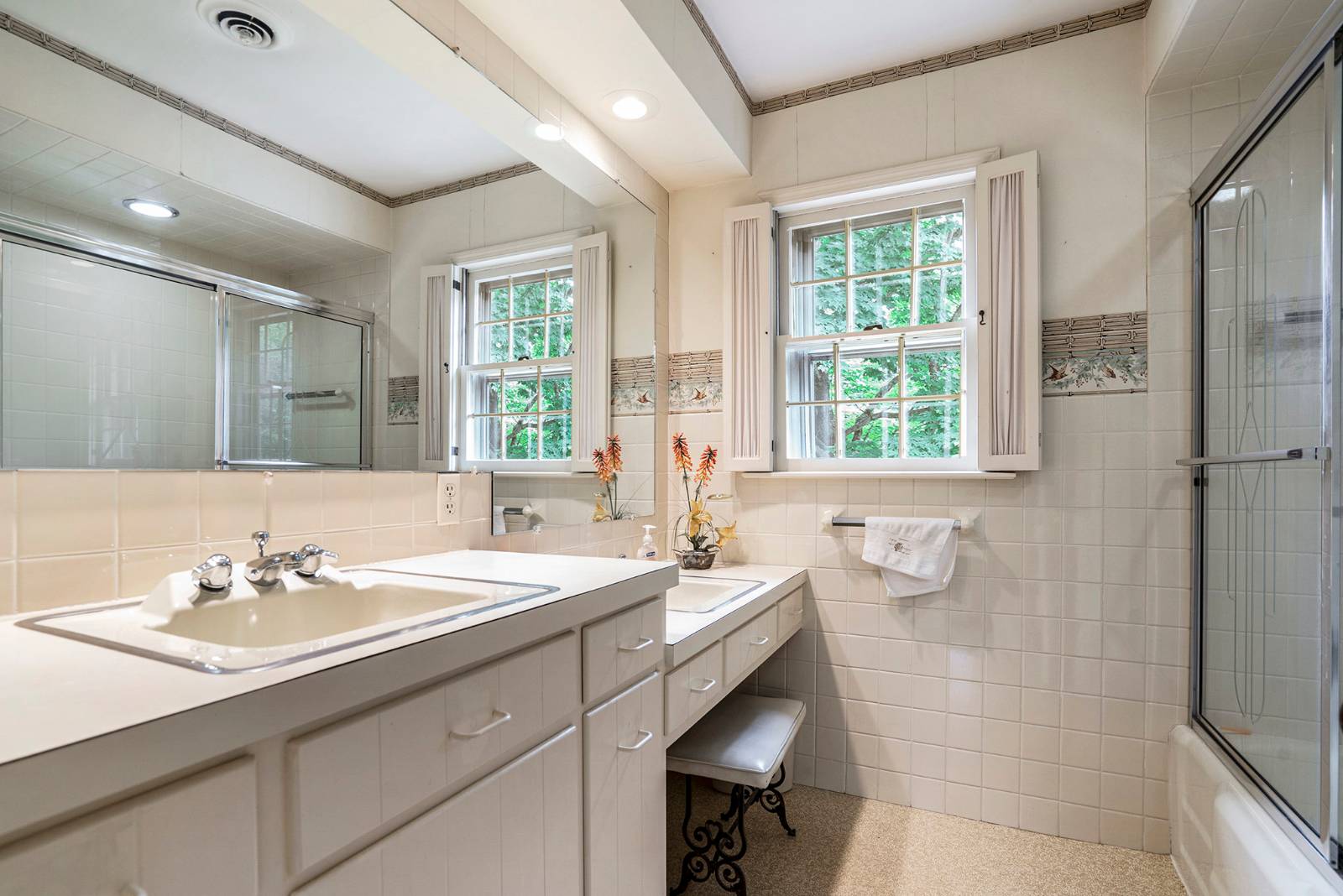 ;
;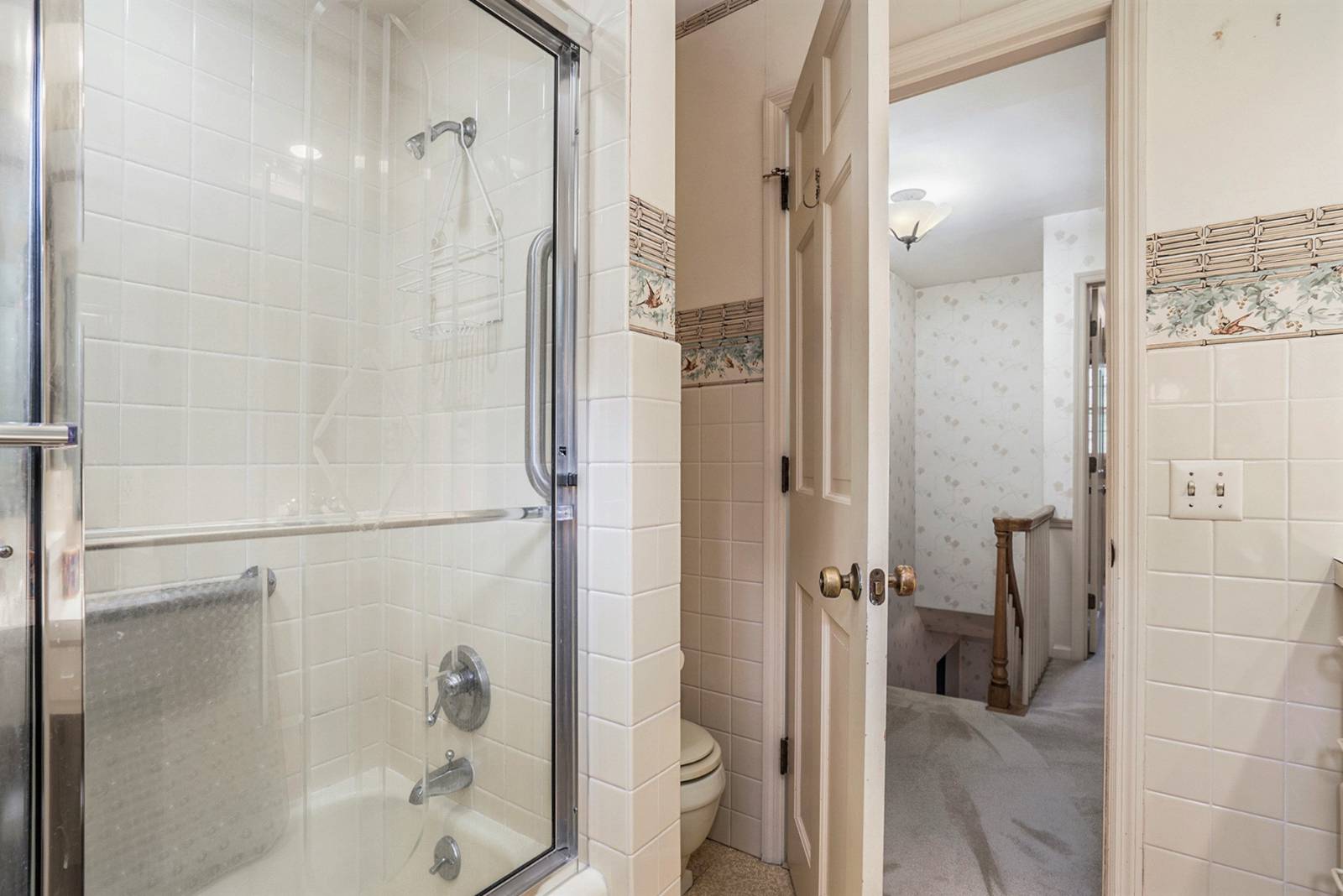 ;
;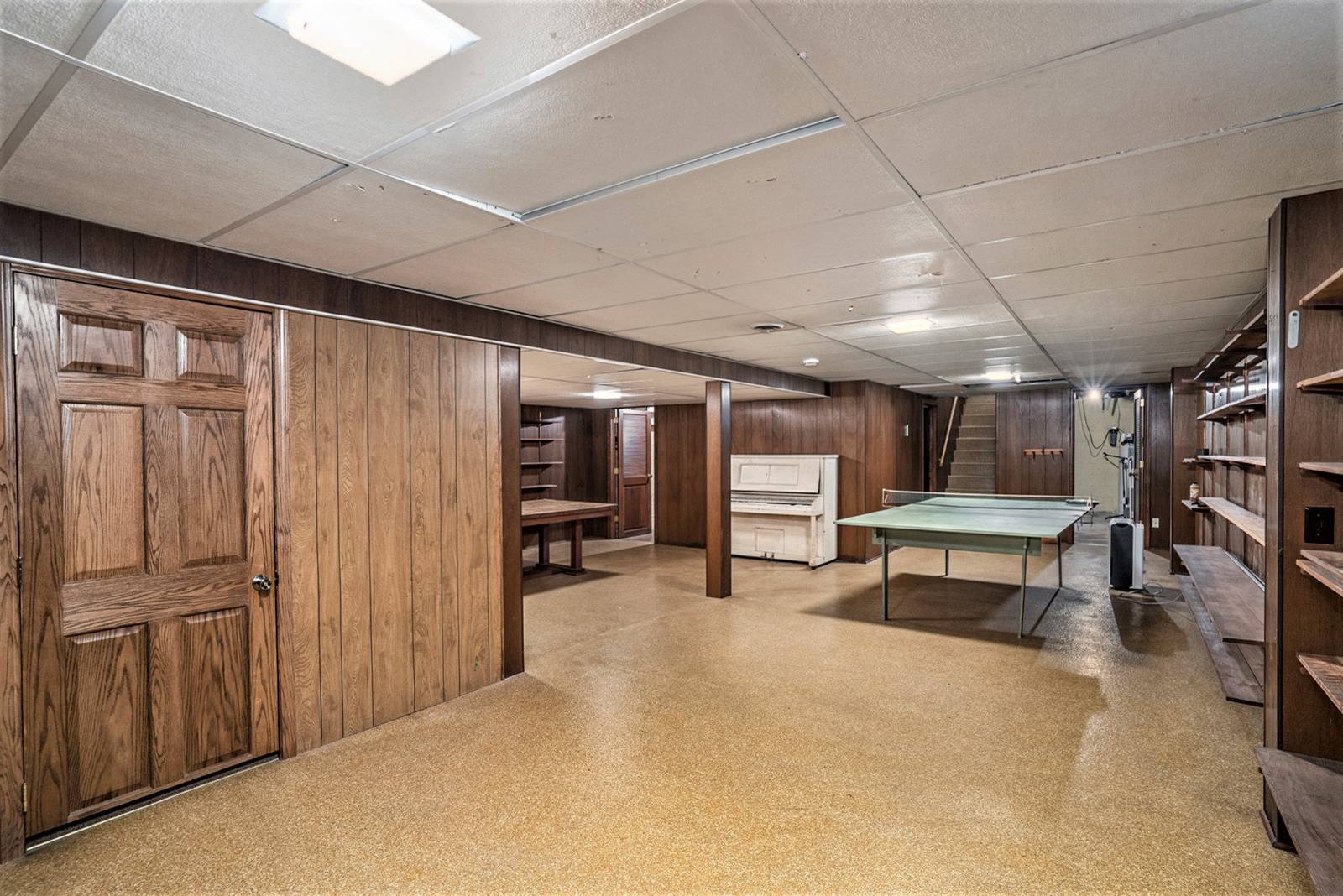 ;
;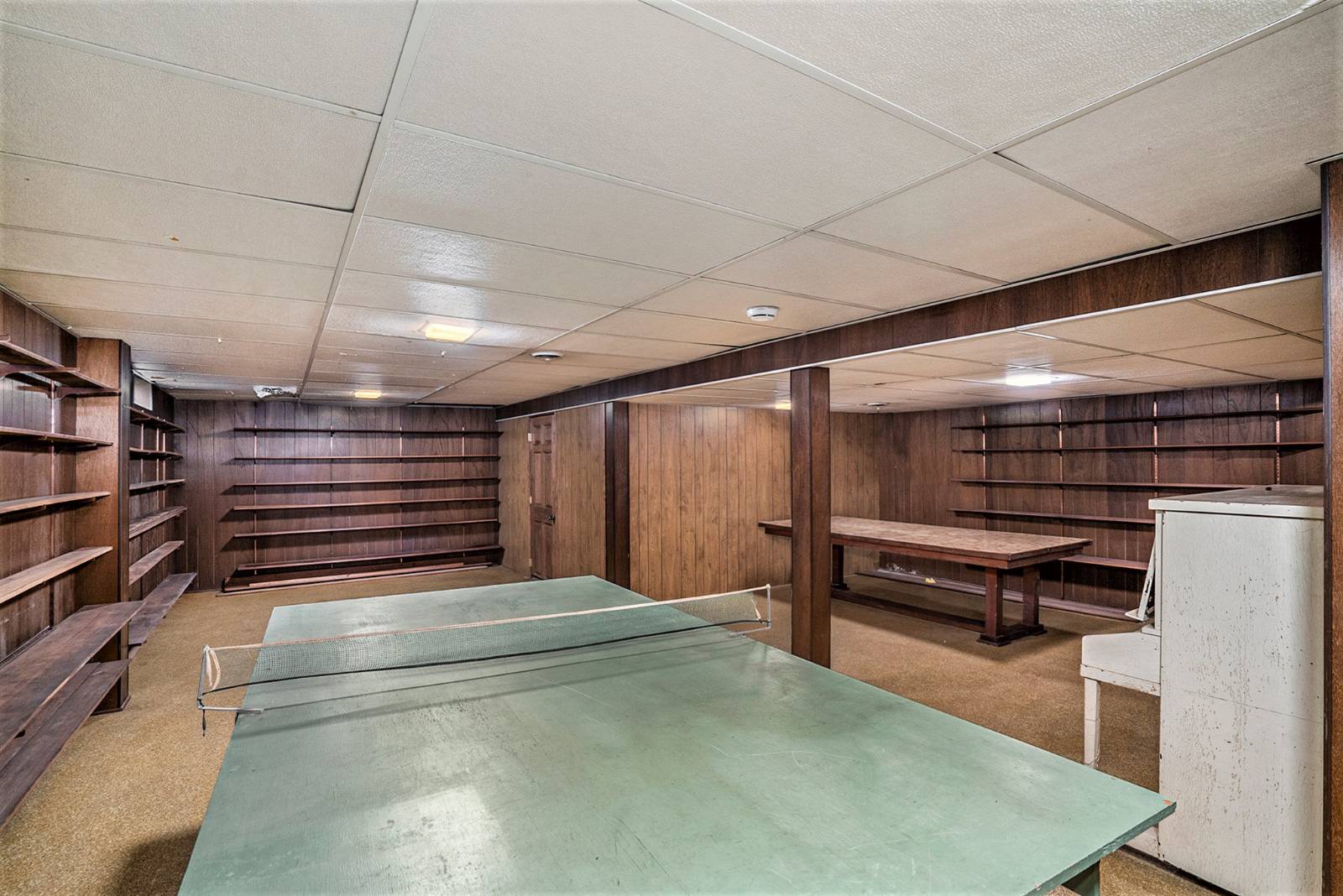 ;
;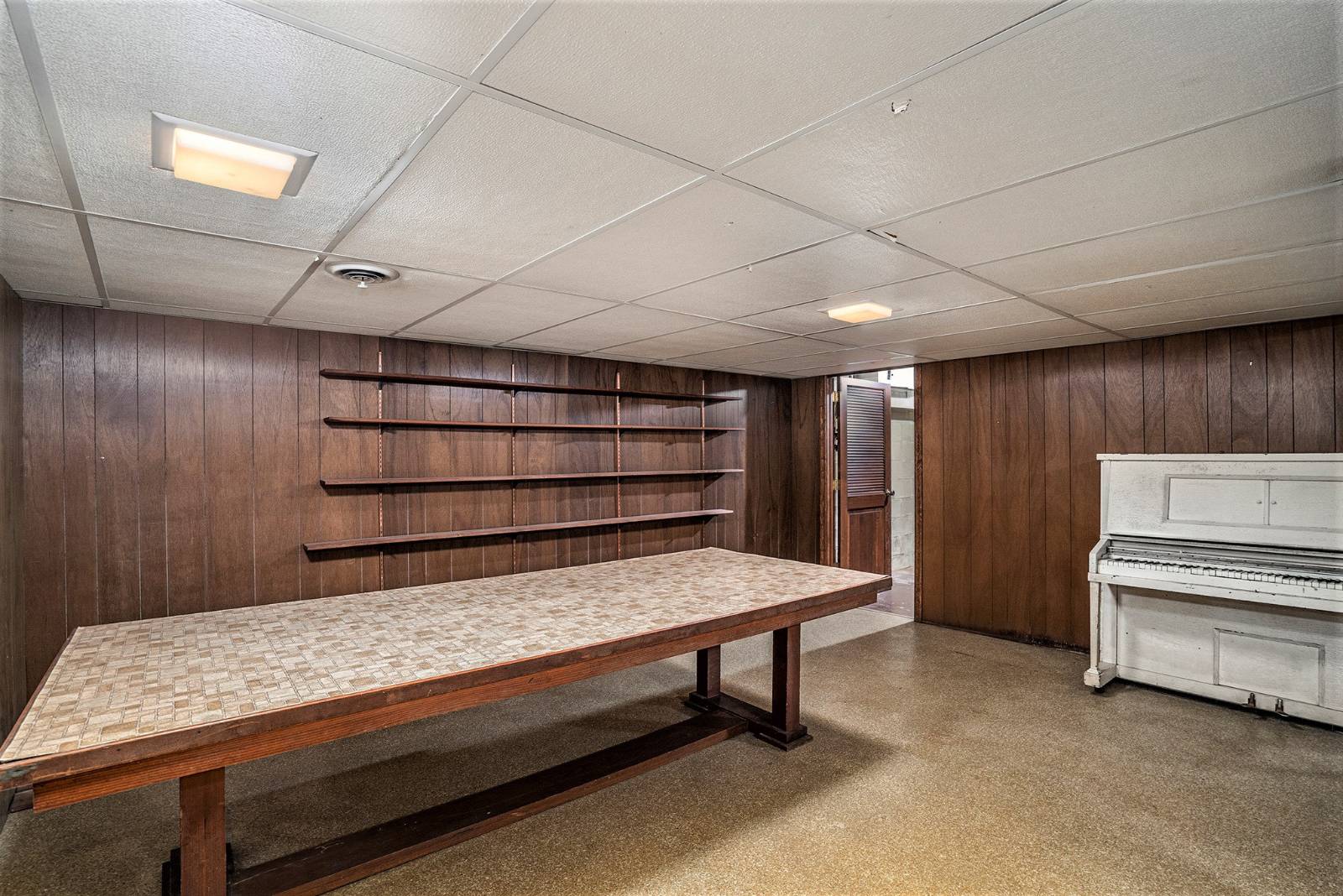 ;
;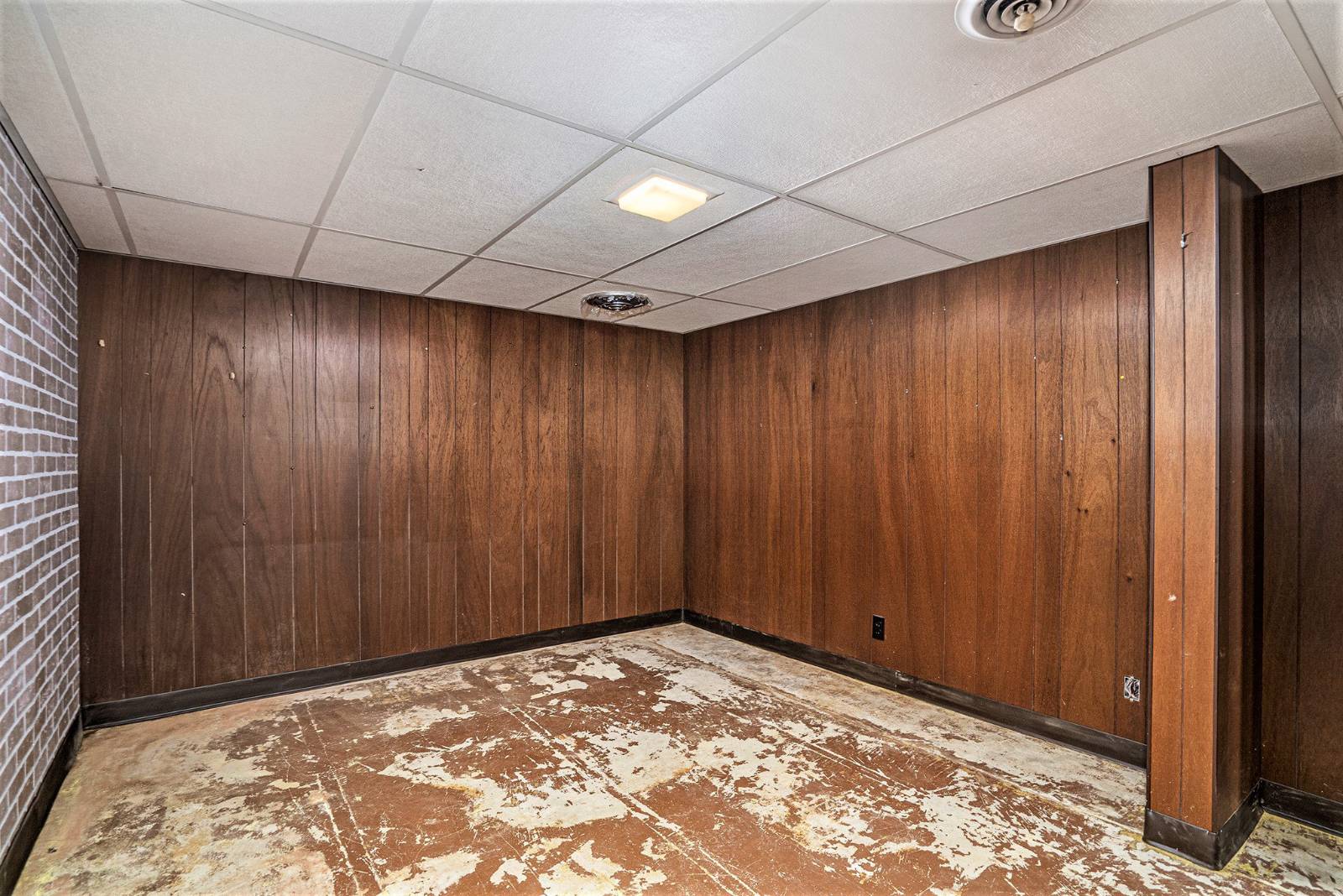 ;
;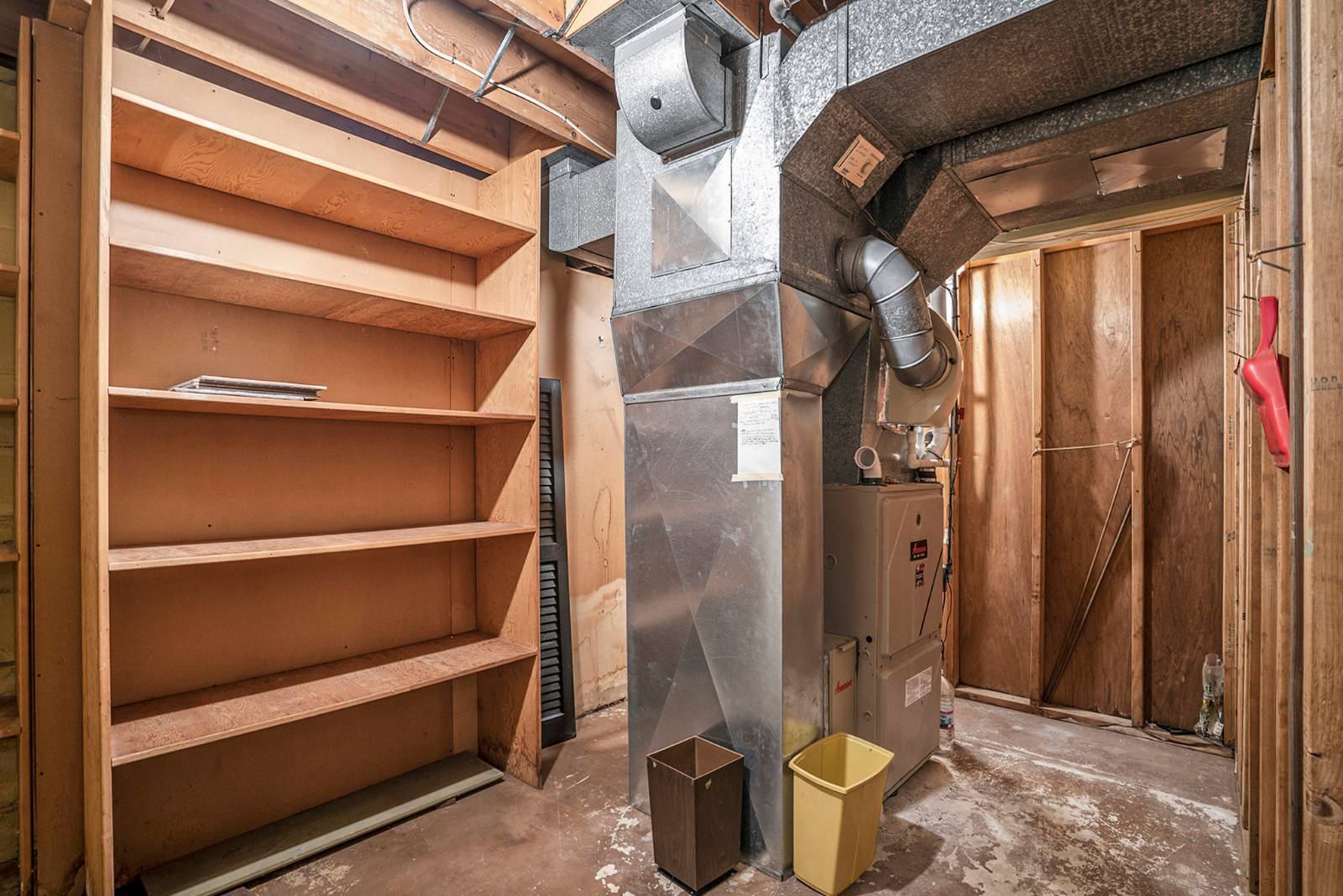 ;
;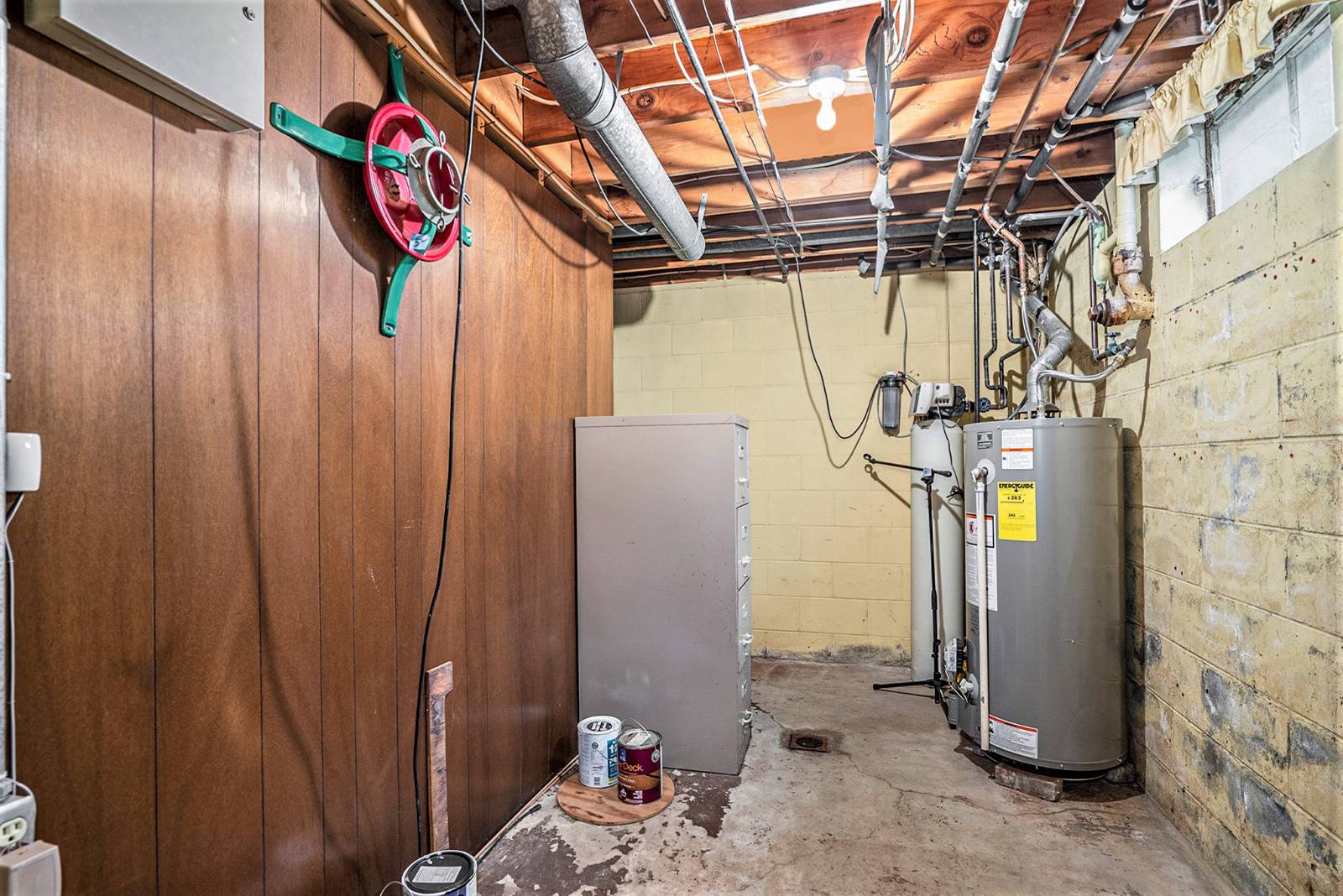 ;
;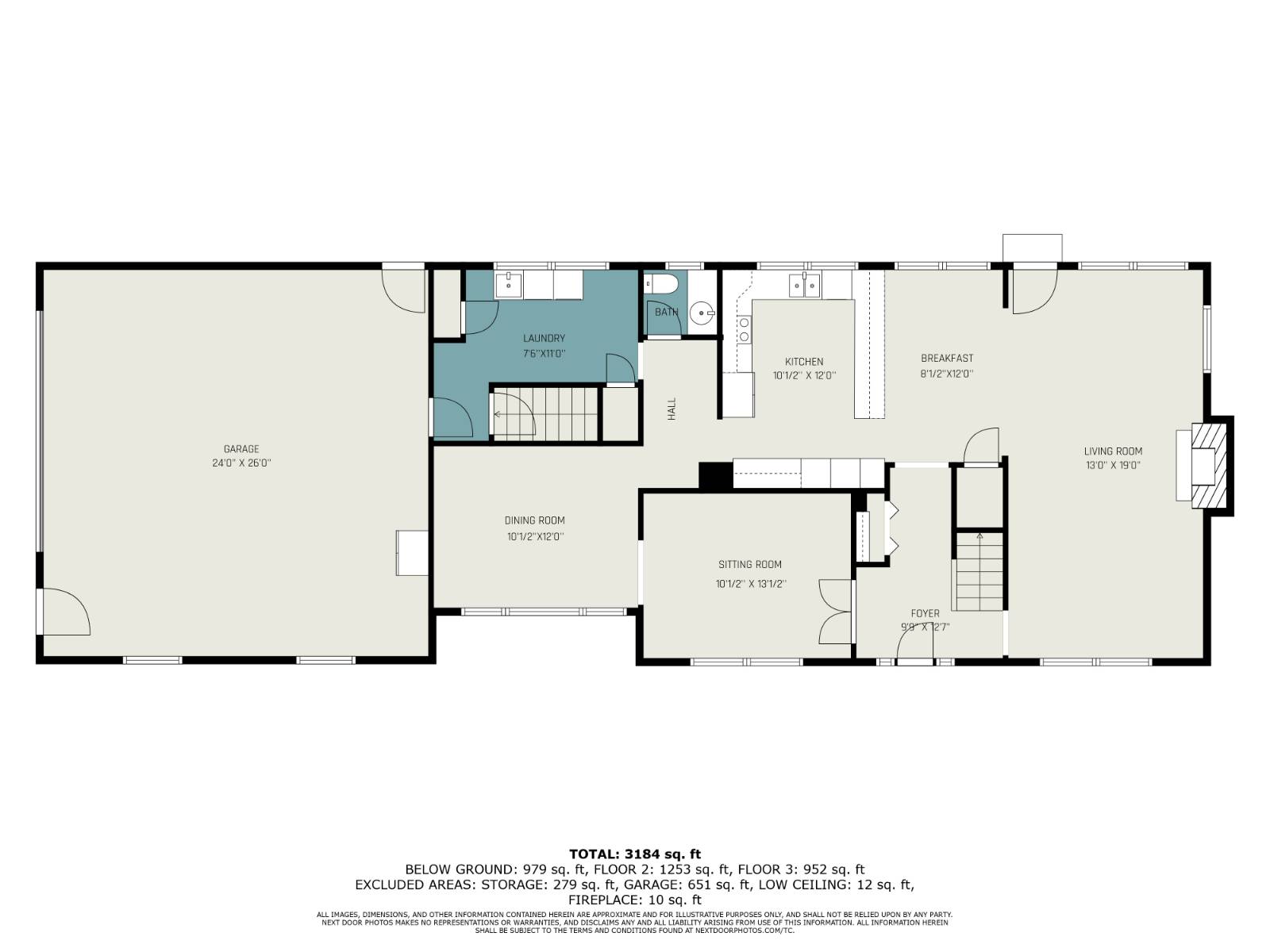 ;
;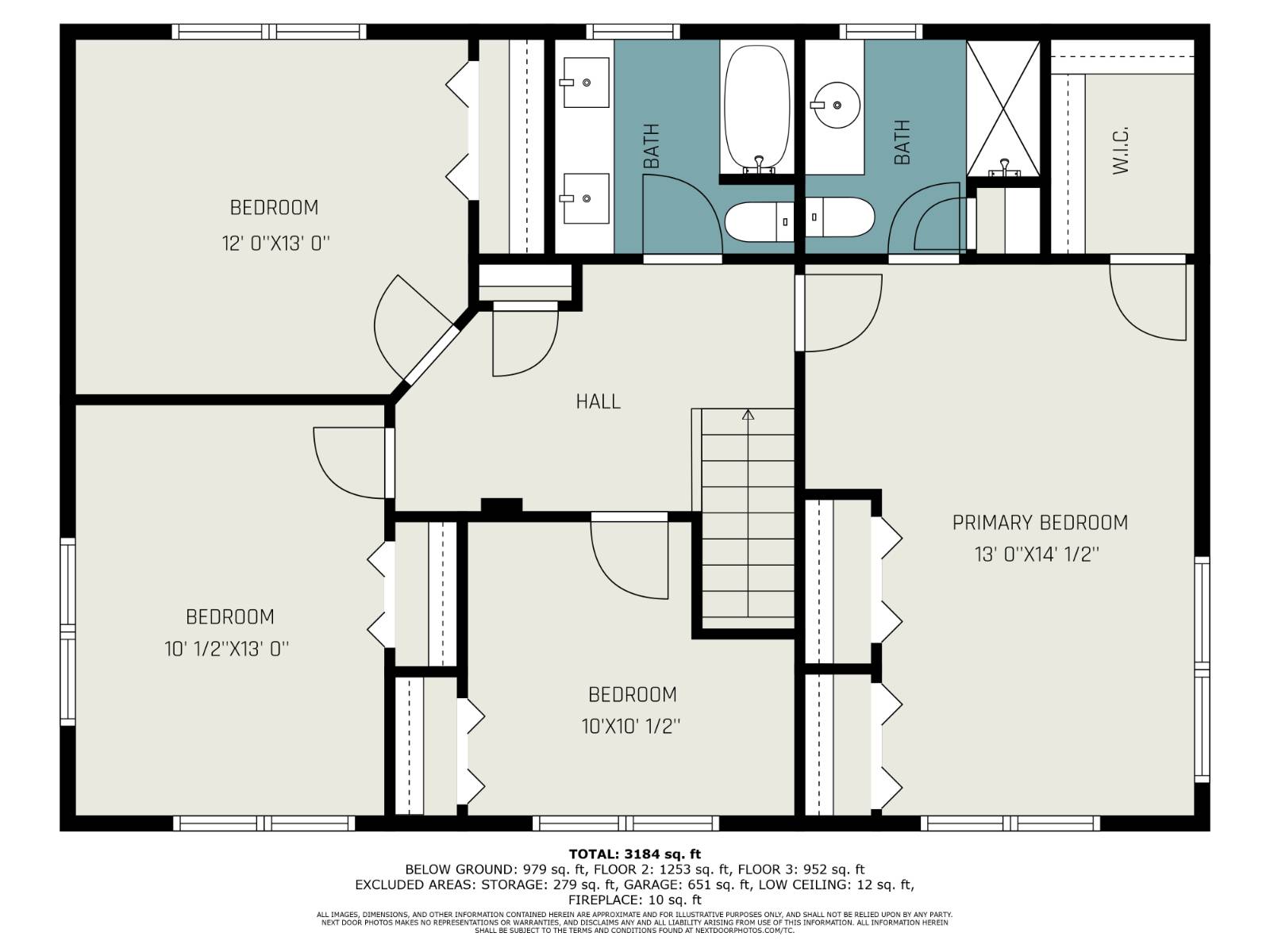 ;
;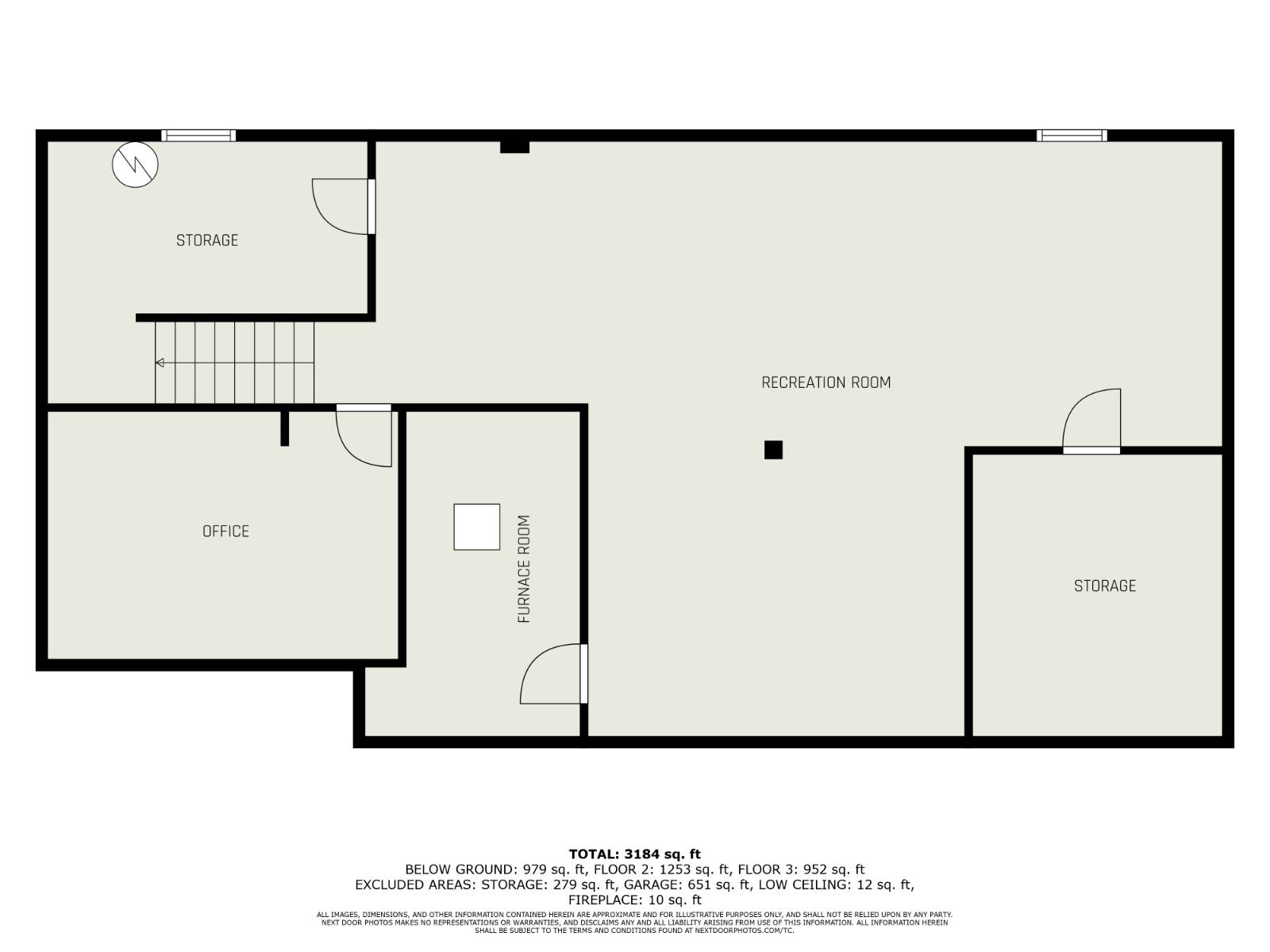 ;
;