278 Sandpiper Loop, Crossville, TN 38555
| Listing ID |
11330914 |
|
|
|
| Property Type |
Residential |
|
|
|
| County |
Cumberland |
|
|
|
| Total Tax |
$1,945 |
|
|
|
|
| Tax ID |
000000-000.000-0000-1145.000 |
|
|
|
| FEMA Flood Map |
fema.gov/portal |
|
|
|
| Year Built |
2015 |
|
|
|
| |
|
|
|
|
|
Welcome to the builder's personal residence in the beautiful Holiday Hills! This craftsman style home offers a perfect blend of luxury, comfort, and practicality. Here's what makes it special: * LOCATION: Holiday Hills - close to shopping and medical facilities, with NO HOA! * SIZE: 3645sf heated, including a walkout basement. * LOT SIZE: .65 acres with professional landscaping. * BEDROOMS: 4 spacious bedrooms-3 main level, 1 in the basement. * BATHROOMS: 3.5 modern baths- 2.5 on the main level, 1 full bath in the basement. * LIVING SPACE: - Open concept living room with vaulted ceiling, lighted planter shelf, hardwood flooring, and a stone fireplace with gas logs & remote. - Open floor plan for living, dining, and kitchen areas. * KITCHEN: - Quartz countertops, under-cabinet lighting, and a stylish tile backsplash. - Plenty of cabinet space, an island, and a walk-in pantry. - Upgraded appliances including a 5-burner gas range with double ovens, OTR microwave, and dishwasher. - Ample bar height seating. * SUNROOM: - Vinyl sliding windows for fresh air. - Hardwood-style tile flooring. MASTER SUITE: - Vaulted ceiling, transom window, and new textured carpet to be installed. - Two closets, including a large walk-in with built-ins. - Master bath with oversized vanity, double sinks, makeup area, walk-in tile shower with transom window, double shower heads, handheld sprayer, and bench GUEST ROOMS: - Two guest rooms on the main level, each with transom windows, ceiling fans, walk-in closets, and new textured carpet to be installed. - Shared guest bath with a large vanity, honed countertop, and oval soaker tub. LAUNDRY ROOM: - Folding station, hanging racks, cabinets - NuTone built-in ironing station, and tile flooring. - Skylight for great natural light. - Convenient half bath. OUTDOOR SPACES: - Main floor covered and open deck with natural gas line for grilling, a TV, and maintenance-free vinyl railing. - Covered concrete patio off the walkout basement. GARAGE: - 2-car garage with epoxy floor and insulated door with glass. - Easy step into the house. BASEMENT: - Large rec room, additional bedroom with walk-in closet, full bath, office area, and extra storage space. - Encapsulated crawlspace and covered concrete patio overlooking the backyard and swingset. EXTRA FEATURES: - Generac Generator system. - Central vacuum - Dual fuel split HVAC system. - Gas tankless water heater. - Maintenance-free vinyl and stone exterior. - Stamped concrete driveway. - Irrigation system. This quality-built home is perfect for entertaining and everyday living. Don't miss the chance to make this beautiful home your own! *Buyer to verify all information & measurements before making an informed offer*
|
- 4 Total Bedrooms
- 3 Full Baths
- 1 Half Bath
- 2359 SF
- 0.65 Acres
- Built in 2015
- Craftsman Style
- Partial Basement
- 1286 Lower Level SF
- Lower Level: Partly Finished, Walk Out
- 1 Lower Level Bedroom
- 1 Lower Level Bathroom
- Open Kitchen
- Quartz Kitchen Counter
- Oven/Range
- Dishwasher
- Microwave
- Garbage Disposal
- Carpet Flooring
- Ceramic Tile Flooring
- Hardwood Flooring
- 10 Rooms
- Entry Foyer
- Living Room
- Family Room
- Primary Bedroom
- en Suite Bathroom
- Walk-in Closet
- Bonus Room
- Kitchen
- Laundry
- First Floor Primary Bedroom
- First Floor Bathroom
- 1 Fireplace
- Forced Air
- 1 Heat/AC Zones
- Electric Fuel
- Natural Gas Fuel
- Natural Gas Avail
- Central A/C
- Frame Construction
- Vinyl Siding
- Stone Siding
- Asphalt Shingles Roof
- Attached Garage
- 2 Garage Spaces
- Municipal Water
- Municipal Sewer
- Deck
- Patio
- Open Porch
- Irrigation System
- Driveway
- Trees
- Utilities
- Generator
- Subdivision: Holiday Hills
- $1,268 County Tax
- $677 City Tax
- $1,945 Total Tax
- Sold on 12/05/2024
- Sold for $645,000
- Buyer's Agent: Melissa Marchuk
- Company: Berkshire Hathaway Home Services Southern Realty
Listing data is deemed reliable but is NOT guaranteed accurate.
|



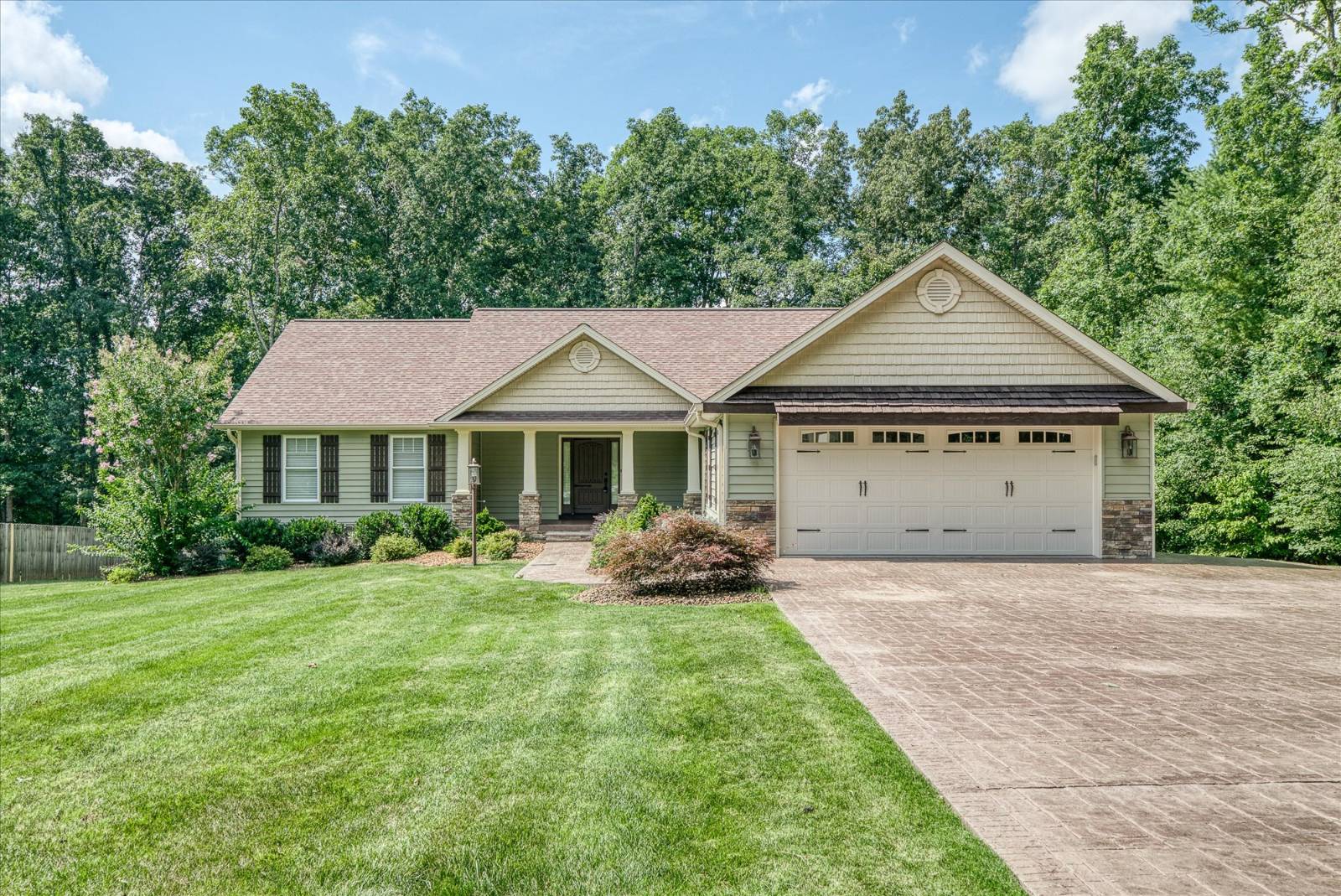


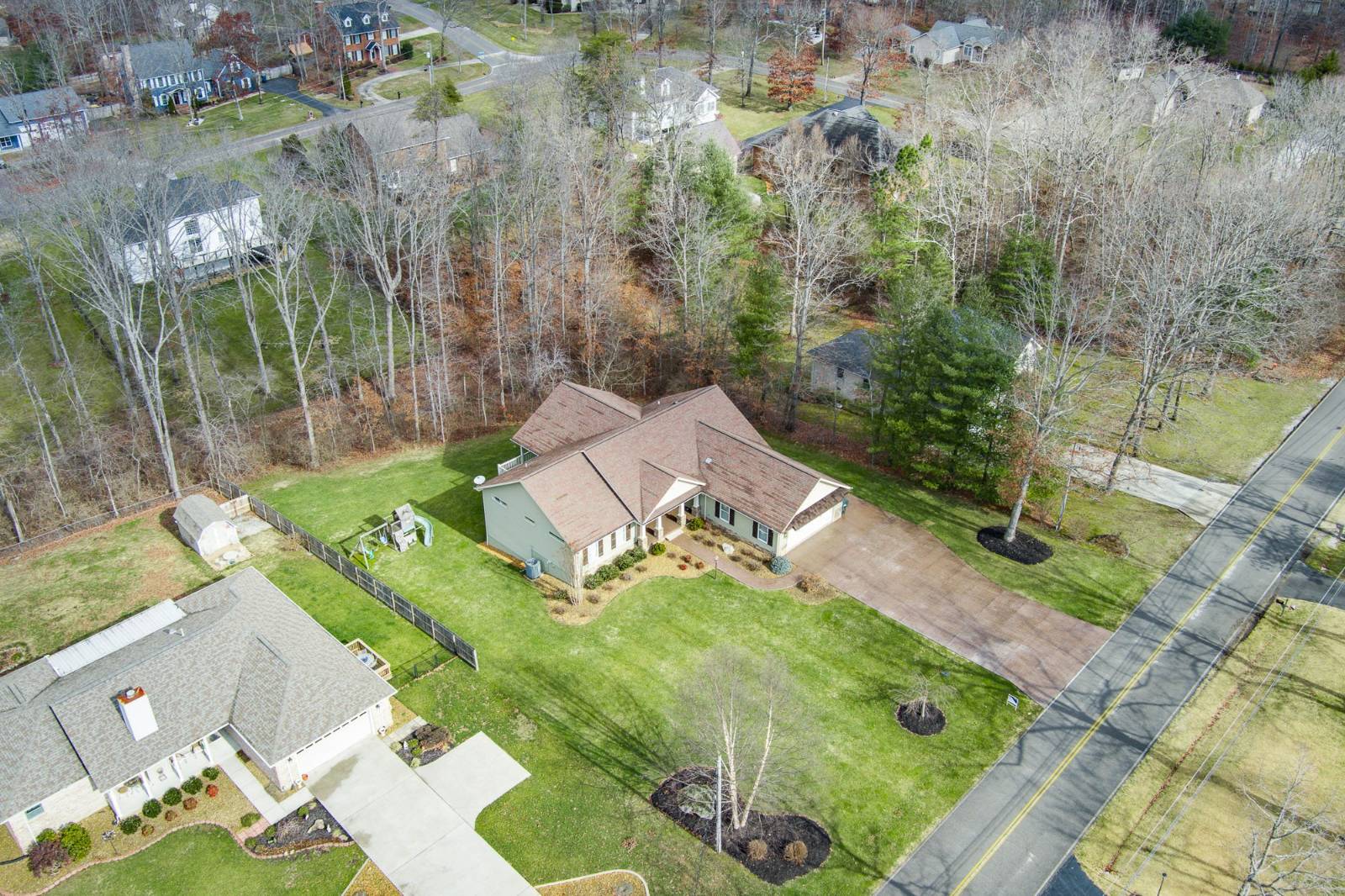 ;
;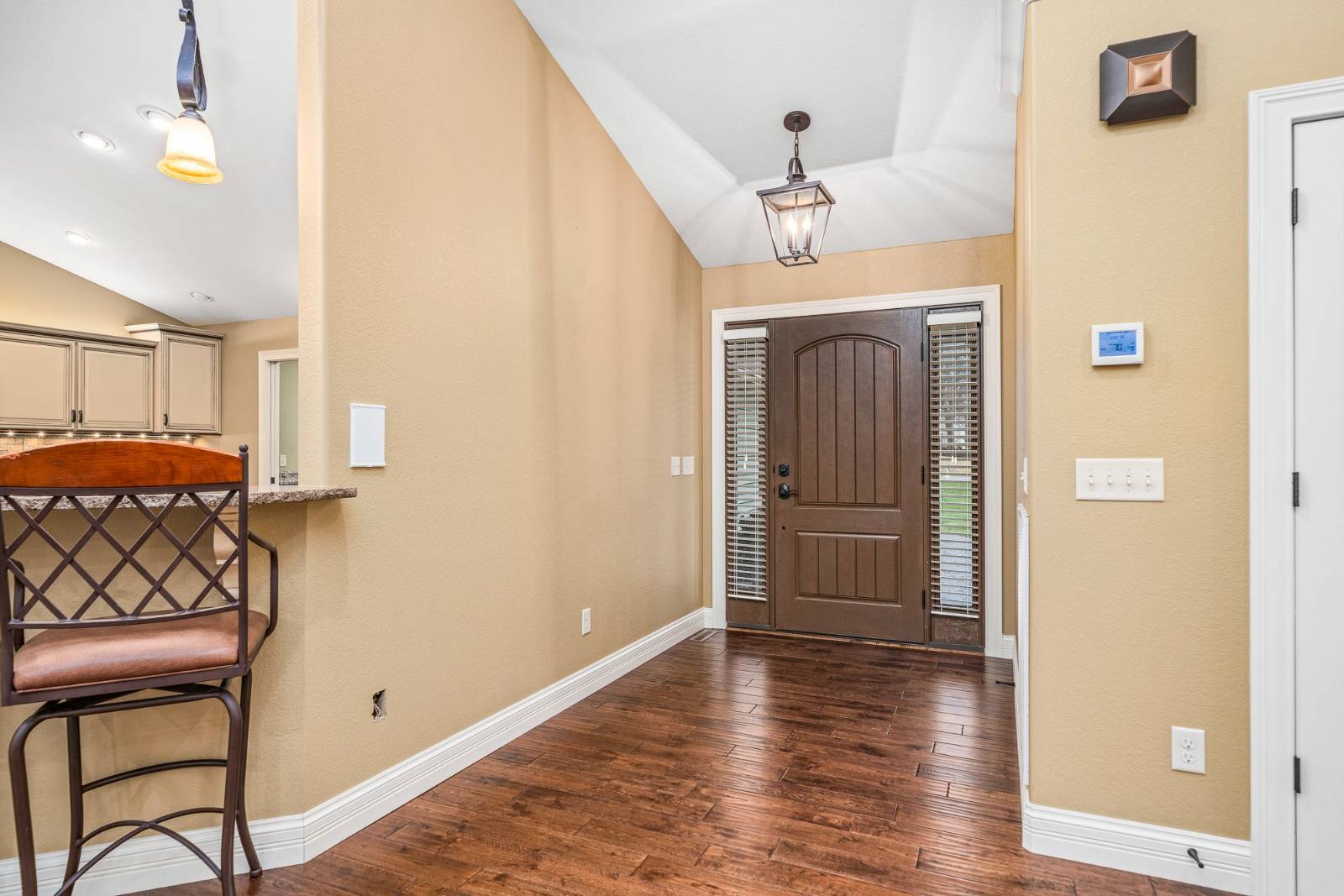 ;
;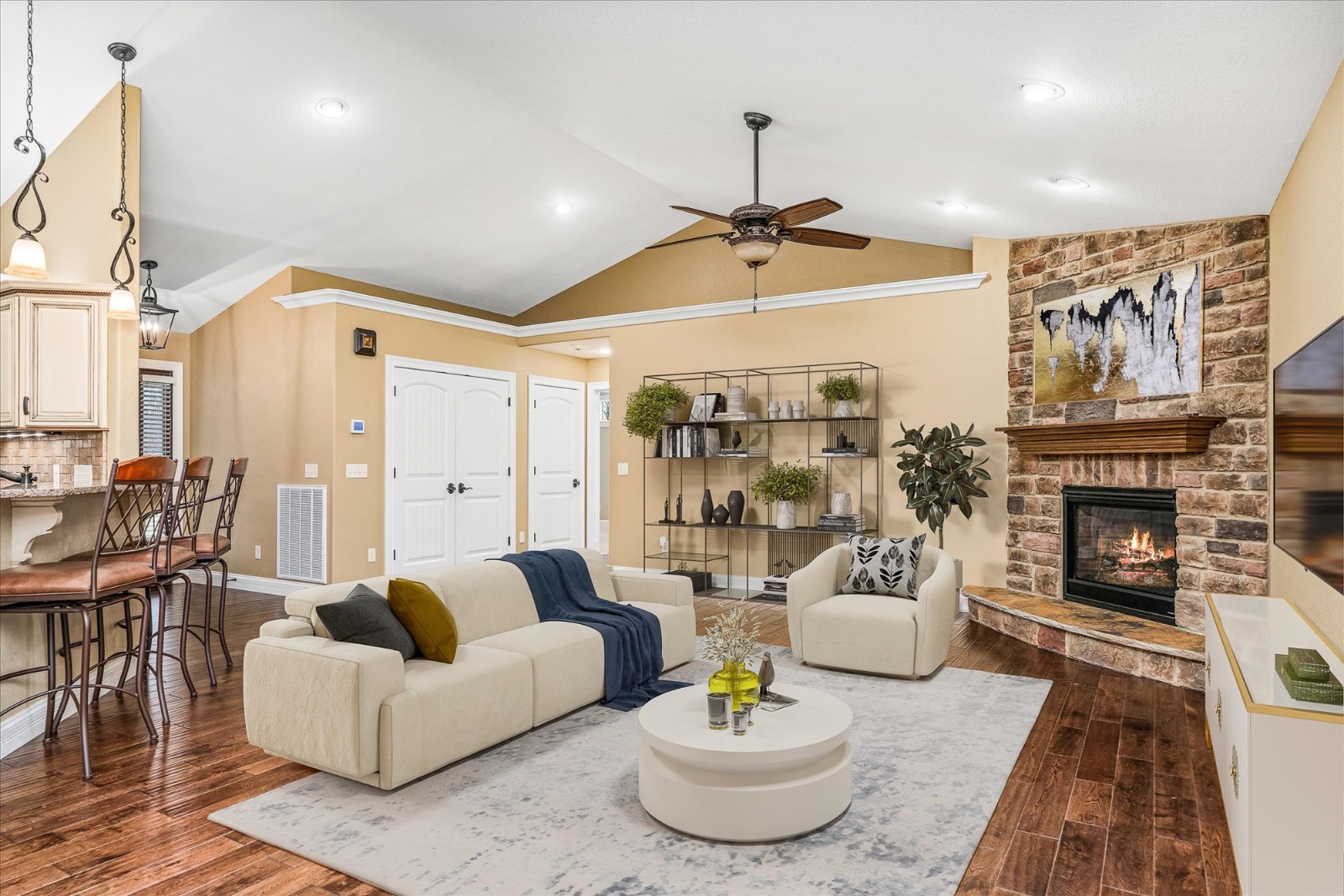 ;
;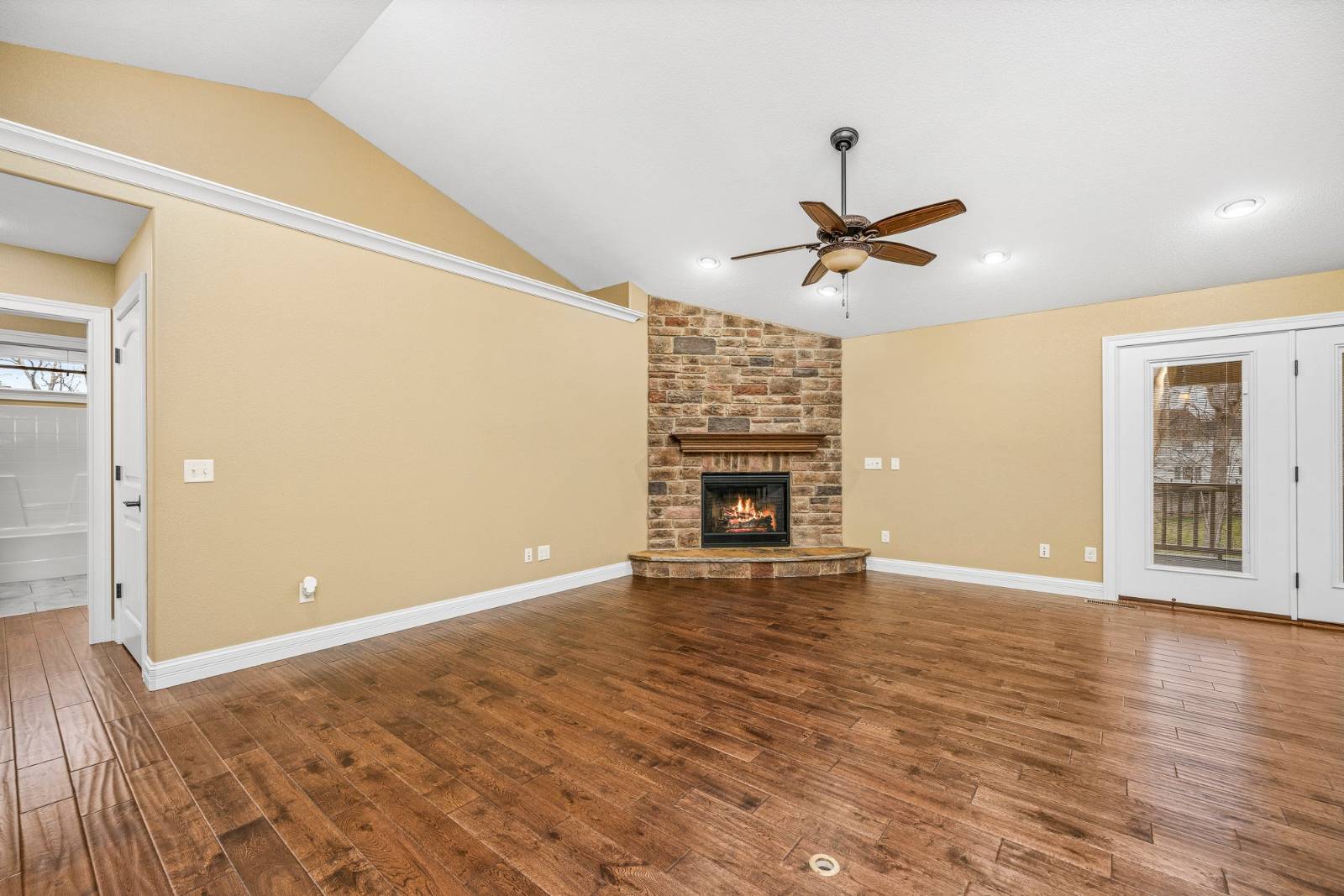 ;
;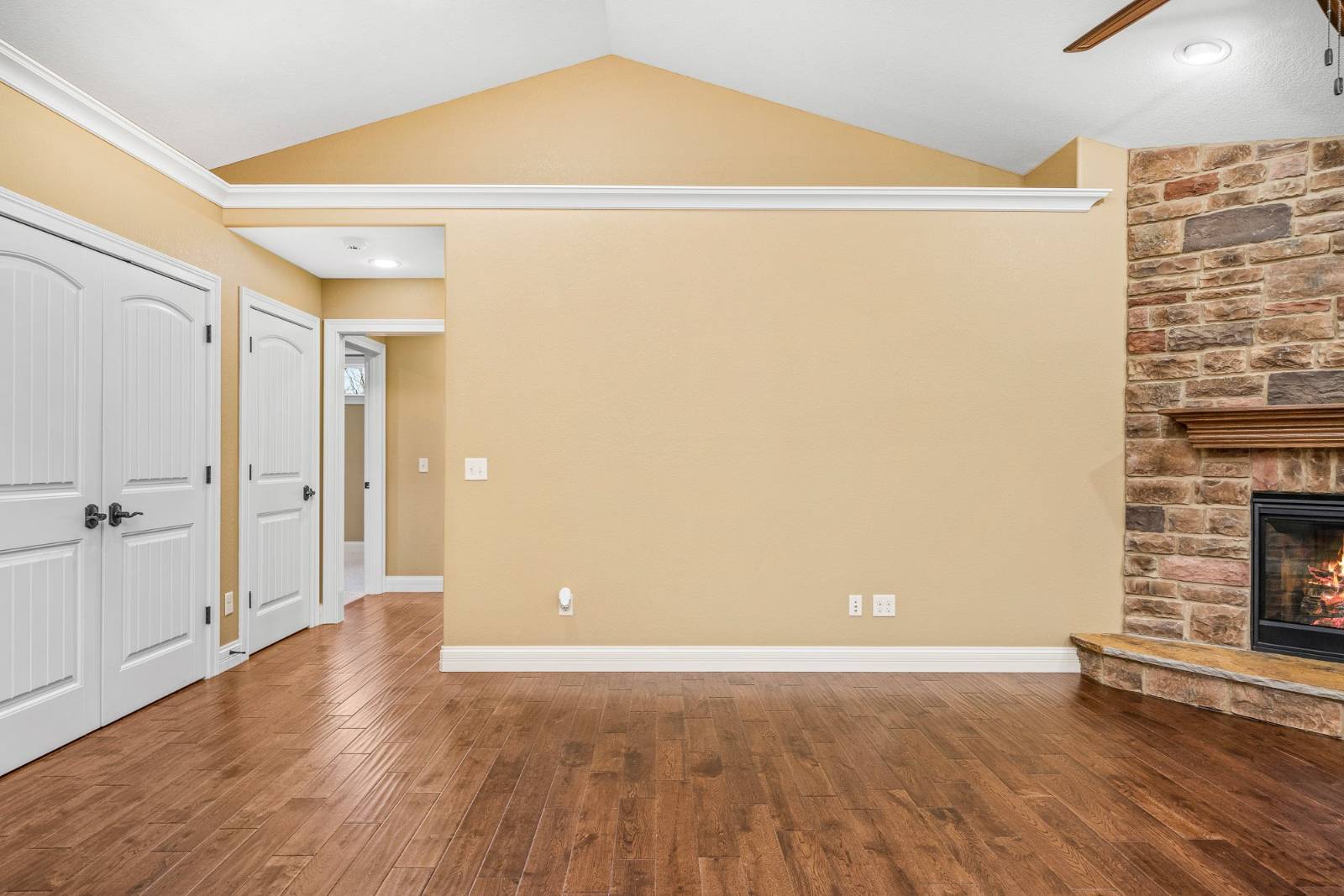 ;
; ;
;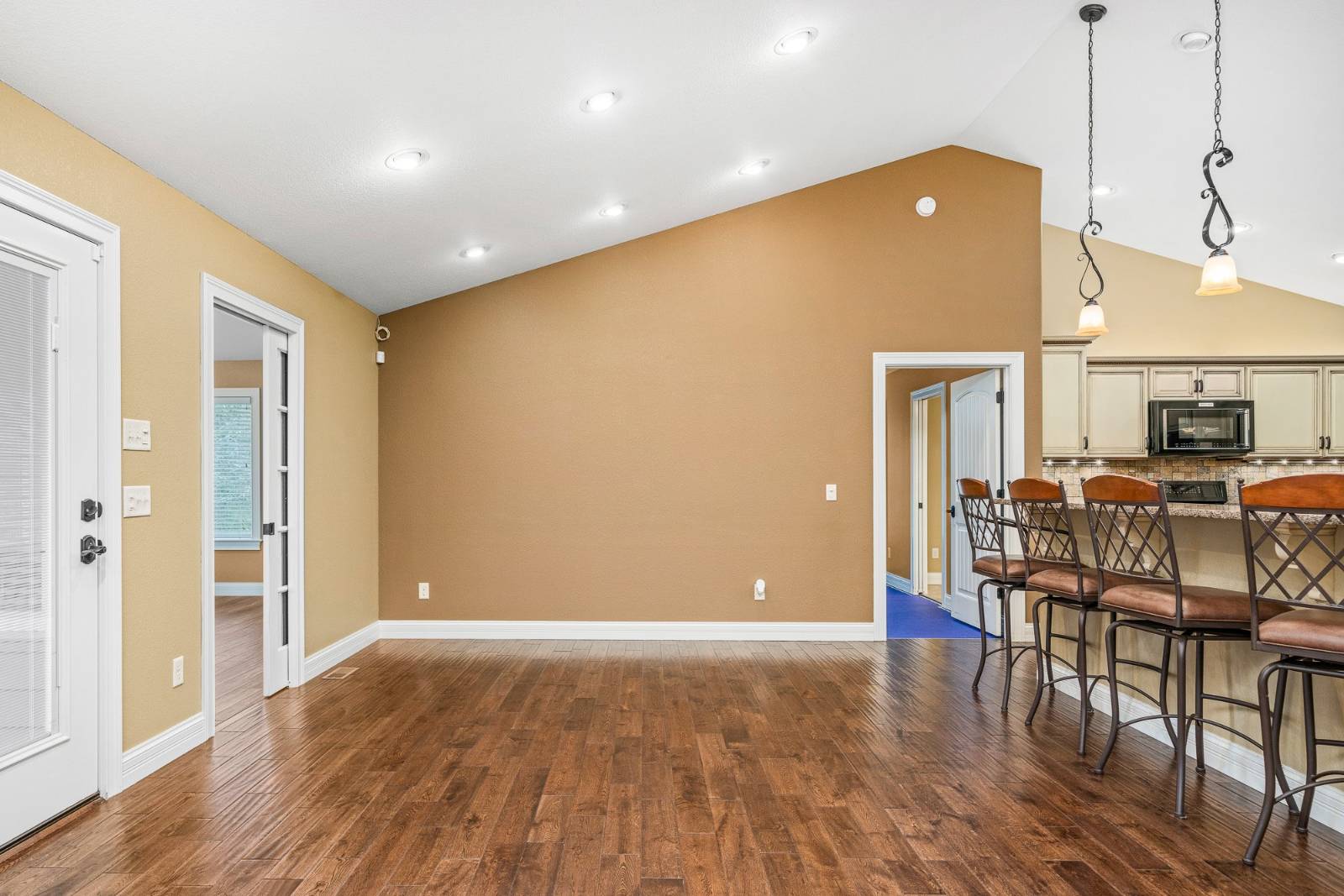 ;
;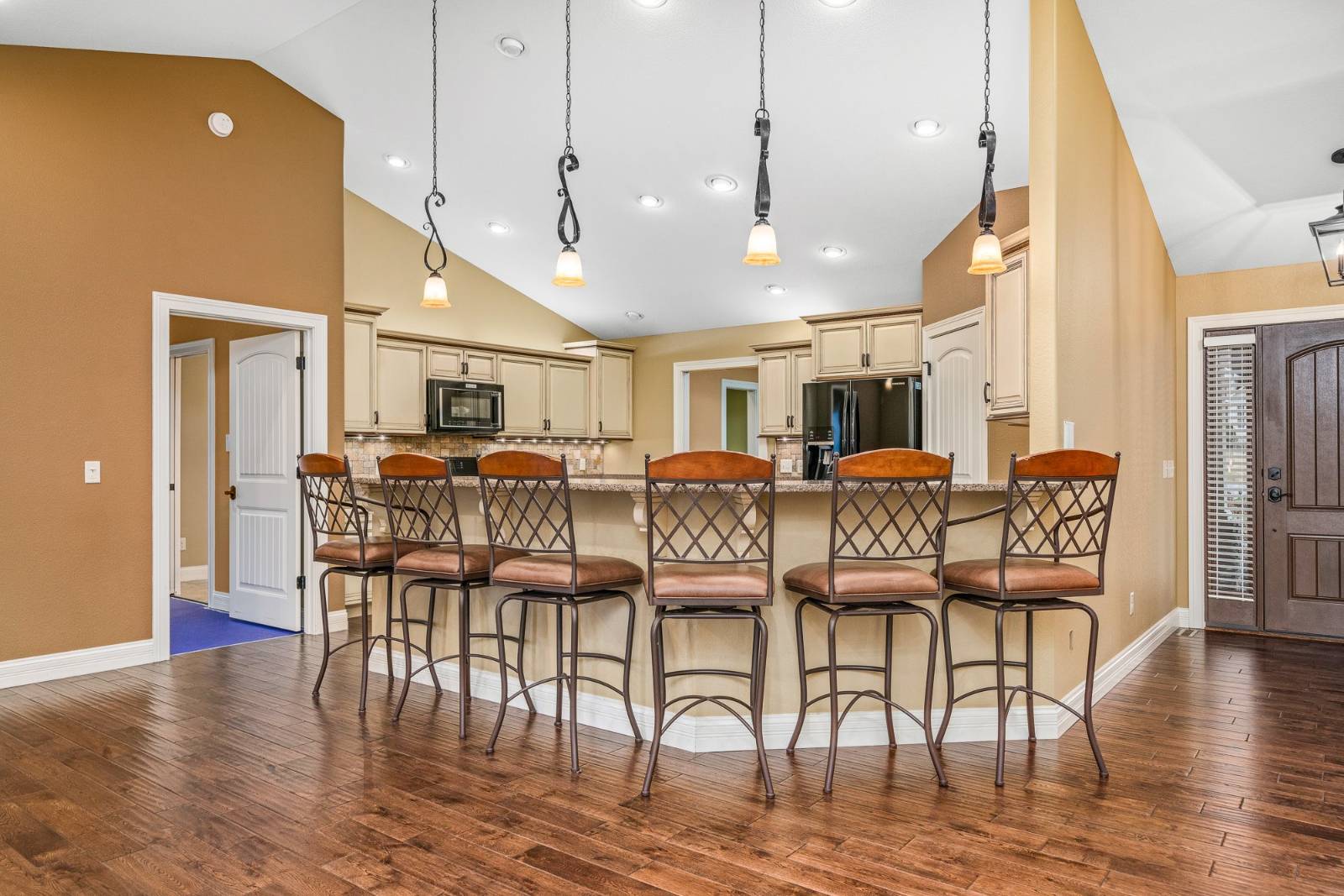 ;
;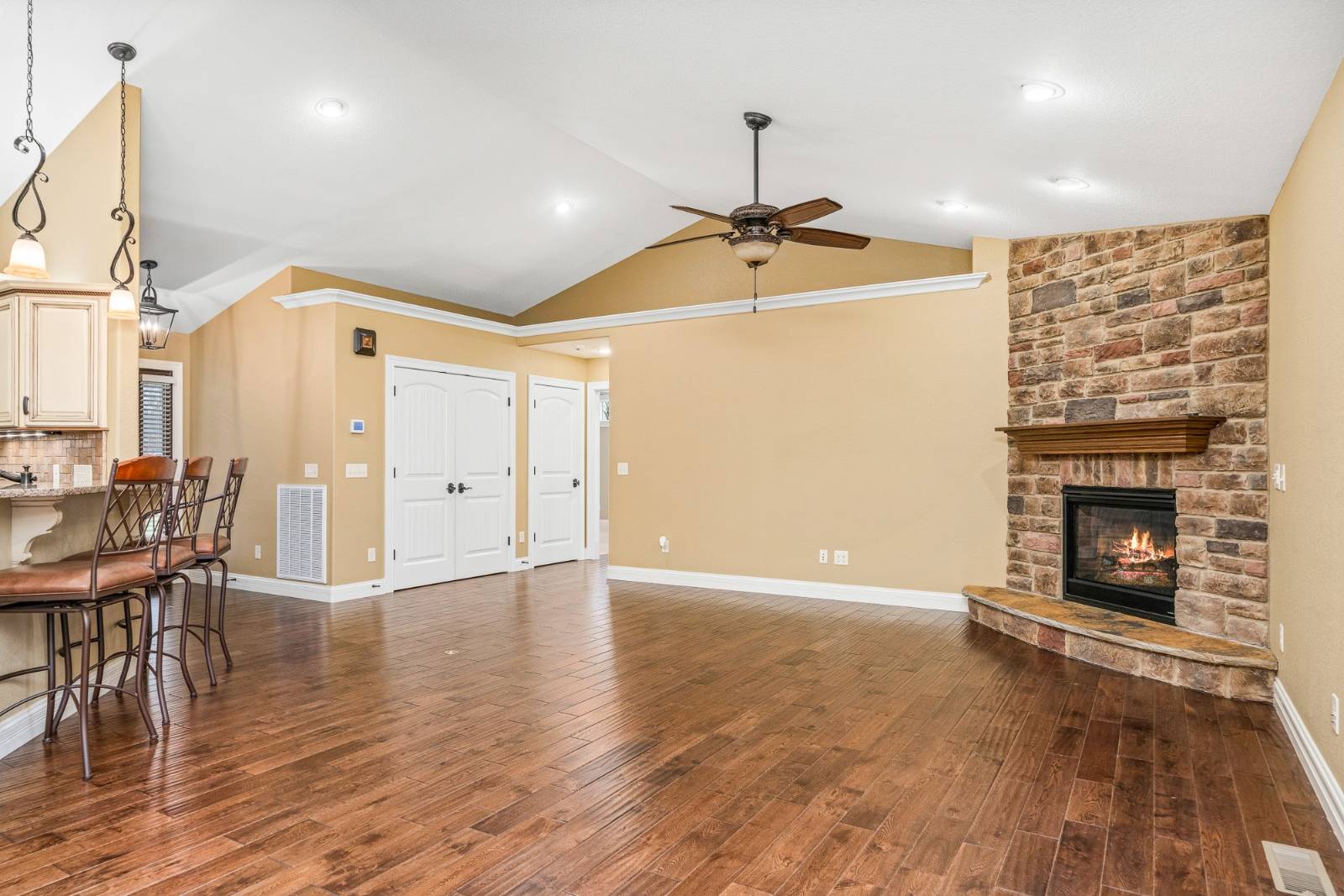 ;
;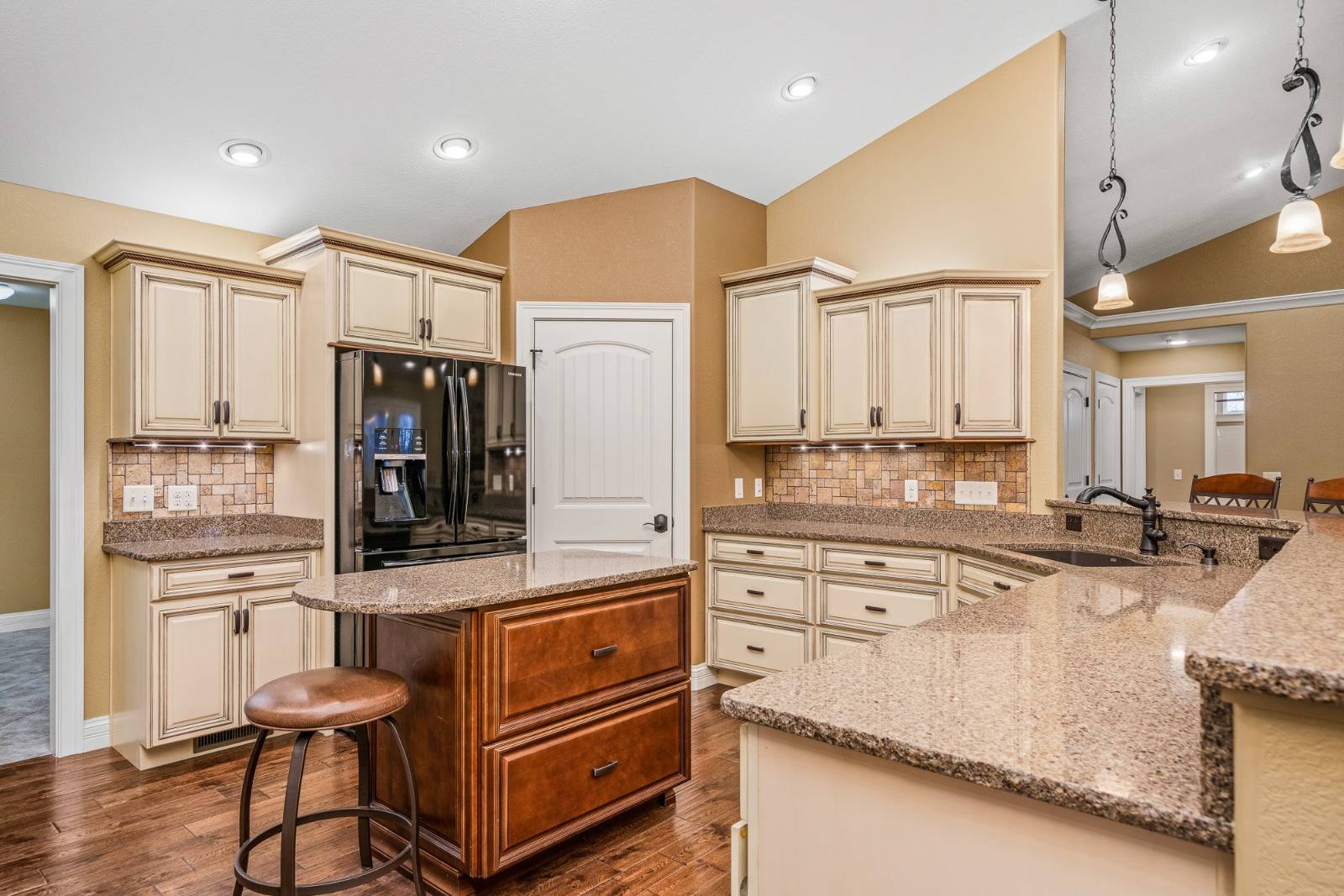 ;
;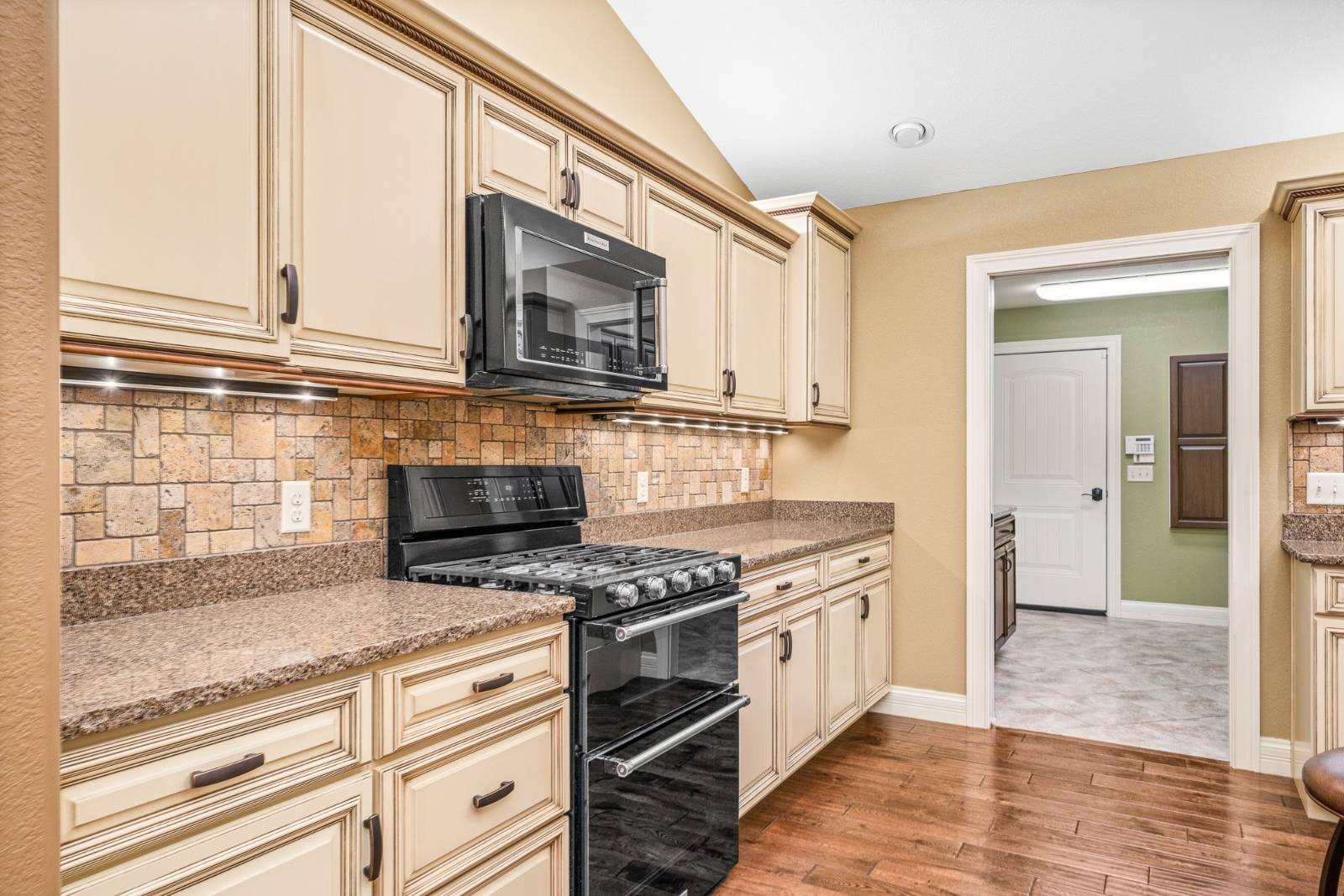 ;
;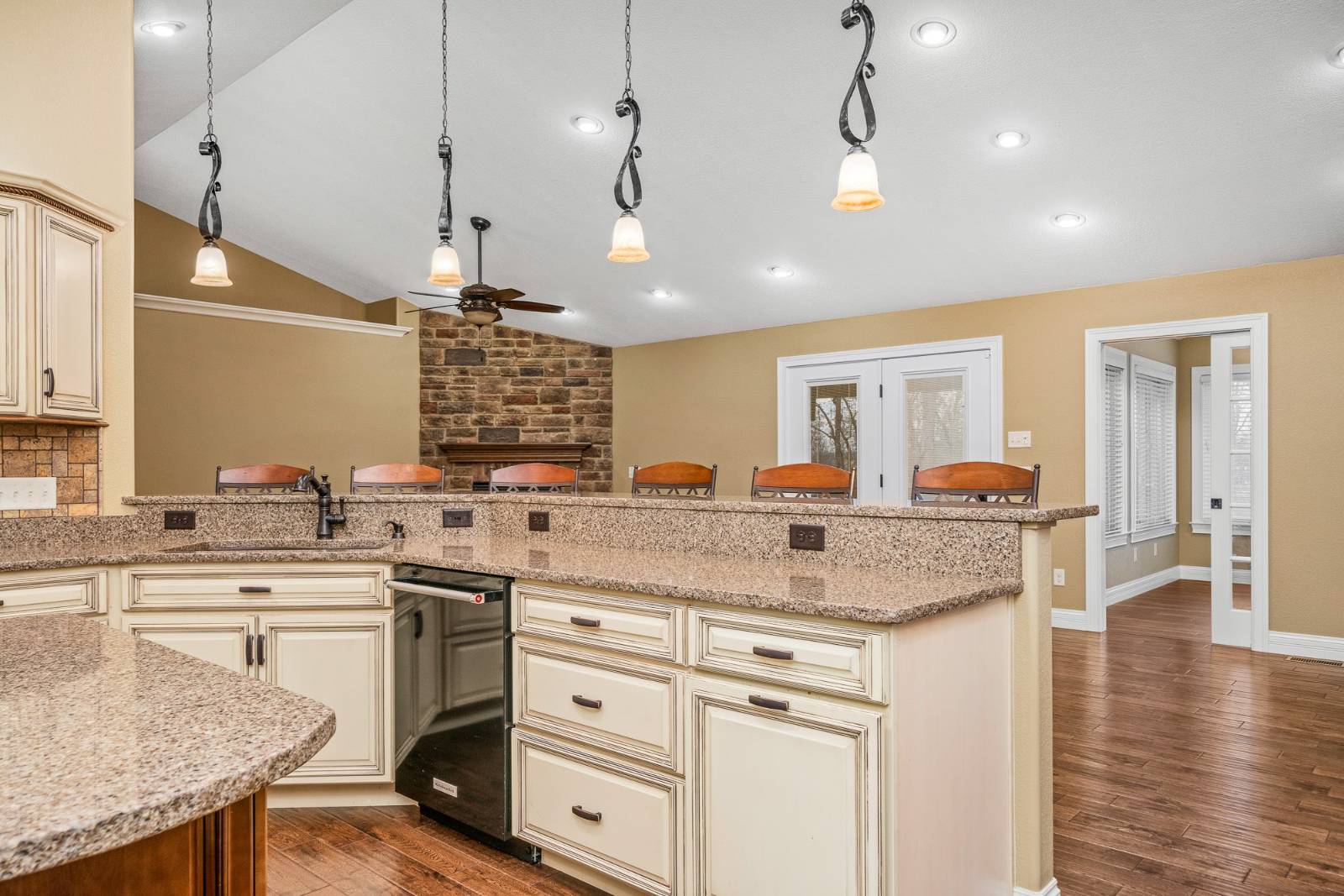 ;
;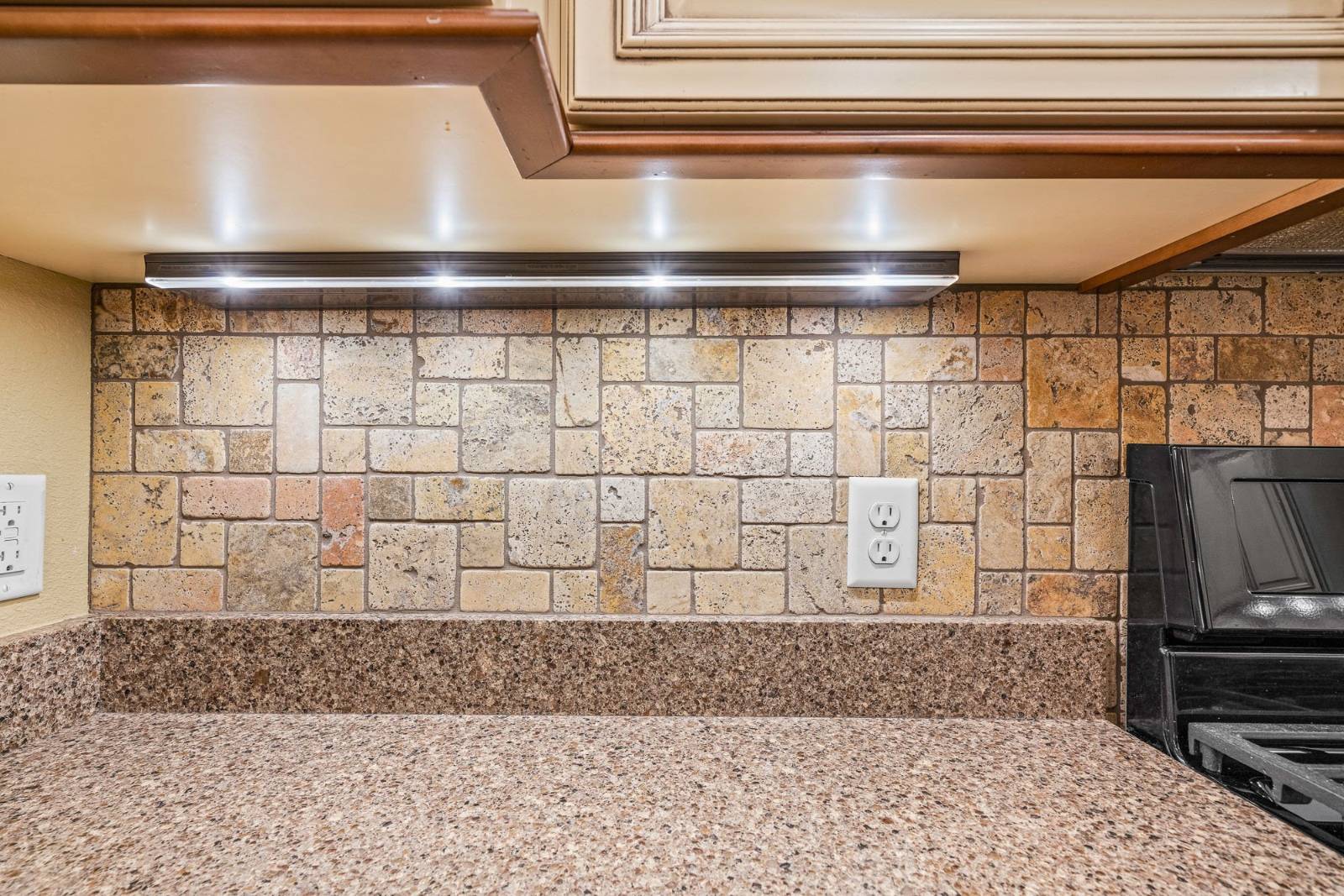 ;
;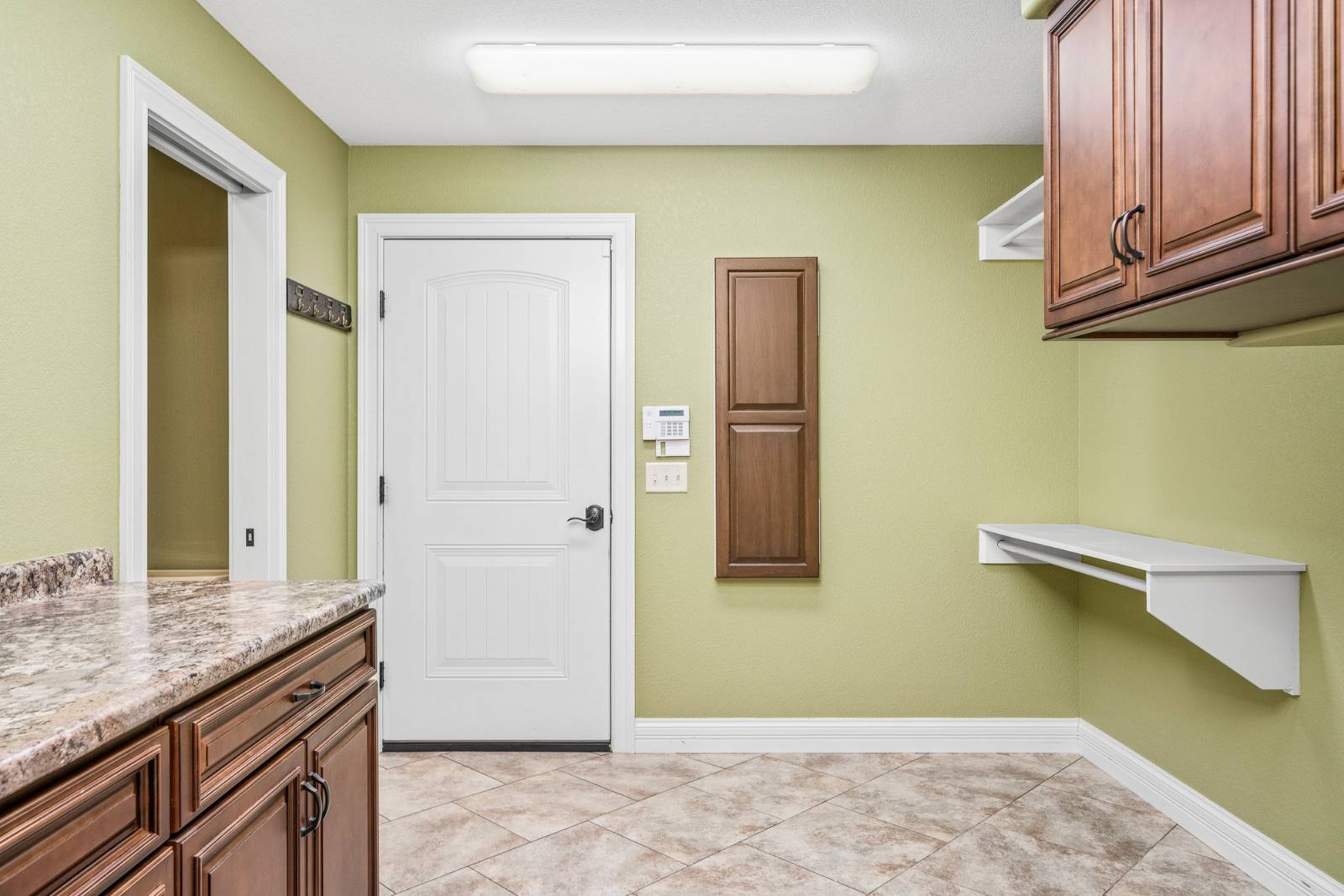 ;
;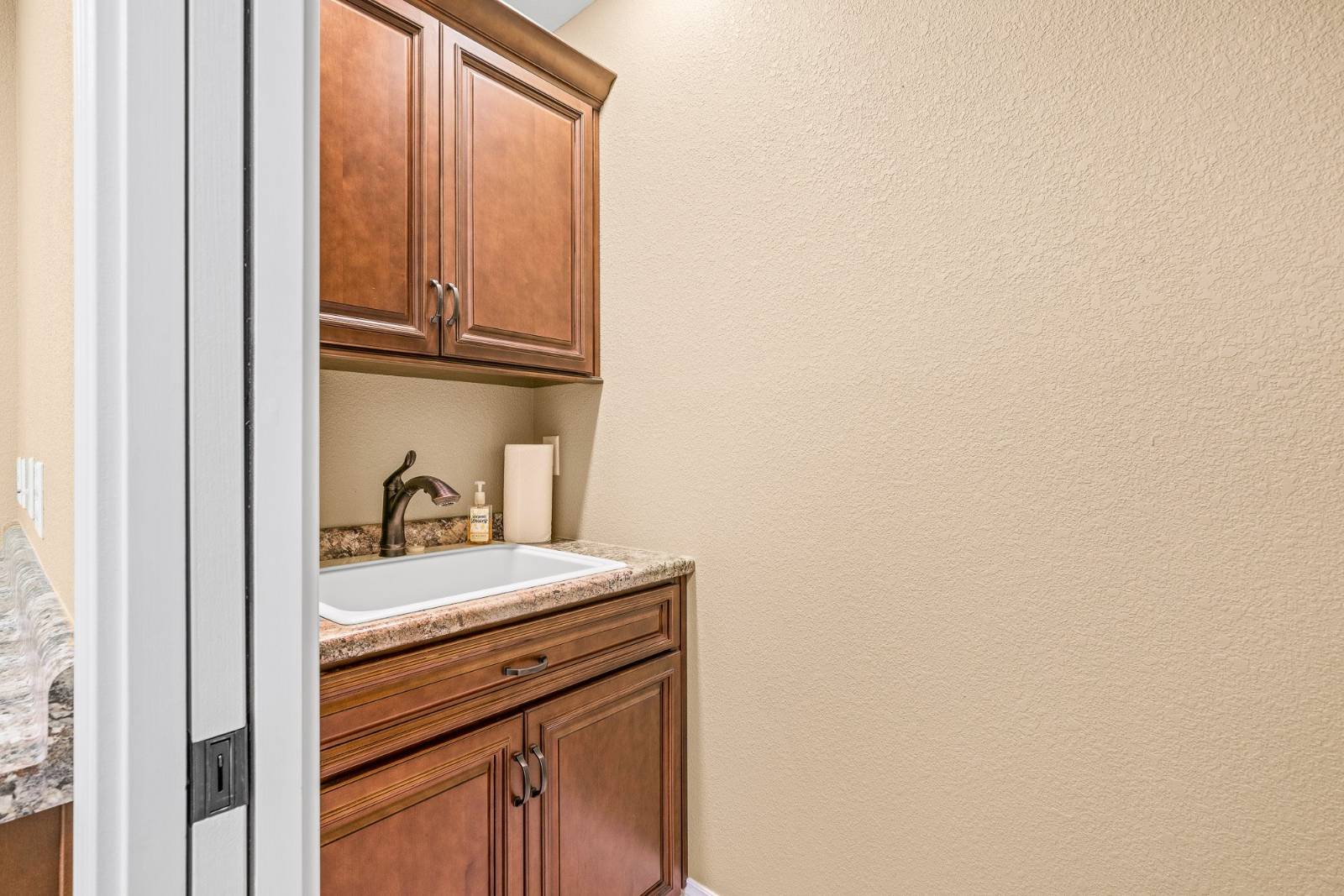 ;
;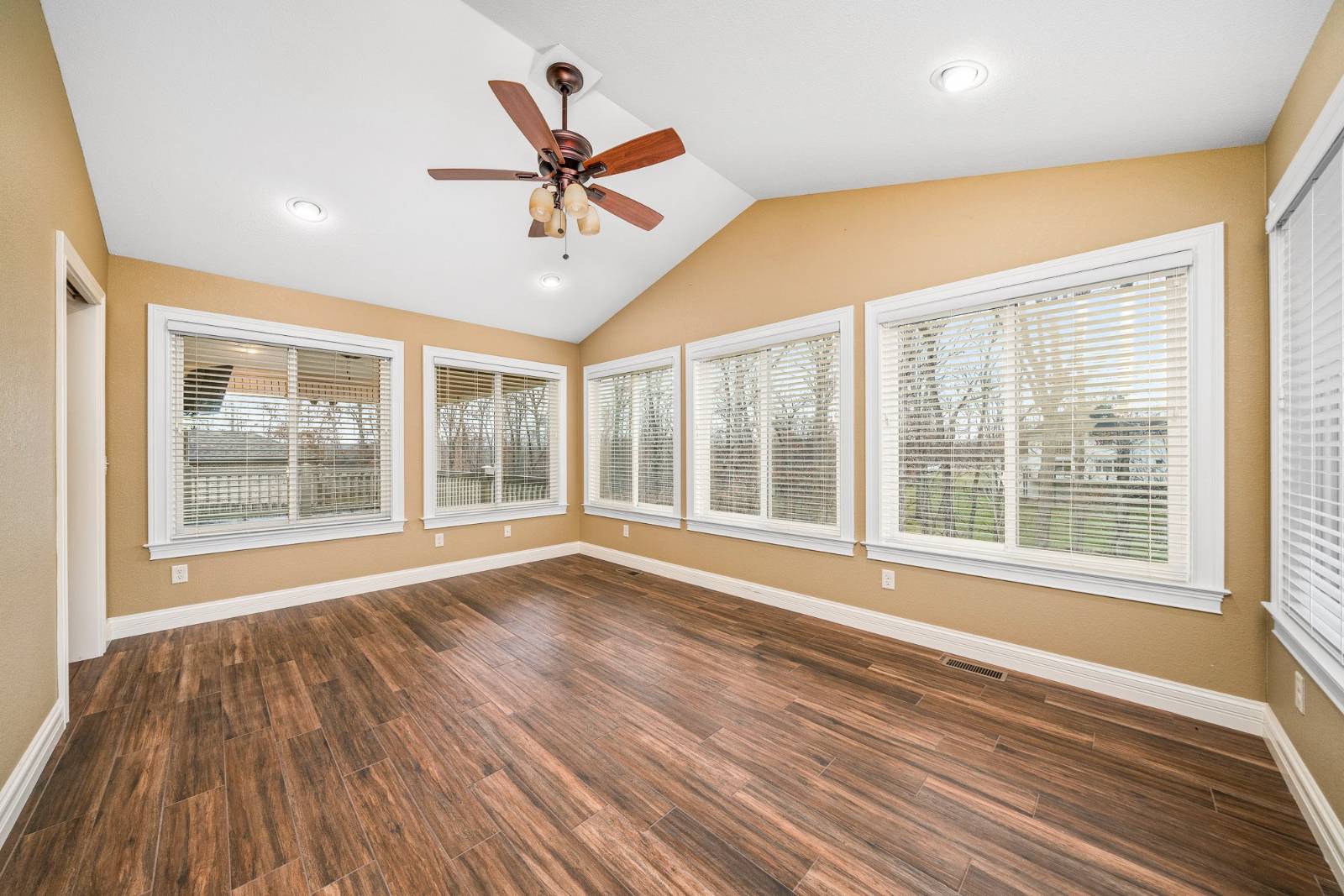 ;
;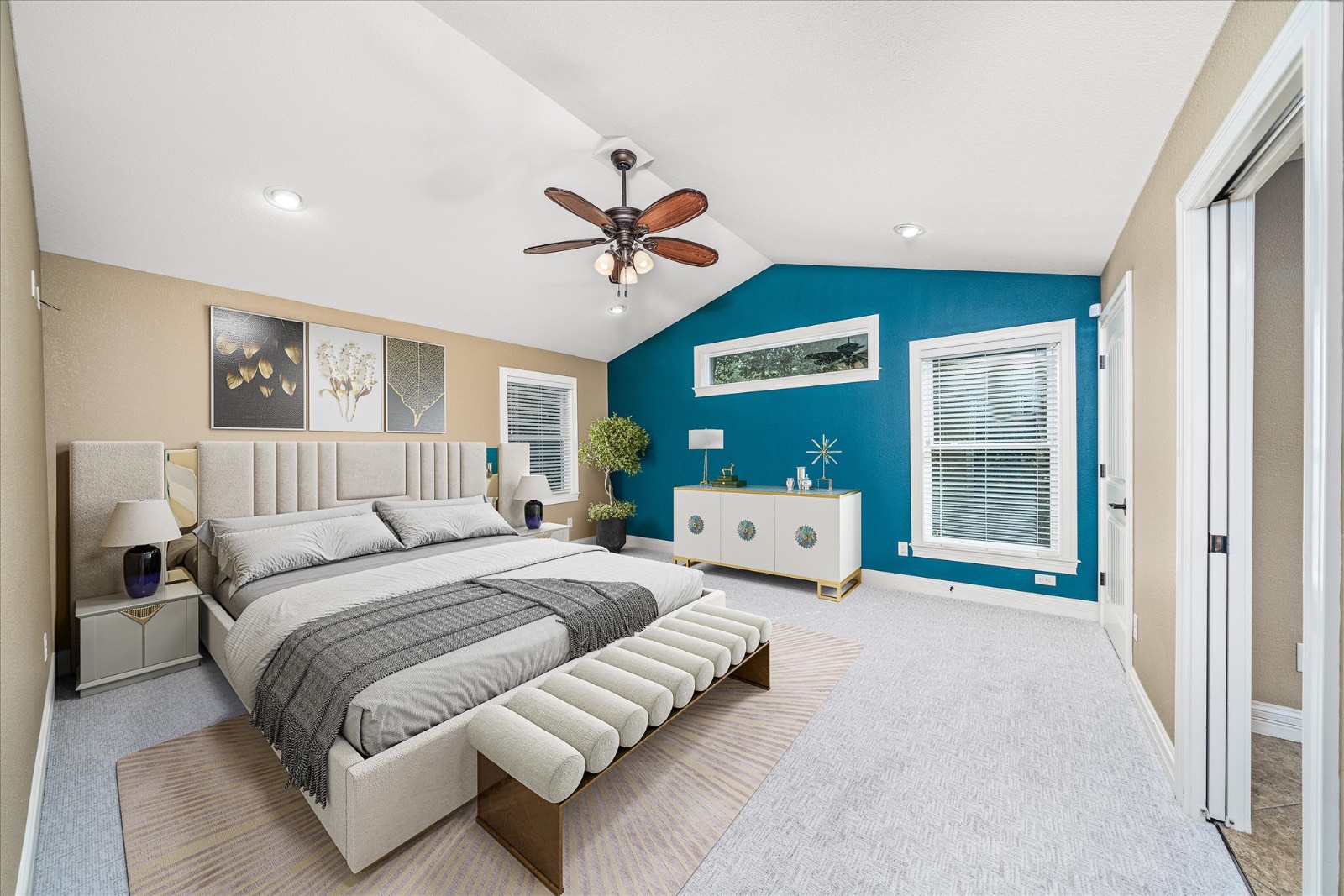 ;
;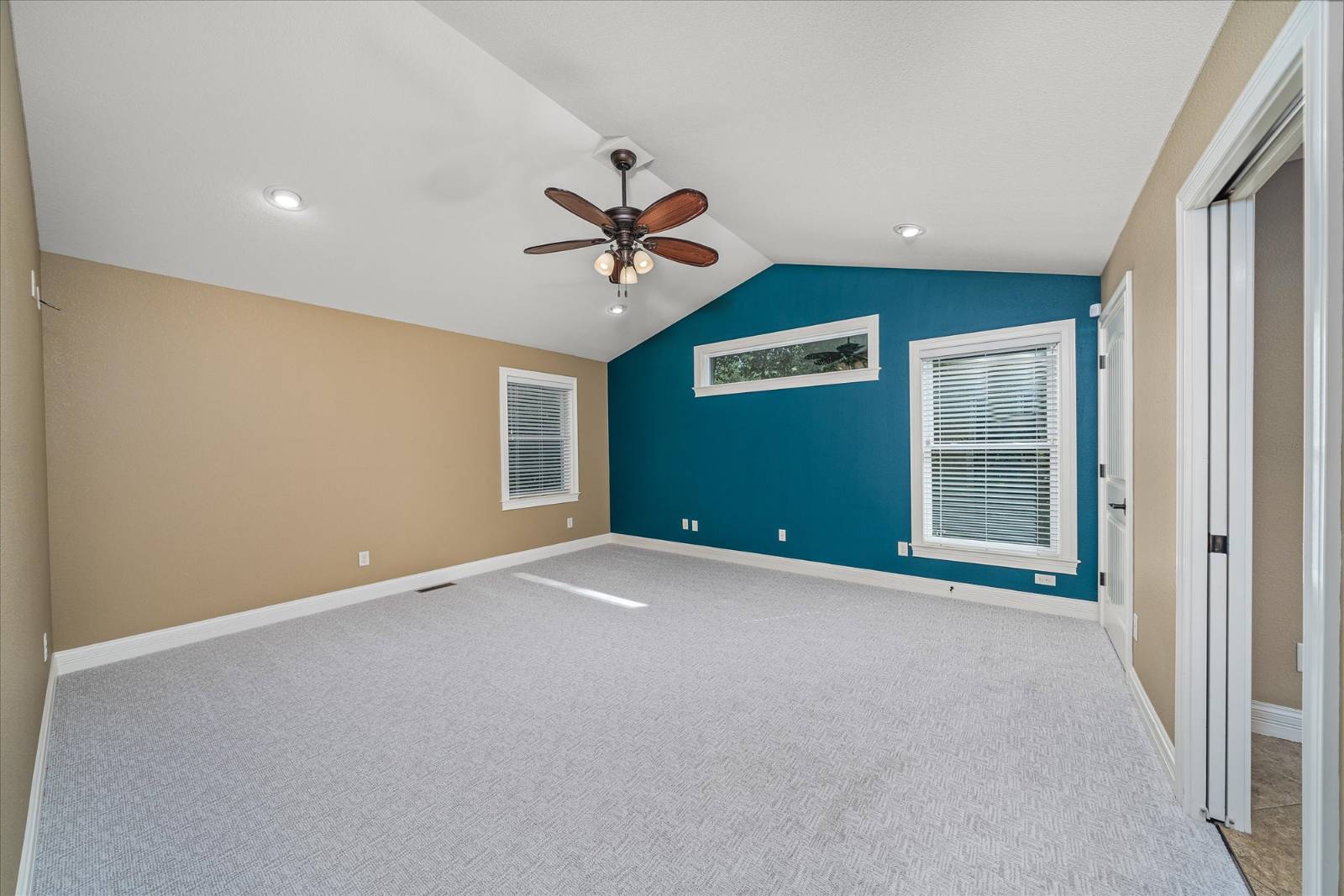 ;
;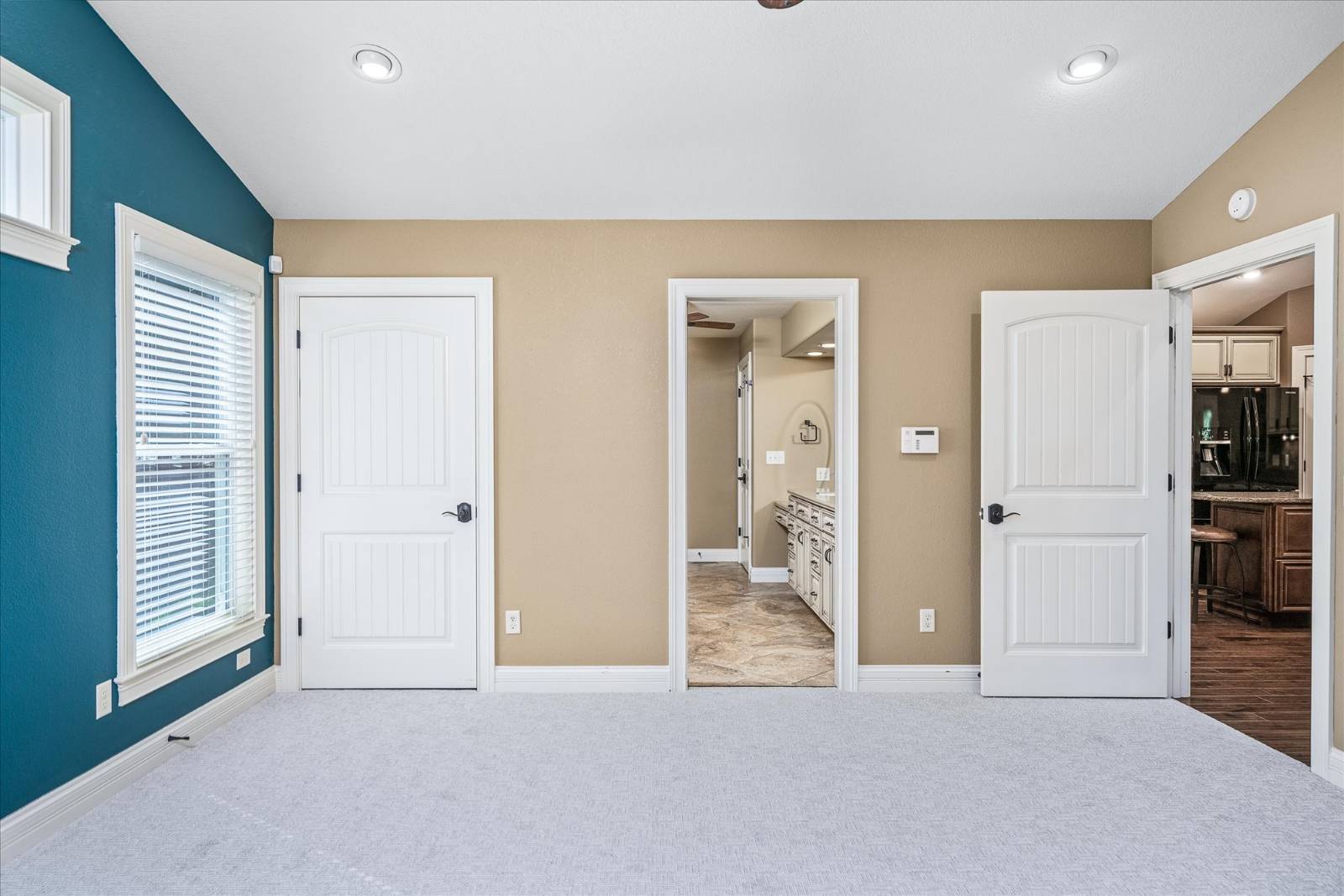 ;
;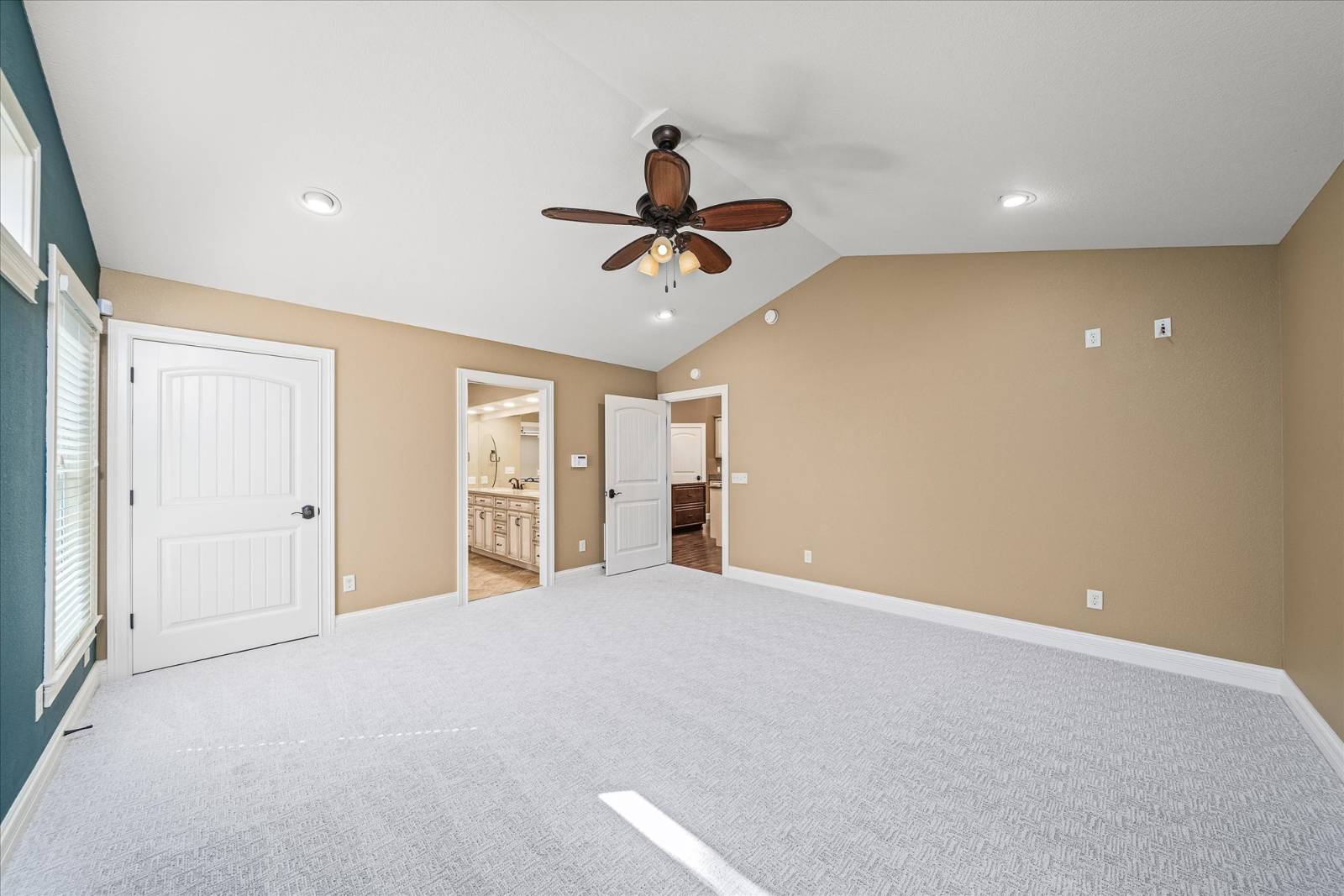 ;
;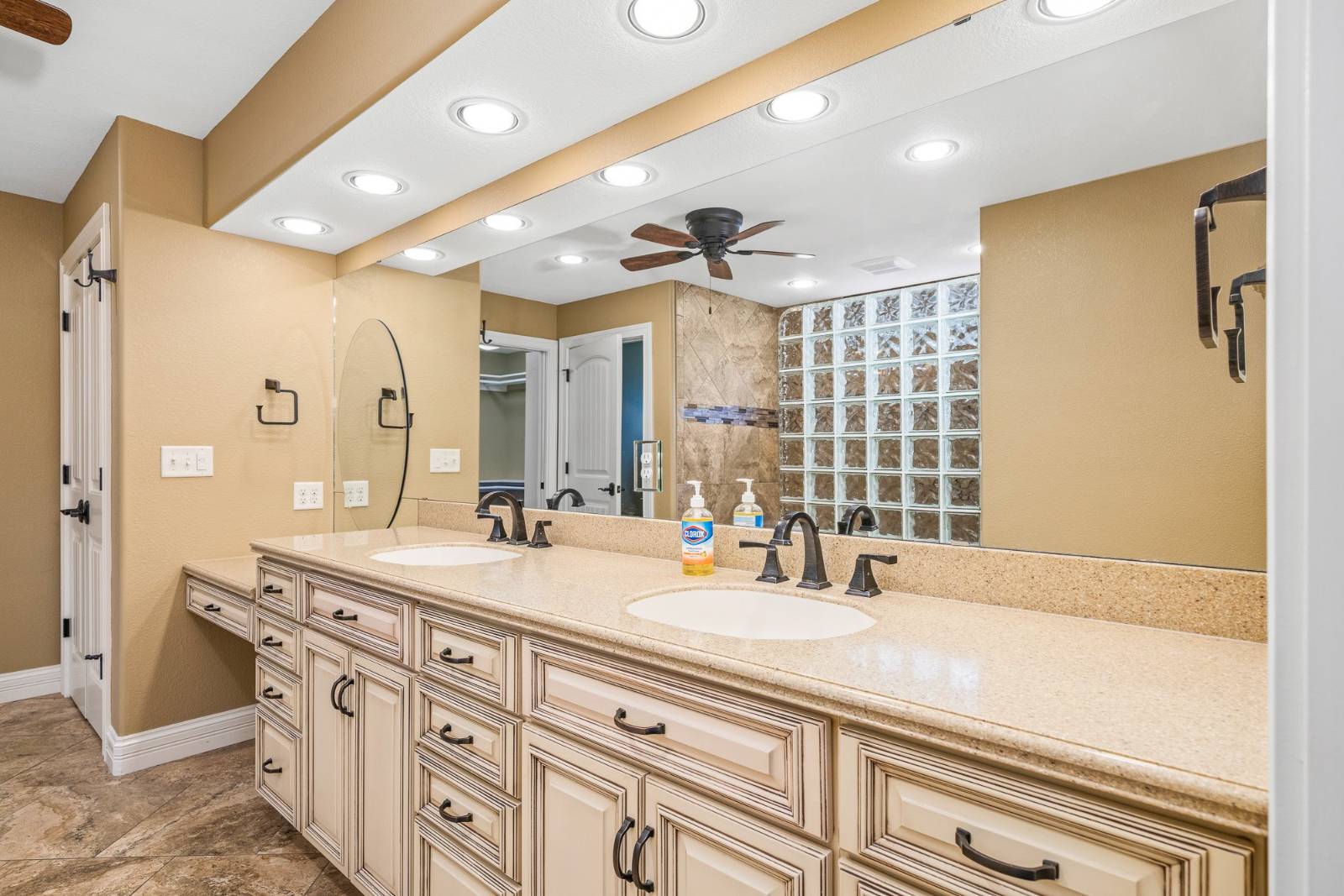 ;
;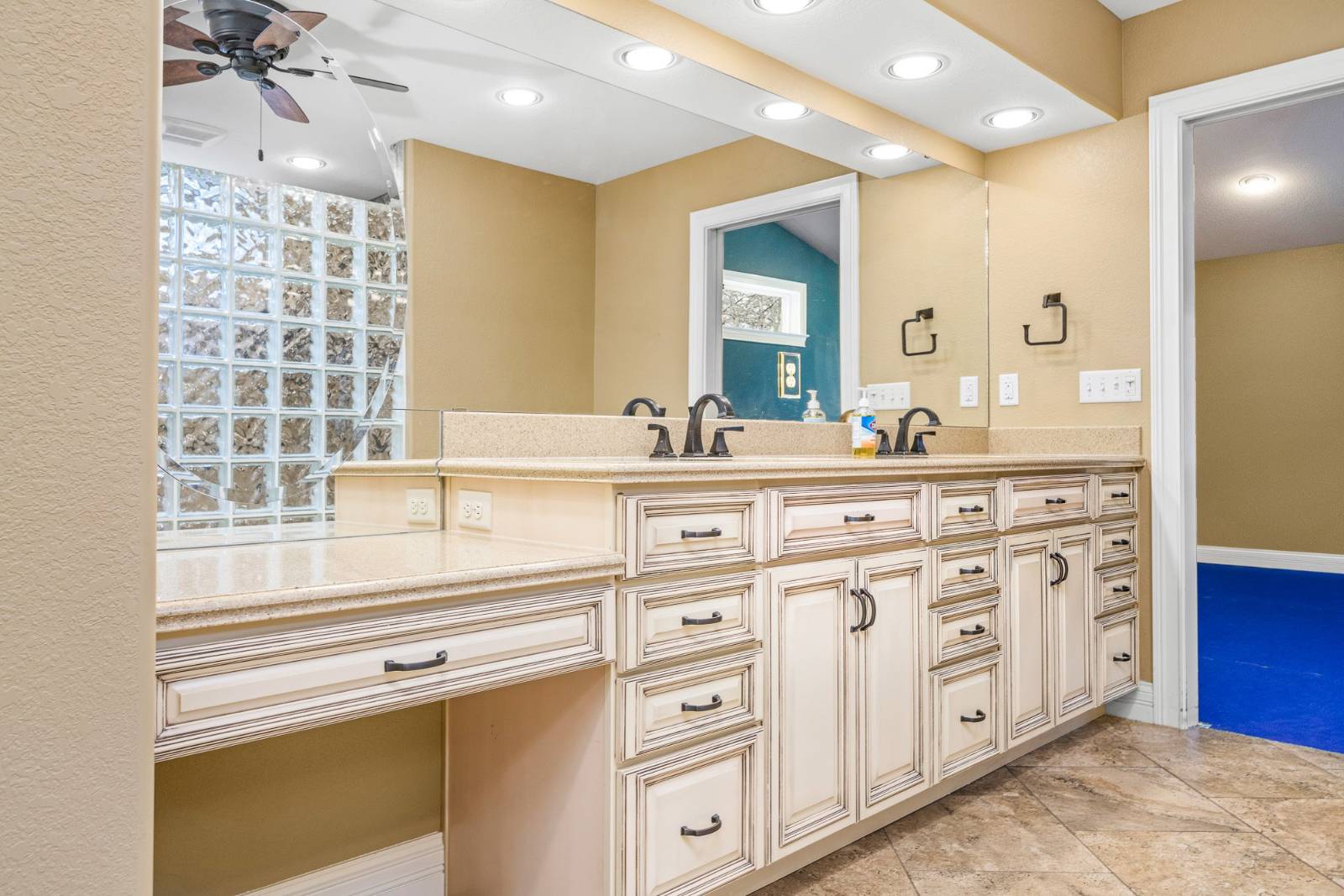 ;
;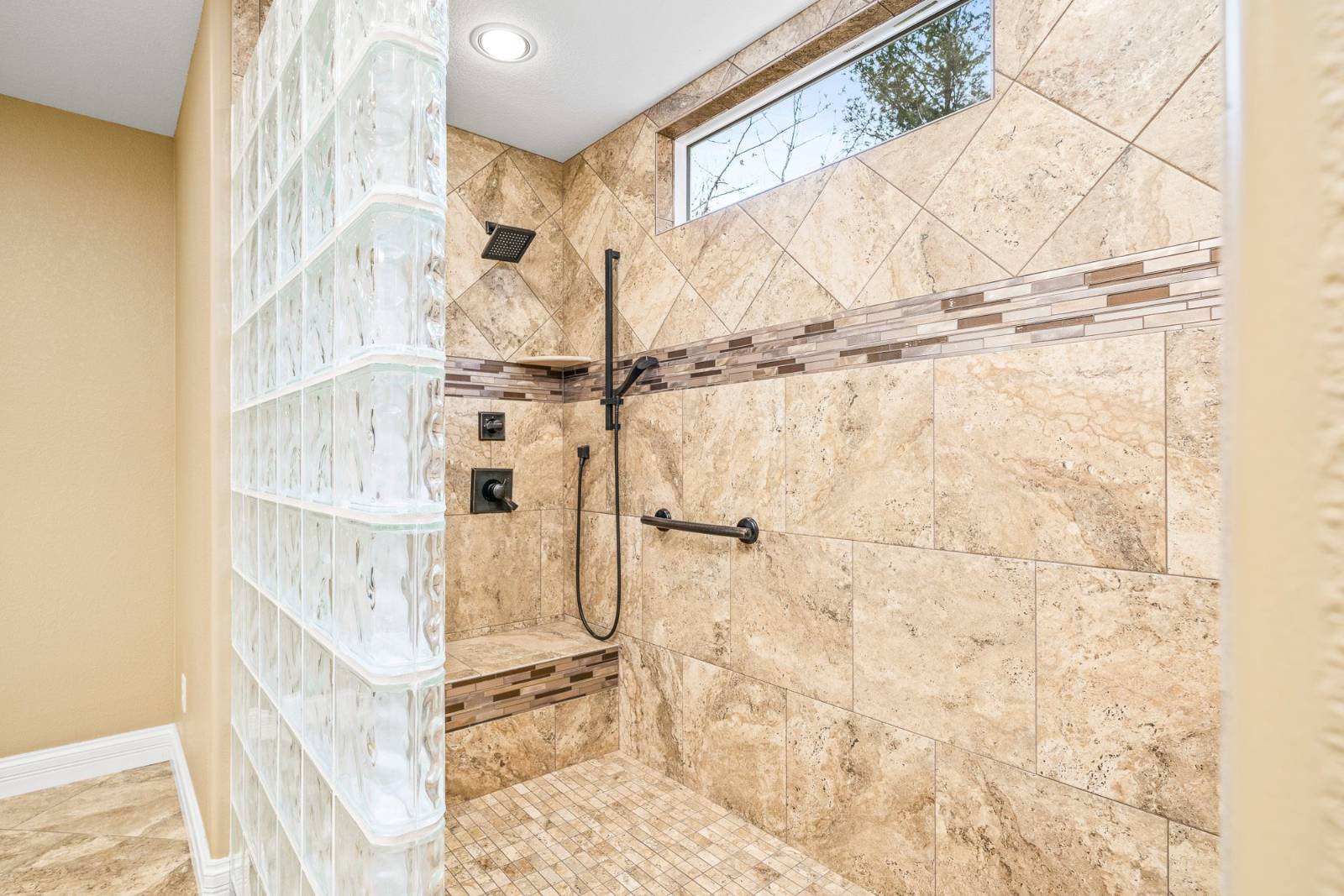 ;
;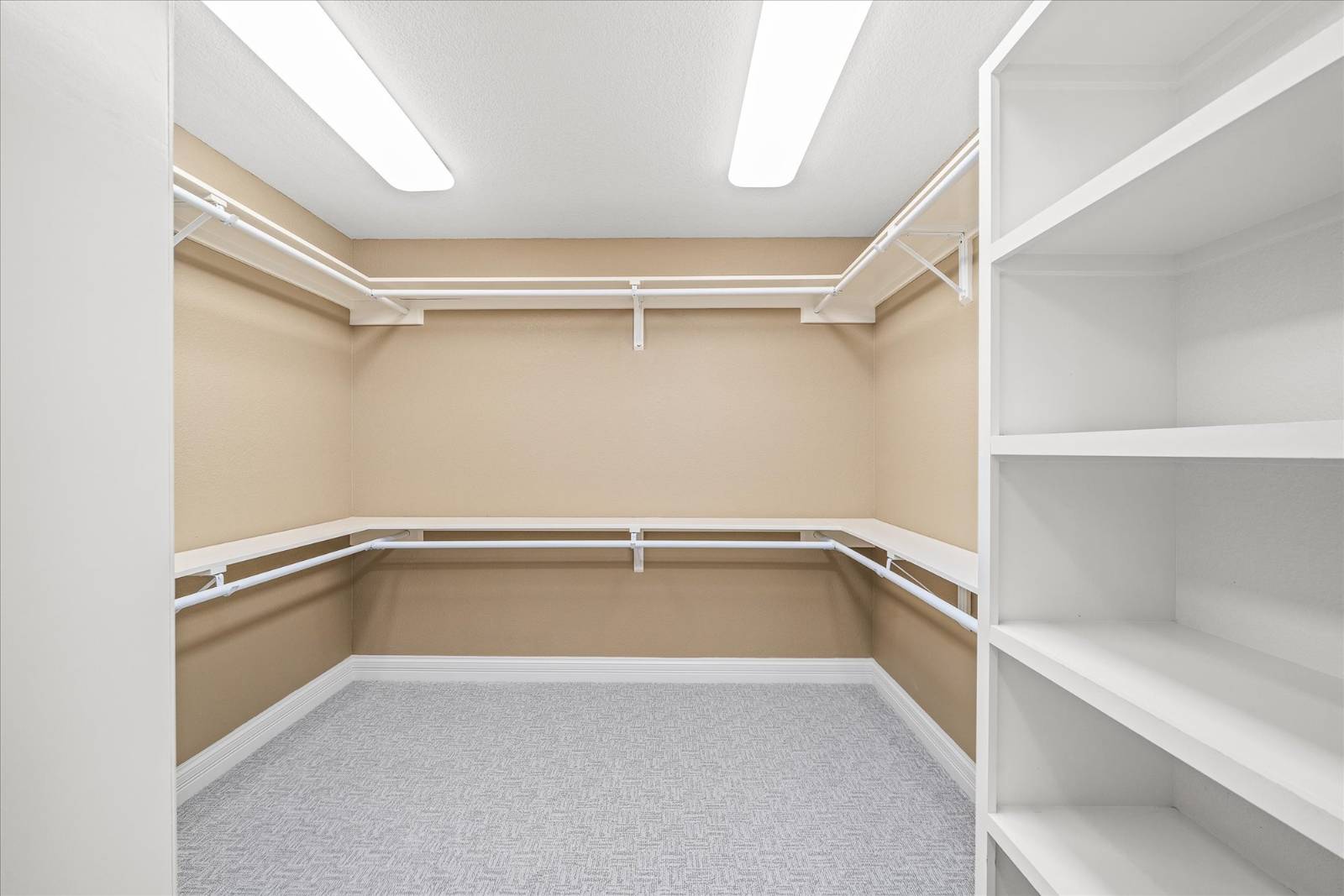 ;
;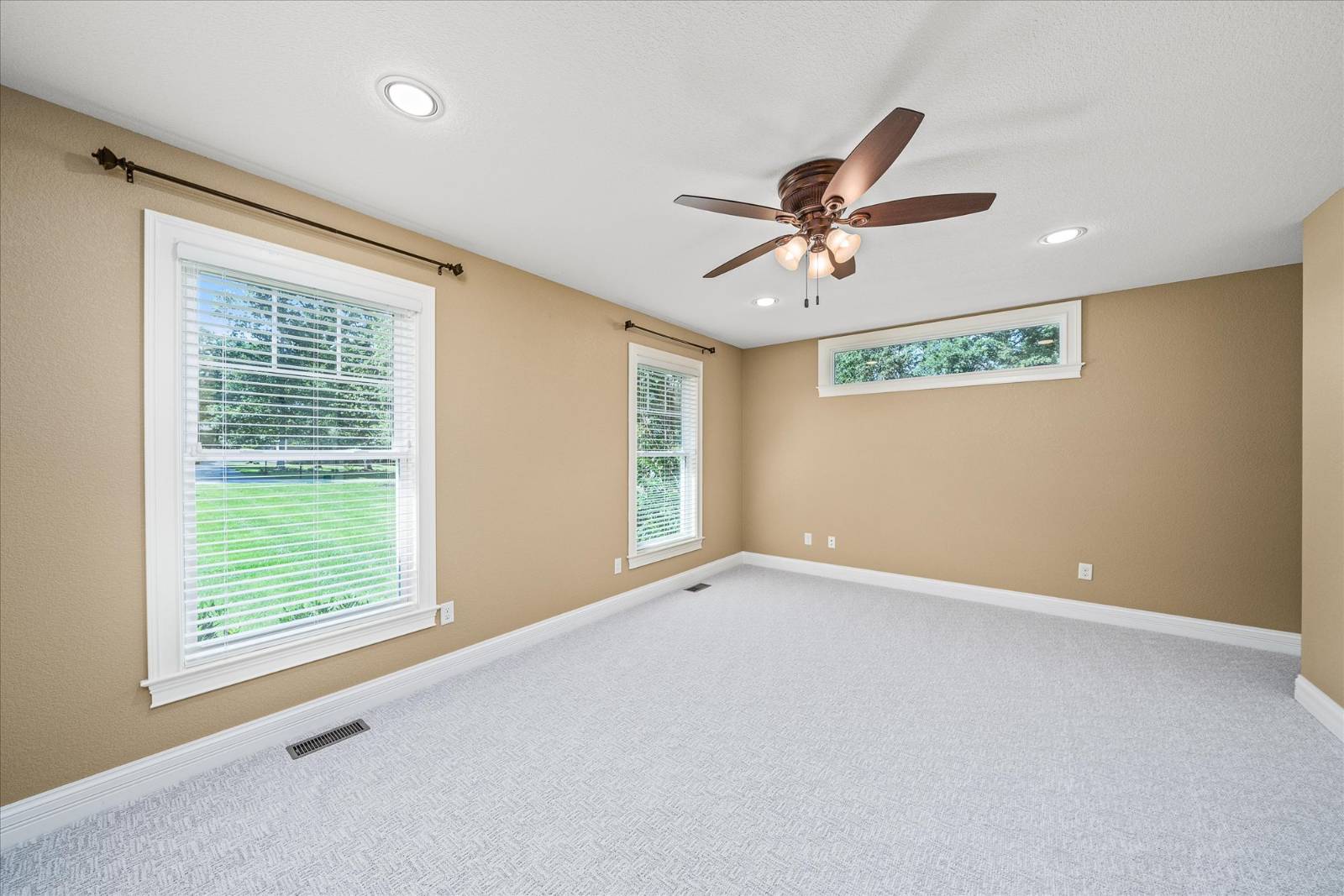 ;
;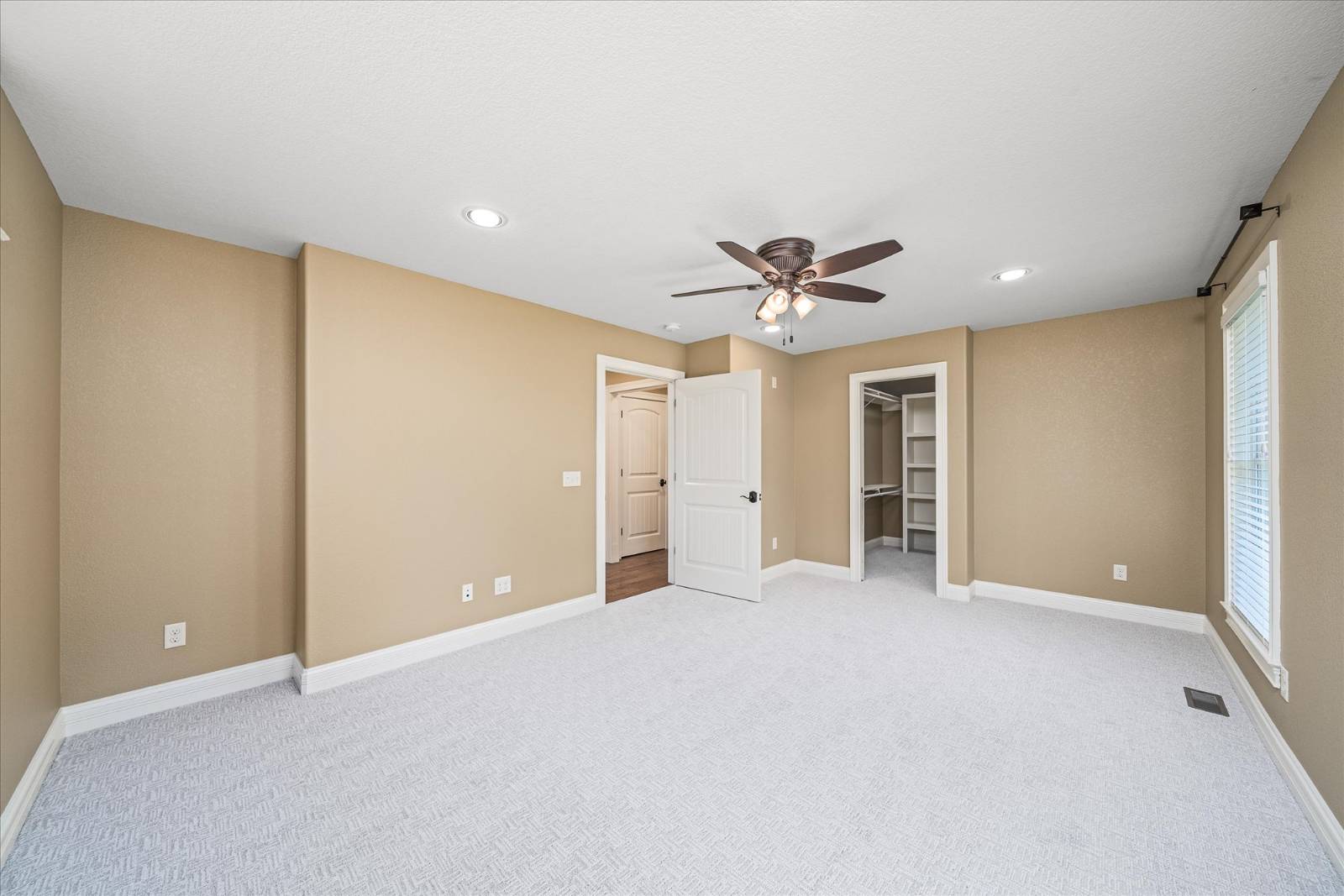 ;
;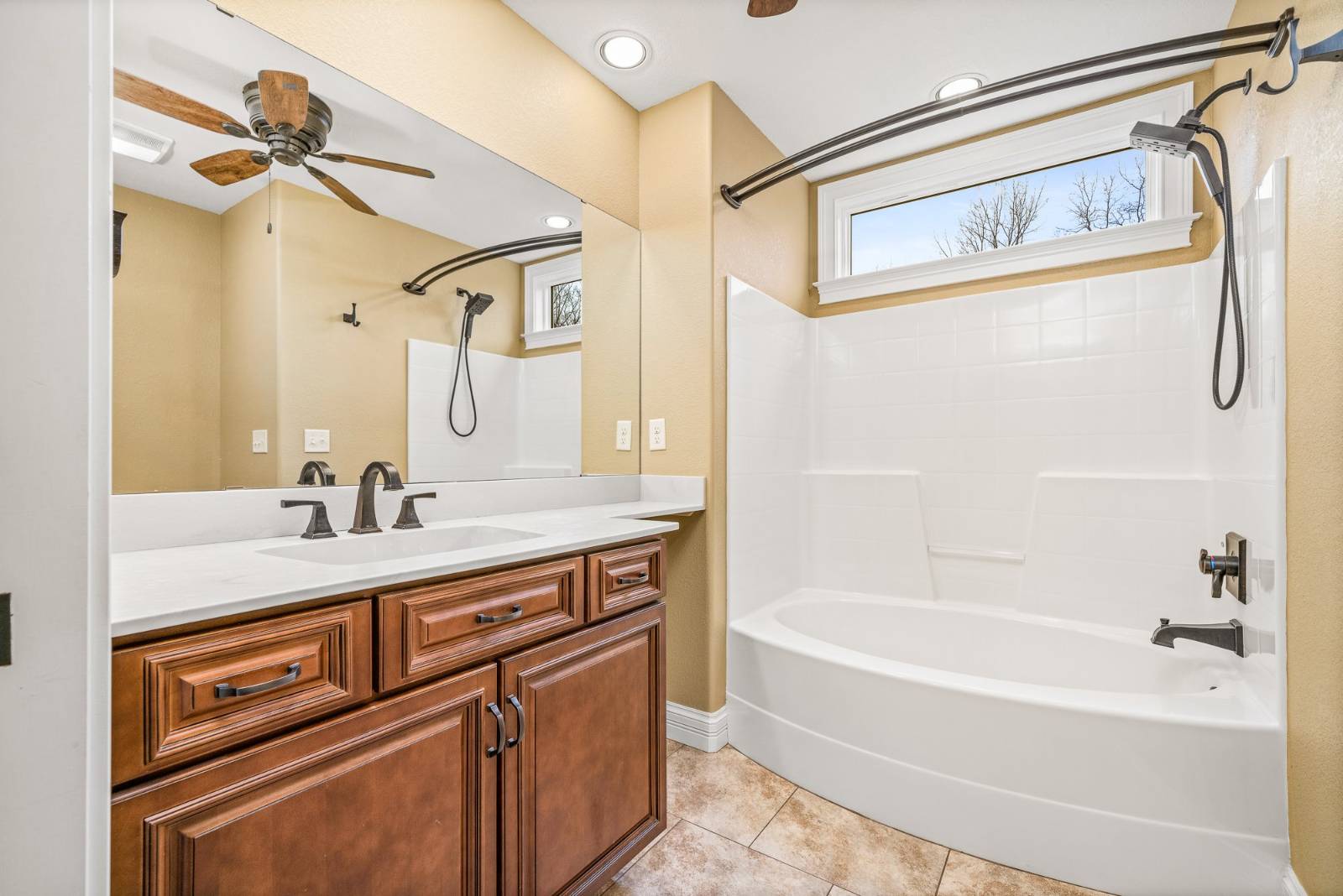 ;
;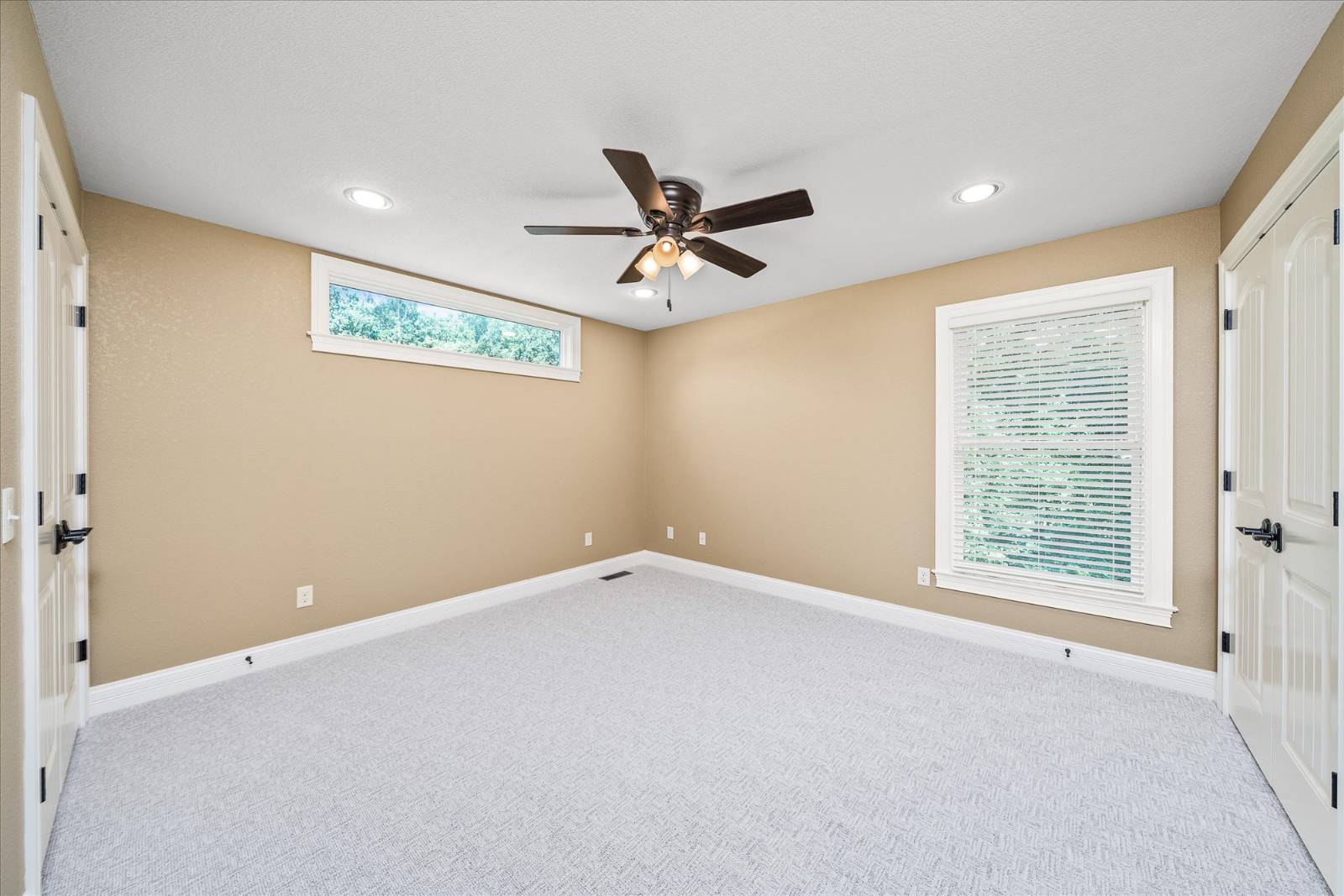 ;
;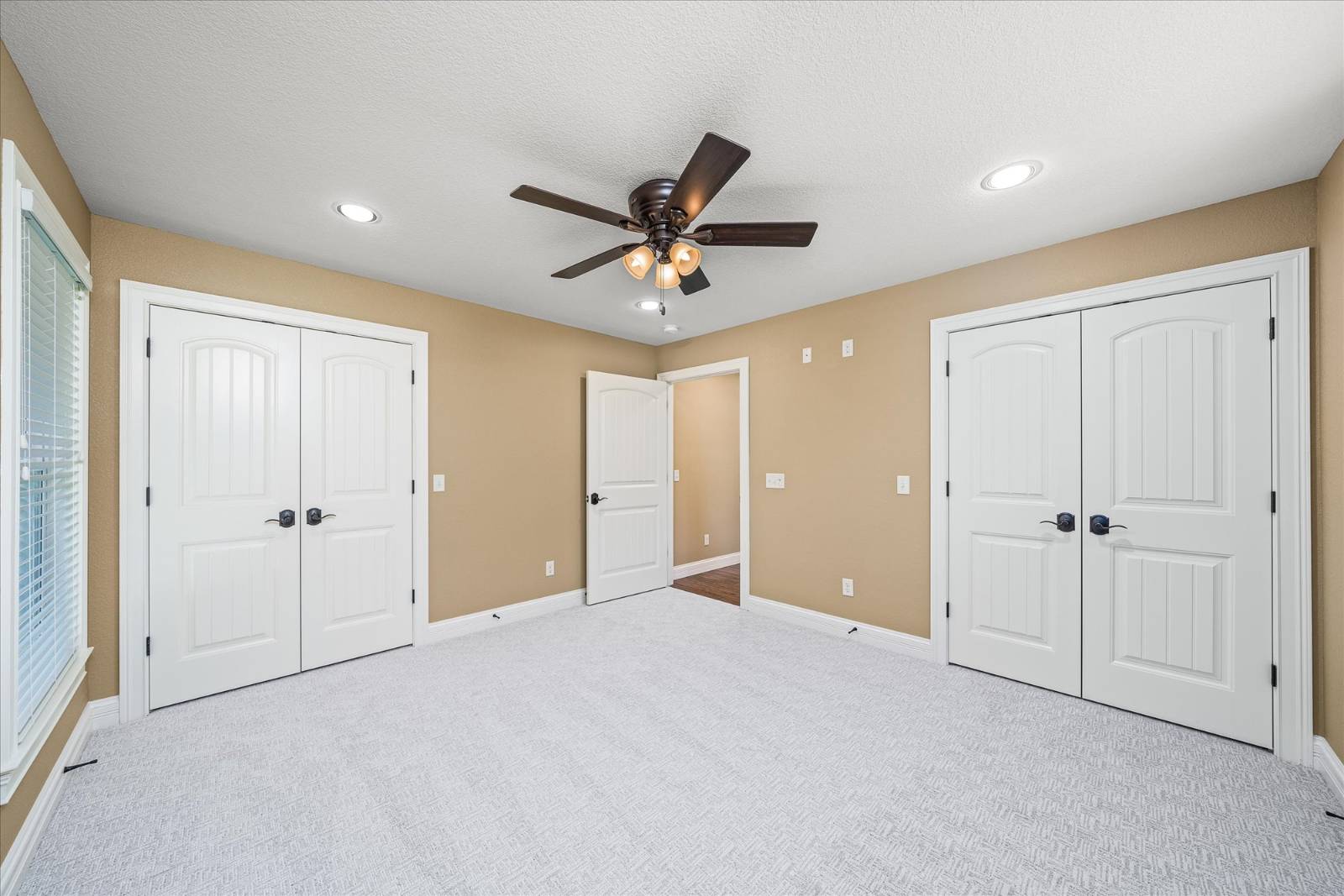 ;
;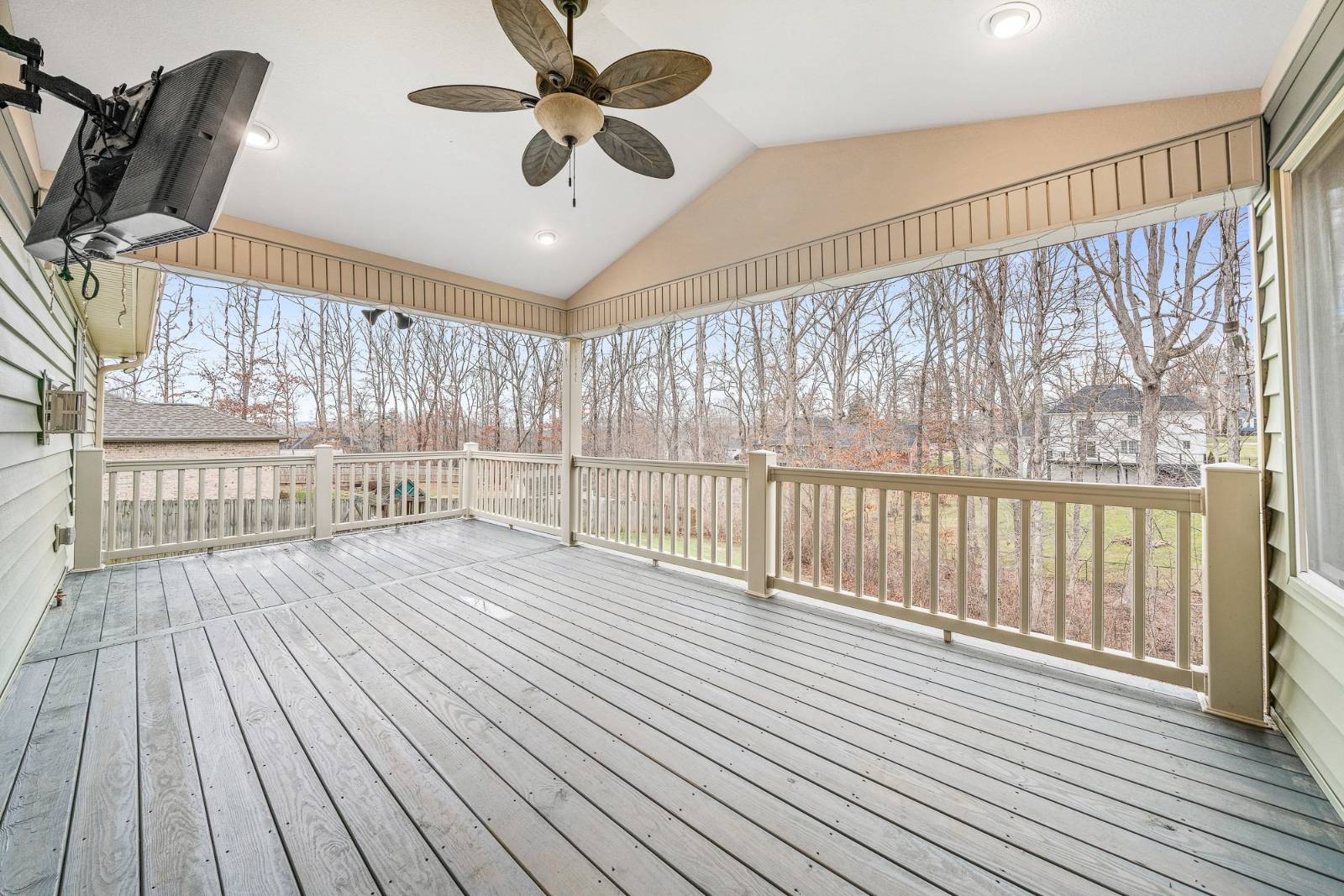 ;
;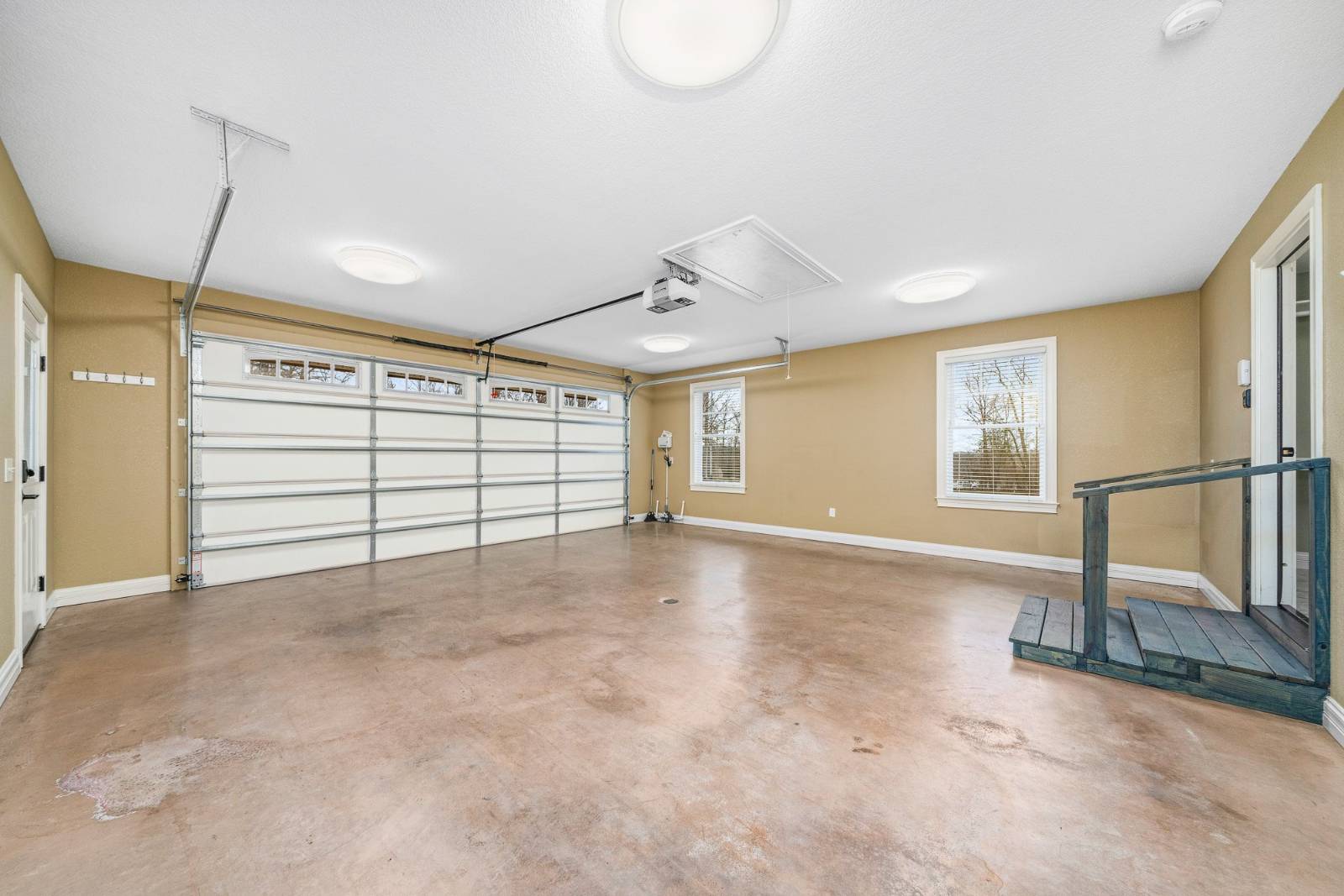 ;
;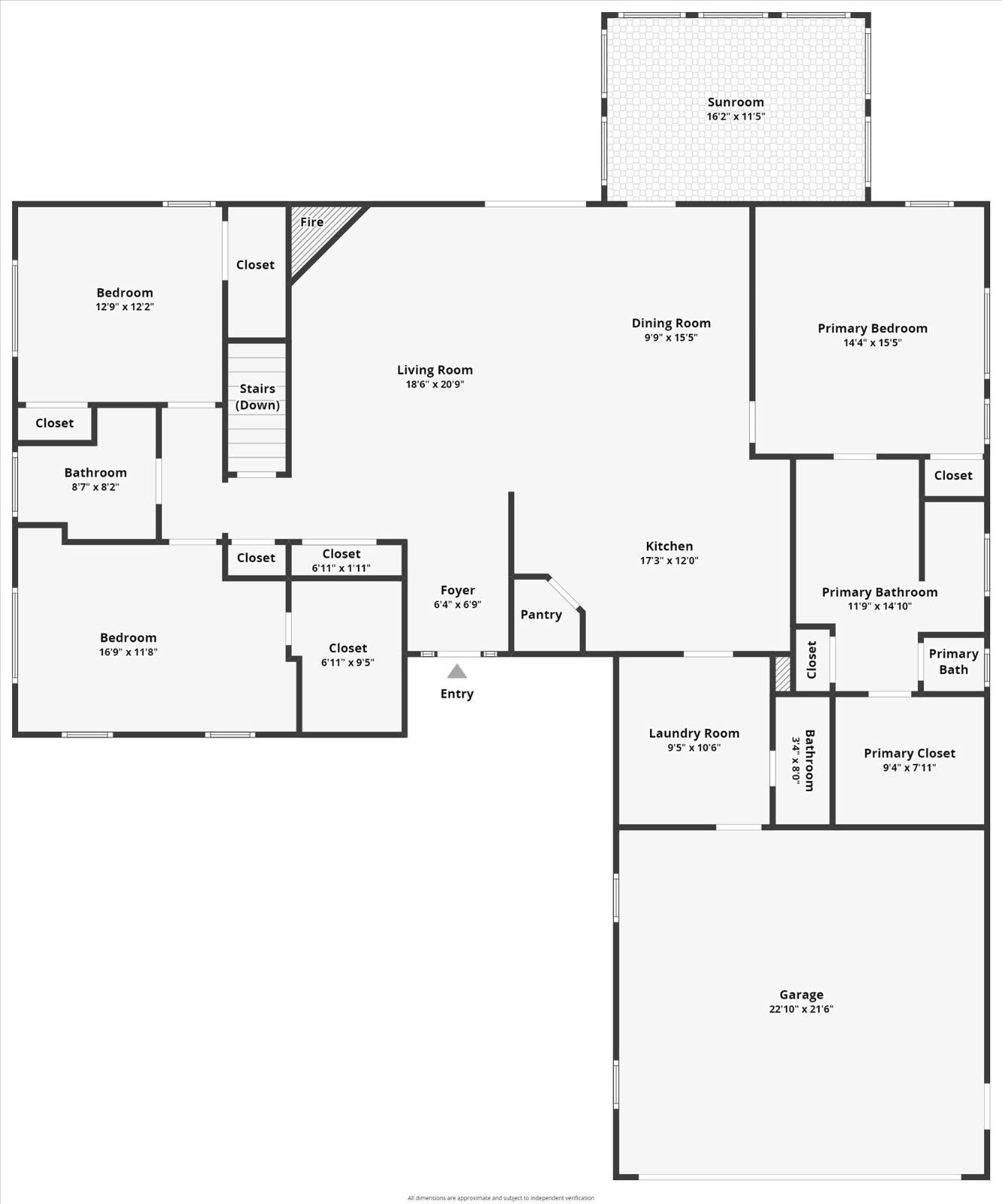 ;
;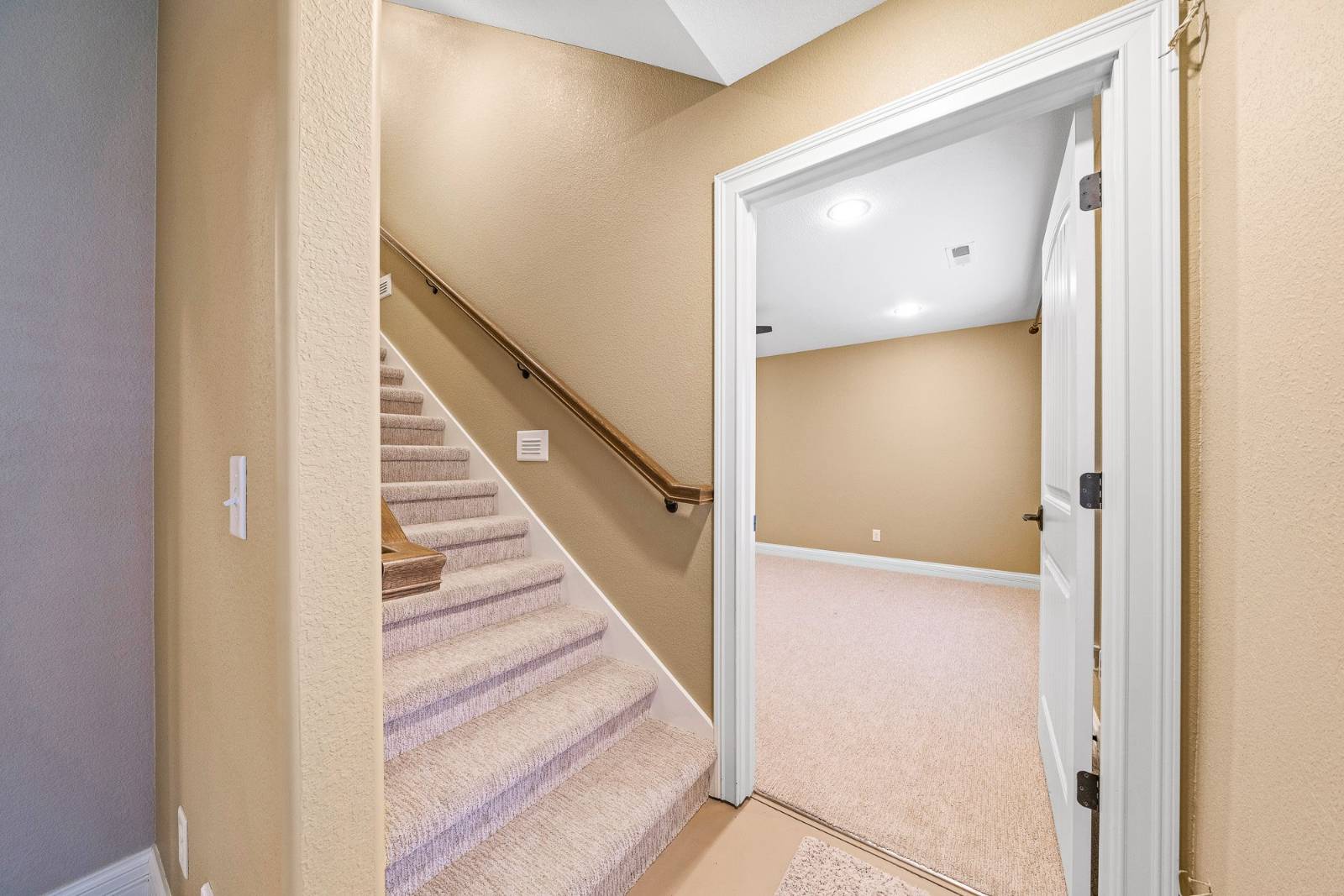 ;
;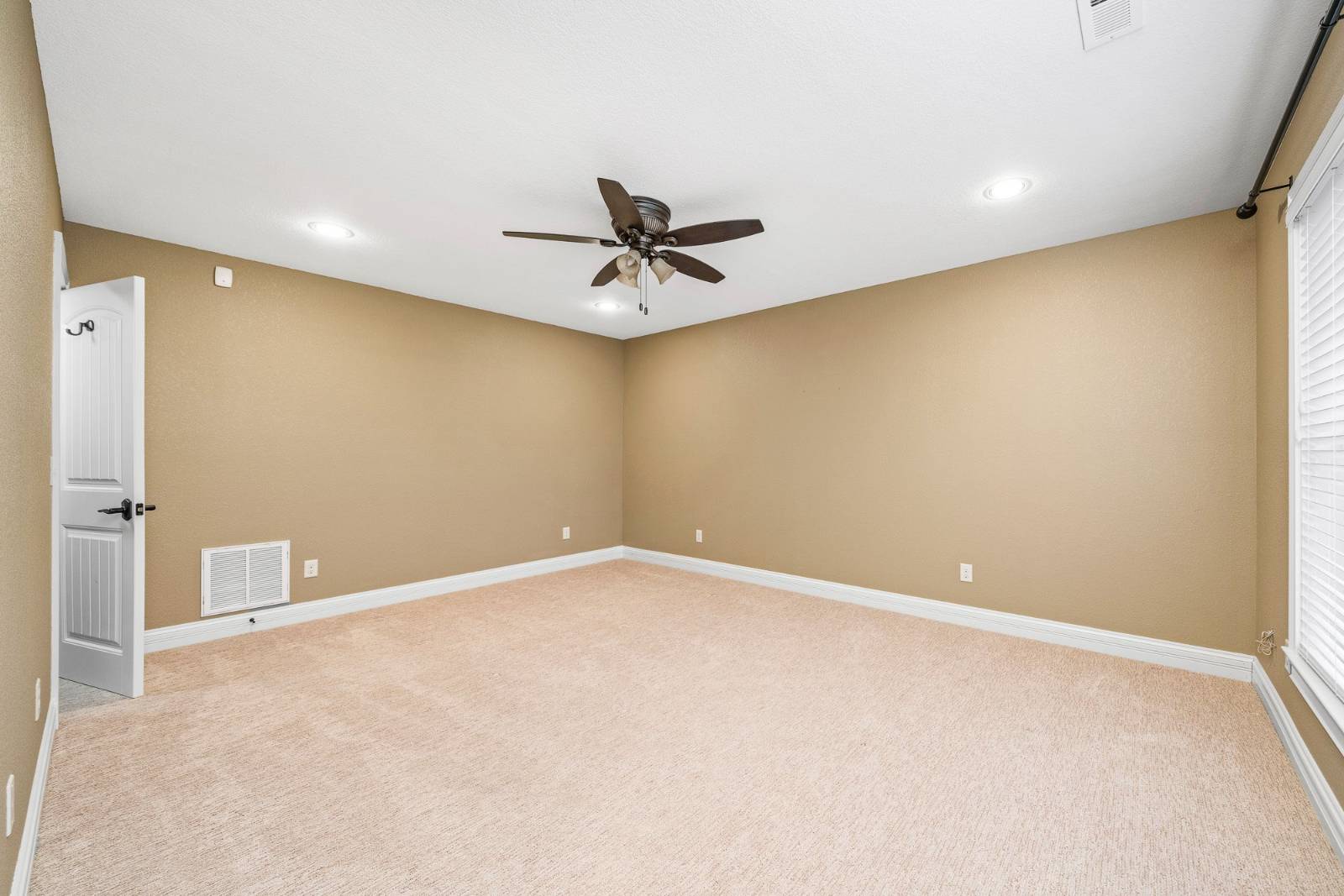 ;
;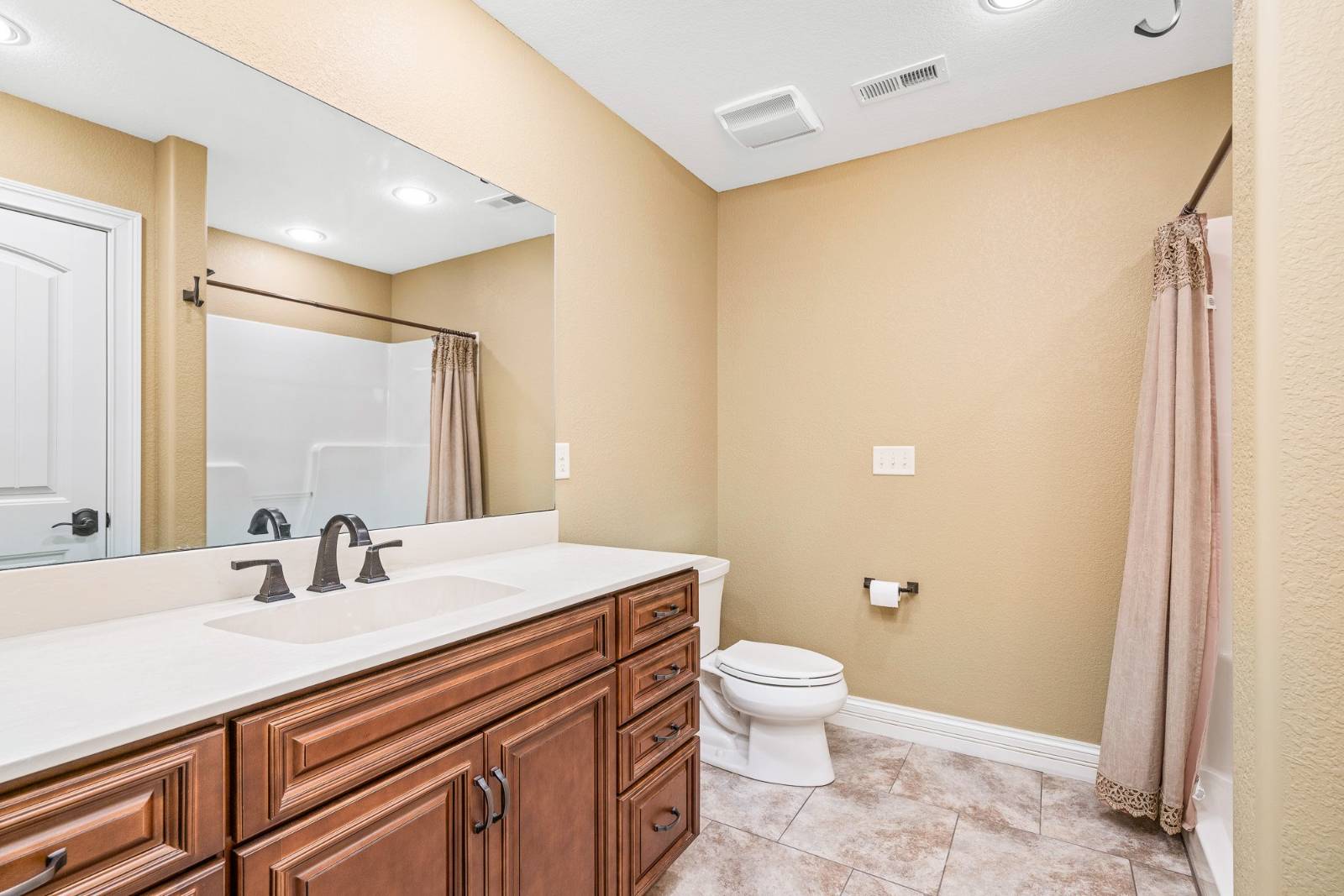 ;
;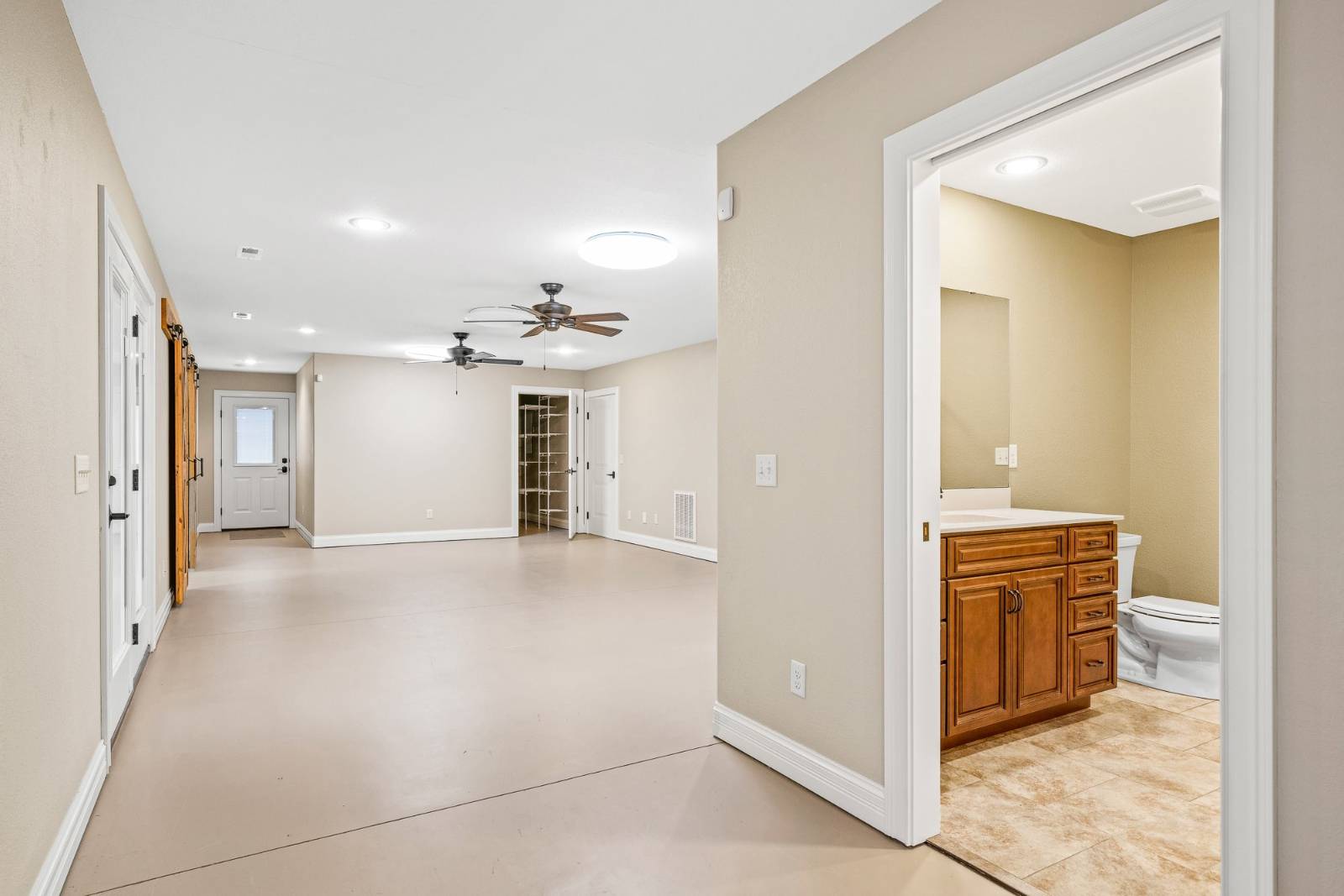 ;
;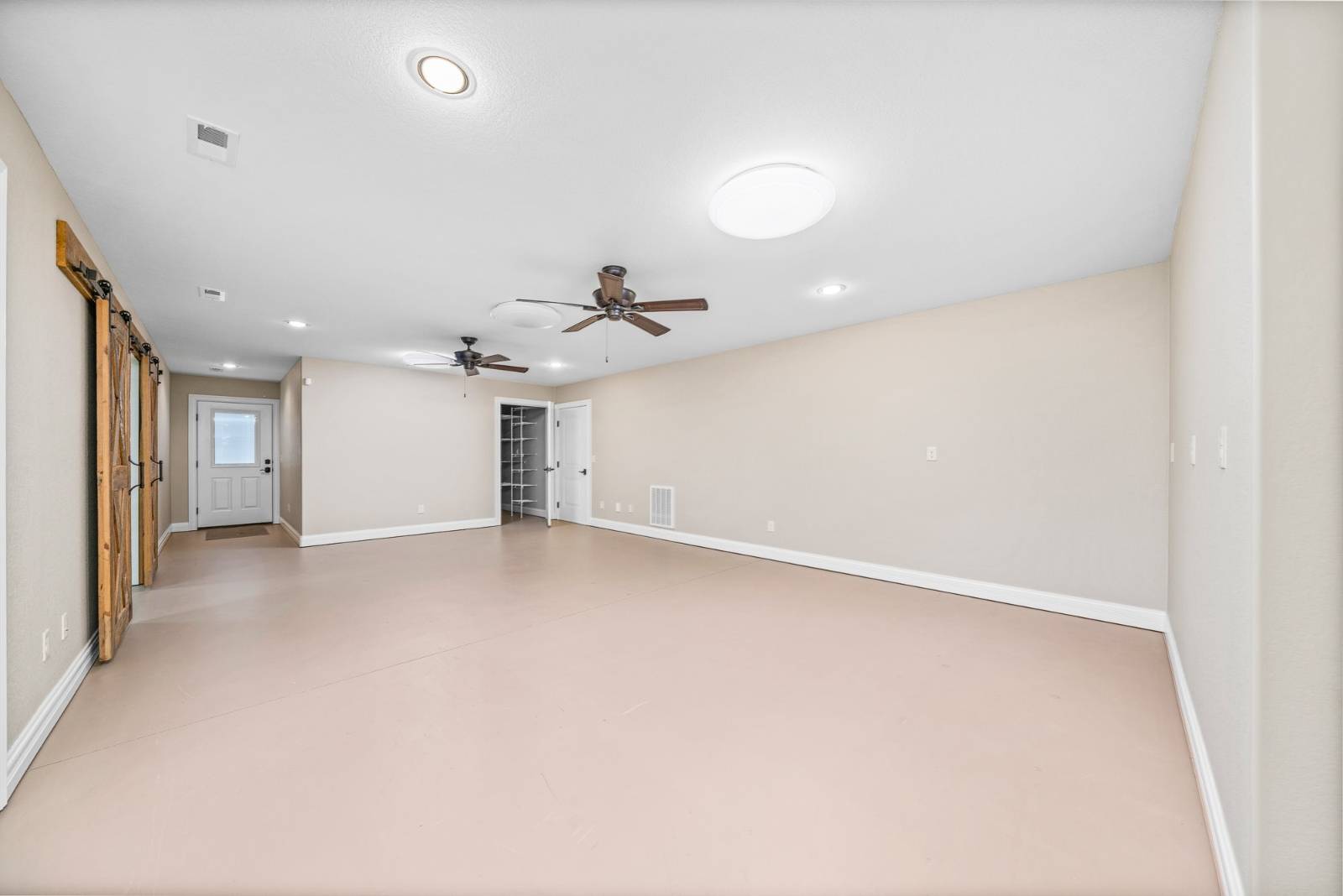 ;
;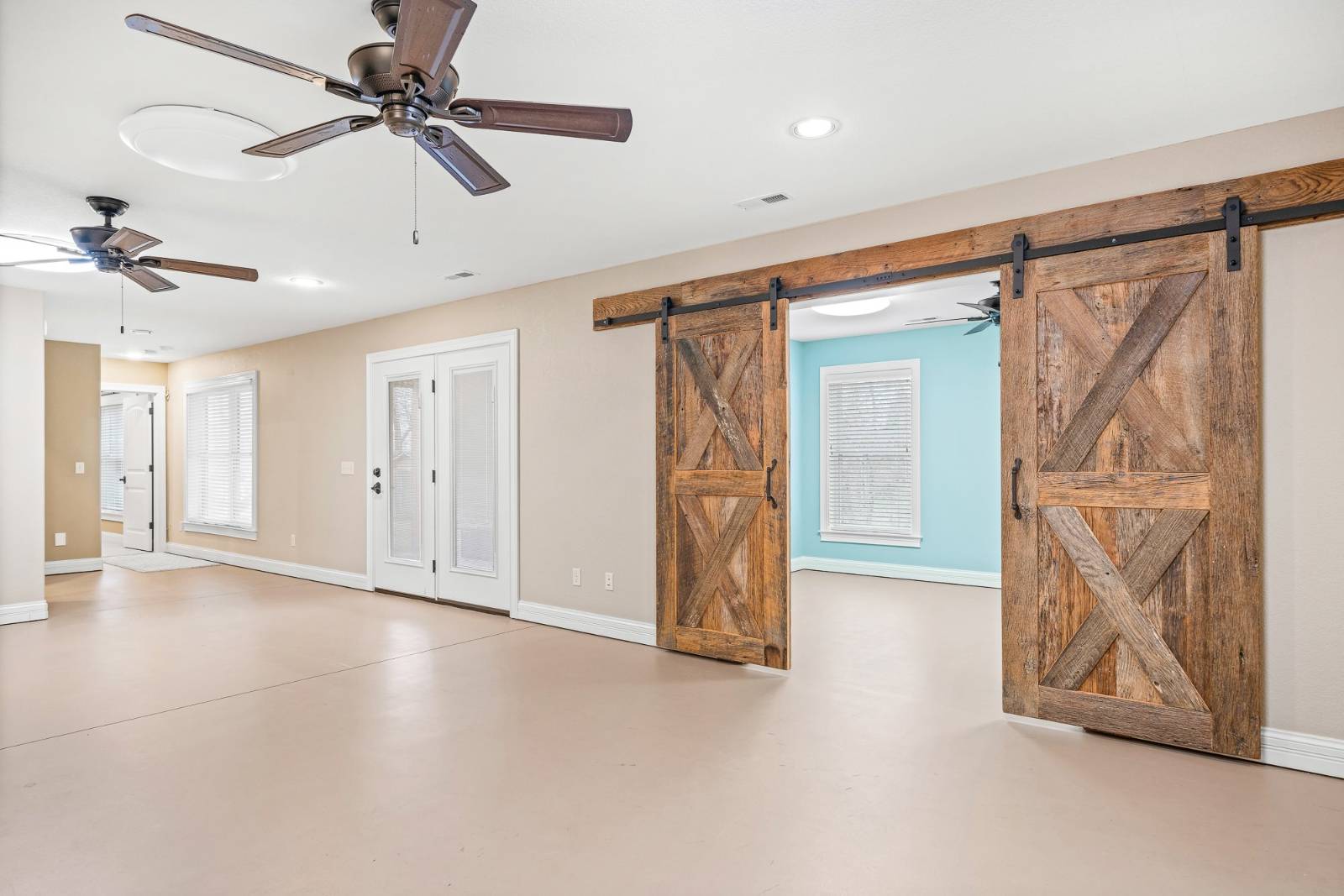 ;
;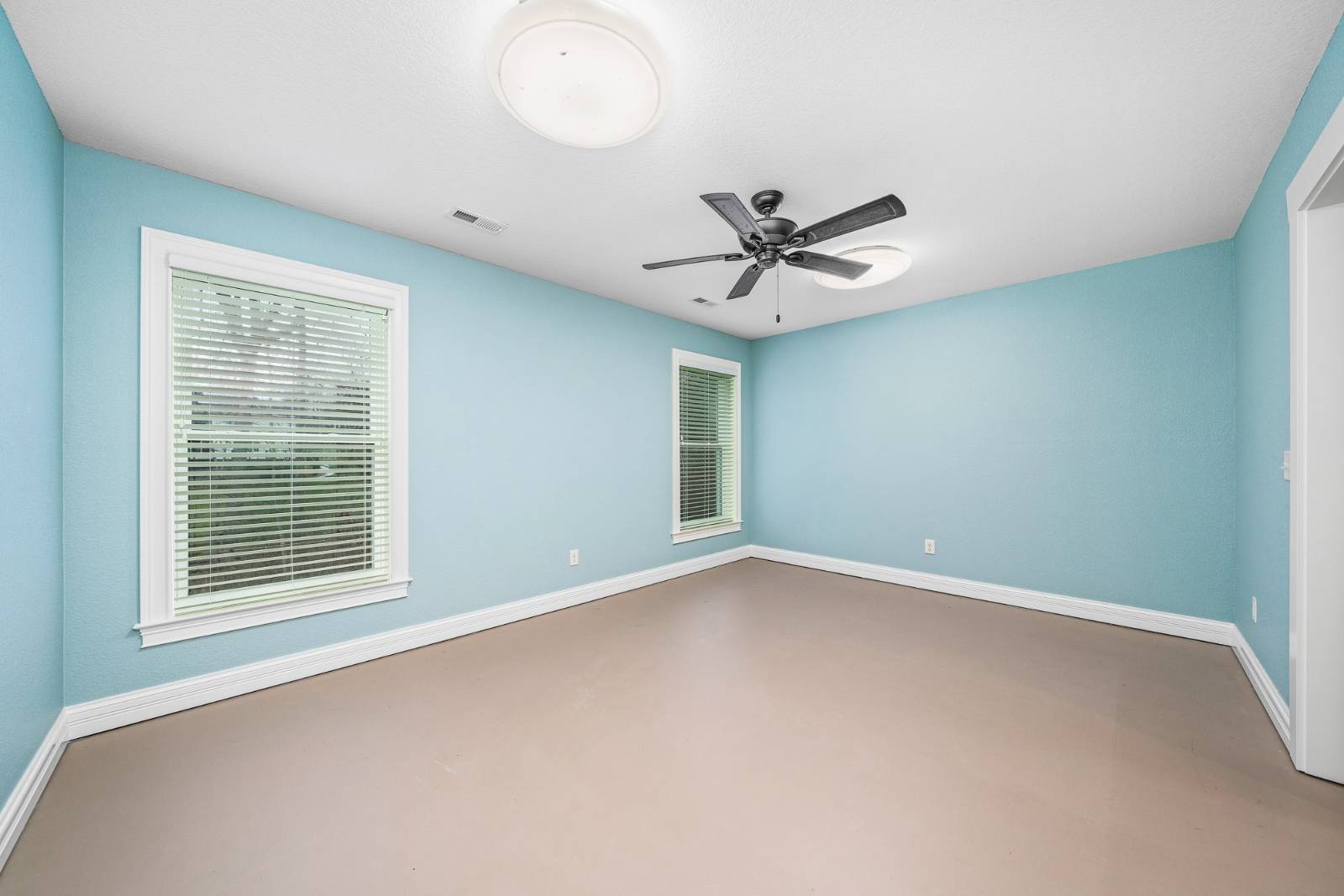 ;
;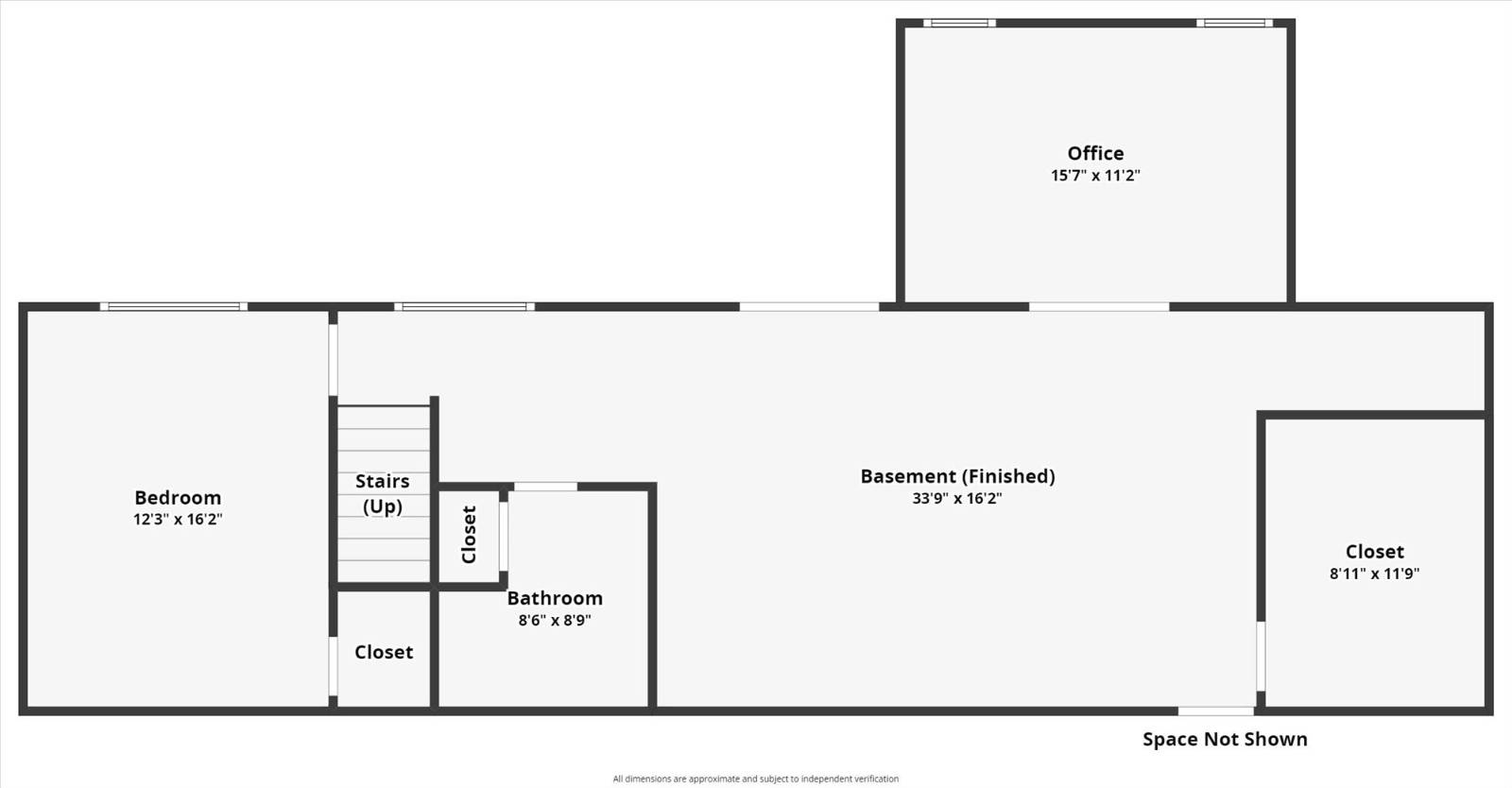 ;
;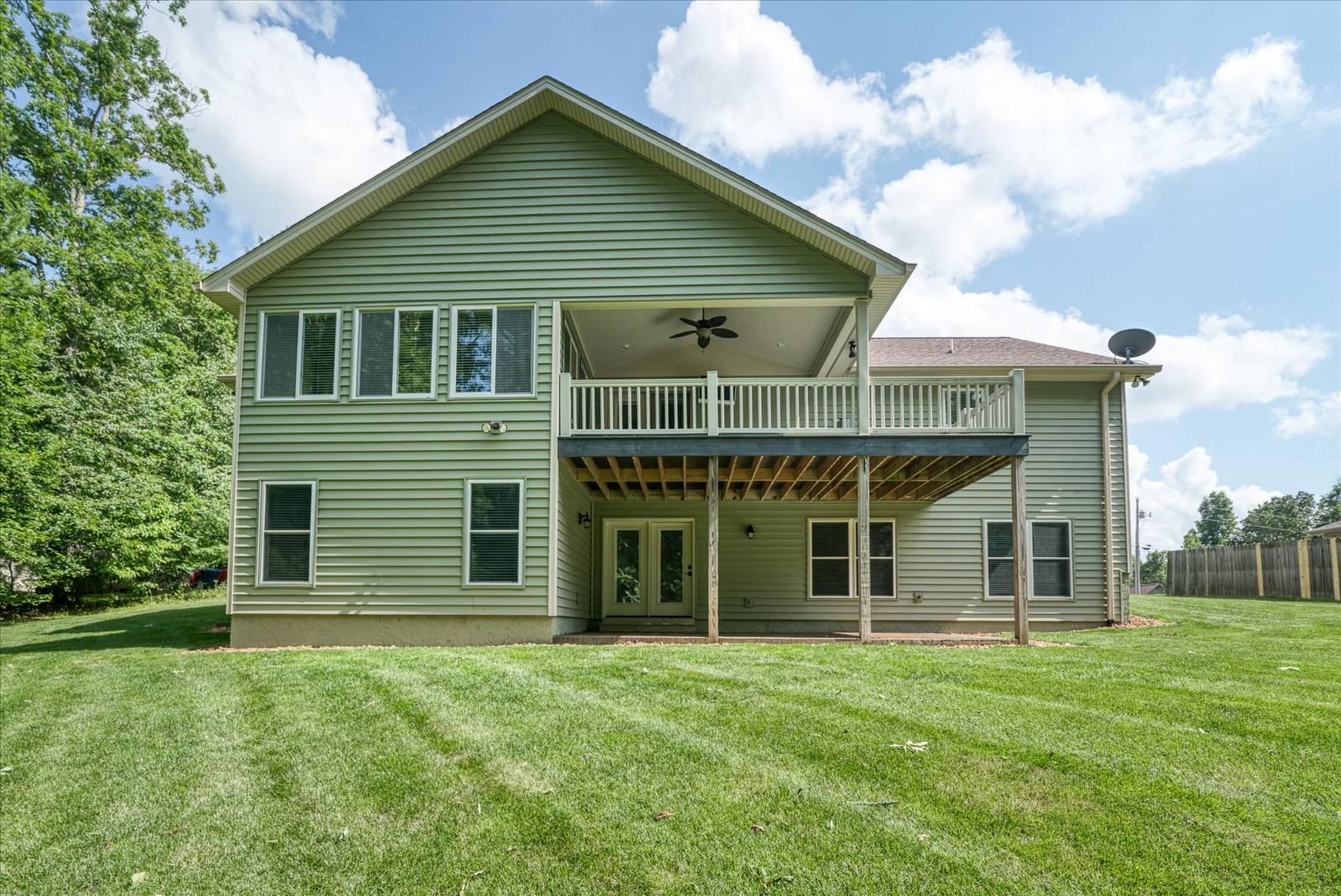 ;
;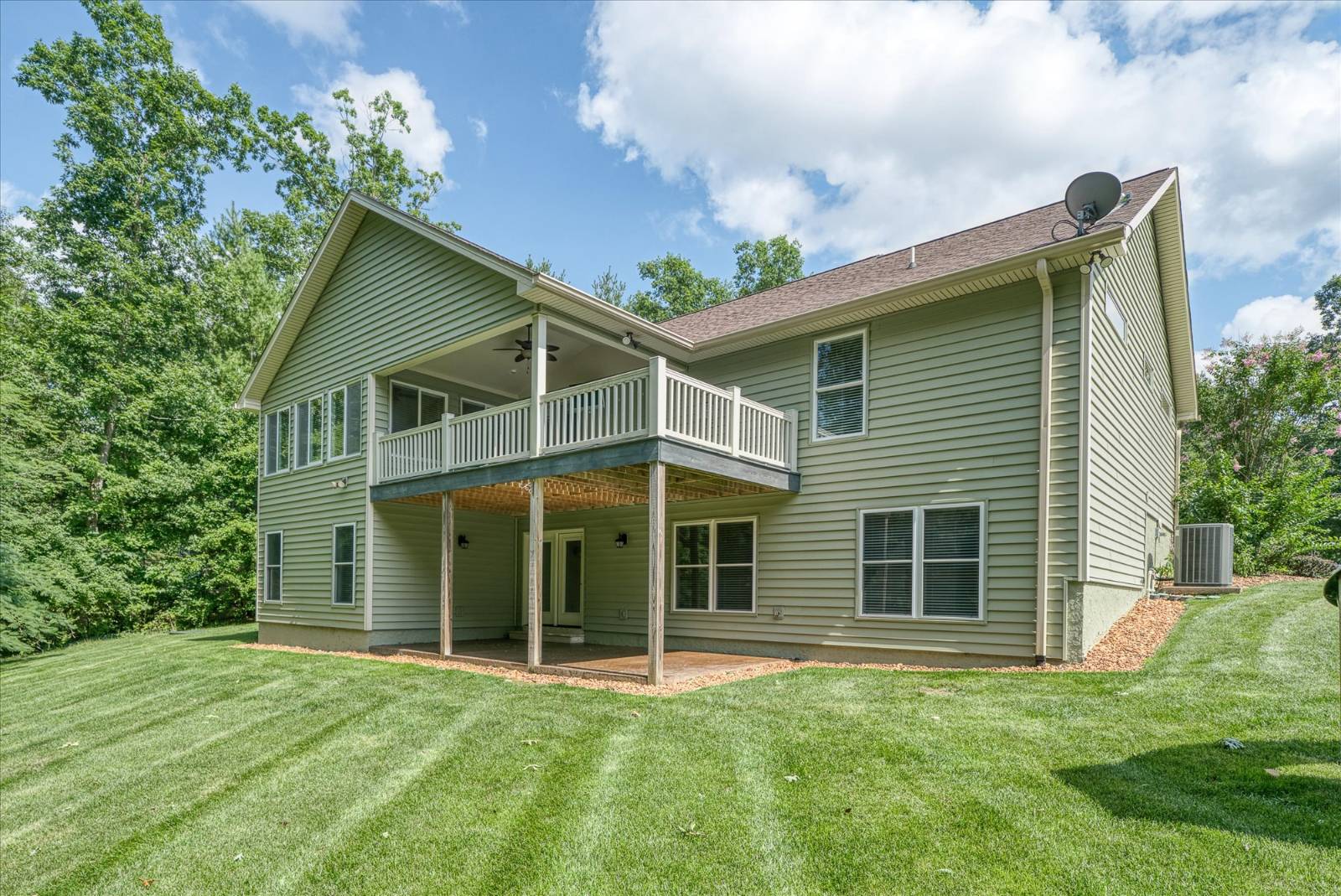 ;
;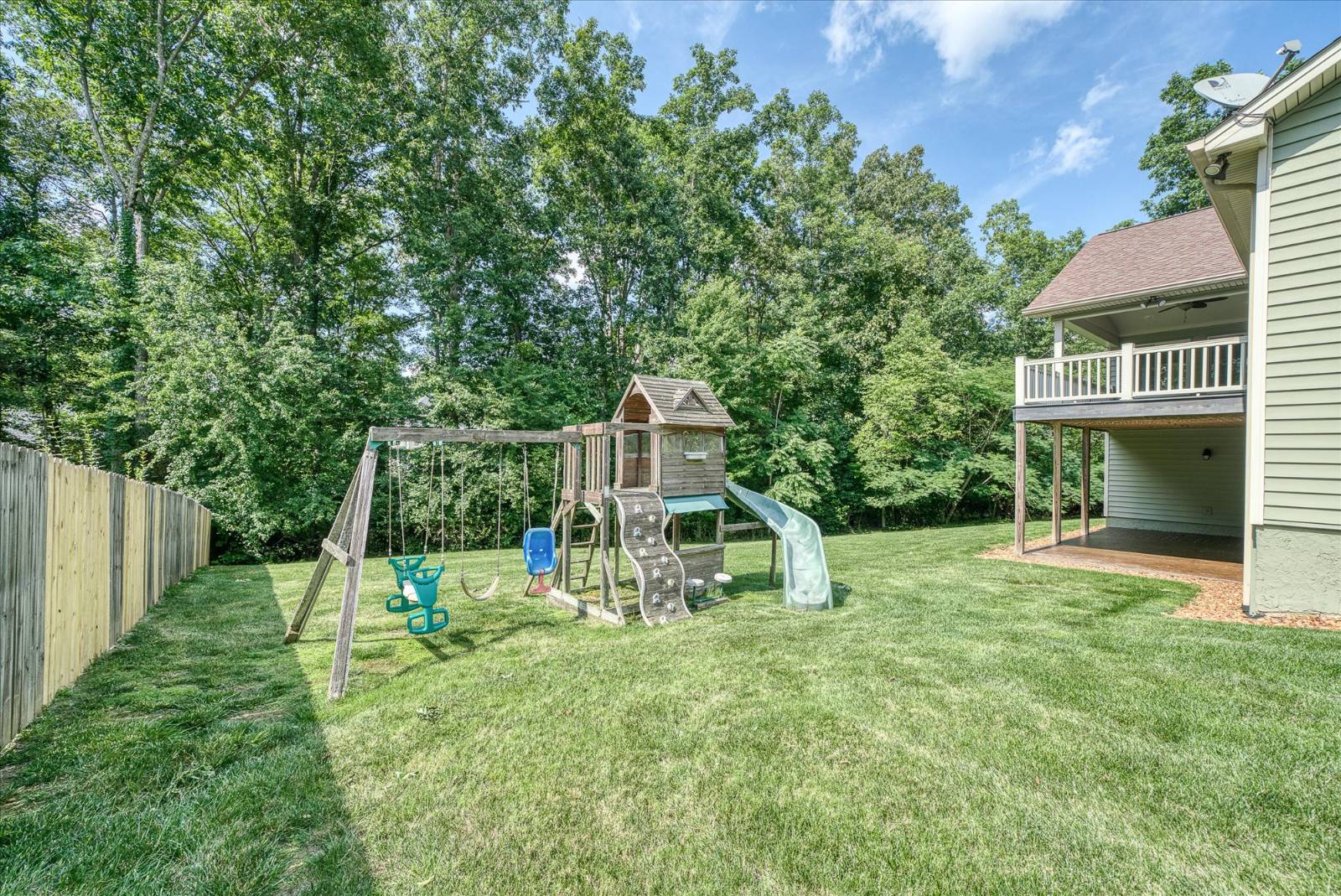 ;
;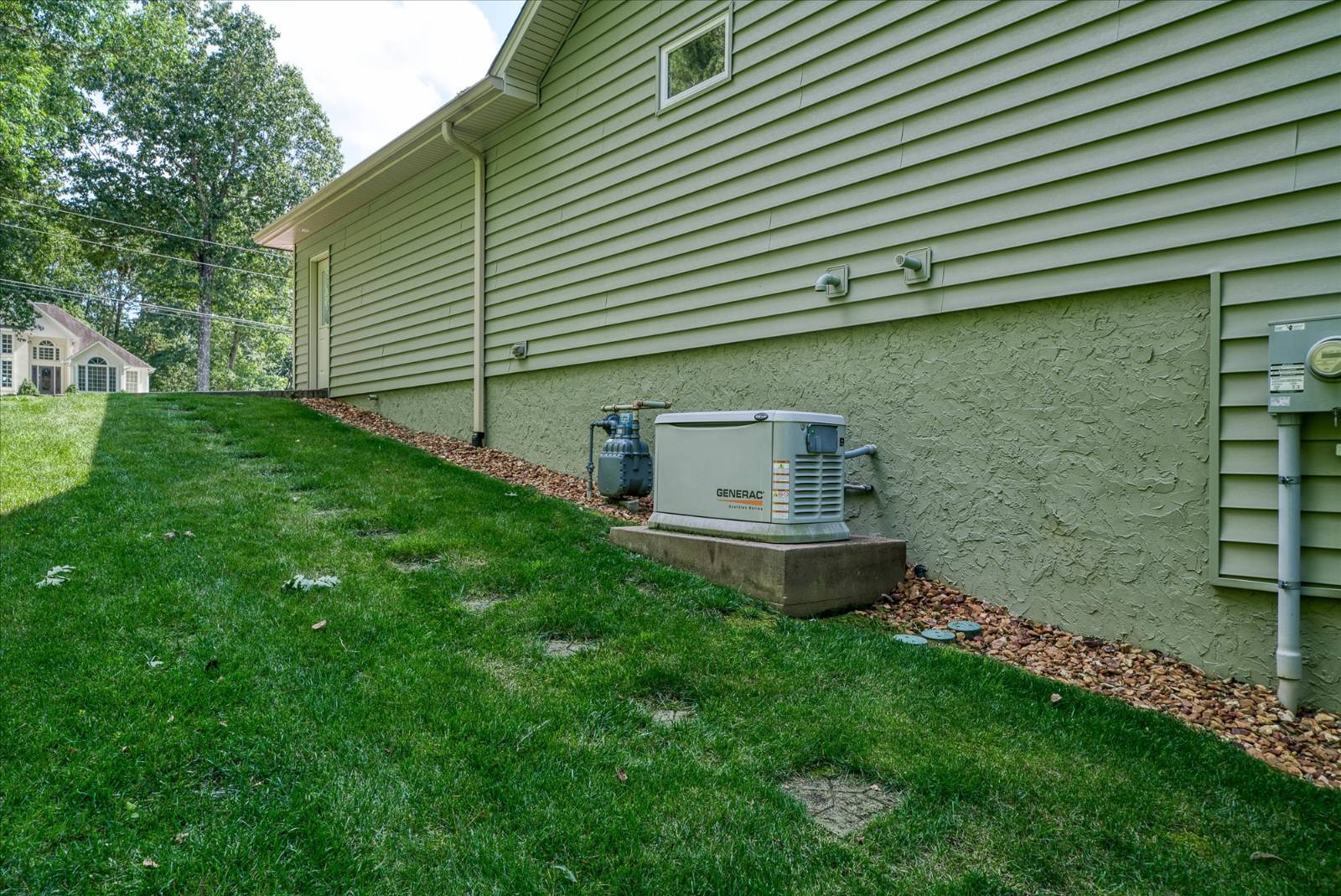 ;
;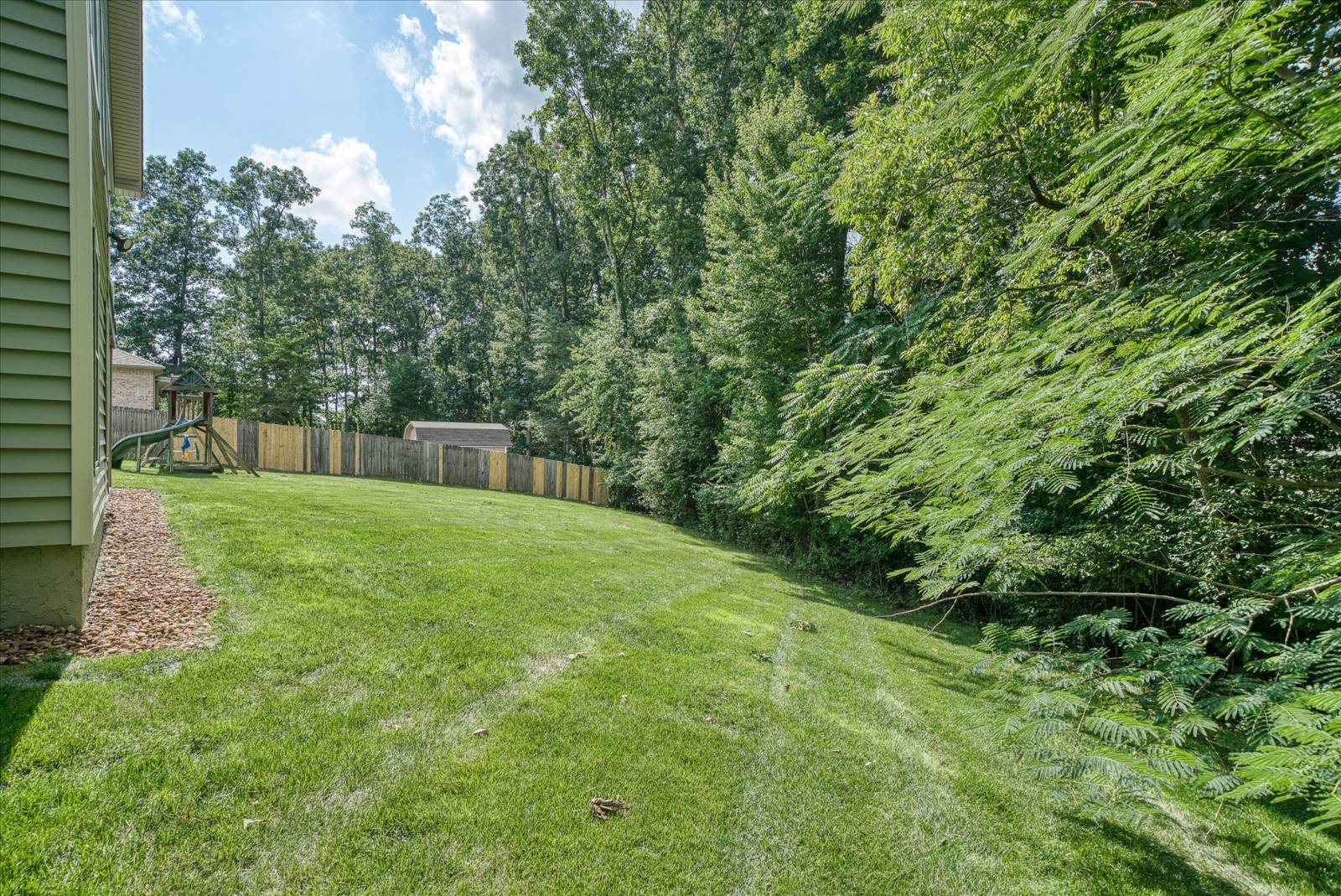 ;
;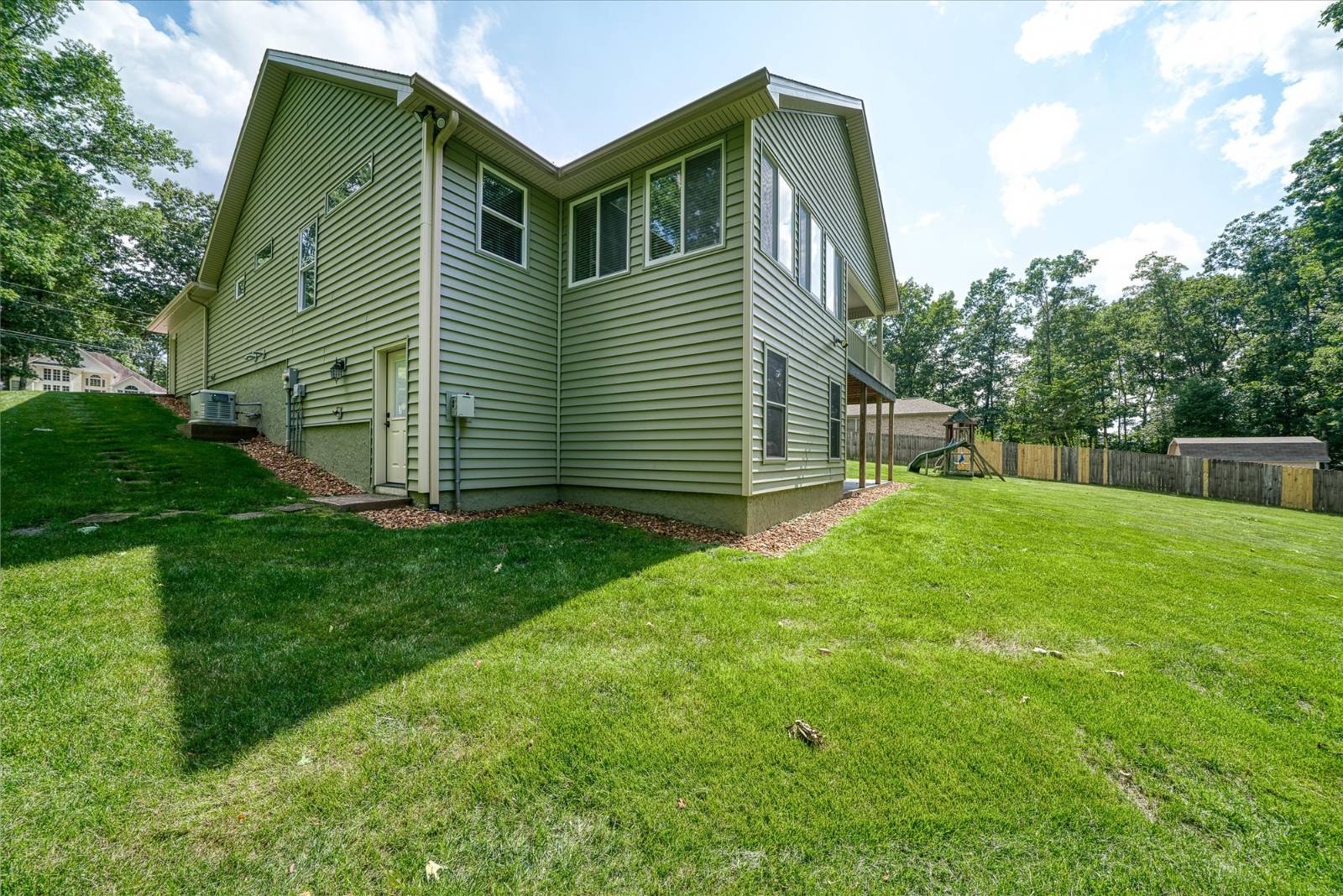 ;
;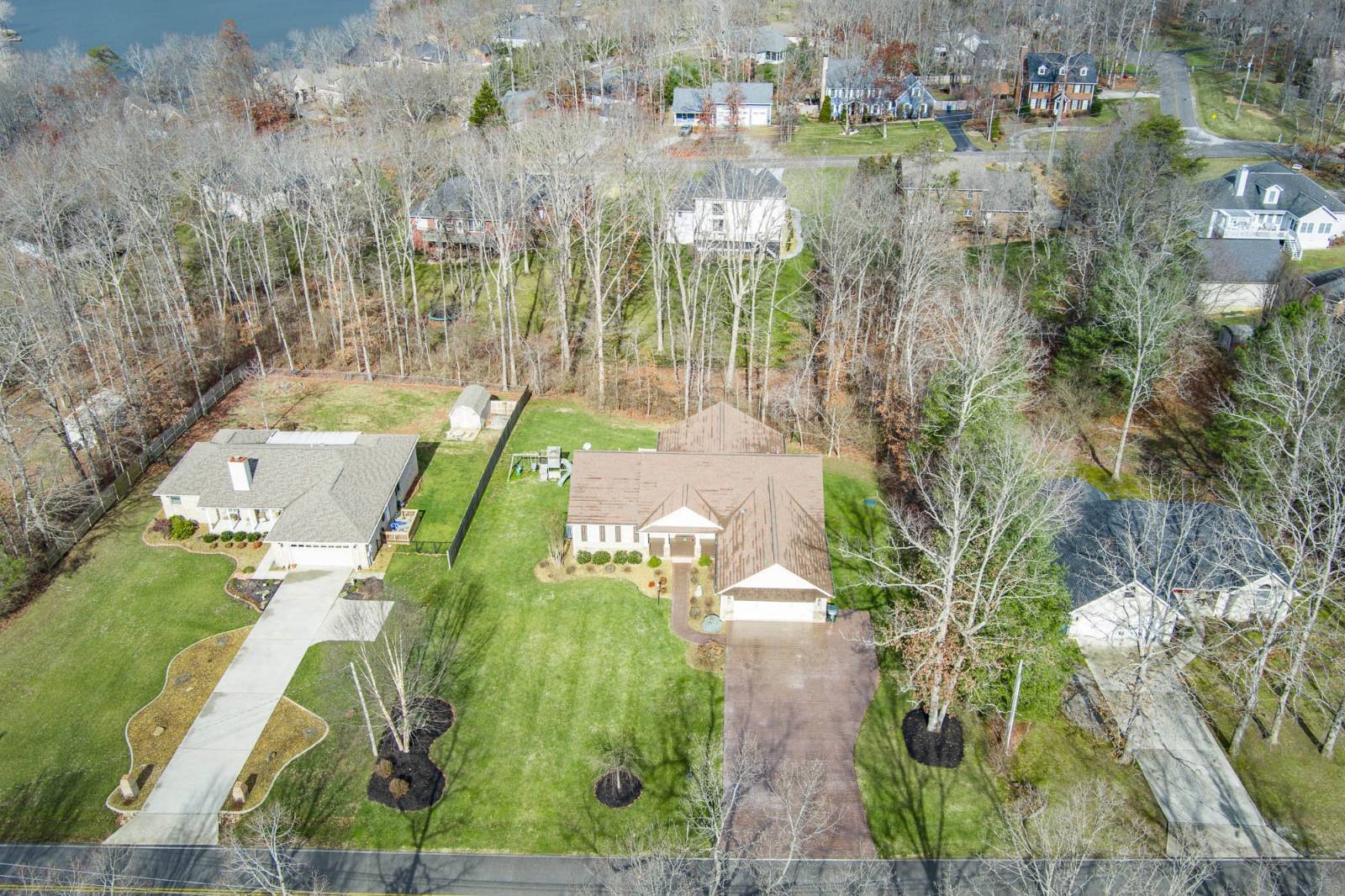 ;
;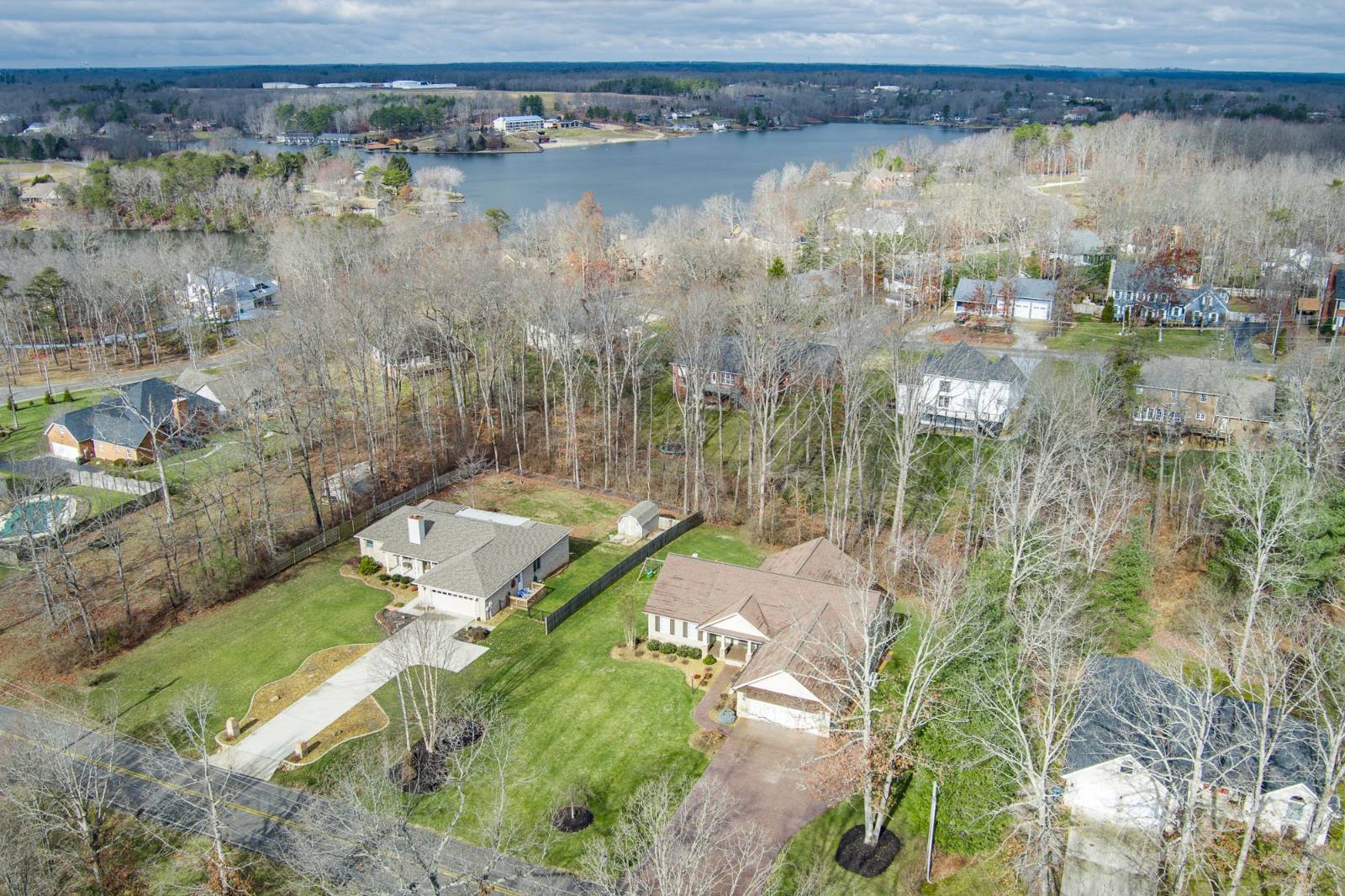 ;
;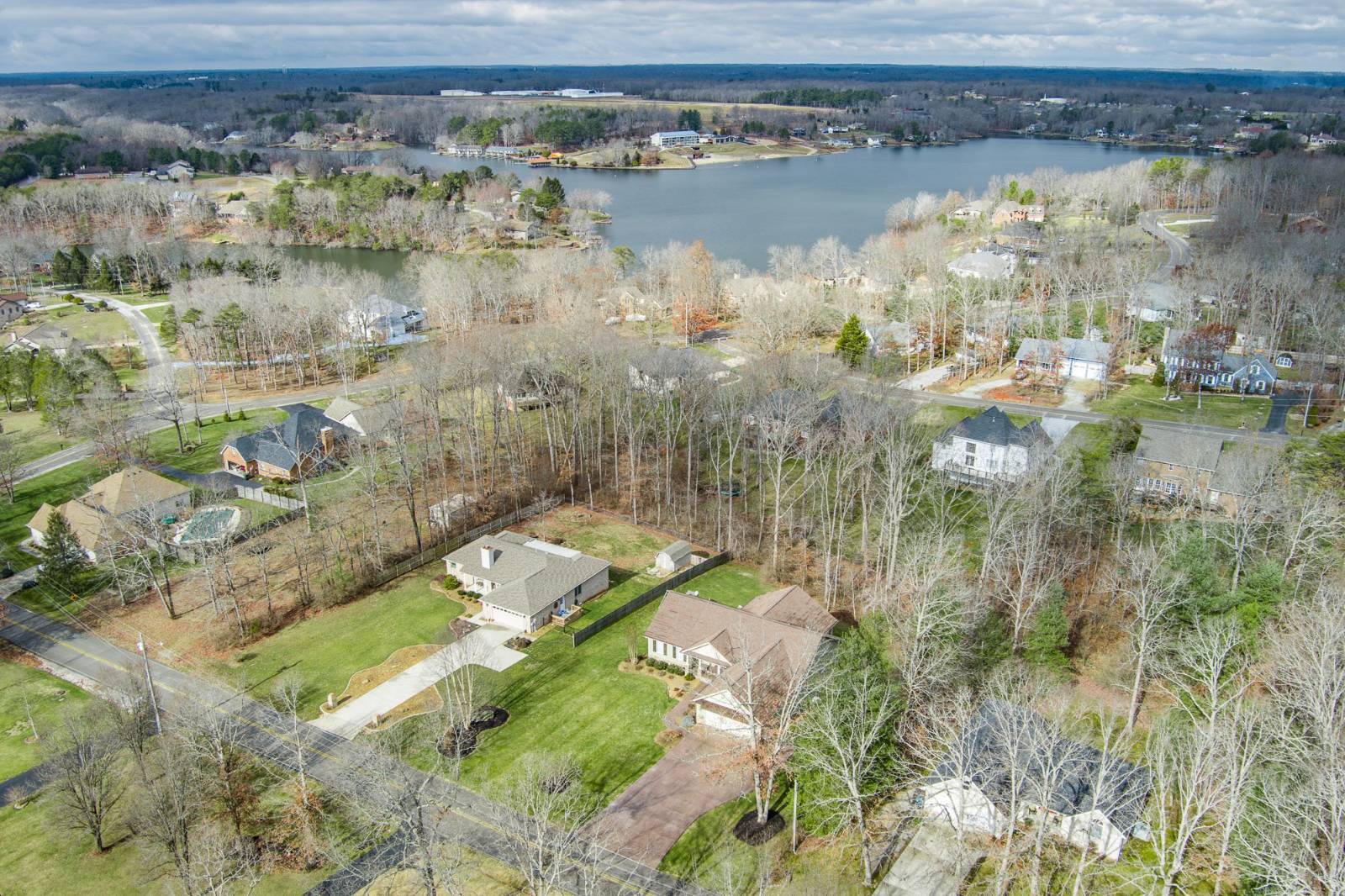 ;
;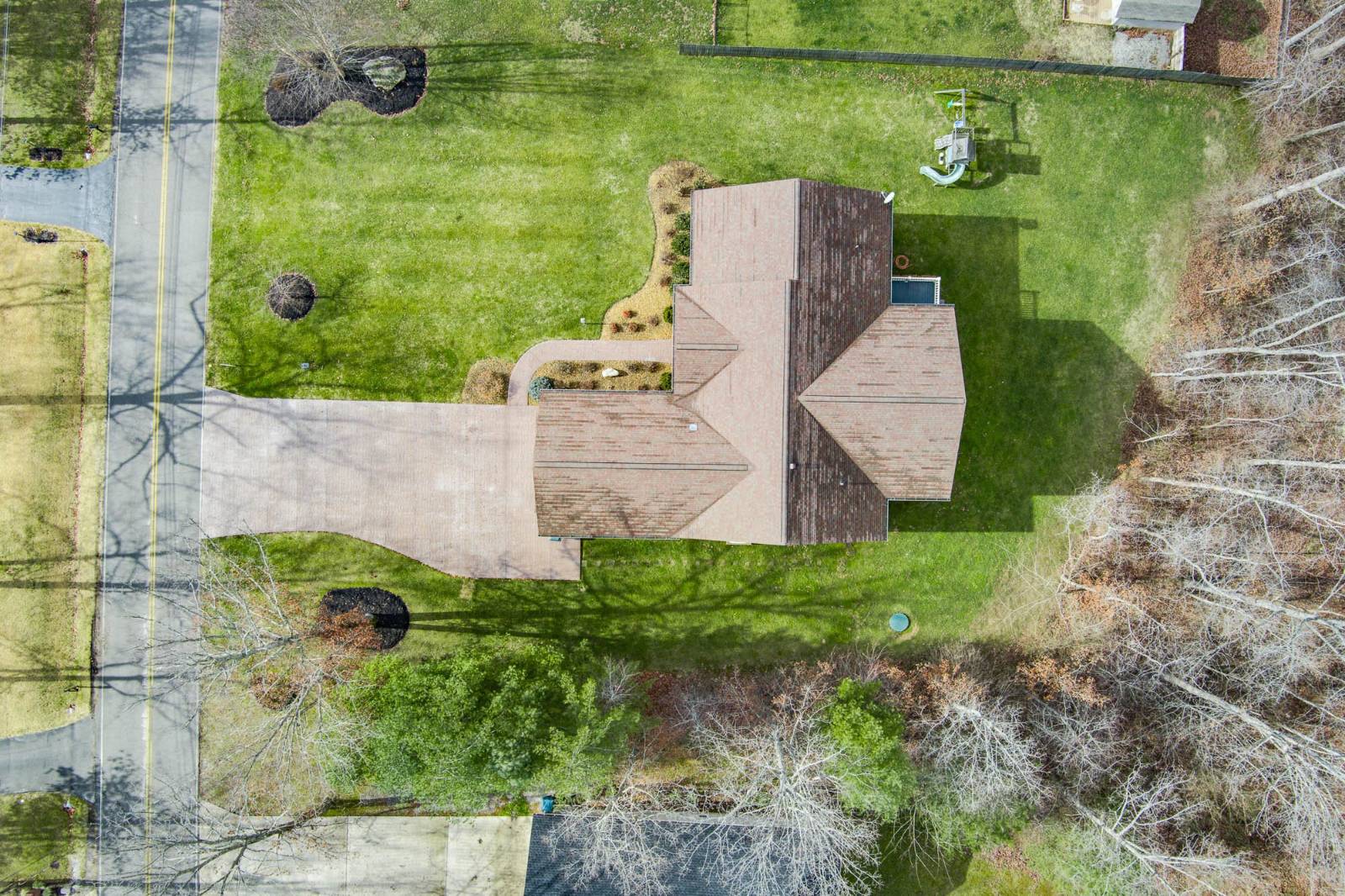 ;
;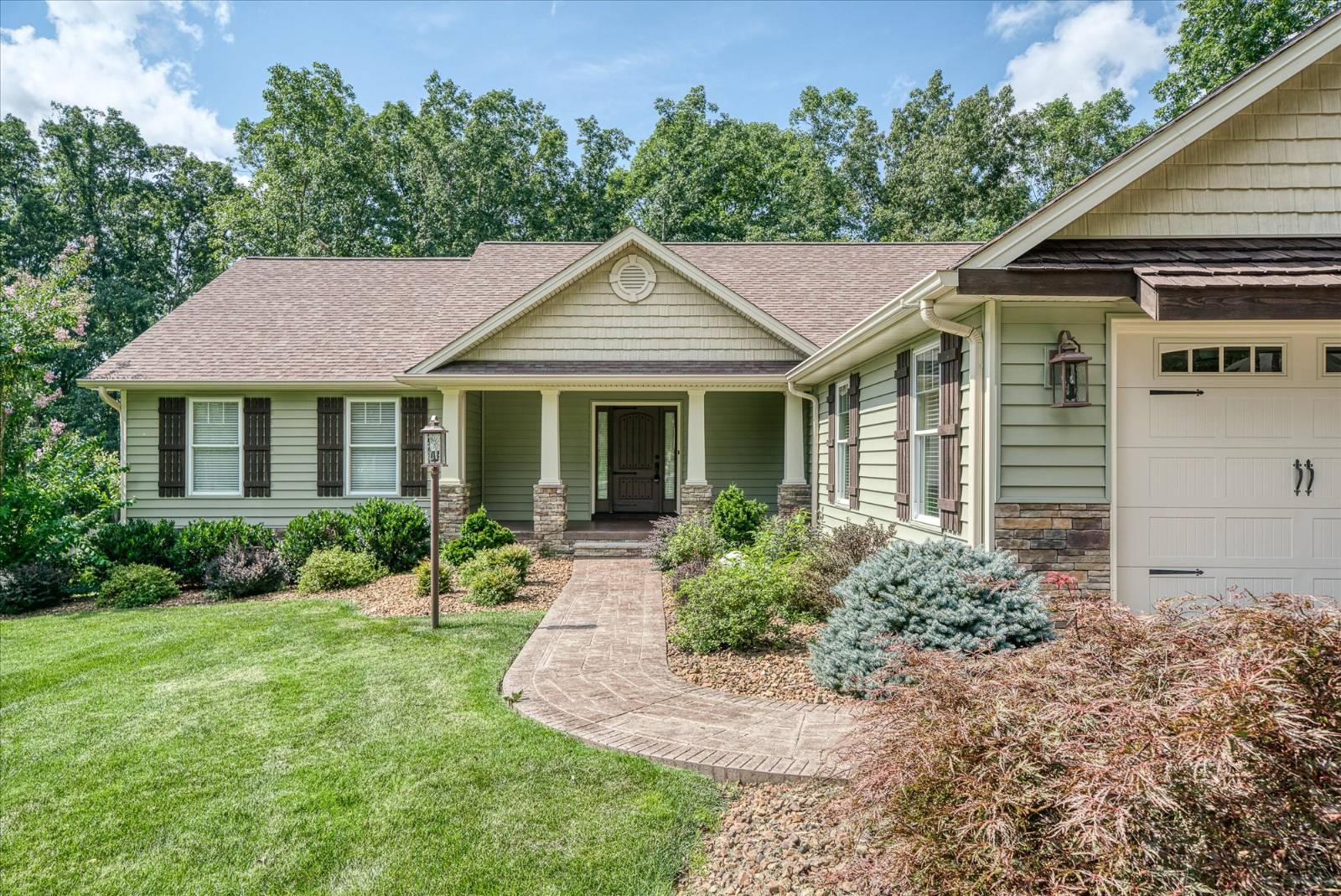 ;
;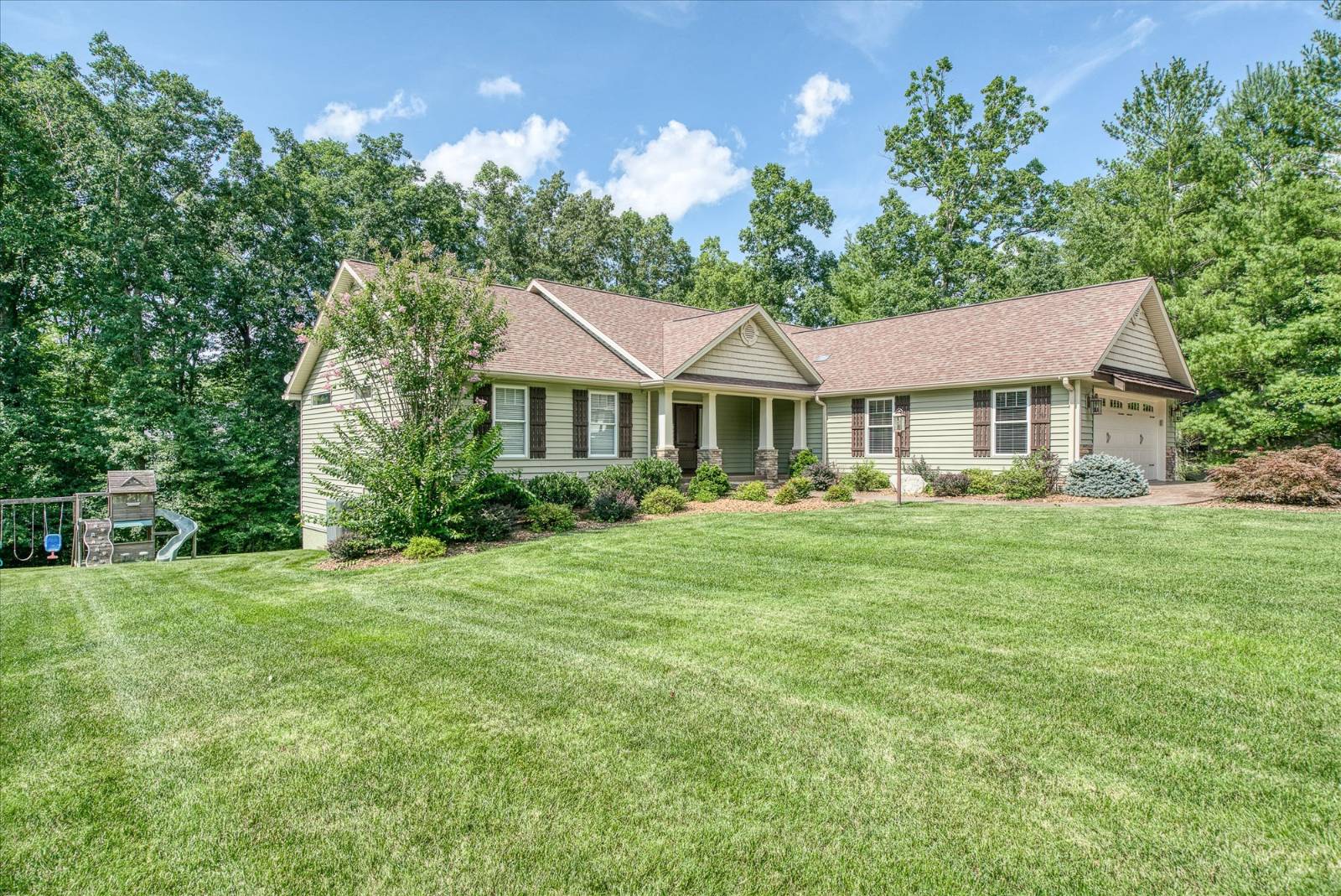 ;
;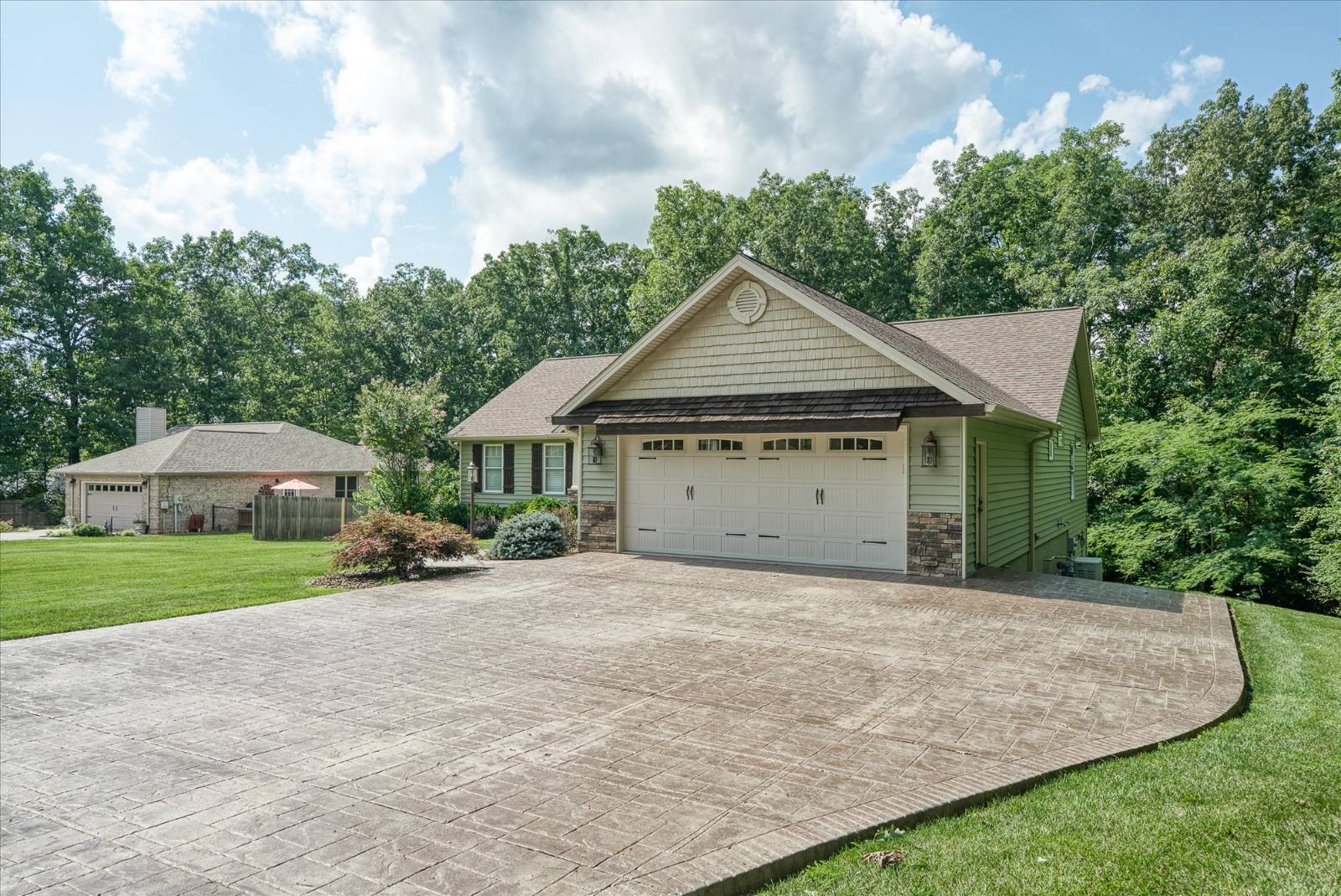 ;
;