28 Coffey Lane
28 Coffey Lane is a spectacular offering in Rural Wyoming. Enjoy peace and quiet along with expansive mountain views of the Wind River Range towering just over the ever-changing blue of Ocean Lake. This property features a beautiful 2,393 sq. ft. home with metal log siding, a large covered porch, sauna, and custom wood finishings throughout. Amenities include a 40 x 60 shop, 2 car attached garage, green house, animal shelter, pipe fencing, barn area, root cellar, and irrigation. Quote: "This house is unique in that it has been renovated over the last few years using native woods of Wyoming. The woods used are Blue Stained Pine from Horse Creek near Double Cabins above Dubois, WY and Douglas Fir from South Pass area just beyond Red Canyon in Lander, WY. The character speaks of Wyoming and the rustic feel of the wild with modern day convenience." The Home You'll notice the care and pride of ownership as you enter the home, custom woodworking throughout is showcased at every turn. The home has 3 bedrooms, a full bath with tub, and an extra half bath. A gorgeous custom kitchen features concrete counter tops, a large hammered copper sink, propane island cooktop, soft-close cabinetry, and countless wood finishings to be envied by all. The home is heated with both propane and wood stoves as well as a mini-split heater and air conditioner. Unique elements include a walk-in sauna, generous sized office space, pantry with cool storage, separate dining room and breakfast nook, and a large covered deck for evening meals with a view. The Property Located a comfortable distance off of Missouri Valley Road the property is approximately 18.19 acres, with roughly 12 irrigated by gated pipe. You'll find a large courtyard area with a nice lawn and thoughtful landscaping. Large mature trees line the back of the property and planting beds near the home's entrance bloom annually with vibrant purple sage. A nice set of pipe corrals, a large barn area, and livestock structure make having animals so easy it's almost a necessity. The Shop A very large 40 x 60 pole barn is a shop large enough for all your projects. It features 2 full size sliding doors and an overhead roll up door. Inside you'll find lights, a gravel floor, and some built in work benches. The East side roof line has been extended 14 feet and the walls have been mostly enclosed to create a barn area for horses or cattle that extends into the corrals. The Area The property sits across the road from the Ocean Lake Habitat Management Area. This is a great opportunity for walking, biking, horseback riding, bird watching, hunting, or fishing. Local highlights include Lakeview Gardens a greenhouse that has produce available for sale year around to both residents and area restaurants, just a mile down the road, Midvale Station one of the area's most popular restaurants nearby, and Various local producers with fresh eggs, raw milk, honey, and a variety of meats. The Property sits within Fremont County School District #6 known as Wind River Schools. It is a K-12 school with an excellent ag program, high academic rankings, and competitive sports teams. Owner Financing available, inquire with listing agent.



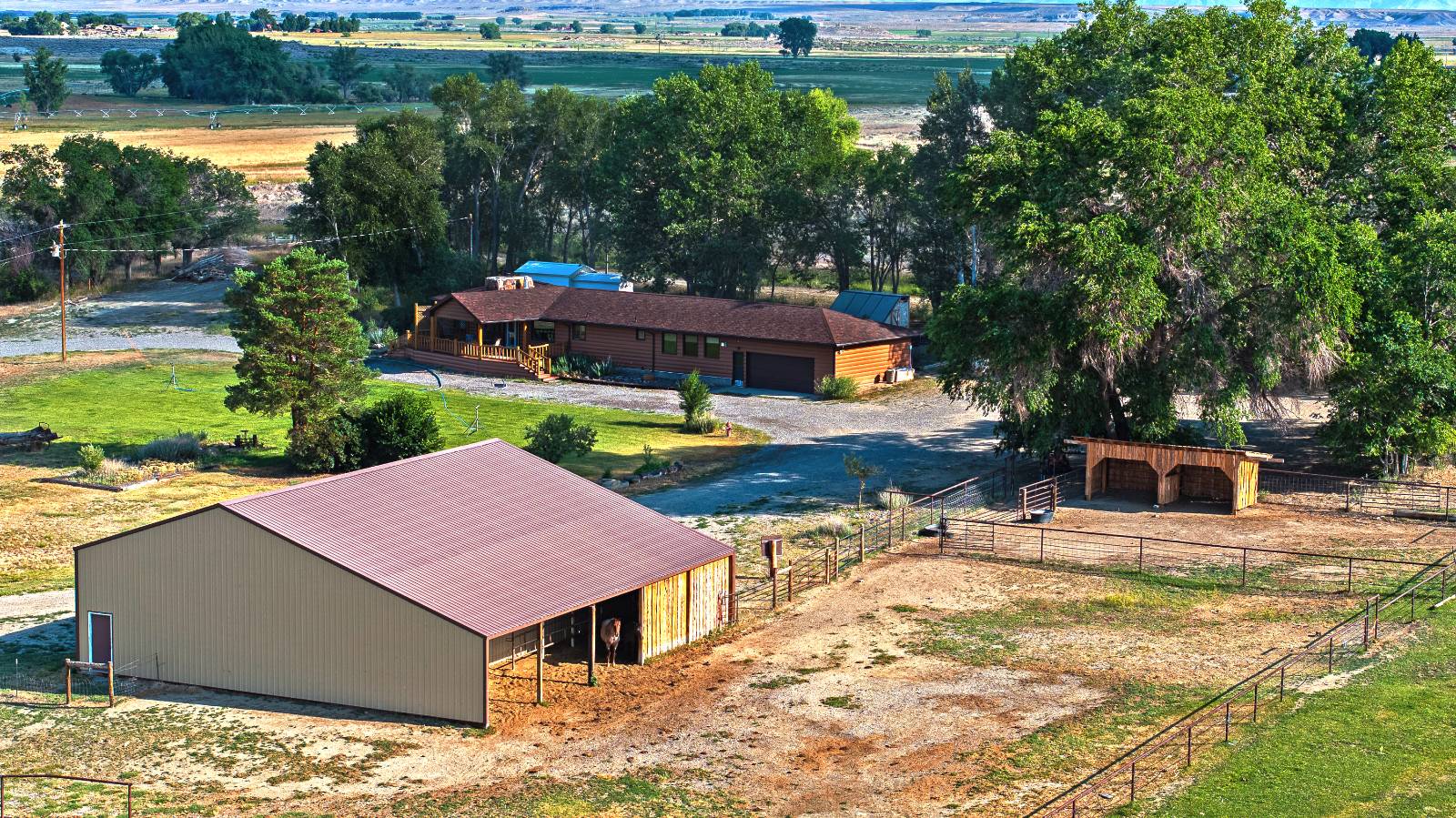


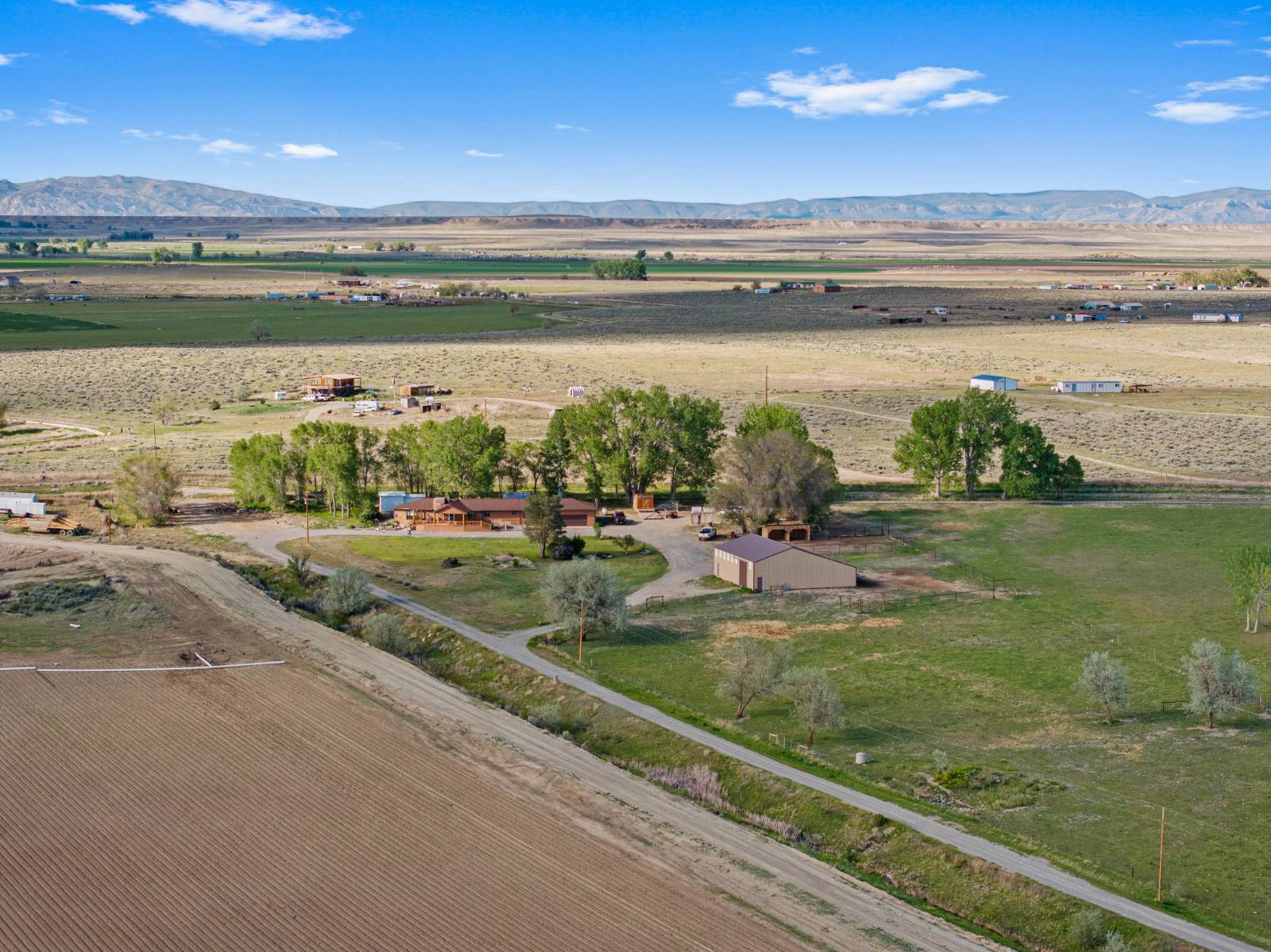 ;
;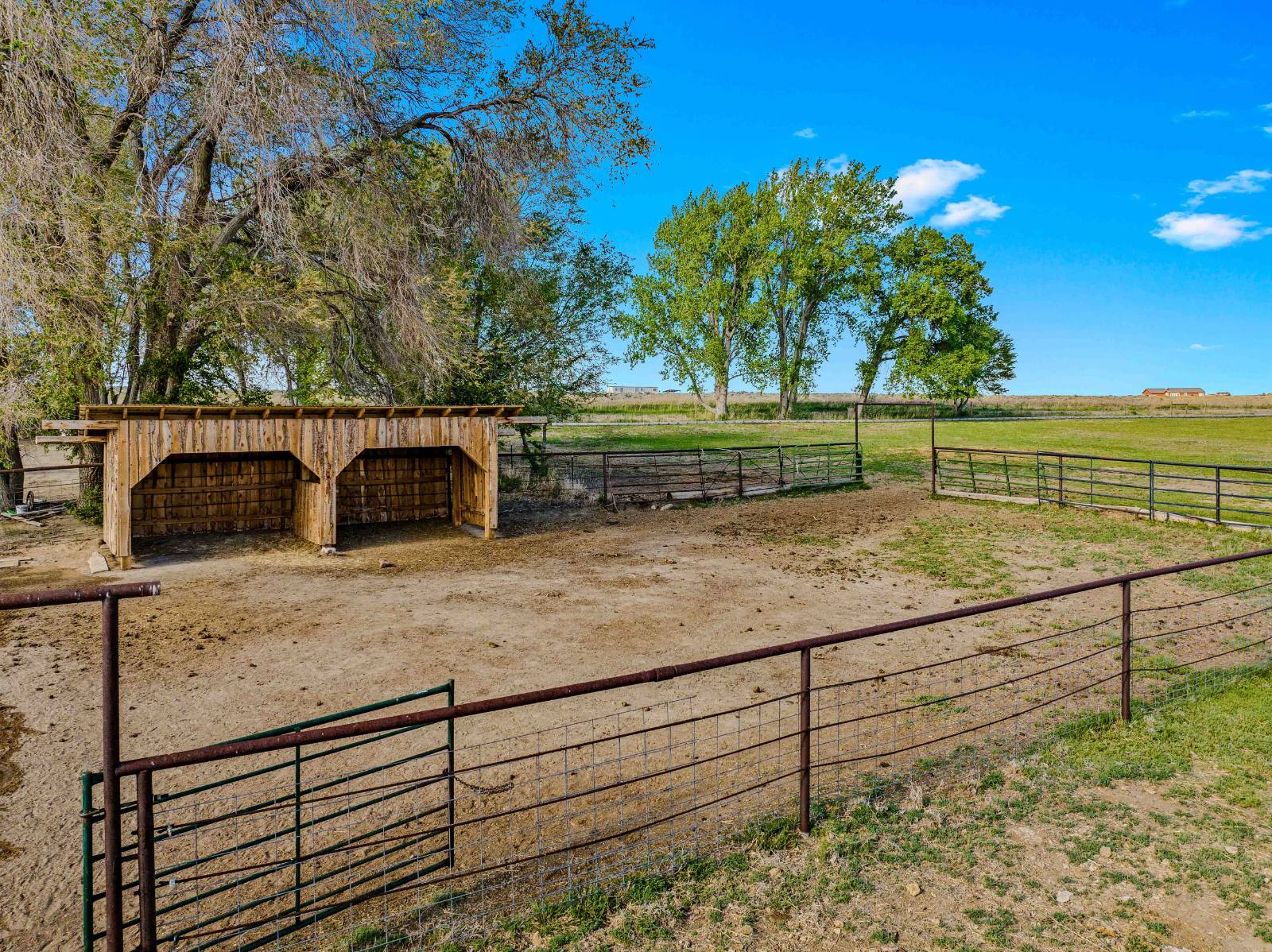 ;
;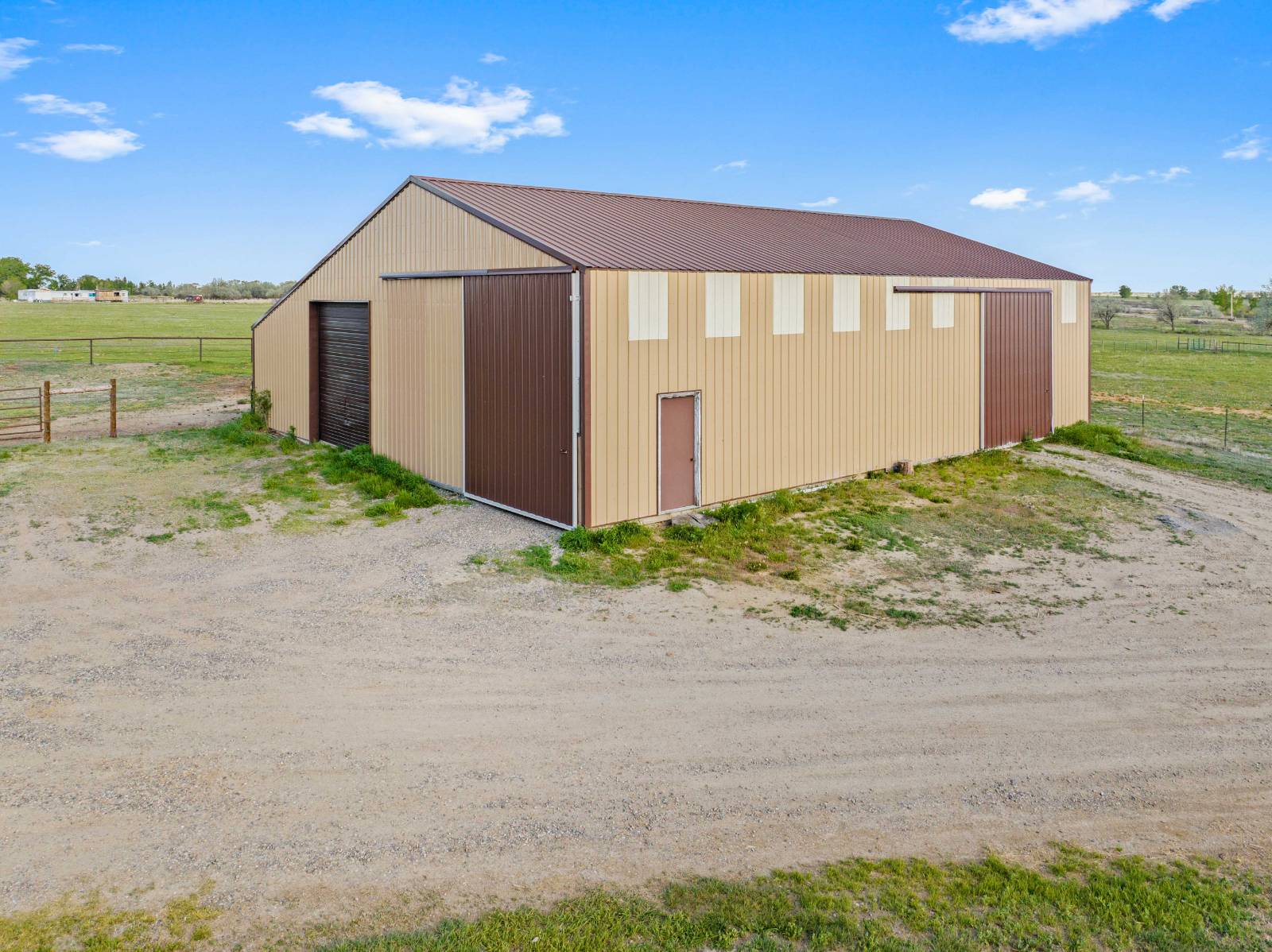 ;
;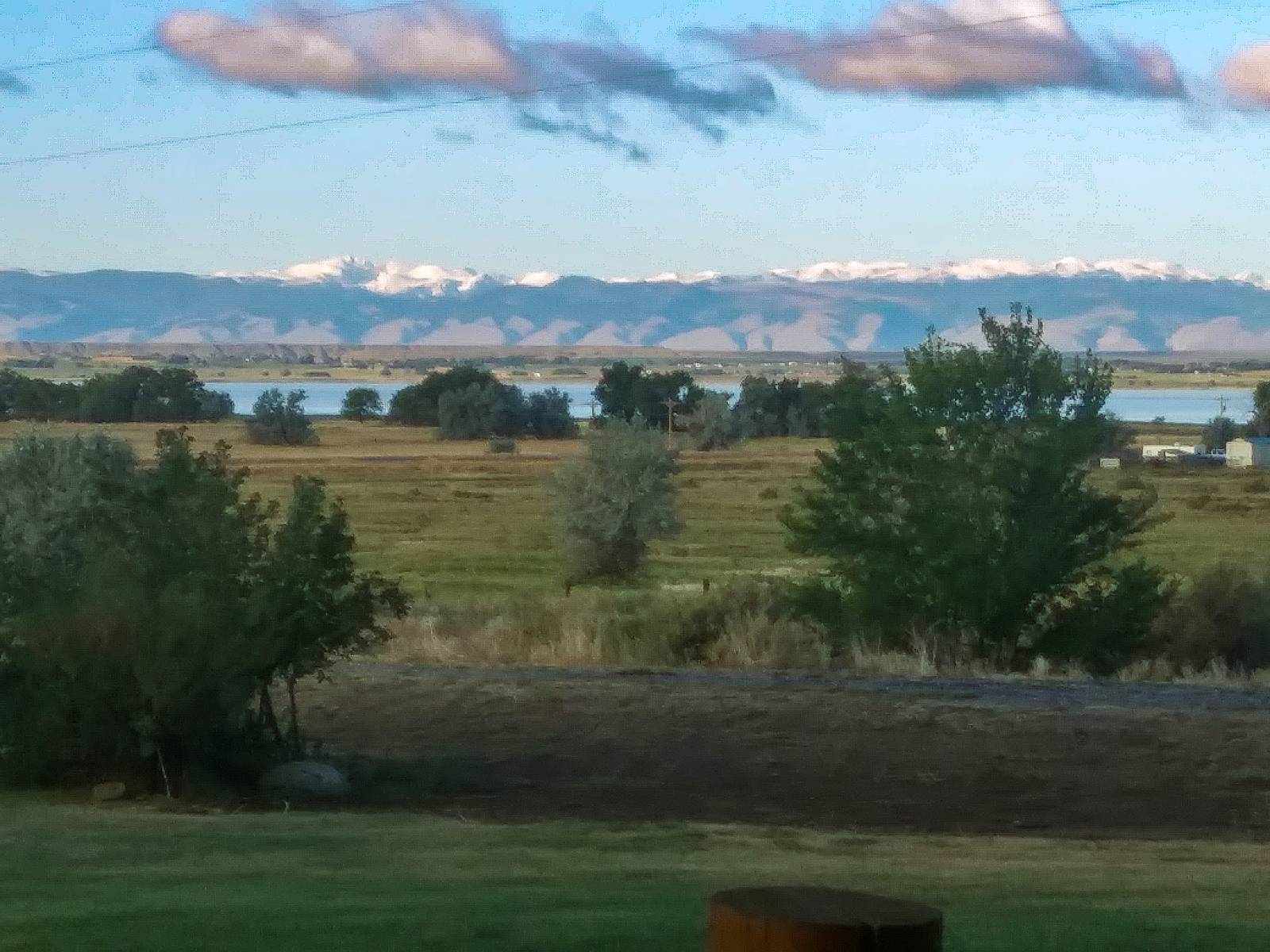 ;
;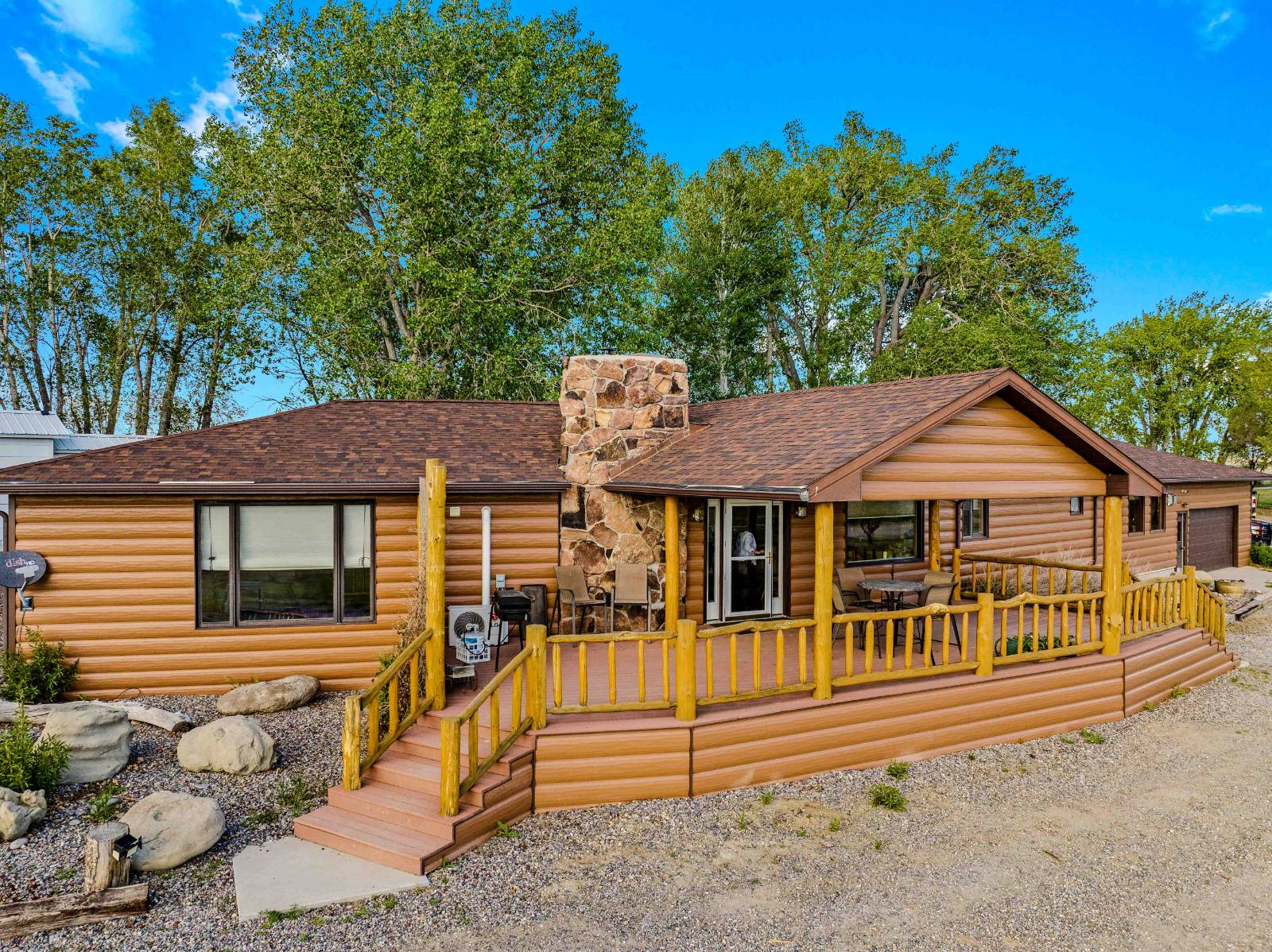 ;
;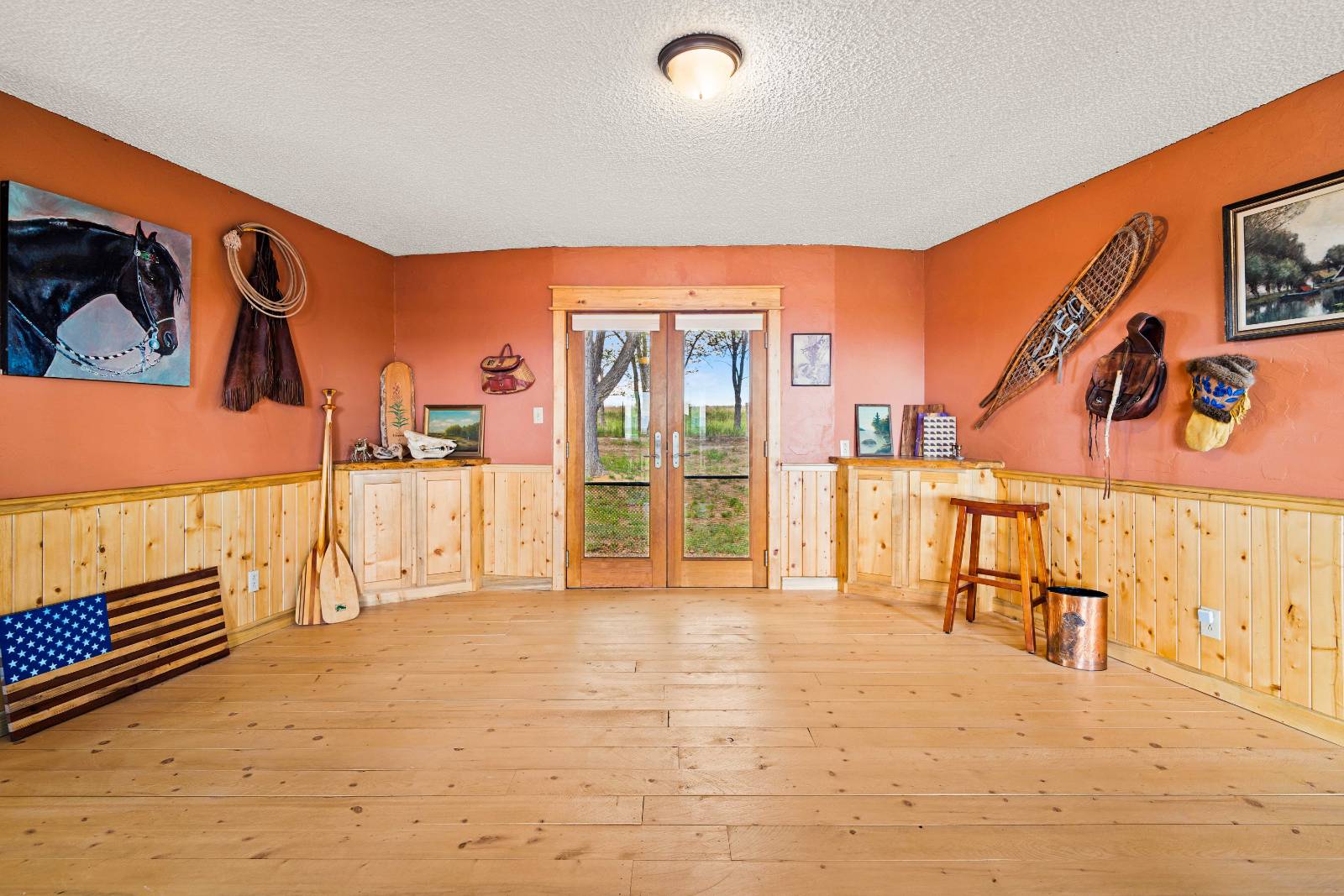 ;
;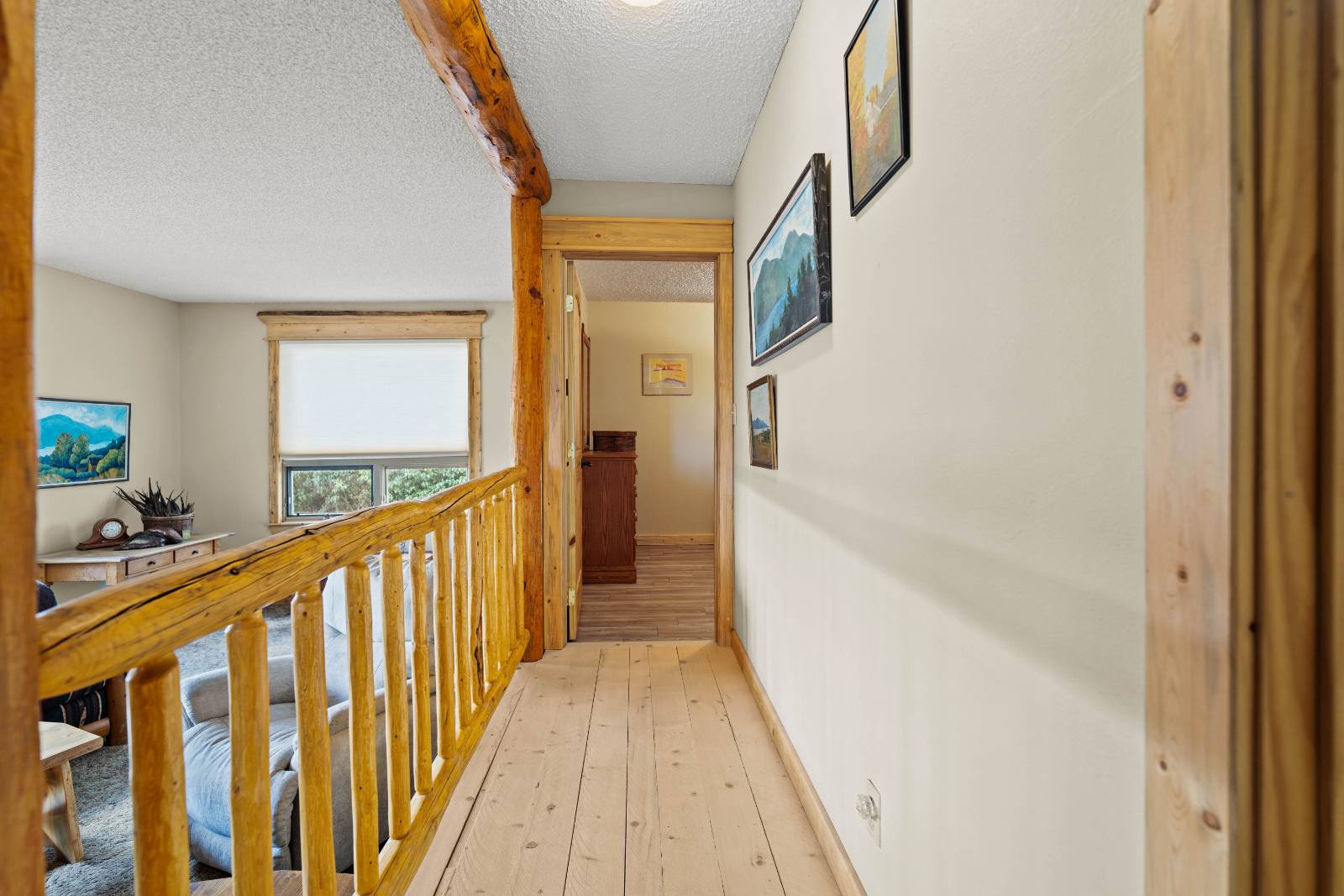 ;
;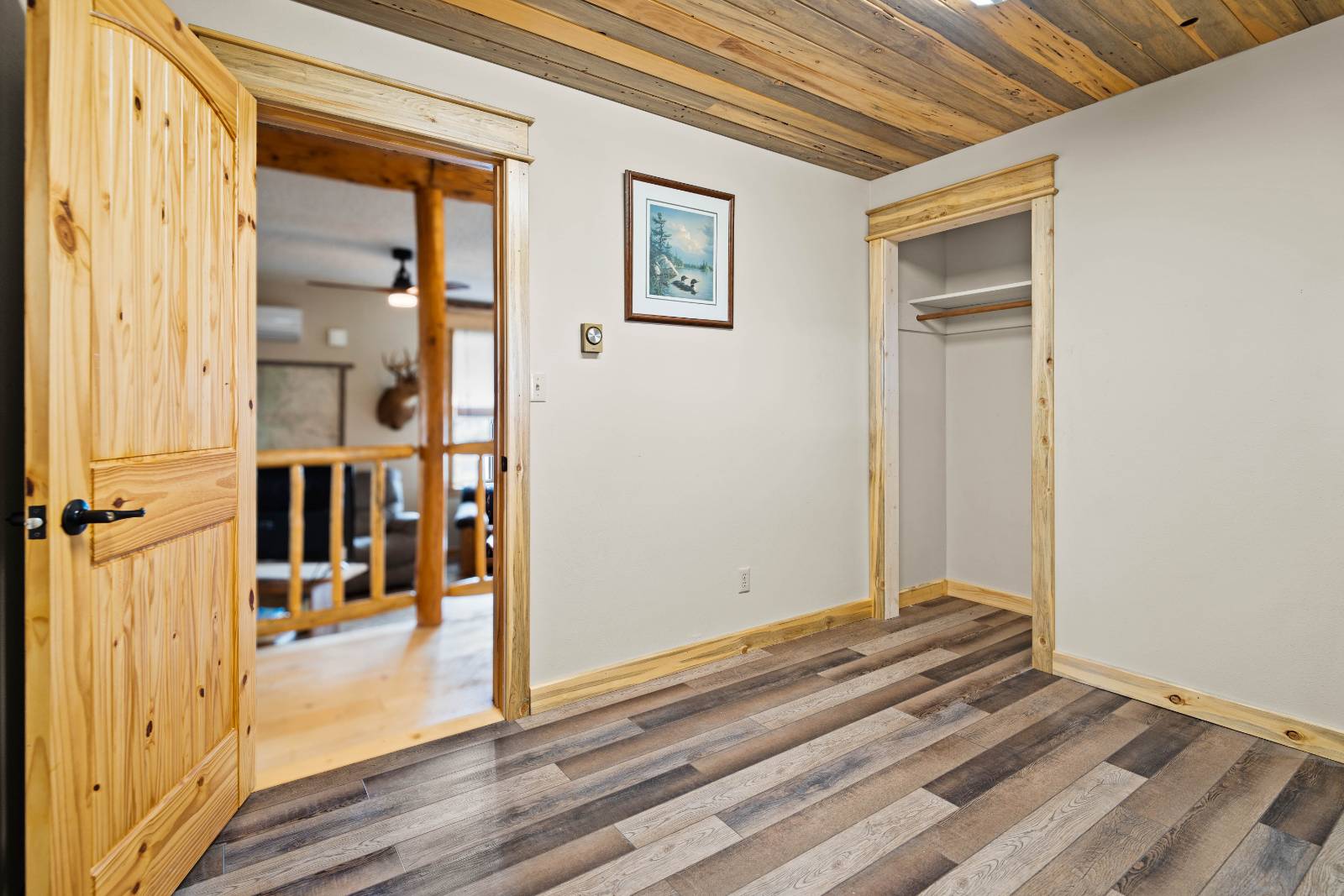 ;
;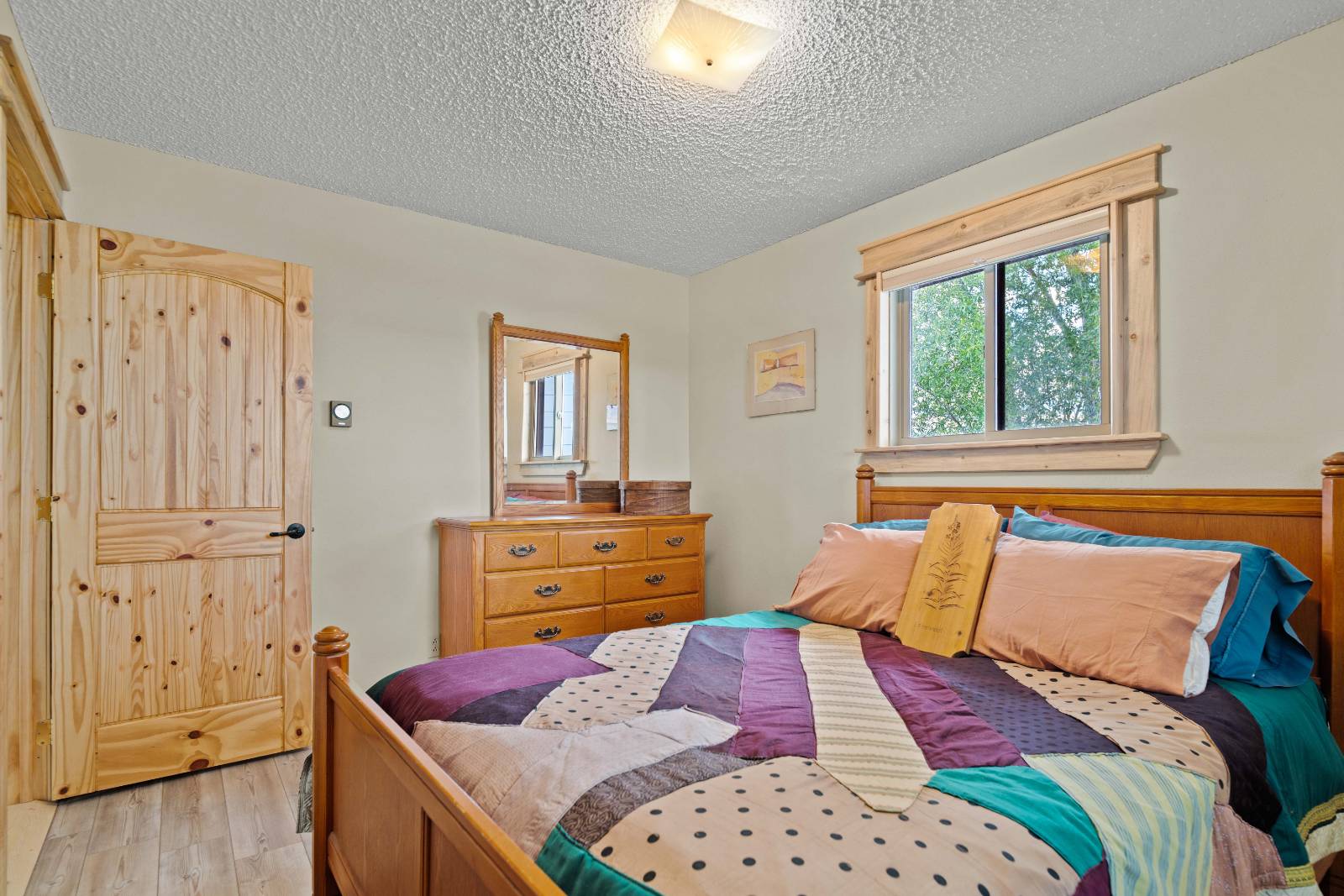 ;
;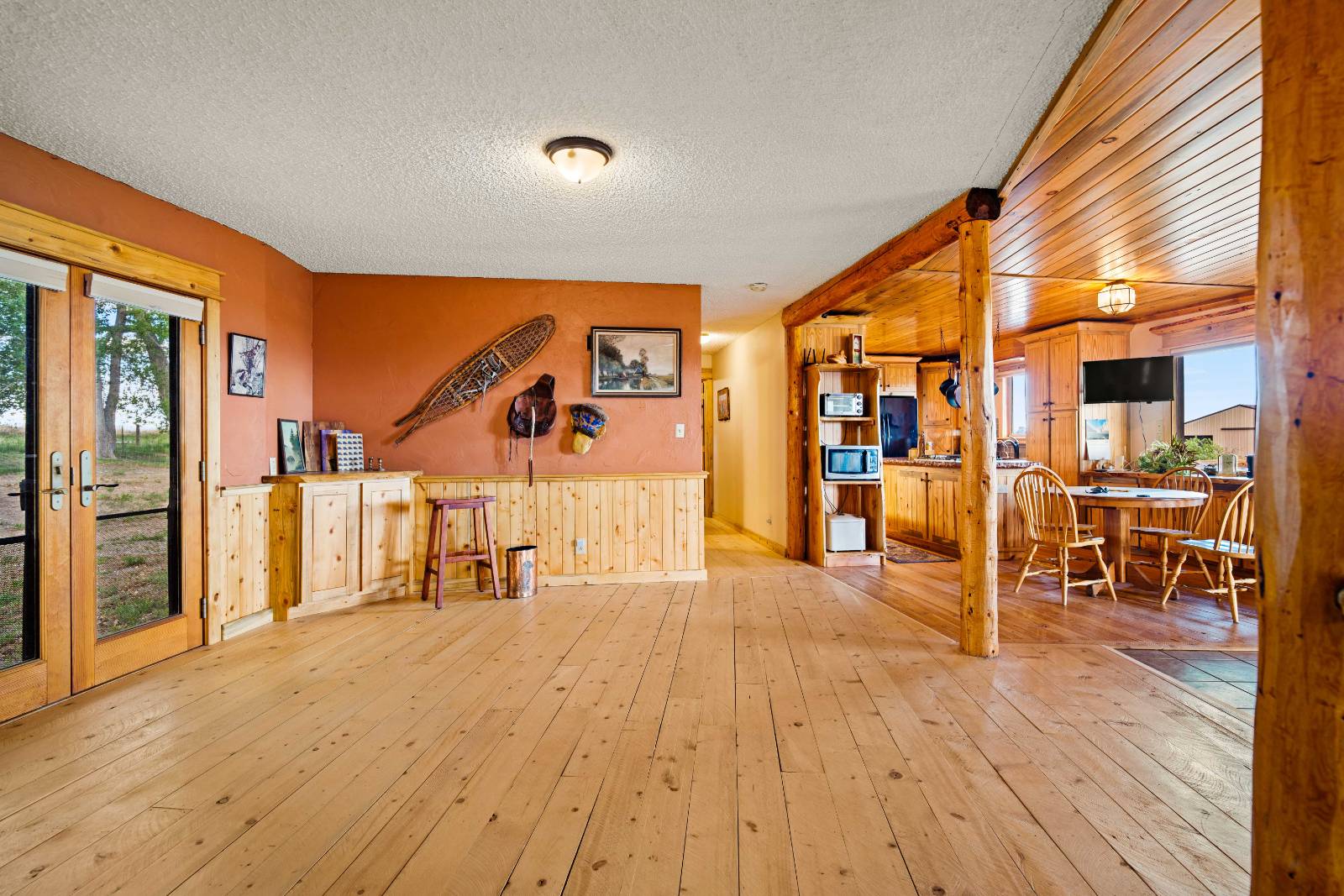 ;
;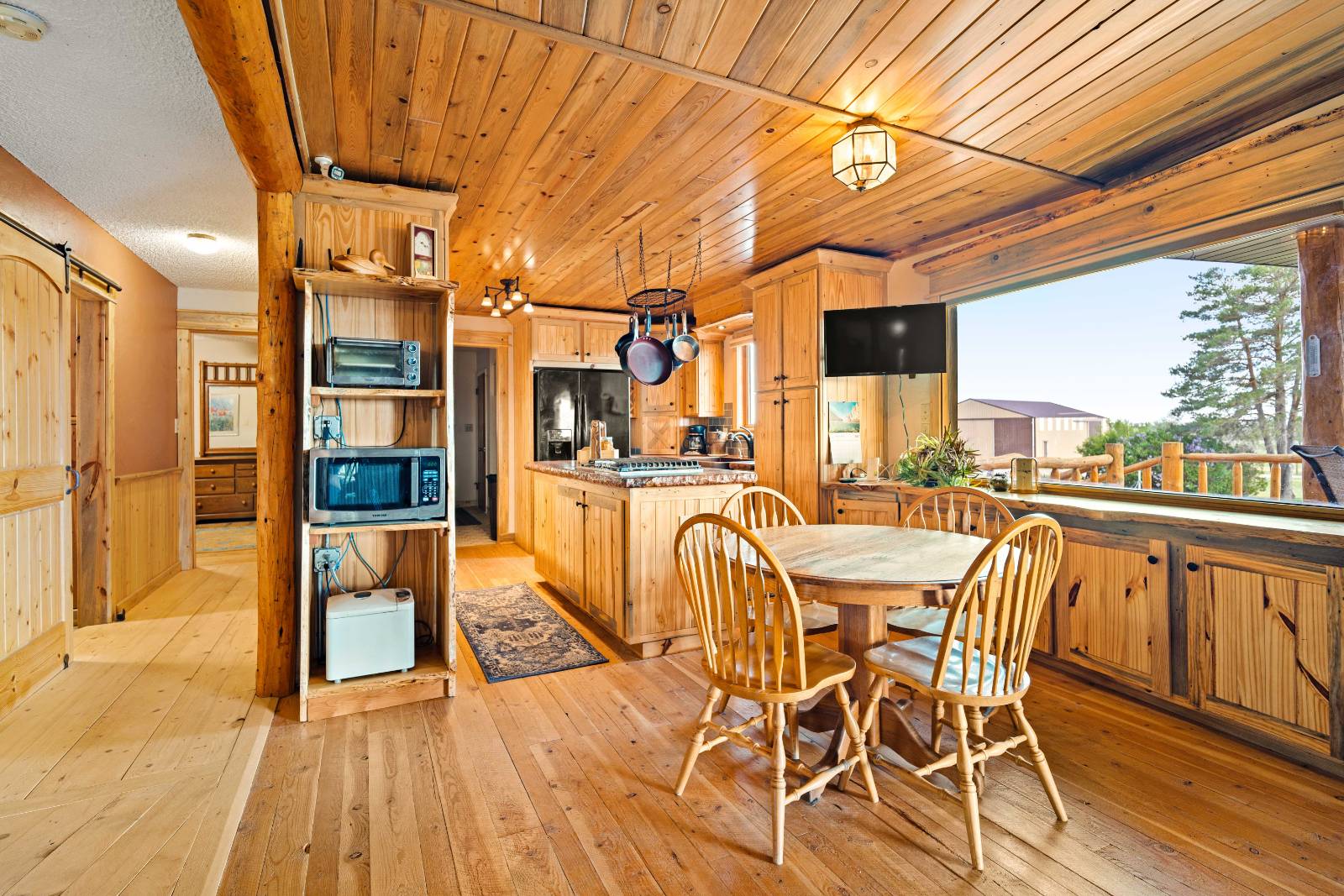 ;
;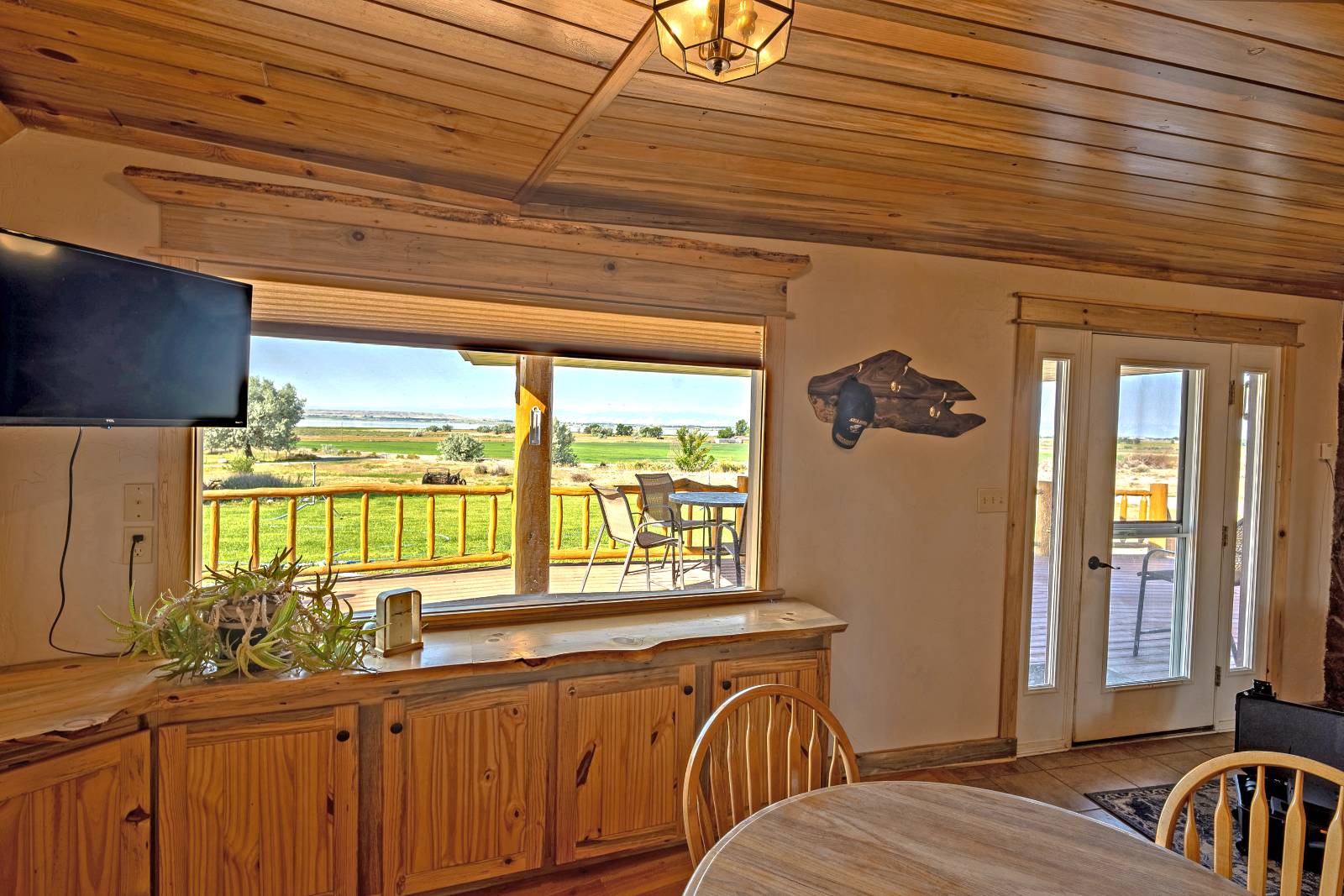 ;
;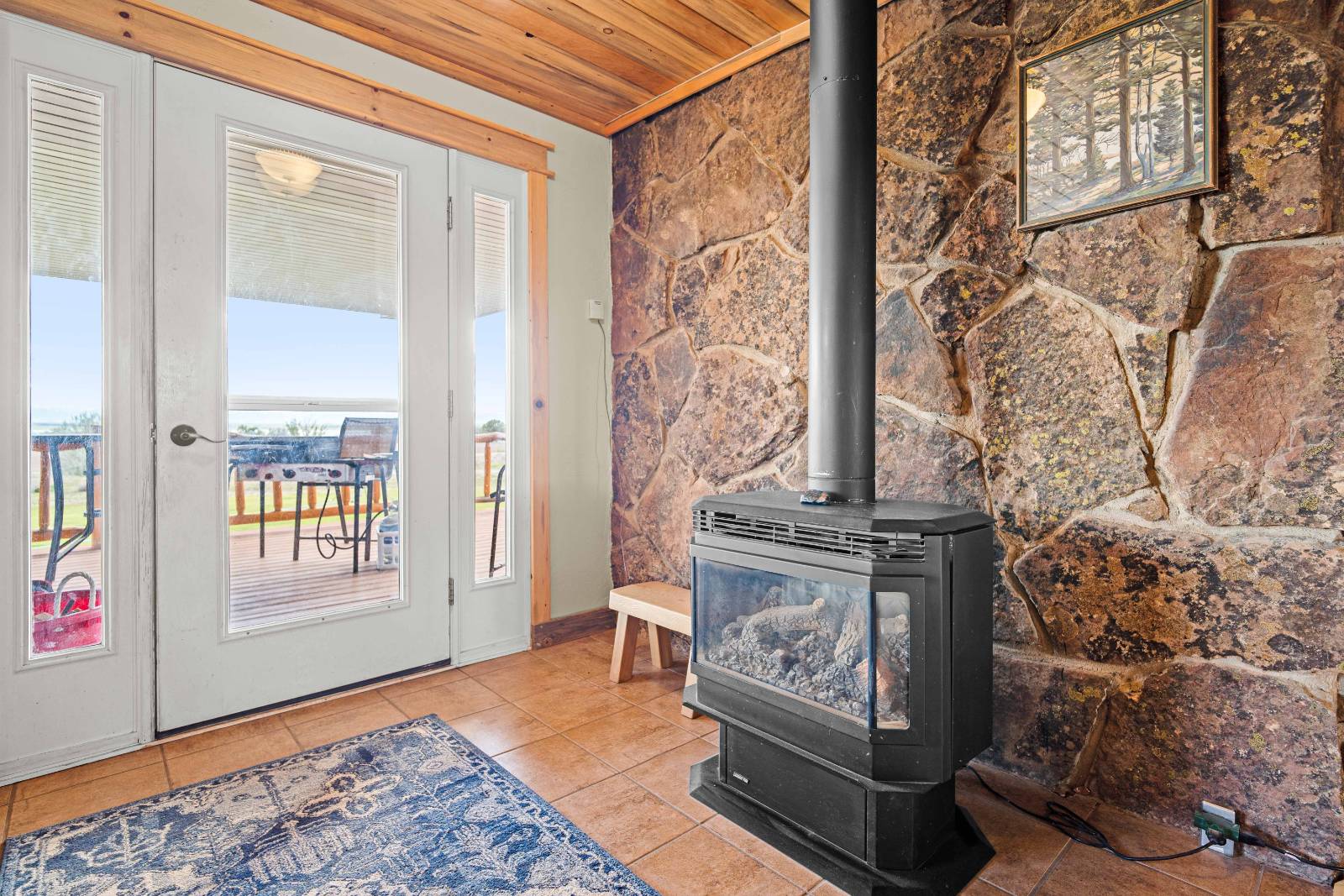 ;
;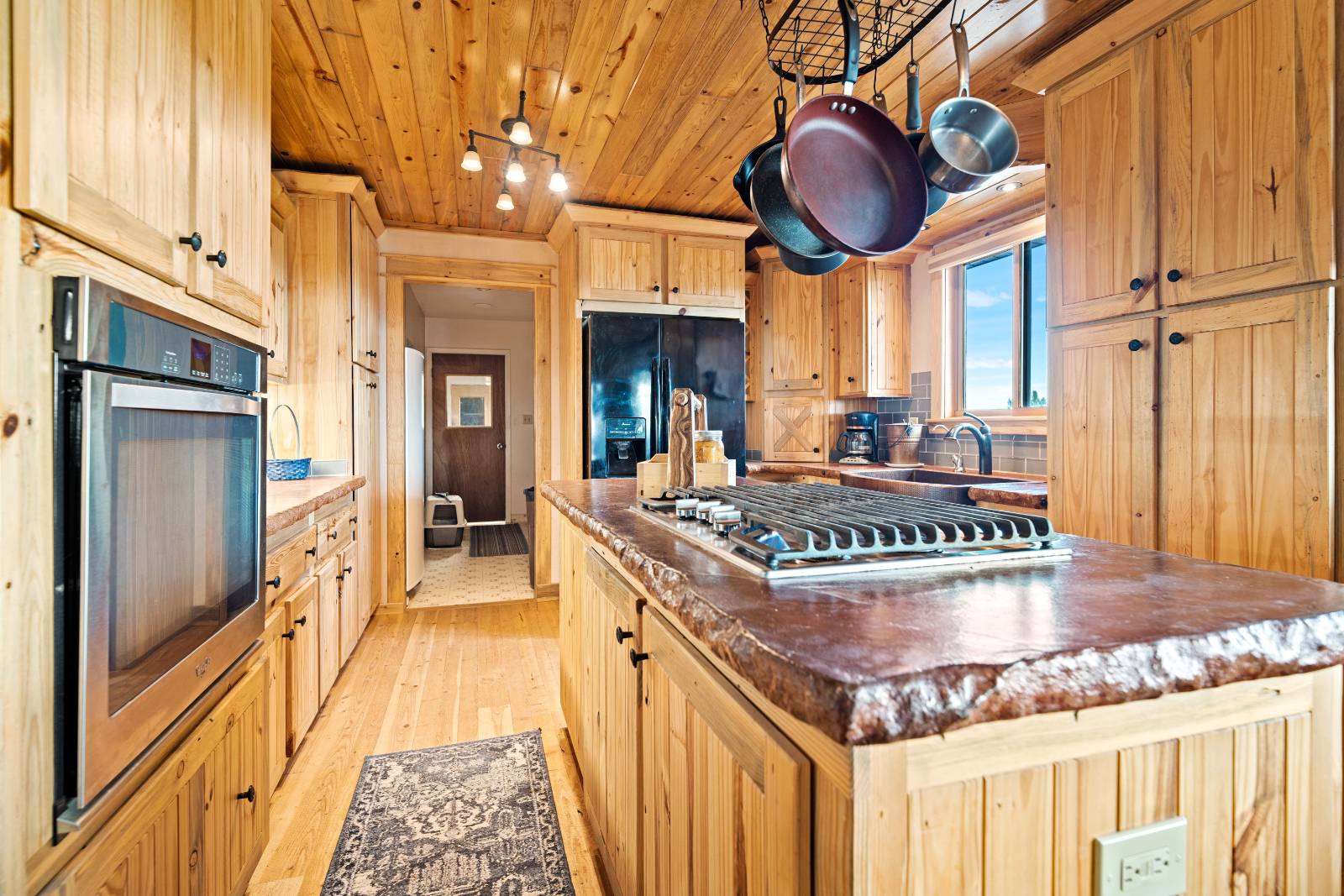 ;
;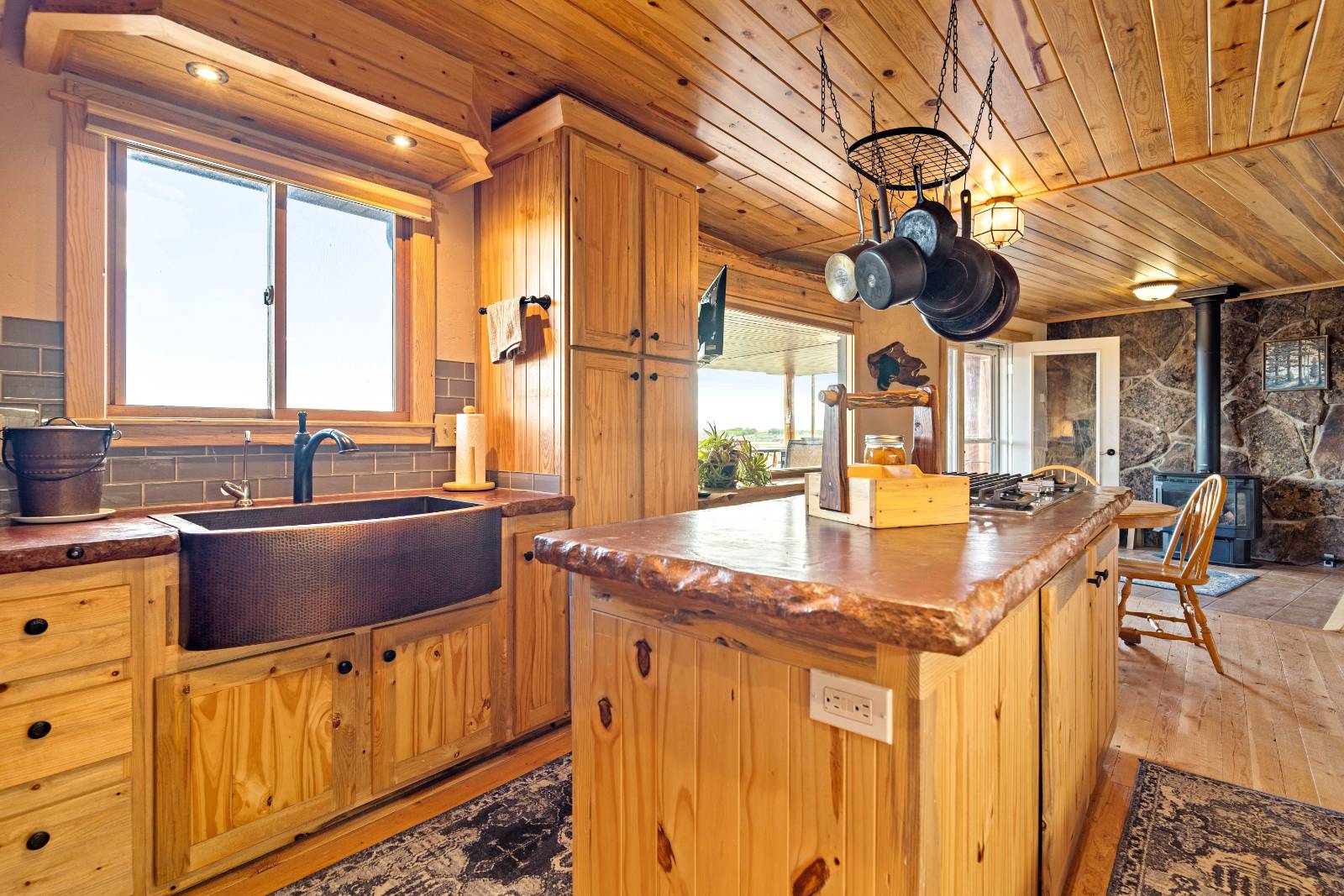 ;
;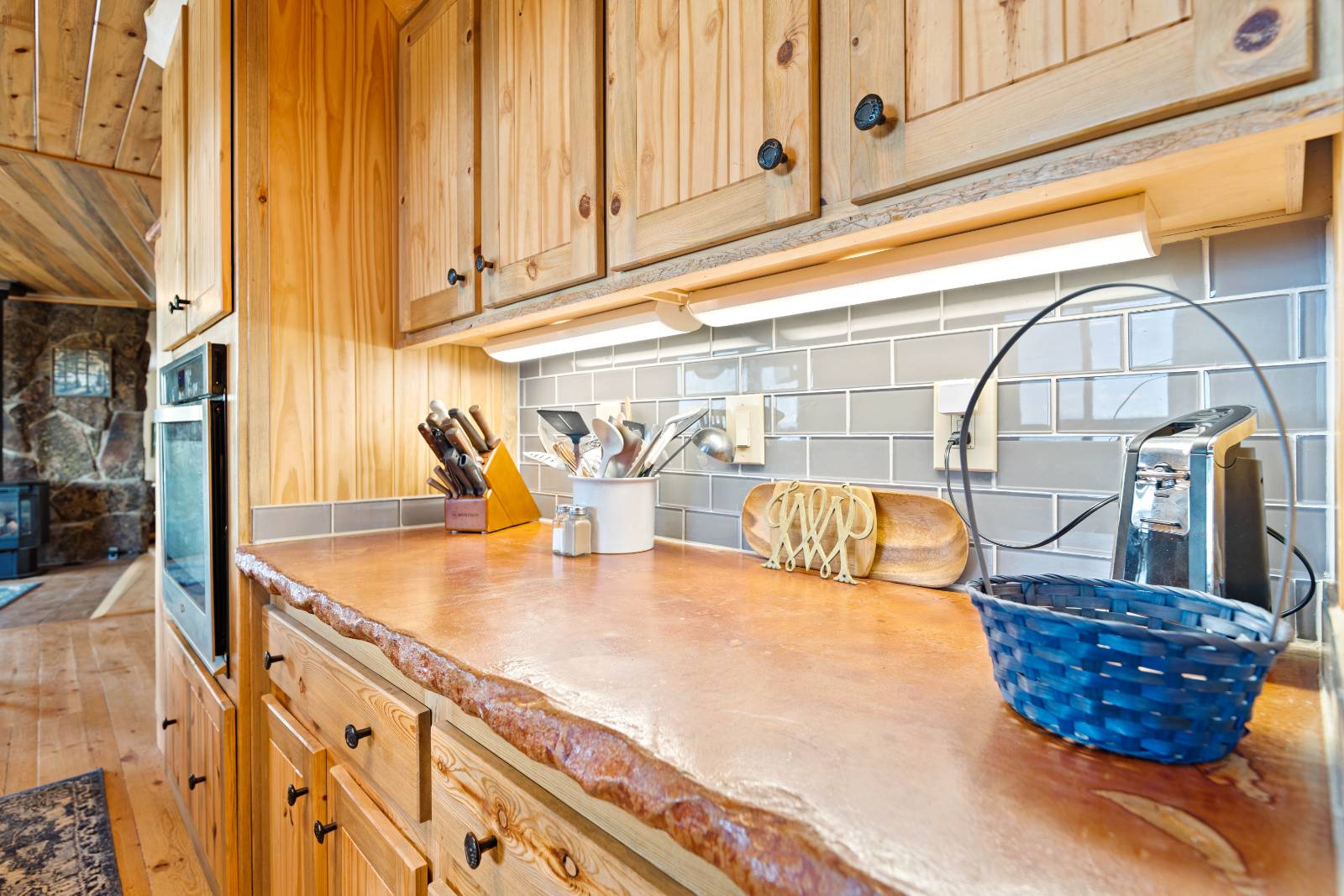 ;
;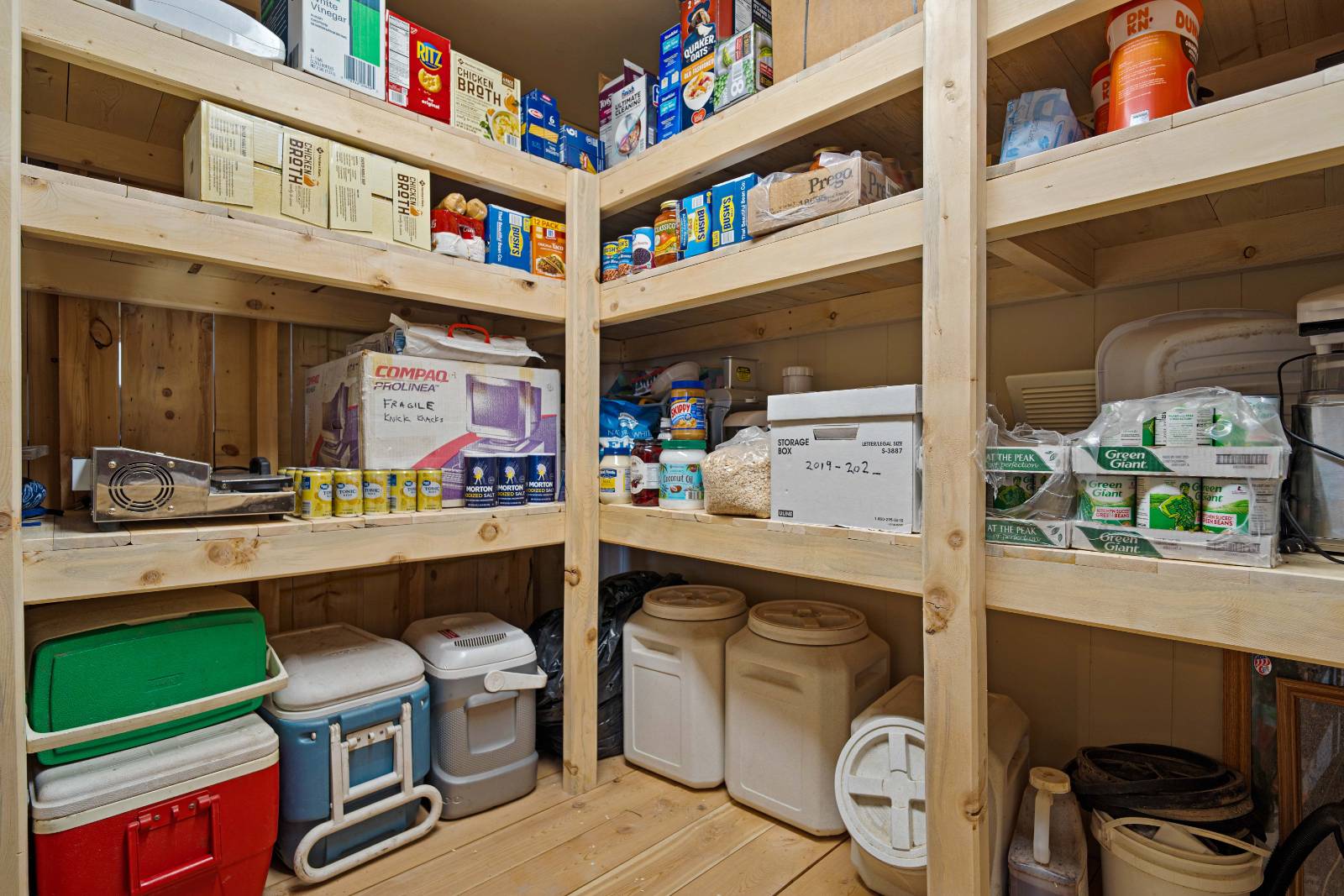 ;
;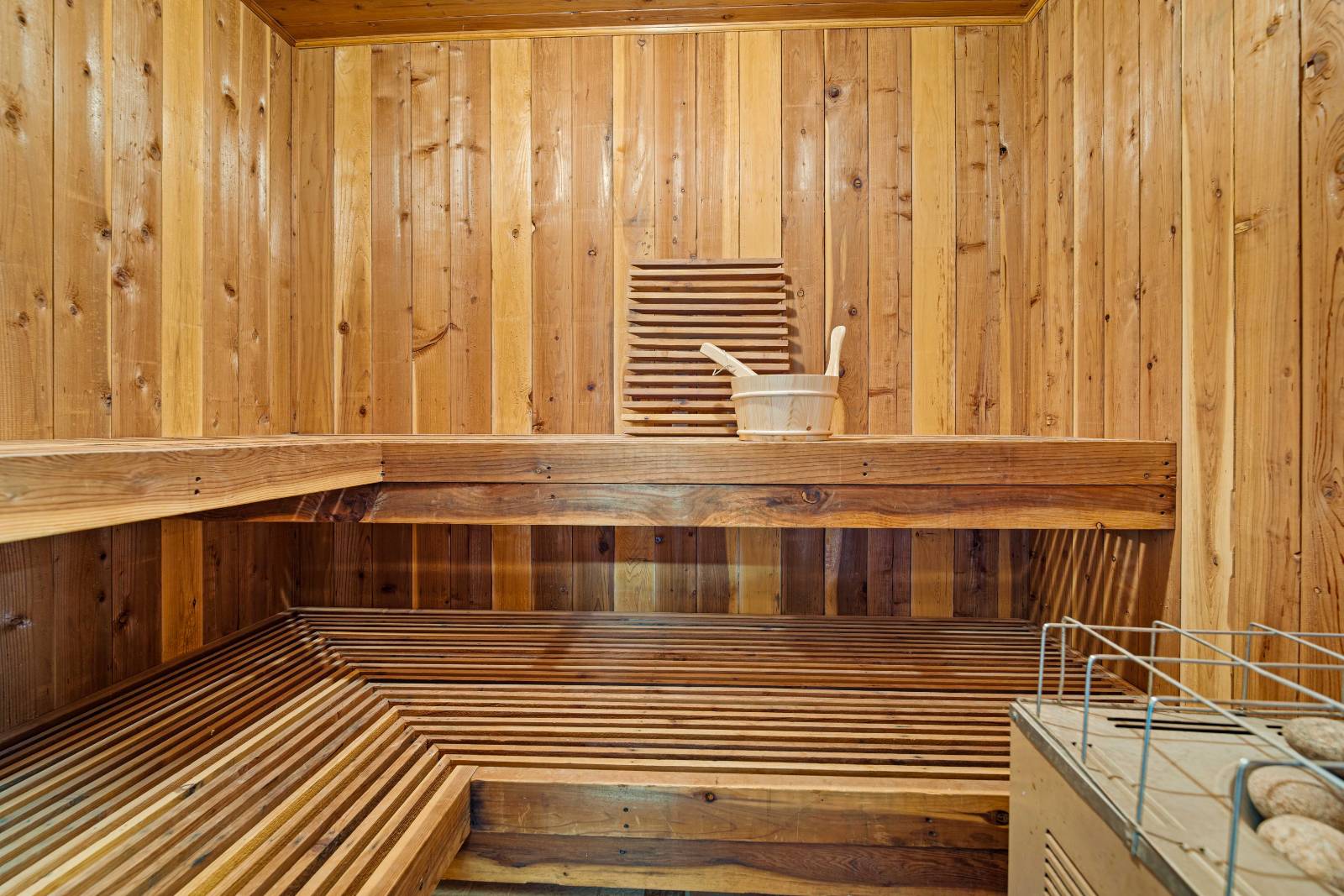 ;
;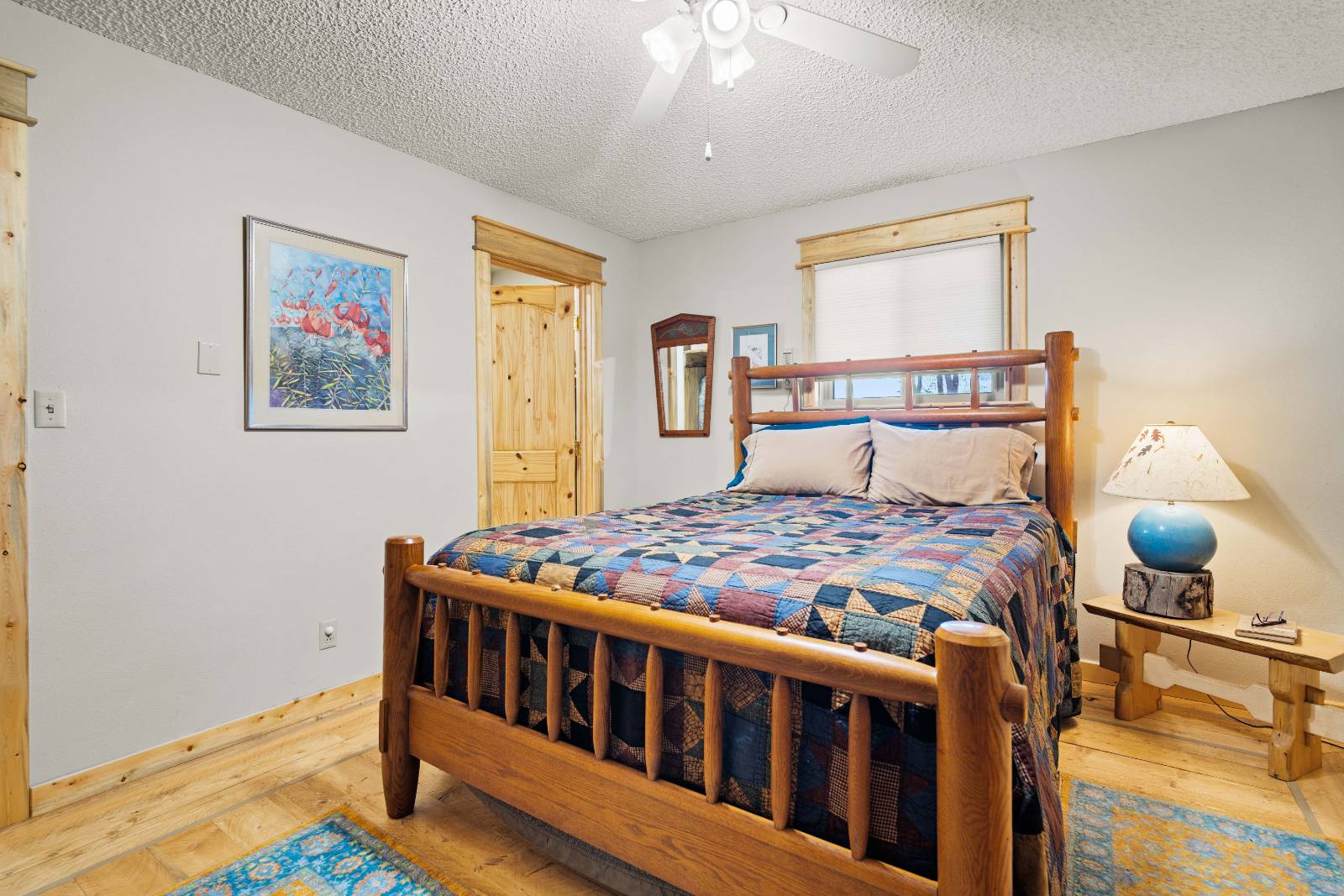 ;
;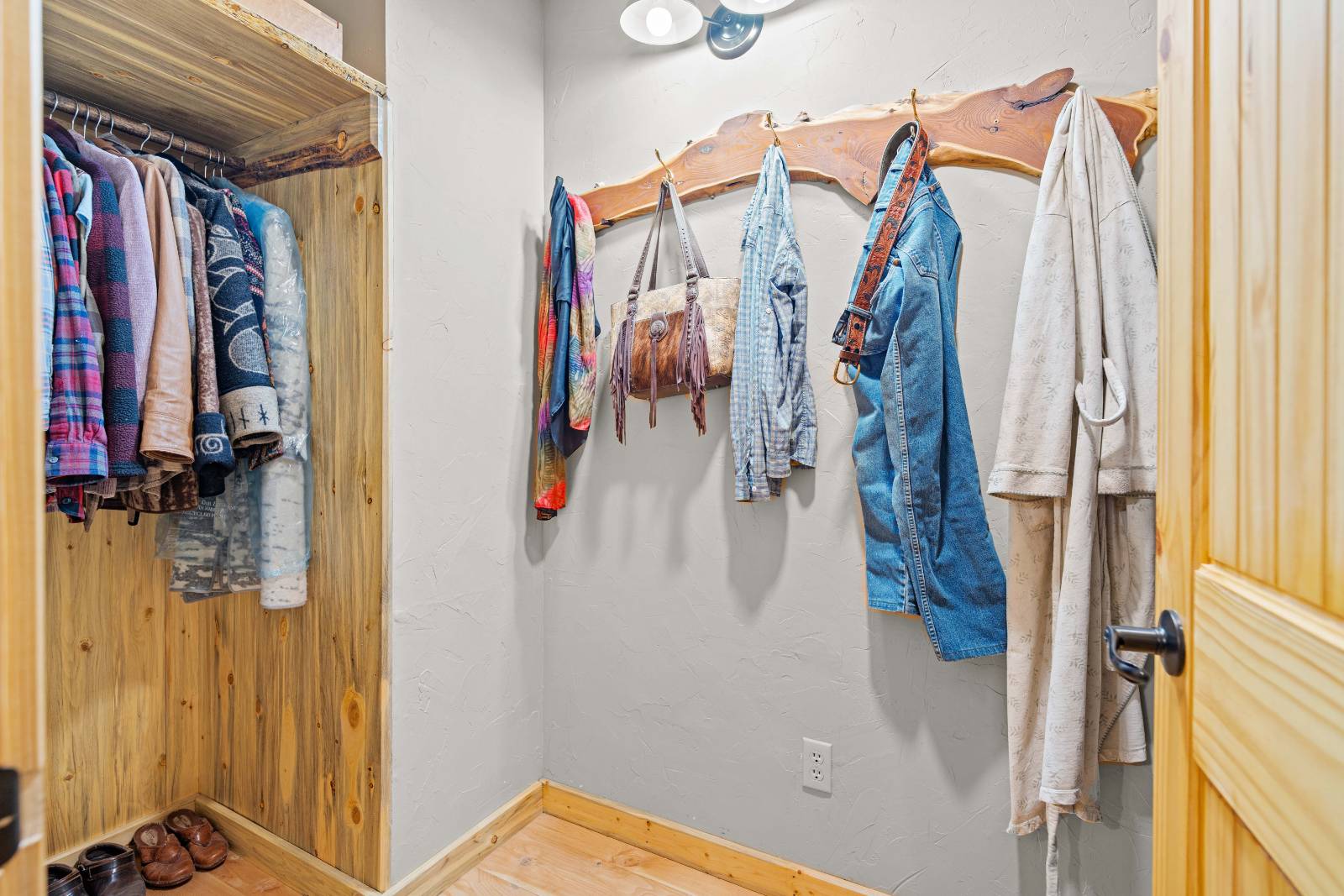 ;
;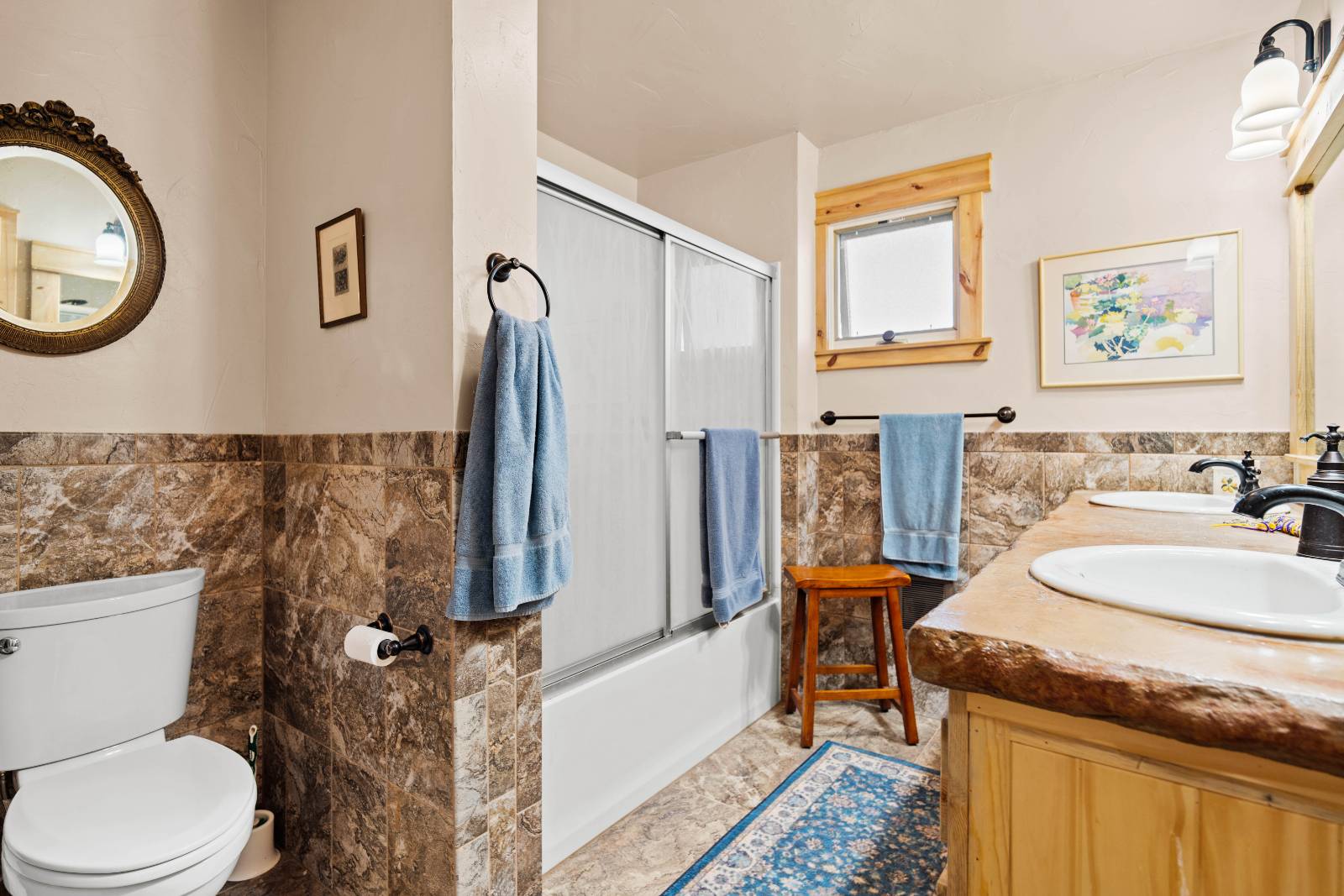 ;
;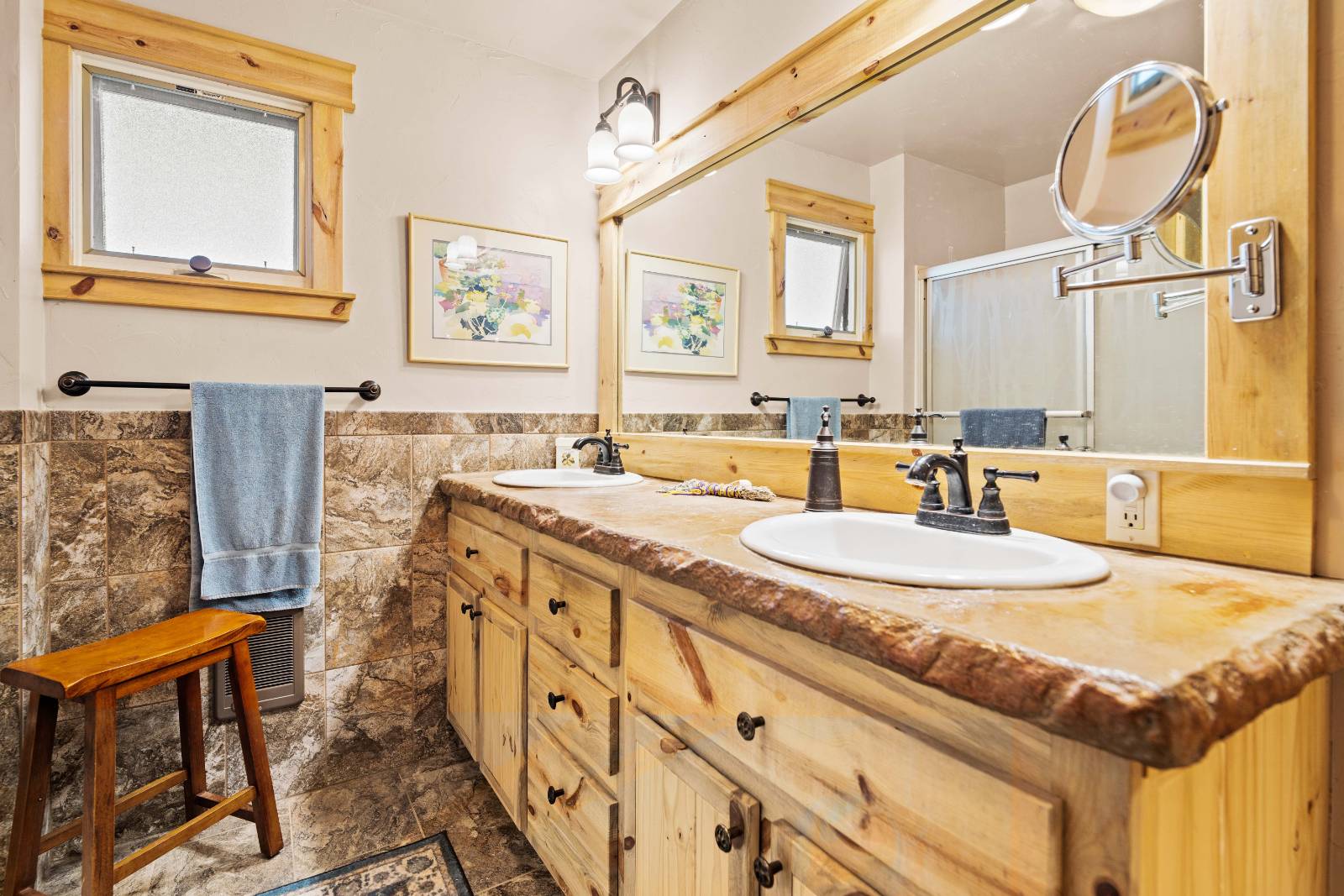 ;
;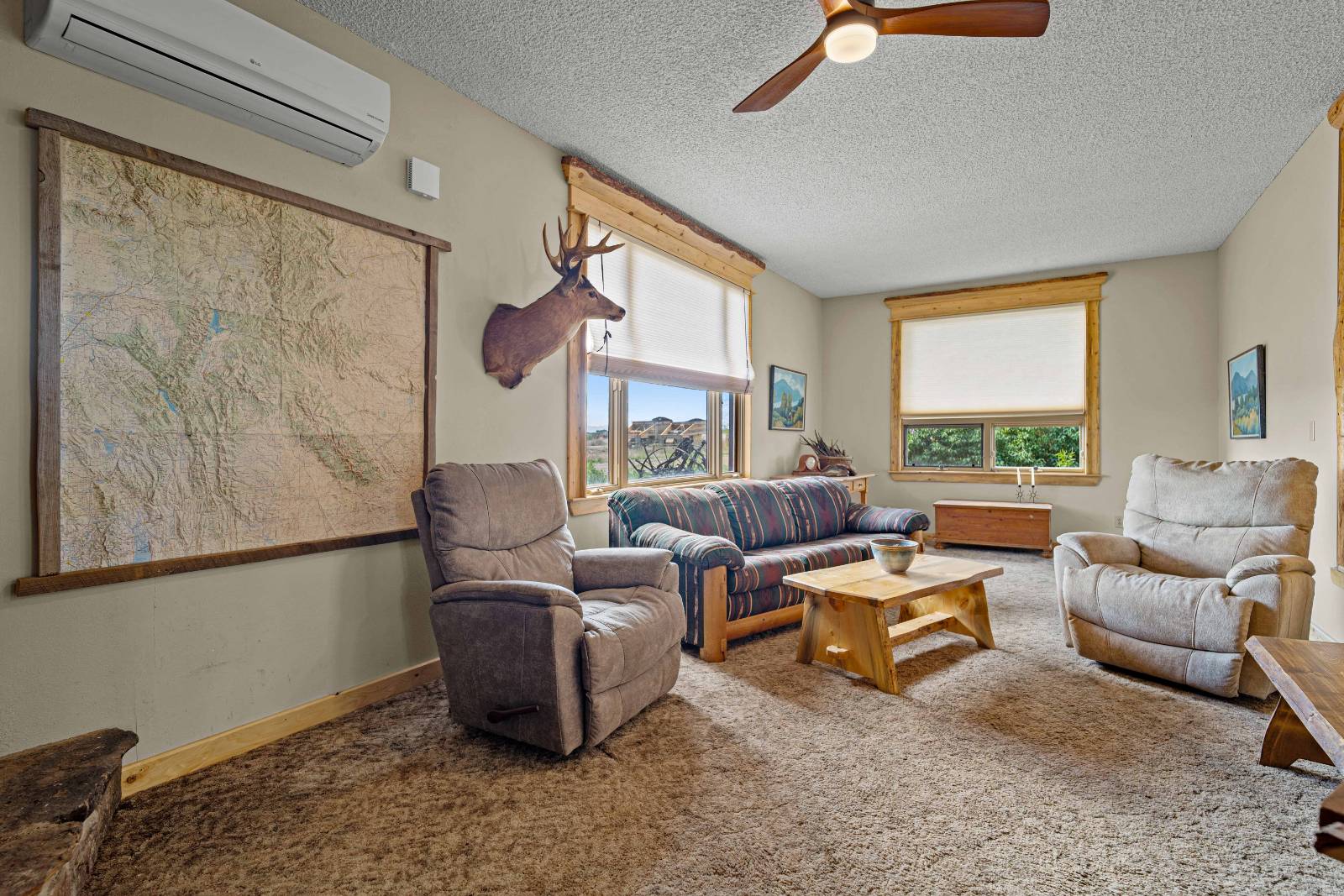 ;
;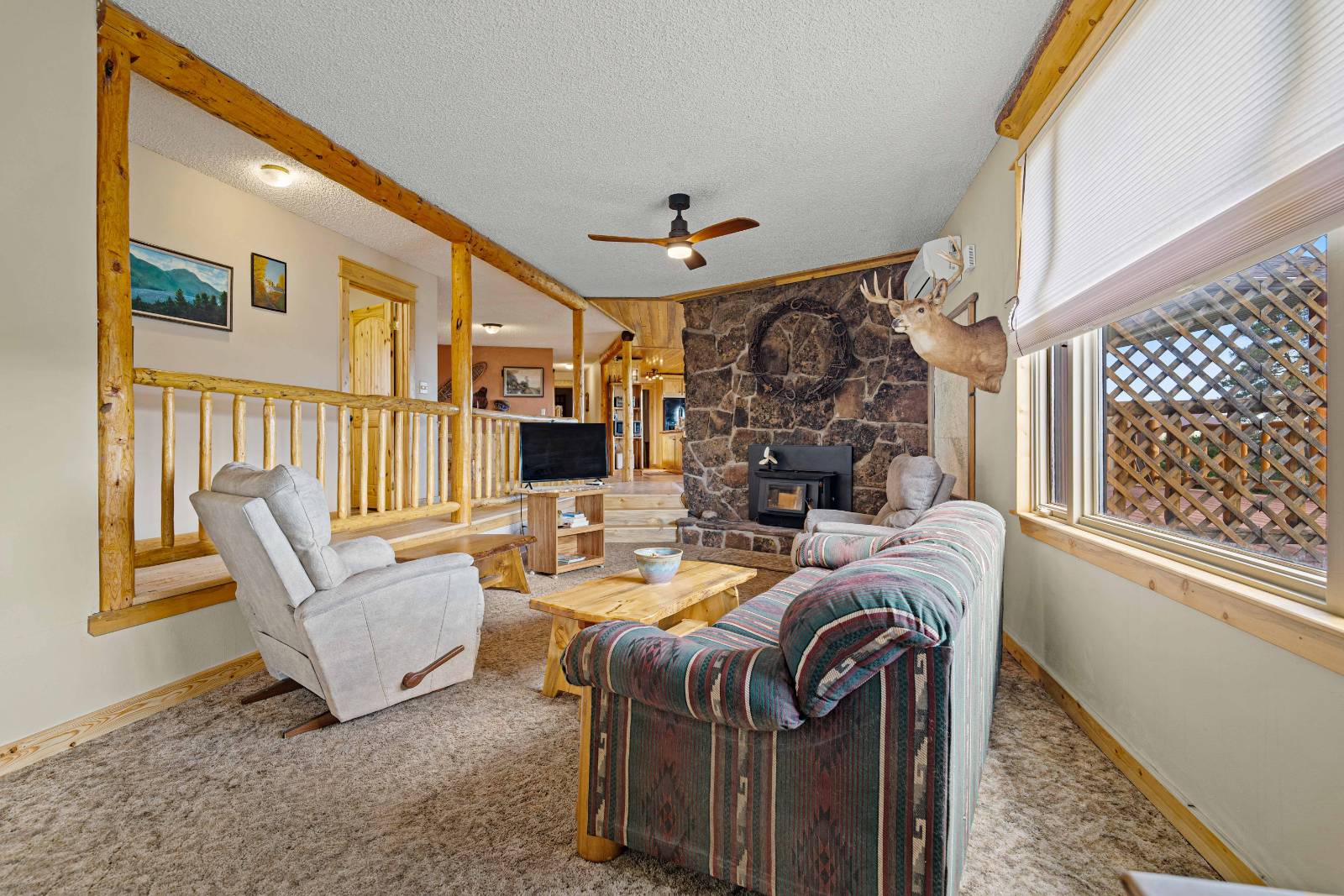 ;
;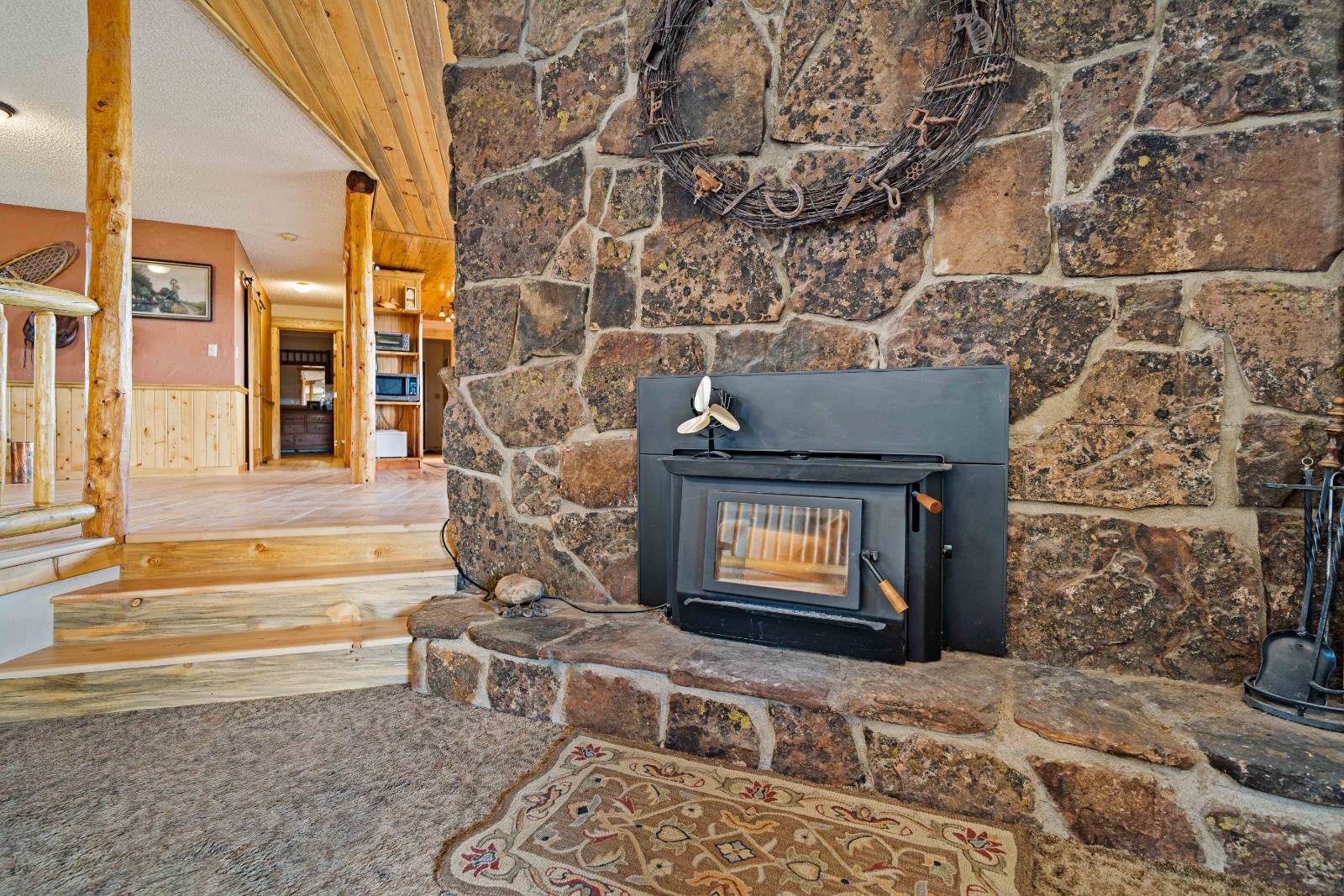 ;
;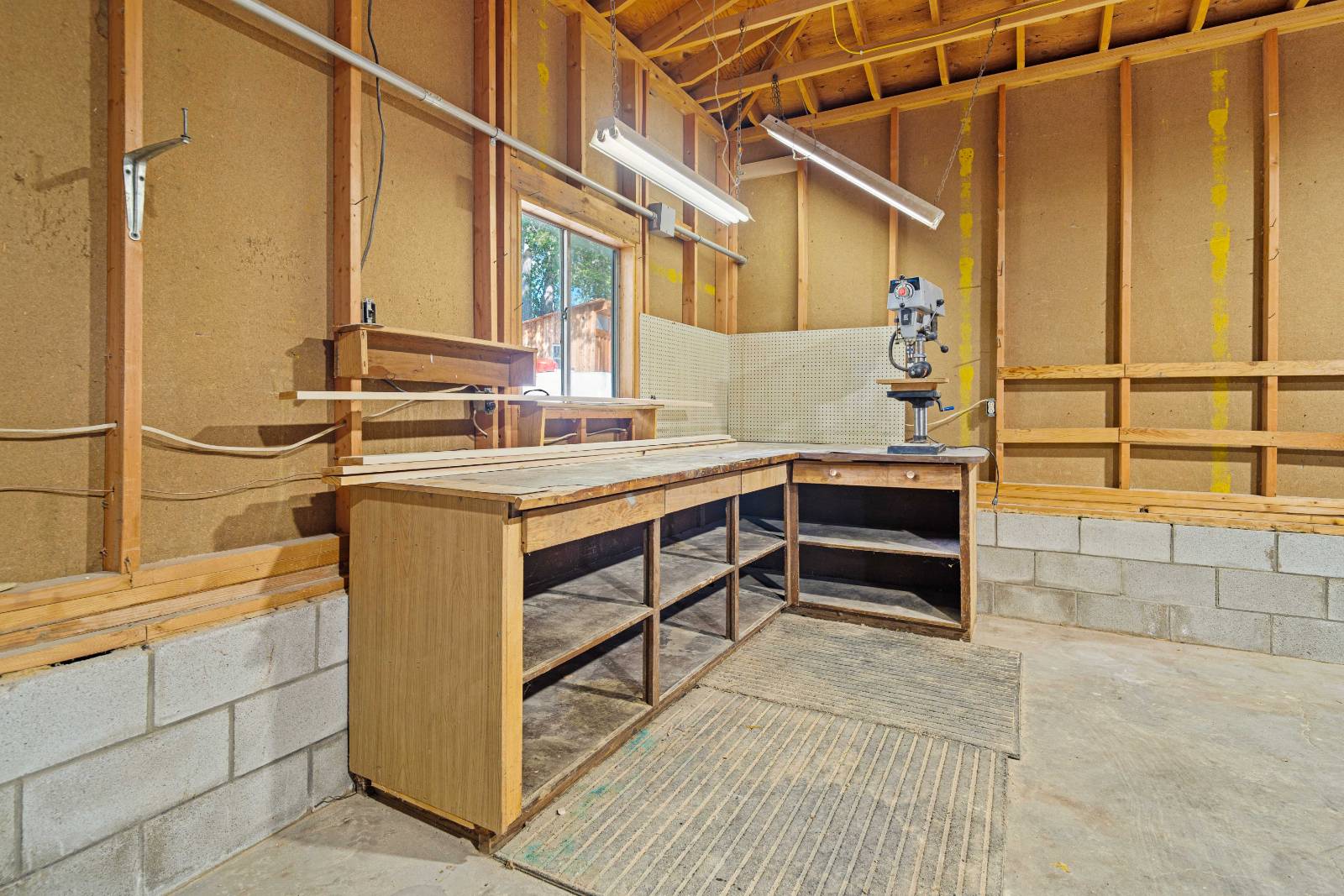 ;
;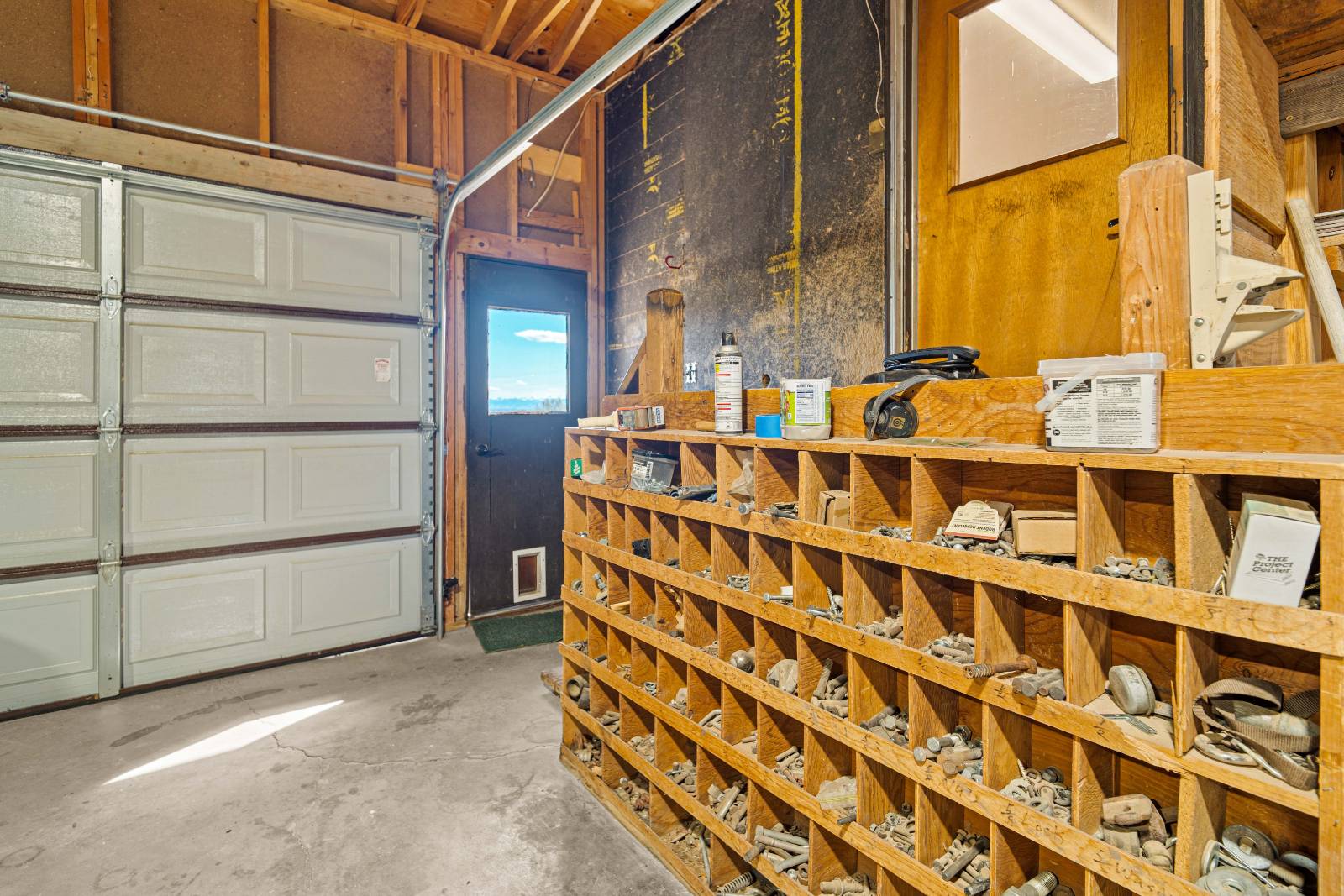 ;
;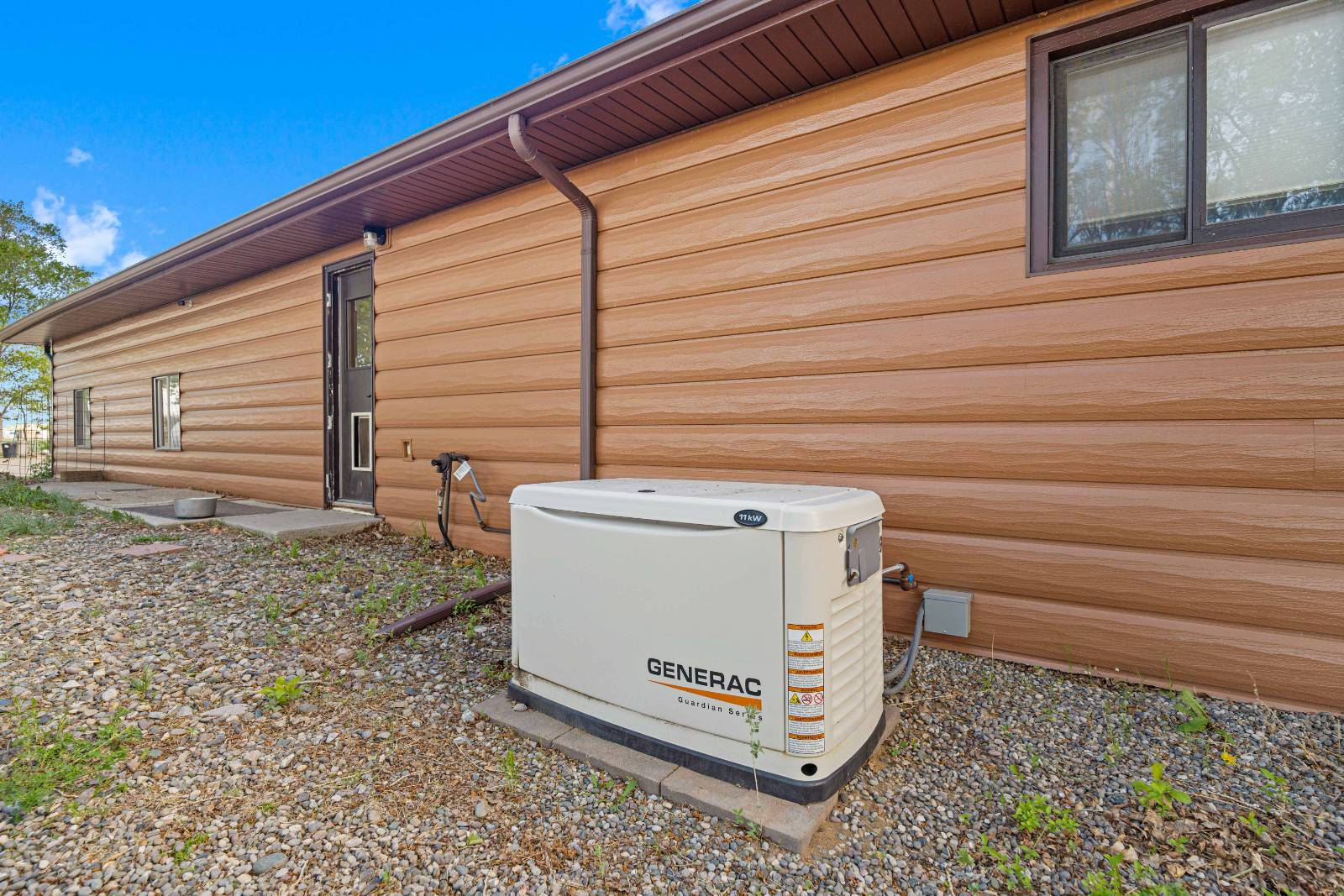 ;
;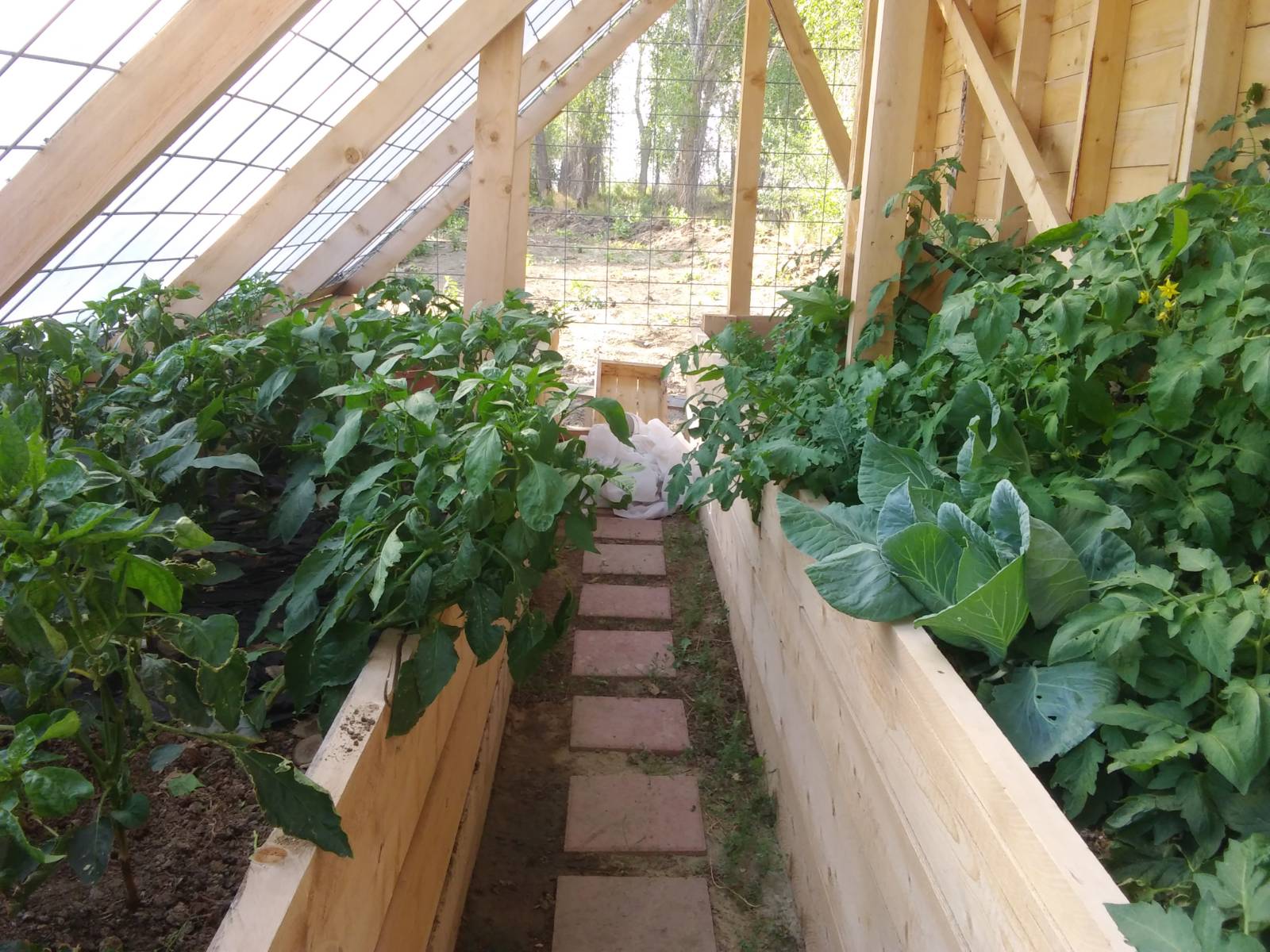 ;
;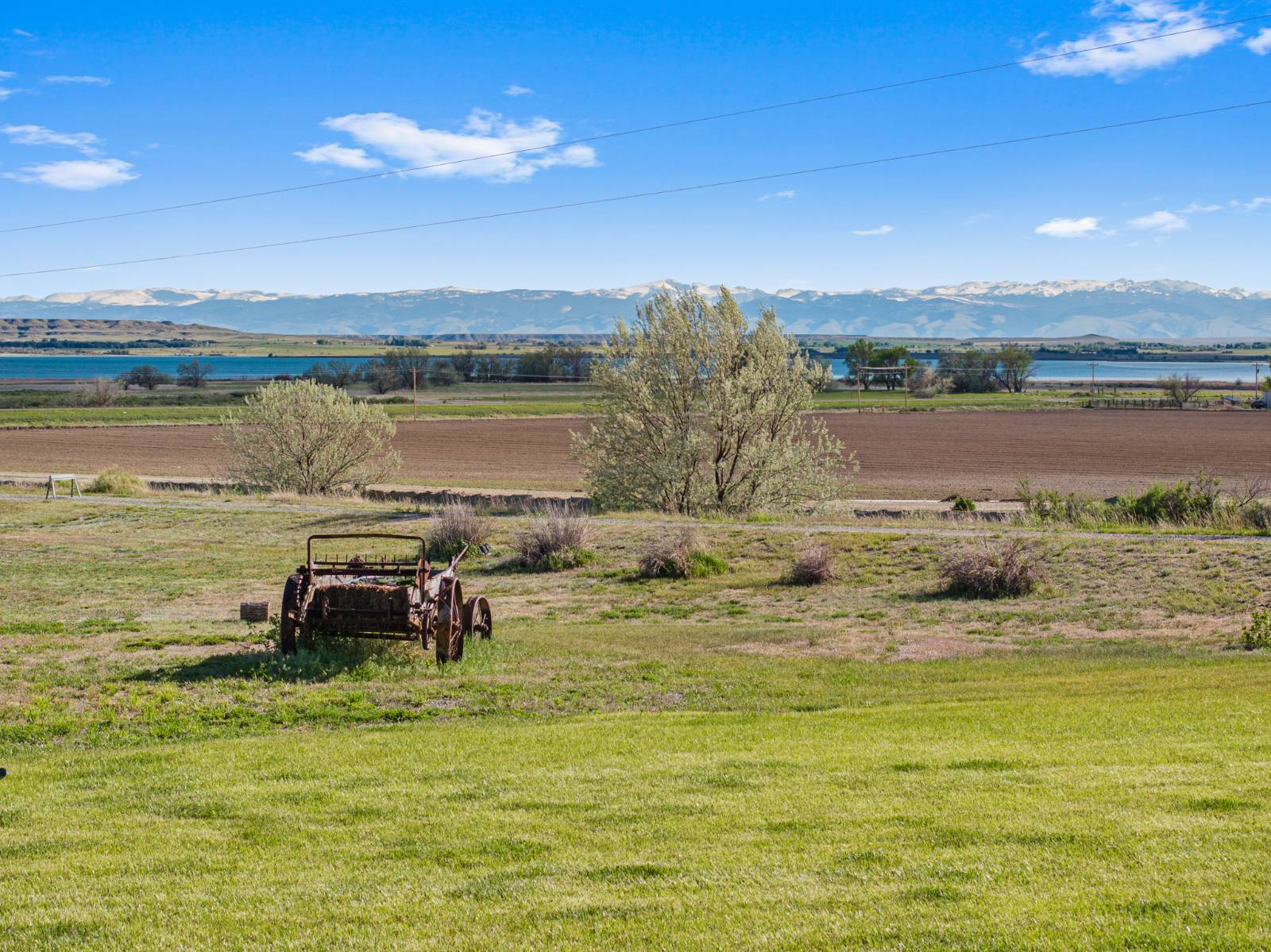 ;
;